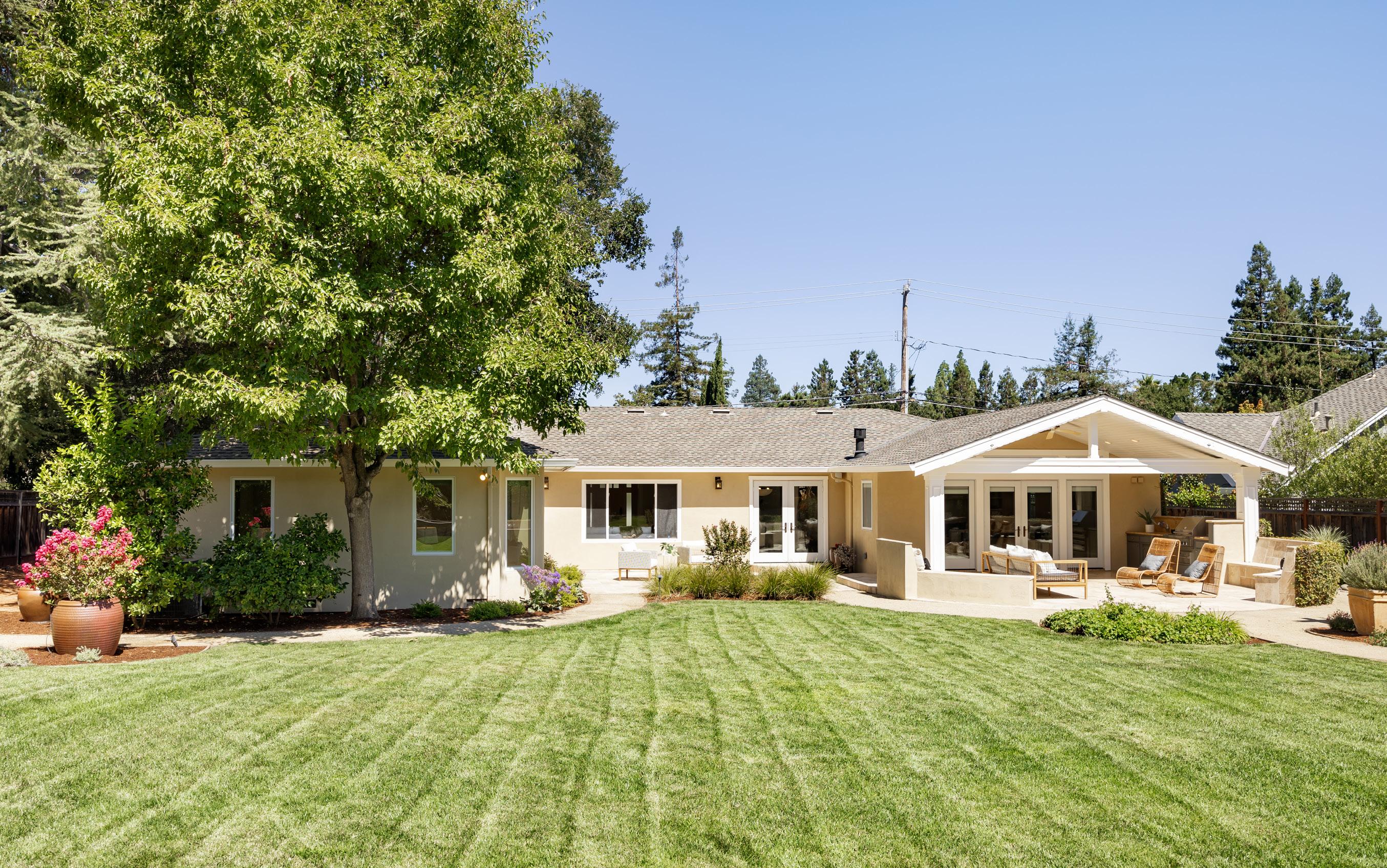




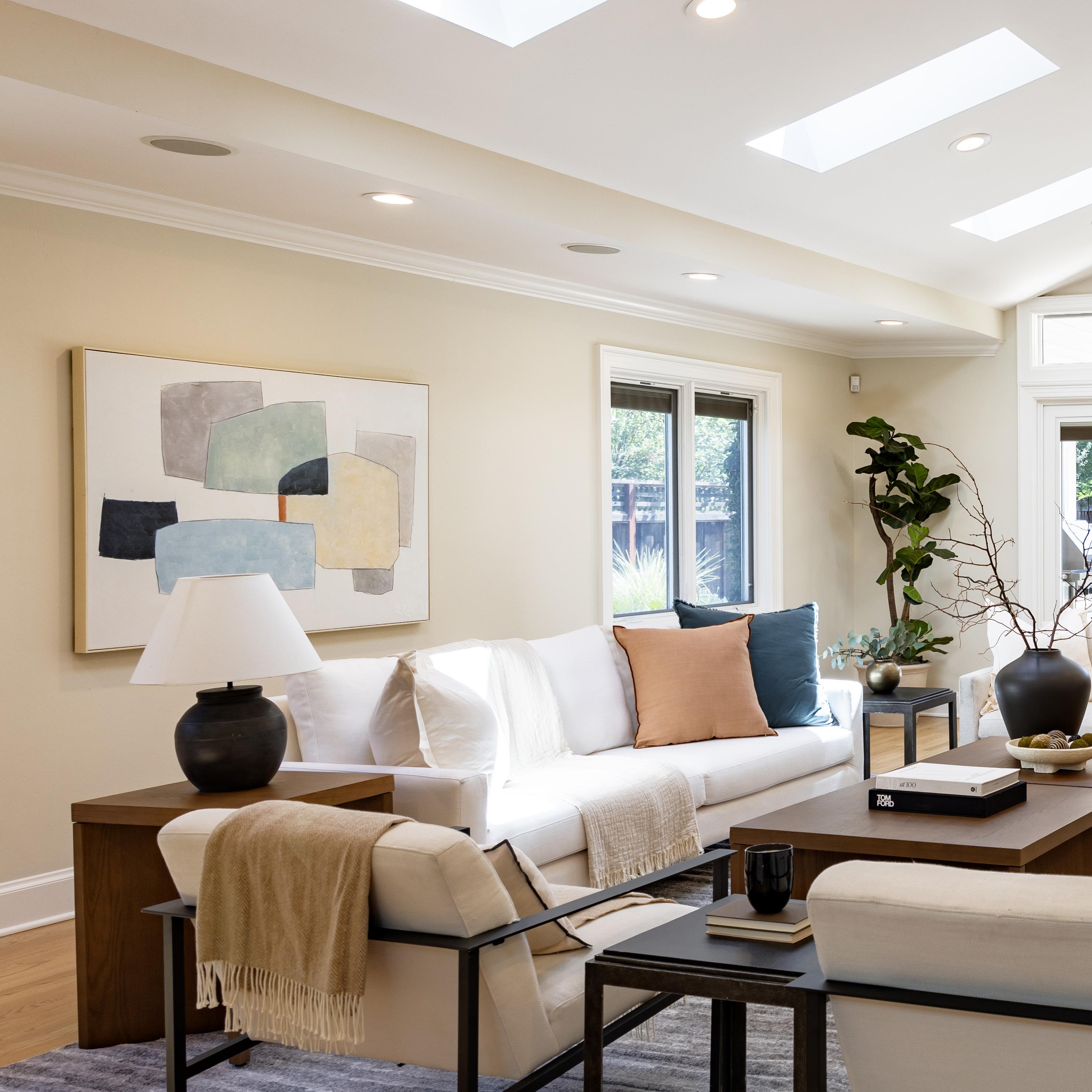
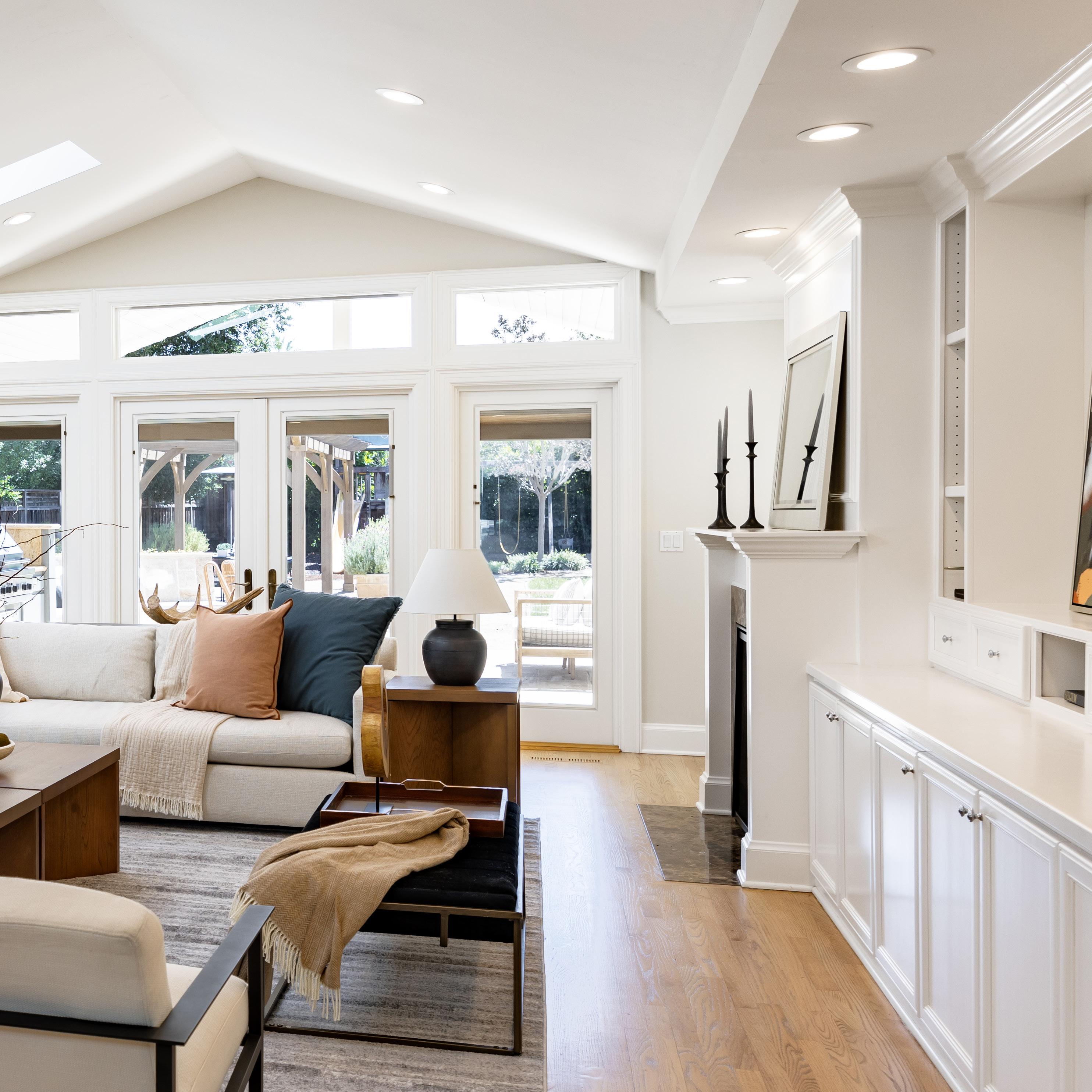

Set on a lot spanning nearly a half-acre is this magnificent 5-bedroom home with over 3,000 square feet of living space. Conveying an atmosphere of casual sophistication and featuring a floorplan brimming with designer touches, this home provides exceptional venues for both entertaining and daily living, with a bold use of glass throughout that fills the space with natural light. Enjoy hardwood floors, two fireplaces, the eat-in kitchen, a dramatic ceiling crowning the expansive family room, and the generously sized primary suite. Sanctuary awaits in the park-like backyard that features a covered outdoor kitchen area, a sprawling lawn, and a meandering pathway along the perimeter for afternoon strolls. And this outstanding location provides close proximity to shopping and dining, beautiful parks, commute options, and topranked Cupertino schools (buyer to verify eligibility).

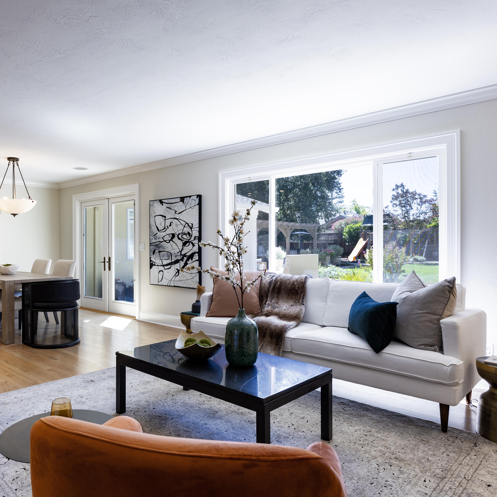
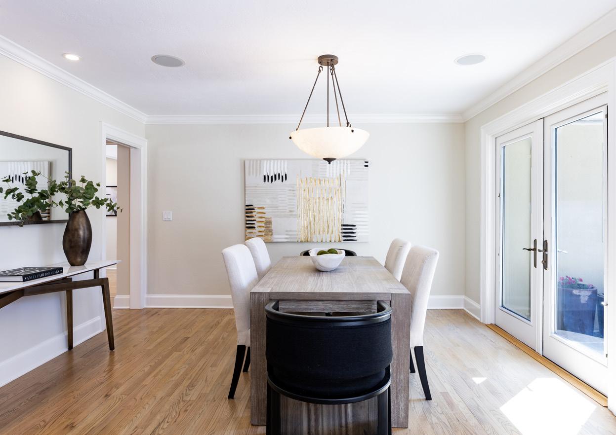
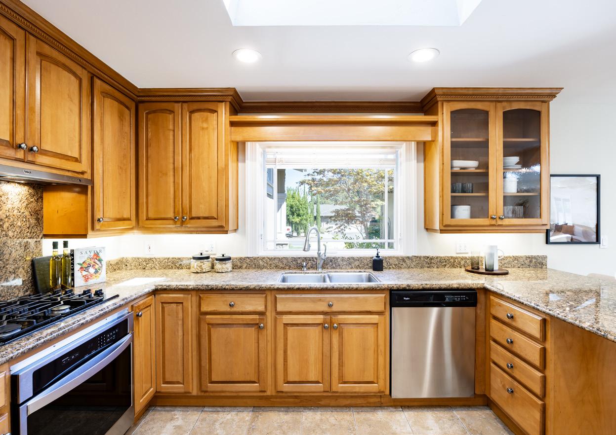
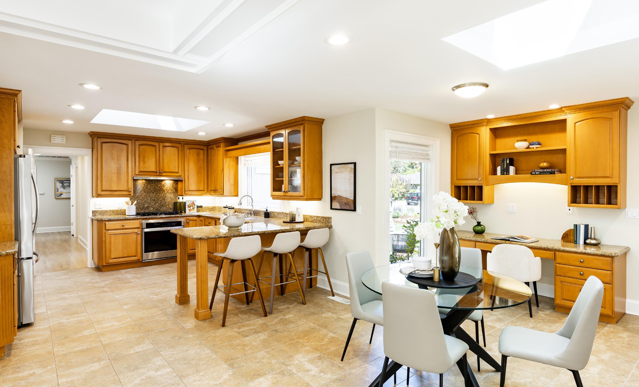
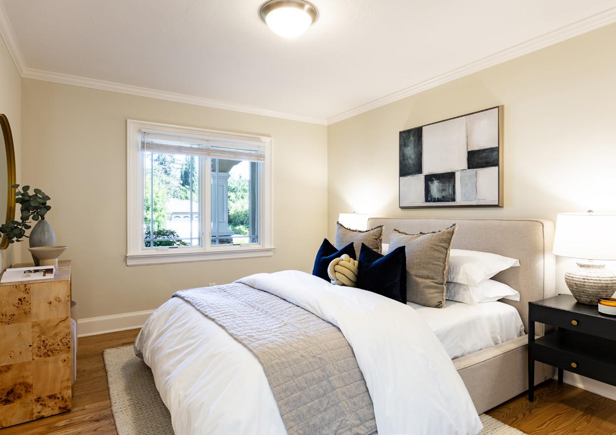
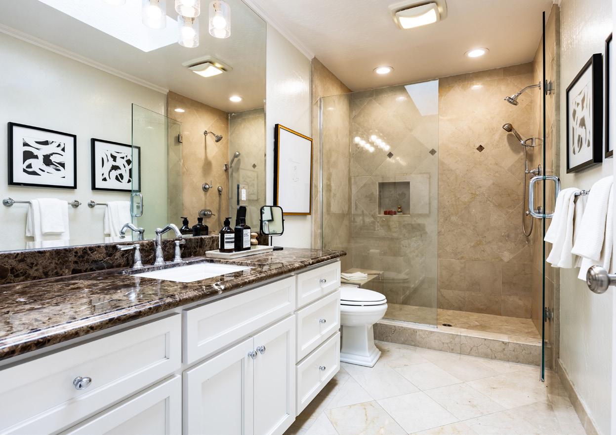
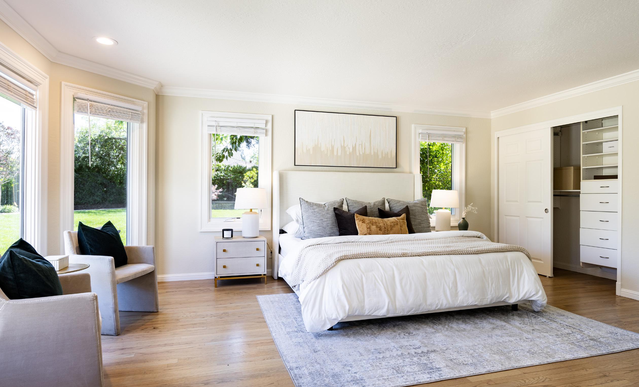
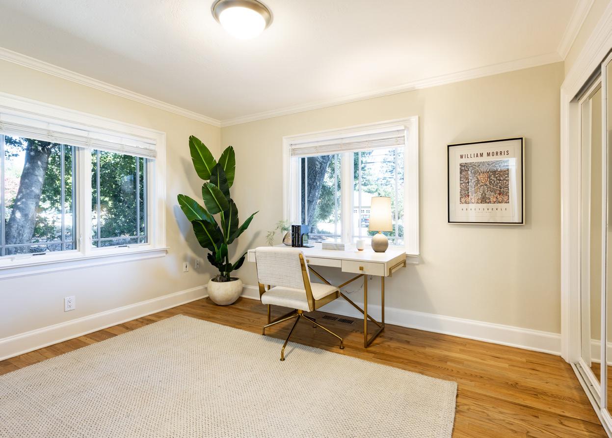
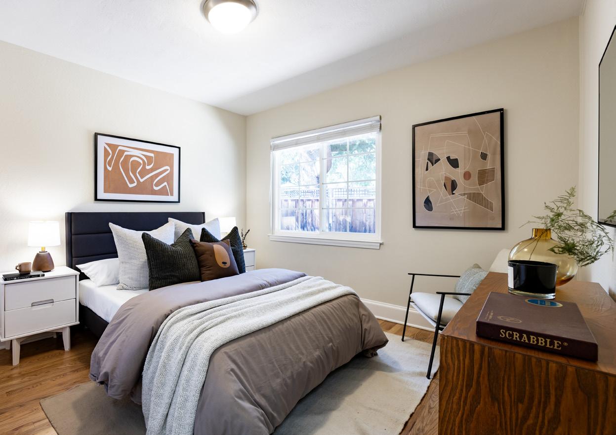
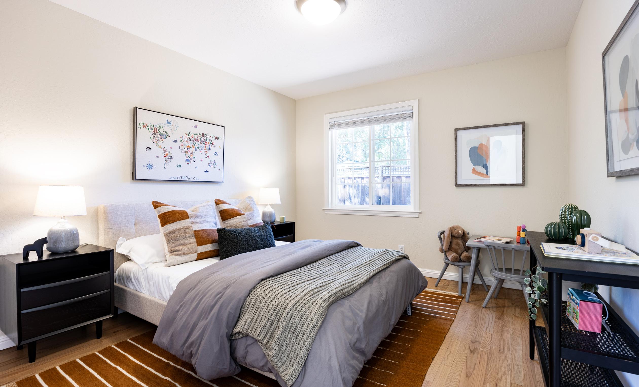
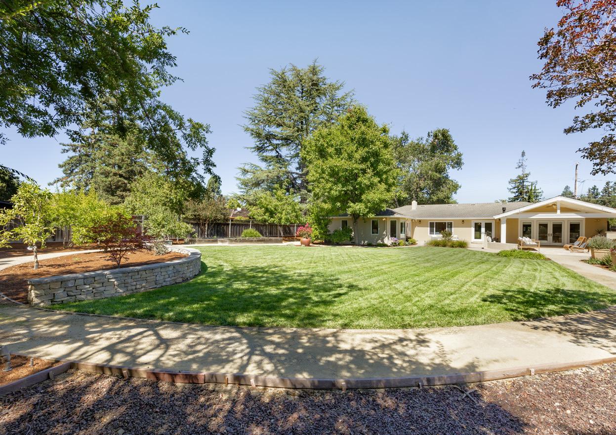
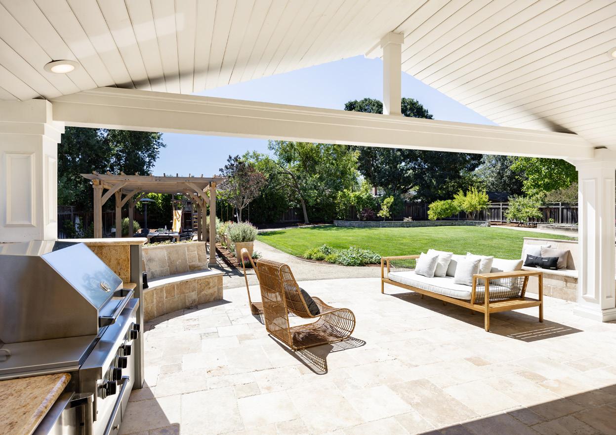
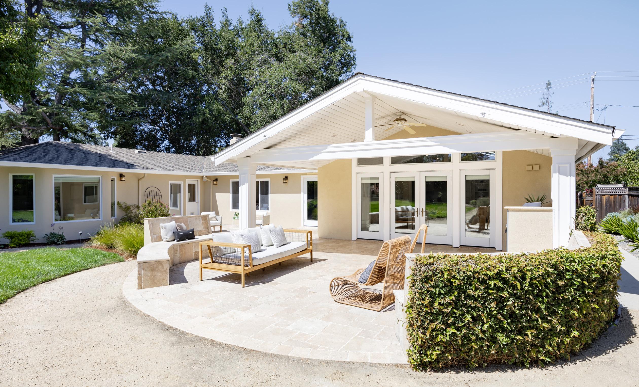
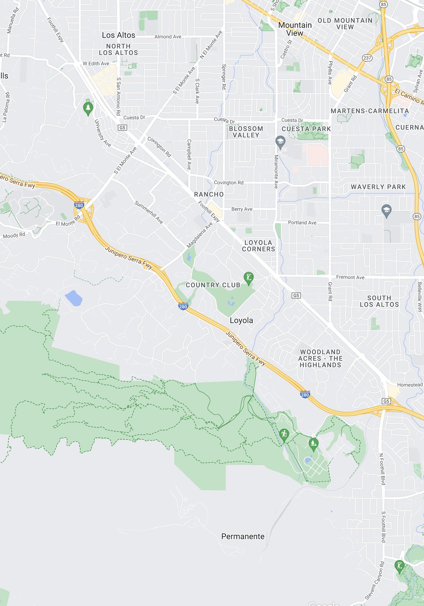 1. Montclaire Elementary
2. Cupertino Middle
3. Homestead High
4. Marymeade Park
5. Rancho Shopping Center
6. Downtown Los Altos
7. Los Altos Golf & Country Club
1. Montclaire Elementary
2. Cupertino Middle
3. Homestead High
4. Marymeade Park
5. Rancho Shopping Center
6. Downtown Los Altos
7. Los Altos Golf & Country Club
• 5-bedroom, 2.5-bathroom home of 3,018 square feet (per county) set on an expansive lot of 20,000 square feet (per county) in the South of El Monte area of Los Altos
• Gorgeous landscaping, paver pathway, and impressive architectural style create outstanding curb appeal; interiors include hardwood floors, crisp millwork, and tremendous natural light
• Living room features centerpiece marble fireplace; flows into dining room with 2 French doors opening to the rear yard
• Granite-appointed kitchen features casual dining area, peninsula with seating and appliances including a brand-new LG refrigerator
• Dramatic ceiling crowns the family room with built-in entertainment center, built-in desk space, fireplace, and French doors opening to the covered patio
• Generous primary suite with large closet, dual vanities, and step-in shower
• Additional bedrooms served by bathroom with dual vanities, tub, and shower
• Incredible, park-like backyard ideal for entertaining; includes covered patio with outdoor kitchen featuring Viking appliances; sprawling lawn, play structure, planter boxes; walking path along the perimeter
• Additional features: powder room; laundry room with sink; attached 2-car garage
• Convenient location within easy reach of Rancho Shopping Center, downtown Los Altos, and Los Altos Golf & Country Club; walking distance to Marymeade Park; ~5-minute drive to Highway 85 for Bay Area commuting

• Top-ranked Cupertino schools Montclaire Elementary and Cupertino Middle, as well as Homestead High (buyer to verify eligibility)
For video tour, more photos & information, please visit:
