EN QI
ABOUT MYSELF
ACADEMIC QUALIFICATION
Ngee Ann Polytechnic Diploma in Design Specializing in Architecture
WORK EXPERIENCE ACADEMIC AWARDS
I am Delace, currently pursuing a Diploma in Design (specializing in Architecture). Some of my hobbies include film photography and drawing.
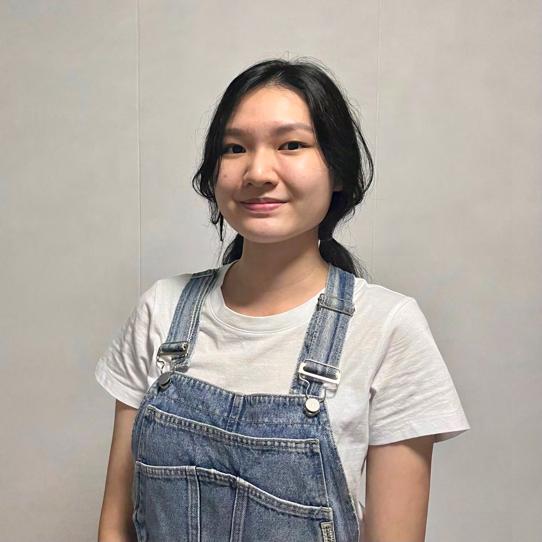
Architecture is a strong form of art. It is like a monumental artwork, an expression that depicts the world, as who we are in the past and present. As small as we may be in this world, I hope to design spaces that make this world a better place.
“Architecture is like trying to make the world a little more like our dreams”
-Bjarke Ingles
Certificate of Commendation Year 1 Semester 2 Project: DBS 4D Website-Making -Under Top 5 selected website concepts
Distinction for Design Studio 1.2, 2.1 Edusave Merit Bursary Award
PROFESSIONAL SKILLS
Autodesk
Adobe
Photoshop,
Microsoft words, Microsoft PowerPoint,
THE GALLEY (FYP EXTENSION)
Design Studio 6 | 2022
THE URBAN VALLEY (FYP)
Design Studio 5 | 2022
SENSORY MEDITATION
Design Studio 5 | 2022
SEA NOMAD
eVolo 2022 Skyscraper Competition Entry
KALLANG SEGAR MASTERPLAN
Design Studio 4 | 2021
JA HOUSE
Design Studio 4 | 2021
PERANIIKA
Design Studio 3 | 2021
WAI TOWER
Design Studio 3 | 2021
PARASITE
Design Studio 2 | 2020
The gAlley
Year: 2022
Category: Installation


Revitalise and Gather people again

The gAlley is an extension to revitalise the back alley
Based on the VGA, the area where Beatty Road intersects Jalan Besar Street receives the most people and acts as a sponge that spills the people around the site. Also, most people leave the site to go along lavender street. Hence, in order to satisfy/cater to the flow of people, an additional spine is created along the back alley.

Walking along the spine, between the back of the shophouse and building, the back alley creates a familiar space where residents, visitors, and passer-bys could enjoy the presence of everyone and the nostalgic moment.
From the entrance to exit, it is an experience where visitors can get a glimpse of all the programmes provided within the building. In sequence, the programmes within the building spills towards the shophouses. With programmes ranging from SOCIAL, to EAT, DRINK AND BE MERRY, to GALLERY, the FRONT ALLEY enhances their 5 senses, hopefully gathering a crowd.

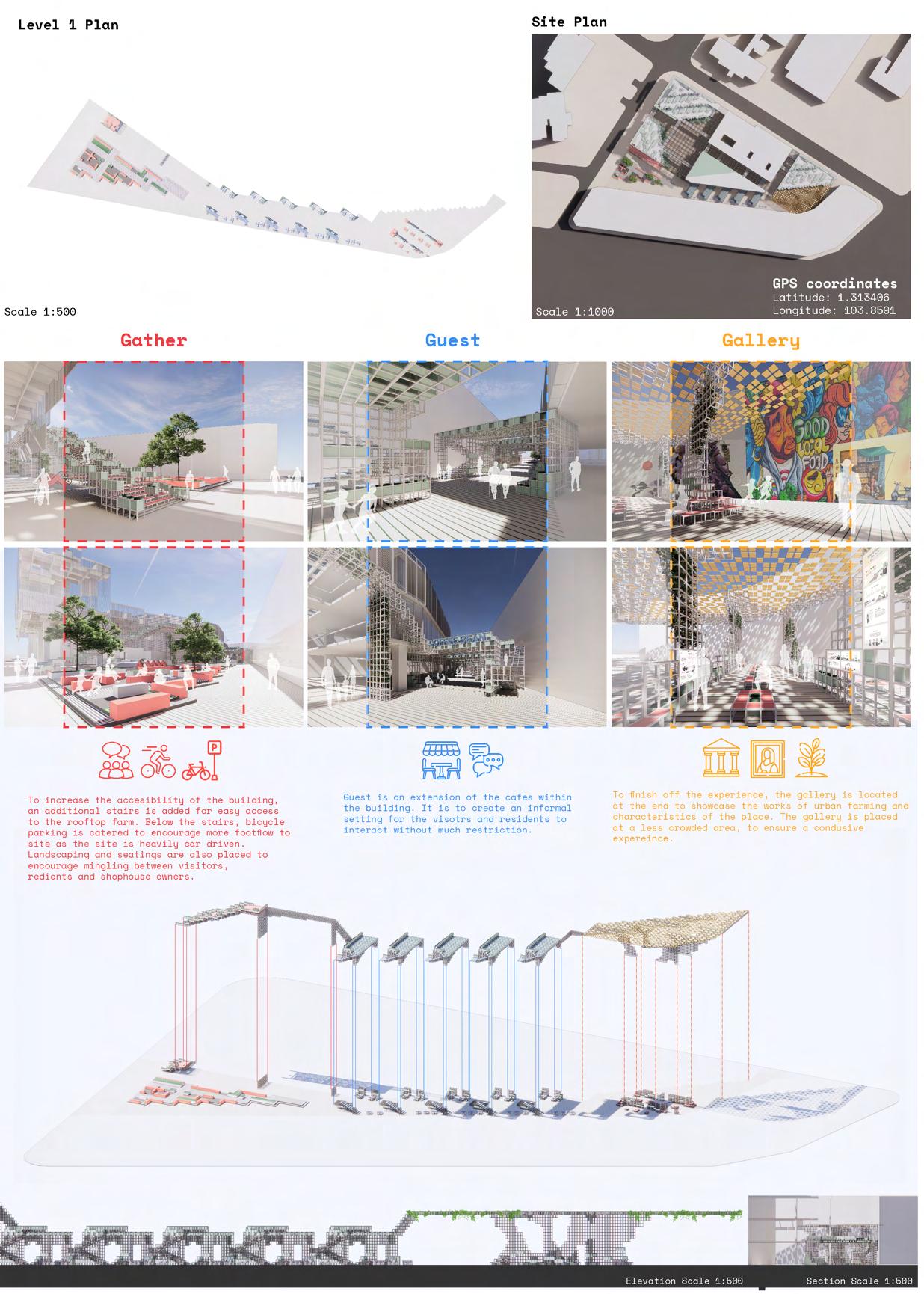
The Urban Valley
Year: 2022
Category: Community Centre



Over the past few years as the pandemic hit the country, some communities fall apart due to the lack of support within the community. For this site particularly, businesses have closed down, the once vibrant streetscape can no longer be seen.
How might we recover from the pandemic so that the community can be more resilient and vibrant?
The Urban Valley aims to push forward the “30 by 30” goal, to build up our agri-food industry’s capacity to produce 30% of our nutritional needs loccaly and sustainably by 2030. This sheme would also set up a support system, in terms of food secuirty and mental wellness.
As the site is surrounded by high-rise residential and office buildings, The Urban Valley beomes a meeting place that brings together food start-ups, researchers, chefs, and residents, enhancing the concept of “Farm-To-Table”. The building uses natural material like cross- laminated timber, to enhance the sustainability of this project and allow maximum flexibllity. Public spaces such as plaza, farmer’s market, community kitchen and lounge can be rearranged for different purposes.

Process Drawings

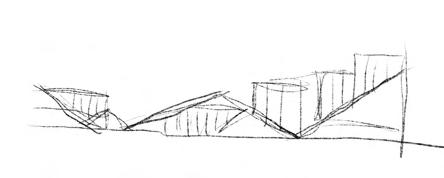
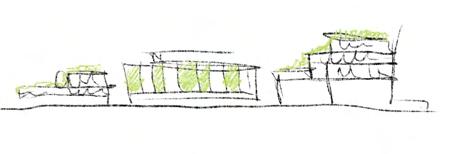




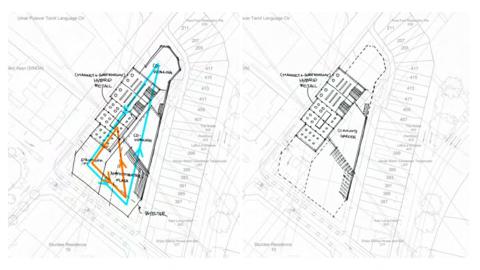
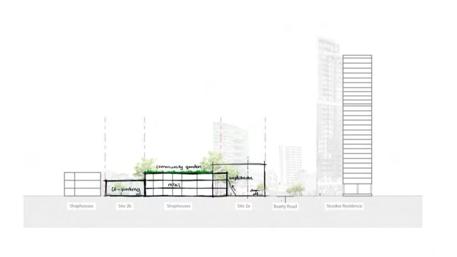


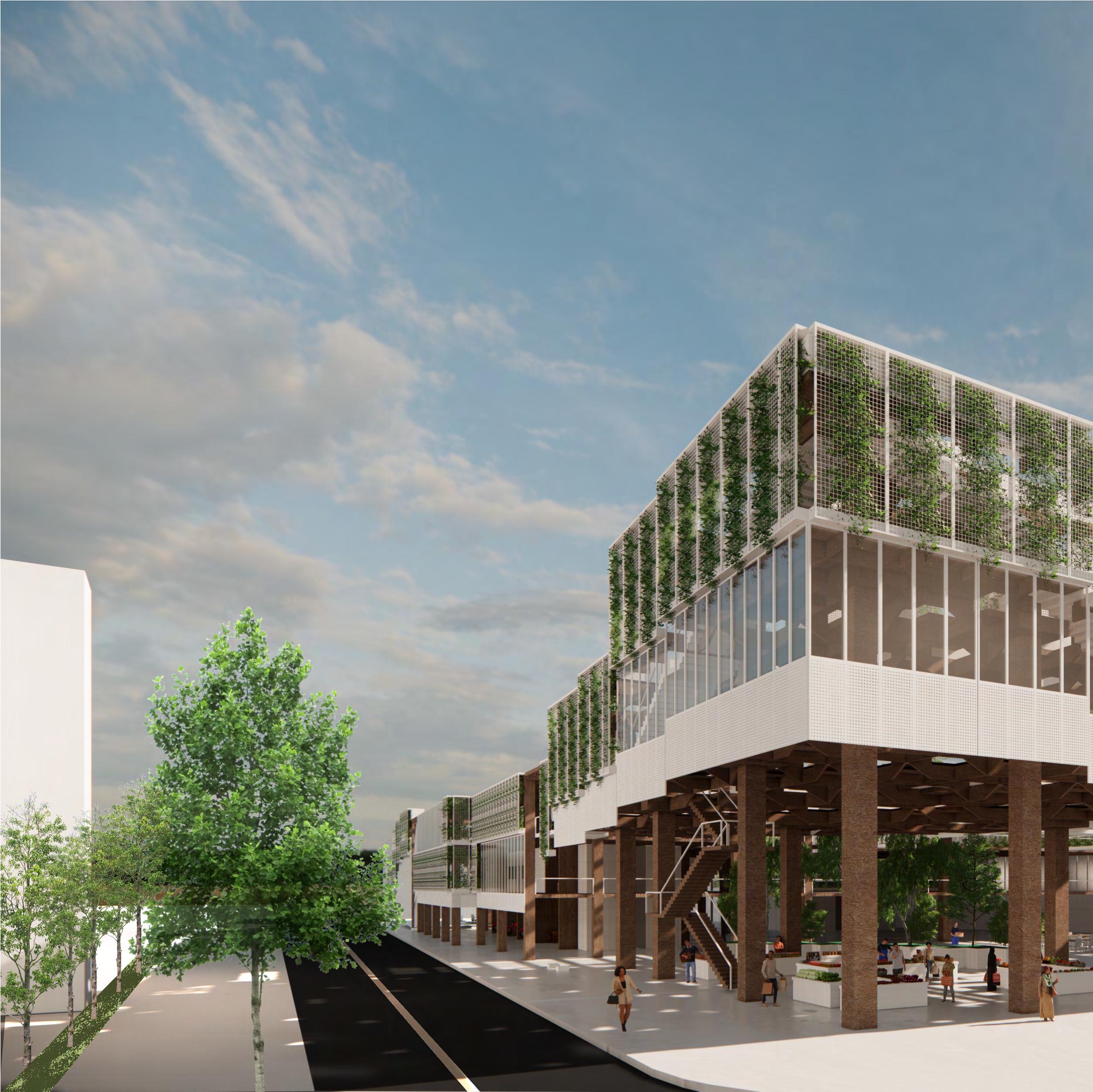
Gradual increase in height to respond to existing builings

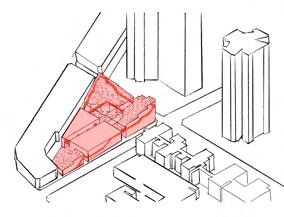
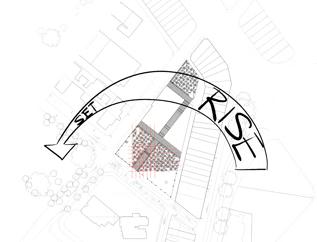

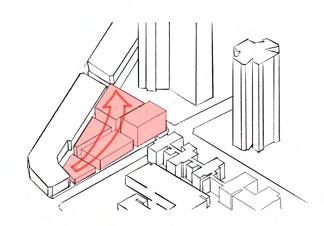
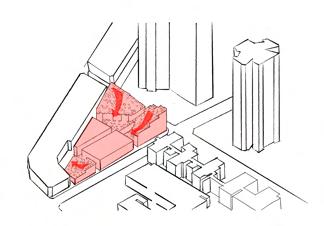

Terracing for more natural lighting and rainwater collection
Connecting 5 massings into 1 with vertical circulation
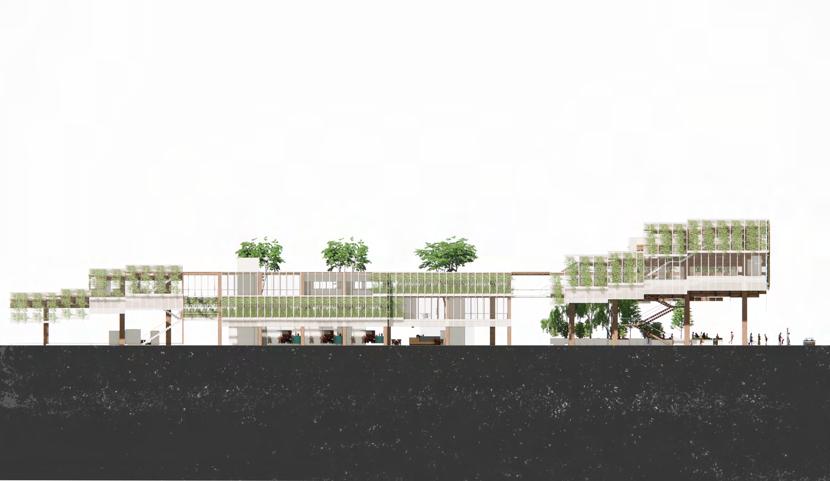





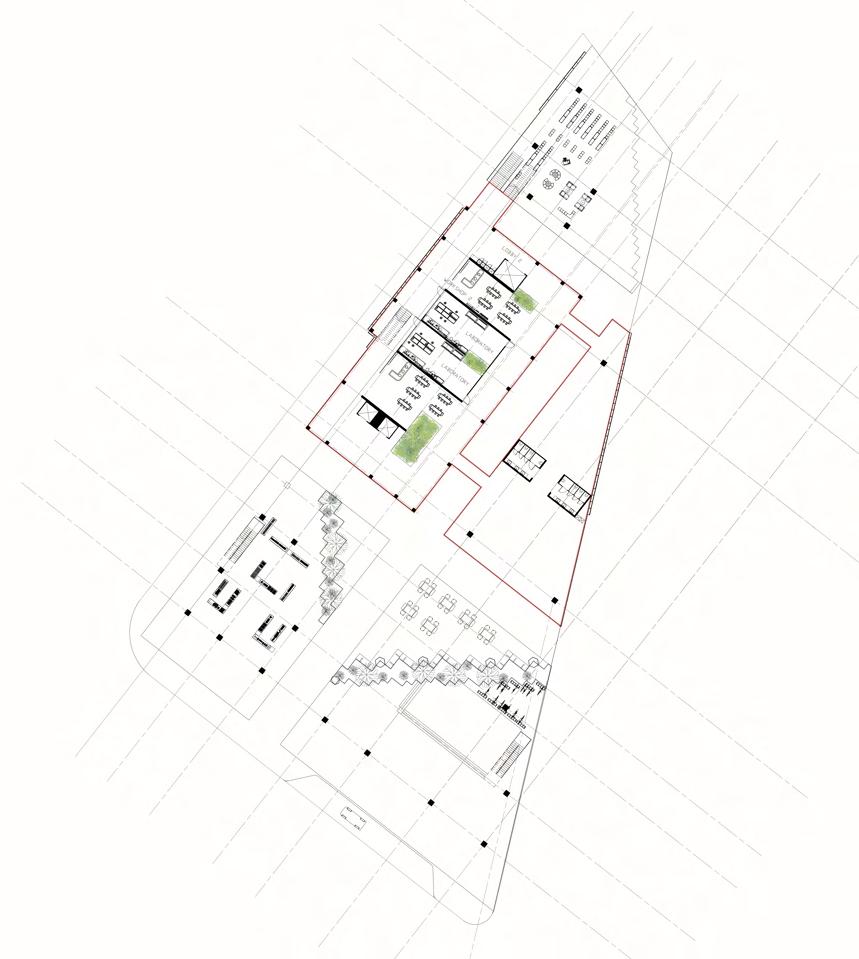

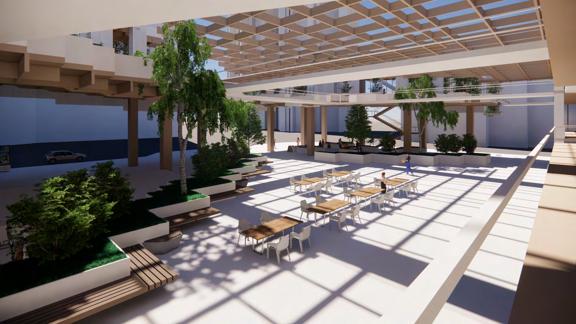







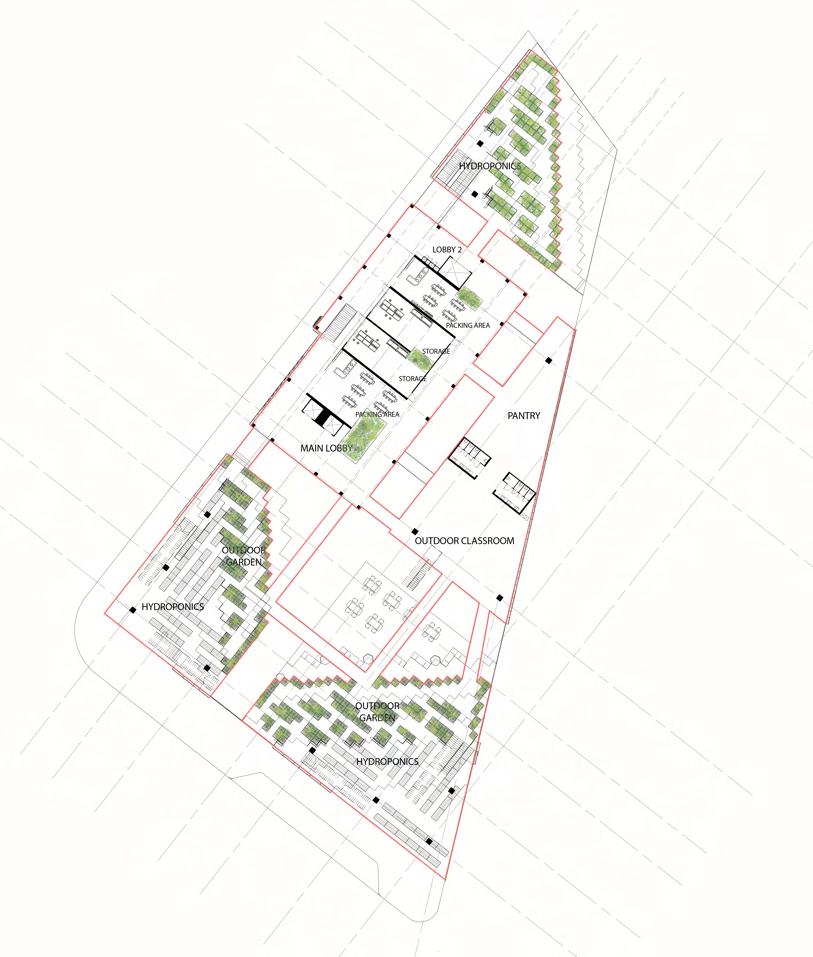

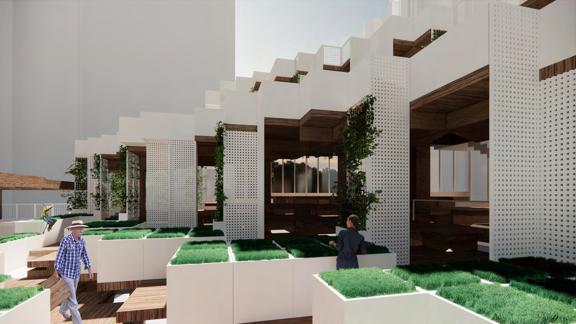
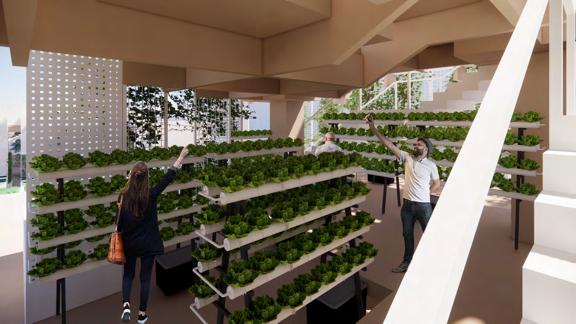


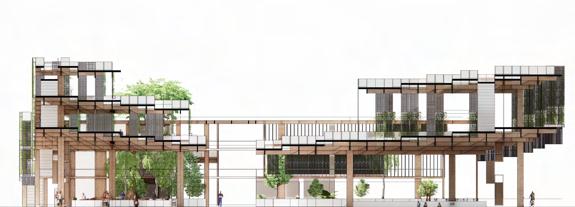




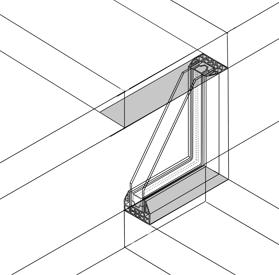








Level 5 Outdoor Garden
A B C

Level 4 Hydroponics Outdoor Garden
Level 3 Outdoor Classroom Pantry Storage Packing Area Hydroponics Outdoor Garden
Level 2 Outdoor Classroom Pantry Workshop Laboratory Hydroponics Outdoor Garden
level 1 Plaza Farmer’s Market (Exhibition) Community lounge Community Kitchen Cafe Research Centre
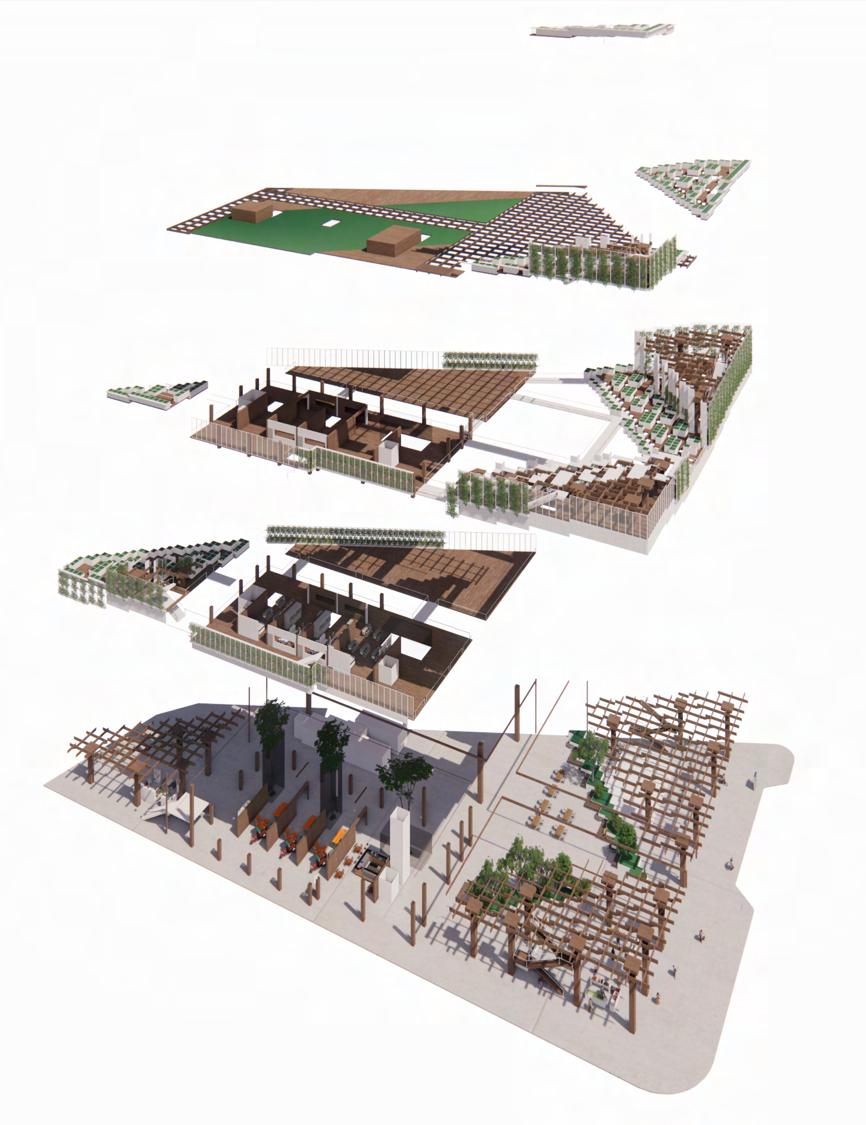
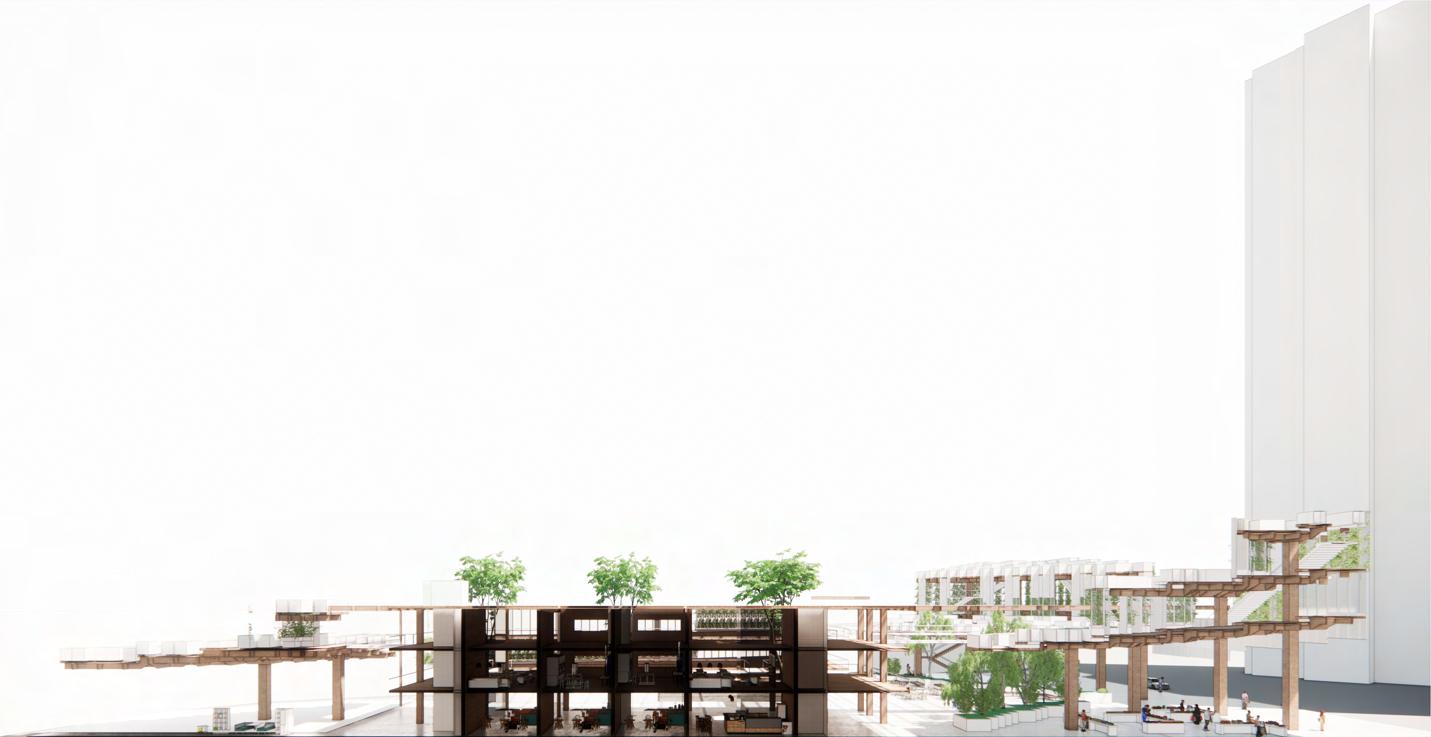
Sensory Meditation
Year: 2022 Category: Community (DFMA)

Action Word: Meditate Level 17 Unit 02

The key to embodying mindfulness practice is to turn into a keen observer.
Using the five senses (sound, smell, sight, taste, and touch), it would allow one to be grounded in the present moment and can enhance their experiences with the world around them. Appreciating the five senses also help slow down and live for the moment.
With a total of 4 distinct module, each module challenges the extremity of each sense- sight, feel, sound, scent and taste, where those little spaces would allow them them to find their own comfortable space to be in. Ultimately, this scheme aims to allow occupants to find comfort and experience detachment from thoughts and feelings.



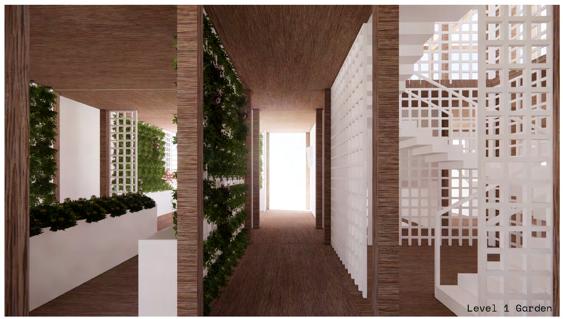

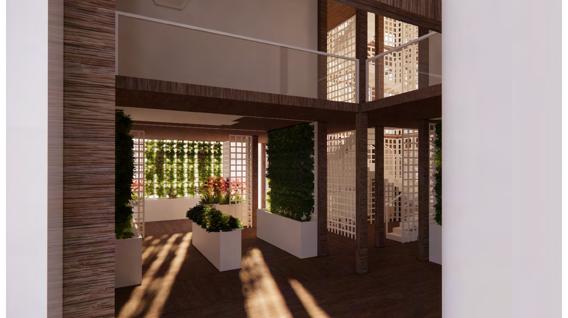
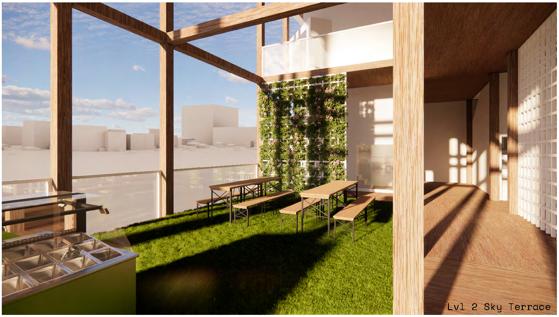

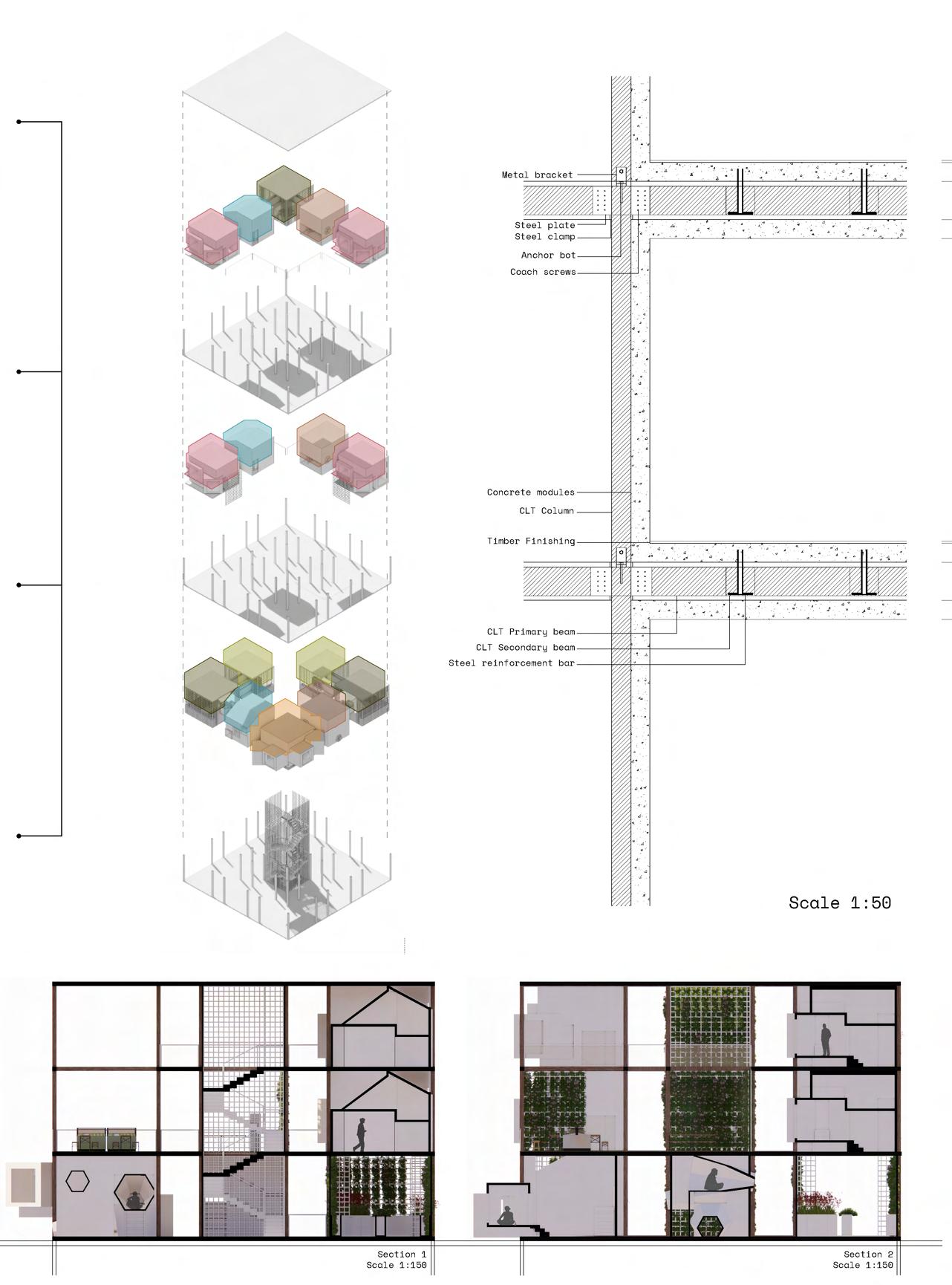
Sea Nomad
a Travelling virtual Tourist attraction


Year: 2022
eVolo 2022 Skyscraper Competition entry Category: Sky Scraper

The year is 2053 and the world is faced with yet another pandemic. “We have been through Covid, we can handle this.” people pray, hoping to never relive an age of isolation. But, just as fast as people’s hopes rose, the world sank. The new pandemic dubbed The Deviant initiated a worldwide lockdown; borders closed, families separated, cultures divided. It was just like last time…
The Sea Nomad proposes an attraction that transcends borders, free from the shackles of pandemics. Currently, tourist attractions are bound to a country’s border. How might we create an attraction that could move to other places to share their cultures and experiences? Using Singapore as a point of reference, the Sea Nomad replicates the country’s attractions through a hybrid of natural and virtual experiences. As it travels to other countries, it allows others to experience Singapore without having to actually travel. Likewise, other countries can dock their Sea Nomads to allow Singaporeans to experience the world outside. Like a traveling circus, the attractions come to you instead, preventing the spread of disease.
Inspired by the diverse aquatic life surrounding Singapore’s waters, the shape of the Sea Nomad glides through water like a stingray with a protective shell emulating the horseshoe crab. The top half of the Sea Nomad houses Singapore’s natural attractions like the Botanic Gardens.

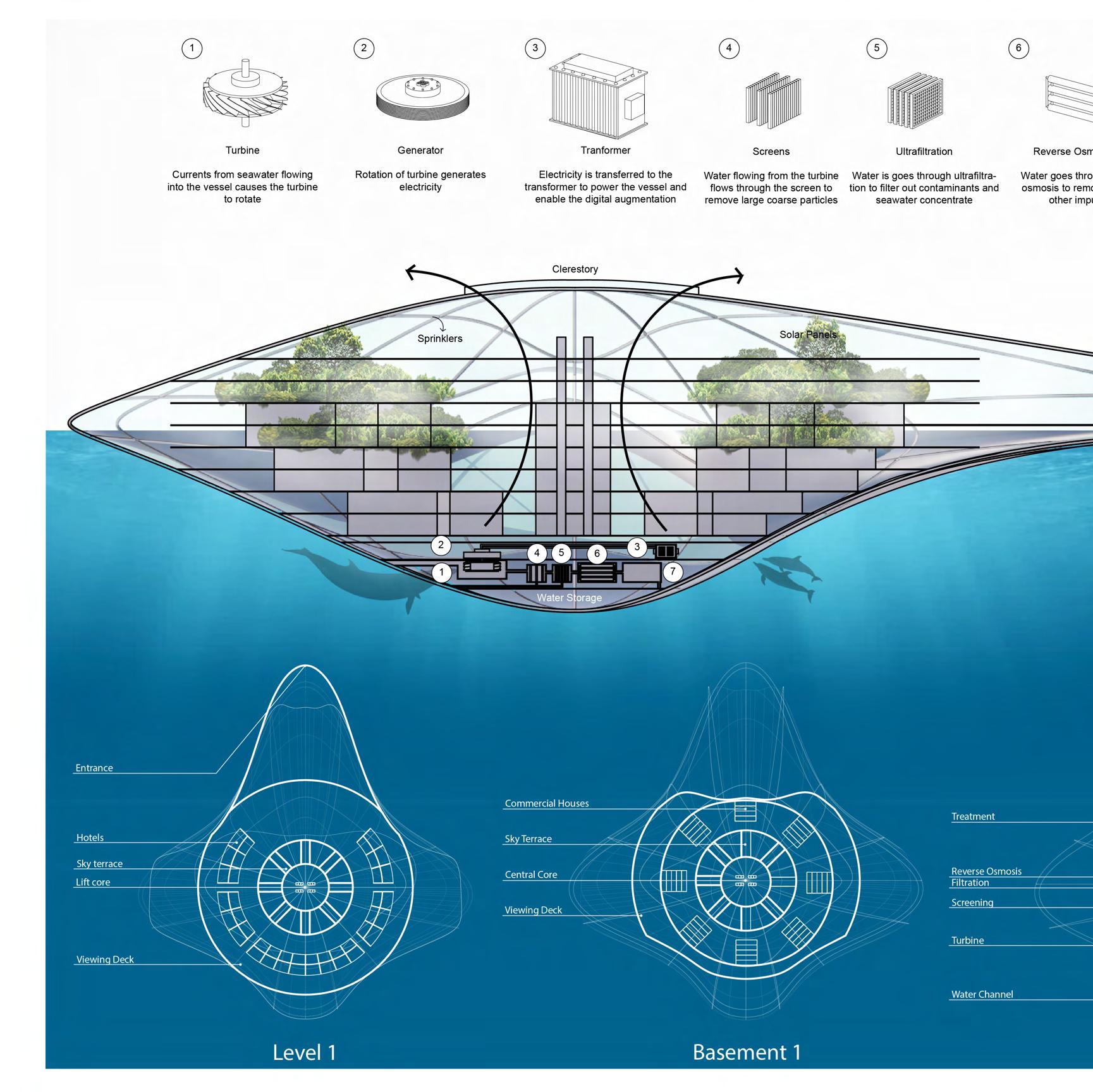

KALLANG SEGAR MASTERPLAN
Location: Kampong Bugis, Singapore
Year: 2021 Design Studio 2.2



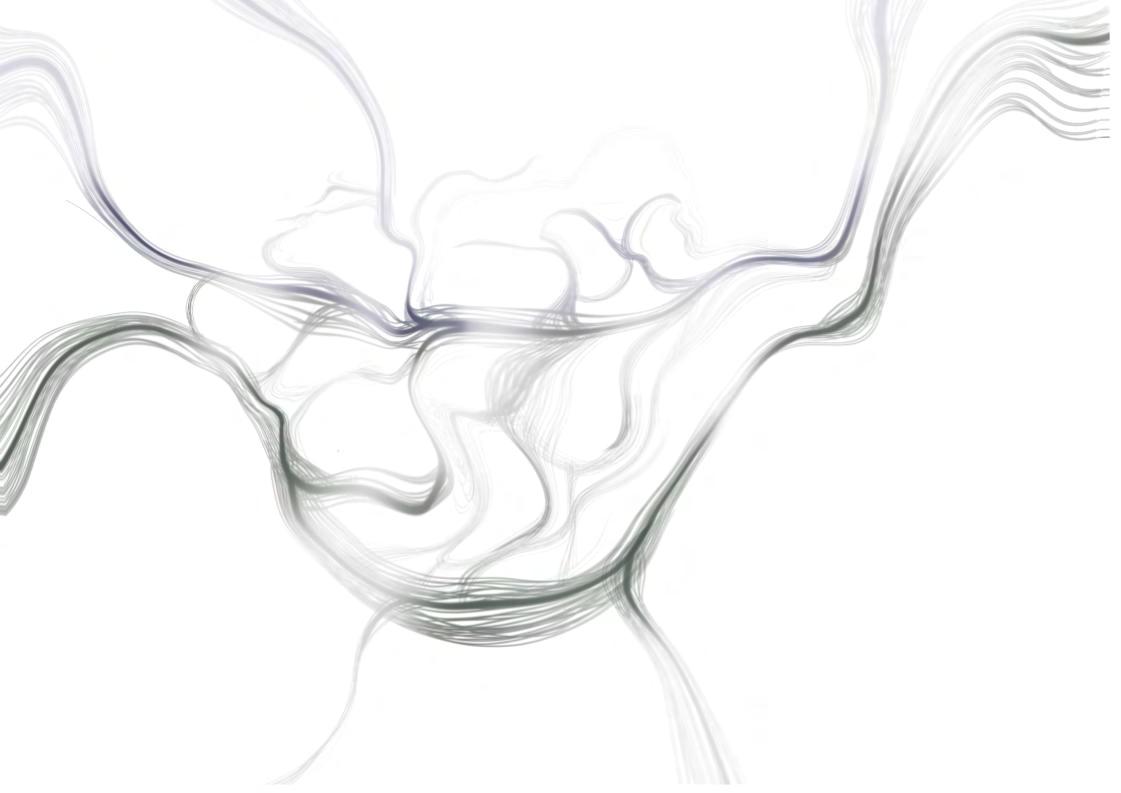
Category: Masterplan
Our vision for our master plan: smart, sustainable and sentimental. Being smart With efficient automation of power and remote healthcare services for future generations of ageing Singaporeans. Sustainable With energy-efficient buildings with car-lite surface that preserves nature. And sentimental By creating new memorable experiences while celebrating historical cultures that bond communities.
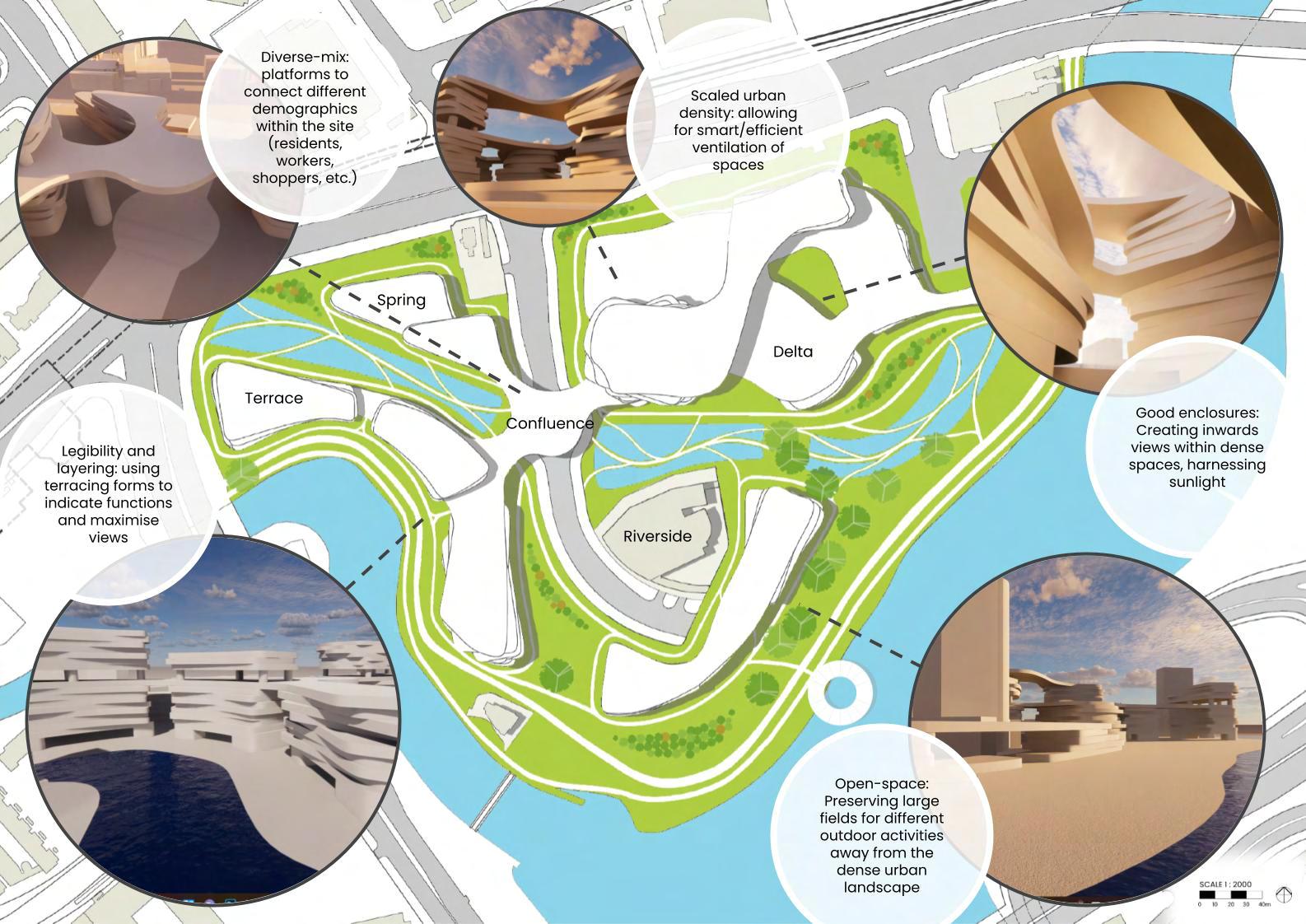





JA HOUSE
Location: 33 Jalan Isnin, Singapore Year: 2021

Design Studio 2.2



Category: Terrace House (DFMA)
With a central void stretching from the ground to the roof, the corridor around the courtyard forms a circular circulation loop at every level of the house, allowing one to slow down and view the different ongoing daily activities, which in turn encourages more social interactions among the family members. This feature of the house would serve as a reminder for the family to stay in the moment and appreciate the present, and the bustling conversations among family member & guests fills up the central void thus giving life to the house.


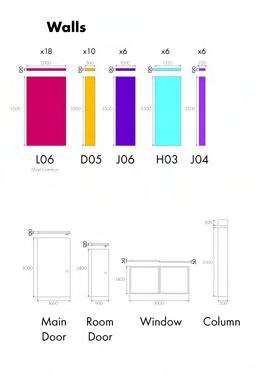

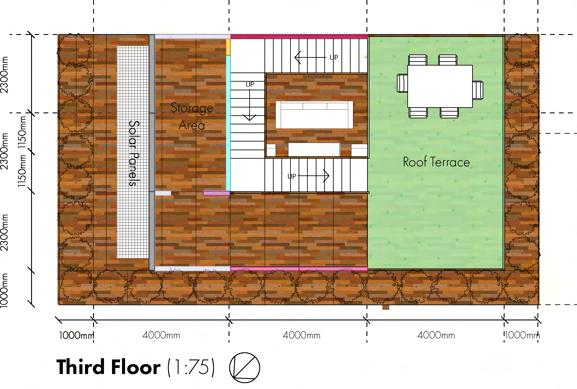
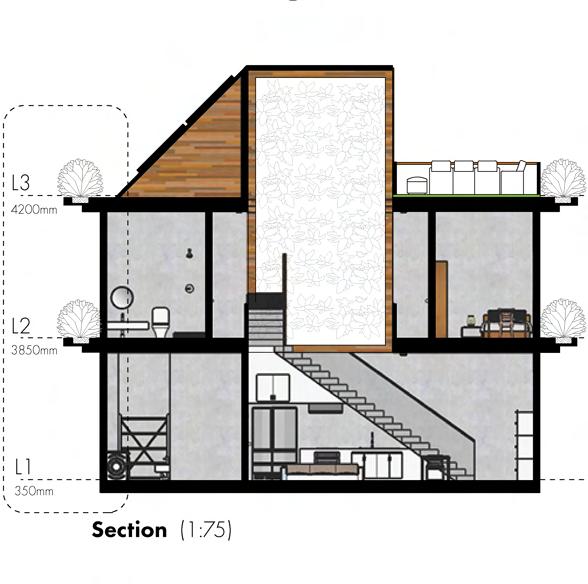





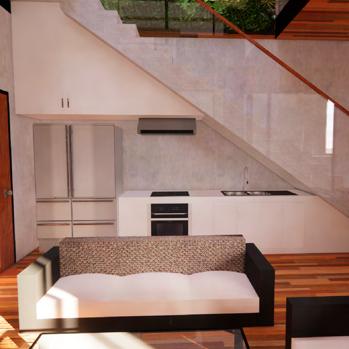
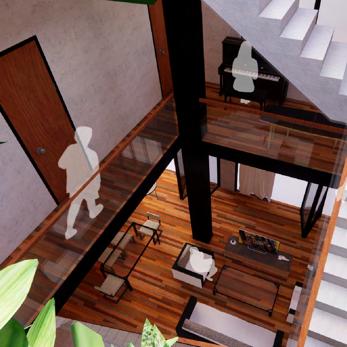

PERANIIKA



Location: Lombok, Indonesia Year: 2021 Design Studio 2.1 Category: Community Centre

Organiika is located in Lombok Indonesia, and their mission is to educate local farmers on the organic farming methods that can help to support local communities and increase health quality. Some of the problems faced at the site are animal intrusion and lack of acceptance of the new farming method among the locals
Peraniika’s aim is to create a sustainable community centre that incorporates co-existence between human and nature, such that it aspires the visitors to adopt the organic farming method. The word “Peraniika”, is a combination of the word “permanent” and “organiika” as the knowledge gained from this centre will be permanent to the visitors.
As Organiika practices permaculture, the site is located right in between zone 3 and 4 where there is an overlap between human and nature activities. This then creates an opportunity for the community centre to accommodate nature instead of deterring them.


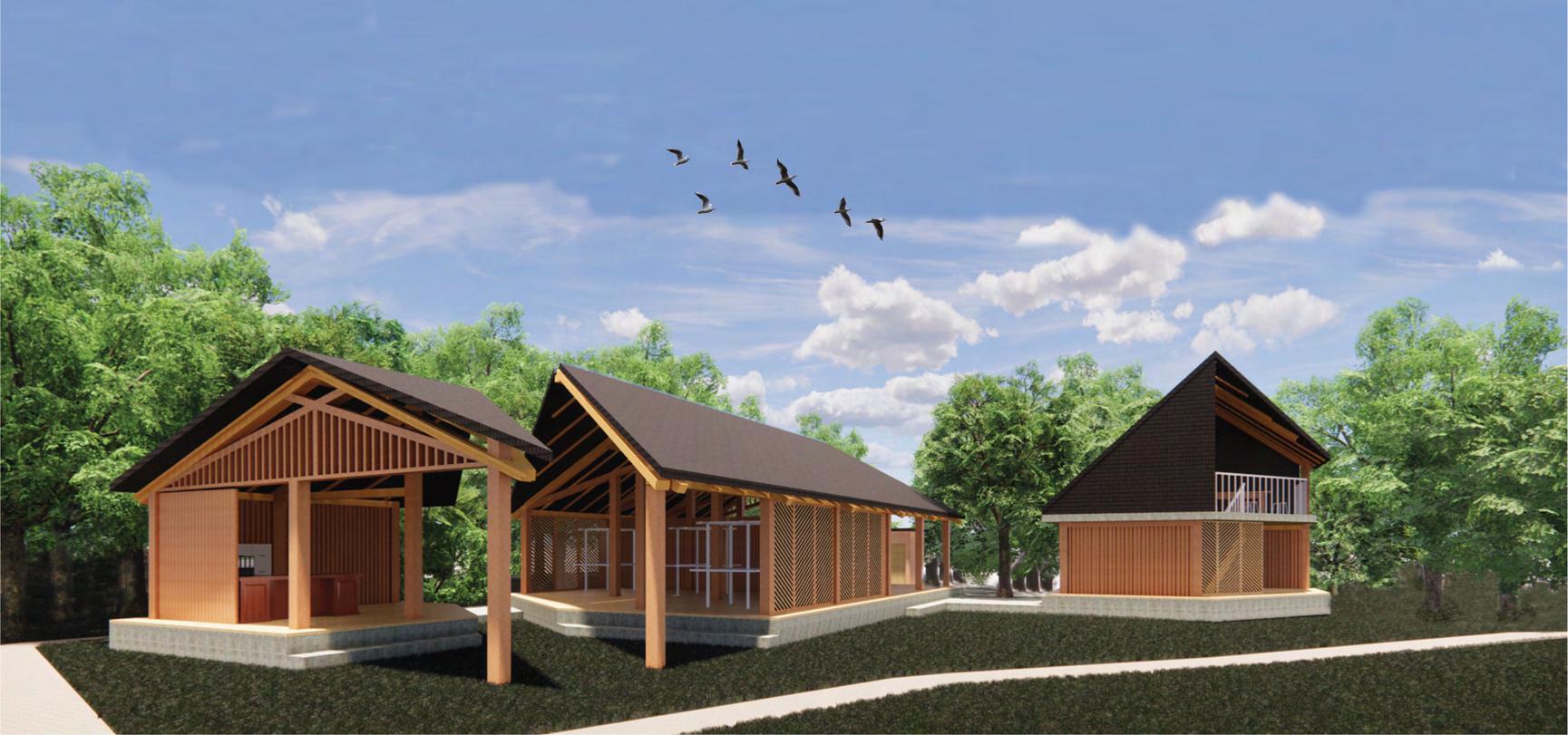
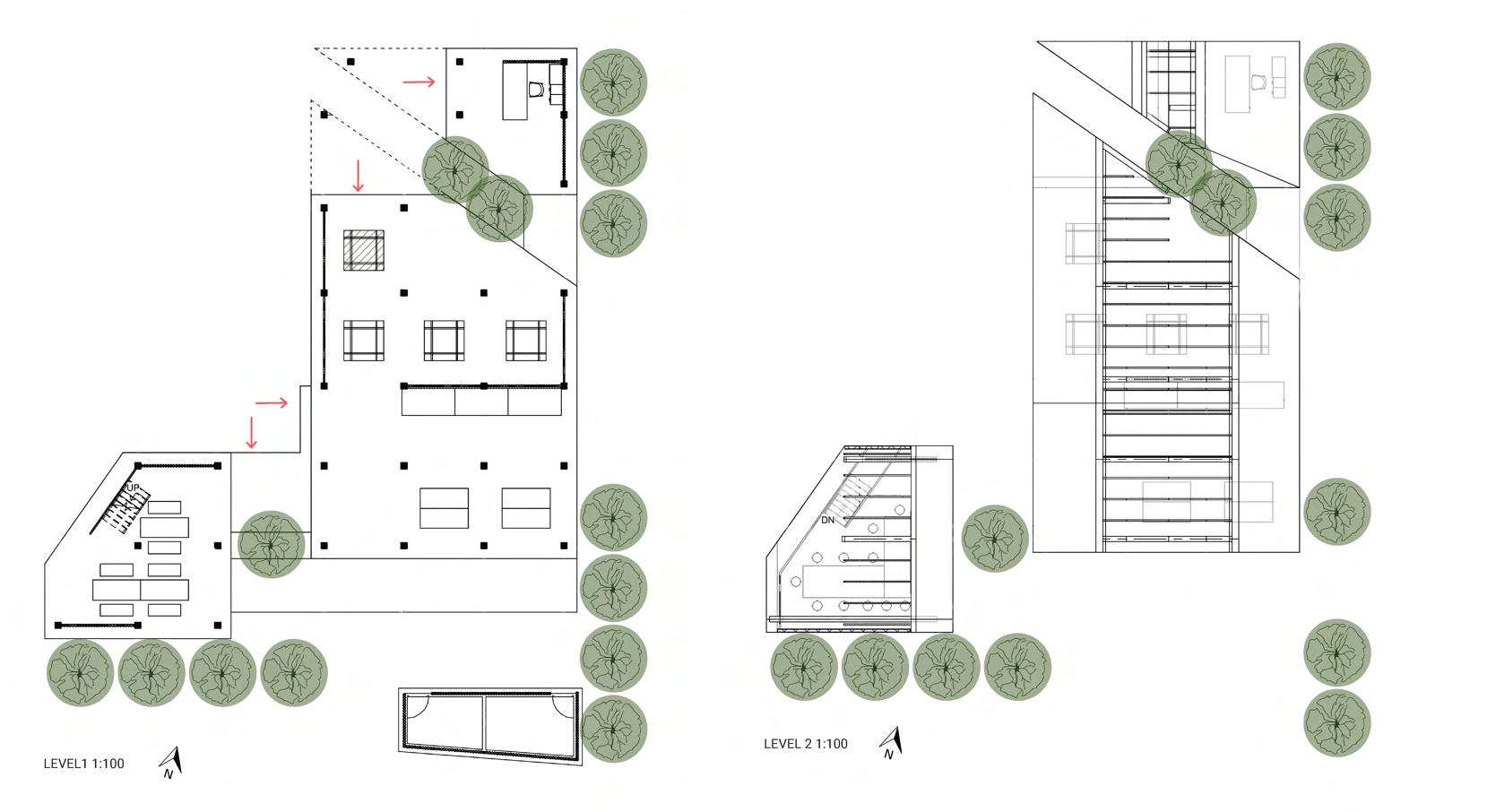

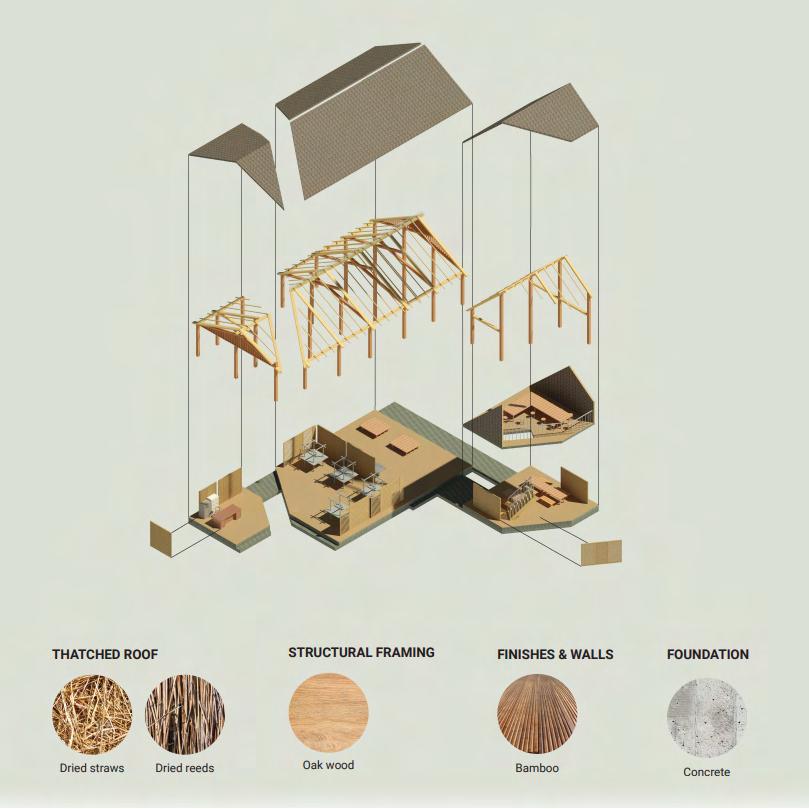
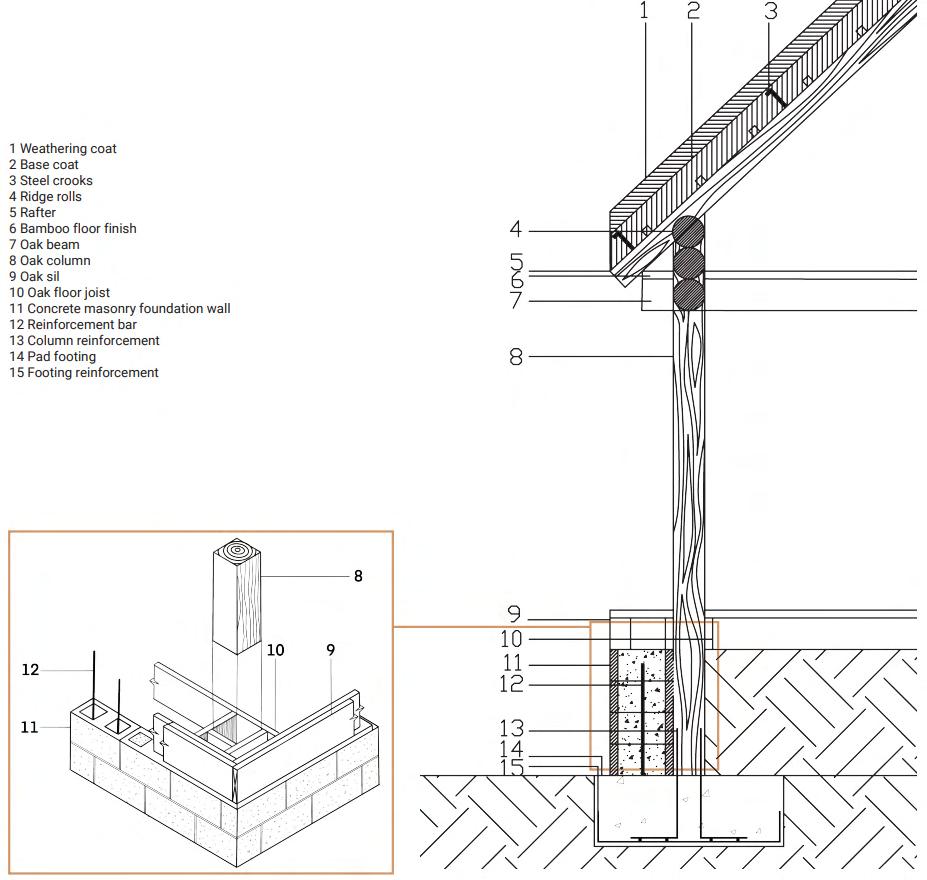
WAI TOWER
Location: East Nusa tenggara province, Indonesia
Year: 2021
Design Studio 2.1



Category: Water Tower
East Nusa Tenggara province is one of many places that experience water shortage and low accessiblity to clean water. Many villagers, mainly women and children, have to travel several kilmeters to fetch water from terrain everyday.
Wai Tower is a water harvesting system, where rain, fog and dew condenses against the mesh and trickles down the funnel into a reservoir at the base of the structure.They are constructed using locally sourced material. The walls are made from panels of plaited bamboo, or wooden coconut leaf, a whole bamboo culms contitute the floor and the roof is made of dense thatch of alang-alang grass, tied with coconut leaf to battens made from saplings.
The design was inspired by the Traditional Sumbanese house. Essentially square shaped, internally there are four main pillars and each are symbolically carved differently to represent its own ancestral spirit. Built based on Marapu cosmology, it has three levels - the bottom is the place to keep livestocks, the main central level is for people and everyday activities, and the top level in the tall roof is where the Marapu reside.


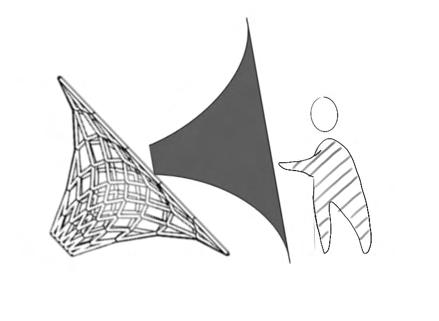
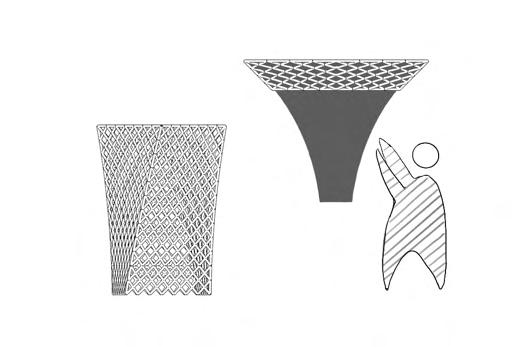


PARASITE

Location: Ngee Ann Polytechnic Blk 52 Year: 2020
Design Studio 1.2


Category: Pod House
The programme designed for this pod is Human Library, a place for people to come together and interact face to face. This serves as an opportunity for sociable people to constantly interact with one another despite being quarantined. The structure of the pod symbolises a tree. The journey from walking up the spiral staircase to look at the owners’ memories, to reach the top to talk to the person in present, and then leave through the bridge, gives this pod a sense of life and growth.
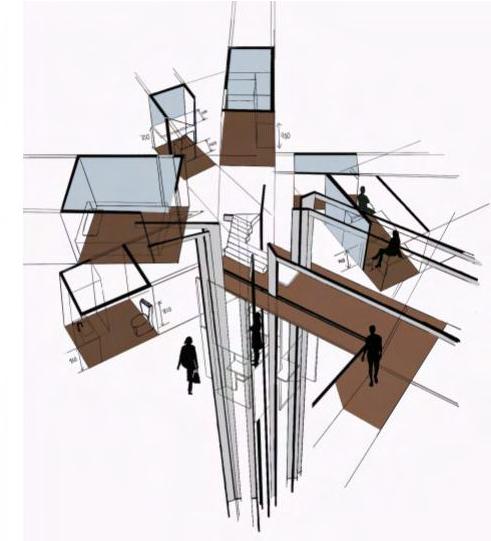
Part 1 Iteration inspired by Water Lily


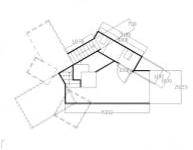
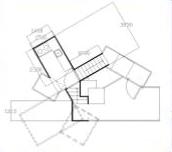
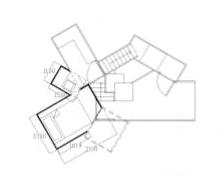
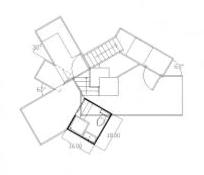


OTHER WORKS
Model Making | Hand Sketches | Pottery
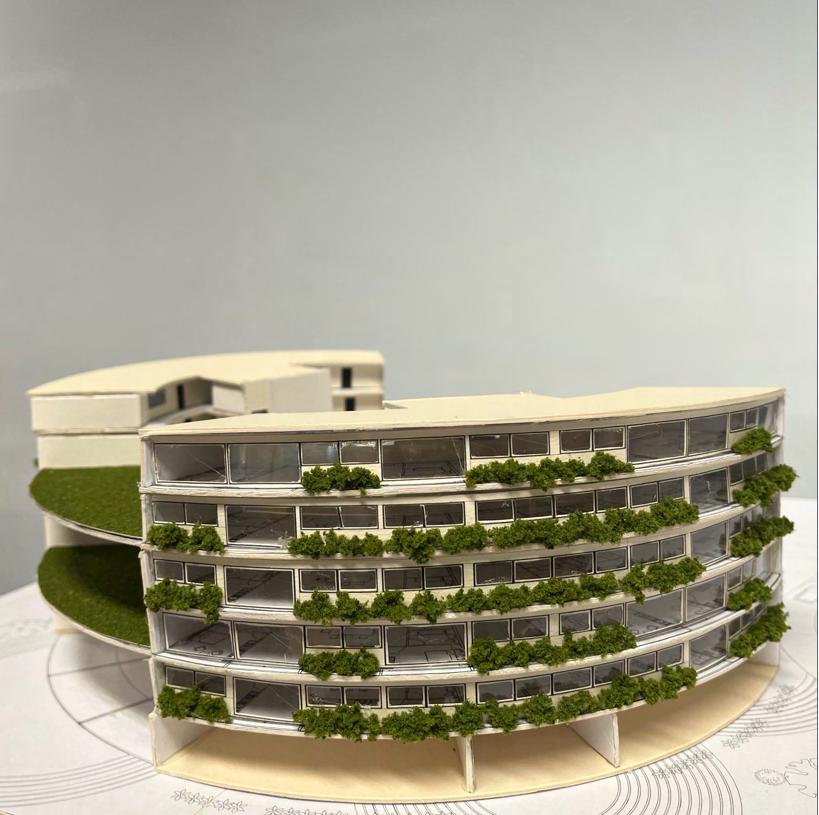
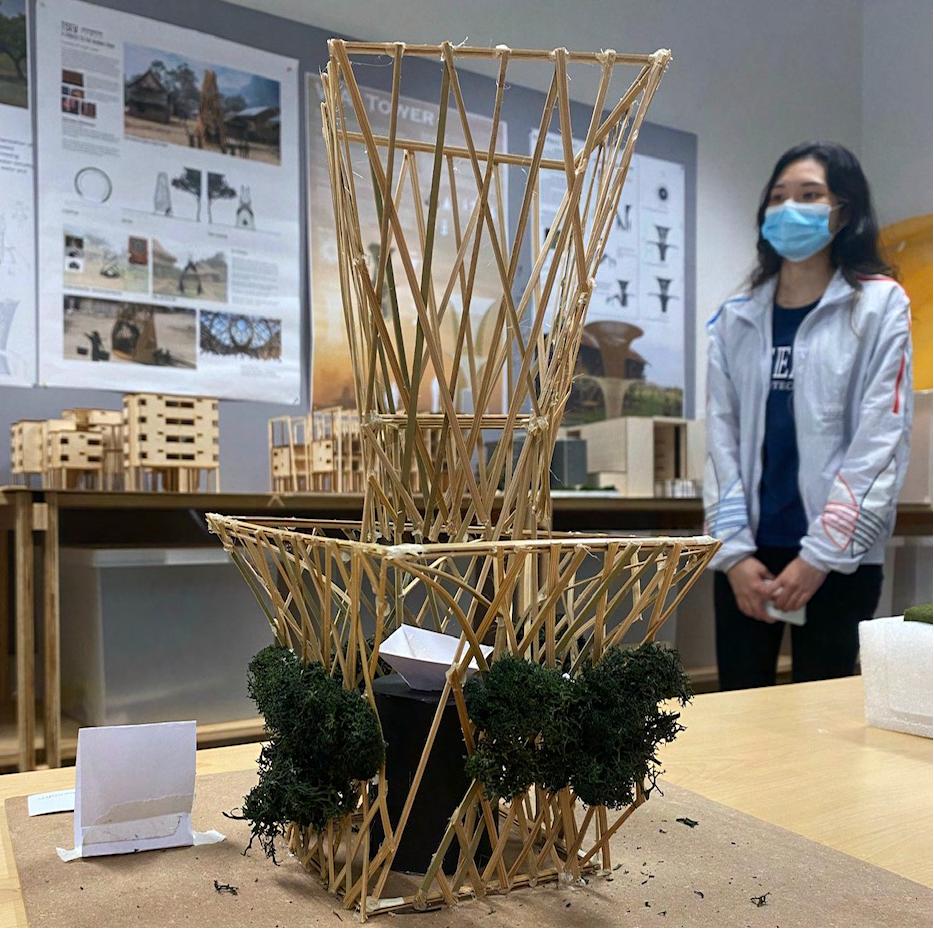





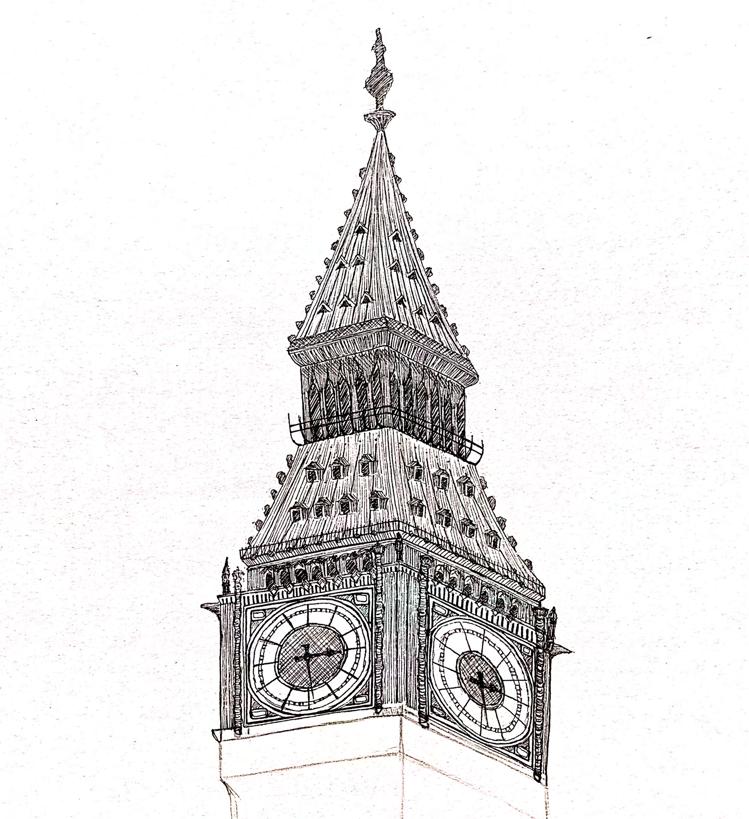
AS LONG AS SKIES ARE BLUE




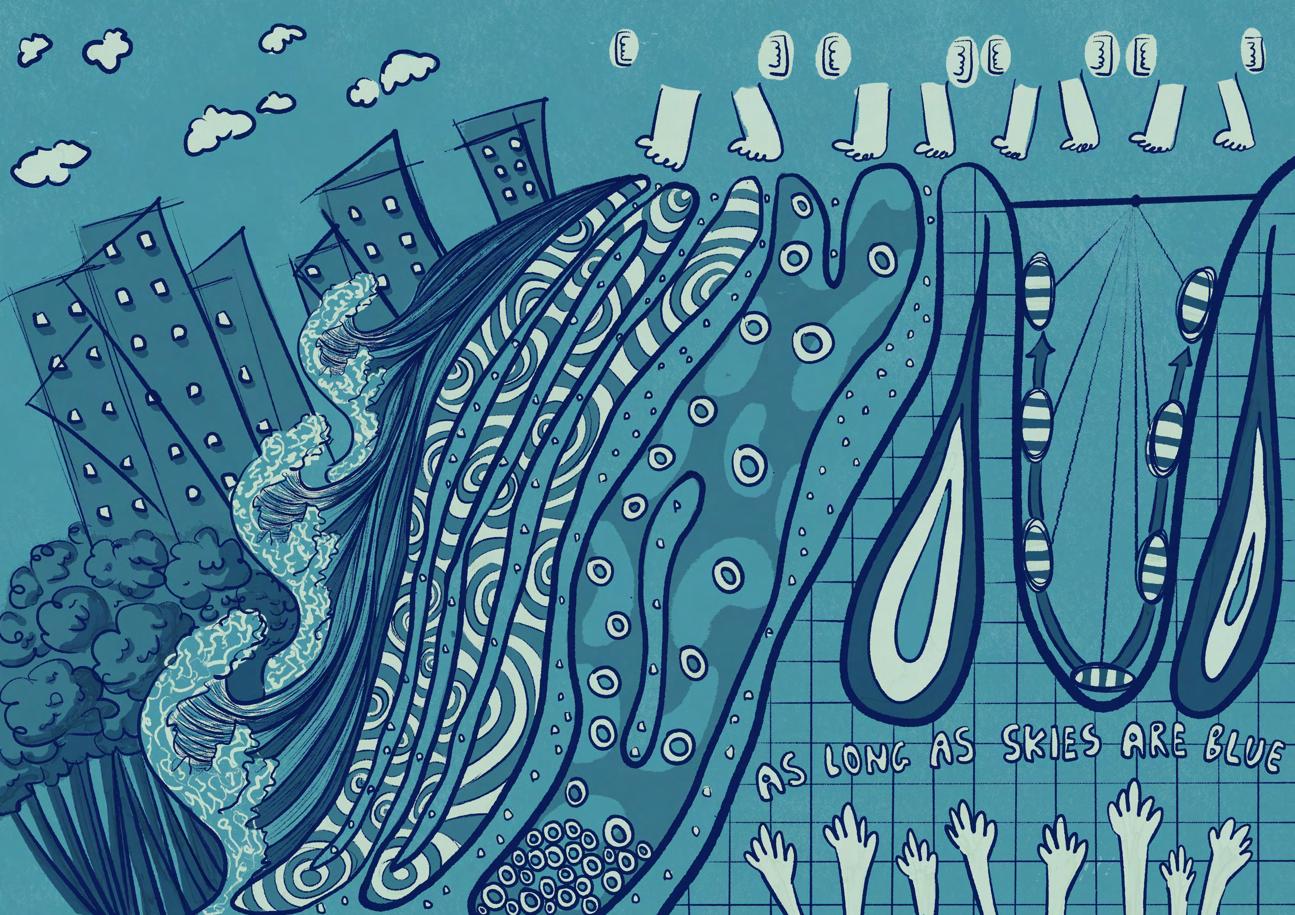
Email: delacekohenqi@gmail.com (+65) 87816989
Linkedin: Delace Koh Instagram: @delacekoh

