ABOUT MYSELF
ACADEMIC QUALIFICATION
2020-2023
2016-2019
WORK EXPERIENCE
2019-present 2022
ACADEMIC AWARDS
Ngee Ann Polytechnic Diploma in Design Specializing in Architecture
Bartley Secondary School
Cambridge “O” level Certificate
Tea Barista, Chicha San Chen
3 Months Internship, Benoy
I am Delace, currently pursuing a Diploma in Design (specializing in Architecture). Some of my hobbies include film photography and drawing.

Architecture is a strong form of art. It is like a monumental artwork, an expression that depicts the world, as who we are in the past and present. As small as we may be in this world, I hope to design spaces that make this world a better place.
“Architecture is like trying to make the world a little more like our dreams”
-Bjarke Ingles
Certificate of Commendation
Year 1 Semester 2 Project: DBS 4D Website-Making
-Under Top 5 selected website concepts
Distinction for Design Studio 1.2, 2.1
Edusave Merit Bursary Award
One Holland Village MILL Public Art Bench Design Competition
-Top 10 Finalist
PROFESSIONAL SKILLS
AutoCAD, Revit BIM Modelling
Modelling Softwares
Adobe Photoshop, Adobe Illustrator, Adobe XD
Rhinoceros 7, SketchUp Pro
Rendering Softwares Enscape
Microsoft words, Microsoft PowerPoint, Microsoft Excel
One
Final Year Project: Beatty Valley
Design Studio 6 | 2023
SENSORY MEDITATION
Design Studio 5 | 2022
KALLANG SEGAR MASTERPLAN PERANIIKA
Design Studio 4 | 2021
Design Studio 3 | 2021
WAI TOWER
Design Studio 3 | 2021
PARASITE
Design Studio 2 | 2020
INDUSTRIAL DESIGN
Young Designer Award 2022 Bespoke Furnishing
OTHER WORKS
Model Making | Hand Sketches | Illustration | Pottery
Holland Village MILL Public Art Bench Design CompetitionBeatty Valley (Finale)
Year: 2023
Category: Community Centre
Beatty valley is an urban farming community centre that aims to cultivate a supportive community through urban farming. Over the years as the pandemic hit the country, problems that were often overlooked surfaced and became a worry to many. Work-life balance and food security.
In a survey conducted, 65% of Singaporean respondents feel more stressed since the pandemic and have expressed a desire to make some changes to achieve better overall work-life balance. How might we balance work, live and play within an environment and is it possible to have overlaps in them?
Singapore is known for its variety of street food and local cuisines, but many may not know it faces a persistent challenge — food security. Due to lack of natural resources, Singapore imports more than 90% of its food from more than 170 countries and regions.
With the country vulnerable to many external headwinds, the government launched the Singapore Green Plan 2030, aiming to build up our Agri-food industry’s capability and capacity to produce 30% of our nutritional needs locally and sustainably by 2030.
Whereas Beatty Valley, estimates to produce 1540 tonnes of food a year, with only 5450 sqm. It is possible through maximising surface areas such as facade and roof top, using a more efficient and sustainable farming method: hydroponics.
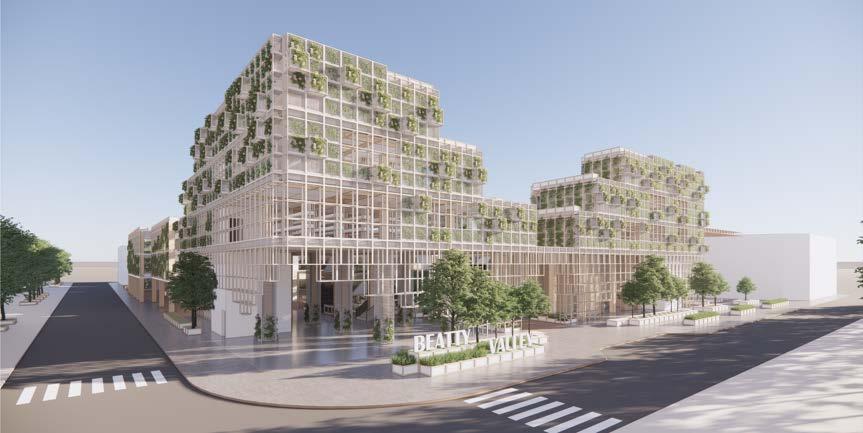

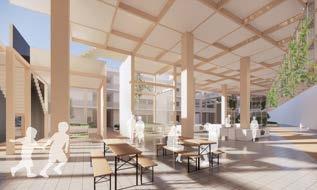

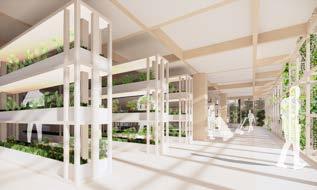
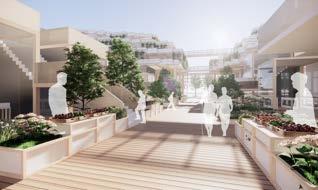
Work, Live, Play

CARE Care for Environment: Nature-based activities (farming)
Care for Culture: Event, Exhibition

Bond through food: Community Kitchen, Cafe, Farmer’s Market
Bond through learning: Event, Workshop, Library, Exhibition
Bond through friendship: Interest group
Restore the Mind: Workshop, Community Farm
Singapore Green Plan 2030 ‘30 by 30’

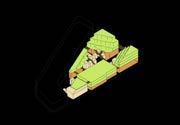
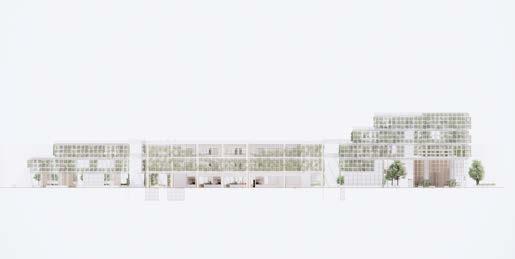
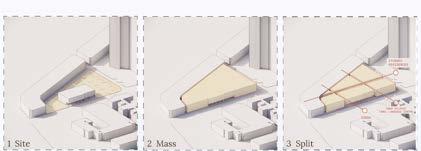



Sensory Meditation
Year: 2022
Category: Community (DFMA)
Action Word: Meditate
Level 17 Unit 02
The key to embodying mindfulness practice is to turn into a keen observer.
Using the five senses (sound, smell, sight, taste, and touch), it would allow one to be grounded in the present moment and can enhance their experiences with the world around them. Appreciating the five senses also help slow down and live for the moment.
With a total of 4 distinct module, each module challenges the extremity of each sense- sight, feel, sound, scent and taste, where those little spaces would allow them them to find their own comfortable space to be in. Ultimately, this scheme aims to allow occupants to find comfort and experience detachment from thoughts and feelings.
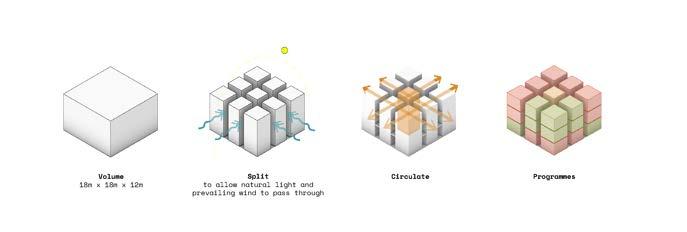



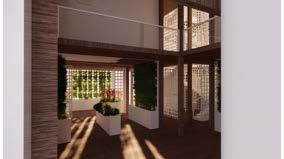


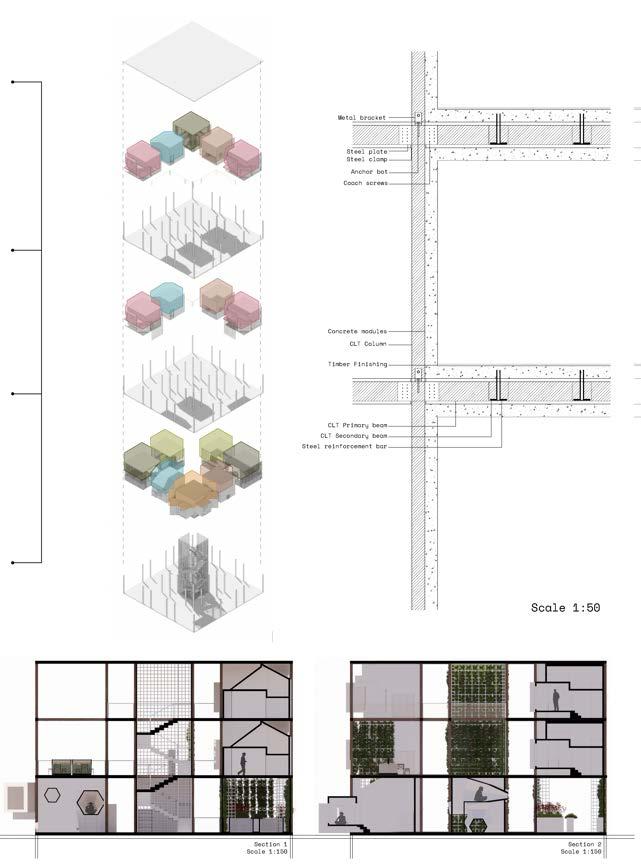
KALLANG SEGAR MASTERPLAN
Location: Kampong Bugis, Singapore
Year: 2021
Design Studio 2.2
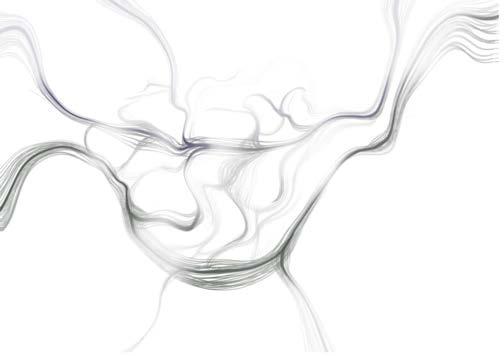
Category: Masterplan
Our vision for our master plan: smart, sustainable and sentimental. Being smart With efficient automation of power and remote healthcare services for future generations of ageing Singaporeans. Sustainable With energy-efficient buildings with car-lite surface that preserves nature. And sentimental By creating new memorable experiences while celebrating historical cultures that bond communities.

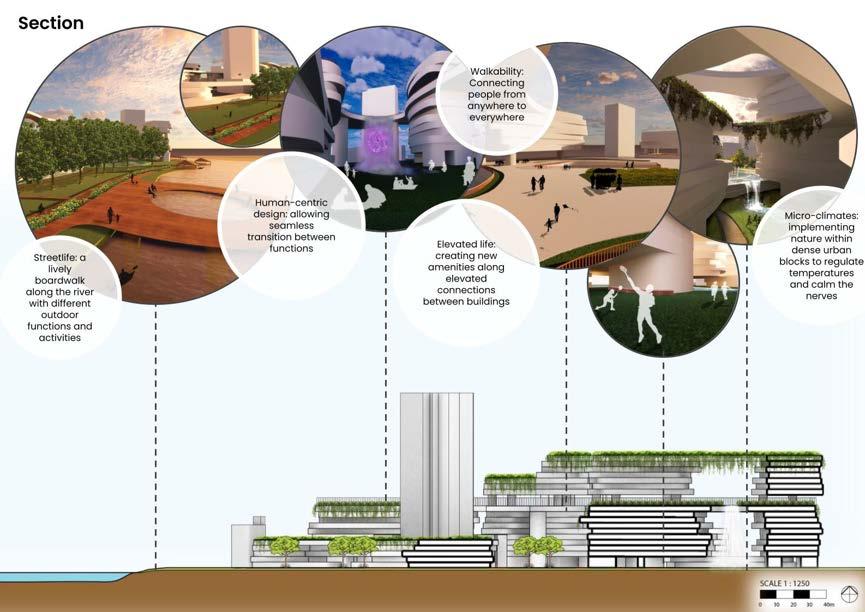


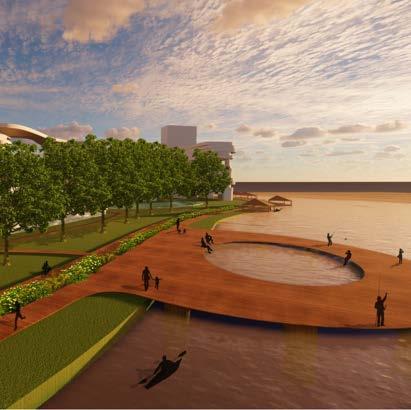
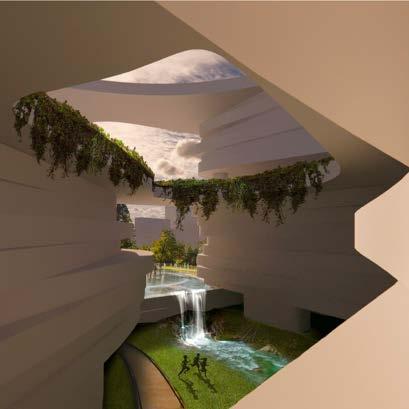
PERANIIKA
Location: Lombok, Indonesia

Year: 2021
Design Studio 2.1
Category: Community Centre
Organiika is located in Lombok Indonesia, and their mission is to educate local farmers on the organic farming methods that can help to support local communities and increase health quality. Some of the problems faced at the site are animal intrusion and lack of acceptance of the new farming method among the locals
Peraniika’s aim is to create a sustainable community centre that incorporates co-existence between human and nature, such that it aspires the visitors to adopt the organic farming method. The word “Peraniika”, is a combination of the word “permanent” and “organiika” as the knowledge gained from this centre will be permanent to the visitors.
As Organiika practices permaculture, the site is located right in between zone 3 and 4 where there is an overlap between human and nature activities. This then creates an opportunity for the community centre to accommodate nature instead of deterring them.



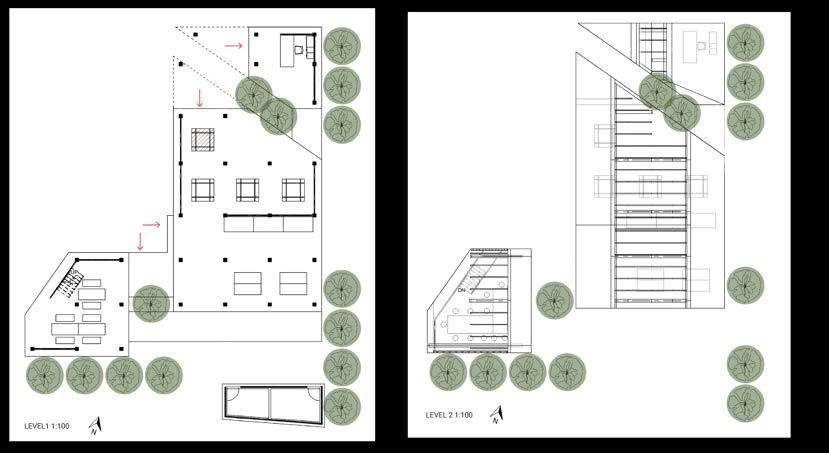


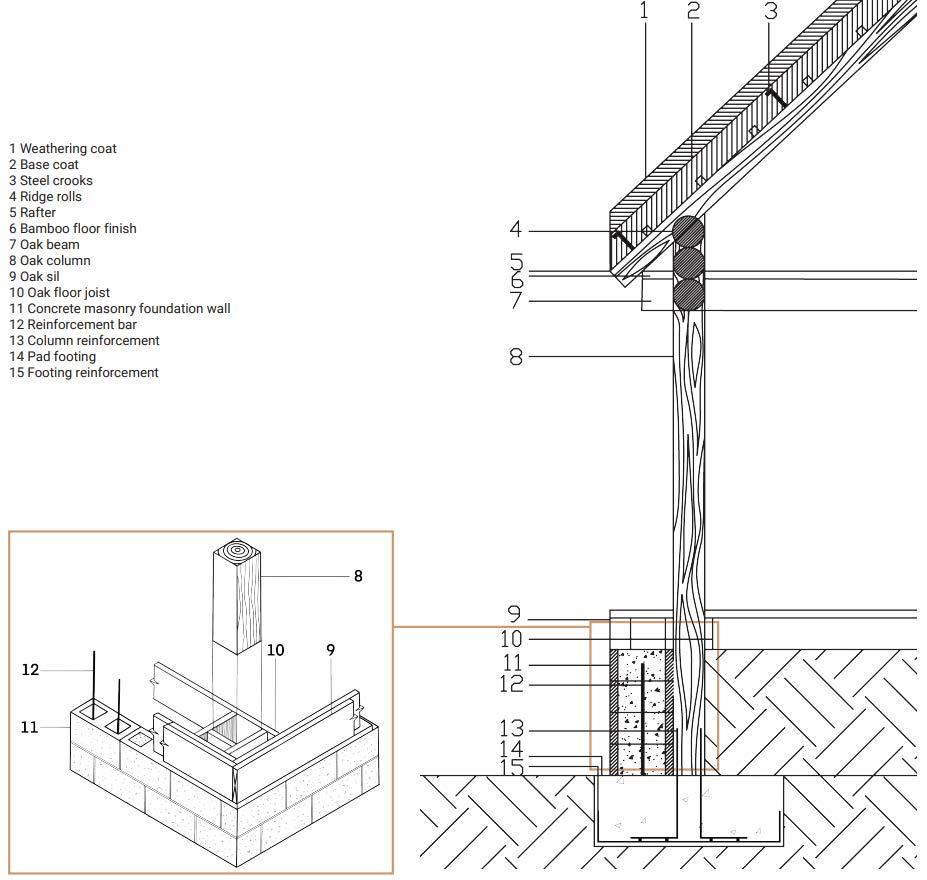
WAI TOWER
Location: East Nusa tenggara province, Indonesia
Year: 2021
Design Studio 2.1

Category: Water Tower
East Nusa Tenggara province is one of many places that experience water shortage and low accessiblity to clean water. Many villagers, mainly women and children, have to travel several kilmeters to fetch water from terrain everyday.
Wai Tower is a water harvesting system, where rain, fog and dew condenses against the mesh and trickles down the funnel into a reservoir at the base of the structure.They are constructed using locally sourced material. The walls are made from panels of plaited bamboo, or wooden coconut leaf, a whole bamboo culms contitute the floor and the roof is made of dense thatch of alang-alang grass, tied with coconut leaf to battens made from saplings.
The design was inspired by the Traditional Sumbanese house. Essentially square shaped, internally there are four main pillars and each are symbolically carved differently to represent its own ancestral spirit. Built based on Marapu cosmology, it has three levels - the bottom is the place to keep livestocks, the main central level is for people and everyday activities, and the top level in the tall roof is where the Marapu reside.
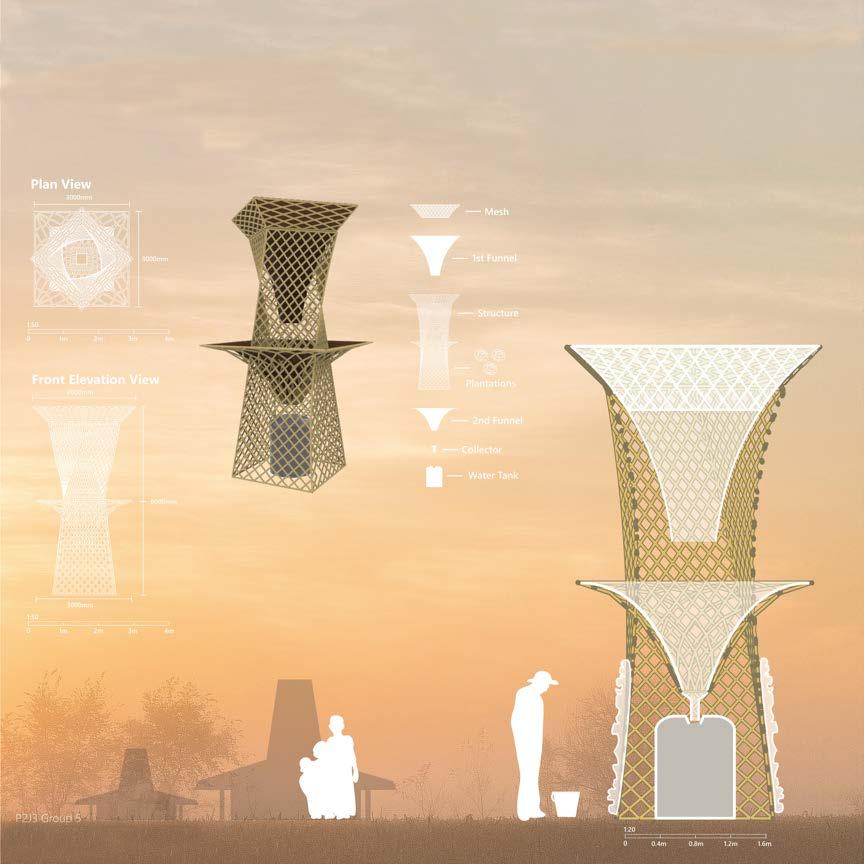
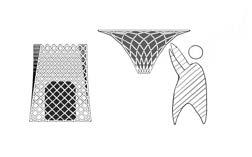
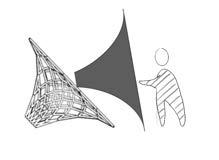
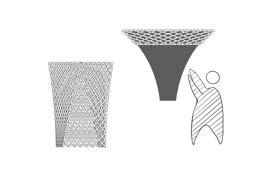


PARASITE
Location: Ngee Ann Polytechnic Blk 52
Year: 2020
Design Studio 1.2
Category: Pod House
The programme designed for this pod is Human Library, a place for people to come together and interact face to face. This serves as an opportunity for sociable people to constantly interact with one another despite being quarantined. The structure of the pod symbolises a tree. The journey from walking up the spiral staircase to look at the owners’ memories, to reach the top to talk to the person in present, and then leave through the bridge, gives this pod a sense of life and growth.

Part 1 Iteration inspired by Water Lily
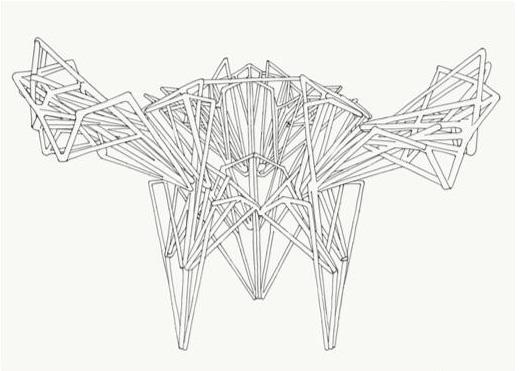
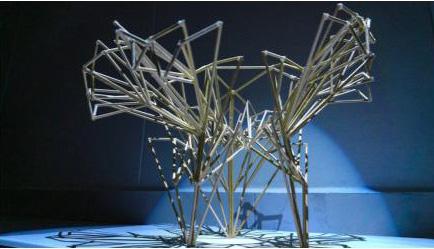
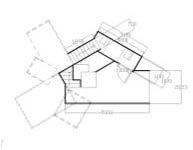
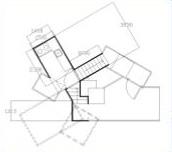
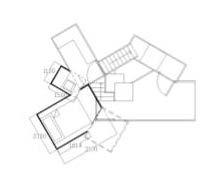
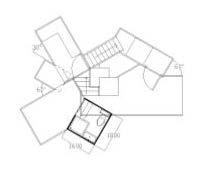
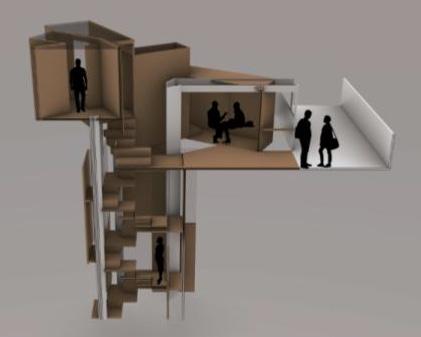
One Holland Village Mill Public Art Bench Design Competition



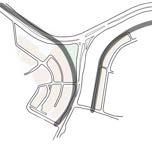




Top 10 Finalist
Noice, bringing Joice to everyone, is inspired by the rich culture of Holland Village. Holland Village was the former home of British Army personnel and their families, hence given the term “where east meets west”. This inspired us to design a bench to encourage the interaction of people from different backgrounds in Holland Village. Interactions between residents are the most memorable because they come from different backgrounds, so we aim to make this design universal, which caters to everyone’s needs and further promotes the overlapping of cultures. The bench is inspired by the topography of Holland Village, taking the soft and elegant streetscape, and turning them into the smooth curves that make up the form. Stacking up pieces of Tembusu, we created benches of two heights for children and adults. And finally adding the touches of a backrest and handle, they provide extra comfort and assistance to elders when sitting or standing from the bench.
Map of Holland VillageYoung Designer Award 2022 Bespoke Furnishing
Entry
BESPOKE FURNISHING: Blossom
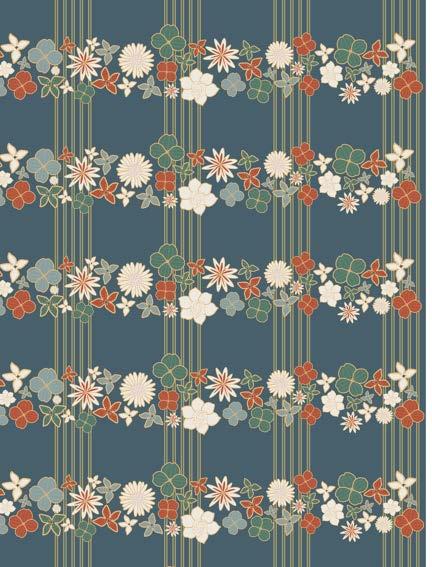
Going alongside the theme of midcentury modern, the design of the carpet is a mix of simplicity and maximalism. The flowers are clustered to form a cohesive stretch of flowers, symbolizing the harmonious relationship between family members. The flowers chosen are specifically those that suggest unity, togetherness, and family.
Considering the son’s allergy to dust mites, carpets should be avoided as the product itself is hot and humid which is a prone condition for dust mites to grow and accumulate. An alternative to that would be Blossom, which is a humidity-free carpet. The type of synthetic carpet used is Olefin, it tolerates spills and stain, and its moisture resistant. As the living room would be a space for the family to gather around, there should be minimal dust such that it is conducive for everyone.
 Daisy holds a lot of meaning—from innocence, simplicity, and joy to happiness, good fortune and new beginnings.
Lily symbolize purity and refinement. White lilies symbolize modesty and innocence while orange lilies symbolize
Lilac symbolize purity and refinement. White lilies symbolize modesty and innocence while orange lilies symbolize passion.
Hydreagea symbolize heartfelt emotions for the people you love including your spouse, children and family. This flower represents unity and togetherness.
Gardenias are flowers that represent children and family because of its meaning of purity and sweetness. Other symbols they carry are trust, hope and clarity and have been documented as a sign of protection, purity and energy in hopes of enlightenment.
Daisy holds a lot of meaning—from innocence, simplicity, and joy to happiness, good fortune and new beginnings.
Lily symbolize purity and refinement. White lilies symbolize modesty and innocence while orange lilies symbolize
Lilac symbolize purity and refinement. White lilies symbolize modesty and innocence while orange lilies symbolize passion.
Hydreagea symbolize heartfelt emotions for the people you love including your spouse, children and family. This flower represents unity and togetherness.
Gardenias are flowers that represent children and family because of its meaning of purity and sweetness. Other symbols they carry are trust, hope and clarity and have been documented as a sign of protection, purity and energy in hopes of enlightenment.
OTHER WORKS
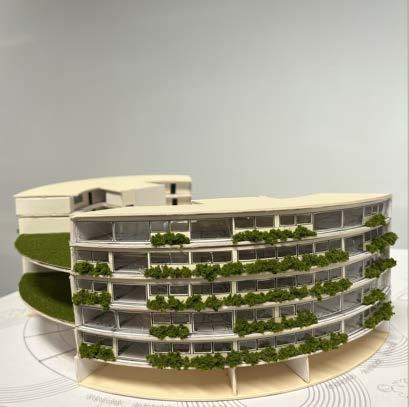



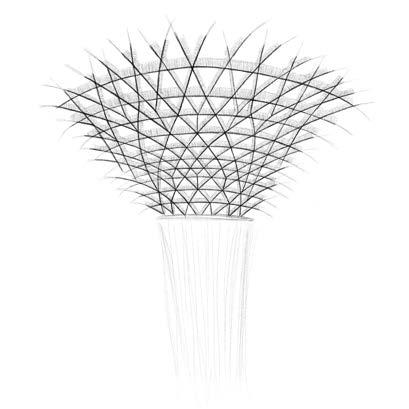
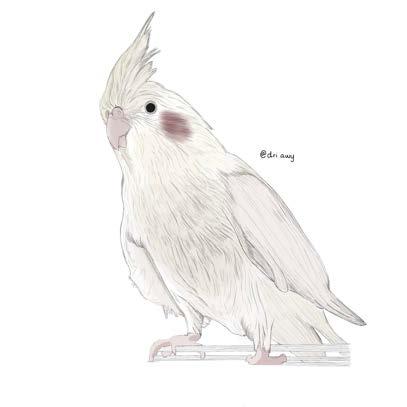


AS LONG AS SKIES ARE BLUE
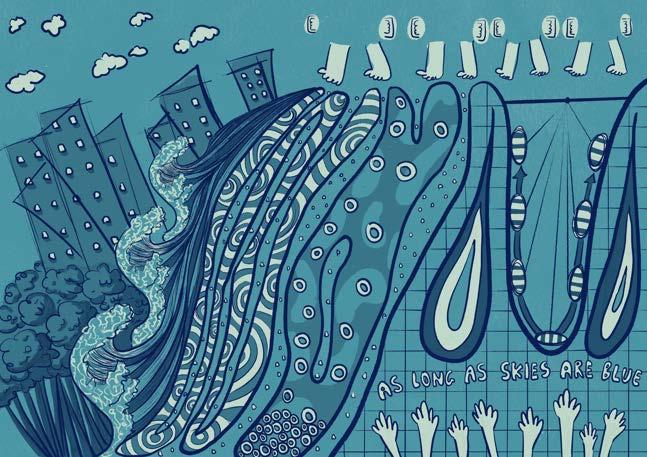
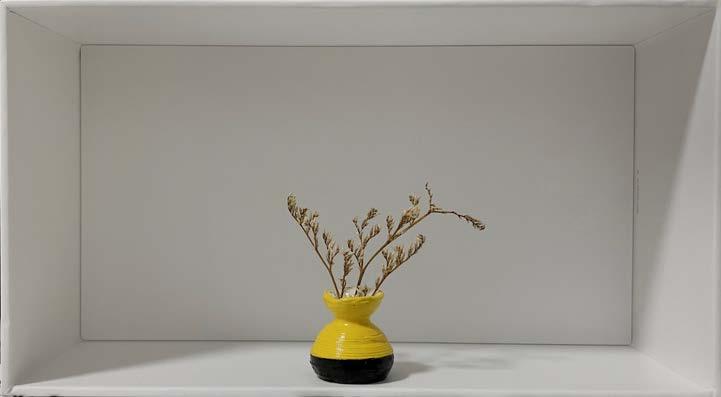
INDUSTRIAL DESIGN
One Holland Village MILL Public Art Bench Design Competition Young Designer Award 2022 Bespoke Furnishing
