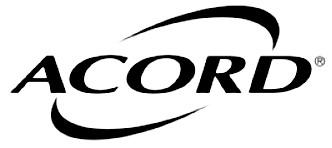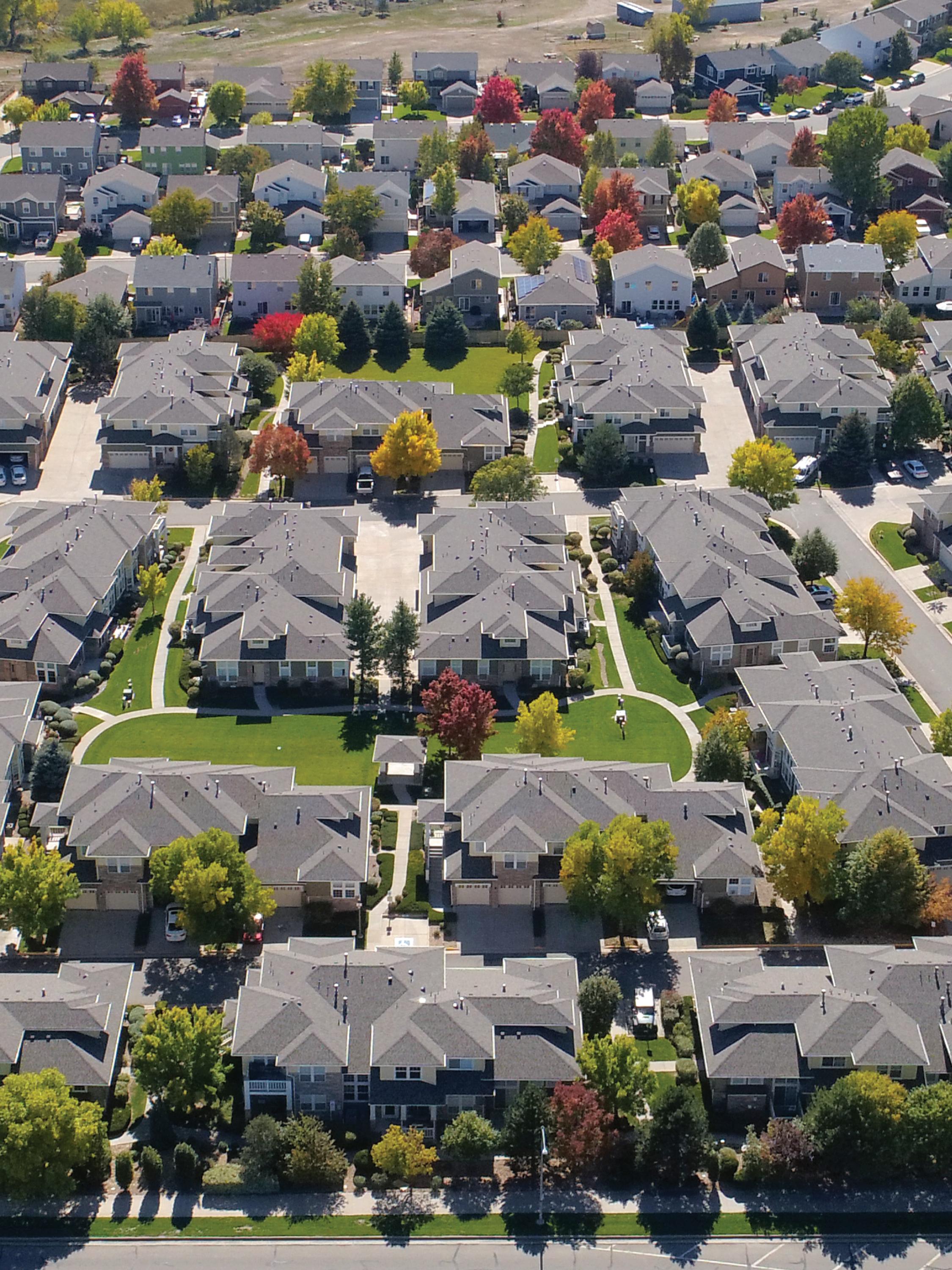

WHO WE ARE
COMMITTED TO 100% SATISFACTION
Choosing a trustworthy roofing company in Colorado should not be a hassle, which is why we have dedicated countless years and man hours to providing the best service and roofs possible. At Interstate Roofing, we believe in being a progressive and dynamic company that strives to be the industry leader in product innovation and customer service.
EXPERIENCE AND PROFESSIONALISM
Interstate Roofing was founded in 1994 in Denver, CO. We have successfully completed over 24,000 residential and commercial projects from Colorado Springs to Cheyenne. But we are more than the roofs we install, we also define ourselves by the relationships we make and cultivate through each project.
PART OF THE COLORADO COMMUNITY
By having a strong focus on trust and community involvement, Interstate Roofing has created a family from its employees and clients, and through the various local organizations with which we work.
At each of our locations, we strive to accomplish President & Owner Scott Riopelle’s vision to help build communities and improve the quality of life wherever we do business. Our standard of excellence drives us to be the most efficient and enjoyable roofing company, as well as the leader in technology and sustainability.
It only takes one call to join our family and see why we are among the largest roofing contractors not only in Colorado – but in the United States.
FULL SERVICE EXTERIORS
ROOFING
EXPERT REPAIR & REPLACEMENT
Interstate Roofing provides expert guidance and supervision, to help manage the project and keep it on track. This helps keep you focused on managing your business rather than having to manage a roofing project, too.
ROOFING ASSESSMENT
We evaluate and assess your commercial roof for damage and identify whether or not your roof meets standards for roof integrity, code compliance and industry requirements.
INFRARED MOISTURE ANALYSIS
Our professionally-trained roofers use only the latest in technology to examine the roof for underlying moisture that could lead to more significant roof damage.
PROFESSIONAL MANAGEMENT
Interstate Roofing is with you every step of the way during the roofing project, from the bid to the actual build, all the way to the post-project review.

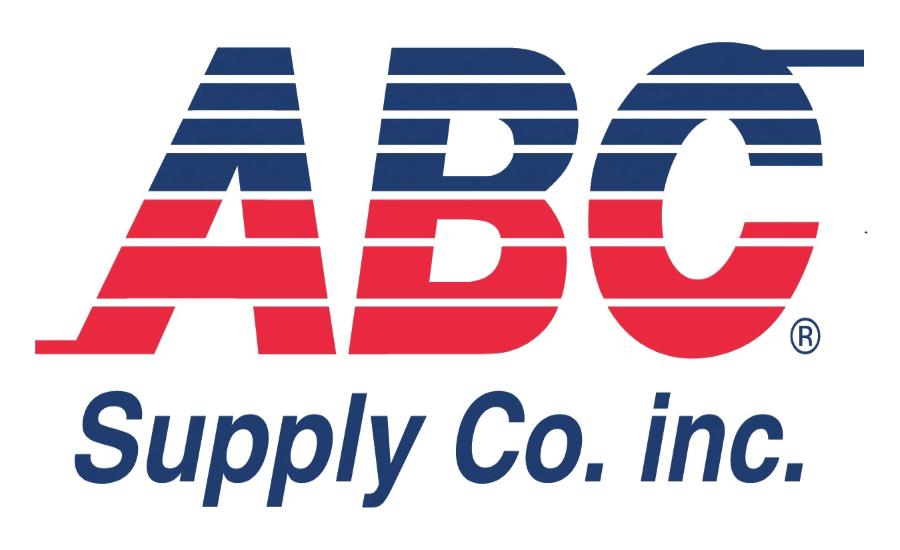
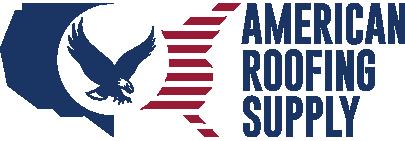
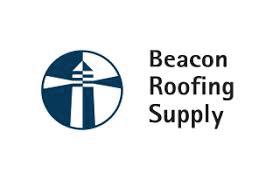
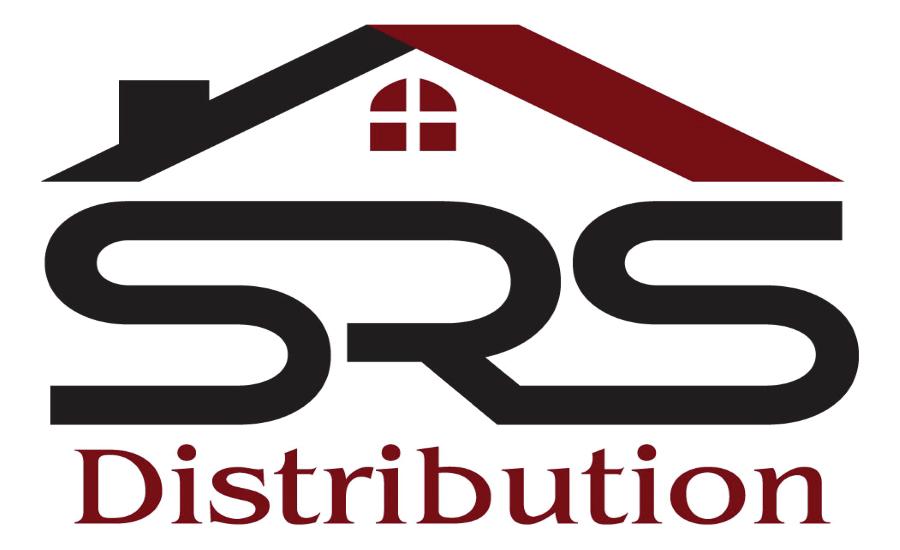
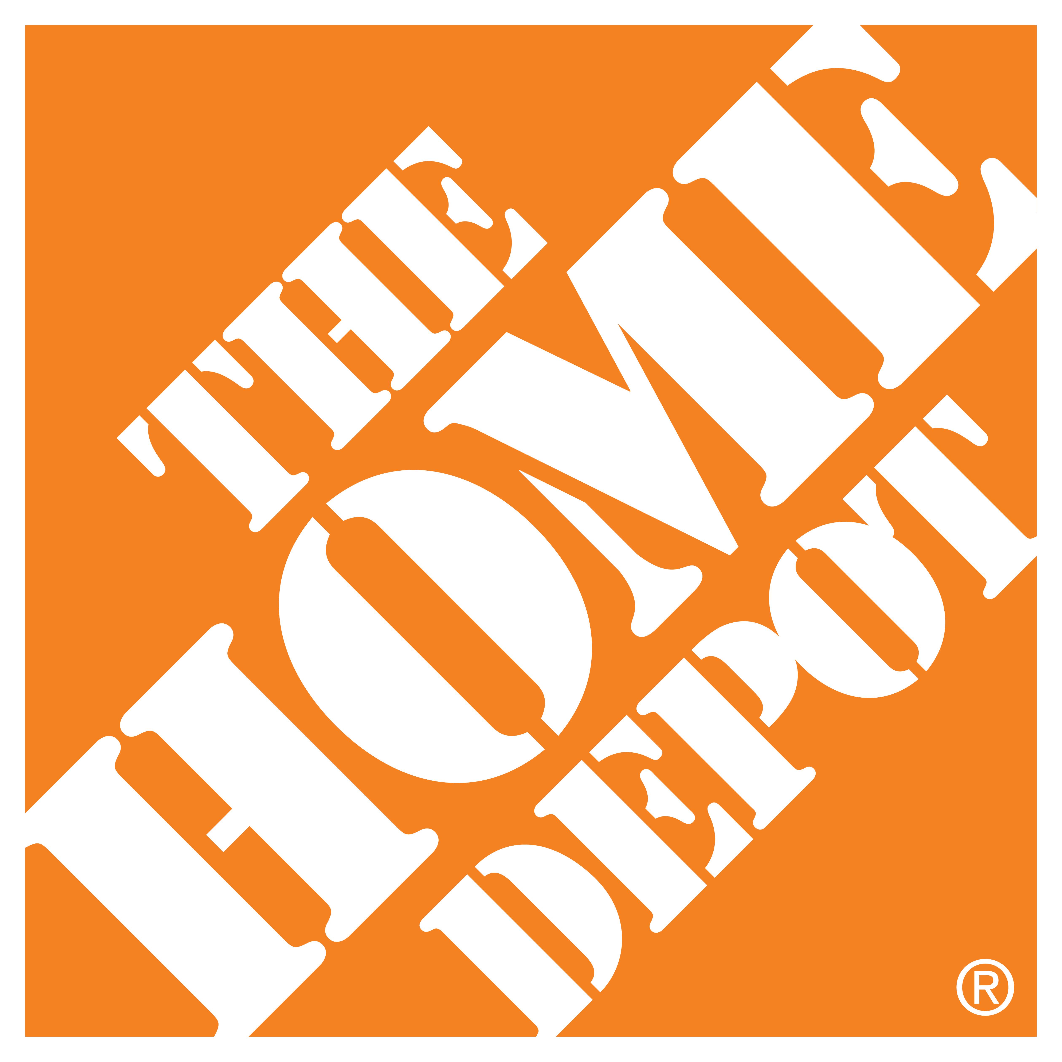
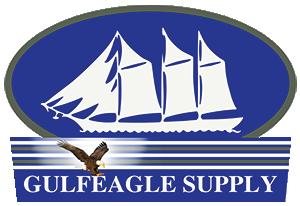
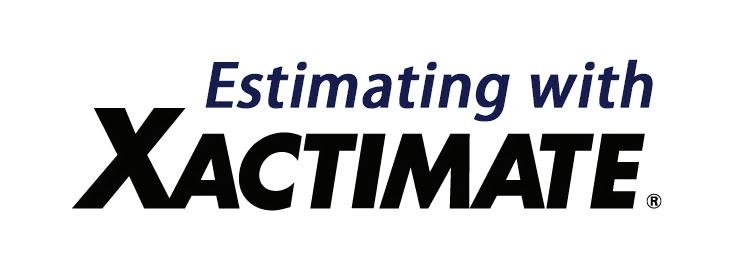

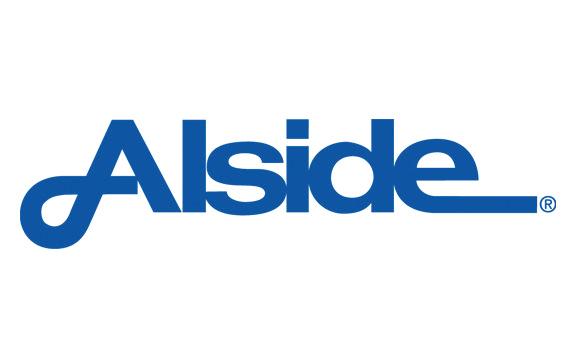
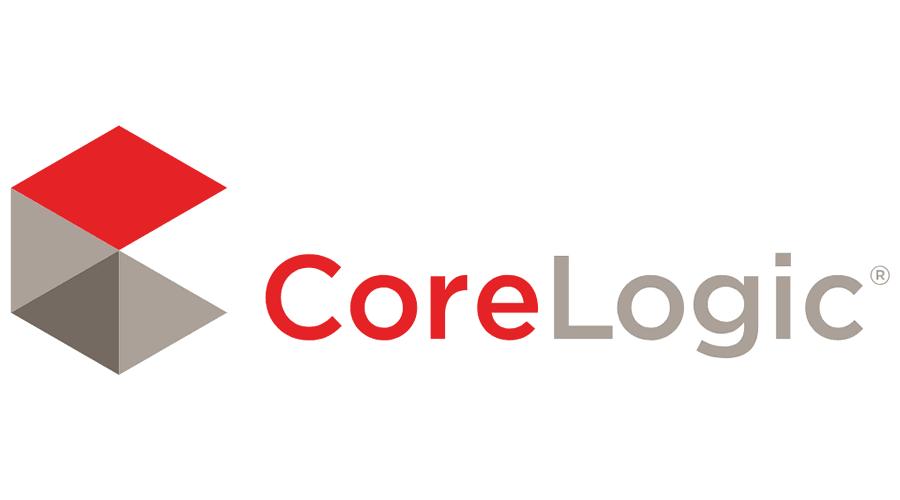


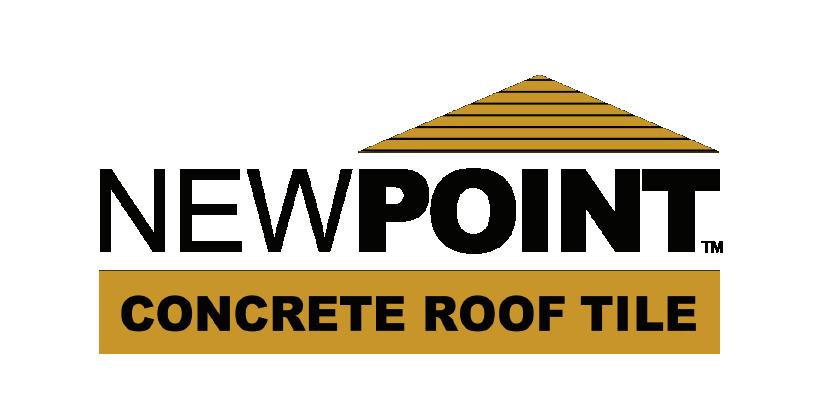
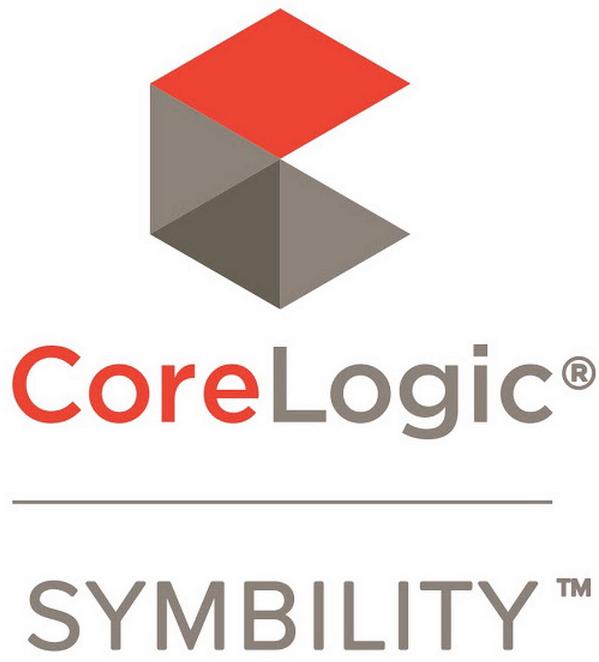
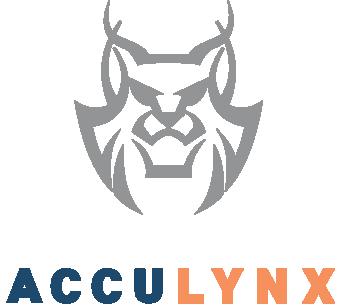
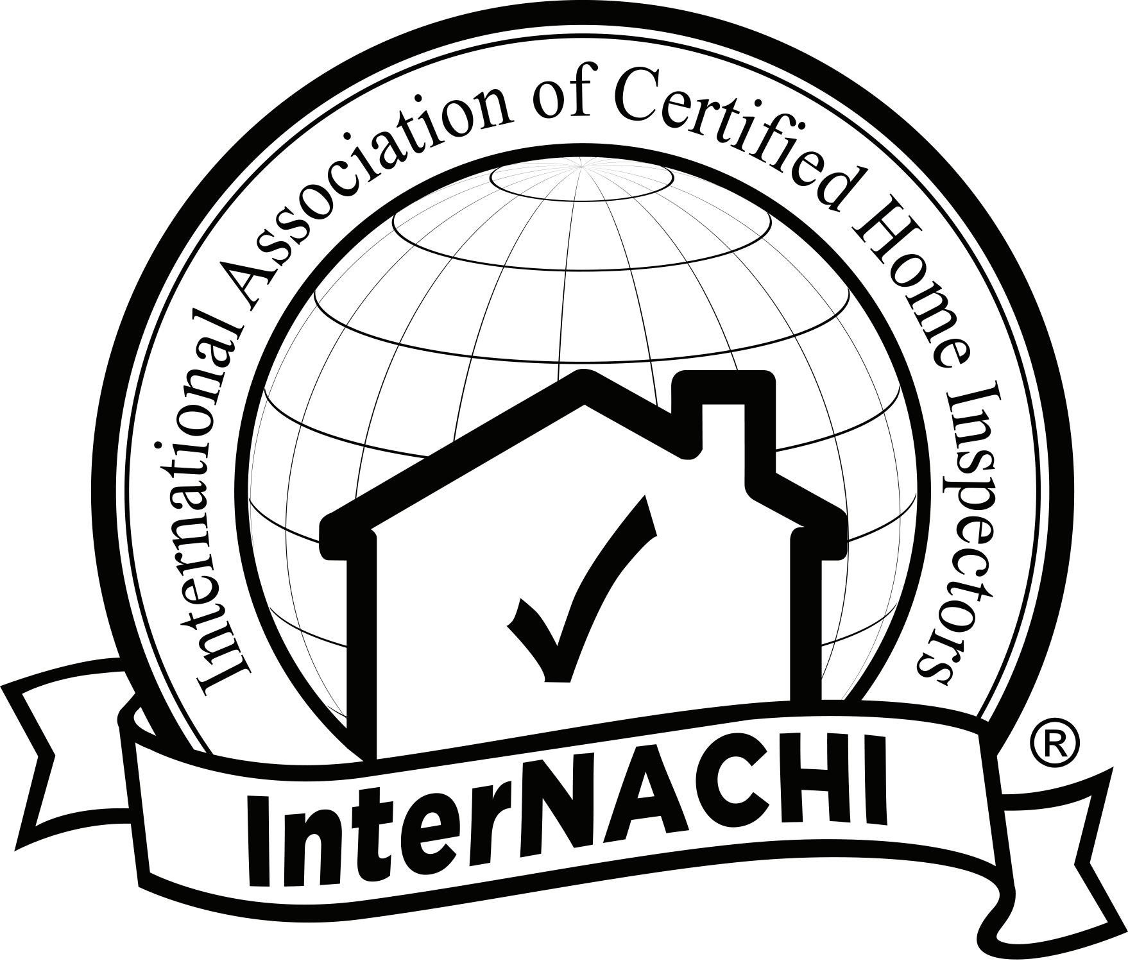

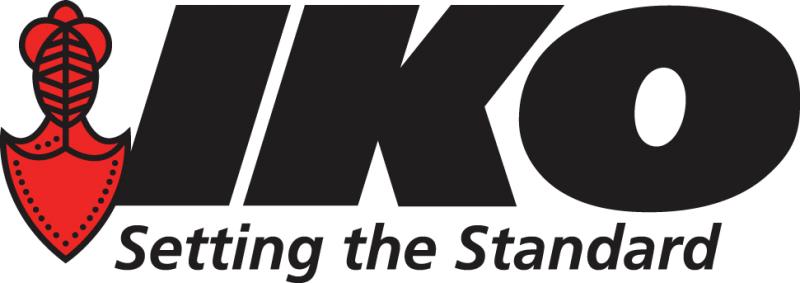
STRATEGIC PARTNERSHIPS

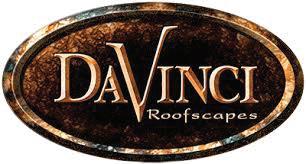
Interstate Roofing has established strategic relationships with the nation’s leading roofing manufacturers and suppliers, positioning us as a top priority.
This ensures that our clients receive the fastest turnaround times and the highest quality materials.
ACCREDITATIONS
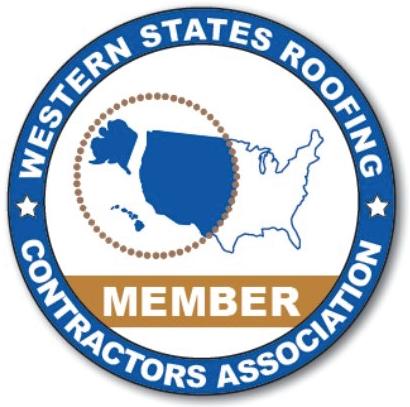

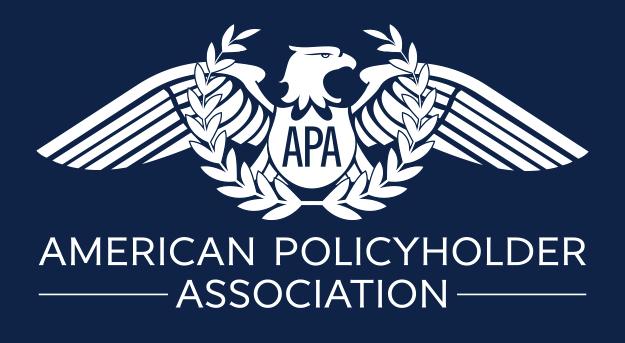

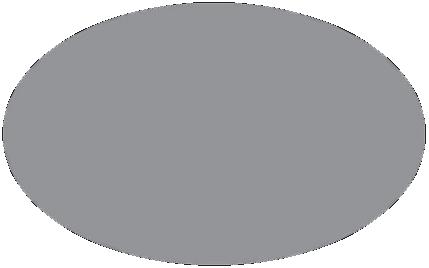
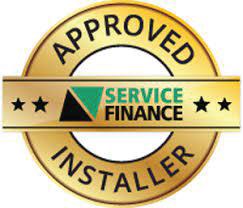
Over 30 Years in Construction Management
Ranked Top 10 Nationwide
- Roofing Contractor Magazine
Over 100 Complexes Built Locally
Large Loss Specialists
CRA 2nd Place Division IV
- Recognition of Outstanding Workmanship 2020
Board Member
- Exterior Contractor Alliance
Board Member
- Western States Roofing Association
Licensed & Bonded
STRATEGIC GROWTH
THROUGH PRIVATE EQUITY ACQUISITION
We are thrilled to announce a major milestone in the history of Interstate Roofing. Recently, we were acquired by a prominent private equity firm, a strategic move that has significantly expanded our capabilities and reach. This acquisition has enabled us to merge with the best roofing companies across the nation, unifying our strengths under the new One Solutions brand.
ENHANCED SERVICE OFFERING
With this merger, we have broadened our service footprint to 22 states, bringing our top-tier roofing solutions to a wider audience. Our commitment to excellence in commercial and residential roofing remains unwavering, and now, with the combined expertise and resources of the nation's leading roofing companies, we are better equipped than ever to meet the diverse needs of our clients.
BENEFITS OF THE ONE SOLUTIONS BRAND
The formation of the One Solutions brand signifies more than just a name change. It represents a unified approach to delivering unparalleled roofing bvOur clients will benefit from:
INCREASED EXPERTISE
By joining forces with industry leaders, we have access to a vast pool of knowledge and innovative solutions, ensuring that we stay at the forefront of roofing technology and best practices.
ENHANCED RESOURCES
The backing of our private equity partner provides us with the financial strength to invest in state-of-the-art equipment, advanced training programs for our team, and comprehensive safety measures.
EXPANDED REACH
Operating in 22 states means we can offer consistent, high-quality service across a broad geographic area, ensuring that our clients receive the same level of excellence, no matter where they are located.
SCOTT RIOPELLE OWNER
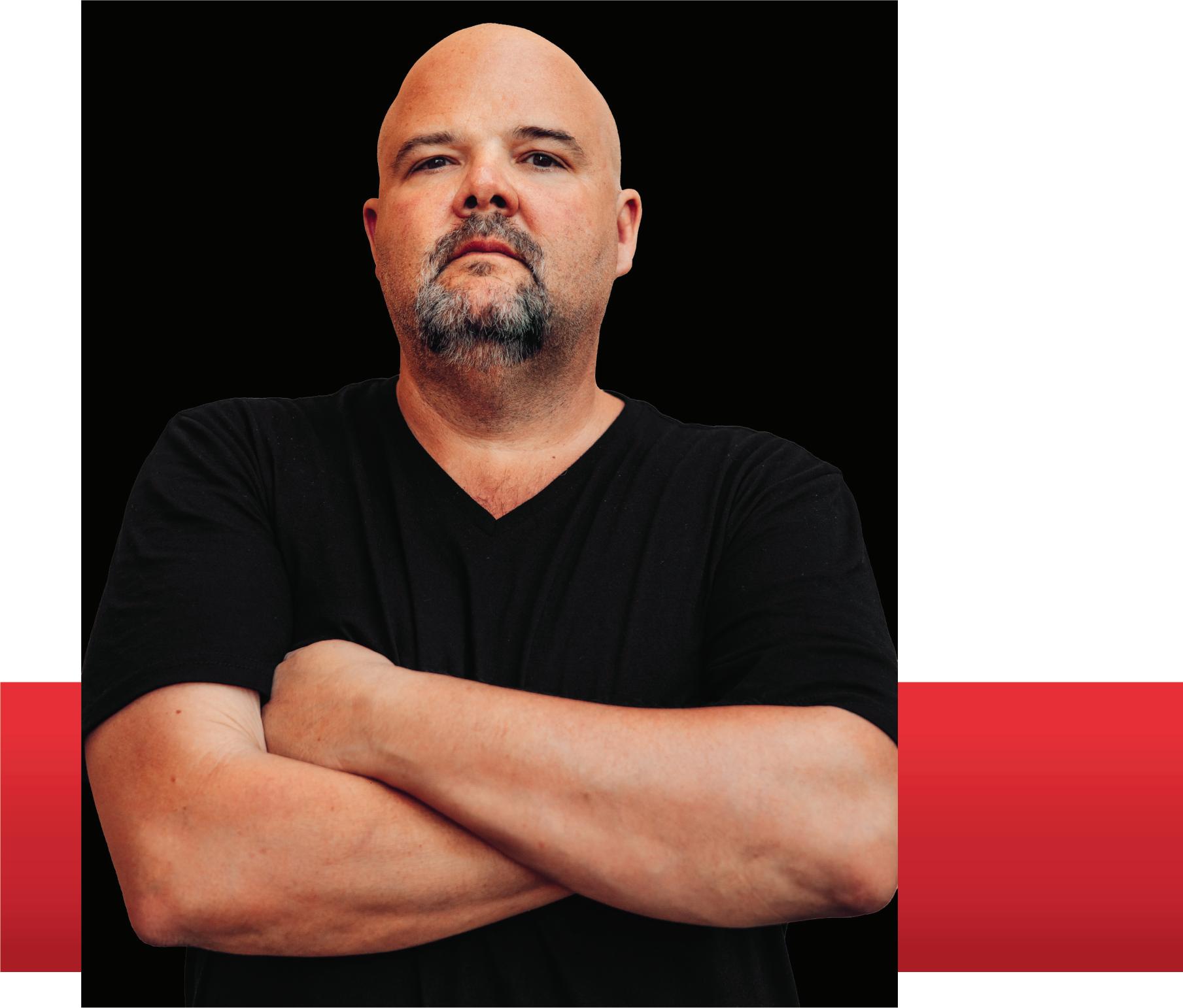
Scott Riopelle's story transcends mere business success; it's a compelling narrative of relentless resilience, creative vision, and transformative leadership within the roofing industry. As the innovative Owner and CEO of Interstate Roofing in Denver, Colorado, Scott has revolutionized roofing services nationwide. His ascent from Detroit's challenging streets to the zenith of entrepreneurial achievement epitomizes the essence of tenacity and the remarkable impact of second chances.
Born in the demanding environment of Detroit, Scott's early years were fraught with trials and tribulations. Yet, it was from these arduous beginnings that a resolute entrepreneur emerged, transforming a basic roofing job into a platform for extraordinary success. Scott's journey, overcoming substance abuse and legal challenges, stands as a powerful testament to the enduring strength of perseverance and commitment.
Scott's life is a tapestry of profound personal resilience, spanning grave accidents and personal losses to a life-altering period in incarceration. Through each ordeal, his indomitable spirit shone, exemplifying that greatness can be achieved against formidable odds.
Under Scott's stewardship, Interstate Roofing has ascended to new heights, distinguishing itself as a leading roofing company in Colorado. His pursuit of excellence, innovative strategies, and adeptness in seizing opportunities have driven the company's progression and established new industry standards.
SCOTT RIOPELLE OWNER
2023 marked a pivotal moment in Scott's career as he embarked on an ambitious venture with ONE Solutions, uniting top-tier companies like Interstate Roofing, Prowest Roofing, O Danny Boy Builder, 5 Star, and A1, marking a significant expansion with multiple offices across the U.S.
Scott remarks with characteristic enthusiasm, “Since bringing on partners, I've never been more driven or inspired. This partnership is a game-changer. The synergy at ONE Solutions is unparalleled, and we're poised to revolutionize the industry. Collaborating with like-minded entrepreneurs, leaders, and top-tier professionals is transformative. We're gearing up to make a significant impact this winter!”
Beyond his corporate achievements, Scott is a devoted single father, imparting values of diligence and integrity. His philanthropic work, notably the 'Roofs in Need' program, underscores his deep commitment to community betterment. Scott's generosity and compassion have made him a beacon of hope in his community.
Additionally, Scott's mentorship has guided 100's of individuals towards personal and financial success, particularly within a community of those facing hardships. His life is a resonant reminder that with determination and grace, one can not only rebuild roofs but also lives.
Ultimately, Scott Riopelle stands as an extraordinary figure, not just as a triumphant entrepreneur, but as a source of boundless inspiration. His journey from adversity to acclaim, leading a roofing empire, illuminates the vast potential awaiting those who boldly dream and persevere. Now a key partner in one of the most significant platforms in the roofing industry, the future holds exciting prospects. Watch this space for Scott Riopelle's next groundbreaking move!
Dear Valued Partner,
I am writing to express my deepest gratitude for the opportunity to collaborate with you and your esteemed community. At Interstate Roofing, every project we undertake is not just a business transaction, but a partnership that we cherish deeply.
Born and raised on the streets of Detroit, my journey to the roofing industry has been anything but ordinary. From humble beginnings, dealing with personal and professional adversities, I have built Interstate Roofing on the foundations of resilience and integrity. Each shingle we lay is a testament to the trials I’ve overcome and the lessons I’ve learned along the way.
Over the past three decades, Interstate Roofing has grown from a local business into a national leader, now proudly standing as a key component of ONE Solutions. This expansion has been fueled by a relentless commitment to excellence and a passion for innovation, qualities that I insist upon for every job we handle.
I am personally involved in ensuring that we maintain the highest standards of quality and workmanship. For me, roofing is more than just protecting homes; it’s about building safe havens for families, just as I strive to do every day as a devoted father. The roofs we construct are symbols of security and resilience, shielding your residents from the elements just as I have shielded my own family.
As we embark on this project together, I want you to know that you have my personal guarantee. The same tenacity and determination that drove me from the streets of Detroit to leading a roofing empire, I now pledge to the success of our project. Your community’s safety and satisfaction are paramount, and I am excited to bring our signature touch of excellence to your doorstep.
Thank you once again for trusting Interstate Roofing. Together, we will not only transform structures but fortify the community spirit, one roof at a time.
Warm regards,

Scott Riopelle Owner & CEO, Interstate Roofing ONE Solutions Partner
Interstate Roofing is proud to sponsor and produce “Roofs In Need“. This is our annual program to find a deserving homeowner who, due to life’s circumstances, can not afford to replace the damaged roof on their home. We at Interstate Roofing pull together our resources and manufacturers to provide a new roof for the selected homeowner.
Often times when we think about the things for which we are grateful, do we include the roofs over our heads? It’s a luxury that a lot of us have gotten so used to having, that we don’t think about it too much.
At Interstate Roofing, we are committed to keeping your family protected by providing the best roof possible. However, understand that there are families in our Colorado community who, for whatever unfortunate reason, are living without a proper roof. This is why we sponsor the Roofs in Need program – to ease their burden, and turn their feelings of desperation and hopelessness into feelings of relief and gratitude.
Roofs In Need is just one way for us to give back to our neighbors by providing a new roof to families who really need it, but we’re giving more than just a roof – we are creating a stronger, more caring community.
The overwhelming feelings of giving and gratitude are by far much better feelings than those of desperation and helplessness – that’s why every year we reach out to our extended Colorado family to nominate a family in need of a new roof.
By nominating someone in need of a new roof, you’ll help us relieve their feelings of dependency and discomfort and you’ll feel the direct impact that this project has on every member of the community, not just the family that we get to help.
If you know a family in need of a new roof, nominate them now!
ROOFING SOLUTIONS TAILORED TO YOUR COMMUNITY

UNDERSTANDING UNIQUE NEEDS
Each Homeowners' Association possesses its own set of requirements and challenges. At Interstate, we recognize the diversity of these needs and are dedicated to providing roofing solutions that are specifically tailored to each community we serve.
CUSTOMIZED SERVICE APPROACH
Our approach to roofing is as unique as your community. We customize every aspect of our services to ensure efficient project management that respects your time and resources. Our team designs cost-effective solutions tailored specifically for your community’s needs, guaranteeing the best value without compromising on quality.
MINIMIZING DISRUPTION
We are acutely aware of the importance of maintaining a peaceful and orderly community environment. Therefore, we plan and execute our projects with the aim to minimize disruption. Our operations are structured to keep inconvenience to residents as low as possible, ensuring that daily life within the community is barely disturbed.
KEEPING YOUR COMMUNITY’S INTERESTS AT HEART
Our commitment extends beyond just meeting your roofing needs; we strive to enhance community satisfaction and well-being. By choosing Intertstate, you are partnering with a service provider that always keeps your community's best interests at heart, aiming for solutions that not only protect but also enhance the value and appearance of your properties.
DEDICATED SUPPORT
SEAMLESS PROJECT MANAGEMENT
When you partner with us for your roofing needs, you can expect every project to be managed with the utmost care and professionalism. We assign a dedicated Site Superintendent to oversee all on-site operations, ensuring that every detail aligns with our high standards and your expectations. This hands-on approach guarantees that the project runs smoothly and efficiently, from start to finish.
DIRECT LIAISON FOR EASE OF COMMUNICATION
To streamline communication and enhance service delivery, we provide a dedicated Liaison for each project. This role is specifically designed to bridge the gap between our team and community management, facilitating a smooth and transparent process. With a direct point of contact, you, as a community manager, are kept well-informed and supported throughout the project's duration, ensuring all your concerns and queries are promptly addressed.
REASSURANCE FOR RESIDENTS
Our commitment extends beyond the project's completion. Both the Site Superintendent and the Liaison work closely to provide reassurance to community residents, ensuring they are well-informed and experience minimal disruption. This proactive approach not only enhances overall satisfaction but also fosters a sense of security and trust among the residents regarding the care and maintenance of their homes. By prioritizing clear communication and dedicated oversight, we ensure a positive experience for everyone involved.
COMMUNICATION AND REPORTING PROCESSES
COMMITMENT TO CLARITY
At Interstate, we understand the importance of transparency in maintaining strong, trust-based relationships with our clients. To this end, we prioritize clear and consistent communication with property managers throughout the entire process of your roofing project.
REGULAR UPDATES AND INVOLVEMENT
We ensure that you are always well-informed with regular updates at each significant stage of the project. By keeping you in the loop, we facilitate a collaborative environment where your input and feedback are valued and integral to the decision-making process.
DETAILED REPORTING FOR INFORMED DECISIONS
Our communication strategy includes providing detailed reports that offer comprehensive insights into the progress of your roofing project. These reports are designed to give you a thorough understanding of all aspects of the work, enabling you to make informed decisions and effectively manage your community’s roofing needs.
ENGAGEMENT AND ACCESSIBILITY
We believe that effective communication is two-way. Therefore, our team is always accessible to answer your questions, address your concerns, and incorporate your preferences as we move forward. This open dialogue ensures that our service aligns perfectly with your expectations and the specific needs of your community.
MOBILIZATION EXAMPLE
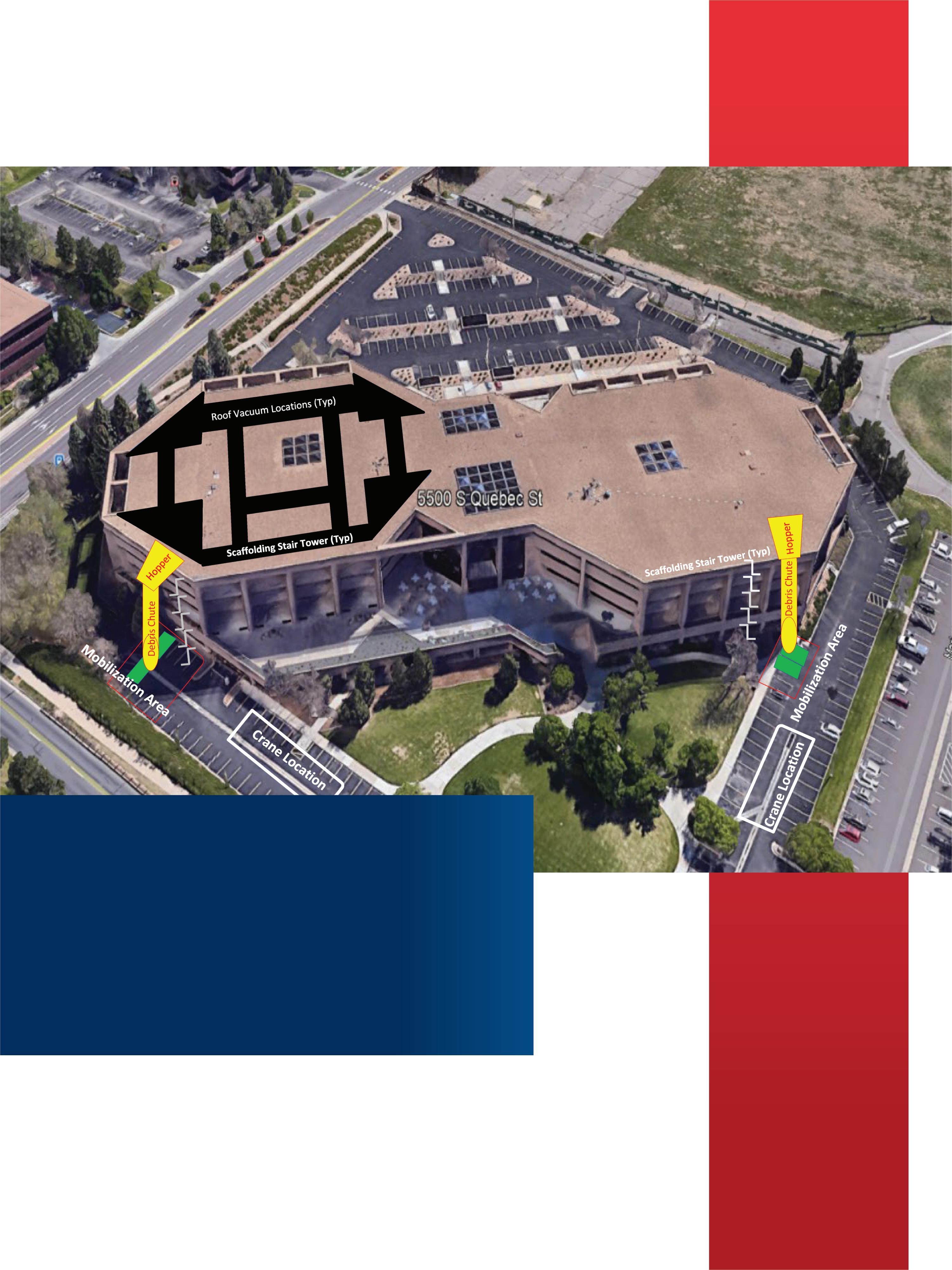
This photo depicts a detailed example of Interstate’s mobilization process.
We take great pride in our ability to manage projects efficiently, ensuring minimal disruption to your community or business operations.
COMPREHENSIVE FINANCIAL SUPPORT
COMPREHENSIVE FINANCIAL SUPPORT
At Interstate Roofing, we understand that financial considerations are a significant aspect of managing multi-family properties. That's why we offer comprehensive financial support to ensure your roofing projects are not only top-quality but also financially feasible. Our expertise in insurance policy review and financing options provides you with the best strategies to manage costs effectively.
THOROUGH INSURANCE POLICY REVIEW
Navigating insurance policies can be complex and time-consuming. Our team of experts is dedicated to thoroughly reviewing your existing insurance policies to maximize your coverage. We work closely with you to identify potential gaps and ensure you receive the full benefits you are entitled to. This proactive approach helps you avoid unexpected expenses and ensures that you are well-prepared for any roofing-related incidents.
STRATEGIC PLANNING FOR HIGH DEDUCTIBLES
High deductibles can be a significant financial burden. At Interstate Roofing, we develop strategic plans to combat these challenges, providing you with tailored solutions that align with your financial goals. Our experience in dealing with high deductibles allows us to create a comprehensive game plan that minimizes your out-of-pocket expenses while ensuring your property remains well-protected.
FLEXIBLE FINANCING OPTIONS
We offer a variety of flexible financing options designed to meet the unique needs of multi-family property managers. Whether you need to spread the cost of a major roofing project over time or require immediate financial assistance for urgent repairs, our financing solutions are designed to provide the support you need. Our team will work with you to find the best financing plan that suits your budget and timeline.
ONGOING FINANCIAL SUPPORT
Our commitment to your financial well-being extends beyond the completion of the roofing project. We provide ongoing financial support and advice to help you manage and maintain your roofing systems cost-effectively. From regular financial reviews to updated financing options, we are here to ensure that your property continues to receive the best care without compromising your budget.
PARTNER WITH CONFIDENCE
Partnering with Interstate Roofing means you can move forward with confidence, knowing that you have a trusted ally in managing the financial aspects of your roofing projects. Our comprehensive financial support services are designed to give you peace of mind and help you achieve your property management goals without the stress of financial uncertainties.
COMPREHENSIVE
01 02 03 04 05
CONDITION ASSESSMENT
• Evaluate existing roof conditions
• Identify potential damage
• Insurance review
• Recommend course of action
• Prepare and review preliminary estimate
CONTRACT PROCUREMENT
• Statement of qualifications
• Review contract documents
• Sign and obtain authorization to proceed
• Insurance Review by our Attorney
- Law and ordinance
- Deductible
- Policy restrictions
• Contact carrier of potential loss
• Schedule adjustment INITIATE INSURANCE CLAIM IF INSURANCE IS VIABLE
IDENTIFY SCOPE OF WORK (INSURANCE ADJUSTMENT)
• Coordinate site observation with insurance adjuster
• Identify damage
• Discuss methods of replacement
• Confer project mobilization
• Shake out code requirements
NEGOTIATE AND SETTLE CLAIM FOR FINAL CONTRACT VALUE
• Legal review of policy
- Law and ordinance
- Deductible
- Policy restrictions
• Coordinate full Xactimate scope with large loss adjuster
- Logistics/mobilization
- Code requirements
- Means and methods of reconstruction
COMMITTED POST-INSTALLATION SUPPORT
ENDURING PARTNERSHIP
Our commitment to your community extends well beyond the completion of our roofing projects. At Interstate, we believe in building lasting relationships that continue to foster trust and satisfaction. We are dedicated to supporting you not just during, but also long after our projects are completed.
RESPONSIVE SERVICE FOR CONTINUED SATISFACTION
Should any concerns arise post-installation, our team is on standby to provide swift and effective responses. We understand the importance of quick resolutions to maintain the integrity of your roof and the comfort of your residents. Our responsive service team is trained to handle inquiries and address issues promptly, ensuring that your satisfaction is not just met, but exceeded.
ONGOING COMMUNICATION AND EDUCATION
To keep you informed and empowered, we maintain open lines of communication and offer regular updates on the latest roofing care practices. We also provide educational resources that can help community managers understand and manage their roofing systems more effectively, further enhancing the value of our partnership.
SCOPE OF WORK

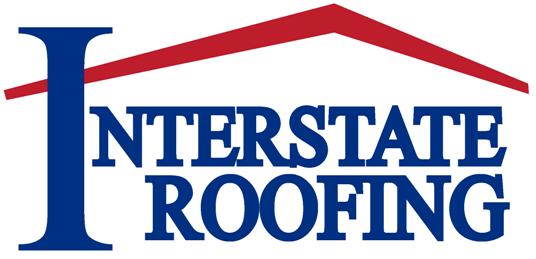
Scope of Work: Removal of Existing Facade and Installation of Mitrex Solar CladdingRainscreen System and Solar Rails
Location: 100 Park W. Denver, CO 80205
1. Project Overview
This project involves the removal and disposal of the existing facade of the building located at 100 Park W. The existing facade will be replaced with a Mitrex solar cladding solution, including the installation of Solar Rails. The purpose is to upgrade the building's exterior, enhance energy efficiency, and integrate solar energy generation capabilities. Cladding color will be determined by the HOA Board.
2. Scope of Work
2.1 Site Preparation
• Site Assessment:
Conduct an initial site survey to assess the existing facade condition, obtain an initial engineer report, identify access points, and plan for material handling.
• Design and Engineering:
Prior to starting work, a structural engineer, solar engineer, and architectural designer will conduct comprehensive designs and assessments to ensure the building can support the new facade and solar installations. These designs will guide the project and ensure all structural and aesthetic considerations are met.
• Safety Measures:
Implement all necessary safety protocols, including erecting scaffolding, barriers, and warning signs to secure the site.
• Permits and Approvals:
Ensure that all required permits and regulatory approvals are obtained before beginning any work.
2.2 Removal and Disposal of Existing Facade
• Facade Removal:
o Carefully dismantle and remove the existing facade materials using a swing stage and two debris chutes with a dumpster tie-in.
o Utilize proper tools and techniques to optimize efficiency.
o Debris screens and tarps will be placed and phased around the building below the work area and strategic locations due to weather.
o Direct chute use is critical to assist in maintaining safety and limiting dust/material disturbance.
o Maintain the structural integrity of the building during removal by using temporary supports if necessary. Replacement material will be on hand for damaged interior walls, either by previous damage or by the contractor.
• Disposal:
o Collect and properly dispose of all removed facade materials in accordance with local environmental regulations.
o Use a 30-yard roll-off dumpster, to be delivered and removed as determined by the contractor. All disposal locations will be predetermined and agreed upon by the contractor, Community Management, and the Board of Directors.
o Recycle materials whenever possible to minimize environmental impact.
o Cover the exterior of the building with a vapor barrier in accordance with local ordinance and fire code requirements.
o Install insulation and a racking/furring system for panel connection.
2.3 Installation of Mitrex Solar Cladding
• Delivery of Materials:
Coordinate the delivery of Mitrex solar panels, Solar Rails, and related materials to an off-site warehouse. Materials will be delivered using “just-in-time” supply chain techniques, ensuring secure storage offsite until installation, thus minimizing material disturbance on site.
• Installation Process:
o Install the Mitrex solar cladding according to manufacturer specifications, ensuring proper alignment and attachment to the building's exterior to secure a 25-year warranty for the customer.
o Integrate the solar siding with the building’s electrical system to facilitate solar energy generation. Coordinate additional infrastructure transformers with the local energy company.
o Maintain proper permitting and applications with government agencies to guarantee grid connection and timely completion.
o Seal all joints and edges to prevent water infiltration and ensure long-term durability.
• Quality Control:
o Conduct periodic inspections during installation to ensure compliance with design specifications and standards.
o Test the installed solar siding panels to verify functionality and performance.
2.4 Installation of Solar Rails
• Solar Rail Installation:
o Install solar rails according to the design specifications and Mitrex installation guidelines.
o Ensure the rails are securely attached to the building's structure and properly aligned to maximize solar energy capture.
o Reflash balconies to allow drainage and prevent element infiltration.
• Electrical Integration:
o Connect the solar rails to the building’s electrical system, ensuring compliance with all relevant electrical codes.
o Perform necessary tests to ensure the solar rails are functioning as intended.
2.5 Final Inspection and Commissioning
• Inspection:
o Conduct a comprehensive inspection of the installed solar siding and rails to ensure all work is completed according to project specifications.
o Identify and rectify any deficiencies or issues found during the inspection.
• Commissioning:
o Commission the solar system, verifying that it operates efficiently and meets energy production targets.
o Provide a final report documenting the work completed, including test results and performance data.
2.6 Site Clean-Up and Restoration
• Clean-Up:
o Remove all debris, equipment, and materials from the site.
o Ensure the work area is clean and restored to its original or improved condition.
• Restoration:
o Repair any landscaping or surrounding areas affected by the construction process.
3. Deliverables
• Documentation:
Provide as-built drawings, operation manuals, and warranties for the Mitrex solar cladding and rails.
• Training: Offer training sessions for building maintenance personnel on the operation and upkeep of the new solar systems.
• Final Report:
Submit a comprehensive report detailing the scope of work completed, inspection results, and energy performance projections.
4. Timeline
• Project Start Date: 09-01-2024
• Expected Completion Date: 12-01-2025
Key Milestones
• Site Preparation: 03-01-2025
• Facade Removal: 04-01-2025
• Solar Siding Installation: 04-01-2025
• Solar Rail Installation: 04-01-2025
• Final Inspection and Commissioning: 01-01-2026
• Project Closeout: 03-01-2026
5. Safety and Compliance
• Regulatory Compliance:
Comply with all relevant building codes, safety regulations, and environmental guidelines throughout the project. All on-site supervisors will have OSHA certification, and technical personnel will have up-to-date certification in their relevant trades. An emergency safety plan will be on-site and approved by involved parties.
• Safety Measures:
o Utilize a mobile privacy fence to minimize exposure to falling debris while maintaining the aesthetic appearance of the property.
o Ensure all workers have proper training and personal protective equipment (PPE) for the tasks involved.
o Conduct regular and logged pre-construction safety meetings, daily safety meetings, and a community town hall for safety education and to address construction disturbance.
5. ROM Pricing
• $228.00 - $243.00 PSF
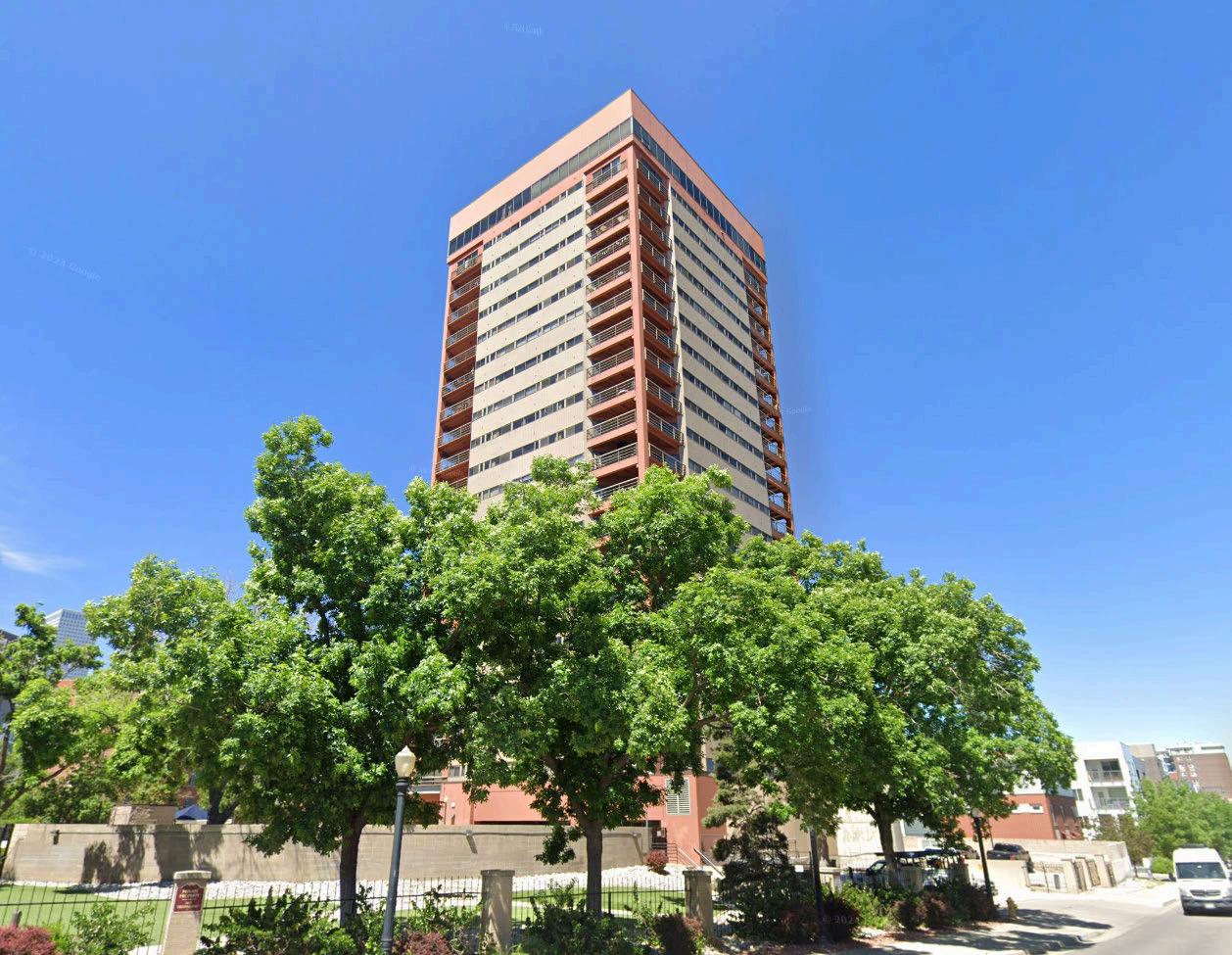

Project Scope- Mitrex Overview
Following budget is based on Architectural Drawings (PDF)
Material Onsite Q� 2025
Quote Type
Panels and Electrical (No Labour)
Notes This proposal is valid for 30 (Thirty) Days.
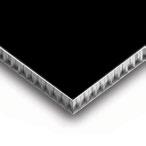
Mitrex Facing Panel
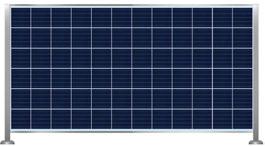
Mitrex Railing
For more technical information about the product, please view our Mitrex & Cladify product datasheet

MITREX SOLID OBSIDIAN (14.��W/SQFT)
MITREX RAILINGOPAQUE (45.��W/LF)
Project Highlights- Elevations

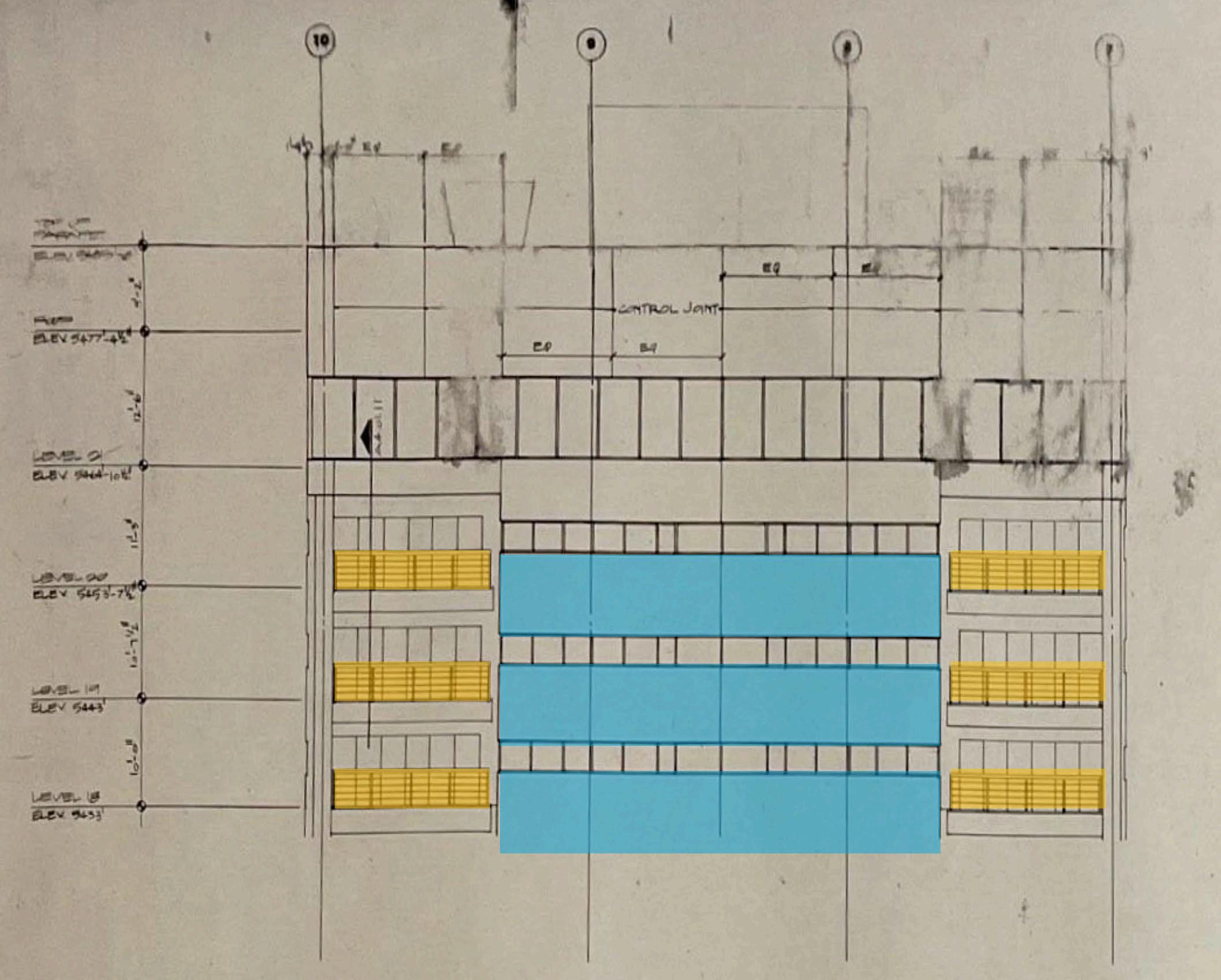

Project Highlights- Plans

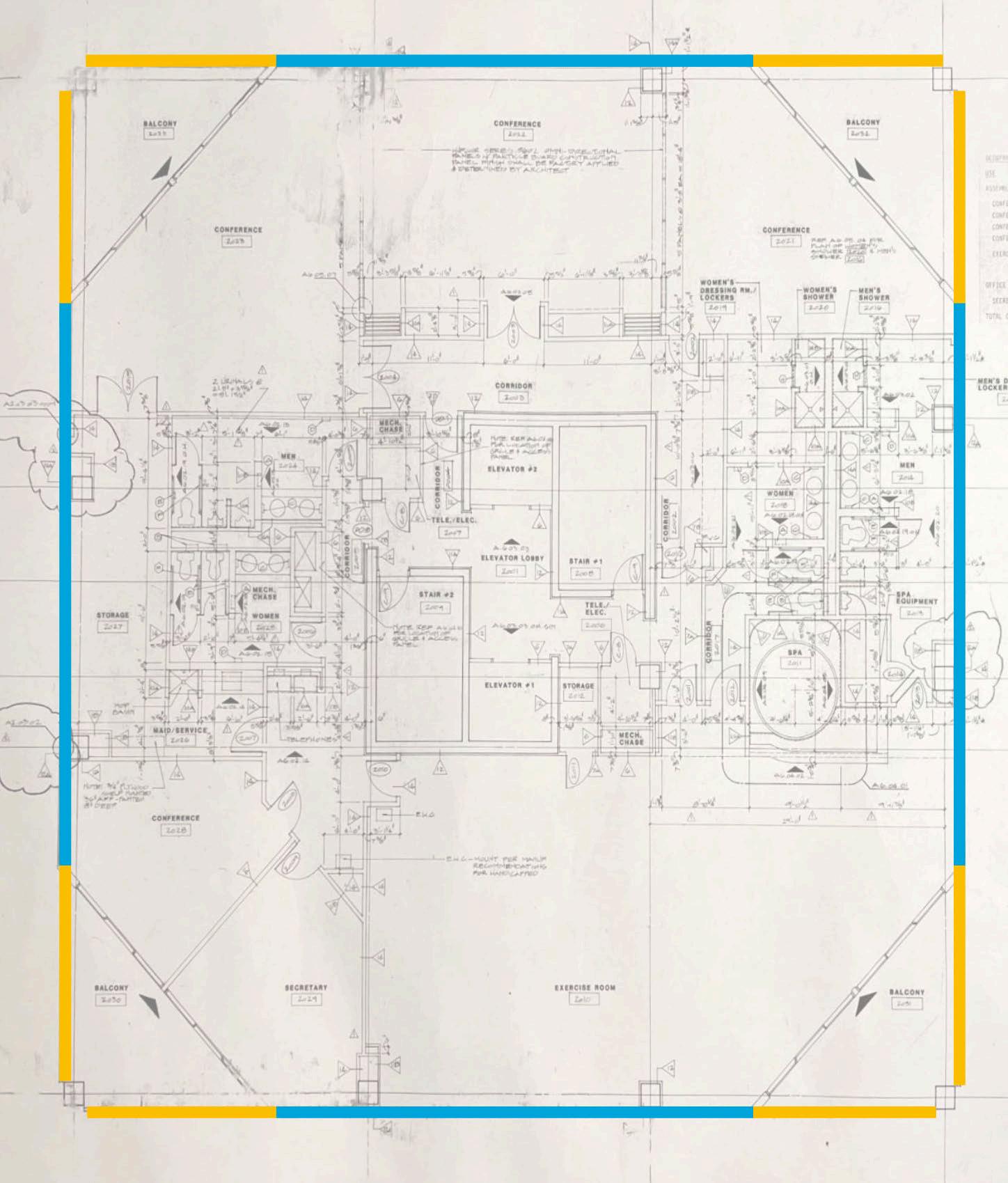

Project Highlights-
Photo

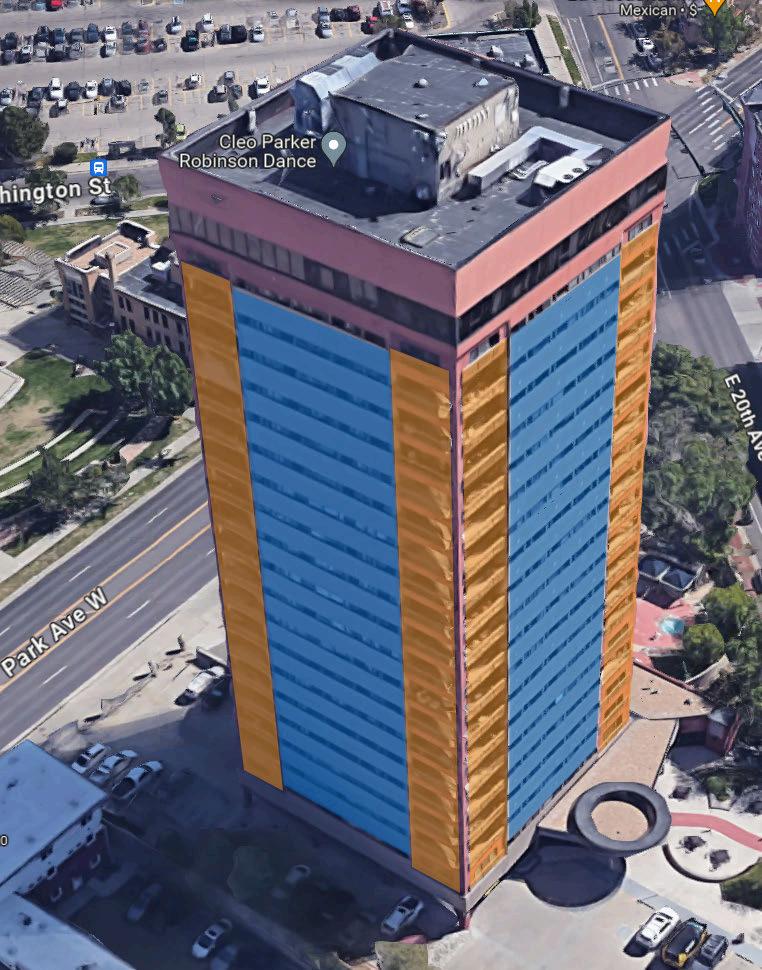

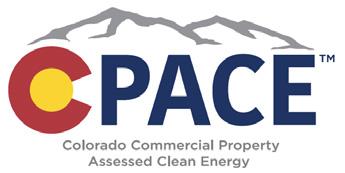
Finance CHP and Recycled Energy with Colorado C-PACE
Installing a combined heat and power (CHP) or recycled energy (aka waste heat to power or WHP) system can be a smart move for your business. CHP systems generate electricity and thermal energy on-site from one fuel source twice as efficiently as separate generation of heat and power. Recycled energy systems capture exhaust heat from vents and stacks and use it to generate electricity without any additional fuel, combustion or emissions. Both CHP and recycled energy systems can provide base load power on-site where it is needed. This means you can:
increase energy security
improve energy efficiency
lower utility bills
increase economic competitiveness
reduce risk from uncertain energy prices
make your business more sustainable.
On-site power generation systems can provide energy during typical operations as well as under adverse conditions. Facilities with CHP or recycled energy can bounce back from natural disasters, storms, and other events that interrupt delivery of power grids more quickly than facilities that rely fully on the grid for their electricity.
When it comes to financing a CHP system, there may be no better option than Colorado’s commercial property assessed clean energy (C-PACE) program.
WHAT IS C-PACE?
A state-sponsored program, Colorado C-PACE facilitates financing for energy and water improvements on commercial and industrial properties. C-PACE covers 100 percent of the project cost—you pay nothing upfront—and the repayment terms extend up to 25 years. The payments are structured as a regular line item on the property tax bill, and can transfer to a new owner if you sell the property.

■ 100% financing (soft and hard costs)
■ Well-designed projects are cash flow positive
■ No personal guarantees
■ Long term (up to 25 years)
■ Lower utility bills
■ Open-market financing
■ Can be combined with utility incentives
■ Owner retains all tax incentives
■ Can be transferred to a new owner if you sell the property
CHP and recycled energy projects can provide significant savings over time, but they also have significant upfront costs. By providing 100 percent financing for both hard and soft costs upfront, and by spreading the payments over up to 25 years, C-PACE makes CHP and recycled energy projects more economically attractive. You can include the following in the financing:
■ Engineering analysis/feasibility study
■ System cost and installation
■ Fuel conversion
■ Site work
■ Interconnectivity fees
Tracy Phillips, C-PACE program director: 720.933.8143 | tphillips@copace.com Ken Gallagher, C-PACE program manager: 877.325.1882 | kgallagher@copace.com
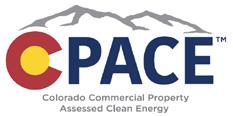

PROGRAM GUIDE

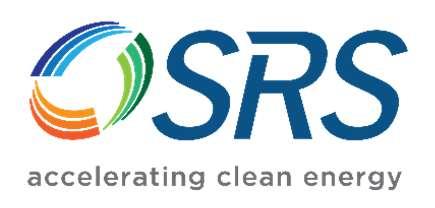
C-PACE PROCESS FLOW
BUILDING RETROFITS
APPENDIX
OVERVIEW
Welcome to the Colorado commercial property assessed clean energy (C-PACE) program. This guide is intended to help all parties involved in a C-PACE transaction understand how Colorado C-PACE works.
PROGRAM OVERVIEW
Colorado C-PACE is a state-sponsored program that helps building owners and property developers access private-sector financing for the installation of energy efficiency, water conservation, and renewable energy improvements. Spearheaded by the Colorado Energy Office and overseen by the Colorado New Energy Improvement District, also known as “NEID” or “the District,” Colorado C-PACE projects lower energy and water costs, increase renewable energy deployment, reduce greenhouse gas emissions, and create local jobs.
More than 30 states have active C-PACE-programs. In Colorado, the General Assembly passed the New Energy Jobs Creation Act of 2010 (HB 10-1328), as amended by the New Energy Jobs Act of 2013 (SB-13212), SB-171 enacted in 2014 and HB 23-1005 enacted in 2023. These statutory provisions are codified at C.R.S. §§ 32-20-101 et seq. (collectively, the C-PACE Statute).
NEID was established by the C-PACE Statute, which directed it to create a statewide C-PACE program. To participate, each county in the State of Colorado must opt into the District by a resolution of their Board of County Commissioners. View a list of participating counties.
HOW C-PACE WORKS
C-PACE programs enable owners of commercial, industrial, agricultural, nonprofit, and multifamily buildings (with five or more units) to use private-sector money to finance qualifying energy efficiency, renewable energy generation, water conservation, and other improvements to the property to reduce its energy or water use.
C-PACE is economically attractive because it offers up to 100 percent financing for existing building retrofit projects and up to 35 percent financing for new construction projects that comply with or exceed the applicable 2021 International Energy Conservation Code (IECC) requirements, with finance terms that extend up to 25 years. In addition, since the financing is tied to the property, the owner is typically not required to sign a personal guarantee. Best of all, well-designed projects are often cashflow positive, meaning the energy cost savings outweigh the C-PACE payments.
Banks, credit unions, and specialty private capital firms, also known as capital providers, finance C-PACE projects. Repayment is secured by a voluntary special purpose assessment, similar to a sewer district assessment, that is recorded against the property and billed as a separate line item on the property tax bill.
Multiple qualified capital providers, or QCPs, have registered with the C-PACE program to finance eligible projects. Property owners can select a C-PACE-qualified capital provider to fund their project, or, at the request of a building owner, the Program Administrator can solicit financing term sheets from participating QCPs.
QCPs and their project development partners are encouraged to develop projects for submission to the Program Administrator for approval. In such instances, the Program Administrator will not solicit
financing terms from other QCPs and will work solely with the originating QCP or the QCP designated by the project developer/building owner.
From start to finish, C-PACE projects can typically be financed within 60 to 90 days.
PROGRAM BENEFITS
Colorado C-PACE benefits a broad range of stakeholders.
Building Owners
Colorado C-PACE helps building owners reduce their operating costs, improve the value and market competitiveness of their asset, meet energy performance goals, and increase the net operating income of their building. Major benefits include:
Up to 100% Financing
Long-term Financing
No Personal Guarantee
Many owners lack the capital they need to pay for beneficial energy improvements and equipment upgrades. C-PACE solves this problem by providing up to 100 percent financing for eligible improvements.
While commercial real estate lenders typically provide five- to ten-year financing, the longer-term, fully amortized nature of Colorado C-PACE enables building owners to pursue more capital-intensive, comprehensive energy efficiency, renewable energy, water conservation and resiliency upgrades. The maximum term is set by the weighted average effective useful life of the improvements (up to 25 years). In well-designed projects, the utility cost savings resulting from the improvements often exceed the C-PACE payments, resulting in cashflow-positive projects.
C-PACE is property-based financing secured by a voluntary assessment (lien). As a result, the owner is typically not required to sign a personal guarantee.
Transfers Upon Sale
Cost Recovery
Owners who sell their building before the assessment is repaid can transfer the repayment obligation to the next owner (like a sewer district assessment).
C-PACE may help solve the split incentive that arises between owners and tenants. Owners are less likely to install comprehensive energy or water conservation improvements when tenants receive the financial benefits (lower utility bills). Under some leases, C-PACE may enable landlords to pass on the benefits and the cost of the assessment to tenants.
Developers
Commercial property developers can use C-PACE financing to reduce their weighted average cost of capital for new construction projects.
Contractors
C-PACE makes energy efficiency, renewable energy, water conservation and resiliency improvement projects economically attractive to building owners, so contractors who offer C-PACE are able to close more projects and grow their business.
Capital Providers
C-PACE investments are secured by a special assessment lien which is senior to commercial mortgages and deeds of trust and is equal (pari passu) in priority to other special assessments on the property, and junior to general property tax liens. As a result, capital providers who work with the C-PACE program may receive attractive project finance opportunities.
Mortgage Holders
C-PACE is a savings-based program, meaning a project must reduce the utility cost of a building to qualify. C-PACE encourages projects that generate utility cost savings in excess of the repayment obligation. Such projects typically result in a building that will see increased net operating income, increased debt service coverage ratio, increased value, and a greater return on investment. Once the project is complete, the existing mortgage holder’s loan is typically more secure due to the borrower’s increased cash flow. In addition, the upgraded property is more valuable. (Note also that the C-PACE assessment does not accelerate. In the event of a default, only the amount in arrears comes due.) View a list (Consenting Mortgage Holders List) of financial institutions that have consented to Colorado CPACE projects to date.
Communities
C-PACE builds on a long history of benefit assessments that a government can levy on real estate parcels to pay for the installation of projects that serve a public purpose, such as sewer and fire protection districts. C-PACE serves the important public purpose of reducing energy costs, water use, and waste. Project investments improve building stock, reduce greenhouse gas emissions, improve air quality, and create jobs—all with private capital, and not taxpayer dollars.
KEY PARTIES TO A C-PACE TRANSACTION
Building Owner
Capital Provider
Contractor/Project Developer
The legal owner of the eligible property upon which the eligible improvements will be installed.
Also referred to as lenders, capital providers include local and national banks, credit unions, and specialty finance firms approved by the District to provide C-PACE financing.
The licensed firm or individual registered with the program that develops the project scope of work, proposal, and analytics, and typically oversees or coordinates the work required for the installation or construction of the improvements.
Energy Auditor/Consultant
Land Title
Mortgage Holder
NEID
Program Administrator
The accredited professionals who provide ASHRAE Level I, II, and III energy audits.
Land Title Guarantee Company, or “Land Title” conducts all C-PACE related project closings on behalf of the District.
Any entity that holds a mortgage on the property.
The New Energy Improvement District, or “District” is a seven-member appointed board (Board of Directors) made up of professionals with various commercial real estate and financial backgrounds. The NEID was established by the state legislature to implement and oversee C-PACE in Colorado.
The entity that works with the District to administer Colorado C-PACE. Program administrator duties include but are not limited to establishing quality assurance and financing standards, supporting project origination efforts, qualifying capital providers and contractors, promoting C-PACE, assisting with county participation, coordinating project closings and the post-closing process, and assisting as needed in mortgage holder consent discussions. Sustainable Real Estate Solutions (SRS) serves in this capacity.
KEY CONTACTS
Program Administration
Tracy Phillips, CEM, CMVP, CDSM Director
Colorado C-PACE Program (720) 933-8143 tphillips@copace.com
Ken Gallagher
Manager of Technical Support Services
Colorado C-PACE Program (877) 325-1882 kgallagher@copace.com
Program Oversight
Michael Turner
Director of Strategic Initiatives & Finance
Colorado Energy Office, and Chair of the Board of Directors
Colorado New Energy Improvement District (303) 866-2100 michael.a.turner@state.co.us
Eric Cowan
Associate Finance Programs Manager Colorado Energy Office (303) 866-2100 eric.cowan@state.co.us
District General Counsel
Marcus McAskin Michow Cox & McAskin LLP (303) 459-4621 marcus@mcm-legal.com
ELIGIBILITY
PROPERTIES
To be eligible for C-PACE financing, projects must be located on eligible real property and be owned by an eligible property owner (including individuals, business entities, and nonprofit companies). A parcel of real property is eligible for C-PACE if it:
1. Is located in a county that has joined the statewide C-PACE New Energy Improvement District. View a list of participating counties.
2. Represents a retrofit to an existing building and:
(a) includes a building, other than a residential building, which could include an office or retail or lodging building, an industrial or agricultural building, or multifamily housing (five or more units), or
(b) contains an improvement or connected land that, for purposes of ad valorem taxation, is billed with a parcel meeting the requirements of paragraph 2(a). For example, if a commercial building occupies 25 percent of a tax parcel of property, subject to applicable zoning/density regulations, C-PACE financing could be used to install solar panels on the remainder of the parcel.
3. If the parcel represents new construction, the new construction must:
(a) comprise the construction of a building, other than a residential building containing four or fewer units, and
(b) may also include upgrades to an improvement or connected land that, for purposes of ad valorem taxation, is billed with a parcel meeting the requirements of 2(a). The example given in 2(b) (above) applies here. The only difference is that the solar project would be on land connected to a new construction project.
4. The property is (or is eligible to be placed) on the property tax rolls of a county in which it is located and has a property tax identification number.
Buildings owned by state and local government agencies are also eligible for C-PACE financing. Applications from such agencies or local government entities will be reviewed by attorneys for both the NEID and the local agency or government entity to ensure that the building ownership and C-PACE financing does not trigger Colorado’s Taxpayer Bill of Rights (TABOR).
IMPROVEMENTS
Improvements eligible for Colorado C-PACE financing must be: 1) located on eligible real property owned by an eligible property owner, and 2) include an energy efficiency improvement, water conservation measure, renewable energy improvement, and/or resiliency improvement.
Under the C-PACE Statute, an improvement eligible for C-PACE financing means one or more installations or modifications to the property that will reduce utility costs or improves a building’s resiliency. Appliances and other measures that are not permanently attached to the building are generally ineligible unless they are part of a package of measures that consist primarily of eligible measures. The lists below show the types of improvements that may be financed using C-PACE. (These lists are not comprehensive. Any improvements that result in utility cost savings or improve resiliency and meet other program criteria will be considered.)
Energy Efficiency Improvements. Examples include:
Insulation in walls, roofs, floors, and foundations and in heating/cooling distribution systems;
Storm windows and doors, multi-glazed windows and doors, heat-absorbing or heat-reflective glazed and coated window and door systems, additional glazing, reductions in glass area, and other window and door system modifications that reduce energy consumption;
Automatic energy control systems;
Heating, ventilating, or air conditioning and distribution system modifications or replacements;
Caulking and weather-stripping and other air sealing measures;
Replacement or modification of lighting fixtures and controls to increase the energy efficiency of the system;
Energy recovery systems;
Daylighting systems (e.g., skylights, controls, light shelves);
Combined heat and power (CHP) and waste-to-power projects;
Electric vehicle charging equipment added to the building or its associated parking area;
Ground-source heat pumps;
Elevator modernization projects;
Green roofs;
Any other modification, installation, or remodeling approved as a utility cost-savings measure by the District.
Renewable Energy Improvements. Examples include:
Geothermal (ground-source) systems;
Hydroelectric systems;
Small wind systems;
Solar photovoltaic (roof upgrade/replacement for rooftop systems is also eligible);
Solar thermal.
Resiliency Improvements. Examples include:
Indoor air quality systems;
Seismic retrofits;
Stormwater systems that reduce on-site or off-site risk of flash flooding;
Wind and fire resistance.
Water Efficiency Improvements. Examples include:
Irrigation systems that improve water efficiency;
Water efficient fixtures (low-flow faucets, toilets, etc.).
The District prefers permanently installed improvements. However, it will consider projects that include other improvements, as long as they demonstrate that an effort will be made to ensure that these improvements will remain installed throughout their useful lives. If owners or contractors propose an improvement not listed that can be shown to be a utility-cost-saving measure or improve the building’s resiliency, such a measure must be described in the project proposal. The description should include technical support for the assertion that the measure will save utility costs or improve resiliency, consistent with the NEID’s guidance that projects with an overall savings-to-investment ratio greater than one are preferred. (The savings include total savings over the lifetime of the improvements. The
investment is the total capital investment including all fees and interest charges.) The District’s Board of Directors will review the project proposal and determine whether such an improvement is eligible.
OTHER ELIGIBLE EXPENSES
Subject to acceptance by the qualified capital provider, project-related expenses associated with a CPACE financed project may be capitalized. These costs may include:
Energy/water audit costs;
Renewable energy feasibility study costs;
Engineering and design expenses, including dynamic building simulation for new construction;
Construction and installation costs, including labor and equipment;
Commissioning costs;
Prepaid operation and maintenance expenses for a period of up to five years, including measurement and verification costs;
Costs of an extended warranty covering the full finance term for equipment financed;
Any capital provider or project developer fees and/or required prepaid interest;
Program and permit fees;
Closing fees;
Fees associated with issuance of Limited Property Information Guarantee (LPIG) or similar title product;
Other project-related expenses approved by the District;
Ineligible improvements that do not exceed 30 percent of the total project cost.
INELIGIBLE IMPROVEMENTS
Other than custom improvements approved by the District, all C-PACE-related improvements must be permanently affixed to the subject property and be reasonably expected to save energy or water or generate renewable energy. The program cannot finance improvements that include:
Any combination of improvements that do not result in utility cost savings;
Improvements that are not permanently attached to the subject property or building and which can be easily removed (not including certain lighting upgrades the District determines are unlikely to be removed);
Any improvement that is not commercially available;
Health and safety improvements not directly related to or otherwise incorporated in the energy improvement;
General construction costs.
Ineligible improvements may be included in the amount financed provided the proportion of ineligible improvements to eligible improvements does not exceed 30 percent of the total project cost (eligible improvements, eligible expenses, and ineligible improvements). The inclusion of any given improvement will be up to the C-PACE Program Administrator and the District’s Board of Directors. When in doubt, consult with the Program Administrator. Examples of ineligible improvements that may be included in the C-PACE financing include:
A like-for-like roof upgrade associated with the installation of a roof-mounted solar photovoltaic array (however, if the roof upgrade results in energy savings such as through improved insulation, the roof upgrade would be considered an eligible measure);
Asbestos abatement associated with a boiler retrofit;
New pads to support new plant equipment, such as a new chiller;
Replacement of ductwork and terminal boxes associated with a packaged rooftop unit replacement;
Relocation of equipment associated with the installation of energy saving measures, such as relocating a packaged rooftop unit to better serve redistributed loads within a building;
Rerouting of a fire sprinkler system to accommodate a new HVAC system;
Electrical upgrades associated with a new solar photovoltaic system;
Carports supporting a solar photovoltaic array;
Demolition of an existing parking lot and installation of a new parking lot to allow for installation of a bore field associated with a new ground source heat pump system;
Shading devices or window coverings;
Vending machine controls.
RENEWABLE ENERGY IMPROVEMENTS
The C-PACE statute permits the financing of renewable energy improvements, installed on the customer side of the electric meter, that produce energy from renewable resources. These include, but are not limited to, photovoltaic, solar thermal, small wind, low-impact hydroelectric, biomass, or fuel cells.
The specific requirements for C-PACE financing of renewable energy improvements that are part of a community solar garden1 or located in a qualified community location2 remain under consideration by the District. For now, such projects are ineligible for C-PACE financing.
Proponents of renewable energy projects must submit a renewable energy feasibility study.
RESILIENCY IMPROVEMENTS
Resiliency projects include an improvement to real property, facilities or equipment that increases a building’s structural resiliency for seismic events, improves indoor air quality, improves wind or fire resistance, improves stormwater quality or reduces on-site or off-site risk of flash flooding, improves or enhances the ability of a building to withstand an electrical outage, reduces or mitigates the urban heat island effect or the effects of extreme heat, or reduces any other environmental hazard identified by the Colorado Department of Public Health and the Environment. A Resiliency Project must be evidenced by
1 "Communitysolargarden"meansasolarelectricgenerationfacilitywithanameplateratingoftwomegawattsorlessand locatedinornearacommunityservedbyaqualifyingretailutilitywherethebeneficialuseoftheelectricitygeneratedbythe facilitybelongstothesubscriberstothecommunitysolargarden.Thereshallbeatleasttensubscribers.Theownerofthe communitysolargardenmaybethequalifyingretailutilityoranyotherfor-profitornonprofitentityororganization,including asubscriberorganizationthatcontractstoselltheoutputfromthecommunitysolargardentothequalifyingretailutility.A communitysolargardenshallbedeemedtobe"locatedonthesiteofcustomerfacilities.”
2 Throughaqualifiedcommunitylocation,asdefinedinsection30-20-602(4.3),C.R.S.,enactedbySenateBill10-100which passedin2010."Qualifiedcommunitylocation"means:(a)Iftheaffectedlocalelectricutilityisnotaninvestor-ownedutility, anoff-sitelocationofarenewableenergyimprovementthat:(I)Iswhollyowned,througheitheranundividedorafractional interest,bytheownerorownersoftheresidentialorcommercialbuildingorbuildingsthataredirectlybenefitedbythe renewableenergyimprovement;(II)Providesenergyasadirectcreditontheowner'sutilitybill;and(III)Isanencumbranceon thepropertyspecificallybenefited.(b)Iftheaffectedlocalelectricutilityisaninvestor-ownedutility,acommunitysolargarden, asthattermisdefinedinsection40-2-127(2),C.R.S.IfHouseBill10-1342doesnottakeeffect,thereshallbenoqualified communitylocationsintheserviceterritoriesofinvestor-ownedutilities.
the opinion of a licensed professional in the field of resiliency projects and approved by the Program Administrator.
ENERGY SAVINGS REQUIREMENT
Under the C-PACE Statute, energy improvements may be financed under the program provided they generate utility cost savings. There is no statutory requirement that the projects generate positive cash flow based on utility cost savings. This means that if the District is satisfied that the project will generate utility cost savings, this statutory requirement will be satisfied.
While the statute does not require a demonstration of a savings-to-investment ratio (SIR) greater than one, the District encourages projects with SIRs greater than one because:
Capital providers look favorably on projects that show positive cash flow;
Mortgage holders are more likely to consent to the imposition of the senior C-PACE lien for projects that show positive cash flow;
In general, the higher the SIR, the greater the environmental benefits of the project, helping to promote the goals for the program set forth in the C-PACE Statute.
The SIR is calculated as the ratio of the total projected energy and water utility cost savings over the lifetime of the measures, divided by the total cost of the measures, including all fees and interest charges. For new construction, the energy savings should be calculated as the incremental energy savings gained above the determined minimum requirements specified in the new construction section of this document.
BENEFICIAL ELECTRIFICATION PROJECTS
Beneficial electrification (or strategic electrification) projects are projects that involve the replacement of systems involving direct fossil fuel use (e.g., natural gas, propane, heating oil) with systems using electricity only. Beneficial electrification projects provide a path to buildings and systems supplied with energy from renewable energy production sources as opposed to energy production sources or systems that rely on fossil fuel use, resulting in overall emission reduction.
While beneficial electrification provides a new approach to the energy sector that looks at energy consumption across the economy, these projects may not provide a reduction in energy consumption or utility cost savings when viewed at an individual improvement level due to the relative costs of electricity consumption charges, demand charges, and fossil fuel costs.
If a beneficial electrification project is the only improvement being considered, it is subject to the CPACE statutory requirements and must demonstrate a reduction in energy consumption or an energy cost savings to be eligible. If beneficial electrification represents one of a number of improvements, if the overall project (all improvements collectively) demonstrates a reduction in energy consumption or an energy cost savings, the electrification measure is eligible as part of the portfolio of improvements.
RETROACTIVE FINANCING
Retroactive project financing enables an eligible property owner that has recently completed a new construction project or gut rehabilitation project to finance these projects through the C-PACE program. Retroactive financing is also available for existing building retrofit projects (subject to the limitation set
discussed in additional detail below). For purposes of this program guide, a “gut rehabilitation” project shall be defined as a project that involves the removal and replacement of all interior (nonstructural) systems, equipment, components or features of a structure, whereby the existing structure will be reduced down to the basic structure or exterior shell (e.g., the foundation system; exterior walls; roofs; and interior structural components such as columns, beams, floors, and structural bearing walls). Gut rehabilitation may also include structural or nonstructural modifications to the exterior of the structure. Moreover, such projects require supporting documentation that the chief building official of the jurisdiction in which the project is located has issued a certificate of occupancy following completion of the project.
Each retroactive financing project is eligible for C-PACE financing up to 15 percent of the total eligible construction costs (TECC) if the project complies with the requirements of IECC 2018. If the project was designed and completed to exceed IECC 2018 by five percent or more in terms of energy performance, then the retroactive financing project is eligible for C-PACE financing up to 30 percent of the TECC (an additional fifteen percent). If the project meets or exceeds the IECC 2021 guidelines, the project is eligible for C-PACE financing of up to 35 percent of the TECC. As with new construction projects, the maximum C-PACE finance amount available for retroactive financing projects will not exceed 35 percent of the TECC.
In addition to new construction and gut-rehab projects, retroactive financing is available for existing building retrofit projects, with the limitation that the retroactively financed improvement(s) must be part of other eligible improvements planned to be financed through the C-PACE Program and the retroactively financed improvements must represent no more than 35% of the total project finance amount3 .
Retroactive C-PACE financed projects are those projects that close C-PACE financing after the completion of the new construction project, gut rehabilitation project, or qualifying existing building retrofit project (as discussed in additional detail above). These retroactively-financed projects are subject to the same eligibility, technical and quality assurance review requirements associated with “traditional” C-PACE financed projects, including (without limitation) the development of a Project Eligibility Report complying with the requirements outlined in the Technical Standards section of this program guide, mortgage holder consent, where applicable, and payment of all program participation fees.
Retroactive C-PACE financed projects are subject to the following additional criteria:
Construction of the project or installation of the eligible improvements must have occurred within the three-year (36 month) period immediately preceding the date of submission of the applicant’s prequalification submission (PQS) form4;
3 As an example of a retroactively financed retrofit improvement, consider an owner that would like to install a new solar PV system on their building, that costs $750,000. They would like to include a prior roof replacement that was installed two and a half years ago that cost $250,000 in the C-PACE financed amount. Since the roof replacement was completed less than three years ago, and the cost of the roof ($250,000) represents less than 35% of the total finance amount ($1,000,000), this roof replacement cost can be included in the total C-PACE finance amount.
4 The PQS form must be submitted within three years of the certificate of occupancy or time of construction completion for individual retrofit improvements.
The term of the C-PACE financed project cannot exceed the weighted average of the effective useful life of the improvements being financed (up to 25 years), less the number of years since project construction completion;
Scheduling and execution of a new preliminary assessing resolution and final assessing resolution to facilitate finance closing;
The District must be authorized to conduct the C-PACE program within the subject county at the time of the retroactive financing.
Retroactive financing projects are subject to the District’s standard program administration fee (2.5 percent of the total project amount/refinance amount), with a minimum program administration fee of $5,000 and maximum program administration fee of $75,000, excluding any fees applicable for the District’s general counsel or special counsel legal services. Such legal services shall be billed on a caseby-case basis, where applicable.
In addition, any property owner or capital provider initiating a retroactive project financing request shall be responsible for: (1) fees associated with the issuance of a new LPIG or substitute title product, as may be approved by the District; and (2) closing fees charged by Land Title. For calendar year 2024, Land Title’s closing fee has been set at $600 per project closing.
REFINANCING
Refinancing enables an eligible property owner that previously used the C-PACE program to finance eligible improvements to an existing building or new construction project to:
Refinance the outstanding C-PACE assessment lien with the existing capital provider, establishing a new set of financing terms, e.g., lower interest rate or shorter finance term; or
Refinance the outstanding C-PACE assessment lien with a different qualified capital provider.
If the refinancing is provided by the existing capital provider, an amendment to the existing Assessment and Financing Agreement (AFA) will be required (unless the existing capital provider requires a new AFA). If the refinancing is with a new capital provider a new AFA with the owner, new capital provider, and District will be required along with a release of the existing AFA (in accordance with the terms set forth therein). Refinancing is limited to restructuring the outstanding C-PACE assessment lien. In no event shall the property owner be authorized to finance any eligible improvements that were not included within the original project scope, unless the property owner separately applies for and satisfies all applicable financing criteria as set forth in this program guide.
Refinanced C-PACE projects are subject to the following additional criteria:
Updated underwriting effort;
Mortgage holder consent (from the financial institution(s) that originally provided consent and any new lien holders);
If applicable, development of a new amortization schedule; provided, however, that the financing term may not exceed the weighted average of the effective useful life of the improvements being financed (up to 25 years), less the number of years since the commencement of the financing term in the existing AFA;
Scheduling and execution of a new preliminary assessing resolution and final assessing resolution to facilitate finance closing;
The District must be authorized to conduct the C-PACE program within the subject County at the time of the refinancing;
Processing of Release of Assessment Lien documentation (if a new capital provider is utilized) and payment of the District’s lien release fee (reference the “C-PACE ASSESSMENT RELEASE” section of this Program Guide). For calendar year 2024, the District’s lien release processing fee has been set at $750.
The District charges a one-time program administration fee of $5,000 for project refinancing services, excluding any fees applicable for the District’s general counsel or special counsel legal services. Such legal services shall be billed on a case-by-case basis, where applicable. In addition, any property owner or capital provider initiating a refinancing request shall be responsible for: (1) fees associated with the issuance of a new or updated LPIG or substitute title product, as may be approved by the District; and (2) closing fees charged by Land Title. For calendar year 2024, Land Title’s closing fee has been set at $600 per project closing.
C-PACE PROCESS FLOW FOR EXISTING BUILDING RETROFITS
APPLICATION/PRE-QUALIFICATION SUBMISSION
When a property owner is ready to move forward with the program financing effort, the first step is for the property owner or his or her representative to submit a signed project Pre-Qualification Submission (PQS) form to the Program Administrator to confirm program eligibility. Once confirmed, the Program Administrator will send a letter of eligibility to the owner and schedule a kickoff call with the owner(s) and project originator(s) to review the C-PACE process and the project scope and PQS form. The call will conclude with clear next steps so that all parties understand their responsibilities in the C-PACE process.
PROJECT DEVELOPMENT
Project Eligibility Report. Colorado C-PACE transactions recommend a minimum of an ASHRAE Level I energy audit, or a targeted energy study and/or renewable energy feasibility study that complies with the requirements outlined in the Technical Standards section of this guide. Contractors develop the scope of work and perform analysis with supporting documentation (contractors and developers must be registered with the program) to model various project scenarios with the goal of selecting an optimum mix of eligible measures that meets the building owner’s needs. Once all parties agree on the optimized project, the Program Administrator will complete a quality assurance review of the project, develop a key financial metrics (EPICTM) report and issue a Project Eligibility Report identifying the approved financing amount and the project’s financial metrics.
Title commitment/title review. C.R.S. § 32-20-105(3) requires that each property owner submit with the application a commitment of title insurance issued by a duly licensed Colorado title insurance company dated within thirty (30) days before the date the application is submitted (Final Assessing Resolution). In order to ensure compliance with this requirement, the Program Administrator or designee shall cause Land Title (by and through Old Republic National Title Insurance Company) to issue a commitment for a Limited Property Information Guarantee (“LPIG”). If the property owner seeks to utilize a title product other than the LPIG, the property owner must provide a copy of the commitment of title insurance for review and approval by the Program Administrator and District general counsel. Any substitute title product may be utilized only if approved in writing in advance by the District.
The LPIG is a title product that serves two purposes: (1) it guarantees title being vested in a party or parties other than as shown in the LPIG; and (2) it guarantees the accuracy of recorded instruments which create monetary liens. In addition to providing liability coverage to both the District and the capital provider providing project-related financing, the LPIG commitment assists the Program Administrator with ensuring that mortgage holder consent is obtained from all applicable parties, as required by C.R.S. § 32-20-105(3)(i).
At project closing, the capital provider providing project financing is responsible to remit payment for the LPIG directly to Land Title or remit payment for the approved title product to the title company providing same. Both the capital provider and the District shall be named as assureds on Schedule A of the LPIG. If a substitute title product has been approved by the District, the capital provider and the District shall be named as insureds on same. The rate for LPIG issuance is based on a tiered pricing
structure. The current rate structure for the LPIG title product is available in the Resources section of the Colorado C-PACE Program website.
MORTGAGE HOLDER CONSENT
C.R.S. § 32-20-105(3)(i) requires that all holders of existing mortgages/deed of trust liens against the property be notified of the proposed C-PACE transaction and further requires that each mortgage holder consent to the recording of the special assessment lien. Written consent must be given before the Program Administrator will authorize the closing of the transaction. As such, the District shall cause a commitment for LPIG coverage to be issued on each project (see section immediately above). In parallel with the project development efforts, the Program Administrator may assist the property owner discussion with the mortgage holder to introduce the C-PACE program and proposed project and prepare mortgage holder consent documentation for review and delivery by the owner to the mortgage holder with a request to discuss the financial merits of the project.
PROJECT FINANCING AND THE PRELIMINARY ASSESSING RESOLUTION
The Preliminary Assessing Resolution (PAR) is developed by the Program Administrator for consideration and approval by the District when all parties (building owner, developer/contractor, capital provider, and Program Administrator) agree that the project and related supporting documentation meet eligibility requirements and may be approved by the District. The PAR will include the final draft of the special assessment roll associated with the project. The PAR will be approved by the District for projects that: (i) have a program application approved by the Program Administrator; (ii) have the fully executed mortgage holder consent(s) required by C.R.S. § 32-20-105(3)(i) on file with the District and the Program Administrator; (iii) comply with all applicable provisions of this Program Guide; and (iv) otherwise comply with all applicable provisions of the C-PACE Statute. Following approval of the PAR by the District, the District will finalize and send a notice of assessment (notice of adoption of PAR) (“Notice of Assessment”) in accordance with Colorado law.
With a capital provider selected, the owner and capital provider execute the program Assessment and Financing Agreement (AFA). This document is standard for all Colorado C-PACE-financed projects, while allowing the capital provider to tailor the agreement for each project within specific bracketed sections and in the form of Schedule II within the AFA template. The capital provider may request additional information from the building owner during this process to satisfy their specific underwriting criteria.
The Notice of Assessment will notify the property owner and each person or entity that has a lien against the property that will be subject to the special assessment lien of the District that the District will be proceeding to consider the adoption of a Final Assessing Resolution (FAR) in accordance with the provisions of C.R.S. § 32-20-106(3)(c).
In the event that the District or Program Administrator delivers notices to ownership and other entities, conducts project technical review, schedules a project closing, and/or approves the Final Assessing Resolution (FAR) for the project, but the C-PACE funding is canceled by the lender or borrower or the project does not fund/close the District may require (1) the full amount of the program administration fee to be paid to the District as referenced within the amortization schedule of the FAR; or (2) a prorated amount of the program administration fee to be paid to the District, based on the work/services performed by the District, the Program Administrator, and their respective employees, contractors or consultants on the project.
FINAL ASSESSING RESOLUTION
Following issuance of the PAR the District will prepare the Final Assessing Resolution to close out the project. Prior to the closing, the fully executed original copy of the AFA and an electronic copy shall be submitted to the Program Administrator or the Program Administrator’s designee. In addition, the original fully executed mortgage holder consent must be on file with the Program Administrator or the Program Administrator’s designee as well as an electronic copy. When the Program Administrator has received the executed and notarized AFA and determined that all statutory and program requirements have been met, the Program Administrator will notify the building owner and the qualified capital provider that the closing can proceed, subject to the District’s approval of the FAR.
The lien package documents consist of the mortgage holder consent (if and as required), the AFA, and the FAR. From and after the date of recording of the lien package documents (inclusive of the FAR), which shall include the final assessment roll adopted pursuant to C.R.S. § 32-20-107(2), the special assessment of the District, together with all interest thereon, penalties for default in the payment thereof, and associated collection costs, shall constitute a perpetual lien against the subject property in the amount set forth above in accordance with C.R.S. § 32-20-107
RECORDING AND ASSIGNMENT
Once the Program Administrator has received the executed documents and confirmed that all closing conditions have been met, general counsel for the District will authorize Land Title Guarantee Company (Land Title) to record the special assessment lien in the real property records of the County in which the project is located. The capital provider shall be responsible for payment of all recording fees for the mortgage holder consent, AFA, FAR, and other documents that the capital provider may elect to have recorded as part of the closing, including but not limited to a disburser’s notice. The amount of the recording fees will be communicated to the capital provider by the District or Land Title.
In addition, the capital provider shall be responsible for: (1) fees associated with the issuance of the Limited Property Information Guarantee (LPIG) or substitute title product, if approved by the District; and (2) closing fees charged by Land Title. For calendar year 2024, Land Title’s closing fee has been set at $600 per project closing. Following recording of the lien package, Land Title will cause a copy of the recorded lien package to be provided to the capital provider, which serves as confirmation of lien placement, triggering the release of funds in conjunction with the negotiated funds disbursement schedule or project disbursement agreement. In addition, and as applicable, Land Title will cause the LPIG to be issued to the capital provider and the District.
CONSTRUCTION/DISBURSEMENT
The capital provider is responsible for managing the disbursements of the financing during construction per the terms of the AFA. The property owner should refer to the AFA to understand the capital provider’s requirements for periodic inspections, progress payments, and change orders.
CONSTRUCTION COMPLETION AND COMMISSIONING
The property owner should review the AFA to determine the process the capital provider and the District will require to complete the construction phase of the project.
The District requires post-construction equipment startup upon project completion, either by the party that installed the project, or by a third party. It also recommends the submission of a report that contains at a minimum:
A statement that systems have been installed in accordance with the contract documents, and that the systems are performing as expected;
Identification and discussion of any substitutions, compromises, or variances between the final design intent, contract documents, and as-built conditions;
A description of components and systems that exceed the owner’s project requirements and those that do not meet the requirements, along with an explanation; and
A summary of all issues resolved and unresolved and any recommendations for resolution.
While not required, a more formal commissioning effort, conducted by a third party, is recommended for projects with greater complexity, uncertainty, or savings at risk. Moreover, upon construction completion, the property owner shall issue to the capital provider one or more certificates of completion in substantially the form provided as Exhibit C in the AFA. A copy of each fully executed Completion Certificate will subsequently be provided by the Capital Provider to the District. In addition, the AFA authorizes the capital provider and the District to inspect the property and property owner records (as necessary) to assure completion of the energy improvements in accordance with the requirements of the AFA and the C-PACE Statute.
SERVICING/REPAYMENT
Loans financed under the C-PACE program are repaid via special assessments included on the property tax bill. While property owners will find the C-PACE assessment as a separate line item, the payment will be made with property taxes and any other applicable special assessments. Property owners whose mortgage lenders require taxes to be escrowed should expect that the escrow amount will increase to include the C-PACE payments. Owners should be aware that a failure to make a payment on a C-PACE assessment will give rise to the same consequences as a failure to pay property taxes, which could include penalty interest and fees as well as a tax sale to recover the amount owed.
PROGRESS PAYMENTS
For larger projects or those that will be constructed in phases, some capital providers may require disbursements to be made over time, subject to reaching certain milestones. In such cases, the capital provider will specify the documents and certifications required. It is important to note that although the property owner and/or its contractors will not have received all of the funds, interest in the full amount of the C-PACE assessment will begin accruing at the initial closing of the C-PACE transaction.
QUALITY ASSURANCE REVIEW REQUIREMENTS
AUDIT REQUIREMENTS
As a condition of financing, the District requires an energy audit, water audit, renewable energy feasibility analysis or the opinion of a licensed professional in the field of resiliency projects that assesses the expected energy and/or water cost savings of the improvements over their useful lives or the eligibility of the resiliency improvements being considered.
Audits. The District requires an ASHRAE Level I audit or better. This requirement is waived for single-measure projects involving like-for-like equipment replacements, in which the focus of the analysis can be performed solely on the equipment or systems involved in the retrofit (a lighting retrofit, for example), rather than a comprehensive audit of the entire building and its systems.
Renewable Energy Feasibility Study. For all renewable energy improvements, the property owner must submit a Renewable Energy Feasibility Study. The feasibility study needs to provide enough information for the property owner or project developer and design team to make informed decisions about the types of technologies to include in the final project design. The feasibility study should be performed by a renewable energy expert with knowledge of the systems under consideration, including technical and design requirement issues, relevant policies and incentives, utility tariffs, interconnection issues, and NEPA evaluations (where necessary).
Resiliency Feasibility Study. For resiliency projects, the project must be determined to be appropriate by the Program Administrator through a feasibility study conducted by a licensed professional in the relevant field of the Resiliency Project.
In general, the program requires the following documentation to support the technical aspects of the project:
Baseline (all projects)
A minimum of 12 months of recent utility data for all energy types involved with the measures
A minimum of two recent utility bills to verify rate schedules (one for summer, one for winter)
Modeled baseline values (when not utility-bill based)
Solar PV Projects
Solar PV project proposal
PV system analysis (estimated annual electricity production and cost savings); contractors are encouraged to use the Energy Performance Improvement Calculator (EPICTM) tool. This webbased application integrates PVWatts® system production methodology, accounts for the impact on building loads from other energy efficiency improvements being considered and overlays the key assumptions for C-PACE financing.
One-line schematic of PV system design and interconnection
PV and inverter specifications (cut sheets)
Solar PV system, including inverter(s), unit pricing
Extended inverter warranty costs to cover solar PV panels’ effective useful life (EUL) (typically 25 years)
Rebate/incentive documentation (i.e., EnergySmart, SolarRewards)
ITC/MACRS eligibility
Items needed before project closing (these do not need to be submitted for the economic evaluation of the system)5:
o For roof-mounted systems:
A written professional opinion from a roof specialist regarding roof condition and an estimate of its remaining useful life
A written professional opinion from a structural engineer regarding the ability of the existing structure to support the solar PV system under wind and snow loading conditions
o Shading study
o Draft construction schedule
Energy Efficiency and Water Conservation Projects
Energy audit report – for projects involving multiple energy efficiency or water conservation improvements, include at a minimum building description, baseline consumption and cost, and measure-level descriptions, costs, and savings projections;
For like-for-like replacement projects, an energy audit and report are not required; instead for each like-for-like improvement, submit measure-level descriptions, costs, and savings projections;
1) Live spreadsheets or 2) dynamic building simulation input files and output reports or 3) EPICTM report6, based on level of project complexity, i.e., interactive effects ;
o If an energy modeling approach is used: provide Report Model Input Table Workbook7;
Available supporting documentation used to inform the calculations/dynamic building simulation (building drawings, audit forms or notes, equipment cut sheets, pictures, etc.);
Equipment specifications (cut sheets);
Rebate/incentive documentation (i.e., utility incentives);
Draft construction schedule;
Resiliency Projects
For resiliency projects, the project must be determined to be appropriate by the Program Administrator through a feasibility study conducted by a licensed professional in the relevant field of the resiliency project. For example:
An architect registered pursuant to the Colorado Revised Statutes;
A landscape architect registered pursuant to Colorado Revised Statutes;
A professional engineer licensed pursuant to Colorado Revised Statutes;
An environmental health specialist that has a certificate of registration pursuant to Colorado Revised Statutes;
A land use planner certified by the American Institute of Certified Planners;
Other licensed professionals applicable to a specific resiliency project.
5 Theprogramrecognizesthefollowingitemsrequirecostsasolarcontractormaynotwishtoincuruntiltheyaresurethe buildingownerwantstomoveforwardwiththeproject.Therefore,theseitemscanbecompletedaftereconomicevaluationis complete,andthebuildingownerhasdecidedtomoveforwardwiththeproject.
6 TheEnergyPerformanceImprovementCalculator(EPIC)toolprovidesestimatedenergysavingsandfinancialanalyticsin supportoflike-for-likeequipmentreplacementprojects.EPICcanbeaccessedintheContractorToolssectionoftheCOC-PACE programwebsite.
7 Providedbytheprogram,tobefilledoutbythecontractor/energymodeler.
8
New Construction
Itemized construction budget
If seeking 15 percent financing: signed COMCheck reports (mechanical, electrical, envelope) or other documentation that demonstrates compliance with 2018 International Energy Conservation Code (IECC)
If seeking 30 percent financing: dynamic building simulations representing “As Designed” case and 2018 IECC compliance case. The energy performance delta between the two simulations should demonstrate at least five (5) percent exceedance by the “As Designed” case above 2018 IECC energy performance
o For this dynamic building simulation approach: provide Report Model Input Table Workbook8
If seeking 35 percent financing: signed COMCheck reports (mechanical, electrical, envelope) or other documentation that demonstrates that requirements of 2021 International Energy Conservation Code (IECC) have been met or exceeded
Available supporting documentation used to inform the dynamic building simulation modeling effort (building drawings, equipment specifications, etc.)
NEW CONSTRUCTION
Colorado C-PACE provides a compelling financing opportunity for new construction projects. The unique structure can unlock capital that enables a developer to include energy efficient equipment and other measures or design features that are often “value engineered” out of a project, leading to better building performance. Even better, C-PACE may reduce the developer’s equity contribution or need for other types of high-cost financing, thereby reducing the weighted average cost of capital.
Unlike retrofits to existing properties where the savings from energy and water efficiency improvements can be demonstrated by referencing pre-improvement baseline consumption data, new construction has no baseline against which to measure improvements.9 Thus, the District has designed a separate process for new construction projects.
The applicant is required to provide total project construction cost by trade component so that the Program Administrator can evaluate the total eligible construction cost (TECC). The TECC includes all hard and soft costs associated with construction and excludes the cost to purchase the land itself as well as any components that are not permanently attached10 to the building.
The maximum C-PACE finance amount will depend upon whether 2018 IECC11 is met or exceeded. A new construction project will be eligible for C-PACE financing up to 15 percent of the TECC if the project complies with the requirements of 2018 IECC. If the proposed building’s energy performance is designed to exceed 2018 IECC by five percent or more then the project will be eligible for C-PACE financing up to 30 percent of the TECC. A project that complies with or exceeds the 2021 IECC will be eligible for C-PACE financing up to 35 percent of the TECC. The maximum C-PACE finance amount will not exceed 35 percent of the TECC.
Once an application is received, the Program Administrator will coordinate with the project developer, property owner, utility, engineering/construction firm and/or energy modeling firm, depending on how a particular project will proceed. The purpose of this coordination will be to understand the project, review C-PACE requirements (particularly with respect to dynamic building energy simulation modeling) and ensure consistency with potential utility incentives or design assistance programs.
If the design includes a renewable energy system such as solar PV, the renewable energy system’s impact on building energy performance is excluded from the energy savings analysis. Such systems will be evaluated separately by the Program Administrator and the total installed cost of the renewable energy system added to the eligible new construction C-PACE financing amount.
The maximum C-PACE finance amount eligible for a particular project will be determined by the Program Administrator.
In view of the significant time that may elapse during new construction projects between the time that building simulation modeling is performed and the time that technical review for C-PACE financing
9 Thisisalsothecasewhereanabandonedbuildingisbeingrehabilitatedorabuildingisbeingfundamentallyrepurposed. Consequently,suchrehabilitationorrepurposingcanbetreatedthesameasnewconstructionforthepurposesofC-PACE.
10 Itemssuchasshadingdevices,furniture,fireextinguishers,etc.
11 InternationalEnergyConservationCode.
eligibility takes place, it is possible that local building energy codes and/or C-PACE technical program guidance may change.
To avoid the additional time and cost to re-engineer projects, including recreating an energy model comparing the as-designed building to 2018 IECC or higher, e.g. 2021 IECC, if local energy codes so require, and causing further delay to the project, the Program Administrator will maintain the flexibility to evaluate the project under the criteria that existed at the time the engineering and modeling was completed, under the C-PACE technical program guidance that was in effect at that time to confirm that the building meets the intent of the new construction provisions as outlined in the Program Guide. Contact the Program Administrator for further information.
Given the complexity of new construction projects and considerations around incorporation of the CPACE financing into a project’s capital stack, project developers are strongly encouraged to engage with the Program Administrator early in the project development process.
Additionally, given the potential for longer construction periods and the need for these projects to stabilize financially, new construction projects may be financed incorporating an interest-only period. The interest-only period, combined with the capitalized interest period, may not exceed 36 months.
While the interest-only period is only applicable to new construction projects, gut-rehabilitation projects or projects involving the repurposing of buildings may also utilize this financial approach if they are pursuing the new construction technical compliance path.
The provisions of the C-PACE Process Flow outlined in this Program Guide above apply to new construction projects.
PAYMENT PROCESS
HOW FUNDS ARE COLLECTED
Repayment of C-PACE assessment financing is made via payments on the property tax bill. While property owners will find that the C-PACE assessment appears as a separate line item on the bill, the payment is made with property taxes and any other special assessments. Property owners whose mortgage lenders require taxes to be escrowed should expect that these lenders will increase the escrow amount to include C-PACE payments.
C-PACE payments follow the same payment schedule as other property taxes and special assessments; that being the option of a bi-annual payment structure with the 1st payment due on the last day of February and the 2nd payment due June 15th of each year, or the annual full payment scheduled on April 30th of each year.
HOW FUNDS ARE DISBURSED TO INVESTORS
Each county that participates in C-PACE has agreed to collect the C-PACE assessments from participating property owners via the property tax collection system and to remit those funds to the District (or its designated fiduciary) for distribution to capital providers. The District or its designated fiduciary will remit funds to the respective investor within ten business days of receiving them from the county.
Following the month in which the C-PACE assessments are received by the county, the county has ten days to remit C-PACE assessment received by the county to the District in accordance with C.R.S. § 3910-107(1)(a), and then the District has ten business days to remit the payment received by the county to the capital provider. The key point to remember is that counties distribute funds to governmental units on the 10th of the month following the month in which funds are received, in accordance with Colorado law.
Considering a property owner following a bi-annual payment schedule, the capital provider could reasonably expect to receive the following payments each year:
Installment one (property owner pays on February 28th, county receives payment in early March). Funds remitted by the county to the District on or about April 10th. Funds distributed by the District to the capital provider on or about April 20th .
Installment two (property owner pays on June 15th, county receives payment in late June). Funds remitted by the county to the District on or about July 10th. Funds distributed by the District to the capital provider on or about July 20th
DEFAULT AND EXERCISE OF REMEDIES
Property owners should be aware that any failure to make a payment on a C-PACE assessment will give rise to the same consequences as a failure to pay property taxes, which could include penalty interest and fees as well as a tax sale to recover the amounts owed.
FINANCING STRUCTURE
Any qualified capital provider is eligible to provide C-PACE financing to property owners for qualified projects. The District maintains a list of qualified capital providers on the Colorado C-PACE program website. All capital providers must be approved by the District.
Participating property owners should become familiar with the following important features of C-PACE financing. The principal amount will be equal to all project costs that the property owner may choose to finance through the program, which may include costs associated with project implementation, such as permits, audit expenses, closing fees, and capitalized interest.
The rate of interest on the financing will be established by the capital provider. Interest rates can be fixed or variable. If a variable interest rate is utilized, the capital provider will provide the variable interest rate schedule details in the Assessment and Financing Agreement.
Depending on the date that a project financing closes, it may not be possible to place the special assessment on the property tax bill until the following tax roll cycle. When such delay occurs, the interest payments that the property owner would have paid in the first tax year are capitalized in the principal amount.
FINANCING TERM
The recommended maximum finance term is based on the weighted average effective useful life of the approved energy efficiency, renewable energy and water efficiency improvements as determined by the program after a review of the energy audit/feasibility study, not to exceed 25 years. Determination of the weighted average effective useful life for the project is calculated using the greater of the cost and savings weighted averages of the improvements. For new construction projects, the maximum financing term for the “project” is 25 years.
SECURITY
C-PACE project financing is secured by a special assessment and corresponding lien on the subject property. This lien is senior to all commercial liens, even if filed earlier in time, including mortgages and deeds of trust. It is equal (pari passu) in priority to other special assessments on the property and junior to general tax liens. If a payment is in default, the remedies available to capital providers are the same as are available to holders of other special assessments, including penalty interest and, in extreme cases, foreclosure and sale of the property at a tax lien sale.
UNDERWRITING STANDARDS
The District does not establish the underwriting requirements for C-PACE financing. Rather, each approved capital provider uses its own underwriting criteria. Nevertheless, experience has shown the following to be typical of the underwriting standards used nationwide by PACE capital providers:
Total property-related debt (including mortgage debt, the C-PACE financing, and any other obligations secured by the property) is not to exceed 80 percent of the property’s value. This value may be established either (a) as the assessed value of the property, or (b) its appraised value, as supported by a recent appraisal. In either case, the property’s value may include the enhanced value of the property resulting from the installation of the energy improvements being financed with the C-PACE assessment.
The property owner has been current on its property tax and assessment payments with respect to the property for at least three years.
The property owner must not have any involuntary liens, defaults, or judgments applicable to the subject property. A property owner may be able to participate if he or she can demonstrate that there is an acceptable reason for the lien, default, or judgment and provide supporting documentation.
The property owner(s) or their affiliated companies have not been a debtor in a bankruptcy proceeding during the past seven years and the property proposed to be subject to the contractual assessment must not currently be an asset in a bankruptcy proceeding.
The cash flow generated by the property during the past 12 months exceeds 1.25 times the sum of the amount of the annual assessment plus any interest expense associated with any mortgage debt for the past 12 months.
For existing building retrofit projects where there is no mortgage on the property or construction lender involved to underwrite the transaction and provide consent for C-PACE financing, or for any other project that the Program Administrator determines should be subject to this requirement, following a review of the project pre-qualification submission, the District shall require an appraisal to establish the C-PACE assessment lien to property value percentage. Such appraisal shall have been conducted by a qualified appraiser12 within twelve months of the C-PACE project pre-qualification submission to the Program Administrator. The C-PACE assessment lien to value percentage shall not exceed 25% on such existing building retrofit projects. This appraisal requirement may be waived if mutually agreed upon in writing by the District and the C-PACE capital provider; the written waiver shall include an explanation of the alternative means used to confirm the property’s valuation.
FINANCING COSTS AND INTEREST RATES
The applicable interest rate and fees are set by the capital provider.
MORTGAGE HOLDER CONSENT
The C-PACE Statute at C.R.S. § 32-20-105(3)(i) requires that property owners receive the consent of all holders of mortgages or deeds of trust on the property prior to the imposition of the C-PACE assessment lien, which is senior in priority to all commercial mortgages on the property. View a list of financial institutions that have consented to the imposition of PACE liens in Colorado.
TRANSFER OR RESALE OF THE SUBJECT PROPERTY
If the property is sold prior to the end of the agreed-upon special assessment period, the new owner will assume the C-PACE assessment obligation, unless otherwise negotiated. Ownership of any authorized improvements on the subject property will transfer to the new owner at the close of the real estate sale. Authorized improvements financed through the program may not be removed from the property until the C-PACE assessment has been fully repaid. In connection with any sale, program participants agree to make all legally required disclosures about the existence of the special C-PACE assessment lien on the property.
12 Thecertifiedgeneralappraisershallbeabletodemonstratecompetencyrelatedtothevaluationofbuildingsthatinclude energyefficiencyimprovements,asdemonstratedbypastappraisalreports,associationwithanappraisalfirmthathas demonstratedcompetencyinappraisingenergyefficientproperties,orproofofcompletionofrelatedindustry-approved courses,suchasthosetaughtbytheAppraisalInstituteorotheraccreditededucationalproviders.
OTHER ASSESSMENT TERMS AND CONDITIONS
It is expected that qualified capital providers will require owners to sign off on yield maintenance, or prepayment fees, to protect their investment. Any such arrangement is between the property owner and the project investor.
PROGRAM ADMINISTRATION
Sustainable Real Estate Solutions (SRS) administers the Colorado C-PACE program on behalf of the New Energy Improvement District (NEID).
P
ROGRAM REQUIREMENTS
This section outlines the guidelines that govern all participants in the Colorado C-PACE program. Participants agree to adhere to the terms and conditions of the program.
Service Area Participating counties in Colorado.
Eligible Property Commercial, industrial, agricultural, nonprofit, and multifamily properties with five or more units.
Size Thresholds There are no upper limits on the amount that can be financed.
Eligible Applicant An owner of eligible property as defined in the C-PACE Statute.
Security The financing is evidenced by an Assessment and Financing Agreement and is secured by a special assessment that is recorded in the county land records against the eligible property. The special assessment lien is senior to all commercial mortgages and deeds of trust and is equal (pari passu) in priority to other special assessments on the property, and junior to general property tax liens. Because of this, the Colorado C-PACE program must obtain the written consent of all holders of mortgages or deeds of trust on the property prior to securing C-PACE financing.
Credit Standards The property owner must be current on all real property taxes; have no outstanding involuntary liens, collections, or charge-offs; be current on existing mortgages; and may not be in, or have filed for, bankruptcy in the past three years.
Eligible Uses
Eligible uses include the cost of energy and water conservation improvements or renewable energy improvements to eligible property, payment of the cost of energy audits or engineering studies or other related soft costs, the cost of nonenergy improvements that are directly related to the installation of energy improvements (for example, the cost of a roof replacement to support a solar PV installation), commissioning, closing fees, and other program costs.
Lien-to-value There is no program maximum for lien-to-value based on the after-completed value of the property, although capital providers typically require a lien-to-value maximum between 20 and 35 percent.
Appraisal Requirement The property value for lien-to-value (LiTV) purposes will typically first be determined by reviewing the real market value as determined by the county assessor. This value will be used for underwriting purposes. If the LiTV limits
exceed a selected capital provider’s LiTV requirements using the assessor’s real market value, a current appraisal may be required. This requirement will be influenced by the needs of existing mortgage holders that must consent to the filing of the special assessment lien13. New construction typically requires a current appraisal.
Maximum Term The maximum finance term is based on the weighted average effective useful life of the approved energy efficiency, renewable energy and water conservation improvements as determined by the program after a review of the energy audit/feasibility study, not to exceed 25 years.
Amortization The C-PACE financing is fully amortized over its term.
Payment and Servicing The ongoing billing/collections process is the county’s responsibility.
Evidence of Ownership A title report is required prior to closing to show evidence of ownership and all encumbrances recorded against the property.
Consent Where there is an existing mortgage or deed of trust recorded against the property, the mortgage holder must be given written notification that the owner intends to enter into a C-PACE financing agreement, which cannot proceed without the written consent of the mortgage holder. The agreement confirms that the proposed C-PACE financing does not constitute an event of default under the terms of existing agreements between the property owner and mortgage holder.
PARTICIPATION IN REBATE/INCENTIVE PROGRAMS
The Colorado C-PACE program encourages property owners to pursue all available federal investment tax credits, utility rebates, and incentive programs. Rebates and incentive programs provide participants with cash payments or tax credits for implementing energy efficiency, renewable energy and water conservation improvements, thereby either increasing annual cash flows or reducing overall project costs and the total amount the owner will need to finance. Rebate and incentive programs can also act as a third-party check on the validity of the proposed energy improvements and the projected energy savings, thereby increasing investor confidence in the projected energy and cost savings.
13 Forexistingbuildingretrofitprojectswherethereisnomortgageonthepropertyorconstructionlenderinvolvedto underwritethetransactionandprovideconsentforC-PACEfinancing,orforanyotherprojectthattheprogramadministrator determinesshouldbesubjecttothisrequirement,followingareviewoftheprojectpre-qualificationsubmissionform,the DistrictshallrequireanappraisaltoestablishtheC-PACEassessmentlientopropertyvaluepercentage.SeeUNDERWRITING STANDARDSsectionforadditionaldetails.
PROGRAM PARTICIPATION FEE
The Colorado C-PACE program is self-financed through fees charged to participating property owners. These fees cover the recurring costs to administer the program. A one-time program administration fee, equal to 2.5 percent of the project finance amount (not to exceed $75,000 for each unit of eligible real property assessed, or 2.5 percent of the total project finance amount in the event that the project involves multiple eligible units of real property) is applied to each financed project. This fee is typically included in the total financed amount and is only due in the case of successful project financing. In addition, capital providers will be responsible for all recording fees related to the lien package (mortgage holder consent, AFA and Final Assessing Resolution), and recording fees related to any subsequent assignment of the AFA. The NEID, or its designated fiduciary, will provide an invoice to the capital provider in advance of the scheduled project closing for the program administration fee, recording fees, and general counsel/special counsel legal fees (if applicable).
The District charges a minimum program administration fee of $5,000 for each unit of eligible real property assessed. In the event that the project involves multiple eligible units of real property to be assessed, the minimum program administration fee will be adjusted to ensure that the total program administration fee does not exceed 2.5 percent of the total project finance amount or the maximum program administration fee of $75,000, whichever is less.
If revisions are requested to the program form documents, e.g., the Assessment and Financing Agreement, capital providers will be responsible to reimburse the District for the District’s general counsel or special counsel legal fees. Generally, these fees will not exceed $5,000 per closing.
Receipt of all applicable fees charged by the District (program administration fee, recording fees and general counsel/special counsel legal fees) must be confirmed by the District prior to the District authorizing recording of the lien package.
ADMINISTRATIVE COLLECTION FEE – ANNUAL SPECIAL ASSESSMENT ROLL
Each year the District is required to prepare a Certified Special Assessment Roll (CSAR) that includes the:
Name, address and Tax ID of each unit of eligible real property assessed
Total amount of special assessment
Amount due of each installment of principal and interest.
and the District is further required to deliver the CSAR to the treasurer of each county in which the District has assessed eligible real property.
As the District incurs administrative costs associated with the special assessment collection and remittance process, it has elected to impose an annual Collection Fee on all projects to offset these administrative costs. The Collection Fee shall be included in the amortization schedule included in both the Assessment & Financing Agreement (AFA) and Final Assessing Resolution (FAR).
Total project amount / financing amount
Collection fee (annual) for Fixed Rate Financing
Collection fee (annual) for Variable Rate Financing Up to $1,000,000
$1,000,000 to $1,999,999
$2,000,000 to $2,999,999
$3,000,000+
C-PACE ASSESSMENT RELEASE
Once a C-PACE assessment is certified on the tax roll, the C-PACE assessment must be paid by the property owner to the county in which the property is located in accordance with the agreed-upon amortization schedule for that tax year, as set forth in the Assessment & Financing Agreement (AFA) and Final Assessing Resolution (FAR). If the property owner intends to prepay or otherwise pay in full all other amounts due under the AFA and FAR (“Assessment Lien”), the Program Administrator must be notified by the owner and/or capital provider as soon as possible in order that the owner, capital provider and the District may review and agree upon the proper payoff amounts and confirm the process to finalize, approve and record the proper Release of Assessment Lien documentation (“Release”). The Release must be in the form available at the following link, as may be amended from time to time: https://copace.com/resources/
Since the C-PACE assessment will still need to be paid by the property owner for the year in which the Release is to be requested and processed, the payoff statement should reflect the payment of the CPACE assessment to the county for the year in which the Release is to be processed, and the property owner will remain responsible to pay the C-PACE assessment amount for the current year at the same time as property taxes are due as required by the AFA.
Once the property owner has paid all amounts due to the capital provider, the capital provider shall execute the Release and provide a copy of the Release to the District for execution. Upon execution of the Release by the District, the District will cause a copy of the fully executed Release to be recorded in the real property records of the county in which the property subject to the Assessment Lien is located. A one-time fee to cover administrative and legal expenses of the District associated with processing and recording the Release will apply and must be paid in full and received by the District prior to recording the Release. The one-time fee includes the recording fees associated with recording the Release in the county records.
BUILDING OWNER PARTICIPATION AND PROCESS
Colorado C-PACE is an innovative financing program that provides owners of commercial, industrial, nonprofit, and multifamily (with five or more units) properties with financing for the installation of energy efficiency, water conservation, renewable energy and resiliency improvements.
BENEFITS
Building owners often lack the capital they need to pay for energy improvements, which means many projects never get off the ground. By providing up to 100 percent, long-term project financing, C-PACE helps building owners lower their operating costs and improve the value of their asset. C-PACE:
Requires no upfront, out-of-pocket costs;
Is long-term (terms can extend up to 25 years);
Is non-recourse and typically requires no personal guarantees;
Lowers energy or water costs or improves resiliency;
May generate positive cash flow and improve net operating income;
May increase the value of the property;
Repayment obligation can transfer to the next owner if the building is sold.
ELIGIBILITY
Anyone who owns an eligible commercial, industrial, agricultural, or multifamily building located in a participating county is eligible for C-PACE financing. Owners of nonprofits, e.g., houses of worship and private schools and universities, are also eligible. Buildings owned by state and local government agencies (public buildings) are eligible as well, although applications from such entities will be reviewed by attorneys for both the NEID and the local agency or government entity to ensure that the building ownership and C-PACE financing do not trigger Colorado’s Taxpayer Bill of Rights (TABOR).
PROCESS
To get started, building owners can work with the registered contractor or C-PACE project developer of their choice to discuss the project and collaborate on the Project Pre-qualification Submission form. Once the project is approved, building owners can use the qualified capital provider of their choice, or ask the Program Administrator to solicit terms from qualified capital providers so the building owner can choose the best option for them.
Note that the principal amount will be equal to all project costs that the property owner may choose to finance through the program, which may include costs associated with project implementation such as permits, audit expenses, closing fees, and capitalized interest.
The rate of interest on the financing will be established by the project’s selected capital provider. Depending on the date that a project financing is closed, it may not be possible to place the special assessment on the property tax bill until the following tax roll cycle. Where such delay occurs, the interest payments that the property owner would have paid in the first tax year are capitalized in the principal amount.
Note also that the C-PACE program is funded by the program administration fee paid by participating property owners. The program administration fee is typically included in the total amount financed. The
District’s current program administration fee is 2.5 percent of the project finance amount (not to exceed $75,000 for each unit of eligible real property assessed, or 2.5 percent of the total project finance amount, in the event that the project involves multiple eligible units of real property).
The District charges a minimum program administration fee of $5,000 for each unit of eligible real property assessed. In the event that the project involves multiple eligible units of real property to be assessed, the minimum program administration fee will be adjusted to ensure that the total program administration fee does not exceed 2.5 percent of the total project finance amount or the maximum program administration fee of $75,000, whichever is less. Interest on a project begins accruing at the point that the first progress payment is made. To support their underwriting efforts, capital providers may request the following:
A copy of the most recent mortgage statement and appraisal14;
The current year (year-to-date) income/expense statement for the property;
The previous two years’ income/operating statements, statements of cash flows, and balance sheets for the property;
The previous two years’ audited (if available) income/operating statements, statements of cash flows, and balance sheets (audited or reviewed, if available) for the tenants’ business;
Atablelistingalltenants,theirmonthly(orannual)lease payments,the percentageofthebuilding they occupy, and the end date of their existing leases;
The previous year’s federal tax returns if the property is planning to claim the value of the federal Investment Tax Credit or MACRS depreciation.
See C-PACE PROCESS FLOW FOR EXISTING BUILDING RETROFITS for a detailed description of the C-PACE process from start to finish.
14 ForC-PACEprojectswherethereisnomortgageholderorconstructionlenderinvolved,theDistrictshallrequireanupdated certifiedappraisaltoestablishtheC-PACElientovalue.Thisappraisalrequirementcanbewaivedifmutuallyagreeduponby boththeDistrictandtheC-PACEcapitalprovider.
CONTRACTOR PARTICIPATION AND PROCESS
The Colorado C-PACE program relies on contractors to originate and develop energy efficiency, renewable energy, water conservation and resiliency projects. The program generally refers to firms developing C-PACE projects as contractors, including lighting contractors, solar contractors, envelope contractors, mechanical firms, design firms, service contractors, and energy consulting firms. The program encourages contractors of different disciplines to collaborate and develop comprehensive projects that best serve the building owner’s needs.
BENEFITS
Many building owners lack the capital they need to fund building improvements, which means many worthwhile energy efficiency, renewable energy, water conservation and resiliency projects never get off the ground. Contractors represent an integral link in the chain that makes C-PACE a successful program. C-PACE provides contractors with a compelling financing option they can offer building owners, which means contractors can close more deals and grow their business in the process.
ELIGIBILITY
Any firm that holds applicable state and local licenses is eligible to become a Colorado C-PACE-registered contractor. Note that by establishing contractor registration criteria, Colorado C-PACE is not recommending or endorsing any specific contractor or warranting the reliability of any such installer.
HOW TO REGISTER
Contractor applications are accepted on a rolling basis, and registering is a simple, two-step process. A contractor must attend a no cost workshop to learn about the benefits of the C-PACE program, how it works, and how to access the available (free) support services. (See the workshop schedule.) Additionally, the contractor must fill out and submit a short application, which the Program Administrator will use to verify that the contractor meets the program’s requirements.
Once the Program Administrator confirms that a contractor is eligible to participate in the program, the firm is notified and listed in the Colorado C-PACE contractor directory. The District reserves the right to disqualify contractors if they are found to be in violation of any of the standards set forth in this Program Guide or for any other reason the Board of Directors of the District finds to be in violation of good practices of the program.
Contractors who are not yet registered but who have projects they wish to propose for C-PACE financing should contact the Program Administrator, submit the project for pre-screening, and register for the next available contractor training event. Simultaneous registration and project pre-screening ensure that there are no delays to the project.
PROCESS
Once contractors are registered, they will work with the Program Administrator to:
Select and prequalify buildings;
Perform preliminary project scoping;
Prepare proposals and review them with the building owner;
Develop and optimize project scenarios;
Conduct project quality assurance reviews;
Install energy improvements.
Note that contractors must obtain all necessary local and state building permits that are required by law to complete the proposed scope of work.
FREE TECHNICAL SUPPORT
Closing a C-PACE deal typically requires the use of sophisticated technical and financial projections that require the participation of multiple stakeholders. For this reason, Colorado C-PACE-registered contractors can receive support at no cost from the Program Administrator. Services include:
Identifying projects that are suitable for C-PACE financing;
Prioritizing projects;
Selecting packages of measures that best serve the building owner’s needs;
Preparing financial calculations;
Attending meetings with building owners to explain the program benefits as well as financial and savings projections;
Performing quality assurance reviews to ensure savings projections are accurate, conservative and well documented.
View a directory of C-PACE-registered contractors.
CAPITAL PROVIDER PARTICIPATION AND PROCESS
Colorado C-PACE is a voluntary financing program that enables building owners and real estate developers to modernize their building by installing eligible energy efficiency, renewable energy, water conservation and resiliency improvements. Funding is provided by qualified private capital providers (QCPs), also referred to as lenders, in an open-market model. This approach offers multiple financing options to building owners, enabling the program to achieve its mission of making financing for these types of projects accessible and affordable.
BENEFITS
C-PACE is a secure investment. The investment is secured by a special purpose assessment lien which is senior to all commercial mortgages and deeds of trust and is equal (pari passu) in priority to other special assessments on the property, and junior to general property tax liens. As a result, QCPs who work with the C-PACE program may receive attractive project finance opportunities. They are also listed in the Capital Provider Directory for marketing purposes.
ELIGIBILITY
To participate in the C-PACE program, a capital provider must become qualified by submitting a Capital Provider Application and Participation Agreement. To maintain its status, the QCP must promptly disclose to the District any material changes to the initial application; the C-PACE program reserves the right to rescind the QCP’s status if the QCP is found to be in violation of any of the standards set forth in this Program Guide or for any other reason that the District finds to be in violation of good practices of the program.
To expedite project closings, the program recommends that capital providers review the Assessment and Financing Agreement template that is used for all projects financed through the program. This document can be downloaded from the Resources section of the program website. The document represents input from numerous qualified capital providers obtained during the program’s initial closings.
For projects where the property owner has not pre-selected a capital provider, QCPs are provided an opportunity to submit a term sheet to finance a pre-approved project. Should a building owner preselect a capital provider for a specific project, the capital provider must complete a Capital Provider Application and Participation Agreement if they are not already registered with the program.
HOW TO QUALIFY
To qualify as a capital provider for the Colorado C-PACE program, simply submit the Capital Provider Application and Participation Agreement found here. The approval process can take up to ten business days and once approved for participation in the program, the qualified capital provider will be notified by the program administration.
PROCESS
Qualified capital providers can participate in the Colorado C-PACE program in two ways. They can:
Work with building owners to underwrite projects and help them prepare an application for financing approval. (In such cases, the program will not solicit financing terms from other QCPs).
Collaborate with the Program Administrator to evaluate funding opportunities. (Building owners may apply for C-PACE without a pre-selected capital provider. In this case, the Program Administrator will review pre-approved projects with QCPs to determine their funding interest).
The District does not establish underwriting requirements for C-PACE financing. Rather, each capital provider uses its own underwriting criteria. Nevertheless, experience has shown the following to be typical of the underwriting standards used by PACE capital providers:
Total property-related debt (including mortgage debt, the C-PACE financing and any other obligations secured by the property) is not to exceed 80 percent of the property’s value. This value may be established either (a) as the assessed value of the property, or (b) its appraised value, as supported by a recent appraisal. In either case, the property’s value may include the enhanced value of the property resulting from the installation of the improvements being financed through the C-PACE assessment.
The property owner has been current on its property tax and assessment payments with respect to the property for at least three years.
The property owner must not have any involuntary liens, defaults, or judgments applicable to the subject property. A property owner may be able to participate if it can demonstrate that there is an acceptable reason for the lien, default, or judgment, and provide supporting documentation.
The property owner(s) or their affiliated companies have not been a debtor in a bankruptcy proceeding during the past seven years and the property proposed to be subject to the contractual assessment must not currently be an asset in a bankruptcy proceeding.
For existing building retrofit projects where there is no mortgage on the property or construction lender involved to underwrite the transaction and provide consent for C-PACE financing, or for any other project that the Program Administrator determines should be subject to this requirement, following a review of the project pre-qualification submission, the District shall require an appraisal to establish the C-PACE assessment lien to property value percentage. Such appraisal shall have been conducted by a qualified appraiser15 within twelve months of the C-PACE project pre-qualification submission to the Program Administrator. The C-PACE assessment lien to value percentage shall not exceed 25% on such existing building retrofit projects. This appraisal requirement may be waived if mutually agreed upon in writing by the District and the C-PACE capital provider; the written waiver shall include an explanation of the alternative means used to confirm the property’s valuation.
Each county that participates in C-PACE will collect the C-PACE assessments from participating property owners via the property tax collection system and remit those funds to the District (or its designated fiduciary) for distribution to the capital provider.
15 Thecertifiedgeneralappraisershallbeabletodemonstratecompetencyrelatedtothevaluationofbuildingsthatinclude energyefficiencyimprovements,asdemonstratedbypastappraisalreports,associationwithanappraisalfirmthathas demonstratedcompetencyinappraisingenergyefficientproperties,orproofofcompletionofrelatedindustry-approved courses,suchasthosetaughtbytheAppraisalInstituteorotheraccreditededucationalproviders.
MORTGAGE HOLDER PARTICIPATION AND PROCESS
Colorado C-PACE is an innovative, voluntary financing program that enables building owners—your customers—to install energy efficiency, renewable energy, water conservation and resiliency improvements to their building with economically attractive, long-term financing.
BENEFITS
Building upgrades designed to conform with Colorado C-PACE standards generate cost savings that may, over the finance term, exceed the total finance cost. Owners who participate in C-PACE typically improve their net operating income and asset value and generate a positive return on their investment. As a result of the building owner’s increased cash flow, the mortgage holder’s loan is more secure, and the property is typically more competitive. Across Colorado, C-PACE has been embraced by more than 50 national, regional, and local mortgage holders and construction lenders.
PARTICIPATION
Colorado C-PACE provides up to 100 percent financing to owners of new and existing buildings who are looking to modernize and improve the value of their commercial, industrial, agricultural, nonprofit, or multifamily building. The financing term, which is based on the effective useful life of the improvements —up to 25 years—is secured by a voluntary assessment (similar to a sewer district assessment) that is recorded against the property. The assessment does not accelerate. In the event of a default, only the amount of the assessment in arrears is due.
The special assessment lien is senior to all commercial mortgages and deeds of trust and is equal (pari passu) in priority to other special assessments on the property, and junior to general property tax liens. Because of this, the Colorado C-PACE program requires property owners to obtain the written consent of all holders of mortgages or deeds of trust on the property prior to securing C-PACE financing.
PROCESS
A borrower who wishes to pursue C-PACE financing will, in collaboration with the Program Administrator, seek a meeting with the mortgage holder. During the meeting, the owner and the Program Administrator will describe the program’s requirements and answer any questions. In addition, they will discuss the independent quality assurance review, which is used to validate the projected energy cost savings that are designed to finance the project over time.
Assuming all parties agree that a project is worth pursuing, the project will move to development and underwriting. As part of the underwriting process, the Program Administrator will prepare an EPIC™ Report for the mortgage holder’s review. This report will provide a summary of the project’s key assumptions, financial metrics, and projected cash flows to facilitate the consent request.
Mortgage holders that wish to fund C-PACE projects may apply to become qualified capital providers under the program.
LOCAL GOVERNMENT ELIGIBILITY AND PARTICIPATION
Colorado C-PACE is an innovative, voluntary financing program that gives building owners and property developers an economically attractive way to fund energy efficiency, renewable energy, water conservation and resiliency improvements. Local governments are the key to the program’s success because each county must opt into the District before building owners and property developers can participate.
BENEFITS
C-PACE benefits counties by helping property owners reduce energy costs, increase renewable energy deployment, improve air quality, and reduce greenhouse gas emissions. C-PACE projects also improve local building stock, attract and retain building owners, businesses and tenants, and create local jobs, all of which benefit the economy.
PARTICIPATION
For a county to become eligible to participate in Colorado C-PACE, the Board of County Commissioners must pass a resolution authorizing the District to offer the program within the county. Once the county assessor ensures that the line item can be placed on the property tax assessment, the county and NEID execute a participation agreement, after which the county becomes part of the C-PACE program. Note that cities and towns cannot opt into Colorado C-PACE. Rather, they are encouraged to work with their county government and community stakeholders to discuss the benefits of the program.
PROCESS
Once the county has opted into Colorado C-PACE, its ongoing role is threefold. It will:
1. Record assessments in the county land records and notify the District and capital providers of recordation. (The District is responsible for calculating and reporting assessment amounts to the county on an annual basis);
2. Issue property tax bills, including C-PACE assessments, in the ordinary course of business, and collect special assessment payments and forward such payments to the NEID;
3. Optionally, act as a conduit between the District outreach, education, and marketing team, and local county departments.
Note that C.R.S. § 30-1-102(1)(c) authorizes county treasurers to collect a fee equal to one percent (1%) of the amount of each special assessment payment. This statutory requirement applies to C-PACE assessments; thus, property owners should expect to see the 1% fee included in the amounts to be paid on their C-PACE assessment on each property tax bill. The program is designed to leverage the existing county tax collection process. However, variations in tax collection practices from county to county may require customization of the process. The county 1% fee is in addition to the District’s Collection Fee referenced in the PROGRAM PARTICIPATION FEE section referenced previously.
GENERAL TERMS AND PROVISIONS; DISCLAIMERS; OTHER
REQUIREMENTS
TAXES
Property owners are solely responsible for any local, state, or federal tax consequences of their participation in the Colorado C-PACE program.
CHANGES IN THE PROGRAM TERMS; SEVERABILITY
The District reserves the right to change this Program Guide and the terms and provisions set forth within at any time without notice; however, no such change will affect the obligation to pay special assessments for approved C-PACE financings. Participation in the program will be subject to the Program Guide in effect at the time of closing. If any provision of this Program Guide is determined to be unlawful, void, or for any reason unenforceable, removal or invalidity of that provision shall be deemed severable from this Program Guide and shall not affect the validity and enforceability of any remaining provisions.
It is the property owner’s responsibility to confirm that the property owner has the most recent versions of program documents. The property owner may satisfy this responsibility by checking the documents on the District website or by contacting the Program Administrator.
DISCLOSURE OF PROPERTY OWNER INFORMATION
Property owners must agree to allow the District to disclose personal/corporate information submitted as part of the program to the Program Administrator. They also must agree that the District and the Program Administrator may disclose the property owner’s information to third parties when such disclosure is essential to the conduct of the District’s business. This disclosure also may be necessary to provide services to the property owner, including but not limited to where such disclosure is necessary to (i) comply with the law, legal process or regulators, and (ii) enable the District or the Program Administrator’s employees or consultants to provide services to the property owner or to otherwise perform their duties.
The program treats property owner privacy and security seriously and will not provide property owner information to third parties for telemarketing, email, or direct mail solicitation.
FRAUD
Giving materially false, misleading, or inaccurate information or statements to the District, the Program Administrator or any of their employees and agents (or failing to provide the District with material information) in connection with a Pre-Qualification Submission Form, Contractor Registration Form, or Capital Provider Application and Participation Agreement is punishable by law. Material representations include, but are not limited to, representations concerning the project costs and the ownership structure and financial information relating to the property and the applicant.
CHANGES IN STATE AND FEDERAL LAW
The District’s ability to operate the program is subject to a variety of state and federal laws. If those laws or the judicial interpretation thereof were to change after the filing of the project has been submitted for funding, the program’s ability to issue the contemplated C-PACE funding may be impaired.
RELEASES AND INDEMNIFICATION
By submitting a Pre-Qualification Submission form, the property owner acknowledges that Colorado CPACE was formed solely to help property owners in Colorado finance eligible improvements. Colorado CPACE is a financing program only and is not responsible for the installed C-PACE-eligible improvements or their performance. Property owners are responsible for payment of the special assessment regardless of whether the products are properly installed or operate as expected.
EXCEPTIONS TO THESE TERMS AND PROVISIONS
The District may make exceptions to the terms and provisions detailed in this Program Guide where there is a finding that such exception furthers the goals and objectives of C-PACE and the District. Consideration of an exception request from a property owner may involve payment of a fee.
APPENDIX
KEY DEFINITIONS
Agency Sponsor
Assessment Payments
Capital Provider
C-PACE Project
C-PACE Project Developer
Eligible Property
Eligible Improvements
Lien
LPIG
Program Administrator
Colorado New Energy Improvement District.
The periodic repayments of the loan amount by the property owner, which appears as a separate line item on the property tax bill.
The entity that will finance the eligible improvements. Also referred to as a lender. In the Colorado C-PACE program, lenders must be qualified by the Program Administrator.
Eligible energy efficiency, renewable energy water conservation and/or resiliency improvements made to eligible property, whether financed entirely by C-PACE or through incentives or other sources in combination with C-PACE financing.
A C-PACE-registered contractor that provides turnkey C-PACE-related services for more complex and comprehensive C-PACE projects.
Commercial, industrial, or agricultural real estate located within participating counties, whether existing, under construction, or to be constructed, except for residential dwellings with fewer than five dwelling units.
Any improvement, construction, equipping, installation, or modification of or to an eligible property, if designed to facilitate renewable energy production and distribution, increase energy efficiency, increase water use efficiency, or improve building resiliency.
A voluntary assessment recorded in the land records of the county against an eligible property to secure the repayment of the C-PACE financing.
Limited Property Information Guarantee. Title product that provides liability coverage to the named assureds in the guarantee (capital provider and the District), guaranteeing: (1) that title is vested in any party or parties other than as shown in the LPIG; and (2) the accuracy of recorded instruments which create monetary liens.
The entity that supports the program sponsor in administering the program.
Property Owner
Registered Contractor
Savings-to-investment Ratio
The person or entity that holds title to the eligible property, together with its successors and permitted assigns, as further defined in the Assessment & Financing Agreement. Eligible property owners may include individuals, business entities, and nonprofit companies. Government-owned properties are also eligible, though these projects are reviewed to ensure that the financing does not trigger TABOR.
The licensed firm or individual registered with the Colorado C-PACE program that develops the project scope of work, proposal, and analytics, and oversees/coordinates the work required for the installation/construction of the improvements.
The total estimated (or projected) utility cost savings, as calculated in good faith and reviewed by the Program Administrator, over the effective useful life of the eligible improvements, divided by the finance amount and interest payments over the financing term.
APPLICATION FORMS AND OTHER DOCUMENTS
All applicable Colorado C-PACE documents and forms can be found in the Resources section of the Colorado C-PACE website.
PRODUCT INFORMATION

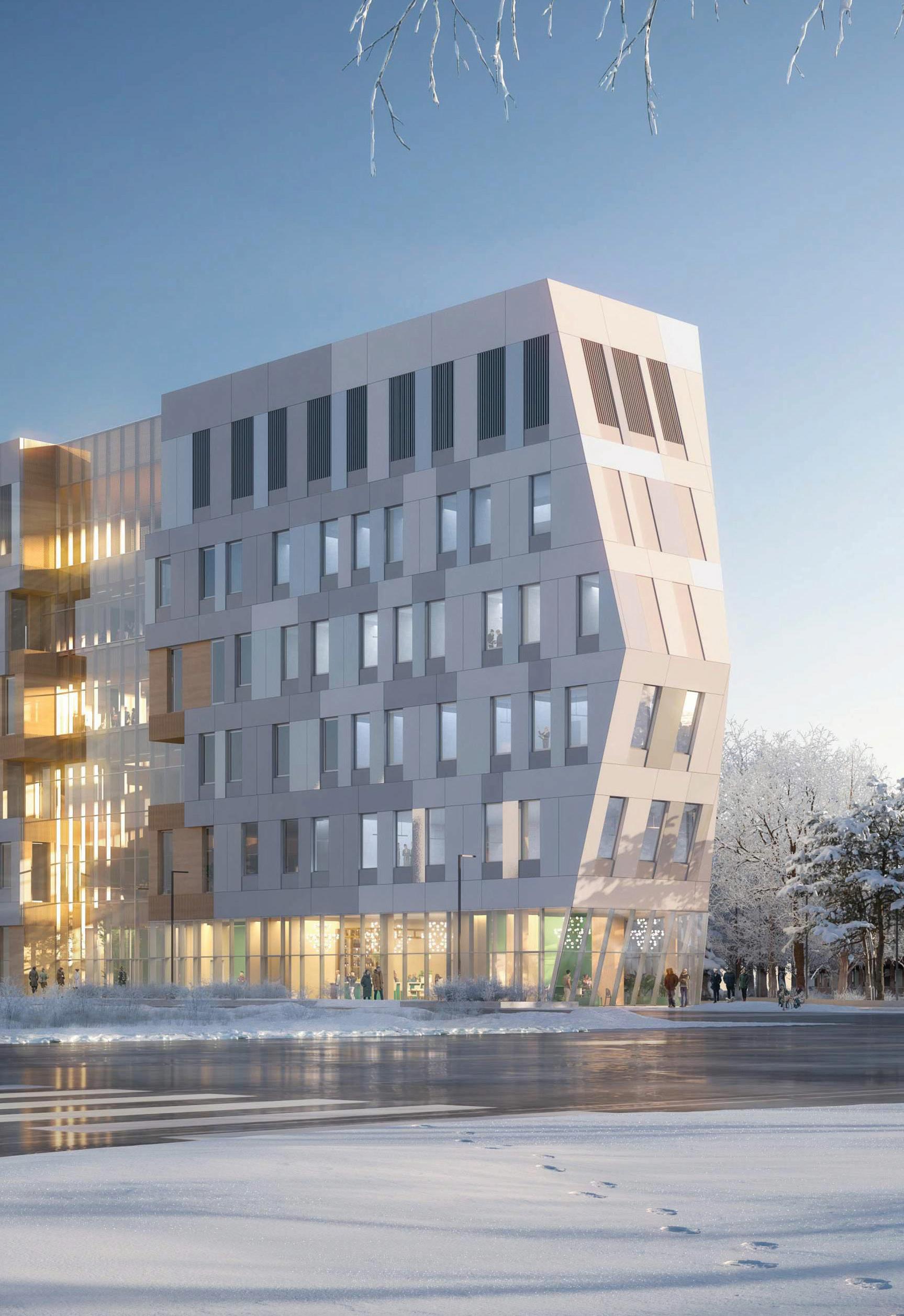
Energy Generating Building Materials: Solar Facade Product Datasheet
Solar Facade
Our range of architectural solar products, including the innovative Solar Facade, is crafted to seamlessly replace your building’s facade while harnessing the power of the sun.
With a robust aluminum honeycomb core and a layer of high-efficiency solar cells, each panel is a powerhouse of clean energy. But the magic lies in the customizable facing– a canvas where any pattern or colour comes to life, marrying the beauty of architectural solar facades with the practicality of BIPV.
Assist you with obtaining up to 41 LEED points.
• Up to R10 per inch.
• Carbon-negative product lifecycle.
World’s first fire-tested BIPV.
3rd party tested to withstand Martian environmental conditions.
• Large format panels that are lighter than water.
Mitrex modules include a 25-year warranty for both product quality and performance, guaranteeing excellence in hardware, energy generation, and aesthetics.
Testing And Certifications
Testing:
• UL 61730-1/-2, CSA 61730-1/-2, IEC 61730-1/-2 UL 61215-1/-2, CSA 61215-1/-2, IEC 61215-1/-2 EN 13501-1 (A2-s1, d0) ANSI Z97.1
Certifications:
• NFPA 285
• CAN/ULC-S134, CAN/ULC-S135
• ASTM B117-16, ASTM C271/C271M-16, ASTM C297/C297M-16, ASTM C364/C364M-16, ASTM C365, ASTM C393/C393M-16, ASTM C480/ C480M-16, ASTM C273/C273M-18, ASTM C481-99 (Reapproved 2016), ASTM C666/C666M-15, ASTM C880/C880M-15, ASTM C897-08 (20160), ASTM D1761, ASTM D7766/D7766M-16
• ISO 10545-8
• ASTM E84, ASTM E136, ASTM E119
• ASTM E283, ASTM E330, ASTM E331
• ASTM E1886, ASTM E1996
• ASTM G154 ASTM D6578
Solar Facade Module Layers
1. Glass / Customizable Facing - * See page 6, Section Solar Glass Capabilities.
2. and 4. Encapsulant
3. Solar Cells
5. Back Sheet - *See page 6, Section Solar Backsheet Capabilities
6. Junction Box
7. Aluminum Honeycomb - * See page 5, Section Aluminum Honeycomb Capabilities
Warranty
Our products are backed by an industry-leading 25-year product and performance warranty.
General Electrical And Mechanical Data For Standard Module 2030x990x55mm (79.9x39.0x2.1in)
Test
Test Conditions
Module Power (Pmax)
Maximum Power Voltage (Vpmax)
Maximum Power Current (Ipmax)
Open Circuit Voltage (Voc)
Short Circuit Current (Isc)
Module E ciency
Cell E ciency
Maximum System Voltage (VDC)
Series Fuse Rating
Power & Other Electrical Specification Tolerance
Application Classification
Measurement
Specification Mechanical Properties
Module Weight
Dimensions (H x L x D)
Maximum Surface Load (Wind / Snow)
Design Load
Hail Impact Resistance Cells
Glass
Cables & Connectors
Backsheet
Back Support
Bypass Diodes
Junction Box
STC
Varies, See Page 13-15
Varies, See Page 13-15
Varies, See Page 13-15
Varies, See Page 13-15
Varies, See Page 13-15
Varies, See Page 13-15
Engineering Drawing
29 kg
2030 × 990 × 54mm
8000Pa rear load / 8000Pa front load
63.9 lbs
79.9 × 39.0 × 2.12in
167.1psf rear load / 167.1psf front load
ø 25mm at 83 km/hø 1in at 51.6 mph
72 [12×6] Mono-crystalline (158.75 × 158.75mm)
3.2mm tempered glass, high transmittance, anti-reflective coating
300mm, 500mm, 1000mm, 1200mm - 4mm2, 12 AWG (UL), MC4 from Staubli
High durability, UV resistant, PV backsheet
Aluminum Honeycomb
72 [12×6] Mono-crystalline (6.25 × 6.25in)
0.126in tempered glass, high transmittance, anti-reflective coating
11.8in, 19.7in, 39 4in, 47.2in - 0.16in2, 12 AWG (UL) MC4 from Staubli
3 diodes- 30SQ045T (45V max DC blocking voltage, 30A max forward rectified current)
IP68 rated, TUV and UL certified
Spread of flame A, Burning brand C Fire Rating
Ratings
Temperature Coe cient Isc
Temperature Coe cient Voc
Temperature Coe cient Pmax
Nominal Module Operating Temperature
Operating Temperature
Backing Information
Total Thickness With Facing
Total Weight With Facing
Aluminum Honeycomb General Mechanical Data
Total Thickness
Skin Thickness
Flexural Rigidity
Shear Rigidity
Tensile Strength
Compressive Strength
Compressive
Shear Strength
Thickness Options
General Panel Mechanical Data Aluminum Honeycomb Mechanical Data - Skin
Strength (Rp,0.2) Weight
Strength (Rp,0.2)
Tensite Strength (Rm)
Elongation (A)
Alloy Type
Honeycomb Mechanical Data - Core
Tensite Strength (Rm)
(A)
Type
For further mechanical information about aluminum honeycomb, please check Mitrex aluminum honeycomb datasheet.
Facing Information
Solar Glass Mechanical Data
Thickness
Dimensional Tolerance
0.09lbs/in3
Solar Glass Facing Specification
± 0.2mm
Density
Overall Bow / Warp (EN 12150-1:2015)
Corner Local Warp (EN 12150-1:2015)
Bending Strength (EN 12150-1:2015)
Iron Content (ASS)
Edge
Scratch Hardness (Mohs)
Fragmented Particles in 50x50mm (If Tempered) (EN 12150-1:2015)
Radius, Chamfer or cut (0.04-0.16in) 0.13 ± 0.008in
0.16in / 39.37in
0.002in / 11.81in
516.06lbs/in ± 1.0mm ± 0.04in
Radius, Chamfer or cut (1.0-4.0mm)
/ 990mm/M
/ 300mm/M
Absorption By Wt.
Compressive Strength
Flexural Strength (Dry)
Modulus Rupture Hardness
ASTM C158 5,950psi 41MPa
Solar Backsheet Capabilities
System Information
Backsheet
Cladishield System (Rainscreen System) Claditized System (Unitized Wall System) Cladifab System (Pre-fab Wall System)
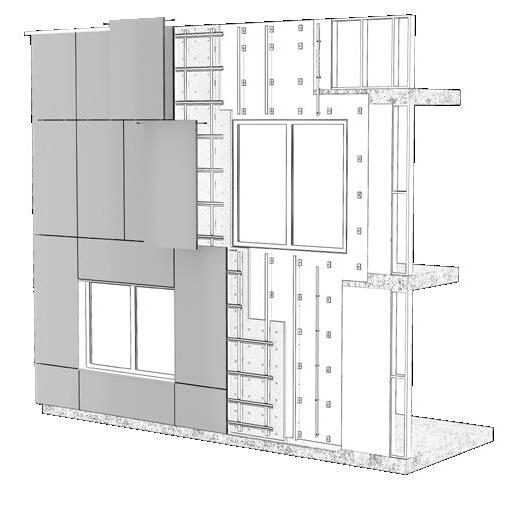
Smoke And Flame Spread (ASTM E84)
Mitrex Cladishield System (Rainscreen System)
Mitrex Claditized System (Unitized Wall System)
Mitrex Cladifab System (Pre-fab Wall System)
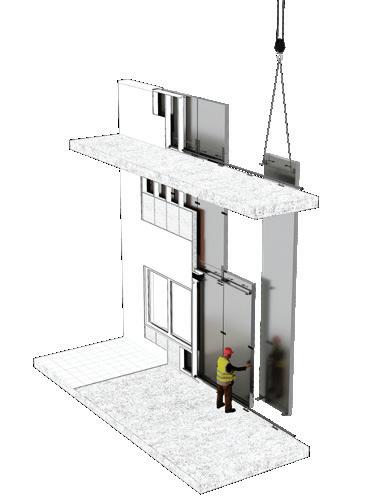
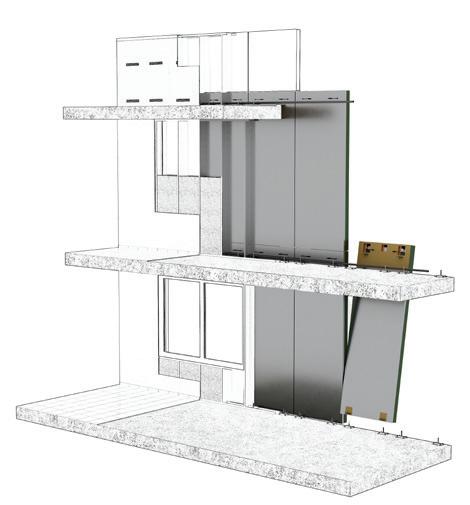
Sound Transmission Coefficient (ASTM E90)
Mitrex Cladishield System (Rainscreen System)
Mitrex Claditized System (Unitized Wall System)
Mitrex Cladifab System (Pre-fab Wall System)
Color, Shape, And Size Information
Module Shapes Capabilities
Your building is a mosaic of solar facade panels, each a distinct masterpiece, with options ranging from the elegance of perfect circles to the sharp sophistication of triangles, to hexagons mirroring the precision of nature’s honeycombs, and even more shapes that dare to defy convention.
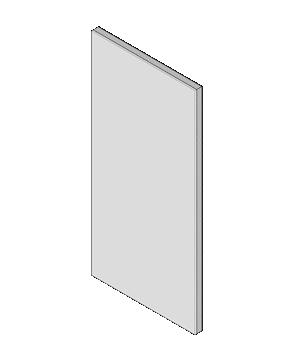
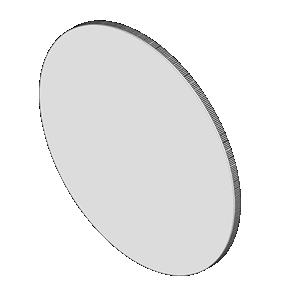
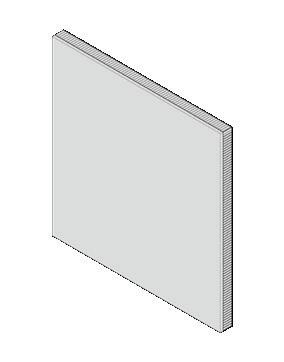
Module Size Capabilities
Mitrex offers Solar Facade panels in virtually any size. Our standard panel sizes range from 80 in by 39 in. When larger panels are needed, we also offer customized panels that can be a maximum of 125 in by 80 in.

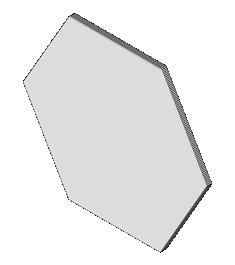
Glass Textures Options
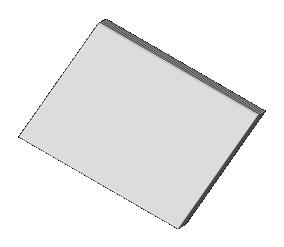
Mitrex has a variety of glass options to give any facade, the desired finish.
• Clear Glass
• Matte Glass
• Satin Glass
• Large Grain Wood Glass Fine Grain Wood Glass Aqualine Glass Granite Glass
Design and Colors
Mitrex offers architects the control and flexibility to design structures sustainably without compromising aesthetics.
• Customizable pattern, texture and colour options to satisfy any architectural needs.
• Reflective, semi-reflective or matte module depending on aesthetic requirements.
Design flexibility, including size of panels, curves and corners.
For more information, see pages 8 to 12, section Color And Pattern Options.
Solar Solid Colors
Custom Colours are available. Ask one of our representatives how to get a sample colour for your project.
Obsidian
Concorde Grey
White
Dark Grey Polaris
Dove Grey
Green 10W/SQFT
Fiery Orange 8W/SQFT
Cinnabar 10W/SQFT
Blue 11W/SQFT
Dark Mustard 9W/SQFT
Flat Blue 11W/SQFT
Peridot 6W/SQFT
Green Boulder 11W/SQFT
Mora 9W/SQFT
Dark Beige 12W/SQFT
Red 12W/SQFT
Rosy Finch 9W/SQFT
Greeny Grey 5W/SQFT
Limunada 8W/SQFT
Ash Beige 10W/SQFT
Middle Grey 14W/SQFT
Khaki 8W/SQFT
Red-Orange 9W/SQFT
Apache 9W/SQFT
Cool Blue 12W/SQFT
Dark Blue 14W/SQFT
Turquoise 10W/SQFT
Light Blue 12W/SQFT
Morpho 12W/SQFT
Dull Orange 6W/SQFT
Mustard 6W/SQFT
Solar Marble
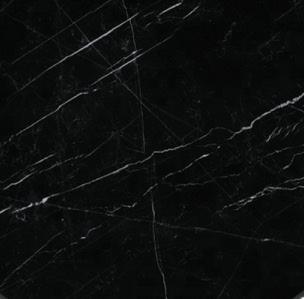

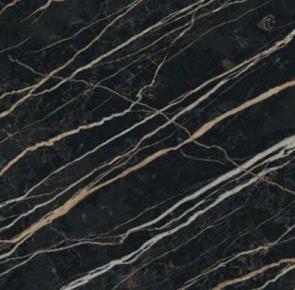

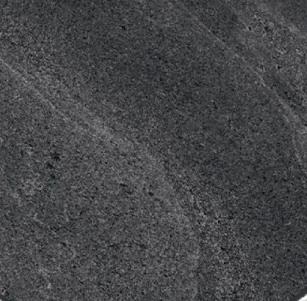
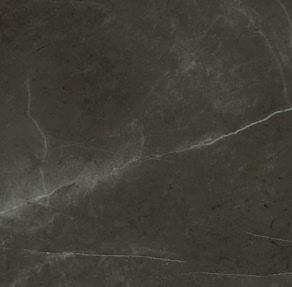
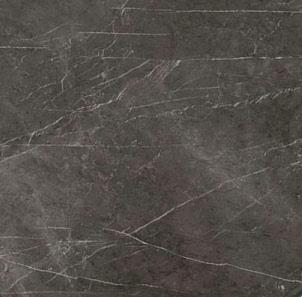
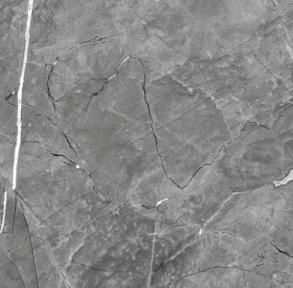
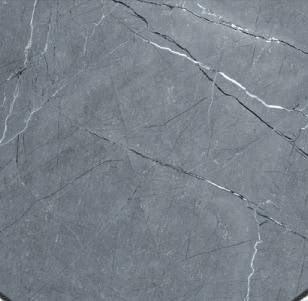
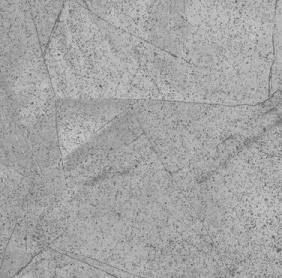
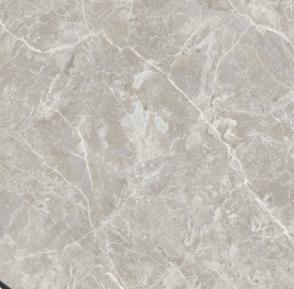




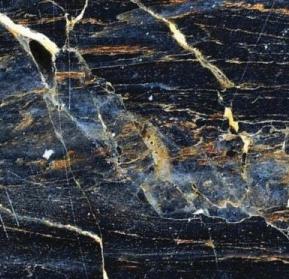

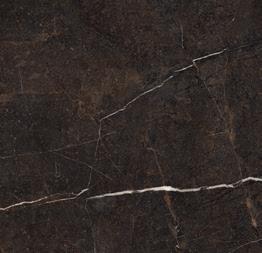

Solar Limestone

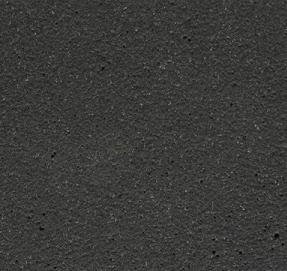
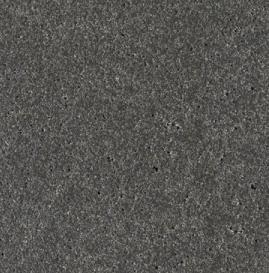

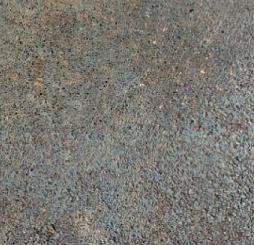
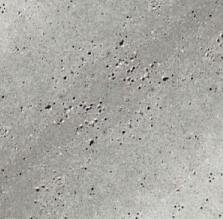
Ancona Elara
Astra Vega Lupine Selene
Aranea
Hekate
Quicksilver Snowfall Orbit Electric
Scurro
Fumo
Rocksalt
Nebula
Tramonto Venula Erda
Racine
Ionian
Oracolo
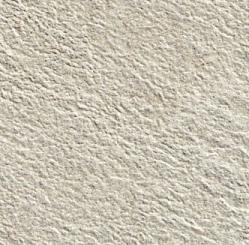

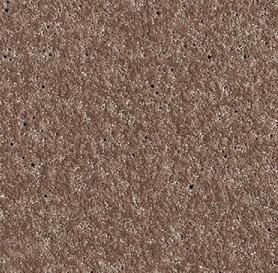
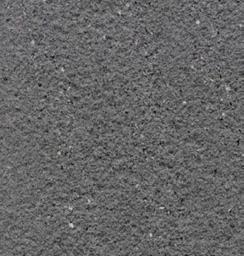
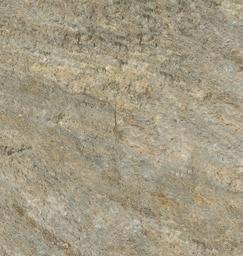
Solar Slate
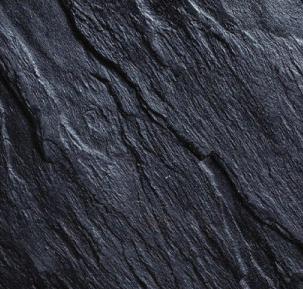

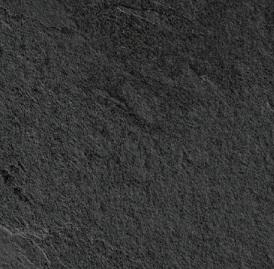


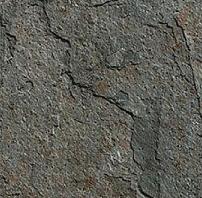
Solar Wood









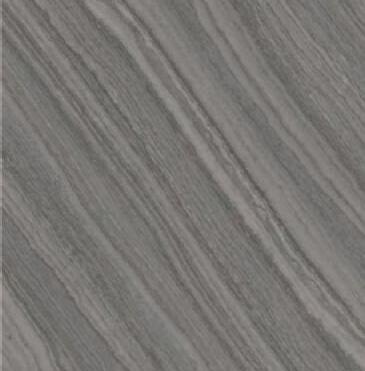
Striata Cerberus Orion Montanea 15W/SQFT
Caldera
Corvus
Charbon
Sorrel
Mandorla
Cinis
Terra Castanea Nocciola
Chantilly
Filigrana Bruna
Arcturus Fennec
Ursina Cygnet Saturnian
Solar Brick Solar Granite
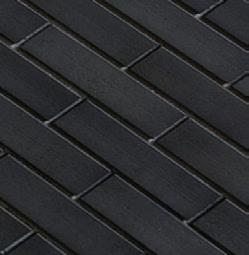
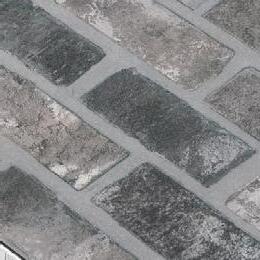
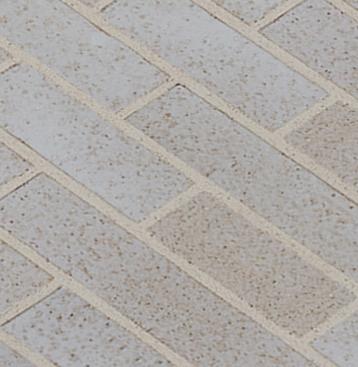
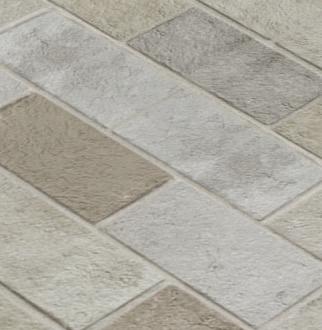
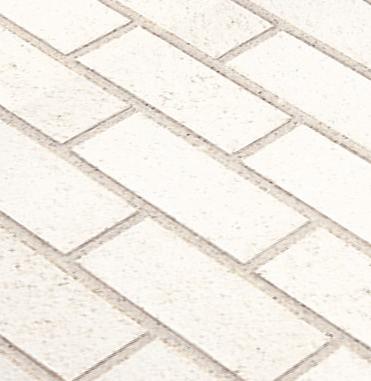
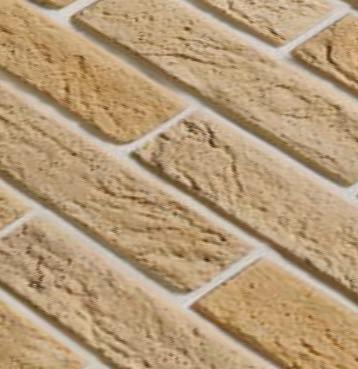
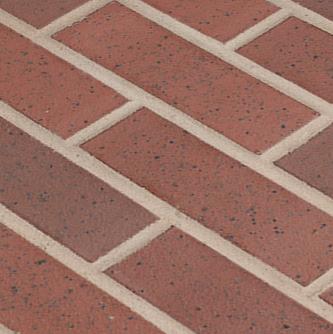
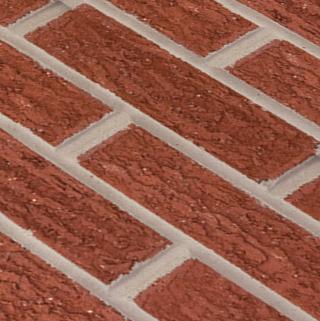
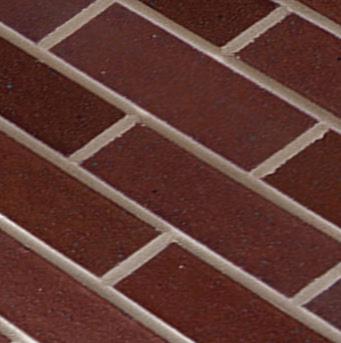
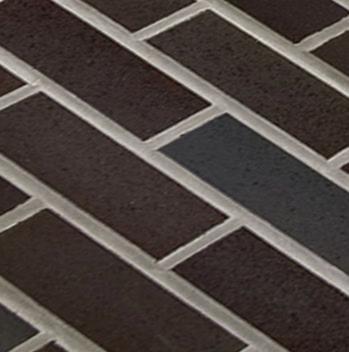


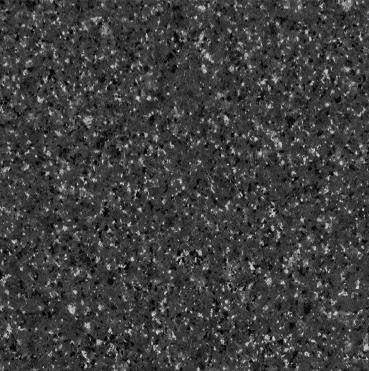



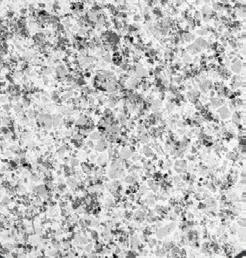

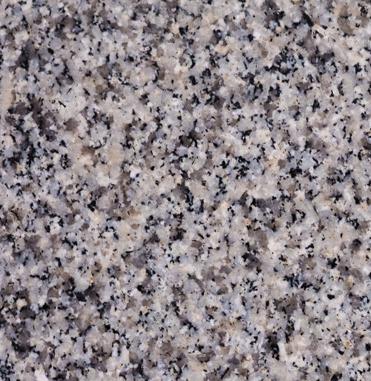
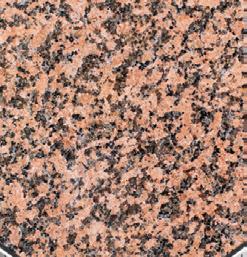
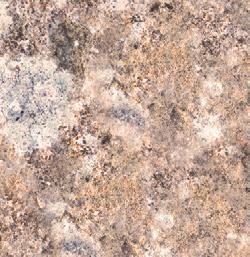

Oscuro Mercurio Columba Ardea Calcaria Harenea
Rubrica Maris Melograno Ferra
Rosea Moonstone Andromeda Lunula
Nero Phoenix Purpura
Carbo Castan Galaxias
Angola Sagittarius
Solar Metal

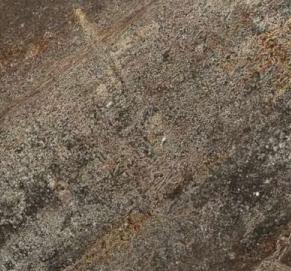


Note: The power for Mitrex Solar Modules exhibits a tolerance of +/-5%, indicating that variations in power output within this range are considered acceptable.
Colour/Power Optimization
In custom projects, Mitrex can also implement different strategies that will allow the improvement of the module power outcome depending on the projects needs.
Sample Colour Selected 9W/SQFT
Note: Due to inconsistencies such as monitors, digital photography and production variations, we cannot guarantee that the color you see on your screen accurately portrays the true color of the product. The finished product may be slightly different than it appears in this chart. We recommend purchasing a sample first.
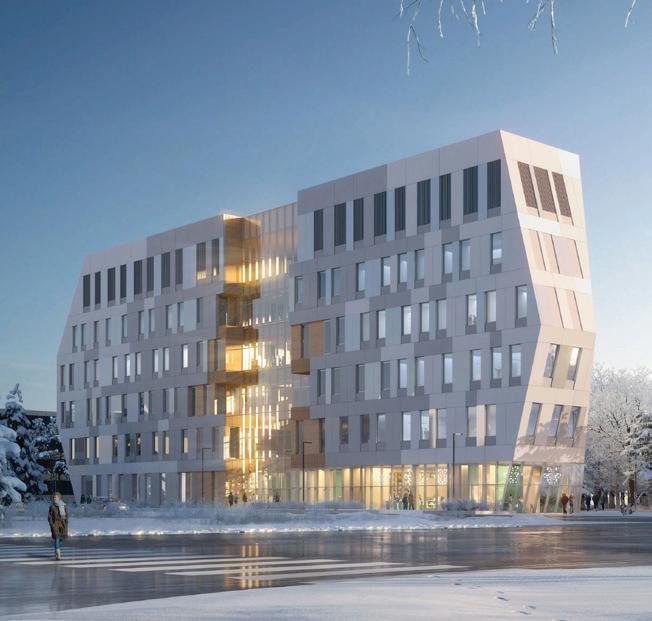
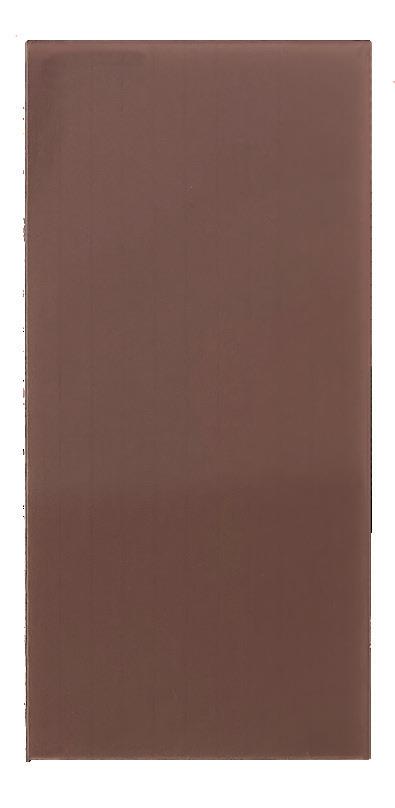
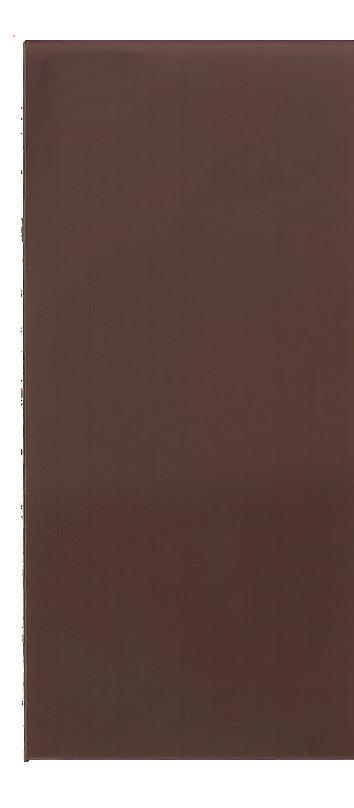
12W/SQFT Approx. 30%
Note: Power outcome is for a 2030x990mm module. Other module sizes will affect the output.

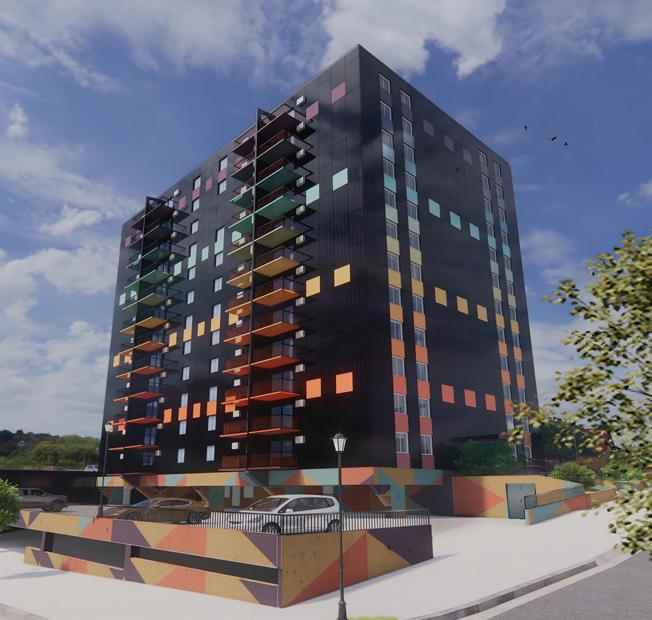
Rosy Finch
1451 Wellington St.
Mayfair Manor
University of Toronto - SAMIH
Mitrex and Cladify Projects
General Testing Summary
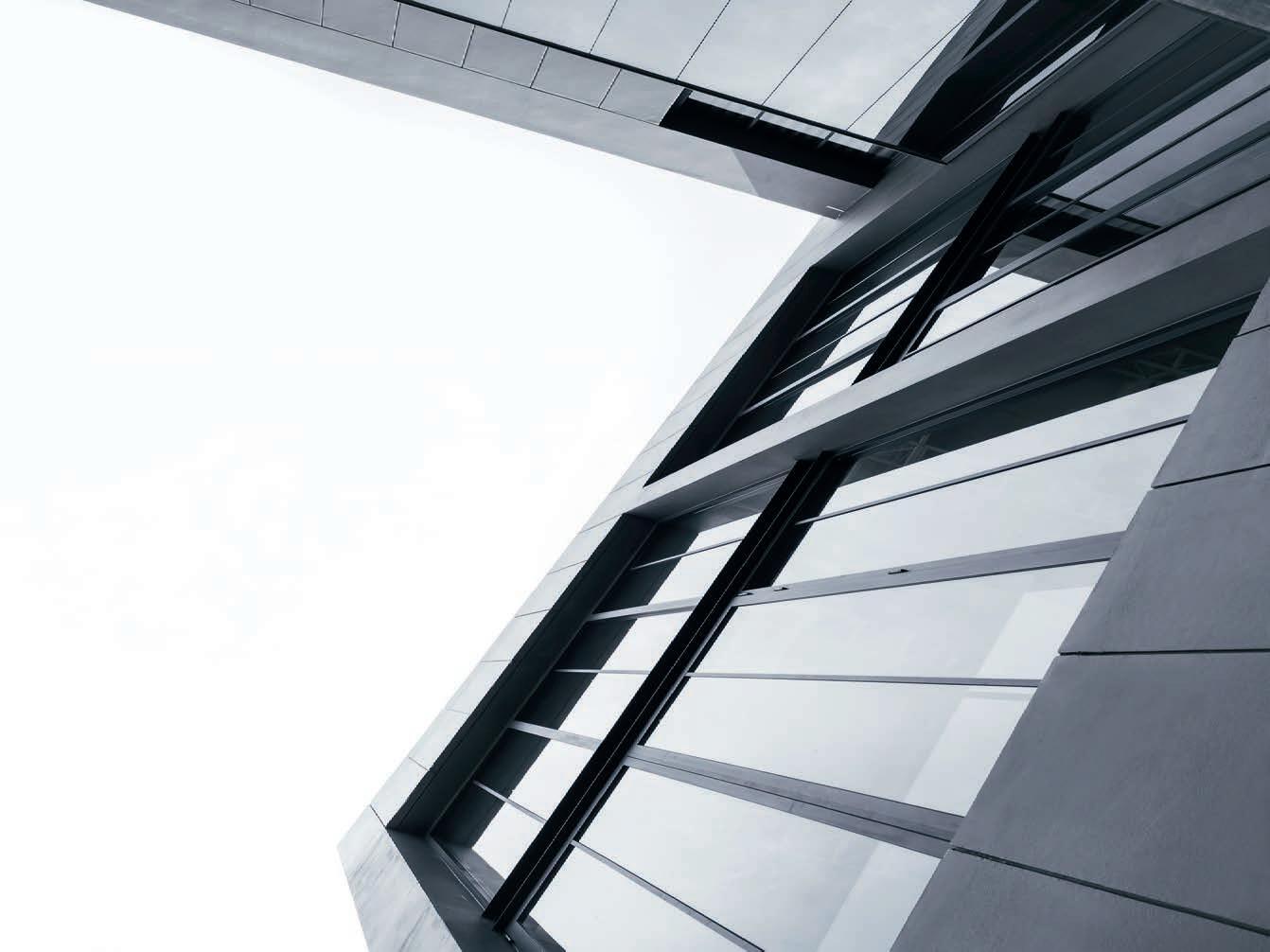
S134
National building code fire testing
S101
1 hour of fire exposure with no e ect to the system and wall assembly.
General Testing Summary
61730
PV Module safety test. Test Specification
Salt Spray Resistance
Density of Sandwich Core
Flatwise Tensile Bond Strength
Edgewise Compressive Strength
Flatwise Tensile Bond Strength
ASTM B117-16
ASTM C271/C271M-16
ASTM C297/C297M-16
ASTM C364/C364M-16
61215
PV module quality test.
E1886
Cyclic Pressure (Windstorm Settings)
Passed over 3,500 pressure cycles equivalent wind load of 165 mph.
Shear Strength by Beam Flexure
ASTM C365
Methodology
1000 Hours of exposure.
12’’ X 12’’ X 0.6’’
Standard fire test method for evaluation of fire propagation characteristics of exterior wall assemblies containing combustible components.
No deleterious e ects.
327 kg/m3 (20.42 lbm/ft3)
Load was applied to the top and bottom layers of the composite panel. 1.52 MPa (220 psi)
Compressive load was applied at a rate of 0.02 in/min.
Ultimate compressive strength = 37.85 MPa (5490 psi)
Load was applied to the top and bottom layers of the composite panel. 1.52 MPa (220 psi)
ASTM C393/C393M-16
Loaded in flexure with facing side in tension at a cross head speed of 0.025 in/min.
Maximum core shear strength = 0.94 MPa (137 psi)
Facing bending stress = 8.14 MPa (1180 psi)
Flexure Creep Evaluation
ASTM C480/C480M-16
Midspan loading setup was used with facing side in tension at a cross head speed of 0.025 in/min. until achieved.
Net creep (in/day) facing - 0.029
Shear Stress and Shear Modulus
ASTM C273/C273M-18
Compressive force applied until rupture.
Ultimate core shear strength = 1.01 MPa (147 psi)
Core shear modulus = 10.9 MPa (1583 psi)
Test Specification
Laboratory Aging of Sandwich Construction
ASTM C481-99 (Reapproved 2016)
Methodology Result
Procedure A, for six repetitions of following load cycle is applied: Immerse in water at 50 °C for 1h. Spray with steam at 95 °C for 3h. Store at -12 °C for 20h Heated at 100 °C for 3h. Spray with steam at 95 °C for 3h Heat in dry air at 100 °C for 18h.
Resistance to Rapid Freezing and Thawing
Flexural Strength
Tensile Properties of Adhesive Bond
Screw Withdrawal Test
Damage Resistance Testing of Sandwich Constructions
ASTM C666/C666M-15
ASTM C880/C880M-15
ASTM C897-08 (20160
ASTM D1761
ASTM D7766/D7766M-16
ASTM E283-04 (2012) Air Leakage Resistance
ASTM E330 / TAS 203 Static Air Pressure
200 cycles of rapid freeze and thaw (4 °C to - 18 °C).
Tested a composite panel with Mitrex panel.
The adhesive bond never failed.
Testing Speed: 2.5 mm/min.
Load was applied at the specimen midpoint through a 0.5 in. diameter hemispherical steel indenter at a constant rate of 0.01 in/min until a drop-in load was observed.
Air infiltration and exfiltration tests were performed using test pressure of 75 Pa (1.57 psf). The maximum air leakage rate was calculated and compared to the allowable air leakage.
The test specimen was also tested to failure with both positive and negative loads. The specimen only showed a permanent deflection of 0.10 mm with a test load of + 5760 Pa (120 psf). The specimen failed at -5006 Pa, the rivets at the backside of the specimen failed.
ASTM C273; C297; C364; C393 tests were reconducted after aging: the variation was +1.36 %, -5.90%; +2.55%; -7.95%.
Note: Positive variation indicates no decrease in strength after aging.
No visible change to facing, aluminum, or adhesive.
Failure
2124 N
No panel deformation.
Passed the test infiltration rate = 0.00 L/s.m2 (0 cfm/ft2) & exfiltration rate = 0.01 L/s.m2 (0.002 cfm/ft2) at 75 Pa test pressure.
All the panels tested met or exceeded requirements.
Uniform Static Deflection
ASTM E330-02
The test specimen was tested to ±3840 Pa (80.2 spf) to examine the deflection of 2440 mm panel, the specimen showed a maximum net deflection of 4.14 mm under positive test pressure and 4.93 mm under negative load.
No failure or permanent damage.
Test Specification
Fluorescent Ultraviolet Radiation Exposure
ASTM E1996 / TAS 201
Large Missile Impact Test
ASTM G154 -16
Thermal Resistance
ASTM 1363-11
Linear Thermal Expansion
ISO 10545-8
Cyclic Pressure Loading
ASTM E1886 / TAS 203
Water Penetration Resistance
ASTM E331-00(2016)
2000 hours of UV exposure. No visible change to glass, aluminum, or adhesive.
Standard Specification for performance of exterior windows, curtain walls, doors, and Impact protective systems impacted by windborne debris in hurricanes.
Thermal Performance of Building Materials and Envelope Assemblies by Means of a Hot Box Apparatus.
Tested from room temperature to 100ºC.
Standard test method for performance of exterior windows, curtain walls, Doors, and impact protective systems impacted by missile(s) and exposed to cyclic pressure di erentials.
During the 15-minute test period, using a pressure di erential of 720 Pa (15.0 psf), there was no water leakage observed.
Passed the test. A weighted 2×4 was fired at the Mitrex panel at 50 fps.
0.20 m2 oC/W (1.12 hr-ft2-oF/BTU)
11.28 × 10-6 per oC
Passed the test. Over 3,500 positive and negative pressure cycles were applied at ± 2880 Pa (60 psf), equivalent wind load of 165 mph. No water leakage.
Fire Safety
Tunnel Test
ASTM E84
Non-Combustibility in Building Materials
ASTM E136
Multi-Story Fire Test NFPA 285
Fire Endurance Tests of Building Construction and Materials
Standard Method Fire Test of Exterior Wall Assemblies
Fire Classification of Construction Products and Building Elements
ASTM E119 S134 EN13501
Sample passed the test with Flame Spread Index = 0; smoke developed index = 200 on just class A.
Mitrex sample passed the test requirements.
There was no visible smoke or flame. The sample did not have a maximum temperature rise of more than 96.8ºC on the indicating thermocouple. The samples did not loose more than 20% of their original mass.
Passed.
1 hr Fire Exposure - The Mitrex Material did not a ect the fire rated wall assembly.
Passed.
Rating: A2-s1,d0
PV Quality Test (IEC/UL 61215)
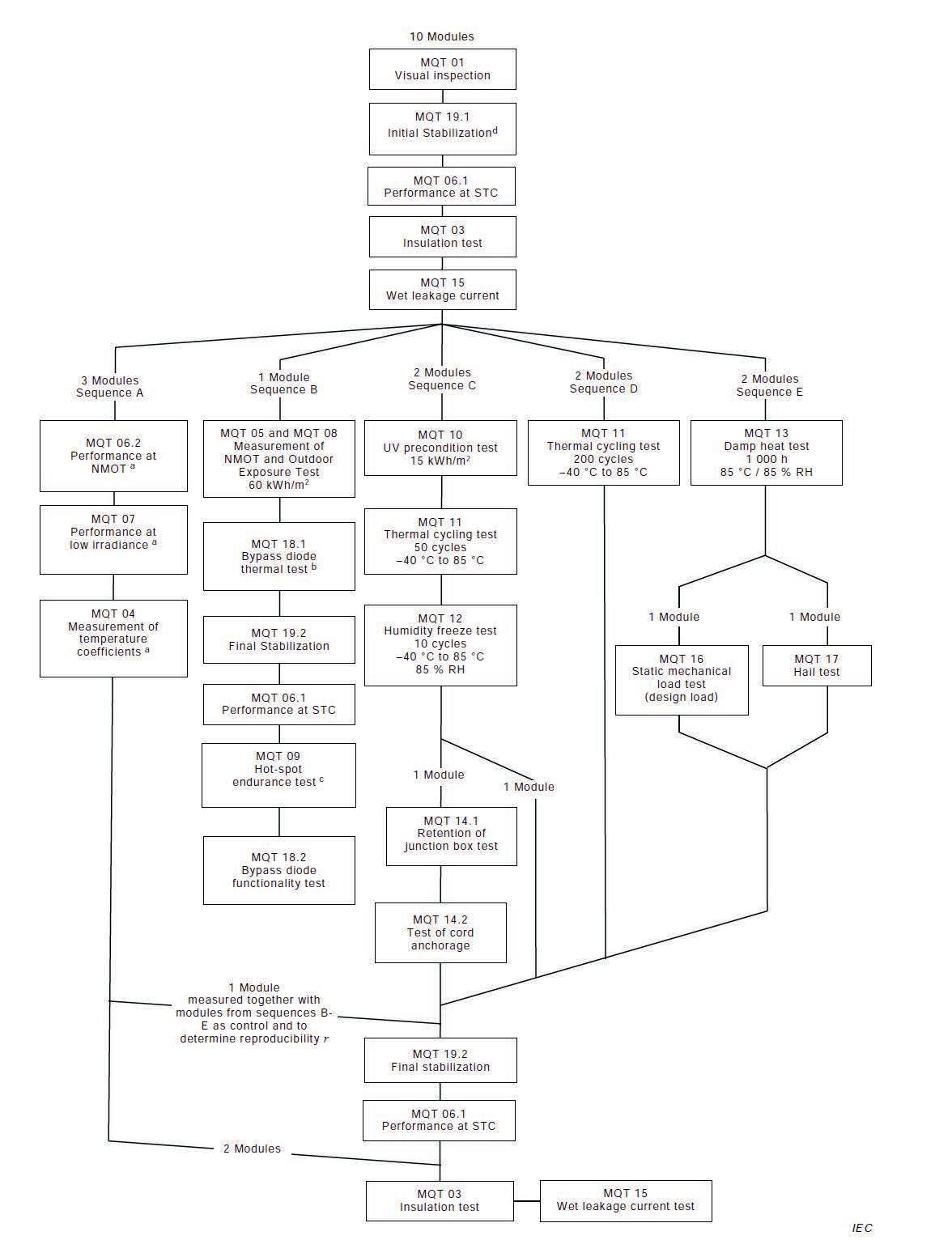
Test Description
•To detect any visual defects in module:
MQT 01
Visual Inspection
MQT 02 Maximum Power Determination
MQT 03 Insulation Test
MQT 04 Measurement of Temperature Coe cients
MQT 05 Measurement of
Nominal ModuleOperating Temperature (NMOT)
MQT 06 Performance at STC and NMOT
•Broken, cracked, or torn external surfaces.
•Bent or misaligned external surfaces, including superstrates, substrates, frames and juntion boxes to the extent that the operation of the PV module would be impaired.
•Bubbles or delaminations forming a continuous path between electric circuit and the edge of the module.
•If the mechanical integrity depends on lamination or other means of adhesion, the sum of the area of all bubbles shall not exceed 1% of the total module area.
•Evidence of any molten or burned encapsulant, backsheet, front sheet, diode or active PV component.
•Loss of mechanical integrity to the extent that the installation and operation of the moule would be impaired.
•Cracked/broken cells which can remove more than 10% of the cell’s photovoltaic active area from the electrical circuit of the PV module.
•Voids in, or visible corrosion of any of the layers of the active (live circuitry of the module extending over more than 10% of any cell.
•Broken interconnections, joints or terminals.
•Any short-circuited live parts or exposed live electrical parts.
•Module markings (label) are no longer attached, or the information is unreadable.
Checking the functionality of module and maximum power by checking the I-V curve.
HiPot test with voltage of 3000V for PV modules with voltage system of 1000V for 1 min. again another HiPot test for 2 min with 1000V (system voltage).
Determining temperature coe cients of current, voltage and peak power from module measurement.
MQT 07 Performance at Low Irradiance
MQT 08 Outdoor Exposure Test
Determining the solar module characteristics (Voc, Isc and Pmax) in 800 W/m2, 20 degree and wind speed of 1m/s.
Checking the short circuit current (Isc) and open circuit voltage (Voc) and IV-curve and comparing with the rating with tolerances for both STC (1000 W/m2 , 25 degree and AM = 1.5) and NMOT (800 W/m2, 20 degree and wind speed of 1 m/s) conditions.
Determining the current-voltage characteristics of module at 25 degree and low irradiance of 200 W/m2 and having IV curve result.
Installing the module outdoor with load around its maximum power for at least 60 kWh/m2. No defect should be found.
Test Description
MQT 09 Hot-Spot Endurance Test
MQT 10 UV Preconditioning Test
MQT 11 Thermal Cycling Test
Determining ability of module against hot-spot e ects like solder melting or deterioration caused by faulty cells, mismatched cells, shadowing, or soiling. Using I-V curve tracer and IR scan to check the hot-spot by making shadow for every single cell.
Install the module in a chamber with only UV light (between 280nm to 320 wavelength and 320 to 400nm) with maximum 250W/m2 and short-circuited module (or with load in maximum power) at the 60 degree temperature. Subject the module to total UV irradiance of at least 15kWh/m2 in the wavelength range between 280 to 400nm.
Testing the module by changing the temperature repeatedly. Module to be installed in the chamber with temperature sensor attached to its middle. The temperature should change with no more than 100 degree per hour and stay at -40 and 85 for at least 10 min. during the test, module will carry the current when temperature increasing from -40 to 80 degree only. Below process will be taken 50 or 200 times.
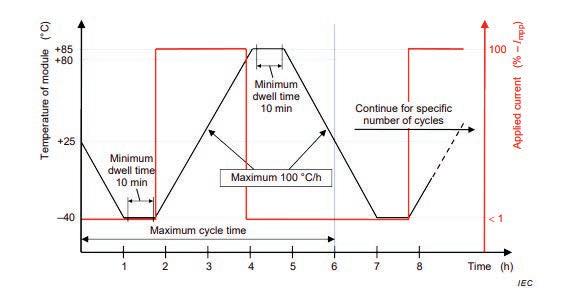
MQT 12 Humidity Freeze Test
MQT 13 Damp Heat Test
Testing the module in high temperature and humidity followed by sub-zero temperature. Temperature will arise to 85 degree at maximum 100 degree per hour and keep the module for 20h in humidity of RH 85%. Then cool down to zero and then -40 degree by the speed of max 100 and 200 degree per hour. And keep for 30 min. do this process for 10 cycles.
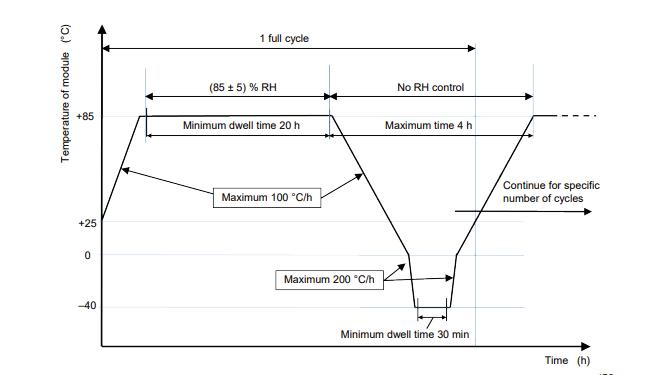
Testing the ability of module for long term humid environment. The module will be at 85-degree temperature and 85 percent relative humidity and keep it there for 1000 h (or 200 h for another test) and no defect should be found.
Test Description
MQT 14 Robustness of Terminations
Checking capability of withstanding of cables and termination attachments against stresses. Force of 40N for 10s in di erent direction will be applied to junction box to test its retention on module surface. Cable will be pulled 50 times for 1s in the direction or the axis and then torque test will be applied for 1 min.
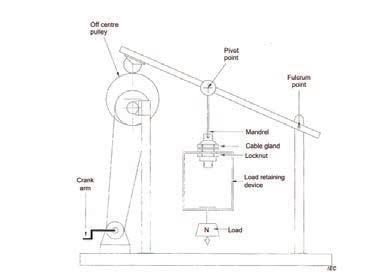
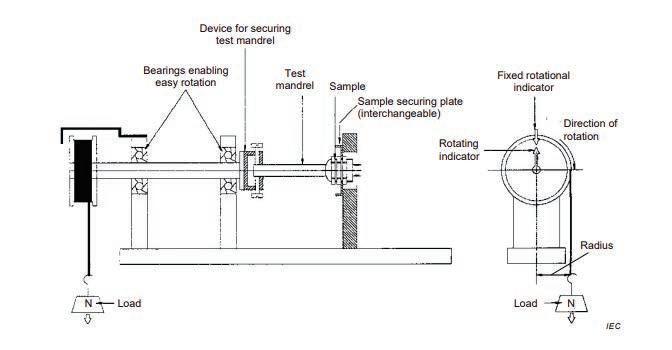
MQT 15 Wet Leakage Current test
MQT 16 Static Mechanical Load Test
MQT 17 Hail Test
MQT 18 Bypass Diode Testing
Putting module in the tank of required solution to a depth su cient to cover all surfaces (except junction box not designed for immersion). Then doing HiPot test for 2 min at system voltage (1000V).
Testing ability of withstanding with minimum static load. During the test electrical continuity of internal circuit should be monitored. Fixing the module on mounting base and applying 1 hour of 1.5 times of design load (per manufacturer) in front and back of the module respectively for three cycles.
Testing the e ect of hitting hail on the module surface (di erent location). Module will be installed on 90 degree tilt and room temperature. 11 hail ball at the diameter of minimum 25mm and speed of minimum 23 m/s will be fired through launcher. No major defect should be found.
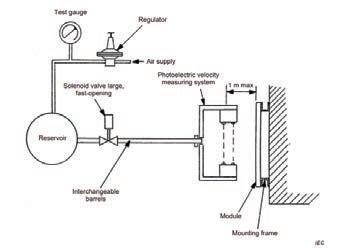
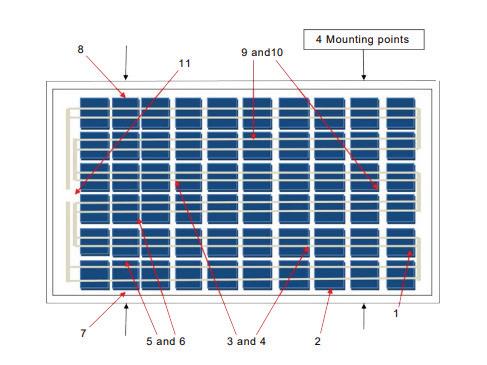
Checking the forward voltage of diode with short circuit current in 30, 50, 70 and 90 degree Celsius, then keep the current 100% and 125% of short circuit current for one hour and check the forward voltage at 75 degree. Then checking the functionality of diode after test. It could be done by successive IV-Curve tracer at maximum power by having shaded the strings to turn the diode ON or connecting the IV-Curve tracer in reverse polarity to turn the diode ON.
Test Description
Checking the power of module to make sure it is stabilizedelectrically. The power testing on three consecutive should follow below relation:
MQT 19 Stabilization
(Pmax – Pmin) / Paverage < x
Stabilization will be done in the beginning to check the label of each module and at the end of test to make sure degradation did not a ect on the modules.
IEC classified the tests in few categories just to have better view on all tests as follow:
•Environmental stress tests (MST 51, MST 52, MST 53, MST 54, MST 55, MST 56)
•General inspection tests (MST 01, MST 02, MST 03, MST 04, MST 05, MST 06, MST 07)
•Electrical shock hazard tests (MST 11, MST 12, MST 13, MST 14, MST 16, MST 17, MST 42)
•Fire hazard tests (MST 21, MST 22, MST 23, MST 24, MST 25, MST 26)
•Mechanical stress tests (MST 32, MST 33, MST 34, MST 35, MST 36, MST 37, MST 42)
MST 01 Visual Inspection
MST 02 Performance at STC
MST 03 Maximum Power Determination
MST 04 Insulation Thickness Test
MST 05 Durability of Marking
MST 06 Sharp Edge Test
MST 07 Bypass Diode Functionality Test
Checking any visual defect or change in the module; (marking, sharp edge, bubbles, crack, delamination, bent, mechanical integrity, …)
Checking the short circuit current (Isc) and open circuit voltage (Voc) and comparing with the rating with tolerances (same as MQT 06)
Checking the functionality of module and maximum power by checking the I-V curve (same as MQT 02)
Checking the thickness of insulation thin layers (backsheet) in three points as worst cases at solder connection, edge of farmeless PV modules, laminator membrane indents. The measurement should be bigger than requirement (0.15mm+tolerance%)
Checking durability and legibility of markings on the solar panels with medium pressure 15 second by hand and cloth soaked with water and again with petroleum spirits.
Checking the functionality of diode after test. It could be done by successive IV-Curve tracer at maximum power by having shaded the strings to turn the diode ON or connecting the IV-Curve tracer in reverse polarity to turn the diode ON. (same as MQT 18.2) Accessible part of solar modules should be smooth and free from sharp edges, burrs, …
PV Safety Test (IEC/UL 61730)
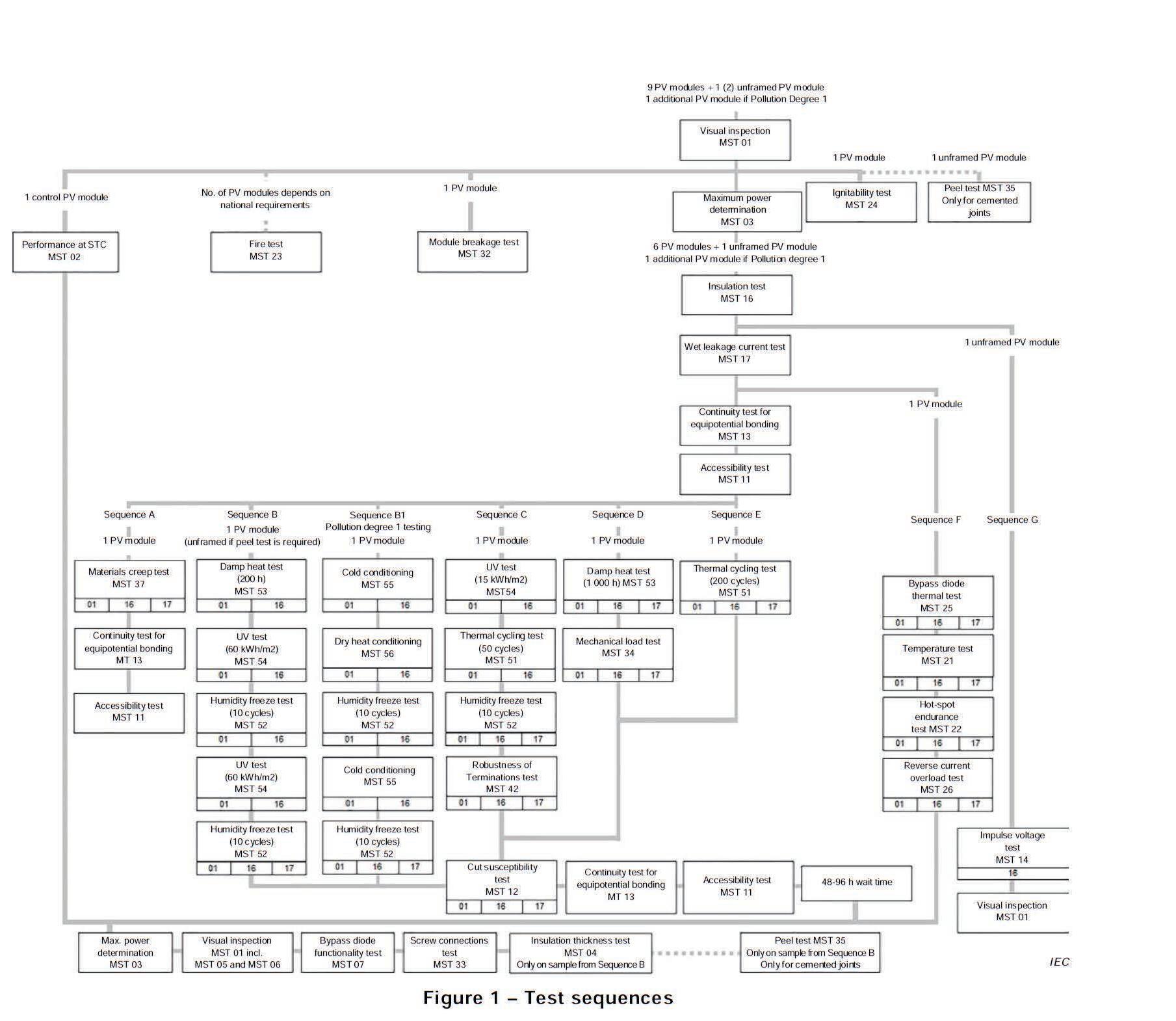
Test Description
MST 11 Accessibility Test
MST 12 Cut susceptibility Test
Checking the insulation resistance o all part of module that may be accessible to the live part by cylindrical test fixture at the pressure of 10N and at all time the resistance should be higher than 1MΩ.
Testing withstanding of polymeric material surface of module with specific fixture with force of 9N.
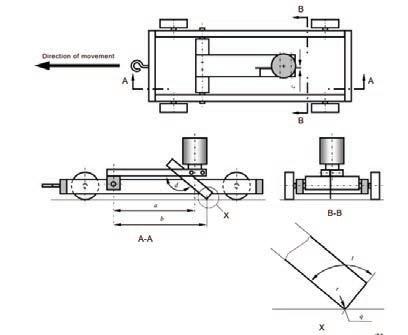
MST 13 Continuity Test of Equipotential Bonding
MST 14 Impulse Voltage Test
MST 16 Insulation Test
MST 17 Wet Leakage Current Test
MST 21 Temperature Test
MST 22 Hot-Spot Endurance
MST 23 Fire Test
Verifying continuous path between accessible conductive parts. Applying 2.5 times of maximum protective device current (for example 15A x 2.5) and checking the voltage for di erent conductive parts. Resistive should be less than 0.1 Ω.
Testing capability of insulation of PV module against overvolage (from atmosphere like impulse and switching of low-voltage equipment). Module will be covered by conductive metal foil and surge voltage will be applied to module. Dielectric should not breakdown.
HiPot test with voltage of 6000V for PV modules with voltage system of 1000V. (same as MQT 03)
Putting module in the tank of required solution to a depth su cient to cover all surfaces (except junction box not designed for immersion). Then doing HiPot test for 2 min at system voltage (1000V). (same as MQT 15).
Putting module on black painted wooden platform and checking the temperature of di erent location of module (normalised by changing of ambient temperature) in maximum power and no wind. Normalized temperature should not reach TI/RTE/RTI. (for example 90 degree)
Determining ability of module against hot-spot e ects like solder melting or deterioration caused by faulty cells, mismatched cells, shadowing, or soiling. Using I-V curve tracer and IR scan to check the hot-spot by making shadow for every single cell. (same as MQT 09)
Fundamental requirements for fire safety are not internationally harmonised. Fire resistance requirements for a PV module intended for building applications are defined in local or national building codes.
Test Description
MST 24 Ignitability Test
MST 25 Bypass Diode Thermal Test
MST 26 Reverse Current Overload Test
MST 32 Module Breakage Test
Testing ignitability of vertical mounted PV by direct small flame under zero irradiance by external heat source. All exposed combustible material will be tested (but junction boxes, cables, and connectors). Flame will be applied at least 40mm above the bottom edge of the sample for 15s.
Checking the forward voltage of diode with short circuit current in 30, 50, 70 and 90 degree Celsius, then keep the current 100% and 125% of short circuit current for one hour and check the forward voltage at 75 degree. Then following MST 07 for checking the functionality of diode. (same as MQT 18)
Checking the risk of fire or ignition in reverse current situation. Putting module facedown to the mounting and covered by white tissue paper. Back of module should be covered by single layer of white tissue paper. With no irradiance, 1.35 times of maximum fuse size should apply to the module in reverse direction. No glass break or flaming should happen.
The weight of bag is around 45.5kg. Module should be mount on the frame and bag should be max 13mm far from surface and max 50mm from the centre of module. Drop height should be 300mm, and release after stabilizing.
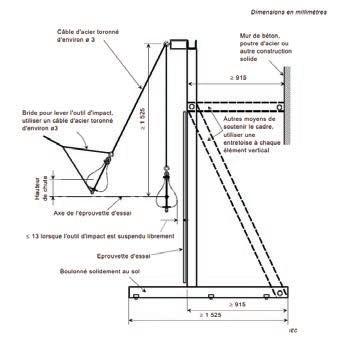
MST 33 Screw Connections Test
MST 34 Static Mechanical Load
MST 35 Peel Test
MST 36 Lap Shear Strength Test
MST 37 Material Creep Test
Testing screws and nuts in completely loosening and tightening (to the specified torque) for five times.
Testing ability of withstanding with minimum static load. During the test electrical continuity of internal circuit should be monitored. Fixing the module on mounting base and applying 1 hour of 1.5 times of design load (per manufacturer) in front and back of the module respectively for three cycles. (same as MQT 16)
This test is only for cemented joint. Not sure this test is applicable to our product (based on the tables 3 and 4 of IEC 61730-1). But include tensile test in some adhesion part between encapsulant and back-sheet. Module should be unframed.
Same as MST 35 but for glass/glass module tensile test.
Checking the adhesive between di erent part of module (frontsheet and backsheet, FS or BS to mounting system, JB to BS) will be done in this test. Putting the module in chamber on mounting base and increasing temperature to 105 degree for 200 hours.
Test Description
MST 37 Material Creep Test
MST 42 Robustness of Termination Test
Checking the adhesive between di erent part of module (frontsheet and backsheet, FS or BS to mounting system, JB to BS) will be done in this test. Putting the module in chamber on mounting base and increasing temperature to 105 degree for 200 hours.
Checking capability of withstanding of cables and termination attachments against stresses. Force of 40N for 10s in di erent direction will be applied to junction box to test its retention on module surface. Cable will be pulled 50 times for 1s in the direction or the axis and then torque test will be applied for 1 min. (same as MQT 14)
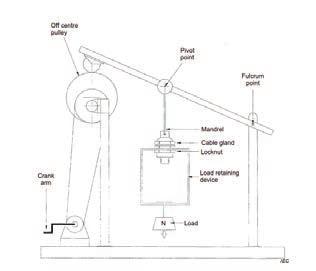
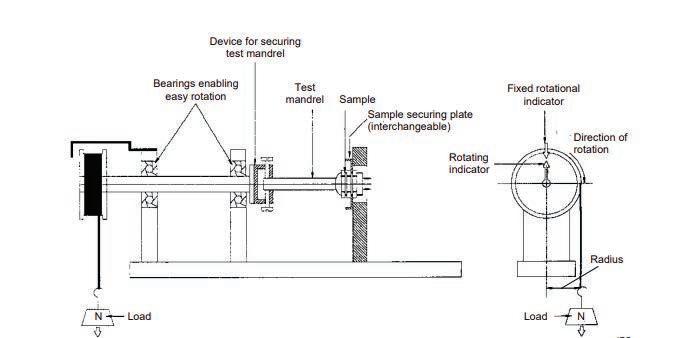
MST 51 Thermal Cycling Test
Testing the module by changing the temperature repeatedly. Module to be installed in the chamber with temperature sensor attached to its middle. The temperature should change with no more than 100 degree per hour and stay at -40 and 85 for at least 10 min. during the test, module will carry the current when temperature increasing from -40 to 80 degree only. Below process will be taken 50 or 200 times. (same as MQT 11)
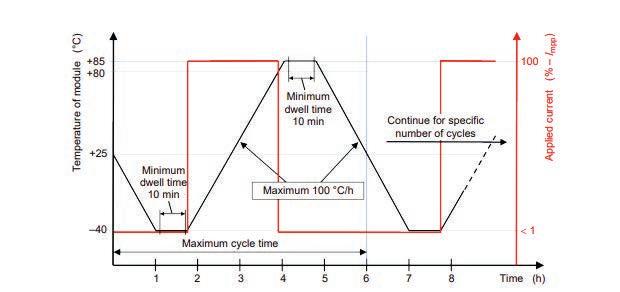
MST 34 Static Mechanical Load
MST 35 Peel Test
MST 36 Lap Shear Strength Test
Testing ability of withstanding with minimum static load. During the test electrical continuity of internal circuit should be monitored. Fixing the module on mounting base and applying 1 hour of 1.5 times of design load (per manufacturer) in front and back of the module respectively for three cycles. (same as MQT 16)
This test is only for cemented joint. Not sure this test is applicable to our product (based on the tables 3 and 4 of IEC 61730-1). But include tensile test in some adhesion part between encapsulant and back-sheet. Module should be unframed.
Same as MST 35 but for glass/glass module tensile test.
Test Description
MST 37 Material Creep Test
MST 42 Robustness of Termination Test
Checking the adhesive between di erent part of module (frontsheet and backsheet, FS or BS to mounting system, JB to BS) will be done in this test. Putting the module in chamber on mounting base and increasing temperature to 105 degree for 200 hours.
Checking capability of withstanding of cables and termination attachments against stresses. Force of 40N for 10s in di erent direction will be applied to junction box to test its retention on module surface. Cable will be pulled 50 times for 1s in the direction or the axis and then torque test will be applied for 1 min. (same as MQT 14)


MST 51 Thermal Cycling Test
Testing the module by changing the temperature repeatedly. Module to be installed in the chamber with temperature sensor attached to its middle. The temperature should change with no more than 100 degree per hour and stay at -40 and 85 for at least 10 min. during the test, module will carry the current when temperature increasing from -40 to 80 degree only. Below process will be taken 50 or 200 times. (same as MQT 11)

Test Description
MST 52 Humidity Freeze Test
MST 53 Damp Heat Test
MST 54 UV Test
MST 55 Cold Conditioning
MST 56 Dry Heat Conditioning
Testing the module in high temperature and humidity followed by sub-zero temperature. Temperature will arise to 85 degree at maximum 100 degree per hour and keep the module for 20h in humidity of RH 85%. Then cool down to zero and then -40 degree by the speed of max 100 and 200 degree per hour. And keep for 30 min. do this process for 10 cycles. (same as MQT 12)
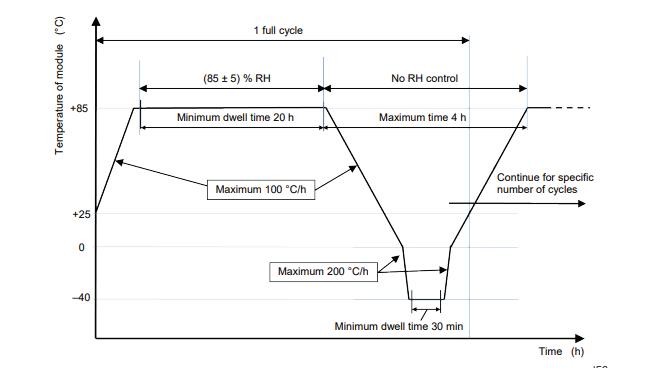
Testing the ability of module for long term humid environment. The module will be at 85-degree temperature and 85 percent relative humidity and keep it there for 1000 h (or 200 h for another test) and no defect should be found. (same as MQT 13)
Install the module in a chamber with only UV light (between 280nm to 320 wavelength and 320 to 400nm) with maximum 250W/m2 and shortcircuited module (or with load in maximumpower) at the 60 degree temperature. Subject the module to total UV irradiance of at least 15kWh/m2 or 60kWh/m2 in the wavelength range between 280 to 400nm. (same as MQT 10 for 15kWh/m2)
Install the module in a chamber with temperature sensor and keep it there for 48 h with -40 degree. No defect should be found.
Install the module in a chamber with temperature sensor. Keep the module in a chamber with 105 degree and less than 50% relative humidity for 200 h. No defect should be found.


MITREX INC. WARRANTY SOLAR FACADE
SUPPLY & INSTALL
This document sets forth the terms and conditions of Mitrex Inc.’s warranty coverage applicable to commercial/industrial sola r cladding products purchased from Mitrex Inc. (“Mitrex”). The limited warranties provided hereunder represent the exclusive warranties provided by Mitrex with respect to the structural and functional integrity of its commercial/industrial solar cladding products and replaces any and all other written or oral representations and warranties which may otherwise be applicable (subject to any mandatory overriding statutory warranties, rights and remedies which may apply in your jurisdiction) and/or which may have been made to you by any person or entity whatsoever. Warranties herein are not valid unless, and may not be modified in any fashion except by a written modification, signed by an authorized corporate officer of Mitrex. Please note that any third-party Contractor utilized by you for any purpose whatsoever, is not an employee or representative of Mitrex, and accordingly, has no authority to sign or make any changes or modifications to Mitrex’s limited warranties. If you have questions about your coverage under there limited warranties herein, please contact Mitrex directly for assistance.
TWENTY - FIVE (25) YEAR LIMITED PRODUCT WARRANTY
1. Mitrex hereby warrants to the Customer that, subject to the terms, conditions, limitations and exclusions set out herein, Mitrex warrants its Products (as defined below) to be free from substantial defects in manufacturing and workmanship for the duration of 25 years (the “Product Warranty Term”).
2. The effective date of the Limited Product Warranty shall be the date of installation or ( ) days after delivery by Mitrex to the Customer, whichever date is earlier (the “Product Warranty Effective Date”). Hereafter, this warranty is consequentially effective for a 25 year period from the Product Warranty Effective Date.
3. In the event any Product is determined by Mitrex to have a manufacturing defect which diminishes the functionality of the Mitrex System (as defined below) during the Product Warranty Effective Term, Mitrex will, at its sole discretion, either repair or replace any defective Product, without cost to the Customer, only as necessary to restore the Mitrex System to its functioning condition, all as more fully and particularly outlined below. The repaired or replaced Products shall remain subject to this Limited Product Warranty for the remainder of the Product Warranty Term only. This Limited Product Warranty coverage is only available if the Products have been installed and assembled in a good and workmanlike manner in accordance with the conditions for said coverage set out herein and provided further that a defect is not the result of an otherwise excluded cause as set out below (Conditions and Exclusions).
4. Mitrex’s obligations and the coverage hereunder shall be limited to the reasonable costs for labour and materials required to repair or replace any defective Products and restore the Mitrex System to a functioning condition only: provided, however, that Mitrex will not be responsible for the costs of repairing, replacing or relocating any non-Product (defined below), or other materials supplied and/or manufactured by any company other than Mitrex. Mitrex shall have no obligation regarding the aesthetic condition or appearance of any components of the Mitrex System arising from its repair or replacement hereunder. Any costs arising from the failure of any non-Product, or costs associated with repair or replacement of non-Product due to warranty related work, is excluded from Mitrex’s obligation hereunder. Any warranties applicable to non-Products, whether or not they are used as a component of the Mitrex System, shall be provided by Mitrex to the Customer, if available, on behalf of the third-party manufacturer of such non-Products. For greater clarity, Mitrex does not warrant the physical integrity, capacity, workmanship, quality, and/or functionality of any non-product, whether or not purchased directly from Mitrex, which is used as a component of the Mitrex System.
TWENTY - FIVE (25) YEAR LIMITED PERFORMANCE WARRANTY
5. The effective date of the Limited Performance Warranty provided herein shall be the date of installation or days after delivery by Mitrex to the Customer, whichever date is earlier (the “Performance Warranty Effective Date”). Hereafter, this warranty is consequentially effective for a 25 year period from the Performance Warranty Effective Date.

6. Mitrex warrants that for a period of twenty-five years the Products (as defined below) will maintain a level of performance as set forth below (the “Performance Warranty Term”):
• During the first year, Mitrex warrants the actual power output of the Products will be no less than 97% of the labeled power output.
• From year 2 to year 25, the actual annual power decline will be no more than 0.7%; by the end of year 25, the actual power output will be no less than 80% of the labeled power output.
• The actual power output of the Products shall be determined for verification using Standard Testing Conditions only. The actual power output measurement shall be either carried out by a Mitrex facility or by a Mitrex recognized third-party testing institute. Testing equipment uncertainty will be applied to all actual power output measurements.
DEFINITIONS
7. There are many terms in this Limited Product Warranty and Limited Performance Warranty that have specific meanings. For your convenience, some of the terms are listed below:
a. “Building” means the commercial/industrial structure upon which the Mitrex System will be or have been installed.
b. “Customer” means any person, company or other legal entity that purchases Products from Mitrex to install/set up the Mitrex System in their Building.
c. “Mitrex System” all products, non-products collectively purchased by the Customer to set up Mitrex’s solar cladding system in their Building to meet their Building’s energy supply requirements.
d. “Product” or “Products”: means the commercial/industrial products manufactured and/or supplied by Mitrex and utilized as part of the Customer’s energy supply requirements. For the purposes of the Limited Product Warranty and Limited Performance Warranty, the terms “Product” or “Products” apply only to Mitrex’s commercial/industrial solar cladding products and other components manufactured by Mitrex, to integrate and operate the Mitrex System within the Customer’s Building.
e. “non-Product” means products that have been manufactured by third party manufacturers and supplied by Mitrex along with its Products to integrate the Mitrex System within the Customer’s Building for the satisfaction of the Customer’s energy supply requirements.
f. “Purchase” or “Purchased” means the purchase of the Products covered by this Limited Warranty.
CONDITIONS AND EXCLUSIONS
8. Mitrex will have no obligation under any limited warranty herein until such time that Mitrex has been fully paid for all installation services, supplies and materials. If Mitrex has not been paid in full for all installation services, supplies and materials within days of the delivery of all components of the Mitrex System, the limited warranties herein will be voided and Mitrex shall have no liability to any entity hereunder.
9. Coverage under this Limited Warranty is excluded or terminated, as the case may be:
a. If the Mitrex System has not been installed in a good and workmanlike manner in accordance with Mitrex’s published specifications at the time of installation, all other written instructions provided by Mitrex and all applicable Building codes; or
b. If the Products have been subject to negligence in transportation, handling, storage or use;
c. If the Products have been repaired or in any way altered or tampered with, without Mitrex’s written authorization;
d. If the Products have been subject to extraordinary salt or chemical exposure;
e. If the Products, or any other component of the Mitrex System have been moved from its original installation location.
f. the limited warranties do not apply to any deterioration in the appearance of the Products (including, without limitation, any scratches, stains, rust, or mold) or any other changes to the Products in appearance stemming from the normal wear and tear over time of Product materials. Also, no warranty claim may be made if the Product label, type or serial number of the applicable Products has been altered, removed or made illegible.
g. If the Mitrex System incorporates any product not manufactured by Mitrex or purchased from Mitrex, without prior written approval of Mitrex; or
h. If the Customer refuses Mitrex the right to access the Building for inspection or assessment purposes at any time and from time to time throughout the Term; or

i. If the Customer fails to maintain the Mitrex System and exercise reasonable care in maintaining the Mitrex System as would a prudent and diligent Customer and in accordance with the preventive maintenance recommendations issued by Mitrex from time to time;
j. If there is any substantial change in the use of the Building or a change in the technology associated with the processes carried on within the Building from those for which it was originally designed;
k. Any failure resulting from an application that was not completed strictly in accordance with Mitrex’s application (installation and assembly) instructions for the Products used as part of the Mitrex System;
l. Any failure resulting from improper or faulty Building design or construction;
m. Any failure resulting from structural defects, settlement, distortion, crackling, or failure of the substrate or surface where the Mitrex System is installed, or inadequate performance of products not manufactured or sold by Mitrex;
n. Damage or defect to the Product that results from anything other than the flaw of the Product itself, including but not limited to, the Product having been damaged through mechanical means or exposed to toxic or harmful chemical substances;
o. Any deterioration or damage to the Product caused by malicious mischief, vandalism, impact, misuse, abuse; or negligence in cleaning or maintenance;
p. Any form of damage caused by direct and indirect influences that are generally known to affect the quality of the Products and/or the Mitrex System as a whole;
q. The natural characteristics of the Product is NOT inclusive in this warranty and shall NOT be claimed as defect;
r. Any damage to or compromise of the Mitrex System if the Building’s structure is altered after initial installation of the Mitrex System, whether any such alteration is by structural additions, changes or replacement or overburden and other equipment installations, except where a written request has been sent to and written approval obtained from Mitrex in advance of such alterations or installation;
s. Any damage resulting from the use of the Mitrex System as a recreational surface or for any other purpose for which the Mitrex System was not designed;
t. Any damage resulting from standing water on, in or around the Mitrex System;
u. Any damage resulting from infiltration or condensation of moisture in, though, or around walls, coping, building structure, underlayment or surrounding material where components of the Mitrex System are installed;
v. Failure or damage to the Mitrex System resulting from the Customer’s failure to exercise reasonable care in maintaining the Mitrex System;
w. Any damage caused by natural disasters or Acts of god including but not limited to lighting, gale, hurricane, tornado, tempest, hailstorm, ice storm, earthquake, flood, fire, explosion; impact of foreign objects, regardless of source; civil insurrection, war, riot, or vandalism; or for any cause for which standard insurance policies may provide coverage;
x. Any damage resulting from exposure to chemicals, including but not limited to radiation exposure, greases, solvents, oils, or other chemicals;
y. Any damage due to animals, birds, pests, vermin, or their waste products (e.g. bird droppings/guano);
z. Any damage resulting from the improper or insufficient ventilation of either the area where the Mitrex System is installed;
aa. Any damage resulting from the abuse or mistreatment of the Products or any other component of the Mitrex System;
bb. Costs relating to the removal of any asbestos present in the area where the Mitrex System is installed;
cc. Costs or damage resulting from the failure of any party to report to Mitrex on a timely basis regarding any suspected damage to the Mitrex System; and
dd. Costs incurred for repair or replacement of any materials incorporated into the Mitrex System by the Customer that are not authorized in advance in writing by Mitrex.
10. Mitrex reserves the right to discontinue or modify any of its Products without notice to the Customer and shall not be liable to the Customer as a result of any modification or discontinuance. Should such modification or discontinuance occur, Mitrex’s obligation under the limited warranties herein will be for product of like kind and quality only. Mitrex will have no liability in the event that replacement material may vary in colour in comparison to the original product, whether as a result of product changes, normal weathering or otherwise.

11. This Limited Product Warranty and the Limited Performance Warranty are the exclusive warranties and remedies provided by Mitrex and is the only recourse for recovery for the Customer should there be a valid claim under the abovementioned warranties. All other claims, including, without limitation, for regular wear, changed appearance or aesthetic condition are excluded and are otherwise not covered by Mitrex. Should the Customer accept coverage under the limited warranties herein, the Customer agrees that no right of subrogation shall be transferred to a party who seeks to recover from Mitrex any damages, costs or other amounts not covered by said warranties.
12. The unenforceability of any provision stated herein will not affect the enforceability of any other provision herein, which will remain in full force and effect.
RETURN POLICY
13. The Customer must inspect all components of the Mitrex System supplied by Mitrex immediately upon receipt of same. Defects reported from such inspection might only be claimed prior to installation of the Mitrex System; thereafter, Mitrex shall not be responsible for any defects to any Product. Any concealed defects must be claimed immediately upon discovery, the right to claim such concealed defects will, at any rate, expire at the end of the Product Warranty Term. Mitrex must be given reasonable opportunity to inspect any component of the Mitrex System prior to any requested alternation or repair.
14. If protective film is applied onto surface of any Products before delivery, the Customer shall remove all the films within days counting from the date of receipt of the Products. If the Customer fails to remove the films within this time frame, Mitrex shall hold NO responsibility for any damage /defect caused by such protective films.
15. In case any Product is found not to be in conformity with the conditions of the warranties herein, Mitrex reserves the right / authority and/or option to adjust the quality of its Product by either refinishing, replacing or repairing the defective component of the Product at their cost. If any original component of the Product is no longer available, Mitrex will either substitute a Product or component of equal value and quality or refund the purchase price of the defective Product or component only. The warranty period applicable to any refinished, repaired, or replaced panels shall be from the same duration applicable to the original delivered and/or installed product. For the purpose of service quality satisfaction in accordance with Mitrex’s specified standard, Mitrex, at its sole discretion, will refund the Customer with the original purchase price if Mitrex is unable to ameliorate such non-conformity by repairing or replacing of the defected Mitrex panels so claimed by the Customer.
REMEDIES
16. In respect of the Twenty Five (25) Year Limited Product Warranty, if Mitrex verifies in its reasonable judgment that the Products fail to conform to the terms of the Limited Product Warranty set forth herein, Mitrex, at its option, will provide one of the following remedies: 1) repair the Products; 2) replace the Products with new products whose labeled power wattages equal to or exceed the Warranted Wattages of replaced Products (the Warranted Wattages is defined as the contracted power wattages of the Products minus the permissible accumulated degradation); or 3) provide a refund of the fair market value of the Products assessed based on the Warranted Wattages at the time of claim.
17. In respect of the Twenty-Five (25) Year Limited Performance Warranty, if Mitrex verifies in its reasonable judgment that the Products fail to conform to the terms of the Limited Performance Warranty set forth herein, Mitrex, at its option, will provide one of the following remedies: 1) repair the Products; 2) replace the Products with new products whose labeled power wattages equal to or exceed the Warranted Wattages of replaced Products; 3) provide additional Products to make up the wattage difference between the actual measured power output wattages of the Products and the Warranted Wattages; or 4) provide a refund of the fair market value of the wattage difference between the actual measured power output wattages and the Warranted Wattages. All remedies under this limited warranty statement shall be calculated based upon the Warranted Wattages of the Products at the time of first reporting of the warranty claim.
18. Mitrex will not accept any return of Products without Mitrex’s prior written authorization to the customer. Once accepted, Mitrex will cover reasonable transportation costs (except for insurance, any taxes, duties, demurrages, or any other costs and expenses related to custom clearance or Customer’s failure to cooperate) for shipping the Products under a claim

back from the Customer to a designated location of Mitrex, and for shipping the additional, repaired or replacement Products to the original installation location. If Mitrex opts for repair as the remedy, Mitrex shall cover reasonable material and labor costs related to the repair.
19. In any event, the costs and expenses for the removal, installation, and/or reinstallation of the Products, including fees, levies, taxes or other financial duties due in relation to any applicable electronic waste disposal regulation, shall remain with the Customer, unless otherwise agreed to by Mitrex in writing. Mitrex will not pay any cost of any fees, levies, taxes or other financial duties imposed on the remedies implemented by Mitrex or imposed on the Products subject to such remedies, that are due to regulatory, government or judicial decisions not existing at the time of purchase of the affected Products. Any repair or replacement of the affected Products shall not increase the applicable warranty period. The warranty period for replaced or repaired Products is the remainder of the warranty for the affected Products.
20. Mitrex reserves the right to deliver a similar product (of similar size, color, shape, and/or power output) in replacement of the affected Products if production of the affected Products is discontinued or such product is otherwise unavailable. Unless instructed by Mitrex otherwise, the Customer shall dispose of Products in accordance with all local applicable regulations on electronic waste treatment and disposal at its own cost. Products having been replaced shall not be sold, reworked or reused in any way, unless expressly authorized by Mitrex.
LIMITED TRANSFERABILITY
21. This Limited Product Warranty and Limited Performance Warranty are collectively transferrable only once and only by the original Customer, subject to;
a. Mitrex providing its consent, in its sole discretion to the transfer of the above-noted warranties;
b. The Customer notifying Mitrex in writing at least 30 days prior to any transfer of ownership and/or management of the Building to a third party (the “Transferee”), requesting Mitrex’s consent and paying Mitrex’s transfer fee of plus applicable taxes; and
c. The transferee signing Mitrex’s standard form of Acknowledgement and Assumption Agreement of the Customer’s responsibilities under the Limited Warranty.
22. The Term (being the remainder thereof) and all other terms of the Limited Warranty shall remain unchanged, save that the Limited Product Warranty and Limited Performance Warranty shall thereafter be non-transferable. Upon consent and transfer, the Transferee shall be required to comply with all obligations of the Customer under this Limited Warranty.
CUSTOMER’S RESPONSIBILITES
23. If the Customer wants to make a claim hereunder, the Customer or Transferee shall notify Mitrex in writing by certified mail within 30 days following the discovery of the potentially warranted defect. The Customer shall provide free access to the Building for agents or employees of Mitrex to inspect the area, and to make whatever investigations or examinations they may consider appropriate. Failure to provide such access, or failure to report potentially warranted defects within 30 days of their discovery, shall render this Limited Warranty null and void
CLAIM PROCESS
24. If the Customer believes that it has a justified claim covered by the limited warranties set forth above, then the Customer shall submit such claim in writing without undue delay, with supporting information including but not limited to description of the claimed defect, associated serial numbers, purchasing invoices and proofs, to Mitrex within the applicable warranty periods specified above to the following address, or such future address as Mitrex may provide from time to time: Mitrex Inc.
41 Racine Road, Etobicoke, ON M9W 2Z4
Email: warranty@mitrex.com
Upon receipt of such written claim, Mitrex may seek further verification of the Customer’s claim at its sole discretion. The Customer is obligated to allow Mitrex to inspect the defect remotely or at the Building location, to further verify the Customer’s claim.

WARRANTY ASSIGNMENT
25. This Limited Warranty is transferrable to a party taking legal title to the Products, provided that the Products remain installed in their original installation location.
DISPUTE RESOLUTION
26. In case of any dispute related to warranty claims, such dispute shall be referred to and finally resolved pursuant to the governing law clauses and dispute resolution procedures under the purchase agreement between the Customer and Mitrex.
NOT INDEPENDENT WARRANTIES
27. The Customer has the right to pursue claims under each of the warranties set forth above; provided that if claims arise under multiple limited warranties from a single defect, then if Mitrex remedies that defect as set forth above, Mitrex shall be deemed to have resolved all applicable warranty claims arising from that defect.
SEVERABILITY
28. If a part, provision or section of this Limited Product Warranty and Limited Performance Warranty, or their application to any person or circumstance is held invalid, void or unenforceable, such holding shall not affect this Limited Product Warranty and Limited Performance Warranty and all other parts, provisions, clauses or applications shall remain, and, to this end, such other parts, provisions, clauses or applications of this Limited Product Warranty and Limited Performance Warranty shall be treated as severable.
DISCLAIMERS
29. The limited warranties set forth herein are in lieu of and exclude all other express or implied warranties, including but not limited to warranties of merchantability and fitness for a particular purpose or application, and all other obligations on the part of Mitrex unless such other warranties and obligations are agreed to in writing by Mitrex. Some jurisdictions limit or do not permit disclaimers of warranty, so this provision may not apply to the customer in such jurisdictions.
LIMITATION OF LIABILITY
30. TO THE MAXIMUM EXTENT PERMITTED BY APPLICABLE LAW, MITREX HEREBY DISCLAIMS, AND SHALL HAVE NO RESPONSIBILITY OR LIABILITY WHATSOEVER FOR, DAMAGE OR INJURY TO PERSONS OR PROPERTY OR FOR OTHER LOSS OR INJURY RESULTING FROM ANY CAUSE WHATSOEVER ARISING OUT OF OR RELATED TO ANY OF ITS PRODUCTS OR THEIR USE. TO THE MAXIMUM EXTENT PERMITTED BY APPLICABLE LAW, UNDER NO CIRCUMSTANCES SHALL MITREX BE LIABLE TO THE CUSTOMER, OR TO ANY THIRD PARTY CLAIMING THROUGH OR UNDER THE CUSTOMER, FOR ANY LOST PROFITS, LOSS OF USE, OR EQUIPMENT DOWNTIME, OR FOR ANY INCIDENTAL, CONSEQUENTIAL OR SPECIAL DAMAGES OF ANY KIND, HOWSOEVER ARISING, RELATED TO THE PRODUCTS, EVEN IF MITREX HAS BEEN ADVISED OF THE POSSIBILITY OF SUCH DAMAGES.
31. TO THE MAXIMUM EXTENT PERMITTED BY APPLICABLE LAW, MITREX’S AGGREGATE LIABILITY, IF ANY, IN DAMAGES OR OTHERWISE, SHALL NOT EXCEED THE PURCHASE PRICE PAID TO MITREX BY THE CUSTOMER FOR THE PRODUCT IN THE CASE OF A WARRANTY CLAIM.
32. THE CUSTOMER ACKNOWLEDGES THAT THE FOREGOING LIMITATIONS OF LIABILITY ARE AN ESSENTIAL ELEMENT OF THE AGREEMENT BETWEEN THE PARTIES AND THAT IN THE ABSENCE OF SUCH LIMITATIONS THE PURCHASE PRICE OF THE PRODUCTS WOULD BE SUBSTANTIALLY DIFFERENT. SOME JURISDICTIONS LIMIT OR DO NOT PERMIT DISCLAIMERS OF LIABILITY, SO THIS PROVISION MAY NOT APPLY TO THE CUSTOMER IN SUCH JURISDICTIONS. SOME JURISDICTIONS DO NOT ALLOW LIMITATIONS ON THE EXCLUSION OF DAMAGES SO THE ABOVE LIMITATIONS OR EXCLUSIONS MAY NOT APPLY TO THE CUSTOMER IN SUCH JURISDICTIONS.
33. THE CUSTOMER MAY HAVE SPECIFIC LEGAL RIGHTS OUTSIDE THIS WARRANTY, AND YOU MAY ALSO HAVE OTHER RIGHTS THAT VARY FROM PROVINCE TO
PROVINCE OR COUNTRY TO COUNTRY. THIS LIMITED WARRANTY DOES NOT AFFECT ANY ADDITIONAL RIGHTS YOU HAVE UNDER LAWS IN YOUR JURISDICTION GOVERNING THE SALE OF CONSUMER GOODS.
NOTE
For Products covered by Mitrex’s limited warranty, please refer to our product lists published on our website at: as such list is updated from time to time.
The installation and handling of Mitrex’s Products requires professional skills and should only be performed by qualified pro fessionals. Please read the safety and installation instructions before using the Products.
Mitrex holds the right to amend the provisions, clauses or applications of this Limited Warranty from time to time without notice; however such changes would not be retrospective.
Mitrex Inc:
Date:

CASE STUDIES

SNOW CLOUD CASE STUDY
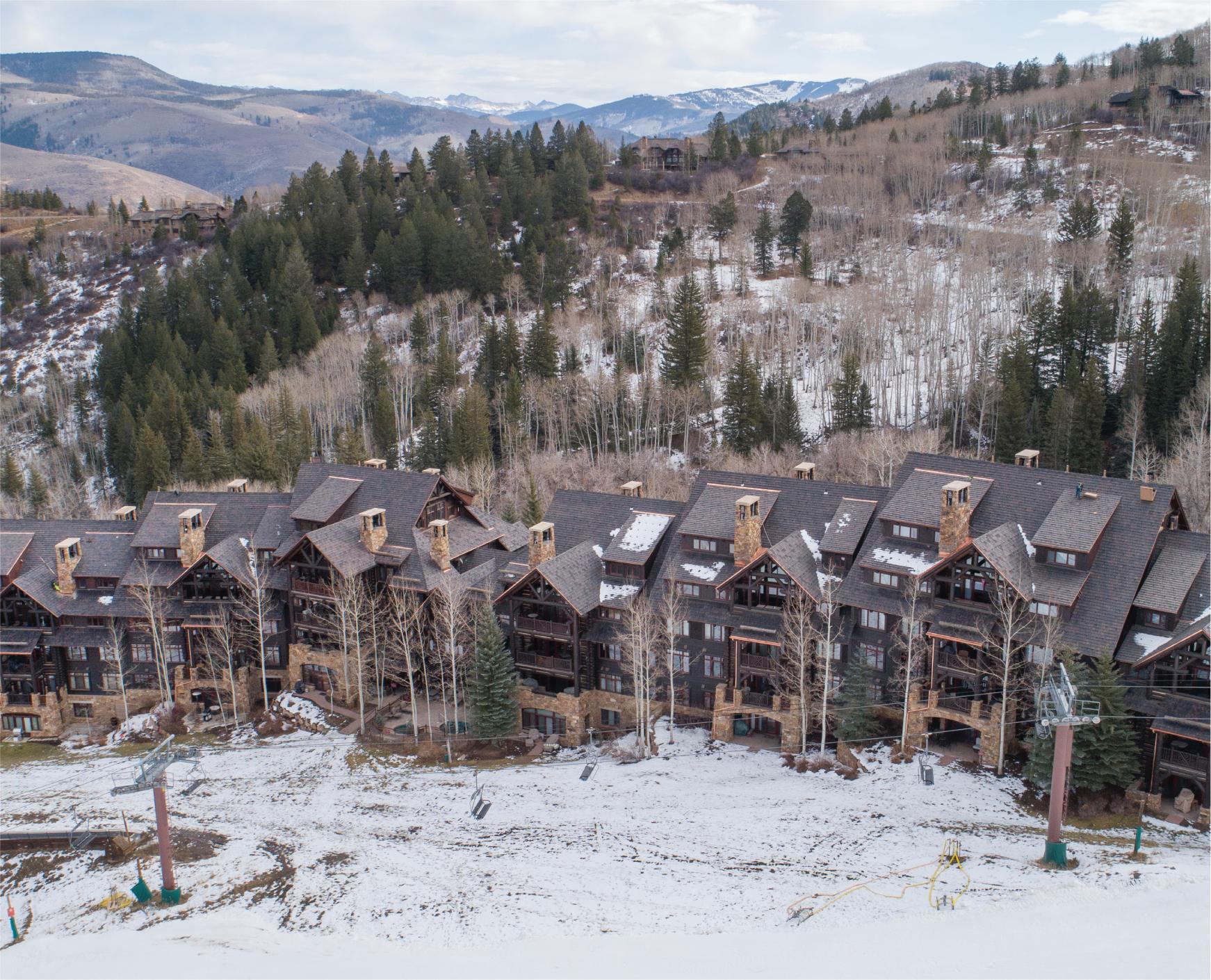
• Size: 272,000 square feet
• Project Duration: 07/2020 - 10/2020
With year-round tourism, safety, mobilization and access were the biggest challenges in this high end ski in - ski out luxury condominium complex in the prestigious vacation destination Beaver Creek, CO. Four mobilization locations were established through the ski area for staging, overhead protection, crane, lifts and debris removal.
Temporary overhead scaffolding, fencing and barriers were installed throughout the property to guarantee safety for all employees, guests and tourists during the staging, removal, installation and removal processes.
Strict deadlines and timing were also a challenge after three weeks of mobilization and planning. With additional restrictions placed on working days and hours that left only 40 actual roofing days to complete the project just before the first snow.
PROJECT SPECIALTIES
• Luxury 56 Unit Condominium Complex
• Multifaceted 6 Story Split Gable Roof
• Complete Removal of Old Roofing System
• Custom Sheet Metal Package
• High Temperature Modified Weatherproof Ice Barrier
• Brava New Synthetic Multi Wood Shake
SNOW CLOUD
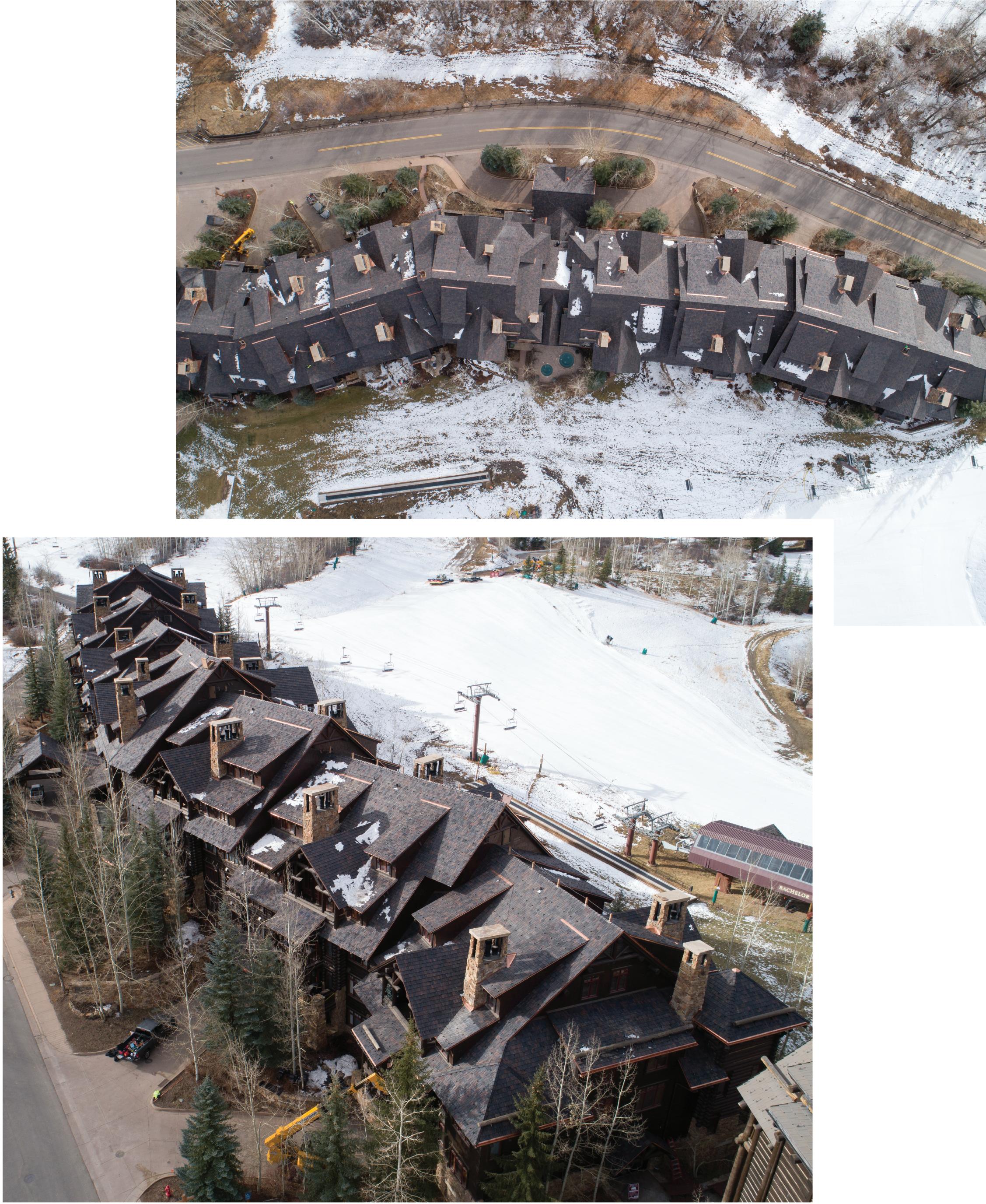
WATER TOWER CASE STUDY
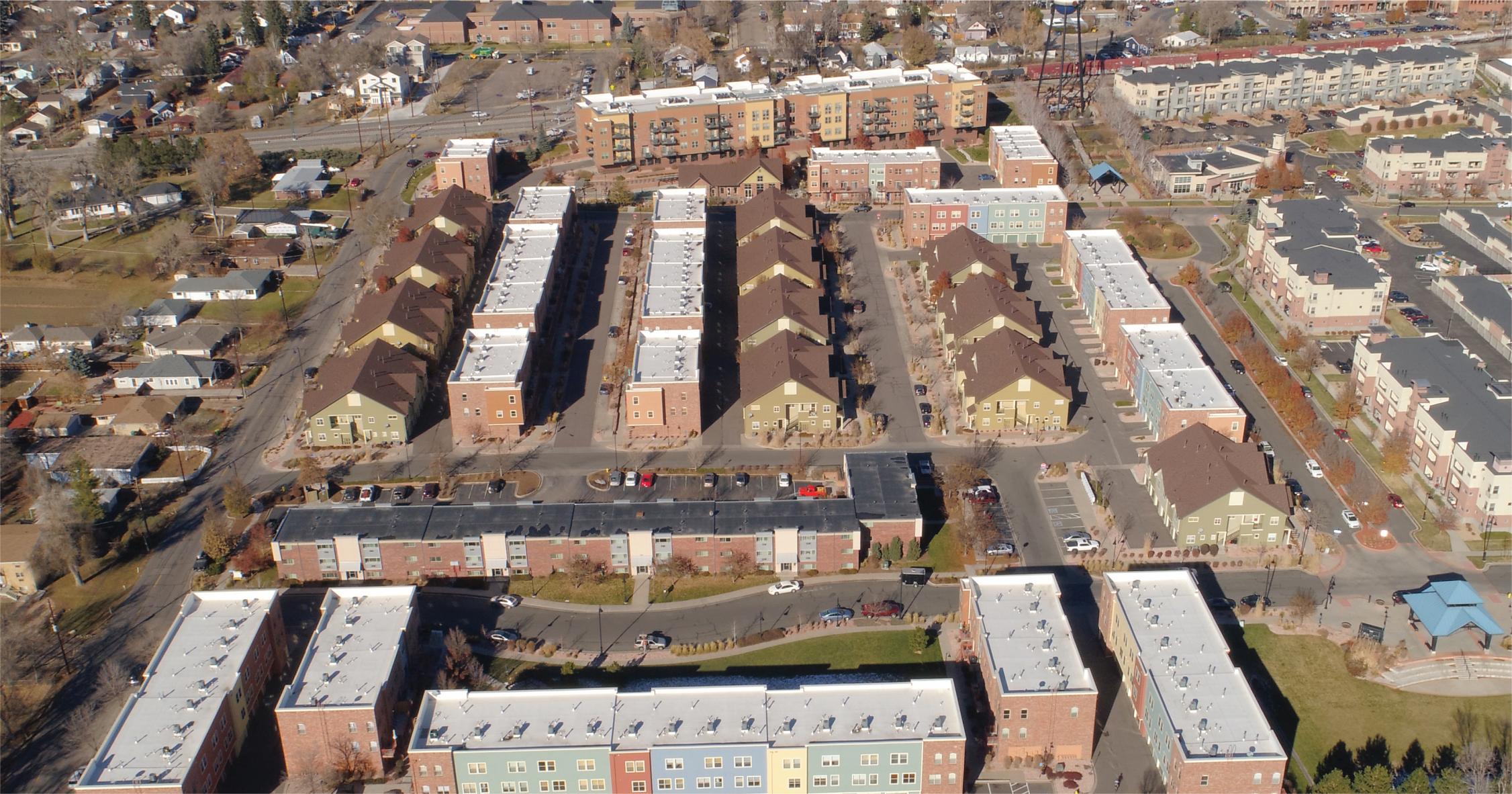
• Size: 200,000 square feet
• Project Duration: 03/2018 - 08/2018
Coordination with the owners and property managers of this fully occupied, 31 building project was a key component of its notoriety. The Water Tower community is located in the central business district of Arvada, CO making mobilization and access an opportunity for creative strategizing.
This project was a complete community overhaul after events that caused a large loss insurance claim. 13 buildings with steep slope roofs were replaced with composition shingles, the other 18 low slope buildings were fully reroofed with TPO membrane. Each building also had new siding, windows and doors installed, and was fully repainted.
Mobilization for a project of this scale included large forklifts in order to minimize the impact for tenants, along with large cranes to load and unload the massive amounts of materials and rubbish removed from each building. Safety during the construction time was also a key factor, and required extensive planning and coordination.
• Entire Community Overhaul
• 31 Building Project in Downtown Arvada
• Large Loss HOA Insurance Claim PROJECT SPECIALTIES
WATER TOWER
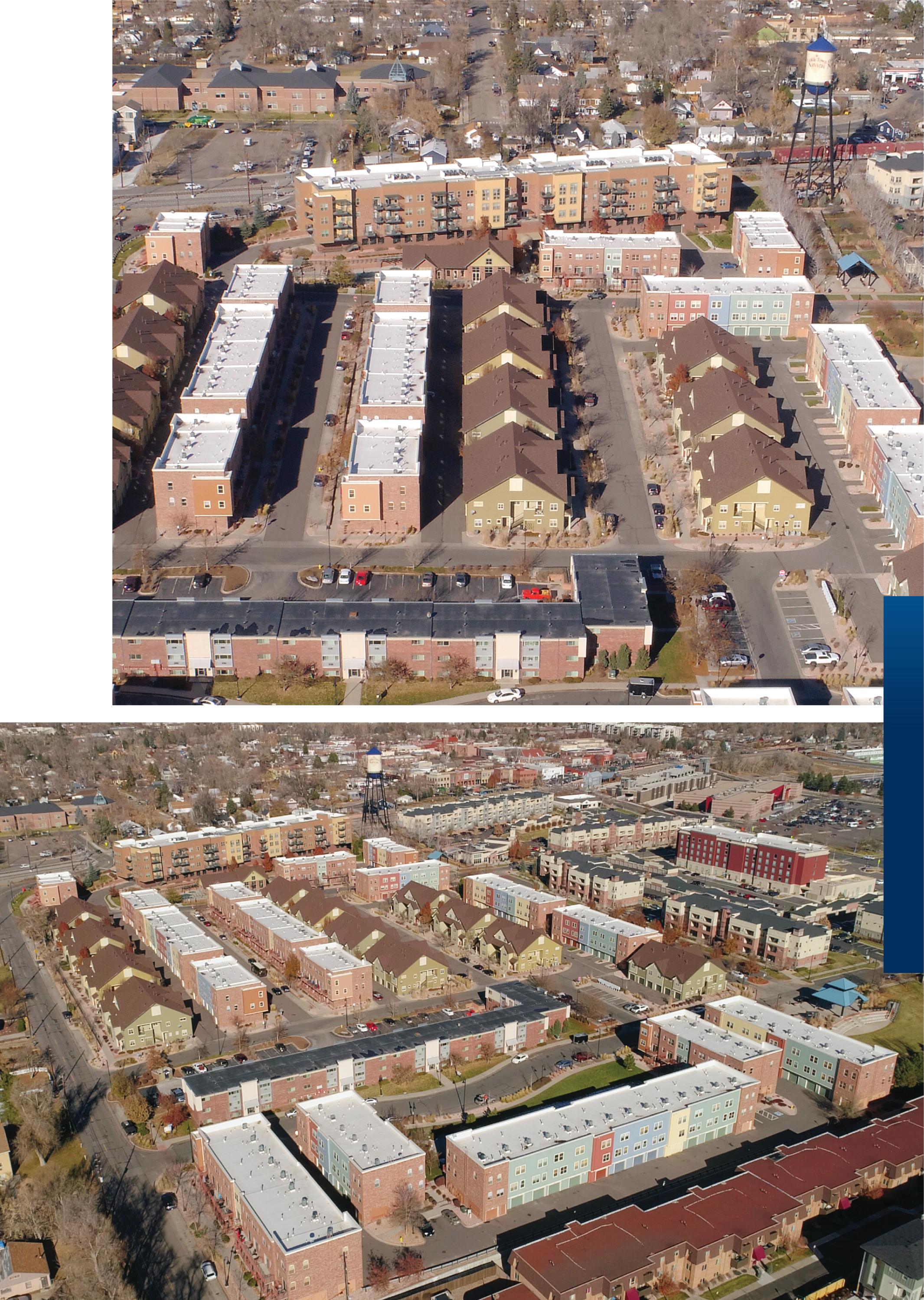
REFERENCES

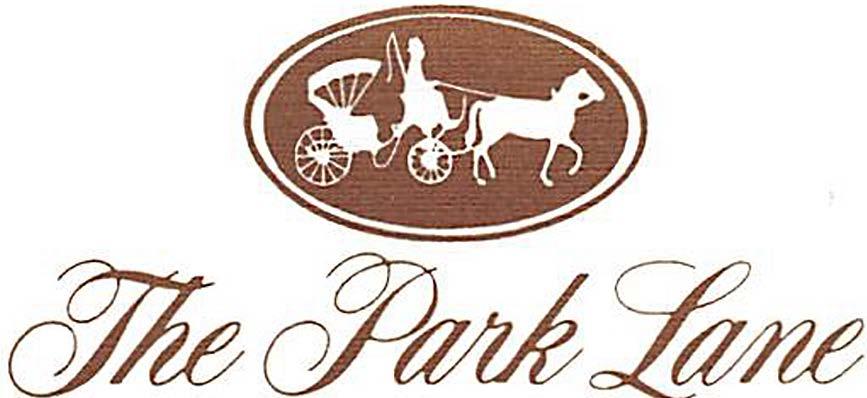

Interstate Roofing:
December S,12017
On behalf of the Park Lane, I wish to thank your company, for the job well done on replacing our north tower roof. The Park Lane Association understood the difficulty in this project and we commend your team for the diligence and dedication in replacing our roof.
The demolition was not easy, hauling down tons of river rock and two existing membrane roofs from a 20-story building was extremely impressive. The professionalism and hard-working crew did not go unnoticed. The Park Lane Management office received several compliments from the owners and they were pleased that Interstate took such care in keeping the property clean of any debris.
We especially wish to thank John Reiter for his attention during this project. If there was a situation, John was at the site immediately. In addition, he took care resident issues and was extremely diplomatic in resolution.
I have worked in property management for over 30 years in 5 markets throughout the country and finding good contractors is hard to come by. The leadership and the on-site crew were superior. Because of t�e hard work demonstrated by your team we hosted a luncheon for the crew and during this luncheon it was a pleasure to get to know your employees on a more personal level. Great people!
Thank you again and we look forward to future opportunities to work with Interstate Roofing.

Park Lane Property Manager
GREEN ROOF INITIATIVE

DRAFT GREEN BUILDINGS RULES & REGS
ARTICLE III. Cool Roofs
3.01 In General
New and existing buildings and additions containing 25,000 SF or more GFA upon a roof replacement or recover of more than 5% of the total or individual roof area requires a cool roof.
3.02 Coverage Requirements
(a) New Buildings or applicable additions. Must provide a cool roof, except as specifically exempted in Section 3.04
(b) Existing Buildings. Only that portion of total roof area or roof section being replaced or recovered must provide a cool roof, except as specifically exempted in Section 3.04
3.03 Roof Covering Material Requirements
(a) Applicability. Roof covering materials shall contain a minimum solar reflectance in accordance with Table 1 for a new roof, roof replacement, or roof recover of new or existing buildings containing 25,000 square feet or greater of gross floor area. Roof covering materials shall meet at least one of the values identified in Table 1; materials do not have to meet all four values.
(b) Requirements
Table 1.
Sloped Roofs (Slope less than 2:12)
NOTE: Owners may apply for an
(i) Where a roof recover or roof replacement project introduces a cool roof where none previously existed, the roof shall be demonstrated, or modified, to meet one of the following designs:
(1) Steep sloped roofs shall be designed and installed to meet IBC 1203.2 Ventilation Requirements.
(2) Low sloped roofs shall be designed and installed to include at least a Class III vapor retarder at the roof deck in addition to an air barrier at the roof deck, a single layer may be used to provide both preventative measures. The roof shall also be installed with insulation on top of the roof deck that exceeds the R-value of any interior insulation by a minimum of R-18 thermal insulating value, and all other requirements of the International Energy Conservation Code, as amended.
(3) The roofing system shall be designed by a professional roofing consultant, architect, or engineer who must submit an analysis of the existing roofing system. The analysis shall calculate and identify the dew-point and include a section-detail of the roofing system documenting the vapor retarder, air barrier and other roof components used to minimize condensation within the roof system.
3.04 Exceptions
(a) Character defining roof: Where approved by the Building Official, the solar reflectance of roof covering materials for use on a character-defining roof may be reduced as is technically and financially feasible to allow the use of materials and colors in keeping with the visual character of the building.
(i) A submission requesting a character defining roof determination shall include the following, though the Building Official may ask for additional information:
(1) Roof plan (new buildings only or existing buildings if a roof plan exists)
(2) Photographs of the building and roof from public vantage points (existing buildings only)
(3) Elevations (new buildings only – as photographs would not exist)
(4) Demonstration of at least one of the following criteria:
a. The roof is or will be highly visible and contributes to the architectural identity of the building or its context.
b. There are certain roof features important to the profile of the building against the sky or its background, such as cupolas, multiple chimneys, dormers, cresting, or weather vanes.
c. The roofing material, color or patterns (such as patterned slate tile) are distinctive.
d. The roof is identified as being an integral part of the building’s character and an identified feature for any historically designated building in its designation materials. Such historical designation may be local, state or national.
(5) The application shall also include general information about the proposed roofing materials, color and finish, the materials’ solar reflectance, and the importance of the roof in context of the building or its location.
(6) Any other information the Building Official requests in order to make a determination.
(ii) The Building Official will use the following process to determine whether a roof is a character defining roof:
(1) CPD staff shall review all submitted materials to determine if the above criteria are applicable and if the definition of character defining roof is met.
(2) The review team shall, at minimum, consist of at least three staff: a member of the Landmark Preservation team, an architectural/structural plan reviewer, and a member of the urban design team. Other staff may be consulted as deemed necessary. The team shall prepare a recommendation to the Building Official who shall have the final determination if the roof may or may not be characterized as a character defining roof.
(3) Upon a determination that the roof is a character defining roof, then a roofing permit may be issued using the information provided by the customer.
(4) Upon a determination that the roof is not a character defining roof, then the owner shall be notified and must make a resubmittal to provide roofing materials that comply with the cool roof provisions identified above before a roofing permit may be issued.
(5) The determination of the Building Official shall be appealable to the Board of Appeals per the Denver Building and Fire Code.
(b) In the case of a roof recover of a non-cool roof, where the roof system analysis (item 3.03(b)(i)(3) above) determines that the existing roof would need to be replaced to control condensation, the roof section analyzed is exempt from meeting cool roof requirements.
(c) The following roofs and portions of roofs are exempt from the requirements of Table 1:
(i) Portions of the roof that include or are covered by the following:
(1) Photovoltaic systems or components.
(2) Solar air or water-heating systems or components.
(3) Vegetated roofs
(4) Above-roof decks or walkways. The roof below the deck or walkway need not be a cool roof, but the deck and walkways themselves must be made of materials meeting the cool roof standard.
(5) HVAC systems and components, and other opaque objects mounted above the roof.
(ii) Roof covering materials that are swimming pools, sport surfaces (such as tennis courts) and glazing.
(iii) Portions of the roof shaded during the peak sun angle on the summer solstice by neighboring buildings or other portions of the same building.
(iv) Portions of roofs that are ballasted with a minimum stone ballast of 15 pounds per square foot or, in the case of an existing ballasted roof, the weight of ballast for which the roof was originally designed.
(v) The solar reflectance of roof covering materials for use on a visible roof, as defined in Section 1.03 may be reduced for no more than 10% of the total roof area unless a roof is determined to be a character defining roof.
(vi) A roof section, as defined in Section 1.03, where not less than 75 percent of the roof covering materials comply with this Section.
Example Projects as applied to Green Buildings Ordinance
Project 1 (3-Story Small Commercial Office - 7,000 SF gross area per floor)
Step 1: Need Denver licensed roofing contractor (d Commercial)
Step 2: Fill Out Green Buildings Declaration Form
Step 3: EXEMPT FROM GBO Entirely – select system
Step 4: Online or Counter Permit for roofing
Step 5: Other permits as required
Step 6: Pre-roof inspection
Step 7: install a roof (with proper inspections)
Step 8: Done!
Project 2 (4-story multi-family residential - 10,000 SF gross area per floor)
Step 1: Need Denver licensed roofing contractor (d Commercial)
Step 2: Fill Out Green Buildings Declaration Form
Step 3: EXEMPT FROM GBO except cool roof requirement – select system, including proper cool roofing product. May need consultant for system design.
Step 4: Online Permit for roofing
Step 5: Other permits as required
Step 6: Pre-roof inspection
Step 7: install a roof (with proper inspections)
Step 8: Done!
Project 3 (1-story Retail store - 50,000 SF gross floor area)
Step 1: Need Denver licensed roofing contractor (d Commercial) AND applicable green roof, landscaping, Plumbing, and irrigation licenses
Step 2: Fill Out Green Buildings Declaration Form
Step 3: Not EXEMPT FROM GBO – select cool roof system, and green/energy/fee compliance option. May need consultant for system design.
Step 4: Online Permit for roofing
Step 5: Other permits as required
Step 6: Pre-roof inspection
Step 7: install a roof (with proper inspections)
Step 8: Done!


Include this form with permit applications for a roof replacement/recover on buildings of 25,000 square feet or more in gross floor area (GFA) and for additions of 25,000 — 49,999 square feet to an existing building. For additions of 50,000 square feet or more, use the “New Buildings” form available at www.denvergov.org/greenroofs
Log number: _______________________
I. Project Description
☐ Roof recover only ☐ Roof replacement ☐ Addition (25,000 -49,999 ft2 of GFA)
Address: ____________________________________________________________________________________________________
II. Cool Roof Requirement
Submittal requirements for cool roofs, character-defining roofs, and condensation analyses are listed in the Rules and Regulations at www.denvergov.org/greenroofs. Include that documentation with this application to ensure a timely start to your review. Attach additional pages if more space is needed.
☐ Exempt: This is a roof recover only, and an analysis of the roof system shows a cool roof will cause condensation.
☐ Exempt: This roof replacement/recover is for 5% or less of the total roof area or section in any calendar year.
☐ Other exemption as listed in Article III of the Rules and Regulations. List and submit appropriate documentation:
All other projects:
☐ Low-sloped roof (slopes less than 2:12) ☐ Steep-sloped roof (slopes 2:12 or steeper)
New roof material(s) and manufacturer(s): _______________________________________________________________________
Initial solar reflectance: _____________________
Solar reflectance at three years (or N/A if unknown): ____________
Initial solar reflectance index (SRI): ___________________ SRI at three years (or N/A if unknown): ____________
III. Exemptions from Additional Green Building Requirements
If this project meets one of the exemptions listed below, skip to the end, Section V. Signatures and Contact Information.
☐ Roof recover only
☐ Roof replacement/recover for 5% or less of the total roof area or section in any calendar year
☐ Residential building with five or fewer stories or less than 62.5 feet in height
☐ Emergency roof replacement due to fire or wind damage. Hail damage is not considered an emergency.
☐ Existing green roof that will be reinstalled. Existing permit number for green roof:
☐ The building or campus has already complied with the ordinance and is still in compliance. Building permit or project record number (e.g., COMMCON, Project Master, SDP, Energy Master Plan): _______________________________________________
☐ Before November 2, 2019, only: This roof is being replaced due to hail damage and the property owner is demonstrating they had insurance to cover the cost of meeting new code requirements, but the coverage is insufficient to meet the costs of this ordinance and the policy is not yet due for renewal. Insurance policy documents must be included with this application.
www.denvergov.org/greenroofs

Revised November 14, 2018 Community Planning and Development 201 W. Colfax Ave., Dept. 205, Denver, CO 80202 Phone: 720-865-2705

IV. Compliance Options
Select which option (A-G below) will apply to this building. For the

Gross Floor Area (GFA):
Calculate GFA the same as under the building code, minus selected option, cross-reference the submittal requirements listed any area used exclusively to park or store vehicles. For in the Rules and Regulations at www.denvergov.org/greenroofs additions, only include the GFA of the addition. and include that documentation with your application.
Total Roof Area:
Gross floor area (GFA): __________________
The square footage of all roofs and roof sections on a building. Do not include roofs covering stories Total roof area: __________________ below grade.
A. ☐ Green space amounting to at least (choose one):
Total roof replacement / Additions
Replacing roof section(s)
☐ 2% of the building or addition’s GFA %
☐ 18% of the total roof area, or OR
☐ All available roof area.
☐ 18% of the roof section(s), or
☐ All available area on the roof section(s).
B. ☐ Payment to the green building fund of $50 per square foot of green space required but not provided. Make sure to select a green space amount from option A. If selecting “all available roof area,” please specify the available square footage: ______________ ft.2
C. ☐ Solar panels located on the building or lot amounting to at least (choose one):
Total roof replacement / Additions
☐ 5% of the building or addition’s GFA OR ☐
☐ 42% of the total roof area, or
☐ An amount capable of generating 100%
Replacing roof section(s) %
☐ 42% of the roof section(s), or
☐ An amount capable of generating 100% of the of the building’s estimated average building’s estimated average annual electricity use. annual electricity use.
D. ☐ Green building certification, e.g., LEED Silver, Enterprise Green Communities, the National Green Building Standard (NGBS) Silver, or an equivalent program: ______________________________________________________________
E. ☐ Option for additions only: This addition is designed to use less energy, as measured by an estimated energy cost savings of at least 4% above building code requirements for the addition.
F. ☐ Option for roof replacements only: By checking this box, this building is enrolling in the Energy Program. The building owner will have five years, starting from June 1 following their enrollment date, to achieve one of the following options:
An ENERGY STAR score of 85 or higher.
Installation of solar panels located onsite, as detailed in option B above, or an off-site solar purchase equivalent to 100% of the electricity used in the building.
A 10% improvement in energy use intensity (EUI) for buildings between 25,000 and 49,999 square feet.
A 15% improvement in EUI for buildings of 50,000 square feet or more.

www.denvergov.org/greenroofs


Roof Replacement
Review the Energy Program requirements located online at www.denvergov.org/EnergizeDenver > Energy Program. Enrolling in the Energy Program is valid for 20 years or through one roof replacement, whichever is longer.
G. ☐ Option for roof replacements only: This building is already enrolled in the Energy Program.
V. Signatures and Contact Information
I understand that the cool roof and compliance options selected above will apply to this building for the duration of its existence, according to the Green Buildings Ordinance as set out in Article XIII, Chapter 10 of the Denver Revised Municipal Code.
Applicant name: ___________________________________________
Relationship to project: _________________________________________________
Building Owner. Owner signature can be a photocopy, scan, or image saved as a PDF of the original signature.
Owner name: ___________________________________________ Phone: ____________________ Date: ________________
Owner signature: ________________________________________
Email: ____________________________________________
If enrolling in the Energy Program, who will be the primary contact leading the building’s participation?
Name and position: ___________________________________________________________________________________________
Email: ________________________________________________
Phone: ____________________



Submit this form with the building plans for any new building of 25,000 square feet or more in gross floor area (GFA) or any addition of 50,000 square feet or more in GFA. For smaller additions, use the “Existing Buildings” form available at www.denvergov.org/greenroofs
I. Project Description
☐ New building ≥ 25,000 ft2 of GFA
☐ Addition ≥ 50,000 ft2 of GFA
Address: ____________________________________________________________________________________________________
II. Cool Roof Requirement
Submittal requirements for cool roofs and character-defining roofs are listed in the Rules and Regulations at www.denvergov.org/greenroofs. Include this documentation with your permit application to ensure a timely start to your review.
☐ Low-sloped roof (slopes less than 2:12) ☐ Steep-sloped roof (slopes 2:12 or steeper)
Roof material(s) and manufacturer(s): ___________________________________________________________________________
Initial solar reflectance: _____________________ Solar reflectance at three years (or N/A if unknown): ____________
Initial solar reflectance index (SRI): ___________________ SRI at three years (or N/A if unknown): ____________
III. Compliance Options
☐ Exempt. This project is exempt from choosing a compliance option because it is a residential building with five or fewer stories and is under 62.5 feet in height. Skip the rest of Section III: Compliance Options.
Select which compliance option (A - I) will apply to this project.
Gross Floor Area (GFA):
For the selected option, cross-reference the submittal Calculate GFA the same as under the building code, minus requirements listed in the Rules and Regulations on the green any area used exclusively to park or store vehicles. For roofs webpage and include that documentation with your plans. additions, only include the GFA of the addition.
Gross floor area (GFA): __________________
Total Roof Area: The square footage of all roofs and roof sections
Total roof area: __________________ on a building. Do not include roofs covering stories below grade.
A. ☐ Green space amounting to at least (choose one):
☐ 10% of the building or addition’s GFA,
☐ 60% of the total roof area, or
☐ All available roof area.
B. ☐ Solar panels located on the building or zone lot amounting to at least (choose one):
☐ 70% of the total roof area, or
☐ An amount capable of generating 100% of the building or addition’s estimated average annual electricity use, or
www.denvergov.org/greenroofs



☐ Other renewable energy devices providing similar generation capacity.
☐ Net-zero-energy building
☐ Purchase of off-site renewable energy from Xcel Energy’s Solar*Rewards Community®. The minimum contract term is five years, which must be renewed for the life of the building. Choose one:
☐ This renewable energy will provide 100% of the building/addition’s estimated average annual electricity use.
☐ Or, this renewable energy will provide the same amount of electricity that would have been provided with onsite solar panels AND this structure is designed to use less energy, as measured by an estimated energy cost savings of at least 6% above building code requirements.
☐ This building/addition is designed to use less energy, as measured by an estimated energy cost savings of at least 12% above building code requirements.
☐ Green building certification, e.g., LEED Gold, Enterprise Green Communities, National Green Building Standard (NGBS) Gold, or an equivalent program: ________
☐ This building is part of a campus that has already submitted plans to comply with the Green Buildings Ordinance. Project record number (e.g., Project Master, SDP, Energy Master Plan):
☐ A combination of green space and another compliance option. Green space amounting to at least (choose one):
☐ 3% of the building or addition’s GFA,
☐ 18% of the total roof area, or
☐ All available roof area.
And one of the following four options:
i. ☐ Solar panels in an amount listed below or other renewable energy devices generating energy equivalent to solar panels if provided in an amount listed below (choose one):
☐ 7% of the building or addition’s GFA,
☐ 42% of the total roof area, or
☐ All available roof area.
ii. ☐ Use of off-site renewable energy from Xcel Energy’s Solar*Rewards Community®. The minimum contract term is five years, which must be renewed for the life of the building. Purchased renewable energy must provide the same amount of electricity that would have been provided with onsite solar panels AND the structure must be designed to use less energy, as measured by an estimated energy cost savings of at least 2.5% above building code requirements.
iii. ☐ This building/addition is designed to use less energy, as measured by an estimated energy cost savings of at least 5% above building code requirements.
iv. ☐ An alternative combination of green space and on-site solar panels, with at least 30% of the area being green space, amounting to a total coverage of at least (choose one):
☐ 10% of the building or addition’s GFA,
☐ 60% of the total roof area, or
☐ All available roof area.

www.denvergov.org/greenroofs


Page 3 of 3
I. ☐ Payment to the green building fund of $50 per square foot of green space required but not provided. Make sure to also select a green space amount from either option A or H. If selecting “all available roof area,” please specify available square footage: _________________ ft.2
IV. Signatures and Contact Information
I understand that the cool roof and compliance options selected above will apply to this building for the duration of its existence, according to the Green Buildings Ordinance as set out in Article XIII, Chapter 10 of the Denver Revised Municipal Code.
Applicant name: ___________________________________________
Relationship to project: _________________________________________________
Building Owner. Owner signature can be a photocopy, scan, or image saved as a PDF of the original signature.
Owner name: ___________________________________________ Phone: ____________________ Date: ________________
Owner signature: ________________________________________ Email: ____________________________________________
Designee. Several compliance options (e.g., net zero, purchasing off-site renewable energy, green building certifications, campuses) will require reporting and follow-up after the building is complete. If not the property owner, who will be the primary contact for confirming the building’s continued participation?
Name and position: ___________________________________________________________________________________________
Email: ________________________________________________ Phone: ____________________

DENVER’S GREEN BUILDING ORDINANCE
NEXT STEPS?
1. Obtain any desired licenses to meet requirements
2. Partner with licensed subcontractors to provide other services as needed to meet green building requirements in GBO
3. Partner with one or more design professionals to meet cool roof design guidelines
4. Inform customers of their responsibilities. Explain options and provide links to information and online forms on city website. Work with a consultant or the C&C of Denver as needed to answer questions.
5. Fill out your proper Green Building Declaration Form.
6. Get back to work!
REFERENCES
denvergov.org/greenroofs
Ordinance, declaration forms, submittal requirements, and rules and regulations.
denvergov.org/DS
Sign up for the “Code and Policy Alert” email list for updates on the rules and regulations, and other news that impacts building/zoning permits in Denver. (~1-2 emails/month)
COPY OF PRESENTATION
http://coloradoroofing.org/member/education/
LICENSES

City and County of Denver
Community Planning and Development
www.denvergov.org/contractor_licensing
E-Licensing
Issued To:
THOMAS BOUCKAERT 1000 W 47TH AVE DENVER, CO 80211
RENEWAL INFORMATION
Certificate/Registration Number: CERT00007753
Certificate Type: D-Roof Covering/Waterproofing Supervisor
Expiration Date: 12/31/2026
INSPECTION INFORMATION
CERTIFICATE MUST BE KEPT IN YOUR POSSESSION AT ALL TIMES
Renewal notices will be e-mailed to e-mail address on file. Renewal information is available at www.denvergov.org/Contractor_Licensing.
Please provide the following information when you call for an inspection:
√ Permit number
√ Type of inspection and inspection code
Inspection requests called in by 12:00 a.m. will usually be scheduled for the following working day.
Inspections are performed Monday through Friday.
Community Planning and Development
Inspection Administration: Permit Counter:
City and County of Denver
License/Registration Number:
Expiration Date: 09/30/2024
Community Planning and Development www.denvergov.org/contractor_licensing D-Roof Covering/Waterproofing
E-Licensing
Issued To:
BARLO INC DBA INTERSTATE ROOFING INC
1000 W 47TH AVE DENVER, CO 80211
RENEWAL INFORMATION
License Type: LIC20956
By Authority of the Executive Director of Community Planning and Development
INSPECTION INFORMATION
Renewal notices will be e-mailed to e-mail address on file.
Renewal information is available at www.denvergov.org/Contractor_Licensing.
E-Licensing
License/Registration No.:
Inspection requests called in by 12:00 a.m. will usually be scheduled for the following working day.
Please provide the following information when you call for an inspection:
√ Permit number
√ Type of inspection and inspection code
Automated Inspection Request System: 720-865-2501
Inspections are performed Monday through Friday.
Wallet Contractor ID Card: MUST BE KEPT IN YOUR POSSESSION AT ALL TIMES. Cut on outside of line, then fold in half.
City and County of Denver LIC20956
This is to certify that BARLO INC DBA INTERSTATE ROOFING INC has been issued a D-Roof Covering/Waterproofing license in the City and County of Denver, beginning on 02 September 2021 and ending on 30 Sep 2024, unless license is revoked.
By
City and County of Denver Community Planning and Development 201 W COLFAX AVE DEPT 205 DENVER, COLORADO 80202

Licenses & Certificates: Permit Counter: Inspection Administration: Automated Inspection Request:

