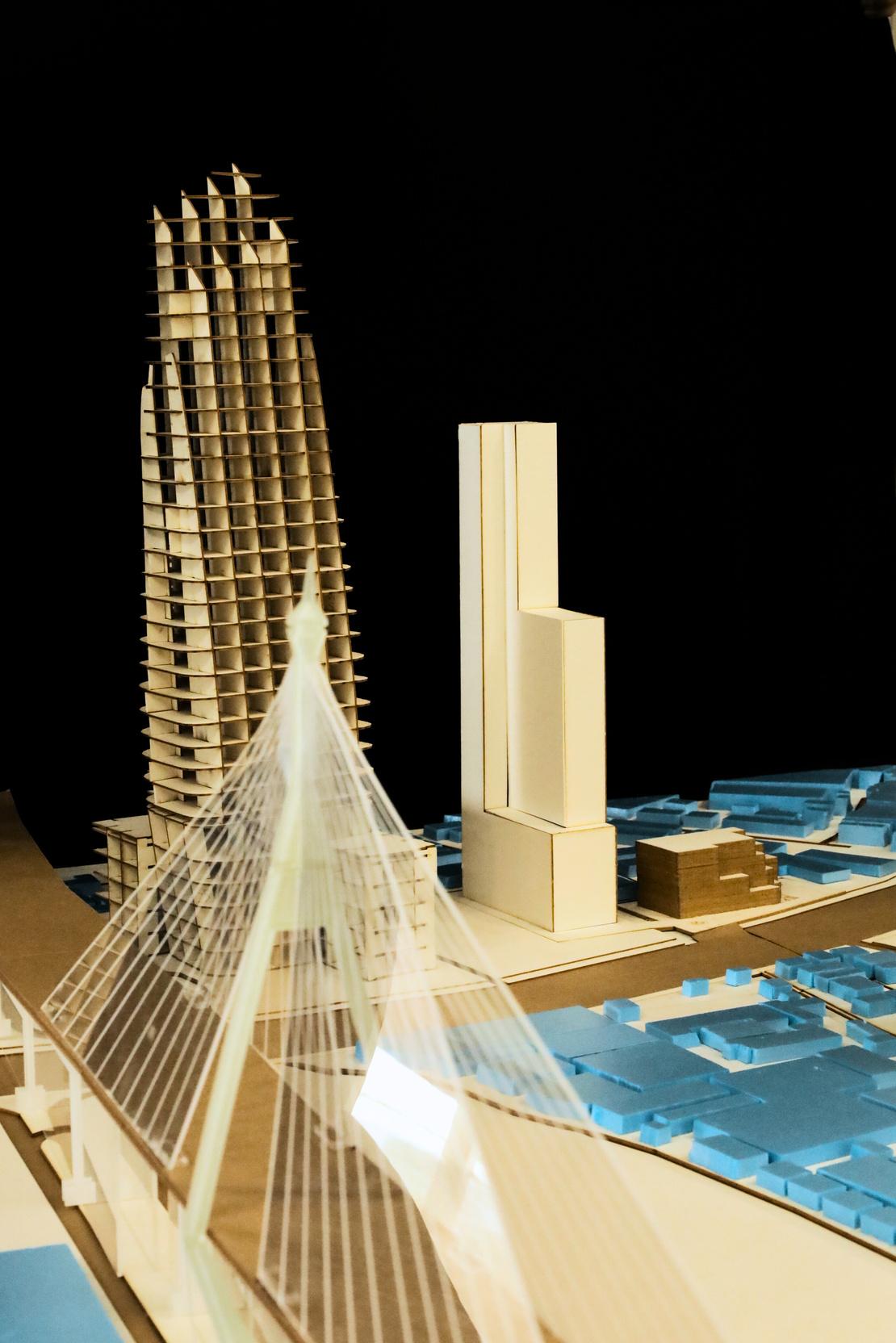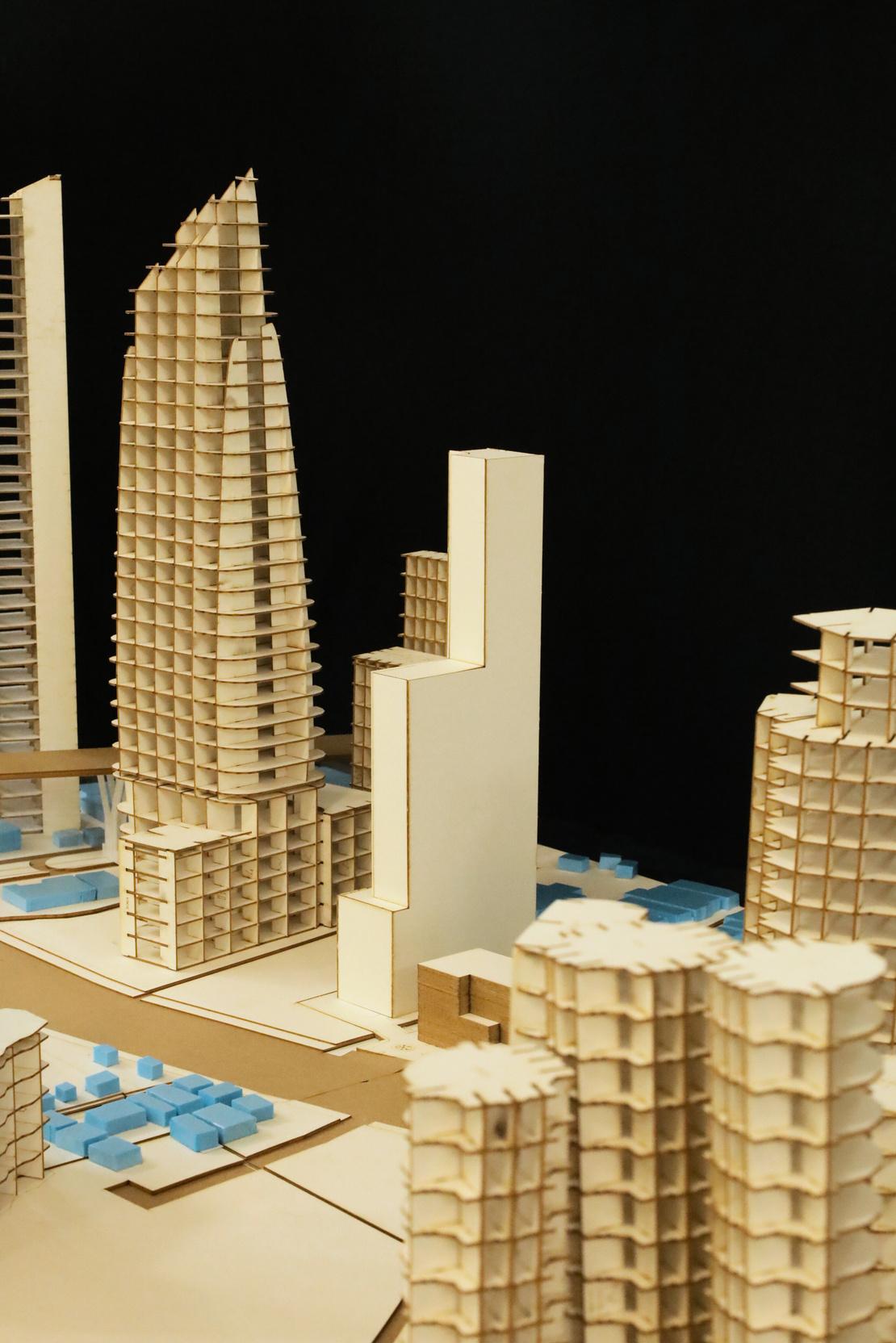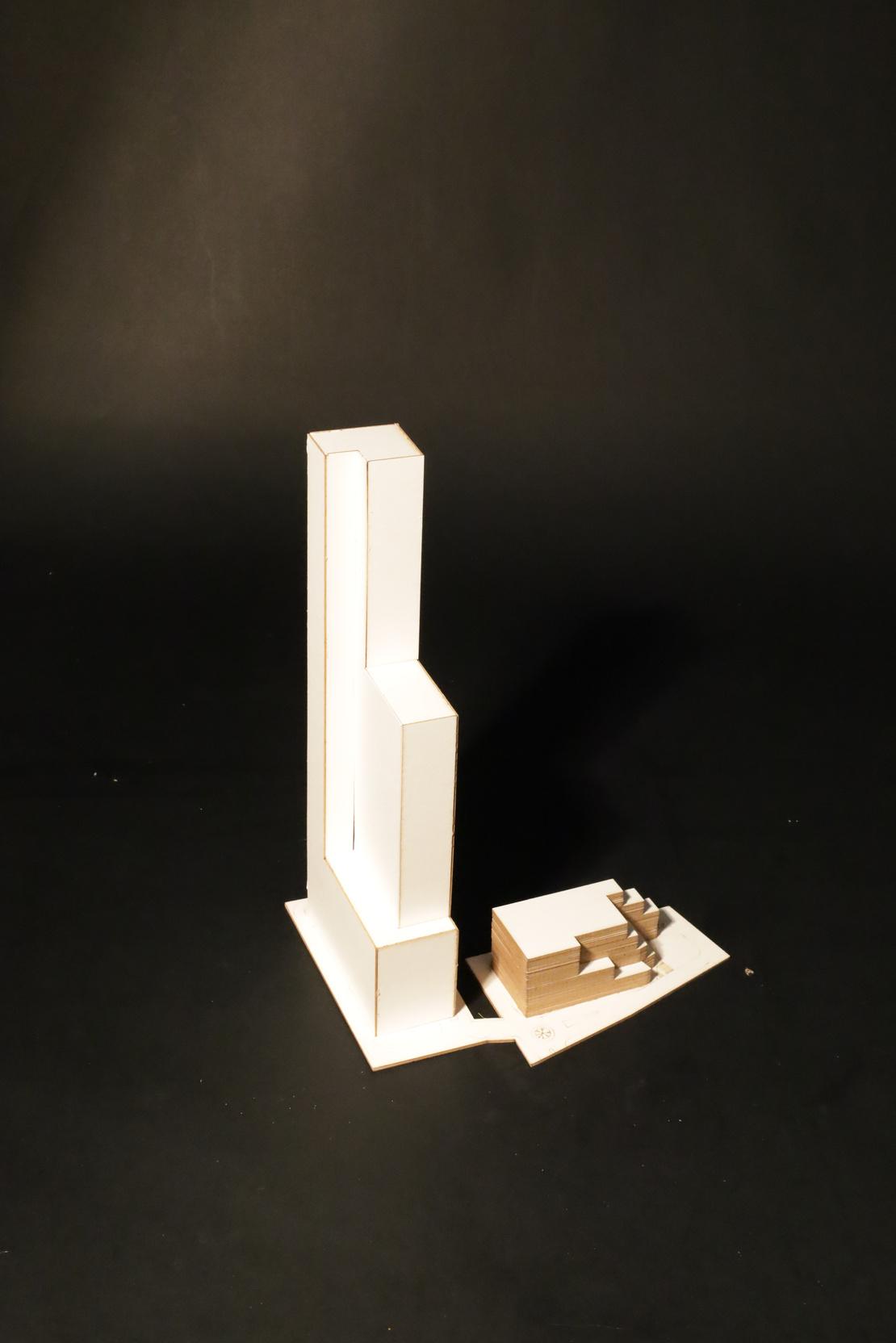Seclusion
Earth care Mixed - use High rise
Portfolio
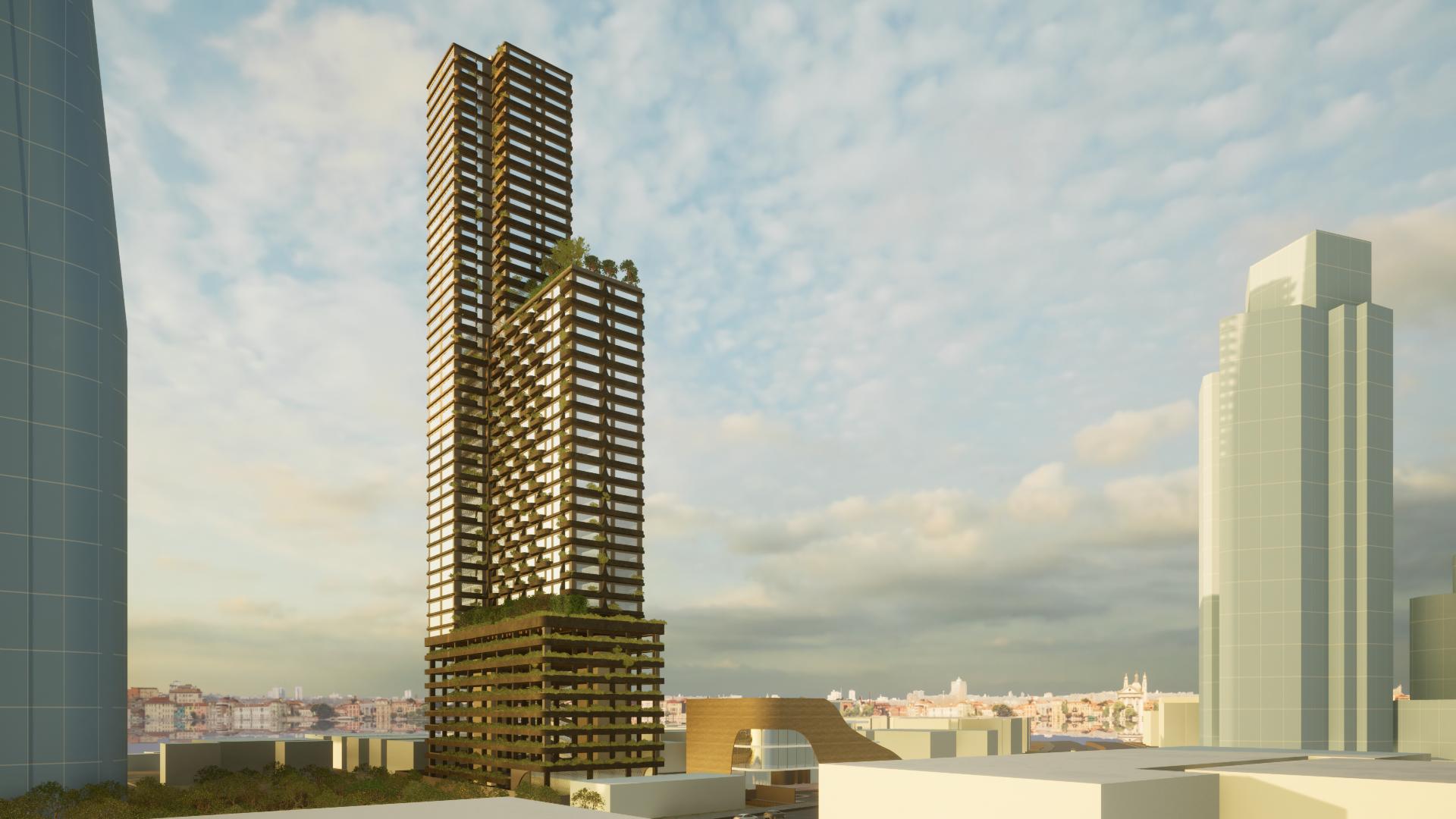
Nowadays, High - rise residential building getting more demand than ever, since the existing lands is not suited with more people that move into the city. But the regular residential building can’t provide expiriences or senses that people can get from living in a house with owned land. And living in the city also regular interupt by tumoil of city living.
So this project come up with an idea to create a vertical living space that provide secluded environment consist of large green area, open area for recreation, and other share facility for the community.
To provide safe space for people to completely relax from working day, to seclude residents within slow and peaceful environment, to keep away tumoil and chaos of city.
The initial idea if the project is to provide safe space for people to completely relax from working day, to seclude residents within slow and peaceful environment, using green area around shared facility and living area as a filter from sound and air pollution and scenery enhancement.
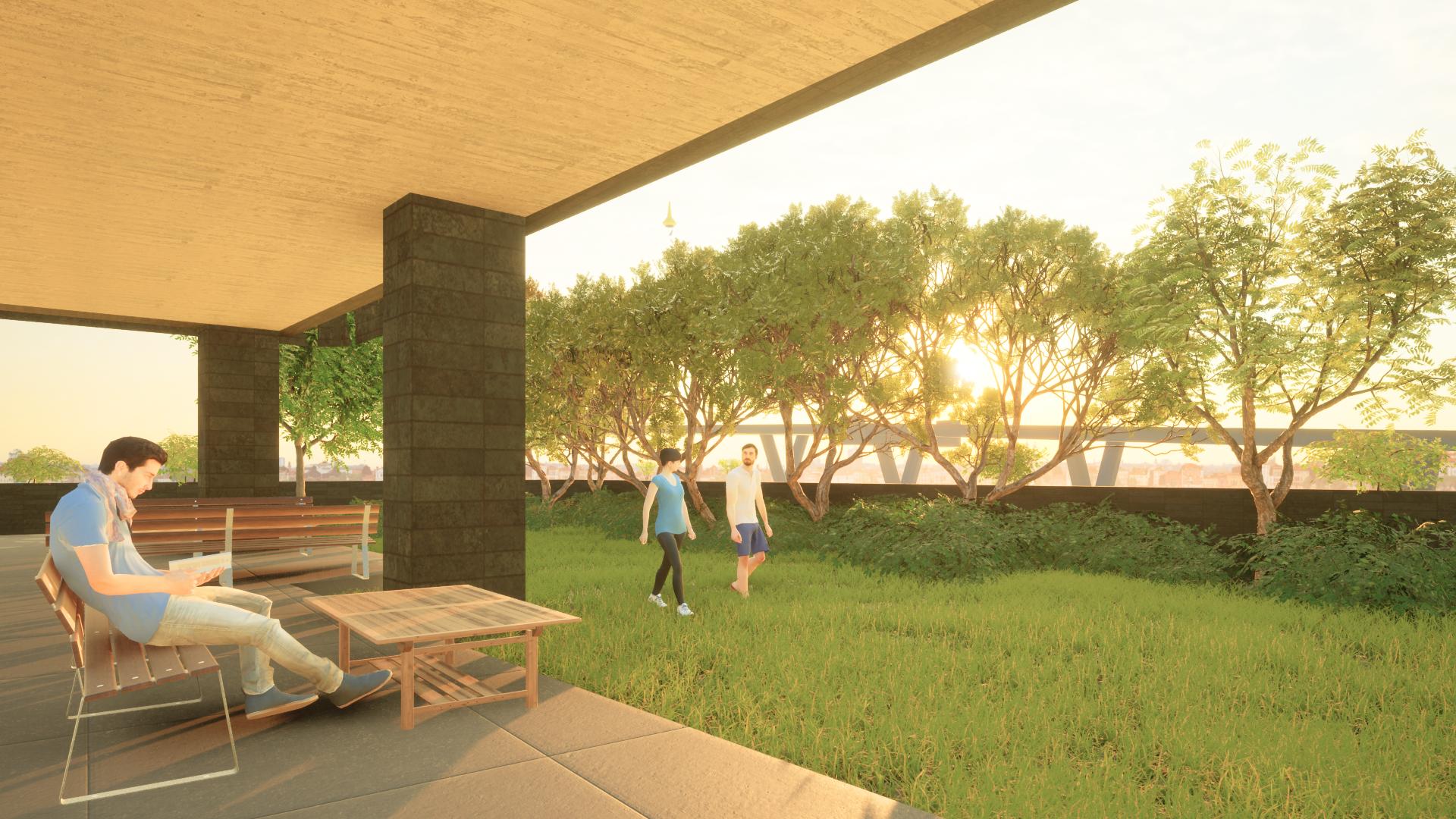
The initial idea if the project is to provide safe space for people to completely relax from working day, to seclude residents within slow and peaceful environment, using green area around shared facility and living area as a filter from sound and air pollution and scenery enhancement.
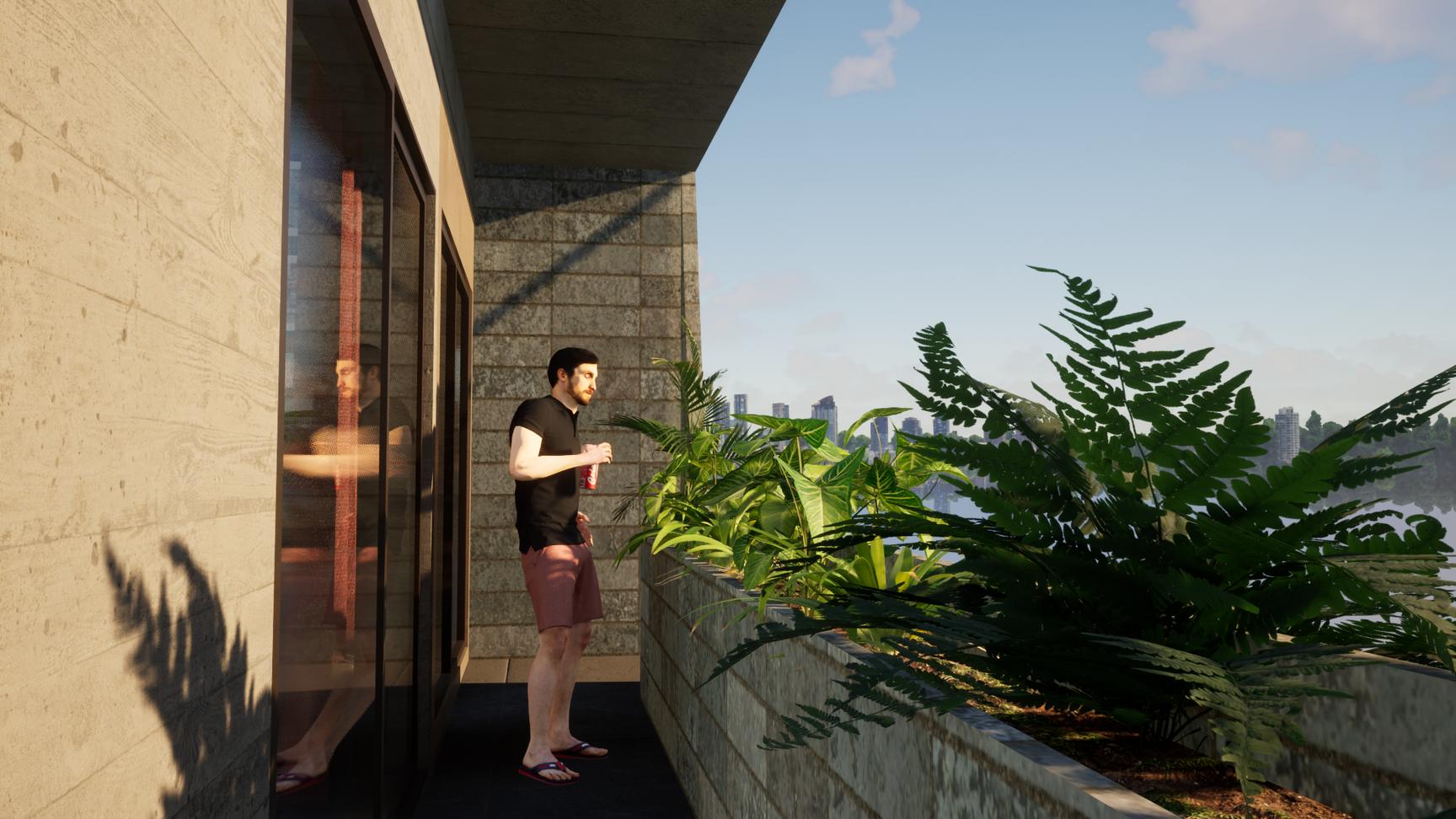

South west view
The site gain great view of Bhumibol 1 bridge and river from south west (blue line) and south ease (red line) of the side, where there is no visibility block by surrounding building
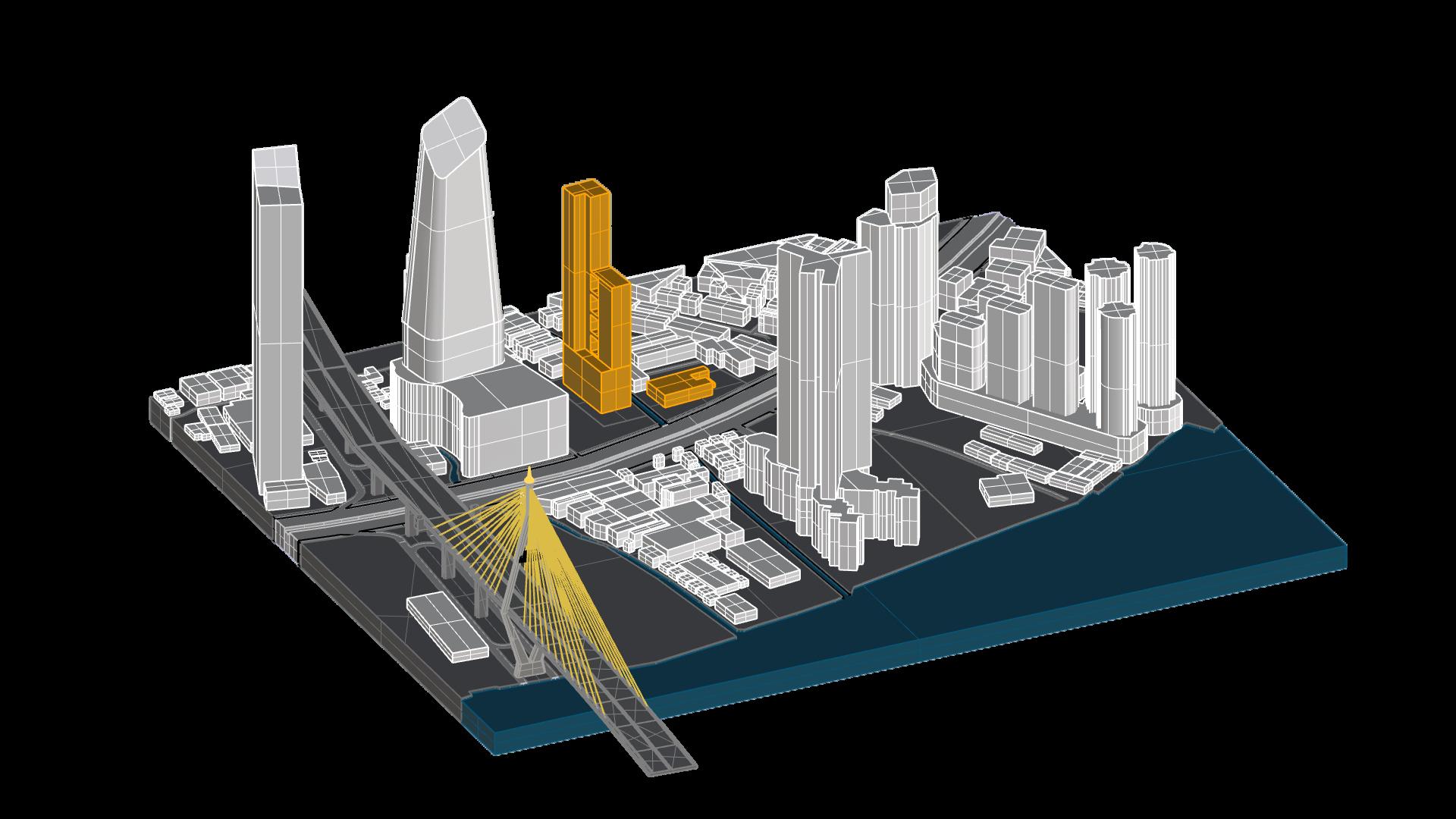
South west ventilation
South west die also gain majority of natural ventilation through out the year

Direct connection to Rama 3 road
Major problem is that south side of the site is connect to Rama 3 road where traffic is quite heavy, which will bring disturbation to the resident inside

North east surriounding
While south side has more high rise building surround the site. The north side are almost surround by dense low rise building in vast area.

More view to the river and bridge
Although the western facade are point diagonally to river and bridge view, the view analysis from Grasshopper proof that this side gain less view than east facade. So the facade and balcony design are aim to make east side more open and west side has more view enhancement like green balcony.
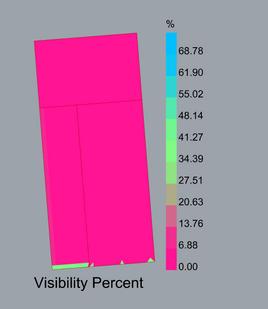
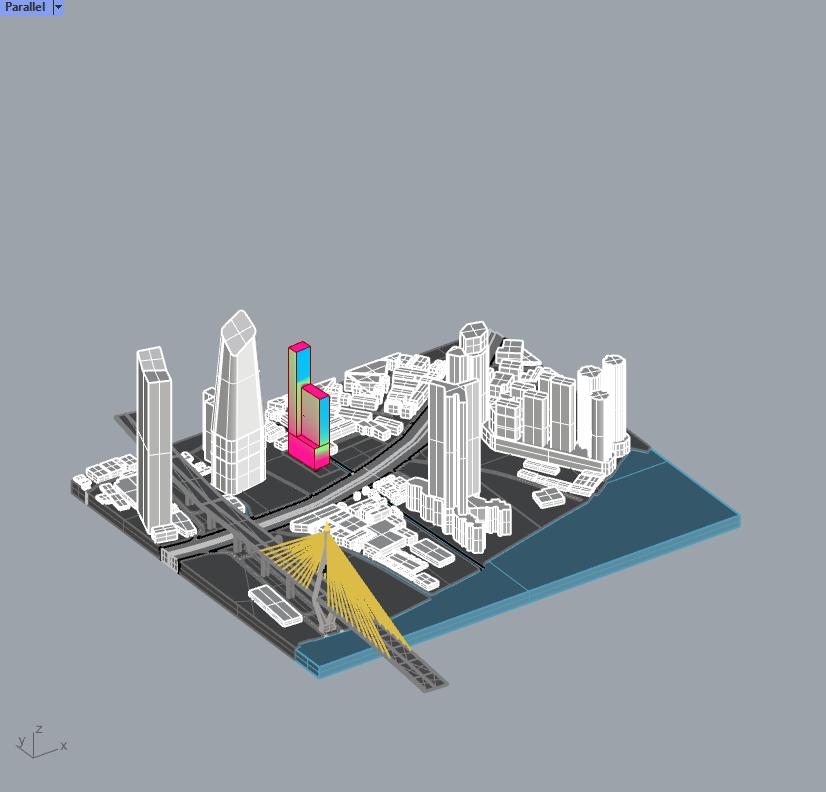
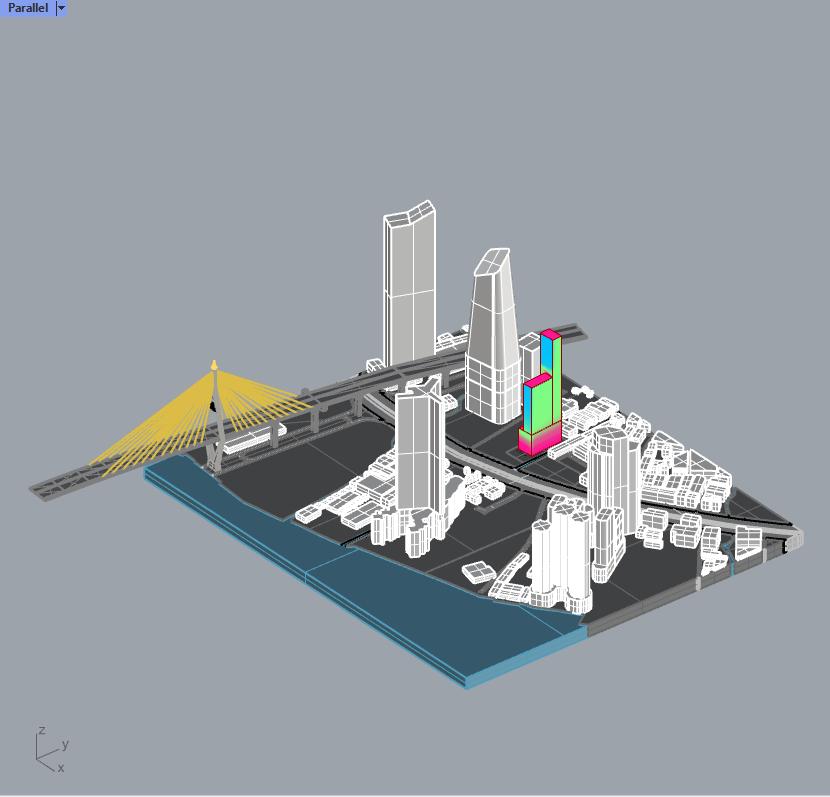
Segmentation : High - end
Target : Gen Y office worker
User targeting come from the population ration that show the majority of people who live in the region are 20s to late 30s, and with history of the district that has close relation to business district like Silom or Sathorn. This make me aim for young adult to early middle age office worker who work in the business district.
The population growth and more renting than buying a property trend also influence to me not to provide too big unit, not more than 2 bedroom.
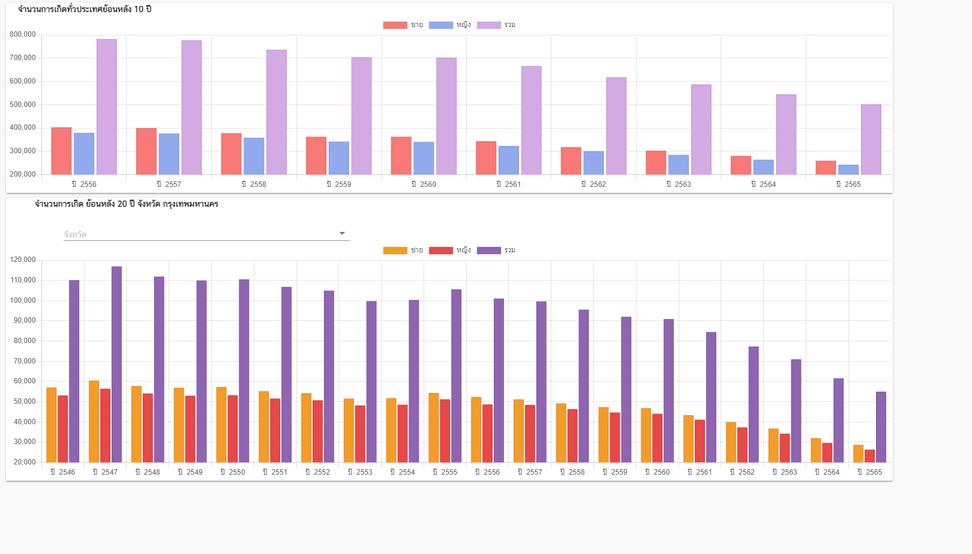
30-39 19 2% 20-29 19% 40-49 15 4% 10-19 13% 50-59 11 3% 0-9 11% 60 + 11%
Population age ratio Birth rate of Bamgkok
Seclusion
To provide safe space for people to completely relax from working day, to seclude residents within slow and peaceful environment, to keep away tumoil and chaos of city.
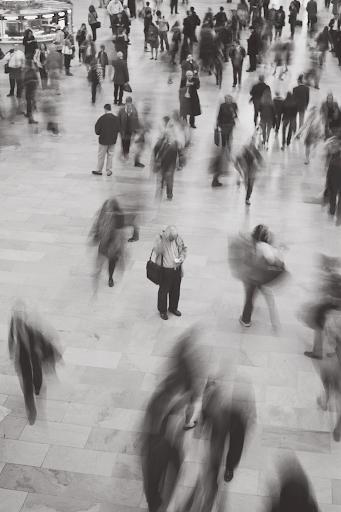
Concept
Set project area boundary based on setback regulation.
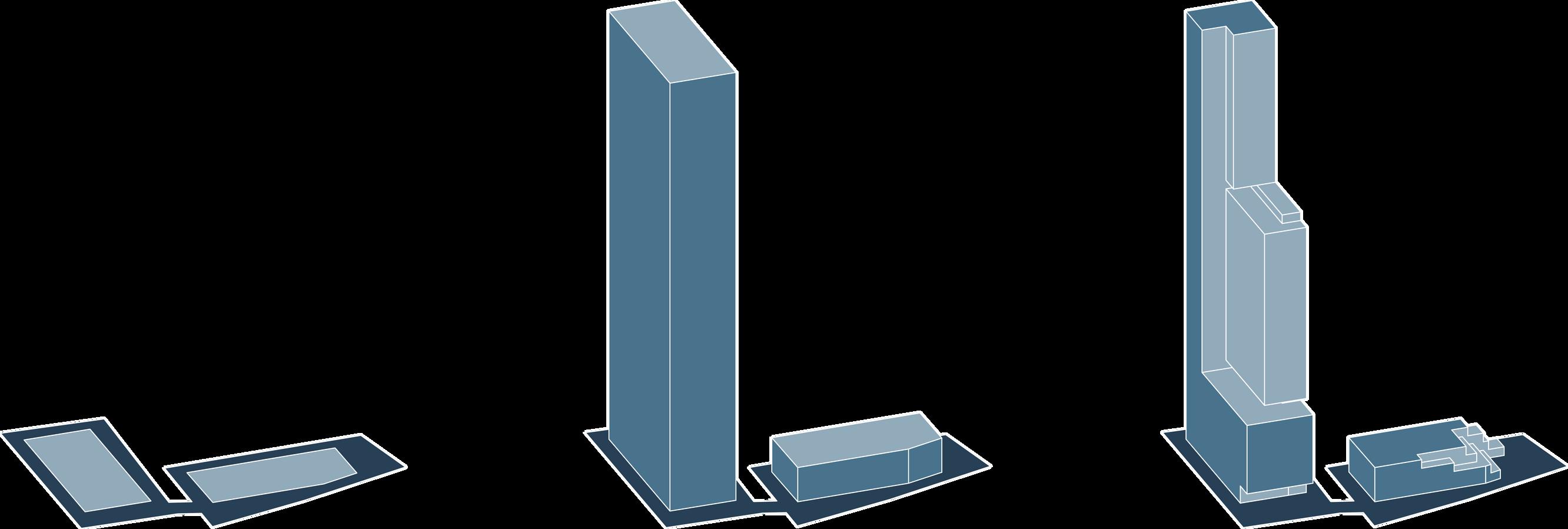
Extrude the mass up from the footprint based on programs for max GPA and proper programs area ratio.
Carve out the mass model for more open area on each building to add open space and green area.
Design feature that added to the building is adding green area around shared facility and living area as a filter from sound and air pollution, improve air quality and micro climate, and enhance scenery from different position.
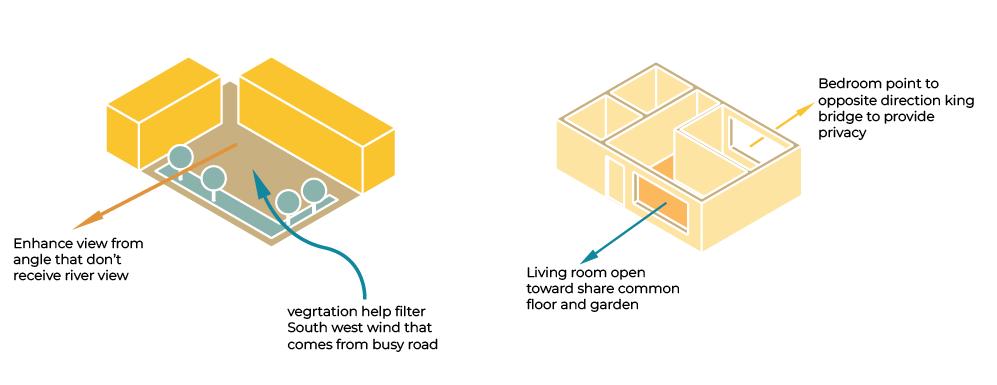
e
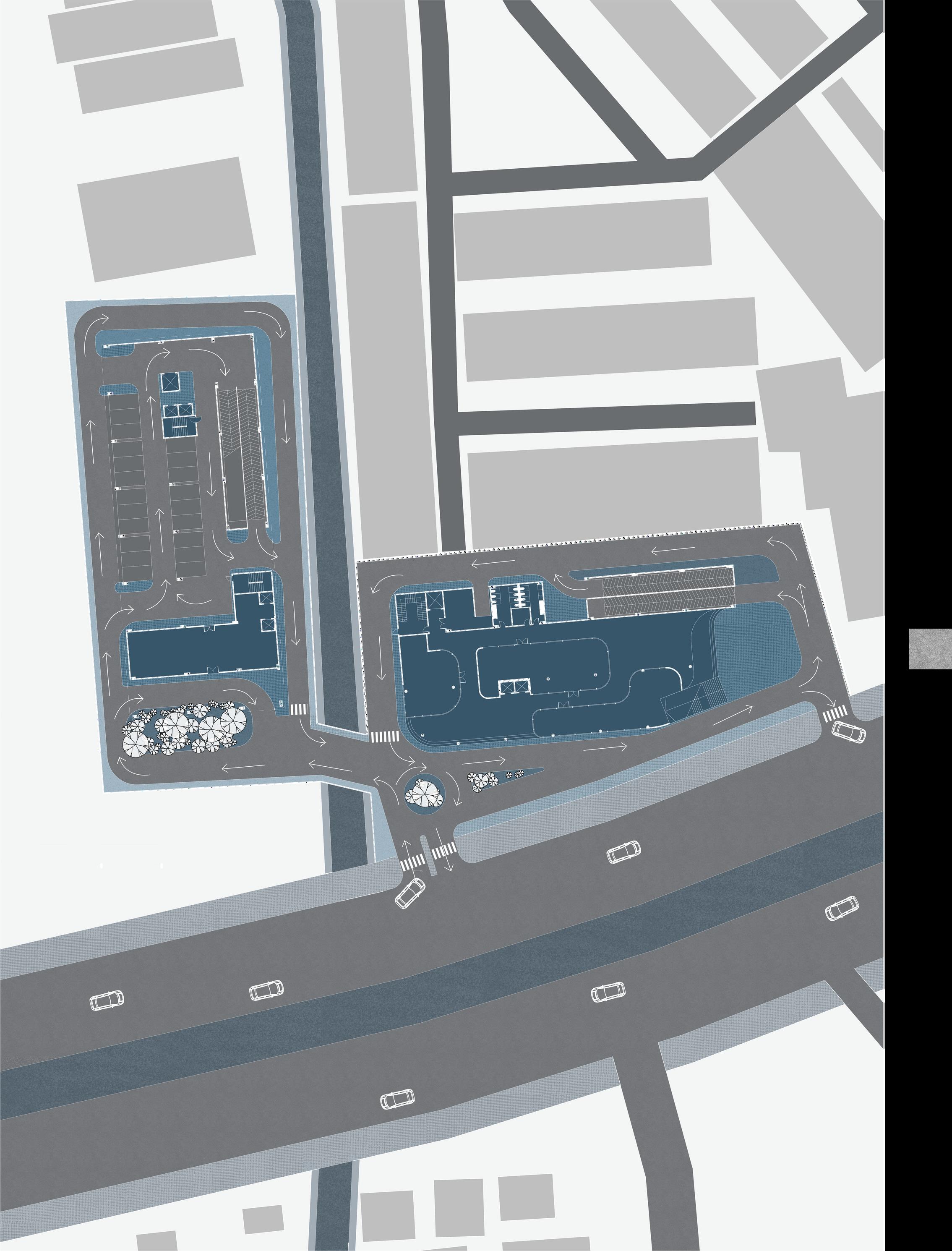

1 3 2 4 8 5 9 3 7 7 7 Programs 1.Residential lobby 2.Mail room 3.Residential lift lobby 4.Residential parking lot 5.Retail drop off area 6.Retail hallway 7.Rental retail unit 8.Public open area 6
Programs
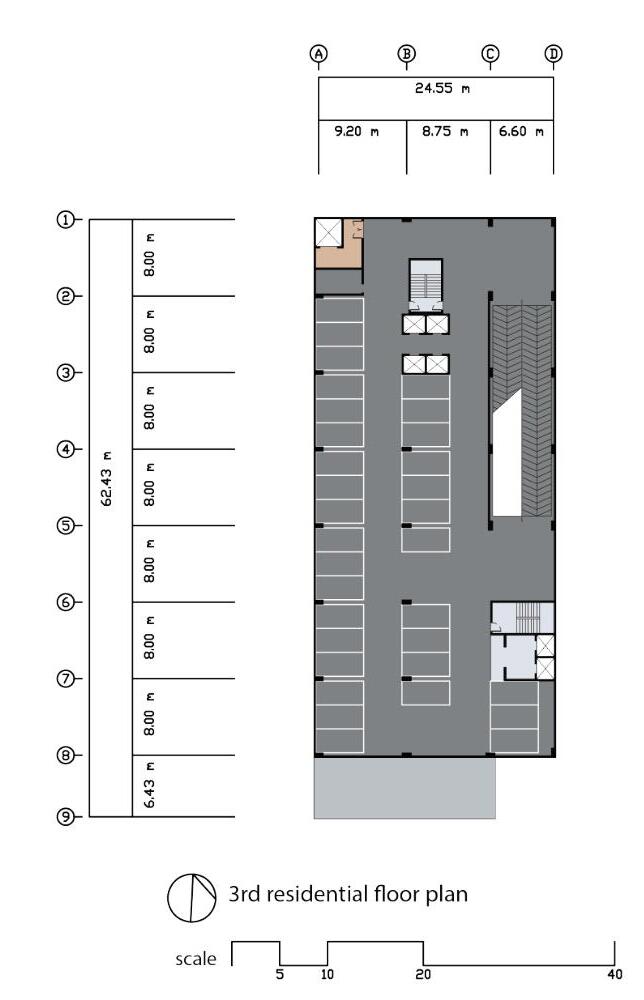

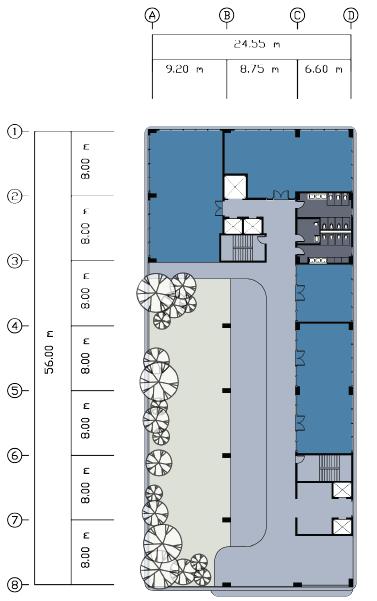
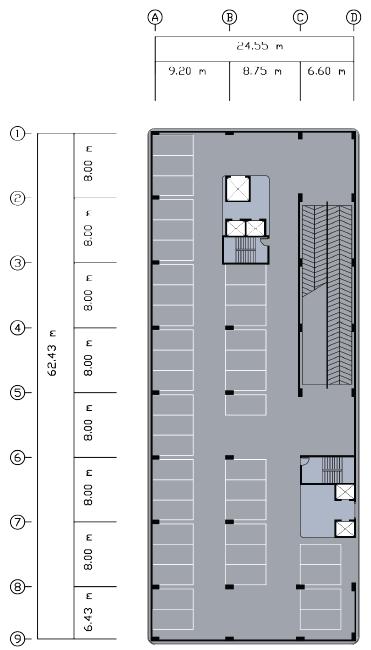
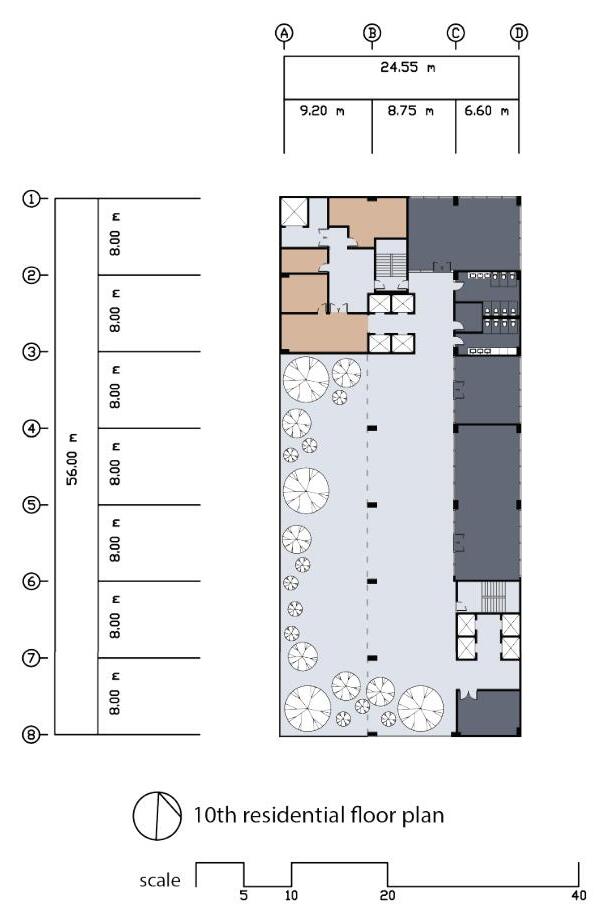

Underground residential floor 2 3 1 1 2 2 1 4 3 5 6 7 2
Programs
1.Service lift lobby
2.Public system room
3.Mechanical room
Programs
1.Parking lot
2.Lift lobby
1.Hallway
2.Green area
3.Lift lobby
4.Gym
5.Game room
6.Private meeting room
3
7.Co - working space
Programs
Programs
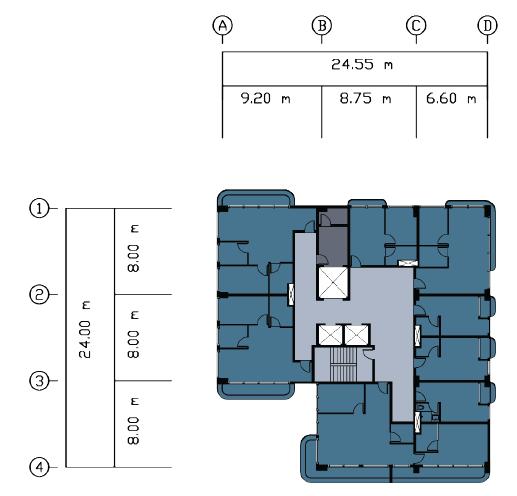
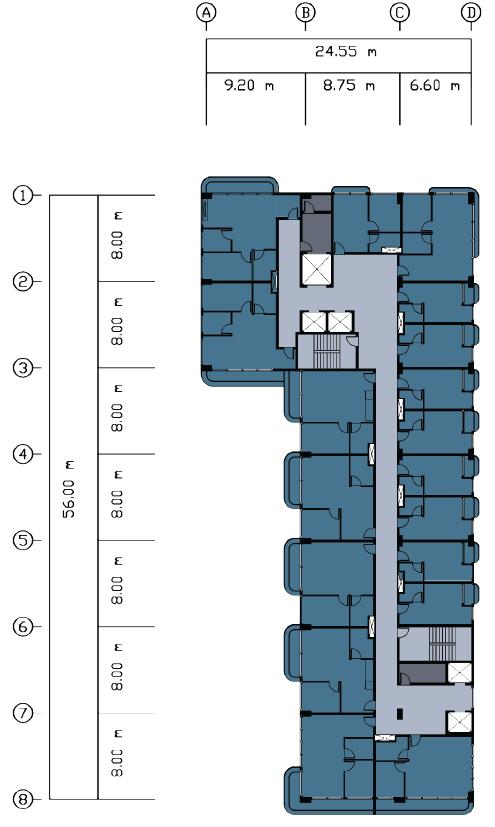
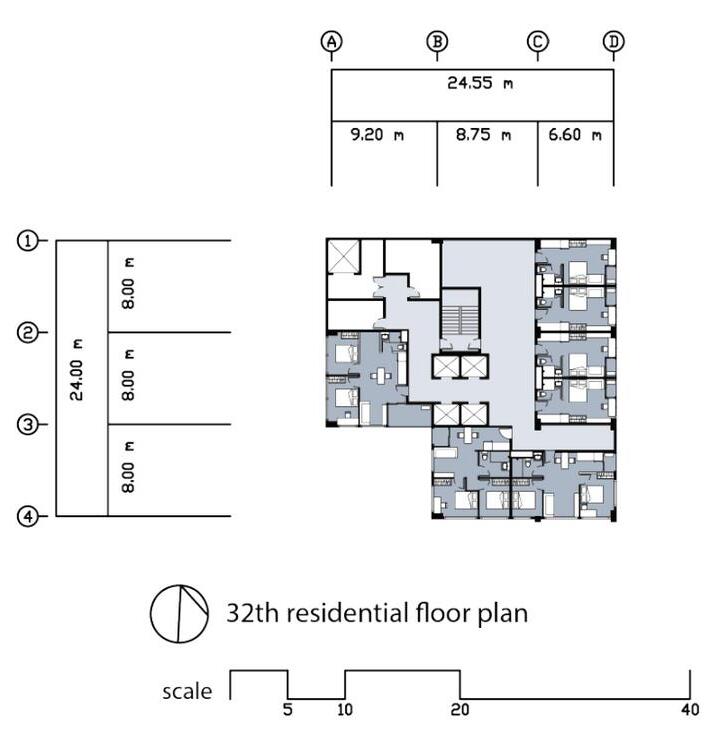
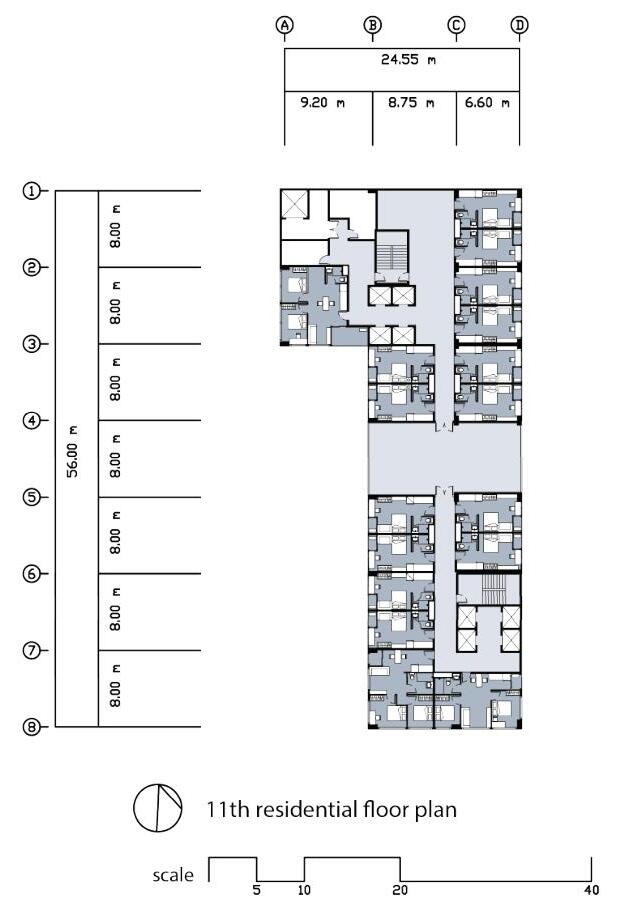
2 2 1 2 1 1 1 7 7 8 5 3 3 3 3 3 3 3 3 6 4 4 4 4 5 7 7 8 5 3 3 3 9
1.Hallway
2.Lift lobby
3.Studio unit
4. 1 Bedroom type 1
5. 1 Bedroom type 2A
6. 1 Bedroom type 2B
7. 2 Bedroom type 1
8. 1 Bedroom type 3
9. 2 Bedroom type 2
1.Hallway
2.Lift lobby
3.Studio unit
5. 1 Bedroom type 2A
7. 2 Bedroom type 1
8. 1 Bedroom type 3
9. 2 Bedroom type 2
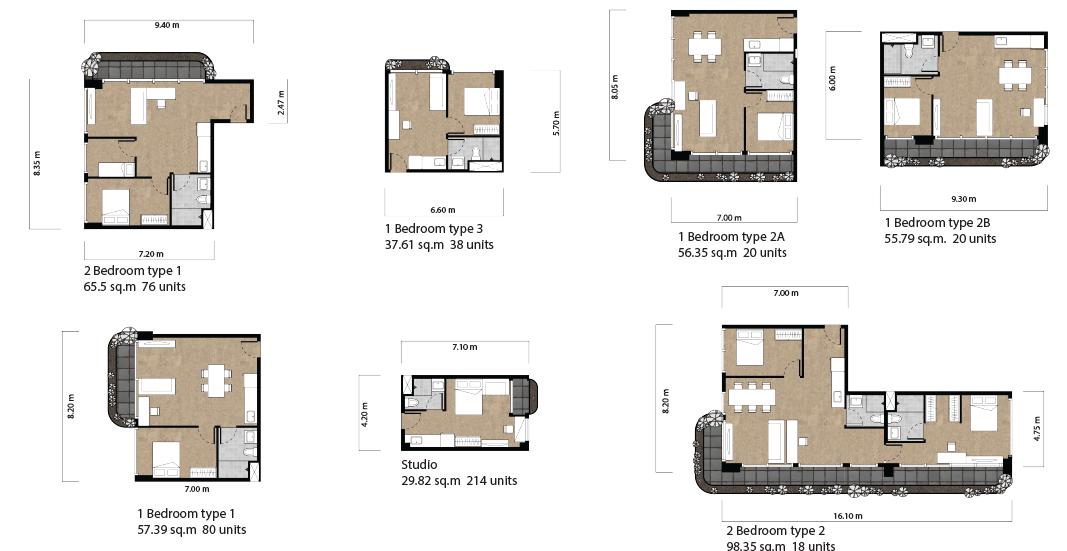
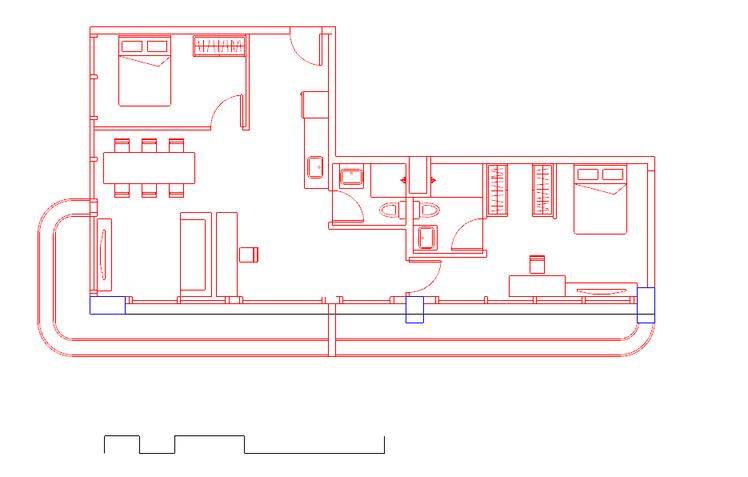
Unit plans Scale 1 2 4 8
Programs
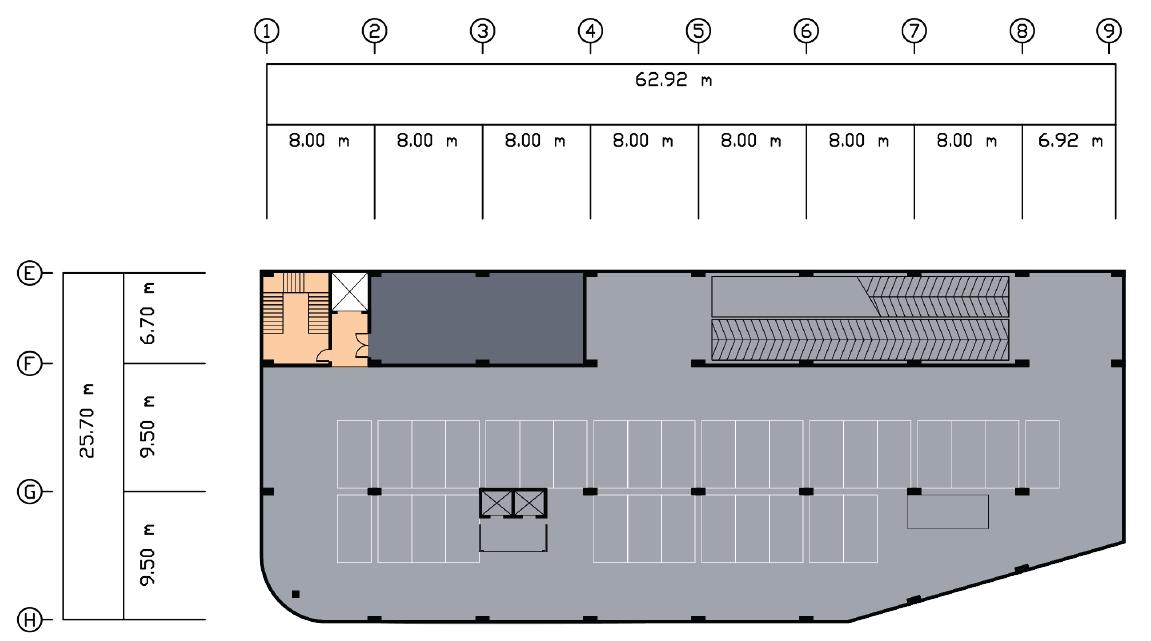
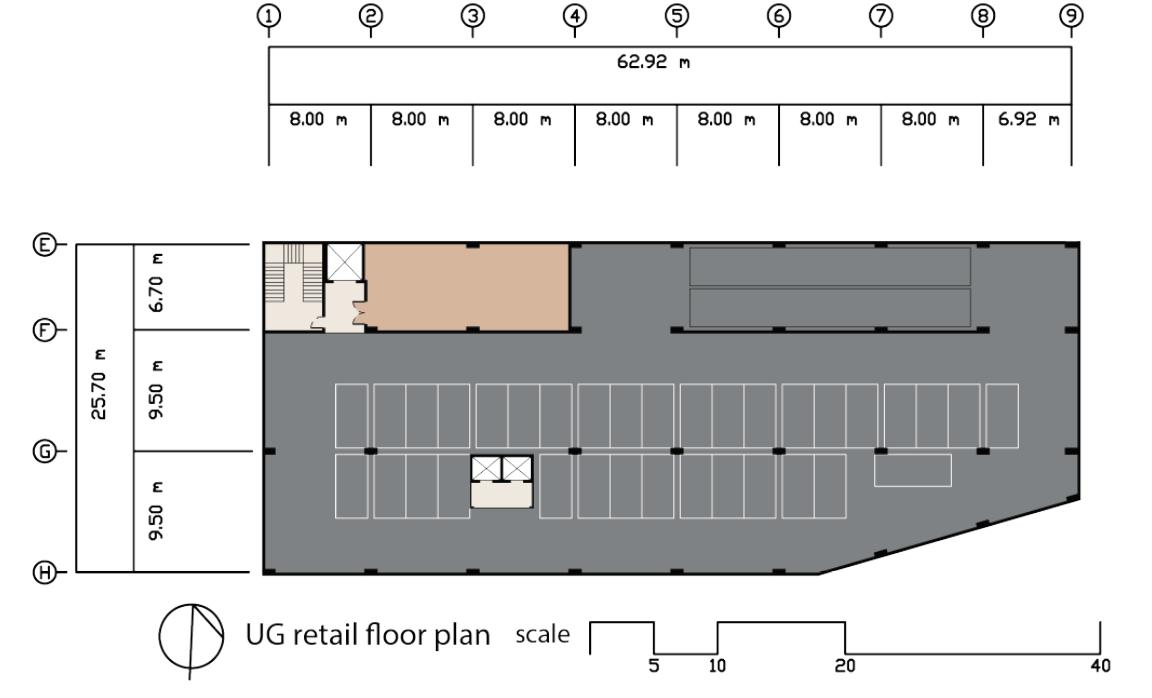
1 3
1.Parking lot
2.Lift lobby
2
3.Mechanical and plumbing system room
Programs
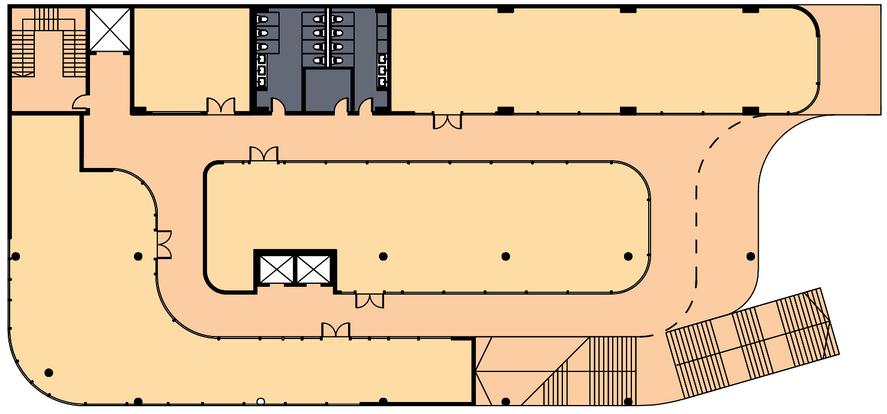
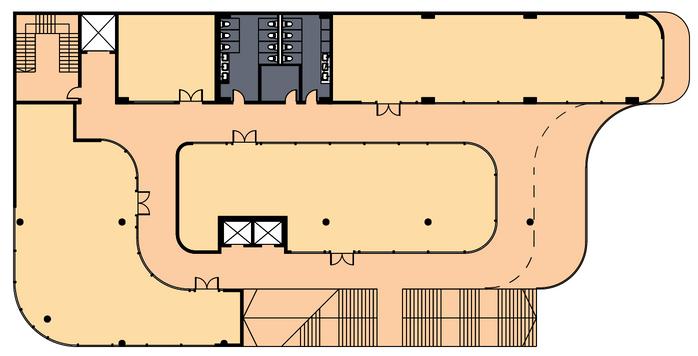
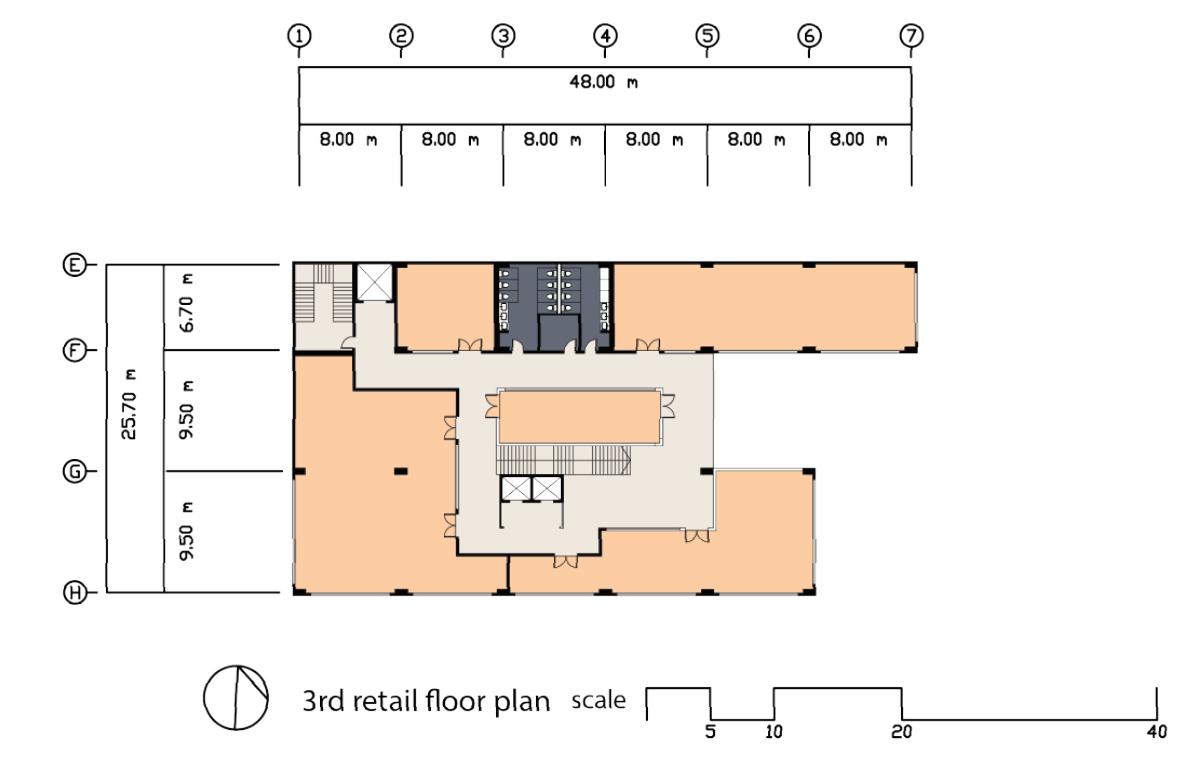
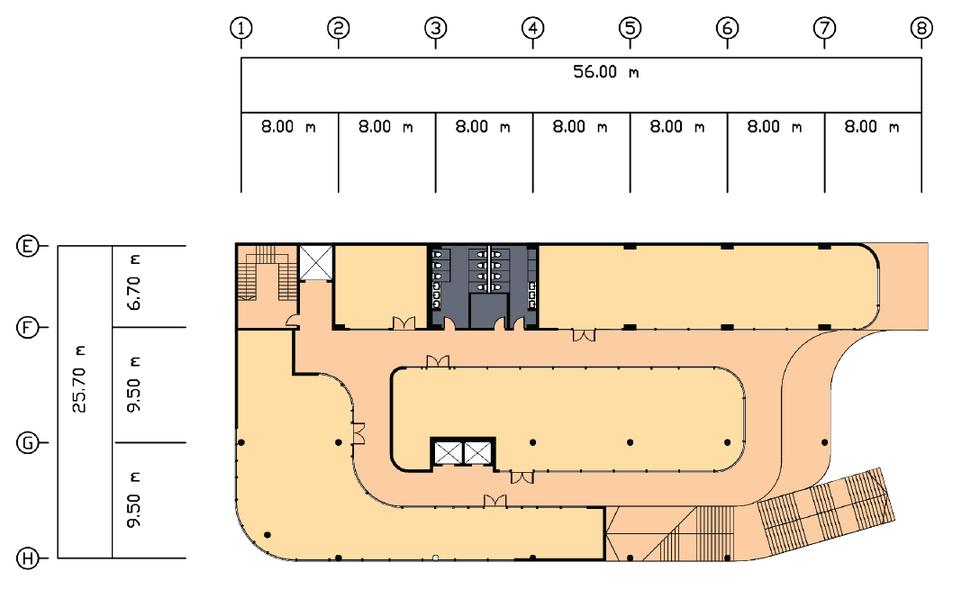
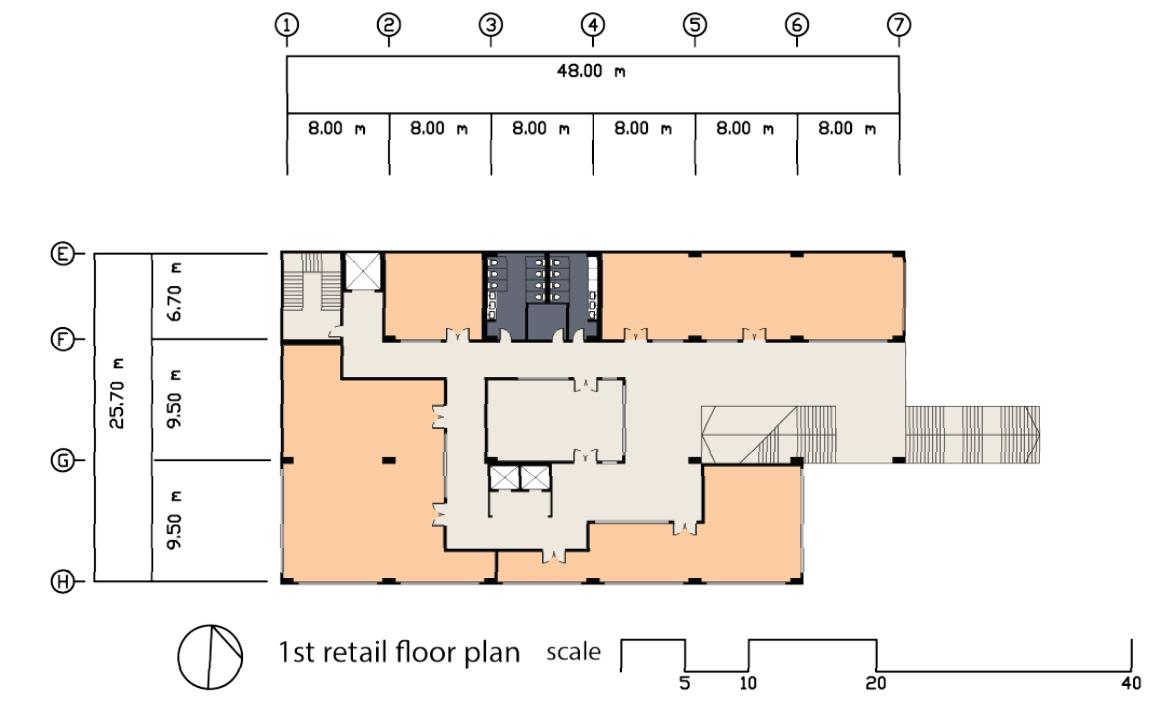

2nd 1 2 2 2 2 1 2 2 2 2
1.Retail hallway
2.Rental retail unit
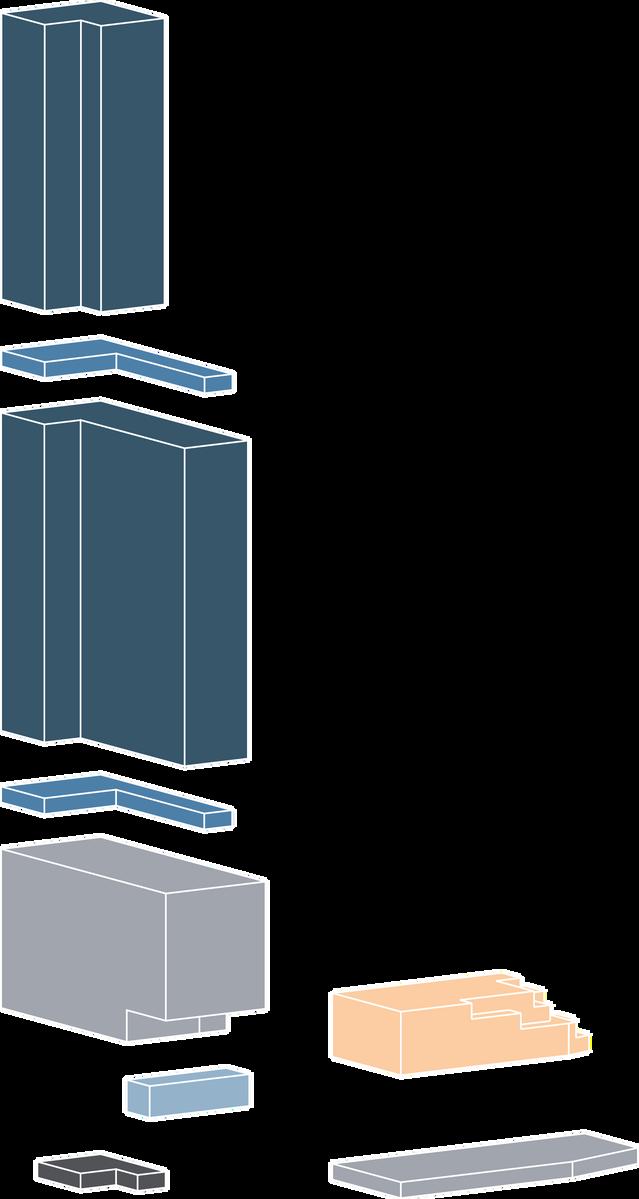
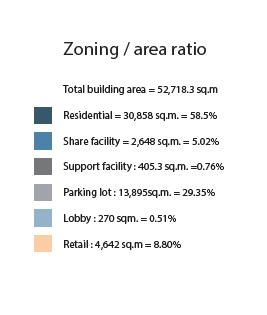
Grasshopper also apply to calculate area of each programs by using the outline of each program to determine the boundary. After all program boundary input into the script, it will calculate percentage of each programs so I can balance the programs ratio properly and create initial mass model.
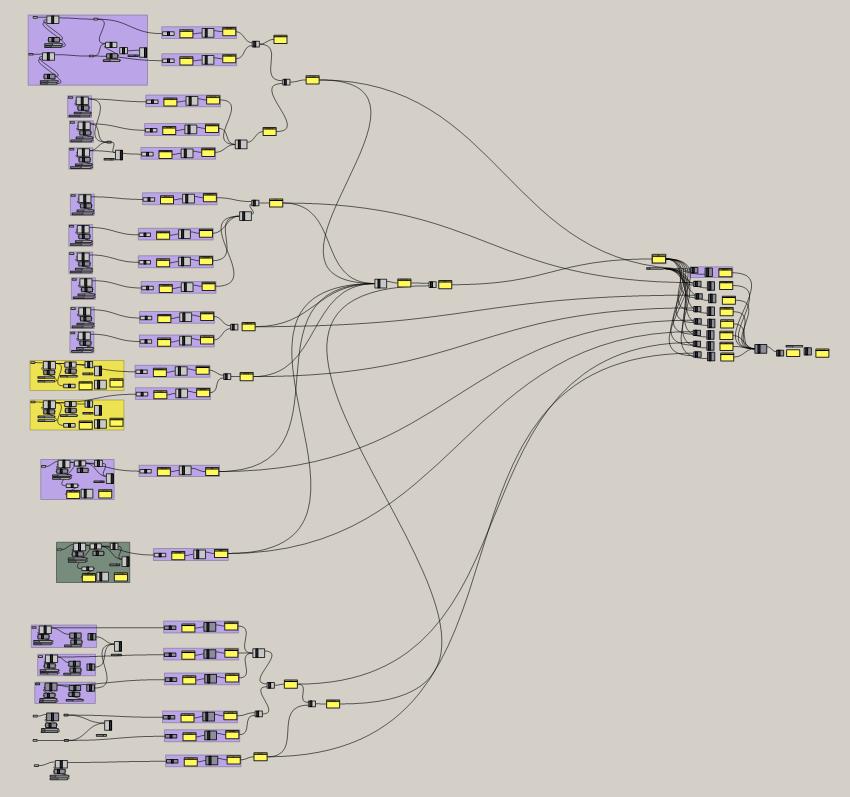



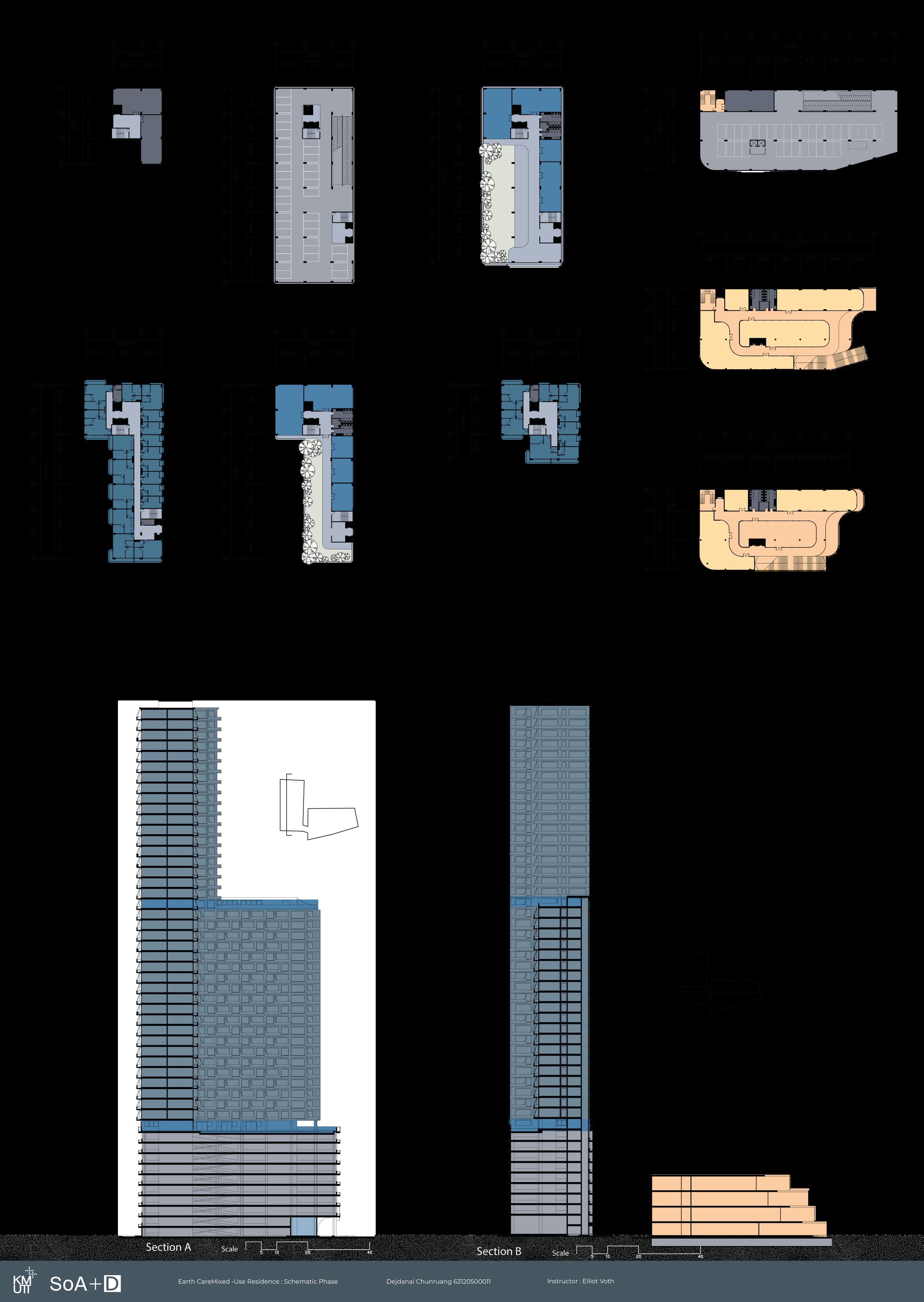
Residential Shared facility Lobby Parking Retail
System Diagram
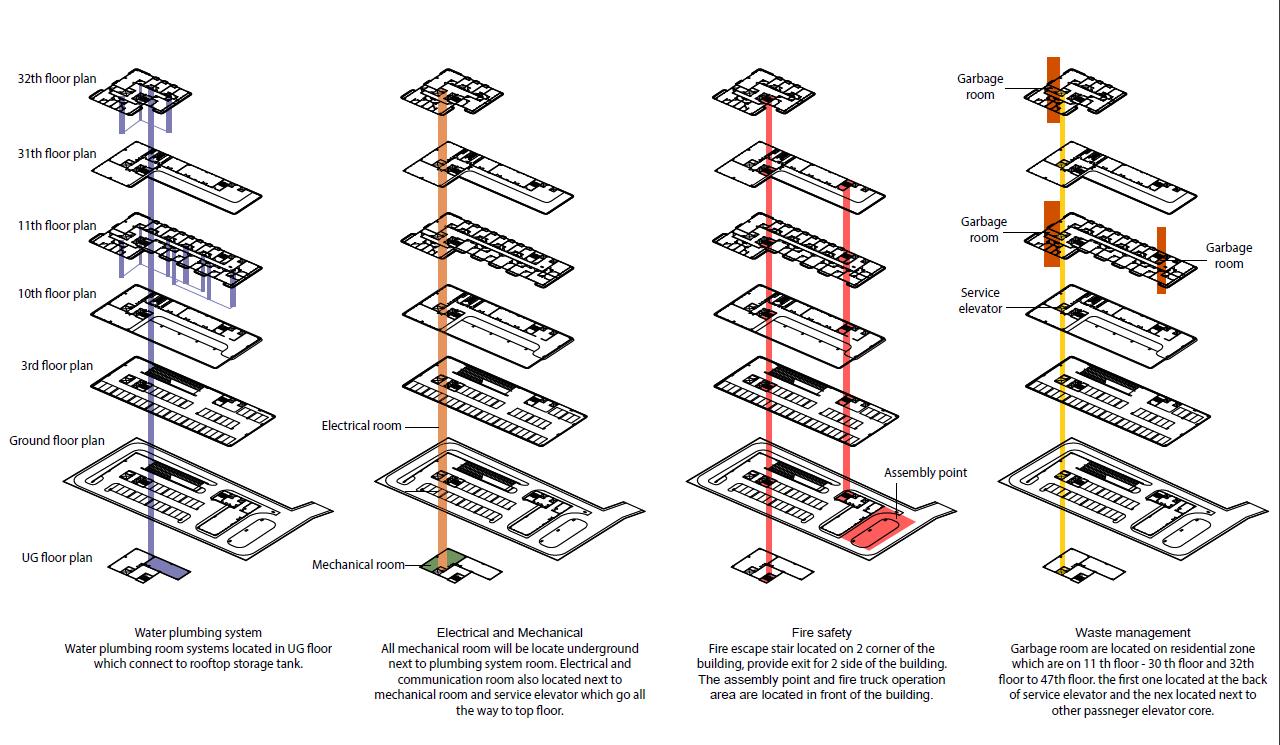
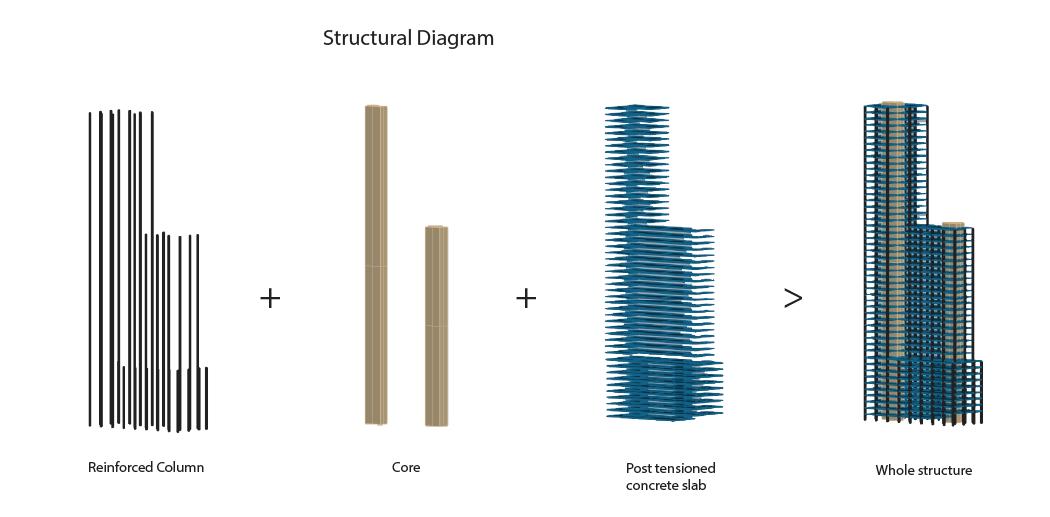

Physical model scale 1:250
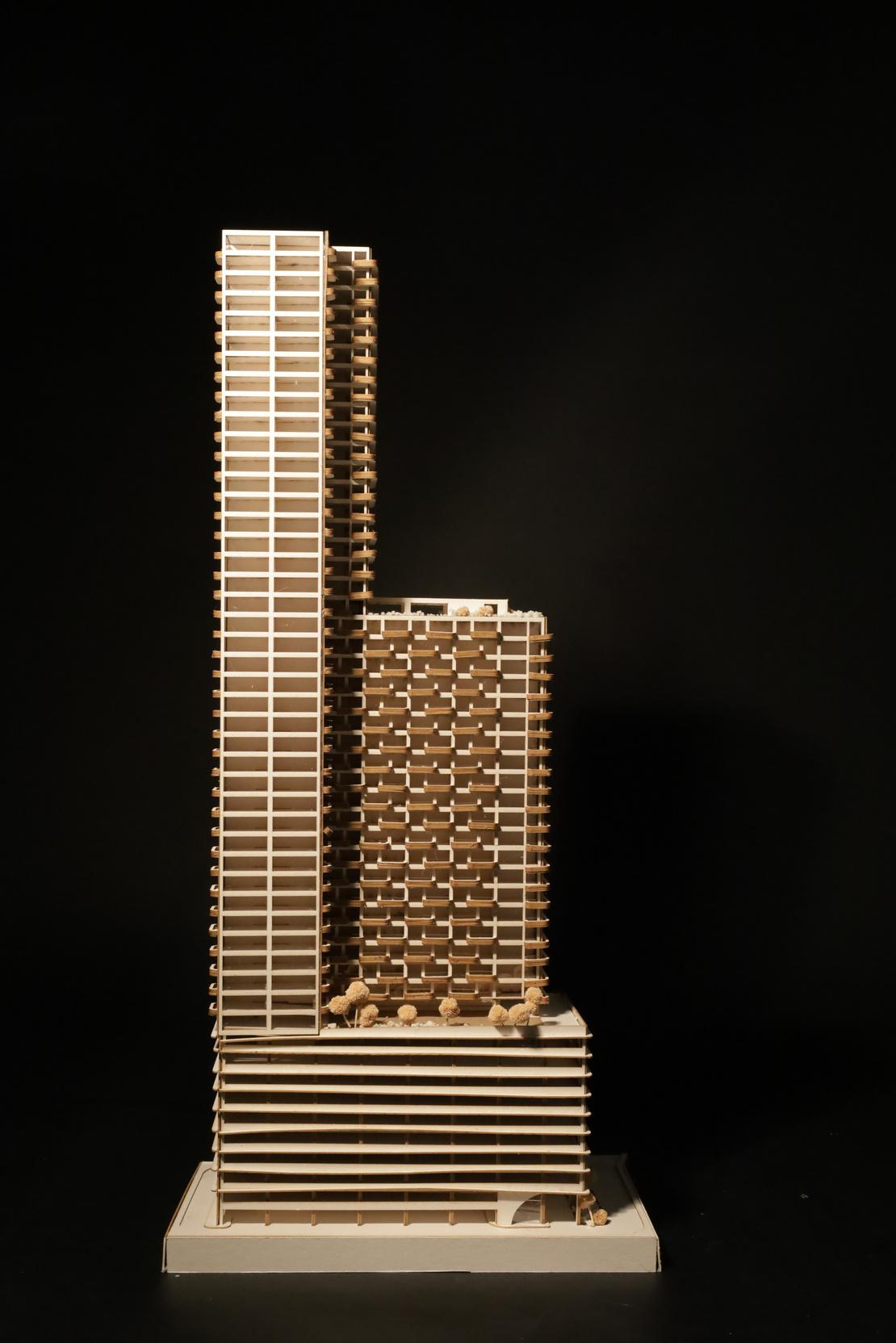
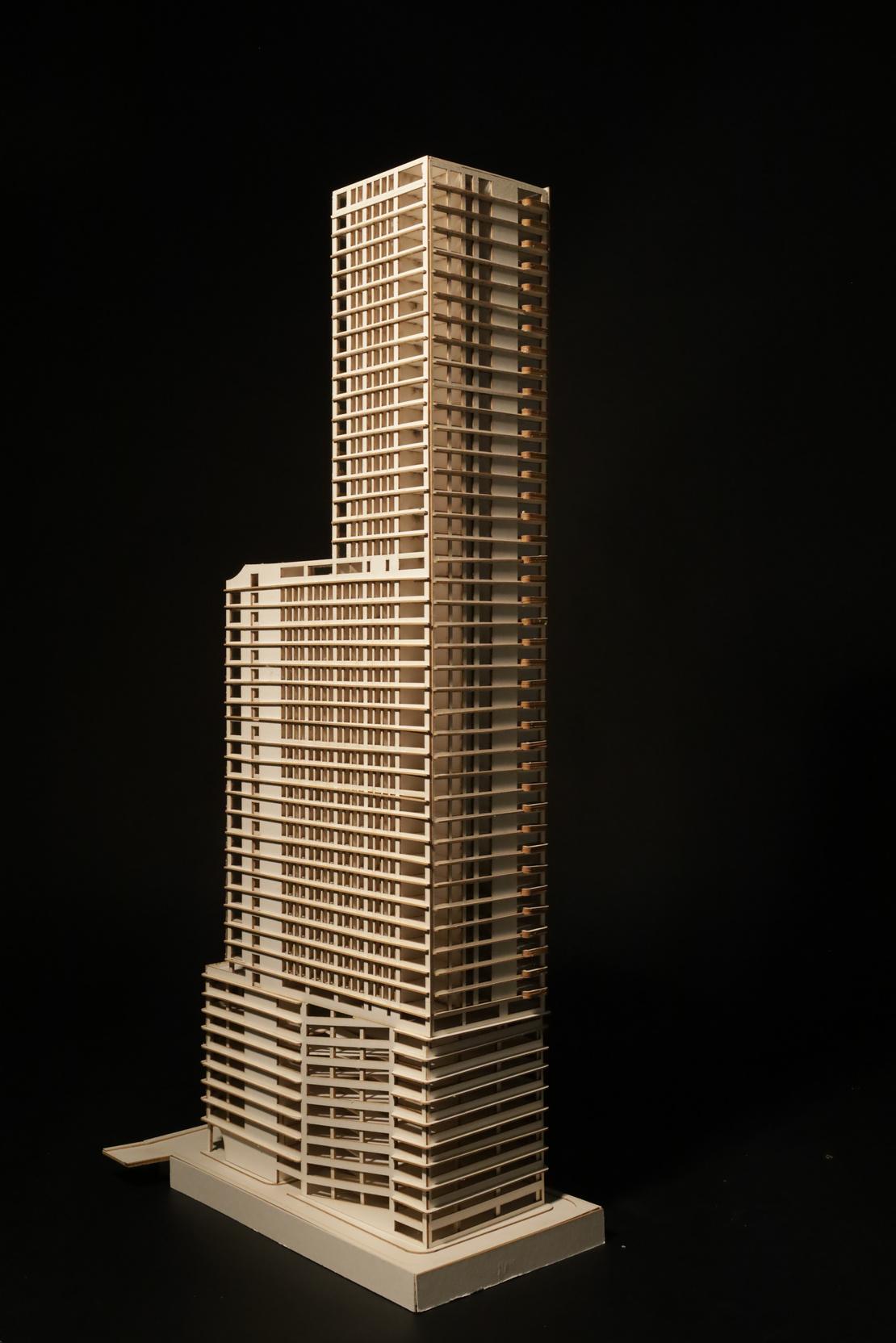
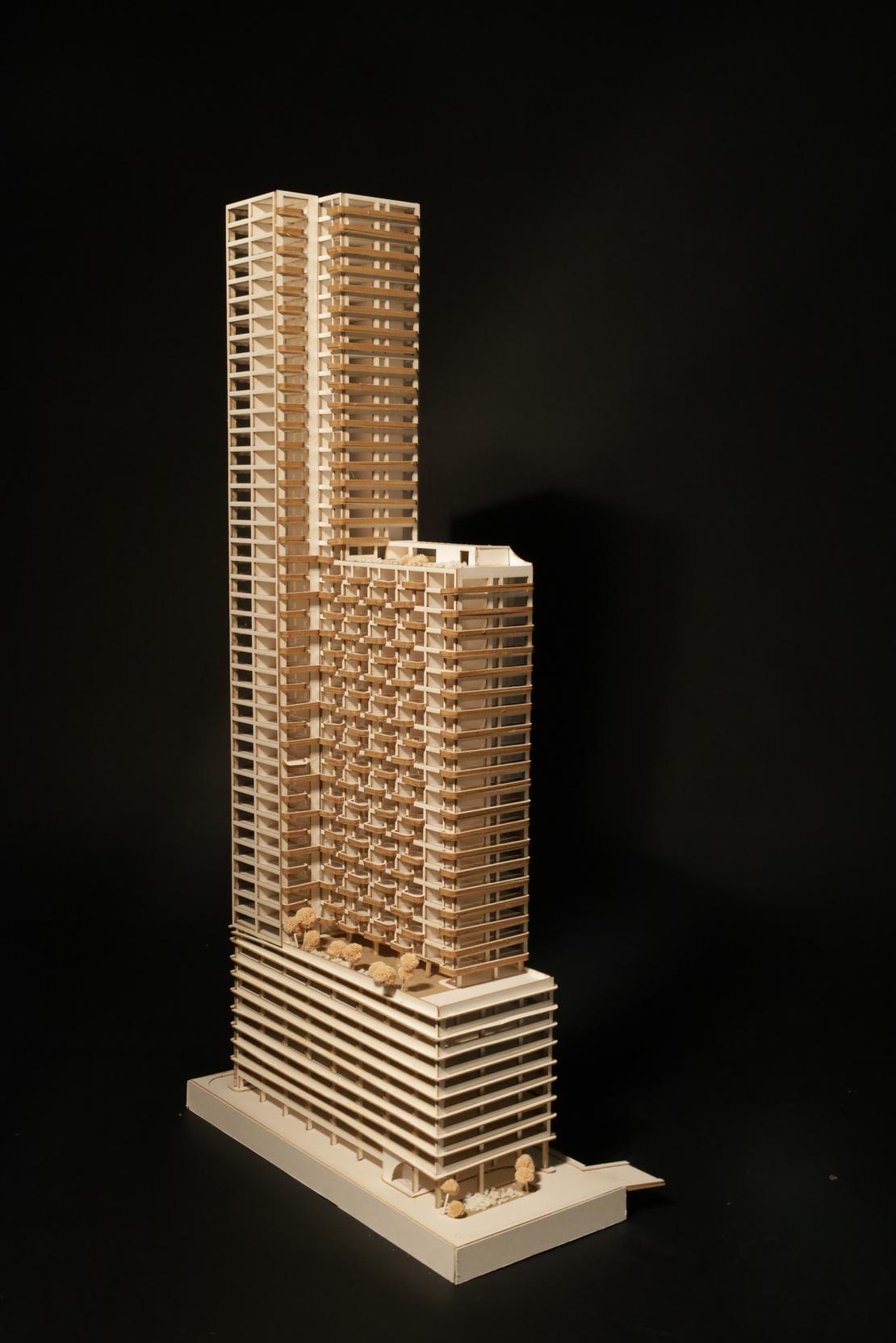
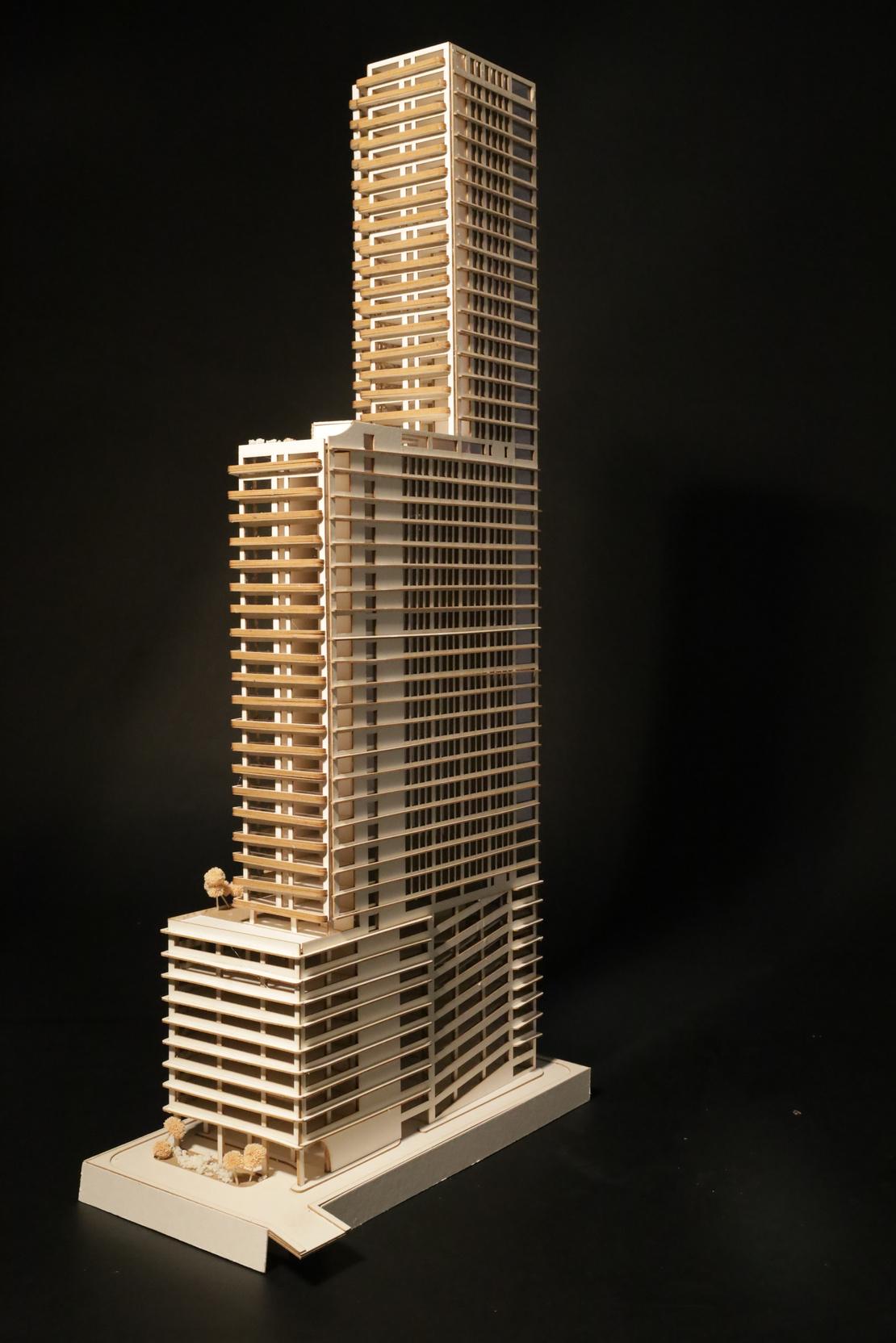
Physical model scale 1:250
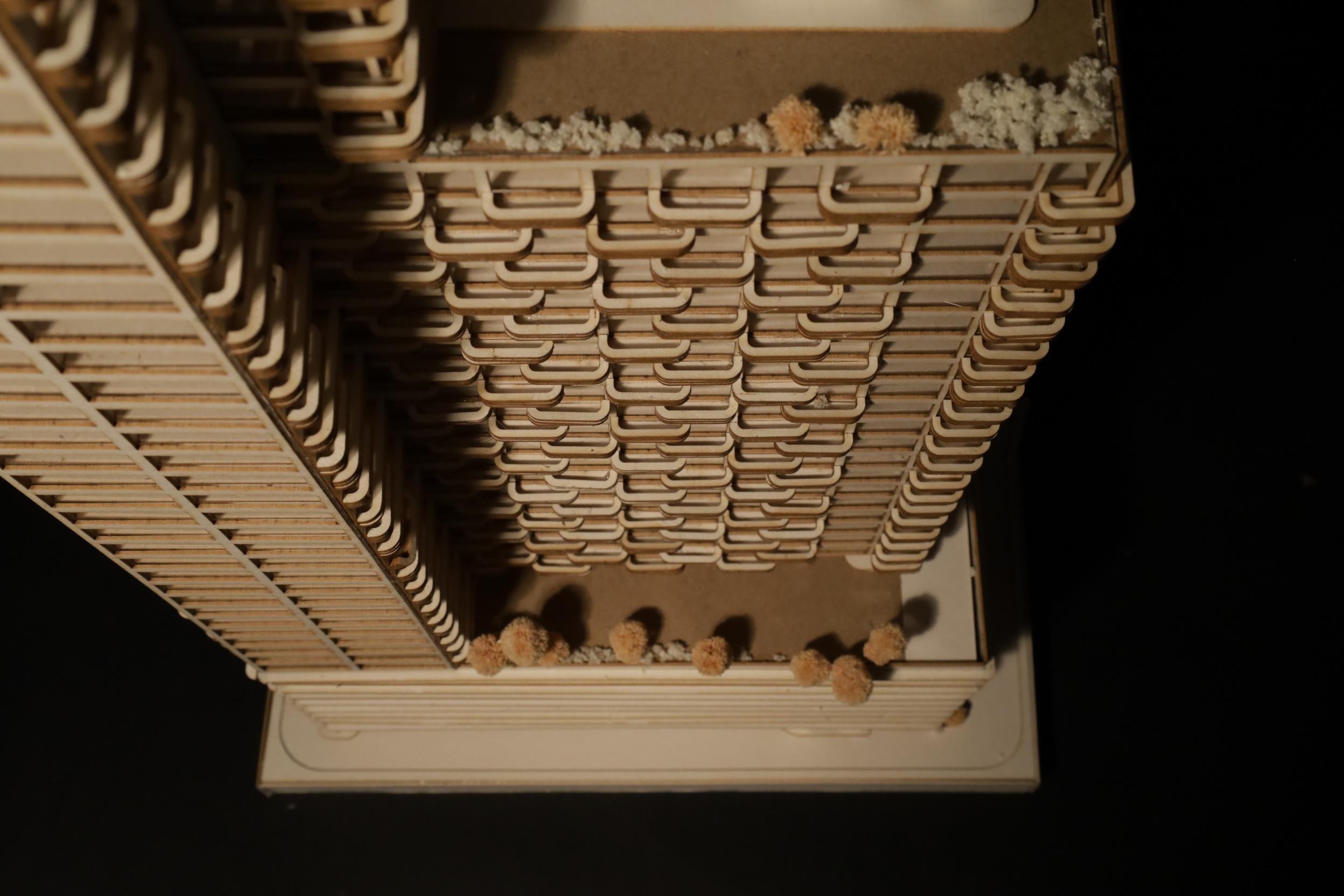
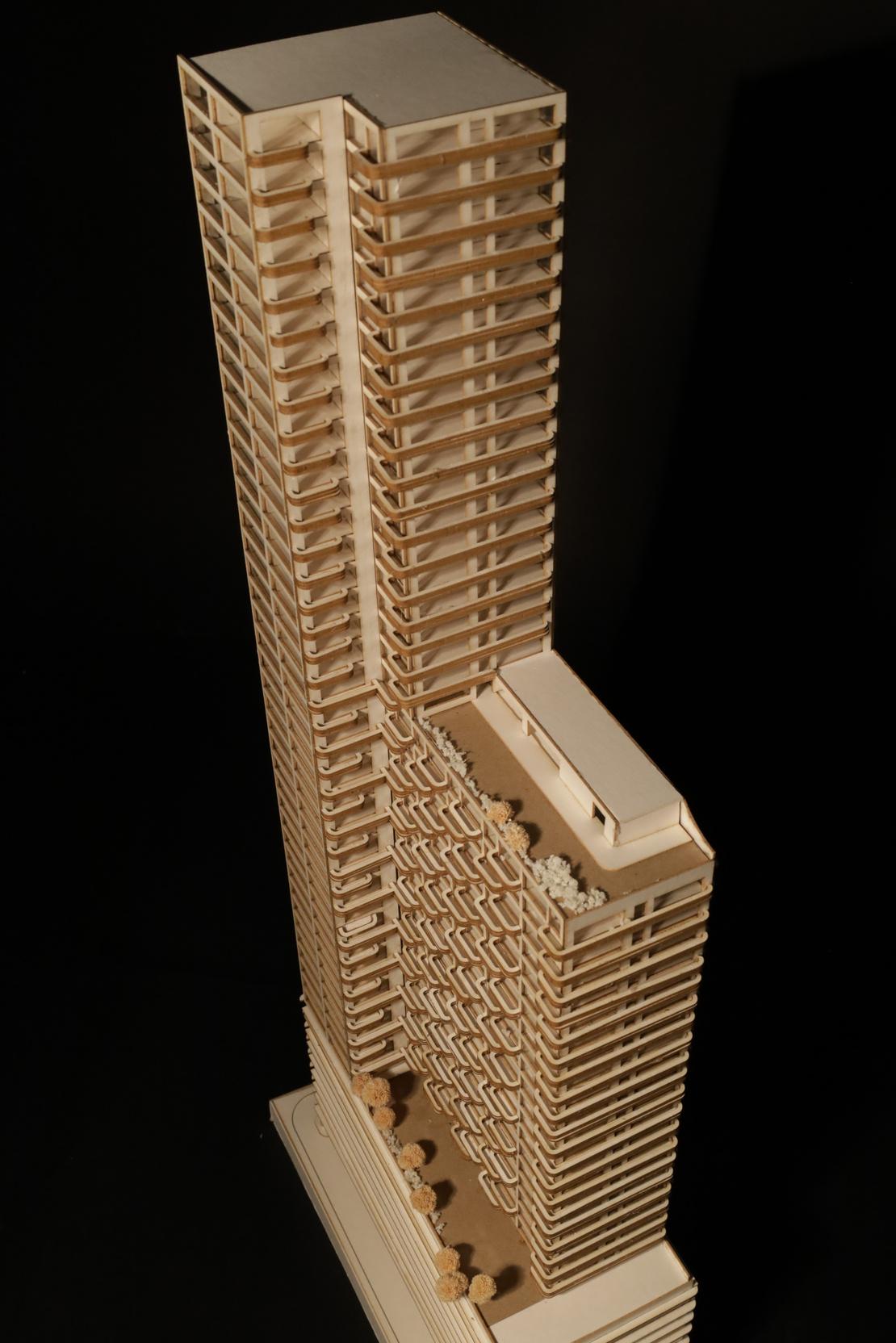
Physical model scale 1:250
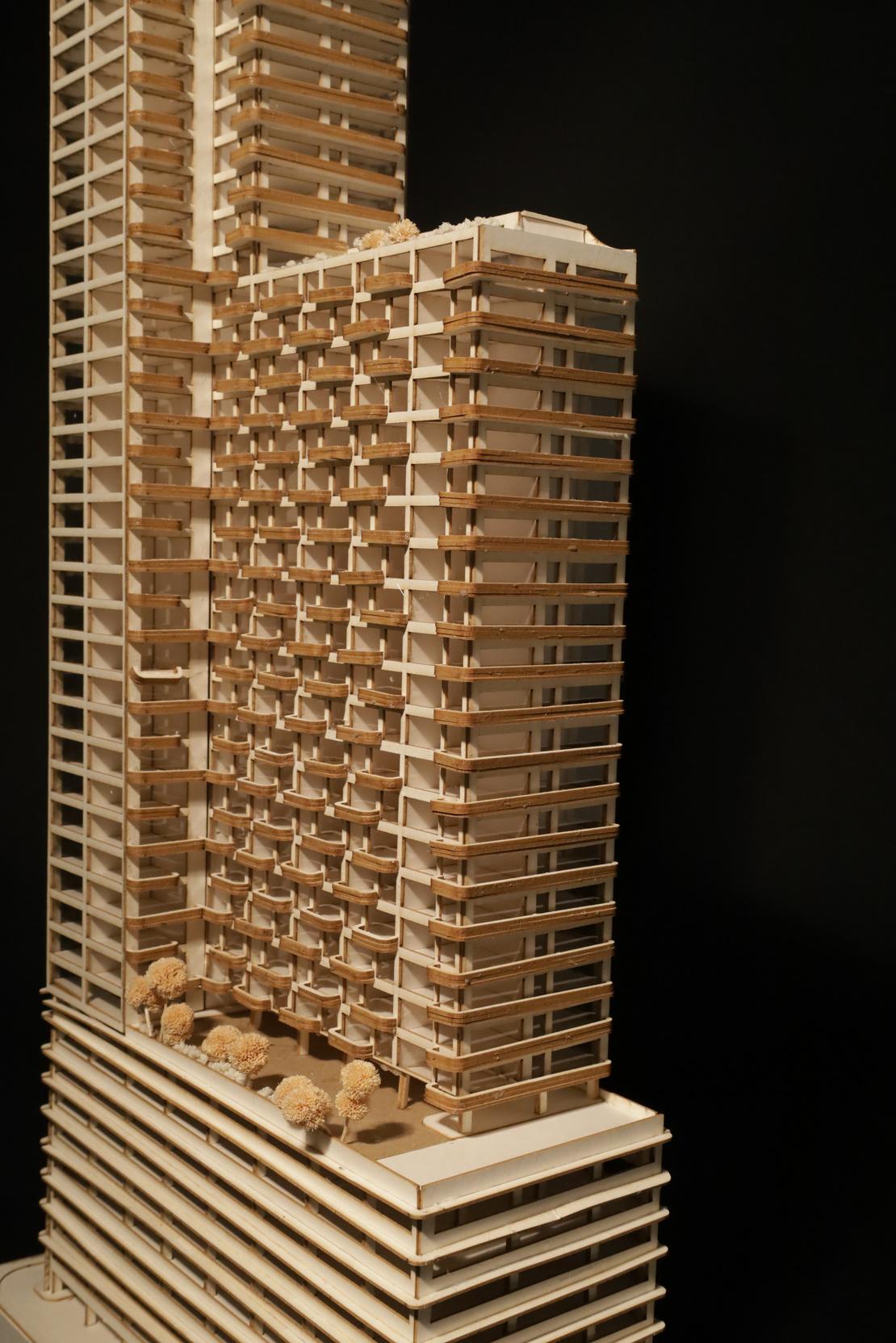
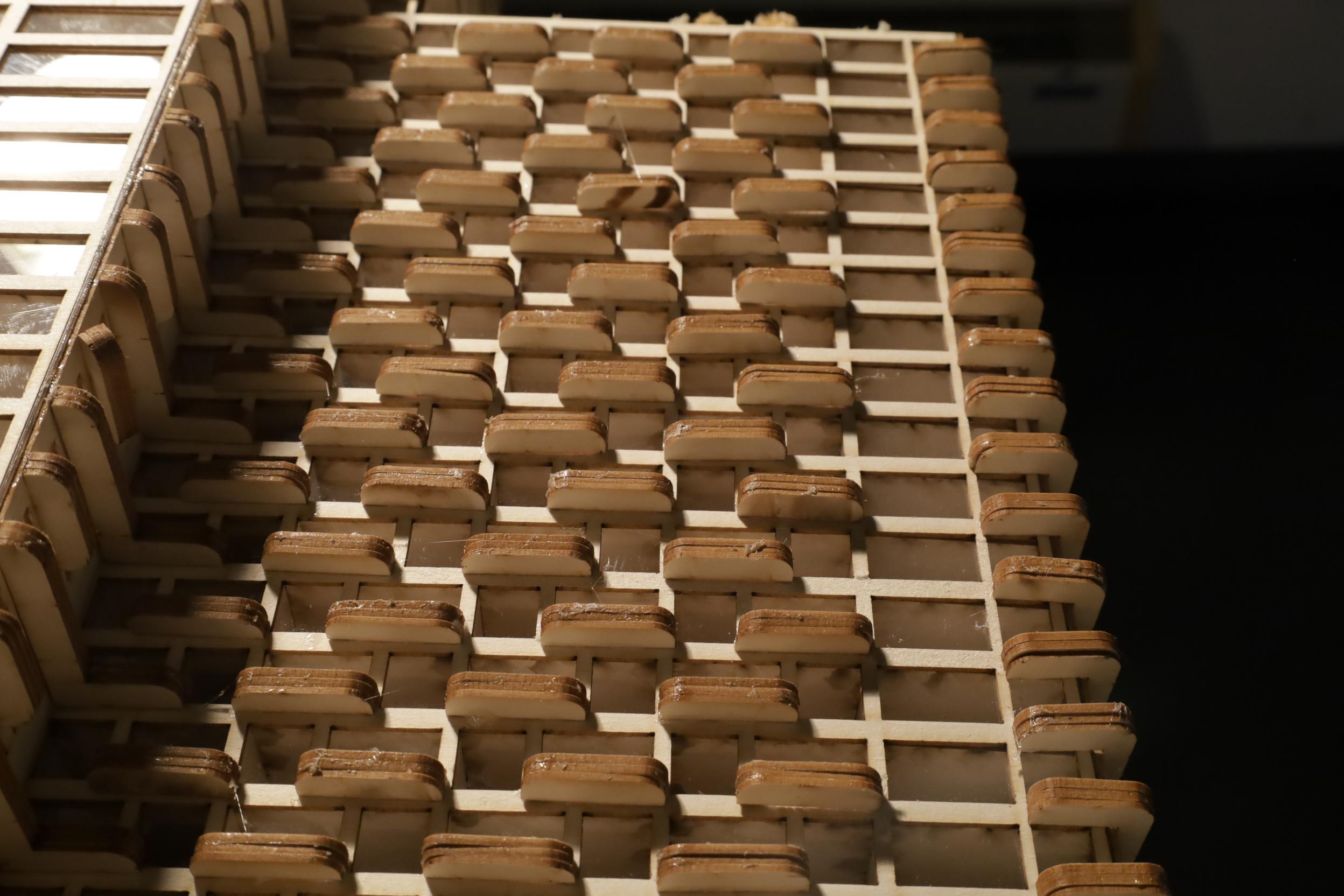
Physical model scale 1:500
