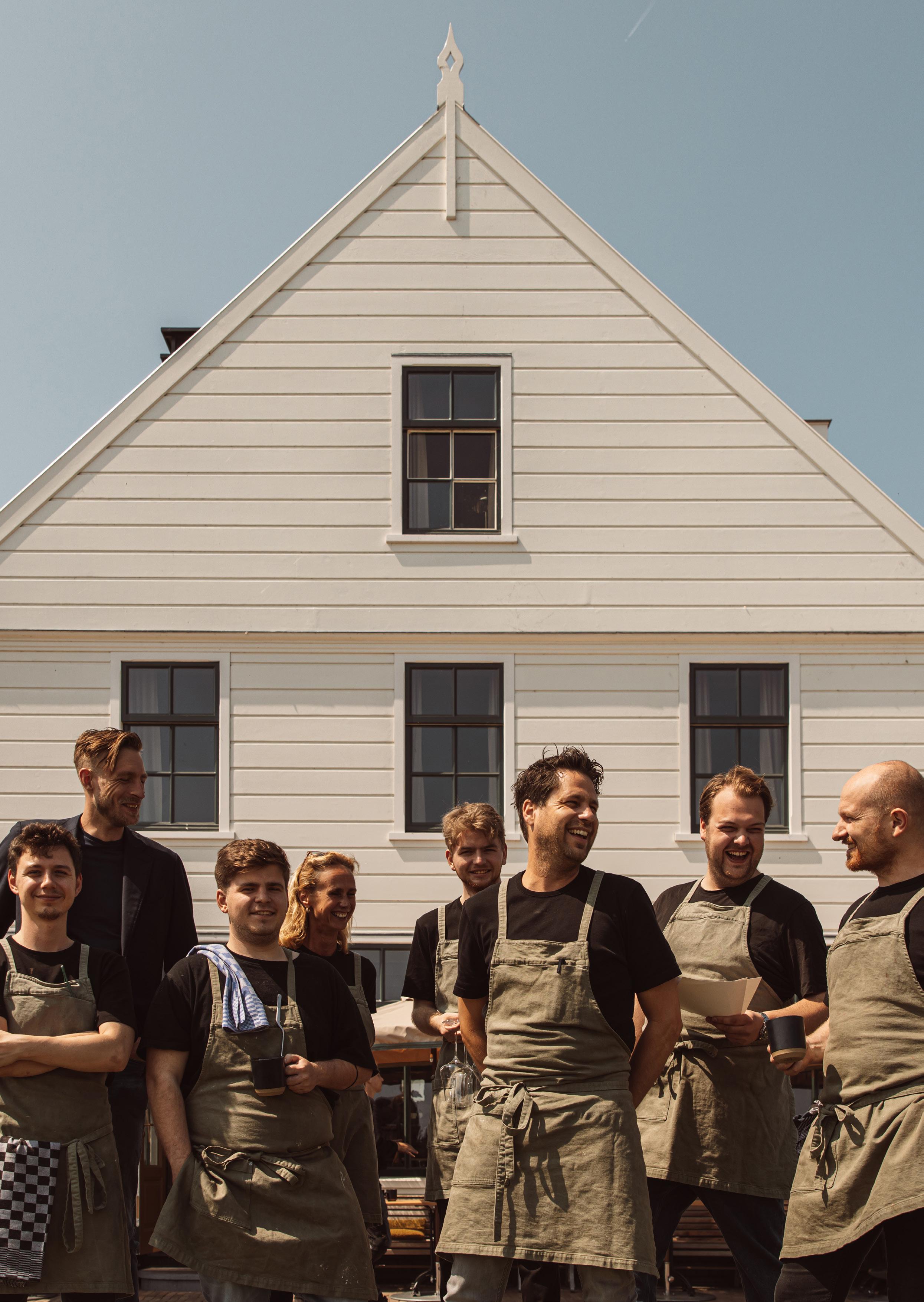




Born after the St. Elizabeth flood
From inn, to hotel, to cafe-restaurant
The staircase
The lamp
Wooden cladding and mermaids
Water and sky wall
The flaxwall
Kitchen floor tiles
The library
Drawing room tiles
Details
Colour palette
Headboard and bedside tables
Silk velvet throws
Decorative tiles and algae art
Woodwork
Guestroom doors
The corridor
Durgerdam wasn't officially founded, it just became. That happened after the Saint Elizabeth flood, a major flooding disaster in the year 1421. A new dyke was built on the site where a hamlet called IJdoorn had been washed away. Houses were then built on the dyke and the village Doornickerdam was born. Over time, the name was modified to Durgerdam. The Saint Elizabeth flood was not the only disaster that struck the village. There is no house in Durgerdam that dates before 1687 because of a heavy fire that literally reduced the entire village to ashes.
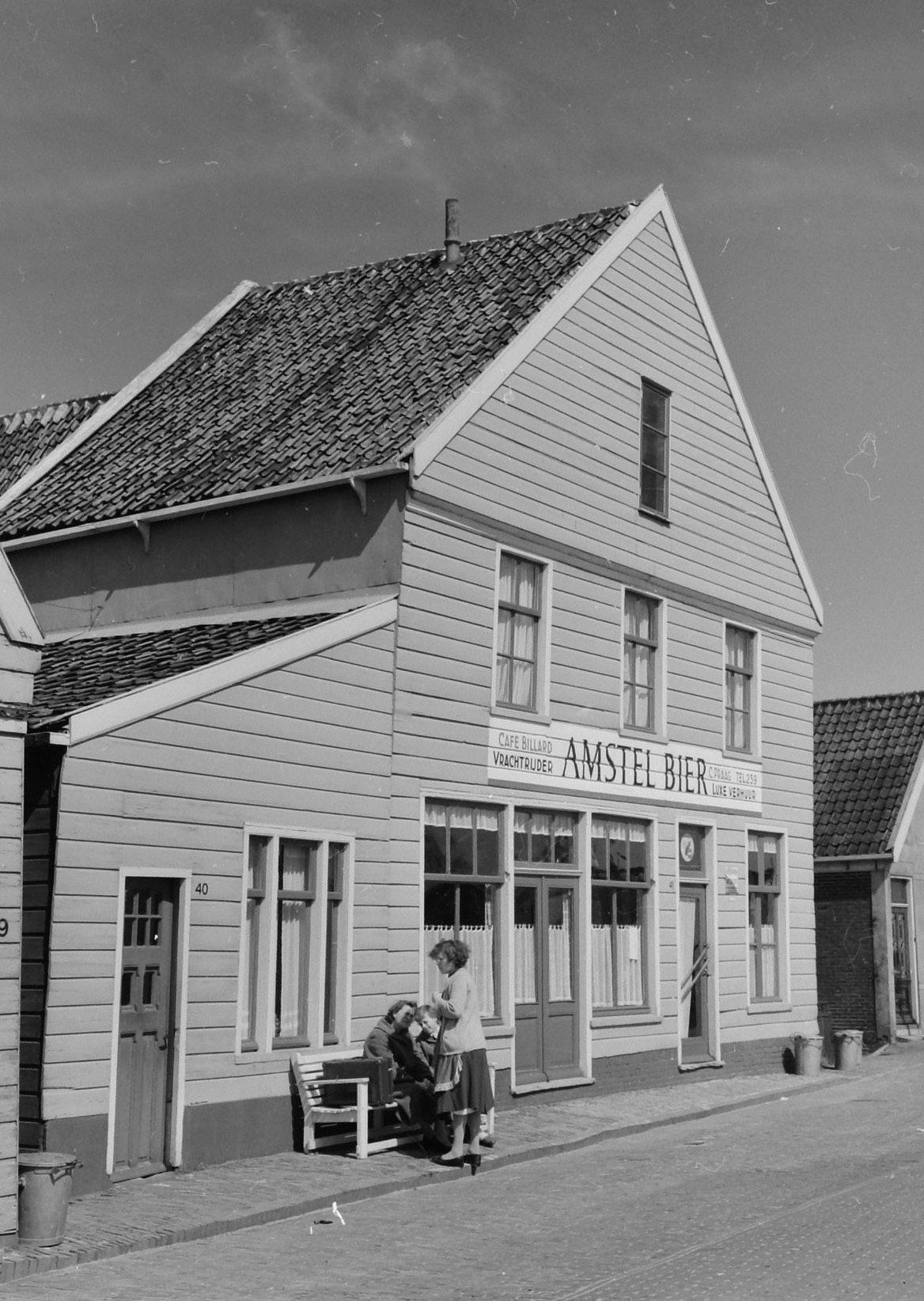
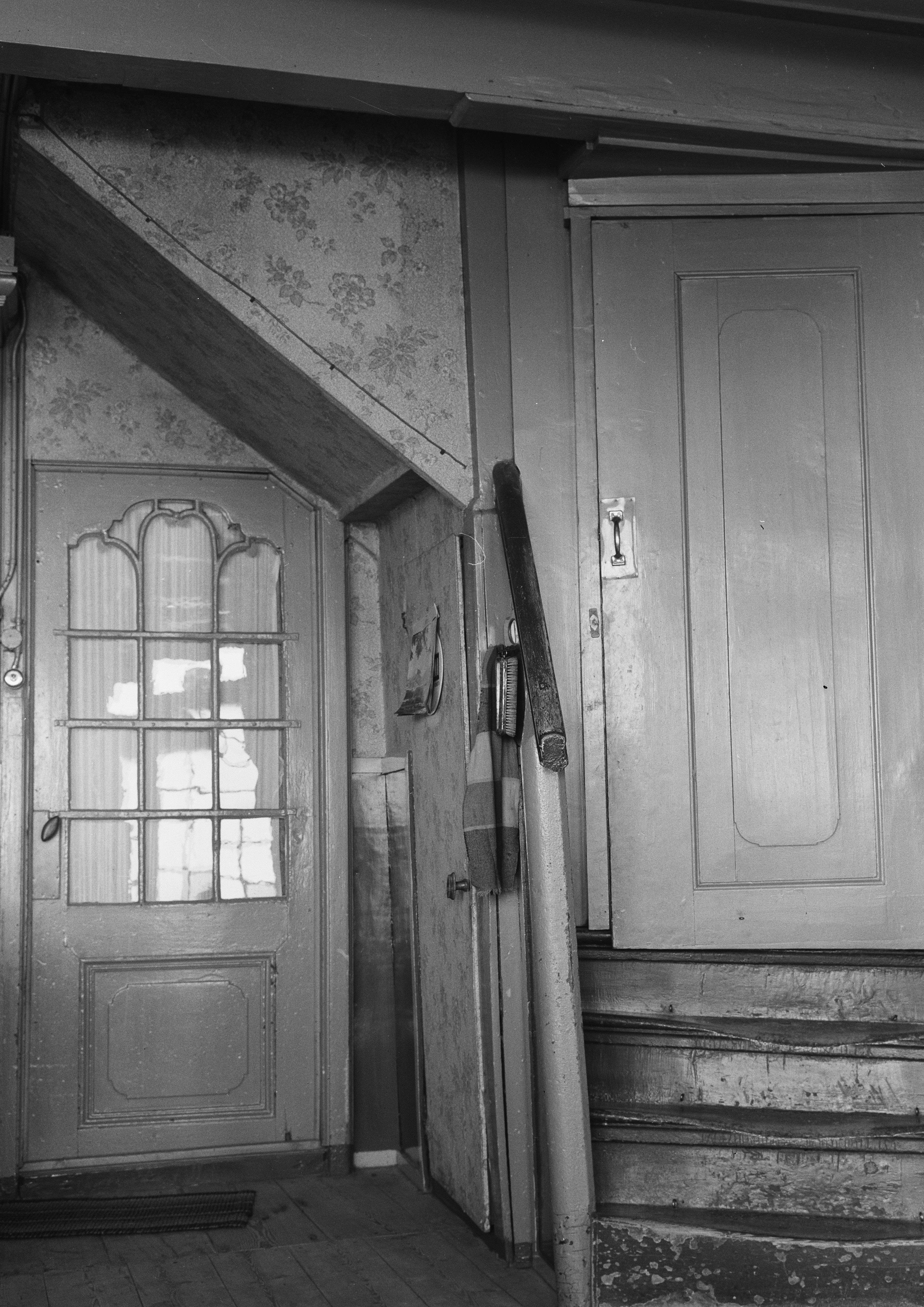
In the 16th century Durgerdam played an important role in overseas trade. By the 18th century, this trade was in decline and fishing becomes the villagers’ main source of income. But the life of a fisherman is hard, as is witnessed by the legendary story of Klaas Bording and his two sons. In the tough winter of 1849, the men can't fish as the water was frozen solid. So, they walk out far from the coast to go ice fishing. However, the ice shelf from which they were fishing broke loose and floated away on the Zuiderzee. It took two weeks before they were rescued in Vollenhove, in Overijssel around 100 kilometres from the village.
The building that houses De Durgerdam and De Mark has served a hospitable purpose ever since 1664. Since that time there had been an inn. From the beginning of the 18th century, it was called the Prins te Paard (the Prince on Horseback), a subtle reference to a Dutch royal family member that would visit by horse. Over the years the building has held different owners and names. From Prins te Paard, to De Oude Taveerne and Zuyderziel, the latter being its most recent name before it became De Durgerdam.
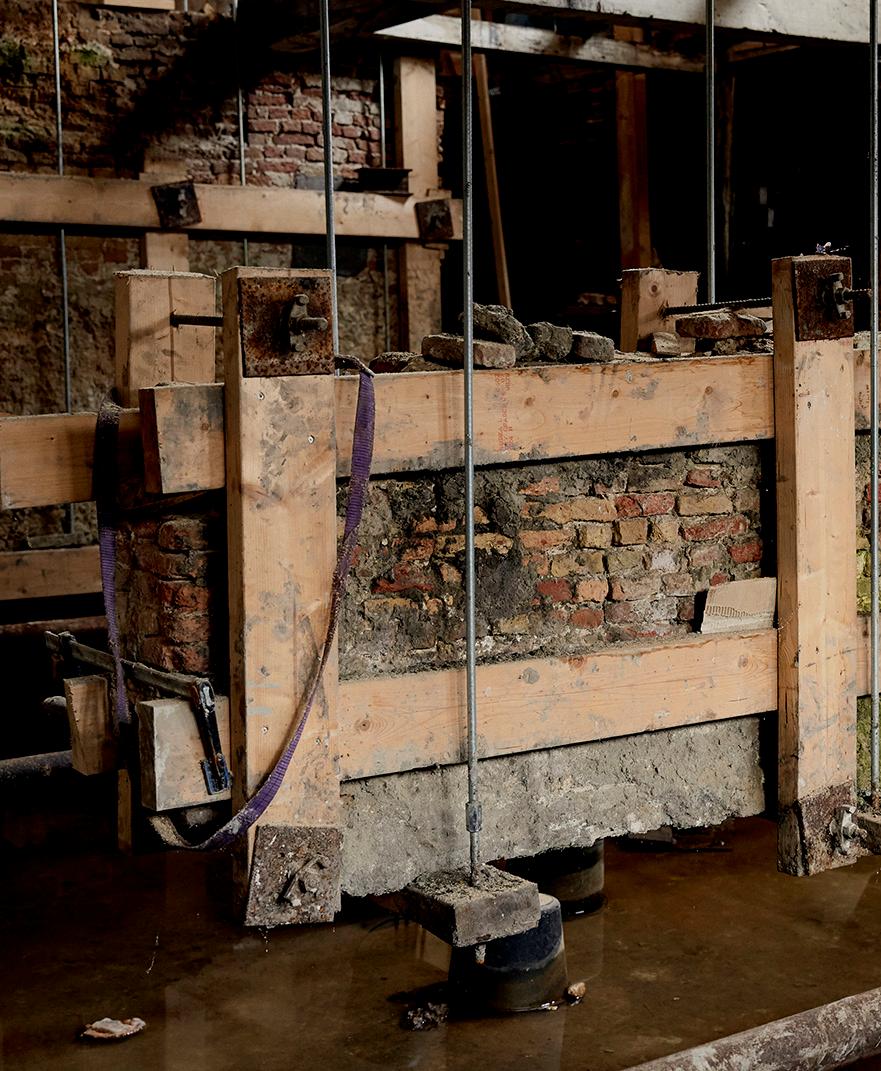
Commencing in 2019, Aedes set out to breathe life into a historic 17th-century inn by completely dismantling it and putting it back together as a puzzle. Because of the poor state of the building, it was quite a challenge; however, this approach allowed for the salvage and preservation of as many monumental materials as possible, create space, add new functionalities (such as the drawing room and wine snug) and modernised the property to extend the lifespan of the building by another 500 years.
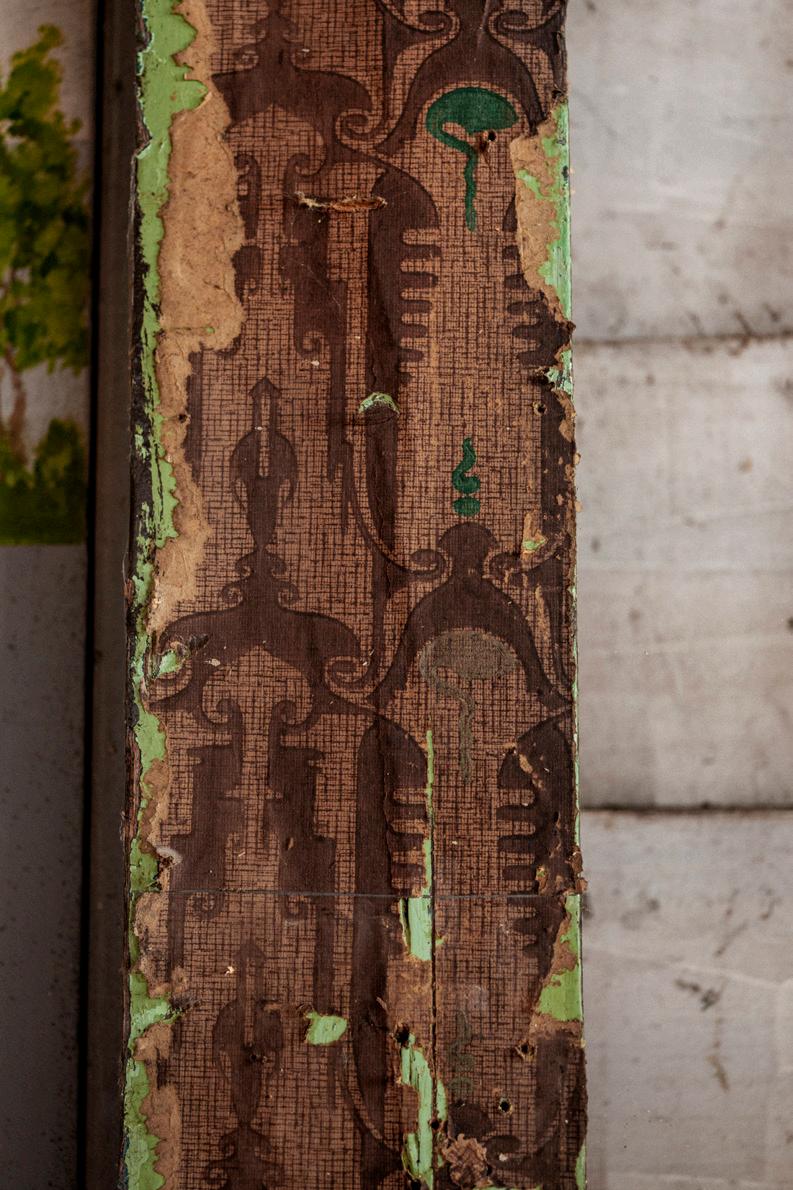
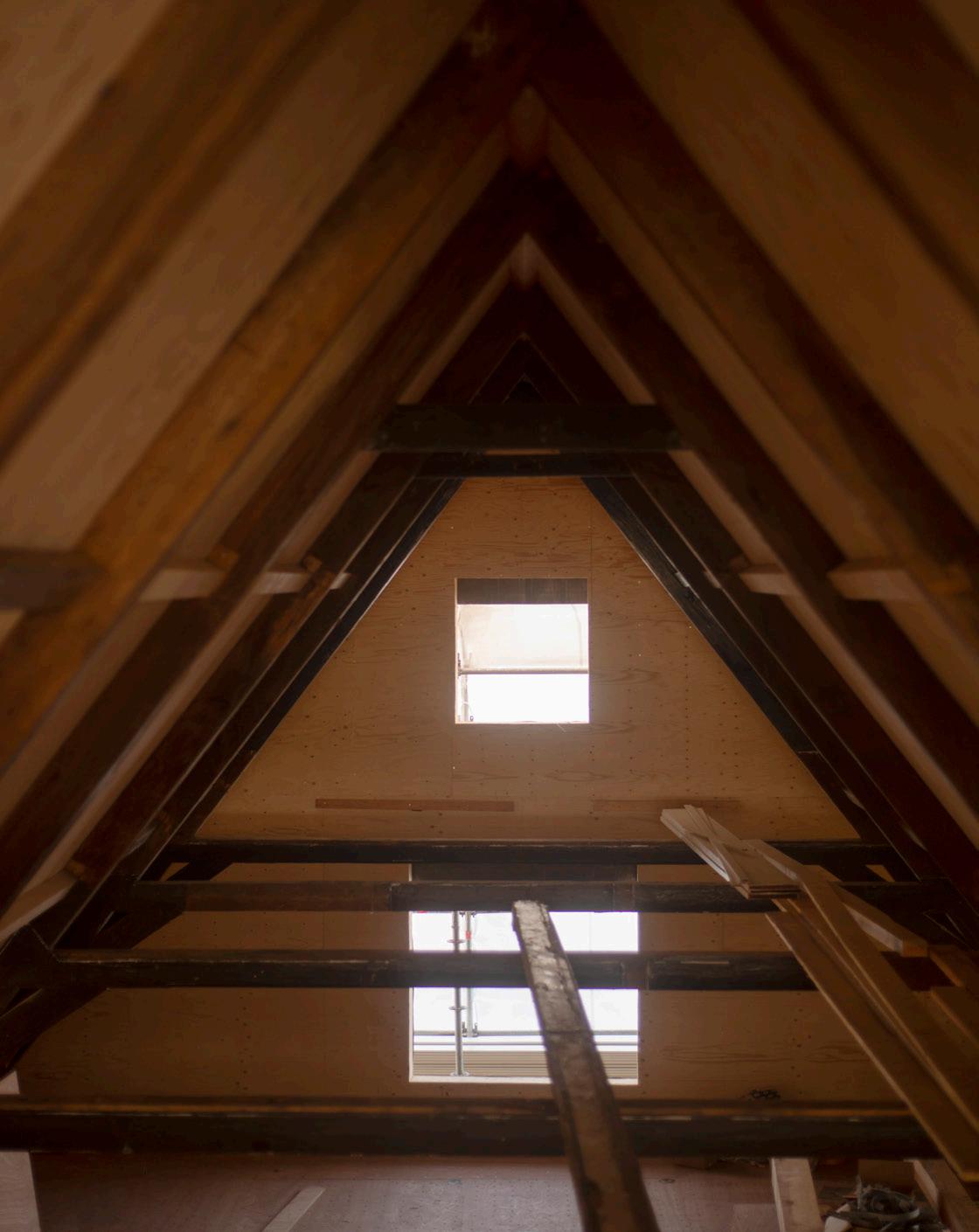
Designed in collaboration with Dutch designers Brecht Duijf and Lenneke Langenhuijsen of Amsterdam-based design studio Buro Belén, the overall design is a contemporary translation of the historic interiors and architecture, flooded with details and subtle references. Infused with the charm and character of the lakeside/ coastal setting, the interior design intends to create a space of comfort and warmth through carefully selected materials and textures, soft lighting and warm hues, including brick red - a nod to sailcloth tanning. Although the interior is completely new it feels familiar, as it blends seamlessly with the environment and the people that use it.
Reminiscent of the 17th century homes typical for what once was the ‘Zuiderzee’, the interiors of the rooms are filled with natural materials, handcrafted details and surprises that subtly reference the history of the historic fisherman’s village and its surroundings. Decorative shells refer to the horn that is blown on the boats that used to lay for anchor in front of the building in the 1600’s while hand painted joinery and doors play tribute to the wooden furniture in Hindeloopen style typical for the region.
Restaurant De Mark’s atmosphere was inspired by the Dutch ‘gezelligheid’, which translates to a sense of livelihood and enjoyment. The design is supposed to facilitate liveliness and is steeped in the buildings heritage. Through the restaurant you will find many special details, none of them are coincidence.
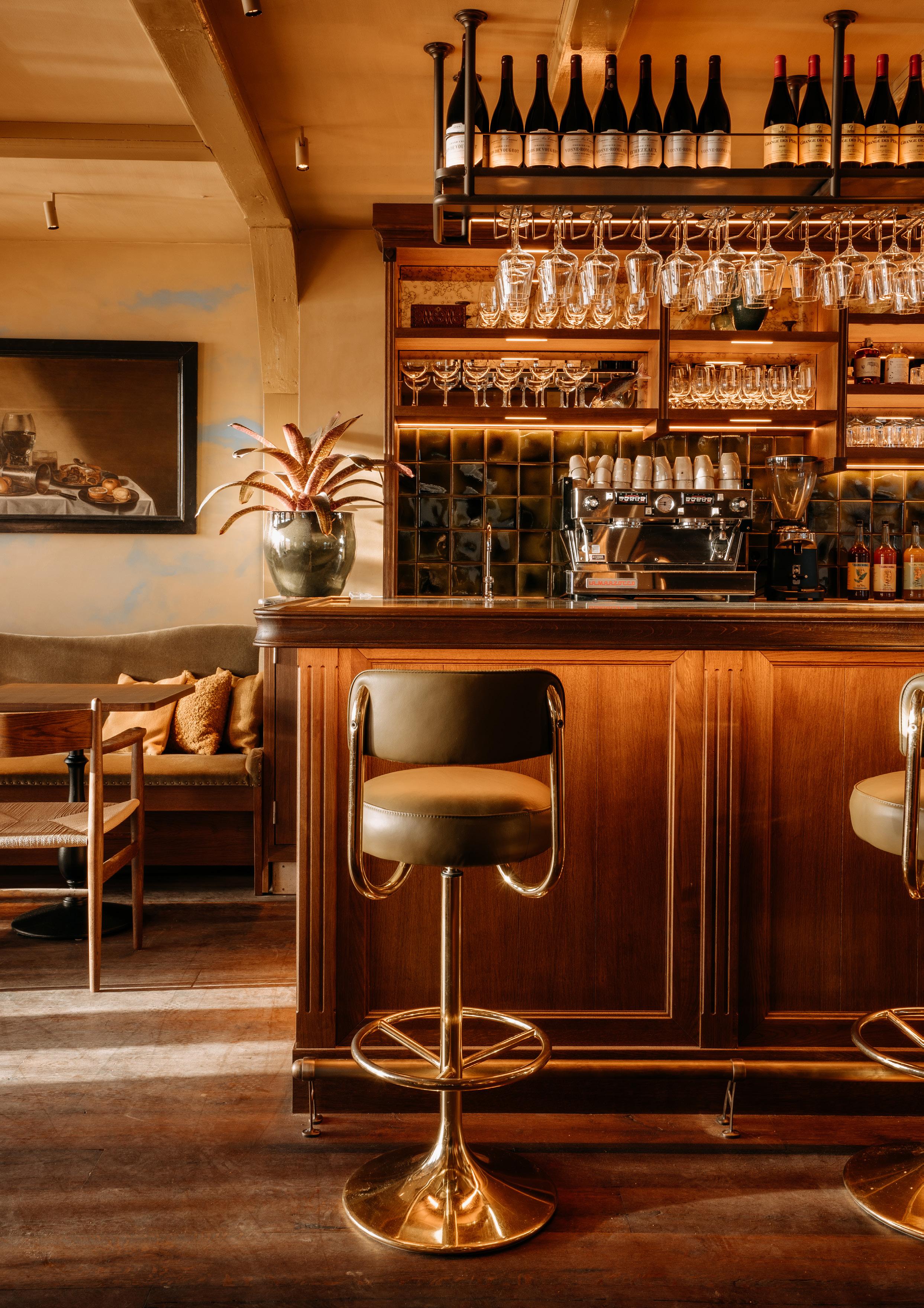
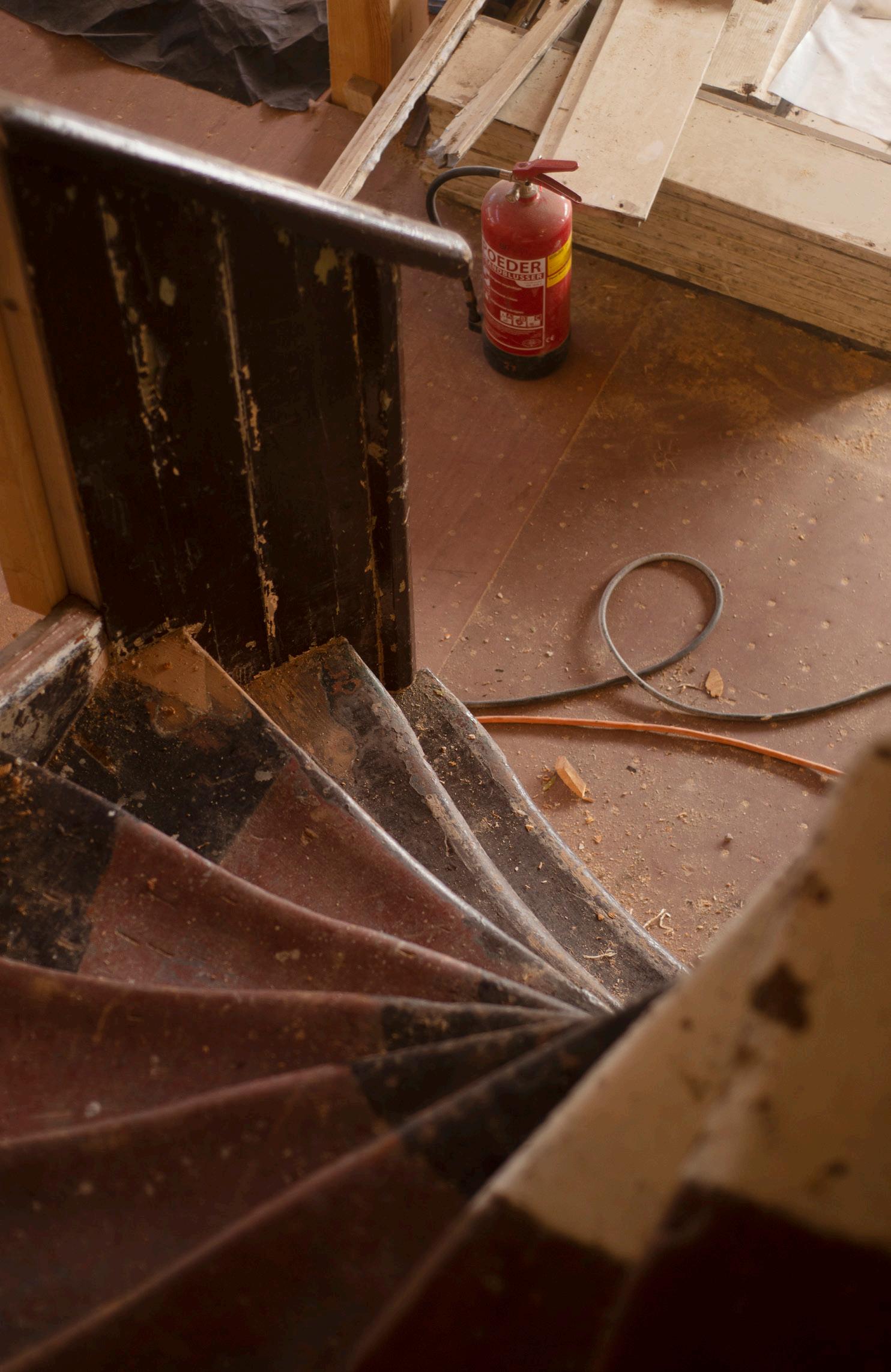
The original 17th century staircase that leads up to the 4 guestrooms in the main building has been restored and kept. Time has left its traces, as the steps have been carved out by the many feet that tredded them.
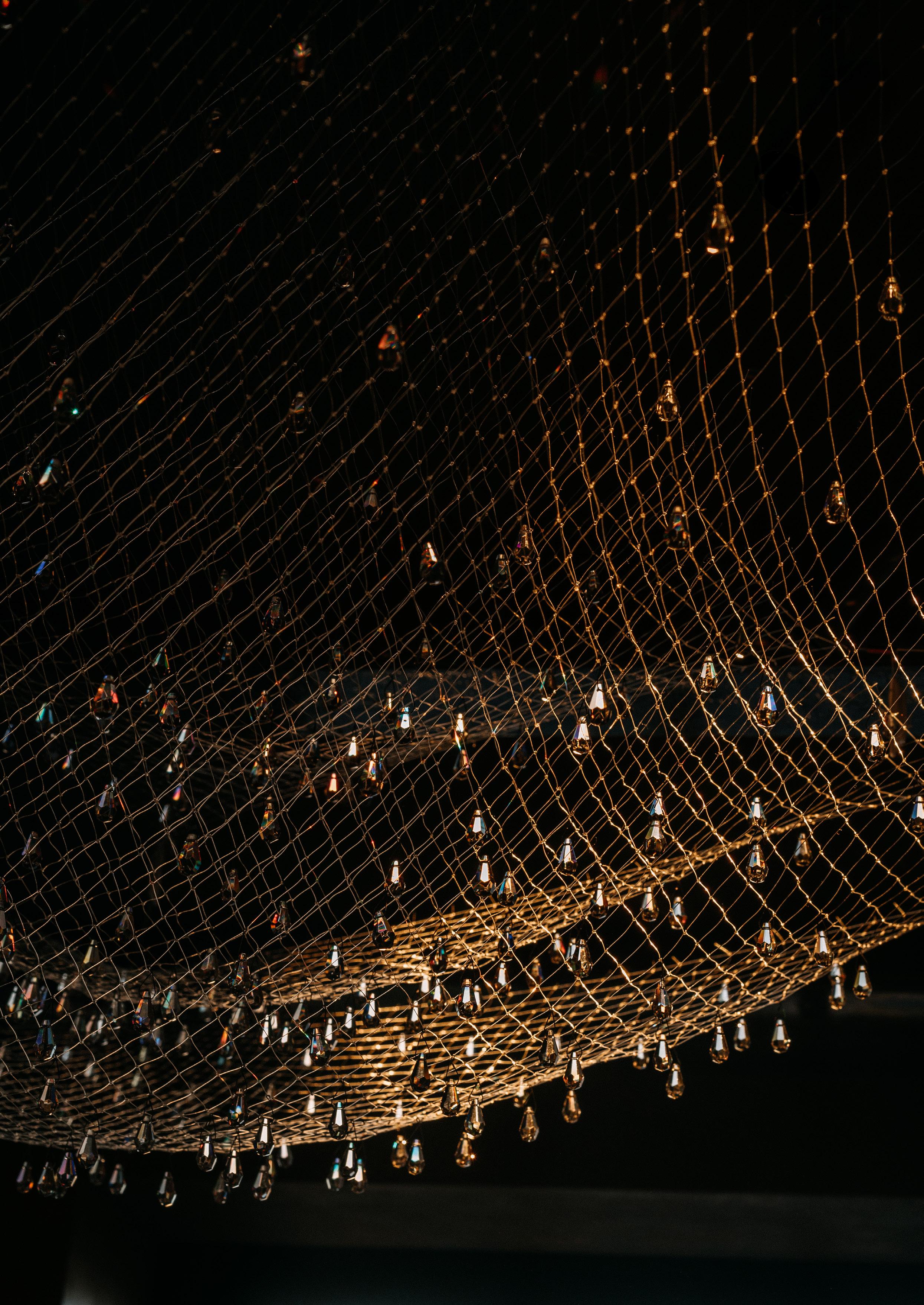
Or in English, 'The Fisherman’s Tears' lamp from Ingo Maurer, resembles water drops that hang in the net when pulling it out of the water. The name of the lamp is a bittersweet reference to the history of the village. When the ‘afsluitdijk’ dike was built and the Zuiderzee was cut off from the North Sea, and salt water became fresh water, the fishing industry slowly began to dry up. The lives of the fishermen were heavily affected and not everyone was happy with the new situation.
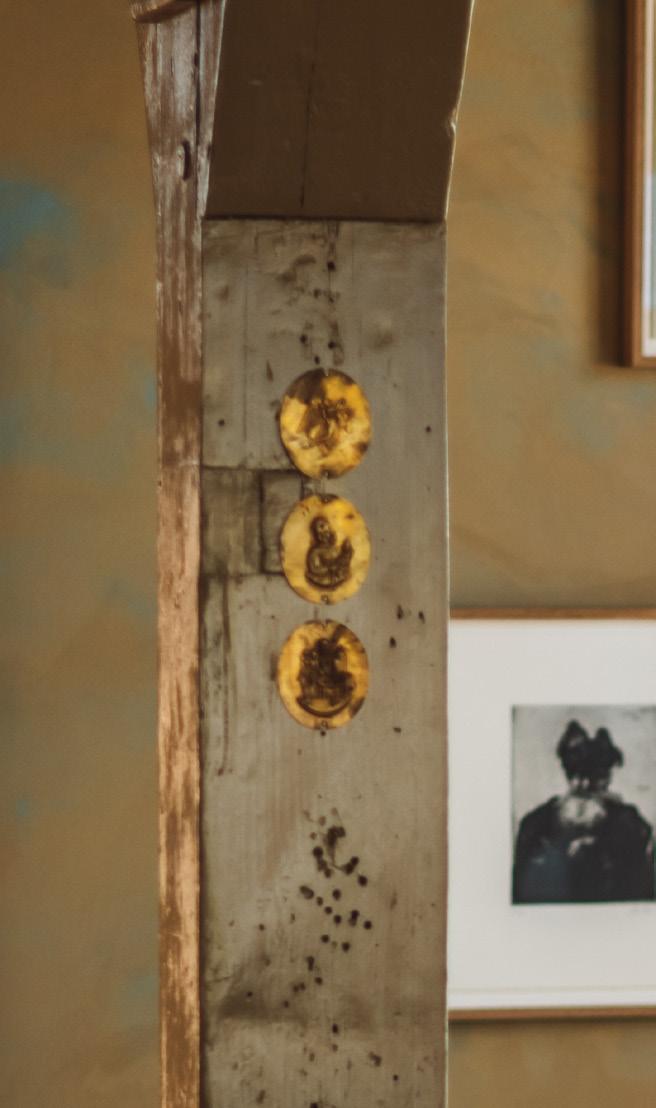
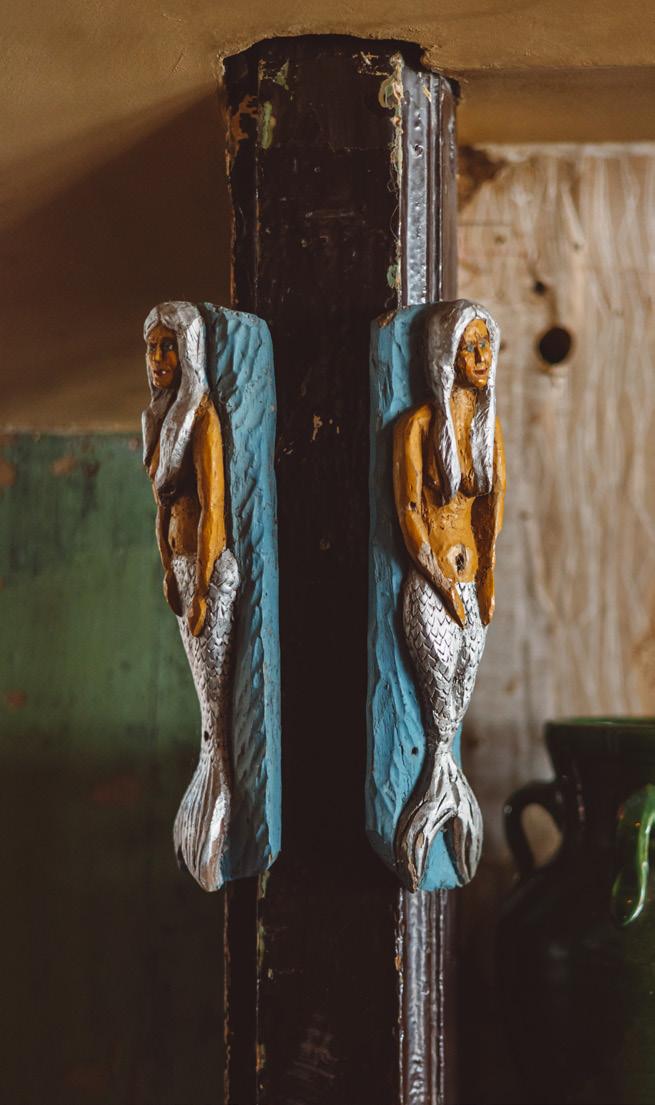
Monumental materials that were salvaged were re-used in the new interior. The staircase was cladded this way. Framed pictures show the many faces of the restaurants past. And brass plates, and wooden mermaids that were found on the doors before the renovation started hang again.
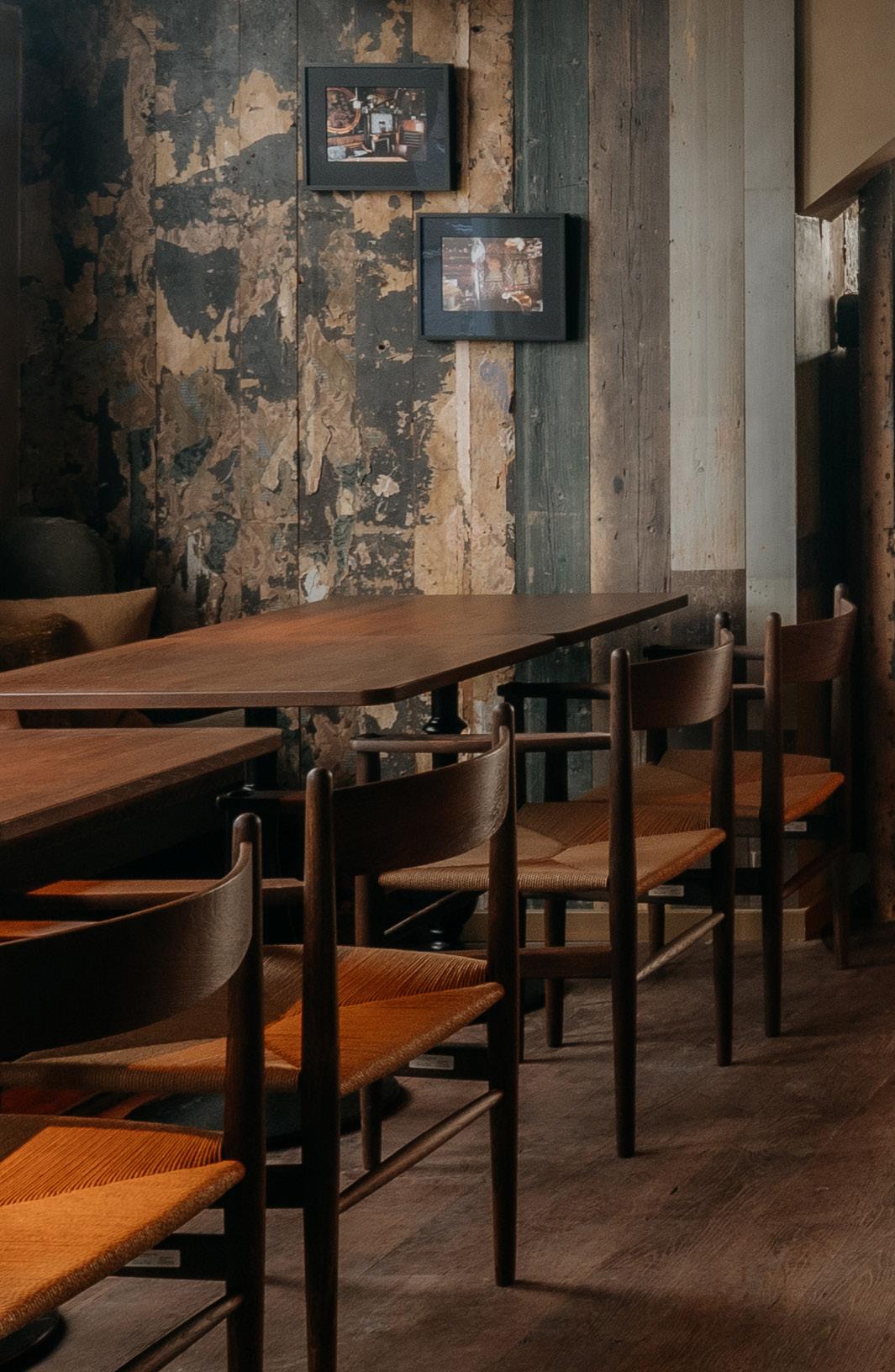
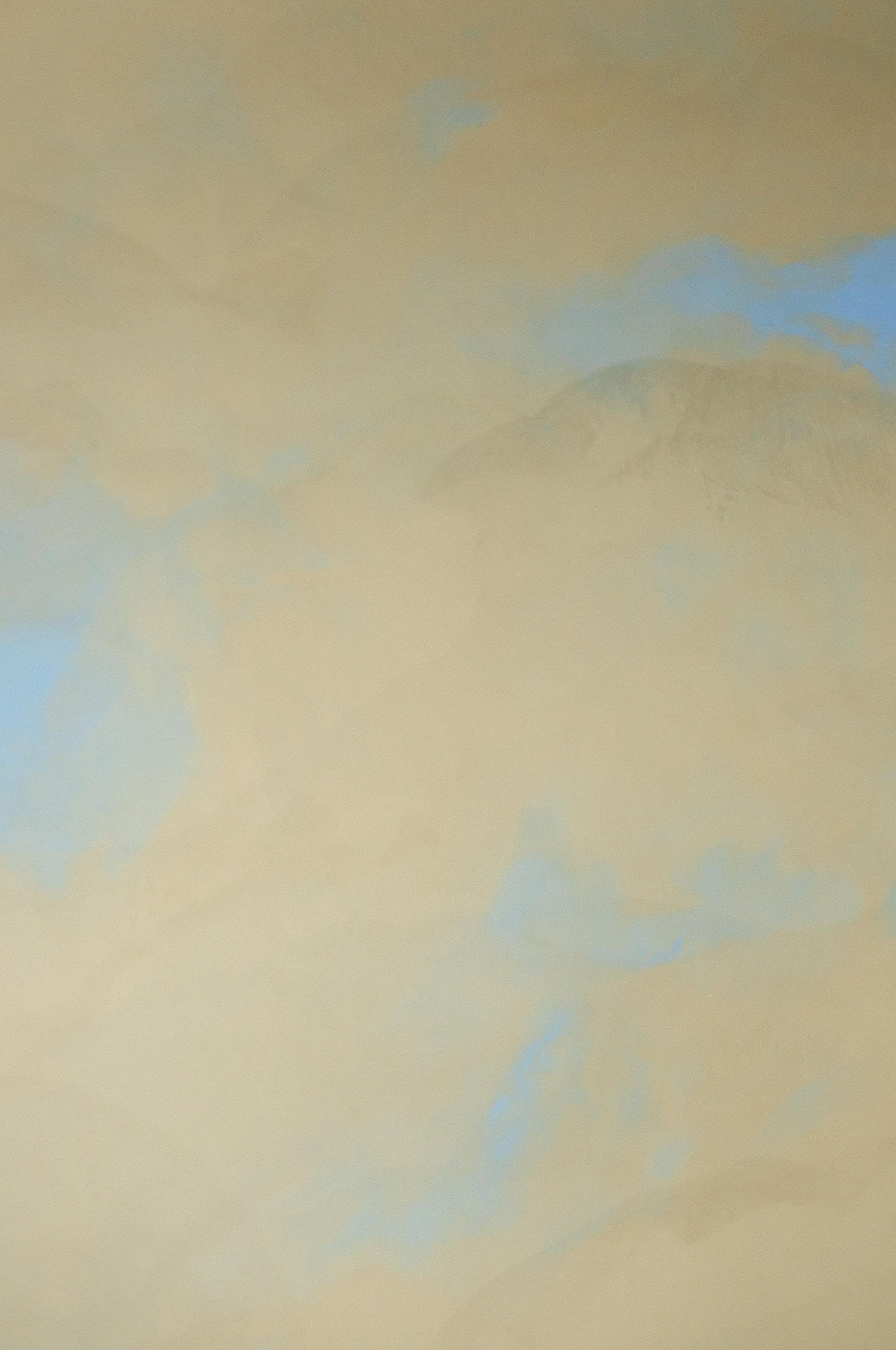
Water, the sky and light played an important role throughout the entire interior design. For the restaurant, buro Belén created a special mural of two tones plaster that resemble the water of the IJmeer lake and the reflection of the sky in it. The color of the mural changes in accordance with the change of daylight throughout the day.
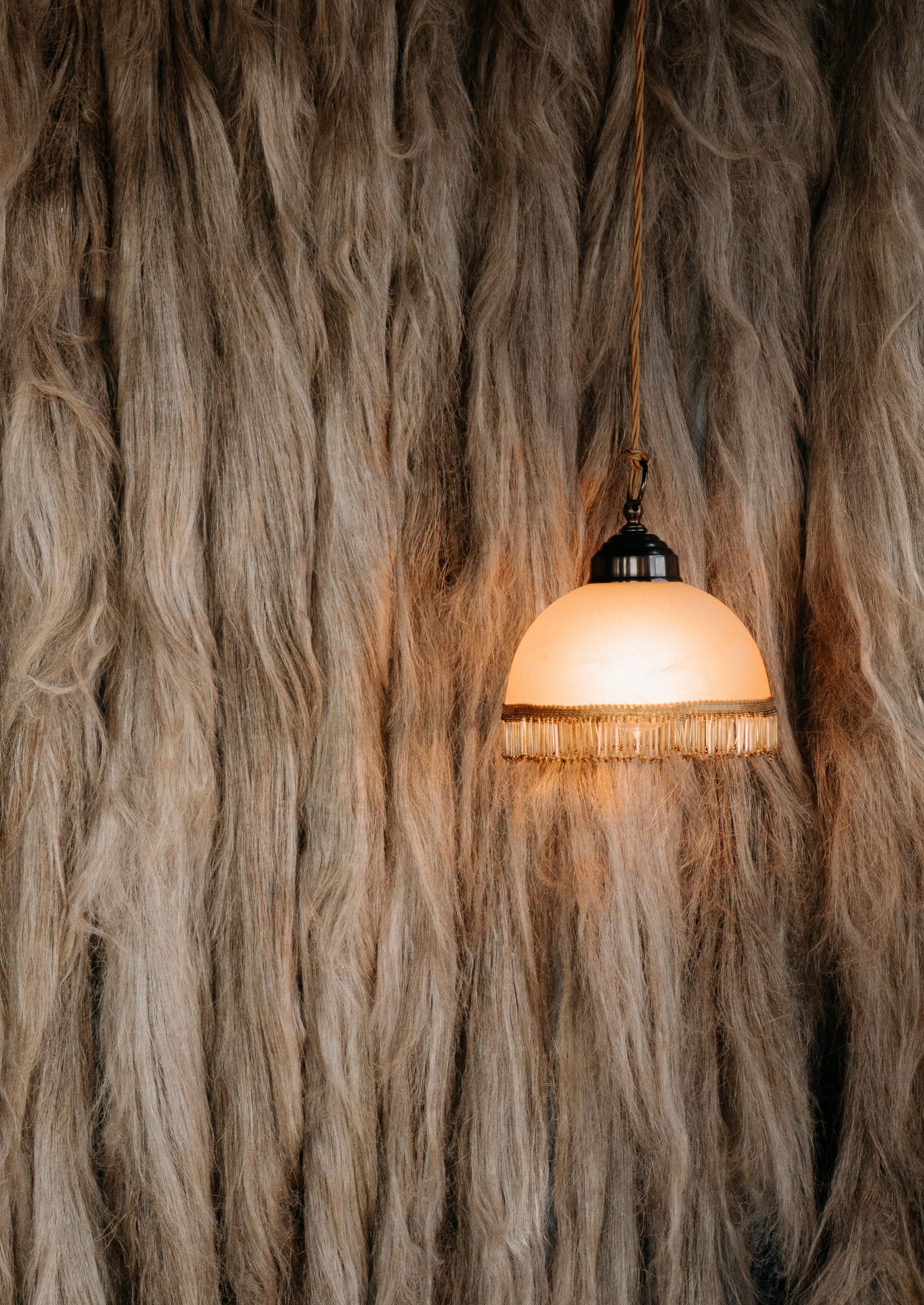
The ‘hairy’ curtain walls in the lounge were designed by buro Belén and are made of flax fibers. Because flax played an important role in rope making, and rope was crucial for the fishing trade, buro Belén thought the curtain was a nice subtle reference to the history of Durgerdam.
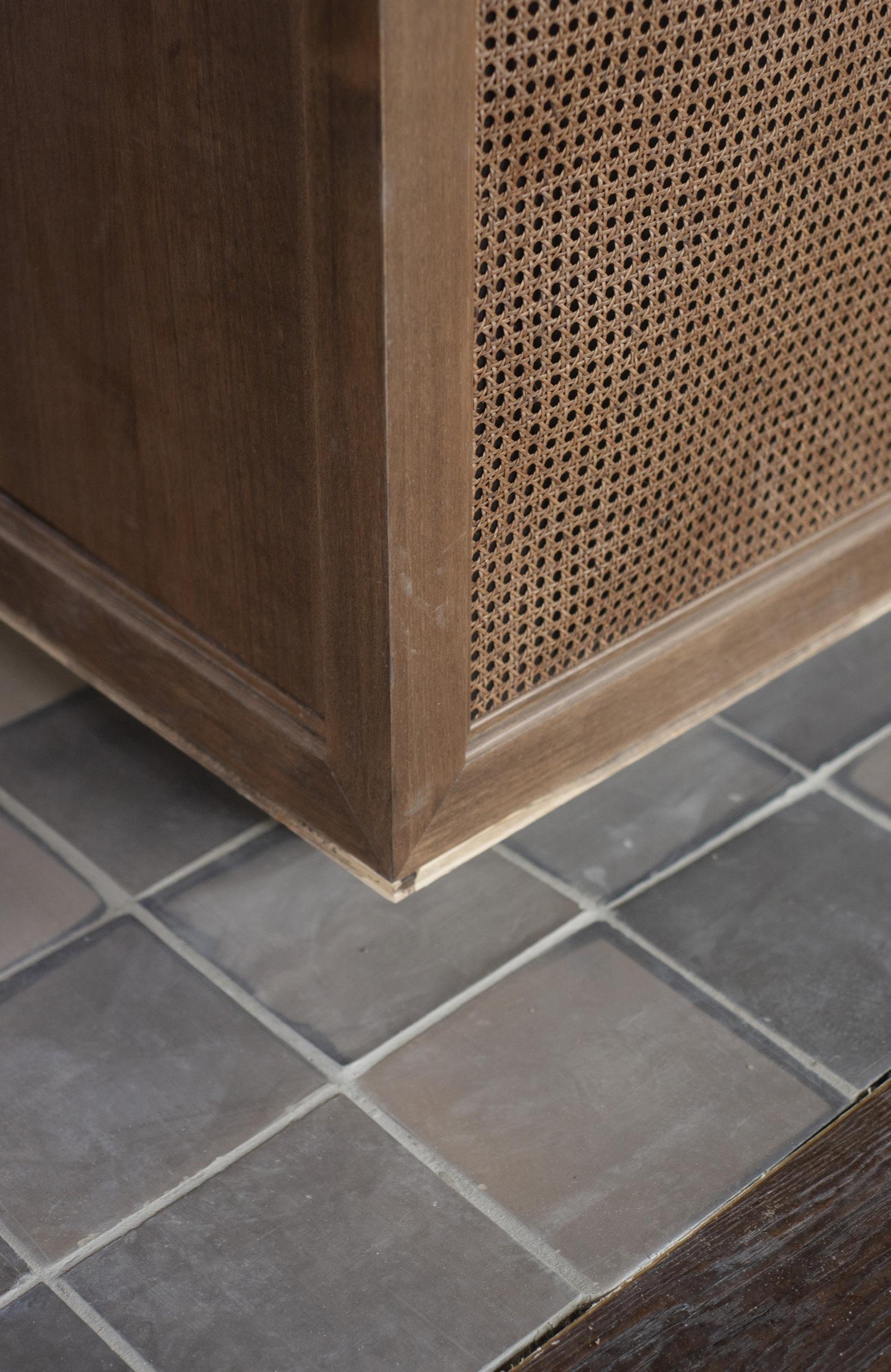
The kitchen floor tiles were handmade by the second oldest ceramic factory in The Netherlands, named Harlinger. These ‘estrikken’ tiles are a nod to the typical earthenware tiles found the in the homes surrounding the Zuiderzee. They get their color from the long baking process.
During the renovation the souterrain was excavated to create more space and add new functions to the building. The original foundation wall was preserved and can still be seen, with added candle nooks in the wine snug which are typical to the region. The result is the drawing room, wine snug and the washing room. Our Drawing Room is a stylish spot for guests to retreat to and still experience a bit of the buzz of what’s happening in the restaurant. The souterrain is colored in deep red earthy tones and resembles the typical brick red color that you would find in the region. This color is also a nod to the color of sail cloth tanning, as the sails of the old fishing ships would have this color.
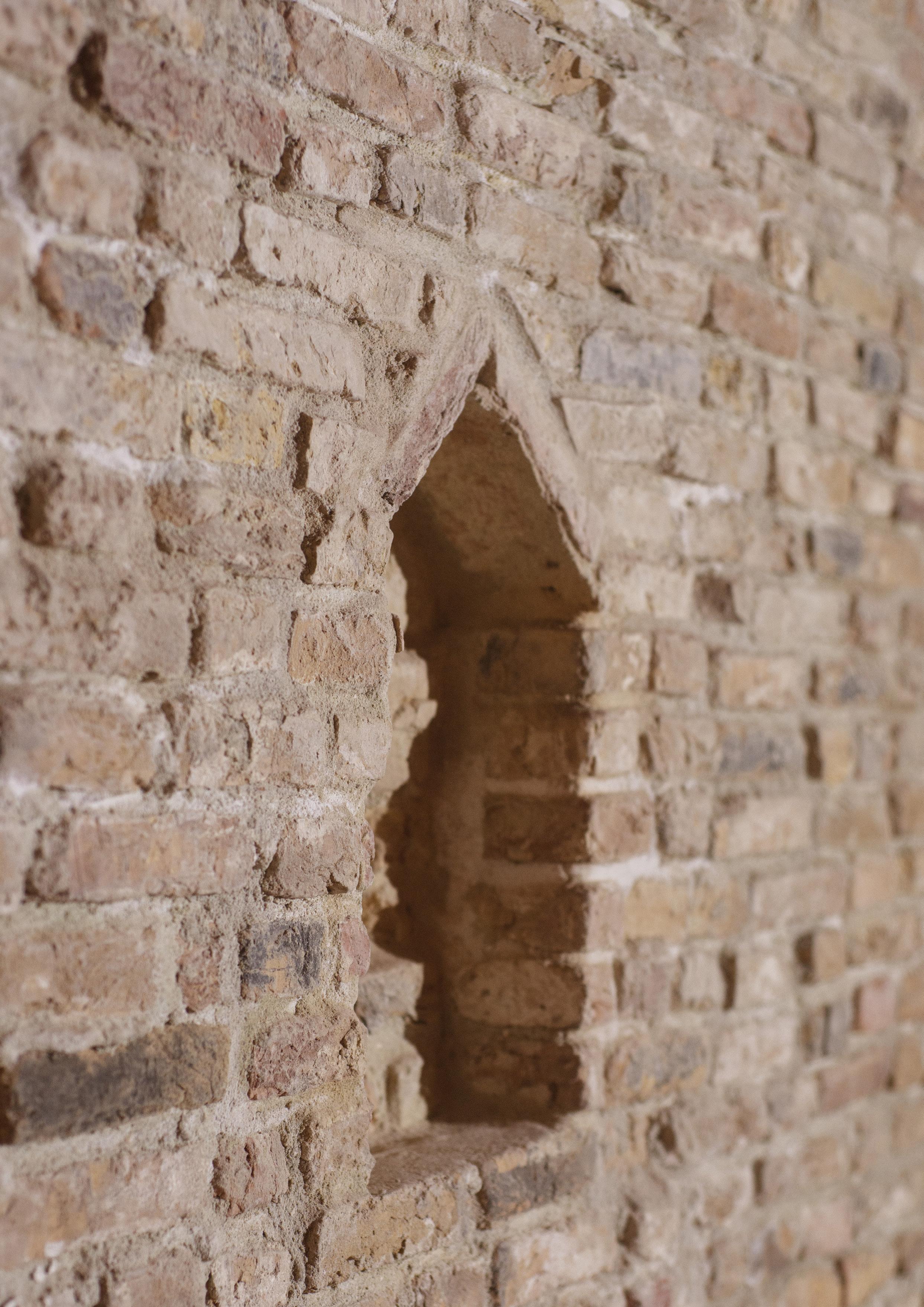
The books in the Drawing Room have been carefully curated and all somehow relate to Durgerdam. Topics you will find are: water, Amsterdam, Zuiderzee, nature, reflections, seasons, thinkers etc.
Besides book, vintage craft items, such as 'Hindeloop' cabinets, have been sourced to honour the craftmanship of the region.
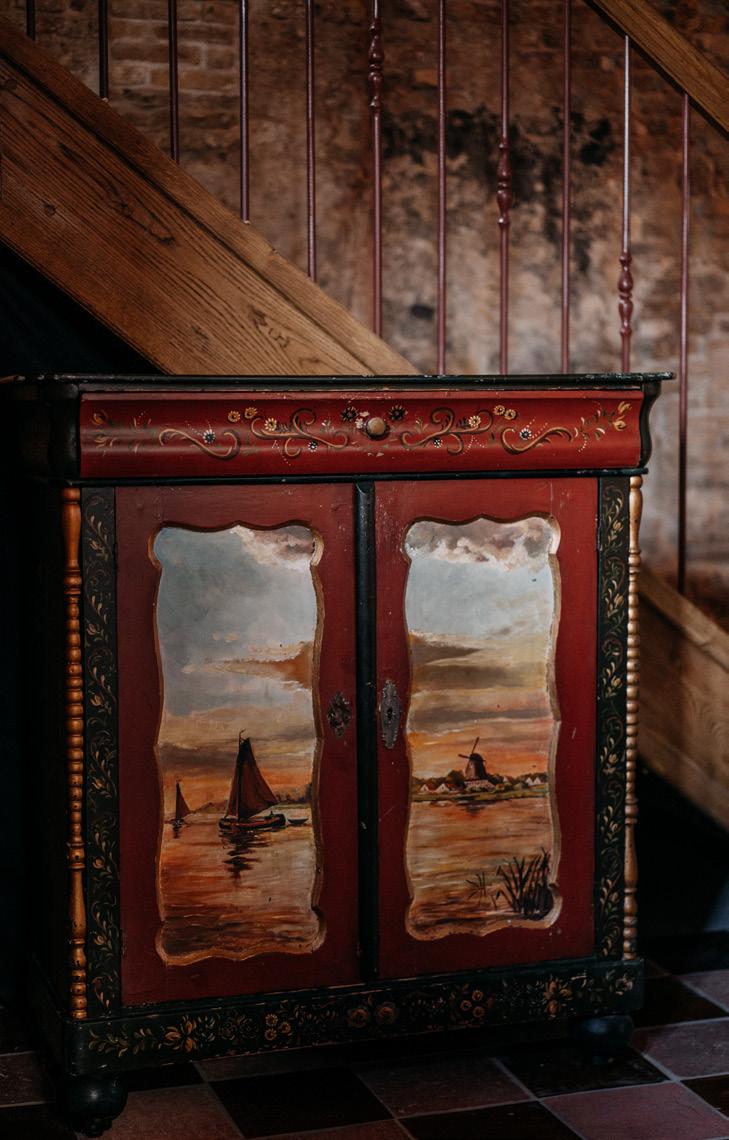
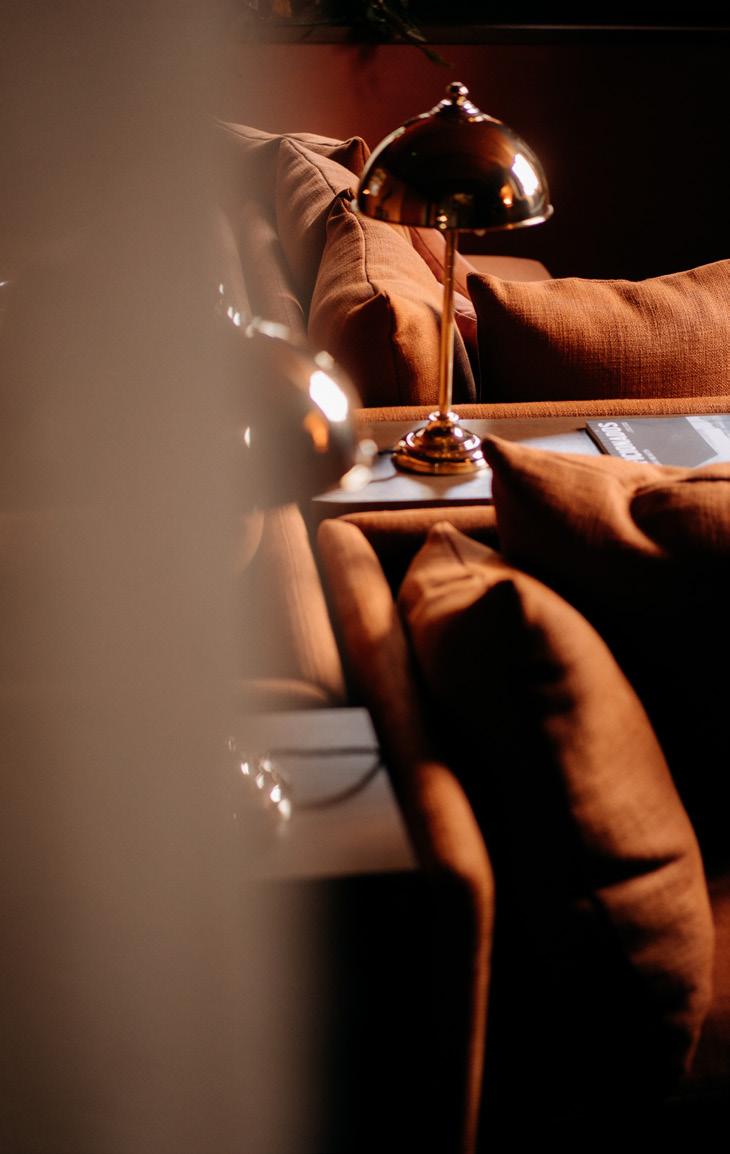
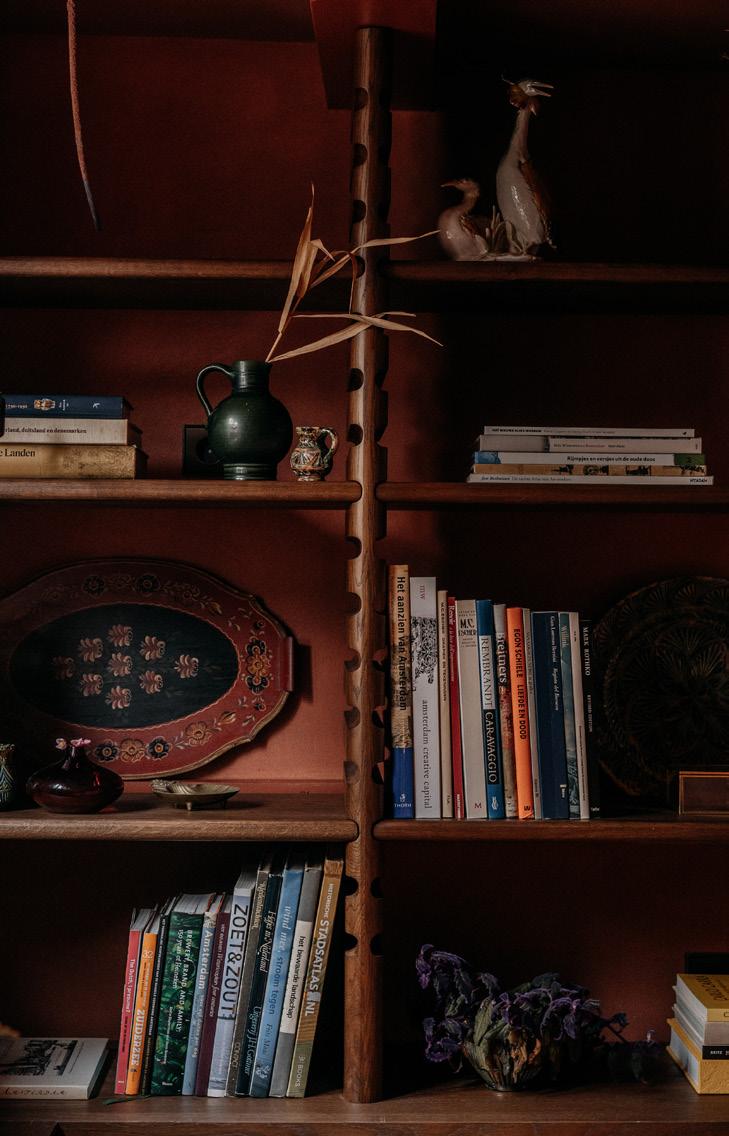
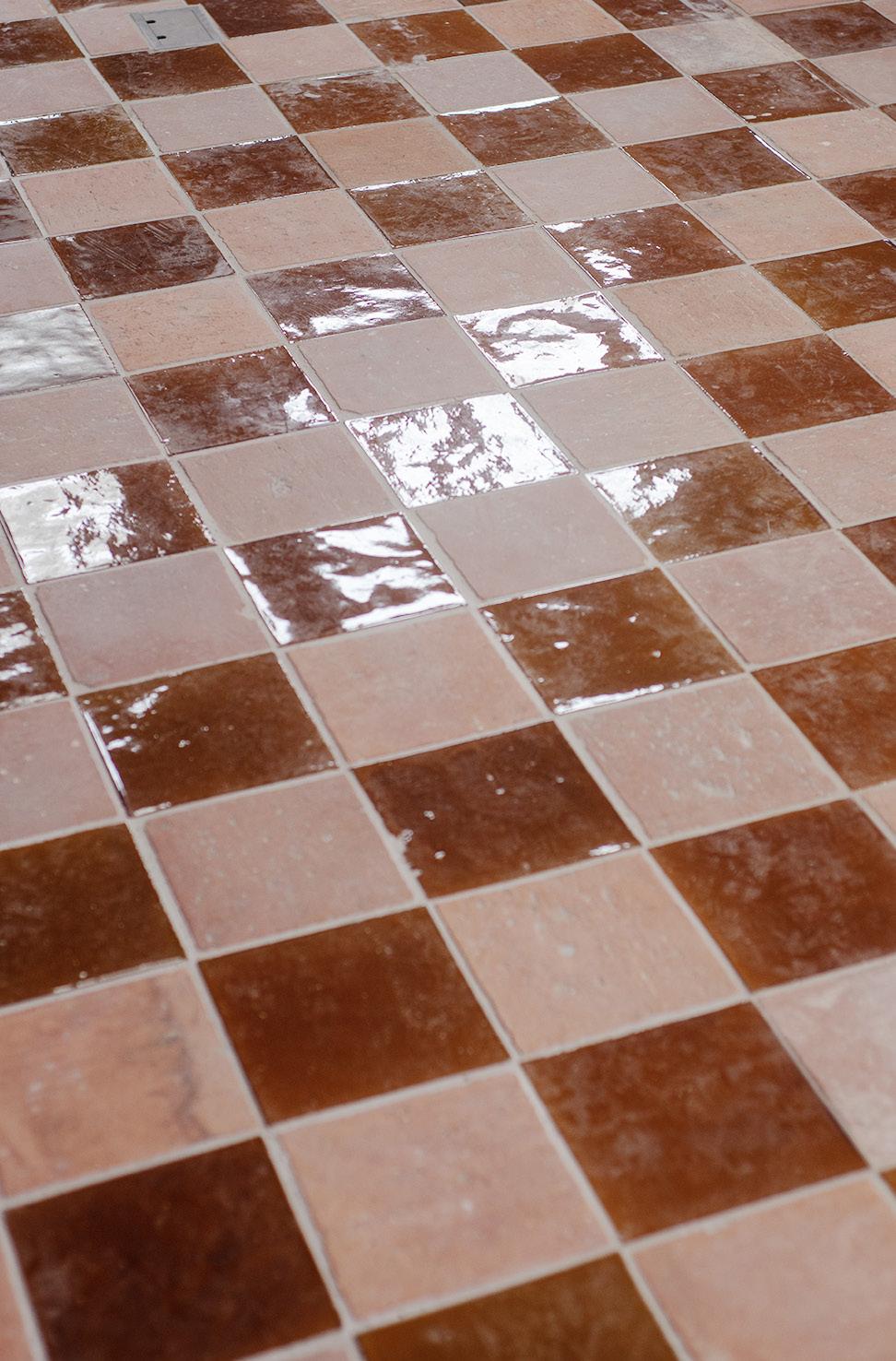
The earthenware ‘estrikken’ tiles on the floor in the Drawing Room reference the homes around the Zuiderzee. Earthenware tiles were often used for practical reasons as they absorbed humidity. After a while these tiles were glazed to waterproof a space even more. The non-glazed tiles in the Drawing Room were tiles that we were able to salvage and the hand-glazed tiles were made by Harlinger.
Rooms have been designed to create a calming place for respite, while the restaurant, De Mark, contrasts with an atmosphere inspired by the Dutch ‘gezelligheid’, which translates to a sense of livelihood and enjoyment.
Two different colour palettes have been conceived for the rooms and suites, tailored according to their compass position to optimise natural light. Southern facing rooms boast a more warm color palette, whereas the northern facing rooms have a more cool and crisp palette. All rooms are flooded with details and references of the Zuiderzee.
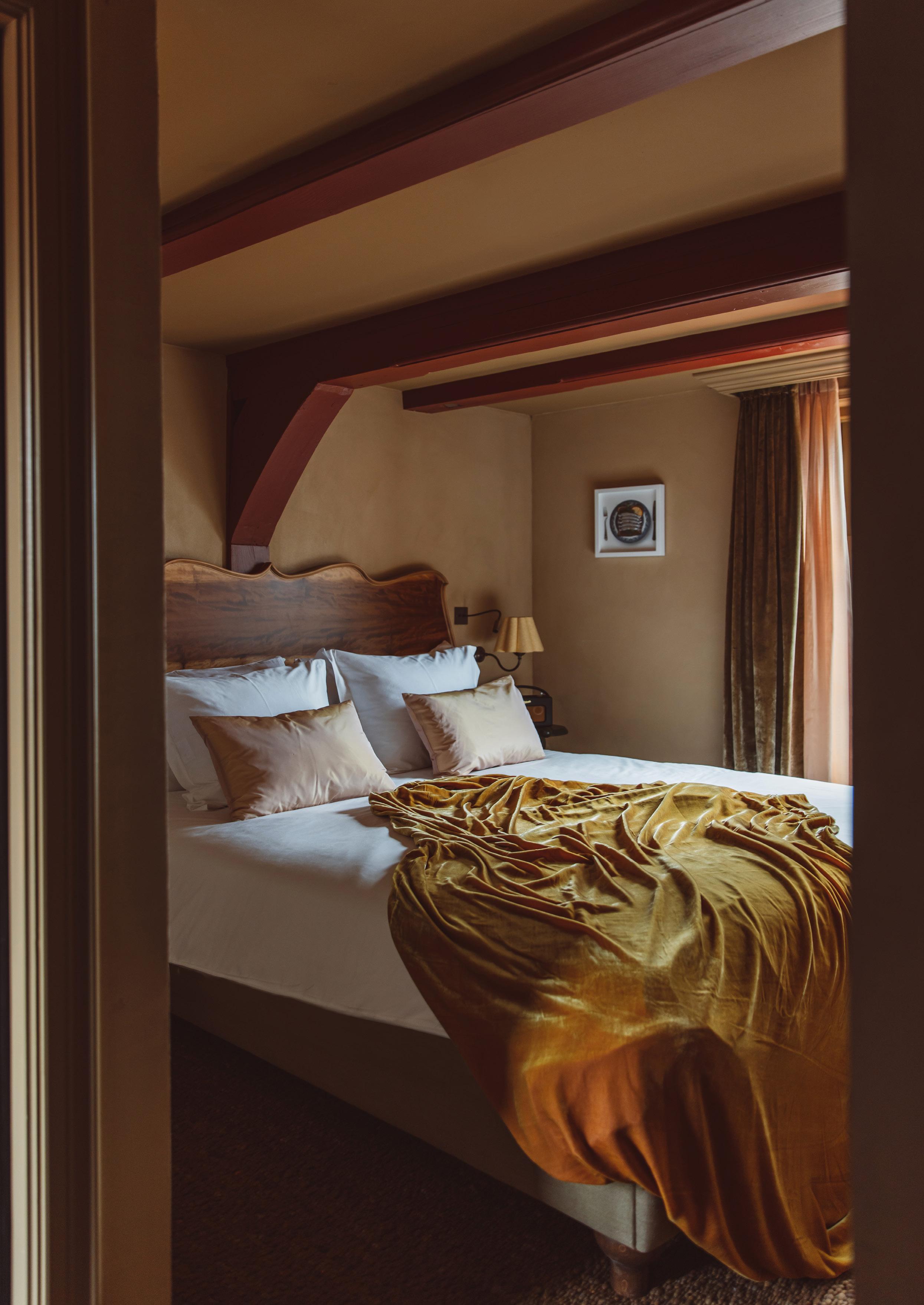
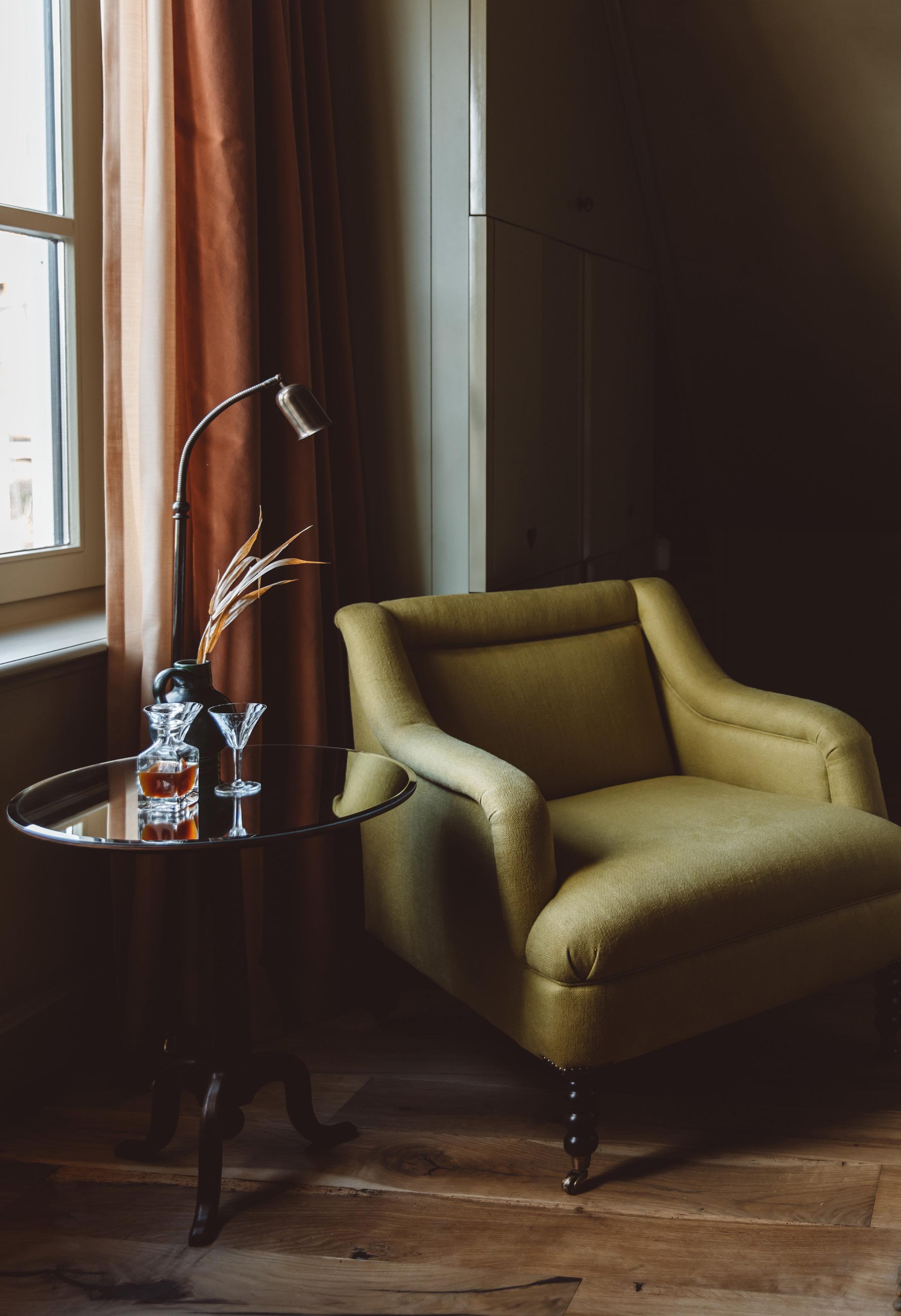
A customised ‘reading chair’ features in all rooms, while the suites include additional features, such as custom raincoats designed in collaboration with Dutch fashion house KASSL Editions.
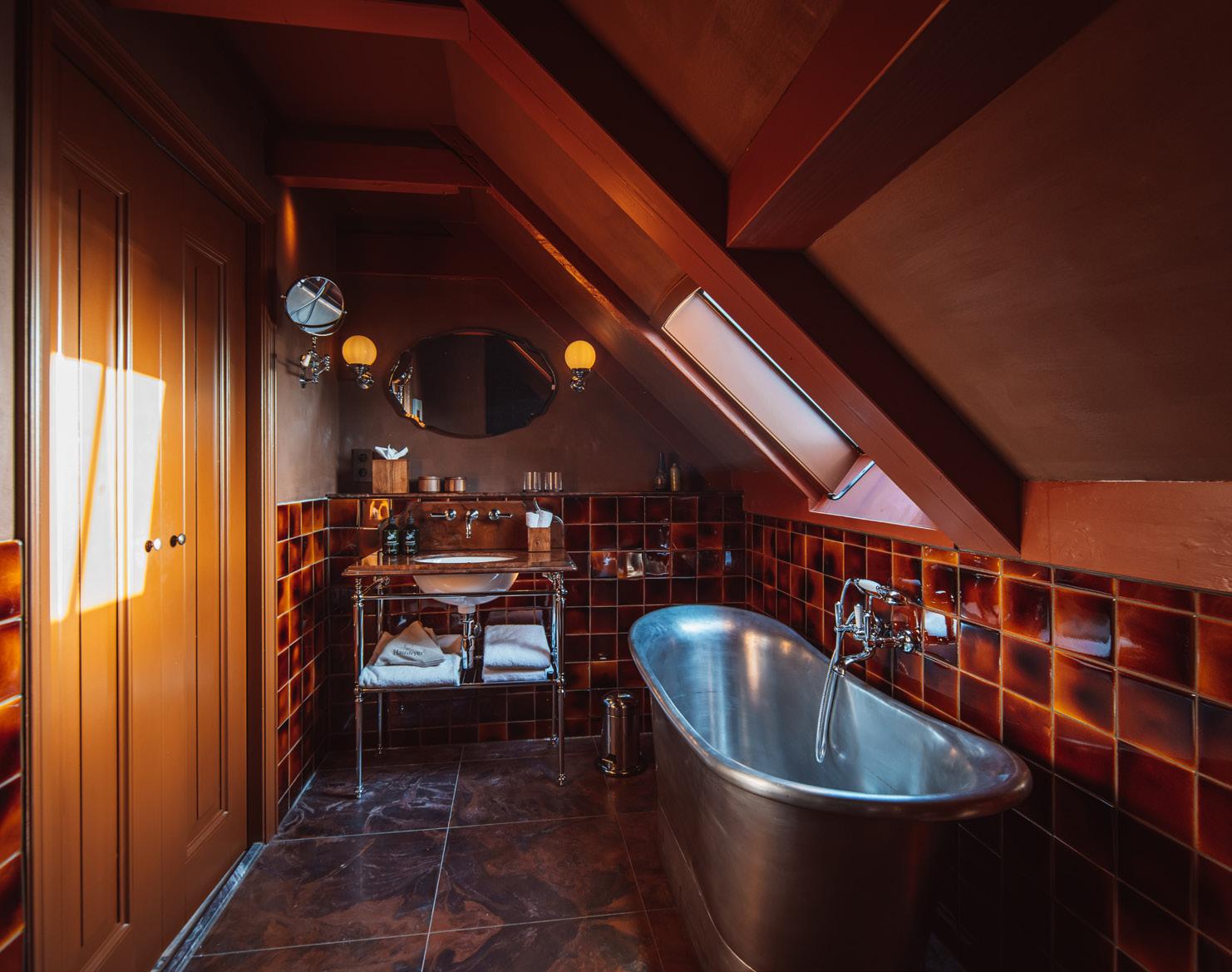
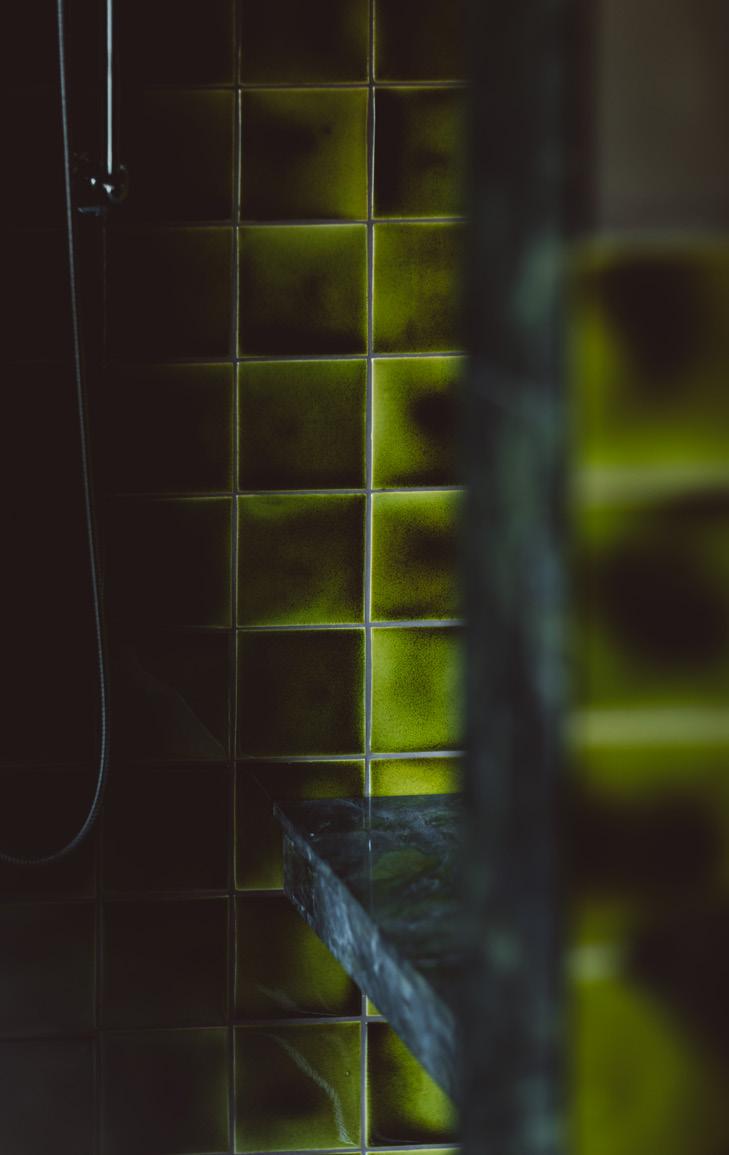
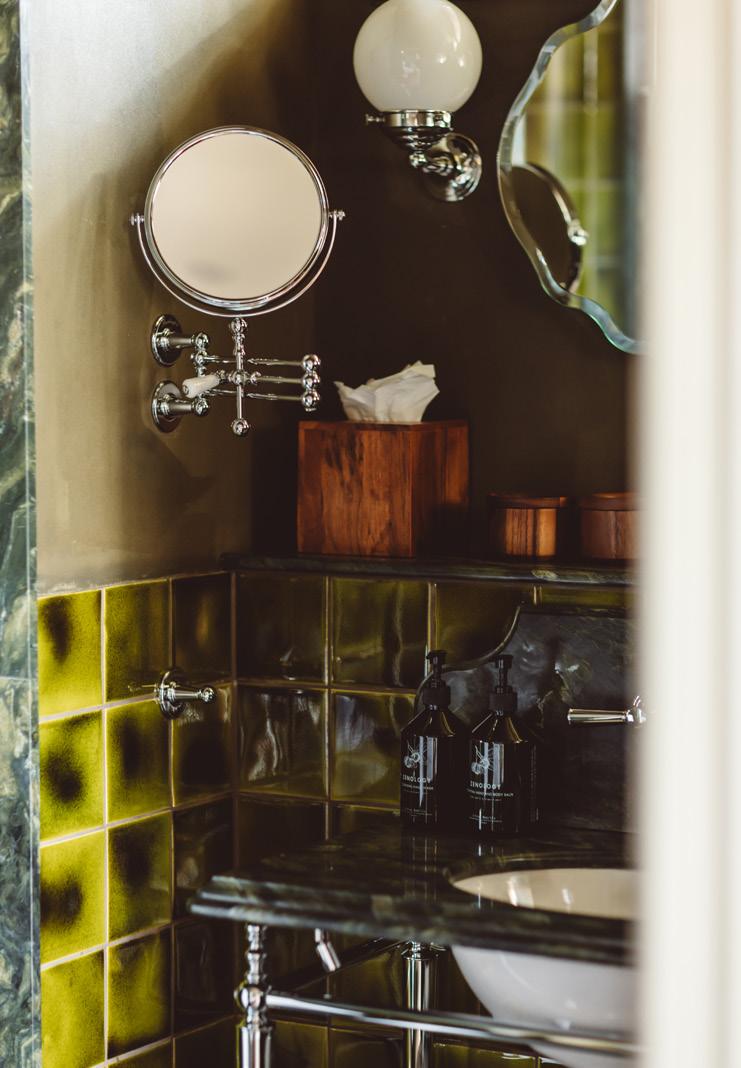
In the bathrooms, natural stone combines with bespoke tiles from the oldest ceramics company in the Netherlands, Royal Tichelaar Makkum.
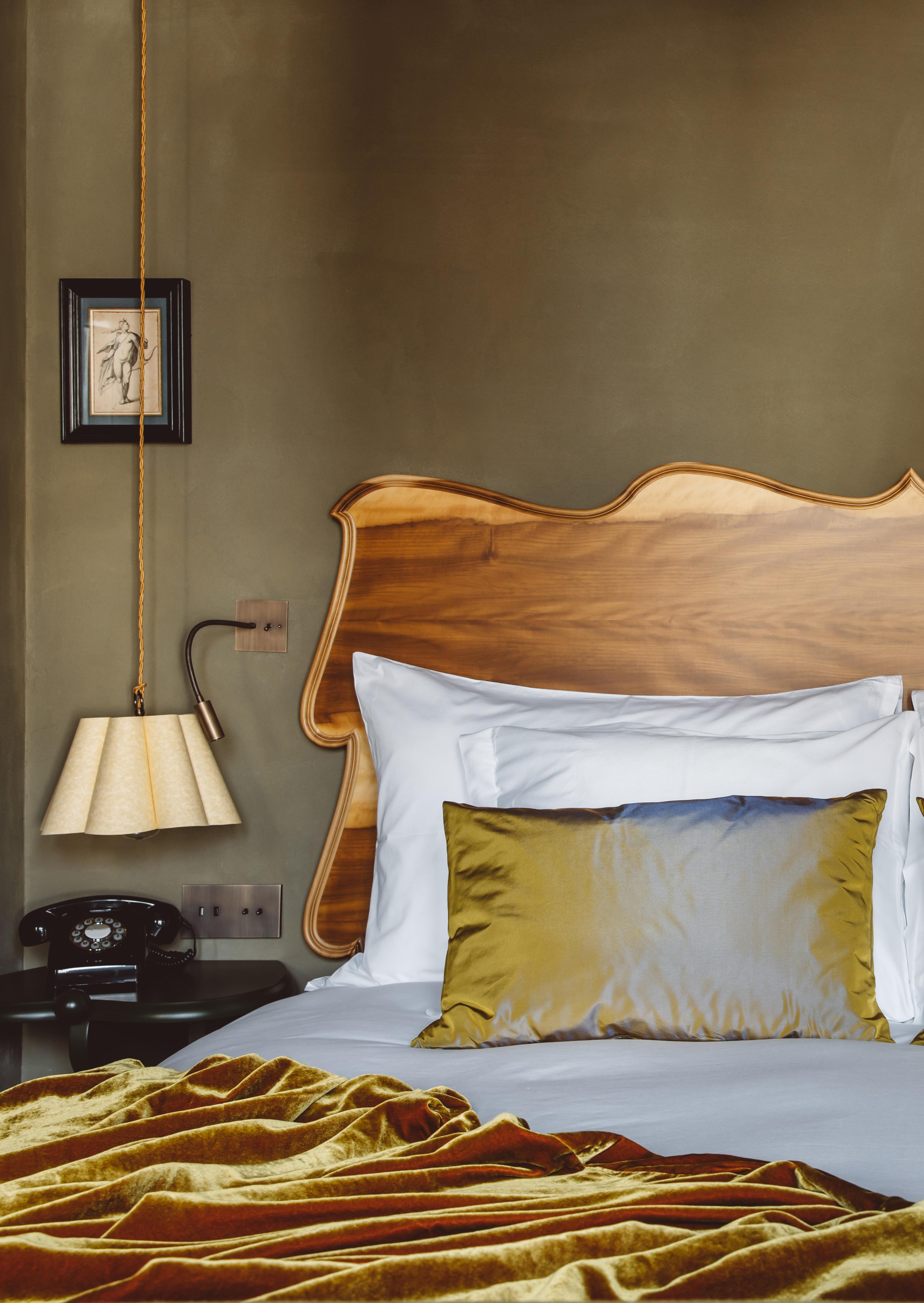
Every bed is enriched by a headboard made from local tulipwood. The veneer creates a wave effect and the shape of the headboard resembles the waves of the Zuiderzee. The bedside tables in all the guestrooms were inspired by the shelves found in the fishermen homes around the Zuiderzee. As these homes weren’t big, they were outfitted with smart ways to store things, such as shelves. The bedside table in the room is functional but also sensual in shape. A tongue in cheek joke from buro Belen, when taking all the activities that can happen in a bed into account.
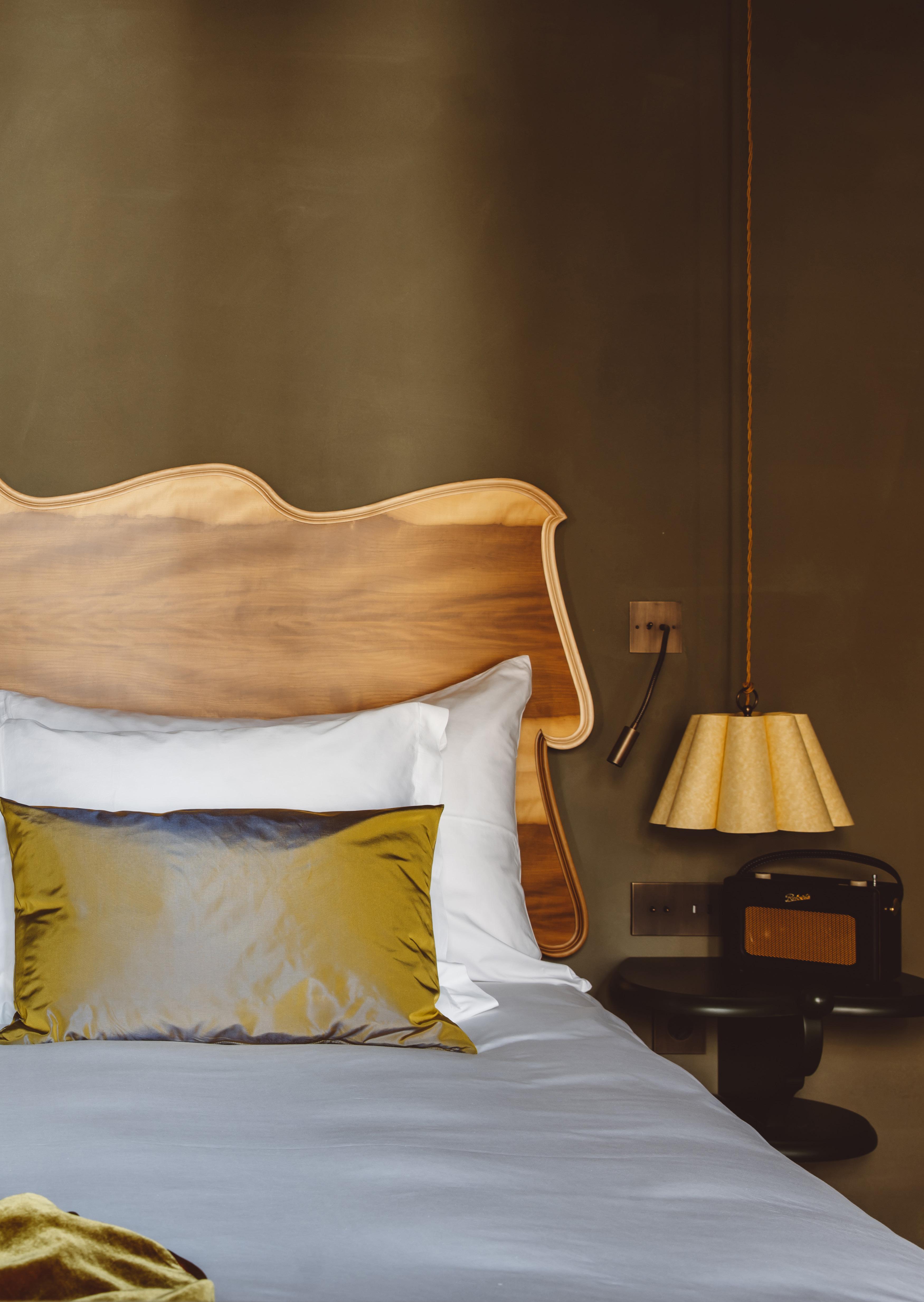
Each room is outfitted with a silk velvet throw. Inspired by the rich materials depicted in old master paintings, buro Belen developed a sustainable velvet made of silk and viscose that shares the same reflective characteristics as the fabrics from the old masters. The throws are fluid and resemble the rippling of water.
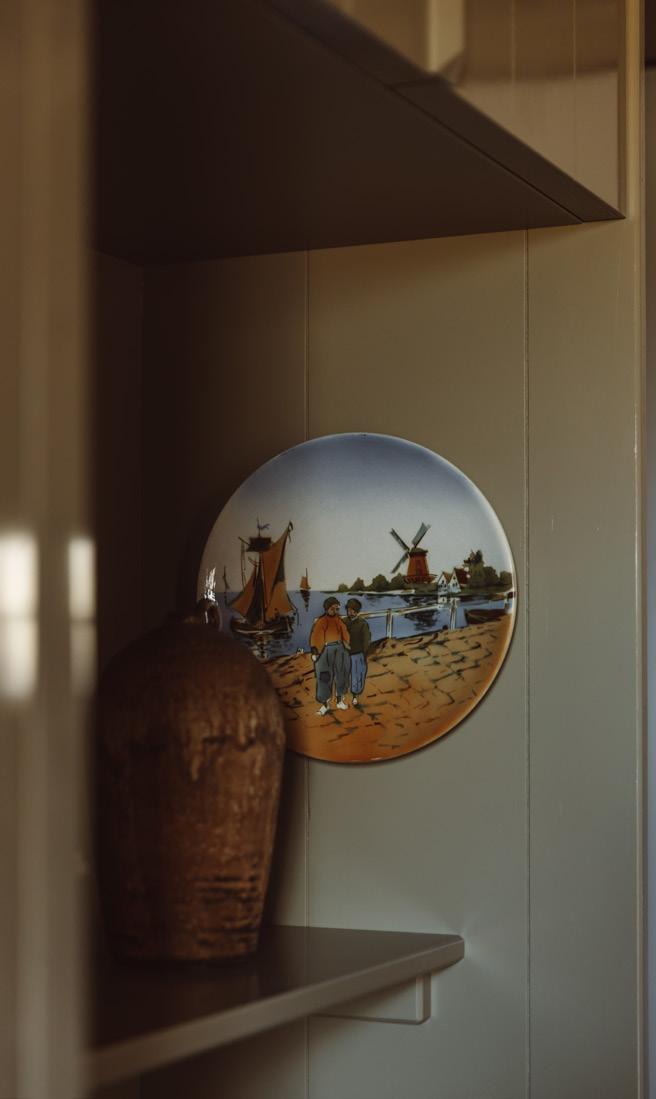
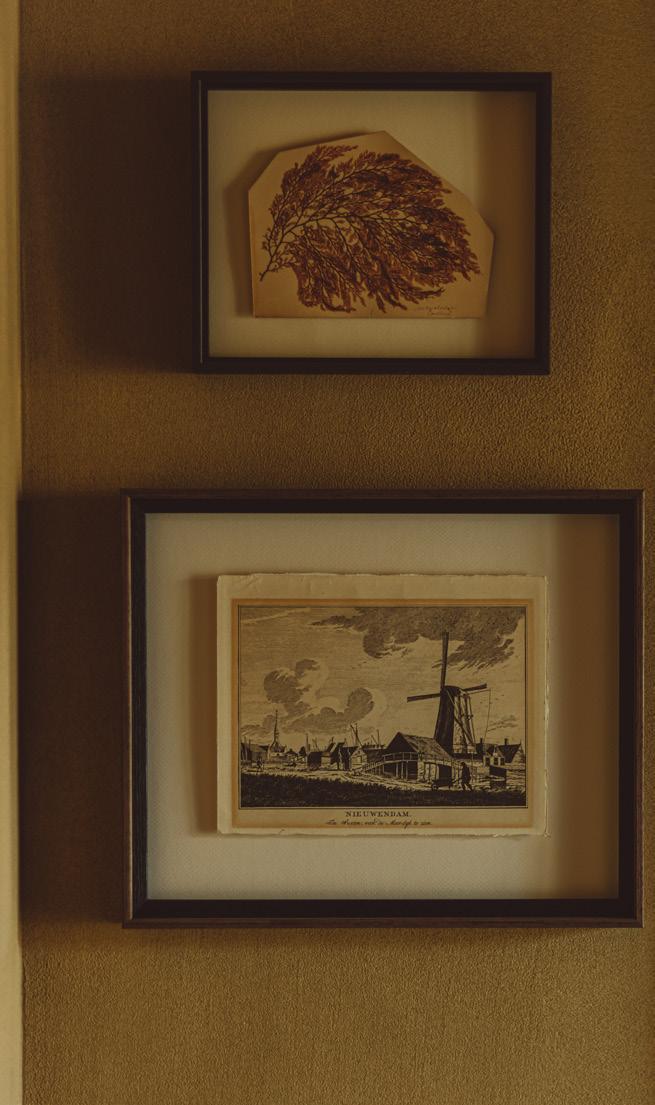
In the homes of fishermen, you would often find blue and white tiles used as decoration. The tile in the pantry is a reference to this old way of interior styling. Several rooms have framed algae from the Zuiderzee. These algae can no longer be found in the Zuiderzee, due to its change to fresh water.
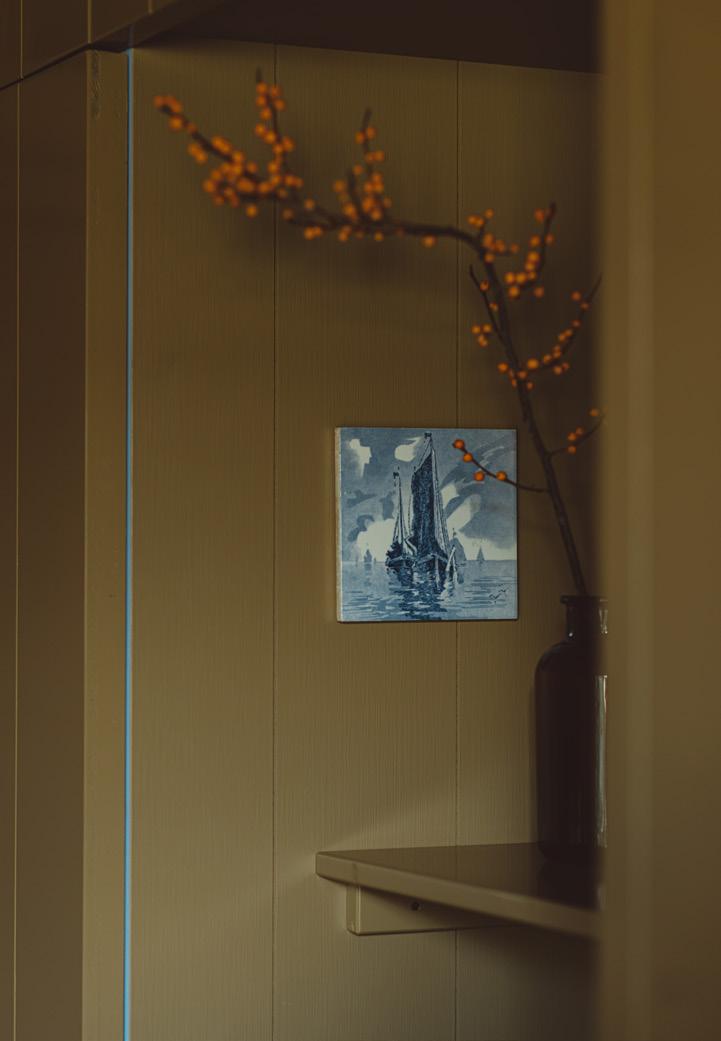
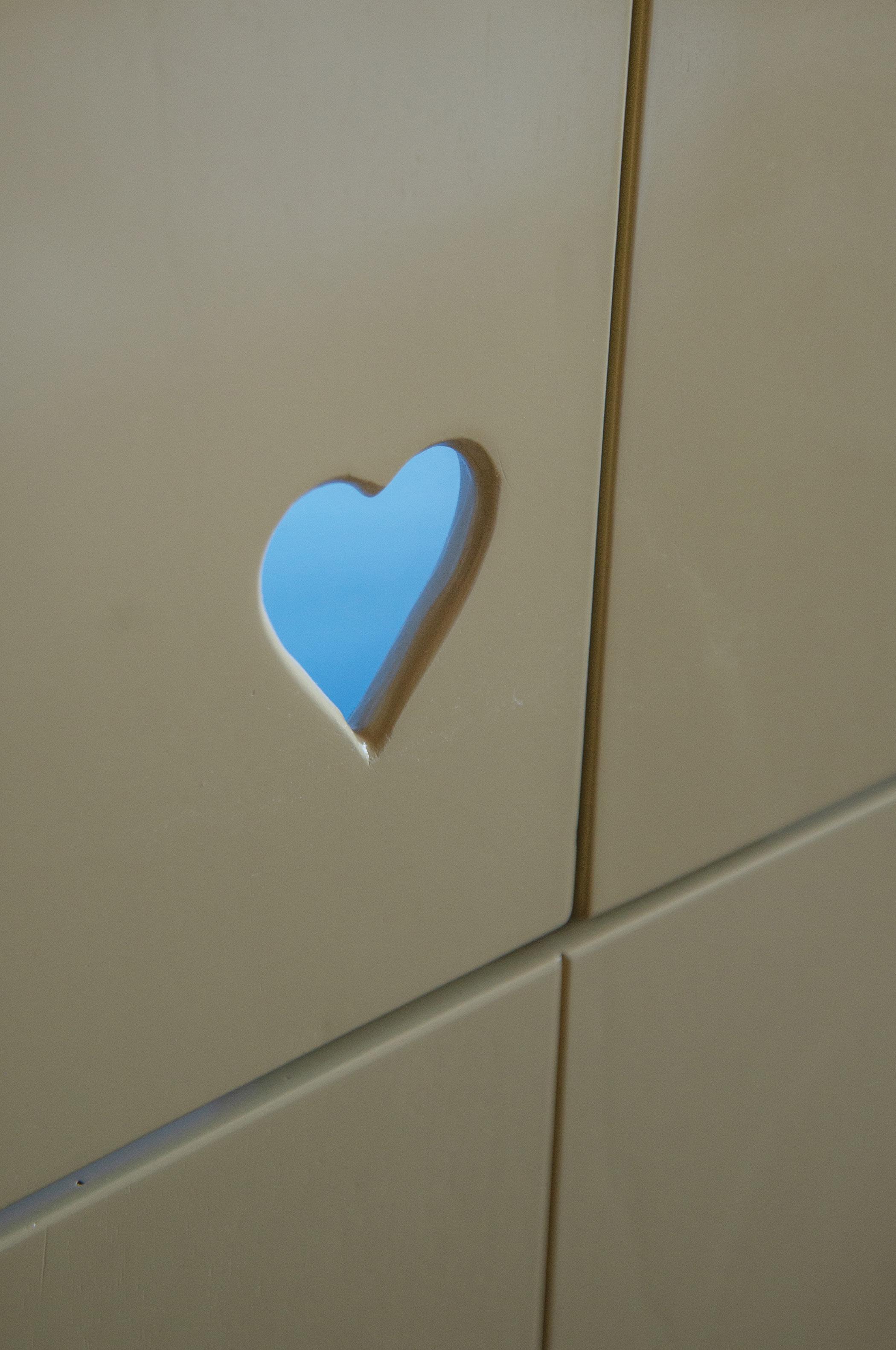
The villages surrounding the Zuiderzee knew many different craft. Wood working and carpentry being one of them. You would often find wood carvings and special carpentry in even the most modest homes. The carved heart in the doors resembles this craft.
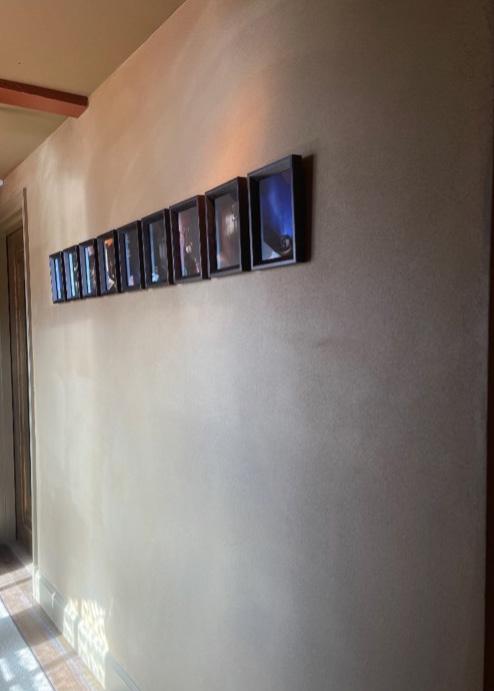
9 picture frames adorn the corridor wall of the main building. They show pictures of different interiors found in the Zuiderzee museum. Inspiration was drawn from these interiors for the interior design of De Durgerdam and De Mark. As you can see the color palettes used then are still used today.
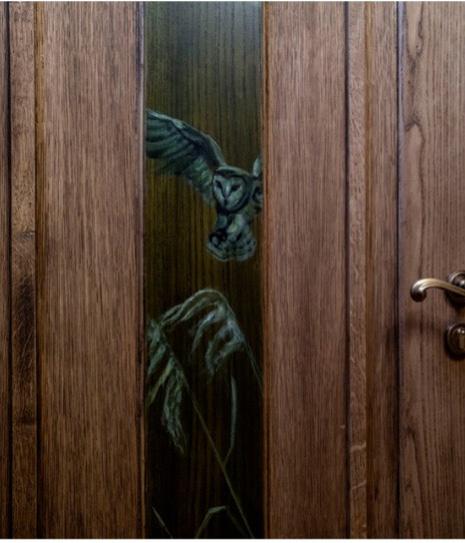
On the hotel doors, animals that live around are portrayed. From the owl that only reveals herself at night, to the eel which is not on the restaurant’s menu because their populations are very small at this moment in time, to the seal that once in a blue moon appears in the IJsselmeer. The overarching theme is that all these animals are shown in moonlight, as moonlight played a significant role in the life of the fishermen. Before there was a lighthouse, They would use the light of the moon to navigate back home.
