

T H E S W E E T G R A S S M U S E U M
Similarly to the intertwining of grains in sweetgrass, The Sweetgrass Nature Museum will be an interactive narrative museum that tells the story of the Manitoba natural landscape from the perspective that mankind is an integral part of nature and not a separate entity. The journey through the exhibitions will include moments of pause and rest to express the healing effects of nature. As visitors journey through the Museum, the space will leave guests with a heightened awareness that mankind is inseparably intertwined with the land and with nature.
Activities
The Museum will include exhibitions and installations through projected visuals, physical artifacts, and soundscapes. The Museum will also have activities like gardening classes, nature safety and survival classes for all seasons, nature interpretation classes, and reciprocity with nature workshops.


GROUND FLOOR PLAN BASEMENT FLOOR PLAN


RECEPTION PERSPECTIVE RECEPTION ELEVATION

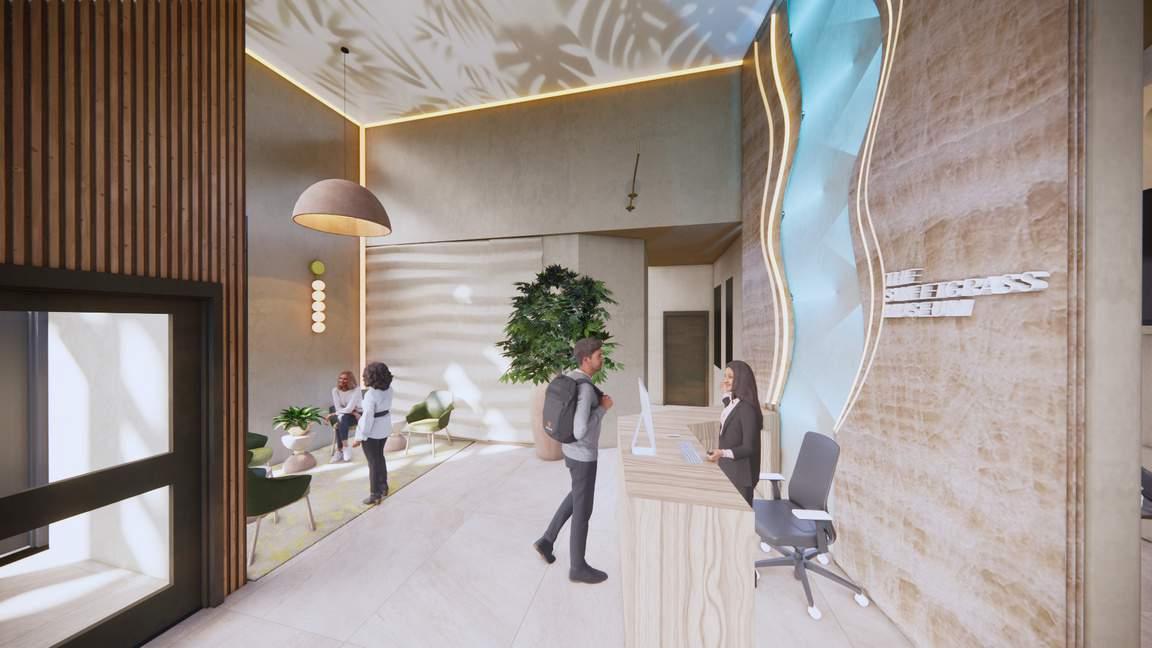
CAFE PERSPECTIVE

FIRST EXHIBITION PERSPECTIVE
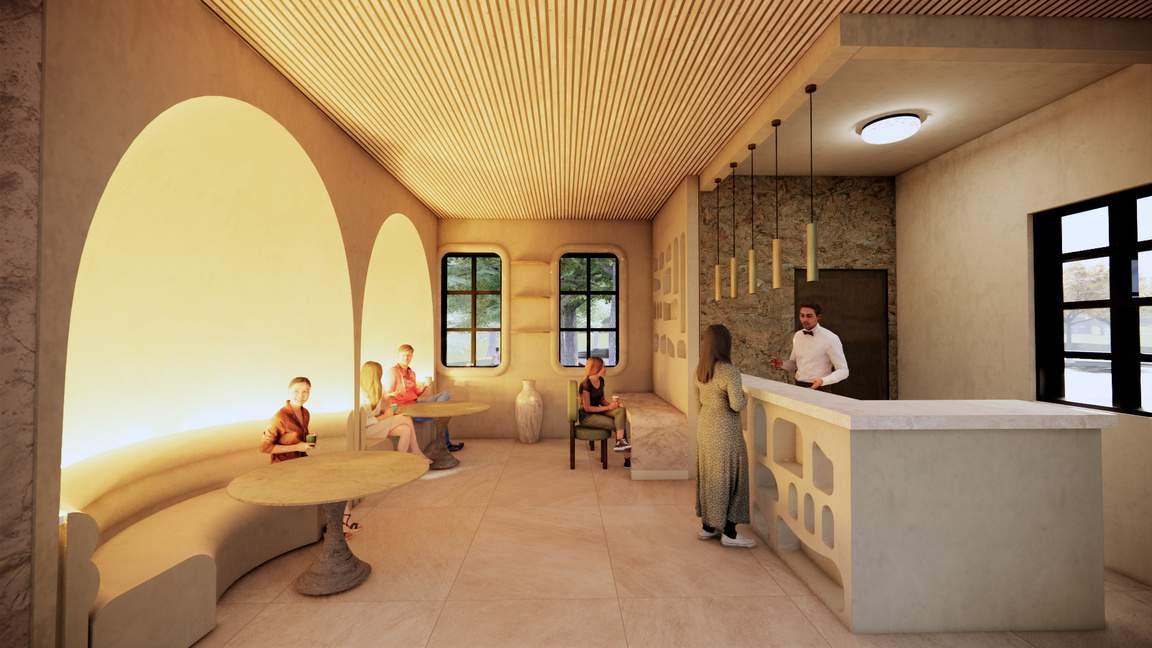

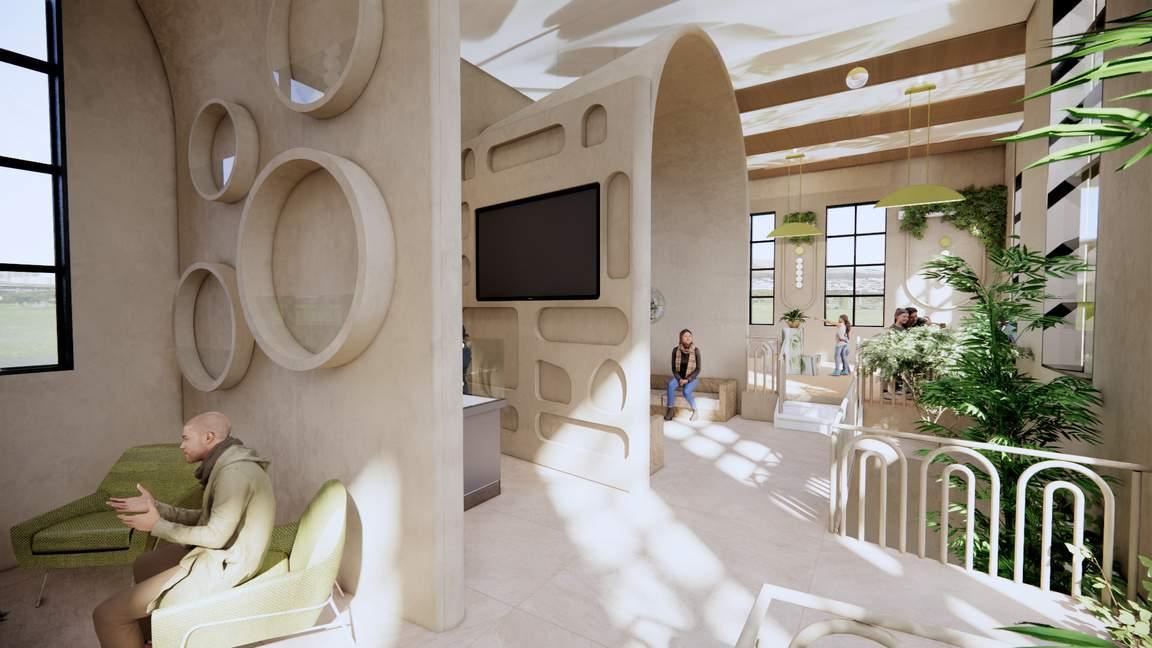 LOBBY PERSPECTIVE - EAST
LOBBY PERSPECTIVE - WEST
LOBBY PERSPECTIVE - EAST
LOBBY PERSPECTIVE - WEST
FINAL REST PERSPECTIVE WORKSHOP PERSPECTIVE


ROUND TABLE DISCUSSION PERSPECTIVE

WORKSHOP PERSPECTIVE

ISOMETRIC
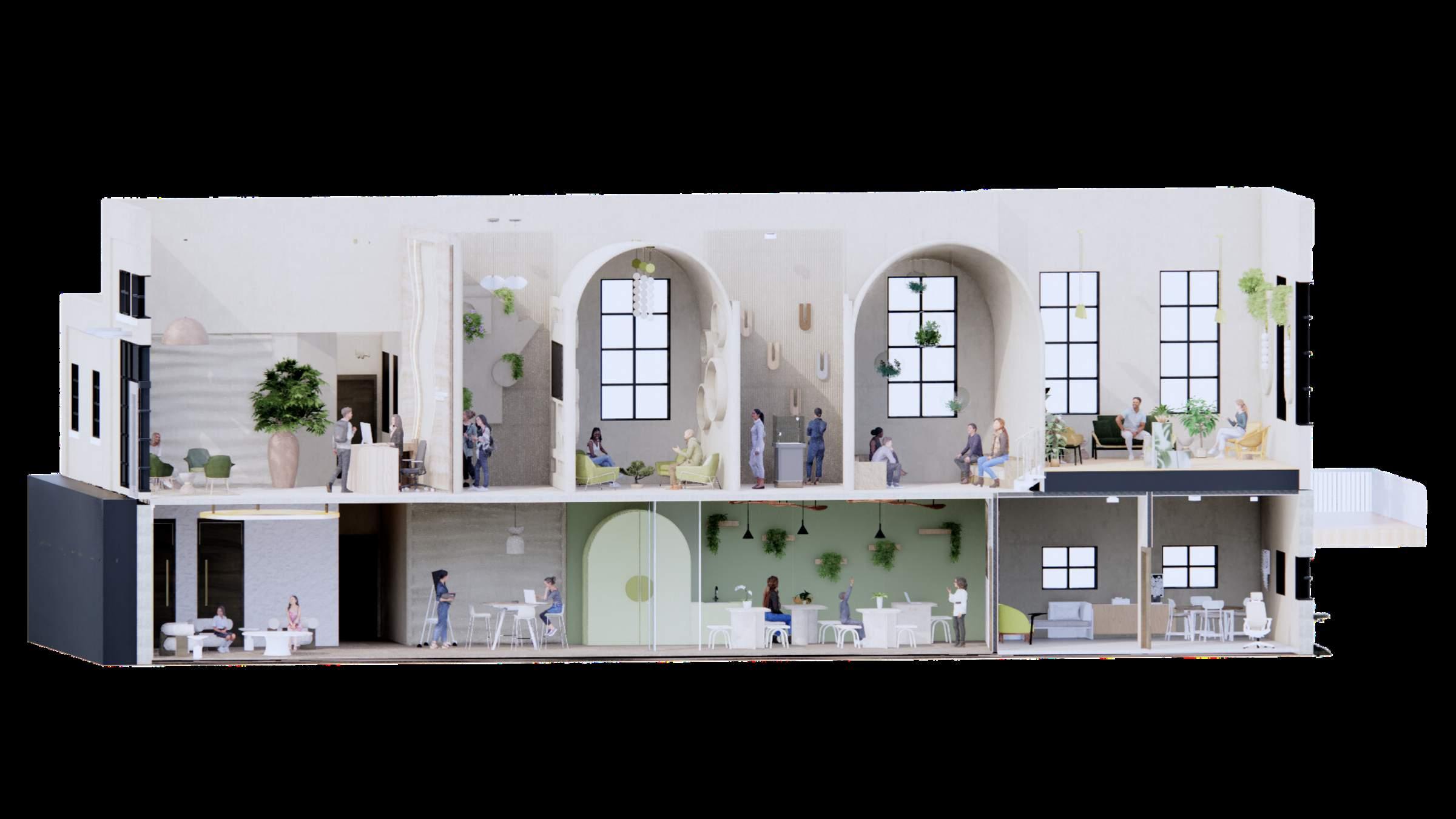
OUTDOOR GARDEN PERSPECTIVE

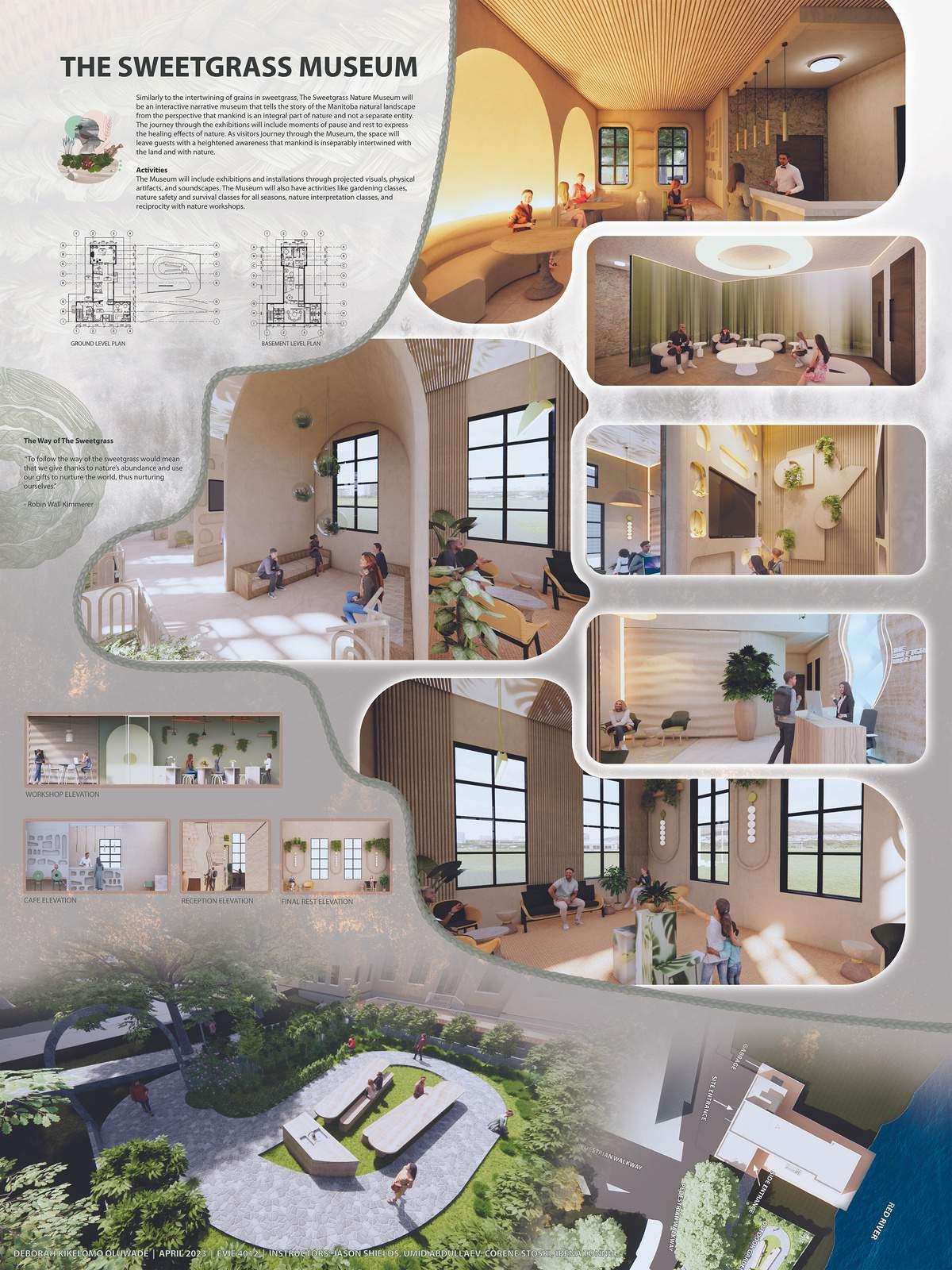
THE LITTLE EXPLORERS FOREST SCHOOL
Our intent is to investigate the new trends in forest school design as it relates to interior design within the changing social context, utilizing the Wallace Building at the University of Manitoba as a medium for our spatial studies.
This project aims to connect interior and exterior spaces to provide a fluid experience for sustainable education. Users will be given an opportunity to experience the relationship between the natural and the built environments and all the spaces in between by utilizing all of their physical senses. (Project brief, EVIE 4010)
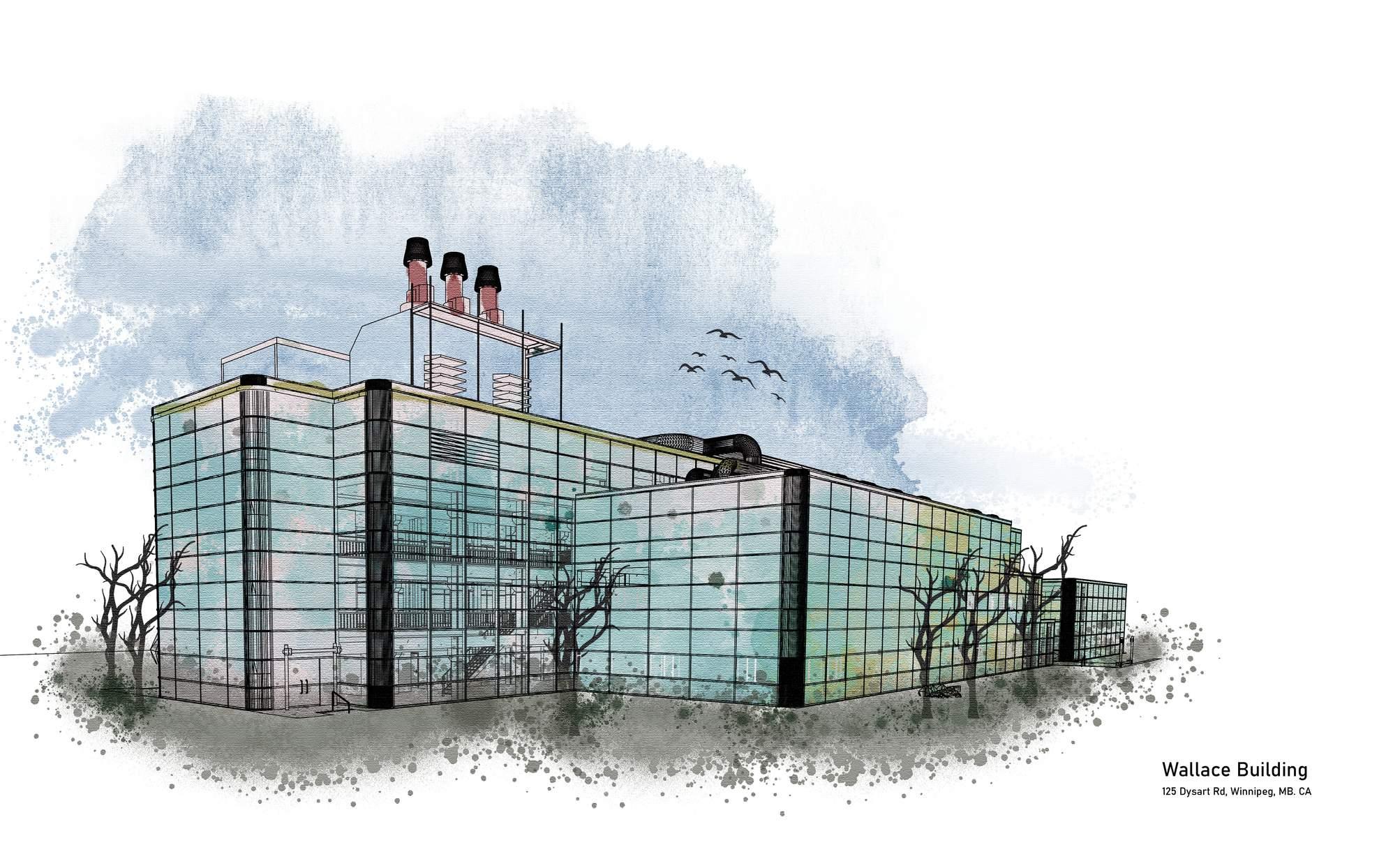


RECEPTION PERSPECTIVE

LOCKER AREA PERSPECTIVE
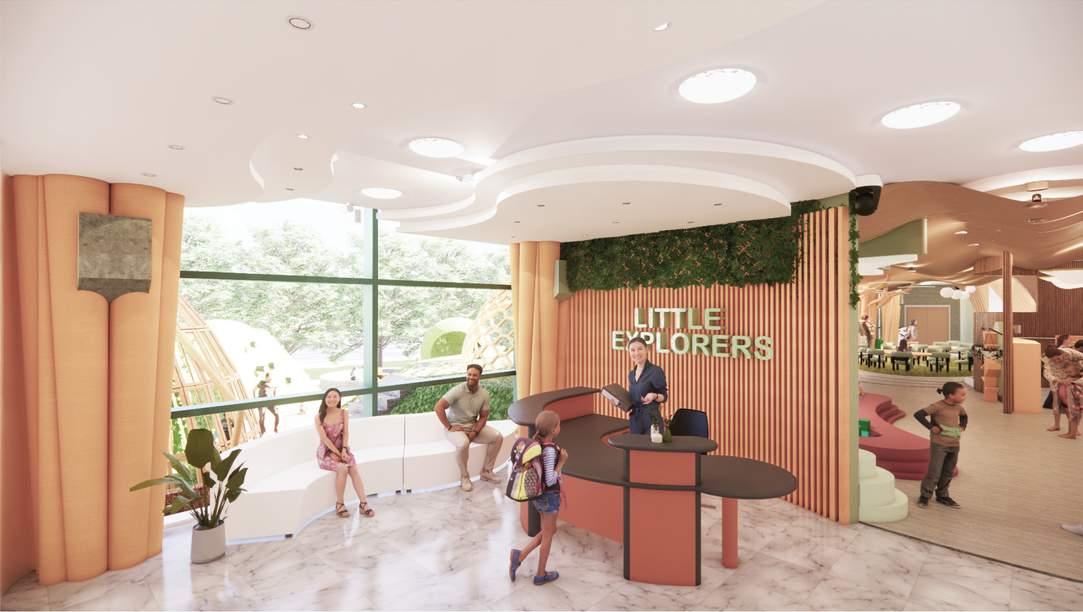
PLAY LOUNGE PERSPECTIVE

LOBBY
PERSPECTIVE

OUTDOOR PERSPECTIVE
OUTDOOR PERSPECTIVE


OUTDOOR PERSPECTIVE
OUTDOOR PERSPECTIVE
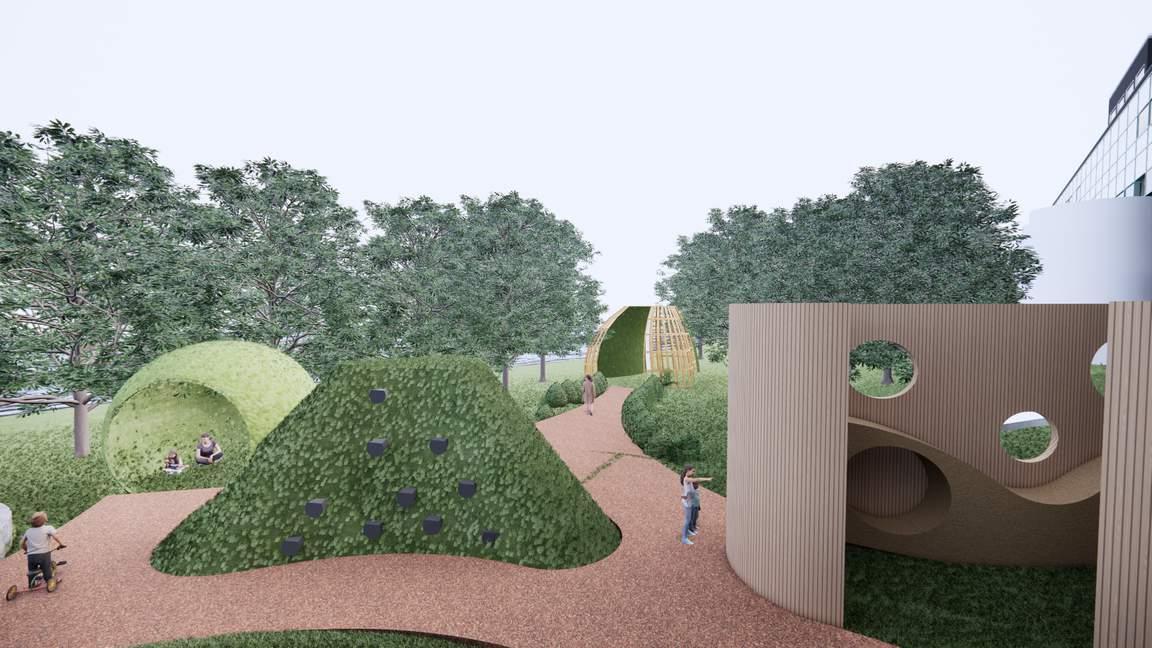
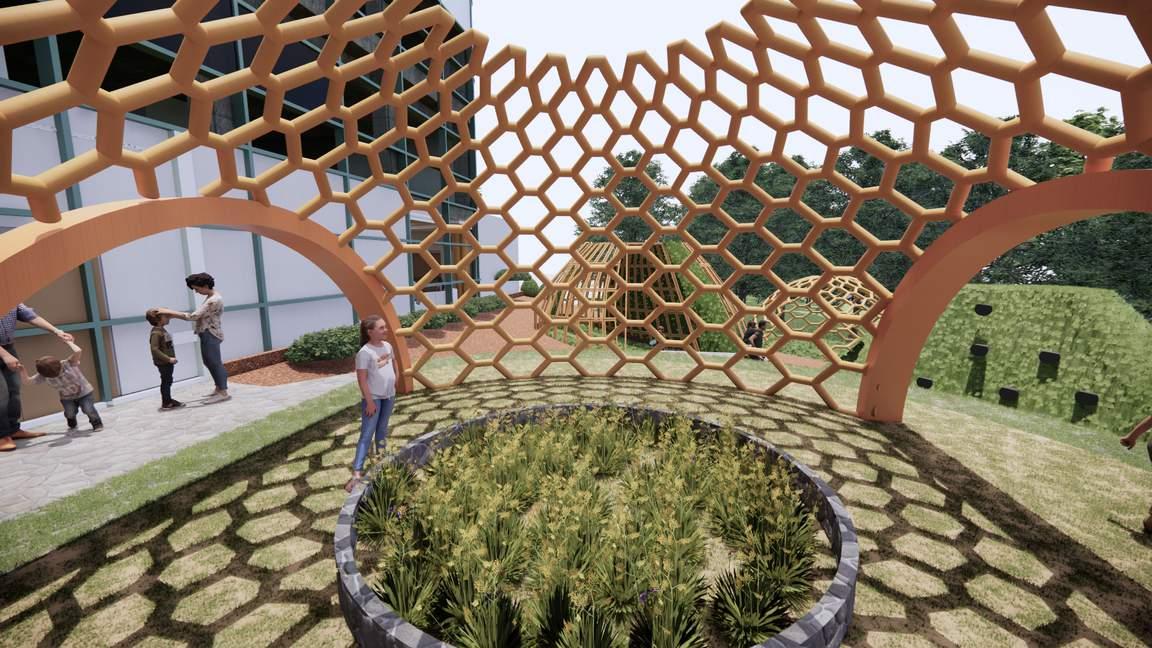
CAFE AREA PERSPECTIVE

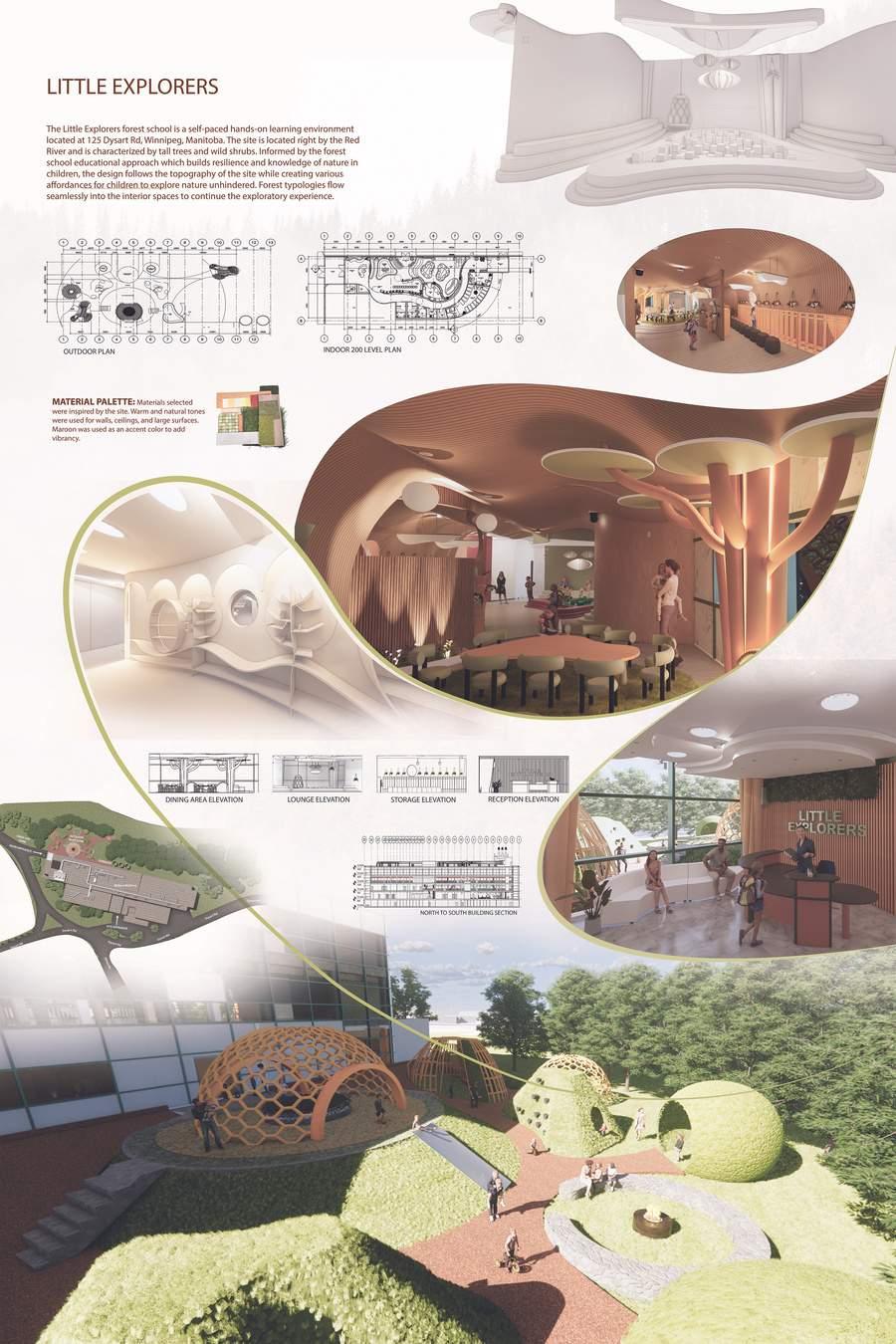
Taking inspiration from the precedents and Mary Oliver's book on poem development, a concept of flow and pause was developed. Flow is created through the exploration and movements within the space. Various moments of pause will be intertwined within the exploration, creating a repeating pattern of flow and pause.
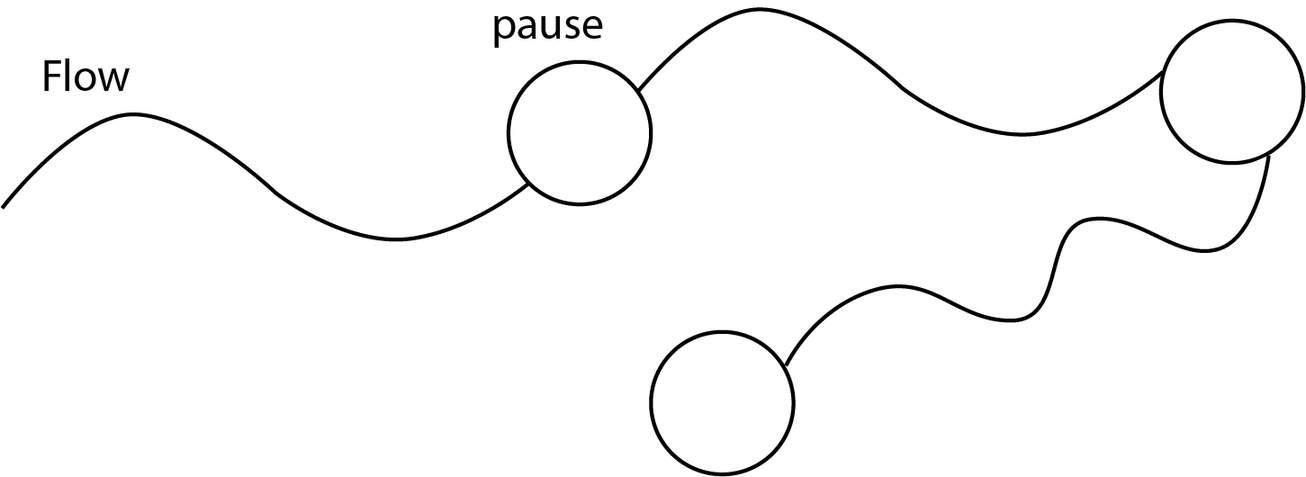


P L A Y
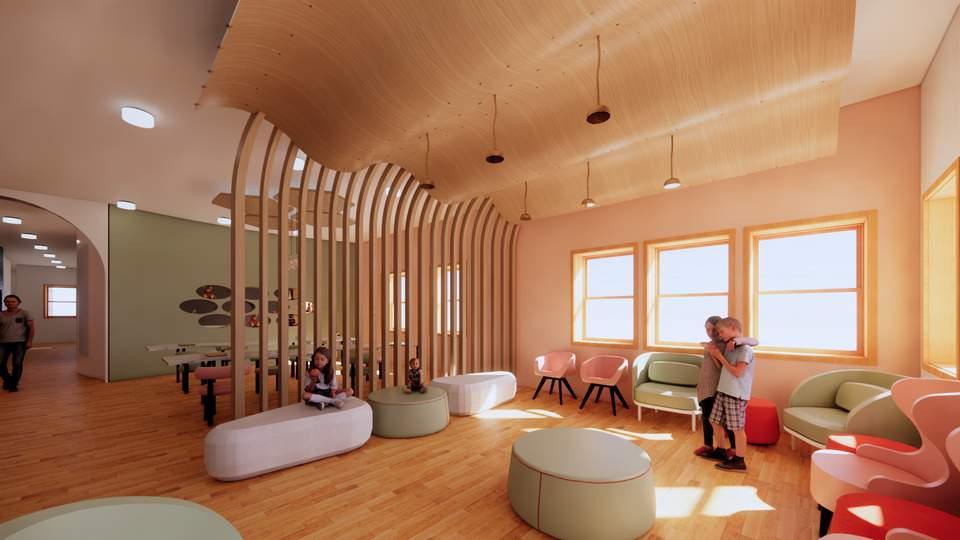
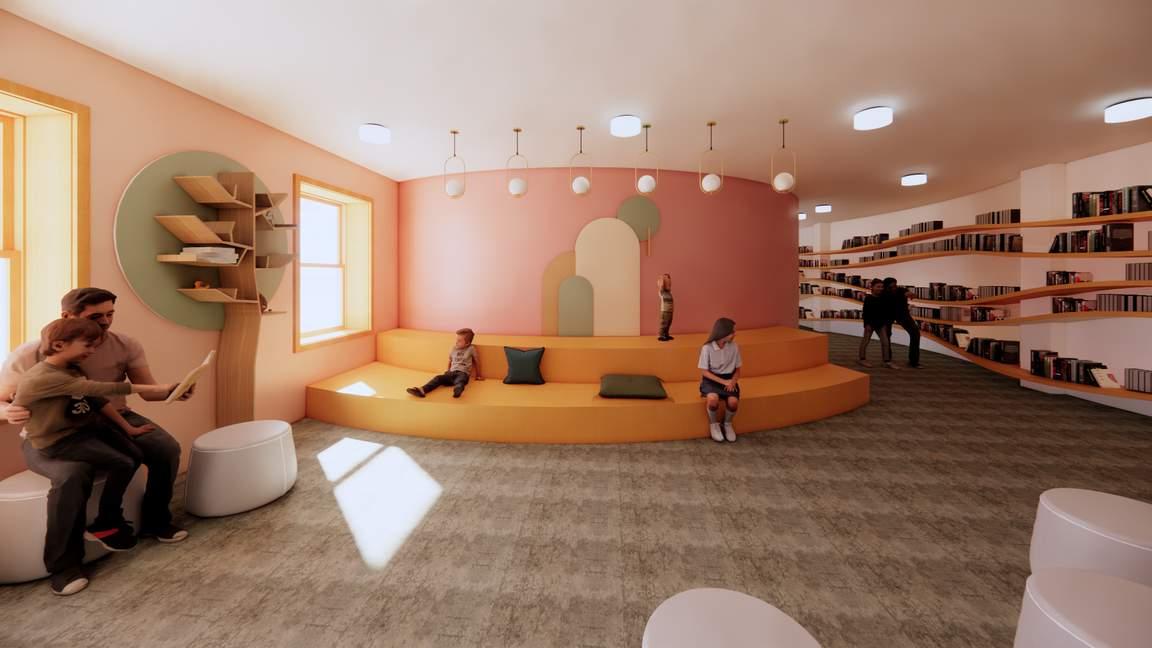
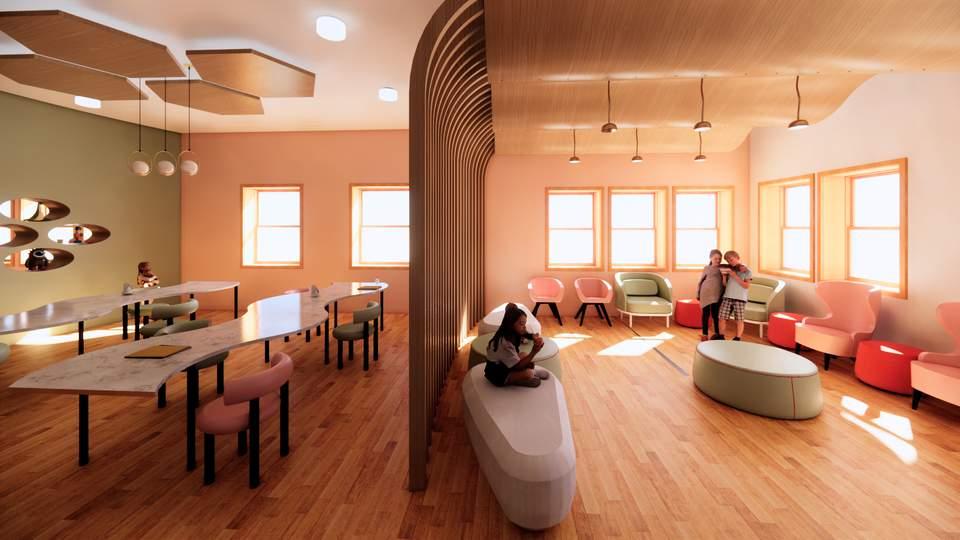
L E A R N



Play is our brain's favorite way of learning
 - Diane Ackerman
- Diane Ackerman

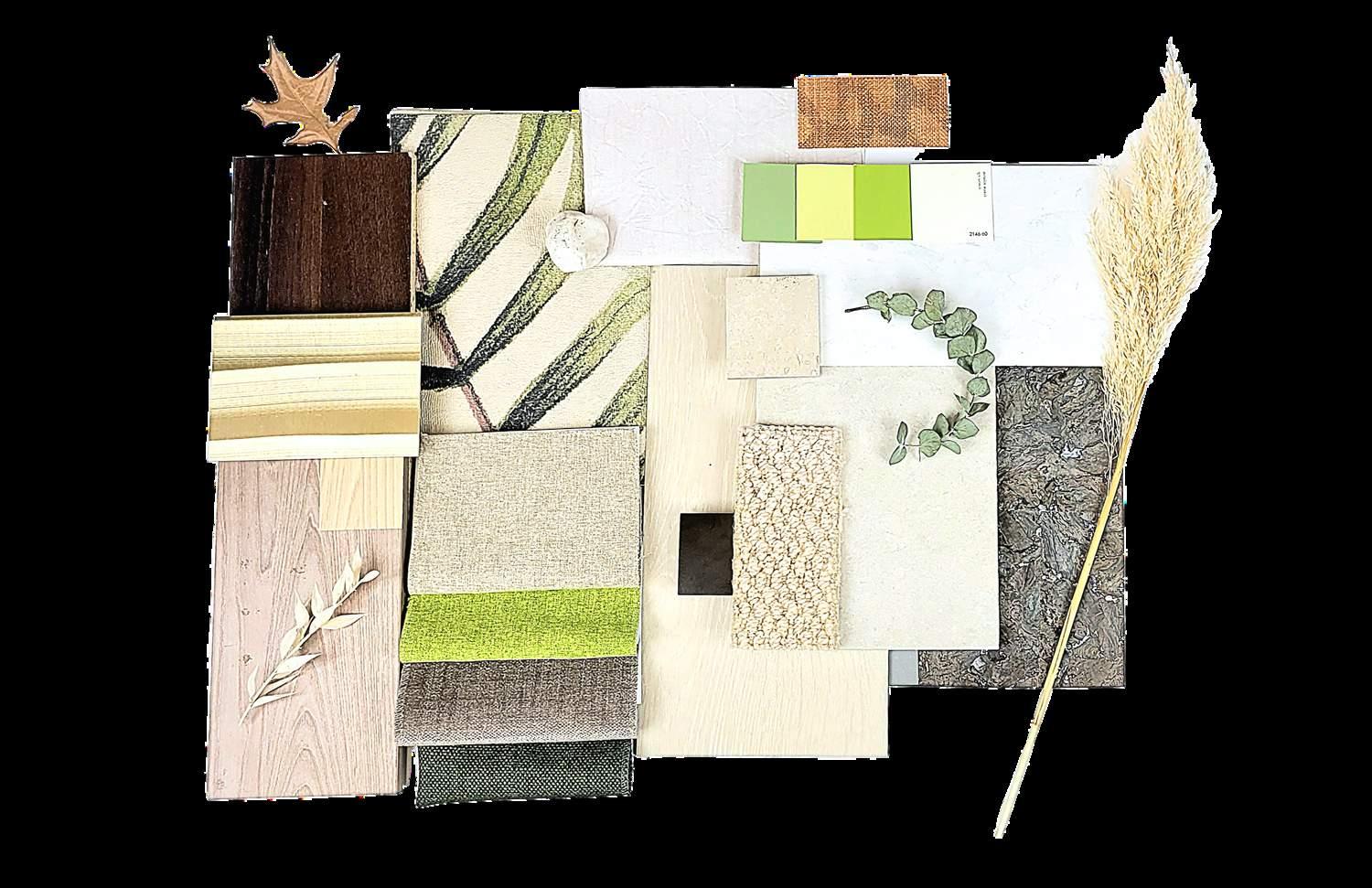








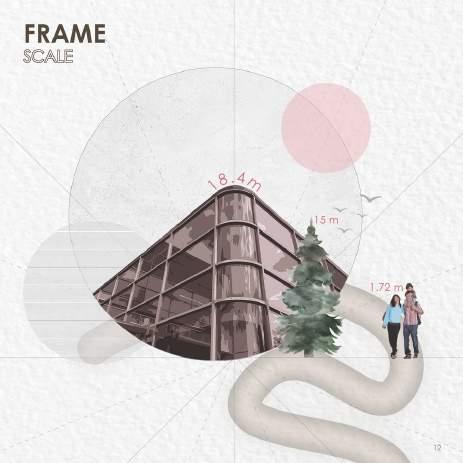


://qualityclassrooms.ca/to view the website e was carefully designed and developed to needs and target market. 90 percent of the design assets were created by Deborah

W E B B A N N E R S







BRAND - WE PAINT


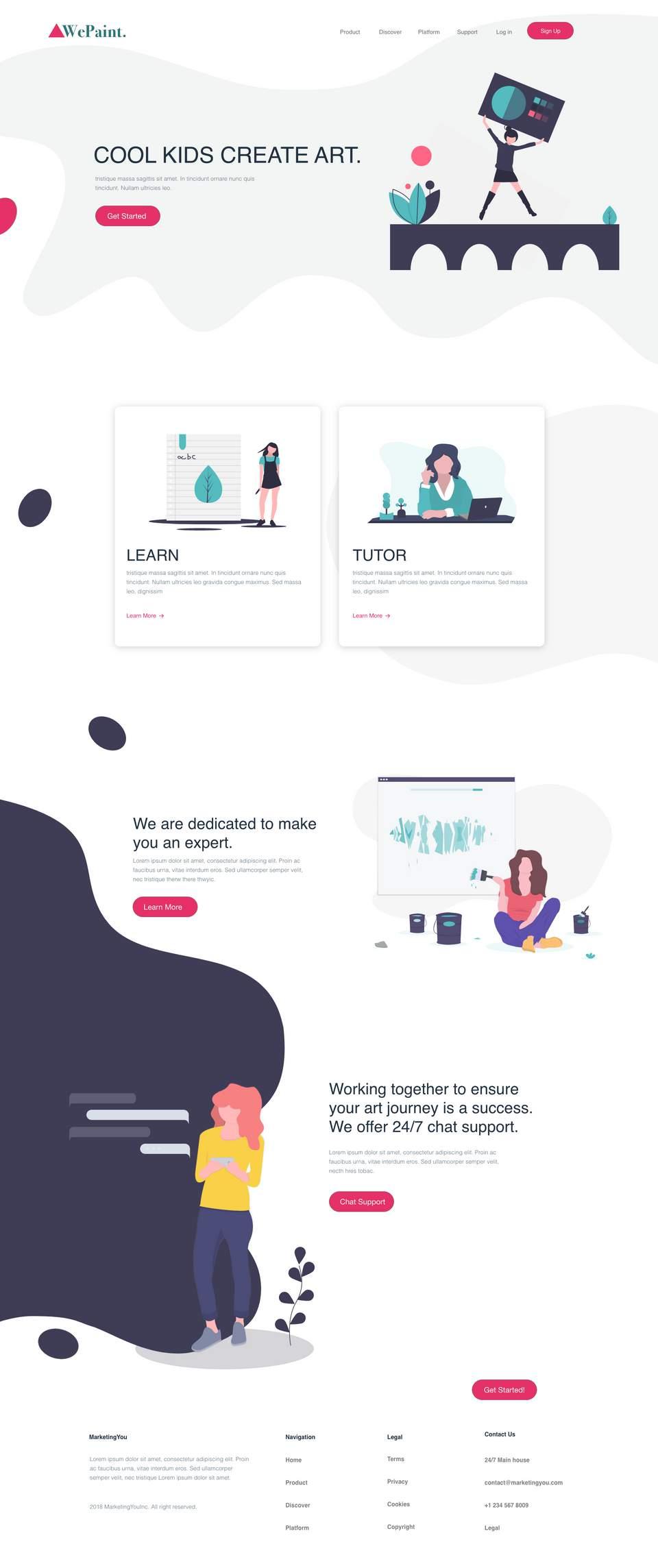


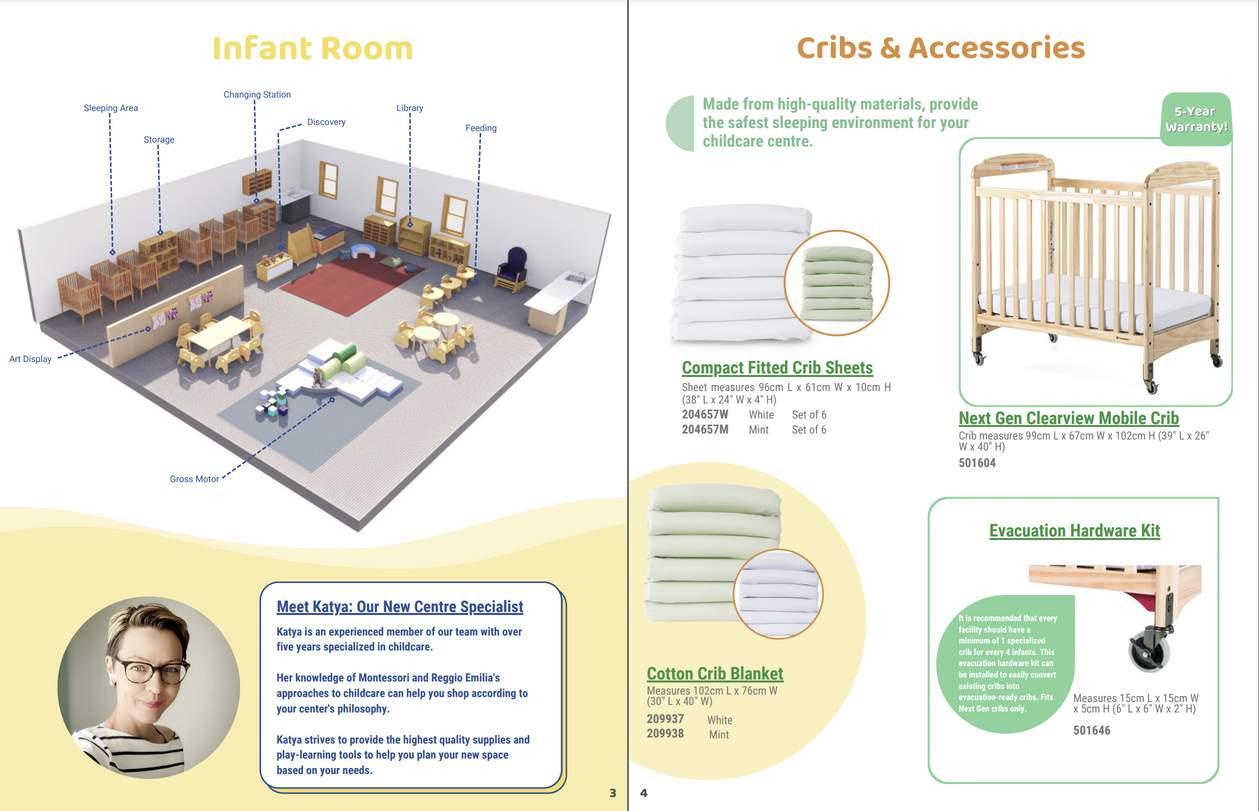
CLICK TO VIEW THE E-BOOK



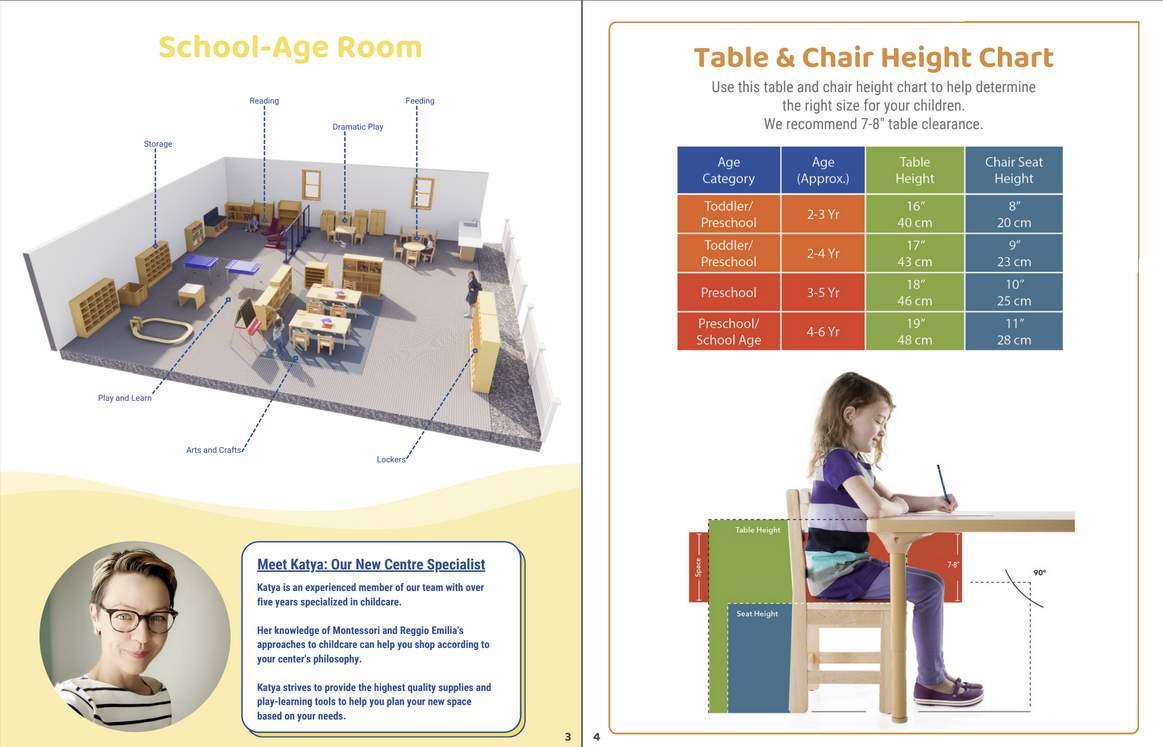
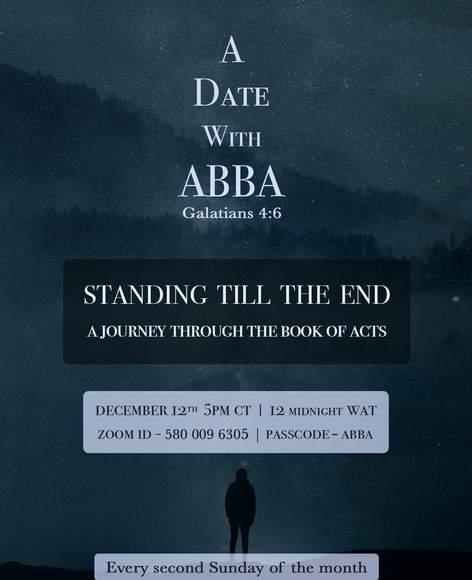



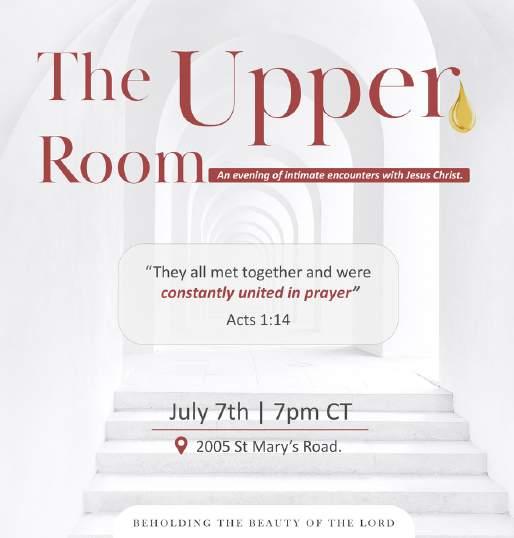




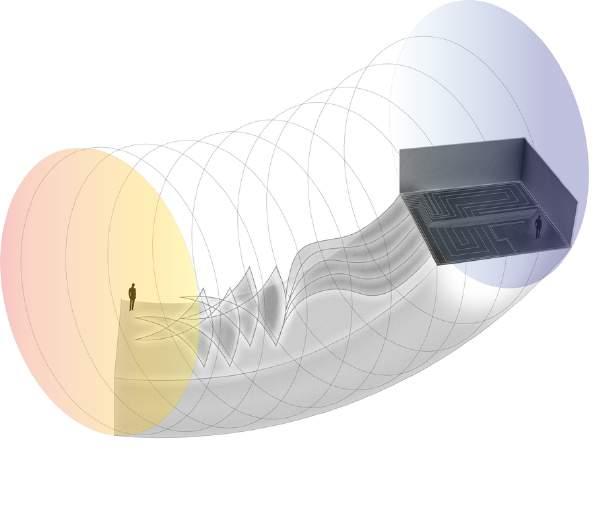


PHOTOSHOP




Good design thinkers observe, but great design thinkers observe the ordinary in extraordinary ways.
- Heidi M. Neck