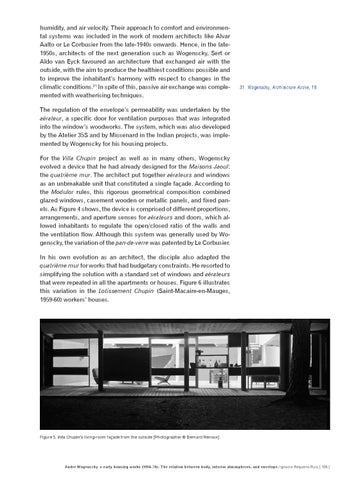humidity, and air velocity. Their approach to comfort and environmental systems was included in the work of modern architects like Alvar Aalto or Le Corbusier from the late-1940s onwards. Hence, in the late1950s, architects of the next generation such as Wogenscky, Sert or Aldo van Eyck favoured an architecture that exchanged air with the outside, with the aim to produce the healthiest conditions possible and to improve the inhabitant’s harmony with respect to changes in the climatic conditions.31 In spite of this, passive air exchange was complemented with weatherising techniques.
31 Wogenscky, Architecture Active, 19.
The regulation of the envelope’s permeability was undertaken by the aérateur, a specific door for ventilation purposes that was integrated into the window’s woodworks. The system, which was also developed by the Atelier 35S and by Missenard in the Indian projects, was implemented by Wogenscky for his housing projects. For the Villa Chupin project as well as in many others, Wogenscky evolved a device that he had already designed for the Maisons Jaoul: the quatrième mur. The architect put together aérateurs and windows as an unbreakable unit that constituted a single façade. According to the Modulor rules, this rigorous geometrical composition combined glazed windows, casement wooden or metallic panels, and fixed panels. As Figure 4 shows, the device is comprised of different proportions, arrangements, and aperture senses for aérateurs and doors, which allowed inhabitants to regulate the open/closed ratio of the walls and the ventilation flow. Although this system was generally used by Wogenscky, the variation of the pan-de-verre was patented by Le Corbusier. In his own evolution as an architect, the disciple also adapted the quatrième mur for works that had budgetary constraints. He resorted to simplifying the solution with a standard set of windows and aérateurs that were repeated in all the apartments or houses. Figure 6 illustrates this variation in the Lotissement Chupin (Saint-Macaire-en-Mauges, 1959-60) workers’ houses.
Figure 5. Villa Chupin’s living-room façade from the outside [Photographer © Bernard Renoux]
André Wogenscky´s early housing works (1956-70): The relation between body, interior atmospheres, and envelope. Ignacio Requena-Ruiz [ 109 ]
