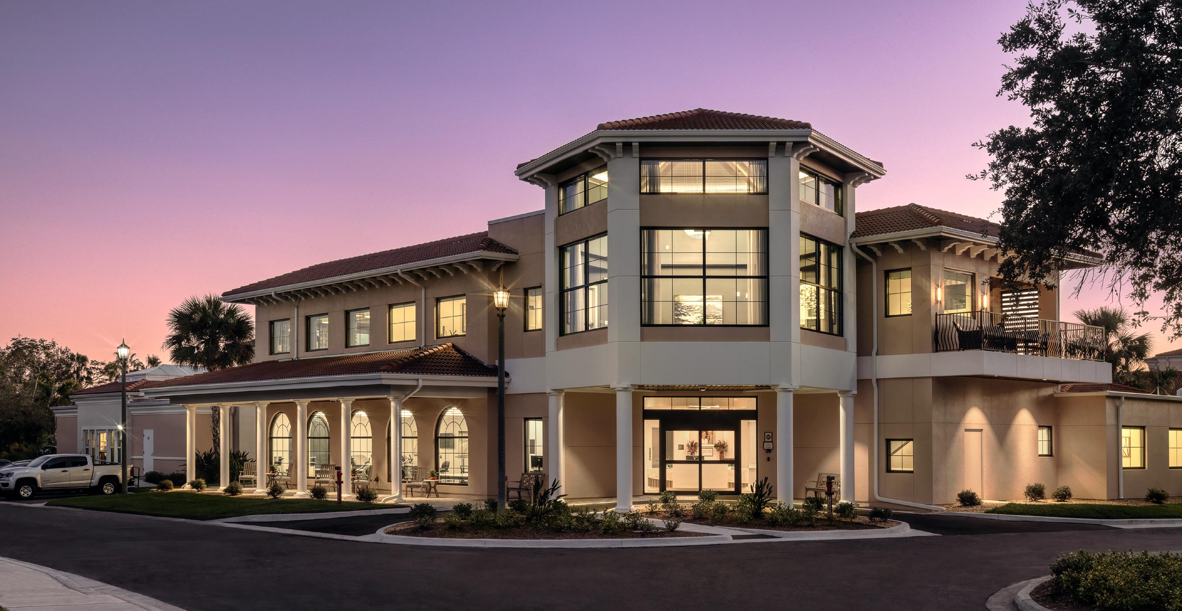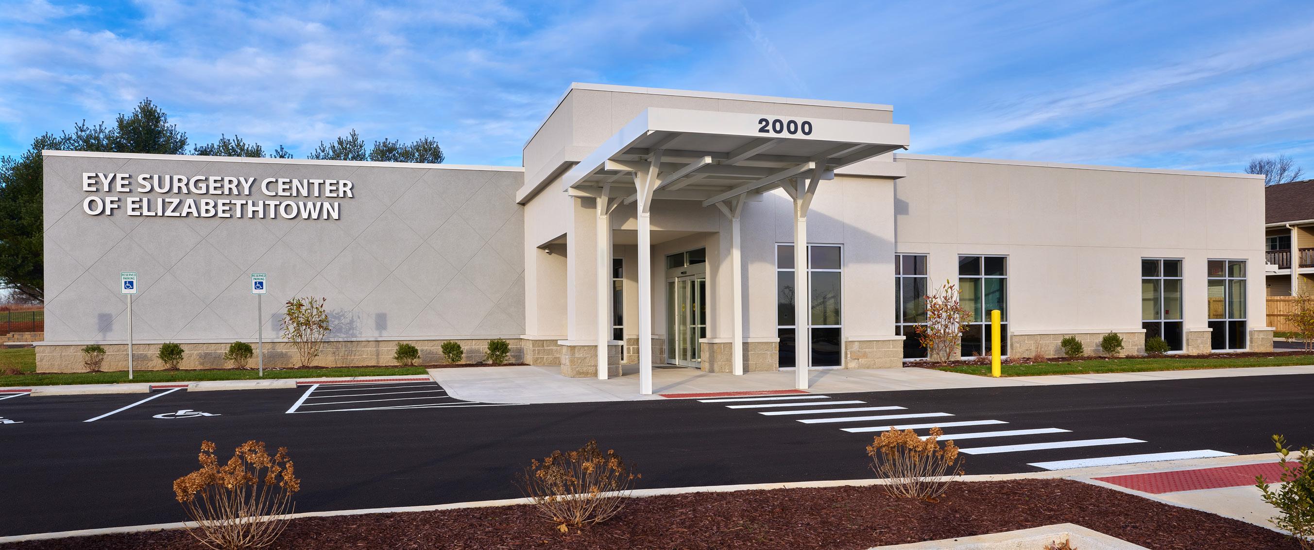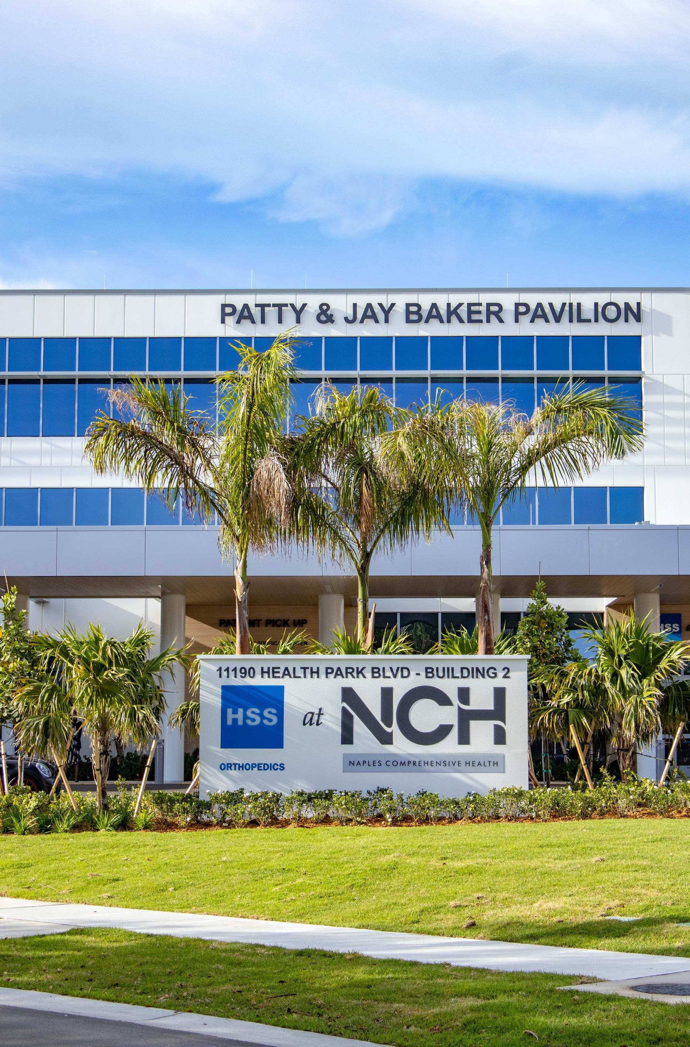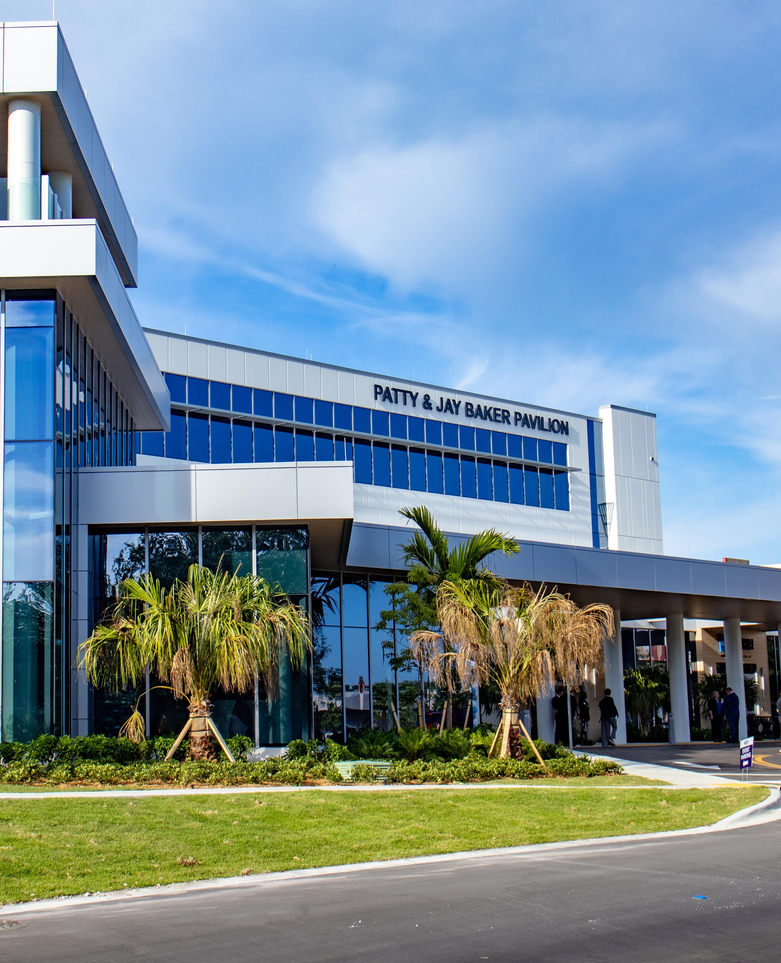

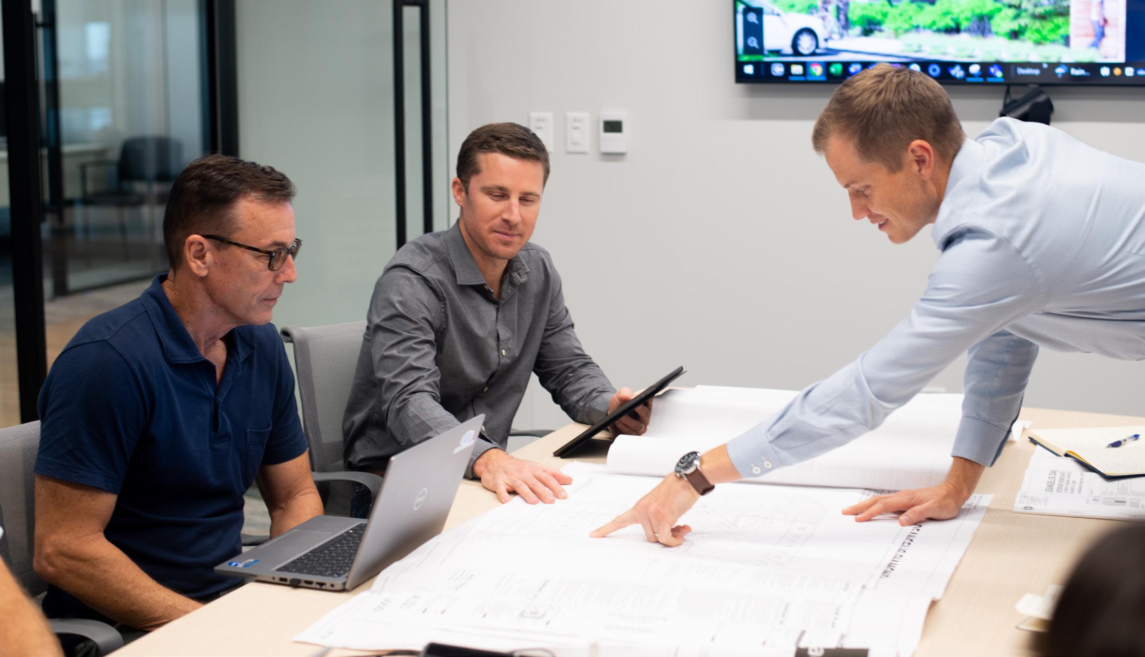




Since 1996, DeAngelis Diamond has grown rapidly from a highly successful regional construction management company, to a nationally-known, well-respected, and innovative leader in the industry. Today, DeAngelis Diamond is an award-winning national construction firm with a highly diverse project portfolio. DeAngelis Diamond was named one of America’s fastest-growing companies by Inc. 5000. We have offices located in eight cities across the country and are licensed in 38 states with a presence in the Caribbean.












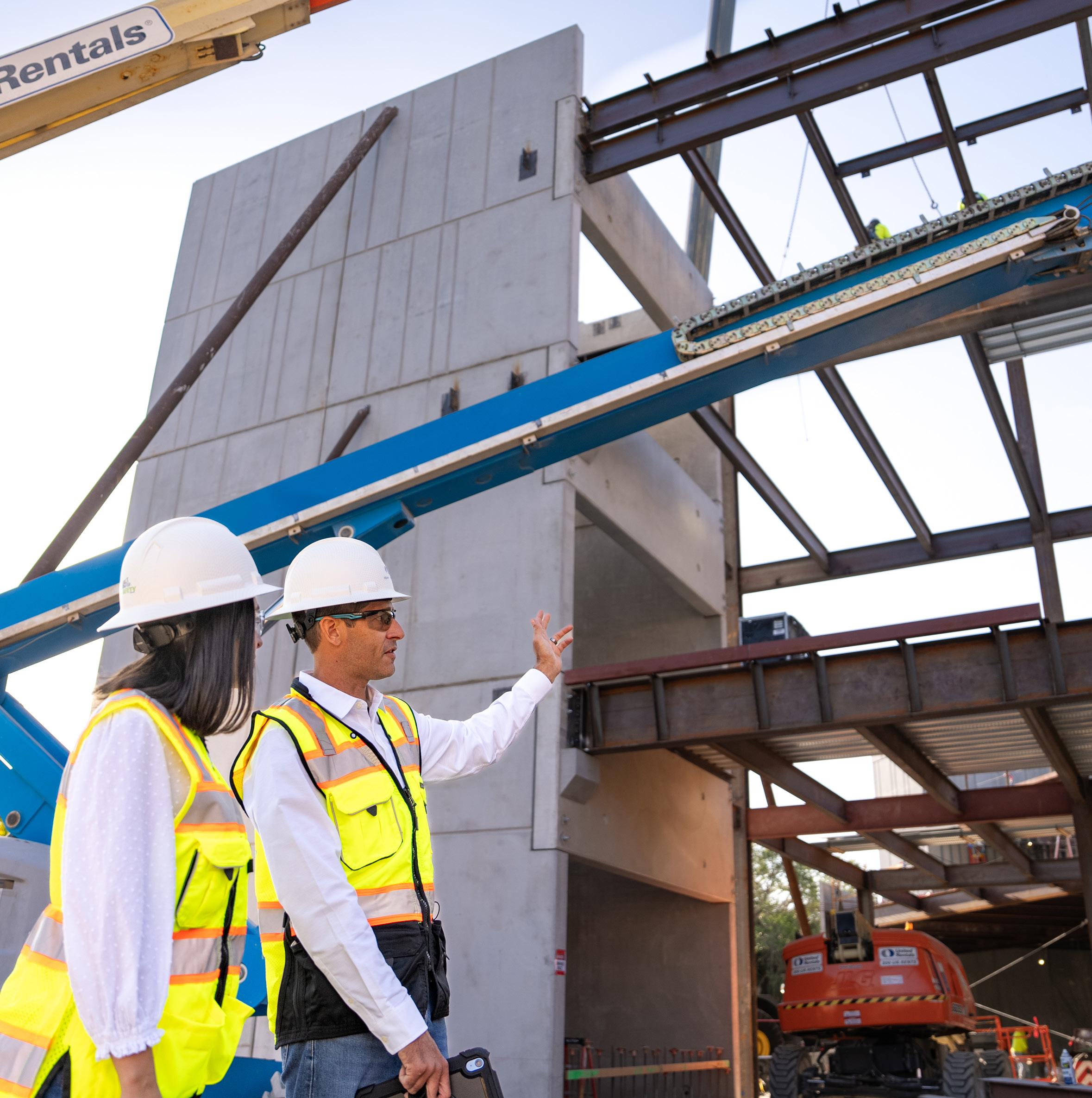







Lee Health Coconut Point is an extensive mixed-use development project that encompasses a vast 31-acre site and comprises a total of 164,000 sq. ft. The development transforms the area into a premier health and wellness destination and is the only medical center in southern Lee County, addressing significant service gaps in the region.
The facilities within the development are extensive and comprehensive, offering patients a full range of services that focus on health, healing, and treatment. These include a Healthy Life Center, a Free-standing Emergency Department, an Outpatient Surgery Center, a Recovery Care Center, a Laboratory, Imaging, Rehab Therapy, Cardiac Testing, and Physician Office Spaces.
One of the primary goals of the project is to provide patients with a seamless and convenient healthcare experience. To achieve this, the hospital’s system utilizes the “five ones” of healthcare connectivity, which includes one registration, one point of scheduling, one combined schedule of care, one electronic medical record, and one patient portal. This approach streamlines the healthcare process, allowing patients to receive care efficiently and effectively.
In summary, this mixed-use development project represents a significant investment in the healthcare industry, providing patients in southern Lee County with access to state-of-theart facilities and services that focus on their health and wellness needs.
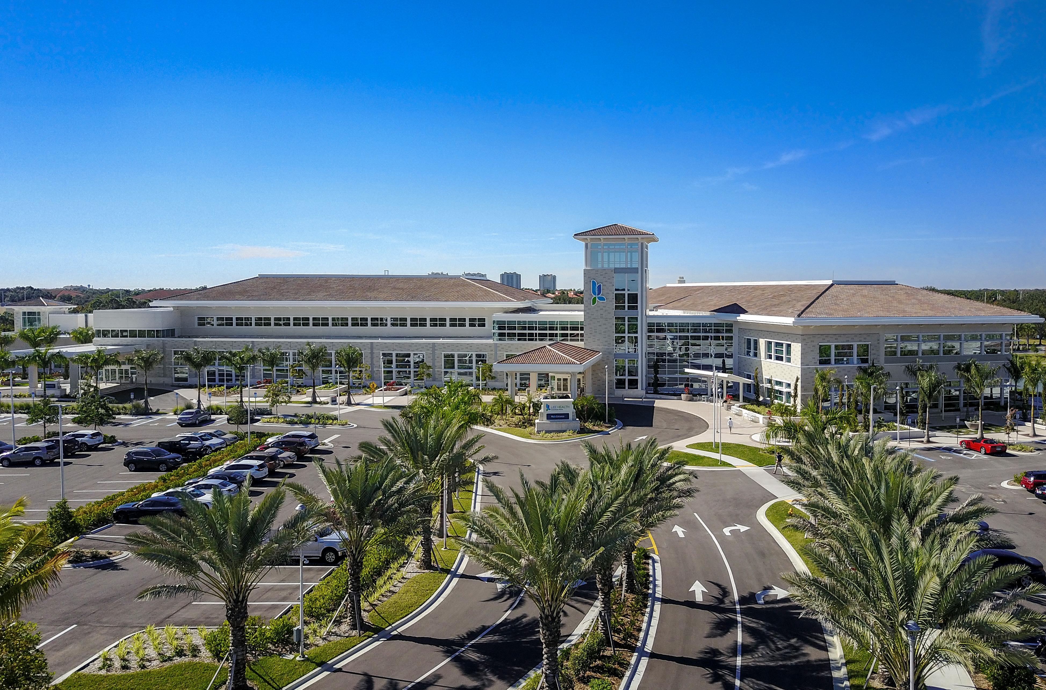
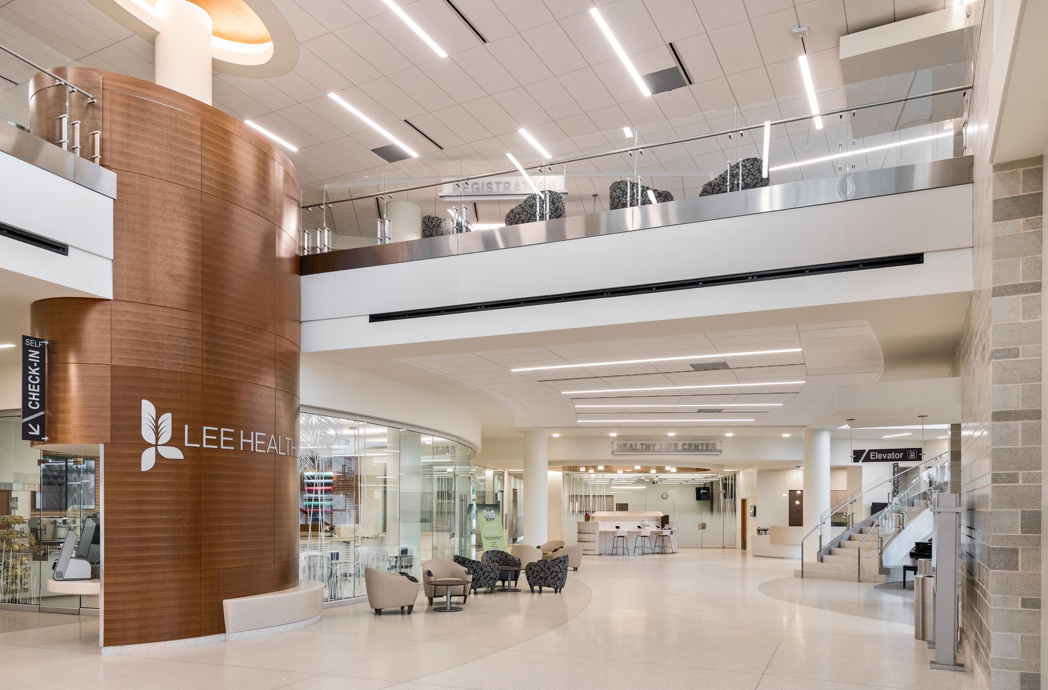
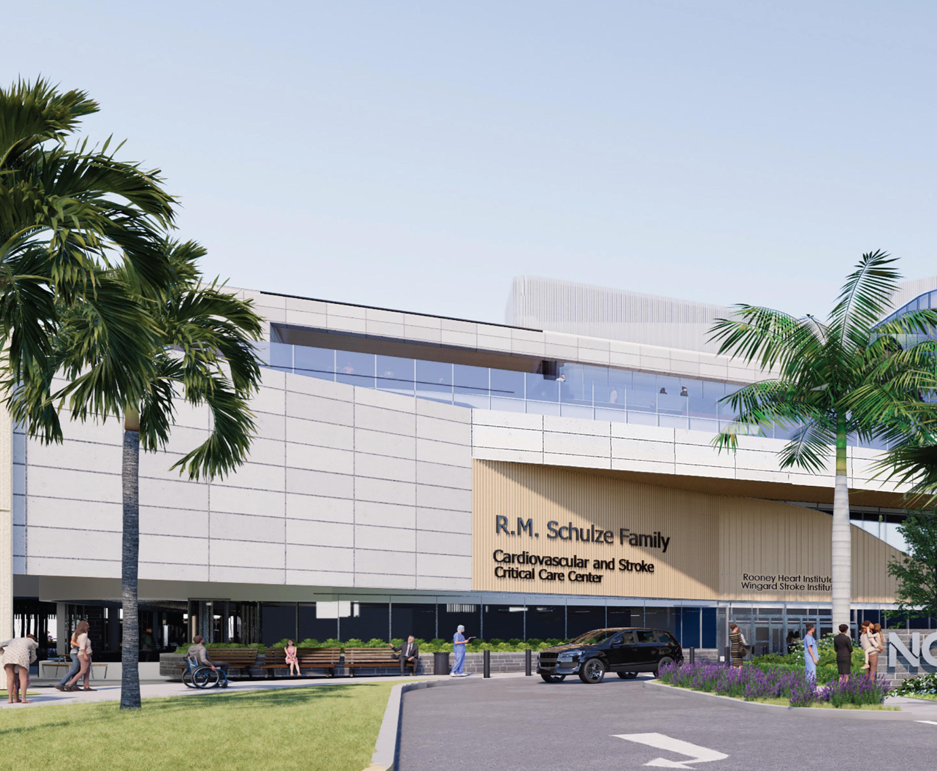
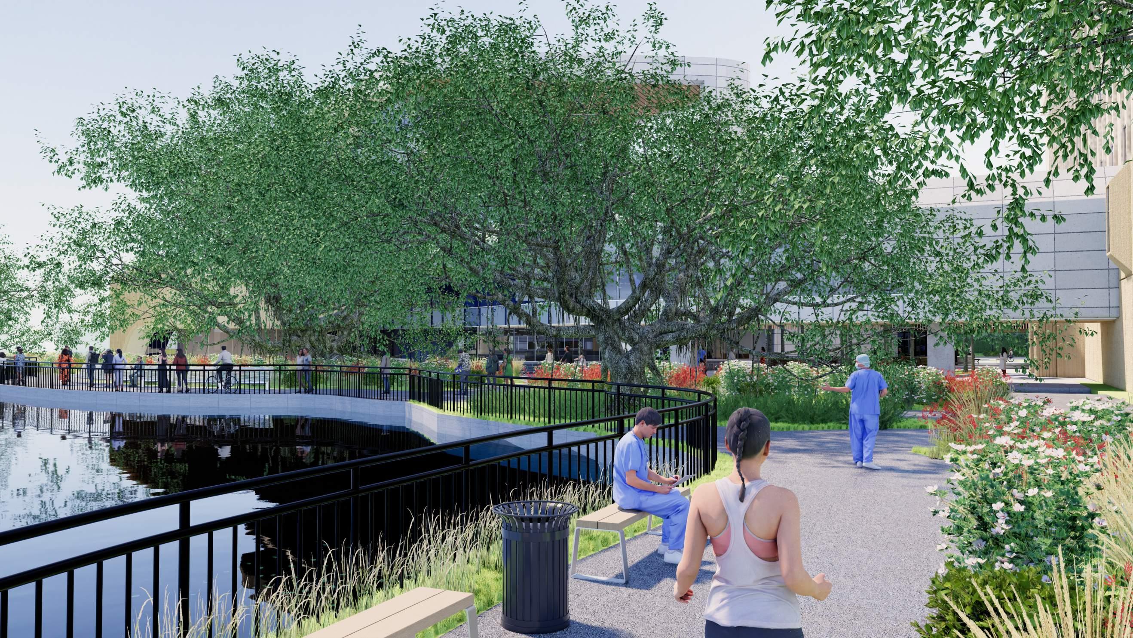
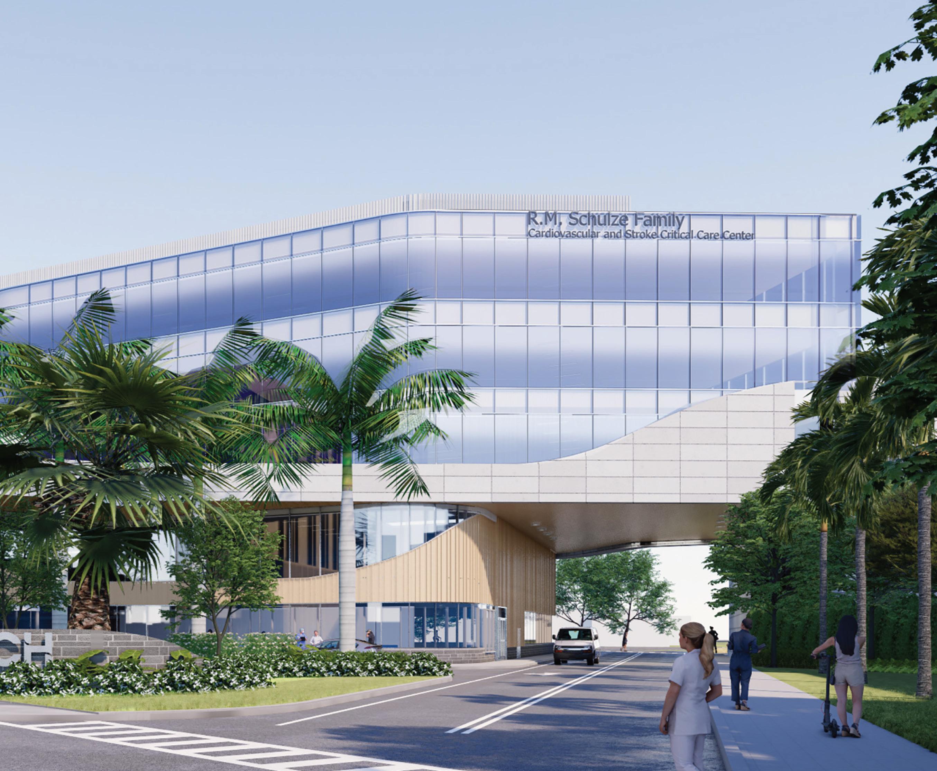

Responding to Preliminarily DRB Comment:
The petitioner will pay close attention to the slope of the ADA ramps to ensure they are easily accessible.
Naples Comprehensive Health is expanding the NCH Baker Hospital Downtown Campus to include a new Heart, Vascular, and Stroke Institute (HVSI), along with a new parking structure to support both the existing hospital and the planned addition. The HVSI will be a five-story expansion directly connected to the current six-story hospital, adding approximately 186,000 square feet of space. A new four-level parking structure will also be constructed, featuring a pedestrian bridge that spans 7th Street North and connects directly to the HVSI expansion.
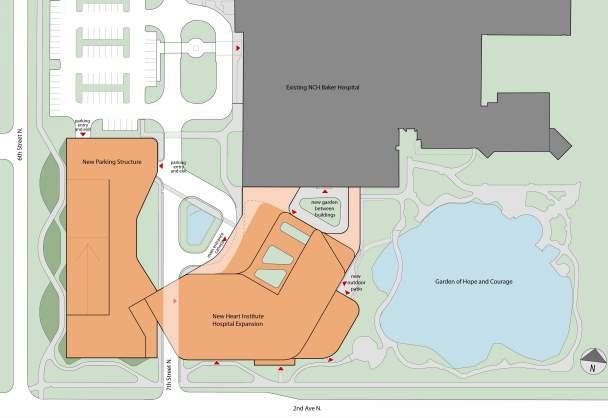
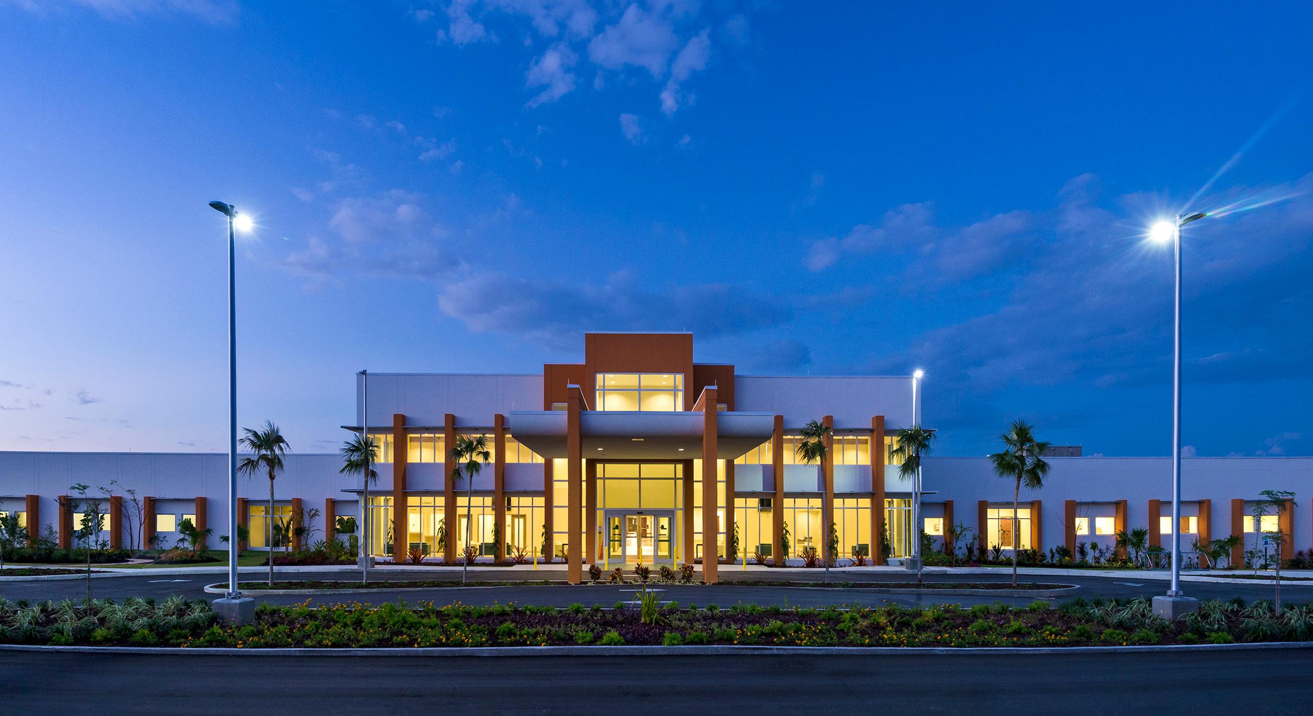
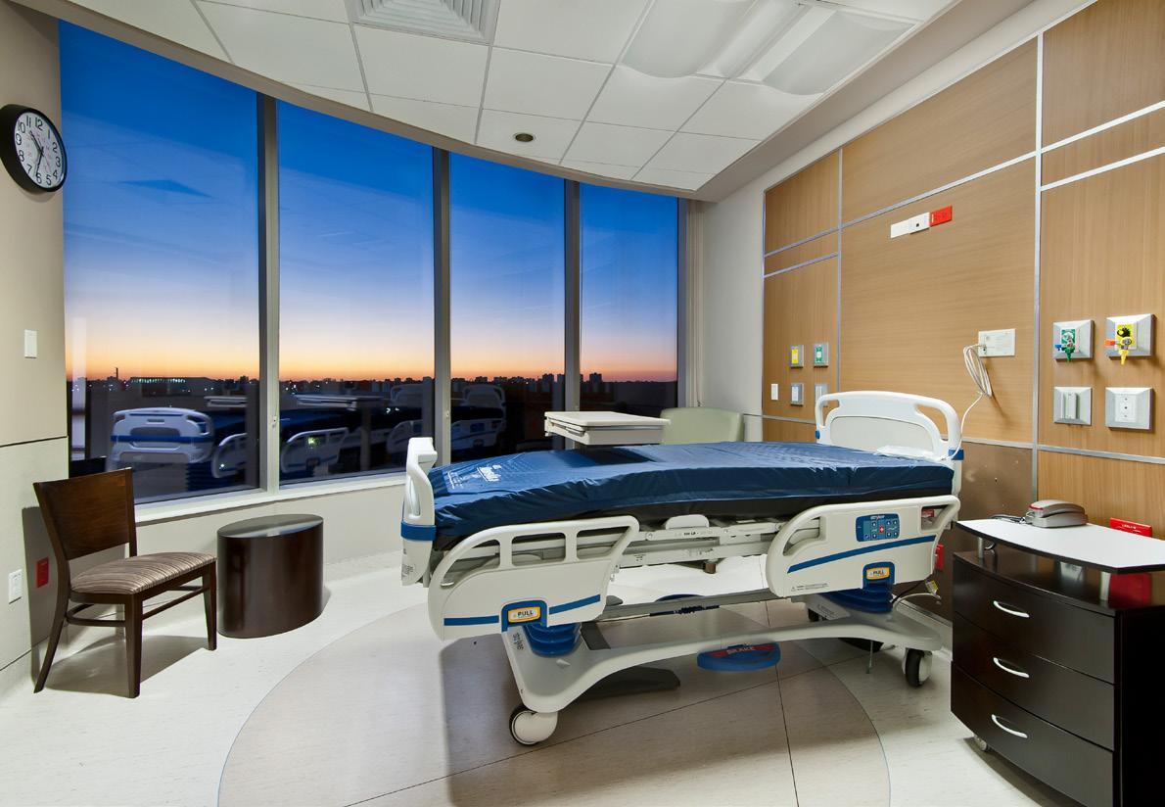

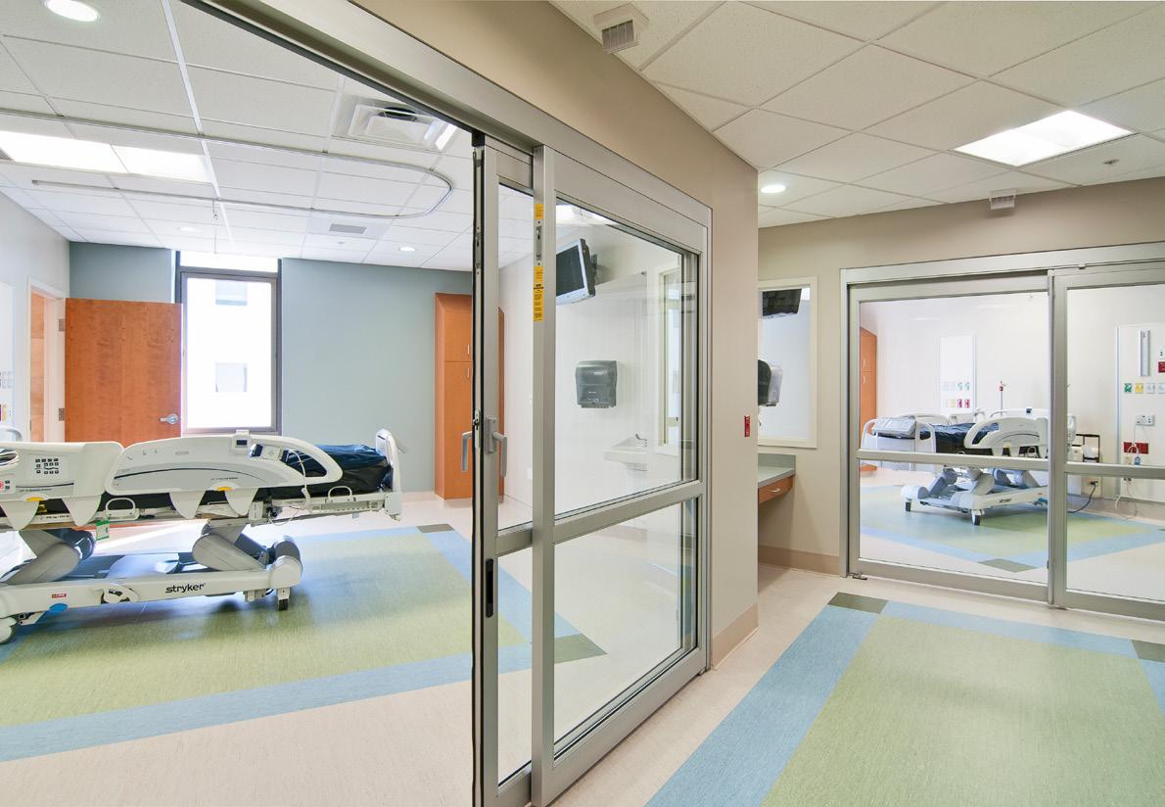
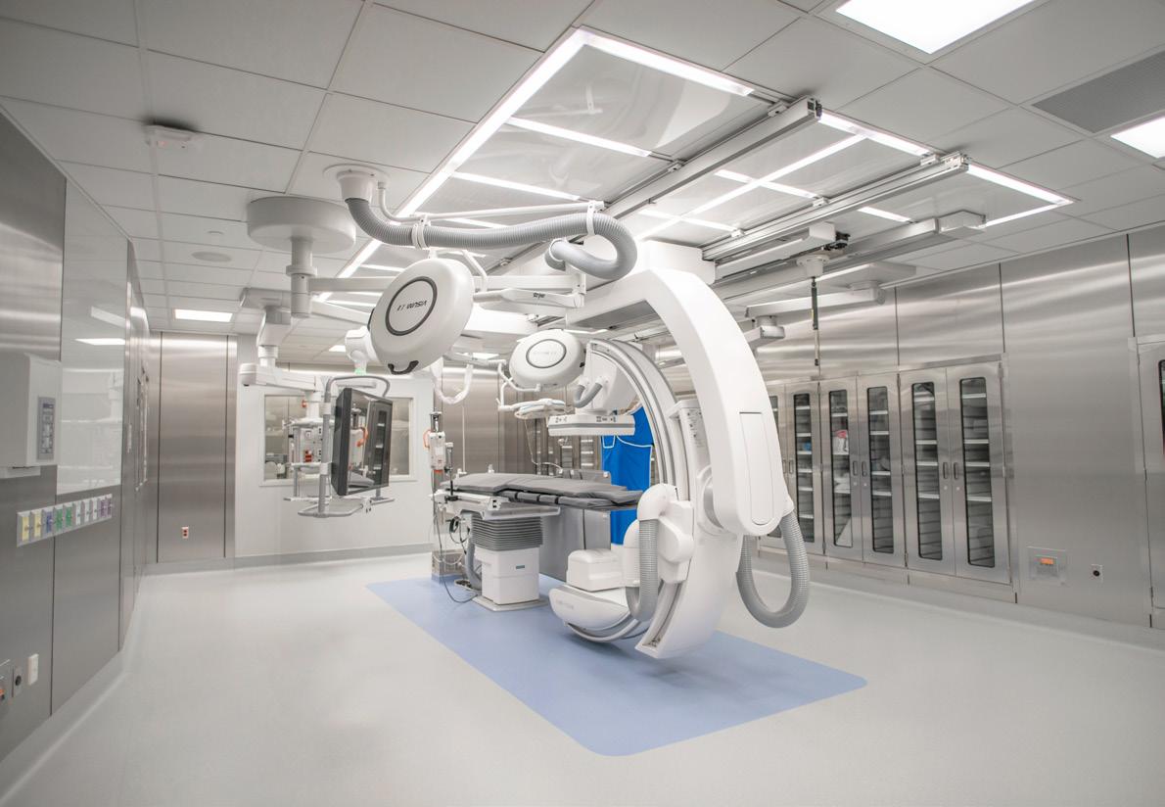
This project is a 105,000 sq. ft. 140-bed tertiary-care hospital that is a Center of Excellence in cardiac surgery, cardiology, and orthopedics. Health City was the first project of its size on the island and was completed with an aggressive 12-month construction schedule. Over the next decade, the hospital plans to expand to a 2,000-bed facility. The hospital consists of semi-private and private patient rooms, an ICU suite, three operating theaters, one hybrid operating theater, lab, imaging suite which includes an MRI, gamma camera, nuclear med, and CT room, dental area, full kitchen, dining area and all required support space. The goal is to provide high-quality, affordable healthcare for patients in the Caribbean region and Americas.

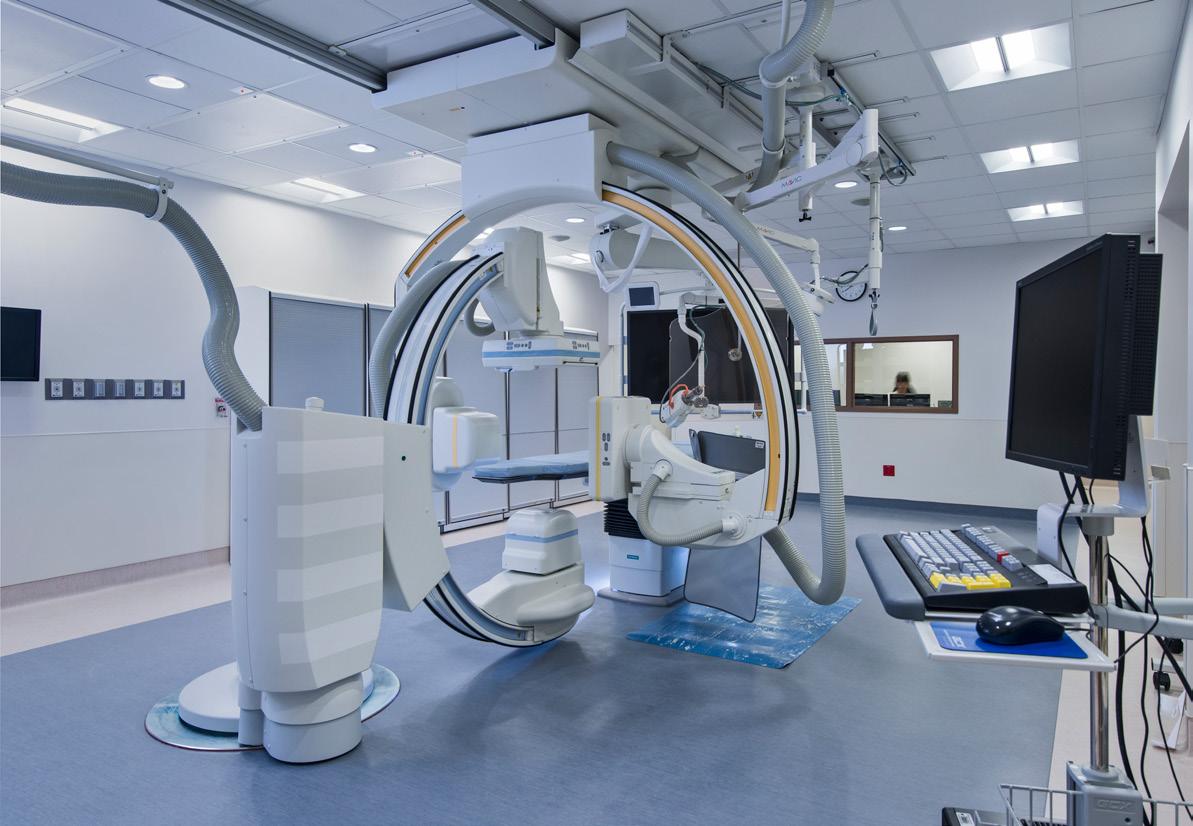
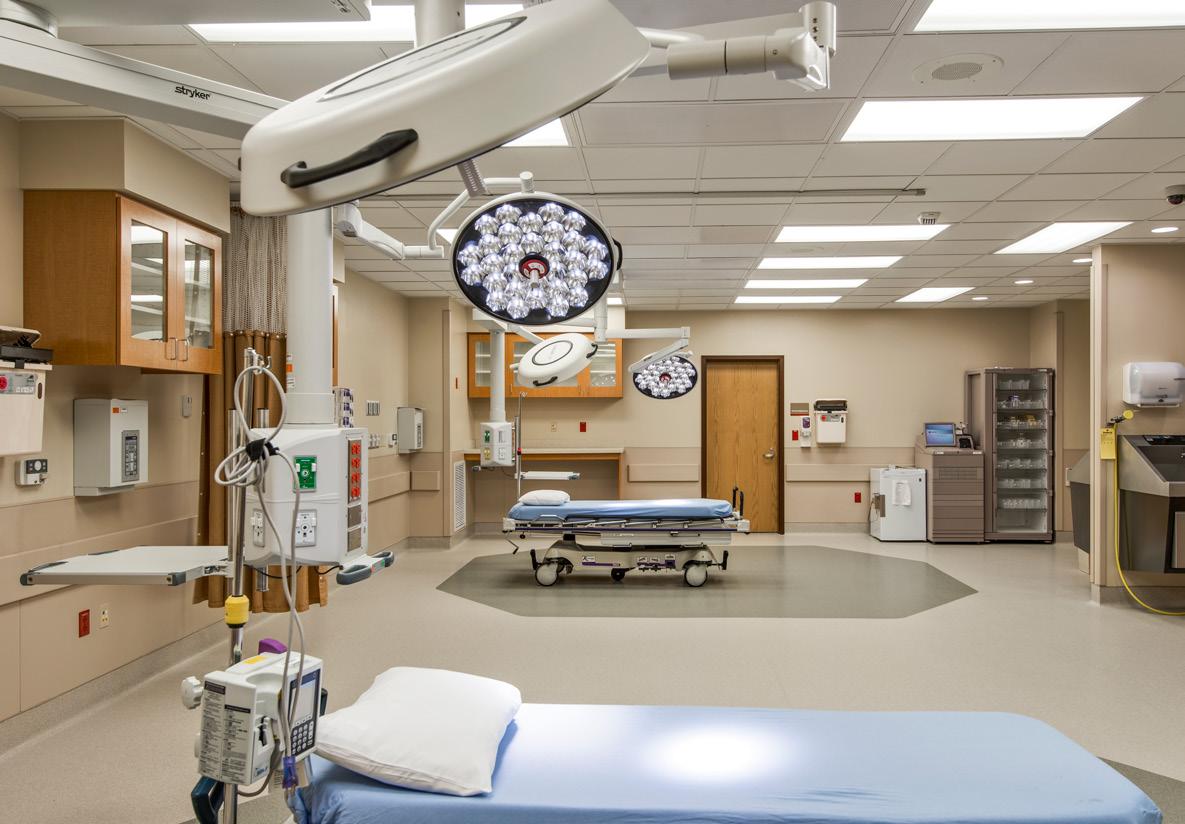
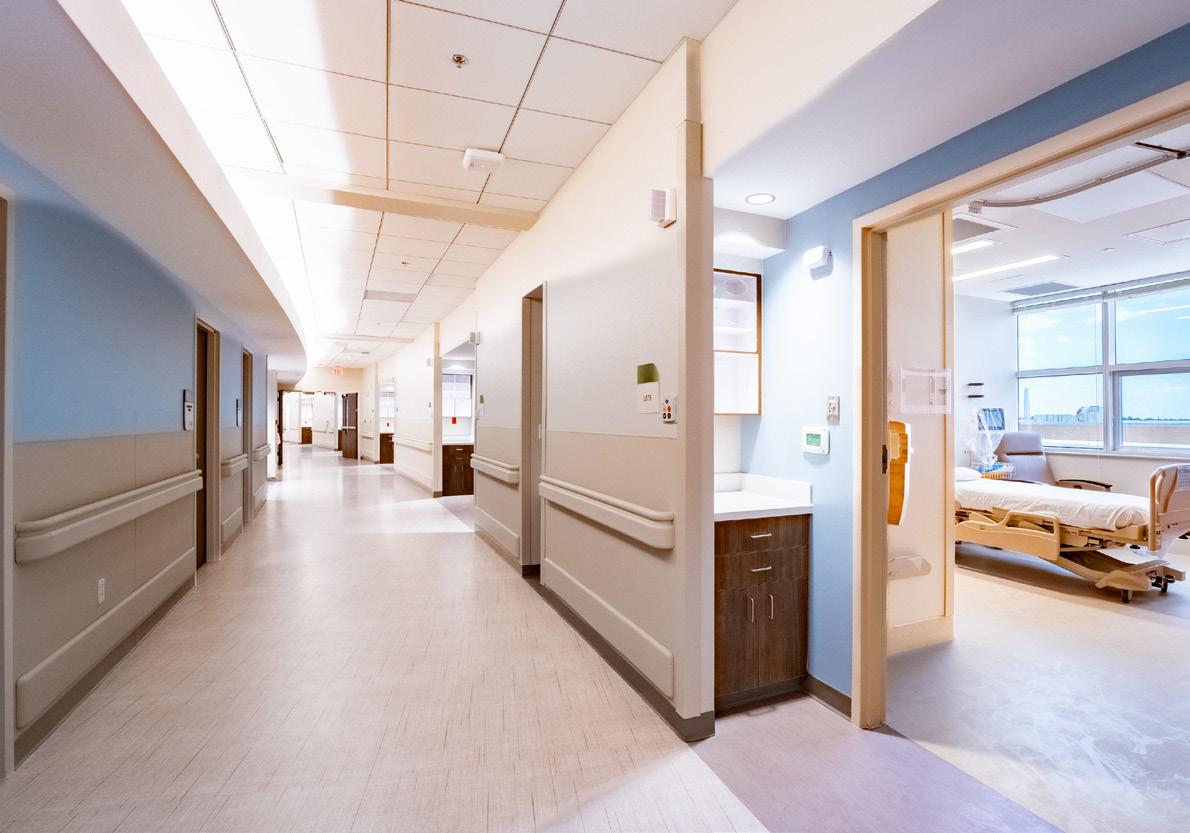
This ambitious project involved a significant renovation of the existing ground floor Emergency Department, covering a total area of approximately 26,000 sq. ft. In addition, approximately 1,638 sq. ft. of the existing second floor was renovated as part of the project.
The renovation project was complex and involved a variety of tasks. The existing Emergency Department’s main walk-in entry was relocated, and the entire department underwent an extensive renovation to provide all-new exam rooms and resuscitation rooms. The existing nurse stations and support spaces were also upgraded, along with the waiting room.
The project also included the construction of an impressive addition to the Emergency Department, covering a vast area of approximately 19,267 sq. ft. This addition houses new exam rooms, treatment rooms, support spaces, and storage areas. One of the most significant changes was the relocation of the existing observation unit, which was moved to the second floor of the addition and expanded to provide more space.
Overall, this renovation project was a significant undertaking that transformed the existing Emergency Department into a state-of-the-art healthcare facility. The construction team navigated a range of challenges to ensure that the project was completed successfully, including working within an operational hospital environment and managing the logistics of a complex construction project.
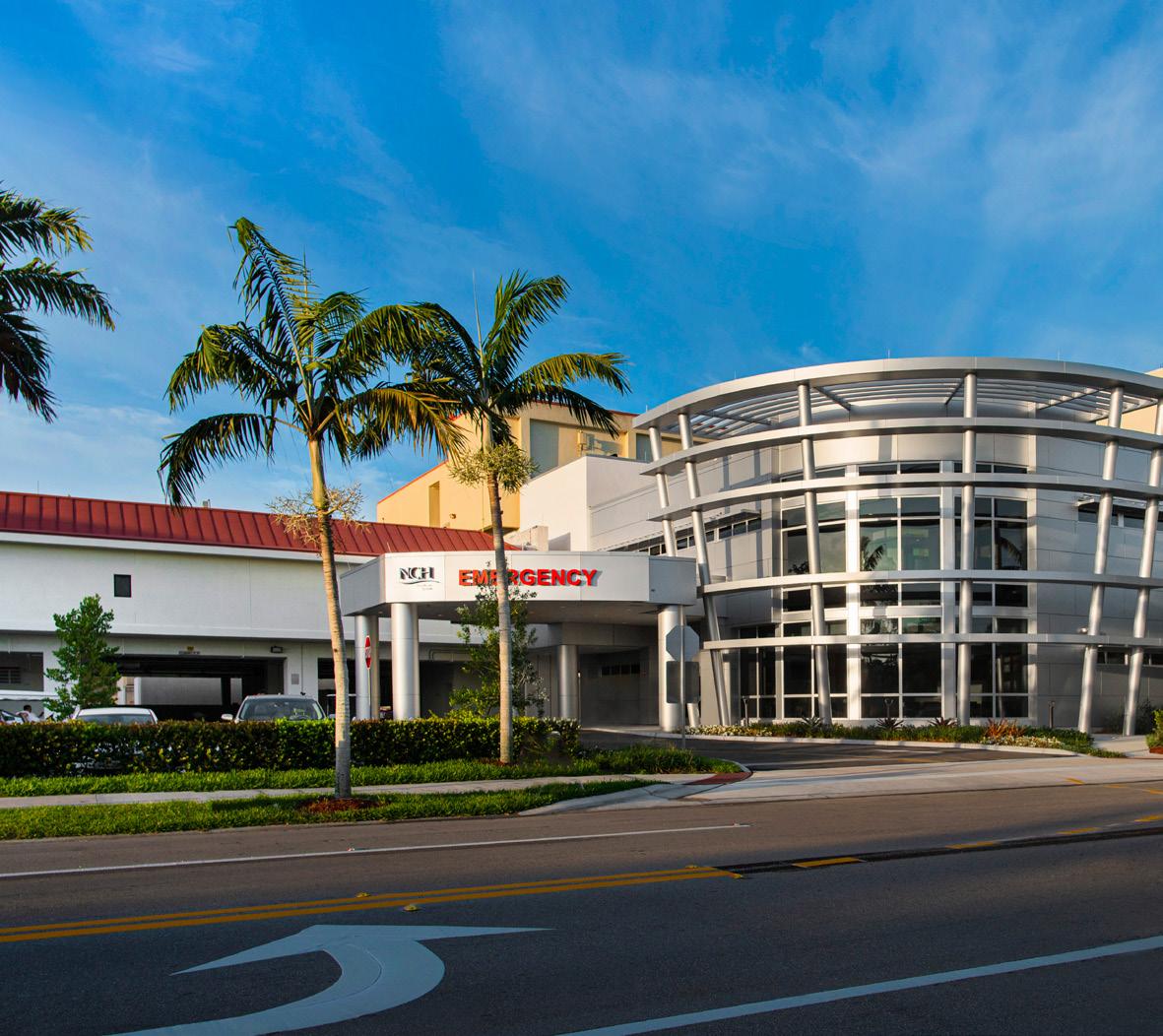
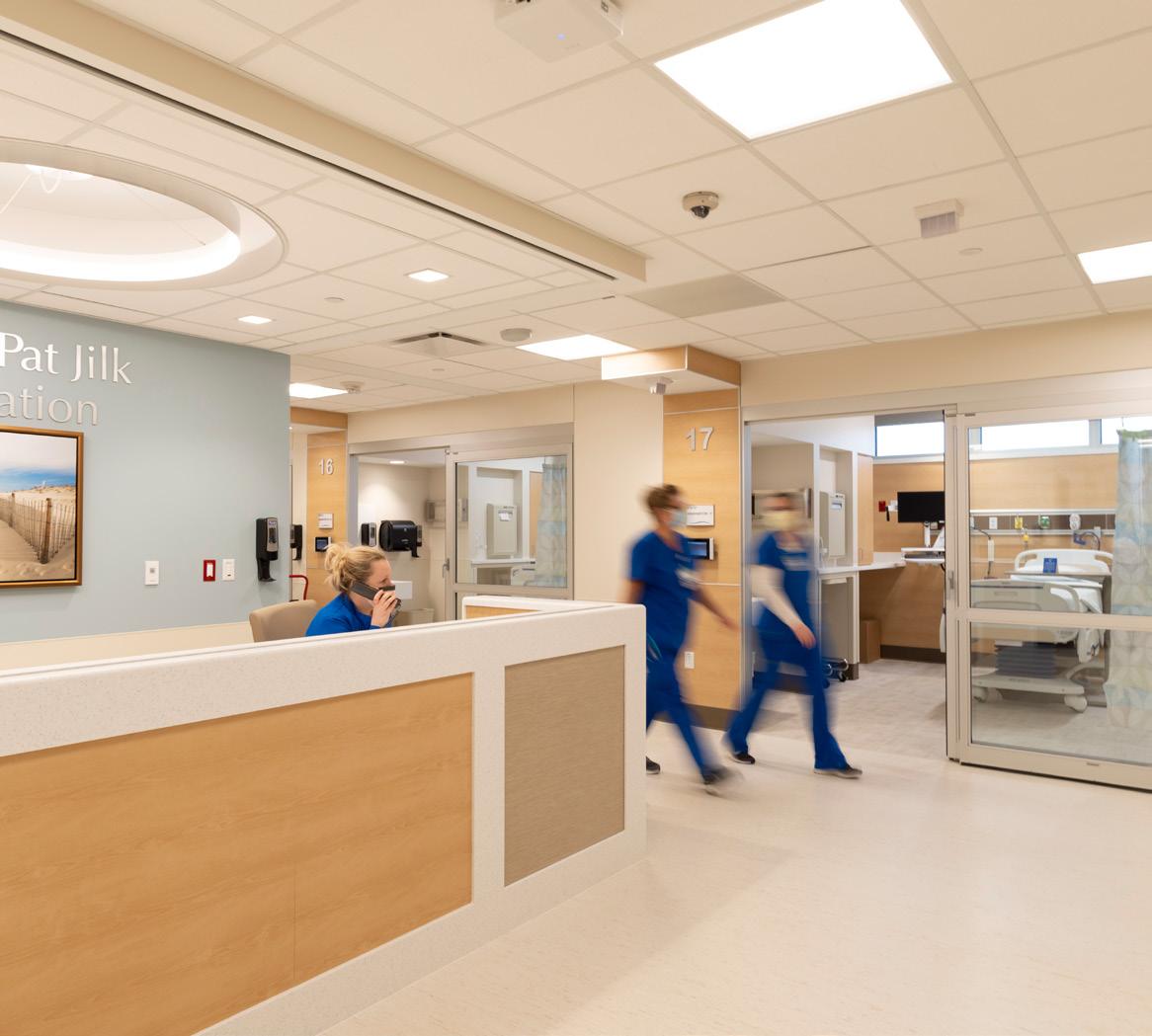
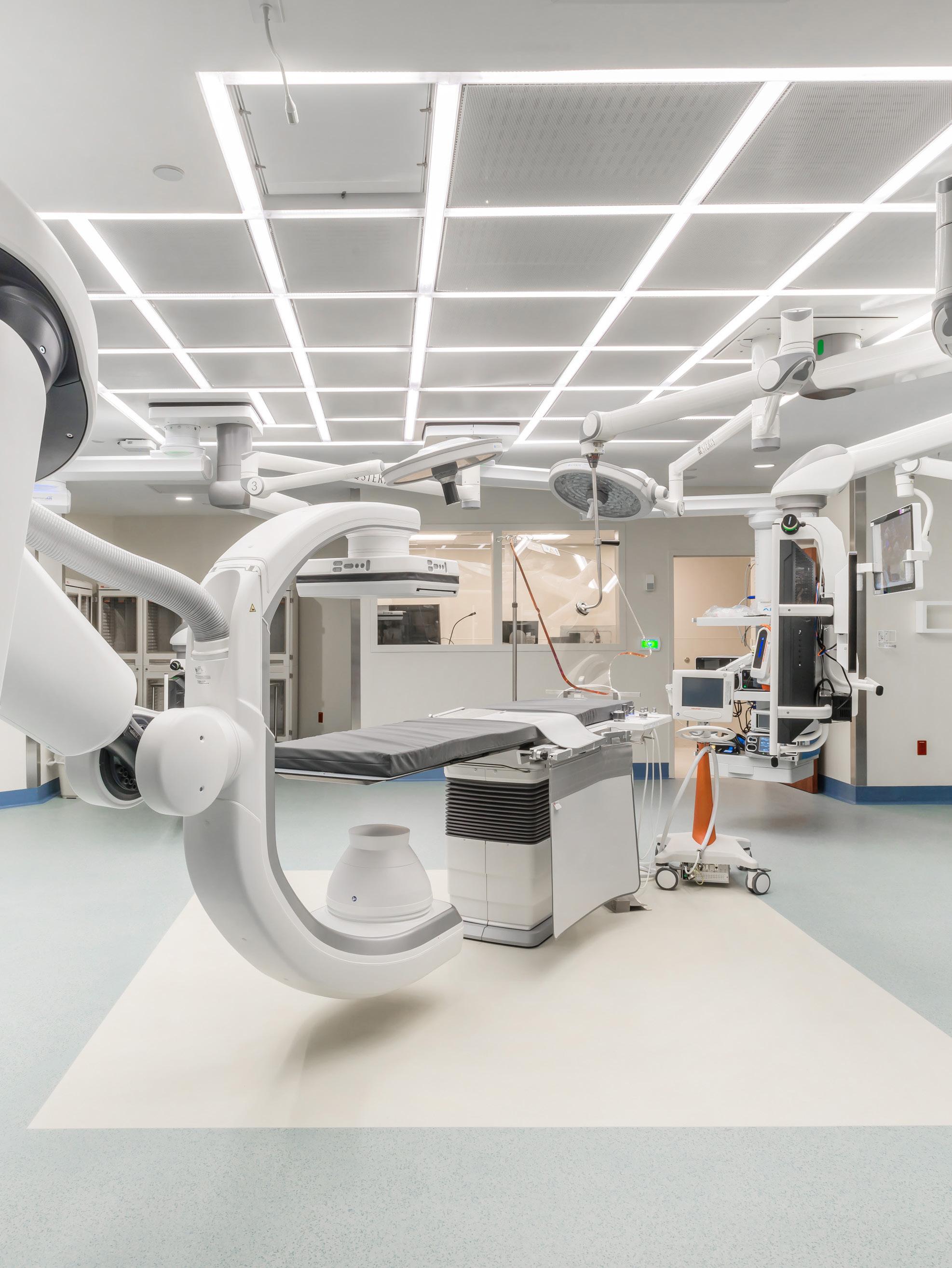

An epicenter of innovation, the all-new Naples Comprehensive Health Baker Judith and Marvin Herb Family Simulation Center provides space for healthcare workers to train in the latest procedures and practices. This modern training center is directly attached to the main hospital building and features 10,000 sq. ft. of futuristic classrooms, mock patient and OR rooms, and a fully integrated VR classroom. The true highlight of this project was technology and its implementation throughout the entire build to fully support and bring about the future of healthcare training and learning. Ultra-modern finishes have almost a futuristic touch that further impresses upon this project’s goal of pushing the healthcare field into the world of tomorrow.
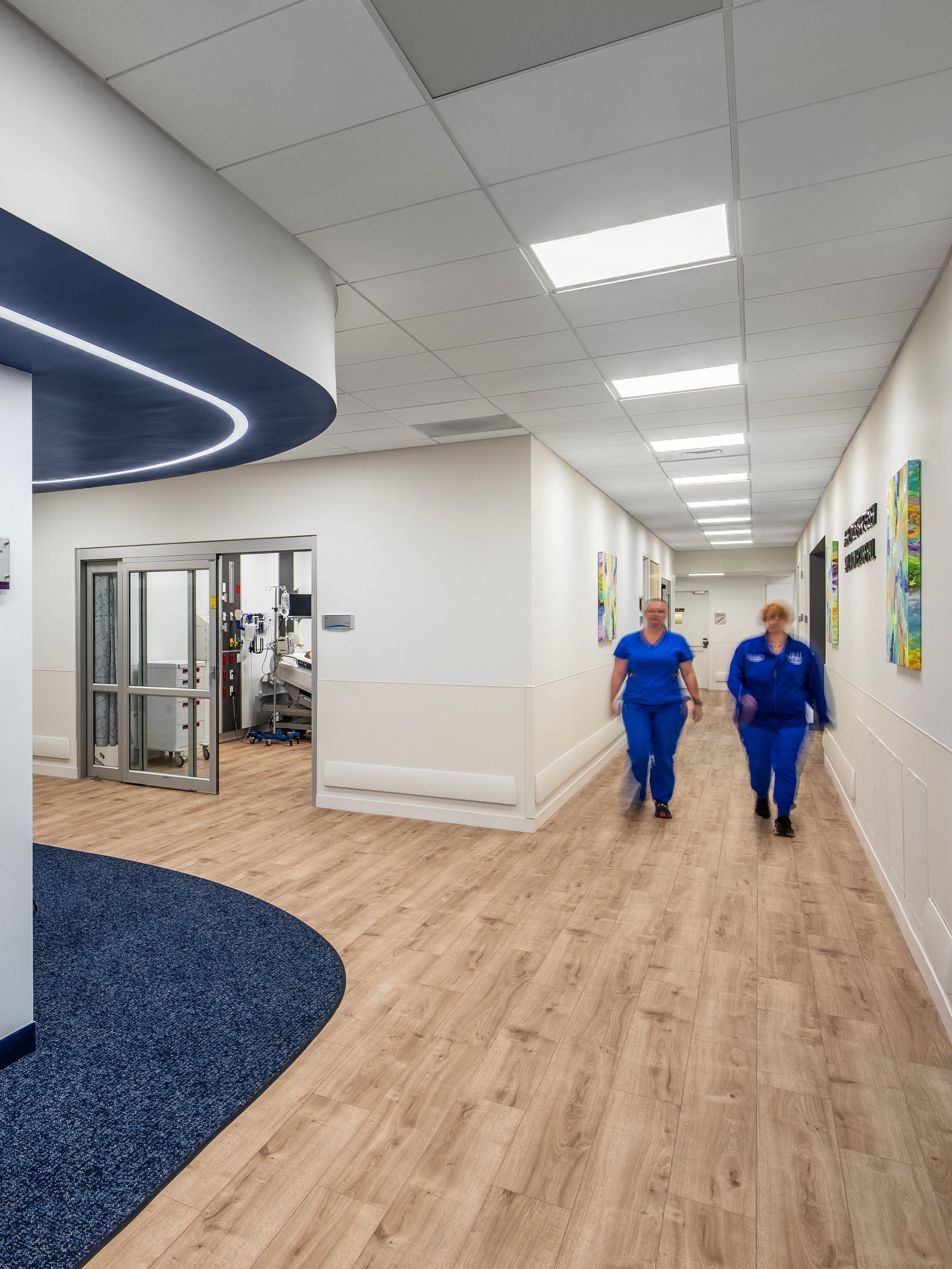
IN THE LAST 15 YEARS WE HAVE COMPLETED 200+ ACUTE CARE PROJECTS
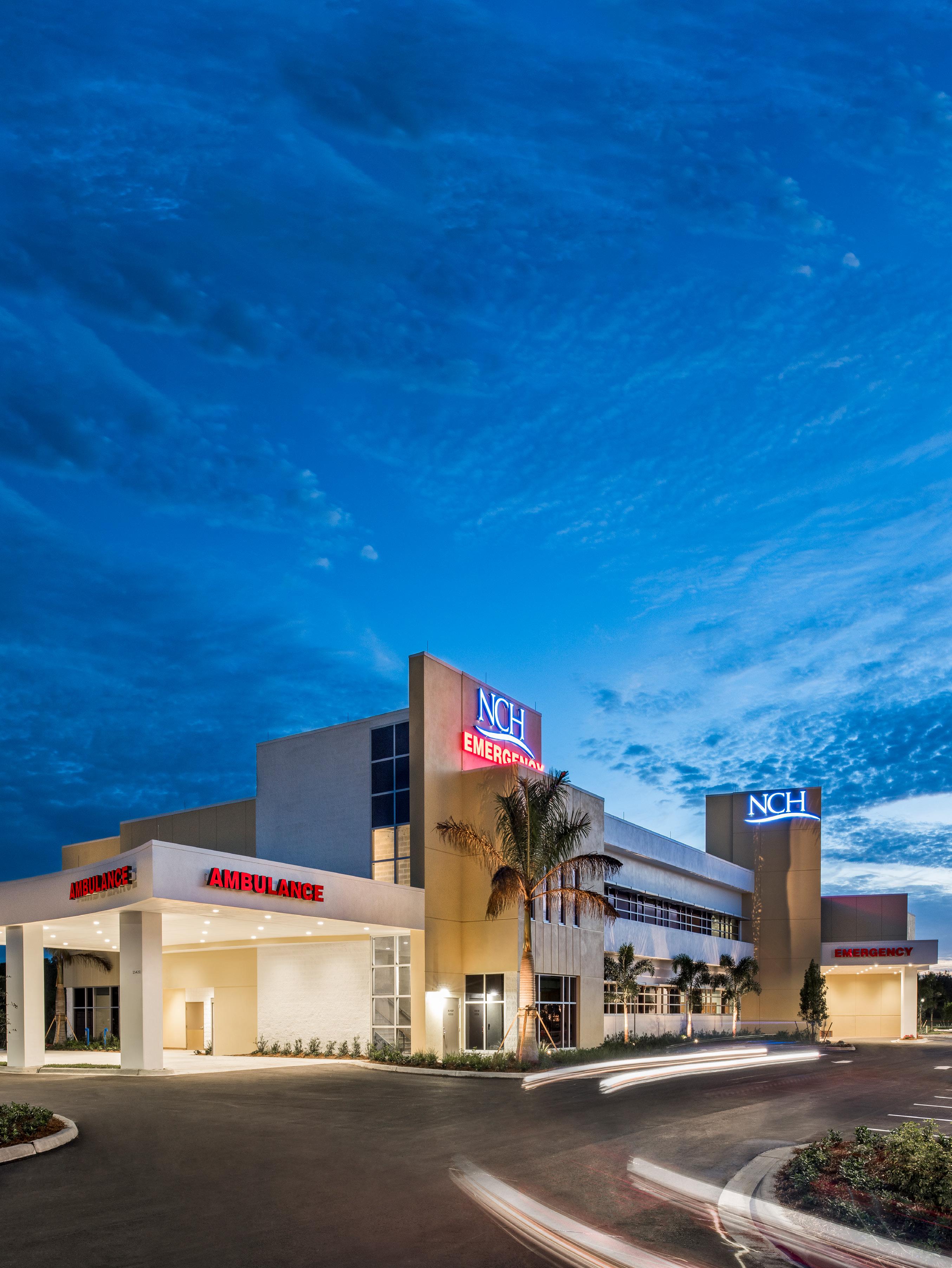
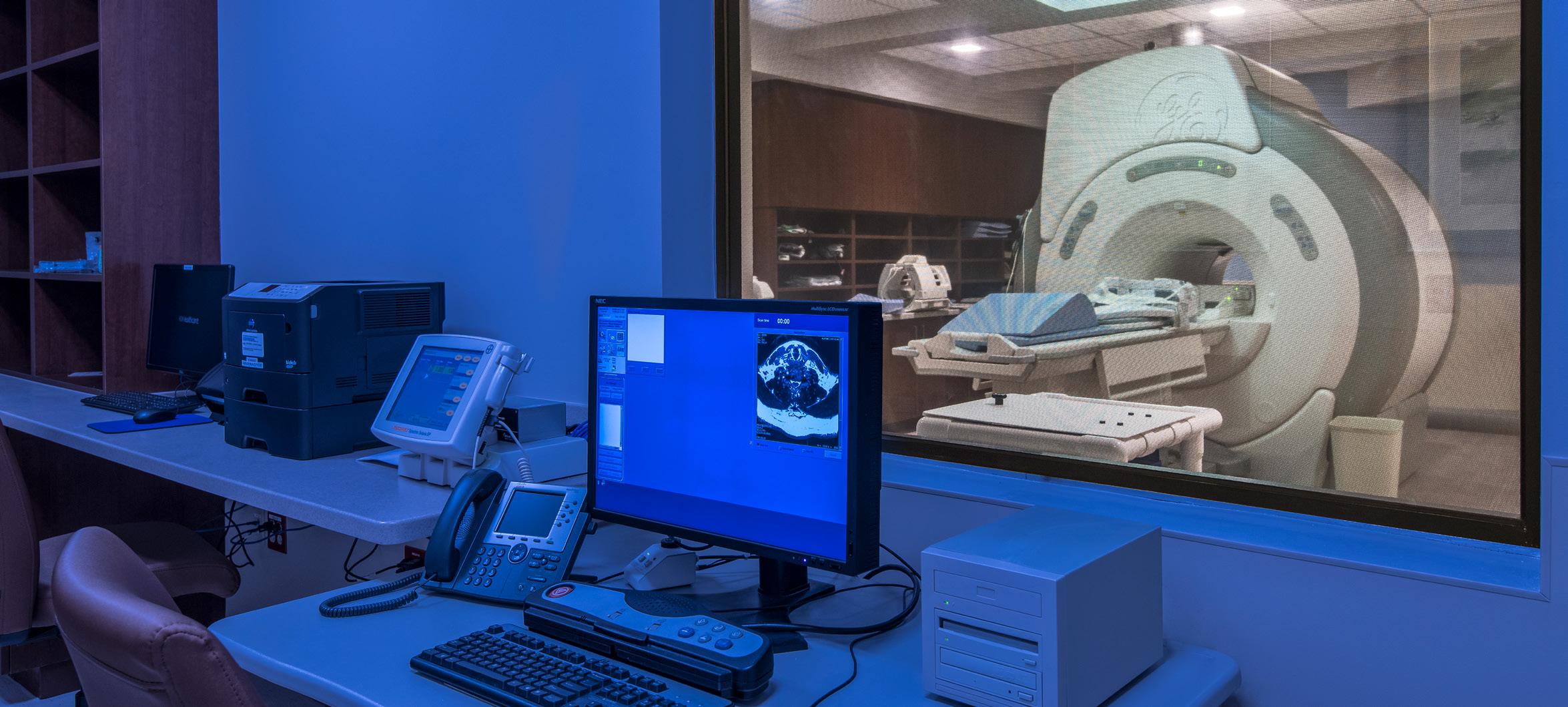
FL | 43,000 SQ. FT.
This impressive project was a large-scale healthcare facility that included a state-of-the-art free-standing emergency department, as well as a range of outpatient medical services and offices. The building itself was an impressive 43,000 sq. ft. in size, with carefully designed spaces to ensure optimal patient care and comfort.
The emergency department was a standout feature, encompassing 16,000 sq. ft. and containing 19 beds arranged in a Lean care track, which was carefully designed to optimize the staff’s processes and ensure efficient patient care. The radiology department, meanwhile, was a well-equipped 6,000 sq. ft. space that included advanced imaging technologies such as an MRI, CT scan, X-ray, and Flouro.
The remaining 21,000 sq. ft. of the building was dedicated to a range of outpatient medical services and offices, offering patients a comprehensive suite of healthcare options all under one roof. The entire construction process took an impressive 9 months to complete, showcasing the skilled workmanship and dedication of the project team.
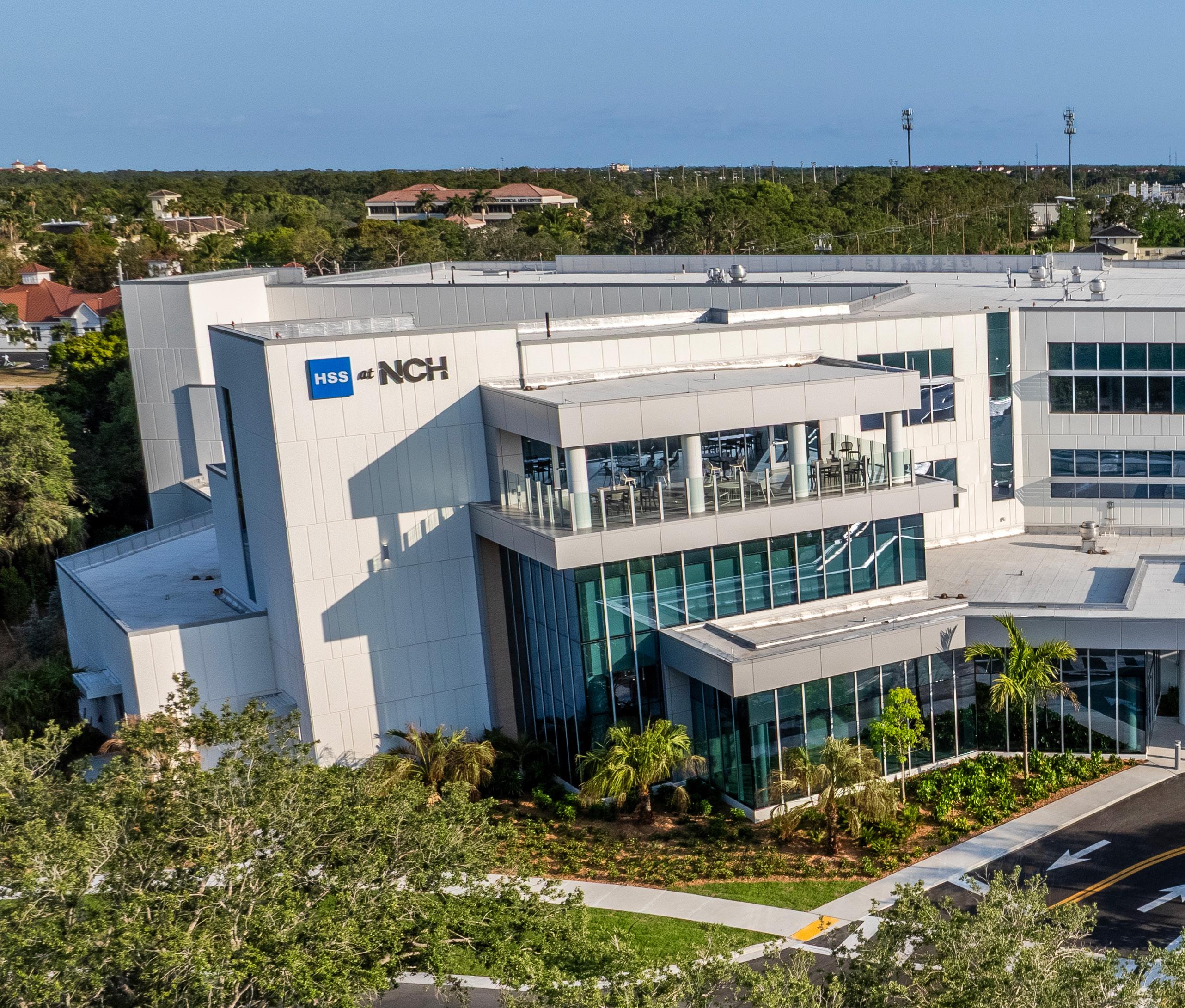
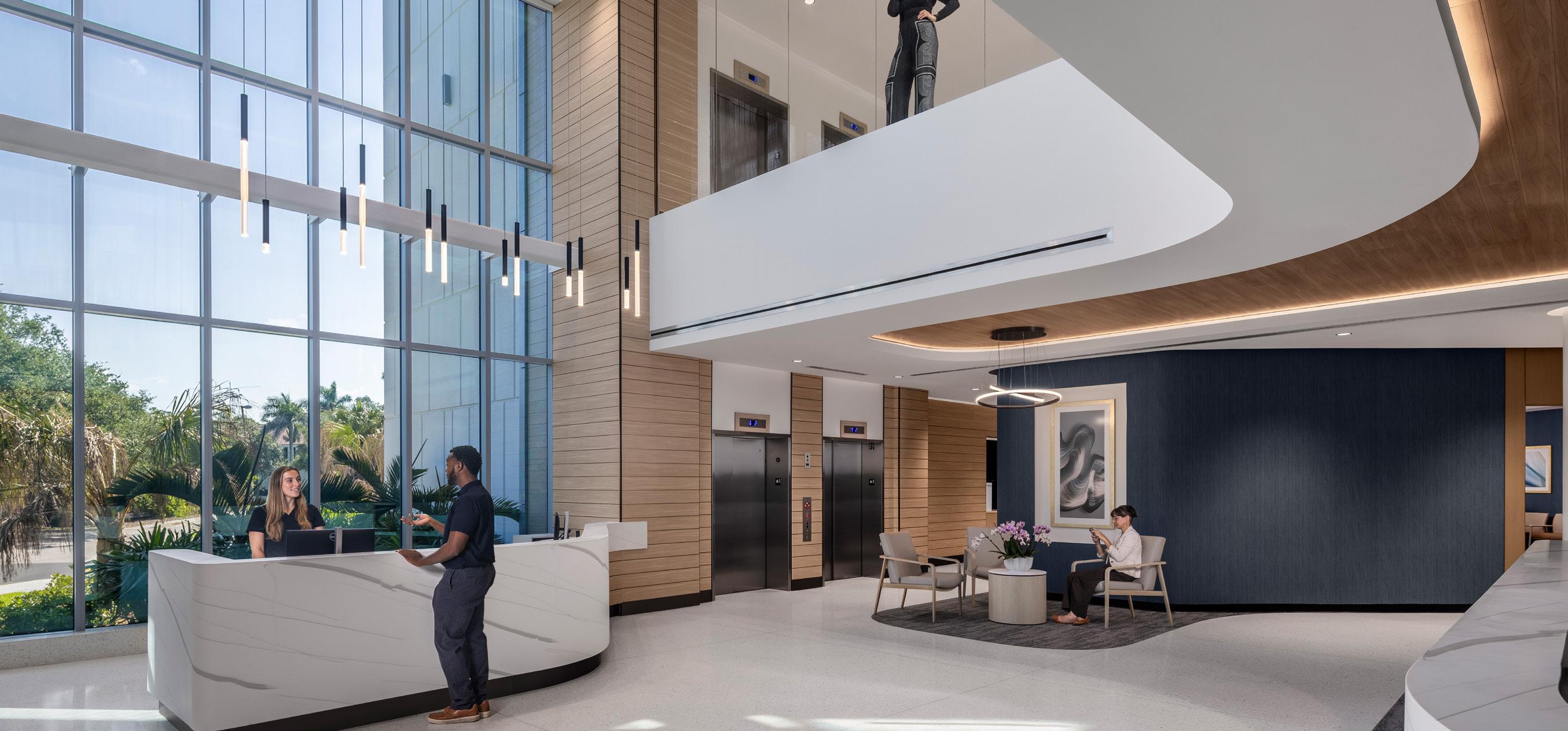
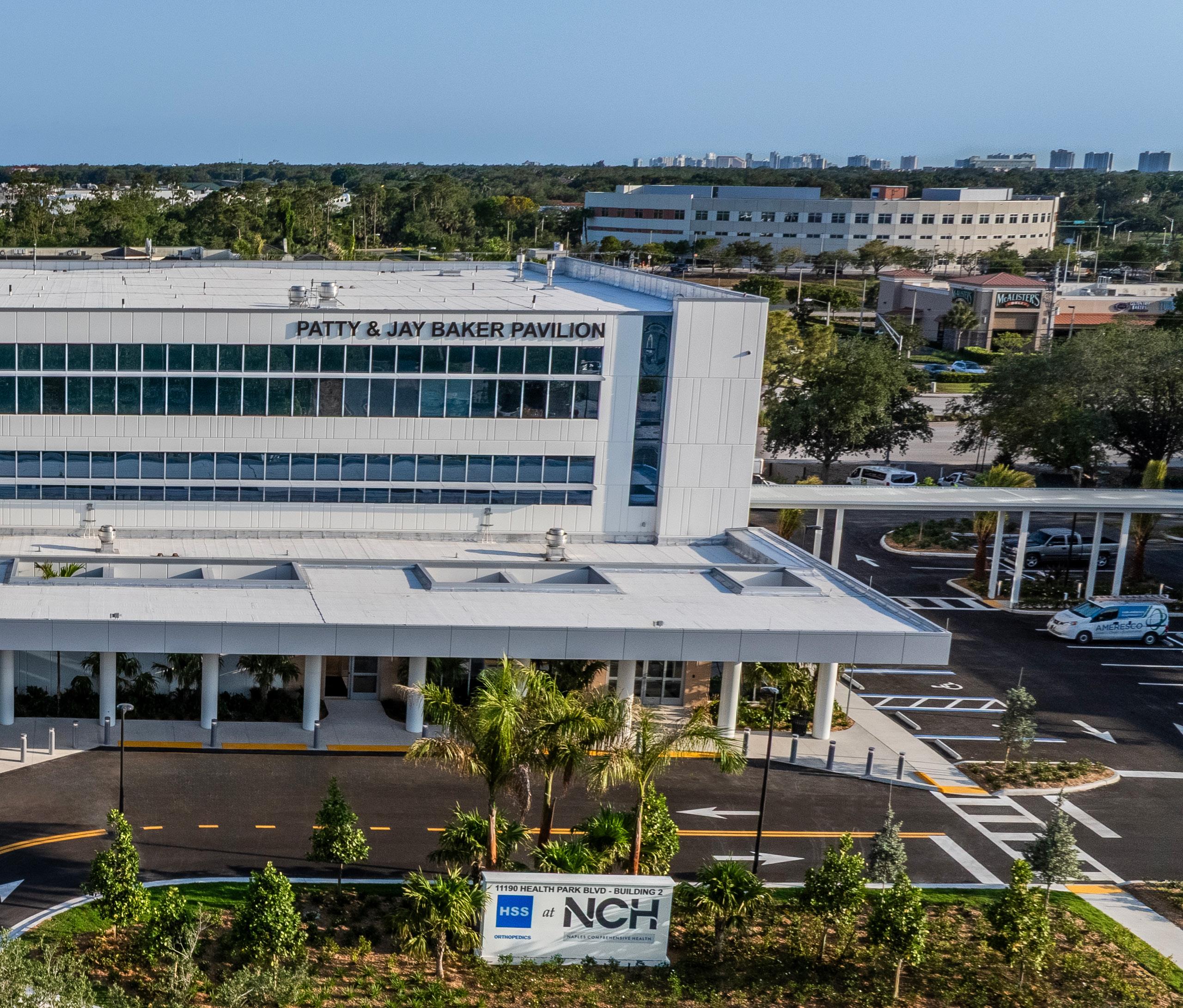
The all new Freestanding Inpatient Orthopedic Unit will stand three-stories tall and encompass over 80,000 sq. ft. This modern healthcare facility is designed to offer innovative healthcare procedures and treatments for incoming patients with orthopedic conditions or trauma. The build will feature space for radiology treatment, surgical services with inpatient space, physical therapy, an ambulatory surgery center, sterile processing and ancillary support space, and offices for physicians.
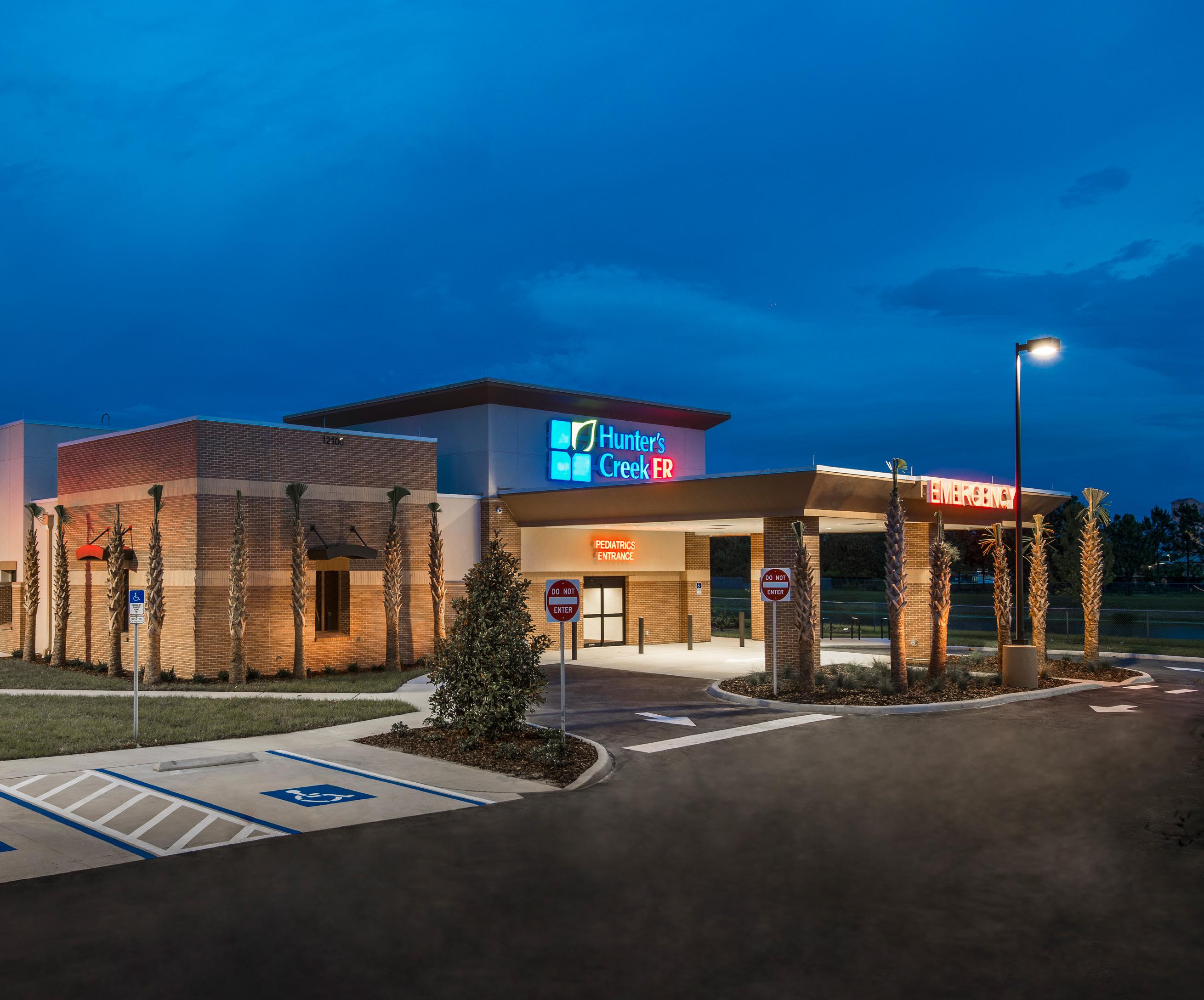

This 10,700 sq. ft. free-standing emergency department includes a spacious waiting area, 10 well-equipped exam rooms, a dedicated trauma room, and a CT/radiology suite. DeAngelis Diamond returned again to undertake an expansion of 2,500 sq. ft. to further improve the facility’s capabilities and meet the growing demands of the community. The expansion included additional exam rooms, support spaces, and upgrades to the existing systems and finishes. The project was completed with a focus on providing a safe and comfortable environment for patients and staff alike while ensuring the facility can accommodate emergency situations efficiently and effectively.
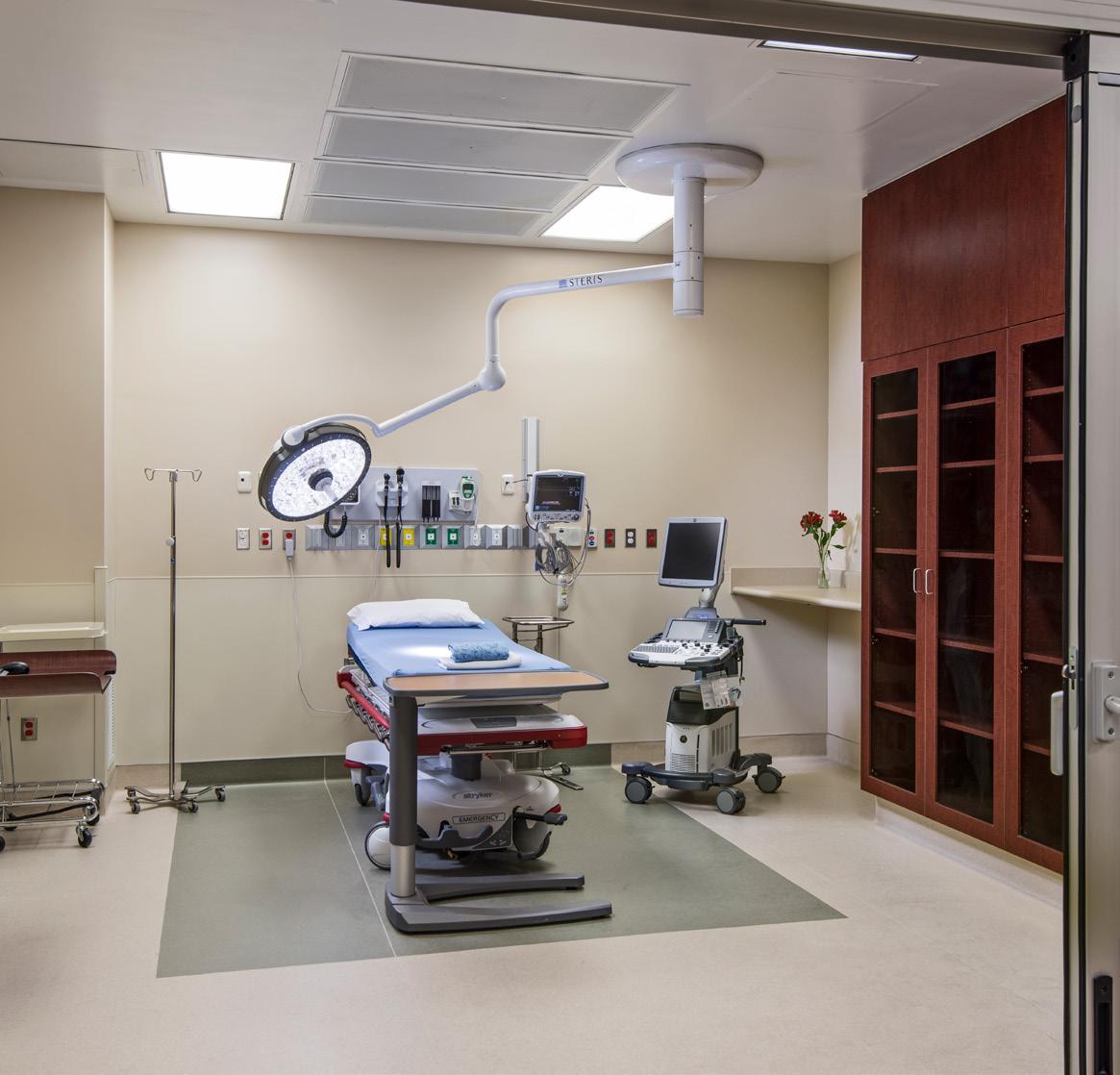
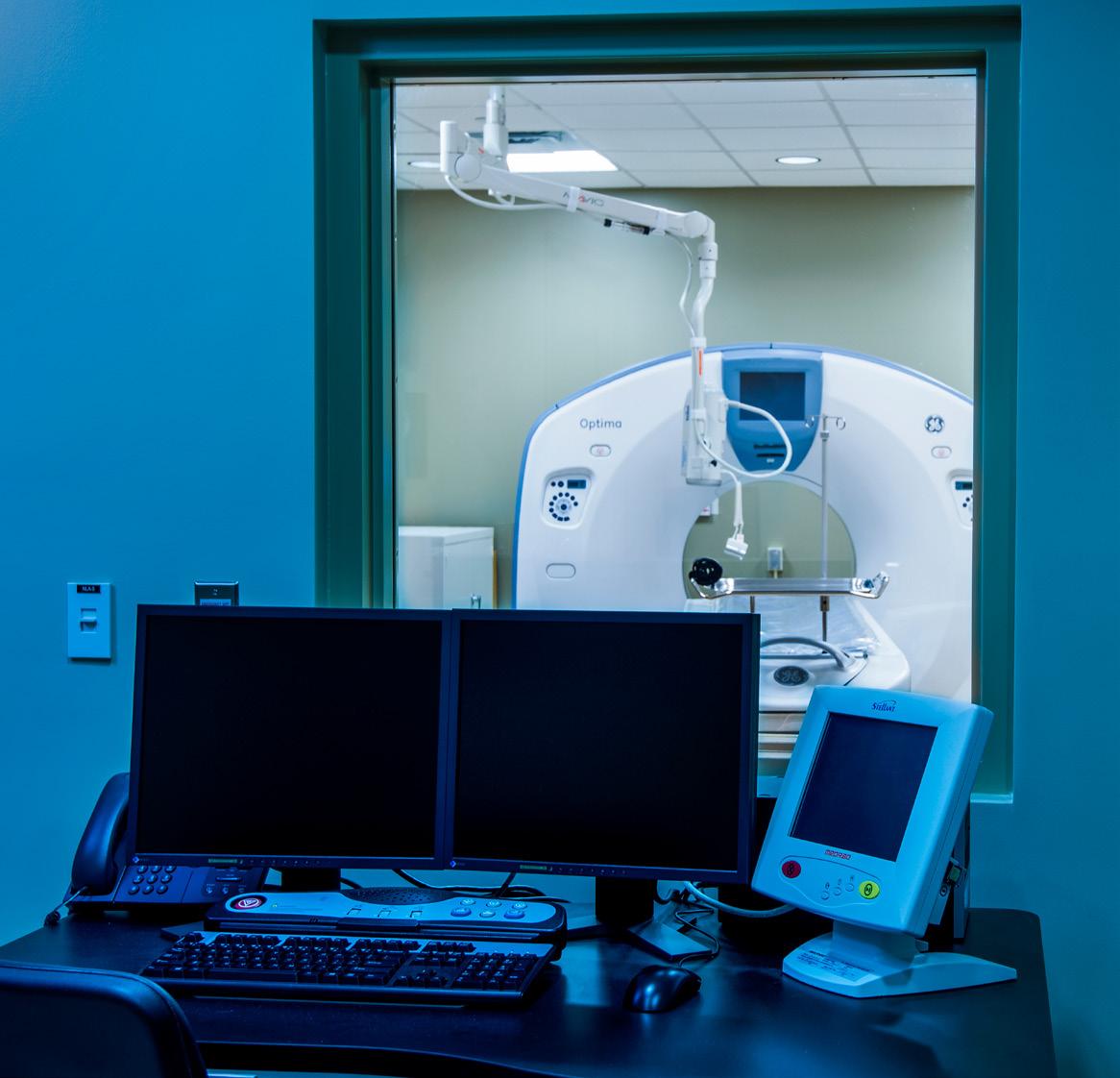
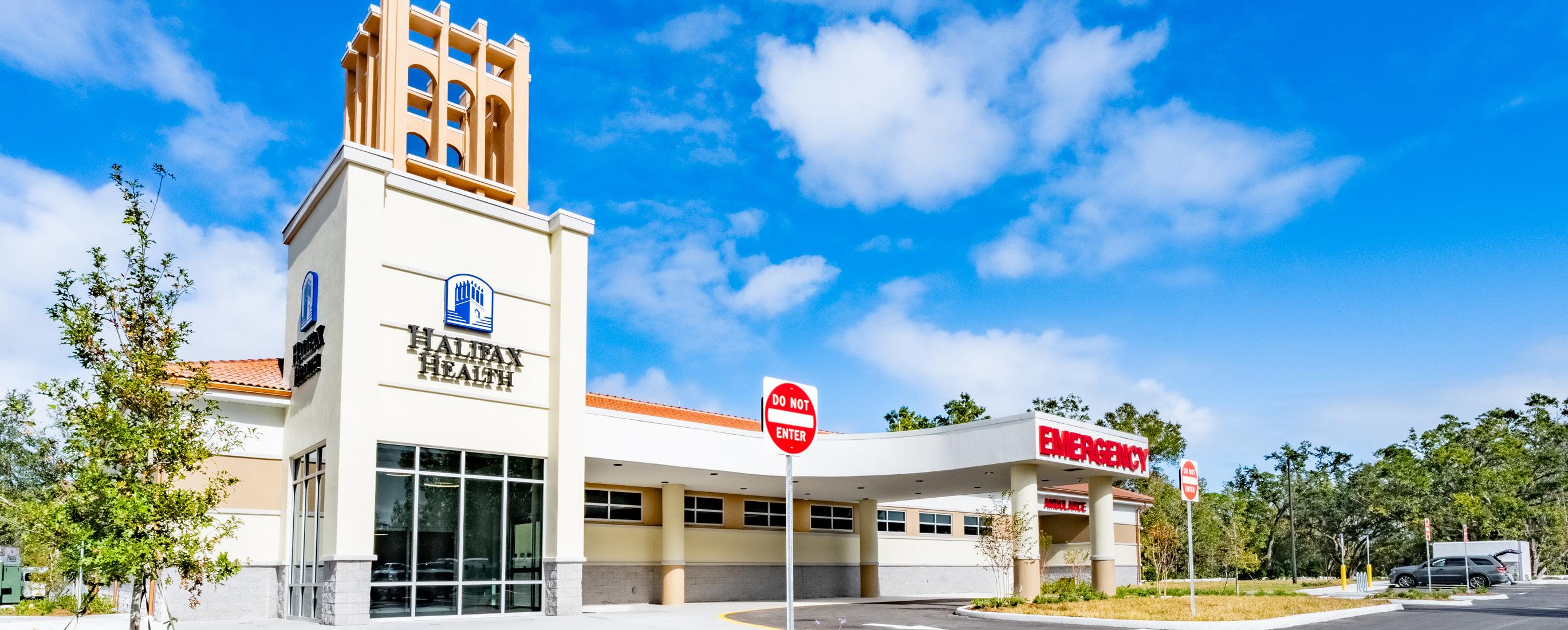
The project involved constructing a brand new state-of-the-art behavioral health replacement hospital spanning over 95,600 sq. ft. The facility was designed to provide a healing environment for patients with 82-86 licensed inpatient beds. The hospital was equipped with cutting-edge technology and innovative treatment methods to provide the best possible care for patients. The project required careful planning and execution to ensure that the facility was built to meet the specific needs of the patient population, with a focus on safety, comfort, and privacy.

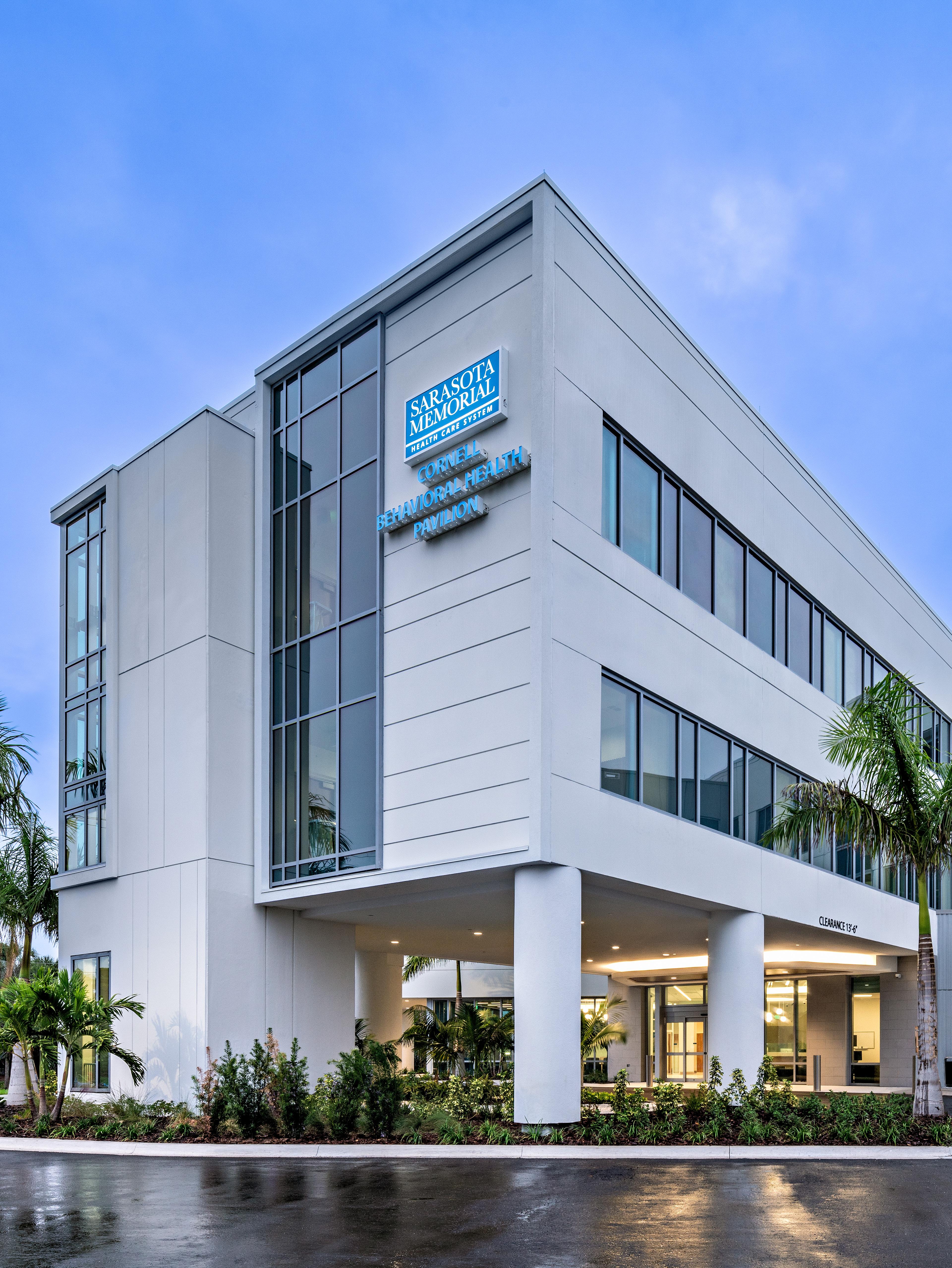
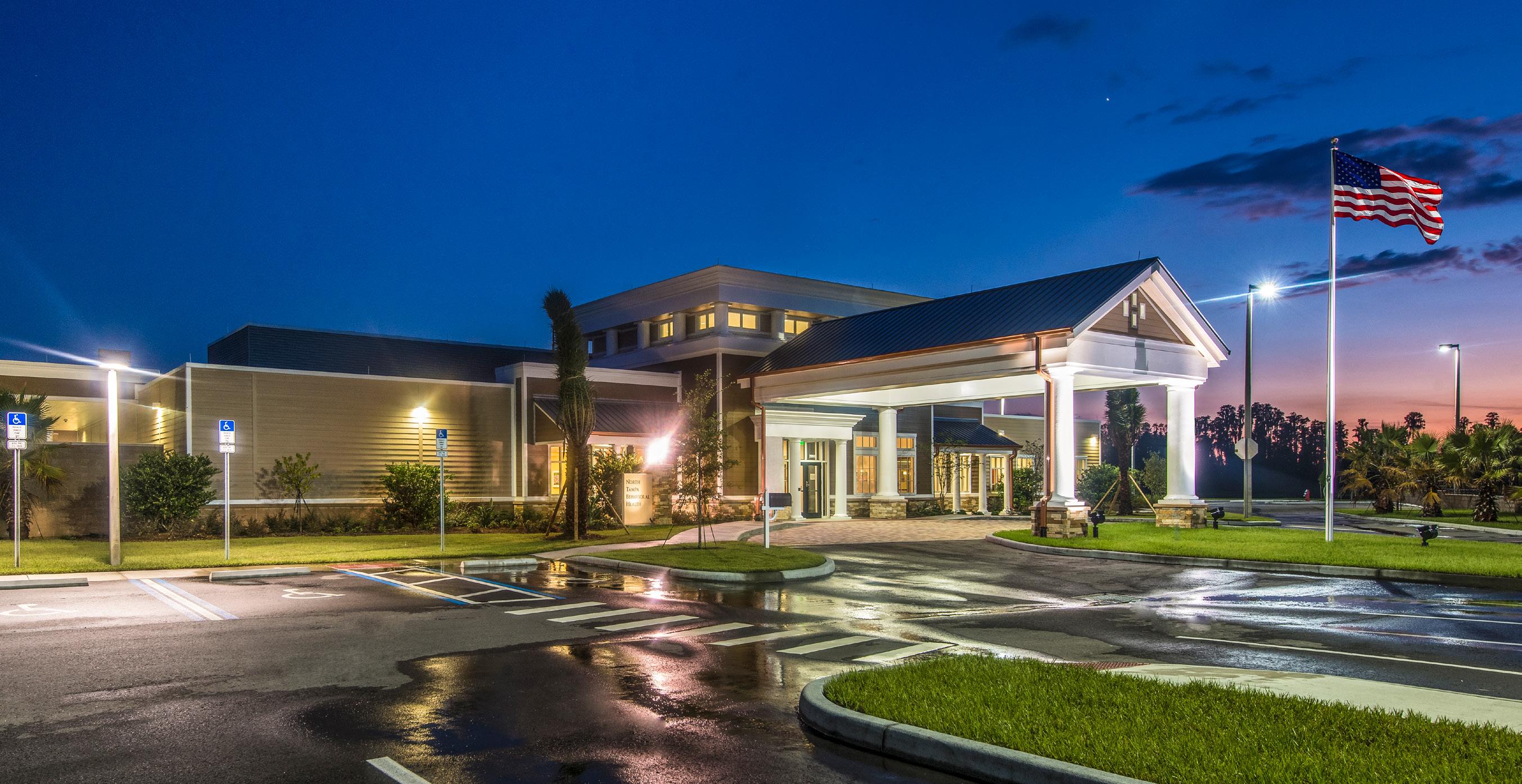
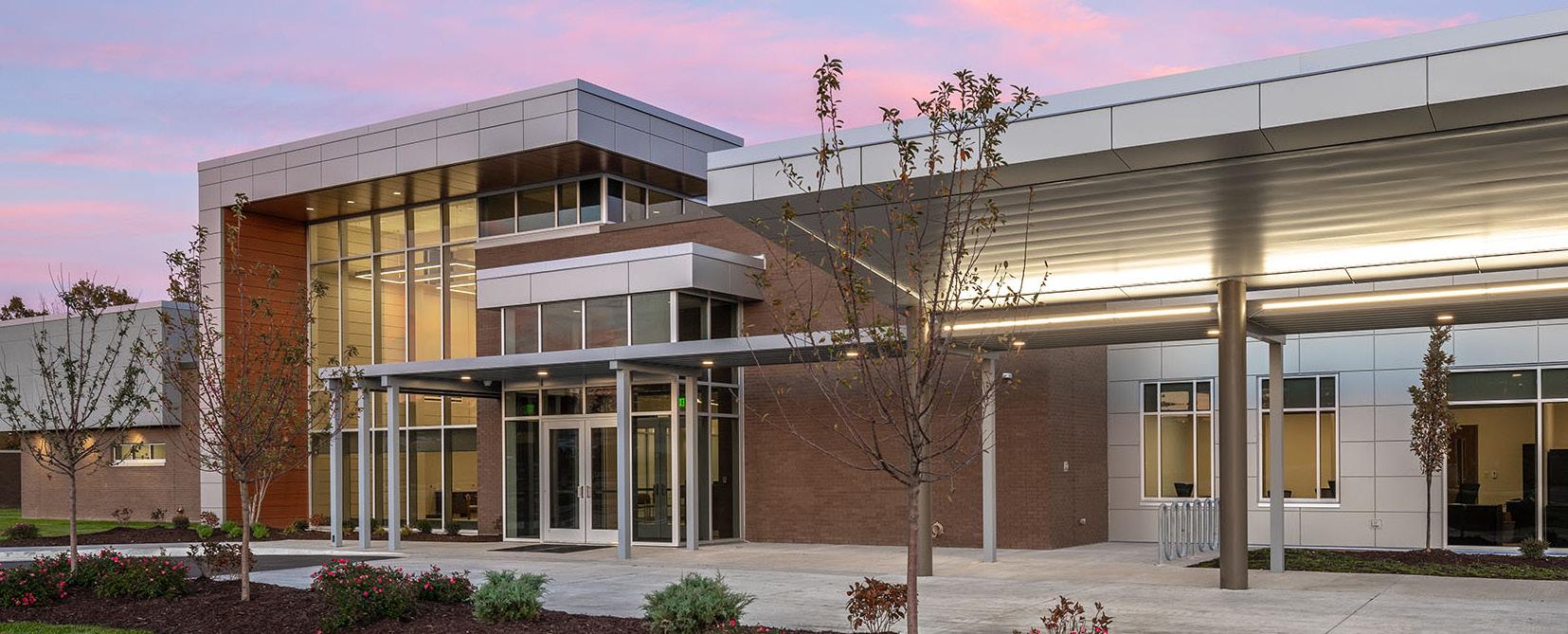

North Tampa Behavioral Health is a 45,800 sq. ft. 50-bed behavioral health hospital and inpatient treatment center consisting of 26 psychiatric patient rooms with support space, a gymnasium, outdoor basketball court, and a full kitchen. The project was impressively completed 113 days ahead of schedule. A few years later, DD completed a 34,700 sq. ft. double-decker unit, expanding the hospital to 80,500 sq. ft.
The CenterPointe Hospital project consisted of the construction of a new 72-bed behavioral health hospital with additional support spaces for inpatient care. This project was a true collaboration between the construction team, architect, and owner. The project duration spanned a total of 13 months, including final inspections, during which the construction team worked closely with the architect and owner to ensure that the project was completed on schedule and within budget.

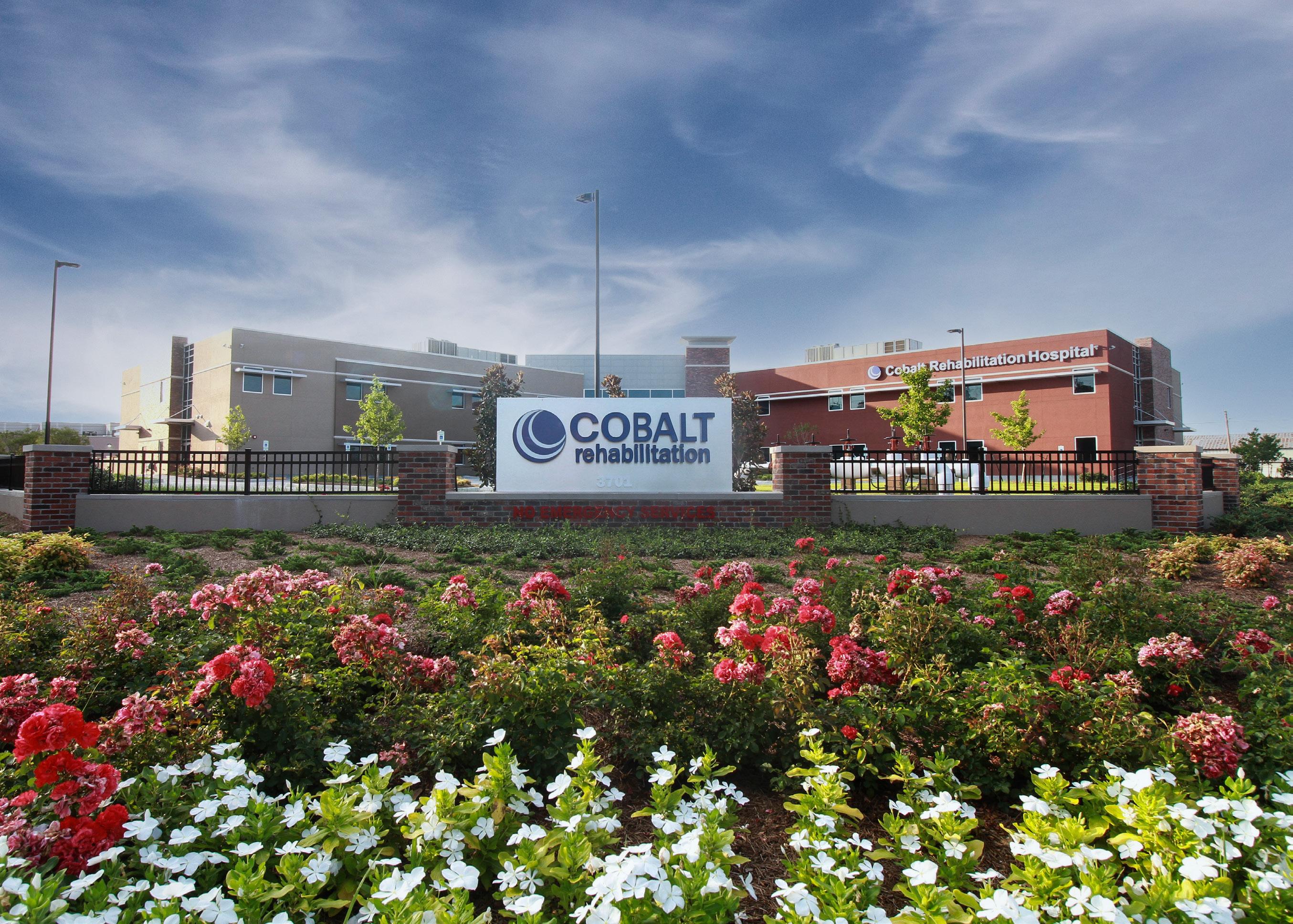
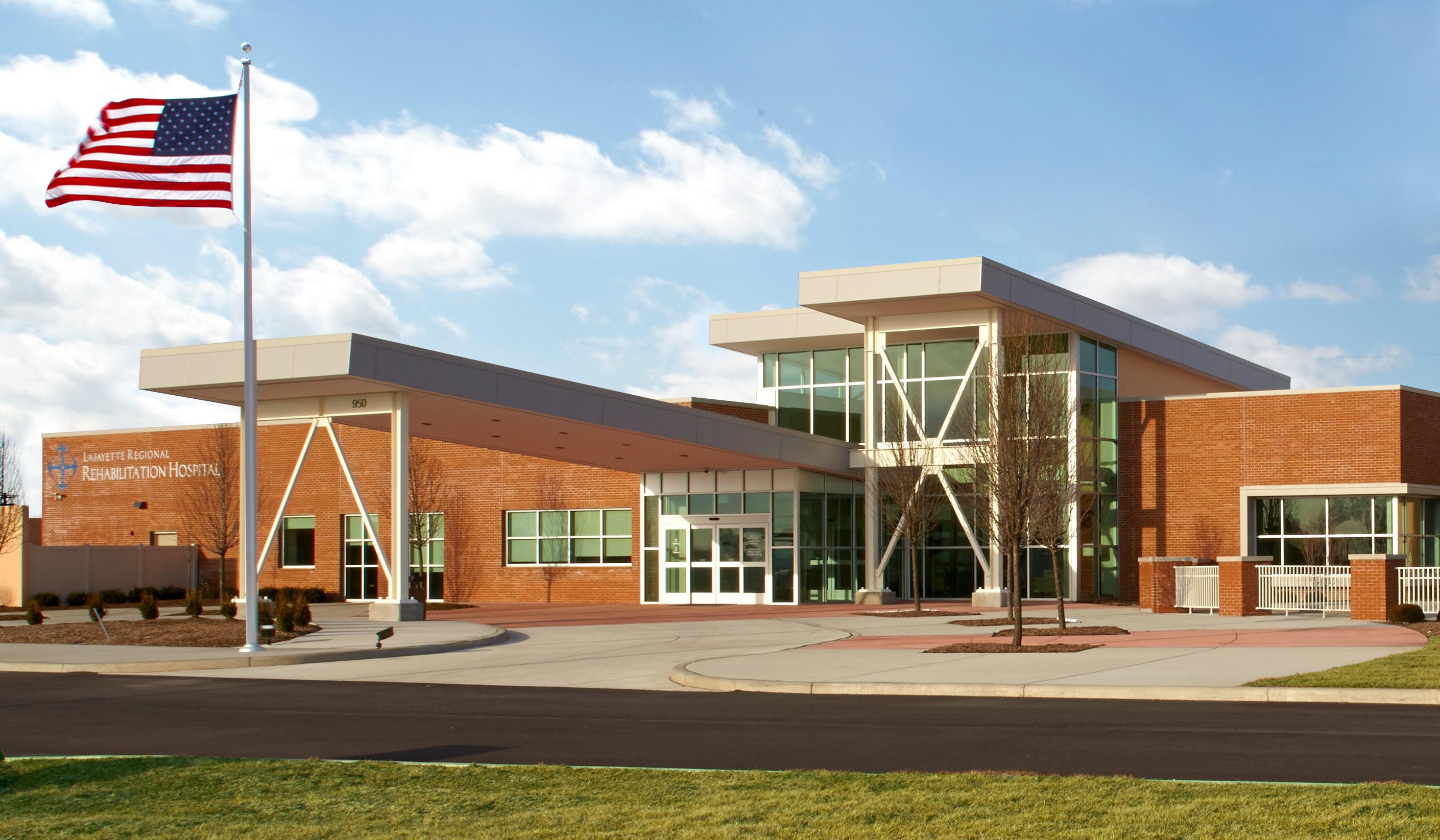
This project consisted of the new construction of a 65,000 sq. ft. two-story rehabilitation hospital. With a total capacity of 60 beds, this facility offers state-of-the-art care for incoming patients suffering from traumatic brain injuries, Parkinson’s disease, concussions, and other injuries. Patients’ path to rehabilitation is supported by a large therapy gym, outfitted with the latest equipment and a full-sized commercial kitchen supports both patients and staff around the clock. Both interior and exterior common spaces were designed for gatherings and down time for patients, staff, and visitors alike.
This free-standing facility is dedicated to the provision of top-quality healthcare services for patients with functional deficits resulting from debilitating illnesses or injuries.
With 40 beds, Lafayette Regional Rehabilitation Hospital provides ample space to accommodate patients in need of post-acute rehabilitation services. The hospital has been designed with a focus on creating a warm and welcoming environment that is both supportive and functional.
This project entailed a comprehensive upgrade of an existing office space to create new, state-of-the-art office and patient amenities areas, with extensive asbestos-containing materials (ACM) abatement requirements. The project involved the addition of two ADA bathrooms and the upgrading of two existing bathrooms with high-end fixtures and finishes. Due to its proximity to the main lobby and the ICU unit above, the project required level 3 ICRA compliance, with extensive measures taken to ensure negative pressure and maximum protection for workers through the use of clean suits and masks. The project’s success hinged on precise coordination and clear communication with user groups, Moffitt facilities, and construction managers, which allowed for uninterrupted progress and timely completion of the project within an aggressive schedule.
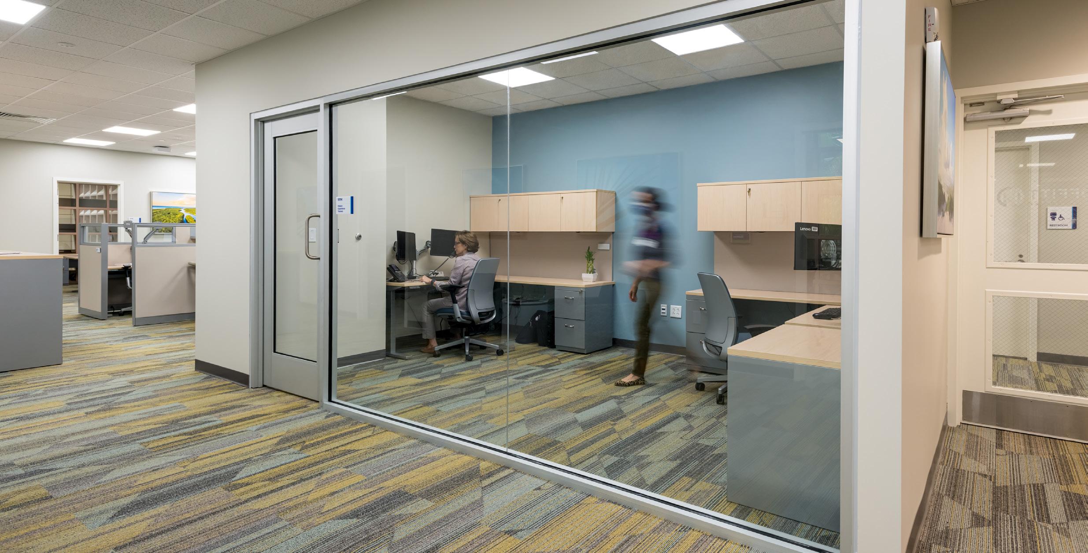
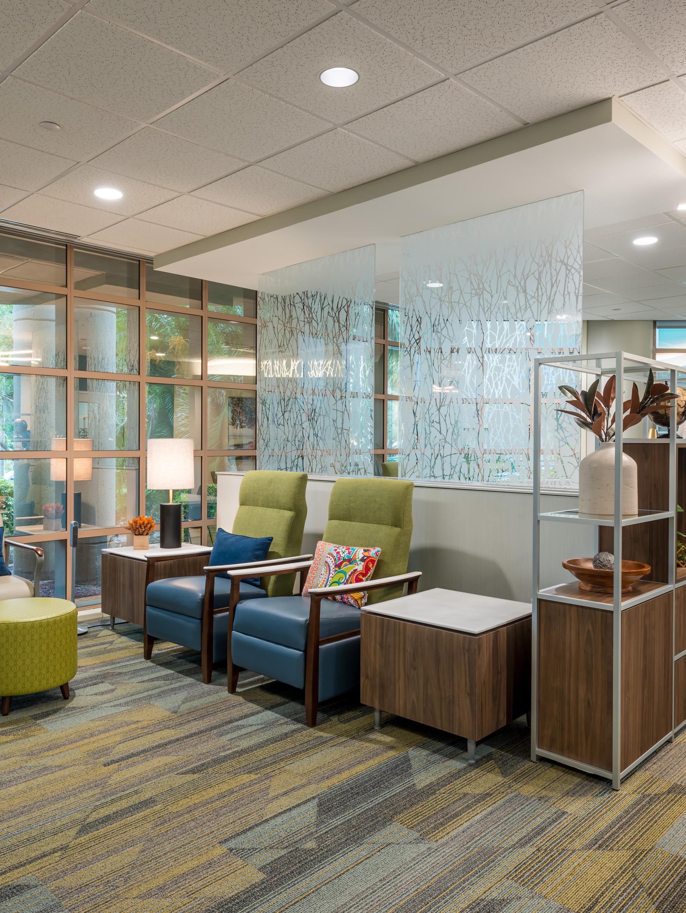

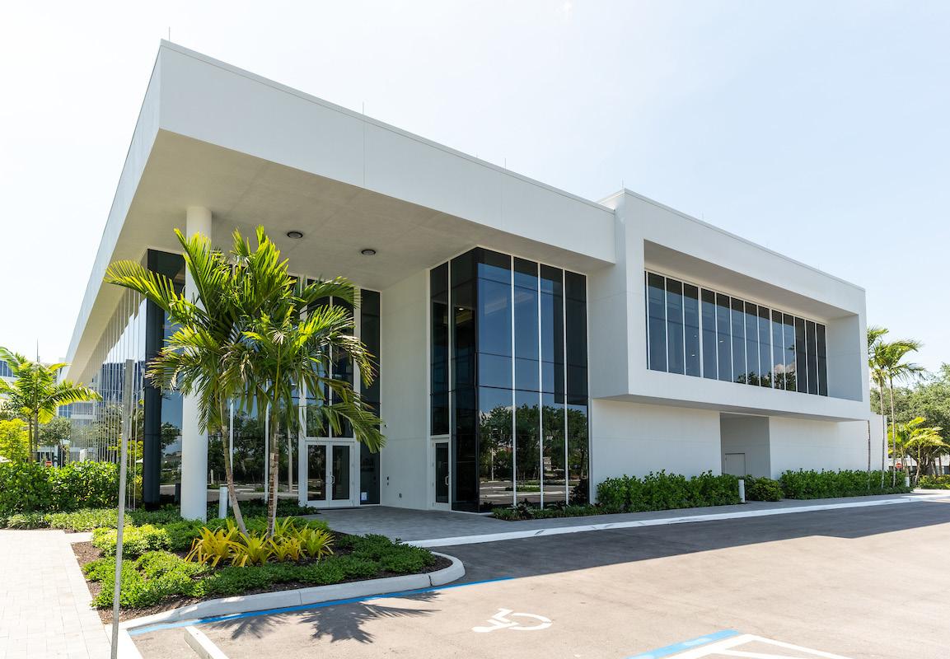
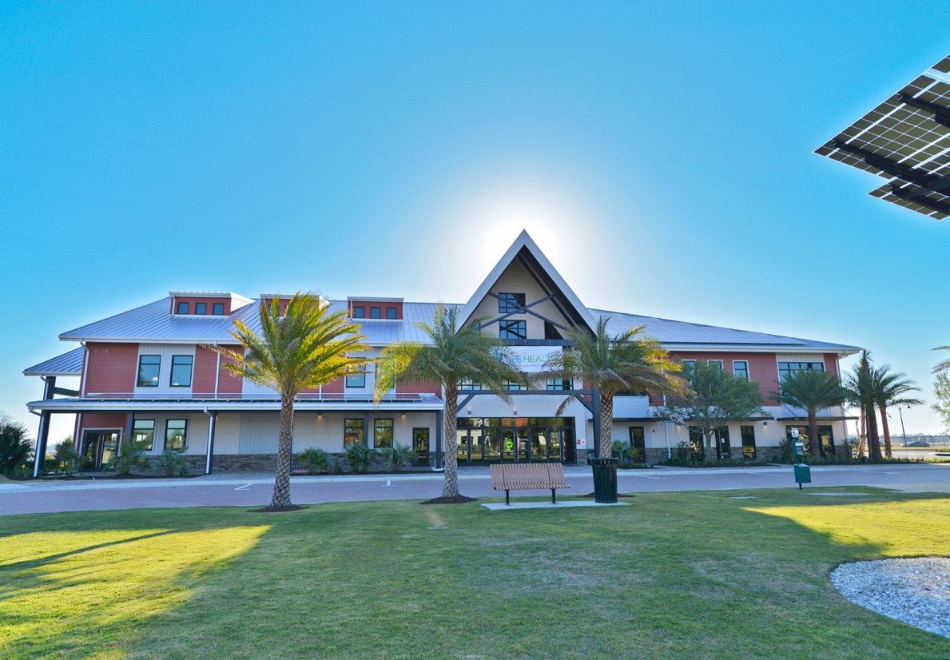
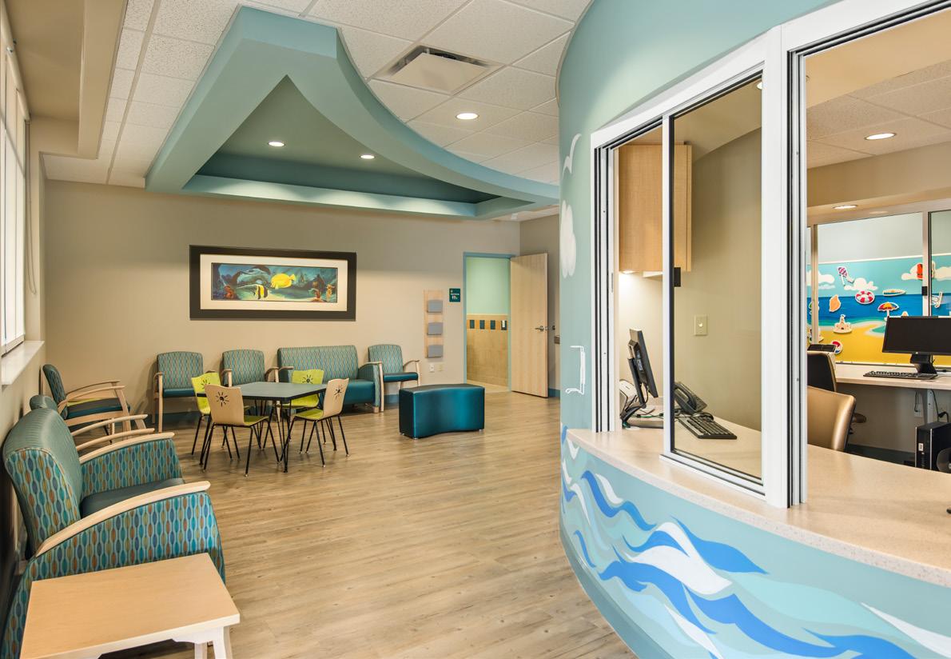
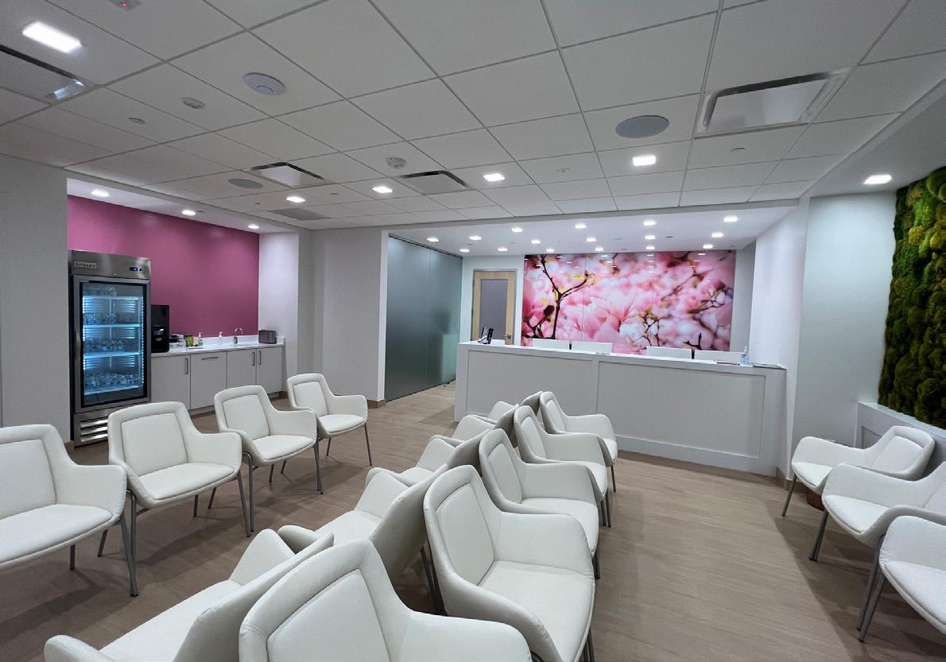
This project encompassed the renovation of an existing space into a modern medical facility spanning over 5,000 sq. ft. The renovation involved minor demolition to make way for the construction of three mammogram rooms, three ultrasound rooms, and a large waiting room. The facility boasts high-end finishes, COVID-friendly touch-less fixtures, and cutting-edge medical equipment. The project also included the installation of new partitions, lights, diffusers, ACT, fire alarms, bathrooms, doors, paint, tile flooring, and a revised sprinkler system. The attention to detail in both the design and construction phases resulted in a modern and welcoming medical facility for patients and staff alike.
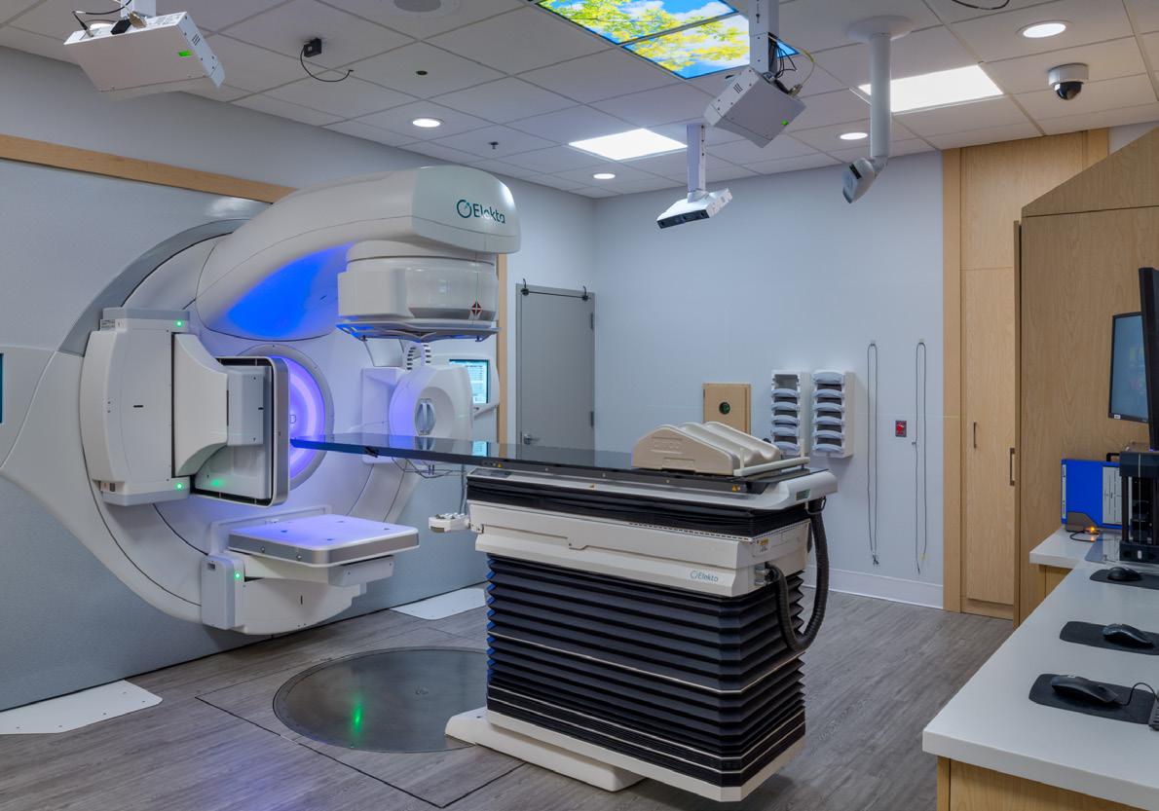
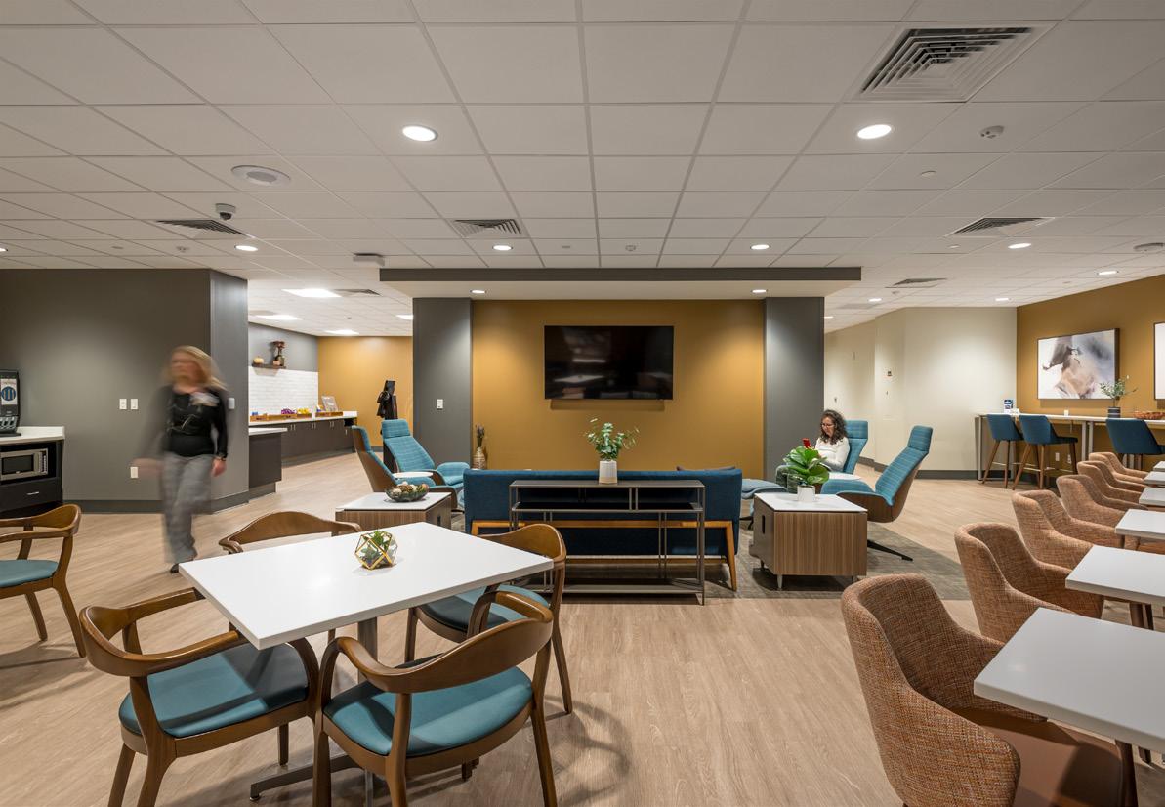
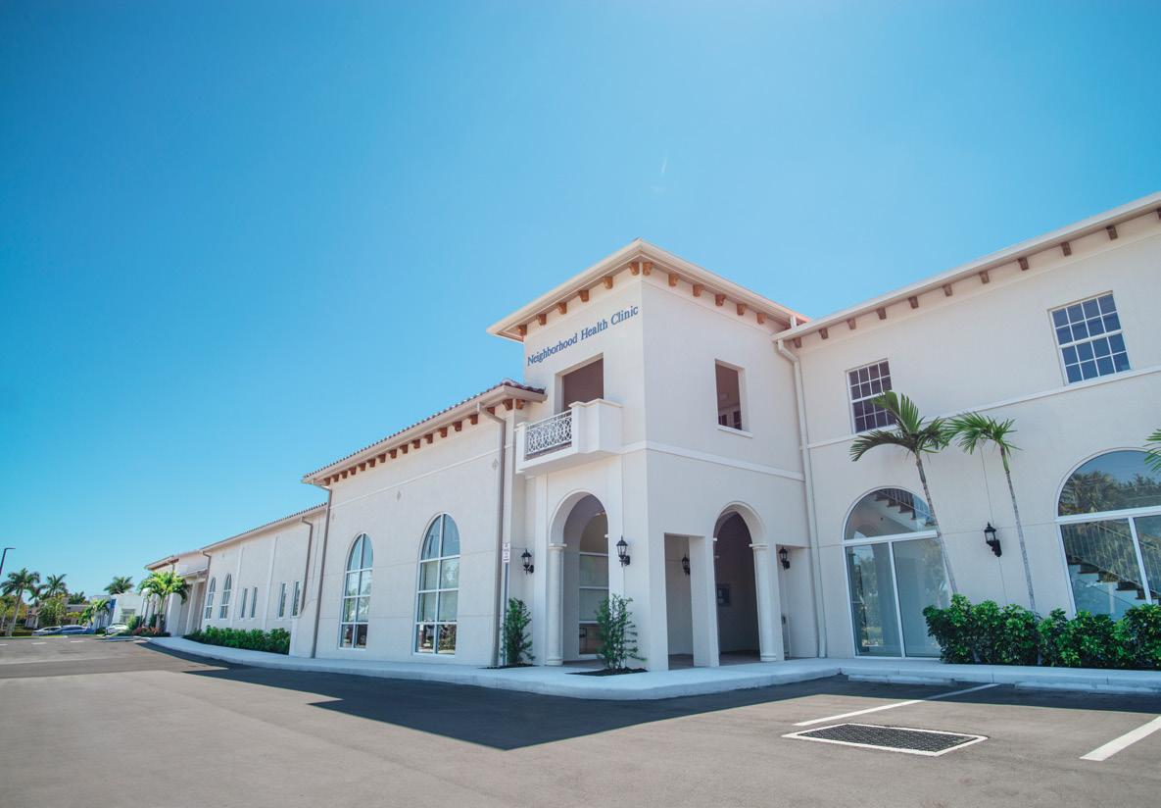
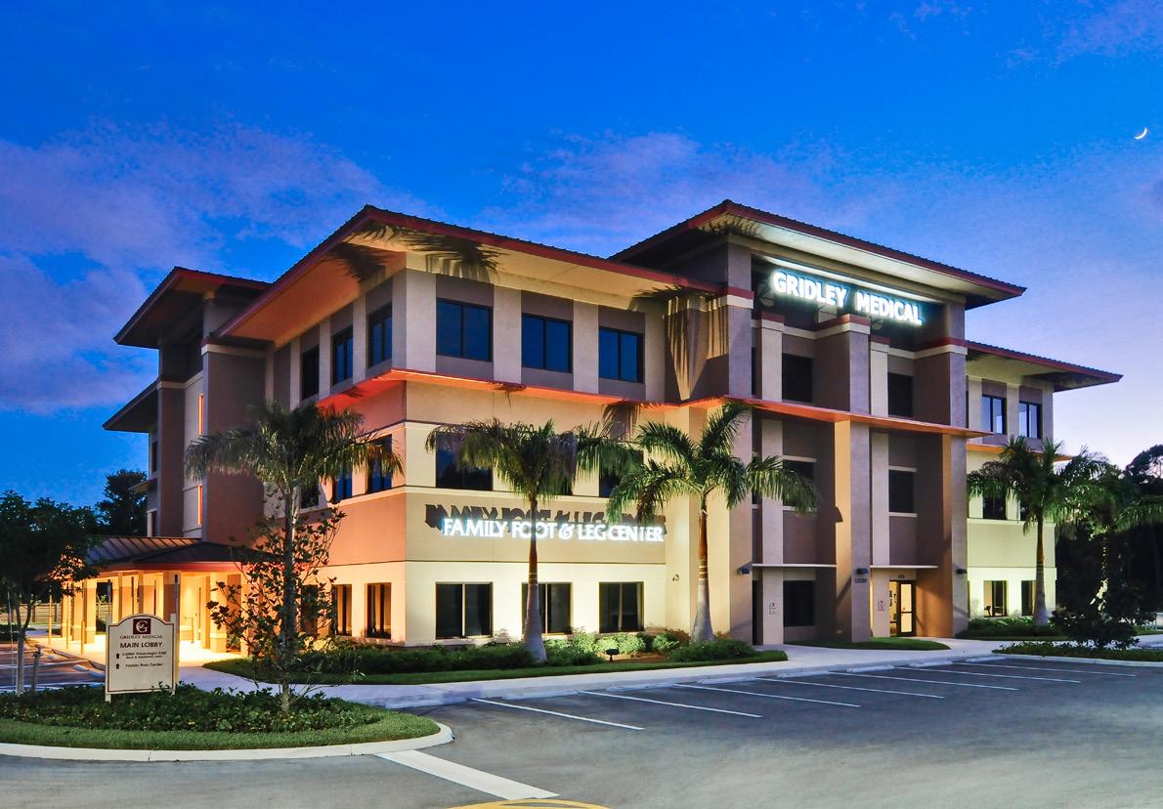
Construction on the all-new Kamberg Wellness Center is a part of several projects aiming to expand and improve the community. Three central projects make up the whole, including the renovation of the Kiltie Café, the new construction of the Kamberg Wellness Center, and the development of the Glenridge North Community.
The all-new Kamberg Center is part of the entire Glenridge on Palmer Ranch community expansion. This 10,732 sq. ft. facility is a modern solution to the needs for a healthcare solution. The center features a diverse portfolio of spaces designed to provide care for a multitude of healthcare needs and space for public gatherings.
This project consists of a ground-up eye surgery center. The Eye Surgery Center of Elizabethtown had a 9-month contractual and DeAngelis Diamond achieved substantial completion in 7.5 months. This project broke ground in March 2020, right when COVID-19 began. The project team overcame COVID-19 obstacles while procuring materials with limited travel due to restrictions all while having a positive influence on one another and the entire community.

