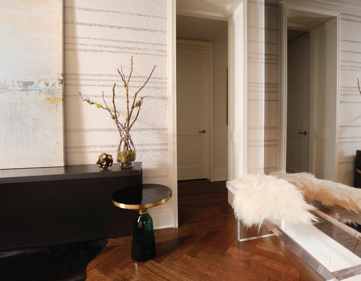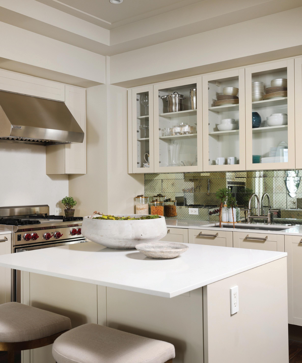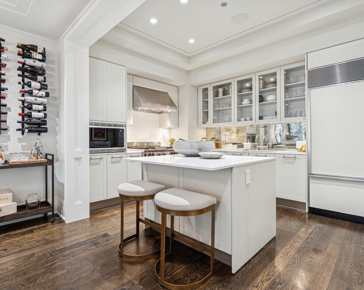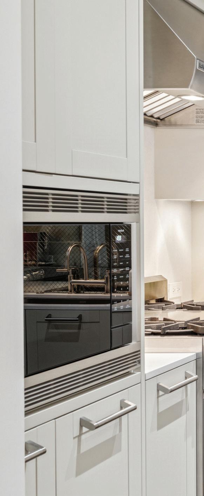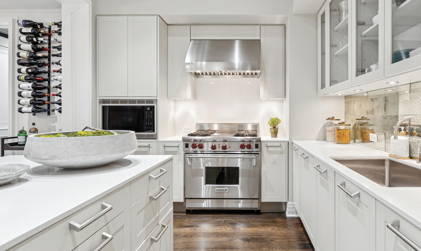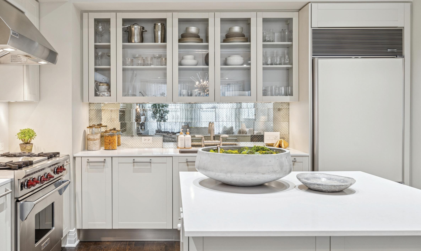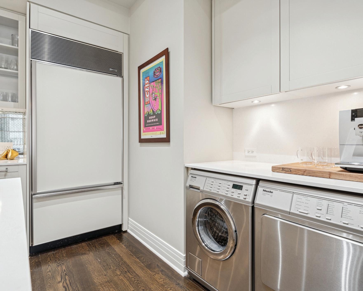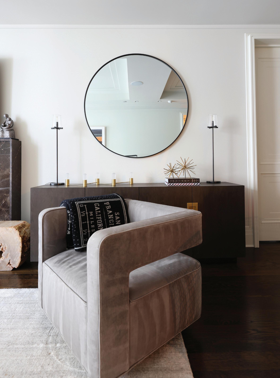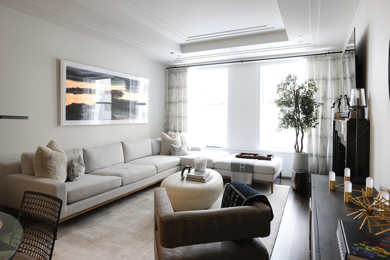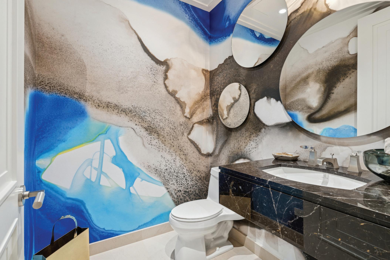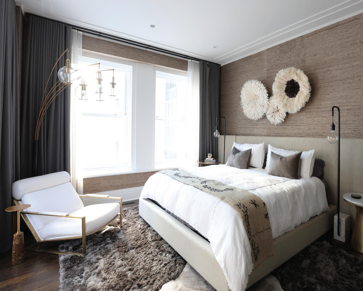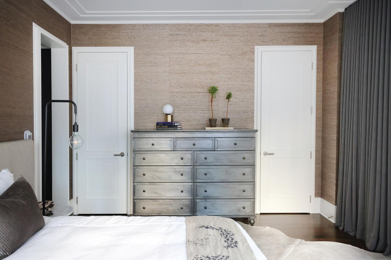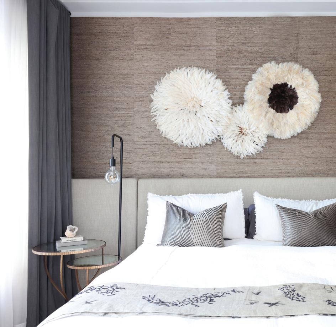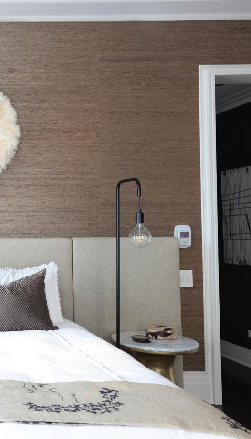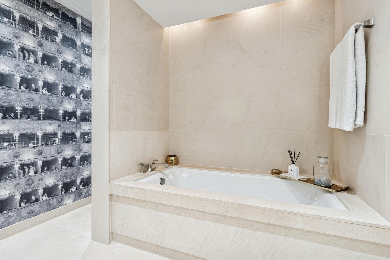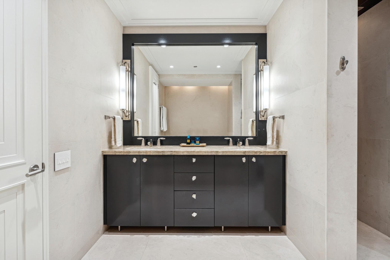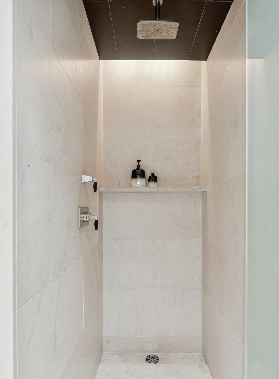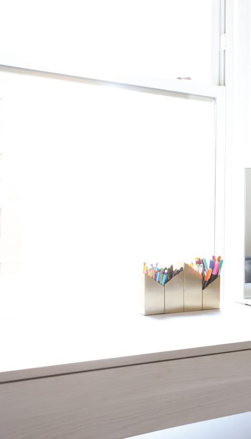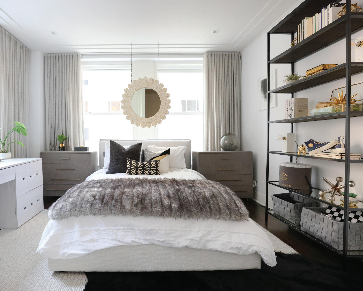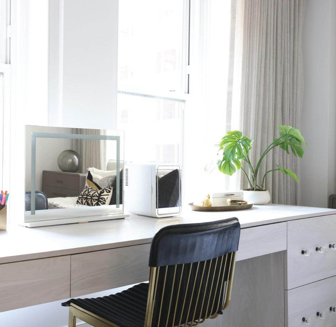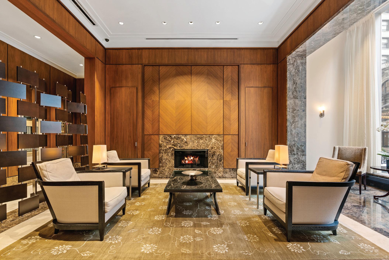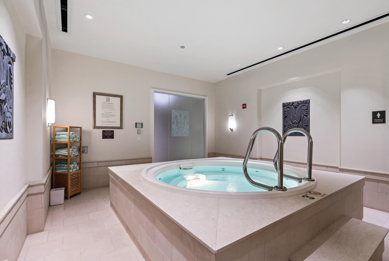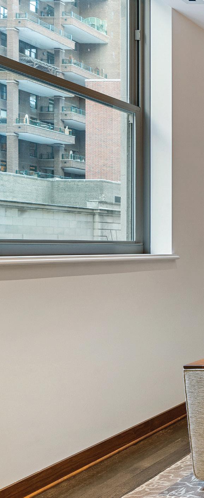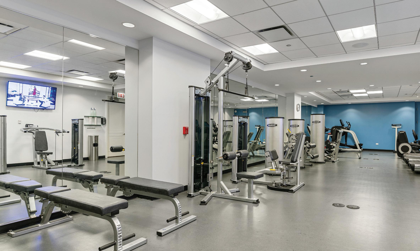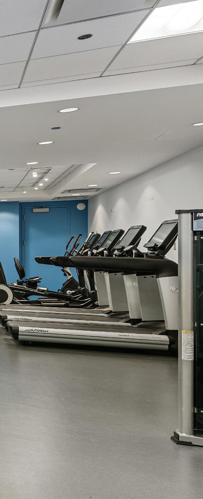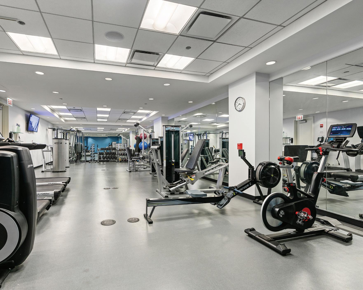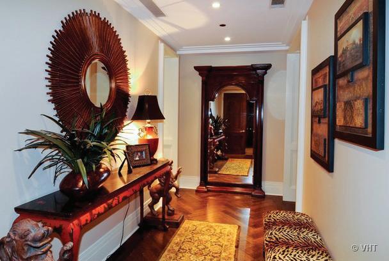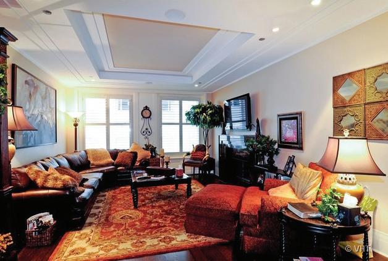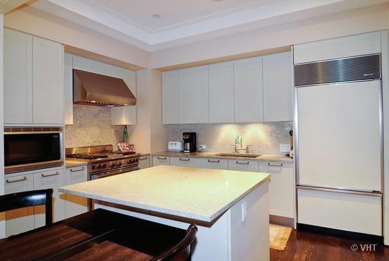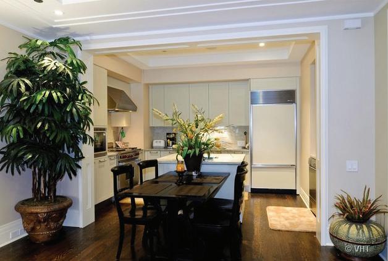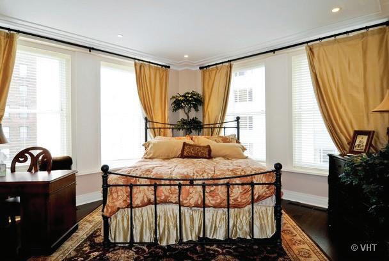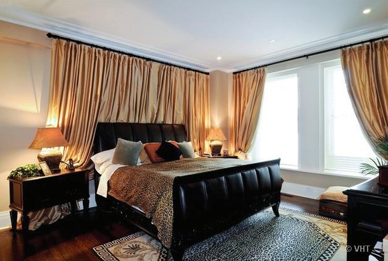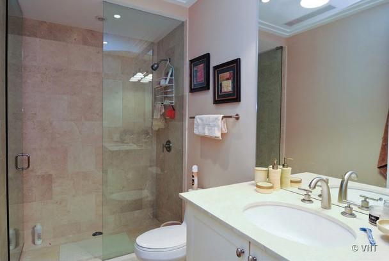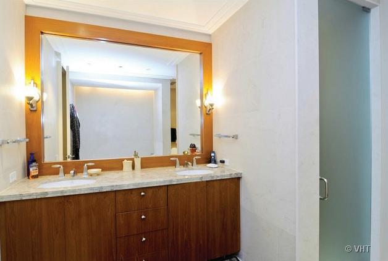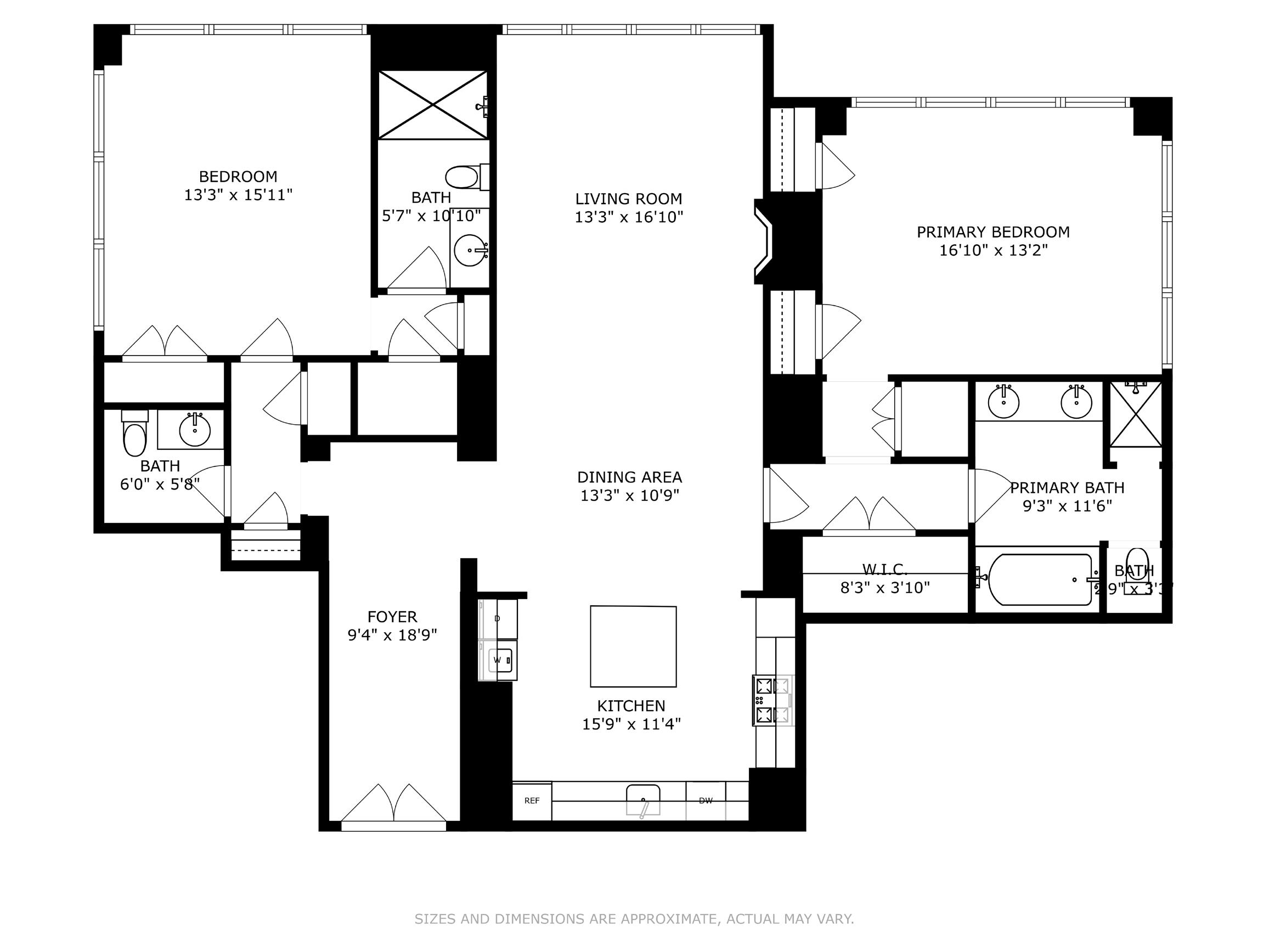159 EAST WALTON PLACE #8E
CHICAGO, IL
ABOUT THE HOME
Experience unparalleled luxury in this PROjECT. Interiorsdesigned masterpiece, featured in Sophisticated Living. Nestled within the historic Palmolive, a Chicago landmark, this stunning ~1,900-square-foot split floor plan residence seamlessly blends timeless sophistication with contemporary design, thoughtfully crafted by PROjECT. Interiors, the acclaimed Wicker Park-based firm led by designer Aimee Wertepny. This condominium boasts ~10 foot ceilings, floor-to-ceiling windows, and rich hardwood flooring. Upon entering, you’ll be greeted by a striking foyer featuring a custom Anna Wolfsondesigned burlap wall covering and stunning white oak herringbone floors.
Dawn McKenna Group
HIGHLIGHTS
• Designed by PROjECT. Interiors, featured in Sophisticated Living
• Located in the historic Palmolive Building, one of Chicago’s most iconic landmarks
• Spacious ~1,900 sq. ft. split floor plan with~10-ft ceilings and floor-to-ceiling windows
• Striking foyer with custom burlap wall coverings and white oak herringbone floors
• Chef’s kitchen with Wolf range, Sub-Zero fridge/ freezer, custom cabinetry, and ample counter space
• Elegant living and dining areas featuring a crystal-stem chandelier, a marble fireplace, and surround sound
• In-unit, side-by-side Miele washer and dryer
• Primary suite retreat with grasscloth wall coverings by Phillip Jefferies, Trove accent wall, whirlpool tub, and Circa Lighting sconces
• Private second bedroom with en-suite bath for added comfort and privacy
• Exclusive building amenities, including a private health club, steam room, sauna, valet services, and the Beacon Club
KITCHEN
A chef’s dream, the sleek and modern kitchen is equipped with top-tier appliances such as a Wolf range and hood, a Sub-Zero refrigerator and freezer, Miele washer and dryer, custom cabinetry, and ample counter space for effortless entertaining.
Dawn McKenna Group
Dawn McKenna Group
Dawn McKenna Group
Dawn McKenna Group
DINING SPACE
Flowing seamlessly from the kitchen, the dining space is anchored by a dramatic crystal-stem chandelier from Arteriors, enhancing the openconcept design.
LIVING ROOM & POWDER ROOM
Adjacent to the dining area, the expansive living room is complemented by a cozy marble fireplace and state-of-the-art surround sound for an immersive experience. The powder room exudes refined elegance, featuring a sleek wall-mounted marble vanity paired with a luxurious Kallista sink.
Dawn McKenna Group
Dawn McKenna Group
Dawn McKenna Group
Dawn McKenna Group
PRIMARY SUITE
The primary suite is a serene retreat with grasscloth wall coverings from Phillip Jefferies, that flows smoothly into the spa-like en-suite bath, featuring Trove accent wall, lacquered black cabinetry, a whirlpool bath with a separate shower, and sconces from Circa Lighting that create a warm, inviting space.
Dawn McKenna Group
Dawn McKenna Group
SECOND BEDROOM
The second bedroom, also featuring an en-suite bath, offers additional comfort and privacy, completing this luxurious residence.
Dawn McKenna Group
Dawn McKenna Group
EXCLUSIVE AMENITIES
Residents enjoy exclusive access to a private health club, entertainment space, door attendant, exercise room, steam room, sauna, valet/cleaning services, and the private Beacon Club. One valet garage parking space and a storage locker are included in the price. This residence is just steps from the Magnificent Mile, Gold Coast, fine dining, luxury shopping, and scenic lakefront trails. This is a rare opportunity to own a PROjECT. Interiors-designed home where luxury, elegance, and modern artistry converge.
Dawn McKenna Group
Dawn McKenna Group

