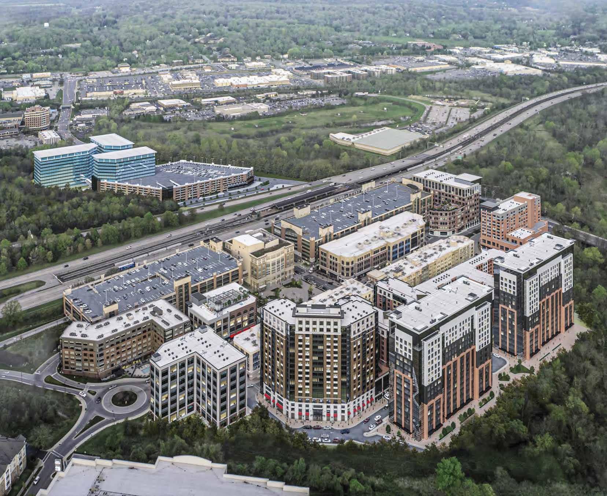

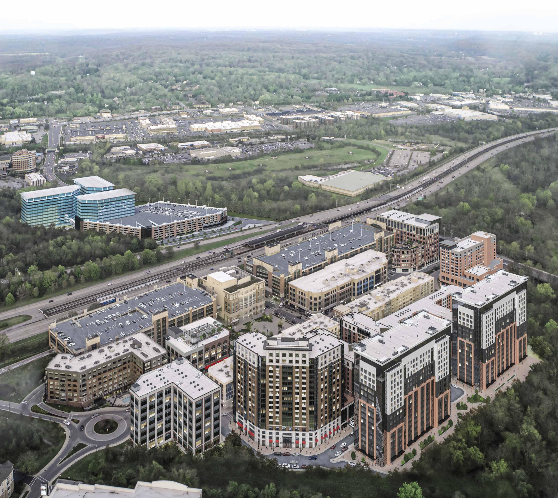






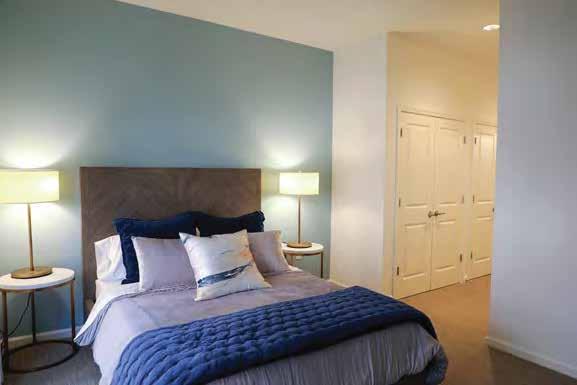
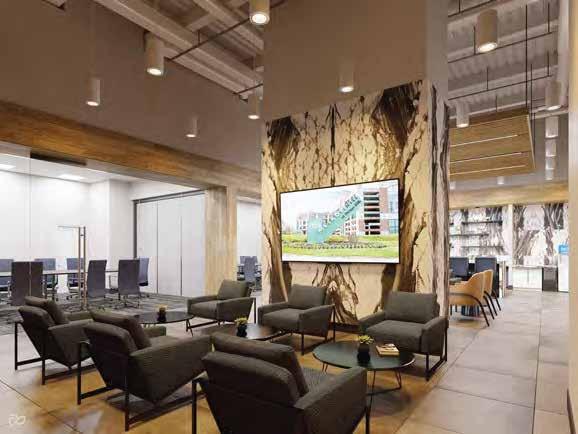

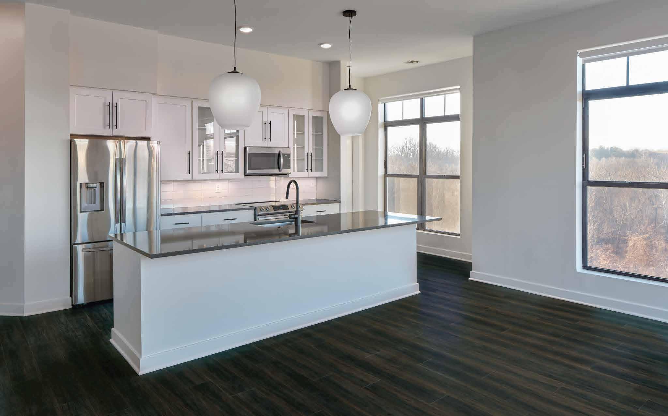
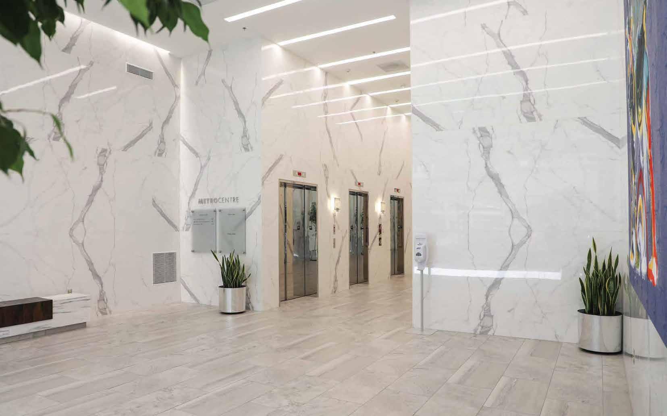
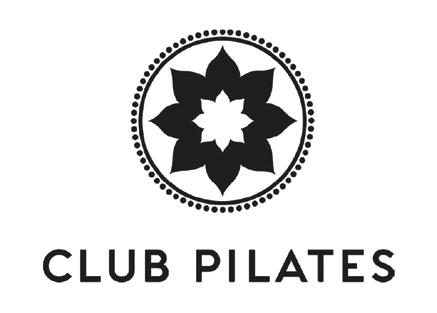
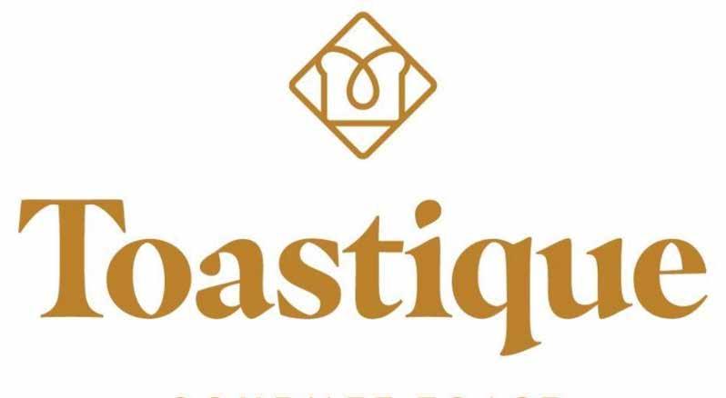
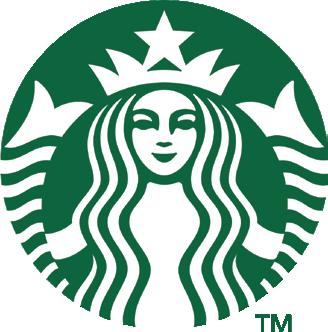
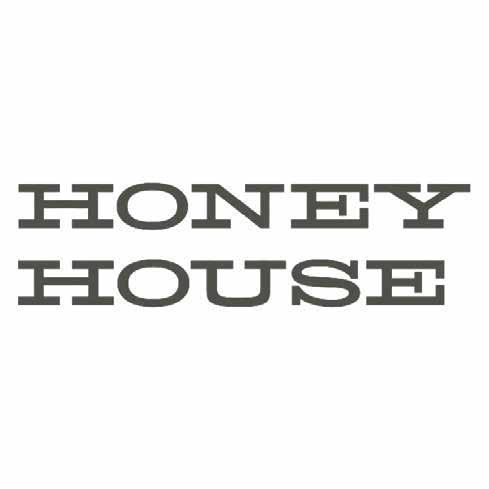

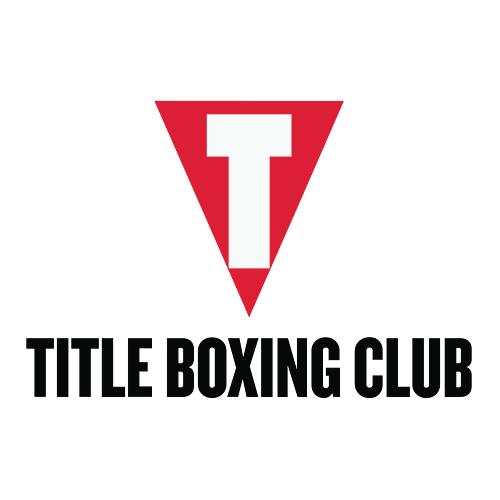
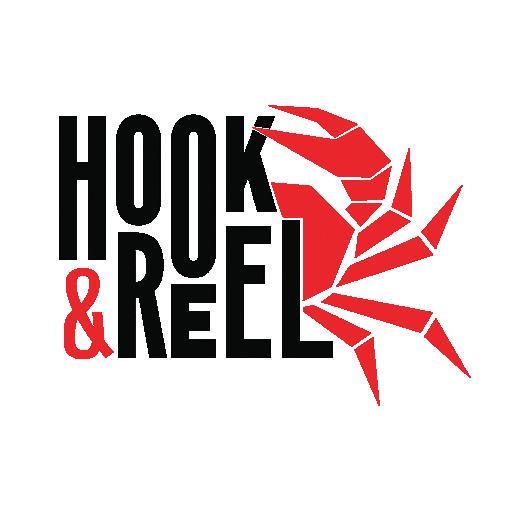



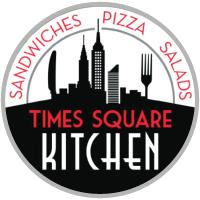
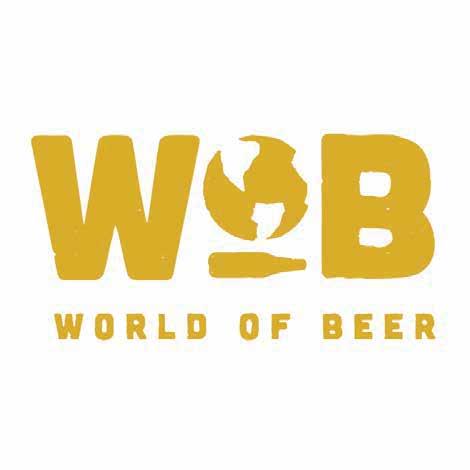
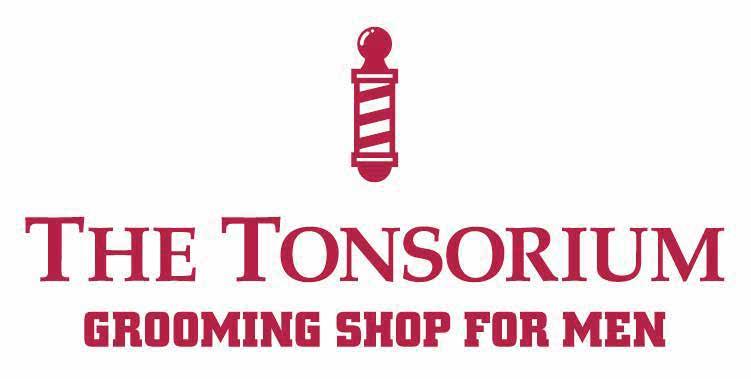
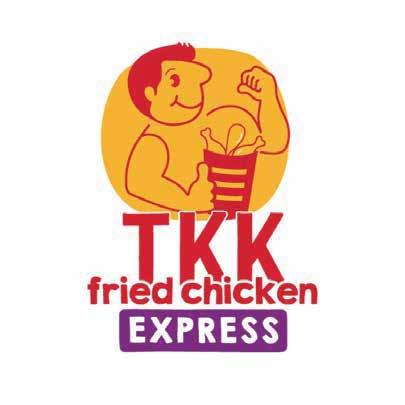
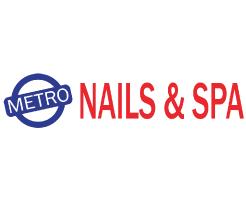
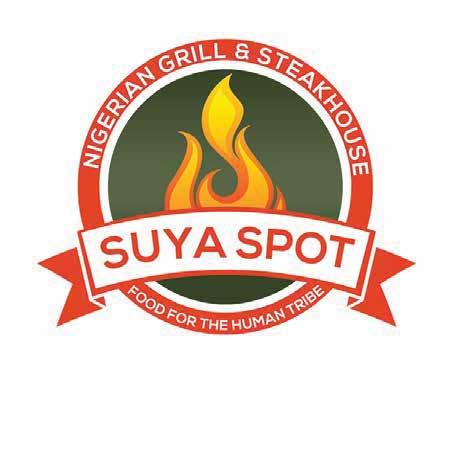
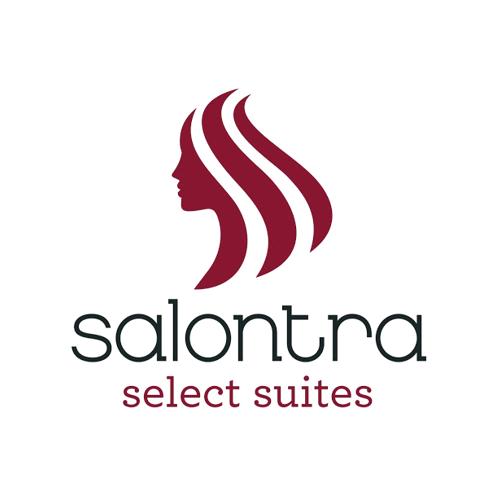

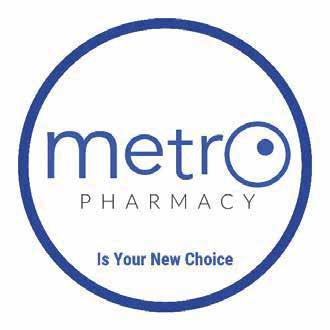

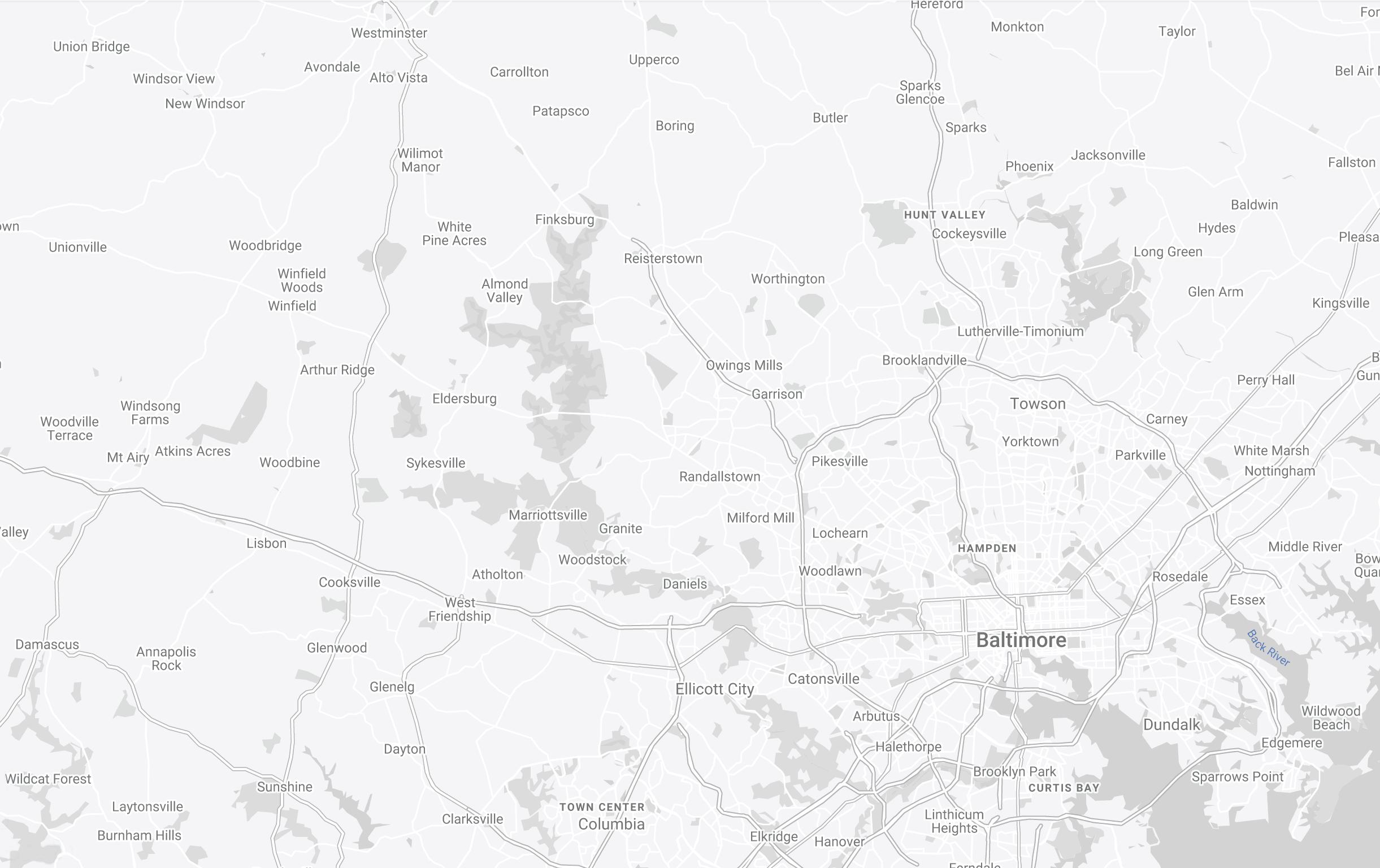




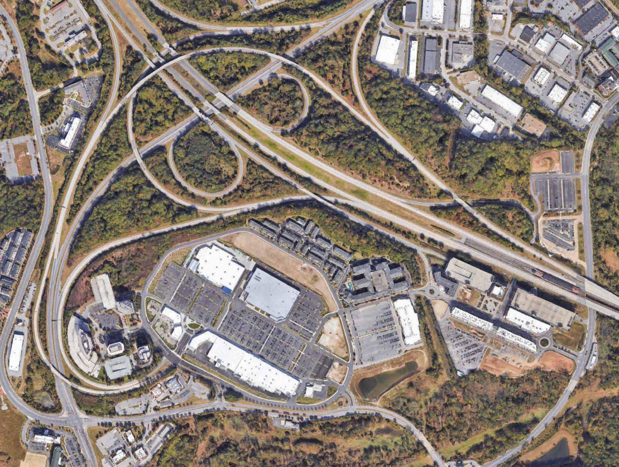



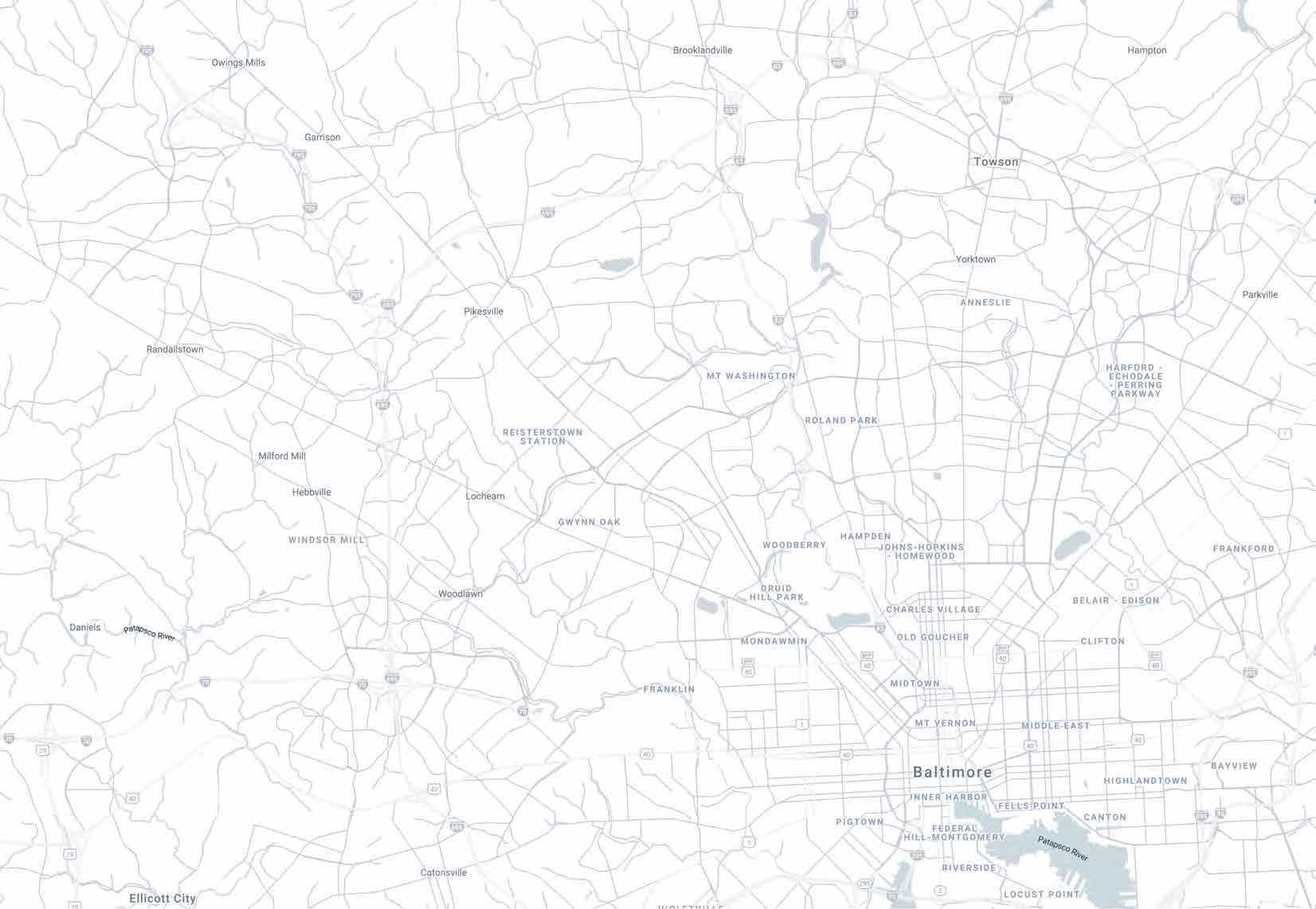

Retail SQ FT Residential Units Daily Riders Hotel Rooms 150k 440K 1,126 3,500 349 Office SQ FT
S o u t h C a m p u s a t M e t r o C e n t r e s i t s d i r e c t l y a l o n g
P a i n t e r s M i l l R o a d , h i g h l i g h t e d b y t h e G r a nd C e n t r a l
A v e n u e s t r e e t s c a p e a n d d i v e r s e , s t r e e t - l e v e l r e t a i l
a nd d i n i n g e s t a b l i s h m e n t s . A s e r e n e , l a n d s c a p e d p u b l i c
p l a z a s e r v e s a s t h e i d e a l b a c k d r o p f o r r e l a x i n g
d u r i n g l u n c h o r e r w o r k w i t h f r i e n d s a n d c o l l e a g u e s .
S o u t h C a m pus is b o o k e nd e d b y t h e i m p r e s s i v e M e t a t
M e t r o C e n t r e a n d t h e n e w l y c o n s t r u
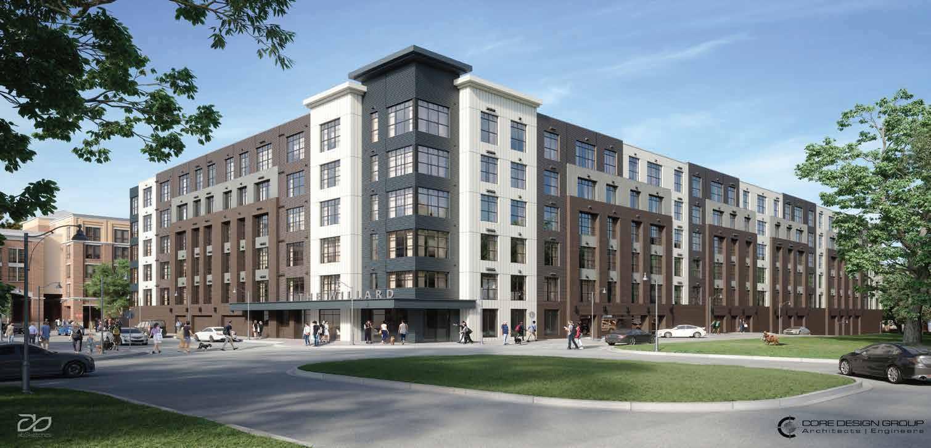
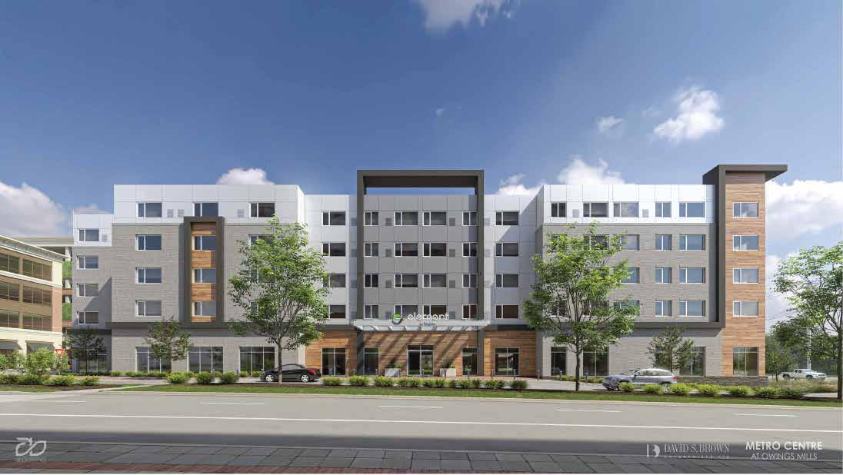
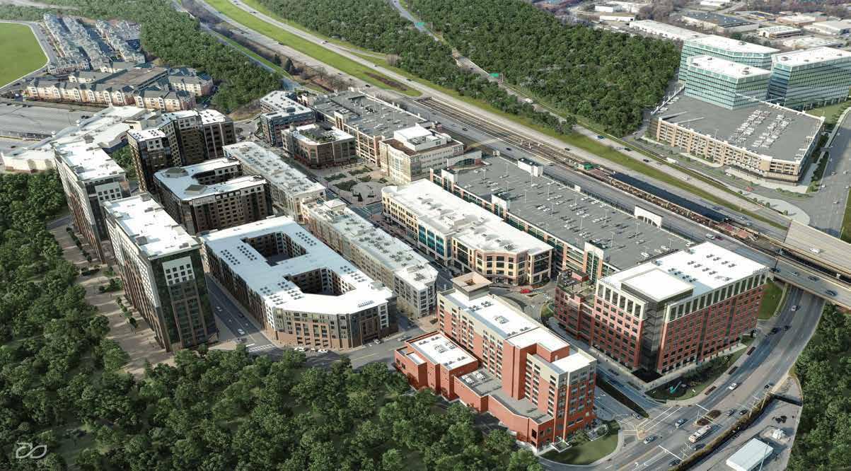













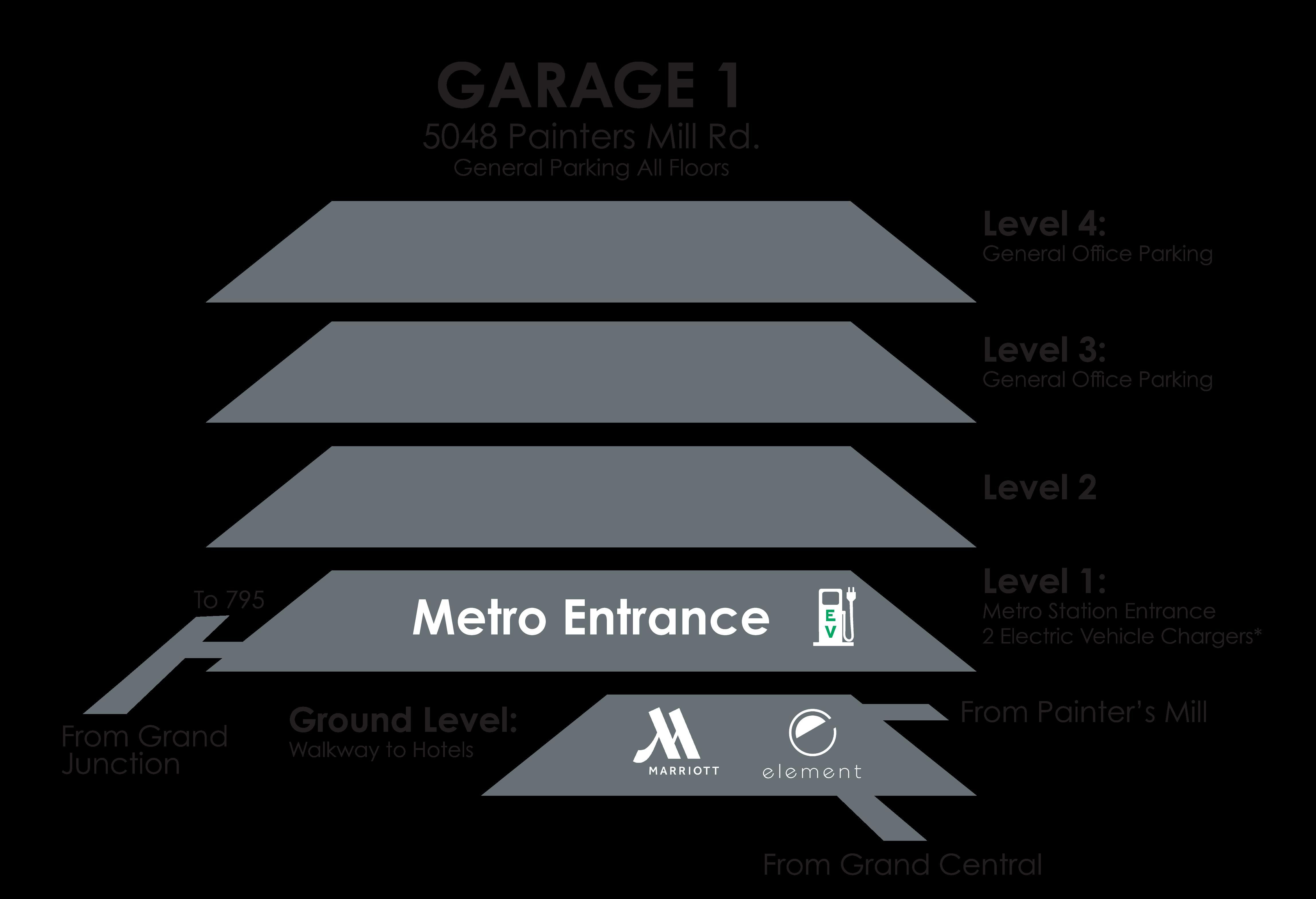
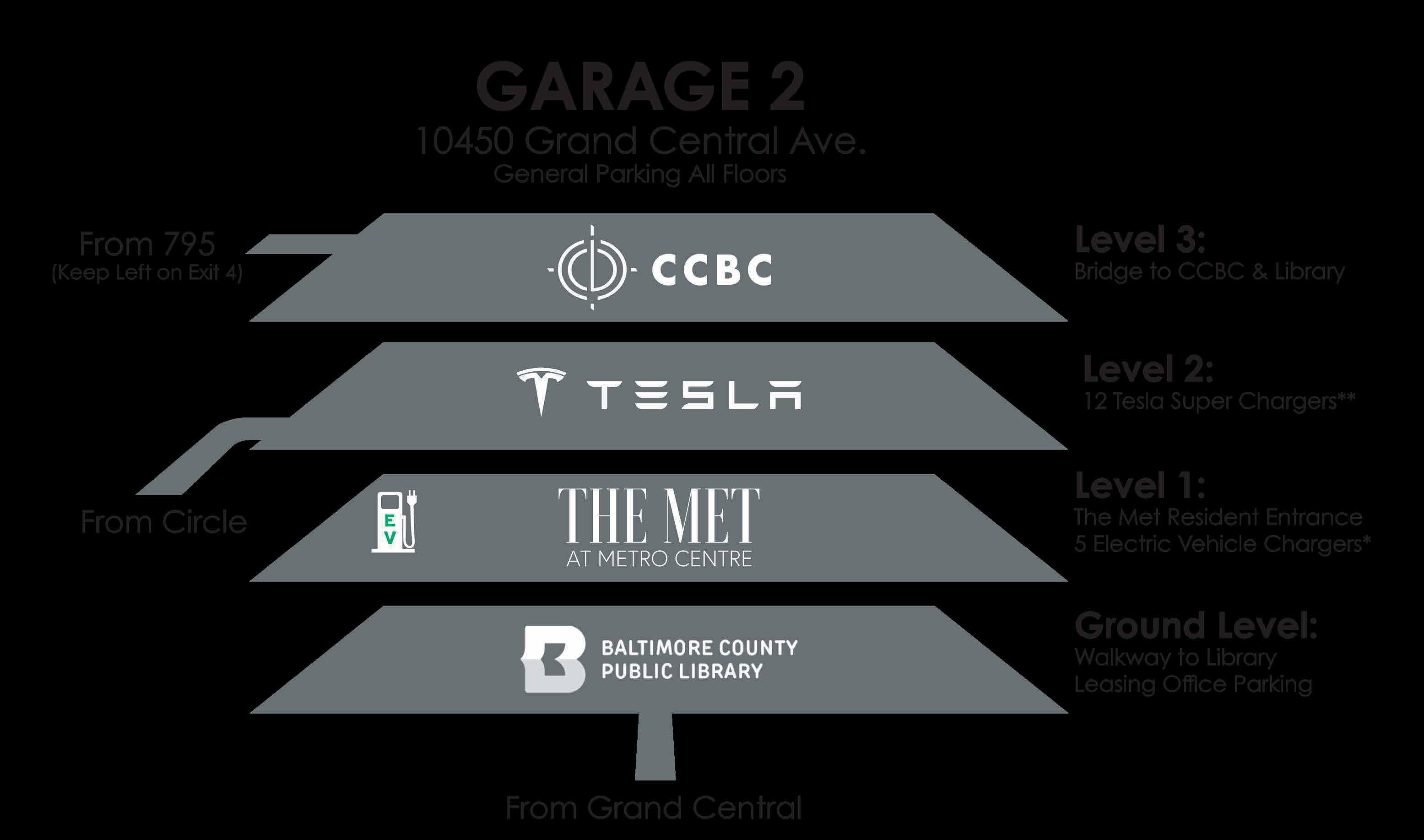











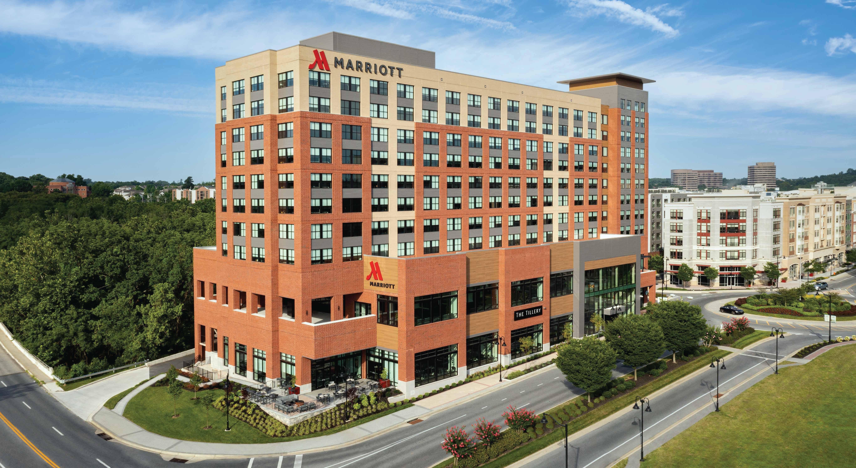




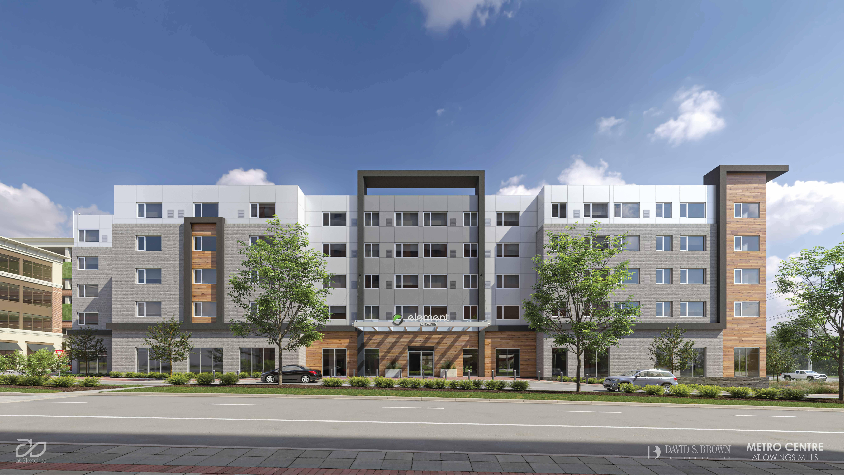
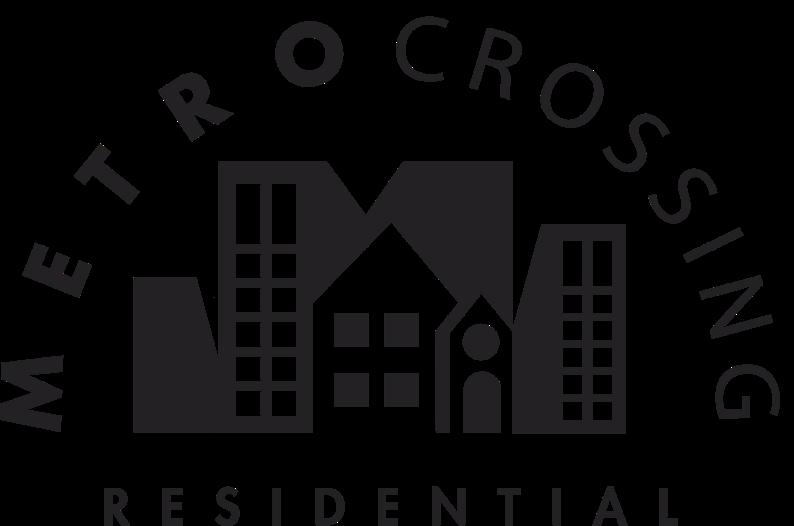
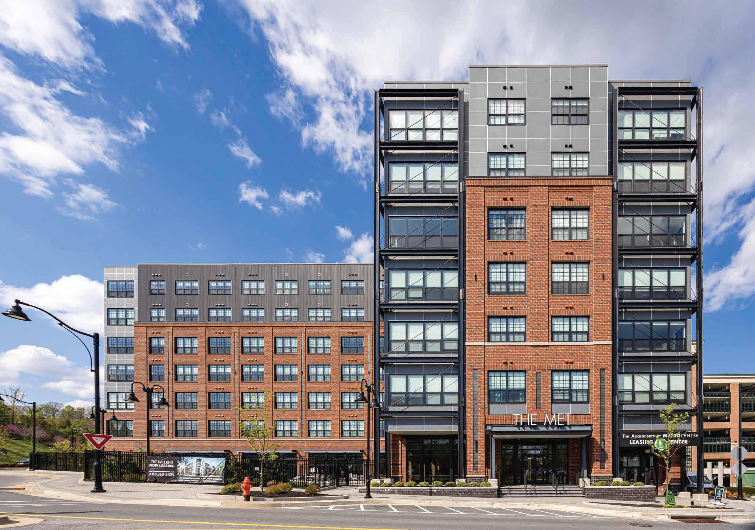
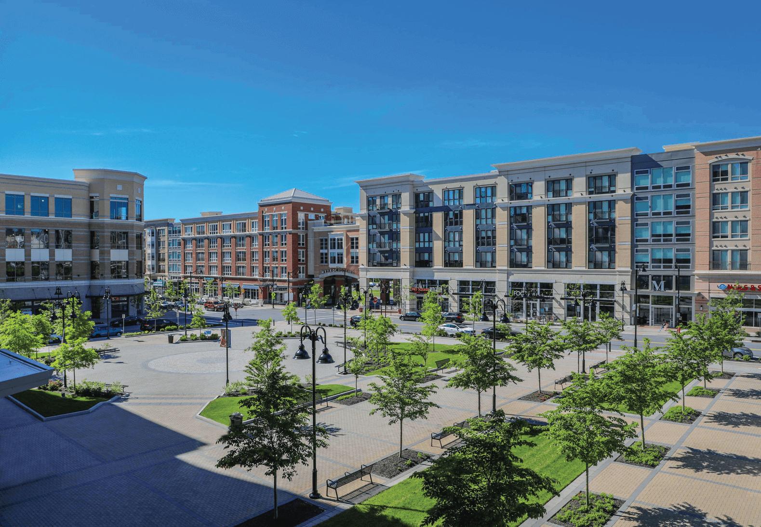
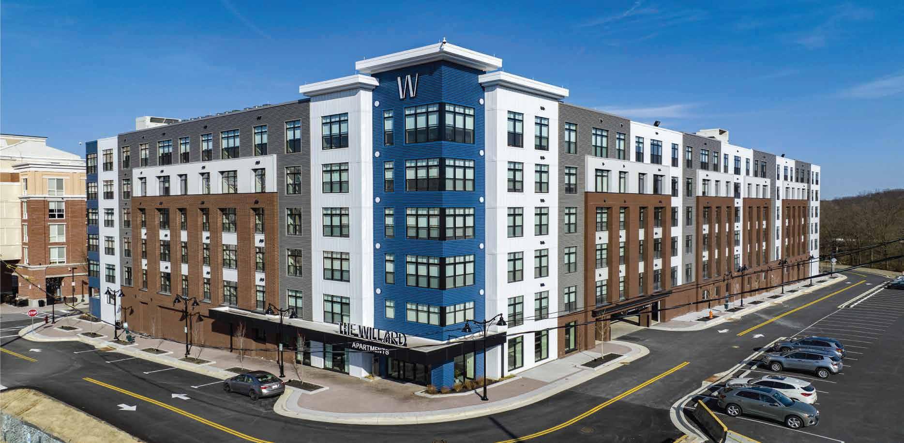
Newest Addition to Apartments at Metro Centre
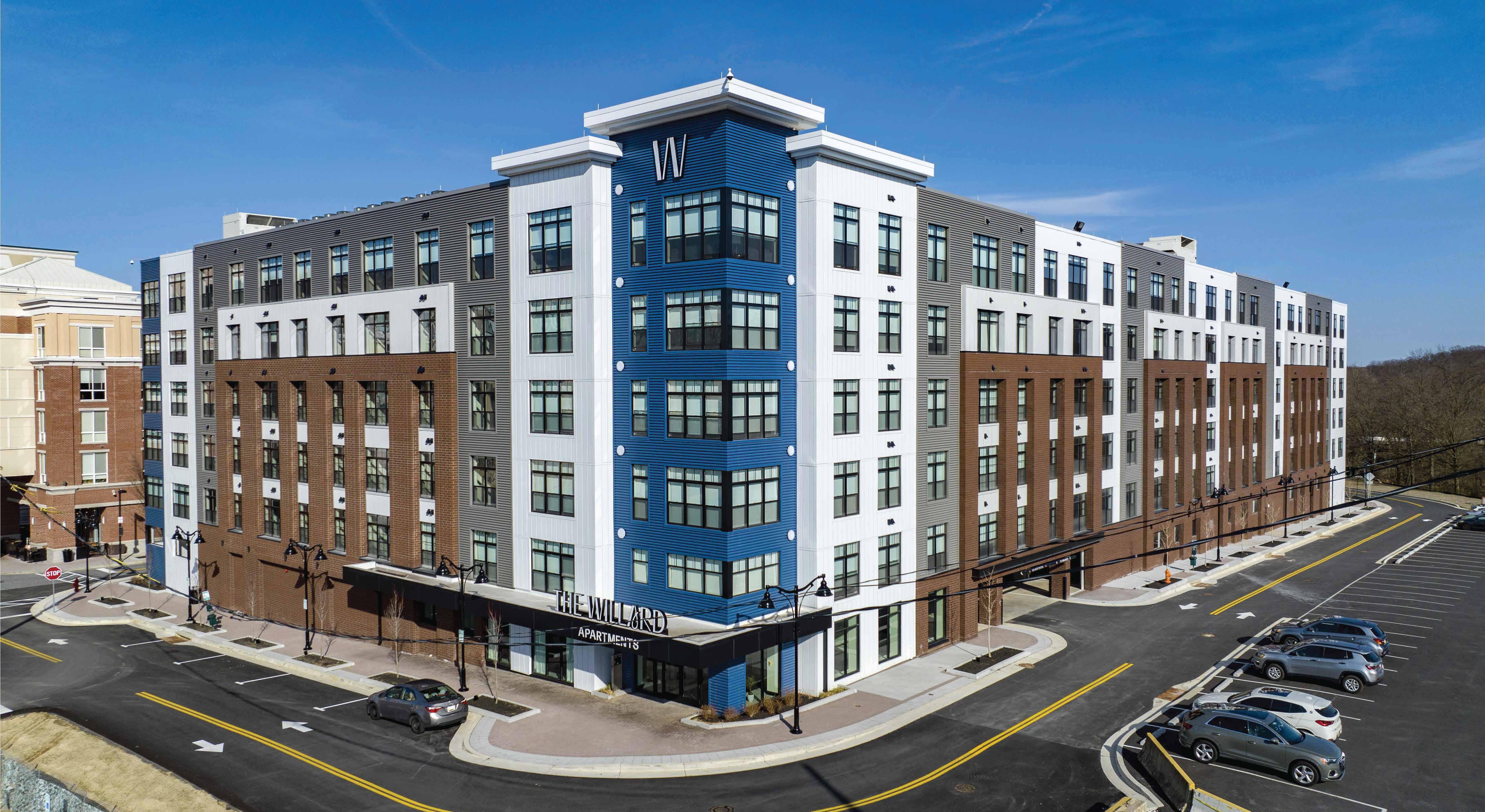
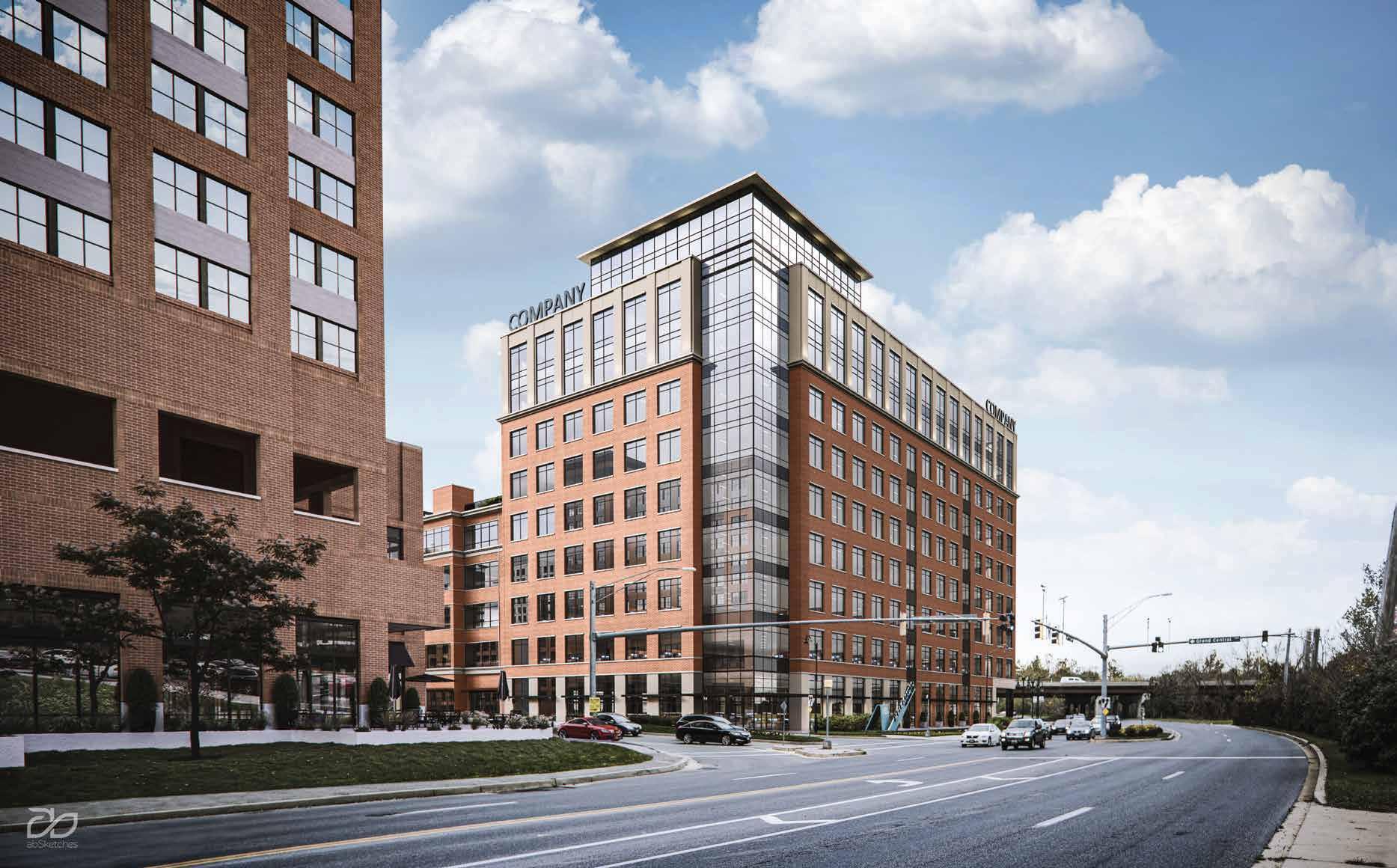
METRO OFFICE II
10200 Grand Central Ave
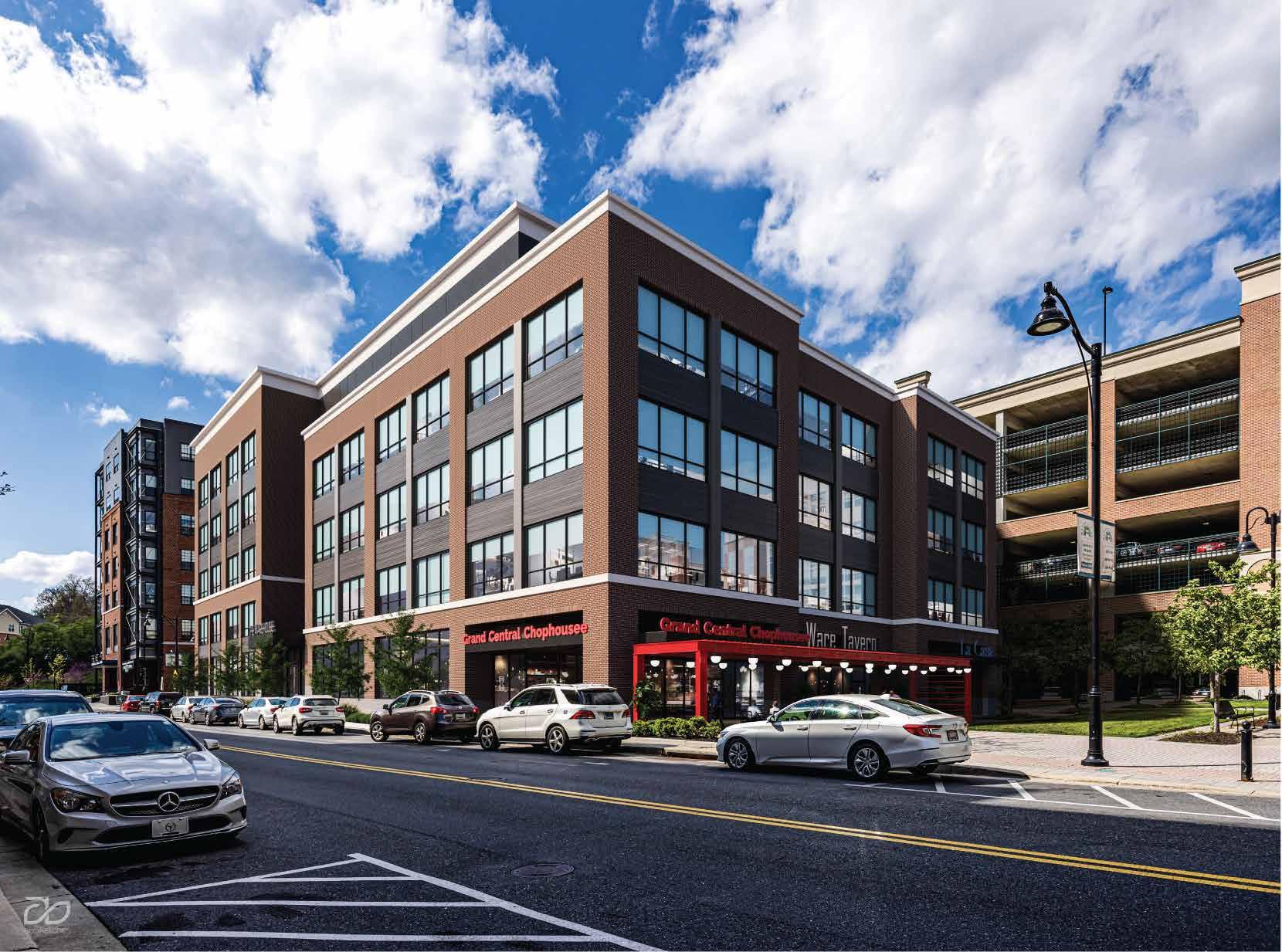
METRO OFFICE I
10100 Grand Central Ave
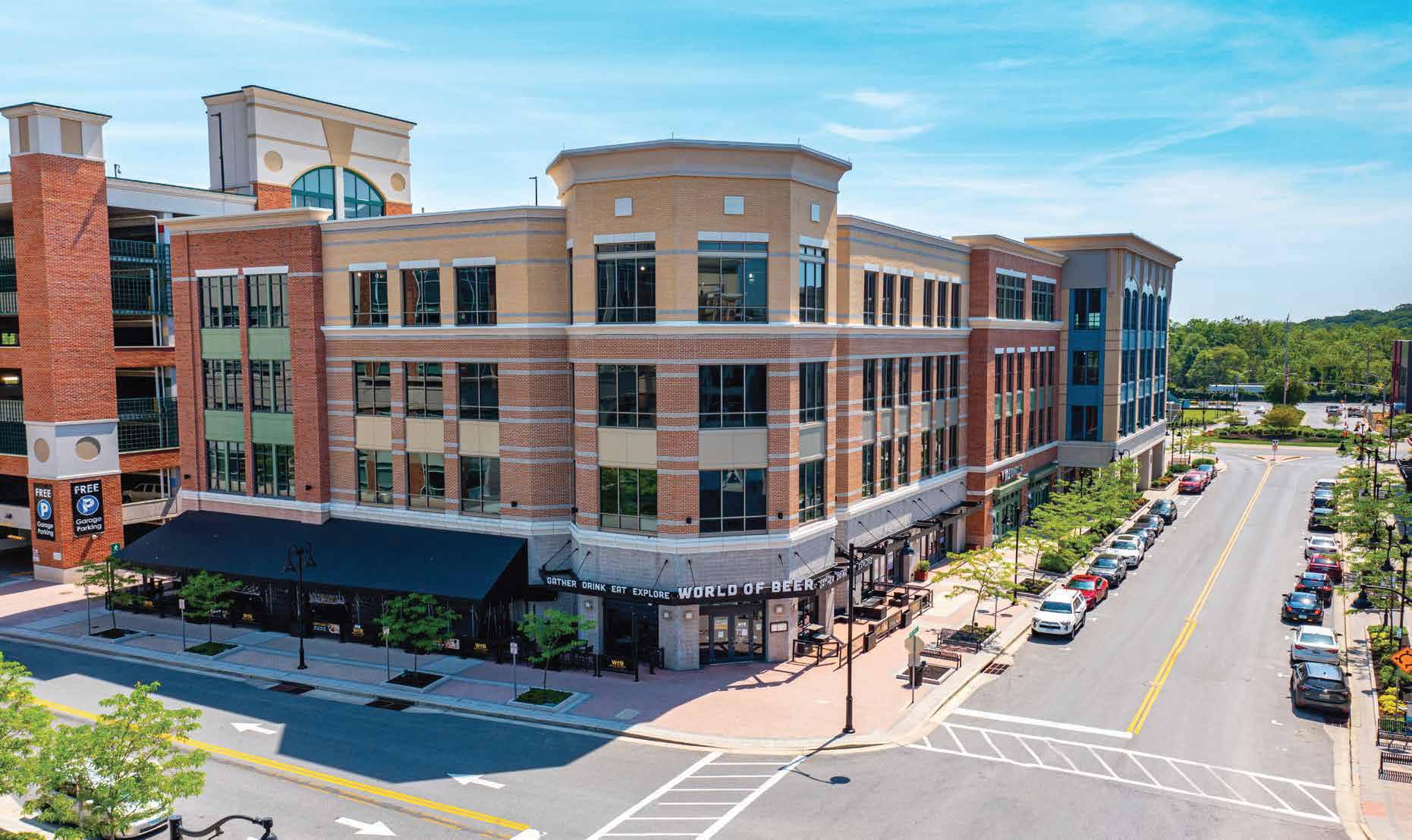
METRO OFFICE III
10400 Grand Central Ave
101 0 0 G r an d C en t r a l A ve , O w i ng s Mill s , M D 21 1 1 7
BU I L D I N G
SP E C S
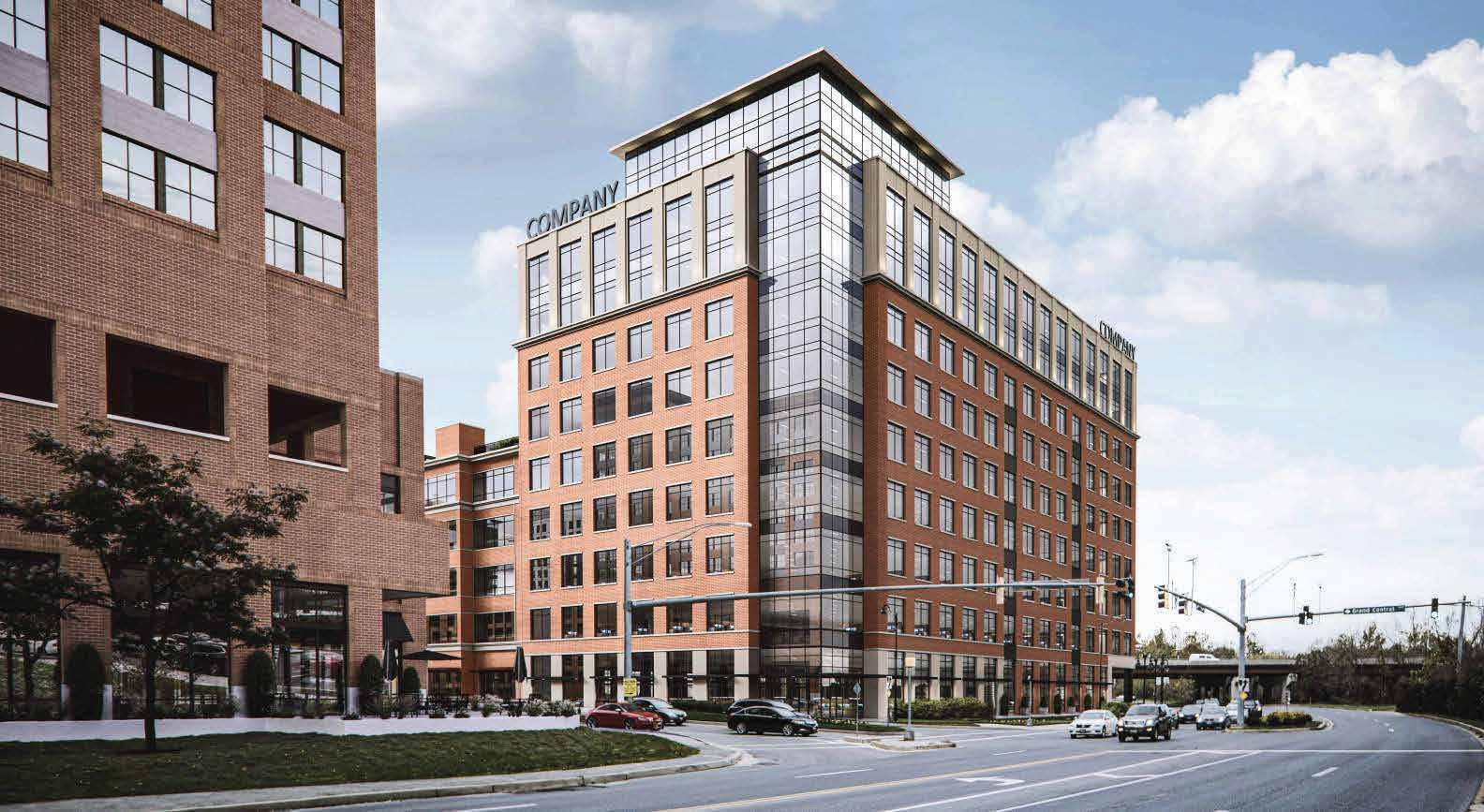
B R E NT M A N G U M
V i ce P r e s i d e n t
o f O f f i c e L e a s i n g
4 1 0 5 8 1 2 5 1 8
b r e n t @dav i d s b r o w n c o m
N O A H A D L E R
L e a s i n g A s s o c i a t e 4 1 0 . 5 8 1 . 2 5 1 0
n a d l e r @dav i d s b r o w n c o m
ve r vi ew
• Proposed Class A o e buildi n g • 270,000 total RSF Restaurant & Lounge
102 0 0 G r an d C e n t r a l A v e , O w i n g s Mills , M D 21 1 1 7
B U I L D I N G
SP E C S
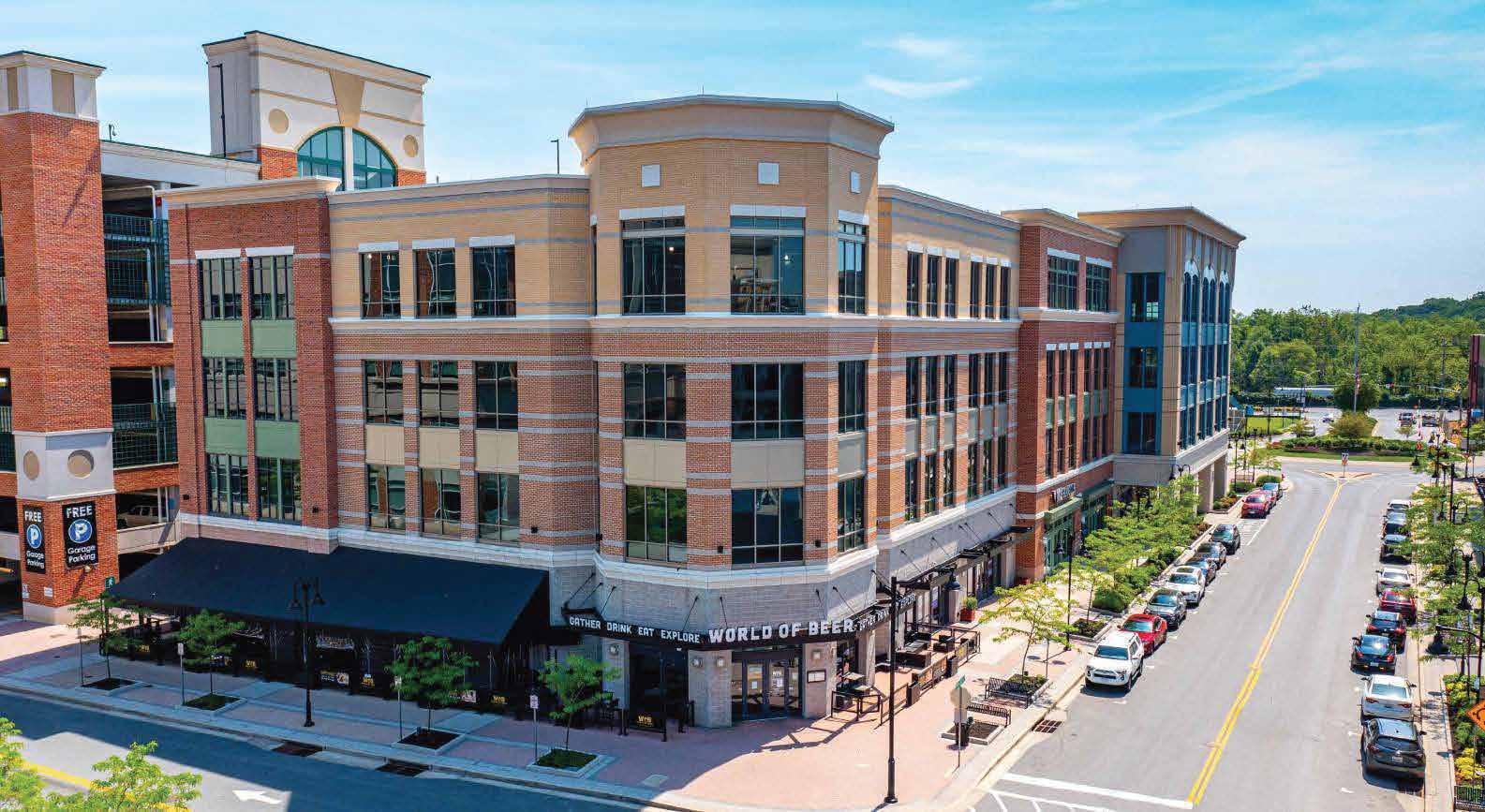
B R E NT M A N G U M
V i ce P r e s i d e n t
o f O f f i c e L e a s i n g
4 1 0 5 8 1 2 5 1 8
b r e n t @dav i d s b r o w n c o m
N O A H A D L E R
L e a s i n g A s s o c i a t e 4 1 0 . 5 8 1 . 2 5 1 0
n a d l e r @dav i d s b r o w n c o m
i n g s Mills , M D 21 1 1 7
N o Vaca n c y R e v i s e d N o v e m b e r 2 0 2 2

K E N B E R N S T E I N
S e n i o r V i ce P r e s i d e n t
o f R e t a i l L e a s i n g
4 1 0 . 5 8 1 . 2 4 3 7
k b e r n s t e i n @davi d s b r o w n . c o m
NO A H A D L E R Leasing Associate
41 0 . 58 1 . 25 1 0
n ad l e r @davids b r o w n.c o m
102 0 9 G r an d C e n t r a l A v e , O w i n g s Mills , M D 21 1 1 7 B U I L D I N G
E C S
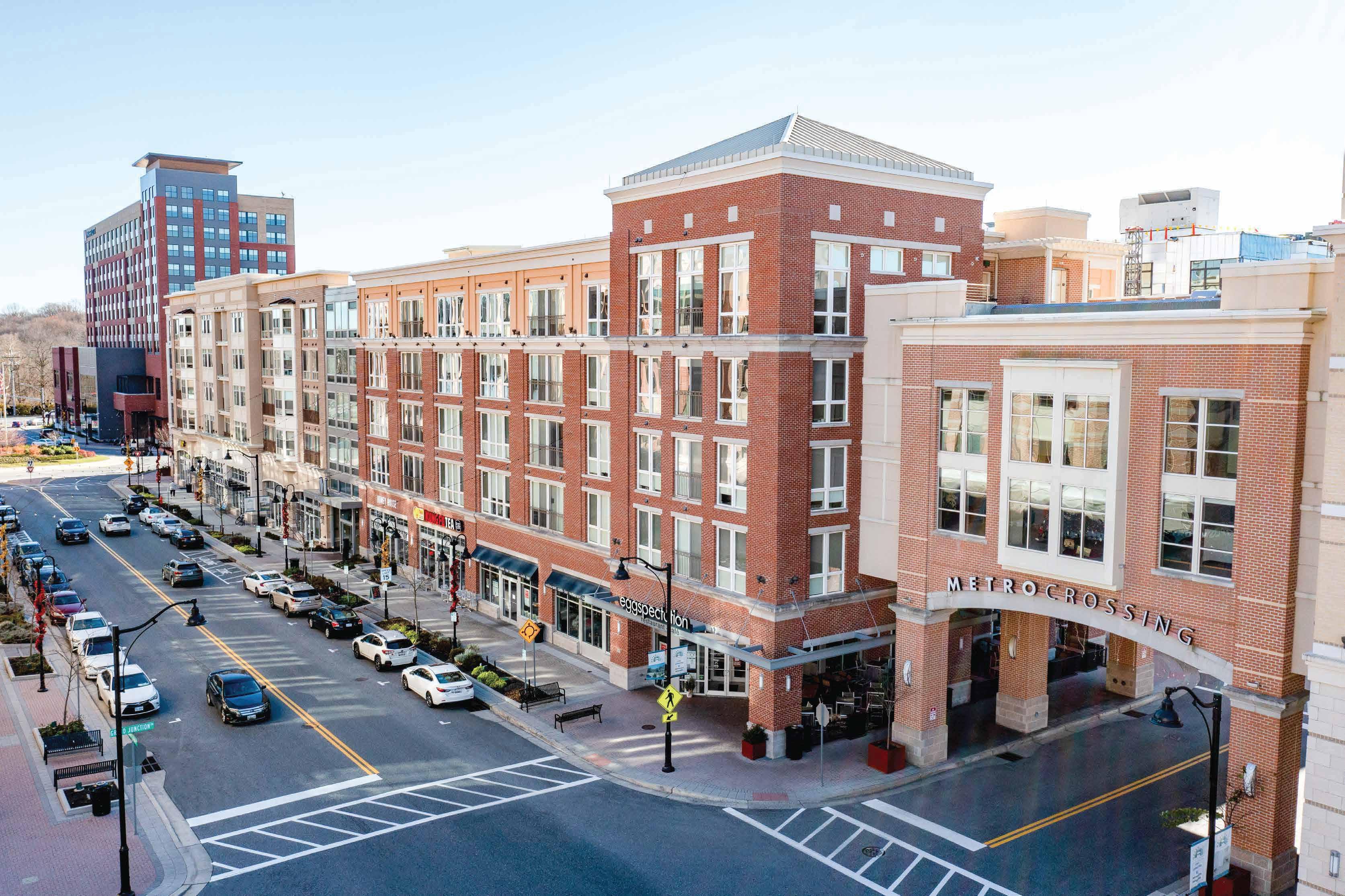
Leasing Associate
i n g s M i l l s , M D 21
A s i a n C o u r t t No Vacancy
Z e r o L a t e n c y
R e v i s e d J a n u a r y 2 0 2 4

Rewax & Unwine
K E N B E R N S T E I N
S e n i o r V i ce P r e s i d e n t
o f R e t a i l L e a s i n g
4 1 0 . 5 8 1 . 2 4 3 7
k b e r n s t e i n @davi d s b r o w n . c o m
NO A H A D L E R
Leasing Associate
41 0 . 58 1 . 25 1 0
n ad l e r @davids b r o w n.c o m
103 0 9 G r an d C e n t r a l A v e , O w i n g s Mills , M D 21 1 1 7 B U I L D I N G
SP E C S
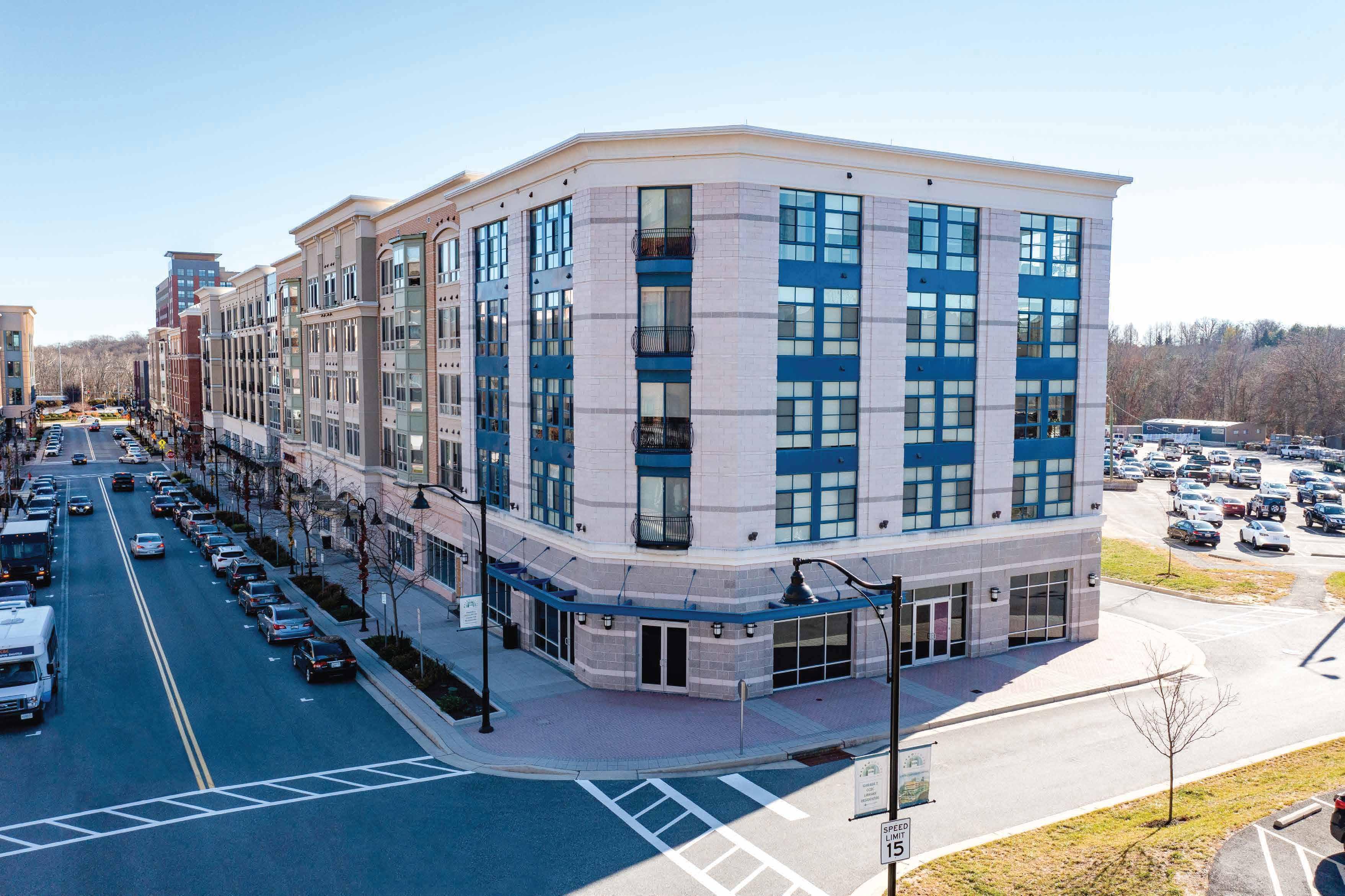
Leasing Associate
1,968 SF Available
Revised November 2025 M e t r o

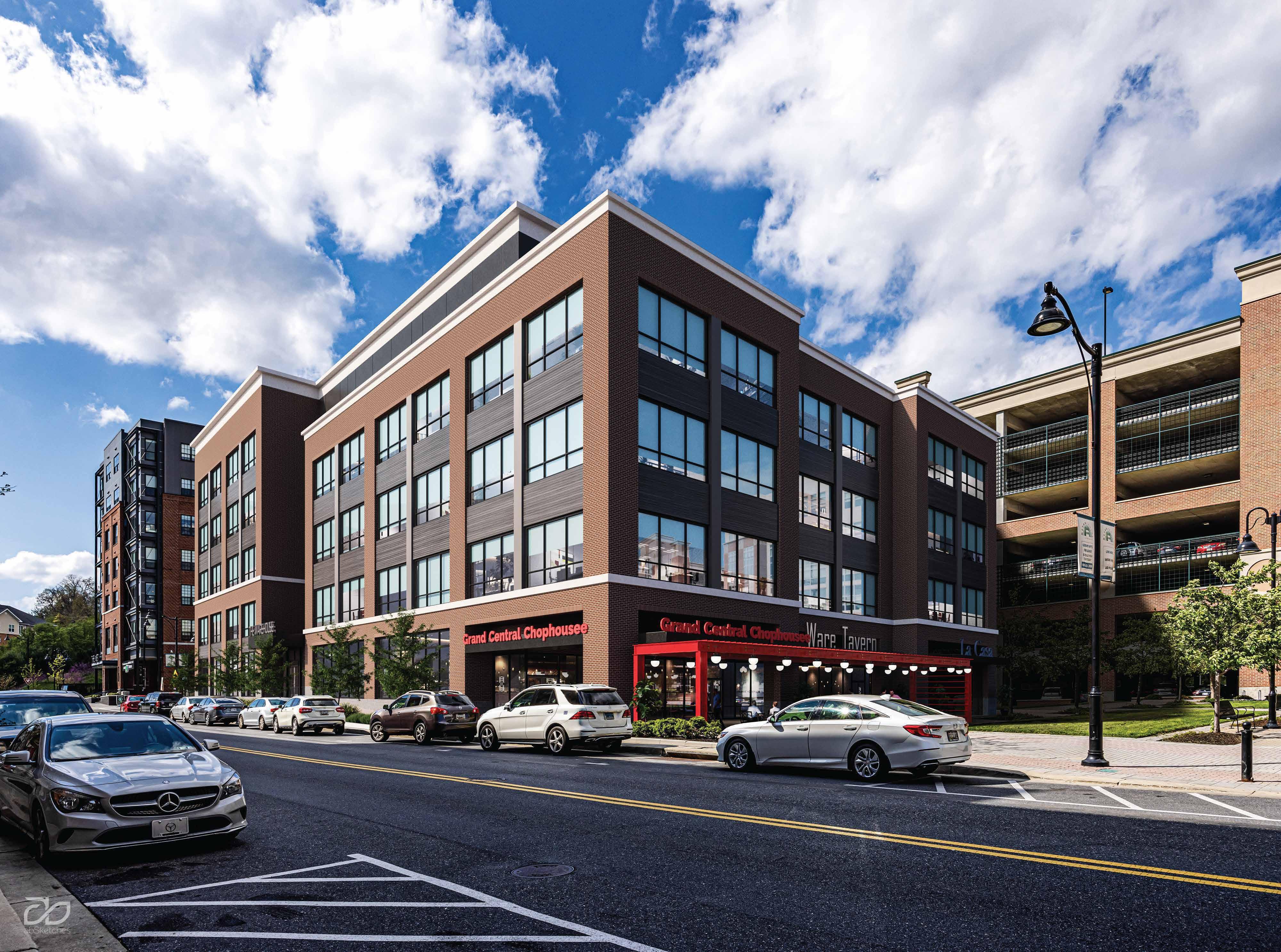
10 6 , 00 0 S F 5-Story Class A Building 1 6 , 00 0 S F Street-Level Retail Space 89 , 00 0 S F Class A Office Space 2 , 00 0 S P A C E S
ve r vi ew
• Propose ve-story mid-rise Class A mixed-use
o e/retail buildi n g.
• Total RSF - Up to 105,378 SF
• Total Office - Up to 88,940 SF
• Street Level Retail - 16,438 SF
Exterior signage available. Visible to 140k
O F F I C E 1
104 0 0 G r an d C en t r a l A ve , O w i ng s M i l l s , M D 211 1 7
O F F I C E 3 O F F I C E 2
p p r o x 4 , 8 0 0 S F A p p r o x . 9 , 3 0 0 S F A p p r o x . 6 , 9 0 0 S F * F l o o r p l a n s a r e p o s s i b l e t o c h a n g e .
V i c e P r e s i d e n t o f O f f i c e L e a s i n g 4 1 0 5 8 1 2 5 1 8
b r e n t @da v i d s b r o w n c o m
L e a s i n g A s s o c i a t e
4 1 0 . 5 8 1 . 2 5 1 0
n a d l e r @da v i d s b r o w n c o m
p p r o x . - 2 2 , 5 0 0 S F
Proposed Residential Development
Residential Units 868
1,390 Parking Spots





























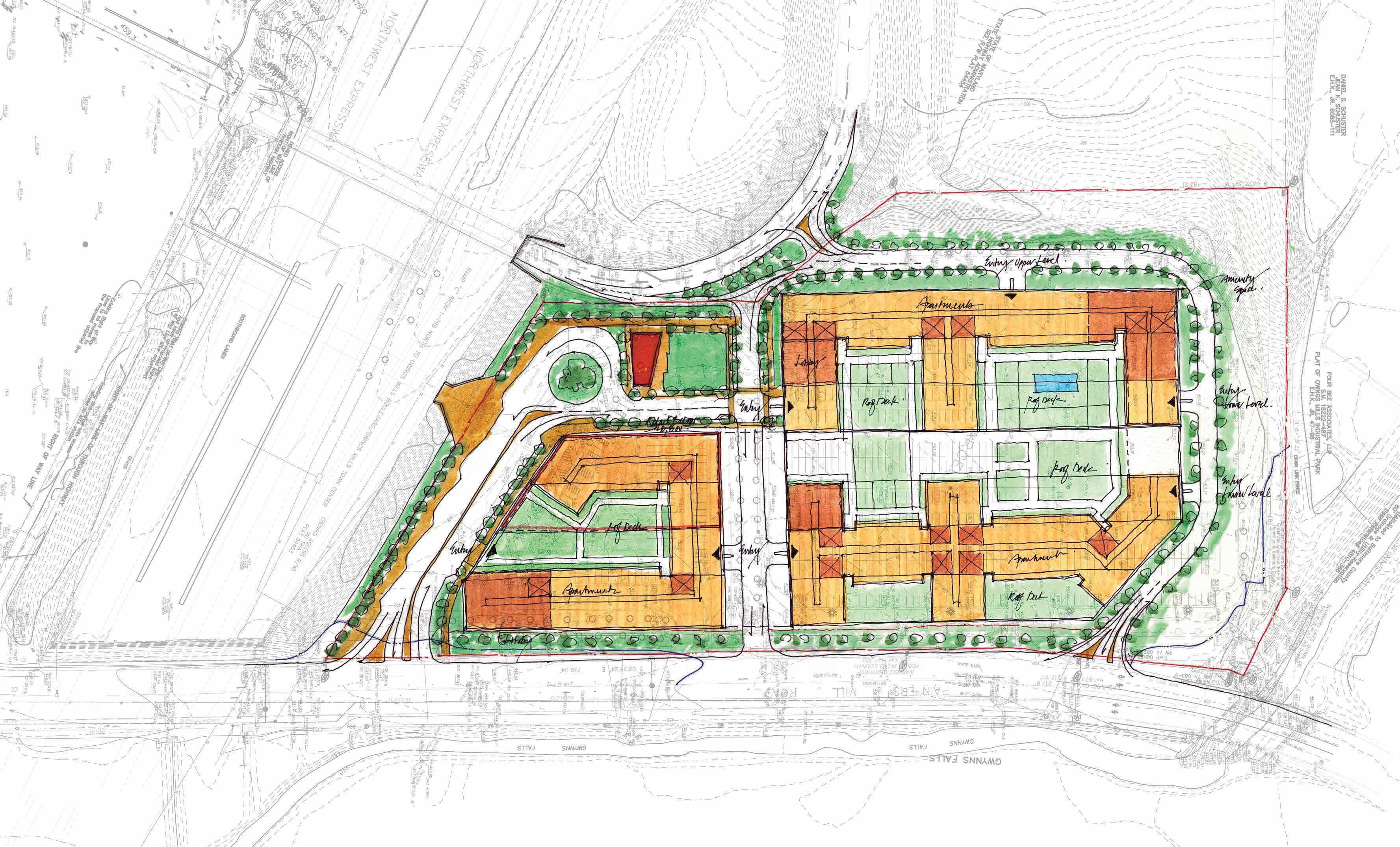







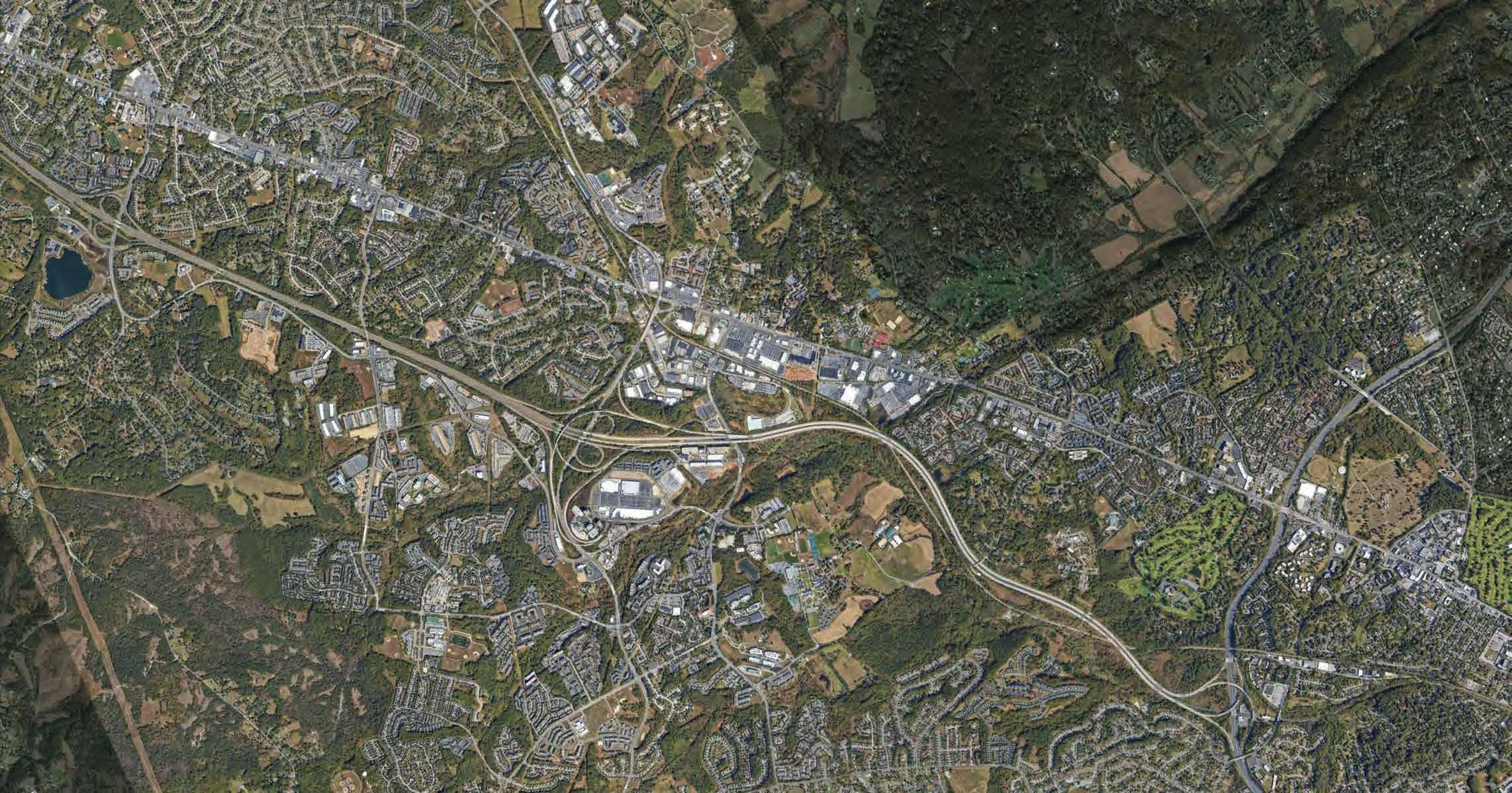


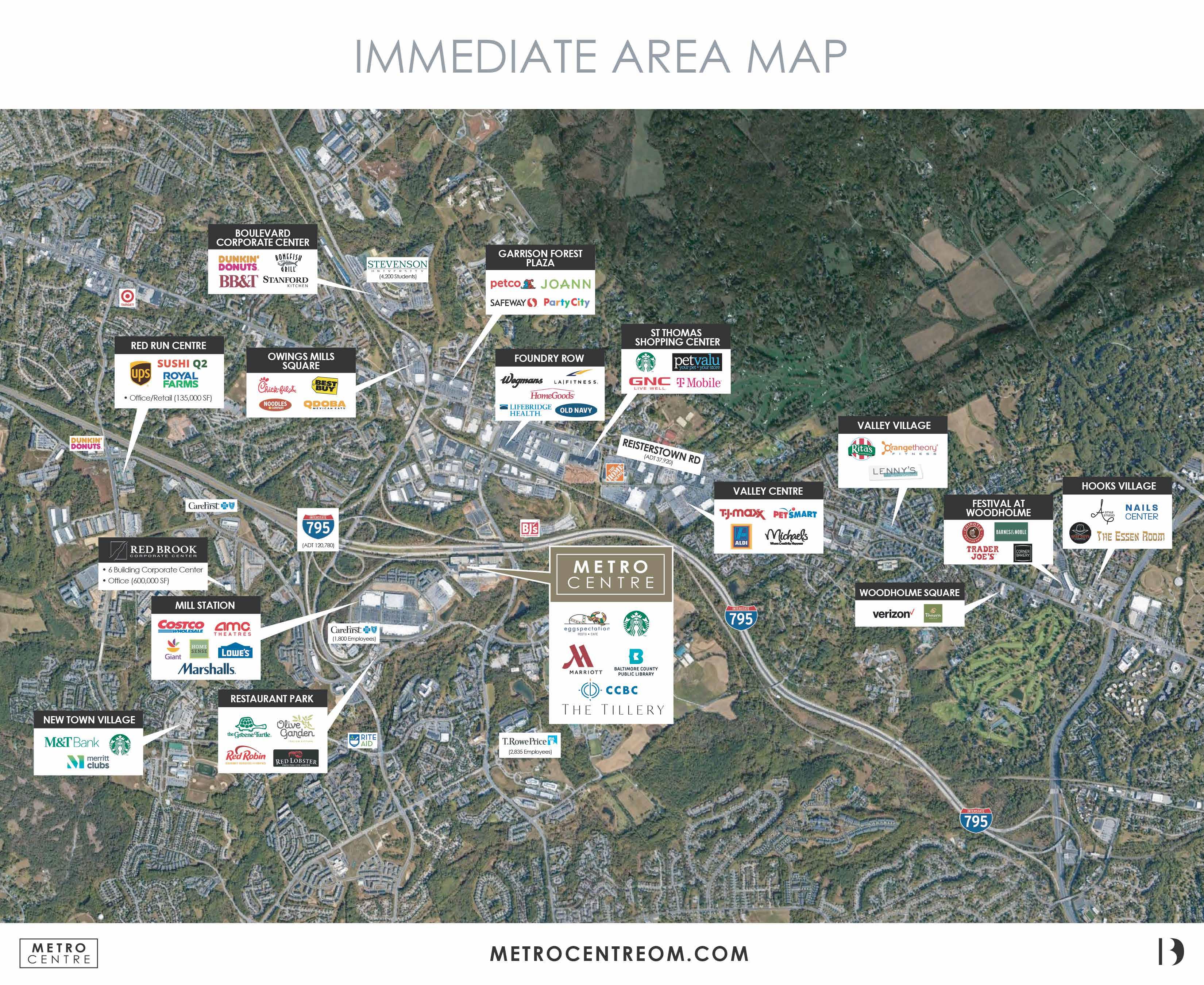

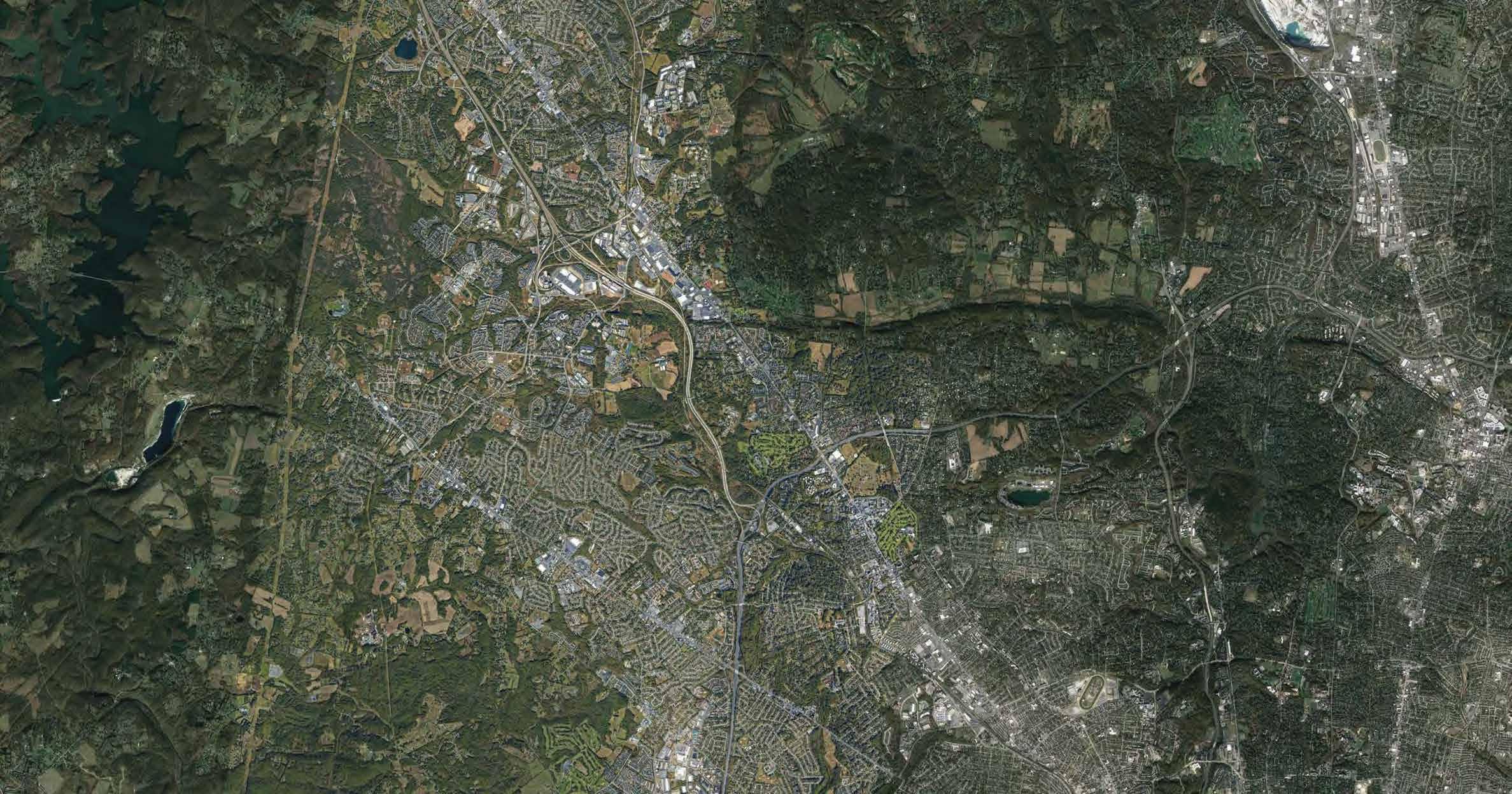






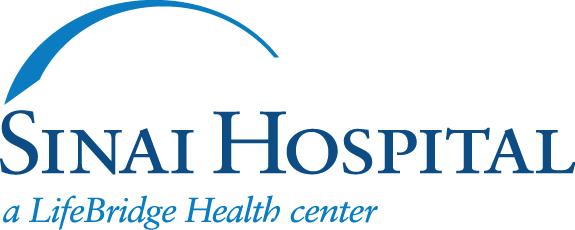

G r a n d C e n t r a l A v e , O w i n g s M i l l s , M D 2 1 1 1 7
B R E N T M A N G U M V i c e P r e s i d e n t o f O f f i c e L e a s i n g
K E N B E R N S T E I N
N O A H A D L E R
Leasing Associate
1 0 . 5 8 1 . 2 5 1 0
n a d l e r @da v i d s b r o w n . c o m