








































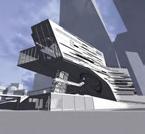

























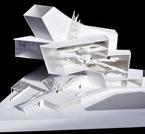







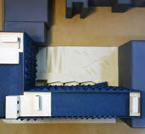



















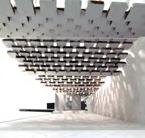



















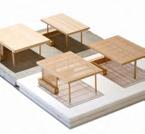

























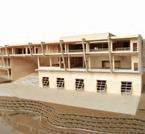





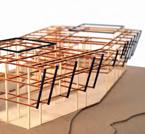

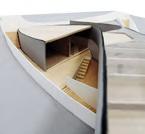



























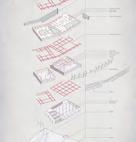
























































































































































































































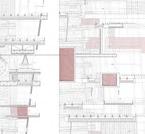





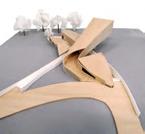



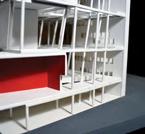
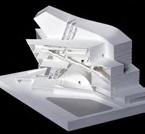

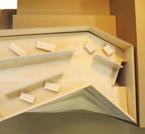
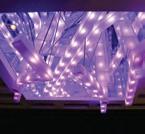



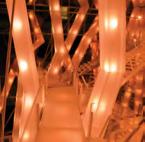

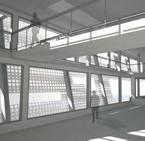


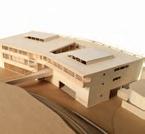

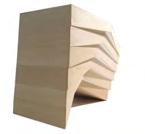
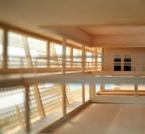



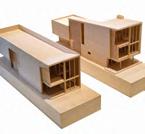



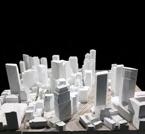
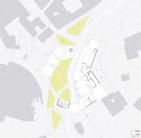
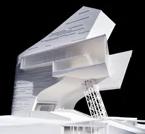
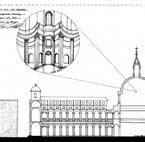
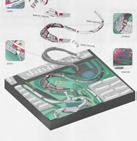

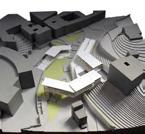

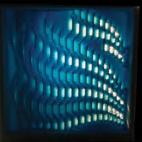







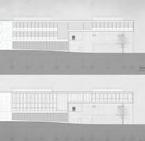


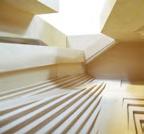




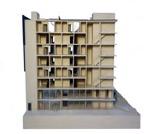
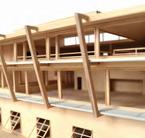









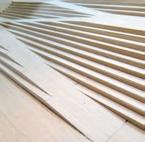





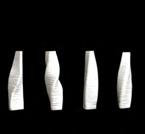


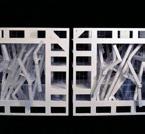



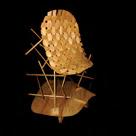

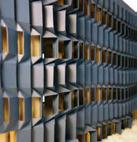

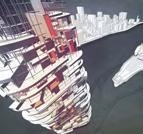
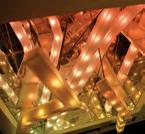
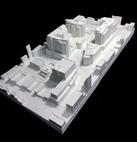
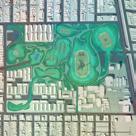



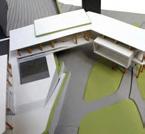

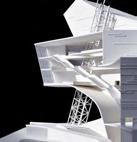

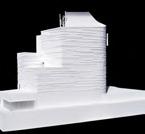

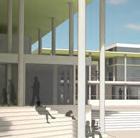
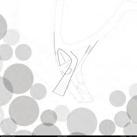

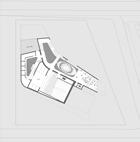








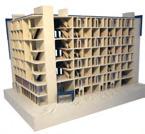
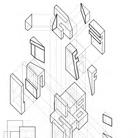

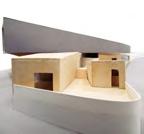
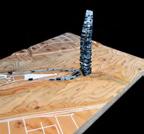
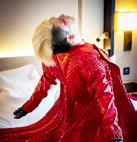
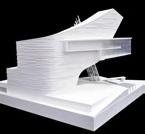


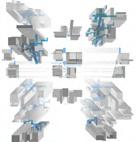


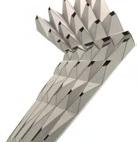


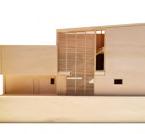



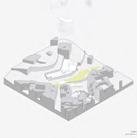


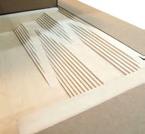

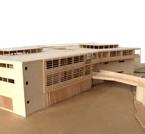










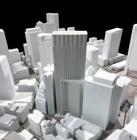
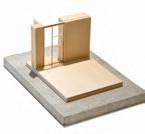


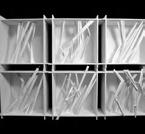

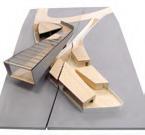

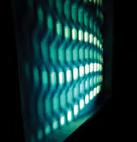

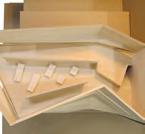
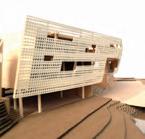



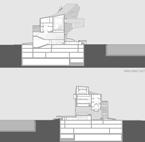

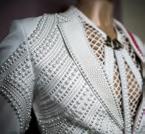

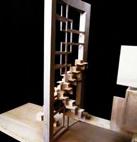
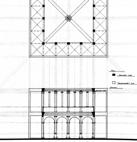


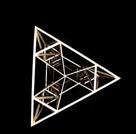
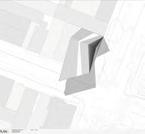
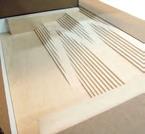
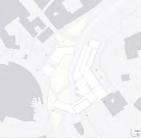
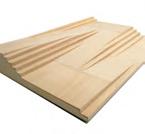

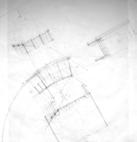
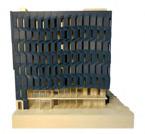

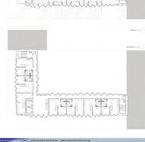
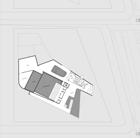
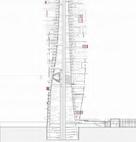

RAMS HORN CABIN
Pg. 02 - 06

HANDEL ARCHITECTS
Pg. 07 - 11
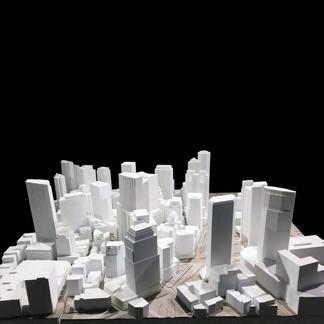
WTC OPERA HOUSE
Pg. 22 - 30

ROWING BOATHOUSE
Pg. 54 - 61

WAVE HILL ART RESIDENCE
TEXTILES & TEXTURES
Pg. 12 - 15
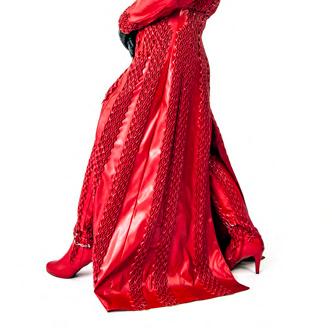
CULTURAL CAMPUS OF ROME
Pg. 31 - 39

GRADUATE DORMITORY
Pg. 62 - 69

Pg. 79 - 85
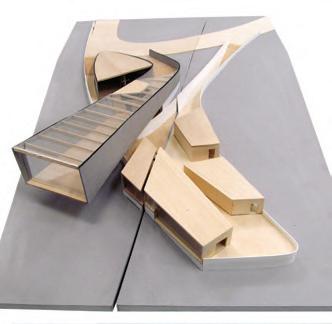
HIGGINS HALL
Pg. 86 - 90
THESIS
Pg. 16 - 21

PRE-THESIS (NECROPOLIS)
Pg. 40 - 48
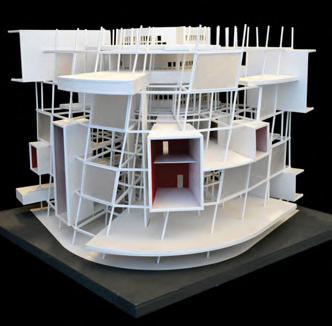
BROOKLYN OFFICE ARCH.
Pg. 70 - 71


POINTS, PLANES, VOLUMES
LIGHT PAVILION
Pg. 49 - 53
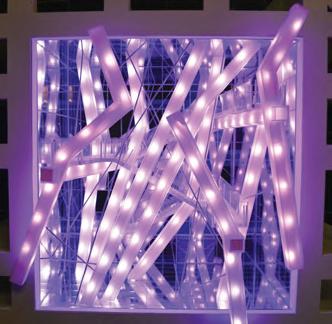
NYC FASHION ARCHIVE MUSEUM
Pg. 72 - 78
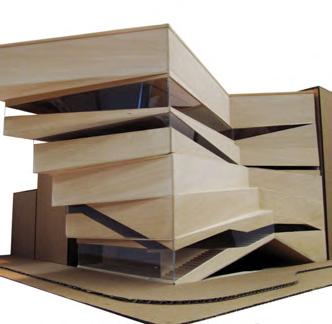
Pg. 91 - 99

Position: Cabin Designer
Locations: Minerva, New York
Year: 2024
Synopsis: Located in upstate New York, a double cabin dwelling was in need of renovation and expansion. After my proposal, I was granted the position of head designer for the Rams Horn Cabin Project. This body of work features plans, sections, elevations, details, and diagrams that demonstrate how to bond the double cabin dwelling into a more cohesive unit. By proposing to extend the property west from the foundation and renovating the roof system on the east portion of the dwelling, the residence was able to accomplish cohesion.

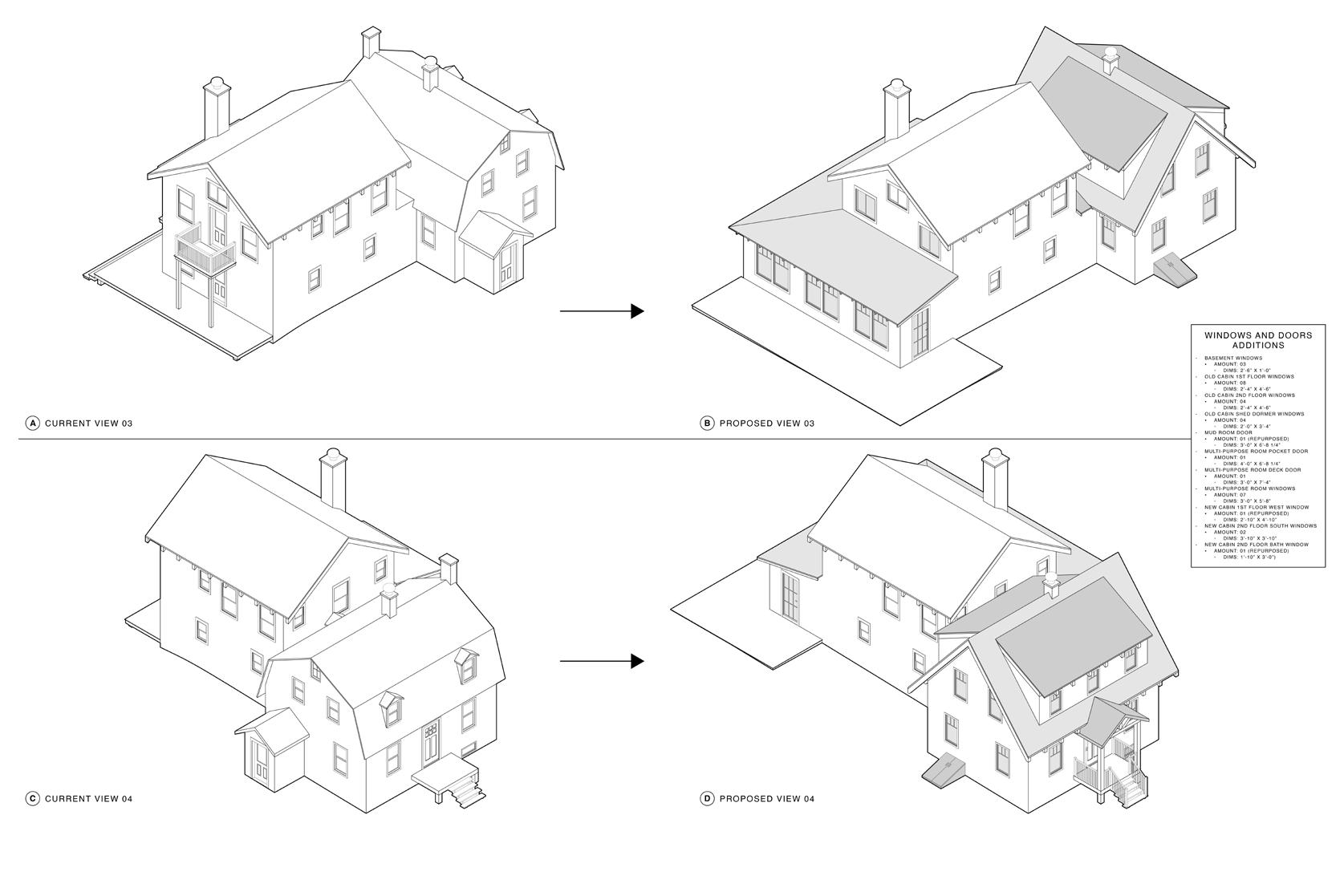
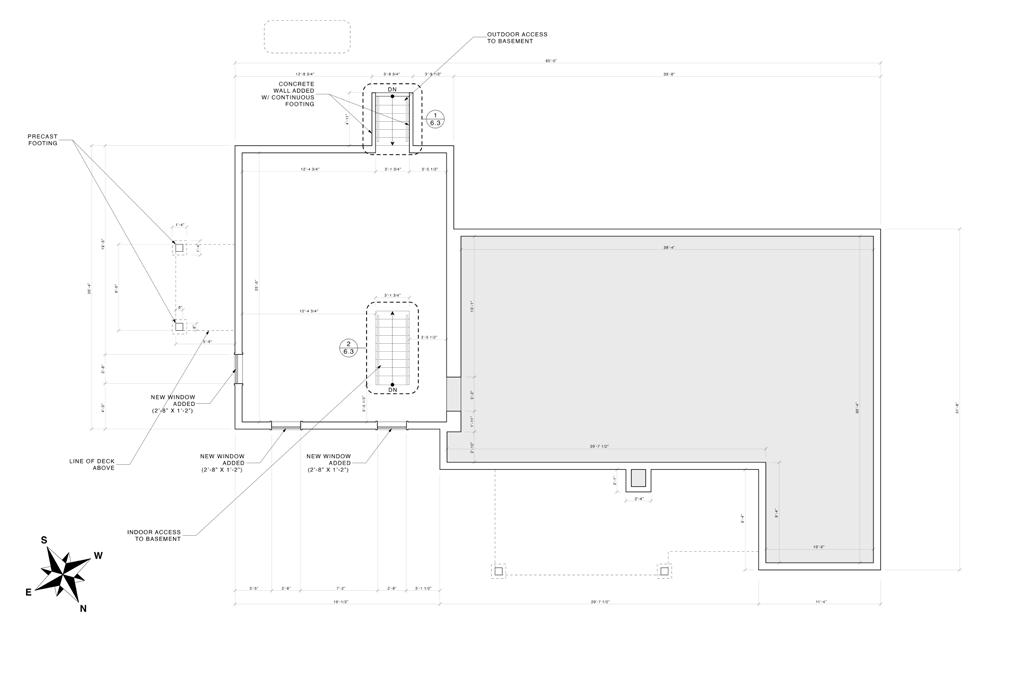
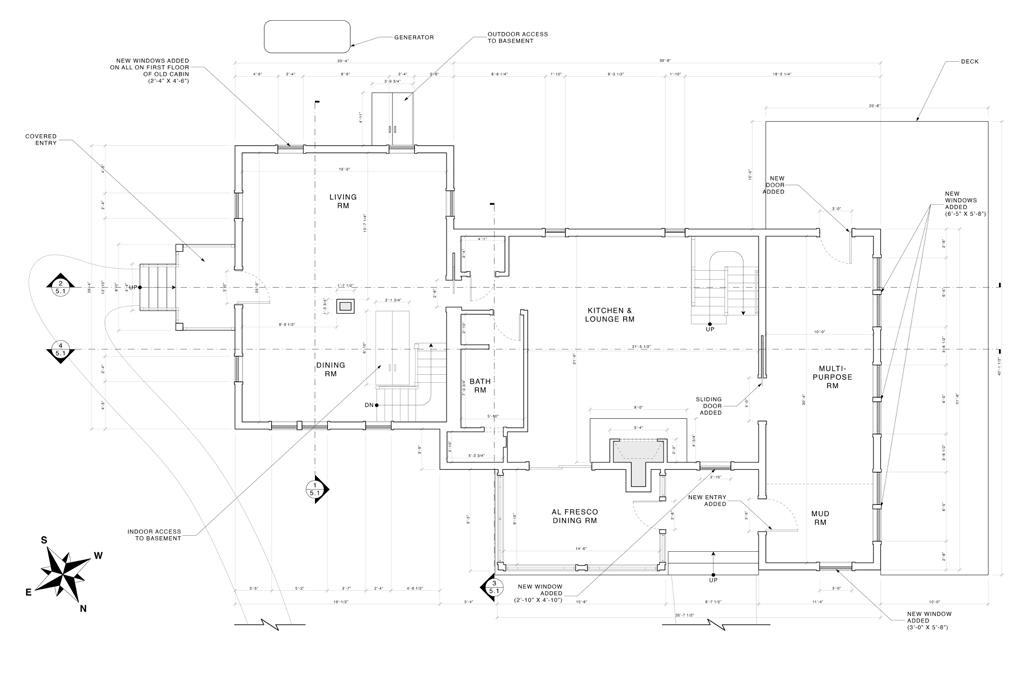

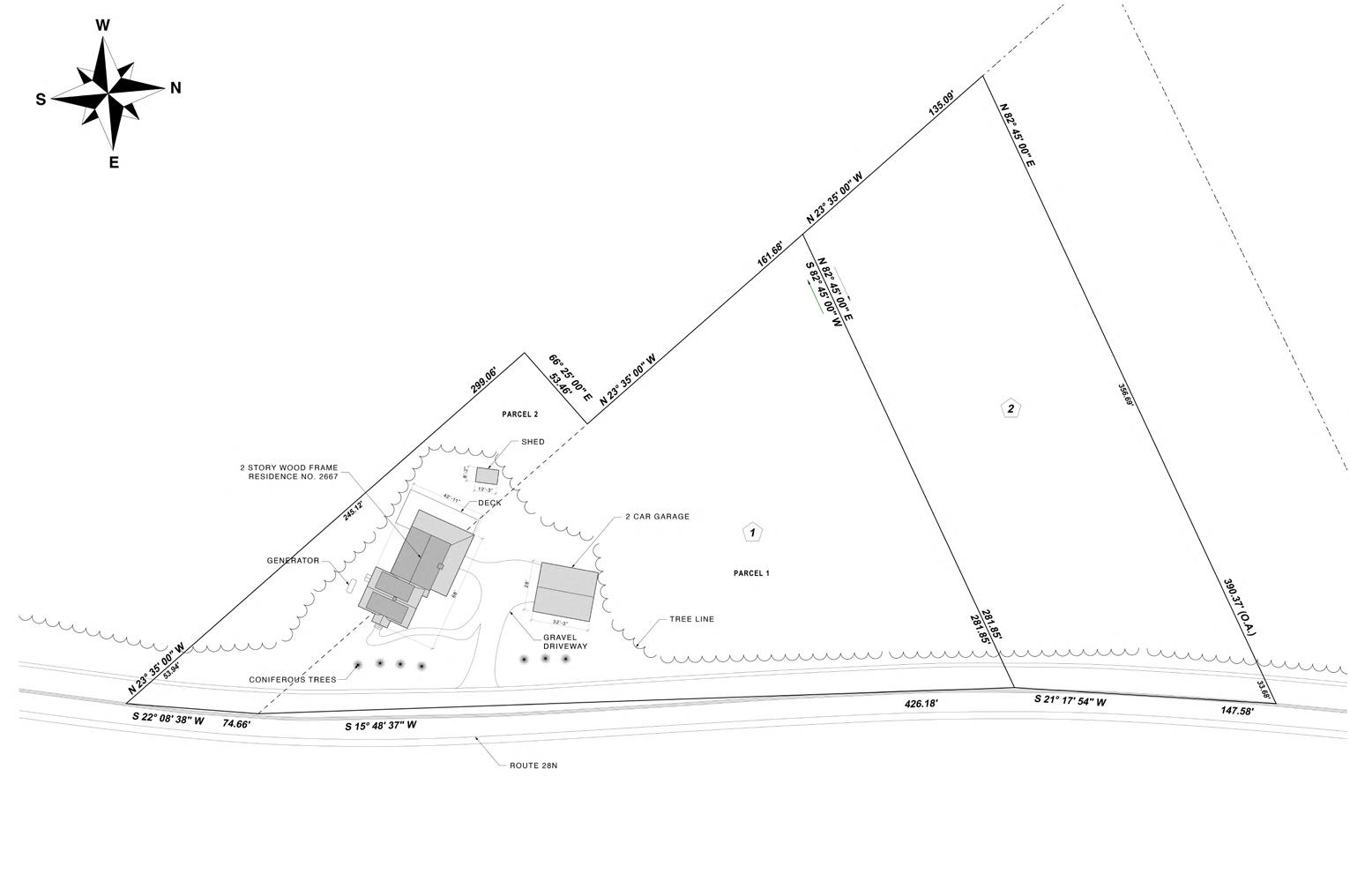
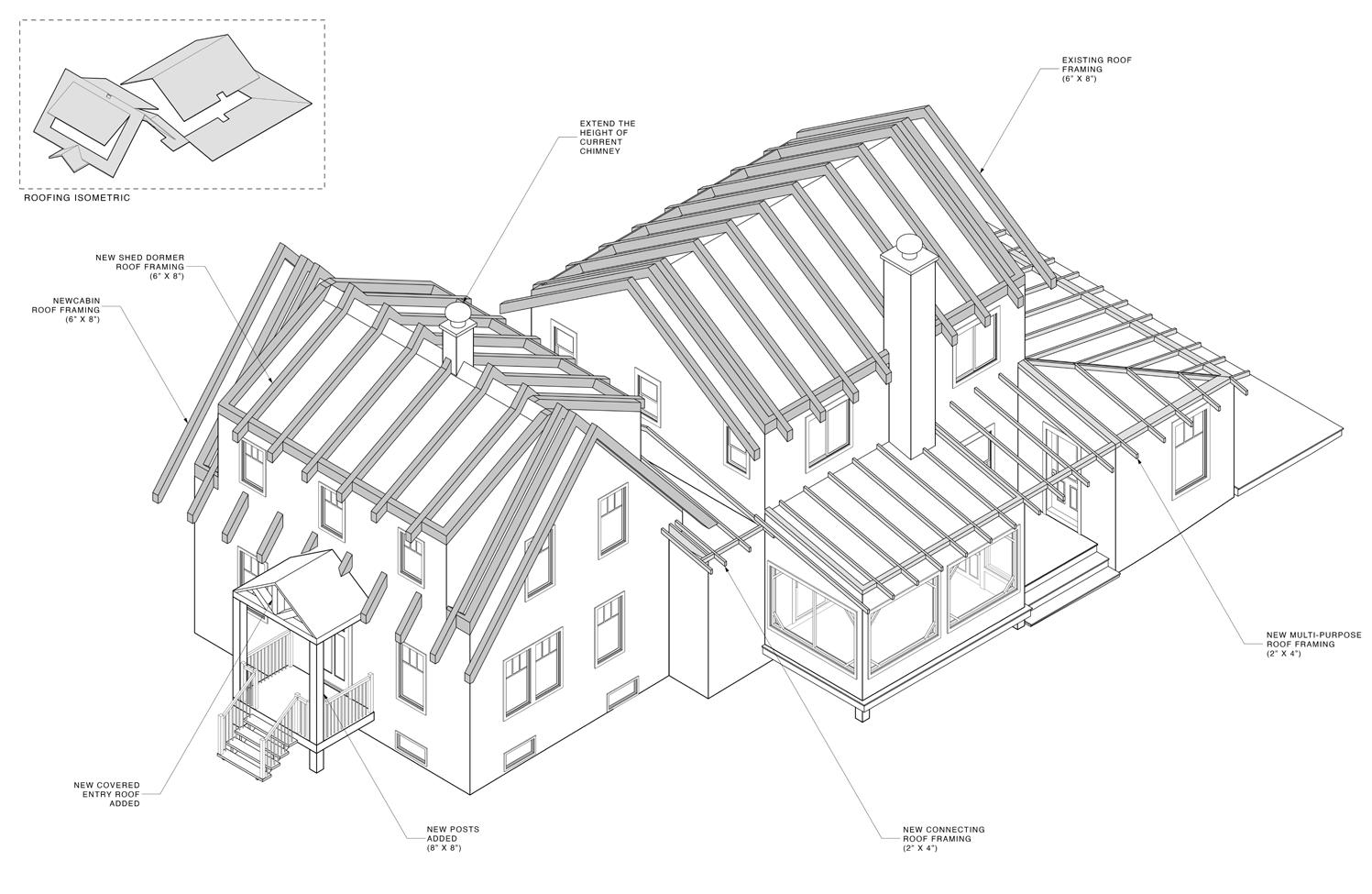



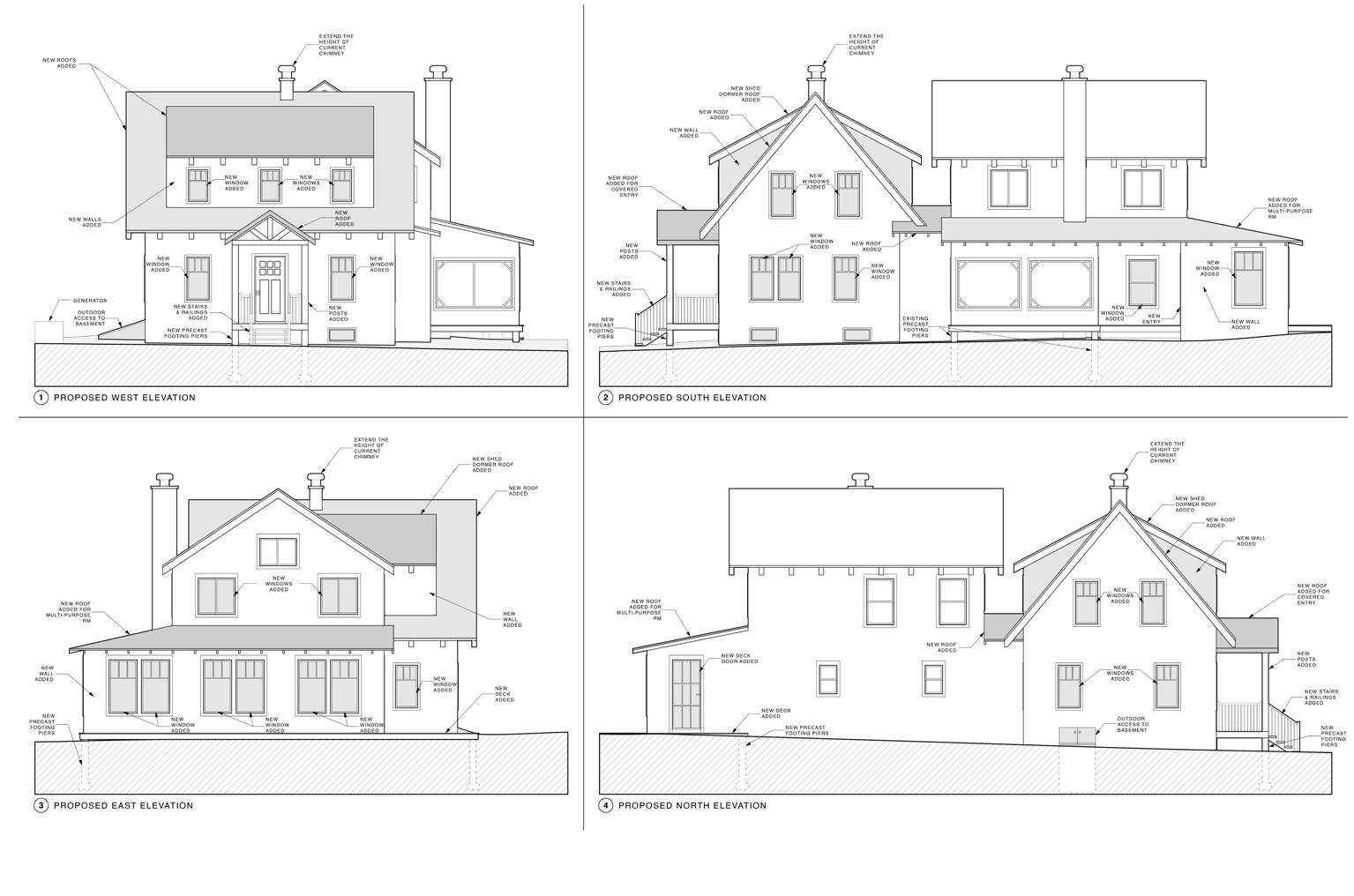


Position: Model-shop Manager & Associate Designer
Locations: Jersey City / Long Island City / New York City / Boston
Years: 2017 - 2023
Synopsis: This collection features projects I have worked on at Handel Architects. From developing physical models for schematics, presentations, and client meetings to collaborating with architects to design comprehensive business towers, mall complexes, residential towers, and hotels, this body of work highlights the process of how physical models play an important role in design decisions.
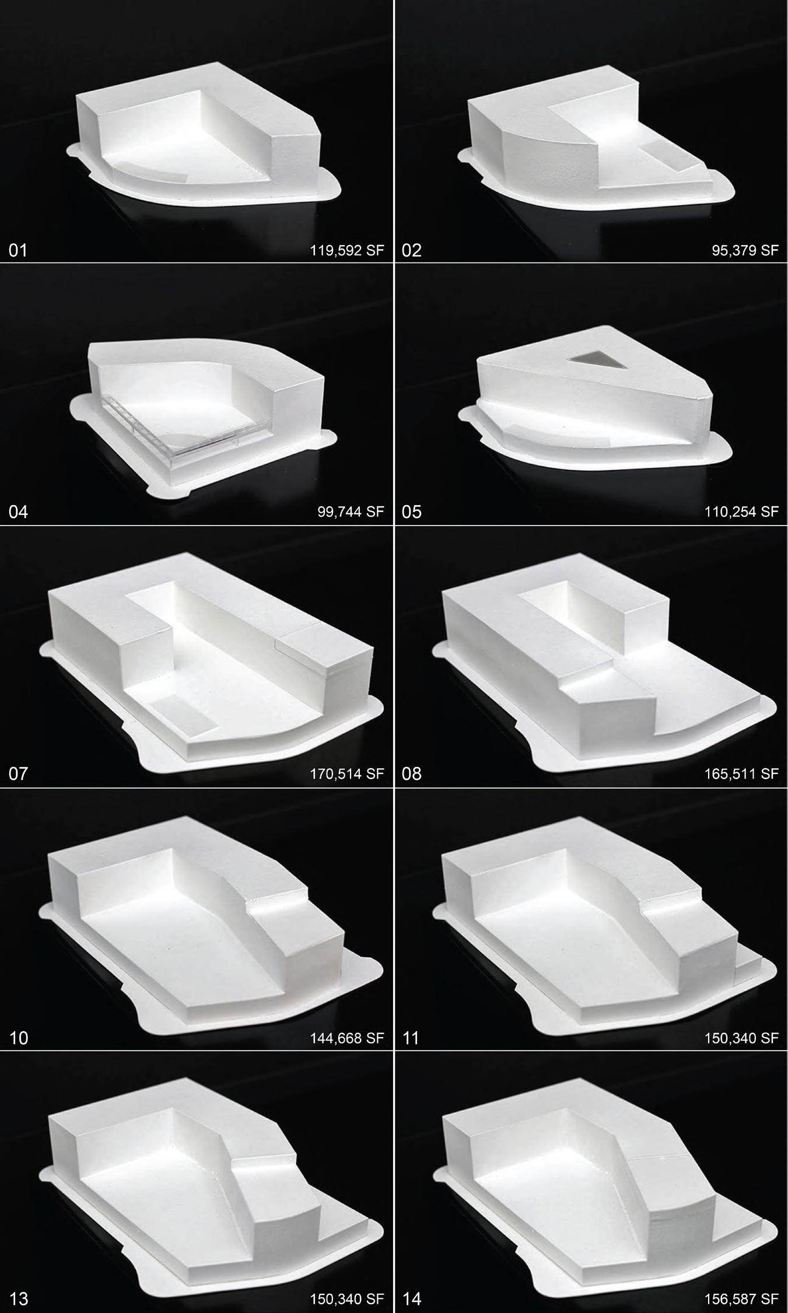

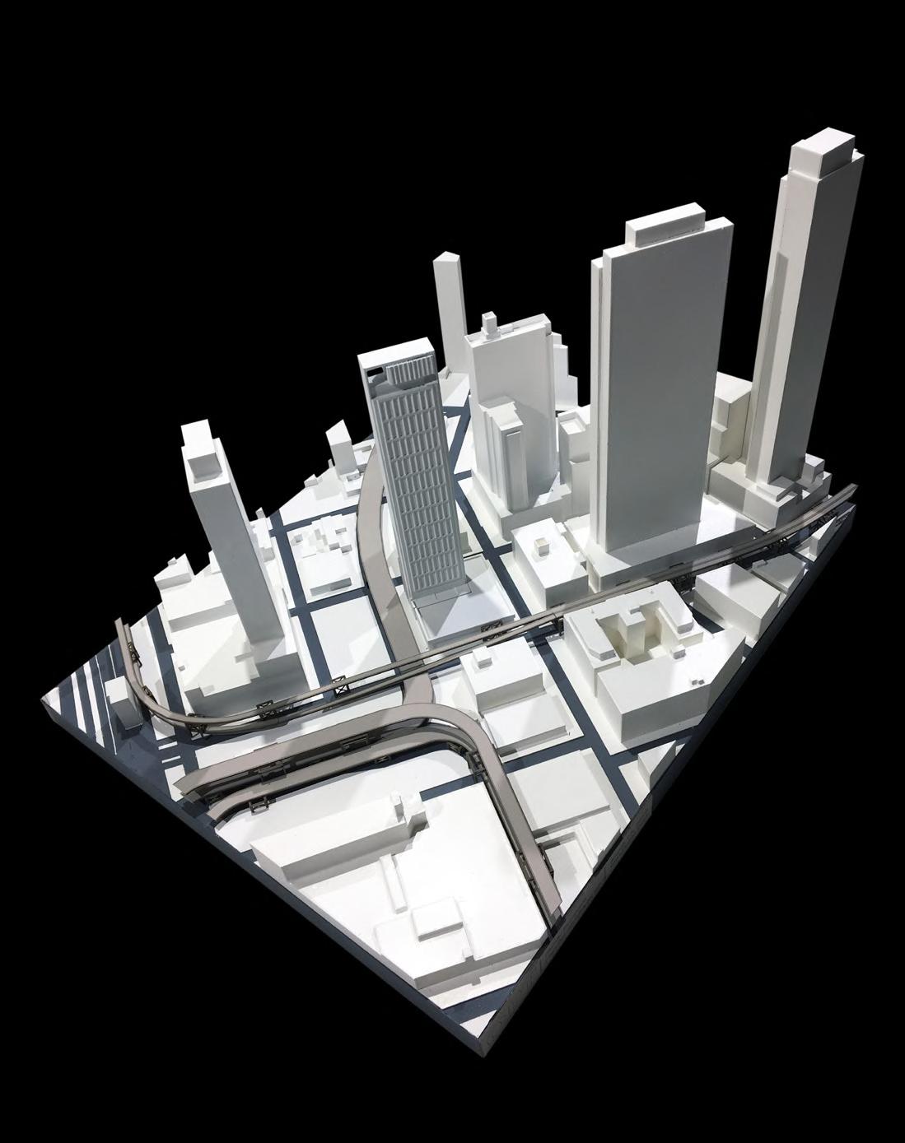
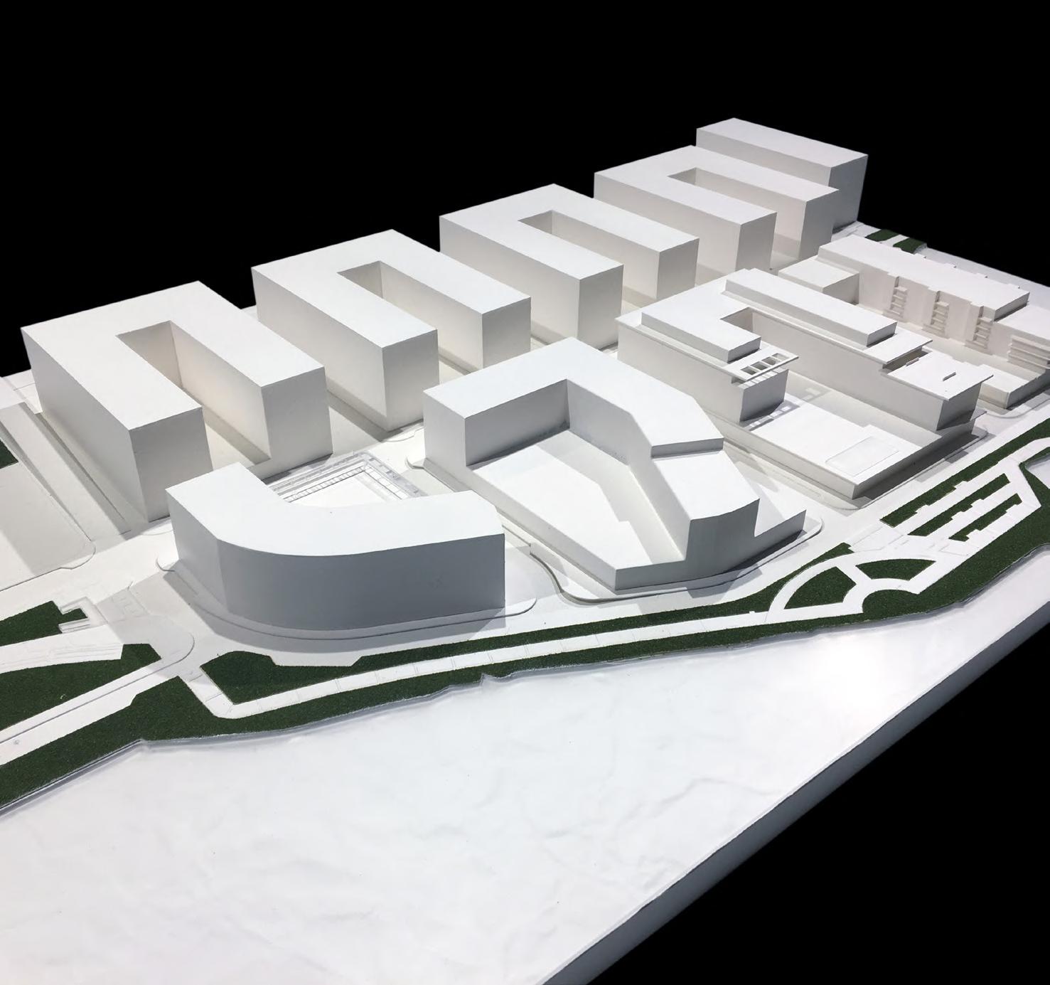

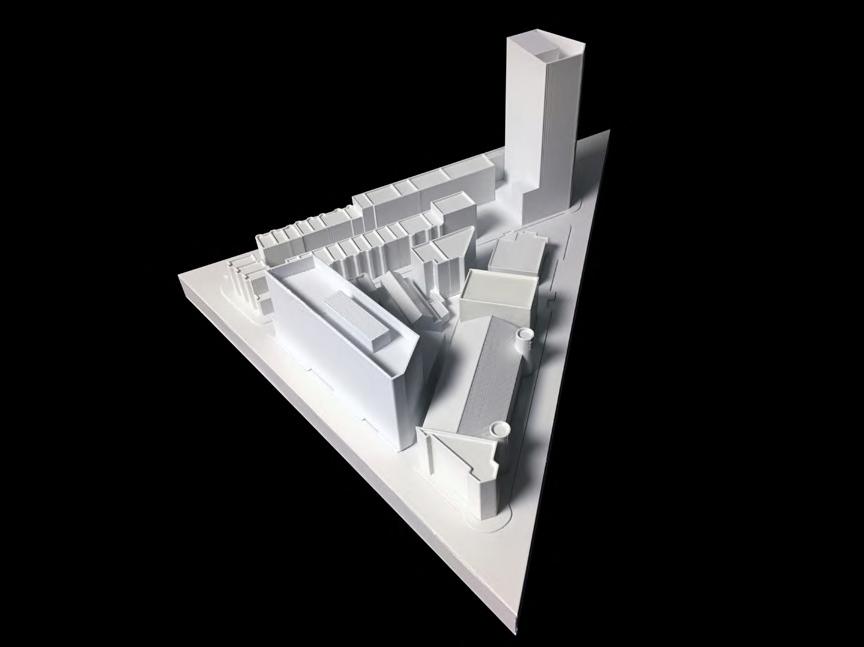
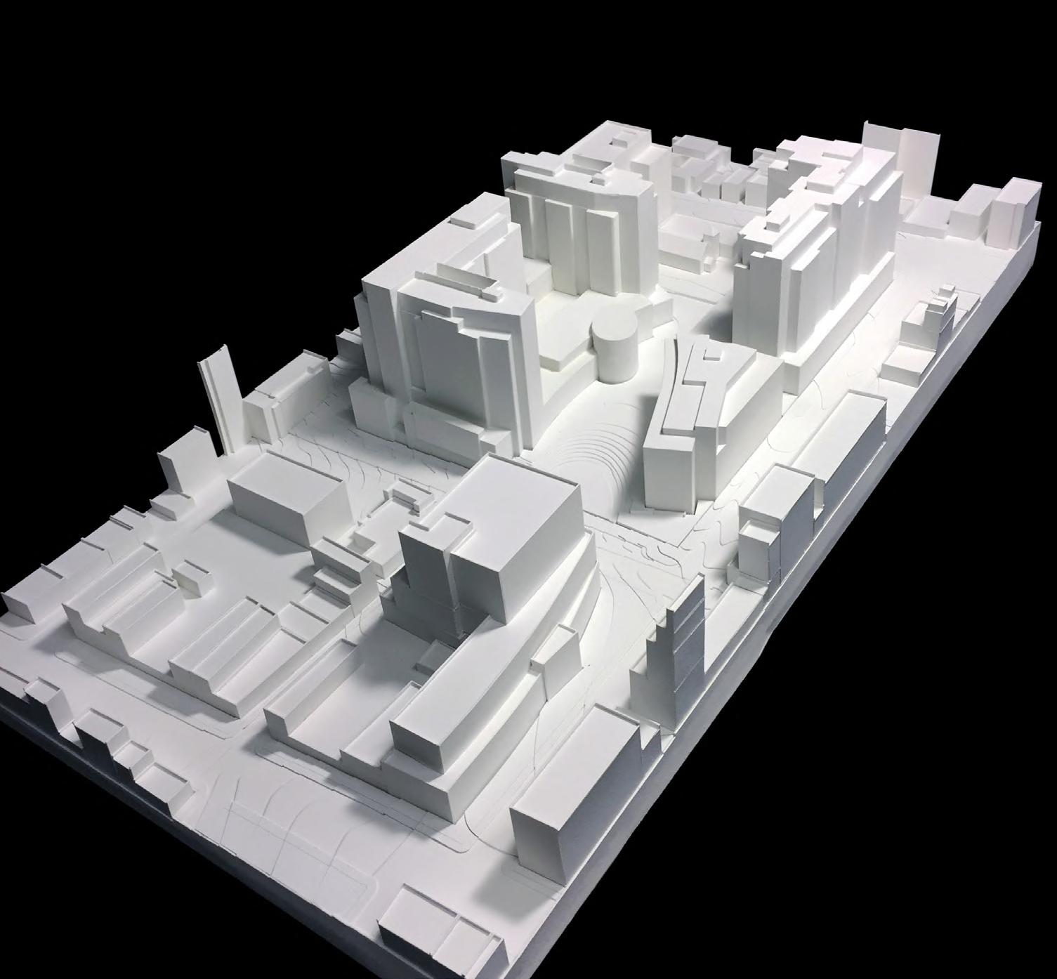

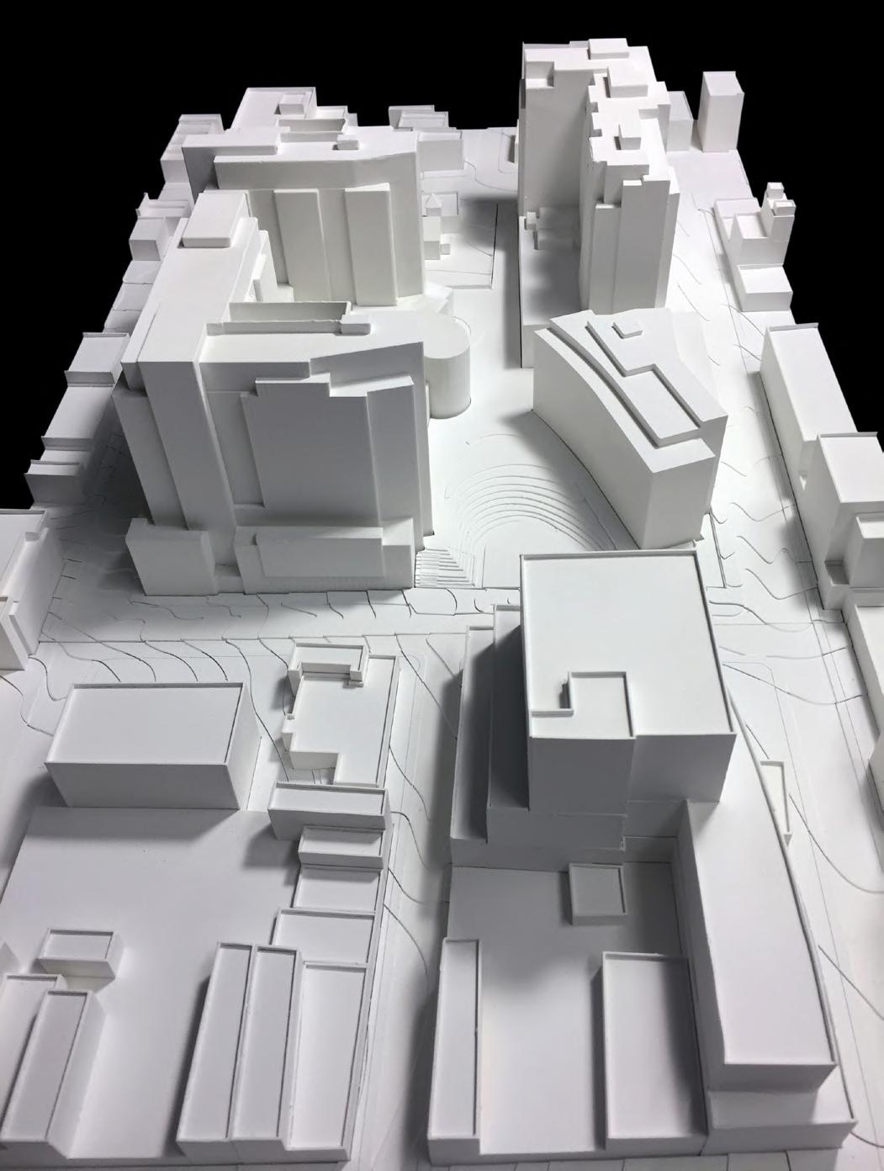


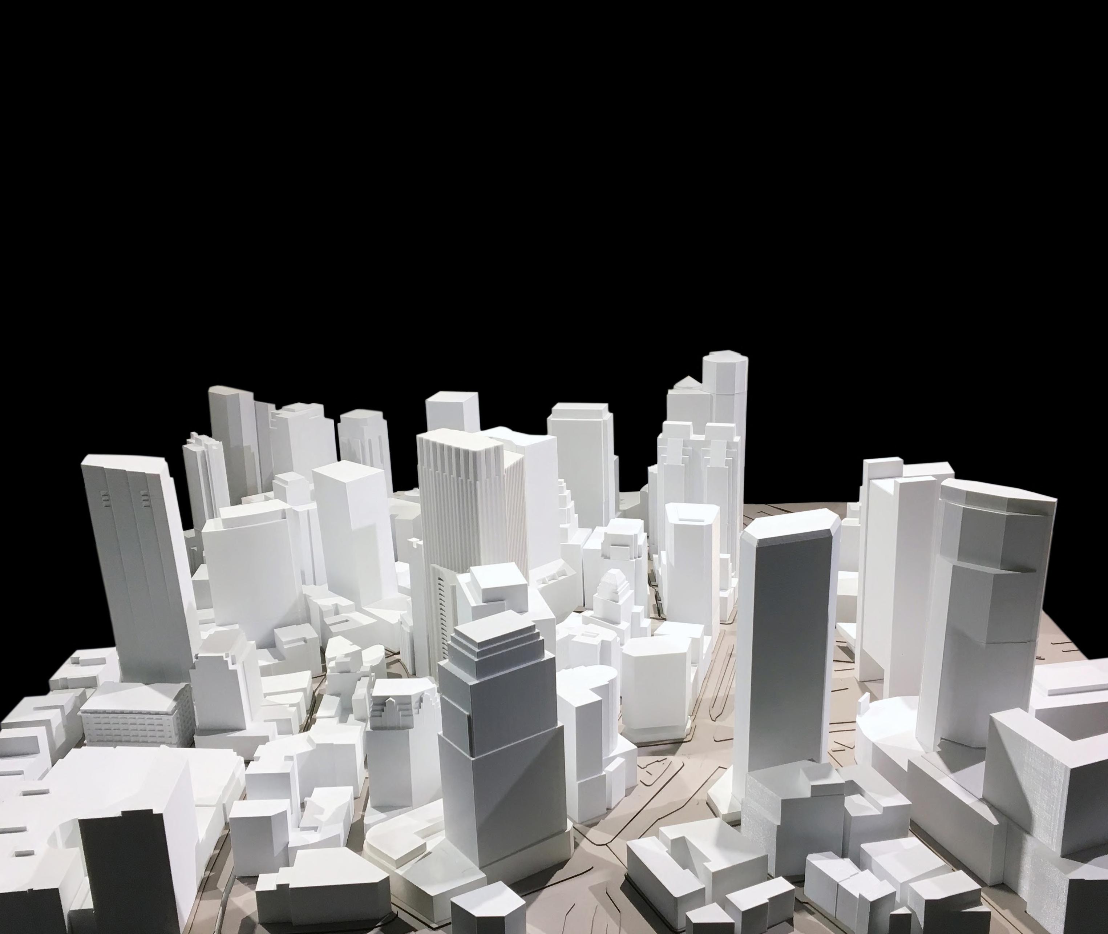
Brand: David Sakumoto
Position: Lead Designer & Owner
Locations: New York, New York / Chicago, Illinois / Tokyo, Japan
Years: 2019 - 2024
Synopsis: This chapter features three bodies of work: Totes / Pearl Suit / AKA. Each showcase how architectural modelmaking can transfer into other mediums including sewing and fashion.
Totes: This collection is about elegant solutions to everyday organizational infrastructure. Safeguarding the word: simplicity, this body of work focuses on clear ideas and clean lines believing in the concept of Holism with a strong sense of quality. To put into practice, these totes and corresponding card holders are designed with a variety of rich-textured fabrics built with thermal fibers to regulate temperature while comfortably guarding your possessions. Each of them is carefully handcrafted to ensure the best quality and durability for your everyday use.
Pearl Suit: This runway spread redefines the concept of a suit through texture. By applying connecting bands of pearls and stones that operate as a single entity forming a vinculum, the ensemble forms intricate moments redefining what a suit really is. The process consists of over 15,000 individual beaded embroidery stitched by hand.
AKA: Also known as red, AKA is inspired by the love for my Japanese heritage. Red represents strong emotions and desires through energy, vitality, and heat. By combining the concept of a trench coat and a dress, the design developed into a unified garment immersed in red. The ensemble is paired with a matching face mask, flower bouquet, and high heel boots. These pieces together form a cohesive power and vibrancy that can only be explained with bold, yet simple AKA.
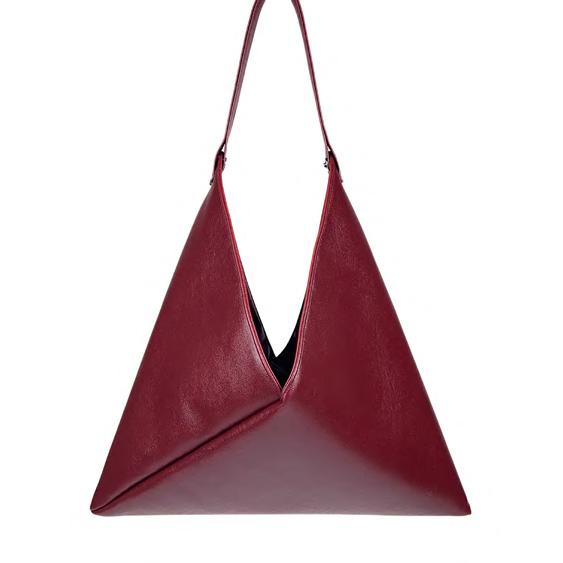

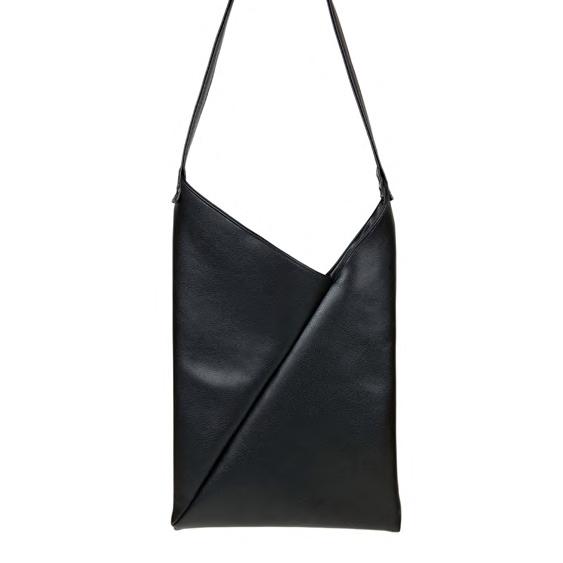




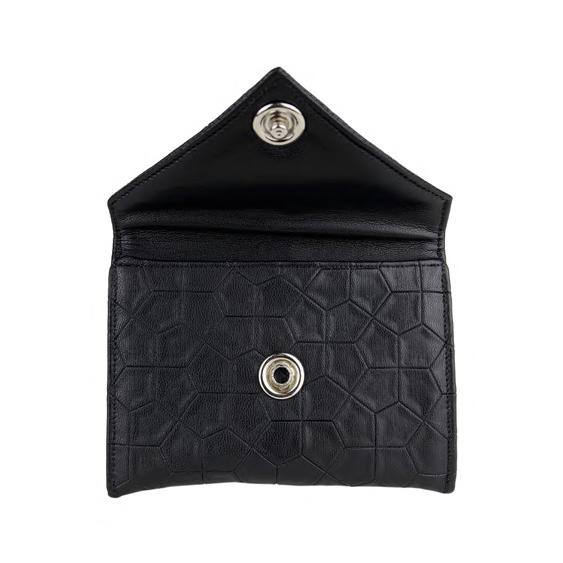

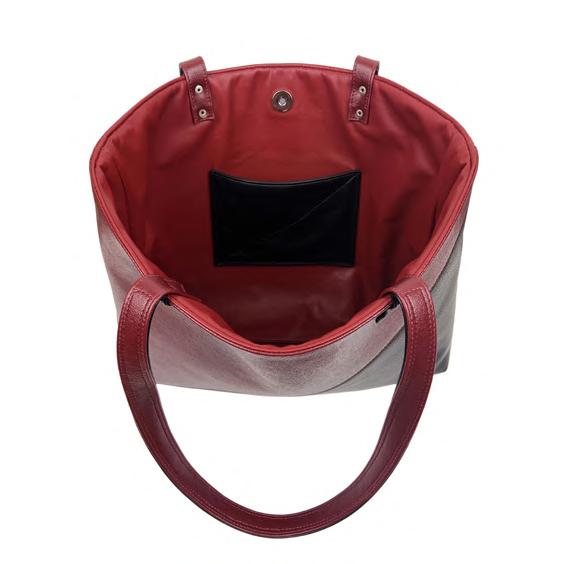
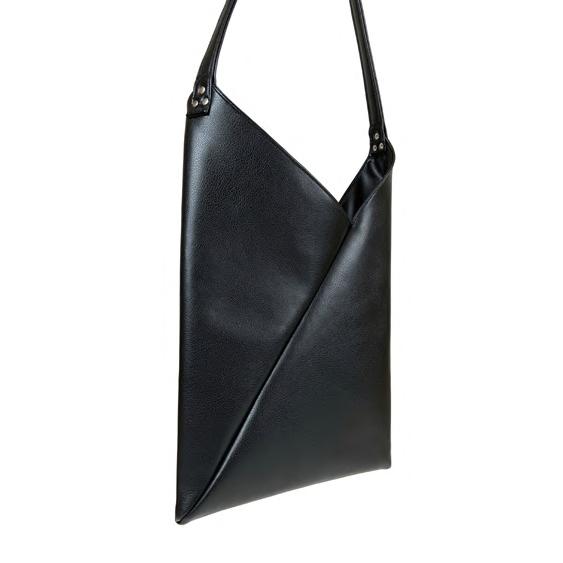

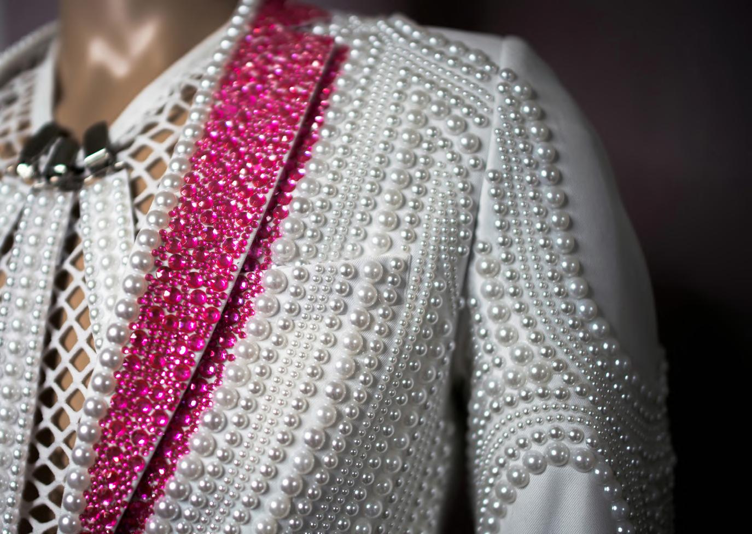
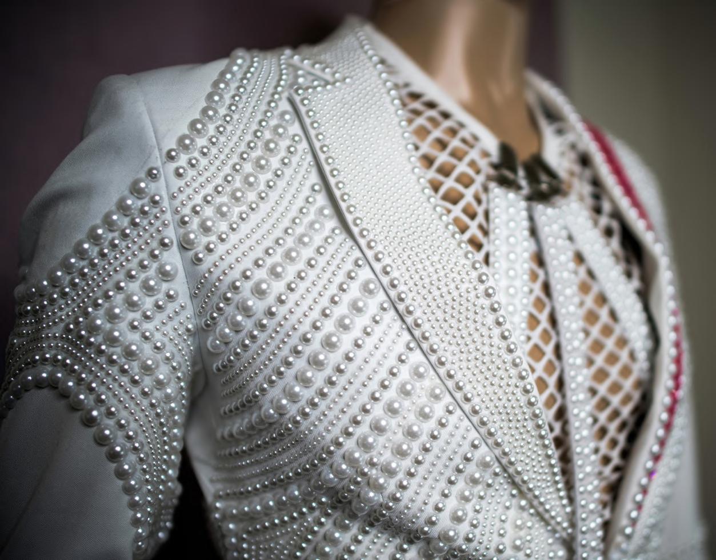
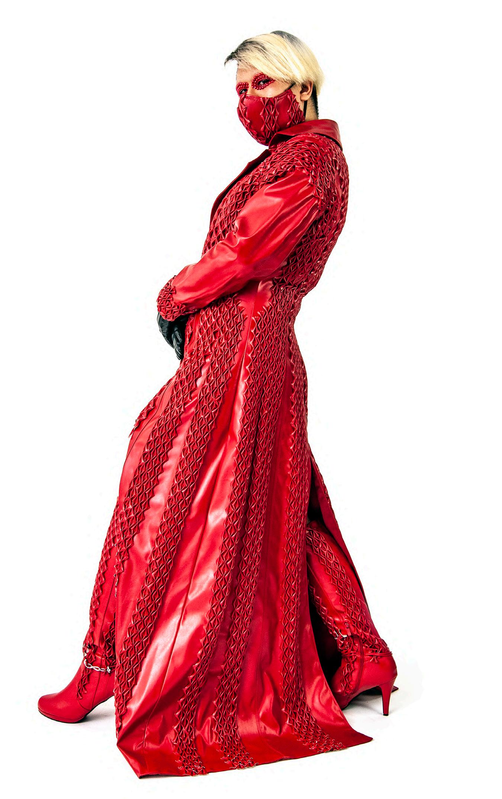
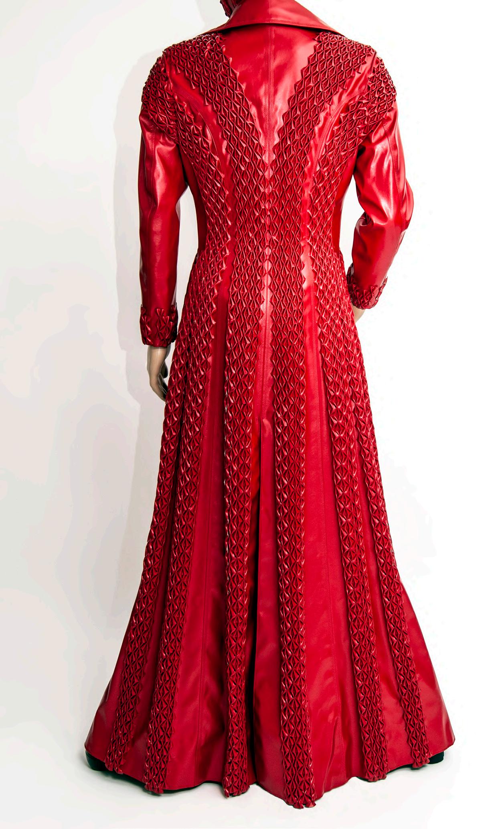
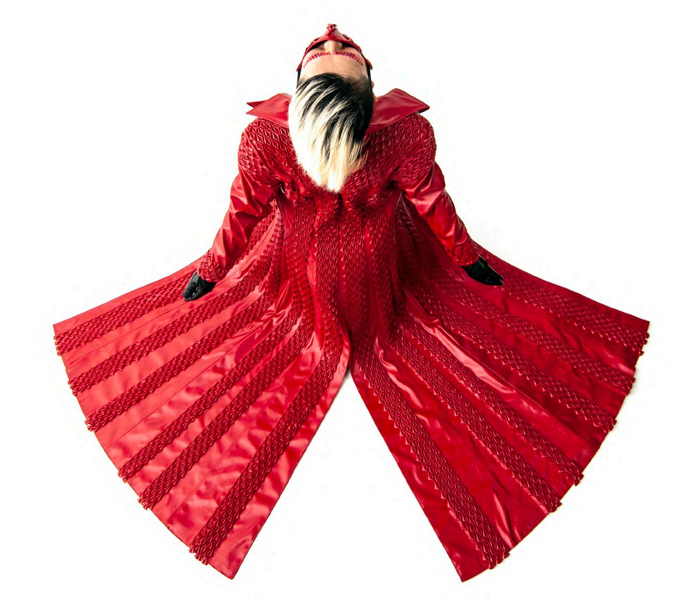
College: Pratt Institute
Professor: Evan Tribus and Dragana Zoric
Status: Thesis
Location: Los Angeles, California
Year: 2017
Synopsis: For decades, public housing has long been the tumor of modern metropolis. Commonly known as “Projects”, the term originally used to describe the vision of urban improvement by city planners, has instead become synonymous with inner-city blight, crime, gun violence, illegal drug trade and poor living condition. In addition, the dilapidated conditions and meager funding in projects like Jordan Downs and Nickerson Garden has made Los Angeles a host city for the worst housing projects constructed since World War II. As a result, the communities living within the projects are underprivileged, neglected and in dire need for change. Fortunately, Los Angeles 2024 Olympic bid provides the opportunity and funding that makes the transformation plausible. Taking advantage of the Olympic vision and legacy, we propose a new typology of living by synthesizing housing and sports complex that replace the existing housing projects. In doing so, the Athleta-Project hiders criminal activities through open and decentralized planning, as well as activating the local underdeveloped communities through positive impact of sports. Understanding that Los Angeles function as a city of stages hosting performances, awards and sports, the Athleta-Project will serve as a local stage for the Olympic city, one that constantly enacted by the residence and observed by the public. Using the idea of staging, the housing and sports complex will perform symbiotically that permanently reform the contemporary housing projects.
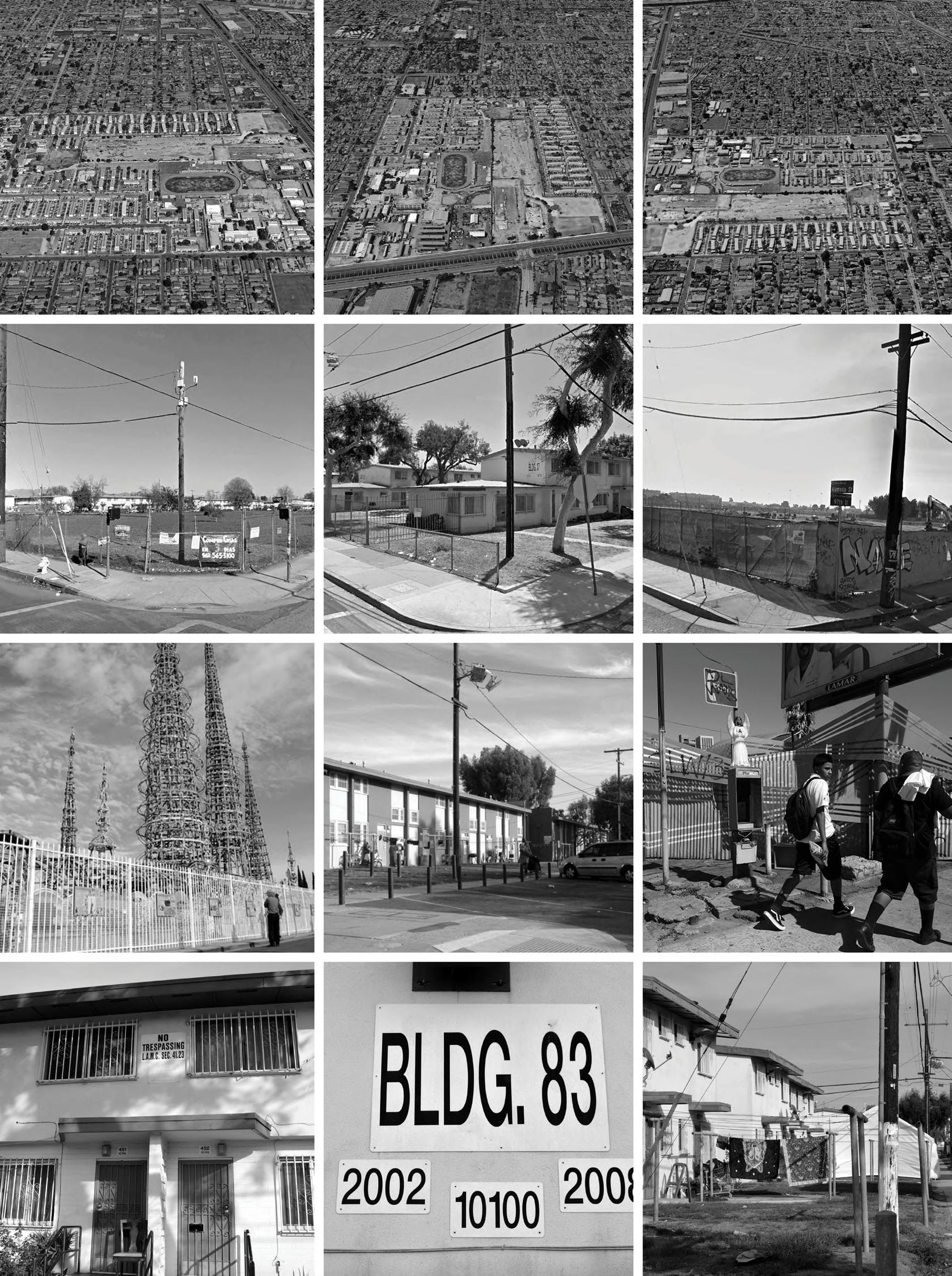
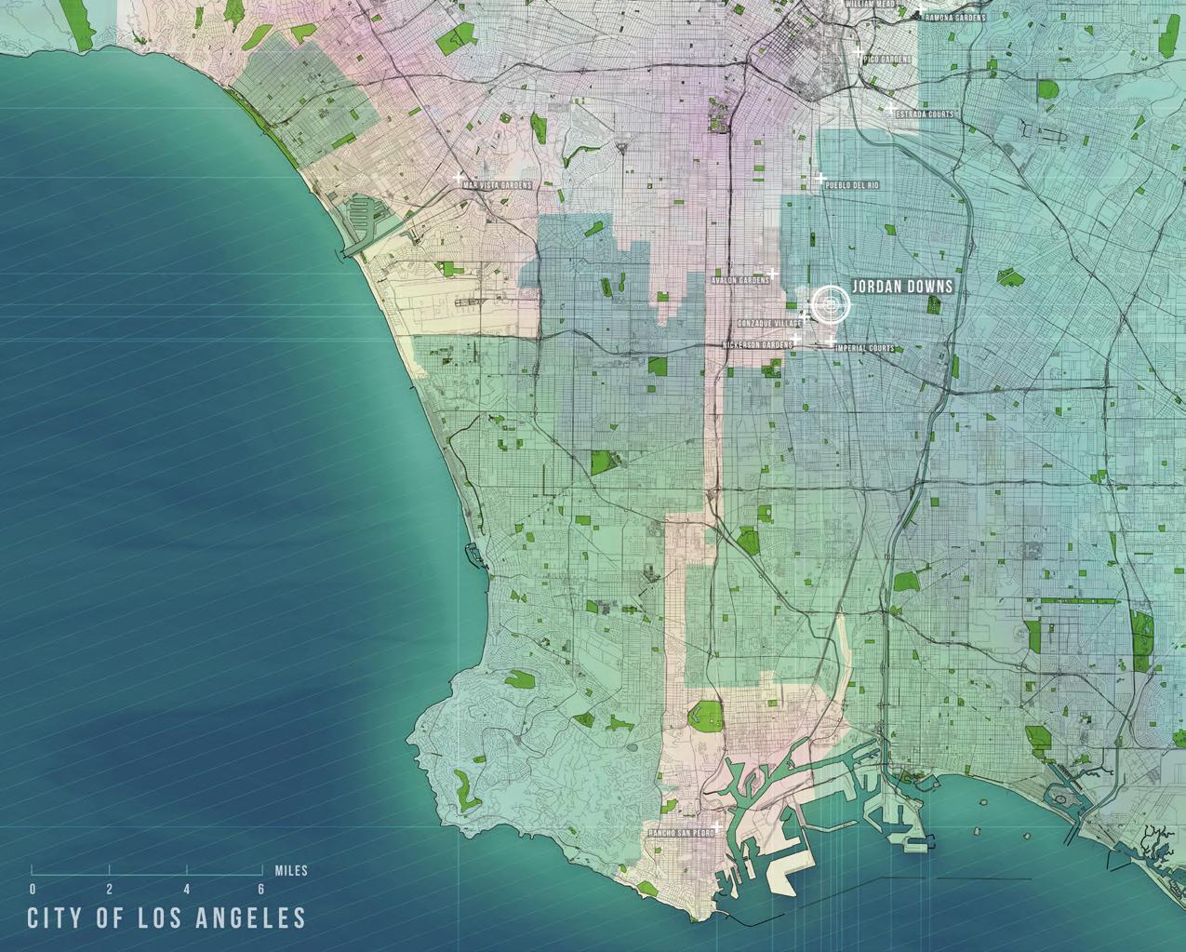

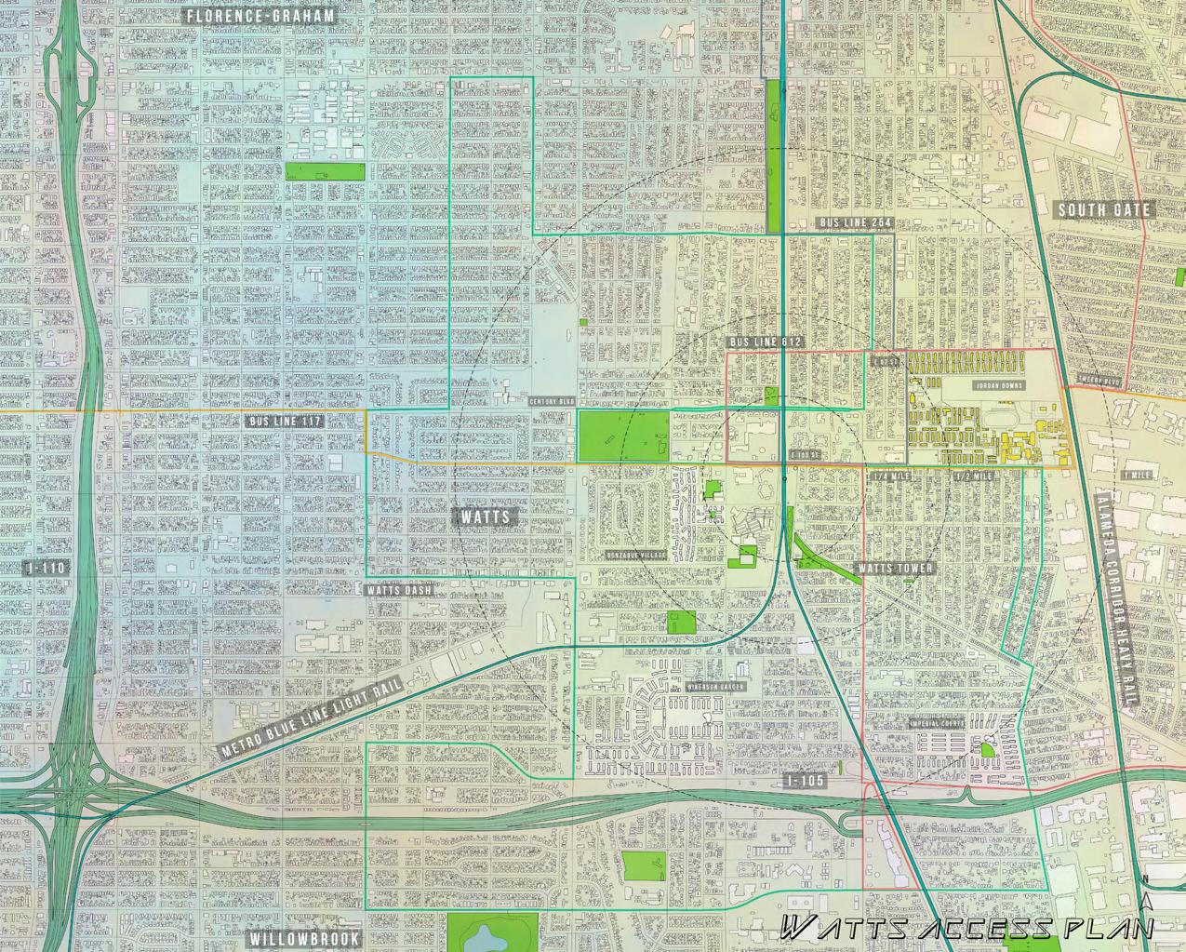

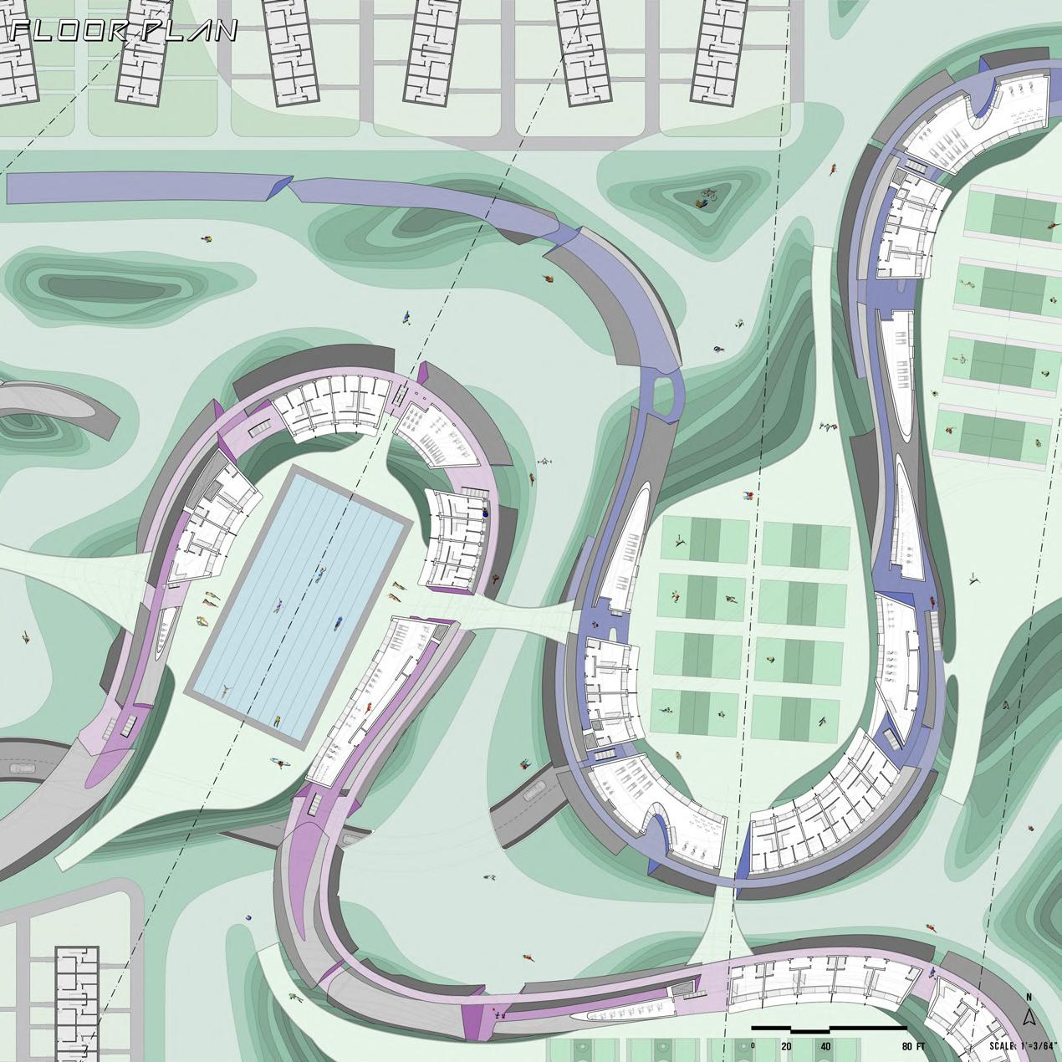



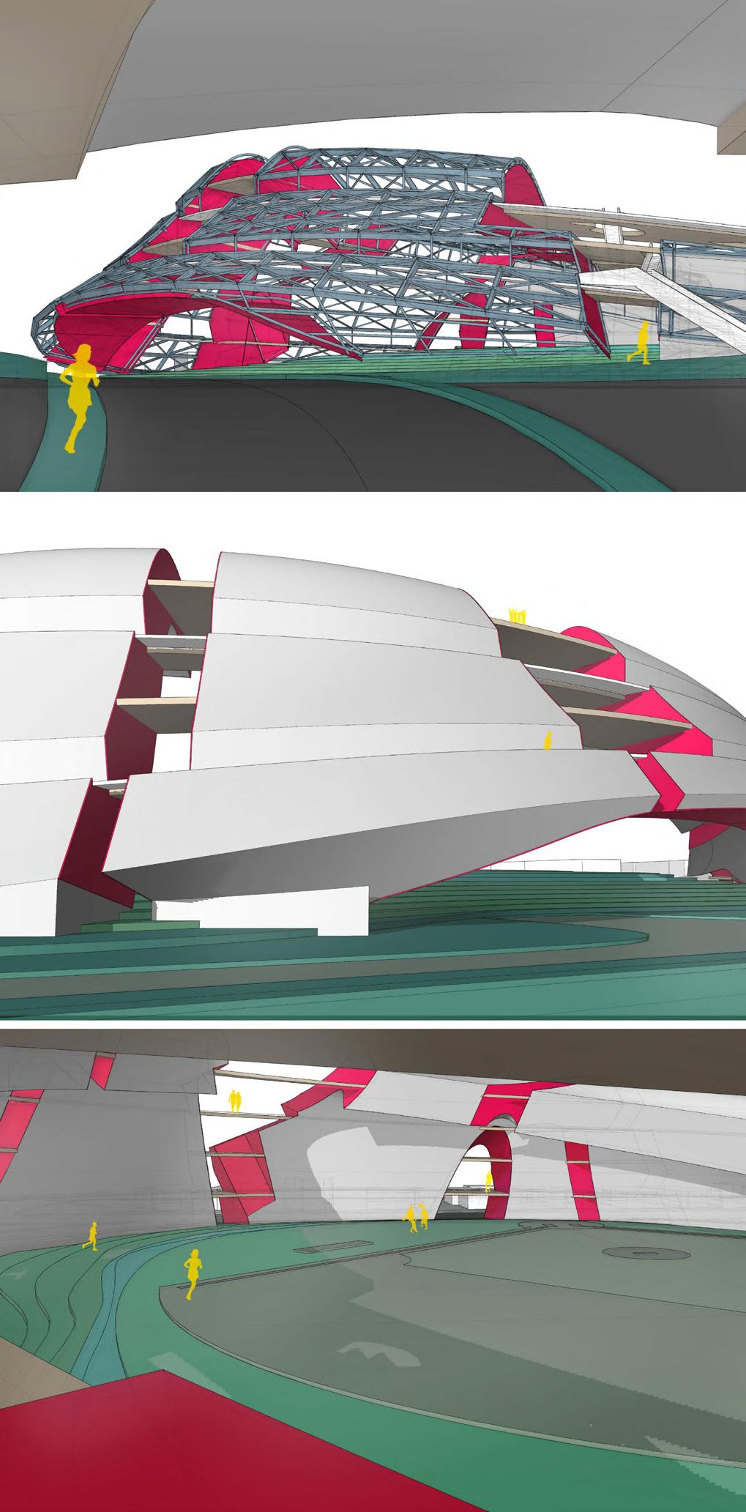

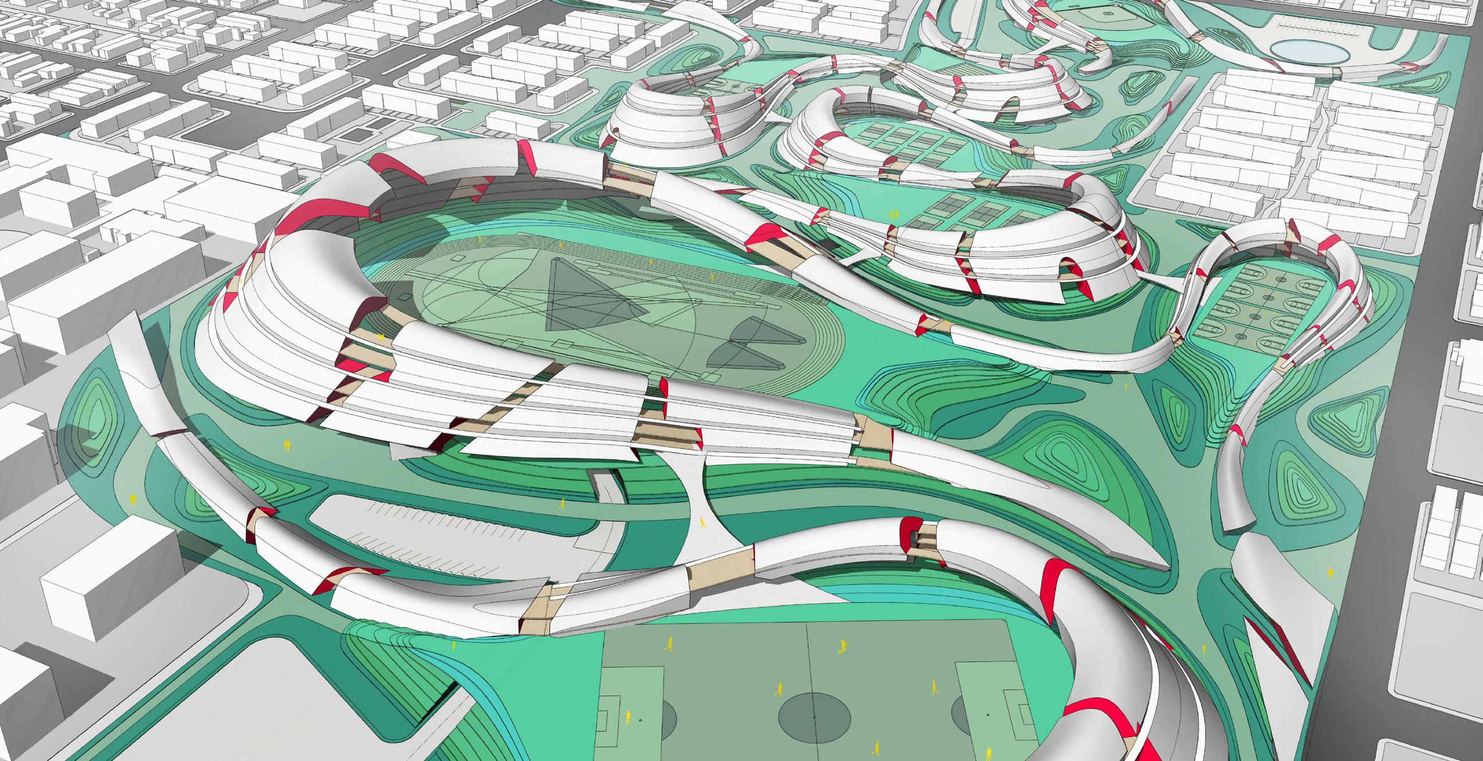
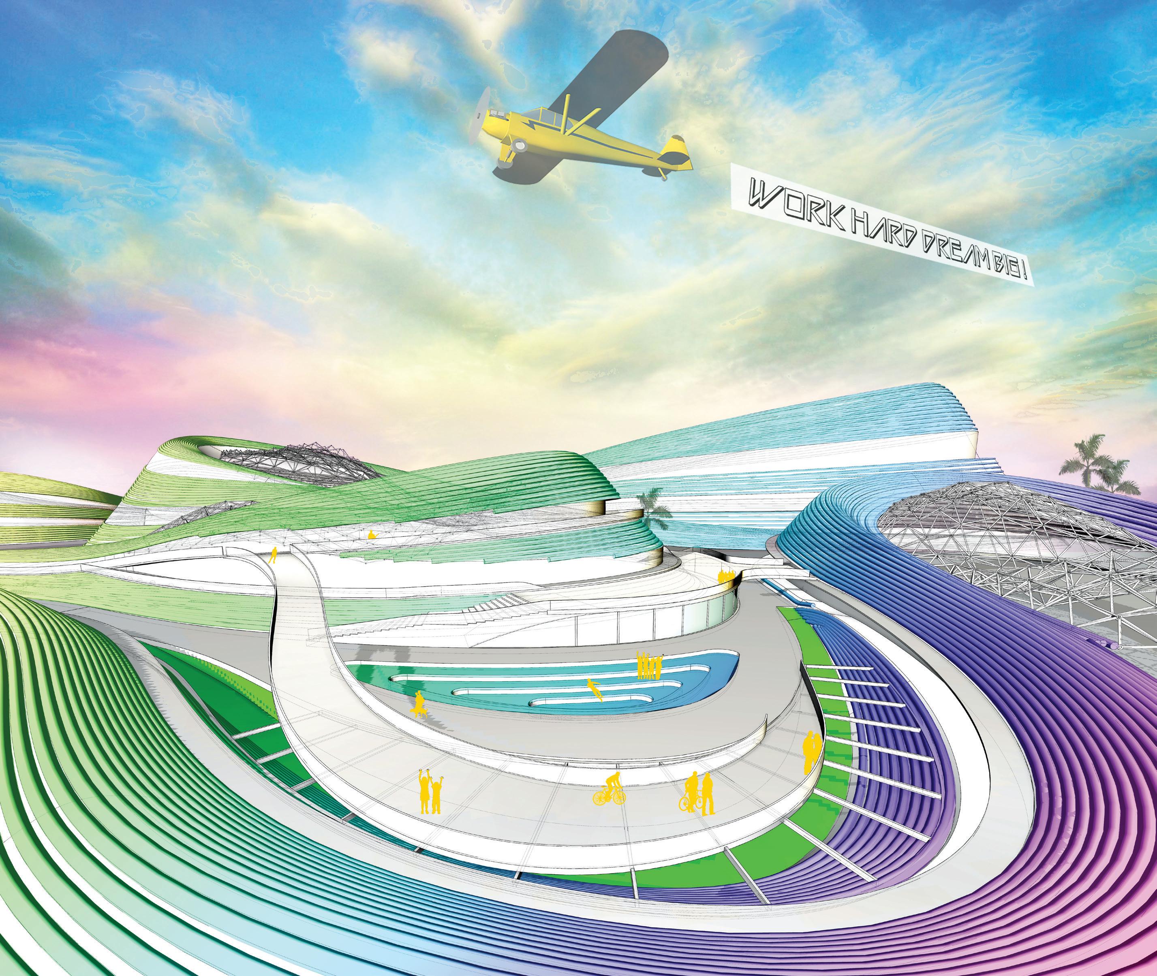
College: Pratt Institute
Professor: Dan Bucsescu
Status: Archived for Publications
Location: New York, New York
Year: 2016
Synopsis: Performa [per-fawr-muh] - a stage dedicated to commissioning, presenting, and exploring new visual art performances across disciplines encouraging new directions for the 21st century
With the fusion of two vastly performative bodies of space, this project challenges the conventions of stage/theater and concourse design. Situated within the World Trade Center complex, the design is positioned to confront today’s contemporary icons including the WTC Memorial and the transportation hub also known as the Oculus. The proposal comprises of a dance hall, main theater, and black-box embodied into a single form. Adjoined to the performative figure is the concourse featuring lobbies, lounges, and passageways also embodied into single form. Understanding the proposal to fuse both functional bodies into a new interdisciplinarity, the design questions the traditional configurations of a performing arts center and imagines a new anatomy that investigates how we perceive space as performance.
Installation [in-stuh-ley-shuh n] - an artistic genre of three-dimensional works that often are site-specific and designed to transform the perception of a space.
Within the proposal comprises of two installation pieces expressing their own personal narratives. Both encapsulated within the concourse, the installations serve to provide diverse perceptions of space creating two new dialogues for performance shaping the project. The first installation, No[h] Illusions, is specifically set in-between the cantilever and concourse where the piece is experienced both on its exterior and interior. Using the concept of masks from a major form of Japanese musical drama called Noh, and the concept of illusion, the installation develops a narrative expressing hidden moments awaiting to be exposed like how emotions are depicted on masked figures. The second installation, Azure Pandora, is specifically set within the apex of the concourse. Inspired by the concept of bioluminescence derived from the film called Avatar, the installation encompasses a forest of azure-infused light tubes with various stairs and platforms. In effect, the installation exposes the viewer to a world of merging colors unlocking the glow of Pandora.

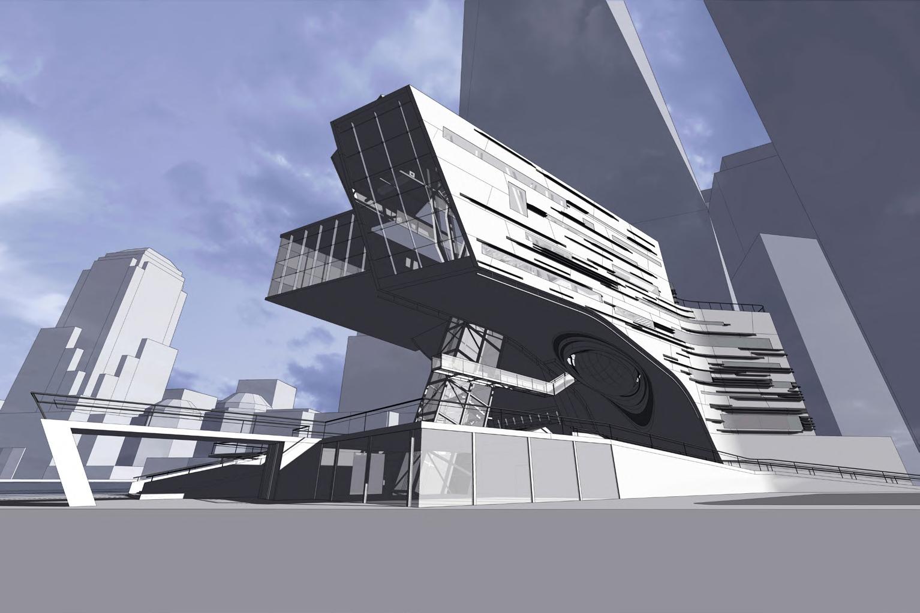

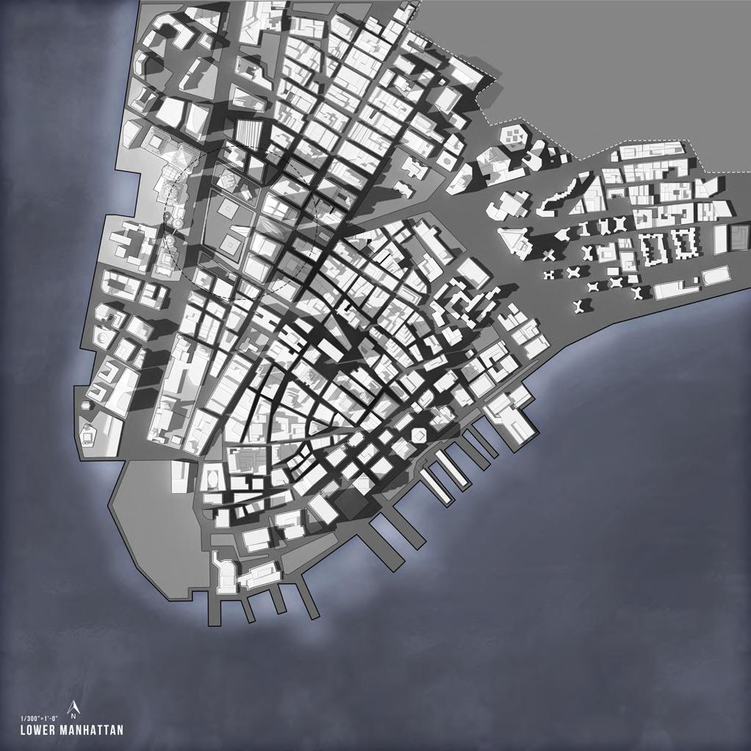
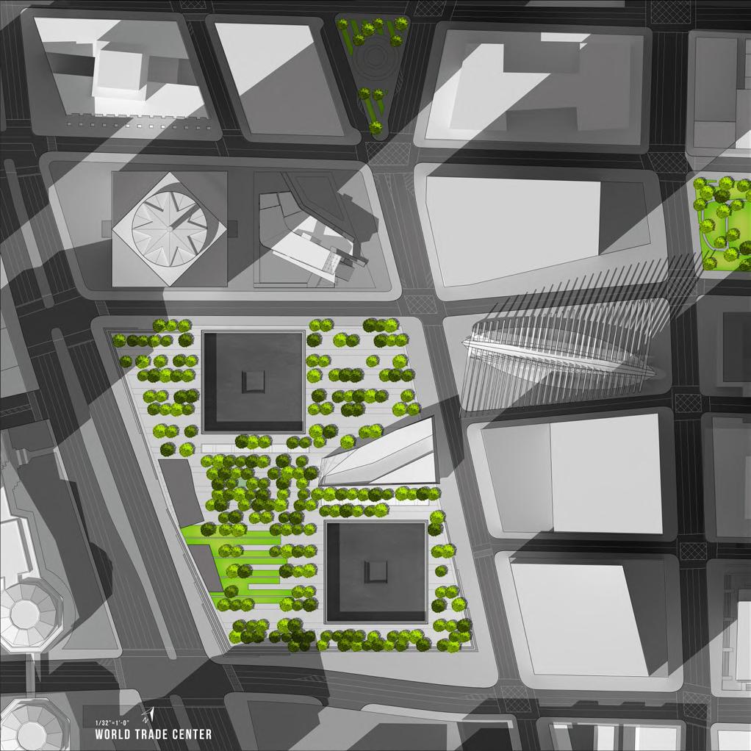


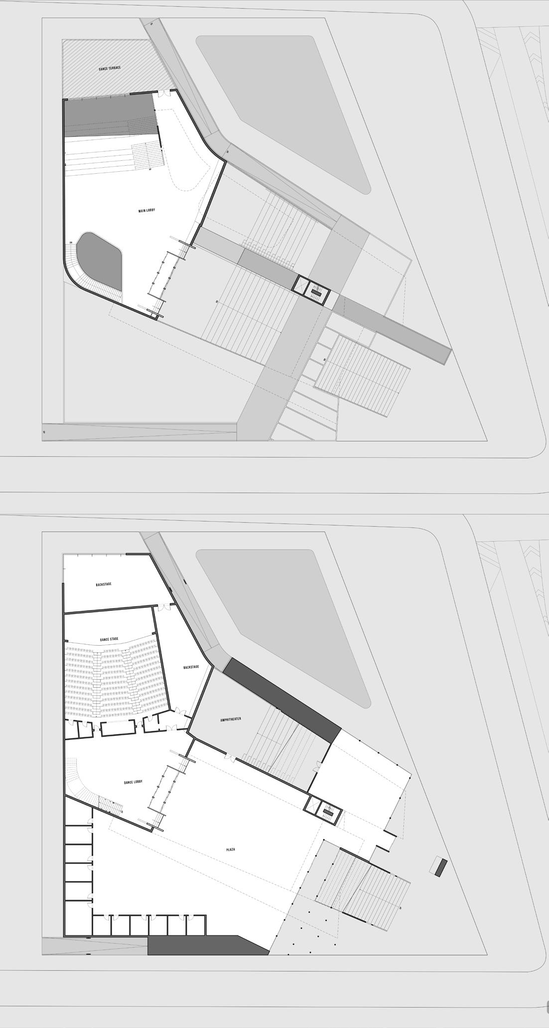

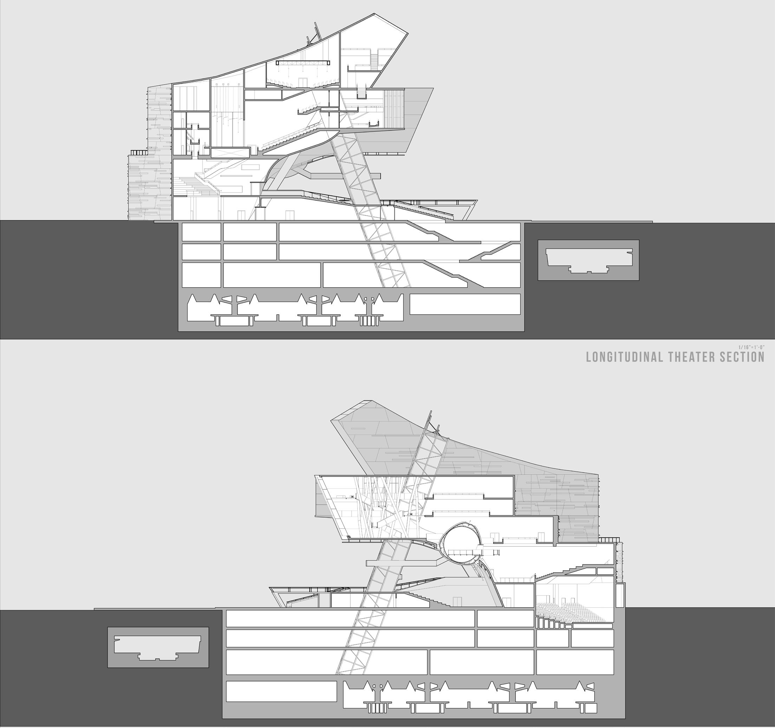


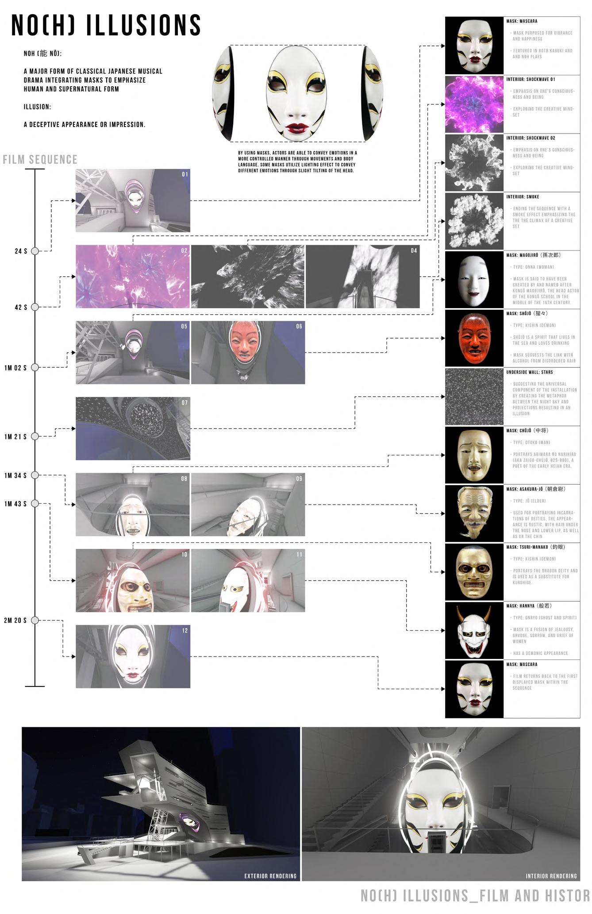
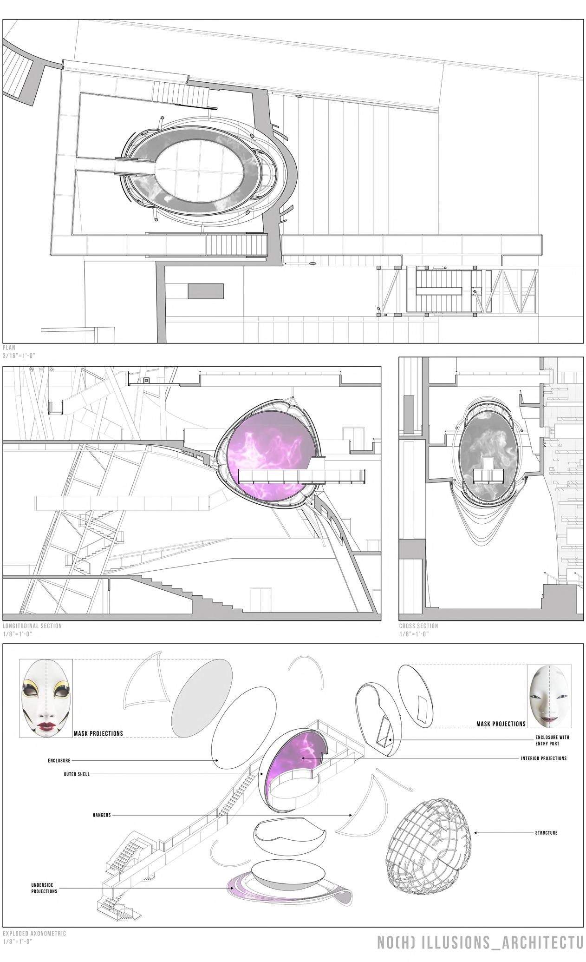
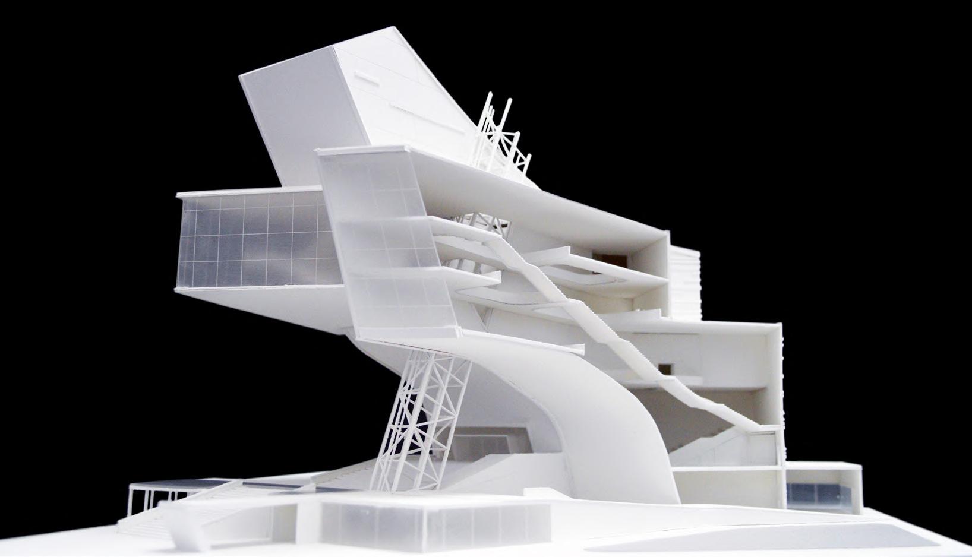
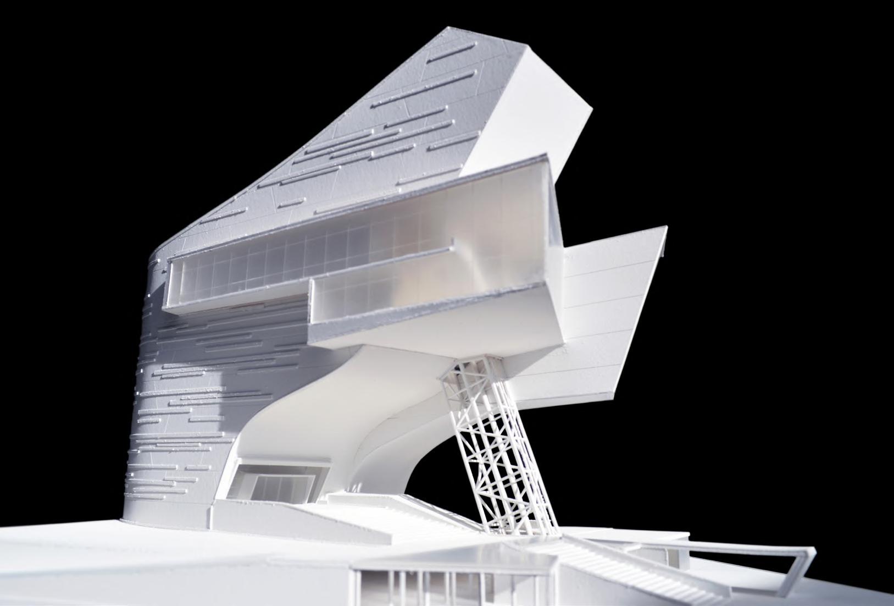
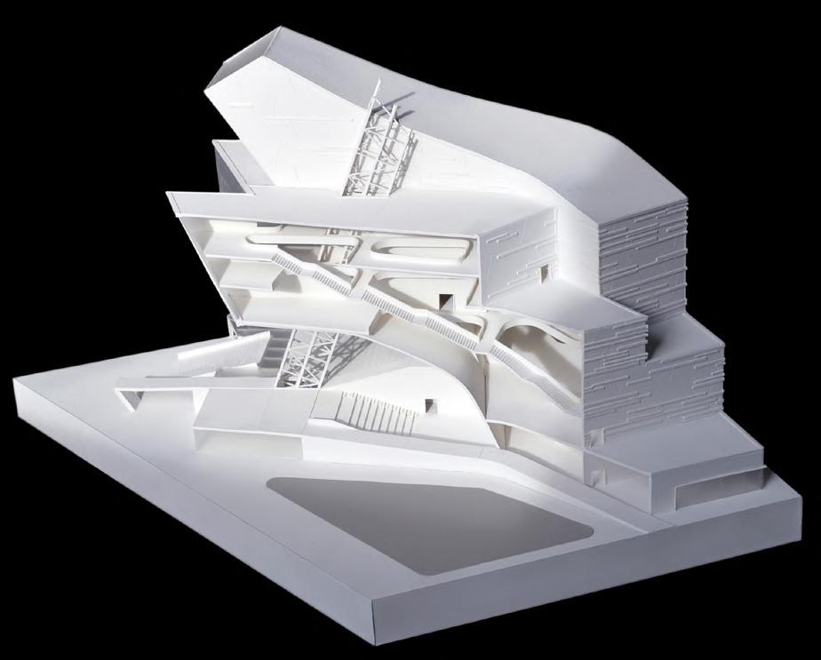

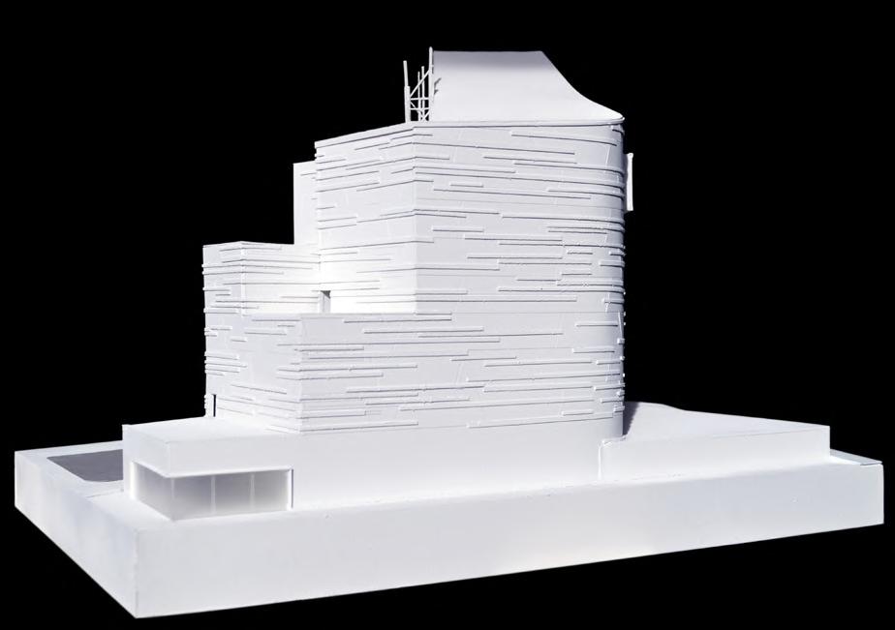
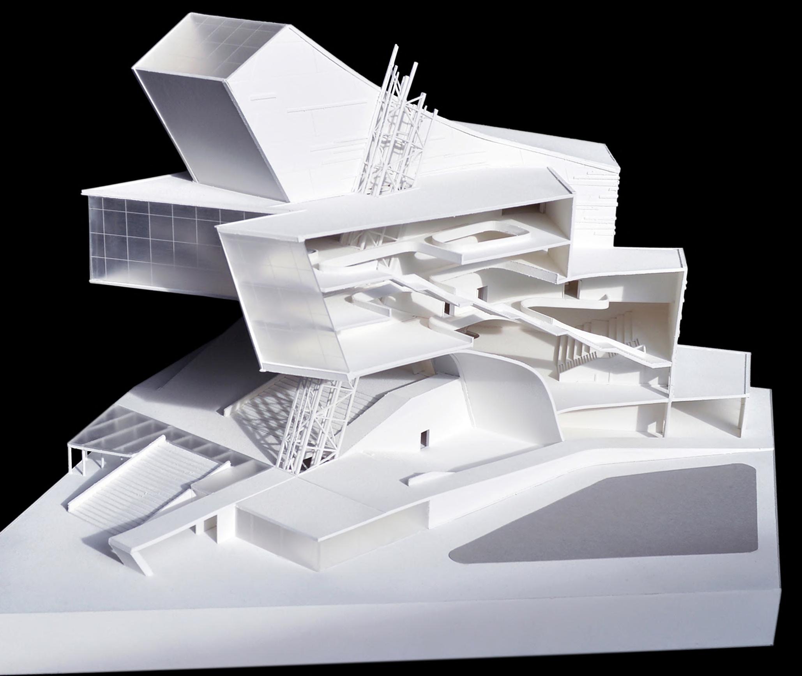
College: Pratt Institute
Professor: Marina Kavalirek
Status: Archived for Publications
Location: Rome, Italy
Year: 2016
Synopsis: Engulfed within the urban fabric of Rome, this proposal engages the Southwest flank of the Capitoline Hill. Throughout it’s rich history, Rome is expressed in the continuous reuse of existing content that is never transparent or isolated. In the beginning of the 20th Century the site was intervened by the Fascist movement leaving a clear problematic effect such as unorganized flow of traffic and deprived activity leaving the Theater of Marcellus isolated. Understanding the core conflict and Rome’s rich history, the project remedies the separation between the urban fabric and hill. By incorporating academical, institutional, and cultural venues, the design transforms the site from an empty, isolated landmark to a new center for activity. To bring the locals and tourists together, the project provides open plan programs featuring exhibitions, markets, residual spaces, library, housing, classrooms, and performance spaces where the circulation of every program is at a constant flux of activities. With the intervention of new activity engaged within the center of the site, the problematic effect transforms into a dialogue for a new architectural language: the Cultural Campus of Rome.


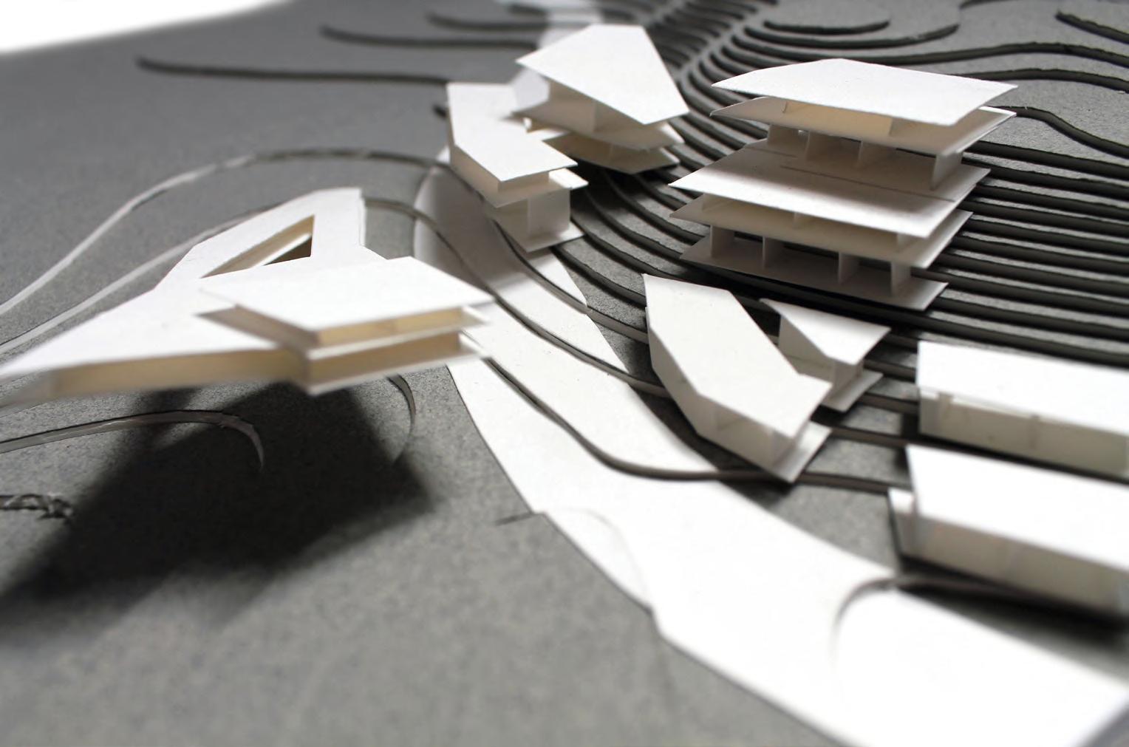
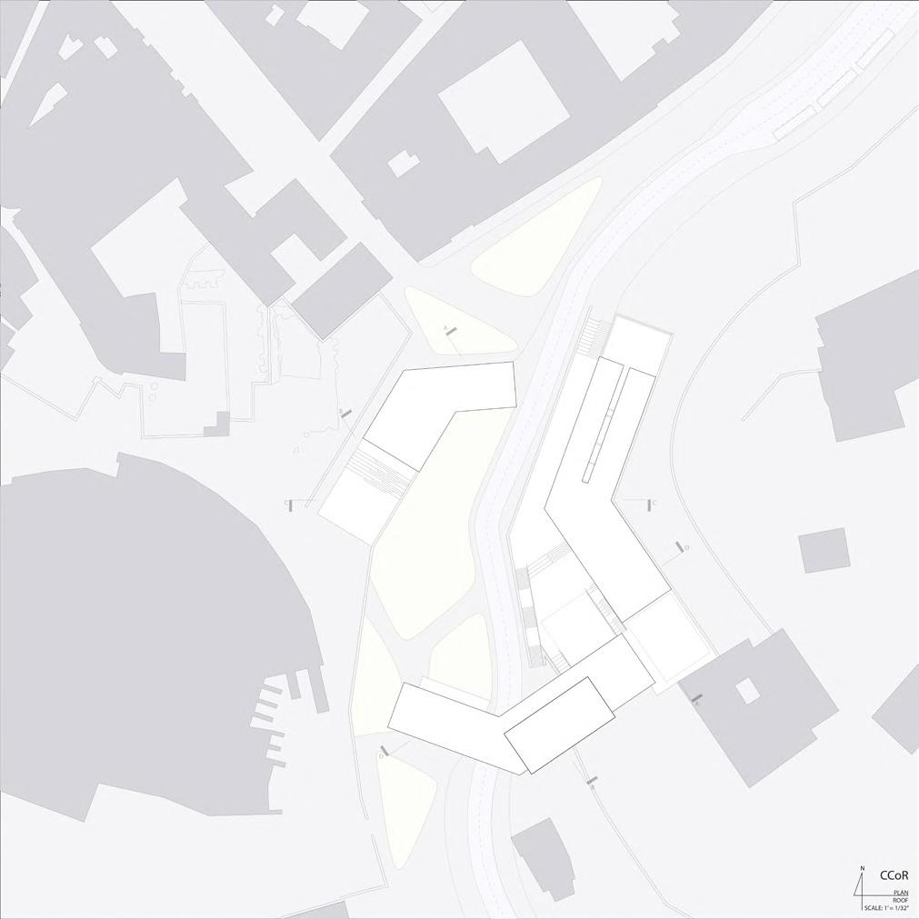

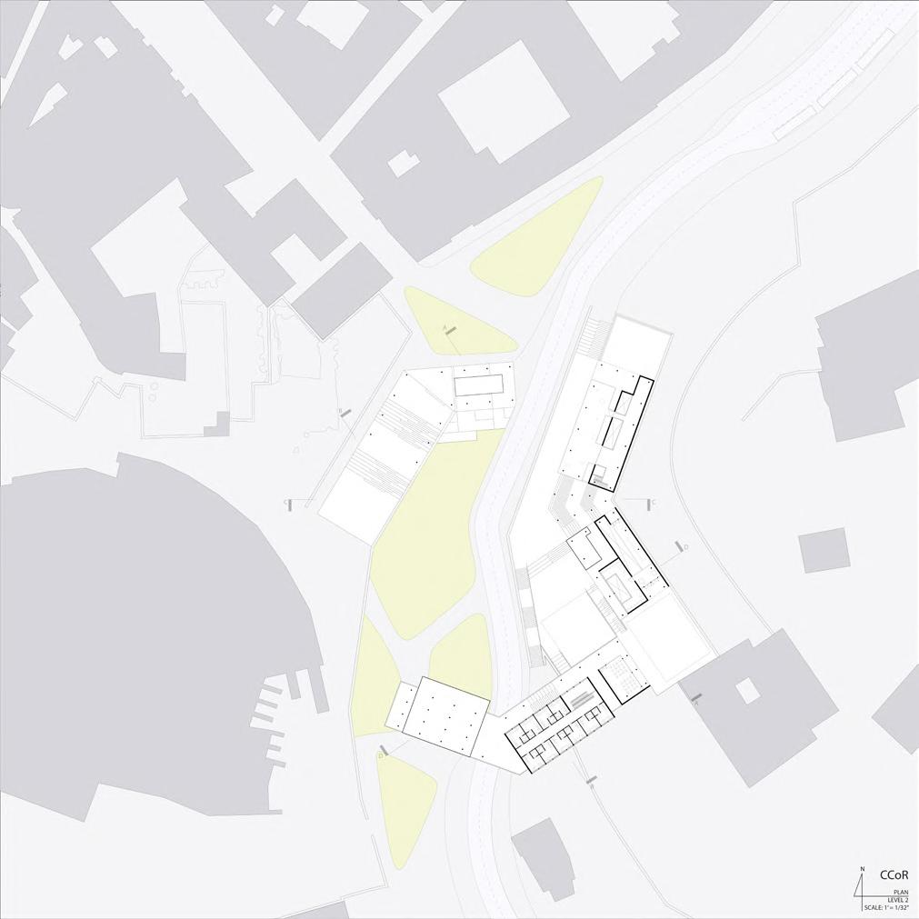
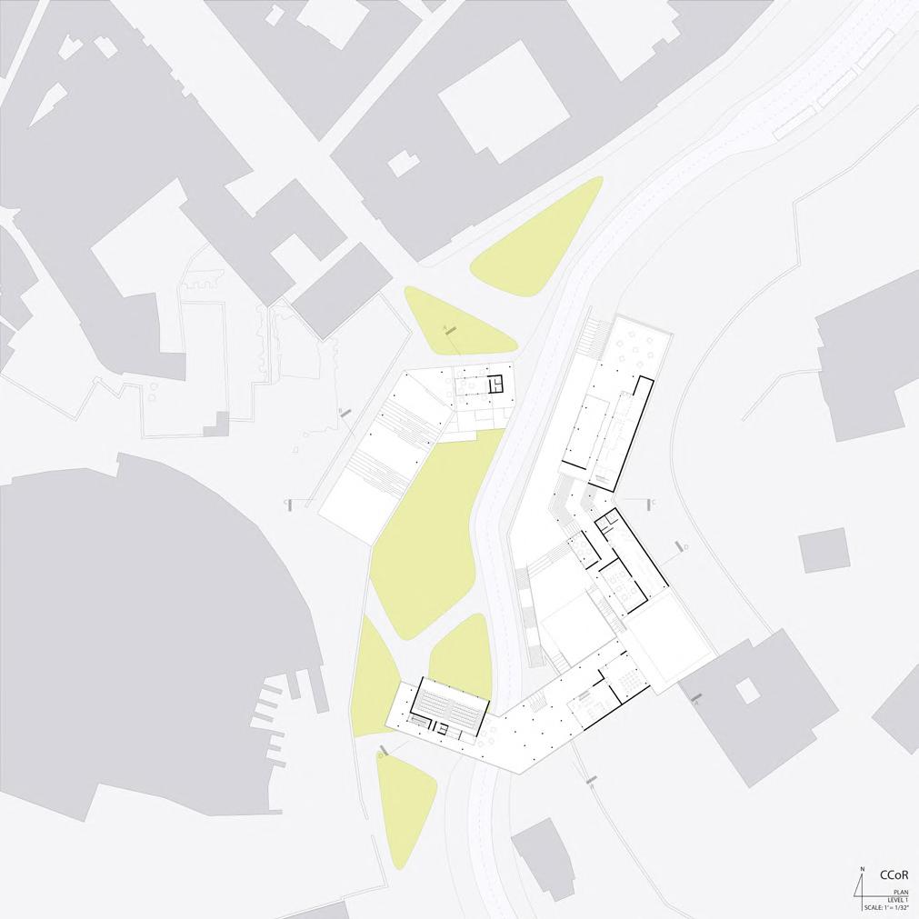

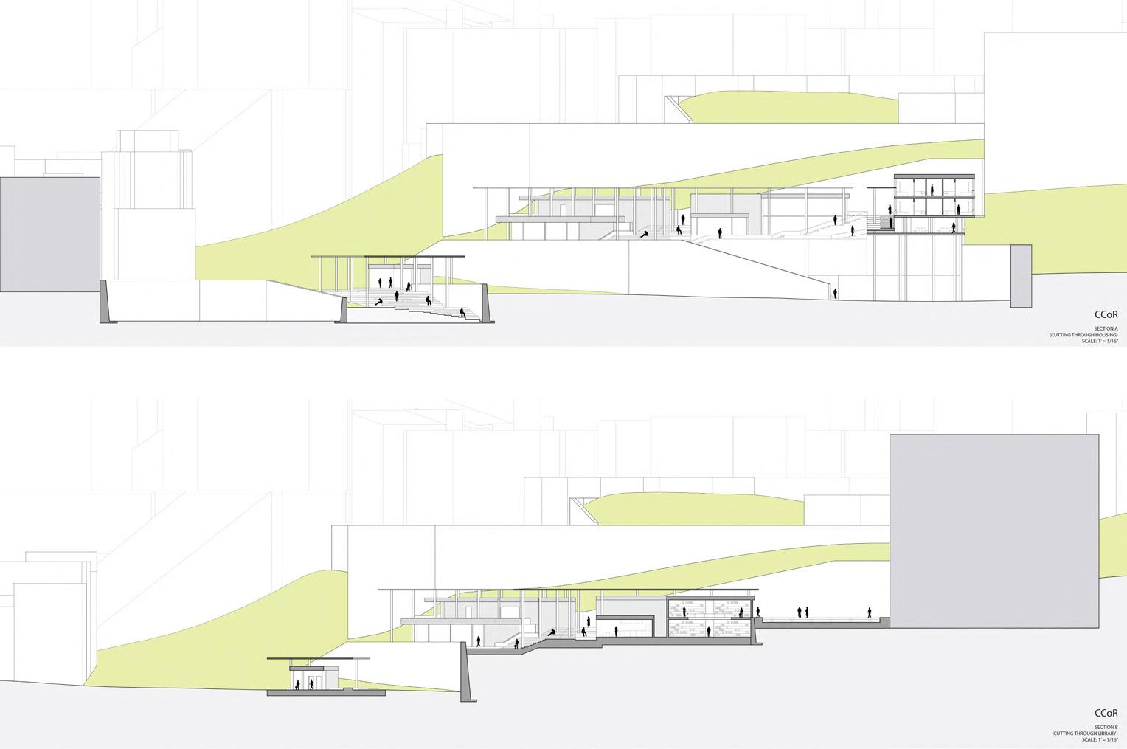
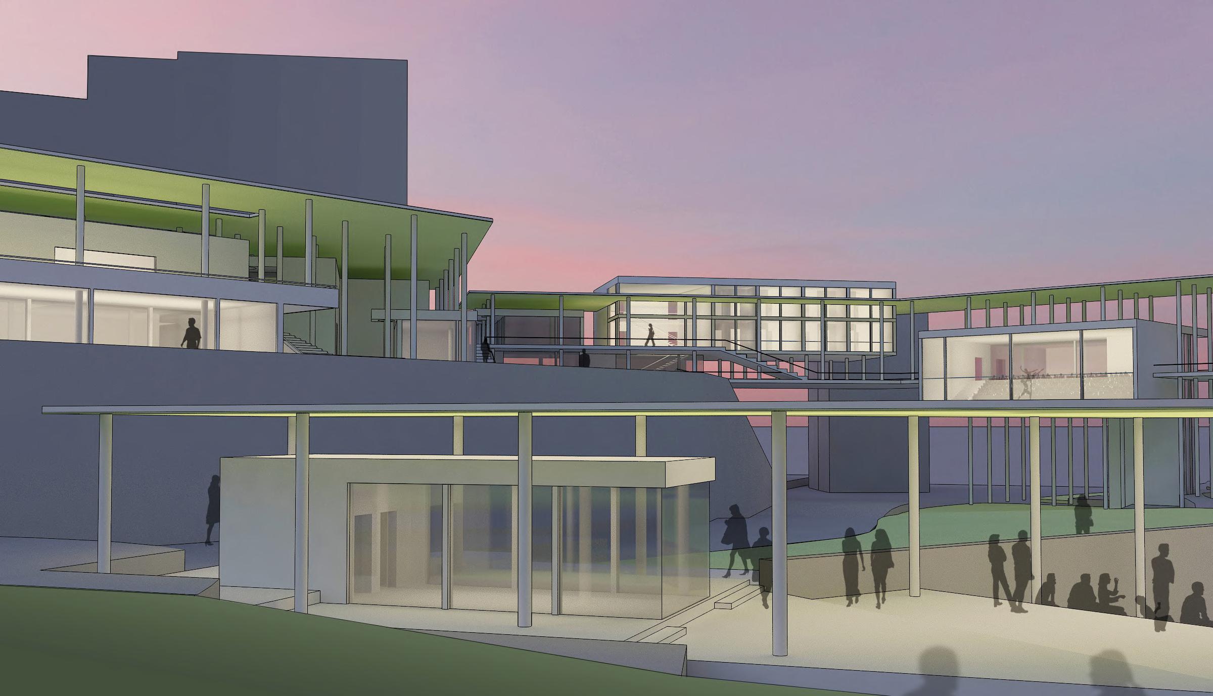



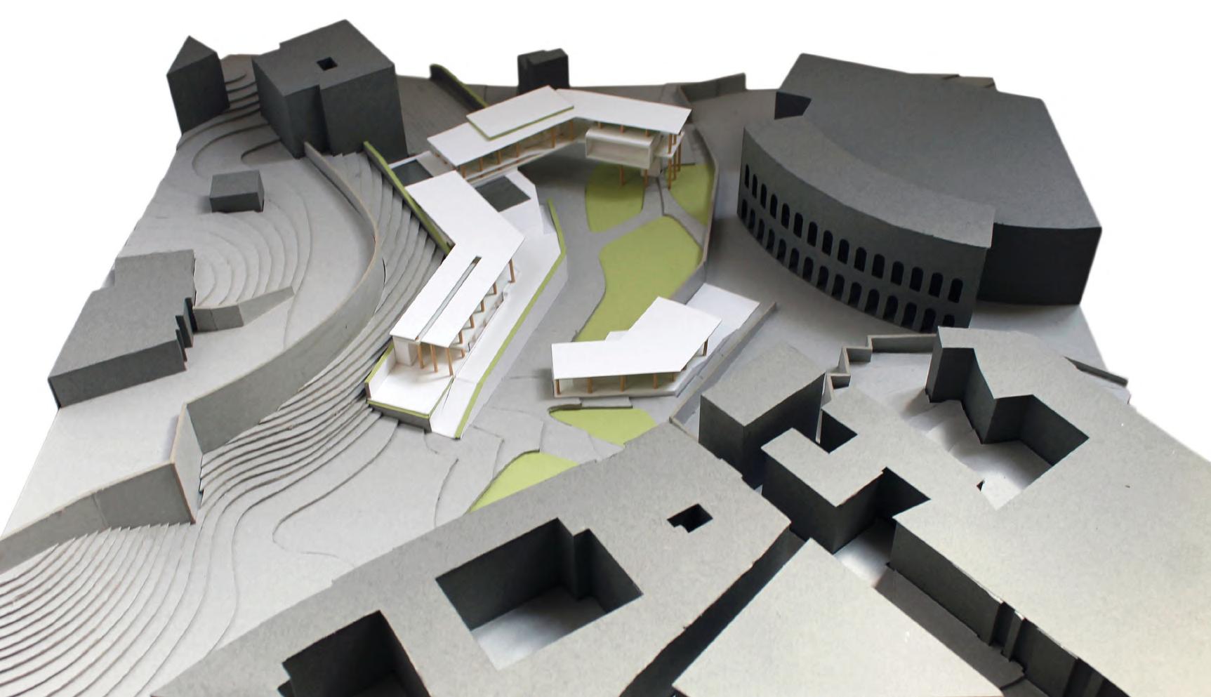
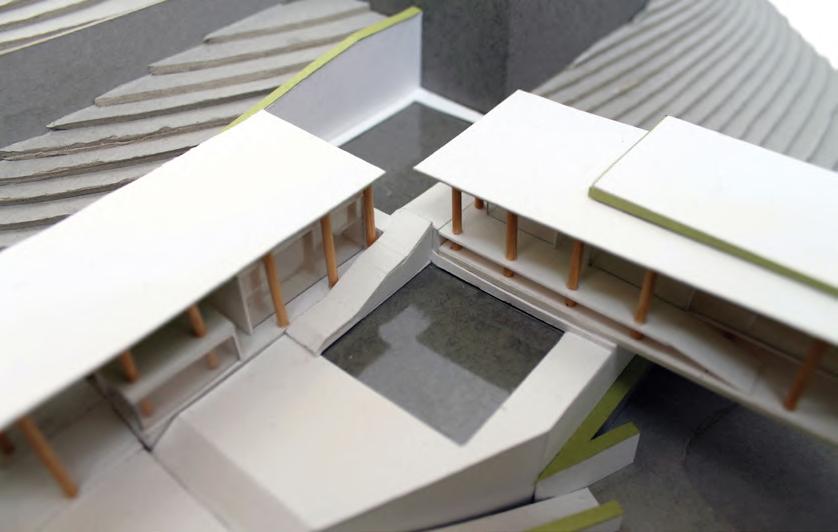

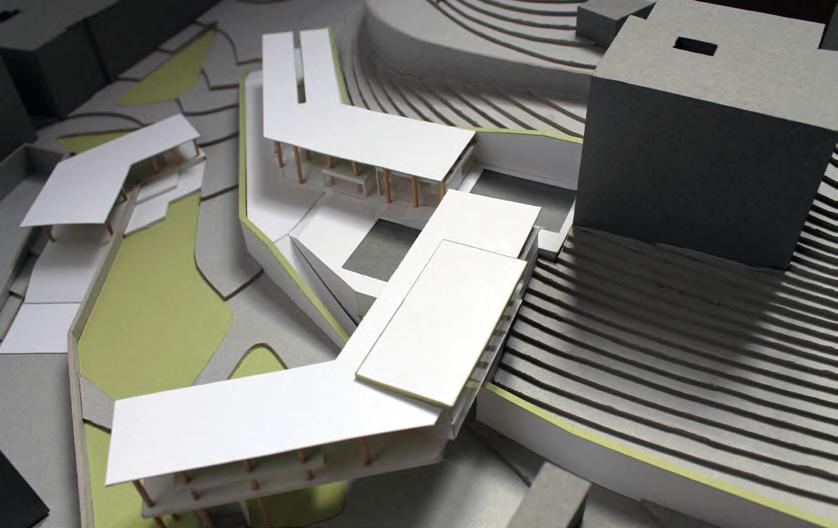

College: Pratt Institute
Professor: Lawrence Zeroth
Location: Rome, Italy
Year: 2016
Synopsis: Within the Study Abroad Program in Italy, urban studies investigates the aesthetics, functions, and performances of each significant building, typology, and space. Each drawing confronts the understanding of how one perceives the overall structure and details of Italian civilization. From field measurements to renderings, these drawings represent the exploration and experience one lives and breathes.
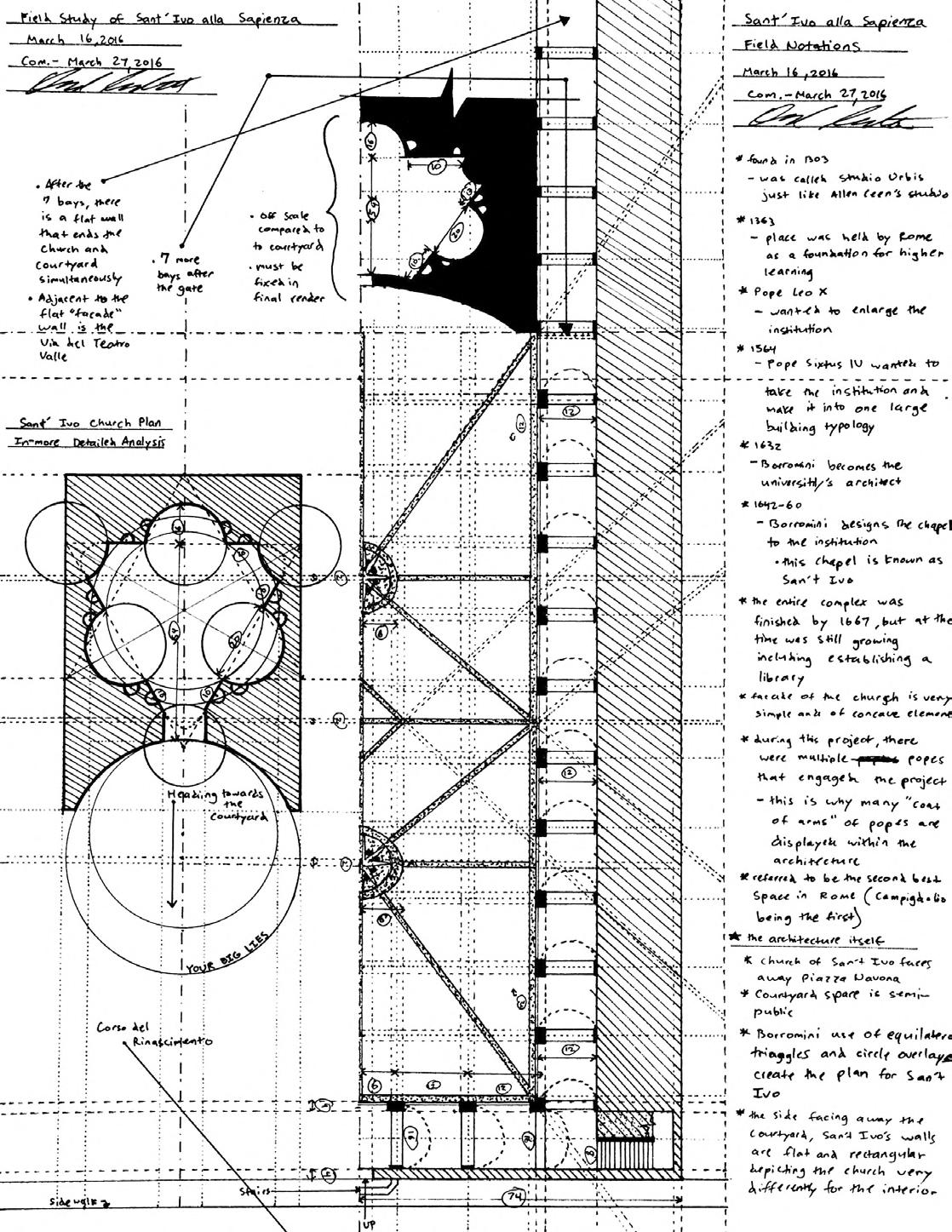
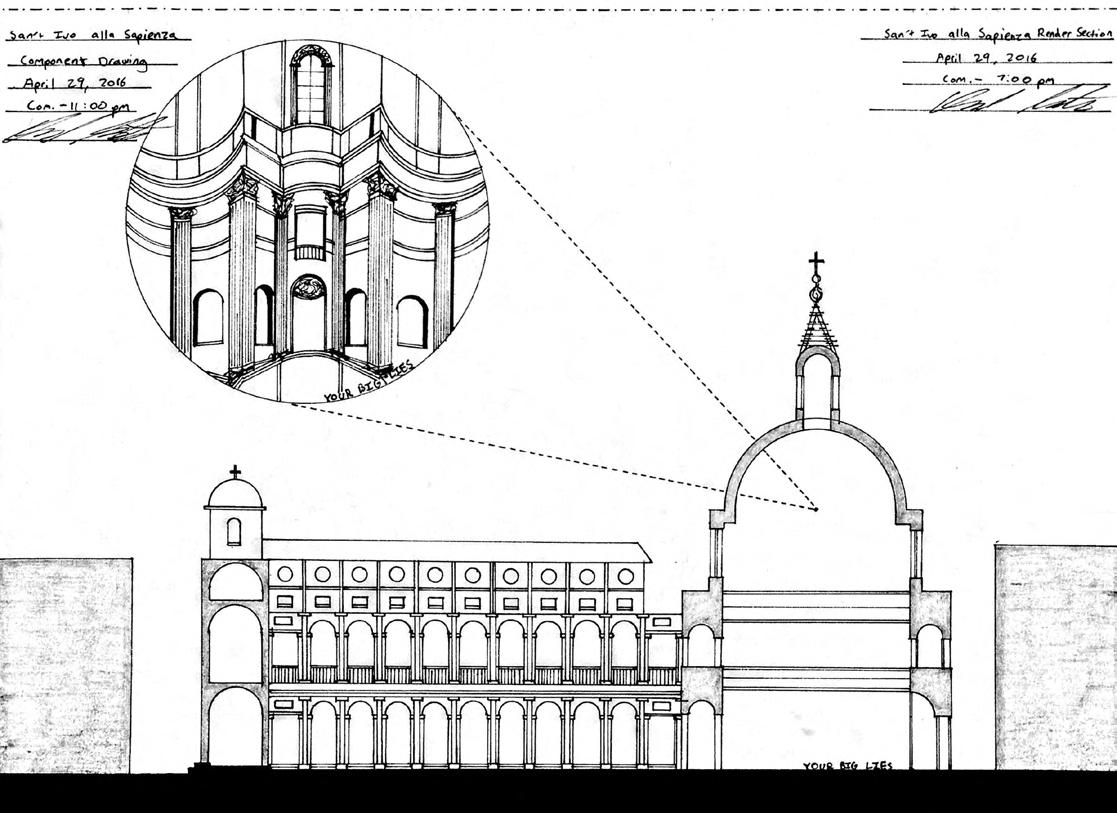
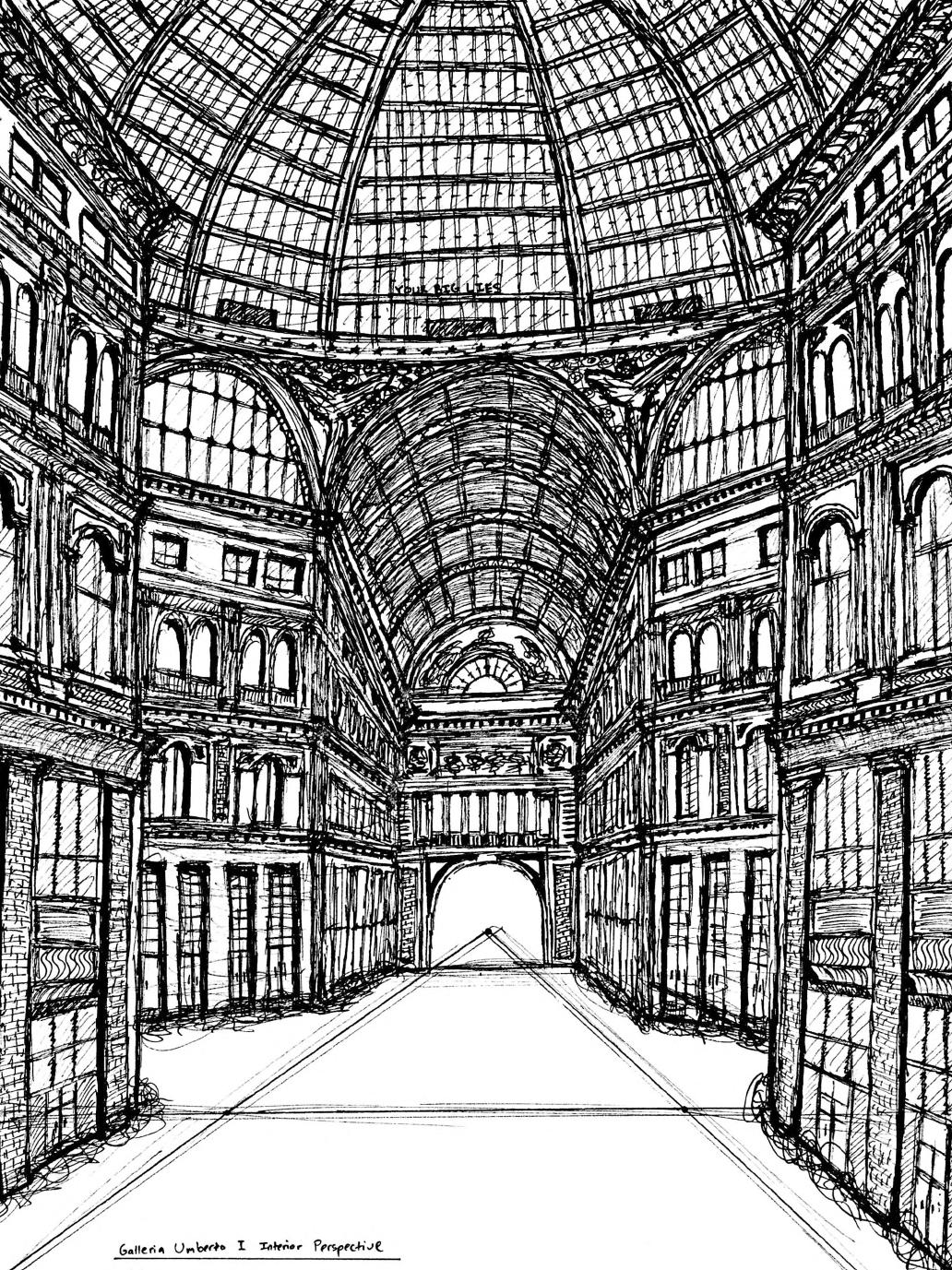
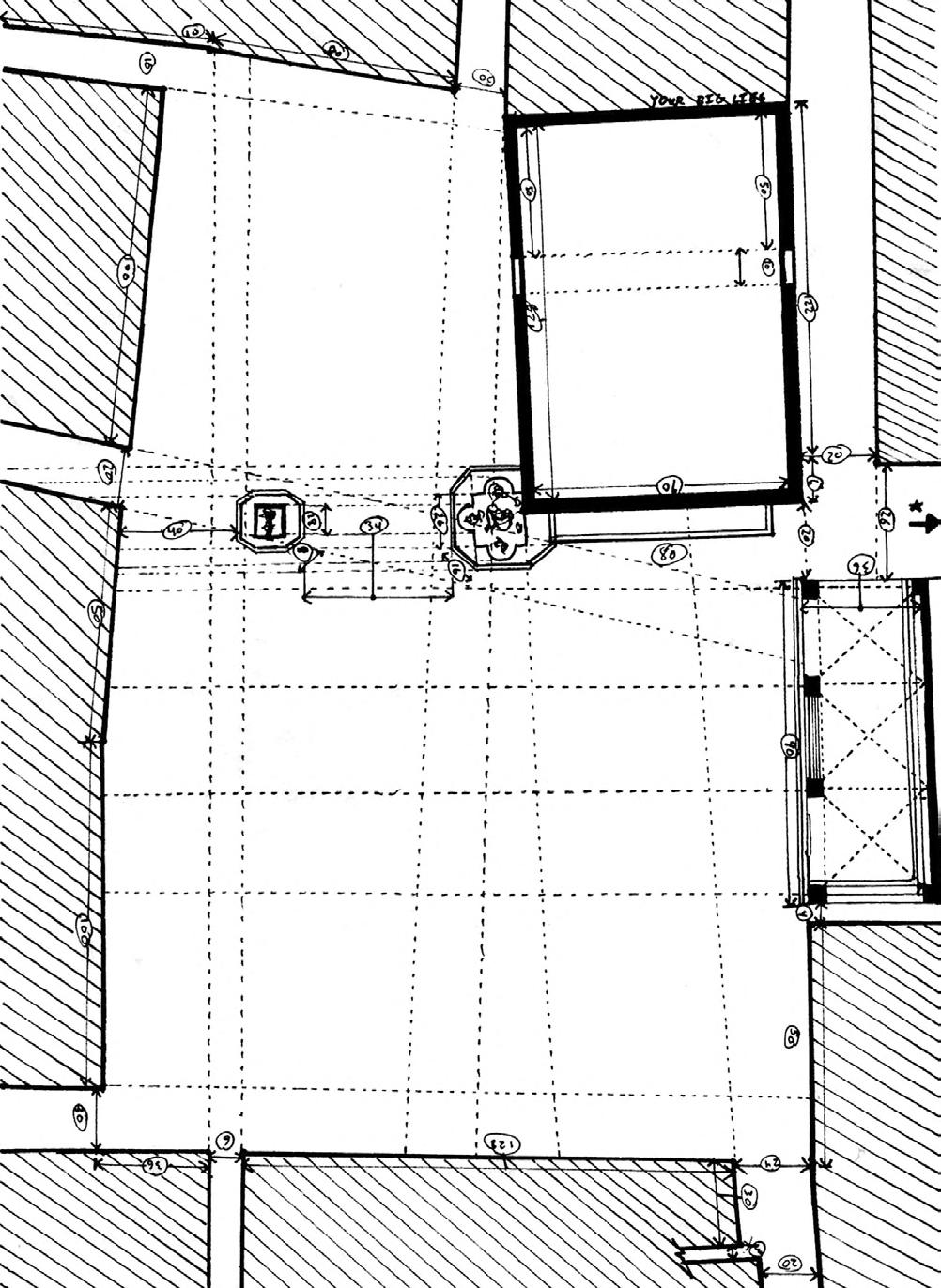
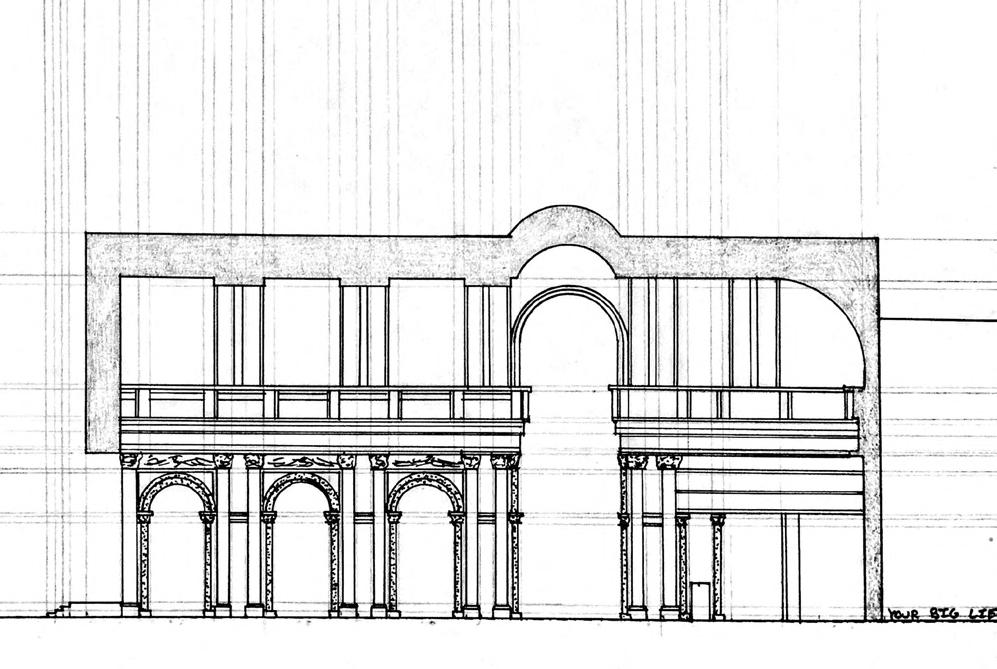

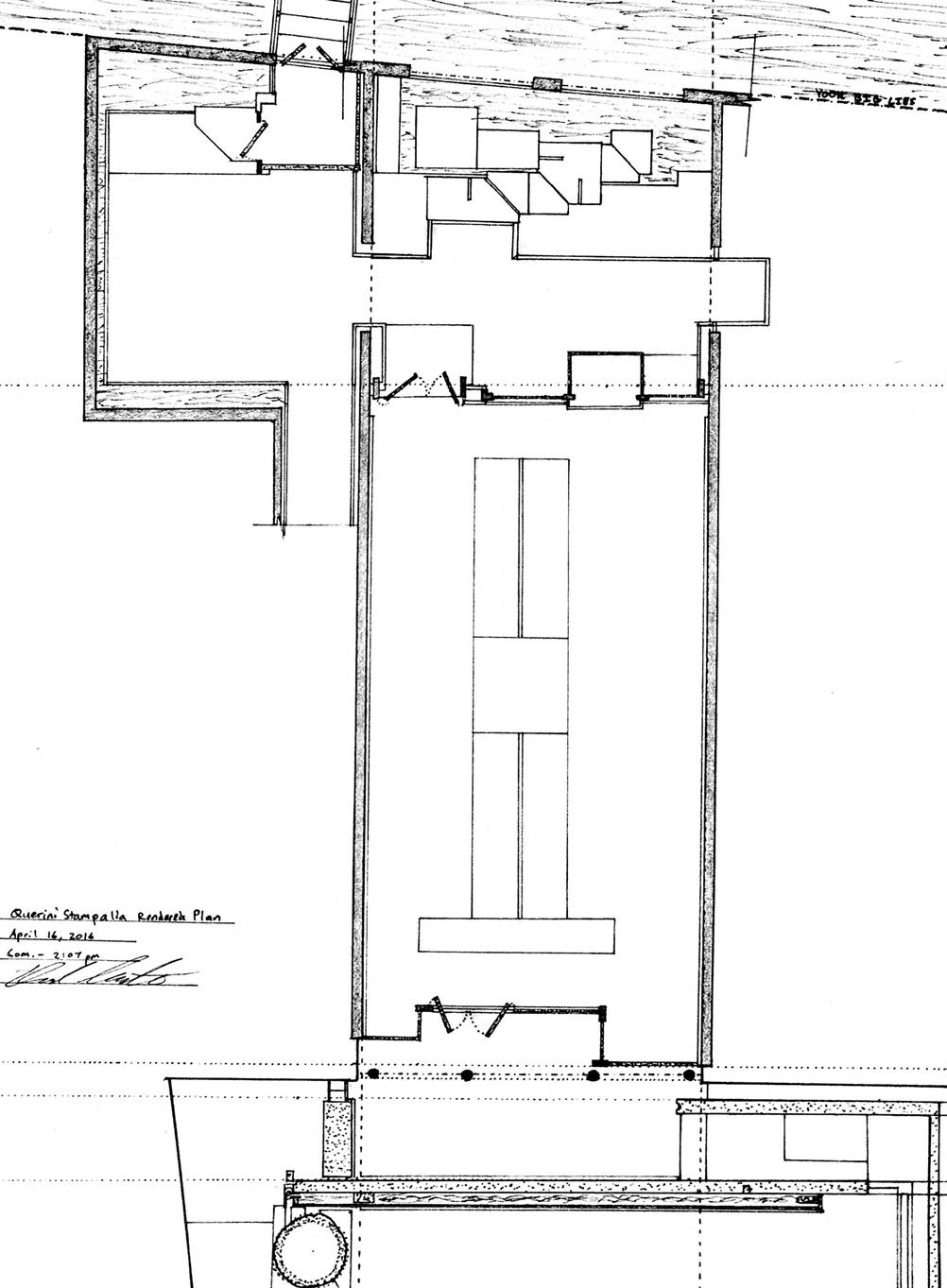

College: Pratt Institute
Professor: Dagmar Richter
Status: Archived for Publications
Location: New York, New York
Year: 2015
Synopsis: “Only a very small part of architecture belongs to art: the tomb and the monument. Everything else that fulfills a function is to be excluded from the domain of art.” Adolf Loos
Understanding New York City’s influence and culture on cemeteries directs us to provoke a challenge to create a transformative design through infrastructure. This challenge questions the cultural affect of how New York City conducts ceremonial practices revolving around death. Through productive research, we understood that the city’s relationship to death is fraud with denial making cemeteries today feel invisible for the urban dwellers. In effect, ceremonial practices for loved ones are more hidden and jaded instead of celebrated in memory of one’s life. As a practical composition in today’s architecture, most cemeteries require horizontal land for graves and crematory niches which rely on a classical grid system. However, the city is not built for harvesting horizontal spaces, but rather it advances vertically. In response, we developed, researched, and experimented with a new vertical cemetery prototype, the Necropolis.
The major argument for the Necropolis proposes the individualist qualities of spaces. Like New York City, the urban culture for city dwellers are not the same, but rather are spectrums of diverse communities. Unlike the modern skyscraper, the Necropolis has multiple fractures and facets where cemeteries, cathedrals, and chapels would occupy the city like how city dwellers experience New York City. With the skytram submerged with fragmented cemetery topography like of a subway under a city, the Necropolis becomes a vertical city. New York City as an urban typology reflects death through a multiplicity of emotional eradication, chaos, and entropy. With various chaotic fragmentation demonstrating that every space is designed to be different from one another, the project investigates the cultural convention of what a cemetery is and composes a new typology for the self-reflection of New Yorkers.

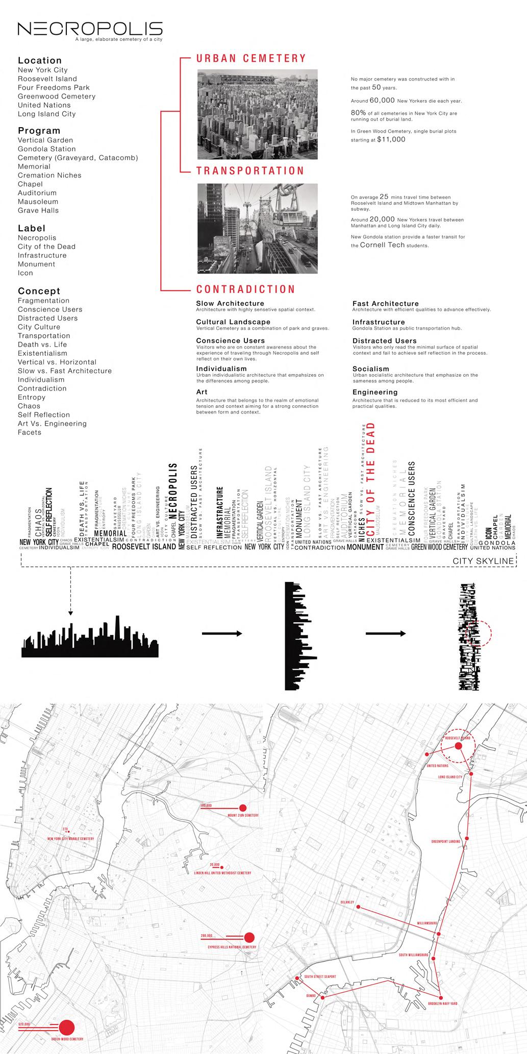
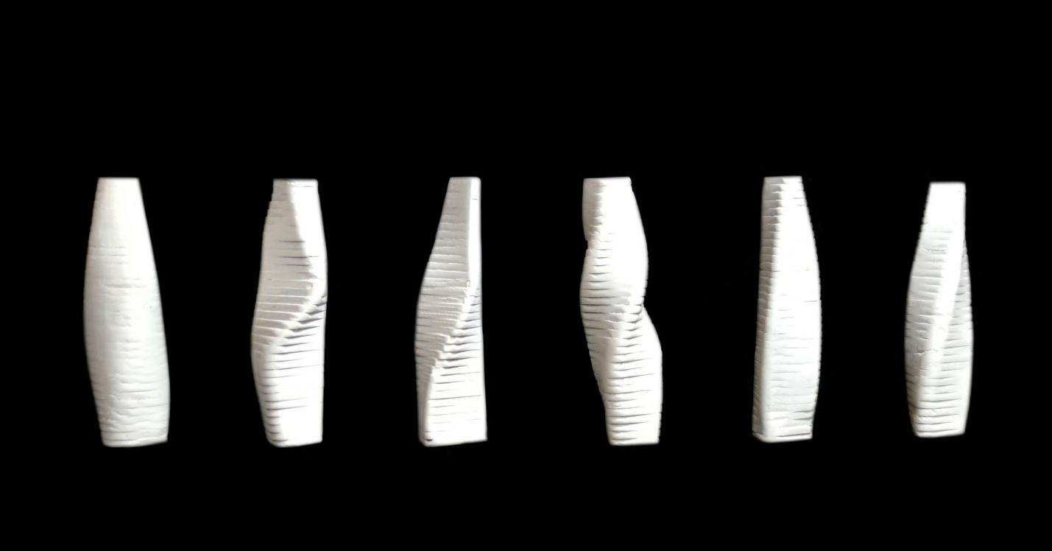
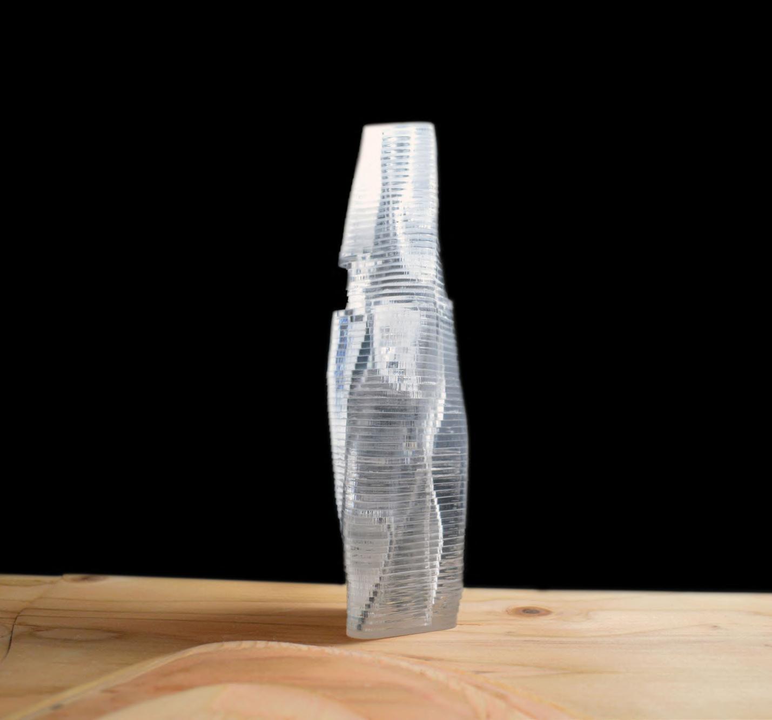
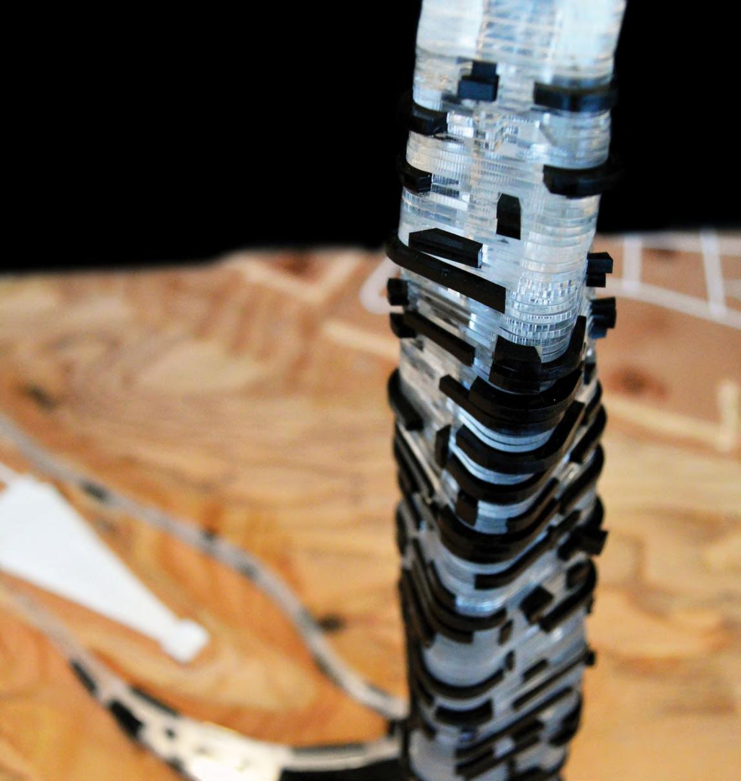

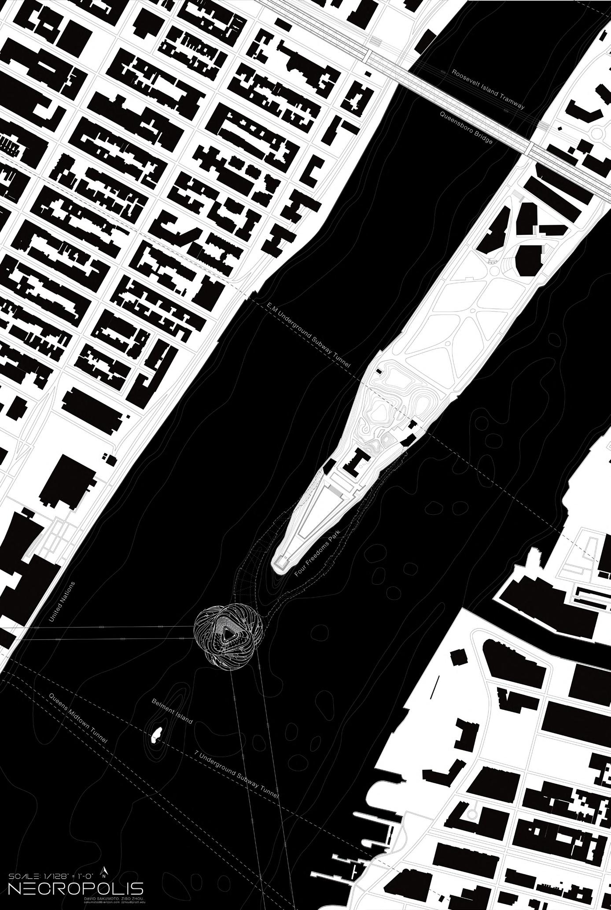

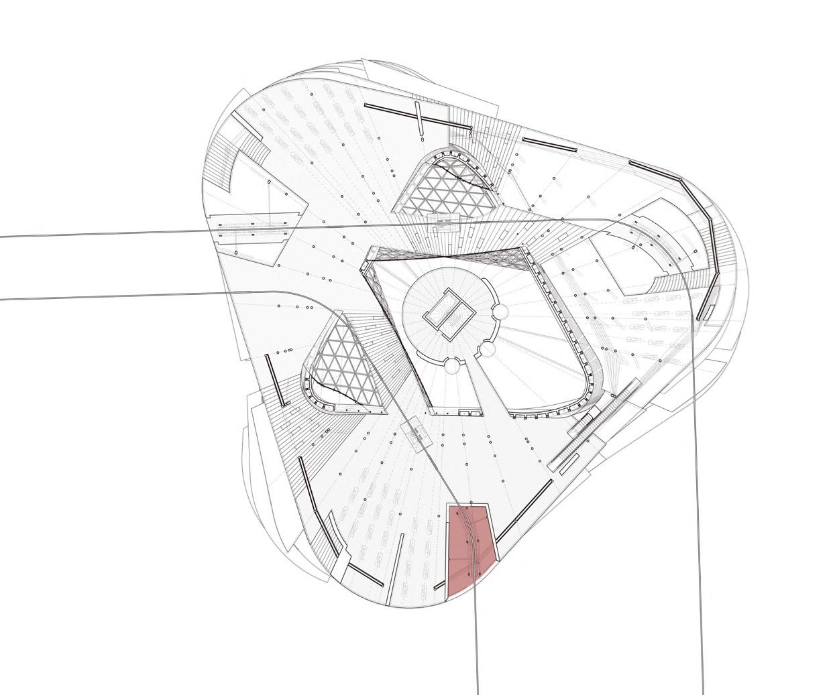
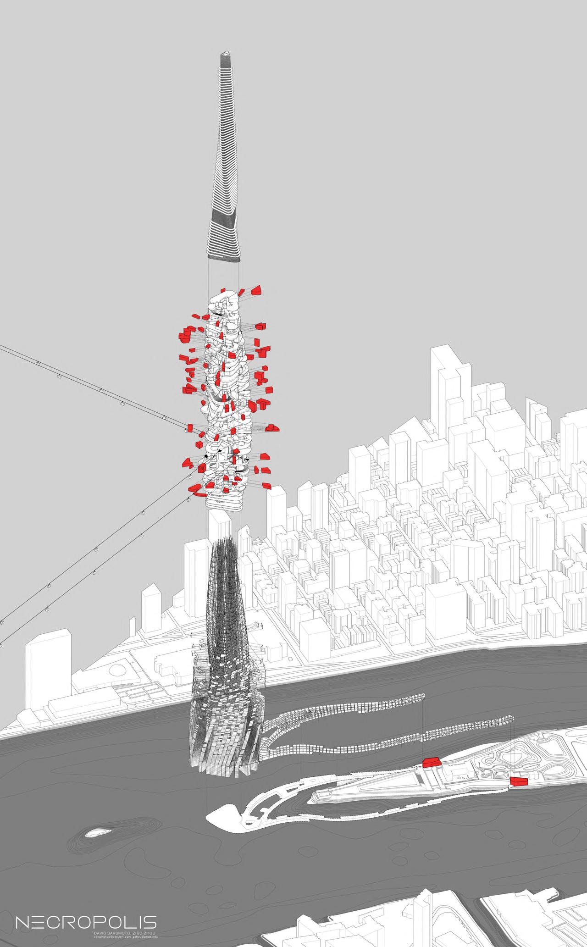

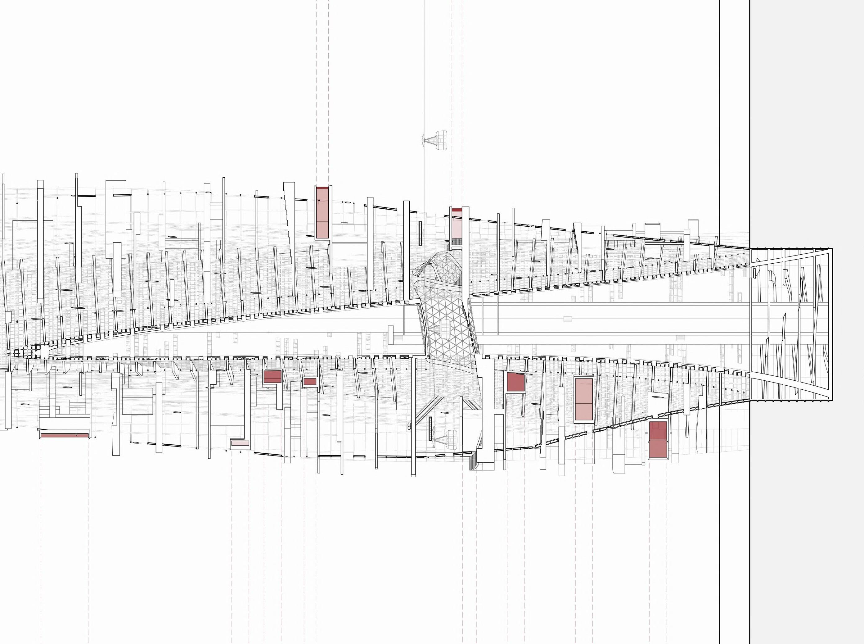
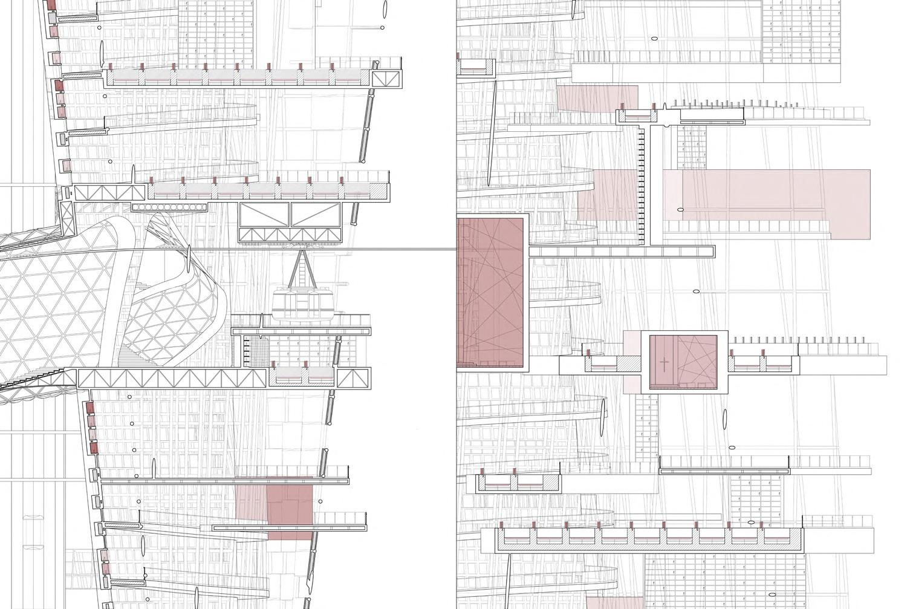

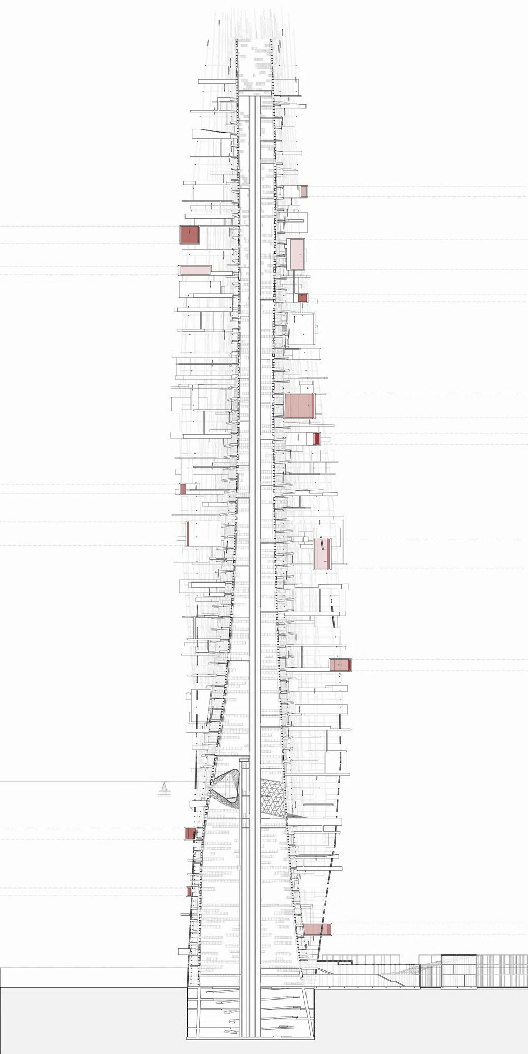
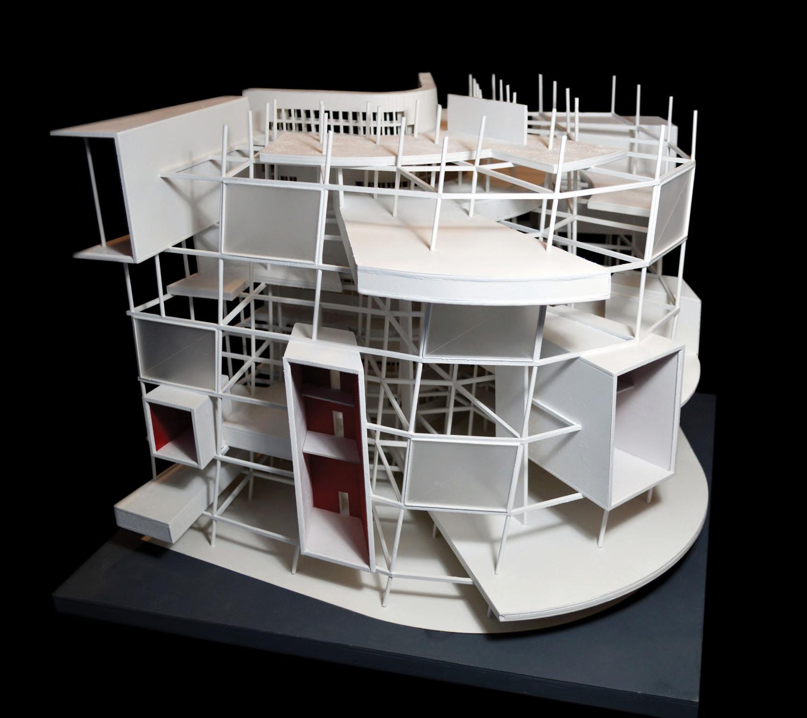
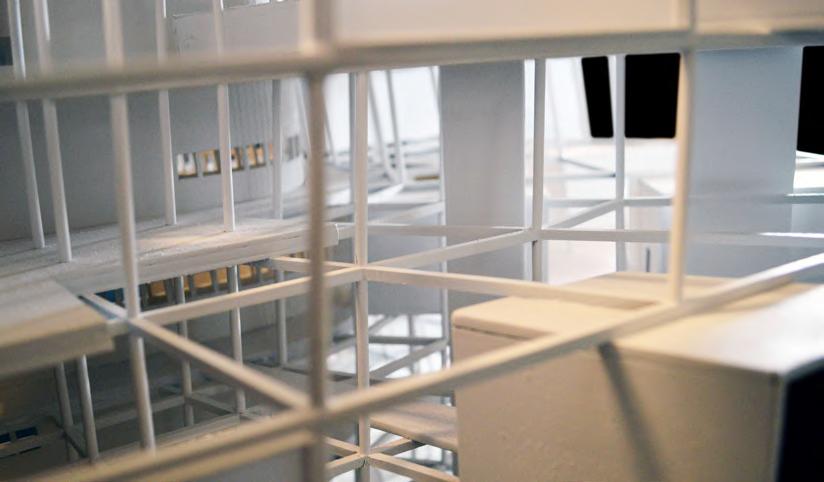
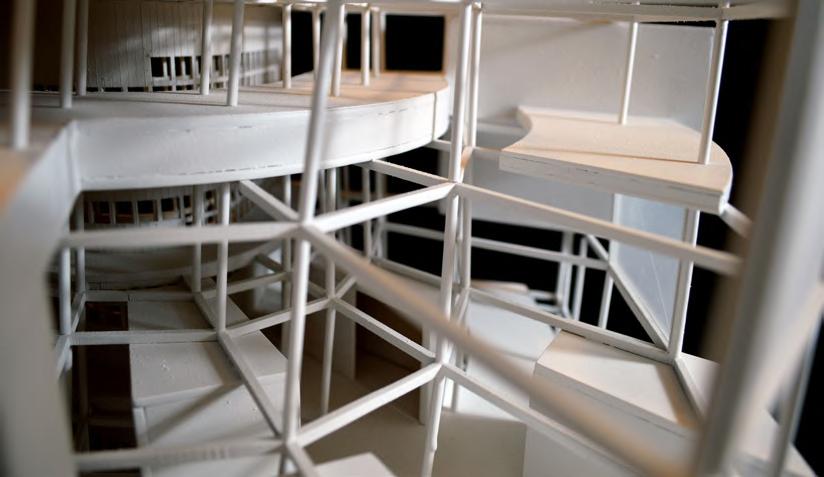



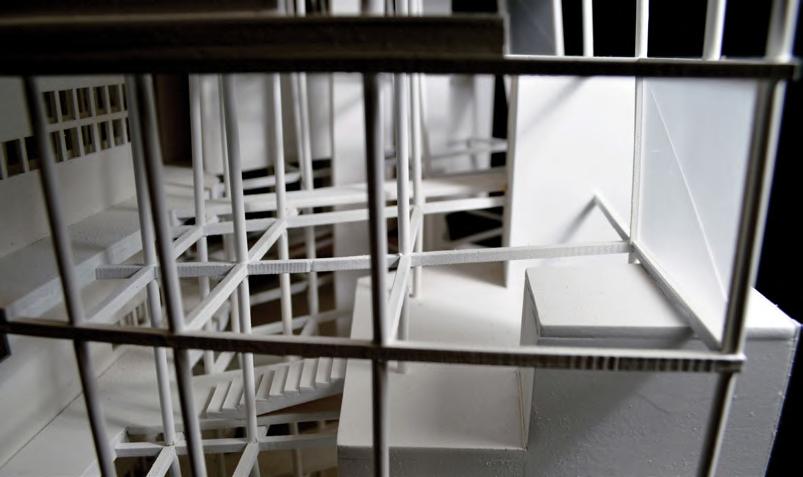

Position: Modelmaker & Consultant
Office Affiliation: Forward Slash Architektur & Steven Holl
Location: Chengdu, China
Year: 2015
Synopsis: This collection of presentation models features the Light Pavilion designed by both Christoph a Kumpusch and Lebbeus Woods in collaboration with Steven Holl Architects. Through the usage of various materials including mirrors, plexi, steel, LED light projections, etc, I was able to give proper homage to the Light Pavilion making sure that the project illuminates in the various color spectrums the space truly transmits.
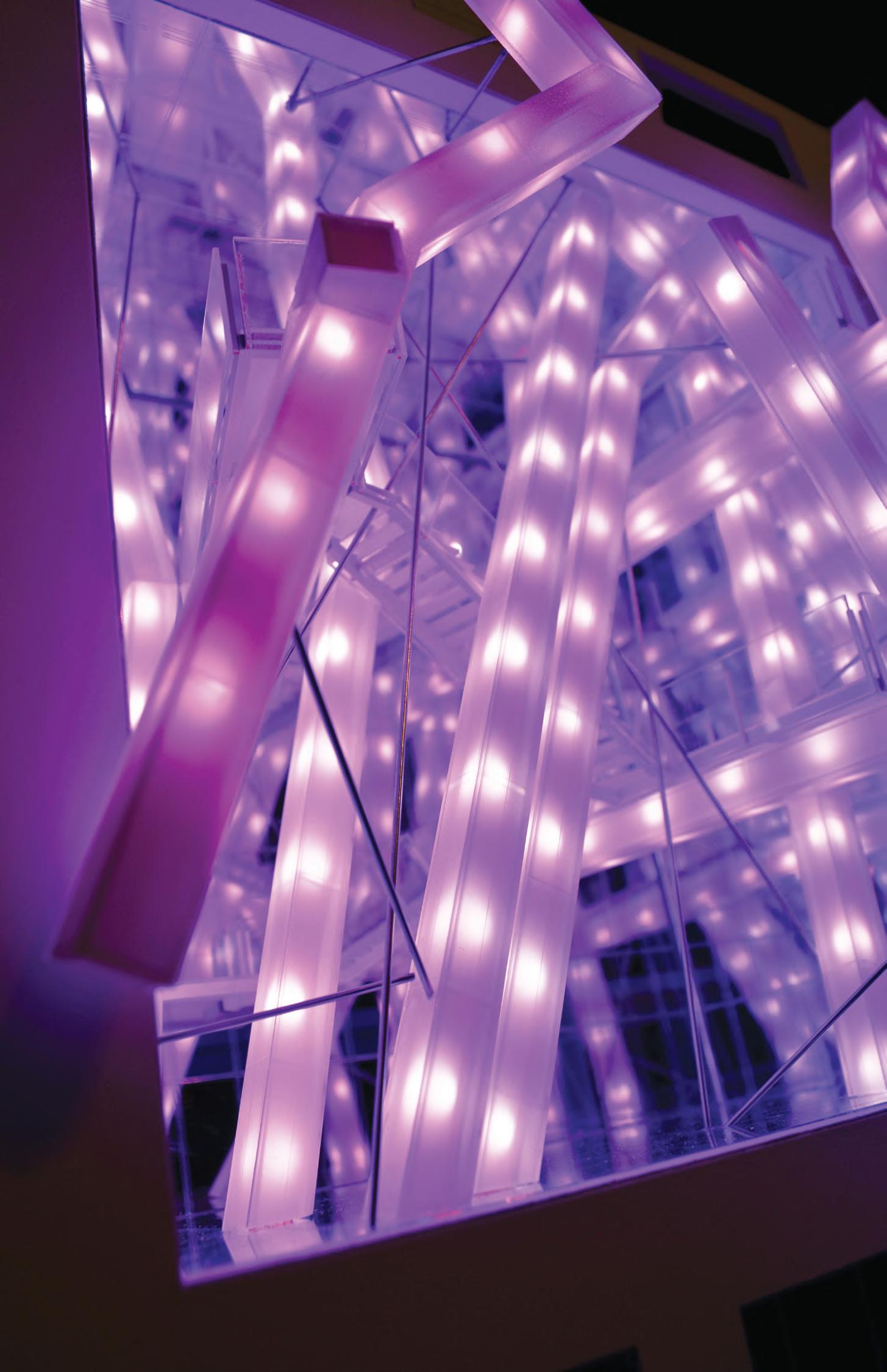
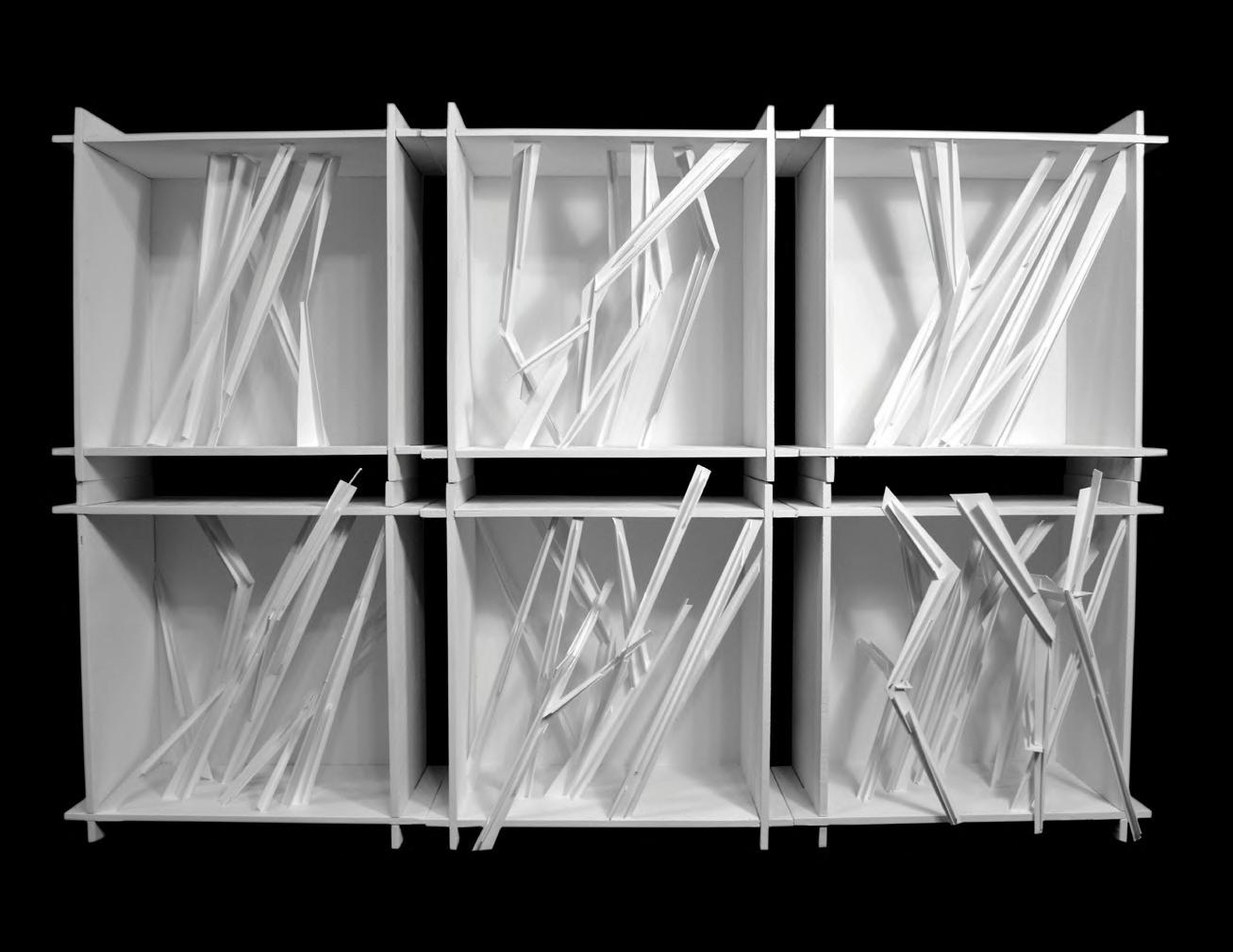
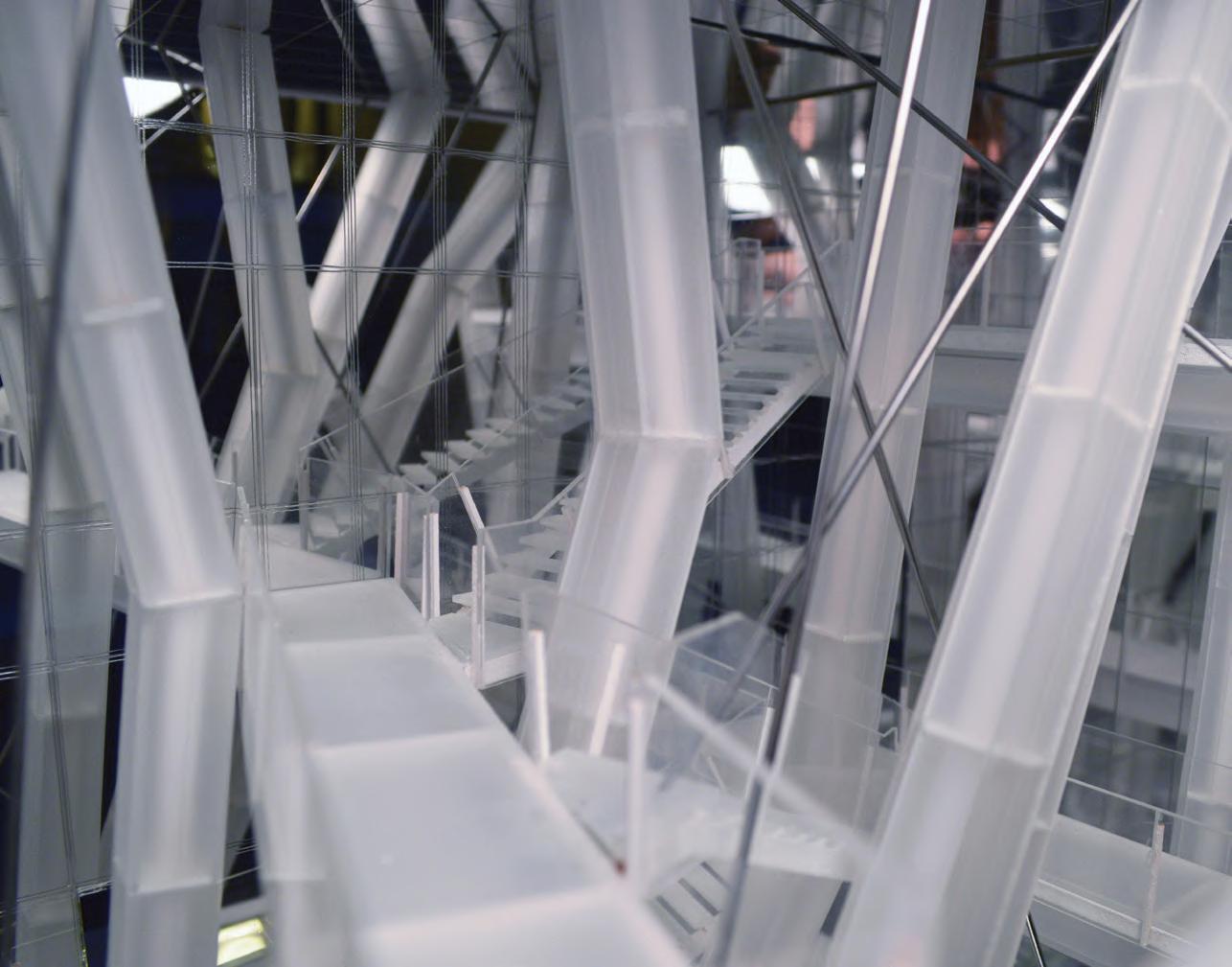




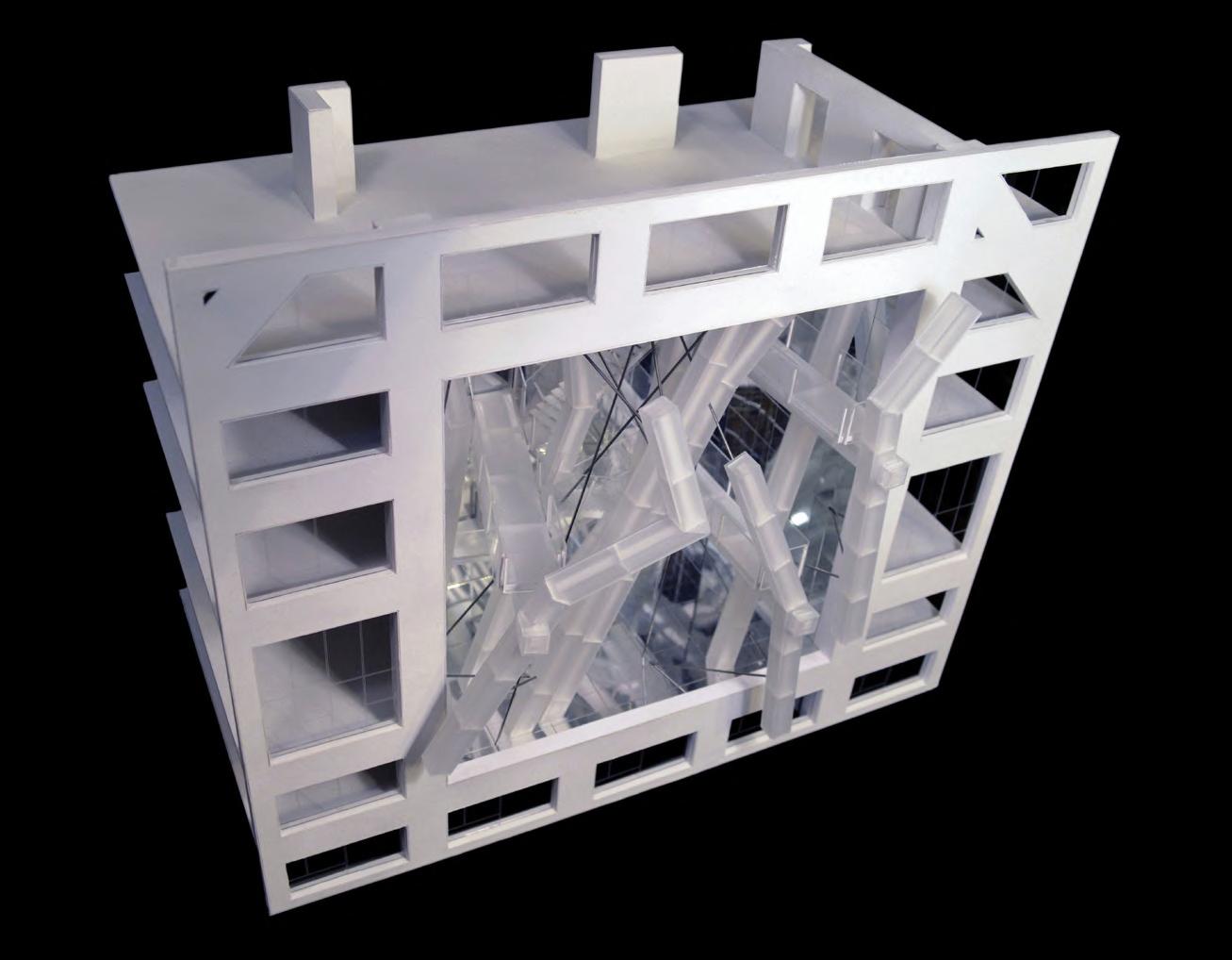
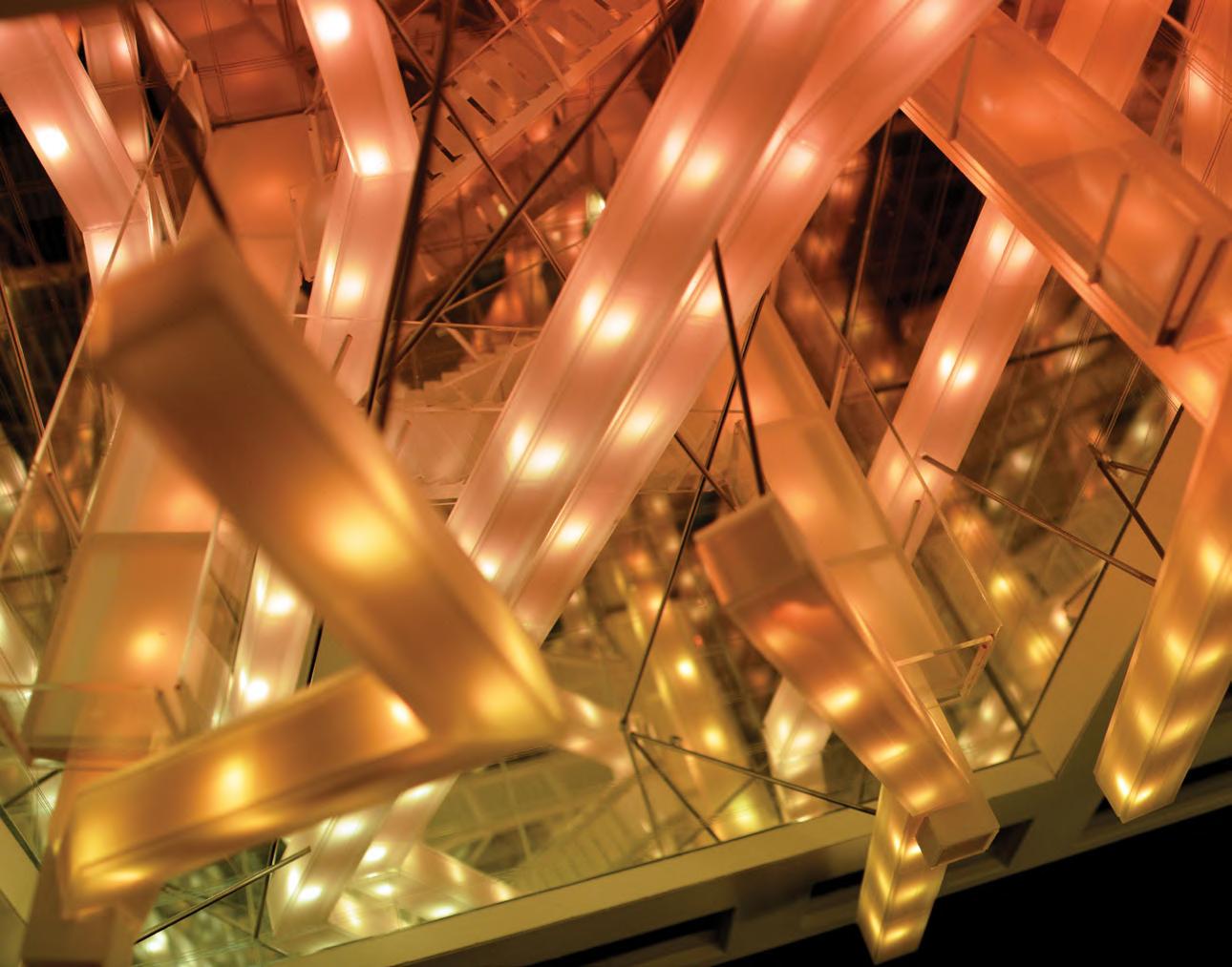


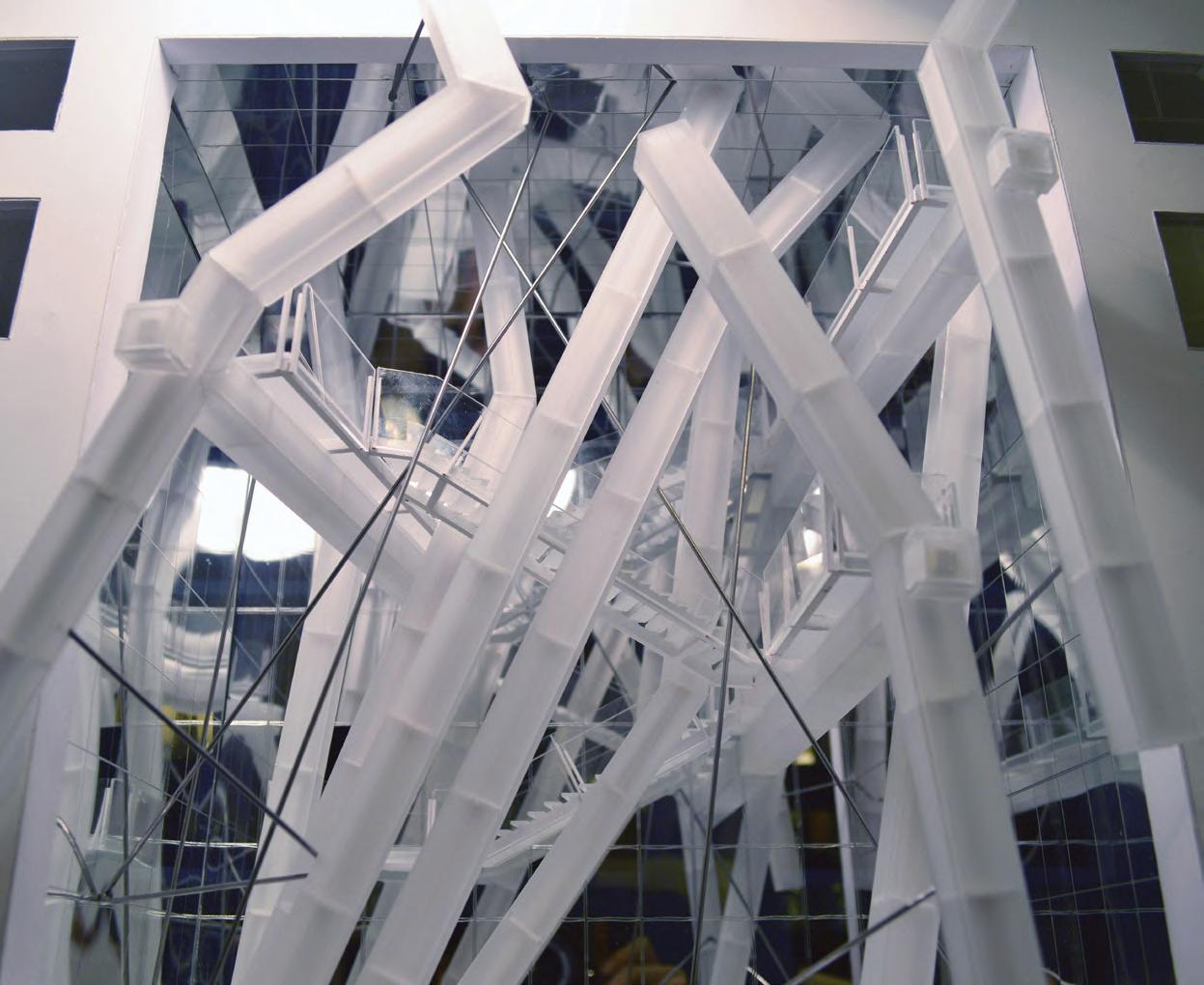
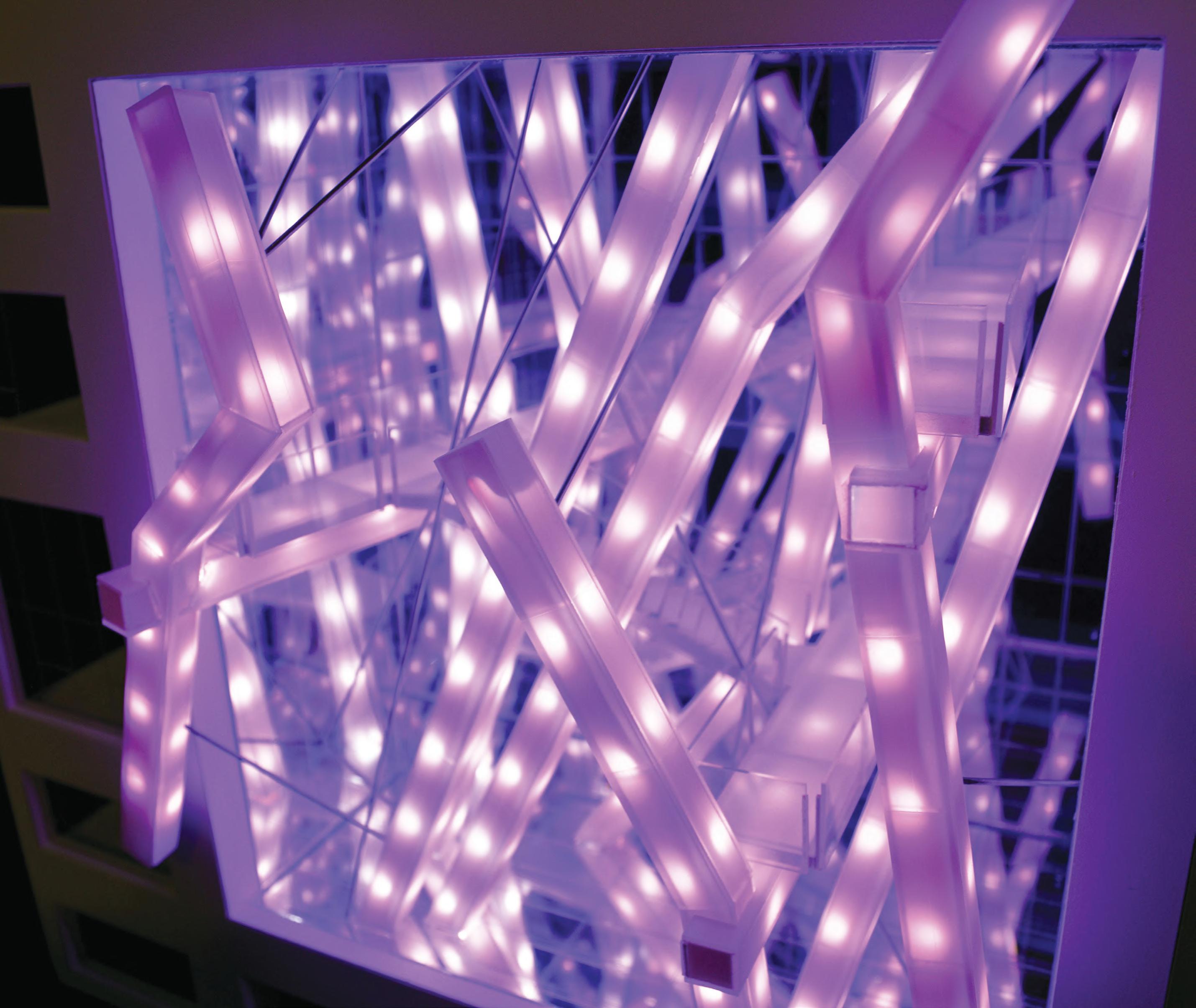
College: Pratt Institute
Professor: Donald Cromley
Status: Archived for Publications
Location: New York, New York
Year: 2015
Synopsis: Between the intersection of public access and Columbia University’s Rowing Team, the design located in The Bronx, New York encapsulates necessary programs including a training room, weight room, locker rooms, rowing tank, multi-purpose room, academia, and boat storage. Creating the interplay of exterior and interior margins, the project includes marked entries through bold movements. With an overpass carving into the given parameters of the site, the design is contorted to accommodate a large passageway built with staircases and platforms awarding both privacy for Columbia students and public access for neighboring residences. With three floors, two doubleheight zones, and conditioned extensions that span across the passageway, the project’s scale influenced a perforated mesh screen with various proportionate apertures for shading and view sets of the site’s riverfront. This, in all, gives back to Columbia’s Rowing Team, experienced athletes, the general public, and the site’s context.
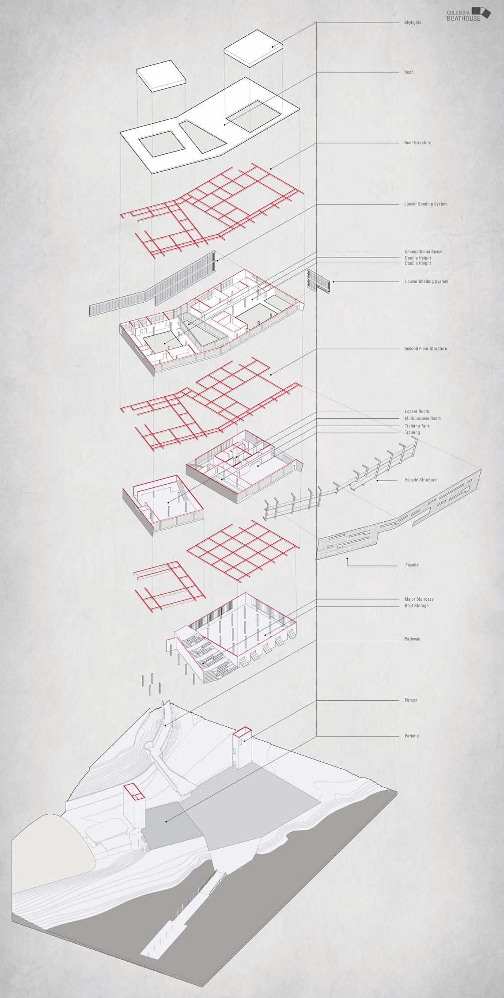
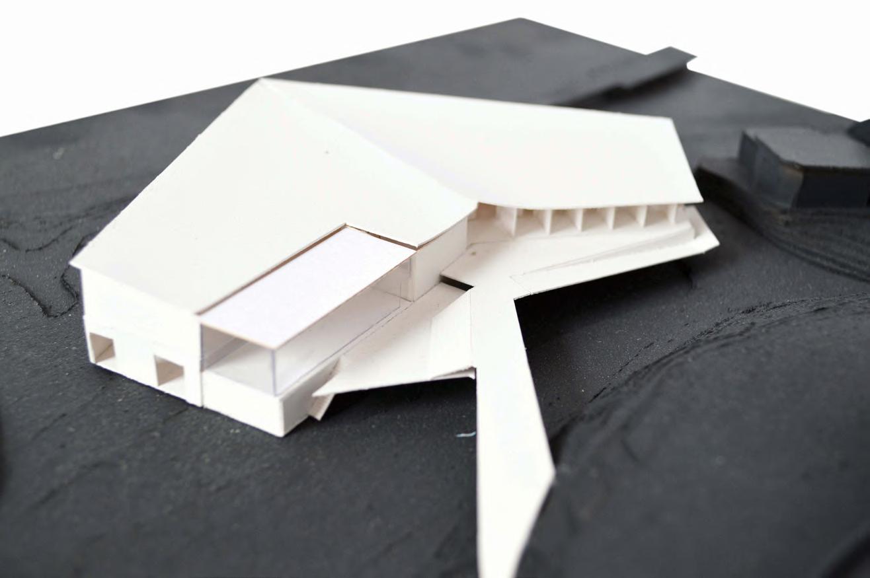


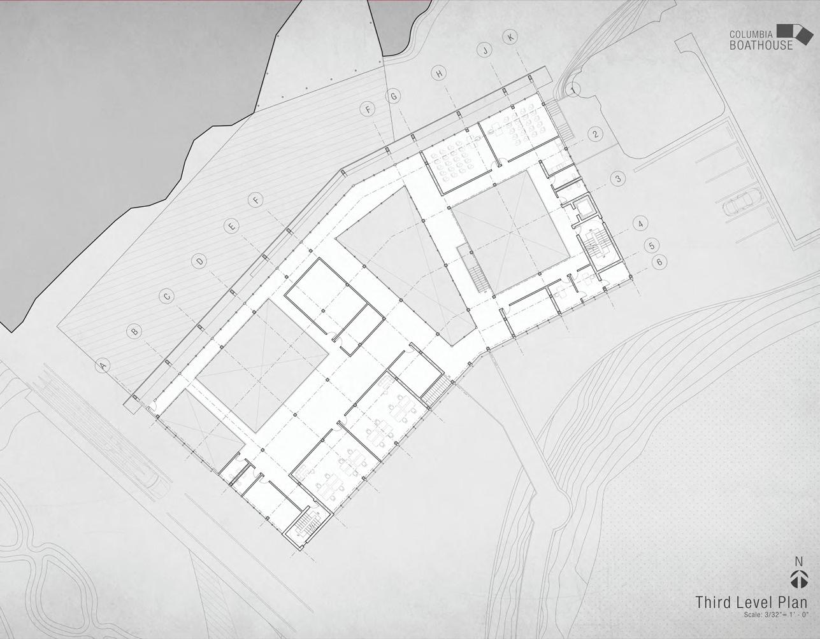

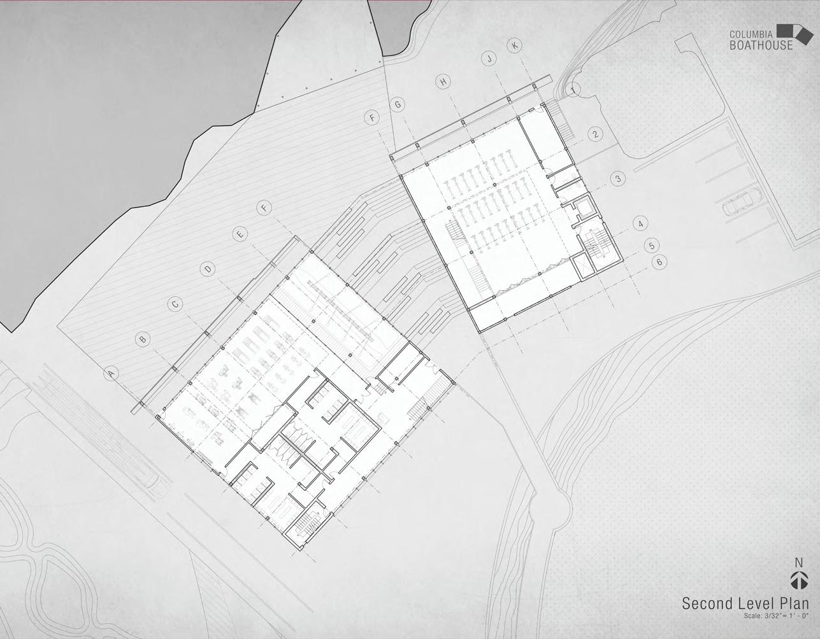

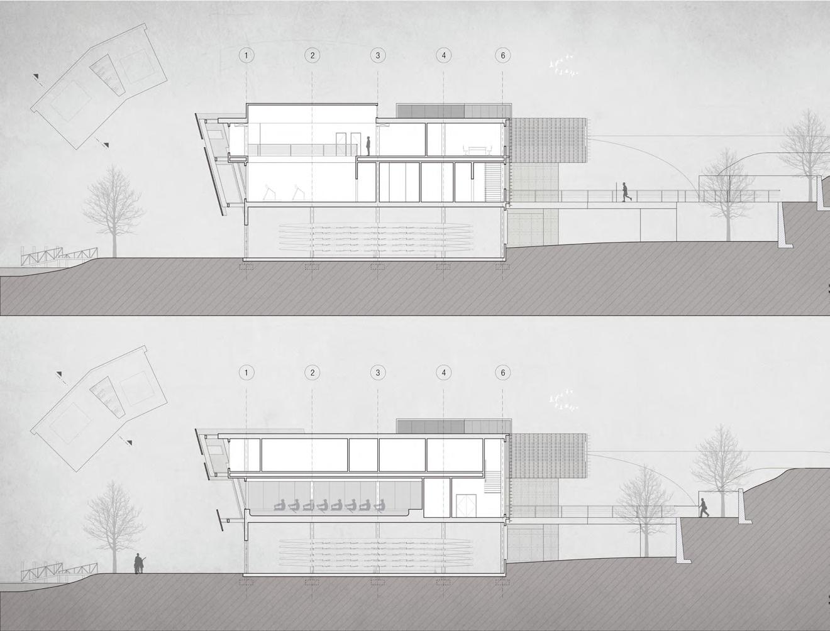

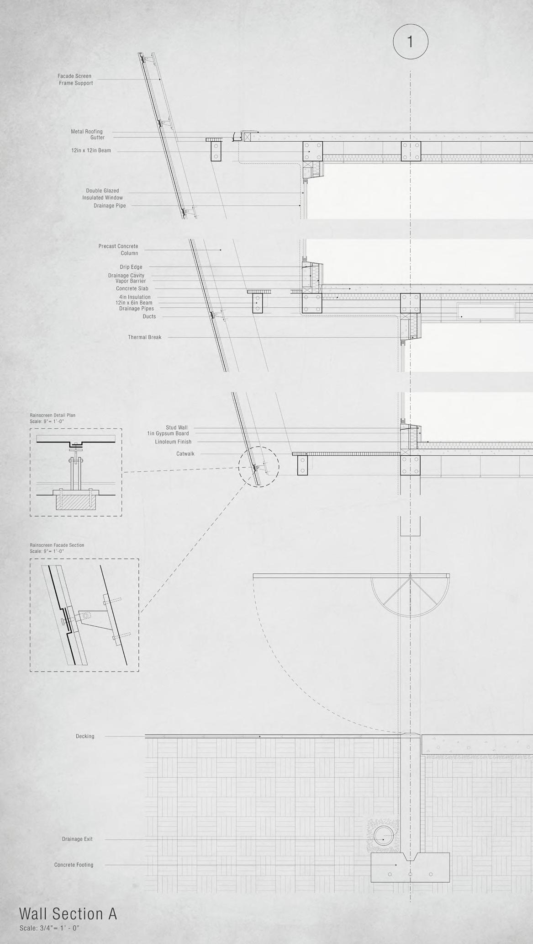

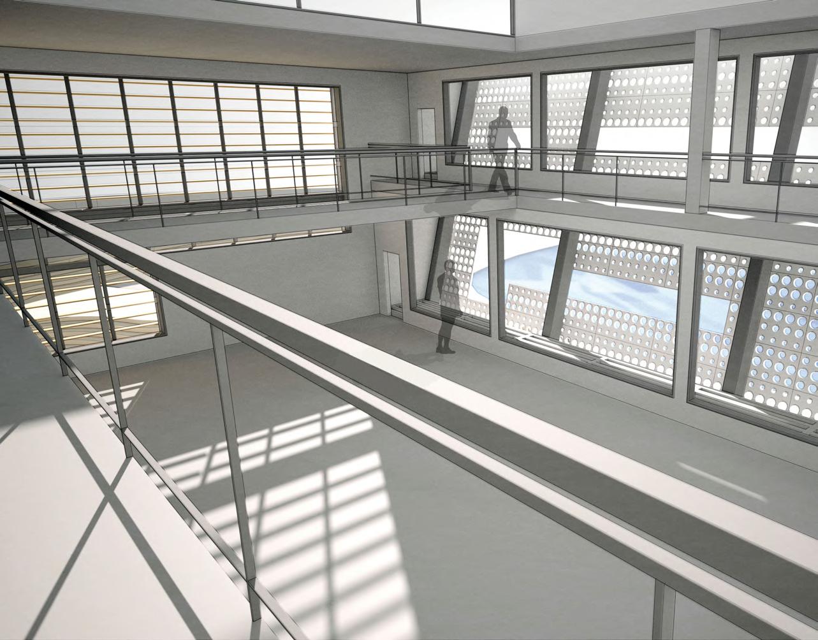

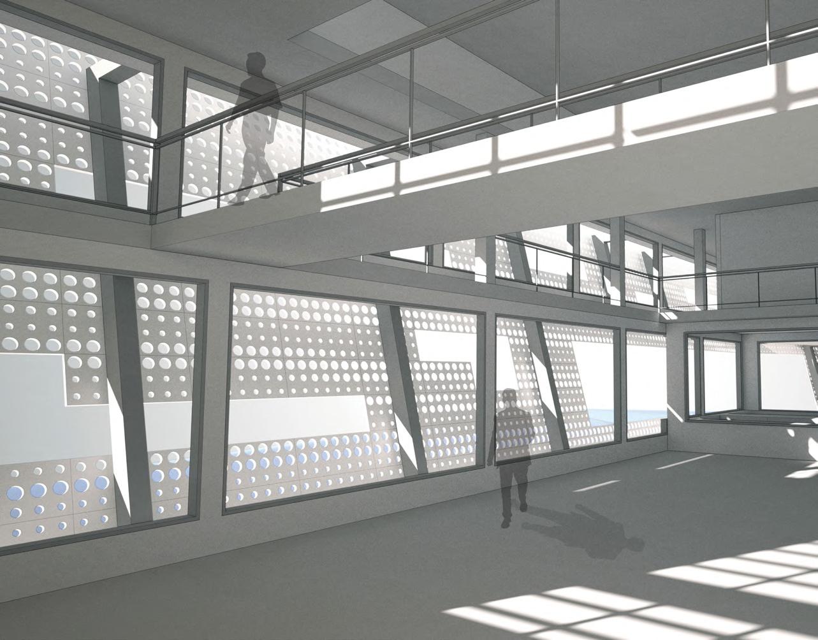


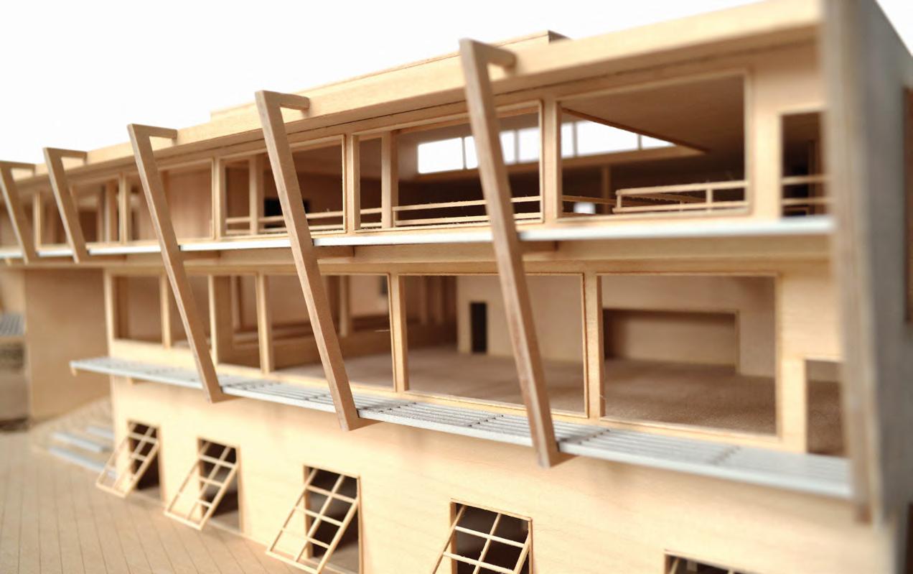
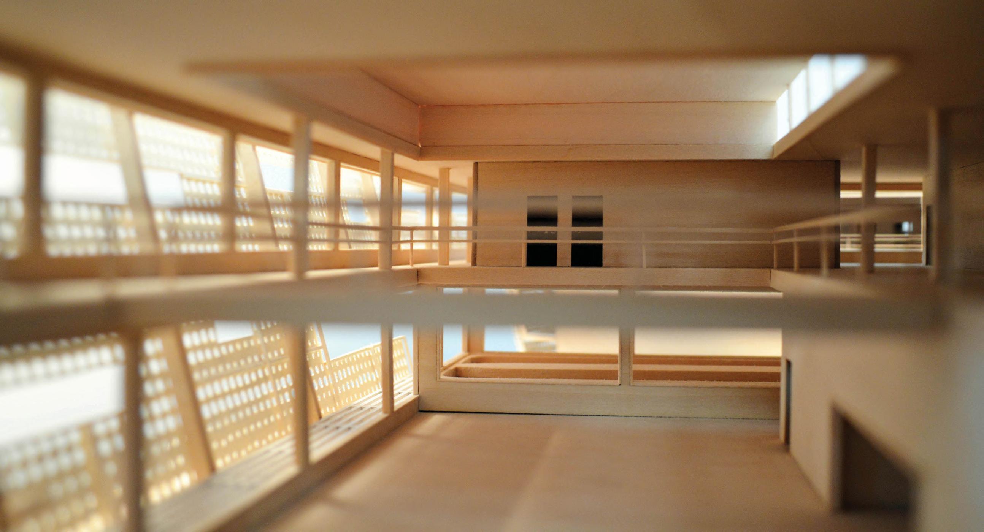
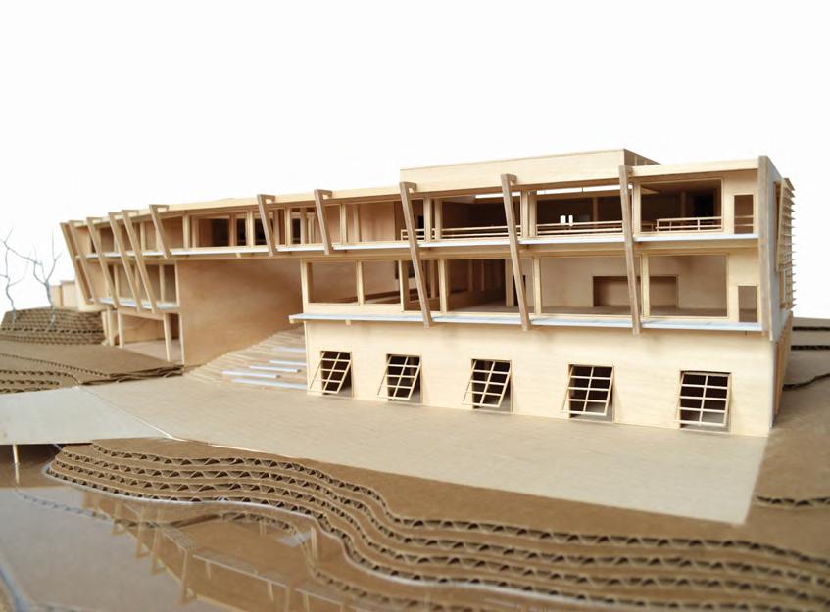
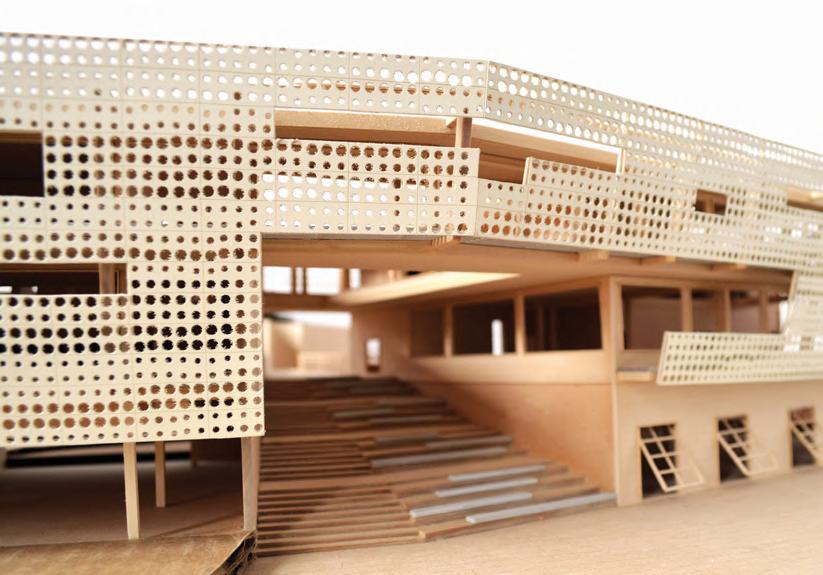
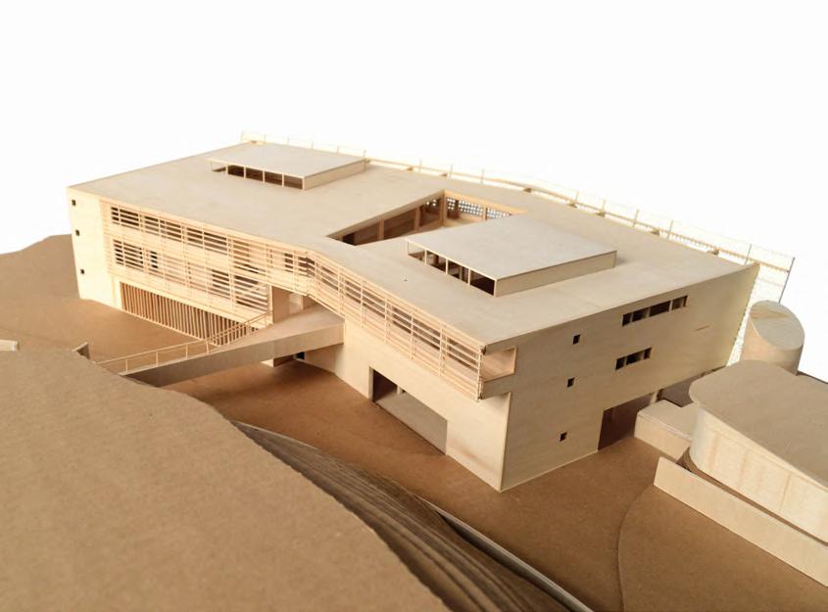

College: Pratt Institute
Professor: Lawrence Blough
Status: Archived for Publications
Location: New York, New York
Year: 2014
Synopsis: Through transformative folds and corrugations, the project builds upon a thick two-dimensional facade that creates the organization of multiple programmatic facilities. Located between the intersection of Grand and Myrtle Avenue in Brooklyn, New York, the project facilitates dormitory units, double-height commercial and private lobbies, a spacious courtyard with an art park, and a roof garden. The L-shape graduate dormitory consists of a single-loaded corridor with a skip-stop system. Using the primary facade system, the project develops efficient ways to conserve solar thermal energy through shading. Throughout the process, the facade transforms the entity of the project with its efficiency in energy, spaces, circulation, structure, and assembly resulting in a maximum dimension of 24 feet in width of the entire structure. With a modulated folded facade system and maximum efficiency, we bring “Corrugated Motion”.
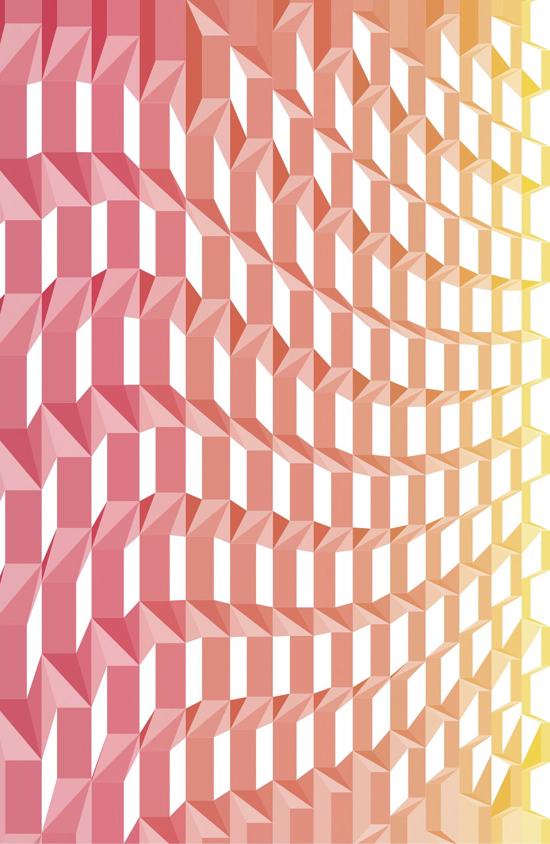

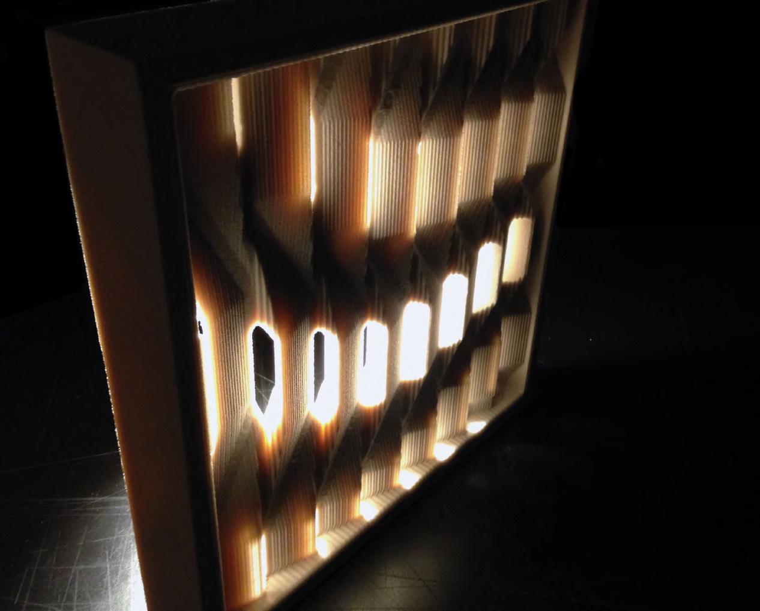

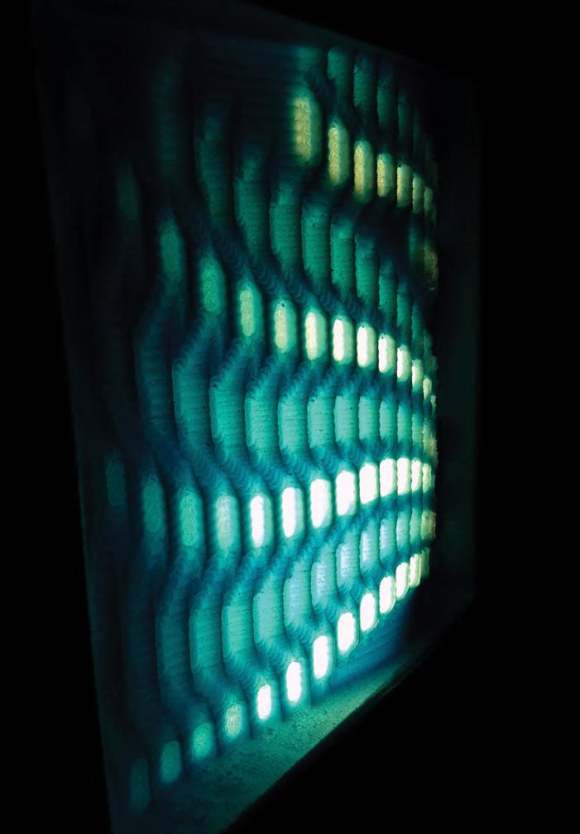
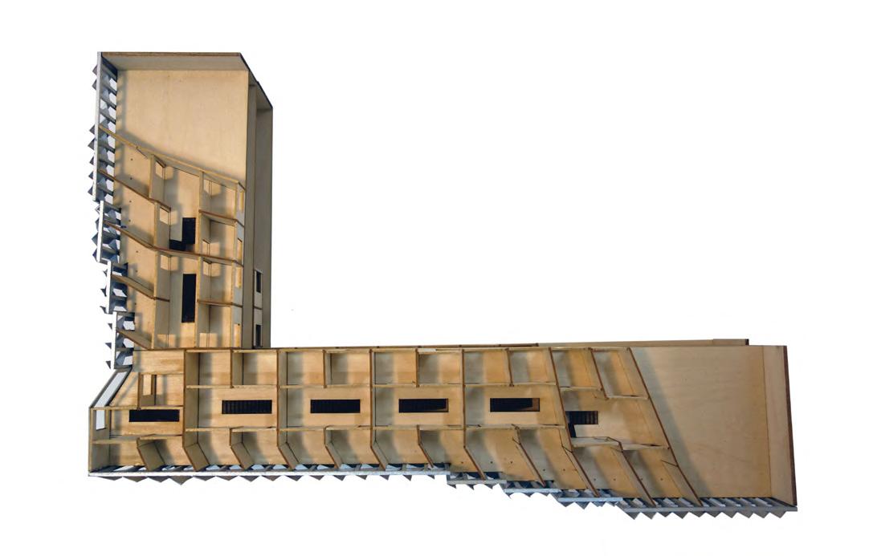
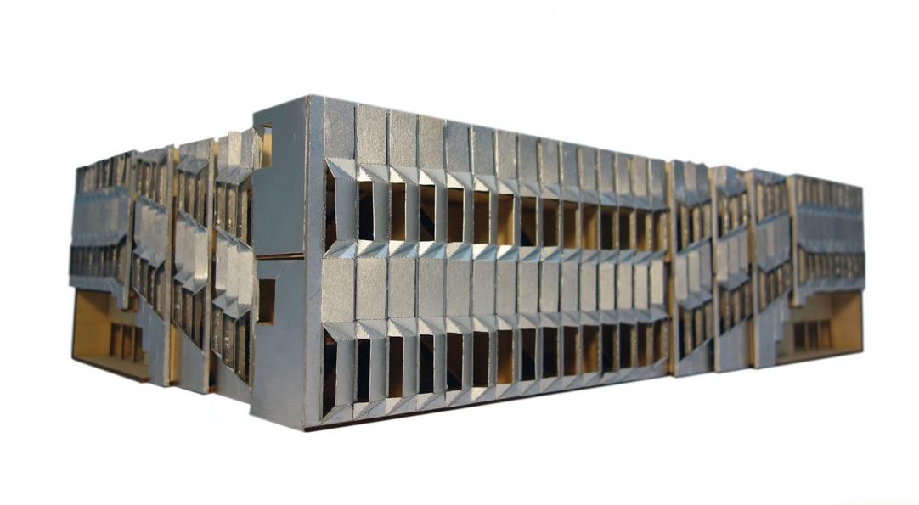


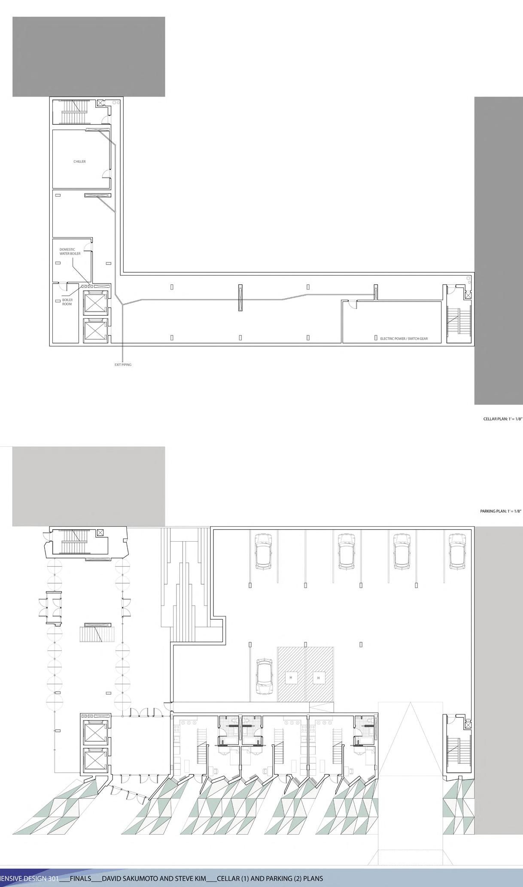
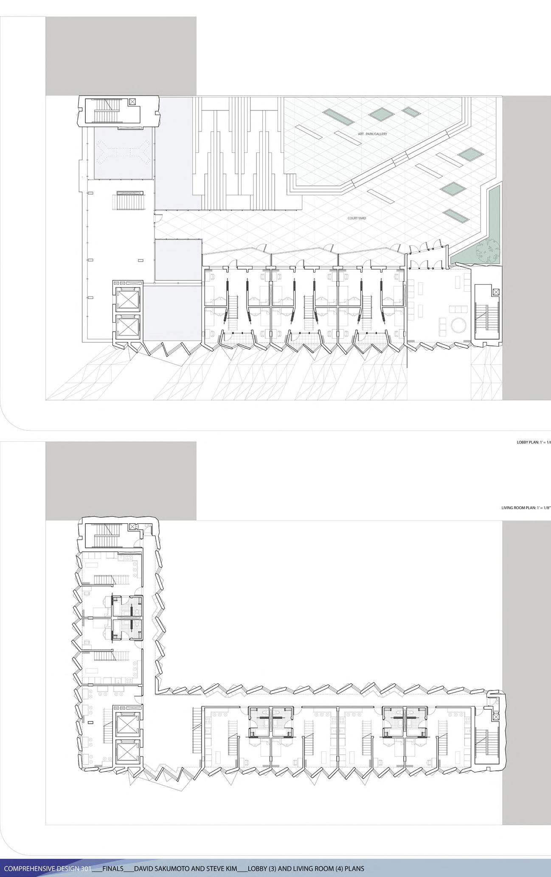



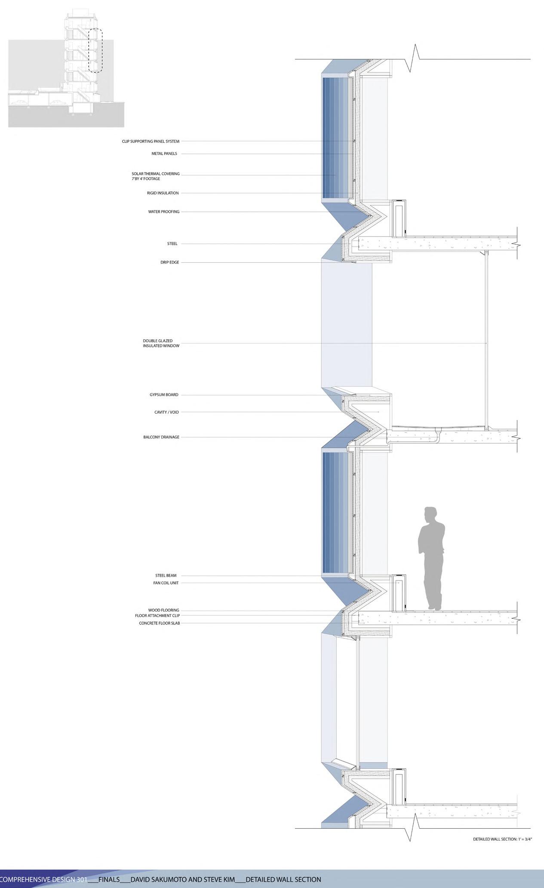
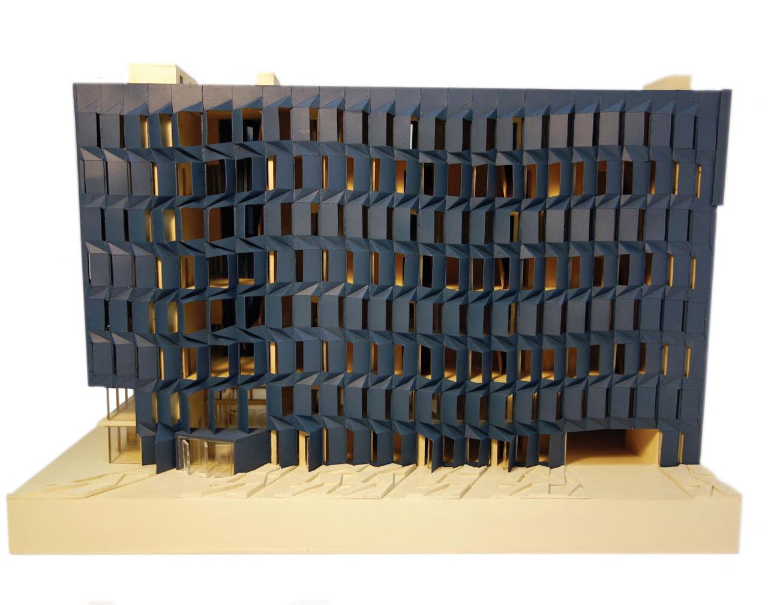

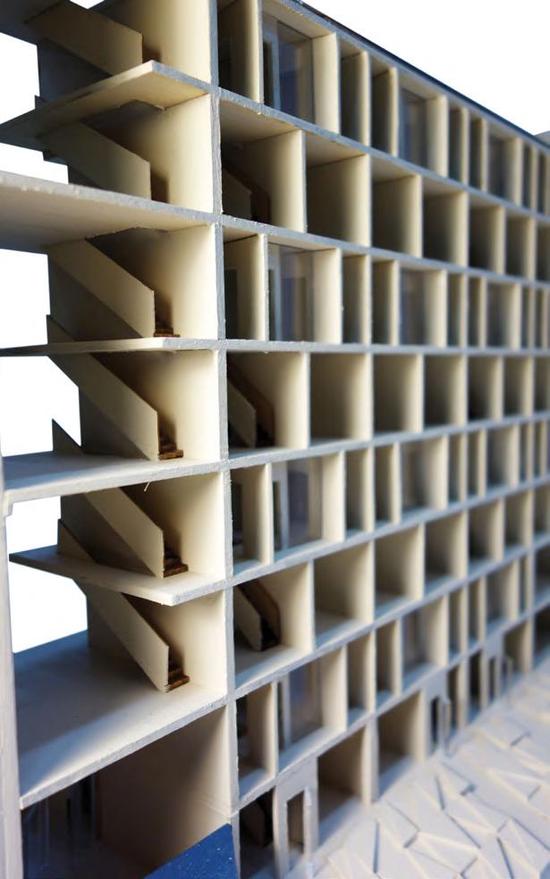
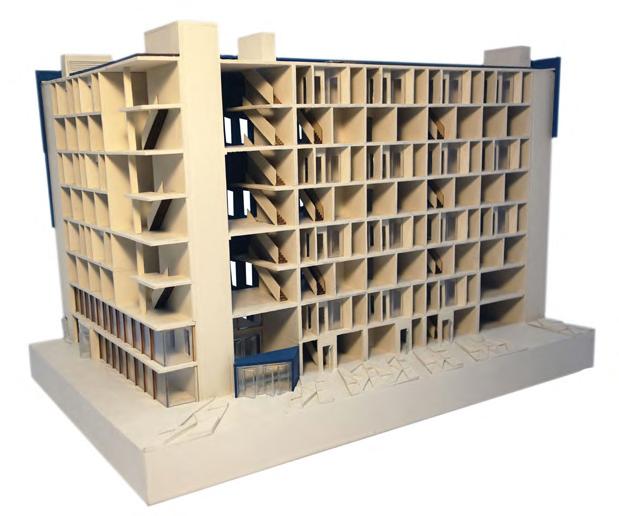
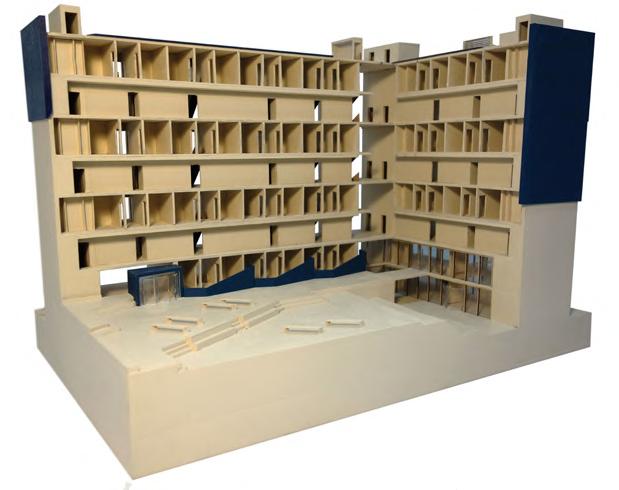
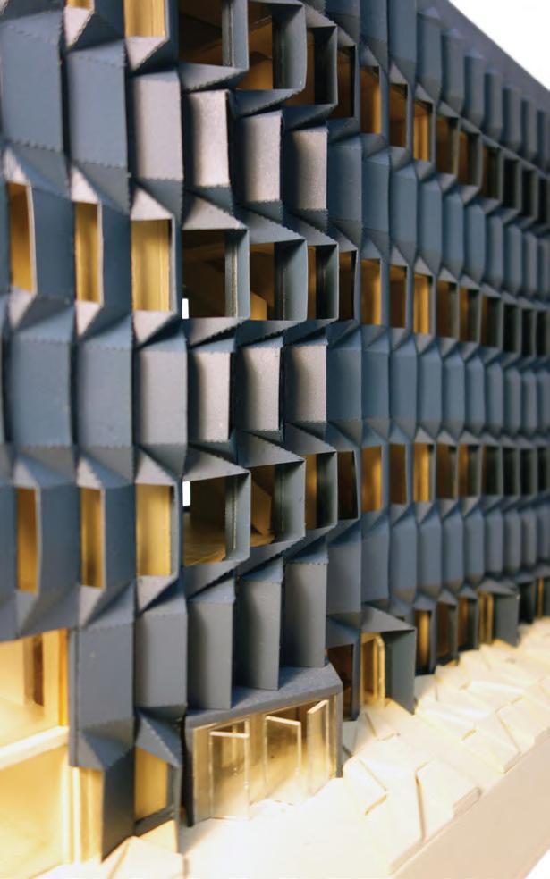

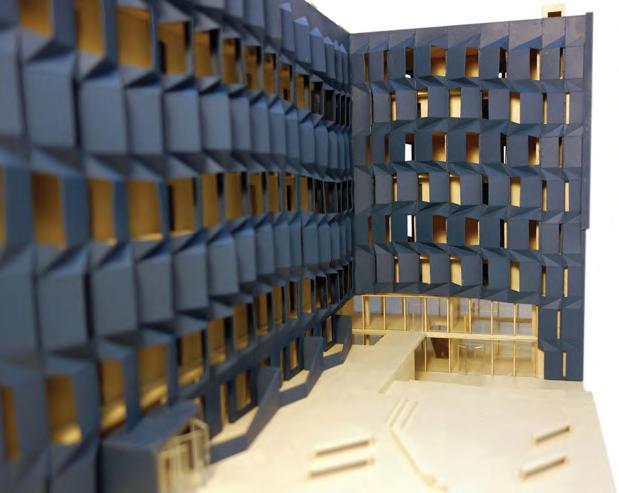
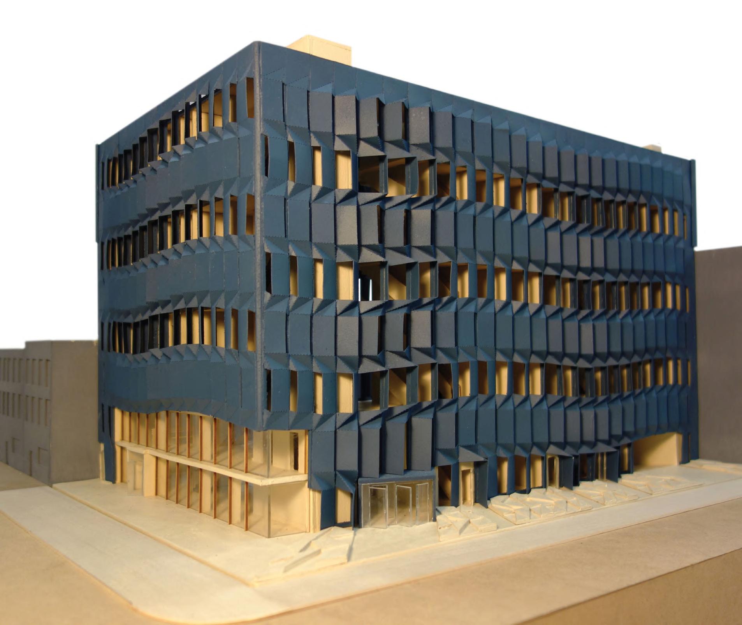
Position: Modelmaker & Intern
Locations: Los Angeles, California / New York, New York / New Canaan, Connecticut
Year: 2014
Synopsis: This collection features work completed at Brooklyn Office Architecture + Design on various scales of residential projects. The various projects includes studio space and penthouse options for housing in Los Angeles, California, sun room door options for an apartment complex in New York, New York, and pavilion proposals in New Canaan, Connecticut.
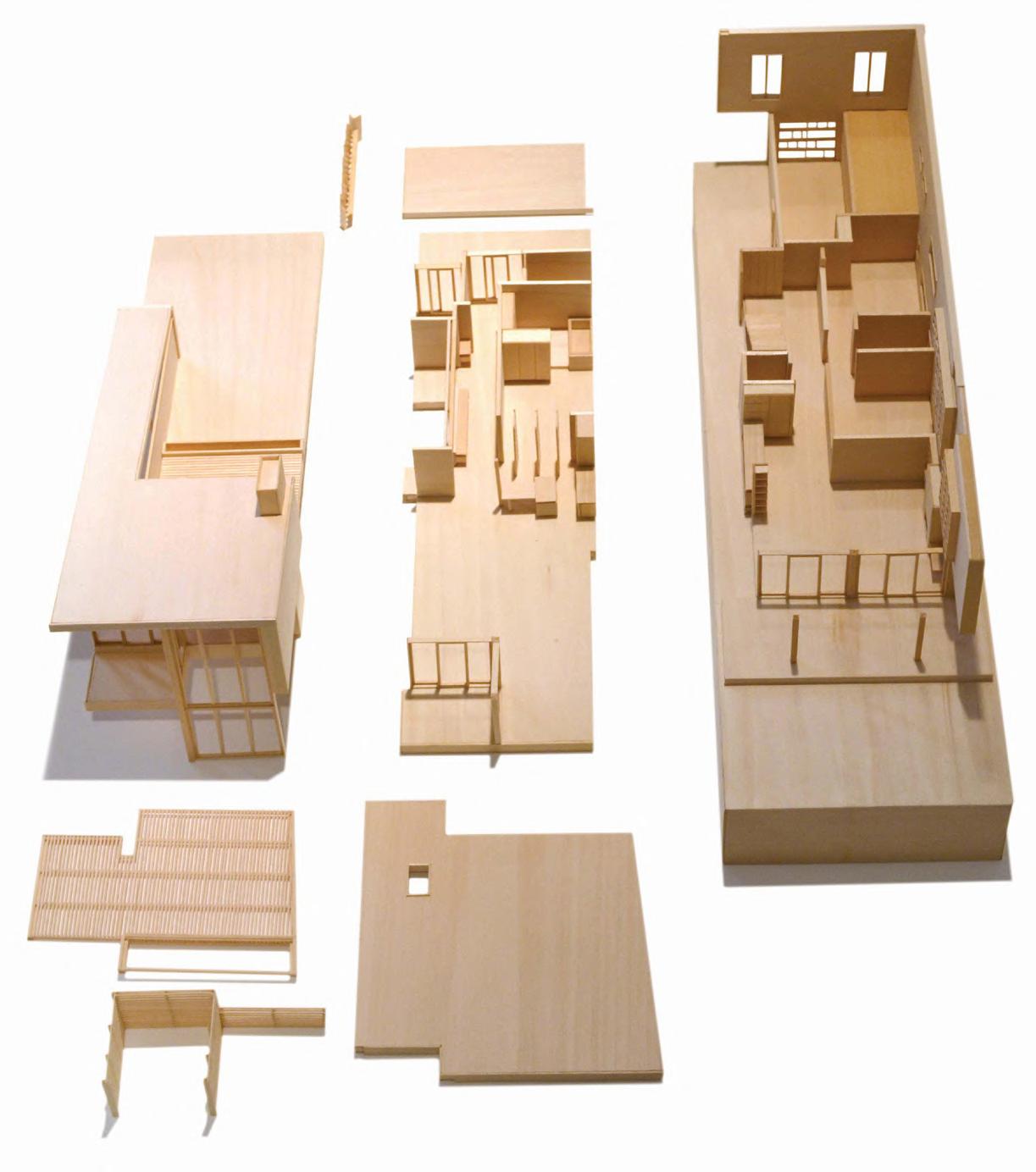
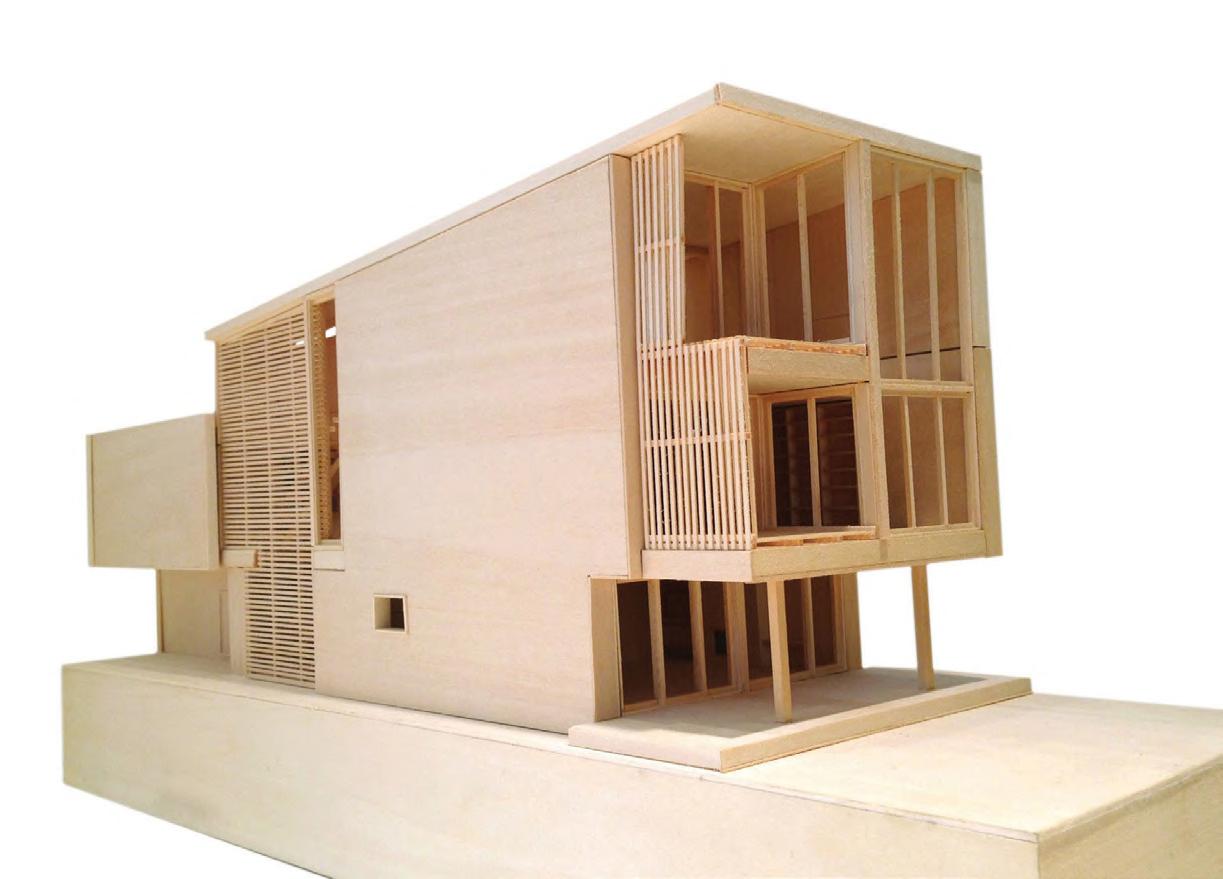
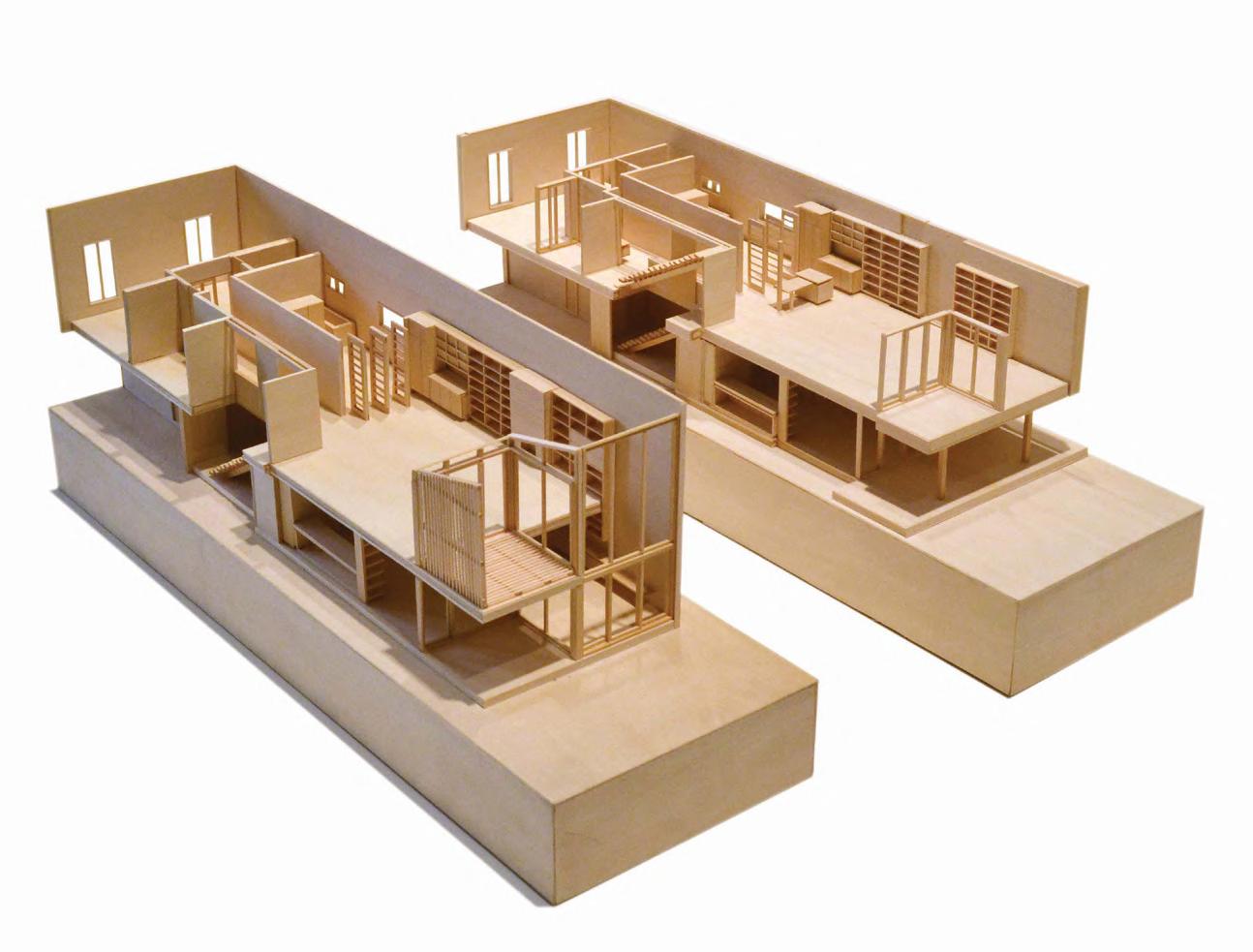


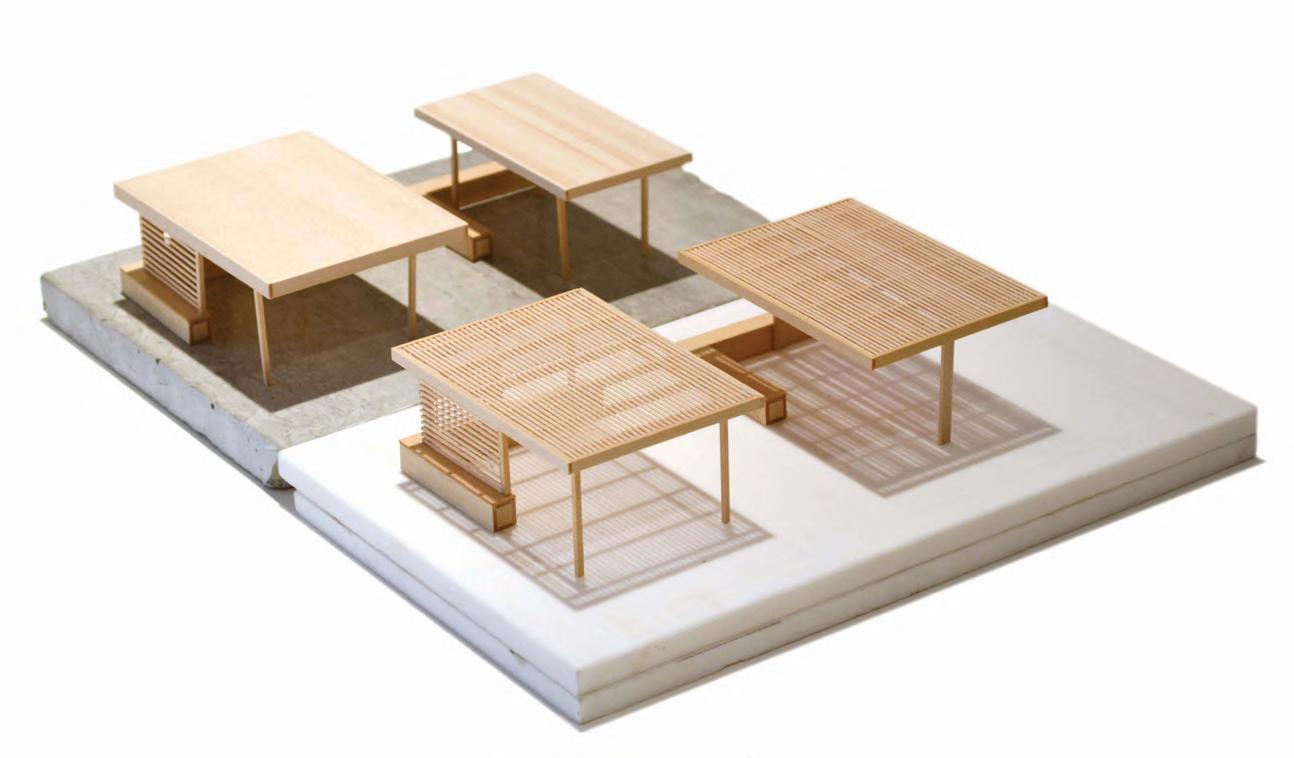
College: Pratt Institute
Professor: Cathryn Dwyre
Status: Archived for Publications
Location: New York, New York
Year: 2014
Synopsis: Situated between Grand and Chrystie Street in Lower Manhattan is the proposed design of a fashion archive to exhibit latest trends in fashion. The design’s program consists of a runway, an outside/inside auditorium space, an archive storage space, an exhibition space, and two dedicated floors consisting of studios for researchers and fashion designers. Resembling a pleated field, the project brings together the topography, design, and fashion all into one. In the project, pressure begins at the front façade and another from below, much like fashion is pressured from both the current and underground trends that mesh together. Conceptual pressure was applied in two directions which accurately describes the balance and shifts from past to present to future of fashion. That pressure then creates a deformed tectonic that takes on different geological character such as a series of ramps, stairs, and an overall pleated design. Through the constant awareness of movement, one is submerged in an environment of ever changing and constant tectonic shifting of human ideology and emotion as expressed by fashion.


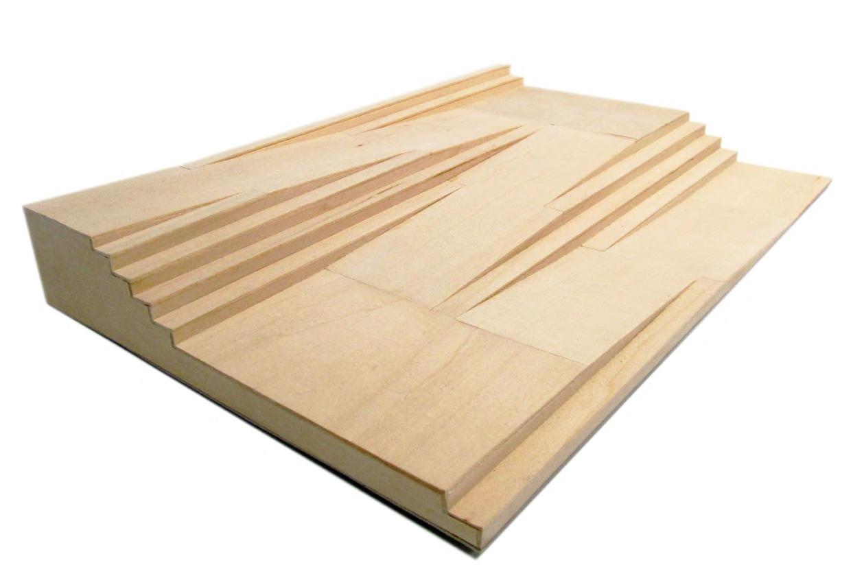

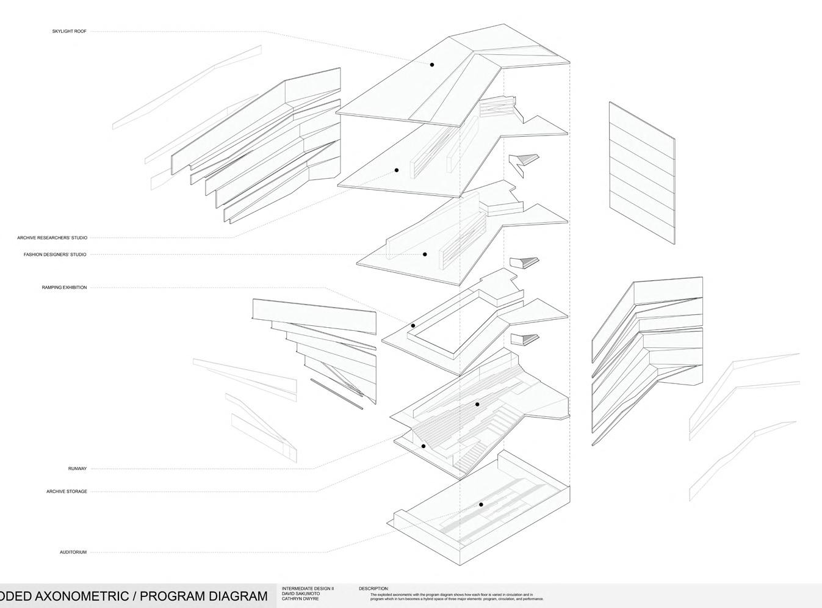
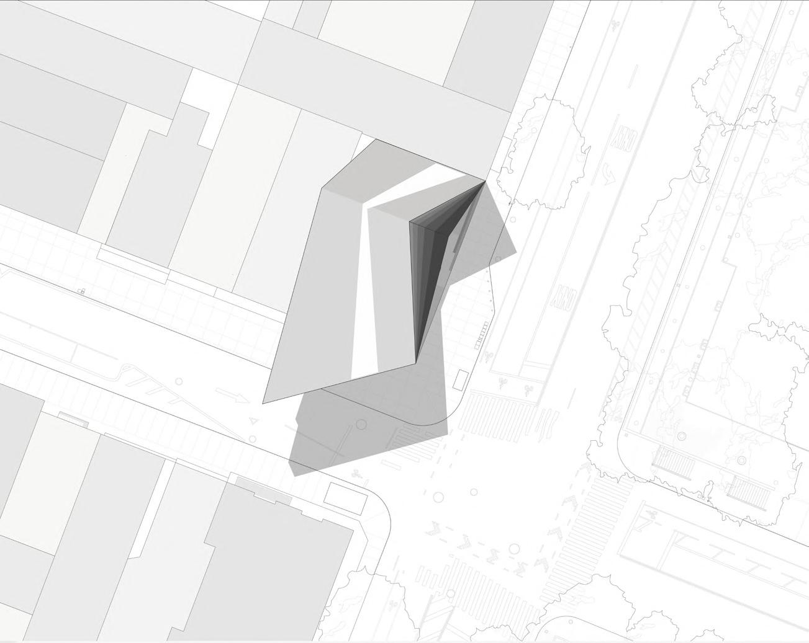

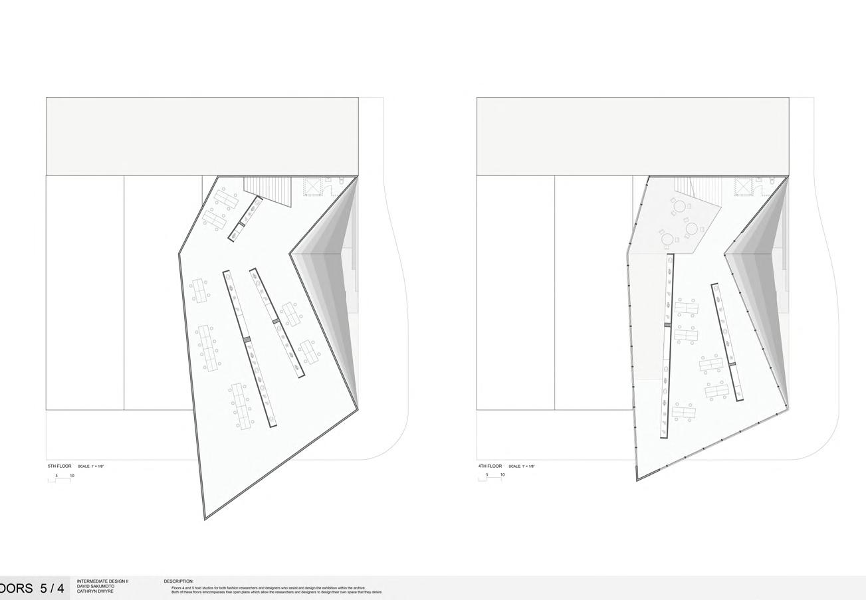
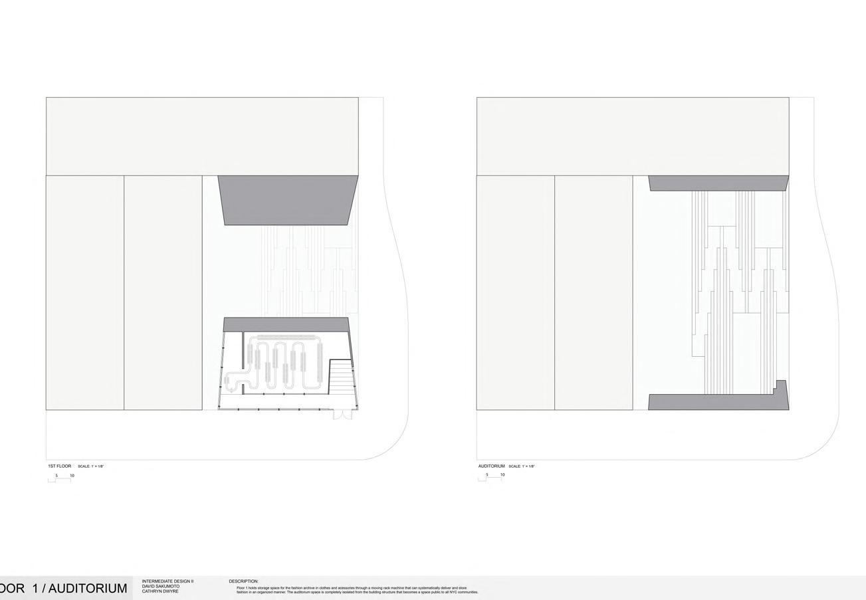
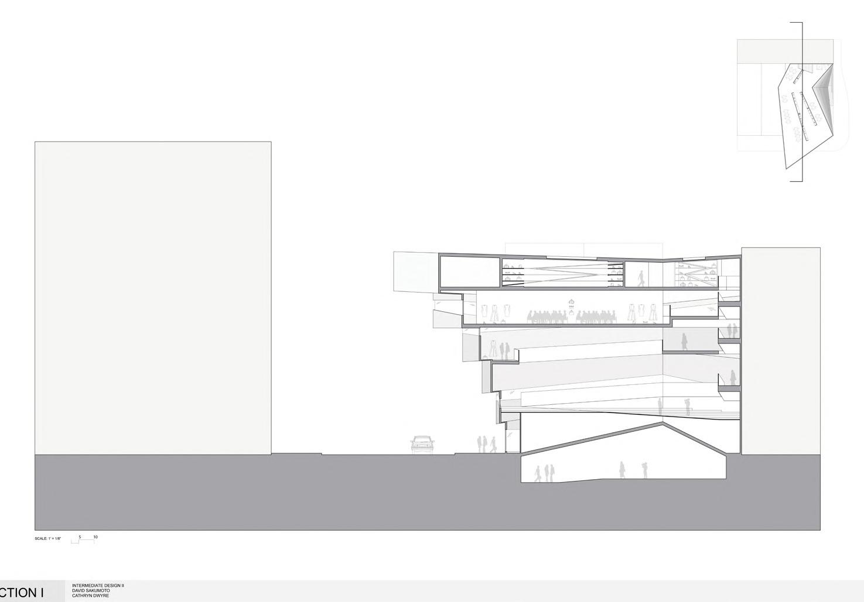
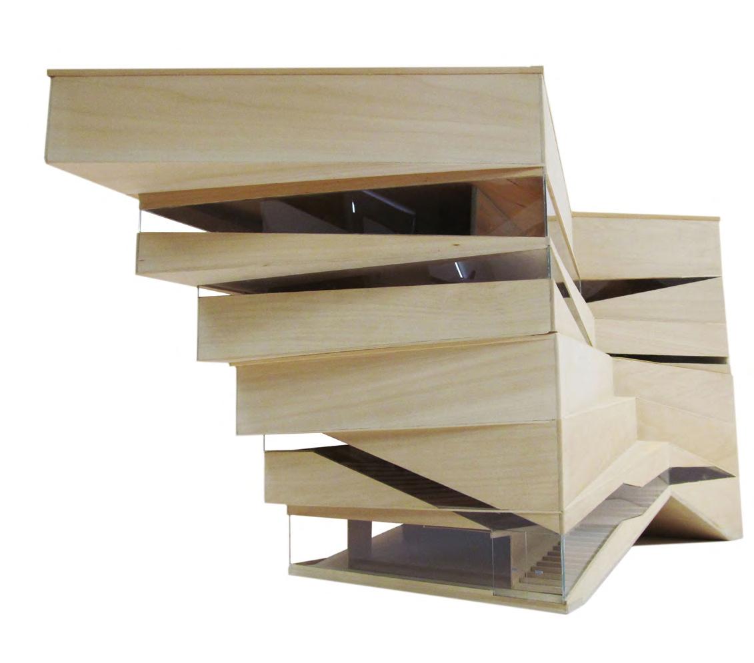

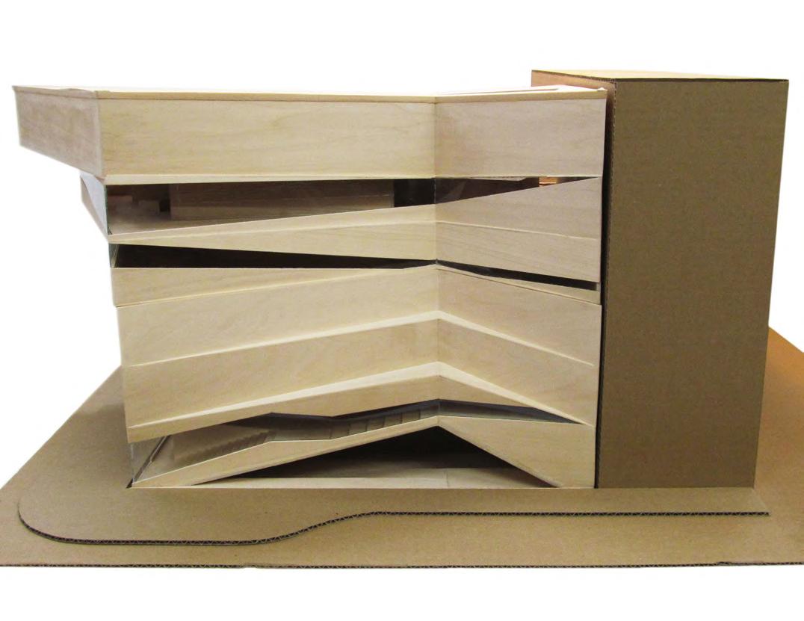

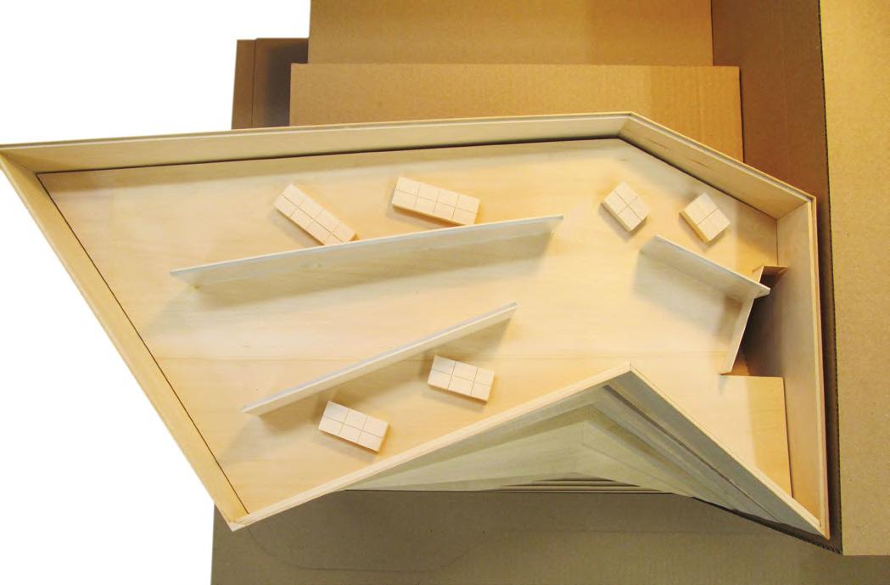
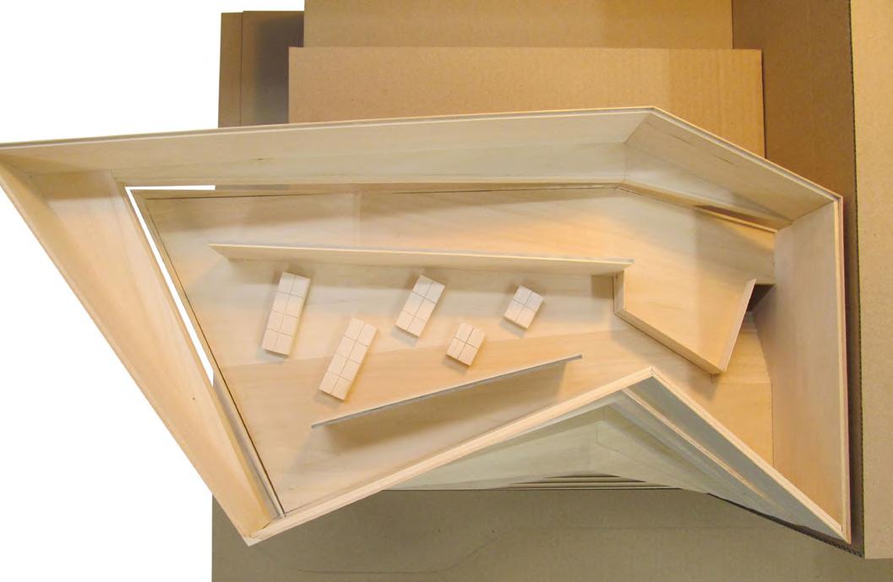
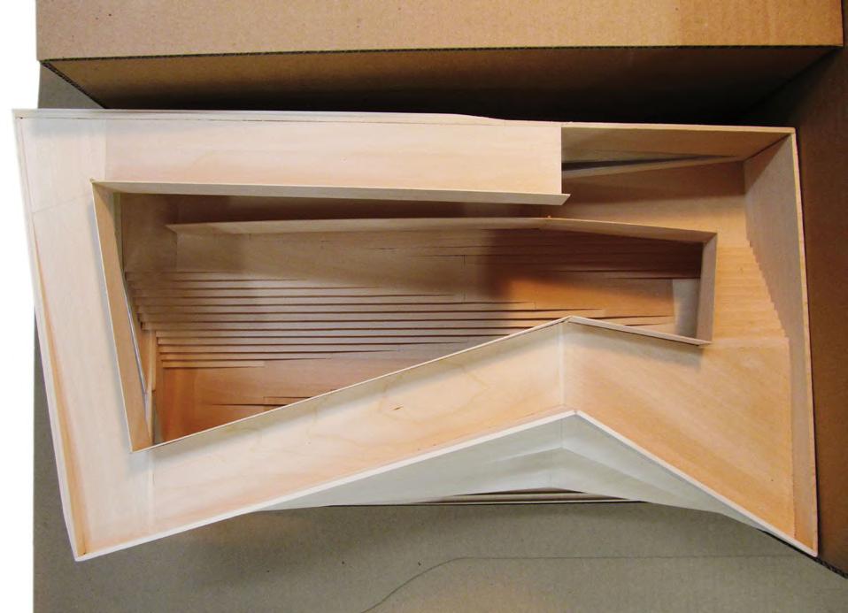


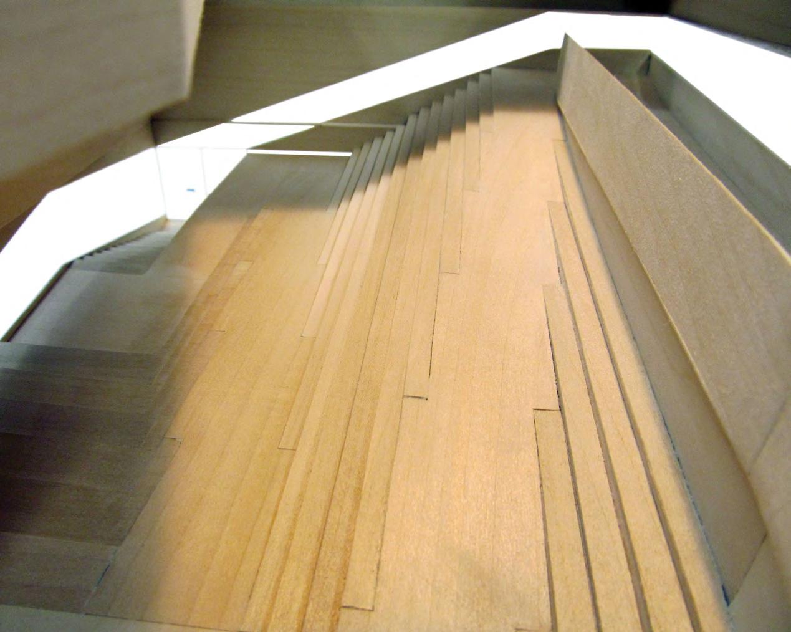
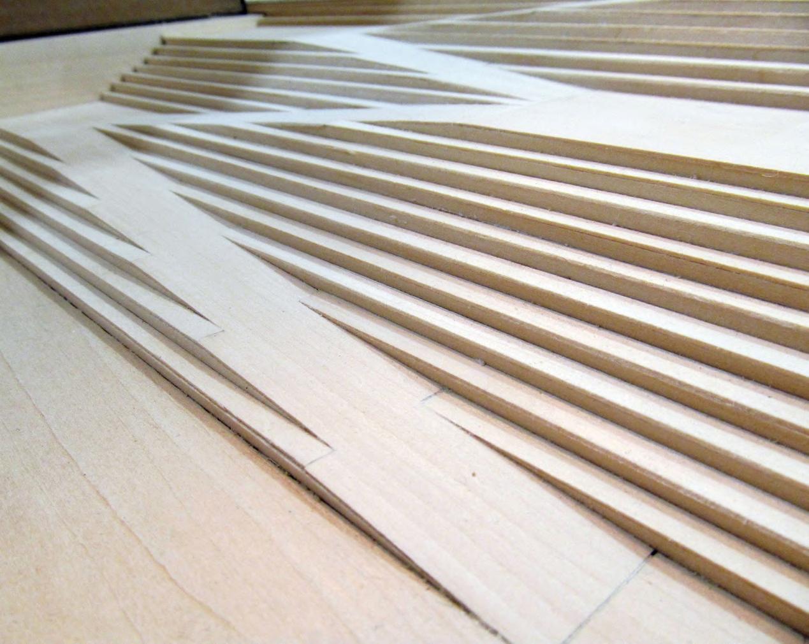

College: Pratt Institute
Professor: Anne Nixon
Status: Archived for Publications
Location: New York, New York
Year: 2013
Synopsis: The project drives on crucial elements within the planning and designing of an actual building project. Using Wave Hill Park located in The Bronx, New York as the site, the project impacts Wave Hill’s sloped landscape through bends, twists, and overlapping intersections. The academy’s program consists of classrooms, residences, and an art gallery that binds together though intersecting exterior and interior spaces. As a result, by creating the transition between how artists and the public experience the academy together through crossing paths, the project embraces social integration.

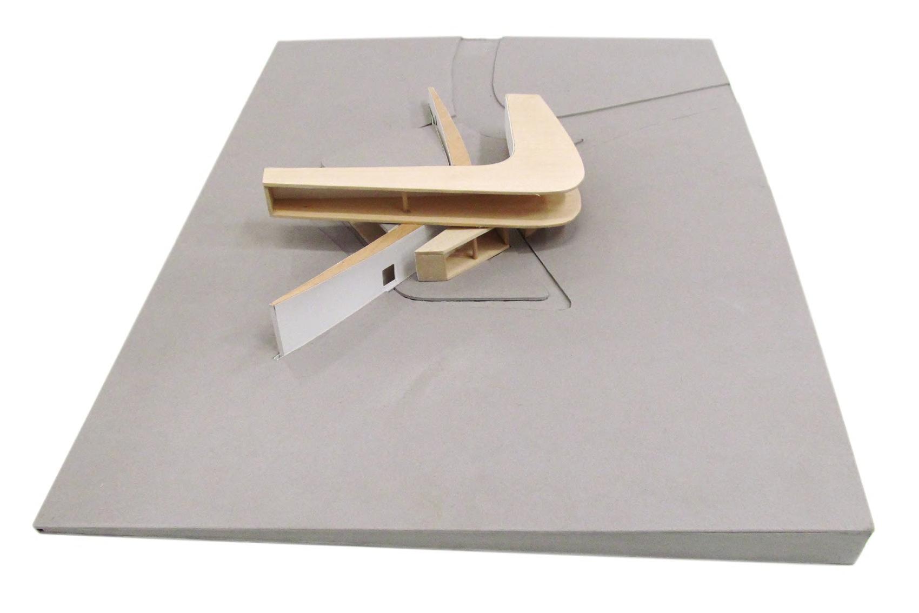

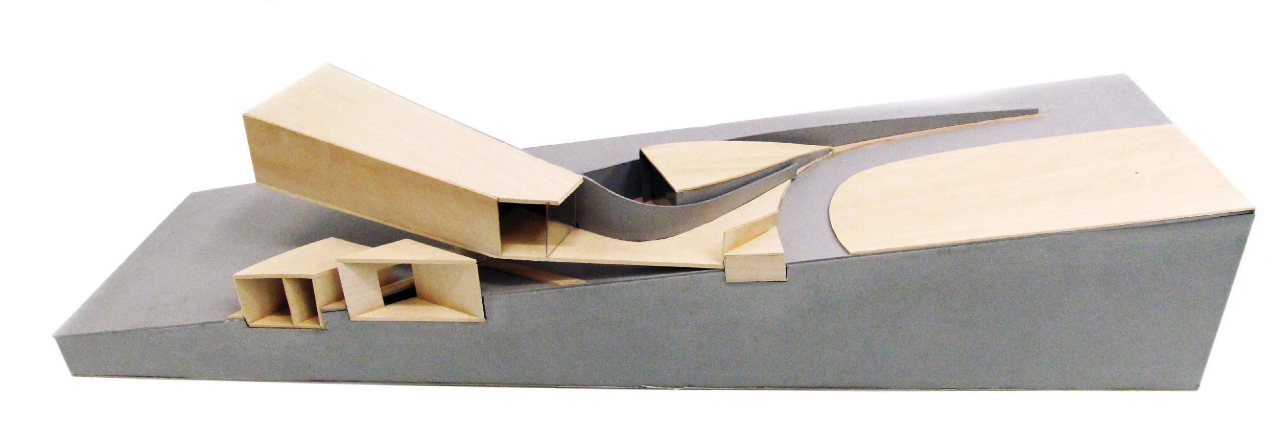


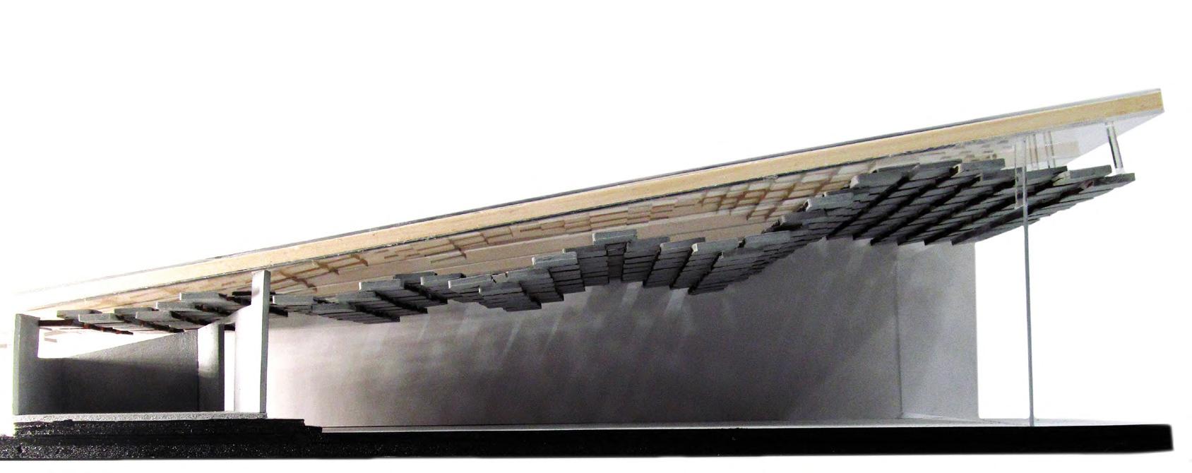
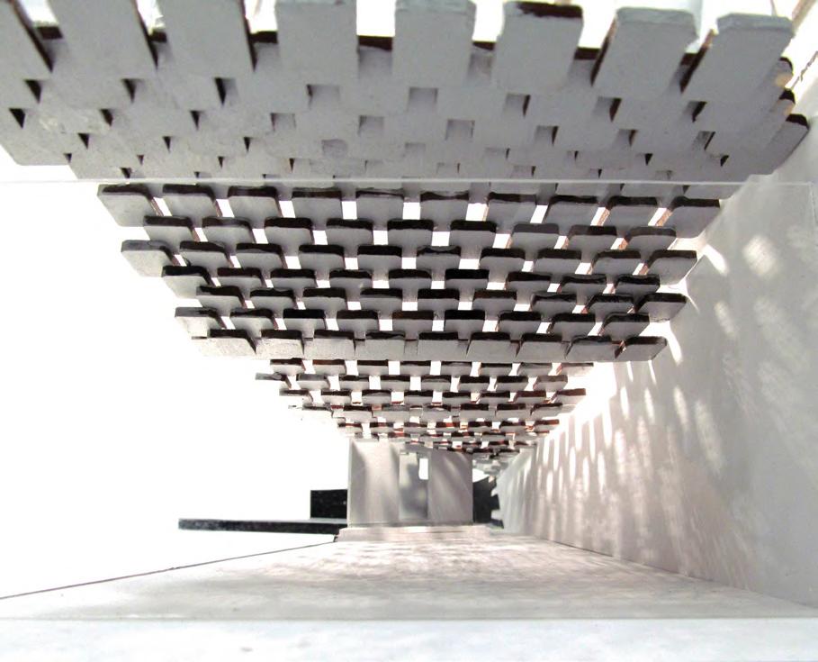

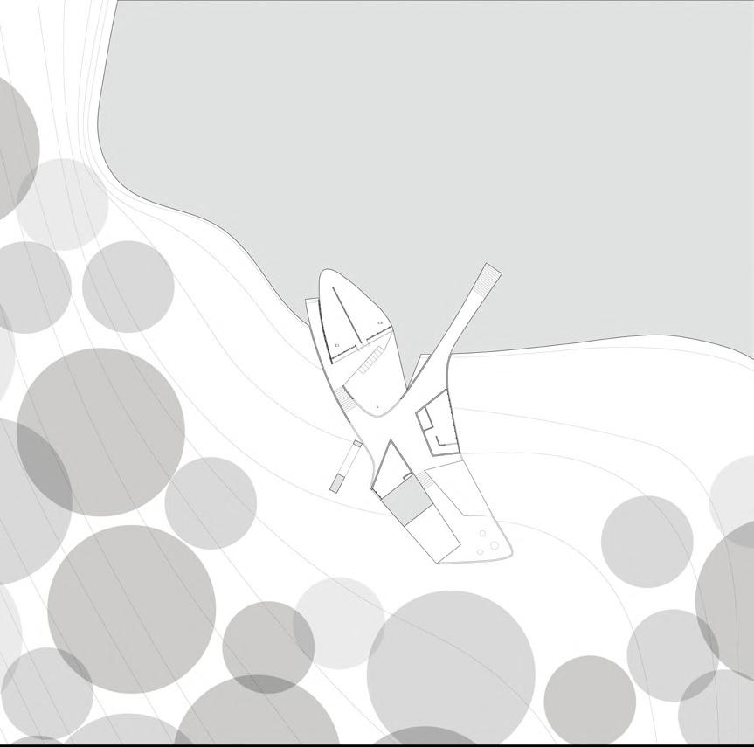


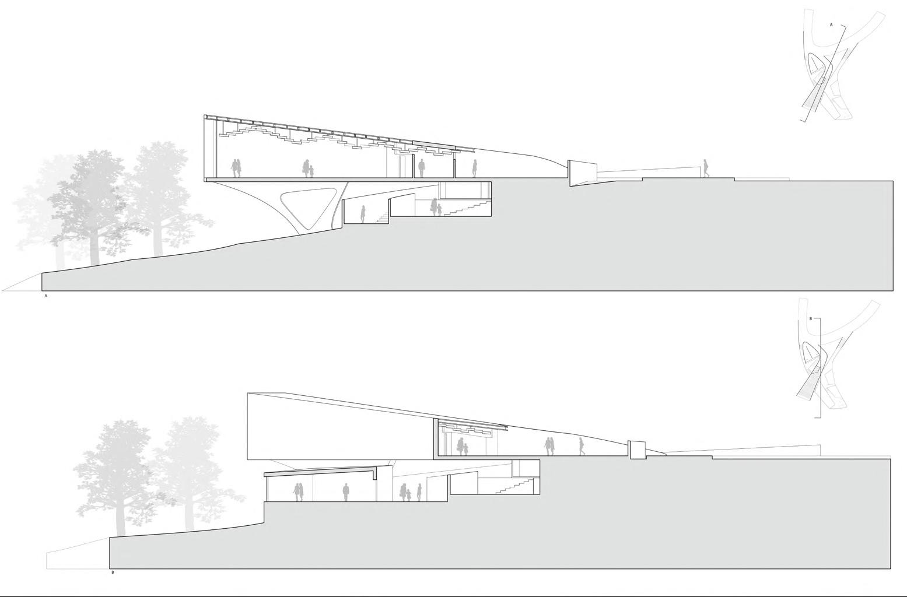
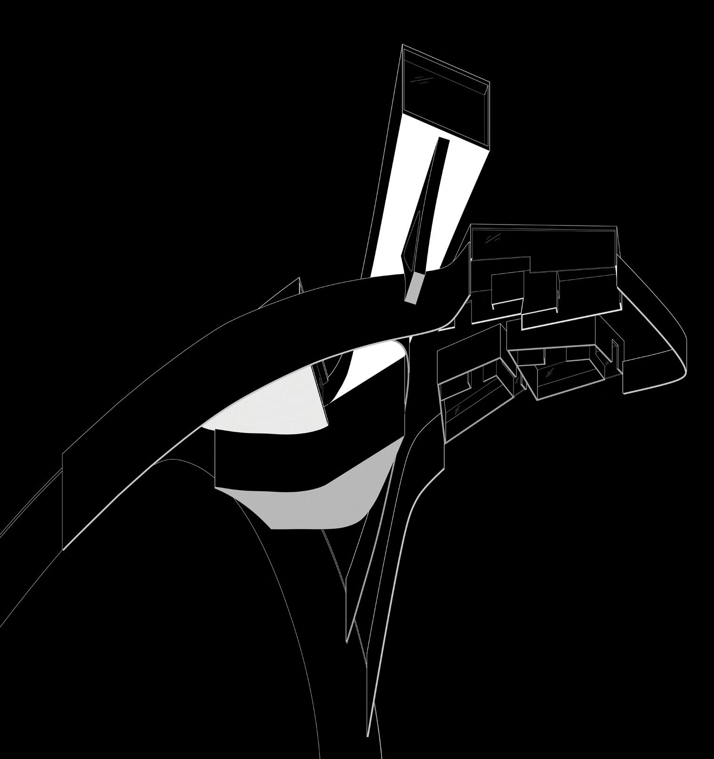

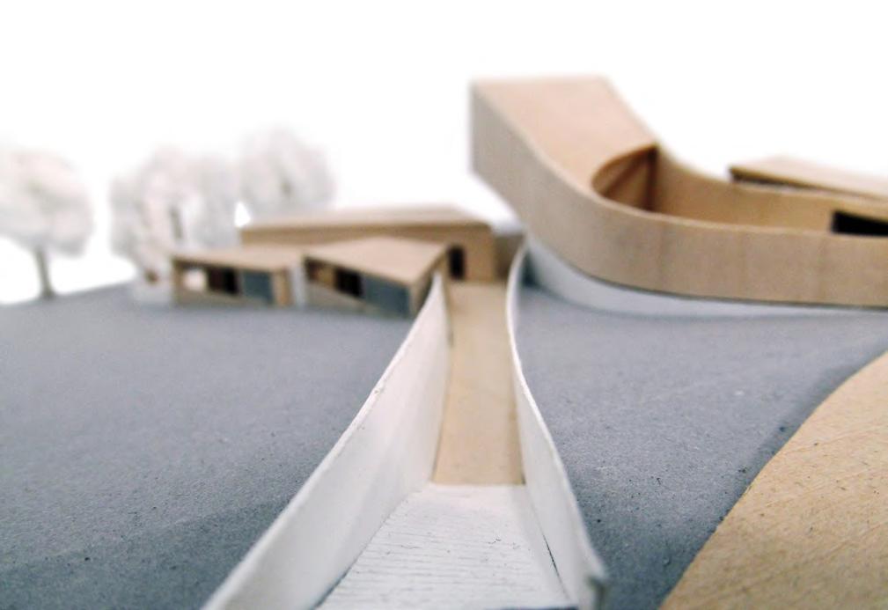

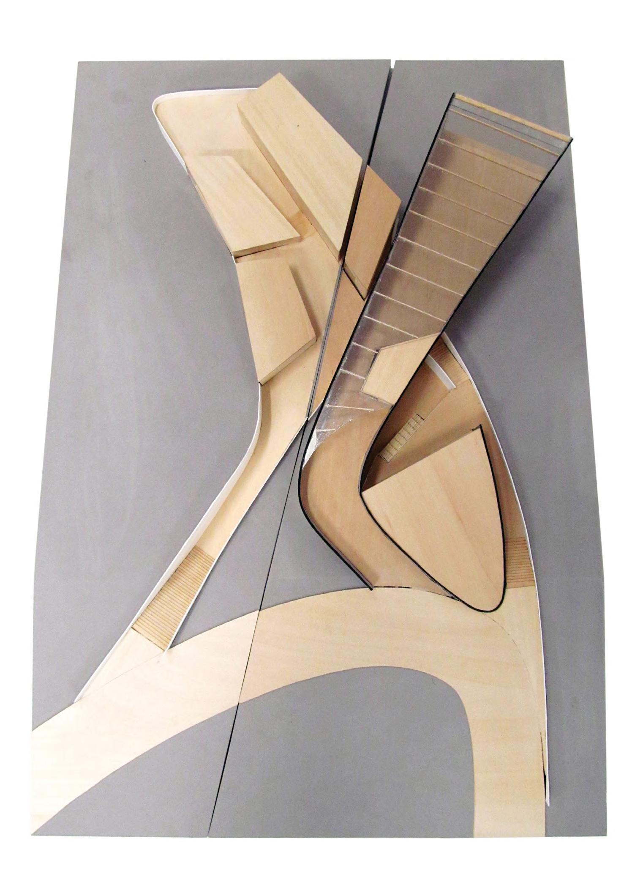
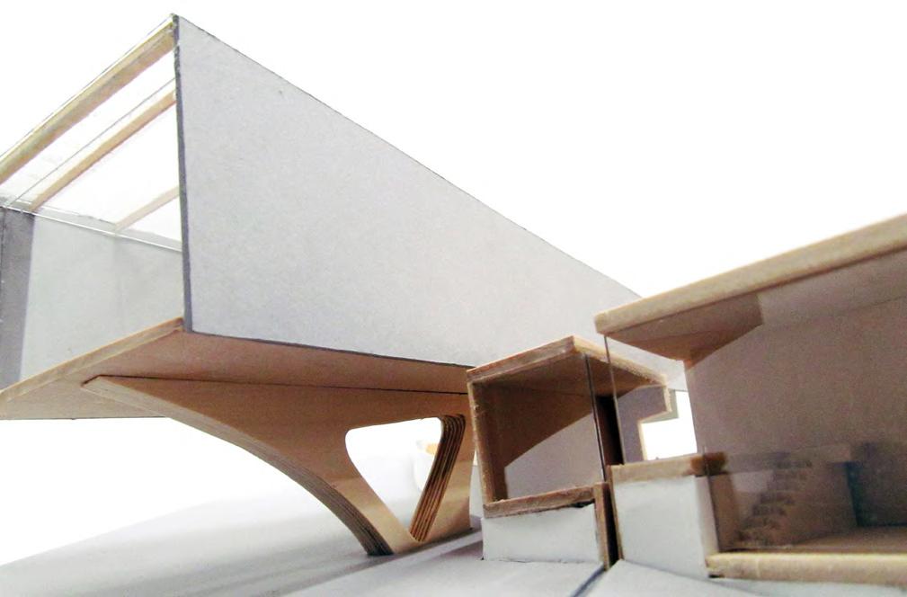

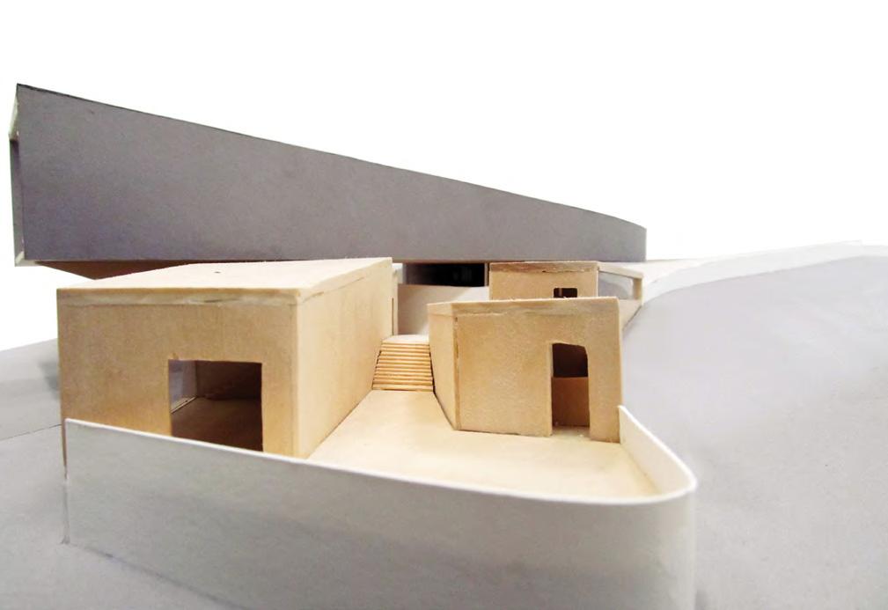
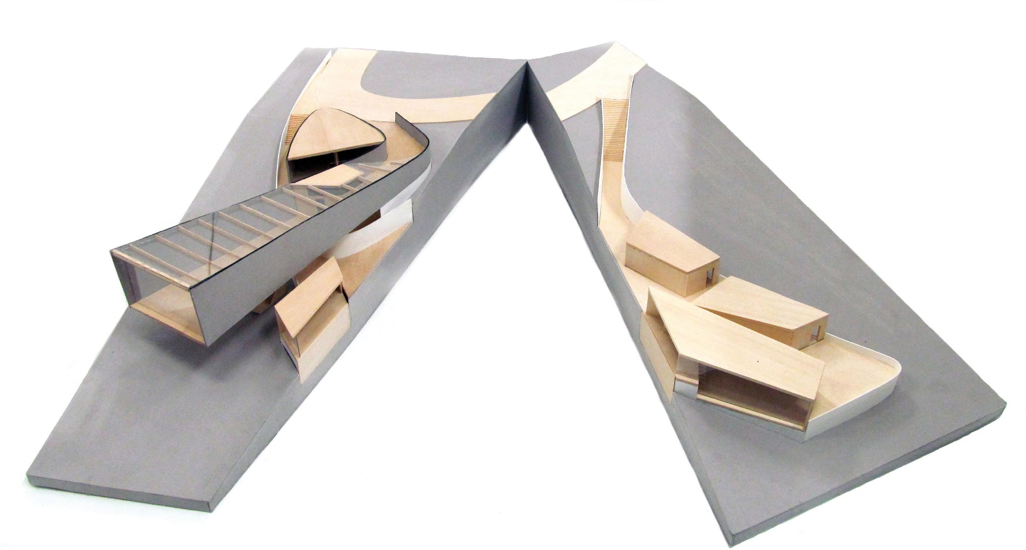
College: Pratt Institute
Professor: Anthony Caradonna
Status: Archived for Publications
Location: New York, New York
Year: 2013
Synopsis: This project challenges occupiable space that is assigned an architectural program through a spatial narrative: Invisible Cities-Valdrada by Italo Calvino. Using Higgins Hall’s pit staircase for reference, the project features a custom designed program, a memorial (death) and living space (life), suitable for public, semi-private, and private spaces that carry out three significant elements: water, light, and juxtaposing corners. By building models and handdrafting drawings, the project’s activity within the memorial and living space is developed which consists of prayers for death and sexual vivacity for life.

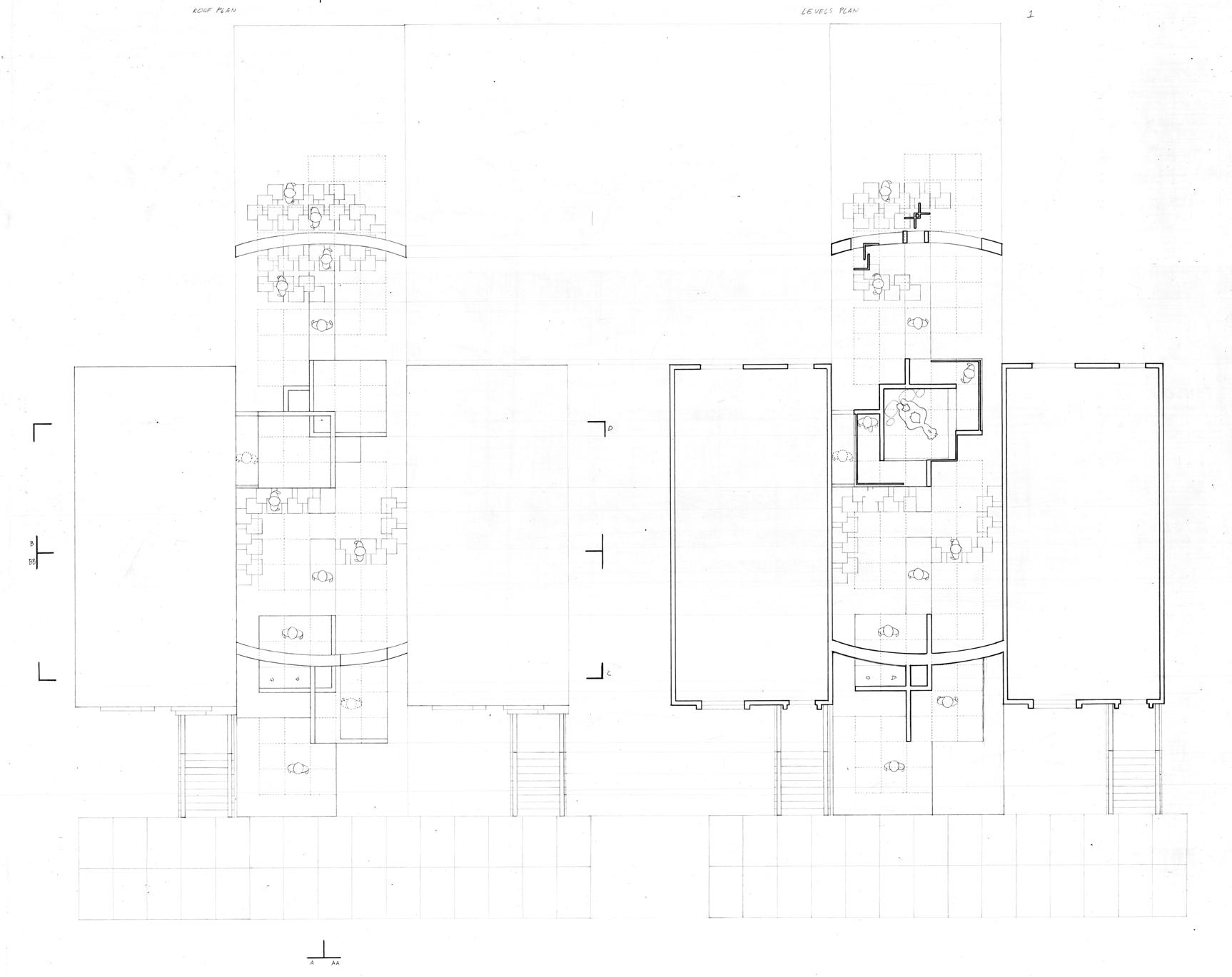

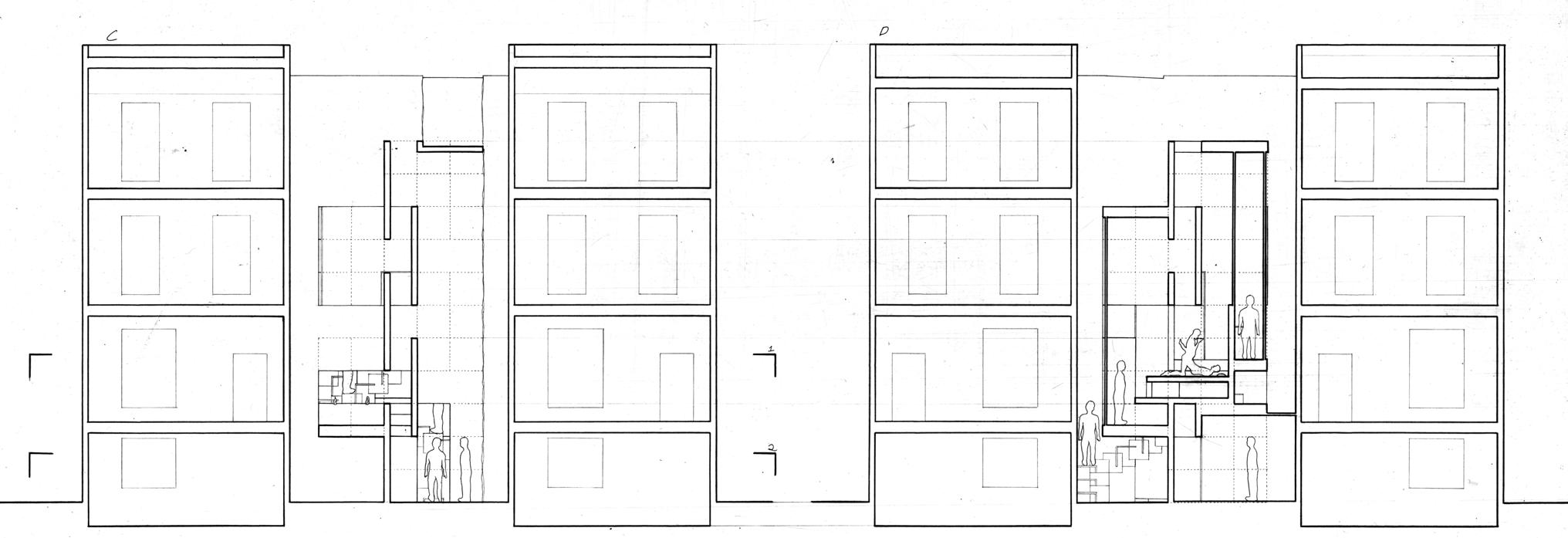
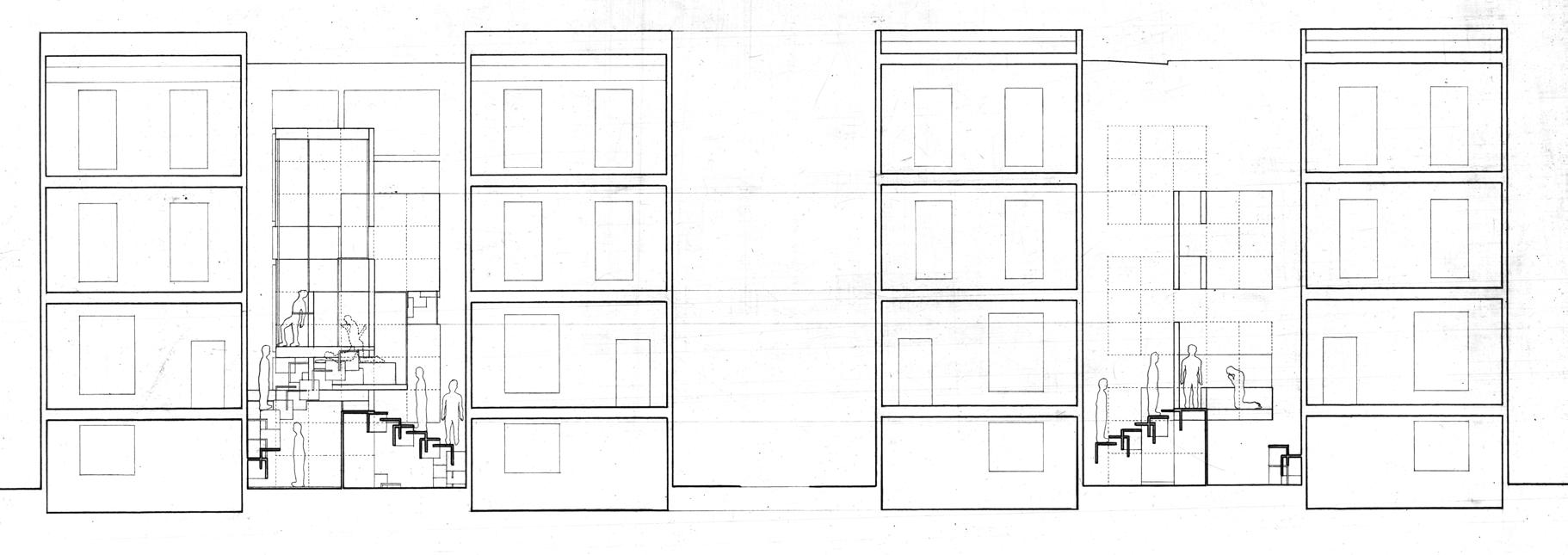
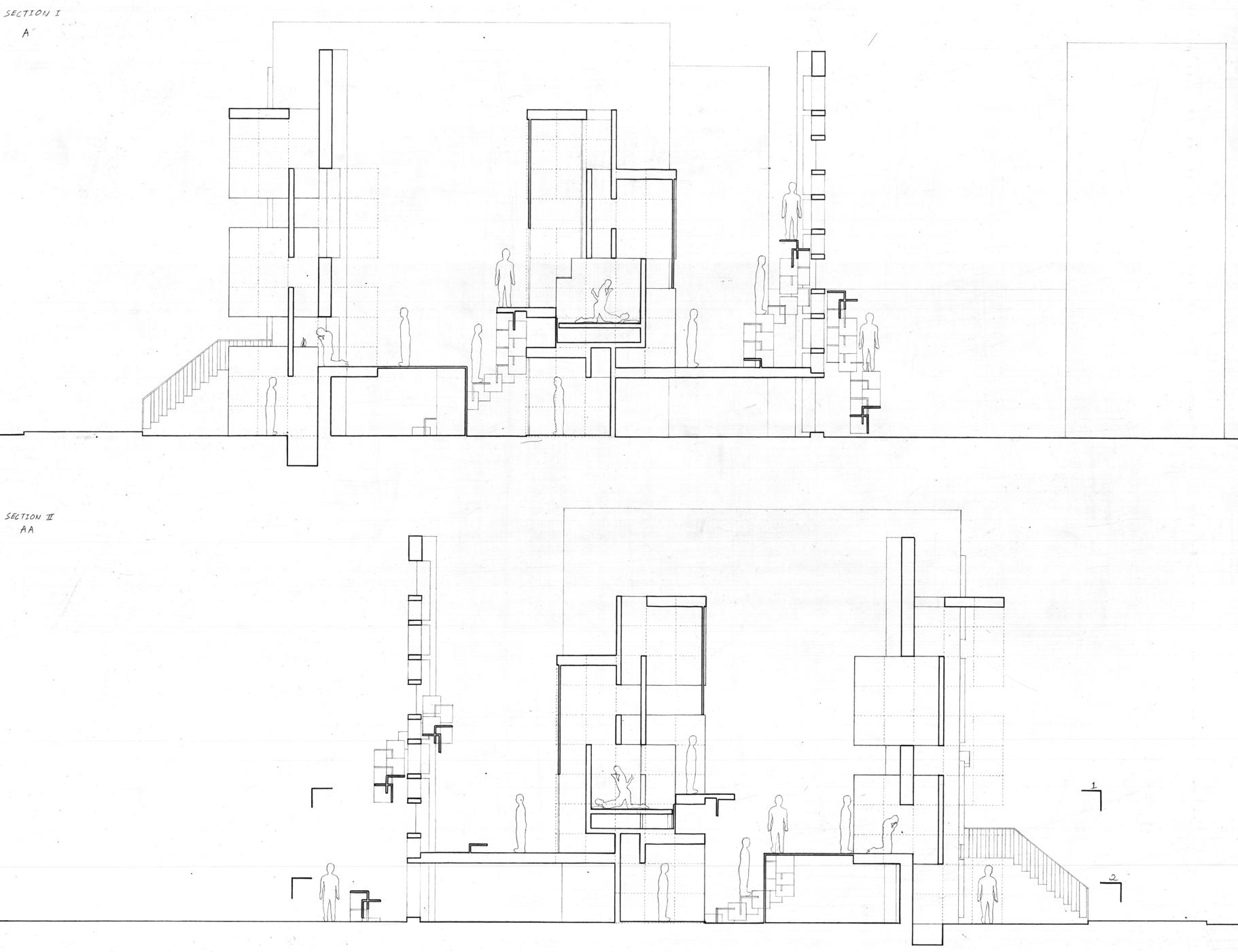
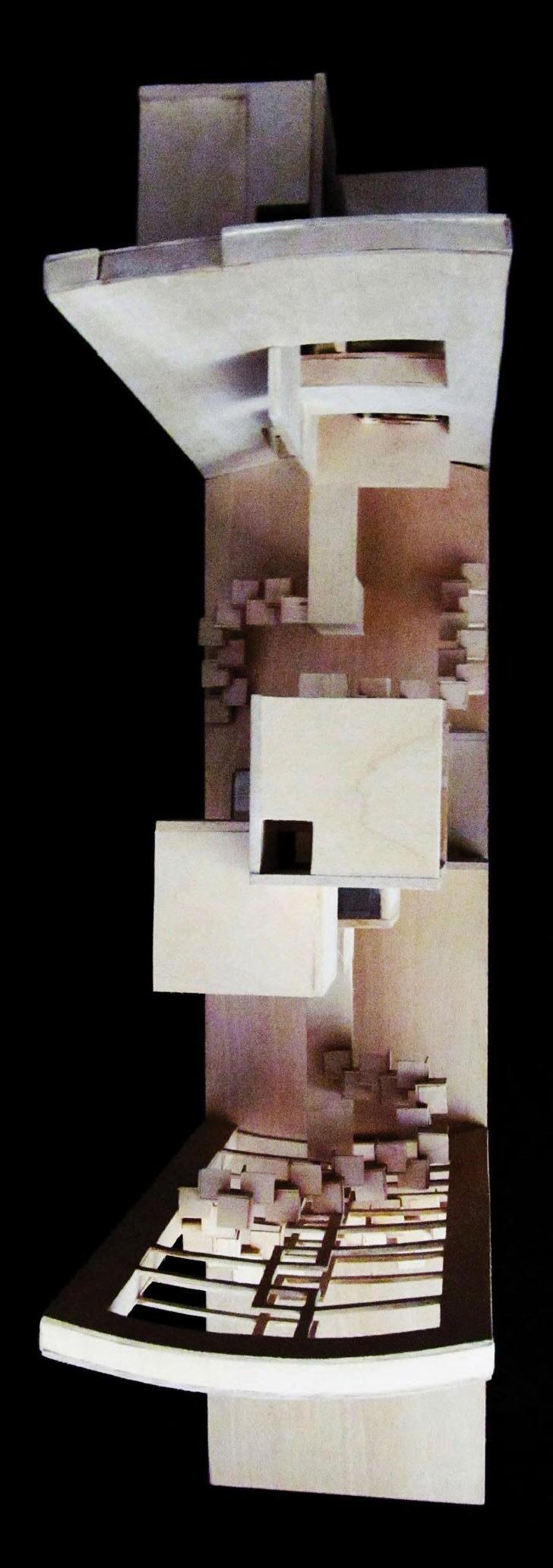
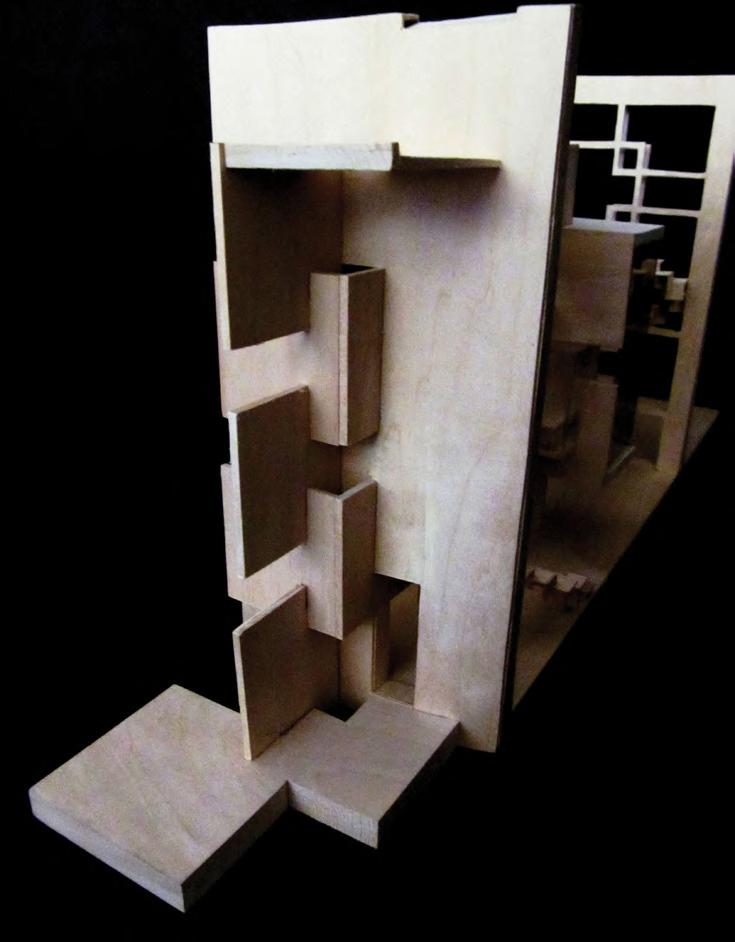
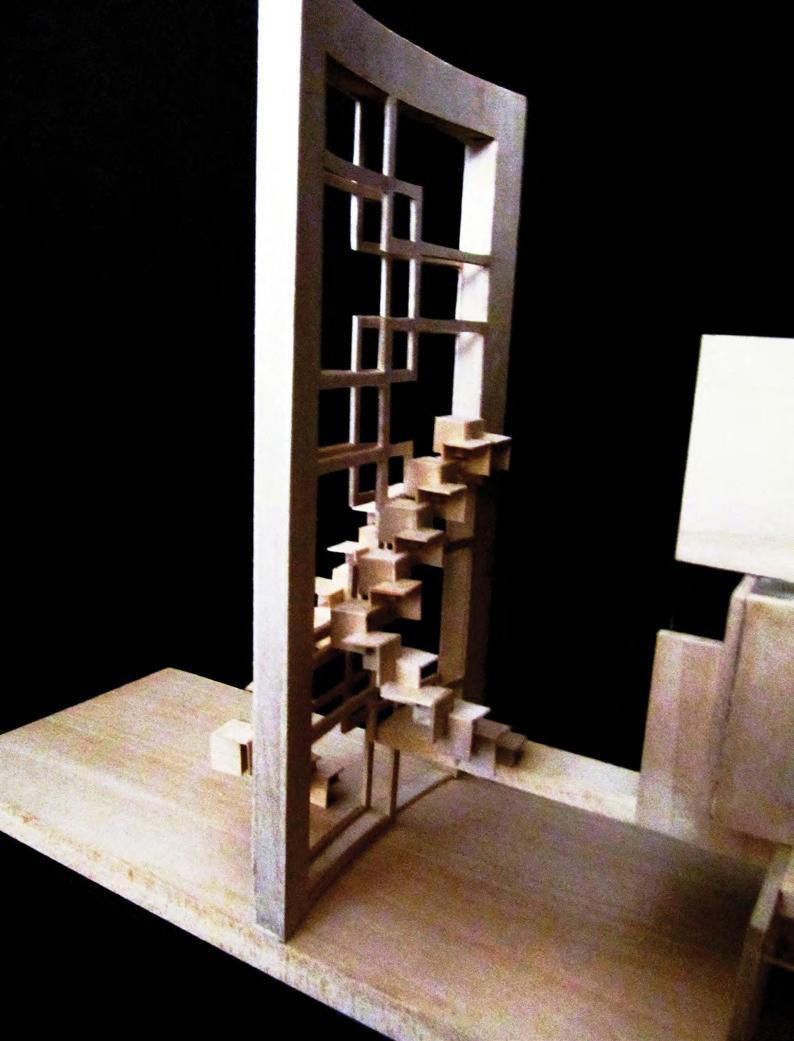

College: Pratt Institute
Professor: Farzam Yazdanseta
Year: 2013
Synopsis: Representation II challenges the perception and accuracy of already fully integrated designs that are unbuilt. Using House X by Architect Peter Eisenman as a significant example in unbuilt designs, Representation II explores the process, schematics, and spaces of House X and reinterprets the unbuilt design in a new light that transforms the definition of corners.


College: Pratt Institute
Professor: Abigail Hume Coover
Status: Archived for Publications
Year: 2012
Synopsis: This project explores ones ideas and how they should be constructed in a process from the inception of the idea to the final creation. From points to lines to planes to volumes, this project focuses on how one creates the most significant body of architecture: space.






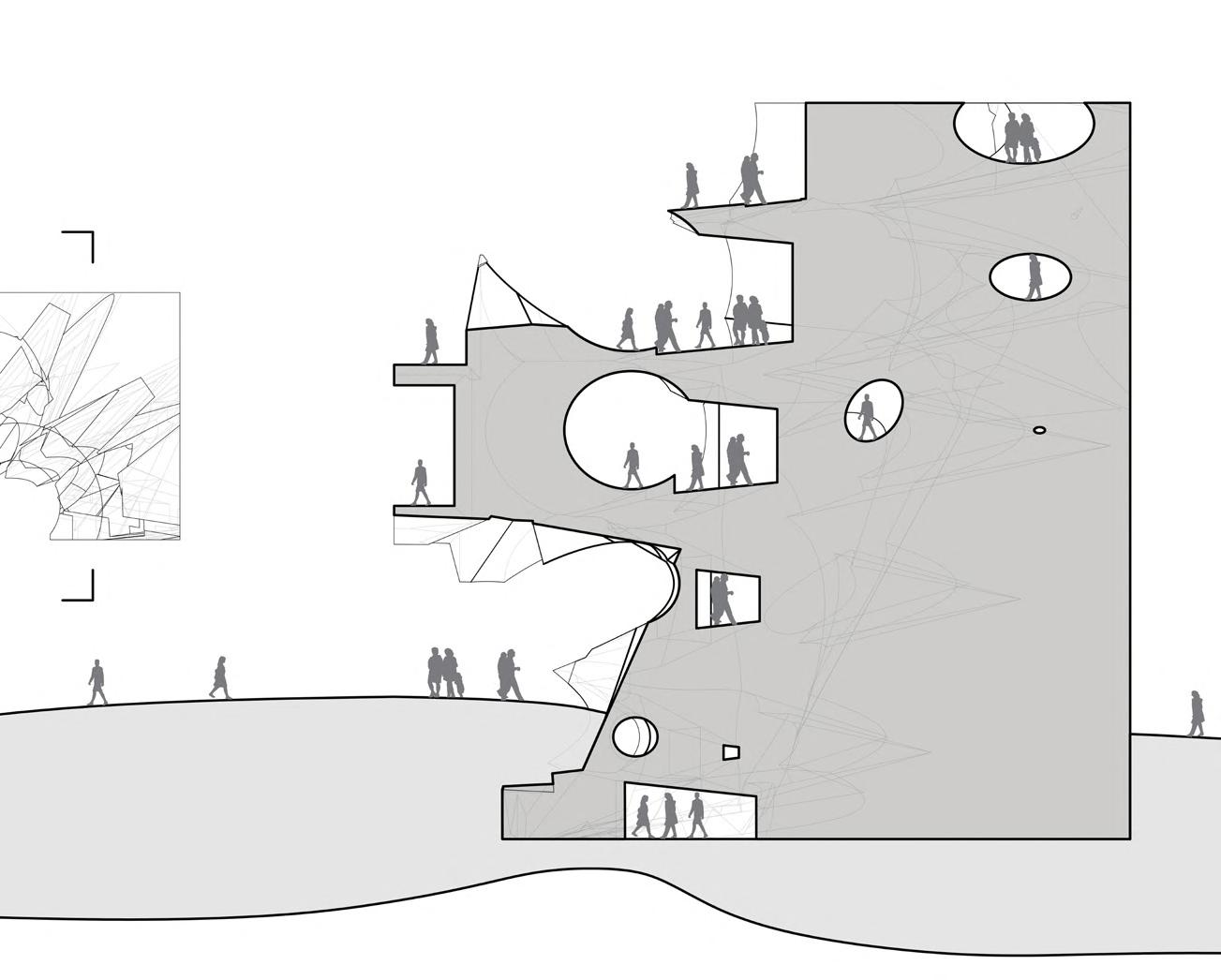

College: Pratt Institute
Professor: Zachary Joslow
Status: Archived for Publications
Year: 2012
Synopsis: This collection features three projects.
Technics Project I features the challenge of creating a structure that can withstand weight at a vertical axes using body positions and joints as a guideline.
Technics Project II features the challenge of creating a structure that is called a “spantilever” which is the combination of a span and cantilever into one device that can withstand 25 pounds of weight while using three human body positions as a guideline. The spantilever must have a span of 36 inches, a cantilever of 36 inches, and support of 8 inches making a grand total length of 80 inches.
Technics Project III features the challenge of creating a structure that would support certain parts of the human body with the element of tensegrity. Using a specific human position as guidelines for the project, the structure fulfills in supporting the human head with the structural tensegrity element taking this project’s title: “The Floating Headrest”.


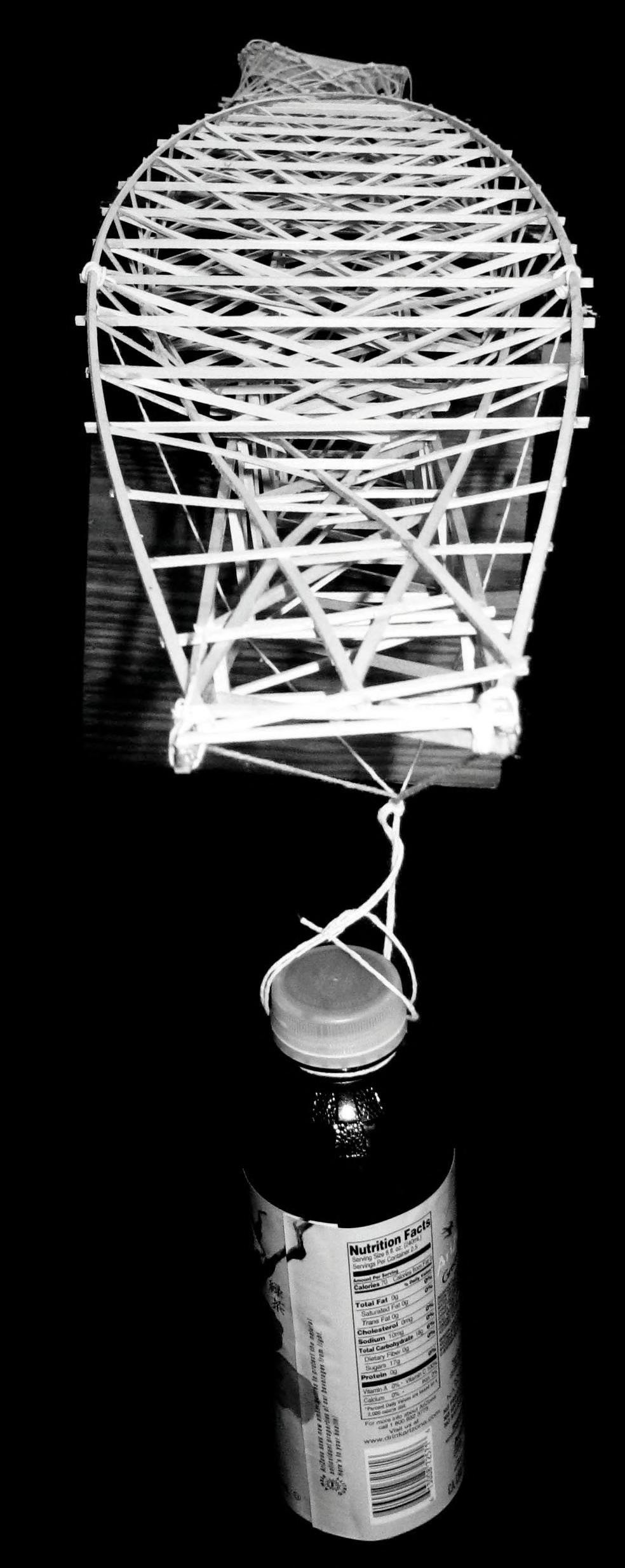

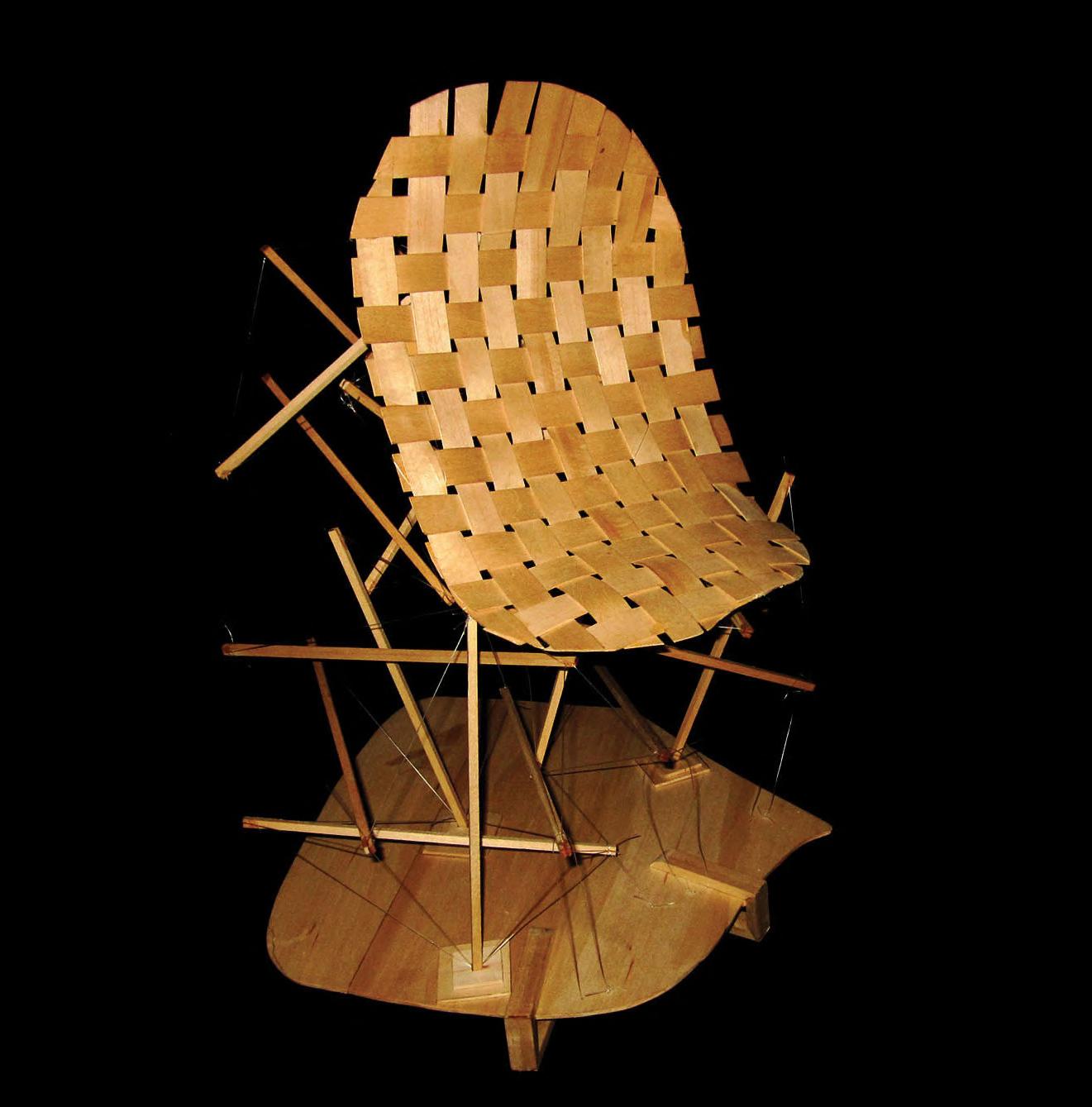
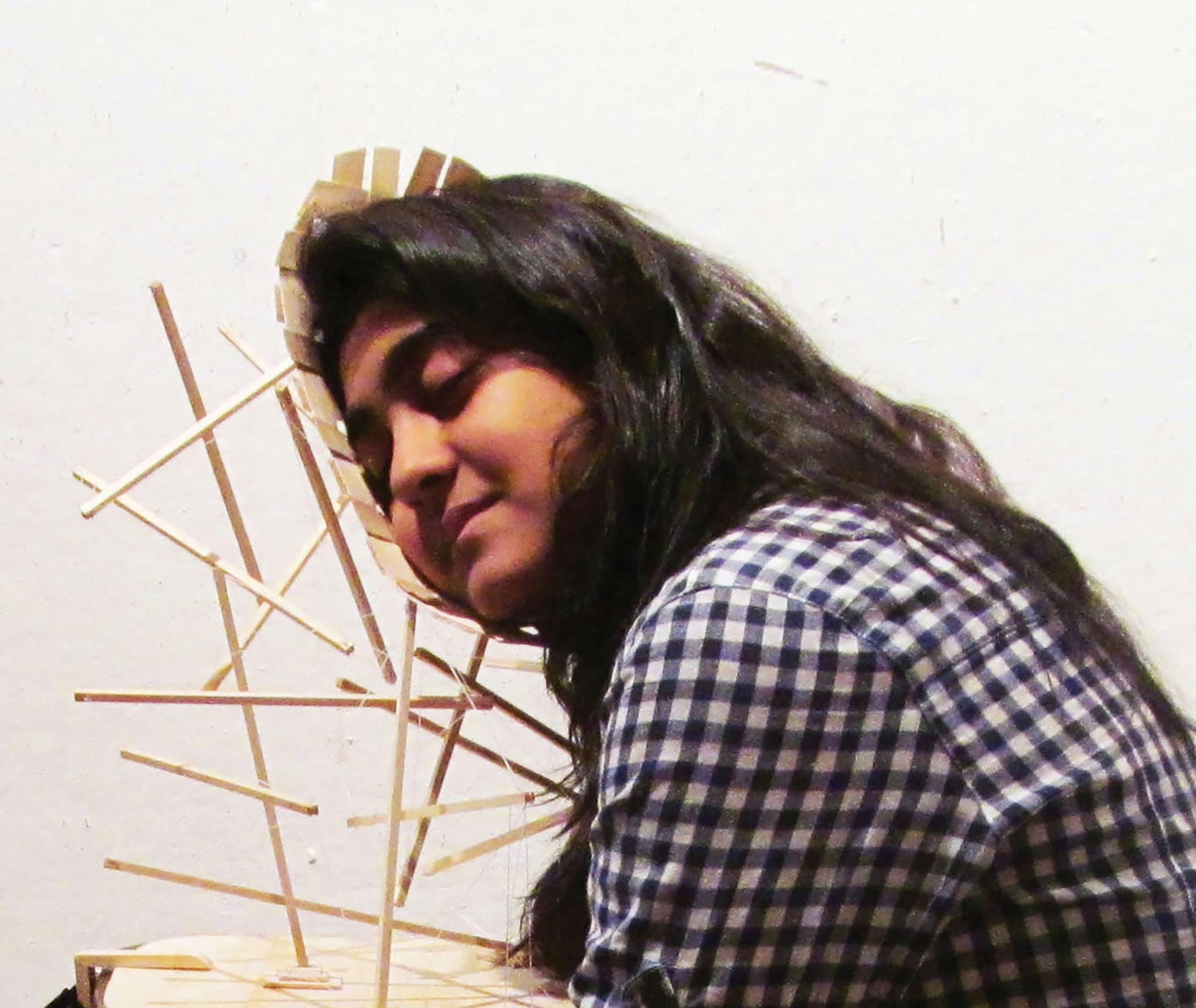
College: Pratt Institute
Professor: James Brucz
Status: Archived for Publications
Year: 2012
Synopsis: Representation I explores how ideas and thoughts are represented through the act of visual representation: drawing. Through the act of hand drawing and computer drawing, one can understand how concepts are developed, created, and finalized through a vigorous process.
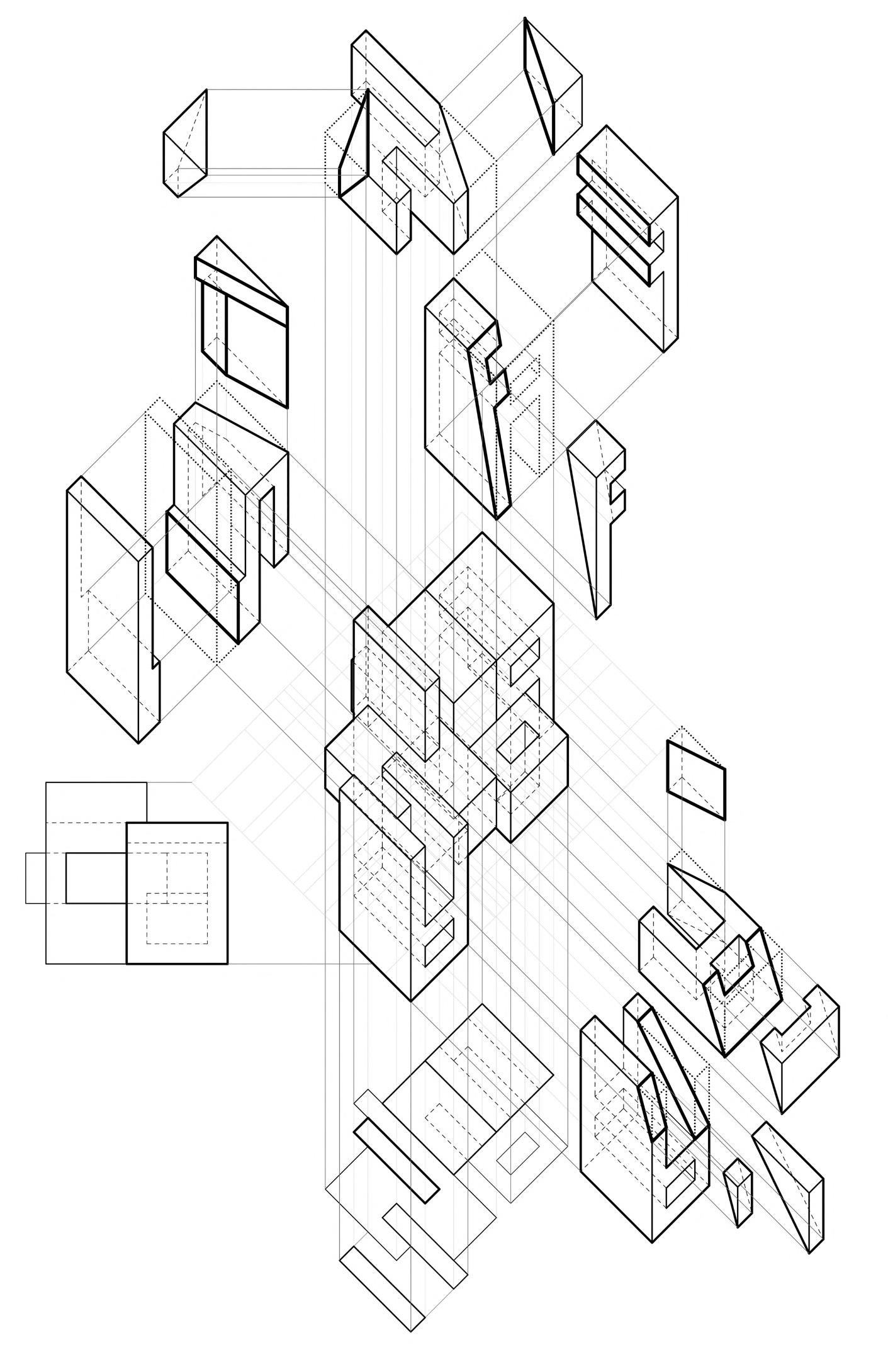
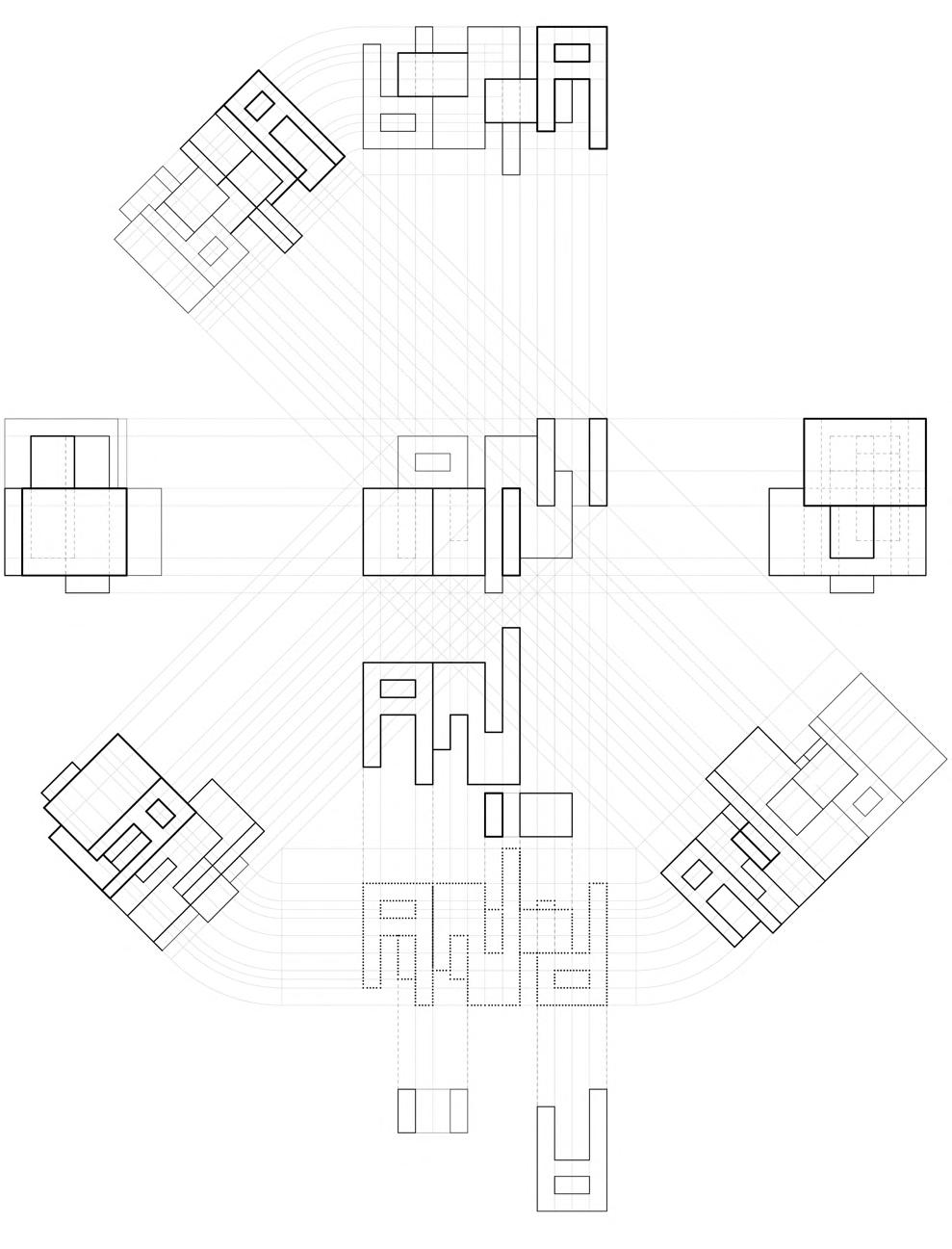

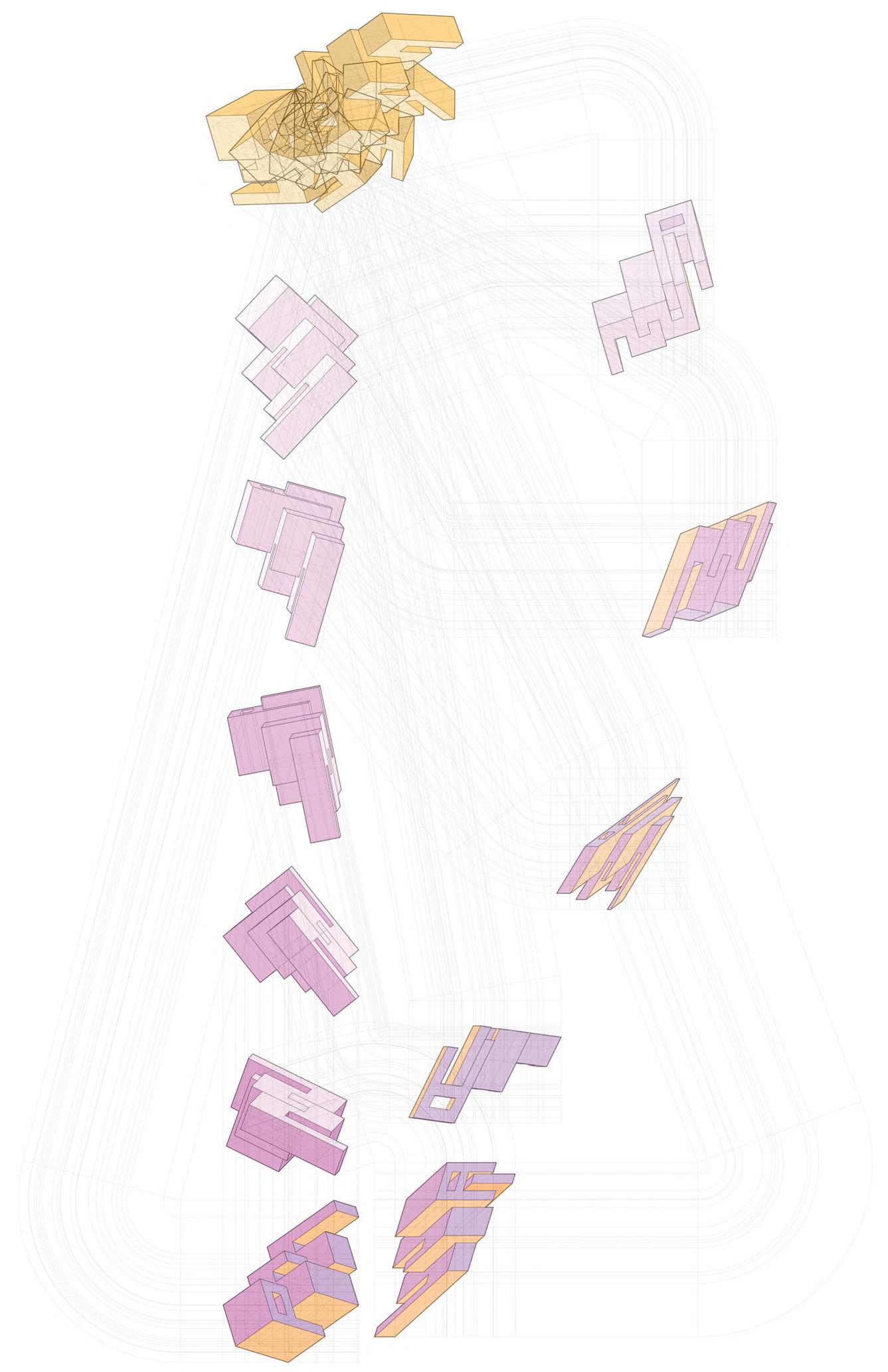
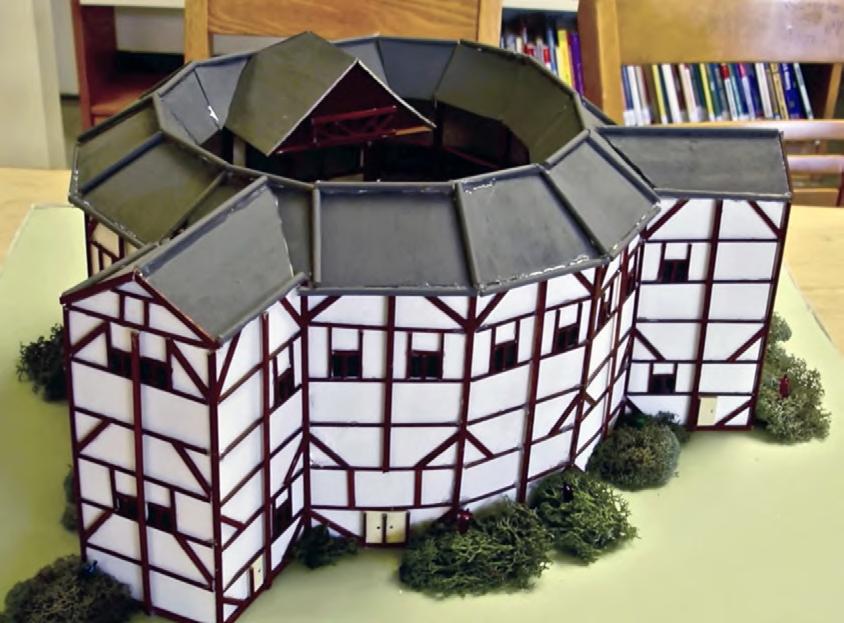
Globe Theatre Physical Model made at the age of 13