CORNWALL HOUSE
Course: BA(Hons) Architecture - Year 3/S1
Typology: Residential
Location: 33 Cornwall Road, London SE1 8TJ
Brief:
Design a residential proposal in the Waterloo Opportunity Area catering for a new type of City User, with a particular constraint drawn from the recent changes reflecting the impacts of the crisis of climate emergency, the pandemic, or environmental and humanitarian agendas.
Proposal:
The proposal sees the once derelict cello factory as part of the London Festival Orchestra, being repurposed to house a family seperated by the pandemic and cost of living crisis. With most families relocating to the countryside during the pandemic, it has been difficult for families post pandemic to live between the city and the countryside.
Proposed is a single family home with a home bakery to generate an extra source of income for the family. Cornwall Road, thriving with commuters passing through the area, makes it an ideal location for this set up in order to have a greater catchment of customers.
With many schools surrounding the site, it serves as an opportunity to run a childrens after school activity for working parent as a way of generating extra household income while also integrating the family into social life within the community.



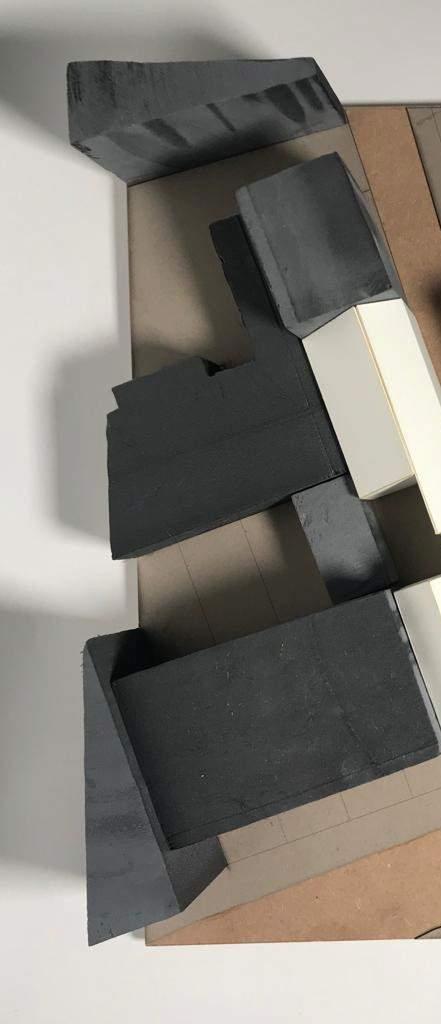



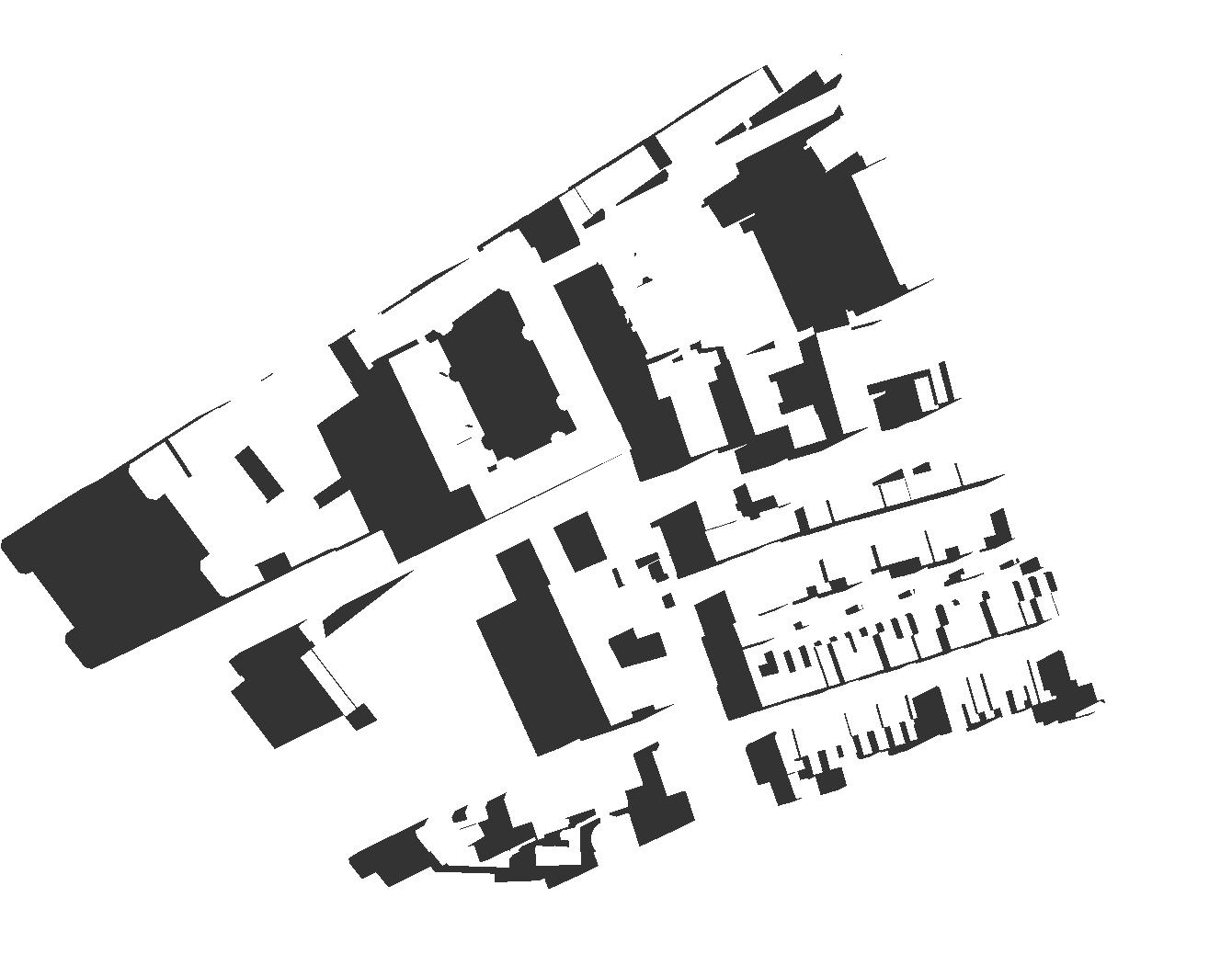



festival orchestra residential commercial courtyard Theed Street Kido Nursery N Spring Equinox Autumn Equinox Summer Solstice Winter Solstice Conceptual Development Massing Study Site Analysis THEEDSTREET CORNWALLROAD THEEDSTREET CORNWALLROAD THEEDSTREET CORNWALLROAD THEEDSTREET CORNWALLROAD CORNWALLROAD THEEDSTREET THEEDSTREET CORNWALLROAD THEEDSTREET CORNWALLROAD BAKERY INDOOR HERB GARDEN GLASS LINK RESIDENTIAL LIVING DINING KITCHEN SPACE PRIVATE LIVING PRIVATE LIVING A Roads B Roads Cycleways Waterloo Opportunity Area Bus Stops Stations Theed Street TheCut Wootton Street Windmill Walk Cornwall Road Waterloo Road Waterloo Road Cornwall Road Hatfields StamfordStreet Nautical School Waterloo East StamfordStreet UpperGround Bernie Spain Gardens Gabriel's Wharf National Theatre King's College London Waterloo Campus UpperGround Waterloo Road RoupellStreet RoupellStreet Coin Street
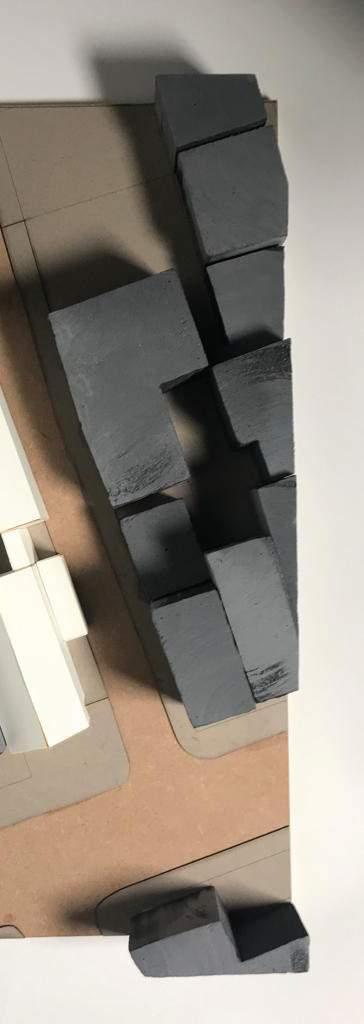

residential Theed Street International Nursery & Preschool Cornwall Road Living Room Kitchen/Dining Room Courtyard Bakery Workshop Commercial Kitchen Front of House Master Bedroom Bedroom Bathroom Bedroom Lounge/Office Balcony Facade Detail Exploded Axonometric
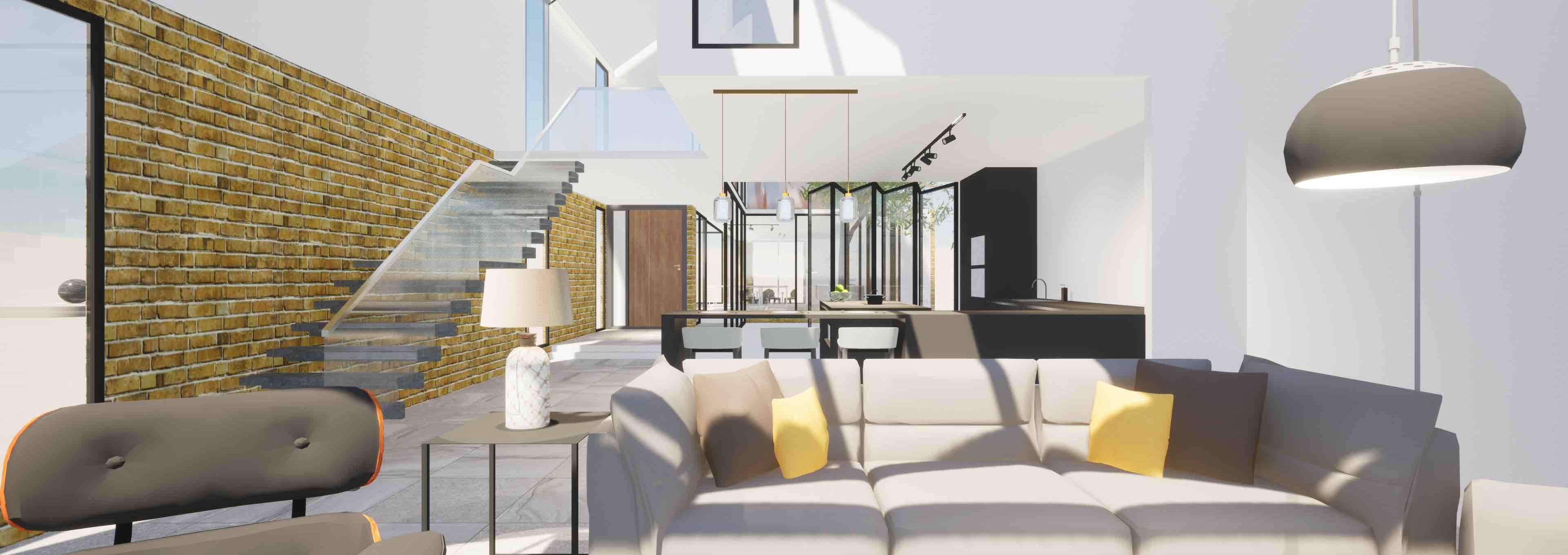

Split between public and private spaces, the central courtyard acts as a natural barrier that physically divides the public bakery from the private living spaces but creates necesary outdoor space while preserving the visual connectivity between the different zones and creating an open plan spacious atmosphere.
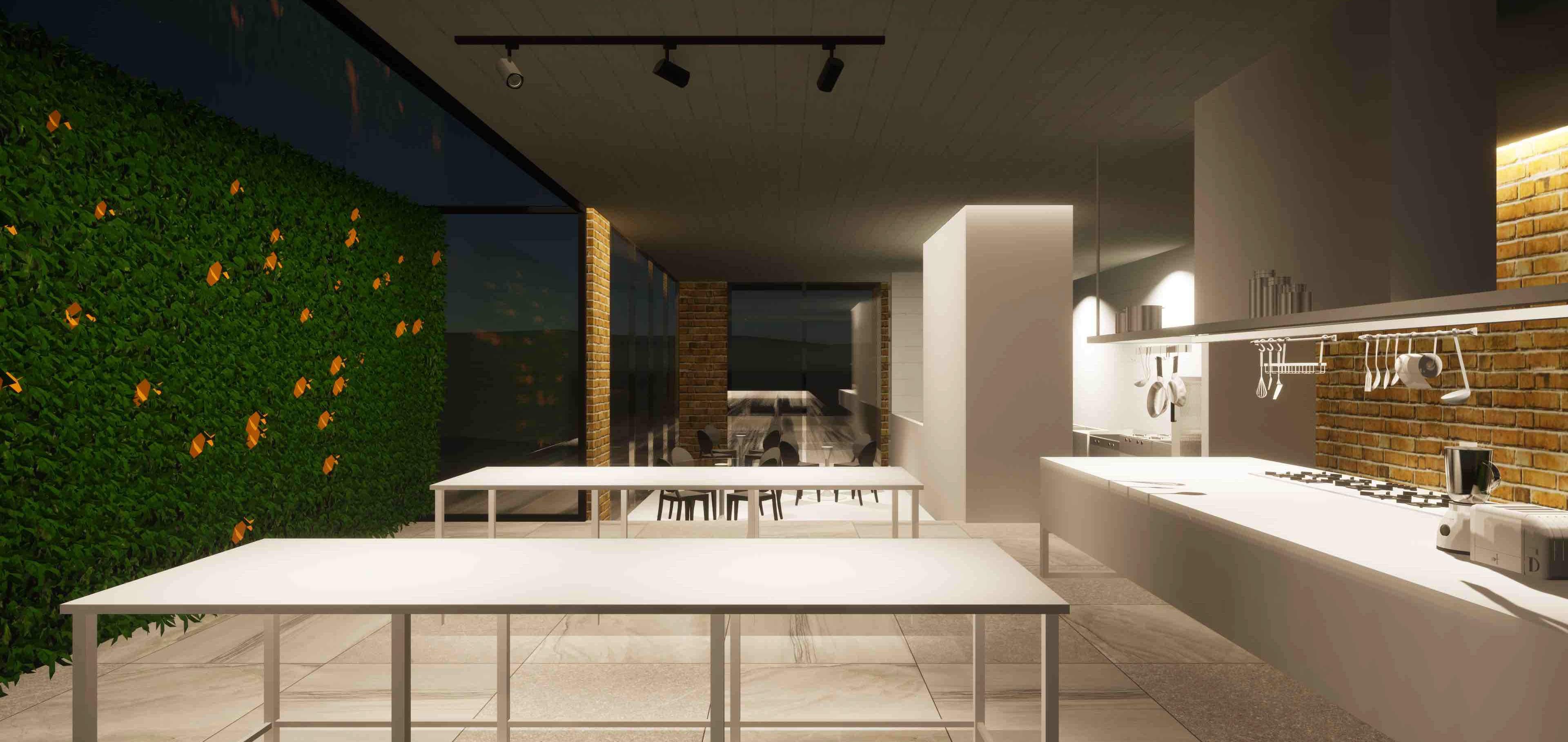

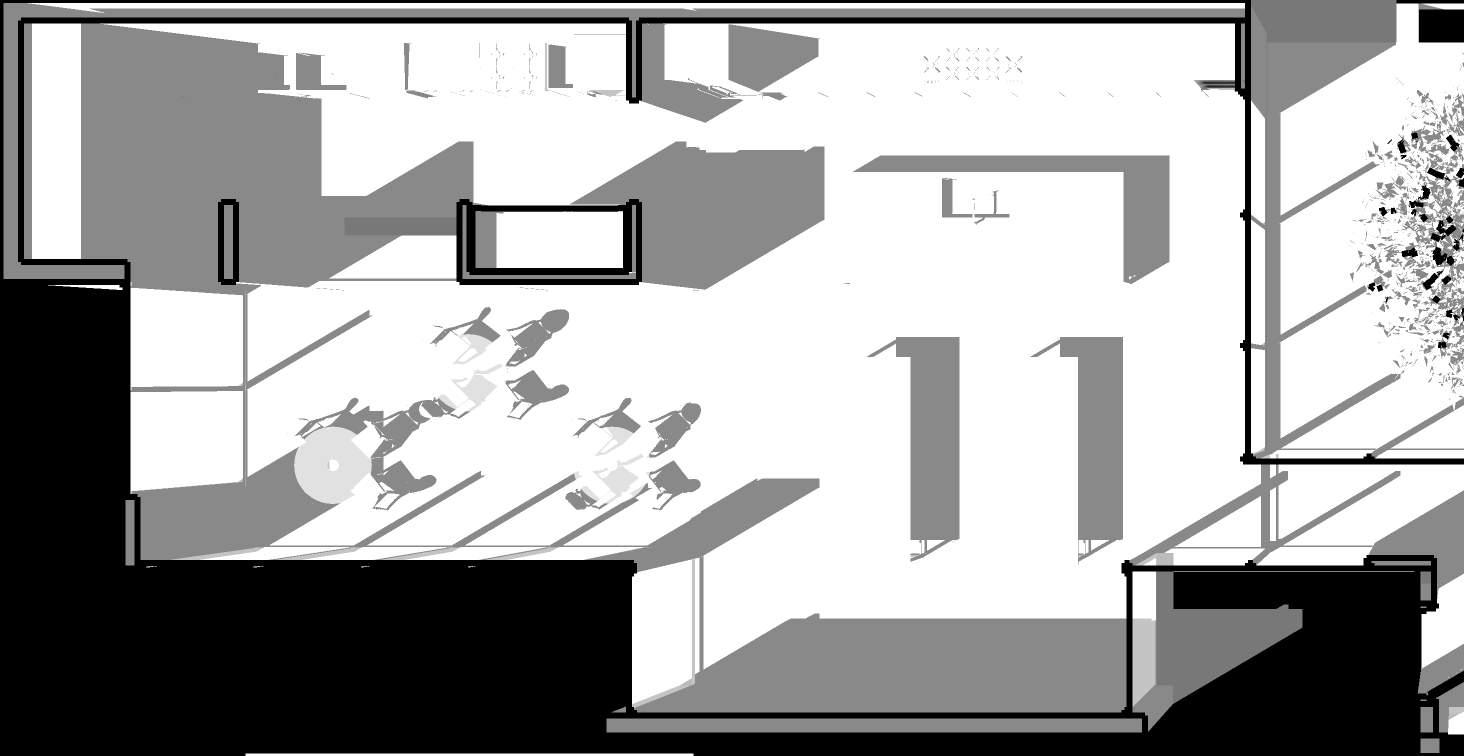
Ground Floor Scale 1:100 N
Front of House
Commercial Bakery
Bakery Class
Herb Garden
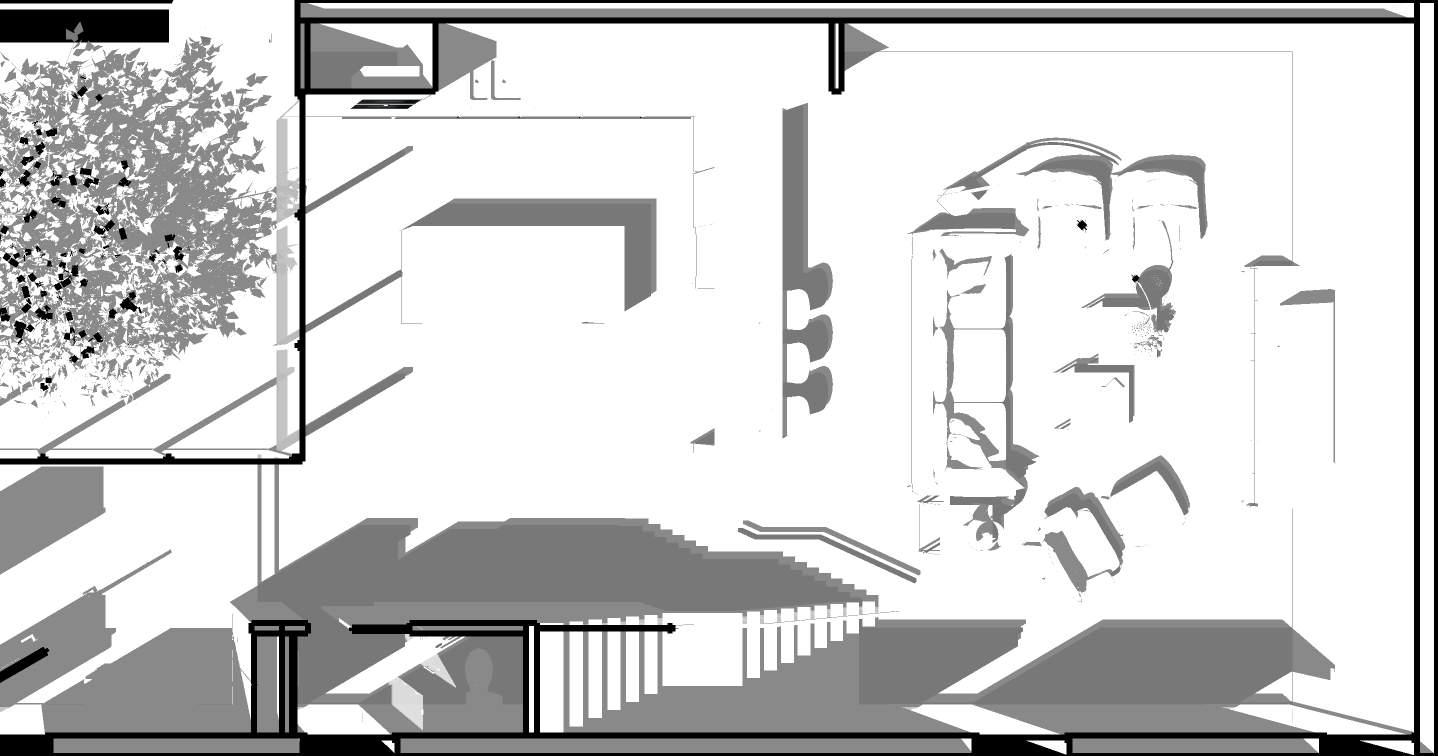
Kitchen Dining Living Room Guest Toilet
Entry Foyer
SHOREDITCH GRAFFITI CENTRE
Course: BA(Hons) Architecture - Y2/S2
Typology: Civic Retail
Location: 201-207 Shoreditch High St, E1 6LG
Brief:
Design a Hybrid Civic Centre which celebrates an activity in relation to the context and key interests derived from site analysis. The centre must include a space for a temporary POP-UP retail experience, which should have a permanent civic function.
Proposal:
Proposing a hybrid civic centre which celebrates the prominent art of graffiti within the context of Shoreditch, it includes space for a pop-up retail experience, and a permanent civic space catering to local graffiti artists and enthusiasts.
Consisting of studios, workshop spaces, and exhibitions for the local community, it encourages social interaction between the local demographic of graffiti artists to the wider context of the city. The centre allows a variety of people to participate within its function and engage with the context while celebrating Shoreditch, its society, culture and diversity.
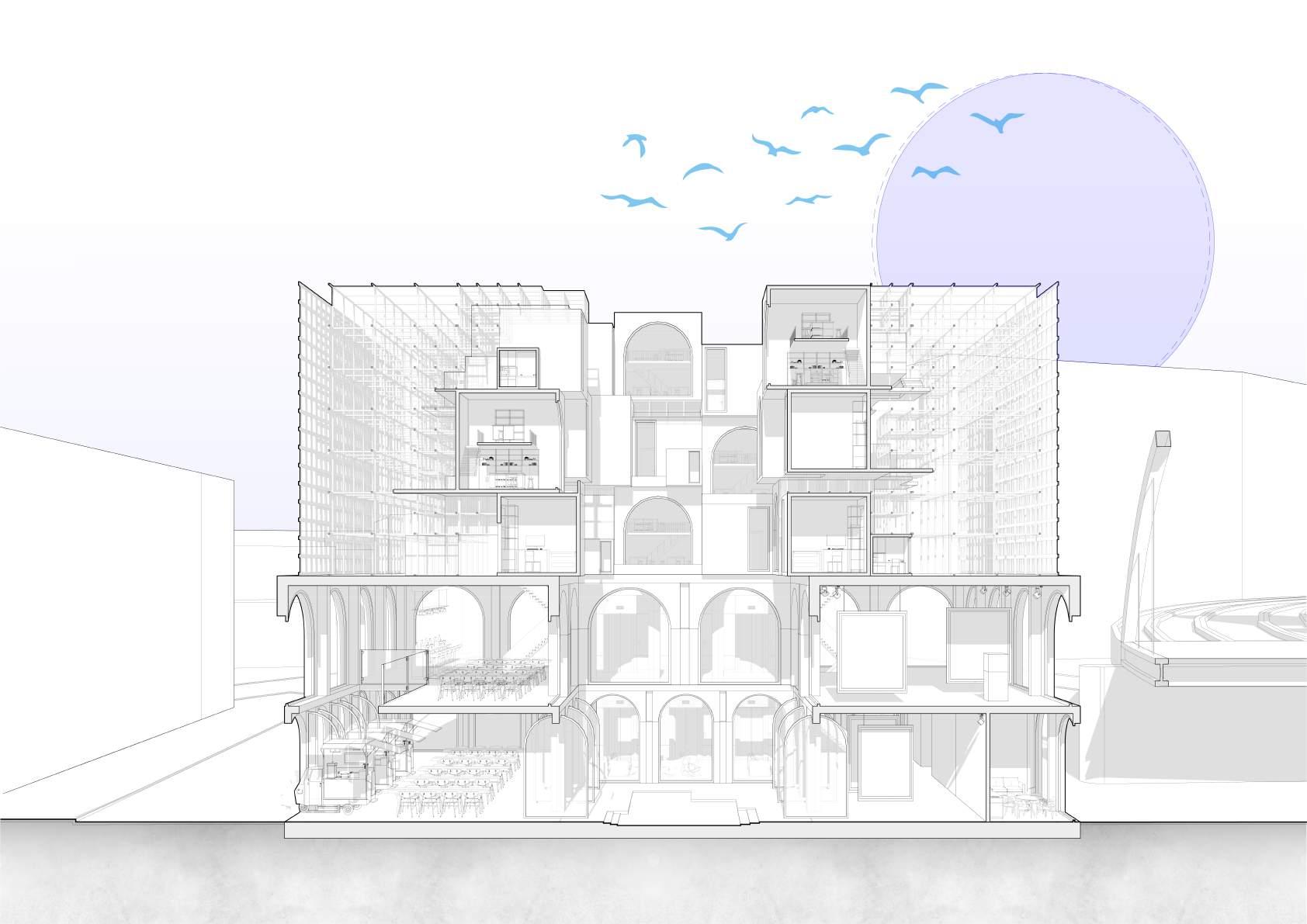
Shoreditch High Street
 The site is situated in the London Borough of Hackney (LBH) in close proximity to the London Borough of Tower Hamlets to the east and The City of London to the south. The site is positioned at an important gateway into the LBH, marked by the prominent Great Eastern Street/ Shoreditch High Street/ Commercial Street road junction which forms one of three nodes that define ʻthe Shoreditch Triangle ʼ.
The site is located at 201-207 Shoreditch High Street and 1 Fairchild Street and is bound by Holywell Lane to the north. The route of the London Overground railway contains the site to the north, elevated on a viaduct approximately 7 metres above street level.
The site is situated in the London Borough of Hackney (LBH) in close proximity to the London Borough of Tower Hamlets to the east and The City of London to the south. The site is positioned at an important gateway into the LBH, marked by the prominent Great Eastern Street/ Shoreditch High Street/ Commercial Street road junction which forms one of three nodes that define ʻthe Shoreditch Triangle ʼ.
The site is located at 201-207 Shoreditch High Street and 1 Fairchild Street and is bound by Holywell Lane to the north. The route of the London Overground railway contains the site to the north, elevated on a viaduct approximately 7 metres above street level.

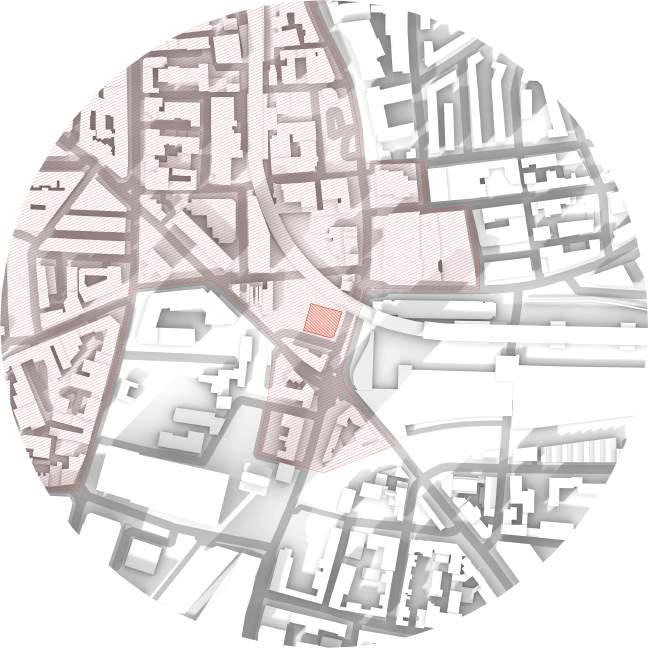


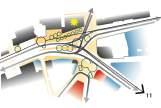

Shoreditch High St Bethnal Green Rd CommercialSt GreatEasternSt FairchildSt Holywell Ln GreatEasternSt CommercialSt Shoreditch High St Shoreditch High St Shoreditch StHigh Curtain Rd Curtain Rd Curtain Rd DALSTON/HACKNEY BETHNAL GREEN CITY OF LONDON WHITECHAPEL CAMDEN TOWN/ ISLINGTON SITE CONSERVATION AREA SCALE 1:1500 @ A2 SITE PLAN Positive Townscape Contribution Point of Interest Traffic Movement Views Public Realm Green Space Neutral Townscape Contribution Negative Townscape Contribution NODE/ JUNCTION 1 Great Eastern Street, Shoreditch High Street and Commercial Street NODE/ JUNCTION 2 Old Street, Kingsland Road, Hackney Road and Shoreditch High Street NODE/ JUNCTION 3 Old Street, Pitfield Street and Great Eastern Street Site Plan Sun and Wind Study Access and Transport Routes Building Typologies
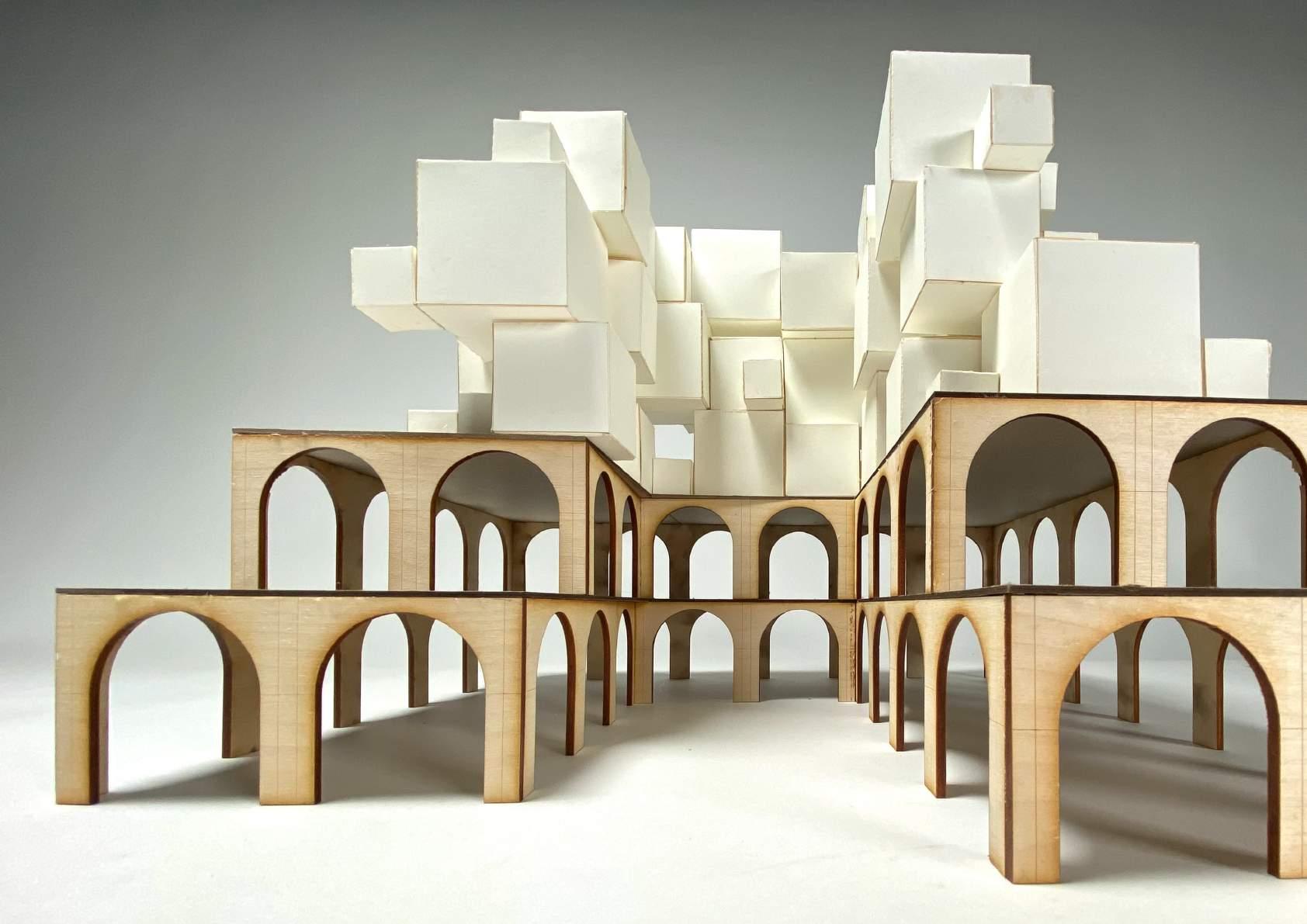

Concept Model

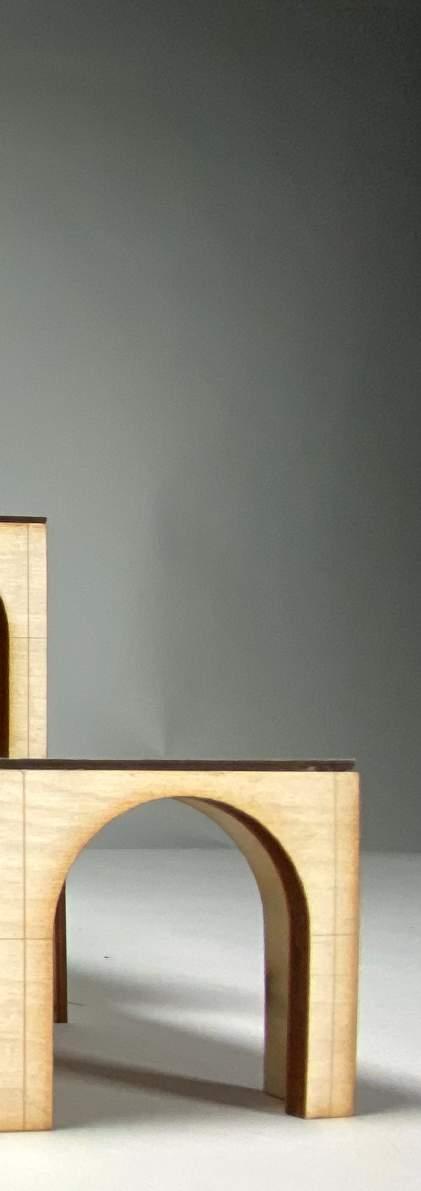
Taking influence from the neighbouring Grade II listed Braithwaite arches, designed by John Braithwaite in 1840, the external facade of the ground and first floor emulate the historic industrial vernaular associated with Shoreditch.
In the 1970s, vandals took advantage of Shoreditchʼs abandoned warehouses, which provided a blank canvas for graffiti and tags. The graffiti was seen as a sign of urban decay but by the 1980s, tagging had given way to character work. Crews of artists moved through Shoreditch in the dead of night, honing their skills and competing for the most daring locations to display their work.
Street art turned a corner in the 1990s when Banksy burst onto the scene. Known for his sense of humour, Banksy began as a freehand graffiti artist, eventually turning to stencils. The stencils allowed Banksy to work fast and his creations began popping up all over London, although some of his most famous creations are in Shoreditch.
Ground Floor: Pop-Up Food Market
First Floor: Art Exhibition
Second Floor+: Graffiti Studios
Individual Graffiti Studio Lasercutting Room Group Graffiti Studio Group Studio Space Individual Studio Room Lasercutting Room Group Studio Space Food Hall Lounge Area Exhibition Space First Floor Second Floor Third Floor Fourth Floor Ground Floor
Massing +
Conceptual
Fourth Floor Ground Floor First Floor Second Floor Third Floor Exploded Axonometric Exploded Modules Exploded Brick Wall External Render Air Gap Timber Frame Insulation Fire-resistant Plasterboard External Render Aluminium Window Frame Insulation Timber Frame Fire-resistant Plasterboard Air Gap External Brick Finish External Brick Cladding Aluminium Window Frame Insulation Air Gap Light Steel Frame =









Ground Floor Scale 1:100 N Pop-Up Food Market Food Trucks Exhibition Gallery Courtyard Lifts Staff Room Social Gathering Space Toilets









First Floor Scale 1:100 N Void Void Terrace Additional seating (converts to gallery) Exhibition Gallery Lifts Toilets
CREEK WHARF
Course: BA(Hons) Architecture - Year 3/S2 Typology: Residential
Typology: Co-Living Residential
Location: Lanrick Road, London, E14 0JP
Brief:
Design a residential co-living community catering for local artists and craftmen in the Lower Lea Valley Opportunity Area of Tower Hamlets whilst encouraging positive social interaction within the community but also with the surrounding neighbourhood.
Proposal:
A shell and core residential development with workshop spaces and studio spaces for residents to come together as a community to fit out their homes in an artistic and creative way. With tricky vehicle access for materials to be trans- ported to the site, a dynamic waterfront has been proposed that will house barges that transport construction materials and interior furnishings to the site.
The future of the development has the potential to be further developed once the homes are completed and the workshop spaces can be transformed into necessary retail and community facilities. With the area along the river Lea mostly derelict and in need of regeneration, this model of affordable, efficient and collaborative living could be seen flourishing along the River Lea.
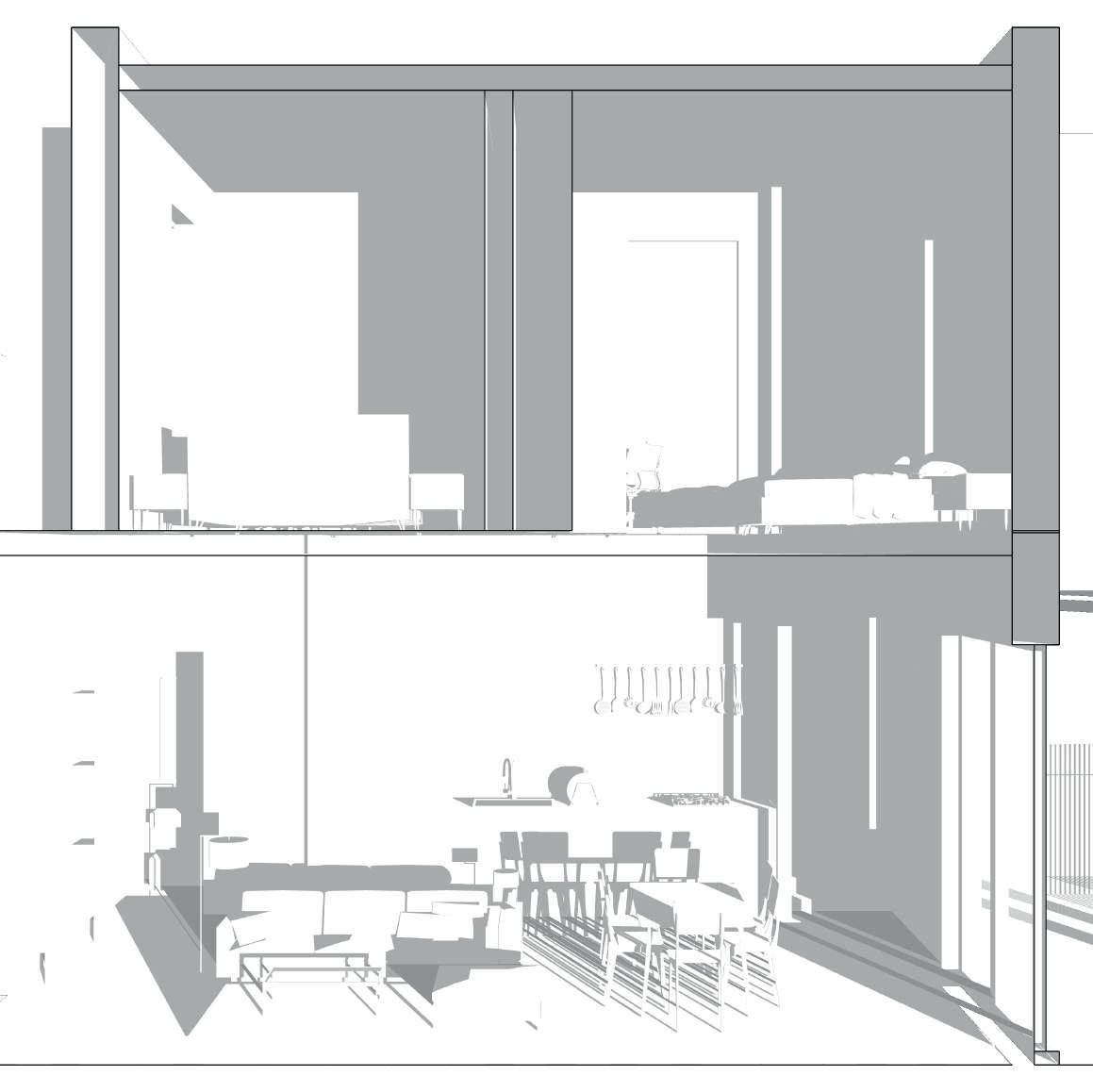




-
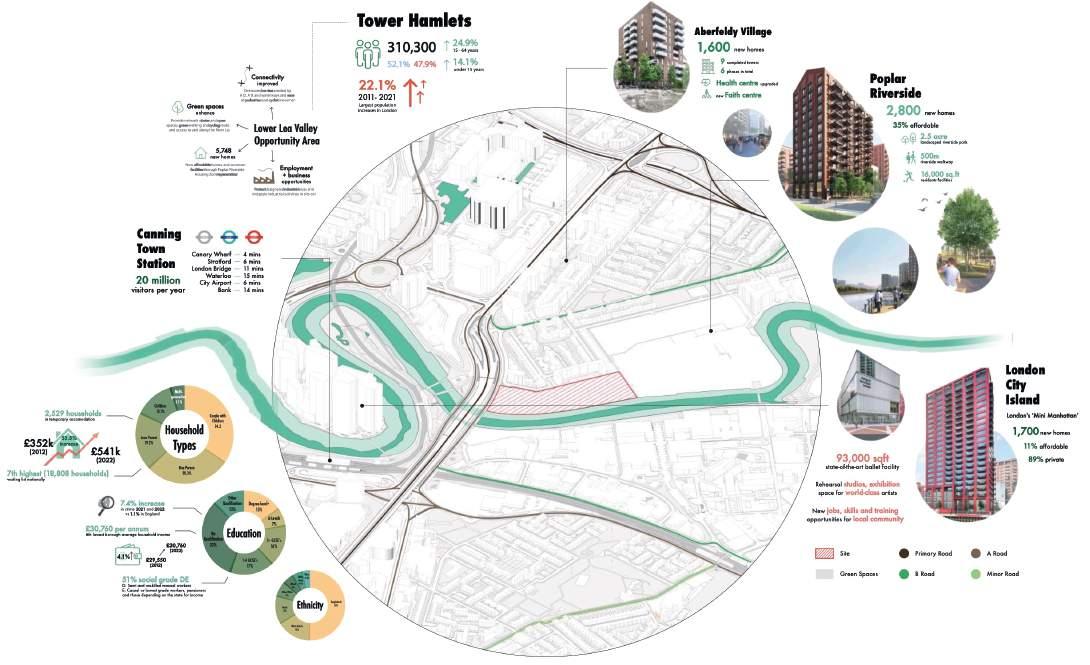
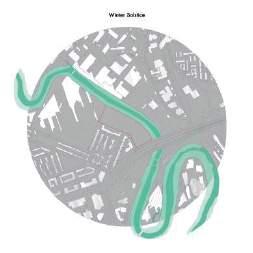
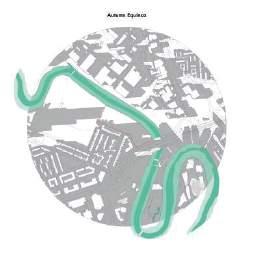
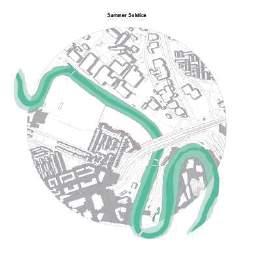
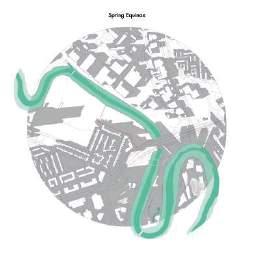
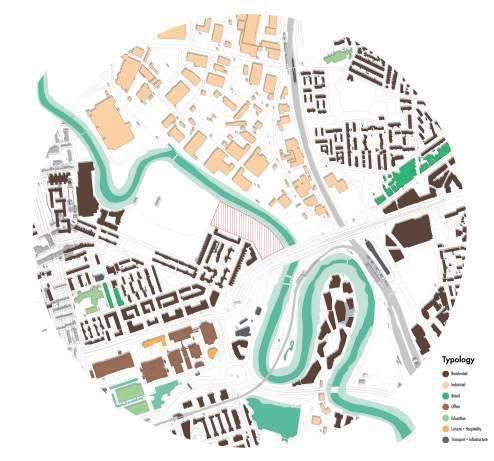
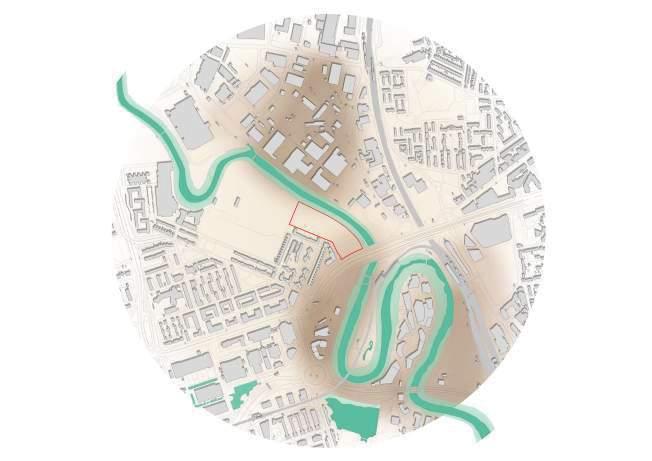
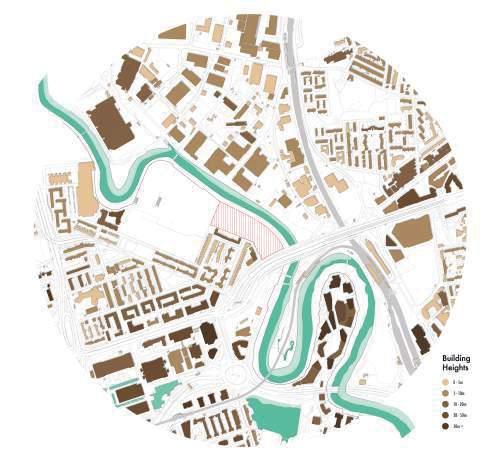
BLACKWALL TRADING ESTATE (1617)
The Blackwall district was a shipbuilding and repairs site opened by the East India Company Blackwall Yard played an active role in Britain s war effort in WWI as a repair point for munitions ships, hospital ships and destroyers
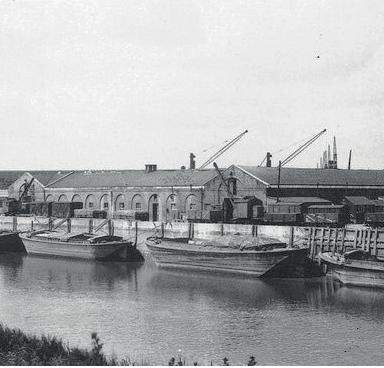
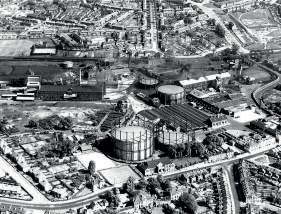
In 1656, following a decline in the East India Company the yard was sold to shipwright Henr y Johnson, who expanded the yard to accomodate larger vessels.
The Anglo-dutch war in the 17th centur y pushed the expansion of the yard into the largest yard by the Thames and the biggest private yard in the world when sur veyed by the Navy
LEVEN ROAD GASWORKS (1829)
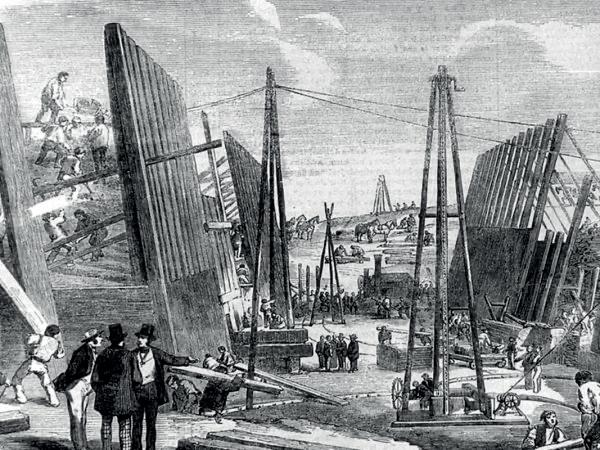
Costing £16,000 to build by Poplar Gas Company
Constructed by 1829 as seen on Crutchley s New Plan of London

It was bought by Commercial Gas Company after Poplar Gas Company faced financial issues National Grid aimed to remediate part of the site in order to regenerate former gasworks sites. They held talks with the Environment Agency and London Borough of Tower Hamlets over how to decommission and remove the gas holder
CODY DOCK (1871)
Built in 1871 by the Imperial Chemical Company
Used to unload coal rom barges that was used to produce coal gas (town gas)
Later purchased by Gaslight and Coke Company who also owned the Beckton gasworks
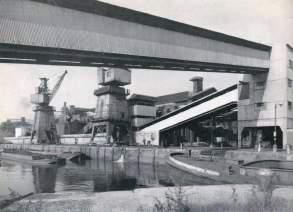
Taken over by British Gas, itfell into decline in the 60 s with production stopping in the 80 s
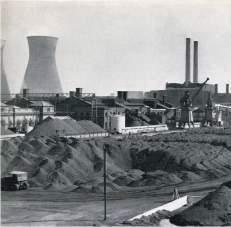
Sold to the Docklands Development Corporation in the 90 s and the land was parcelled off for redevelopment into business parks we see today
In 2009, Gasworks Dock Partnership, provide a community led regeneration, with the aim of opening up public access to the Lower Lea River and restoring the dock.
Greenspace Building Riverfront Vehicle Access Walkways Boat Access RiverLea RiverLea A13 Lanrick Rd ObanSt ObanSt Oban St Portree St N
Site Zoning
The zoning of the site connects the site with the surrounding community through the accessible green spaces and a dynamic riverfront walkway. The landscaped green spaces weave through the residential buildings with a central park where community events and gatherings could take place. Vehicle access is positioned along the rear of the site where the shadows are cast from the neighbouring building. Access to the site is solely through Lanrick Road which connects to East India Dock Road via a sharp turn, making access for larger construction vehicles difficult. Therefore, the river could be used as a means of transport materials and machinery to the site using barges.
Masterplan
Inspired by the behaviour and patterns of the ripples in the water of the River Lea, the masterplan starts to take shape with the positioning of the residential units, the communal sky bridge studios and the workshop spaces on the ground floor of the buildings. Buildings closer to the waterfront will be lower in height to allow for the apartments further back to have sweeping views of the river and greenery. Four jetties along the waterfront serve as entrypoints for construction materials to be transported to site using barges, and soon after transformed into passanger piers to connect the community.

















































































































































Oban St Fortrose Cl Portree St Lanrick Rd A13 RiverLea RiverLea Oban St ObanSt Scale 1:500@A2Scale 1:500@A2 N
Modular Floor Plans











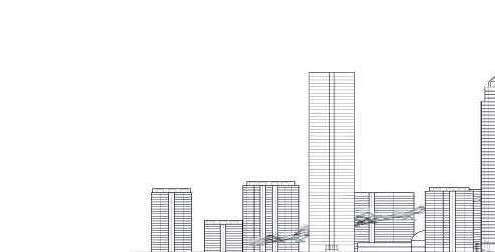
2 LIVING ROOM DINING ROOM KITCHEN BATHROOM GARDEN BEDROOM KIDS BEDROOM MASTER BEDROOM BATHROOM BALCONY HALLWAY 1. Ground Floor Family Home 2. First Floor Family Home 3. Family Apartment 4. Single/Couples Apartment
1
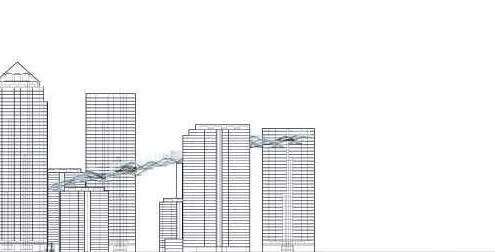









4 3 BEDROOM BATHROOM STUDY/ DRESSER BALCONY DECK ACCESS DECK ACCESS OFFICE STORAGE BALCONY BATHROOM EN SUITE MASTER BEDROOM KIDS BEDROOM North Elevation
David Bekiareli | Part 1 Architecture Graduate | Bekiareli@hotmail.com
“Architecture should speak of its time and place, but yearn for timelessness.”
‒ Frank Gehry
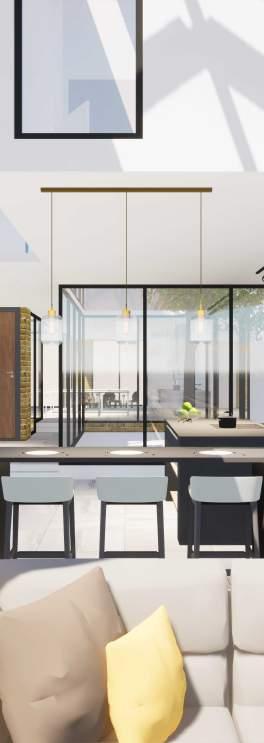
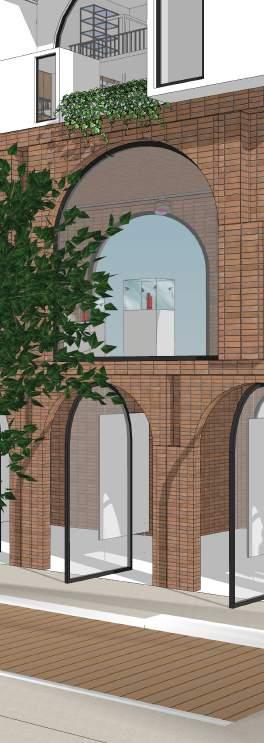


















 The site is situated in the London Borough of Hackney (LBH) in close proximity to the London Borough of Tower Hamlets to the east and The City of London to the south. The site is positioned at an important gateway into the LBH, marked by the prominent Great Eastern Street/ Shoreditch High Street/ Commercial Street road junction which forms one of three nodes that define ʻthe Shoreditch Triangle ʼ.
The site is located at 201-207 Shoreditch High Street and 1 Fairchild Street and is bound by Holywell Lane to the north. The route of the London Overground railway contains the site to the north, elevated on a viaduct approximately 7 metres above street level.
The site is situated in the London Borough of Hackney (LBH) in close proximity to the London Borough of Tower Hamlets to the east and The City of London to the south. The site is positioned at an important gateway into the LBH, marked by the prominent Great Eastern Street/ Shoreditch High Street/ Commercial Street road junction which forms one of three nodes that define ʻthe Shoreditch Triangle ʼ.
The site is located at 201-207 Shoreditch High Street and 1 Fairchild Street and is bound by Holywell Lane to the north. The route of the London Overground railway contains the site to the north, elevated on a viaduct approximately 7 metres above street level.






































