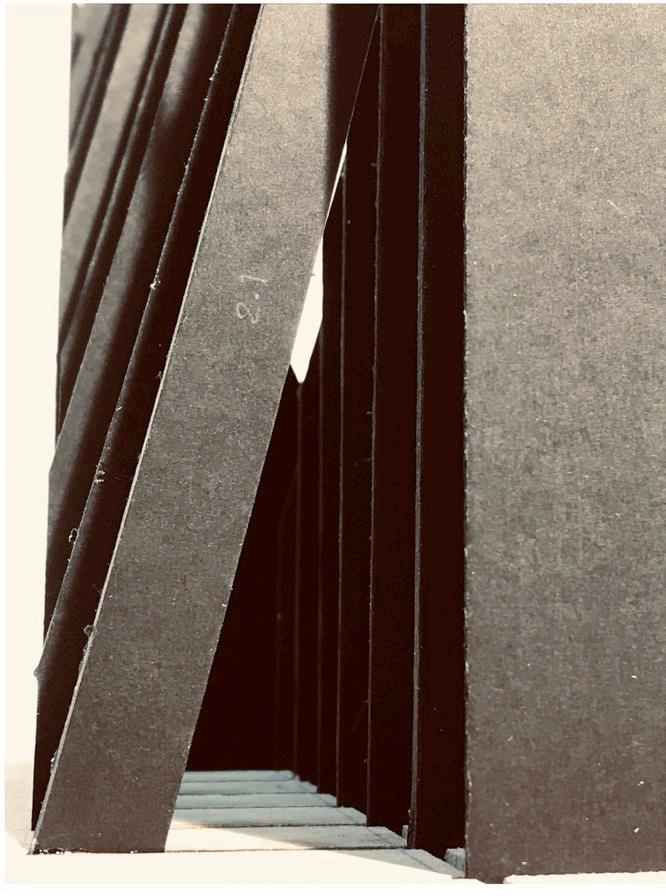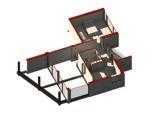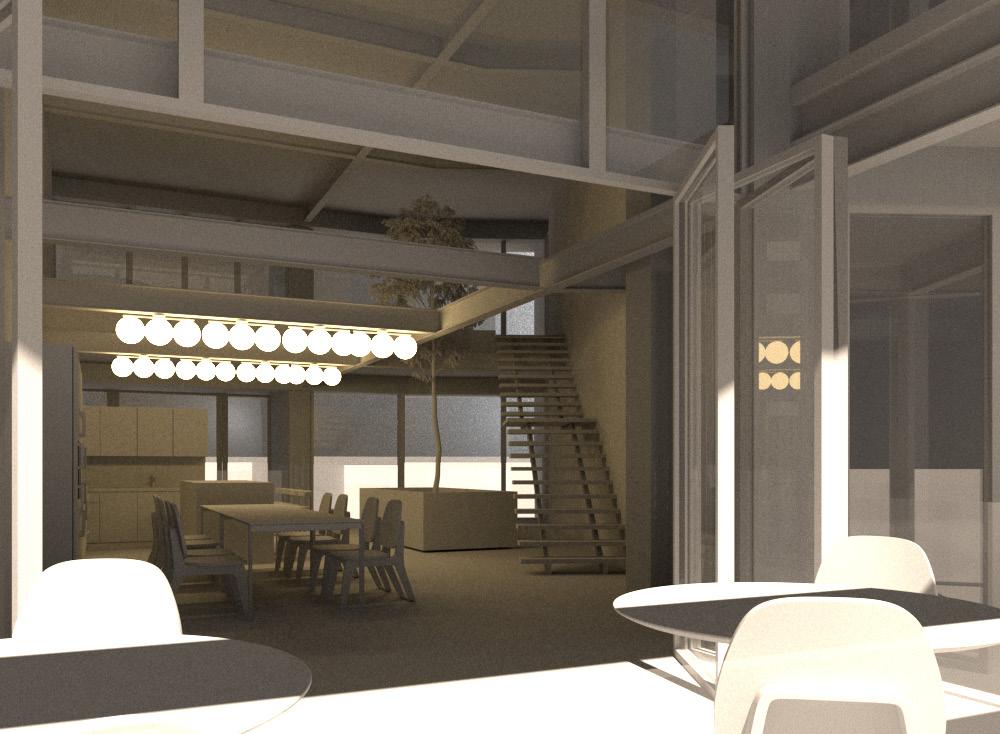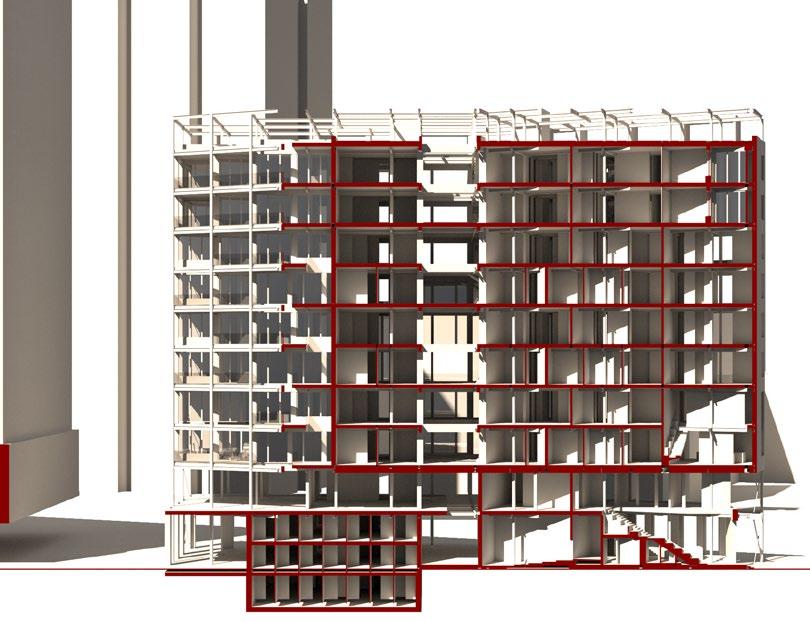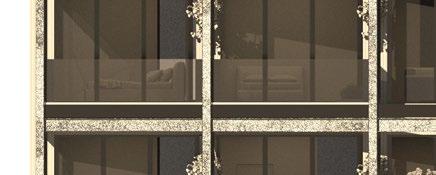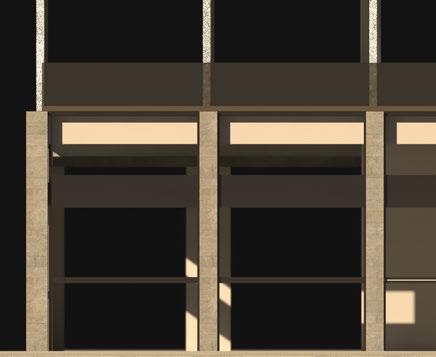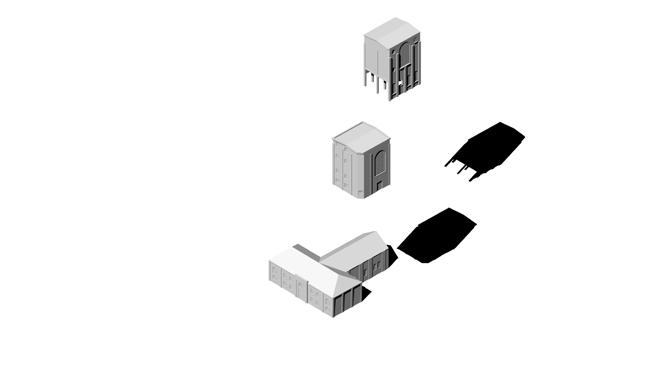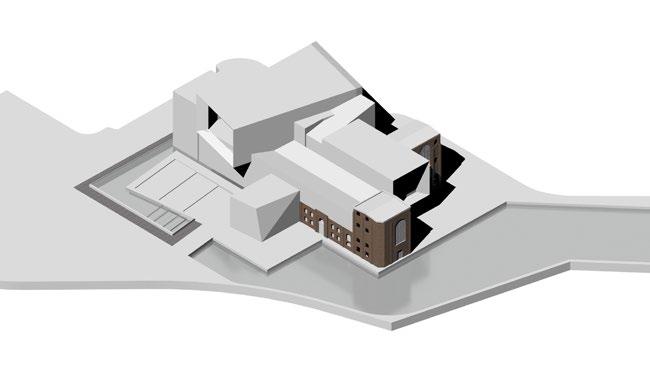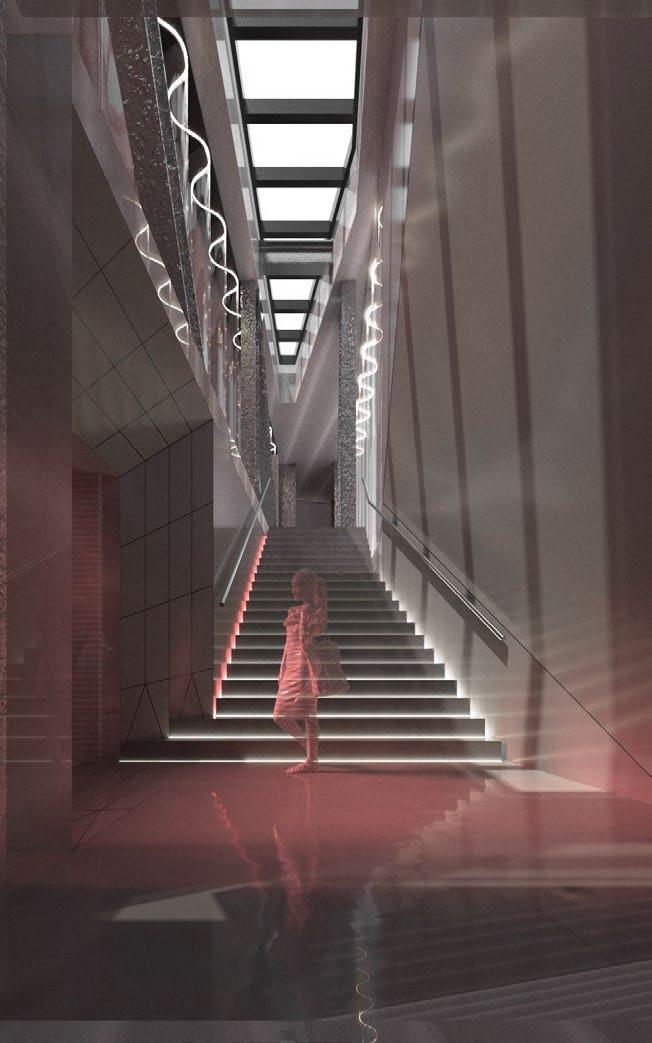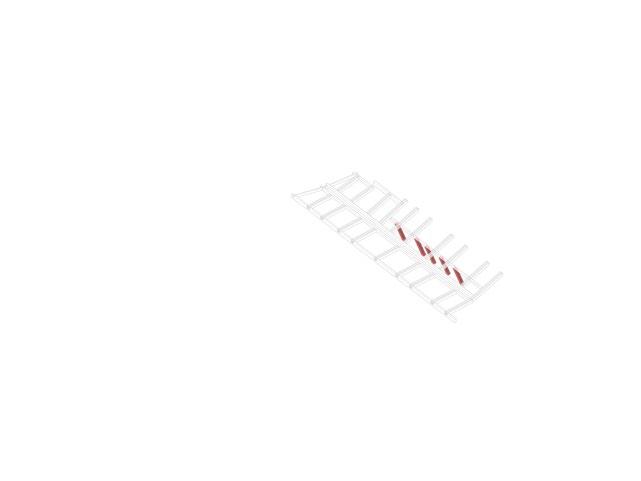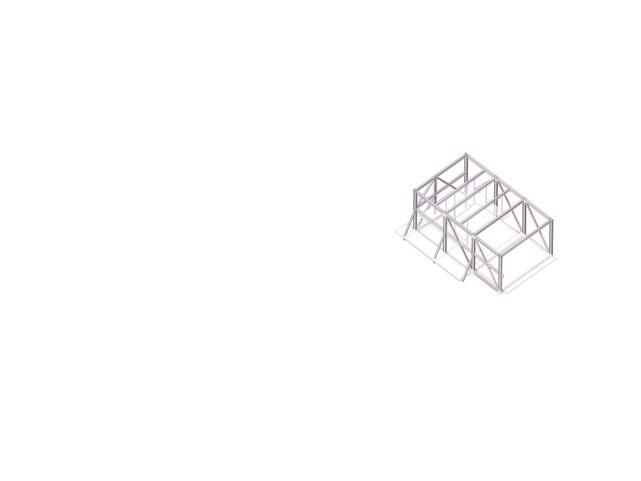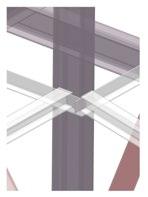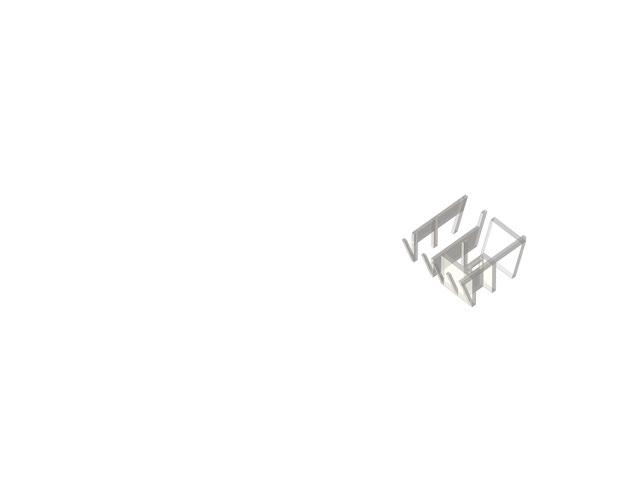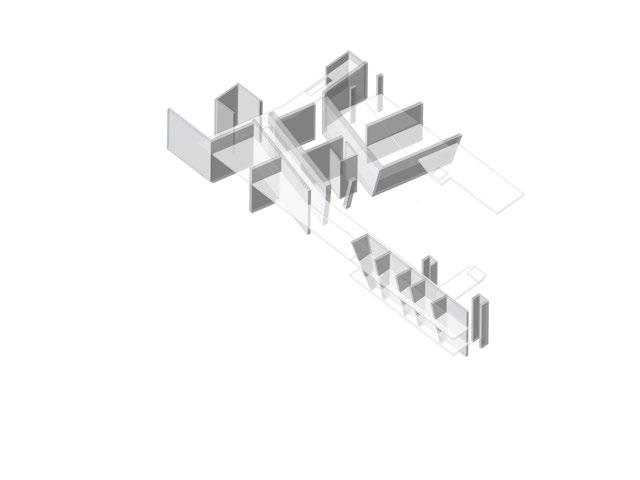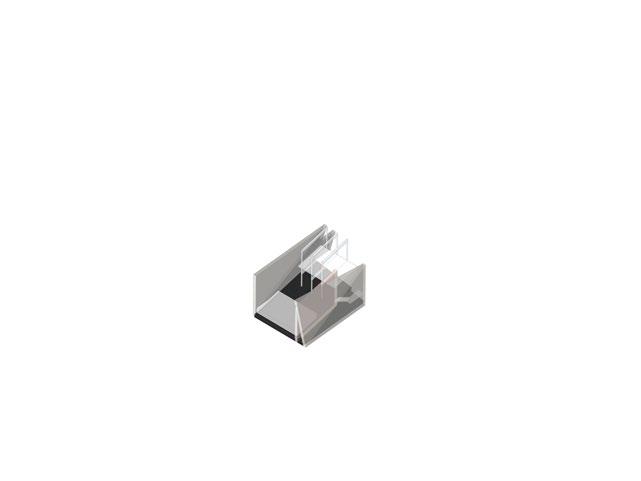DIVERS WONEN
IN STRIJP-S
BK4ON4 STUDIO STRIJP juli 2023
VERTICAL CONNECTIONS
CONTEXT + CONCEPT
The project is located in the heart of Strijp-S, a formerly closed off industrial of philips. the area is undergoing a rapid transition into a lively work-residential district, with the construction of multiple residential blocks in the area. The triangular form of the plot offers a challenge, resulting from the intersection of the boulevard and the former service road (Leidingstraat), which has been formed into an intimate pedestrian street. The building derives from the traditional plint and tower typology which has been adapted to be site specific. The resulting form is a result of the two intersecting grids, as well as maintaining views from the street, and optimal daylight.
BK4ON4
social hub
Sander van Schaik
As a new addition to Strijp-S, the building embraces the industrial heritage of its context; The rhythm of the rigid grid of the Leidingstraat is reflected in the facade tectonics and plan of the building. Continuing the narrative of intersection and combination, the building aims to generate meeting and promote social cohesion through its expressive circulation. the wider galleries and collective “corners” become a medium for residents to meet each other and promotes spontaneous encounters within the building.
The building offers a combination of social rent and purchasable homes, from studios to three bedroom apartments. This aims to address the spatial segregation between the social and free sector present in the neighbourhood.
The project is located in the heart of Strijp-S, a formerly closed off industrial of philips. the area is undergoing a rapid transition into a lively work-residential district, with the construction of multiple residential blocks in the area. The triangular form of the plot offers a challenge, resulting from the intersection of the boulevard and the former service road (Leidingstraat), which has been formed into an intimate pedestrian street. The building derives from the traditional plint and tower typology which has been adapted to be site specific. The resulting form is a result of the two intersecting grids, as well as maintaining views from the street, and optimal daylight.
As a new addition to Strijp-S, the building embraces the industrial heritage of its context; The rhythm of the rigid grid of the Leidingstraat is reflected in the facade tectonics and plan of the building. Continuing the narrative of intersection and combination, the building aims to generate meeting and promote social cohesion through its expressive circulation. the wider galleries and collective “corners” become a medium for residents to meet each other and promotes spontaneous encounters within the building.
The building offers a combination of social rent and purchasable homes, from studios to three bedroom apartments. This aims to address the spatial segregation between the social and free sector present in the neighbourhood.
The loggias on the south facade act as a means to make contact with one another as well as a vertical garden. The exchanging of the gaps allow plants to grow above the level and forms a connection between residents. The exposed steel structure is drawn out of the facade, as if extending from the Leidingstraat.
Residential | Mid-rise apartment building
Strijp-S | Eindhoven 4th semester | 2022-2023
Robert-Jan de Kort, Guyonne van der Velden, Sander van Schaik
The project is located in the heart of Strijp-S, a formerly closed off industrial of philips. the area is undergoing a rapid transition into a lively work-residential district, with the construction of multiple residential blocks in the area. The triangular form of the plot offers a challenge, resulting from the intersection of the boulevard and the former service road (Leidingstraat), which has been formed into an intimate pedestrian street. The building derives from the traditional plint and tower typology which has been adapted to be site specific. The resulting form is a result of the two intersecting grids, as well as maintaining views from the street, and optimal daylight.
The project is located in the heart of Strijp-S, a formerly closed off industrial terrain of Philips. The area is undergoing a rapid transition into a lively work-residential district, with the construction of multiple residential blocks in the area. The triangular form of the ‘left-over’ plot offers a challenge, resulting from the intersection of the main boulevard and the former service road (Leidingstraat), which has been formed into an intimate pedestrian street.
The building derives from the traditional plint and tower typology which has been imposed onto the urban fabric. The resulting form is a result of the two intersecting grids, maintaining views from the street, and optimal daylight. As a new addition to Strijp-S, the building embraces the industrial heritage of its context; To create structural harmony, the rhythm of the rigid grid of the Leidingstraat is reflected in the facade tectonics and plan of the building. Continuing the narrative of intersection and combination,
As a new addition to Strijp-S, the building embraces the industrial heritage of its context; The rhythm of the rigid grid of the Leidingstraat is reflected in the facade tectonics and plan of the building. Continuing the narrative of intersection and combination, the building aims to generate meeting and promote social cohesion through its expressive circulation. the wider galleries and collective “corners” become a medium for residents to meet each other and promotes spontaneous encounters within the building.
Incidental
The building offers a combination of social rent and purchasable homes, from studios to three bedroom apartments. This aims to address the spatial segregation between the social and free sector present in the neighbourhood.
the building aims to generate meeting and promote social cohesion through its expressive circulation. The wider galleries and collective “corners” become a medium for residents to meet each other and promotes spontaneous encounters within the building.
The building offers a combination of social rent and purchasable homes, from studios to three bedroom apartments. This aims to address the spatial segregation between the social and free sector present in the neighbourhood. Below, the plinth is open to the public with an indoor/outdoor market and work café.
The dwelling plans are based on a modular grid, derived from the 15m grid of the Leidingsstraat into a more human scale. The modules of 7,5mx7,5m are subdivided into a smaller grid of 2,5m, which allows for a more domesticfriendly layout.
David Nyoo
Robert-Jan de Kort, Guyonne van der Velden,
loggias, providing places to sit These spaces “shorten”
zicht vanuit de Leidingstraat
David Nyoo Robert-Jan de Kort, Guyonne van der Velden, Sander van Schaik
to the hallway on the north loggias, providing places to sit and read These spaces “shorten” the hallway
Nyoo Kort, Velden, Schaik
David Nyoo Robert-Jan de Kort, Guyonne van der Velden, Sander van Schaik
typology accomodating to external forces
DOELGROEPEN: STARTERS JONGE FAMILIES JONGE FAMILIES
DOELGROEPEN: STARTERS JONGE FAMILIES JONGE FAMILIES
sector typology accomodating to external forces
As a new addition to Strijp-S, the building embraces the industrial heritage of its context; The rhythm of the rigid grid of the Leidingstraat is reflected in the facade tectonics and plan of the building. Continuing the narrative of intersection and combination, the building aims to generate meeting and promote zicht vanuit de Leidingstraat
CONTEXT + CONCEPT
The project is located in the heart of Strijp-S, a formerly closed off industrial of philips. the area is undergoing a rapid transition into a lively work-residential district, with the construction
CONTEXT + CONCEPT
The project is located in the heart of Strijp-S, a formerly closed off industrial of philips. the area is undergoing a rapid transition into a lively work-residential district, with the construction of multiple residential blocks in the area. The triangular form of the plot offers a challenge, resulting from the intersection of the boulevard and the former service road (Leidingstraat), which has been formed into an intimate pedestrian street. The building derives from the traditional plint and tower typology which has been adapted to be site specific. The resulting form is a result of the two intersecting grids, as well as maintaining views from the street, and optimal daylight.
As a new addition to Strijp-S, the building embraces the industrial heritage of its context; The rhythm of the rigid grid of the Leidingstraat is reflected in the facade tectonics and plan of the building. Continuing the narrative of intersection and combination, the building aims to generate meeting and promote social cohesion through its expressive circulation. the wider galleries and collective “corners” become a medium for residents to meet each other and promotes spontaneous encounters within the building.
The building offers a combination of social rent and purchasable homes, from studios to three bedroom apartments. This aims to address the spatial segregation between the social and free sector present in the neighbourhood.
Incidental to the hallway on the north facade are the collective alcoves or loggias, providing places to sit and read a book, or catch up with a neighbour. These spaces “shorten” the hallway and brings life and intimacy to it.
VERTICAL CONNECTIONS
The loggias on the south facade act as a means to make contact with one another as well as a vertical garden. The exchanging of the gaps allow plants to grow above the level and forms a connection between residents. The exposed steel structure is drawn out of the facade, as if extending from the Leidingstraat.
zicht vanuit de Leidingstraat view from the apparatenfabriek
collectieve keuken
zicht vanaf de Apparatenfabriek
collective kitchen
DWELLING TYPES
The dwellings are planned on a grid of 7,5 metres, derived from the Leidingstraat and Apparatenfabriek. A smaller grid of 2,5 metres is used within each dwelling to introduce the human scale. The typical floorplan consists of three apartments on each side of the building, which are mirrored, then rotated.
To accomodate changing households and lifestyles, sets of three apartments are offered which can be joined into two bigger apartments or even a huge apartment of three to four bedrooms, depending on the needs of the inhabitants.
Incidental to the hallway on the north facade are the collective alcoves or loggias, providing places to sit and read a book, or catch up with a neighbour. embraces rhythm of the Continuing the promote circulation. become and the and bedroom spatial sector
DWELLING TYPES
DWELLING TYPES
CONSTRUCTION & DETAIL
DWELLING TYPES
Common spaces occupy the core of the building, on some floors a collective library, kitchen, or a playground. Each collective space has a double height ceiling, forming social connections between the floors and promoting (collective) activity within the building.
A variety of common spaces occupy the core of the building. On some floors, this may be a collective library, kitchen or playground. Each collective space is double height, forming (social) connections between the floors and promoting social activity within the building.
is provided with built-in planters where the inhabitants could cultivate their plants. The structure is drawn outwards to from the steel exoskeleton, a nod to the industrial past of the Strijp-S. The beams are thermally broken halfway to minimise the thermal breaks, creating an efficient structure and building envelope. The steel structure and the CLT underfloor stay exposed in the interior, creating an industrial atmosphere.
The dwellings are planned on a grid of 7,5 metres, derived from the Leidingstraat and Apparatenfabriek. A smaller grid of 2,5 metres is used within each dwelling to introduce the human scale. The typical floorplan consists of three apartments on each side of the building, which are mirrored, then rotated.
The dwellings are planned on a grid of 7,5 metres, derived from the Leidingstraat and Apparatenfabriek. A smaller subgrid of 2,5 metres is used within each dwelling to introduce the human scale. The typical floorplan consists of three apartments on each side of the building, which are mirrored, then rotated.
To contribute to a circular economy, the building has been constructed with a “kit of parts”. The structure, inner walls and facade are designed to be fully demountable and remountable. No concrete has been used within the structure, with exception of the groundfloor. The column structure allows for maximum flexibility within the building plan to be adaptable to future changes in programme. All partition walls are non-structural, except for the shear walls in the core of the
To accomodate changing households and lifestyles, the dwellings are designed with modularity in mind. Sets of three apartments are offered which can be joined into two mid-sized apartments or one large apartment of three to four bedrooms, depending on the needs of the inhabitants.
To accomodate changing households and lifestyles, sets of three apartments are offered which can be joined into two bigger apartments or even a huge apartment of three to four bedrooms, depending on the needs of the inhabitants.
zicht vanaf de Apparatenfabriek
maisonette
the building, on some floors a collective library, kitchen, or a playground. Each collective space has a double height ceiling, forming social connections between the floors and promoting (collective) activity within the building.
from the Leidingstraat and Apparatenfabriek. A smaller grid of 2,5 metres is used within each dwelling to introduce the human scale. The typical floorplan consists of three apartments on each side of the building, which are mirrored, then rotated.
To accomodate changing households and lifestyles, sets of three apartments are offered which can be joined into two bigger apartments or even a huge apartment of three to four bedrooms, depending on the needs of the inhabitants.
metres, derived
Apparatenfabriek. A smaller to introduce consists of three are mirrored, then rotated.
lifestyles, sets of joined into two apartment of three to inhabitants.
CONSTRUCTION
CONSTRUCTION & DETAIL
Each loggia is provided with built-in planters where the inhabitants could cultivate their plants. The structure is drawn outwards to from the steel exoskeleton, a nod to the industrial past of the Strijp-S. The beams are thermally broken halfway to minimise the thermal breaks, creating an efficient structure and building envelope. The steel structure and the CLT underfloor stay exposed in the interior, creating an industrial atmosphere.
To contribute to a circular economy, the building has been constructed with a “kit of parts”. The structure, inner walls and facade are designed to be fully demountable and remountable. No concrete has been used within the structure, with exception of the groundfloor. The column structure allows for maximum flexibility within the building plan to be adaptable to future changes in programme. All partition walls are non-structural, except for the shear walls in the core of the building.
Category Site Term Tutors
sight lines
main public programmeframing icons
contra / vorm
atrium / main programme
ARTIESTENRUIMTEN
public circulation
Public building | Music venue
Spiritus- en Gistfabriek | Delft Sixth semester | 2023-2024
Cas van der Zanden, Jacques Vink
Tunnel vision is a proposed pop concert hall in the Northern edge of the old city in Delft. The building is set to expand on an existing factory building. The concept aims to redefine the relation between the city and concert. While the huge glass windows frame the views of Delft’s historical icons - Molen de Roos, De Watertoren, and De Oude Kerk - glimpses of the concert are visible from the city. The facades of the three main programmes - the big hall, small hall, and the café - acts as a two-way frame in space and time.
The building responds to the context by using its location on the edge of the city to reflect back upon it. The semideconstructivist approach in the building’s massing can be described a bit as parasitic architecture, in how the new structure interweaves between the existing.
private circulation
The fragmentation of the programme is a nod to the factory’s seemingly random extensions over time, which have refused to follow the natural grid and symmetrical composition of the original T-form building.
The composition and positioning of the three programmes result in a a contradiction between three clear masses, and a left over space, the atrium. While the three seemingly conflicting grids create imbalance, the central atrium forms a central hierarchy.
The sloping roof of the atrium attempts to make the connection between the human and industrial scale, from city to industry. From the Northern facade, the roof slopes down to the centre point of the old ‘foot’ of the T, referring to the old gable roof of the original building.
OUDE KERK
2023 - existing situation
- original situation + tower additions plinth + programme
1. plinth + programme
- original situation + tower additions
open + orientate
open + orientate
- existing situation
roofscape: scale -> industrial scale 4. green + blue
plinth + programme
1. plinth + programme
3. roofscape: city scale -> industrial scale 4. green + blue
- original situation + tower additions
1880 - original situation + tower additions
open + orientate
open + orientate
MolendeRoos
OudeKerk
DeWatertoren
view from the promenade: north entrance
MolendeRoos
OudeKerk
DeWatertoren buitenbioscoop
1. plinth + programme
+ programme
open + orientate 3. roofscape: city scale -> industrial scale
open + orientate roofscape: scale -> industrial scale
green + blue
ipsum dolor sit amet, consectetuer elit, sed diam nonummy nibh euismod laoreet dolore magna aliquam erat wisi enim ad minim veniam, quis exerci tation ullamcorper suscipit lobortis
siteplan:
Envisioned as a music venue serving Delft, Den Haag and Rijswijk, the building can be accessed from three main entrances: the South, North and Northeast. The intersection of these three entrances forms the atrium. The building is surrounded by water and ponds, creating a soft buffer from the city.
Due to the concept of framing views, the backstages of each hall are considerably far apart. This imposes a challenge in terms of private circulation. To address this, the main logistics hall runs under the main hall towards the small hall. This walkway simultaneously serves the artists’ lounge, changing rooms, music school, and office, forming the backbone of the building which connects the two wings.
1:4000 siteplan:
1:400 plan:
1:400 section:
atrium roof
VERDIEPINGSVLOER:
VERDIEPINGSVLOER
NB: all floors are precast wide slab floors (breedplaatvloeren). span directions left out for clarity.
KLEINE ZAAL
1 HE500B main
2 HE240B facade
3 RHS 160x80x5
4
5 corrugated
6
7 HWA Ø290mm
1 precast
2 CHS
4
5
7
8
9
6
1 precast concrete beam
CHS 200
RHS 180x100x6
curtain wall mullion 5 insulated aluminium panels
aluminium flashing with integrated
zink gutter
perforated ceiling panels
indirect ceiling lamp
HWA Ø290mm
03 EXTENSION + REFURBISH
NIEUWE VLOERPAKKET
15mm parket
40mm dekvloer incl. vloerverwarming
20mm akoestische isolatie
140mm 7-laags CLT
gewapend beton HE200A
metselwand 110mm
Cusvellervloer 150mm, geen druklaag
Category Site Term
Tutors
In collaboration with
gewapend beton metselwand 220mm
Residential | Low-rise apartment block
Vrijenban | Delft
4th semester | 2022-2023
Frank Koopman
Celine Shao, Marta Zeinstra
While the refurbishment of the existing housing stock becoming more relevant, this project seeks to renew a typical portiekwoning block and add two stories above the existing roof structure. Three main topics are highlighted in this project: the building’s envelope, the floor and balcony system, and the extension.
The building’s current facade consists of two layers of non-structural masonry walls with a ventilated cavity, finished with white painted plaster. In order to increase the thermal performance of the building, the outer wall is removed, adding insulation in between. The outer wall is finished with a renewed bare masonry wall to retain the building’s identity.
Another highlight is the existing floor structure, a primitive form of precast concrete slabs - cusveller vloeren. The existing balcony construction causes a thermal bridge and the hollow nature of these slabs perform poorly in terms of acoustics. To aid this, a heating screed is placed above with a thin layer of acoustic insulation. New precast balconies are placed, fixed onto the existing construction with a thermal break and supported by SHS columns on the outer end.
The addition of double height penthouses are made with a CLT construction. Access is provided on the street side through a gallery. The renewed wooden facade of the extension expressed lightness, rhythm and sustainability.
1. removal of existing gable roof
2. steel reinforcement on cusveller slabs
3. addition of new CLT floor packets
DETAILS
1:5
connection CLT floor - existing cusveller floor, HSB wall - brick wall
naar binnend draaiende voordeur, (Schueco ADS 70.HI)
betonnen stoep t.p.v. voordeur
prefab beton galerijplaat
bakstenen tegels aan voorkant en onderkant galerij
glazen balustrade, aan bovenkant galerijrand bevestigd
GEVEL optopping (bu-bi) - zwart verbrande houten geveldelen d = 22mm - houten regels, 38 x 20mm, h.o.h. 600mm - waterkerende laag - houten stijlen, 44 x 120mm, h.o.h. 600mm vullen met glaswol isolatie d = 120mm - houten regels, 44 x 150mm vullen met glaswol isolatie d = 150mm - dampdichte laag - multiplexplaat d = 10mm - 3-laags CLT wand d = 60mm - voorzetwand met gips afwerking d = 72,5 mm
VLOEROPBOUW: - parket d = 10mm - cement deklaag incl. vloerverwarming d = 40mm - membraan polyethyleen - akoestische isolatie - 5-laags CLT d=100mm - HE200A - cusveller vloer d = 150mm
dampdichte plaat t.p.v. doorbrak HE profiel
stalen hoekprofiel en staalplaat aan HE-profiel
GEVEL 5k woningen (bu-bi) - gemetselde buitenblad d = 110mm - geventileerde luchtspouw d = 40mm - waterkerende laag - glaswol isolatie d = 120mm - dampdichte laag - (bestaande) gemetselde binnenblad d = 220mm - isover voorzetwand d = 72,5mm
