s p c e transparency
Timothy David Nyoo 5234611
vormstudie
Timothy David Nyoo 5234611
Groep 20
OV2: Geert Coumans
OV1: Joris Lüchinger
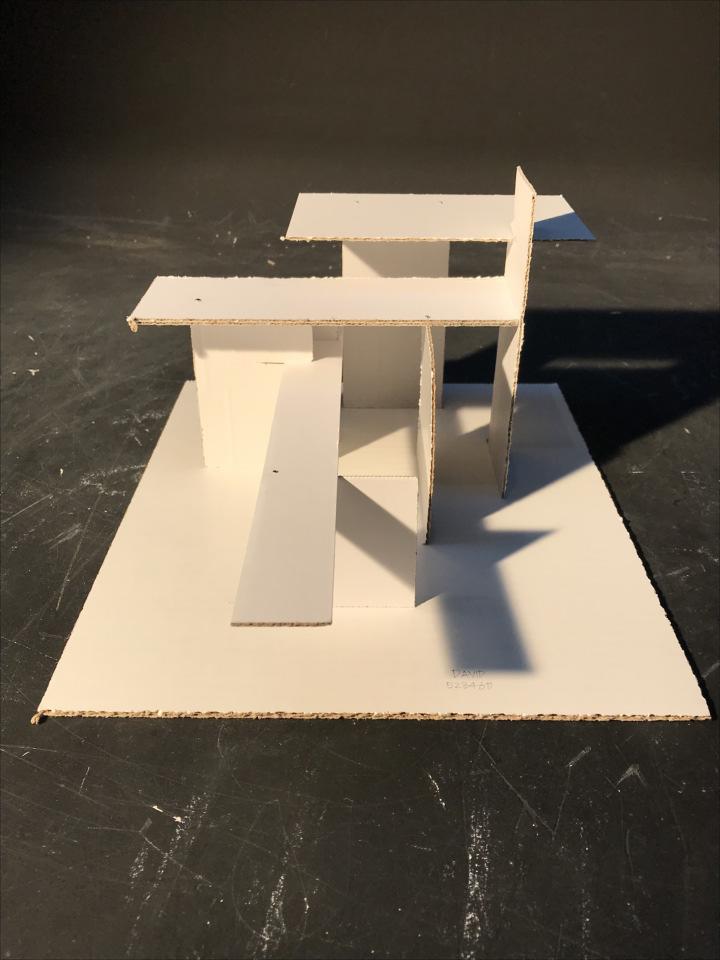
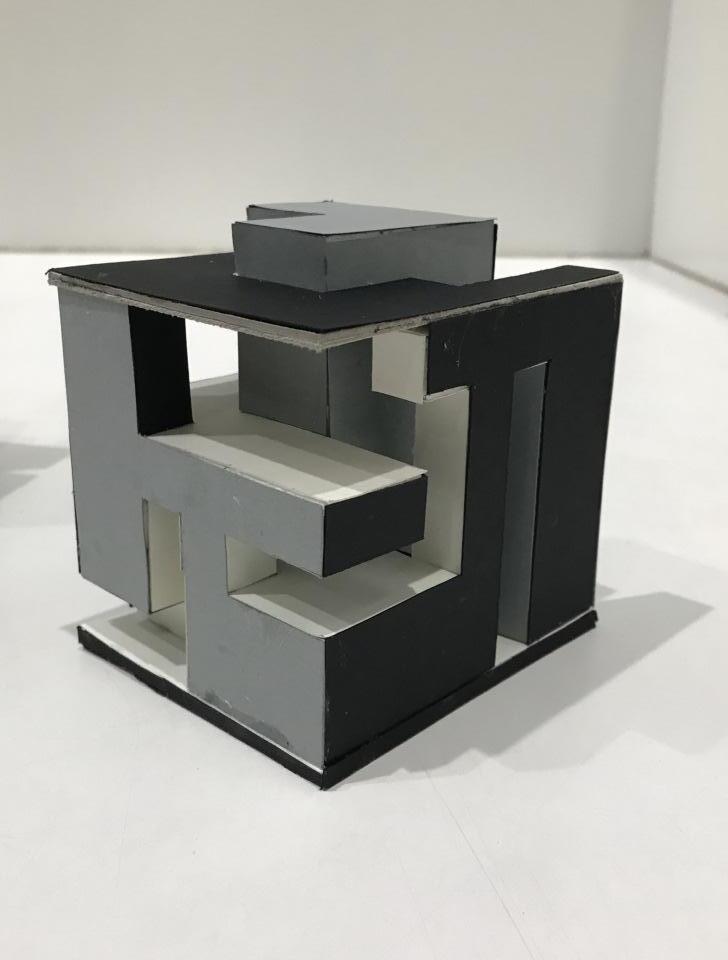

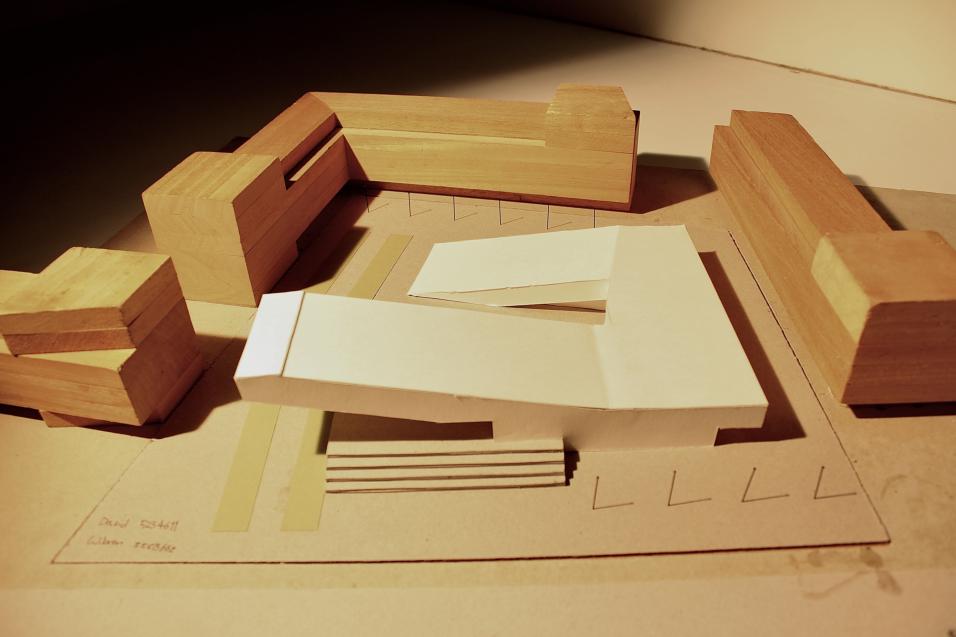
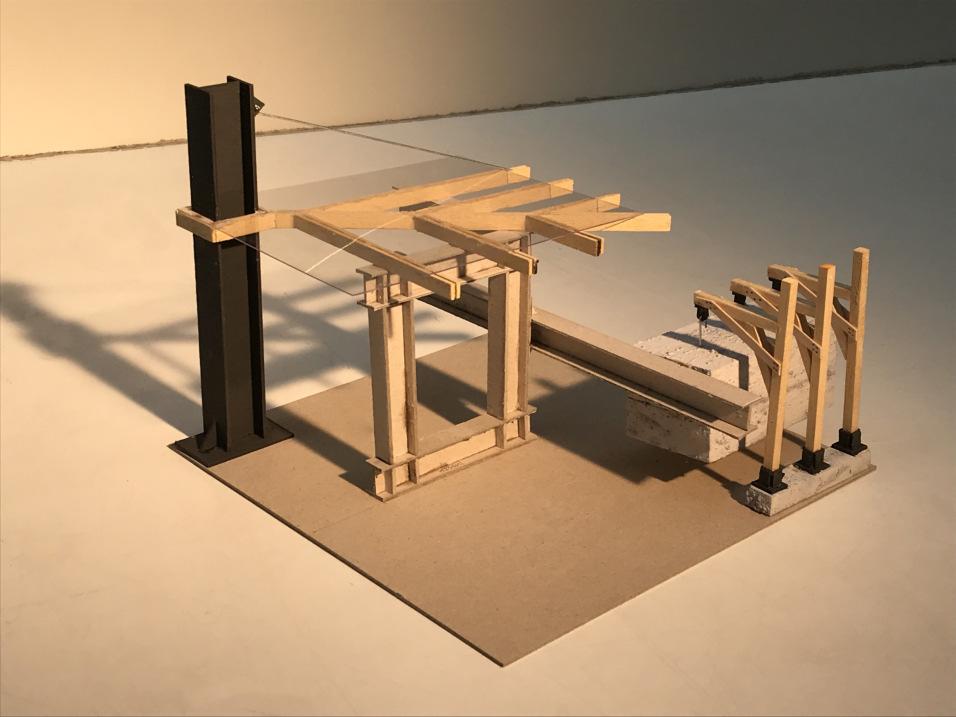

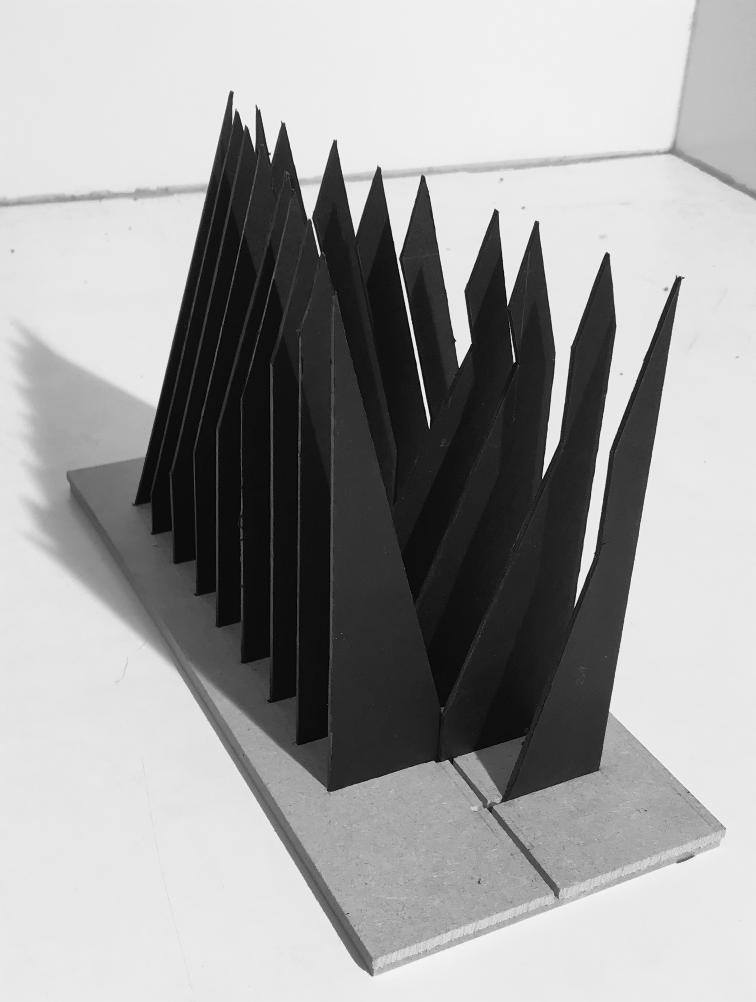
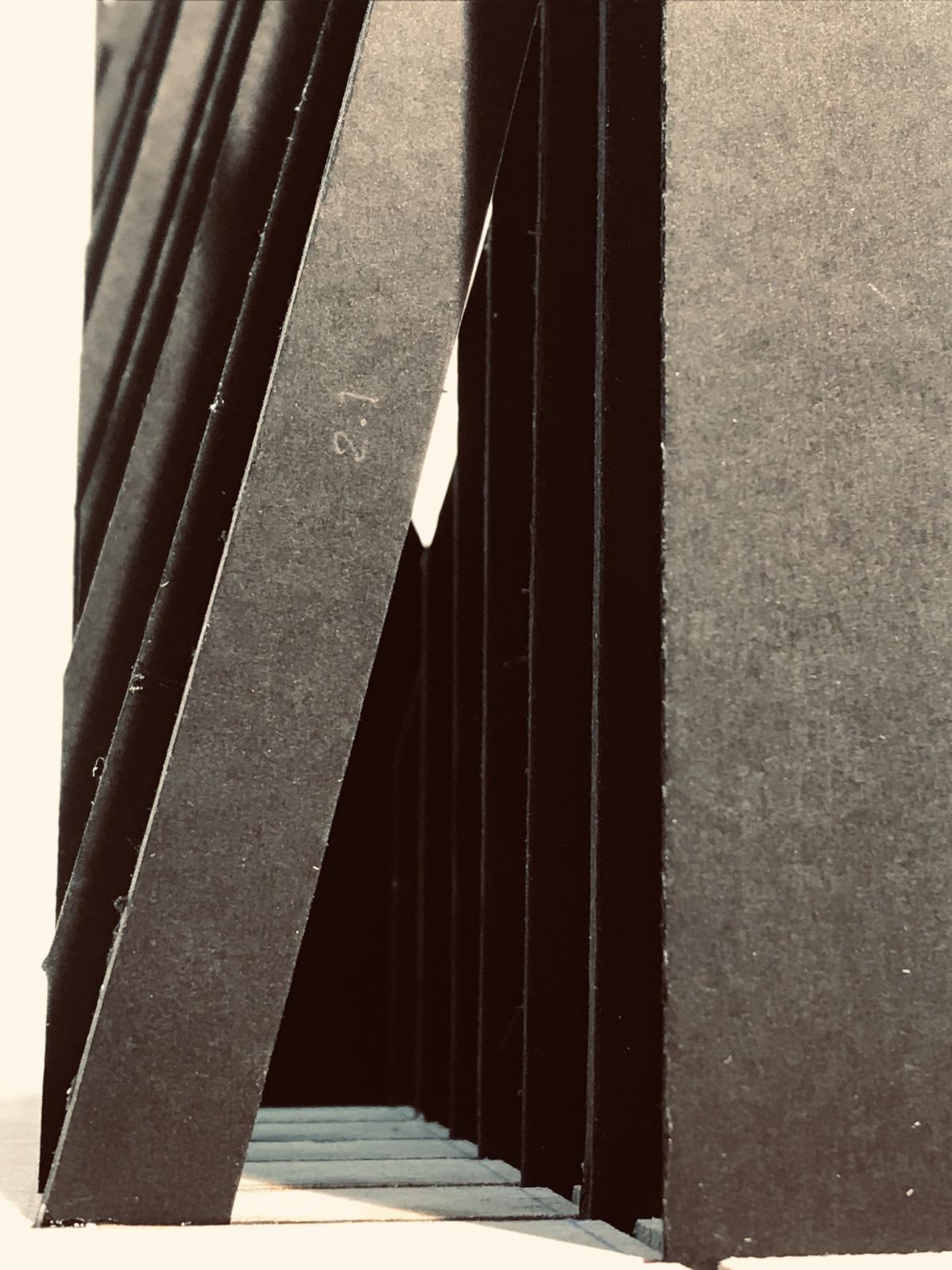
This piece is a contribution to the concept of transparency through the analysis of a selection of personal works created within the framework of the Vormstudie series and other references. Looking back, Instead of focusing on the final products itself, I would consider this series to be a constant work in progress. This is comparable to the idea that form is considered a design tool instead of its product. On the one hand, a consequence of the concept of transparency is the possibility to view a composition within its form; unbounded to its historical or social context, which to a certain extent describes this course and its exploration and elaboration of form.
introduction 00 /
“Transparency arises wherever there are locations in space which can be assigned to two or more systems of referencewhere the classification is undefined and the choice between one classification possibility or another remains open.”1
Bernhard Hoesli
1 Bernhard Hoesli: Transparency, (Basel: Birkhauser, 1964), p. 61
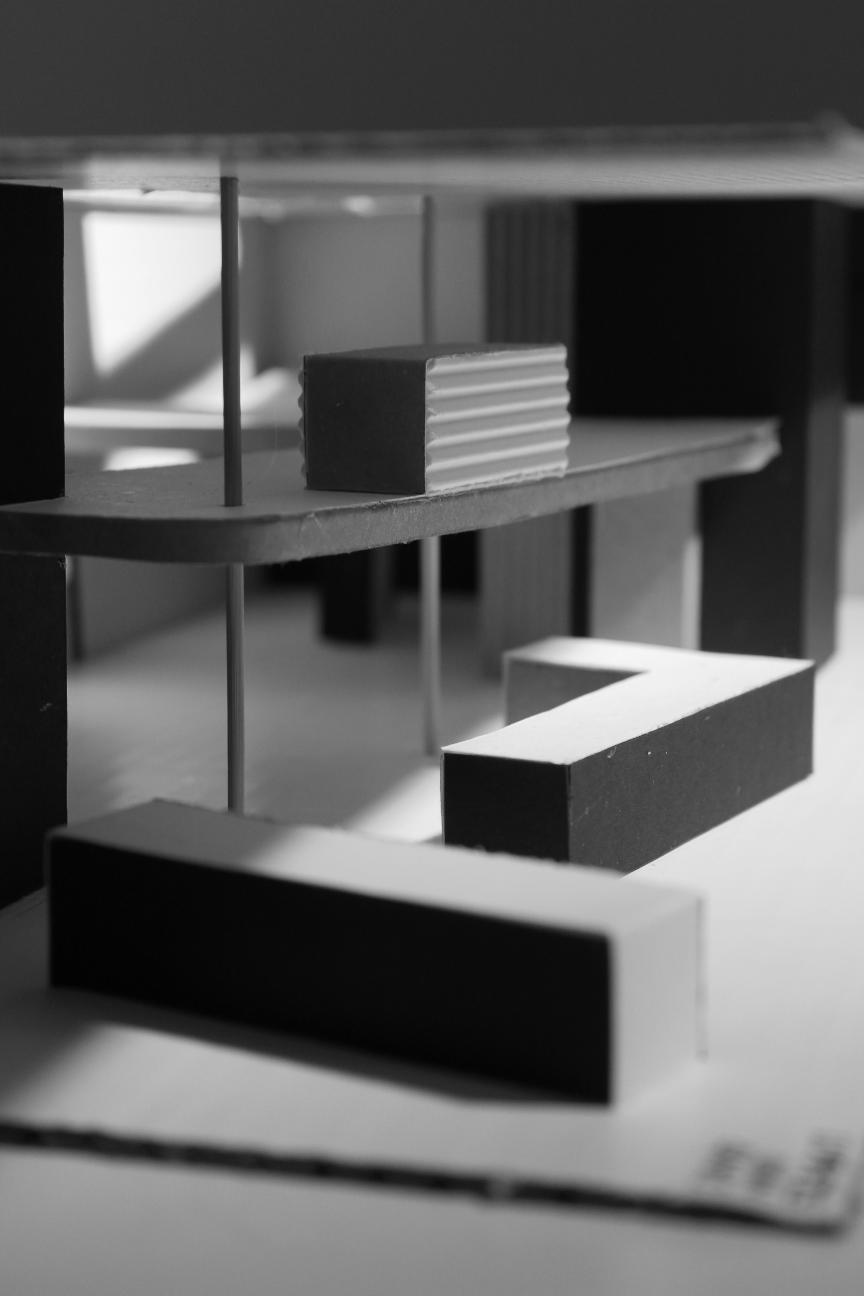
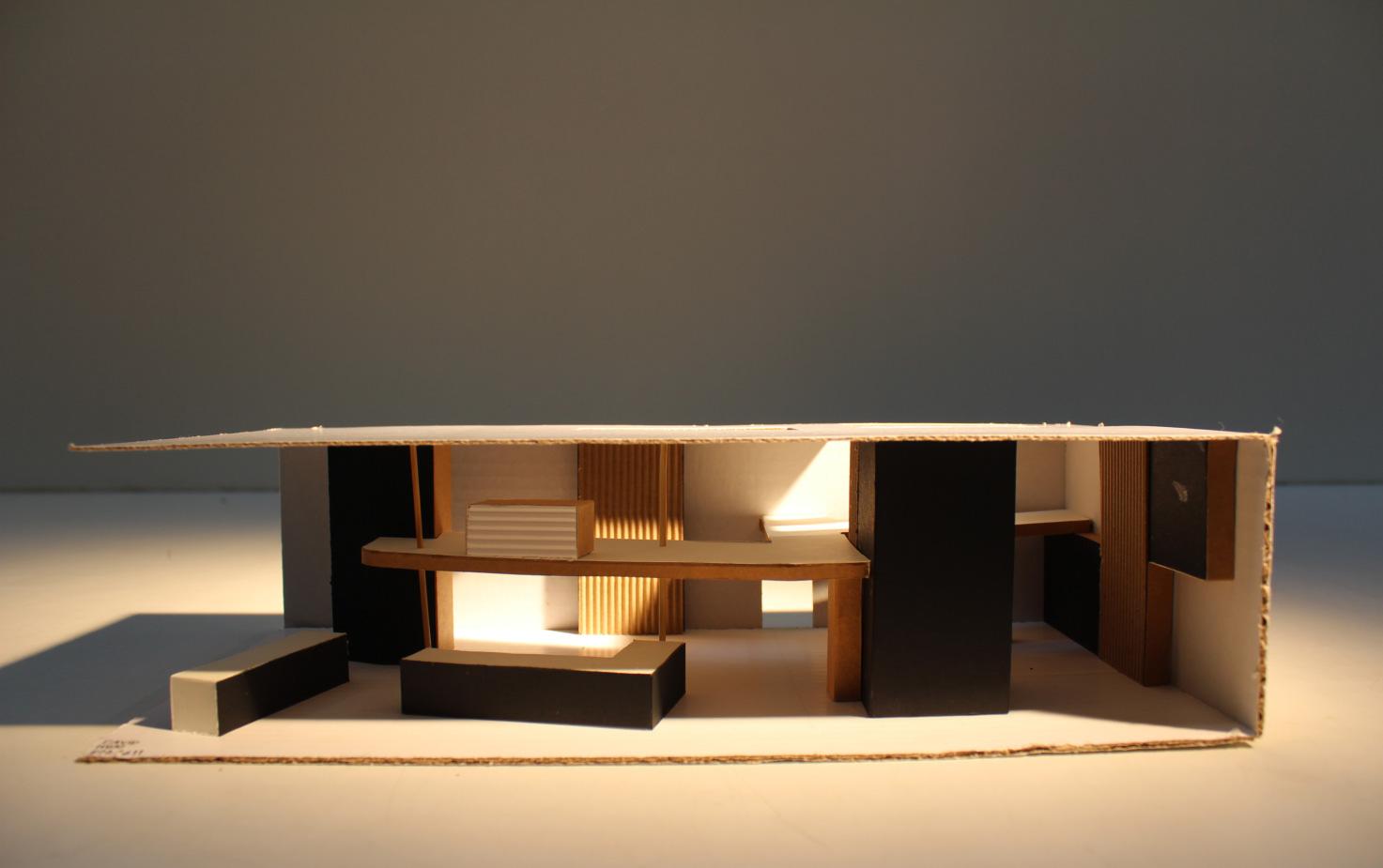
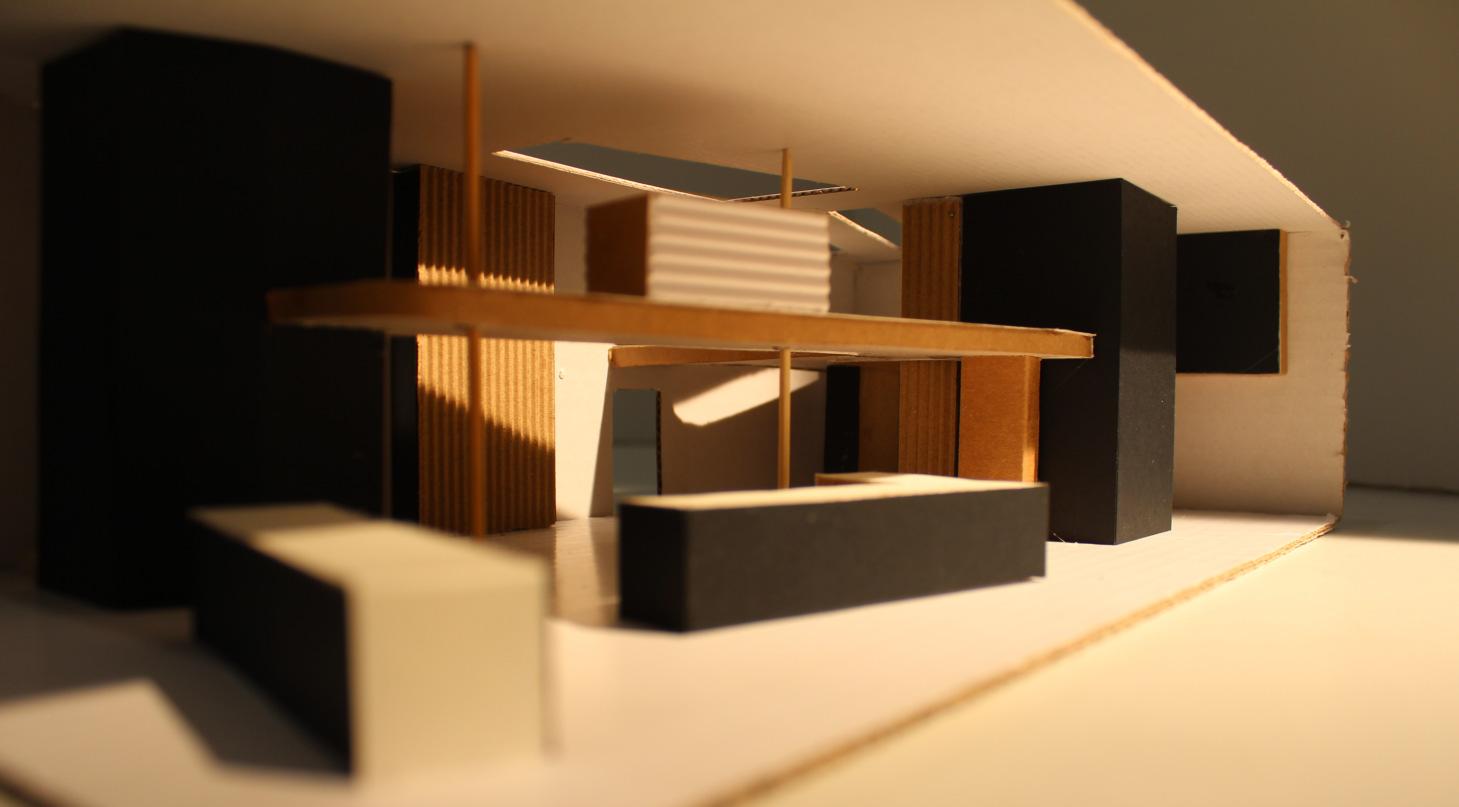
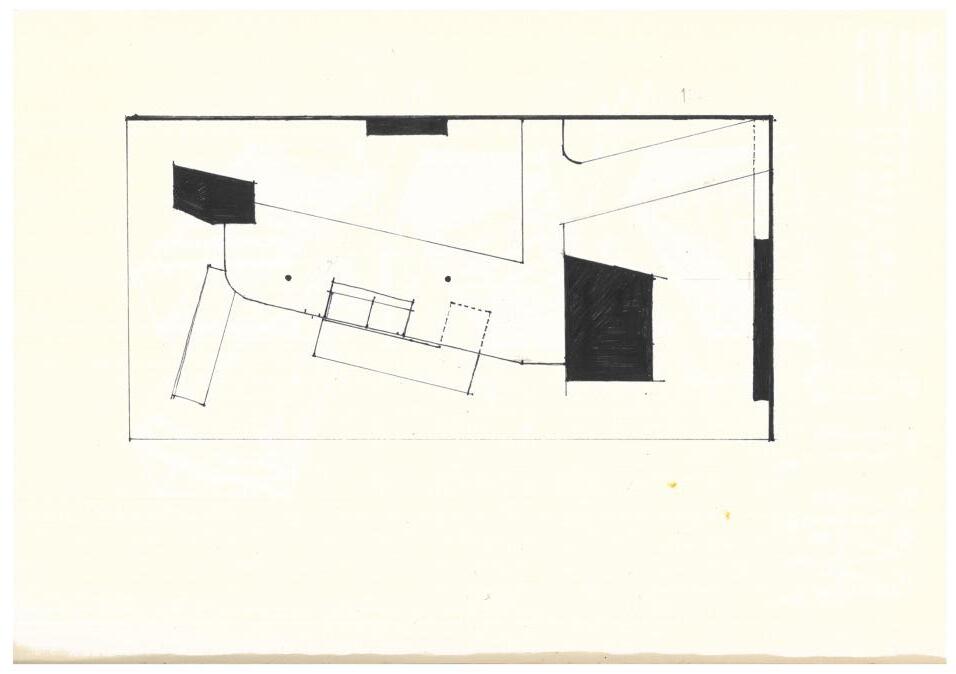
 de loft
de loft
01 / spatial ordering - vorm/contravorm
With this assignment, we saw the introduction of scale and orientation and rather a farewell to the orthogonal system. Nevertheless, familiar ideas such as begrenzing and vorm/ contravorm remained equally relevant; i.e. the elements which define order in an otherwise empty space. As with the progress of the entire course itself, this gave more freedom and broader possibilities.
Therefore, I have experimented with layers and spatial transition. When projected from a plane from above, the transparency of the composition and its individual elements become very apparent. The layout itself is composedoftwoorthogonalgrids,one ofwhichisparalleltothebordersofthe space and a secondary grid tilted at 15o . Through the layers and space defining elements, the space is organised in such a way that suggests movement and flow, starting at the door opening, by which the space gradually opens up.


Perceived vertically and transparently, the complexity and ambiguity of the composition is spatially clarified and defined. On the other hand, the transparent organisation encourages a dialecticofmultipleandpersonalviews anddirectlyinvolvestheobserver;they become part of the composition.
“Transparency makes possible an analogous classification of function and architectural form.”2
Braque
2 Quoted in: Transparency, (Basel: Birkhauser, 1964), p. 64
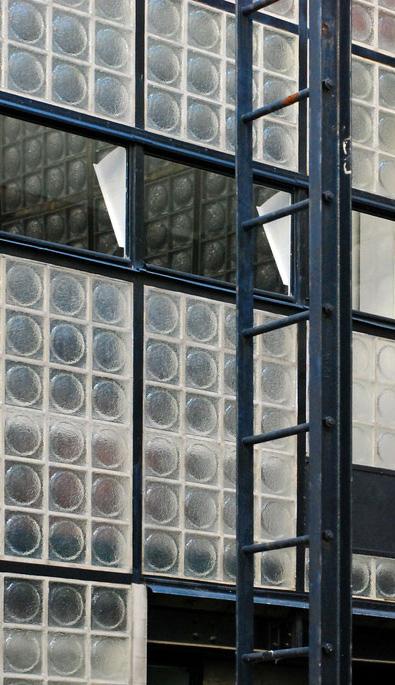
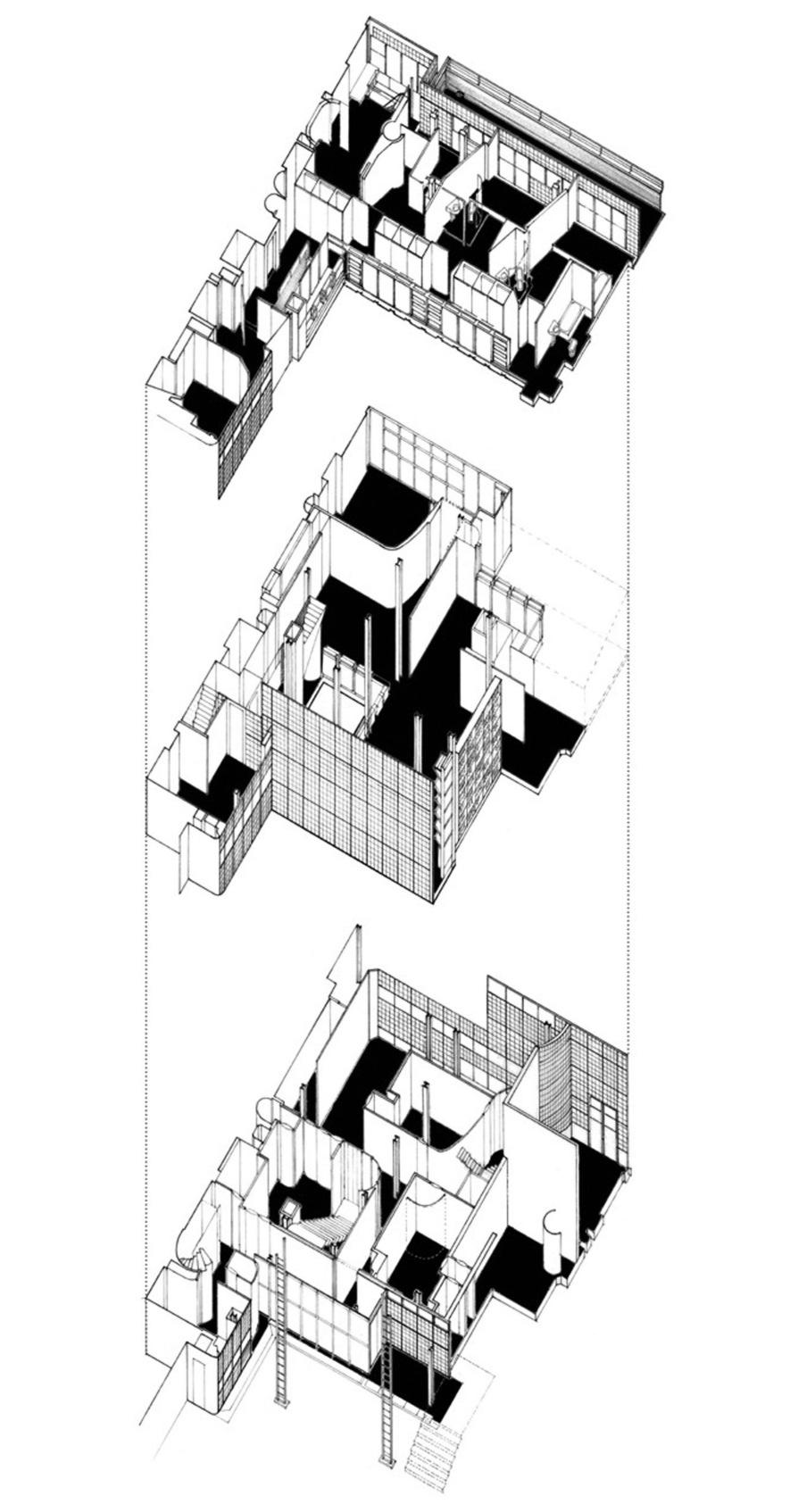
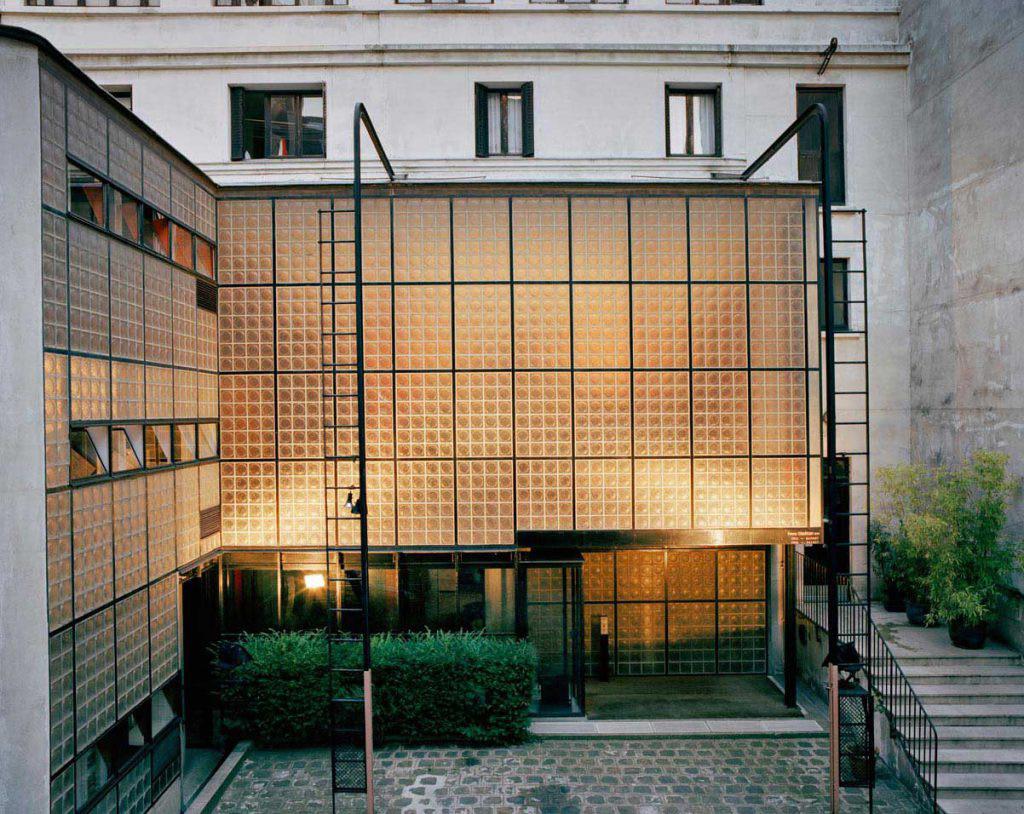
La Maison de Verre
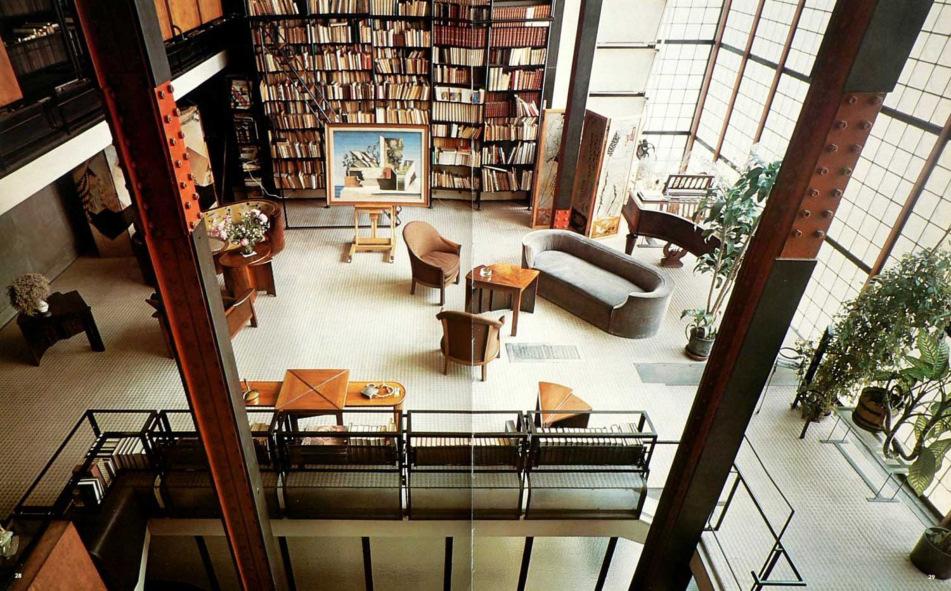
Paris, France. 1928
Architect: Pierre Chareau, in collaboration with Bernard Bijvoet
Particularly applauded for pushing the technological boundaries of its era, PierreChareau’sdesignoftheMaisondeVerrereachesextraordinarydisplaysof complexity with a concoction of movable parts and lightweight glass elements. Through the extensive glass blocks and translucent windows, natural light illuminates the material sincerity within the structure. The exposed steel beams and columns support the floors and the mechanical components such as sliding and rotating glass doors and panels, which on the floor plan would appear as odd singular lines that do not conform to the rest of the house’s grid pattern. In combination with the openness of the structure, this results in a transparent and transformable space. The atmosphere created by the rays of light through the glass façade is further emphasised in the void in the living room; therefore, connecting two separate levels through sharing a common expanse of air. This produces the effect of transparency whereby the space is optically enlarged and also generating ambiguous spatial relations. Perhaps of greatest contribution to the(literally)transparentandlightexpressionofthebuildingistheprevalenceof translucentglassblocksinitsnorthwestfaçade.
02 / transparency in construction
“Taking possession of space is the first gesture of living things,… The occupation of space is the first proof of existence.” 3
Le Corbusier
3 LeCorbusier: NewWorldofSpace,
(New York: Reynald and Hitchcock, 1948), p. 71
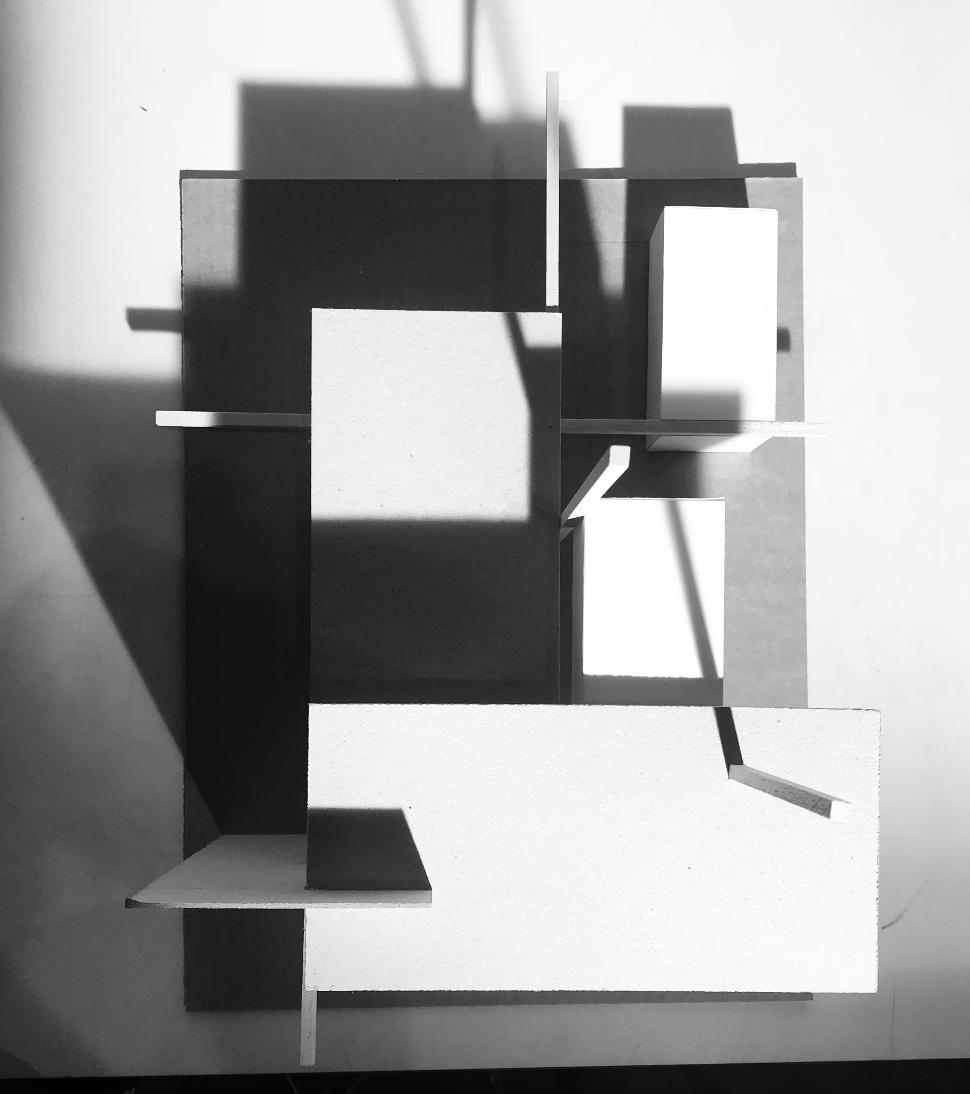
eigen schets, tranparantie binnen de compositie
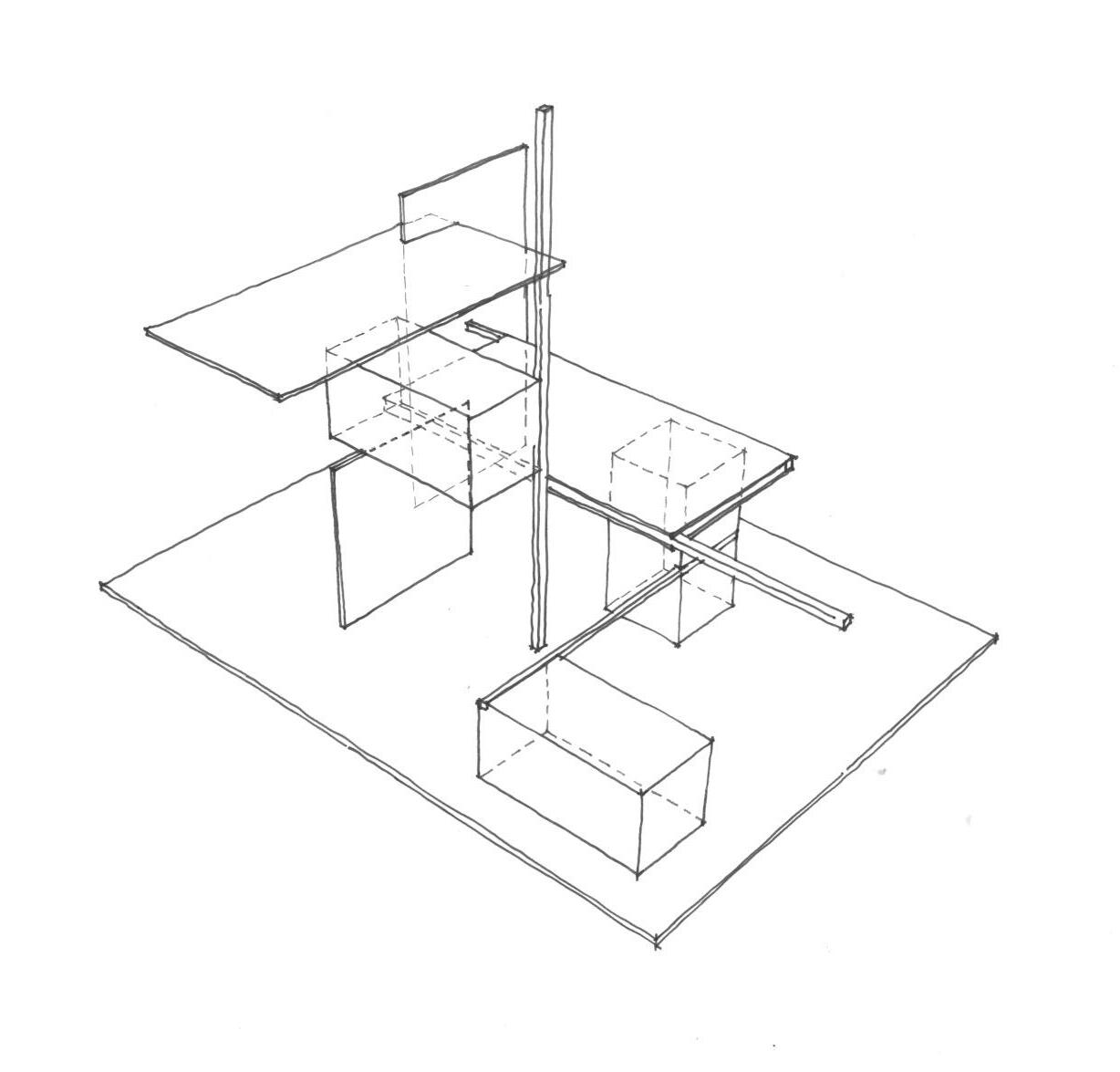
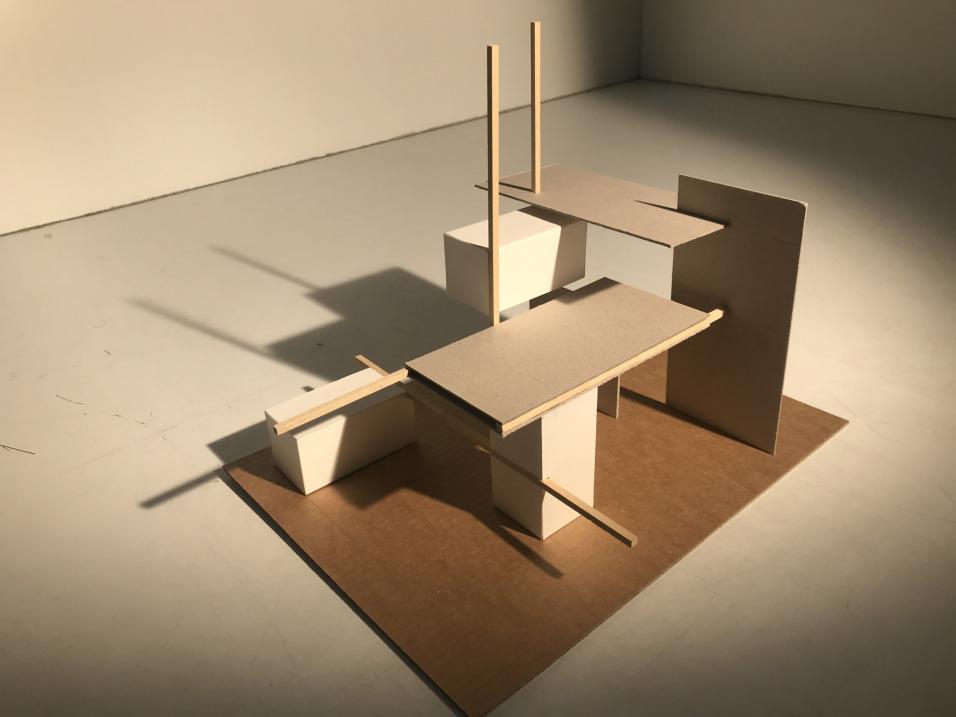
de constructie
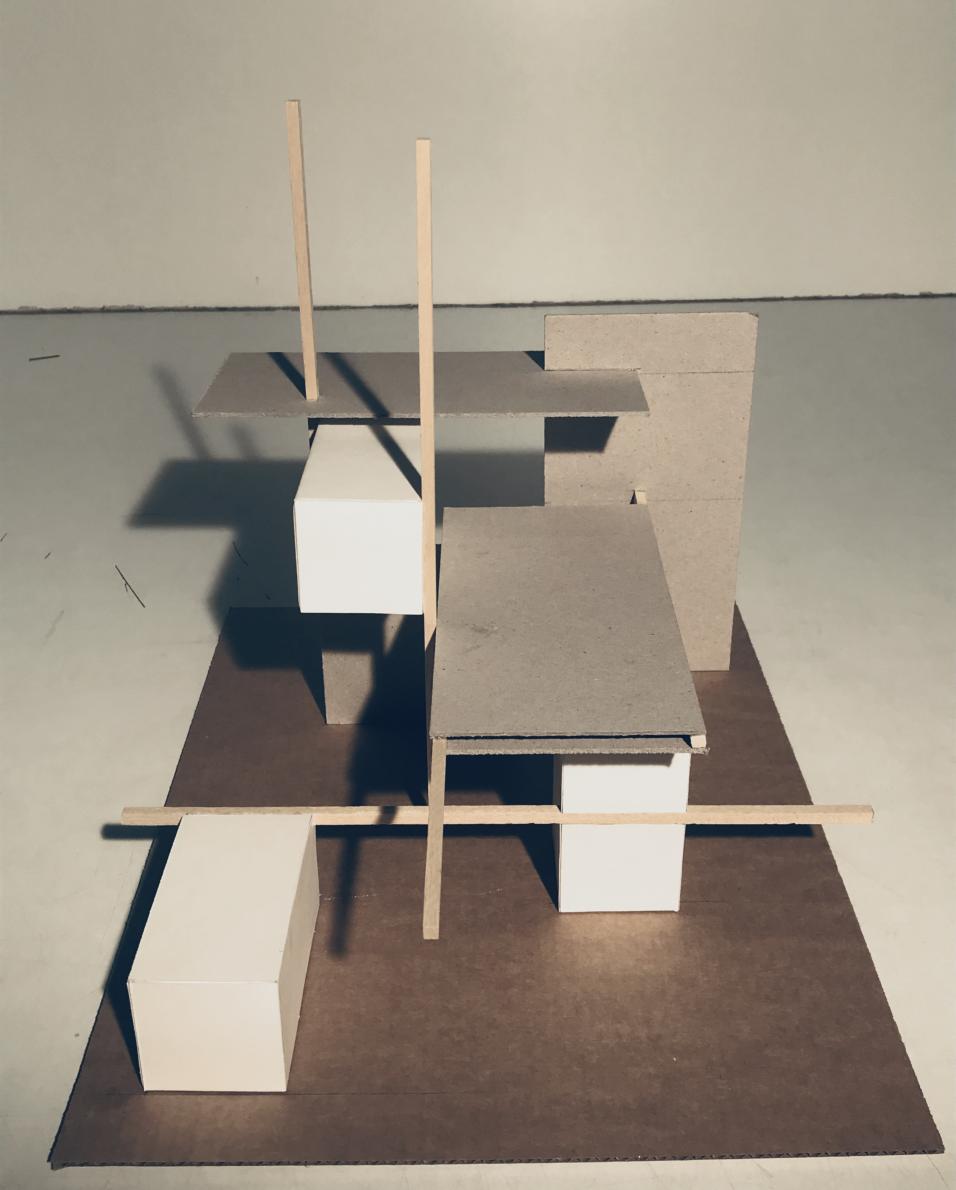

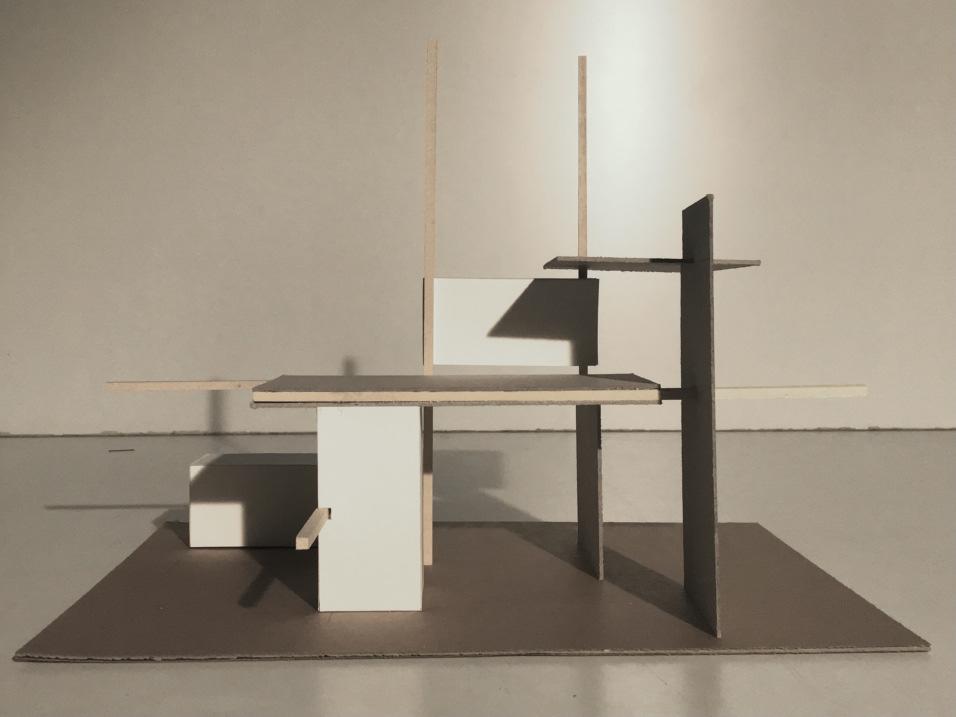
03 / transparency
- figurative and literal
Space can be considered the basic condition of human perception. The concepts we use to define it, however, are a human invention. The creation of architectural space requires the demarcation of and intervention in an otherwise infinite space. I see this as a sequel to the very first assignment in OV1, where the concept of boundaries, openness and enclosure were first introduced. Hereby, we delve further into these concepts and took a closer look into the connections between planes, lines and volumes.
The overlapping of planes create a continuity in space whereby the wall or horizontal plane seemed to belong to multiple spaces, consolidating their relations; hence creating and bridging a sense of ‘inside’ and ‘outside’. A dynamic composition is created by bringing transparency into playspace and simultaneously anti-space is defined either through the enclosure of planes, or emphasised and displaced through the presence of a volume.
Looking into the structure from different points of view, the presence of the different elements within the space is exposed to the observer. A sense of depth is perceived, with a defined foreground and background, comparable to cubist paintings. The presence of an underlying plane, line, orvolumeinthemiddle-orbackground is suggested through the phenomenal transparency of the structure.
“...superimpositions overcome space and time fixations and unite strange and diverging subjects into new entities. They transpose insignificant singularities into meaningful complexities... The transparent quality of the superimpositions often suggest transparency of content as well,revealingunnoticedstructuralqualitiesintheobject”4
Moholy-Nagy
4
László Moholy-Nagy: Vision in Motion, (Chicago: Paul Theobald, 1947), p. 210
eigen schets, ontwerpproces van de wand
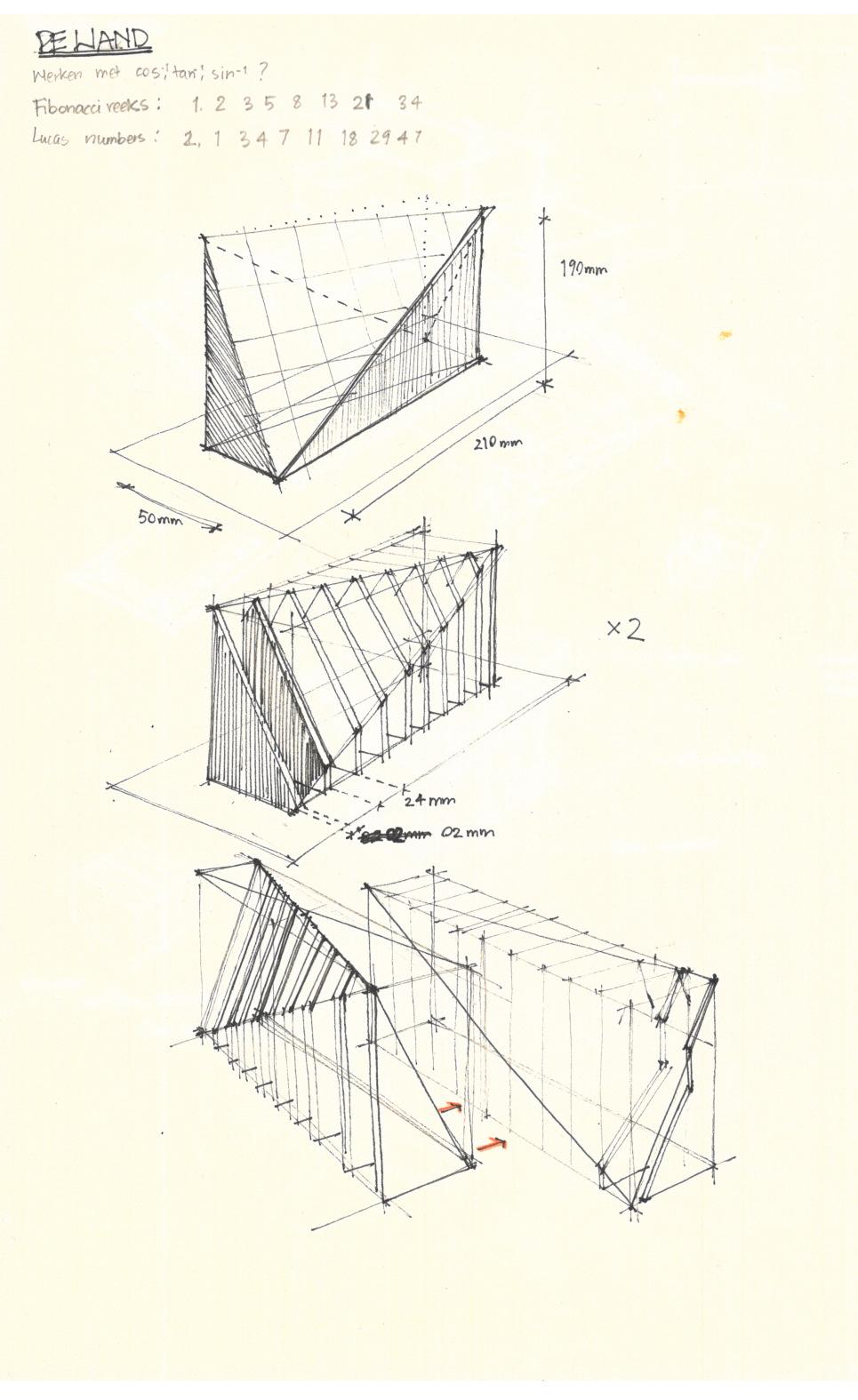


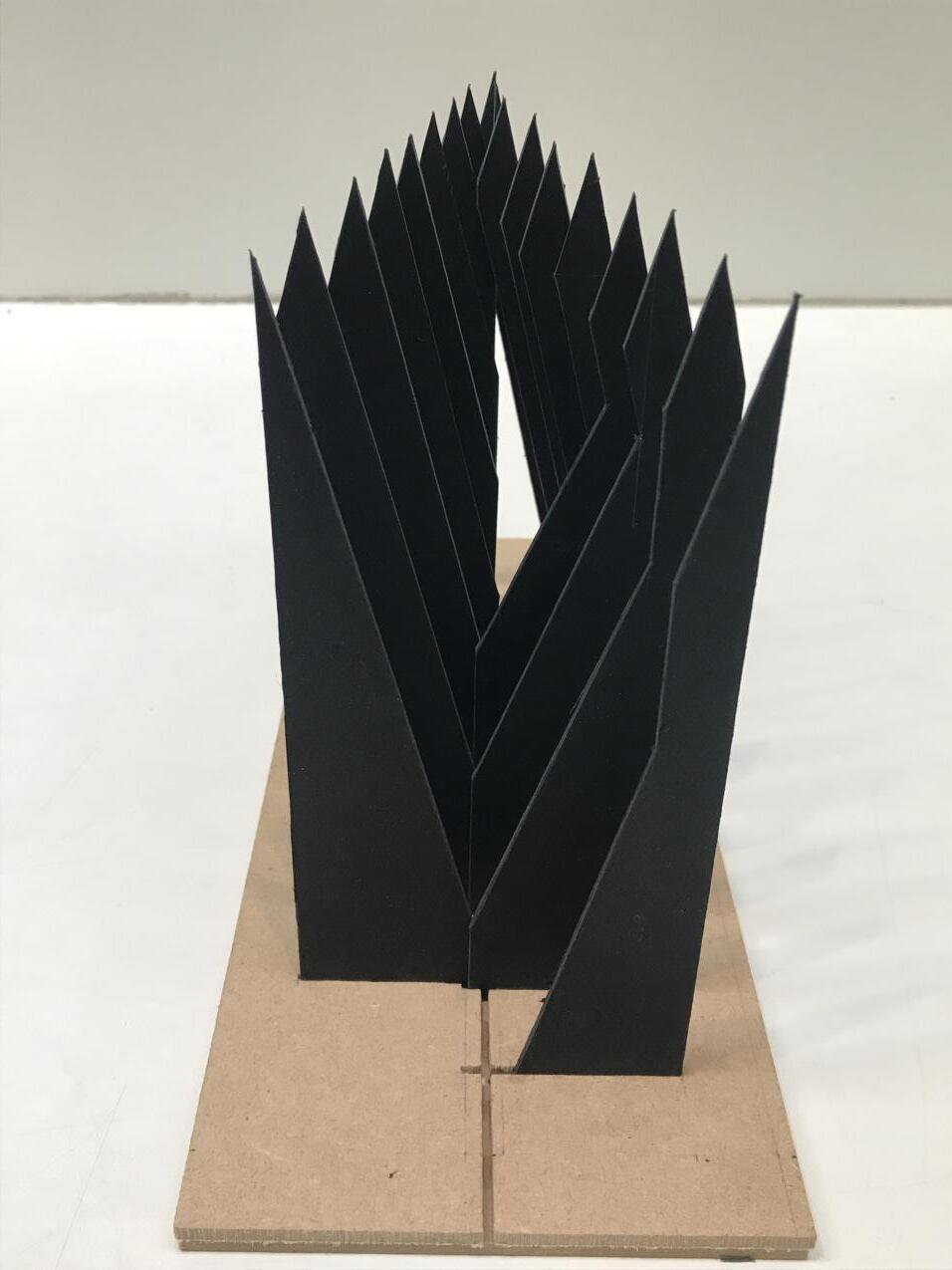

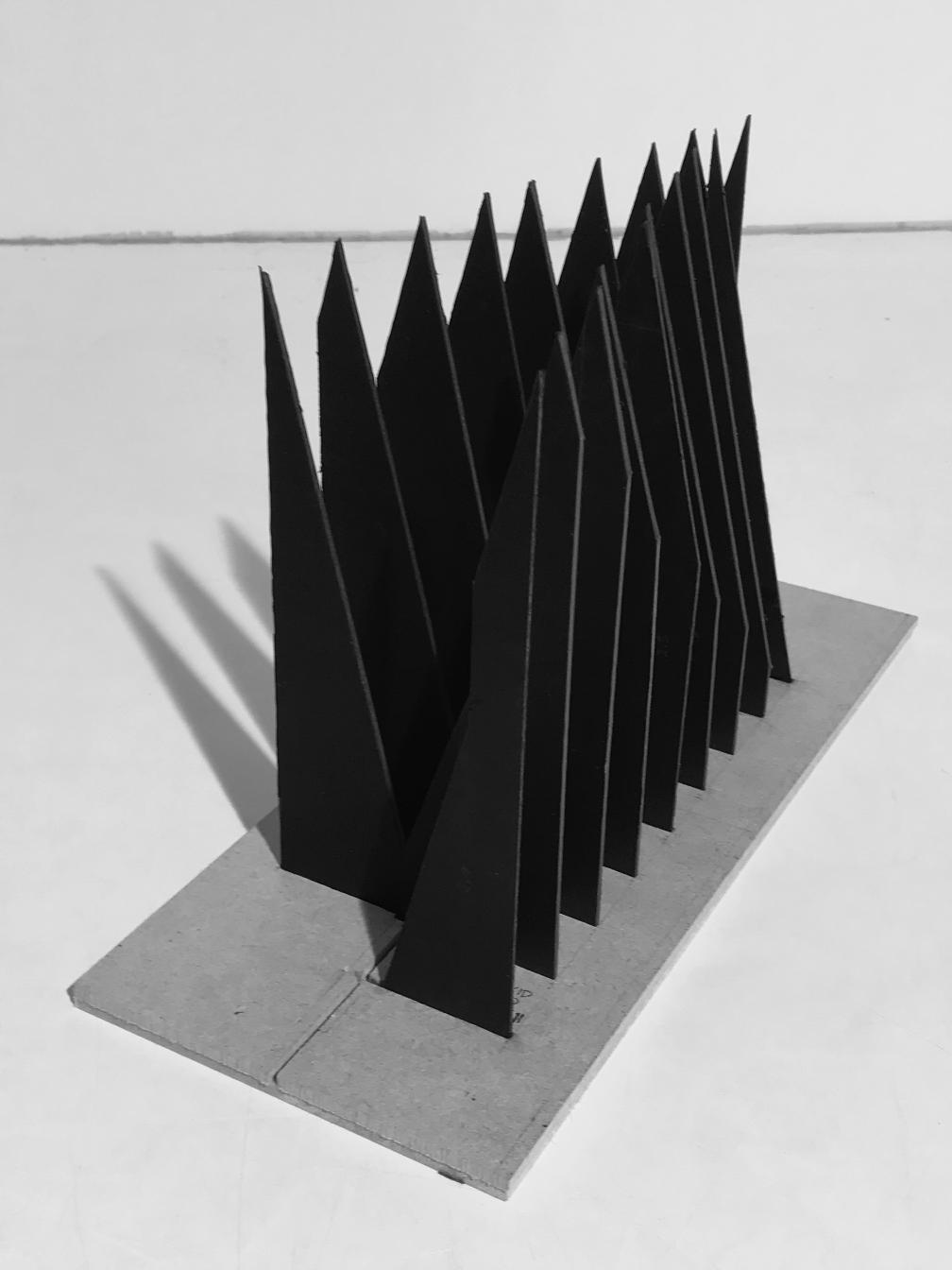

de wand
Contrary to figurative transparency within a layout in a composition, transparency in a more literal sense is demonstrated in this workpiece. Although clearly not following Fibonacci’s sequence that was introduced in this lesson, another sort of succession was created by cutting diagonal lines through a mass. This mass would then be divided into nine separate planes, which would be doubled and mirrored on a central axis to create two groups of vertical, free standing planes. They superimpose each other to generate a (transparent) volume. By interweaving and overlapping the two groups to the point of contact, the figurative sense of transparency is once again of large influence and a sense of interconnection is implied. Once again, layers or levels are present, only this time on the vertical axis. This effect of transparency consequently affects the behaviour of light and shadow which fall onto andthroughthesurfaces.Thecutsmadethroughonesideof the sequence establishes a spatial quality within the ‘wall’, and therefore results in a play of light on its end faces.
04 / superimposition
Transparency as a design medium makes flexibility and ambiguity possible in an otherwise rigid and formal spatial organisation, such as with symmetry or repetition. A complex organisation with multiple systems becomes coherent once perceived as transparent. Though oftentimes in a more figurative sense, it is an approach which I have subconsciously encountered throughout most of my workpieces. Transparency implies form as an instrument of design within its process rather than its end product – which goes hand in hand with what the Vormstudie series have taught me; it’s all in the process. It has been a highly inspirational course with a lot of creativity and “learning by doing” involved, whilstalsobeinganexpressiveintroductiontoalotofconceptsandideaswithin the architectural discipline that I believe will remain relevant throughout my career as a designer.
- / conclusion
reference list:
Rowe, C., & Slutzky, R. (1964). Transparency. Birkhauser. Corbusier, L. (1948). New World of Space. Reynald and Hitchcock. Moholy-Nagy, L. (1947). Vision in Motion. Paul Theobald.
Images of La Maison de Verre through https://www.atlasofplaces.com/ architecture/maison-de-verre/
https://hiddenarchitecture.net/ maison-verre/













 de loft
de loft


















