

ENDS 105: Design Foundations I FALL 2022

Sections: 506, 507, 508, 509, 510, 511, 512.
Course Description
Visual and functional design principles; development of skills in perception, thought and craft as they apply to the formation of two- and three-dimensional relationships; design attitudes and environmental awareness.
This course consists of studio, lecture, and seminar classes dedicated to mastering the foundational techniques of design practice and critical thinking. This course requires serious dedication to your studies; every day you will draw, make models, and engage in reading, writing, and speaking about your work and the work of architecture in general. Throughout this course you will be challenged by your instructors and peers and you are expected to respond to each and every challenge at the reach of your ability. This will be a transformative learning experience. The design studio is a learning environment intended to provoke creative action and critical reflection. It is a place for open-ended exploration. It is a kind of education that fosters great responsibility in the midst of great liberty. In this course, there are seven separate sections. All seven sections adhere to the same syllabus (this syllabus), which outlines the course information and policies, including very specific cognitive learning outcomes. While each section will provide opportunities for students to accomplish those outcomes though project- based
learning, the means and methods of the projects will vary at the discretion of the Section Instructors. In other words, while all sections share the same goals for learners, each teacher will pursue those goals through their own unique series of projects. Project or assignment descriptions will be distributed by Section Instructors at the beginning of each project.
Special Course Designation
CORE. This course has special designation by the university, college, or department. This is a Core curriculum course in the component area of Creative Arts (KCRA) as defined by the University under its current CORE course.
Course Learning Outcomes
At the end of the semester, students are expected to have a visual vocabulary of drawing and abstract architectonic representation methods and the way they relate to the design process and its presentation. Students should be able to represent existing spaces and buildings in rapid hand sketches as well as descriptive drawings. Students will be expected to represent abstract architectural ideas, spaces, and form through analytical drawings. This course will cover methodologies and workflows for both analog and digital skills used to represent and communicate design. Students should be able to utilize learned skills separately or in combination to visually express analysis, concepts, and ideas. Students should be able to have a good domain of two or more of the drawing methods and techniques used in the course.
Instructional Goals
A successful student in their first semester of their design education will accomplish several basic but far-reaching learning outcomes. Upon completion of this course, a student will be able to demonstrate an ability to:
+ define, debate, and defend the basic premises of a design project
+ develop a project using a critical and rational iterative method
+ manipulate two- and three- dimensional materials and geometries
+ create and evaluate works of design using formal concepts, including the concepts of interval, ratio, proportion, contrast, hierarchy, rhythm, scale, etc.
+ interpret a project using conventional forms of orthometric drawing, including plan, elevation, and section, as well as the techniques of line-weight and line type
Learning Outcomes
Related to Visual Communication
+ Learn/Introduced to the current techniques of digitally driven design.
+ Architecture Verbal Communication skills. Ability to talk architecturally about a project within the discipline.
+Develop strategies for digital modeling and drawing skills (organization, editing, resolutions, purpose)
+ Drawing Skills: Plan, Section, elevation, Axonometric. linework, line weight.
+ Mediums | Analog | drawing and model making understanding materials.
+ Digital: Understanding Basic Computer Aided Design, representation methods and skills as well as basic modeling.
+ Understanding the application of digital workflows.
Related to Problem Solving/Critical Thinking
+ Effectively accomplish some reading comprehension from the discipline along with crafting discussion, positioning, arguments (verbal & spatialized).
+ Basic understanding of program and its flexibility.
Related to Specific Knowledge
+ Understanding of figure, space and volume.
+ Understanding of the ordering principles of architecture.
+ Understanding the grid as an ordering and proportioning system.
+ Gain awareness of the power of precision by making refined models in tandem to defining premises of their work.
+ Understanding of the problem of scale.
Related to Integration
+ Make a coherent correlation among spatial, structural and organizational systems.
+ Exposure to concepts of structure in architectural design
Related to Social, Cultural, & Global Competence
+ Understand and Experience the Studio Culture of Architecture education and profession.

+ Understand the role that architecture can play in society and climate
+ Understand the possible social implications of architecture and design.
+ Understanding of the problem of the site.
First Year Instructors
Davi Xavier (First Year Coordinator)
Alejandro Borges (First Year Coordinator)
Se Woong Kim, Ph.D
Antonio Vazquez
ENDS 115: Design Communication Foundations

FALL 2022
Sections: 506, 507, 508, 509, 510, 511, 512.
Course Description
ENDS 115 Design Communication Foundations
Introduction to and practice of tools, methods, techniques available for graphic communication; graphic communication and the design process; observation and other forms of free-hand drawing and drawing systems that develop representational and descriptive capabilities.
This course consists of studio and lecture classes dedicated to mastering the foundational techniques and skills of architecture and design representation. This course is more technical and is intended to support ENDS 105 which is more creative and explorative.
Special Course Designation
CORE. This course has special designation by the university, college, or department. This is a Core curriculum course in the component area of Creative Arts (KCRA) as defined by the University under its current CORE course.
Course Learning Outcomes
At the end of the semester, students are expected to have a visual vocabulary of drawing and abstract architectonic representation methods and the way they relate to the design process and its presentation. Students should be able to represent existing spaces and buildings in rapid hand
sketches as well as descriptive drawings. Students will be expected to represent abstract architectural ideas, spaces, and form through analytical drawings. This course will cover methodologies and workflows for both analog and digital skills used to represent and communicate design. Students should be able to utilize learned skills separately or in combination to visually express analysis, concepts, and ideas. Students should be able to have a good domain of two or more of the drawing methods and techniques used in the course.
Instructional Goals
A successful student in their first semester of their design education will explore several basic communication and representational skills. Upon completion of this course, a student will be able to demonstrate an ability to:
+ To develop the student’s ability to observe and describe space, form and light
+ To develop the student’s ability to represent space, form and light
+ To familiarize the student with spatial and architectural drawing methods and conventions
+ To develop the student’s ability to represent imagined space
+ To familiarize the student with different drawing media and representation techniques
+ To explore methods, media and technique to enhance architectural representation.
+ To stimulate the relationship between architectural representation and architectural intention
Learning Outcomes
Visual Communication
+ Learn and Comprehend the common methods of architectural orthographic representation; Plan, Section, Elevation, Axonometric, Perspective, etc.
+ Learn the basics foundation of graphic design and layout for architectural presentations.
+ Learn diagramming techniques and principles in both digital and analog methods
+ Learn basic architectural sketching to communicate design ideas
+ Learn basic concepts of shade, shadow, line weight, color, and texture.
Problem Solving/Critical Thinking
+ Learn to present Concepts and Ideas both by visual and verbal means
+ Learn basic knowledge of Architectural terminology and concepts
+ Learn to visualize three-dimensional space in relation to ordering principles
Specific Knowledge
+ Learn Digital Skills with software currently used in the development and representation of architectural ideas and concepts.
+ Understand the basic relationship between horizontal and vertical spatial representations
Integration
+ Be exposed to the process of representation required to create built works
Social, Cultural, & Global Competence
+ Understand and Experience the Studio Culture of Architecture education and profession.

+ Understand the role that architecture can play in society and climate
+ Understand the possible social implications of architecture and design.
First Year Communication Instrucors
Davi Xavier (First Year Coordinator)
Alejandro Borges (First Year Coordinator)
Rohit Kumar
Karrar Osi
Wonjae Yoo, Ph.D
Uttamasha Monjoree
Inwoo Jung
Xu Chuanyue
John Ajibefun
Project I: Defining Spaces
In this exercise, you are invited to experiment with Space, Sequence and Hierarchy. The goal is apply previous concepts and continue to work on the process of design with new ideas in place. The compositions in this exercise should build on your understanding and increase your understanding of space making.
Learning Objectives
+ Investigate Defined Space
+ Investigate Implied Space
+ Investigate Hierarchy / Primary, secondary, and tertiary spaces.


+ Investigate Slot Conditions: Continue and Terminated.
+ Investigate Ordering systems / The Grid
+ Investigate Figure-ground composition
+ Investigate Sequence
PROJECT I : Defining Spaces DANIEL VELASQUEZ


PROJECT I: Defining Spaces


PROJECT I: Defining Spaces




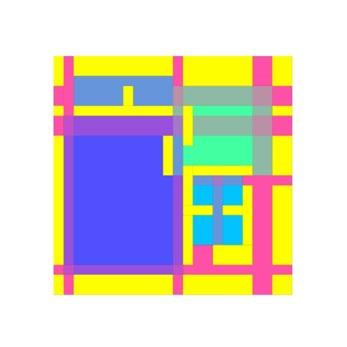


Project II: Defining Spaces
Translations from 2D to 3D
In this exercise, you are invited to experiment with Space, Sequence and Hierarchy now in the threedimensional space. The goal is apply previous concepts from your two dimensional compositions and translate them into three dimensional configurations. Investigate the same principles and concepts now in multiple viewpoints. Continue to work on the process of design with new ideas in place. The physical models created in this exercise should build on your previous attempts and increase your understanding of space making.
Learning Objectives
+ Investigate Defined Space
+ Investigate Implied Space
+ Investigate Hierarchy / Primary, secondary, and tertiary spaces.


+ Investigate Slot Conditions: Continue and Terminated.
+ Investigate Ordering systems / The Grid
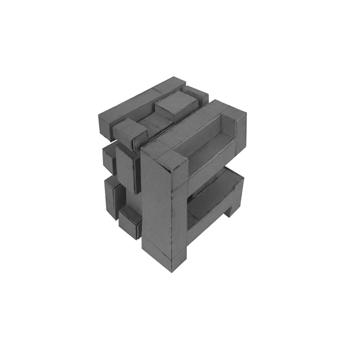

+ Investigate Figure-ground composition
+ Investigate Sequence
+ Investigate Perceptions in Three Dimensional space


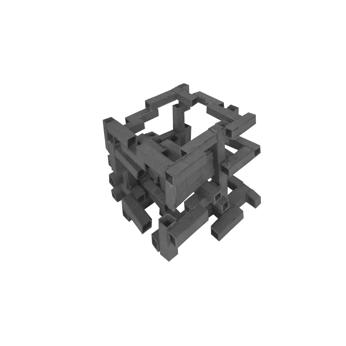
PROJECT II : Defining Spaces
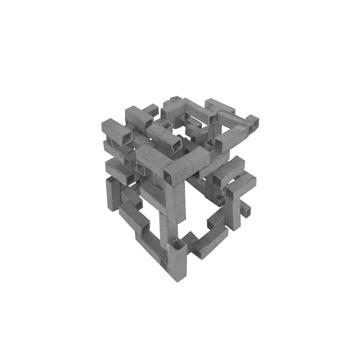
PROJECT II: Defining Spaces DANIEL
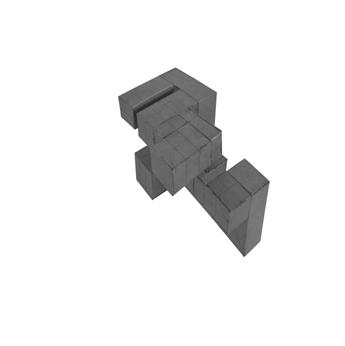

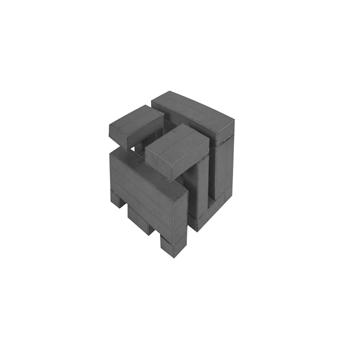



PROJECT II: Defining Spaces


Project III: Scale + Inhabitation
In this exercise, you are invited to explore and reiterate the lessons learned and explorations made in the previous projects. This project is considered a culmination and consolidation of the work completed in the class up to this point. The goal is to apply previous concepts from all prior projects.
Investigate the same principles and concepts now in multiple viewpoints. Solid, Void, Implied Spaces, Defined Spaces, Sequence, Hierarchy, Primary, Secondary, Tertiary, and Slot Conditions are all to be included in this project. Continue to work on the process of design with new ideas in place.
The models created in this exercise should build on your previous attempts and increase your understanding of space making.
Learning Objectives
+ Investigate Defined Space and Implied Space
+ Investigate Hierarchy / Primary, secondary, and tertiary spaces.


+ Investigate Slot Conditions: Continue and Terminated.
+ Investigate Ordering systems / The Grid
+ Resolve elements in the translation from Two to Three Dimensions
+ Investigate Sequence / Inside / Outside
+ Investigate Perceptions in Three-Dimensional space

+ Explore the connection of Three-Dimensional spaces within the void
+ Investigate Scale
+ Investigate Site / Neighbors as contextfining spaces
PROJECT III: Scale + Inhabitation
PROJECT III: Scale + Inhabitation DANIEL

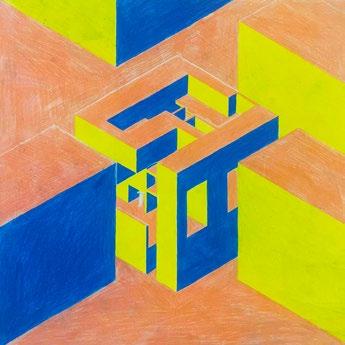



PROJECT III: Scale + Inhabitation




Project: Design Innovation Through Environment-Behavior Research

In this semester, we have been discussing the social and behavioral factors in the design of built environment. In this assignment, you will conduct an applied design research project by (1) identifying a design problem/challenge related to environment-behavior relationships, (2) conducting literature review and empirical research on the selected topic, and (3) providing innovative design solutions based on your research.
Learning Objectives
• Further understand how everyday environments influence people’s behaviors and societal outcomes, and how people perceive, use, and adapt to their environment;
• Understand the diverse environmental needs, behavioral patterns, and social norms across different populations and cultures, and the implications of such a diversity on design;
• Understand basic concepts of empirical research and develop analytical skills in collecting and analyzing empirical data to generate meaningful results that will help improve design;
• Develop the skills to use digital, written, and oral communication to present and analyze human-environment relationships.
• Understand the multi-disciplinary nature of the design profession, and learn to look across disciplines for knowledge, tools, and methods;
• Understand designers’ social responsibility in improving people’s quality of life.
Reduction of Negative Mental Effects Experienced Inside the Studio of ARCC
Introduction
There is the general idea that the studio culture (working on projects overnight attempting to meet anticipated project deadlines) could end up being harmful in the long run to architecture students, but is this true? And if so, what changes can we apply to the built environment to mitigate this? We have furthered investigation in these questions by analyzing the relationship between studio culture in architecture students to stress, anxiety, and senses of claustrophobia.
Research question:
“How do students in the studio respond to the environment in relation to stress and mental health status, and what can we do to mitigate these effects?”
Literature Review: Studio Culture & Stress Relationship
Biophilic design


Biophilic design could use multiple variables to produce the desired effect. In our case the design would be reliant. “Indirect experience involves contact with nature that requires ongoing human input to survive such as a potted plant, water fountain, or aquarium.”
(Kellert, 2008)
Pots of plants or larger scale faux trees are examples of the range biophilic design could have.
“The biophilic principles are intended to guide planning and design processes offering the greatest opportunity to seamlessly realize the biophilic effect at varying scales.”
(Tabb, 2020)
Claustrophobia
Mental health can be largely affected by the study areas. This is especially for areas that are spent a long time in, such as Langford study.
“A growing body of evidence underlines the close relationship between the office environment and the well-being and productivity of office workers.”
(Zheng, Roberts, 2020)
Stress in the academic environment
Our measurement scale determines the expressed emotions of Langford study users. This is similar to the “Holmes and Rahe Scale, to identify stress factors.”

(Dascalu1, O Chivu1, C Babiş1, A Dimitrescu2 and E Nicula, 2019)
Method
Empirical Research
We surveyed 14 students studying architecture on :
• Specific factors of design contributing to detrimental mental health
• Levels of stress, anxiety, and sense of claustrophobia in the studio
• Possible desired changes or additions to the studio
• Data was collected through an online survey
Findings
• Students work up to 84 hours per week

• Students on average sleep 5 hours per night

• 50% percent of students report a neutral sense of satisfaction towards the studio
• Half of the students reported some sense of claustrophobia, and anxiety
• 81% students reported feelings of stress due to studio
• Most disliked factors were color, lighting, ceilings, columns, desks, and desk placement
• Students reported they would be more productive if they had biophilic design elements in the built environment of the studio
This is example is relevant to
-
Design Solutions
• Add biophilic design features, mostly resembling nature rather than including whole plants to reduce clutter
• Give desks more space
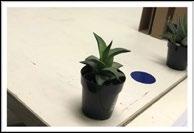

• Add greenery to the background

• Change the lighting inside the room
• Expand Ceiling of the studio
• Add colors and variety of materials to the inside of the studio to reduce dullness
• Possibly add an organized locker storage section to reduce visible clutter
References
MLA Format Tabb, P.J. (2020). Biophilic Urbanism: Designing Resilient Communities for the Future (1st ed.). Routledge. https://doi-org.srvproxy1.library.tamu.edu/10.4324/9781003034896

Tan, Zheng, et al. “Transitional Areas Affect Perception of Workspaces and Employee Well-Being: A Study of Underground and above-Ground Workspaces.” Building and Environment vol. 179, 15 July 2020, p. 106840., https://doi.org/10.1016/j.buildenv.2020.106840
Dascalu, Loredana, et al. “Case Study on Measuring the Level of Stress in the Academic Environment in France.” Journal of Research and Innovation for Sustainable Society vol. 1, no. 1, 2019, pp. 73 –80., https://doi.org/10.33727/jriss.2019.1.10:7380
Kellert, Stephen. “Nature by Design.” Dimensions, Elements, and Attributes of Biophilic Design 2019, https://doi.org/10.12987/9780300235432
