PROJECT

Sustainable, innovative professional and technical solutions


Sustainable, innovative professional and technical solutions
At DECCO, it is our mission to create exceptional opportunities, places and experiences that enrich lives now and for future generations We’re proud of having earned a solid reputation over the last 20 years as a leader in sustainable real estate development and construction management in the Caribbean� Since our inception, we have successfully delivered safe, high-quality, sustainable and capital-efficient projects of varying scales and asset classes for both public and private partners within the region, including some of the largest projects ever developed in the Cayman Islands.
Our team of experienced, talented professionals deliver world-class solutions that meet today’s complex challenges and the needs of tomorrow We’ve delivered multiple types of projects to international sustainability standards

Our services are tailored to meet the needs of each client, utilising various delivery methods.
We are resourced to deliver integrated real estate solutions and construction management services to local and international partners. Key services provided include:
• Business case planning�
• Project validation.
• Site, community impact and feasibility studies
• Design procurement/A/E selection.
• Design management.
• BIM (model development and management)�
• Program management.
• Project management.
• Construction management
• Construction administration�
• Estimating and quantity surveying
• Cost control�
• Scheduling
• Procurement.
• Logistics
• Health, safety and environment management
• Quality management
• Landscape design
• Start-up, testing and commissioning�
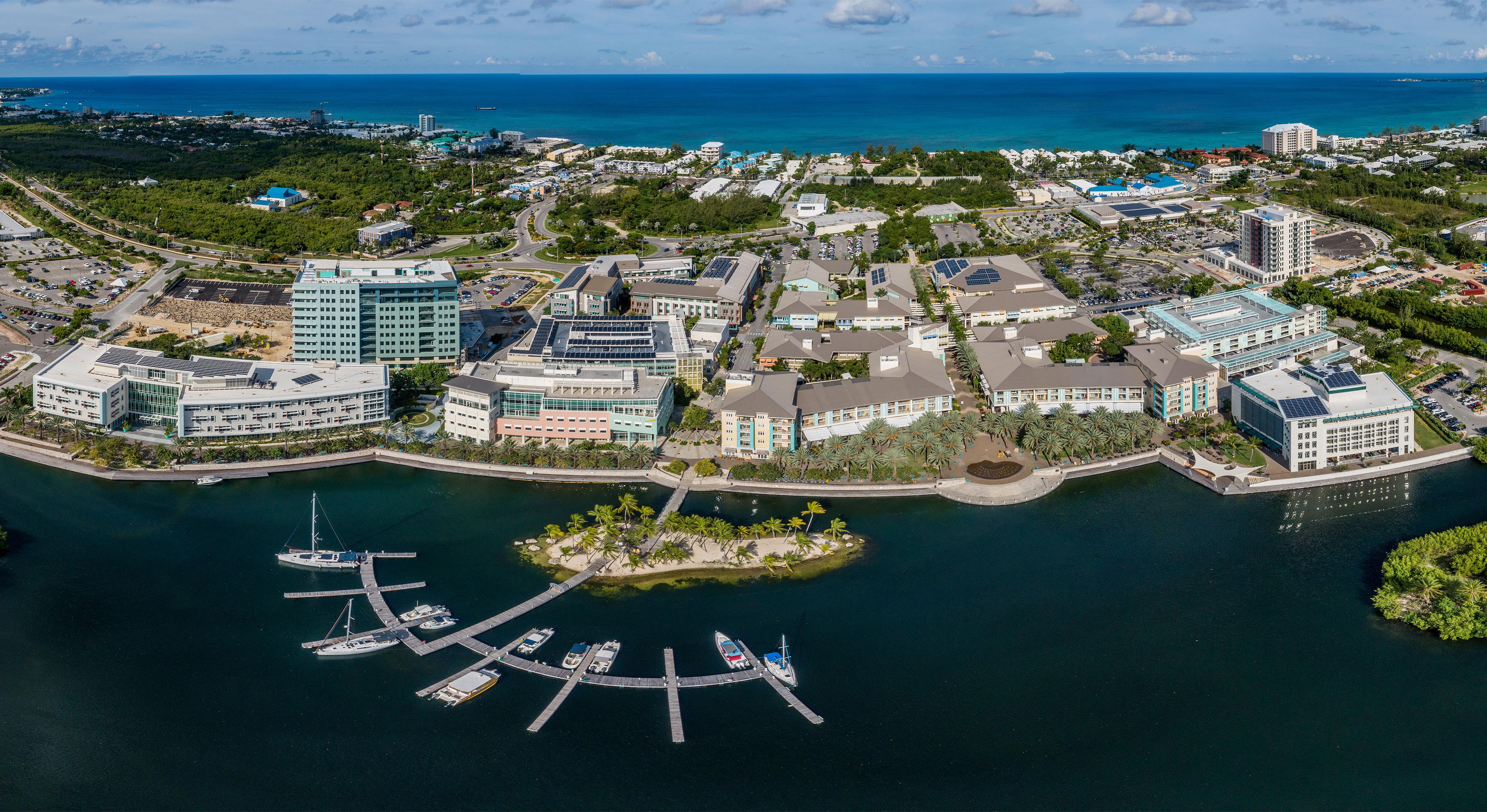
At Decco, we’re committed to efficiency, innovation and sustainable building in the pursuit of value for our clients. We’ve cultivated world-class expertise to meet the challenges of real estate and infrastructure development within the Cayman Islands and have developed strategic partnerships locally and internationally, which ensure that each project can be undertaken with confidence in a successful outcome. We’re also committed to supporting wider community initiatives that align with our values, culture and philosophy.
Gary Gibbs Executive Vice President Development / Director of DECCO
Decco is committed to providing and managing a safe and healthy work environment for its employees and the wider community� We are a leading authority on construction site safety in the Cayman Islands and have a proven track record of implementing robust health, safety and environment (HSE) protocols on all our job sites These protocols seek to engage all who work on or visit our jobs, including the surrounding community, and strive to:
• Foster a caring, transparent and proactive safety culture
• Streamline worker onboarding and training�
• Minimise workplace injuries�
• Maintain worker productivity
Our HSE protocols are engineered to meet and exceed the performance requirements of all applicable local legislation, regulations and other global best practices related to managing construction workplace risks The core elements of our overall HSE strategy are as follows:
• Management leadership�
• Worker participation
• Hazard identification and assessment.
• Hazard prevention and control.
• Education and training�
• Communication, collaboration and coordination�
• Innovation and continuous improvement.
• Emergency management
On a Decco site, safety is the responsibility of everyone, everywhere, always!
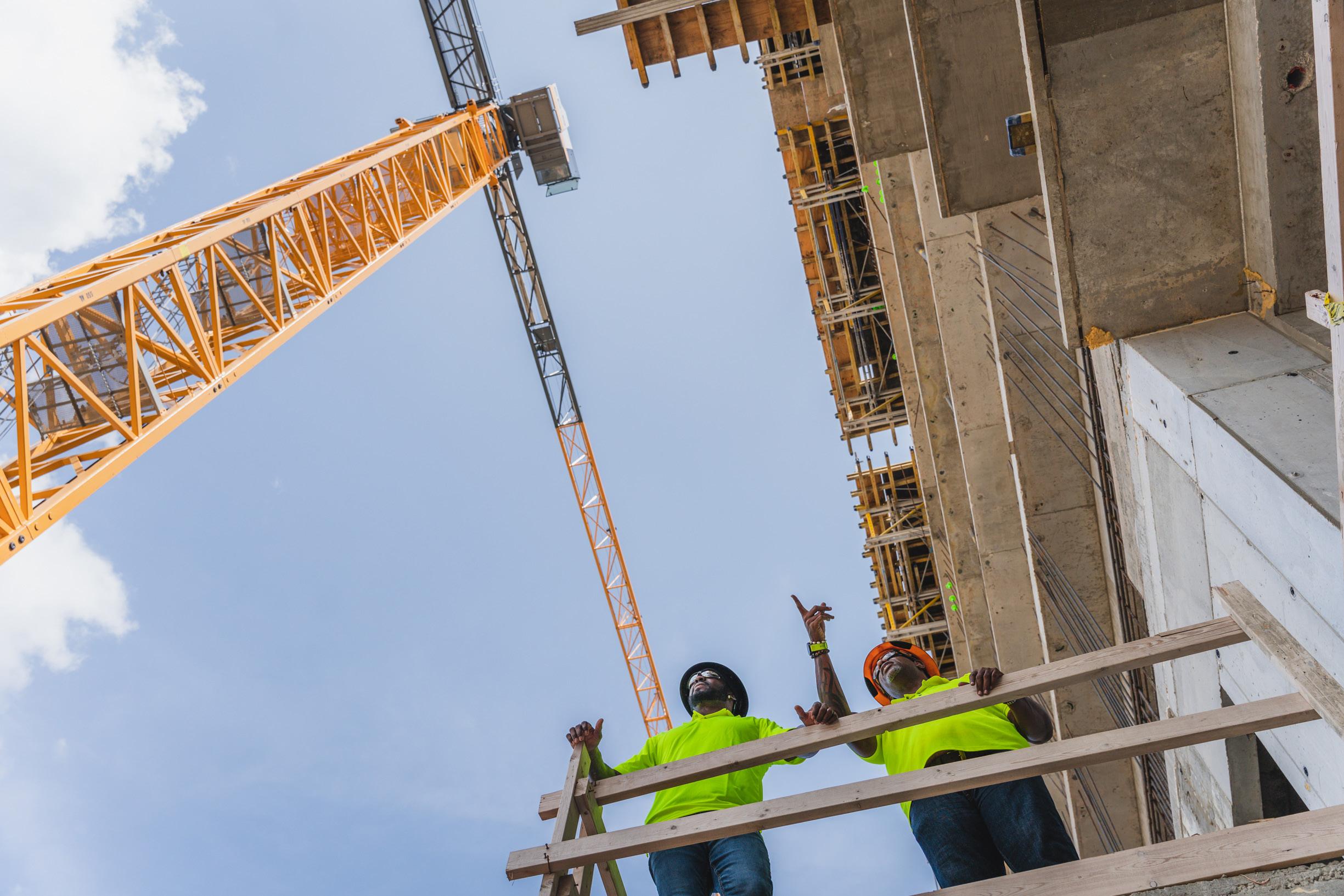
Sustainability is at the heart of everything we do, and at Decco, we strive to integrate sustainable development principles throughout the project life cycle in a way that delivers the most environmental, social and economic value for our clients and the wider community Our team of design, cost management and project delivery professionals are equipped with the expertise needed to guide our clients through the entire sustainable development journey – from the initial decision to engage in a new build or to refurbish an existing built asset, to the development of a design for a built asset product, which:
• Optimises the site�
• Optimises energy usage
• Allows for future development or repurposing
• Protects and conserves water.
• Optimises building efficiency
• Uses environmentally preferable/high-performance building materials and products�
• Enhances indoor environmental air quality (IEQ).
• Optimises operations and maintenance practices�
• Meets the required sustainability certification standard (if required).
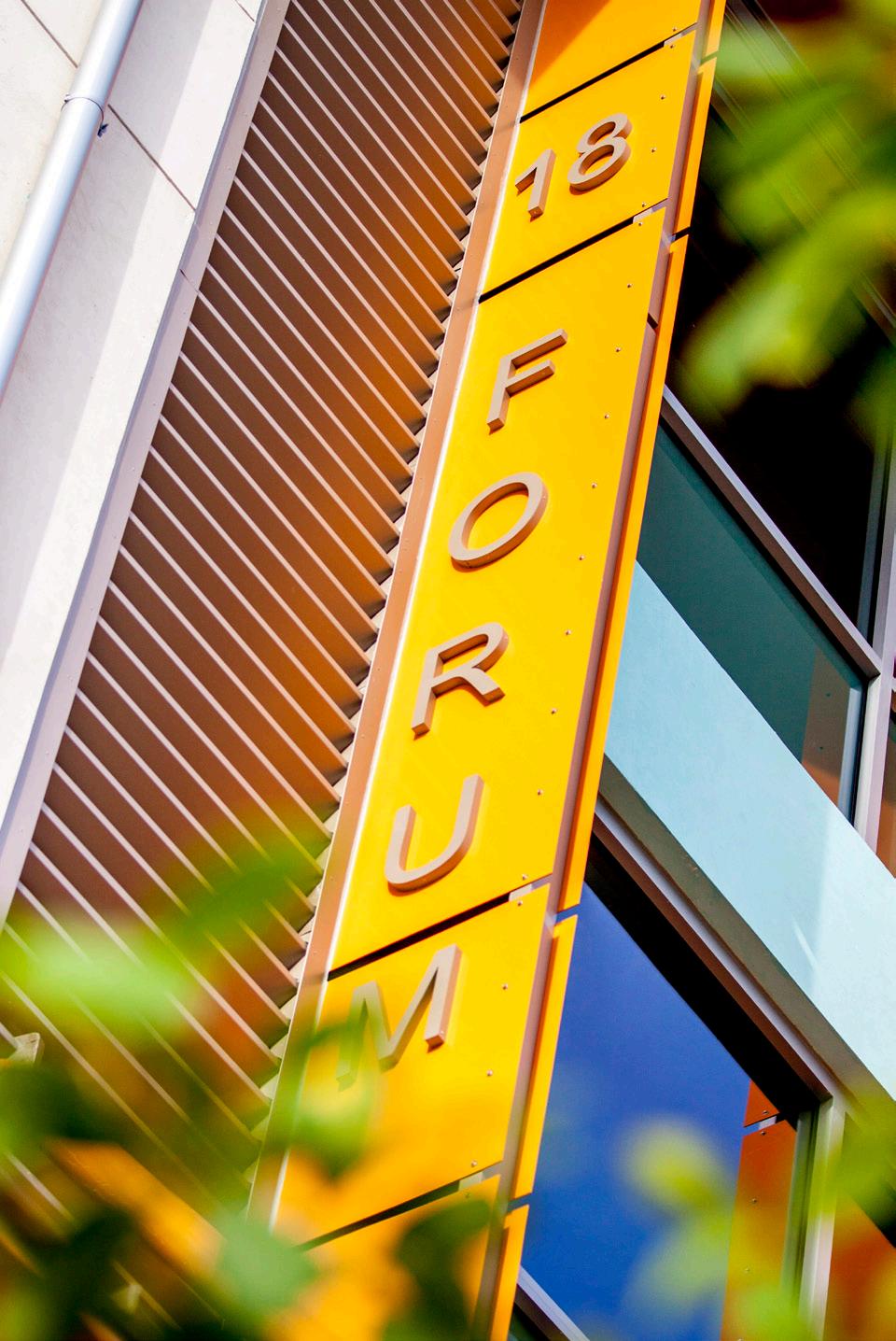
Over the last decade, we’ve successfully coordinated the design and construction of some of Cayman’s largest development projects to global sustainability certification standards See the below table for a listing of the Decco projects that have successfully achieved or are currently pursuing an international sustainability certification�
Decco projects with sustainability certifications
Other major sustainability projects for new and existing built assets not currently seeking certification are as follows:
• 60 Nexus Way Rooftop Solar and Solar Covered Parking (350kW)
• Kapok Apartment Building Solar (67 kW)
• Central Laundry Facility Solar (200kW)
• Hampton Inn Solar (50kW)
• Cayman International School Solar (212kW)
• Fosters Supermarket Solar (250kW)
• Geothermal Cooling Systems at the Fosters Supermarket and Kimpton Resort and Residences
• Hotel Indigo Hybrid Geothermal and Ice Storage System

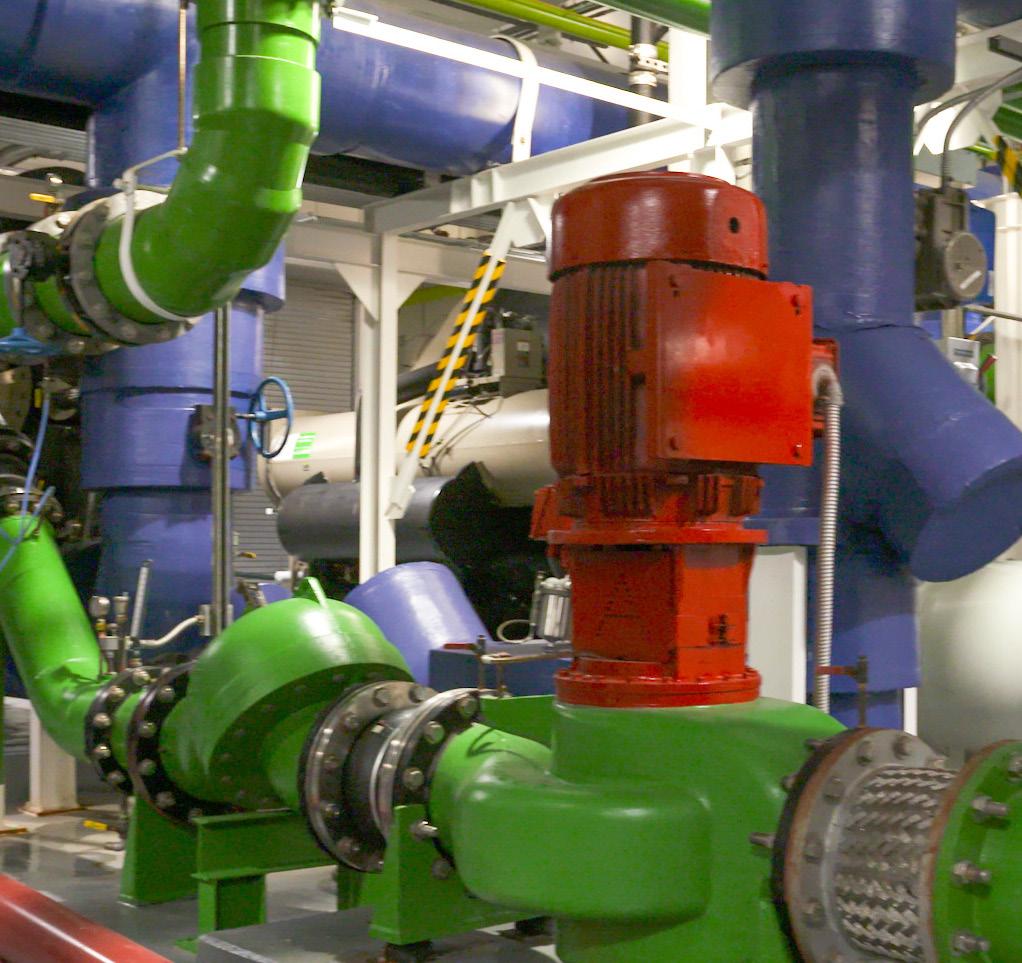
During procurement, Decco facilitates the sourcing of materials and products that are assessed for their environmental impact throughout their entire life cycle from cradle to cradle (raw materials to recycling). This includes the local sourcing of goods and services where possible, which reduces our carbon footprint, and supports the local economy We strive to integrate sustainable principles during design and construction and work with project stakeholders to develop and implement a construction management and operations plan for every project that economically considers strategies for:
• Water conservation
• On-site energy conservation
• Air pollution management
• Noise pollution management
• Traffic management
• Construction waste management
• Local biodiversity conservation
Community matters at Decco. In alignment with our parent company, Dart Enterprises, we strive to create opportunities, places and experiences that enrich lives now and for future generations and strengthen the Cayman community� We are committed to giving and supporting wider community initiatives that align with our Values, Culture and Philosophy.
Our employees regularly help with community projects, making a real impact on our society� Our staff members are ready to roll up their sleeves to improve our community where it’s needed most We encourage our employees to give back through paid volunteer leave and organised community development projects We’ve also invested millions in developing community parks and improving public beach facilities across the island, providing spaces to bring people


together We frequently provide grants and sponsorships to local non-profit organizations and community initiatives�
We are committed to developing the future leaders, innovators and professionals of our industry, and our employees regularly participate in Dart’s Minds Inspired initiatives These initiatives are centred on our youth and target the development of skills in science, technology, engineering and maths (STEM), and include work experience, career guidance, mentorship and apprenticeship programmes
Our combined efforts continue to make a valuable contribution to the quality of life in Cayman

At Decco, we tackle the challenges of project delivery headon with the firm conviction that everything can always be improved! Our framework for ensuring this is lean design and construction� This respect and relationship-oriented production management-based approach to project delivery seeks to maximise value and minimise waste, resulting in:
• Improved collaboration and team morale.
• Better time productivity�
• Reduced safety hazards�
• Maximisition of customer-defined value
Lean methodologies and tools utilised on our projects include:
• BIM.
• A3 reporting�
• Last Planner System® for scheduling .
• Target value delivery (TVD).
• Continuous estimating
• Lessons learned/continuous improvement.
• Risk and opportunity management�
• Choosing by advantages�
• Value definition�
• Conditions of satisfaction (COS).
• Plan, do, check, adjust (PDCA).
• 5S
• Takt�
We are a proud corporate member of the Lean Construction Institute, a leading authority globally in lean approaches during validation, design and project delivery.
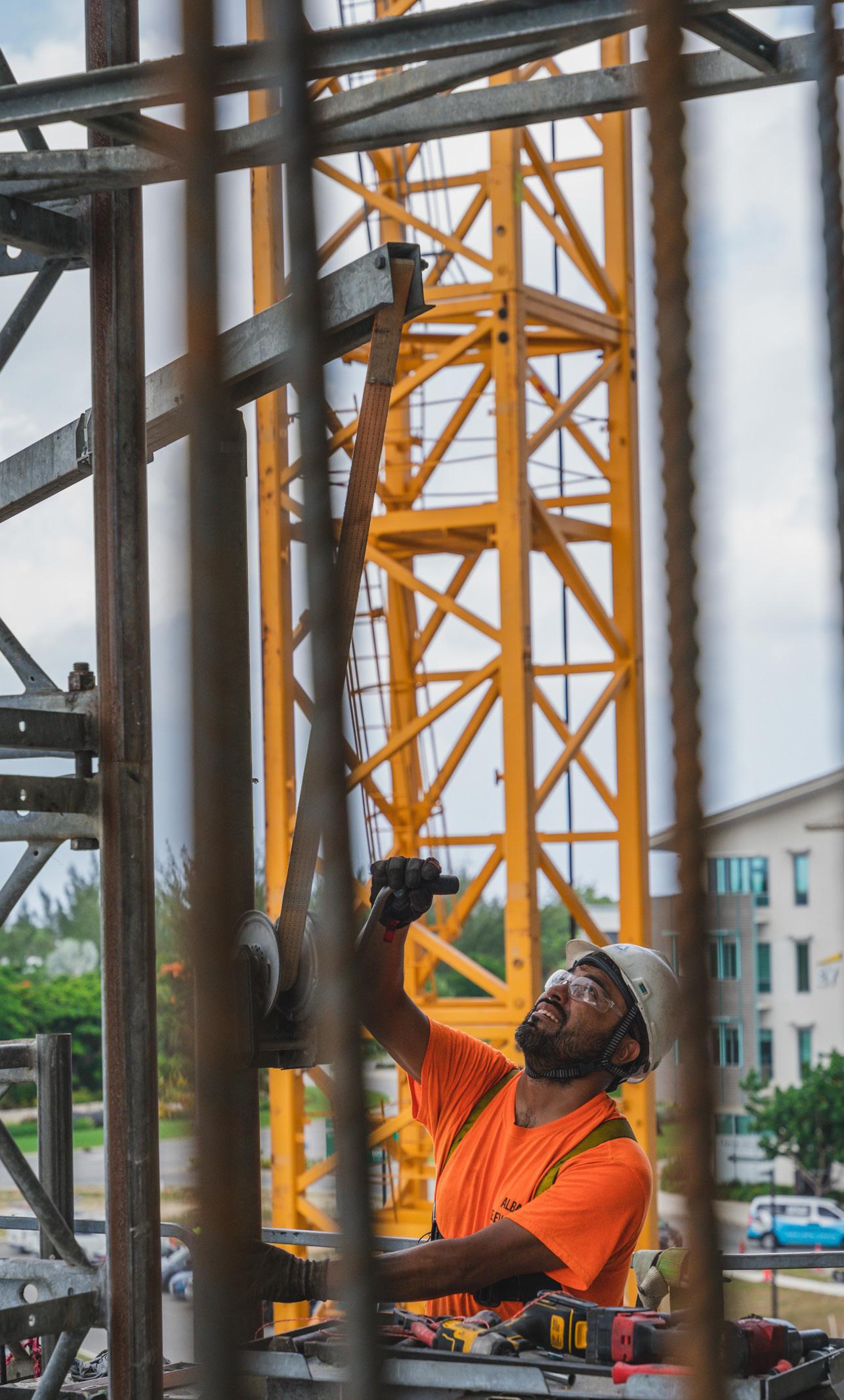
Our lean framework ensures that we continue to learn from our past experiences to improve our future performance in the delivery of value for our clients, as we navigate the evergrowing, evolving and complex built environment

Delivering
The quality of a built asset is defined during programming and design based on client and regulatory requirements. It is during construction that these requirements are executed –thereby achieving the required quality�
Our commitment to quality means:
• Every team member is responsible for fully implementing and complying with all provisions of the quality system
• Our quality standards meet or exceed all applicable regulations, codes, industry standards and manufacturer specifications, as well as contractual and individual requirements�
• We inspect every work task to ensure conformance to the project requirements�
• We maintain communications with the authorities having jurisdiction (AHJs) to ensure their requirements are met.
At Decco, we understand that achieving the required quality includes procedures for preventing and discovering defects, deficiencies and deviations (quality assurance), and procedures for evaluating completed works and elements (quality control), while balancing project cost, schedule and scope We also understand the key role that each project participant plays in achieving the required quality Accordingly, we coordinate with key project stakeholders to develop and implement a comprehensive quality management plan that delivers the required value for our clients, within the constraints of the project�

elements of our quality management plans:
• Defined quality management and responsibilities for all personnel�
• Dedicated resources for quality assurance and control.
• Quality coordination and communication�
• Quality assurance surveillance
• Qualification management (for Decco staff, consultants, subcontractors and suppliers)
• Project-specific quality standards.
• Materials management
• Inspections and testing:
Work task quality inspections�
Quality control of corrections and nonconformances�
Work task completion inspections
• Protection of work.
• Moisture management
• Training and demonstration�
• Start -up testing and commissioning�
• Operations and maintenance�
• Innovative tools for quality assurance and control: BIM 360.
Matterport scanning PlanGrid. PMWeb.
Decco is resourced in house to provide a customisable range of design and construction management services for multiple project typologies and scales� Our experienced, multidisciplinary team of architects, engineers, estimators, schedulers, quantity surveyors, project managers, construction managers and safety professionals drive safe and collaborative delivery of high-quality built assets with cost and schedule performance while minimising risk. Decco offers a cohesive, turnkey delivery method for the planning and executing of any project We collaborate with our clients to customise a project execution plan to deliver the required value per cost and scheduling requirements
Decco proactively identifies potential risks during project delivery, as well as strategies for mitigation, and fosters a smooth transition from the planning and design phases through construction, allowing our clients to work with a single point of contact throughout the project lifecycle
Decco’s services can be tailored to meet the needs of each client, utilising various delivery methods.
Key services during project delivery
Development Planning
• Value defintion
• Business case development
• Project planning
Project execution Design
• Project managemnent
• Project reporting
• Risk management
• Change management
Commercial management
• Procurement
• Logistics
• Estimating
• Schedule management
• Cost control
See the following headings for details.
• Architect/engineer selection
• Design management
• Construction administration
Construction management
• Construction management
• Health and safety management
Decco will work with our clients to better understand the “value” to be delivered. This process is called Value Definition and is a client-focused process that seeks to define the following:
• Objective (measurable) project requirements.
• Subjective (human-focused) project requirements.
• Key project constraints (preliminary schedule, allowable budget, complexity, environmental strategy)�
• Client preferences�
• Etc�
This process ensures that the solutions identified at the later stages of the project lifecycle are rooted in the Client’s Definition of Value and allow for the development of Conditions of Satisfaction Conditions of Satisfaction are the requirements that must be satisfied for our clients to feel that what they wanted was delivered and allow for the measurement of success
Decco has a wealth of experience in the development of business cases for multiple types of construction projects and offers a range of business case development services to our clients to meet their specific needs, such as:
• Financial model development�
• Supplementing existing business case capabilities
• Reviewing existing business cases
• Full business case development
Decco will work closely with our clients to develop and present a comprehensive business case with clearly defined project success criteria and business benefits, which ensure that the project focuses on the required deliverables�
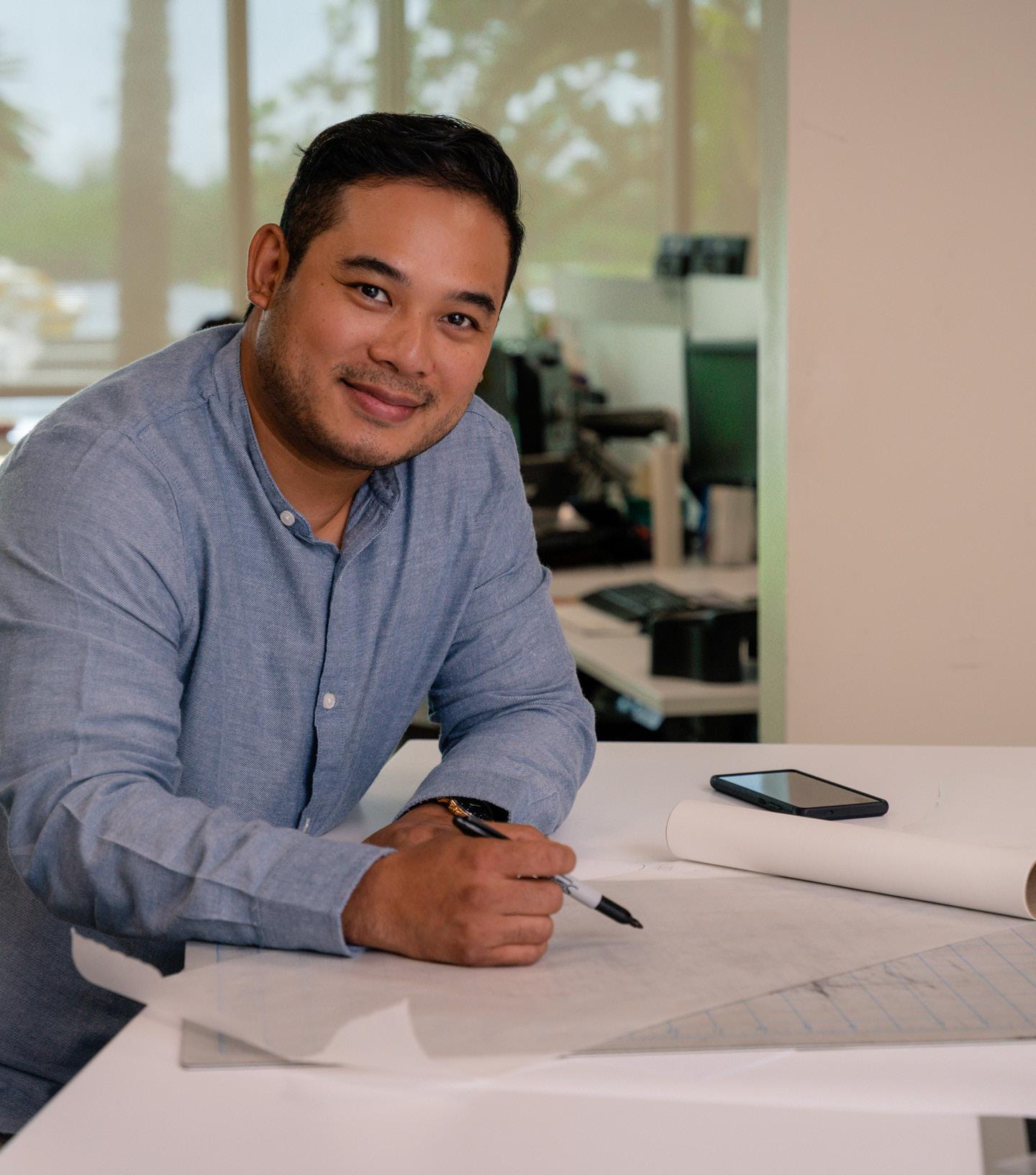
As specialists in all aspects of construction planning, Decco has spent many years developing the knowledge and expertise required to help our clients devise the execution strategy for both small and large-scale projects� This will be documented in a Project Execution Plan (PEP), which details the project scope, schedule, budget, stakeholders, participants, practices, procedures and success criteria It establishes the delivery framework for managing and controlling projects and ensures the construction programme complies with contract requirements�
Decco will work with our clients and key stakeholders to ensure the plan is effective and efficient.
Decco will engage with the client to define selection criteria for the Project Architect/Engineer (A/E) and other key design consultants. Decco will also coordinate key processes in the selection of A/Es such as requests for proposals (RFPs), requests for qualification (RFQs) and other due diligence processes, as well as assist in the evaluation of firms, so that only the best design and engineering partners can be engaged for the project
Having quality, well-developed and coordinated design positions provides a solid foundation during construction and positions the project for success� On the other hand, an uncoordinated design with errors and omissions will result in significant cost, schedule and quality issues during construction, negatively impacting overall project performance. At Decco, our qualified and experienced design professionals will work project stakeholders to produce a quality, well-developed and coordinated design per client and regulatory requirements�
The Decco design management team will skillfully manage the development of the design to from concept design to the production of construction documents, working closely with the A/E, client and the project management teams to:
• Finalise the programme (the client’s requirements for the project)
• Coordinate the development of and approval of the architectural concept and strategic engineering requirements
• Devise the planning (Department of Planning) and permitting strategy
• Develop the design to produce construction documents (all design information needed for construction):
Finalising general size, shape, volume, spatial relationships and functional characteristics of project components
Fixing issues of constructability
Integrating all systems and building components. Coordinating all disciplines�
Finalising construction details�
Selecting building products
Completing submissions as the design progresses to appropriate regulatory bodies (Department of Planning, Building Control, etc.) so that requisite approvals required for construction can be obtained Etc�
• Analyse the design as it progresses to identify opportunities to reduce costs and drive value for the Client (including identifying alternate methods, systems or materials to enhance project value and reduce initial and/or long-term costs).
Decco also provides key construction administration services such as:
• Develop and maintain the project information management infrastructure, including the onboarding of new project team members to information protocols
• Managing the receipt, distribution and retention of all project documents (including progress reports, drawings, RFIs, submittals, tests, inspection reports, etc )
• Coordinating the review of all technical submittals including shop drawings, data sheets and samples and maintaining a record of all reviewed/approved submittals.
• Creating and issuing drawings, RFI and submittal metrics, and other reports to the project team as required�
• Collation and issuance of project record documents, operation and maintenance documents, warranties and guarantees, spare parts, etc� to the client’s facility management team
Decco has marshalled in excess of USD $2 billion in projects through the Cayman Islands Department of Planning and Building Control Unit with success
Decco’s world-class approach to project management emphasises safety, quality, communication, collaboration and risk minimisation, ensuring that projects of all scales and complexities can be undertaken with confidence in a successful outcome� Our highly experienced and qualified project management experts are committed to excellence They will plan and control every aspect of the project life cycle from initiation to handover, ensuring that we deliver the value required by our clients on time and on budget, with certainty, every time�
At Decco, we understand the importance of construction reporting, ensuring that a project stays on track and keeping stakeholders informed Over the years, we have developed an integrated project reporting system that allows for comprehensive, easy-to-understand project reports with appropriate project performance measures, enabling project stakeholders to make data-driven decisions and take corrective action where necessary to ensure optimal project performance
Construction projects face a unique set of risks daily� However, at Decco, our systematic, collaborative and data-driven approach to risk management integrates all
stakeholders in identifying, evaluating and implementing strategies for potential project risks to mitigate their impact on overall project performance Our risk management approach is also rooted in Lean Design and Construction principles. It leverages innovation to optimise the whole to generate value for our clients while eliminating waste�
Project decisions, especially those made during the earlier phases of the project lifecycle, are often based on incomplete information, professional assumptions and the personal experience of the project team� Accordingly, change/adjustments will likely occur as the project progresses throughout the lifecycle and more information and certainty around unknowns become available An integrated and systematic approach to change management is essential to the success of project delivery
At Decco, our approach to change management entails:
• Proactively identifying potential changes to the project baseline and managing requests for changes from the client, suppliers and contractors
• Estimate changes to the baseline cost and implement appropriate mitigation strategies to preclude impact on project financial performance
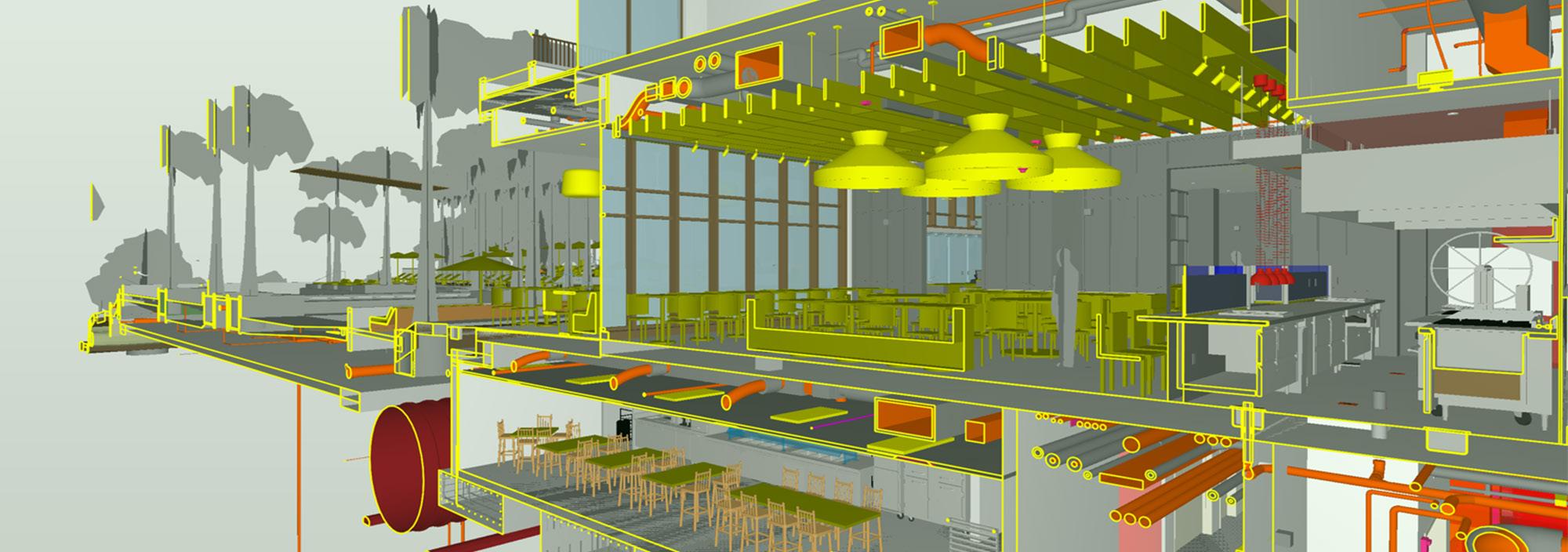
An accurate, well-sequenced construction schedule is key to completing a project on time, to the required quality, and on budget. At Decco, our in-house schedulers will leverage critical path and pull planning scheduling techniques as appropriate to proactively update the project schedule based on current progress, available resources and risks (implementing effective mitigation strategies to limit the impact on project performance) and identify opportunities for schedule improvement
Types of schedules that will be developed for Decco to monitor/control progress are:
• Detailed master schedule (defining design, engineering, procurement, construction, handover and acceptance integration and coordination of contractor schedules)
• Three-week look ahead construction work plans�
• Final inspection schedule�
• Construction completion/handover schedule.
Cost estimates are integral to the success of any construction project and establish the baseline of the project’s cost An accurate estimate is critical in developing a feasible budget for the project, managing project costs and identifying opportunities for savings during procurement
At Decco, our highly qualified professional estimators have years of experience developing quality, precise and reliable construction estimates� Our professional estimating team will combine their knowledge of industry practices with state-of-the-art analytical tools and technology to provide market-based, accurate and reliable cost estimates for all types of construction projects As required, our estimators will work closely with our clients, designers, construction project managers and other key stakeholders to ensure that our estimates are comprehensive and accurately reflect the project’s scope
Additionally, our continuous approach to estimating, which entails frequently updating the project estimate and tracking variances, ensures that the design progresses in alignment with the client’s requirements regarding quality, schedule and cost and facilitates value-based decision-making
One of the biggest challenges of construction project management is ensuring that it comes in on or under budget. However, over the years Decco has perfected a fully automated control system for construction project costs, which leverages state-of-the-art tools and technology to ensure that data and analyses are accurate�
Our cost control systems facilitate the effective monitoring, controlling and forecasting of construction costs throughout the entire project life cycle, so that potential overruns can be proactively identified and mitigated Key components in our cost control system include:
• Comprehensive construction budgeting�
• Automated cost tracking�
• Cost change management
• Cost risk management
• Contingency management
• Variance analysis�
• Periodic cost reporting and analyses.
Actual/forecast cost/cashflow reporting.
• Earned value management
The project procurement strategy defines the roles, relationships, responsibilities and risks of the parties involved during design and construction and is essential to the project’s overall success Selecting the appropriate procurement strategy for a project can result in time and cost efficiencies
Our specialised and dedicated in-house resources will coordinate with key stakeholders to select the appropriate procurement strategy and develop a customised procurement plan for the project, fully aligned with project scheduling needs Additionally, our clients will benefit from strategic supplier networks locally and globally – trusted vendors who can secure schedule and pricing certainty during project delivery�
Services provided by Decco’s experienced and knowledgeable procurement team are:
• Vendor due diligence/prequalification checks and preparing bidder’s lists for client review and approval
• Preparation of bid packages and issuing to prospective suppliers and contractors
Detailed scope development.
Leveraging technological tools to increase efficiencies and transparency during the bidding
Monitoring and reporting on bidding progress
Coordinating responses for requests for clarification/ information and substitution and coordinating the issuance of addenda as required
• Bid analyses and providing recommendations on contract awards for client approval�
Notifying successful bidders of the intent to award and coordinating the execution of the contract/ purchase order (PO).
Contracts and POs will be between Decco and individual contractors/vendors for design and build delivery�
• Finalising and executing all trade package contracts and vendor POs as required.
During this phase, we will also finalise the construction
Operations plan and commence site mobilisation
• Procurement status reporting:
Developing and issuing status updates on the project’s procurement plan and overall procurement performance (cost savings achieved, alternative materials sourced, current procurement risks, etc�)
• Integrated supplier chain management
Managing a network of trusted suppliers, designers and contractors to reduce waste drive value during procurement and facilitate greater scheduling and pricing certainty
Decco’s logistics team will plan, coordinate, transport, store and distribute the materials and equipment needed for construction projects� We will ensure that the necessary goods and materials will be available when and where required, leveraging innovative technologies and strategies to drive greater efficiencies and data-driven decision-making
The Decco logistics team will:
• Develop a construction logistics plan for material deliveries and management (including disposition).
• Reporting/tracking of project goods and materials.
• Expediting material and equipment deliveries:
Coordinating US inland freight
Coordinate freight consolidation, ensuring best value per container
Coordinate ocean freight
Coordinate Customs clearing
• Materials management – receiving, warehousing and transfer of care, custody and control:
Receive, check and inventory items received
Store and/or dispatch items to the project site and trade contractors at the appropriate time�
Process insurance claims for items damaged in transit
Follow up on short shipments or back-ordered items

A construction project requires the coordination of multiple parties to successfully deliver on time, on budget and to the quality required by the owner� This requires the careful coordination of multiple phases, activities and people such as architects and engineering, subcontractors of many different trades, the client Key construction management services provided Decco include:
• Management of project contractors, suppliers and site operations service providers�
Onboarding new vendors to project and site Field verification of works in place/goods procured.
Overseeing contractor operations (including equipment, material and available resources [including those for supervision])�
Identifying and mitigating potential risks to project performance and safety�
• Managing the delivery of contractor deliverables�
• Overseeing site operations (logistics, security, storage, temporary utilities, facilities, etc�)�
• Quality management:
Collating and reviewing contractor quality management plans, auditing and inspecting outputs
as required to ensure compliance with contract requirements
• Scheduling third-party testing and inspections, coordinating the A/E review of reports, and maintaining records
• Raising nonconformances and monitoring completion of corrective actions
• Managing the project handover and closeout process:
Coordinate the final inspections required for the achievement of all Certificates of Occupancy/ Completion (COs/CCs).
Oversee all start-up, testing, adjusting and balancing required to confirm that building systems operate to the performance requirements outlined in the design
Organise the completion of all outstanding items requiring correction/completion (Punch List closeout).
Arrange all demonstrations and training for systems and equipment
Coordinate the handover of spare parts, extra stock materials and tools
Complete any systems and equipment commissioning as required

A robust health and safety programme on a construction job site protects workers and facilitates reliable construction processes – ensuring successful project completion. At Decco, our highly qualified and experienced specialists in job site health and safety management, will work with our contractors and their workers to:
• Implement robust site safety, security procedures and project work rules;
• Promote a positive and proactive site safety culture;
• Coordinate site inductions as new contractors are mobilised and authorising access to the site;
• Conduct safety inspections and audits of contractor safety programmes for hazard prevention;
• Facilitate learning opportunities for operatives;
• Incident management and control;
• Implement emergency management protocols if required.
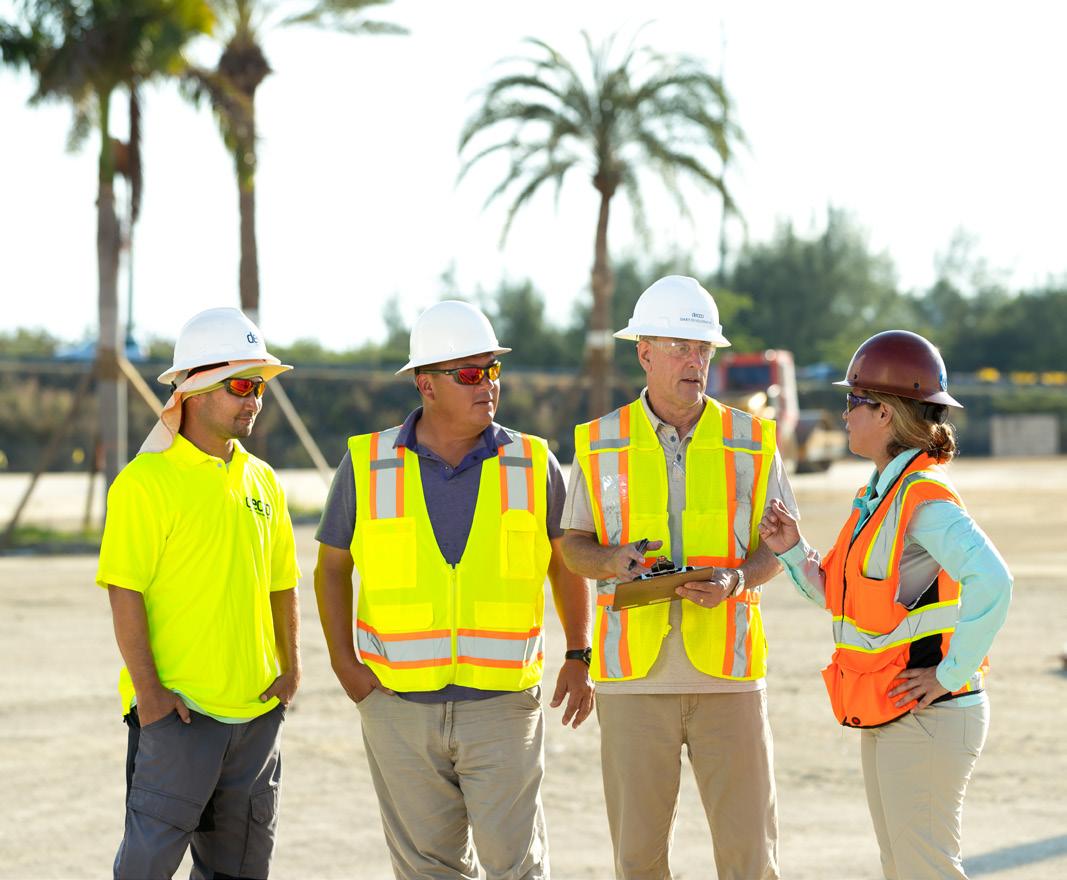
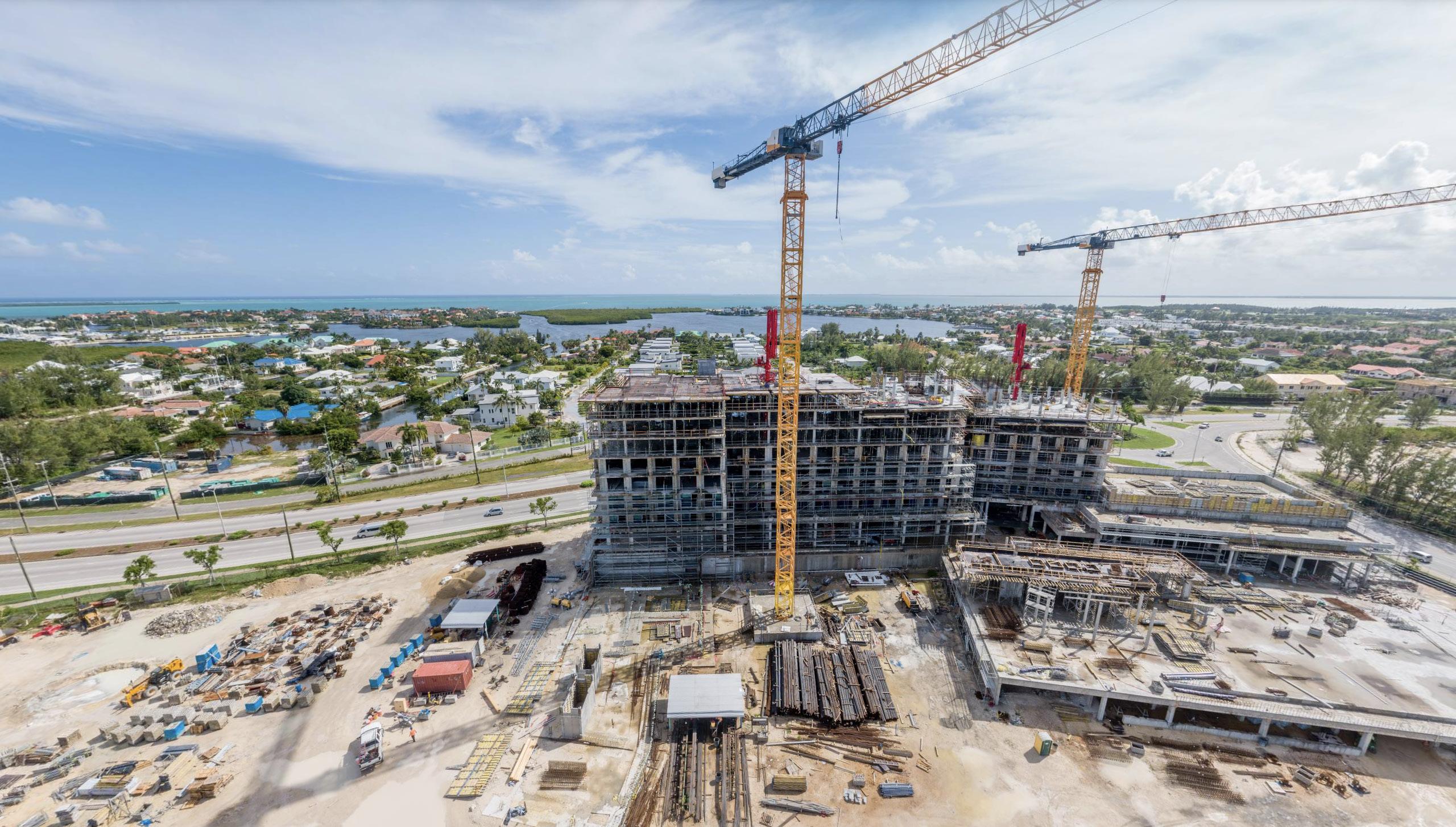
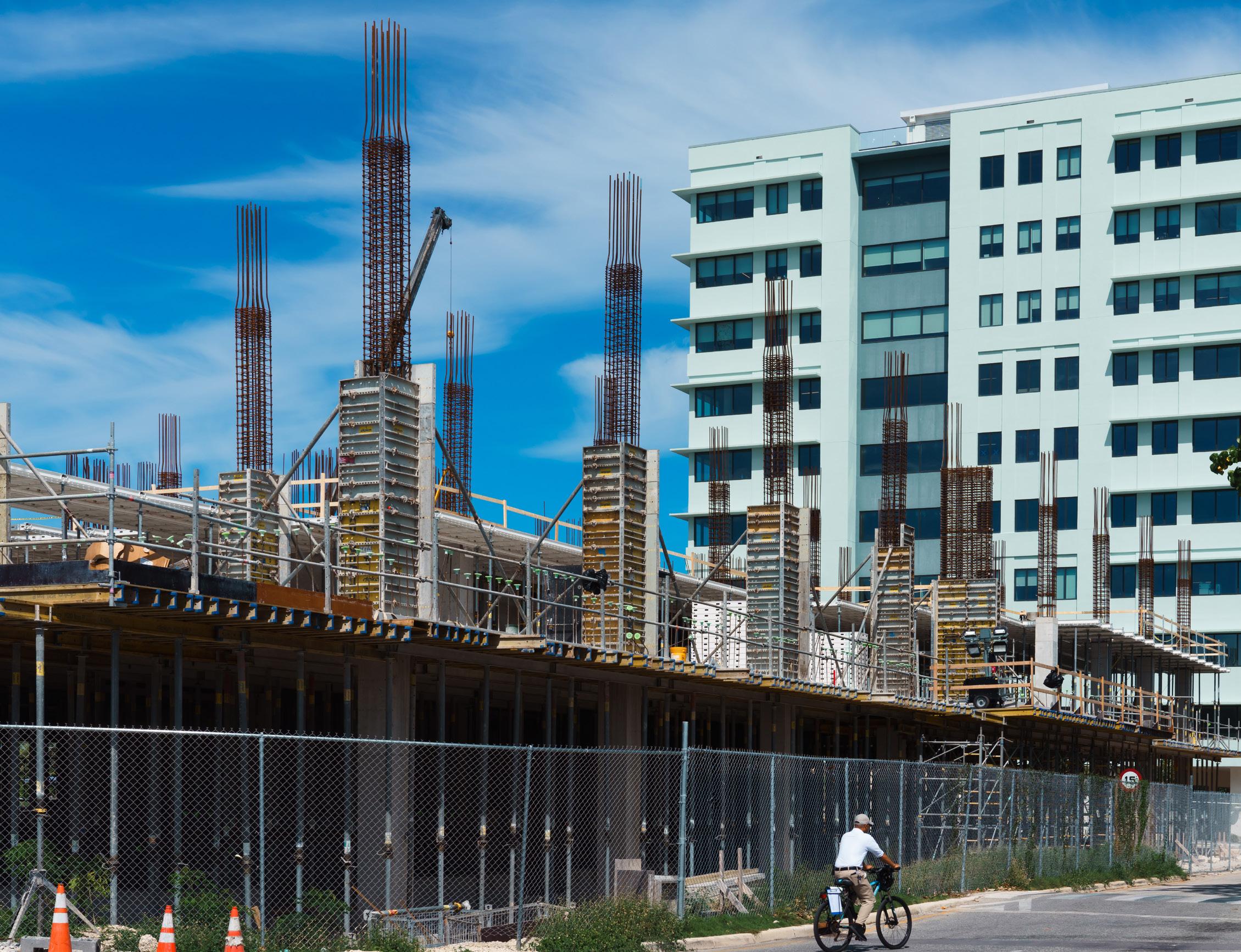
Decco Services can be customized to meet every project type, delivery method, scale and complexity. From specific technical services to full Design-Build and Construction Project Management delivery – we are resourced to take on multiple roles and responsibilities and manage differing risks as required during the development process
A track record of delivery success
Over the years, Decco has built a solid reputation for safely, delivering world-class, high-quality construction projects of all types, scales and complexities�

Type: Mixed-use master planned community Schedule: 2010 – Present
Project overview: This phased, 85-acre development, stretching from the Seven Mile Beach to North Sound, is the first New Urbanist community in the region and was designed and built on the principles of walkability and sustainable development
Key features
• Multiple buildings (two to 10-storey towers).
• +1 million sq. ft. of office, retail, residential, medical, educational and recreational facilities including:
+ 696,000 square feet of leasable commercial space.
+ 185,000 square feet of retail space.
20 restaurants and a six-screen cinema�
A 60,000-square-foot supermarket�
A 60,000-square-foot healthcare facility coming soon in 2024�
152 residential units for lease
124 waterfront units for sale and lease
195,000-square-foot educational facility
• LEEDⓇ (Gold and Silver) and Fitwel certified buildings.
• Renewable energy infrastructure (chiller plant facility and over 2MW solar power)
• Multiple Cayman Islands Governor Awards for Design and Construction Excellence
• Multiple outdoor public amenities and marina facilities (with an extensive canal system):
The Paseo is the largest pedestrian-only, dedicated outdoor public space in the Cayman Islands.
A 75-foot publicly accessible Observation Tower�
• Over 2,500 indoor and outdoor parking spaces (two parking structures, underground parking under select building and multiple surface parking lots)�
Delivery services provided by Decco
• Business case planning
• A/E selection.
• Program management.
• Design management.
• Project management.
• Construction management
• Estimating and quantity surveying
• Cost control�
• Scheduling�
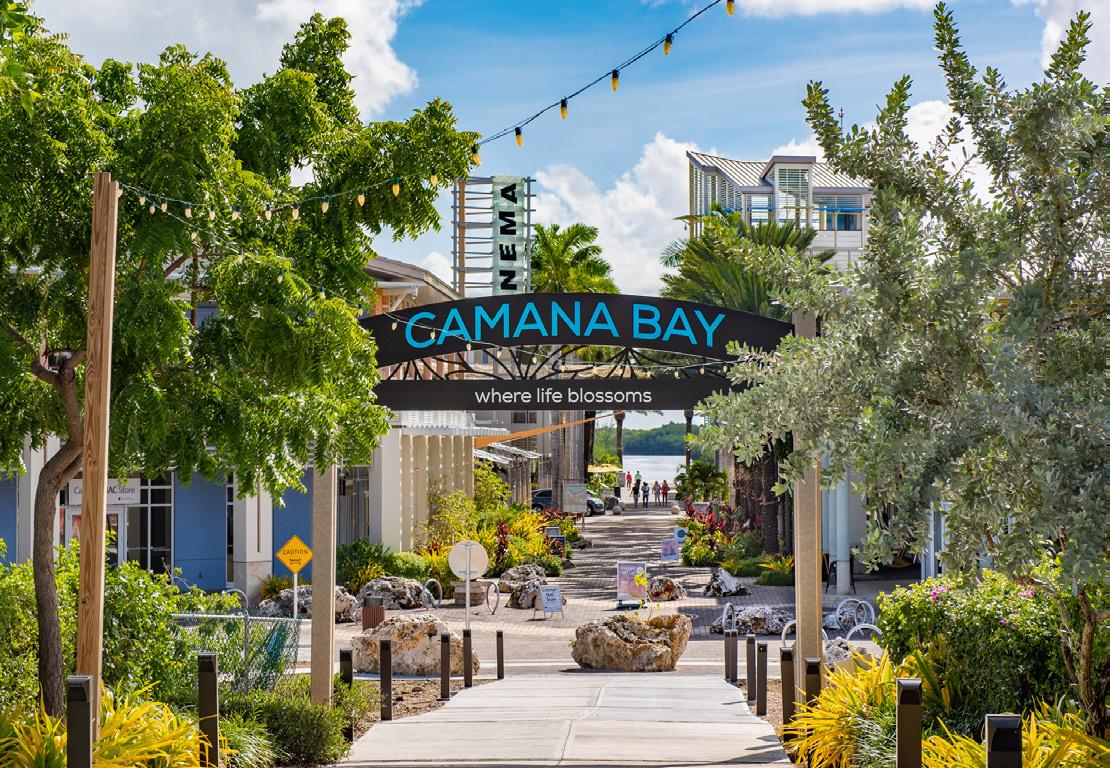
• Procurement.
• Logistics�
• Health, safety and environment management.
• Quality management
• Start-up testing and commissioning
• Full design and build for various building types�
• Ongoing support for operations and maintenance initiatives�
Key challenges and innovation
• The project presented numerous challenges to deliver a mixed-use development on a scale that had not previously been attempted on Grand Cayman Coordination with a multitude of world-class design professionals, adherence to established project management controls procedures, logistics to accommodate an overseas supply chain and meeting standards set by the owner and by governing building authorities were all key factors to the success at Camana Bay
• Decco ensured that the A/E selection process identified consultants who were able to deliver designs that aligned with the client’s requirements and definition of value This phased development is over 15 years old
• BIM tools and Matterport scanning are some of the technologies being used by Decco to update as-built conditions as we support improvement works for existing facilities�
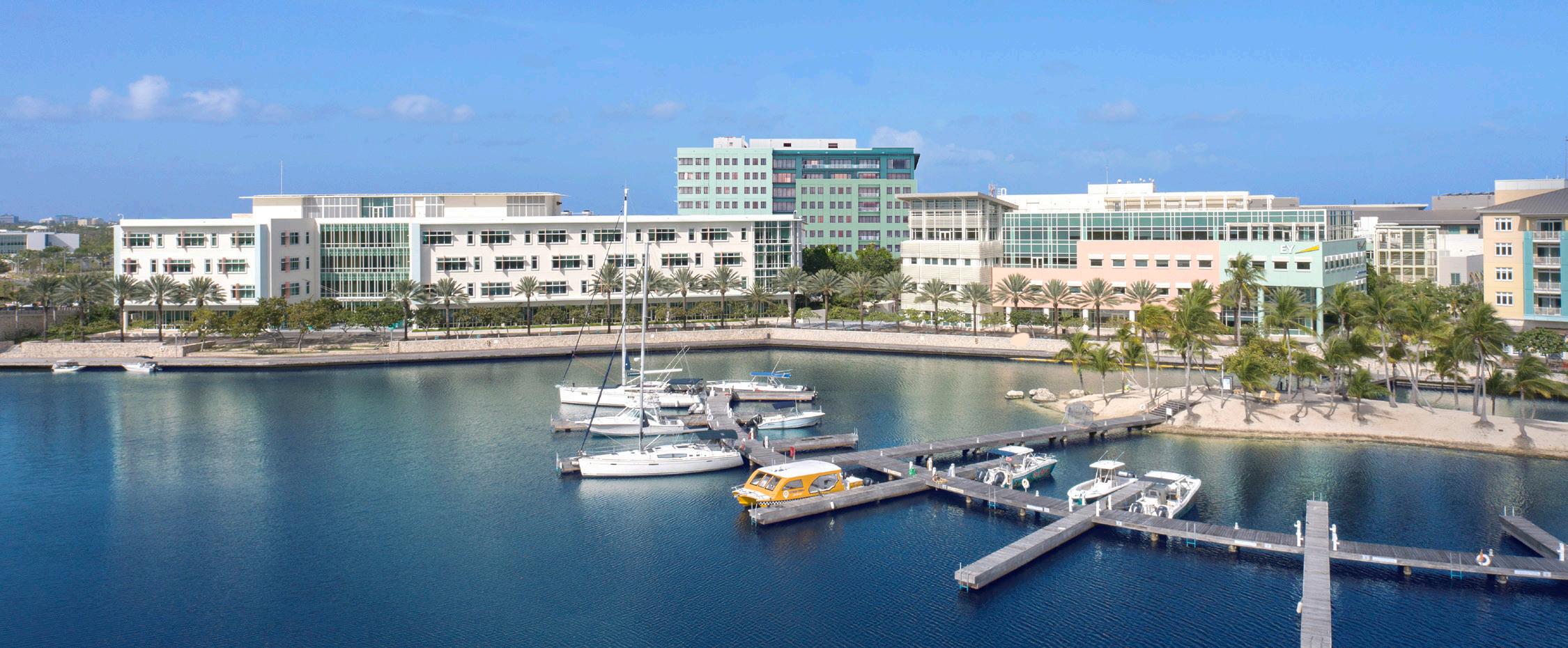


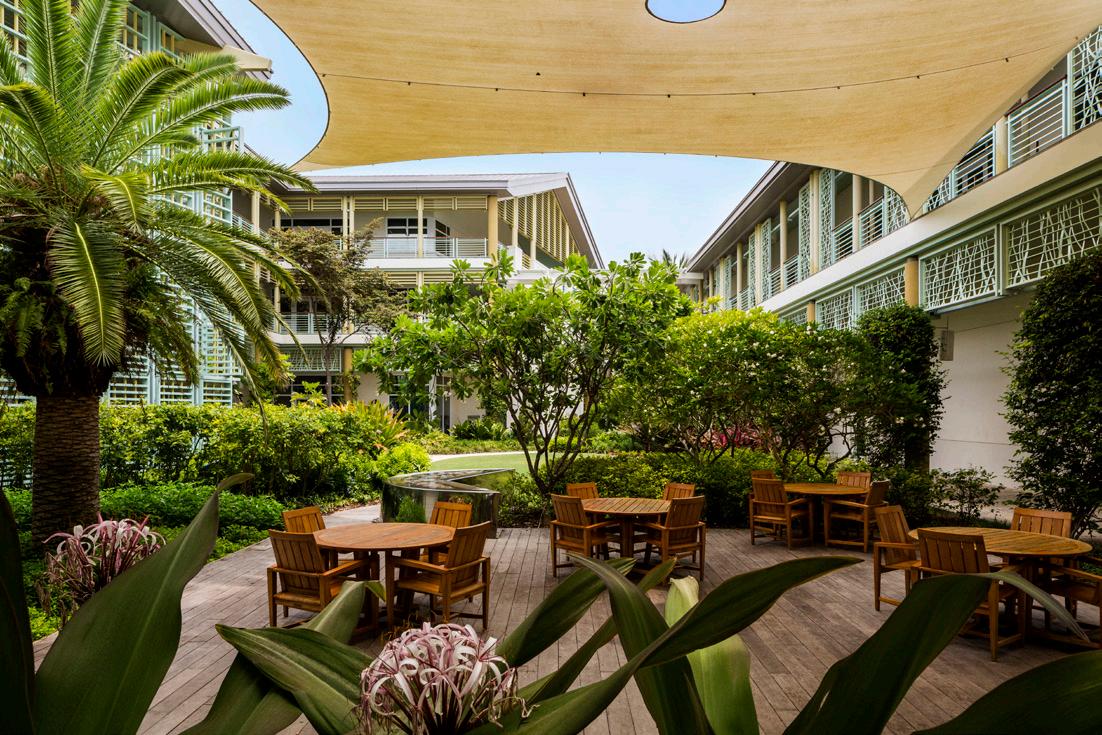

Type: Mixed-use commercial
Project schedule: 2015 – 2017
Project overview: A modern take on Caribbean design, One Nexus Way, a four–storey, 82,000-square-foot office and retail building leverages shade-on-shade design to minimise energy use
Key features
• LEED® Gold Certified:
100kW of solar panels on the roof
50,000-gallon rainwater cistern
• Retail space at level 1
• Corporate office space at levels 2-4.
• Miami-Dade NOA rating.
• Backup power generator�
• Two elevators
• Shared 20,000-square-foot courtyard
Delivery services provided by Decco
• Business case planning�
• A/E selection.
• Design management.
• Sustainable certification management
• Program management.
• Project management.
• Construction management�
• Construction administration
• Estimating and quantity surveying
• Cost control
• Scheduling�
• Procurement.
• Logistics�
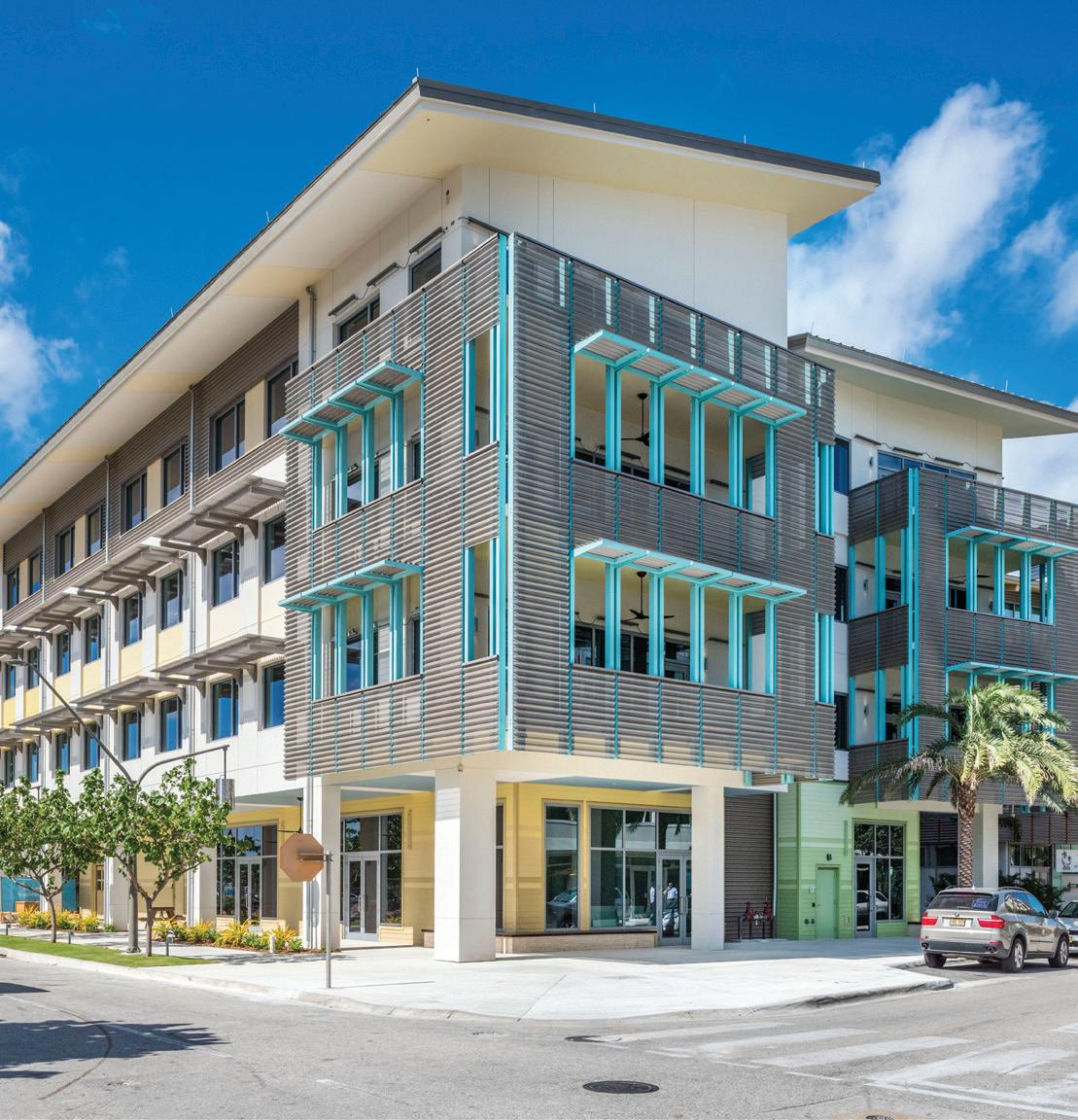
• Health, Safety and Environment Management.
• Quality management�
• Start-up testing and commissioning�
Project risks and innovation: Delivery on the project site was very constrained with public activity on all four sides and consequently required a robust site operation plan and health and safety program. Decco also managed the design to ensure alignment with the LEED® requirements.
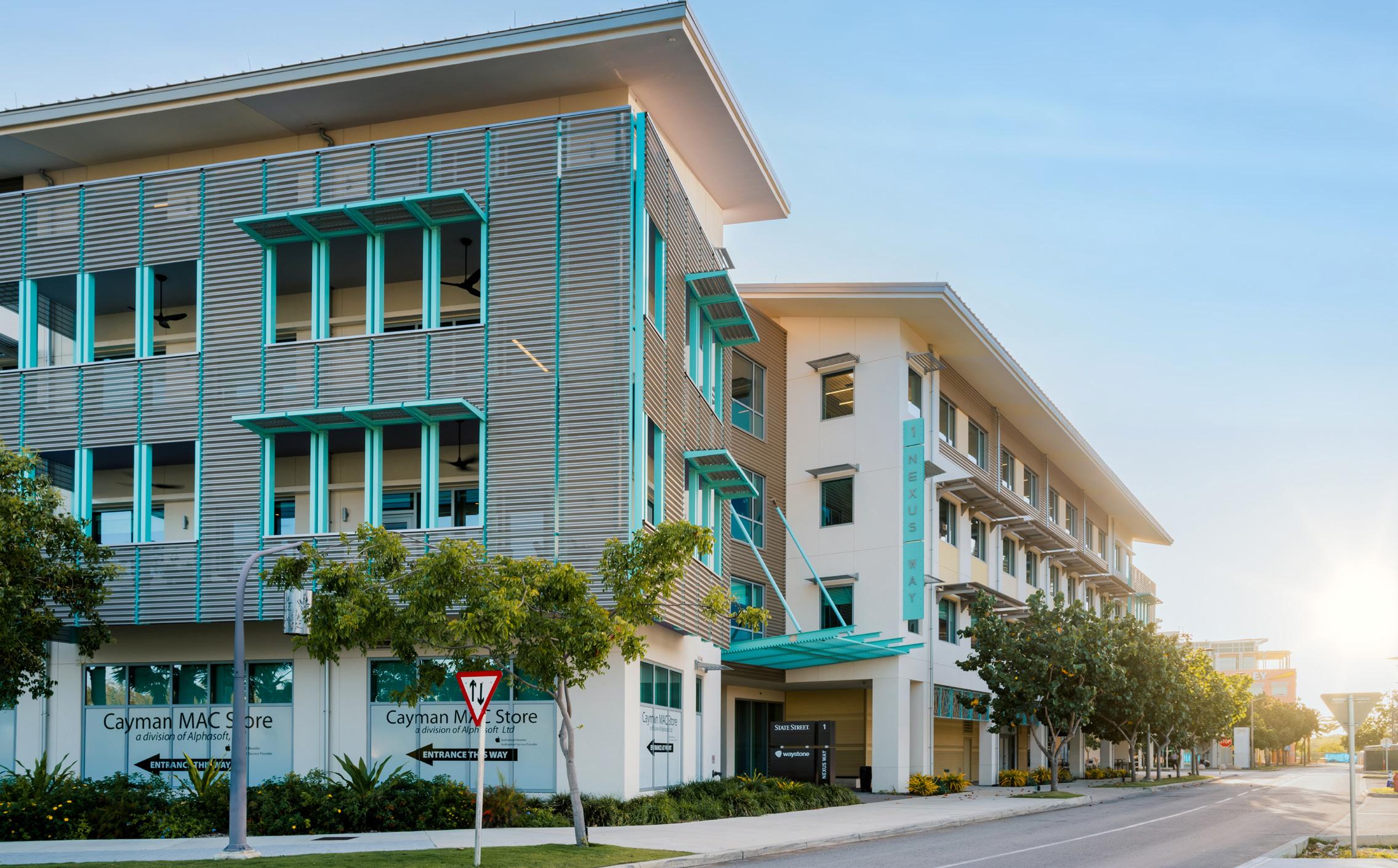
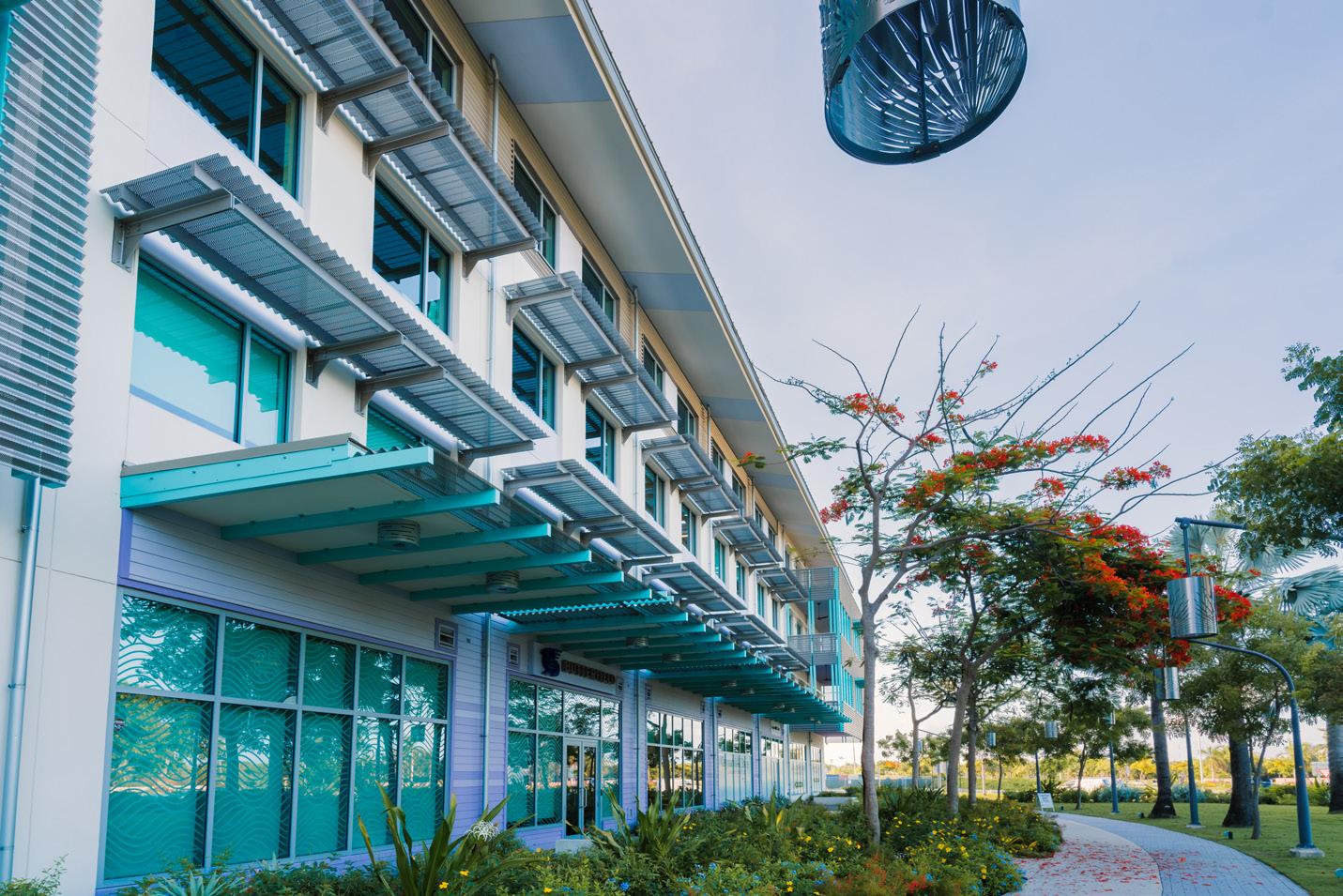

Type: Mixed-use commercial Schedule: 2020-2022
Project overview: A 10-storey, 200,000-square-foot commercial and retail building, designed and built with sustainable and innovative principles – infusing industrial and tropical design elements
Key features
• 180,000 square feet of elevated, Class A, commercial office space
• 20,0000 square feet of office space per floor�
• Heights of 12 feet 8 inches, slab to slab.
• Rooftop terrace with over 3,000 square feet of event space�
• 100 kW rooftop and 250 kW covered parking solar arrays�
• 438 parking spaces (covered and outdoor).
• Designed and built to LEED Silver standards (certification pending).
Delivery services provided by Decco
• Business case planning�
• A/E selection.
• Design Management.
• Architectural, landscape and interior design
• BIM (model development and management).
• Program management.
• Sustainable certification management�
• Project management.
• Construction management
• Construction administration
• Estimating and quantity surveying�
• Cost control�
• Scheduling�
• Procurement.
• Logistics
• Health, safety and environment management.
• Quality management�
• Start-up testing and commissioning�

Project risks and innovation
• The project required a change to the Development and Planning law to allow for a 10-storey commercial building within Planned Area Developments (PADs). While coordinating with key stakeholders, including the Government to progress the regulation change, Decco provided BIM management and architectural design services to produce and obtain planning and permitting approval for a five-storey design with a foundation engineered to accommodate the 10-storey structure This allowed construction to commence, while the regulation change was being progressed�
• For schedule and cost efficiencies, the team also leveraged Vibro compaction, which allowed for faster and quieter compaction of soil� This method also allows for standard shallow footings, and less soil is removed during the site preparation process Scheduling efficiencies were attained through the utilisation of a DokaTruss table system to set and strip large slab formwork as well as sof a hydraulic self-climbing formwork system for the core of the building�
• The project was undertaken during the COVID-19 pandemic� Construction commenced in mid-2020 and works were ongoing during the height of the pandemic� The team leveraged early procurement and vendor onboarding, procurement from alternative markets, direct purchasing from manufacturers, implementing robust COVID site operation protocols and other strategies to mitigate the impact on project performance�
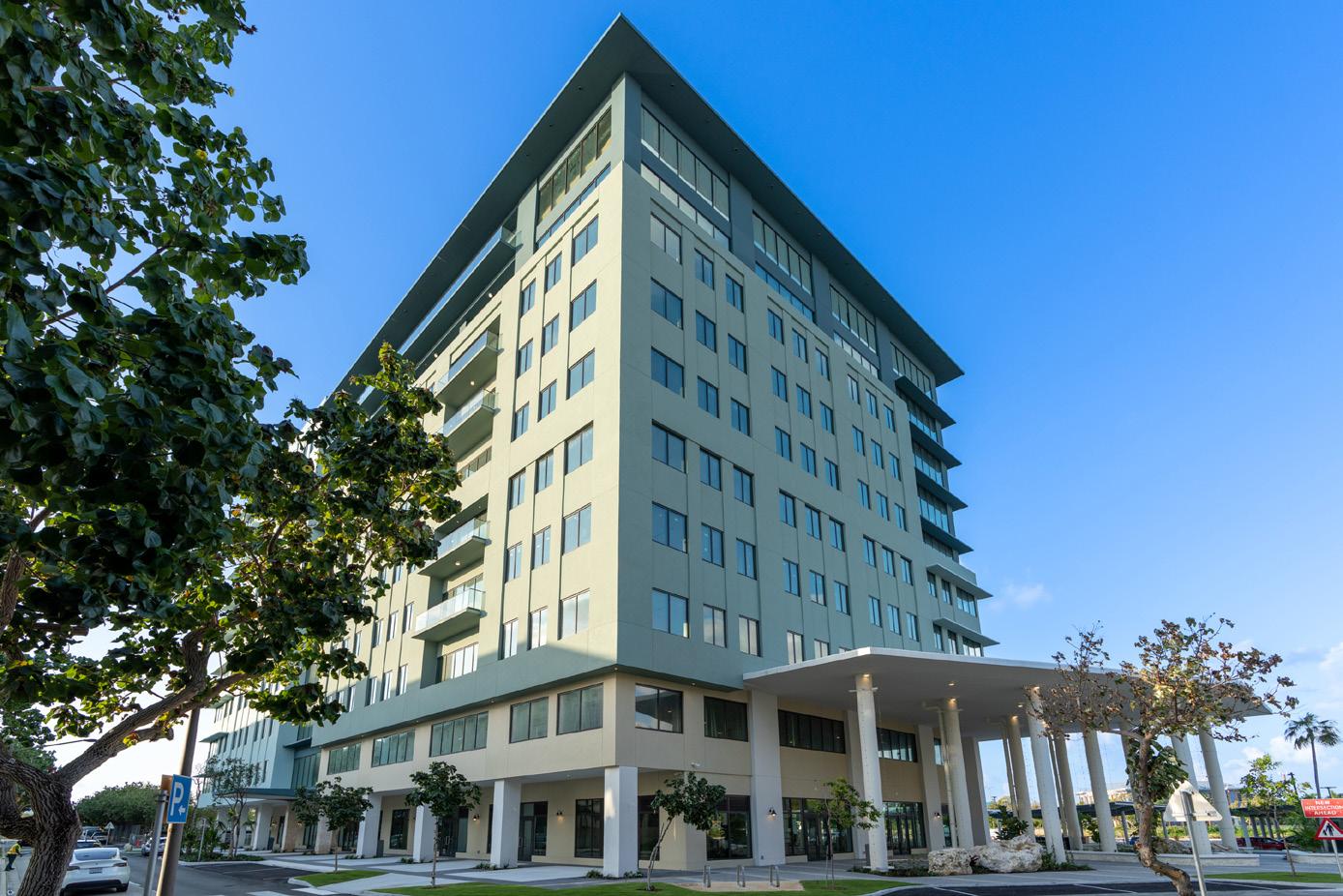



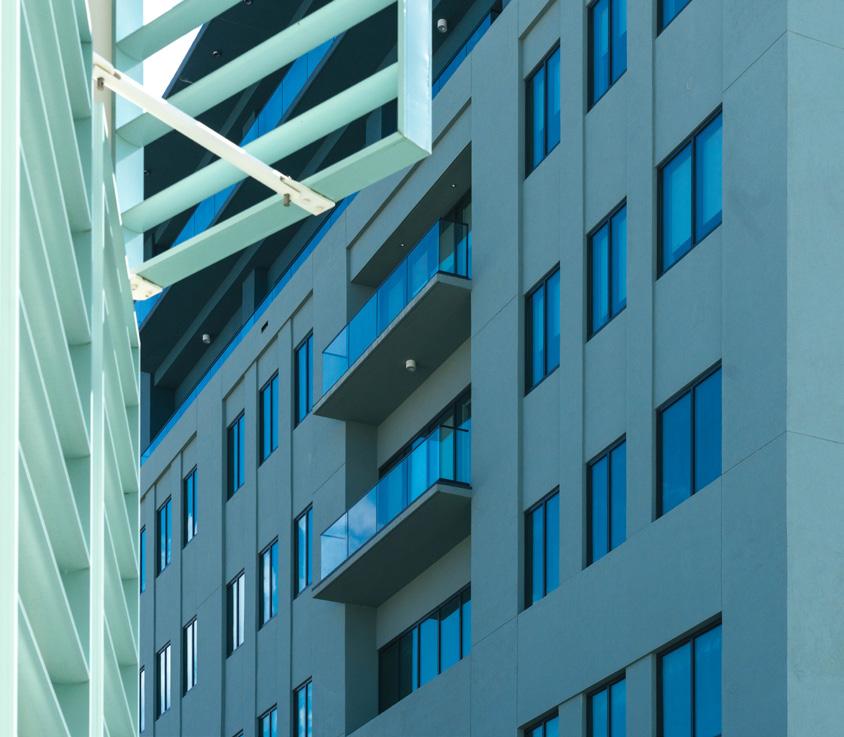
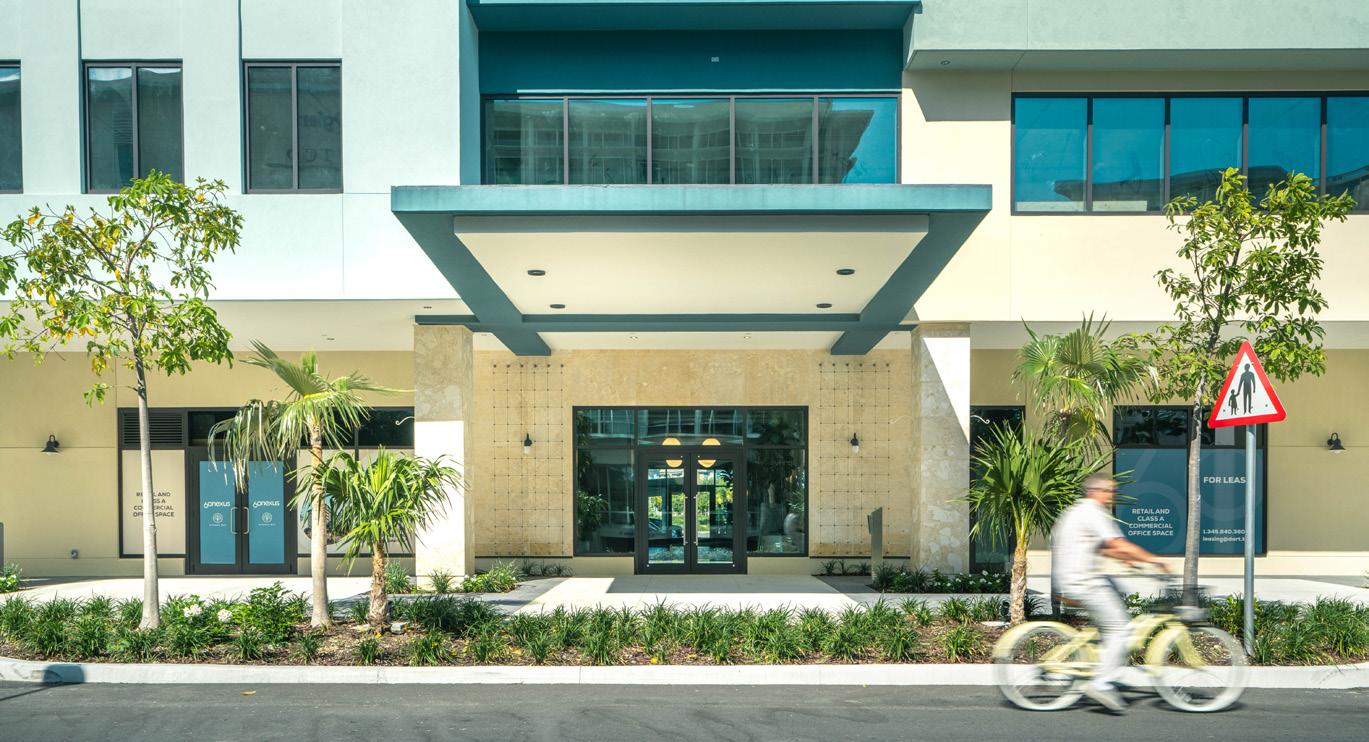
Type: Mixed-use commercial Schedule: 2007-2009
Project overview: A 129,000-square-foot Class-A, commercial building overlooking the Camana Bay Harbour.
Key features
• Expansive spaces conducive to a mix of open-plan and enclosed offices�
• Dedicated underground parking.
• Generous ceiling heights with high window-to-floor ratio
• Wide column spans for effective space planning
• Reinforced concrete roofs
• Two elevators�
• Meets Miami-Dade NOA standards.
• Elevation of 10 feet above sea level�
Delivery services provided by Decco
• Business case planning�
• A/E selection.
• Design management.
• BIM (Model development and management).
• Program management.
• Building certification
• Project management.
• Construction management
• Construction administration
• Estimating and quantity surveying�
• Cost control�
• Scheduling
• Procurement.
• Logistics
• Health, safety and environment management.
• Quality management�
• Landscape and interior design�
• Commissioning
Project risks and innovation: The project presented numerous challenges, not least of which was the ability to deliver a prestigious development to exacting standards whilst relying on an overseas supply chain� This was accomplished by precise management of the procurement process and the site works The underground parking presented unique dewatering challenges that were overcome

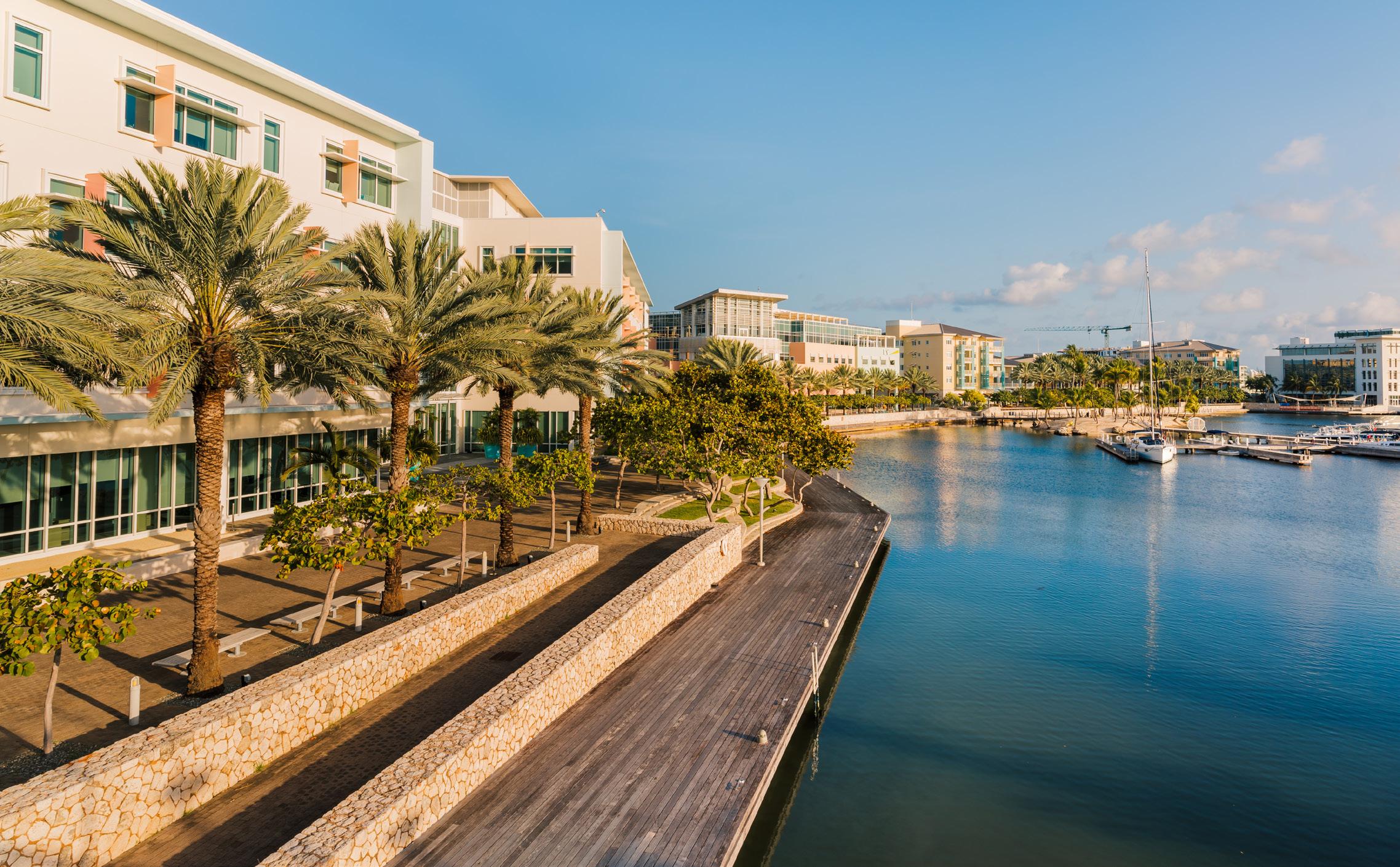
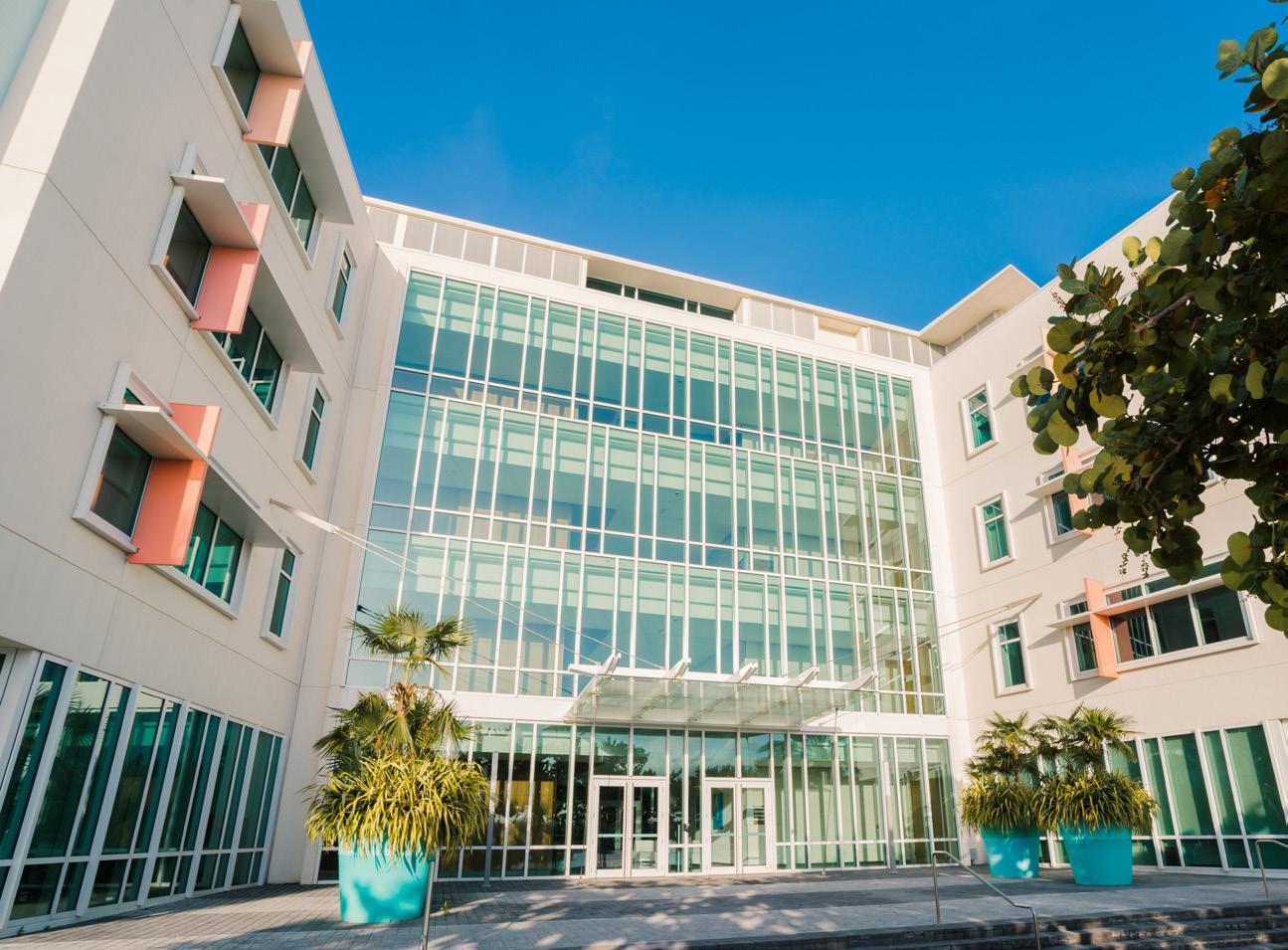

Type: Mixed-use commercial
Project schedule: 2012-2015
Project overview: Four-storey, 86,000-square-foot office and retail building that leverages shade-on-shade design to minimise energy use
Key features
• LEED® Gold certified.
100-kW photovoltaic solar array system�
20,000-square-foot public garden
50,000-gallon rainwater that cistern supports sustainability and offsets costs
Metal sunshades and aluminium shutters to maximise shade and maintain cooler temperatures
• 2017 recipient of the Cayman Islands Governor’s Award for Design and Construction Excellence in the hospitality and commercial category
• Aluminium shutters façade aligns with Caymanian architecture, echoing the corrugated zinc roofs of traditional cottages�
• Shared 20,000-square-foot public garden with landscaping that offers ample shade from native and endemic plant species�
• Backup power generator�
Delivery services provided by Decco
• Business case planning�
• A/E selection.
• Design management.
• Sustainable certification management
• Program management.
• Project management.
• Construction management�
• Construction administration�
• Estimating and quantity surveying
• Cost control
• Scheduling
• Procurement.
• Logistics�
• Health, Safety and environment management.
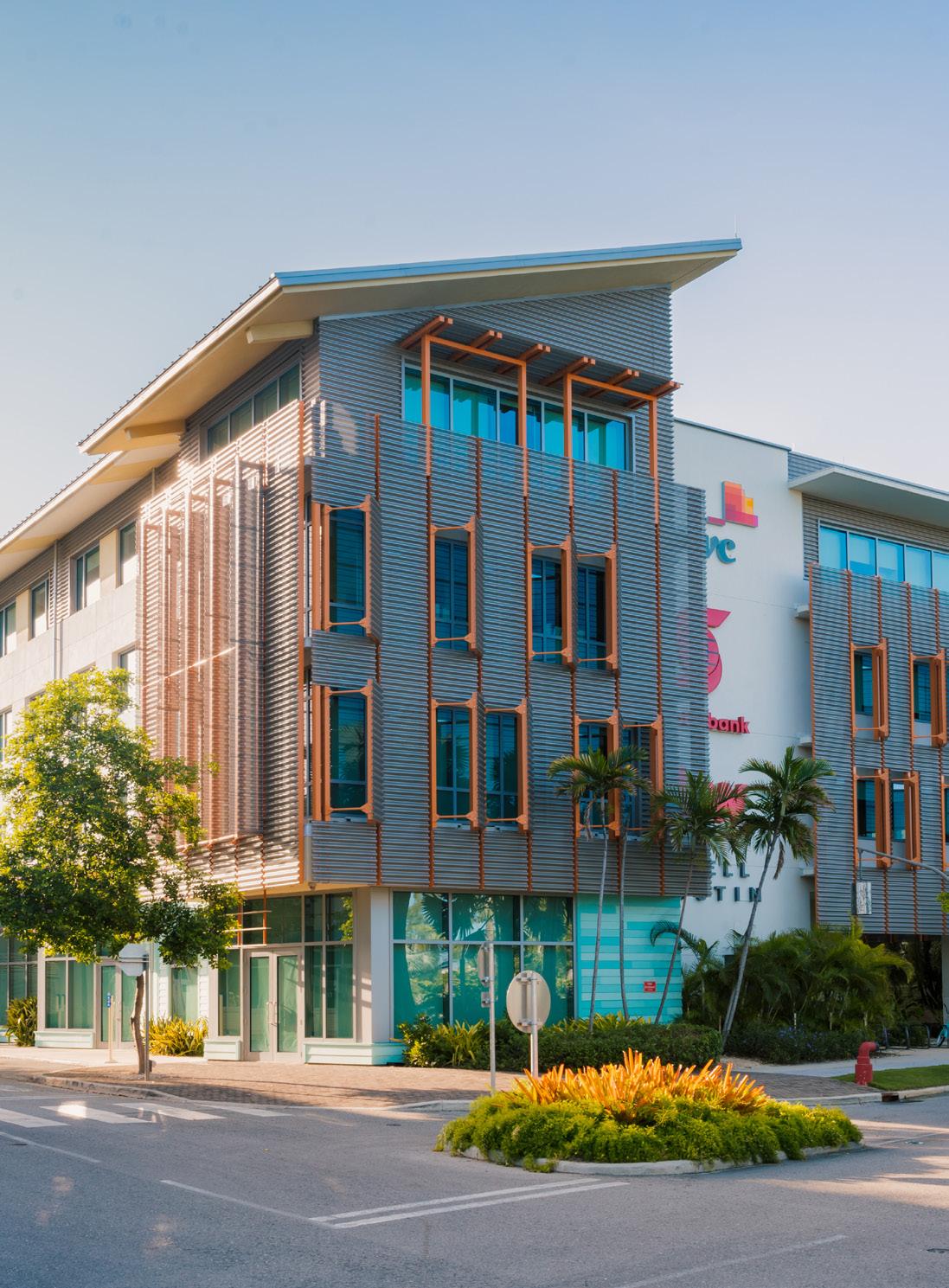
• Quality management
• Commissioning�
Project risks and innovation: 18 Forum Lane is designed and constructed to LEED® Gold. Native plant species, rainwater collection, photovoltaic and solar thermal systems, as well as energy and watewater-efficient efficient equipment have been incorporated into the building The project also required significant design coordination with local and overseas consultants and proactive and data-driven risk management because of the supply chain being predominantly overseas�

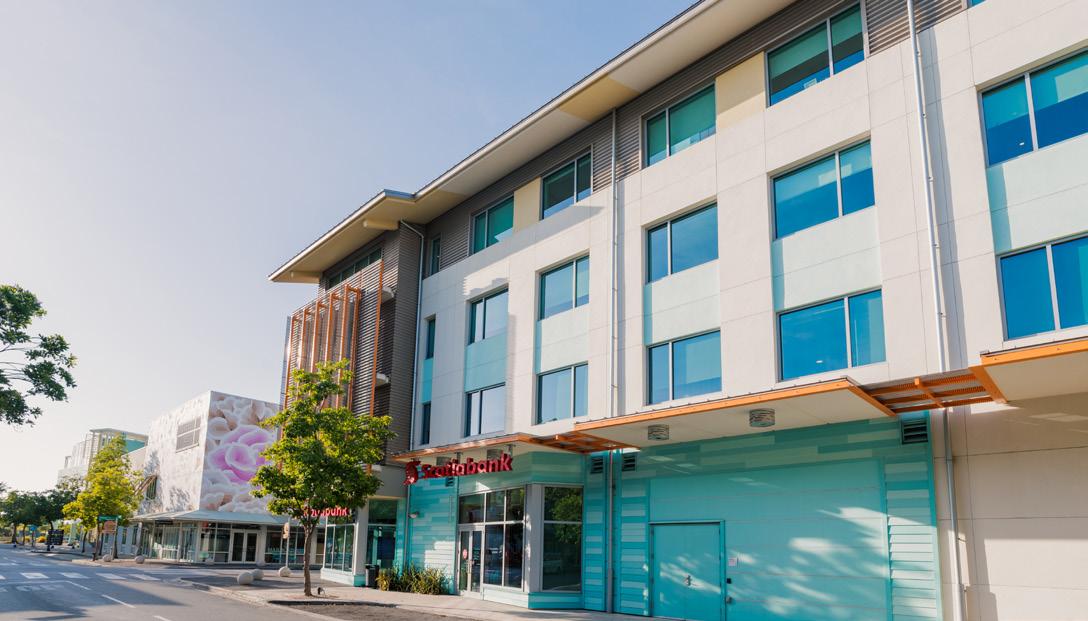
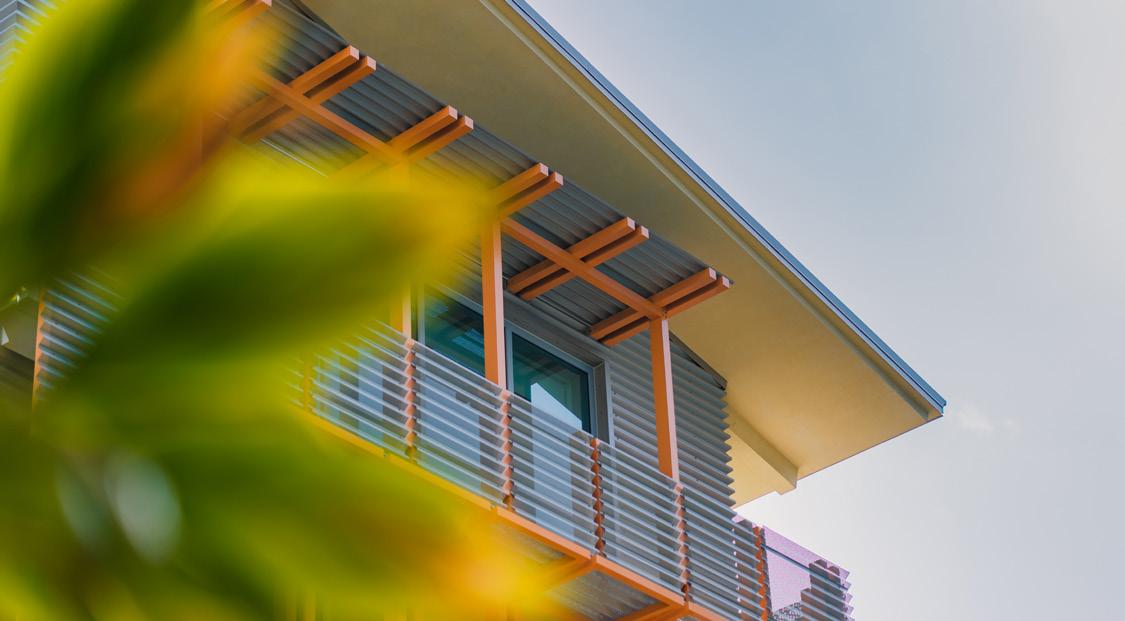
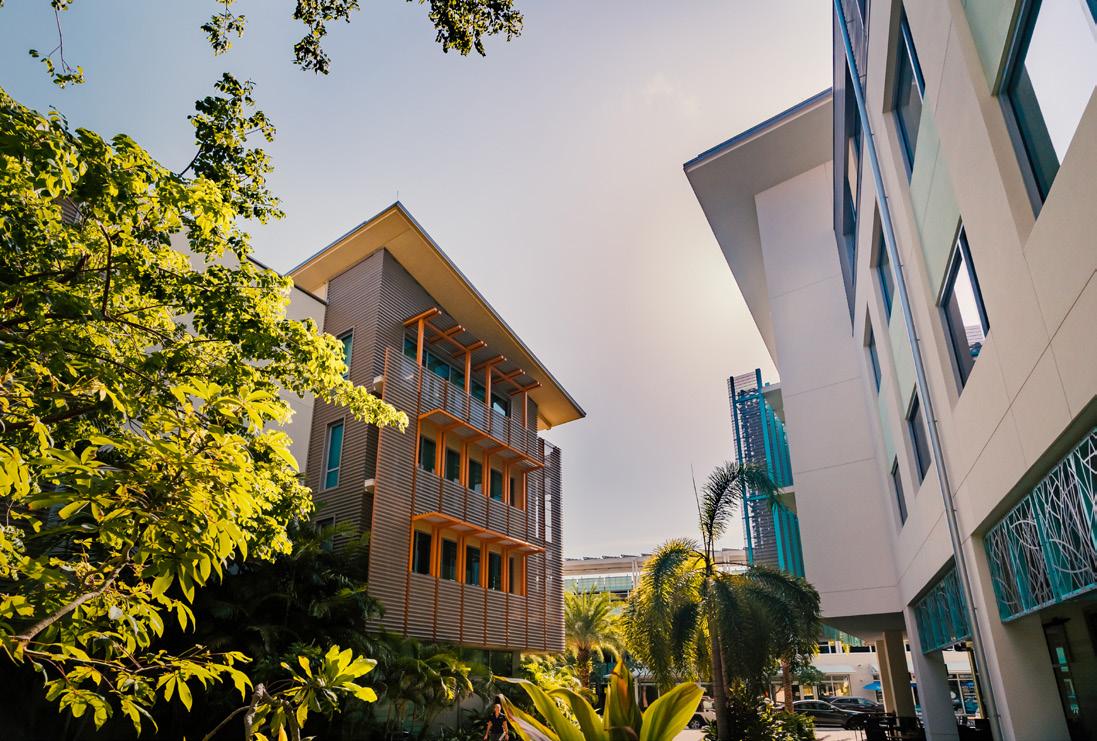

Type: Mixed-use residential
Schedule: 2020-2022
Project Overview: A ++120,000-square-foot residential 10-storey building with a 15,000-square-foot Class-A retail podium at the ground level and apartments above. Infusing modern, sustainable and natural elements, Kapok’s design combines metal, stone and concrete, tropical accents, warm lighting and wood panelling to create a light and inviting space�
Key features
• Insulated concrete form construction for thermal and acoustical insulation
• 89 residential units ranging from 585-square-foot studios to 1,786-square-foot three-bedroom apartments
• 10 retail units ranging from 1,200 to 2,500 square feet
• Two independent guest suites on the ground floor
• Designed and built to Fitwel standards to improve occupant health and productivity (certification pending).
• 21,000-gallon swimming pool on the second level amenity deck
• 10th floor rooftop terrace with outdoor kitchen, barbecue area, yoga lawn and additional seating and dining areas
• Street-level parking, bike and general storage�
Delivery services provided by Decco
• Business case planning
• A/E selection.
• Design management.
• Program management.
• Project management.
• Construction management
• Construction administration
• Estimating and quantity surveying�
• Cost control�
• Scheduling�
• Procurement.
• Logistics
• Health, safety and environment management.
• Quality management�

• Landscape and interior design�
• Commissioning�
• Full design and build for commercial unit fit outs�
• Ongoing support for operations and maintenance initiatives�
Project risks and innovation
• For schedule and cost efficiencies, the team leveraged Vibro compaction, which allowed for the faster and quieter compaction of soil This method also allows for standard shallow footings, and less soil is removed during the process
• The project was also undertaken under significant risk due to the COVID-19 pandemic. Construction commenced in 2019 and works were halted in early 2021 due to the COVID-19 lockdown. Decco coordinated with other local construction industry firms and government agencies to develop procedures for operating construction sites safely and for ensuring compliance with government COVID-19 regulations. A robust change management strategy for the contractors that had really mobilised by lockdown, early procurement and vendor onboarding, procurement from alternative markets, and direct purchasing from manufacturers, are a few other commercial strategies leveraged by Decco to mitigate the impact to the project cost performance
• BIM technology and mock-ups were also key in developing floorplans that provide ample living space but maximised the leasable space in the building
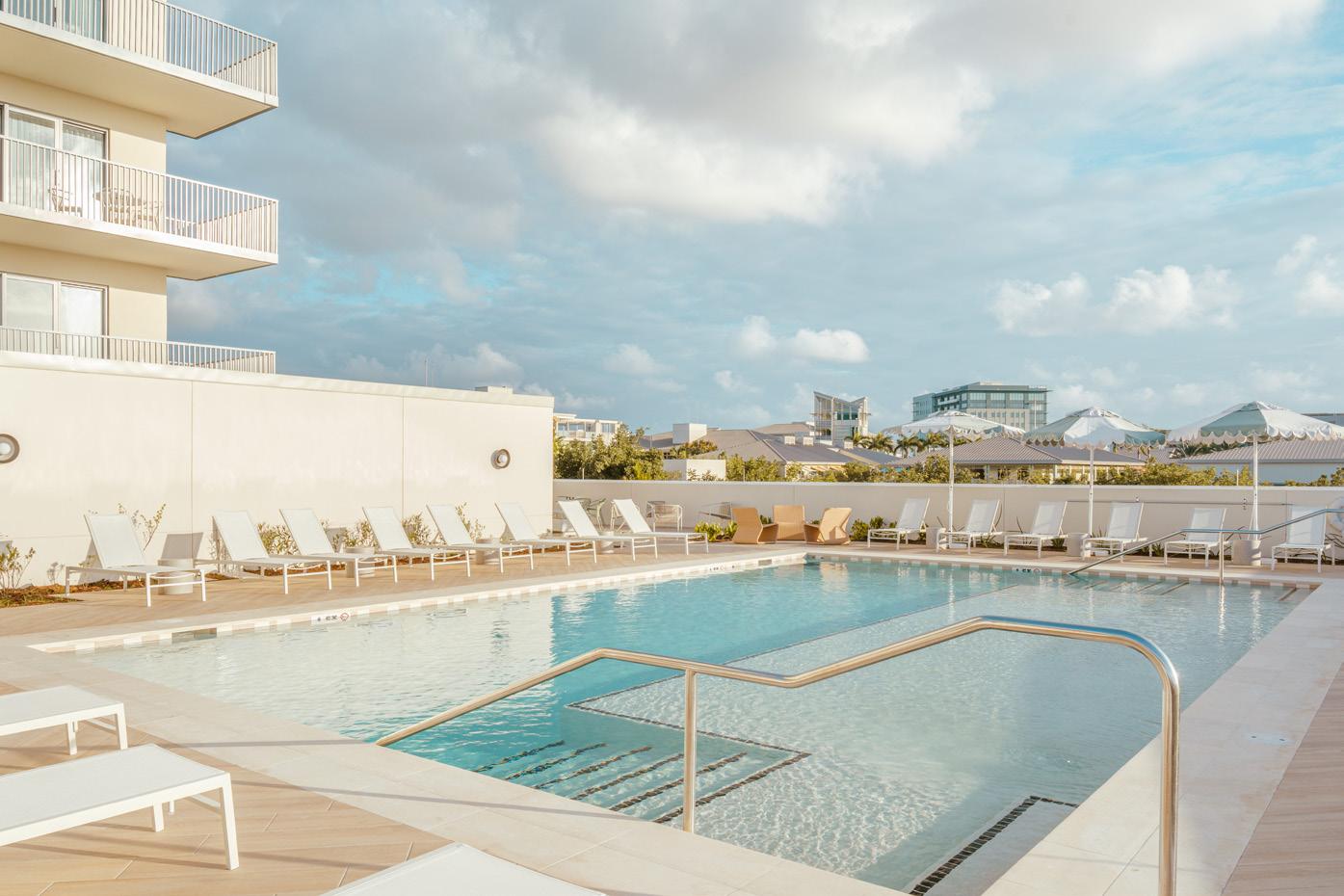

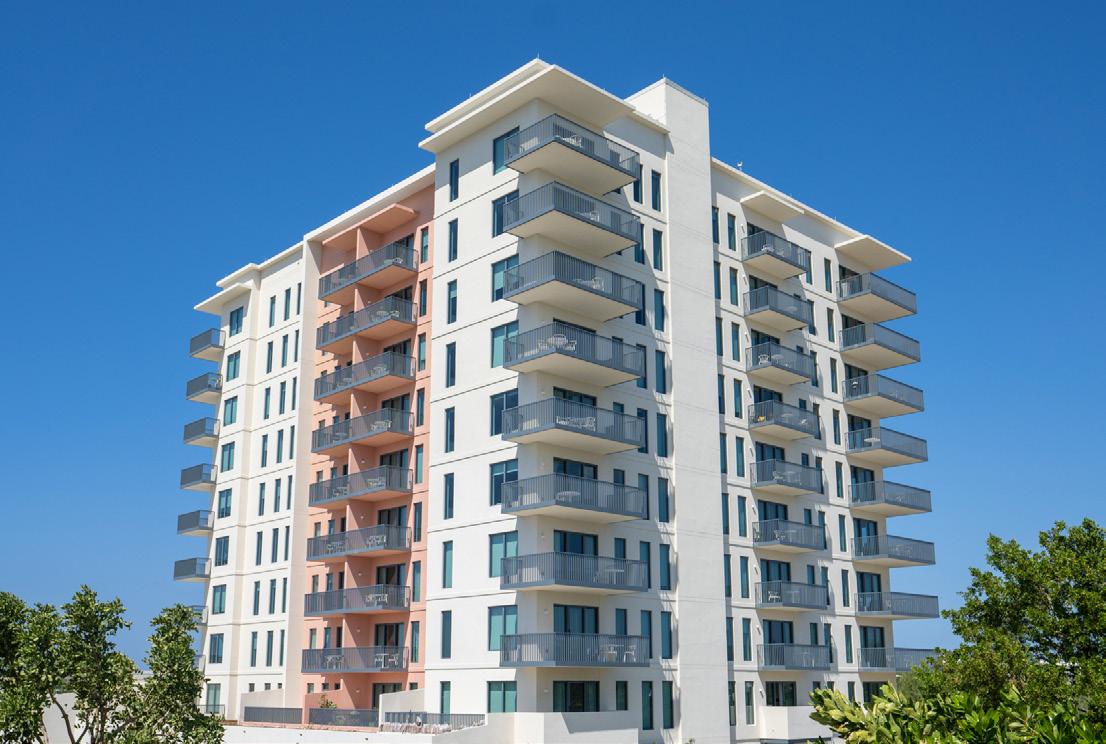


Type: Mixed-use commercial Schedule: 2011-2012
Project overview: A 68,000-square-foot “Class A” commercial building within Camana Bay of primarily office space, incorporating ground floor retail and restaurant spaces
Key features
• Restaurant and retail shelf space on level 1�
• Corporate office shell space on levels 2-5.
• Designed and built to LEED® standards.
• Rainwater cistern that supports sustainability and offsets costs
• Adjacent parking structure and waterfront courtyard
• Generous ceiling heights with high window-to-floor ratio
• Wide column spans for effective space planning�
• Reinforced concrete roofs�
• Elevation of 7 1/2 feet above sea level.
Key services provided by Decco
• Business case planning�
• A/E selection.
• Design management.
• Program management.
• Project management.
• Construction management
• Construction administration
• Estimating and quantity surveying�
• Cost control�
• Scheduling
• Procurement.
• Logistics
• Health, safety and environment management.
• Quality management�
• Commissioning�
Project risks and innovation: The project presented numerous challenges, not least of which was the ability to deliver a prestigious development to exacting standards whilst relying on an overseas supply chain This was accomplished by precise management of the procurement process and the site works
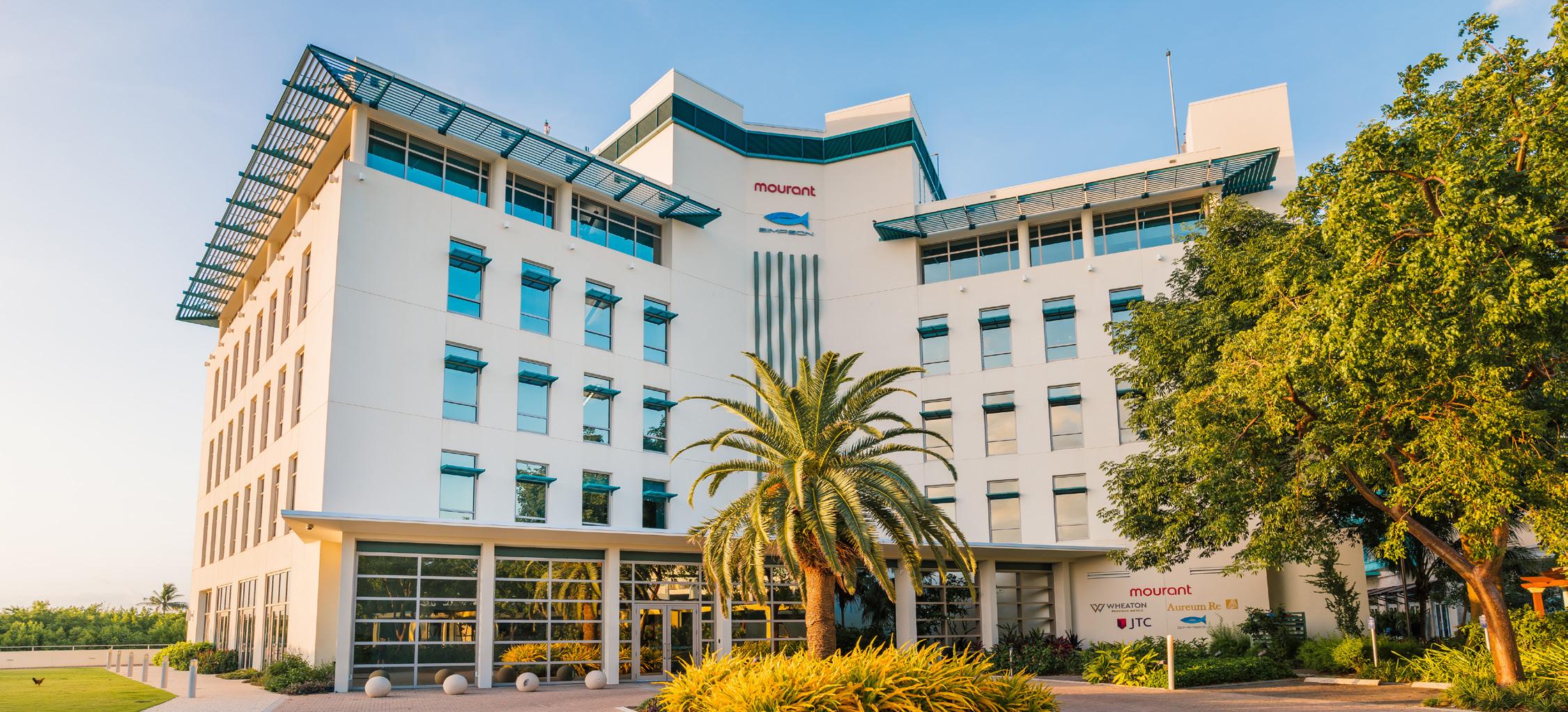

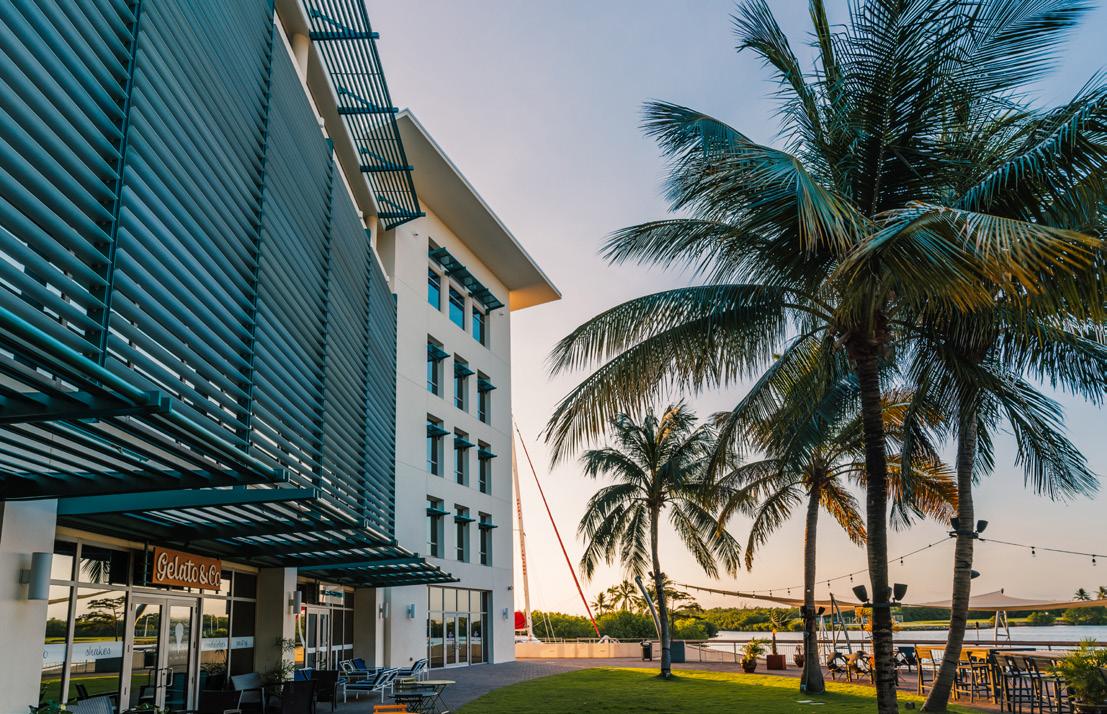
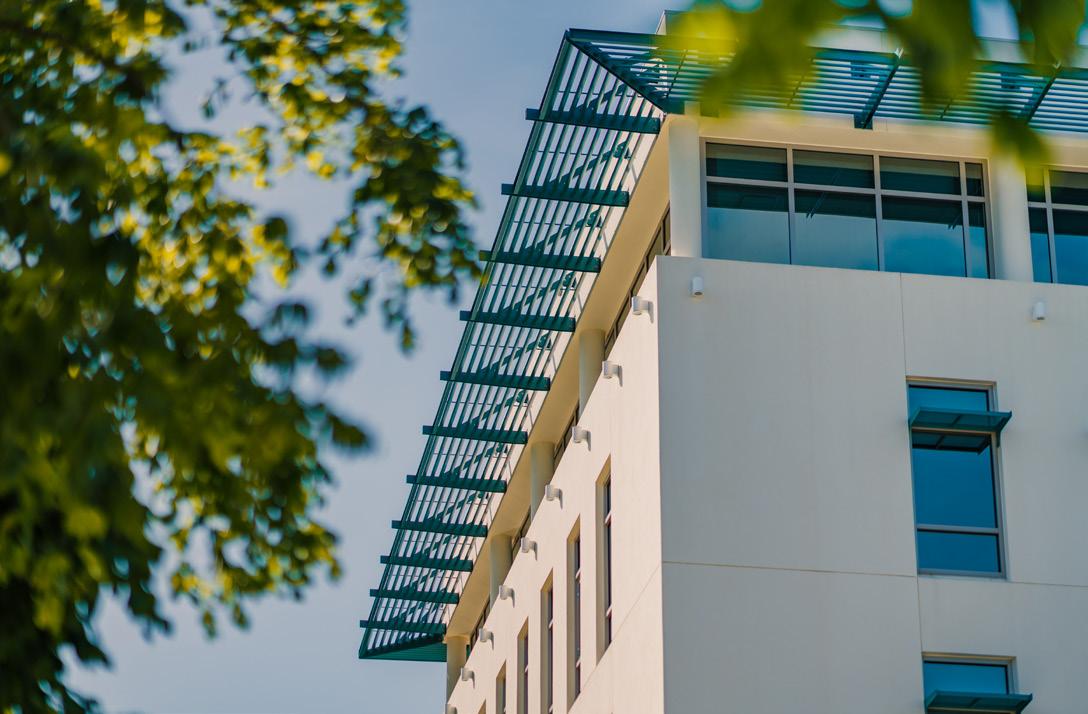


Type: Educational
Schedule: Phased 2006-2021
Project overview: A 195,000-square-foot, 22-acre, nurseryto-grade-12, purpose-built educational campus
Key features
• 74,000-square-foot educational facility with: Classrooms and administration offices
Library
Science, technology, art and music (STEAM) labs.
• 23,000-square-foot early childhood building designed to accommodate the school’s play-based programme that includes:
Pre-K grades 2-4 classrooms and faculty offices.
Library�
Open collaboration spaces�
Teaching kitchen�
Music and movement room
Playpark.
• 89,000-square-foot, three-level high school building, designed and built to be flexible and accommodate contemporary approaches to teaching and learning and enhance deeper learning Facilities include:
22 classrooms
12 collaboration spaces
Science, technology, art and music (STEAM) labs.
Library�
Black-box theatre band, choir and video production rooms�
Multi-purpose gymnasium with indoor basketball, volleyball and badminton courts�
Faculty offices�
• Multiple indoor/outdoor facilities for sports and recreation:
գ 18,722-square-foot multi-purpose Arts and Recreation Centre which includes a cafeteria, gymnasium and an auditorium
գ Outdoor basketball and tennis courts
գ Artificial turf soccer pitch�
գ Outdoor mini amphitheatre�
գ 25-meter competition swimming pool�

Development cost: US$50 million to $100 million�
Project schedule: Completed in phases from 2006-2020.
Key Services Provided by Decco
• Business case planning
• A/E selection.
• Design management.
• Program management.
• Project management.
• Construction management
• Construction administration�
• Estimating and quantity surveying
• Cost control
• Scheduling�
• Procurement.
• Logistics�
• Health, safety and environment management.
• Quality management
• Landscape and interior design�
• Commissioning
• Ongoing support for operations and maintenance initiatives
Project Risks and Innovation: Having a clear design execution plan that integrated key stakeholders from the school and the landlord, as well as local and overseas consultants and contractors, in the concept design process was key to delivering the value required for this project� This was accomplished via big-room workshops where stakeholders were able to contribute to the evolution of the design and the use of BIM and other collaboration technology The facilities were also delivered under very tight schedules to align with school closing and reopening requirements� A robust site operating plan was also required to ensure that works progressed safely, especially at times when school was in session

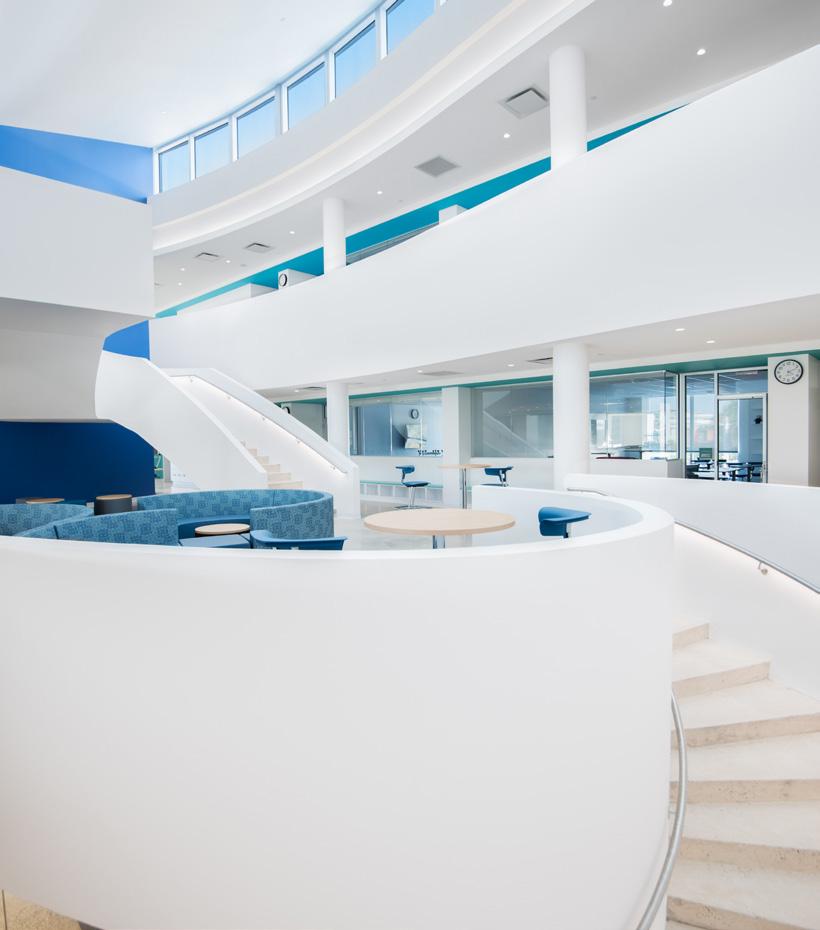
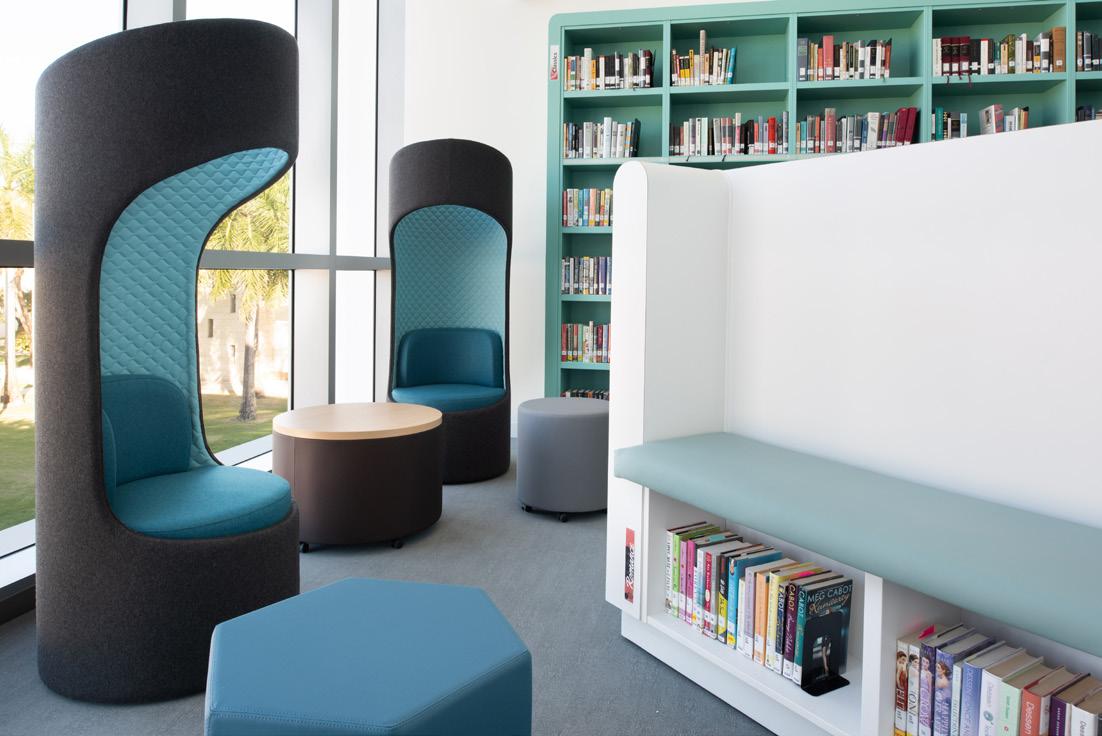

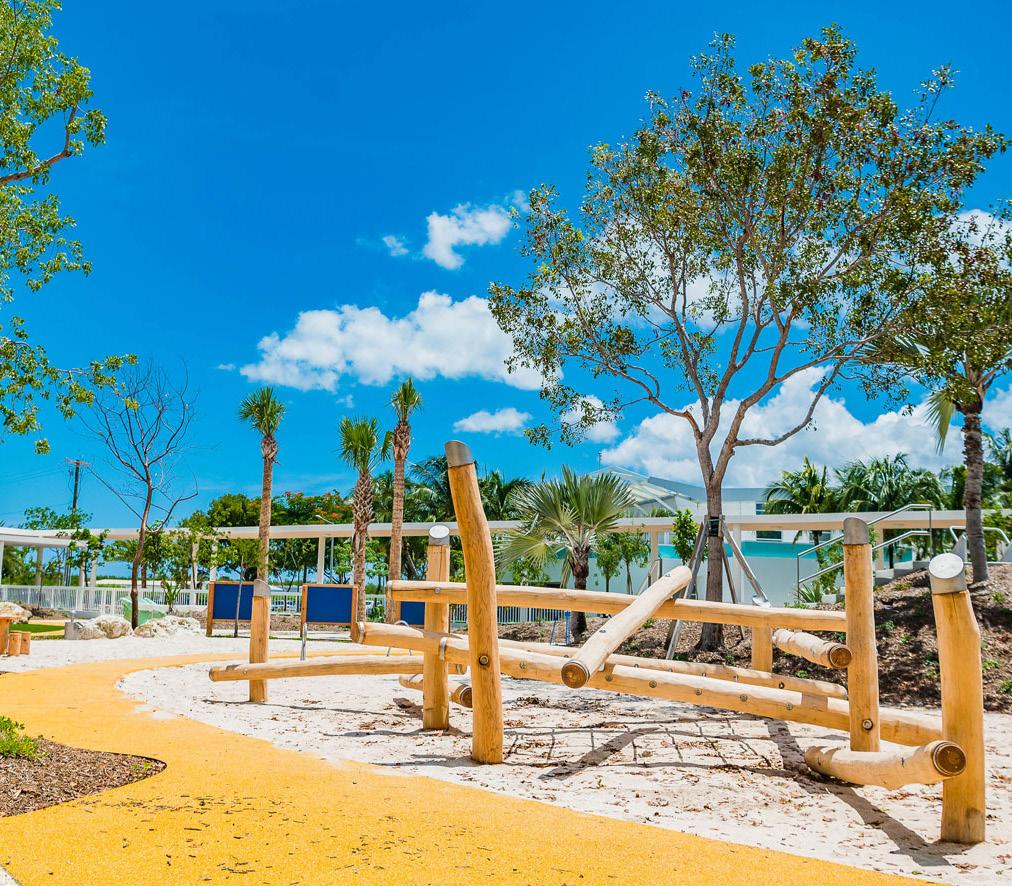

Type: Educational
Schedule: Phased 2006-2021
Project Overview: The Project comprised the completion of certain buildings at two 150,000-squarefoot high school campuses – the John Gray High School campus and the Clifton Hunter High School campus� Each site is located in different districts of Grand Cayman and were designed and constructed to serve as hurricane shelter facilities for their respective communities
In late 2010, Decco Ltd. joined with local firms McAlpine (Cayman) Ltd. and Arch & Godfrey (Cayman) Ltd� to form a joint venture, Cayman Construction Management Ltd The joint venture enabled us to provide the Cayman Islands Government with a dedicated team of locally available industry professionals who were able to quickly mobilise, and progress works on a scheme which was previously suspended�
Key Services Provided
• Design management.
• Project management.
• Construction management
• Construction Aaministration
• Scheduling�
• Procurement.
• Health, safety and environment management.
Type: Commercial (big-box supermarket) Schedule: 2017-2019
Project overview: 17,104-square-foot commercial building, 57, 553-square-foot supermarket and 3,841-square-foot retail fit outs and Camana Bay infrastructure extensions to support the development of the northern end of the town centre
Key features
• 9,120-square-foot canopy cover (includes 570 square feet of outdoor seating)
• Surface parking (393 spaces – 133,700 square feet).
• 1,015 solar panels (250kW in solar power).
• Loading dock and service yard areas
• 1,000-gallon LPG tank.
Delivery Services Provided by Decco
• Business case planning�
• A/E selection.
• Design management.
• Program management.
• Project management.
• Landscape design
• Construction management�
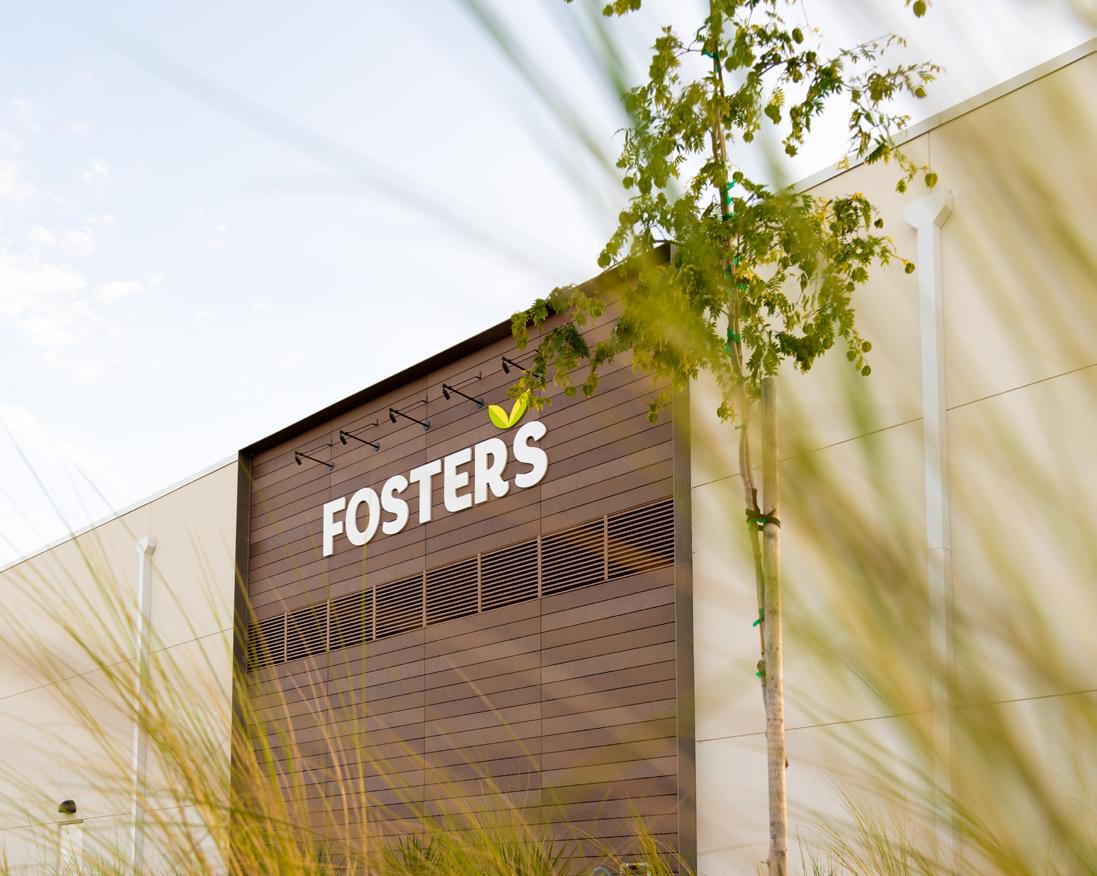
• Construction administration
• Estimating and quantity surveying�
• Cost control
• Scheduling
• Procurement.
• Logistics
• Health, safety and environment management.
• Quality management
• Commissioning
Project risks and innovation: The overall development can be characterised as a new construction build for the landlord and a third-party fit out for the tenant� This meant that there were two separate projects progressing simultaneously – each with its own unique requirements To preserve autonomy of each project but, ensure there were synergies and efficiencies where possible, Decco developed and implemented a project execution plan that was clear regarding the roles and responsibilities of all parties involved, but also allowed for the integration of key stakeholders from all project teams in the overall design and construction process

Type: Hotel and branded Residences
Schedule: 2013-2017 (For Hotel and Residences), 2019 for water sports building, 2022 for splash pad water facility
Project overview: 10-storey, 266-room hotel and luxury condominium development, with two levels of subgrade structured parking, and nine beachside bungalow units (within three buildings). The hotel program includes a spa, conference facilities, kids club, gym, expansive pools and various food and beverage offerings� The 10-storey luxury condominium building consists of 62 units, with two levels of subgrade structured parking
Key features
• 384,122-square-foot hotel tower (78,149-square-foot hotel parking garage, 7,100-square-foot ballroom)
• 193,822-square-foot condo tower (51,760-square-foot condo parking parking)�
• Three bungalow structures (13,469 square feet total).
• LEED® Silver Certification for hotel.
• Two restaurants (6,721 square feet and 1,500 square feet)
• Two pool bars (main pool bar 1,715 square feet, adult pool bar 614 square feet)
• 12,340-square-foot spa with hammam�
• 3,563-square-foot water sports facility
• 3,357-square-foot splash pad water facility (with shade structures, pergolas and towel hut)�
• Two pools�
Delivery services provided by Decco:
• Business Case Planning.
• A/E selection.
• Design management.
• Program management.
• Project management.
• Construction management�
• Construction administration
• Estimating and quantity surveying�
• Cost control
• Scheduling
• Procurement.
• Logistics
• Health, safety and environment management.
• Quality management�
• Landscape and interior design
• Commissioning�
• Ongoing support for operations and maintenance initiatives�

Project risks and innovation Hotel and Residences:
• Key factors to the success of the Kimpton hotel’s construction were management of the overseas supply chain and adherence to standards set by Cayman’s Planning and Building Control Unit. The Hotel had a fixed opening date in November 2016 Coordination with a multitude of design professionals, adherence to established project management controls and tight management of all resources required ensured delivery and handover to the operator of this large-scale project by this date
Water sports facility:
• The beachfront project site required numerous environmental considerations and a robust construction operations plan to meet planning approval requirements Engaging the Department of Planning during design development was key in obtaining the approvals requirement without major impacts to the project schedule�
Splash park:
• The project schedule was challenged due to unprecedented supply chain vulnerabilities, because of the COVID-19 pandemic. Alternative sourcing, direct procurement from manufacturer and supplier surveillance strategies were deployed
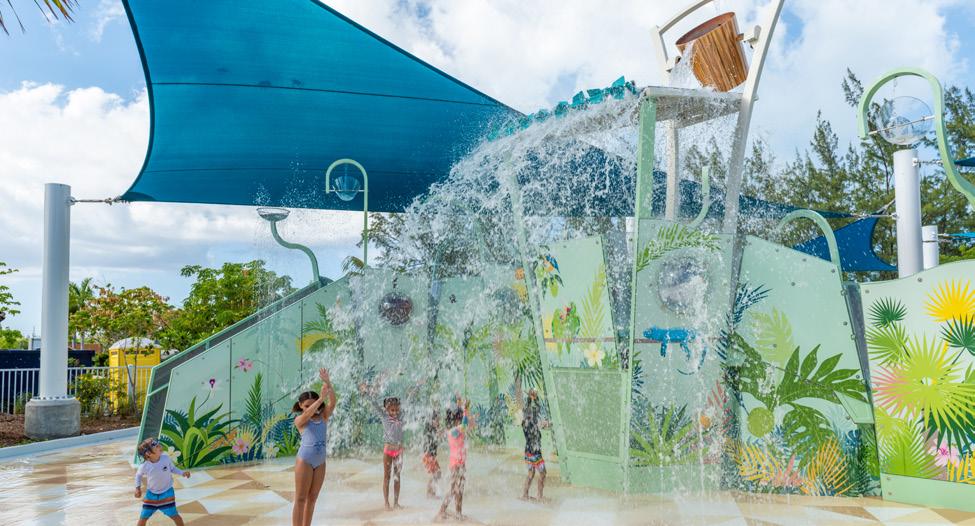




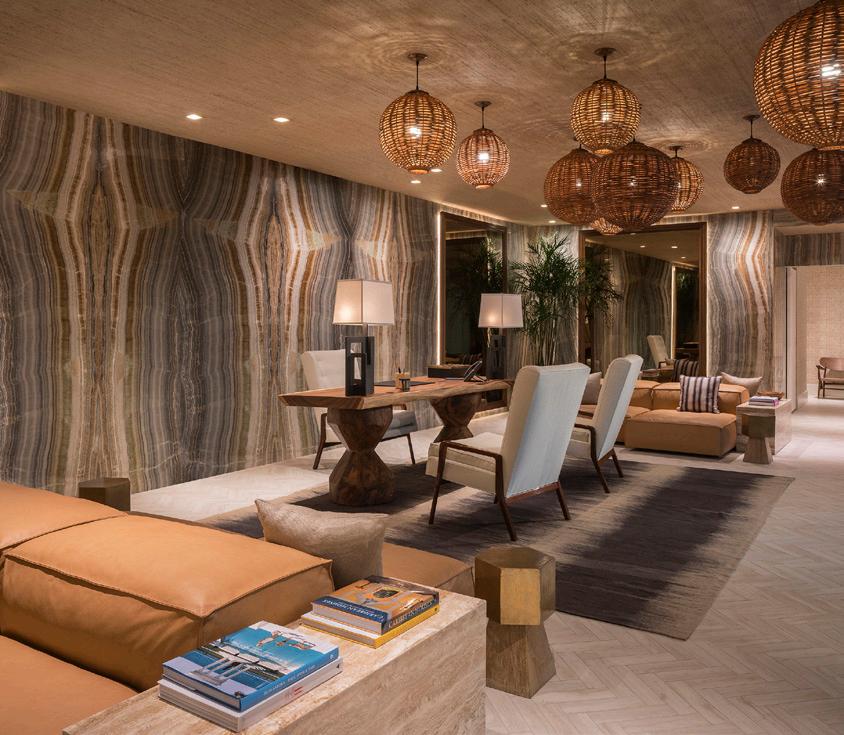

Type: Hotel
Schedule: 2020-2021
Project overview: Full renovation of hotel guest rooms, public area, restaurant, and other exterior and site improvement works
Key Features
• Full renovation of +120 one-bedroom studios to twobedroom suites and guest room corridors, reception/ lobby, breakfast and meeting room areas
• 1,991-square-foot, 66-seat restaurant/bar fit out.
• 74-seat garden lounge area and pool refinishing works
• Façade and other exterior improvement works
Delivery services provided by Decco
• Business case planning
• A/E selection.
• Design management.
• Interior design.
• Landscape design
• Program management.
• Project management.
• Construction management
• Construction administration�
• Estimating and quantity surveying
• Cost control�
• Scheduling
• Procurement.
• Logistics�
• Health, safety and environment management.
• Quality management
• Commissioning�
Project risks and innovation
• COVID-19-related supply chain vulnerabilities and material cost escalations were key risks to project cost and schedule performance� A robust procurement management plan was developed by the project team This allowed for early onboarding of key trades, which ensured that their expertise was available during design development and so could contribute to the identification of suitable alternatives and procurement sources�
• As the project was a renovation of an existing property, there were potential risks regarding unforeseen issues Mitigation strategies for these were included in the project QA/QC plan.
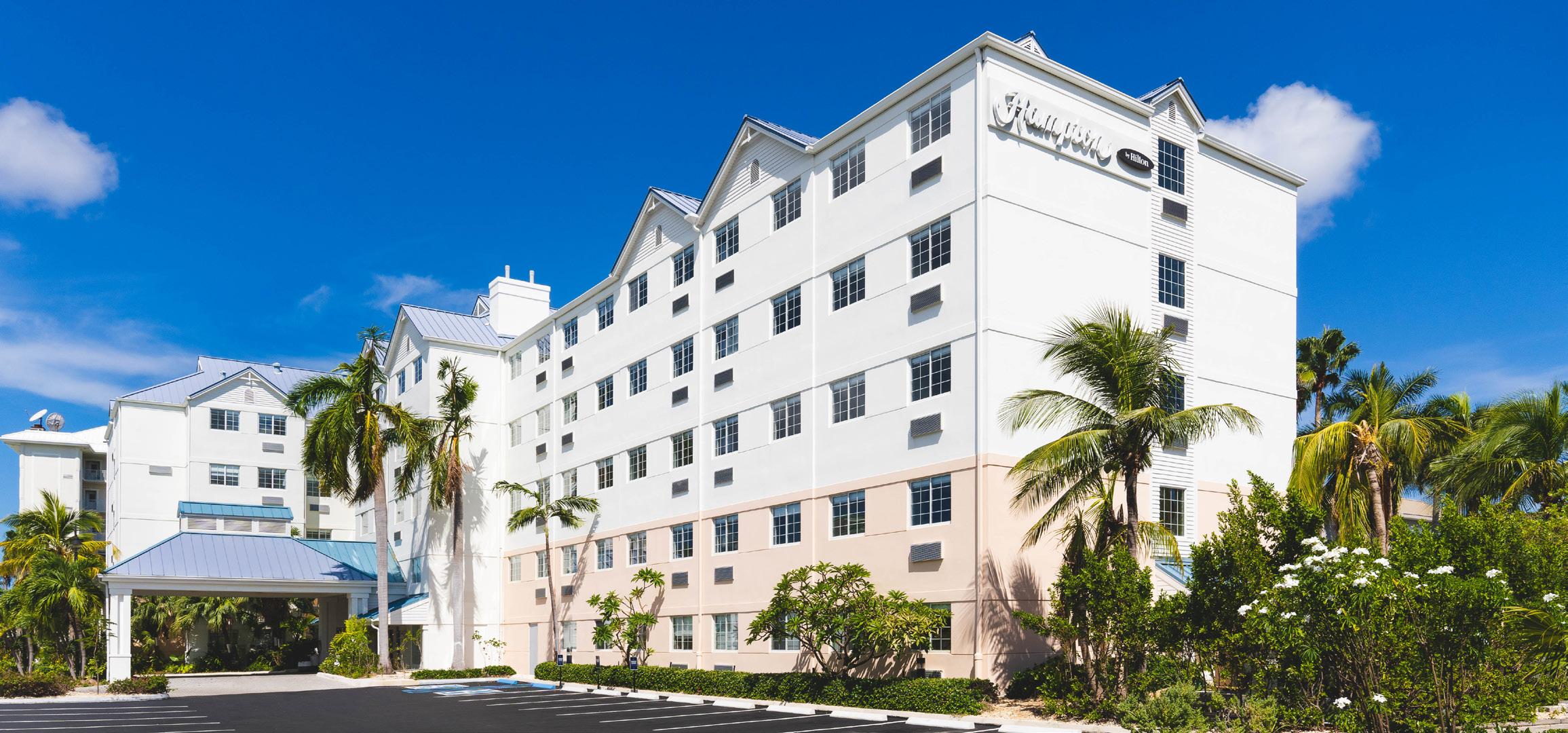

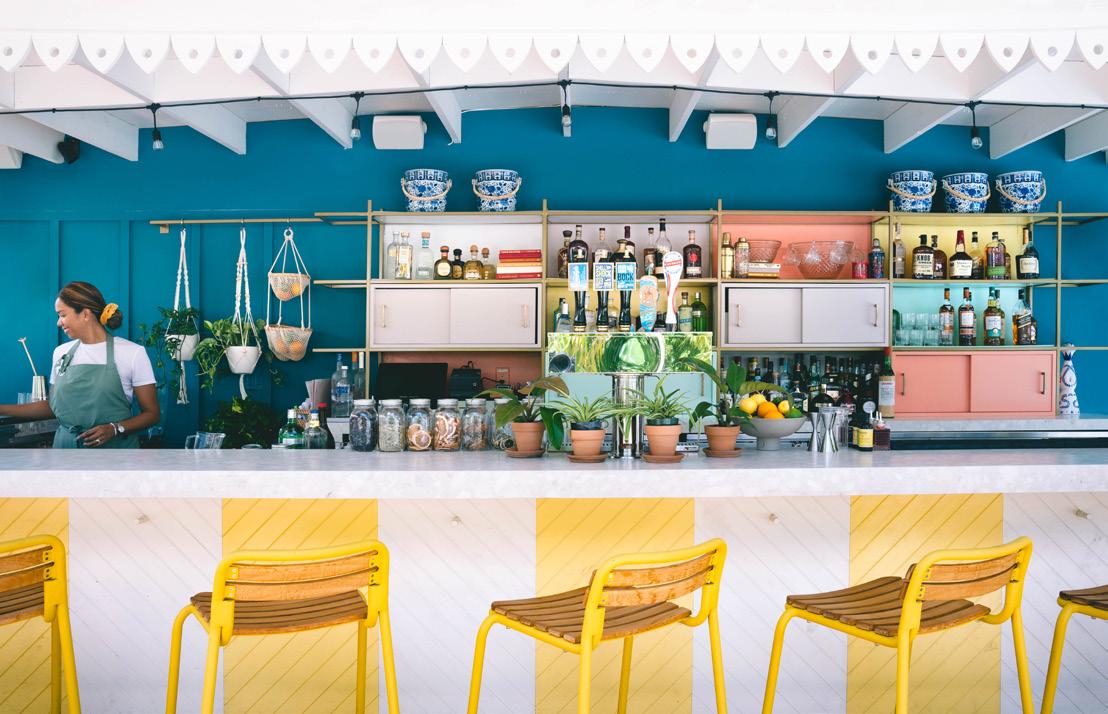
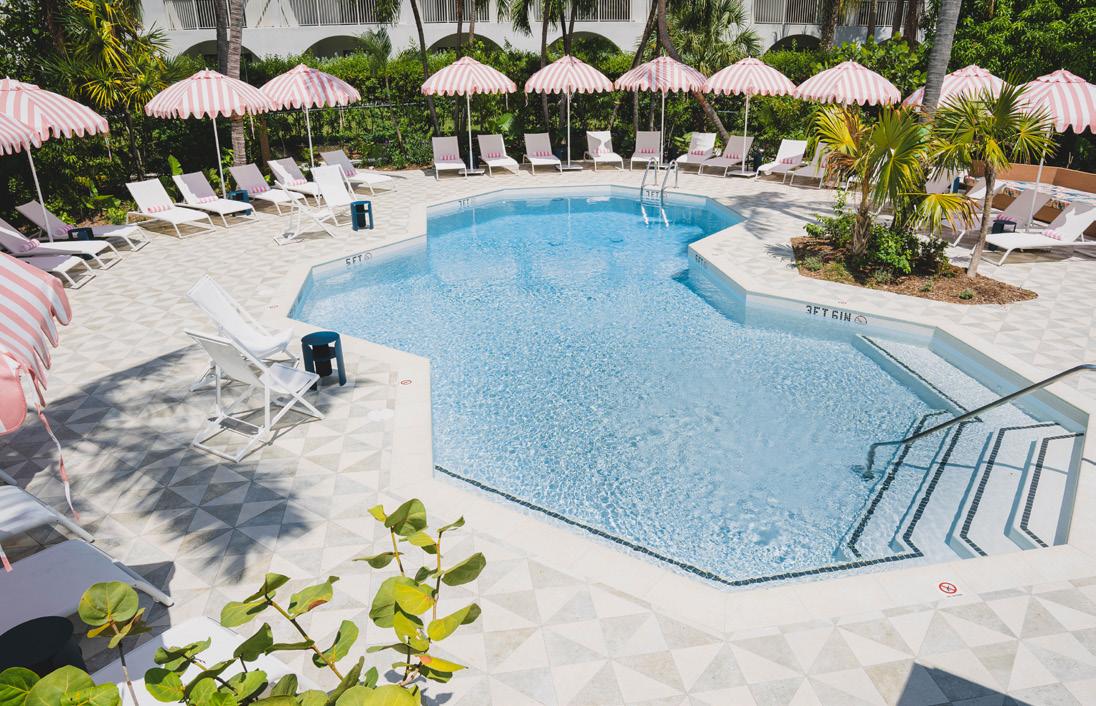
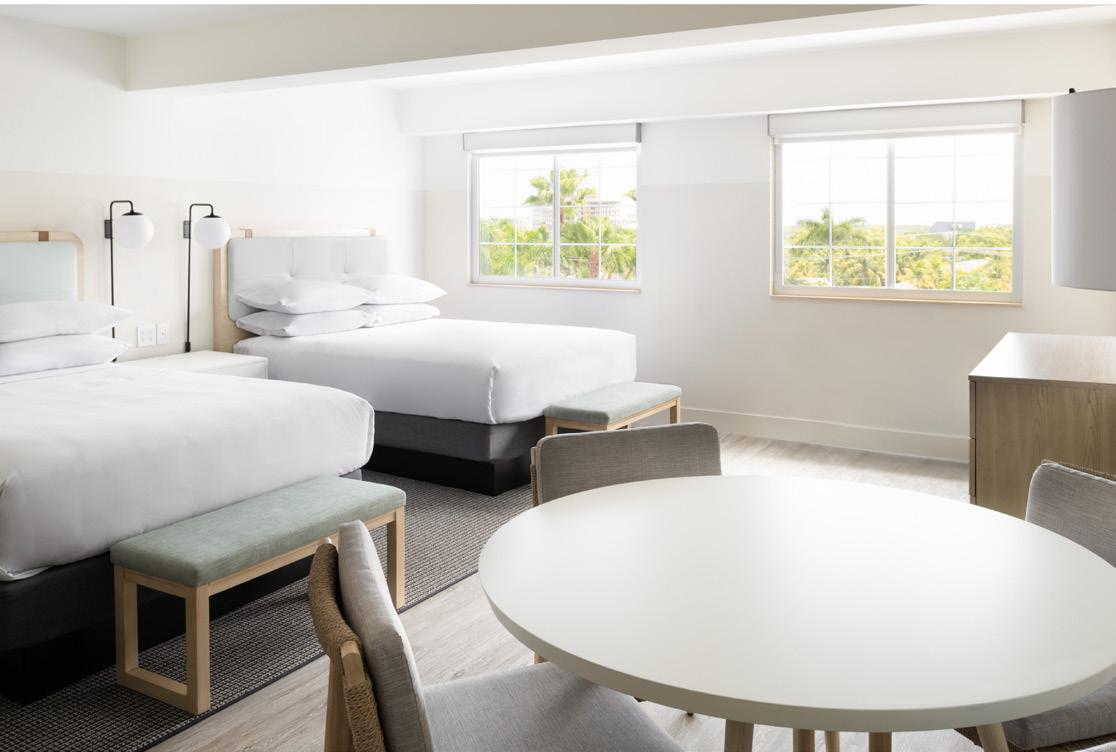

Type: Hotel/hospitality
Schedule: 2020-2021
Project overview: +365-key, five-star hotel room and suite renovation, including guest access corridors, elevators, public spaces, food and beverage areas and other facility improvement works
Key features
• King and double queen guest room and guest hallway corridor renovations in three towers (329 rooms) and for 25 suites
• Renovation of the ballroom, lobby lounge, reception area, pedestrian bridge and other public corridors�
• New 1,355-square-foot dining canopy, 1,045-square-foot roof expansion and new 162-square-foot satellite bar at Bar Jack Restaurant.
• New 614-square-foot luggage storage addition and planter�
• Exterior façade and landscape improvement works
Delivery services provided by Decco
• Business case planning
• A/E selection.
• Design management.
• Program management.
• Project management.
• Construction management
• Construction administration�
• Estimating and quantity surveying
• Cost control
• Scheduling�
• Procurement.
• Logistics
• Health, safety and environment management.
• Quality Management
• Commissioning
Project risks and innovation
• COVID-19-related supply chain vulnerabilities and material cost escalations were key risks to project cost and schedule performance� A robust procurement management plan was developed by the project team� This allowed for early onboarding of key trades, which ensured that their expertise was available during design development and so could contribute to the identification of suitable alternatives and procurement sources
• As the project was a renovation of an existing property, there were potential risks regarding unforeseen issues� Mitigation strategies for these were included in the project QA/QC plan.

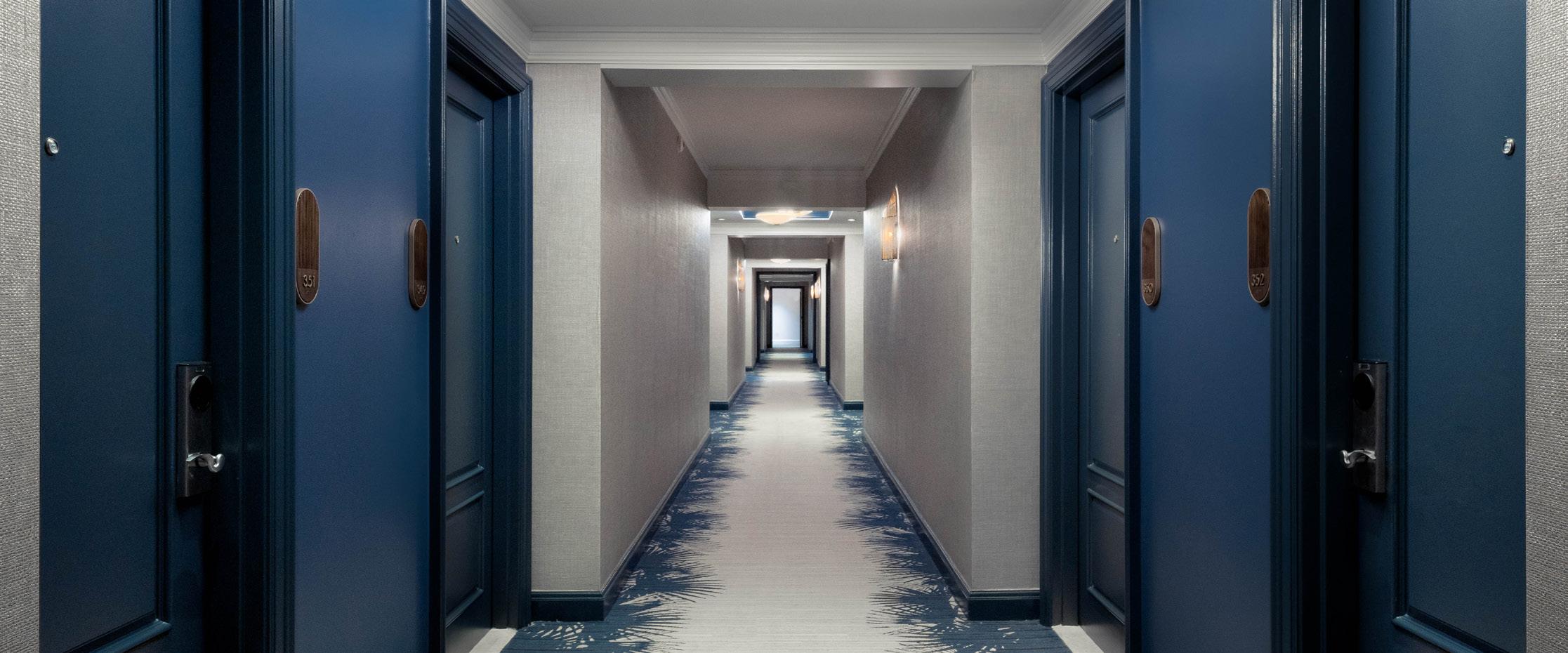




Landsome Bowl Cultural Centre
Scope: Construction of new cultural centre Completion: July 2024
Half Shell (F&B Outlet)
Scope: Renovation & extension of existing F&B outlet Completion: November 2025
Sunset Bar
Scope: Renovation of the existing bar Updating the current FF&E and the addition of a new deck Completion: October 2024
Staff Cafeteria, Kitchen and Bakery
Scope: Relocation of bakery, an extension of the existing cafeteria and kitchen renovation works Completion: October 2024
Current Progress:
• Project Completion: Oct 2024.
• Works are now complete, and staff use the new facility daily for lunch and dinner service�
Salt (F&B Outlet)
Scope: Renovation of the existing 3-meal restaurant� Completion: October 2025
Lobby Renovation
Scope: Updating FF&E, Millwork and Concierge. Completion: October 2025
Arrival Court
Scope: Replacement of existing pavers Completion: October 2025
Guestroom & Villas Renovation
Scope: Renovation of guestrooms, townhomes, residences and villas. Including the replacement of the FF&E. Completion: Q1 2025
Bamboo (F&B Outlet)
Scope: Renovation and rebranding of existing F&B outlet. Completion: October 2026�
Spa & Wellness Building
Scope: Construction of purpose-built spa and wellness building

Type: Hotel/hospitality Schedule: 2021-2024
Project overview: 10-storey, 282-key, boutique hotel development with multiple restaurants, expansive pool deck and a rooftop bar and beach bar
Key Features
• 321,996-square-foot hotel tower:
131,864-square-foot guest rooms and balconies
24,028-square-foot rooftop bar
27,547-square-foot public area (lobby bar).
77,164-square-foot understory parking�
44,393-square-foot in meeting and banquet space:
• 400-seat banquet room
• Two meeting rooms
• One boardroom�
• 246-seat three-meal restaurant
• 75-seat pool bar�
• 141-lounger pool deck
• Commercial pool
Delivery services provided by Decco
• Business case planning
• A/E selection.
• Design management.
• Program management.
• Landscape design�
• Project management.
• Construction management�
• Construction administration
• Estimating and quantity surveying
• Cost control�
• Scheduling
• Procurement.
• Logistics�
• Health, safety and environment management.
• Quality management�
• Commissioning�
Project risks and innovation: Hotel is being delivered under significant risk due to cost escalations because of the COVID-19 pandemic. Early procurement, alternative sourcing and direct purchasing from the manufacturer are some of the strategies being deployed to mitigate risks to project commercial performance. BIM technology has proved to be a powerful tool when material reselection is required�
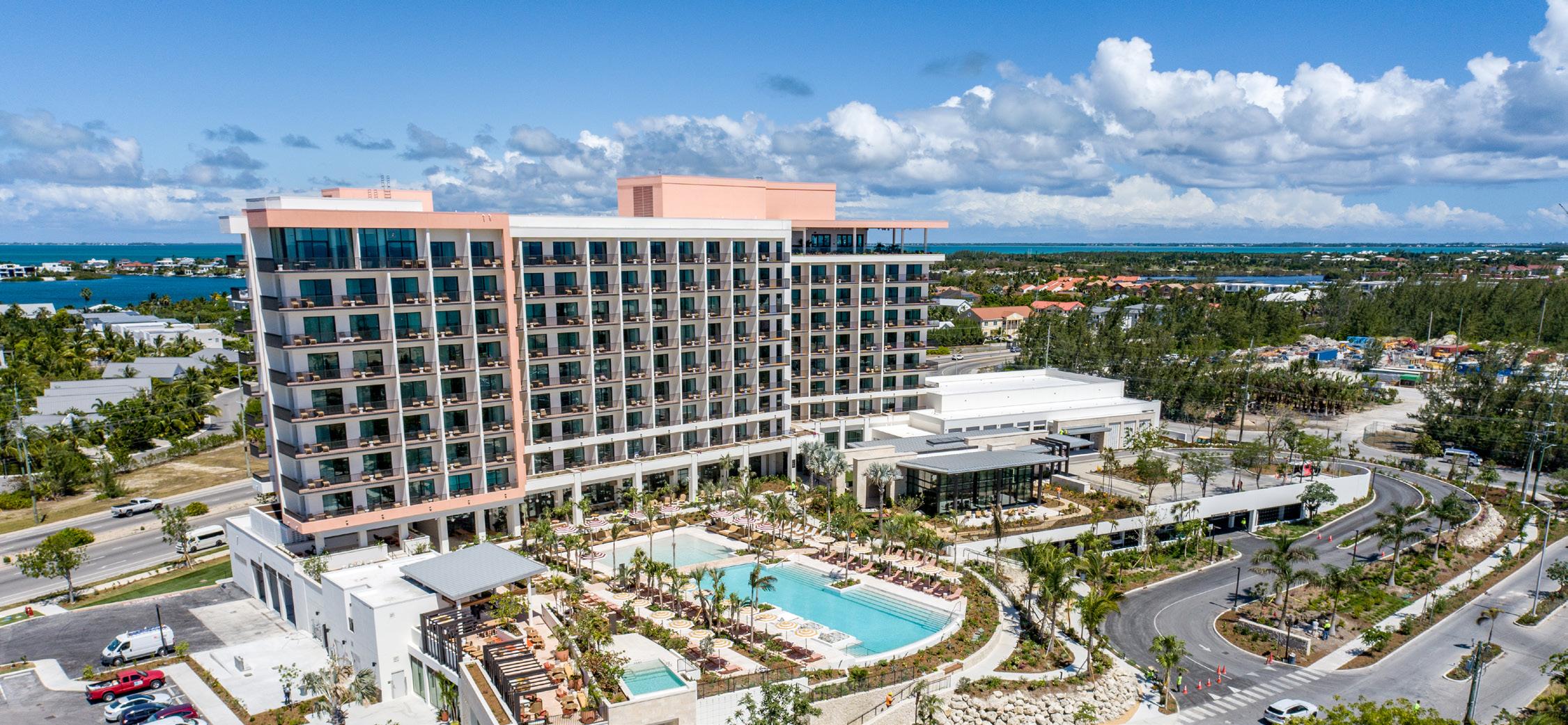



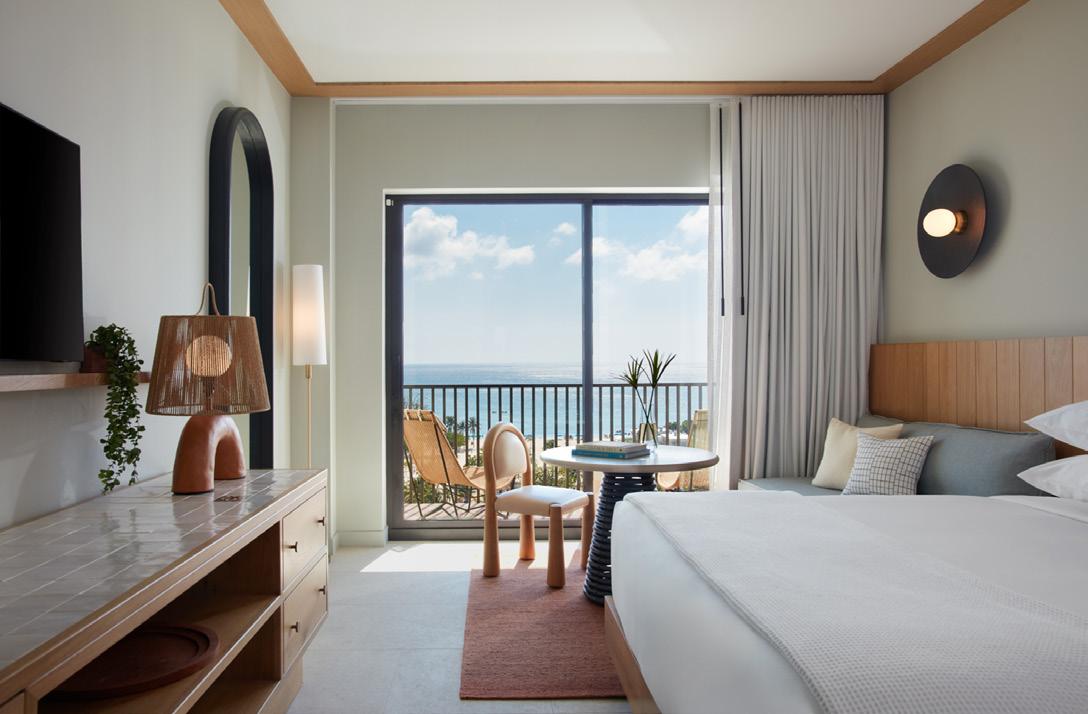
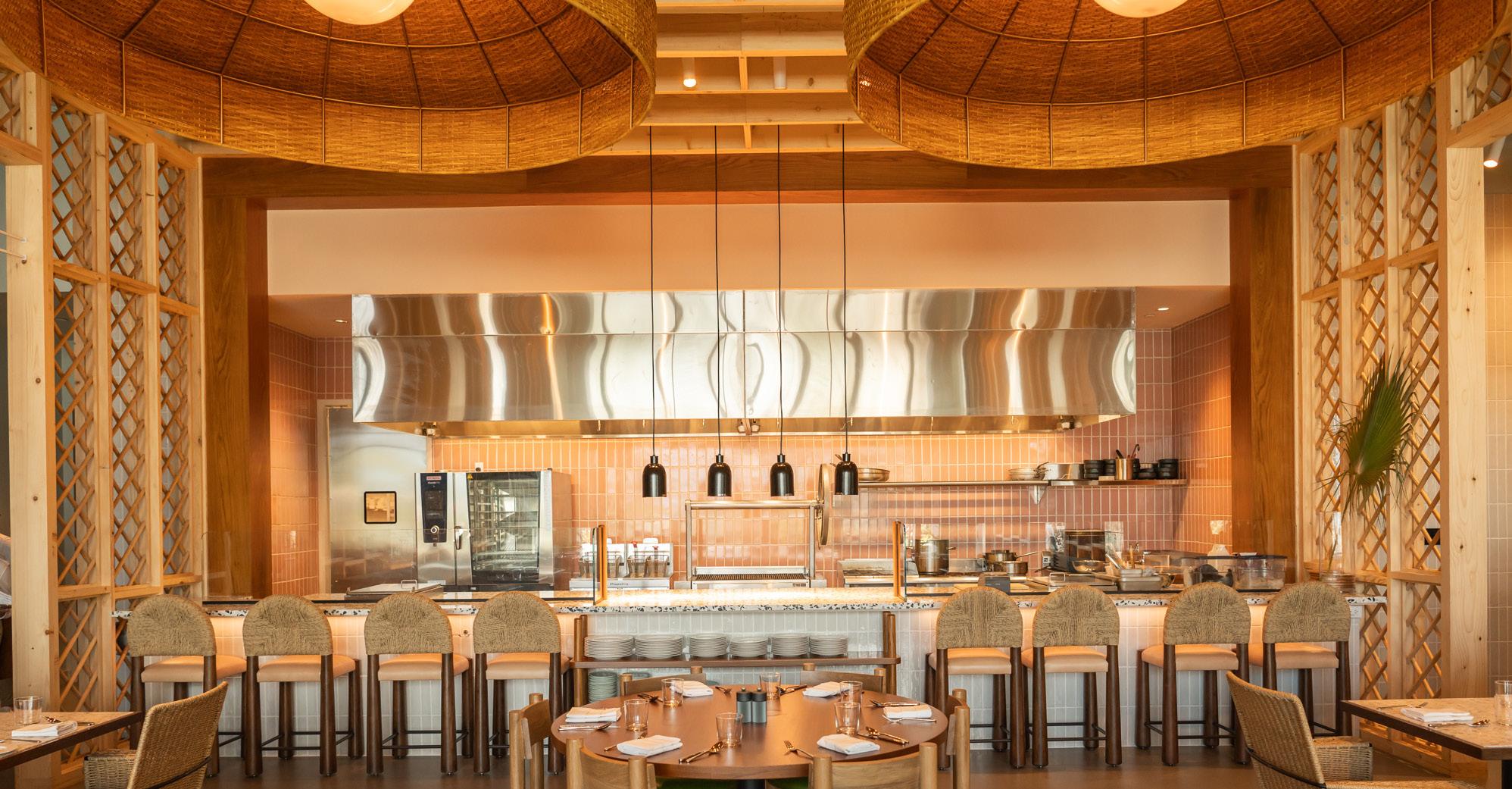

Type: Industrial
Schedule: 2005-2007
Project overview: This very specialist industrial construction consists of a 119,400-square-foot, two-storey hurricanerated, elevated building used to house the cooling towers and chillers, which are required to support the chilled-water cooling system throughout the town centre at Camana Bay Works also include associated access roads and landscaping�
Key features
• 2,450-tonne chiller plant comprised of three, 700-tonne Trane centrifugal and three cooling towers and a 350-tonne McQuay pony chiller�
• The combined load of the chillers provides enough chilled water for the current Town Centre and supports future buildings
• The system is fully automated using a Johnson Controls-designed N2 Bus network, controllers and instrumentation
• The chiller plant has full emergency power backup which includes three 750kW Cummins generators
Delivery services provided by Decco
• Business case planning
• A/E selection.
• Design management.
• Program management.
• Project management.
• Construction management�
• Construction administration
• Estimating and quantity surveying
• Cost control�
• Scheduling
• Procurement.
• Logistics
• Health, safety and environment management.
• Quality management�
• Commissioning�
Project risks and innovation: Project was very specialised and technical in nature and required coordination with numerous specialist contractors and the authorities having jurisdiction (AHJ). Aligning procurement efforts with design and AHJ approval processes and robust plans for start-up, testing and balancing and commissioning were key to overall project success

Type: Industrial
Schedule: 2020-2021
Project overview: The construction of 37,500-square-foot centralised laundry facility with the capacity to process 20�8 million pounds annually
Key Features
• Facility consists of a steel-framed metal building on a piled foundation with 24 feet of clear span to allow for the distribution of utilities and process piping and for the implementation of an automated conveyor system for the loading of the tunnel washers�
• Project scope also includes the installation of industrialgrade processing equipment and the construction of associated storage tanks for process and firewater, a fully redundant generator and parking facilities
Delivery services provided by Decco
• Business case planning
• A/E selection
• Design management
• Program management
• Project management
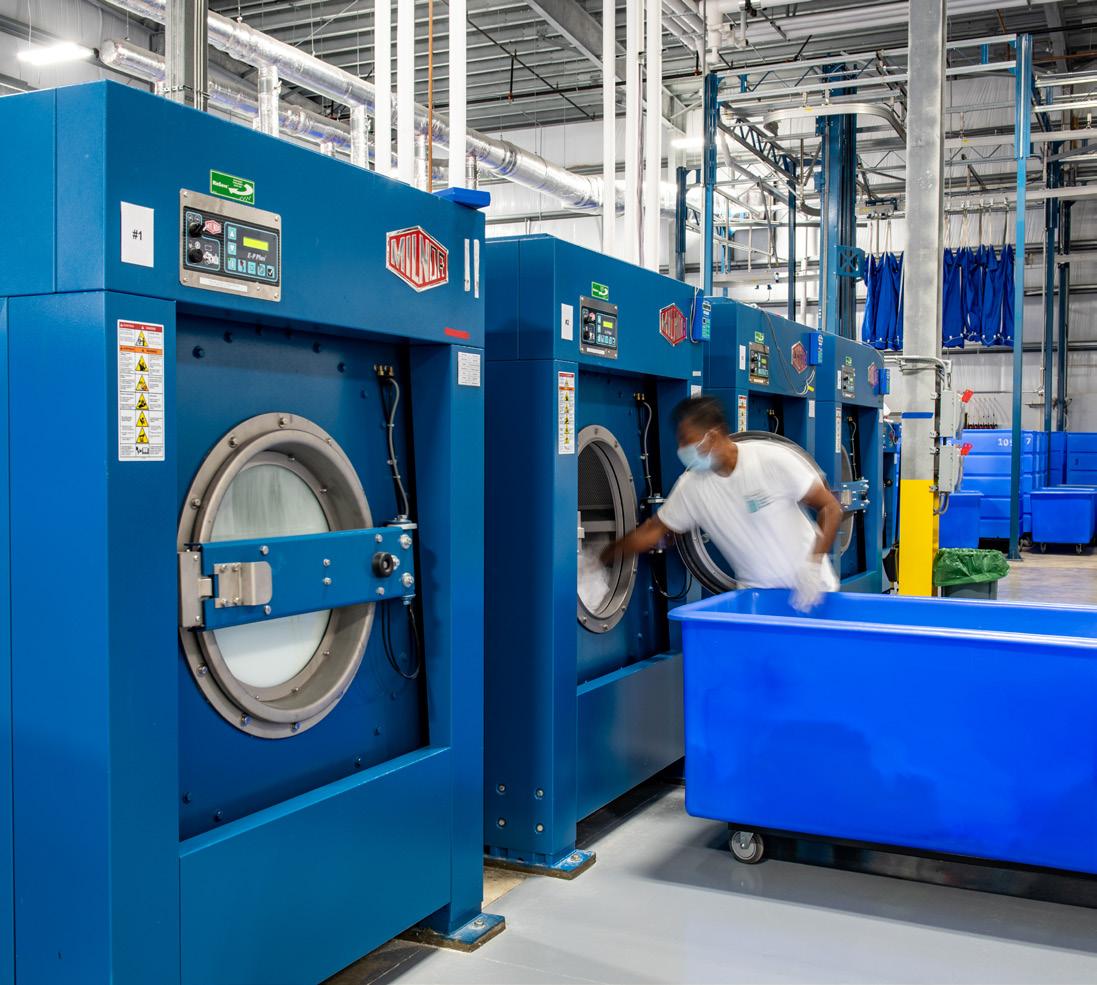
• Construction management
• Construction administration
• Estimating and quantity surveying
• Cost control
• Scheduling
• Procurement
• Logistics
• Health, safety and environment management
• Quality management
• Commissioning
Project risks and innovation: The manufacturer of laundry equipment had specialised procedures for equipment start up, which required on-site visits from their representatives However, this was challenged due to local COVID-19 travel restrictions which included a lengthy quarantine period� To mitigate commercial impact due to unprecedented delays, provisions were included in the procurement plan and schedule
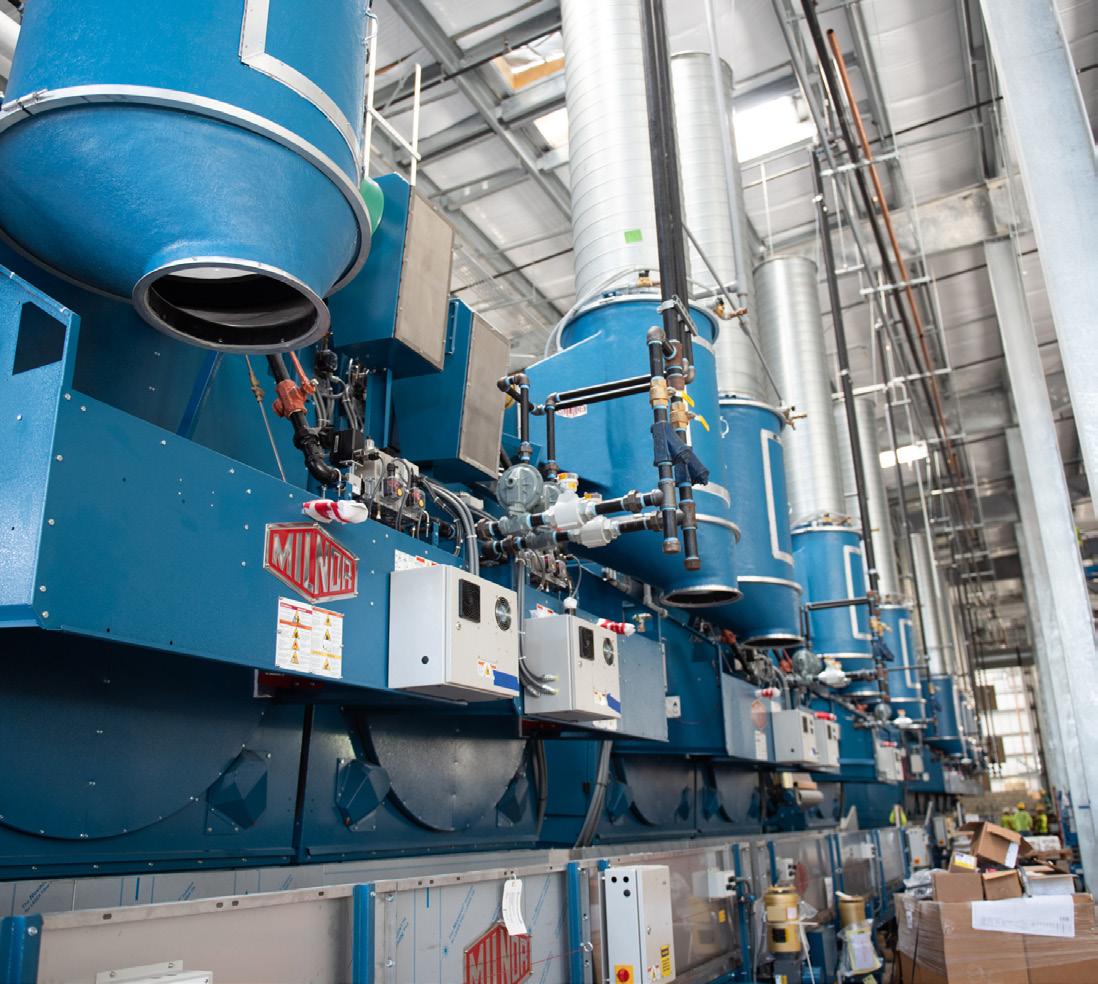
Type: Healthcare/hospital
Schedule: 2022-2024
Project overview: 62,000-square-foot medical building, including facilities for ER, operating theatres, MRI, PET-CT, consultation rooms, private rooms, dialysis, neonatal, labs, chemotherapy, endoscopy, etc
Key features
• Three-story medical building providing the following:
Level 1:
• Radiology�
• PET-CT.
• Outpatient department and diagnostics
• Emergency/triage facilities.
Level 2:
• Laboratory
• Chemotherapy�
• Dialysis.
• Maternity
• ICU and patient recovery.
Level 3:
• Operation theatre complex
• ICU and patient recovery.
• Endoscopy
Delivery services provided by Decco
• Design management.
• Program management.
• Project management.
• Construction management
• Construction administration�
• Estimating and quantity surveying
• Cost control�
• Scheduling
• Procurement.
• Logistics�
• Health, safety and environment management.
• Quality management�
• Commissioning�
Project risks and innovation: Many construction materials presently have extended lead times due to worldwide supply chain and logistics issues. In addition, delays to shipping during hurricane season could further extend the shipping time and delay the construction time Early procurement of long lead items and staged shipping so that the strategy can adapt to the project phasing will be a key mitigation strategy as the project progresses�
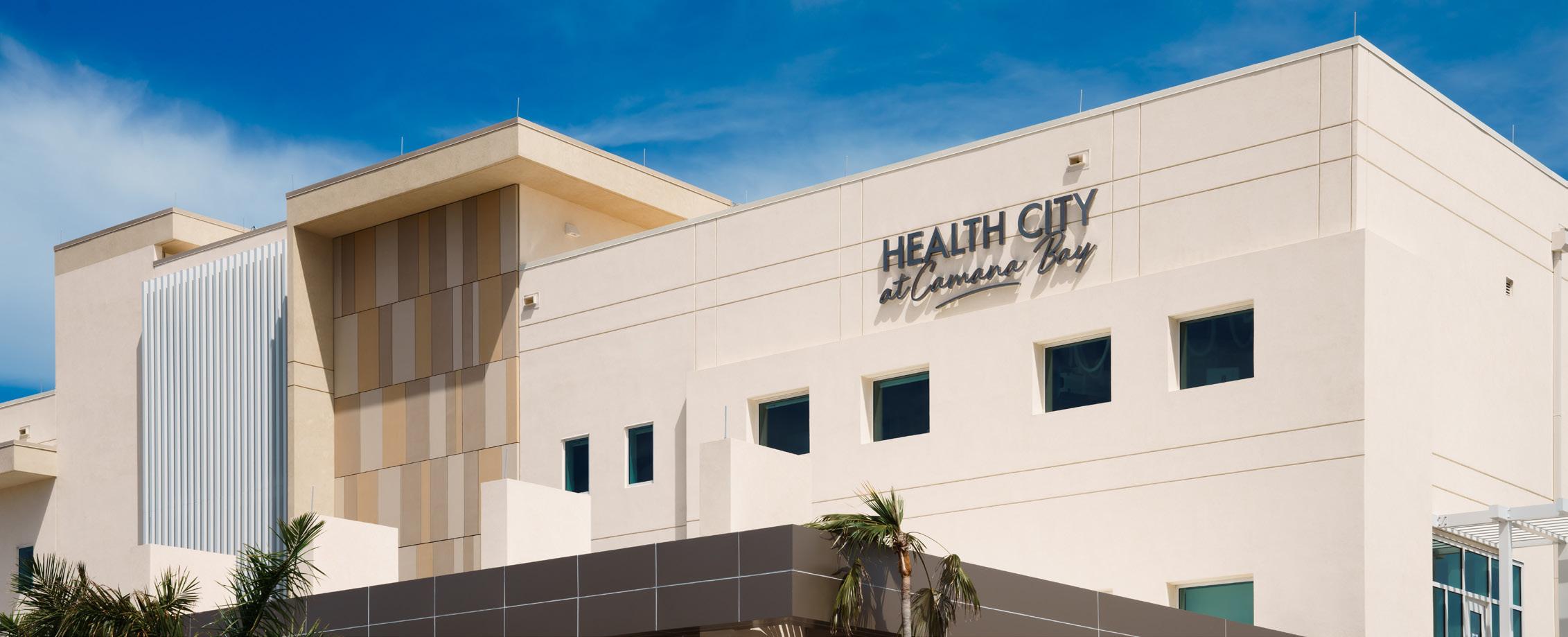
Type: Roads/infrastructure
Schedule: Completed in 2019
Project overview: 6.5-mile highway expansion (including extensive utility works, the construction of two vehicular underpasses, a four-lane vehicular bridge and multiple twoand three-lane roundabouts)
Delivery Services Provided by Decco
• A/E selection.
• Design management.
• Program management.
• Project management.
• Construction management
• Construction administration�
• Estimating and quantity Surveying
• Cost control
• Scheduling�
• Procurement.
• Logistics
• Health, safety and environment management.
• Quality management�
Project risks and innovation: A special crane was imported to Grand Cayman to move the 44-tonne beams that support the pedestrian ramp� Once in place, the beams were each filled with 2,600 cubic yards of concrete. Project also required extensive coordination with key stakeholders across the public and private sector

Type: Roads/infrastructure
Schedule: November 2020
Project overview: Joint-venture project, with three companies as the contractor – Decco Ltd., Island Paving (1985) Ltd. and IDL Projects Ltd. Works entailed the rehabilitation of the existing runway surface, a runway extension, a new parallel taxiway, site filling, and road and new aircraft parking apron
Key features
• Milling of existing pavement to remove surface cracks and deterioration before the installation of new polymermodified asphalt
• Extending the runway to create a new maximum take-off length of 7,460 feet�
• Construction of a new parallel taxiway and taxiway turnaround (with approximately 75.5-foot- and 24�6-foot-wide shoulders)�
• Construction of a new multi-stand parking apron able to accommodate up to four additional aircrafts
• Filling of the ponds within the airfield perimeter and establishing an airfield perimeter road
Delivery services provided by Decco (in capacity as a JV partner)
• Construction management�
• Estimating and quantity surveying
• Cost control
• Scheduling�
• Procurement.
• Logistics
• Health, safety and environment management.
• Quality management
Project risks and innovation: As works entailed the rehabilitation of an existing runway for an international airport, a project execution plan was devised to progress construction while the airport remained in operation However, in March 2020, two months after construction commenced, the Cayman Islands Government closed its borders as result of the COVID-19 pandemic, greatly reducing the number of flights to the island, presenting the project team with more flexibility to progress the works required, though the team had to implement robust COVID-19 site safety protocols to reduce the risk of spreading of the virus, which would result in the closing of the site
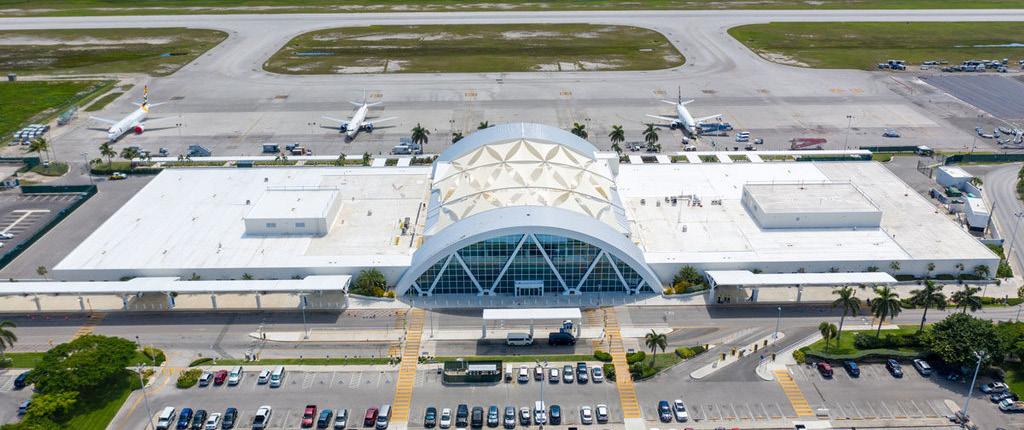
Type: Roads/infrastructure
Schedule: Early 2023
Project overview: The construction of a 0 9-mile, two-lane (with a central median) arterial roadway which extends between the Esterly Tibbetts Highway and Sparky Drive. Scope of works comprises two separate road sections: Section 1 and Section 2 The road profile of Section 1 is a 12-foot lane dual carriageway with a 14-foot central median (approximate carriageway length is 2,775 feet). The approximate carriageway length for Section 2 is 1,900 feet
Delivery services provided by Decco
• Construction management�
• Estimating and quantity surveying
• Cost control
• Scheduling�
• Procurement.
• Logistics�
• Health, safety and environment management.
• Quality management
Project risks and innovation
• Aggregate supply and logistics are two key risks for the project. To mitigate this, Decco has devised a strategy for procuring aggregate materials, which entails sourcing from multiple vendors at a standard price for delivery to site, in alignment with the project scheduling requirements
• Additional geotechnical data is needed for the Section 2 phase, which could impact project cost and schedule� Though Decco has expertise in this area, the client is currently responsible for the undertaking of this� The ground improvement strategy cannot be defined until the data is available�
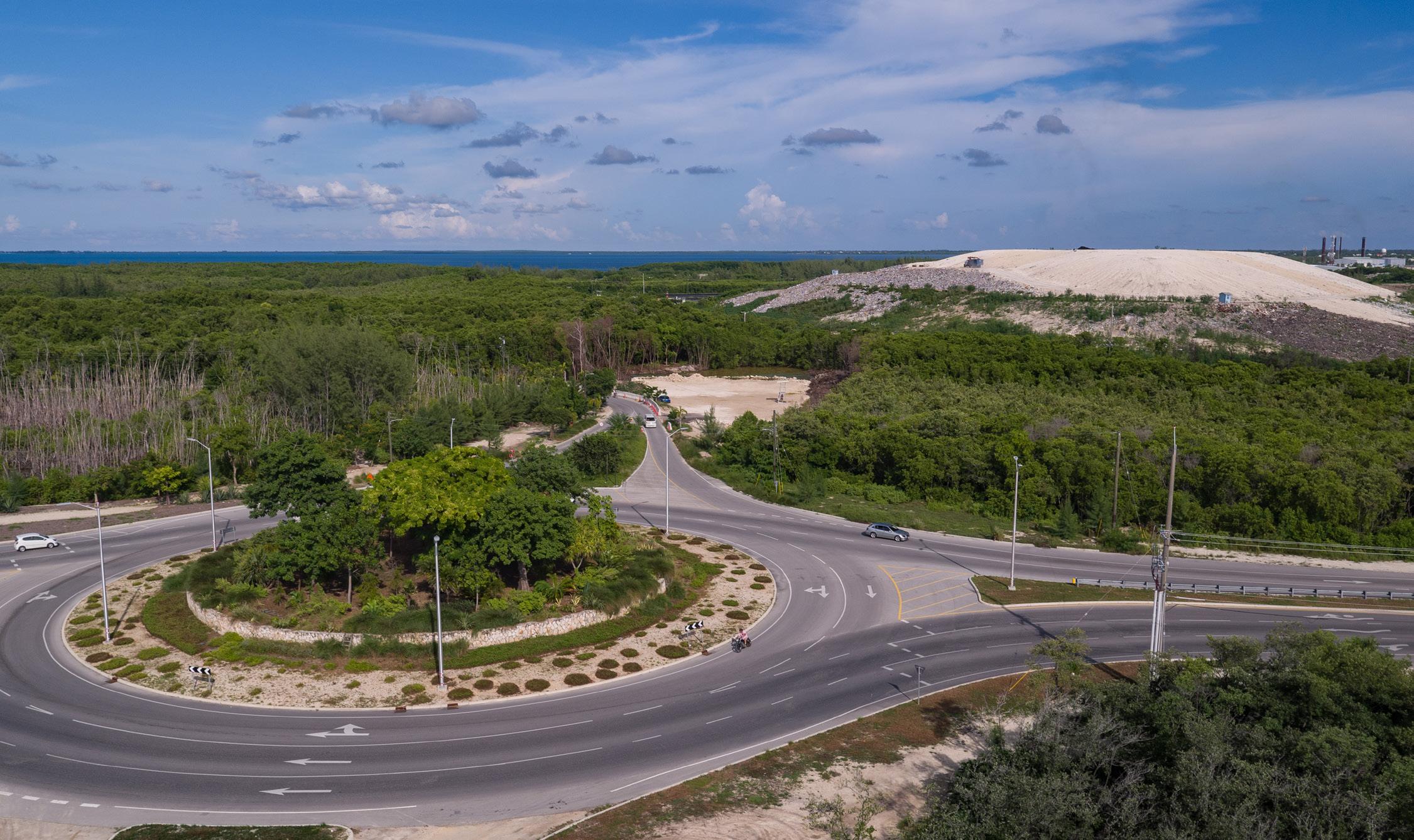
Type: Industrial
Schedule: Early 2023
Project overview: The installation of a permanent capping system across all existing waste areas of the North Mound and the North-West expansion section of the North Mound to minimise rainfall infiltration, to manage surface water runoff, to reduce the production of leachate and to facilitate landfill gas capture The capping layer system comprises the following:
• 6- to 10-inch nominal regulating layer.
• 6-inch crusher run limestone base layer.
• Two full rolls of geosynthetic clay liner.
• 12-inch run limestone cover layer.
• 12-inch topsoil/landscapingl.
• Erosion control blanket – Terrafix SC200. Additional scope being undertaken by Decco includes management of the required utility works, processing of scrap metals and coordination of the required environmental and geotechnical assessments�
Delivery services provided by Decco
• Construction management�
• Estimating and quantity surveying�
• Design Mmnagement.
• Cost control�
• Scheduling
• Procurement.
• Logistics
• Health, safety and environment management.
• Quality management
Project risks and innovation: Aggregate supply and logistics are two key risks for the project. To mitigate this, Decco has devised a strategy for procuring aggregate materials, which entails sourcing from multiple vendors a standard price for delivery to site, and delivery in alignment with the project scheduling requirements. Decco also developed a strategy that established a delivery location for the required aggregates, aligned with the delivery schedule and a secondary route for the delivery of aggregate
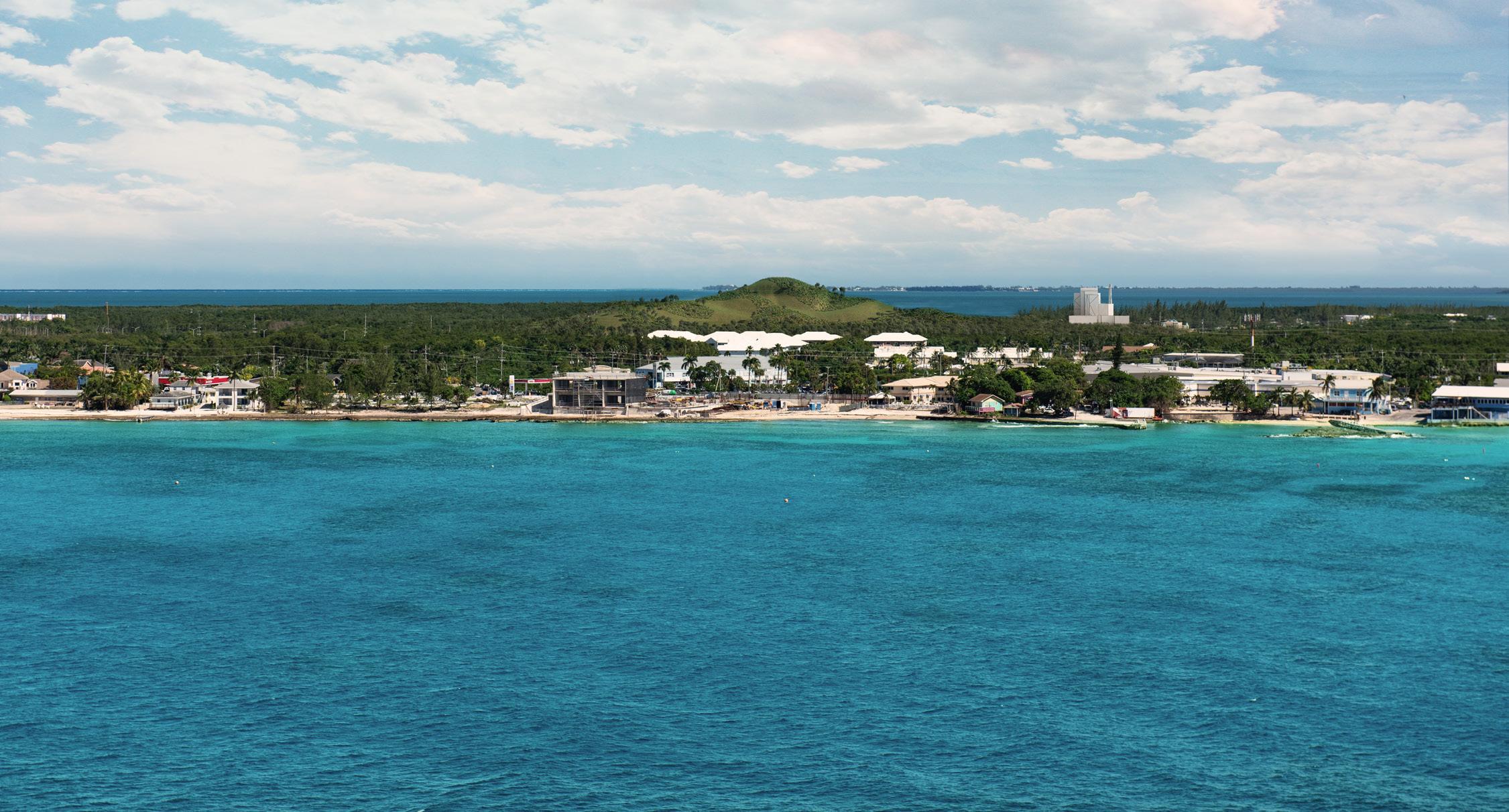
State Street, One Nexus Way
Schedule: December 2018
Scope: 7,000 sq� ft� Class A commercial office fit out with reception area, open and traditional office spaces, meeting facilities, copy room, kitchen and dining area and outdoor dining and collaboration areas
Delivery services provided by Decco Full design build turnkey services�
Bedell Cristin, 18 Forum Lane
Schedule: April 2020
Scope: 6,000-square-foot Class-A commercial office fit out with open and traditional office spaces, meeting rooms, kitchen and copy room�
Delivery services provided by Decco Full design build turnkey services
Veritas Office Fit Out, One Nexus Way
Schedule: August 2020
Scope: 4,000-square-foot Class-A commercial office fit out with open and traditional office spaces; meeting, archiving and filing facilities; and kitchen
Delivery services provided by Decco Full design build turnkey services
Intertrust Office Fit Out, One Nexus Way
Schedule: September 2021
Scope: 18,000-square-foot Class-A commercial office fit out with reception area, flexible and traditional office spaces, meeting facilities, kitchen, data center, printing room, cafe and an outdoor terrace area
Delivery services provided by Decco Full design build turnkey services�
Block One, 60 Nexus Way
Schedule: Completion in 2023
Scope: 18,000-square-foot, 10th-floor, luxury office fit out with chef’s kitchen, dining alcove, butler’s pantry, meeting and waiting areas, traditional and flexible office spaces, storage facilities, etc
Delivery services provided by Decco Full design build turnkey services

Appleby Office Fit Out, 60 Nexus Way
Schedule: Completion in 2023
Scope: 18,000-square-foot, ninth-floor, law office fit out with reception area, flexible and traditional meeting areas and offices, mailroom, wellness, kitchen and dining and storage facilities
Delivery services provided by Decco Full design build turnkey services�
Deloitte Office Fit Out, 60 Nexus Way
Scale: + 10 million
Schedule: Completion in 2023
Scope: Multi-level 20,000-square-foot office fit out with reception area, open and traditional meeting areas and offices, kitchen, dining and storage facilities, etc�
Delivery services provided by Decco Full design build turnkey services
CNB Office Fit Out, Kapok
Schedule: Completion in 2023
Scope: 6,000-square-foot, ground-floor, retail fit out for operation as a full-service bank�
Delivery services provided by Decco Full design build turnkey services

executive shared workspace with a leading-edge design that affords unique zones for collaboration, individual focus time and an upscale experience for teams and clients alike The space features bespoke common areas, high-tech meeting spaces and efficient offices located in an amenity-rich, bustling town centre� The high-end design features premium office furniture in spacious shared areas designed with a tropical industrial flair�
Key Features:
• Customisable meeting rooms for up to 24 people
• Lounge
• Collaboration zones
• Private Workspaces:
- 4 person suites
- 6 person suites
- 7-8 person suites
- 10 person suites + office/huddle
• Breakout, phone and quiet rooms
• Showers and lockers and a serenity room


Scheduled for completion: December 2027
Project Overview
The Kapok II Residential Tower is a 10-story, mixeduse development in Camana Bay designed with health, sustainability, and environmental excellence in-mind Amenities include a Level 5 pool deck with BBQ areas, landscaped spaces, a lounge area tailored for remote working, and a rooftop amenity deck with stunning views of Seven Mile Beach and North Sound� Located within walking distance of Foster’s supermarket and Camana Bay’s core, it’s ideally positioned for convenience and community living, appealing to a diverse mix of residential, retail, and office tenants
Key Features:
• 10-Story mixed-use development in Camana Bay
• 165 residential units
• 11, 341 SF of retail space
• 4,500 SF for food and beverage
• 25,348 SF of office space
• Level 5 pool deck, bbq areas and landscaped spaces
• Lounge area
• Rooftop amenity deck
• Designed to achieve FITWELL and LEED Certifications 90 Nexus
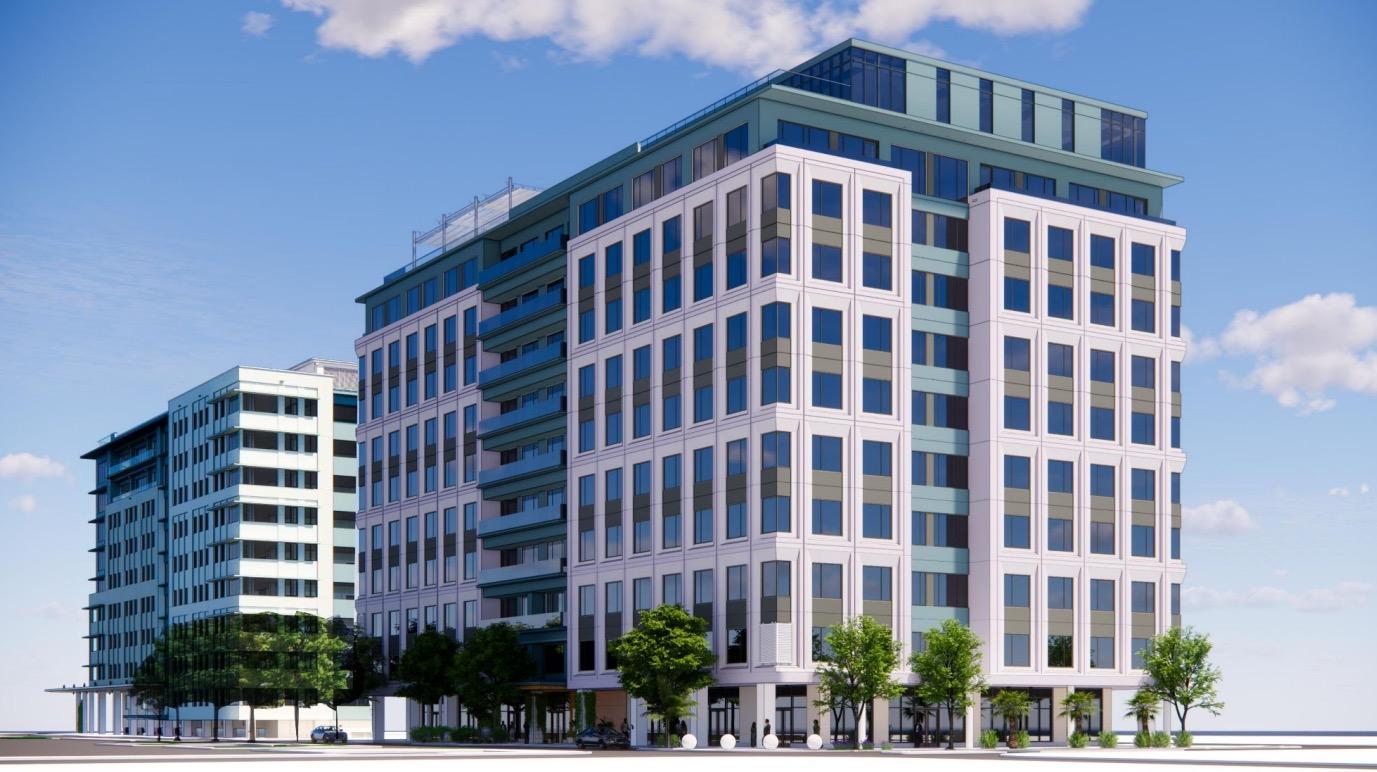
Scheduled for completion: June 2027
Project Overview
Camana Bay’s latest commercial building combines modern architectural design with stunning Sea-to-Sound views Soaring skyward, 90 Nexus is a 10-storey hub for innovation and productivity, integrated into a mixed-use, master-planned community�
Key Features:
• Stunning upper-floor views spanning from the Caribbean Sea to the North Sound
• Designed by international award-winning architecture firm, STUDIOS
• 200,000+ square-foot building
• 10 storeys
• Ground-floor retail and F&B space
• Balconies on levels 3-10
• Event ready rooftop terrace
• Designed to LEED® Silver and Miami-Dade NOA specifications
• Surface parking

The healthcare industry in the Cayman Islands continues to grow and develop at pace To meet this demand, Camana Bay is designing a purpose-built facility The Centre for Health and Wellness will provide a welcoming and convenient environment for health and wellness clients, as well as improve accessibility to healthcare services for residents and visitors alike, bringing a wide variety of experts together under one roof�
Scheduled to open in 2026, the Centre for Health and Wellness at Camana Bay health will be complemented by a number of ground-floor amenities such as a café and an assortment of wellness offerings�
The Centre for Health and Wellness will be located in Camana Bay, just off the Esterley Tibbetts Highway, within walking distance of the Town Centre - steps from Health City Cayman Islands, forming a state-of-the-art healthcare hub.
• Within walking distance or adjacent to the new Health City hospital at Camana Bay, scheduled to open in 2024
• Must-haves for a health and wellness building, such as a back-up generator, elevator dimensions to accommodate gurneys, and more
• Exposure to 3,500+ people who live, work and play here daily
• Designed sustainably to LEED® standards
• Surface parking
Decco is proud of our diverse team of highly trained and talented professionals from across the globe, who possess the requisite knowledge and skills required to tackle the challenges of construction project management head on, ensuring the delivery of high-quality built assets, on time and within budget�
Our team structure, which consists of six functional departments reporting into the Senior Vice President of Design and Construction, ensures:
• Consistency in project delivery methodology and continued alignment with our core values and principles�
• Greater flexibility in project resourcing, which facilitates employee skill development and shared knowledge
• Efficient and open communication and crosscollaboration, which improves decision-making and team performance�
An illustration of this structure can be seen in the figure below.

Gary Gibbs




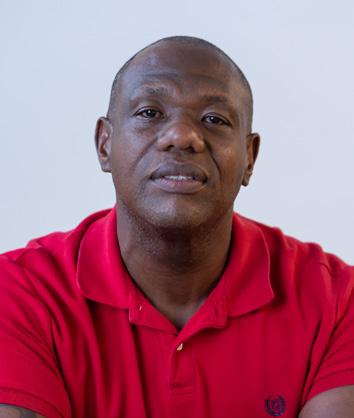
Development Planning & Design
• Estimating
• Quantity Surveying
• Scheduling
• Project Accounting
• Scheduling
• Procurement
• Logistics
• Resource Mgmt
• Development Planning
• Design
• Design Mgmt.
• Landscape Design
• BIM
• Project Mgmt.
• Civils & Infrastructure
• Construction Engineering
• Construction Mgmt
• Field QA/QC
• Fit-Outs
Shauna Owens Health & Safety Rohan Marshall
• Operations
• Strategic Planning
• Process Mgmt.
• Information Mgmt.
• Reporting
• Systems Admin
• Dev. Agreement Admin.
• Site Safety
• Security Mgmt
• Disaster & Crisis Management

Executive Vice President Development / Director of Decco
Gary Gibbs has managed large teams of construction professionals and construction programs with an aggregate value in excess of US$2 billion� Gary has a Bachelor of Science degree in construction management with an emphasis in business administration from California Polytechnic State University San Luis Obispo Gary’s career emphasis has been in the commercial, institutional, civil, resort and hospitality industries with over 20 years of experience in the construction industry Known for his involvement in projects such as the Intel Microchip Fabrication Facility in Hillsboro, Oregon, the Aladdin Hotel and Casino in Las Vegas, Nevada, and the Spotlight 29 Casino in Coachella, California, Gary has, over the last 20 years, concentrated in program and construction management in the Cayman Islands. This includes The Ritz-Carlton, Grand Cayman Hotel and Residences, the Town of Camana Bay, the Cayman Islands Government High Schools Project and the Kimpton Seafire Resort + Spa and Residences. Gary has managed individual construction programs in excess of US$500 million and managed large teams of construction professionals responsible for items such as project management, contract management, design management, cost control, procurement, safety, estimating, scheduling, change management, logistics and dispute resolution�
Most recently, Gary and his team are responsible for design and construction management of two of Cayman’s newest hotel offerings: Hotel Indigo by IHG and Hampton by Hilton, as well as Camana Bay’s newest office building, 60 Nexus Way, and Camana Bay’s new for-lease residential tower, Kapok Gary and his team are also responsible for design and project management of the National Roads Authority’s new Airport Connector Road Additionally, Gary and his team were responsible for fulfilling Dart’s role as joint-venture partner for the Owen Roberts International Airport airfield upgrades and Dart’s role in the remediation and capping of the George Town Landfill
Gary and his team are two-time recipients of the Governor’s Award for Design and Construction Excellence in the Cayman Islands. In his current role, Gary acts as Dart’s Senior Vice President of Design and Construction, leading Dart’s team of industry professionals in their individual and collective roles�
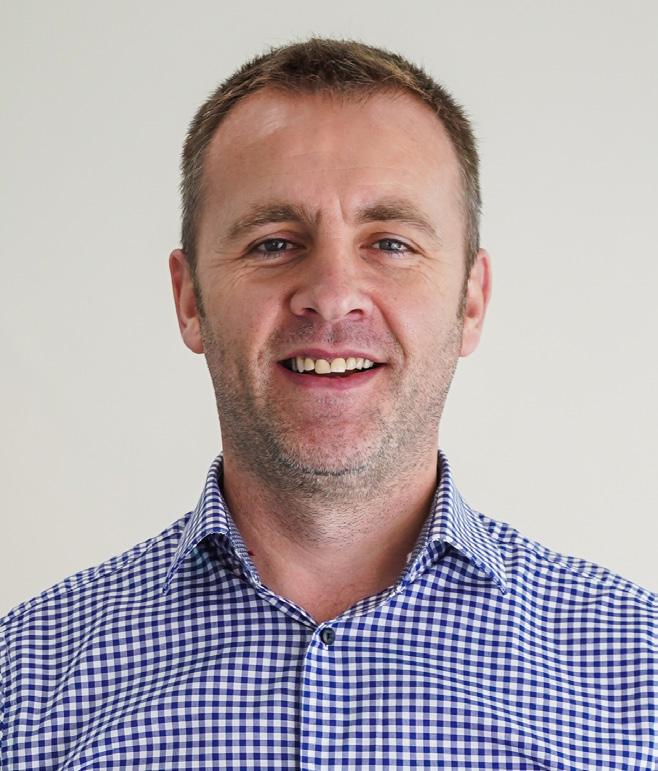
Chris Lennon is originally from Scotland and has lived and worked in the Cayman Islands for more than 10 years. Prior to relocating to the Cayman Islands, he was a Senior Quantity Surveyor at NG Bailey & Co., in Aberdeen, Scotland
Chris holds a Bachelor of Science (Honours) degree in quantity surveying from Caledonian University in Glasgow, Scotland. He also holds professional membership to the Royal Institution of Chartered Surveyors. With more than 25 years of quantity surveying and commercial experience, he has worked on a range of projects in the U�K� and the Caribbean, from
major retail developments and hospital refurbishments to luxury homes, hotel resorts and mixed-use buildings Chris and his team oversee estimating, procurement and commercial management of Dart’s construction and infrastructure projects Recently, Chris led Dart’s efforts as joint-venture partner in the recently completed Owen Roberts International Airport airfield upgrade and expansion works�

Development,
Planning & Design
Frank is a Chartered Engineer, having joined Dart from Arup London. Frank joined Dart as a Senior Construction Engineer in 2018 and now leads the Preconstruction team (including Design) as Senior Manager. Frank has overall responsibility for ensuring that Dart’s design projects are on schedule and on budget, and comply with the Business Case objectives and Conditions of Satisfaction�
Frank has been responsible for delivering many high-profile Dart projects since joining, including the $50-million renovation of The RitzCarlton, Grand Cayman, multiple Camana Bay Class-A corporate office fit outs, the Hampton by Hilton renovation and the central laundry facility Frank also leads the asset management CAPEX projects at Darts various hospitality assets in the Cayman Islands.
The quality of Frank’s work and his contribution to engineering in the U K was recognised by the Royal Academy of Engineering in 2017 when he was awarded Young Engineer of the Year�
Throughout his academic research, Frank continued to work on commercial projects and amassed a significant amount of design experience on a wide variety of projects� Frank has extensive experience with deep excavations and pile design With Arup, Frank worked on a number of projects with London Underground and has amassed significant experience with tall buildings at Canary Wharf, London�
Frank has given a number of presentations on his work to industry bodies and has contributed to the revision of the ICE Specification for Piling and Embedded Retaining Walls. Frank has published many peerreviewed articles in industry journals�

Edward Fitzgerald is a multidisciplinary construction professional with experience spanning 18 years in construction engineering and project management, MEP design and contracting, project estimating, systems commissioning, construction administration (all disciplines) and design management Prior to relocating to Cayman, Edward was employed by Mercury Engineering, which is one of Europe’s largest engineering contractors, predominately working on the company’s healthcare and commercial development projects As well as directly overseeing the overall construction programme for several of Dart’s projects, Edward also directly manages Dart’s in-house MEP team as well as a team of external consultants
Edward has national certificates and diplomas in engineering with a focus in electrical engineering (equivalent to bachelor’s degree in engineering) from Cork Institute of Technology, Ireland. Edward is also currently completing final modules to obtain his Bachelor of Science degree in electrical power systems� Edward’s career emphasis has been in the healthcare, commercial and hospitality industries
More recently, Edward has been focusing on the overall construction delivery for Dart’s new 10-storey commercial office building, Dart’s new 10-storey apartment building, Health City’s new Hospital Building A, coordination for the Camana Bay central chiller plant expansion and the MEPF design management and coordination for Dart’s new Indigo Hotel project.
Edward has extensive knowledge in all aspects of large construction project delivery, including preparation of scope documents, bid analysis, contract awards, coordinating with designers, regulatory agencies, contractors, vendors and other project stakeholders, constructability reviews, quality control, scheduling, document control, risk mitigaton, change order and final negotiations and project management, as well as health and safety. He also has experience administrating LEED requirements and preparing the required documents Edward and his team are heavily involved in the startup and commissioning of systems in all of Dart’s major projects to ensure efficient operations

Executive Manager, Project Operations
Shauna Owens specialises in construction project management processes, performance monitoring measurement (at the individual, project and business levels) and best practices. In her current role, Shauna supports Decco’s business operations and the advancement of its strategic and continuous improvement objectives Shauna and her team facilitate the implementation of numerous process improvement initiatives for Decco, including developing the various automation tools and reporting required to improve project monitoring and control�
Shauna is also responsible for project systems administration and technical information management on all Decco projects, as well as the implementation of Decco’s Lean Design and Construction strategy. Since 2013, Shauna’s team has been responsible for systems administration and technical information management and other operational services for Dart’s largest projects such as the Kimpton Seafire Resort + Spa, Foster’s
Food Fair, the major expansion of the Cayman International School, as well as the Palm Heights, Hampton Inn, and Ritz-Carlton, Grand Cayman renovations� Shauna and her team are currently supporting the delivery of 60 Nexus Way (10-storey office building), Kapok (10-storey apartment building) and Hotel Indigo.
Shauna has a Master of Science with Distinction in construction project management from the Robert Gordon University in the U K and certifications from the Construction Specification Institute in construction contract administration and construction documents technology� Shauna also possesses a Master of Science degree from the Clarion University of Pennsylvania and a Bachelor of Arts degree from the University of the West Indies in information management. Shauna has also completed courses in strategic planning and lean design and construction with the American Management Association and Lean Construction Institute, respectively.

Health, Safety and Security Manager
Rohan Marshall, Senior Health, Safety and Security Manager, is responsible for the overall health and safety management for a wide range of construction projects within the Dart Portfolio. Rohan is also responsible for security management of the varying sites and is the subject matter expert for all projects outside of the construction remit that require health and safety management for the other Dart ventures. Rohan is a graduate of Capella University with a degree in human resource management and is a current standing member of the Board of Certified Safety Professionals with a professional license in Safety and Health Management. Rohan is also a certified safety auditor and a safety and security management specialist
With over 20 years’ experience in the health and safety sector as an OSHA inspector, a labour-health and safety specialist and a trainer for commercial, government and private entities, Rohan has taken a holistic approach to safety management and the impact of how management and safety psychology are linked Some of his notable achievements include the input into the development and implementation of the first issuance of the “Cayman Islands Occupational Safety and Health Regulations –Construction” enacted under the Labour Act
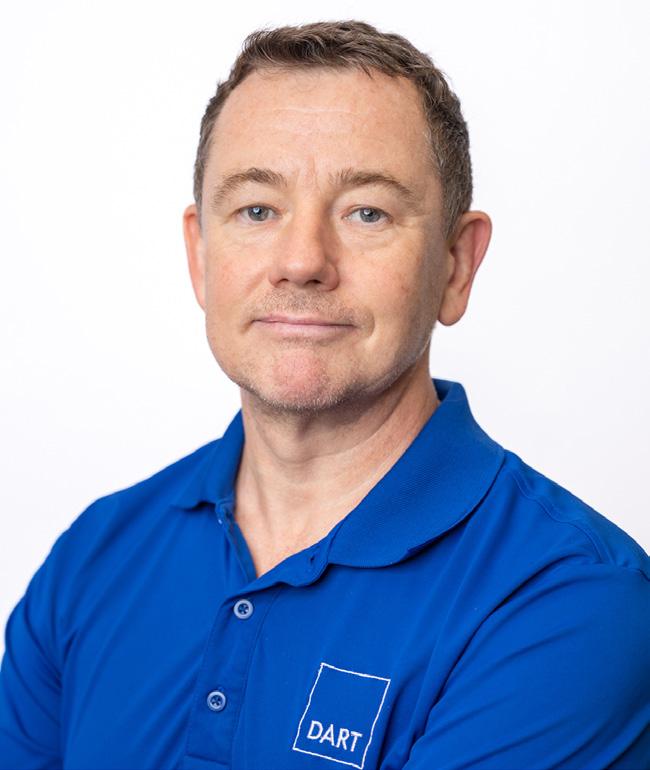
Senior Manager, Project Management & Execution
Kieran is originally from Cork, Ireland, and has more than 24 years of construction and project management experience across the globe, having worked in London, the Turks and Caicos, The Bahamas and Dubai. Having obtained a Bachelor of Science degree in construction management at the University of Westminster in 1999, he has since worked on and managed a wide range of projects such as highend residential apartments in London as well as an award-winning villa in the Turks and Caicos Islands. He has worked on numerous commercial and residential projects in the Caribbean and Middle East including a US$1 billion Cleveland Clinic project in Dubai. Kieran is a member of the Charter Institute of Building and has national diplomas in mechanical engineering from the university of Westminster and Eastborne College He is currently looking to working on his Project Management Institute qualification�
Kieran joined Dart in 2018 and successfully completed the Cayman International School project, which
consisted of two separate buildings and completion dates. He is currently Project Manager of the Indigo Hotel and Calico Jack’s renovation, which has a combined value of US$200 million. He directly oversees the execution phase and ensures there is continued coordination across the different departments
His project management skills combined with on-site construction experience have allowed Kieran to successfully manage our large-scale projects for Dart. His knowledge and experience cover various aspects of the project execution, including large-scale mobilisation and staff resourcing, contract bidding and negotiating, material management, risk management, technical reviews and resolution, client, consultant and stakeholder management and schedule management� Along with his technical, design and commercial resolution skills as well as his team effort approach, Kieran continues to successfully execute and hand over projects

Simon is the Logistics Manager for Dart, supervising the movement, distribution and storage of equipment, supplies and materials for the group, ensuring the right products are delivered to the right location at the right time� Simon is also responsible for Decco’s fleet and fixed-asset management�

Robin Jasper is originally from Cape Town, South Africa, but lived in the U K for more than 15 years before moving to the Cayman Islands in 2014. Prior to relocating to Grand Cayman, Robin was a Quantity Surveyor for Pick Everard in Leicester, U�K� and prior to that, Arcadis in Birmingham, U K
Robin holds a Master of Science degree in quantity surveying from the University of Reading, England, and a Master of Business Administration degree in construction and real estate from the University College of Estate Management. He also holds professional memberships with the Royal Institution of Chartered
Before joining Dart in 2017, Simon headed the Cayman branch of a global network shipping company and has over 15 years’ experience leading logistical teams throughout the Caribbean
Surveyors and the Chartered Management Institute. Robin has more than 20 years of quantity surveying and commercial experience and has worked on a wide variety of projects in both the U�K� and Grand Cayman, from major infrastructure projects, hotel resorts and mixed-use developments to high-end residential, leisure, custodial and various public sector facilities Robin and his team oversee the commercial management (quantity surveying and project controls) from design and construction to project closeout

Andres has 14+ years of experience in the management, scheduling and control of construction projects of all types and scales Andres is also qualified in the implementation and operation of various industry standard software programs such as Primavera P6, SAP and Timberline, as well as advanced knowledge in the MS Office Suite of programs
Andres attended California State University, where he obtained a Bachelor of Science in mechanical engineering. Prior to working at Dart, Andres worked for Fluor Corporation on mega projects in Utah, New York and California

In his past and current role, Andres has been instrumental in setting up projects as well as running day-today operations, including forecasting, change management, budget revision and cost, schedule and critical path analysis�
Andres’ extensive field exposure makes him more effective in scheduling and project controls and sets him apart from most schedulers in this field�
Simon Preston is responsible for managing the estimating for a wide range of construction projects�� Simon attended the University of the Witwatersrand, Johannesburg, South Africa, where he obtained a Bachelor of Science degree (Honours) in Quantity Surveying and is a registered member of the Royal Institution of Chartered Surveyors�
Simon has more than 20 years of experience as a quantity surveyor for residential and commercial projects
Some of his notable achievements include the forecast and control of construction costs for the Liberty Midlands Mall extension project in South Africa, the fit out of Barclay’s headquarters in South Africa (about 500,000 square feet²), and the provision of post-contract quantity surveying services on the new John Gray High School in George Town, Grand Cayman
Gary Gibbs Executive Vice President Development / Director of Decco Gary�Gibbs@dart�ky
D: +1 345 640 3755
M: +1 345 525 4433
Physical Address: Suite 8101, 89 Nexus Way, Camana Bay, Grand Cayman, Cayman Islands
Mailing Address: Suite 771, 10 Market Street, Camana Bay, Grand Cayman, KY1-9006 CONTACT US