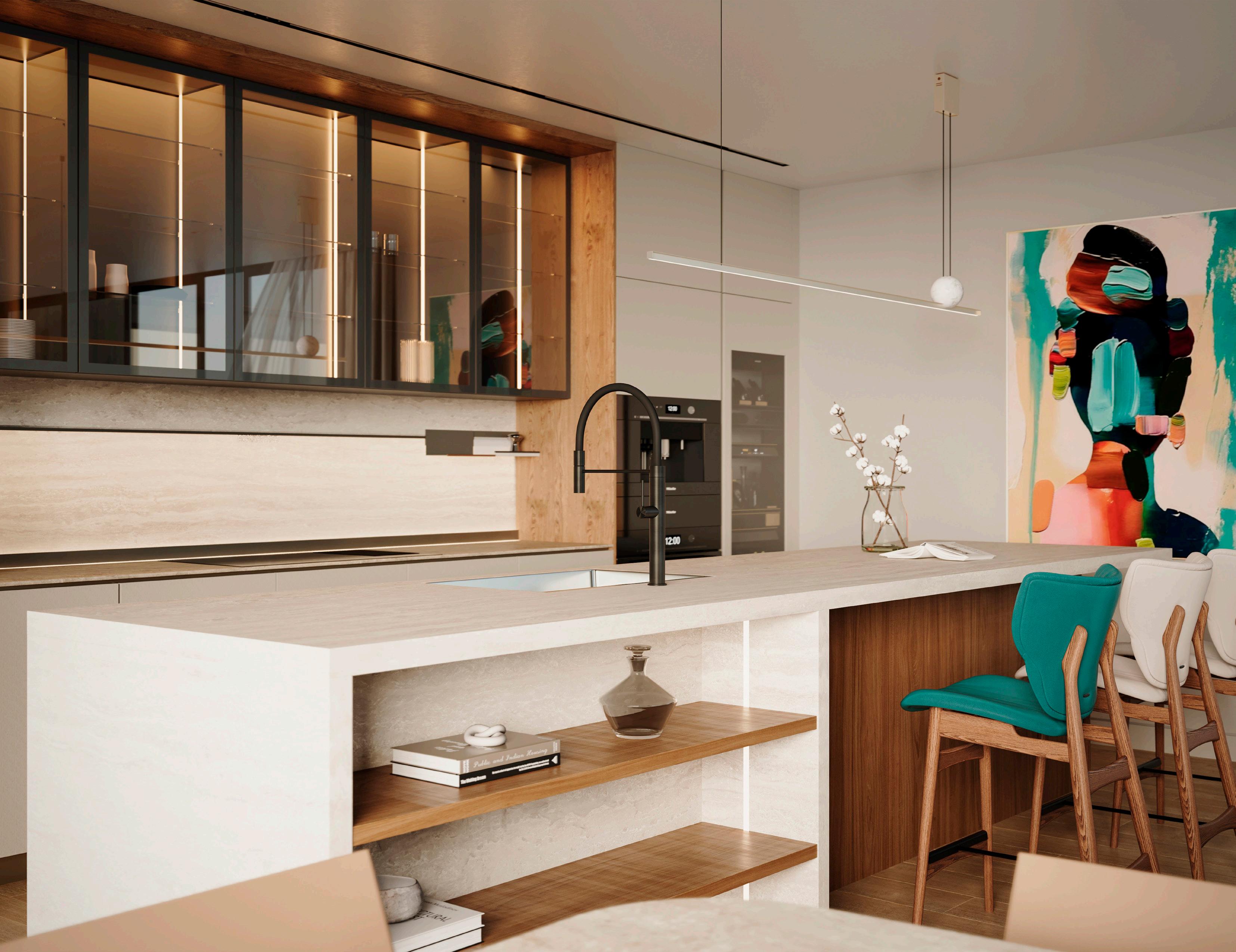

1.

This offering is made only by the prospectus for the condominium and no statement should be relied upon if not made in the prospectus. Prices, plans and specifications are subject to change without notice. ORAL REPRESENTATIONS CANNOT BE RELIED UPON AS CORRECTLY STATING THE REPRESENTATIONS OF THE DEVELOPER. FOR CORRECT REPRESENTATIONS, MAKE REFERENCE TO THIS BROCHURE AND TO THE DOCUMENTS REQUIRED BY SECTION 718.503, FLORIDA STATUTES, TO BE FURNISHED BY A DEVELOPER TO A BUYER OR LESSEE.
This condominium is being developed by 10190 BAY HARBOR DEVELOPMENT LLC, a Florida limited liability company (“Developer”). Any and all statements, disclosures and/or representations shall be deemed made by Developer and you agree to look solely to Developer with respect to any and all matters relating to the marketing and/or development of the Condominium and with respect to the sales of units in the Condominium. Oral representations cannot be relied upon as correctly stating the representations of the developer. For correct representations, make reference to this brochure and to the documents required by Section 718.503, Florida statutes, to be furnished by a developer to a buyer or lessee. These materials are not intended to be an offer to sell, or solicitation to buy a unit in the condominium. Such an offering shall only be made pursuant to the prospectus (offering circular) for the condominium and no statements should be relied upon unless made in the prospectus or in the applicable purchase agreement. In no event shall any solicitation, offer or sale of a unit in the condominium be made in, or to residents of, any state or country in which such activity would be unlawful. Stated square footages and dimensions are measured to the exterior boundaries of the exterior walls and the centerline of interior demising walls and in fact vary from the square footage and dimensions that would be determined by using the description and definition of the “Unit” set forth in the Declaration (which generally only includes the interior airspace between the perimeter walls and excludes all interior structural components and other common elements). This method is generally used in sales materials and is provided to allow a prospective buyer to compare the Units with units in other condominium projects that utilize the same method. Measurements of rooms set forth on this floor plan are generally taken at the farthest points of each given room (as if the room were a perfect rectangle), without regard for any cutouts or variations. Accordingly, the area of the actual room will typically be smaller than the product obtained by multiplying the stated length and width. All dimensions are estimates which will vary with actual construction, and all floor plans, specifications and other development plans are subject to change and will not necessarily accurately reflect the final plans and specifications for the development. The project graphics, renderings and text provided herein are copyrighted works owned by the Developer. All rights reserved. Unauthorized reproduction, display or other dissemination of such materials is strictly prohibited and constitutes copyright infringement. No real estate broker is authorized to make any representations or other statements regarding the projects, and no agreements with, deposits paid to or other arrangements made with any real estate broker are or shall be binding on the Developer.








Each home is crafted with an Armony Cucine kitchen, premium stone countertops, and a Miele appliance package complete with a built-in coffee system. Indirect lighting enhances the kitchen and primary bathroom, while wood or porcelain flooring selections add warmth and sophistication.





INTERIOR FEATURES
• Three levels of interior living + rootfop terrace
• 2,375 - 2,976 SF of interior space
• 3 -4 bedroom floor plans with 3-4 bathrooms
• Floor-to-ceiling windows
• Interior elevator from garage to rooftop
• Armony Cucine kitchens
• Stone countertops in kitchen & bathrooms
• Pre-wired for smart home automation
• Miele appliance package and coffee system
• Smart dimmer switches
• Indirect lighting in kitchen & primary bathroom
• Base security, camera & Ring system
• Toto toilet in primary bathroom
• Premium plumbing fixtures
• Wood or porcelain flooring selections
• Two-car climate controlled garages
NEIGHBORHOOD FEATURES
• Located on Bay Harbor Islands, the heart of Miami Beach.
• One of Miami’s best-kept secrets, Bay Harbor Islands is unique neighborhood that has it all—it is charming, walkable, on the water, and has a laid-back elegance you won’t find anywhere else.
• Bay Harbor Villas offers a perfect blend of convenience and tranquility in a quaint, private neighborhood.


















Bay Habor Villas offers 3–4 generously sized bedrooms with floor-to-ceiling windows and refined finishes. The primary suite is a private retreat, featuring a spainspired bathroom with premium plumbing fixtures, a sleek Toto toilet, and stone countertops. Indirect lighting enhances the sophisticated design, creating a serene and luxurious atmosphere.
















