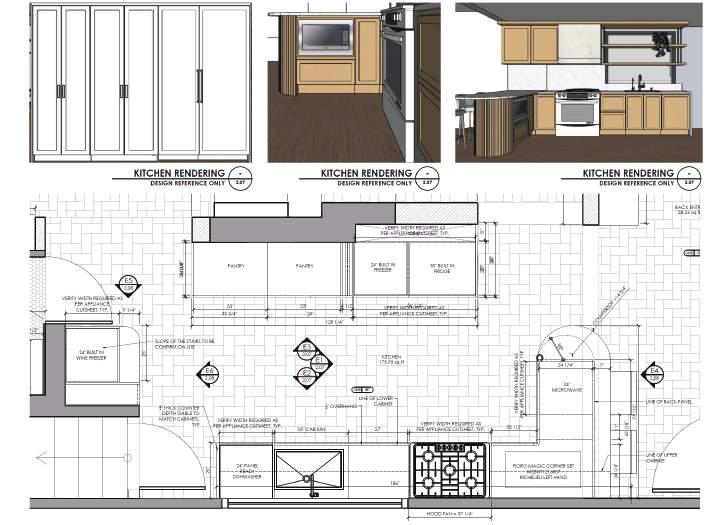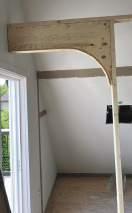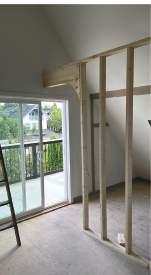PORTFOLIO
architect designer
Arquimedes 46 -
Mexico City
RMR - Staff HousingRevelstoke BC
RMR - Chop RestRevelstoke BC
The TAVERN on Meridian Las Colinas - Tx.
GM - 1030
Mexico City

Stables - La piedra
Qro. Mexico
Prefab Social Housing
Mexcico city
Escandon Space
Mexico City
Sechelt, BC
Vancouver, BC
ARCH. DANTE ANDONI ROMAN CABALLERO

about me
I am a 30-year-old Mexican architect with a deep passion for architecture, art, photography, and sports. I believe the possibilities within space are limitless, and architecture is key to discovering and combining these possibilities in the most effective ways. This ongoing challenge fuels my enthusiasm for the field.
My travels, life experiences, and connections with diverse people have all contributed to shaping my vision and passion for practicing architecture. To me, architecture is a discourse enriched by many voices, each adding depth and meaning to its purpose.
I am detail-oriented, often drawn to subtle elements that can easily go unnoticed. This portfolio showcases a selection of my work, tracing my journey from my training as a student to my career as a professional architect. I hope these pages offer a glimpse into my identity and approach to design.
This complex, located at the Revelstoke Mountain Ski Resort, is designed to accommodate all mountain staff, featuring a master plan that includes 93 parking spaces, central offices, a communal laundry area, ski and bike storage, a staff room with amenities, and enclosed garage spaces. The project will be built in three phases, each consisting of a separate building.
Phase 1 - 6 storeys
60 beds per building:
24 one-bedroom units
68 two-bedroom units
13 office spaces with a shared kitchen and dining area
2 locker rooms
Phases 2 & 3 - 6 storeys
60 beds per building:
24 one-bedroom units
68 two-bedroom units
Total Capacity: 480 beds
Total Site Area - 132,347 sq ft
Responsibilities
Oversee and coordinate the entire architectural master plan, from obtaining the Development Permit (DP) to the Building Permit (BP). This includes liaising with consultants, operations teams, staff, responsible engineers, and company leadership to assemble the complete architectural package for city submission. Key duties include organizing meetings with the lead architect to finalize the design concept, creating code sheets, analyzing materials with cost comparisons for owner evaluation, managing construction details, and coordinating RFIs and site clarifications. I was also be the primary point of contact for project presentations and handle internal communication with the ID team for any future architectural inquiries.

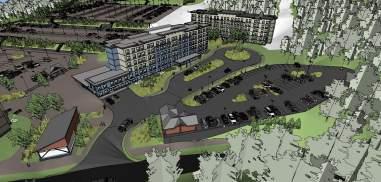
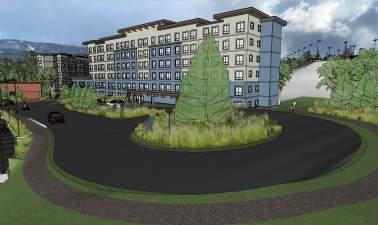
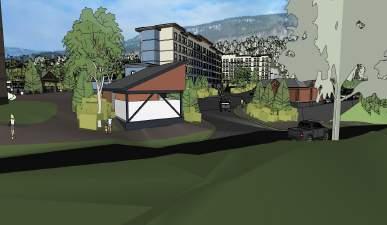





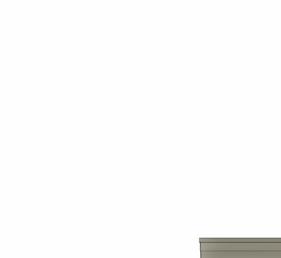







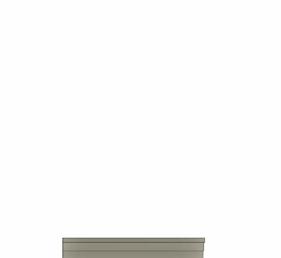
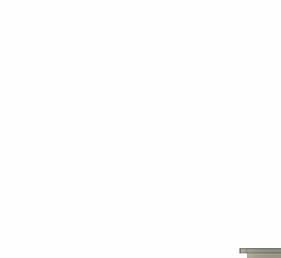



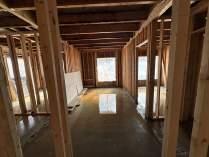
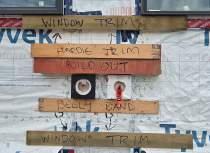




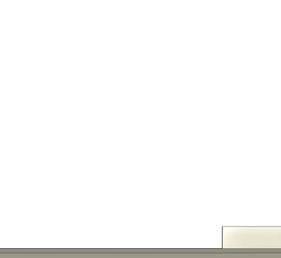



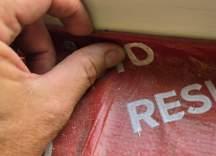















RMR - Chop Rest. & Heli Skii Hotel
Revelstoke, BC
Located within the company’s top boutique hotel, The Karl, this project features a sleek, six-story modern design fully equipped with top-tier facilities. The building will be constructed on a site measuring 100,753 square feet, with the entire Karl Heliski Hotel and amenities covering approximately 186,966 square feet.
Hotel Highlights:
152 guest suites
204 parking spaces for guests, visitors, and staff Conference Center, ideal for hosting events, conferences, and celebrations
Fully equipped fitness center, spa with treatment rooms, and a pool
Public and industrial laundry facilities
Game room, offices, commercial units, ski rental services, ski concierge
Elevated walkway across Camozzi Road for easy access Chop Steakhouse, featuring a state-of-the-art commercial kitchen
Responsabilities
RMR - Chop Steakhouse
Oversaw and coordinated the entire architectural master plan from the Development Permit (DP) to the Building Permit (BP). This role involved close collaboration with consultants, operations teams, staff, responsible engineers, and the company leadership to compile the complete architectural package for city submission. Key tasks included organizing meetings with the lead architect to finalize the design concept, developing code sheets, conducting material analyses with cost comparisons for owner review, managing construction details, and coordinating RFIs and site clarifications. Served as the primary contact for project presentations and owner meetings.
The Karl - Heliski Hotel
Conducted comprehensive evaluations and preliminary cost assessments of materials for review by the owner and key decision-makers.



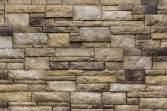


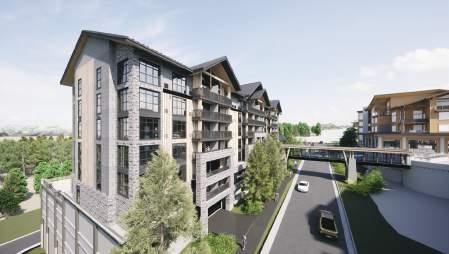
This project involved a complete interior and exterior redesign, launching a new restaurant chain, The Tavern on Meridian, aimed at bringing new energy to Las Colinas, TX. The concept blends steampunk aesthetics with industrial accents, with all exterior materials carefully selected to align with the interior design and create a cohesive architectural language.
Location: 1311 Meridian Drive, Las Colinas, TX
Site Area: The hotel site spans 106,853.12 sq ft, with 199 parking spaces shared with the restaurant.
Building Area: The restaurant itself covers 6,635 sq ft, with an additional outdoor patio of 5,991 sq ft.
Dining Capacity: The restaurant offers 211 seats, an arcade-style game area, a bar, and a DJ booth.
Responsabilities
Oversaw and coordinated the architectural master plan from the Development Permit (DP) to the Building Permit (BP), working closely with a team of architects and engineers based in Texas for submission to the City of Irving. Additionally, conducted a thorough review of the Building Permit to adjust the restaurant’s exterior facades in line with a revised design vision.
Worked collaboratively with the owner, lead architect, interior designers, marketing team, and operations to develop a distinctive identity for the new restaurant chain. This involved establishing The Tavern Collective as a new brand for the company, with The Tavern on Meridian as its flagship location. Key tasks included organizing design concept meetings, creating code sheets, conducting material cost comparisons for owner approval, managing construction
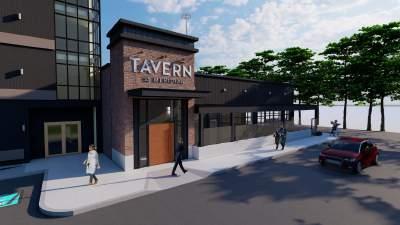

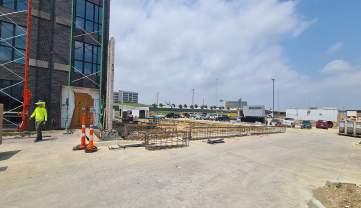



This project is a unique interface of developer, architect and community, well the interior design takes an important role. The client wished to maximize the density on the site, and provide a significant outdoor amenity space that had sunall day and beautiful city views in one of the most important avenues in Mexico city.
Were we develop a complex residential building where we try to emphasize the quality of life that the people would have living here. The units are all design to provide the maximum comfort. Having to choose in between 5 diferent types of appartmeants each one with his own unique style. Community space and public venues are important to this development. Trying to avoid the cloistering effect of urban high-rises, the street level features public spaces. Attentive to pedestrian connectivity, public thoroughfares pass through these buildings at street level.
Some of the stylish features and finishes include 9’ and 10’ ceilings, European designed contemporary kitchens with stainless steel appliances, exposed concrete ceilings and columns, stone counter-tops, pre-finished engineered hardwood flooring, floor-to-ceiling windows and a rooftop infinity pool.
The neighbourhood has steadily become gentrified by young urban professionals, both singles and couples seeking a lifestyle that is close to their downtown offices and leisure entertainment.
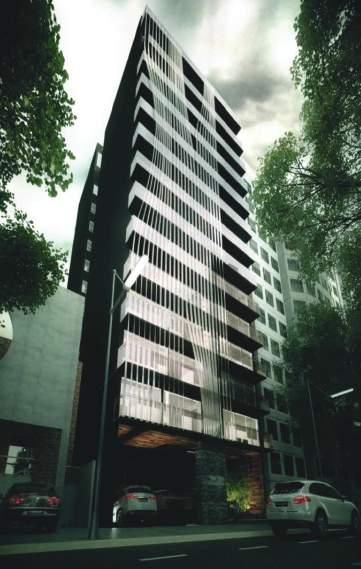

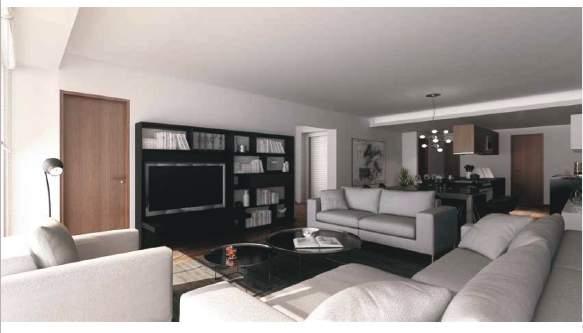

The project involved a comprehensive upgrade of all systems and interiors, including a more effective suite layout that resulted in an additional 5 units and new shared amenity spaces. All the units were updated to align with contemporary lifestyles, complete with modern fixtures and built-ins.
The architectural program outlined the development of a 50 unit live/ work building conjoining a new 6 storey horizontal addition that is clearly of its time to a 6 storey Heritage building of Mexico city.
This project is focussed on the idea of continuity, both physical and creating a modern environment. It reinforces the desire to create legible and vibrant neighborhoods through densification of forgotten spaces through the city. A continuous abstract element defines the profiles of both horizontal surface and vertical planes and unifies the ensemble. The overall expression of the buildings is light and contemporary, using glass and metal on the upper stories to mitigate the impact of their mass on the street, while stone, wood and other tactile materials establish an inviting, pedestrian-scale experience at street level.

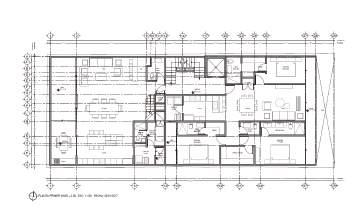
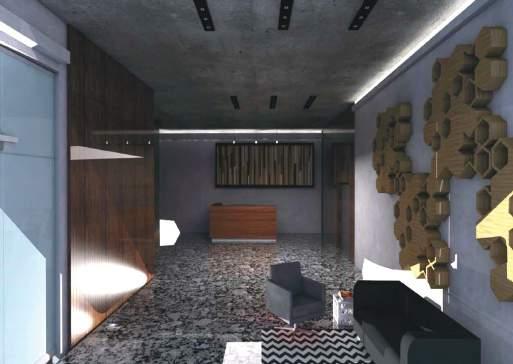


This project was born from the necesity to create an affordable prefabricated house for the Mexican population with limited resources. Between 2001 and 2012, 20 million people left cities and slums for a promise of a better life, according to the Angeles Times.
Most of the low-income houses in Mexico are in uninhabitable starting from the lack of electrical supplies, to their construction on dangerous terrain.
With this model of prefabricated concrete house, a real problematic was made to provide an accessible and affordable house for the Mexican population. Its construction had a cost of $ 5,000 dollars in all its manufacture.

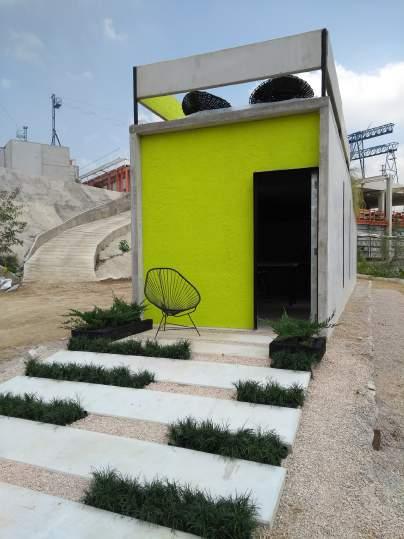
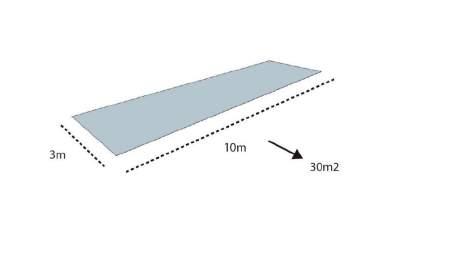
We extrude the volumetry
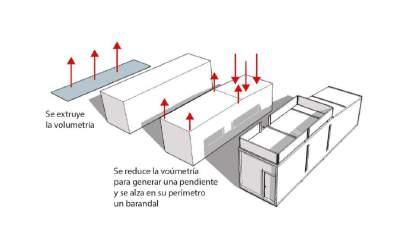
We put down the back of the house so we could have an inclination and in the front of the hosue we put it up so it coud help as a roof garden
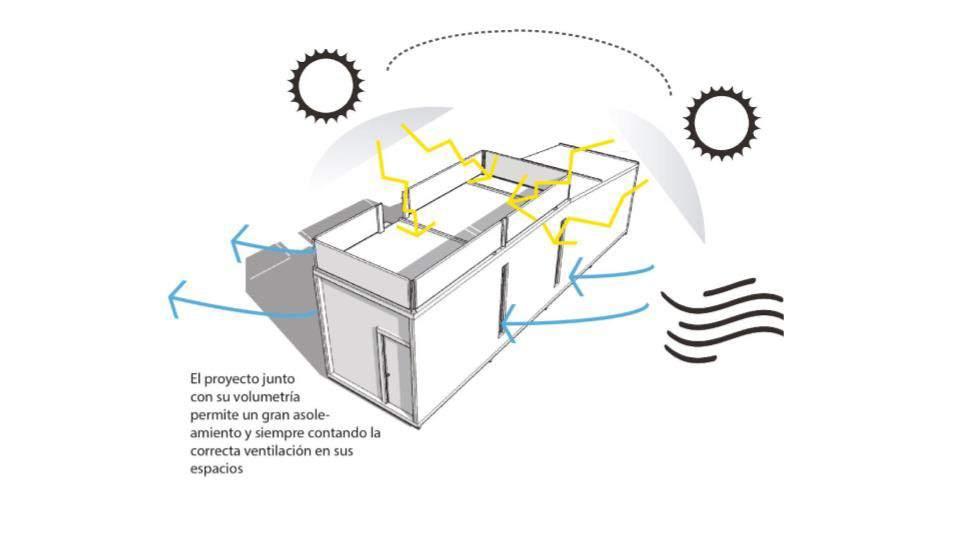
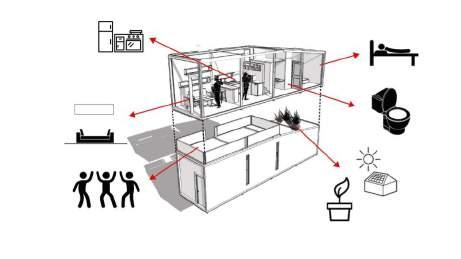
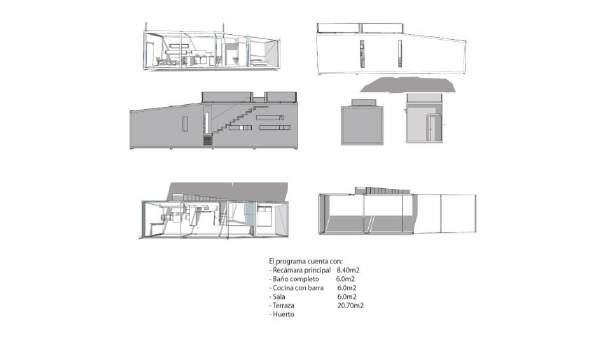



The house areas are:
- Principal Bedroom
- Washroom
- Kitchen with a bar
- Living Room
- Roof Garden
- Vegetable Patch

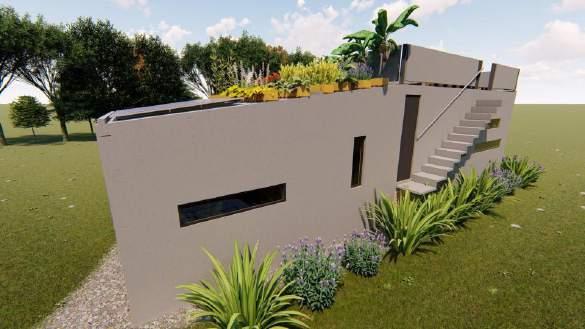


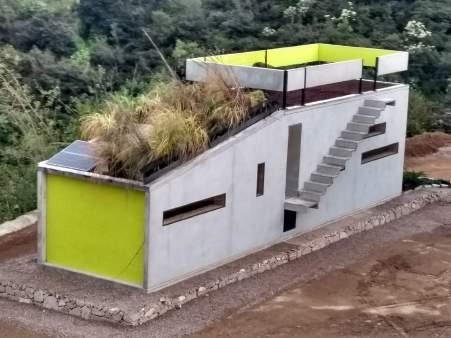
The – Space Escandon apartment block - is a housing complex with thirty (30) apartments, located in one in one of the fastest growing real estate areas of the city.
In addition to the normal characteristics of a collective housing building, common indoor and outdoor living areas, such as a swimming pool/changing room and garden areas, were proposed. Permeable areas were proposed in the backyard, through patios and garden areas, at different levels. On the parking lot’s roof, a suspended garden is proposed.
The entire volumetry, understood as a compact “mass”, is torn to allow a game of fullness and emptiness, of light and shadow, both on the main façade (east) and on the back façade (west). These recesses, both facing the street and the patio/garden, accommodate private balconies and natural light entrances for patios.
Formally, the proposal is based on a monolithic language using the least number of materials (concrete) in contrast to steel and wood accents. Thus, both in the design and in the choice of materials, an effort is made to intervene in a simple and clean way.

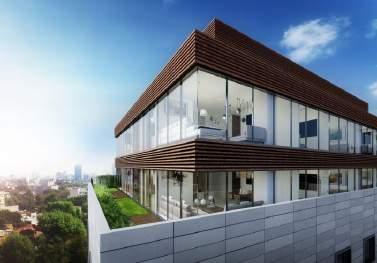



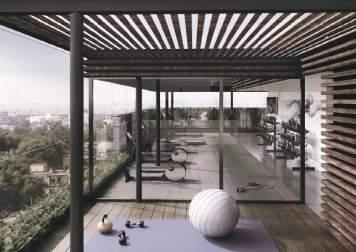


The project, is in a traditional Mexican property in Guadalajara, Jalisco. Marked by a strong natural component in the region where the expression of vegetation, natural and with human intervention, is visually predominant. Using and having on mind a Mexican colonial touch into the design.
The bast program includes restrooms, pool, restaurants, barbecue area, such as huge warehouse, and a beautiful wine cellar.
The structural elements are clearly the buildingʼs protagonists, and everything else develops from them. The skeleton is the base of the form and everything else takes on secondary reading. With this hierarchy, it is somehow intended that the natural elements do not lose the protagonism and importance they deserve, growing over time, involving and integrating more and more the proposed building.
The Stables on the one hand, and the Covered Riding Arena on the other, and the private area on the other side, both complemented by an Outdoor Riding Arena. This fragmentation solution was intended for each unit to be discovered little by little and at different times, as the property is covered, enhancing the element




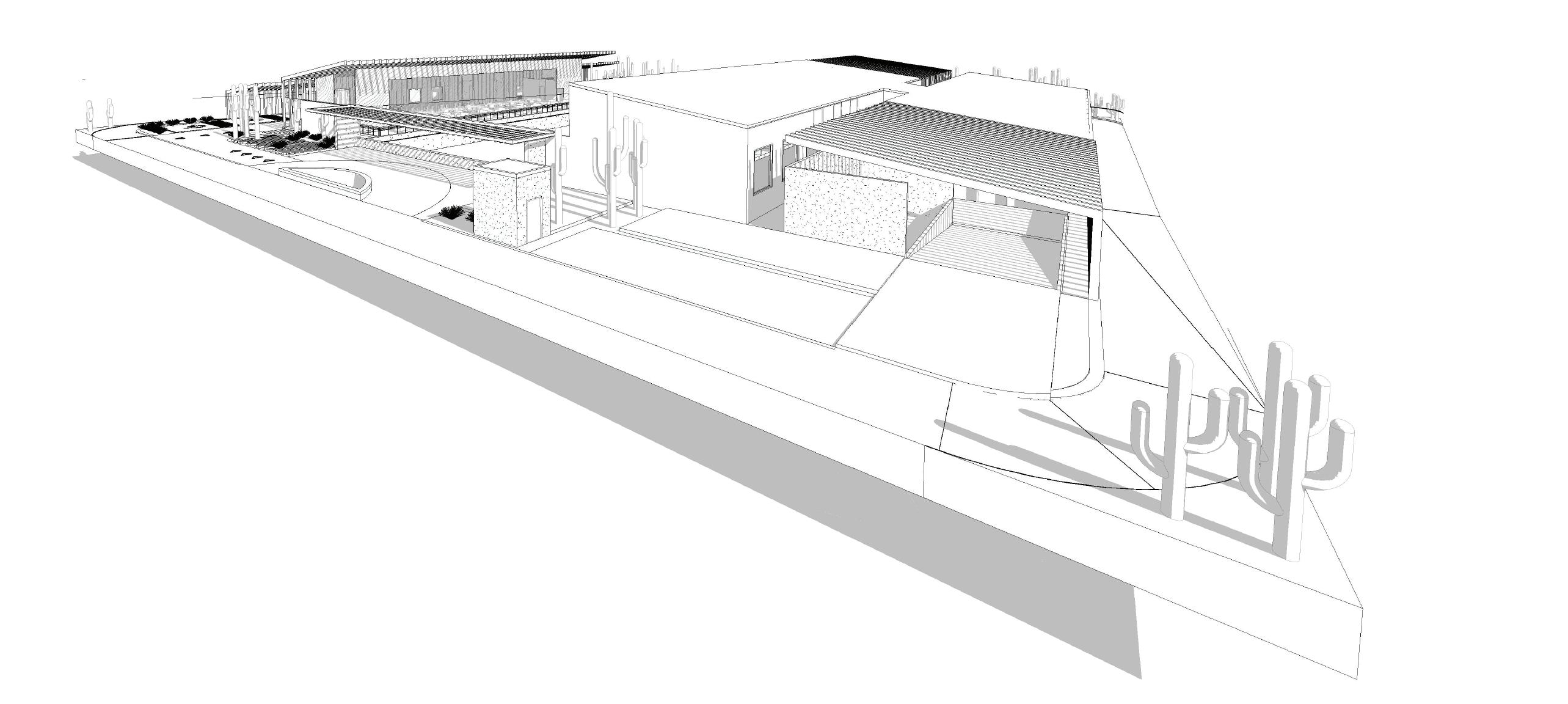
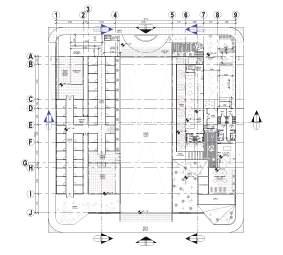
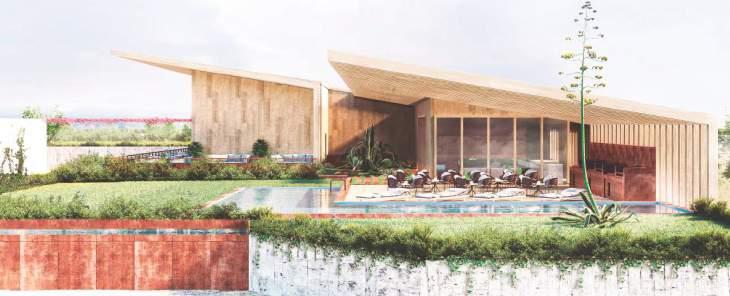
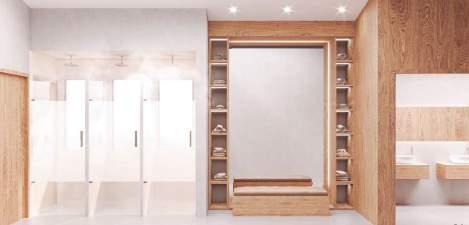

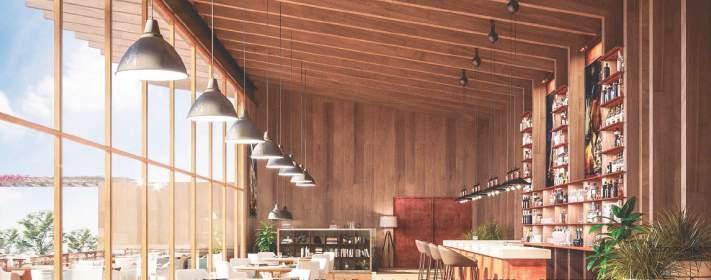
These two TRIUMPH stores are located in Queretaro, Mexico. They were the first in the area, designing all their interior based in the guidelines that this world-renowned motorcycle company standardizes. The first with only 36m2 of project, was ordered to cover the expansion and growth of the city, being a sub-headquarters of the main one. Inspired by the industrial style, we wanted to prioritize the bright colors on its walls and the touches of gray in the furniture, as well as the local walnut wood and the use of metallic elements inside.


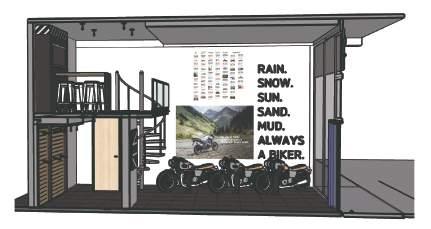
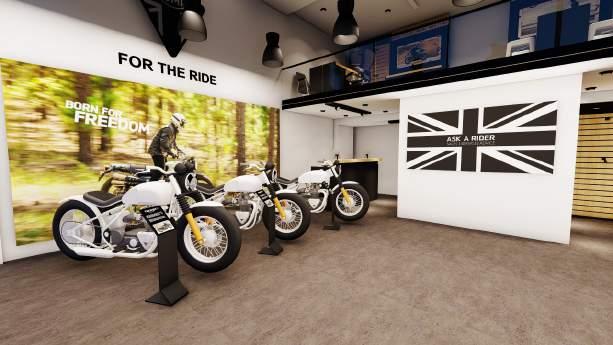
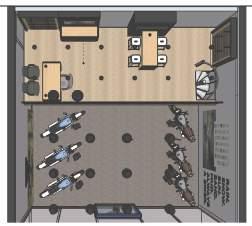

The main store, much larger in terms of extension, was more challenging. Their program includes more area for sales and a mechanical workshop in its back. The façade was arranged to be able to handle the correct proportion of signs to typography for its competition (Harley Davidson) also present in the same area, and not generate conflicts between the two.
Always creating the best experience in terms of customer journey. It is designed with furniture that going through the passage the clients and the staff donʼt get bored and become monotonous.
The large interior height provides more open spaces for overhead light in the entire store, Materials such as walnut, and also red brick, give an industrial touch that is what the brand reflects.
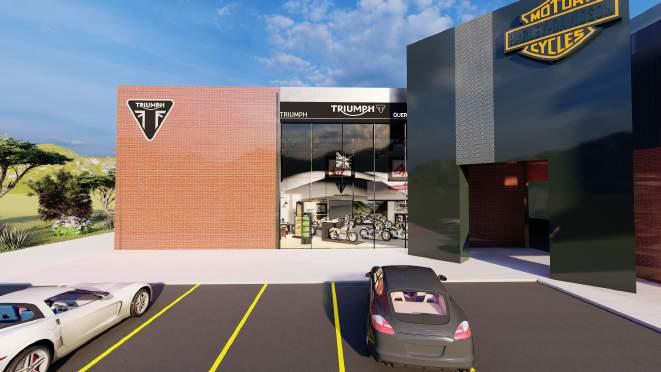
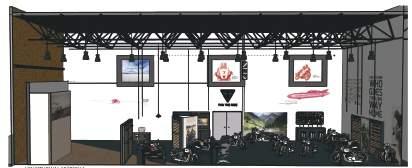
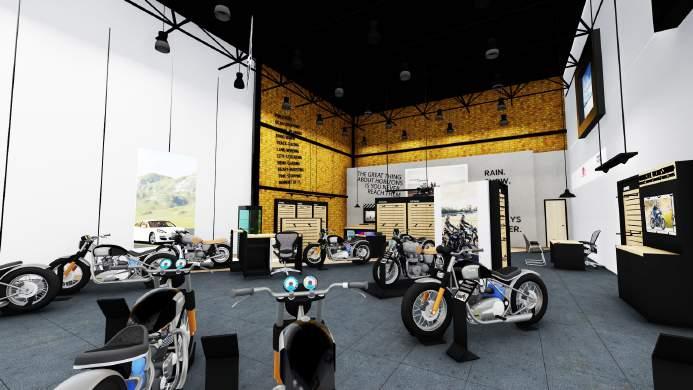

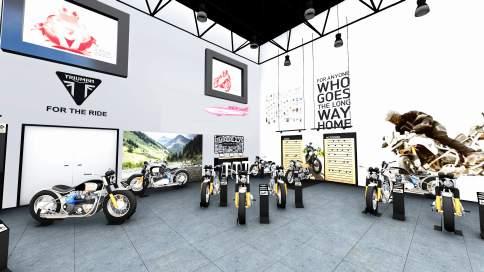
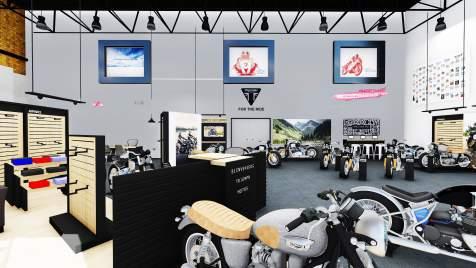
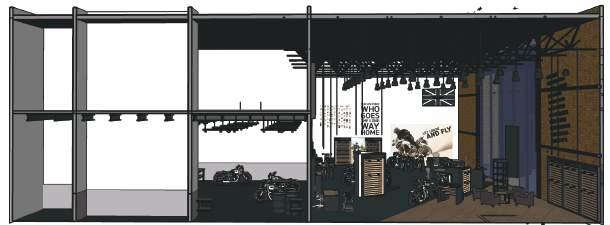
Hired as an Architect Designer, I work in this house for a client in the Sunshine Coast, Sechelt, BC. This project is a rest house for a big family. The program involves 3 bedrooms, living room, kitchen, gym, guest room, playroom area and an outside deck for exterior gathering. Taking inspiration in the colonial courtyards, the house splits completely from the inside patio to the different parts of the house. Always prioritizing the oceans views at any moment.

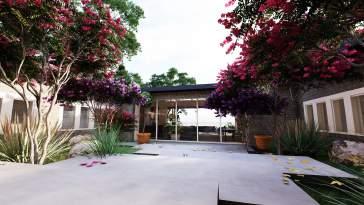


House located in East Vancouver, Bc. with more than 100 years old. The proposal consist in a complete interior renovation, carrying out a demolition plan to propose new spaces with millork design and modern style. Currently under constructon, I was in charge of the main design into the project managment in the constructon face.

