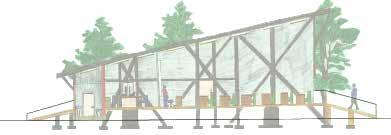ARCHITECTURE PORTFOLIO 2019-2023
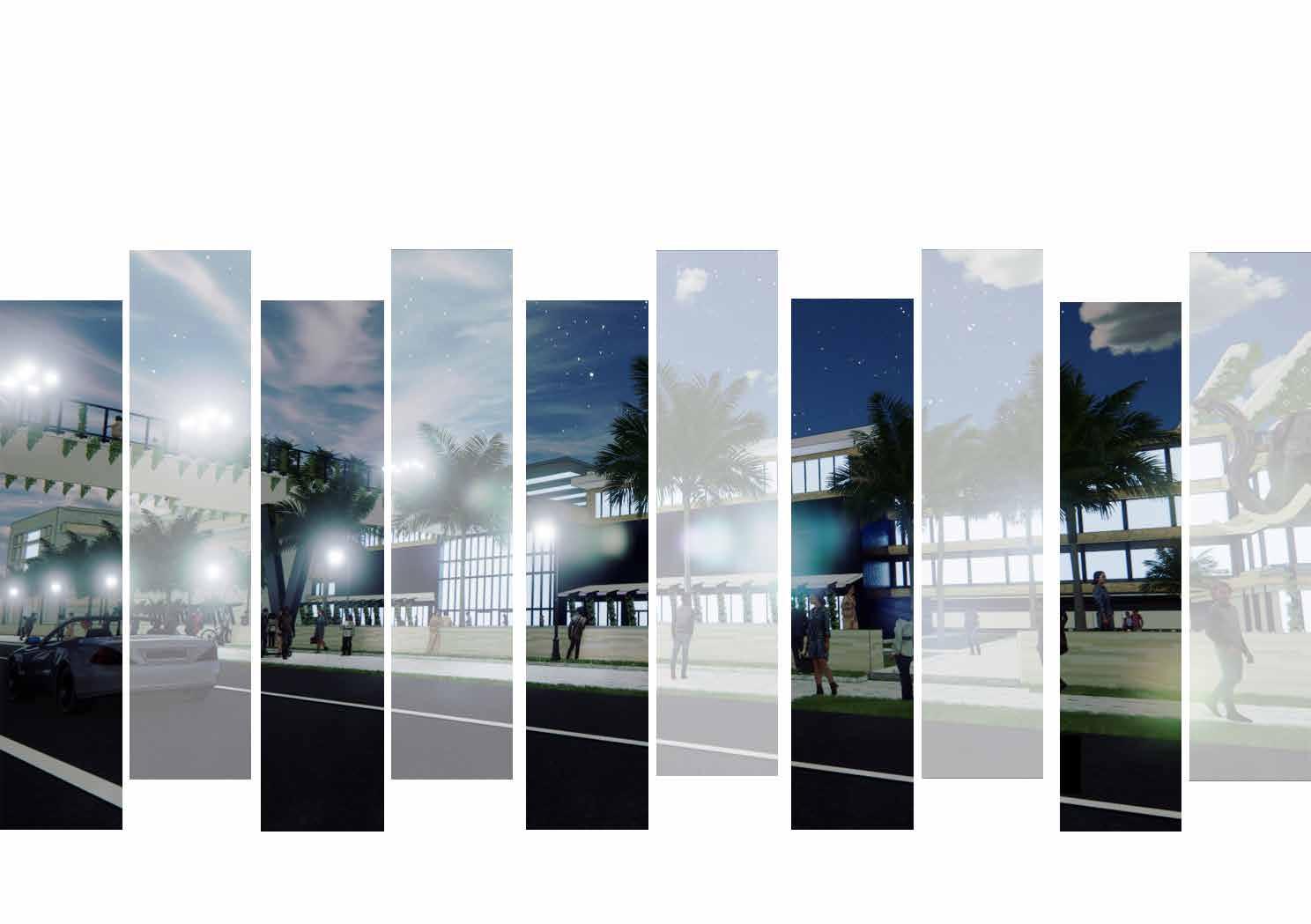
ARCHITECTURE PORTFOLIO- 2
MULTI-FAMILY COMPLEX
THE MULTI-FAMILY COMPLEX IS A GROUP HOUSING PROJECT FOR THE COMMUNITY OF DELHI.
URBAN DESIGN COMPLEX
THE URBAN DESIGN COMPLEX IS A SUSTAINABLE DELEVOPMENT PROJECT WHICH TAKE PLACE HAWAII WITH THE USE OF SUSTAINABLE BUILDINGW MATERIALS.
STAMFORD WELLNESS CENTER AND GYM
THE STAMFORD WELLNESS CENTER AND GYM IS A RESIGN BUILDING PROJECT IN WHICH THE CLIENTS HAD INPUT FOR MY TEAM AND I ABOUT THE REQUIREMENTS AND IDEAS THEY WANT FOR BUILDINGS.
MO TOWN MO FUN PALOOZA
THE MO TOWN MO FUN PALOOZA IS AN ADDITION BUILDING IN THE TOWN OF DELHI WHERE IM SELLING HOPES AND DREAMS FOR A MUSIC CAREER. EACH BUILDING HAS A SET DESIGN TO FOR NATURAL LIGHT.
FARNSWORTH GUEST HOUSE
THE FARNSWORTH GUEST HOUSE IS AN ADDITION TO THE FARMSWORTH HOUSE IN CHICAGO ILLINOIS. SO I’M DESIGNING A SPACE TWO ARCHITECTS MUST LIVE TOGETHER WITH MINIMUM INTERACTION.
OUTSIDE LEARNING SPACE
THE OUTSIDE LEARNING SPACE IS AN ADDITION TO THE SUNY DELHI CAMPUS WHERE SO TEACHERS COULD HAVE THE OPTION TO HAVE CLASSES INDOORS OR OUTDOORS.
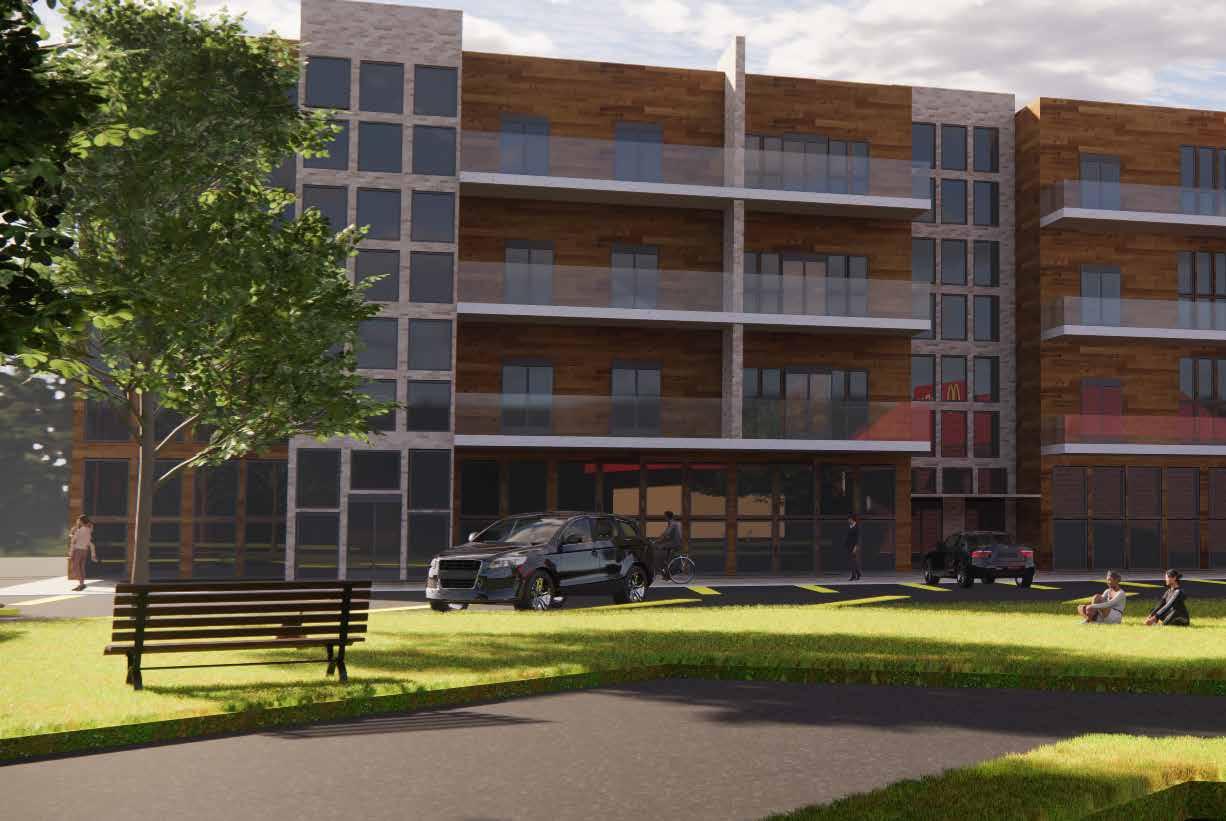
PROJECT DESCRIPTION:
My vision for my multi family complex is to have all types of people to come and visit the site due to the unique programs in the location on the main street of Delhi,NY where my building is located.
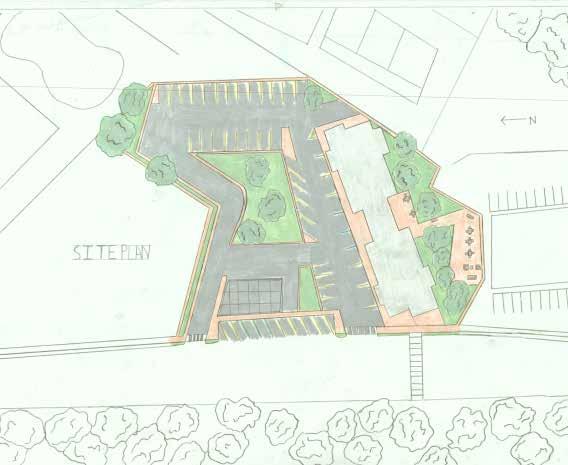

My multi-family Complex has 4 floors, the ground floor is commercial which holds a public gym on the left side of the building and a Starbucks cafe on the right for the public, and a lobby state in the middle connecting the two programs. While the remaining three floors on top are an apartment building that holds bedroom apartments, a couple of two-bedroom apartments, and some studio apartments that are private only to the guest.
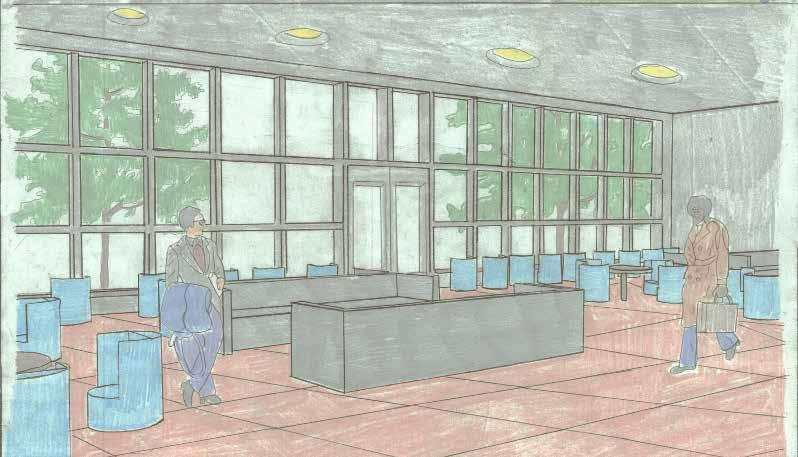
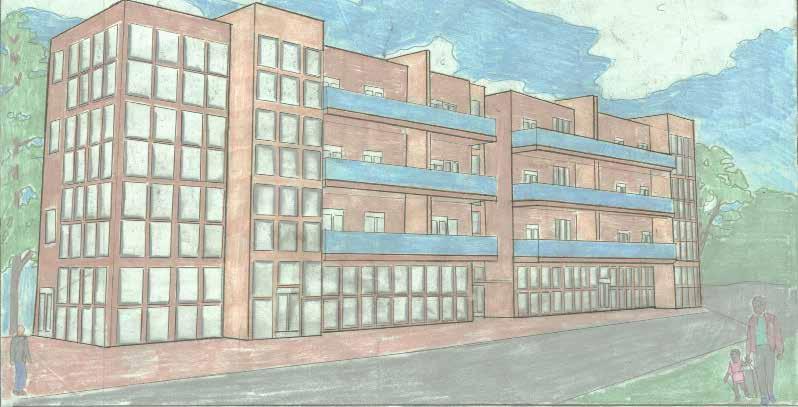
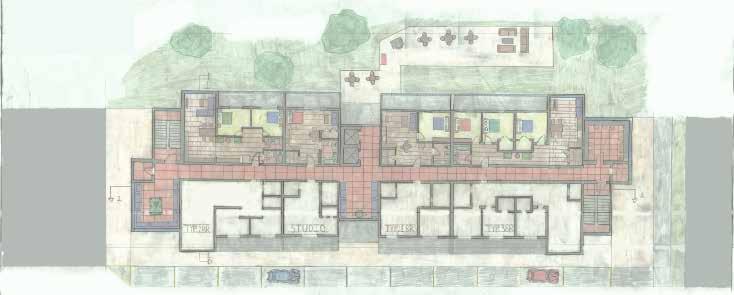
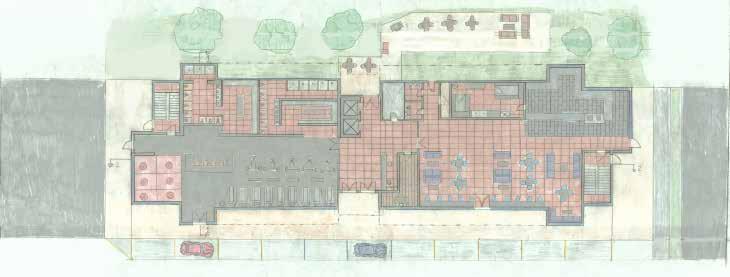


MULTI
FAMILY COMPLEX- 8
NORTH ELEVATION
SOUTH ELEVATION
WEST ELEVATION
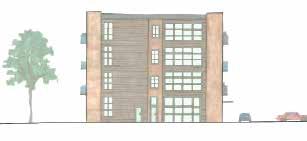
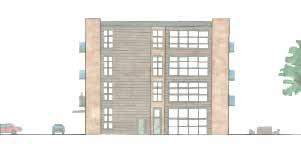




EAST ELEVATION

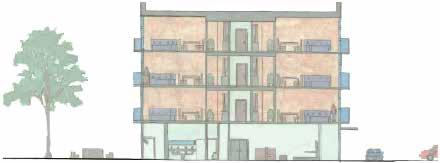

PHYSICAL MODELS
I wanted to show how to make a human-made model with no laser cutting cut to make it exact but with human error. I design the site and the buildings showing a real-life feel to what my buildings would look like physically.
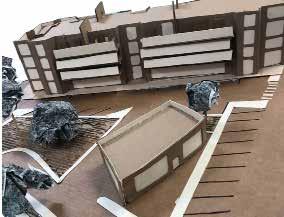
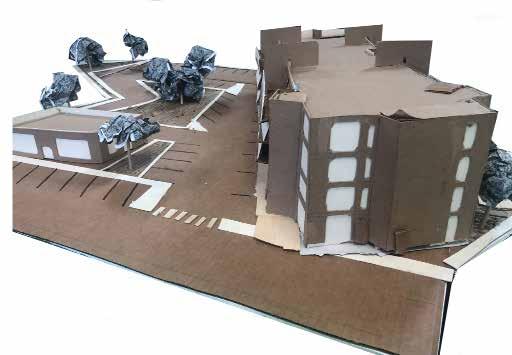
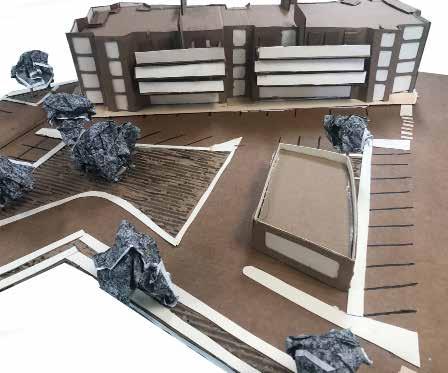

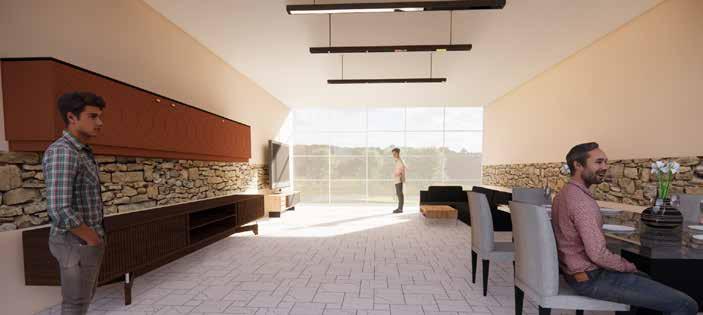
URBAN DESIGNED COMPLEX- 12

URBAN DESIGN COMPLEX
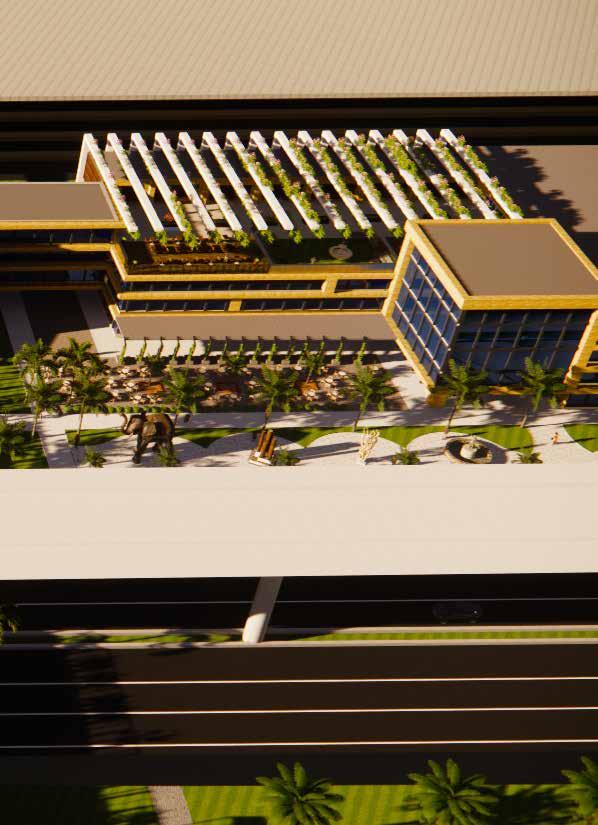
PROJECT DESCRIPTION:
I and my group members are also known as the wave riders. Our design process was to find a location where people gather and socialize in Hawaii. We design three programs the one on the left is a hotel with commercial use on the bottom. The building in the middle is a mixed commercial building and train terminal with a restaurant on the top. The last building on the right is a mix use building with a museum and a restaurant on the bottom floor. Also, the pedestrian bridge connects throughout all the buildings stretching along the site.
URBAN DESIGNED COMPLEX- 14
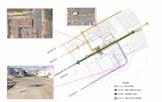
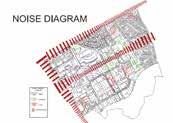


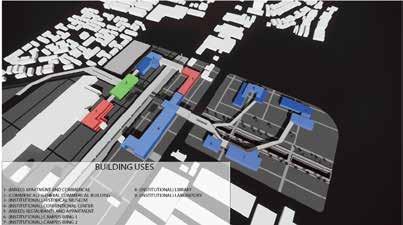
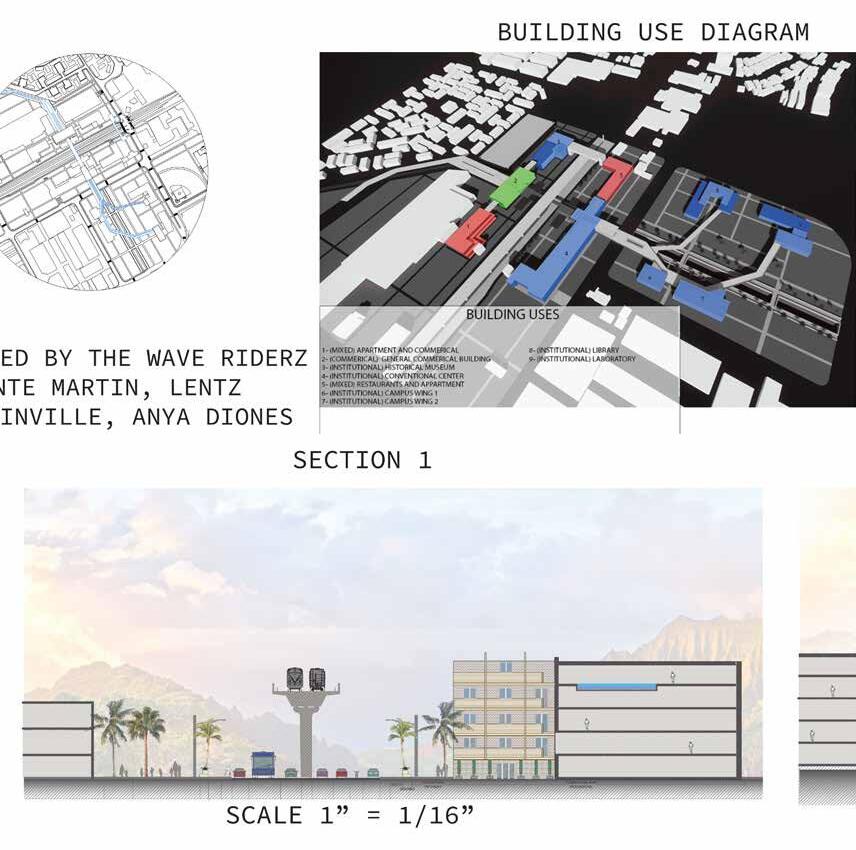
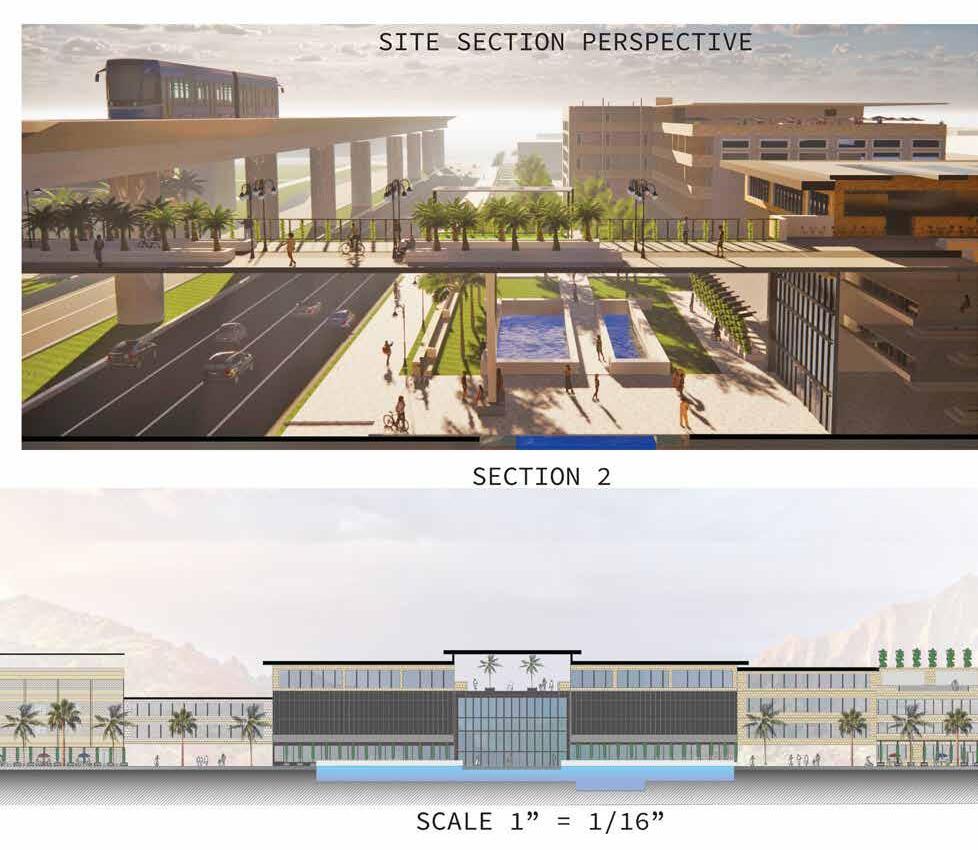
SECTION PERSPECTIVE
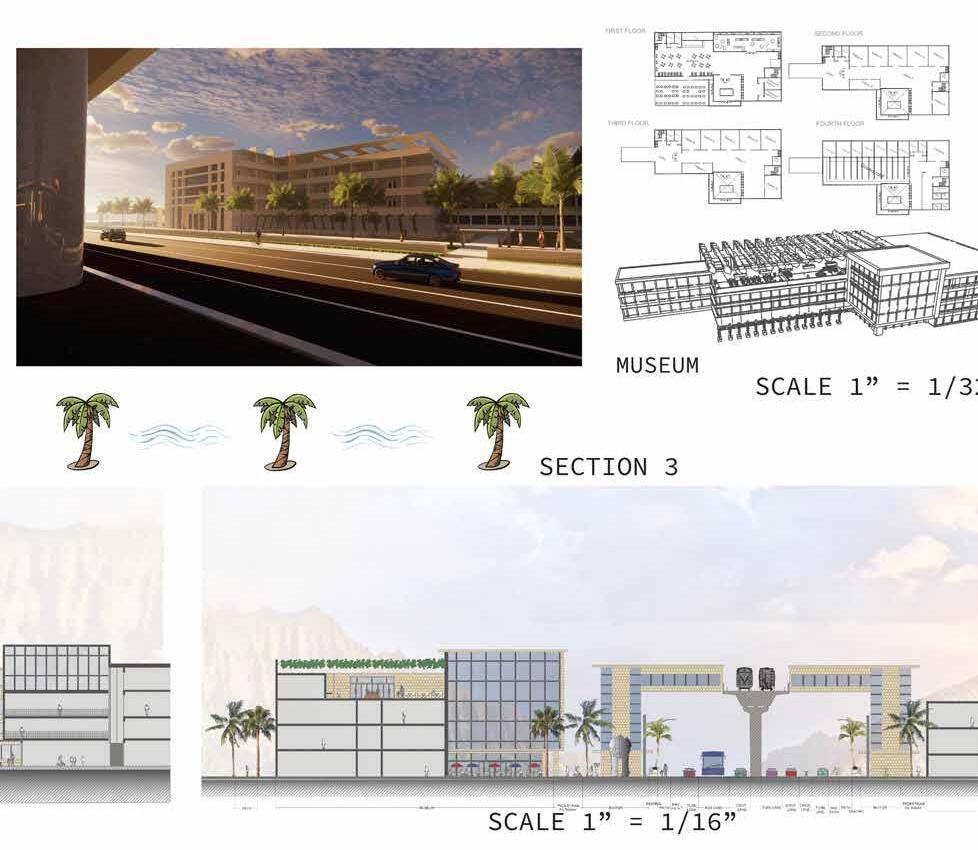

As shown in this section perspective the bridge was also suited for people who enjoy walking and riding their bikes, which help the environment in a major way. the bridge had a solar panel in a certain area so it could charge the bridge lamp lights. The bridge
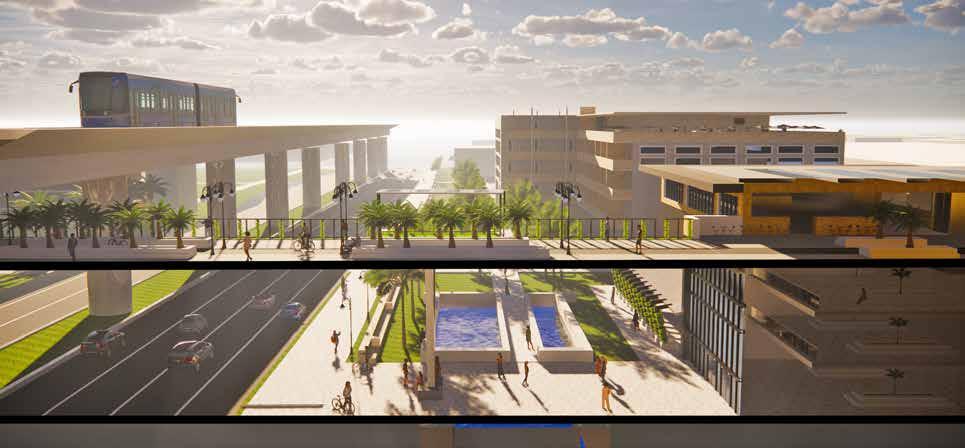
was our theme we wanted the bridge to connect across the site so we could limit the amount of cars on the road and encourage people to walk

URBAN DESIGNED COMPLEX MUSEUM- 16
FIRST FLOOR PLAN
THIRD FLOOR PLAN

SECOND FLOOR PLAN FOURTH FLOOR PLAN
EXTERIOR VIEWS
ISOMETRIC DIAGRAM
I design the multi-cultured museum with has a green roof with a food court.
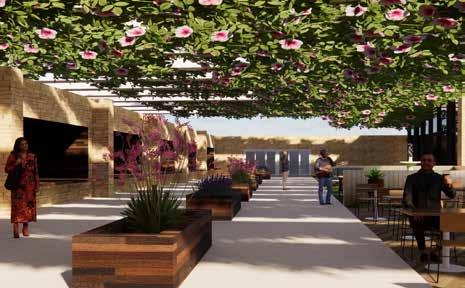
EXTERIOR VIEWS
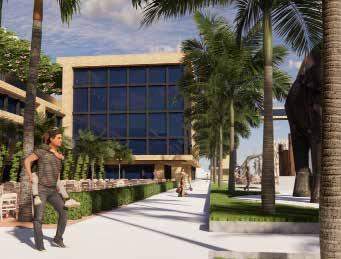
TRAIN TERMINAL
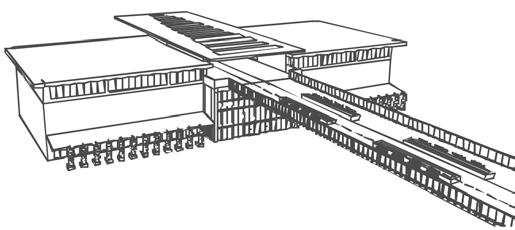
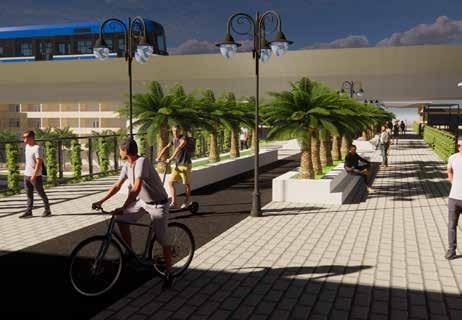

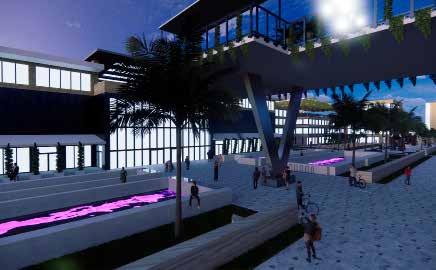
EXTERIOR VIEWS
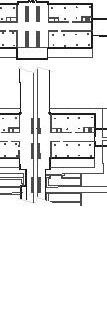
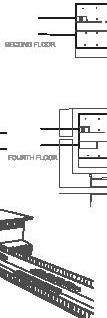
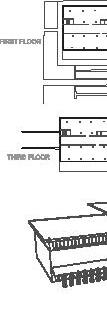
URBAN DESIGNED COMPLEX RESIDENTIAL- 18


FIRST FLOOR PLAN
SECOND FLOOR PLAN
EXTERIOR VIEWS
THIRD FLOOR PLAN
FOURTH FLOOR PLAN
EXTERIOR VIEWS
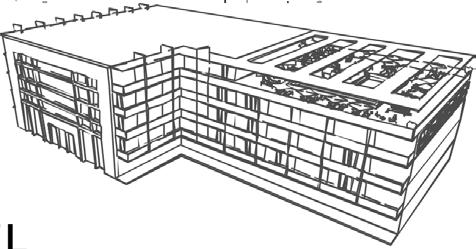 My teammate building on the left side is a residence hall with a private connection to the bridge for only people who live in the hotel.
My teammate building on the left side is a residence hall with a private connection to the bridge for only people who live in the hotel.
SITE PLAN
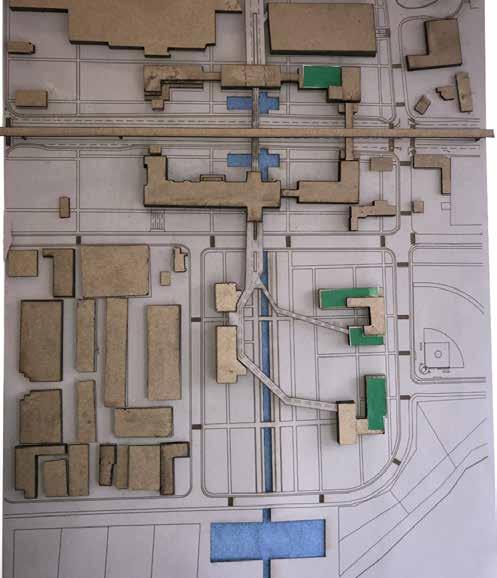
My group and I wanted to capture the different building programs in our plaza with the addition of the bridge being the main means of circulation inside the plaza.
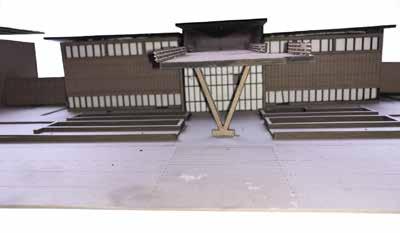

PHYSICAL MODEL
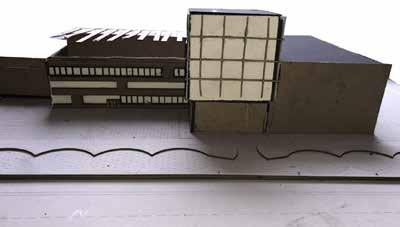
STAMFORD WELLENSS CENTTER & GYM- 20

STAMFORD WELLNESS CENTER & GYM
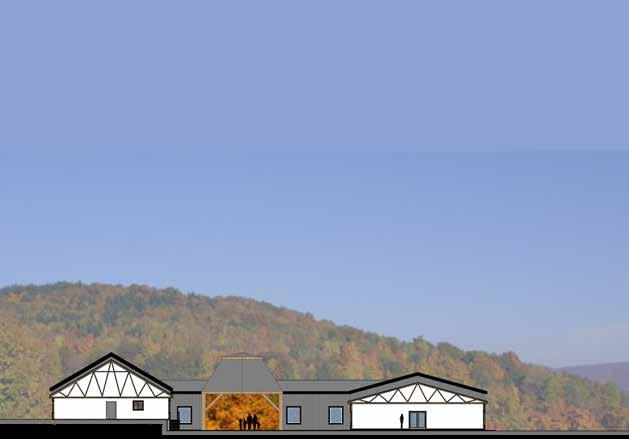 BY: JEFFREY RIVERA, JUSTIN STINGEL, DANTE MARTIN
BY: JEFFREY RIVERA, JUSTIN STINGEL, DANTE MARTIN
PROJECT DESCRIPTION:
My teammates and I took a job from a client who wanted to re-design the Stamford Wellness Center & Gym. So, we took the task of redesigning the building, and we listen to their ideas and requirements for both buildings. We separated the two spaces also adding a breezeway in the middle for a formal connection between the gym and wellness center. Our main objective was for both programs not to have no interaction with each other because both didn’t relate to each other.
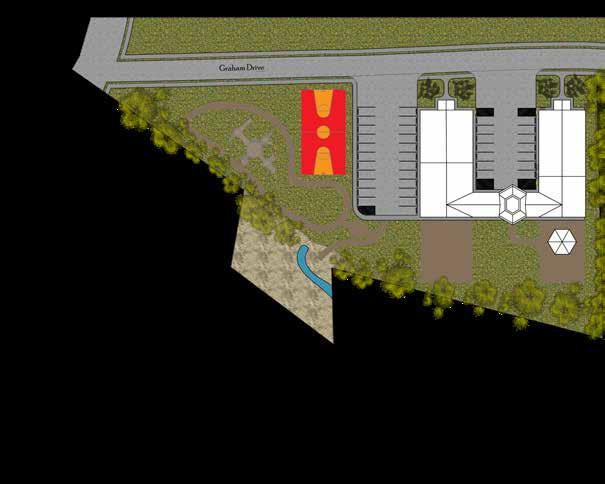
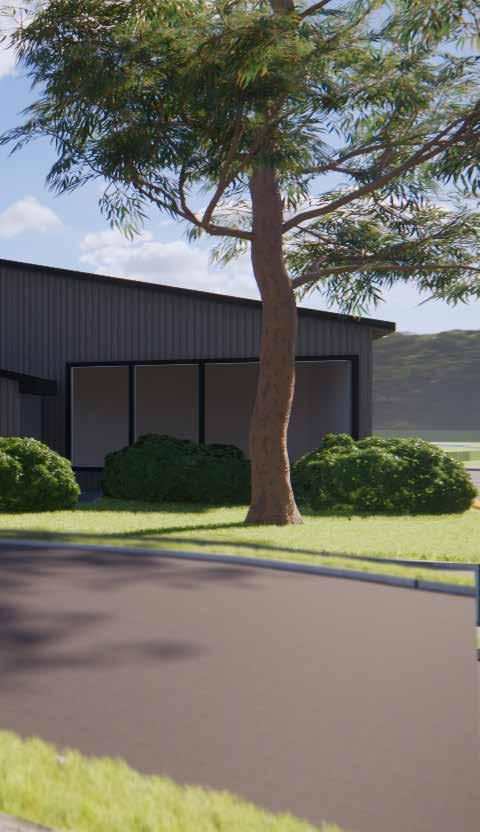
STAMFORD WELLENSS CENTTER & GYM- 22
STAMFORD WELLENSS CENTTER & GYM- 24
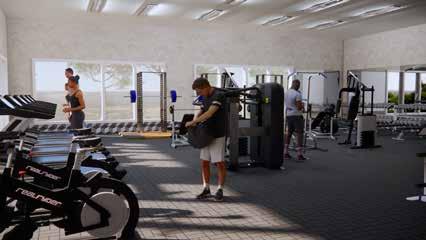
WELLNESS CENTER INTERIOR SPACE
WELLNESS CENTER INTERIOR SPACE

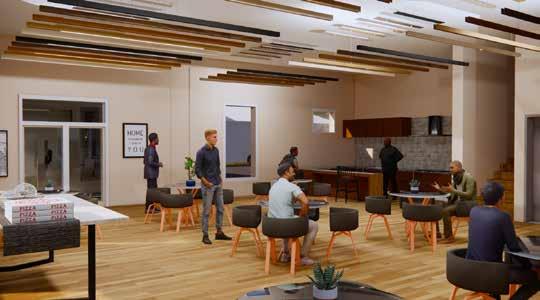
GYM EXTERIOR SPACE
 GYM INTERIOR SPACE
GYM INTERIOR SPACE
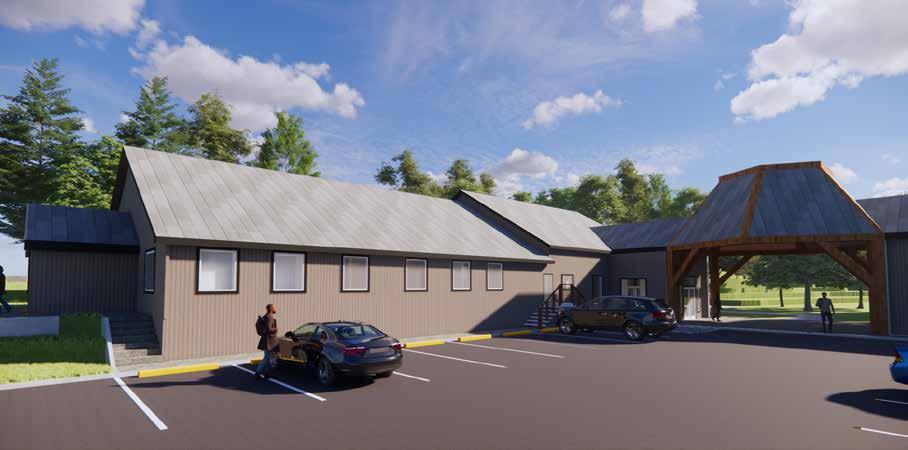
MOTOWN MO FUN PALOOZA- 26
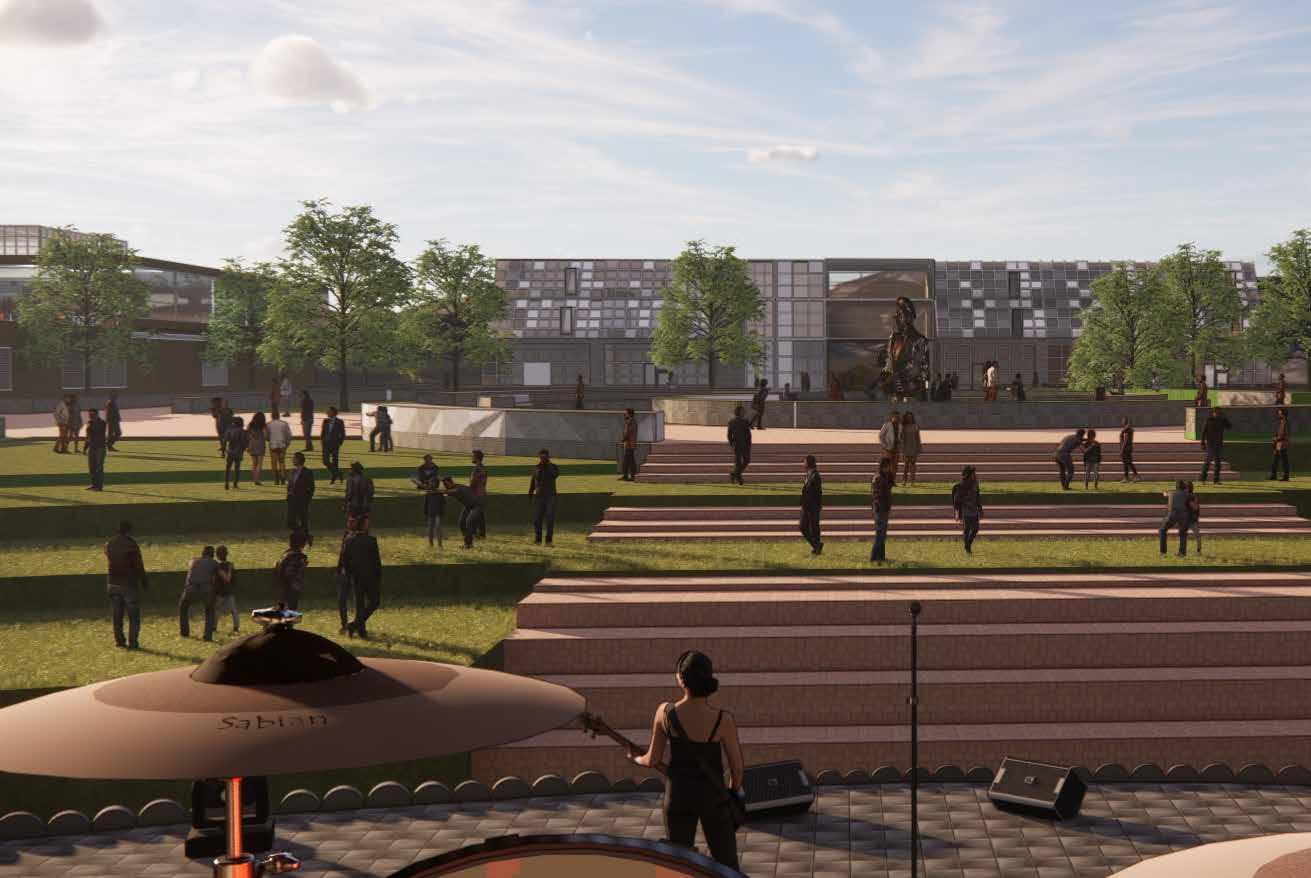
MOTOWN MOFUN MUSIC PALOOZA
PROJECT DESCRIPTION:




















MoTown Mofun Music Palooza is a place where you can learn and train to become a musical star. We contain three buildings on the site that surround the plaza. Each building has its personality that can help a person who is interested in joining the program. Each building has a unique way to caputure natural light inot the spcae.

MOTOWN MO FUN PALOOZA- 28
SITE SECTION

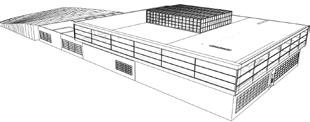

 ISOMETRIC DIAGRAM
ISOMETRIC SITE DIAGRAM
ISOMETRIC DIAGRAM
ISOMETRIC DIAGRAM
ISOMETRIC DIAGRAM
ISOMETRIC SITE DIAGRAM
ISOMETRIC DIAGRAM
ISOMETRIC DIAGRAM
EXTERIOR VIEW
SUN DIAGRAM / SECTION
EXTERIOR VIEW
SUN DIAGRAM / SECTION
SUN DIAGRAM / SECTION
EXTERIOR VIEW
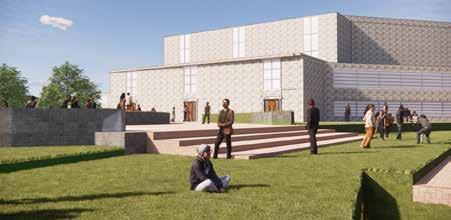
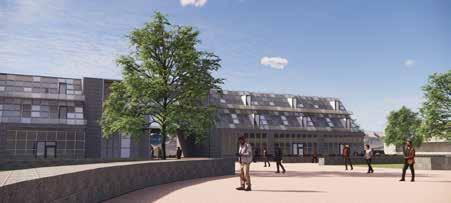
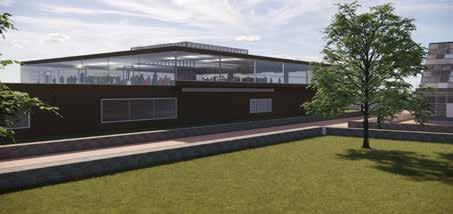
MOTOWN MO FUN PALOOZA RESIDENTAIL - 30
SECTION PERSPECTIVE
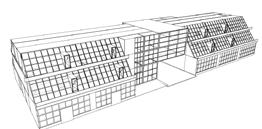
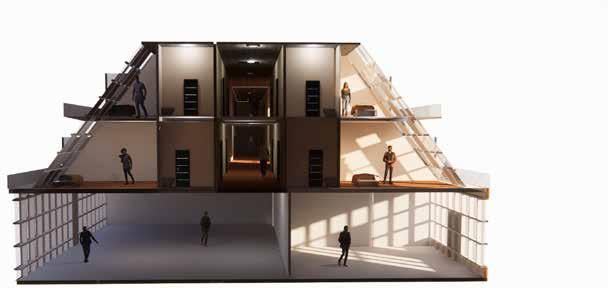
ISOMETRIC DIAGRAM
The location of resident hall is placed across the street so people from the community could walk through the middle of the building on the ground floor. The resident hall is for people who are serious about pursuing a music career. So, this space is for rent for those who want a space to work on their music in your own private builtin music studio. The window panels represent a remix of light coming inside the space with direct and defuse light at the random area. So, the ray of light, it’s giving the musician a state of calm and a focused mindset on making their music.
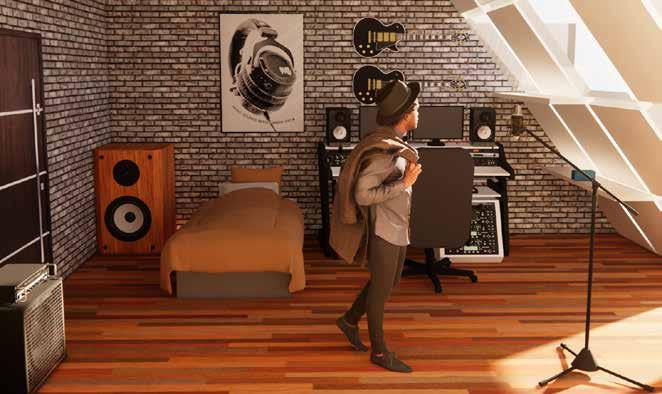

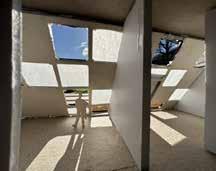
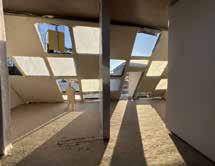
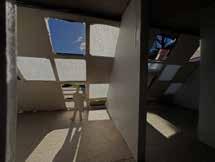
MOTOWN MO FUN PALOOZA CONCERT HALL- 32

The Concert hall shows rays of light coming down by indirect light by light bouncing off the walls into the space. This gives the effect of having natural lights on the side of the building. Also, in the center of the ceiling, there are multiple holes for direct light from the sun so it could beam down to the stage so could portray a natural spotlight for the performance like a disco ball.
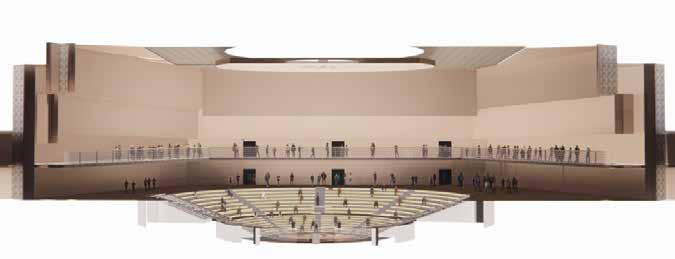
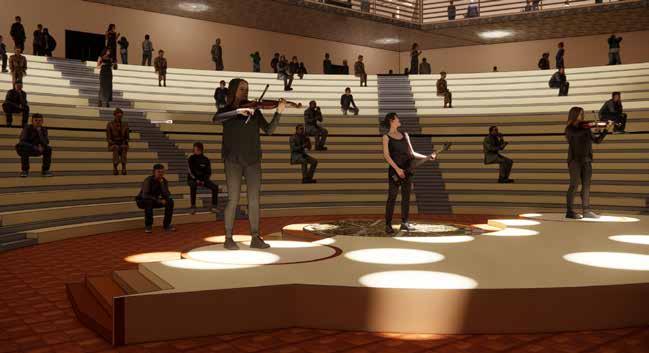

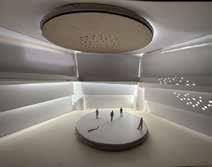


MOTOWN MO FUN PALOOZA MO RECORD STUDIO- 34
SECTION PERSPECTIVE
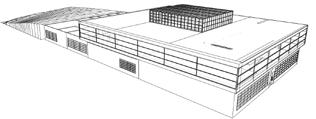
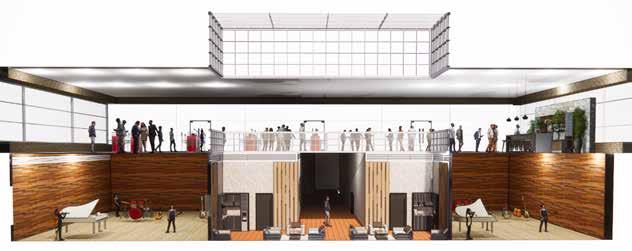
The Music Studio is a place if you want expert engineers who could help you develop your sound and style in the way you make music. Each studio room fits numerous people for example (solo, duo, and groups of performers). The light coming into the space is direct light coming down the middle of the lobby. Since most studio rooms are dim or dark where no light comes in so it won’t distract the artist’s focus in the booth but I added some clear story windows in the engineering room side to lighten some parts of the room. The second floor is a club where an artist could perform the song they made in the studio to see if people like it or not.
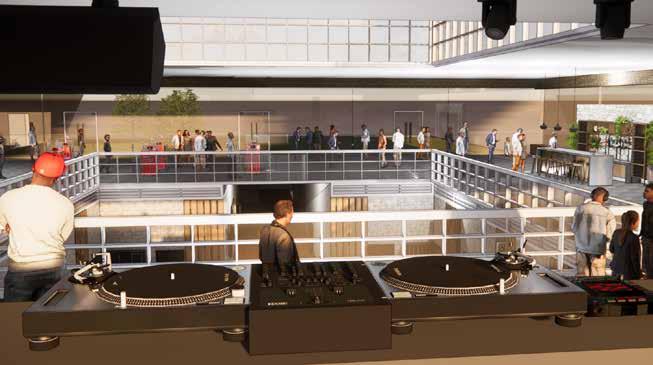
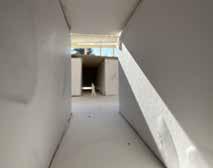
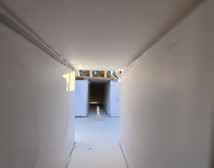
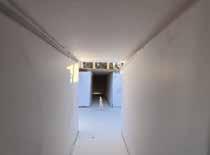

FARNWORTH GUEST HOUSES- 36
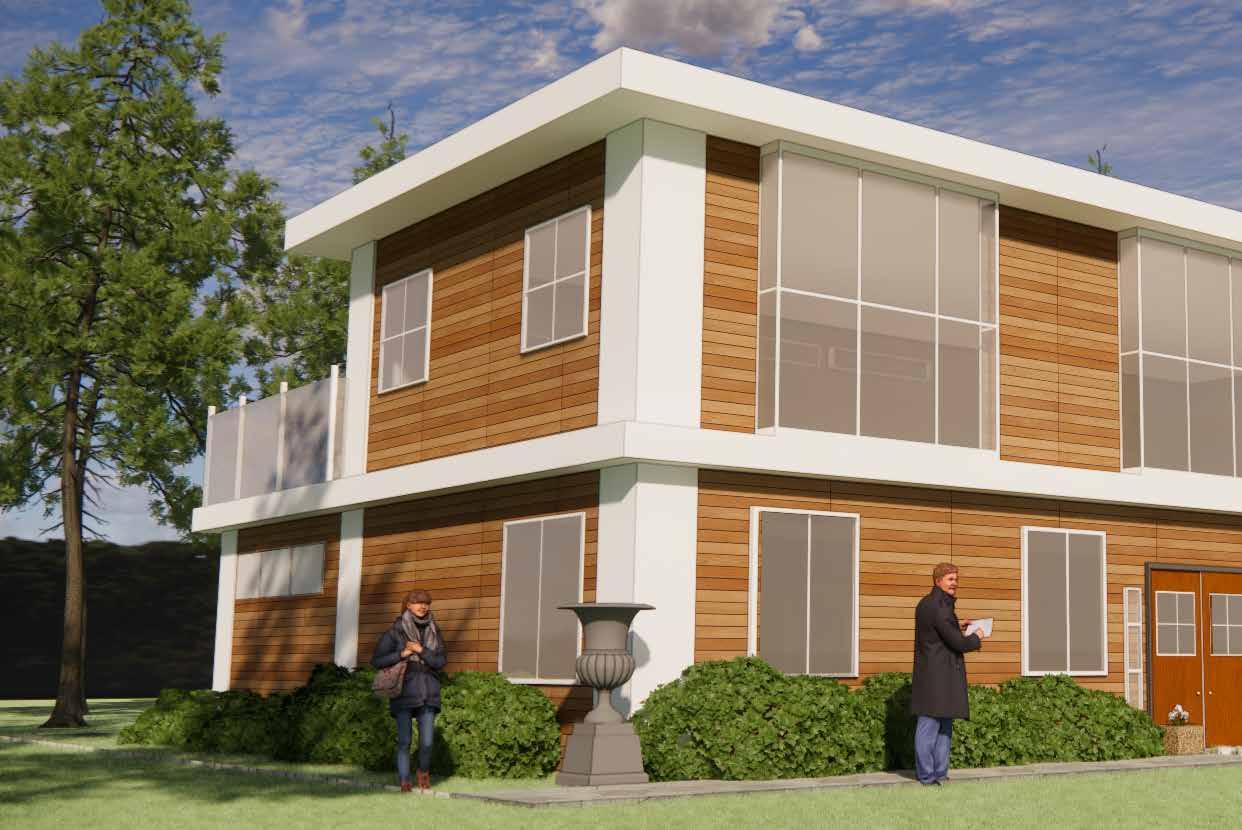
FARNSWORTH GUEST HOUSE
PROJECT DESCRIPTION:

My project is the Farnsworth Guest House this space is occupied by two architects on the north side of Illinois. The vision that I imagined for this guest house was two people would live together but never interact with each other. This building is a two-story house with bedrooms and office spaces with a quiet area to relax. In the backyard, I added a green roof for both of the houses so they can enjoy the view and invite people they know without crossing paths with each other.
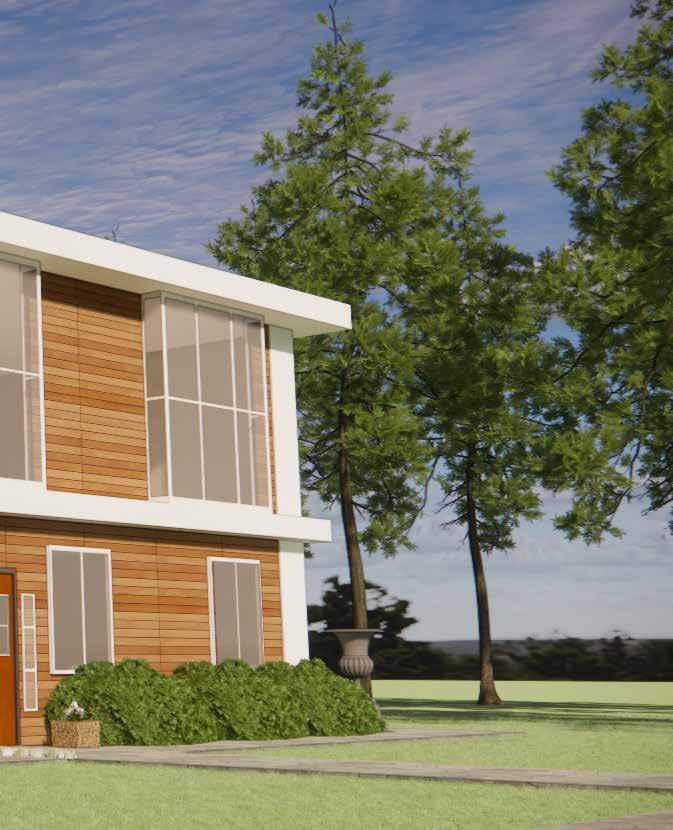
FARNWORTH GUEST HOUSES- 38

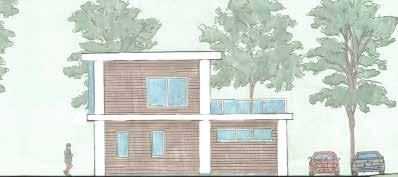
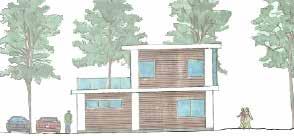

NORTH ELEVATION
EAST ELEVATION
WEST ELEVATION
SOUTH ELEVATION

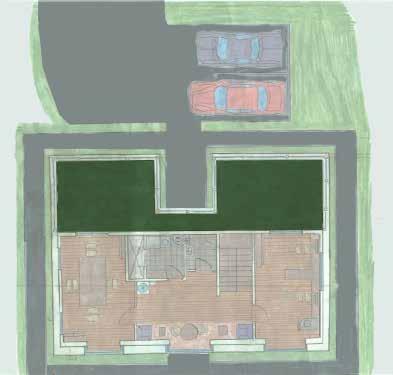
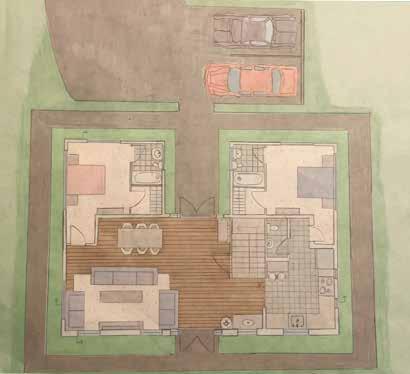
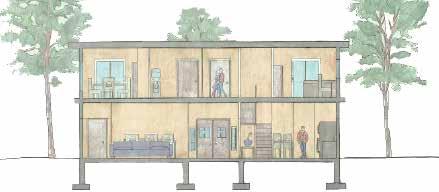
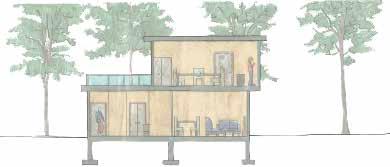
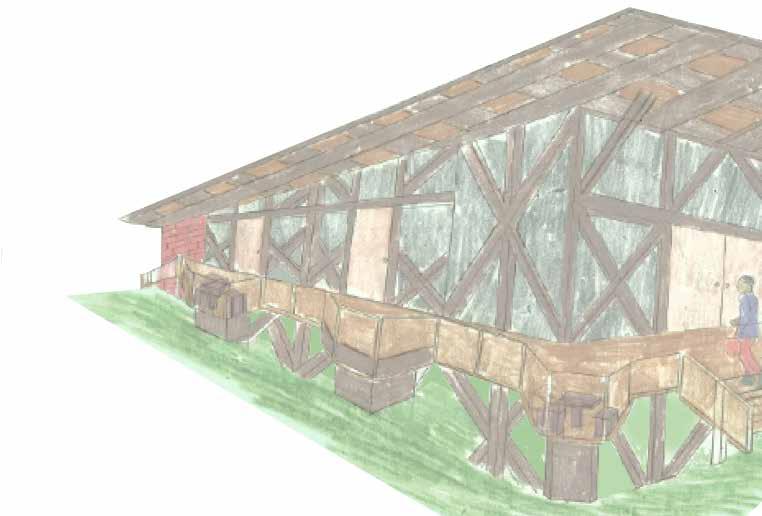
OUTSIDE LEARNING SPACE
PROJECT DESCRIPTION:

The outside learning space is a addition to the suny delhi campus for the teachers and students to have an option to have class indoor or outdoors. The building is made out of mass timber. The building was design based on circulation and central air from the outside. You can enter the building on two sides of the building with a ramp and stairs so disabled people can access it. By walking on the building, there are seats alongside the pathway for students or teachers can wait till class starts. Or you can admire the site because the building has a high rise off the ground near Farnsworth Hall.
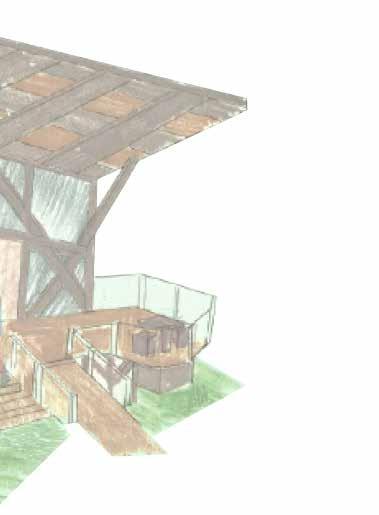
OUTSIDE LEARNING SPACE- 42


The building is separated into three sections which is the bathroom located on the ground floor, next to the computer room which is located in the middle of the building on your first door on your right and left. Now lastly the classroom, where up to 20-30 students can sit in for a lecture and possible lab work.
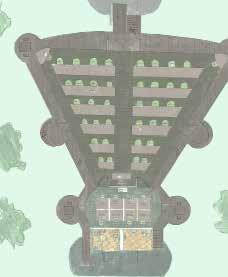
SIDE ELEVATION
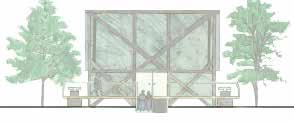
FRONT ELEVATION
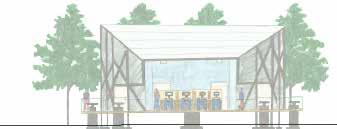

CROSS SECTION SECTION
