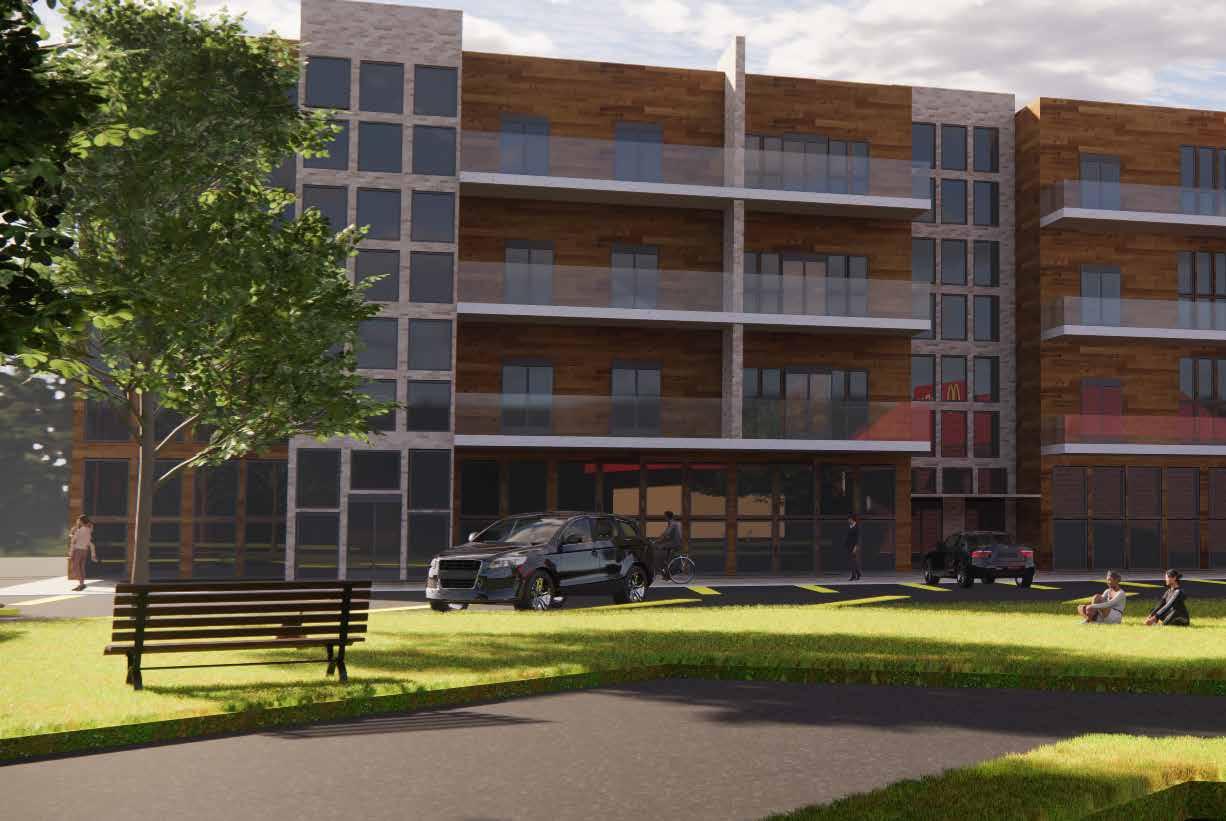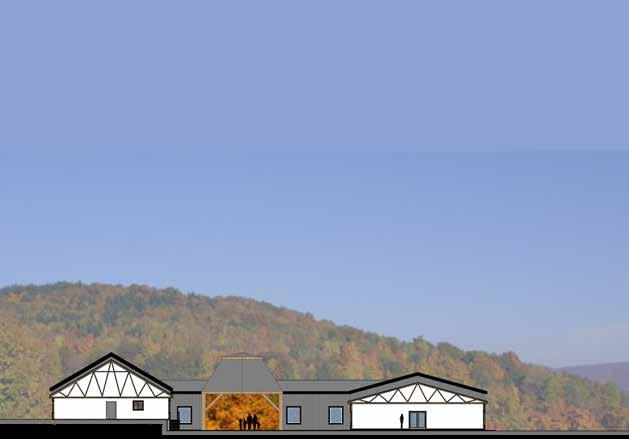
1 minute read
URBAN DESIGN COMPLEX
by Dante4life
PROJECT DESCRIPTION:
I and my group members are also known as the wave riders. Our design process was to find a location where people gather and socialize in Hawaii. We design three programs the one on the left is a hotel with commercial use on the bottom. The building in the middle is a mixed commercial building and train terminal with a restaurant on the top. The last building on the right is a mix use building with a museum and a restaurant on the bottom floor. Also, the pedestrian bridge connects throughout all the buildings stretching along the site.
Advertisement
URBAN DESIGNED COMPLEX- 14



Section Perspective


As shown in this section perspective the bridge was also suited for people who enjoy walking and riding their bikes, which help the environment in a major way. the bridge had a solar panel in a certain area so it could charge the bridge lamp lights. The bridge was our theme we wanted the bridge to connect across the site so we could limit the amount of cars on the road and encourage people to walk

URBAN DESIGNED COMPLEX MUSEUM- 16
FIRST FLOOR PLAN
THIRD FLOOR PLAN
SECOND FLOOR PLAN FOURTH FLOOR PLAN
Exterior Views
ISOMETRIC DIAGRAM
I design the multi-cultured museum with has a green roof with a food court.

Exterior Views

Train Terminal



EXTERIOR VIEWS
URBAN DESIGNED COMPLEX RESIDENTIAL- 18


FIRST FLOOR PLAN
SECOND FLOOR PLAN
EXTERIOR VIEWS
THIRD FLOOR PLAN
FOURTH FLOOR PLAN
EXTERIOR VIEWS

SITE PLAN

My group and I wanted to capture the different building programs in our plaza with the addition of the bridge being the main means of circulation inside the plaza.


Physical Model

STAMFORD WELLENSS CENTTER & GYM- 20







