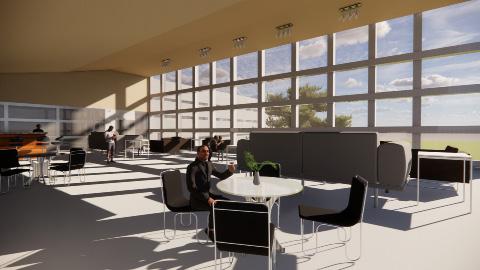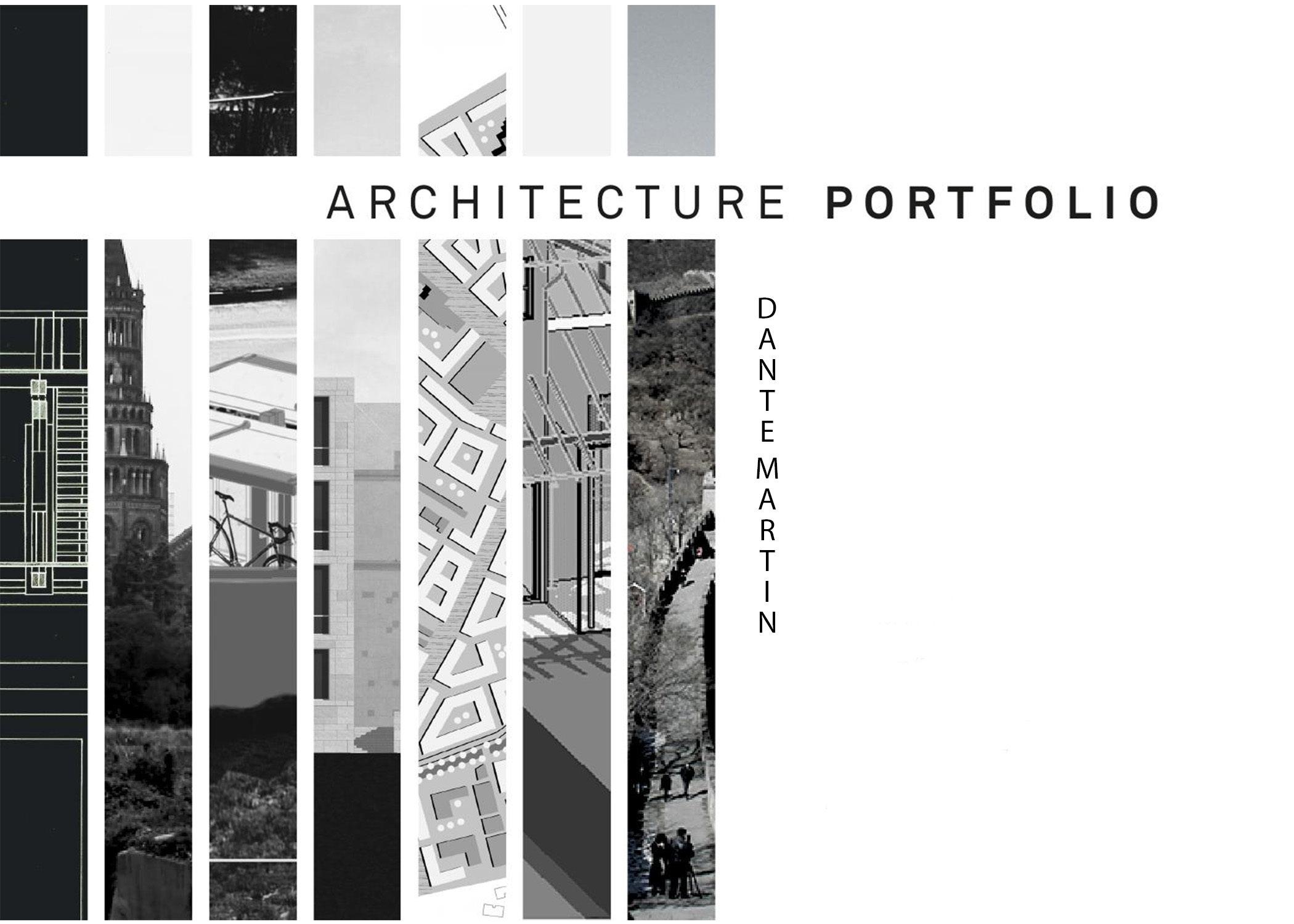

TABLE OF CONTEXT
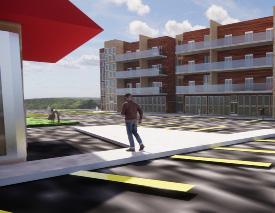
MULT-FAMILY
My vision for my multi family complex is to have all types of people to come and visit the site due to the unique programs in the loca tion on the main street of Delhi,NY where my building is located.
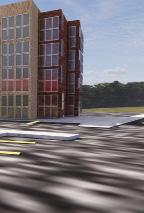
SITE PLAN
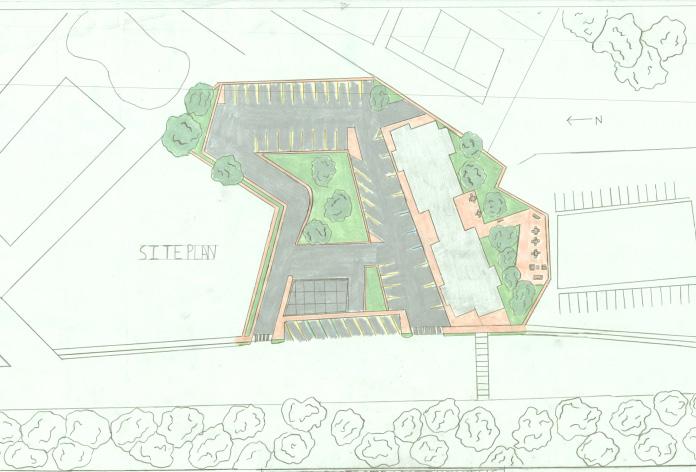
My Multi-family Complex has 4 floors, the ground floor is commercial which holds a public gym on the left side of the building and a Starbucks cafe on the right also public, and a lobby state in the middle connecting the two programs. While the remaining three floors on top are an apart ment building that holds a few bedroom apartments, a couple of two-bedroom apartments, and some studio apartments that are private only to the guest.
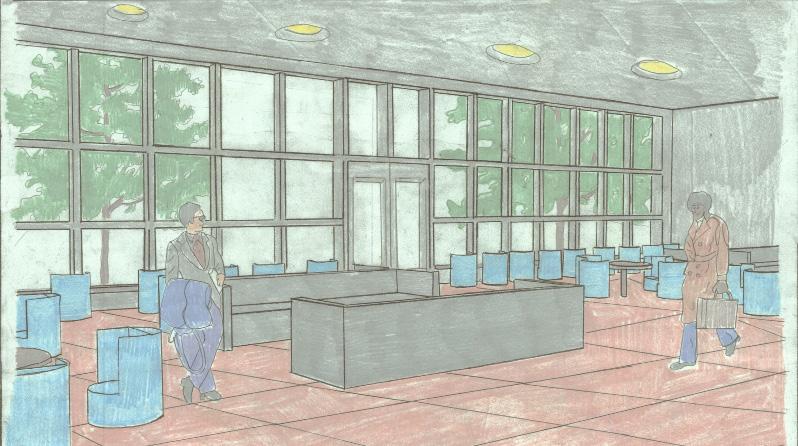
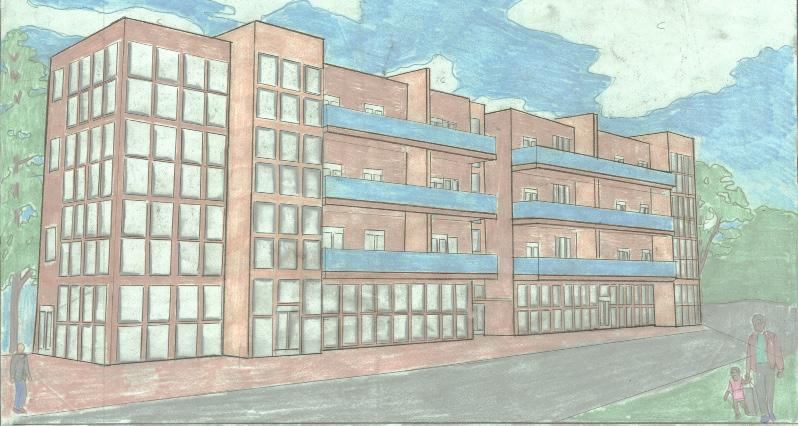
FIRST FLOOR PLAN
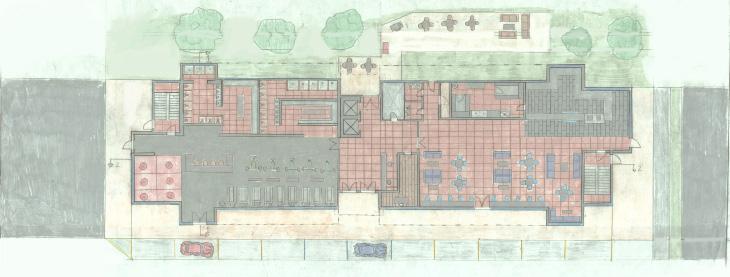
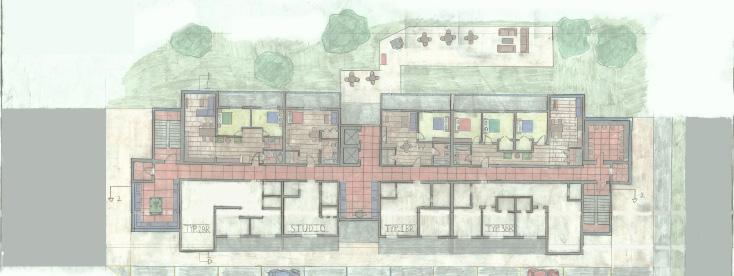
NORTH ELEVATION
SOUTH ELEVATION
WEST ELEVATION
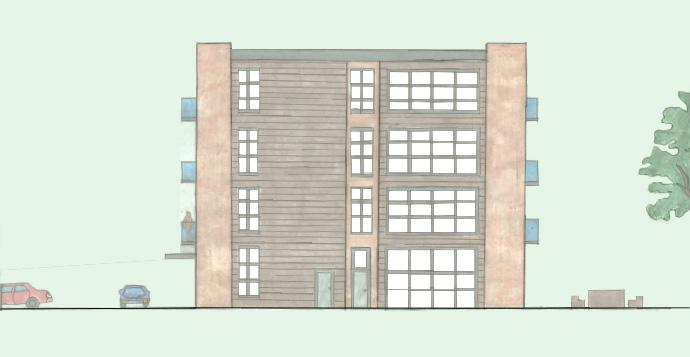
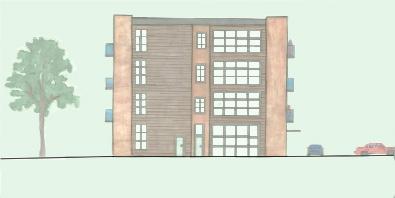

EAST ELEVATION

I wanted to show how to make a human-made model with no laser cutting cut to make it exact but with hu man error. I design the site and the buildings on the site giving a real-life feel to what my building would look like physically.
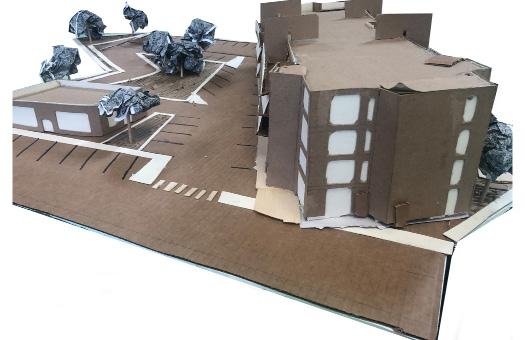
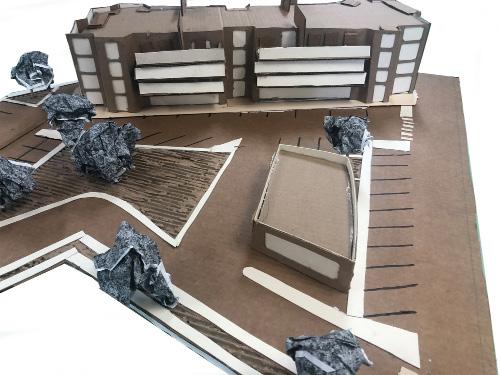
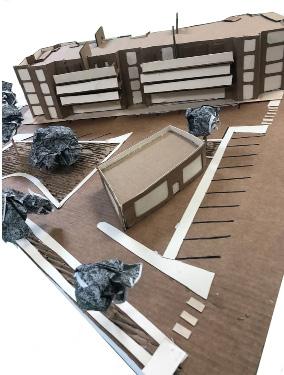
SECTION
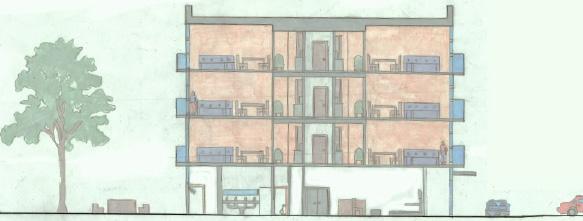

REVIT INTEIOR VIEWS
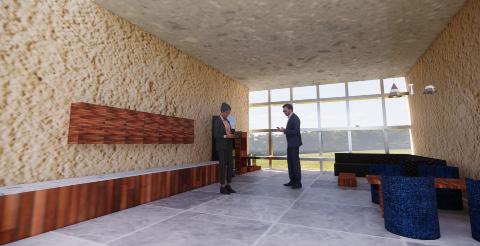

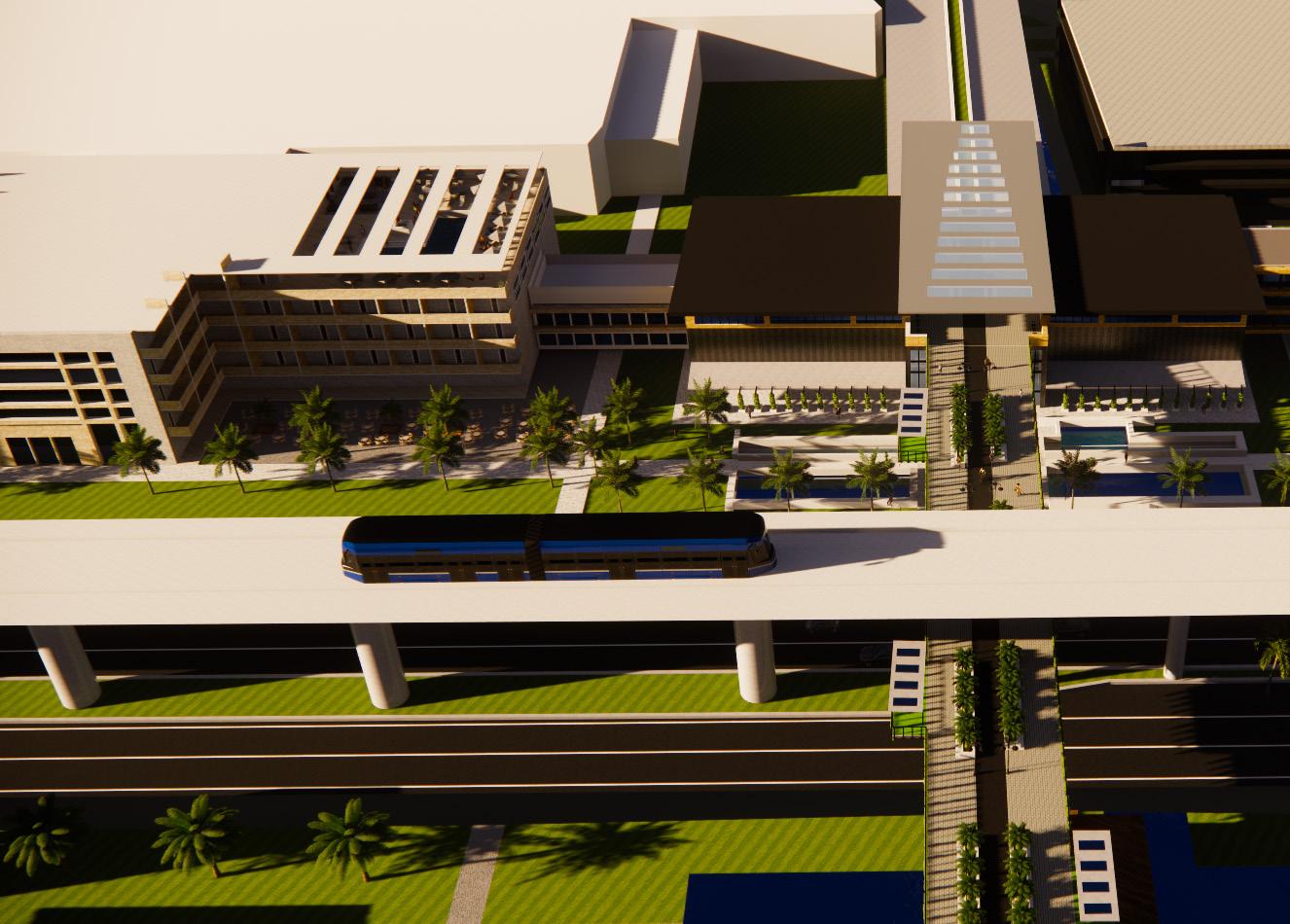
URBAN DESIGNED COMPLEX
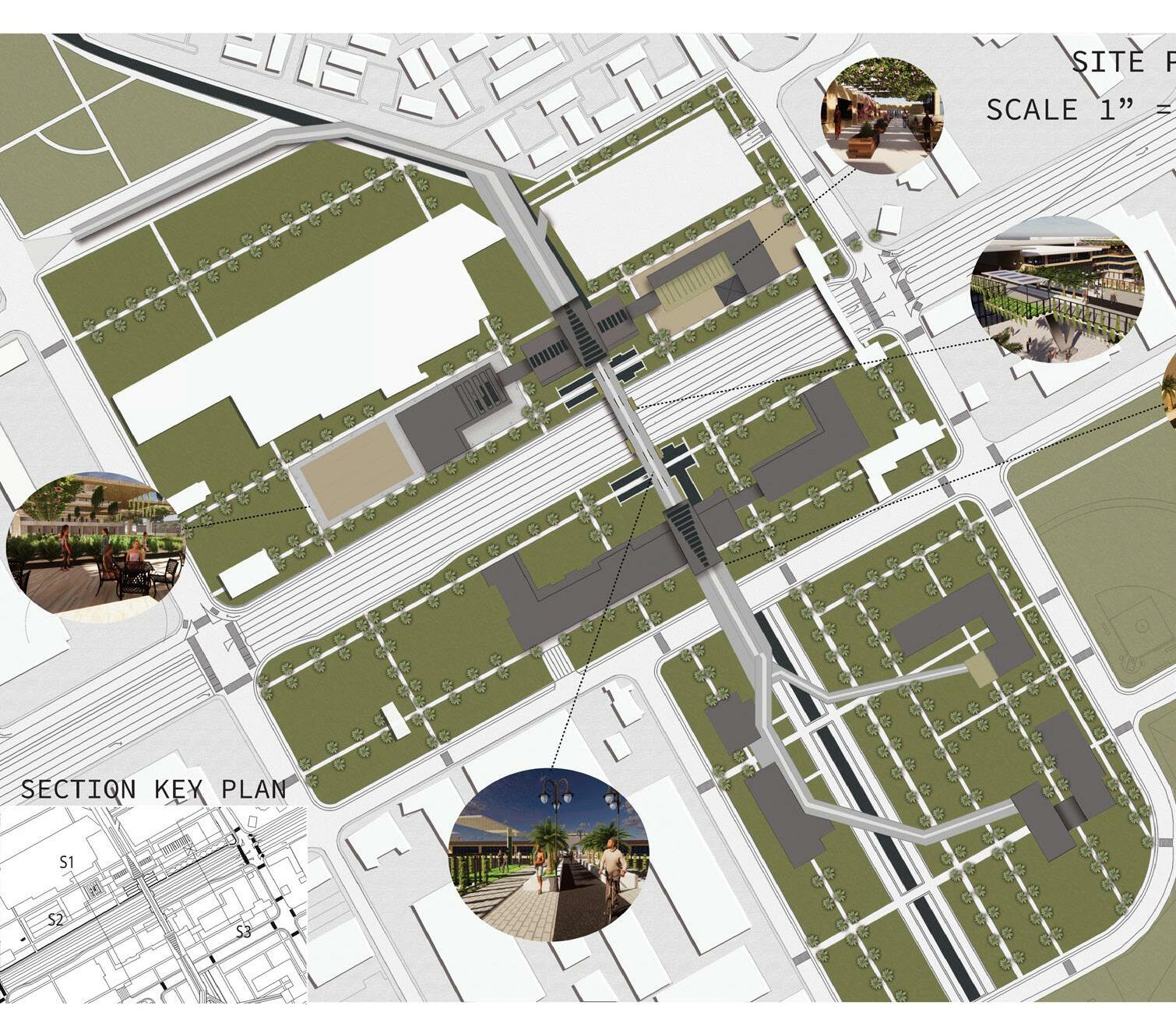
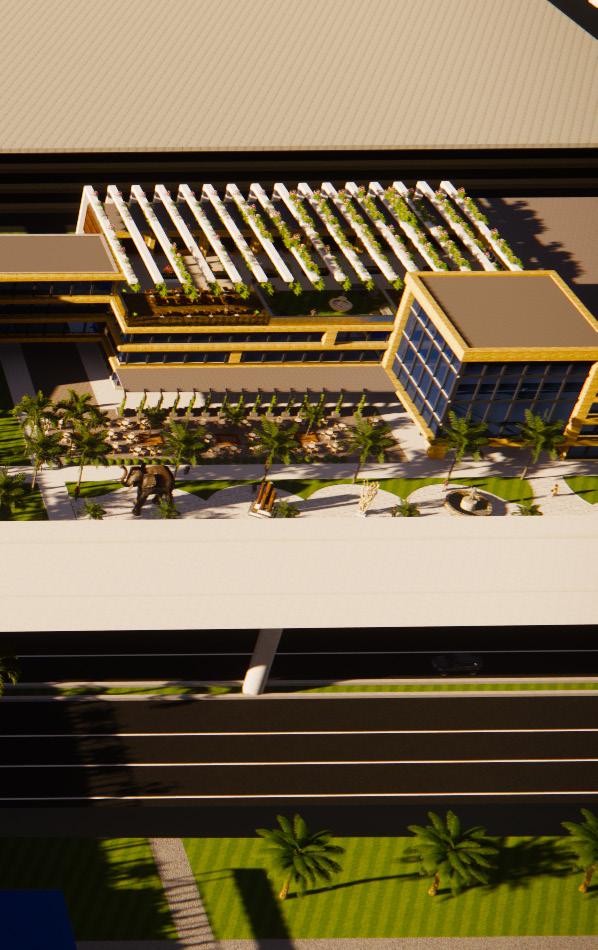
I and my group members are also known as the wave riders. Our design process was to find a location where people gather and socialize in Hawaii. we designed three programs the one on the left is a hotel with commer cial use on the bottom. The building in the middle is a mixed commercial building with a restaurant on the top is also a bridge connection that con nects through the building stretching along the site. Now the last building on the right is a mix use building with a museum and a restaurant on the bottom floor.

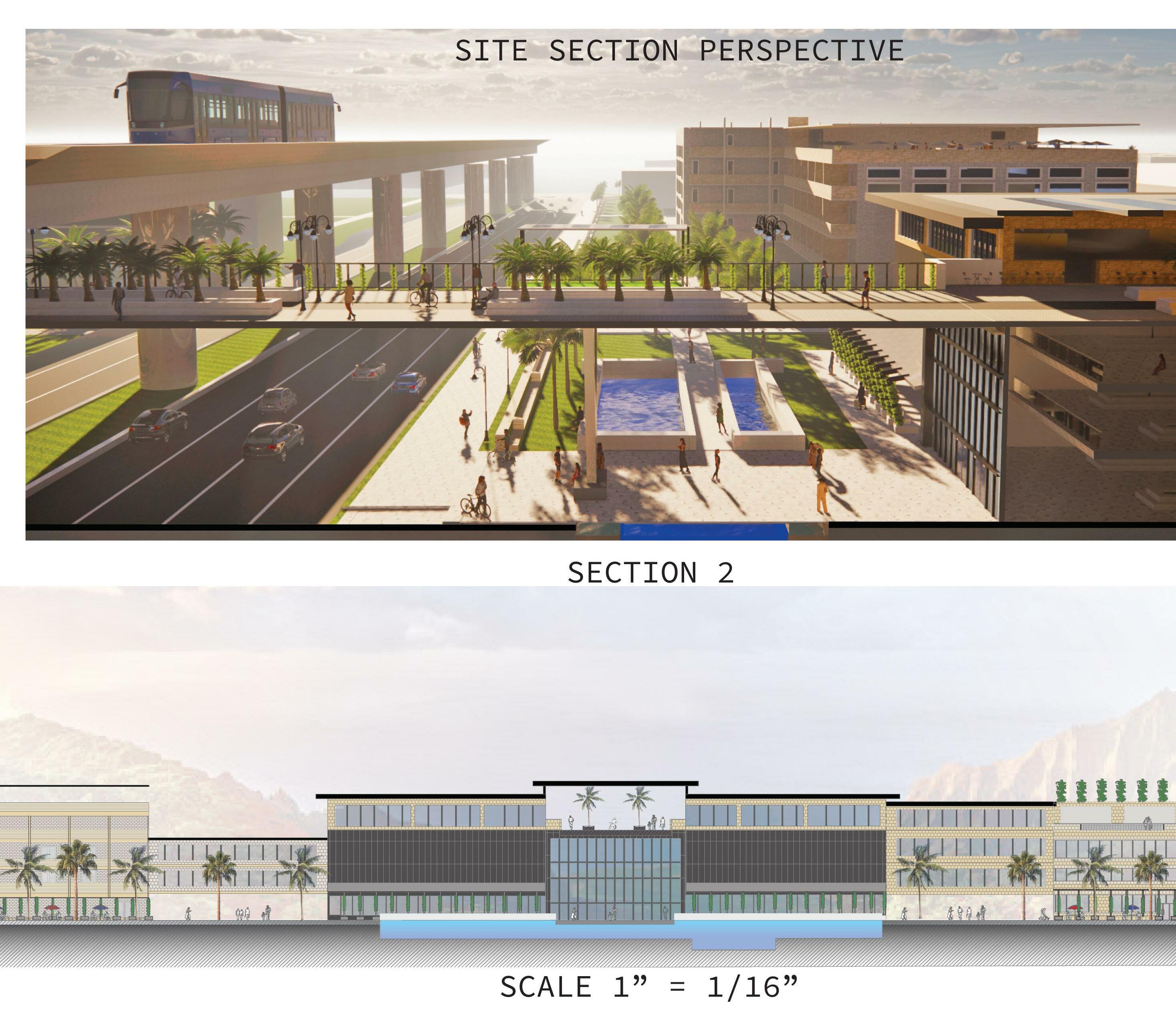
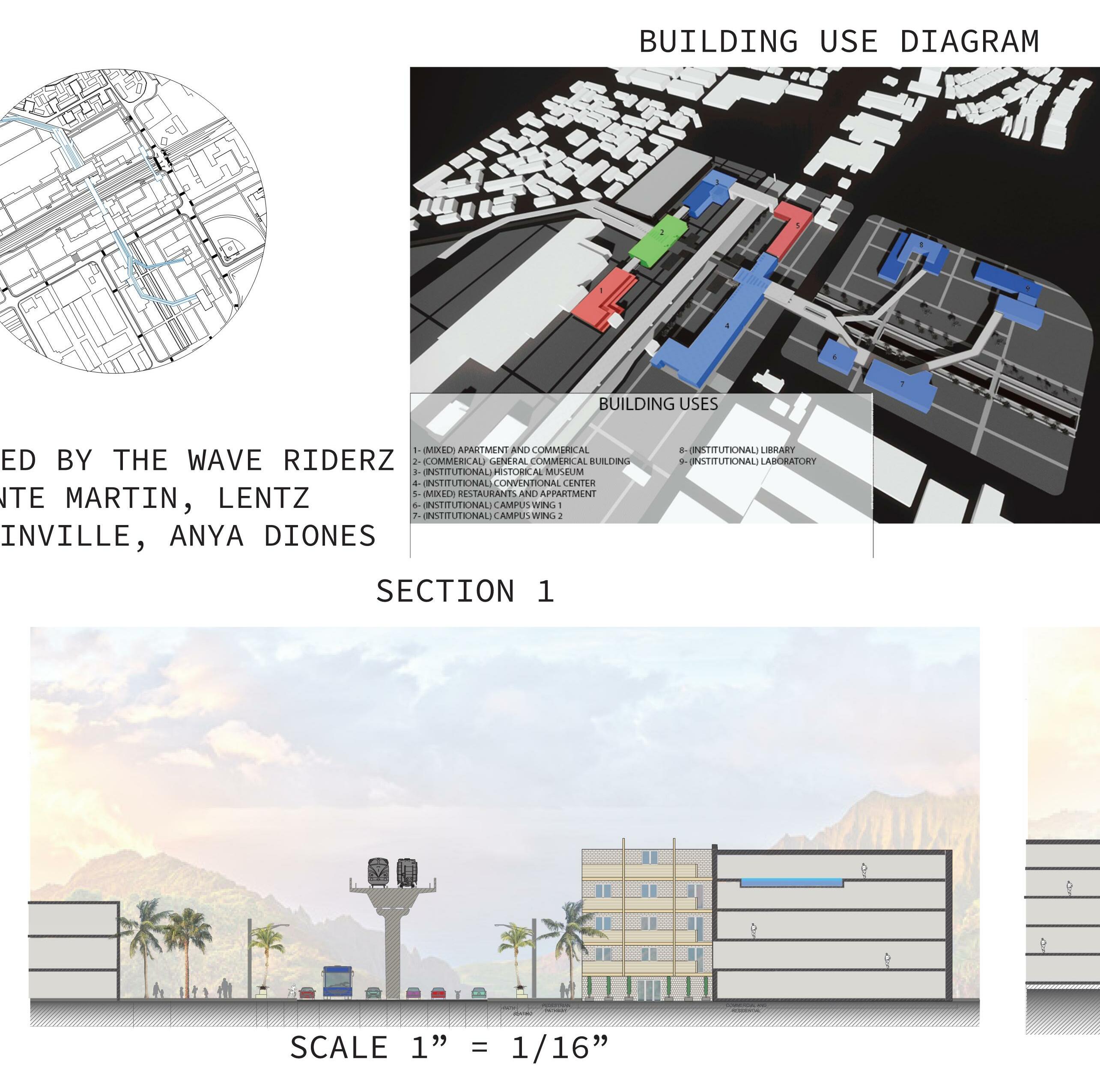
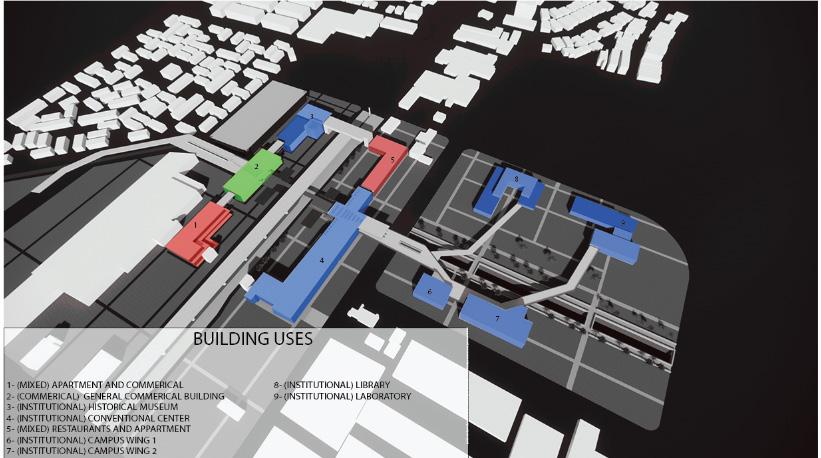
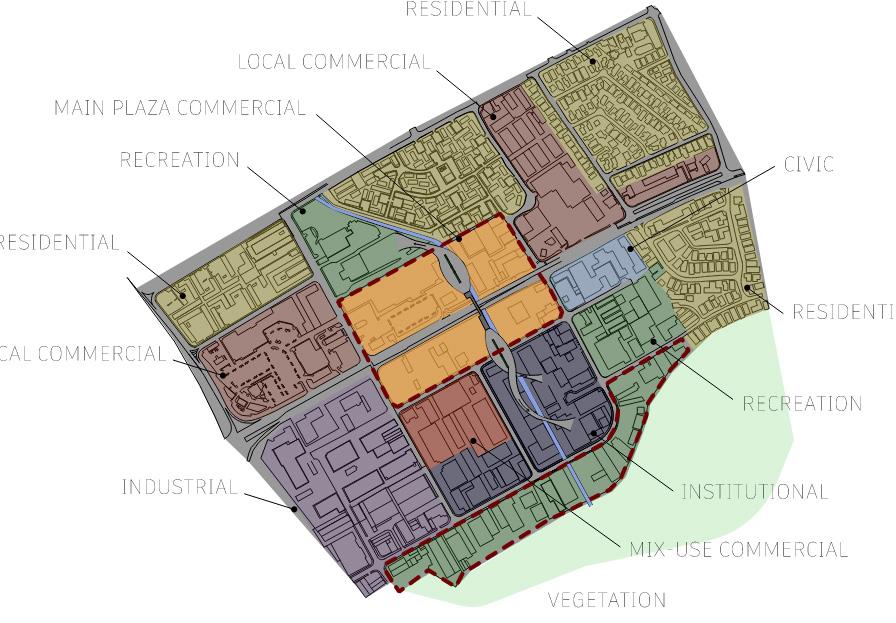
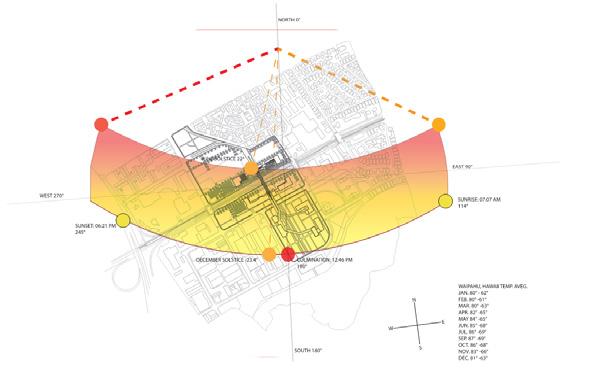
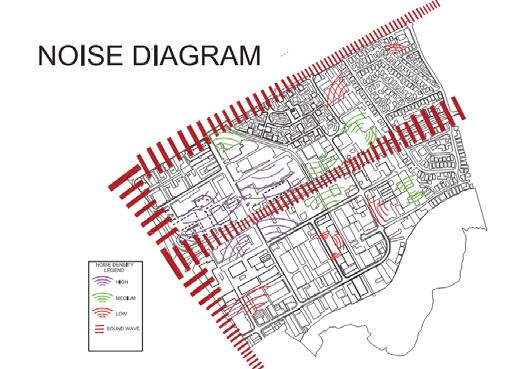
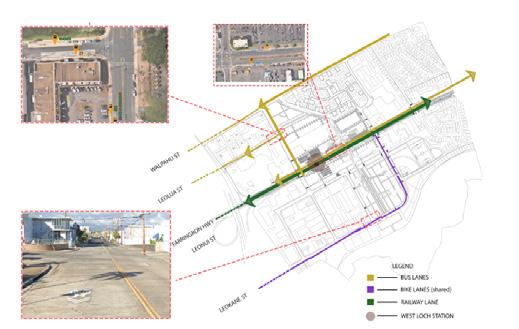


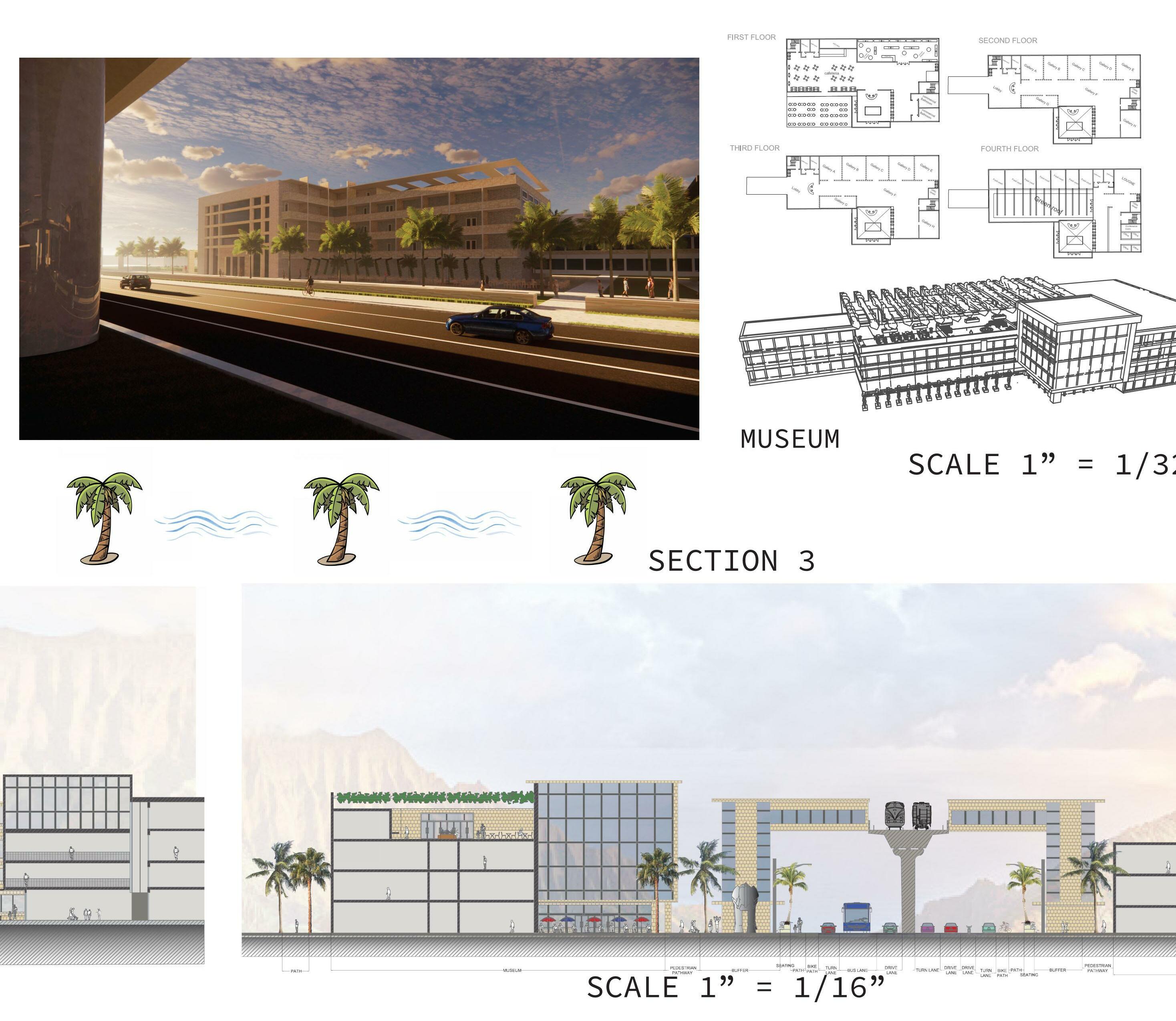
SECTION PERSPECTIVE
As shown in this section perspective the bridge was also suited for people who en joy walking and riding their bikes, which help the environment in a major way. the bridge had a solar panel in a certain area so it could charge the bridge lamp lights. The bridge was our theme we wanted the bridge to connect across the site so we could limit cars on the road and encourage people to walk and use non-gas trans portation.
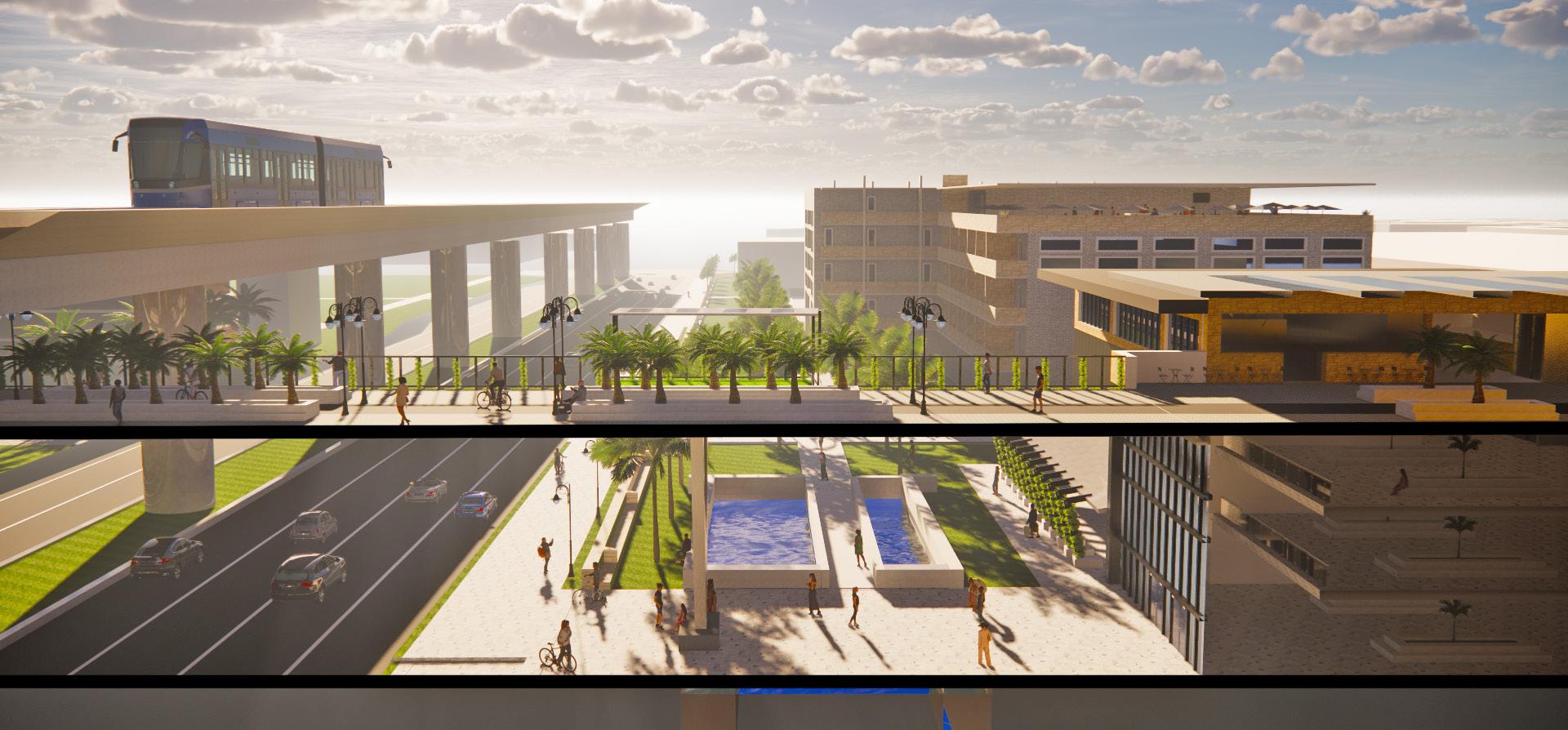
EXTERIOR VIEWS OF THE BUILDINGS
We wanted to keep some of the ex isting sites so we kept the train we designed a whole new train station where the train stops so people can hop off and visit the site. The bridge was used to oversee the high way so people can travel safely without crossing the highway.
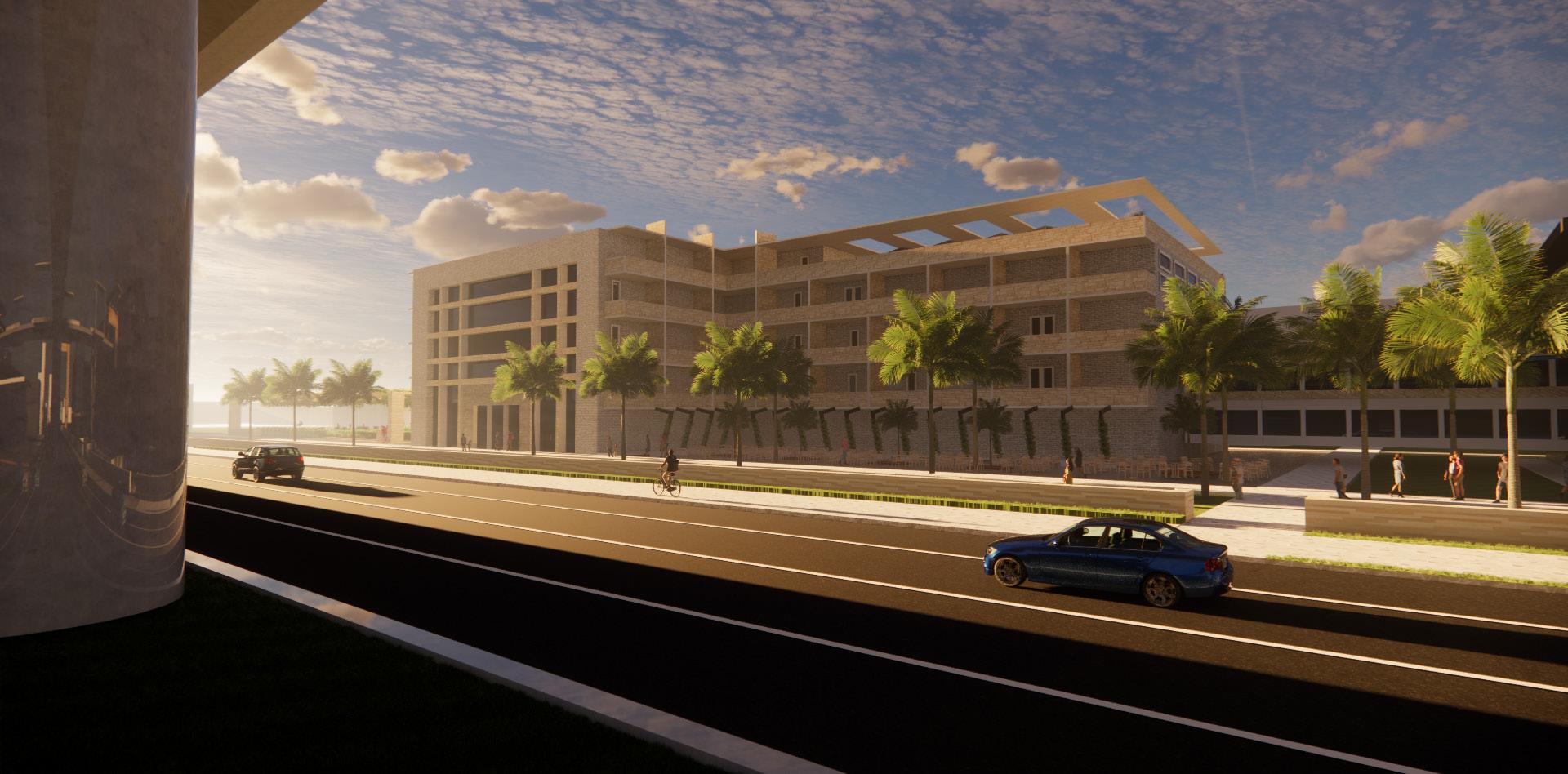
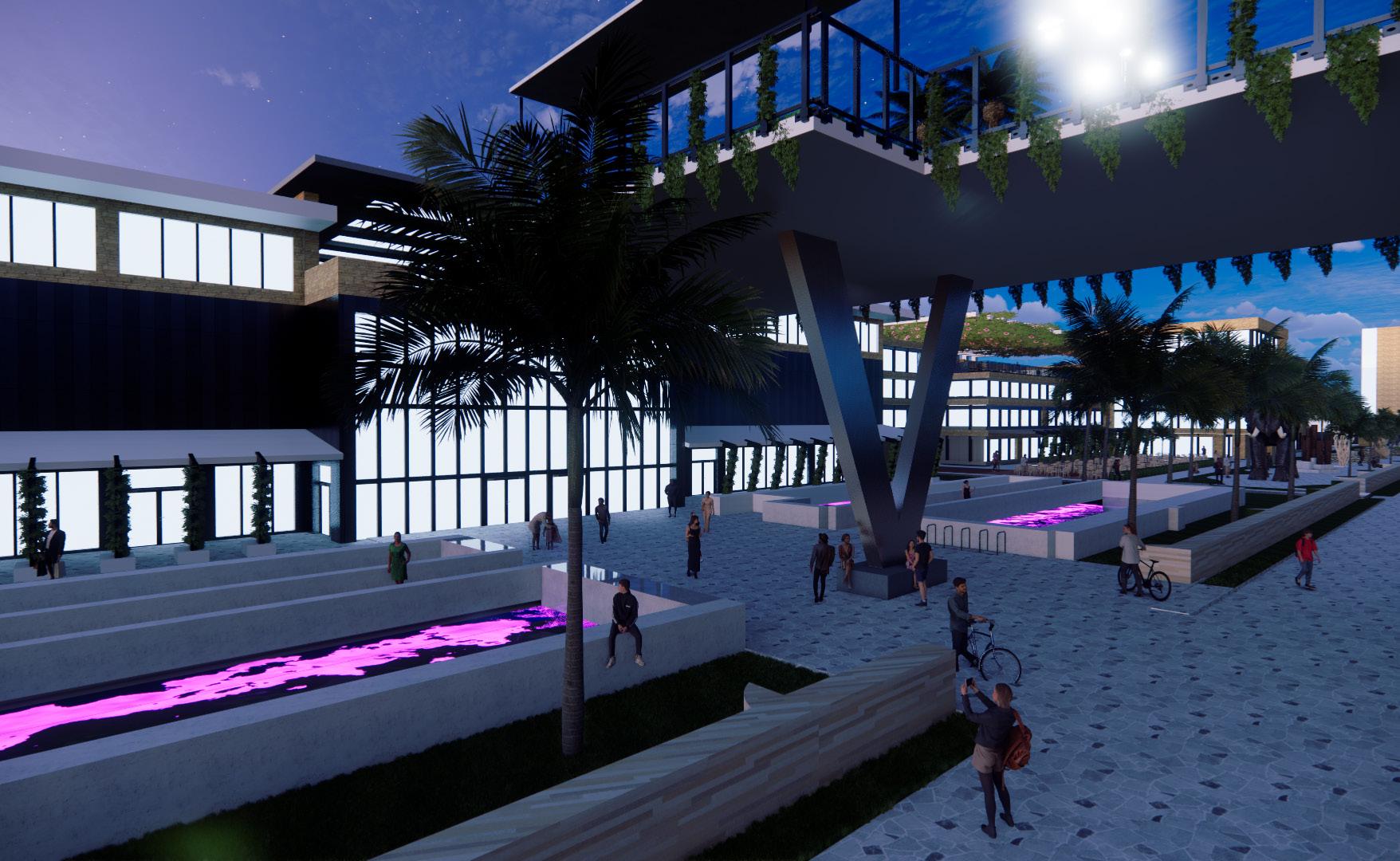
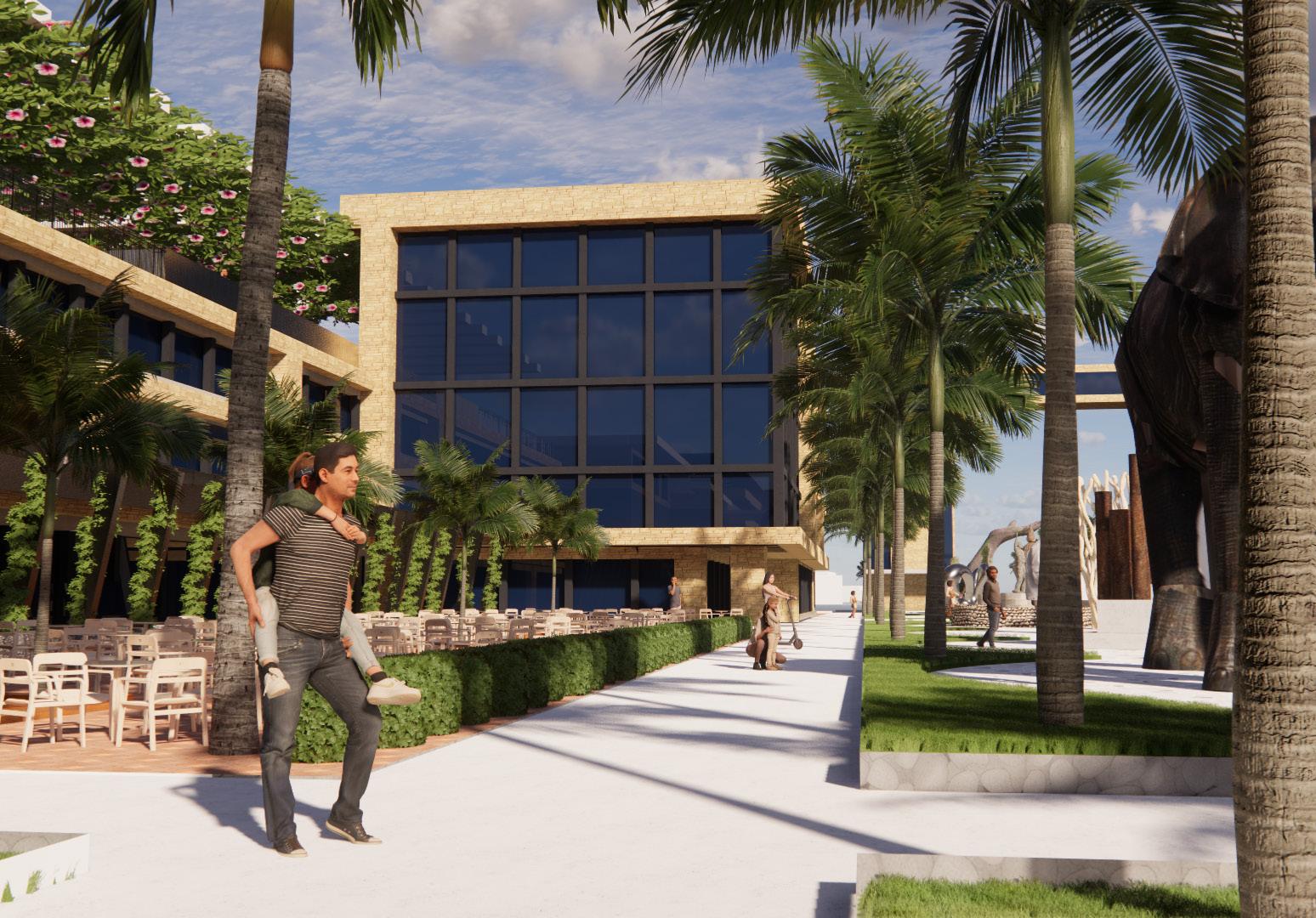
My Group and I wanted to capture the whole site showing different programs to identify our project we have the plaza in the middle with the bridge in the middle as the bridge continued it goes to the campus south down from the site. The bridge is meant for visitors and students to have an easy and enjoyable walk the bridge by having a path over the ground.
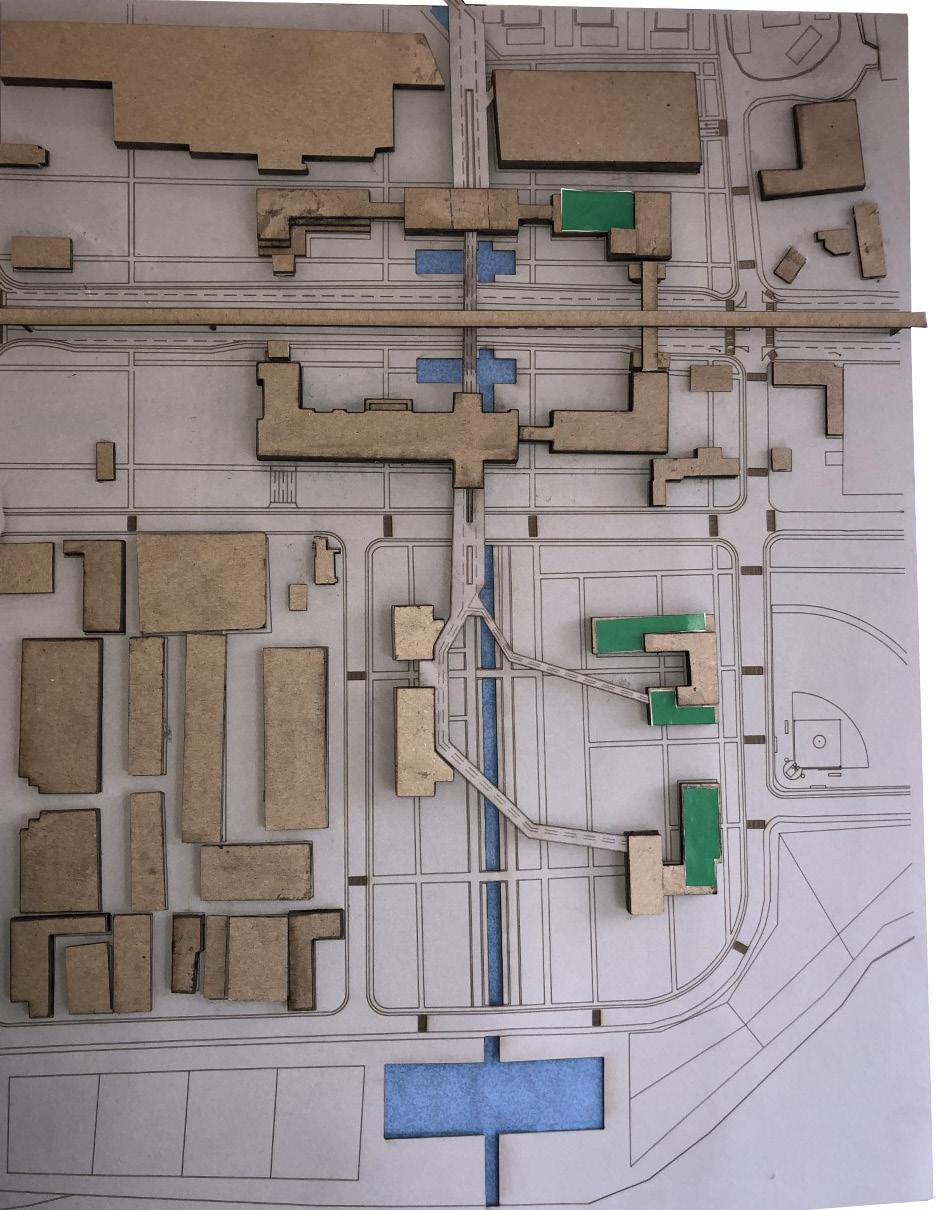
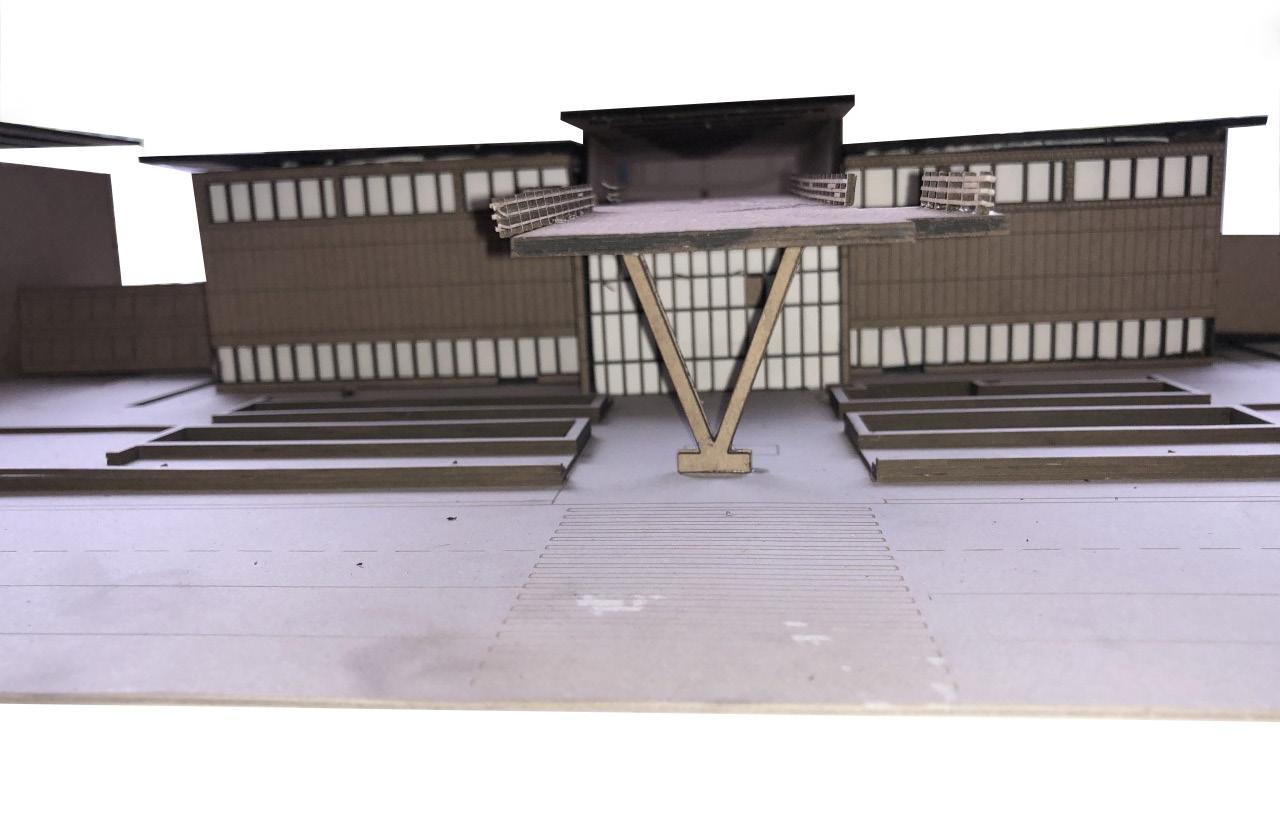
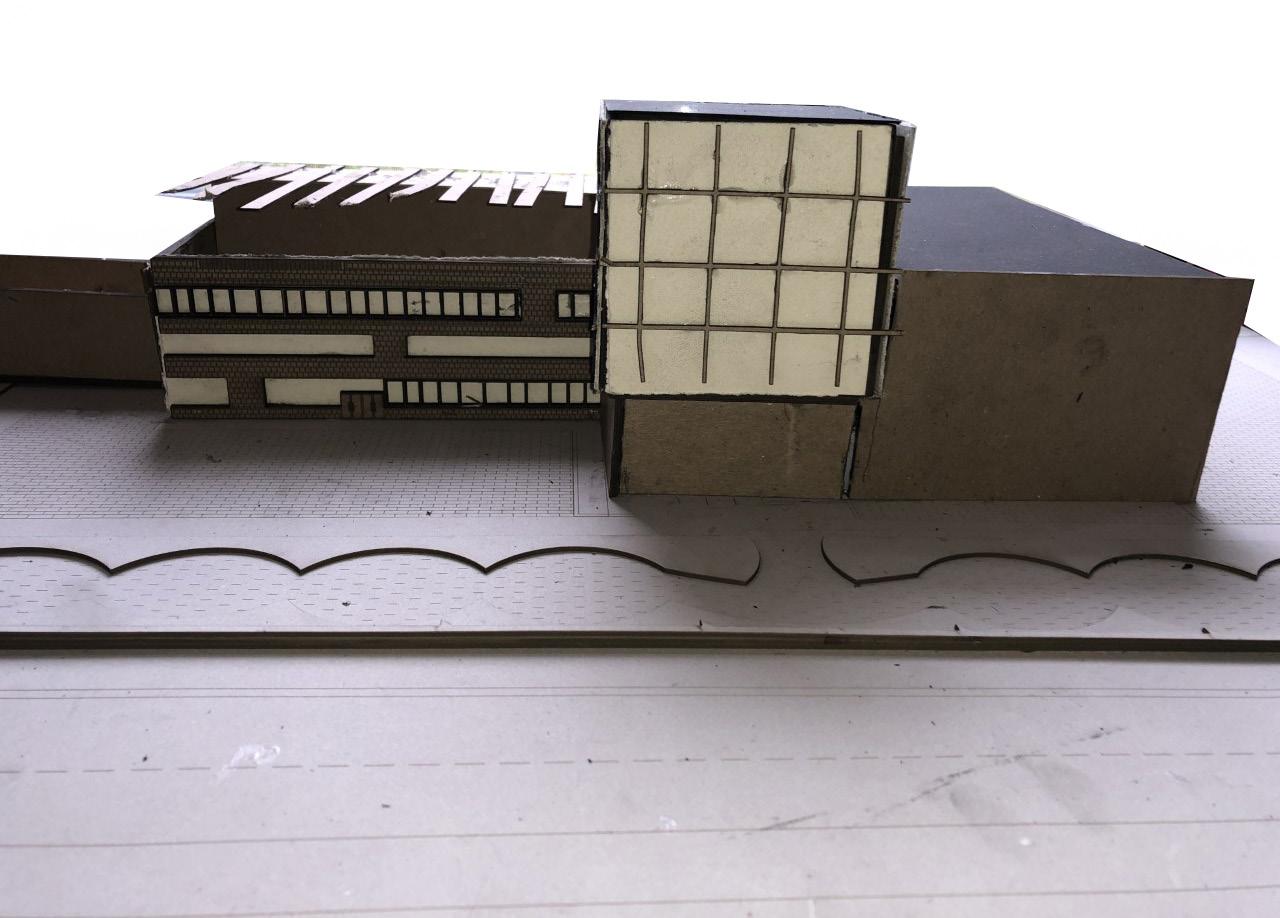
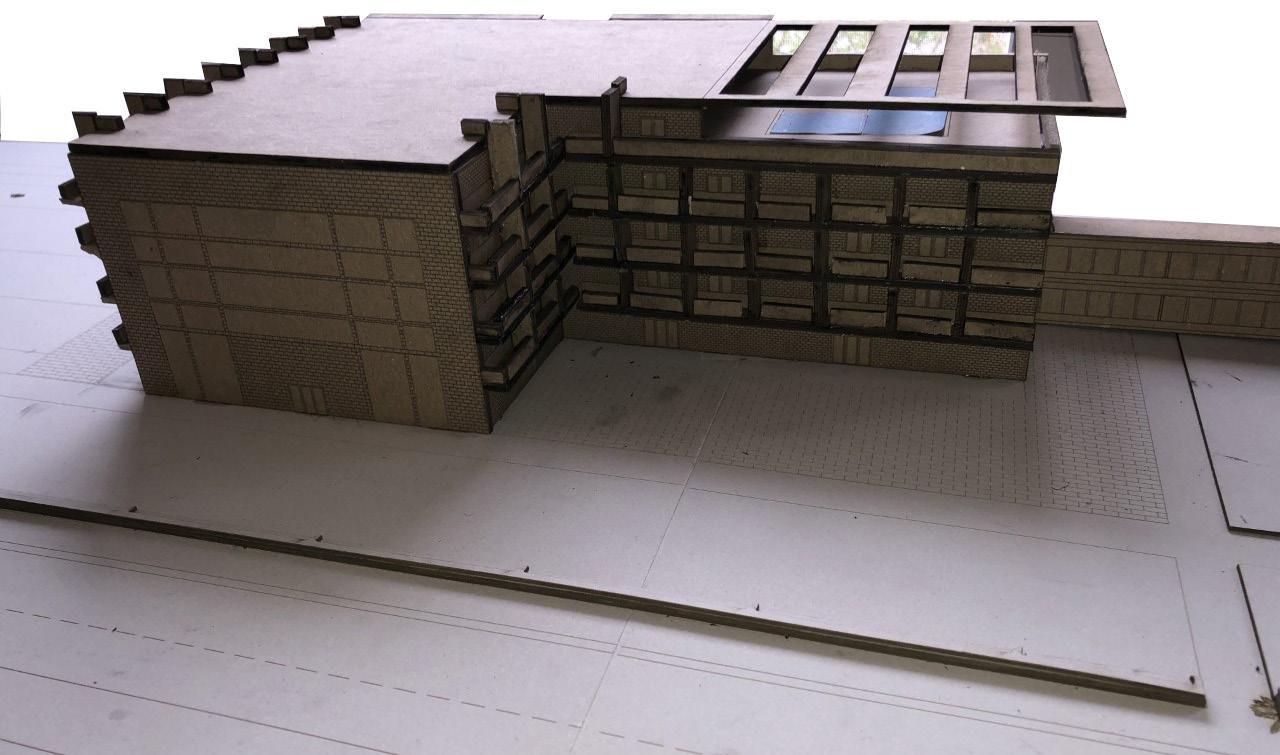
SITE PLAN
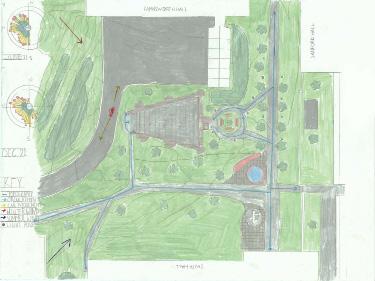
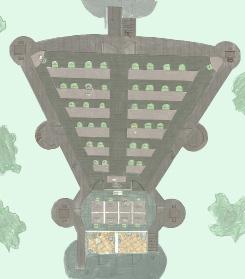
MY outside learning space had to be a theme in which architectural classes are set up outside in which to continue classes outside. My build ing was designed based on circulation and central air from the outside. You can enter the building on two sides of the building with a ramp and stairs so disabled people can access it. By walking on the building, there are seats alongside the pathway for students or teachers can wait till class starts. Or you can admire the site because the building has a high rise off the ground near Farnsworth Hall.
The building is separated into three sections which is the bathroom located on the ground floor, next to the computer room which is located in the middle of the building on your first door on your right and left. Now lastly the classroom, where up to 20-30 students can sit in for a lecture and possible lab work.
FLOOR PLAN
The classroom has metal wired mesh around it so no bugs or animals can come in and disrupt what going on inside. Also, the metal has a heat insulator that if the sun hits will collect the heat and release them to the class
OUTSIDE LEARNING
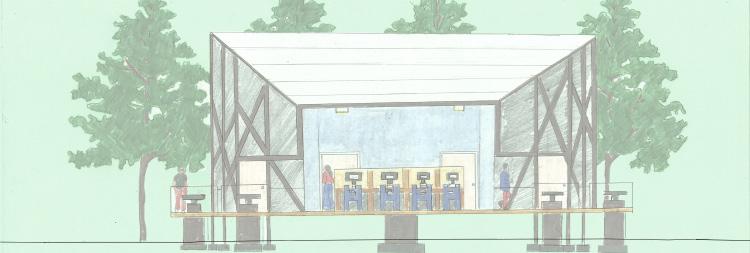
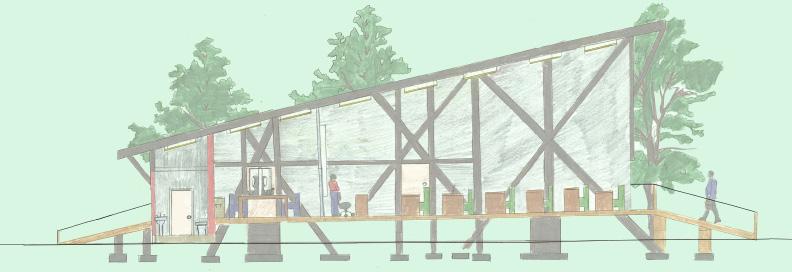
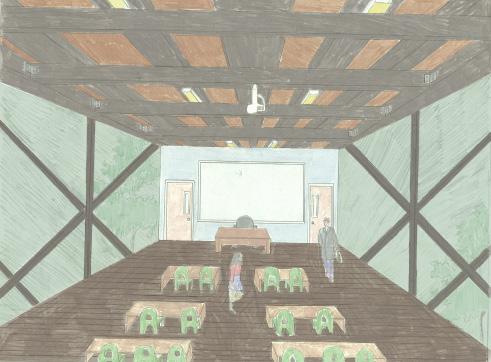
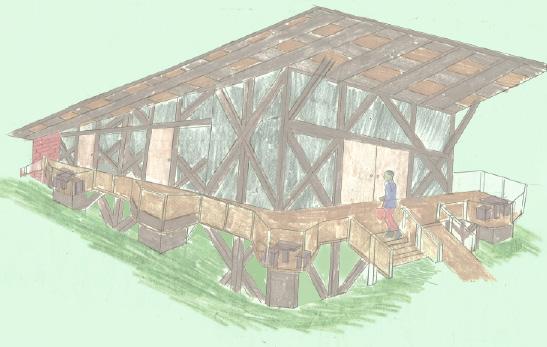



FARNSWORTH GUEST HOUSE
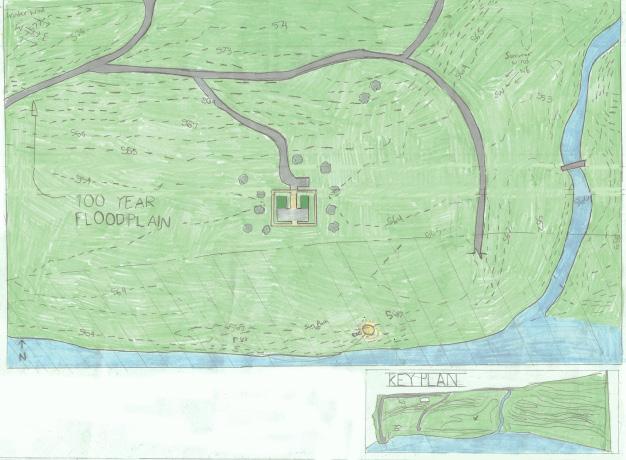
My project is the Farnsworth Guest House this space is occupied by two architects on the north side of Illinois. The vision that I imagined for this guest house was two people would live together but never interact with each other. This is a two-story house with bedrooms and office spaces with a quiet area to relax. In the backyard, I added a green roof for both of the houses so they can enjoy the view and invite people they know with crossing paths with each other.
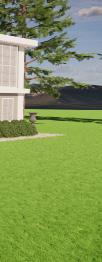
NORTH ELEVATION
EAST ELEVATION
WEST ELEVATION

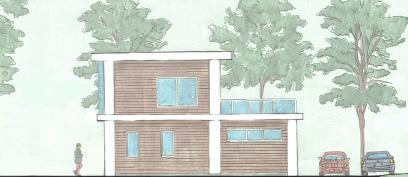
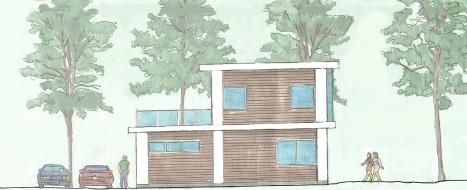

LONG SECTION
SECTION
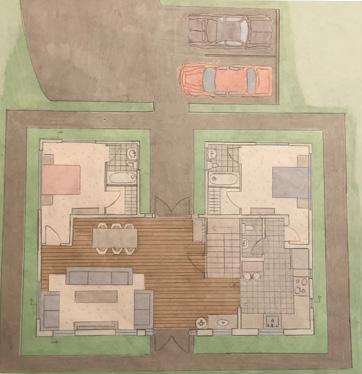
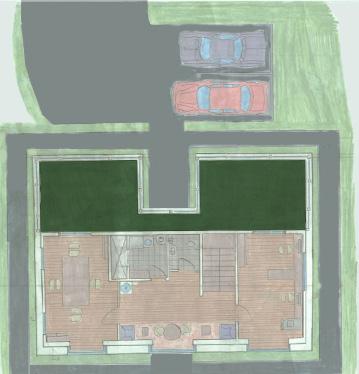
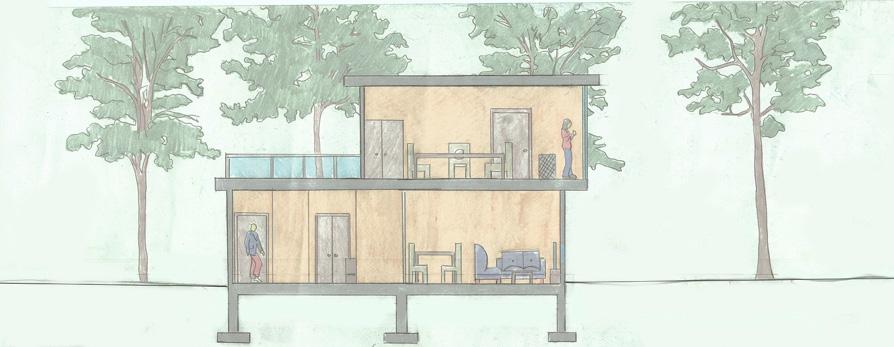
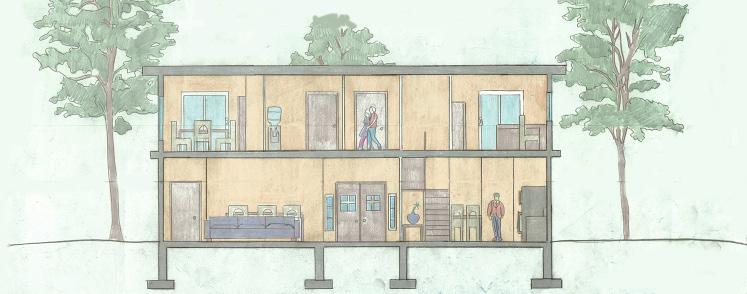
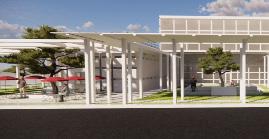
DELHI CIDERY
MY design concept for the Delhi cidery was to have a space where people from the town/community come and gather around my site and admire the making of fresh cidery being made in the process.
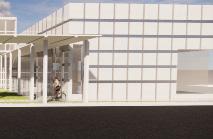
NORTH ELEVATION
EAST ELEVATION
WEST ELEVATION



SOUTH ELEVATION

Certain floors in my cidery have had certain activities in which people around town can visit and enjoy themselves.
The first floor contains a restaurant on the left of the building to eat and drink the freshly made cidery, in the middle, I have a theater where people from the town can have meetings or hold events to bring the community together, lastly on the right end of the building theirs a cidery making factory.
On the second-floor rise, the big bay window shows a great view of the existing buildings surrounding my site looking.


On the outside of the plans, I have a green roof with outside seating and a pergola that across the left side of the building it gave great shade and shadow.
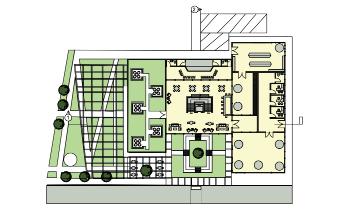
The courtyard is the main entrance of the building in which everyone walking on the sidewalk can enter and sit down or walk around the elevated tree rise.
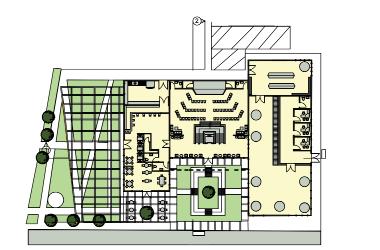
EXTERIOR VIEW
EXTERIOR VIEW
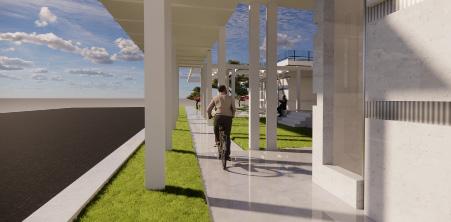
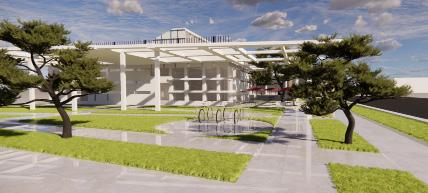
INTERIOR VIEW
