

danny bentley


I am a landscape designer, arborist and artist residing in Washington D.C. I believe great design is the result of collaborative work combined with passionate, innovative, sensitive values that transform a place into a unique solution that responds to human needs. I am passionate, self driven, hardworking and willing to go above and beyond to design spaces that best fit our changing lifestyles and environment. As a father I feel personal connections to landscapes designed for youth and as an urban forester I enjoy beautiful places that provide ideal long term habitat for various mature tree species.

contact
email - dannyjbentley@gmail.com phone - 301.602.7433
education
2020 - 2023
Master of Landscape Architecture
University of Maryland
Specialty Coursework -
Arc GIS / Hydrologic Modeling
Building Information Modeling
Land Art / Thesis - Residential / Equitable Tree Canopy
2020 Bachelor of Plant Science / Urban Forestry
University of Maryland
Specialty Coursework -
Advanced Arboriculture
Soil Science
Forest Ecology
2018
A.A.S. Landscape Technology
Montgomery College
Specialty Coursework -
Plant Materials 1-3
Turfgrass
Integrated Pest Mgmt
work experience
May, 2023 - August 2023 - Design Collective - Internship
• Experience in AutoCAD, Revit, Photoshop, Skechup, Lumion
• Work with architects and interior designers in AutoCAD and Revit across various projects to fulfill client needs
• Perform site visits to assess scale of work, explore design possibilities, and inventory plant selections
Aug, 2016 - April 2020 - Maryland National Capital Park and Planning Commission - Pope Farm Tree Nursery Technician
• Maintain, prune, plant, remove and inventory over 9,000 trees on the property
• Inventory trees across multiple parks in Montgomery County using ArcGIS systems
design proficiency
Focused studies in equitable urban design, graphic tools, land art, history, theory, green infrastructure, site engineering, and construction materials.
MS Office
Adobe Suite
Arc GIS
SketchUp
Revit/BIM
Lumion
Enscape
Rhino
Auto CAD
• Utilize various equipment, tools, and systems ;irrigation, mowers, and heavy equipment awards
• Cumulative Graduate GPA - 3.96
• Dean’s List 2017 and 2018
• Honorable Mention LARC Design Competition 2018
• First Place Urban Ag Design Group Competition 2018
• 2019 Bartlett Tree Foundation Scholarship Recipient
• Horticulture Club 2016 - 2019
masters thesis
senior year thesis / GIS - iTree - Photoshop - Adobe Suite - AutoCAD
client - thesis chair - Dr. David Myers / board - Dr. Deni Ruggeri, Dr. Byoung-Suk Kweon
experiences - Trees contribute to many social and health benefits for citizens when they are planted appropriately and maintained into maturity. A healthy tree canopy cover layer should be enjoyed by all residents no matter their location or income level. While many communities and organizations have developed robust tree program and provide free trees, homeowners have difficulty imagining what mature trees might look like and what the benefits of the trees would be to them.
This thesis strives to develop design methods to support homeowner decision-making for tree planting. A case study focused on the selected front yards of residential homes in the Galway Elementary School walk zone of Silver Spring Maryland will be used to document these methods. The research is focused on how to demonstrate tree placement to homeowners, tree benefits and but also bring to their attention the opportunities offered to make the process simple and rewarding for the future of their children and the neighborhood.



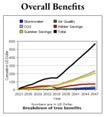


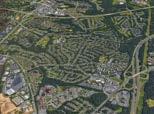
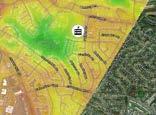


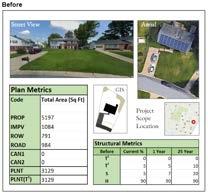


Area/Metric Abbreviation Codes


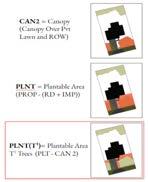
Over 25 years, the benefits of planting 2 trees per home within our project scope equals…
• $2,437,500 in total financial savings for the community
• 210,375 pounds of air pollutants removed.
• 32,712,000 pounds of atmospheric CO2 reduced.
• 4,318,500 gallons of stormwater runoff avoided.
• 5,759,250 kilowatt hours of electricity saved.
• 7,599,150 gallons of rainfall intercepted.
• 32,712,000 pounds of atmospheric CO2 is equivalent to 16,356 tons. That is equivalent to 16,356 gasoline powered cars driving half a year .
• 7,599,150 gallons of rainfall is equal to 16 Olympic sized swimming pools of water saved over that 25-year span.
• 5,759,250 kilowatt hours of electricity is enough energy on average to power 575 homes for a full year.
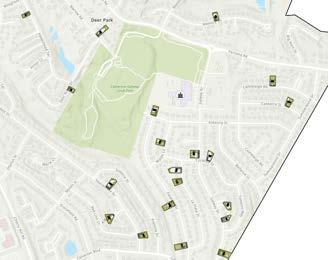
Project Scope / 20 Lots and Locations
design collective
summer internship / Photoshop - SketchUp - Lumion - AutoCAD - Bluebeam - GIS
client - various projects - UMCES, Ripley II, Mira, Greenleigh, USFWS
experiences - My summer internship at Design Collective in Baltimore Maryland proved to be one of the most rewarding learning experiences as a young landscape designer. I was able to work with the Urban Planning and Landscape Architects on staff to move several projects through the design process. AutoCAD, SketchUP and Photoshop were the programs most utilized during my time there. I was also given an opportunity to showcase some plant identification and inventory skills that I had used in the past at my urban forestry parks position.
The Patuxent Watershed Refuge project was one that I was given as my main project of the summer. Tasked with designing a new entrance, I utilized Lumion and other programs to run thrugh several iterations, until finally reaching the one you see on the far right. Site visits and the overall daily office experience were also key in helping me learn the ropes of the landscape architecture industry as I moved through to graduation at University of Maryland.

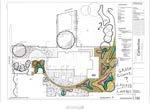
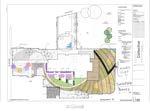










an angle on hollins
course - Urban Design Studio / GIS - SketchUp - Lumion
client - SAA / EVI - Baltimore, MD
concept - For the Stockton Street Plaza in the Hollins Market Neighborhood of Baltimore, the design team wanted to allow for each subspace to be used for any myriad of activities. The spaces are meant to be multifunctional and adaptable. Changing topography allows for a new perspective of the central plaza space and orienting design lines to the angled homes on W. Baltimore St. gives the design a playful feel while allowing for interesting subspaces and circulation.
Ammenities built into the design include cafe, retail, art gallery, music studio, library hub, social services and a community center. Silva cell technology was employed throughout the plaza to ensure long term health of the trees and the plant palette consists entirely of vegetation native to Maryland. The area in front of the community center is meant to encourage children in an intuitive and empowering form of free play through the use of simple, natural materials and earthen structures.




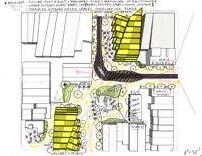





oxford 2100
course - Regional Design Studio / GIS - SketchUp - Lumion
client - PALS / Town of Oxford, MD
concept - The Southern Oxford Pier and Causeway Boardwalk is a multi-faceted design project meant to highlight a series of new shoreline protecion areas on the western coastline of Oxford MD.
These areas will highlight new living shorelines meant to protect the coast of Oxford from storm surge and rising sea levels. The oystertecture breakwater reefs will dissipate waves and minimize coastal erosion during strong storm events. A new pier will be installed to provide recreation while educating the public on sea level rise adaptation, postitive benefits of living shorelines, and the wonders of oystertecture breakwater reefs.
Added to the scope of my design will be an improved and raised Oxford Rd. to allow for better access and transport. A plan to reshape Causeway Park would provide adaptation from the rising seas and also allow the natural formation of a tidal marsh. A new boardwalk for recreation would help circulation within the park.

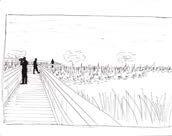


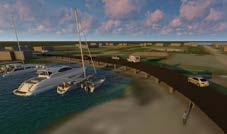



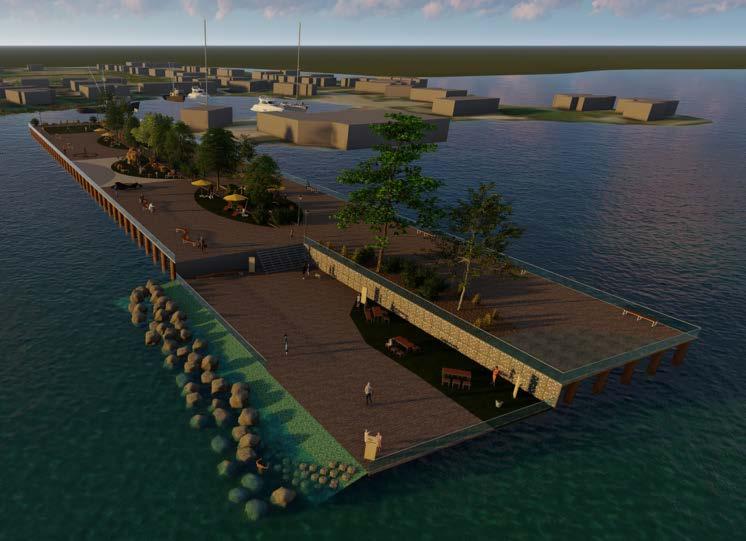

aegean pool house
course - Architecture /BIM - Revit / Enscape
client - Lake Flato Architects - Mineola, TX
concept - This project involved modeling a pool house design that was planned for construction near Mineola Texas. Building Information Modeling was explored as it pertains to collaboration and communication in the design and construction of buildings and building systems.
The goal here was to learn using BIM software and investigate case studies of real world projects and various construction scenarios. We were given some liberty with our design in it’s material makeup and layout. Enscape was used as the rendering program which itself is seamlessly integrated into the Revit program. Studies included floor plans, room schedules, virtual walkthroughs and exploded axonometrics as a finished product.


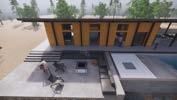

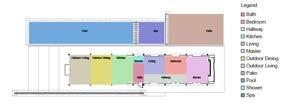


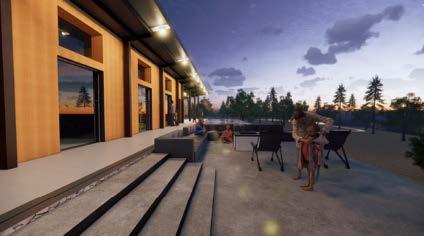
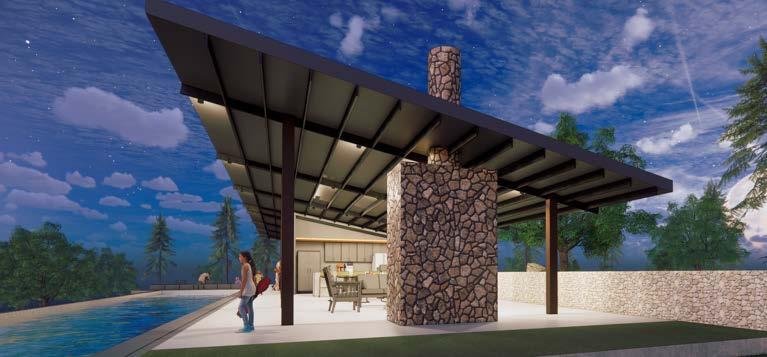
Section Perspective

kim engineering plaza
course - Community Design Studio / SketchUp - Hand Graphics
client - UMD / College Park, MD
concept - Creating a central plaza for UMD Engineering with an iconic piece and a focus on the future. As UMD’s trademark department, the Engineering school and it’s central plaza hub required a bit more research and preparation for the future of this side of UMD’s campus. The iconic fountain with a focus on the history of the engineering department were developed as the big goals for this design.
By encouraging social interaction with a focus on pedestrian circulation I strove to create a safe gathering space for both students and visitors of UMD. The shared street concept brought it all together to create a people friendly space that can be used to highlight the department for years to come.







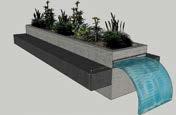


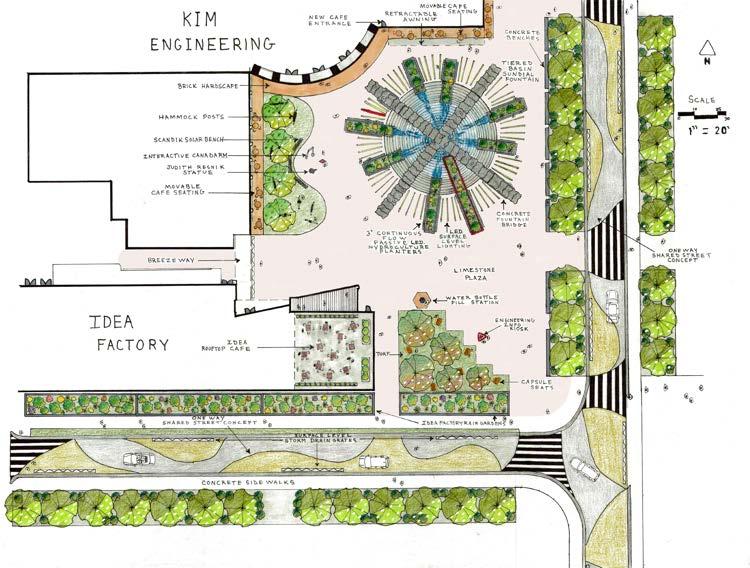
kim plaza materials study
course - Landscape Construction Materials / Auto CAD - Mock Build
client - John Wray IV / UMD
concept - This landscape construction materials and methods study was performed on a previous design that was done by a fellow student, Deborah Shteinberg. I enjoyed her design so much we decided to use it as the focus of our materials study. For the project, we modified the original design slightly and developed new CAD drawings to accomodate changes we decided would better fit the space.
We elected to do our study on the use of light as a material within landscape design and it’s various uses. Due to the changing nature of light under certain conditions the study proved challenging but we feel the final result, as presented here through CAD sketches and material mockups, was quite successful.
Other materials were studied, such as wood benches, boulder seating, and paving bands. All material studies contributed to our larger understanding of the landscape and how these materials function and relate to each other spatially within theis design.

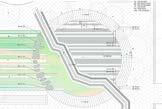


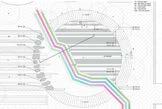

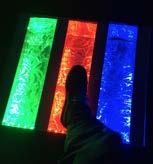


Material Mock Up Study
Light Path Build
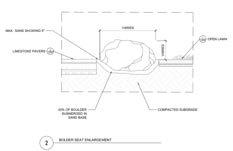

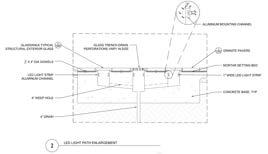
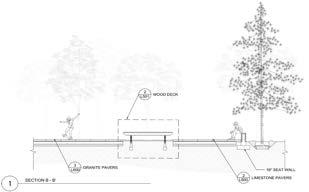
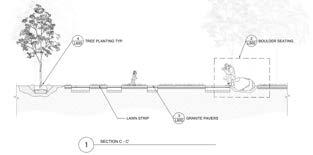
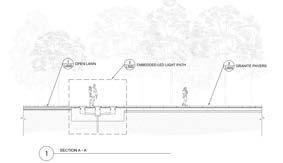
sketchbook
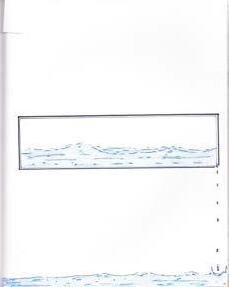
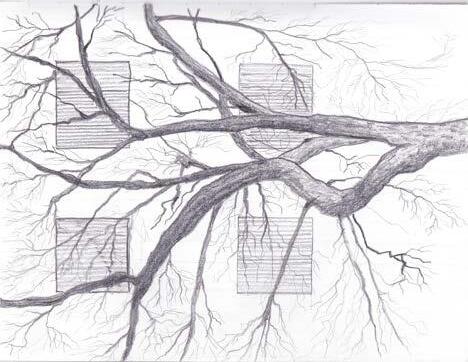




land art photos
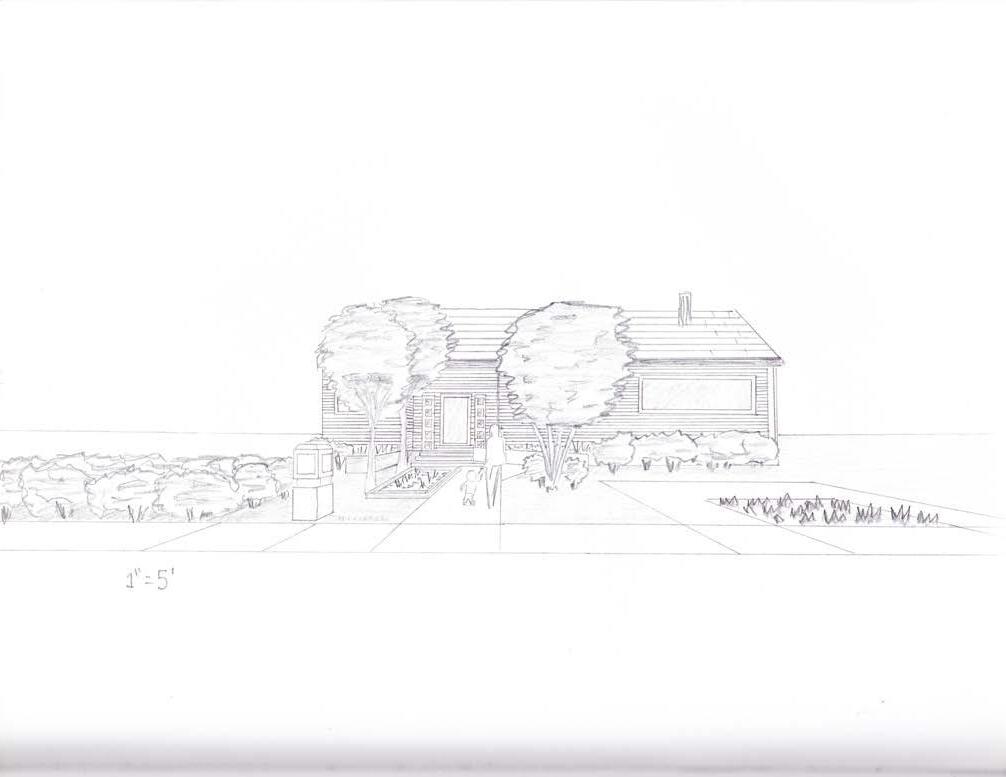
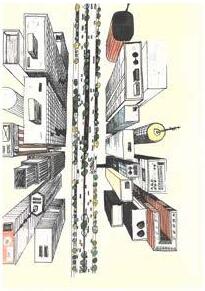
35 mm
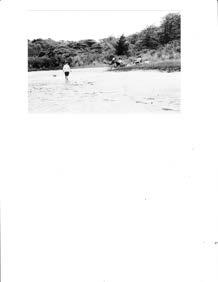


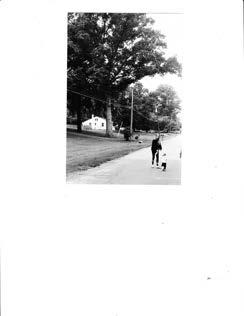

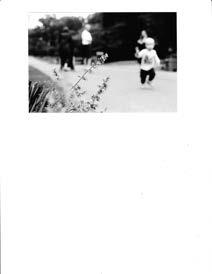


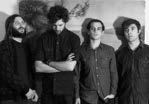

Paperhaus Band 2014 - 2020 - 3 Albums






