

Daniella Noronha Architectural Intern
Contact
daniellamaenoronha@gmail.com (832) 530-2327
Skills -Rhino -Revit
-Sketchup -Autocad
-Autocad Architecture -Bluebeam -Enscape -Lumion
-Adobe Photoshop, Indesign, and Illustrator
-Construction Experience
-Structural Analysis
-Hand Modelling -Lasercamm
-Screen Printing
Education
Clements High School| 2015-2019
Virginia Tech | 2019-2024
Extracurricular Activity
IAWA | Member
WUVT Radio Station | DJ and PR Director
Awards
Houston Alumni Chapter Scholarship | 20192020
Chicago Studio | 2022-2023
Dean’s List | 2019-2023
Honor’s College | 2019-2023
EOG Scholarship | 2023-2024
Experience
CIDA
Architectural Intern| 2023-2024
Worked on multiple projects ranging from residential to commercial throughout different project phases
Perkins and Will
Architectural Intern and Mentee | January-May 2023
Received Mentorship from Perkins and Will employees and worked on presentation drawings for the Damen Green Line Project.
Shah LLC
Architectural Intern | April-July 2022
Documented As-Builts for car dealerships and residential properties in Christiansburg.
Virginia Tech Print Shop
Print Shop Associate | 2019-2024
Assisted students with printing document and using lasercamm, set up appointments, maintained printers and plotters,
1. Boundaries of Interaction 4-15 2. The Forest 16-27 3. Strings and Things 28-35 4. Artist’s Residency 36-43 5. Damen Green Line Station 44-45 6. Journey to A Waterfall 46-47
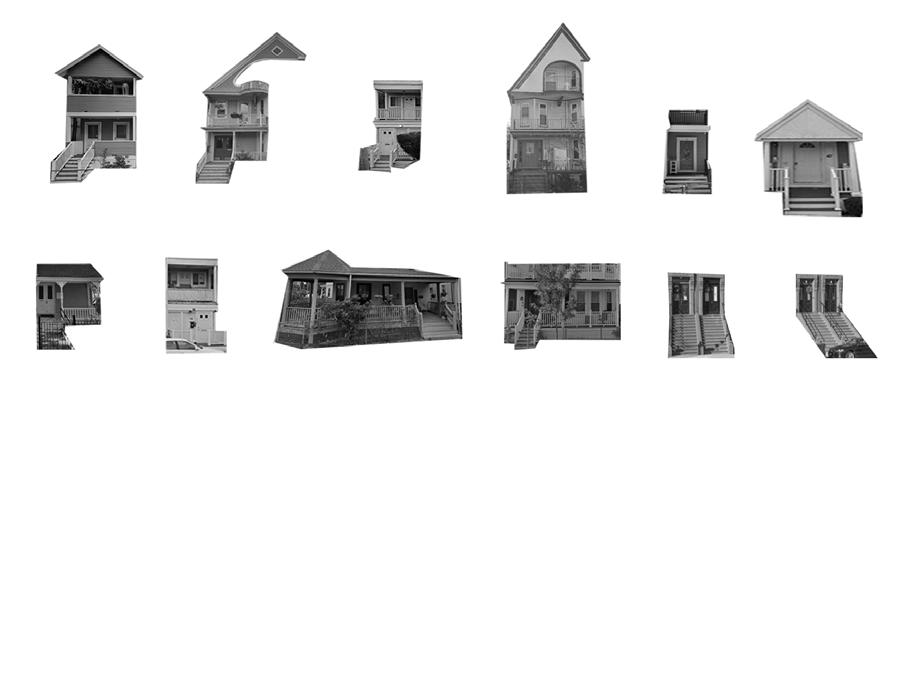
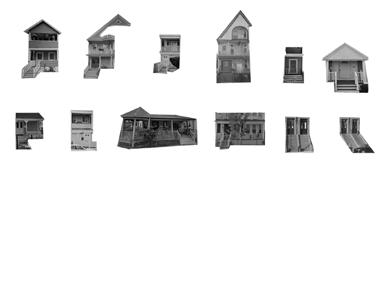

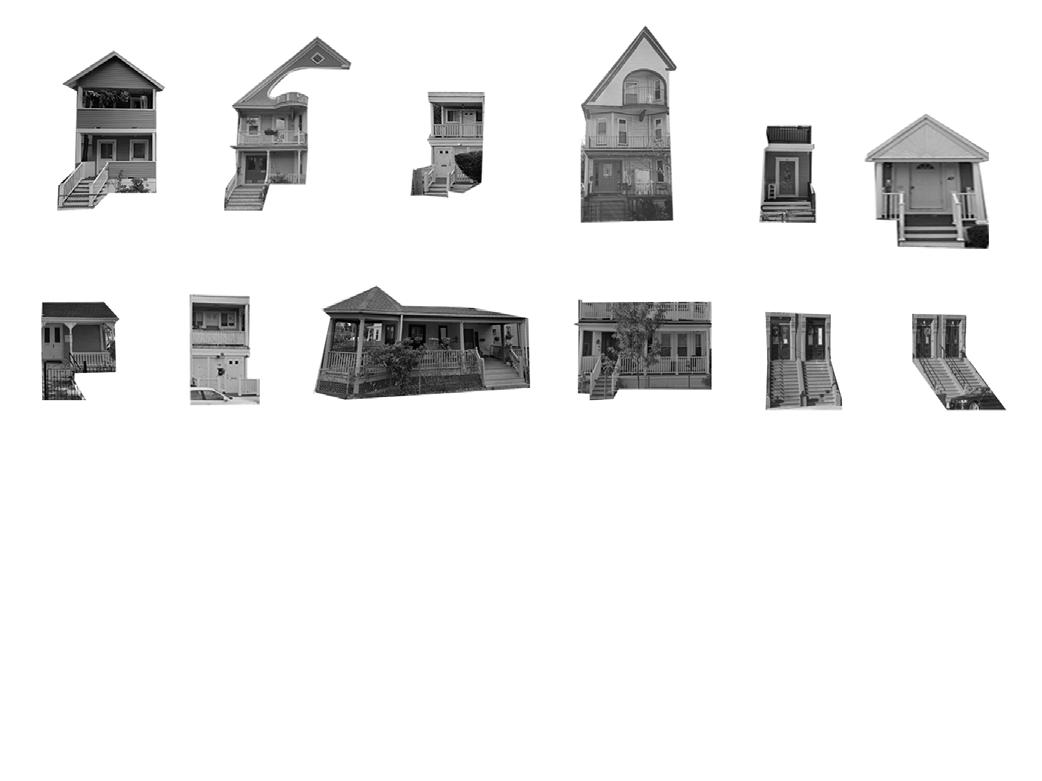
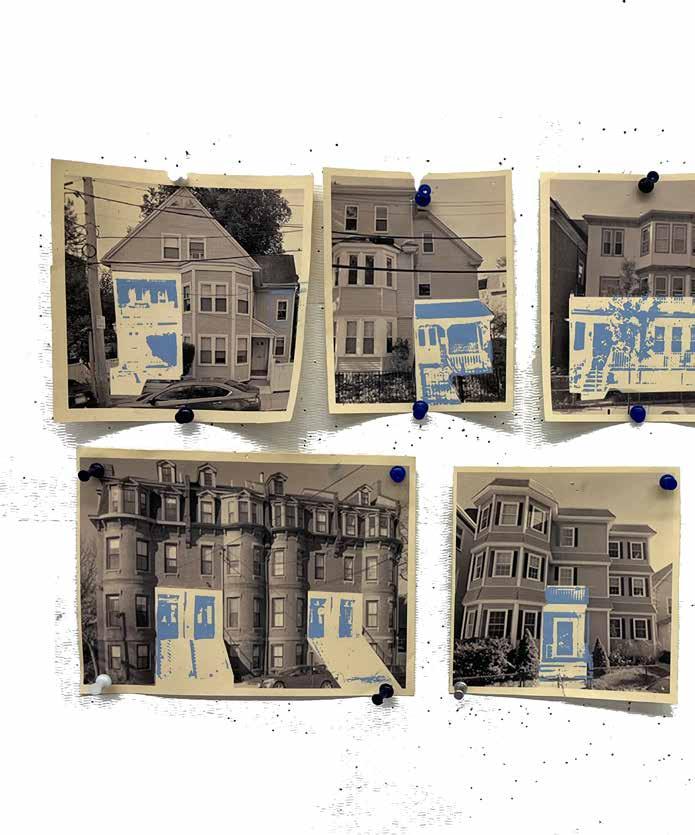





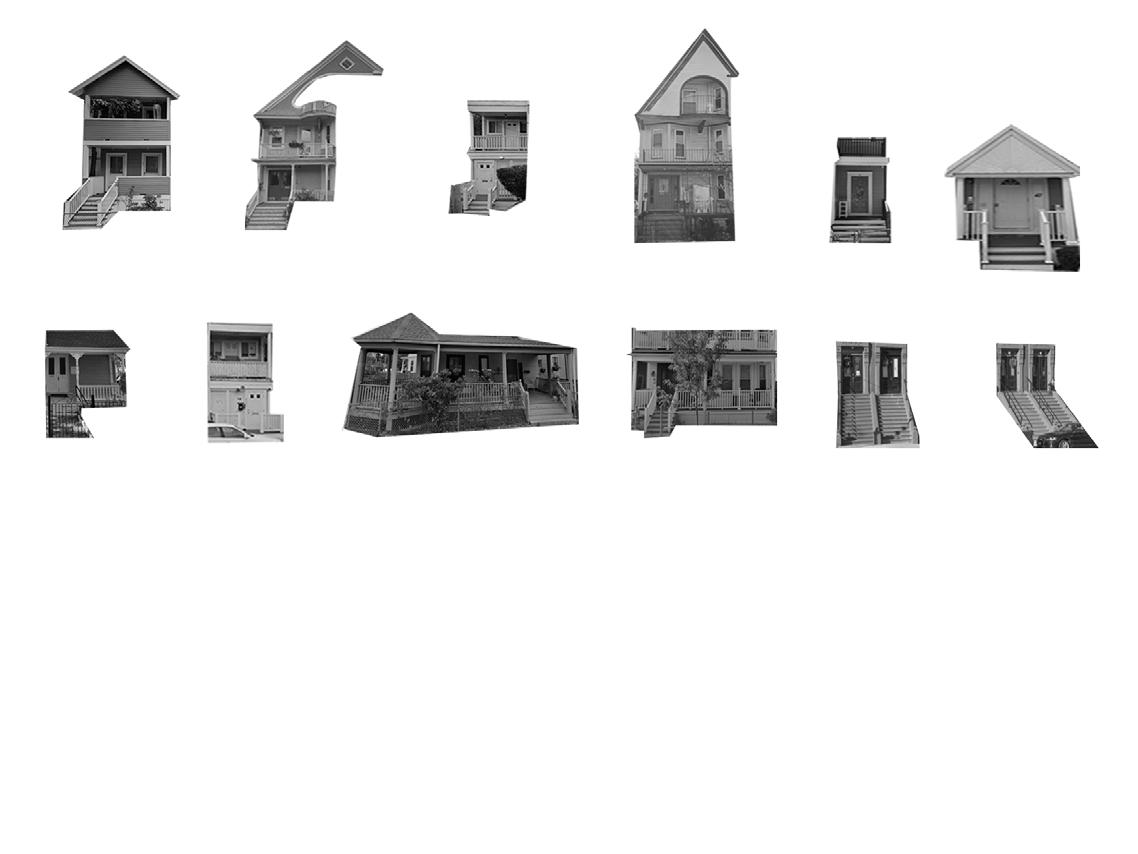

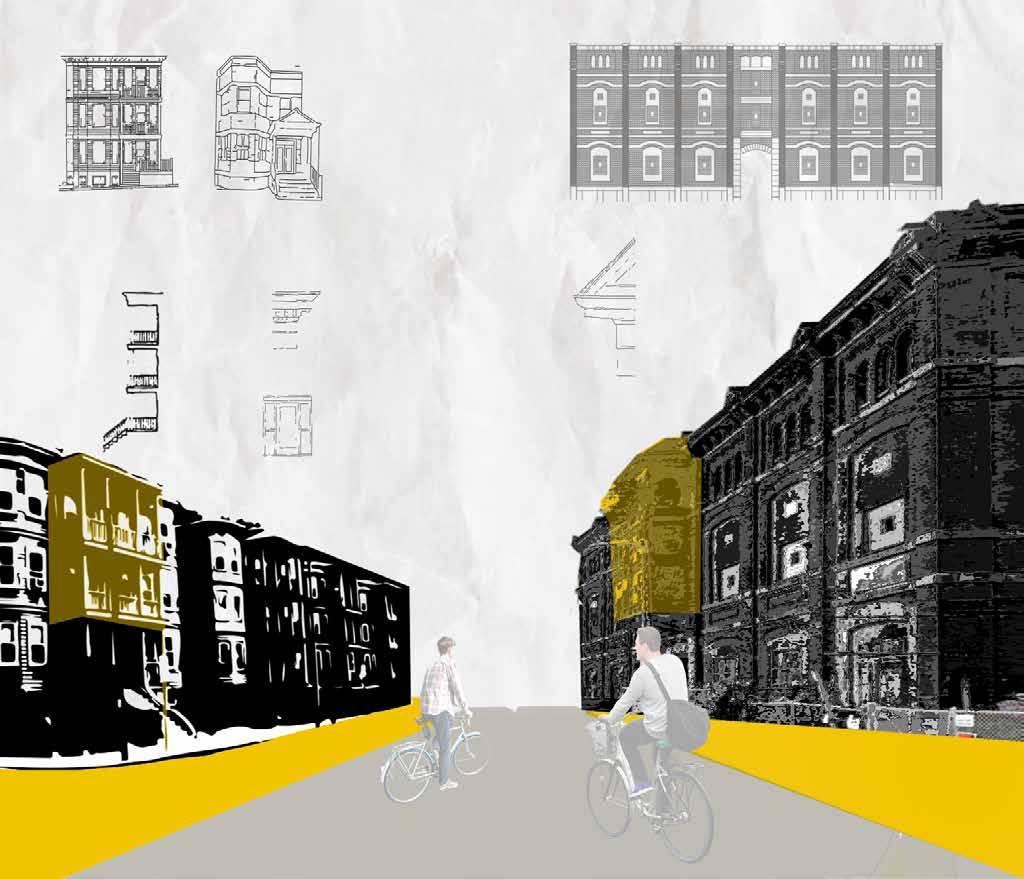

The Alley-Eblana Brewery is situated in Mission Hill, a neighborhood that has gentrified in recent years due to the creation of the red and green line trains. The neighborhood’s architecture is shaped by housing needs created by the Great Depression, during which home buying was stopped by unemployment. Thus was born the Heath Street Housing project, which produced “....a seperate villlage of low scale, sleek, repetitive, standardized apartment blocks set at angles to Heath and Walden Streets in a free plan that destroyed the familiar...street patterns” (Mitchell). In addition to the housing sector, there were about 24 new breweries constructed in the Mission Hill neighborhood around the 19th century, which have contributed to the neighborhood’s urban context.




In observing the site of Mission Hill, much of the neighborhood’s urban landscape is shaped by the triple deckers and what their architecture signifies. Through the utilization of balconies, front porches, and bay windows, the houses are able to communicate both community and security. With the reimagination of the Alley Eblana brewery, the goal is to create a community utilizing these same simple strategies.

The actual design works to increase transparency within the building, hopefully increasing the feeling of autonomy inhabitants may feel. Through reimagining the porch, the balcony, and the bay window, the architecture of the space endeavors to facilitate community interactions that reinforce trust and security. In contrast to the design of the space, the exterior, street facing side maintains its original architectural elements so as to not call attention to this sanctuary.


Section showing the conversion of spaces into living and activity spaces.
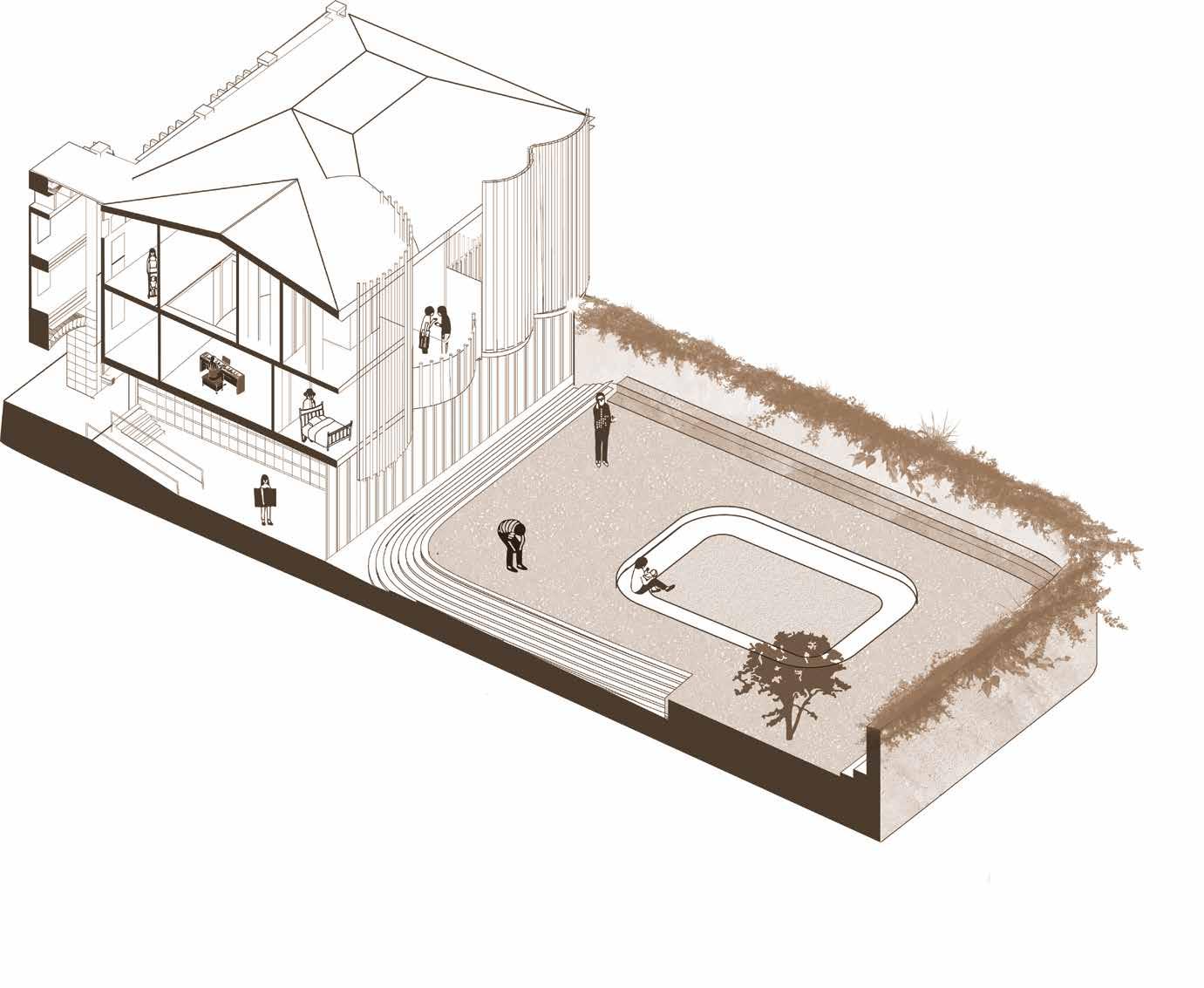

The park-facing facade reimagines the bay window. The goal with this design is that the residential sectors of this facade will feel comofrtable letting their kids play alone in the downstairs level due to the increased visibility. The park itself, is a reimagination of the stairs, using their form to transition between the building’s communal space and the outdoor play area. The stairs along the edge of the site also act as seating, to allow mothers to sit and observe their kids. The stairs that come from the below grade level of the building work to seperate the functions of indoor and outdoor, while maintaining visibility between functions. This layering aims to help the residents feel comfortable exercising different skills and activities in the site.







This sectional axon shows a reimagining of the porch/ balcony. With the design, the first floor uses a curtain wall structure to communicate openness and encourage community interactions.
In contrast, the second and third floors, which have lower ceiling heights work to reimagine the porch and the balcony. They have a connecting staircase, which aims to increase vertical interaction among levels and an open air halllway, which aims to encourage outdoor gatherings. These spaces also have recluses within them, which offer the opportunity for solitude in such an open space.

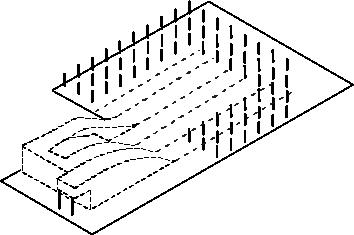
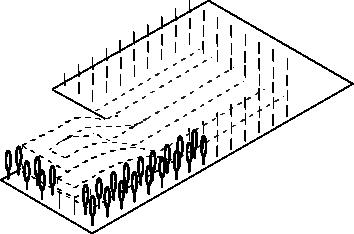
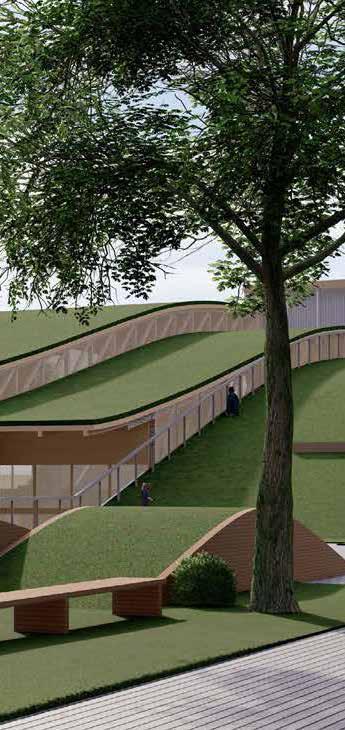
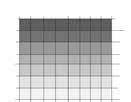
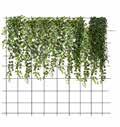
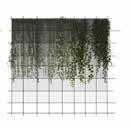
2. The Forest
In collaboration with Ellen Liu
Advisors: Chip Von Weise and John Syvertsen
Site: Chicago, IL
Fourth Year, Second Semester
This semester focused on creating affordable housing and a philharmonic center for the community of Southshore in Chicago. The community of Soutshore has a high amount of single mothers, most of whom work outside the community. Our design focuses on creating a community where there is a symbiotic relationship between single parents, particularly mothers, one in which parents can trust each other and the community to help raise their children.
To develop this concept, we looked at the forest, and how the forest’s biodiversity supports symbiotic relationships between different organisms. We developed four elements which serve different functions in our own complex: the nest, the canopy, the roots, and the hills. The forest supports the concept of “hummingbird parenting”, which is the idea that parents should feel safe to let their children develop freely. We wanted to give the families of Southshore, a community with higher levels of violence, a place to feel safe and free.



ground floor plans



creating entrances in proximity to existing cultural centers helps create a symbiotic relationship between our community and the greater community of southshore.

bike paths help to create a safer experience for pedestrians where they are further from the street.
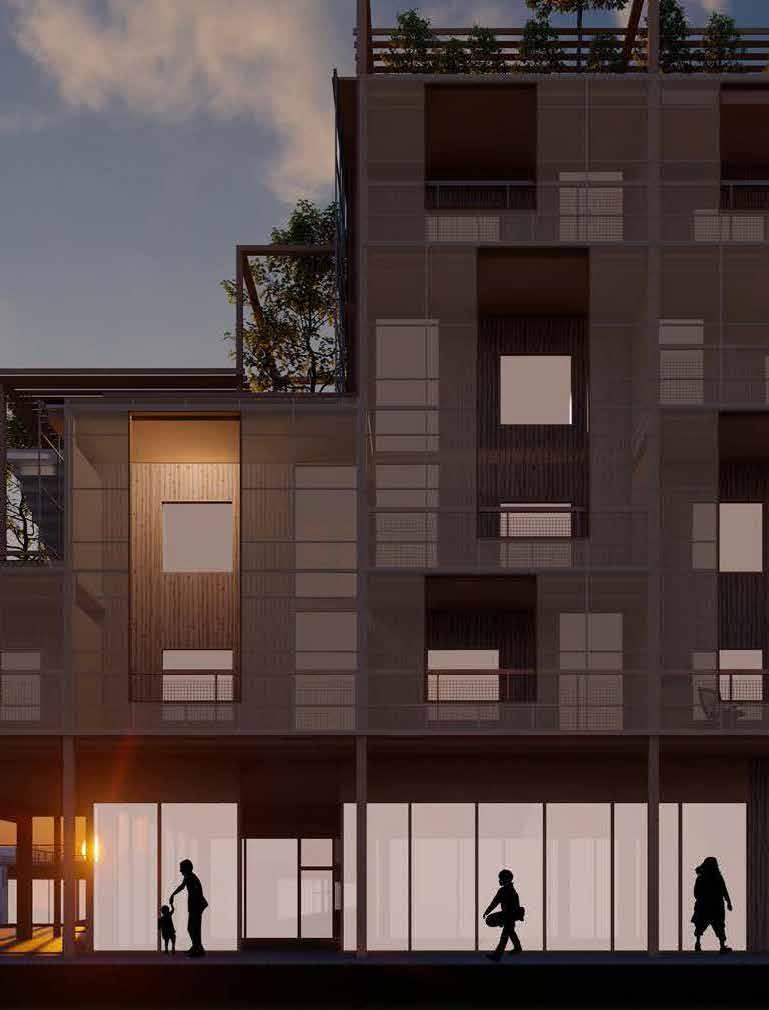
utilizing CLT and glulam for the structure helps to create the warm feeling of being in a nest, fostering a feeling of permanence and safety for the residents of “The Forest”.


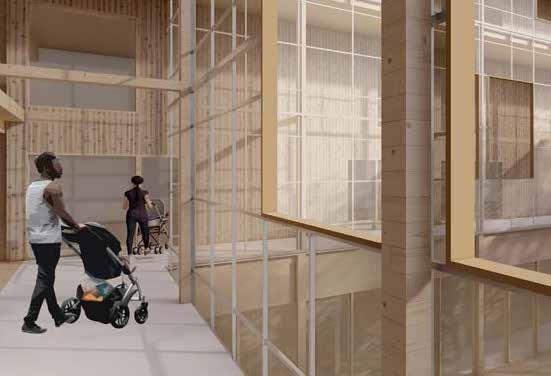
sheathing balconies and exterior hallways in polycarbonate creates a feeling of openness for inhabitants, whilst simulataneously shielding them from the street.




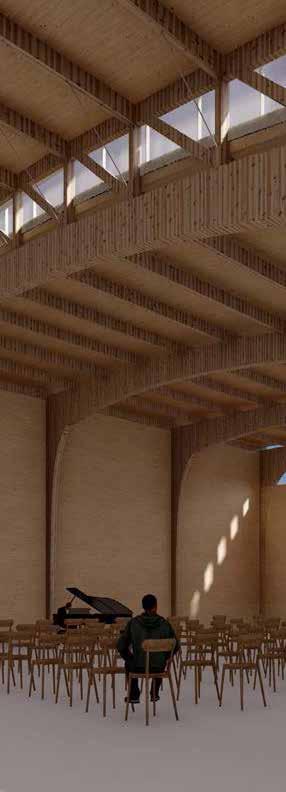
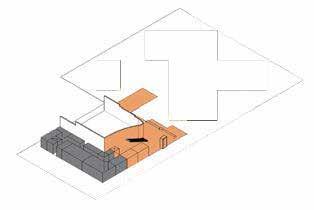
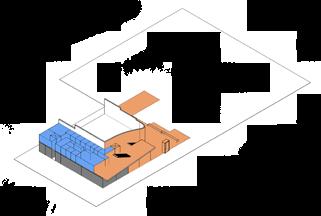


the walkable hills help guide circulation between the philharmonic and the apartment complex. Together, they form the roots of the building, providing oppurtunities for interaction and learning to the community.

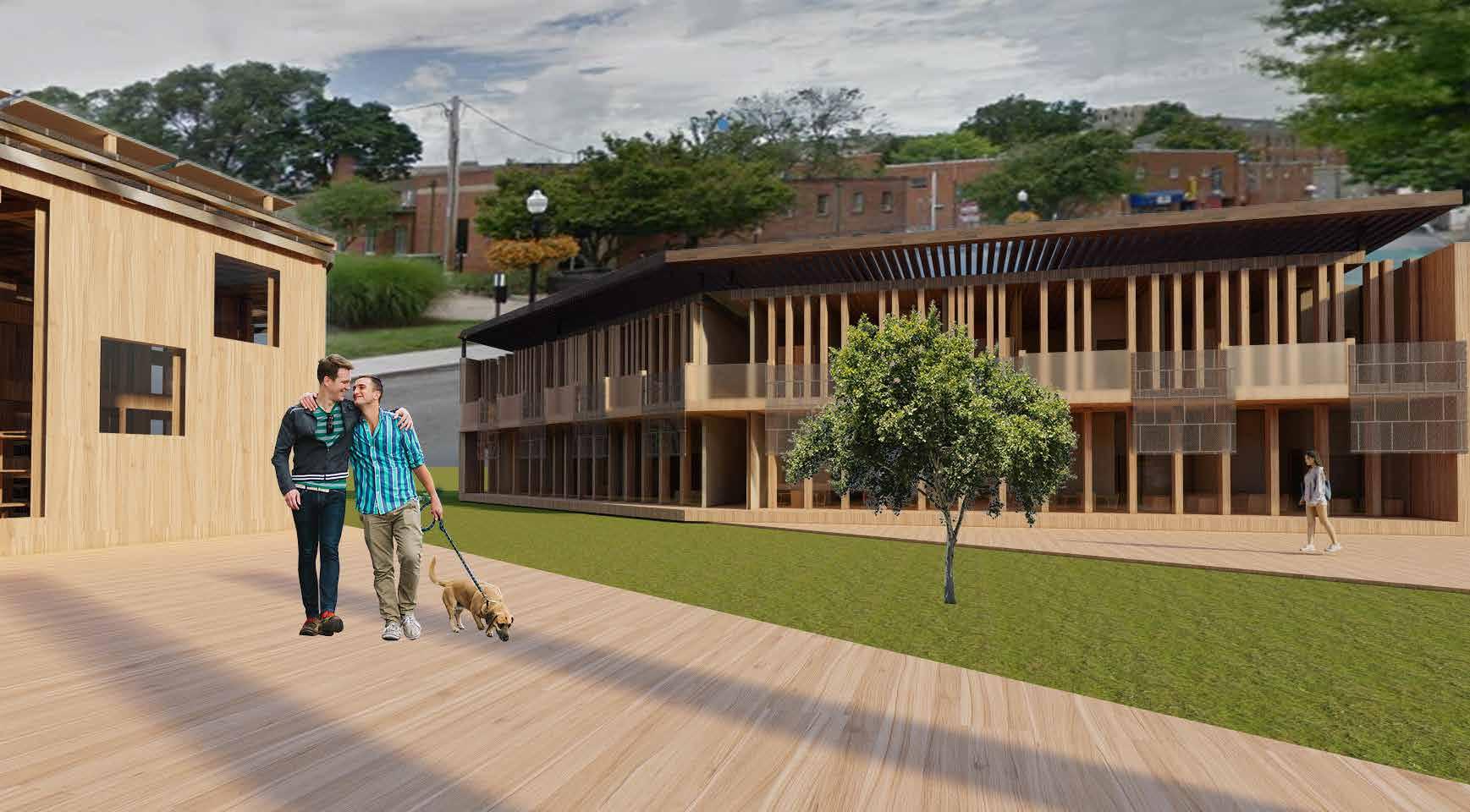

3. Strings and Things
Advisor: Hunter Pittman
Site: Blacksburg:, VA
Third Year Second Semester
Strings and Things is a project which focuses on the renewal of the Blacksburg Farmer’s Market. The project focuses on creating a community for the inhabitants of Blacksburg and the residential complex being built. The project creates a dialogue between private recreation and public recreation through the apartment’s opposing orientation to the music/bookstore and the cafe. These stores are meant to have more public accessibility, which is why they have direct proximity to the farmer’s market. While the buildings of this site have different functions, the use of the same material (mass timber) and the circulation the green space creates offers a unique and special connection for the inhabitants of the site.

Apartment Complex
The apartment complex focues on creating three 2-bedroom apartments, four 1-bedroom apartments, and apartment space for a billionare who is funding the site’s architecture. The apartment complex also utilizes a skylight system and timber in order to remain synchronous with the site. However, the roof only skylights public corridors, as there is a normal roofing system overhead private rooms. In order to create a sense of community, the complex uses a public balcony and corridors, as well as a public garden roof. . This ensures that, while housing is not multi-generational, there is a value of community, rather than isolation in this complex.



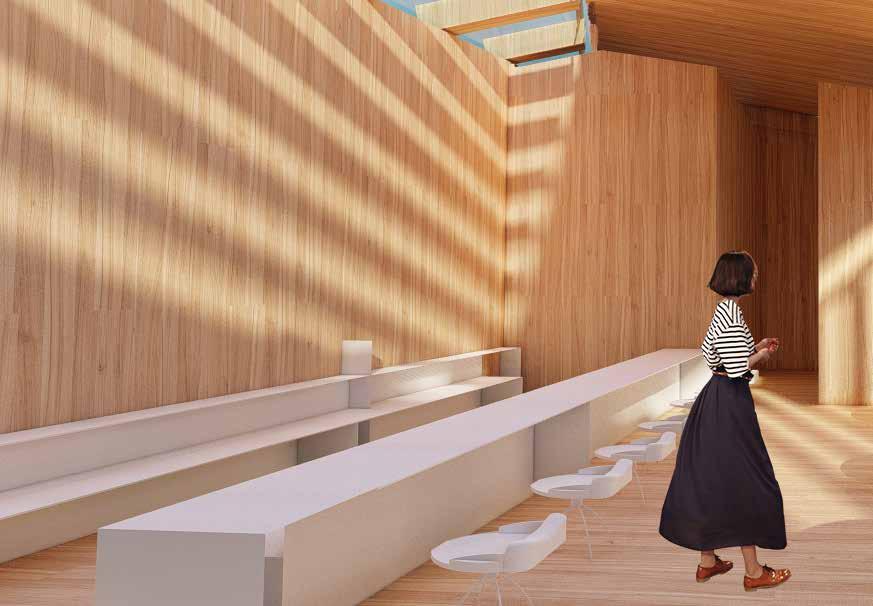


Cafe
The cafe, the other mercantile building on the site, communicates with music bookstore through skylighting. Whilst the bookstore takes a more complex approach at skylighting the building, the cafe uses timber trusses to shed light on the guests. The kitchen remains more closed off from the front facade, but receives light through the roofing system. Both the cafe and the music bookstore meld entryways through the deck.


Music Bookstore
The music bookstore utilizes an open floor plan to create a sense of synchronity between its two different functions: a bookstore and a music store. The public rooms to the right of the entrance are allocated for books, the first being a room for purchasing and browsing while the second is for leisure and reading. The left side of the building focuses on the music function, with a similar format: the first room is for selecting and buying while the second is for listening to the music.







4. Artist’s Residency
Advisor:Hunter Pittman
Site: Blacksburg, VA
Third Year First Semester
The Artist’s Residency Project focuses on creating a commmunity for artist’s a students to study and create different art projects. The program consists of two art galleries, a cafe, five artist apartments, a sculpture garden and student housing. The lot for this project is located on the existing Squires parking lot. The site design focuses on creatingthe intermediary space between students and artist’s communal and open, while the gallery is meant to be more serene. Because the site is rather dense, the gallery space is located closer to the Squires courtyard, so as to remain more quiet and seperate from the rest of the site.
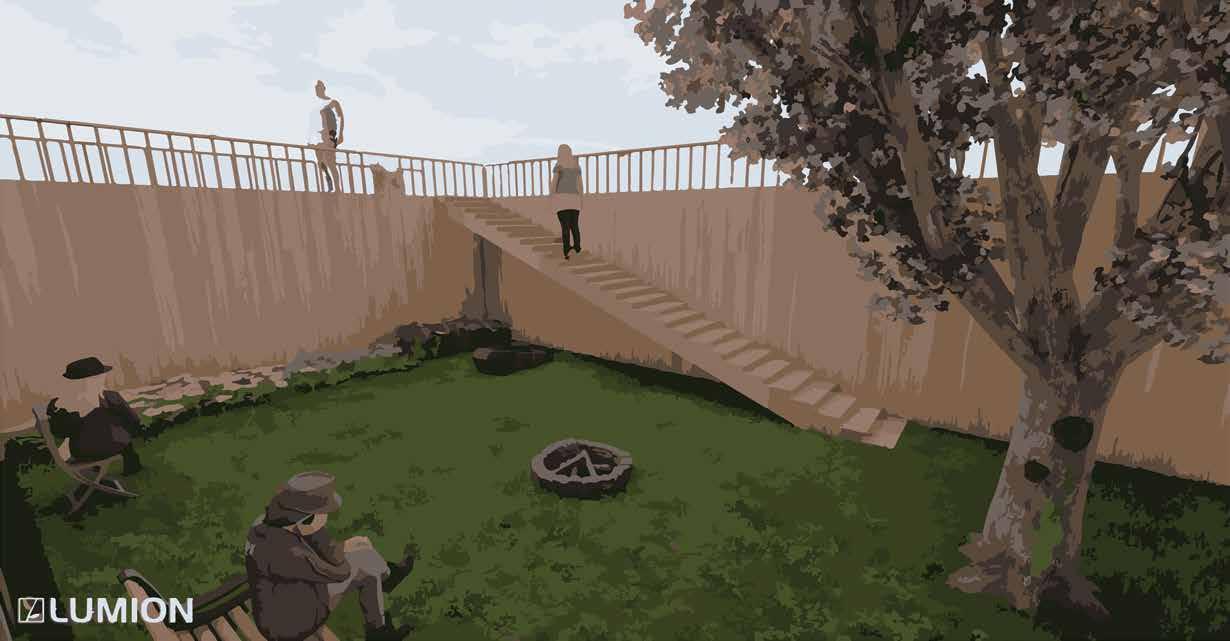
Artist Apartments
The artist apartments utilize having a skylight as their main draw. With the skylit basement, the artists are able to work in their studio secluded from the distractions of the world, yet still have exposure to nature through the garden outside the studio. Having an open floor plan enhances the connection the inhabitant has to the architecture and its environment. Having public spaces open and facing the front facade instills a feeling of connection to the garden and the elements that enhance it. In contrast, having private spaces with less glazing and on a higher floor creates a feeling of isolation and meditation, similar to that of a monastery.




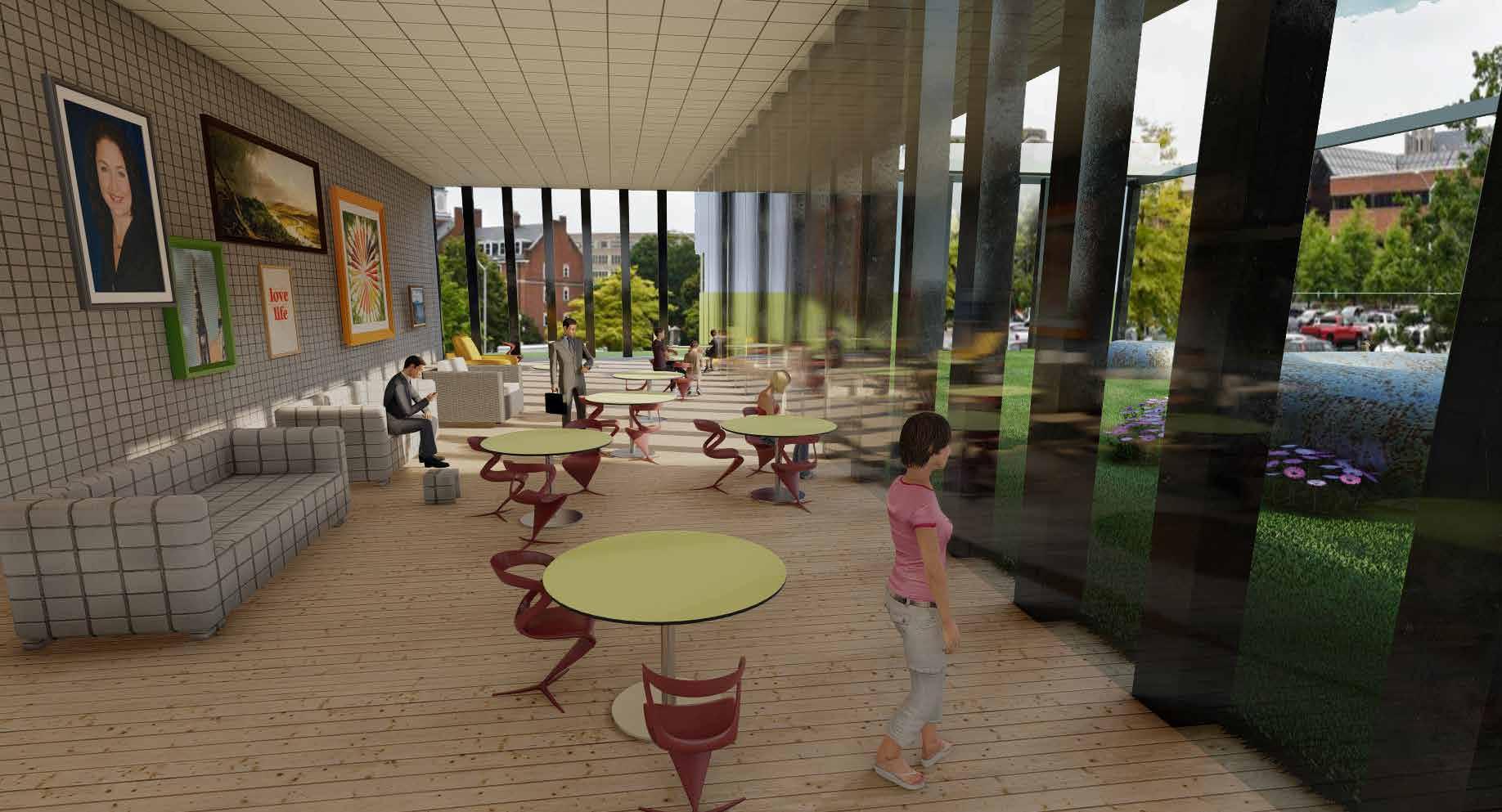










Galleries
The galleries are situated next to each other, protecting the sculpture garden. The first gallery, which is more open serves to present the art whereas the second serves as more of a working space for curators of the gallery as well as a space to host events. Both galleries are cenetered around the grand moment, which is the sculpture garden.


The student housing units use masonry, plaster, and glasss as a mode of material differentiation. The differentiation between masonry and plaster is utlized in order to seperate public spaces from private spaces. The goal of utilizing masonry for the first floor was to create a more formal environment in which meeting spaces are held by brick. The interior of the building is walled by glass, which serves to allow the viewer to experience the courtyard
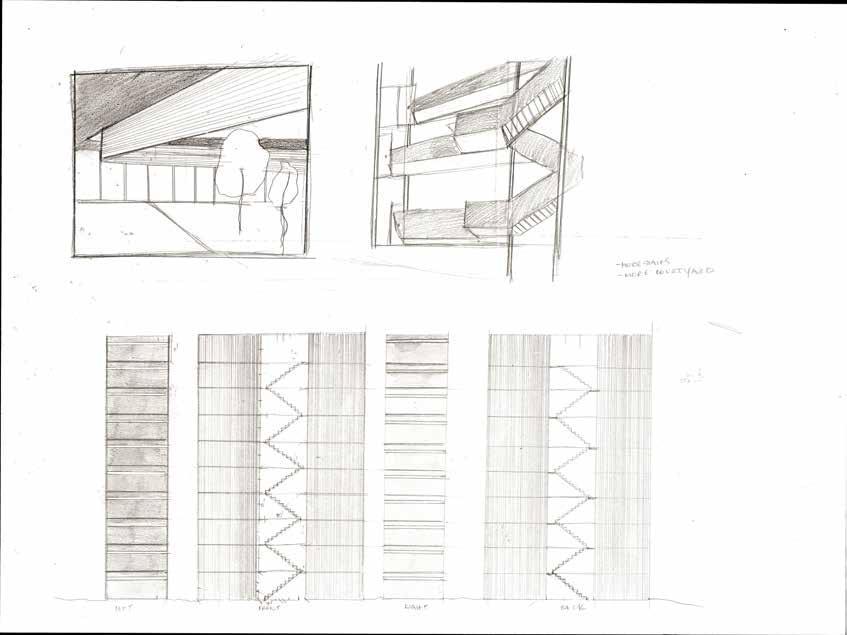






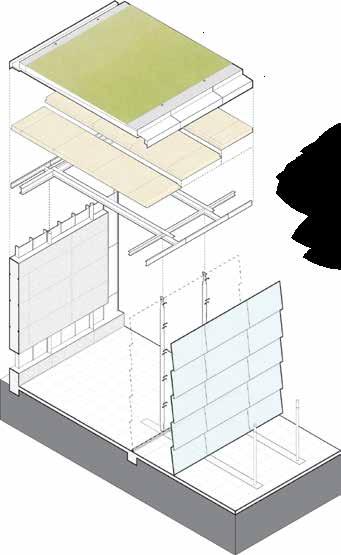
5. Damen Green Line Station
Perkins and Will Internship
Advisor: Carl D’Silva and David Rader
Site: Chicago, IL
Second Semester Fourth Year
I had the privelege to receive guidance and mentorship from David Rader at Perkins and Will. Under his guidance, I was able to work on presentation drawings for the Damen Green Line station in Chicago, which is currently under construction. I worked in Lumion, Rhino, and Adobe Suites to produce presentation drawings that were used in client meetings by Perkins and Will.

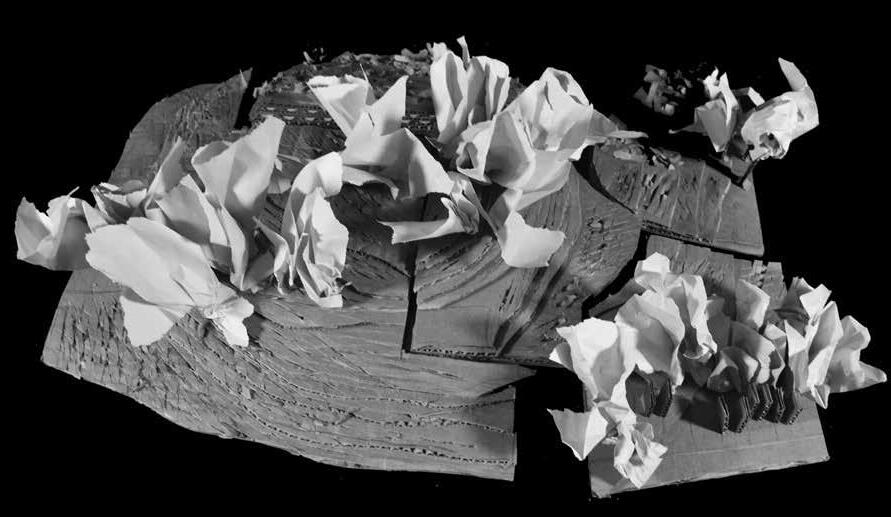



6. Journey To A Waterfall
Advisor: Hilary Bryon
Site: Blacksburg, VA
Second Year First Semester

Groundskeeper’s Room Garden Space
The Groundskeeper’s Dwelling Project focuses on creating a space in Wong Park for both the public and the park’s groundskeeper. This work is monumental in nature, with its climactic moment at the end of the structure. This project is comprised of three spaces: the groundskeeper’s room, the garden, and the waterfall. This ascent is a symbol of the connection between individual, community, and the earth. The journey to the structures climax follows Wong Park’s ascending topography, which serves to allow the water to trickle to the bottom of the structure, giving life to the prior rooms.

