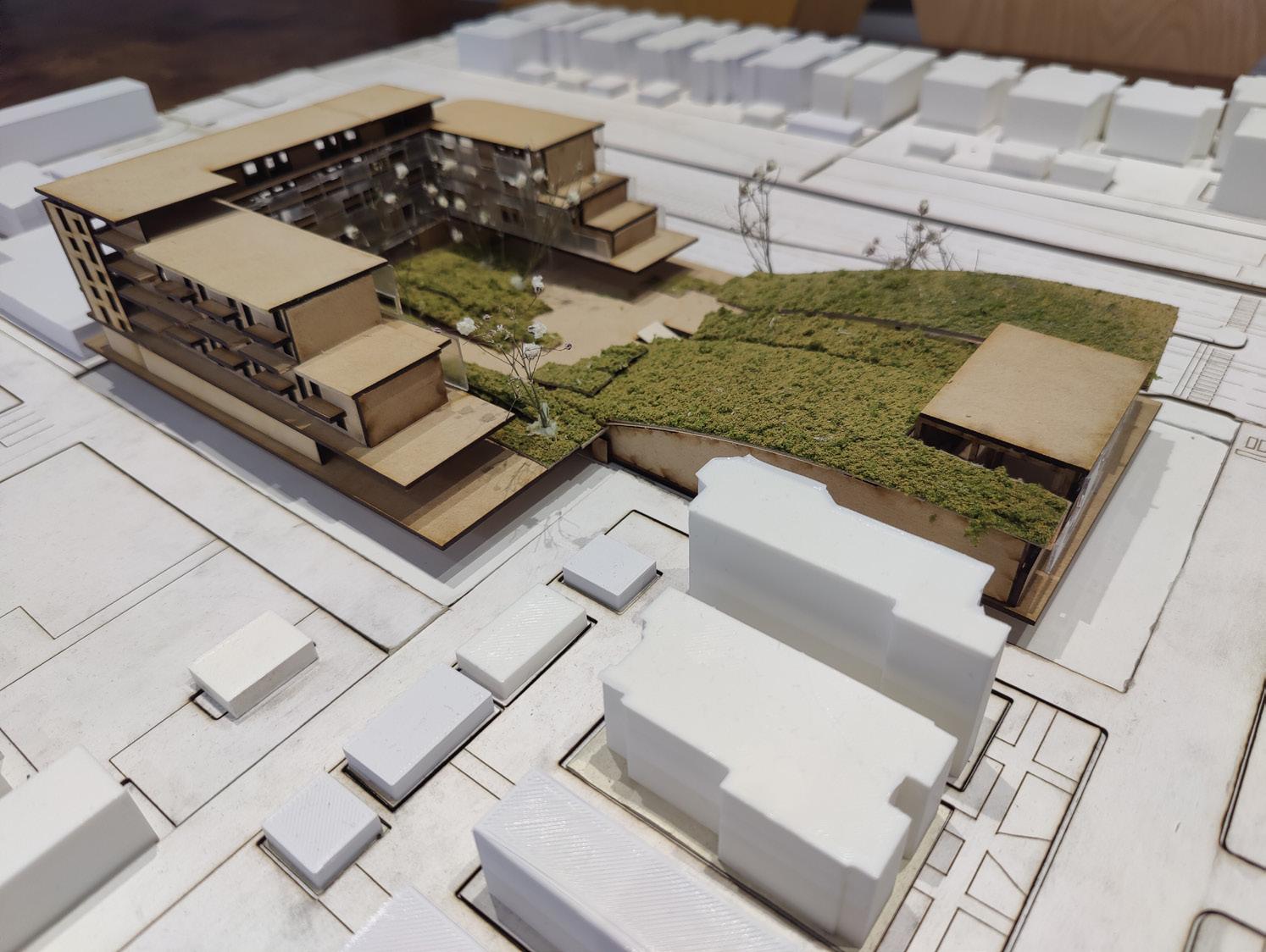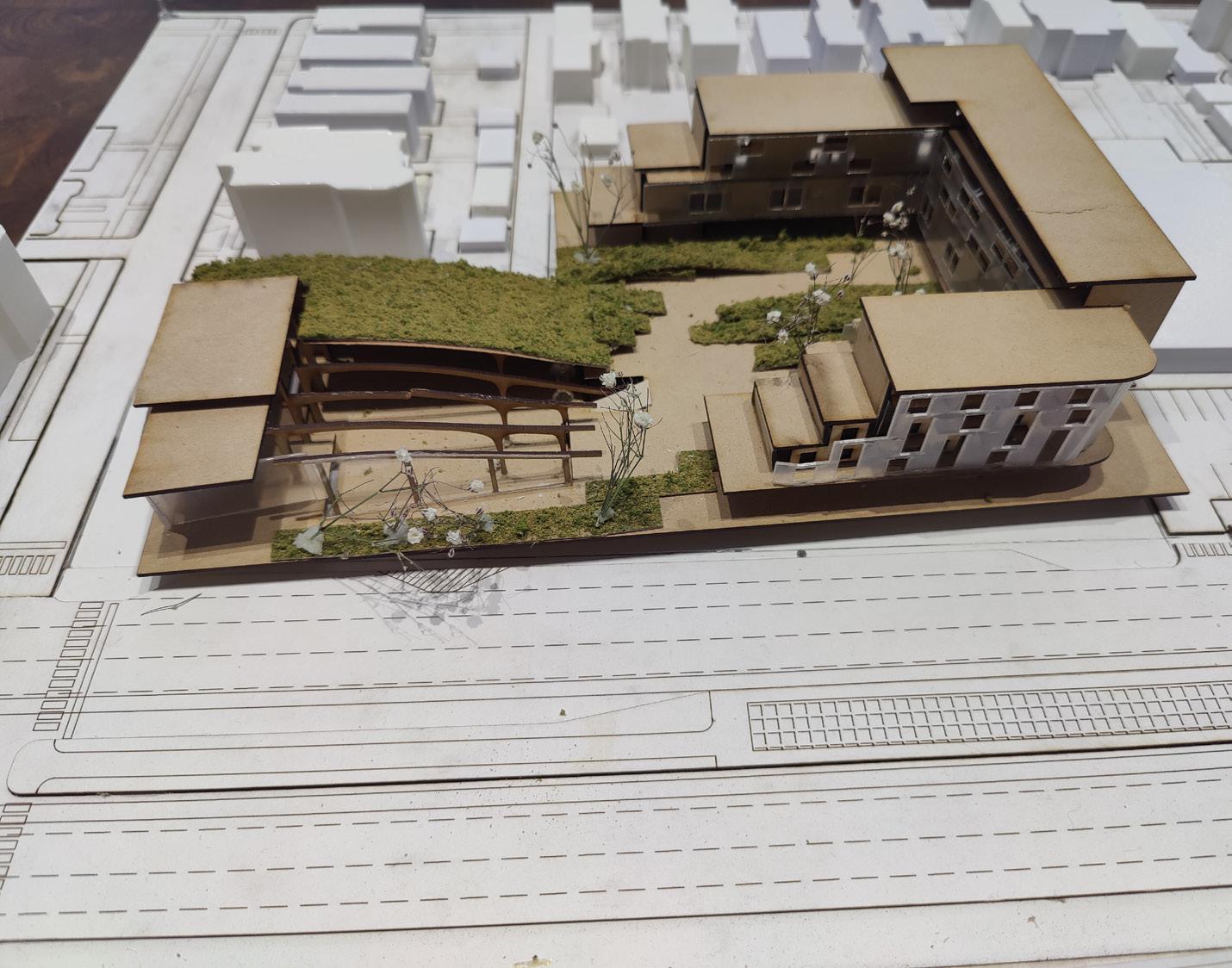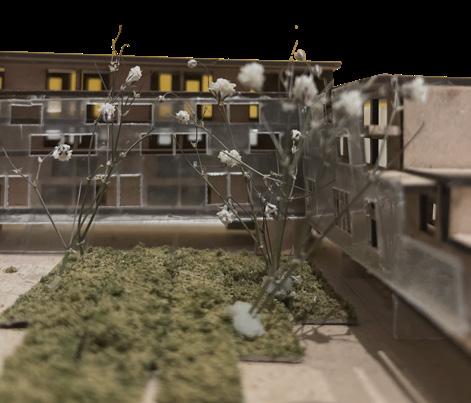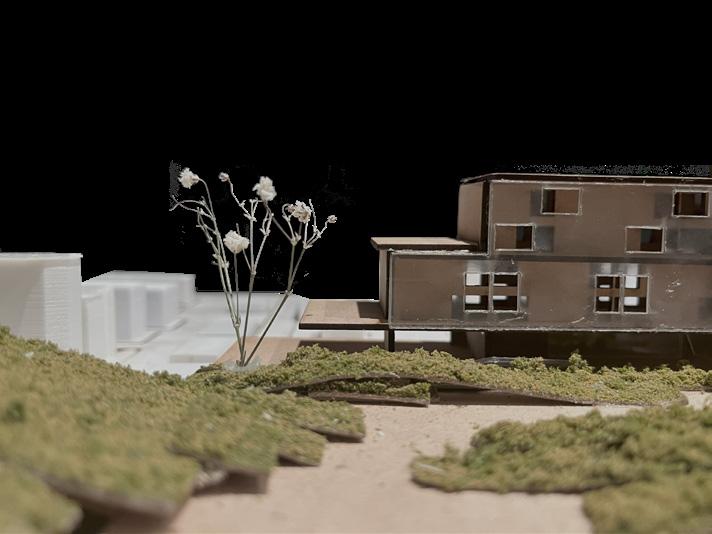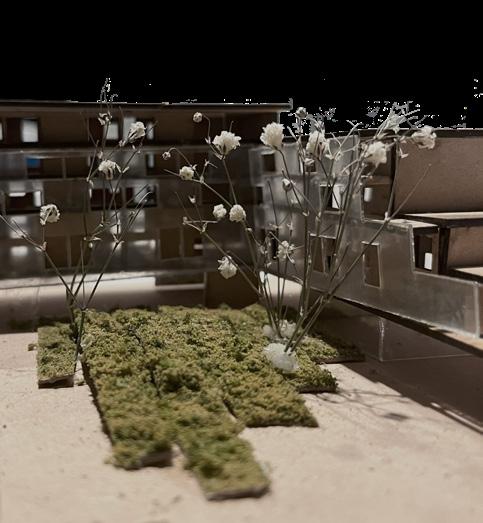The Forest
CHICAGO INTEGRATIVE STUDIO
Spring 2023
DANIELLA NORONHA + ZIXUAN LIU
Instructor Chip von Weise
Mentor Perkins + Will


CHICAGO INTEGRATIVE STUDIO
Spring 2023
DANIELLA NORONHA + ZIXUAN LIU
Instructor Chip von Weise
Mentor Perkins + Will

These mixed-use affordable housing units and Chicago philharmonic respond to the social needs of the surrounding community, which primarily consists of single parent households; it acts as a place of cultural fusion and exchange for these families. The green space that occupies almost the entire site ensures a visually continuous activity space, and provides active areas for children, parents, and community members.

Inspired by the forest floor, the all-age playground and the philharmonic concert hall are interspersed together to provide an open space for activities. The project also includes a daycare center that is open to the public. All public spaces are concentrated on the florest floor and linked through the central green garden to gather the community to accompany the growth of the children in the neighborhood.
Affordable housing, as the resident’s nest, is placed above the forest, wrapping Central Park in a safe posture. The overlapping public roof garden and unit make the interior of the resident full of communication opportunities.
Project Address: 6830 S Stony Island Ave.
Neighborhood: South Shore
Propose Zoning: B3-5
Site Area: 57,000 SF (1.31 Acres)
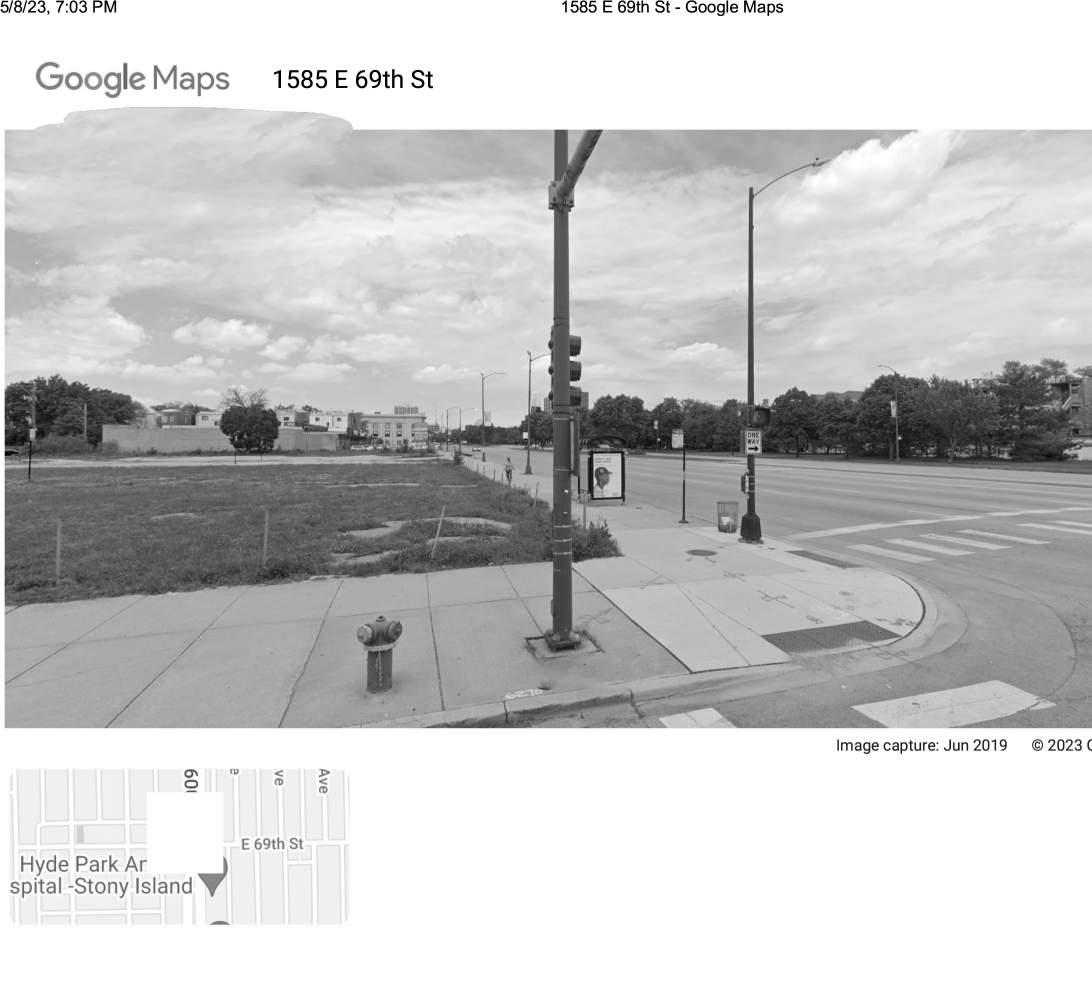
Chicago Philharmonic Center: Philharmonic Rehearsal and Performance
Spaces: 22,300 SF
Outdoor Space: 13000 SF
Affordable Housing: 50 residential units include 24 Studio, 14 2 bedroom duplex, 7 3 bedroom duplex, and 3 bedroom apartment
Parking: 60 Parking Spaces - 40 (Philharmonic)+ 20 (housing)
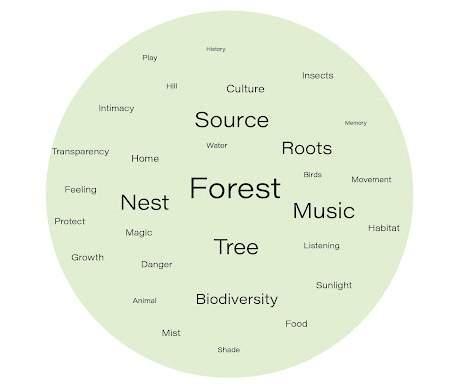
Our research focuses on the demographics of single-parent families. There are 4300 families with kids in South Shore, of which 75% are single parents. Out of dependents, 30% are under five years old.
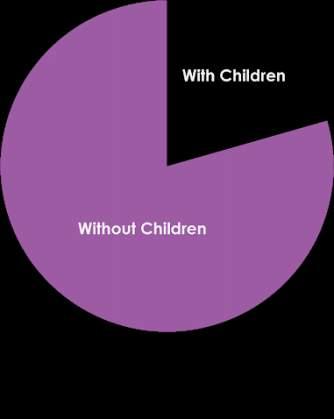
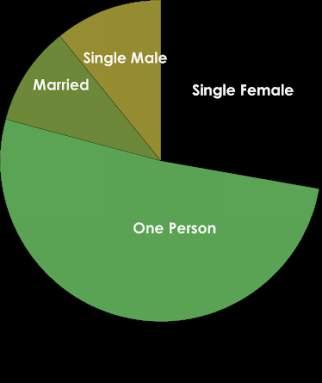

4300*.75*.3=900 .
More than 90% residents in South Shore work outside of the neighborhood.
This shows in this neighbourhood, more than 900 families might need childcare. A lot of these families depend on their parents, friends, and daycares for childcare.
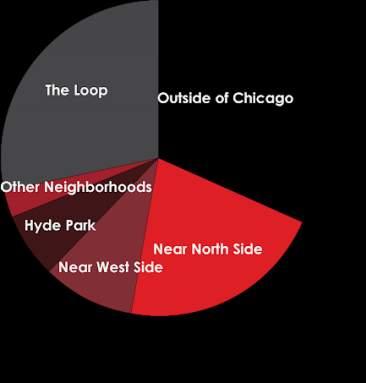
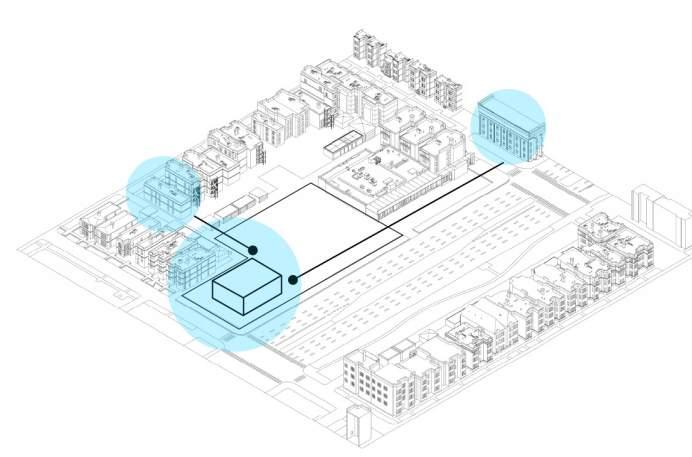
There are upwards of 16 childcare centers within a 15 minute driving radius of our site. Green space is mainly located in the Northern portion of our neighborhood.
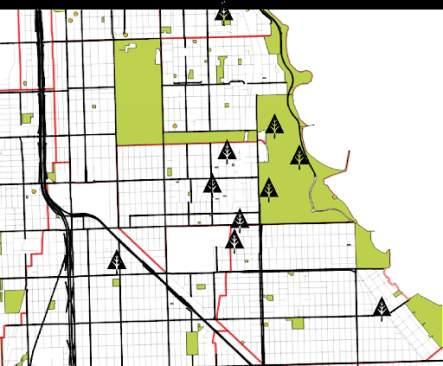
Our site is within walking distance of two nearby public Spaces: The Music Box and The Stony Island Art Bank. S. Stony Island Ave is a busy eight-lane road that connects north Chicago.
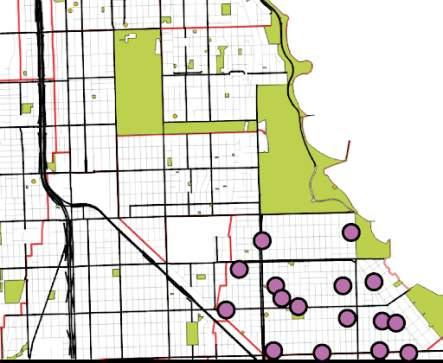
What can we do for the Single Parent Families in South Shore?
Offer Support through…
Increasing outdoor interaction in open space
All-age playground
Small village for residents to activate community
Creating Homes with Identity
Eva Kail created Fraun Werk Stadt with the philosophy of “Gender mainstreaming”-equity in policy, legislation, resource allocation Pram storage, wide stairwells, flexible floorplans, and high quality secondary rooms. She wanted to design with the average woman’s foot traffic in mind, considering childcare and safety.
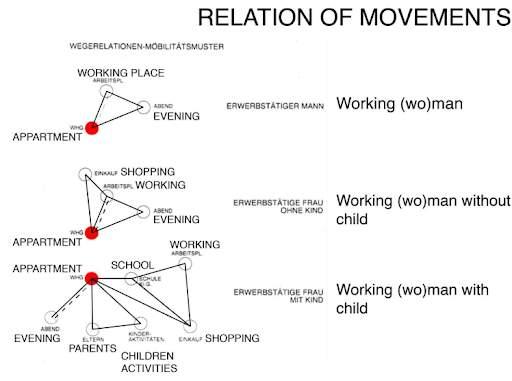

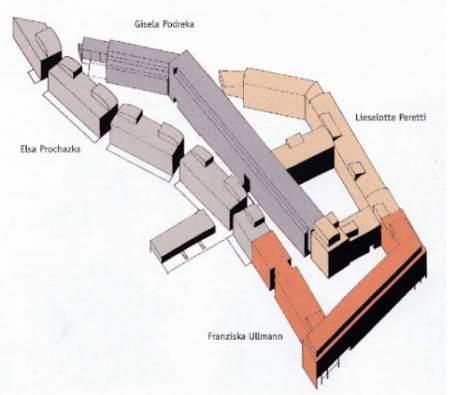
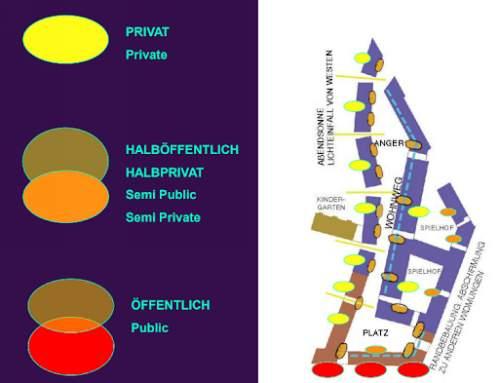
The principles of her design we are prioritizing in our own projec are:
Street visibility
Central greenspace
Views from the street
Convenient Access to Transportation
From Mondrian’s understanding of trees, branches, light, and shadows intertwine to form a complex space. We also use the elements of this painting to interlace different architectural elements, which allow us to obtain changeable light and shadow spaces.
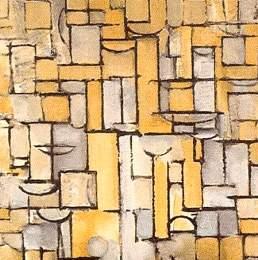
Brock commons tallwood house located at the University of British Columbia. The foundation, ground floor, and stair/elevator cores are reinforced concrete, while the superstructure is composed of cross-laminated timber (CLT), floor panels supported on parallel strand lumber (PSL), and glue-laminated timber (GLT) columns with steel connections. The construction details and the concept of sustainability are used in our design.
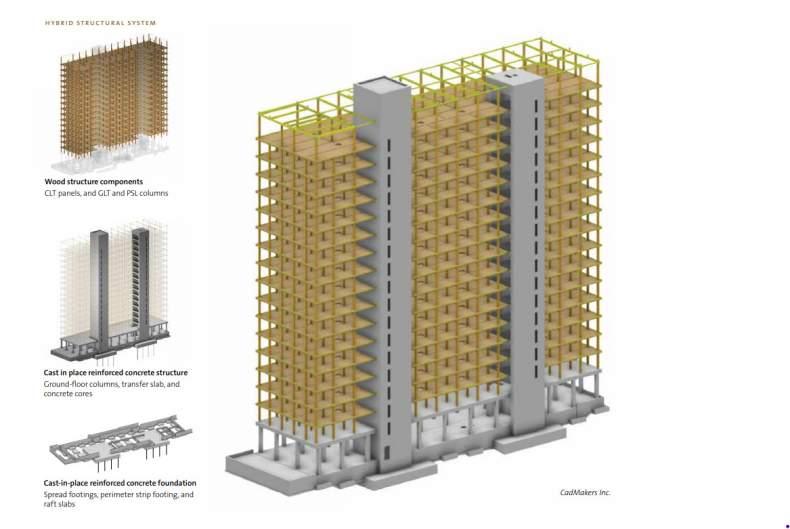

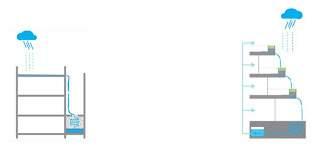

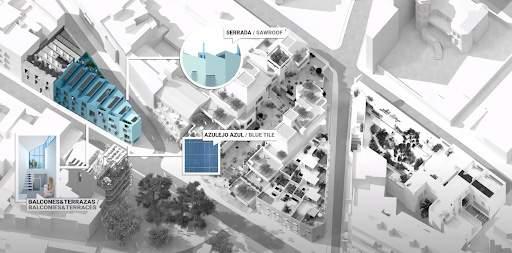
Project GOMILA utilizes rain collection, green roof, and cross ventalation to achieve sustainability goals and adapt to the local environment. The sunroof and shading also ensure adequate light while keeping the temperature right.
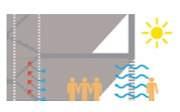
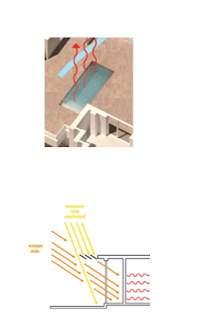
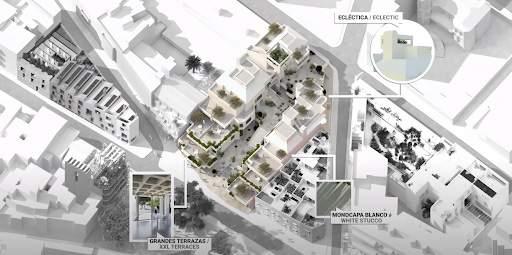


Forests are places where tens of thousands of different species breed. In the woods, the birth of a cub comes with joy, growth, and danger. They need to interact with their friends, learn from adult animals, and learn how to deal with different environments, just as humans do.
Forests can be divided into forest floors and canopy levels. In the forest floor, different plant roots blend together to form a complex surface environment, providing space for animals to play and interact with other species.
The Canopy level usually serves as a home and shelter, with distance from the ground providing privacy but yet a visualawareness to the surrounding.

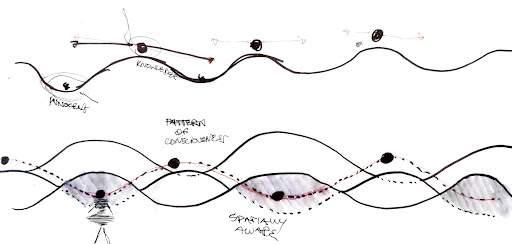
Inspired by the forest floor, the all-age playground and the philharmonic concert hall are interspersed together to provide an open space for activities. The project also includes a daycare center that is open to the public. All public spaces are concentrated on the florest floor and linked by the central green space to gather the community in fostering the growth of the children.

Affordable housing, as the resident’s nest, is placed above the forest, wrapping the central greenspace in the inside. The overlapping public roof garden and units make the interior of the residence full of communication opportunities. The nest is wrapped in layers to become a warm space, with leaves shading to provide a suitable space for lingering.
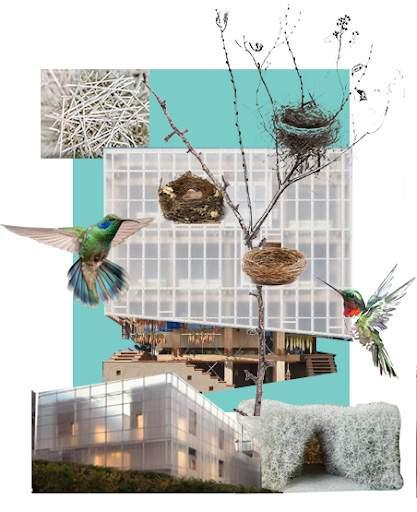
Having U-shaped apartments hugging the central green space and a single loaded corridor creates the opportunity for community engagement
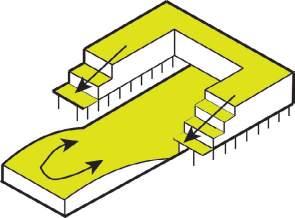
Lifting up the forest floor creates a more open, public amenity space on the ground floor
Pulling the greenspace out from the tree trunk creates the root layer.
Lifting up the roots creates the philharmonic space, from which extends the green space.
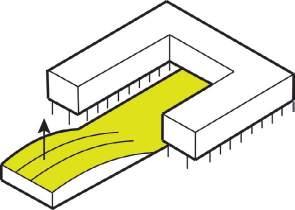

Stepping the apartments creates the canopy layer and creates a stronger connection between the apartments and the philharmonic
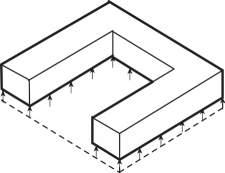
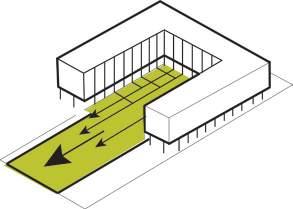
 Creating the Apartment
Surrounded by the Forest Lifting up the Forest Floor
Creating the Apartment
Surrounded by the Forest Lifting up the Forest Floor
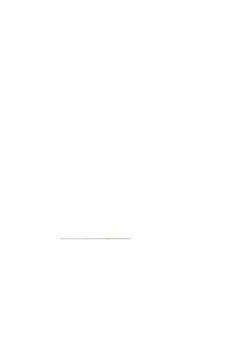



Loading Dock For Philharmonic
Loading Dock and Trash for Residents Underground Parking Lot Entrance Street Parking
Bus Stop
The central green space is the focal point of the site. The public space and its entrance are wrapped around it to create a more private and open activity space.
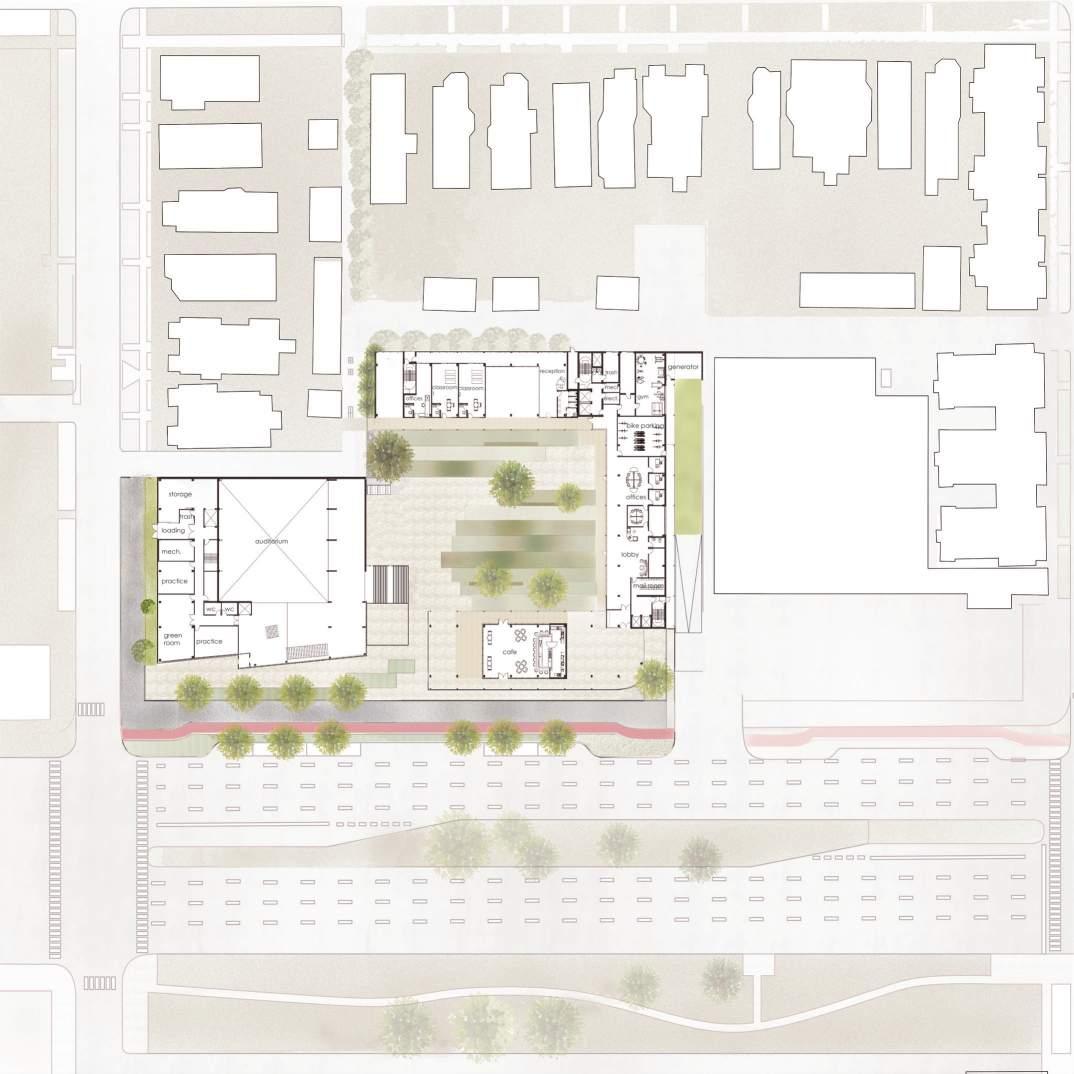
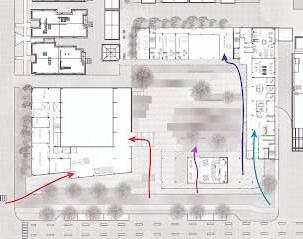
The open space on the ground floor includes access to a number of different amenities, ensuring that public and private remain seperate. The entrance surrounding the central green space also increases the opportunity for people to join the public space.
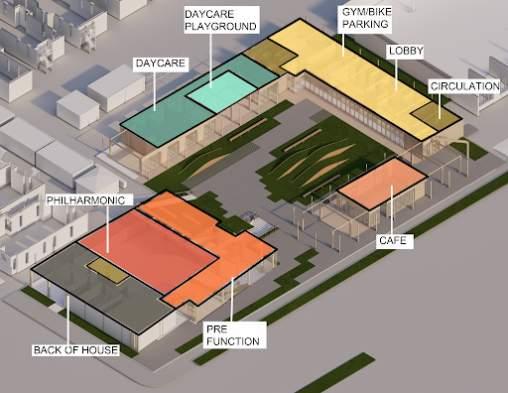
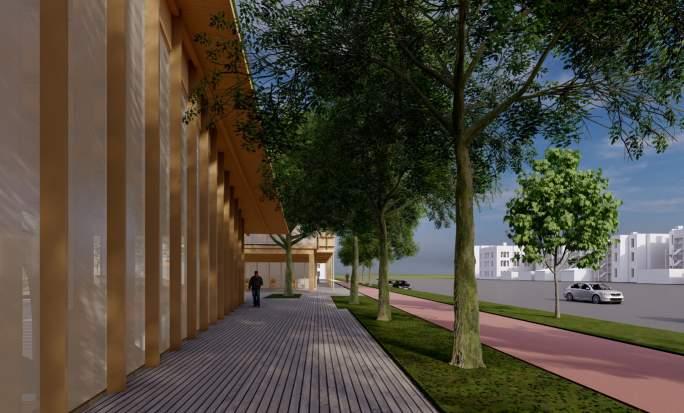
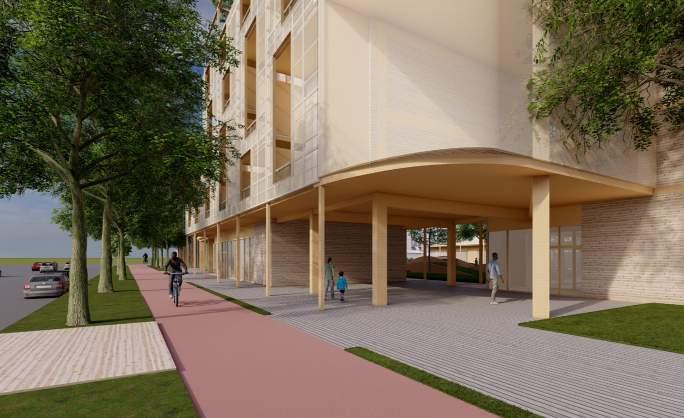
Sidewalks were added in order to connect the main neighborhood nearby, the Music box foundation, the Stony Island Art Bank, and our philharmonic together. The bike lane is located between the sidewalk, landscape, and street parking, providing a safer space for the sidewalk and isolating the site from noisy car lanes.
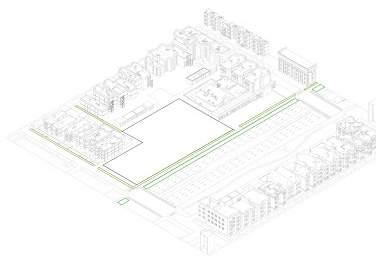
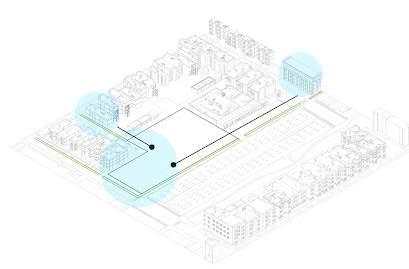
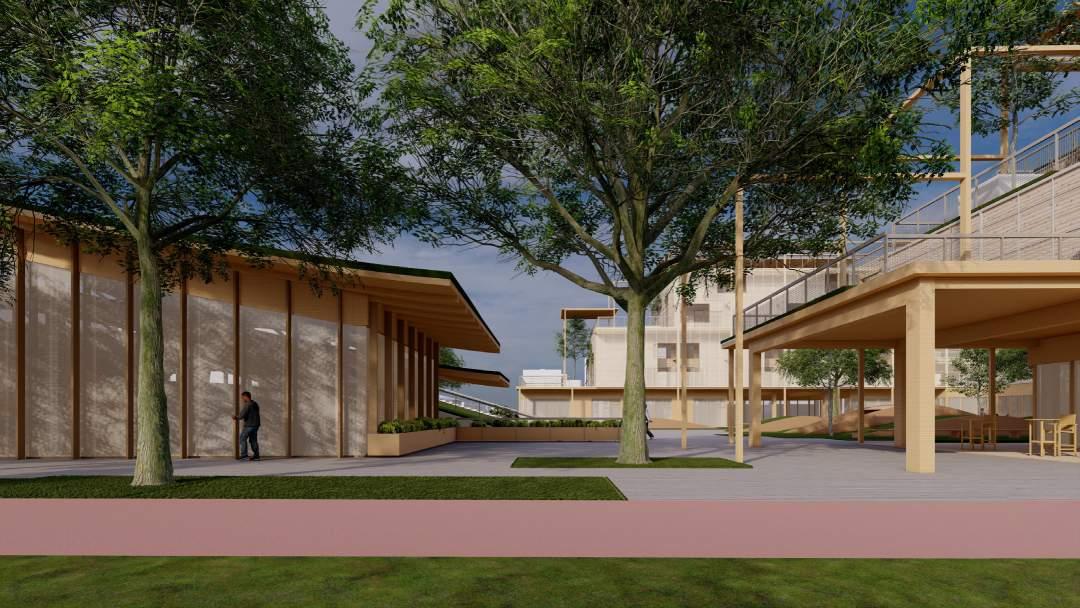


The entrance to the philharmonic extends from the central courtyard to the ground, and the roof on the right is gradually raised, linking the three spaces in the way roots tend to overlap each other.

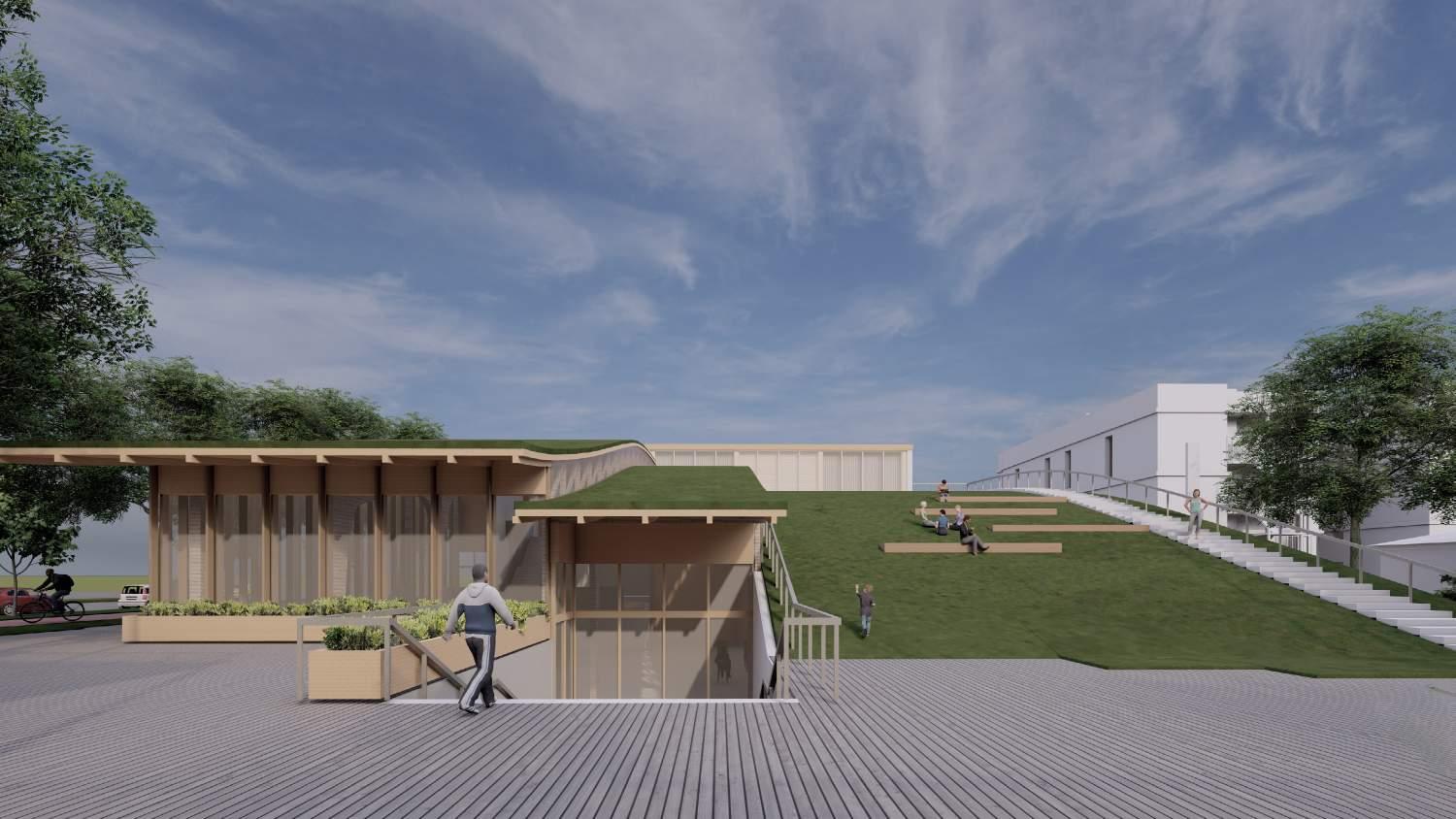

The Back of house and office are far from the residential portion in order to provide privacy. Between the walkable green roof and playground is outdoor performance space. The circulation lines within the site are all around the central courtyard with the focus of gathering people.
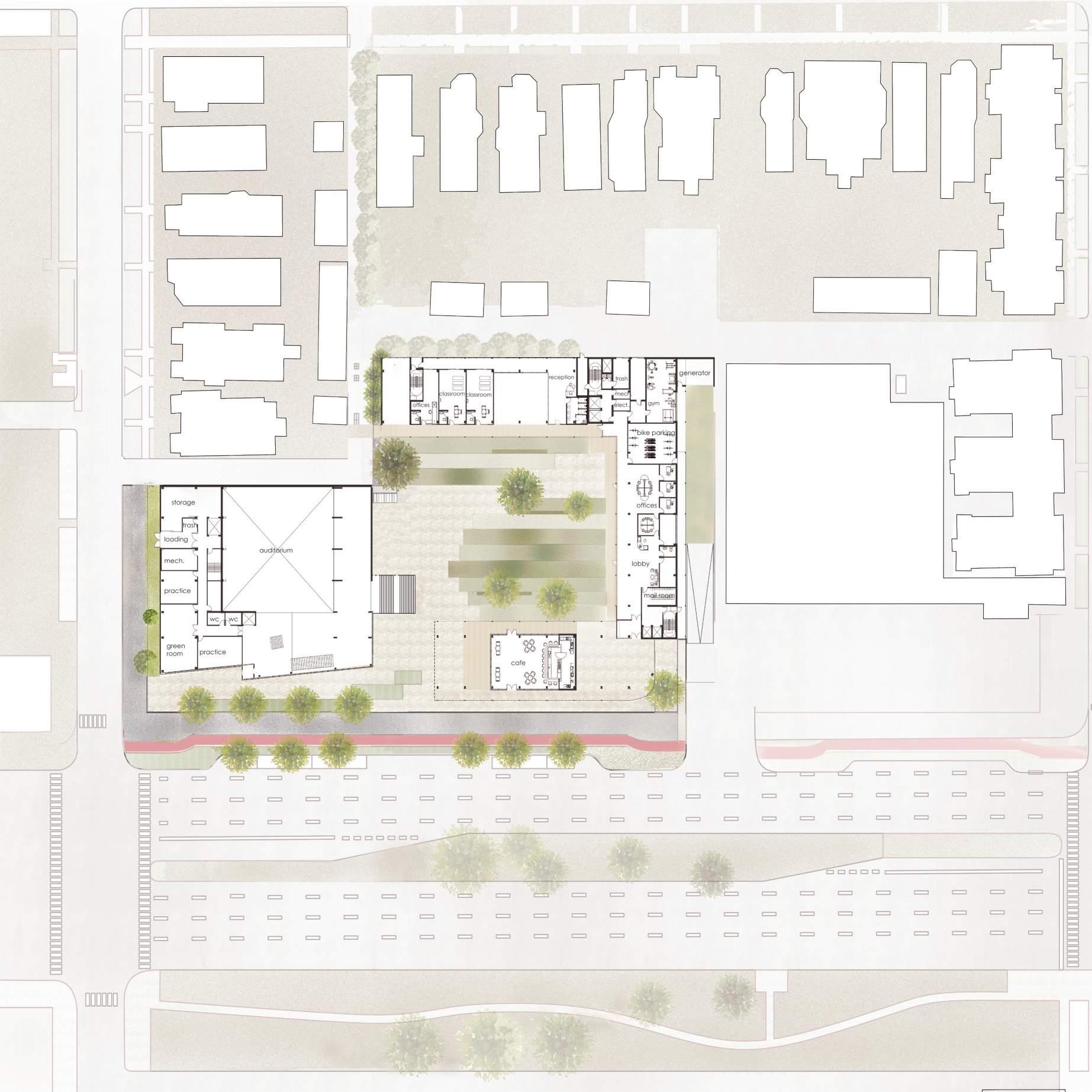



The Playground is surrounded by apartments, allowing residents to watch their children from their homes. The topography, which runs from 3ft to 6ft, provides space for children of different ages to have fun and run about.
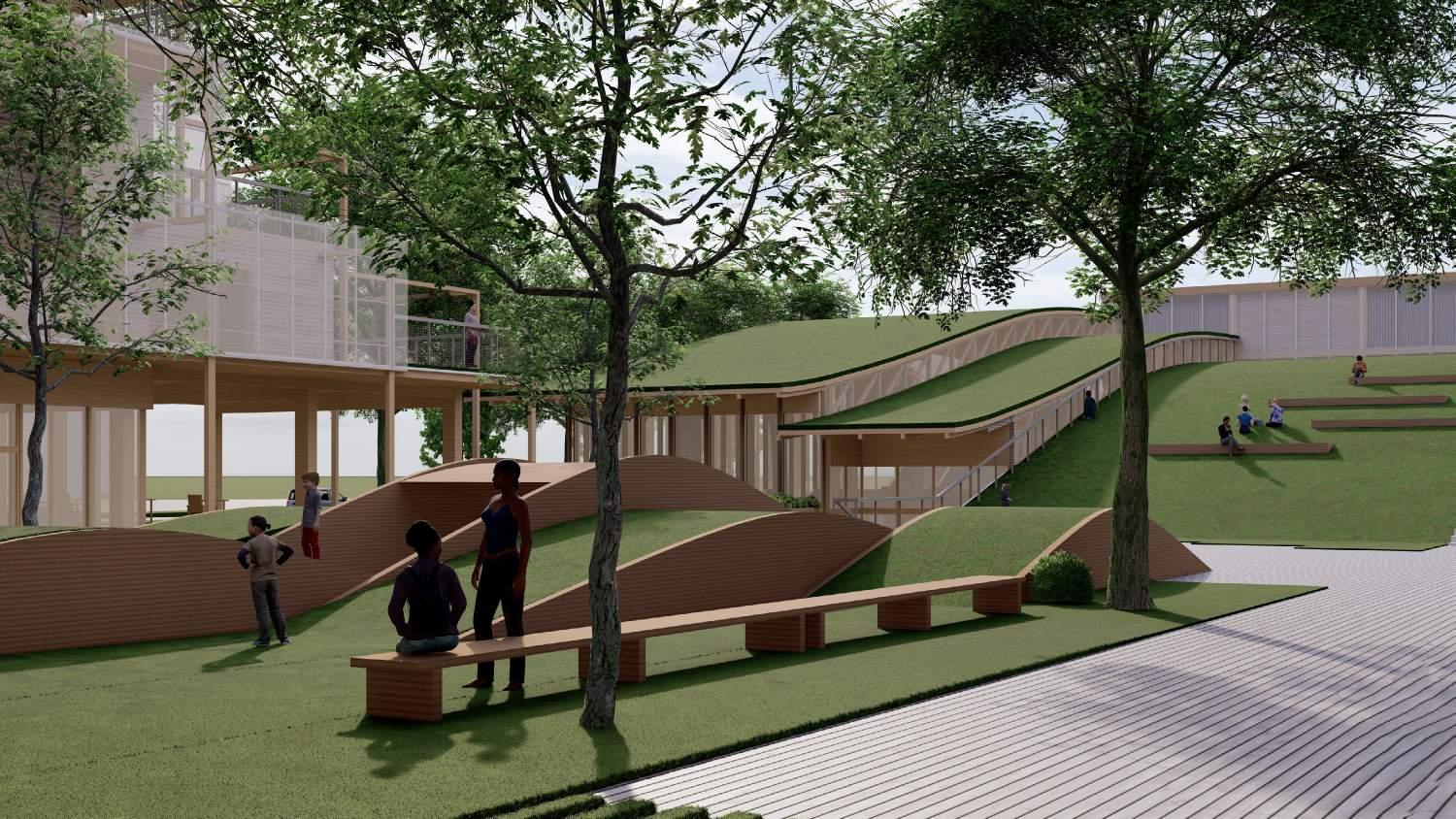

60 parking Spaces for visitors are connected to the underground philharmonic, as well as the lobby. All prefunctions space is on this floor. The ground floor and the public Spaces on the second floor are also connected by a large continuous staircase. The whole space is visually open.
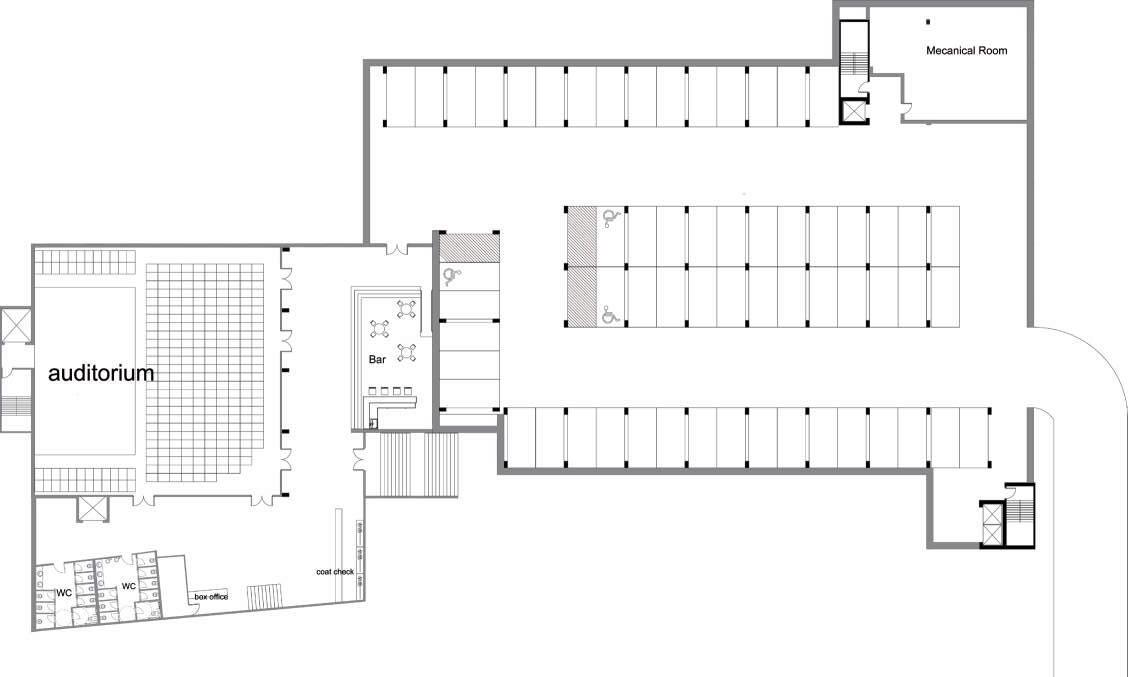
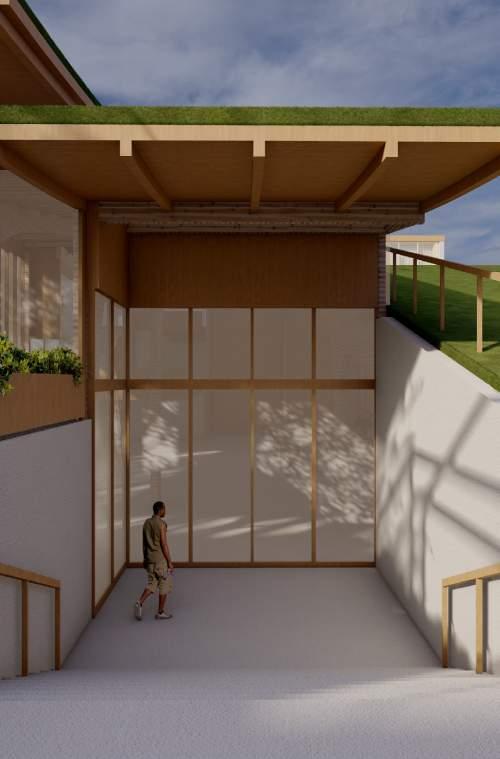
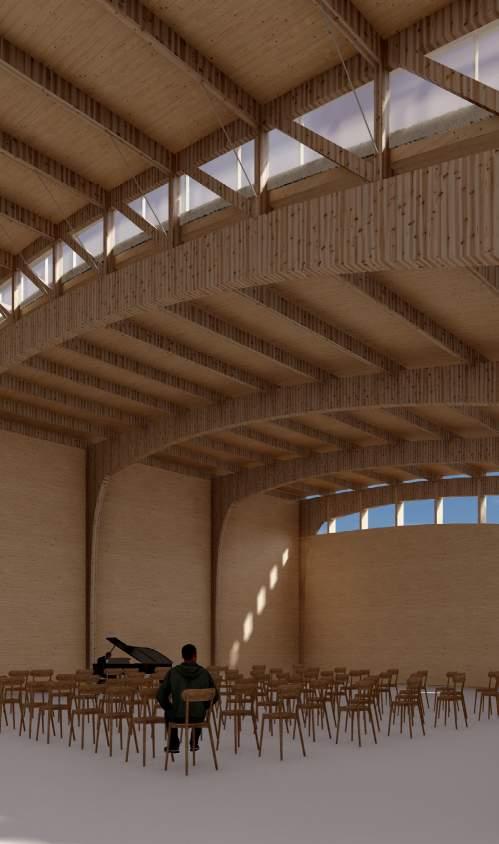
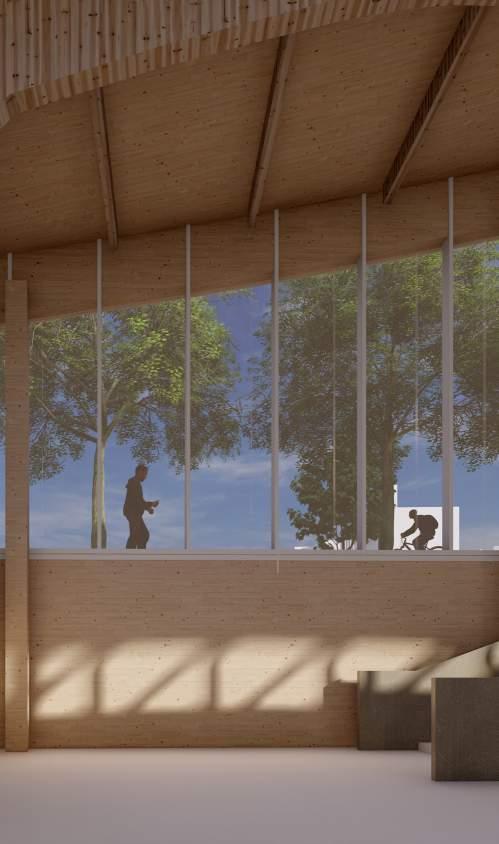
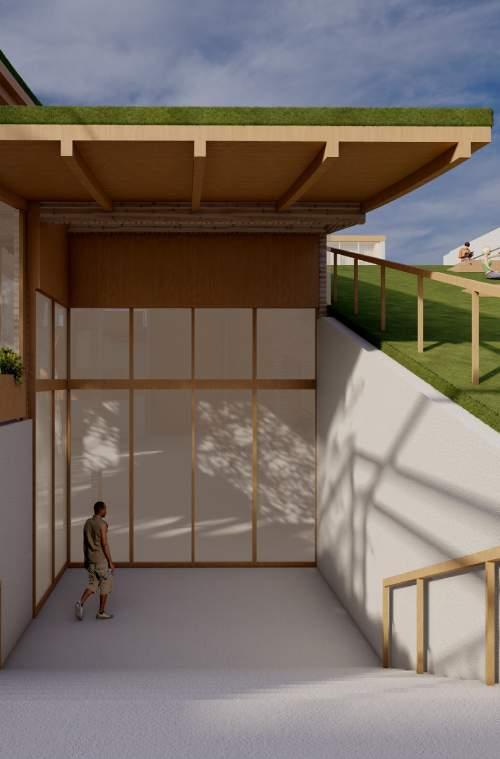



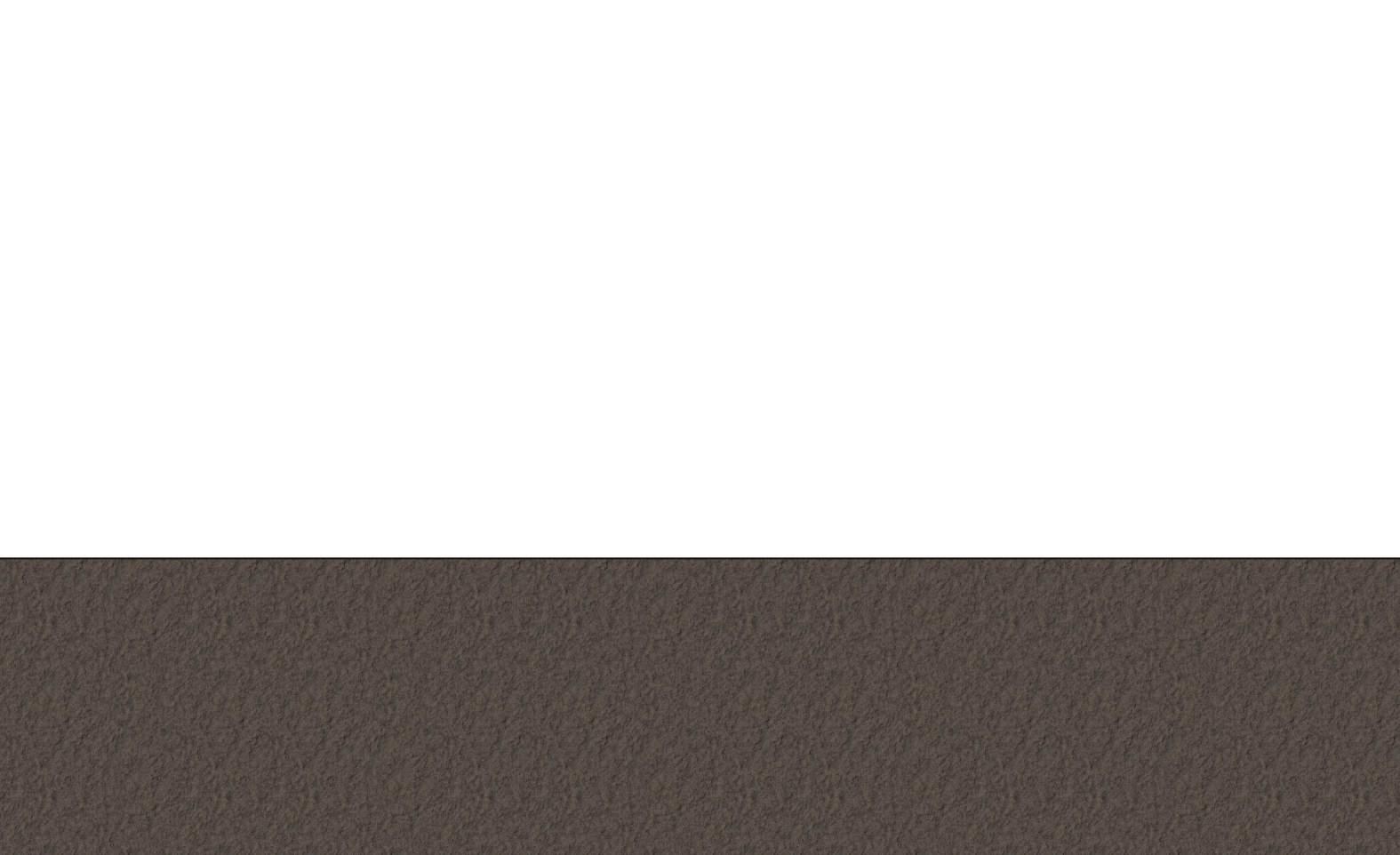



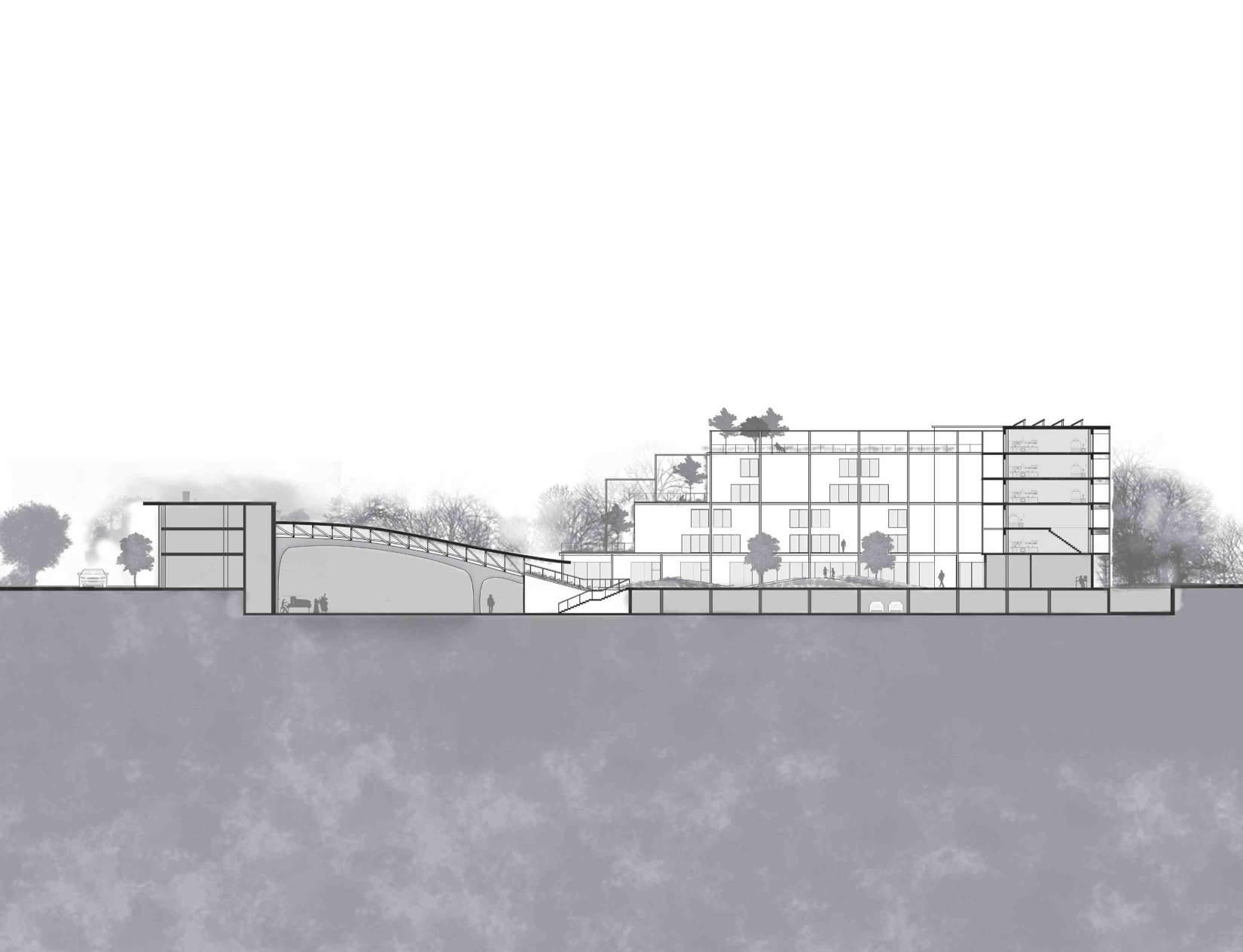


10 Feets single loaded corridor provide the oppotunity as public space for each unit.
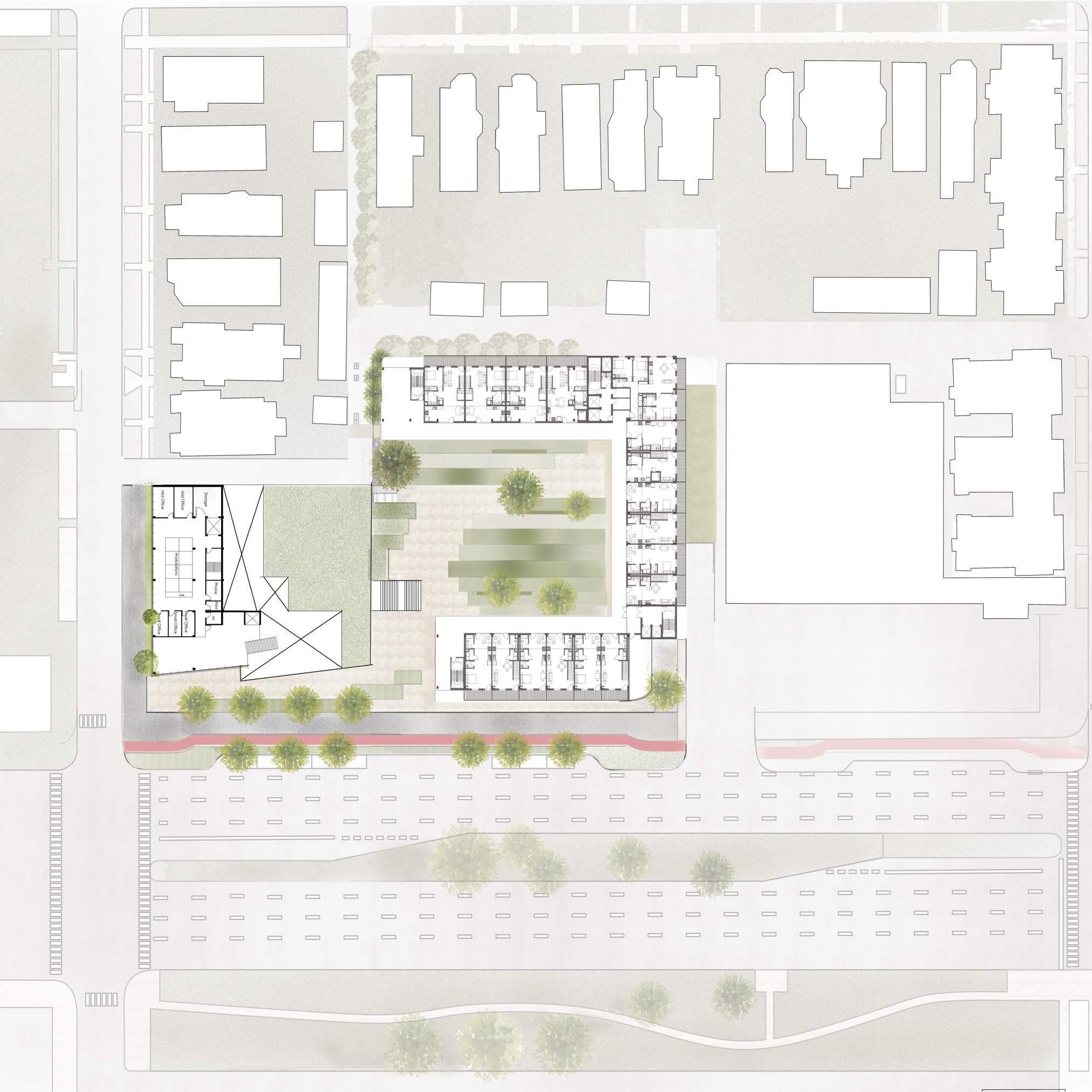

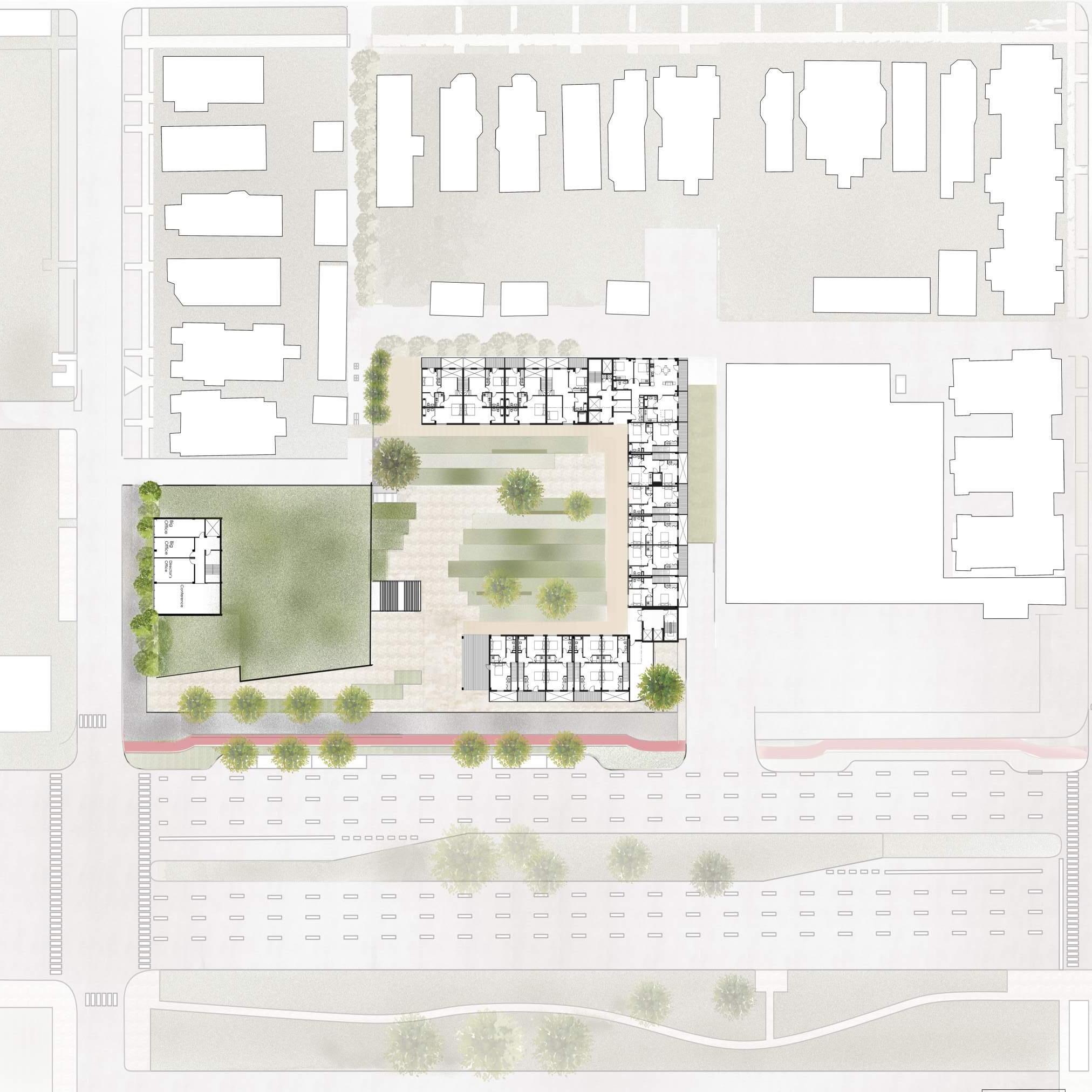




Fourth Floor Residential
Fifth Floor Residential



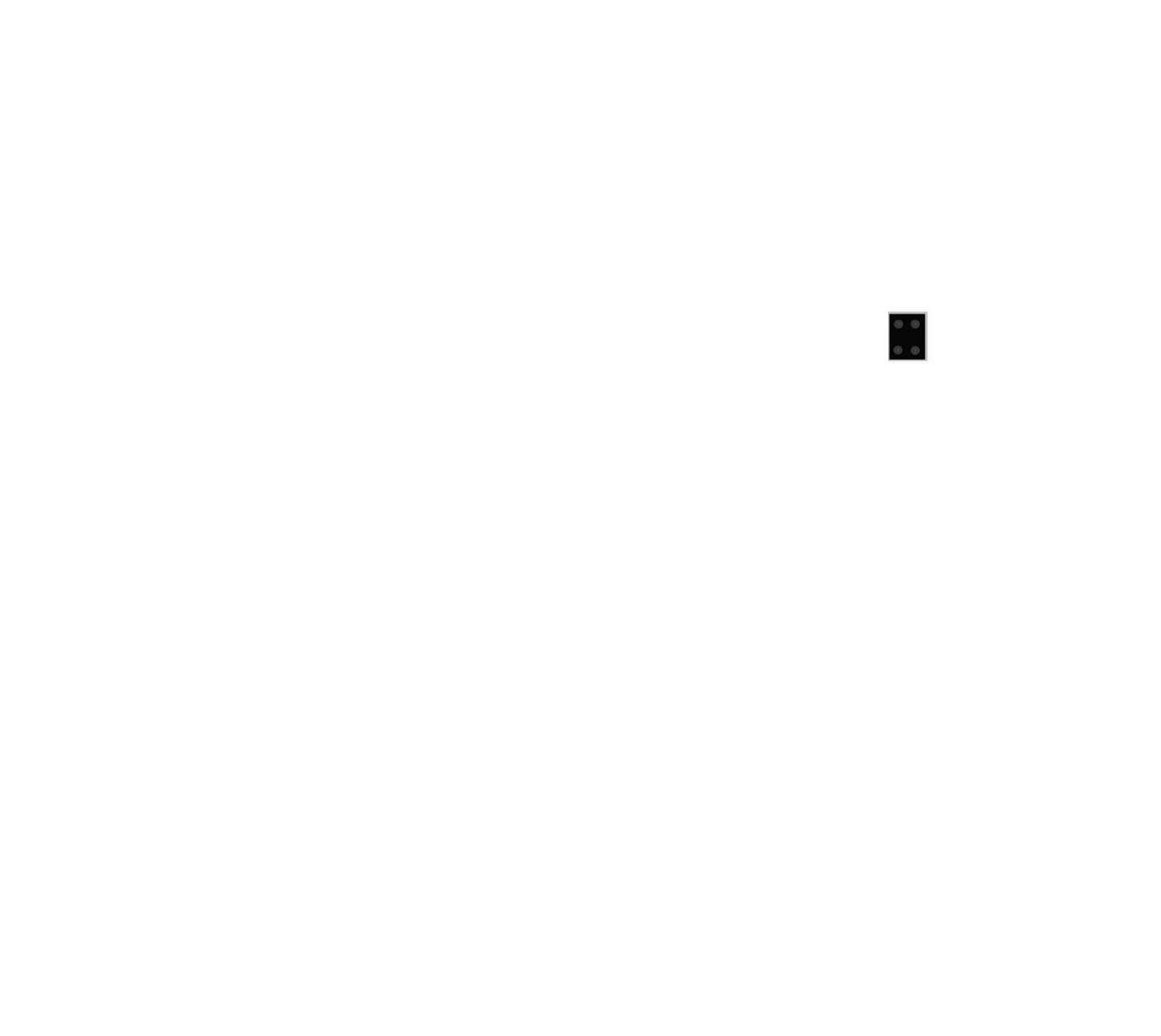
The roof garden with pergola provides a better environment for plants to grow, while also providing shading for the residents’ public space.






Legend
Recessed Light
Surface Mounted Light
Wall Mounted Light
LED Rail Light
Single Switch

Double Switch
Duplex Wall Receptacle
GFCI Receptable
Electrical Switchbox
Exhaust Fan









Cast-in-place reinforced concrete foundation
CLT can store carbon during the building’s lifetime and even capture additional carbon. CLT buildings provide a 15-26% reduction in global warming potential, requires less water and energy to produce than concrete or steel as sustanaianbility strategy
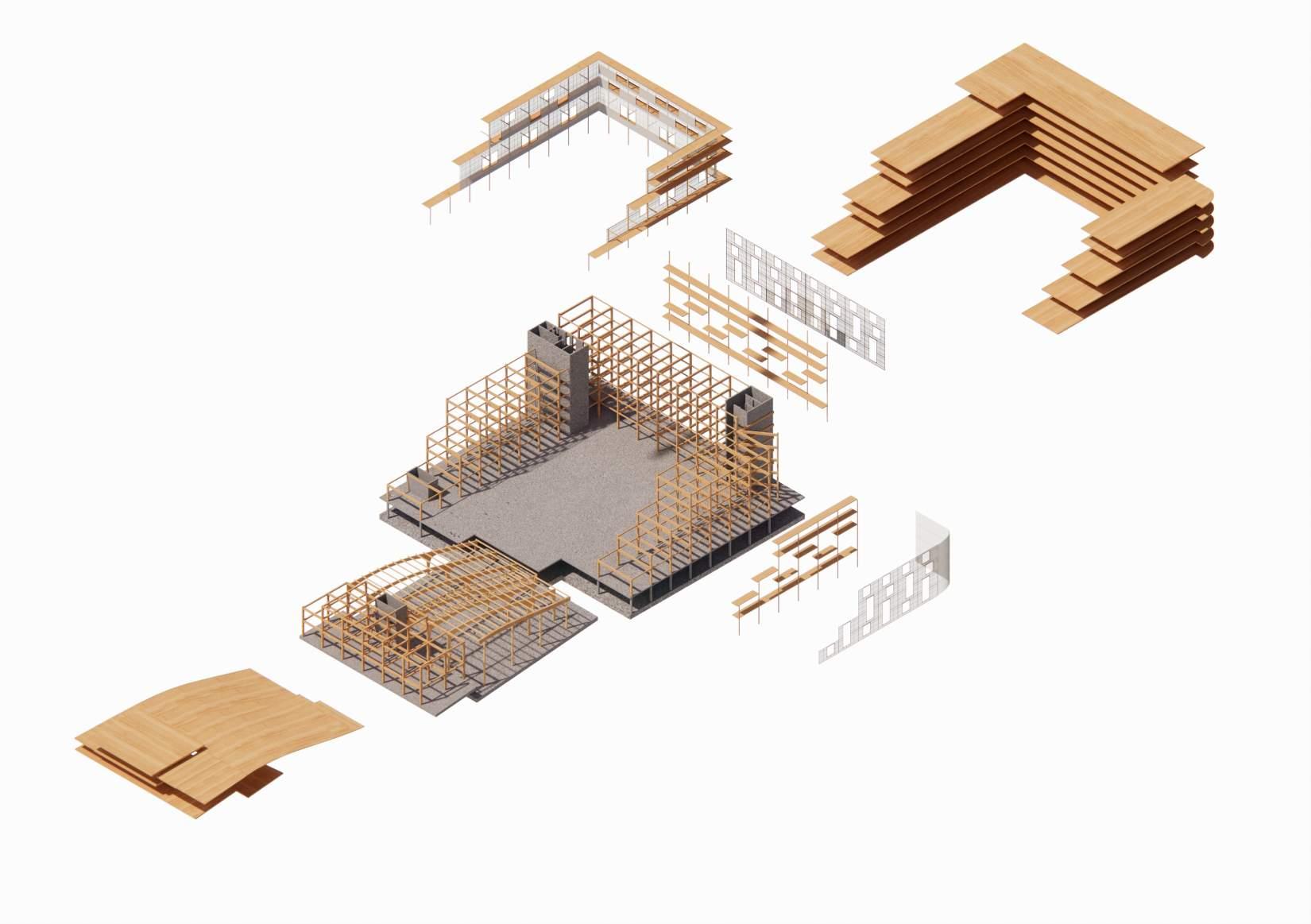 Wood structure components
Cast in place reinforced concretec core
Polycarbonate
CLT balcony
CLT Floor
Single loaded corridor
CLT Floor and Roof
Glulam column with slab
Wood structure components
Cast in place reinforced concretec core
Polycarbonate
CLT balcony
CLT Floor
Single loaded corridor
CLT Floor and Roof
Glulam column with slab
Balconies and Windows of different sizes allow residents to better identify their nest.
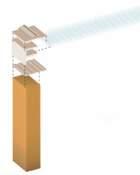
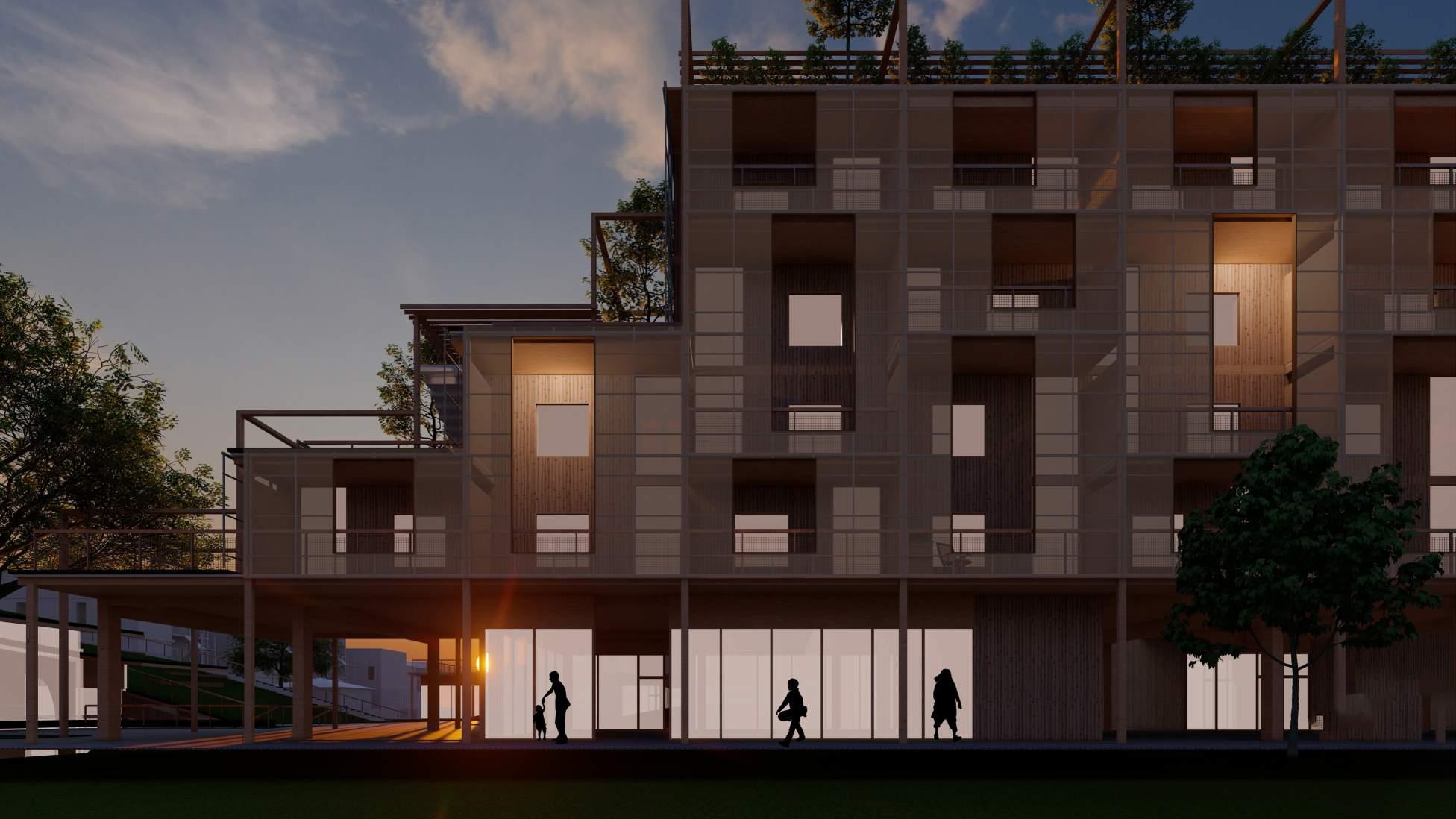
CLT Floor and Glulam Column
Prefabricated Panel Wall
CLT Balcony and Glulam Column
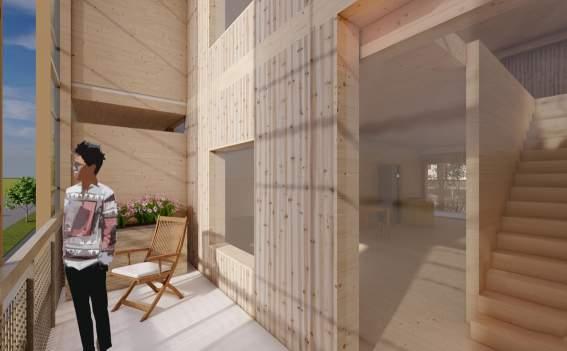

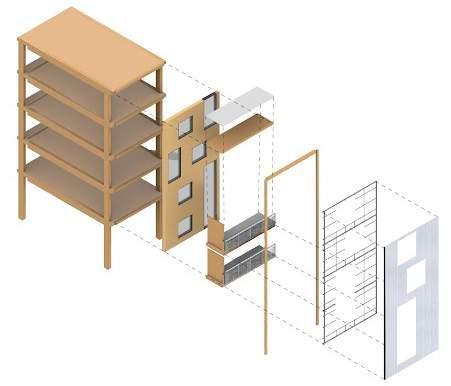
Aluminum Frame
2 Layers Cellular Polycarbonate Panels
Balcony Render
Cross Ventilation is created through the singleloaded corridor, which allows air to flow from the balcony to the corridor. Each of the windows is operable, which allows the inhabitant greater control of their unit’s ventilation.
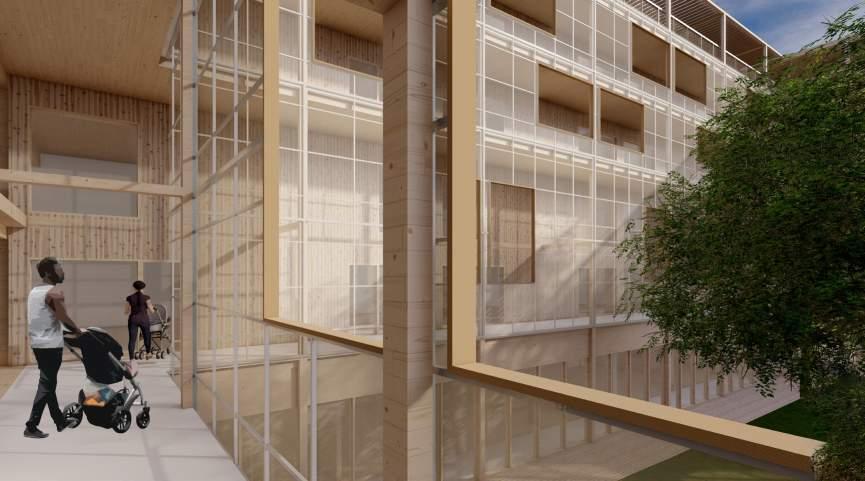
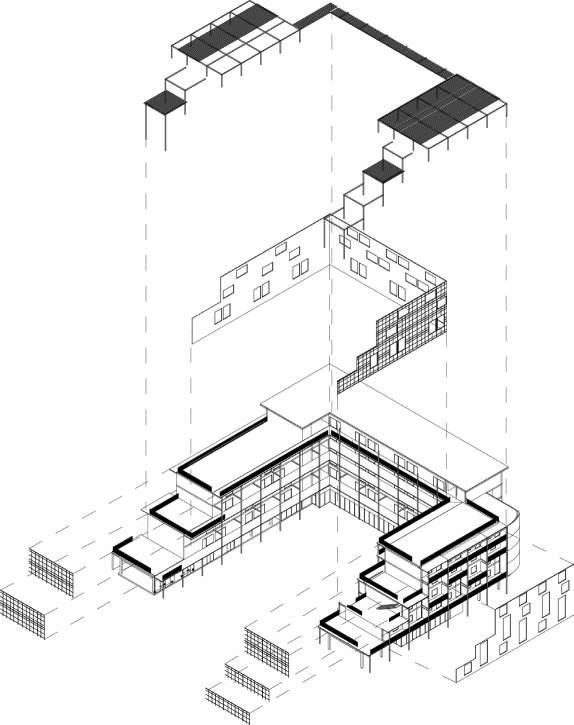
The layered green roofs create a canopy for our community which activates different levels of engagement amongst our residents. They also reduce energy use, cool roofs and provide shading, thermal mass, and insulation.
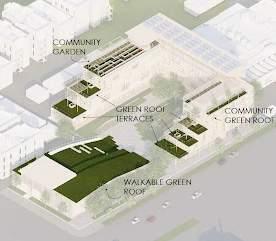
PV cells reduce carbon emissions and serve as a source of renewable enrgy for our community
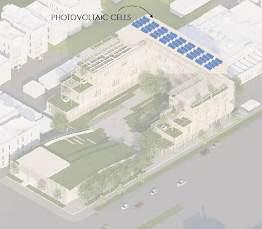
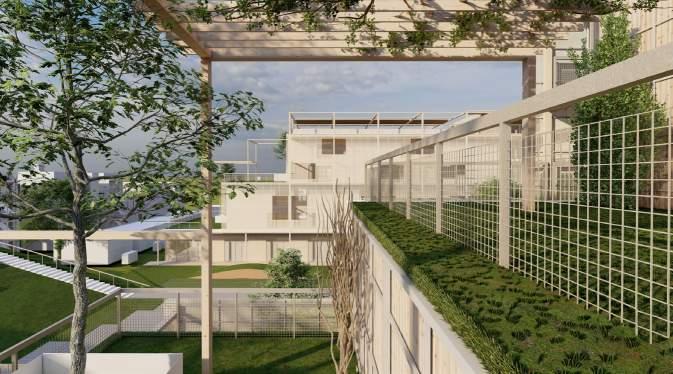
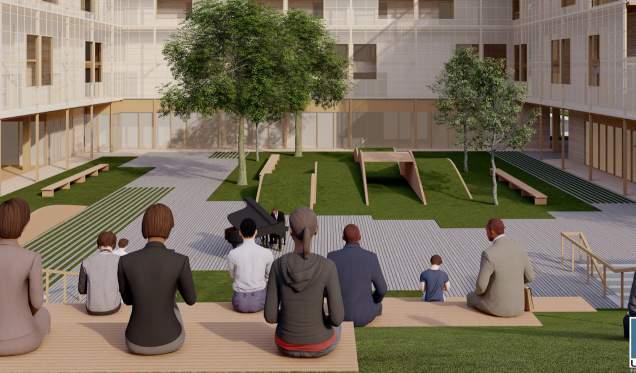
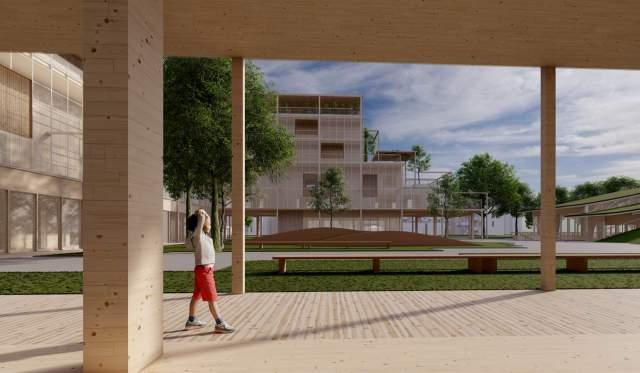



Duplex Accessibility
Units
Duplex Accessibility

Units
Studio Accessibility
Units
Studio Accessibility Units


