DESIGN PORTFOLIO
DESIGN
PORTFOLIO
DANIEL FORD


DANIEL FORD

I am originally from Lilburn, a small city situated just outside of Atlanta, Georgia. Currently, I am pursuing a degree in Interior Design at The University of Georgia, with an anticipated graduation date of May 2025. My interest in interior design was sparked during the remodeling of my childhood home, where I was captivated by the profound impact that design can have on the atmosphere of a space. Since that pivotal moment, I have dedicated myself to exploring and immersing myself in the field of desig n.

During my internship, I was tasked by a client to create renderings that would help visualize the potential appearance of a new building. This initiative aimed to generate excitement within the community that the school serves. I custom-modeled the majority of the furniture featured in the scene. This rendering was produced by converting a Revit model toan FBX file, which was subsequently imported into3DS Max for rendering using V Ray.
Portfolio
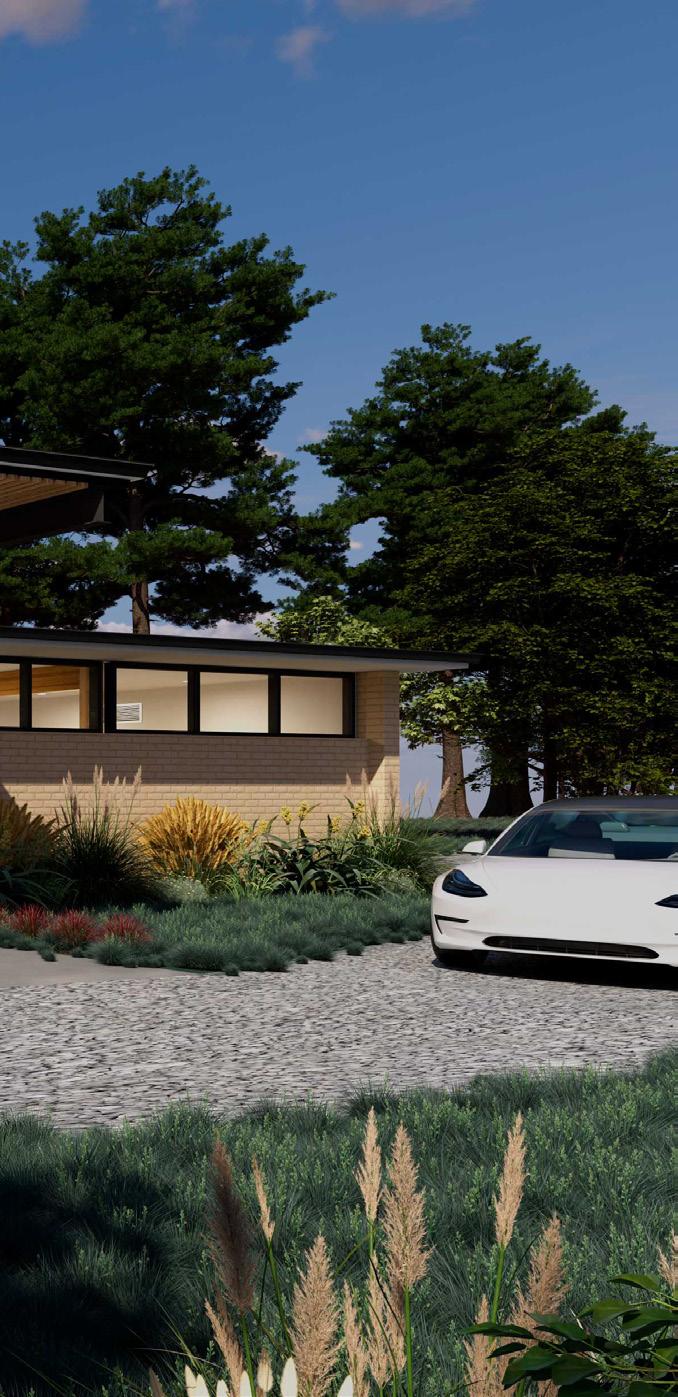

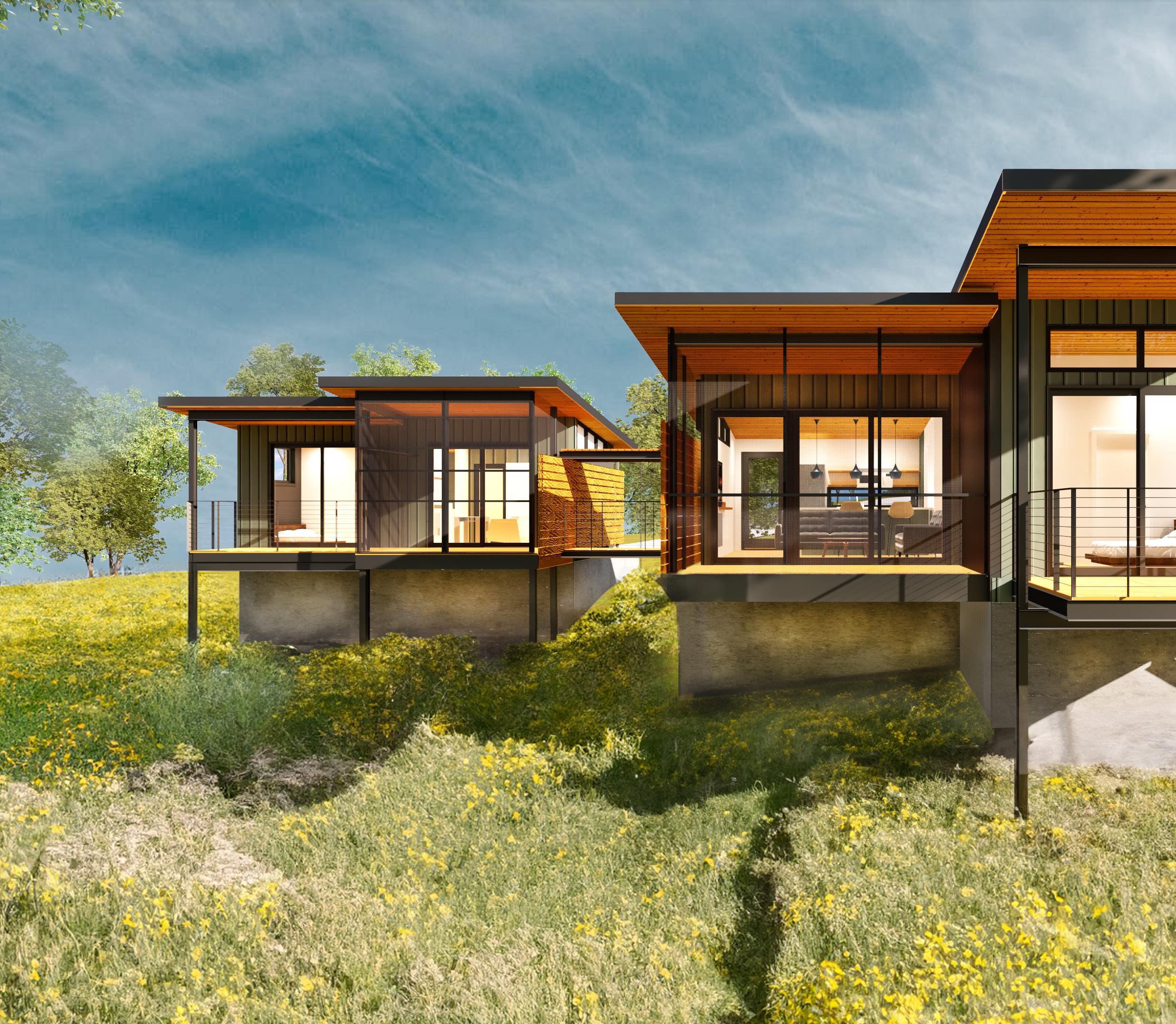

This rendering highlights a property that has been innovatively transformed from its original single living space zoning into two separate yet interconnected living areas. The shared porch serves as a unifying feature, allowing the two spaces to function cohesively as a single property. This design maximizes the property’s utility and enhances its visual appeal, providing versatility that can cater to a variety of potential occupants.
This rendering was produced by converting a Revit model into an FBX file, which was subsequently imported into 3DS Max for rendering using V-Ray.


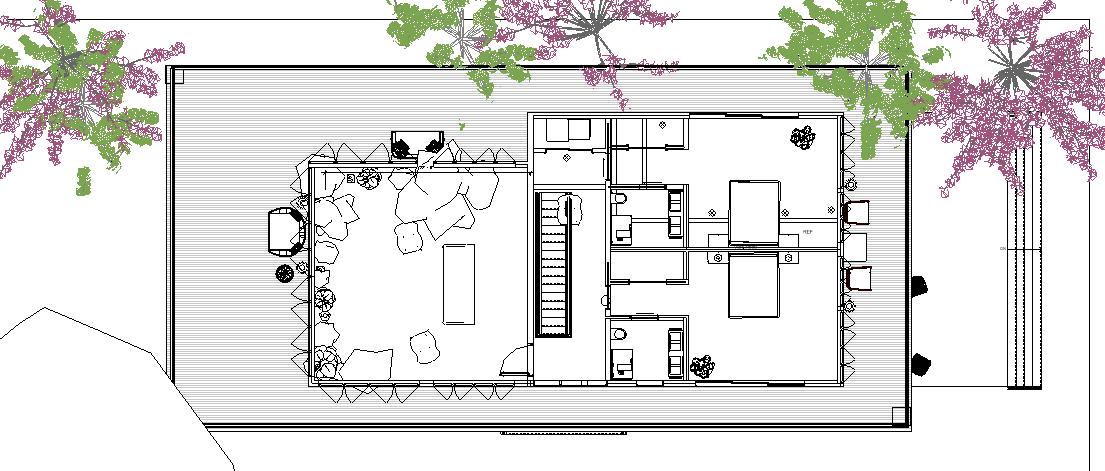
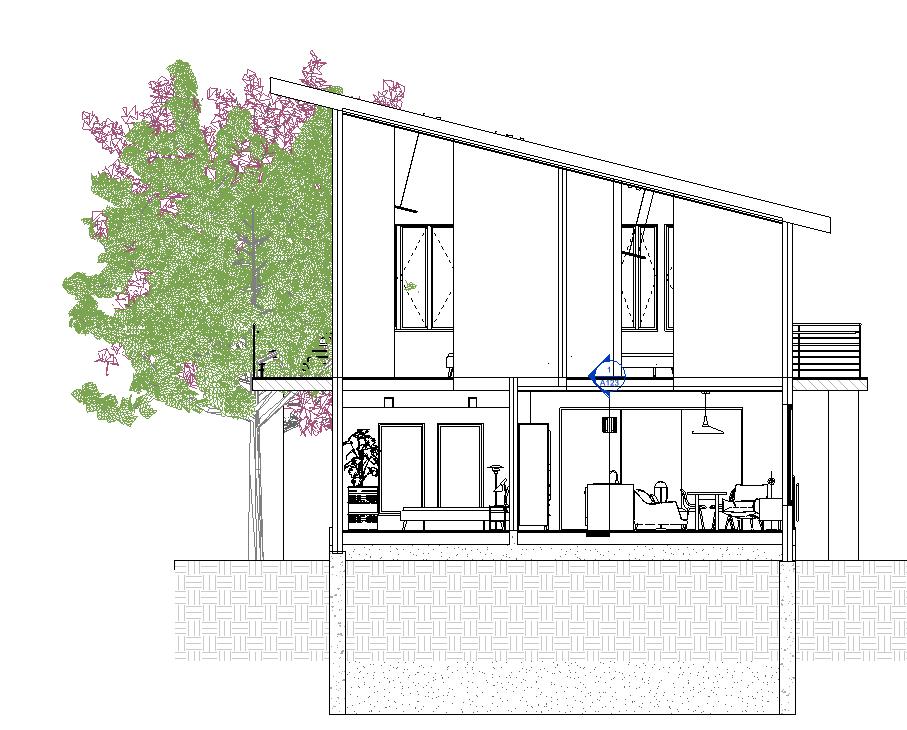

This project was completed as part of my Studio 2 coursework. It is a spec house located in Bend, Oregon, featuring three bedrooms, three bathrooms, and an attached two-car garage. The first floor showcases an open-concept layout, complemented by outdoor space that offers picturesque river views, making it ideal for entertaining. The second floor consists of two bedrooms, a laundry room, and a wraparound patio suitable for gatherings, as well as a sunroom that enhances the living space with natural light and scenic vistas.
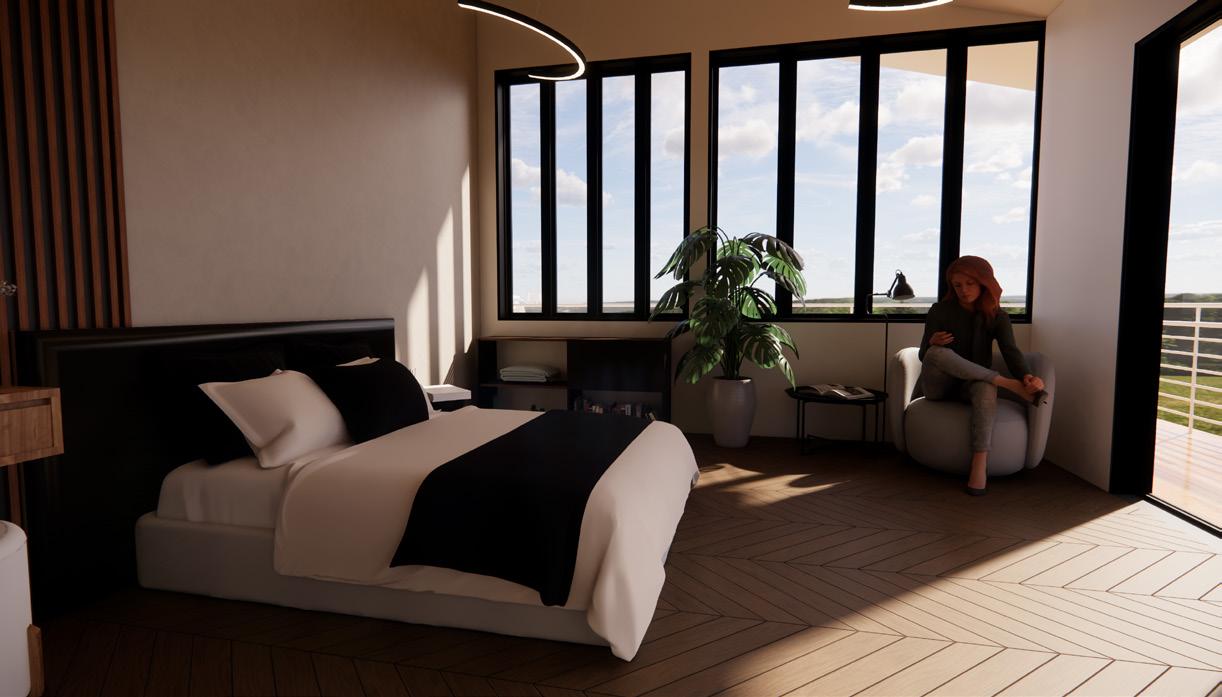
This project was developed using Autodesk Revit and rendered utilizing Enscape for high-quality visualizations.
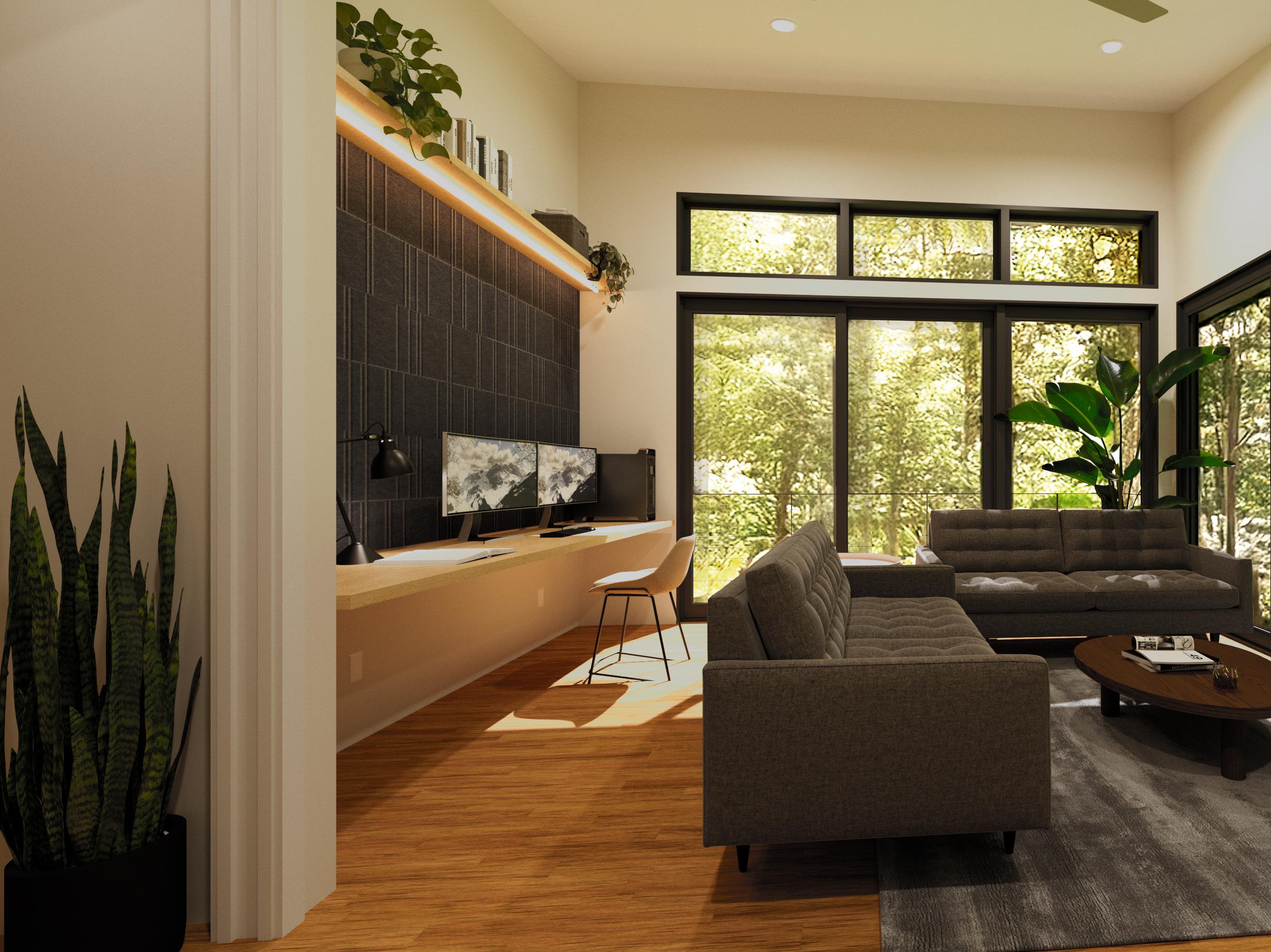
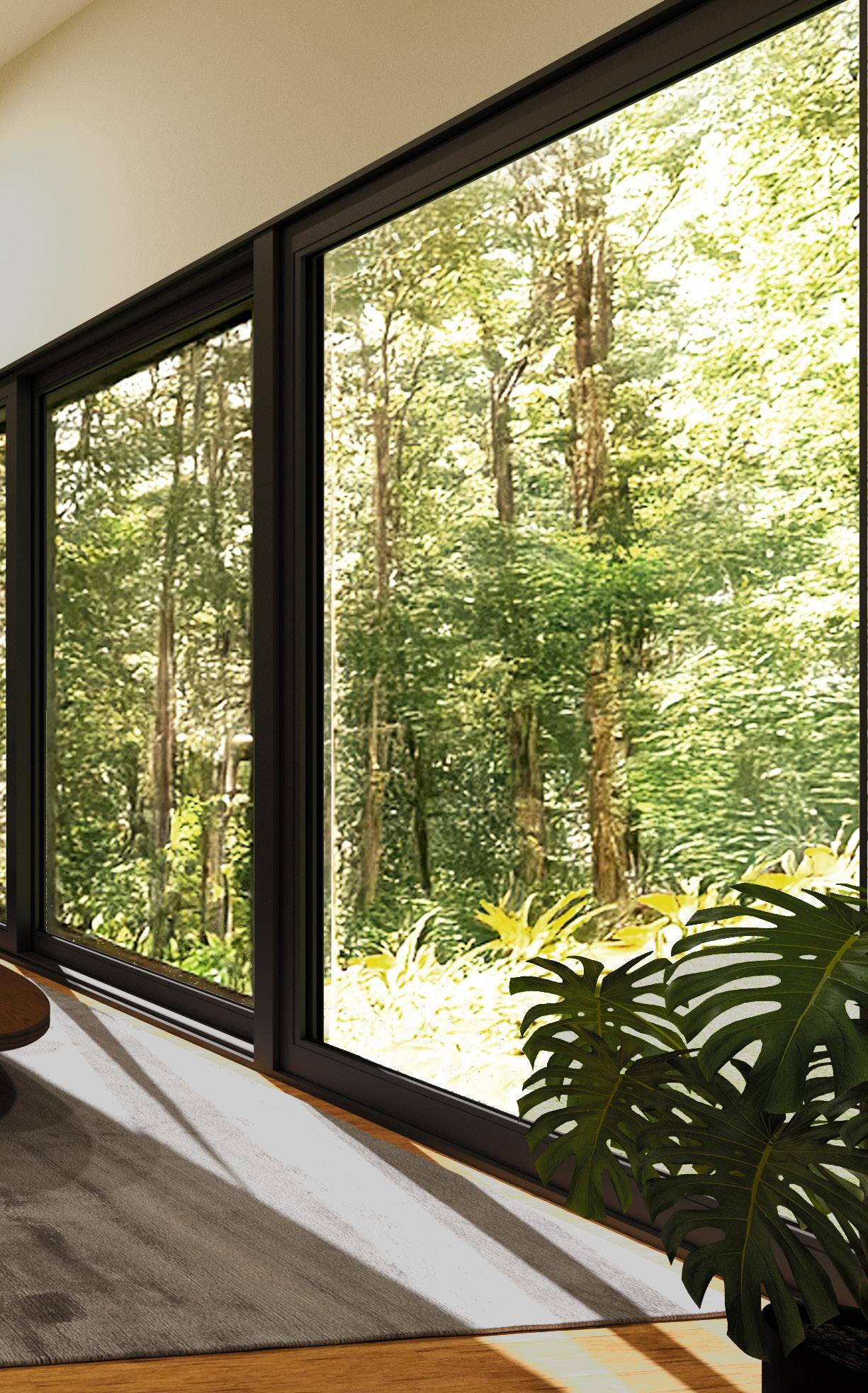
This project was constructed adjacent to the client’s existing residence. It was specifically designed as a music editing studio, intended for use during guest visits. The facility includes one bedroom with an en-suite bathroom, as well as a dedicated laundry room.
This rendering was produced by converting a Revit model into an FBX file, which was subsequently imported into 3DS Max for rendering using V-Ray.
I was assigned the project of designing a tiny home from the ground up. The design concept is centered around the principle of flat-packing all components, which enables efficient shipping of the individual pieces to the client. The client will be responsible for the assembly and construction of the home. This prefabricated residence includes a loft that can serve as both an office and a storage area. The proposed foundation for the tiny home is a pour-inplace concrete slab. Furthermore, I have been tasked with developing two distinct mood boards to present to the clients.

This project was initially modeled in Revit and subsequently converted to an FBX file, which was rendered in real-time using Enscape.
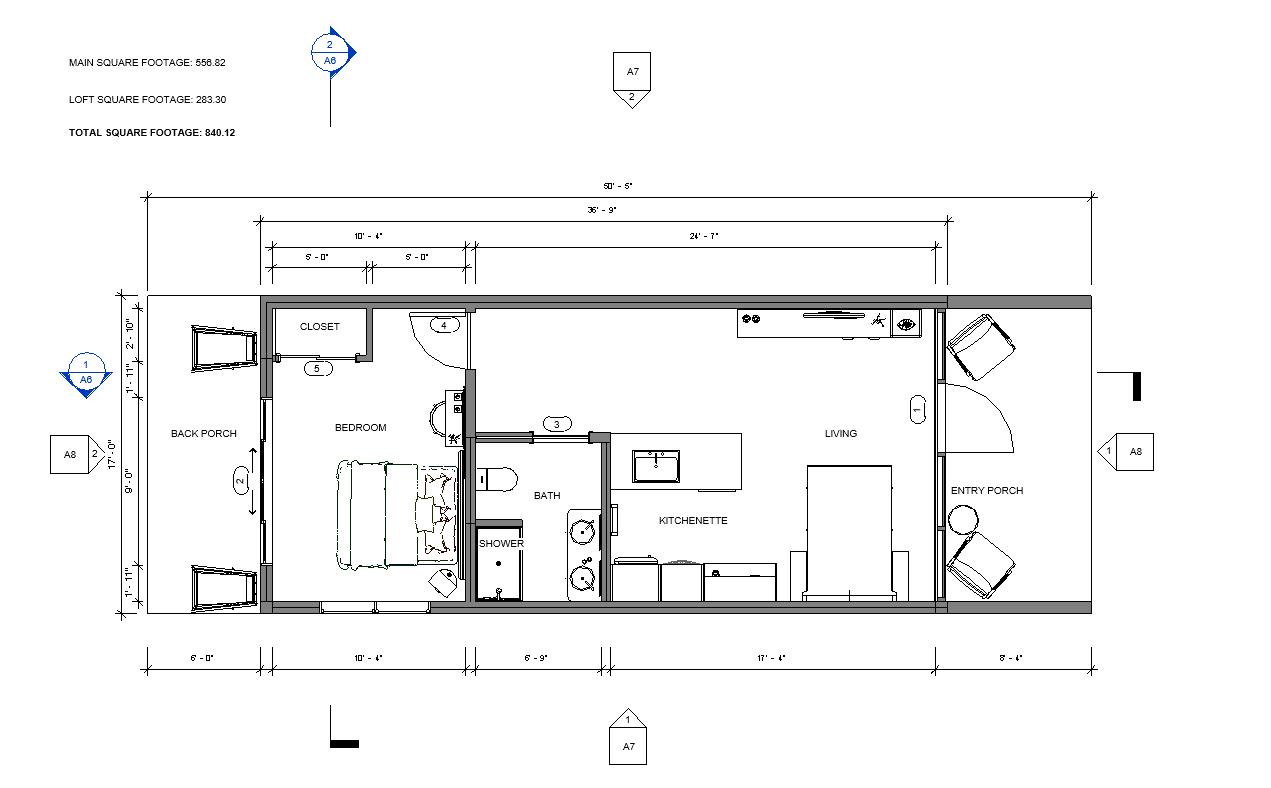

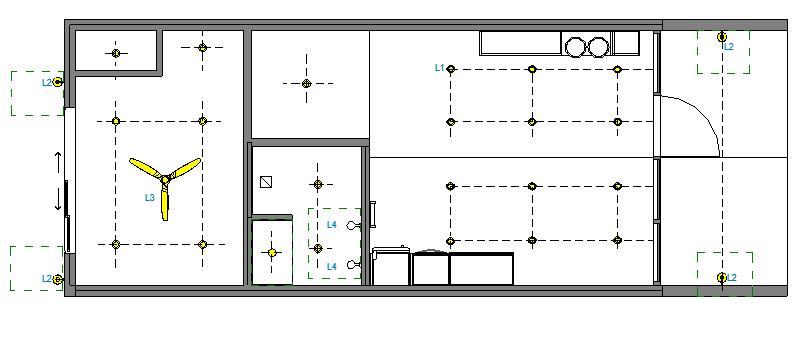
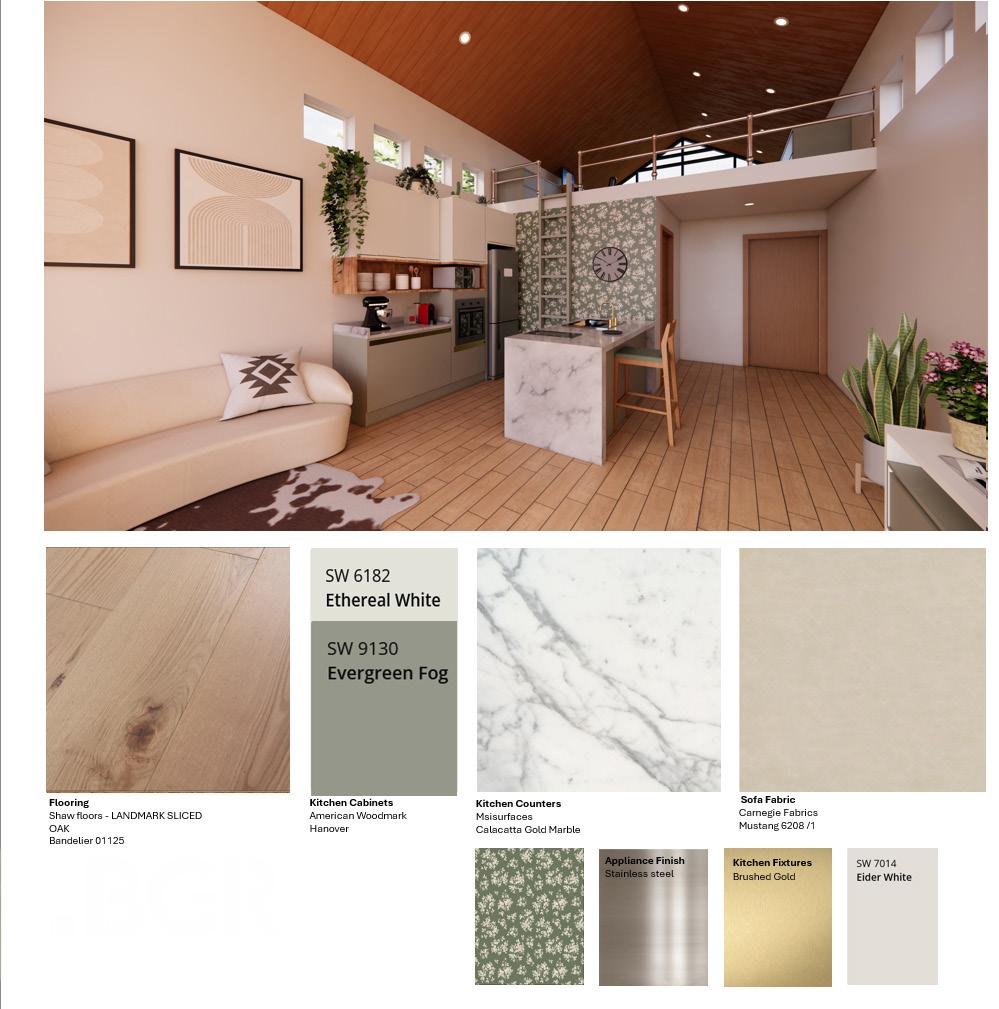
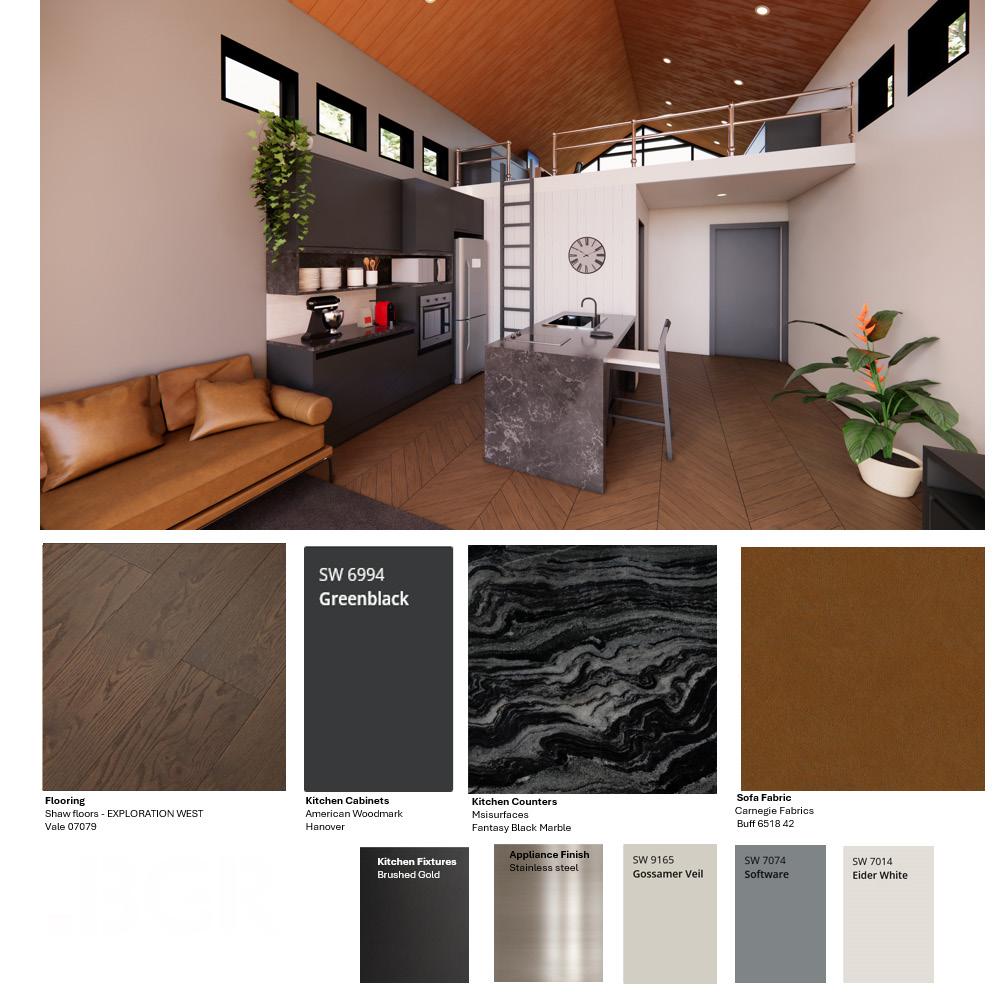


This project was developed as part of the Building Systems course. The objective was to analyze the textbook to understand the construction processes of a building. This initiative was undertaken in collaboration with the Bend Oregon House.
This section was designed using AutoCAD.