DANIEL CÔTÉ



MacEwan University, Edmonton,AB,Canada
University of Calgary
Calgary,AB,Canada
Major: Anthropology Minor: French
GPA Sum Total: 3.707
Master of Landscape Architecture M1 (second year)
Adept Landscape and Construction Inc. ·
Calgary,AB,Canada
ATCO Land Department
Edmonton,AB,Canada
ATCO, Customer Care & Billing
Edmonton,AB,Canada
RCAC Villeneuve Flying Site
Villeneuve,AB,Canada
2014 - 2020 2021 -
Landscaper & Landscape Technologist Summer 2022
Land Administrative Coordinator Summers 2016 - 2018
Back Office Clerk Summer 2015
Pilot & flying centre support staff 2013 - 2016
English French Native proficiency Basic proficiency
www.linkedin.com/in/daniel-côté-b8095a260
daniel.cote@ucalgary.ca
AutoCAD drafting,constructiondocuments
Lumion 3drendering
Adobe Photoshop graphics,rendering
Adobe Illustrator graphics,linework
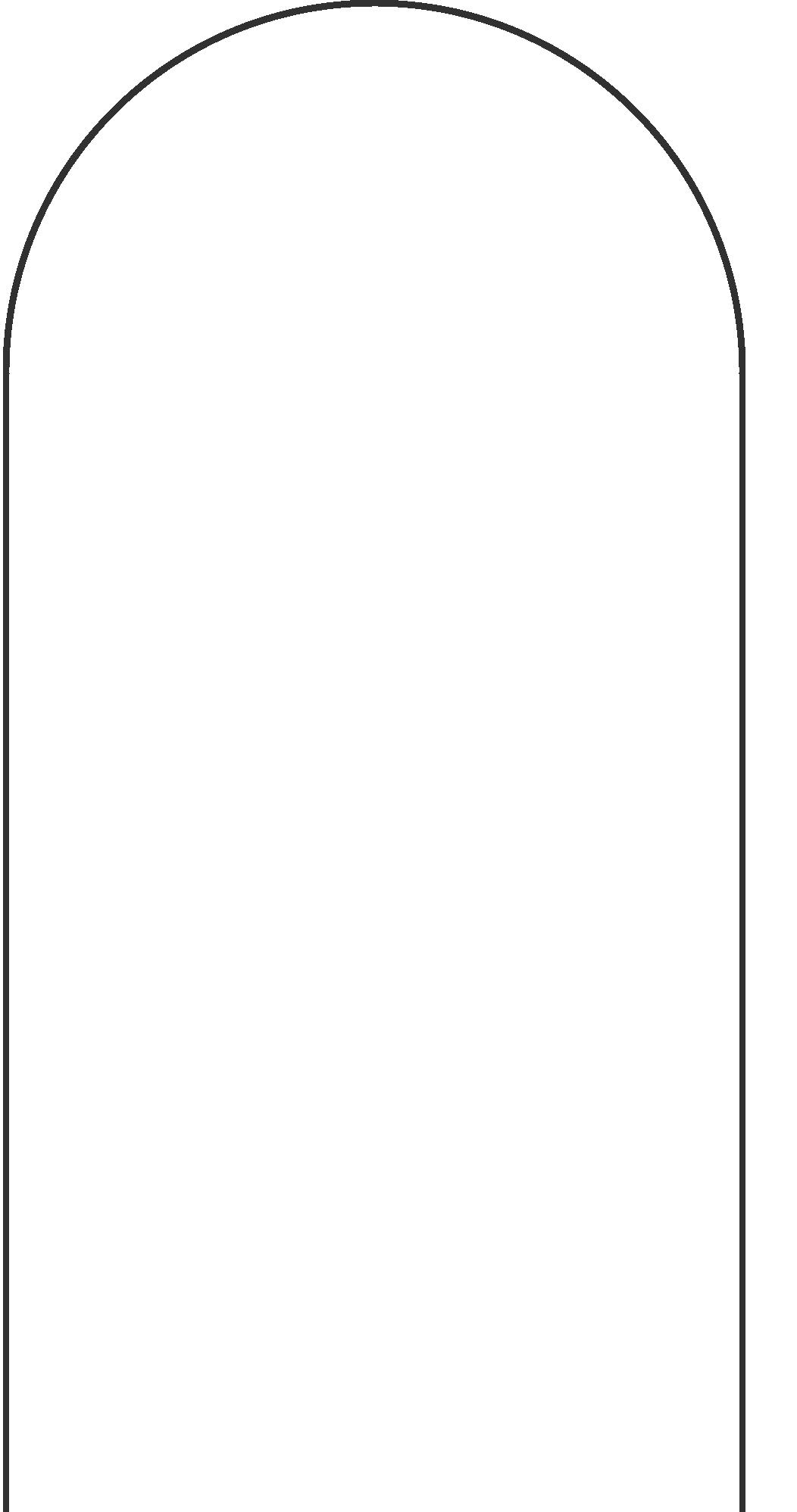
Adobe Indesign projectpresentations,document
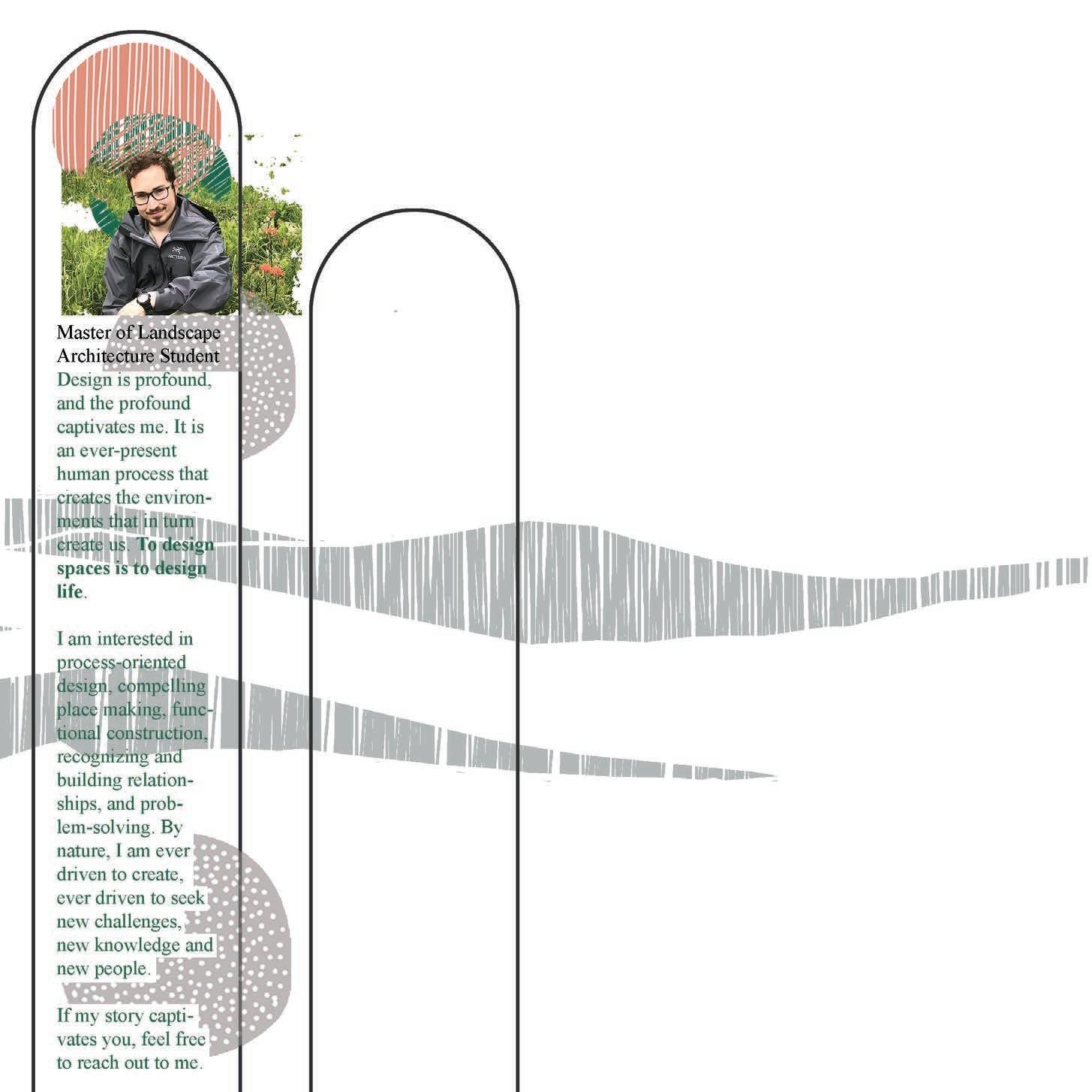
Sketchup modeling
Rhino 3D modeling
ArcMap mapping,siteanalysis,censusdata
Hand Graphics drafting,rendering,siteanalysis,ideation
Shop Skills modelbuilding,woodworking,3dprinting
Microsoft Office Suite documentpreparation,data
organization manipulation,charts&graphs
WARM
FLEXIBLE
THOUGHTFUL PEOPLE PERSON
DILIGENT
PASSIONATE
CREATIVE
INQUISITIVE ARTISTIC DEPENDABLE
DETAIL ORIENTED ACTIVE


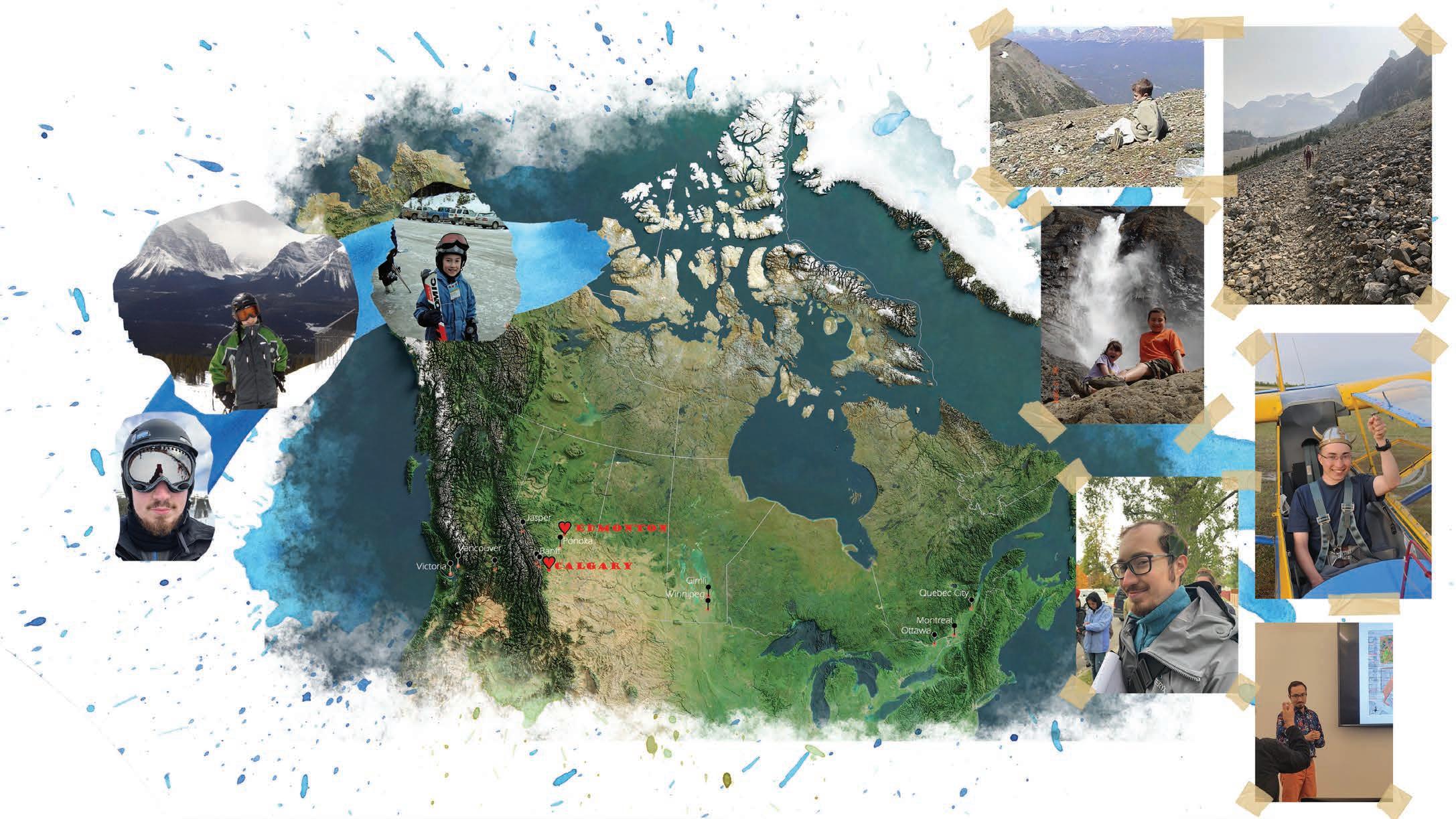
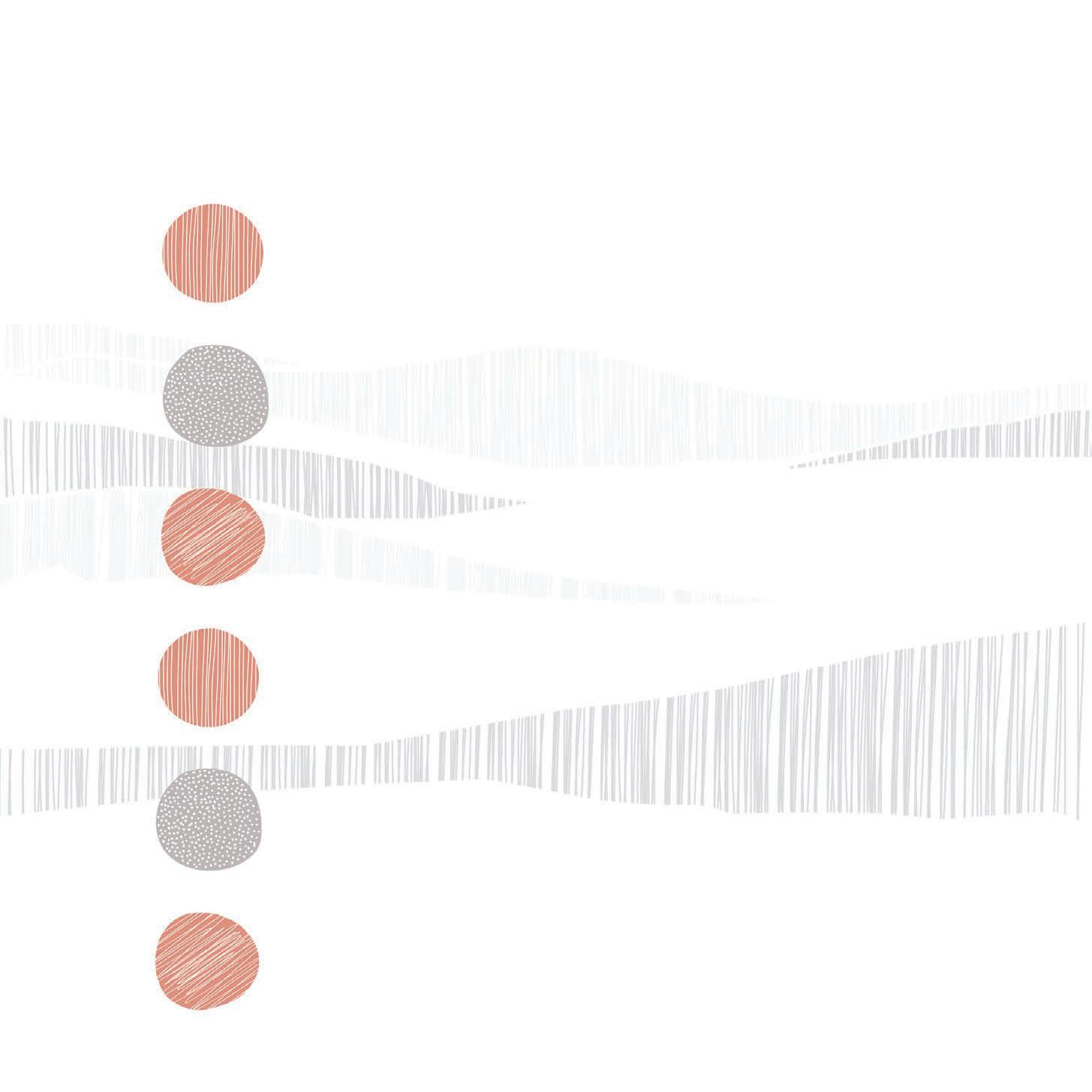
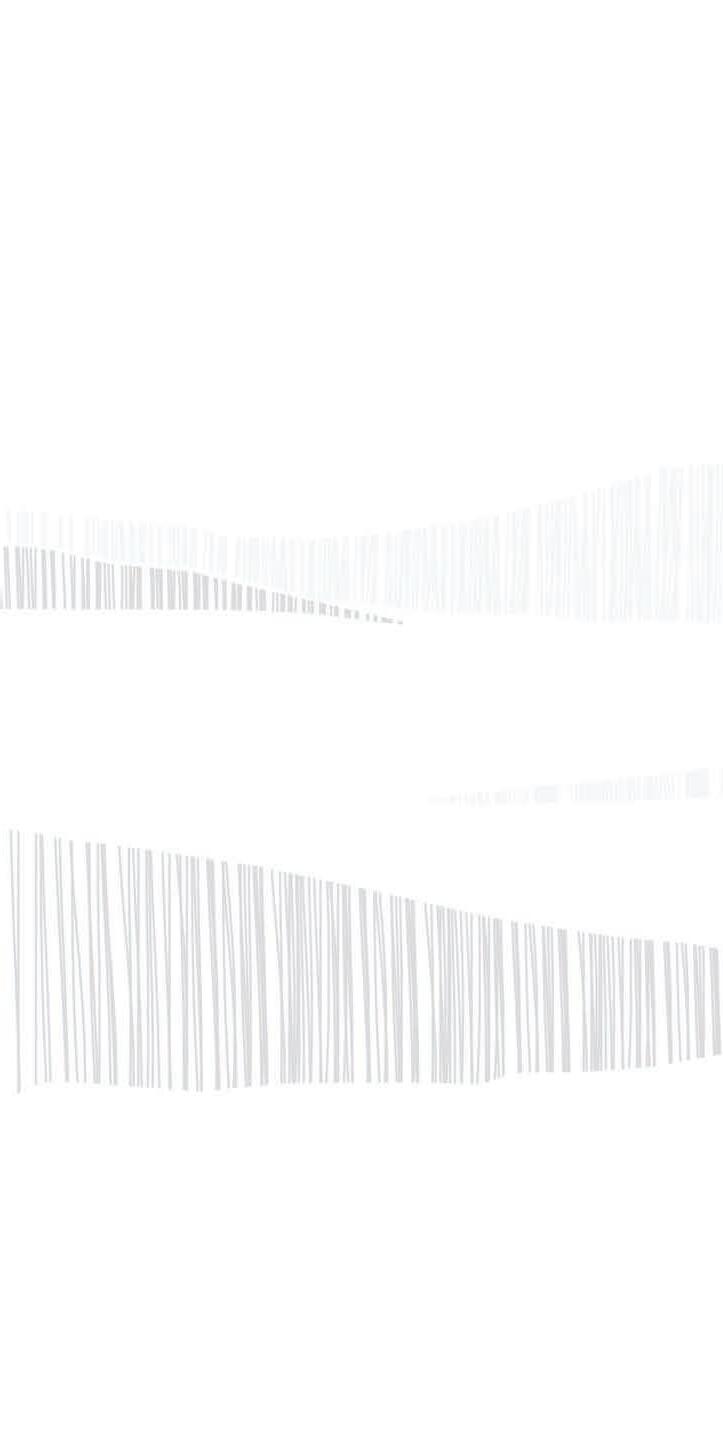


Under the Revised Stoney Industrial Area Structure Plan, North Nose Creek is set to see intense and transformative development. Yet, in our haste to write a new story, we run the risk of many more irrevocably being silenced. Nose Creek holds important parts of our cultural heritage. Even without a comprehensive inventory, within the area, about 100-150 pre-contact and historic period sites have been recorded.
This proposal acts as an expression of contemporary place-keeping and place-making, leveraging development to elevate stories embeded within the landscape and its communities by providing tangible stages and platforms for real engagement and presence.

Engagement Facilitated Themes
Interperative elements

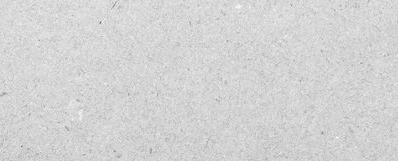
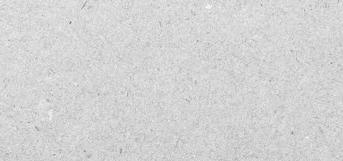
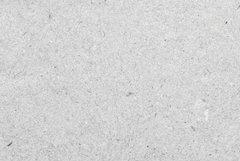


Take in the Story
Geoglacial Story
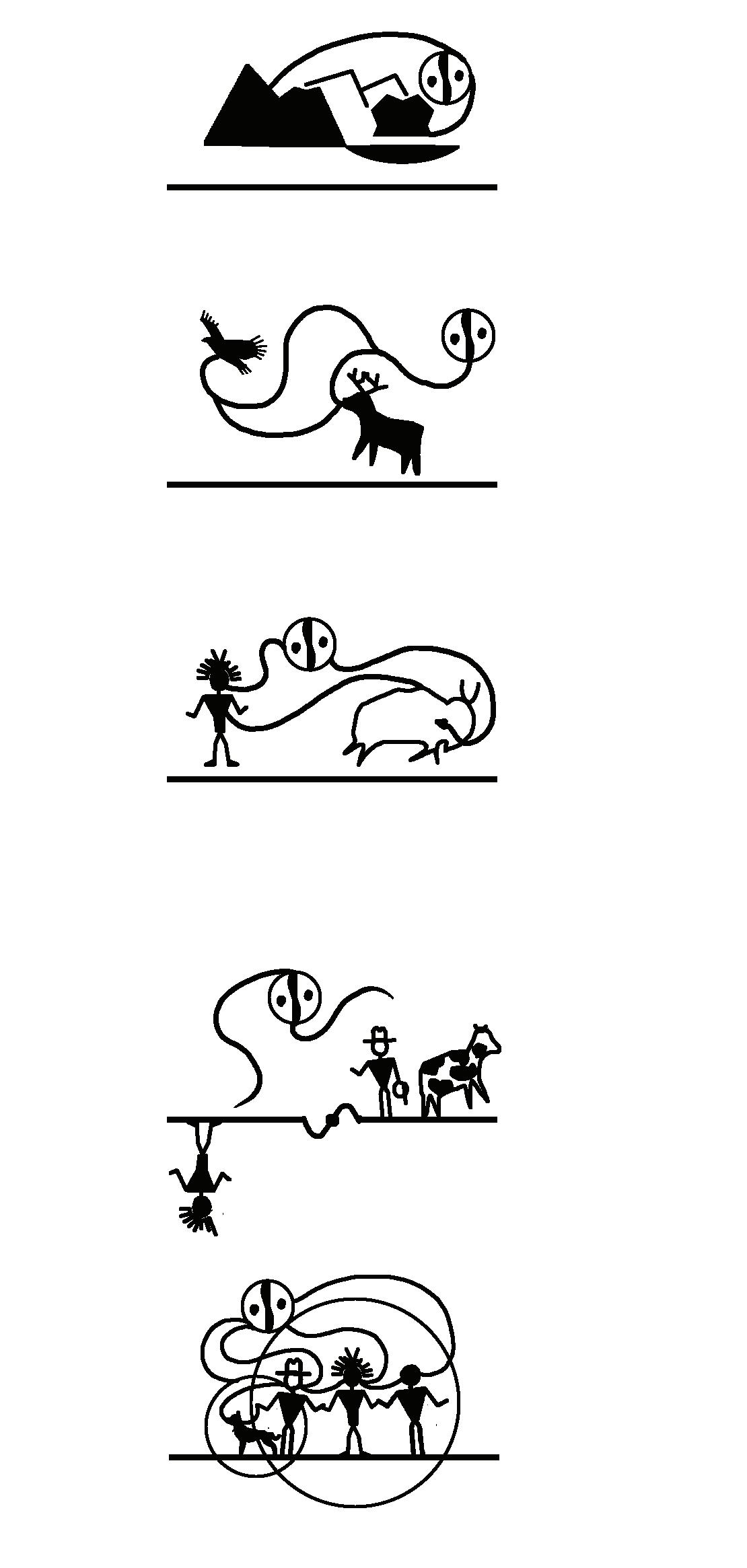
Lifeweb Story
Experiential elements
Enter the Story
First People’s Story




Interactive elements
Take up the Story
Homestead Story Home Story
A set of story themes are recognized in the landscape and provide an interpretive framework.
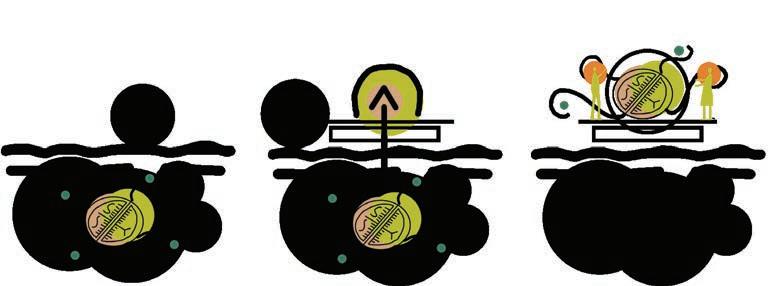
Of these, First People’s Stories are ubiquitous, restoring indigenous presence within the landscape and facilitating cross-cultural engagement.
Give Stories a Platform Stories Elevated & Shared
Stories Latent & Hidden
Historical Elements
Traces of Travel (old north trail)
Paleocene Fish
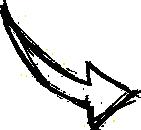

Farmstead
Lookout
Interpretive Centre (Indigenous run)
Wildlife blinds
Living in The Landscape
Beddington Erratic
Wetland
Performing in The Landscape
Former CPR Pumphouse
Landscape Pavillion
CalgaryInternationalAirport
StoneyTrail
DeerfootTrail
Experiential Modes
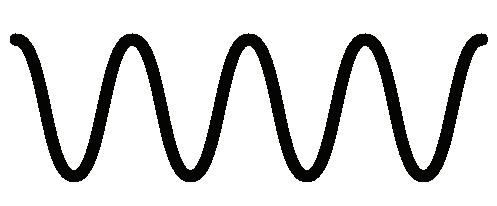

DistantProximateIntimate
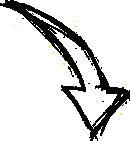

Straight Commuter Trail
Geoglacial Elements

Winding Interpretive trail with Programme niches
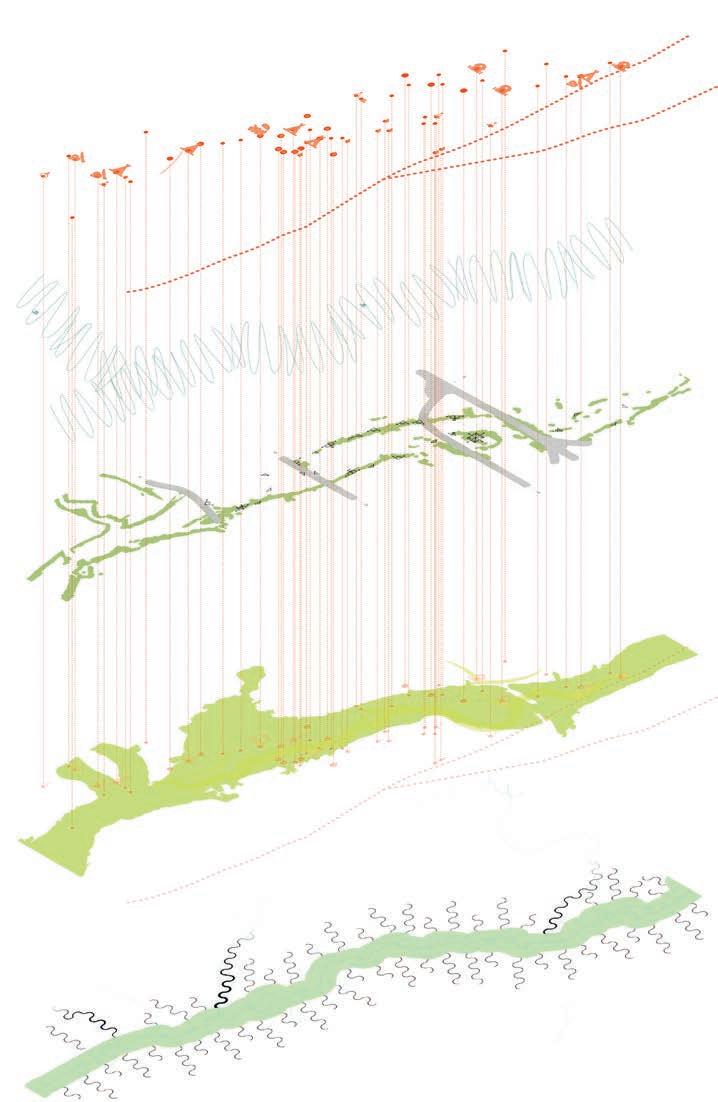
Slopes & Views
Ephemeral Belt
Riparian Belt
Spatial Concept
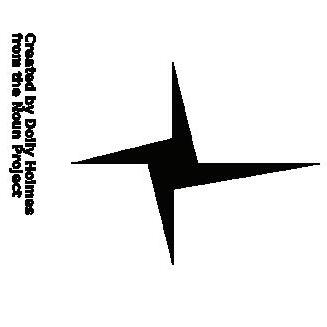
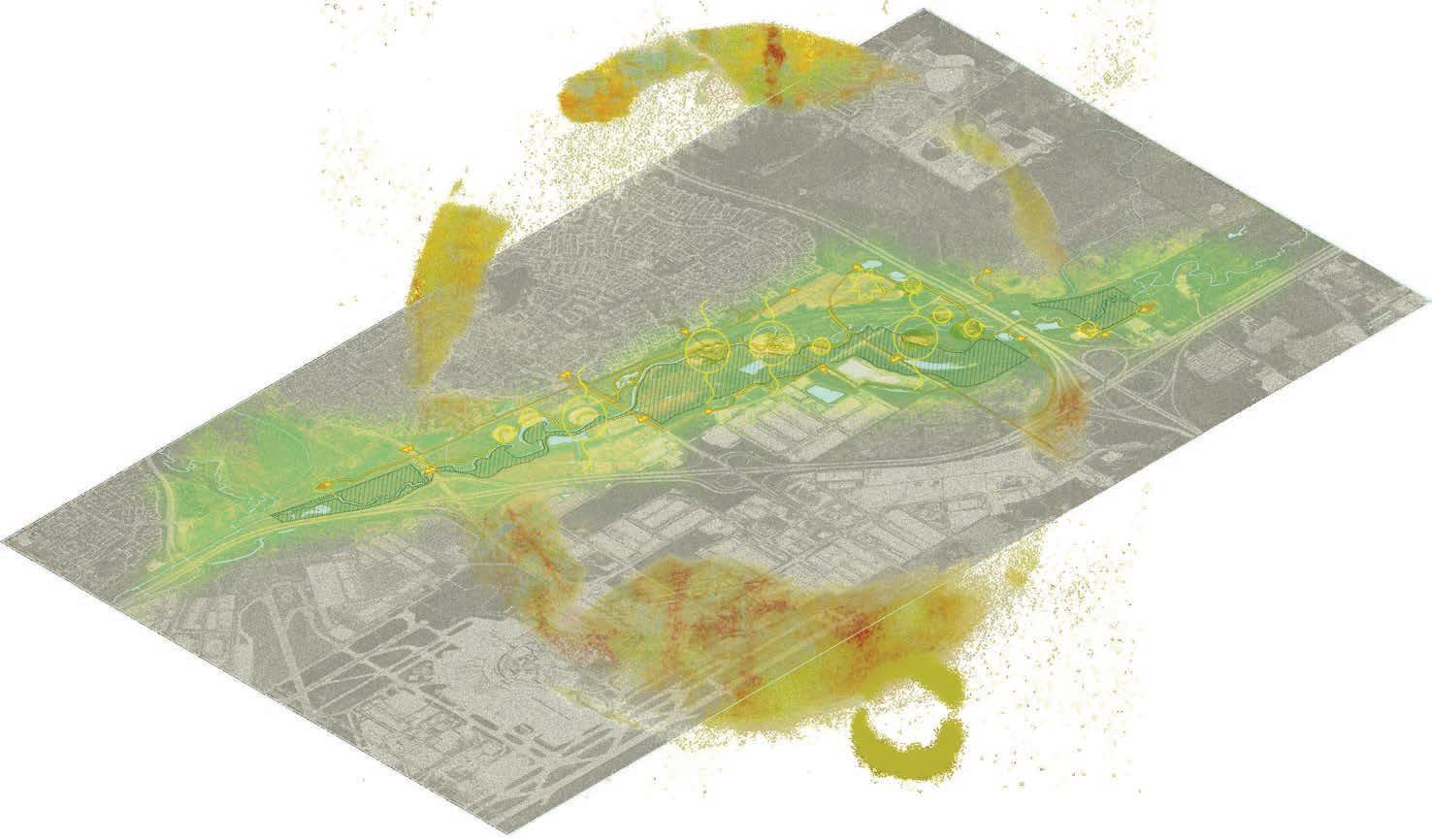
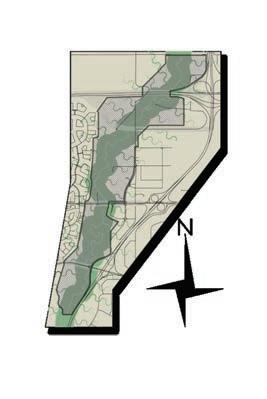

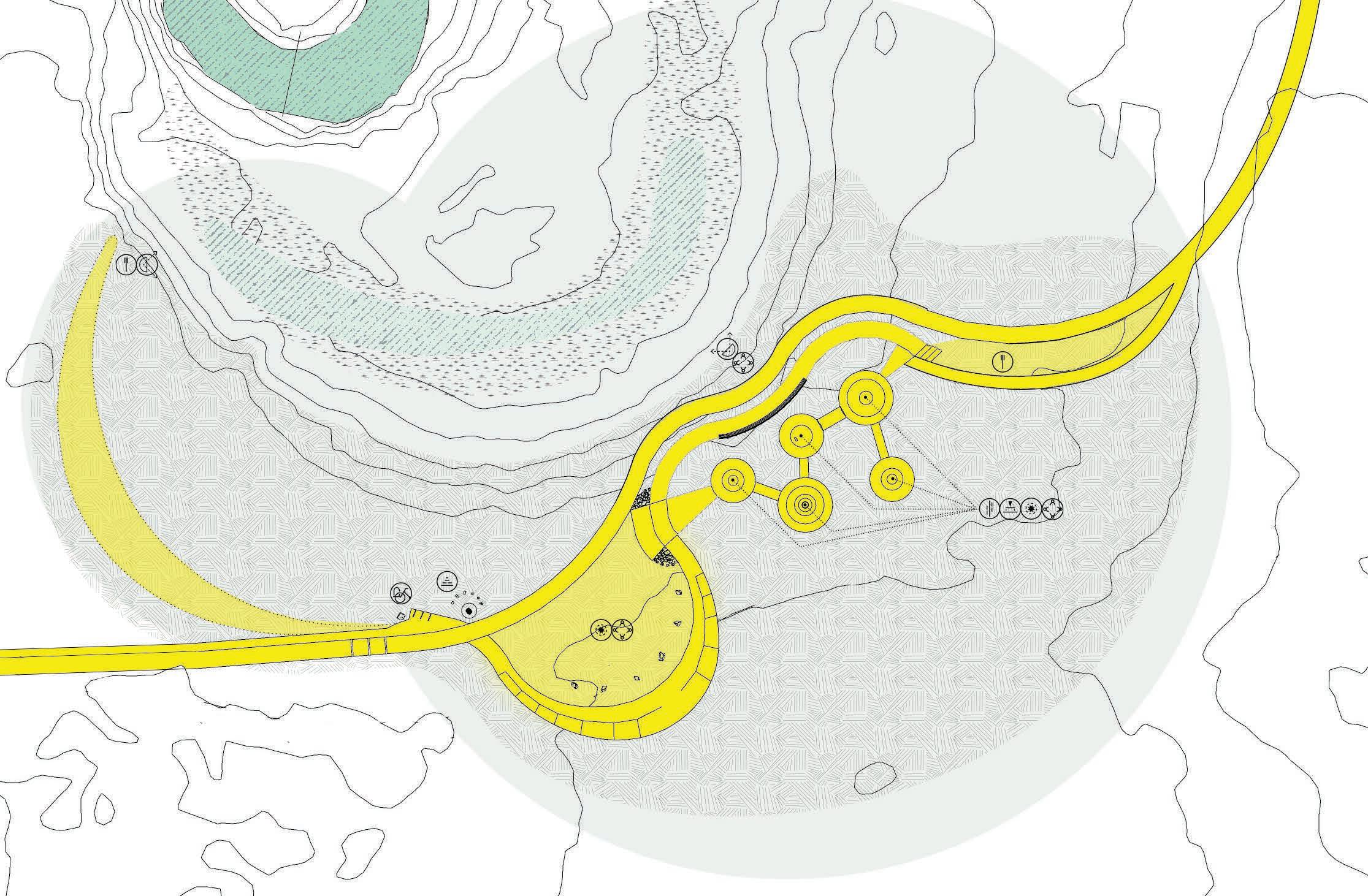
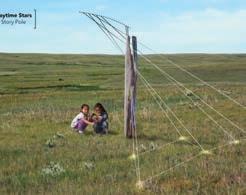
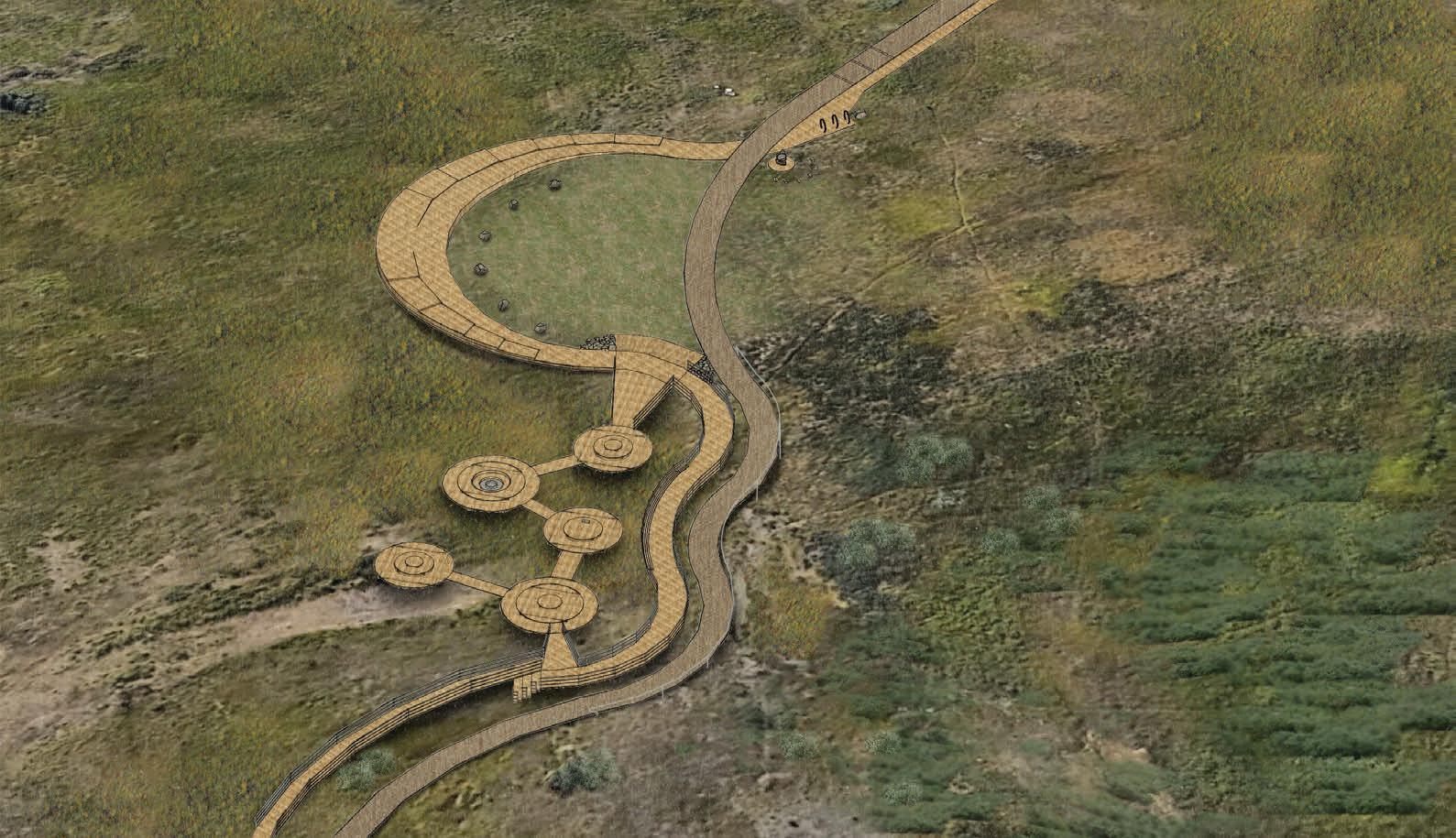
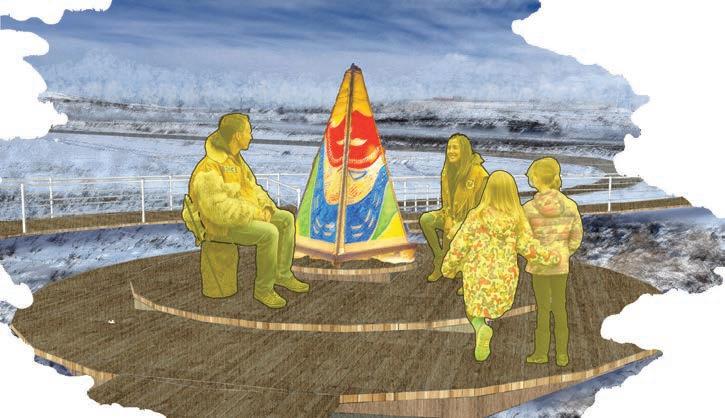
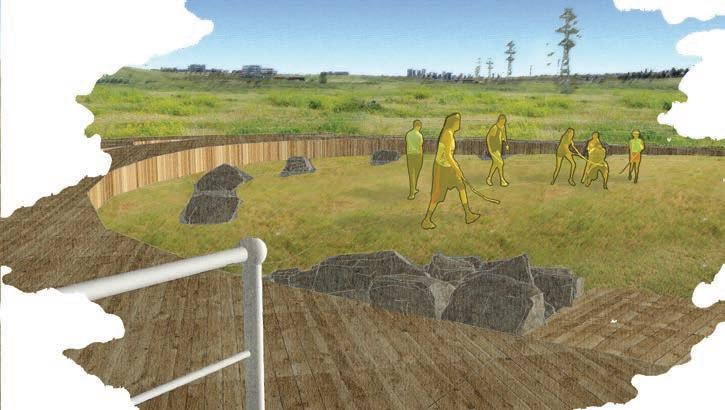
Historical Elements
Bison Bone Fragments
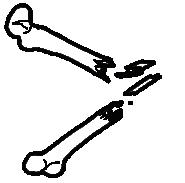
Fire Cracked Rocks
Tools & lithic debitage
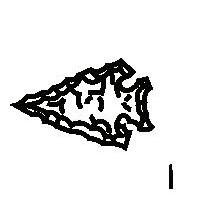
Pasturage
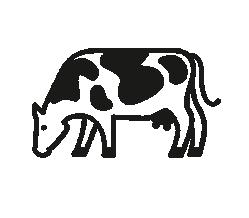
Key Design Strategies

Encouraging intangible heritage practices & processes of memory through the uncovering or highlighing of indigenous ways of living in the land.
Giving a platform to indigenous and community voices in the Land.

e.g. interractive installations
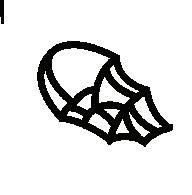
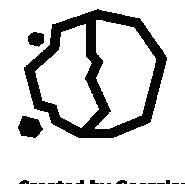 Programmable platforms
Programmable niche
Programmable platforms
Programmable niche


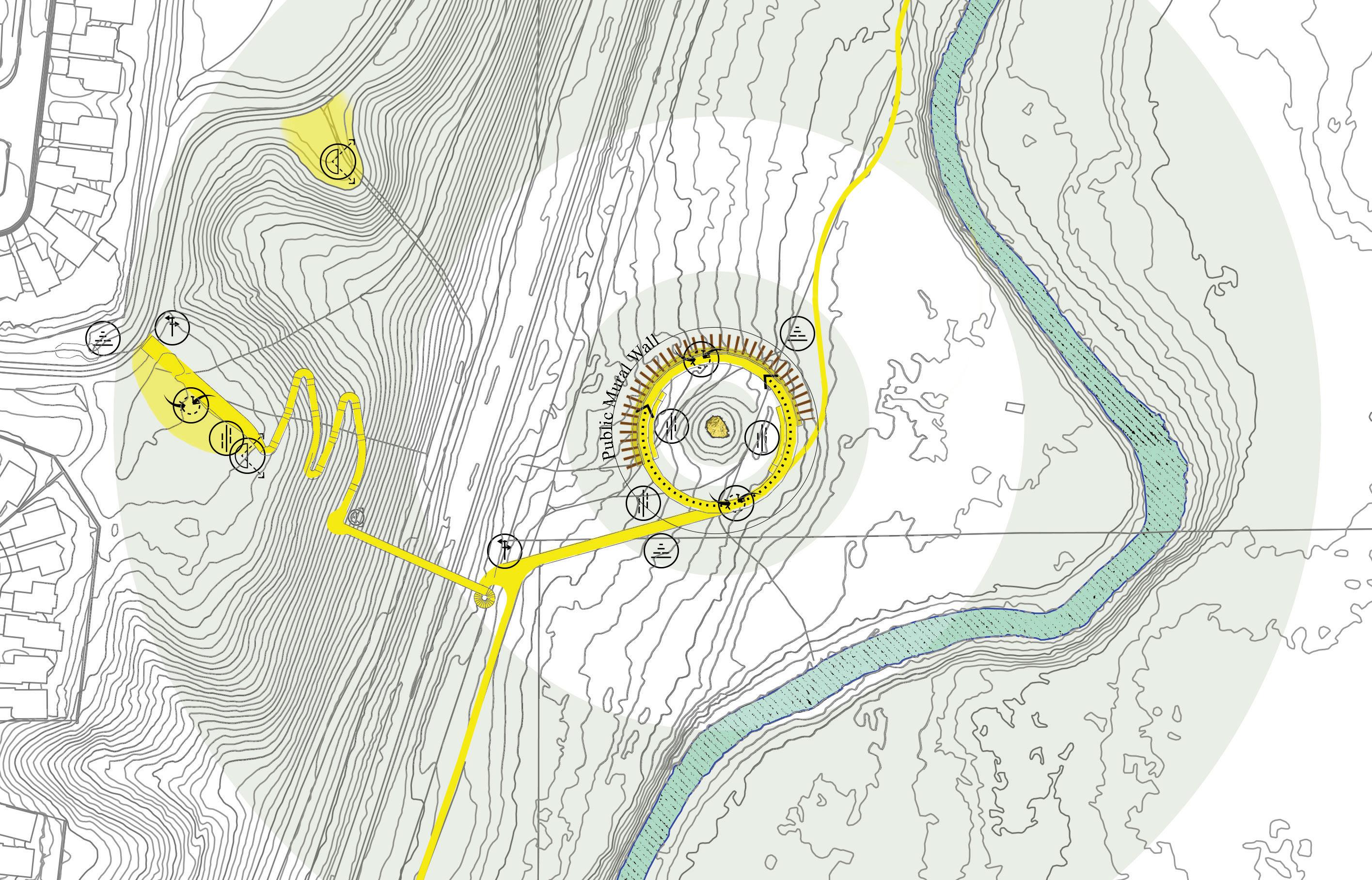
Historical Elements
Bison Bone Fragments

Fire Cracked Rocks
Glacial Erratic
Pasturage

Key Design Strategies

Elevating Natural features of the landscape to initiate engagement with their stories.
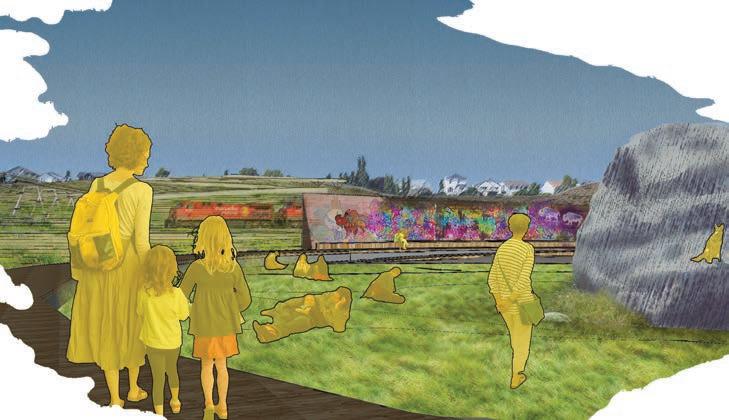
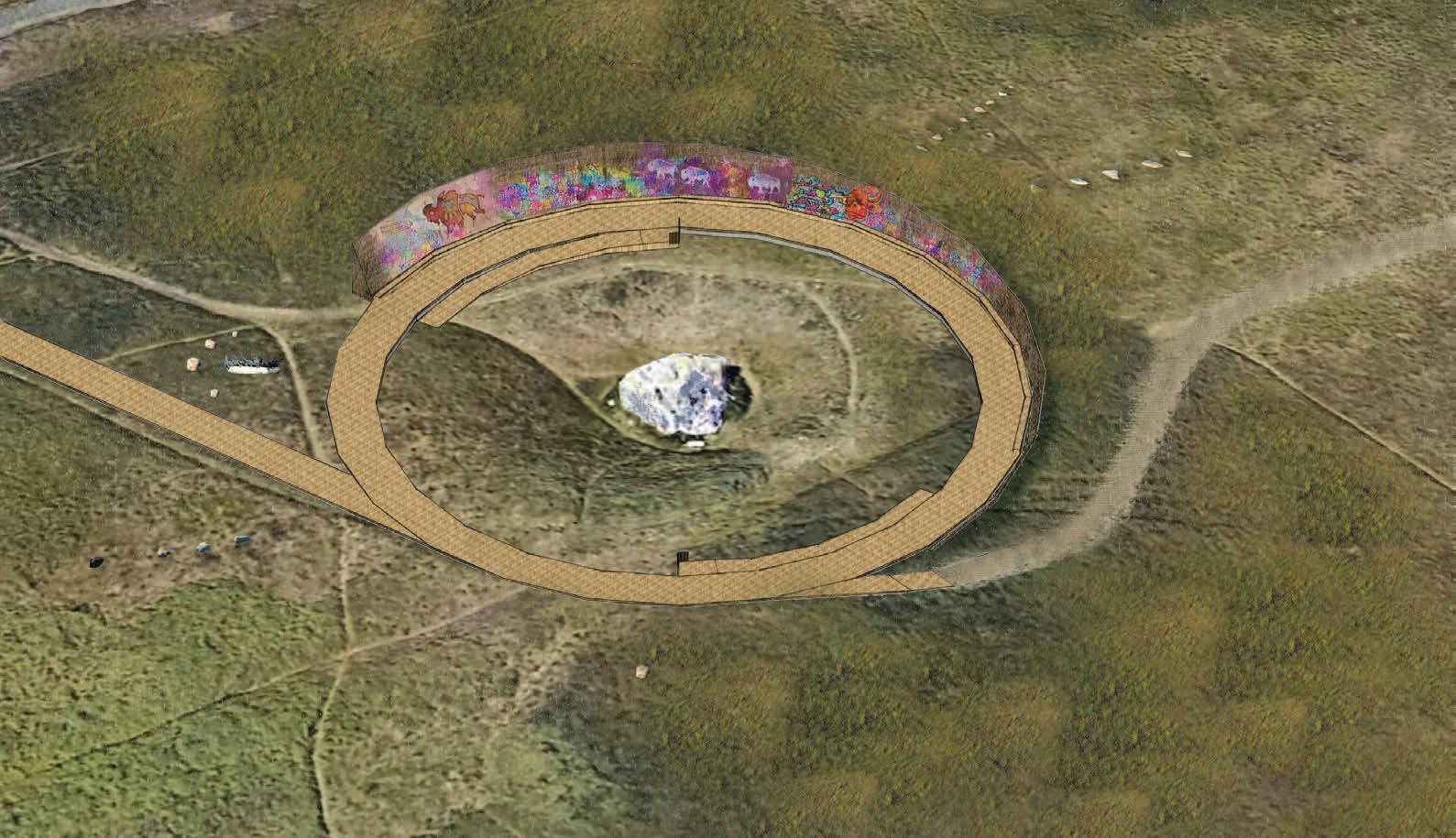
Mural Memento: Bronze casts of Bison bones found on-site
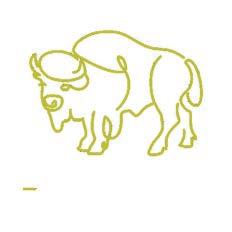
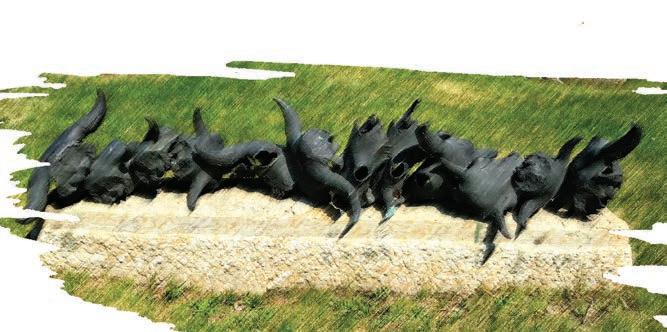
Community
Beddington Erratic
Distant
Proximate

Intimate Take in the Story Enter the Story
Give the community a sanctioned creative outlet to engage with.

e.g. Wascana Centre

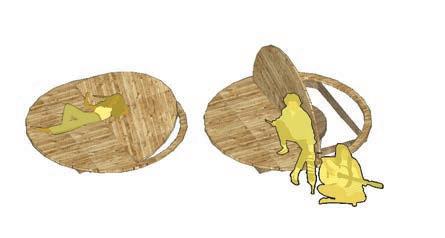
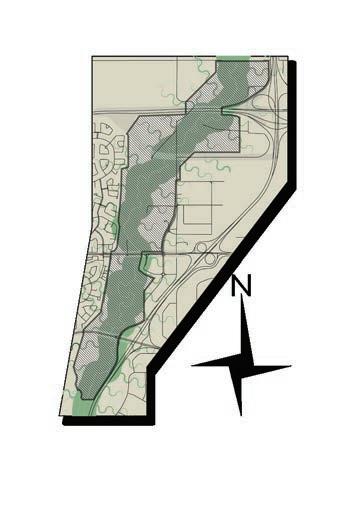

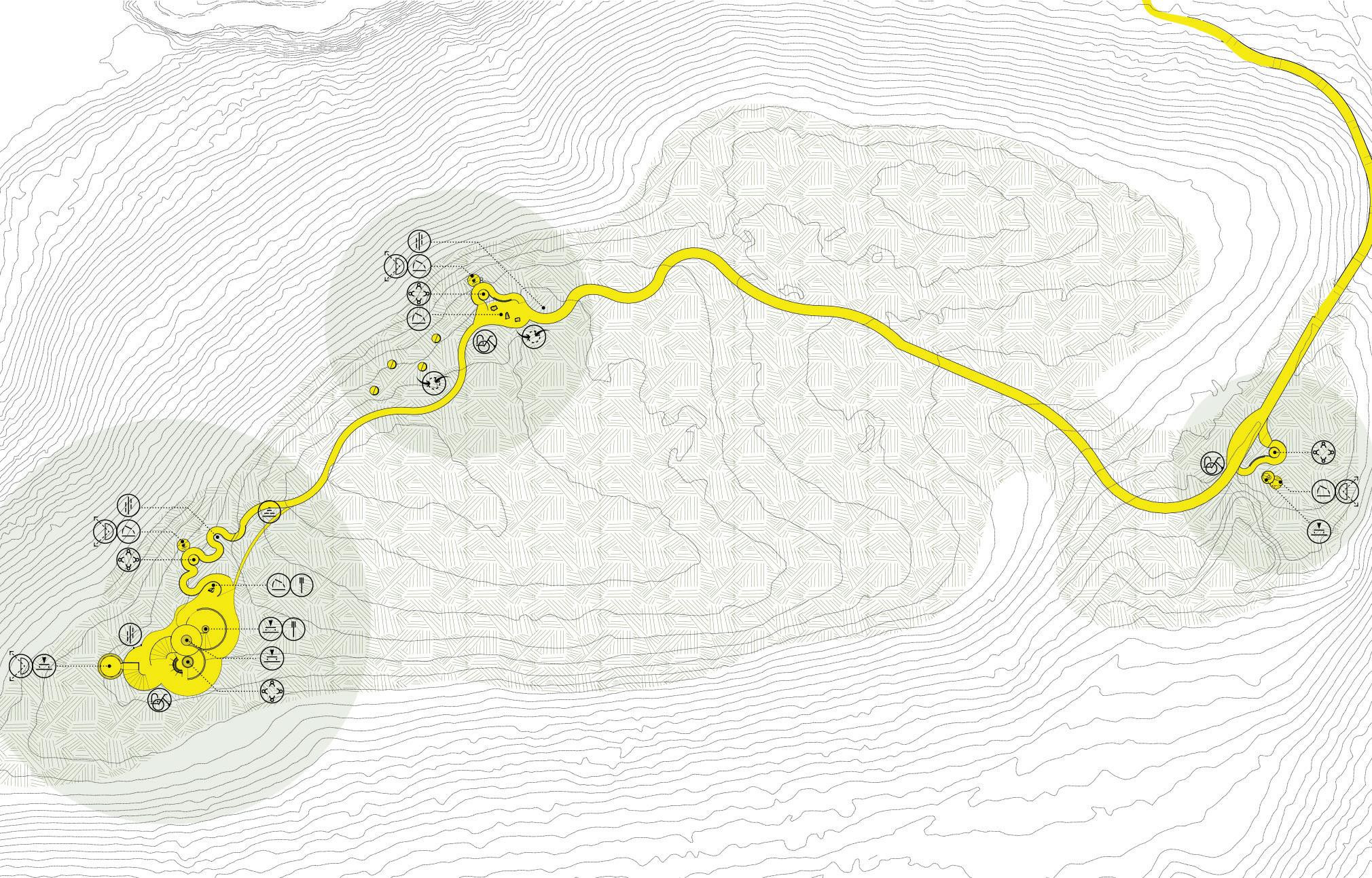
Historical Elements
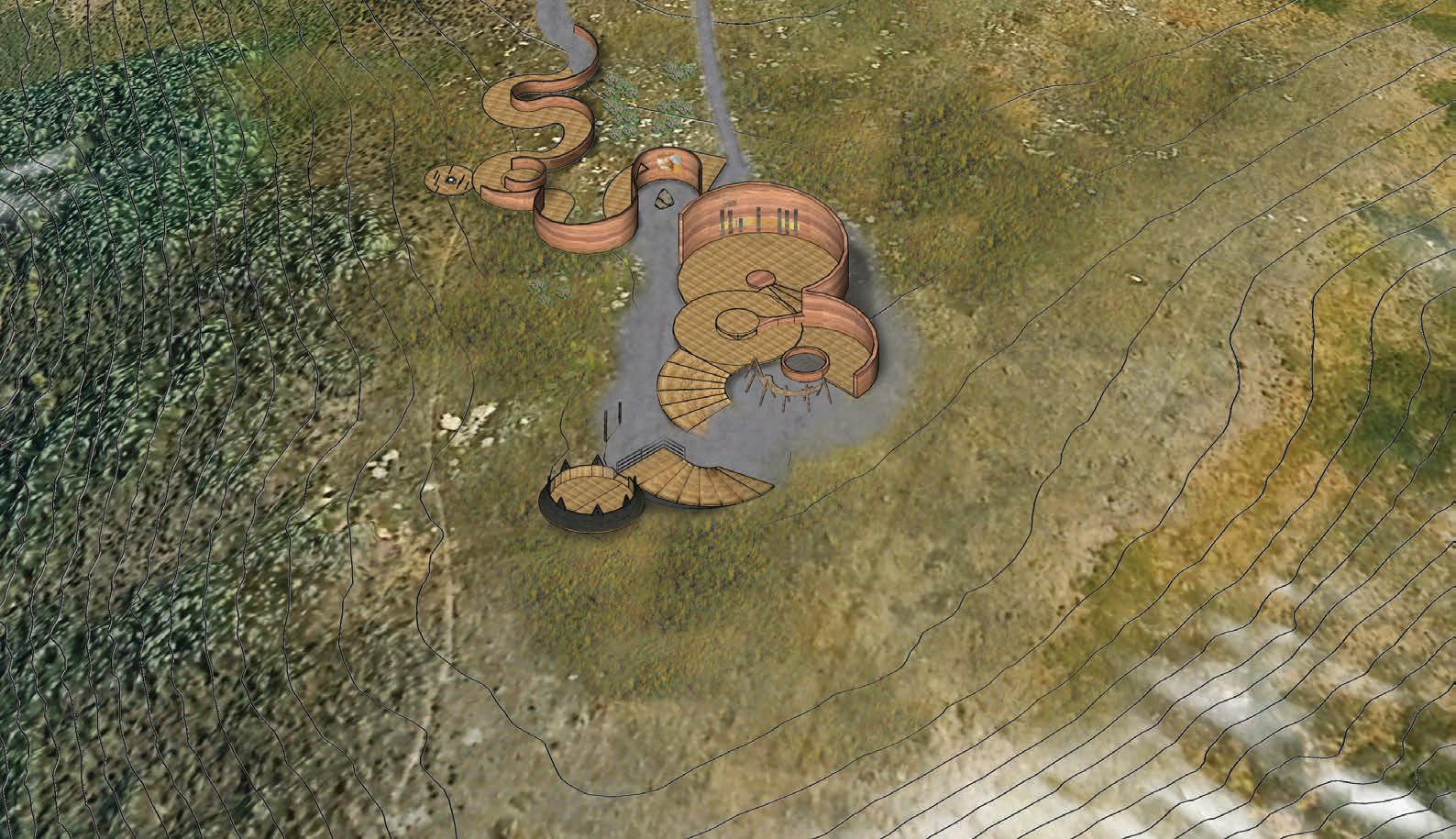
Fossils
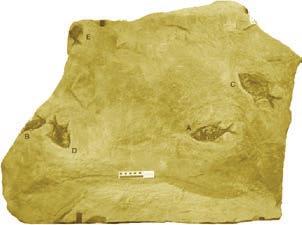
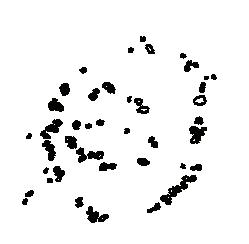
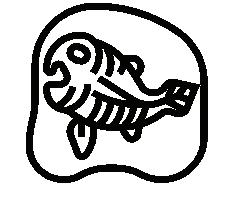
Glacier Story
Erratic Train Story
Soil Story

Fire Cracked Rocks
Gravel Extraction


Tipi Rings
View of Old North Trail
Names of the land lookout
Key Design Strategies

Elevating Natural features of the landscape to initiate engagement with their stories.
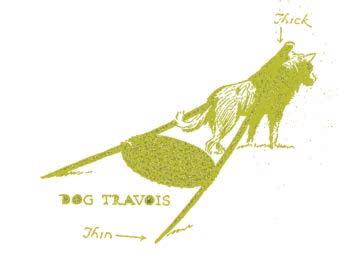
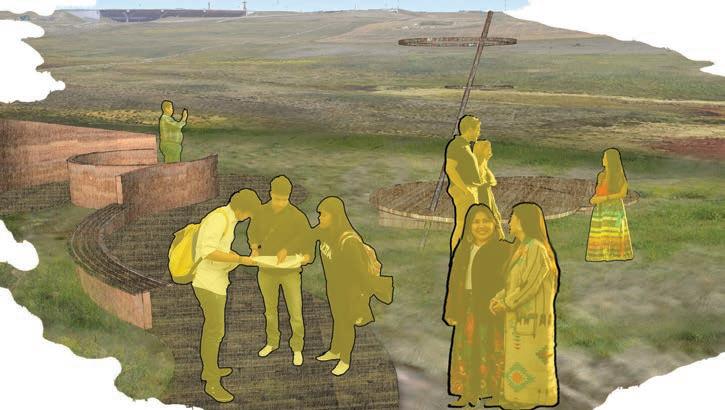
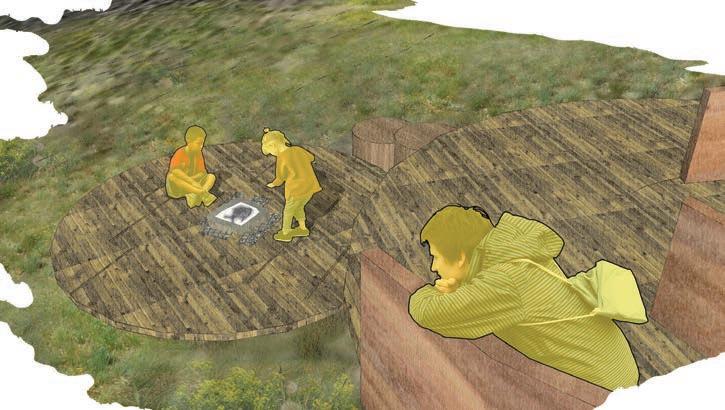
Giving a platform to indigenous and community voices in the Land.

Providing points of pause & viewing that frame story-landscapes.
Distant
Intimate
Take in the Story
Take up the Story


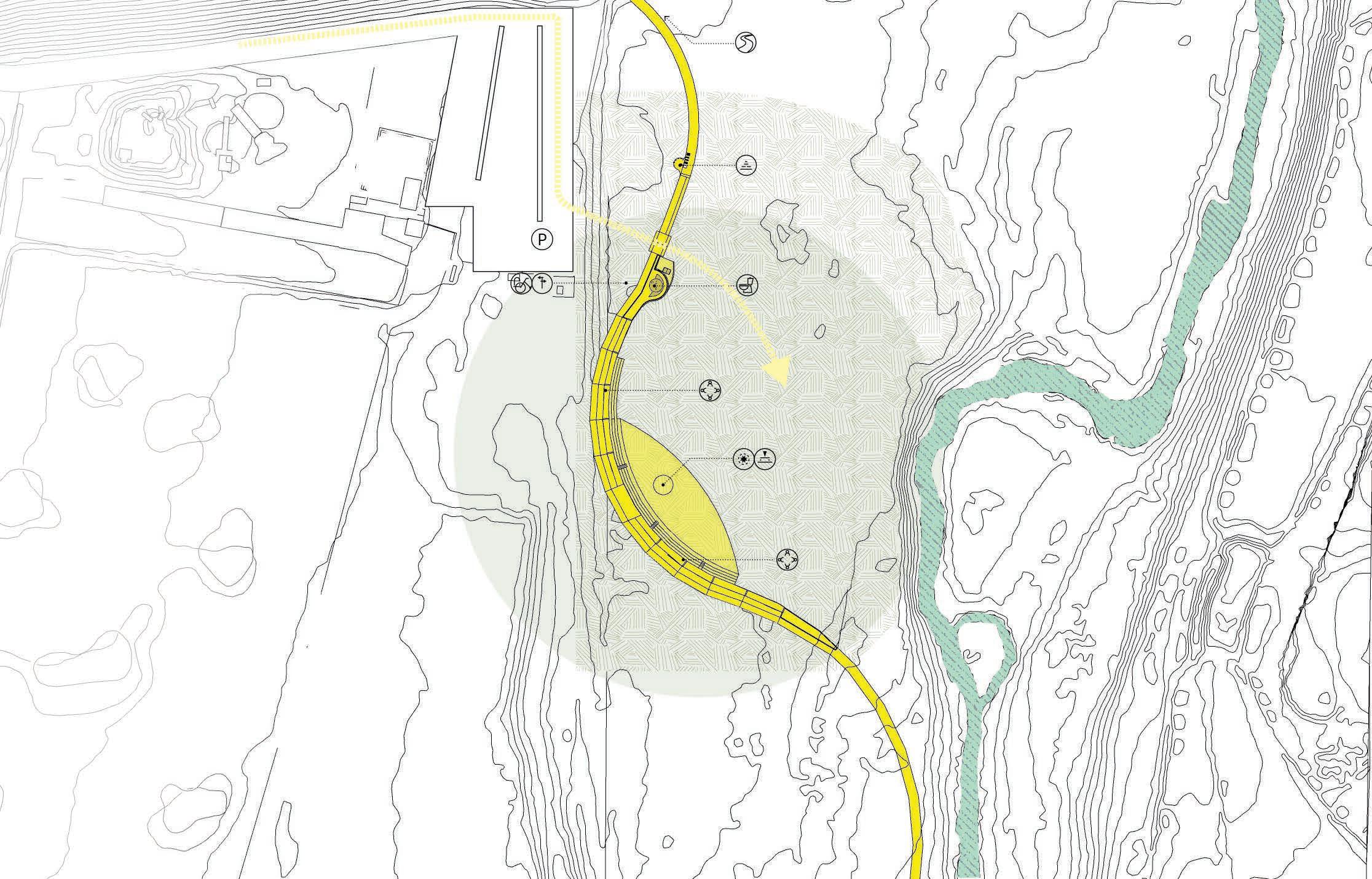
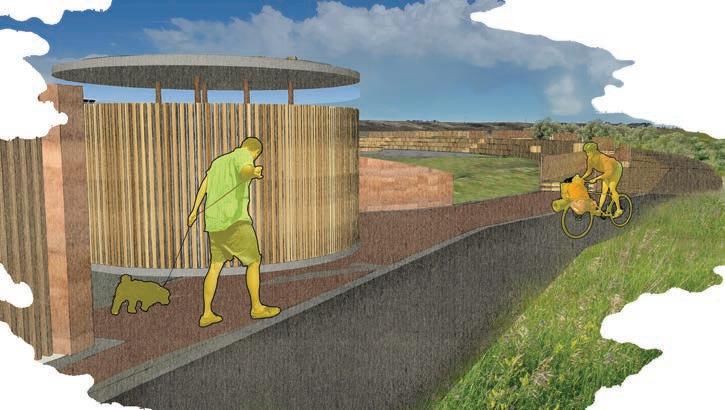
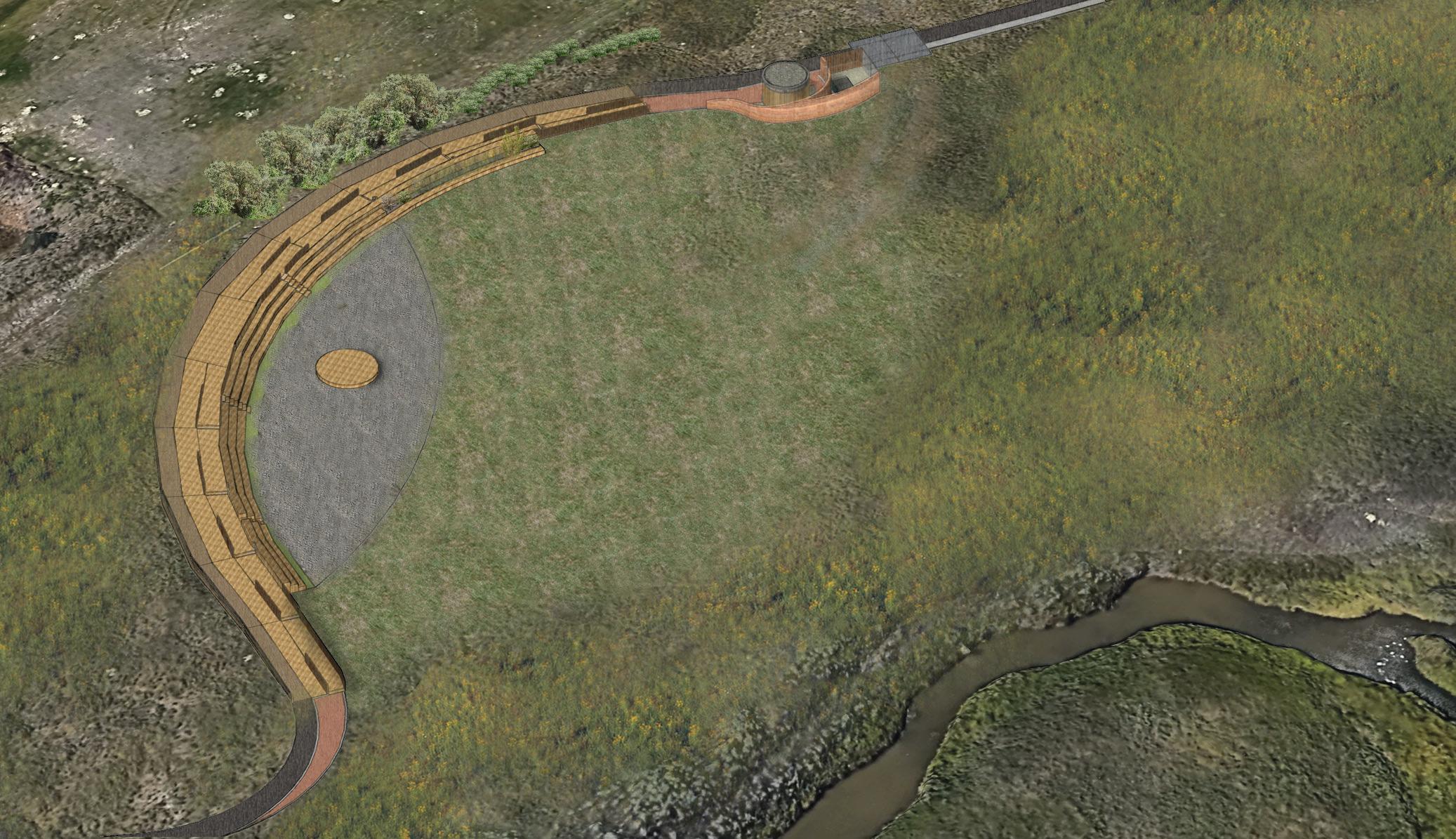
Historical Elements
Bison Bone Fragments


Cairns
Tools & lithic debitage

Tipi Rings

Key Design Strategies
Performance Space
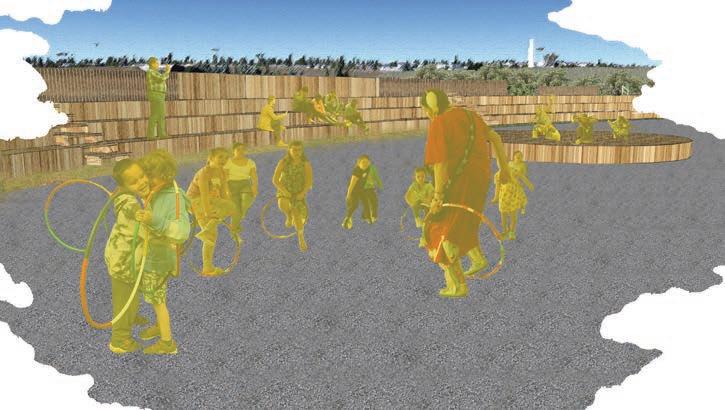
Public Washroom
Vehicle Access

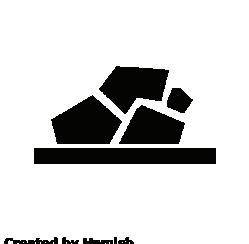
Provide a quality space & facilities for individual & cultural expression.
Giving a platform to indigenous and community voices in the Land.
Providing a stage for inter community dialogue & story telling.
Take Up the Story
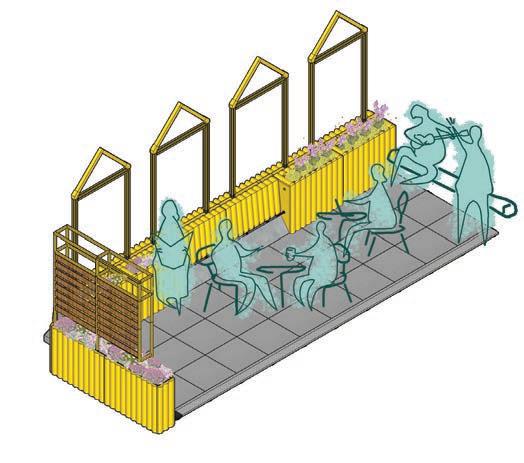
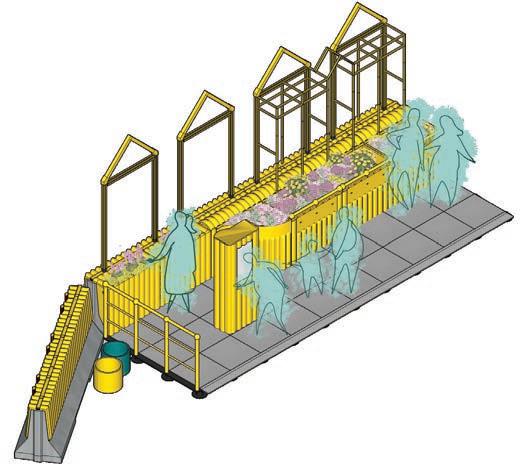

Provide safe separation for seating and pedestrian uses from the travel lane, providing coverage for all three sides of the platform perimeters.
Provides greatest impact for the cost.
Components are movable using a forklift / small crane.
Components are easy to store, use & repurpose.
Design supports the LID stormwater system goals.

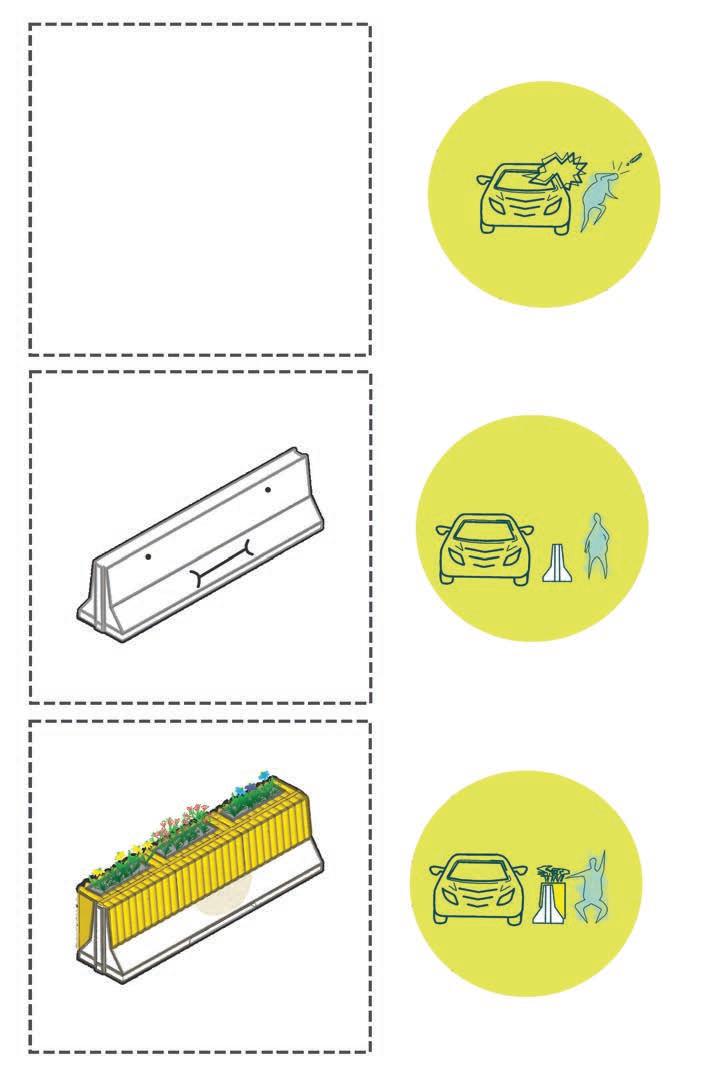
The design enhances the character of the area.

1 2 3
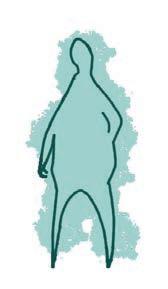 A series of interlocking precast concrete traffic barriers with planters and siding.
A series of interlocking precast concrete traffic barriers with planters and siding.
Hats off to Choices!
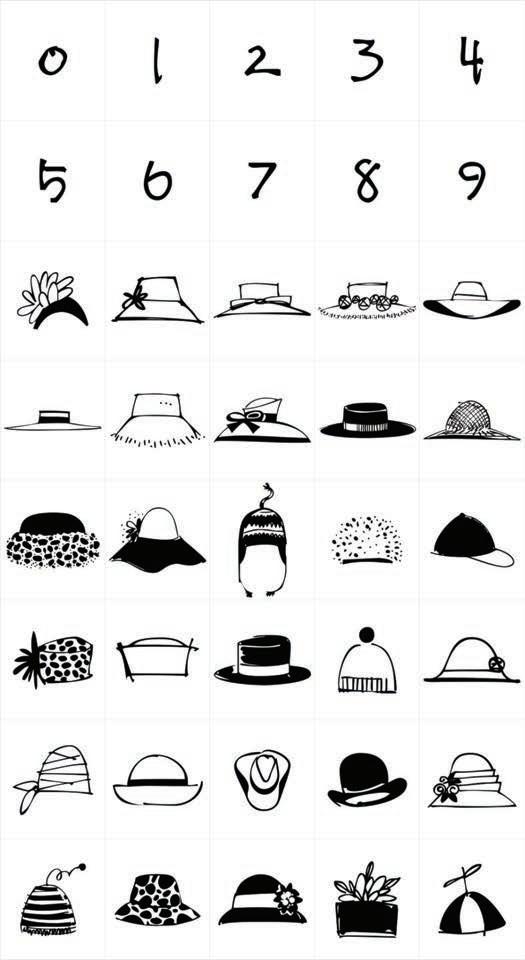
Easy to iterate
Easy to assemble
Educate the public about sustainability Elements that reinforce community character.
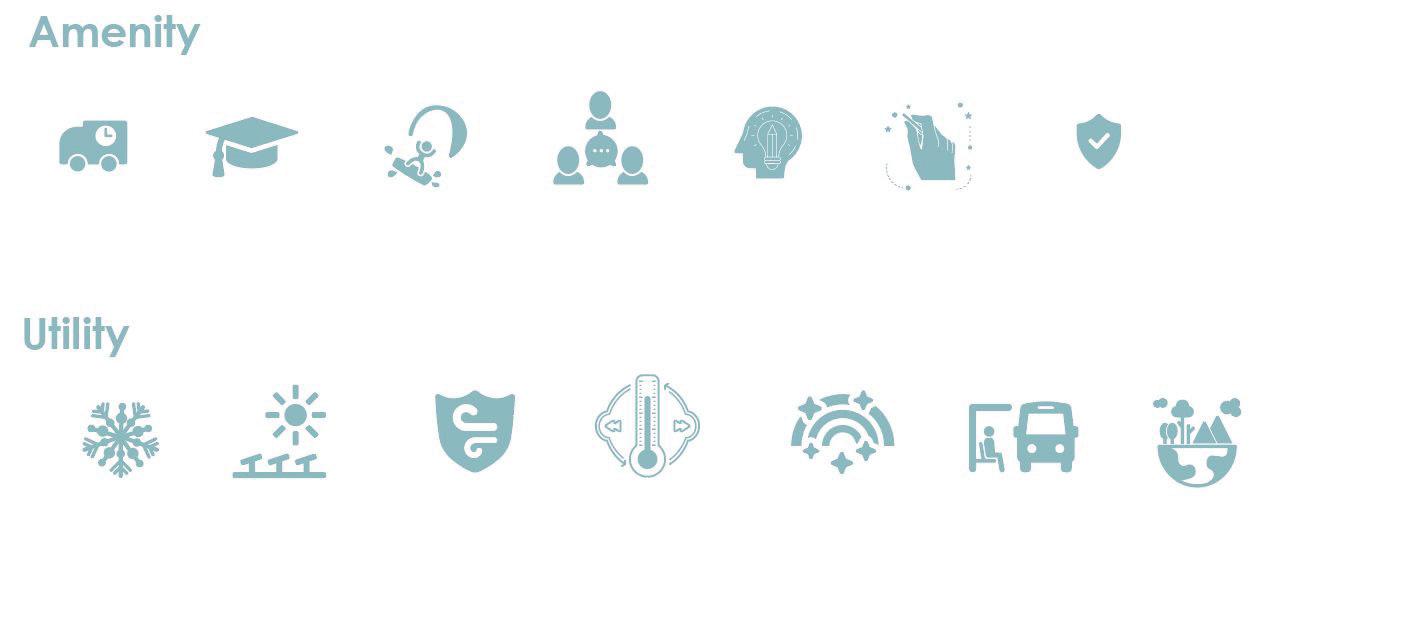

Pioneer sustainable materials & techniques.
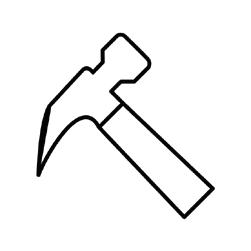
Sleeve
Barrier


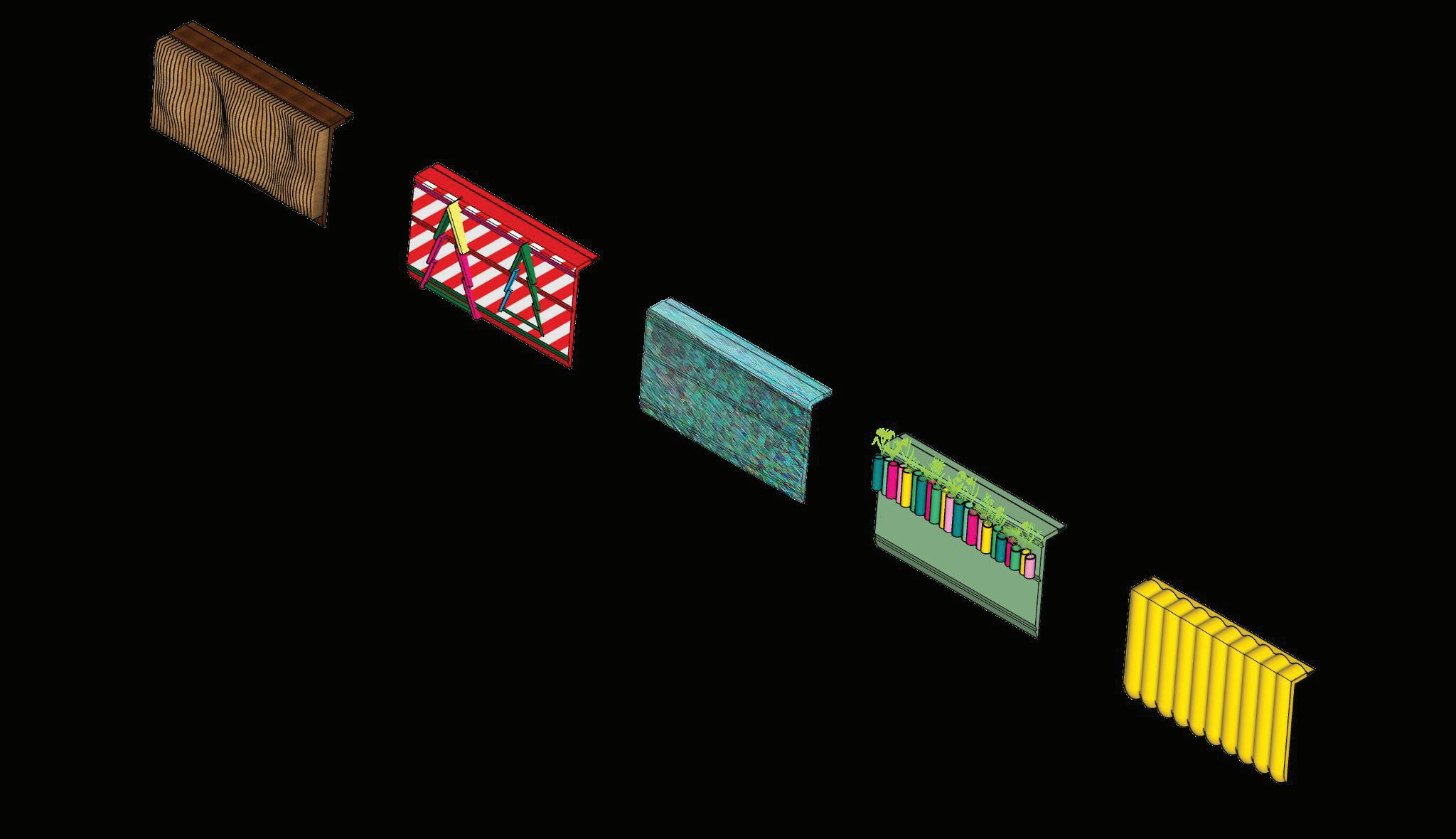




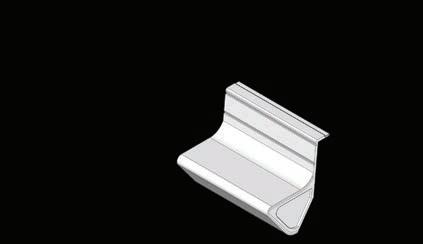
More Sleeves
Standard concrete Jersey Barriers make for a cost effective base, only costing the city ~$500 per unit.
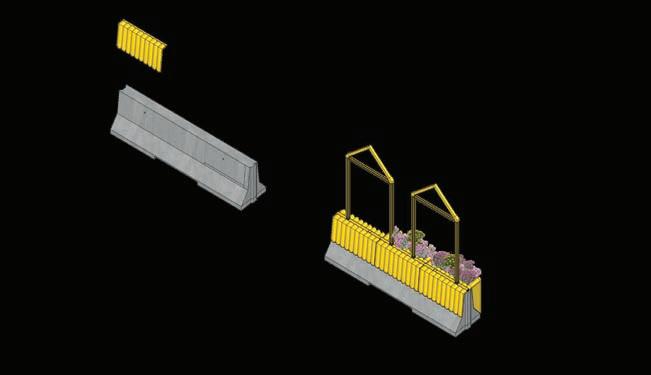




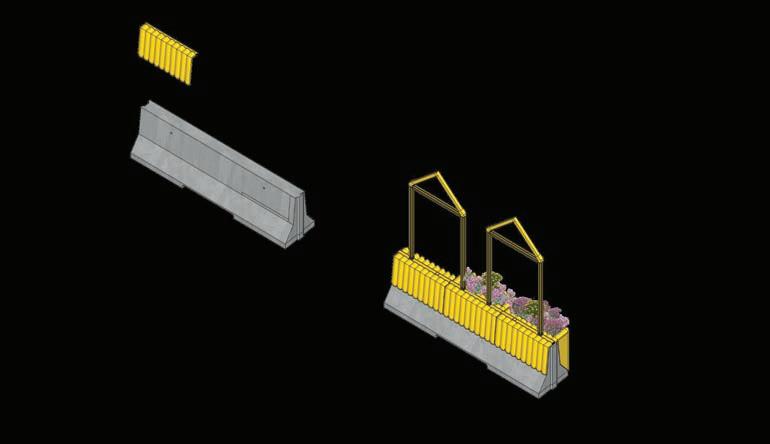


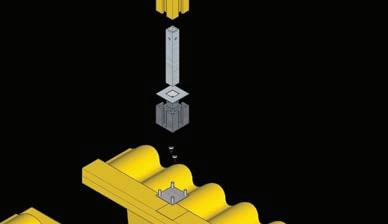
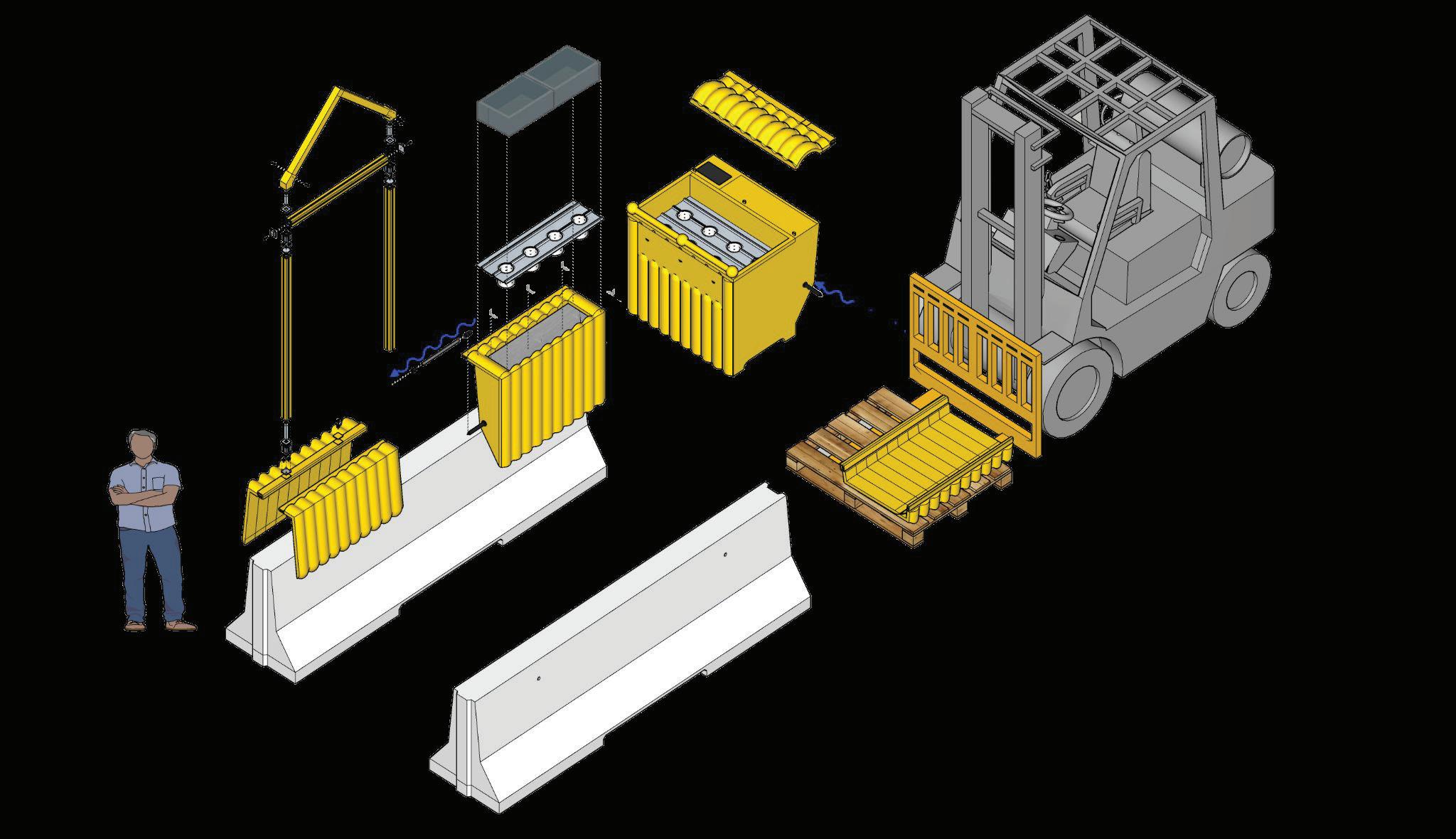
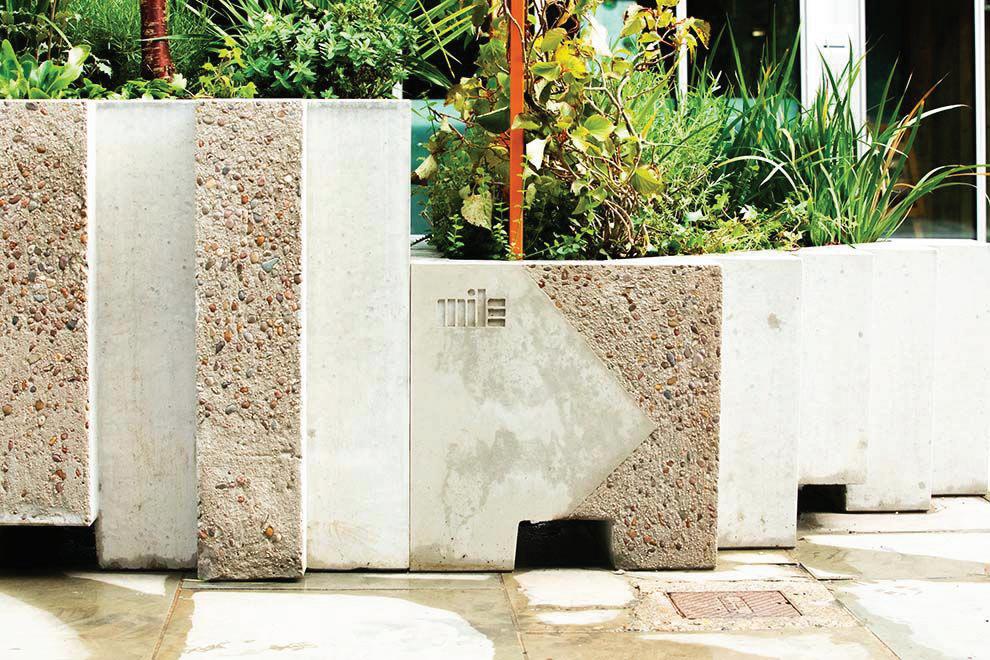

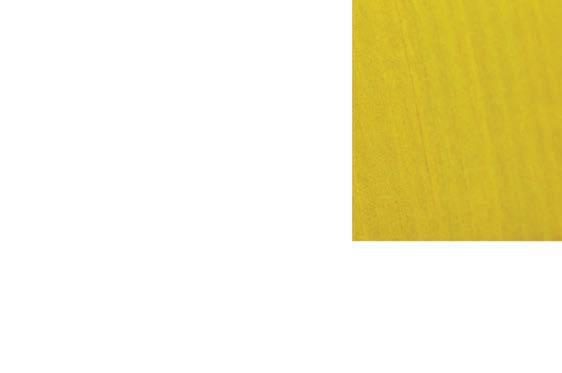
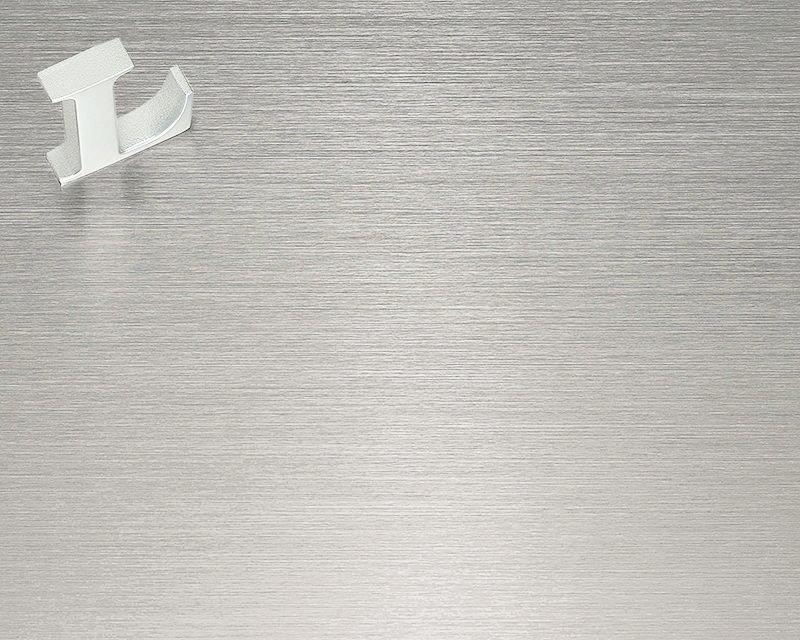

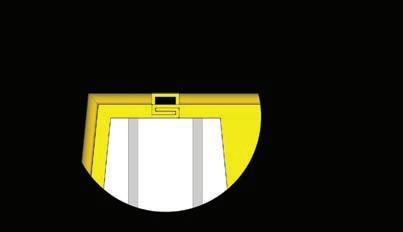


Wicking, subirrigation systems mimic (on a small scale) what we see happening everyday on our planet.
Separate soil from aggregate in capillary columns

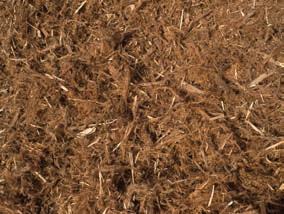
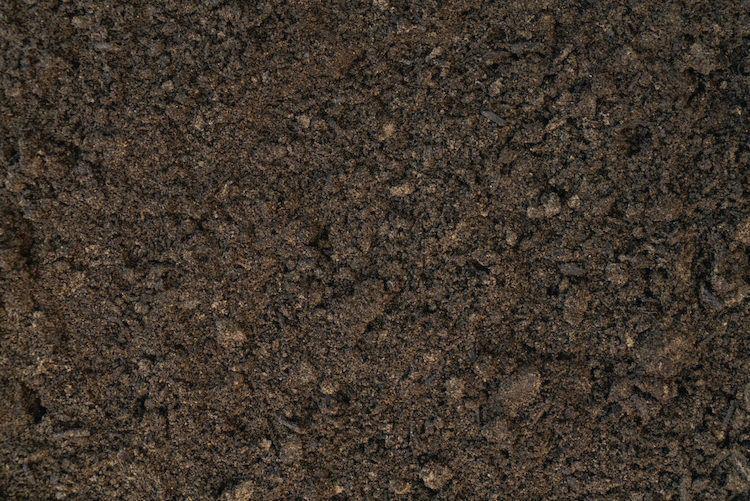
Water sealing








Kinetic powered sump pump
Connection & sub-irrigation
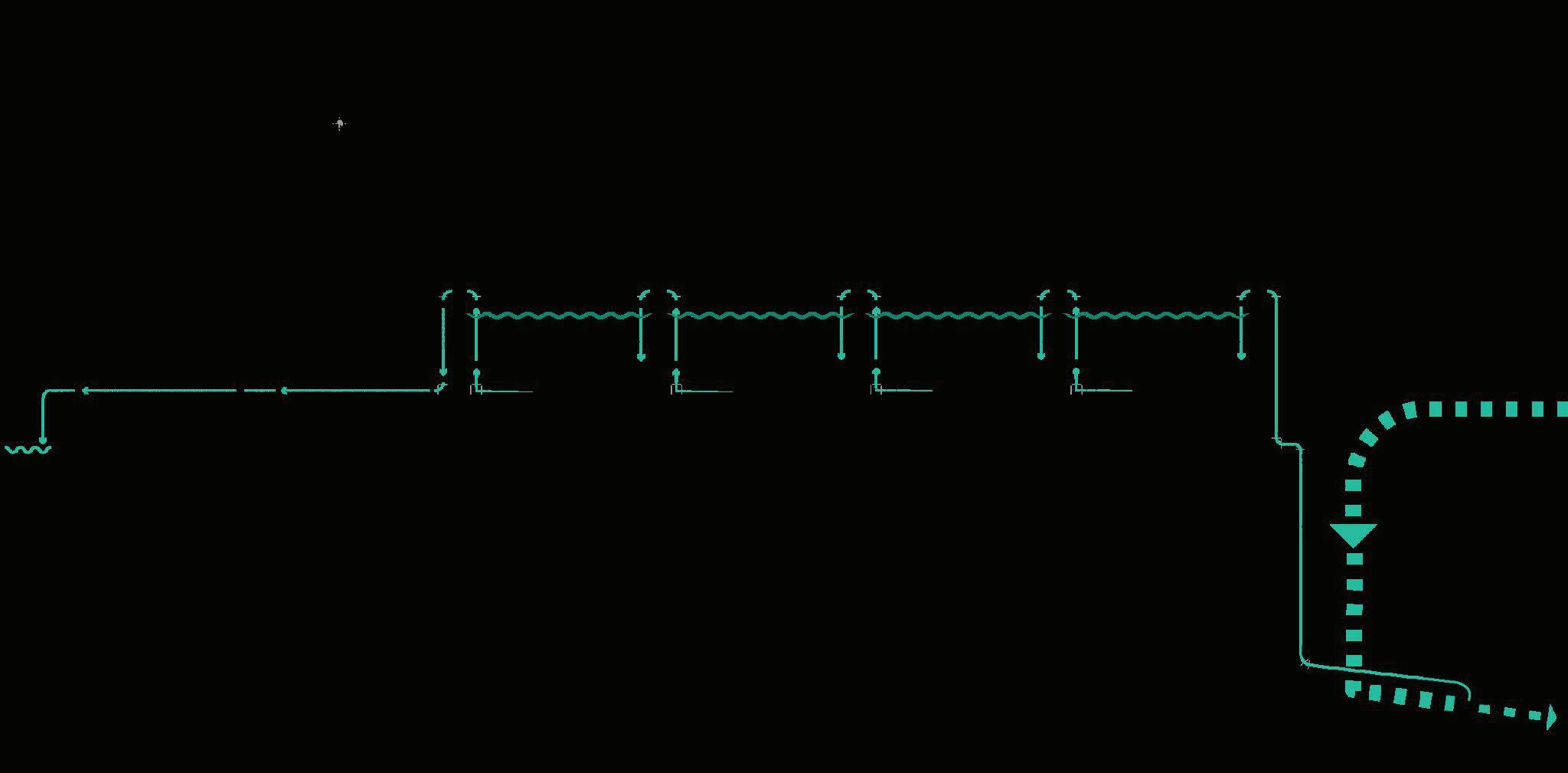

Needle punched RPE liner
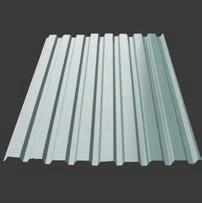
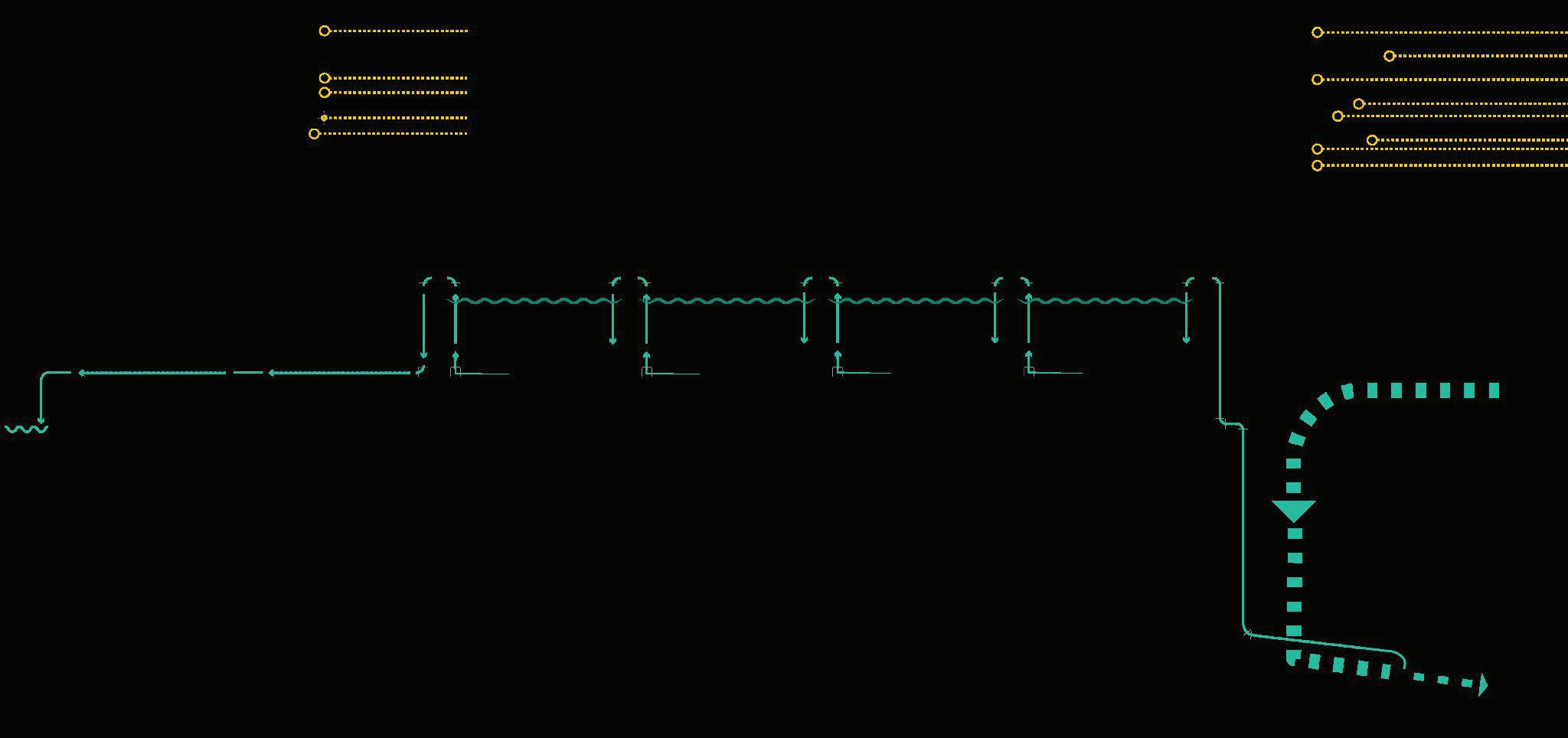
Planting medium
Sub-basin reservoir aggregate
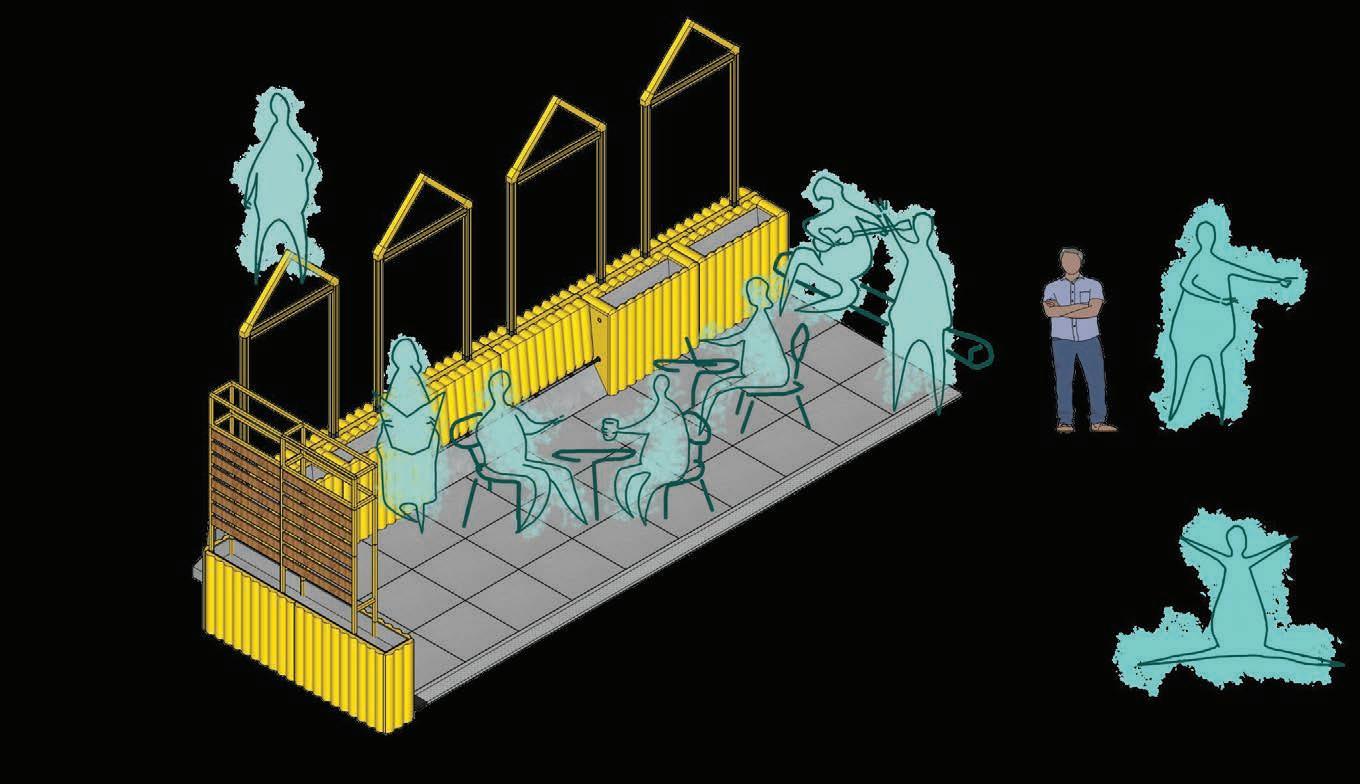
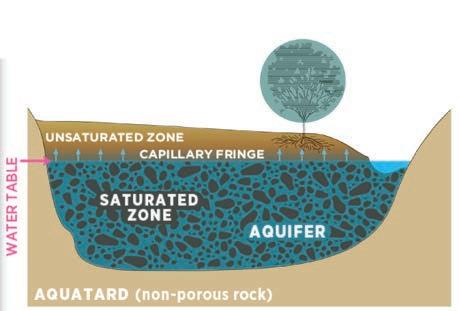

Solid & perforated
pipe weeps with threaded connection.
Angular
Anodized
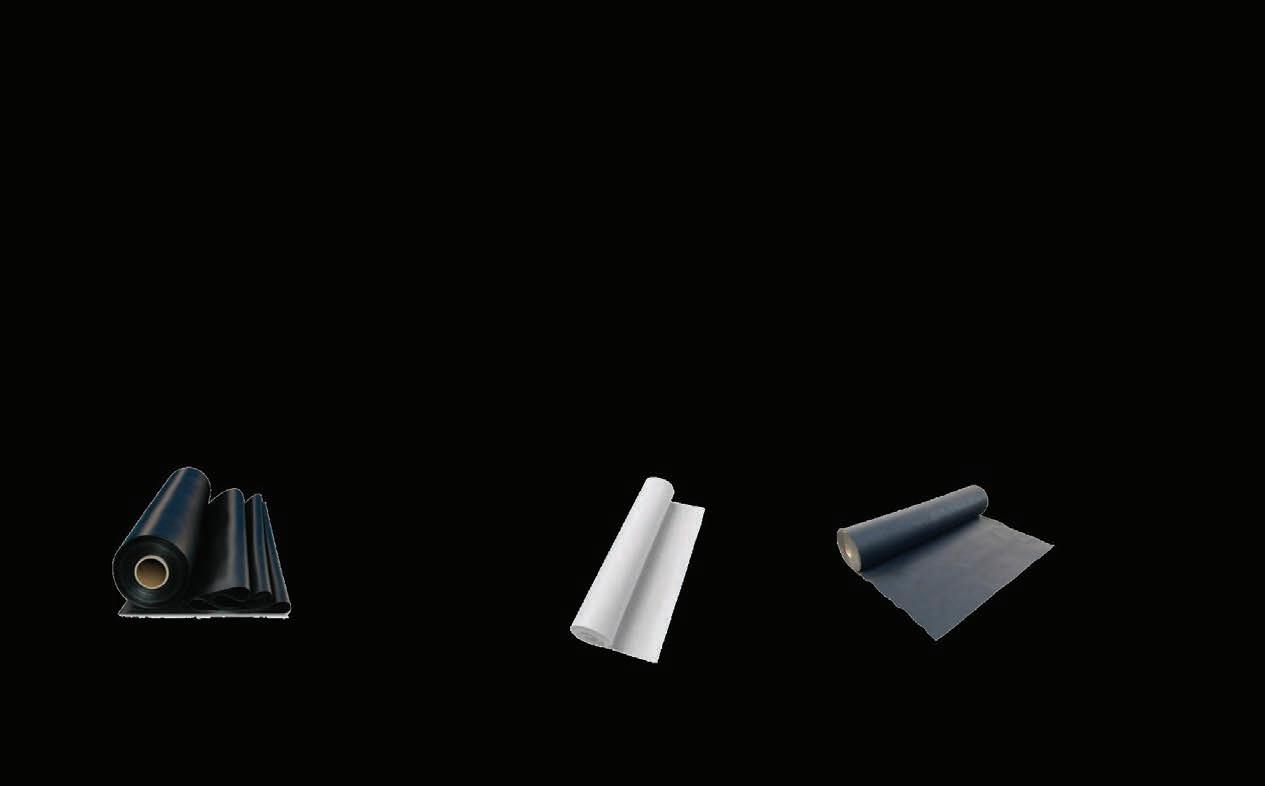

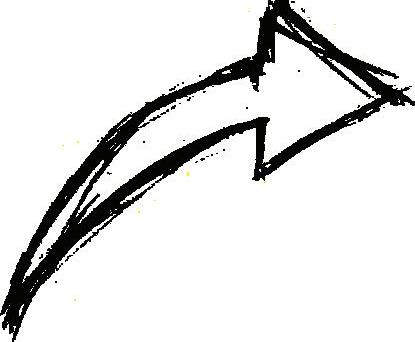
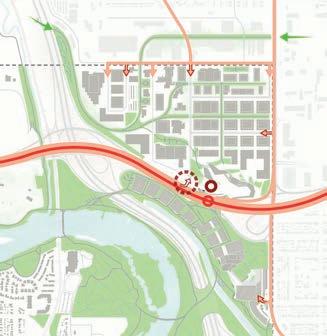
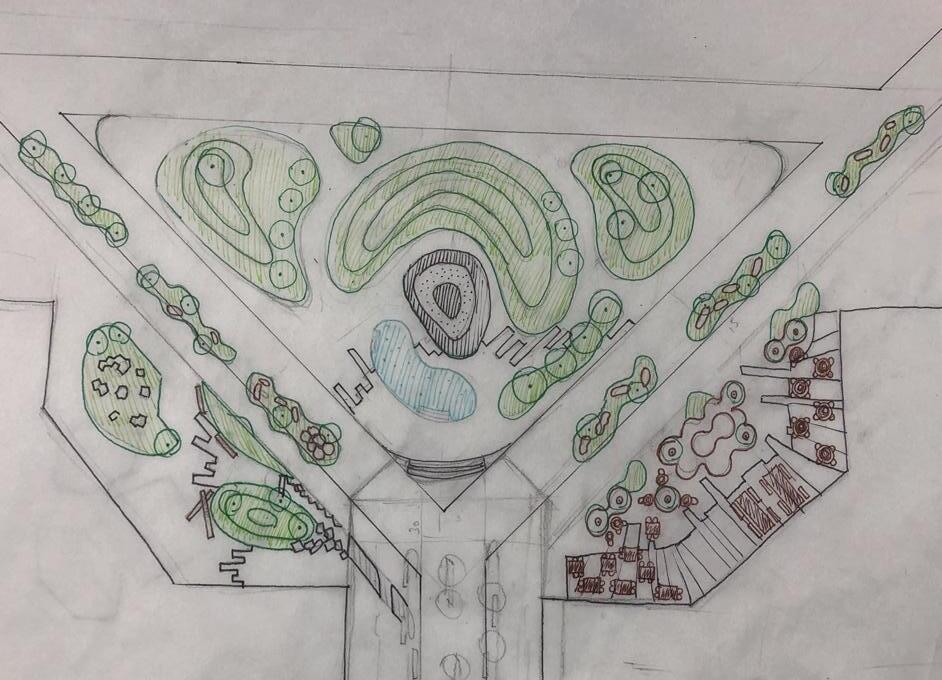
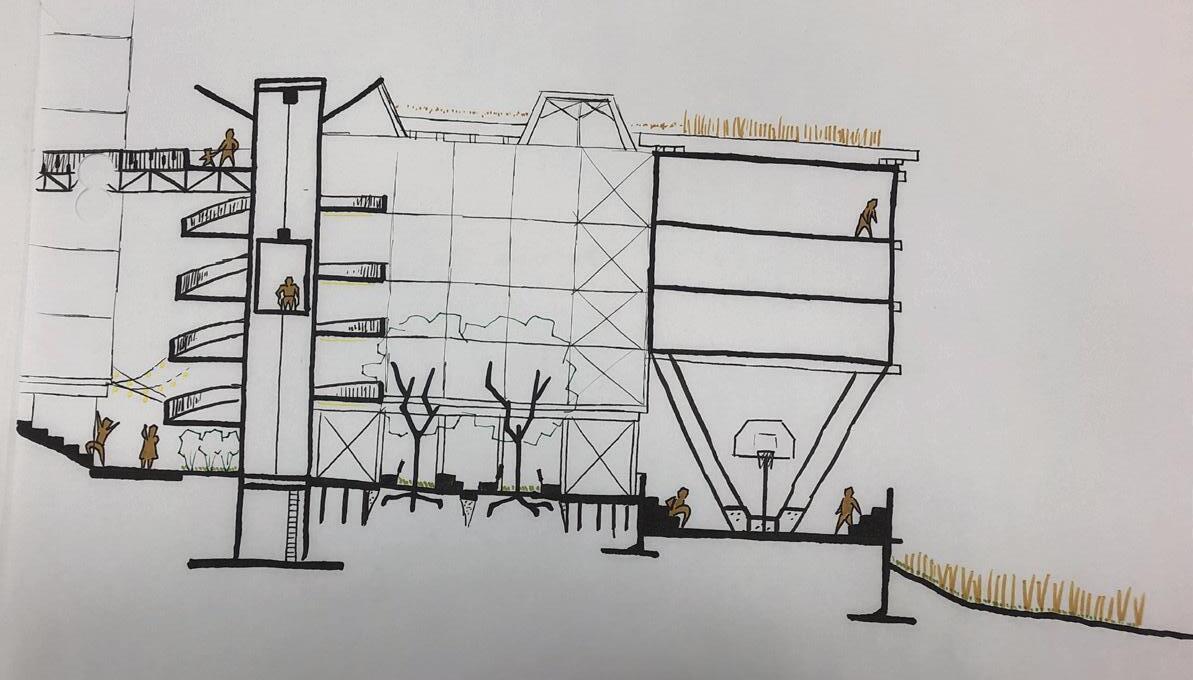
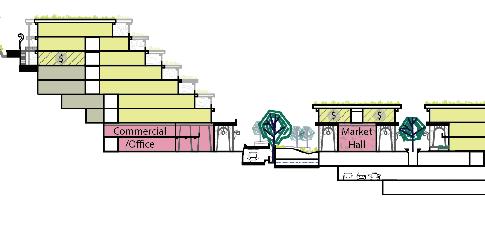
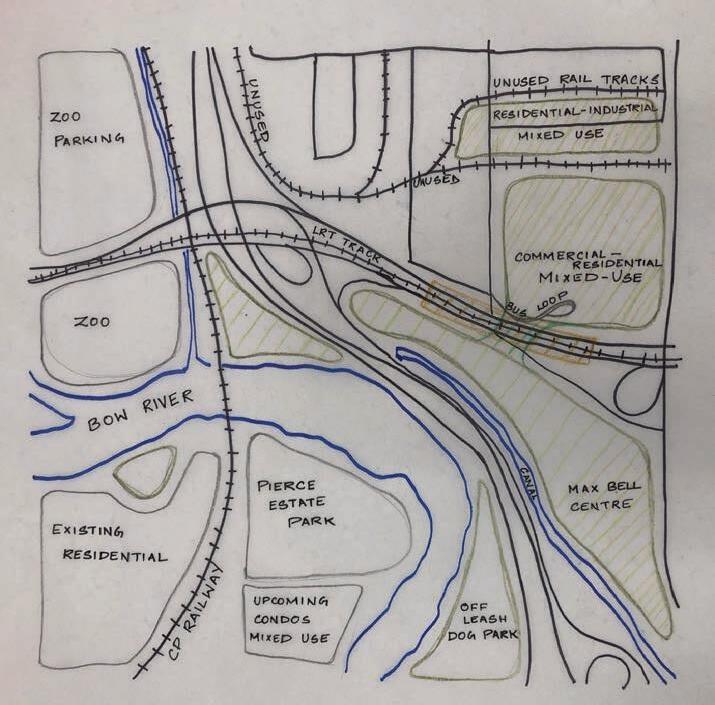
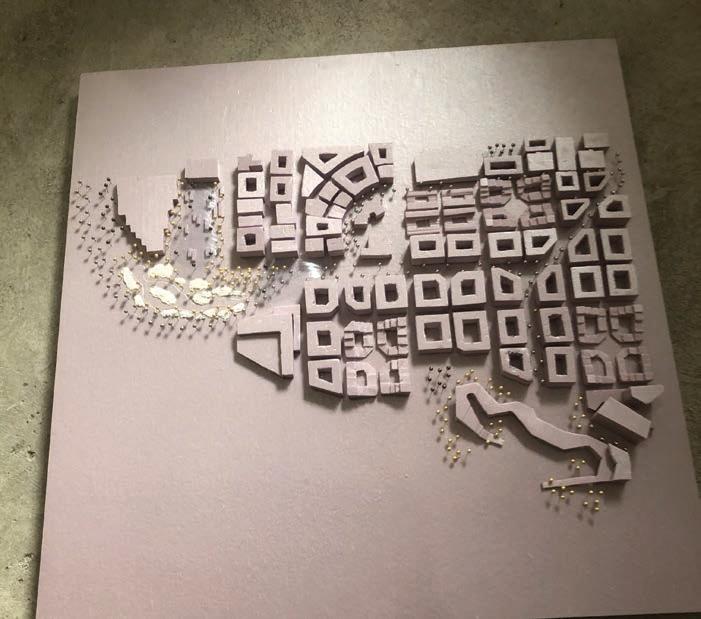
The product of focused development in a group of 3 Landscape Architecture students and 4 Planning students, this project engaged new and emerging tools guiding urban development in urban areas around the world. Using a human focused, Baukultur approach, our aim was to create a complete community informed by the area’s current condition and character. My role was in detailed and landscape design, and rendering scenes that convey the experiences we wish to facilitate with our design.
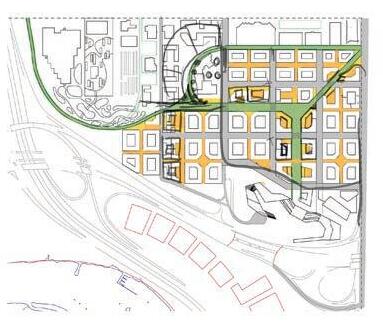
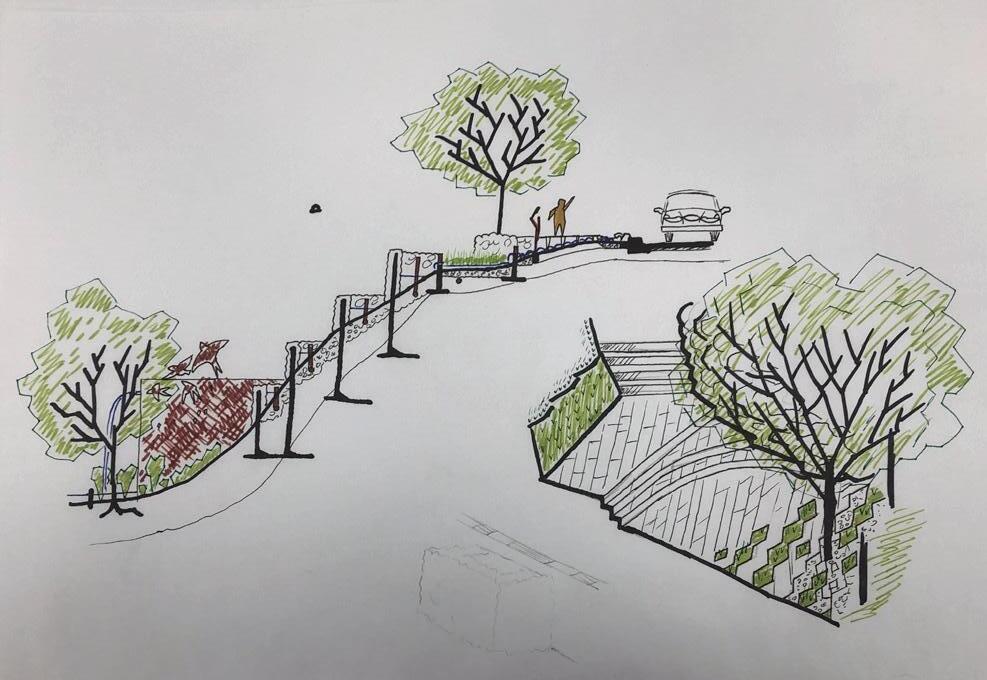

Renderbyme
Renderbyme
Renderbyme
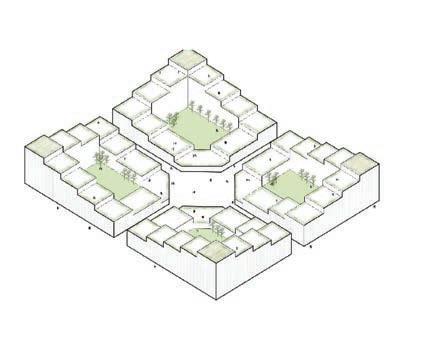
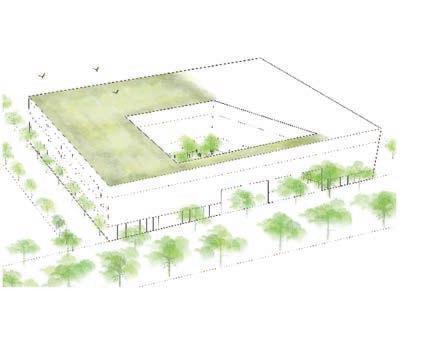
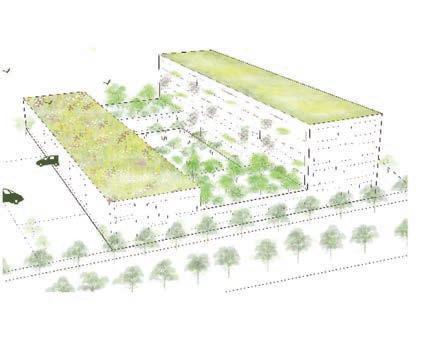
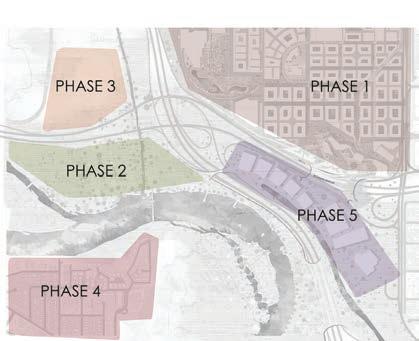
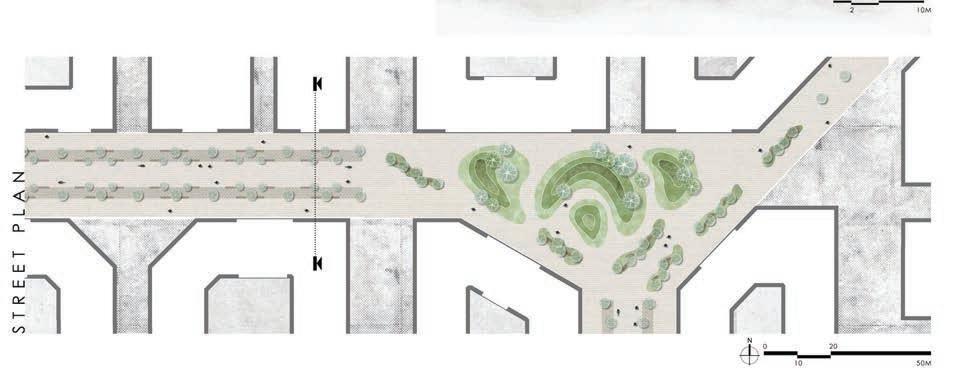

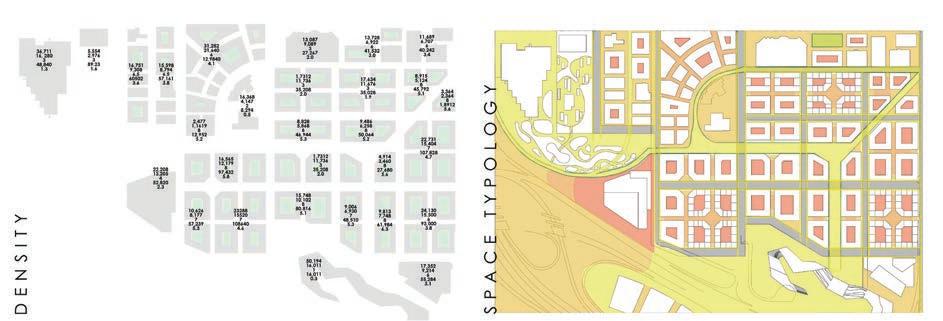
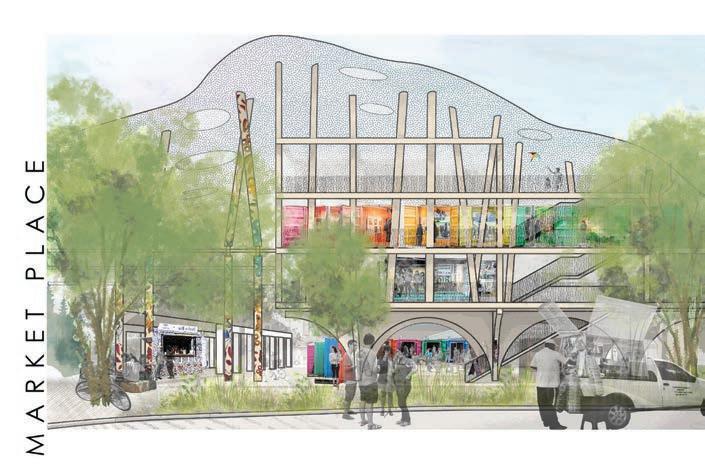
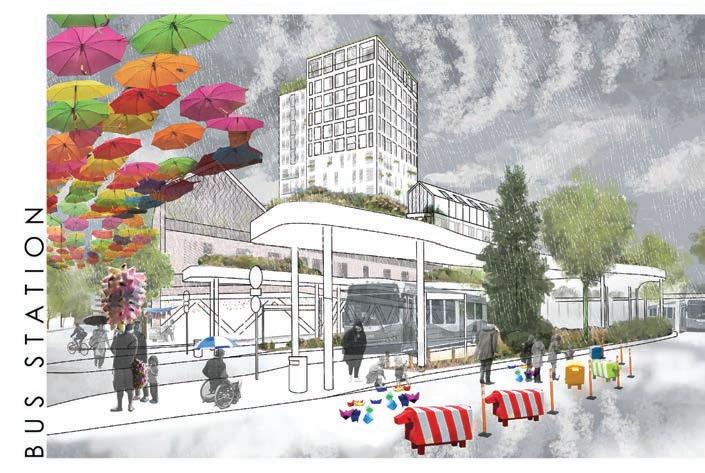
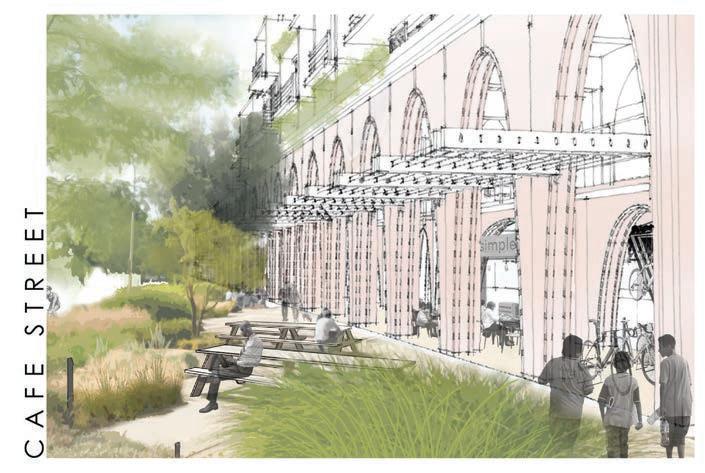
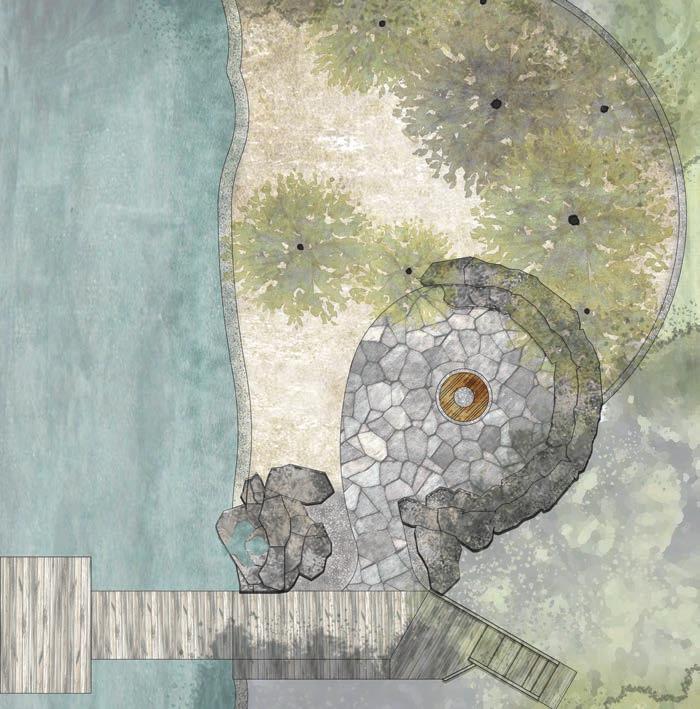
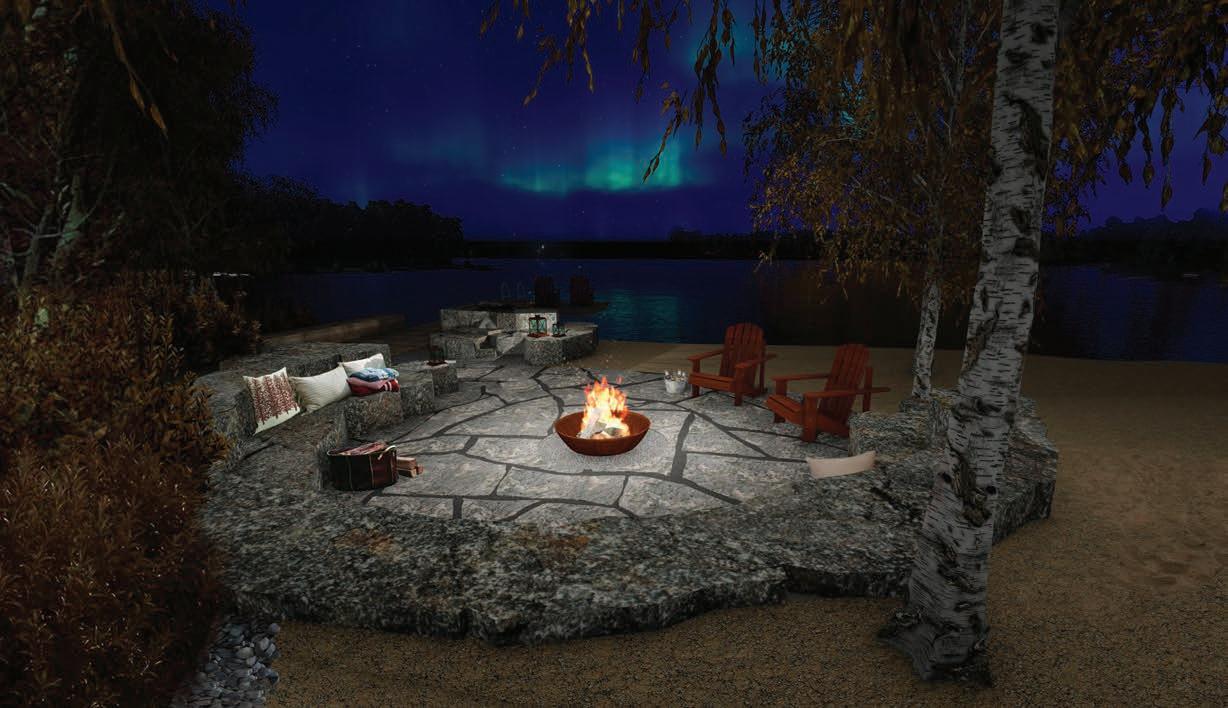
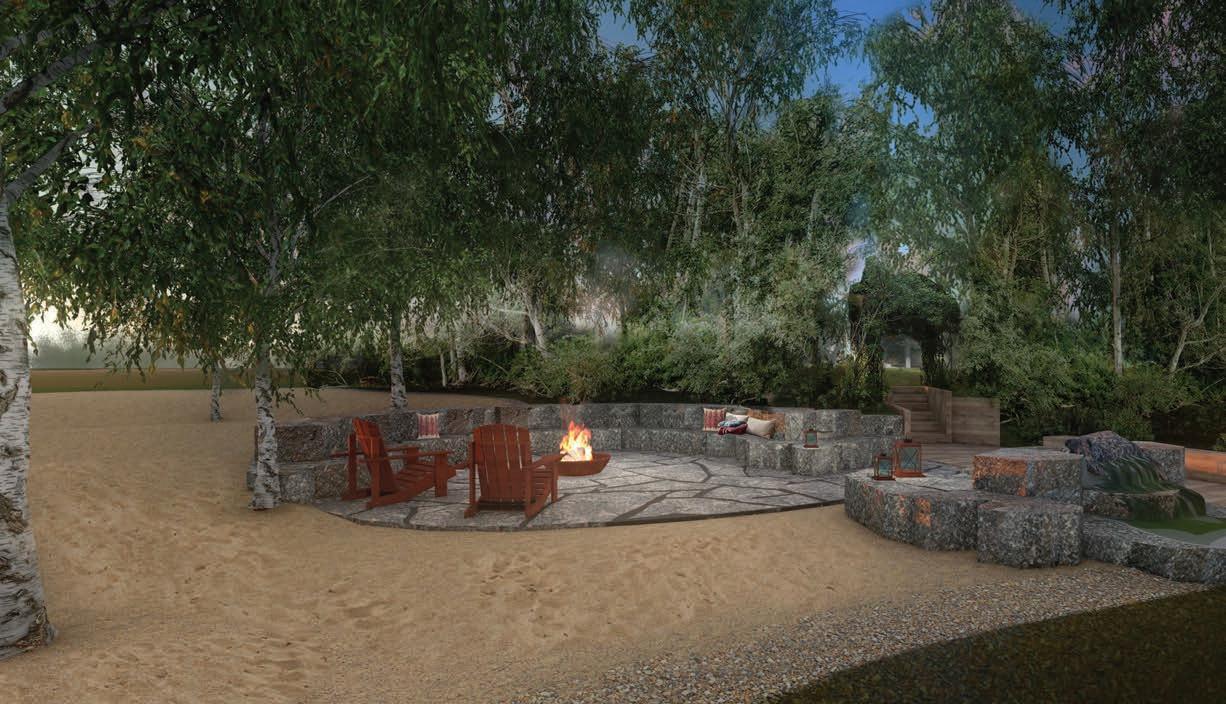

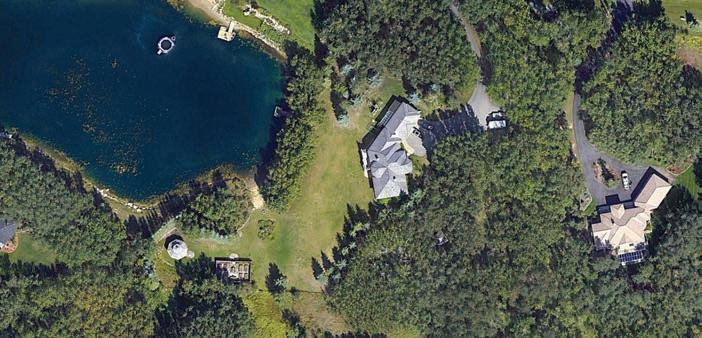
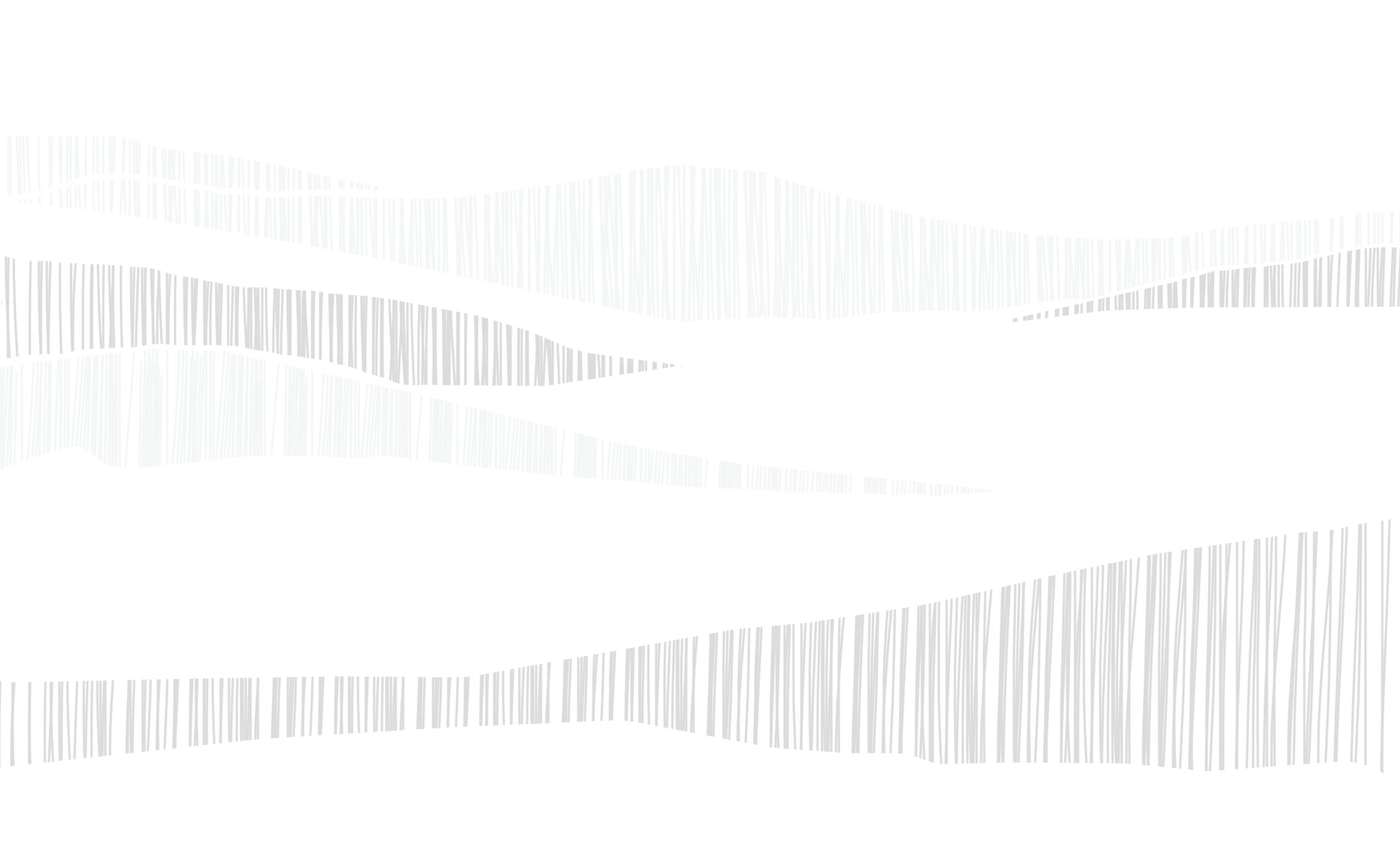

The lives lived and the land uses established in the areas of Inglewood and Ramsay have been oriented around creative and productive activities. As the neighbourhood has evolved from an industrial, working class community to a funky, bohemian neighborhood, the types and scale of productive and creative activities have changed, but the spirit of making remains. Today, the many creative enterprises that have taken root in Ramsay contributed to its diversity, liveliness and granularity.
Makers2 seeks to preserve and amplify this vibrant mix of living and making, and to script its stories into the space. Design language that draws from its industrial heritage and distinctive creativity strengthens sense of place. The layout can be conceived of as a continuum of community to Makers’ Hub orientation, struck through down the middle by spaces oriented around bridging the two as the stage where makers and community members can interact, engage and create dialogue.
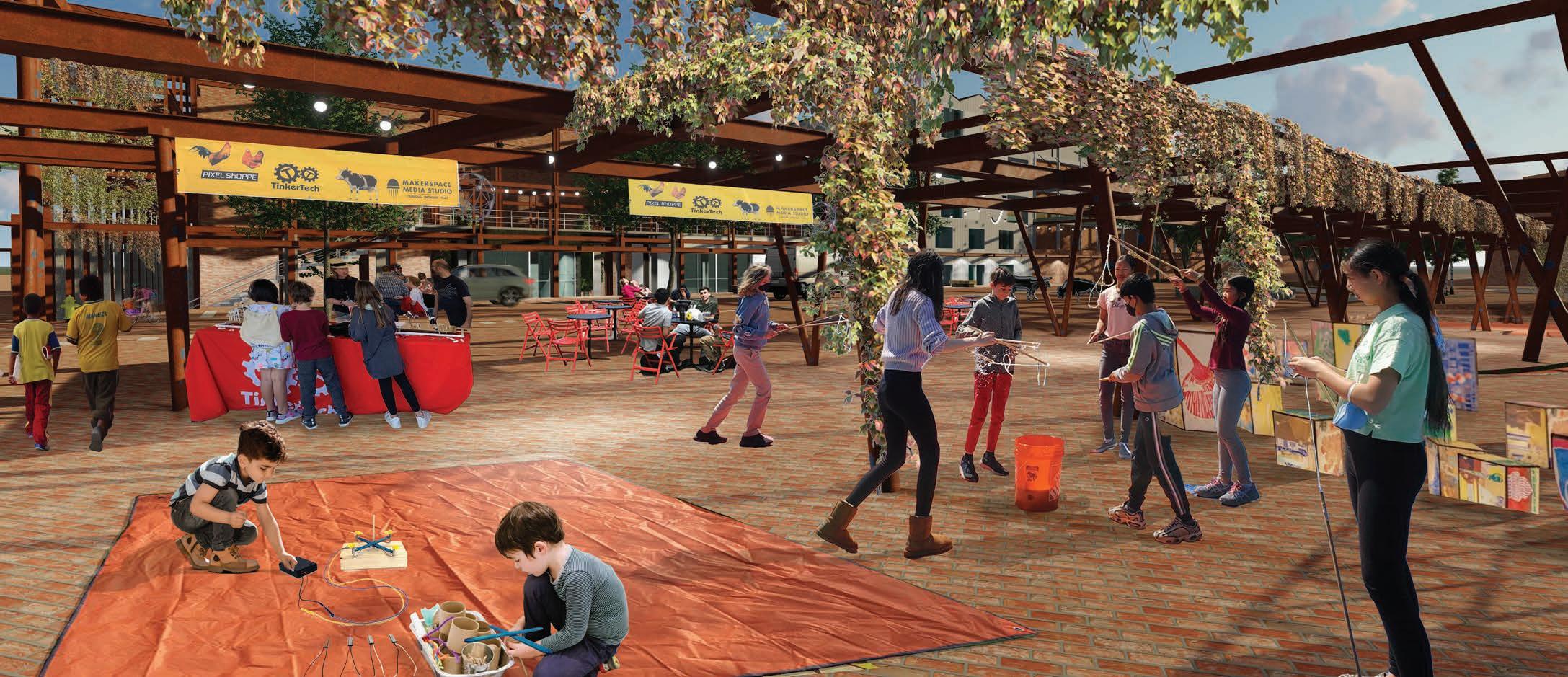
Alexandra Centre Society
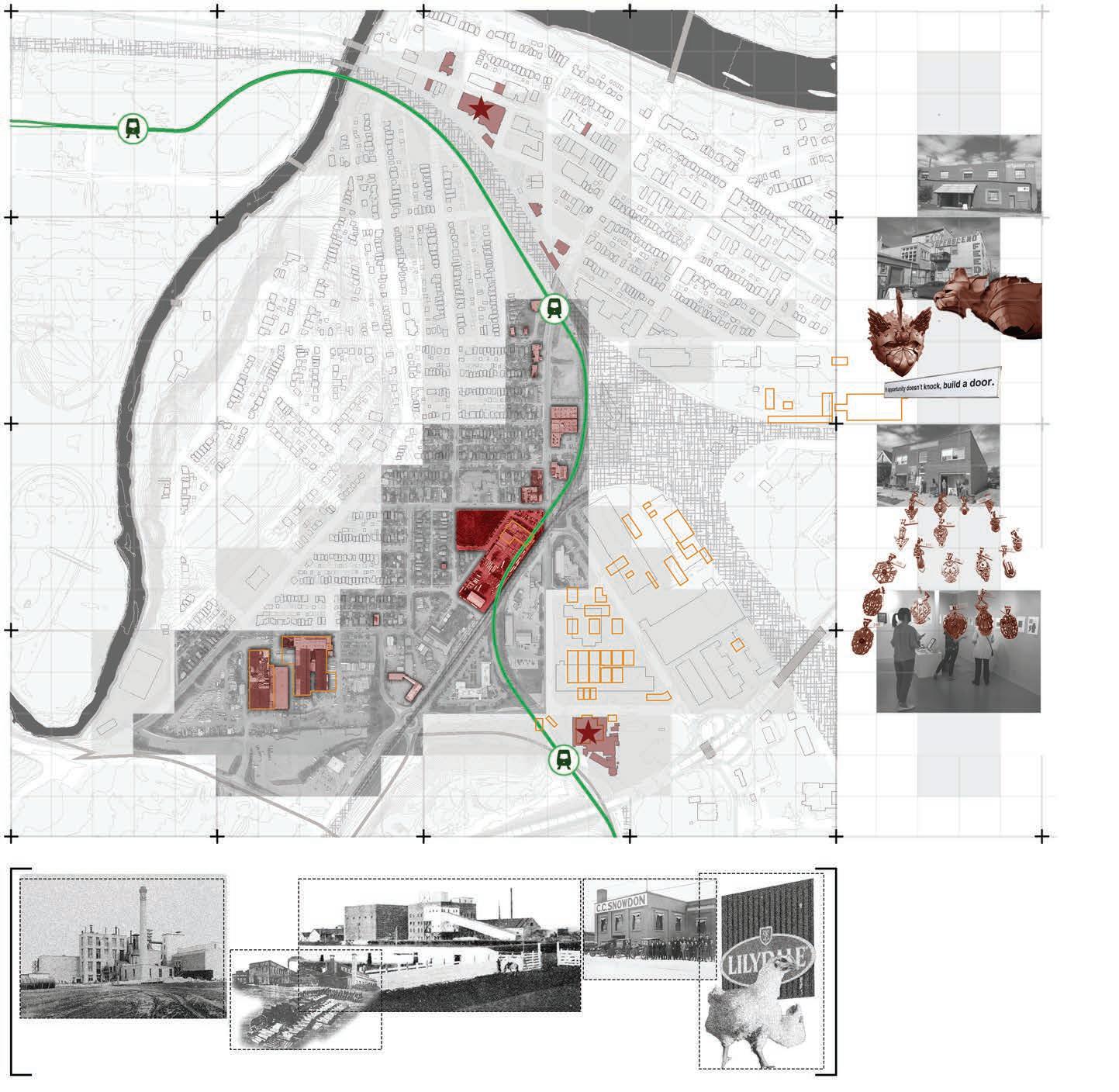
Esker Foundation
Cold Garden & Ol’ Beautiful Brewing
Art Point Gallery & Studios Society
Heritage Spinners & Weavers Guild of Calgary
Superblend Feeds Studios
nvrlnd. Arts Foundation
Free Fall Alchemy (jewelery)
Site
Burns Visual Arts Society
F&D Scene Changes (film sets)
Rosso Coffee Roasters
Industrial History
Mixed use infill
Transitional infill
TOD Mixed use infill
TOD Mixed use infill 2044+
A CREATIVE SPINE
Crossroads Market
Bohemian Present
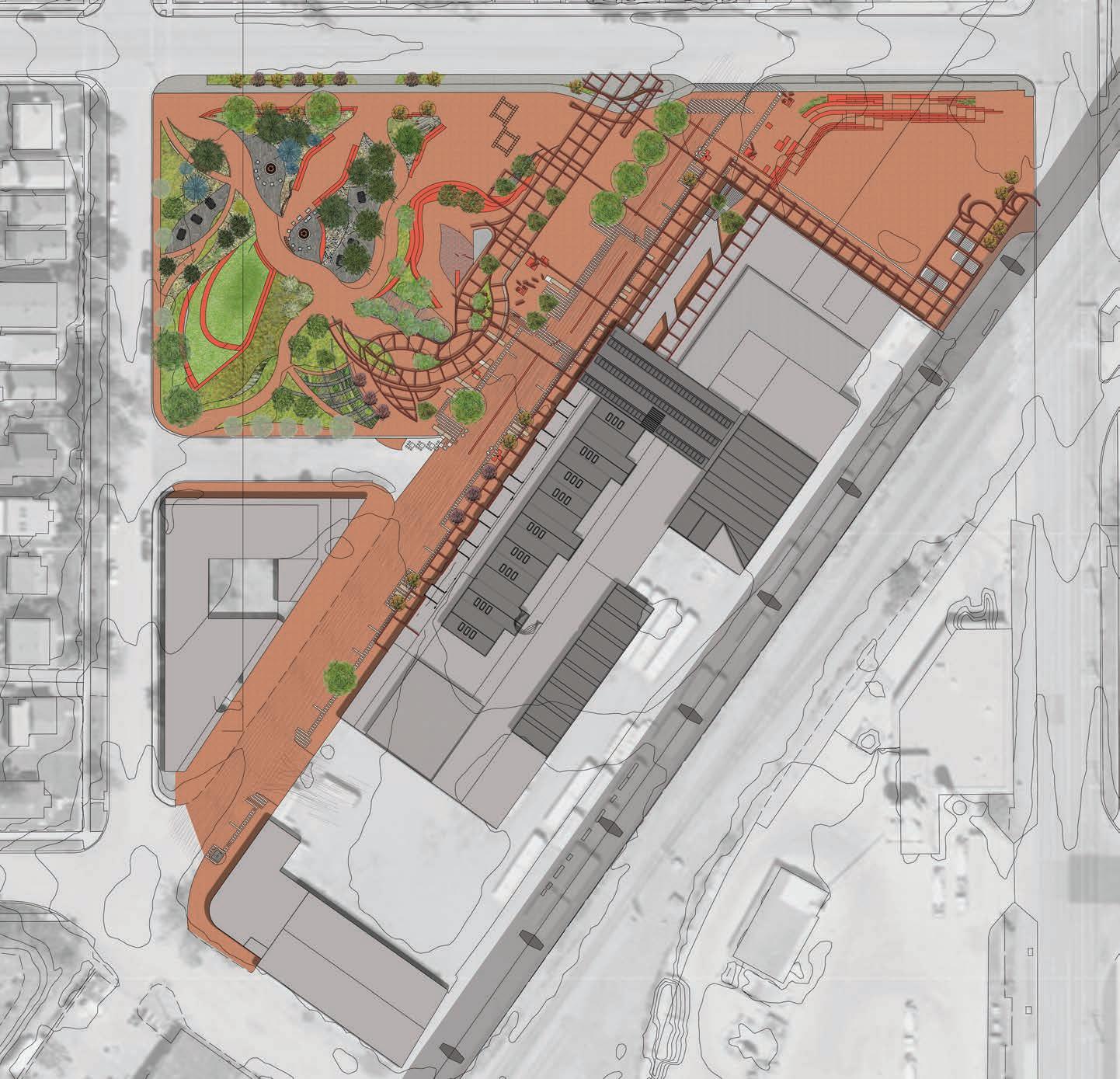
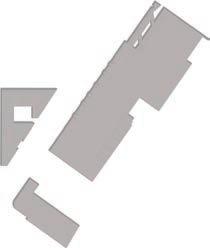

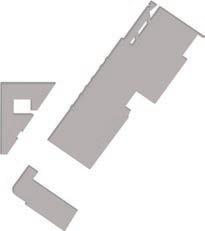

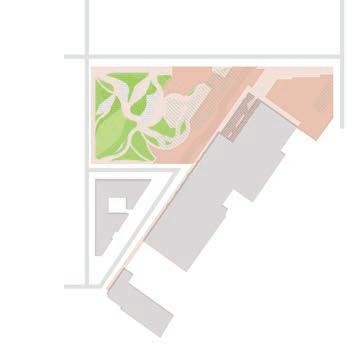



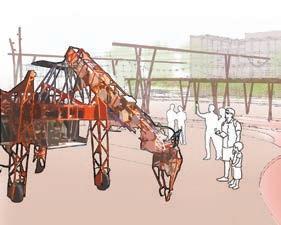
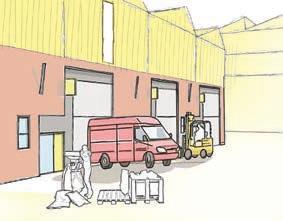
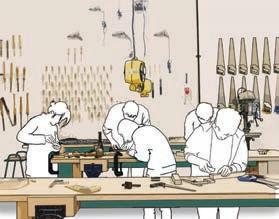
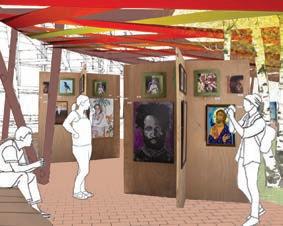
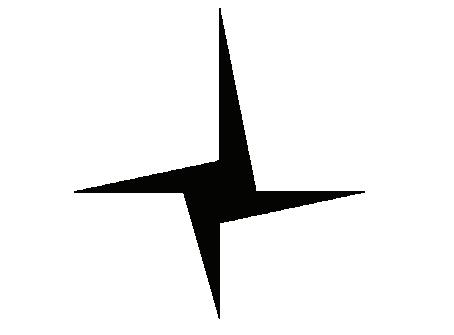
CONIFER GROVE A.

CONIFER GROVE B.
(1) Abies nordmanniana ‘golden spreader’ • (2) Picea glauca var. densata • (3) Pinus sylvestris • (4) Pinus uncinata •
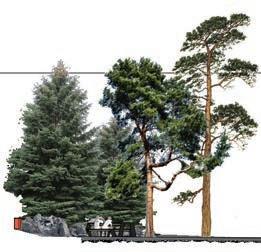
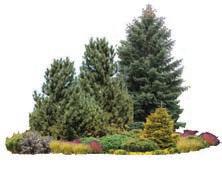
(5) Pinus mugo • (6) Cornus sericea flaviramea •
(7) Cornus sericea sanguinea •
(8) Physocarpus opulifolius
(1) Festuca campestris •
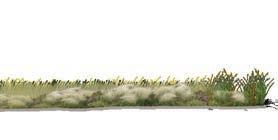
(2) Penstemon nitidus •
(3) Festuca idahoensis •
(4) Agropyron dasystachyum
(1) Parthenocissus quinquefolia
VINE-CLAD ARCADE 21 AVE S.E. BOULEVARD PLANTING
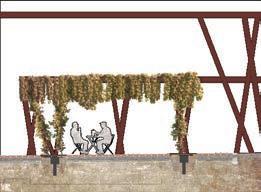
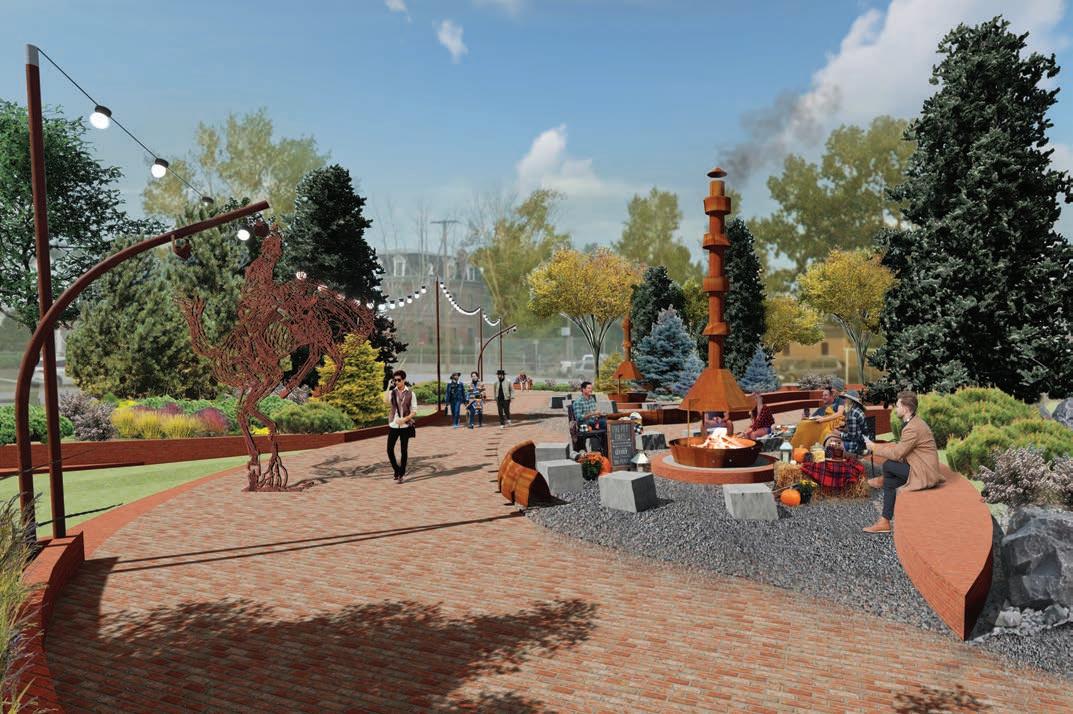
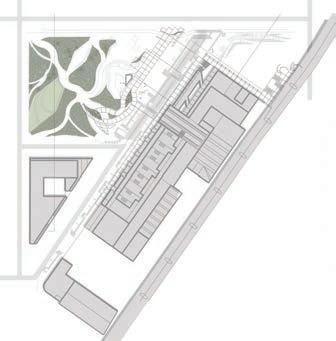

ASPEN STAND
(1) Populus tremuloides(1) Ulmus americana ‘Brandon’ • (2) Prunus virginiana ‘shubert’ • (3) Acer tataricum ‘GarAnna’ • (4) Physocarpus opulifolius
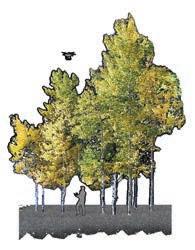
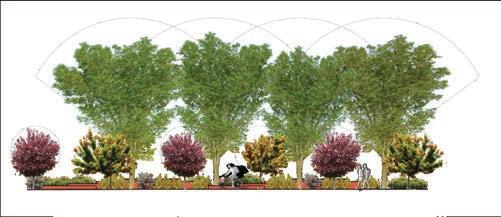
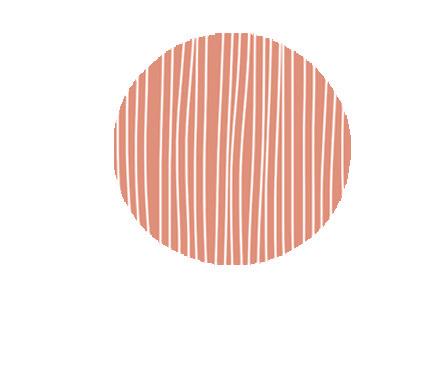
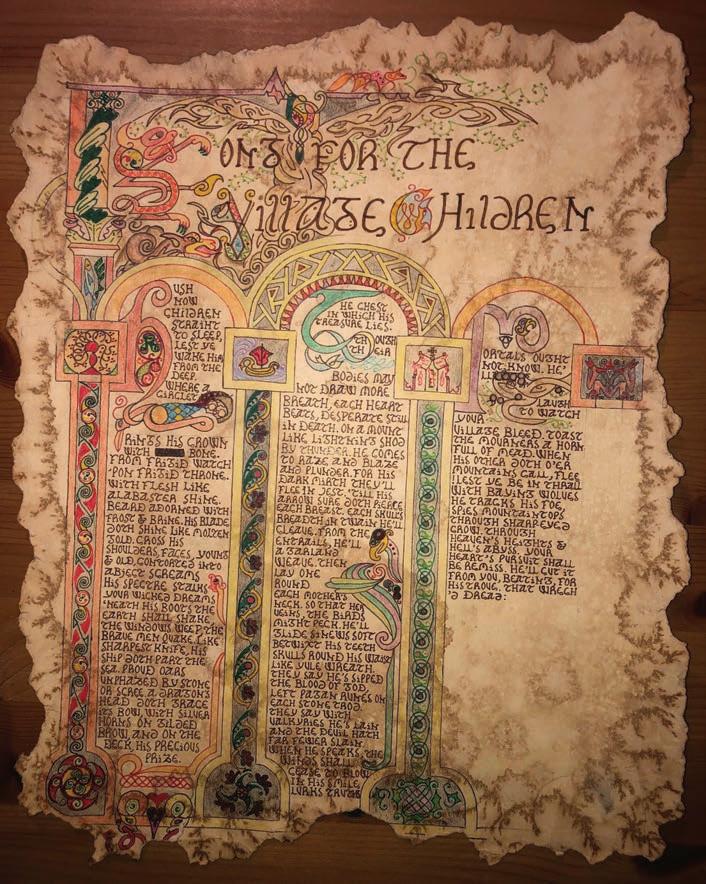
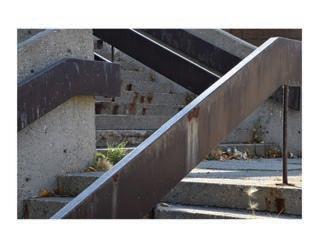
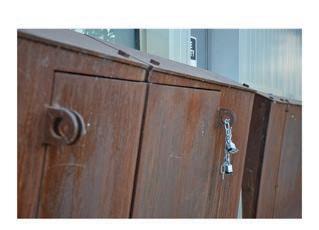
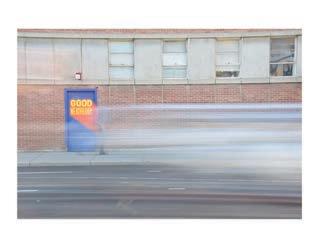
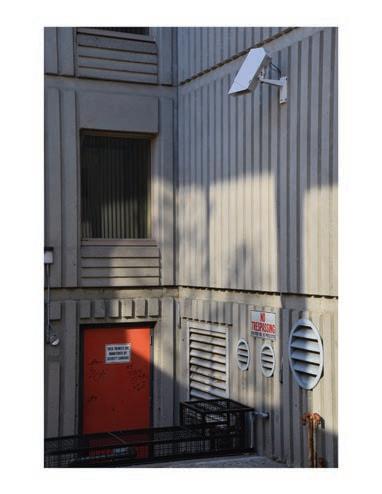
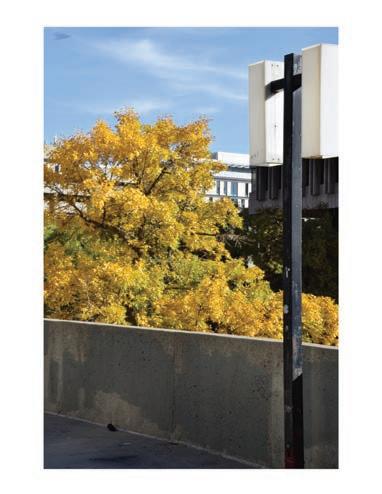
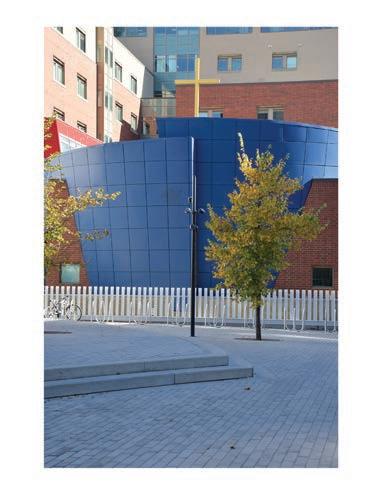
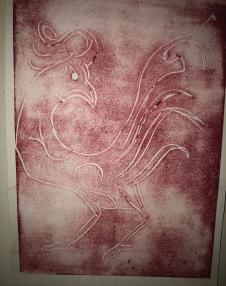
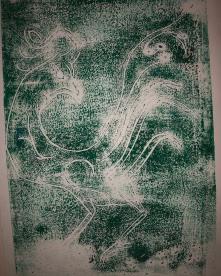

 Wayfarer
A photographic journey through urban Calgary.
La Fierté Gauloise
A work in Rubber-Block Print
Song for the Village Children
Calligraphic work composed with a mix of marker and pencil crayon applied to a faux aged, tea soaked sheet of paper.
Wayfarer
A photographic journey through urban Calgary.
La Fierté Gauloise
A work in Rubber-Block Print
Song for the Village Children
Calligraphic work composed with a mix of marker and pencil crayon applied to a faux aged, tea soaked sheet of paper.