PORTFOLIO
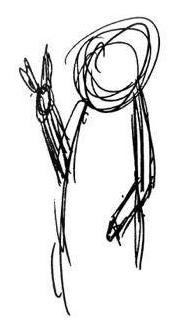
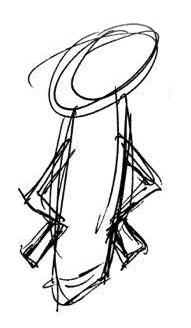
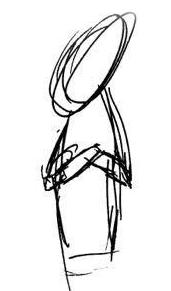

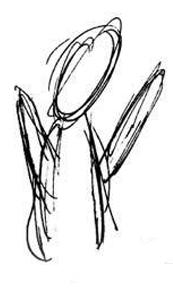
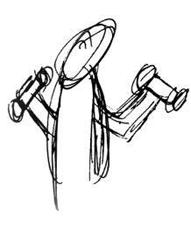








As a highly creative and detail-oriented interior designer, I have a strong passion for transforming spaces into functional and aesthetically pleasing environments. With a solid foundation in computer-aided design (CAD) and a degree in Interior Design, I have a diverse set of skills that allow me to conceptualize and execute innovative design solutions for a variety of clients. In addition to my technical skills, I have excellent communication and interpersonal abilities, allowing me to effectively collaborate with clients, contractors, and other design professionals. My experience includes residential, commercial, and hospitality projects, and I am confident in my ability to deliver high-quality design work that meets the needs and expectations of my clients.

* References Available Upon Request *
INTERIOR DESIGNER
Nationality: Palestinian January 19 1998
+971 503472466 +970 598333239 dana.tam4@gmail.com g00067010@alumni.aus.edu
PROFESSIONAL EXPERIENCE
- Nd. Studio “ Non - Defined Studio “ Ramallah, Palestine 2022-2024
Postition: Self Employed Interior Designer
Brief: established my own interior design firm that took on residential and commercial projects across the region from design to construction.
- Reach Holding Company | Ramallah, Palestine 2021-2022
Position: Interior Designer & Social Events Coordinator
Brief: worked on Hardees fast Food Chain as well as Clinica Joelle in Palestine.
I tackled both projects in the Construction Administration phase.
- Ziadeh Architects & Engineers | Ramallah, Palestine 2021 “ 5 Months”
ARABIC - Native Language
ENGLISH - Fluent
FRENCH - Moderate
AMERICAN UNIVERSITY OF SHARJAH
Bachelor of Interior Design 2016 - 2020
SAINT JOSEPH SCHOOL, RAMALLAH
Leaving Certificate 2015 LANGUAGES
WORKSHOPS
COLLEGE OF ARCHITECTURE ART & DESIGN
3D Printing Laser Cutting Metal Welding Wood Fabrication Carvey CNC Machine Plaster - Concrete Casting
Years of Experience : 4 Years
Completed Projects : 5 Projects for design + 2
Projects design and construction
IDSA Member- Activities Coordinator
ROCA- One Day Challenge Bathroom Design
CAAD- Annual T-Shirt Logo Design Competition
6 Degrees- Annual Designers Work Pinup Gallery in D3 Design District in Dubai
Brief: worked along with the team on designing compound villas located in old town Jericho, Palestine.
INTERNSHIP
- Division Architects Ramallah, Palestine 2019 “ 1 Month ”
- Sigma Elite Design Studio | Bethlehem, Palestine 2020 “ 5 Months
SOFTWARE EXPERIENCE
Mcneel - Rhinoceros 3D-6
Autodesk - AutoCAD | 3ds Max
Adobe - Photoshop Illustrator| Indesign Chaos Group - Vray 6
Luxion - Keyshot 8 Pro
Lumion - Lumion 12.5
Unreal Engine - Twinmotion
Microsoft office- Word|Powerpoint|Excel
3D Modeling & Rendering- 3ds Max|Rhinoceros|Vray|Lumion| Keyshot
Digital Fabrication - 3D Prototyping|Laser Cutting|CarveyCNC
PHYSICAL SKILLS
Wood Fabrication - Furniture Design and Fabrication using tools & machines| Carvey CNC Machine
Metal Fabrication - Metal Welding and Modeling using tools & Machines
Physical Modeling - Building 1:1 3D Models using Museum Board| Baswoood| Chipboard|Foam|Acrylic|MDF Wood
Hand Drafting and Sketching
Package Design & Creation
Photography



Year: 2023 - On Going
Team: ND. Studio by Dana Tamimi
Type: 3BD Apartment
Role: Design & Construction
Status: Completed design, Construction in progress
Location: Ramallah, Palestine
Our concept revolves around creating a harmonious balance between apartment living and the calming influence of nature. This 3BD apartment embraces an open-plan layout to maximize natural light and create a seamless flow between living areas. This design choice enhances the sense of spaciousness and allows for flexible use of space, ideal for modern apartment living. Curated with a focus on both form and function, the furniture and accessories selected for this project embody understated elegance and contemporary style. From sleek modular sofas and sculptural coffee tables to artisanal ceramics and woven textiles, every piece contributes to the overall aesthetic while enhancing comfort and usability.



































































Year: 2020
Team: Dana Tamimi | Ines Haddad
Type: Comperehnsive Studio
Role: Visualization and design
Status: Completed Design
Location: American University of Sharjah
The project intent was to design an interior design school adjacent to the existing College of Architecture Art & Design. Classrooms, labs, and student lounges were designed to accomodate students needs and aspirations in an educational environment. The design process was inclusive of most AIA phases of a project, starting from Pre-Design to Construction Documents which enhanced our ability to produce a well developed project that would eventually be built. Moreover, high tech, and AI features were occupying the project’s facilities.
















Year: 2019
Team: Interior Design Classmates
Type: Design Build Project
Role: Design & Construction
Status: Completed
Location: Dubai, UAE
The initiative was created and manufactured for the Abu Dhabi-based sustainability team at New York University. The goal of the initiative was to construct a mobile workshop camper for sustainability that would tour the United Arab Emirates. These seminars would demonstrate how plastic waste can be recycled to create building materials that are more environmentally friendly. Consequently, developing new sturdy materials that would enhance design fabrication without introducing negative environmental dangers. Additionally, the camper would house teachers and lab assistants who would host public workshops for students across the nation. There are three cabins in the camper. two of which are the lab and materials storage, one of which is the professor’s and assistant professor’s accommodations.














Year: 2018
Team: Dana Tamimi
Type: Compact library unit
Role: Visualization and design
Status: Completed design
Location: Dubai, UAE
The renowned Non-Conformist chair by Eileen Grey, which was disassembled and transformed into a library unit to be displayed in student lounges across universities, served as the inspiration for this particular piece of furniture. The piece is made up of a steel piping system that supports seating and bookcases.










Year: 2019
Team: Dana Tamimi
Type: Sushi Bar Pop-up
Role: Visualization and design
Status: Completed Design
Location: Dubai, UAE

In order to simulate the experience of being in a disorienting bamboo forest, the project is designed in the form of a cylider with repetitive patterns and curved walls. As it faces a mirror at the end of the corridor, the repetition of the partially illuminated pipes creates the illusion of infinity.






























































































































Year: 2019
Type: Laptop Bed Table/ Coffee Side Stool
Role: Visualization and design
Status: Completed Design without final polished fabrication due to the piece being lost in a fire amid process.
Marathon is a piece of furniture with many uses and personality. It looks into how the body functions while running. The concept was developed as a result of research into how to design a bed working station that would serve as a recall for its user of the demanding work they must complete as well as the value of having a resting station. The table serves as a surface for the laptop and its components when it is positioned horizantally. In that instance, the table appears to be running when it is moving, which necessitates an active cue. The laptop is perfectly balanced on the flat surface, allowing users to recline on the bed with their legs under the table in a comfortable position. On the other hand, if the users want to relax, they can set the table upright on the ground and use the vertical surface as a coffee table along with the nearby storage space where they can take a book to read. Additionally, the intricate joinery that holds the piece together while also providing lightness and flexibility allowed the character of the piece to be perfectly exhibited. The legs of the piece were joined using a stub tenon connection. In addition, a lapped machine-cut dovetail joint was used to construct the piece’s body.

















Year: 2019
Team: Solo Project
Type: Home Entry Furniture Piece
Role: Design & Visualization
Status: Completed Design




Year: 2018
Team: Dana Tamimi
Type: Meditation Area
Role: Visualization and design
Status: Completed Design
Location: Sharjah, UAE
This project, which is situated in the center of Sharjah close to the Sharjah Art Foundation, provides a rest place for people touring the historic district. Consequently, for a completely private experience, it was made to nestle in between an existing L-shaped wall. Additionally, it features three various configurations of brick walls to rather enhance the region’s architectural heritage while adding a contemporary twist. Walking underneath the wooden roof that allows for shattered sun light to improve the ambiance is part of the experience inside these walls. At the conclusion of the trip, visitors can relax in peace by the water figure.














Year: 2019
Team: Dana Tamimi
Type: Sushi Restaurant in MCC
Role: Visualization and design
Status: Completed Design
Location: Dubai, UAE
Kozue is a sushi restaurant in Dubai’s Merdif City Center Mall. Its rhythmic wooden structure, which mimics the motion of desert dunes, translates the merging of two cultures and aims to bring the renowned Japanese Chef Jiro’s dishes to the Middle East. The material selection also originates from Japanese forests, which stand tall in presence and bring traditional Japanese materials into play.











