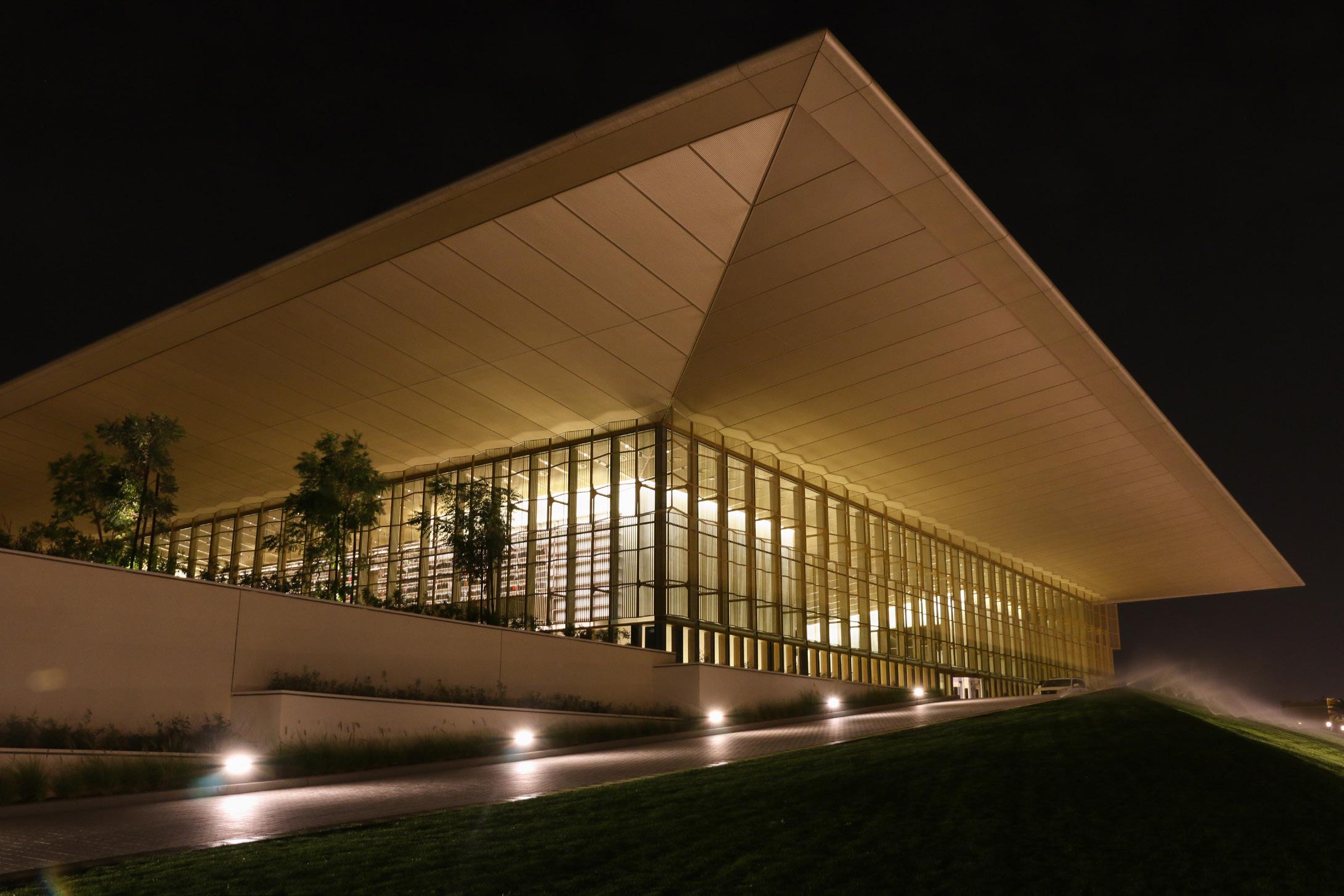

INTERIOR DESIGN PORTFOLIO
TABLE OF CONTENTS
Interior Design Studio
4th Year
Box Habitat pg. 4
Design Build pg. 30
Kadozine Interiors pg. 46
Personal Work pg. 62
Fourth Year
Fall 2020
Box Habitat
This project which is located in Sharjah emphasizes the importance of sustainability choices. The concept is to create a house for a middle-class family using shipping able materials to have an environment-friendly building. The project also explores exterior and interior spaces and explores the relationship between them.
sustainability through its material shipping containers and sustainexplores different ways to connect
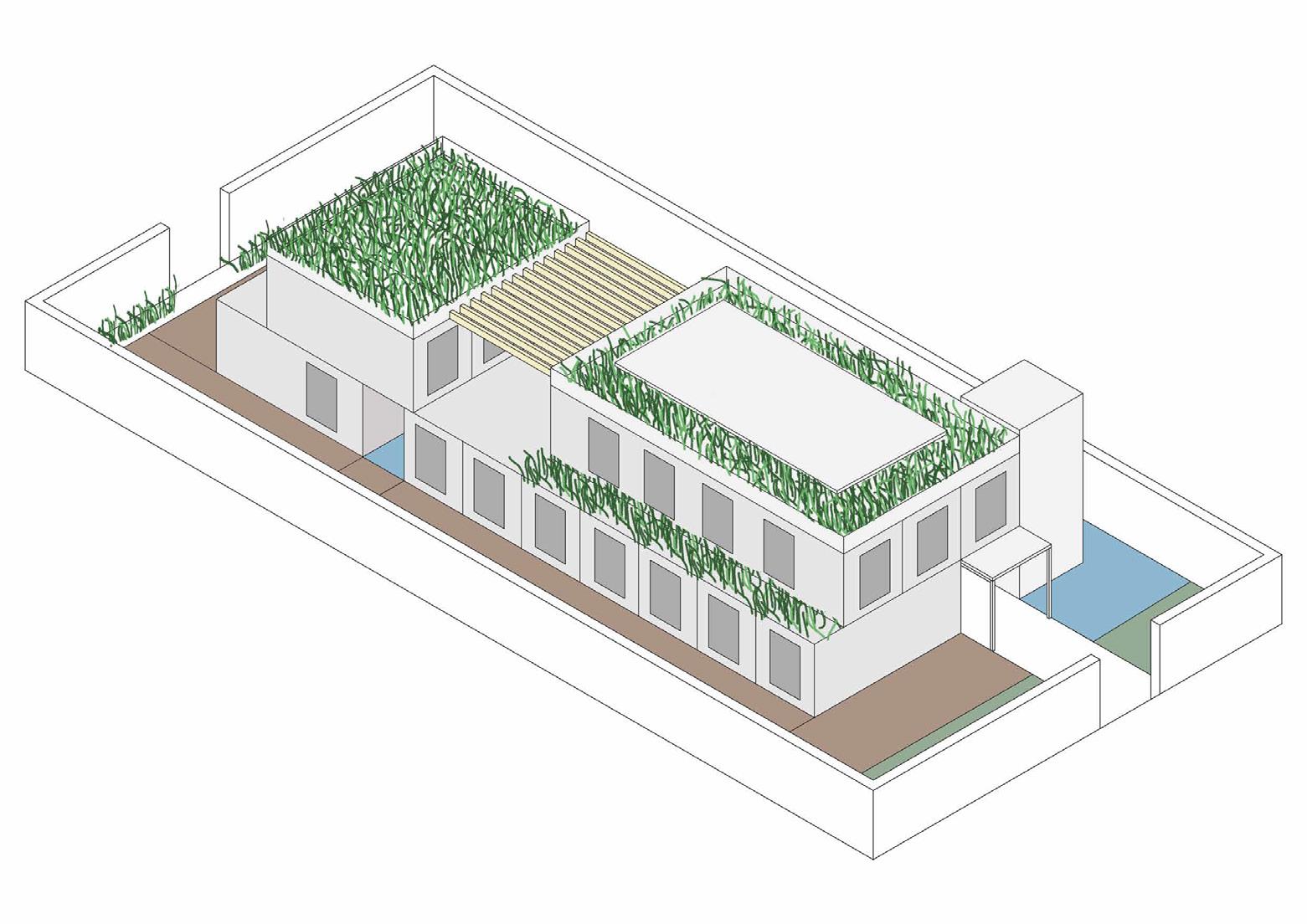




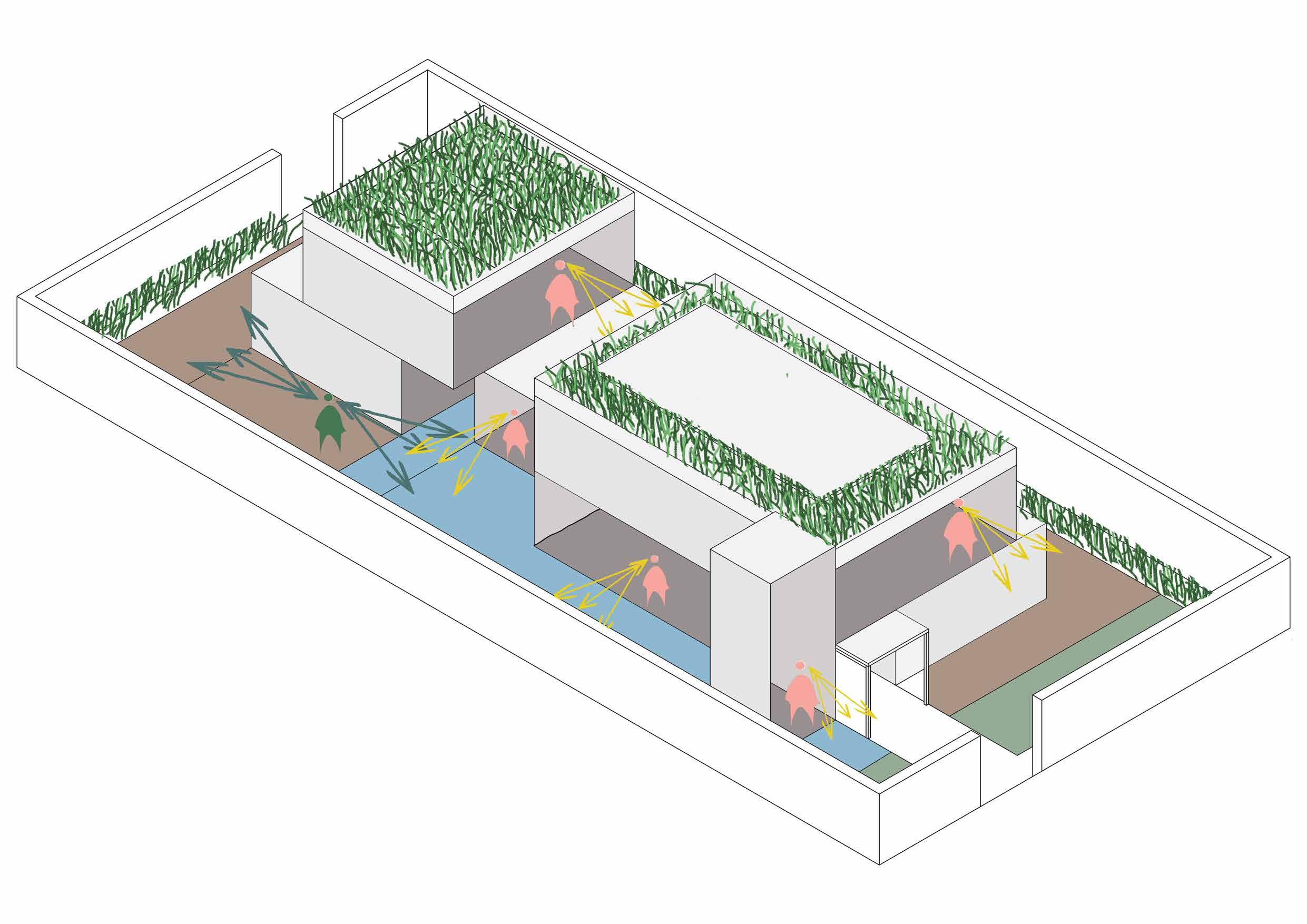
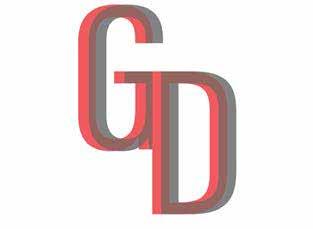
This Drawing is an instrument of service and is the sole property of GD Interiors, any use of this drawing without written consent by GD Interiors is prohibited. The designer shall not have control or charge of and shall not be responsible for constrution means, methods, deviations, techniques, sequences, or procedures, or for safety precautions and programs in connection with the work, for the acts or omissions of the contractor, subcontractors or any other persons performing any of the work, or for the failure of any of them to carry out the work in accordance with the contract documents. Always use dimensions as shown. Drawings are not to be scaled. Drawings scales indicated are for reference only and are not intended to accurately depict actual or designed conditions. Written dimensions shall govern.


This Drawing is an instrument of service and is the sole property of GD Interiors, any use of this drawing without written consent by GD Interiors is prohibited. The designer shall not have control or charge of and shall not be responsible for constrution means, methods, deviations, techniques, sequences, or procedures, or for safety precautions and programs in connection with the work, for the acts or omissions of the contractor, subcontractors or any other persons performing any of the work, or for the failure of any of them to carry out the work in accordance with the contract documents. Always use dimensions as shown. Drawings are not to be scaled. Drawings scales indicated are for reference only and are not intended to accurately depict actual or designed conditions. Written dimensions shall govern.


This Drawing is an instrument of service and is the sole property of GD Interiors, any use of this drawing without written consent by GD Interiors is prohibited. The designer shall not have control or charge of and shall not be responsible for constrution means, methods, deviations, techniques, sequences, or procedures, or for safety precautions and programs in connection with the work, for the acts or omissions of the contractor, subcontractors or any other persons performing any of the work, or for the failure of any of them to carry out the work in accordance with the contract documents. Always use dimensions as shown. Drawings are not to be scaled. Drawings scales indicated are for reference only and are not intended to accurately depict actual or designed conditions. Written dimensions shall govern.


This Drawing is an instrument of service and is the sole property of GD Interiors, any use of this drawing without written consent by GD Interiors is prohibited. The designer shall not have control or charge of and shall not be responsible for constrution means, methods, deviations, techniques, sequences, or procedures, or for safety precautions and programs in connection with the work, for the acts or omissions of the contractor, subcontractors or any other persons performing any of the work, or for the failure of any of them to carry out the work in accordance with the contract documents. Always use dimensions as shown. Drawings are not to be scaled. Drawings scales indicated are for reference only and are not intended to accurately depict actual or designed conditions. Written dimensions shall govern.


This Drawing is an instrument of service and is the sole property of GD Interiors, any use of this drawing without written consent by GD Interiors is prohibited. The designer shall not have control or charge of and shall not be responsible for constrution means, methods, deviations, techniques, sequences, or procedures, or for safety precautions and programs in connection with the work, for the acts or omissions of the contractor, subcontractors or any other persons performing any of the work, or for the failure of any of them to carry out the work in accordance with the contract documents. Always use dimensions as shown. Drawings are not to be scaled. Drawings scales indicated are for reference only and are not intended to accurately depict actual or designed conditions. Written dimensions shall govern.

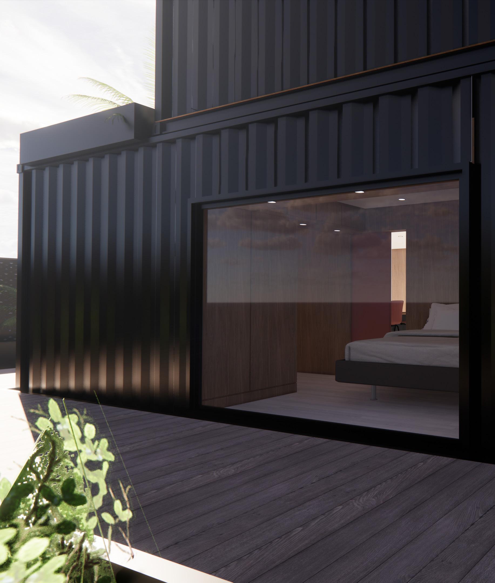

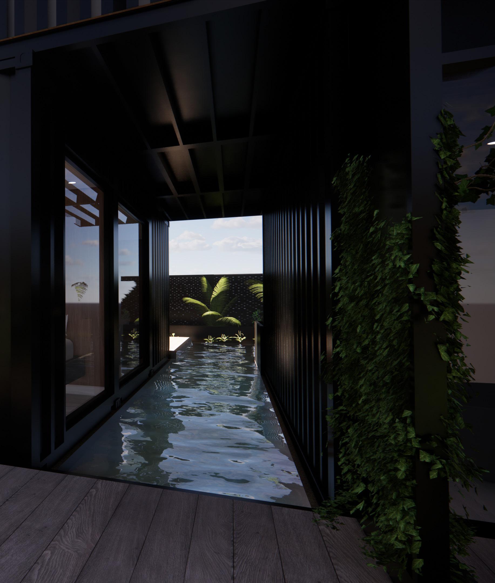
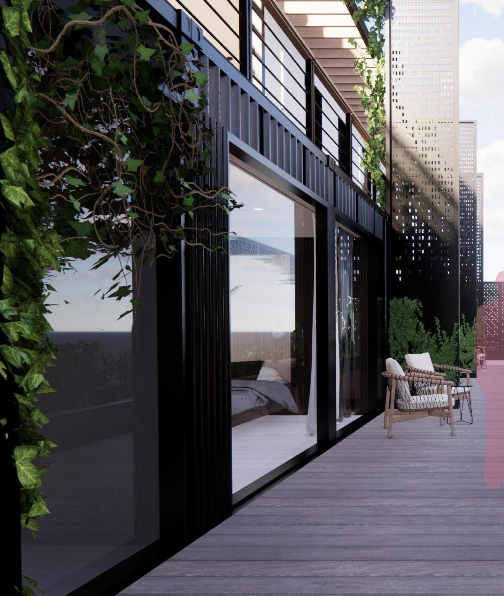
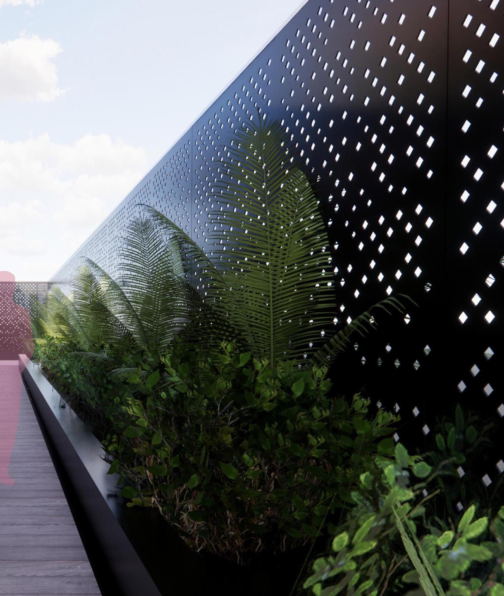
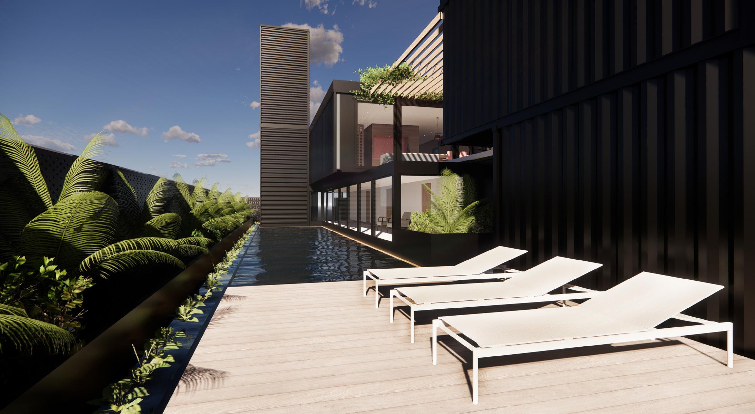
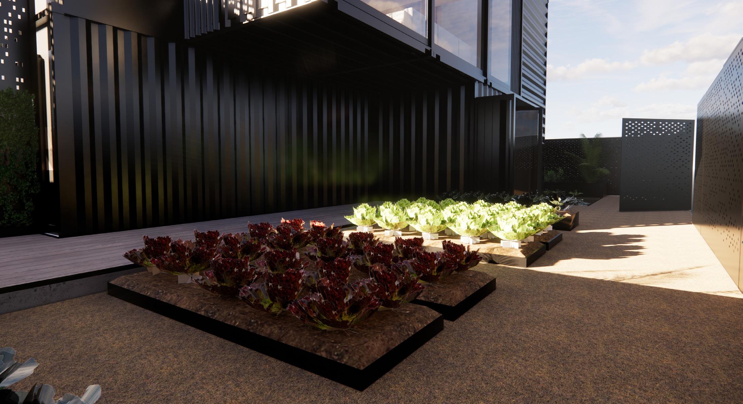
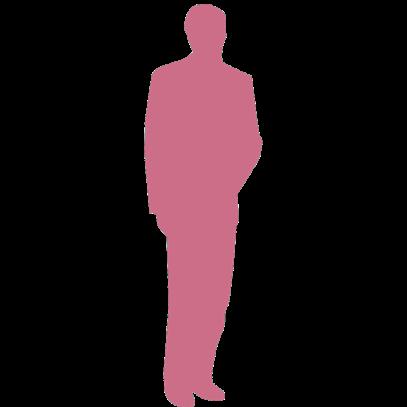



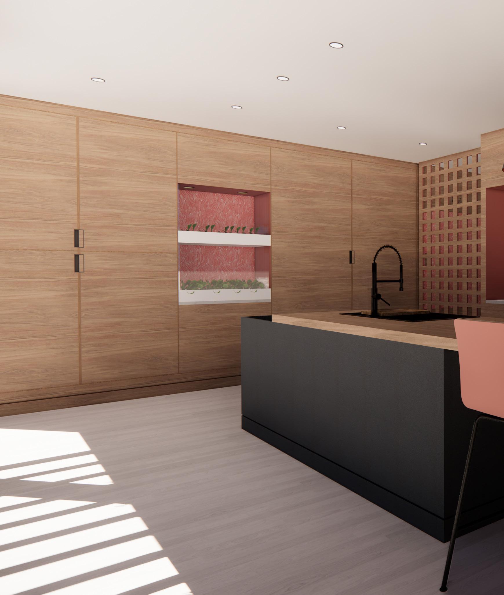

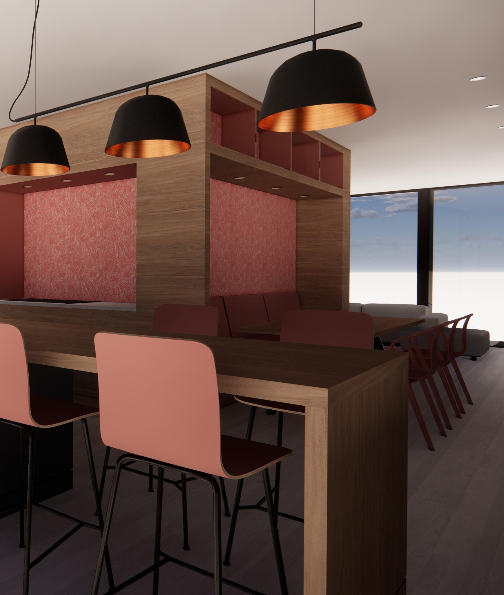
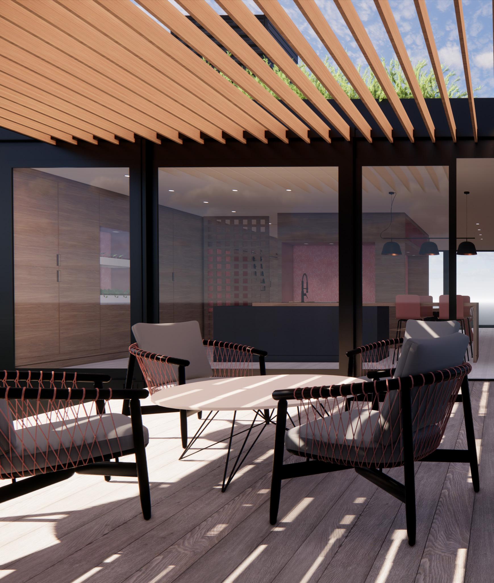
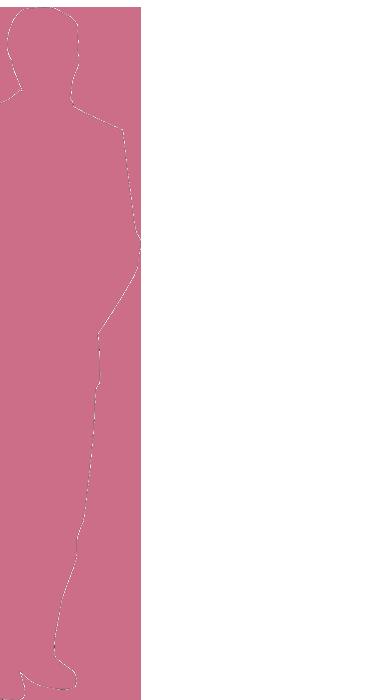


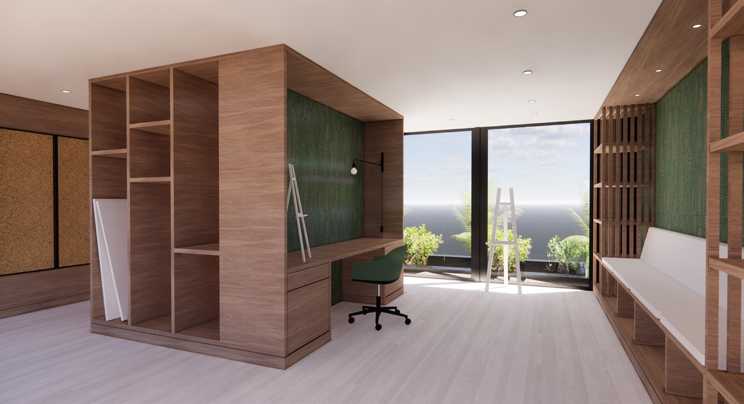
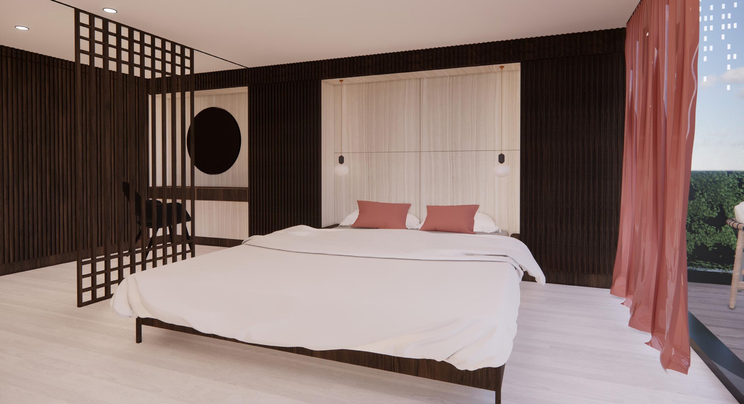

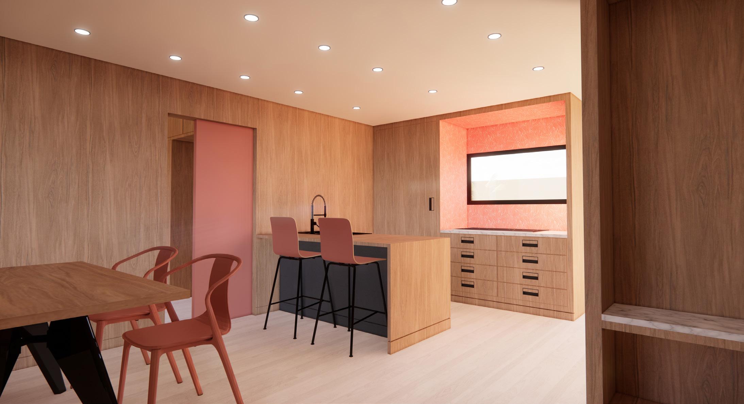
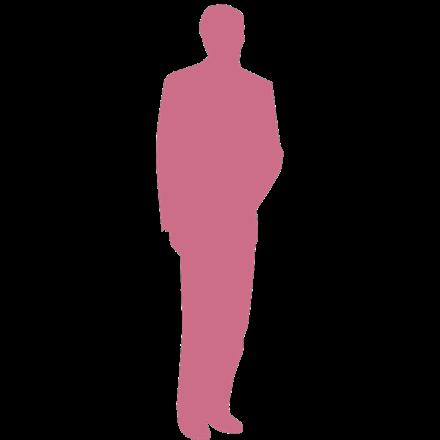
Design Build Spring 2021
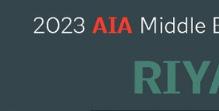
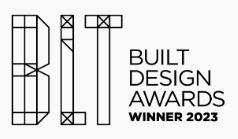
The main goal of this design/build project (group project) was to refurbish a CAAD started with the new Material Library built a couple semesters ago. The plan was and consider all aspects pertaining to the studio which include furniture, pinup mon area and a display area.



CAAD studio space, which was to rework the entire space pinup spaces, storage space, com-

















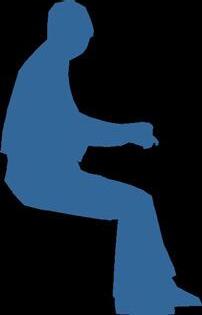
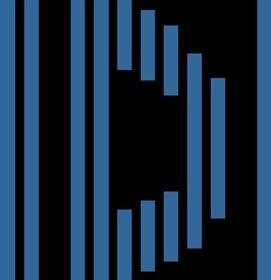













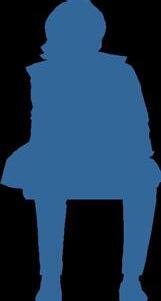


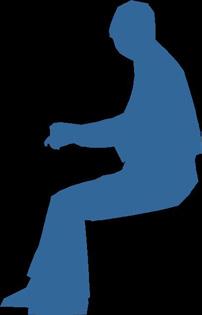
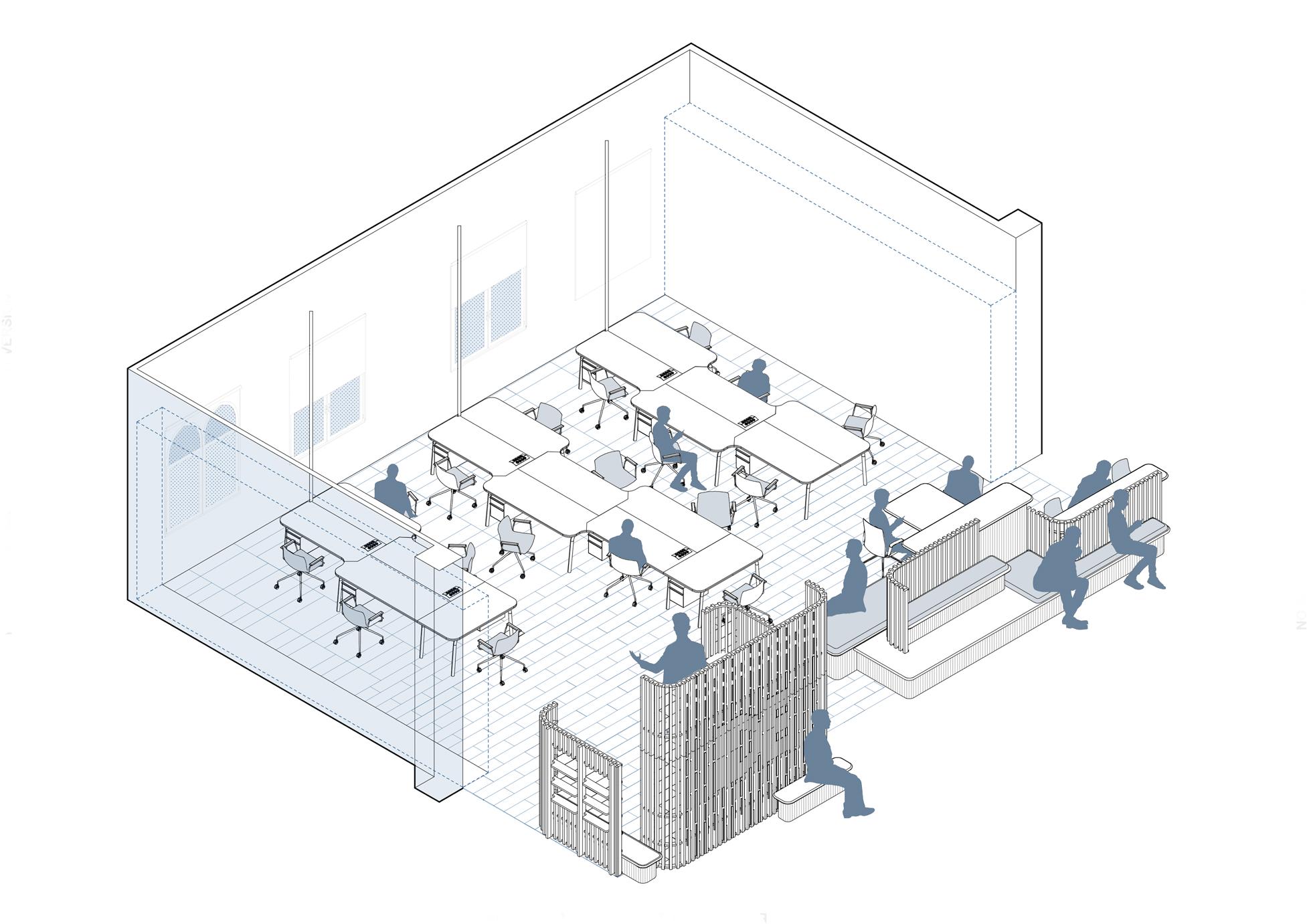

During a review, the main part of the studio that will be used is the meeting area, where the tv is going to be used to present the student’s work.
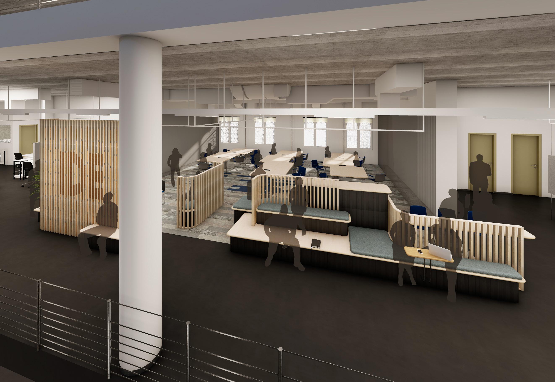

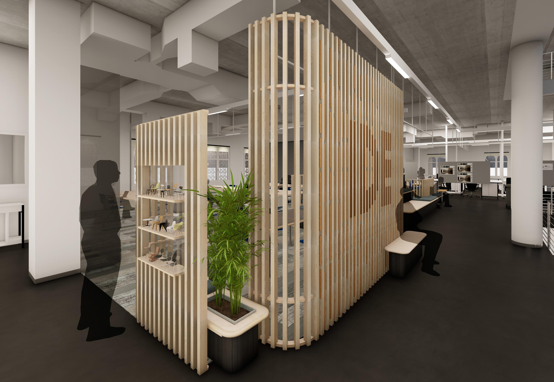
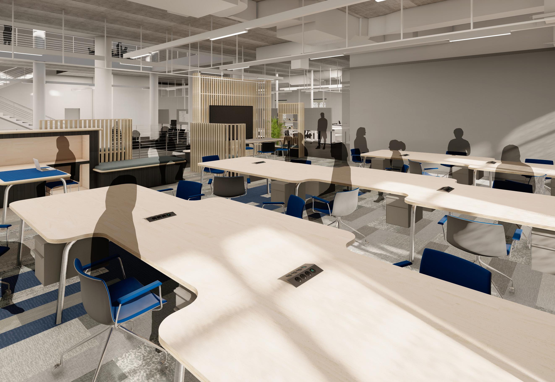
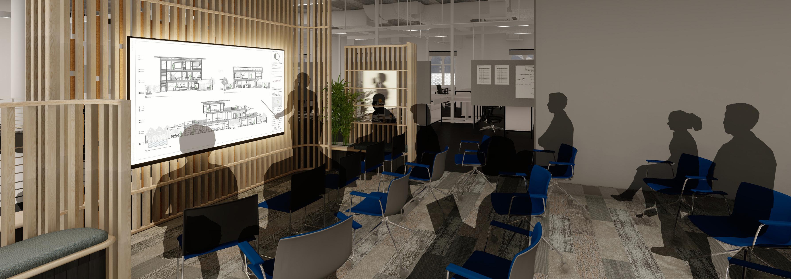
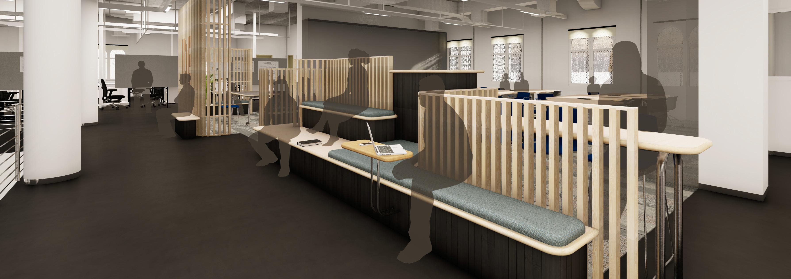
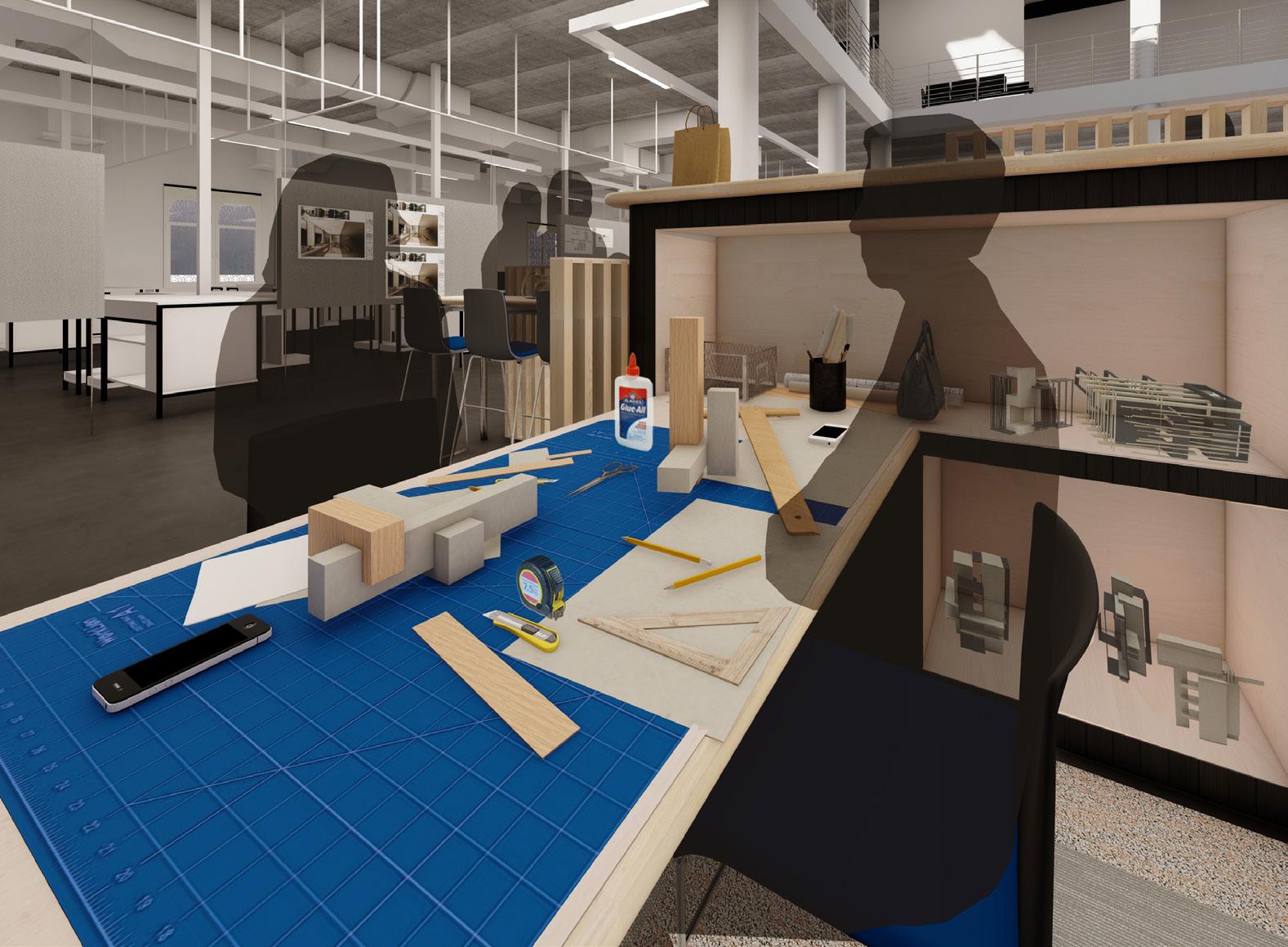
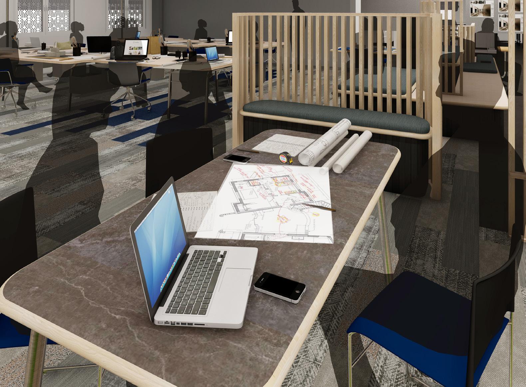


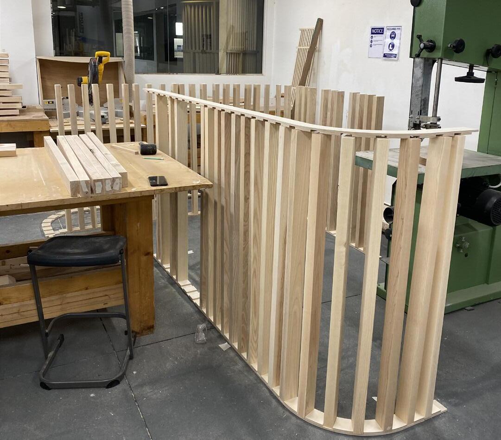






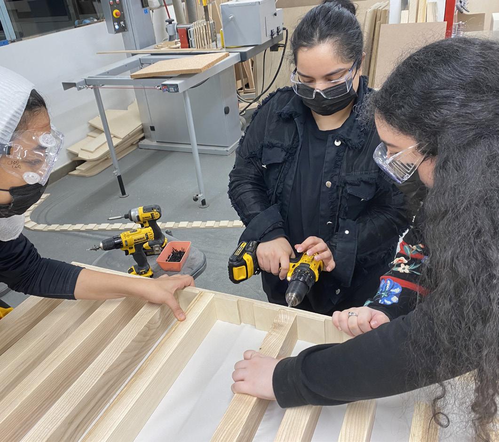
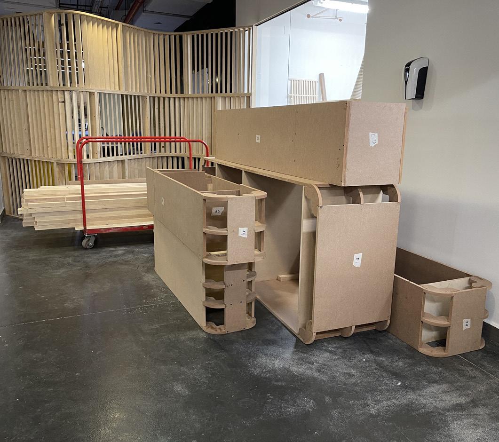

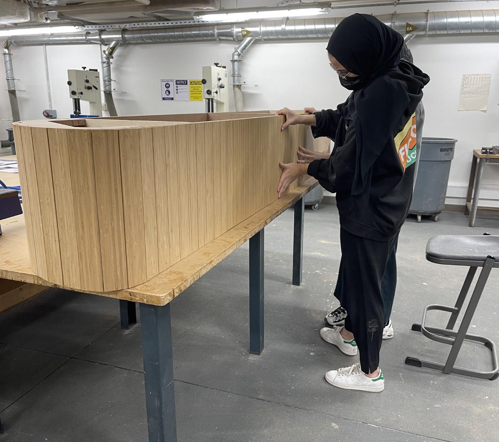
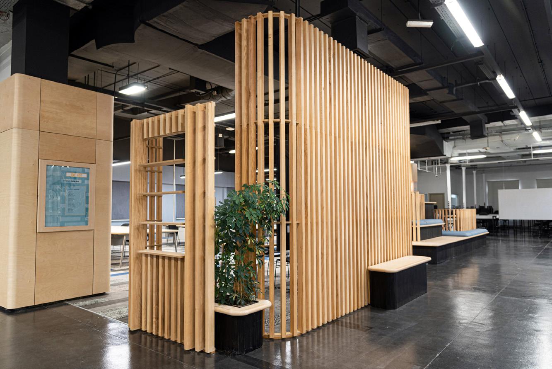
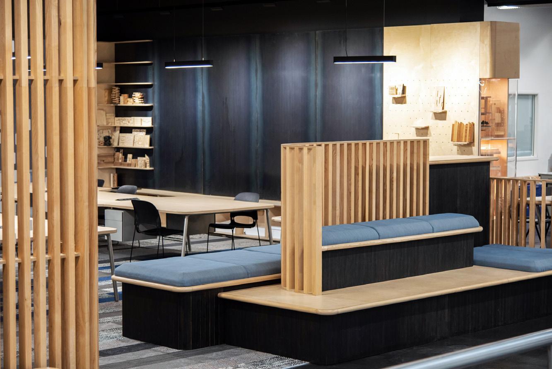
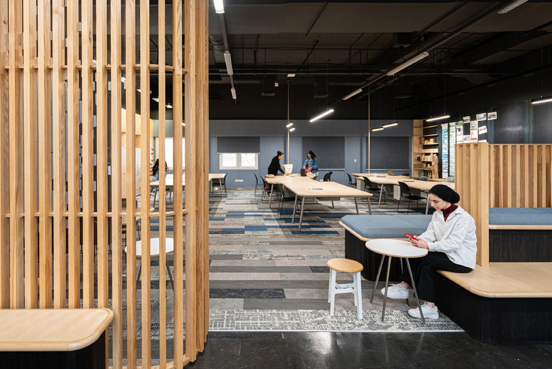
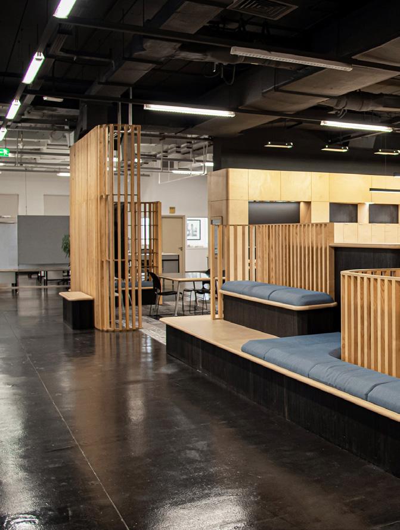

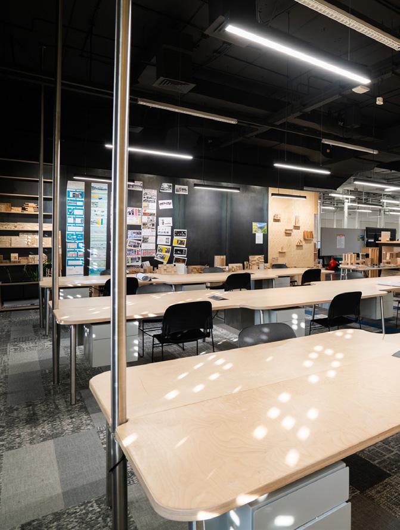



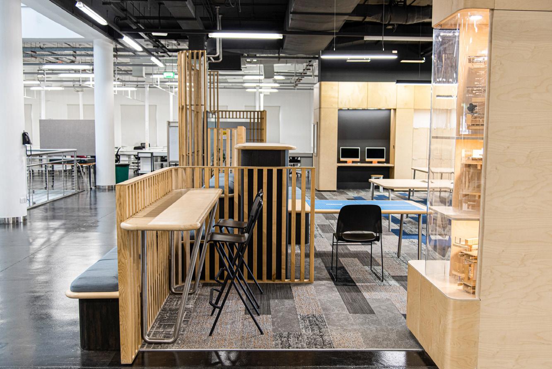
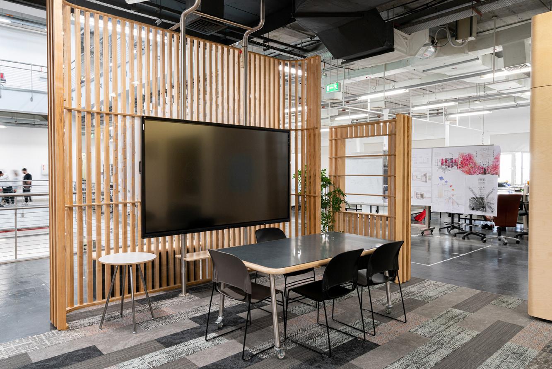

Kadozine Interiors
April 2022- January 2024
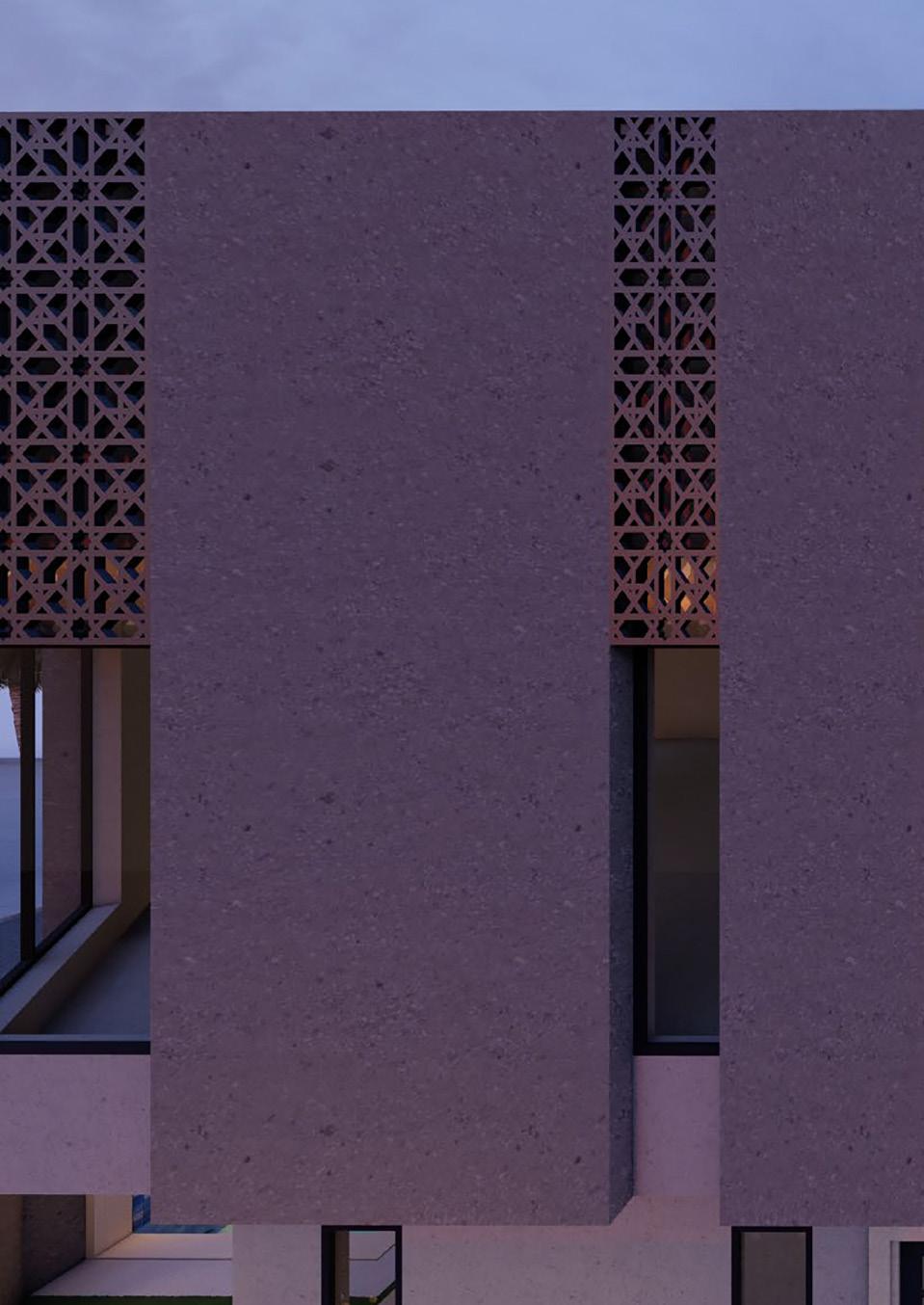
The presented projects showcases the work being completed as Junior Interior riors. Being responsible for projects from A to Z; handling client meetings, working eling and rendering, developing plans and detail drawings, and attending site Worked on projects both in Bahrain and in Riyadh, Saudi Arabia.
Interior Designert at Kadozine Inteworking on concept ideas, modvisits for project execution.
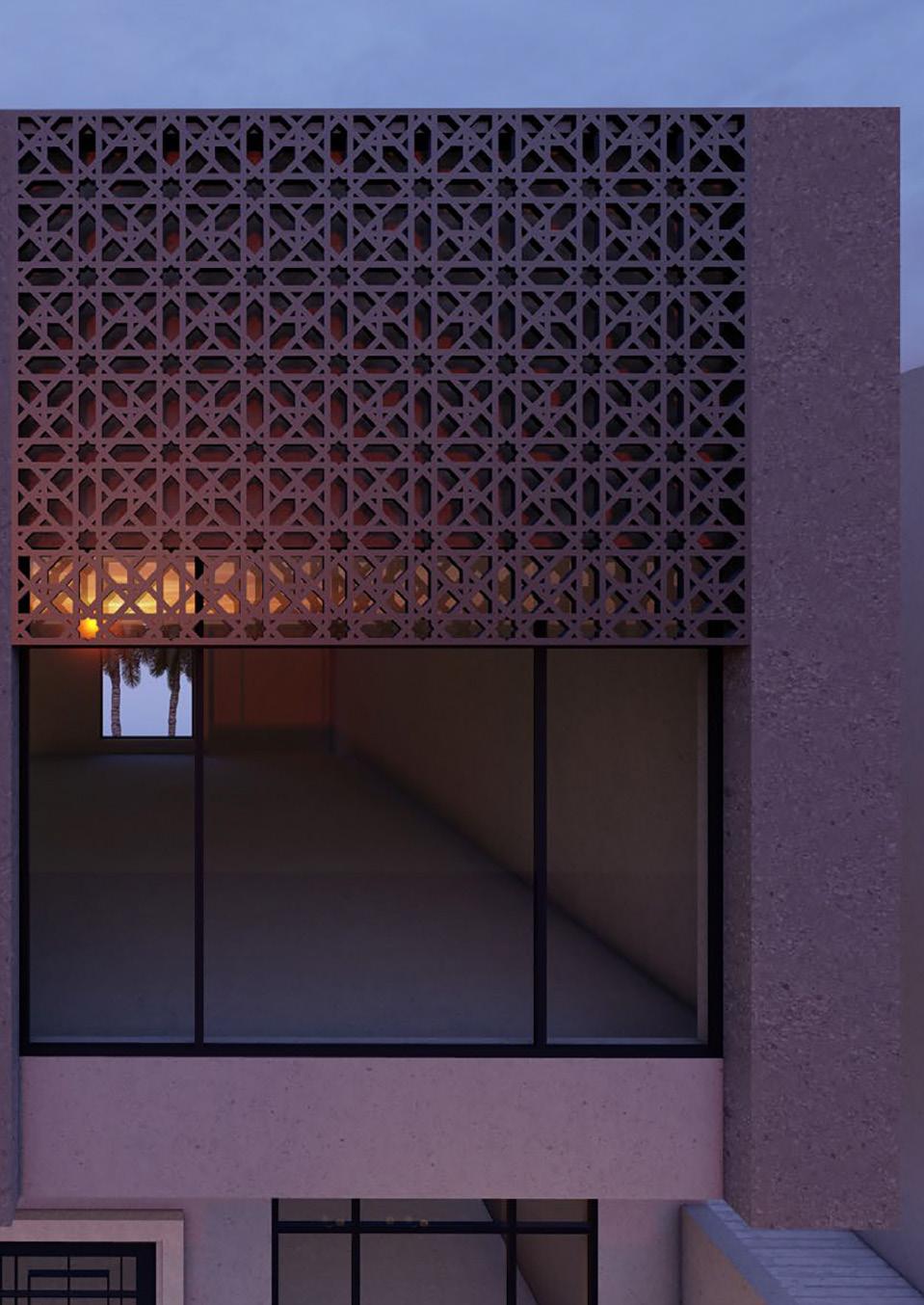
PRODUCED BY AN AUTODESK STUDENT VERSION
Residential Project-Interior- BAHRAIN
PRODUCED BY AN AUTODESK STUDENT VERSION
PRODUCED BY AN AUTODESK STUDENT VERSION
PRODUCED BY AN AUTODESK STUDENT VERSION
PRODUCED BY AN AUTODESK STUDENT VERSION

PRODUCED BY AN AUTODESK STUDENT VERSION
PRODUCED BY AN AUTODESK STUDENT VERSION
PRODUCED BY AN AUTODESK STUDENT VERSION
PRODUCED BY AN AUTODESK STUDENT VERSION
PRODUCED BY AN AUTODESK STUDENT VERSION
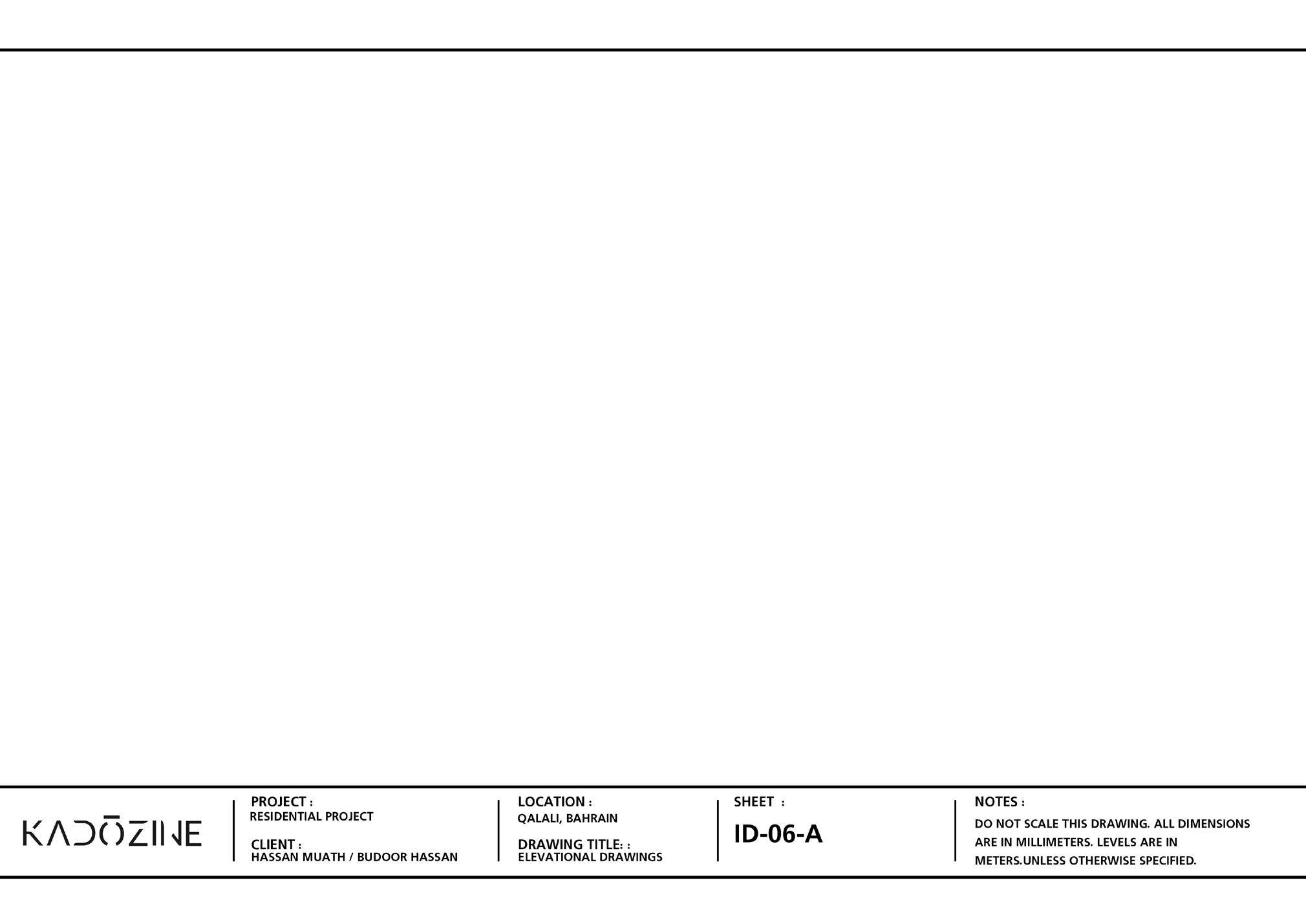
PRODUCED BY AN AUTODESK STUDENT VERSION
PRODUCED BY AN AUTODESK STUDENT VERSION
PRODUCED BY AN AUTODESK STUDENT VERSION
PRODUCED BY AN AUTODESK STUDENT VERSION
PRODUCED BY AN AUTODESK STUDENT VERSION
PRODUCED BY AN AUTODESK STUDENT VERSION
PRODUCED BY AN AUTODESK STUDENT VERSION

PRODUCED BY AN AUTODESK STUDENT VERSION
PRODUCED BY AN AUTODESK STUDENT VERSION
PRODUCED BY AN AUTODESK STUDENT VERSION
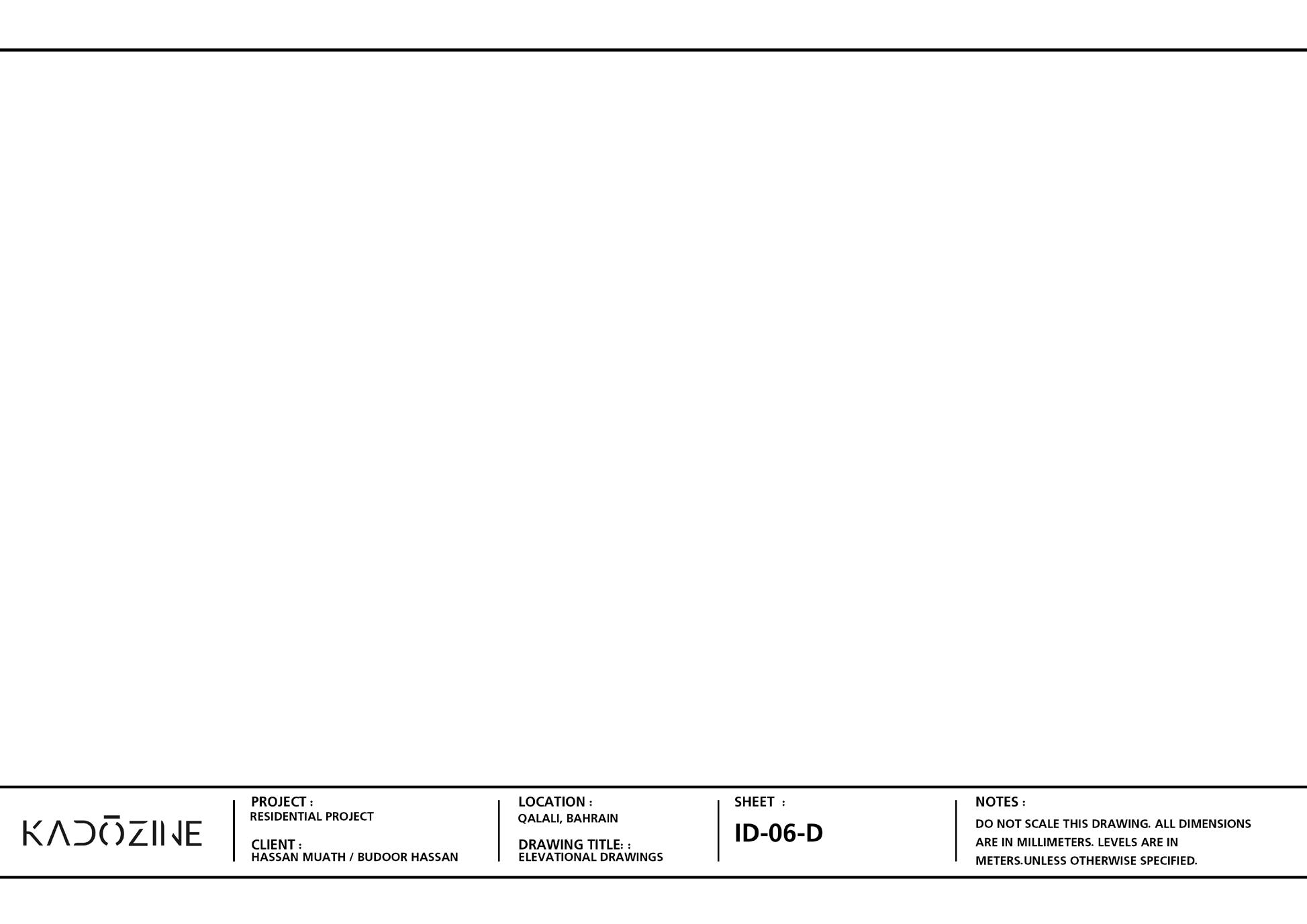
PRODUCED BY AN AUTODESK STUDENT VERSION
PRODUCED BY AN AUTODESK STUDENT VERSION
PRODUCED BY AN AUTODESK STUDENT VERSION
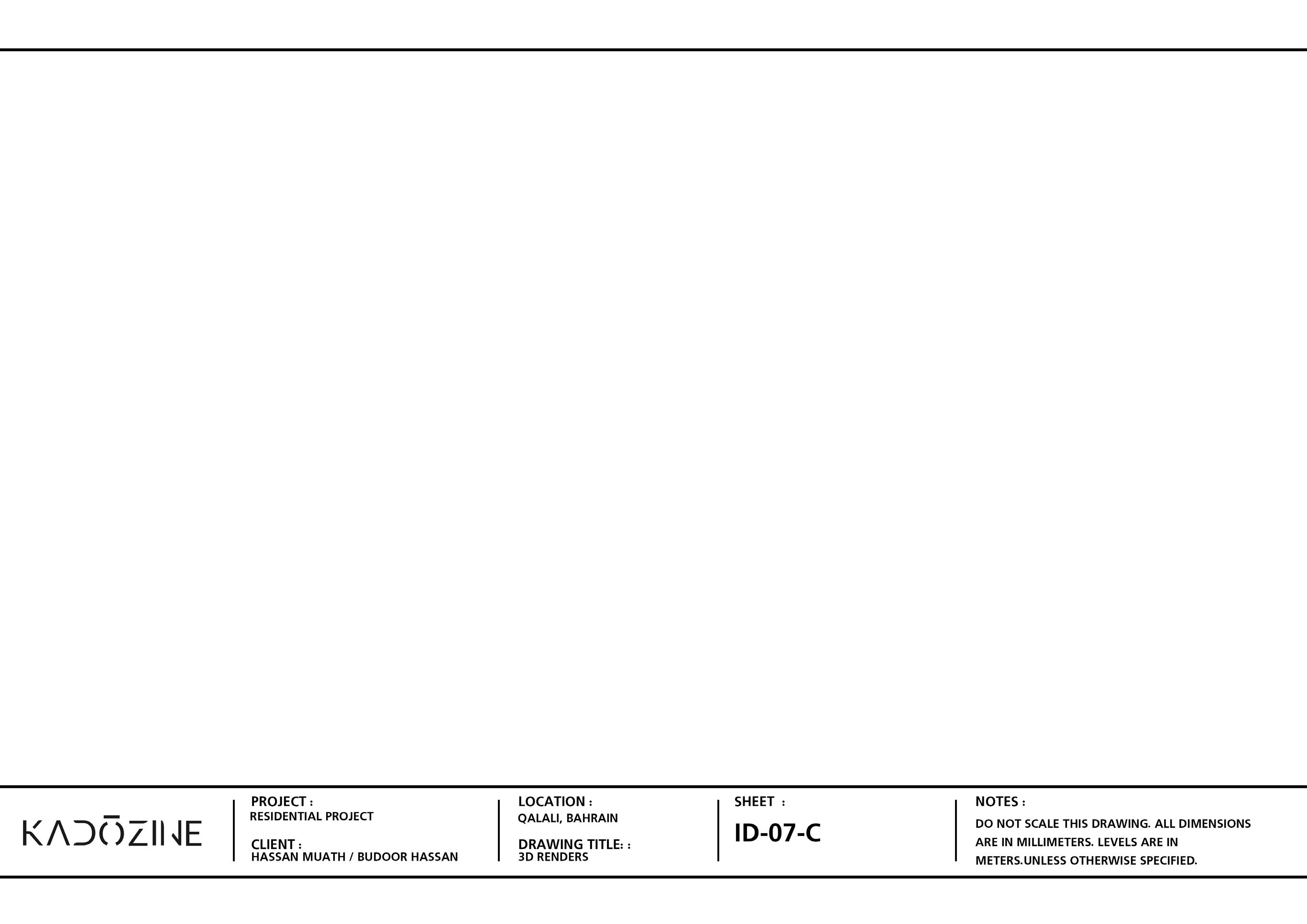



Residential Project-Interior- BAHRAIN
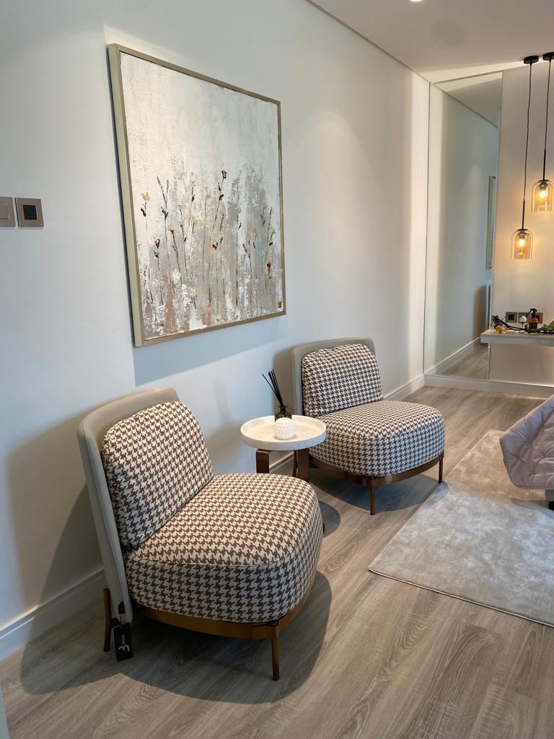

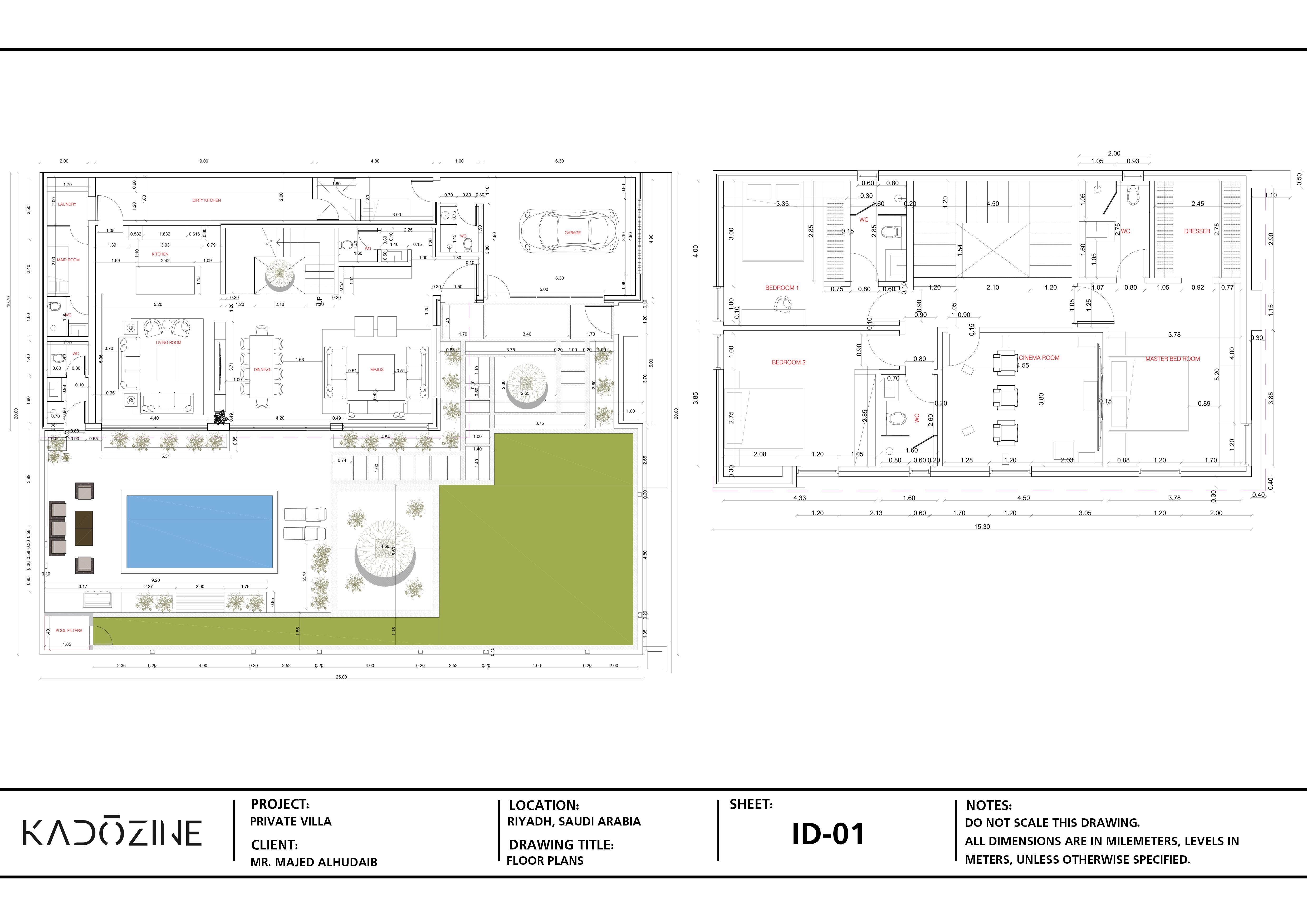

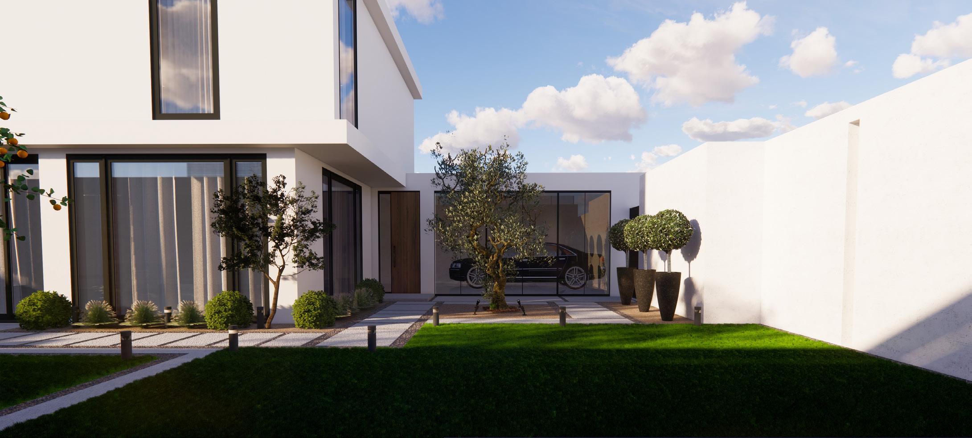
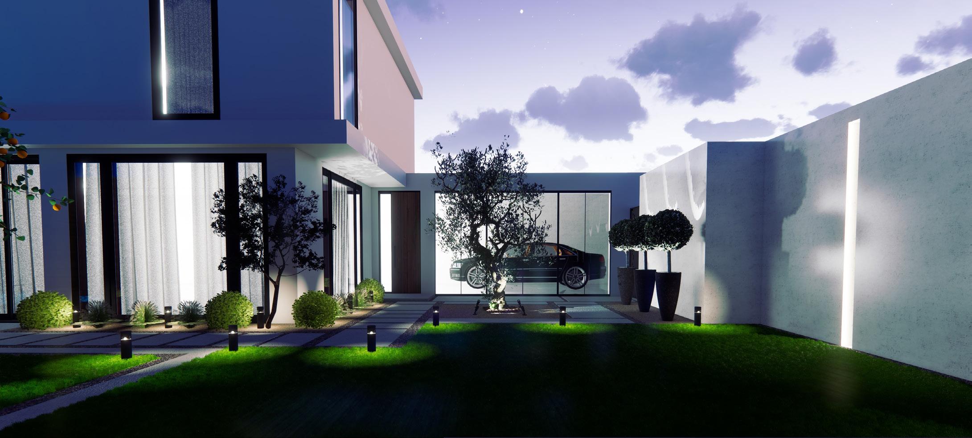
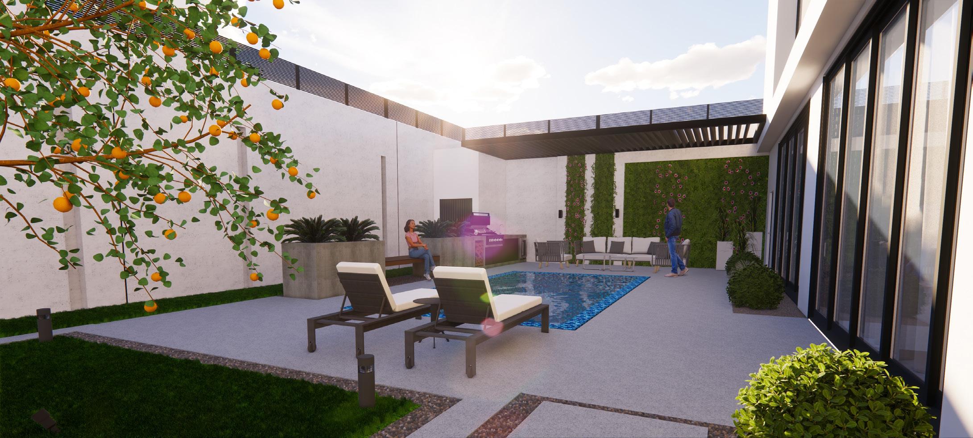
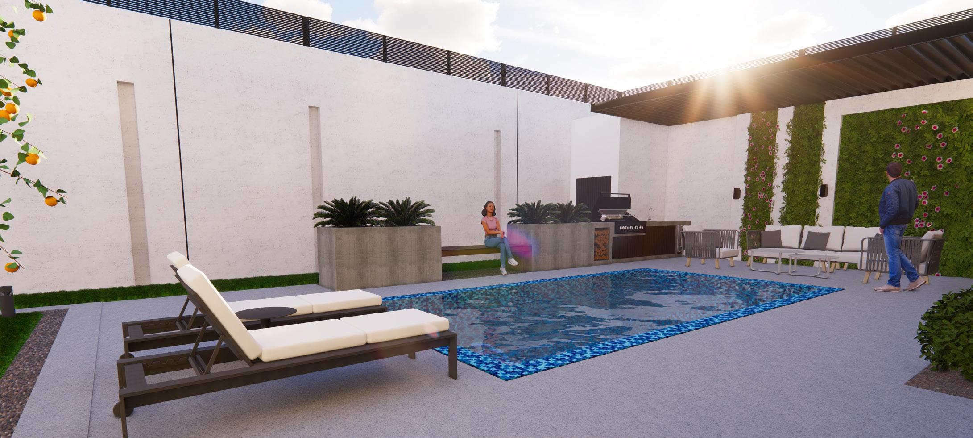
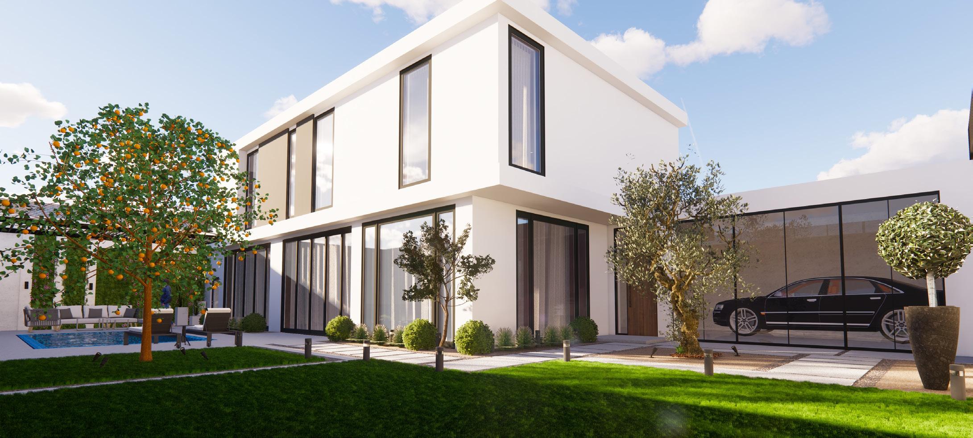
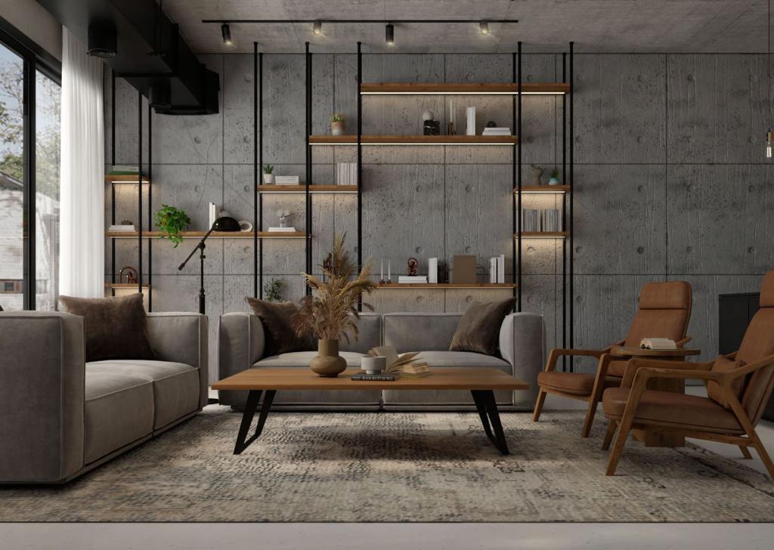
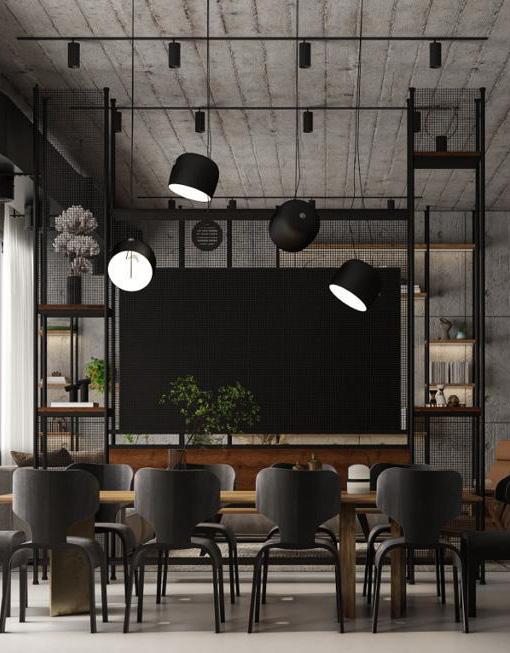



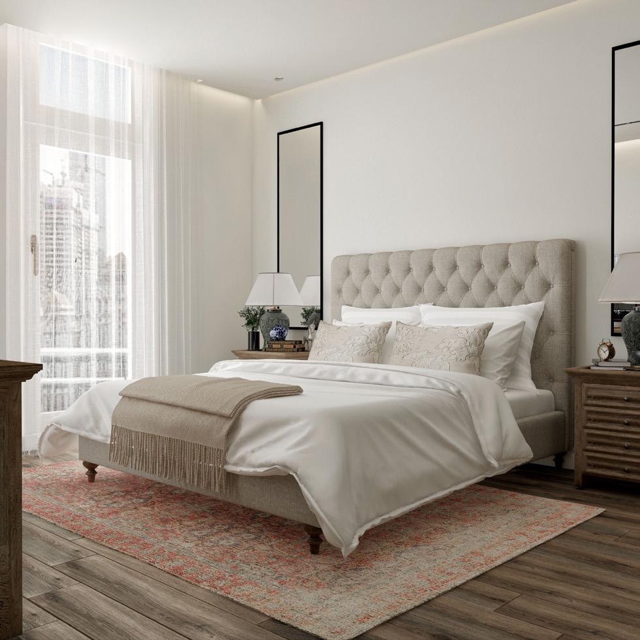
Residential Project-Interior- RIYADH, KSA

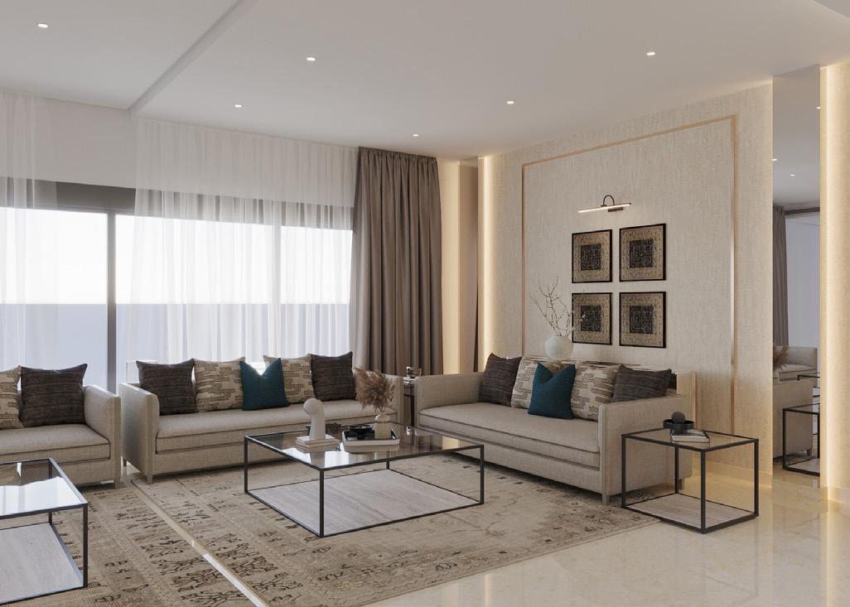
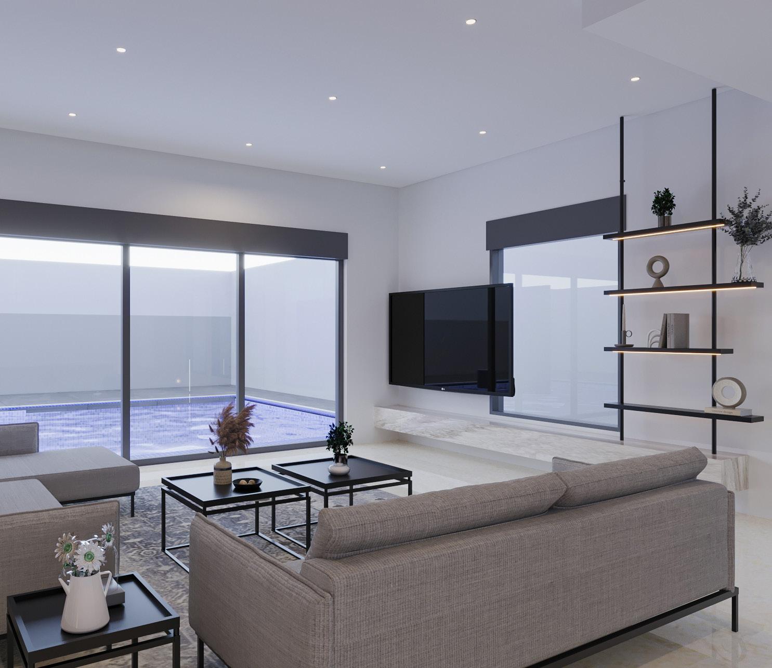
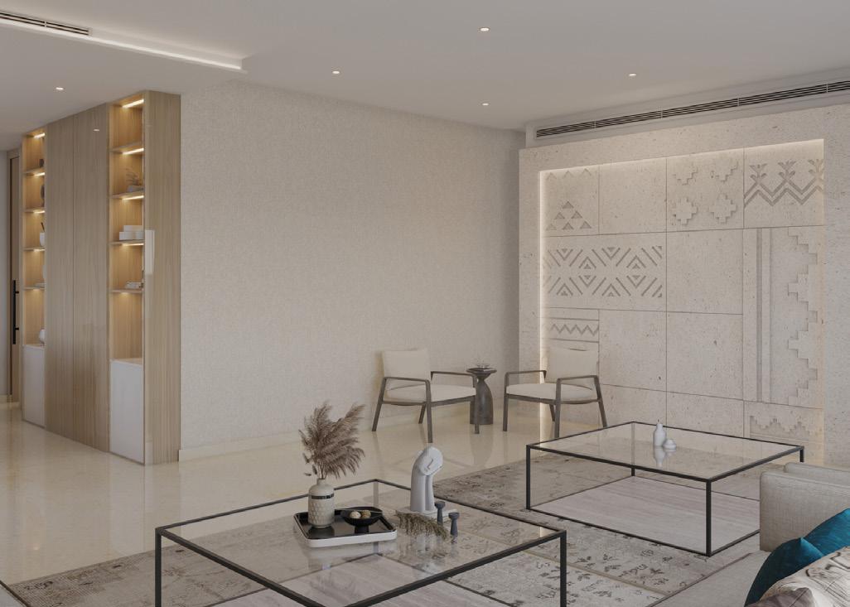
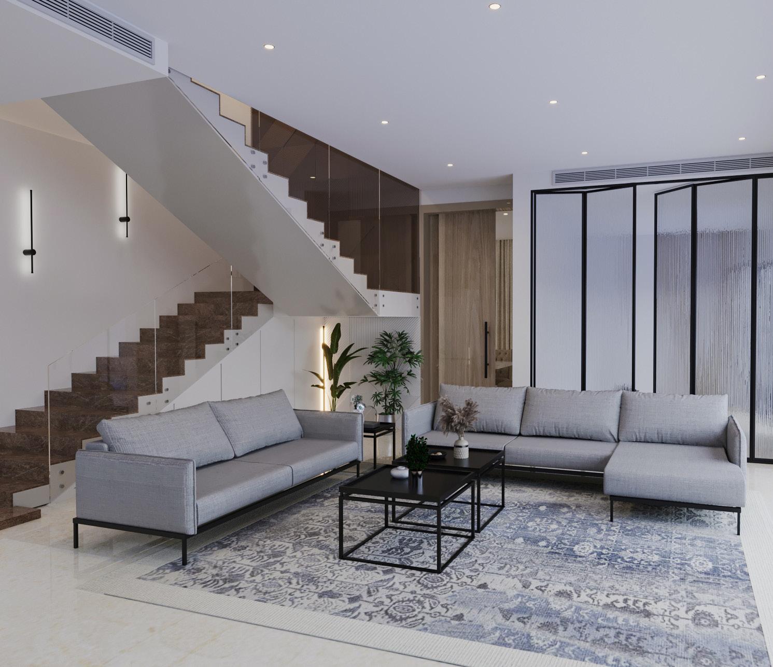
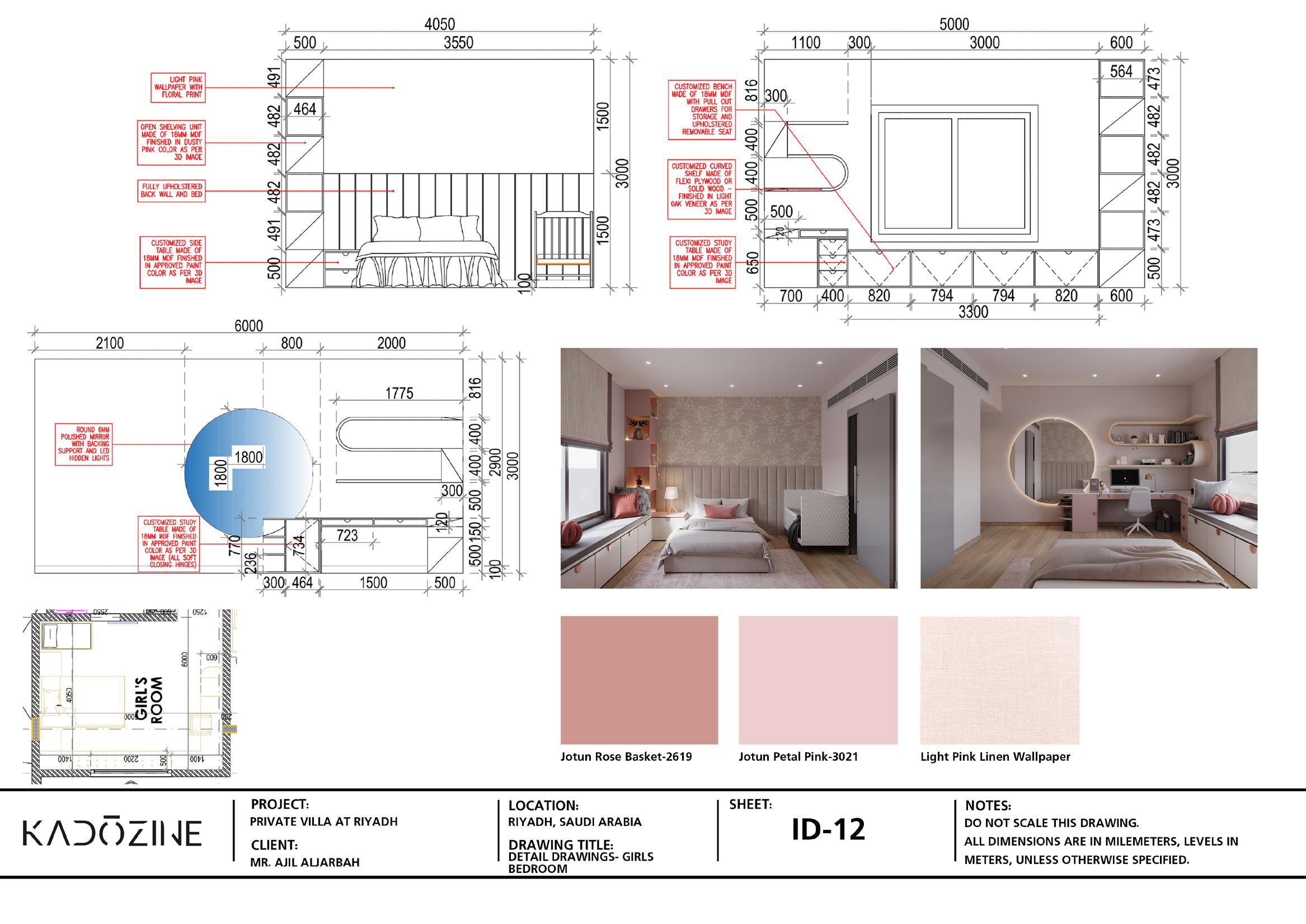

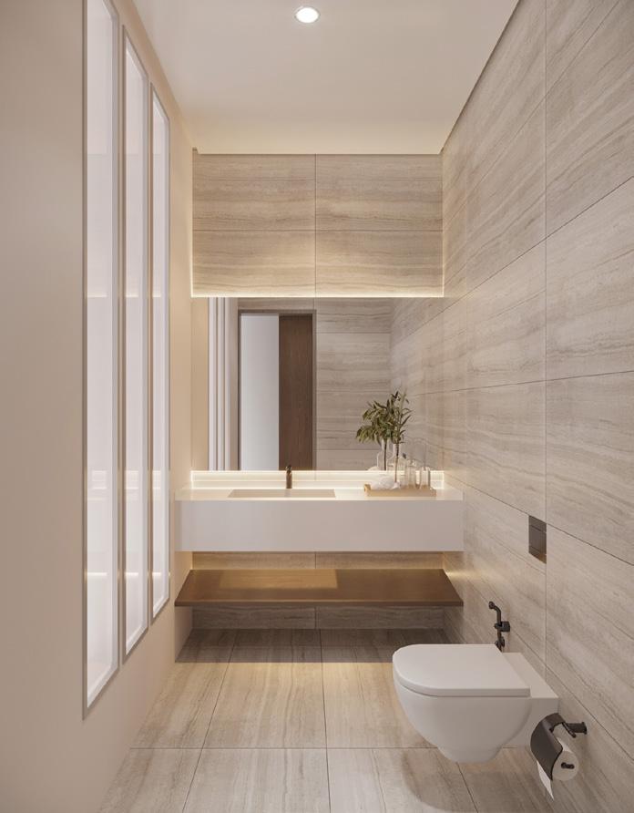

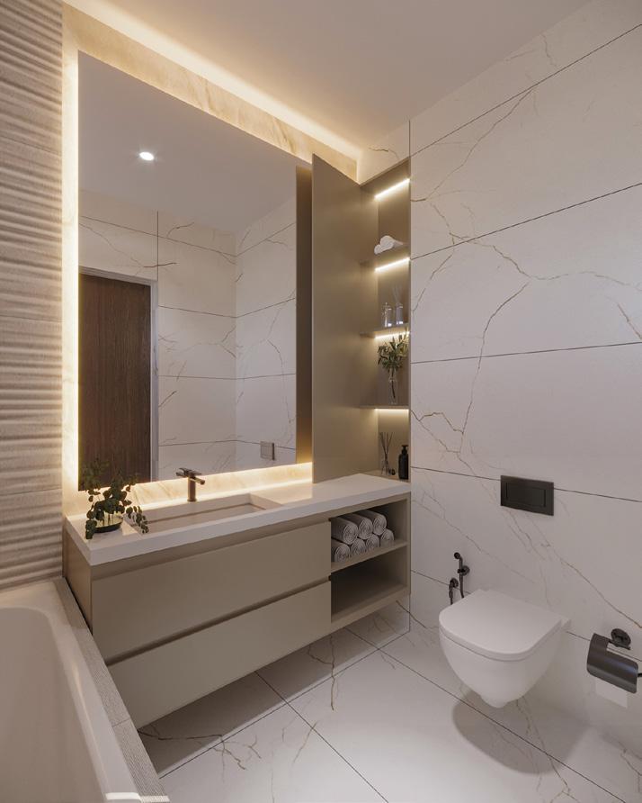
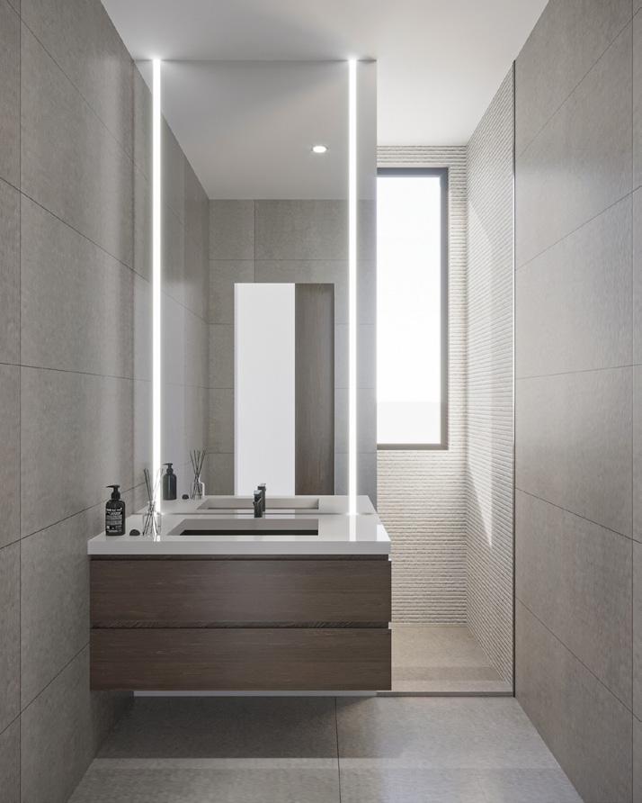
Hospitality Project- Shrimp Nation Restaurant- BAHRAIN




Hospitality Project- Shrimp Nation Restaurant- BAHRAIN
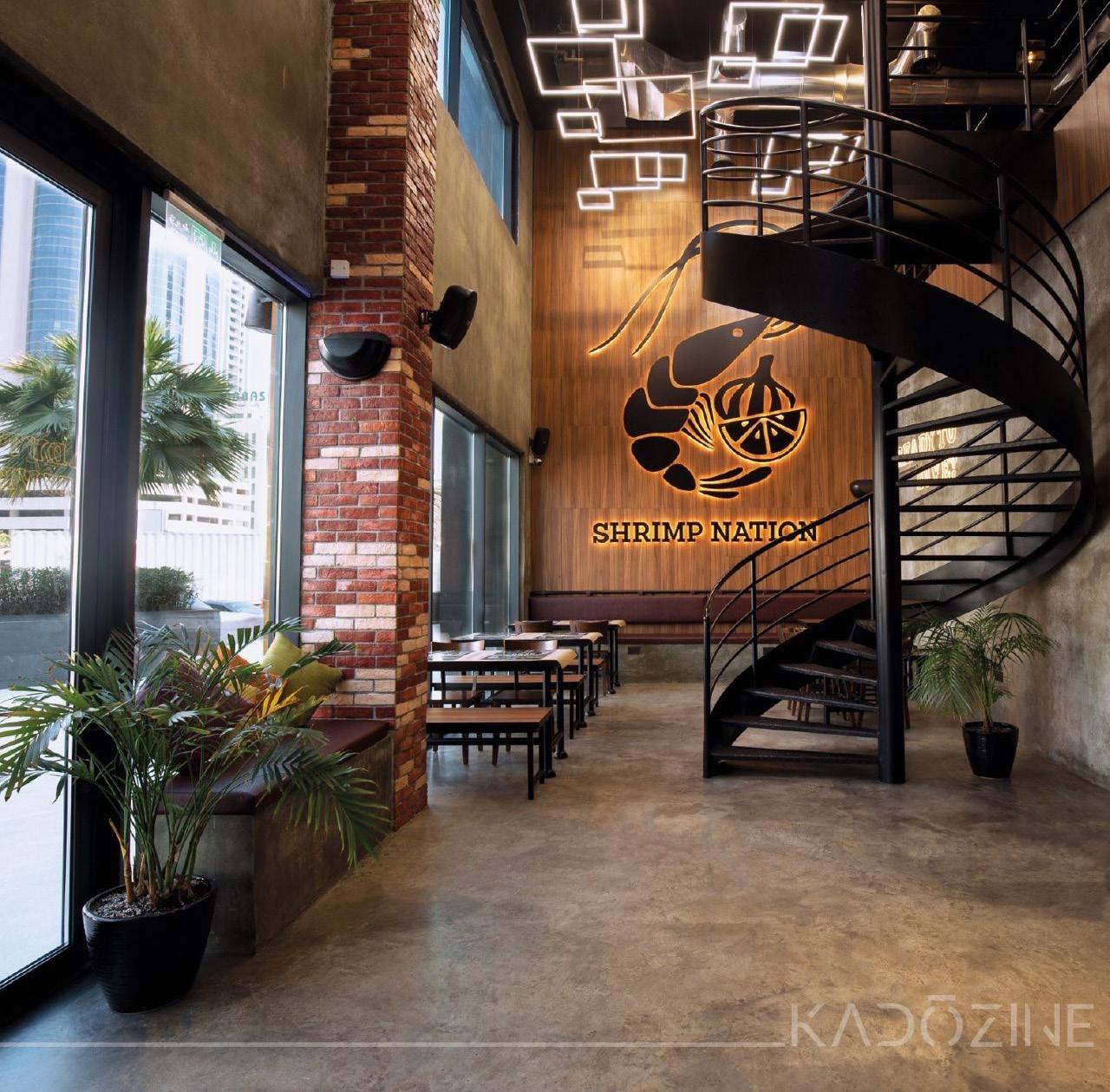


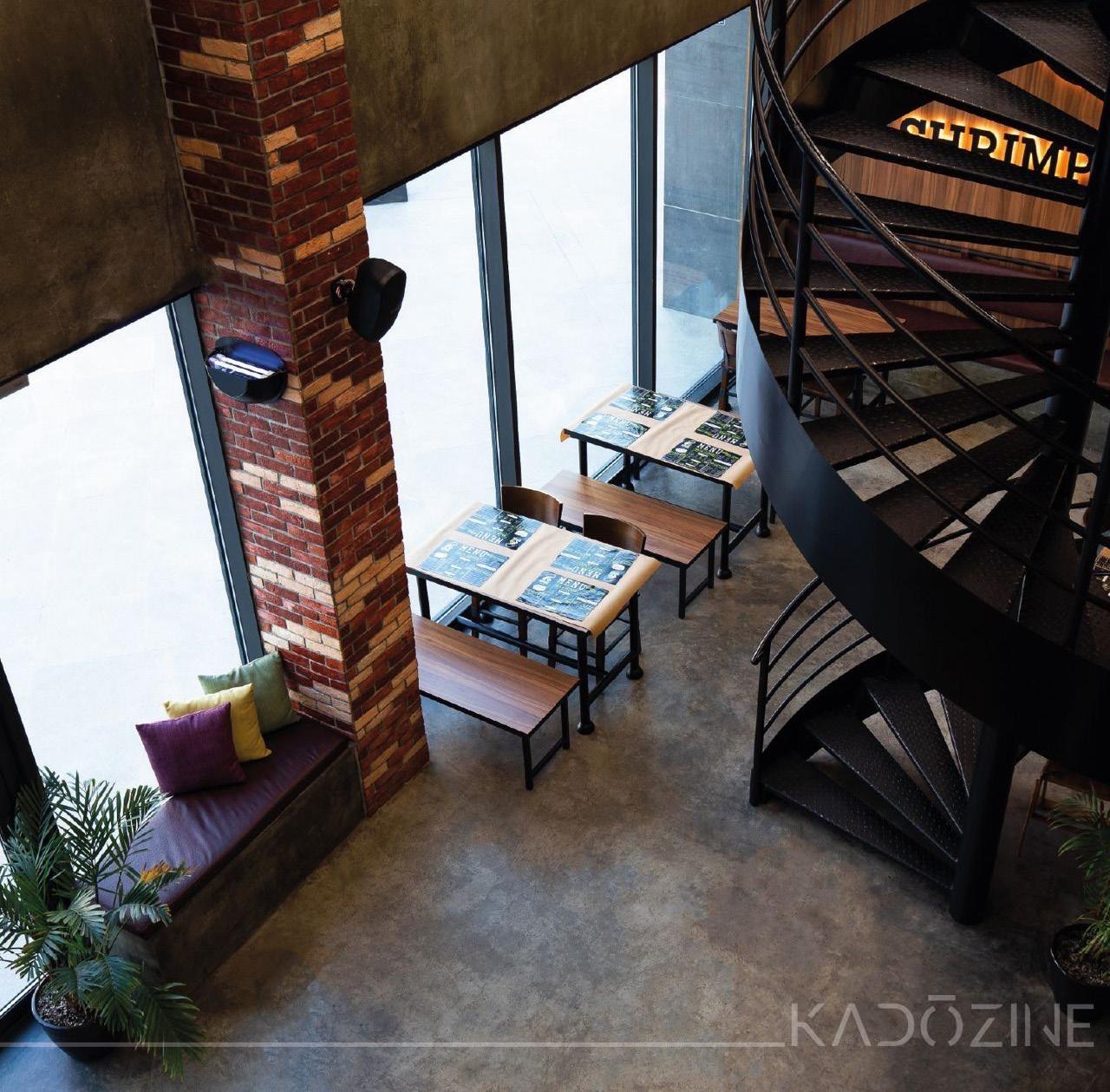
Spring 2021
Architecture Photography
Personal Work
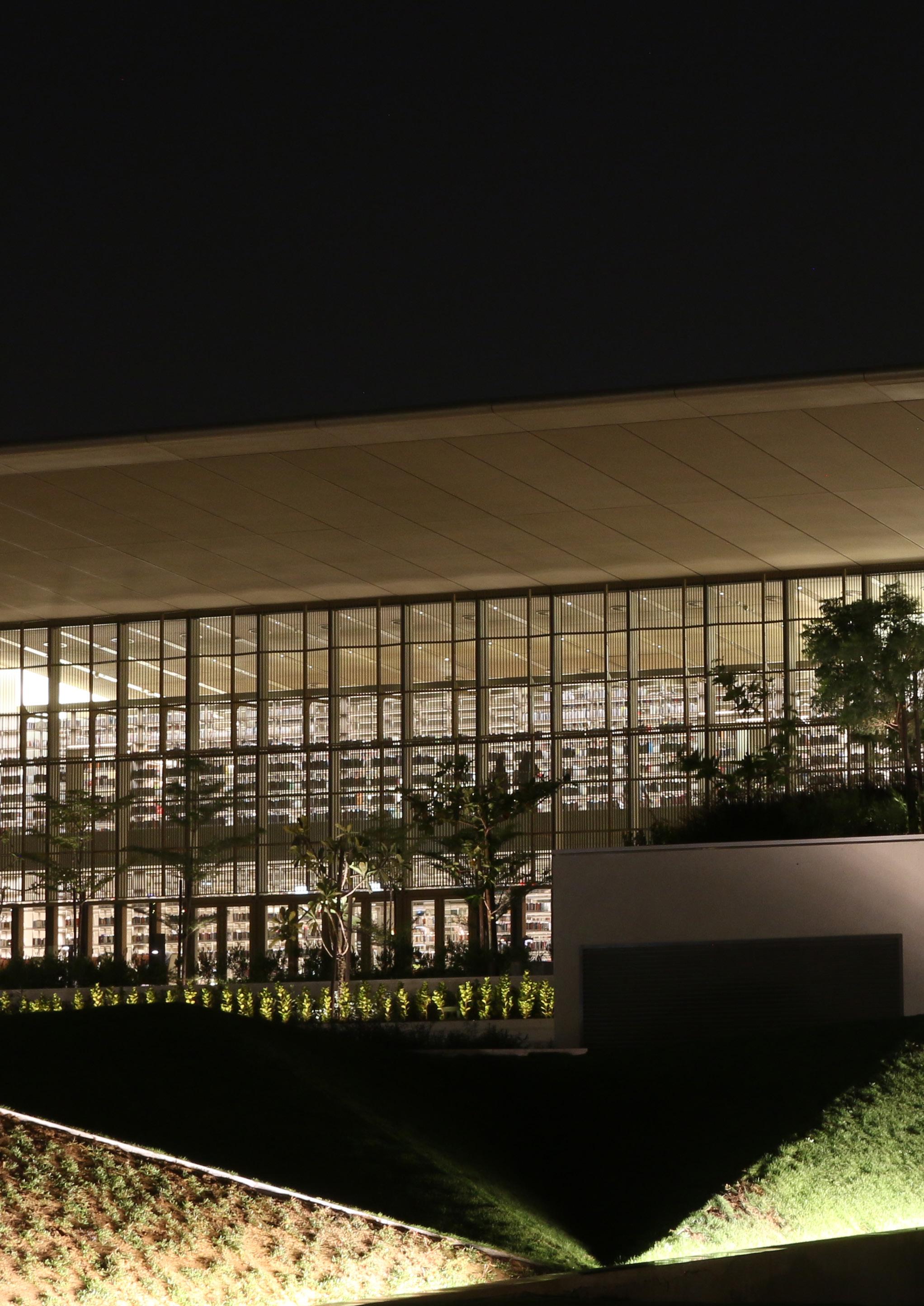
For this project, the objective was to document a building in a creative manner exploring texture, lighting, form, and framing. In these series of photographs, the mainly explored as well as a series of forms developed by taking the detail close ing a triangular geometry and the intention on how to frame the images.
manner using camera tools and the use of artificial lighting is close ups at certain angles, creat-


