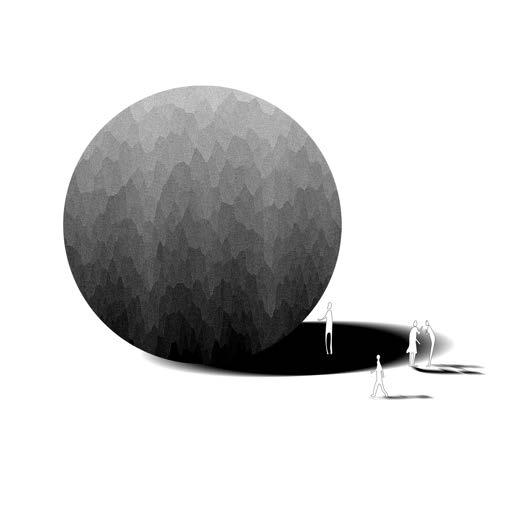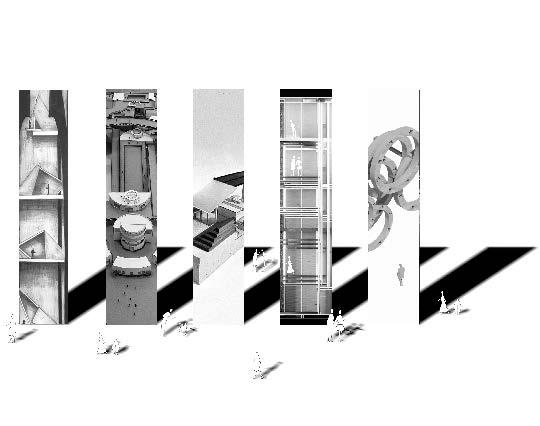




Fall 2022
Proposal for a branch of the New York City Public Library devoted to hold archive film works. The library consists of two main systems: storage fins and screening vessels. Along with supporting staircase system. Visitors will experience different types of natural lighting and viewing opportunities throughout the building.
SITE 15 Prince St, New York, NY 10012 United States


The purpose is to provide private viewing space for the visitors. The size differences of each cell gives private and semi-private space.

The purpose is to store old films and insert vessels in between. The gap inbetween allows visitors natural different lighting experience.




Design Studio 2 Led by Natalie Fizer
Partner Project
Spring 2023
Urban Oasis provides a refreshing escape from the bustling life of New York City, offering a resort atmosphere for short-term residents. The residential areas are the primary design factor and are seprarted from amenities offered to the general public, each focuses on different sound and temperature experience.
SITE
Pier 49 Hudson River Greenway, New York, NY 10013, United States

1. Learning Center
2. Classrooms
3. Change Rooms
4. Lane Pool
5. Pergola
6. Restaurents
7. Dining Hall
8. Green House
9. Diving Pool
10. Residents Pool
11. Residents Quarter



The three residences community for short term visitors to experience two types of sleeping environment. R1 and R2 which are located on the highest platform of the pier allows residents to experience the coldest temperatures.


All amenities include recreational activities geared toward promoting physical and mental wellness, which leads to better sleep quality. It is available to both the public and residents and strives to create several micro-communities inside a larger community.




Design Studio 3 Led by Sonya Falkovskaia
Partner Project
Fall 2023
The program seeks to enhance the town’s economy through part-time residential units and local vendor stands. The envisioned marketplace addresses essential needs by featuring various vendor stands operated by locals, thus creating additional job opportunities. The spaces are divided into Private, Semi-private, and Public areas, intending to promote stronger connections between residents and visitors.
SITE Pier 49 Hudson River Greenway, New York, NY 10013, United States








Detailed Section










Personal Project
Summer 2023
The one-component system-built museum functions as a massive light box and comes to life after dusk, casting a stream of light across the desert. The museum offers both a space linked to hope and a space associated to fear. The light box museum seeks to produce a profound and lasting experience by submerging visitors in this emotional duality. The museum transforms into a sanctuary, a place where people can face and resolve their own emotions while finding strength in both hope and fear.
SITE
Sahara Desert, Egypt


PRIVATE SPACE
allow visitors to view art work privately in a semi-closed room ROOM
stacking compoents on top of each other to create a room

WALL SPACE
stacking compoents on top of each other to create an closed-area
SEATING AREA
connecting components next to each other, creating seating space for visitors





Materiality & Assembly led by Jeremy Barbour
Fall 2023
Designing a new system to operate the Kunsthaus Bregenz based on a systems analysis of one’s own, using models and a set of drawings to evaluate how components or models have evolved and how they interact.
Karl-Tizian-Platz, 6900 Bregenz, Austria

COMPONENT A
Component B has a slot allowing it to slide and connect with others, forming the building’s facade. The inner circular shade can be adjusted, providing varied lighting experiences for visitors.

COMPONENT B
Serve as the structure’s support skeleton . Horizontal Component B allows compoent As to attach to the building’s skeleton frame.


