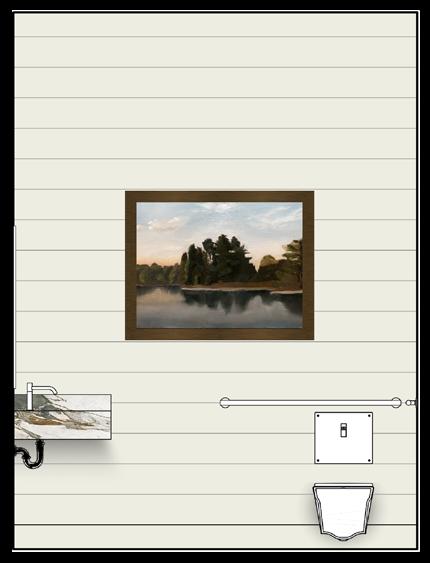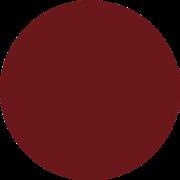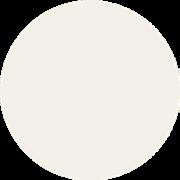PORTFOLIO
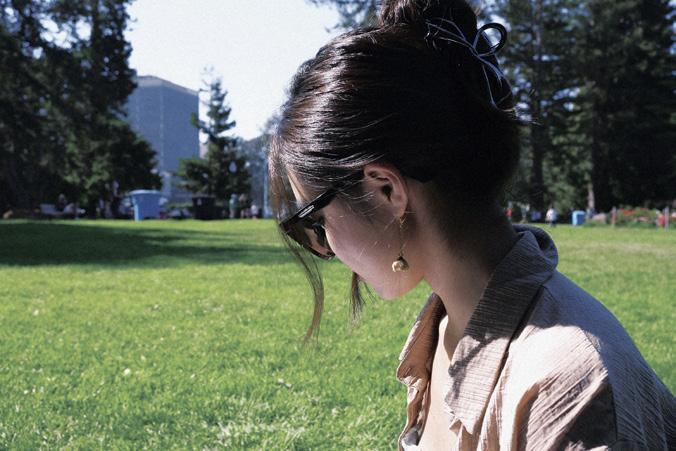


INTERIOR DESIGNER
CONTACT
650-667-9128
daisycui7@gmail.com
LinkedIn/Daisy Cui San Mateo, CA
Passionate and dedicated graduate interior design student with a flair for residential design. Eager to contribute creative solutions and provide exceptional support in crafting beautiful, personalized spaces.
MASTER OF ARTS IN INTERIOR ARCHITECTURE & DESIGN
ACADEMY OF ART UNIVERSITY | GPA: 3.83 (12/2024)
BACHELOR OF SCIENCE IN INTERIOR DESIGN
SAN FRANCISCO STATE UNIVERSITY | GPA: 3.80 (12/2021)
AutoCAD
Sketch Up
Revit
Photoshop
InDesign
Design Manager
SPEXX
Microsoft Office Pack
Twinmotion
Wood Working
Hand Drafting
Photography
DESIGN ASSISTANT - Residential Design NICHOLAS VINCENT DESIGN, CA (03/2022-01/2023)
INTERN - Hospitality Design NICOLEHOLLIS, CA (09/2021-01/2022)
LANGUAGES
English
Mandarin
Cantones
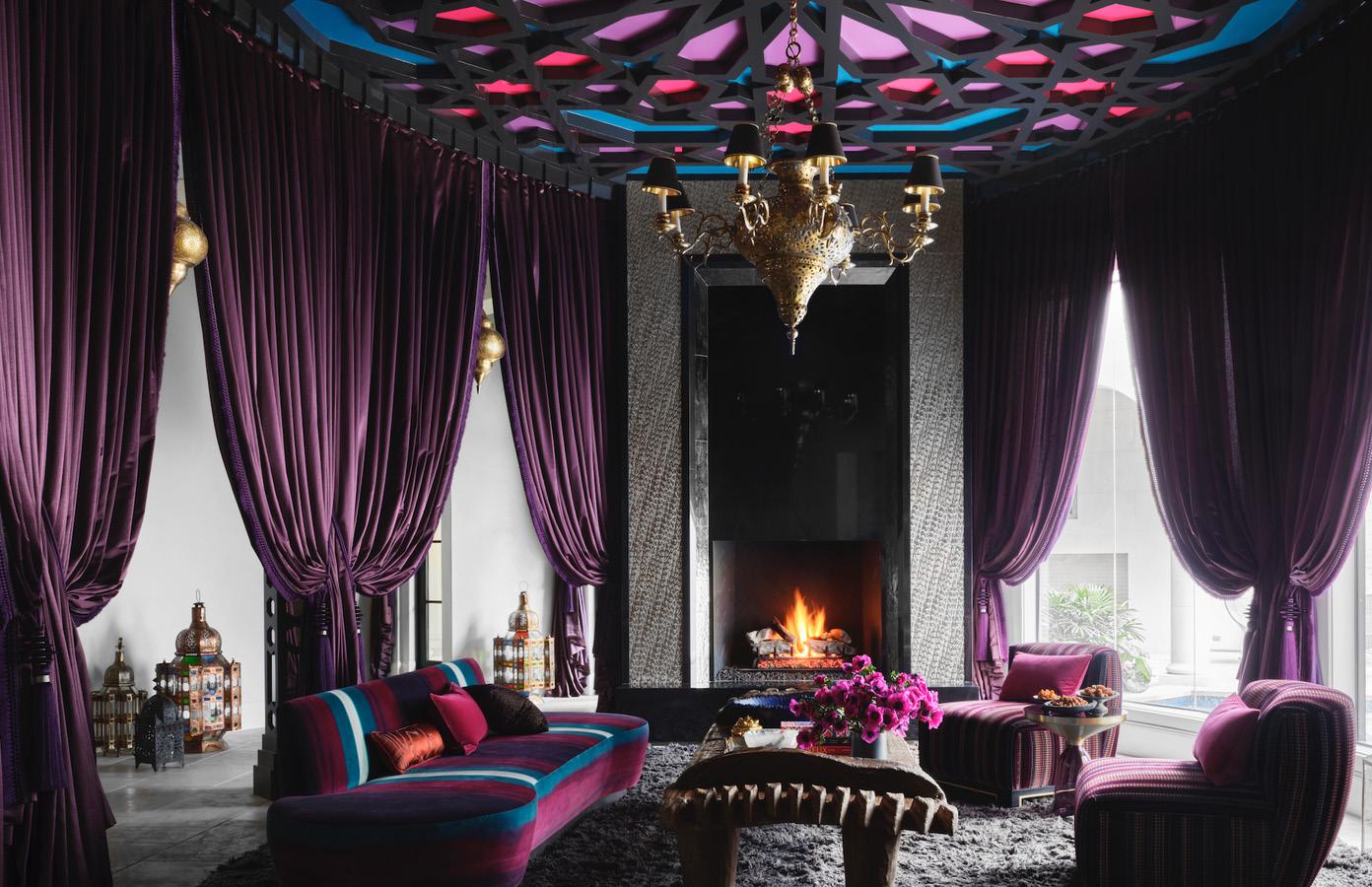

Contributed as a design assistant to a Moroccan-inspired home project in Houston, TX, that masterfully blends traditional craftsmanship with modern sensibilities, featuring vibrant colors, intricate patterns, and luxurious layers to create a stunningly opulent aesthetic.





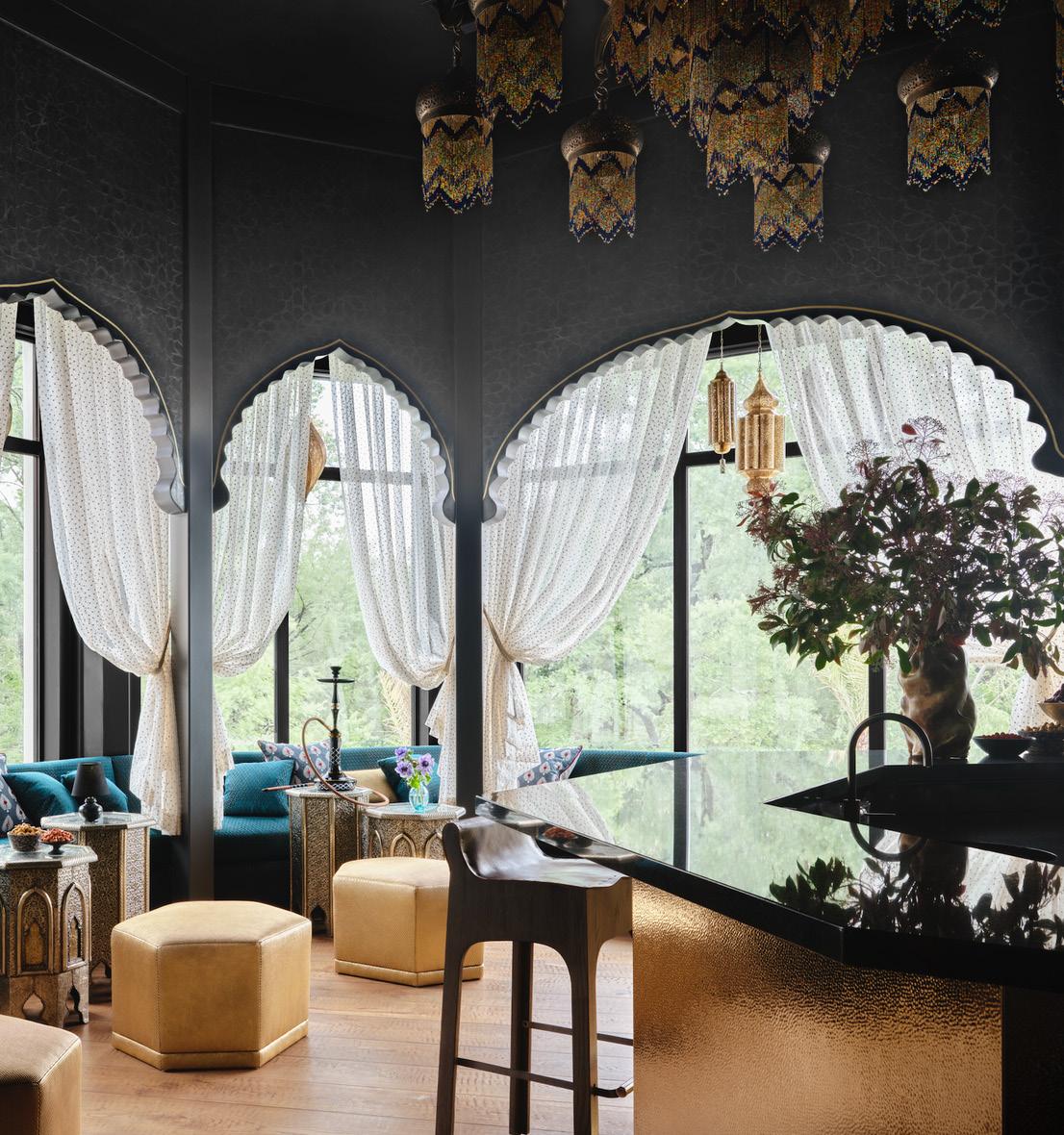







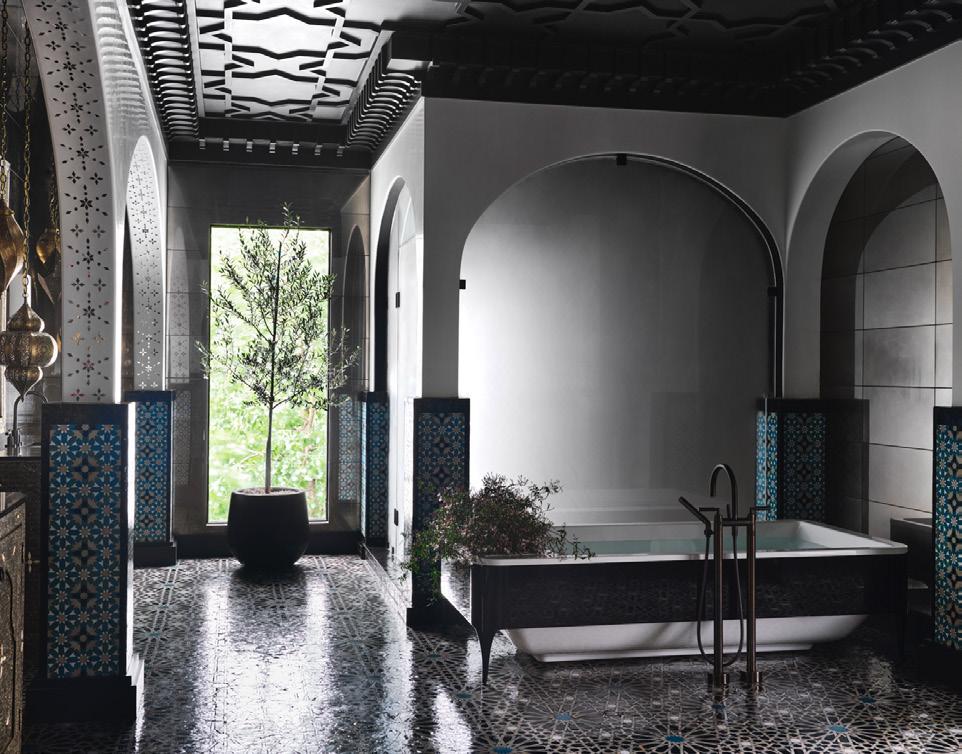



Verse One Hotel aims to attract business travelers, offering a sophisticated ‘home away from home’ experience in the heart of Zurich. With a focus on timeless elegance and an eclectic aesthetic, we blend advanced amenities and personalized service to create a sanctuary where guests can seamlessly transition from productivity to relaxation. Our commitment is to provide an inspiring, restful space that re ects Zurich’s rich heritage and contemporary vibrance, making every stay a memorable experience.
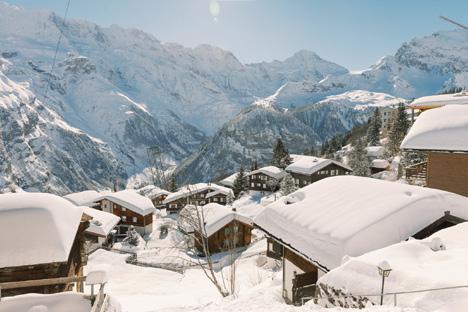
Alpine and skiing - world-famous for its breathtaking mountain scenery and premier skiing destinations, along with cozy mountain resorts and après-ski traditions.
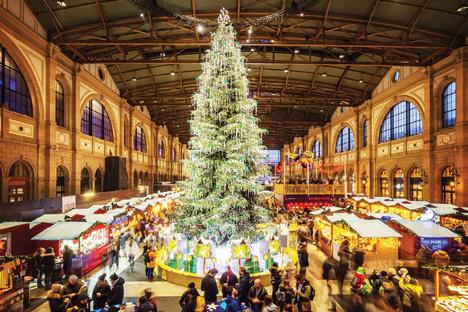
Holiday celebration - The Christmas market in Zurich is one of Switzerland’s largest all set in the heart of the city at Zurich Main Station and the Old Town.

Folk music and dancing - Switzerland is known for its traditional instruments like the alphorn, yodeling, and the Schuhplattler dance.

Architecture - the medieval churches and cobblestone streets in the Old Town meets the new modernist buildings and cuttingedge designs in Zürich-West.

Food - known for its delicious chocolate and cheese, the fondue consists of various melted cheeses served in a caquelon or other ceramic pot.

Animals - home to a variety of wildlife. As per tradition, around 350.000 cows come down the mountains around the alps, adorned with fancy bells and oral crowns.
This ve-star boutique hotel in the centre of Zurich is spread over nine medieval townhouses. All buildings have been extensively renovated and blend traditional with modern elements. The 49 rooms and suites as well as four luxury apartments are both exclusive and elegant.
The well-known Swiss architect Tilla Theus linked the houses with interconnecting passageways, creating uent transitions where walls once separated one house from the next. Chrome, steel and glass were added to complement the old stone walls and wooden beams.
History, art and design come together here in perfect harmony, down to the smallest detail, to create a unique work of art.
Original Biedermeier furniture is paired with elegant carpets, restored Gothic window lintels, historic replaces, and handblown windowpanes. Modern classics like Le Corbusier and Eames chairs blend seamlessly with the uniquely designed rooms.
Architect Tilla Theus also put together an exclusive art collection for Widder Hotel to suit the different houses.
- Widder Restaurant
- Boucherie AuGust (Restaurant)
- Widder Garden
- Widder Bar
- Widder Garage (Bar & Live House)
- Library
- Spa & Fitness



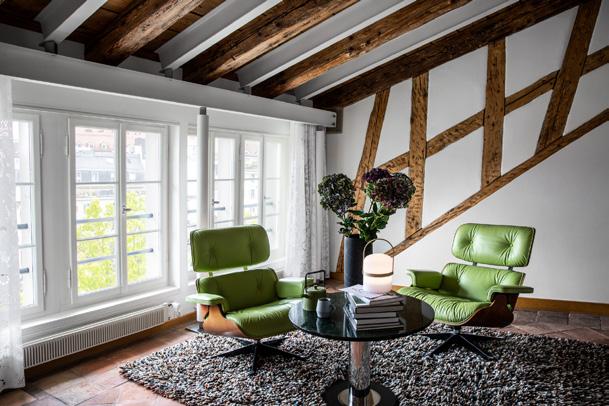

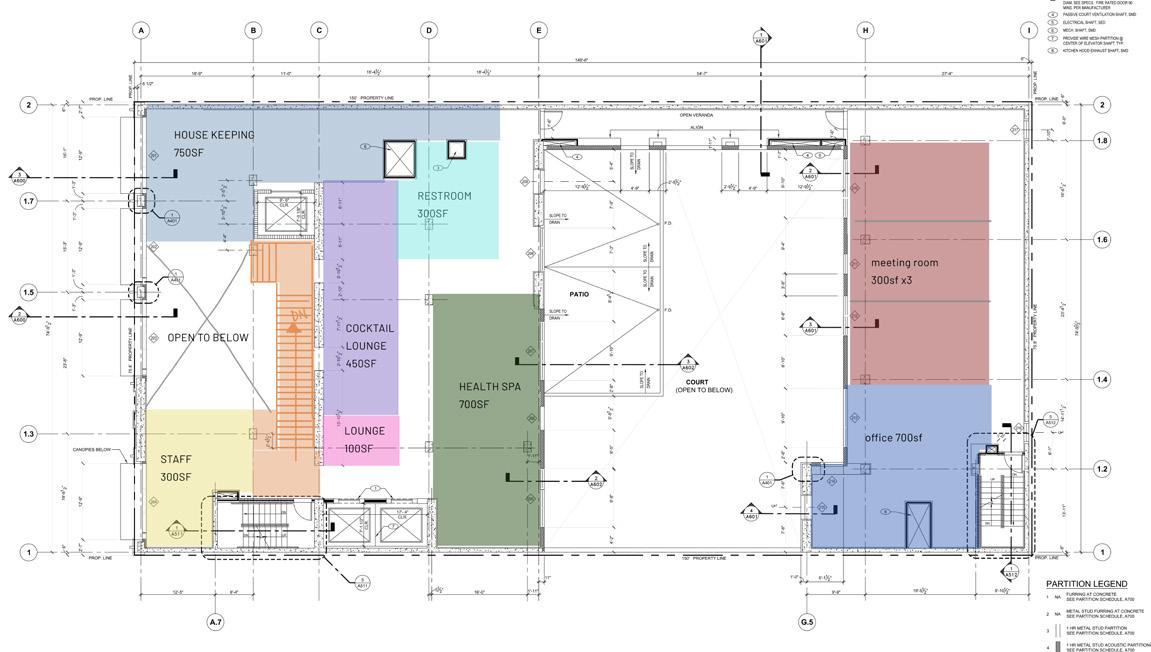


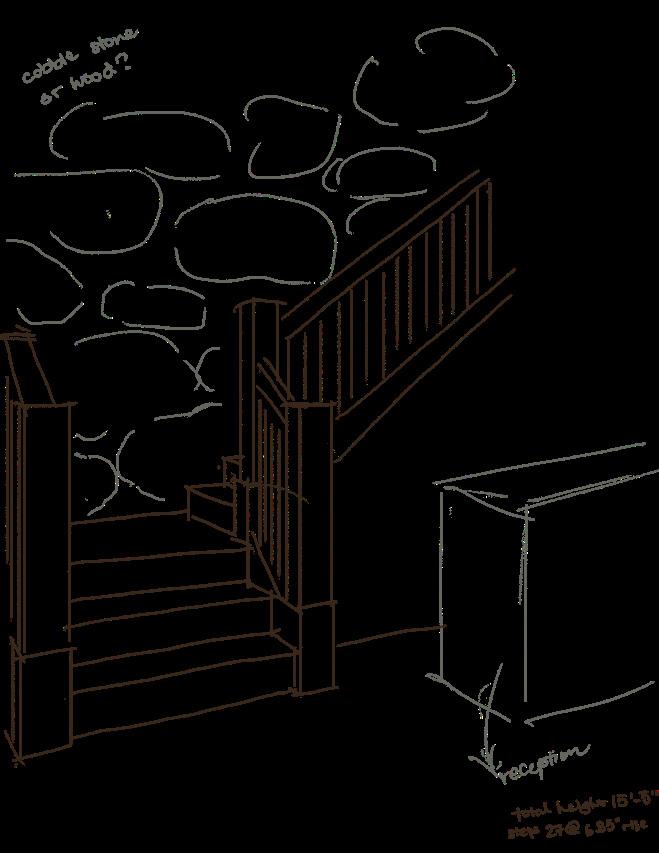
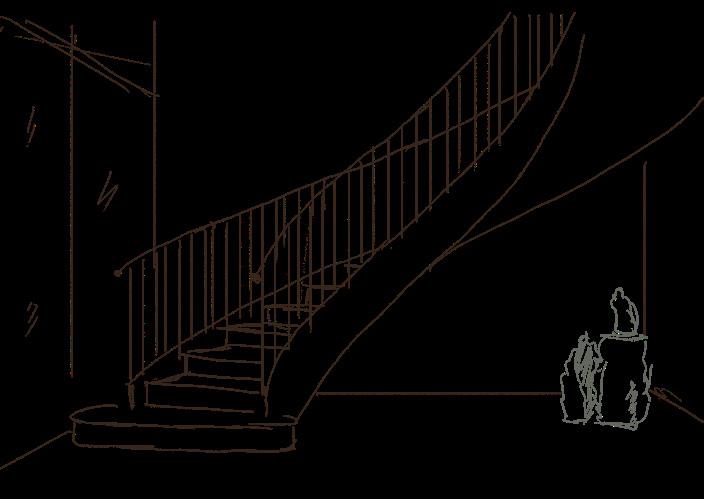













At Verse One Hotel, we echo Zurich’s essence by honoring its rich culture, traditions, and natural beauty while embracing its modern spirit. Through local craftsmanship, regionally sourced materials, and timeless design, we create an experience where tradition and innovation resonate in harmony, inviting guests to connect with Zurich’s past and present.






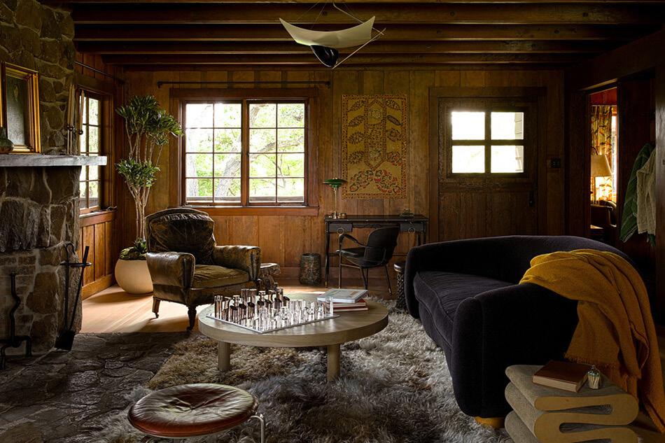
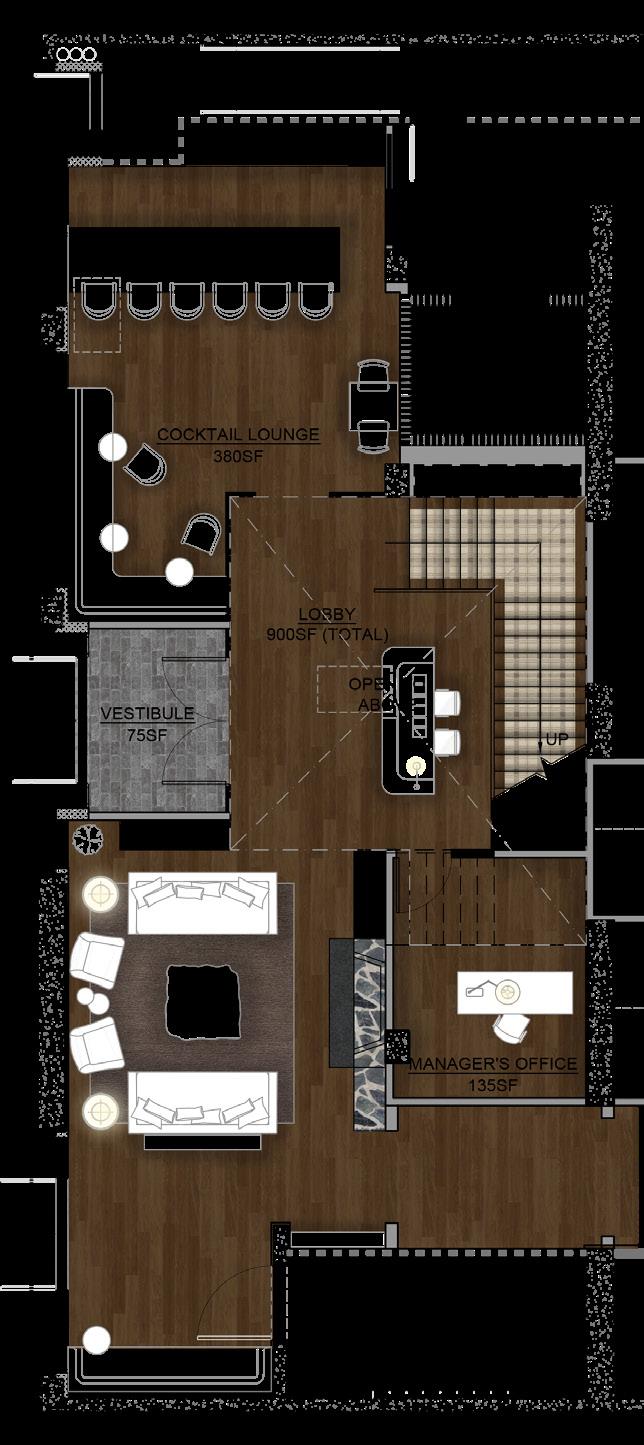


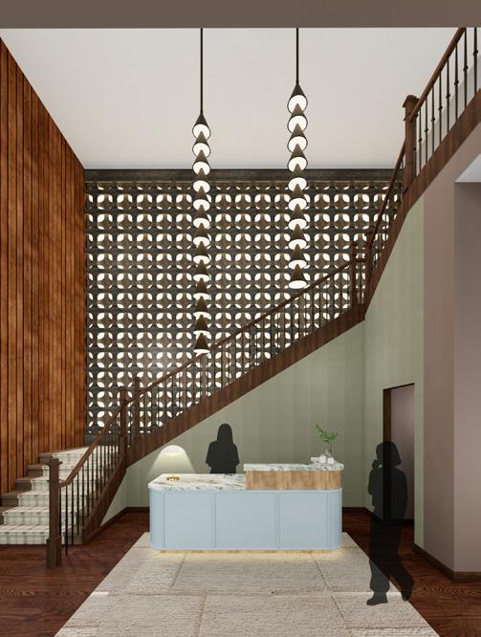
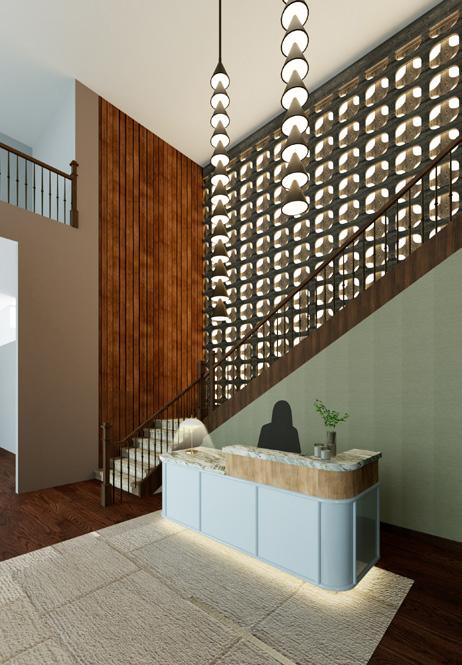

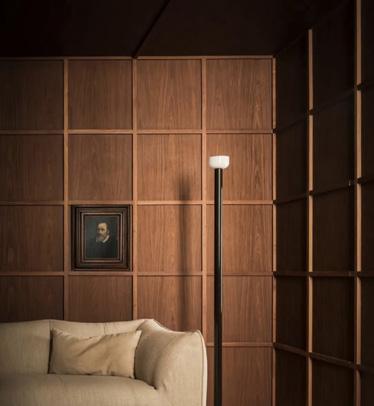

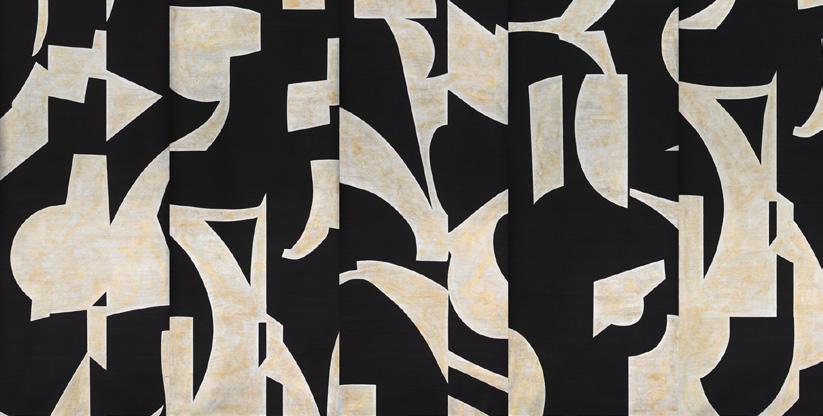




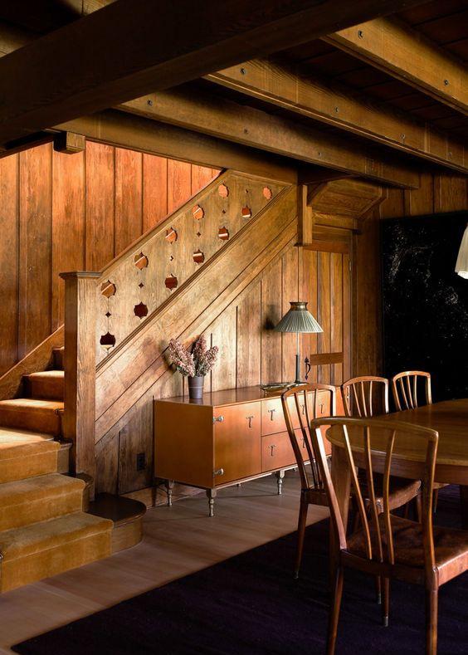
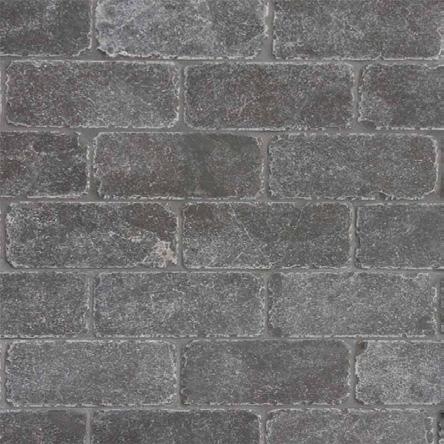
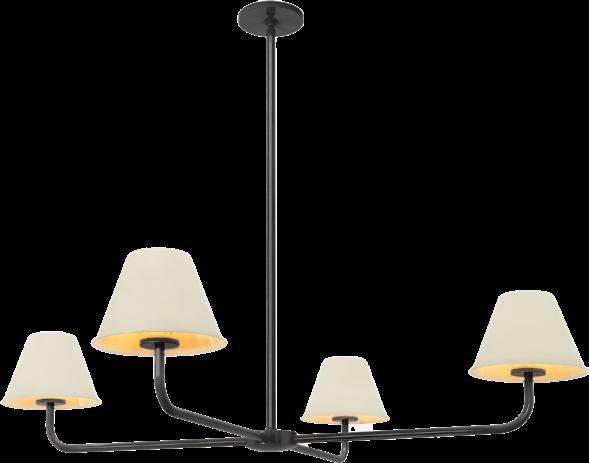








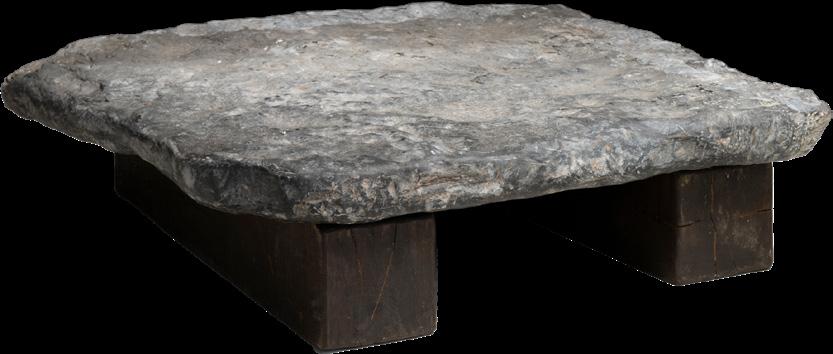






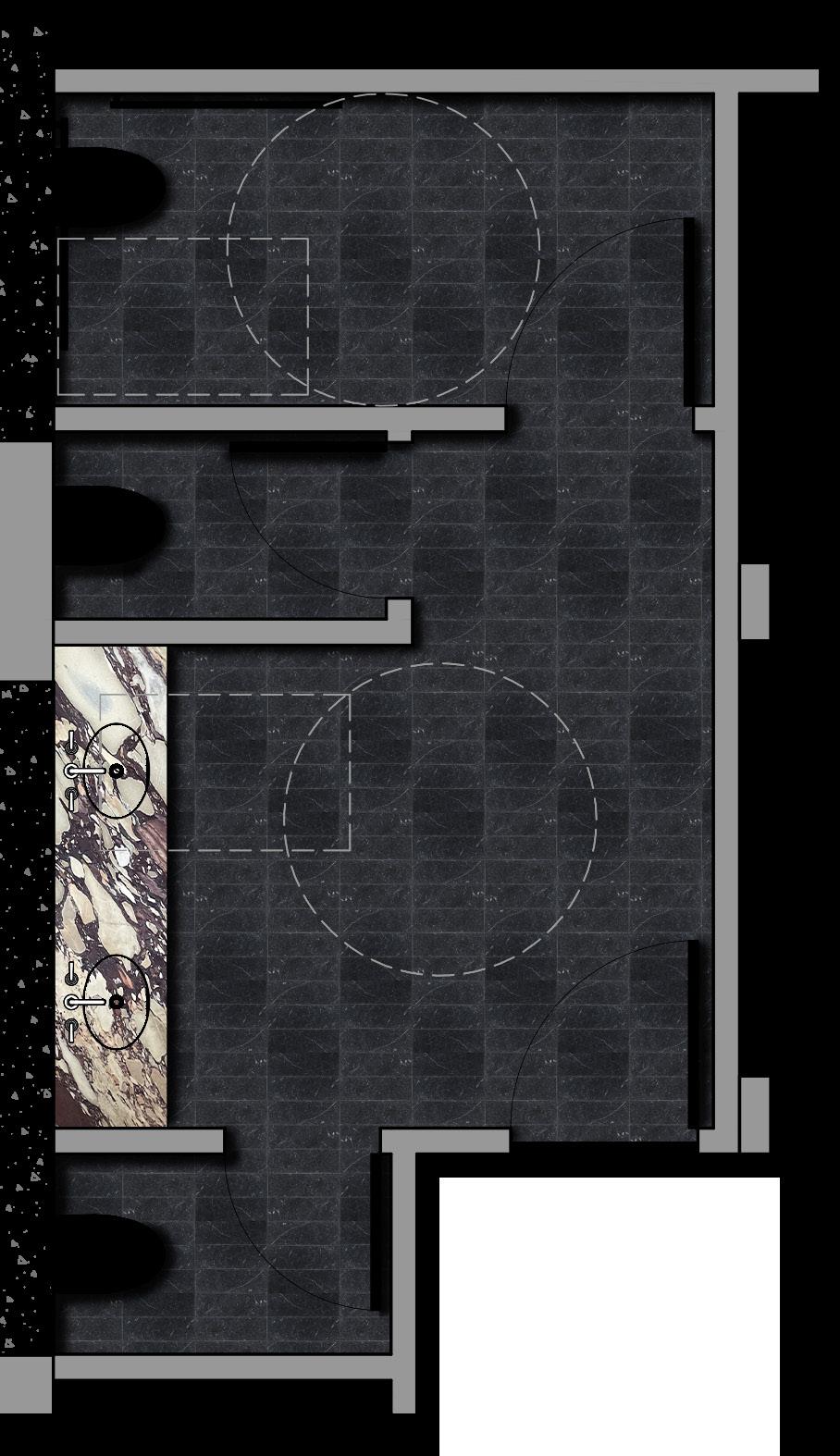
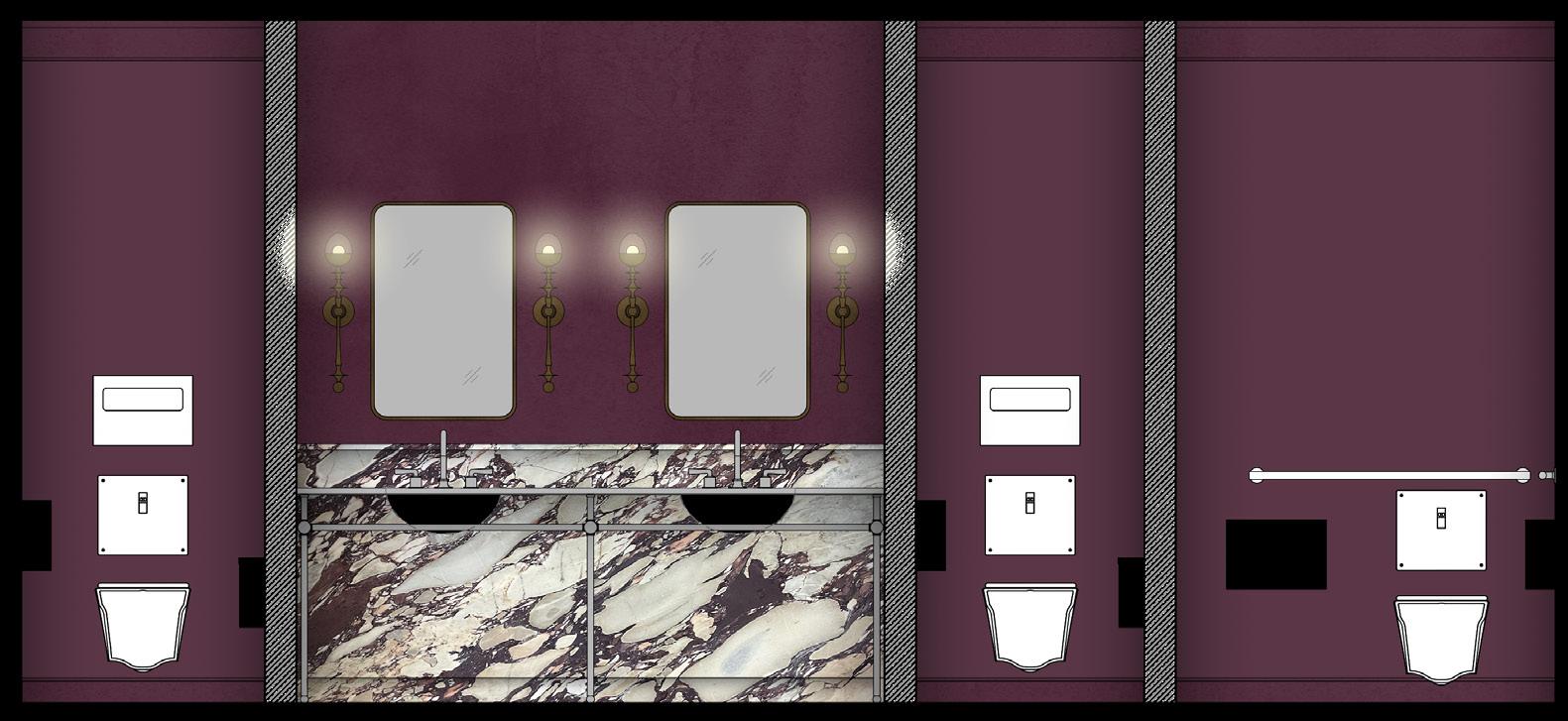


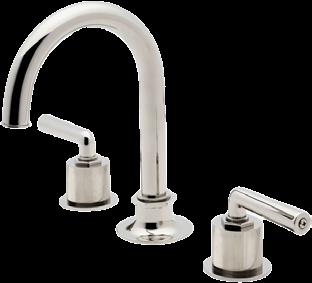
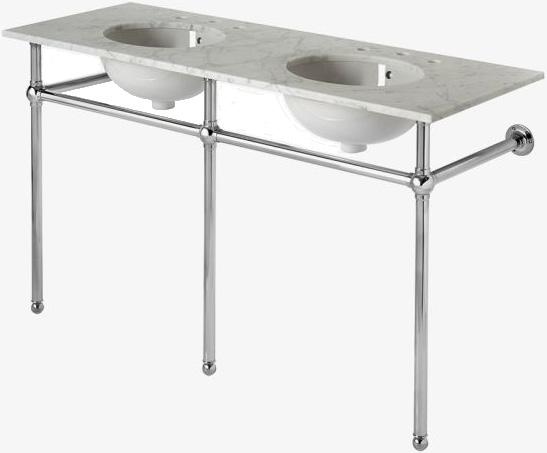



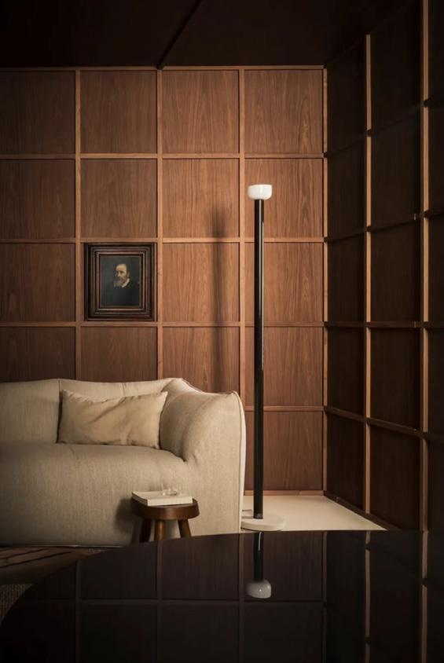







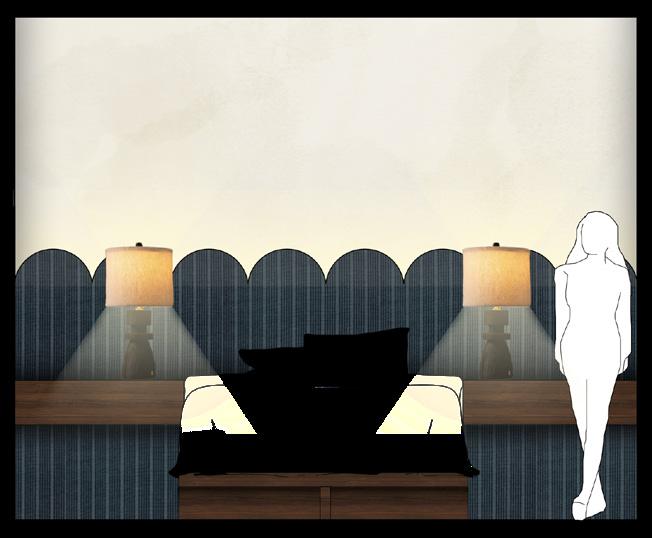




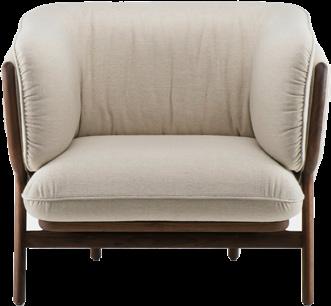








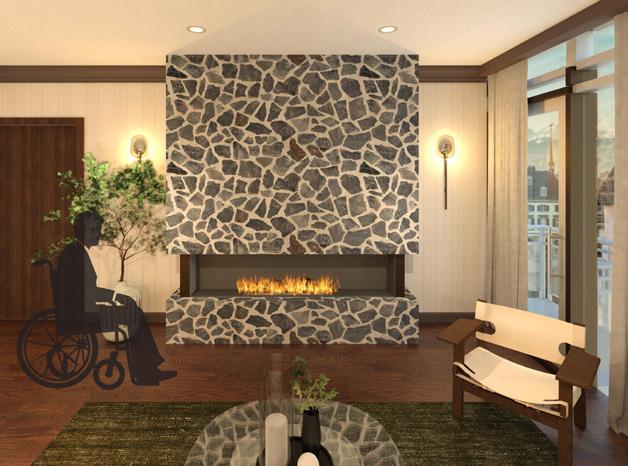

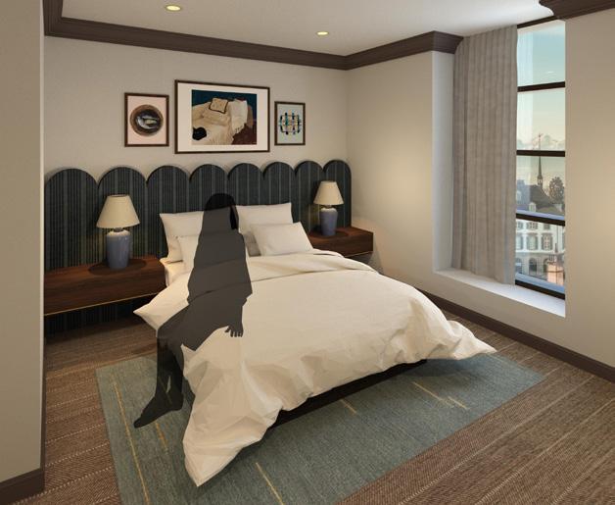


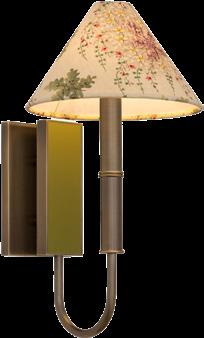


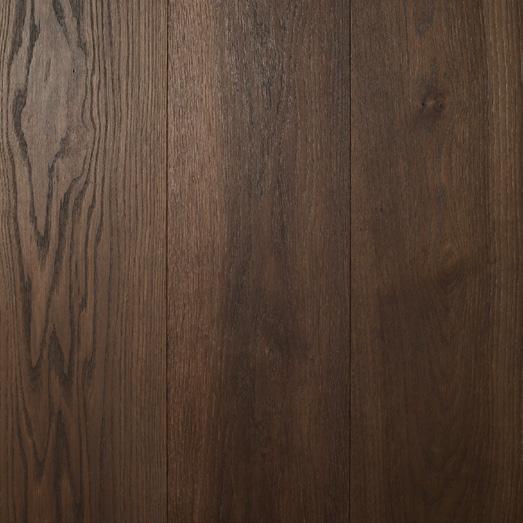



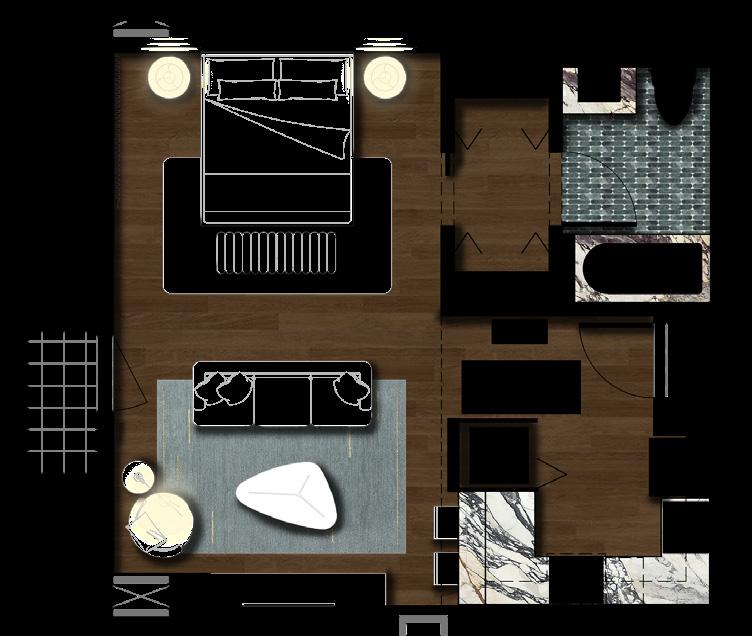






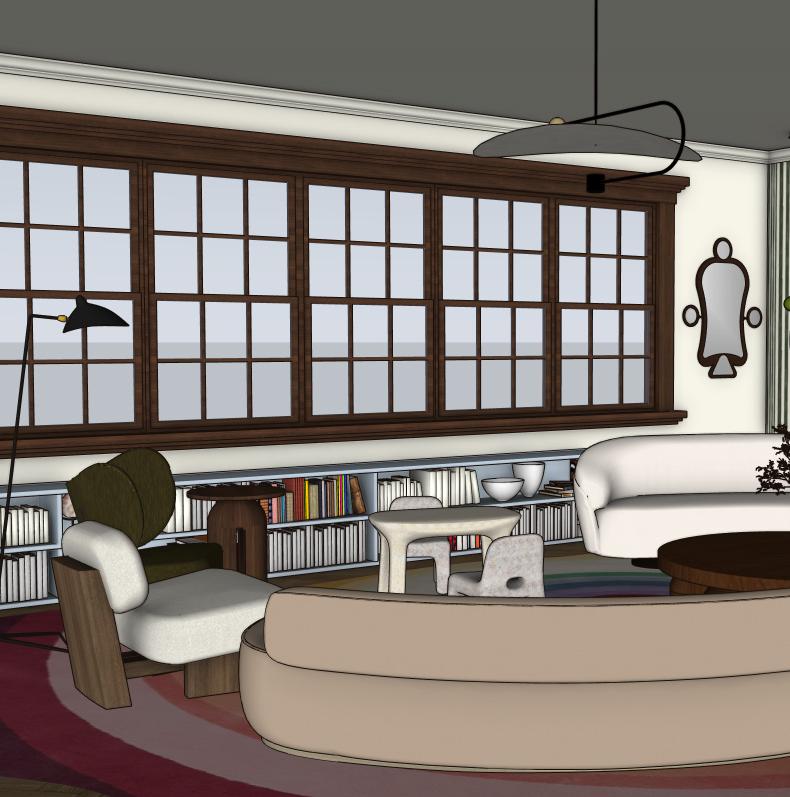
Portland, OR
Rose City Park Refugee Center is intended to welcome new refugees and provide them with a space for social services, education, job training, community connection, and temporary accommodation as they journey toward selfsu ciency and adjust to life in a new city.
Address: 6015 Northeast Holladay Street, Portland, OR 97213
Lot: 0.9 Acres
Surrounding: Adjacent to Interstate 84, residential area, light industrial area, as well as Normandale Park
The site is located at the South edge of Rose City Park, which it’s a neighborhood in Northeast Portland, OR. With a population of 29k people, Rose City Park is very family and dog-friendly,it has a nice mix of Old and New Portland vibes, thanks to its cluster of hip and trendy restaurants. It’s has easy access to bus stops and Max Light Rail stations.
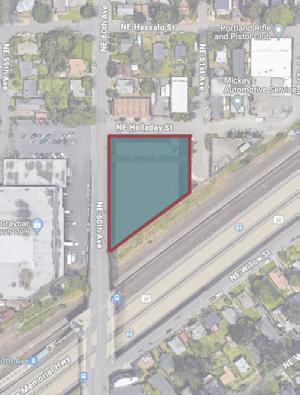

Location: Mannheim, Germany
Size: 5920 sqft
Year Built: 2016
Architecture: 18 students from the Department of Architecture at the Technical University of Kaiserslautern
Users: Refugees arriving in Germany are well provided with the bare essentials, but the immediate surroundings are quite desolate and lack the quality of common spaces.
Under the program “Building Together - Learning Together”, these 18 architecture students built the community center together 25 refugees, The refugees were given the opportunity acquire new skills.
• Create spaces open to the exterior - connect with nature
• Create enclosed spaces for personal needs - quiet times
• Include spaces that publics can access - connect with the community
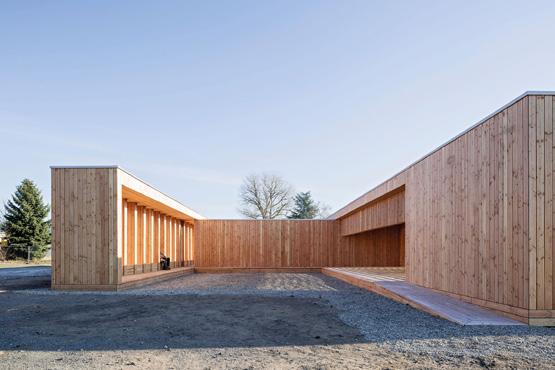



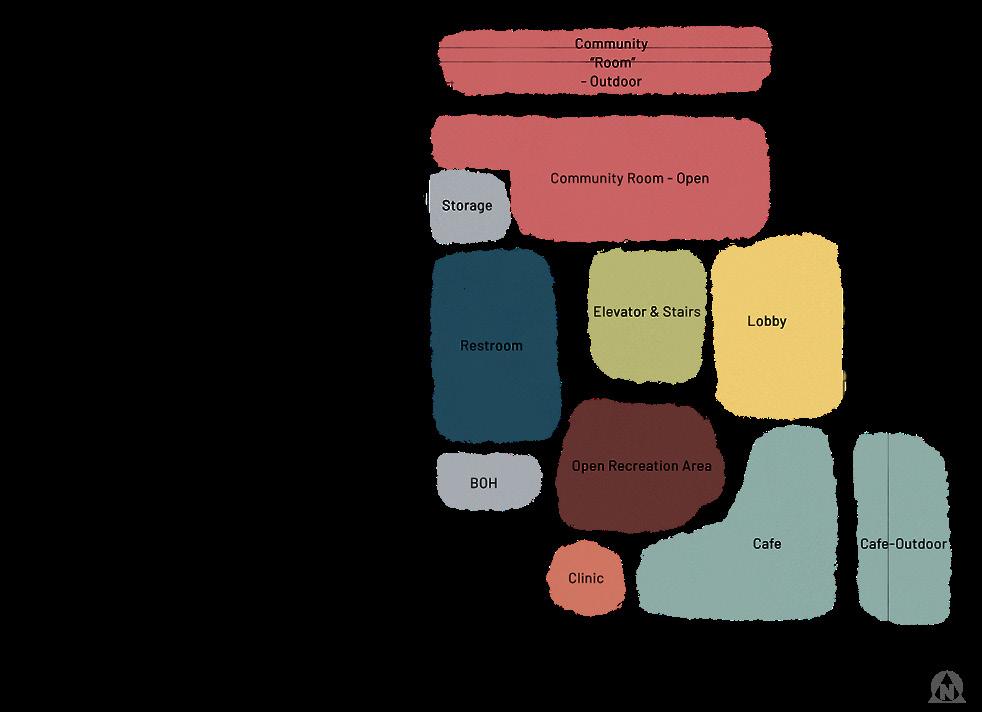


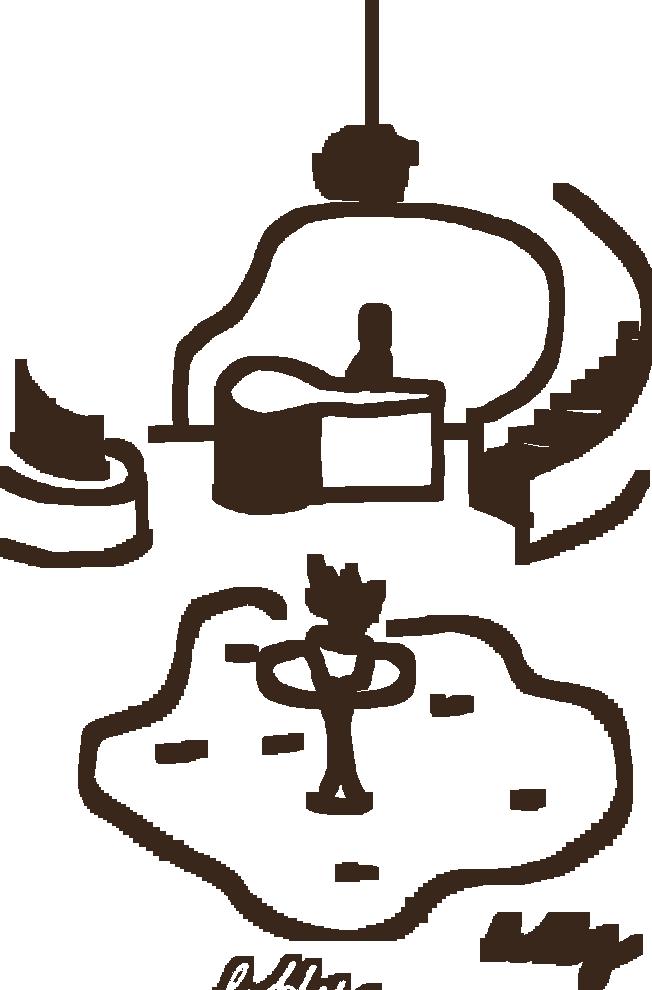




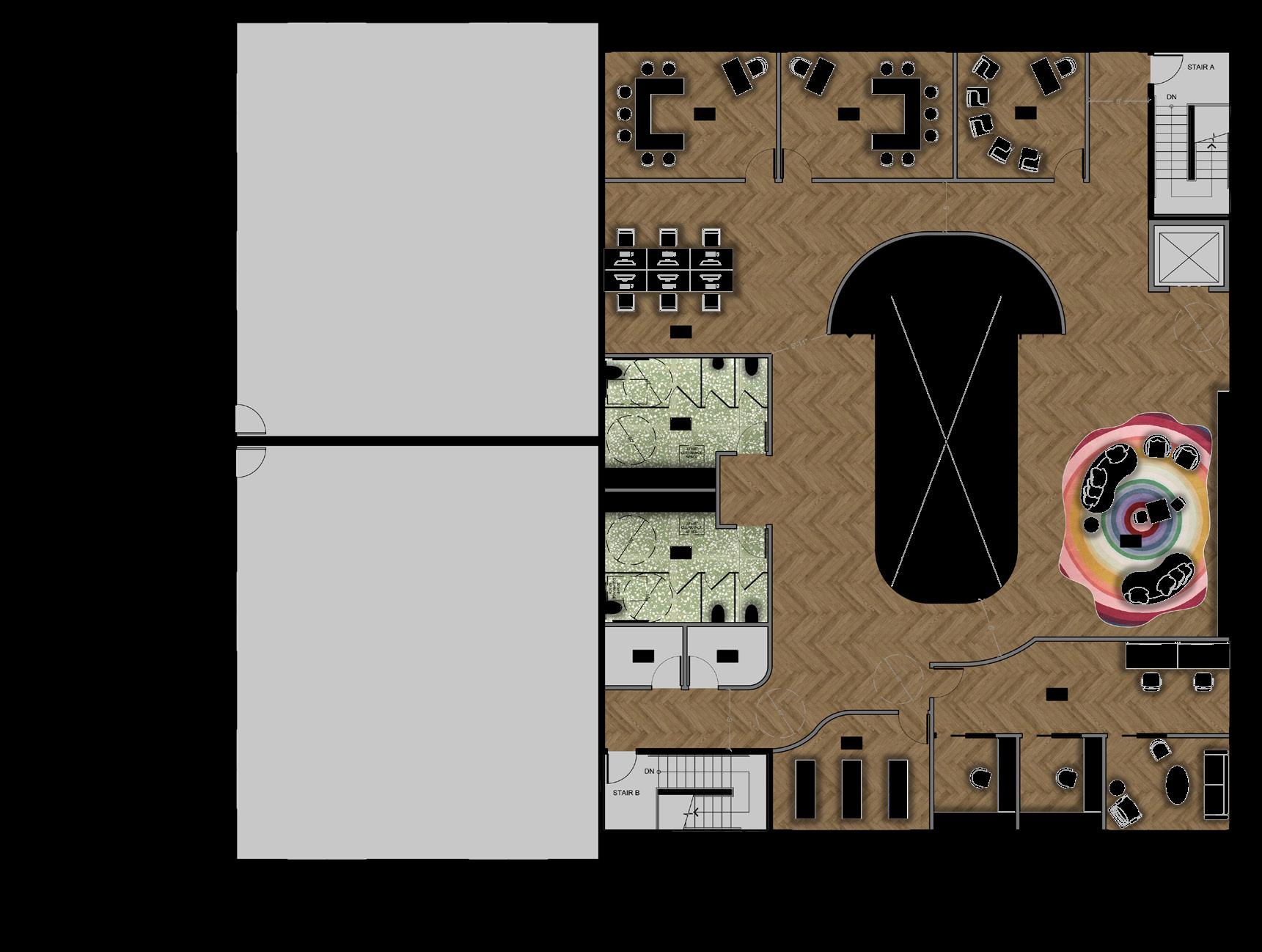



Dawn symbolizes the start of a fresh day, bringing with it the promise of new beginnings and opportunities. This space embodies a sense of renewal and hope by offering a welcoming sanctuary for refugees in their time of need. I’m hoping to use bright colors and eclectic elements to create a warm and energetic space, Like the warmth of the morning sun, to help individuals and families nd stability and belonging in their new surroundings.


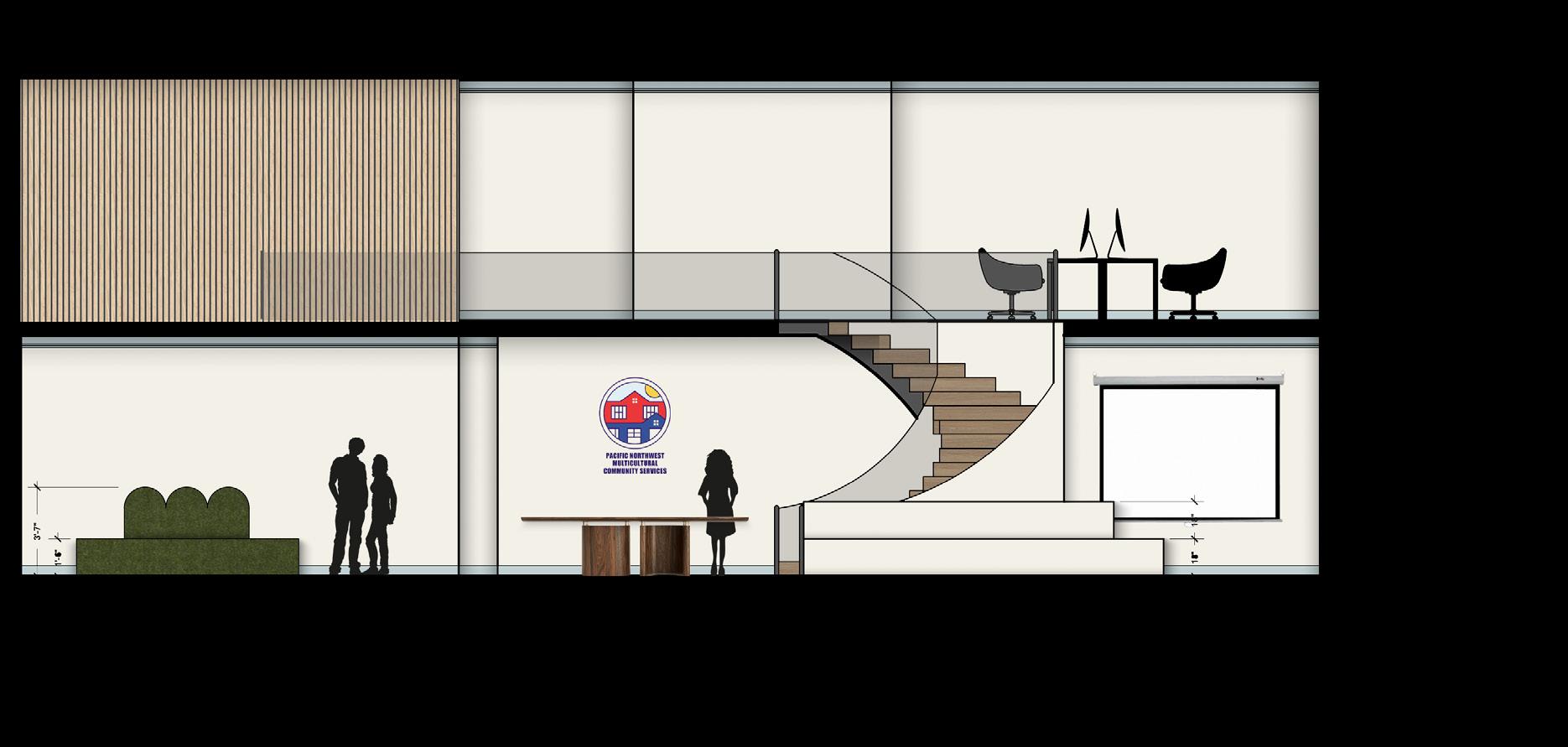
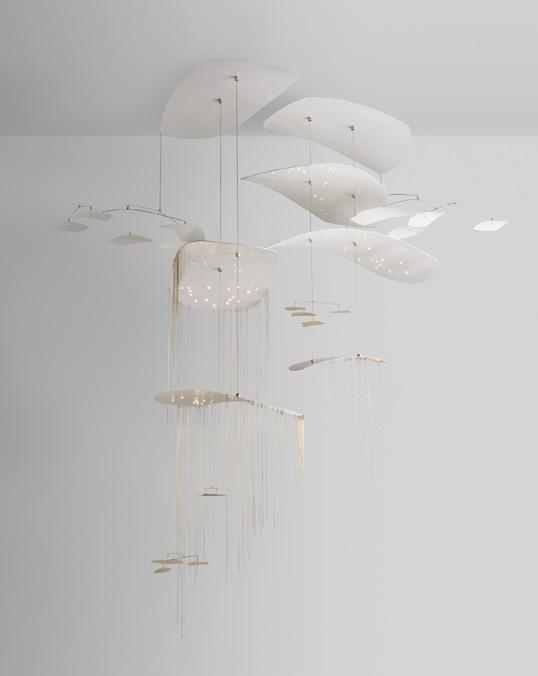
- Symbolize the gentle warmth of sunlight breaking through the clouds at dawn




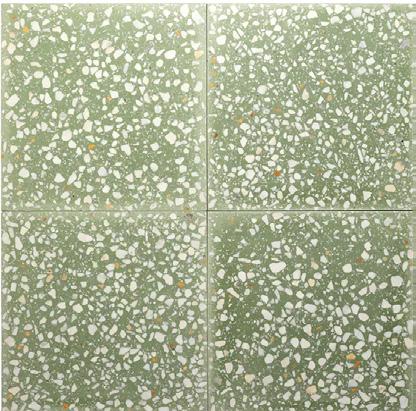
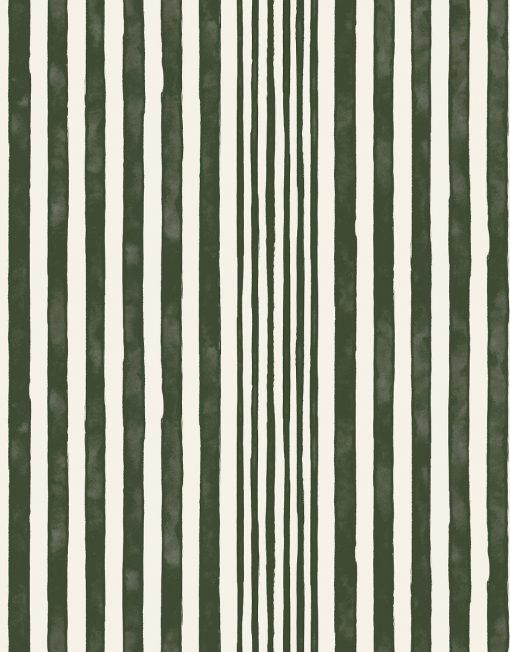

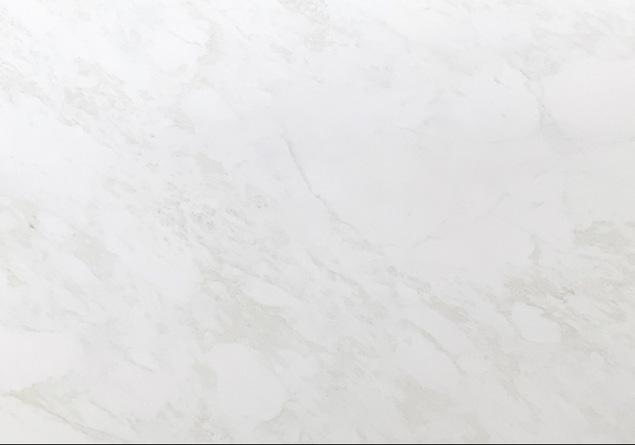



A: Karl Zahn - ST.WD.01 – WINTER 1 +
ST.WE.01 – WINTER 2, SET
B: Emmanuelle Simon
- Tama Chair
C: Maxime Boutillier
- CM2 Desk Oak
D: Patricia Urquiola
- Double Slinkie Carpet
E: Custom Banquette Sketch - Inspo:
Badinage 03 Sofa By Maxime Boutillier
F: Big Game - Moustache Bold Chair
G: Maxime Boutillier - Luy Side Table
H: Alter Ego - Cassette Armchair
I: Girodroux & Delpy - Horace Totems

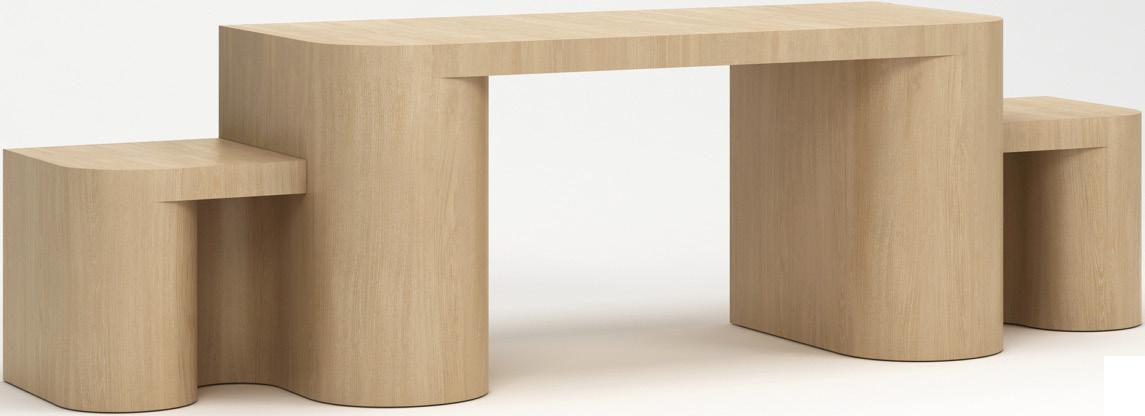
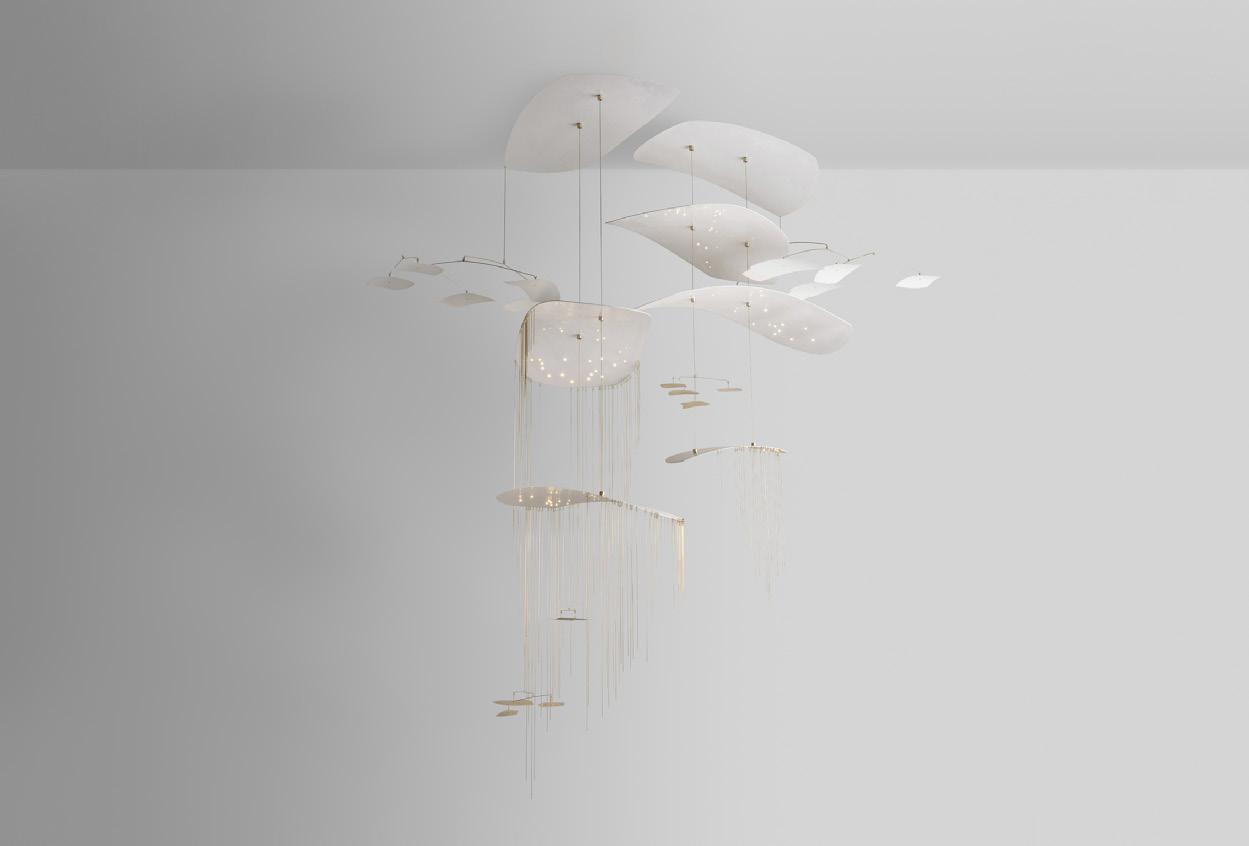
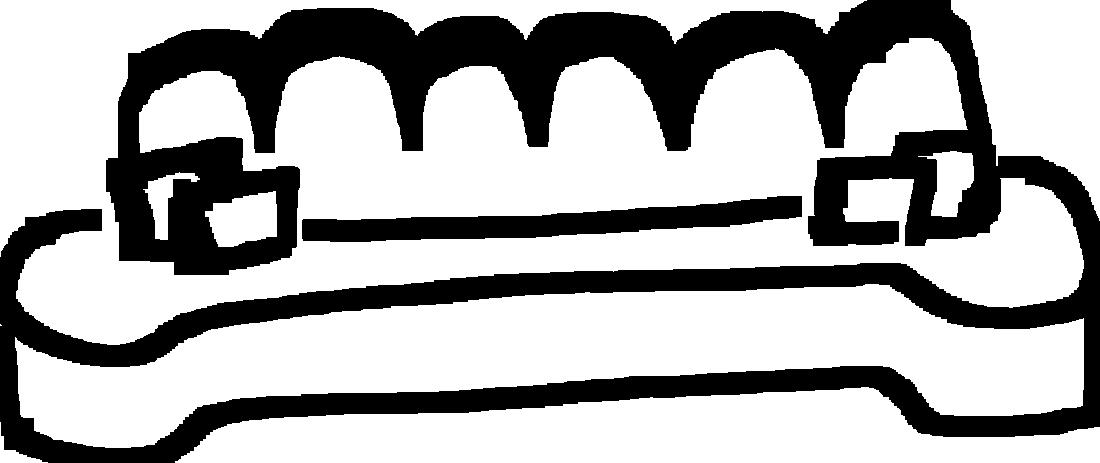


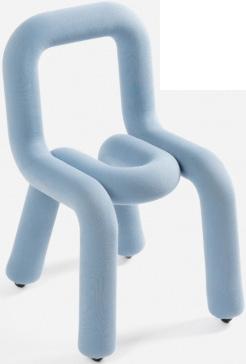












Built-in Bookcases InspoUnder the Windows



E:
F:
G:
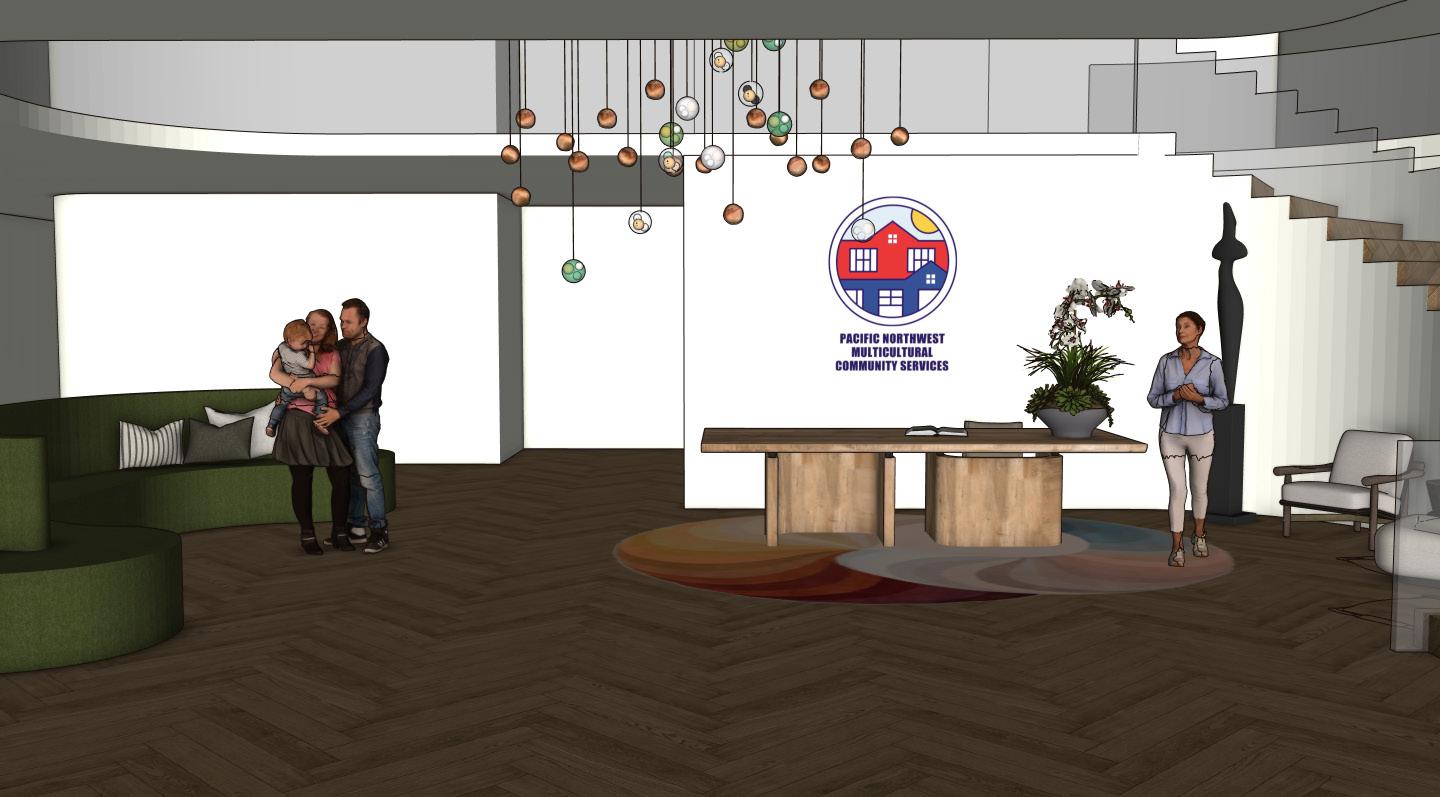


Ground is the foundation upon which all agricultural endeavors thrive, providing stability and nourishment for growth. Just like how health stands as the cornerstone of one’s well-being, nurturing vitality and resilience. Dr. Rockefeller’s o ce aspires to nurture a ourishing community by offering compassionate healthcare for the enduring health and happiness of all Little River County residents. The o ce seeks to create an inviting and comforting environment, fostering trust and understanding between medical professionals and the community.
MOOD BOARD
















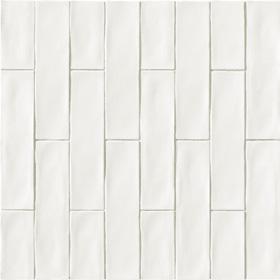

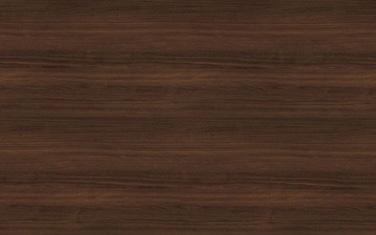

RENDERED ELEVATION - RESTROOM


