PORTFOLIO
DAISY CUI | Interior Design
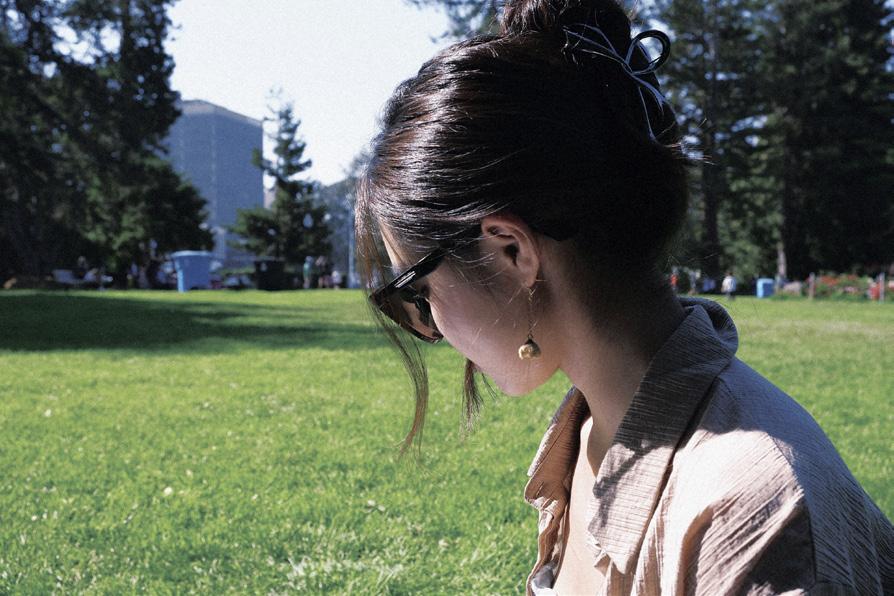

DAISY CUI | Interior Design

INTERIOR DESIGNER
Passionate and dedicated graduate interior design student with a flair for residential design. Eager to contribute creative solutions and provide exceptional support in crafting beautiful, personalized spaces.
MASTER OF ARTS IN INTERIOR ARCHITECTURE & DESIGN
ACADEMY OF ART UNIVERSITY | GPA: 3.83 (01/2023-Present)
BACHELOR OF SCIENCE IN INTERIOR DESIGN
SAN FRANCISCO STATE UNIVERSITY | GPA: 3.80 (Graduate in 12/2021)
WORK EXPERIENCE
650-667-9128
daisycui7@gmail.com
Daisy Cui
San Mateo, CA
DESIGN ASSISTANT NICHOLAS VINCENT DESIGN, CA (03/2022-01/2023)
HOSPITALITY INTERN NICOLEHOLLIS, CA (09/2021-01/2022)
AutoCAD
Sketch Up Photoshop
InDesign
Design Manager
SPEXX
Microsoft Office Pack
Twinmotion
Revit
Wood Working
Hand Drafting
Photography
LANGUAGES
English
WWW.DAISYCDESIGNS.WIXSITE.COM/HOME CONTACT SKILLS
Mandarin Cantonese

Portland, OR
Rose City Park Refugee Center is intended to welcome new refugees and provide them with a space for social services, education, job training, community connection, and temporary accommodation as they journey toward selfsufficiency and adjust to life in a new city.
Address: 6015 Northeast Holladay Street, Portland, OR 97213
Lot: 0.9 Acres
Surrounding: Adjacent to Interstate 84, residential area, light industrial area, as well as Normandale Park
The site is located at the South edge of Rose City Park, which it’s a neighborhood in Northeast Portland, OR. With a population of 29k people, Rose City Park is very family and dog-friendly,it has a nice mix of Old and New Portland vibes, thanks to its cluster of hip and trendy restaurants. It’s has easy access to bus stops and Max Light Rail stations.
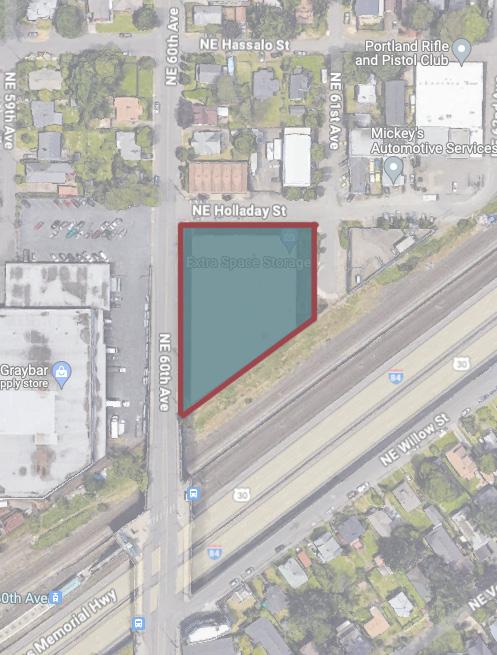

Location: Mannheim, Germany
Size: 5920 sqft
Year Built: 2016
Architecture: 18 students from the Department of Architecture at the Technical University of Kaiserslautern
Users: Refugees arriving in Germany are well provided with the bare essentials, but the immediate surroundings are quite desolate and lack the quality of common spaces.
Under the program “Building Together - Learning Together”, these 18 architecture students built the community center together 25 refugees, The refugees were given the opportunity acquire new skills.
• Create spaces open to the exterior - connect with nature
• Create enclosed spaces for personal needs - quiet times
• Include spaces that publics can access - connect with the community

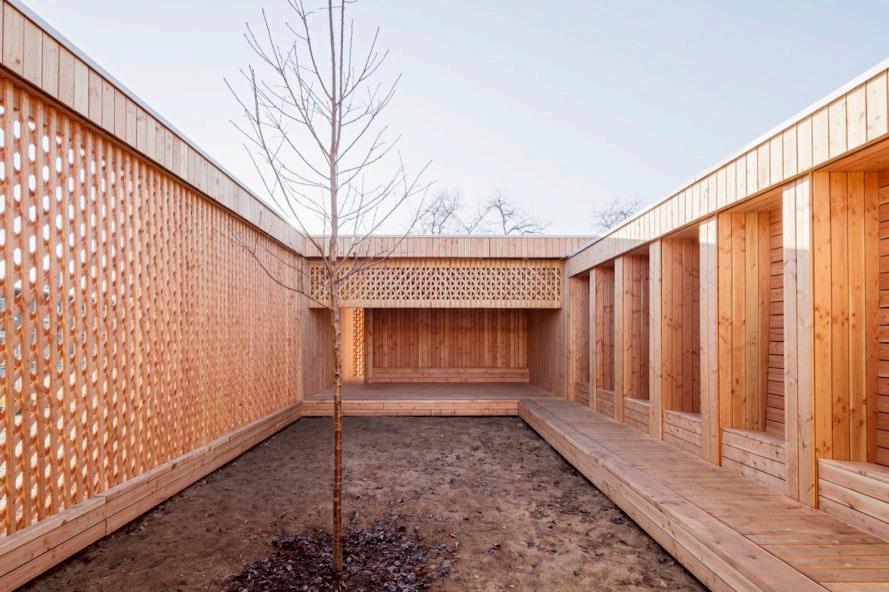

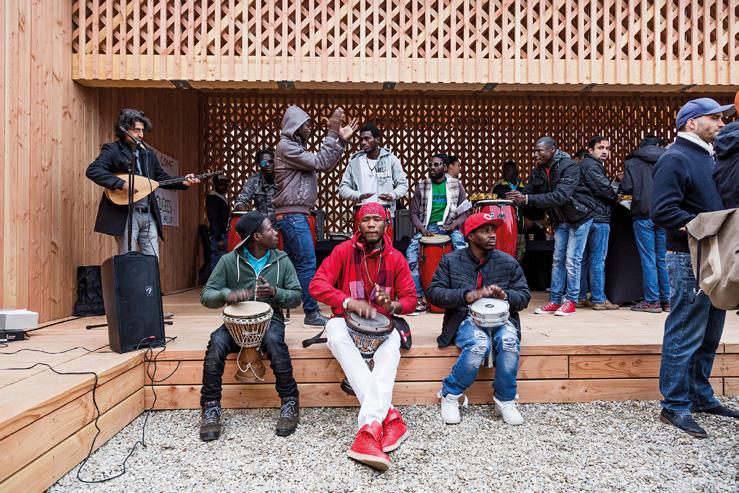



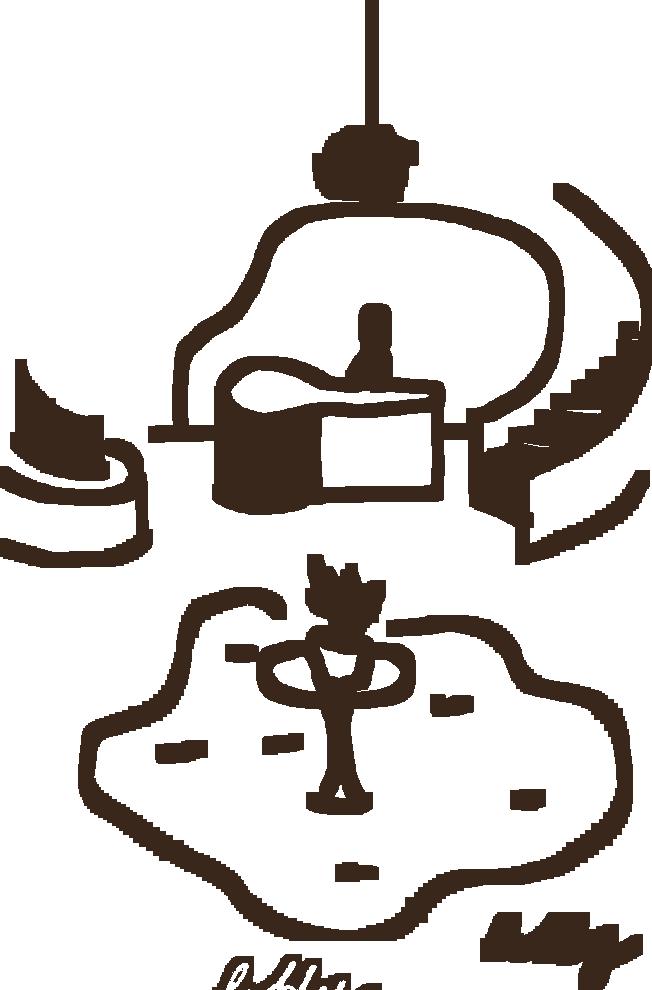

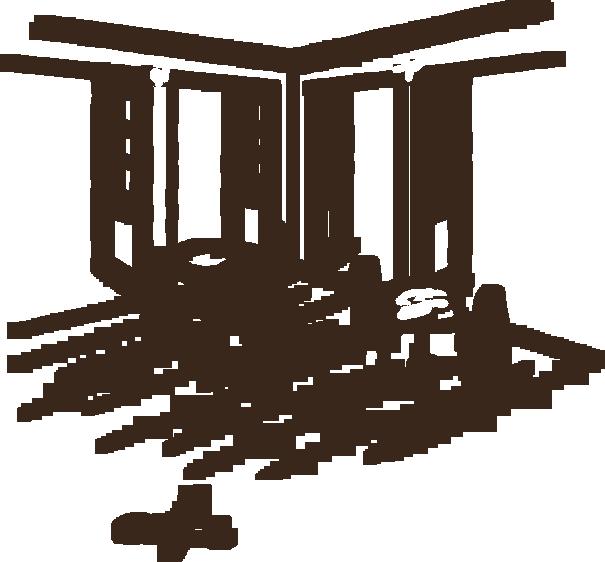
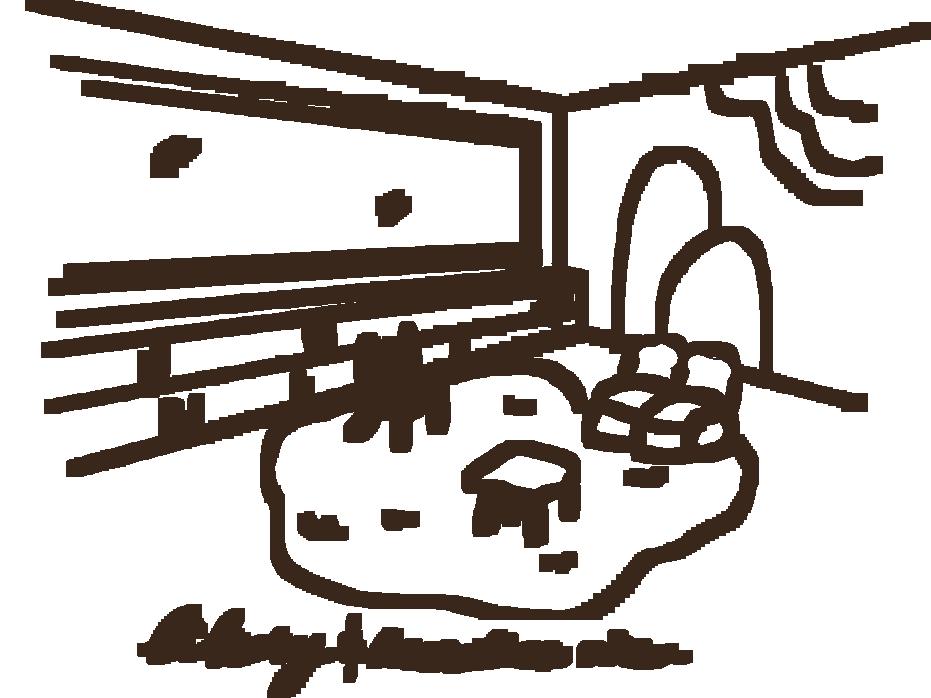



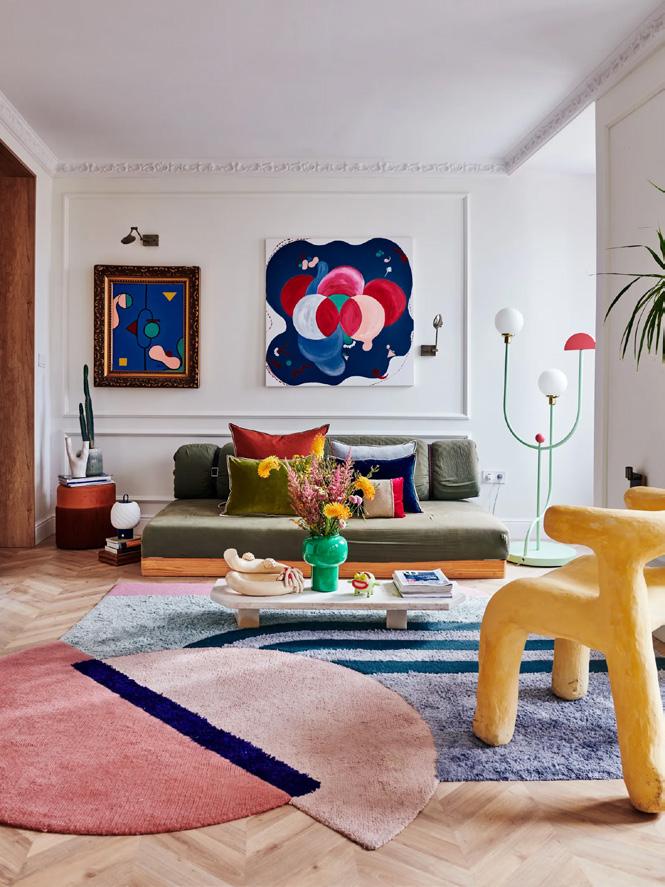

Dawn symbolizes the start of a fresh day, bringing with it the promise of new beginnings and opportunities. This space embodies a sense of renewal and hope by offering a welcoming sanctuary for refugees in their time of need. I’m hoping to use bright colors and eclectic elements to create a warm and energetic space, Like the warmth of the morning sun, to help individuals and families find stability and belonging in their new surroundings.


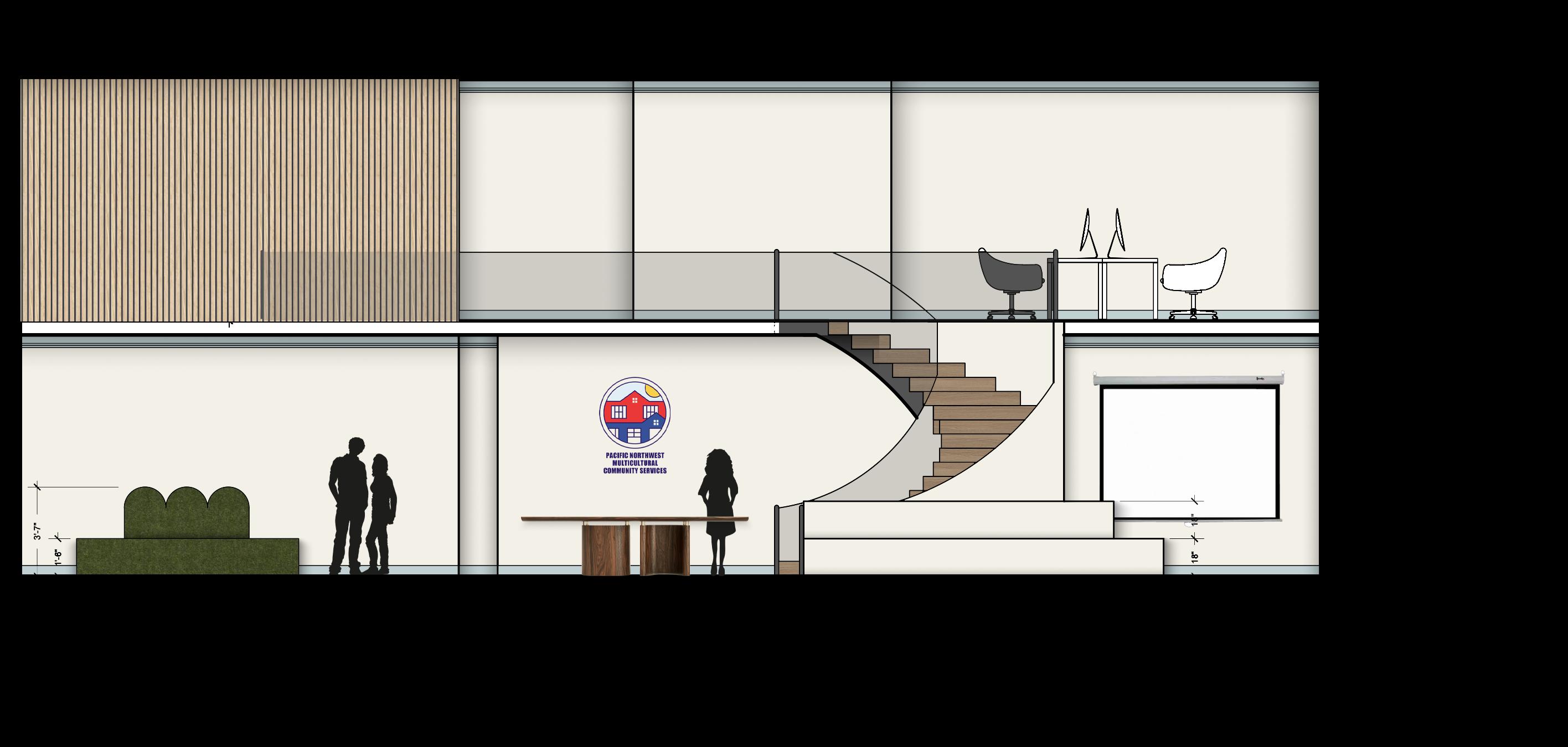
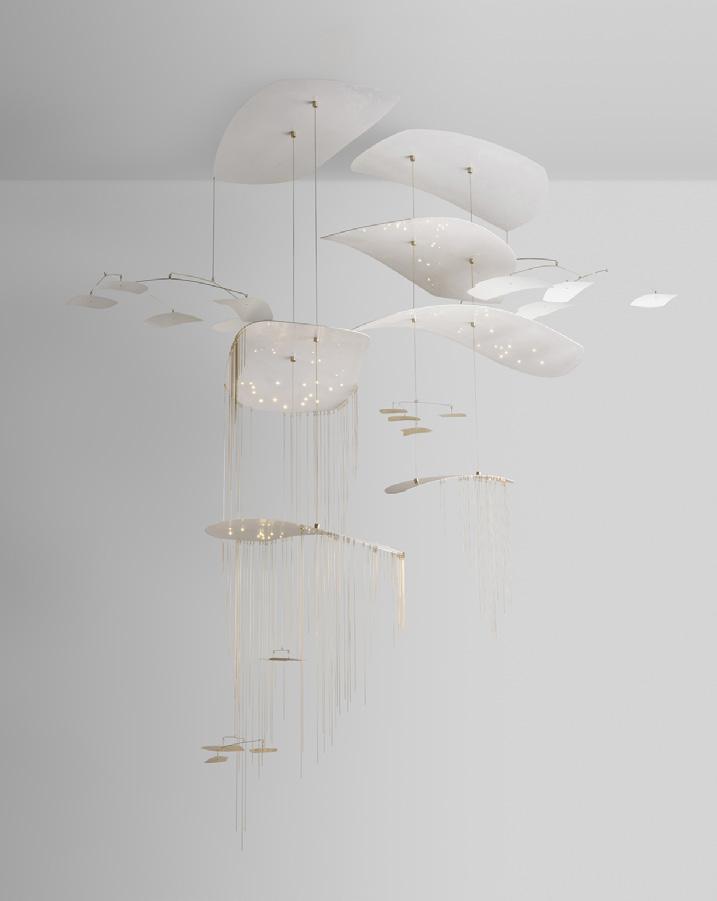




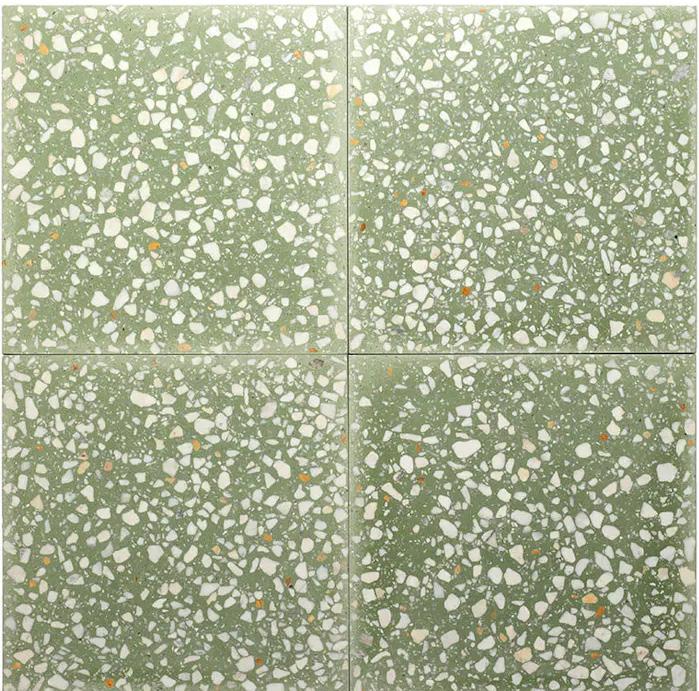
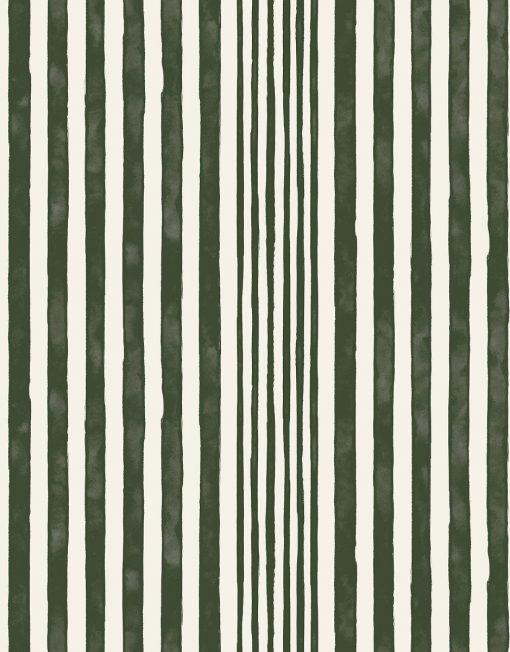

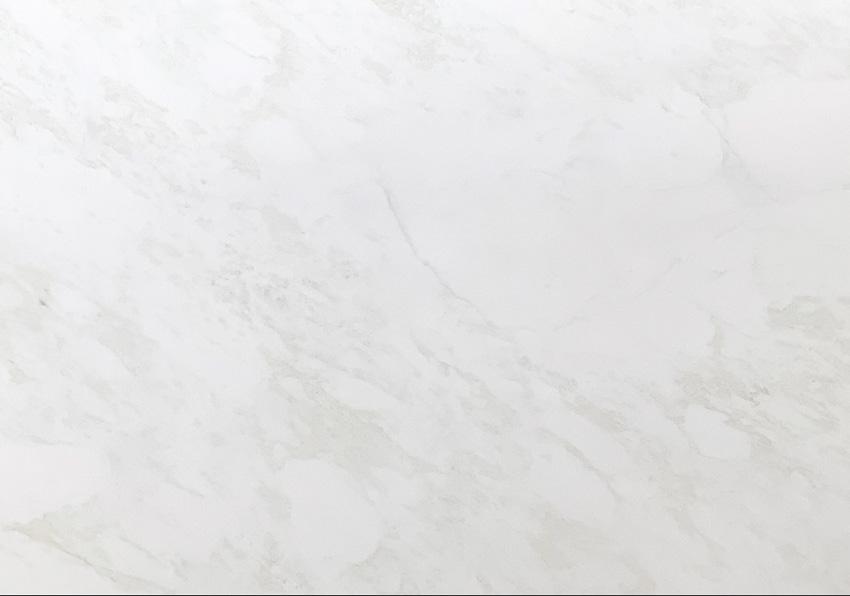

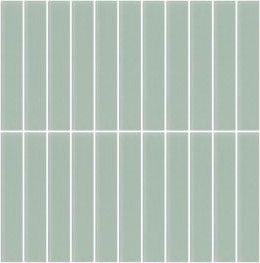
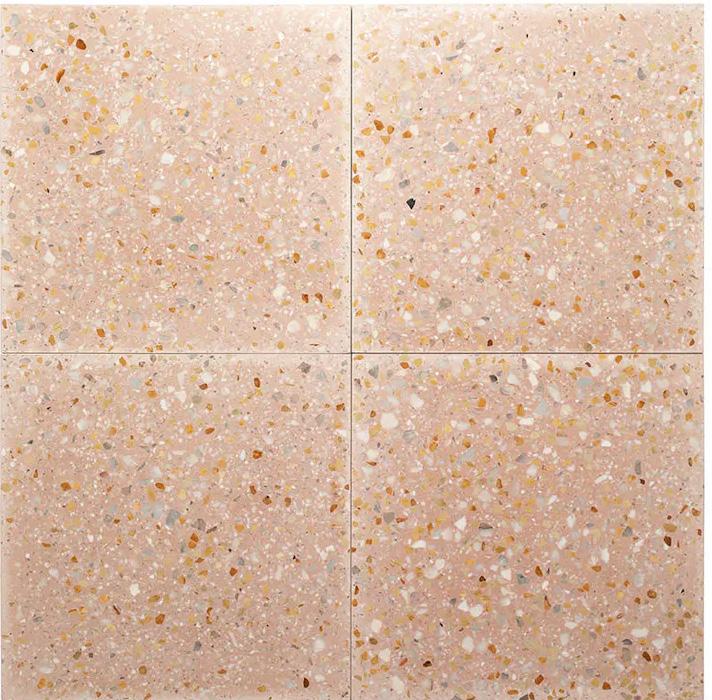 Carlise Wide Plank Floors - Lenox Hill Herringbone Flooring @Throughout
The Rug Company - Custom Shaped Prisma Carpet @2nd Flr Open Library/Recreation Area
Studio Art - Bon Ton Leather Wall Panels @2nd Flr Open Computer Lab
Portola Paints - Antique White Lime Wash Wall Paint @Throughout
Da Vinci Marble - Mystery White Marble Honed @Cafe Countertops
Zia Tile - Mesquite Terrazzo Floor Tile @Restroom Floors
Fire Clay - 1x6 Ivory Straight Sheet Tile @Restroom Walls
James Malone - Maia Green Wallpaper @2nd Flr Open Library/Recreation Area
Light Green Tile @Cafe Bar Front
Zia Tile - Las Palmas Terrazzo Floor Tile @Cafe Floor
Carlise Wide Plank Floors - Lenox Hill Herringbone Flooring @Throughout
The Rug Company - Custom Shaped Prisma Carpet @2nd Flr Open Library/Recreation Area
Studio Art - Bon Ton Leather Wall Panels @2nd Flr Open Computer Lab
Portola Paints - Antique White Lime Wash Wall Paint @Throughout
Da Vinci Marble - Mystery White Marble Honed @Cafe Countertops
Zia Tile - Mesquite Terrazzo Floor Tile @Restroom Floors
Fire Clay - 1x6 Ivory Straight Sheet Tile @Restroom Walls
James Malone - Maia Green Wallpaper @2nd Flr Open Library/Recreation Area
Light Green Tile @Cafe Bar Front
Zia Tile - Las Palmas Terrazzo Floor Tile @Cafe Floor
A: Karl Zahn - ST.WD.01 – WINTER 1 +
ST.WE.01 – WINTER 2, SET
B: Emmanuelle Simon
- Tama Chair
C: Maxime Boutillier
- CM2 Desk Oak
D: Patricia Urquiola
- Double Slinkie Carpet
E: Custom Banquette Sketch - Inspo:
Badinage 03 Sofa By Maxime Boutillier
F: Big Game - Moustache Bold Chair
G: Maxime Boutillier - Luy Side Table
H: Alter Ego - Cassette Armchair
I: Girodroux & Delpy - Horace Totems
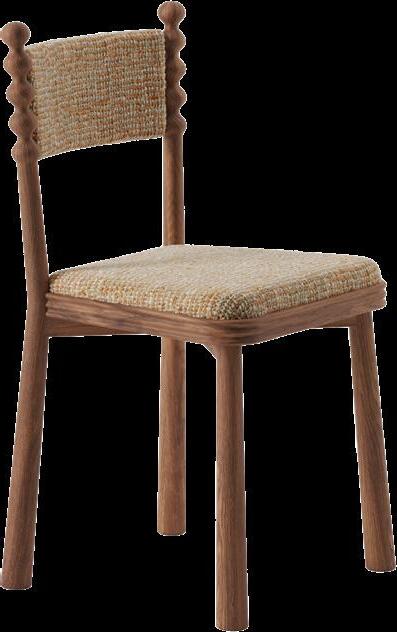
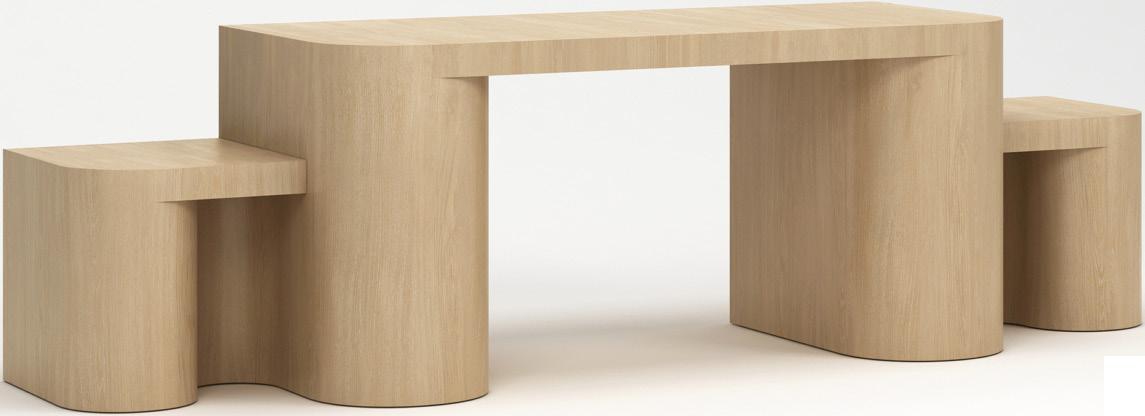

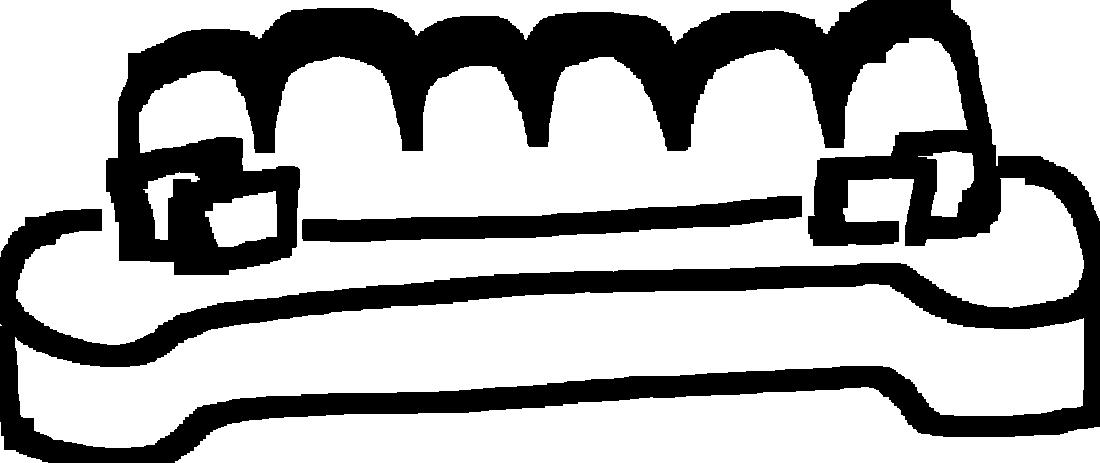





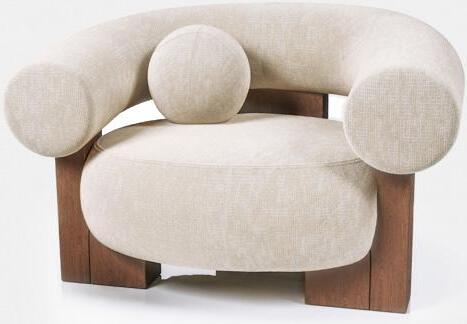


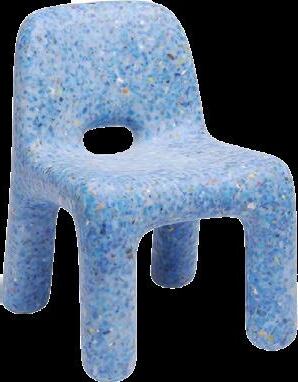

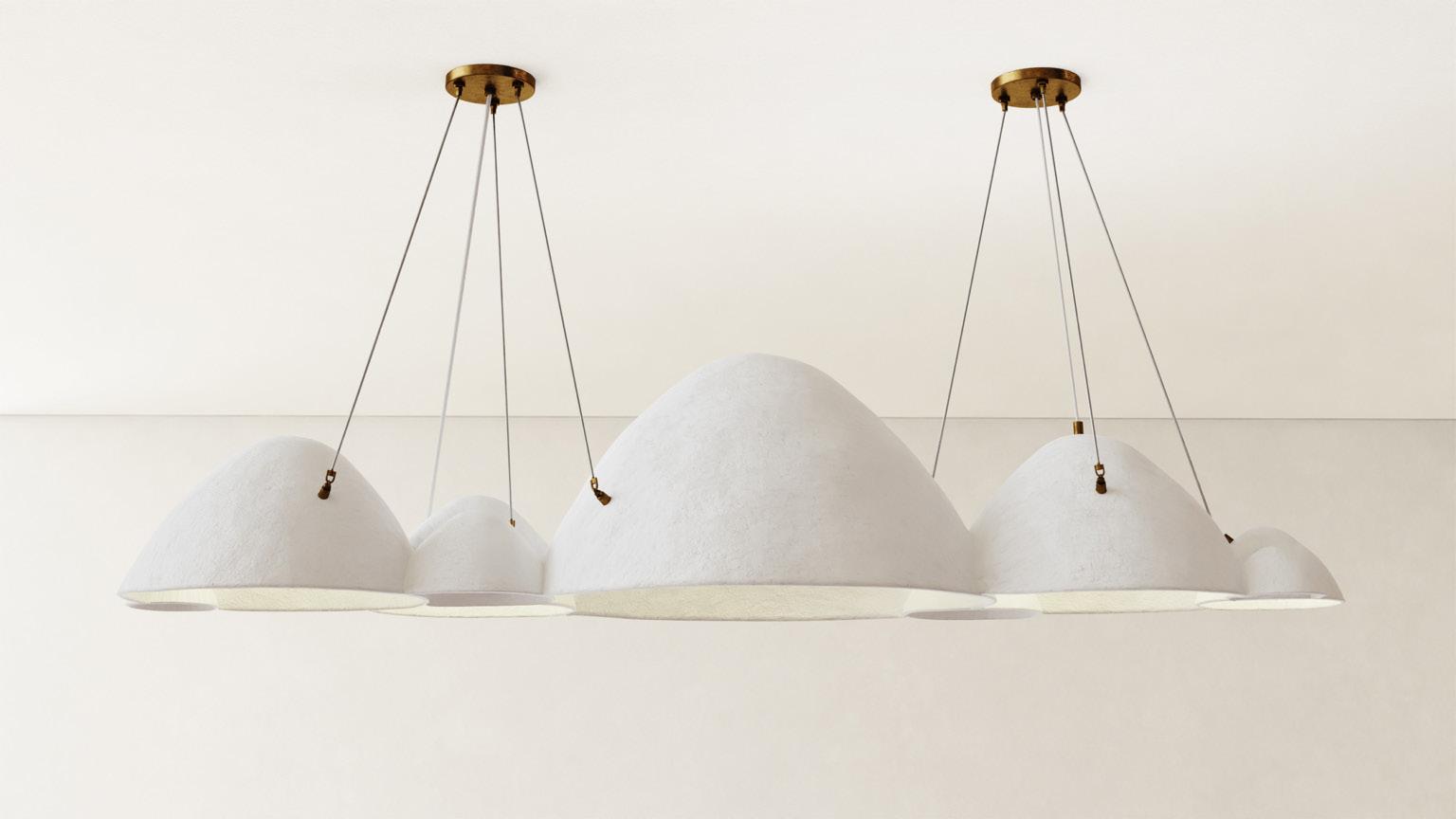
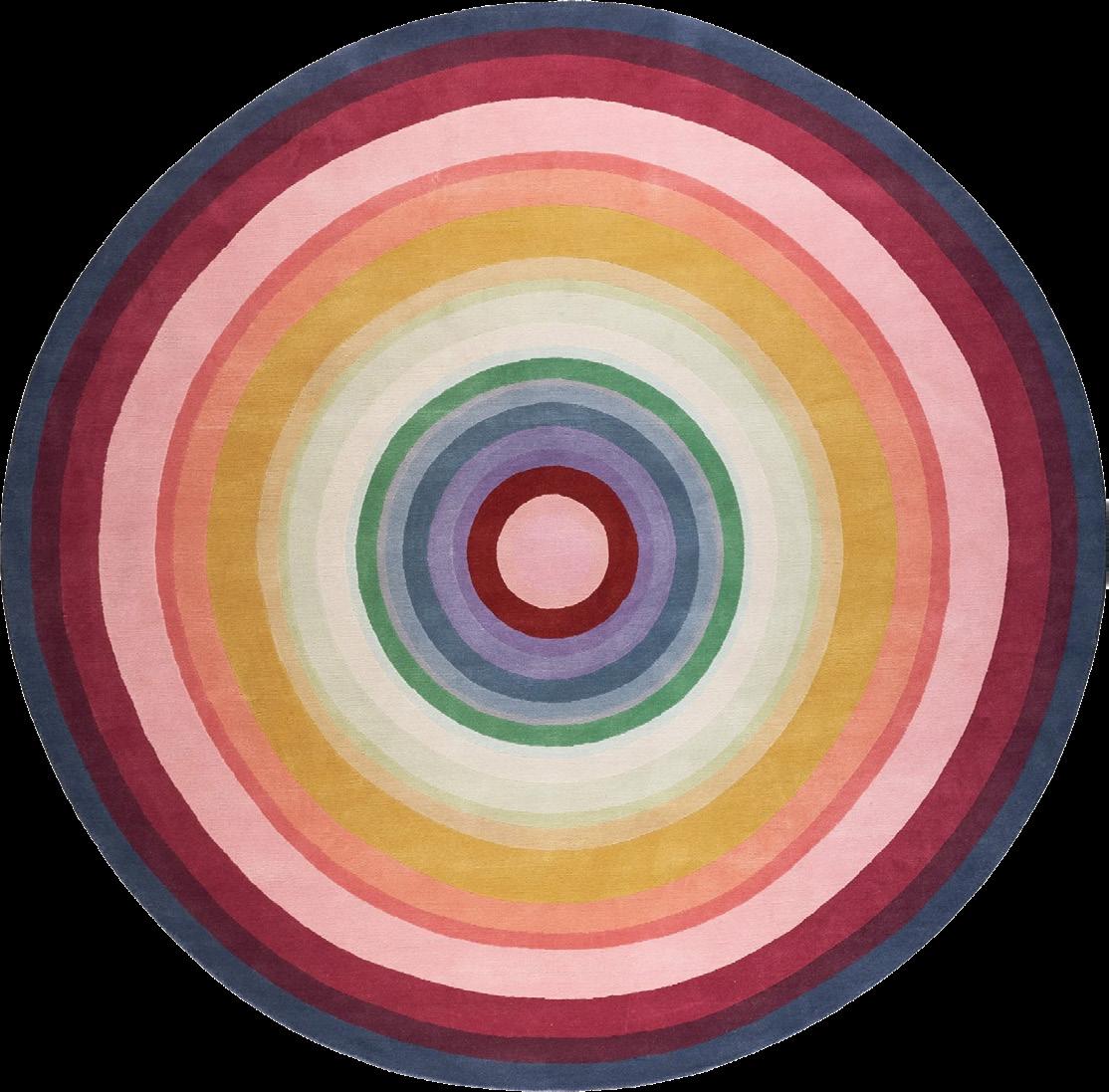
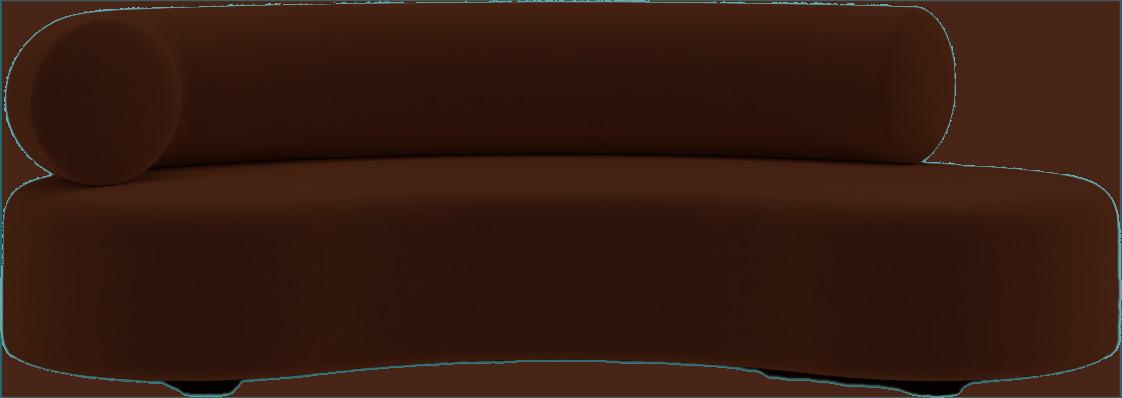
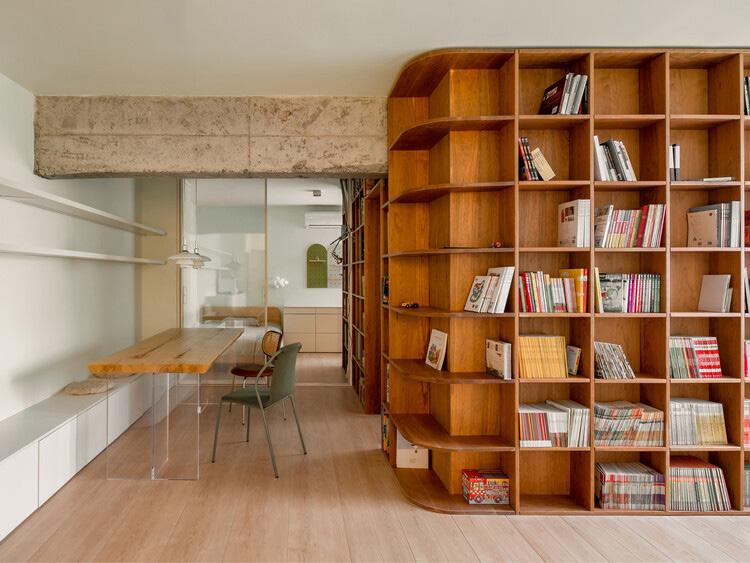

Built-in Bookcases InspoUnder the Windows
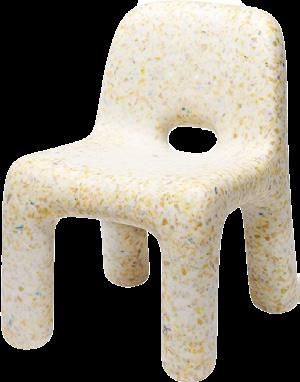


G:
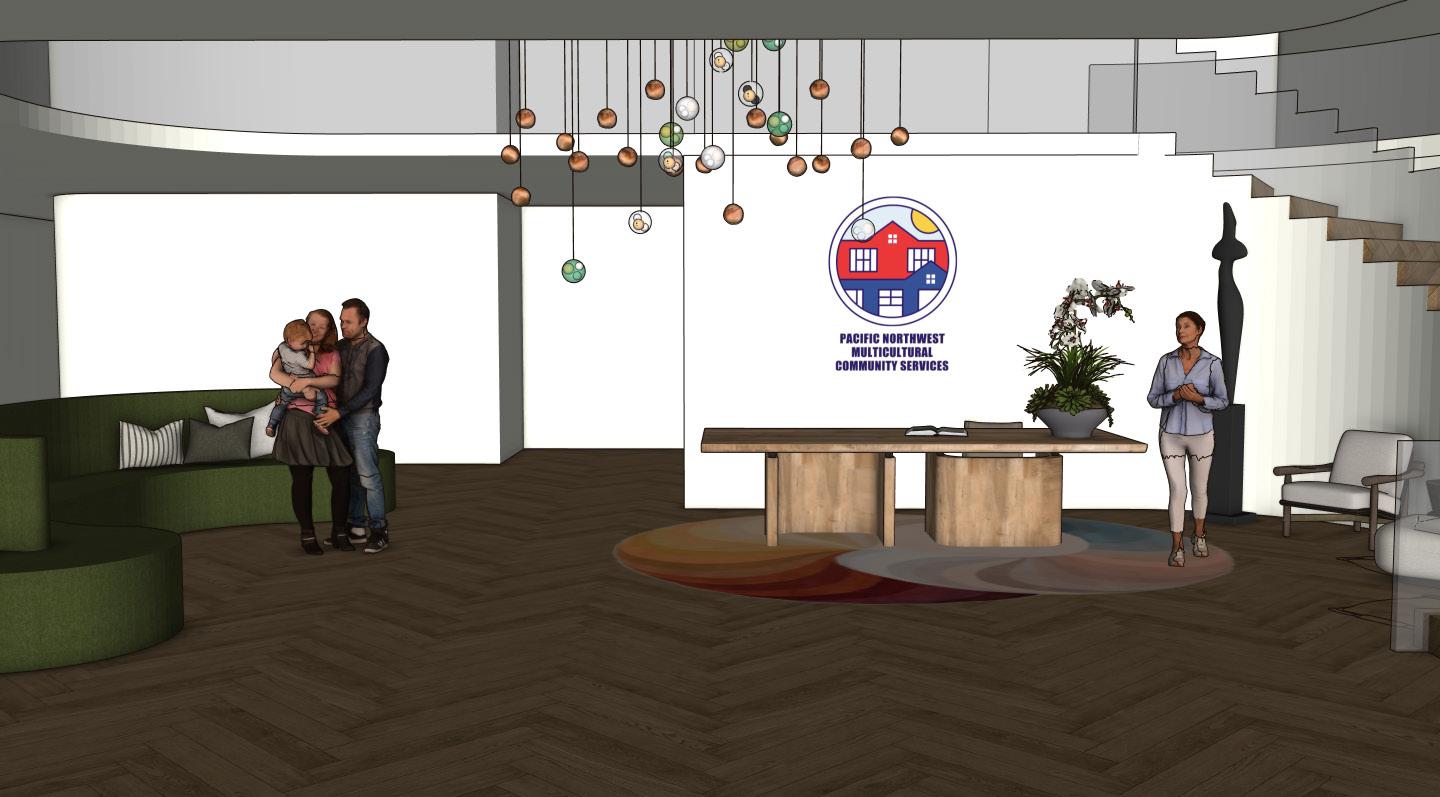


Winthrop, AR
Ground is the foundation upon which all agricultural endeavors thrive, providing stability and nourishment for growth. Just like how health stands as the cornerstone of one’s well-being, nurturing vitality and resilience. Dr. Rockefeller’s office aspires to nurture a flourishing community by offering compassionate healthcare for the enduring health and happiness of all Little River County residents. The office seeks to create an inviting and comforting environment, fostering trust and understanding between medical professionals and the community.
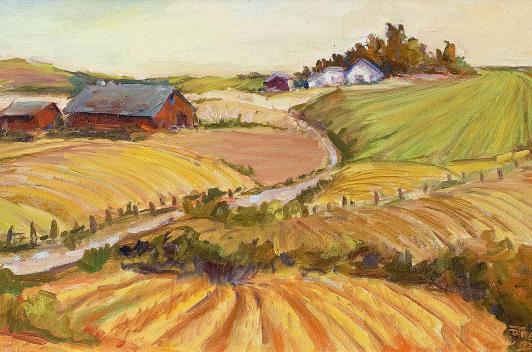


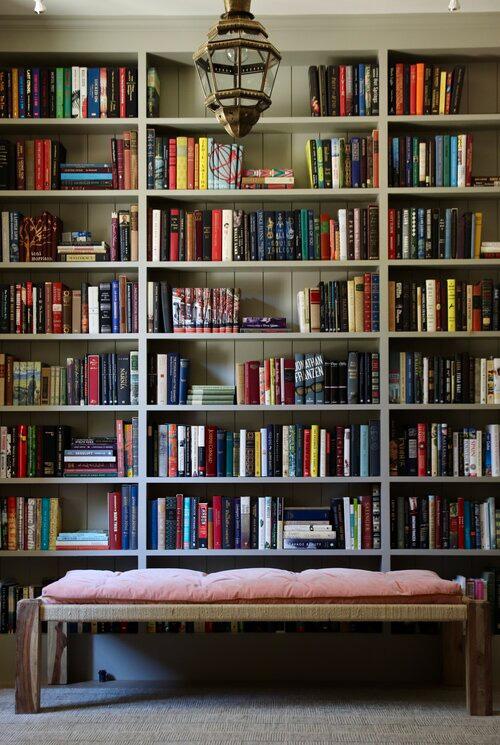





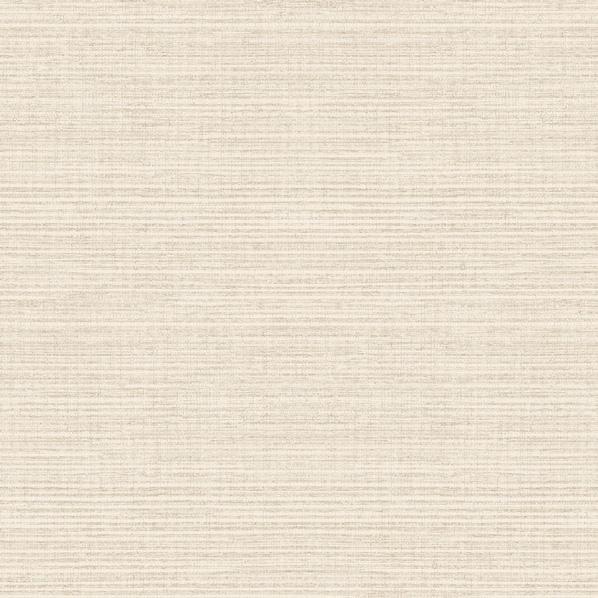
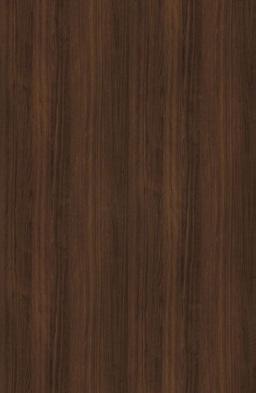


Trim Inspiration



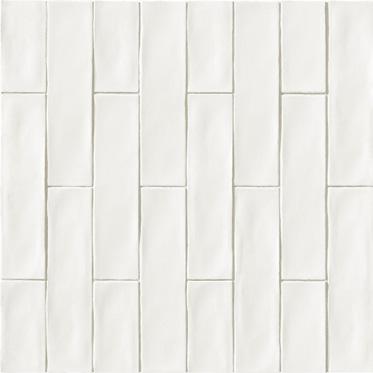
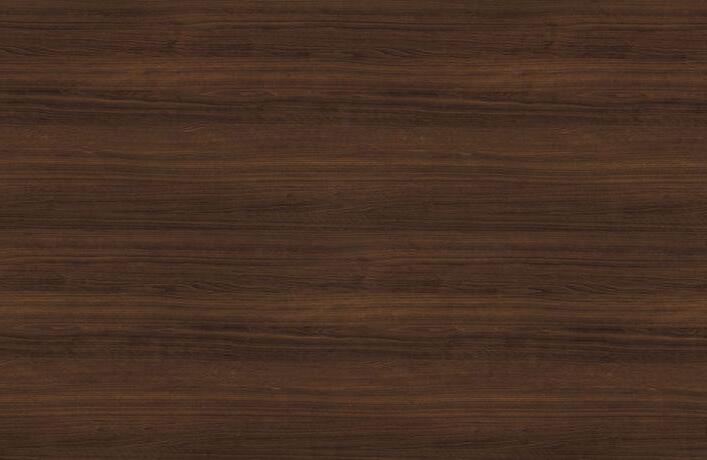
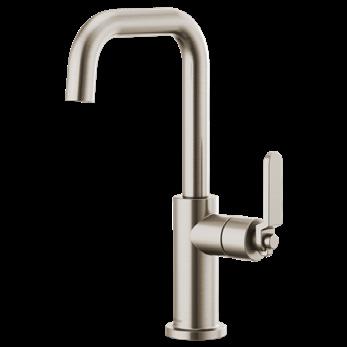


RENDERED ELEVATION - RESTROOM
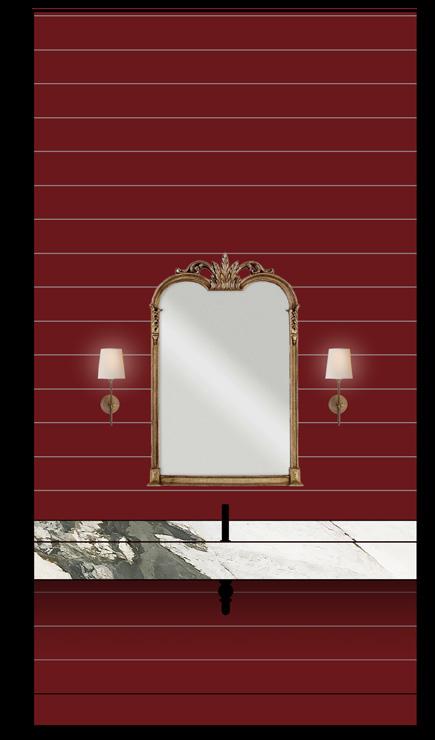



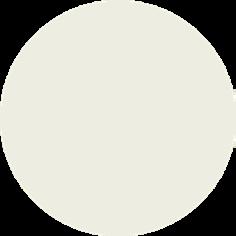

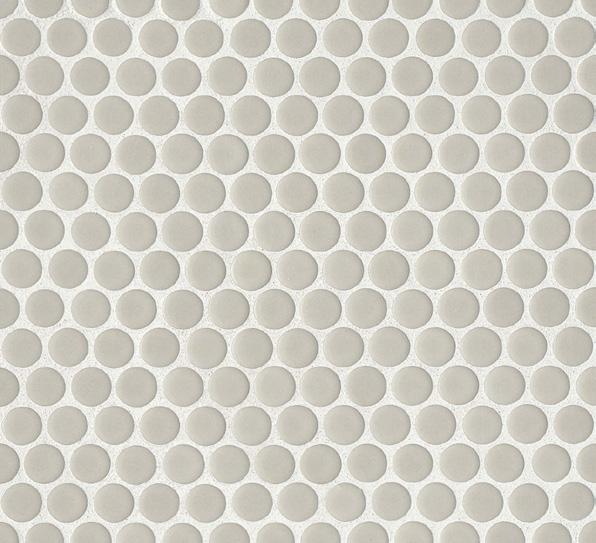
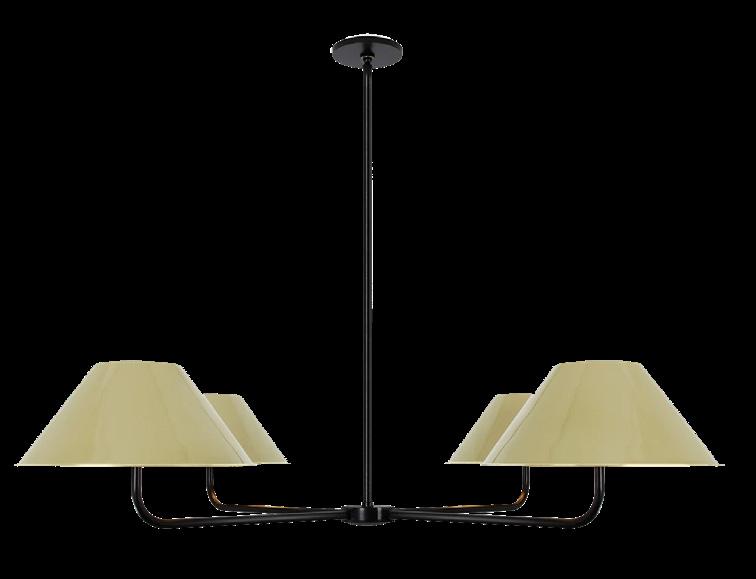
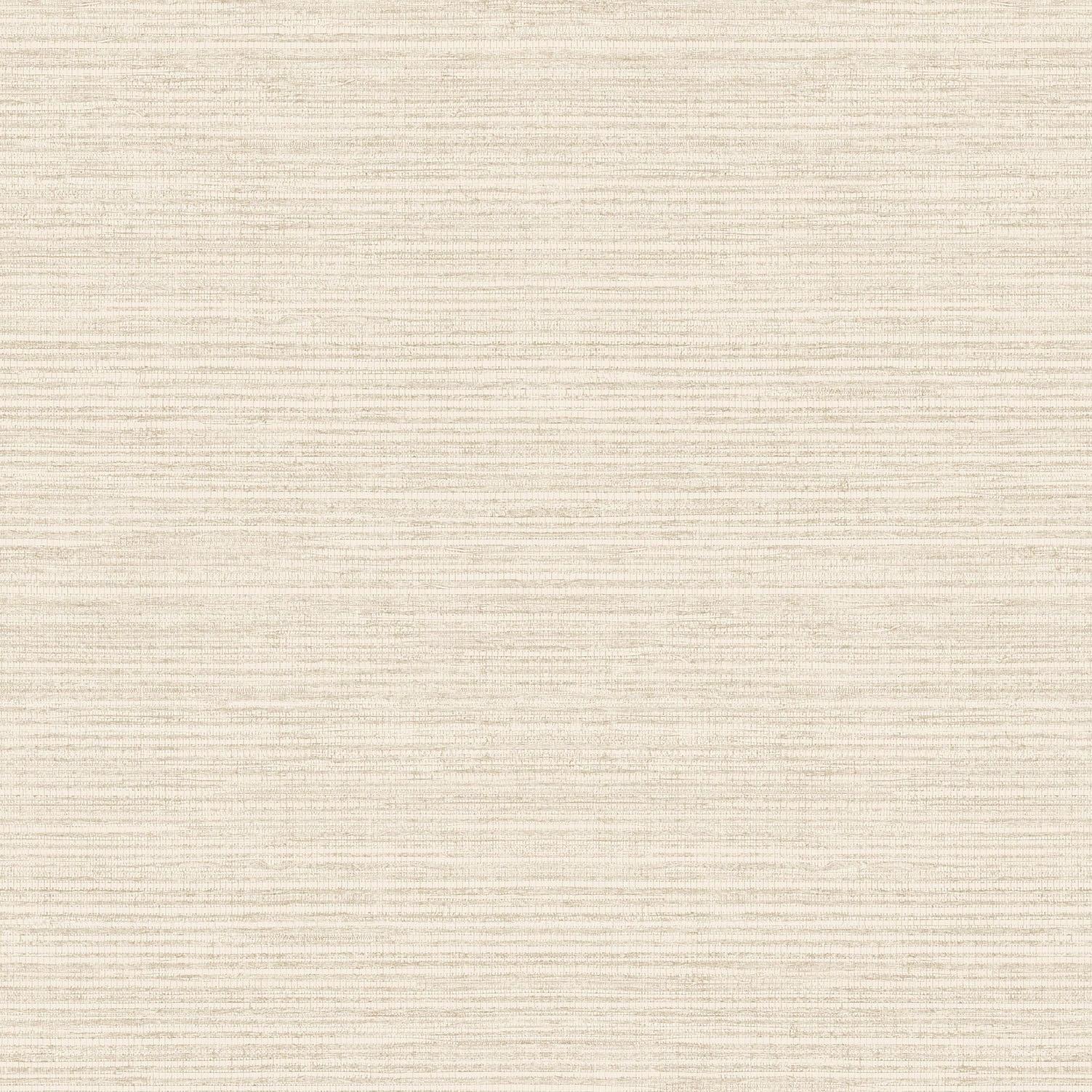





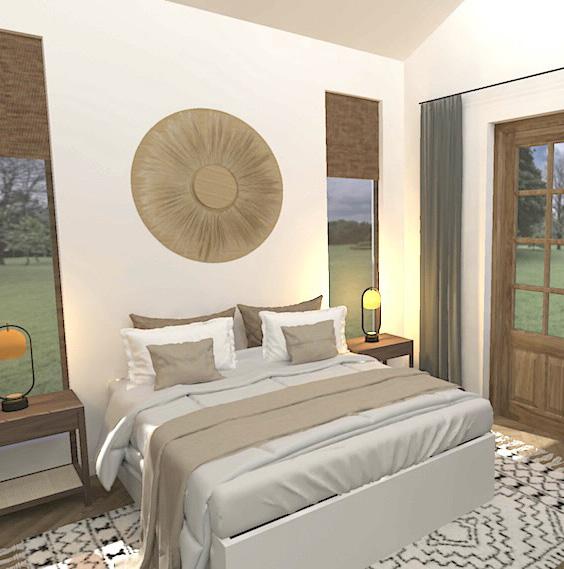
Residential Remodel
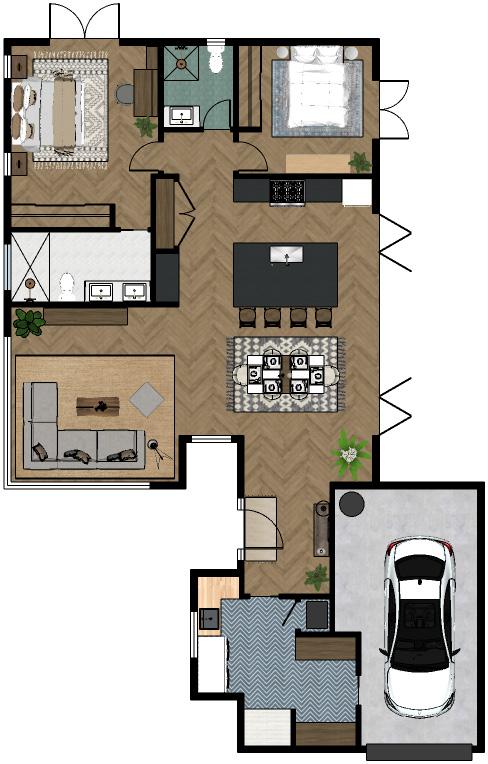


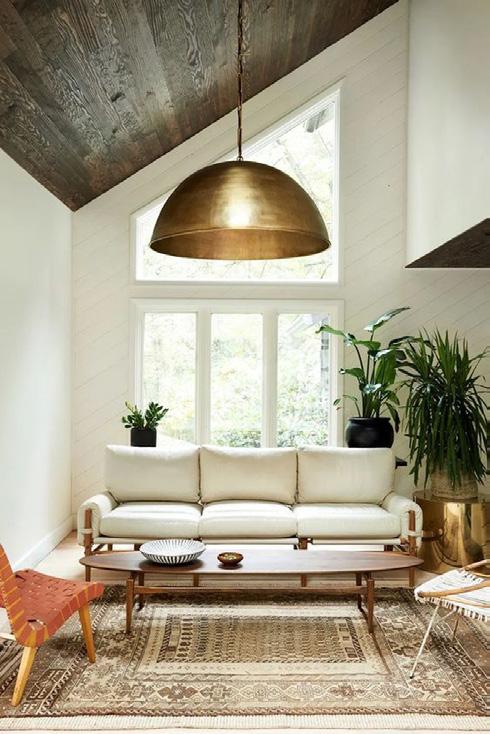



10' / 17'9"
REPLACE EXISTING FRONT DOOR WITH WINDOW REPLACE EXISTING GARAGE DOOR WITH NEXT FRONT DOOR
REMOVE LEFT GARAGE DOOR, BUILT NEW WALL AT PLACE
THE LEFT GARAGE IS BEING REPLACED WITH FOYER, LAUNDRY AND UTILITY ROOM
DEMOLISH ALL EXISTING INTERIOR WALL AND FIXTURE
C.H. 10' / 15'9"
THE EXISTING GUEST BEDROOM IS BEING RECONFIGURE INTO A NEW LIVING ROOM THE GUEST BATHROOM IS BEING MOVED TO EAST CENTER OF THE HOUSE THE EXISTING LIVING IS BEING RECONFIGURE INTO A NEW GUEST BEDROOM THE EXISTING KITCHEN IS BEING REPLACED WITH NEW DINING
C.H. 10' / 17'9"
THE EXISTING DINING ROOM IS BEING REPLACE WITH NEW KITCHEN
FIXED WINDOWS ARE BEING INSTALLED IN THE NORTH AND WEST WALL OF THE NEW LIVING ROOM
PANORAMIC SLIDING GLASS DOOR SYSTEM IS BEING INSTALLED IN THE SOUTH WALL OF THE NEW KITCHEN AND DINING ROOM
A SET OF FRENCH DOORS ARE BEING INSTALLED IN THE EAST WALL OF THE MASTER BEDROOM
/ 17'9"
10' / 17'9"
REPLACE EXISTING FRONT DOOR WITH WINDOW
REPLACE EXISTING GARAGE DOOR WITH NEXT FRONT DOOR
REMOVE LEFT GARAGE DOOR, BUILT NEW WALL AT PLACE
THE LEFT GARAGE IS BEING REPLACED WITH FOYER, LAUNDRY AND UTILITY ROOM
DEMOLISH ALL EXISTING INTERIOR WALL AND FIXTURE
THE EXISTING GUEST BEDROOM IS BEING RECONFIGURE INTO A NEW LIVING ROOM
THE GUEST BATHROOM IS BEING MOVED TO EAST CENTER OF THE HOUSE
THE EXISTING LIVING IS BEING RECONFIGURE INTO A NEW GUEST BEDROOM
THE EXISTING KITCHEN IS BEING REPLACED WITH NEW DINING
THE EXISTING DINING ROOM IS BEING REPLACE WITH NEW KITCHEN
FIXED WINDOWS ARE BEING INSTALLED IN THE NORTH AND WEST WALL OF THE NEW LIVING ROOM
PANORAMIC SLIDING GLASS DOOR SYSTEM IS BEING INSTALLED IN THE SOUTH WALL OF THE NEW KITCHEN AND DINING ROOM
A SET OF FRENCH DOORS ARE BEING INSTALLED IN THE EAST WALL OF THE MASTER BEDROOM
ROOM
C.H. 10' / 17'9"
A SET OF FRENCH DOORS ARE BEING INSTALLED IN THE SOUTH WALL OF THE NEW GUEST BEDROOM
C.H. 10' DINING ROOM
A SET OF FRENCH DOORS ARE BEING INSTALLED IN THE SOUTH WALL OF THE NEW GUEST BEDROOM
C.H. 10' / 17'9"
EXISTING (TO REMAIN) EXISTING FIXTURE AND APPLIANCE TO BE REMOVED
C.H. 8' / 10'
DEMOLITION
EXISTING (TO REMAIN)
EXISTING FIXTURE AND APPLIANCE TO BE REMOVED
WALL
WINDOW
VERTICAL WOOD SLATS SMOOTH STUCCO - WHITE - TYPICAL EXTERIOR WALLS WOOD TRIM - TYPICAL WINDOWS BLACK BRICK BOARD AND BATTEN SIDING - WHITE BLACK SHINGLES ROOF


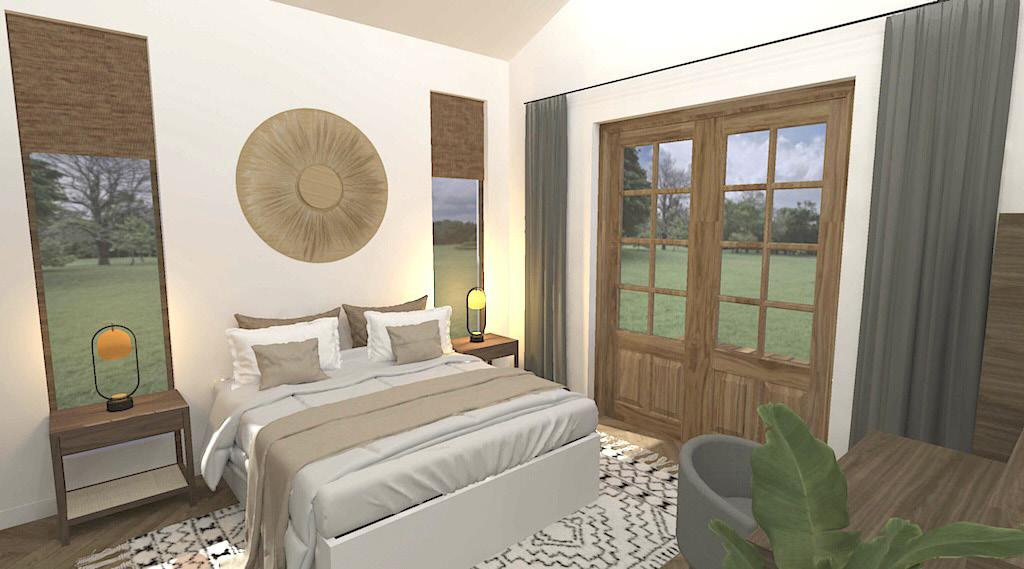

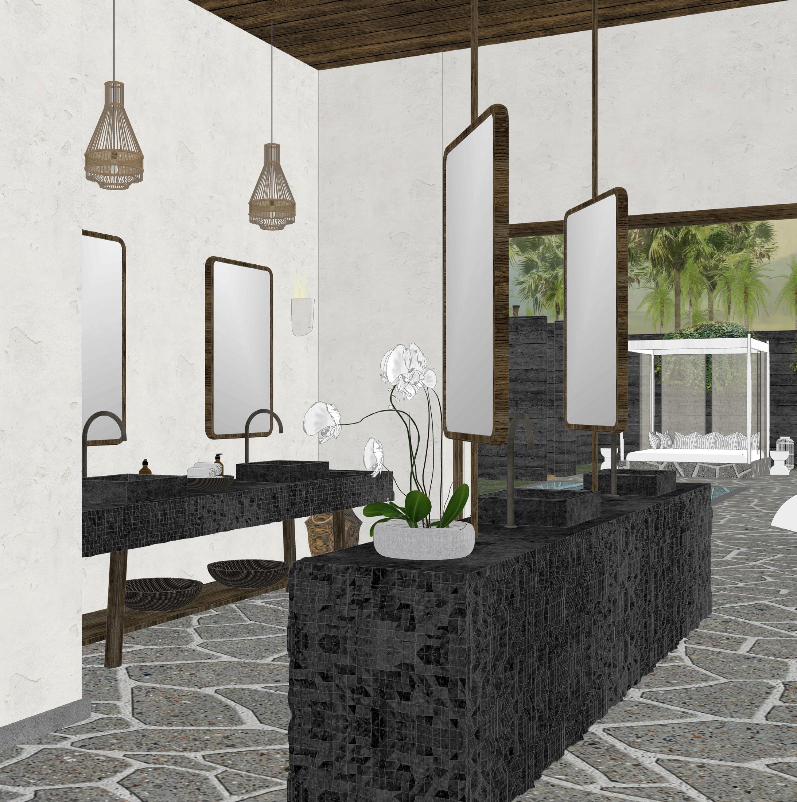
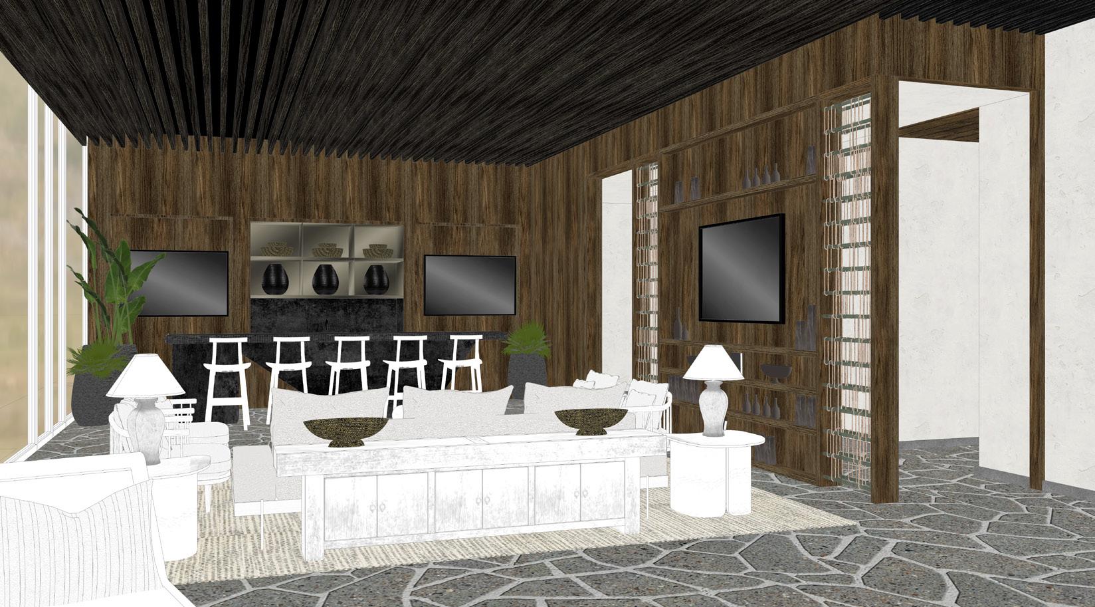
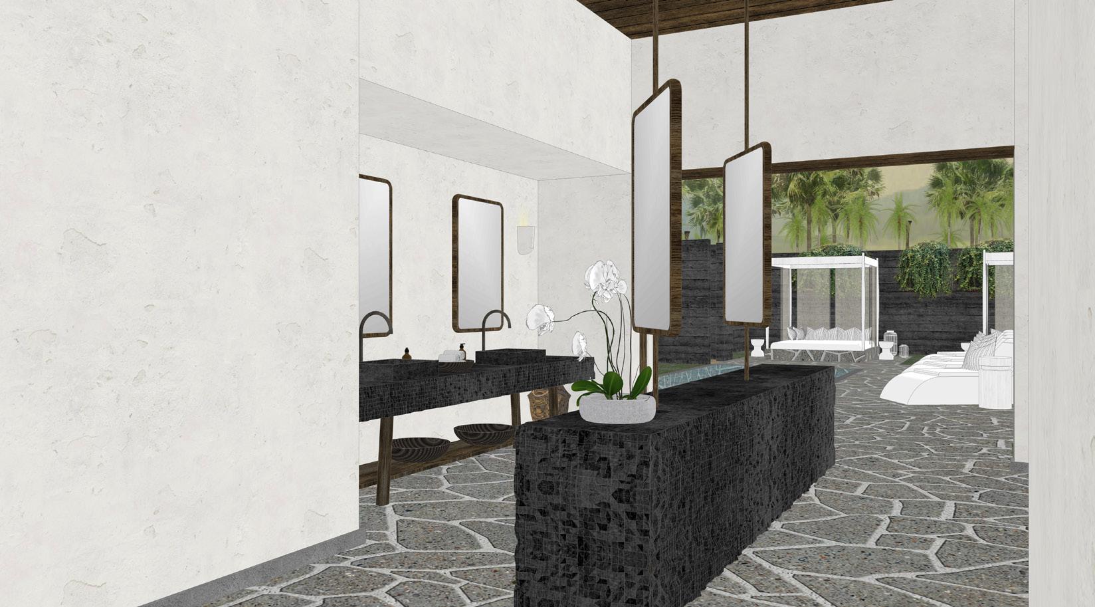



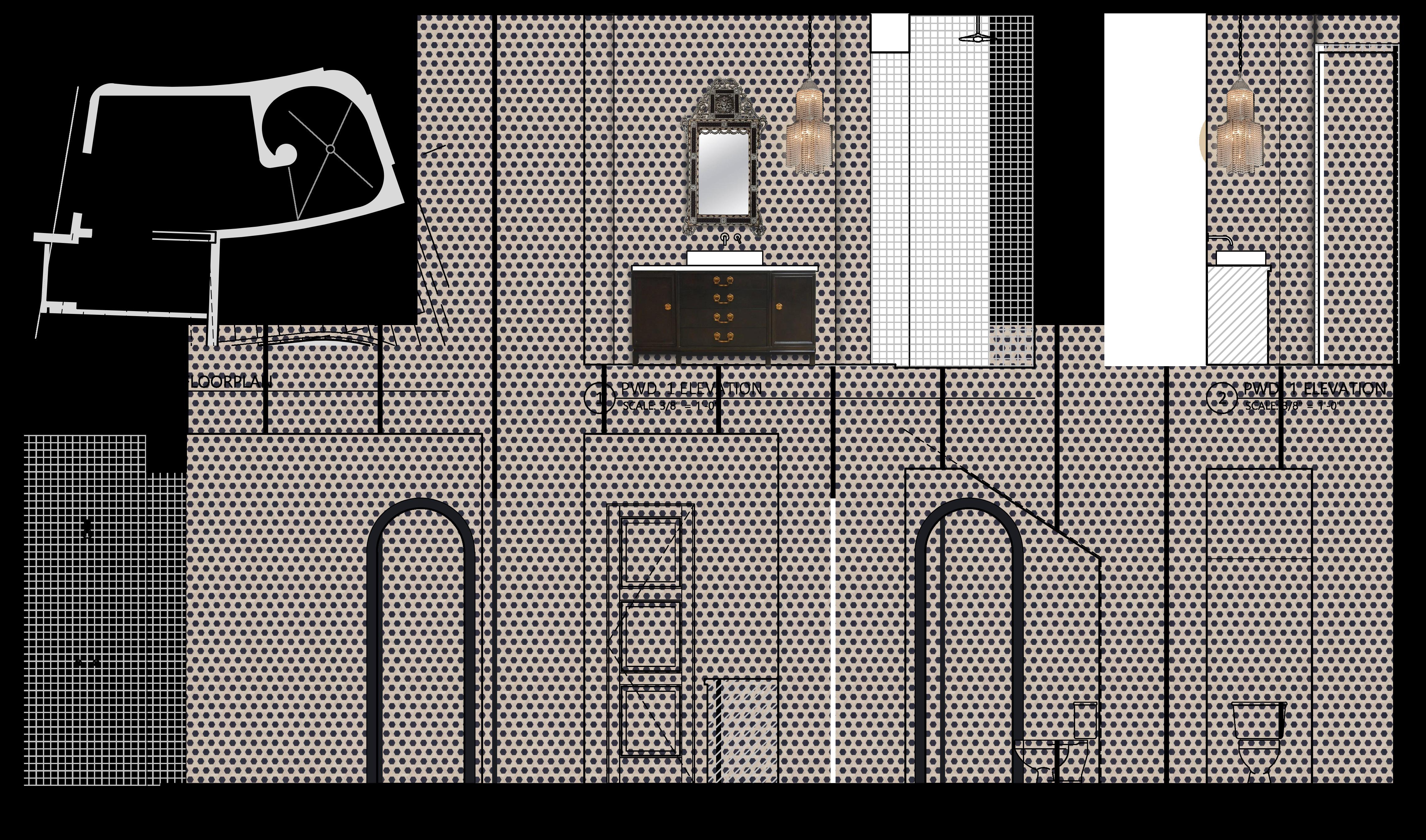

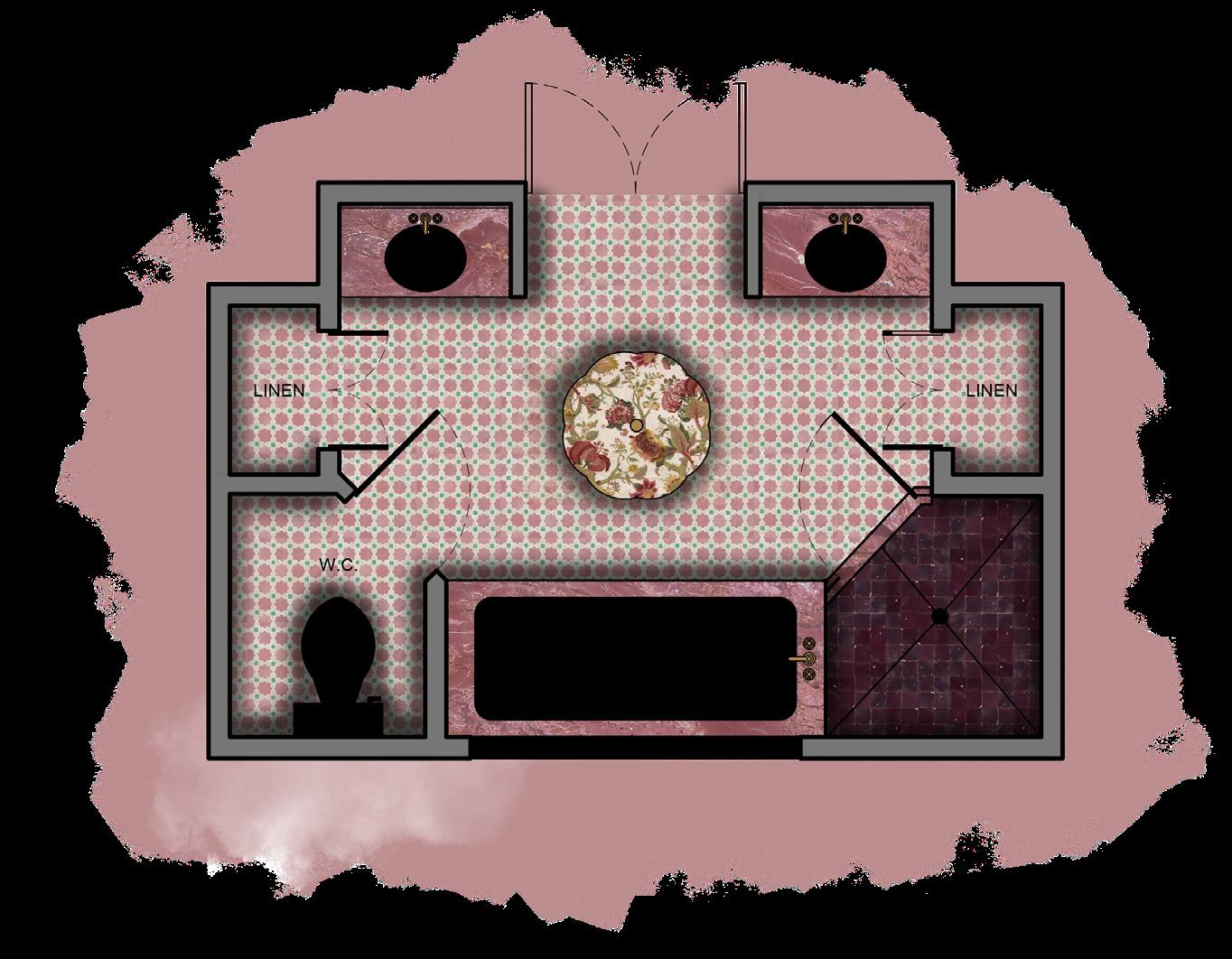




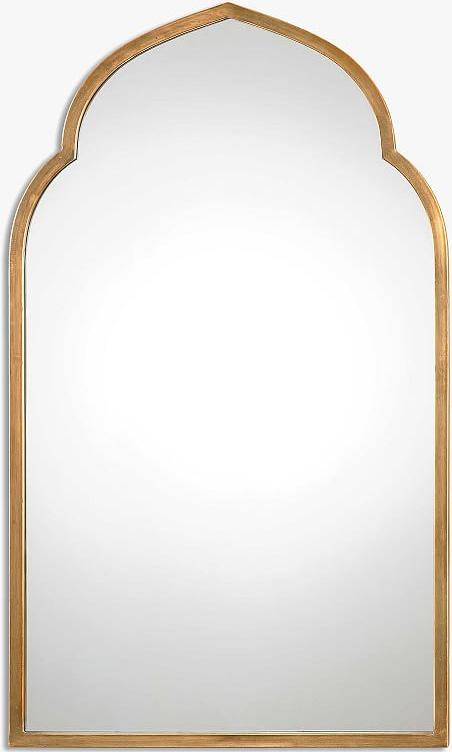
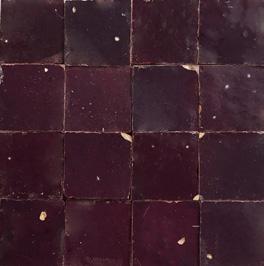



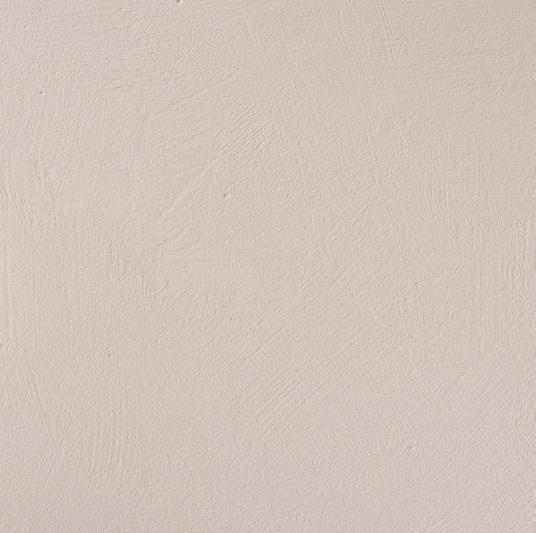
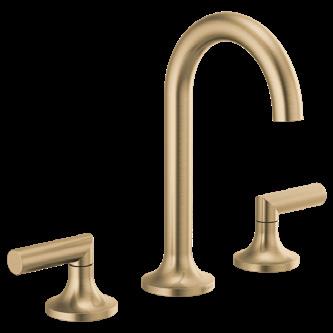
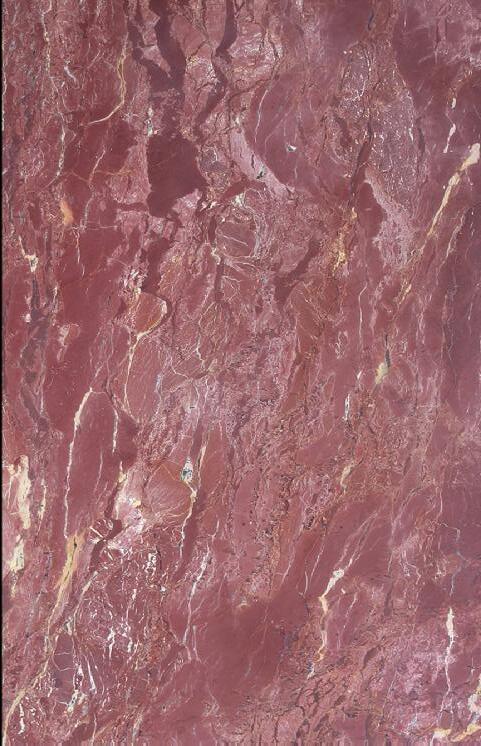
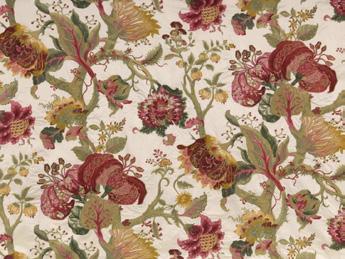
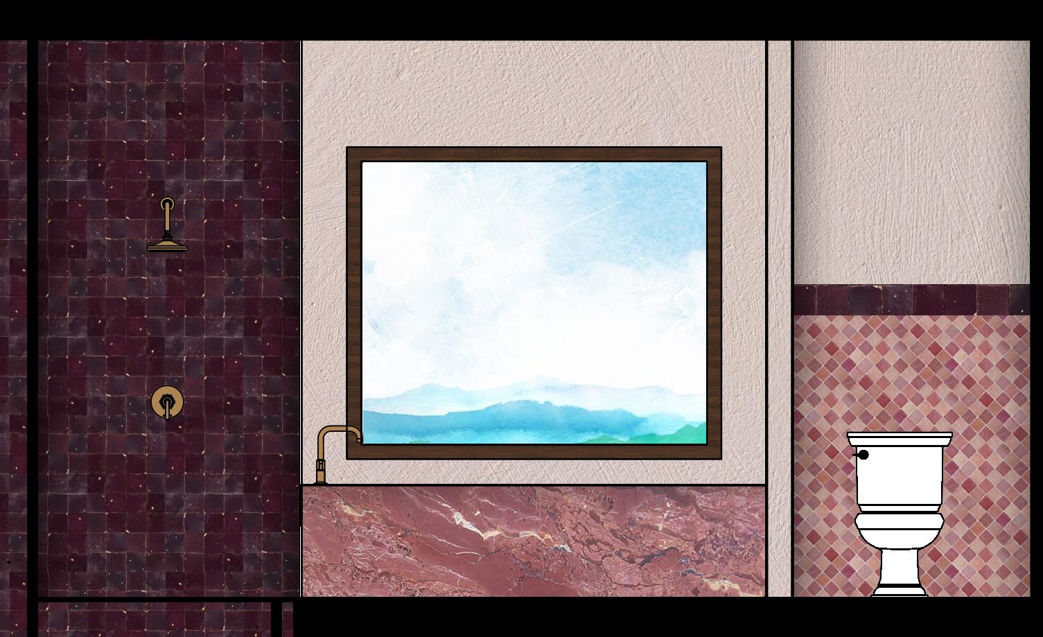 Inspiration
Bathroom North Elevation
Bathroom South Elevation
Inspiration
Bathroom North Elevation
Bathroom South Elevation

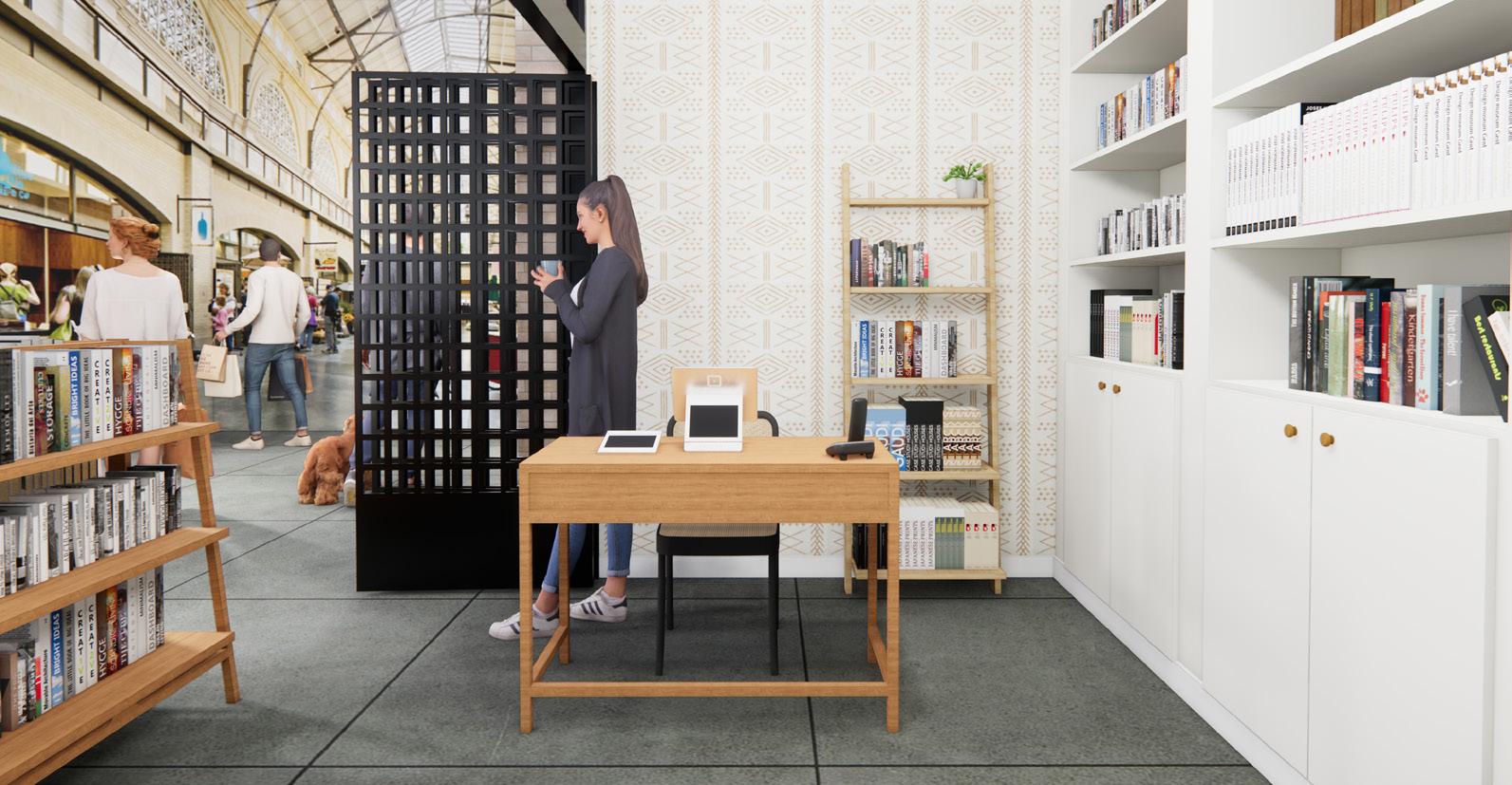
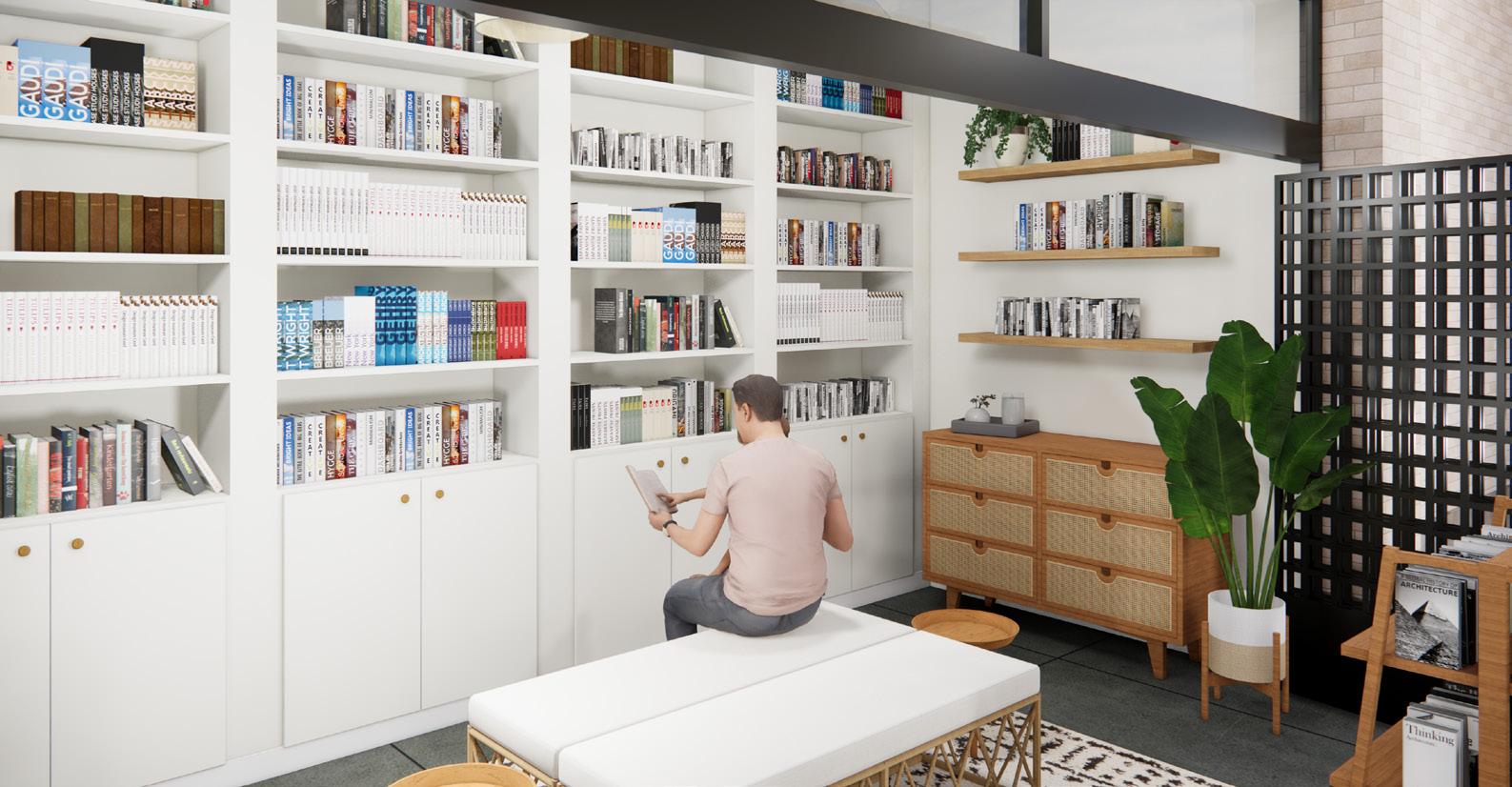

THANK YOU
DAISY CUI | Interior Design