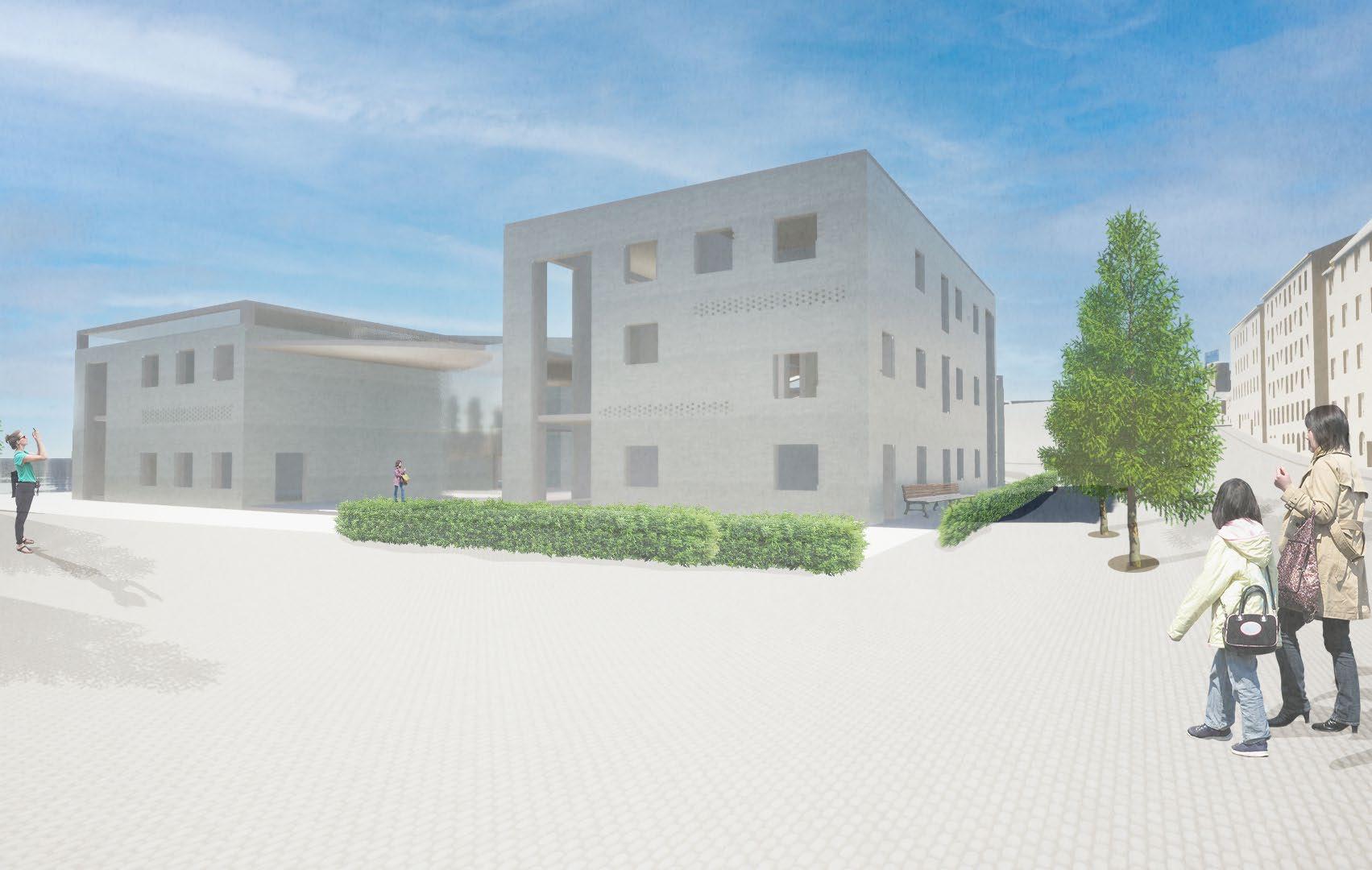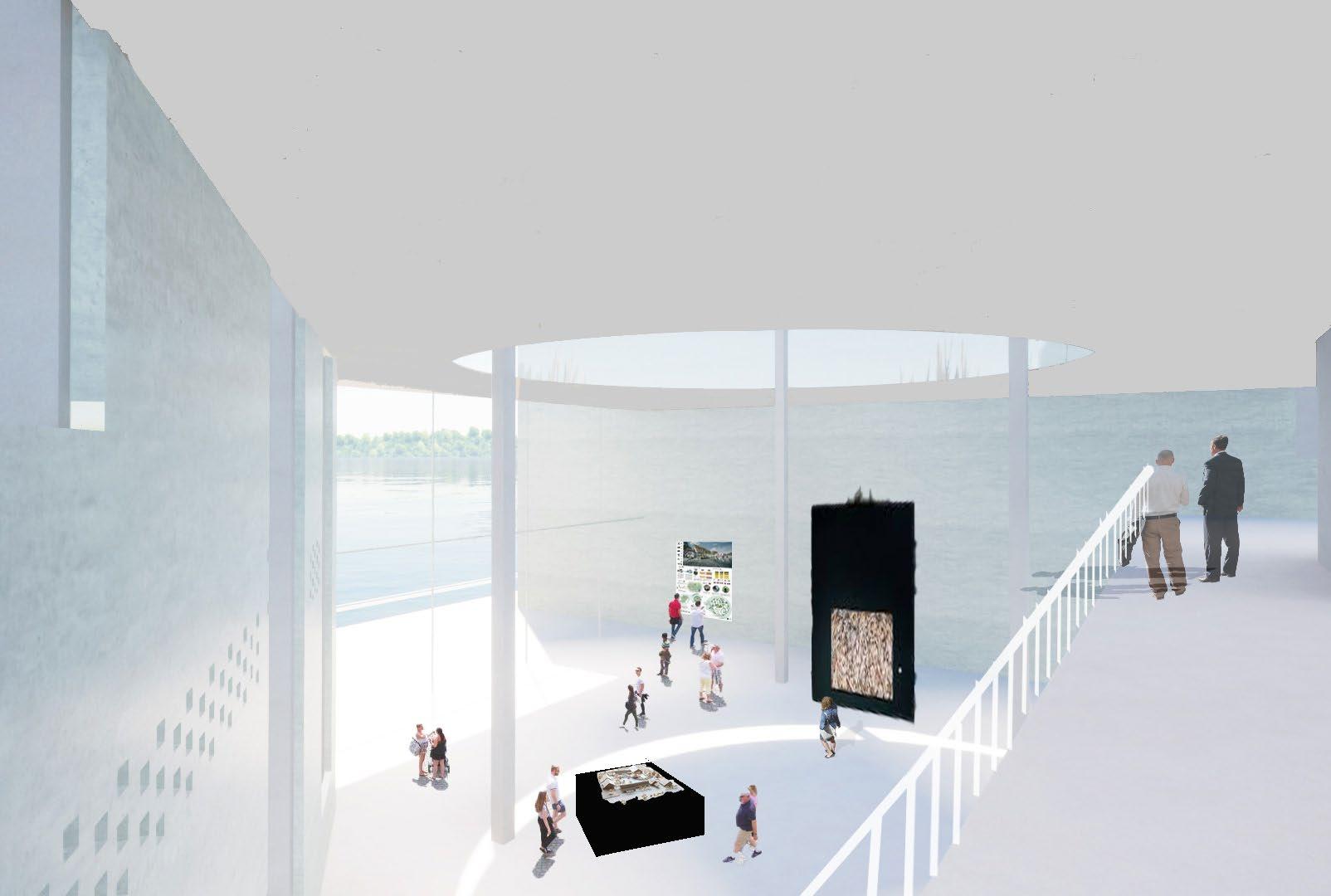Helsinki homebase of art
Daiki Toyama
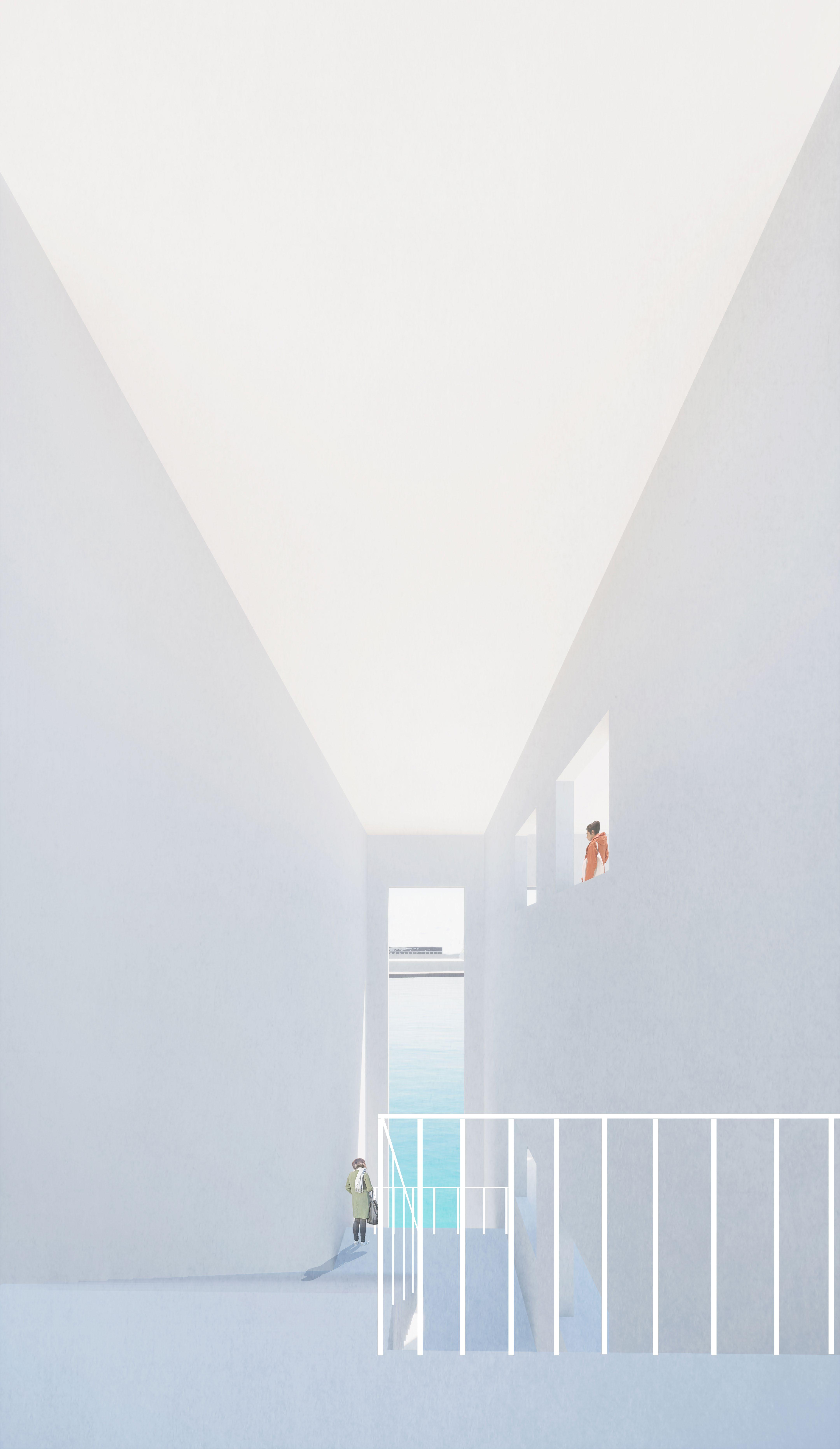


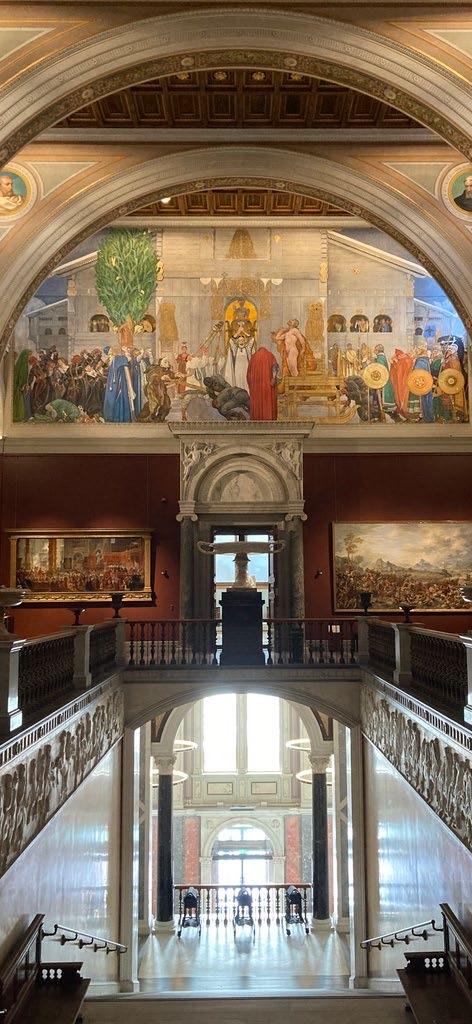
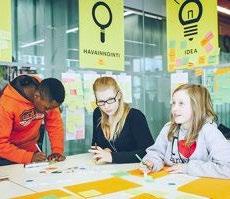
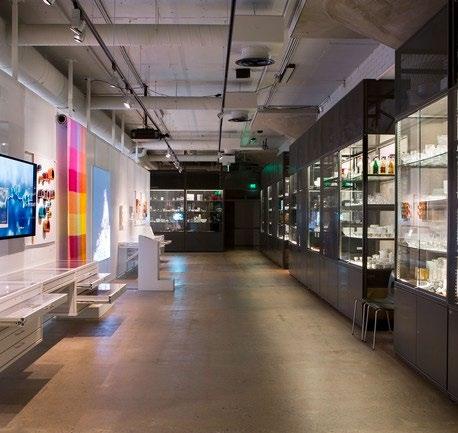
New AD museum should be like people's home,homecity. About home and homecity,people can know everything And I think that home is an environment that people can relax and be creative.

Simple white mass can accept various art activity.
And this can bright like snow in winter. So people can find easily and can come back to Museum like home.
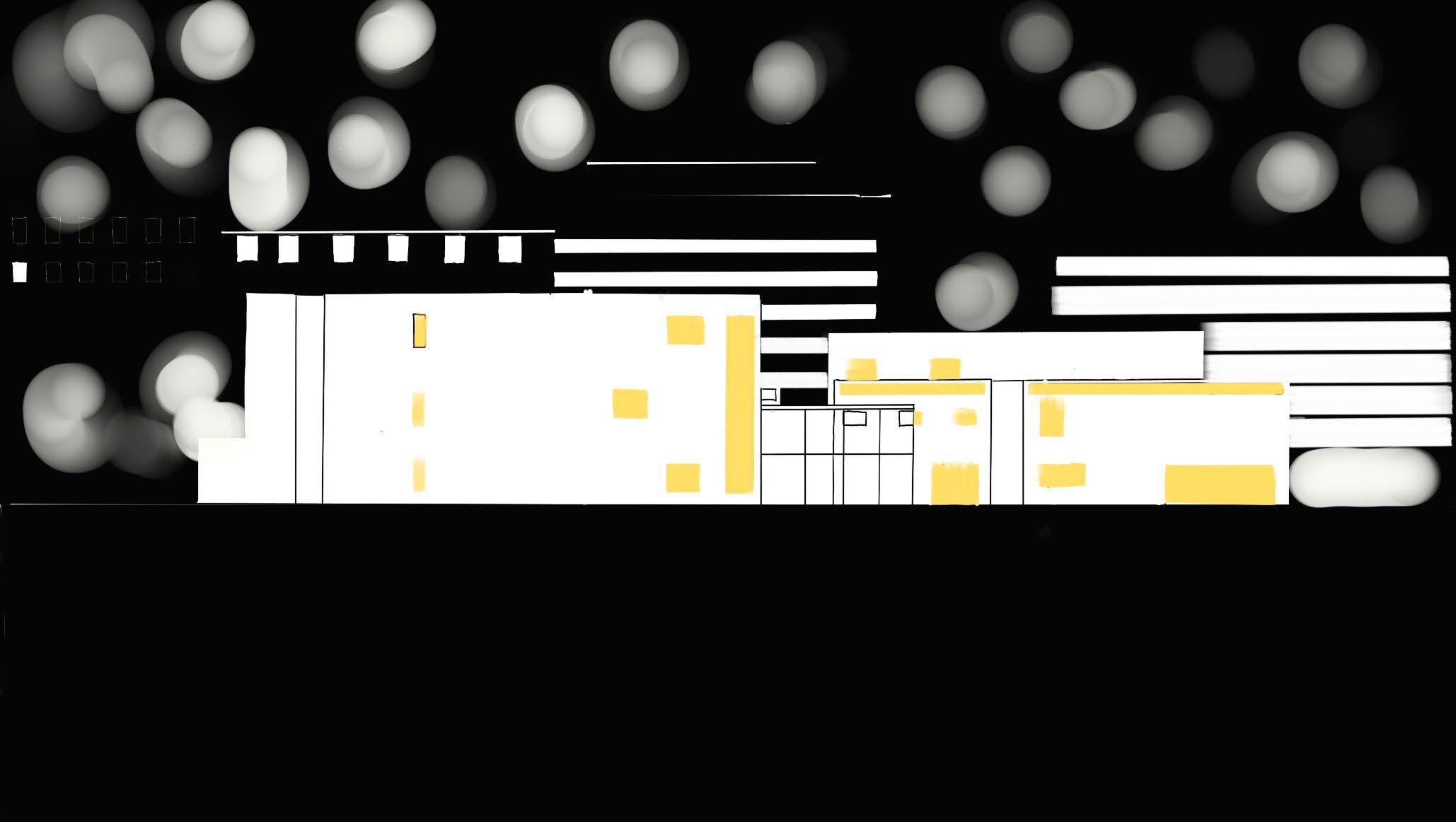
Exhibition
Divide volume by function
Exhibition
1 2 3
Line up while giving space
Office Office
Public service Public service
Align with Site lines and making view to the sea
Lab Lab
By dividing the volume, construction can begin in each building, which shortens the construction period and reduces carbon dioxide emissions during construction.
The volumes were designed to have a relationship with each other and with the surrounding landscape to become one environment for creativity .
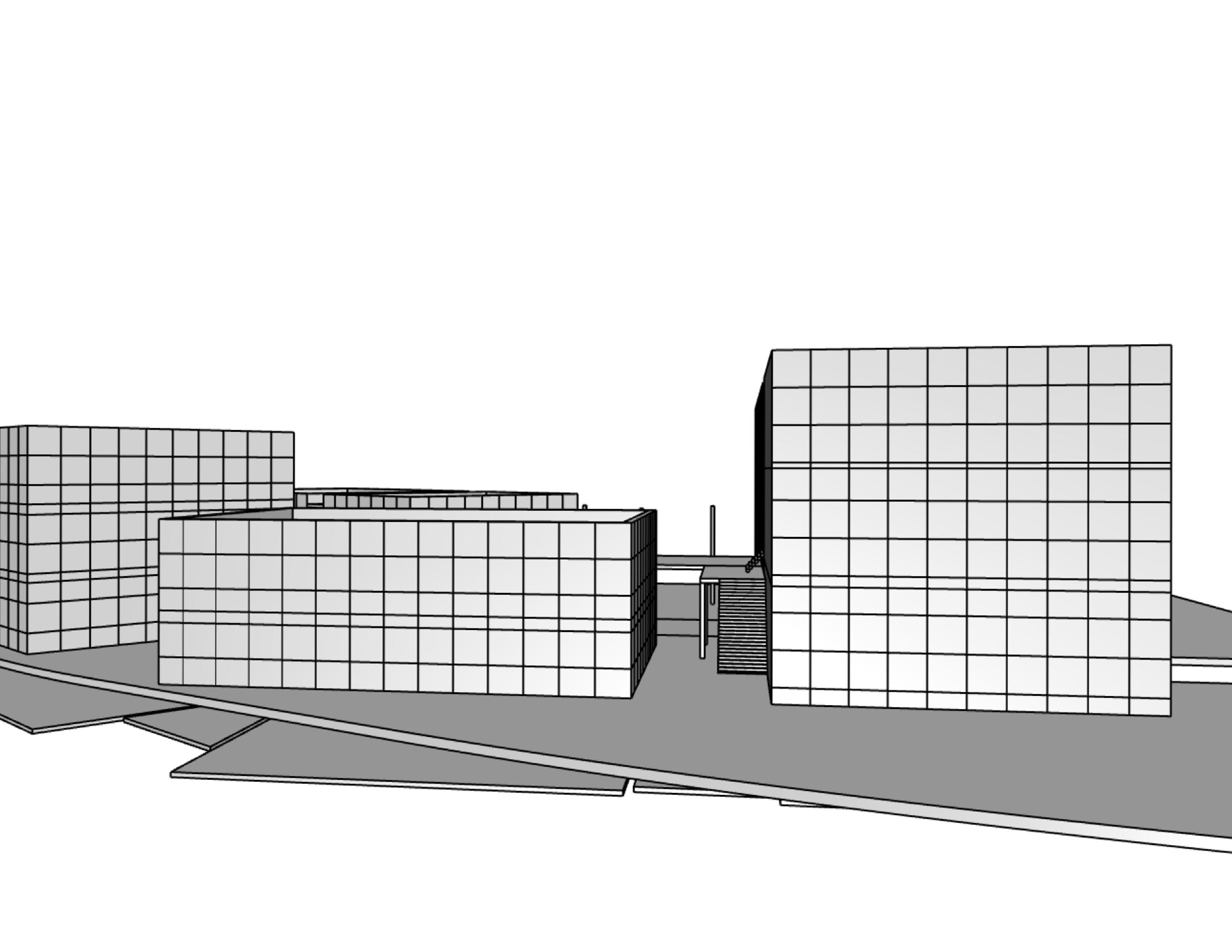

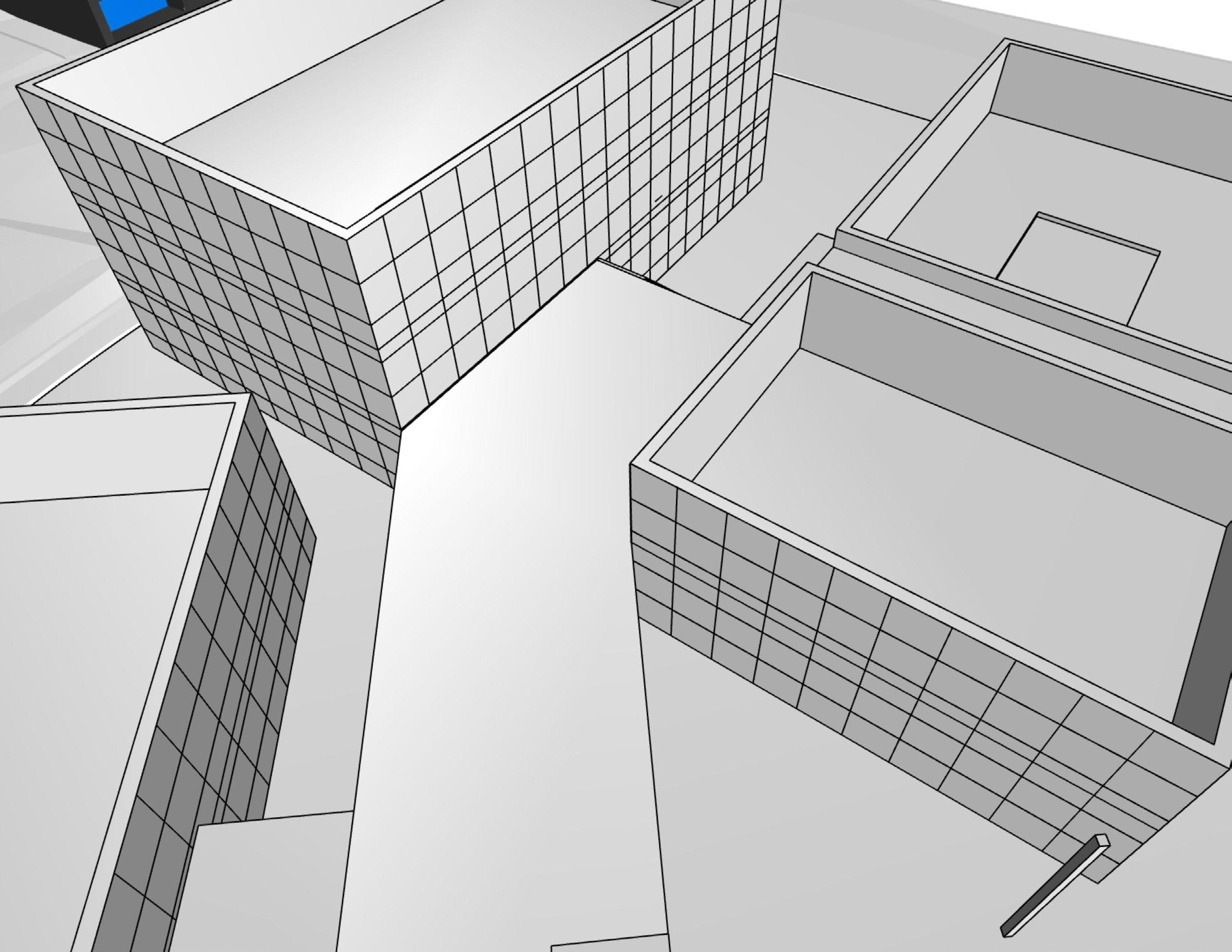

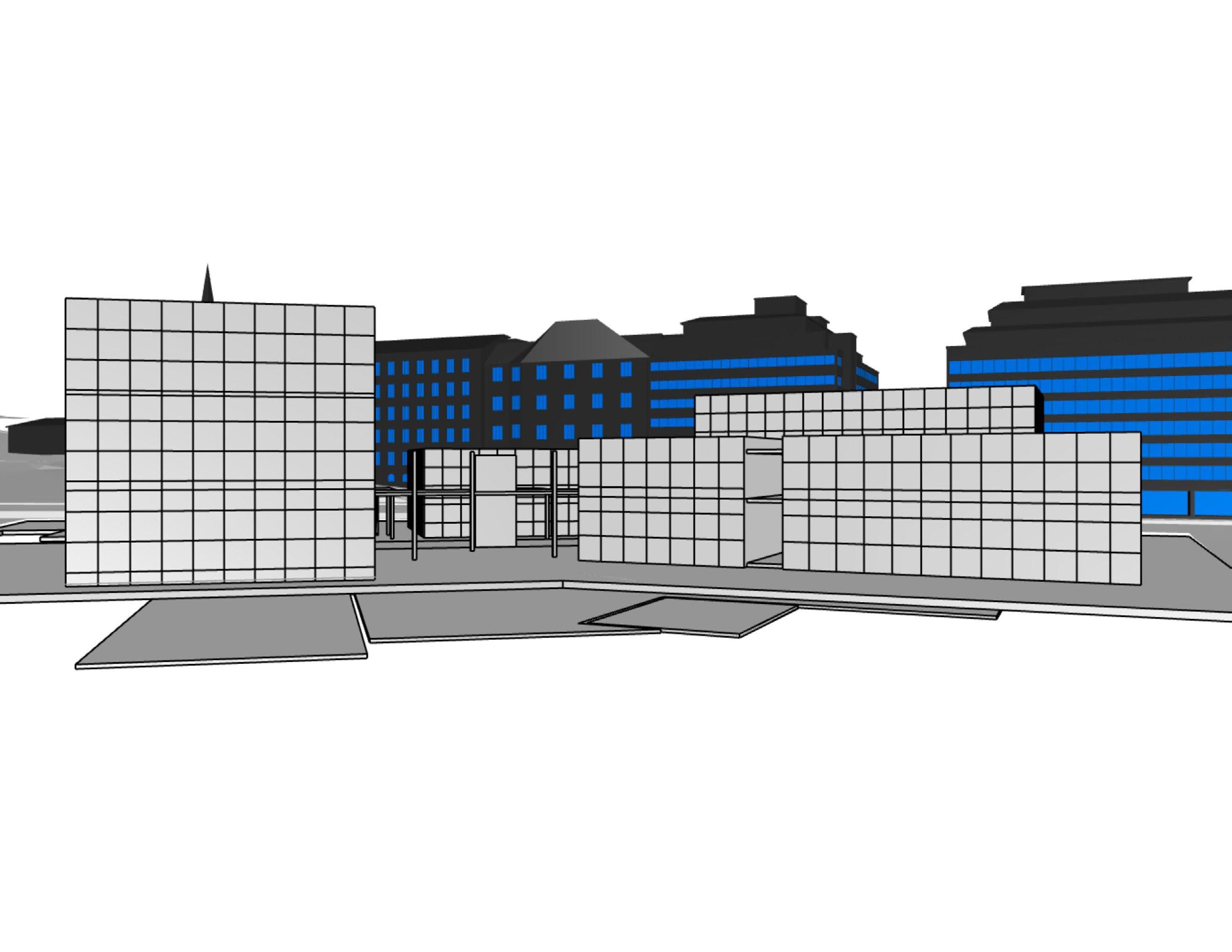
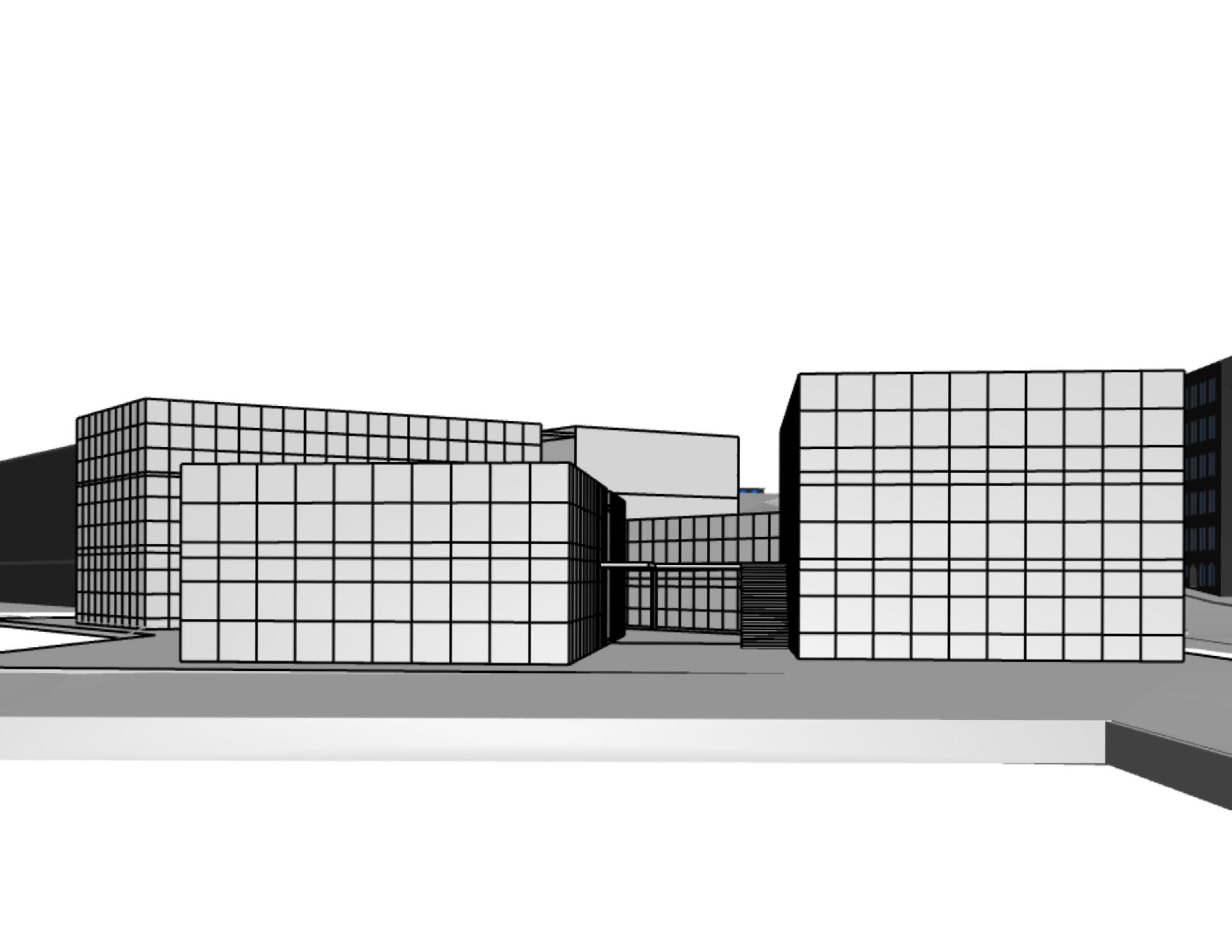






Old market hall
Sub entrance
Main entrance
Sea view
To B1F logistics

ground floor flow
1F
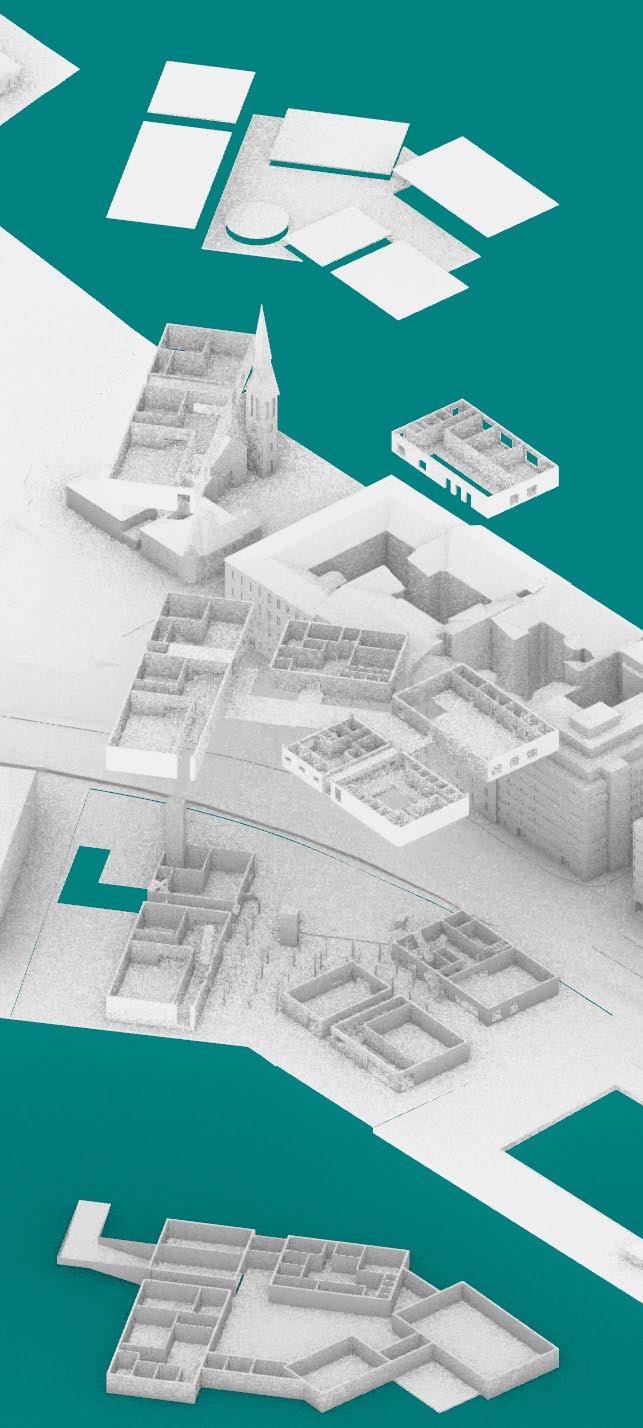

ground floor flow

1F flow
to
Retail Canteen Grand hall Lab Exhibition hall Event support
In the event of a fire, evacuation stairs and bridges are located to the north and south.
The basement is an area for equipment,service
Plant room
Storage
Storage, reusable components Metal workshop
Paintshop
Transformer Switch Reception
Electrical workshop Inspection, registration, and packing
Cleaning room
Reception and shipment area
Security lock, 1 truck Storage, components
Wood workshop Loading area
11 12
1 3 4 5 6 7 8
9
2
9 9
13 13 10 18 18
14 15 16 17
19
20
21 22
Lift
The ground floor is the main floorv. The grand hall, stores, labs,and restaurants are located on the ground floor. Most of this floor is open space, and anyone can enter.
1 2 3 4 5 6 7 8 9 10 11 12 13 14 15 16 17 18 19 20 21 22
shops and servises
museum shop
Toilet silent lounge play area
bag storage strollers Reception
Lab
Food lab Goods reception Staff locker rooms Office Kitchen Canteen Grand hall
Shower
Exhibition hall Exhibition hall L Cloack room Locker room Event support
The 1st floor is the working floor. Library, labs, and offices are located on the 1st floor. Most of this floor is functional area, and anyone who wants to use services can enter.
Meeting room, 8 pers. Meeting room, 12 pers. Meeting room, 20 pers Library
Individual office
Storage
Printers
Locker room
Break room and kitchen Shower
Workstation group Cloackroom Restroom
Exhibition hall
Exhibition studio Exhibition and eventhall
Lab Event support
The 2nd floor is the meeting area. Meeting spaces are located on the 2nd floor.



1 2 3 4 5 6 7 8 9 10



AD physical workshop
AD digital workshop
Meeting room, 30 pers.
Guest office, large drawings Guest office
Meeting room, 12 pers.
Exhibition hall
Exhibition studio Exhibition hall L
Event support

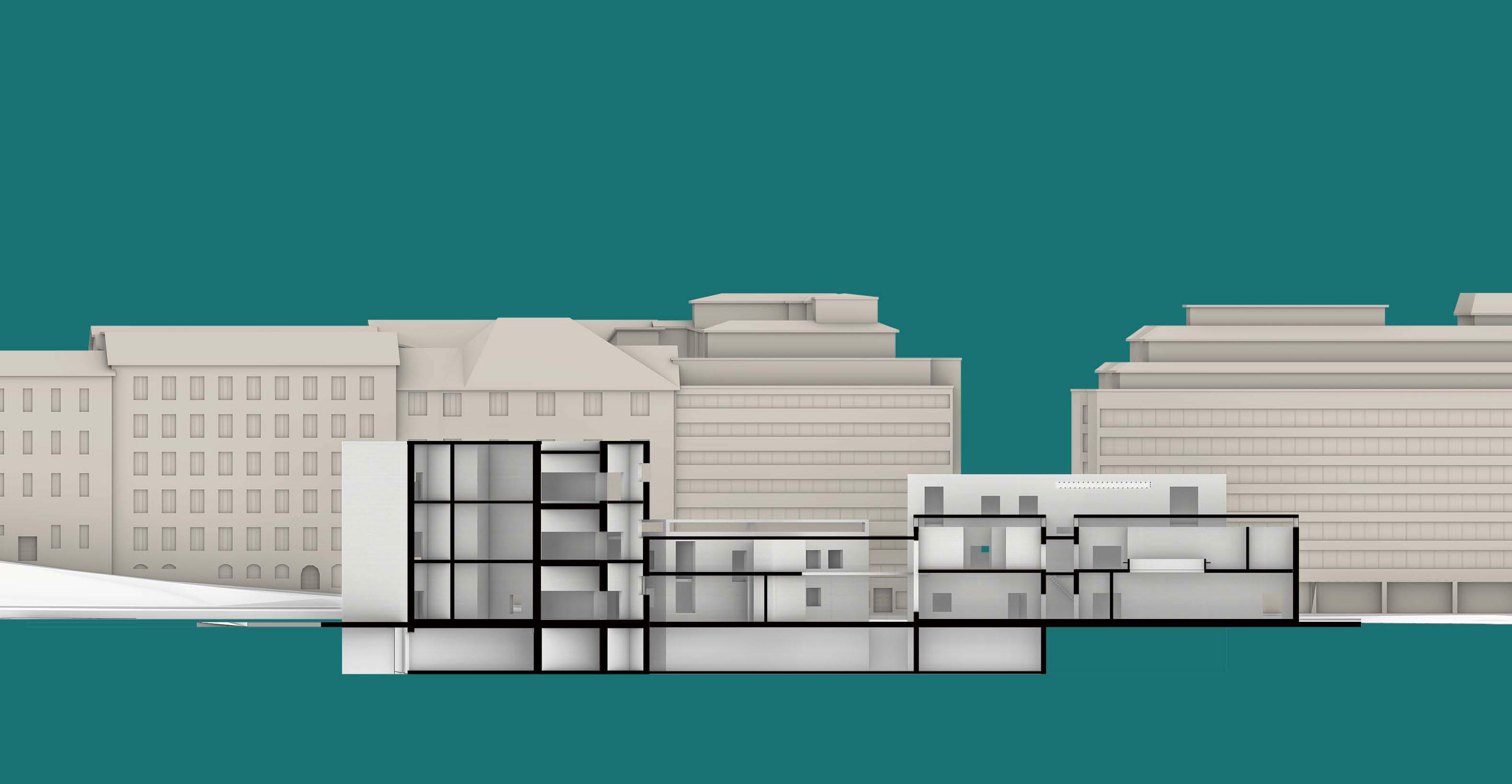

Many of the spaces are large and flexible, so they can adapt to change even if their functions change over time as they are used.
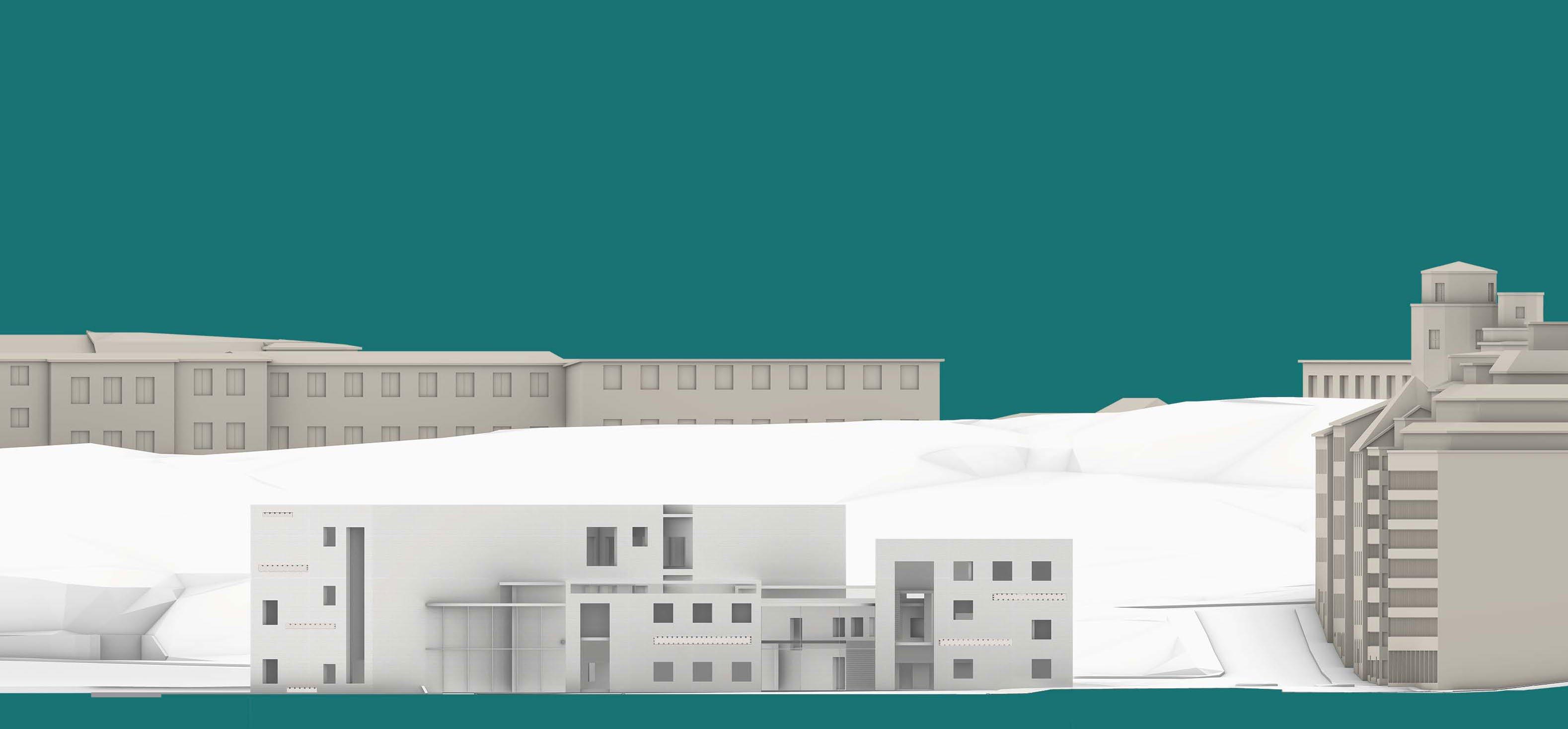

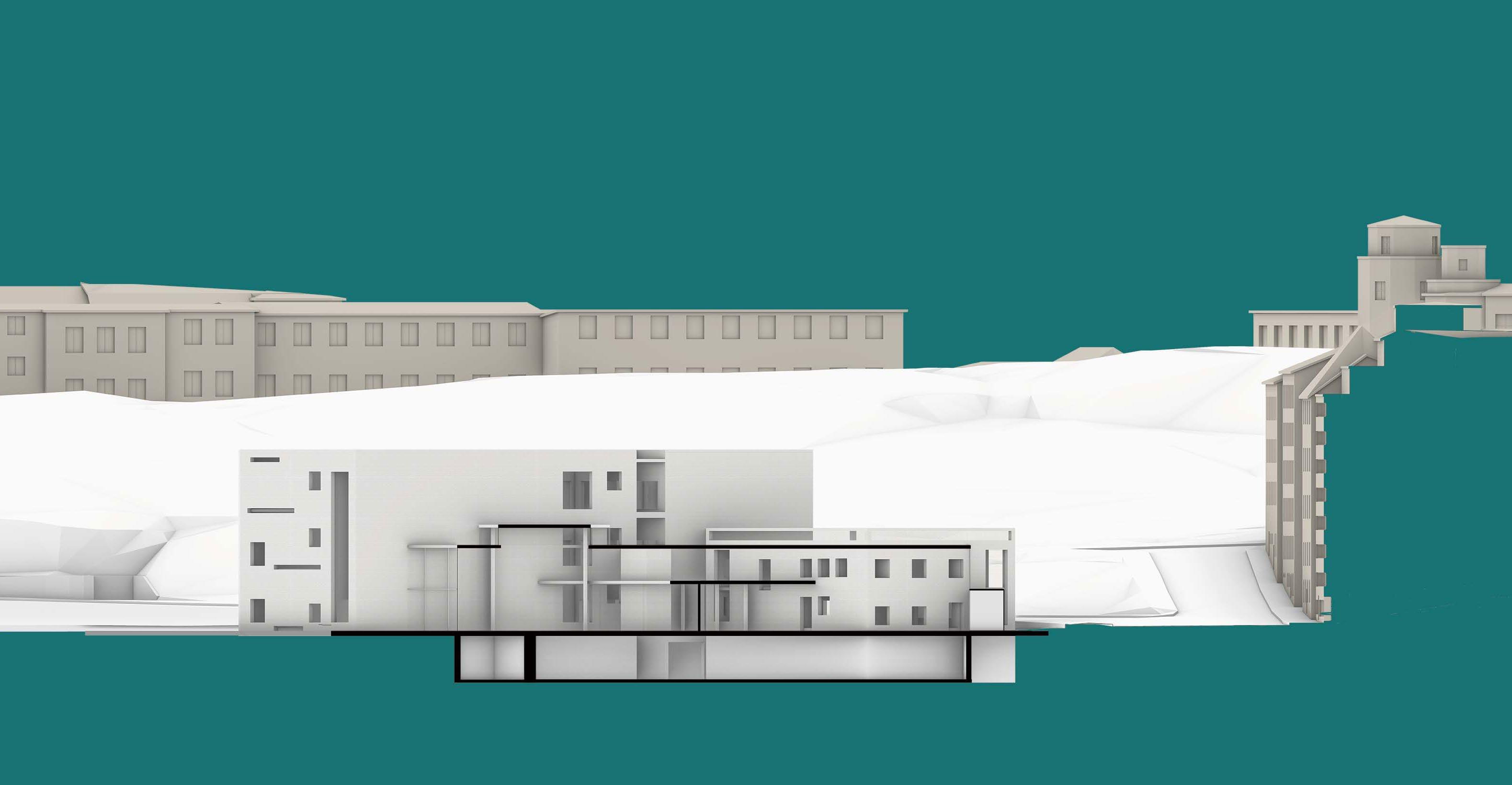

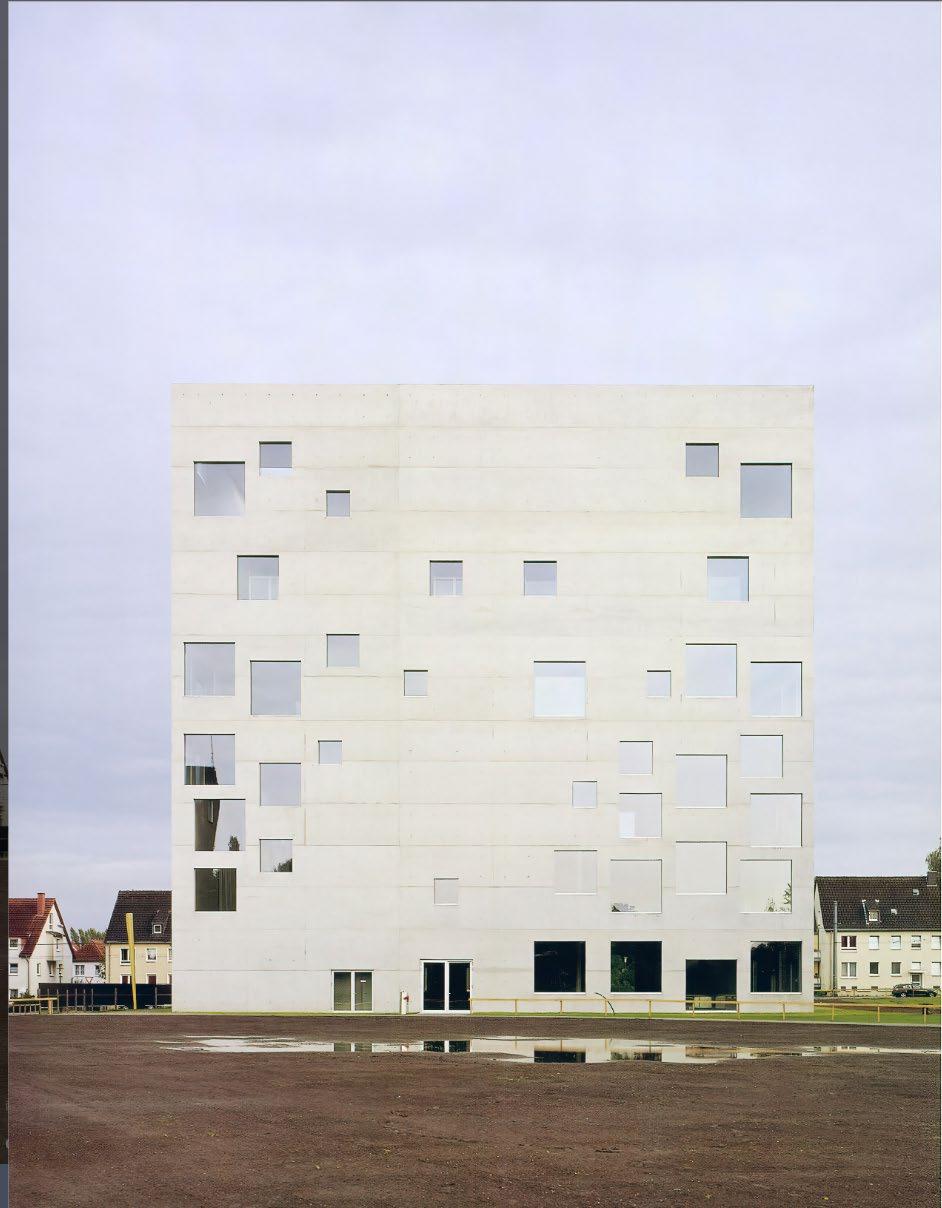
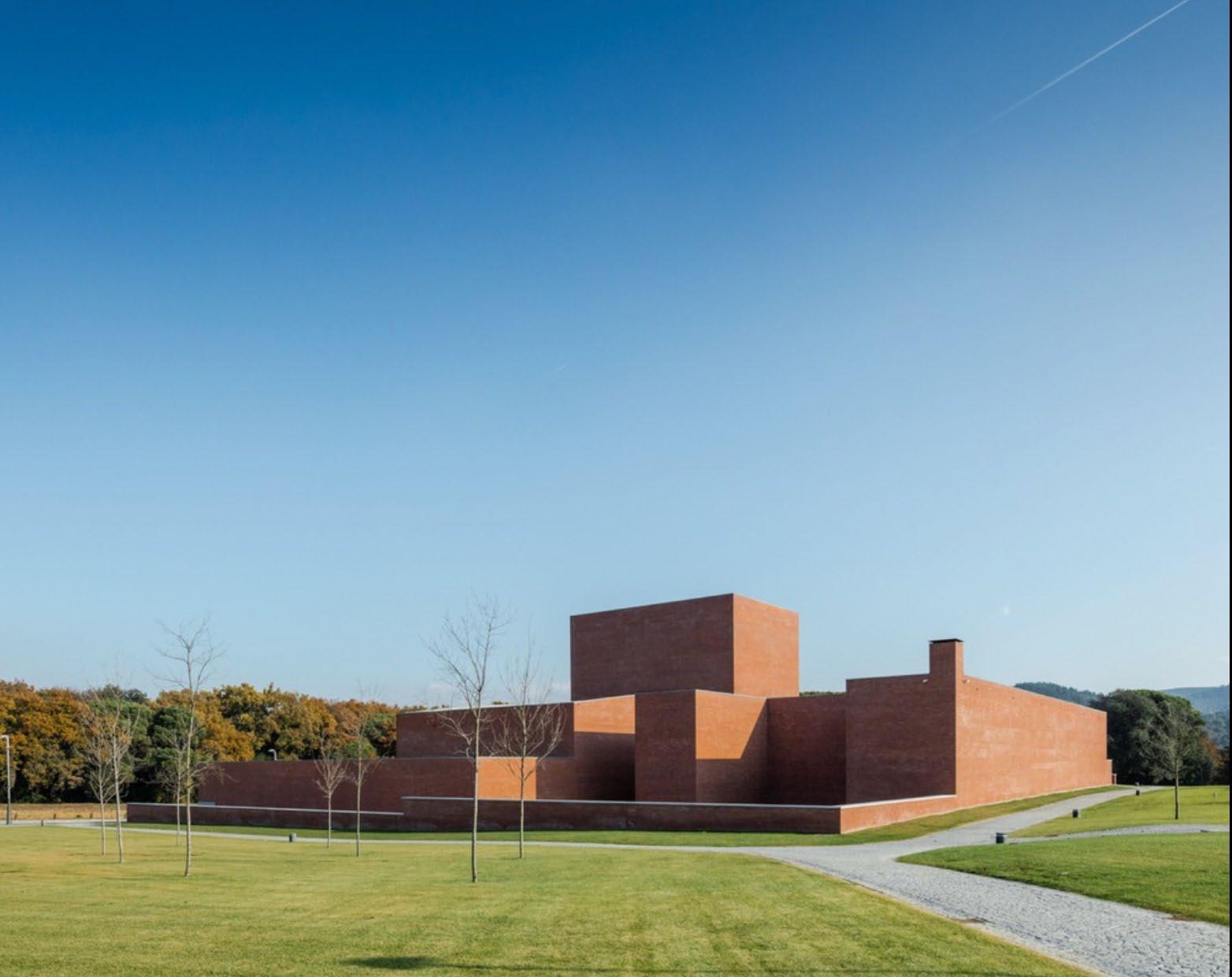


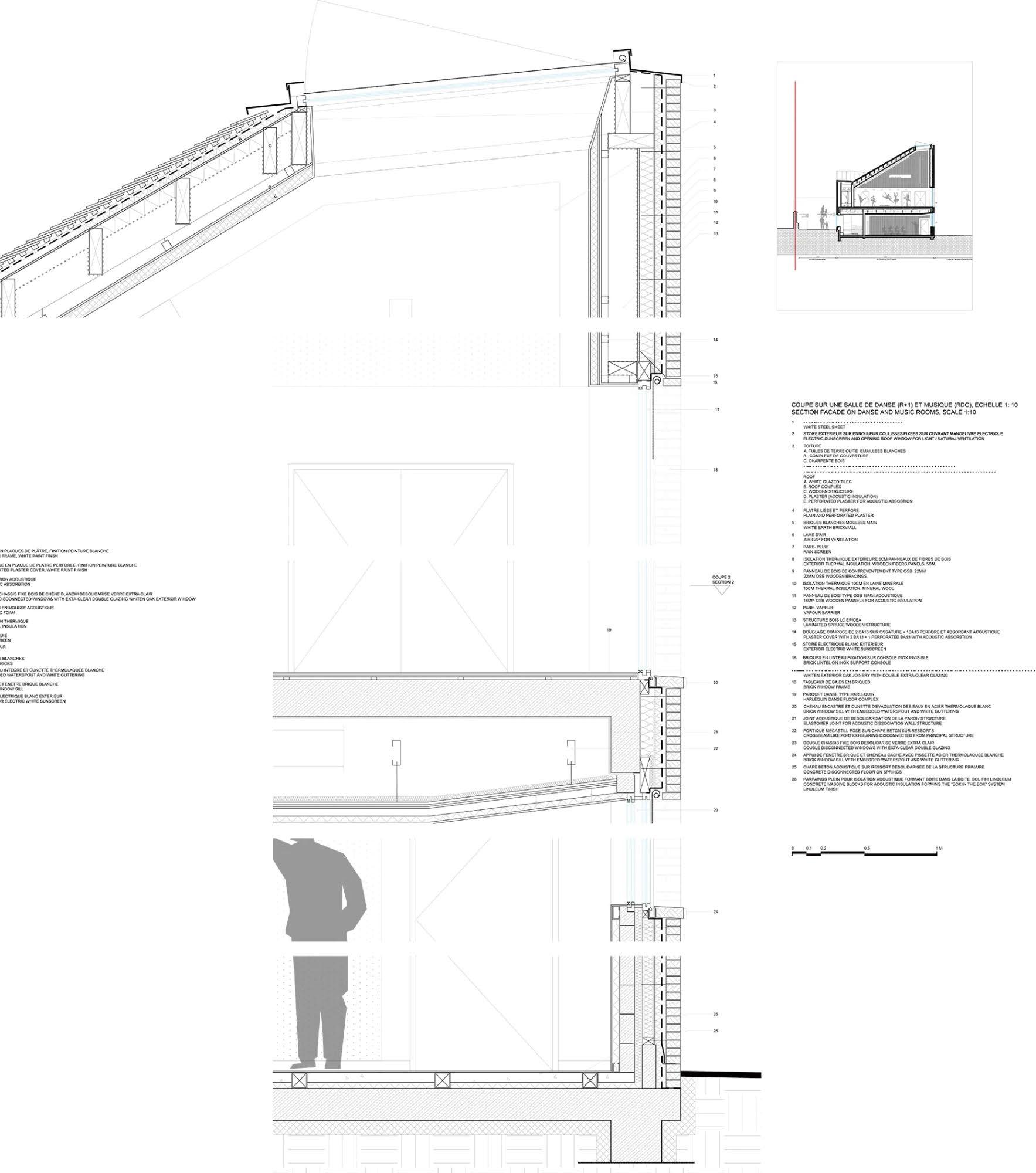
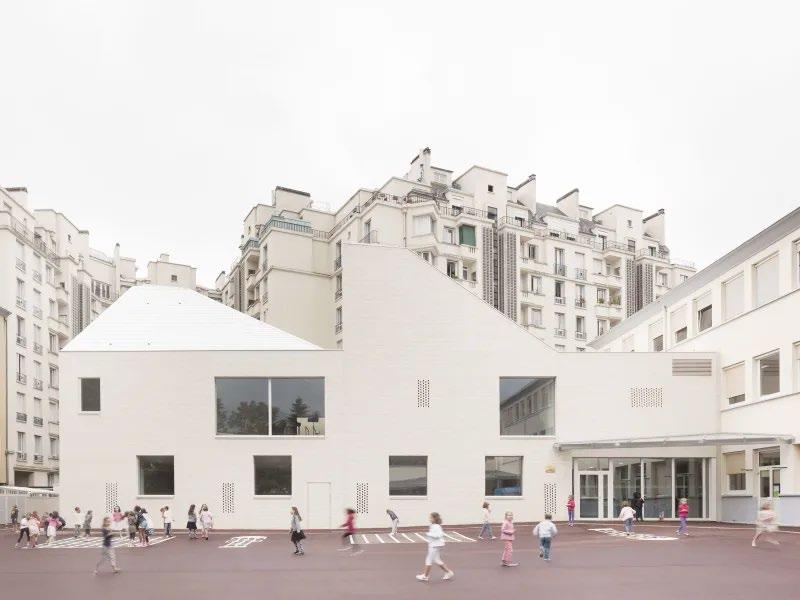
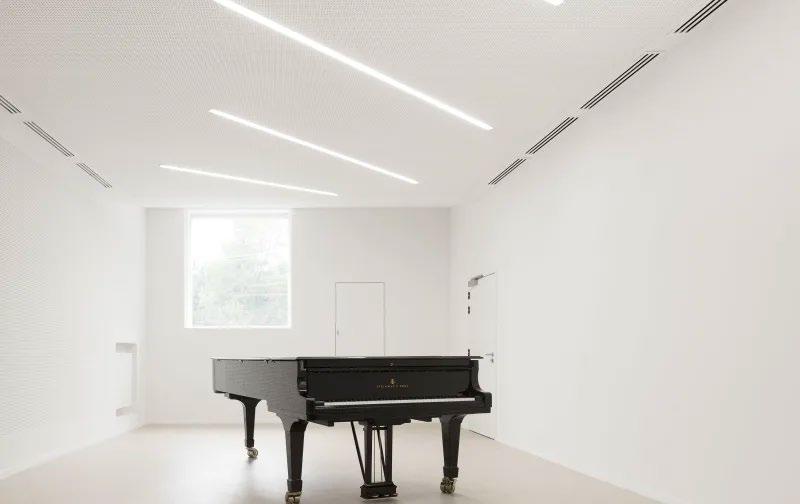
Open alea roof
Loadbearing brick wall 125x450x125
Concrete structure
Insulation

