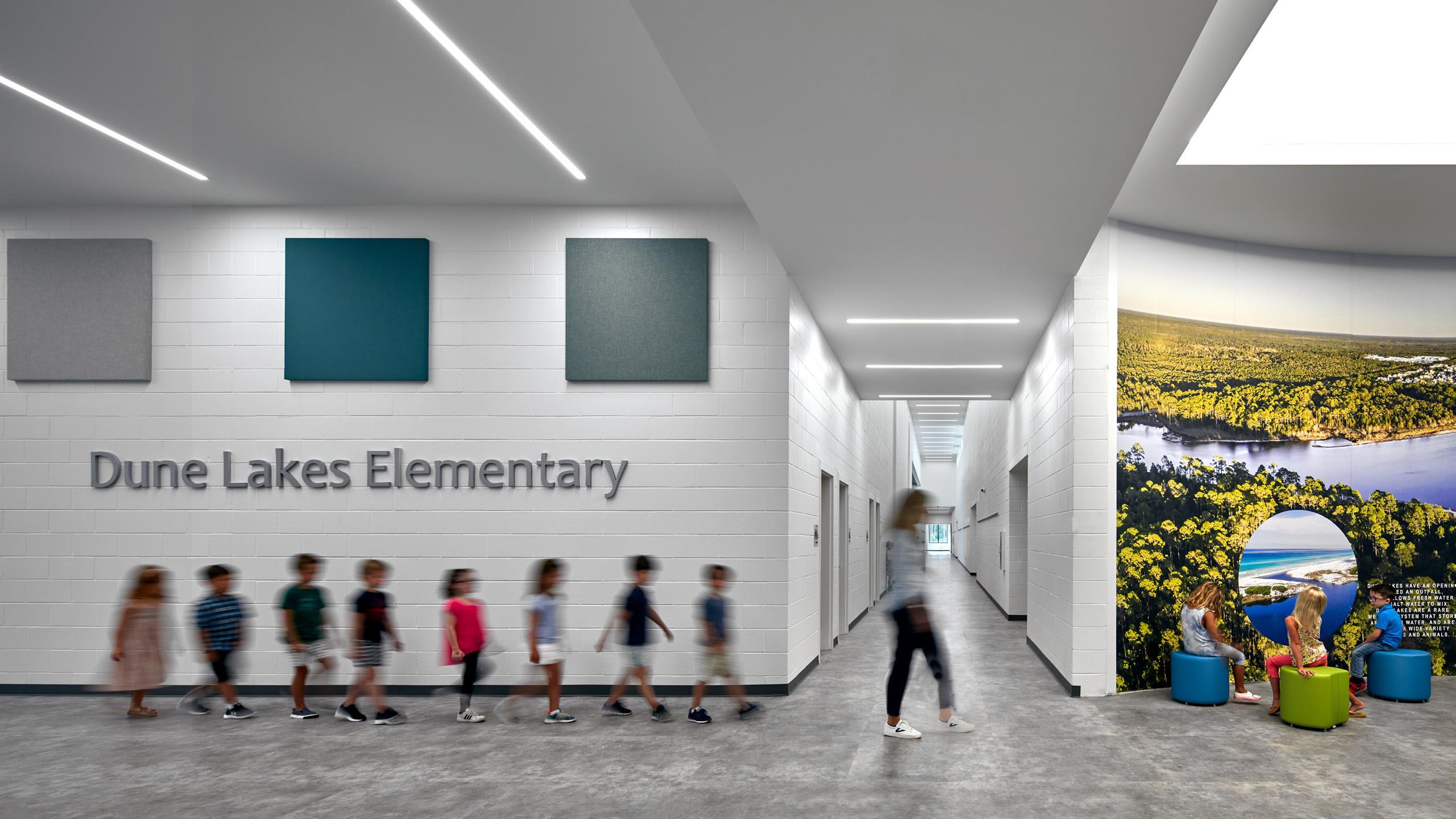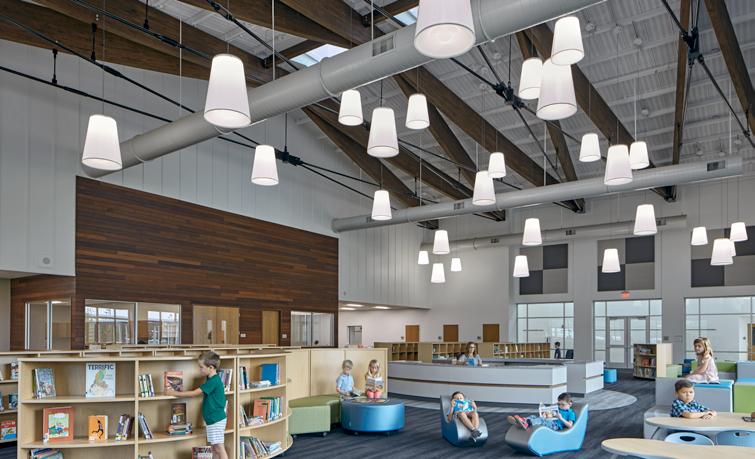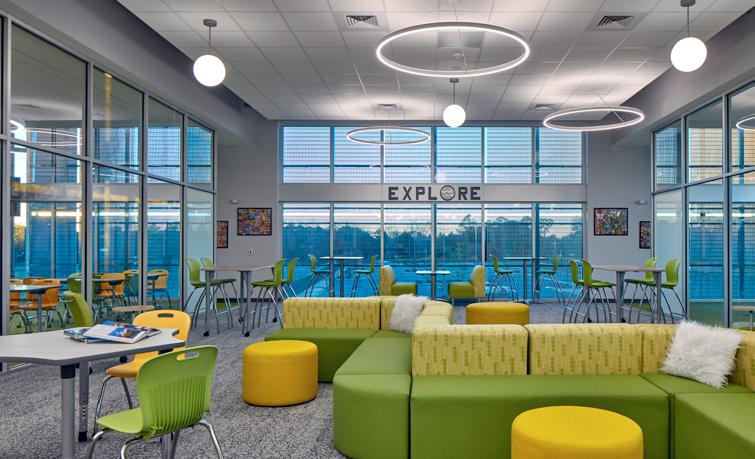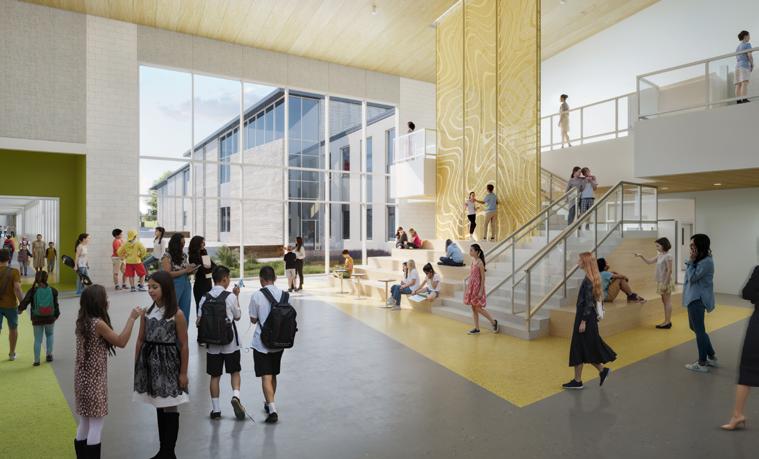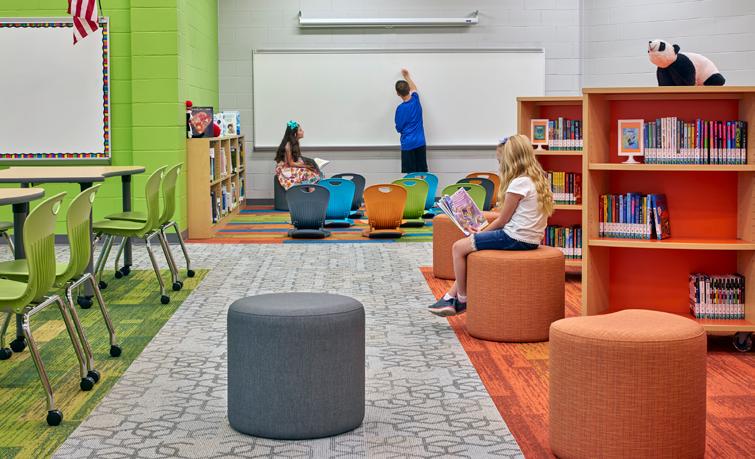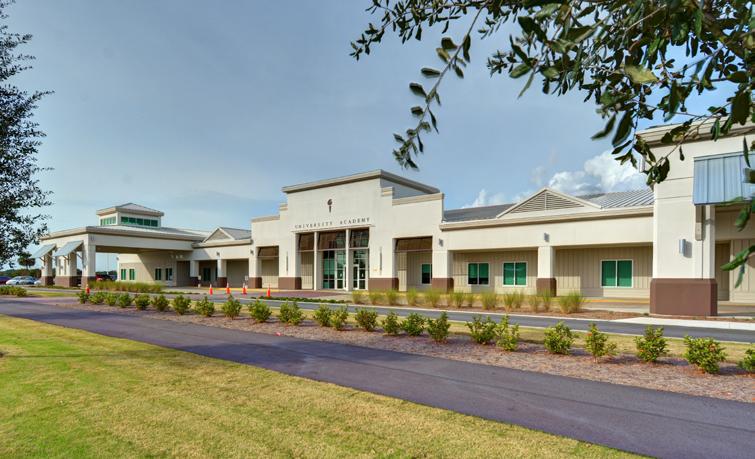PROVEN RESULTS
With the completion of more than 350 K-12 school projects, DAG is able to offer your school system a wealth of knowledge and experience for virtually any design project, regardless of its size. Having worked with more than 30 school districts, our design team understands what it takes to bring a successful project to fruition, while meeting budgetary constraints. Our primary goal with a project, regardless of its size and scope, is to improve learning, raise test scores, and enhance the overall experience for students, parents, teachers, and administrators.
Because we have Certified General Contractors on our staff, clients have the additional assurance of a project’s constructibility through quality drawings, strict QA processes, and a hands-on approach to every project, regardless of size, scope, or budget. A driving goal is our philosophy of being good stewards of the environment, client vision, and the project’s long-term success.
DAG is a regional architecture leader with six offices committed to delivering design excellence for public, charter, and private schools. Our design team includes registered architects with NCARB and AIA certifications, LEED Accredited Professionals, certified CPTED Practitioners, interior designers, construction administrators, planners, and other specialists. With this broad range of expertise, we ensure that you have access to unrivaled architectural knowledge to address your next school project.
Extensive K-12 Education Experience
New Facility Designs
Site Plans, Master Plans, Facility Assessments, and Other School Studies
Classroom Additions
Skills and Maker Lab Design
Science Lab Design and Renovation
Kitchen Upgrades and Renovation
Cafeteria and Serving Line Additions
HVAC, MEP, and Other Infrastructure Upgrades
A/V Upgrades
Cafetorium and Multi-Purpose Room Design
Administrative Wing Upgrades and Additions
Library/Media Center/Innovation
Center Design and Renovation
Agriculture Lab Addition
Gymnasium Design and Renovation
Locker Room/Athletic Facility Upgrades
Athletic Field Renovations
Tanya Richard Associate Principal
Dune Lakes Elementary School Walton County
The objective for this 928-student K-5 school was to provide a flexible, state-of-the-art facility embracing the concept of “anytime learning” in a healthy, light-filled environment that contributes to students’ well-being and success. This dynamic project has efficient, double-loaded corridors where each classroom enjoys views to the outdoors and thoughtfully designed courtyards created by the wings. Some features include activity zones at hallway intersections where light monitors flood the space with natural daylight, stepped seating, and teaching walls with interactive elements providing additional “anytime learning” areas.
Beulah Middle School Escambia County
The School District desired to have separate wings for each grade level, with each wing having access to all academies and support areas. The design plan created usable exterior courtyards for both outdoor classes and dining, and allowed for future expansion when the appropriate time comes. Sustainable features include extensive daylighting, exterior sun shading, and insulated concrete form construction. The public space reinforces a sense of connection with the community with its welcoming front presence and convenient parking, allowing easy access to the gym, track, and field.
Pineview K-8 Okaloosa County
The state-of-the-art facility will feature two-story classroom wings, collaborative study spaces, a media center, and outdoor courtyard spaces. Designed with flexibility and community engagement in mind, the expansive entry lobby serves as a dynamic hub with its built-in learning stair and media projection wall. Together, the media center, entry lobby, and administration area provide an array of meeting spaces, both large and small, to meet the school and community’s diverse needs.
East Bay K-8 Santa Rosa County
The design direction for this school embraces sustainability and CPTED principles across the campus. Classrooms were designed to reduce instances of misbehavior and bullying, while courtyards and playgrounds are tucked between building wings to provide privacy and safety. Secure entries to control visitor compliance was an important aspect of the design. Motion-sensor LED lights, low VOC paints and finishes, and a reflective white roof are a few of the sustainability elements included to ensure a lifetime of reduced costs.
Babcock Ranch Charter School Lee County
Focused on project-based learning, the 600 student Babcock Ranch High School is located near the existing K-8 school, creating a complete campus. The school’s design is intended for maximum flexibility in instructional and educational uses. Overall, the schools signature space is designed to give a sense of openness and transparency where learning comes to life. The signature space of the school is the central two-story Assembly Hall that will be used for a variety of purposes, including assemblies and special announcements. The space celebrates the concept of collaborative learning with all classroom doors opening into the space that is flooded with natural light.
University Academy Charter School Bay County
After the new airport in Panama City opened, the former airport property was acquired for the development of the new SweetBay community. Included in the development is the University Academy charter school, built in the remodeled former airport terminal. The adaptive reuse design utilized approximately 68,000 SF to serve 500 students, pre-K through third grade.
K-12 Experience Across Georgia
Atlanta Public Schools Renovations
• Douglas Security Vestibule
• South Atlanta High School Waterproofing
Dekalb County Schools
• Briar Vista Elementary School Renovations
• Panola Way ES HVAC Replacement
• MLK Jr HS HVAC Replacement
• Chapel Hill ES HVAC Replacement
• Edward L. Bouie ES HVAC Replacement
• Bob Mathis ES HVAC Replacement
• Henderson Mill Elementary School
Other Projects
• Mill Springs Academy Upper and PreUpper School
• First Montessori School of Atlanta
• Hightower Trail Middle School
• Osborne High School Auditorium
• Future Farmers of America Activity Center and Dining Hall
• Pace Academy Dining and Athletic Complex
• Lovett School
» Lower School Science Lab & Greenhouse
» Fuqua Performing Arts Center
» Gymnasium
