




Years Working with Colleges & Universities
$1.2B College & University Contracts 40+
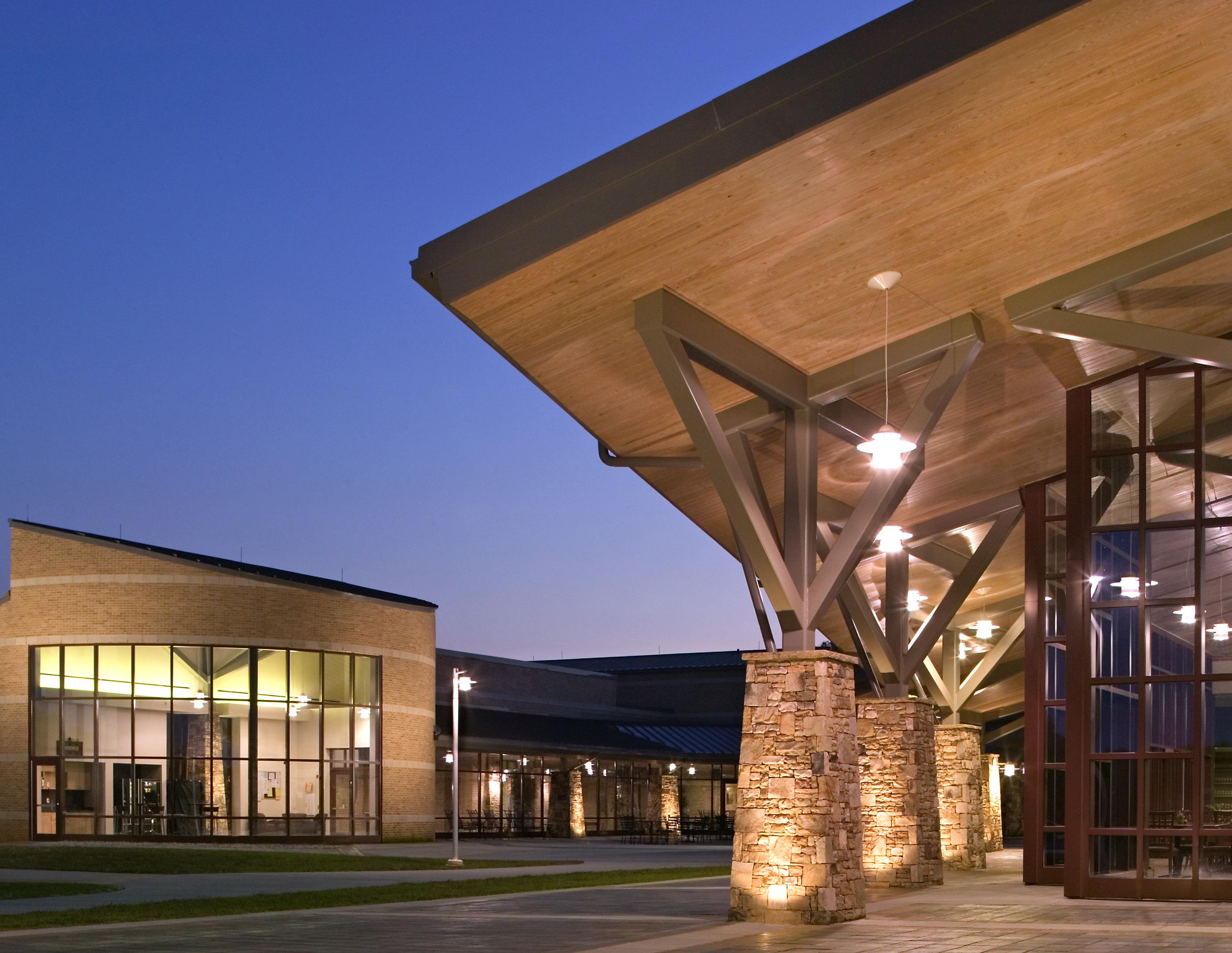
200+ College & University Projects
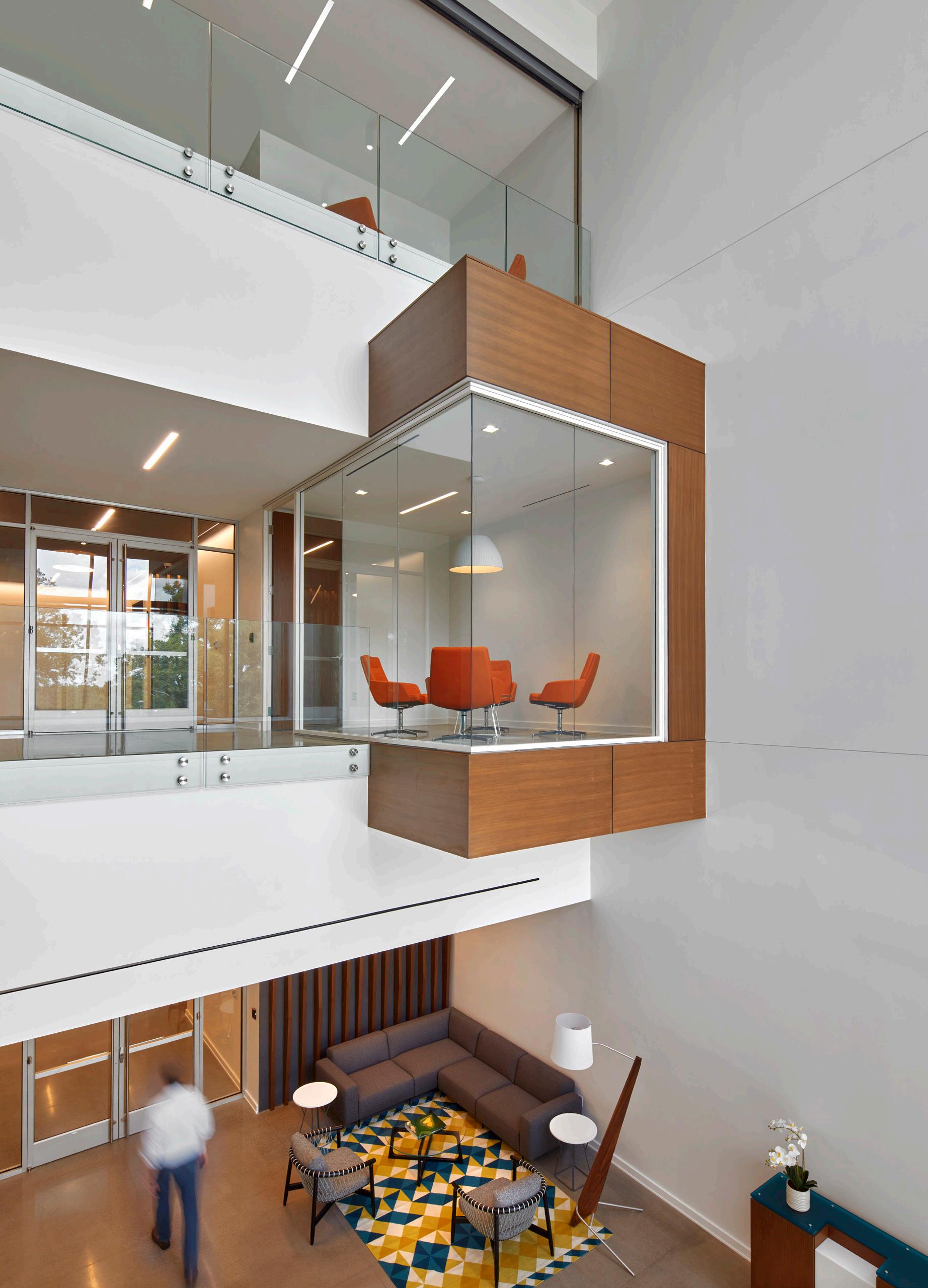

DAG Architects is a full-service design firm with 60+ professionals in six Southeastern offices. As a regional architecture leader, our growth and success has come from our purposefully diverse practice.
Our portfolio includes award-winning higher education projects, K-12 facilities, community buildings, hospitality, multi-family, mixed-use, healthcare, libraries, offices, and more. Our design expertise is applied through master planning, programming, feasibility studies, schematic design, design development, interior architecture, and construction administration services management. The richness of our history creates positive experiences for the people who use the buildings we design.
We have designed and planned hundreds of higher education projects, from small renovations to largescale campus buildings. Our seasoned professionals have deep resumes that reflect campus life: classrooms, recreation facilities, athletics, housing, dining, and hospitality. We focus on educational philosophy, course of study, teaching practices, and creative environments.
DAG wants to be your partner in creating exceptional environments for students and educators. We will work with you to create design solutions that meet your project goals, align with the school’s values, and contribute to the legacy of your campus.
CHIPOLA COLLEGE
• Center for the Arts
FLORIDA A&M UNIVERSITY
• Foote Hillyer Administration Center Renovations
• Allied Health Simulation Lab
• Athletic Locker Room Design
• Bannecker "C" Classroom / Office Renovation
• CAFS Entomology Facility Programming
• Campus Dorm Study Live / Learn Study
- Phase I Palmetto North
• Centennial Building Lab 151 Renovation
• College of Engineering Classroom Renovations
• Diamond & McGuinn Feasibility Study
• FAMU Village - New 800 Bed Residence Hall
• Football Stadium Concept
• Gore Education Complex Remodeling
• Greenhouse Renovation
• Housing Sampson Young Renovation
• Programming – New Student Union
• Registrar's Office in Foote-Hillyer Administration Building Schematic Design
• Science Lab Renovation
• Student Union / Career Center Various Renovations
FLORIDA STATE UNIVERSITY
• Campus Denny’s Renovation
• College of Engineering Mixing Lab
• College of Hospitality Stair and Recruitment Office Renovation
• Opperman Exterior Terrace & Site Improvements
• Primary Care and Behavioral Health Clinic
• Salley Hall ADA Restroom Renovation
• Sandels Lab 405 Renovation
• Seminole Production Upgrades & Interior Improvements
• Seminole Productions Sports Towers
• Wellness Center BIM Project
• Wellness Center Triage Renovation
• Firing Range Modifications North Bay Campus
• GCSC/Bay County Emergency Operations Center
• Health Sciences Building
• Language Arts Building
• Workforce Development Offices / FHP Building Remodel
• Building E Maintenance
• Master Planning - All Campuses
• Campus-Wide Building Maintenance
• Choctawhatchee Basin Alliance (CBA) South Walton
• Crestview Airport Technical Center Remodel
• Dormitories
• EOC / Community Services Complex SREF Phase III Facility Review
• Health Technology Building incl. Dental
• Learning Resource Center
• Library Renovation
• NWFSC CPTED Surveys
• Observatory
• Racquet Ball Court Mod & Diesel Mech Tech Bldg Addition
• Reynolds Smith Hills Joint Venture
• South Walton Administration/ Multipurpose Building
• South Walton Campus Master Plan, Phase I, Monument Signage Design
• Student Activities Remodel / Addition
PENSACOLA STATE COLLEGE
• Baars Building 1 Condition Assessment
• Building 12 (Cosmetology) Interior Renovations and Site Improvements
• Building 3200 Renovation Veterinary Tech
• Interior Renovations to Building 5
• Fitness Center Programming and Site Analysis
• Facilities Assessment and Programming Study for Consolidation of Student Services
• Softball Complex
• Veterinary Tech
ST. GEORGE'S UNIVERSITY
• Caribbean House Courtyard Tensile Structure
• Fitness Center and Classroom Building
• Food Vendor Patio Upgrade
• Sir Eric Matthew Gairy Hall
• Teaching Auditorium/Lecture Hall
• Welcome Center Renovation
TALLAHASSEE COMMUNITY COLLEGE
• Administration Building Stair Walls Replacement
• Center for Innovation Master planning
• Florida Public Safety Institute
» Master Plan
• Downtown Center Stormwater Improvements
» Administration Building
» Ammunition Storage Facility
» Applied Science Building Renovation
» Bomb Disposal Headquarters
» Cafeteria Building Remodeling and Multipurpose Addition
» Classroom / Range Building Addition
» Classroom Building A
» Conference Center
» Defensive Tactics Building
» Department of Corrections Fireline
» Dining Hall Kitchen Repair and Improvement
» Dormitory
» DOT Training Facility
» Legacy Walk Concept Design
» Tactical Entry House (Shoot Townhouse)
• Gadsden Center Master planning
• Ghazvini Center Master planning, Med Lab Addition
• Lifetime Sports Building Training Remodeling
• Old Dorm Renovations
• Quincy Center Master planning
• Student Union Addition Plan Review
• Wakulla Environmental Institute Center Resource & Testing Area
• Wakulla Environmental Institute Convention Center
• Wakulla Environmental Institute Infrastructure Extension
• Wakulla Environmental Institute Master Plan and RV Park
• Building 12 Programming for Additional Office Space
• Building 18 Enrollment Affairs Department Renovation
• Building 22 Nautilus Chamber Interior Modifications
• Building 32 John C. Library First Floor Renovations; Library Circulation Department
• Building 4 Renovations to Mechanical Engineering Program
• Building 4 Center for Cybersecurity and Information Assurance (CCSIA) Renovation
• Building 4 Renovations to Mechanical Engineering Offices
• Building 58 Lab Renovations and Upgrades
• Building 70 Department of Engineering and Computer Technology Renovation
• Building 70 Room 118 Conversion to Offices
• Building 79 Interior Renovation Design Services
• Building 80 Renovations
• Buildings 77 & 78 Interior Finishes
• Greek Housing Master Plan and Schematic Design

Living & Learning Center
Albany, GA
84 Beds • 4 Labs • 115,000 SF • $35 million
The project benefits two institutions. Albany Tech was greatly impacted during the pandemic, causing Phoebe Hospital to increase spending for traveling nurses to the area. In addition to this expense not being sustainable, the Albany Tech nursing program was struggling to retain students due to the commute to campus. The programmatic solution was to create a combination nurse-training facility and residence facility. The Center provides nursing training on the ground floor, while the two floors above offer 80 market-rate apartments.

Panama City, FL
15,000 SF • $7.2 million
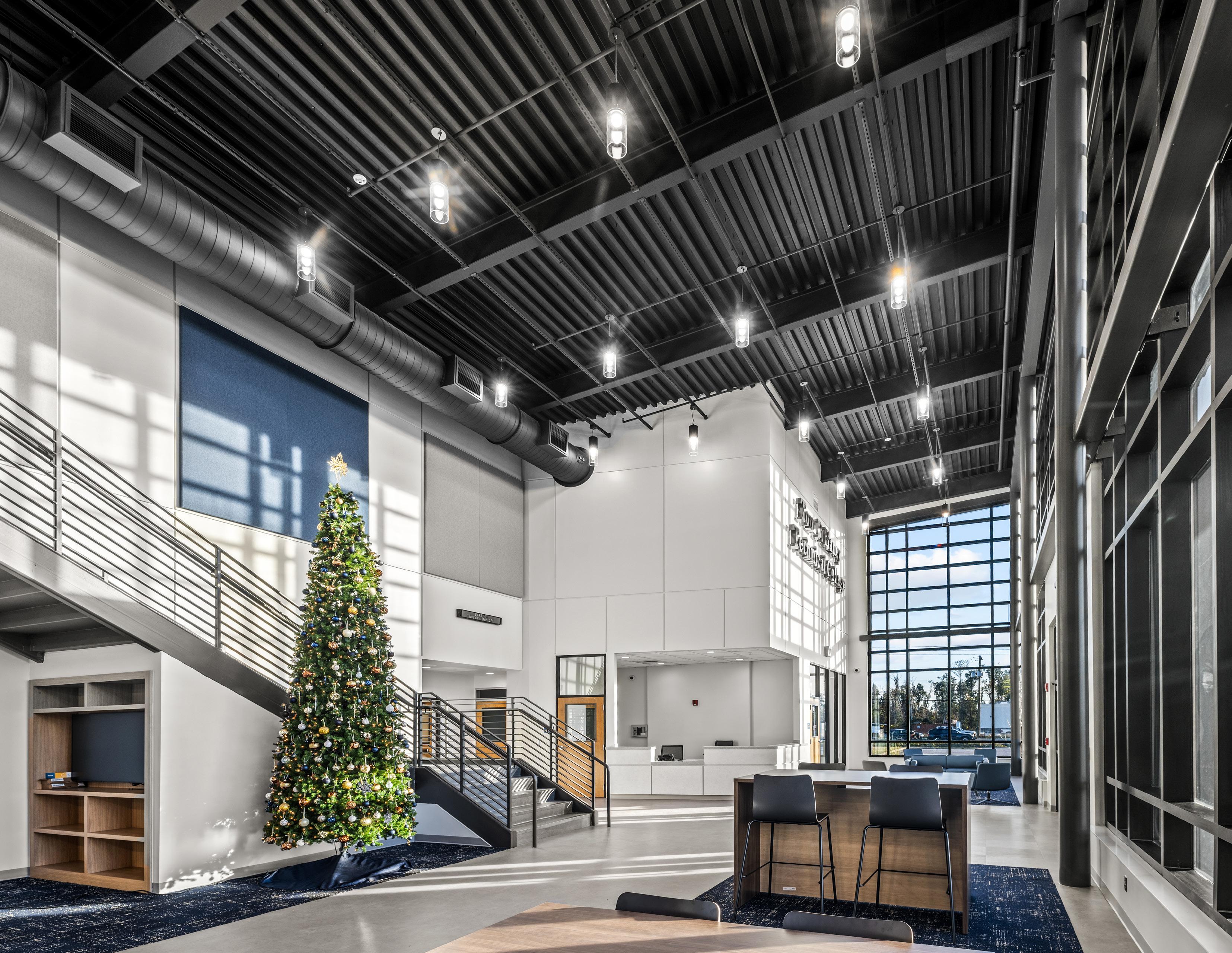

FAMU Village Student Housing
Tallahassee, FL
800 beds • 244,722 SF • $39 million
As the first new residence hall in more than 17 years, the FAMU Village dormitory is part of the university’s long-term plan to transform and elevate services for students, creating a sense of community. The design includes 800 beds on six floors, as well as community rooms, study spaces and computer labs. Providing a new gateway to campus, this development defines the western edge and expands upon the architectural traditions of the campus, while having its own distinguishable character. The relationship of the dorm to the stadium is reinforced by a special “Game Day Lounge” on the fourth floor that overlooks the central plaza toward the football stadium and provides space for student gatherings.


Tallahassee, FL
9,746 SF • $2.5 million
The new health center provides a range of primary care services previously unavailable in the area. The clinic is served primarily by the FSU College of Medicine faculty members, providing them with the opportunity to maintain their practice skills, get valuable interaction with patients and their families, as well as teach and mentor both medical and PA students in a clinical setting. The near 10,000-square-foot, one-story complex includes 15 patient exam rooms, two rooms for behavioural health services, two health procedure rooms and a conference and community room. Directly adjacent to the building is the covered ambulance bay, providing transportation to one of the Tallahassee hospitals.

St. George’s University
Grenada, West Indies

St. George’s University
Grenada, West Indies

Sir Eric Matthew Gairy Hall
240 beds • 63,596 SF • $20 million

Welcome Center Renovation
$1 million
Student Fitness Center 44,660 SF • $13.5 million
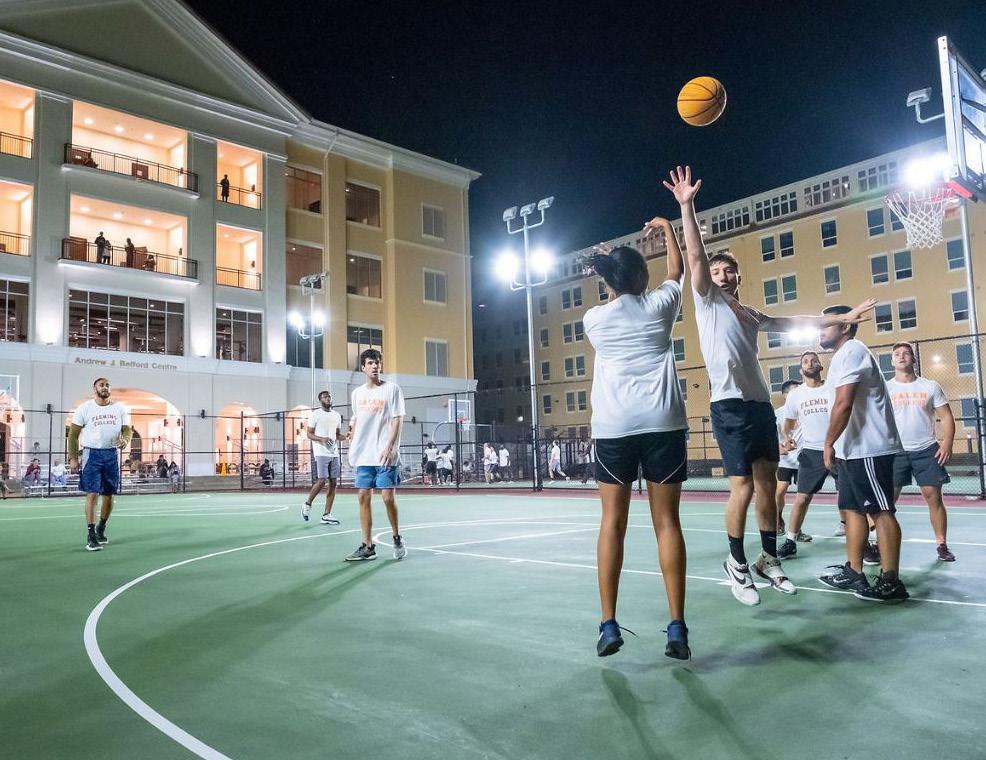
Teaching Auditorium Concept Only
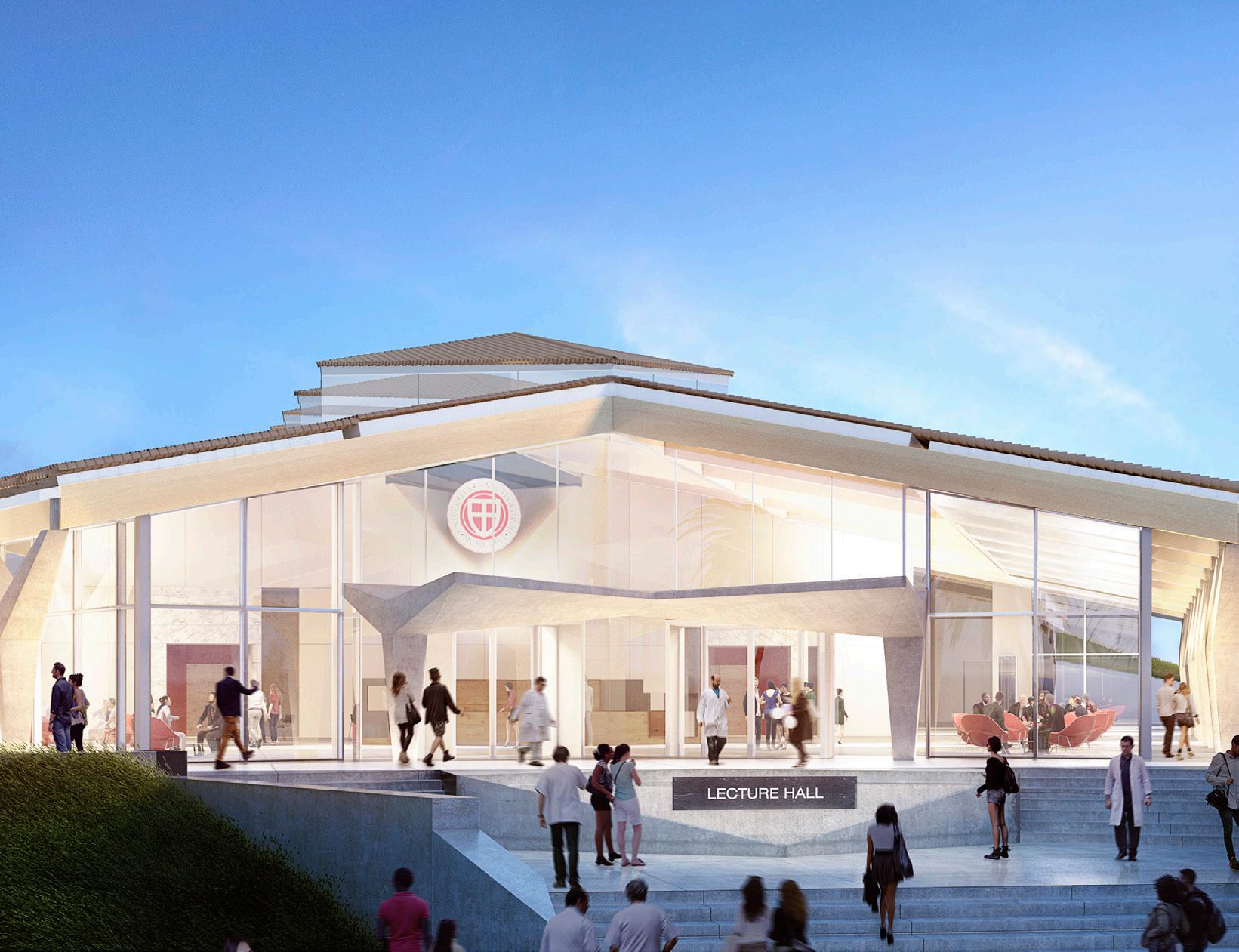
University of West Florida Engineering and Computer Technology (Building 70)
Pensacola, FL
17,063 SF • $2.9 million

“ “
We have been impressed with not only DAG Architect’s level of commitment to the University, but also with their professionalism and abilities to complete programming and a design committed to UWF's needs.
– Glenda Mayo, Building Construction Program Advisor
University of West Florida, Pensacola, FL

Chipola College Center for the Arts
Marianna, FL

Florida State University
Sandels Lab Room 405
Tallahassee, FL
$342,625
Florida A&M University
Allied Health Nursing Simulation Lab
Tallahassee, FL


Gulf Coast State College Health Sciences Building Panama City, FL

Florida Institute for Human & Machine Cognition
Healthspan, Resilience & Performance Research Complex
Pensacola, FL
46,000 SF • Confidential Cost


Master of Architecture, University of Colorado, 2011
Bachelor of Environmental Design, University of Colorado, 2008
For more than 13 years, Michelle has led complex design projects that require consistent, clientcentered management and project plans built around stakeholder needs. Michelle’s strategic approach is driven by the communities in which she works, ensuring designs fit into the local context while providing long-term, generational benefits. Her portfolio spans schools, corporate offices, healthcare facilities, multi-family residential, and more.
Michelle is a member of the American Institute of Architects (AIA) and the former President of AIA Northwest Florida. She is an active member of her community, dedicating time to various local nonprofits focused on engaging youth in STEM fields.
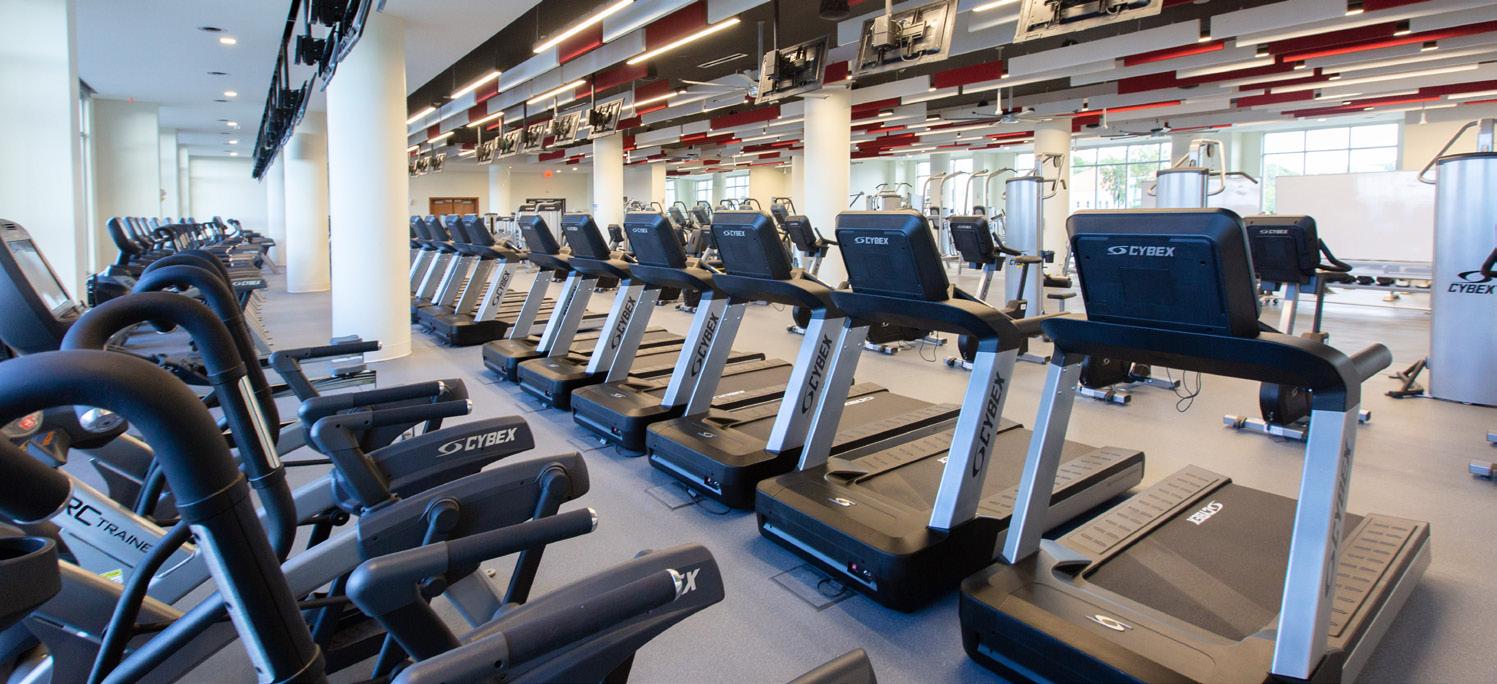
LICENSES AND CERTIFICATIONS
Registered Architect: Florida AR98721
National Council of Architectural Registration Boards
PROFESSIONAL INVOLVEMENT
American Institute of Architects; Past President NWFL Chapter
Leadership Brevard EXPERIENCE
With DAG: 8 years
Total Experience: 13 years
Pensacola State College, Pensacola, FL
» Fitness Center Programming and Site Analysis
» Student Fitness Center
St. George’s University, St. George’s, Grenada, West Indies
» Fitness & Student Center
Brevard Public Schools, Brevard County, FL
» MILA Elementary School Master Plan
» MILA Elementary School Building 9 Renovation; $4.8 million, 15,600 SF
» Golfview Elementary Bathroom Renovations
» Cocoa Beach JH/HS Aqualab
» Andrew Jackson Middle School Computer Lab
» BACE CDL Training Facility; $3 Million, 3,000 SF
» Luna Multi-family complex, Viera Town Center, FL
» Panama City Beach (FL) City Hall
» Cascades Mixed Use Development,
» Tallahassee, FL
» Watersound Beach Club, Santa Rosa Beach, FL



Bachelor of Science in Business Administration and Management, summa cum laude, Troy University, 1983
LICENSES AND CERTIFICATIONS
Registered Architect: Florida: AR96312, Alabama: 2762
Florida Crime Prevention Training Institute, Certified CPTED Practitioner
Florida Department of Education Advanced State Requirements for Educational Facilities (SREF) Training PROFESSIONAL INVOLVEMENT
American Institute of Architects
Florida Educational Facilities Planners Association
EXPERIENCE
With DAG: 27 years
Jack’s calm sensibility and extensive experience contribute to the synergy required for successful design projects, whether they be for educational, community, military, or private clients.
Jack is a Principal and also the President of DAG Architects. A graduate of Troy University, Jack has been involved in the construction and design industry for his entire career. Prior to joining DAG, he spent 20 years as the staff architect for a respected design-build firm in the Pensacola area. He leads many of DAG’s projects in the educational, religious, military, civic, and design-build arenas.
Chipola College Center for the Arts, Marianna, FL
Florida A&M University, Tallahassee, FL
» 13 projects
Florida State University, Tallahassee
» 5 projects
Gulf Coast State College, Panama City, FL
» >10 projects
Pensacola State College, Pensacola
» 6 projects
St. George’s University, Grenada, West Indies
» 4 projects
Tallahassee Community College, Tallahassee, FL
» >40 projects, including the Gadsden Center (Quincy, FL), Florida Public Safety Institute (Havana, FL), and the Wakulla Environmental Institute (Crawfordsville, FL)
University of West Florida , Pensacola
» 5 projects
Northwest Florida State College, Niceville
» 3 projects

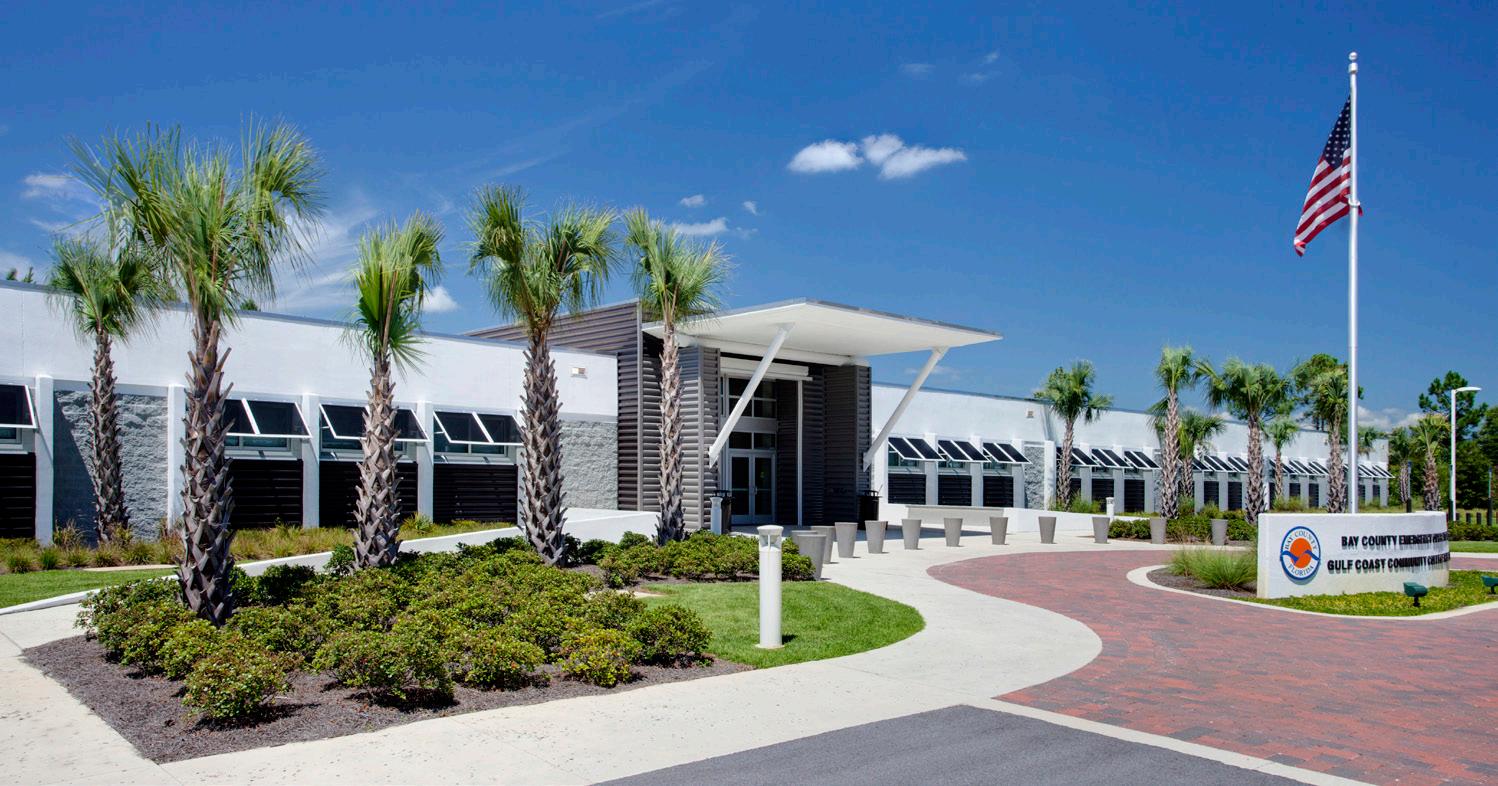

Total Experience: 51 years

EDUCATION
Master of Architecture, Georgia Institute of Technology, 1987
Bachelor of Science in Architecture, Georgia Institute of Technology, 1982
LICENSES AND CERTIFICATIONS
Registered Architect: Georgia, RA008214
LEED Accredited Professional
PROFESSIONAL INVOLVEMENT
American Institute of Architects
EXPERIENCE
With DAG: 1 year
Total Experience: 35 years
Tanya has a proven track record leading design teams for higher education institutions like Georgia Tech and Kennesaw State University, as well as for large public social infrastructure clients, like Hartsfield-Jackson Atlanta International Airport and the Center for Disease Control (CDC). Tanya has a passion for building team-focused relationships and facilitating problem solving. With more than 30 years of experience as a registered architect, she understands project management, construction administration and stakeholder relationships.
Georgia Gwinnett College Lab Classroom Building, Lawrenceville, GA: 24,000 SF; designed to address the growing demands of the biology, chemistry and physics departments and accommodate the expected demand for expansion.
Augusta State University Master Plan, Augusta, GA: The master plan aligns facilities, programs, and assets and allocates resources. Included a comprehensive facilities inventory that cataloged classrooms, teaching laboratories, and other key facilities. An in-depth utilization analysis assessed facilities usage and suggested improvements.
Kennesaw State University Football Operations Building, Kennesaw, GA: 44,000 SF operations center and 5,000 SF Sports Medicine Center. The facility provides athletes and coaches with a state-of-the-art space to prepare for competition. The Sports Medicine Center caters to student-athletes for injury prevention, physical therapy, treatment , and hydrotherapy.
North Carolina Agricultural and Technical State University (NCAT) Dream Center, Greensboro, NC: 115,000SF mixeduse campus will include a new data center, an innovation center for NCAT and a flexible co-working space for Guilford County Schools. Developed to elevate resources for HBCUs.



