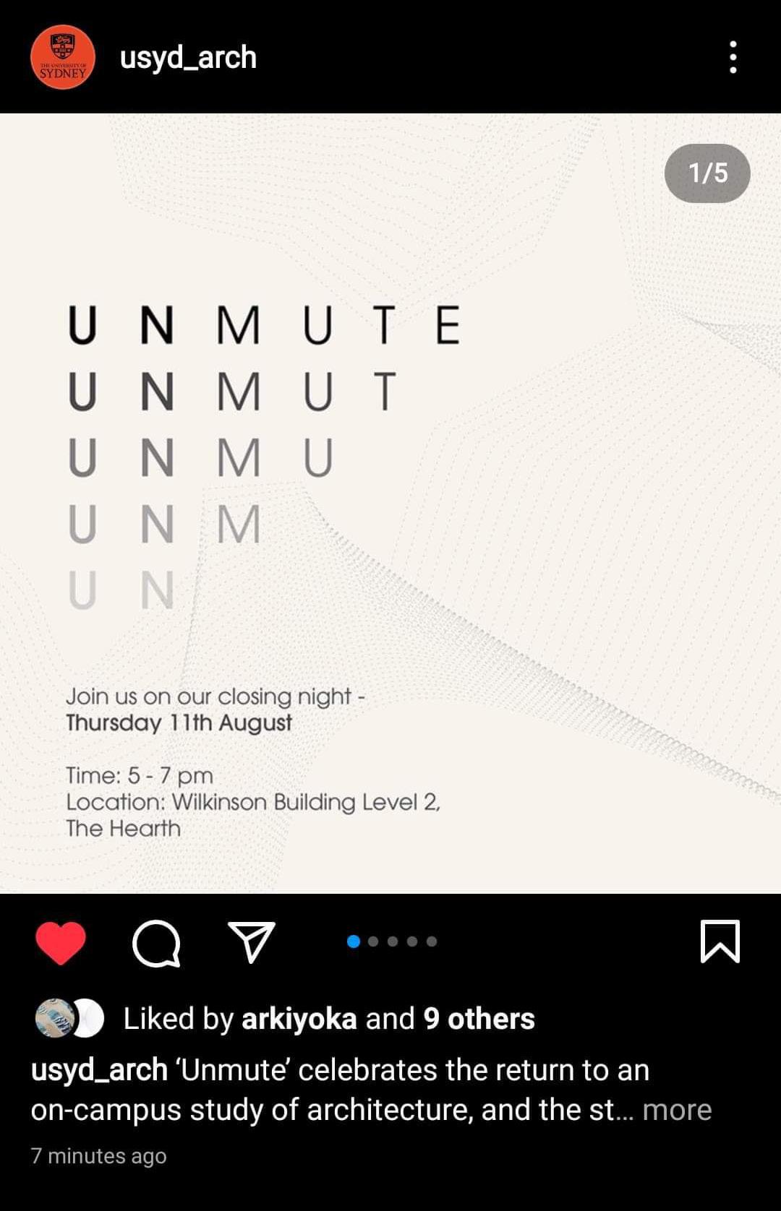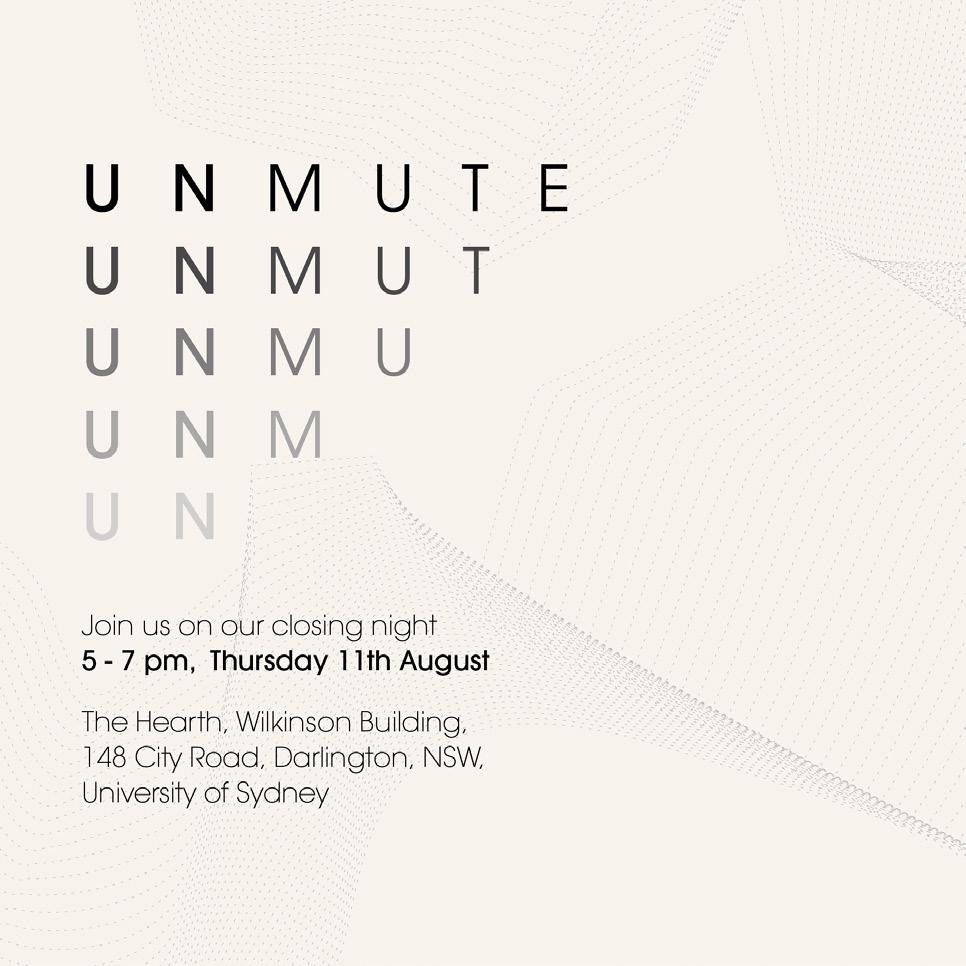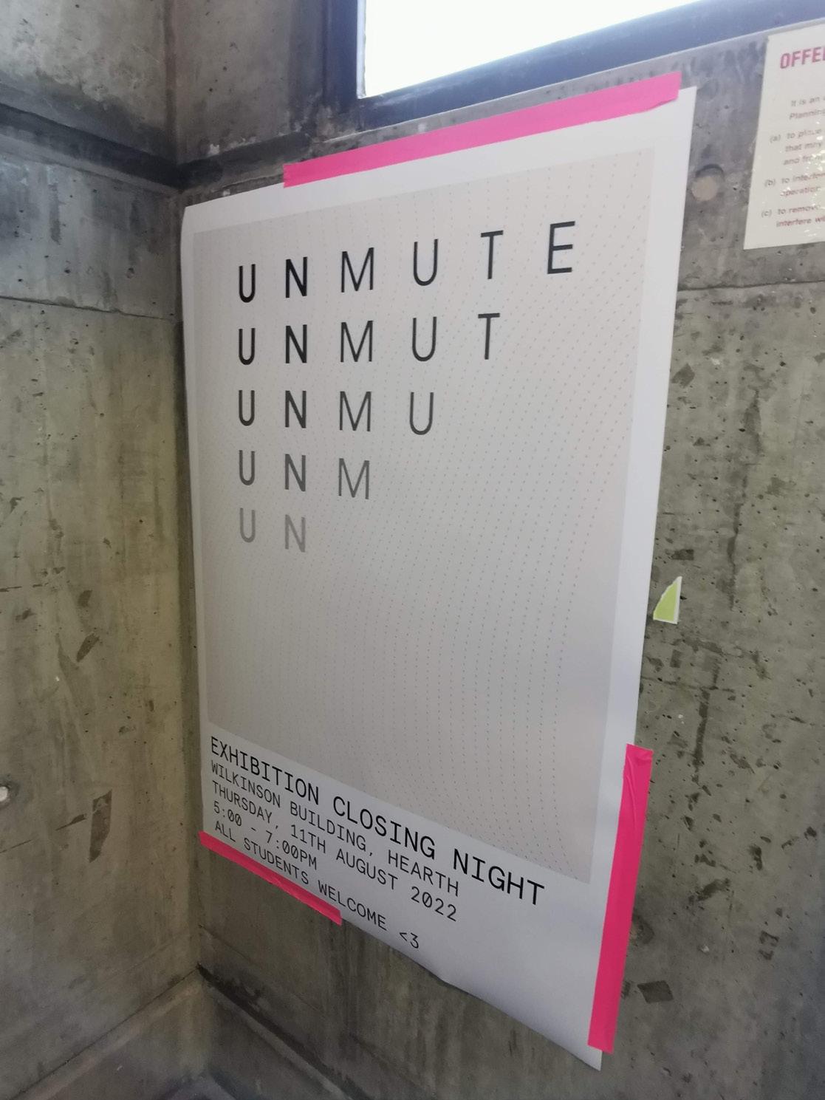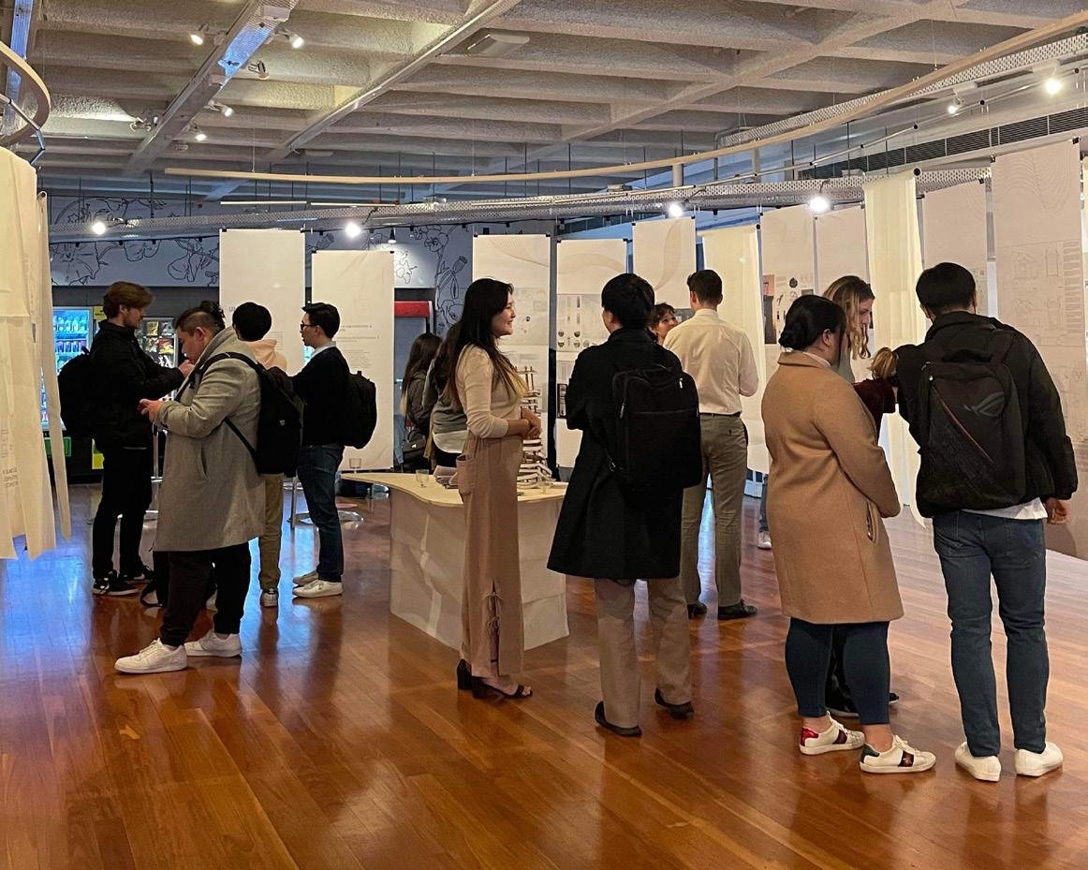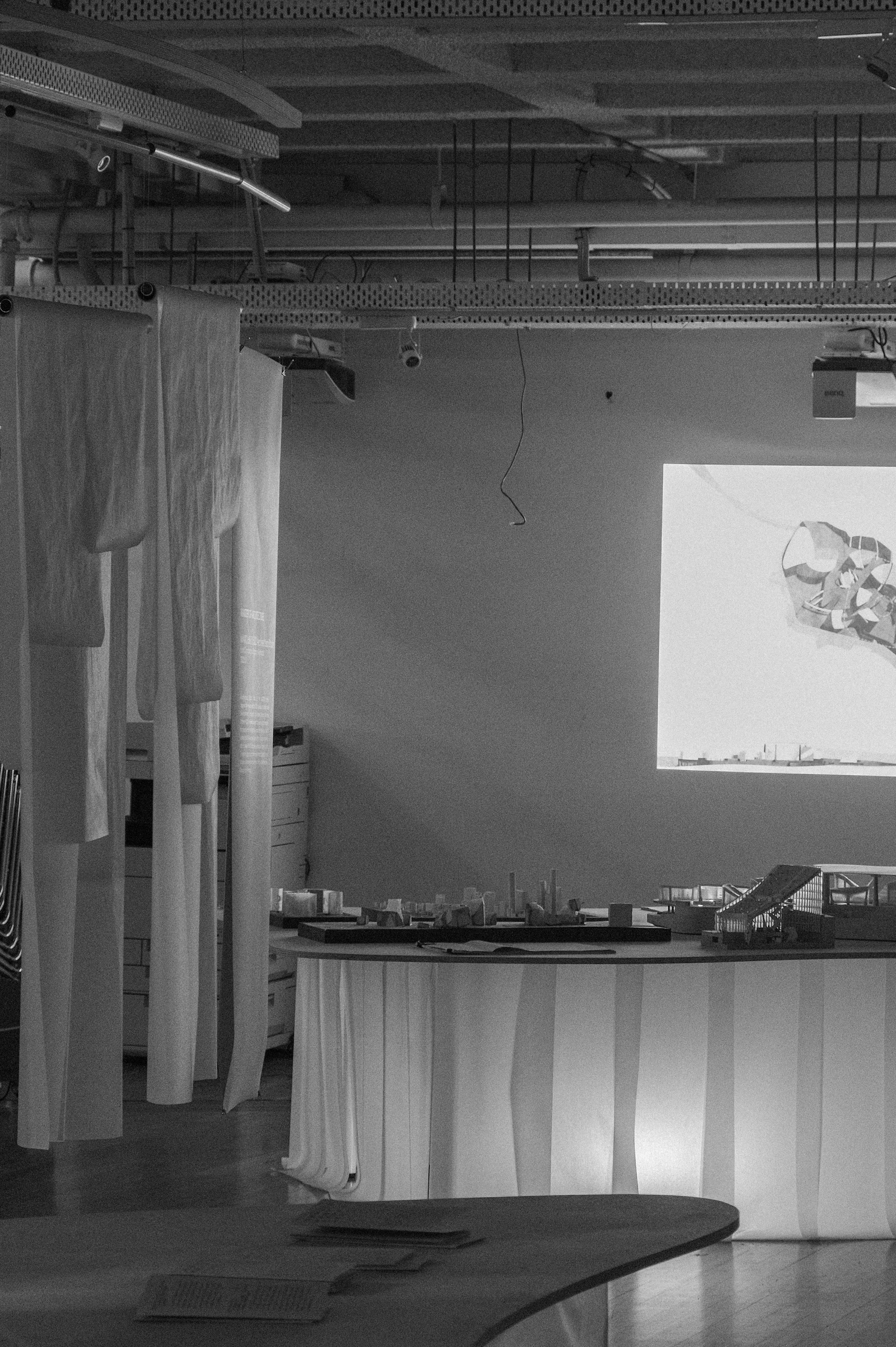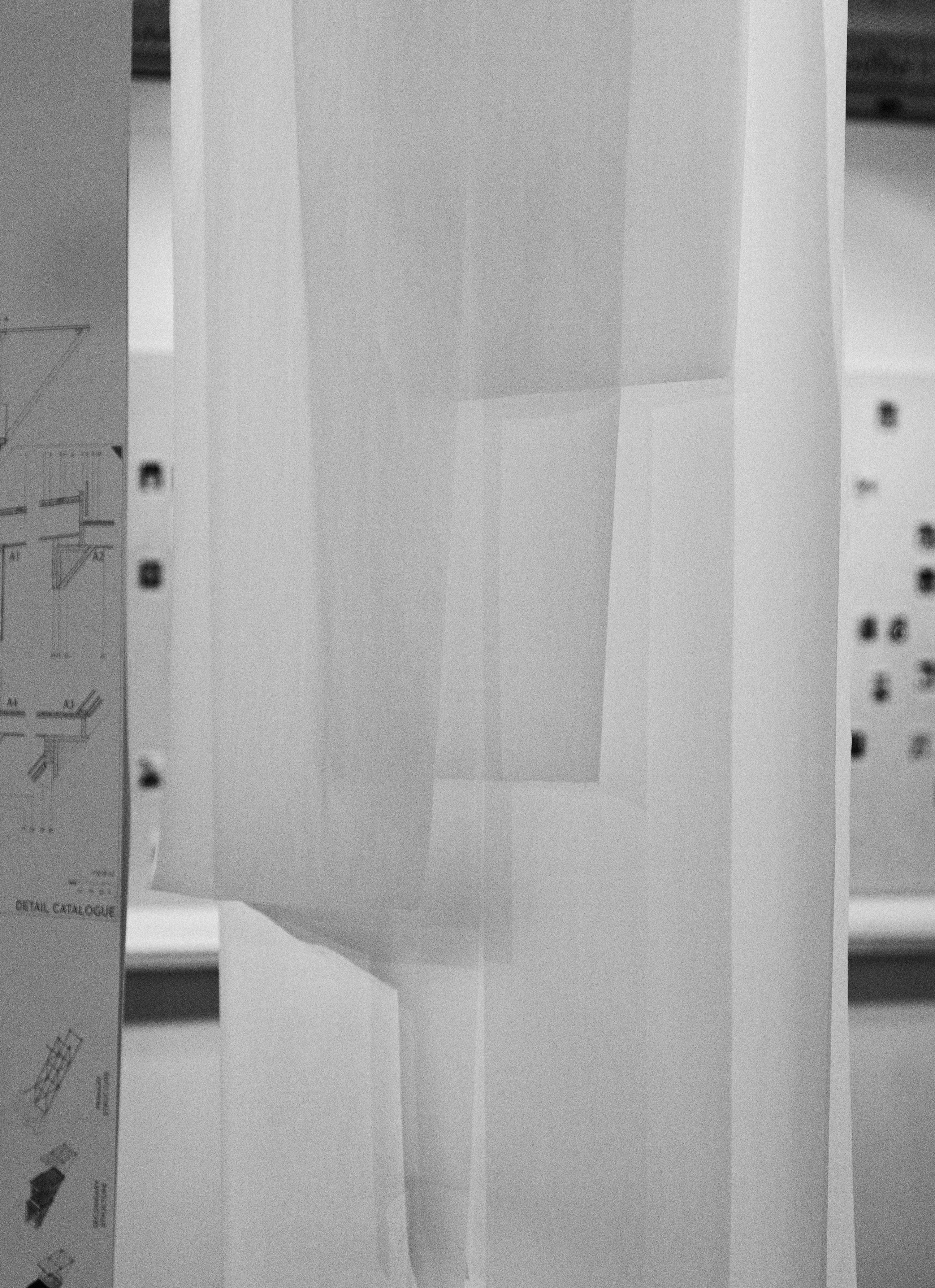Architecture and Design
Portfolio
By Chanika Wijesekera

By Chanika Wijesekera
JAN 2024
PRESENT

Graduate Designer
Hello!
My name is Chanika, and I am an Australian-Sri Lankan from Sydney. This mixed background has fuelled my interest in cultural and political architectural design. Hence, I am passionate about design that is accessible to everybody and is a positive social intervention. I love good design.
FEB 2022DEC 2024
Visitor Interpretation Officer
Museums of History NSW
I communicate architectural interpretation and provide tours of historical houses, heritage buildings, and cultural exhibitions to different audiences. I also undertake maintenance and housekeeping of these significant buildings.
Exhibition Assistant and Gallery Host
Chatswood Art Space on the Concourse
I supported the curator(s) throughout the developmental process of cultural exhibitions, most notably collaborating with installers in the handling, assembling, displaying, and dismantling of original art and installations.
AUG 2022
UNMUTE Exhibition Designer and Coordinator
The University of Sydney, Wilkinson Building
UNMUTE was a highly collaborative student exhibition where I designed interactive objects, lighting, multimedia, and displays to encourage audience engagement. Moreover, we ensured to meet the building and safety standards.
MAY 2018NOV 2019
Junior Draftsperson Internship
Algorry Zappia & Associates Pty Ltd.
Australian Born Citizen TO BE GIVEN UPON REQUEST
chanika.wijesekera@gmail.com
I was responsible for assisting in detailing and finalising interior and construction architectural drawings and specifications using ArchiCAD software. This process involved proofing my amendments with supervisors and engineers.
Bachelors of Architecture and Environments
The University of Sydney
Feburary 2020 - May 2023
81 WAM (Weighted Average Mark): Distinction
ADOBE CC

CAD + BIM








RENDERING








Full Driver’s License (New South Wales)
White Card
Rhino Beginner, Design and Advanced (ArchiStar Academy)
Accredited Vectorworks Associate Core Certification
Working with Children’s Check Employee
Working with Children’s Check Volunteer
HLTAID011 – Provide First Aid (972976) Course Certificate
TO BE GIVEN UPON REQUEST
p.6 - 13
p.14 -19

A family of four need an extension of their small home in Ashfield. They requested increased internal sunlight and improved connection to the backyard. This design addresses their needs and complies with the Ashfield LEP 2013 and Inner West DCP. A DA form was prepared.
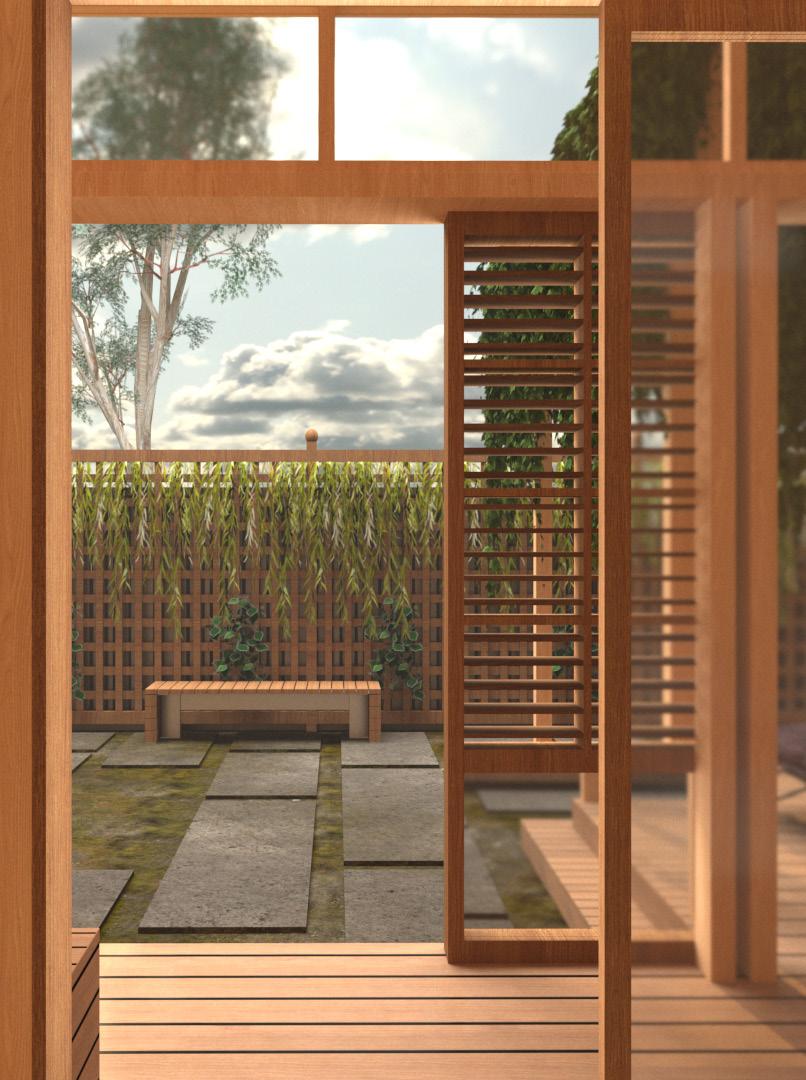

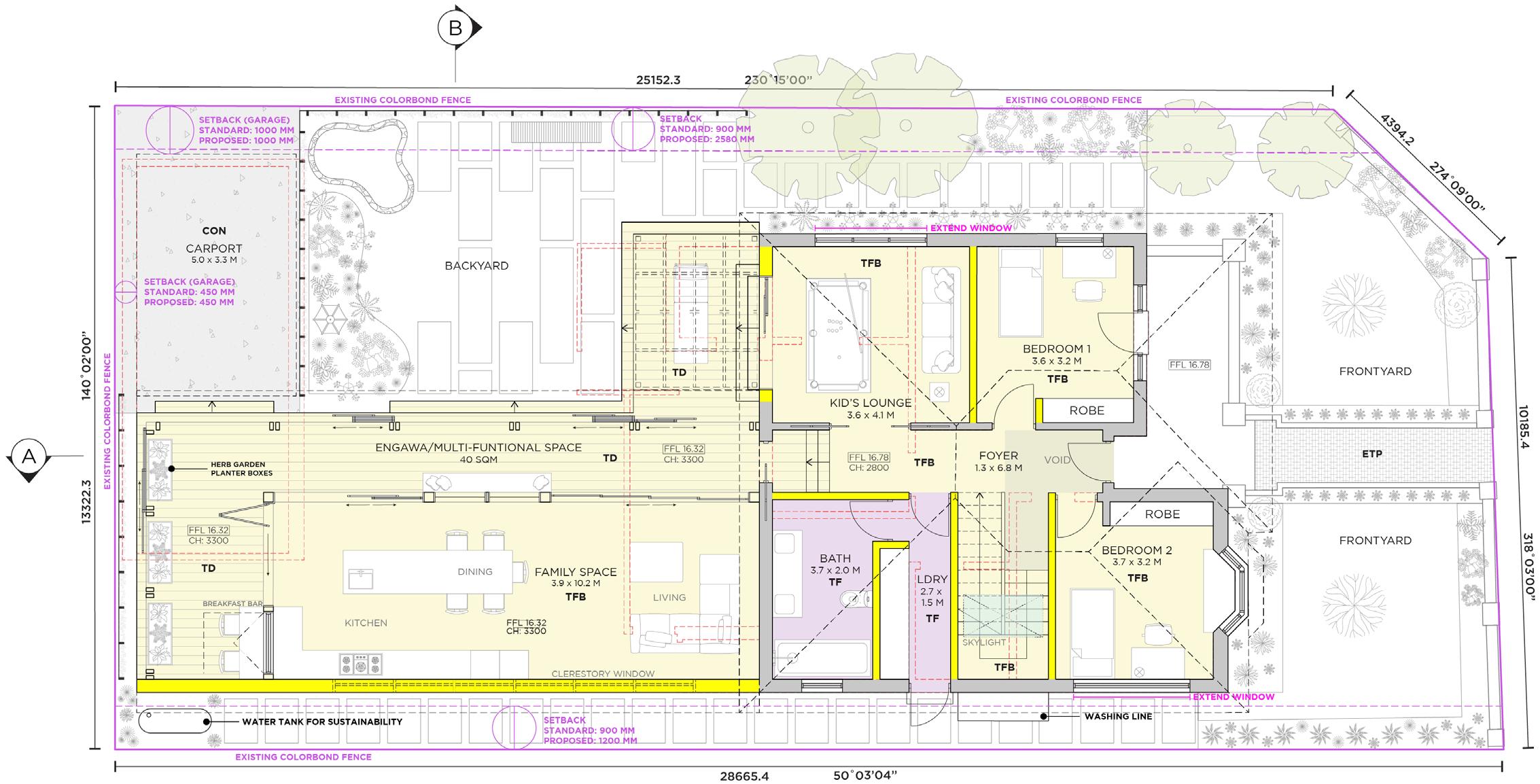









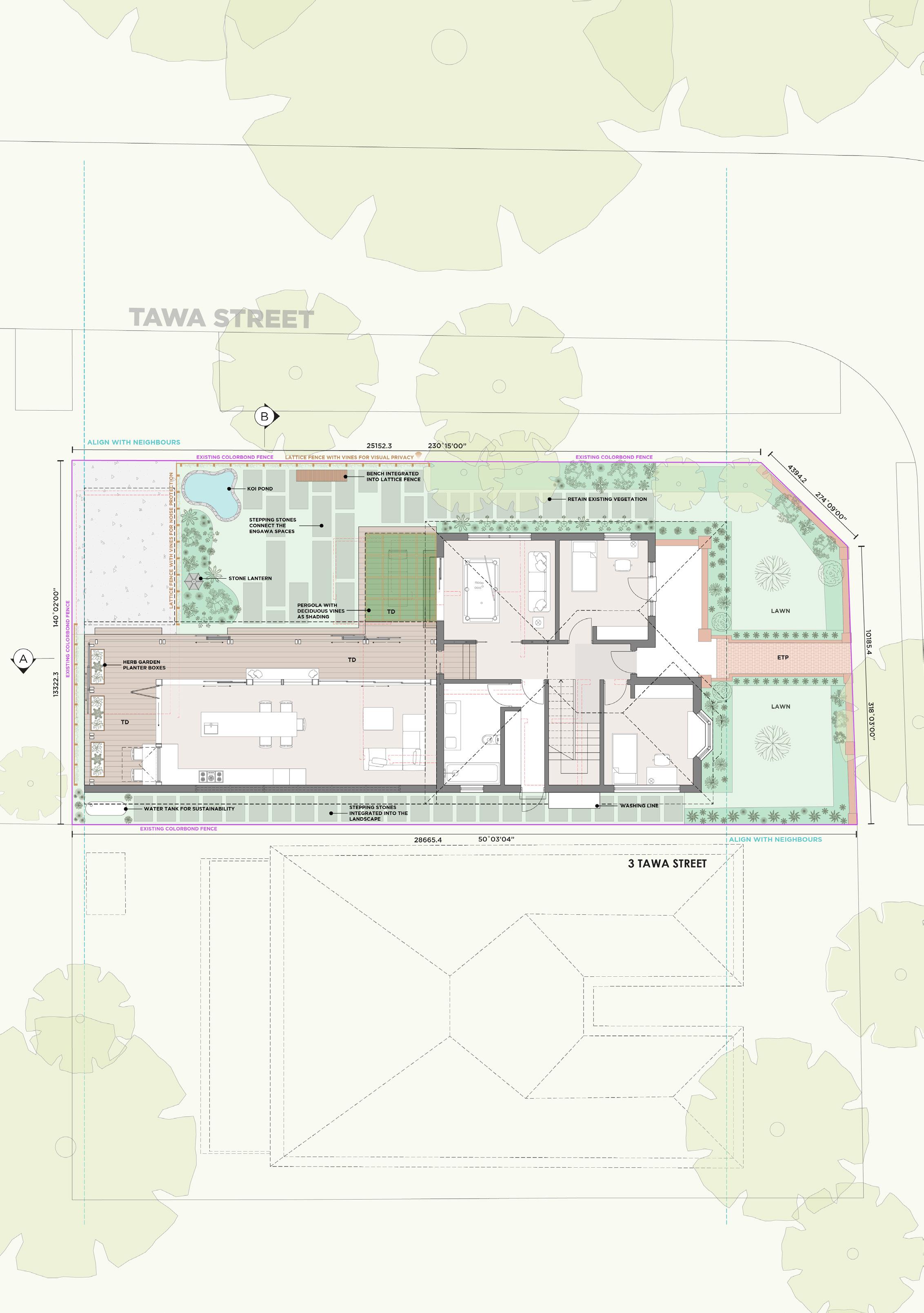




The home honours the “Shakkei” concept of burrowed scenery. Thus, the Engawa (Japanese verandah) is the central axis that connects the cleint to the backyard garden regardless of their location inside. The Engawa’s outer edge has partially glazed timber sliding louvres and the inner edge has sliding doors; enabling views and internal climate control. Moreover, the Engawa allows cool north-easterly summer winds to circulate. The garden is has native and Japanese plants, aligning with Skakkei and the Australian context.




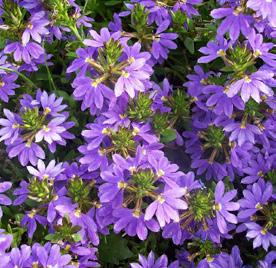

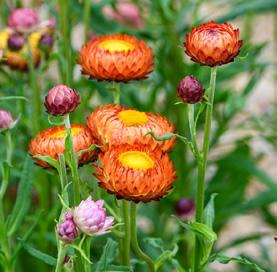






Materials: balsa, pine, spackling, acrylic paint, cork sheet, watercolor paper, plastic bag, cardboard variety, and aluminium foil. Handmade.
Colorbond Steel Roof, 5 mm
Colorbond Steel Roof, 5 mm
Foil-Lined Insulation Blanket R1.3
Foil-Lined Insulation Blanket R1.3
F7 Seasoned Softwood Rafter, 90 x 35 mm
F7 Seasoned Softwood Rafter, 90 x 35 mm
Polyethylene Membrane, 0.2 mm
Polyethylene Membrane, 0.2 mm
F7 Seasoned Softwood Roof Battens, 25 x 75 mm at 900 crs
F7 Seasoned Softwood Roof Battens, 25 x 75 mm at 900 crs
Galavanised Steel Framing Anchor to eng detail
Galavanised Steel Framing Anchor to eng detail
F7 Seasoned Softwood Ceiling Joist, 90 x 35 mm
F7 Seasoned Softwood Ceiling Joist, 90 x 35 mm
Gypsum Ceiling Board, 19 mm
Gypsum Ceiling Board, 19 mm
Contemporary Pine Cornice, painted white
Contemporary Pine Cornice, painted white
F7 Seasoned Softwood Top Plate, 90 x 45 mm
F7 Seasoned Softwood Top Plate, 90 x 45 mm
Galavanised Steel Framing Anchor to eng detail
Galavanised Steel Framing Anchor to eng detail
F7 Seasoned Softwood Ledger, 35 x 75 mm
F7 Seasoned Softwood Ledger, 35 x 75 mm
10 mm clearance
10 mm clearance
F7 Seasoned Softwood So t Bearer, 75 x 35 mm
F7 Seasoned Softwood So t Bearer, 75 x 35 mm
F7 Seasoned Softwood Studs and Noggins, 90 x 45 mm, 450 mm spacing
F7 Seasoned Softwood Studs and Noggins, 90 x 45 mm, 450 mm spacing
Polyester Insulation Batts R2.5
Polyester Insulation Batts R2.5
So t Lining, 4.5 mm
So t Lining, 4.5 mm
F7 Seasoned Softwood Lintel, 2/ 150 x 45 mm
F7 Seasoned Softwood Lintel, 2/ 150 x 45 mm
Gypsum Wall Board, 10 mm
Gypsum Wall Board, 10 mm
Clearance at window head
Clearance at window head
Bullnose Pine Architrave
Bullnose Pine Architrave
Pine Window Sill Lining
Pine Window Sill Lining
Dressed Turpentine Fascia, painted white, 190 x 25 mm
Dressed Turpentine Fascia, painted white, 190 x 25 mm
Colorbond Steel Quad Gutter, 115 mm
Colorbond Steel Quad Gutter, 115 mm
Casement window
Casement window
White powder coated Aluminium Window Frame
White powder coated Aluminium Window Frame
Pine Window Sill Lining
Pine Window Sill Lining
Bullnose Pine Architrave
Bullnose Pine Architrave
Recycled Burnt Clay Brick Sill
Recycled Burnt Clay Brick Sill
Anodised Aluminium Window Sill Flashing
Anodised Aluminium Window Sill Flashing
Cavity
Cavity
Galvanised Steel Wall Tie, spaced according to specification
Galvanised Steel Wall Tie, spaced according to specification
F7 Seasoned Softwood Studs and Noggins, 90 x 45 mm, 450 mm spacing
F7 Seasoned Softwood Studs and Noggins, 90 x 45 mm, 450 mm spacing
Polyethylene Membrane, 0.2 mm
Polyethylene Membrane, 0.2 mm
Polyester Insulation Batts R2.5
Polyester Insulation Batts R2.5
Gypsum Wall Board, 10 mm
Gypsum Wall Board, 10 mm
F7 Seasoned Softwood Top Plate and Bottom Plate, 90 x 45 mm
F7 Seasoned Softwood Top Plate and Bottom Plate, 90 x 45 mm
Contemporary Pine Skirting Board
Contemporary Pine Skirting Board
Radiata Pine Tongue and Groove Flooring, 19 x 85 mm
Radiata Pine Tongue and Groove Flooring, 19 x 85 mm
15mm Plywood Panel, Type A bond, structural grade
15mm Plywood Panel, Type A bond, structural grade
F7 Seasoned Softwood Cypress Pine batten, 60 x 90 mm, structural grade
F7 Seasoned Softwood Cypress Pine batten, 60 x 90 mm, structural grade
Anodised Aluminium Flashing at slab edge
Anodised Aluminium Flashing at slab edge
Weephole
Weephole
Sand bedding
Sand bedding
Compacted Fill to eng detail
Compacted Fill to eng detail
Polyethylene Membrane, 0.2 mm
Polyethylene Membrane, 0.2 mm
12 mm ø Galvanised Steel Mesh cast into RC Footing
12 mm ø Galvanised Steel Mesh cast into RC Footing
Polyethylene Membrane, 0.2 mm
Polyethylene Membrane, 0.2 mm
Deep Reinforced Concrete (RC) Footing, 400 x 300 mm to eng detail
Deep Reinforced Concrete (RC) Footing, 400 x 300 mm to eng detail
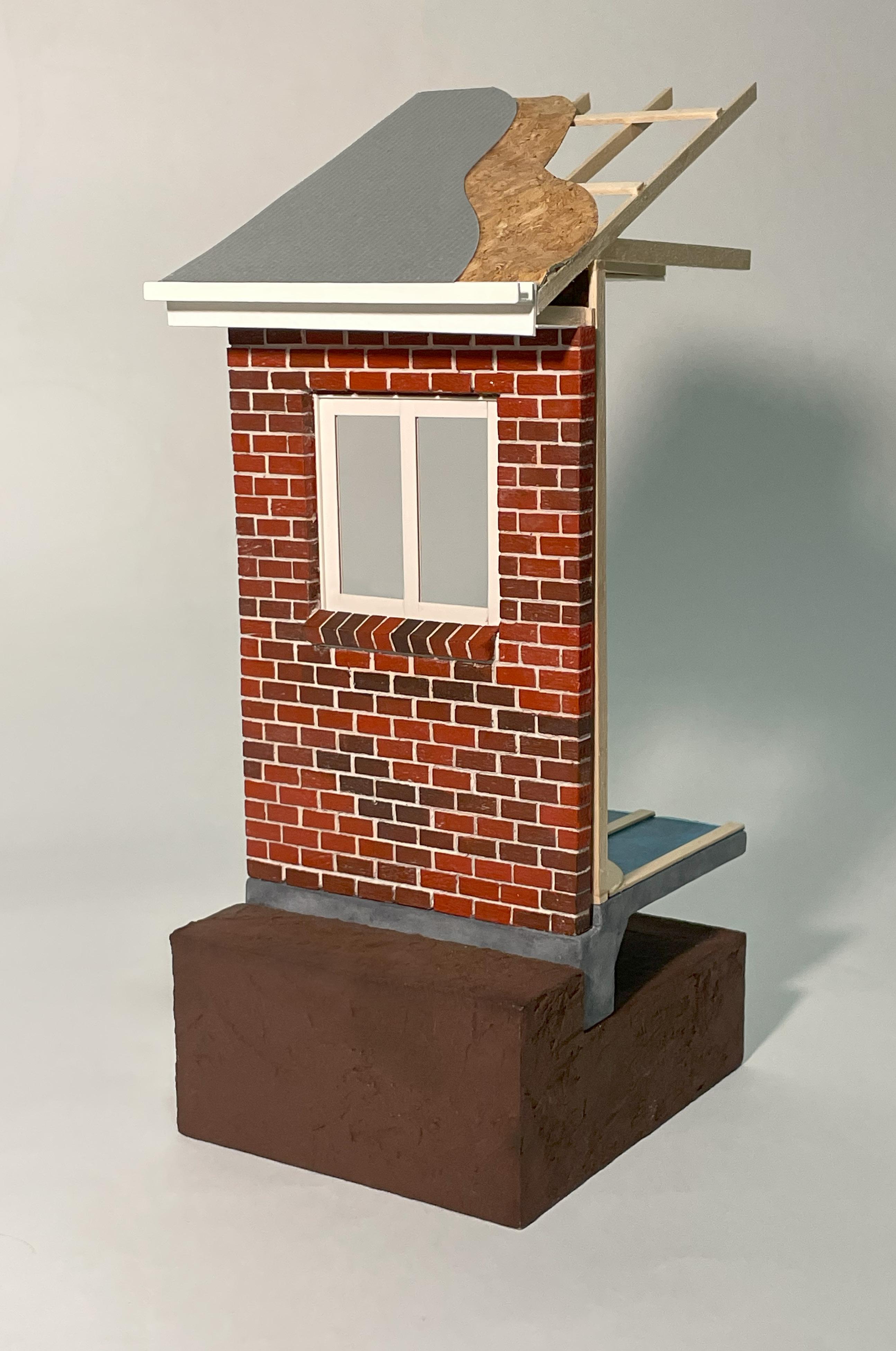



The brief is to design a 4 m x 8 m x 12 m tower in a significant location of choice. Differences in materials, construction methodology, and structural typology are to evoke an emotional and sensory experience as one transitions upwards and descends back down.


The Tower utilises views and sunlight to define the spatial transition between floors, enhanced by materials and construction. The lower two levels have in-situ concrete walls that slope upwards to create melancholic mood that gradually dissapates as one traverses up; a lightness from the progressively larger windows. This shift is reinforced by the change from heavy to floating steps. The final floor walls are light autoclaved aerated concrete (AAC) and galvanised steel frames. The exposed walls and vista views cultivates hope within.
IN-SITU CONCRETE WALL CONSTRUCTION
Interior formwork of timber studs first support the exterior formwork, creating a smooth external facade.
Concrete is filled in-situ and in layered intervals for the concrete to set properly and maintain strength.
The interior and exterior formwork are then removed, leaving a smooth facade and ribbed interior walls.
Finally, a smooth wavy pattern is manually bush-hammered along the interior ribs.*
*Precedent: Campbell Park Offices by Theo Hirsch and James McCormick, 1969-1976
1. 100 mm black powder coated galvanised steel posts
2. 284 mm long stainless steel (SS) structural cables welded to steel posts via fin shaped SS castings
3. Brown polyester netting comprised of 16 mm thick ropes
4. 100 x 200 mm autoclaved aerated concrete (AAC) brick cladding
5. Wall ties seated within the mortar between AAC bricks
6. 130 x 3000 mm horizontal powder coated galvanised steel I beams screwed to steel I beam columns through welded SS fixing plates
7. 4x 150 mm anchor bolts screwed through columns and concrete slab through welded SS fixing plates
8. 200 mm thick concrete slab
9. 130 x 1530 mm horizontal powder coated galvanised steel I beams screwed to steel I beam columns through welded SS fixing plates
10. 250 x 4700 mm vertical powder coated galvanised steel I-beam columns
11. 200 x 77 mm acrylic pendalogues knotted to 4 mm thick polyester ropes.
12. 4x SS pole mounting brackets welded and screwed to beams to brace the steel posts
13. 84 x 3780 mm powder coated galvanised steel cross bracings fixed to beams using welded SS angle brackets
14. 84 x 2600 mm powder coated galvanised steel cross bracings fixed to beams using welded SS angle brackets
15. In-situ reinforced concrete exterior walls with bush-hammered interior wall render (see diagram for reference)
16. 60 x 30 mm RHS galvanised steel balustrade rail, powder coated
17. 60 x 60 mm SHS galvanised steel balustrade post, powder coated
18. 6 mm ø galvanised steel balustrade railing-rods with tensile ends, powder coated
19. 100 mm precast reinforced concrete step (bottom step is 687 x 250 x 200 mm) with 96 mm embedded galvanised steel ferrules (U)
20. Prefabricated galvanised and powder coated steel blade (to eng detail), bolted to wall with 150 mm anchor bolts (V) and epoxy, exposed bolt-heads powder coated
21. Pre-cast concrete staircase (bottom step is 600 x 250 x 200 mm) with attached beam (300 x 300 mm) recessed into the wall, landing (2100 x 700 x 200); 200 mm of landing recessed into the wall
21a. Pre-cast staircase reinforcement: 16 mm ø galvanised steel main bars (W), 12 mm ø galvanised steel distribution bars (X), spaced 200 mm centre-to-centre to eng detail
21b. Landing reinforcement: 16 mm ø galvanised steel main bars (W), 16 mm ø galvanised steel bonding bars (Y), spaced 200 mm centre-to-centre to eng detail
21c. Pre-cast beam (for staircase) reinforcement: 12 mm ø galvanised steel ties (Z)
22. 400 x 400 reinforced concrete strip footing to eng detail
23. 100 mm reinforced concrete ground slab
24. 2 mm polyethylene membrane
25. Compact dirt and rock fill to engineer detail
26. Compact sand bedding to engineer detail
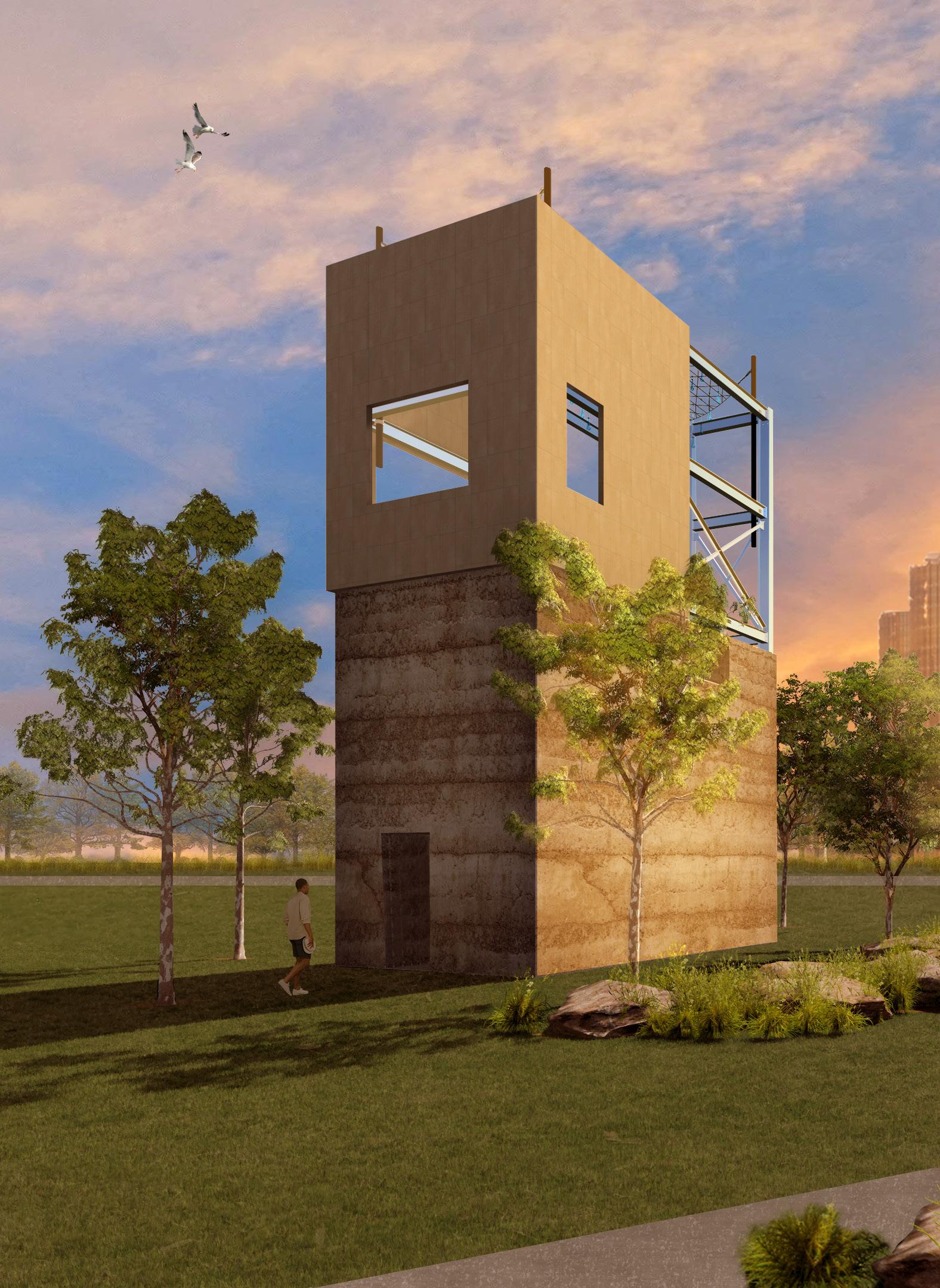

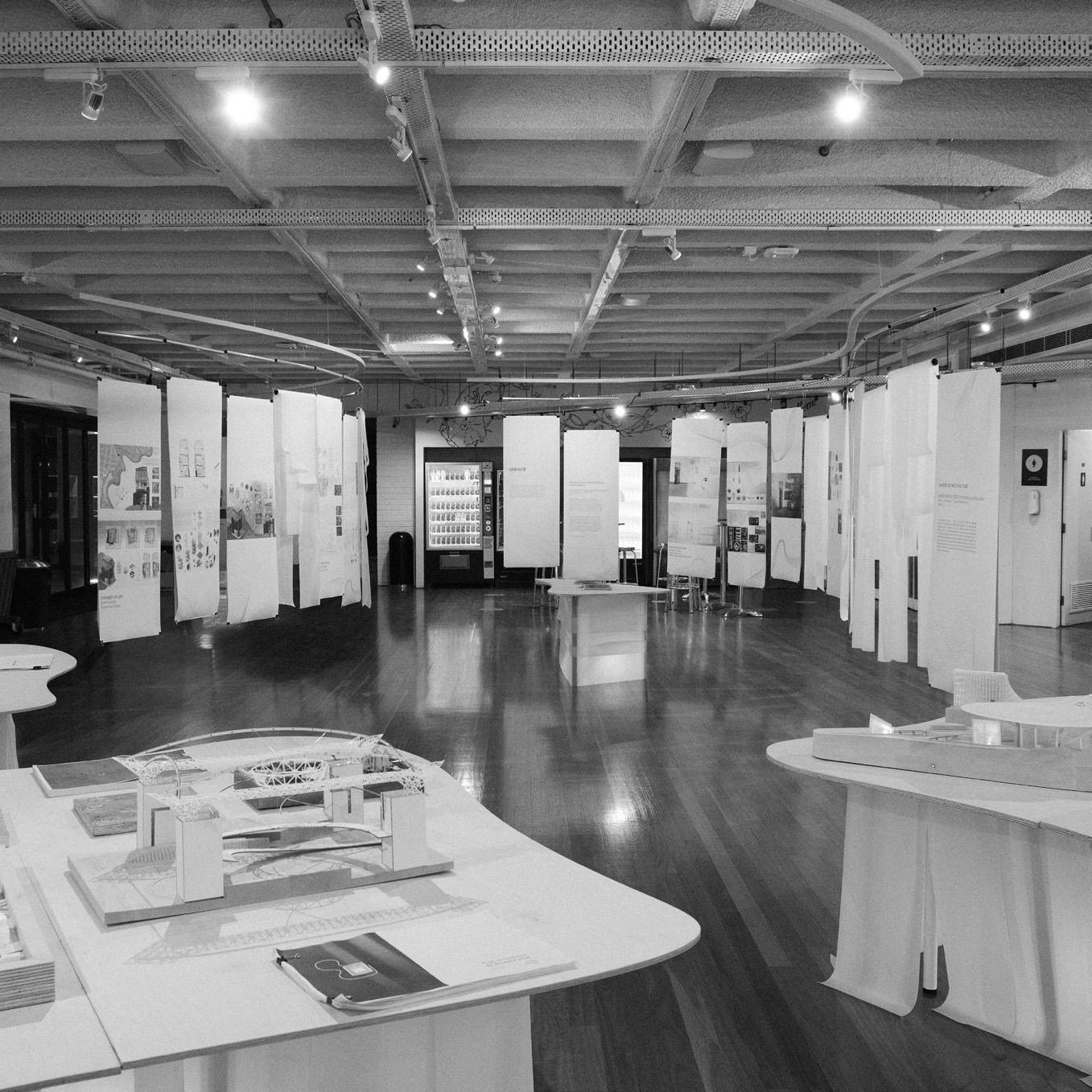
‘Unmute’ celebrates the return to an on-campus study of architecture, and students’ work. Students are now unmuting themselves and are hands-on.
Turning to our old friend trace for its palette, the exhibition’s materials were reused by students for their projects that semester. Trace is an invitation to experiment, a canvas for collaboration, and a promise of iterative progress.
Key contributions: exhibition designer, producer, installation technician, furniture designer and panel graphical designer.

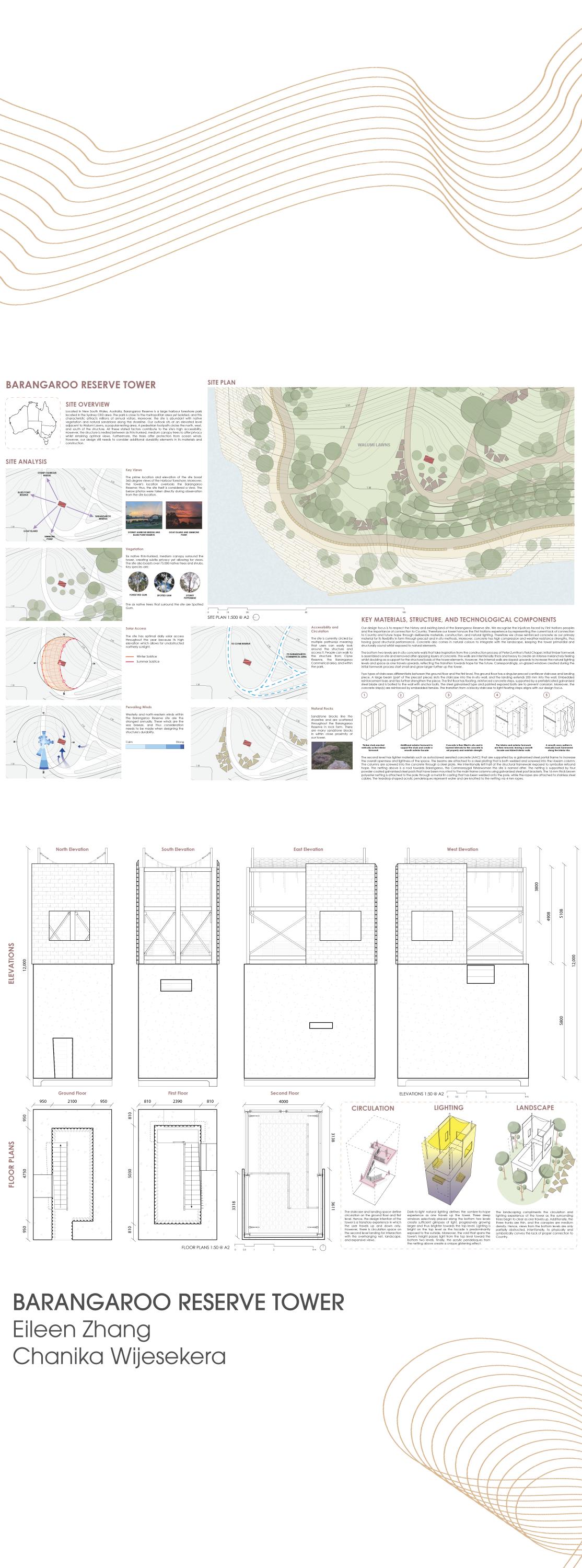
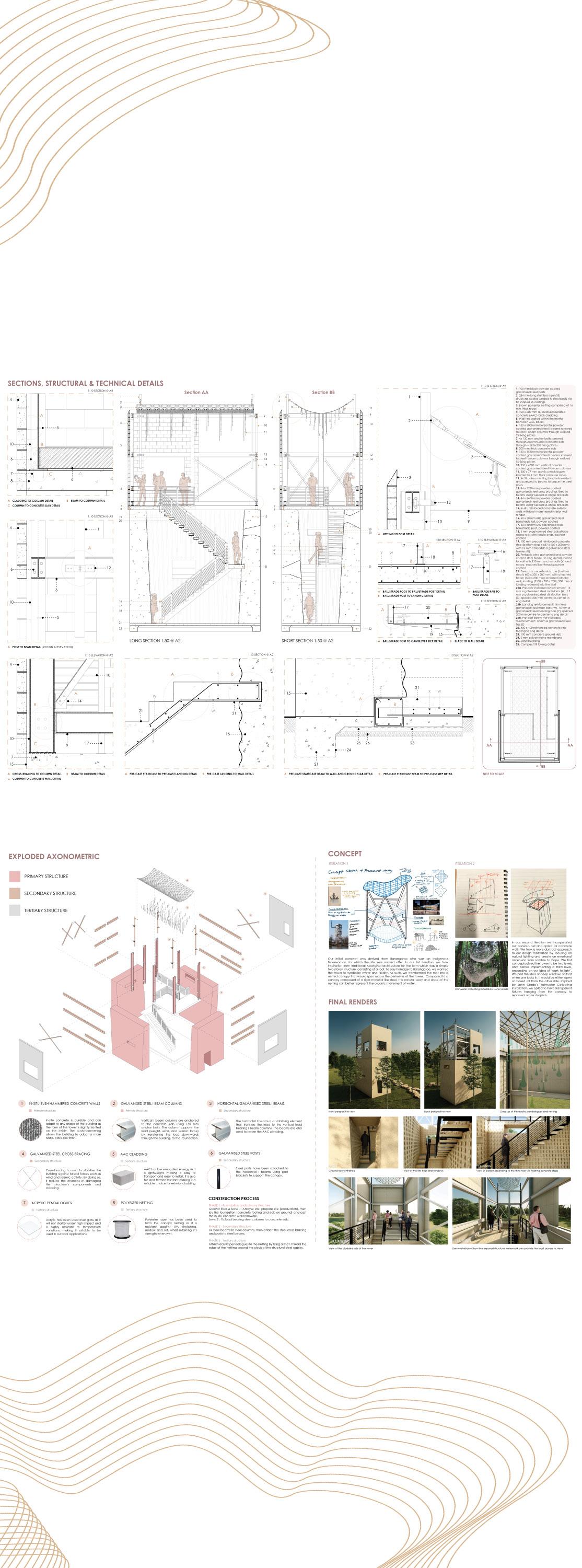
The first iteration of panel graphics resembled sound (i.e. UNMUTE), however, it was hard to uniqely transfer onto all the panels. Thus, thinking about the ebbs and flows of design, the final graphic was inspired by sound waves. I designed seven versions of dynamic waves that can be individually stretched and adjusted across the panels. Moveover, we staggered the panels follow the flow narrative. We also recived limited submissions, so we created dummy panels out of baking paper between each submission panel and fill up space.
INITAL PANEL GRAPHIC DESIGN
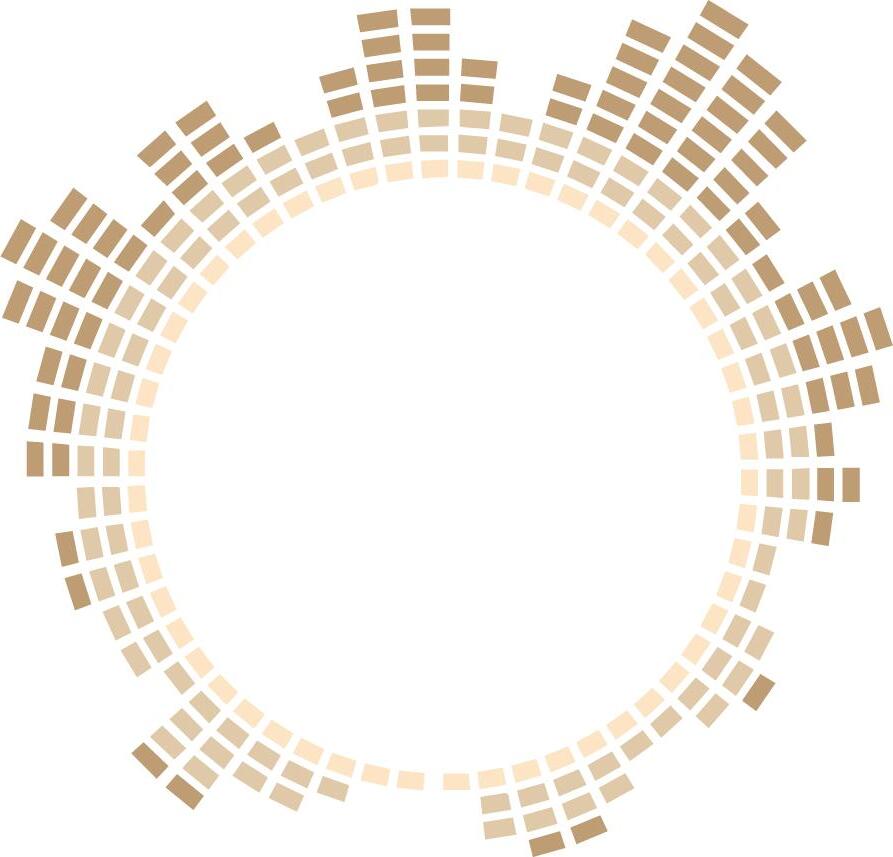
FINAL PANEL GRAPHIC DESIGNS


DUMMY PANEL PROTOTYPING
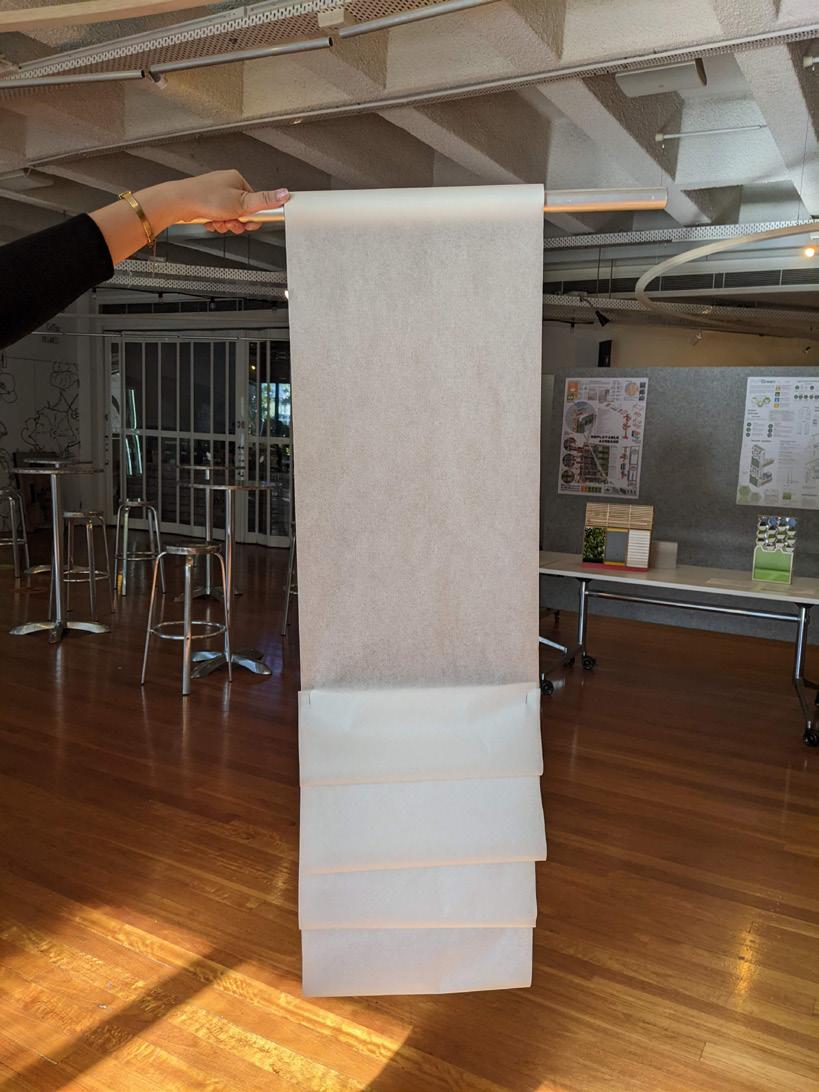
DUMMY PANEL FINAL DESIGN

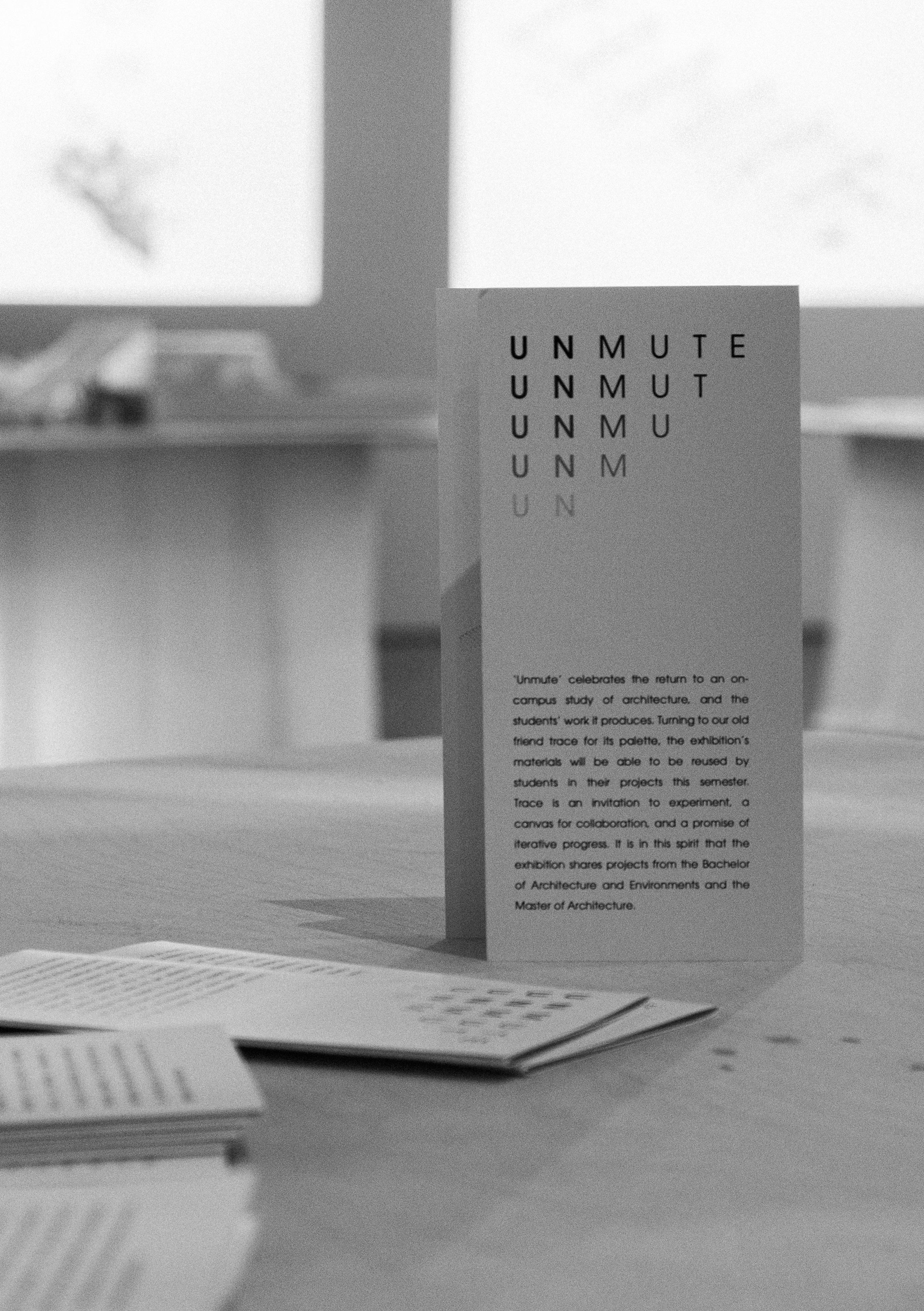
Promotion for UNMUTE was primarily through word-of-mouth and complimentary exhibition guides. However, our closing night was promoted through posters throughout the Archtecture Design and Planning (ADP) Faculty and on their Instagram page - to great success! Post-exhibition, we put the baking paper into a dispensary for students to use, continuing the functionality and legacy of UNMUTE. UNMUTE was the first student-led exhibition in the ADP Faculty. The exhibition has inspired many student-led campus exhibitions.
