
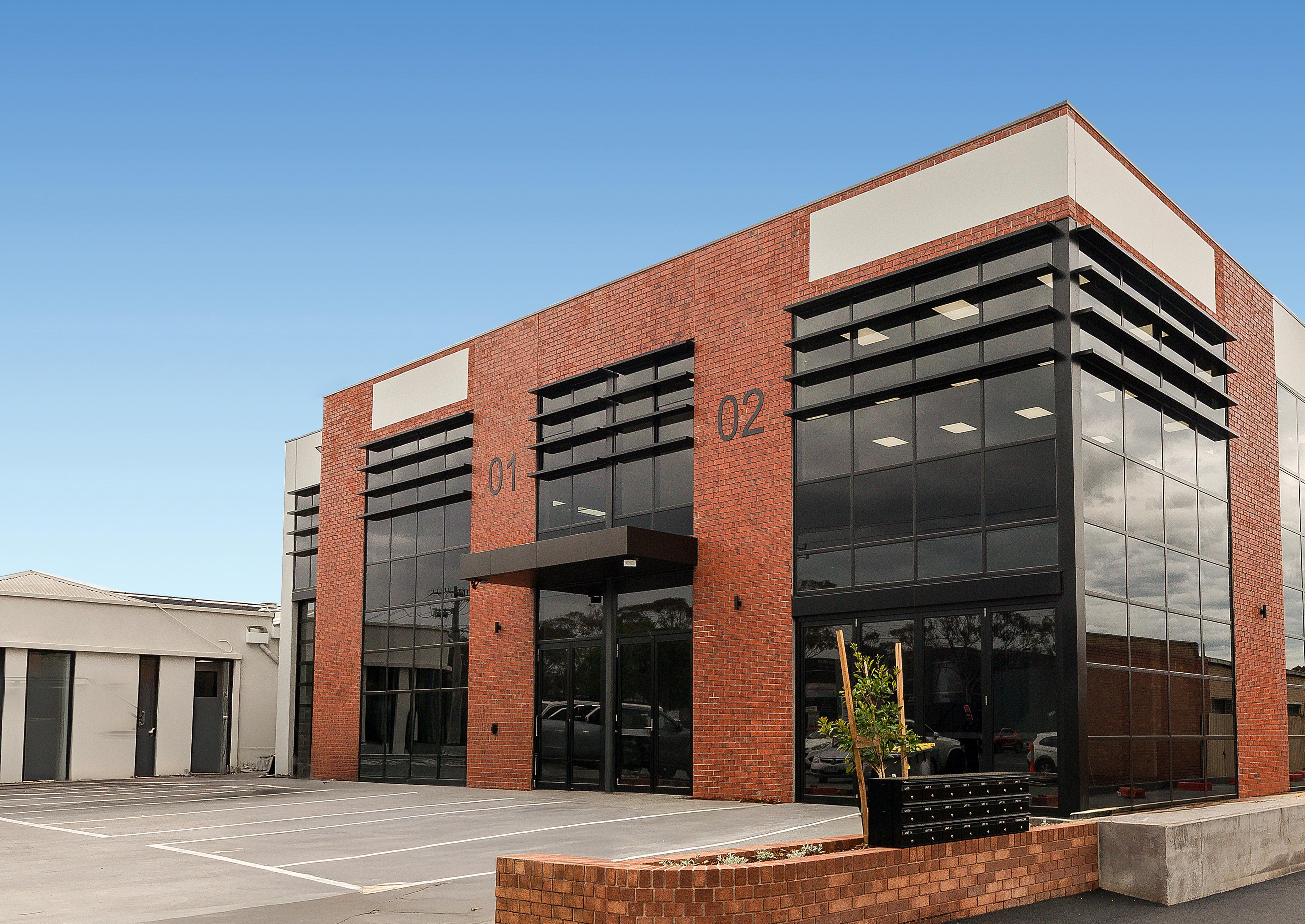
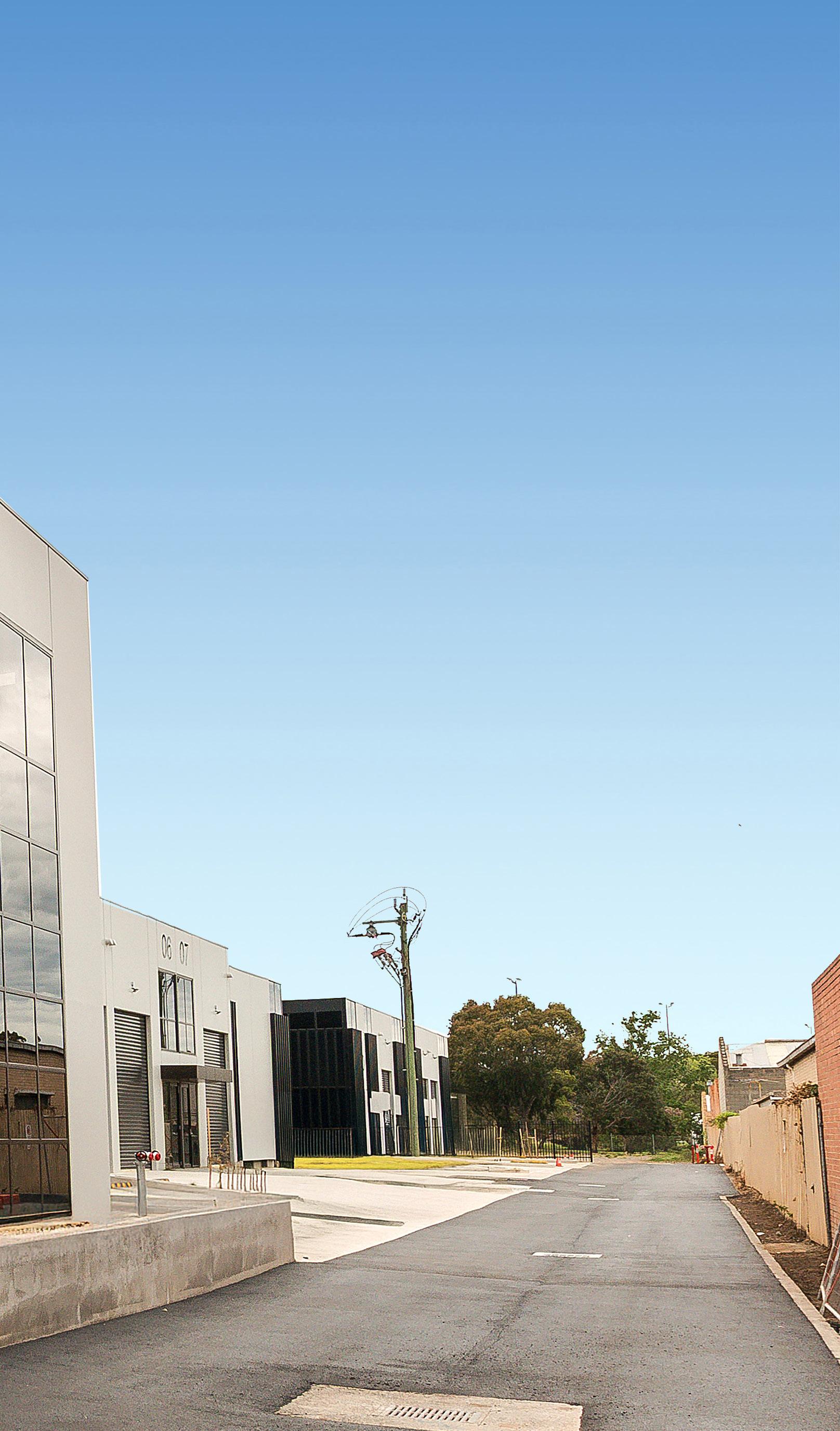
THE OPPORTUNITY
THE PARTICULARS




THE OPPORTUNITY
THE PARTICULARS
With high demand comes short supply, and The Wickham is set to be as elusive as it is an exemplar of delivering on modern appetites.
Sophisticated, versatile, local. This strategic move places you amongst Bayside’s best and with an enviable floorplan, proving that there’s no substitute for top-class.


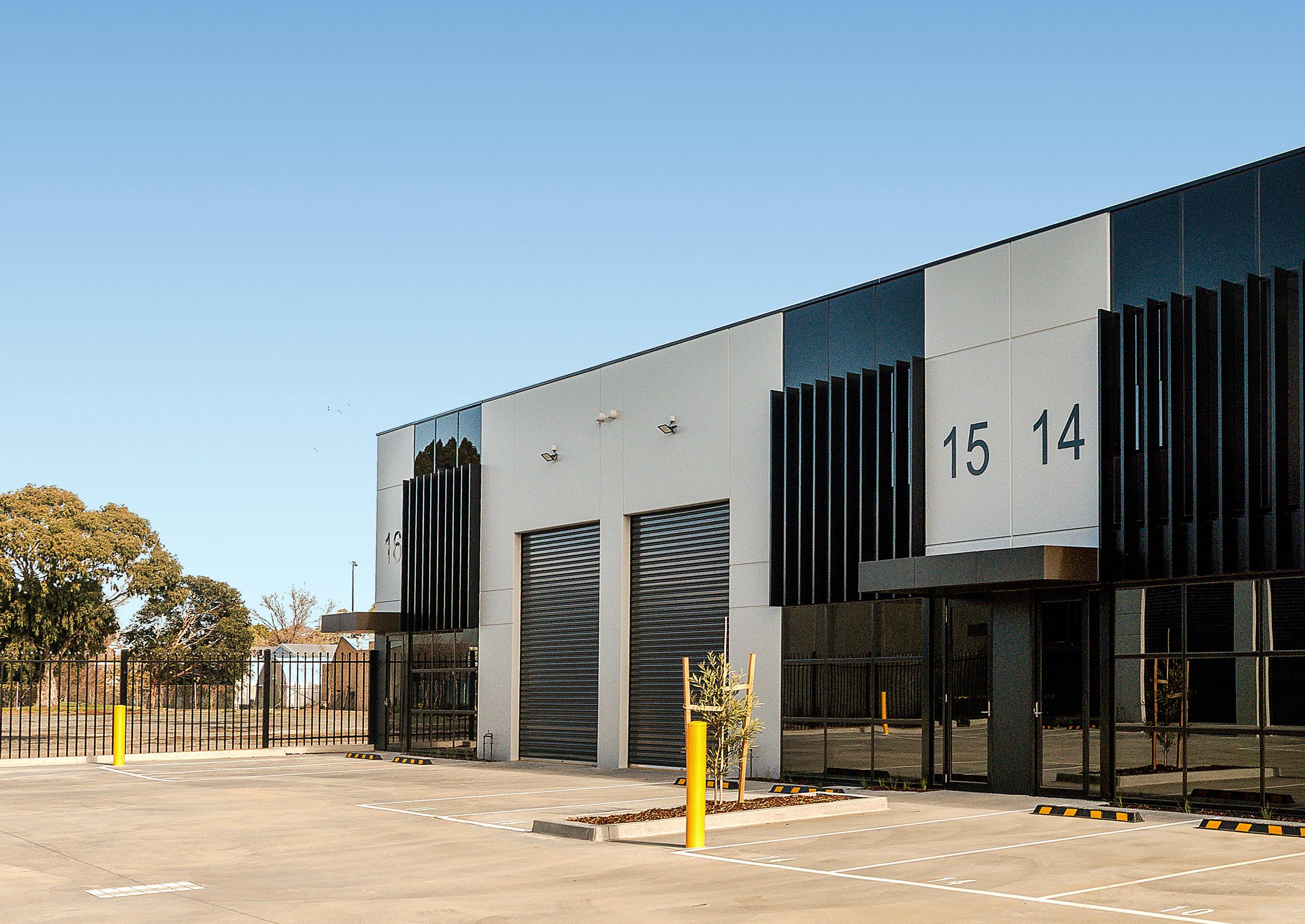
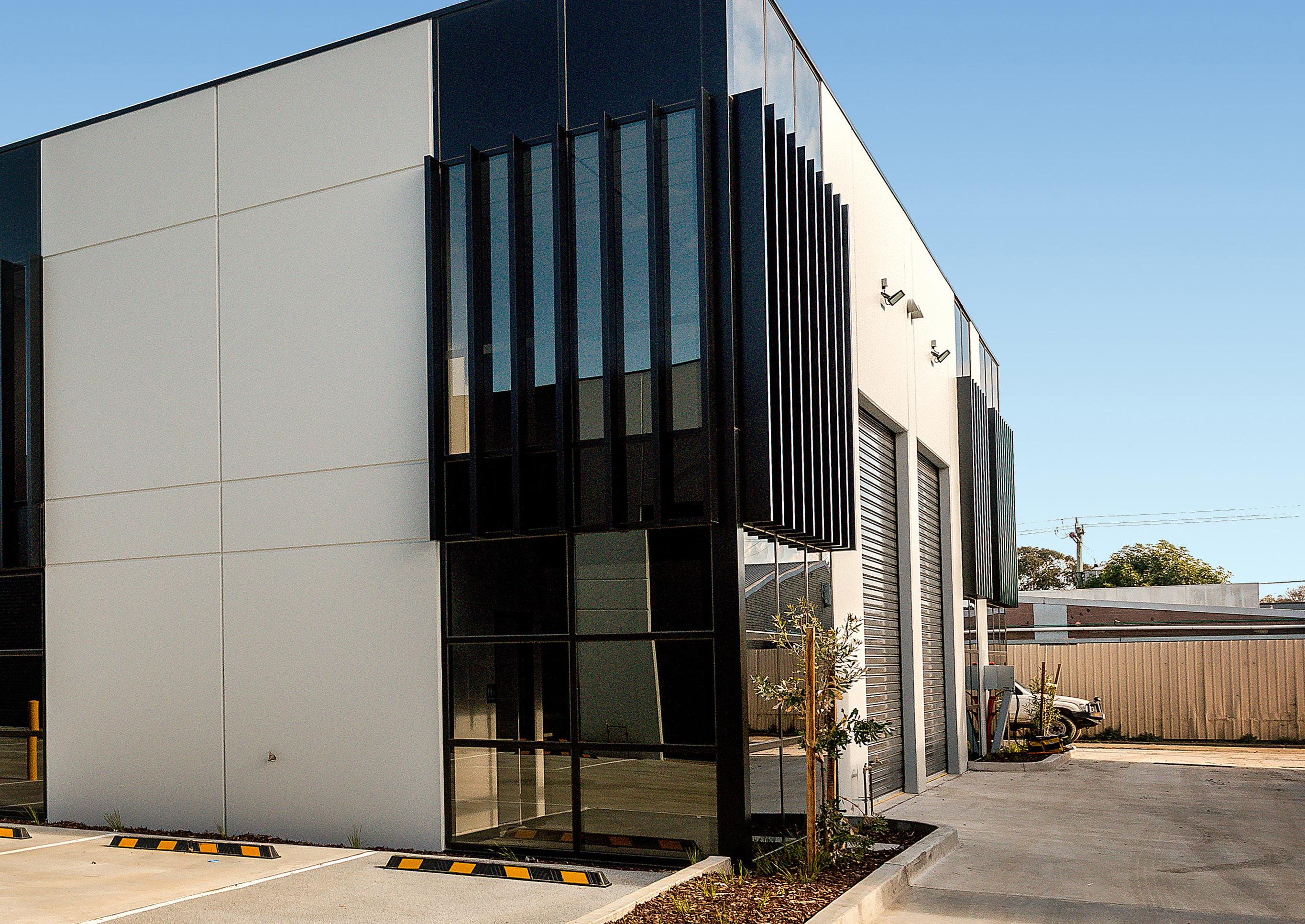
18 boutique warehouses and 2 showrooms due for completion October 25
Designed by Armsby Architects and built by C3 Constructions
Located at the bay-side of Moorabbin’s commercial precinct and within Industrial 1 Zoning
Warehouse sizes ranging from 150 sqm - 202 sqm
5 6 7 8
6.5-metre internal clearance with container-height roller doors
2 allocated car spaces per unit
Excellent quality finishes and fixtures with an abundance of natural light
800m* to the Nepean Highway
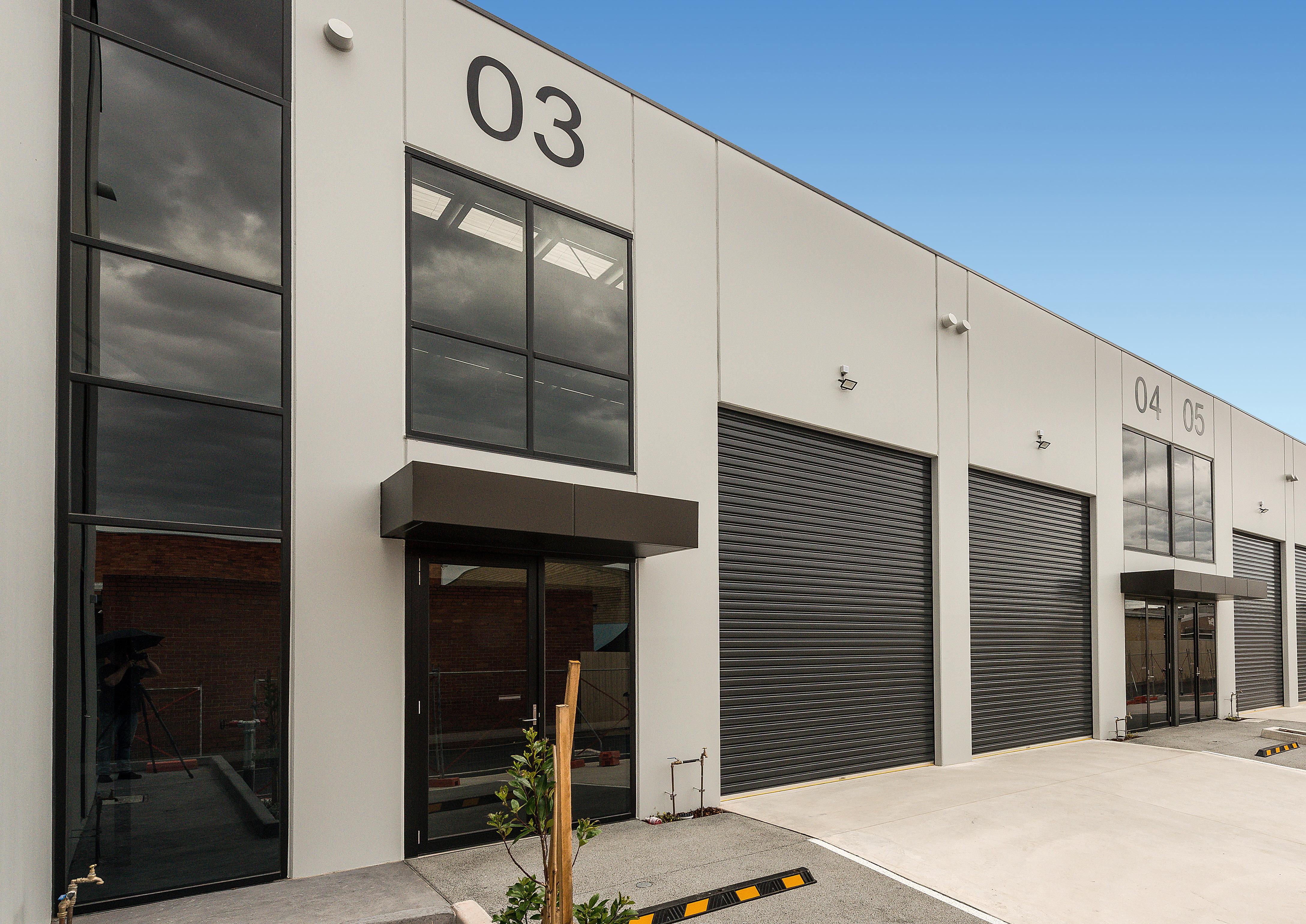
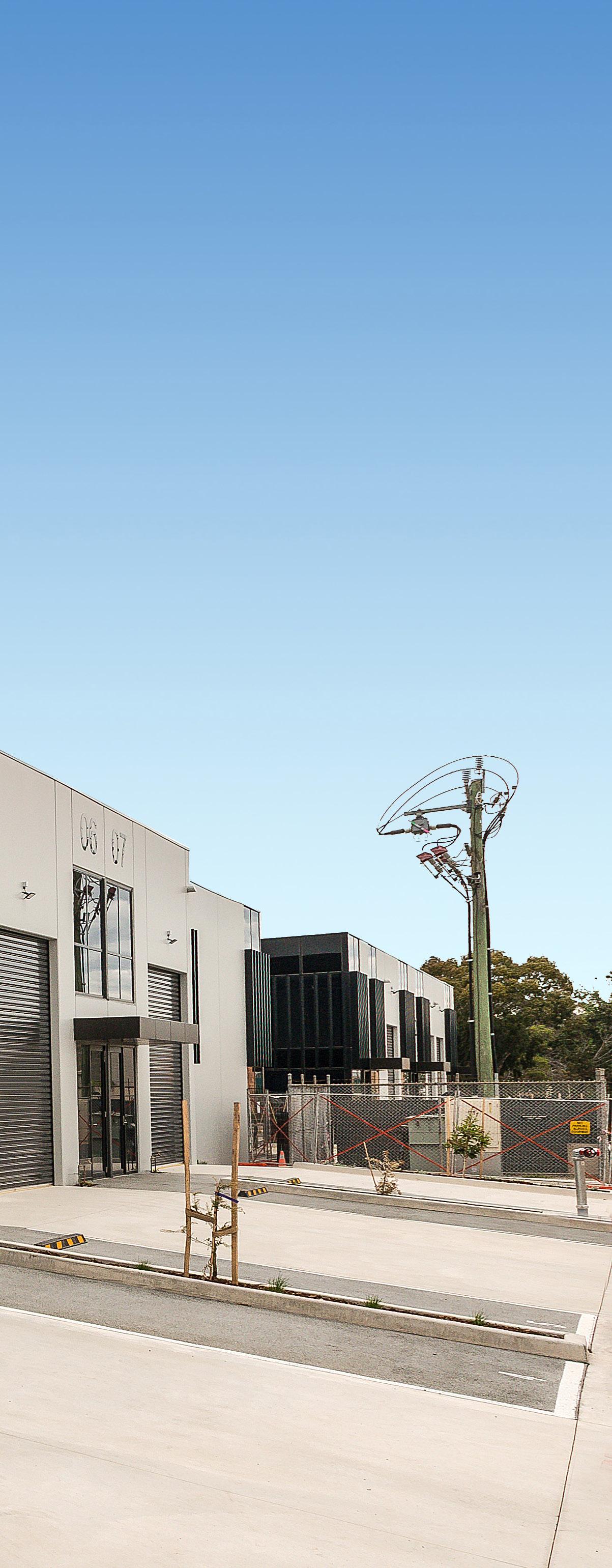

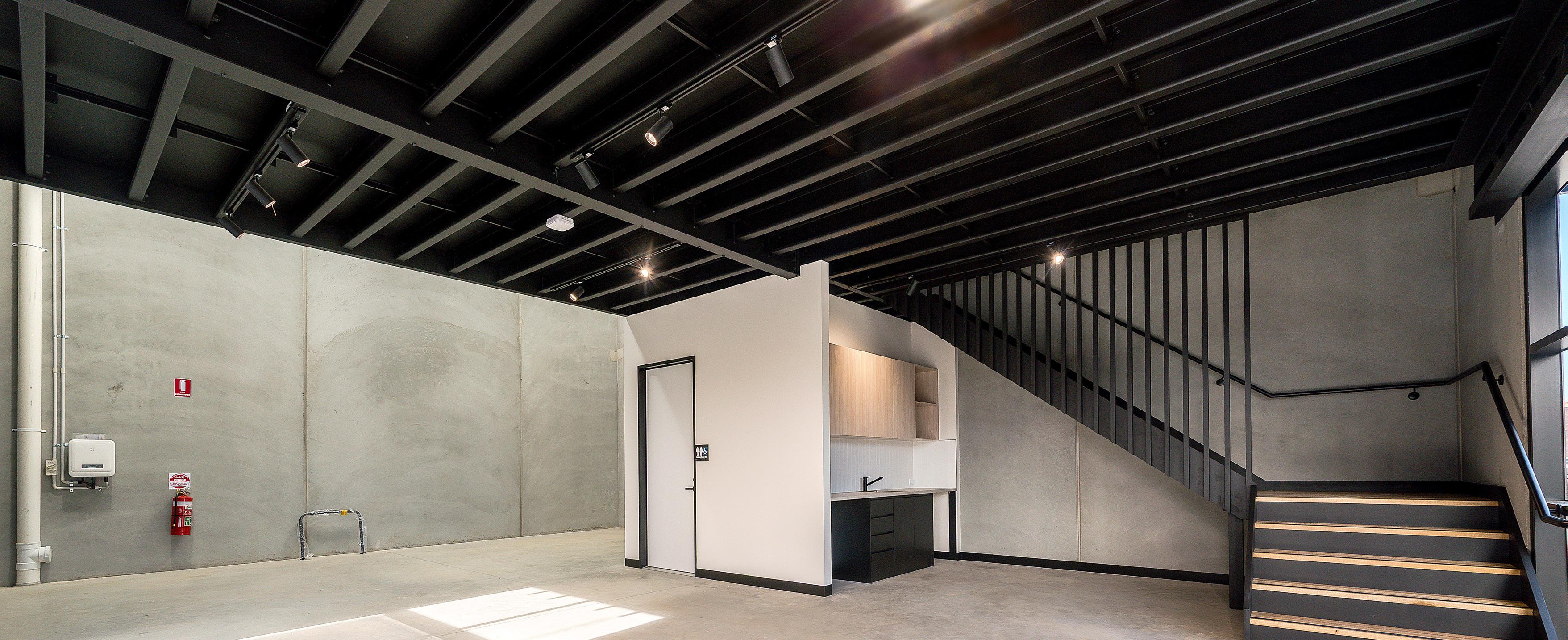
EXCLUSIVE BOUTIQUE UNITS
The entire development boasts a higher - quality office warehouse fit out than the Bayside standard, as well as a bit of exclusivity - 20 boutique units are in the blueprint with 11 due for completion mid 2025 and the balance in Q3 2025.
With approximately 150 sqm * of modern warehousing, the 6.5 metre internal clearance lends itself to easily stacking trade equipment or storing bulky possessions. Each unit includes a split system, premium fixtures and fittings, and ample internal road clearance between units. Lush landscaping comes with a mixture trees, garden beds, and native scrubs, while each warehouse is allotted 2 car spaces.
The new state of the art Animal Emergency Centre is open to service the community and the broader catchment (and investor’s future ROI), whilst the Tradesmen cafe will service occupiers a little further down the road.


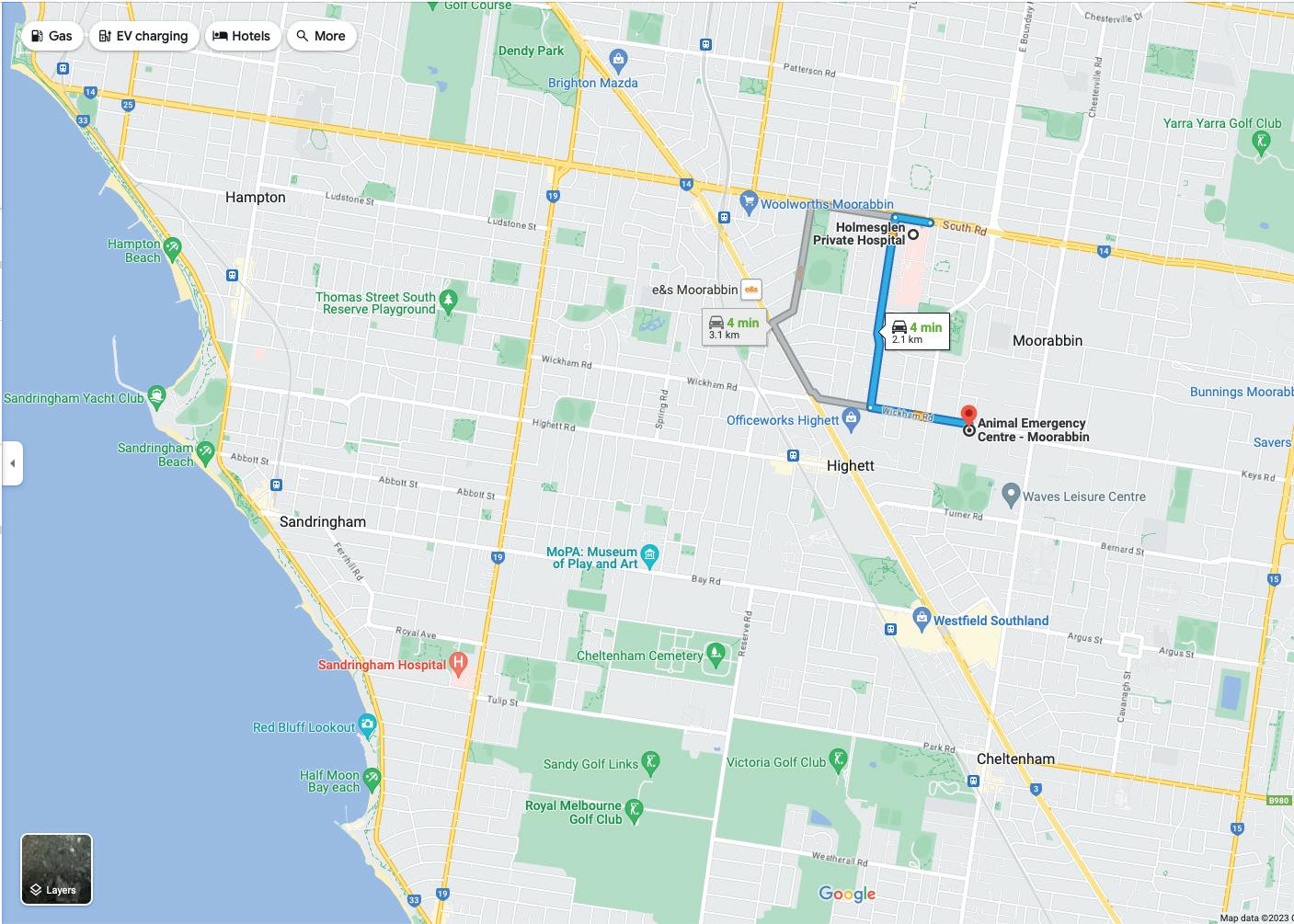

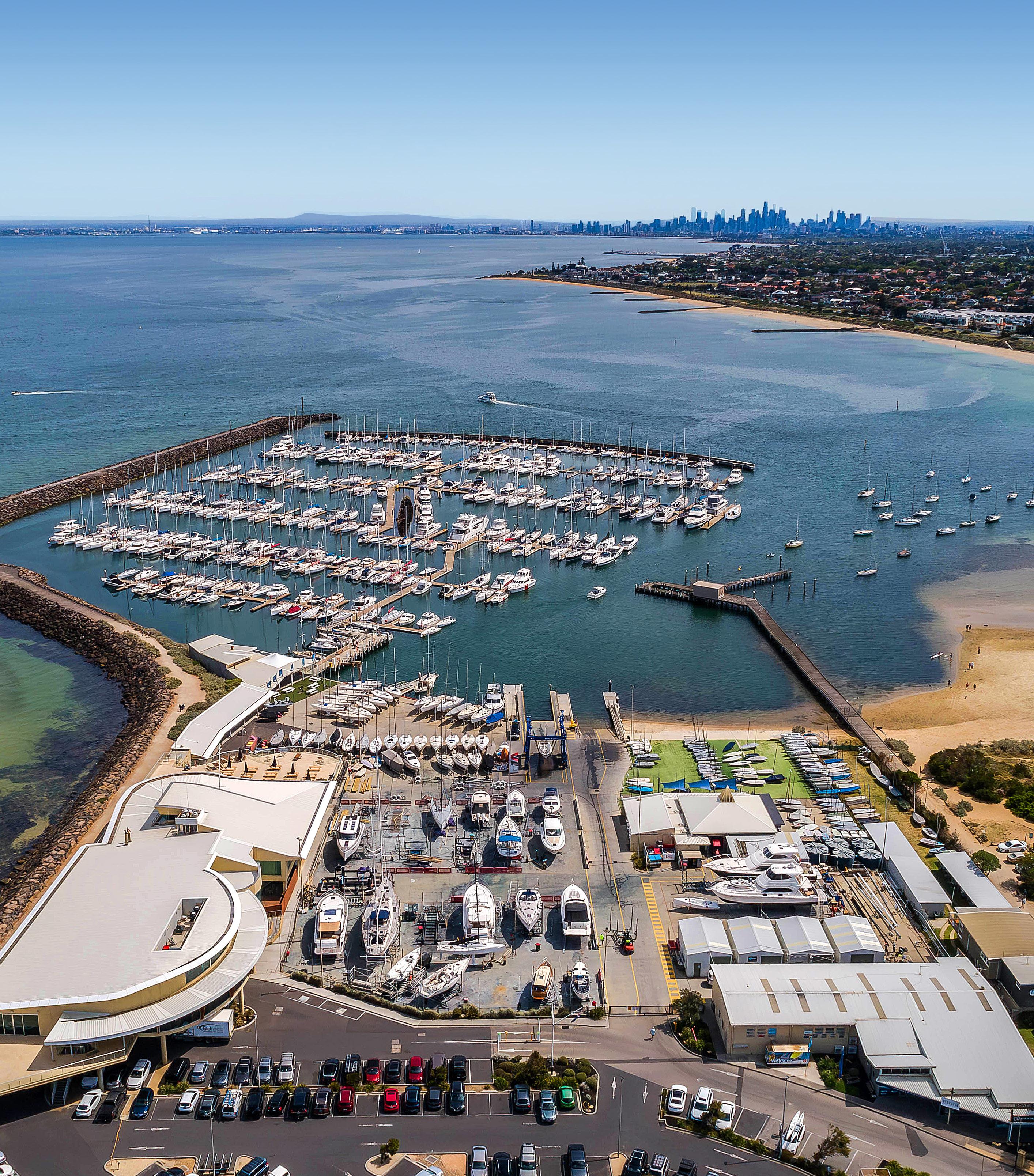
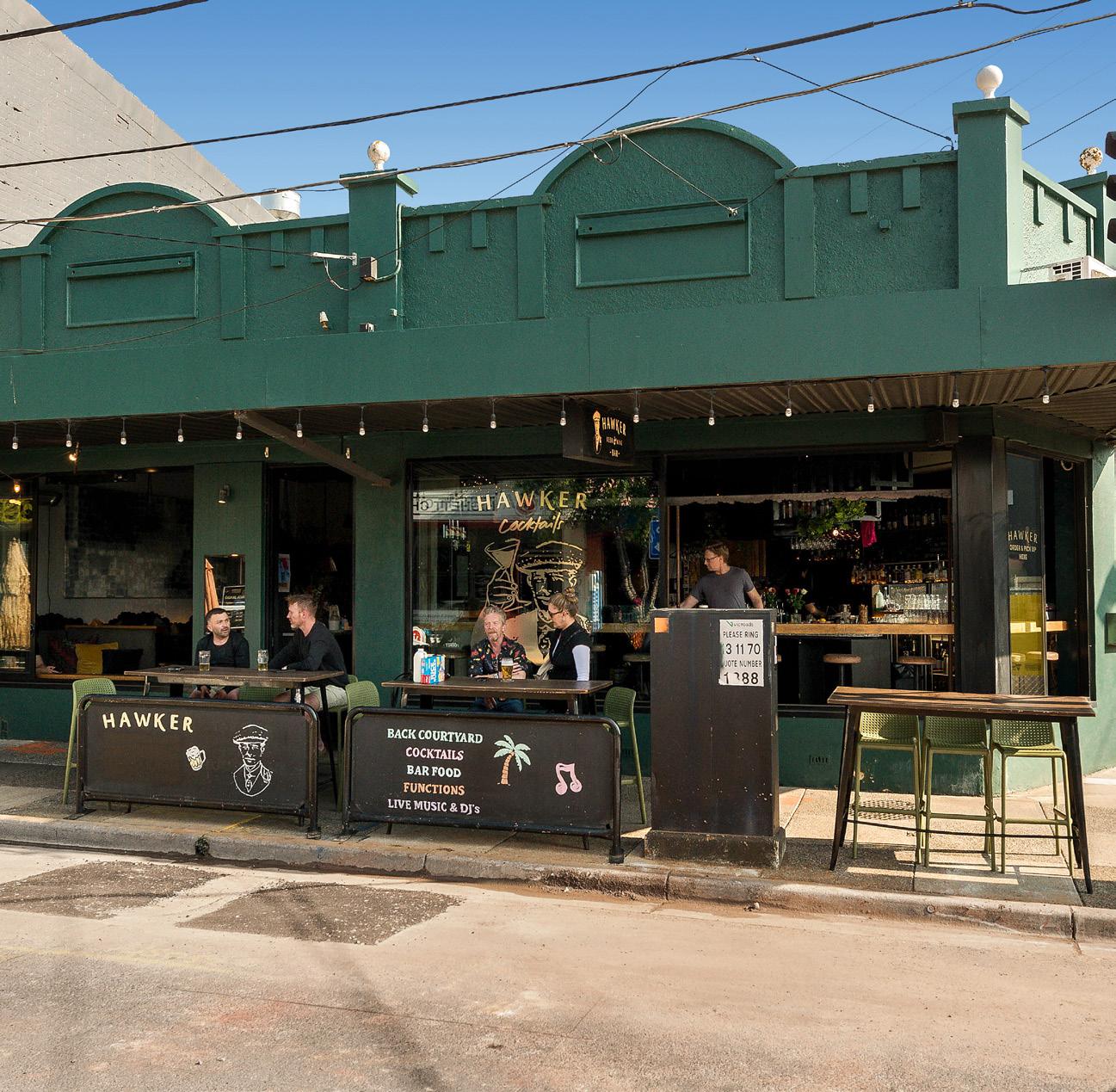
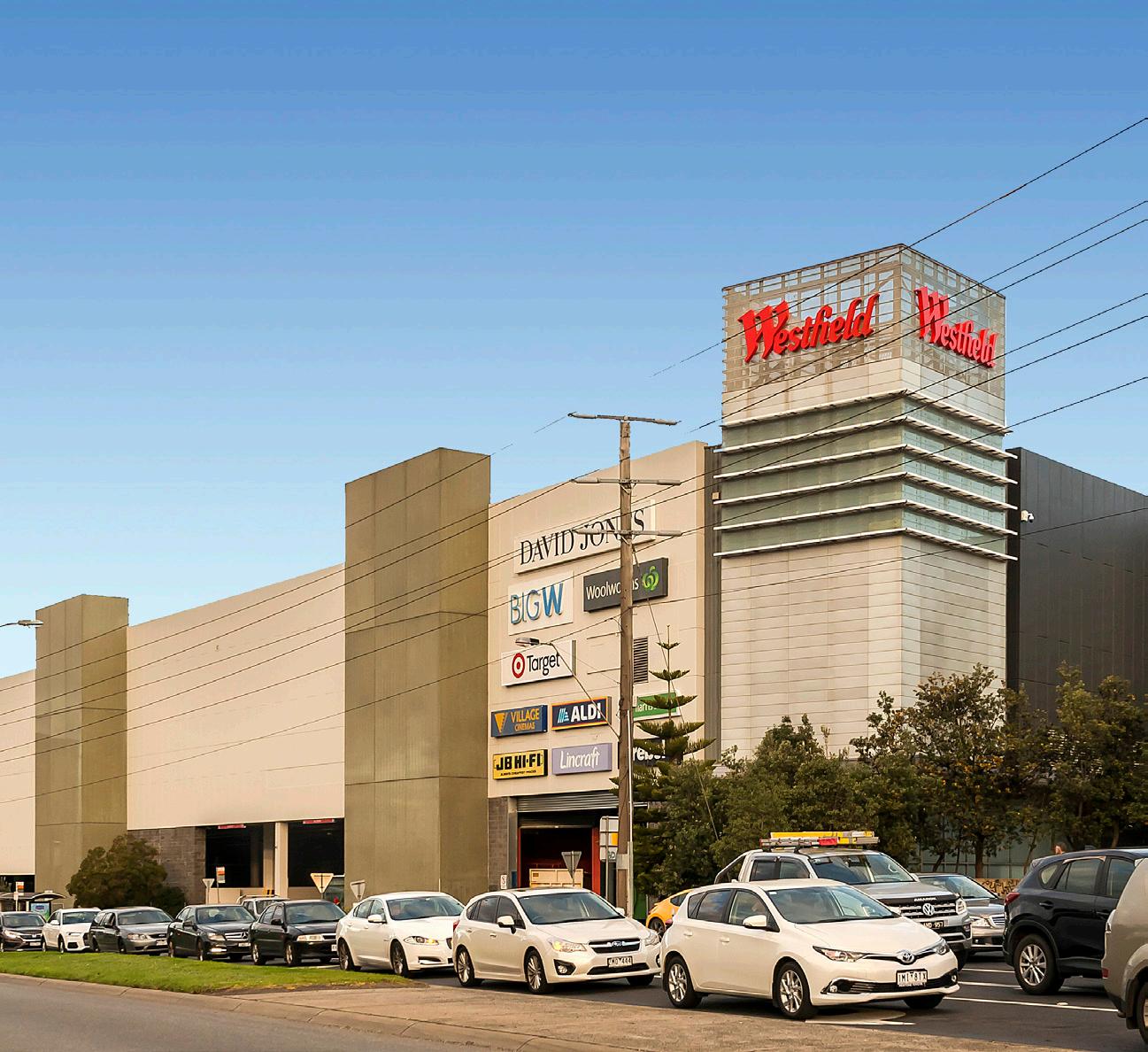
Specifically, Wickham Rd is a collector avenue connecting the Nepean Highway with Chesterville Road — a popular thoroughfare thanks to businesses like Australia Post, Kookaburra, and Paint Spot.
Moorabbin’s industrial precinct begins here at Wickham Rd and has seen successful mixed-use developments like Morris Moor take off with public demand. With large-scale retail increasing along the Nepean Highway, this hub has seen unprecedented demand for quality commercial buildings with flexible uses. Hospitality ventures boom here too, with Stomping Ground and Penny for Pound and the recent opening of Holy Moly Mini Golf and Archie Brothers Ten Pin bowling, Big Pig Canteen also enjoys 4 star reviews.
The Wickham rubs shoulders with the best of Bayside’s local amenities. Sandringham’s beachside high street is a short drive, Westfield Southland is 1.25 km away, and the Royal Melbourne Golf Course is 3 km. Public transport is also second to none, with Highett railway station 650 m away and the 812 bus stop only a few minutes walk.
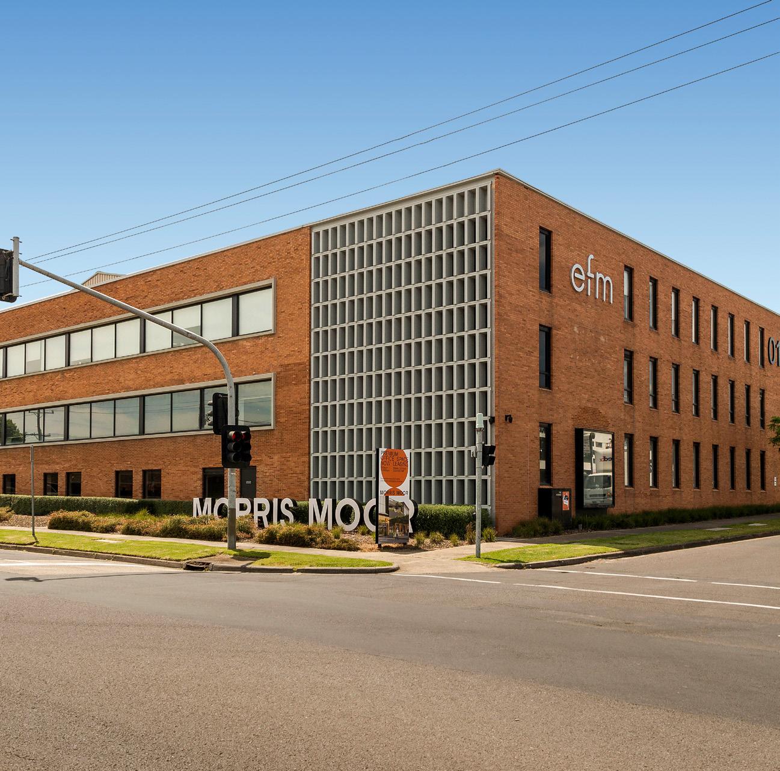
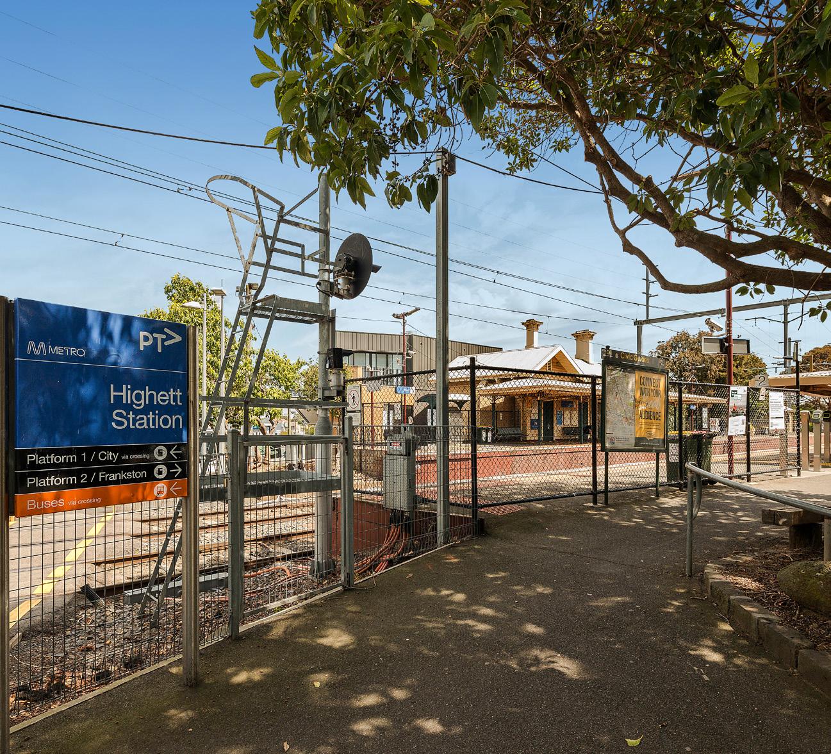
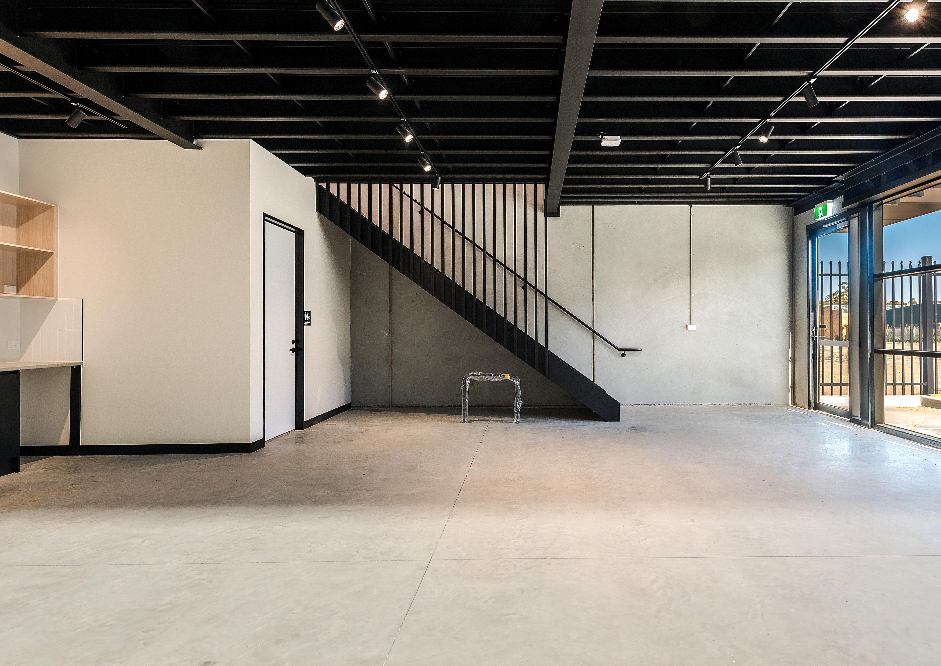
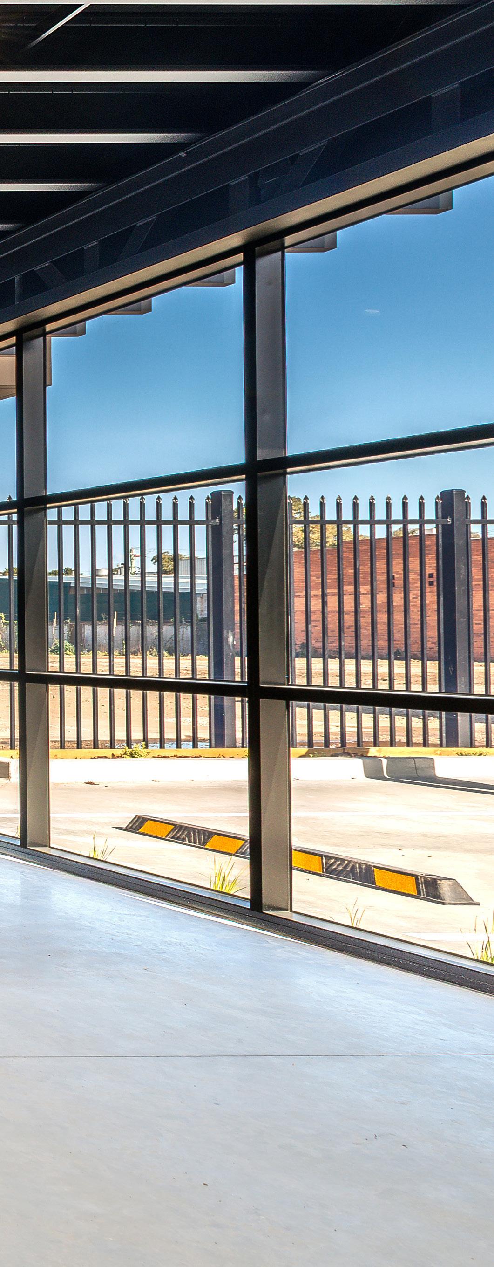

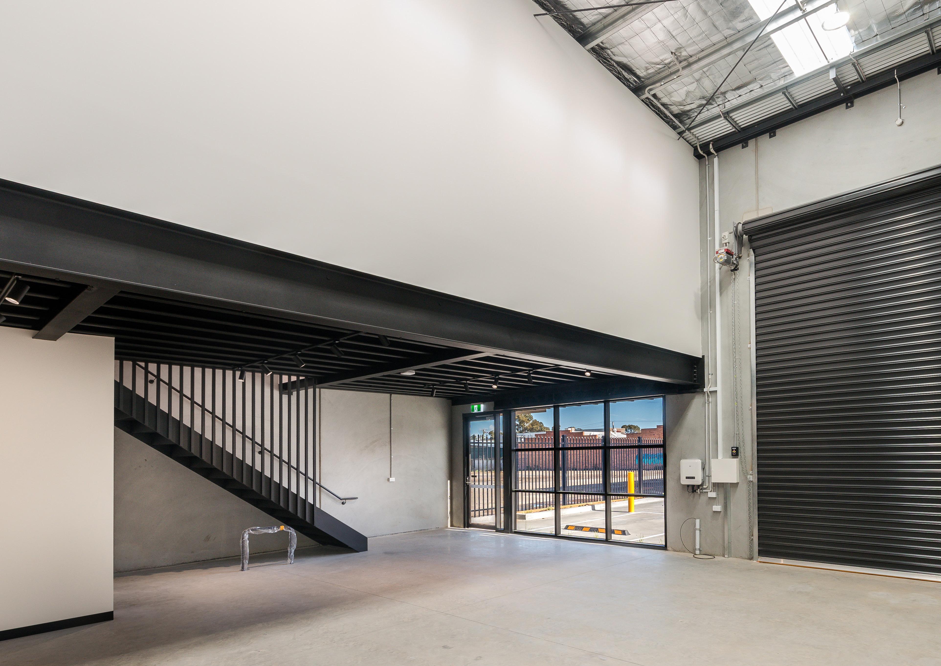
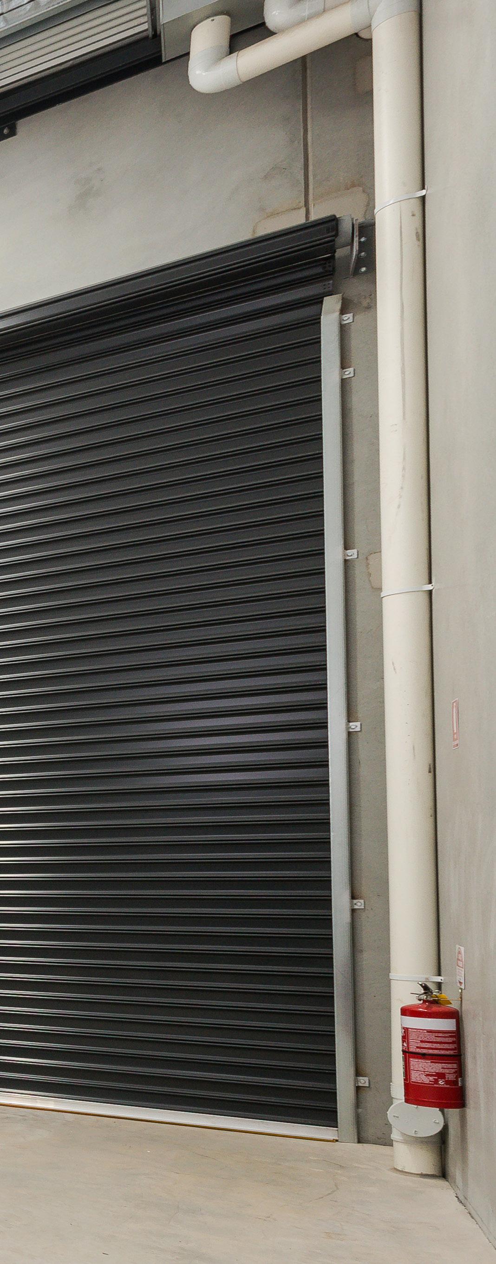




John Nockles
Director - Agency Southern/Western Regions
M 0404 530 393
E john.nockles@cva.melbourne

Tim Cooney
Senior Property Executive - Southern Region
M 0468 860 737
E tim.cooney@cva.melbourne
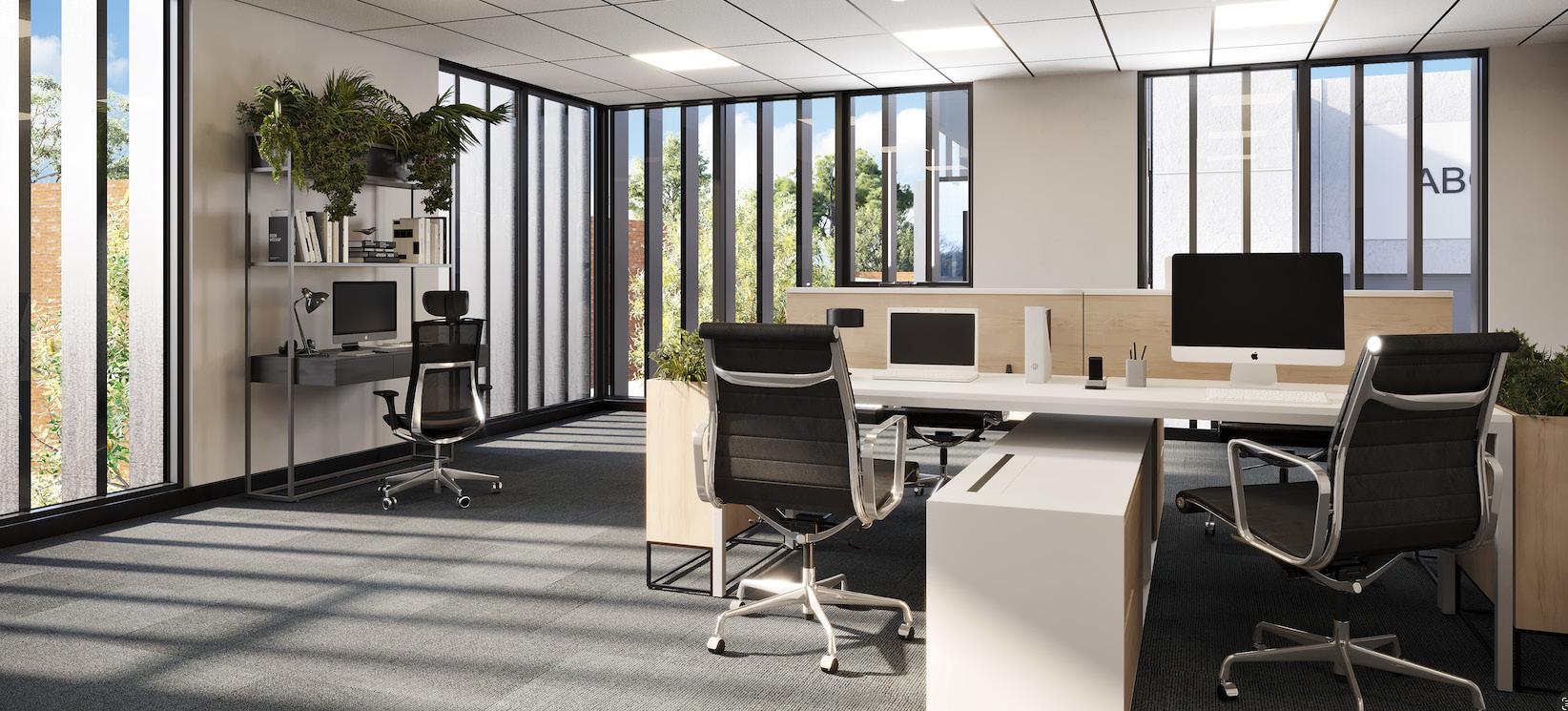


WAREHOUSE - GROUND FLOOR
MEZZANINE OFFICE - FIRST FLOOR
KITCHENETTE



Unisex Toilet Suite Accessible Toilet Suite, Wall faced C/C Suite
Unisex Toilet Suite Ambulant Toilet Suite
White / Grey seat S-Trap, Grey Seat RB6044G
White Vitreous China, S-Trap, Soft close Seat (Unit 01 only)
Wall Basin RHS / LHS Accessible Wall Basin White Black waste & overflow ring
Pop-Up Waste Pop-Up Waste - Matte Black
Black
Basin Trap Bottle Trap 40mm Matte Black
Basin Tap / Mixer Slimline Basin Mixer
Matte Black With extended lever for Accessible Toilet
Hand Towel Holder Hand Towel Holder Matte Black Round plate
Shower / Wall Mixer Slimline Shower / Wall Mixer Matte Black Round plate
Shower Rail Shower set Matte Black
Shower Shelf Shelf Matte Black
Floor Waste Floor Waste Black Square Stainless steel floor grate
Toilet Roll Holder Toilet Roll Holder Matte Black Round plate
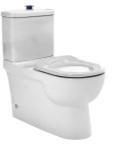
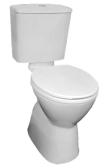

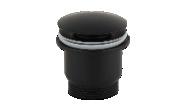
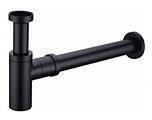


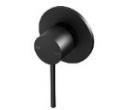


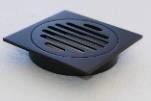

*Developer reserves the right to substitute items for alternatives where required until completion of building works.
Grab Rails and Back Rest




Owners Corporation Plan No. PS432494L 248 -252 Wickham Road, Highett 1st August 2025-31st July 2026

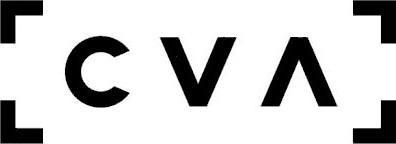
Please note the following: *This budget is subject to change. An updated budget should be provided at the time the plan is registered.
CROWNALLOTMENT:
E:329050 N:5798130
Boundariesshownbythickcontinuouslinesaredefinedbybuildings Locationofboundariesdefinedbybuildings: Median:Boundariesmarked'M'
ExteriorFace:Allotherboundaries
CPNo.2-CommonPropertyNo.2
CPNo.3-CommonPropertyNo.3
CPNo.4-CommonPropertyNo.4
Denotesstructure(NonBoundary)
LOTSONTHISPLANMAYBEAFFECTEDBYONEORMOREOWNERS CORPORATIONS-ForDetailsofOwnersCorporationsincluding;purpose, responsiblity,enttitlement&liabilityseeOwnersCorporationsearchreport,Owners CorporationRules&OwnersCorporationAdditionalInformation.
ThisPlanofSubdivisionhasnotyetbeenRegistered.ThisPlanmaybesubjectto changesasmayberequiredbyCouncil,ReferralAuthoritiesorotherpartiesprior Registration
Easements&RightsimpliedbySection12(2)oftheSubdivisionAct1988applytothewholeofthelandinthisplan
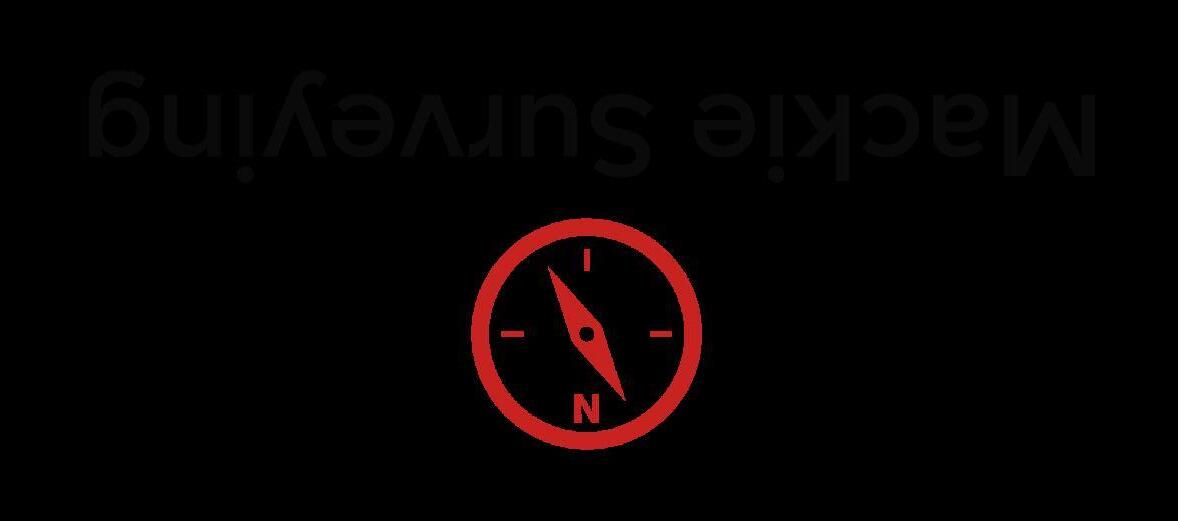
SURVEYORSFILEREF:3233
LICENSEDSURVEYOR:LUKEMACKIE REFERENCENo:3233
DRAWINGNo:323300NFVERSION:F DATE:23/07/25

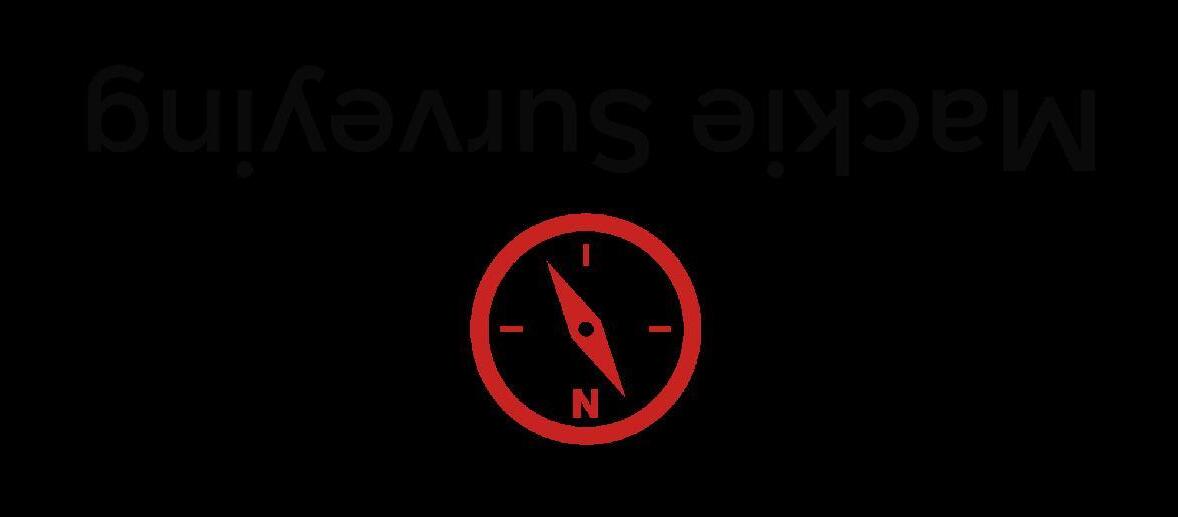
ORIGINALSHEET
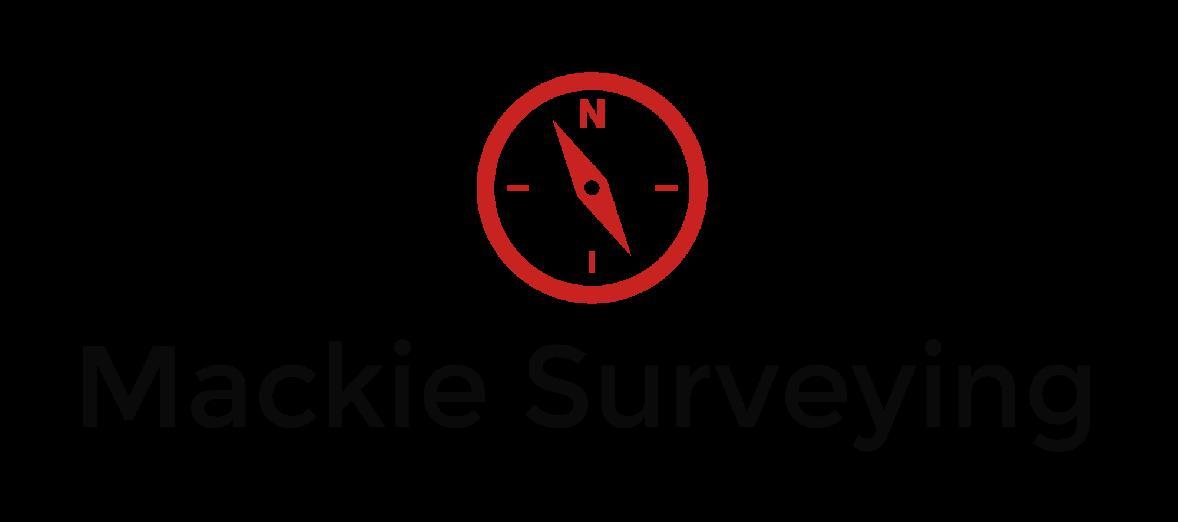
LICENSEDSURVEYOR:LUKEMACKIE
REFERENCENo:3233
DRAWINGNo:323300NFVERSION:F
DATE:23/07/25

LICENSEDSURVEYOR:LUKEMACKIE
REFERENCENo:3233
DRAWINGNo:323300NFVERSION:F
DATE:23/07/25
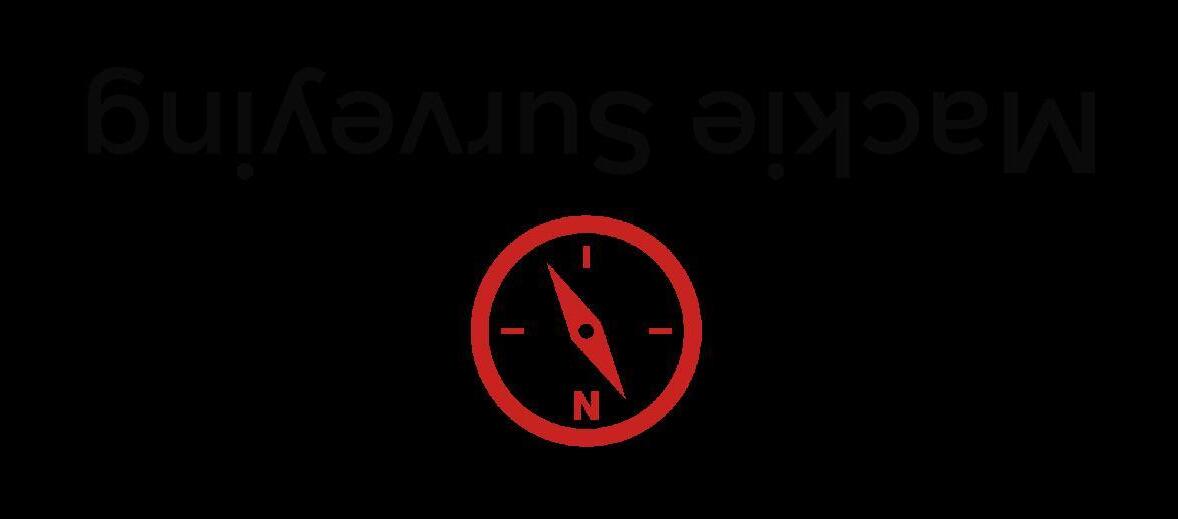
LICENSEDSURVEYOR:LUKEMACKIE
REFERENCENo:3233
DRAWINGNo:323300NFVERSION:F DATE:23/07/25
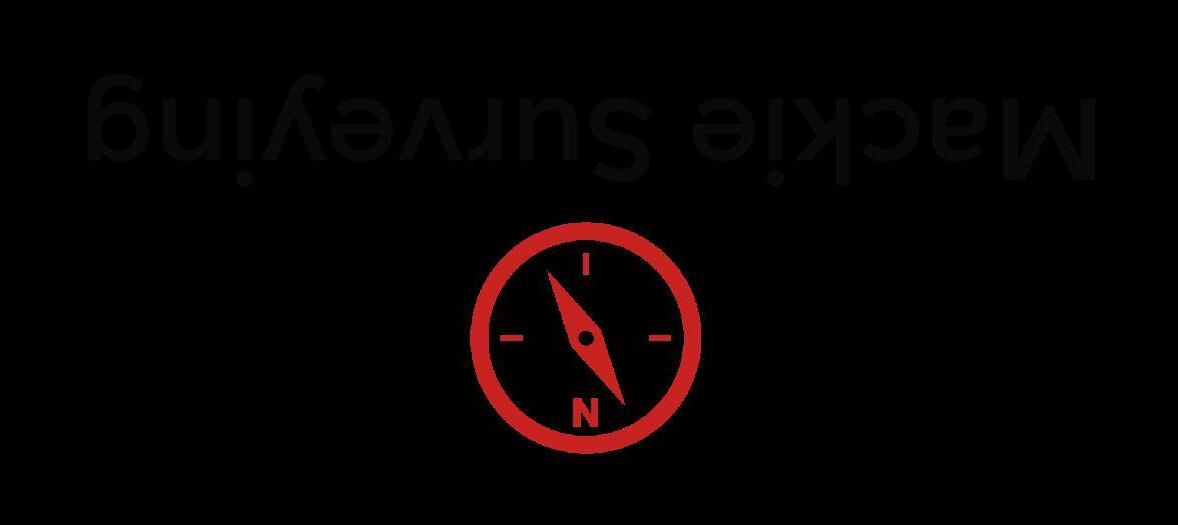
DRAWINGNo:323300NFVERSION:F DATE:23/07/25
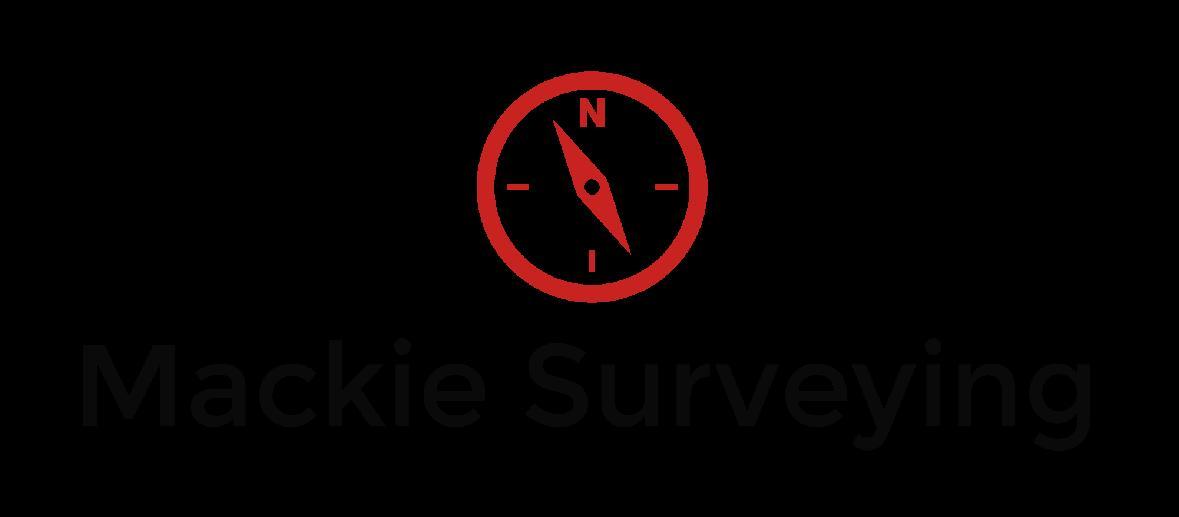
LICENSEDSURVEYOR:LUKEMACKIE REFERENCENo:3233
DRAWINGNo:323300NFVERSION:F
DATE:23/07/25
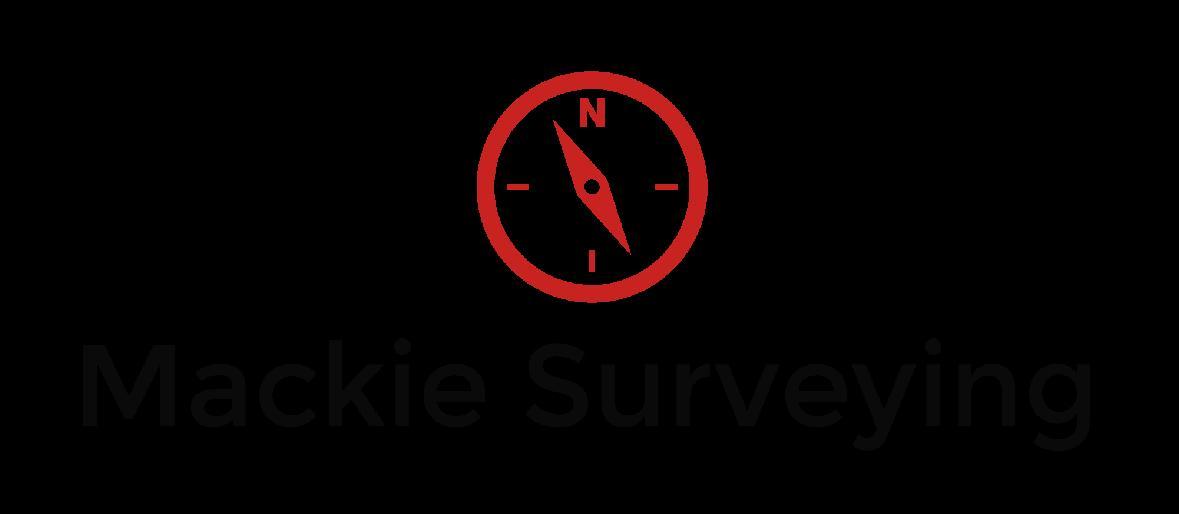
LICENSEDSURVEYOR:LUKEMACKIE REFERENCENo:3233
DRAWINGNo:323300NFVERSION:F
DATE:23/07/25



