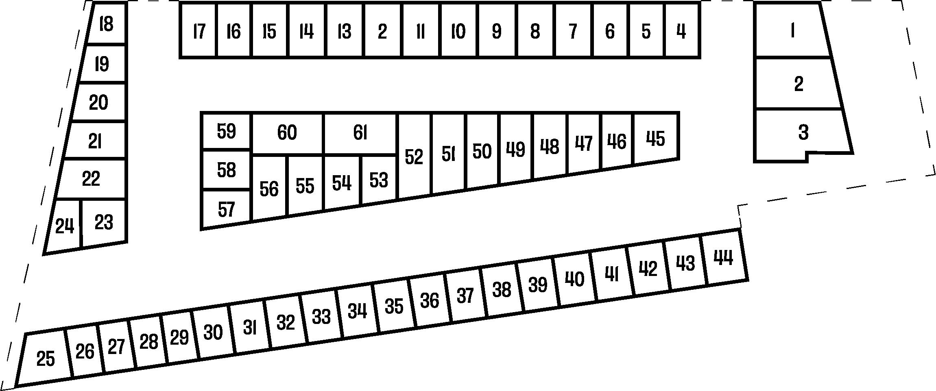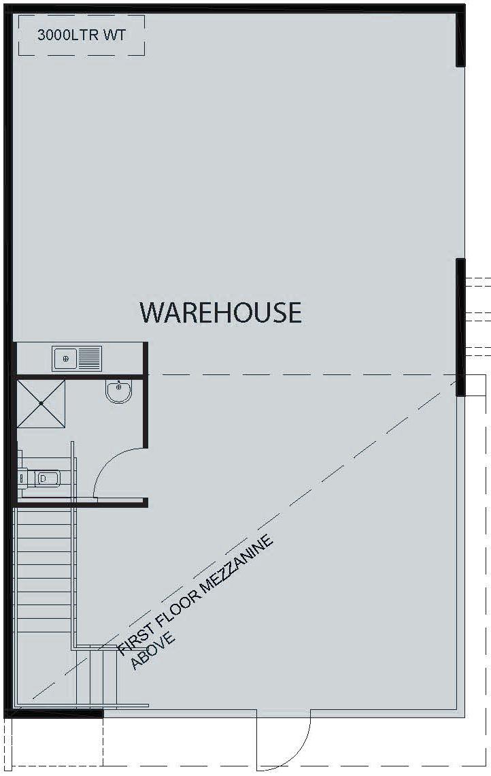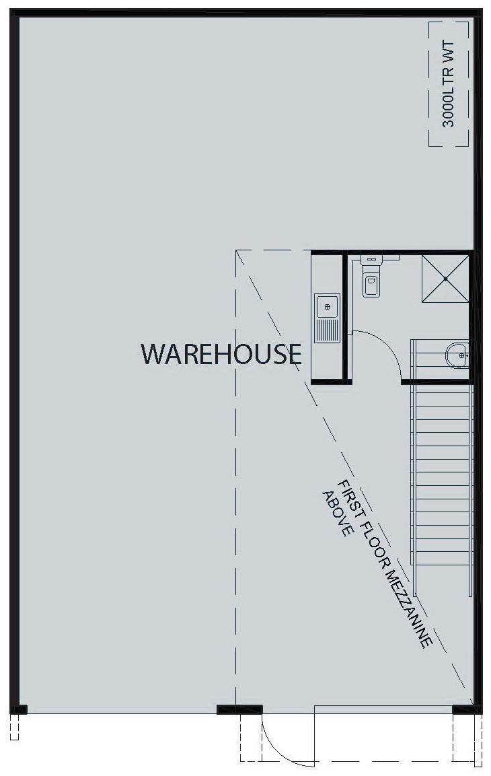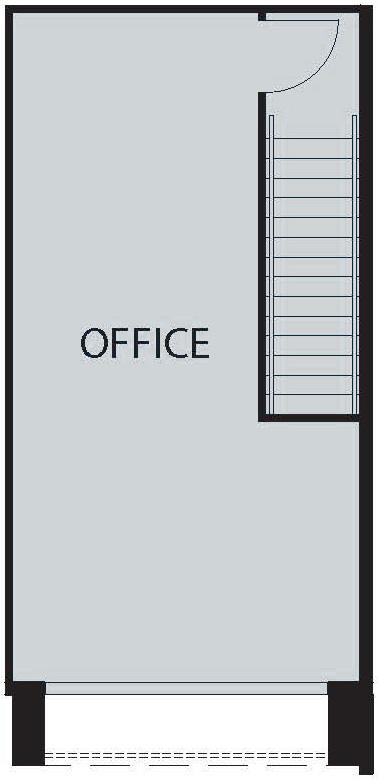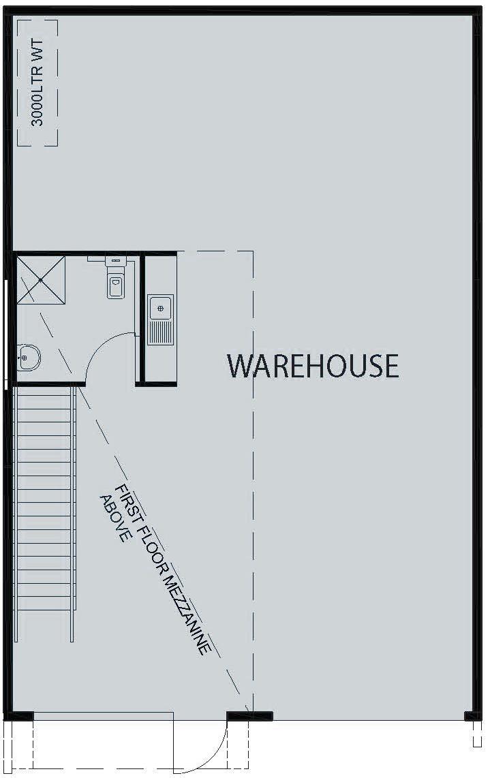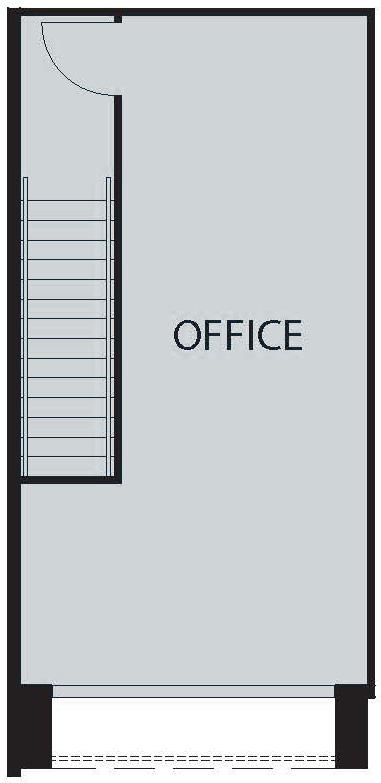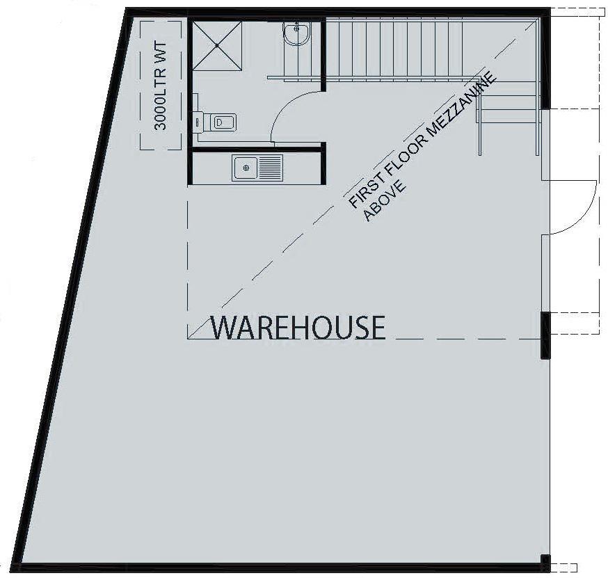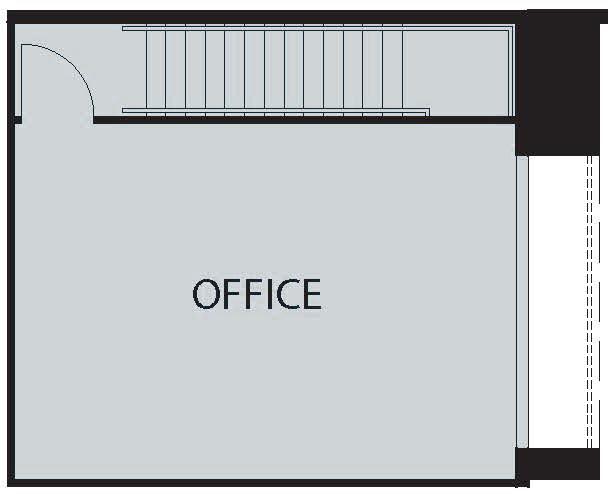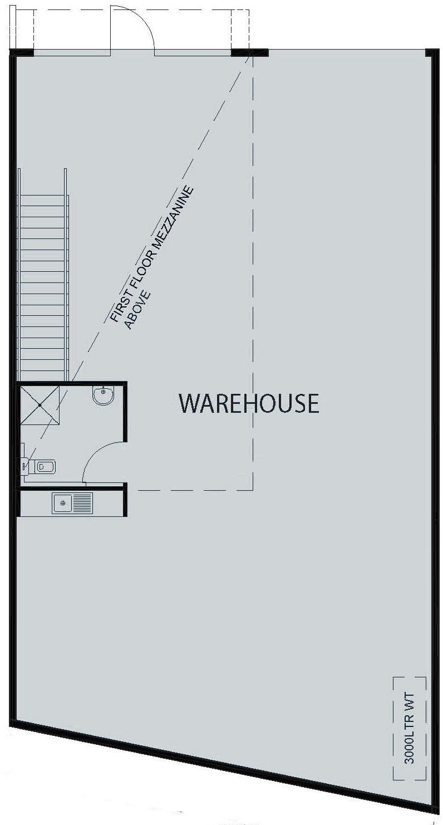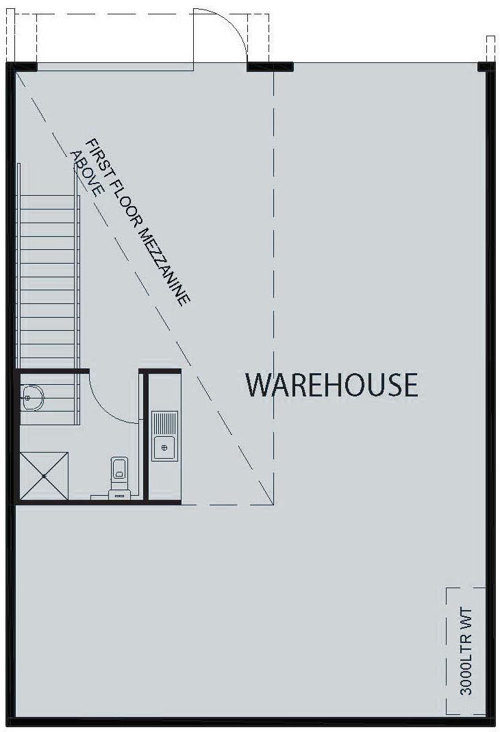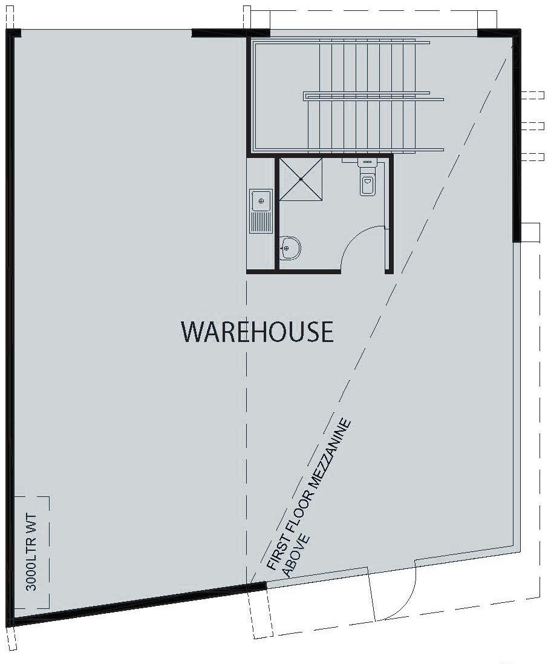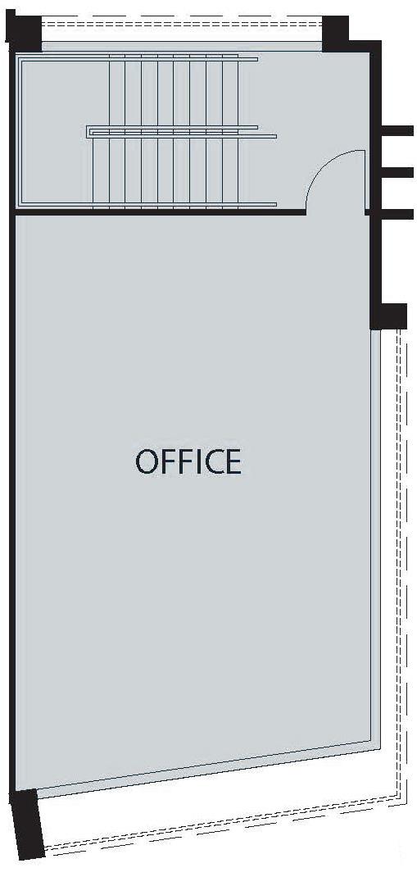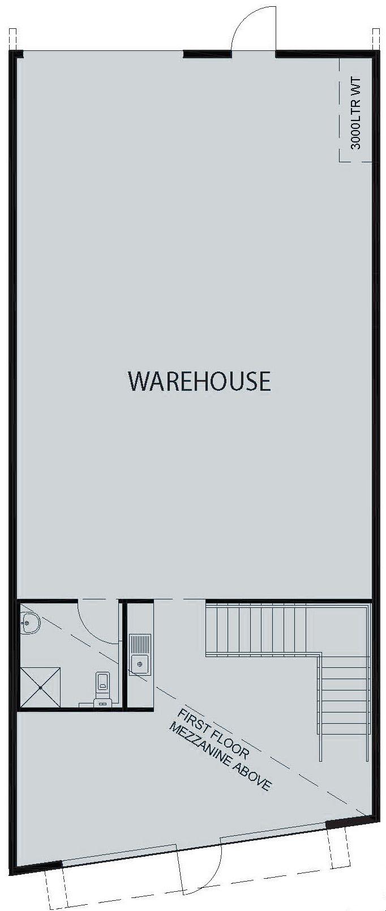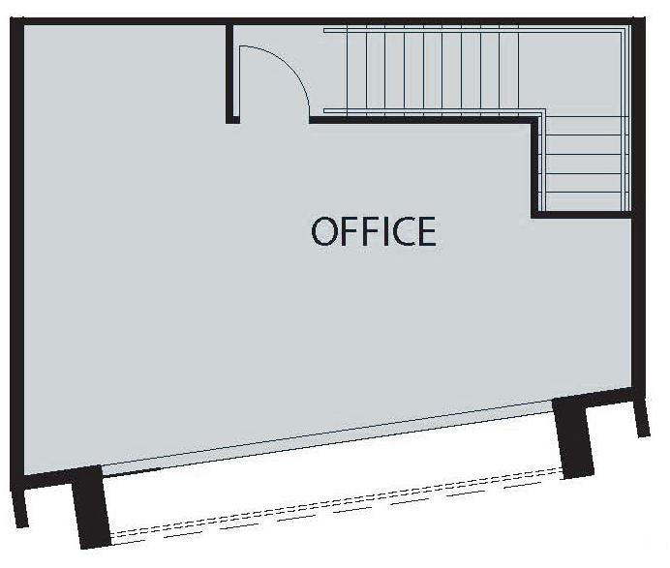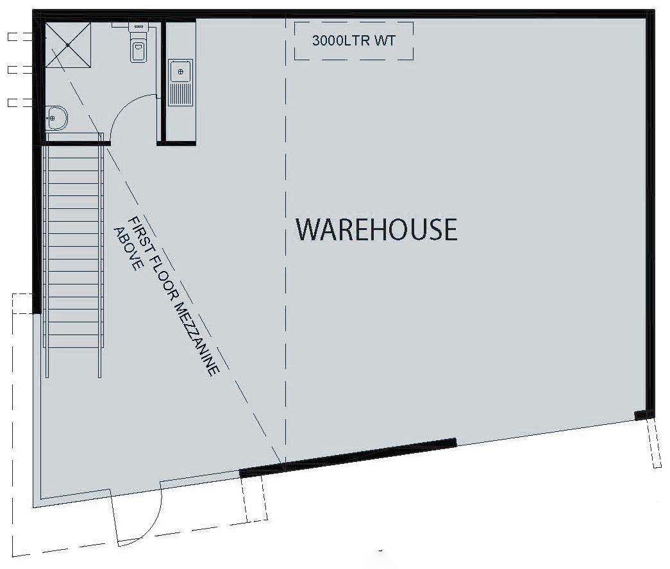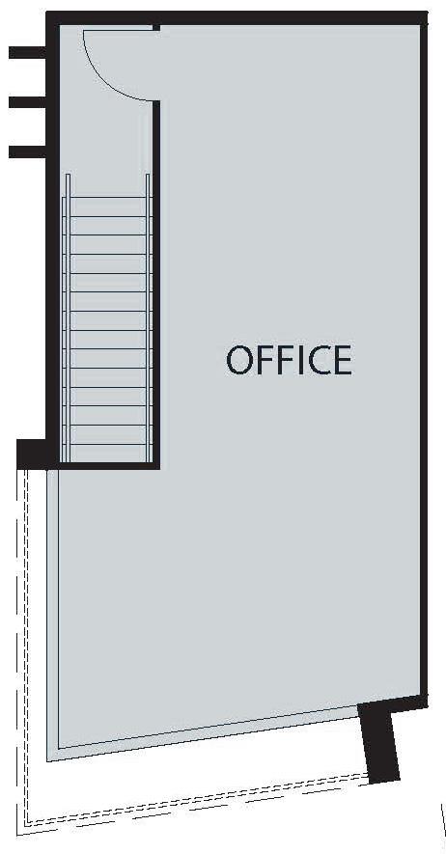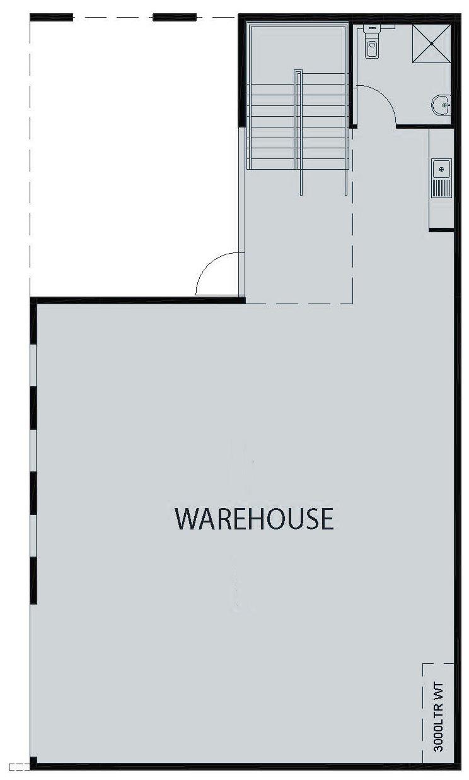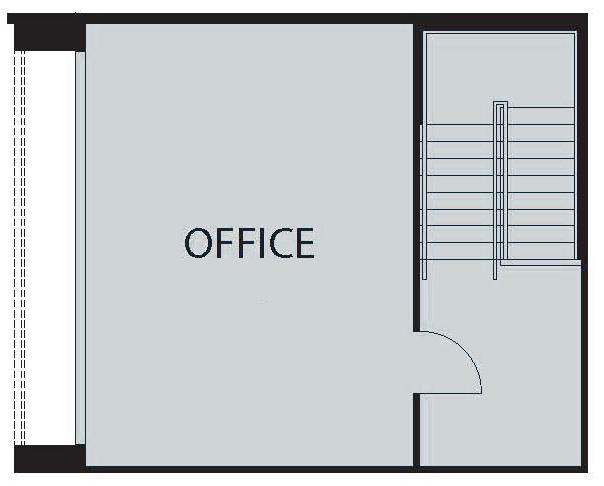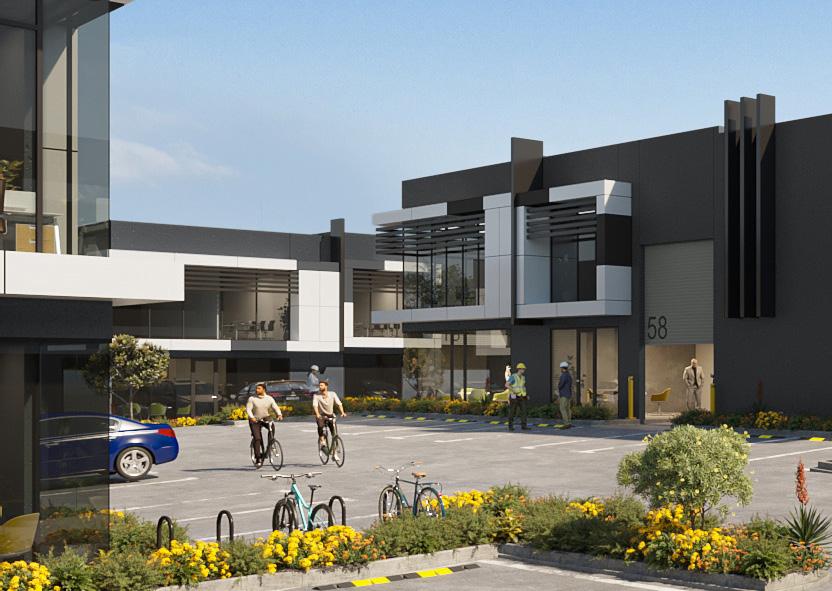
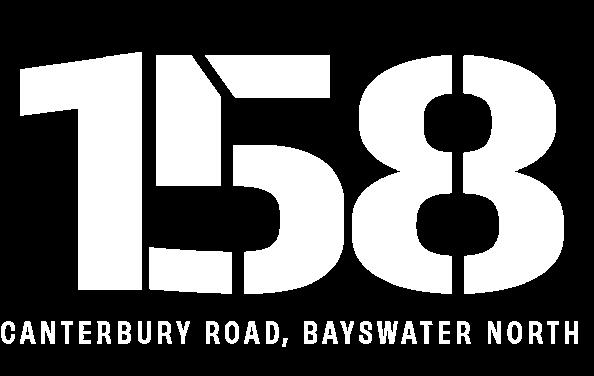
01. PROJECT OVERVIEW
02. CONSIDERED SPACES
03. LOCATION
04. SUBURB PROFILE
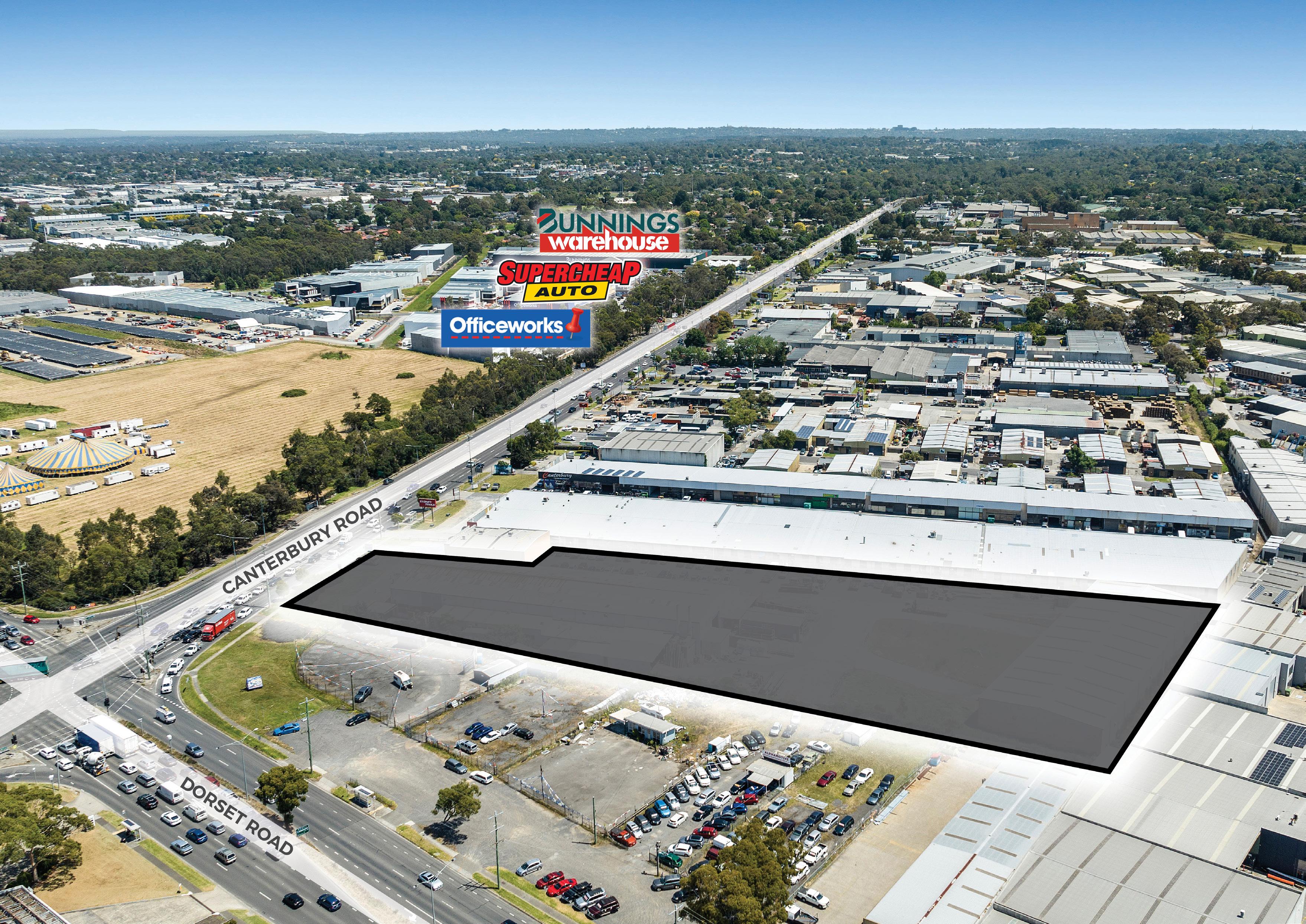



01. PROJECT OVERVIEW
02. CONSIDERED SPACES
03. LOCATION
04. SUBURB PROFILE

01. PROJECT OVERVIEW
02. CONSIDERED SPACES
03. LOCATION
04. SUBURB PROFILE
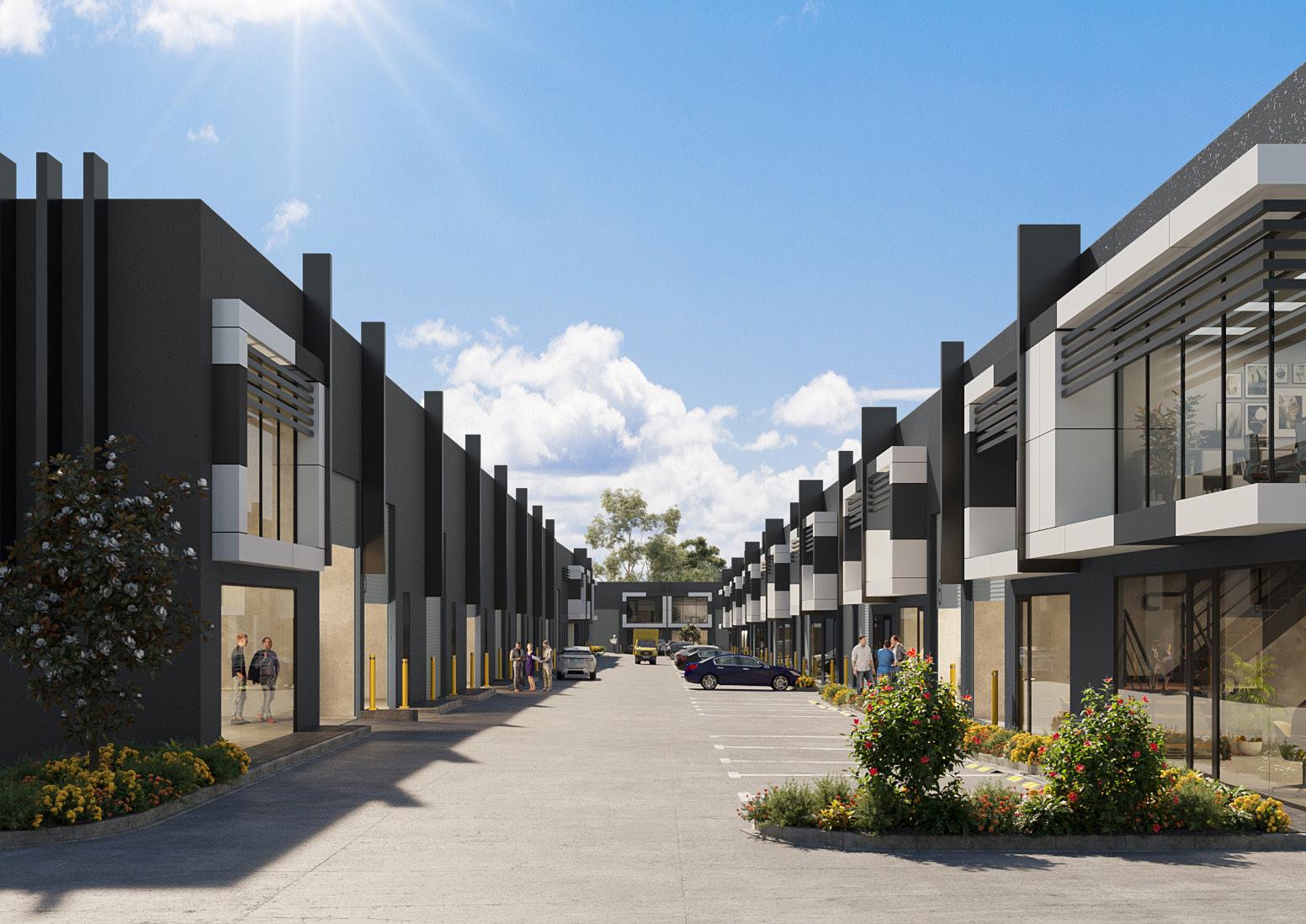


“Consideration is a two-way street, and that’s just one example of why this development will attract those who mean (better) business — the design is a prime example of how far commercial developments have come.”
- IAN ANGELICO | CVA
“It’s sitting within the heart of Bayswater North’s burgeoning industrial metropolis, but it’s sitting miles ahead of other developments by fronting the intersection of Dorset and Canterbury Roads.”
- DYLAN ASHBY | HUDSON BOND
The site is a modest 1.54 ha* stretched across Bayswater North’s busiest corner, and its value is about to reach enviable heights with a thoughtfully crafted industrial hub for every kind of commercial player.
- A considered development encompassing 61 buildings.
- Office / warehouse hybrids range from 130 - 380 sqm* building areas.
- First floor office components span from 40 to 110 sqm*.
- Industrial 1 zoning.
- Roller door access to each building.
- 159 total car spaces complemented by 7 m* wide two-way internal roads.
- 1.54 ha* site with premium Canterbury Road frontage.
- 7 km* to the Eastlink.



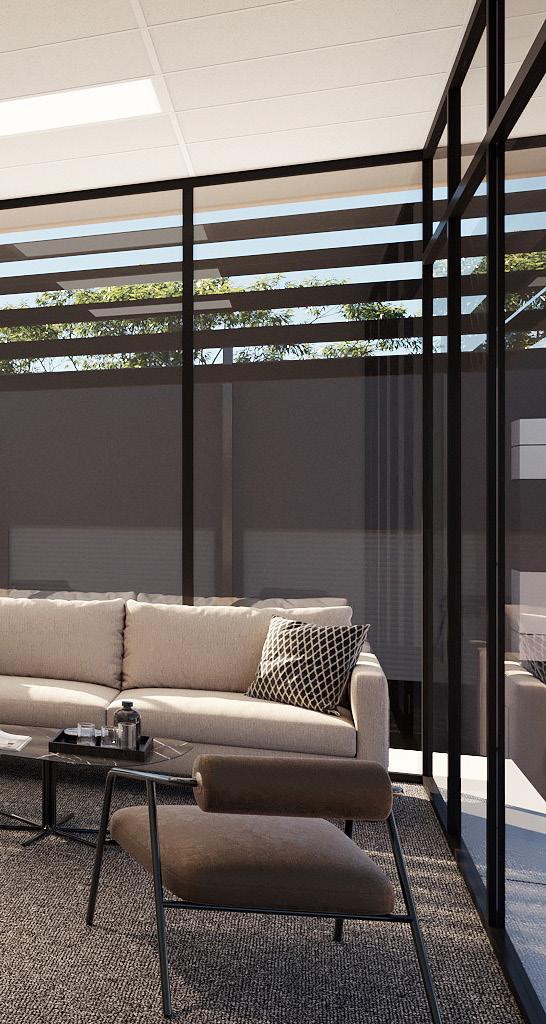
Boutique by finishes, not by scale. 61 units are being built here with a myriad of options, inclusions, and measurements to suit a suite of business needs. The sizes range from 130 sqm* to 380 sqm*, and all assets feature mezzanine office components spanning 40 sqm* to 110 sqm*. That’s a component that effortlessly blends productivity and functionality.
Convenience is at the forefront-of-your-building thanks to a container-height roller door on each unit, and this estate has the gravitas to permit 159 allocated car spaces within the complex too. There’s also the practicality of the 6.5 - 7 m* internal road widths, with considerable thought given to how occupiers, clients, and couriers would navigate the east and west precinct avenues.
A projected completion of mid-2025 invites investors to avoid the fixer-upper and choose their off-the-plan, beautifully crafted unit with long settlement terms. And as for owner occupiers; we know we had you at Canterbury Road.
Trades, trucks, and tech they all flock to this pocket of Bayswater. One of the reasons is that it houses some of the biggest retailers in the game, like Bunnings, Spotlight, Supercheap Auto, Petbarn, and BCF, who are all pretty much across the road from here. But it’s also because of the arterial access, and therefore how quick it is to get here from almost any part of Melbourne. Roads like the one it sits on, Mountain Highway which is a 1.5 km* drive, and the Eastlink.
Thanks to the surrounding arterials, fast food chains are also aplenty over Dorset Road, like Hungry Jacks and KFC and the locals flock to The Hatter and the Hare cafe located on Scoresby Road. The Compound Training gym next door will work off any Whopper lunches, and there’s a Woolworths a little further down Canterbury Road for any supplies. As for public transport, the 737 and 679 bus stops sit practically right outside your door and can take you directly to nearby railway stations and into the CBD.
A prime location without an additional dollar to spend on upgrades. If you have a use for clever storage solutions, modern office setups, and an industrially-king location, then you’re our target audience.

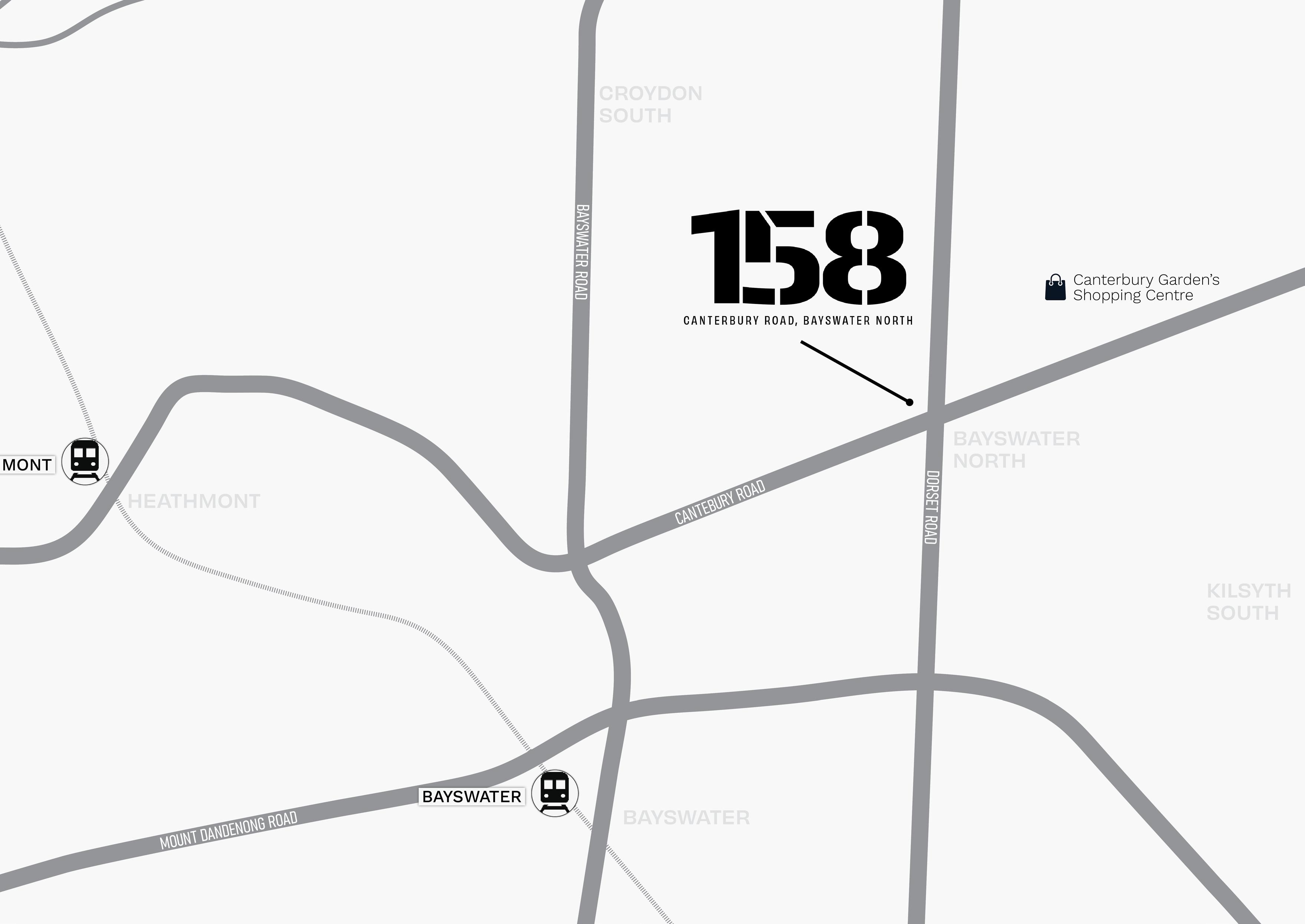


When Dunlop Rubber established its factory within Bayswater North in 1952, post-war business started to boom — so much so that British Nylon Spinners also built their factory in 1956 to get a piece of it. That same insatiable appetite for commercial space can be seen today, made evident by the extremely limited land available for new development.
Besides the large retail shopfronts and showrooms within the area, business parks and estates have been a growing demand amongst the trades, e-commerce, and distribution owner-occupiers on this side of town. The proof is in the pudding; 51-57 Merrindale Drive and 21-43 Merrindale Drive, Croydon sold 38 buildings, 14 Burgess Road, Bayswater North built 32 units, and Bayswater Business Park continues to regularly hold full tenancy.
The size of Bayswater North is approximately 6.6 sq km*. 22 parks are covering nearly 6.8% of the total area, with a population of 8,424 people in 2011. By 2016 the population grew to 8,778, a 4.2% increase in the area. The predominant age group in Bayswater North is 30-39 years, they’re primarily couples with children and are likely to be repaying $1800 - $2399 per month on their mortgage.

EXTERNAL WALLS
Full height concrete panel walls.
Painted finish to all external walls in accordance with the endorsed plans.
WINDOWS & DOORS
Aluminium window frames with powdercoat finish and glazing in accordance with energy requirements.
Aluminium entry door frames with powdercoat and glazed finish.
ROLLER DOORS
Remote controlled powdercoated roller shutter.
ROOFING
Structural steel roof framing with metal roof sheeting and translucent sheeting in selected areas.
WINDOWS & DOORS
Aluminium window frames with powdercoat finish and glazing in accordance with energy requirements.
Aluminium entry door frames with powdercoat and glazed finish.
EXTERNAL DRIVEWAY AND FOOTPATHS
Concrete finish to external driveway with contrasting footpath and carpark linemarking in accordance with endorsed plans
LANDSCAPING
Landscaping throughout development in accordance with endorsed landscape plans
CONCRETE FLOORS STAIRCASES
Ground floor reinforced concrete slab (32 Mpa) in accordance with engineering design.
Mechanically buffed finish to ground floor slab.
Timber internal staircase.
Black powdercoat finish to handrails.
KITCHENETTE
Reconstituted stone benchtop
Stainless steel sink with mixer tap
Hot and cold water
Under bench cabinetry
ELECTRICAL TO WAREHOUSE
Separately metered 3 phase power terminated at switchboard
General power outlet x 2 to kitchenette, 1 x bathroom, 2 x first floor mezzanine and 1 x at switchboard
LIGHTING
LED HighBay lighting to warehouse
Recessed lighting at first floor mezzanine office ceiling
LED lighting to underside of mezzanine
External lighting
BATHROOM
Ceramic tile finish to internal floors
Ceramic tile finish to all internal walls to ceiling
Wall hung vitreous ceramic basin with basin mixer
Unisex accessible toilet suite
Grab rails as required for accessible bathroom
Toilet roll holder, towel rail and robe hook
Mirror over basin
Provisions for shower facility
Plasterboard ceiling with painted finish
General power outlet x 1
MEZZANINE LEVEL OFFICE
Framed mezzanine structural floor system with structural sheet flooring
Plasterboard external partitions with paint finish
Commercial carpet tile finish to first floor mezzanine
Warehouse viewing window
Plasterboard wall to mezzanine level with painted finish
Suspended ceiling grid and tiles to mezzanine ceiling
Plasterboard finish to underside of mezzanine level
MEZZANINE LEVEL OFFICE CONT.
Recessed fluorescent lighting in ceiling grid
General power outlets x 2 at first floor level
Reverse cycle heating and cooling to first floor office mezzanine
MEZZANINE STORAGE LEVEL FOR WAREHOUSES 26, 27, 28 & 29 ONLY
Framed mezzanine structural floor system with structural sheet flooring
Plasterboard lined balustrade half wall overlooking warehouse area below
General power outlets x 2 at first floor level
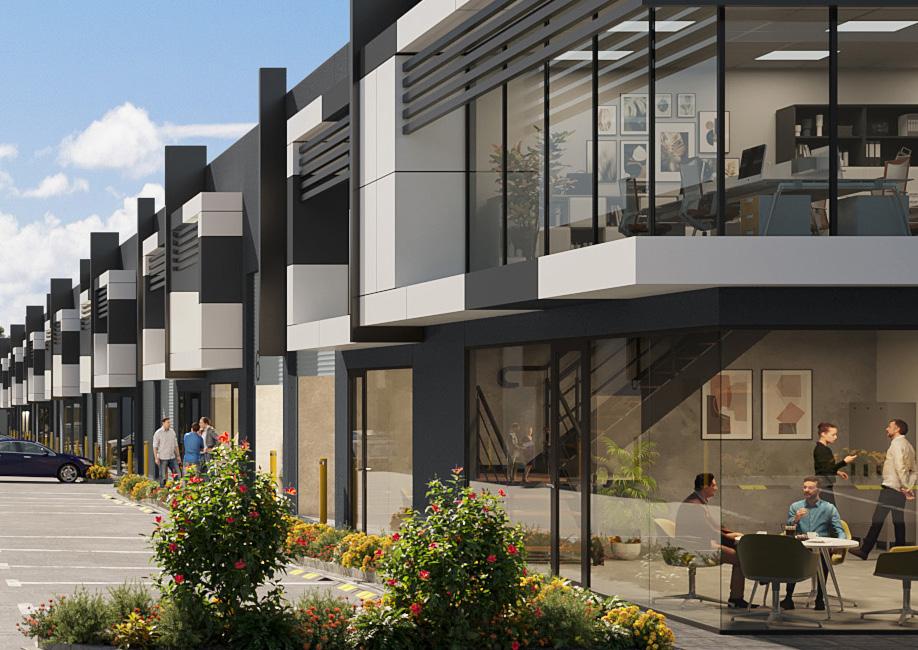
158 CANTERBUYR ROAD, BAYSWATER NORTH
