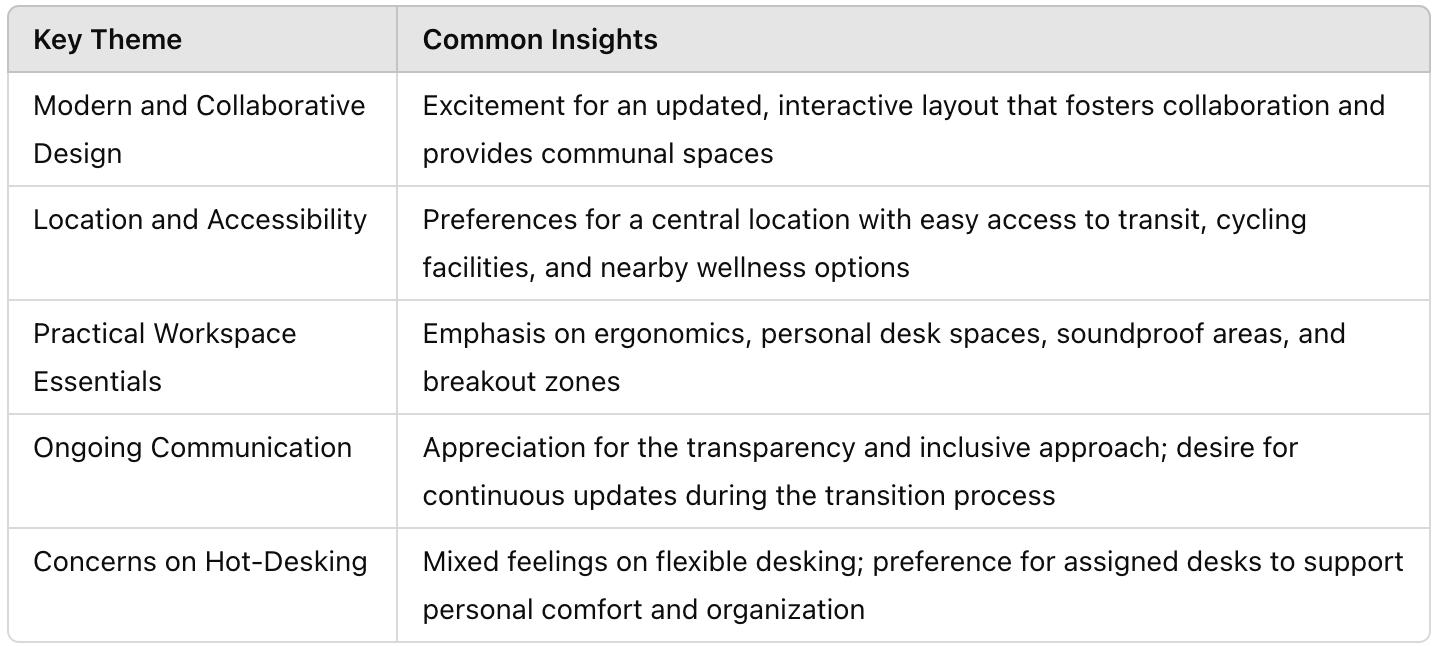




Prepared for TransRe Project Team
November 2024

TransRe has embarked on this workplace transformation journey to align its physical office space with the evolving needs of its people and the strategic direction of the business. Recognising the growing importance of adaptability, collaboration, and well-being in today’s workplace, TransRe seeks to create an environment that not only supports day-to-day operations but also strengthens employee engagement, retention, and overall satisfaction.
This process reflects TransRe’s commitment to fostering a workplace that embodies its cultural values of trust, connection, and innovation. By redesigning the physical space, TransRe aims to enable closer collaboration, support the well-being of its people, and ensure that every aspect of the workspace contributes to both individual and organisational growth. The ultimate goal is to shape a work environment that energises its people and drives sustainable success for the business.
To create a workspace that resonates with both TransRe’s strategic goals and employee needs, we’ve approached this transformation through a series of targeted research methods. Each phase of the process has been designed to gather deep insights and actionable feedback, ensuring that every layer of the final design reflects the needs, priorities, and values of the organisation.
1. Workplace Observations:
The foundational step of the process involved observing how the current workspace functions day-to-day. This included assessing workstyles, space utilisation, and natural interactions within the environment. Through these observations, we identified opportunities to enhance productivity, comfort, and engagement in ways that support both individual work and team collaboration.
2. Leadership Interviews:
Interviews with TransRe’s leadership team provided a strategic lens on how the workspace can align with organisational goals. Leaders shared their vision for the company’s future, emphasising values like visibility, trust, and engagement. These insights have been pivotal in shaping the workspace design to reflect the cultural and operational aspirations of TransRe, ensuring that the office supports both the business strategy and a vibrant employee experience.
3. Cabot Study:
Using the Cabot digital study platform and the 9 Lenses framework, we conducted a detailed study to capture a range of perspectives on workplace culture, satisfaction, and functionality. The Cabot Study provided quantifiable data on employees' views and experiences, revealing critical themes around well-being, collaboration, and personal development. These results have helped ground the design in evidence-based insights, reflecting the actual needs and preferences of the workforce.
4. Employee Focus Groups:
To capture a wider range of voices, we facilitated focus groups across different teams and departments. These sessions were structured around key themes, encouraging candid discussions about workspace functionality and desired improvements. The qualitative feedback gained from these conversations has added depth to our understanding, highlighting team-specific needs, individual experiences, and ideas for fostering a more inclusive, collaborative atmosphere.
5. Design Workshop:
Details to follow.


Overview
TransRe is pursuing a workplace transformation initiative designed to modernize its office environment and strengthen alignment with its evolving workforce needs and corporate strategy. This comprehensive project, built on TransRe’s cultural pillars of trust, connection, and innovation, emphasizes adaptability, collaboration, and employee well-being. Through an evidence-based approach, TransRe aims to develop a workplace that supports both individual growth and organizational success by enhancing engagement, retention, and overall satisfaction.
Research Approach
The project incorporates The Curve’s Advanced Insights Framework (AI:F), utilizing targeted research to shape the workspace according to both strategic objectives and employee needs. Key methodologies include: Workplace Observations: An analysis of current workstyles and space utilization identified areas where productivity, comfort, and collaboration could be improved.
Leadership Interviews: Discussions with TransRe leaders provided strategic perspectives, underscoring values such as visibility, trust, and engagement, all critical for a workspace that reflects TransRe’s cultural and operational vision.
Cabot Study: Leveraging the Cabot platform’s 9 Lenses framework, quantitative insights were gathered on employee experiences, highlighting areas for improvement in well-being, collaboration, and development.
Leadership Insights and Themes
Seven guiding themes emerged from leadership sessions, setting a visionary tone for the transformation:
Inclusivity and Accessibility: CEO Louise Rose emphasized the importance of inclusivity, envisioning a workspace that breaks down industry barriers and supports diverse talent.
Connection and Loyalty: Spaces that foster connection were highlighted as essential, with a particular focus on building emotional engagement and team cohesion.
Attracting New Talent: A more vibrant, socially engaging workspace is critical for appealing to a younger workforce, while flexible workspaces would enhance cross-functional collaboration.
Breaking Hierarchies: A less hierarchical, more adaptable workspace structure encourages entrepreneurial thinking and innovation.


Global Collaboration: Enhanced tech-enabled meeting spaces are necessary to support TransRe’s global reach and minimize collaboration barriers.
Growth and Recognition: Dedicated spaces that highlight personal growth and visibility are integral to engaging employees and fostering career development.
A Space Utilization Study revealed significant underutilization across desks and meeting rooms, peaking at only 67.7% occupancy for desks and 22% for meeting spaces. Recommendations include a 1:1.5 desk-to-employee ratio in the new space, flexible multi-use areas, and tech-driven meeting spaces, aiming to align with hybrid work trends and reduce overhead.
Cabot Survey Findings
Through Cabot’s survey, employees identified priorities for the new workspace, including the need for flexible, spontaneous meeting areas, ergonomic personal desks, and improved communal spaces. Health and wellness amenities, such as gym access and climate control, were strongly desired, reinforcing TransRe’s commitment to employee well-being.
As TransRe considers new property options, strategic recommendations suggest a 6,000-7,000 sq. ft. space configured with modular, flexible layouts that integrate modern technology for enhanced productivity and collaboration. Communal spaces should be welcoming and designed to reflect TransRe’s values, creating a balanced, inclusive, and future-ready environment.
Conclusion
This transformation initiative positions TransRe to become a leader in workplace inclusivity, adaptability, and employee engagement. The new workspace will be a strategic asset, supporting TransRe’s goals of fostering connection, innovation, and sustained success in an evolving industry landscape.


Inclusivity and Accessibility as a Core Value TransRe’s leadership envisions a workspace that goes beyond functionality, prioritizing inclusivity and accessibility. CEO Louise Rose emphasized creating opportunities for a diverse talent pool, positioning the office as a place where all employees feel valued and supported. This will not only attract but also retain talent across backgrounds.
Connection-Driven Space Design The workspace is designed to build a culture of trust and loyalty by facilitating both intentional and spontaneous interactions. Leaders see proximity and visibility as vital for a cohesive team. Spaces that encourage casual, face-to-face connections, such as open lounges and collaborative pods, will nurture the relational aspects of work that strengthen TransRe’s culture.
Flexible and Engaging Environment for New Talent For today’s emerging workforce, flexibility is essential. The planned office design moves away from rigid, clinical layouts to incorporate vibrant, flexible spaces that blend professional and social zones. These will encourage a sense of belonging and create natural hubs for networking and collaboration.
Empowering Entrepreneurial Thinking Recognizing that hierarchical structures can stifle innovation, TransRe’s new layout will foster more fluid workstyles, with flexible desk arrangements and collaborative spaces. This approach encourages creativity, autonomy, and fresh perspectives, aligning with Chief Underwriting Officer Lawrence Butt’s vision for an agile, entrepreneurial workforce.
Operational Efficiency through “Brilliant Basics” Efficiency is a priority, with a strong focus on streamlined daily operations. Basic amenities—reliable tech, accessible resources, and flexible layouts —are being integrated to create a workspace that is both practical and high-functioning. This ensures employees have what they need to perform without unnecessary disruptions.
Hybrid-Ready Spaces for Seamless Global Collaboration With TransRe’s global operations, the design emphasizes tech-enabled spaces to support seamless collaboration, whether in-person or remote. Expanded meeting spaces, integrated booking systems, and enhanced AV tools will create a fluid working environment, bridging geographic gaps and making collaboration feel effortless.
Employee Well-being and Health are Paramount Employee feedback highlighted well-being as a central value, with requests for dedicated wellness zones, ergonomic workstations, and enhanced access to natural light and gym facilities. These enhancements support a holistic work experience, showing TransRe’s commitment to the physical and mental health of its workforce.
Strategic Space Utilization to Optimize Resources The Space Utilization Study pointed to significant underuse of desks and meeting rooms, leading to a recommendation for a 1:1.5 desk-to-employee ratio and the creation of multi-use areas. By designing an office that flexibly adapts to usage patterns, TransRe can manage real estate costs effectively while enhancing employee satisfaction.
Employee-Centered Workspace for Greater Engagement Feedback from the Cabot survey underscored a need for private, quiet workspaces alongside collaborative areas. Key design elements will include soundproof call booths, informal social spaces, and areas for focused, independent work. This tailored approach fosters a sense of belonging and boosts engagement by respecting individual work preferences.
Positioning TransRe
The reimagined workplace will be a key driver in employee visibility, growth, and career progression, with dedicated spaces that recognize and celebrate achievements. By reinforcing TransRe’s values and brand in physical space, the company is poised to build a strong pipeline of future leaders who are aligned with its mission and culture.
These takeaways reflect TransRe’s commitment to creating a workspace that not only functions well but also embodies the values of connection, inclusivity, and adaptability. The new design strategically balances operational needs with a profound understanding of what employees need to thrive, ensuring that the workplace remains a vibrant and productive environment for years to come.



12 sessions, 7 guiding themes: Building a workspace that reflects TransRe’s vision, values, and future.

At TransRe, we are more than a business; we are a community grounded in mentorship, diversity, and opportunity. As we approach our 50-year anniversary, the future calls for transformation, not only in how we operate but in how we champion equity and inclusivity. We are committed to breaking down barriers, whether of class, gender, or ethnicity that have traditionally limited access to our industry. By building a workplace where flexibility and accessibility are central, we can attract diverse talent and reimagine what’s possible in insurance. This project offers a unique opportunity to align our values with our physical space, creating an environment that reflects who we are today and who we strive to become.


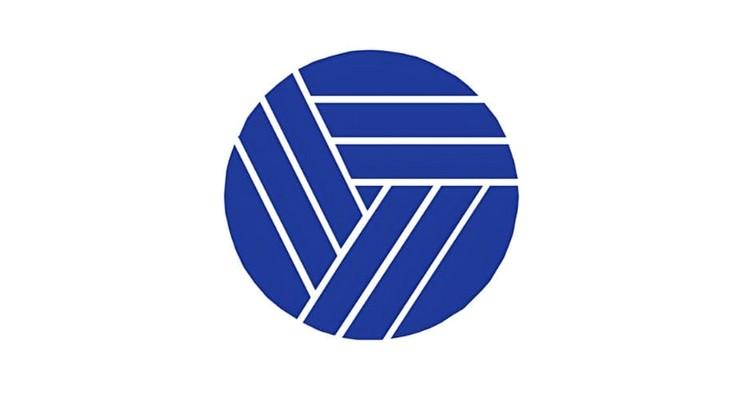
1. Building a Foundation of Inclusivity and Accessibility
CEO Louise Rose set the tone with a clear vision for inclusivity, accessibility, and adaptability. She sees this project as a catalyst to break down industry barriers, creating opportunities for talent from all backgrounds to thrive. “At TransRe, we are more than a business; we are a community grounded in mentorship, diversity, and opportunity,” she shared, emphasising a future in which equity is integral to the workspace. For Louise, the office must go beyond serving current needs; it should inspire the next generation to view insurance as a progressive, inclusive field.
Insight: The physical workspace can reinforce TransRe’s core values by providing an environment that embodies flexibility and accessibility. This directly aligns with TransRe’s commitment to “breaking down barriers”—whether social, professional, or geographical.
2. Fostering Connection and Loyalty Through Visibility
Chief Risk Officer Cedric Lobo highlighted the role of the workspace in fostering engagement, loyalty, and trust. His approach goes beyond the typical financial incentives, focusing instead on what he refers to as the “emotional package ”for retention. Proximity and visibility are central to this vision; he believes that physical proximity and line-of-sight interactions are key to building a cohesive team. “A well-designed office can ‘support connection or be the panacea,’” Cedric noted, stressing that each in-person interaction should have purpose.
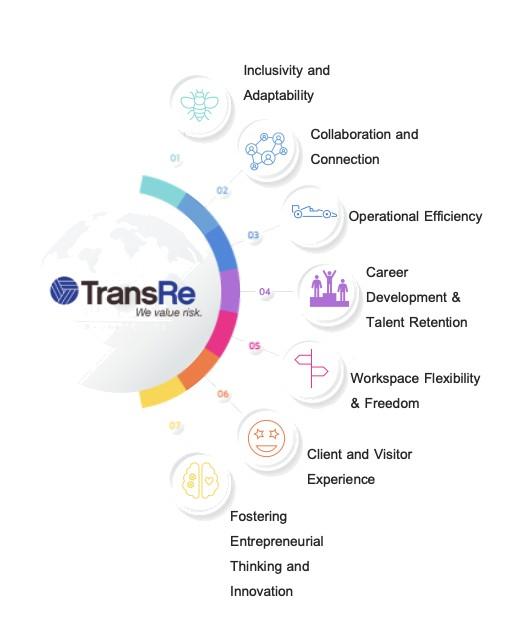
Insight: Spaces that encourage spontaneous yet private one-on-one conversations could foster the culture of trust and growth Cedric envisions. TransRe’s physical environment can strengthen team connections by maximising the impact of in-person interactions.
For Senior VP of Claims Andy Gaudencio, transforming the workspace is about shifting away from the current “clinical” feel to something more socially engaging and modern. With a younger, post-graduate talent pool, Andy sees the need for vibrant, flexible areas that align with employee expectations and support both professional and casual interactions. He envisions the workplace as an extension of social life, with “more screens, huddle spaces, and social areas” to create an inviting atmosphere that promotes accidental encounters and cross-functional connection.
Insight: Andy’s perspective underscores the value of a dynamic, socially inclusive workspace. A setting that balances work and social elements can support the expectations of TransRe’s emerging talent, engaging employees across generations and departments.

4. Breaking Down Hierarchies to Drive Innovation


Chief Underwriting Officer Lawrence Butt envisions a workspace that supports entrepreneurial thinking by fostering freedom, flexibility, and purpose. Lawrence pointed out that TransRe is currently “top-heavy,” making decision-making challenging. He advocates for a setup where employees can exercise choice in where they work, breaking from hierarchical structures to encourage fresh ideas and innovative approaches. Additionally, he stresses the importance of a strong value proposition and “social capital,” which he feels the current office lacks.
: By integrating collaborative spaces and flexible desk arrangements, the workspace can support Lawrence’s vision of an office that inspires creativity and adaptability. Creating an environment that nurtures entrepreneurial thinking can allow TransRe’s next generation of leaders to flourish.
5. Operational Efficiency as a Core Principle
Geoff Slade from Business Management brought a practical, operations-focused view, emphasising the need for an efficient, functional workspace. For Geoff, supporting various work styles is essential, and he advocates for a layout that minimises disruptions and maximises day-to-day workflow. His focus aligns with the concept of “brilliant basics”—ensuring that technology, resources, and layout work seamlessly to support
: Geoff’s approach calls for a foundational, nononsense design that prioritises operational excellence. A layout that accommodates diverse work styles while maintaining smooth workflows will meet the practical needs of employees, ensuring daily productivity and
6. Enabling Seamless Collaboration in a Global Setting
Ed Sheehan, CFO, emphasised the need for efficiency and transparency to facilitate global collaboration. TransRe’s global nature means many employees operate remotely, so Ed sees the workspace as a bridge to reduce friction, with “the right technology to support collaboration.” He highlighted the shortage of meeting spaces as a current obstacle, pointing out that a more robust meeting room infrastructure would help reduce barriers to team interaction and make collaboration feel
: Ed’s vision aligns with the need for tech-enabled, frictionless collaboration. By expanding meeting spaces and integrating advanced booking systems, TransRe can create an environment where technology enhances interaction, making remote and in-person collaboration
Rob Snow, with a focus on talent development, sees the workspace as a vehicle for career progression and visibility. For Rob, personal space and dedicated desks represent more than just a place to work—they reflect value and personal investment. He is especially focused on creating a pathway for the next generation of leaders, noting a gap in succession planning for those ready to step into executive roles. “The workspace should be a platform for employees to ‘put themselves out there,’” he shared, emphasising the need for an environment that supports visibility and authentic growth.
Insight: Rob’s emphasis on personal space and progression calls for a workspace that enables employees to feel both seen and valued. Supporting visibility through dedicated spaces and an environment that nurtures growth can foster engagement, making employees feel invested in TransRe’s success.
Through these conversations, a comprehensive vision emerged—one that underscores the value of a workspace that drives connection, productivity, and purpose. By aligning TransRe’s physical environment with its people-focused culture, the workspace becomes a strategic asset, facilitating everything from operational efficiency to talent development and long-term succession.
Each leader’s insights have contributed to a blueprint for a workplace that goes beyond functionality. With a foundation built on “brilliant basics” and flexibility, this space will be a place where employees feel connected, empowered, and inspired to shape TransRe’s future. As we look ahead, this workspace will be key to TransRe’s continued growth and evolution, creating an environment where people and purpose come together seamlessly.



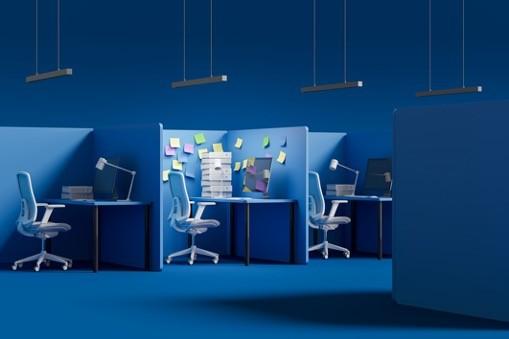
From peak moments to quiet times: Understanding TransRe’s workspace rhythm to shape an adaptable, efficient future.

Between 7th and 17th October 2024, we conducted a Space Utilisation Study (SUS) on the third floor of 55 Mark Lane, Corn Exchange, London, covering 105 desks, 20 offices, 5 meeting rooms, and 7 breakout areas. This study provided crucial insights into how the current workspace is being used and forms the foundation for a strategic approach as you consider moving to a new property.
Key Findings:
Desk and Office Utilisation: Average utilisation was 34.2%, peaking at 67.7% on Tuesday, 8th October at 11am. At peak times, 42 desks were still available, revealing excess capacity. The lowest recorded utilisation was 3.1% on Friday, 11th October, with 124 desks unused.
Meeting and Breakout Space Utilisation: Averaged a low 6.2%. The highest recorded meeting room utilisation was 22%, with multiple zero-utilisation periods observed, indicating these spaces are significantly underused.
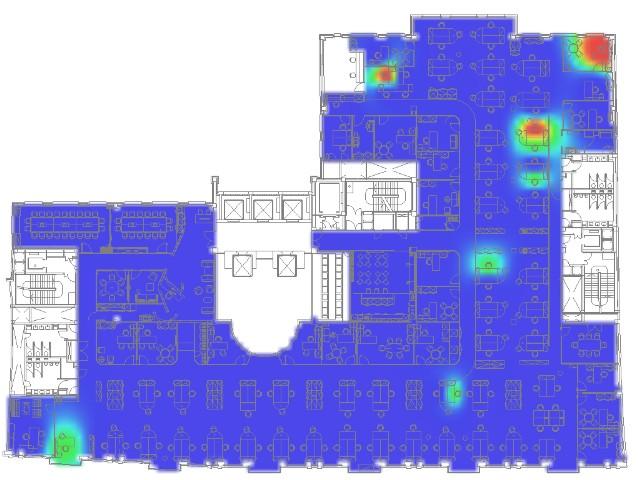
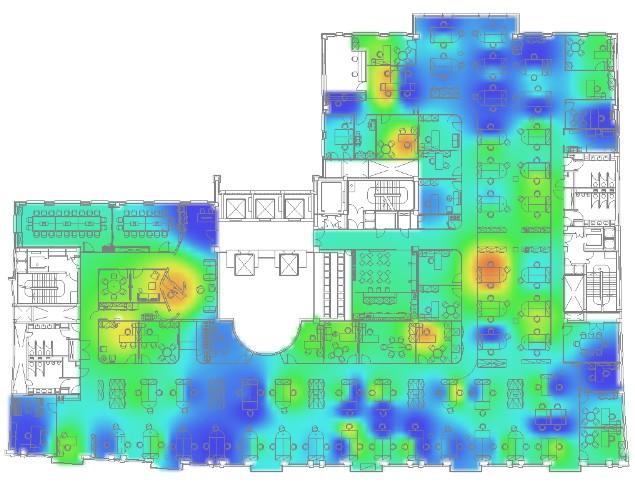
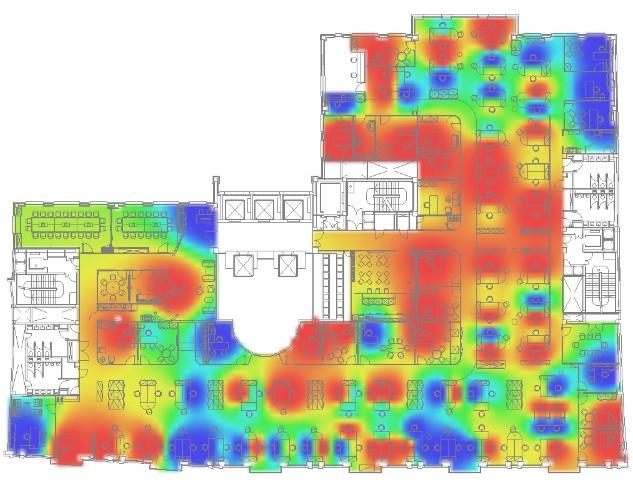

Strategic Insights for a New Property:
As you look to move into a new office space, it’s critical to address the clear patterns of underutilisation while creating a future-ready environment that aligns with modern hybrid work trends.
Optimised Desk-to-Employee Ratio: Based on the data, a 1:1.5 desk-to-employee ratio is recommended for the new space. This allows for a reduction in fixed desks while ensuring adequate space during peak periods, making better use of available space without overprovisioning.
Flexible Space Configuration: With meeting rooms and breakout areas consistently underutilised, we recommend a more flexible workspace design, incorporating multi-use spaces that can serve both formal and informal functions. This will increase utilisation while offering employees more collaborative and dynamic environments.
Recommendations for the New Property Search:
Reduced Space Requirement: Given the low overall utilisation rates, we estimate that the new office can be scaled to approximately 6,000 – 7,000 square feet for 100 employees. This would balance desk space, collaboration zones, and meeting rooms more efficiently, reducing overhead costs while maintaining productivity.
Modern, Flexible Layout: Prioritise properties that offer modular spaces or can be adapted to a hotdesking and flexible seating model. Multi-functional areas should replace underutilised meeting rooms, offering zones for both collaboration and quiet work, as needed.
Technology-Integrated Spaces: Look for properties that can accommodate technology-driven workspaces. Implementing smart technology like real-time desk booking systems and collaboration tools will optimise space usage and support a hybrid working model.
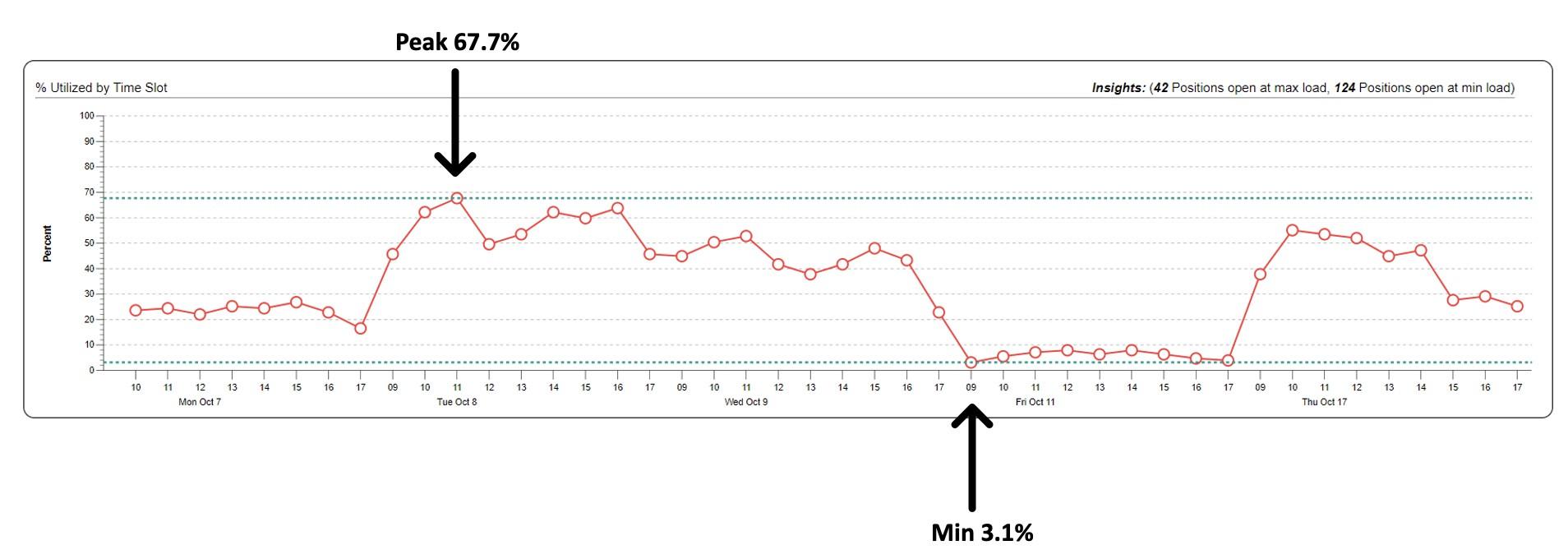



In the world of work, no two organisations are the same—and neither are their workspace needs. The 9 Lenses Framework takes a holistic approach to understanding your workspace, going far beyond surface-level changes.
Each lens offers a unique perspective, whether it's uncovering untapped opportunities for collaboration, identifying areas for wellbeing improvement, or supporting a more flexible work model.
By using the 9 Lenses together, you’re able to connect all the dots across physical space, culture, technology, and employee experience, enabling a transformation that’s not only tailored to your people but effective, lasting, and aligned with your organisational goals.
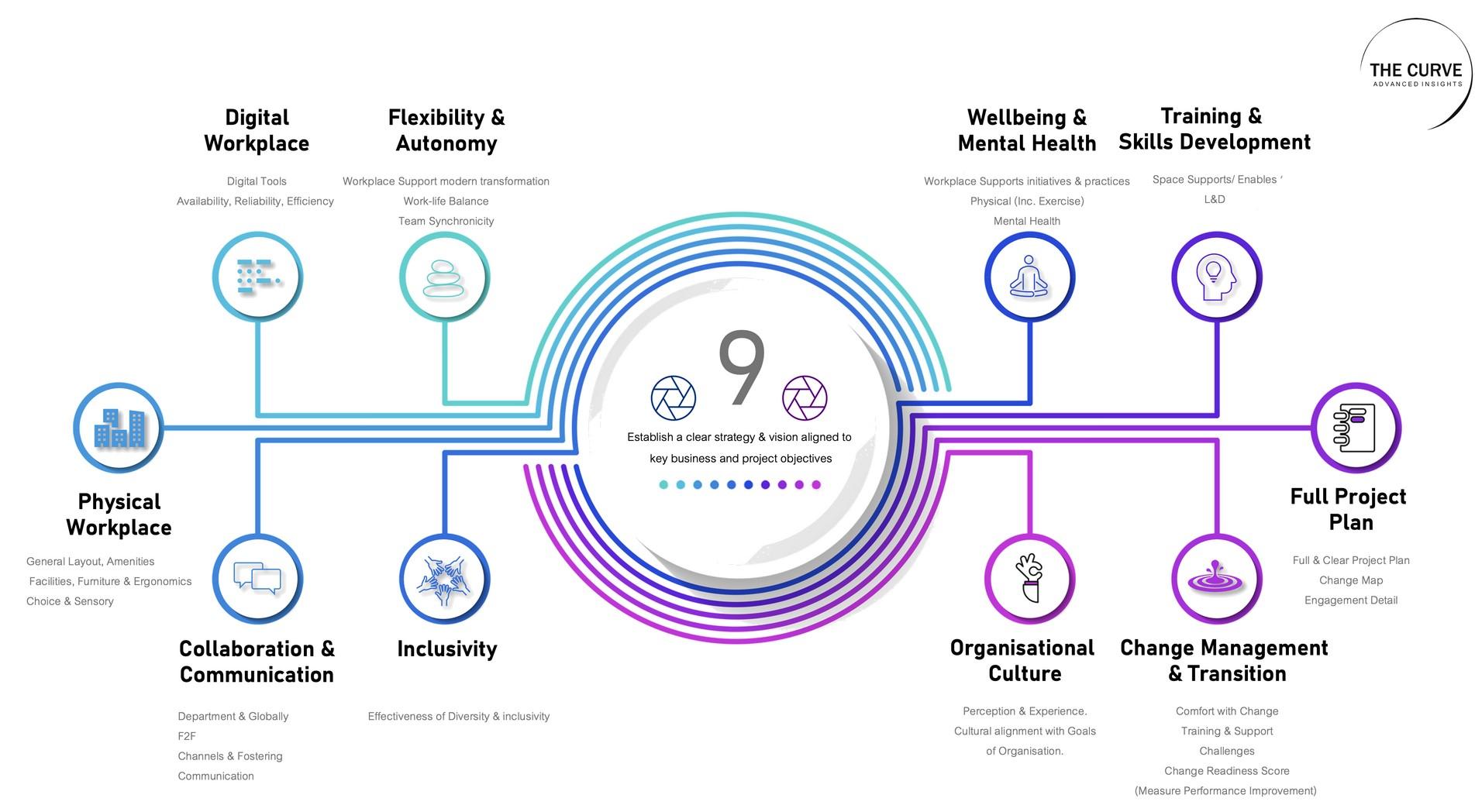
The leadership sessions served as the cornerstone in shaping Cabot’s question framework, allowing us to craft questions that capture the authentic voice of TransRe. By engaging deeply with leaders across the organisation, we ensured that the survey addressed what truly matters to the TransRe community—going beyond generic questions to reflect the nuances of their culture and priorities. This approach allowed us to avoid the pitfalls of impersonal survey tools, creating a tailored experience that resonates with employees on a personal level. Each question was designed to reflect the company’s unique values and ambitions, making the Cabot platform a tool that feels both relevant and respectful to the lived experience of TransRe’s people.
The demographic data collected from TransRe showcases an exceptional 100% response rate, reflecting strong employee engagement and commitment to shaping their workplace experience. Notably, 60% participants felt comfortable sharing their names and positions, an indication of trust and openness that provides us with robust, personalised insights.
This high level of transparency, combined with detailed data on tenure, generational representation, and departmental distribution, equips us with a rich and comprehensive data set. With this foundation, we’re set to conduct a meaningful analysis that directly informs our strategic recommendations and ensures that any proposed workplace initiatives are deeply aligned with the needs and dynamics of TransRe’s diverse team.
This level of engagement strengthens the quality and impact of the insights we can deliver, setting us up for a project rooted in authentic employee perspectives.






BabyBoomers(Born1946-1964)




Q1. Please select all the departments from the list below that you regularly interact with:










The data reveals a balanced collaboration across departments, with IT and Non Marine departments emerging as the most frequently engaged, each cited by 9 participants. Facultative, Technical Support, Actuarial, and Risk departments also see significant engagement, each mentioned 8 times. Other departments, such as Claims, Marine, and Finance, were similarly wellrepresented, showing an interconnected workspace that relies on input from diverse functional areas. Insight
The spread of interactions highlights TransRe's cross-functional collaboration, particularly with departments that directly impact operations (like IT and Risk) and those essential for specialised support (like Actuarial and Technical Support). This level of interaction suggests an organisation with a strong foundation for interdepartmental collaboration, where team members regularly engage beyond their immediate groups. Leveraging this existing connectivity could support initiatives aimed at fostering even greater alignment and synergy, especially in areas where frequent collaboration is already established.

Q2. When you are working from the London office, please rate these working types based on their level of importance to you.
The analysis of working preferences in TransRe’s London office reveals that collaboration is the top priority, with 72% rating it as highly important, followed closely by Internal Private Meetings and Hybrid Work. This aligns with comments emphasizing the need for more flexible, small, nonbookable spaces that support spontaneous, private conversations as well as informal settings for casual interactions like coffee chats. These types of spaces would enhance collaboration, especially in a hybrid environment.
Client Meetings rank lower in priority, and some employees noted that client interactions in other insurers’ offices have a more polished feel. This suggests that investing in upgraded meeting rooms could improve the experience without needing to expand the quantity significantly.
The feedback also underscores the need for dedicated desk spaces rather than hot-desking, particularly for roles involving document-heavy tasks. Employees value the flexibility of hybrid work but prefer the office for collaborative work, hands-on training, and in-person interactions during peak times.





Flexible Meeting Spaces: Small, non-bookable rooms and improved meeting rooms for both spontaneous and formal interactions.
Enhanced Collaborative and Informal Spaces: Create settings that encourage natural interactions, building connections that are essential in hybrid setups.
Dedicated Desk Spaces: For roles that require physical resources or need to be available during peak periods, stable desk allocations are crucial.
Q3. To ensure a collaborative process and shared Vision, we would like to share a list of project objectives and gather your feedback on their level of importance to you.
The comments strongly reinforce the priority of doing the basics well—with a focus on AV technology, air conditioning, and IT functionality. These foundational aspects support overall productivity and are seen as essential to achieving a high-functioning workspace.
Employee Wellbeing and Health: A powerful comment points out the impact of inconsistent air conditioning on physical wellbeing, leading to discomfort and productivity challenges. Additionally, the request for ergonomic setups, including stand-up desks and climate control adjustments, underscores a growing focus on wellbeing in the workplace.
Talent Attraction and Retention: There’s a notable point around dedicated desks and teamspecific zones being a unique feature that sets TransRe apart, contributing positively to collaboration and team cohesion. In a competitive talent market, this ability to offer allocated spaces and tailored environments could strengthen TransRe’s appeal as an employer, positioning the workspace as both an asset and a differentiator.
Enhanced Collaboration and Client Spaces: Alongside the basics, there’s a strong emphasis on creating inviting communal spaces—like a better kitchen or coffee room—to promote interaction, attract employees to the office, and enhance the client and broker experience. A welcoming environment for external visitors would make the office a space that reflects TransRe’s brand values and fosters lasting professional relationships.






Q4. What personal values or aspects of workplace culture are most important to you when choosing to come into the office?
Responses show that what draws TransRe employees into the office centers on connection, collaboration, and wellness. Top selections—building relationships, face-to-face collaboration, and prioritising well-being—highlight an environment where employees are motivated by opportunities to connect, work together effectively, and maintain personal wellness in a vibrant setting.
Employee comments add depth, especially around gym access and wellness facilities, with many noting improved productivity from mid-day workouts. This reinforces the data on health and wellbeing and suggests that retaining or enhancing fitness options would be beneficial.
There’s also a desire for flexible spaces for both focused work and informal social interaction. Those in solo roles see personal desks as essential for productivity, while client-facing staff need comfortable meeting areas for a range of gatherings, from casual meetings to company events.
Key Takeaways
Connection and Collaboration: Both data and comments show a strong need for spaces that support natural, interpersonal interactions.
Health and Wellness: Proximity to fitness facilities is highly valued, with a clear link to productivity gains from wellness activities.
Personal and Flexible Workspaces: Dedicated desks for individual tasks, alongside adaptable spaces for socialising, resonate strongly with employee needs.
Aligning workspace design with these priorities can reinforce TransRe’s culture, promoting wellbeing and engagement while enhancing productivity.









Q5. To what extent do you feel a sense of belonging and connection within the wider organisation beyond your immediate team?
The responses indicate that while there is a foundation of belonging within immediate teams, there are notable challenges in cultivating a broader sense of connection across the organisation. The quantitative data reveals that, while many employees feel encouraged to collaborate and have some interaction opportunities, only a minority report a strong sense of connection beyond their immediate teams.
The comments shed light on specific barriers, particularly around office layout and proximity. Physical separation between departments, along with a lack of shared communal spaces, limits natural opportunities for employees to interact. Respondents expressed that the location of support functions, such as Finance and Claims, isolates them from the departments they work closely with, like Underwriting, making cross-functional interaction more challenging.
A desire for inviting communal spaces emerged as a consistent theme in the feedback. Many employees suggested that shared breakout areas and a central kitchen or lunch space could serve as informal hubs for connection, helping bridge the gaps between departments and teams. Additionally, team members who work primarily within their own functions feel that a more flexible layout could help alleviate some of the isolation experienced due to current team-based seating arrangements.









Physical Layout and Proximity: The existing office layout is a significant factor limiting wider interaction, with departments and teams physically separated in ways that make spontaneous cross-department interactions rare.
Value of Communal Spaces: There’s a clear interest in communal areas that support casual interactions, with shared kitchens or breakout spaces cited as potential solutions to improve crossfunctional connection.
Team-Based Work Patterns: Many employees are focused on team-specific tasks, which can limit broader organisational engagement. A workspace design that encourages both team-based and interdepartmental connectivity would enhance the sense of belonging across TransRe.
Q6. Could you please share any concerns you have regarding
The responses reveal that most employees look forward to the new office but share specific concerns around hot-desking, proximity to current amenities, and maintaining a comfortable and collaborative space. Below is a structured overview based on the key themes expressed:
Hot-Desking: A significant number of respondents express concerns about hot-desking, with many preferring to retain personal desks for privacy and storage. Past experiences with hotdesking were noted to impact collaboration negatively, and many feel that personal workspace is essential to maintaining a productive and focused environment.
Proximity to Amenities: Access to the Third Space gym emerged as an important consideration, with employees valuing the convenience of gym facilities nearby. Some comments also mentioned the importance of proximity to major transit hubs (e.g., Liverpool Street, Bank, and London Bridge) for ease of commute.
Physical Space and Layout: Employees are concerned about potential reductions in individual desk space and desire for maintaining the current spacious layout that offers privacy, storage, and natural light. Suggestions included having quiet areas for calls and functional meeting rooms, as well as communal areas that support both informal socialisation and formal meetings.
Comfort and Functionality: Many employees emphasised the importance of well-designed tech setups, such as reliable Wi-Fi and AV equipment, as well as the need for practical amenities like working coffee machines and an optimally designed kitchen/lunch area to support social activities.
Location and Connectivity: A few expressed concerns about the potential distance of the new office from the city core, with many preferring a central location close to familiar transit options and business districts.
Key Insights Summary The feedback highlights a shared desire for a workspace that balances personal and collaborative needs. Retaining a designated desk and a spacious layout are priorities, as is the accessibility of local amenities like the gym and key transport links. Employees envision a modern, adaptable workspace that maintains the functional essentials, offers comfort, and encourages connection.
Q7. We're now going to explore the facilities and services that you feel would be important to your wellbeing and productivity in the future?
The responses highlight a strong focus on creating a workspace that supports wellbeing, privacy, and flexibility. The most frequently mentioned amenities include discreet soundproof booths for private or Zoom calls, flexible working hours, dedicated spaces for social interaction, enhanced IT capabilities, and access to individual work areas or offices. Other recurring themes are facilities for informal and private conversations, well-equipped eating areas, and access to quiet spaces for concentration or contemplation. This mix of preferences underscores a desire for balance: spaces that promote both collaboration and private work, supported by flexible hours and robust IT infrastructure.





DiscreetsoundproofboothsMakeprivatecallsSpacetosocialiseFlexiblehours Individualworkareas/offices







On-siteeatingfacilitiesEnhancedITMoremeetingroomsChoiceofbookablespacesDedicatedwellbeingspaceAbilitytoprovidefeedbackAplaceforcontemplation
Q7. We're now going to explore the facilities and services that you feel would be important to your wellbeing and productivity in the future?
The feedback on sensory elements within the workplace highlights the need for a balanced environment that supports both comfort and productivity. Employees value natural light, consistent temperature control, and reduced noise levels. While the current office meets some expectations, it often feels sterile and clinical, lacking warmth and adaptability. Key areas for enhancement include visual stimulation, better acoustics, and improved environmental controls to create a space where employees can thrive.
Employees highly value specific features to support their well-being and productivity. Top priorities included private call areas, soundproof booths, and flexible working hours, indicating a strong need for personal and focused workspaces. Additionally, enhanced IT capability, onsite eating facilities, and individual work areas were frequently mentioned, highlighting the importance of practical, well-equipped spaces that support both collaboration and individual tasks. These preferences reflect employees' desire for a modern, adaptable workspace that caters to diverse needs and promotes overall well-being.





Key Recommendations







Develop a Range of Meeting and Breakout Spaces: Introduce a mix of soundproof booths, smaller collaboration pods, and larger, flexible meeting rooms with high-quality tech.
Invest in Enhanced IT and Connectivity: Equip all meeting rooms and collaborative spaces with reliable, high-quality IT tools, and consider acoustics for open-plan areas.
Create Welcoming Communal Areas: Consider designing a spacious kitchen, inviting lounge areas, and dedicated social spaces that support both formal and informal interactions. Incorporate Wellbeing Elements: Designate areas for relaxation, provide access to physical amenities like showers and bike storage, and include ergonomic furniture options.
Add Client-Centric Spaces: Develop a comfortable area for client interactions, possibly with a coffee bar or lounge, to foster business relationships in a relaxed setting.
Q8. Are there any specific spaces or facilities that you would like to see in your new workspace?
Overview:
The responses reflect a desire for a workspace that supports a variety of needs—privacy, collaboration, wellness, and social interaction. Key areas identified include more breakout and meeting spaces, flexible and ergonomic workstations, dedicated social and recreational areas, and facilities that support physical and mental wellbeing. There’s also a strong emphasis on having high-quality IT capabilities, soundproofing, and more flexible, user-friendly spaces that align with the needs of hybrid work.
Insights Summary
1.Flexible Meeting and Breakout Spaces: The majority of responses indicate a need for a variety of meeting spaces—smaller private booths for 1-2 person calls, larger rooms with tech for team meetings, and informal breakout areas. This flexibility is essential for balancing focused work, collaborative tasks, and client interactions.
2.Enhanced Social and Communal Areas: Many employees desire an inviting kitchen, communal lounge, and social spaces. A well-designed kitchen, with a coffee area, can serve as a hub for spontaneous conversation and cross-department interaction. Several comments mention a “working” coffee machine and even playful elements like table football or table tennis, indicating that people value spaces that support casual interaction.
3.Wellbeing-Focused Facilities: There’s strong support for features that enhance wellbeing, including private areas for calls, a wellness room with natural light, shower facilities, and bike storage. These features cater to physical activity, relaxation, and focused work. Stand-up desks, soundproof spaces, and quiet zones are frequently mentioned, signaling a need for flexible, health-conscious options.
4.Improved IT and Meeting Room Infrastructure: Enhanced IT capabilities in meeting rooms and throughout the office are critical. Respondents mention connectivity for hybrid meetings, tech that’s reliable, and adjustable acoustics. Better access to digital collaboration tools and screens that allow team members to “plug in and share” were also common requests.
5.Privacy Options and Soundproofing: Employees expressed a need for discreet, soundproof spaces for calls and private discussions. This underscores the value of a layout that accommodates both collaborative and individual work without creating noise and privacy issues.
6.Multi-Functional Spaces for Client Interactions: The responses highlight a preference for a dedicated space for client meetings—both formal and informal, such as a broker coffee area. Spaces that combine a professional setting with a relaxed atmosphere can strengthen business relationships and create a comfortable environment for discussions.
7.Modern Ergonomics and Design Elements: Requests for stand-up desks, high-quality meeting rooms, comfortable seating, and improved lighting highlight the importance of ergonomic and visually pleasing design. This feedback points toward a need for a modern, adaptive environment that enhances productivity and comfort.
Q9. Sensory experience is critical to our comfort and ability to perform at our best. With this in mind, how do you experience each of the following sensory elements in the workplace?
Overview:
Employees at TransRe have shown mixed experiences when it comes to sensory elements in the workplace. Lighting and the visual environment were generally seen in a positive or neutral light, with most employees indicating they were either supportive or manageable. For example, lighting was rated supportive by nearly 40% of respondents, though a significant portion still found it neutral or disruptive, suggesting some room for adjustments to cater to diverse preferences.
Noise levels emerged as a key challenge, with approximately a third of employees finding them disruptive due to factors like conversations and air-conditioning. This aligns with the call for better sound management solutions, as effective noise control is crucial for productivity.
Temperature control also raised mixed reviews. While nearly half rated it as neutral, a considerable portion found it either supportive or disruptive, pointing to inconsistencies in comfort levels. This indicates an opportunity to enhance climate management systems.
Lastly, the ability to control these sensory elements was an area of concern, with a substantial proportion of employees indicating a neutral or disruptive experience. Only about one-third felt they had adequate control over their work environment, highlighting the importance of adaptable settings to improve personal comfort.
These insights reinforce the need for a strategic focus on enhancing sensory conditions, including better soundproofing, improved climate control, and more flexible lighting solutions. Such changes can directly contribute to higher productivity and employee satisfaction across the office.
Ability to Control Sensory Elements
Visual Environment (e.g., reflections)
Temperature (e.g., consistency)
Noise Levels (e.g., conversations)
Lighting (e.g., brightness, glare)
Q10. Do you have any thoughts or suggestions on how the sensory environment could better support your comfort and productivity?
Overview:
Our review of employee responses reveals a clear majority seeking improvements in the sensory experience of the workplace to enhance both comfort and productivity. Although around 20% of respondents feel that the current sensory conditions are adequate, the remaining 80% indicate specific areas where the workspace environment could better support their well-being and focus. The primary areas of improvement focus on lighting, temperature, noise, aesthetics, and environmental control, which are fundamental elements contributing to employee satisfaction and efficiency.
Insights:
Natural Light: Access to natural light emerged as a prominent need. Employees frequently described the current lighting as overly artificial and even harsh, leading to a sterile atmosphere. Increasing the availability of natural light could elevate the workspace ambiance and boost energy and mood levels across the office.
Temperature Control: Temperature inconsistencies are a point of frustration, with employees situated near air conditioning vents reporting discomfort due to extreme fluctuations between hot and cold. A more even and adjustable temperature regulation system would address these concerns and support a more comfortable environment.
Noise Management: Noise, particularly from the air conditioning system and nearby conversations, was identified as disruptive by several respondents. Improved acoustic design, potentially incorporating sound-absorbing materials and furnishings, would reduce unwanted noise and help employees focus on their work.
Aesthetic Enhancements: The visual appeal of the workspace is another area where employees feel improvements are needed. Descriptions of the current environment as “bland” or “clinical” suggest a preference for a warmer, more inviting space. Adding colour, natural elements like plants, and art would create a more engaging and welcoming atmosphere.
Control Over Environment: Many respondents expressed a desire for greater personal control over their sensory surroundings, such as adjustable lighting and temperature settings. This increased autonomy could allow employees to create a workspace that meets their individual comfort preferences.
Ergonomics and Furniture Options: Several responses called for ergonomic enhancements, such as standing desks and adaptable furniture, to support physical well-being and varied work preferences. This need highlights a trend towards workspace features that accommodate movement and support diverse workstyles.
Conclusion:
Creating a sensory environment that meets employee expectations involves a combination of natural elements, improved control options, and thoughtful aesthetic choices. Addressing these aspects will foster an atmosphere that is not only functional but also nurturing for employees’ overall well-being, making the workplace a more pleasant and effective space to work and connect.
Q11. Determining how well the current workspace supports aspects of your personal development and growth is highly important, please rate the following elements:
Learning and Acquiring New Skills: With 77% indicating the workspace somewhat or fully supports skill acquisition, this aspect is clearly a strength. The minimal “doesn’t support” responses (8%) suggest employees generally feel equipped to learn on the job, though a slight increase in targeted resources could further enhance this support.
Access to Resources for Self-Development: Responses are more varied, with 43% of participants saying self-development resources only “somewhat support” their growth and 24% feeling fully supported. However, 17 employees feel these resources do not meet their needs, highlighting a significant opportunity to provide more comprehensive development tools.
Knowledge Sharing: This element has strong support, with 79% of respondents reporting that the workspace encourages knowledge-sharing, and only 6 people finding it lacking. This trend aligns well with a collaborative environment and suggests that efforts to make knowledge sharing accessible are positively received.
Entrepreneurial and Creative Thinking: With 21 respondents expressing full support but 18 feeling unsupported, there’s a mixed perception here. Nearly half of employees feel the environment “somewhat supports” creative thinking, indicating an opportunity to foster a more innovation-friendly workspace by encouraging and facilitating entrepreneurial thinking.
Opportunities for In-Person Mentoring and Coaching: Feedback here is positive, with 75% feeling that mentoring is at least somewhat supported and a strong 30% rating it as fully supported. However, a small group (9) sees room for improvement, suggesting that expanding coaching and mentorship programs could further bolster employees' growth experiences.
Access to Spaces for Workshops or Training: Workshop space receives mixed reviews, with 33% of respondents fully satisfied and over half feeling only somewhat supported. The data indicates demand for better-designed training areas, signaling that a focused improvement on training facilities could yield a highly positive impact.
Encouragement for Informal Learning: Informal learning ranks well, with 88% reporting at least some support for spontaneous, peer-based learning and 27 fully supportive. Given the low number of detractors, informal learning spaces or resources appear to be effective, but small adjustments could make these interactions more frequent and productive.
Q11. What changes or additions to the physical workspace would help you feel more supported in your personal development and growth?
The feedback points to a preference for a more flexible and supportive workspace that balances open, collaborative spaces with private, focused areas.
Employees see value in a variety of environments—some conducive to largegroup training and others suited to intimate, confidential conversations.
Enhanced technological capabilities and proximity to peers also emerged as critical enablers for productivity and learning, supporting knowledge-sharing and organic collaboration.
Key Themes Identified:
Collaboration and Informal Meeting Spaces: A large number of employees express a desire for more informal breakout areas and collaborative spaces, indicating that they see such spaces as critical for facilitating knowledge-sharing and relationship-building across teams. This theme appears frequently, emphasizing an interest in creating settings for both ad hoc discussions and more casual, smaller group sessions.
Private and Soundproofed Spaces for Confidential Conversations: There’s a recurring request for smaller, soundproofed rooms suited to one-on-one discussions or sensitive meetings, supporting personal development and mentoring relationships. Many respondents feel that current meeting rooms are either too large or lack the needed privacy for confidential conversations, suggesting that additional private spaces could better serve these needs.

Q11. What changes or additions to the physical workspace would help you feel more supported in your personal development and growth?

Q12. We’d like to hear about your standout experiences in the workplace, starting with ONE positive and ONE negative from working at home.
To capture insights into the distinct experiences of working from home and working in the office, we asked participants to share a standout positive and negative from each setting. The responses reveal unique benefits and challenges associated with each environment, offering us a closer look at what employees value most — and where they face obstacles.
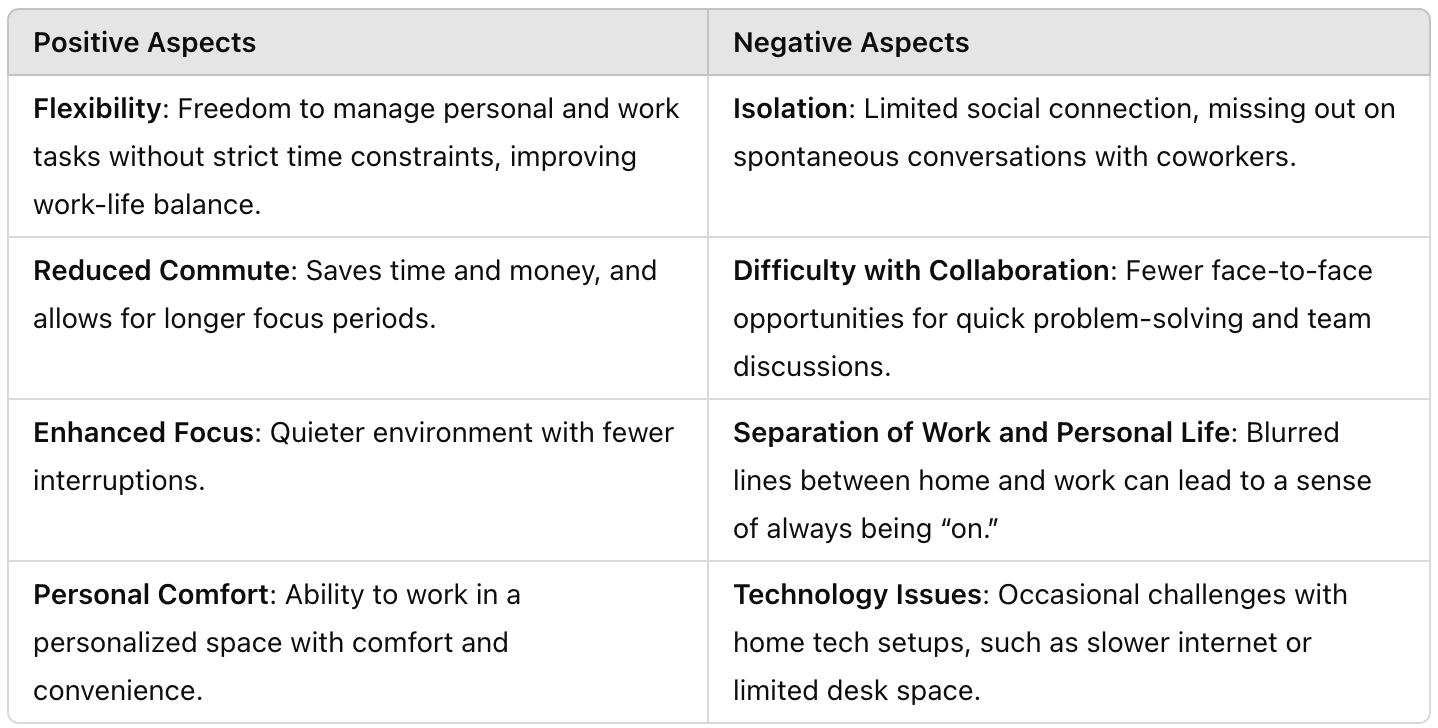
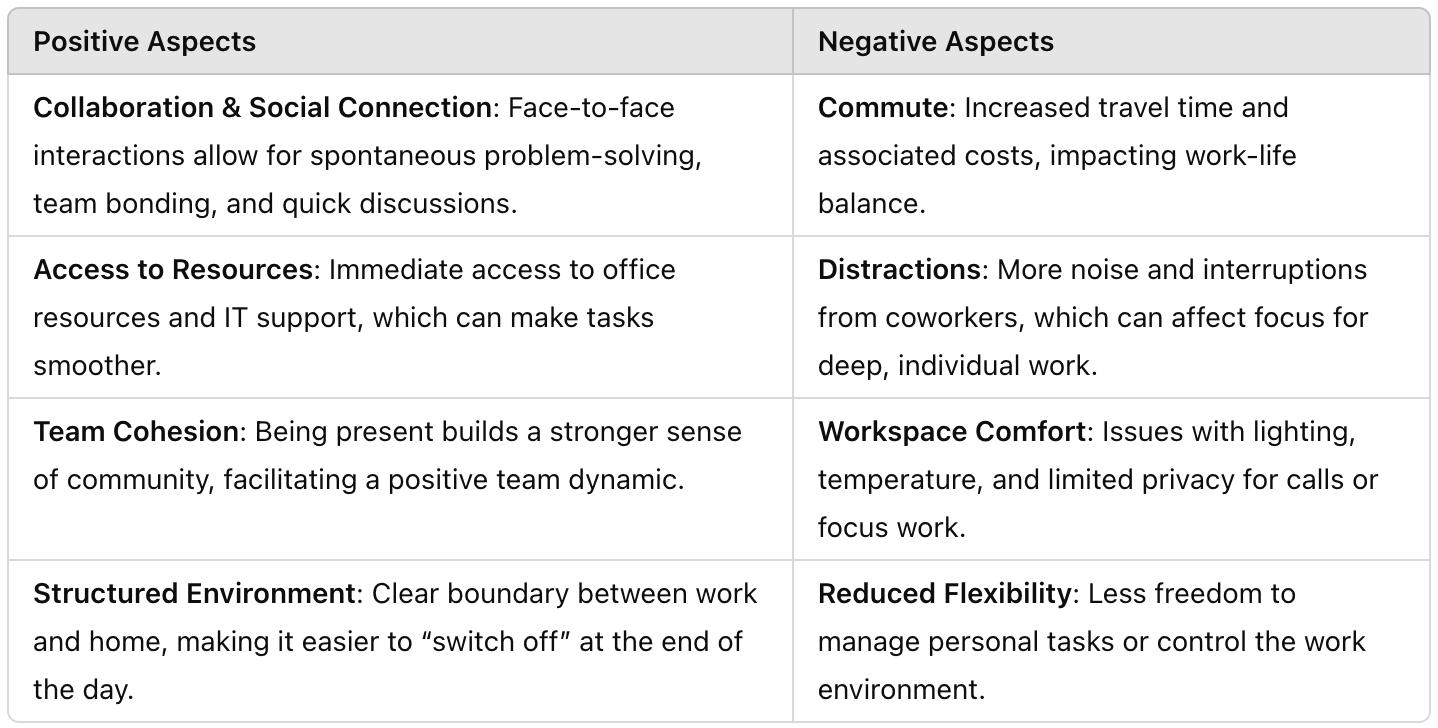
Q12. We’d like to hear about your standout experiences in the workplace, starting with ONE positive and ONE negative from working at home.
Office: The top advantage noted in the office is enhanced social interaction, with frequent mentions of spontaneous conversations, team bonding, and easier access to face-to-face collaboration. This reinforces the value of in-office presence for relational work, networking, and team rapport.
Home: Working from home, on the other hand, is consistently praised for its peaceful environment and lack of distractions, allowing for focused work on individual tasks that don’t require collaboration.
Home: Flexibility emerges as a major positive, with the ability to adjust schedules and multitask noted frequently. Many employees emphasize the ability to balance personal responsibilities alongside work, contributing positively to their wellbeing.
Office: While the office doesn’t match the flexibility of working from home, some employees enjoy the structured, consistent environment it provides, helping them delineate their work from personal time.
Office: Distractions are a top concern in the office, particularly in an open-plan layout with frequent interruptions. Employees expressed that while collaboration is easier, these interactions can impact productivity, particularly for deep, focused work.
Home: The home environment, by contrast, was frequently cited as supportive of focused productivity, as employees can better control their surroundings and minimize interruptions.
Office: Commute-related frustrations were a significant negative aspect of office work. The cost, time, and energy expended on travel were highlighted as a downside for many, contrasting with the time saved when working from home.
Home: Convenience and cost-saving on commuting are top positives of working from home, often cited as enhancing work-life balance by allowing employees more time for personal activities or rest.
In summing up, these themes reveal that while the office is a valued environment for social engagement and collaborative work, home provides an unmatched environment for concentration, flexibility, and balance. Finding ways to blend these positive aspects could create an optimal hybrid model that supports both individual productivity and collaborative, teamoriented work in a balanced way.
Q13. What aspects of the new workplace are you most excited about, and why?
Overall, employees are optimistic about a new workspace that merges functionality with a welcoming and collaborative atmosphere. There is a shared hope that the new office will serve as a revitalized environment that supports both professional growth and personal wellbeing. The emphasis on flexibility, collaboration, and aesthetic appeal underlines a collective aspiration for a workspace that is as dynamic and modern as the company itself.
Employees are looking forward to a workspace with a fresh, modern design that replaces the current “clinical” or “sterile” look with a warmer, more colorful environment.
Key design features like natural lighting, greenery, and aesthetically pleasing decor were frequently mentioned. The current workspace is seen as outdated, and a revitalized look is expected to enhance morale, comfort, and a sense of pride in the workspace.
A priority for many respondents is having a workplace that encourages greater collaboration and social interaction.
Improved social spaces, a central kitchen, and more informal meeting rooms are high on employees’ wish lists. There is also a desire for breakout areas to facilitate spontaneous conversations, idea-sharing, and networking beyond teams, fostering a stronger community feel.
Expectations for upgraded IT and meeting room technology are high, as current limitations are seen as a barrier to productivity and collaboration.
Respondents anticipate that modern tech will enable smoother, more productive meetings, hybrid working, and seamless communication with colleagues and clients alike. The mention of “better AV equipment,” “screen connectivity,” and enhanced meeting room capabilities underscores this priority.
The idea of having different types of workspaces, from stand-up desks to quiet zones, is seen as a major enhancement.
There’s a clear desire for flexibility in where and how work is done, with some employees excited about spaces that can accommodate different needs, whether collaborative or individual. Areas dedicated to contemplation, focus work, or informal gatherings are also highly anticipated.
A new, well-thought-out workspace is expected to contribute significantly to employee wellbeing and work-life balance.
Specific mentions include areas that support physical and mental wellness, such as a better kitchen, potential relaxation zones, and ergonomic workstations. This reflects the broader trend in office design that prioritizes wellbeing as a core component of workspace functionality.
Q13. What aspects of the new workplace are you most excited about, and why?
Overall, employees are optimistic about a new workspace that merges functionality with a welcoming and collaborative atmosphere. There is a shared hope that the new office will serve as a revitalized environment that supports both professional growth and personal wellbeing. The emphasis on flexibility, collaboration, and aesthetic appeal underlines a collective aspiration for a workspace that is as dynamic and modern as the company itself.
Employees are looking forward to a workspace with a fresh, modern design that replaces the current “clinical” or “sterile” look with a warmer, more colorful environment.
Key design features like natural lighting, greenery, and aesthetically pleasing decor were frequently mentioned. The current workspace is seen as outdated, and a revitalized look is expected to enhance morale, comfort, and a sense of pride in the workspace.
A priority for many respondents is having a workplace that encourages greater collaboration and social interaction.
Improved social spaces, a central kitchen, and more informal meeting rooms are high on employees’ wish lists. There is also a desire for breakout areas to facilitate spontaneous conversations, idea-sharing, and networking beyond teams, fostering a stronger community feel.
Expectations for upgraded IT and meeting room technology are high, as current limitations are seen as a barrier to productivity and collaboration.
Respondents anticipate that modern tech will enable smoother, more productive meetings, hybrid working, and seamless communication with colleagues and clients alike. The mention of “better AV equipment,” “screen connectivity,” and enhanced meeting room capabilities underscores this priority.
The idea of having different types of workspaces, from stand-up desks to quiet zones, is seen as a major enhancement.
There’s a clear desire for flexibility in where and how work is done, with some employees excited about spaces that can accommodate different needs, whether collaborative or individual. Areas dedicated to contemplation, focus work, or informal gatherings are also highly anticipated.
A new, well-thought-out workspace is expected to contribute significantly to employee wellbeing and work-life balance.
Specific mentions include areas that support physical and mental wellness, such as a better kitchen, potential relaxation zones, and ergonomic workstations. This reflects the broader trend in office design that prioritizes wellbeing as a core component of workspace functionality.
The responses indicate a generally positive sentiment toward feeling supported in preparation for upcoming workplace changes. However, there is a noticeable segment of respondents who expressed a need for additional information and guidance, suggesting a benefit from further communication and support.
I feel well-supported I feel somewhat prepared I often feel uncertain
Change Readiness Recommendations by The Curve for TransRe’s Workplace Transformation
At The Curve, we know that effective workplace transformation is as much about people as it is about space. A successful transition requires proactive support, clear communication, and active alignment with TransRe’s unique culture and goals. With that in mind, here are our tailored recommendations to support TransRe in building a change-ready organization prepared to thrive in its new workspace.
1. Leadership Alignment and Visible Sponsorship -We’ll work closely with TransRe’s leadership to ensure unified support for the transformation. By establishing a Change Leadership Team of executives and department heads, we’ll drive visible and vocal advocacy from the top down.
2. Early and Ongoing Employee Engagement Engaging employees from the outset is crucial for building buy-in and trust. We’ll create structured, continuous engagement opportunities, providing spaces for input, feedback, and open discussion.
3. Transparent Communication and Expectations Management A clear, phased communication plan will outline what employees can expect, with visuals and progress updates across channels.
4. Practical Support to Address Change Anxiety We’ll provide the tools and resources employees need to adapt comfortably to their new environment, from training to one-on-one support.
5. Aligning Design with TransRe’s Culture and Values We’ll ensure the new space is not just functional but an authentic extension of TransRe’s cultural pillars—trust, collaboration, and inclusivity.
6. Feedback-Driven Adjustments through a Pilot Phase Implementing a pilot phase allows us to gather insights, make adjustments, and demonstrate responsiveness to employee feedback.
7. Monitoring Success and Celebrating Milestones We’ll mark each stage of the project as a milestone, reinforcing the sense of achievement and progress that keeps momentum high.
8. Post-Occupancy Evaluation for Continuous Improvement measure the transformation’s success, we’ll conduct a post-occupancy study, capturing both quantitative and qualitative data on employee experiences. Our Commitment to TransRe’s Change Success At The Curve, we see ourselves as partners in this journey. Our role is to make TransRe’s workplace transformation not only smooth but deeply meaningful—enhancing employee engagement, reinforcing TransRe’s core values, and setting up the organization for long-term success in an environment that inspires connection, creativity, and growth.
To conclude, we captured valuable reflections from the team, emphasizing both enthusiasm for a more modern, collaborative environment and some considerations for maintaining functional essentials that support well-being. Key themes are:
Anticipation for a Modern, Collaborative Space: Many participants are excited about moving to a fresh, modern workspace that fosters collaboration, engagement, and a sense of pride. A recurring positive expectation includes a layout conducive to team interaction, social spaces for stronger internal connections, and enhanced technology infrastructure.
Focus on Location and Accessibility: While specifics about the new office location remain pending, there is an expressed preference for accessibility, especially around amenities like nearby public transit, cycling facilities, and easy access to Third Space or similar wellness options. Retaining these conveniences could strengthen the employee experience in the new location.
Desire for Practical Workspace Features: Participants highlighted the need for an ergonomicfriendly workspace, with dedicated individual desks and personal storage options to maintain comfort. The presence of soundproof areas, breakout zones, and informal meeting spaces was frequently mentioned as beneficial for supporting focus and confidentiality.
Appreciation for Inclusive Input and Communication: Several responses underscored appreciation for the collaborative approach in designing the new workspace. Transparent updates, continued involvement, and full communication throughout the process were expressed as essential for ensuring alignment with team needs.
Mixed Feelings on Hot-Desking: A noticeable number of comments expressed concern over potential hot-desking arrangements. While flexible space usage is a benefit, ensuring that individuals have a personal, consistent workspace was emphasized as critical to productivity and comfort.
