

SALT SCAPE
19 COLEDALE AVENUE | NEW SOUTH WALES

INTRODUCTION
A SENSATION OF FLOATING ABOVE THE WATER.
Perched on the edge of a headland, Salt Scape offers a unique sense of elevation—as if it’s suspended above the sea. The home has been built so you feel completely immersed in the view, no matter where you are. Designed by renowned architect Alex Urena, Salt Scape masterfully conveyes the sensation of floating—almost as though you’re on a boat— by designing angles and spatial elements that maintain uninterrupted sightlines to the ocean from every corner of the home.
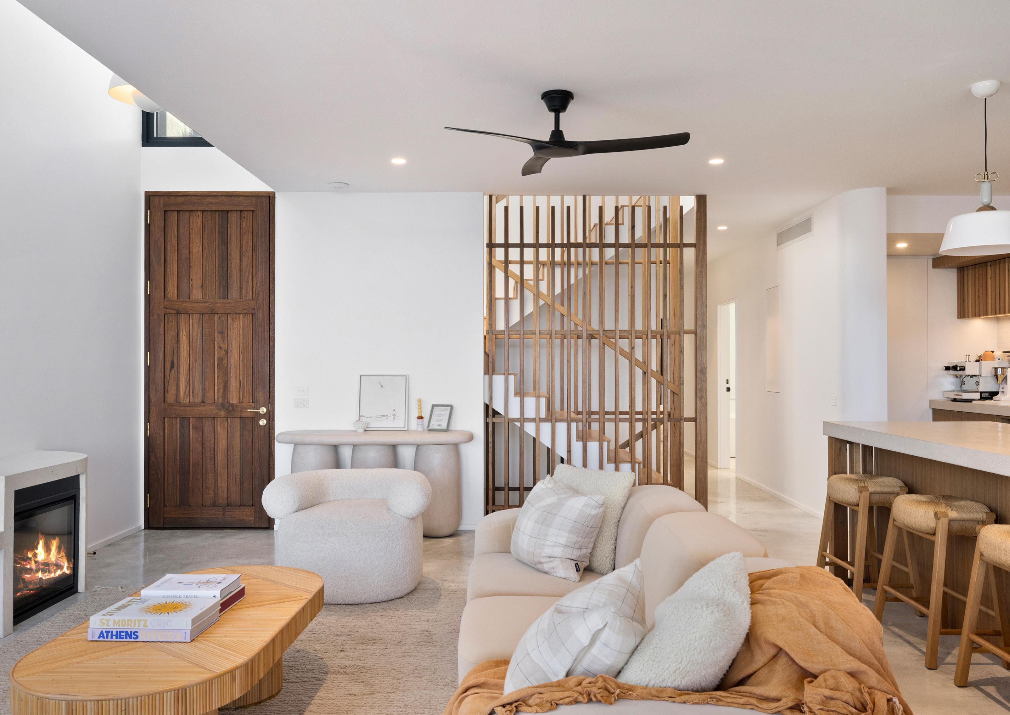

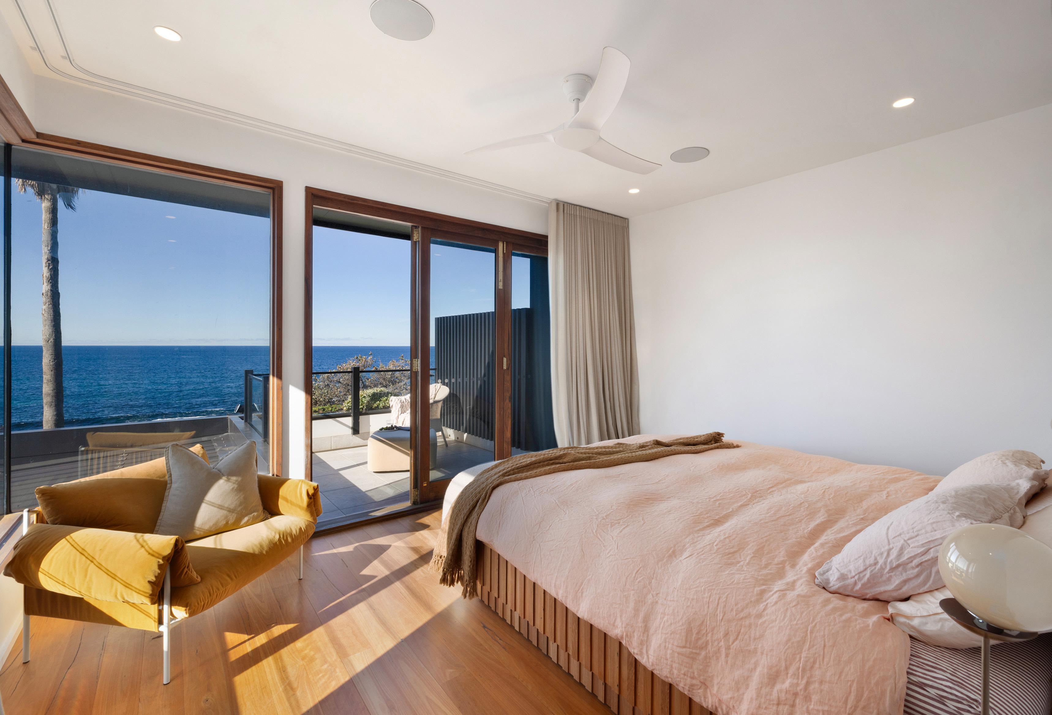
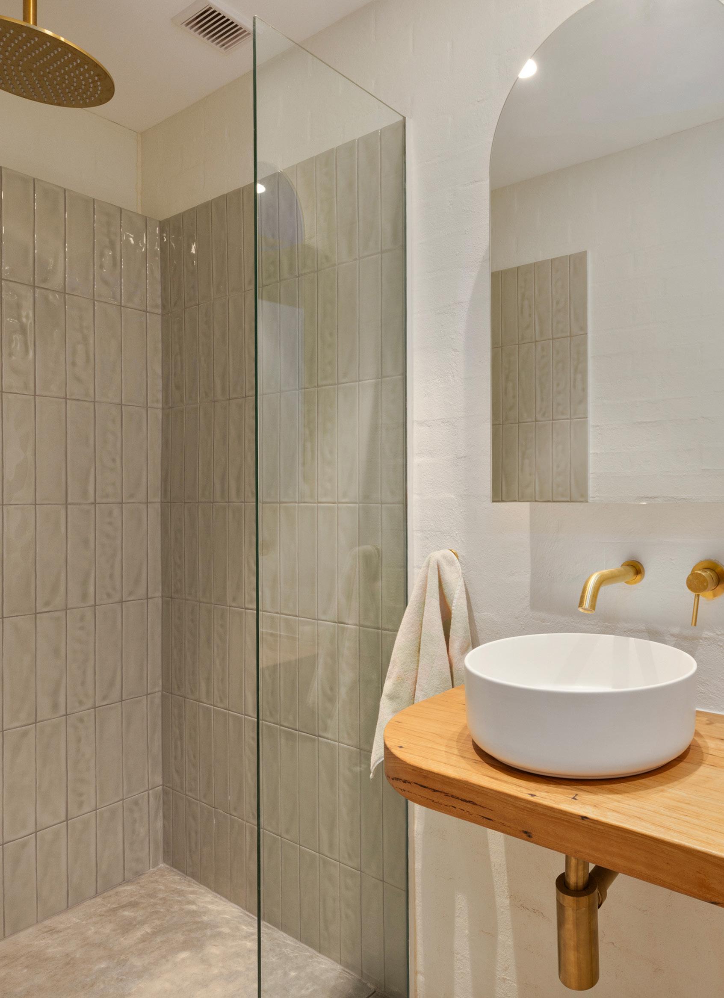
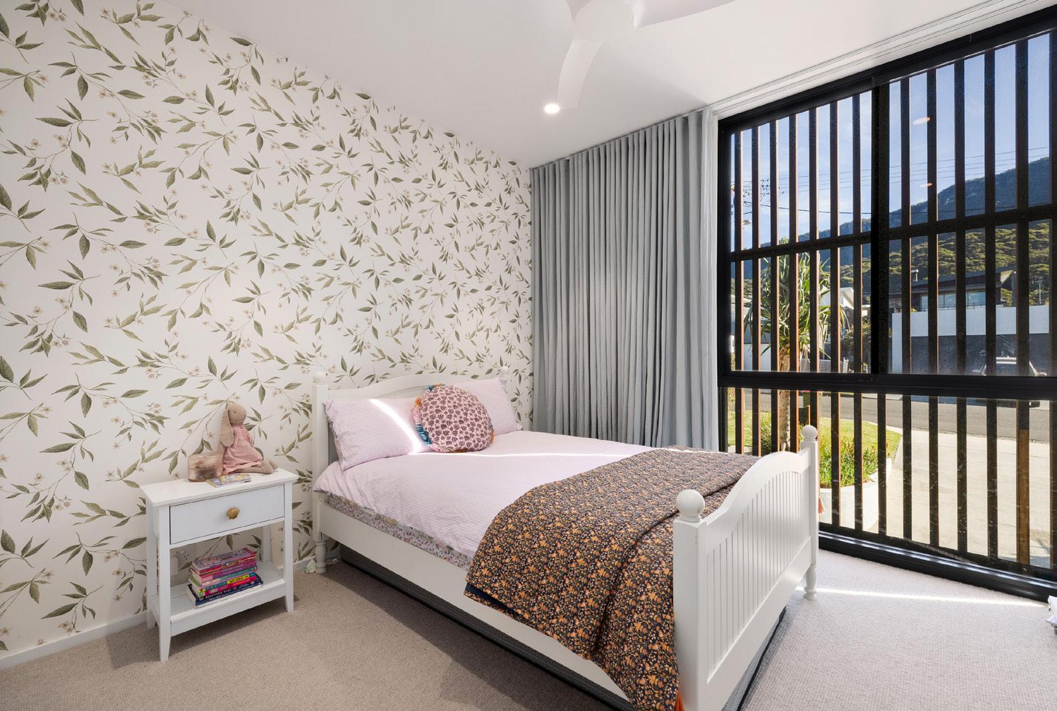
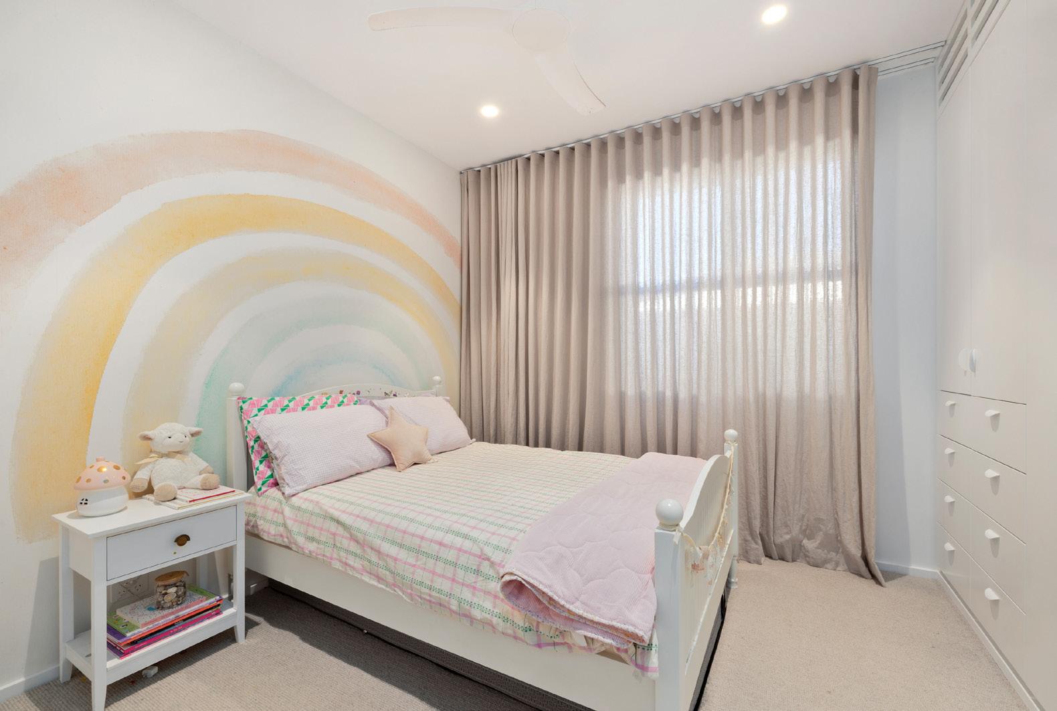
DESIGN
ENHANCING THE PERCEPTION OF SPACE.
Upon entering Salt Scape, you’re immediately struck by a profound connection to the ocean. The front of the home opens toward the dramatic escarpment, while the rear reveals sweeping views of the sea. Yet, beyond its striking outlook, the home exudes a sense of warmth and intimacy—like a place that’s genuinely lived in and loved. “This is the kind of house that, from the moment you see it, just feels like it belongs,” says the designer. “It doesn’t feel imposed on the landscape, and that’s something I care deeply about—how our designs interact with their surroundings. Whether viewed from the inside or the outside, it feels like it’s always been here. It was made to fit.”
Inside, the home showcases exceptional craftsmanship, thanks to the builder who also took on the role of interior designer. The materials used throughout the home blur the lines between indoor and outdoor living, creating a seamless and inviting flow. “There’s a strong harmony between the exterior and interior,” says Alex. Recycled hardwood windows and charred timber cladding introduce natural textures, while exposed concrete walls add a bold contrast to the otherwise bright and airy palette. Soaring ceilings, an open-plan layout, and expansive windows allow sunlight to flood the space, further strengthening the home’s connection to the sea.
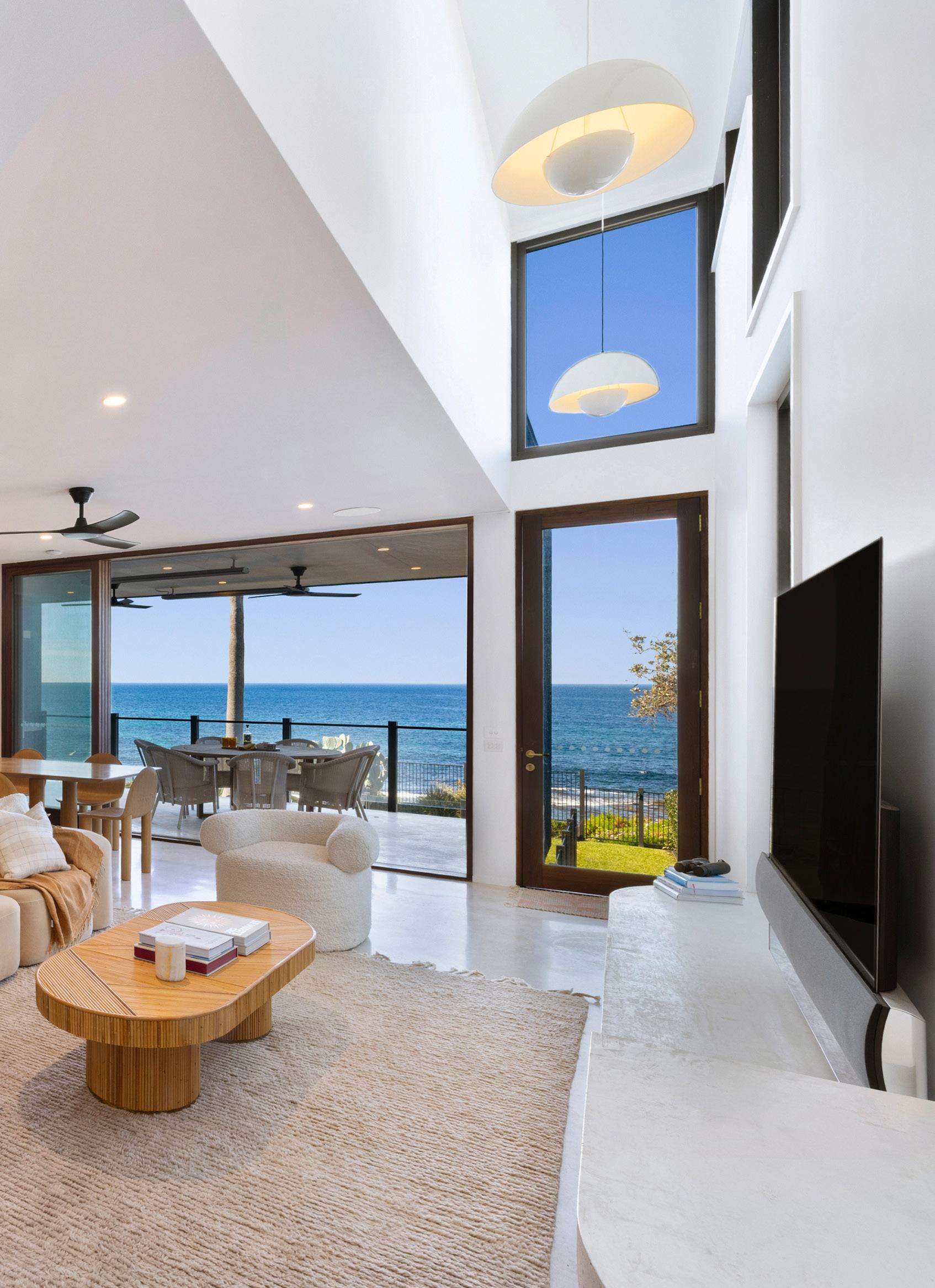



FUNCTIONALITY
SENSITIVITY ON THE INSIDE & OUTSIDE.
“The builder has an incredible passion for materials, textures, and above all, craftsmanship,” says Alex. “He took all the external materiality I designed and thoughtfully carried it through to the interiors.”
This continuity between inside and out wasn’t just practical—it was poetic. Alex recalls how the builder described the relationship as a kind of dance, a balance of contrasts: “There’s a synchronicity between the masculine and feminine—however you order them. It’s almost like a couple, each complementing the other. There’s a quiet sensitivity that plays out both on the exterior and within the interior.”
For Alex, this sense of harmony also extends to how the home sits in its environment. “I think this is a house that, the moment you see it, just feels like it belongs,” he reflects. “It doesn’t feel foreign to the place.”
Among all the home’s impressive features, it’s the thoughtful compactness that Alex treasures most. “I love its scale,” he says. “I love how each level connects seamlessly to the outdoors. It’s a compact project, yet it never feels small. Every element is exactly as it was meant to be.
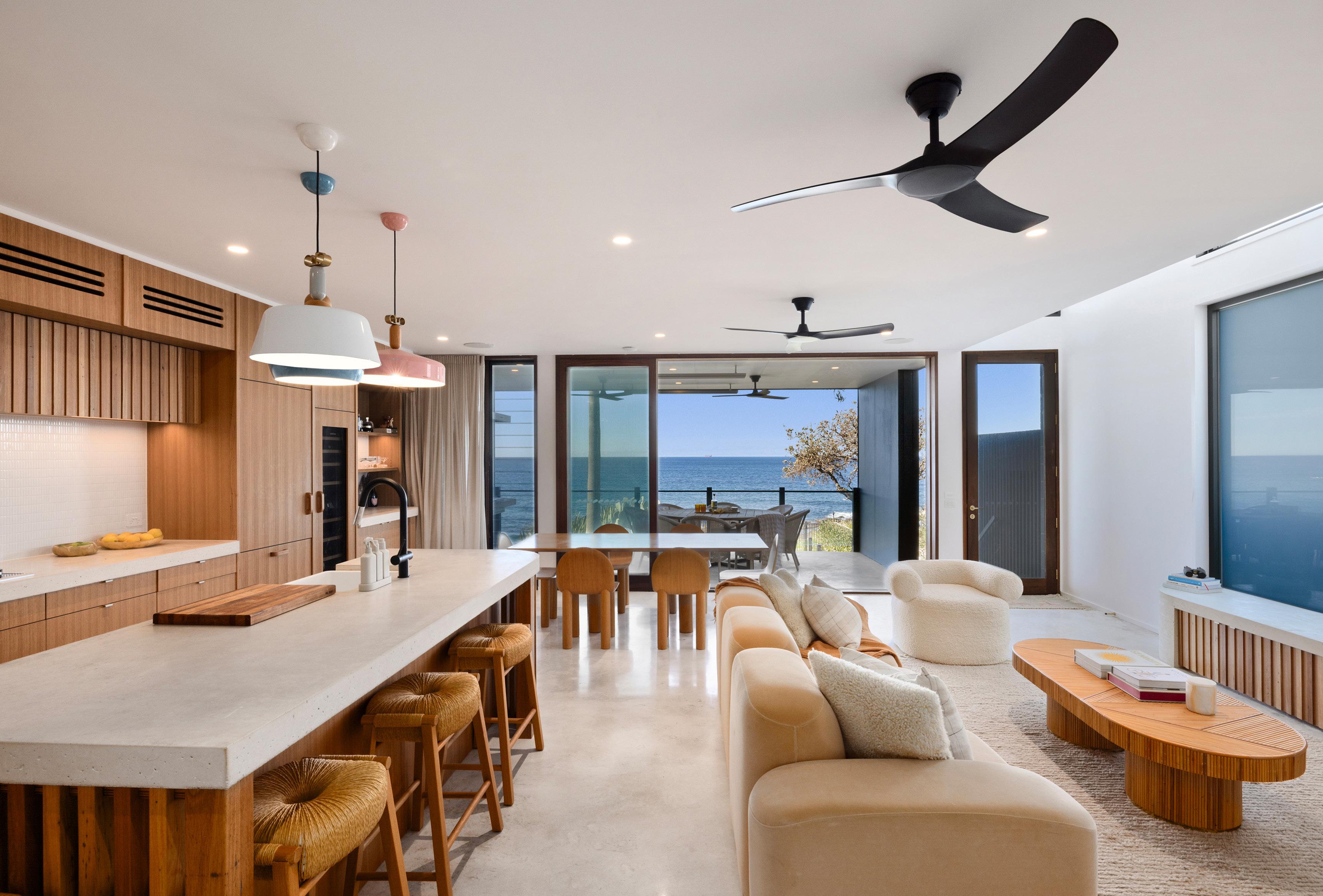


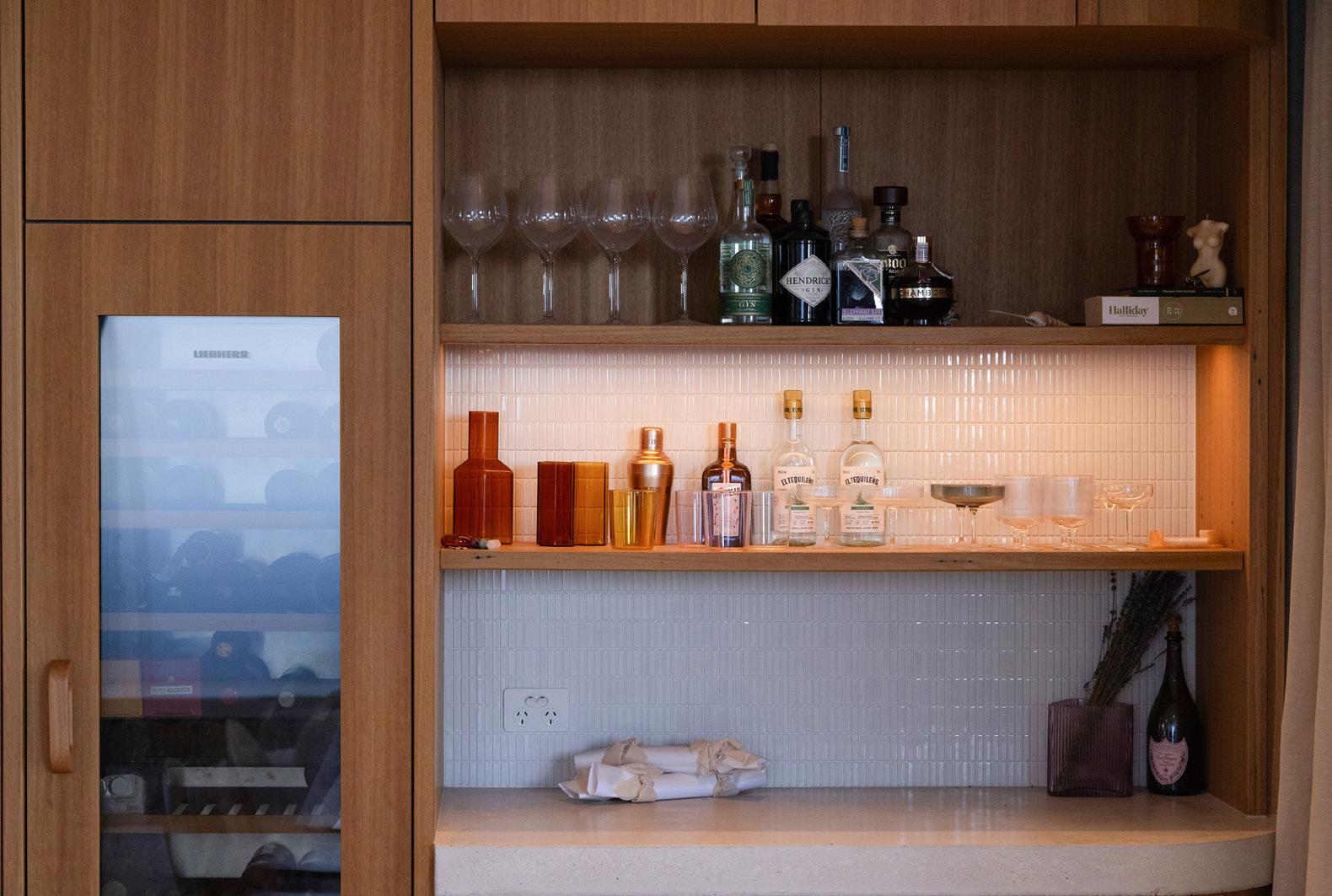
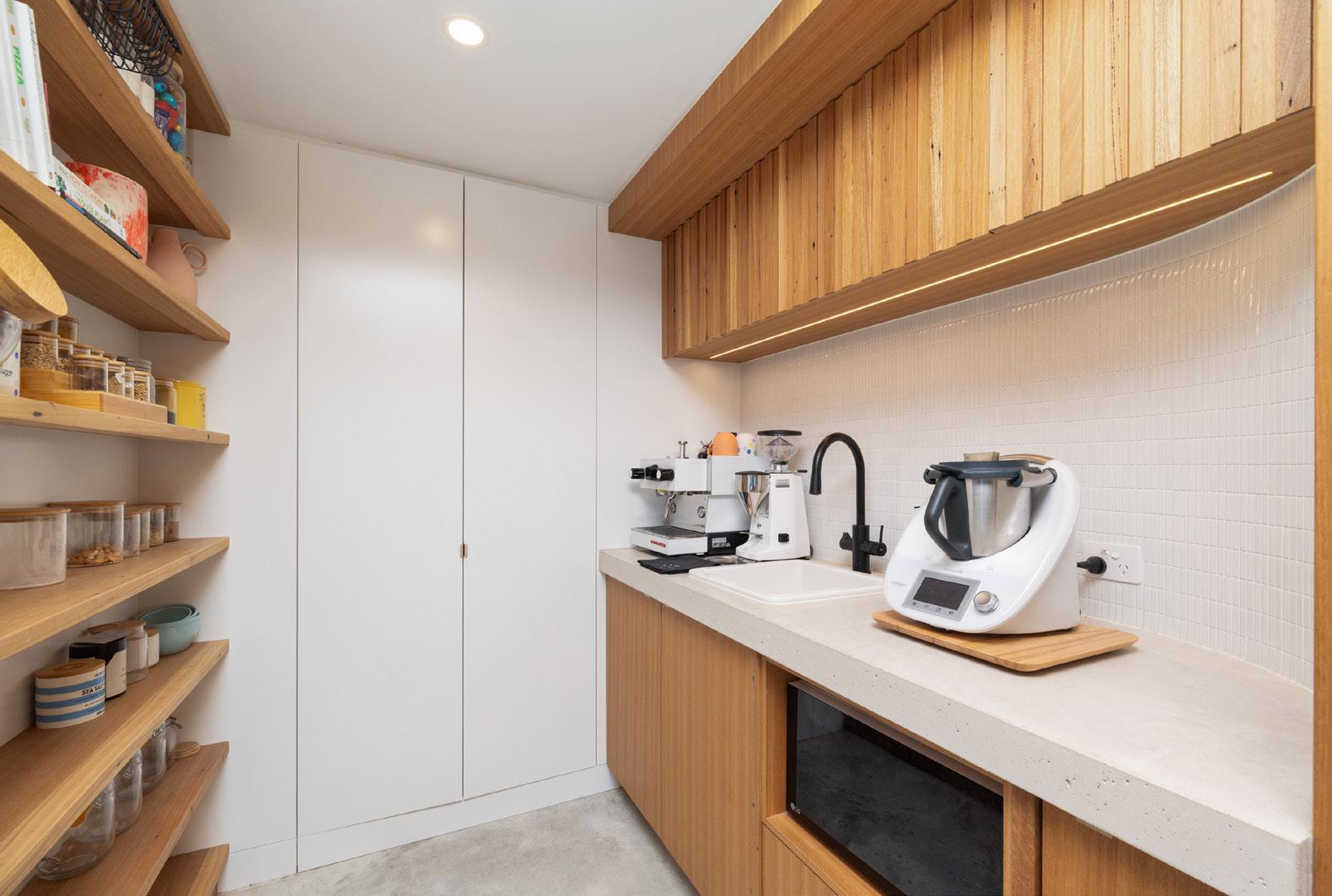

GETTING THERE. LOCATION
Coledale is one of the many historic villages which lie north of Wollongong and stretch along Lawrence Hargrave Drive. The villages all lie in a narrow band of relatively flat land between the sheer cliffs of the Illawarra Escarpment and the Tasman Sea.
Coledale offers a mix of beach activities and natural attractions. You can enjoy swimming, surfing, or simply relaxing at Coledale Beach, which is known for its long, sandy stretch and often lacks large crowds. Additionally, there’s a surf lifesaving club and a magnificent ocean pool.
Salt Scape to the following (By Car)
Source: google.com/maps (approximate only)
Dharawal National Park
Royal National Park 1 hr Drive Cronulla
Moss Vale
Picton
Kangaroo Valley
Wollongong
Stanwell Park
Robertson
Sydney
Blue Mountains National Park
Bargo
Albion Park
Camden
Bowral
Coledale
Bundanoon
Penrith
Woonona Kiama
Kanangra-Boyd National Park
Marulan
Shellharbour
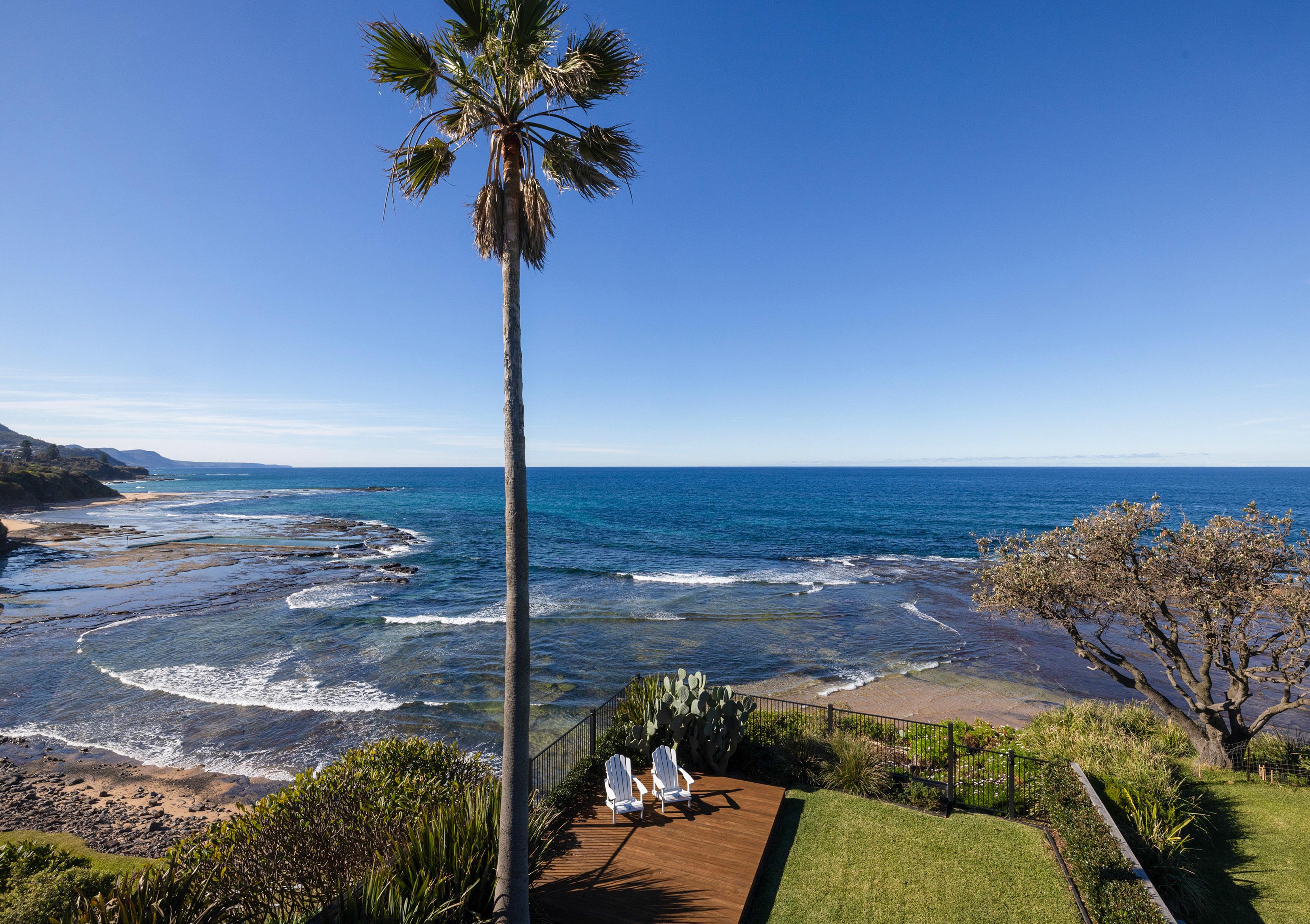
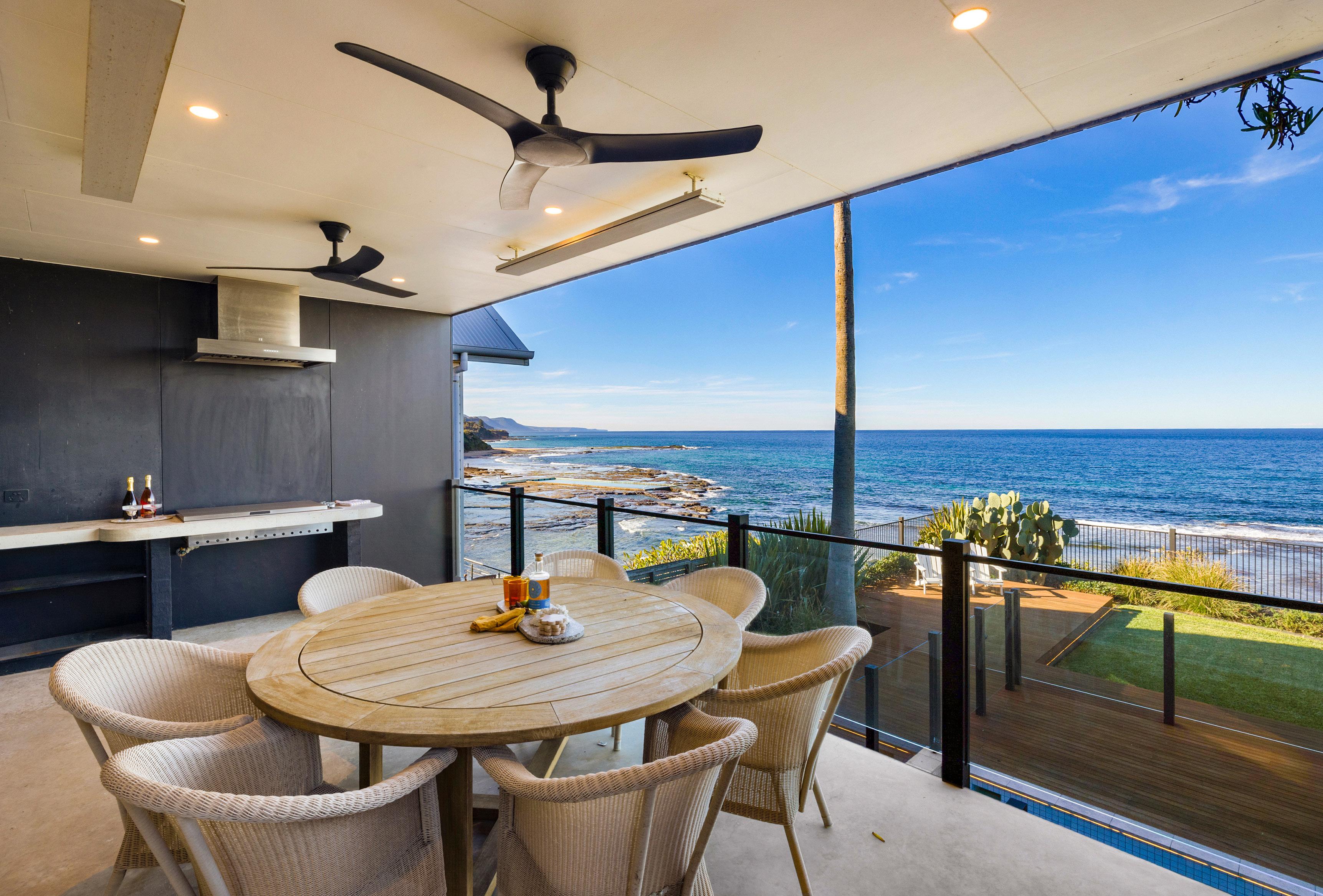
Features & Inclusions.
House Features
• Hydronic underfloor heating
• Bang & Olufsen sound system
• Custom wooden windows and sliding doors
• Custom joinery throughout
• Hardwood flooring details
• Ducted air conditioning in every room
• Landscape architect designed gardens
Master Bedroom
• Own private level
• Custom built bed & bedside tables
• Built-n cabinet with mirrors
• Ocean views
• Daybed/reading nook
• Timber flooring
Master Bedroom Ensuite
• Bath and shower
• Large glass picture window,
• Custom timber cabinetry
• Terrazzo tiles
Bedroom 2
• Built-in-robe
• Carpet flooring
• Fan & ducting AC
Bedroom 3
• Built-in-robe
• Carpet flooring
• Fan & ducting AC
Bedroom 4
• Built-in-robe
• Carpet flooring
• Fan & ducting AC
Guest Bathroom
• Bath & shower
• Double sink custom-built vanity
• Terrazzo tiles
Downstairs Loung/Gym
• Access to plunge pool
• Concrete flooring
Downstairs Bathroom
• Shower & toilet
• Custom timber vanity
Downstairs Outdoor Entertaining
• Undercover area
• Fan
• Two heat strips
Features & Inclusions.
Kitchen & Dining
• Custom cabinetry
• Liebherr fridge & wine fridge
• Giant porcelain farm style sink
• Wolf appliances
• Island bench with sink
• Zip tap system (boil/sparkling/still)
• Polished concrete flooring
• Full butlers pantry
• Wine bar and wine fridge
• Ocean views
Main Living Room
• Jetmaster gas fireplace
• Ocean views
• Polished concrete flooring
• built-in TV cabinet
• Custom linen curtains
• Under stairs storage space
Outdoor Entertaining - Upstairs
• Stainless build-in BBQ with extractor
• Two fans
• Two heat strips
Double Garage
• Separate storage space
• Large automatic roller door Laundry
• Built-in cabinetry
• Laundry shute
• Custon concrete colour bench
• Giant porcelain farm style sink
• Washer & dryer
Home Automation & Securit
• Cbus system, controlling garden and house lighting plus electronic blinds
• Bank & Olsen sound system
• Outdoor speaker system in garden
Swimming Pool
• Plunge pool
• Gas booster heating system (remote controlled by phone)
• Timber decking & glass fence
Site Plan (Scale Approximate)
Upper Level
Robe Robe

Property Overview.
Property Address
19 Coledale Avenue, Coledale NSW 2515
Local Authority
Wollongong City Council
Land Area
476.9 Square metres
Certificate of Title
Lot 1 DP995894
Zoning
E4 - Environmental Living
Internet & Phone
NBN (Optic fibre line available) and mobile
phone coverage
Cooking
Gas cooktop with electric oven
Hot Water
Instant gas
Maximum Height Restriction
9.0 metres (Actual House: 7.084 metres)
Year Built
DA approved new three level home and swimming pool
+61 401 849 955 deborah@cullenroyle.com.au

+61 418 961 575 richard@cullenroyle.com.au
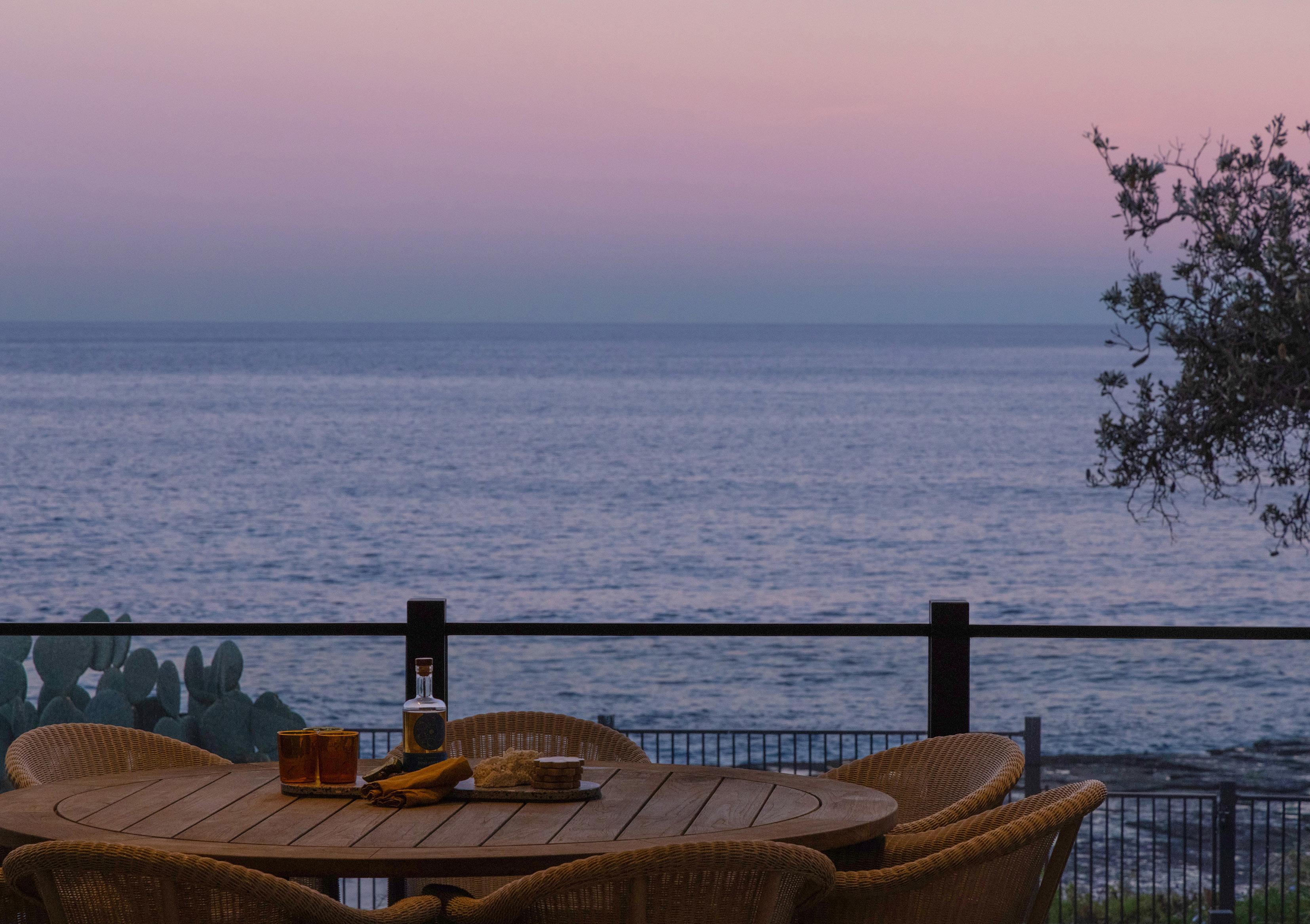
Disclaimer: The information contained in this document is provided for general guidance only and does not claim to include all details that prospective purchasers may require. Interested parties are advised to conduct their own due diligence, including but not limited to physical inspections, independent enquiries, surveys, and searches, to verify the accuracy and completeness of the information provided. All figures, measurements, areas, distances, and other numerical data are approximate and subject to confirmation. Independent professional advice is strongly recommended prior to making any purchasing decisions.
