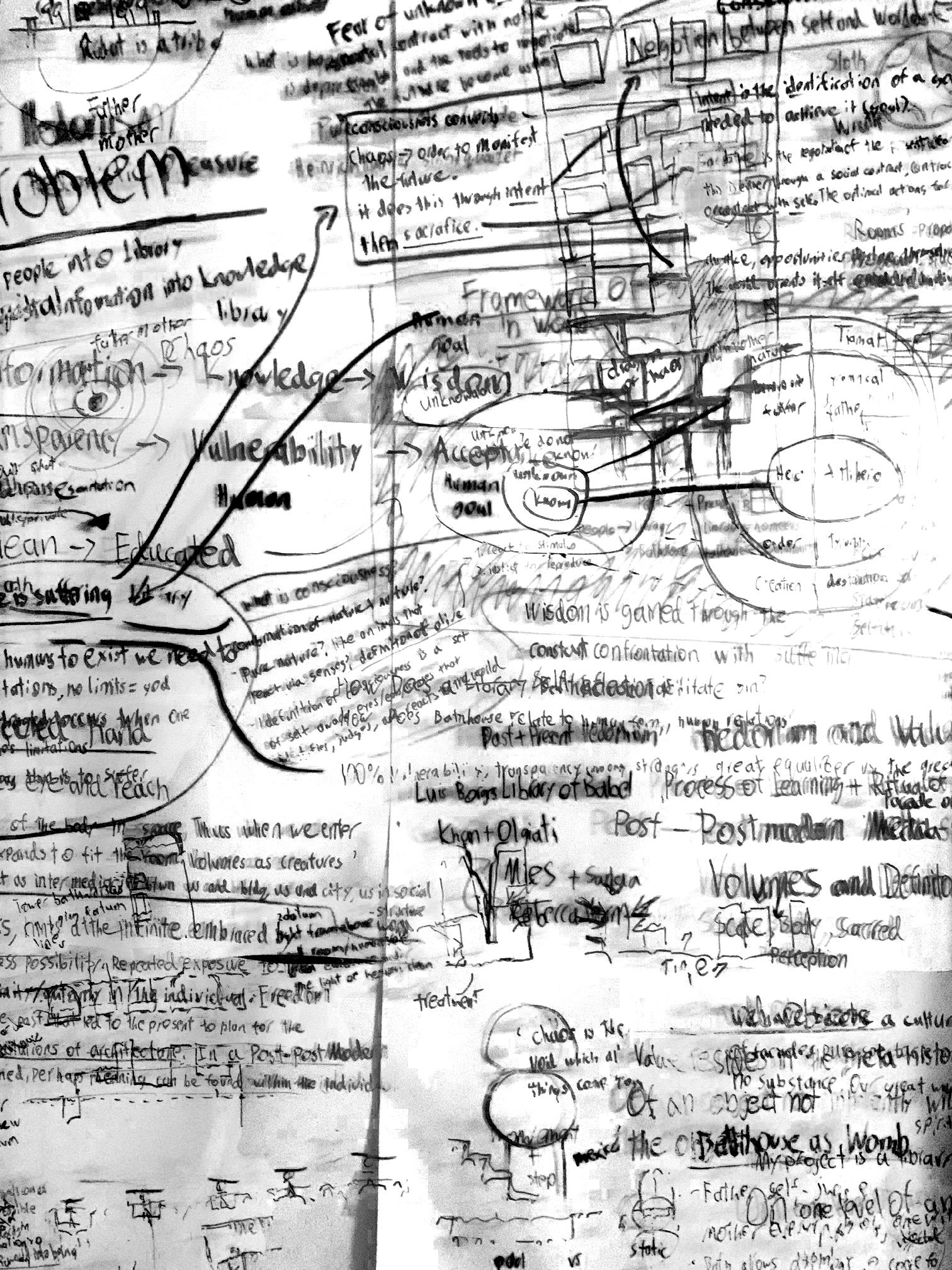
CHRISTOPHER THAI B. ARCH 2021 GRADUATE
CALIFORNIA STATE POLYTECHNIC UNIVERSITY, POMONA


CHRISTOPHER THAI B. ARCH 2021 GRADUATE
CALIFORNIA STATE POLYTECHNIC UNIVERSITY, POMONA
1 714 260 3565
cthai2212@gmail.com
Tucson AZ, USA
Moving Boundaries Italy, Architecture and Neuroscience dec 2023
California Polytechnic State University Pomona, Bachelor of Science sep 2016 - may 2021 Cum Laude
Danish International Study Copenhagen, Study Abroad sep 2019 - may 2020
English native Vietnamese native Spanish intermediate
Revit
AutoCad
Adobe Suite
Rhinocerous 7
Enscape / Vray / Maxwell
Self Employed, designer-contracter, april 2023 - present
- Renovated two unused storage rooms into a studio space
- Planned budgets, organized materials delivery, and finished framed walls
- Rough plumbing, and carpentry for the cabinets and bedframe
- Detailed window and doors to prioritize views to a tree canopy and Mount Lemmon
- Programming a small masterplan in the desert for artist residencies
Studio Rick Joy, designer, oct 2021 - may 2023
- Collaborated with peers to develop conceptual designs for single family homes
- Produced detailed architectural drawings and 3d models using AutoCAD, Revit, and Rhino
- Traveled to site visits to assess topography and tree species and their impacts on the design
- Assisted in renders for client presentations to communicate design concepts effectively
Bureau Spectacular, modeling collaborator, oct 2018
- Helped hand finish 3d printed model for Rooftop Urbanism / Backyard Communism
- Sanded and primed model to ensure smooth finish on all parts of the model
goal in life: to better myself and my community favorite thing to cook: a vietnamese braised catfish with sour soup person of interest at the moment: C.G. Jung’s archetypes and how they translate spatially ideal activity in my free time: learning new skills, currently taking up boxing
recognition
Participant Lecturer at Moving Boundaries Italy Dec 2023
Project showcase at California Polytechnic Pomona Fall 2017 - Spring 2021
Project showcase at DIS Study Abroad in Denmark Fall 2019, Nordvest Object Gallery

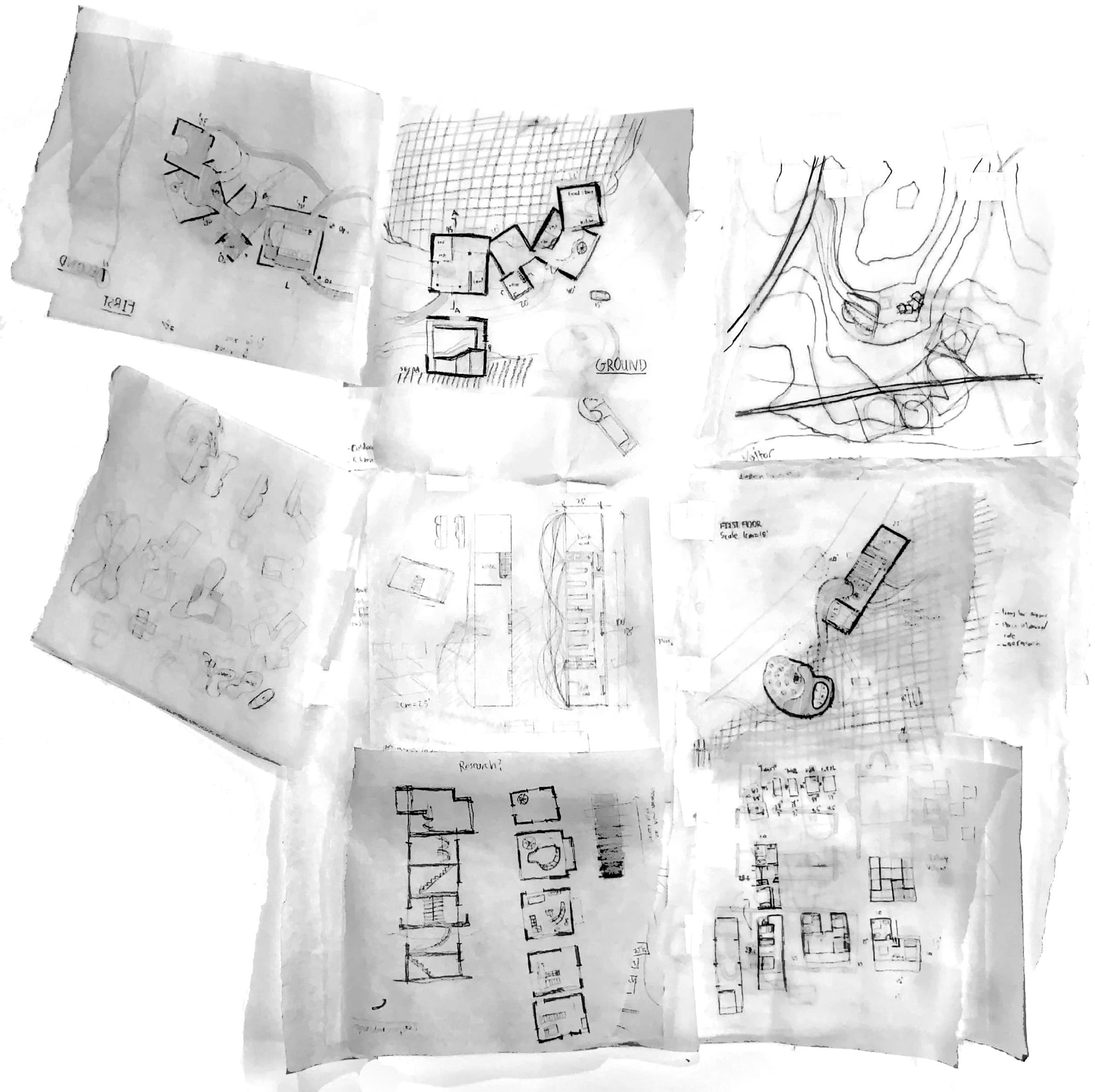
Library of Forgotten Volumes
Library Bathhouse
Heavy Wall Scientist Retreat
Perforated Walls
Weaving Studio
Communal Cooking
Culinary School
Library Bathhouse
Location: Los Angeles Toy District, California
Program: Library, Bathhouse
Type: Academic, Individual
Located near Skid Row in Los Angeles the building hopes to become a resource to the urban fabric. It serves as a shower and storage space for the homeless whilst also becoming an extended living room for LA residents. In a post-postmodern world where “all our institutions [are] on trial” the building seeks to become a metaphysical shelter for those who need a place to call home, not a physical one but social. The project thus promotes the creation of a community of self-sufficient homeless people and LA residents who are provided the necessary infrastructure to induce change in their own lives.
Light is filtered from the top of the building as the volumes diffuse the harsh LA light into one more suitable for contemplation and self-reflection below. The various volumes filled with water connect the human body and the building. Though the ritual of bathing and communion with the divine the project hopefully helps nurture change.

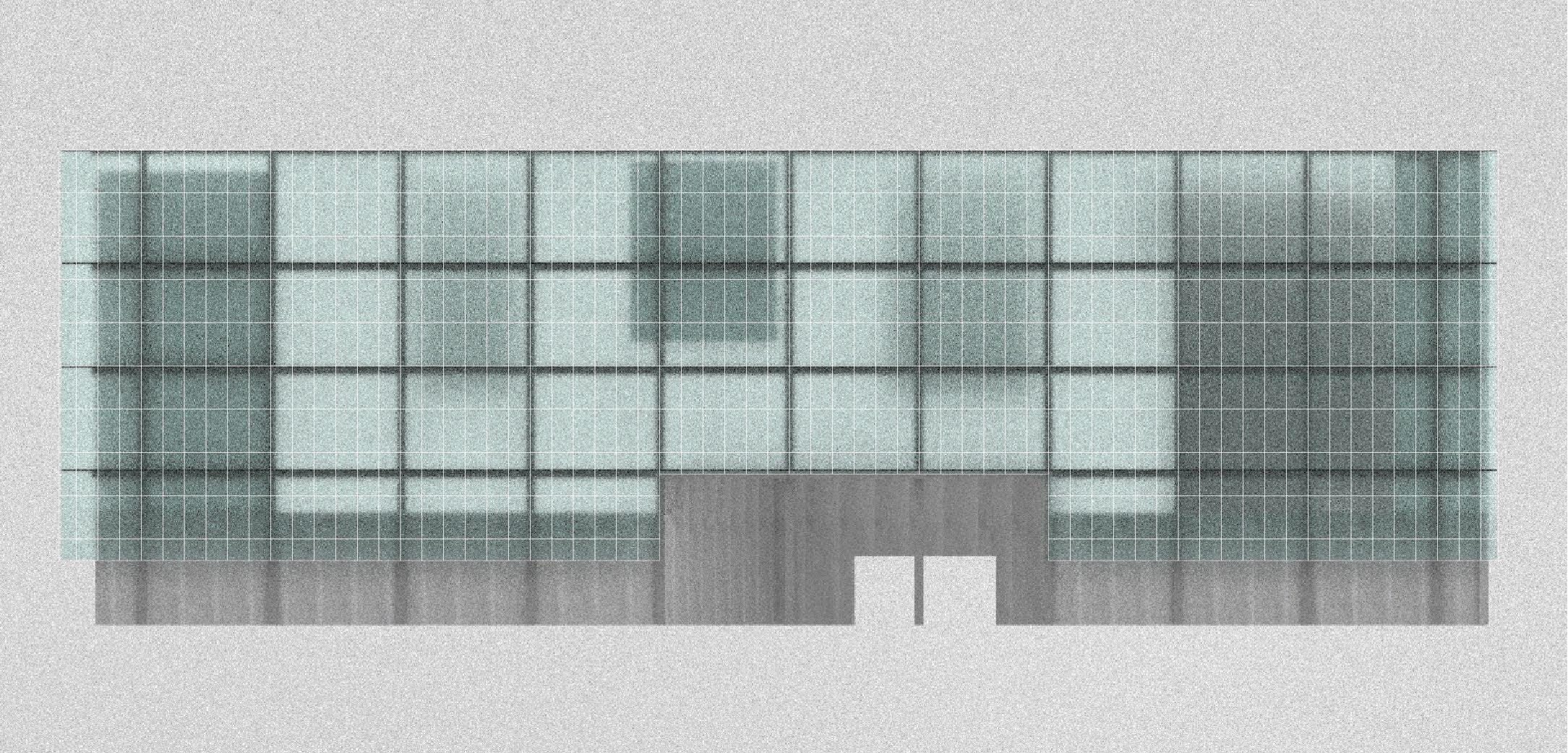

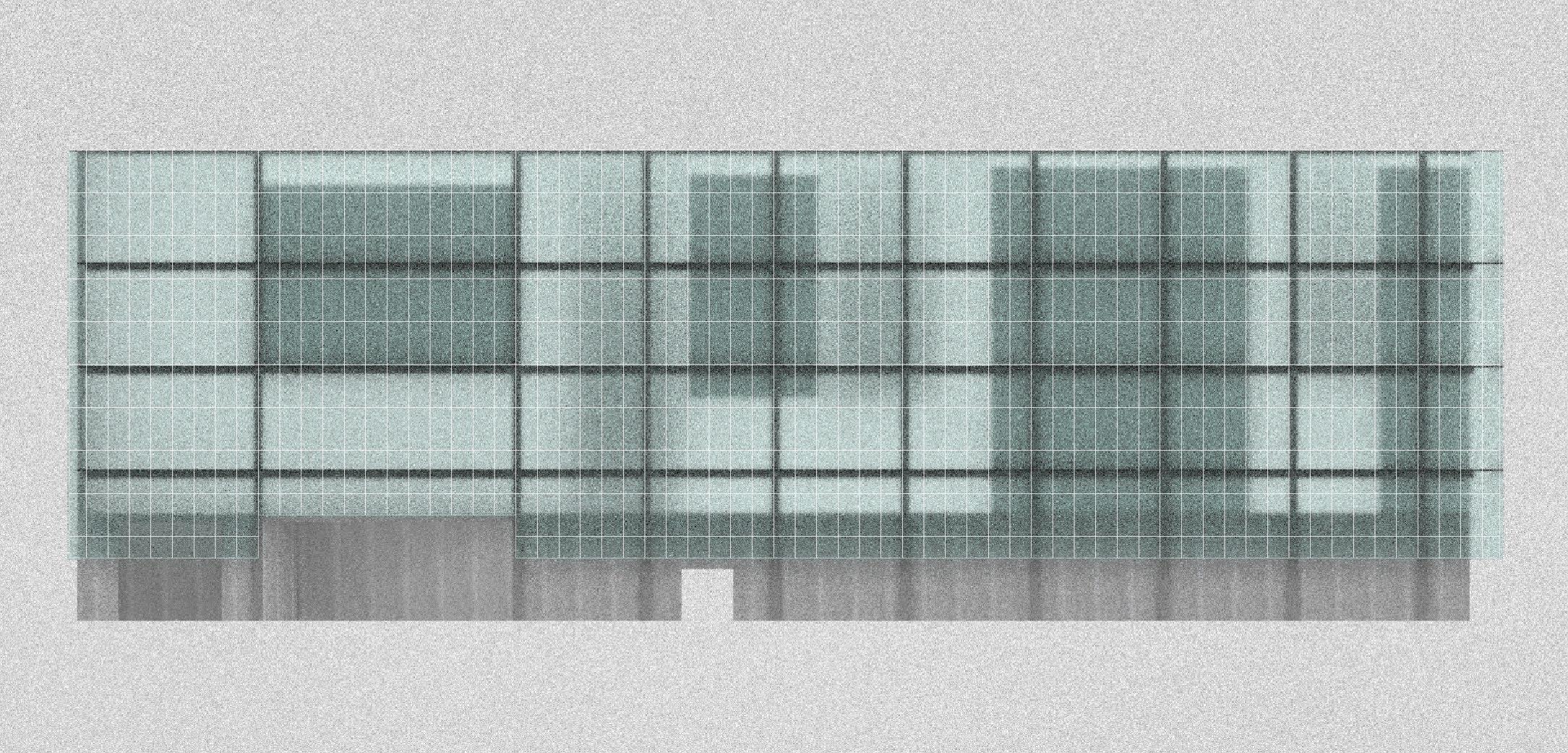
building elevations, a layering of grids

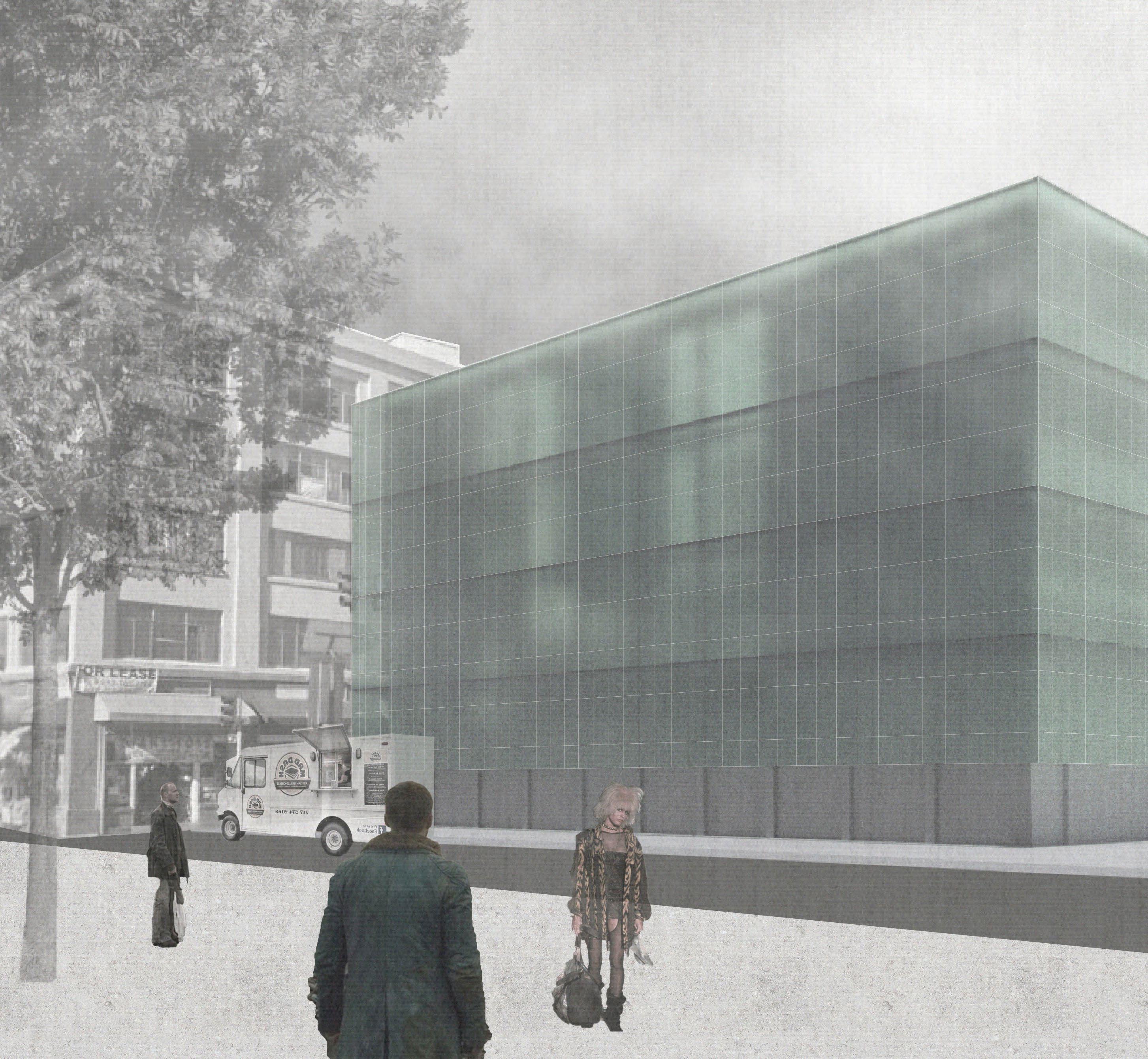
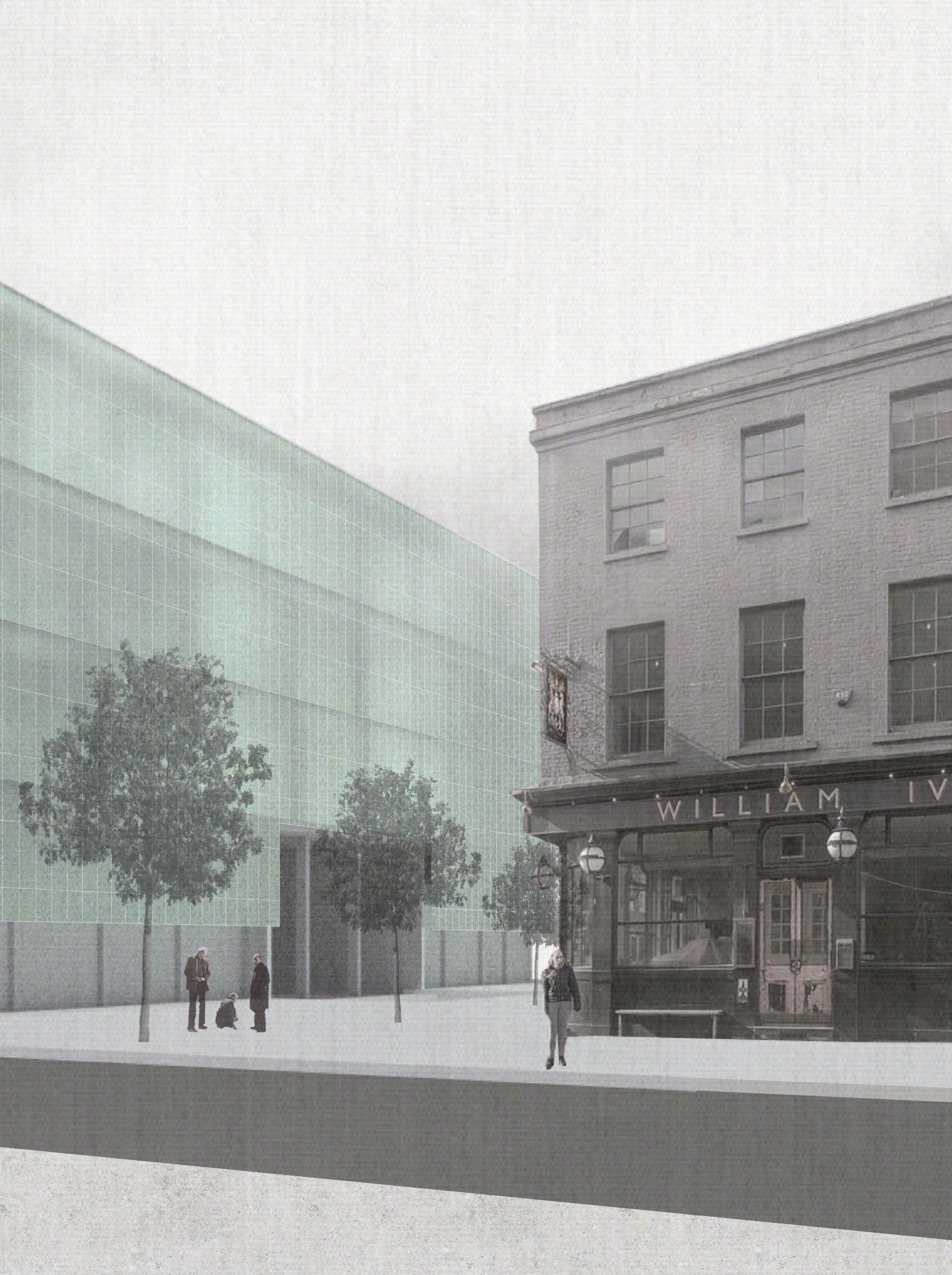
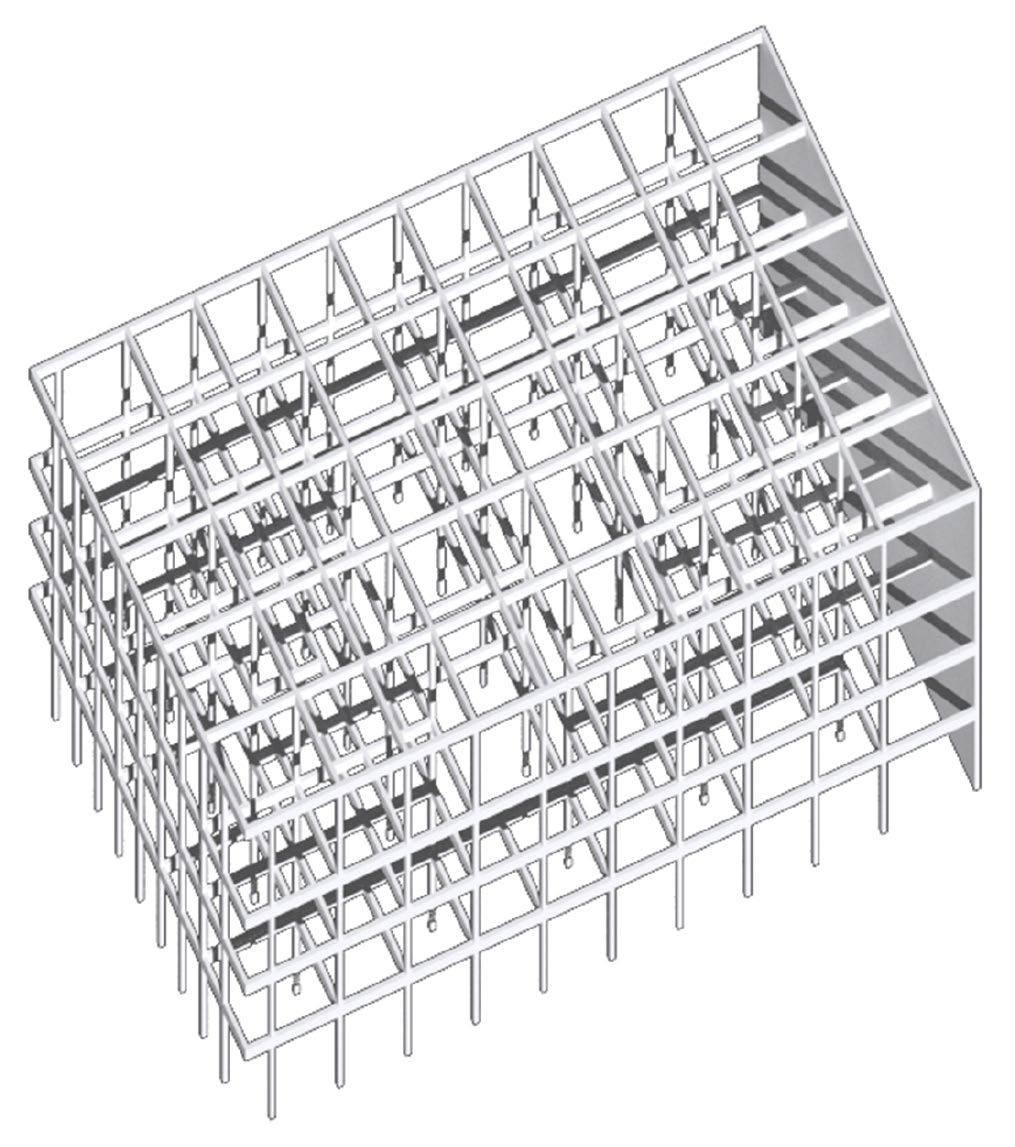
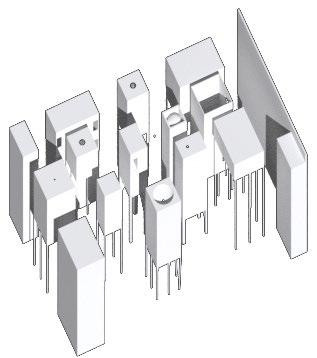

A double-glazed façade and operable windows provide ventilation for the bathhouse. The steam that travels outside of the window becomes temporarily trapped within the façade, creating a cloud that engulfs the building before being dispersed into the surroundings.


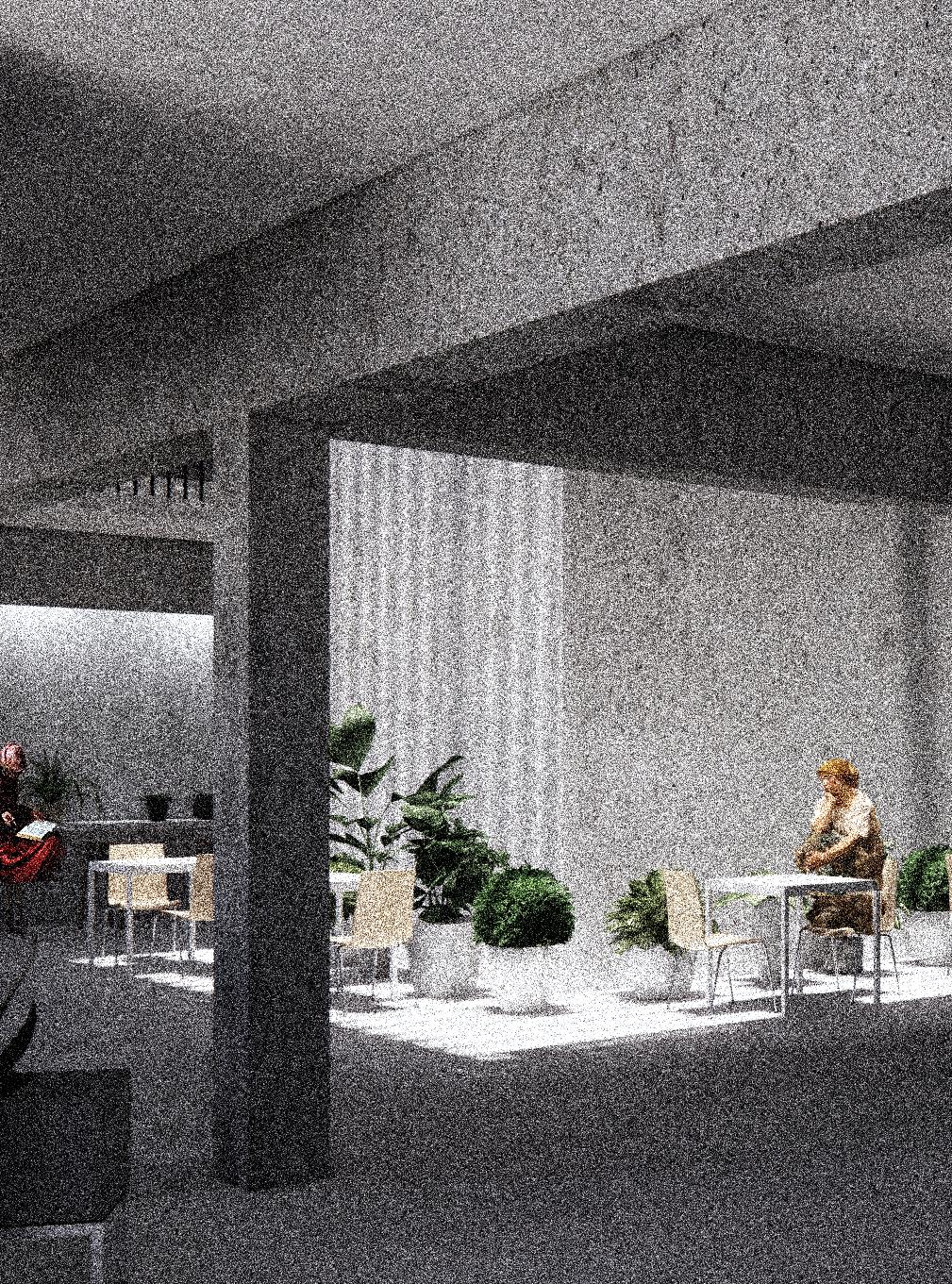
In a city obsessed with the image, preferring the sign rather than the signed, the building attempts to use the pleasures of bathing and reading to bring LA residents to the physical present.
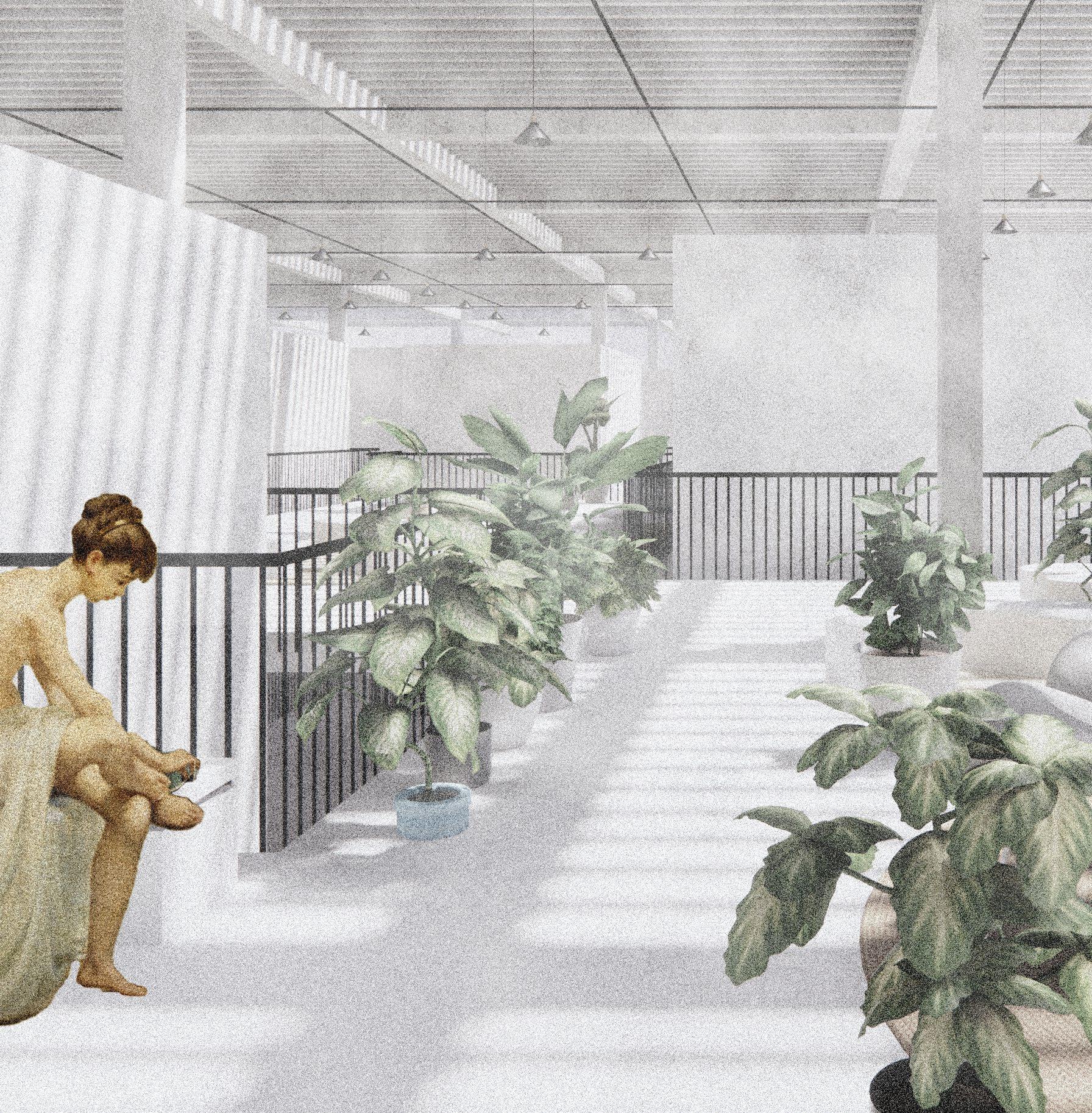
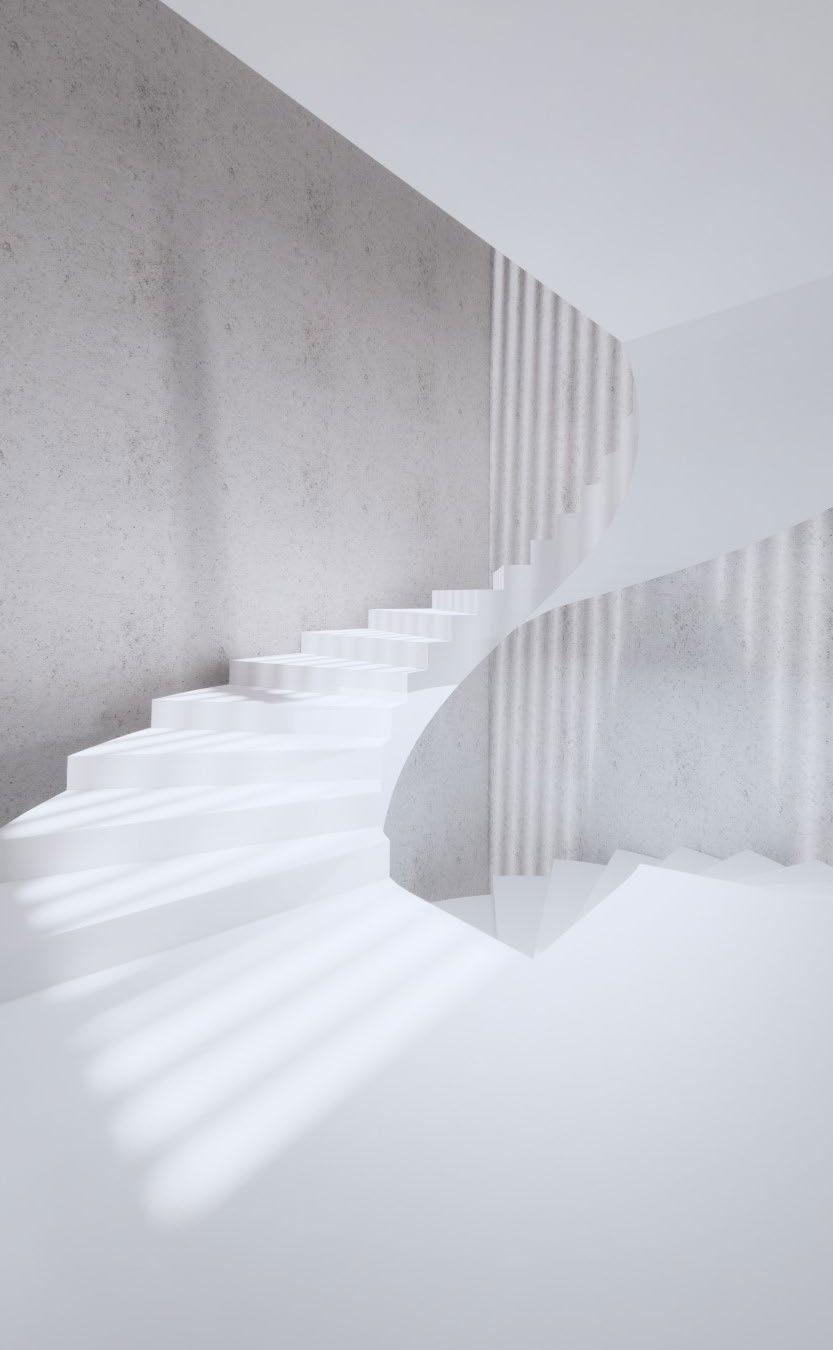
staircase, daily ritual and rhythms
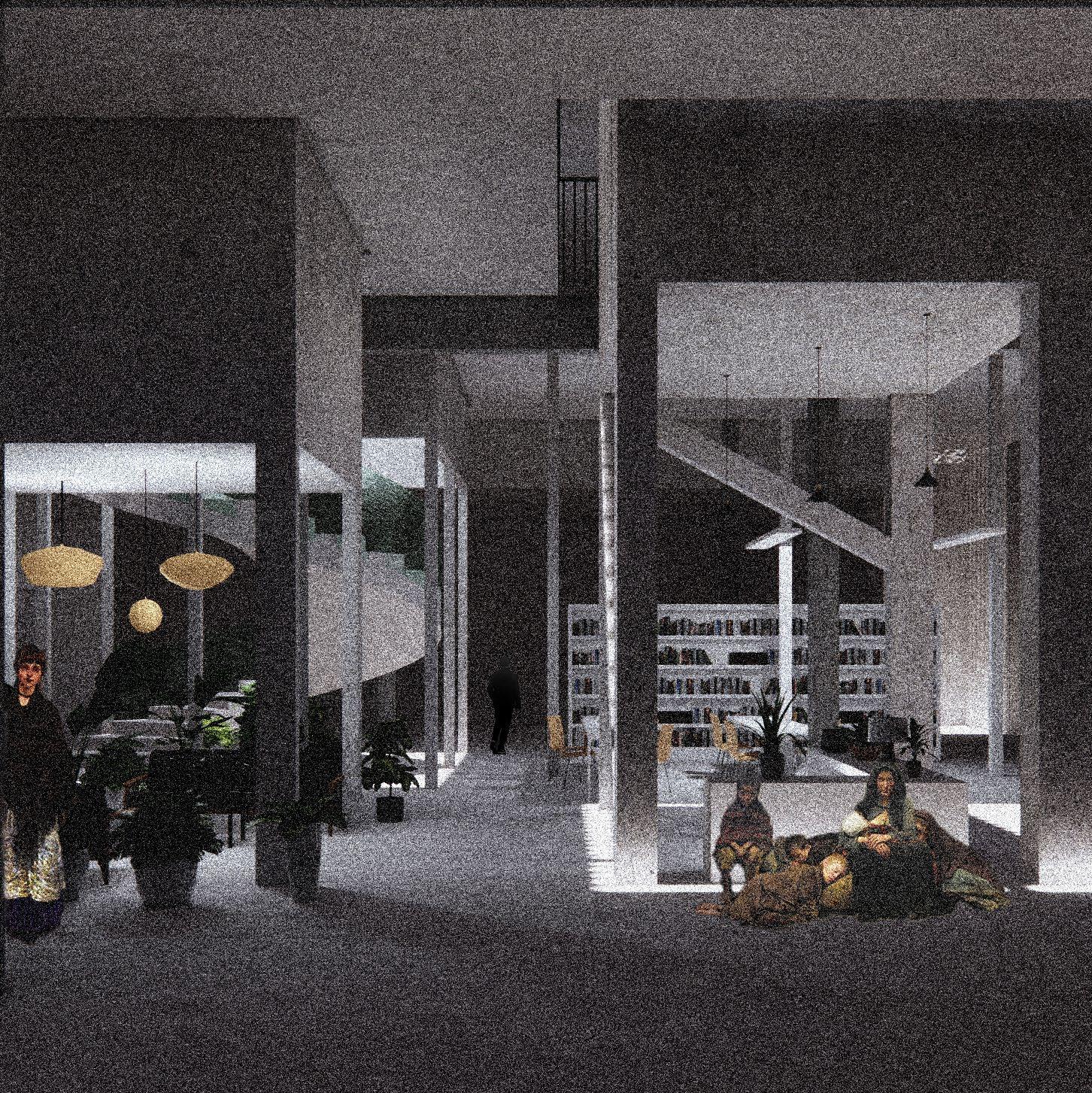
of the architects ego, habitation often differs from the planned

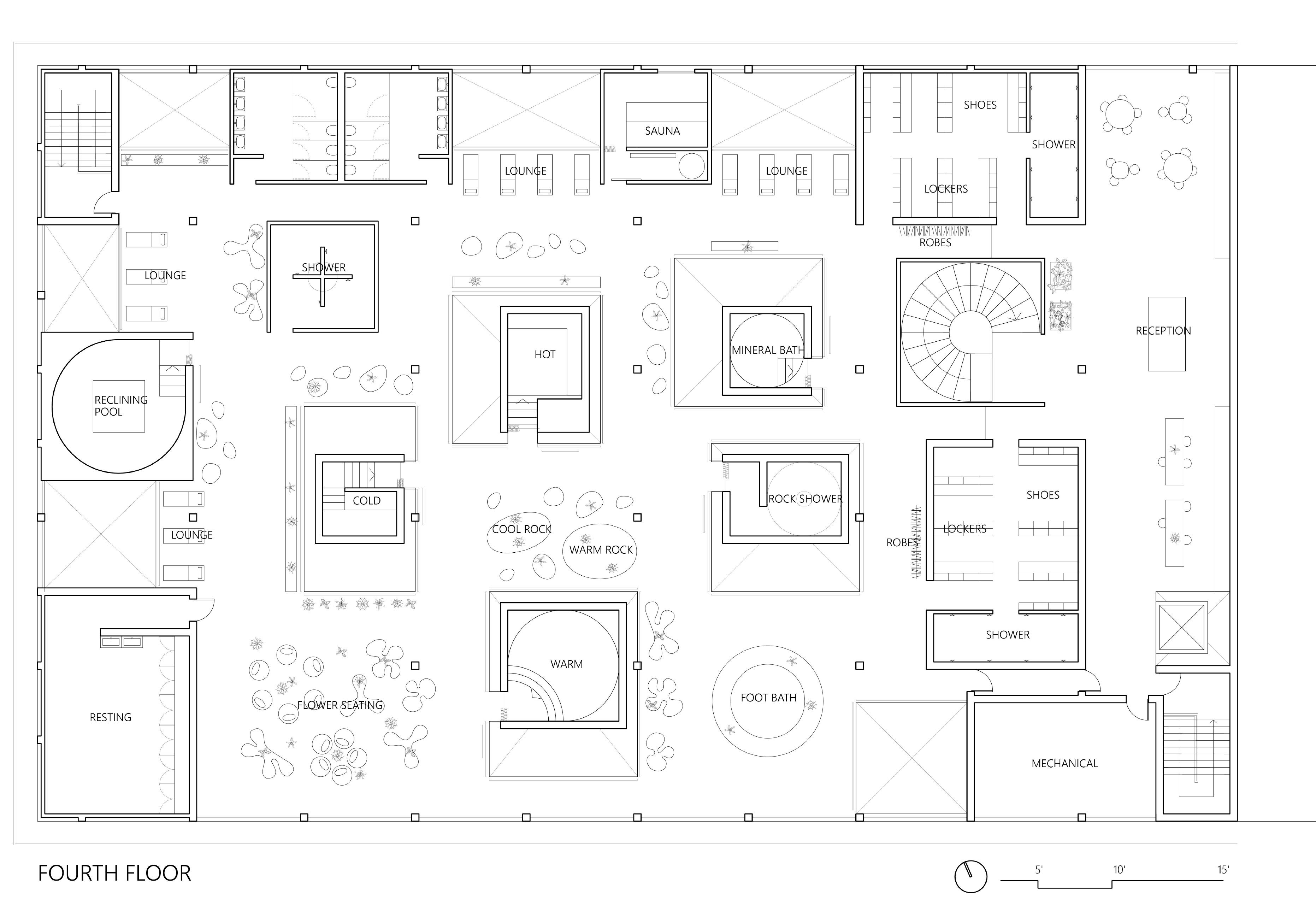

volume catalogue, interior responds to the users body: a shrinking cold body is embraced
- 2.5’ x 5’ Frosted Glass Pane
- Hidden Interior Connection
- Light Gauge Metal Stud
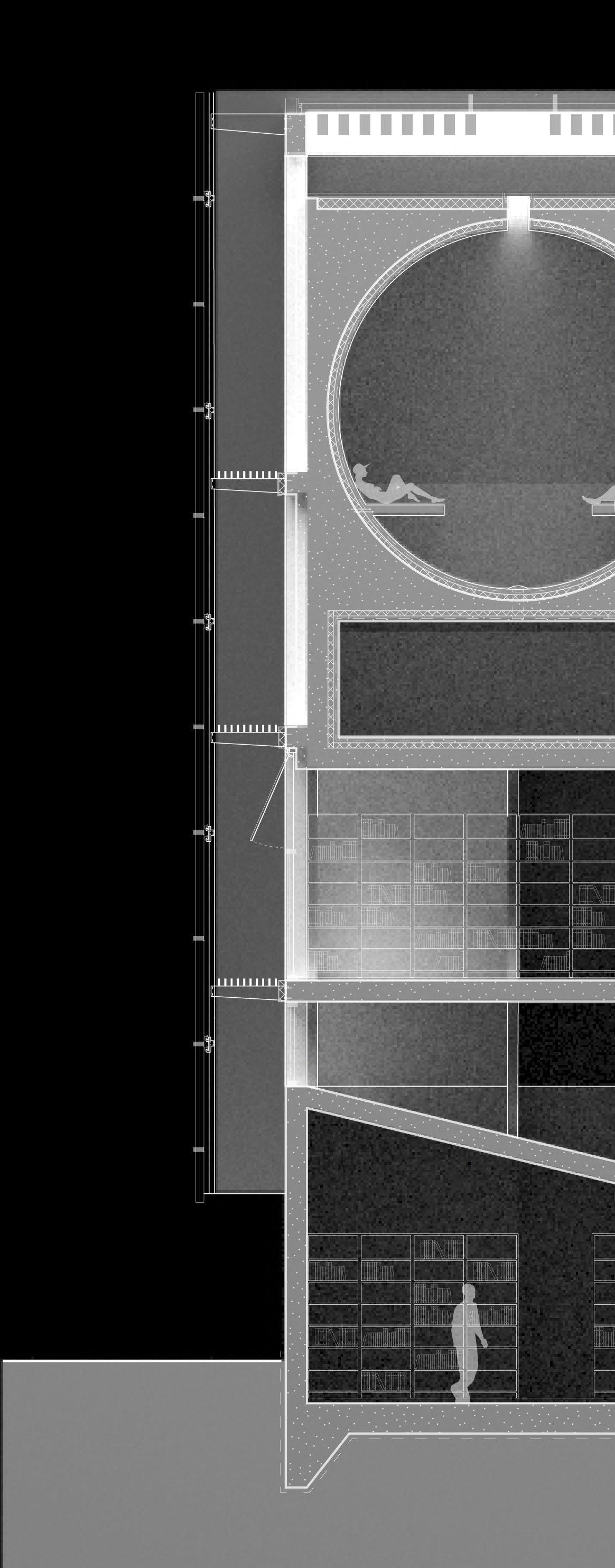
- Flexible Insulation
-Waterproof Coating
- Finish Material
- Drainage
- Secondary Water Tank
- Aluminum Glass Framing
- Operable Window
- 4.6’ x 6’ Double Glazed Window
- 8 x 6 1/2 Wide Flange
- Metal Grate Decking
- Bolt Connection
- Water Proof Membrane
- Insulation
- Bolt Connection
- Concrete Beam

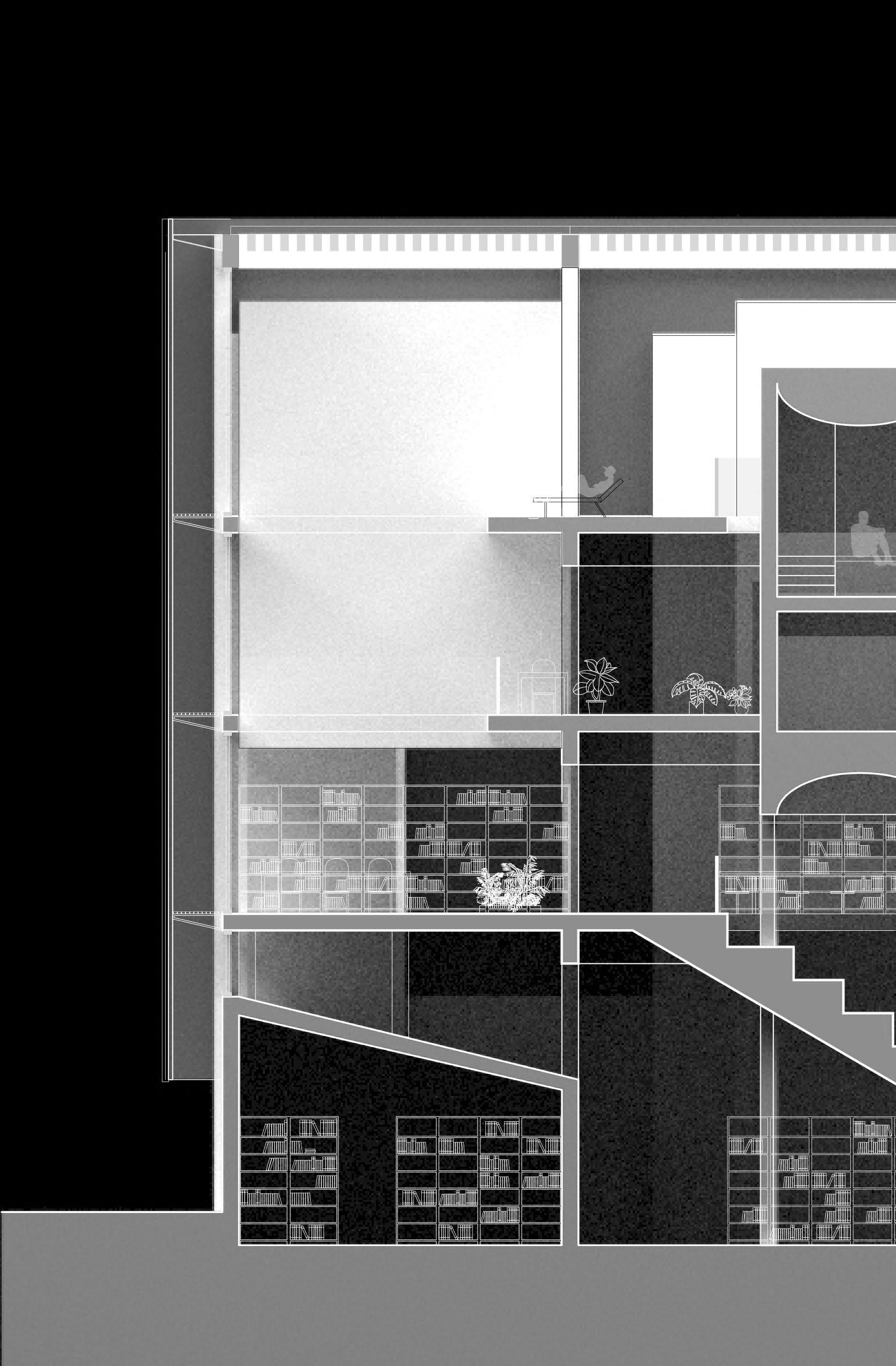
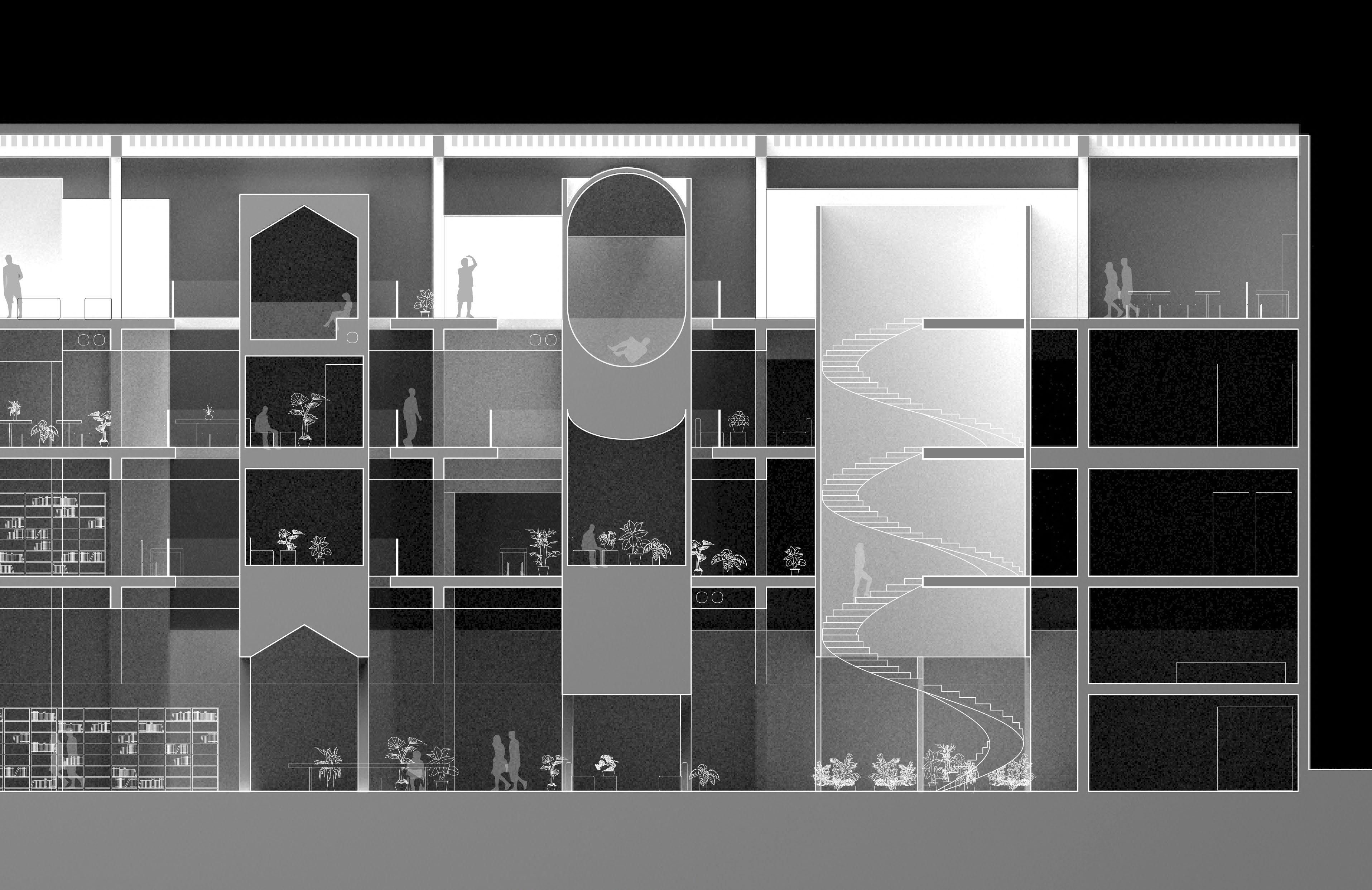
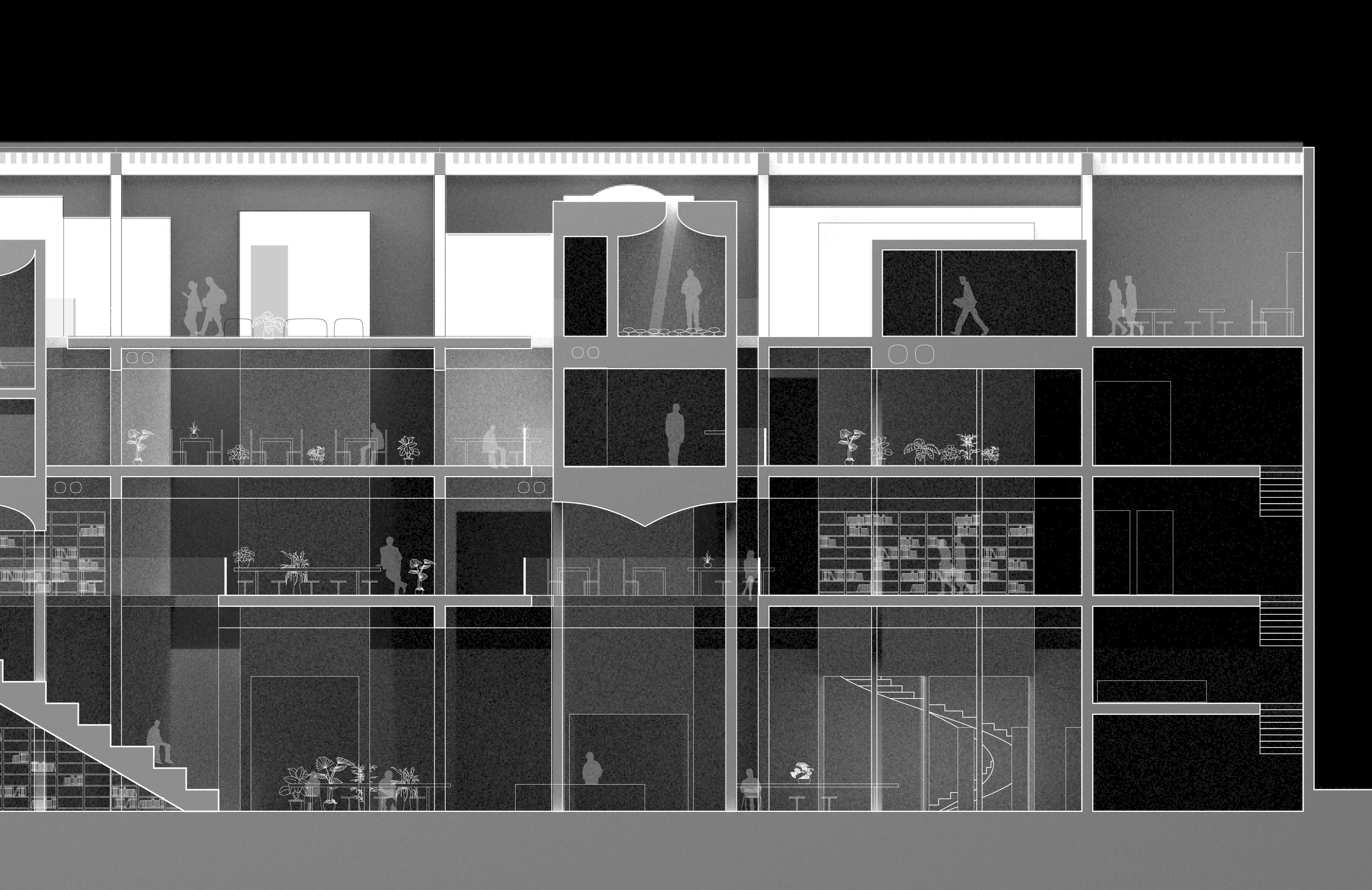
Location: Mt. Wilson, Los Angeles, California
Program: Office, Temporary Living Space
Type: Academic, Individual
Mt. Wilson Observatory, a couple hundred meters from our site, was a vital observatory during the first half of the 20th century for astronomy. Scientists like Edwin Hubble have used the facilities in the past yet light pollution in Los Angeles today has made continued observations difficult.
The program calls for a two bedroom scientist retreat with space for public tours. Polycarbonate walls flood the interior with light as the surrounding trees imprint shadows onto the facade; like a living tattoo that moves with the wind, modulating light.
Wall separates public and private Wall connects two volumes
Wall divides inside from outside Wall connects outside with inside
Wall separates work and play Wall supports backspan for cantilever

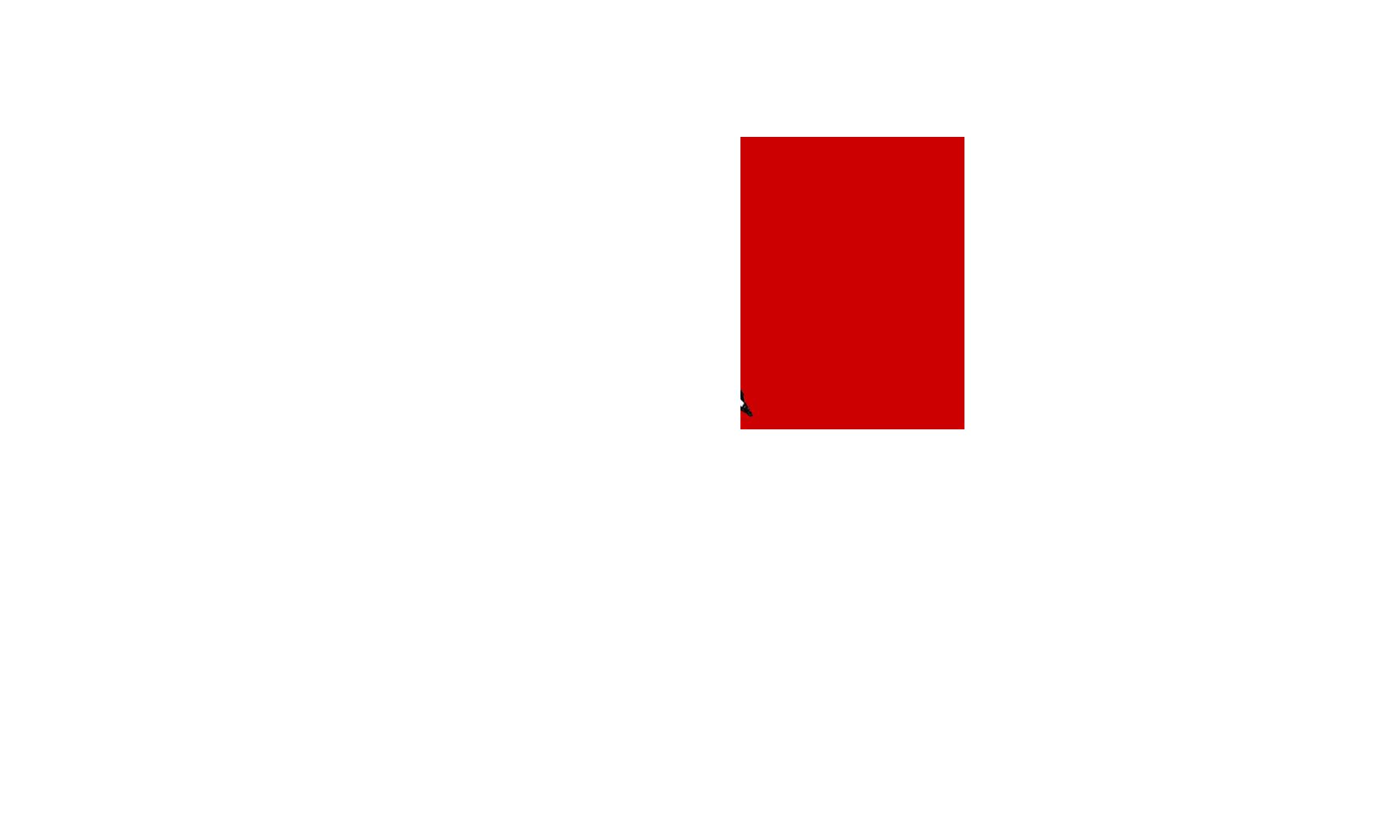
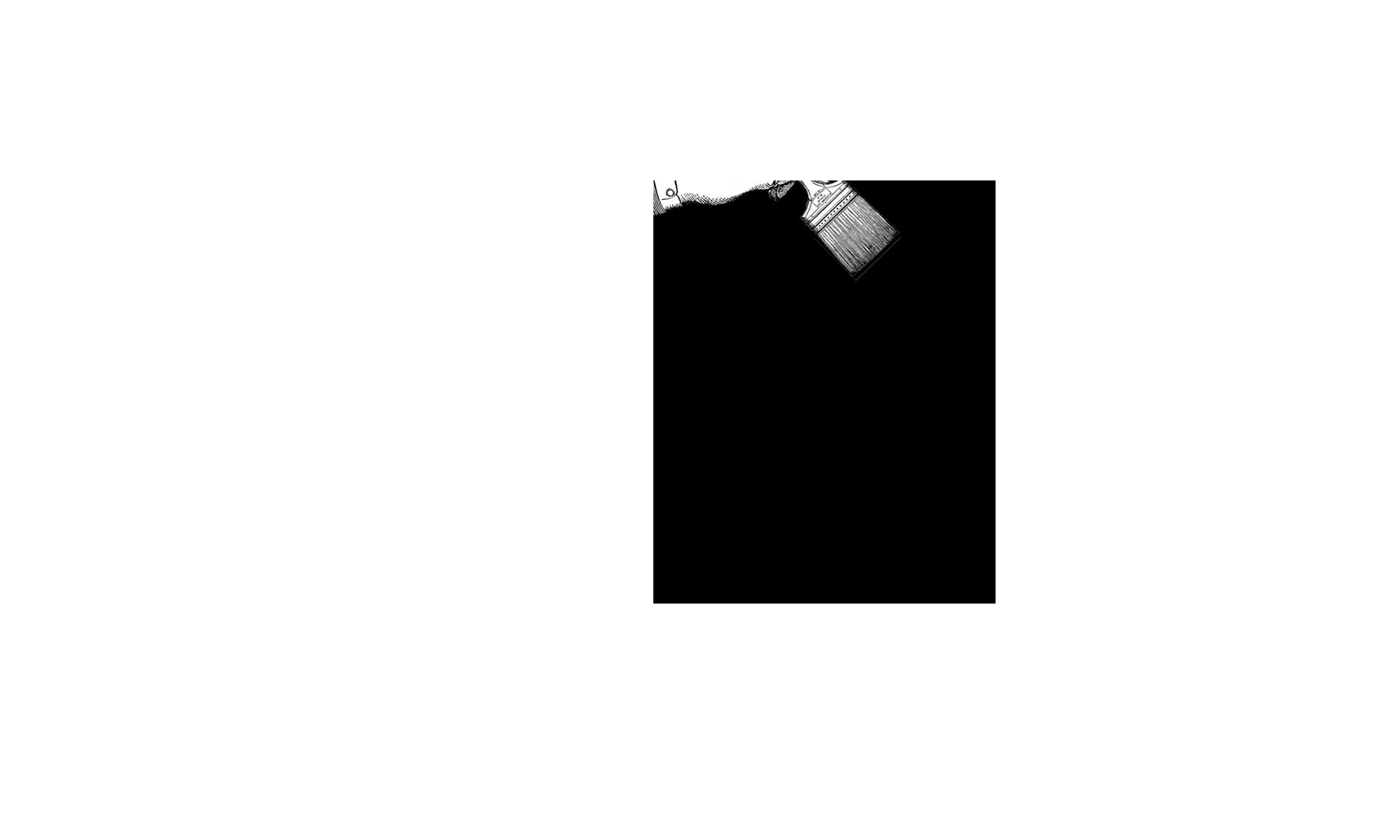

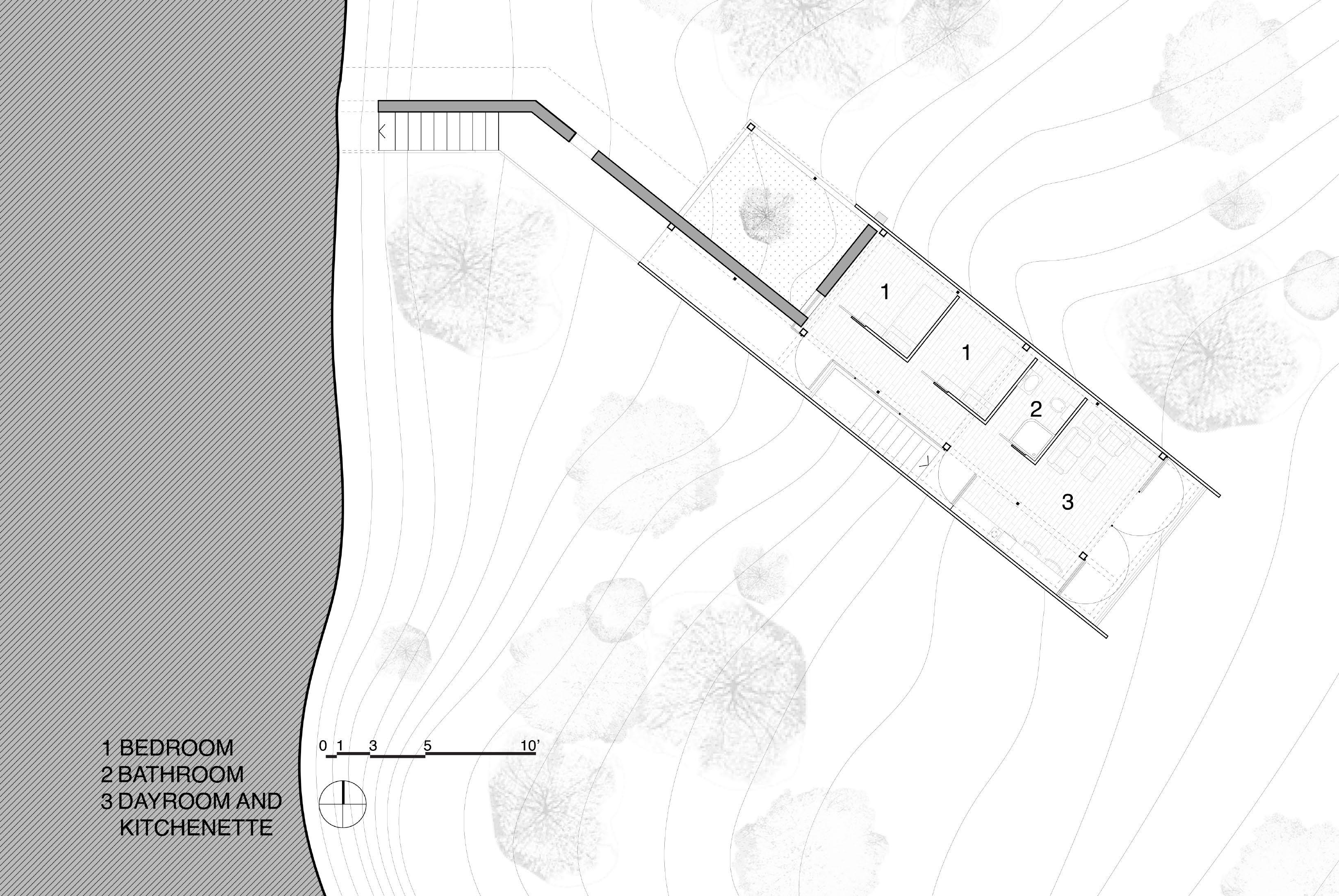
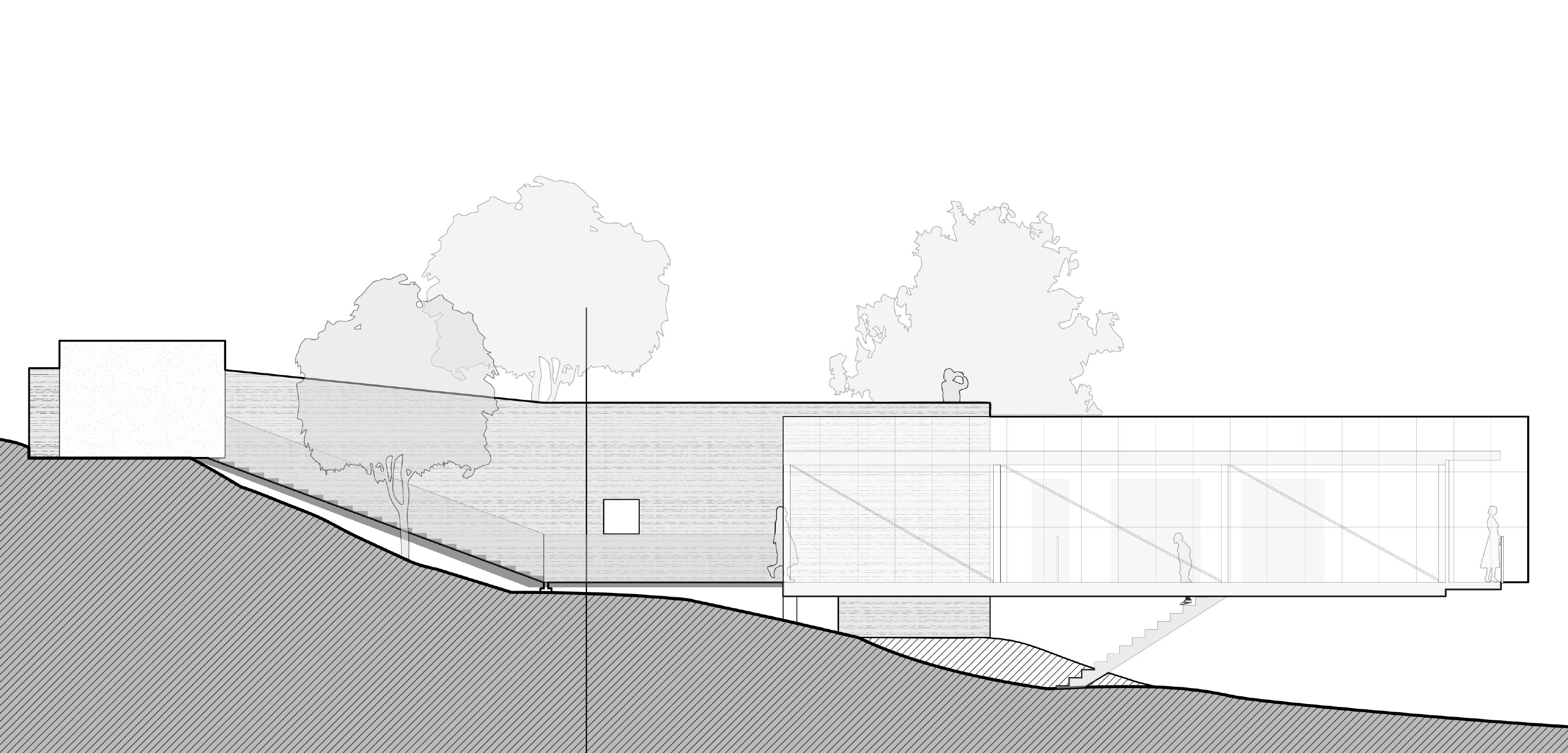

Location: Copenhagen, Denmark
Program: Weaving Artist Residency
Type: Academic, Individual
Before mass production in the mid 1800s, clothing woven from surrounding materials served as a second skin that directly tied man to his surroundings. This tangible connection between us and nature has since been lost due to mechanical manufacturing. An artist residency with a weaving workshop and gallery aims to rekindle the respect for the process of weaving.
Building as loom: floor plates are weaved between five structural walls; providing ample daylight from both above and the two adjacent courtyards. The large aperture showcases a person working on a standing loom while the smaller hole allows curious pedestrians to look into and up the vertical exhibit. The small street that is created between the project and its neighbor provides daylight, ventilation, visual relief and continues the urban fabric into the heart of the site. A new space is revealed as pedestrians walk past each wall, from tall and skinny to compressed and wide; promenade is thus created. The seemingly impermeable wall before is now transparent, like a series of ribs or pages in a book, each layer simultaneously hides and reveals.


large exhibit for opposing street, small exhibit for nearby pedestrians
LOOM STORAGE
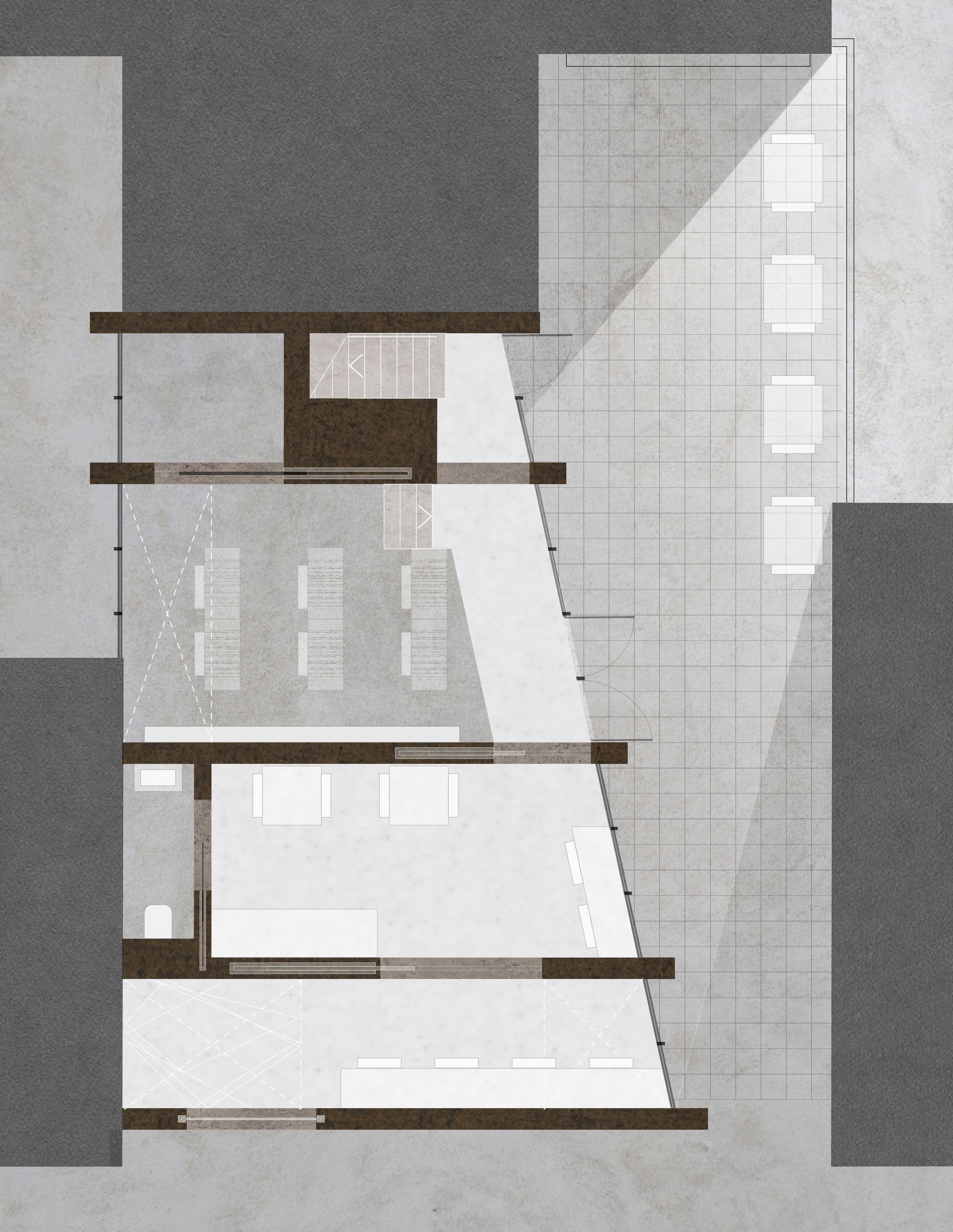
VERTICAL EXHIBIT
WORKSHOP
ELECTRIITY COMPANY BACK ENTRANCE
Light and access to the electricity company back shaped the form. The three adjacent buildings significantly block the sparse winter daylight. Thus, the building is divided into wall plates and oriented towards the southern sun between the tall buildings.
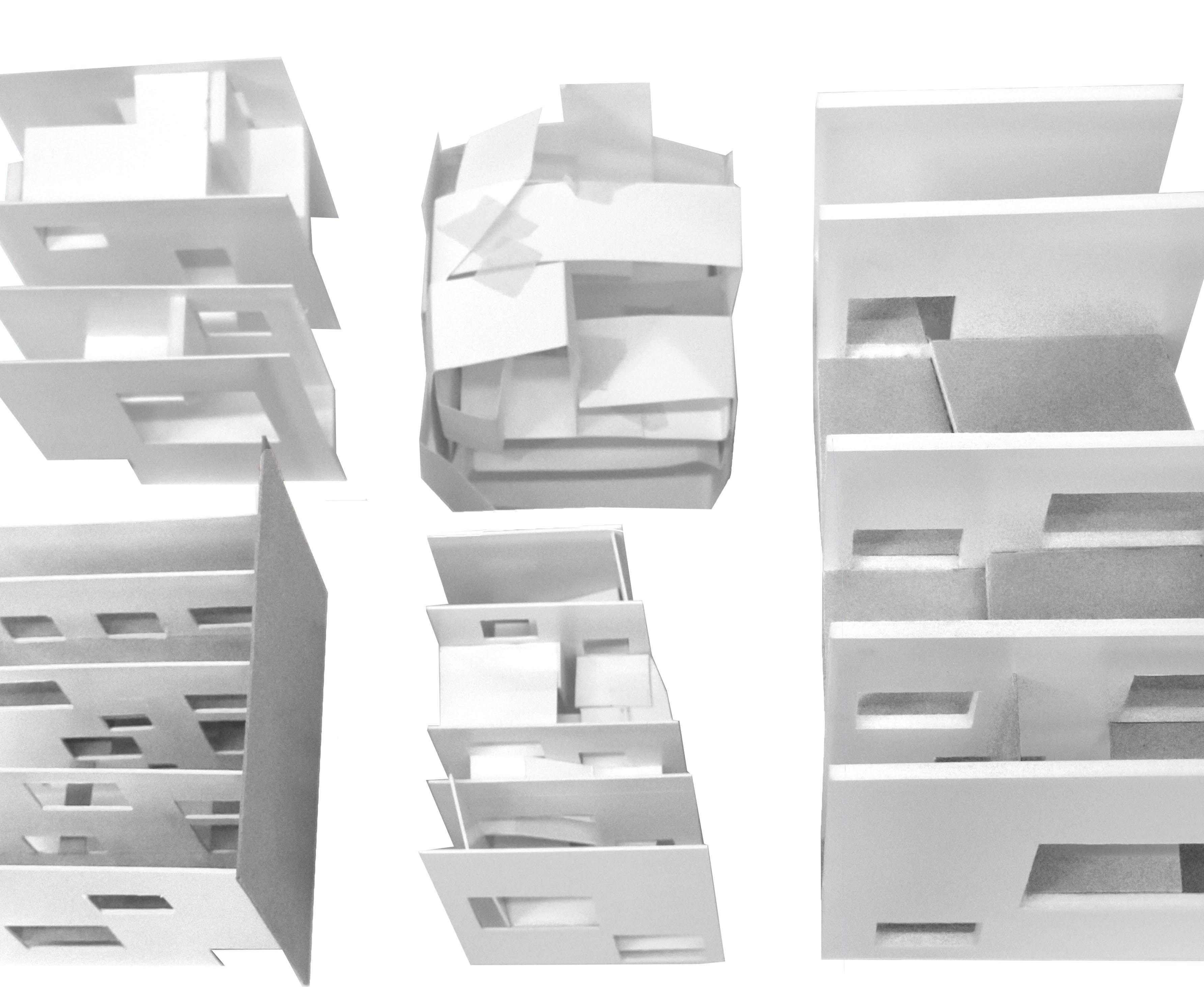
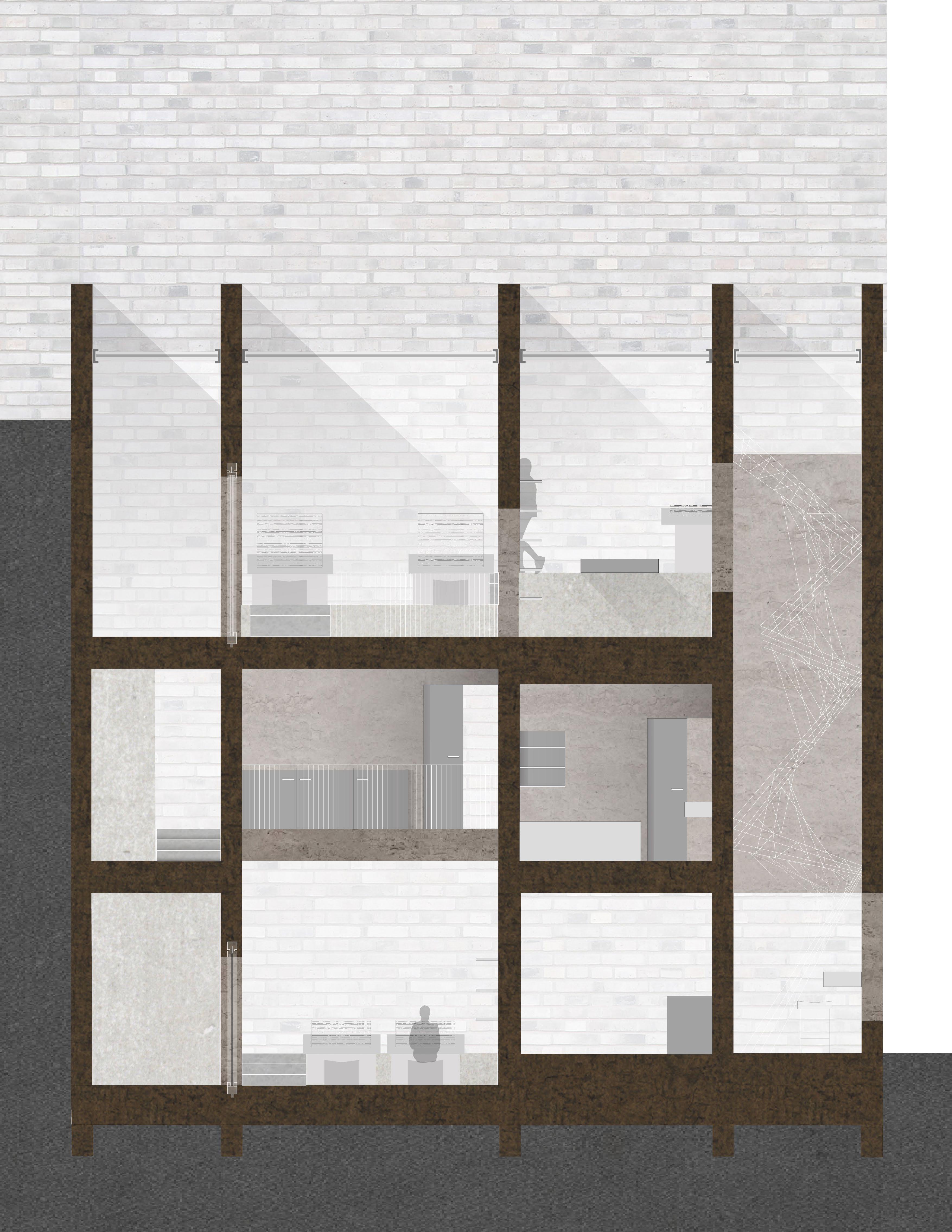
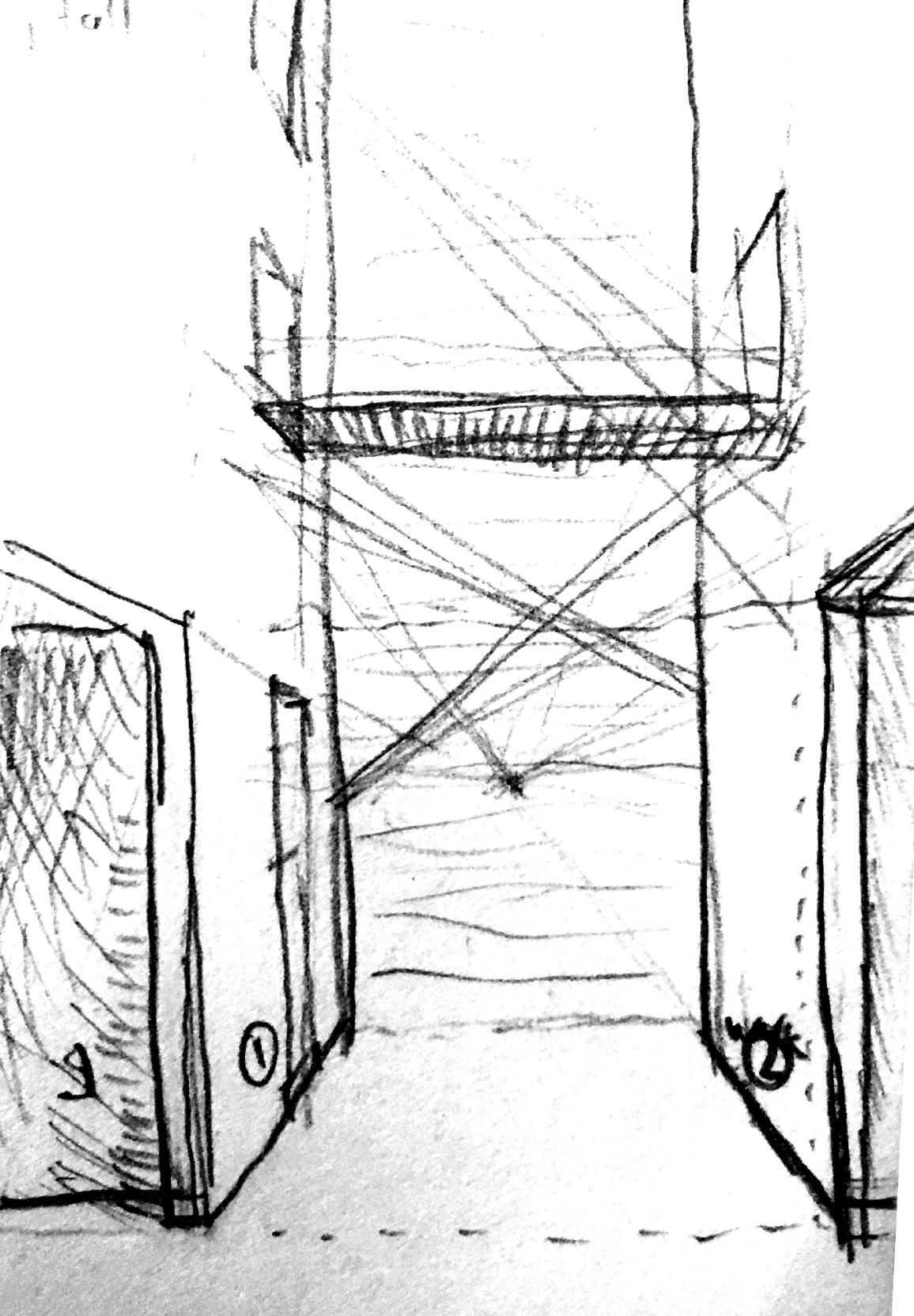
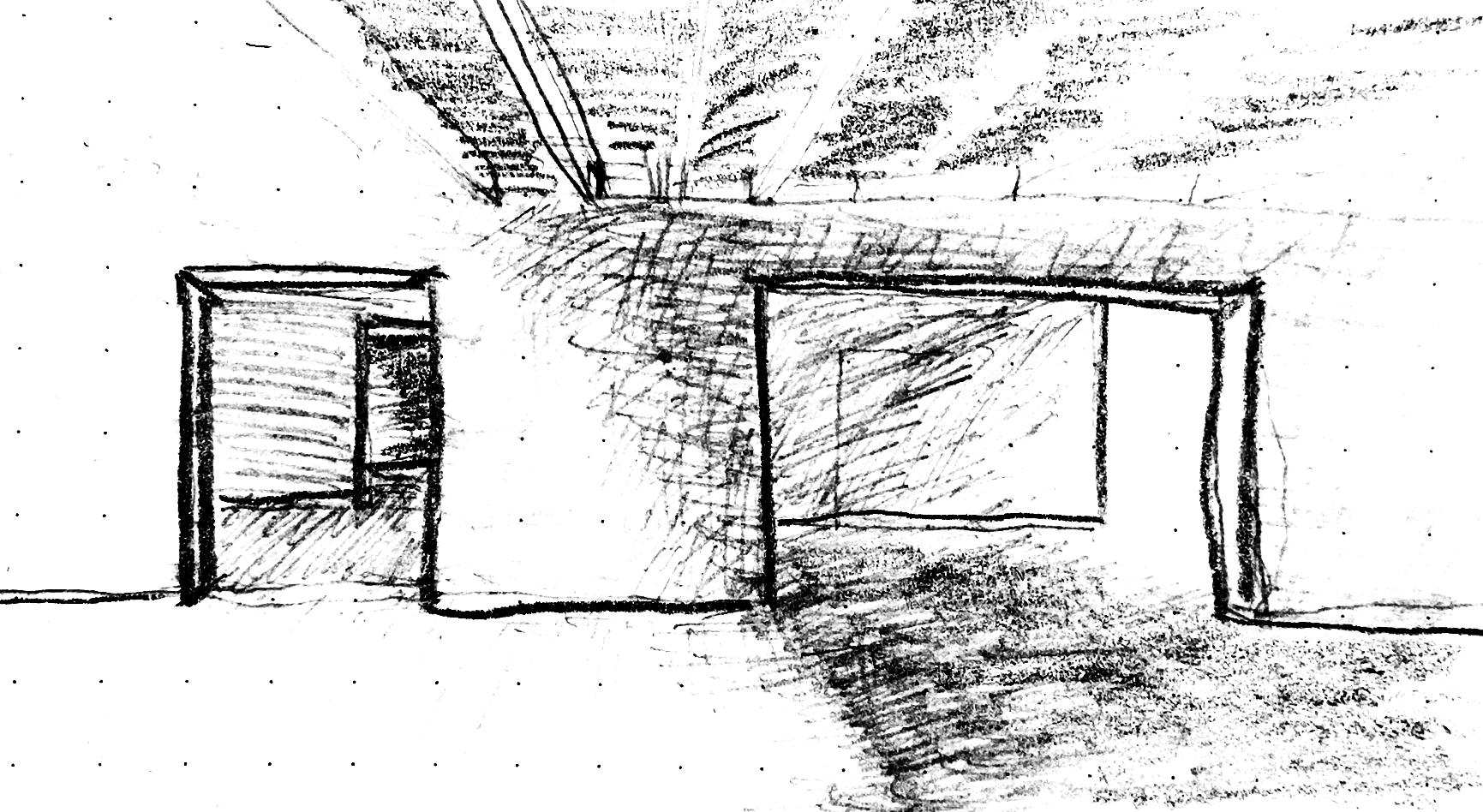
Like reading a book, the user’s experience follows a narrative structure. Space expands and contracts as one walks between plates, from tall and skinny to horizontal and flat; space and light play freely.
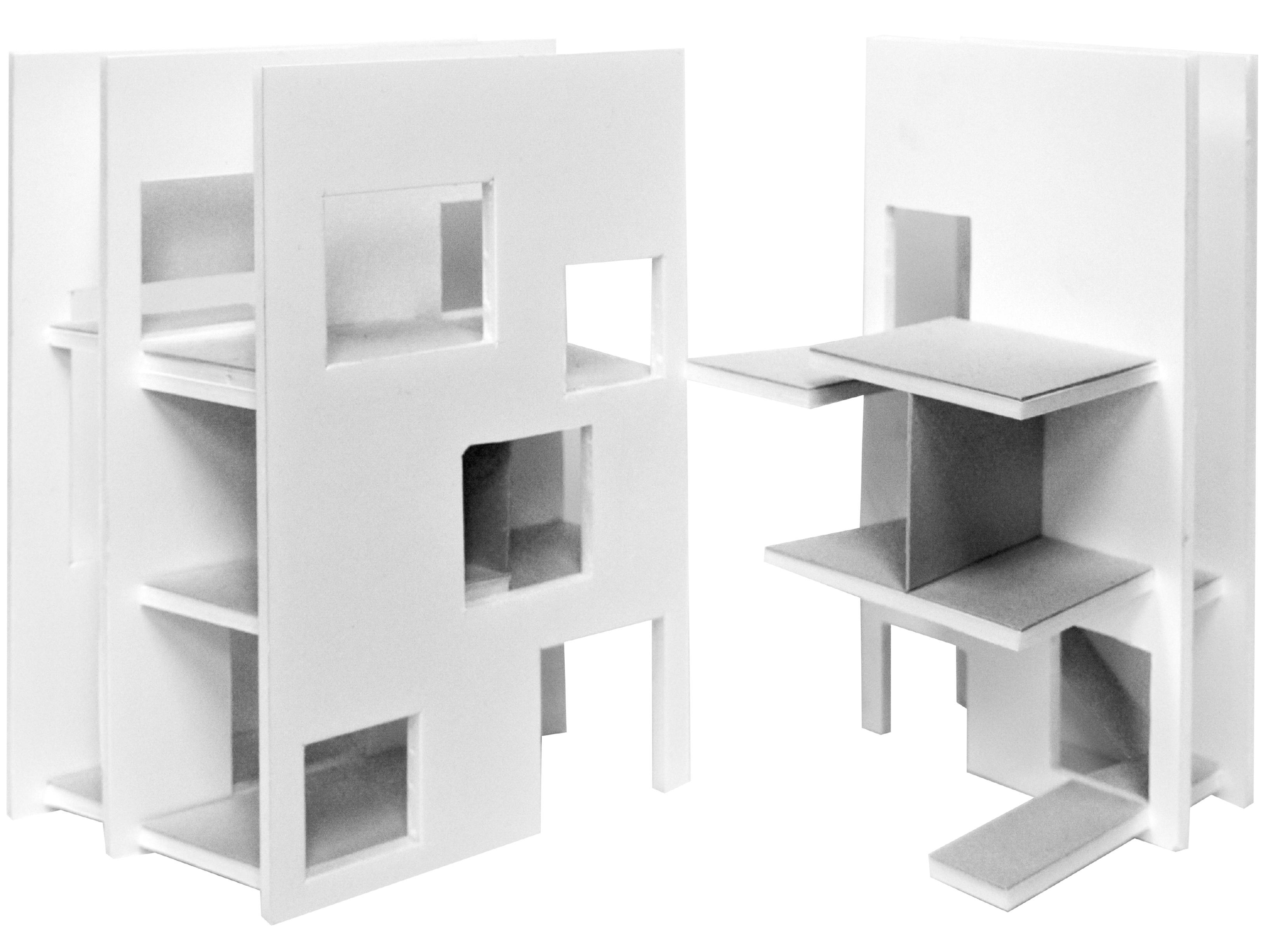
Location: Litauens Plads, Copenhagen
Program: Cooking School
Type: Academic, Individual
Litauens Plads is run down, and although it was recently renovated in 2016 a certain grimey atmosphere lingers. Despite this, the plaza is extremely popular with locals as many families spill out from the surrounding buildings to barbecue and drink here during the summer. Children from the nearby school and daycare fill the site after school as they run around, waiting for their parents. The insertion of a culinary school would take precious space from them so the decision to sink the project was made very early in the design process.
Freestanding stone walls above with an underground culinary school below were designed and the task of reconciling the two was created. Where the walls divide, expand, connect, reduce scale, provide privacy, and direct circulation; the underground school gives back to the community, triggers intrigue, creates quiet spaces, shields from the elements, directs attention, and celebrates the individual in relation to food.
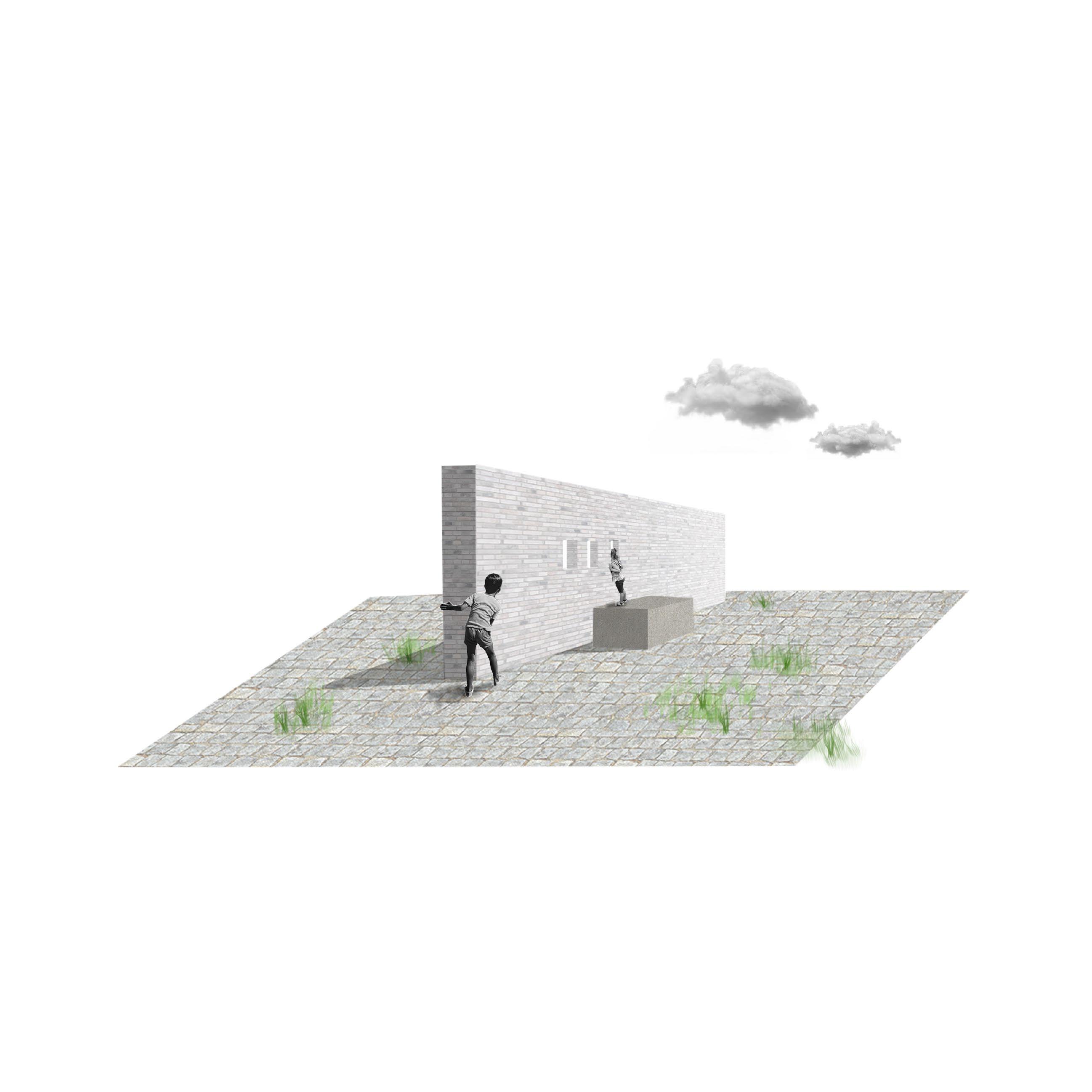
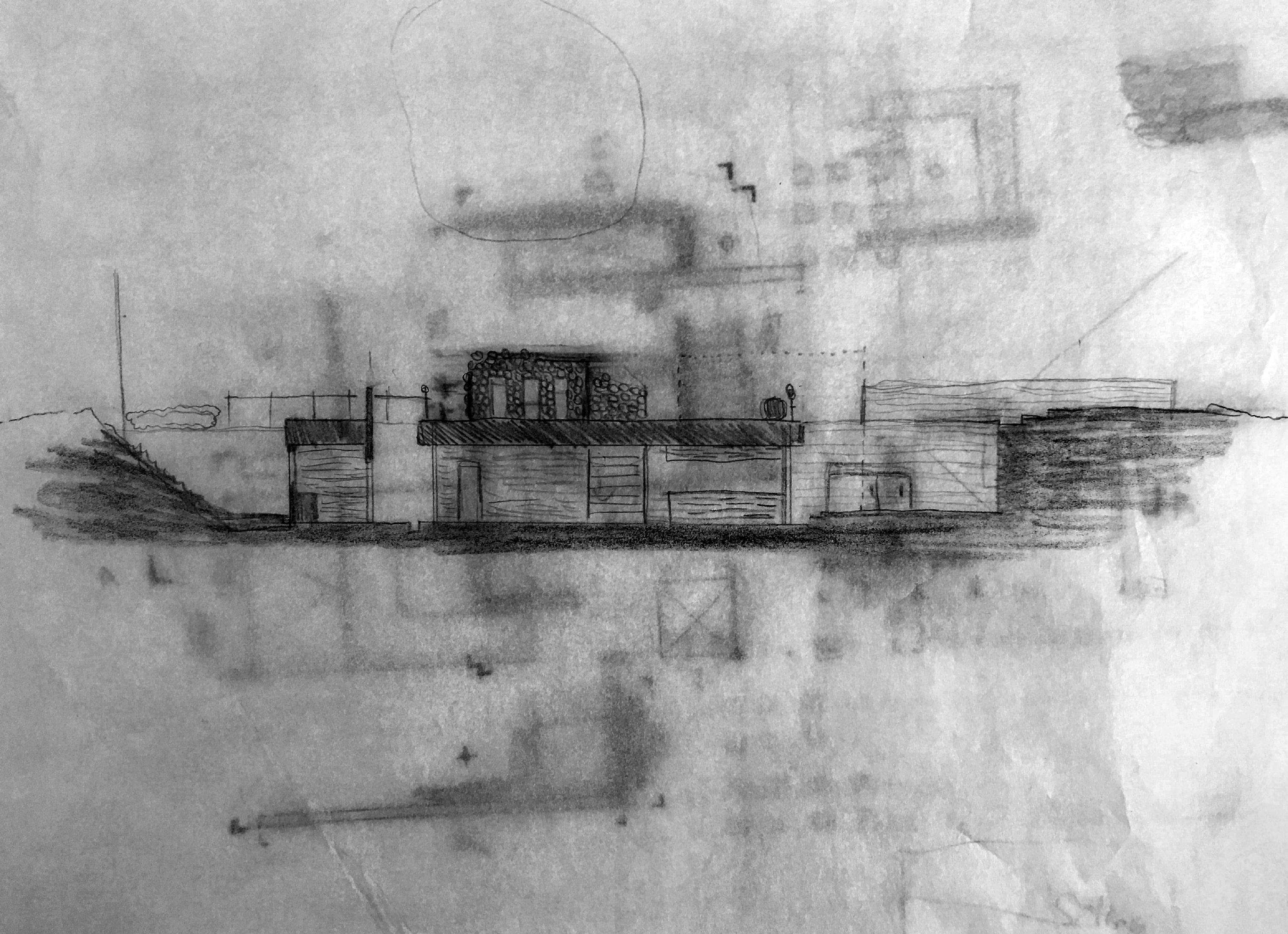

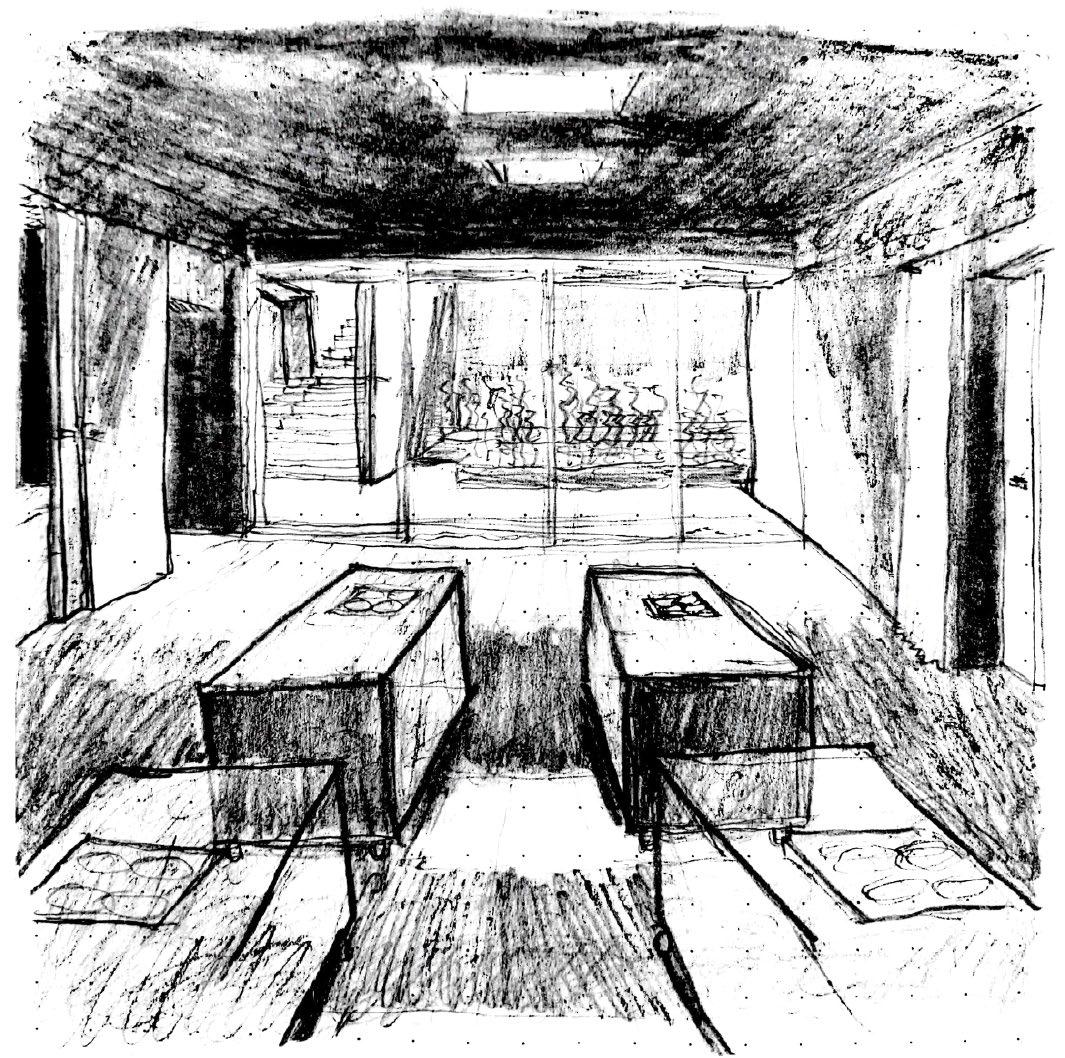
The image of children playing in a ruin, the corpse of a long forgotten society, moved me. Children have the innate ability to see reality for as it really is. The walls boil down what they need to the bare essential: namely a separation between the known and uknown, a call to adventure. The walls directly grow out of the voids, gently declaring the presence of the culinary school to nearby pedestrians.
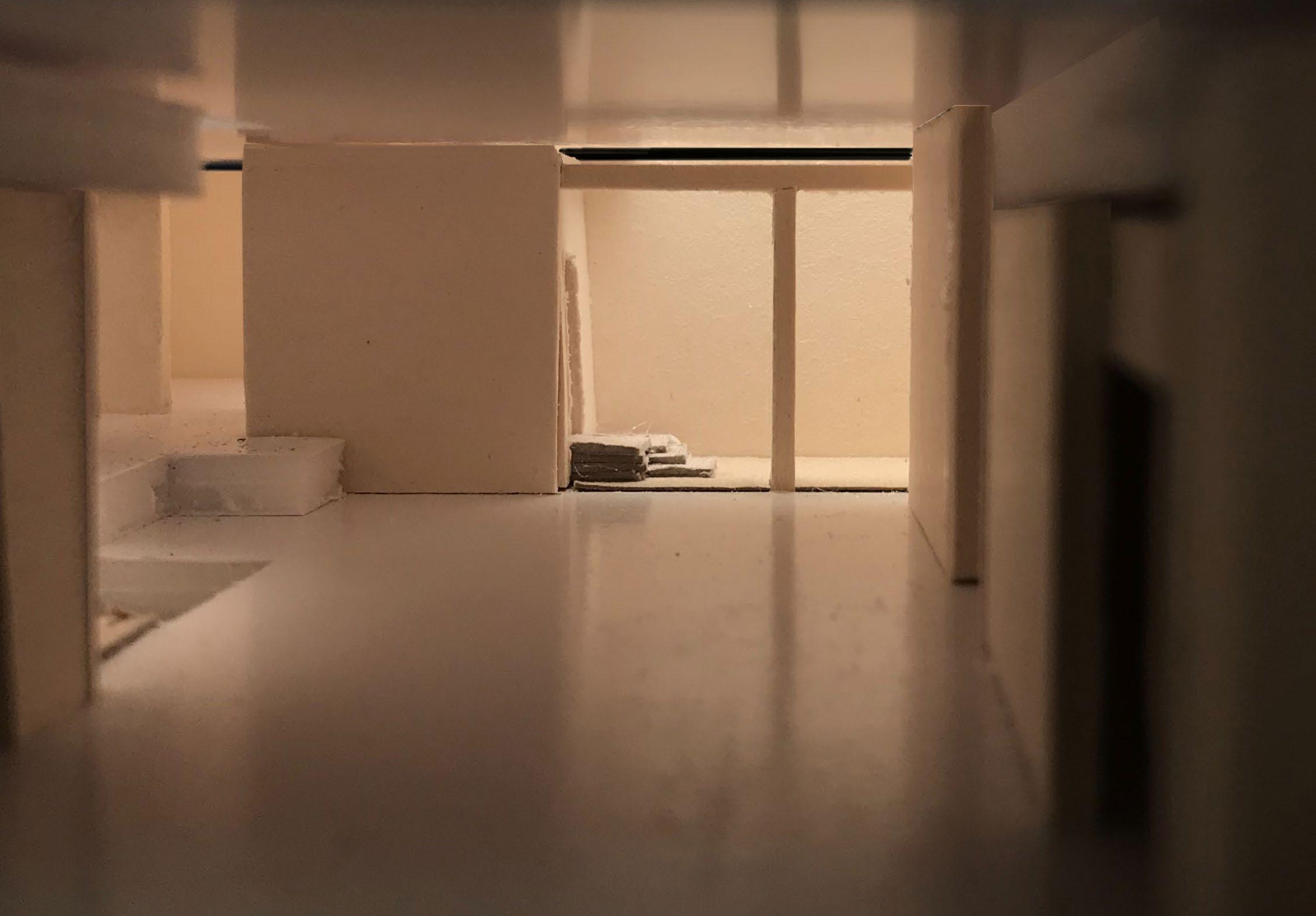

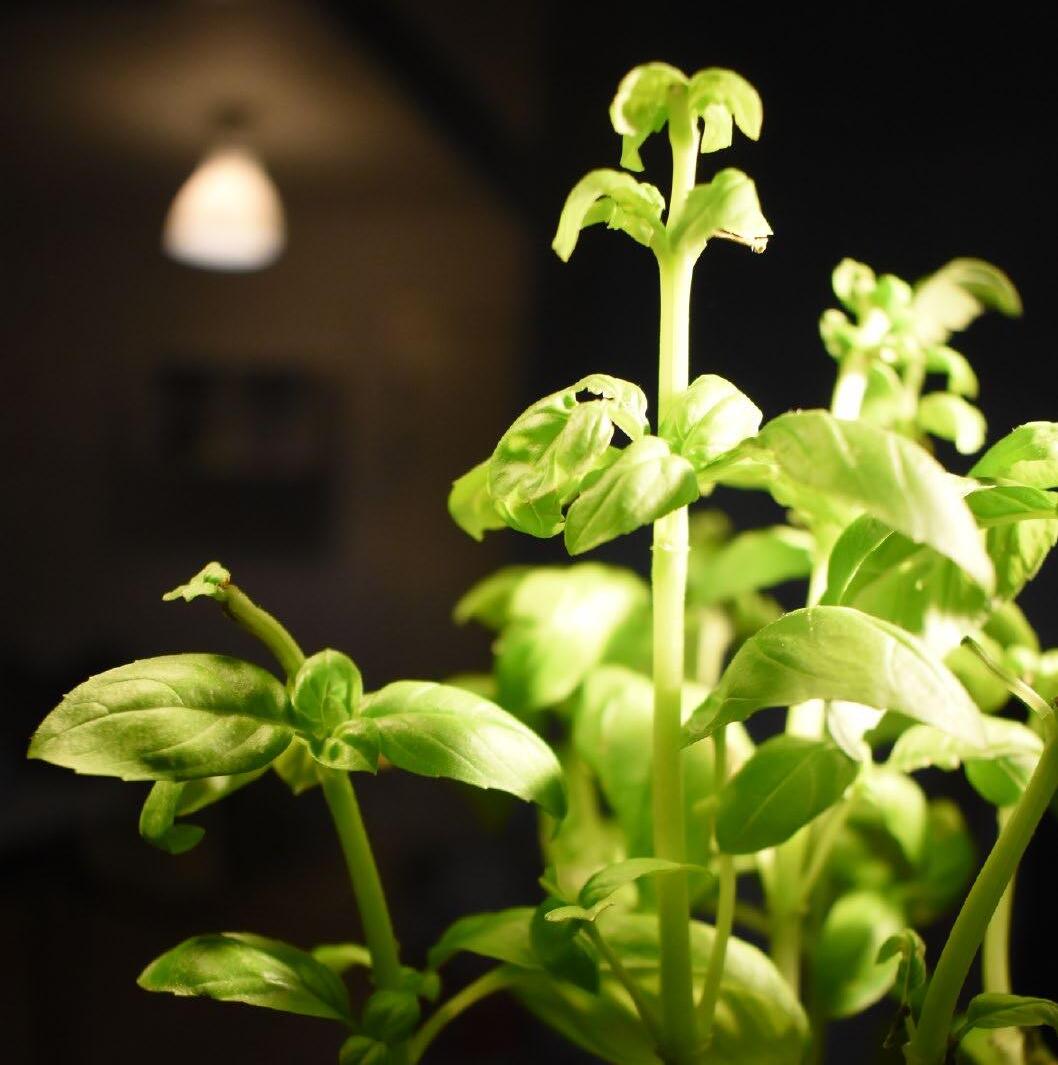
One of the biggest motivating images for this project was the light shining on the basil that sat on my desk while I worked. There is something primal and comforting about working with one’s back to a wall, with a subtle light shining on greenery in a dimly lit room. I attempted to capture this feeling and respect for food within the culinary school.
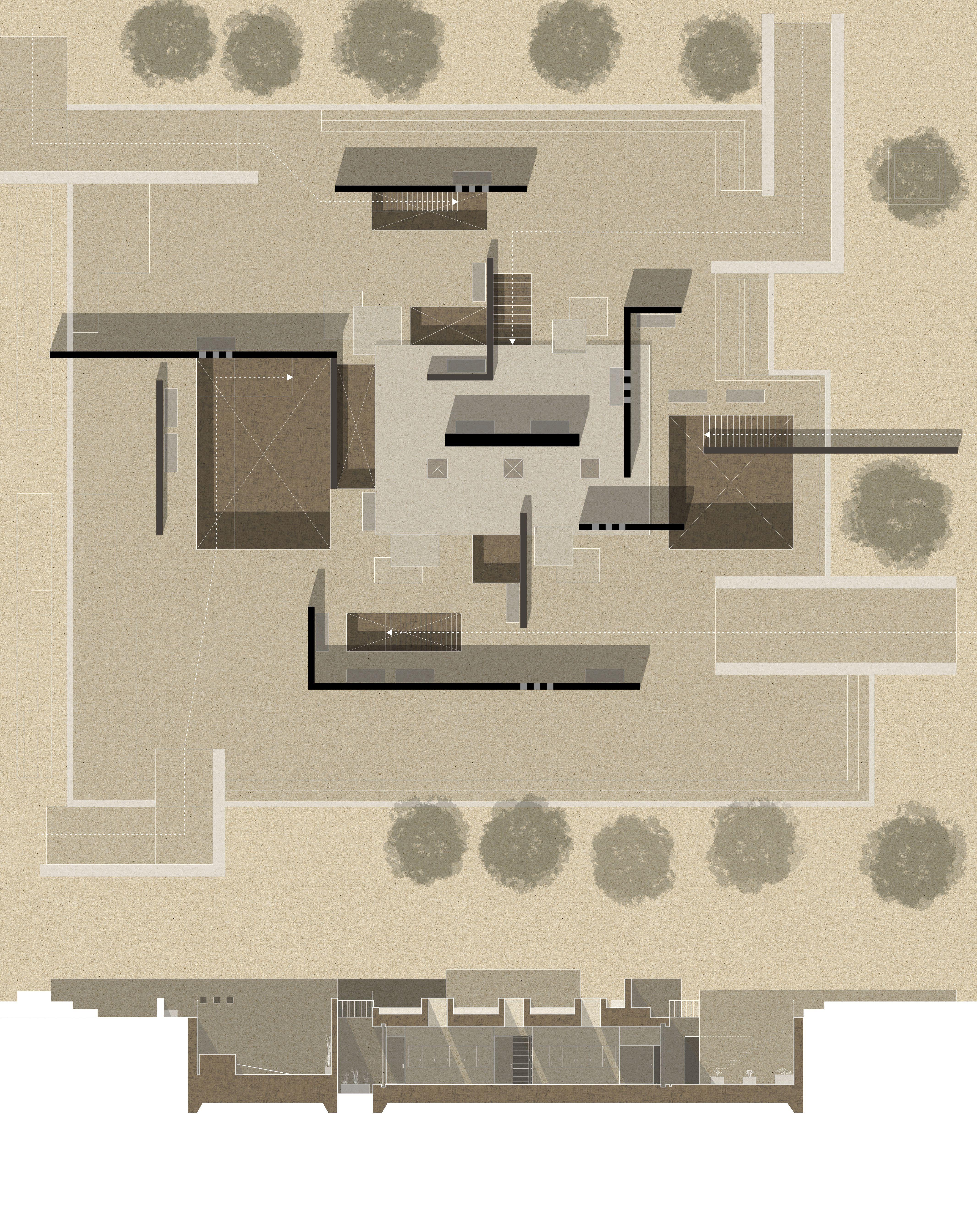
Walls maximize light into the project and encourage overall flow. They draw people inward, direct others down, divide up the space, and provide a canvas on which the light from the school can shine onto. By revealing only a part an entire world is implied.
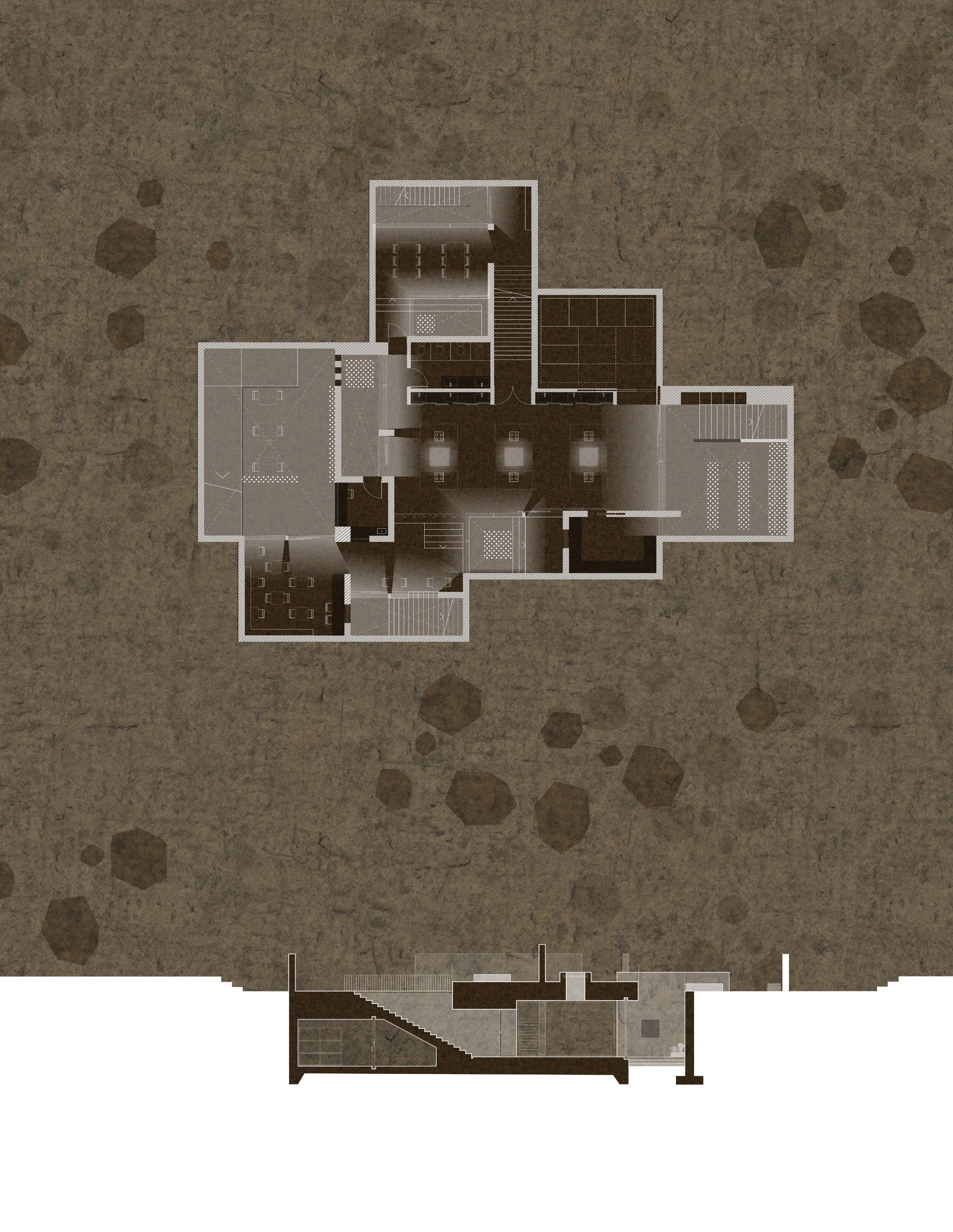
Courtyards were placed such that each room had a minimum of two light sources. Moveable kitchen islands free up the central space. Promenade through a rhythm of light and dark as green courtyards are placed just out of reach, drawing the curious inward.
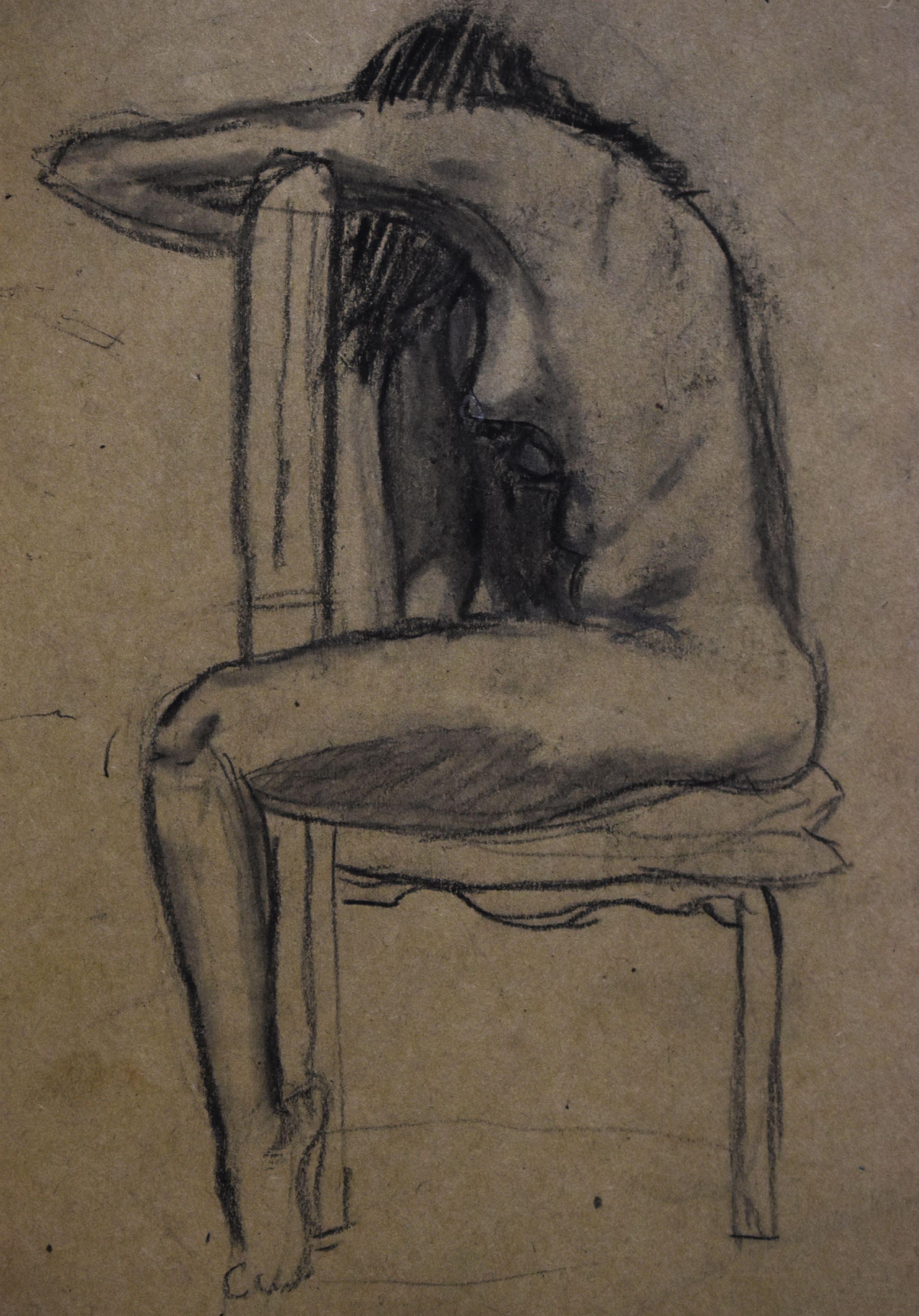
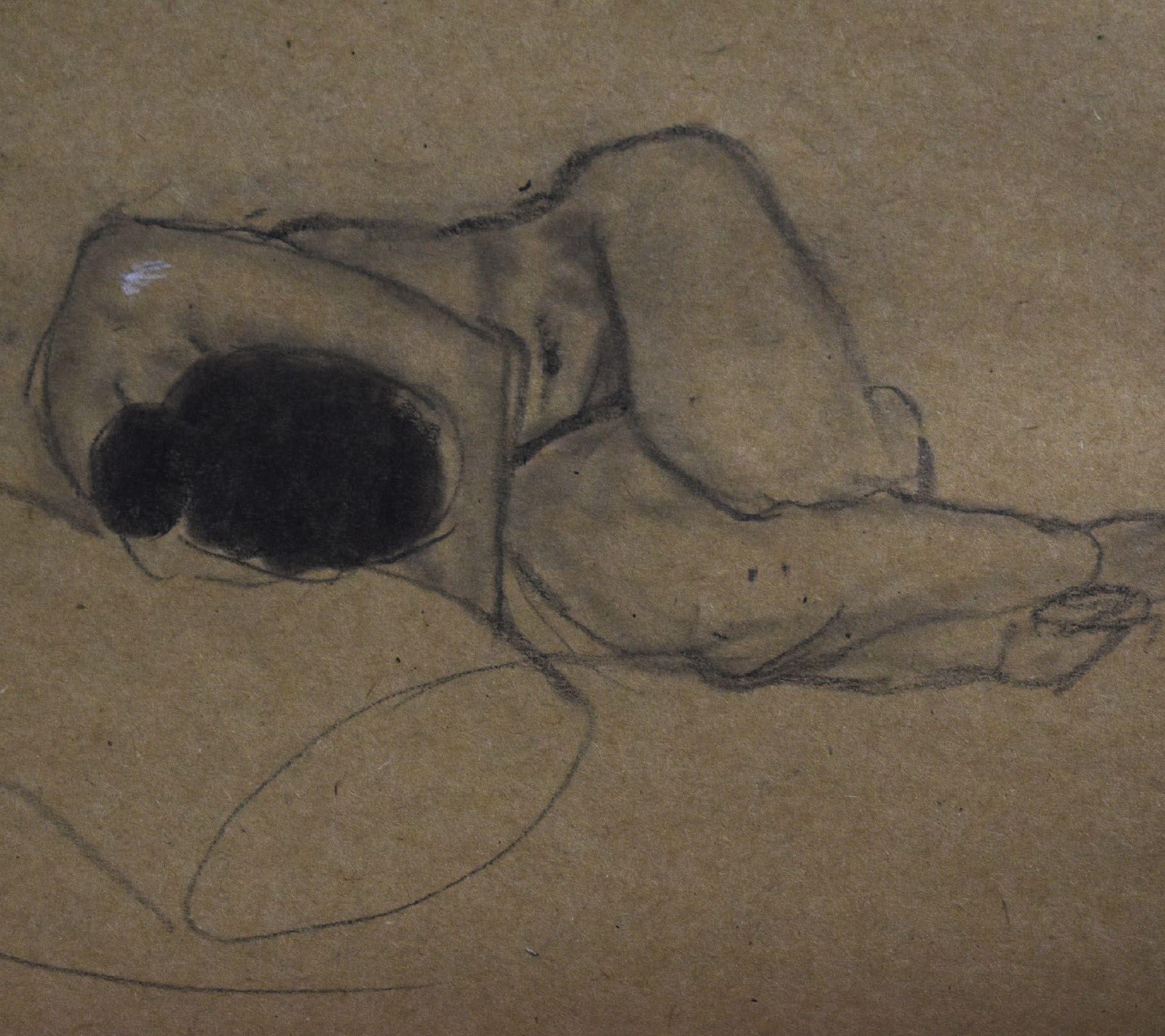
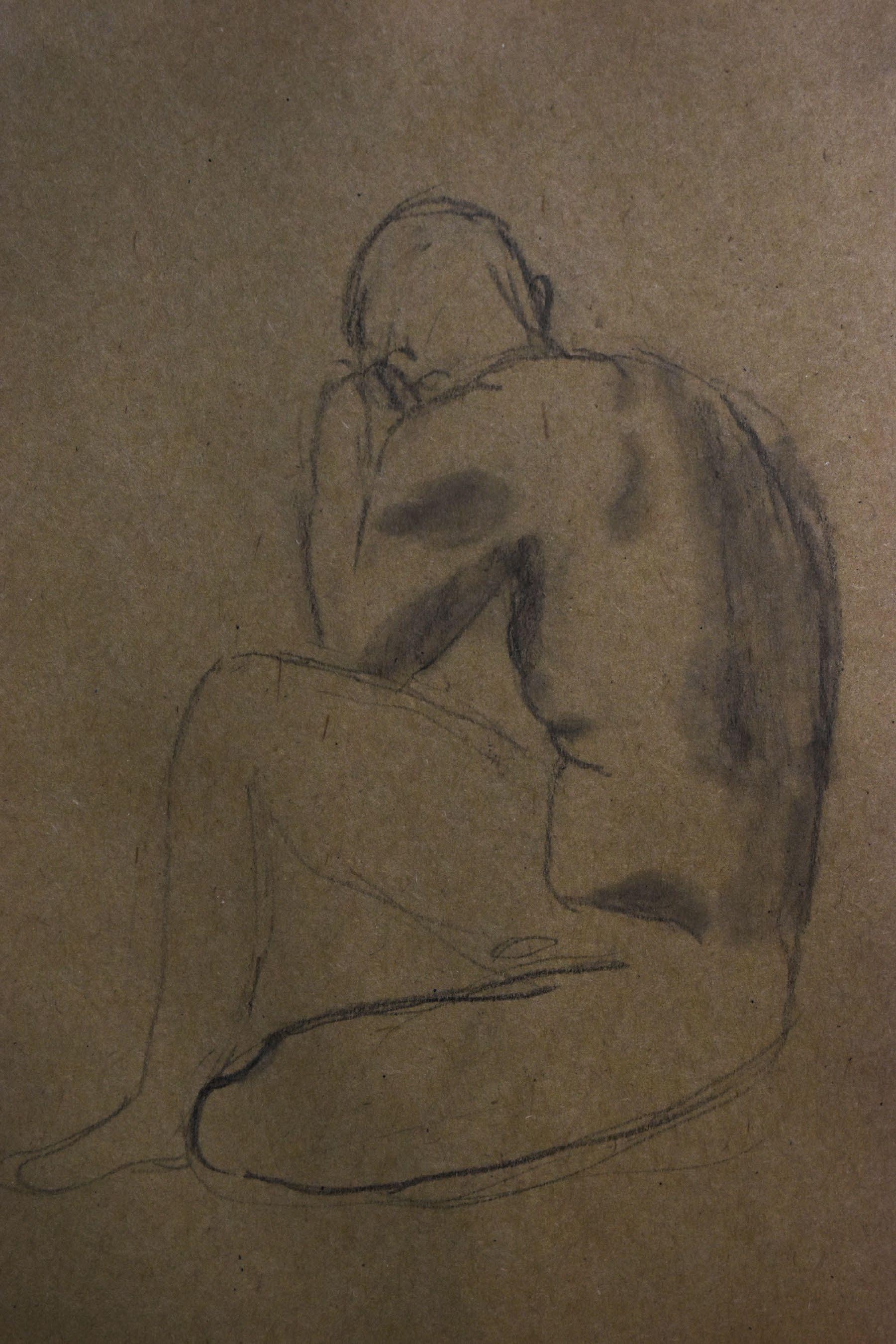
THAI B. ARCH 2021
CALIFORNIA STATE POLYTECHNIC UNIVERSITY, POMONA