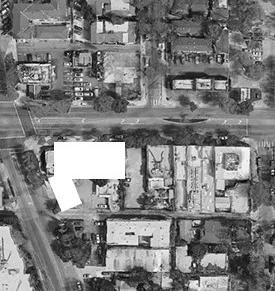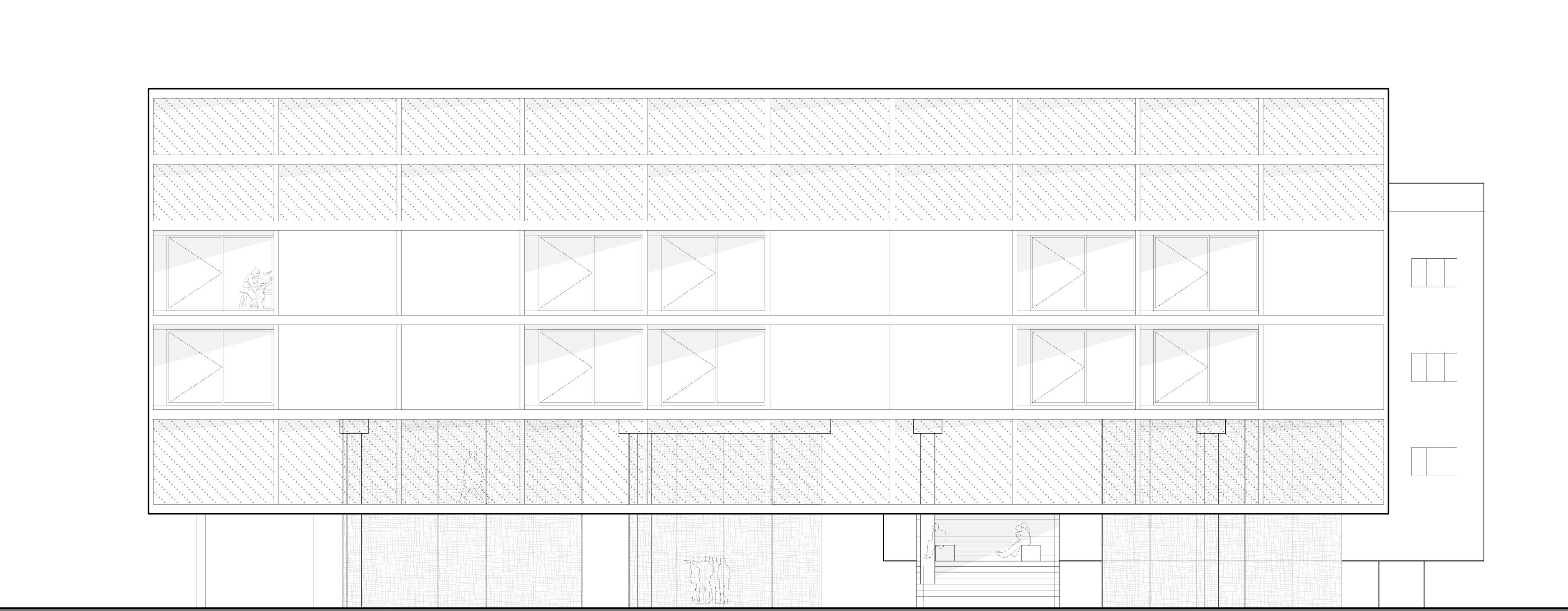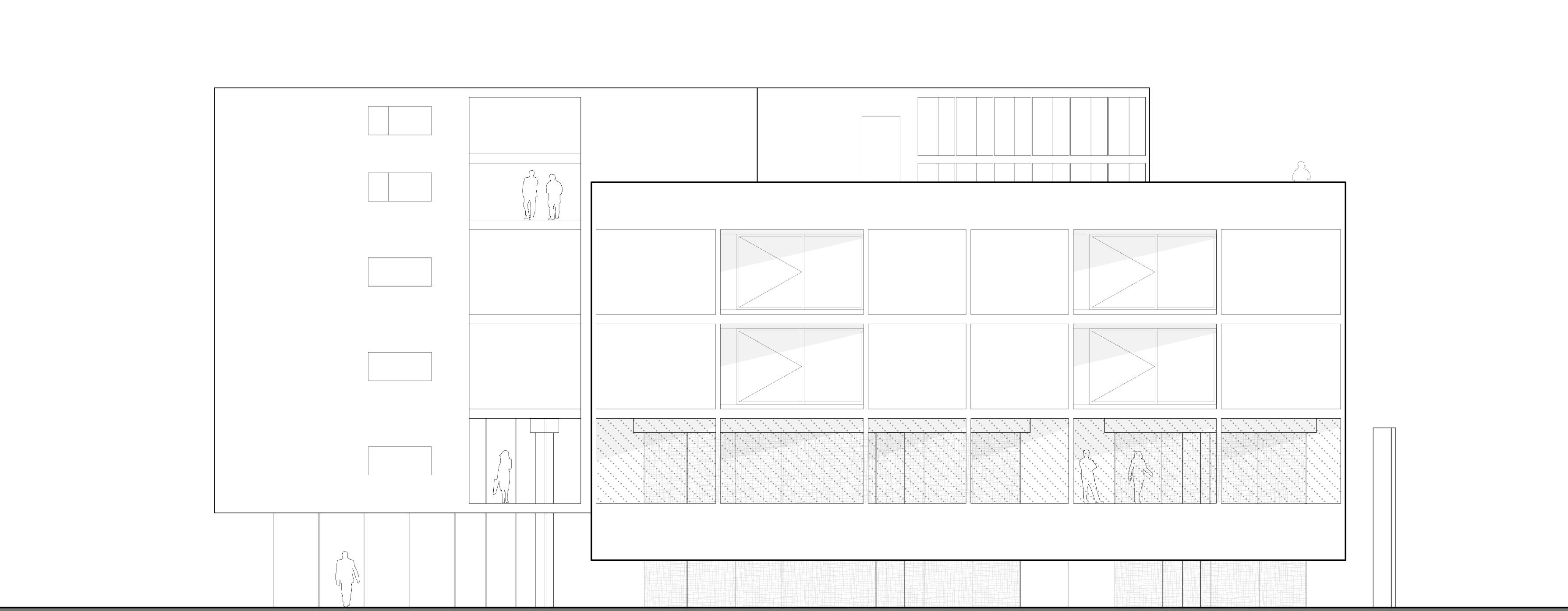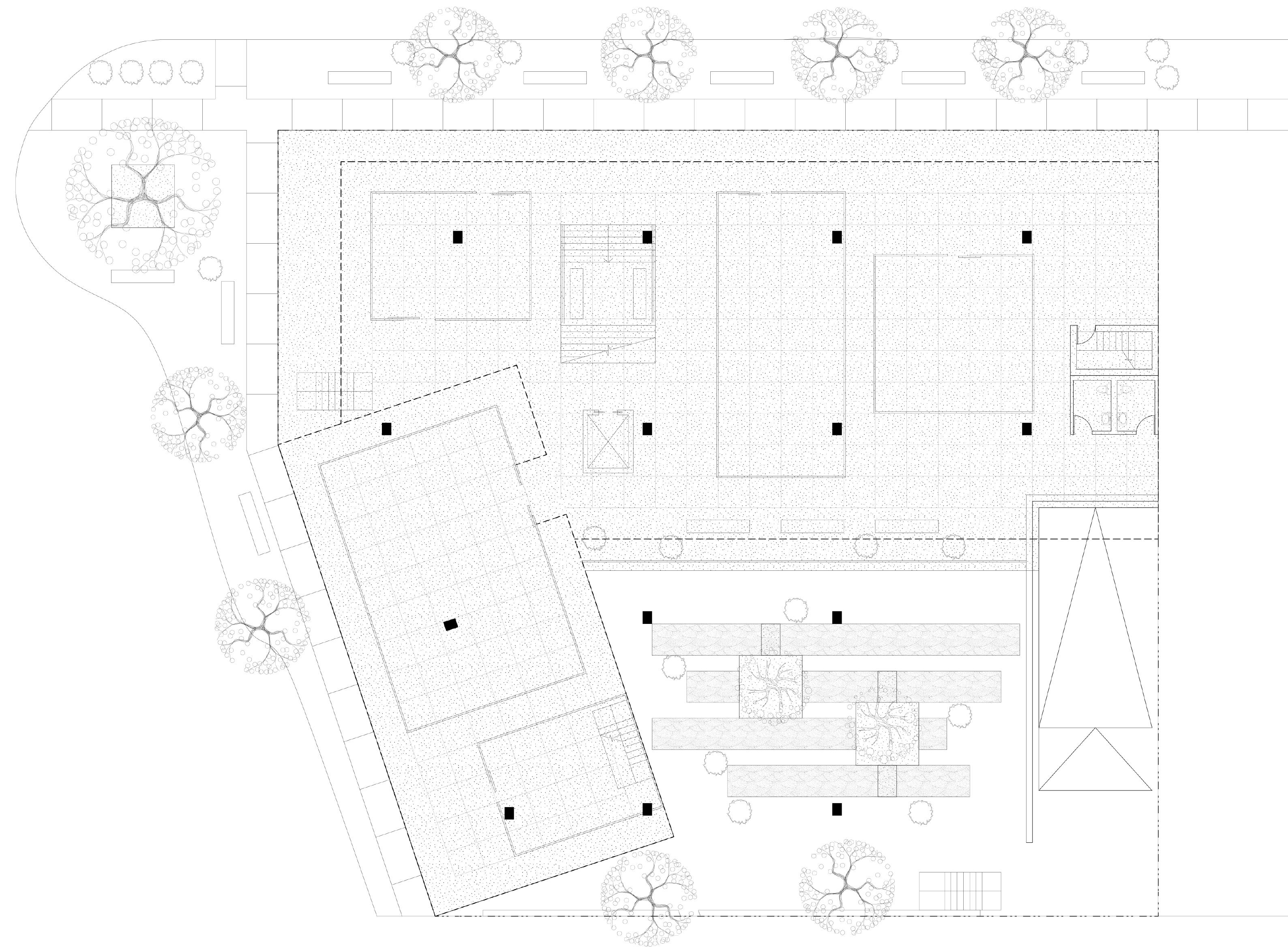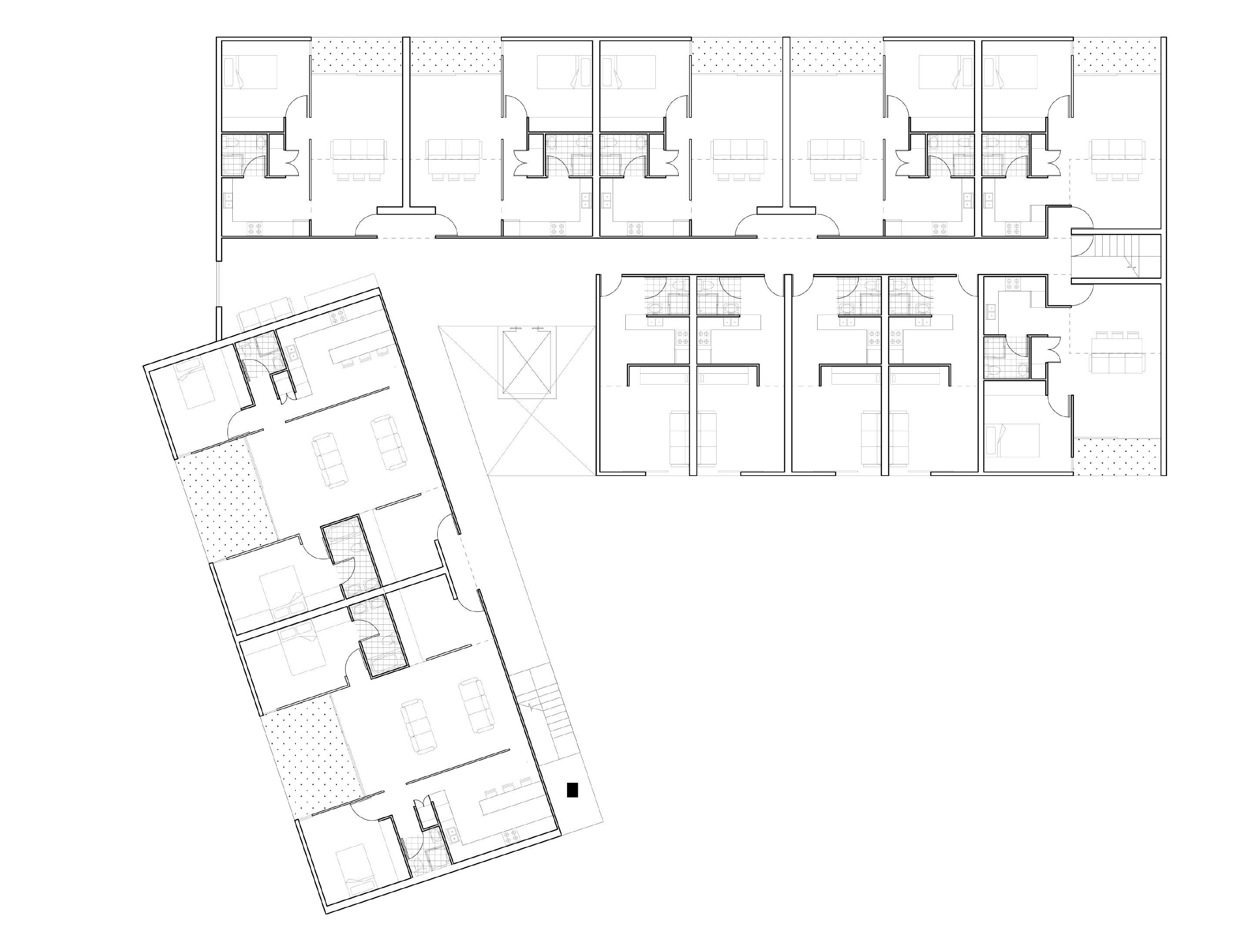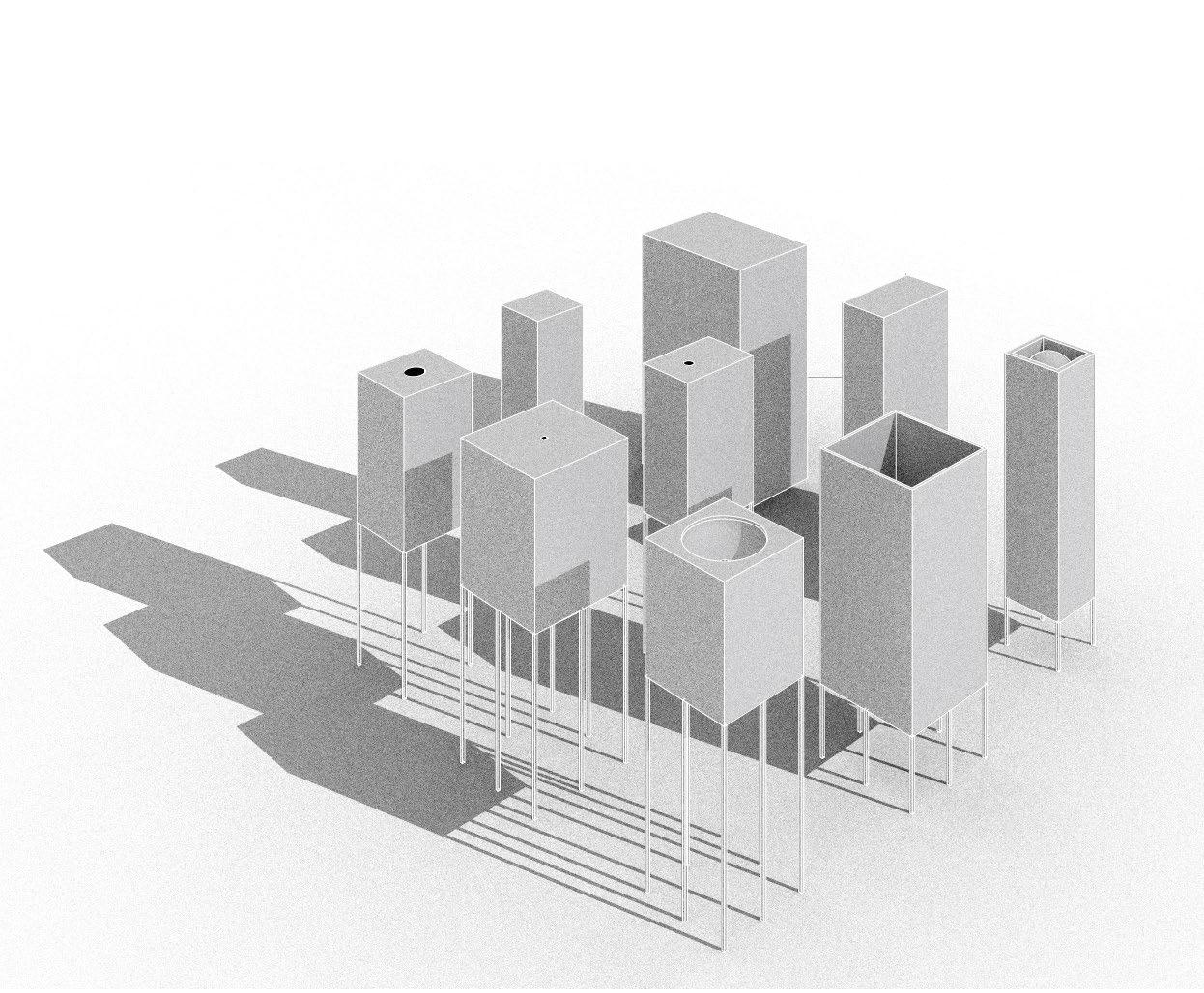
3 minute read
Library Of Forgotten Volumes
Library Bathhouse
Location: Los Angeles Toy District, California
Advertisement
Program: Library, Bathhouse
Type: Academic, Individual
Located in the Toy District in Los Angeles the building hopes to become a part of the urban infrastructure. It serves as a shower and storage space for the homeless whilst also becoming an extended living room for LA residents. In a post-postmodern world where “all our institutions [are] on trial” the building seeks to become a metaphysical shelter for those who need a place to call home, not a physical one but social. The project thus promotes the creation of a community of homeless people who are provided the necessary infrastructure to induce change in their own lives.
Light is filtered from the top of the building as the volumes diffuse the harsh LA light into one more suitable for contemplation and self-reflection below. The various volumes filled with water connect the human body and the building. Though the ritual of bathing and communion with the divine the project hopefully helps nurture change.
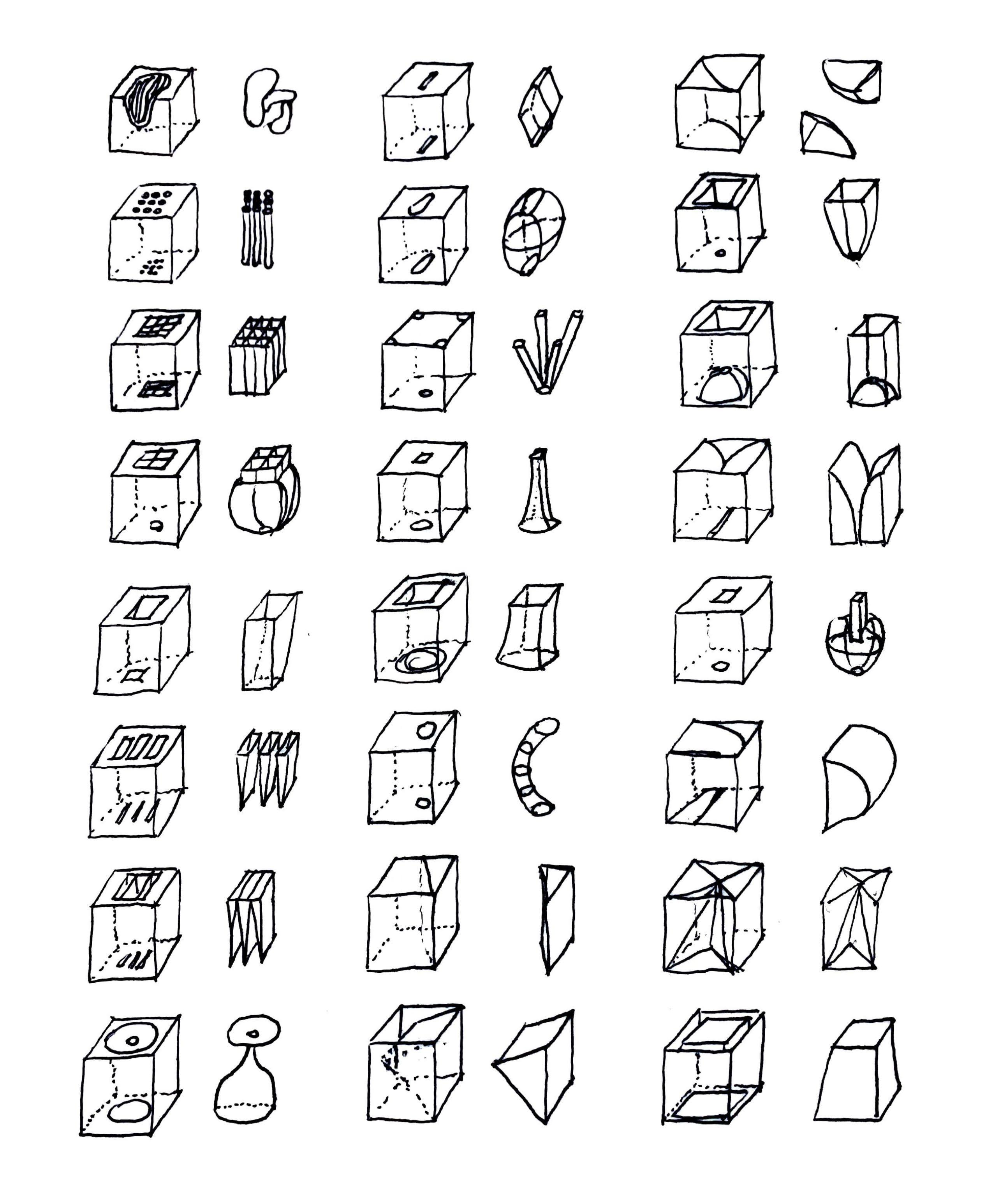
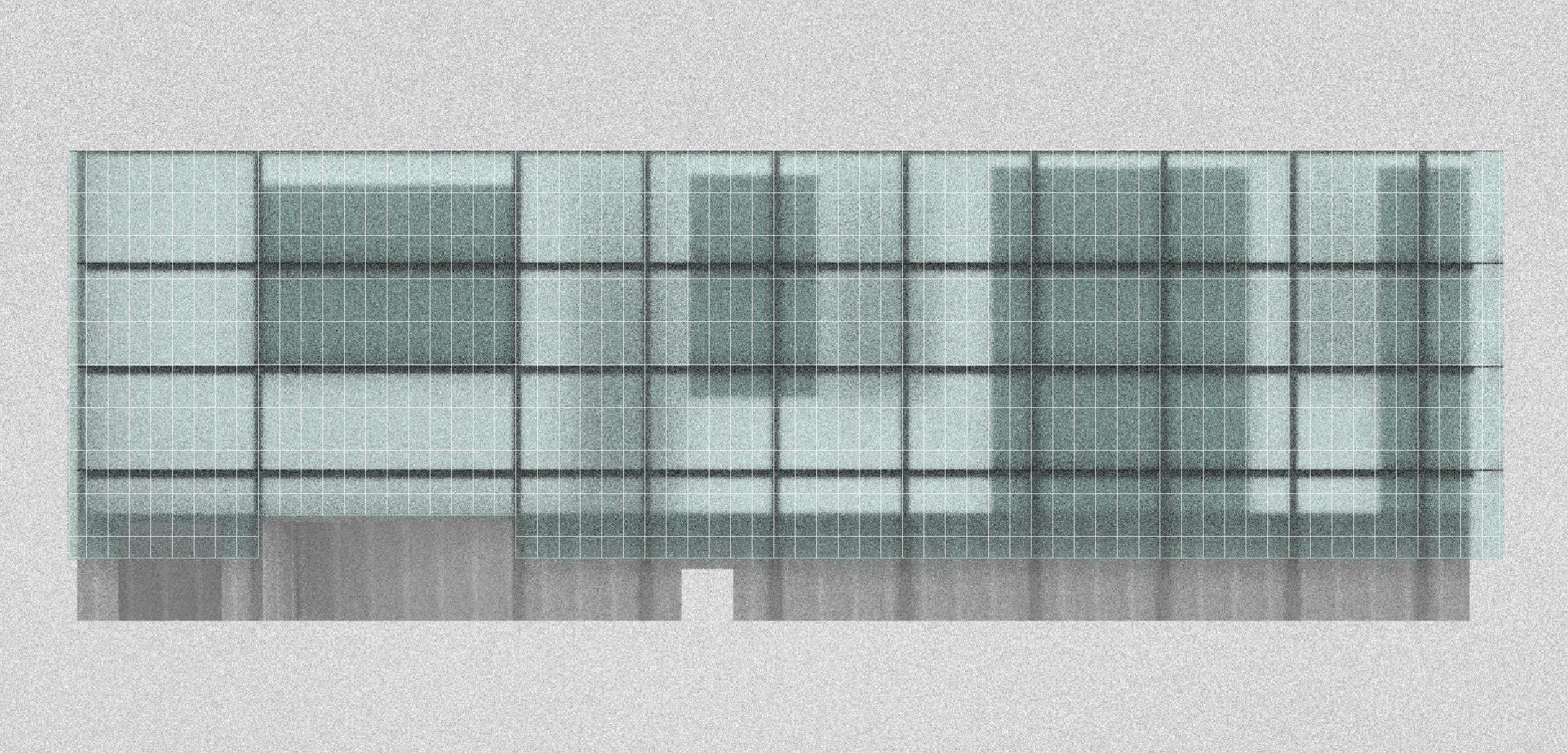
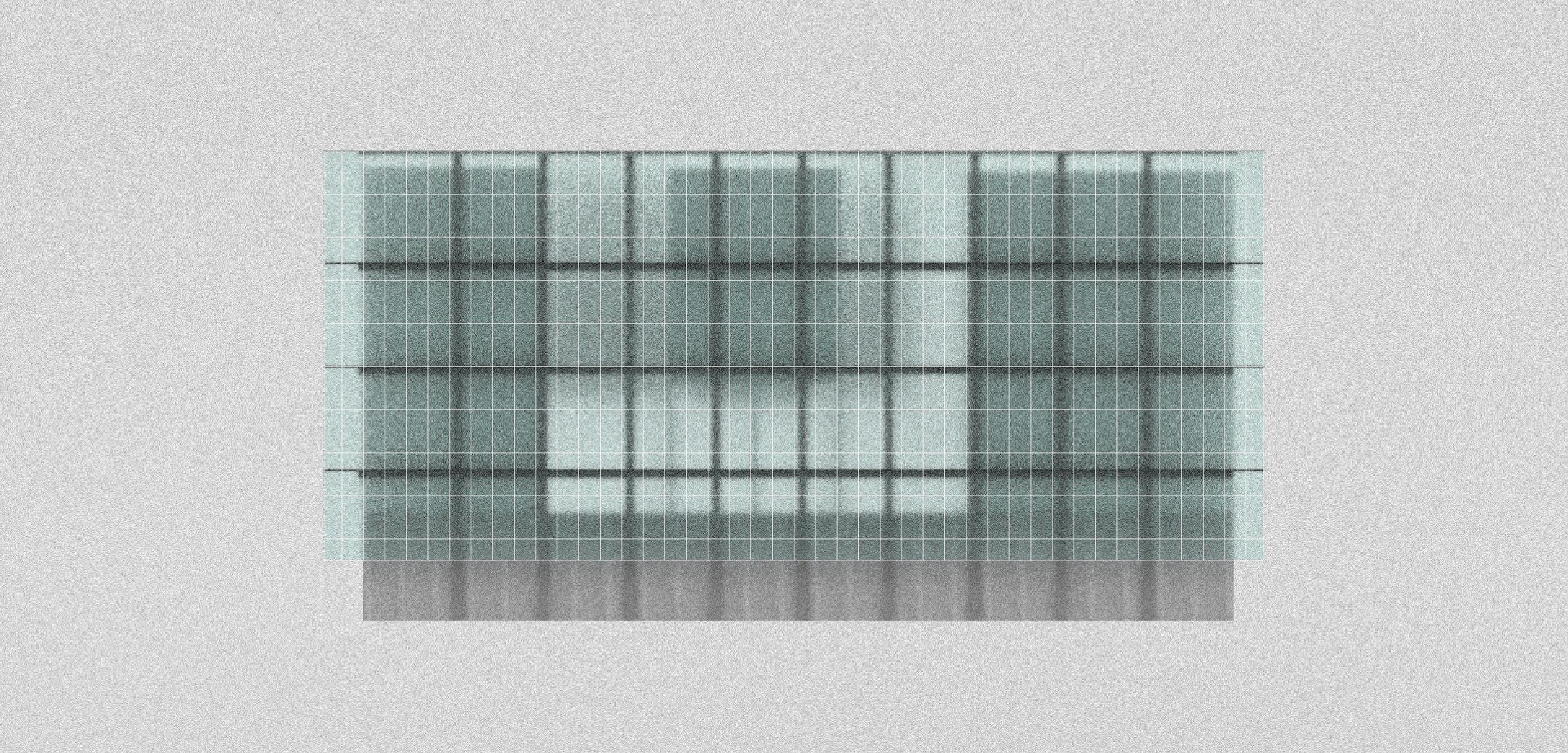
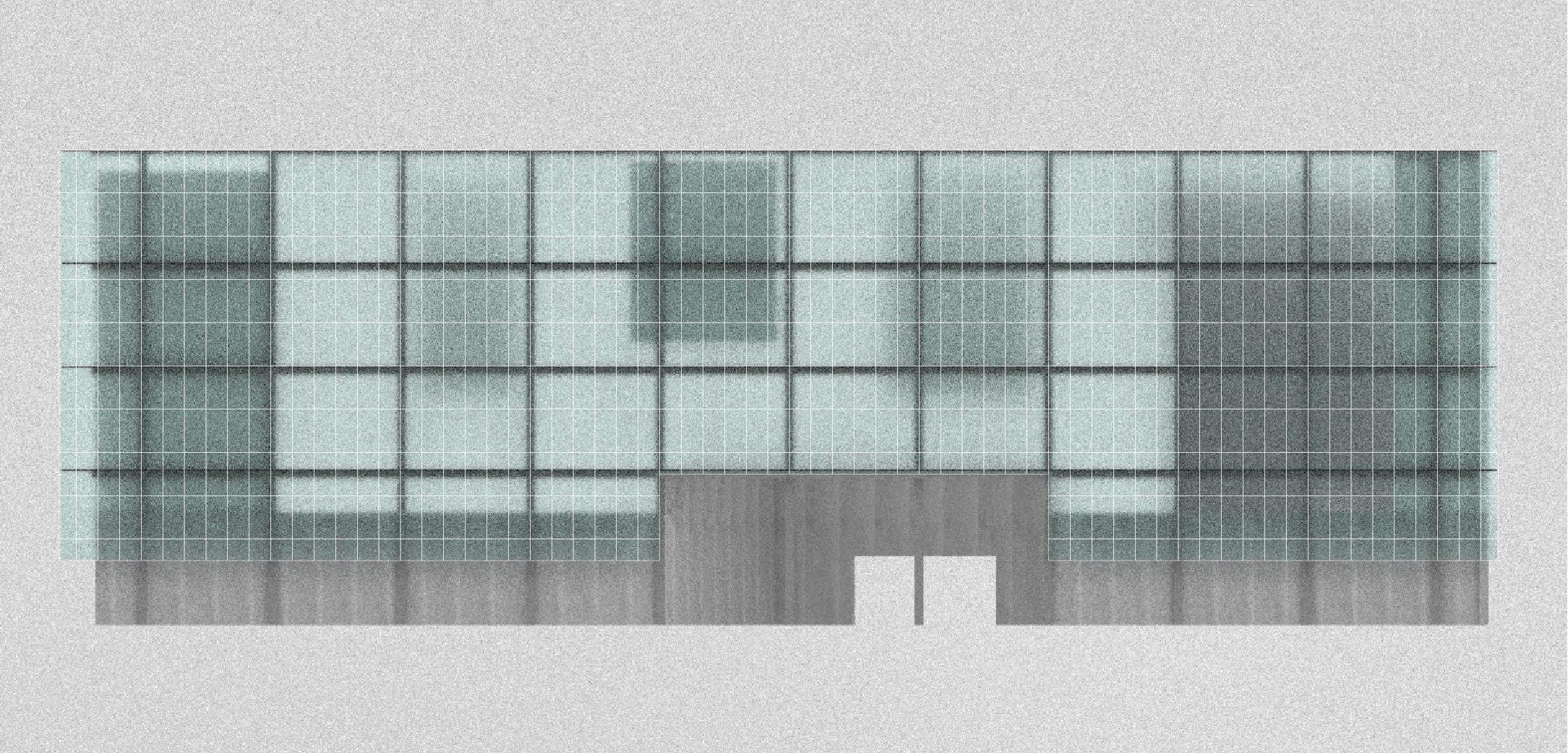
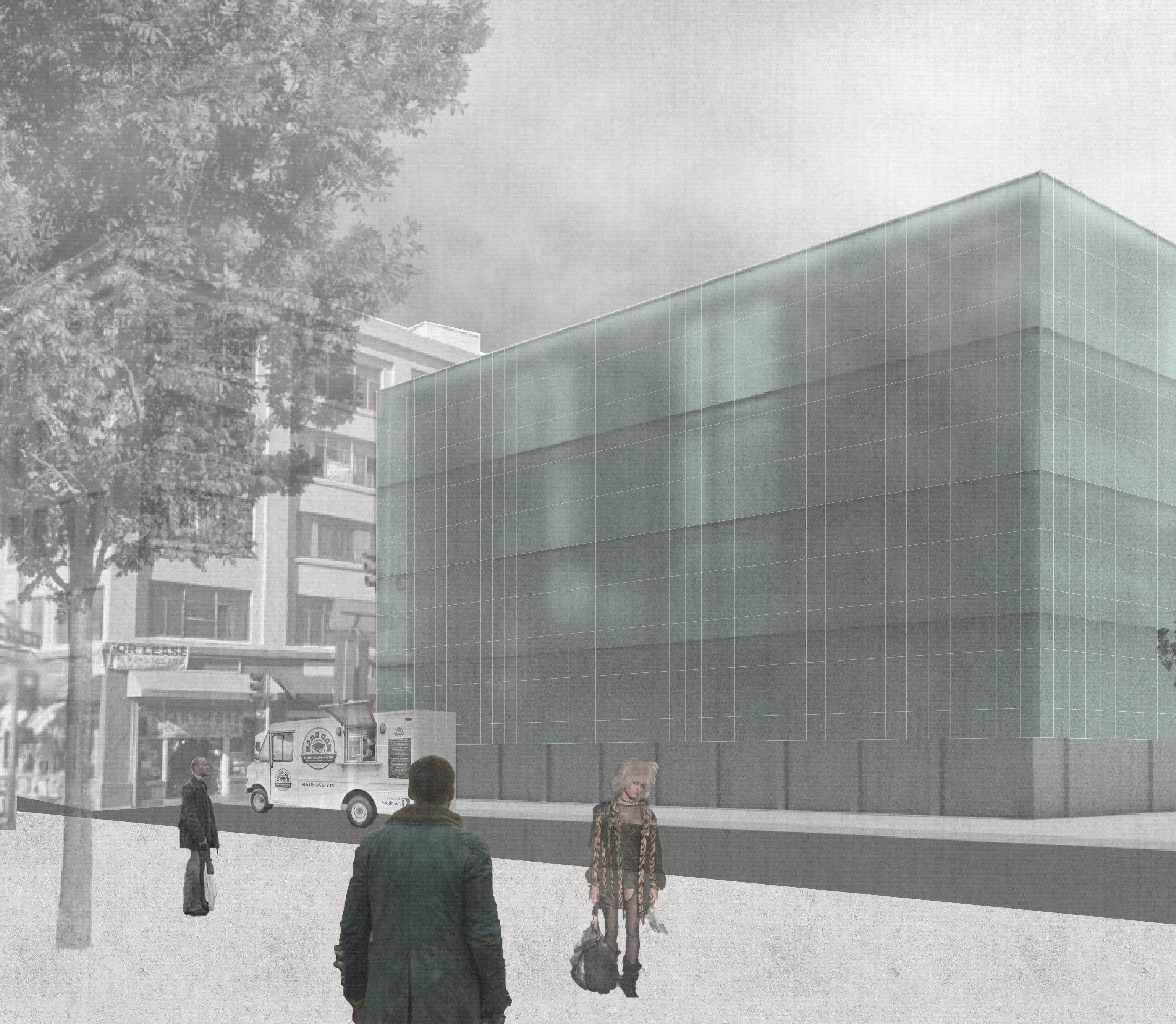
A double-glazed façade and operable windows provide ventilation for the bathhouse. The steam that travels outside of the window becomes temporarily trapped within the façade, creating a cloud that engulfs the building before being dispersed into the surroundings.
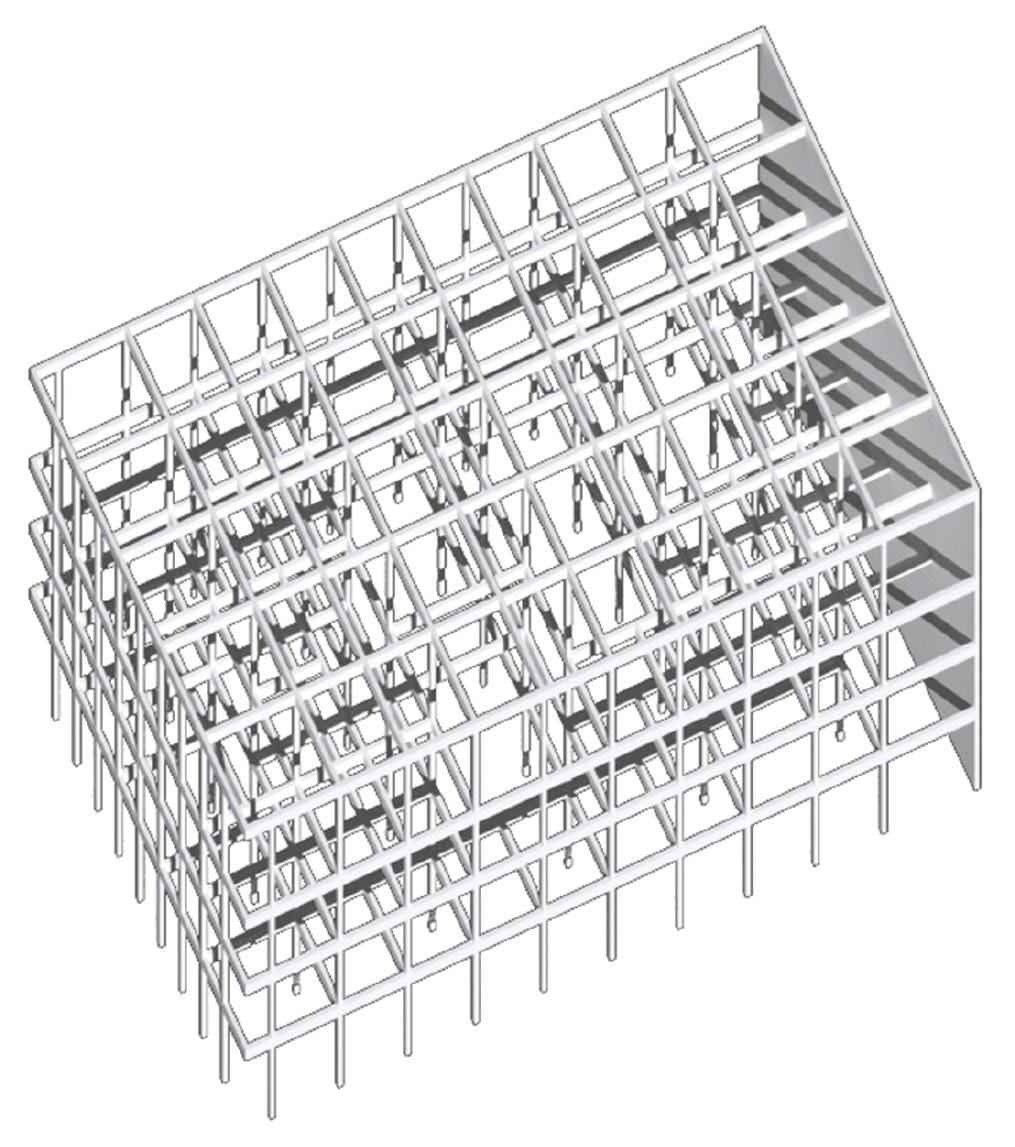
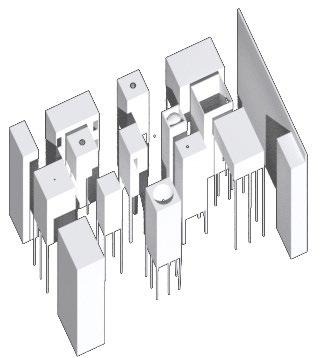
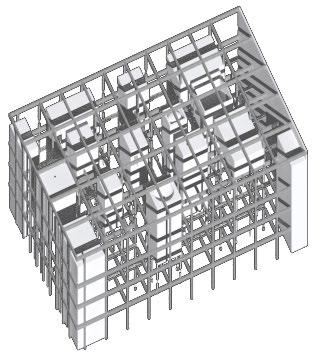
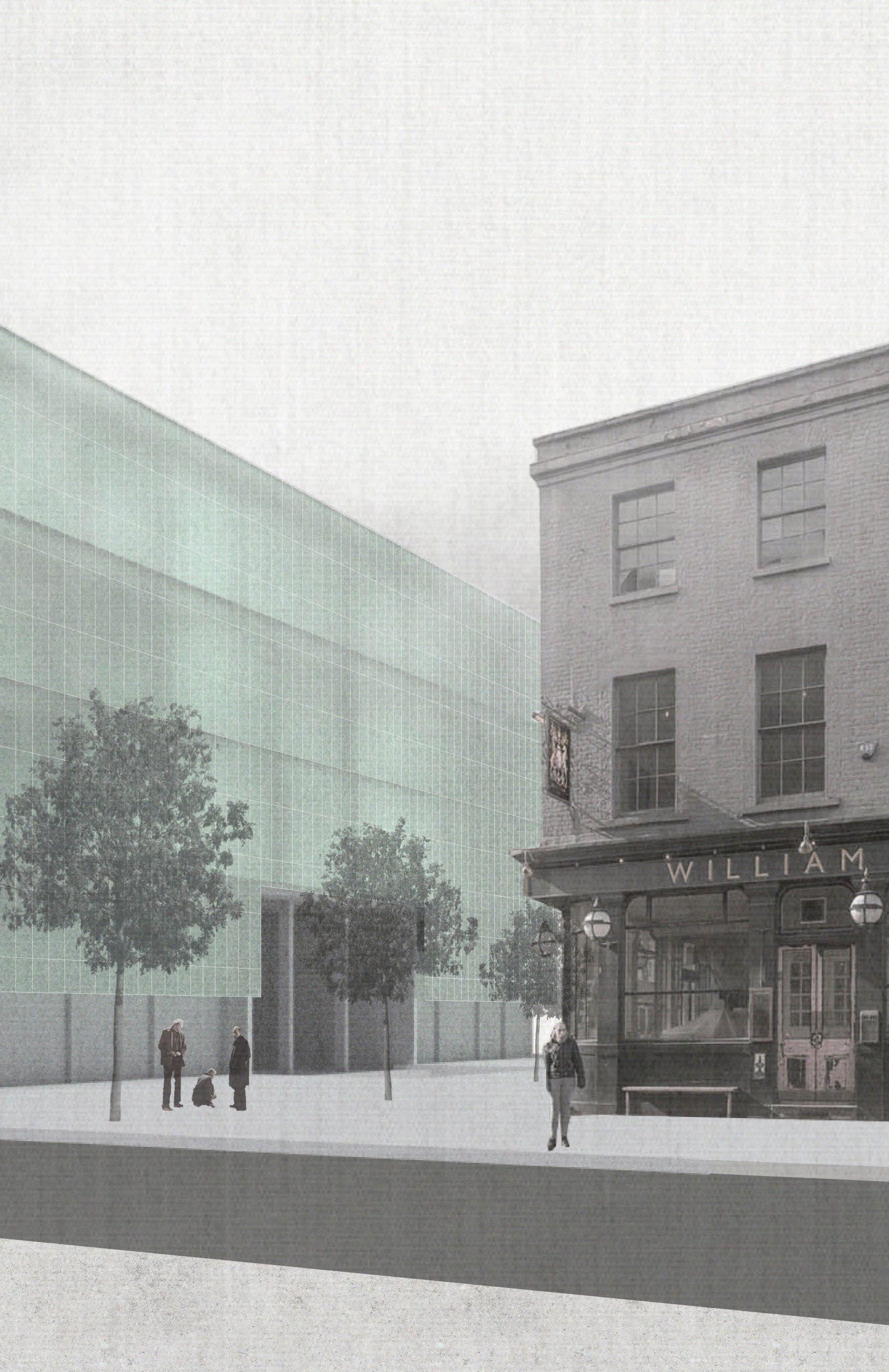
In a society obsessed with the image, preferring the sign rather than the signed, the building attempts to use the pleasures of bathing and reading to bring LA residents to the present.
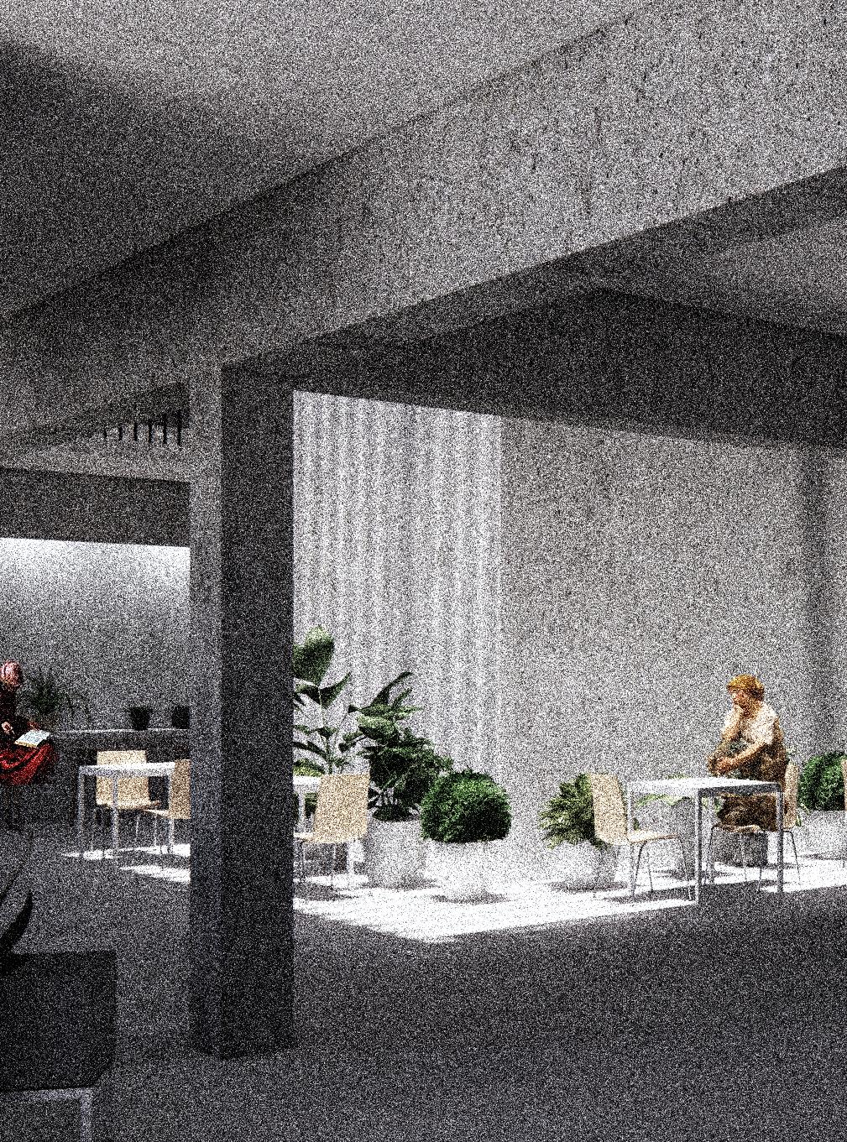
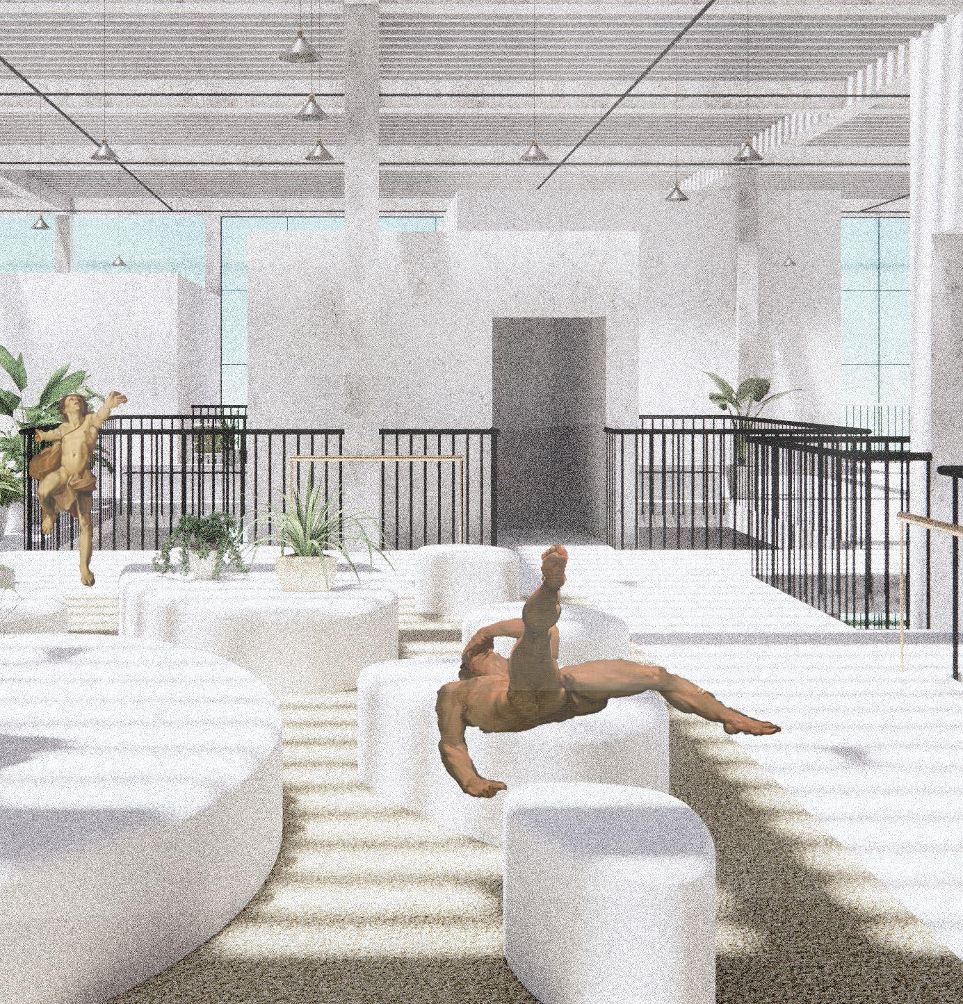
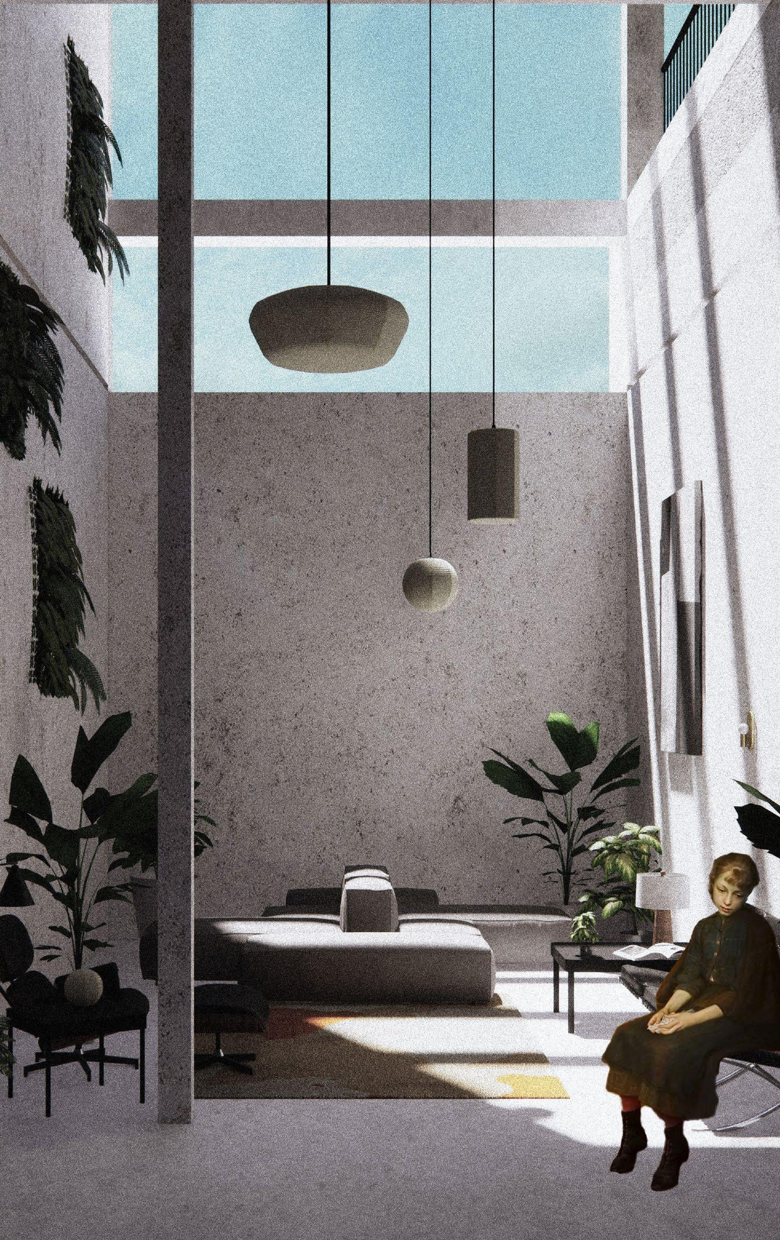
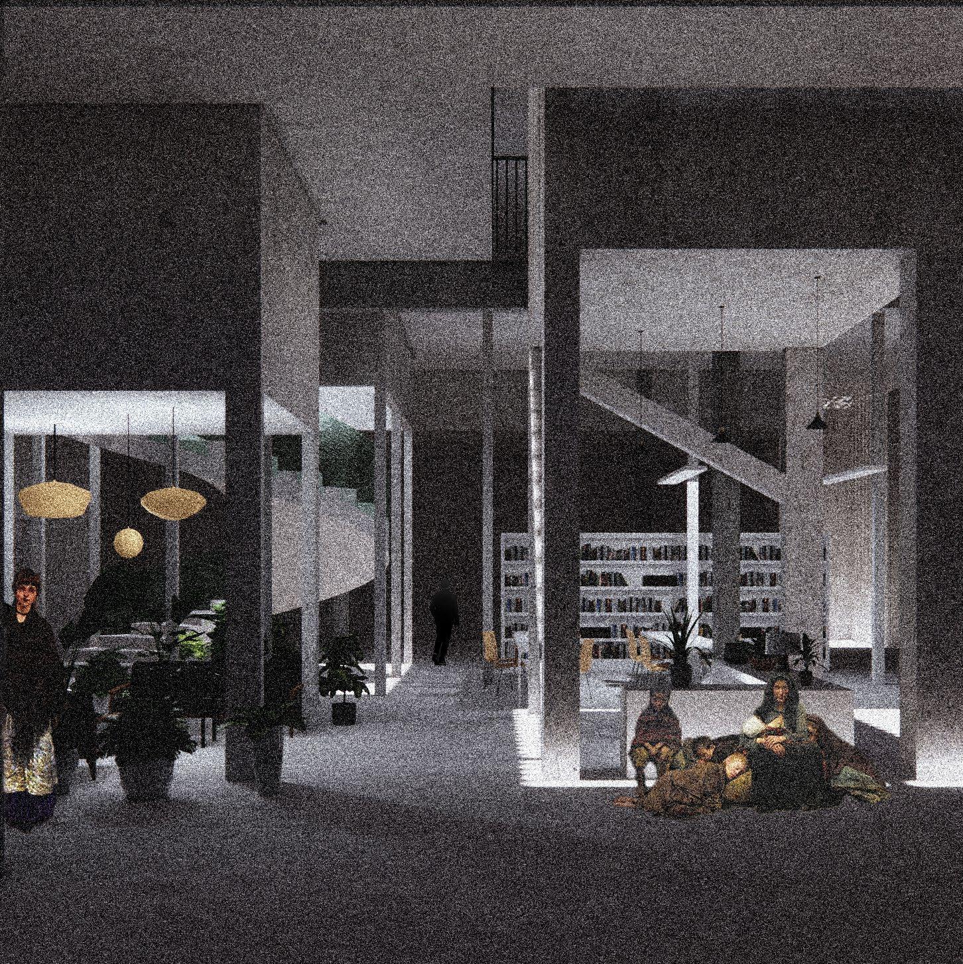
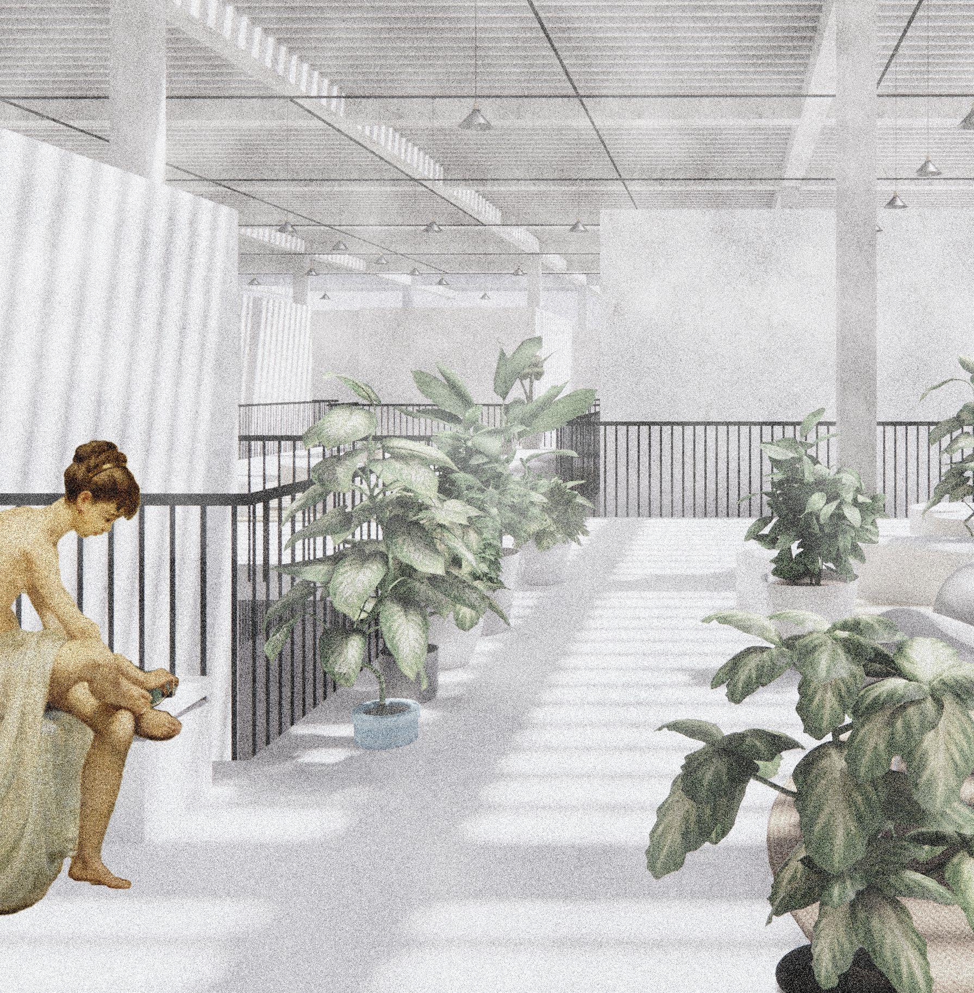
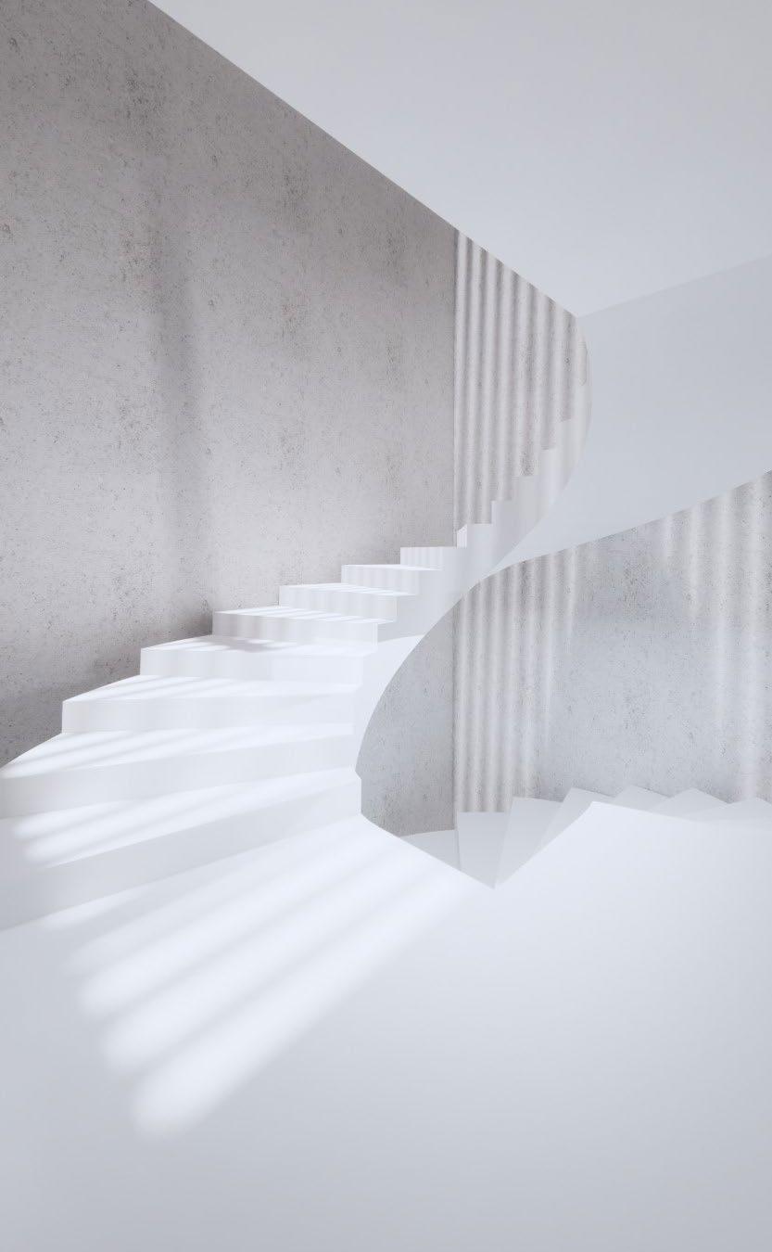

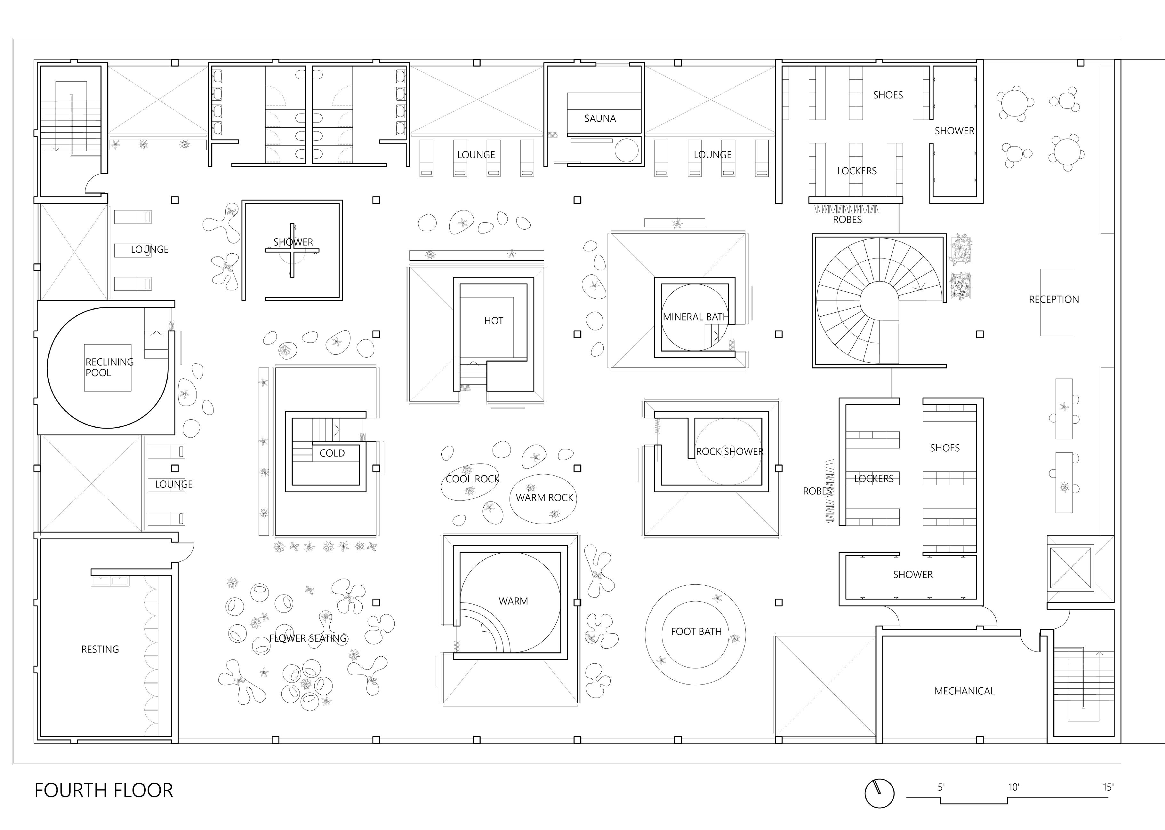
- 2.5’ x 5’ Frosted
Glass Pane
- Hidden Interior Connection
- Light Gauge
Metal Stud
- Flexible Insulation
-Waterproof Coating
- Finish Material
- Drainage
- Secondary Water Tank
- Aluminum Glass Framing
- Operable Window
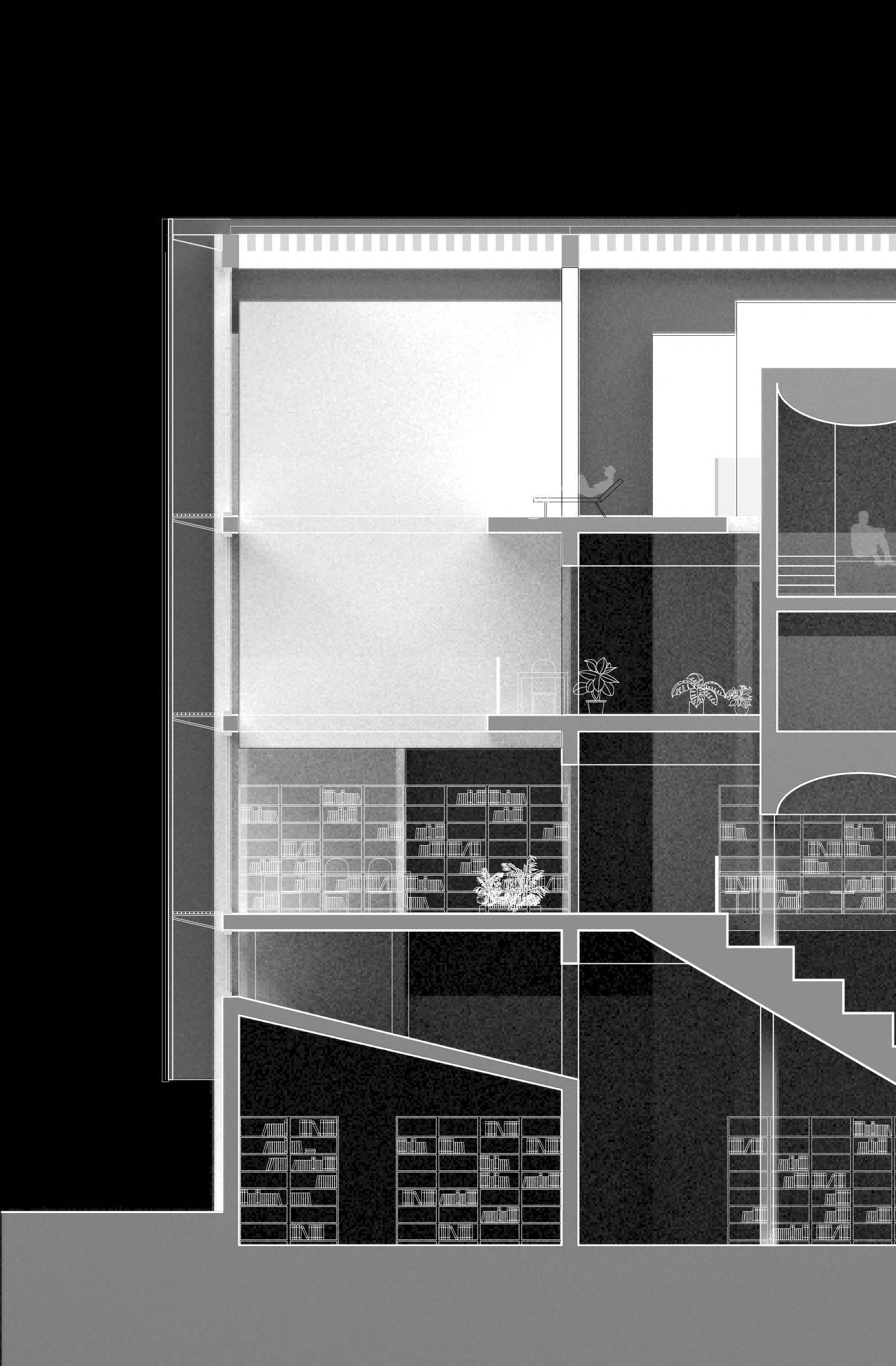
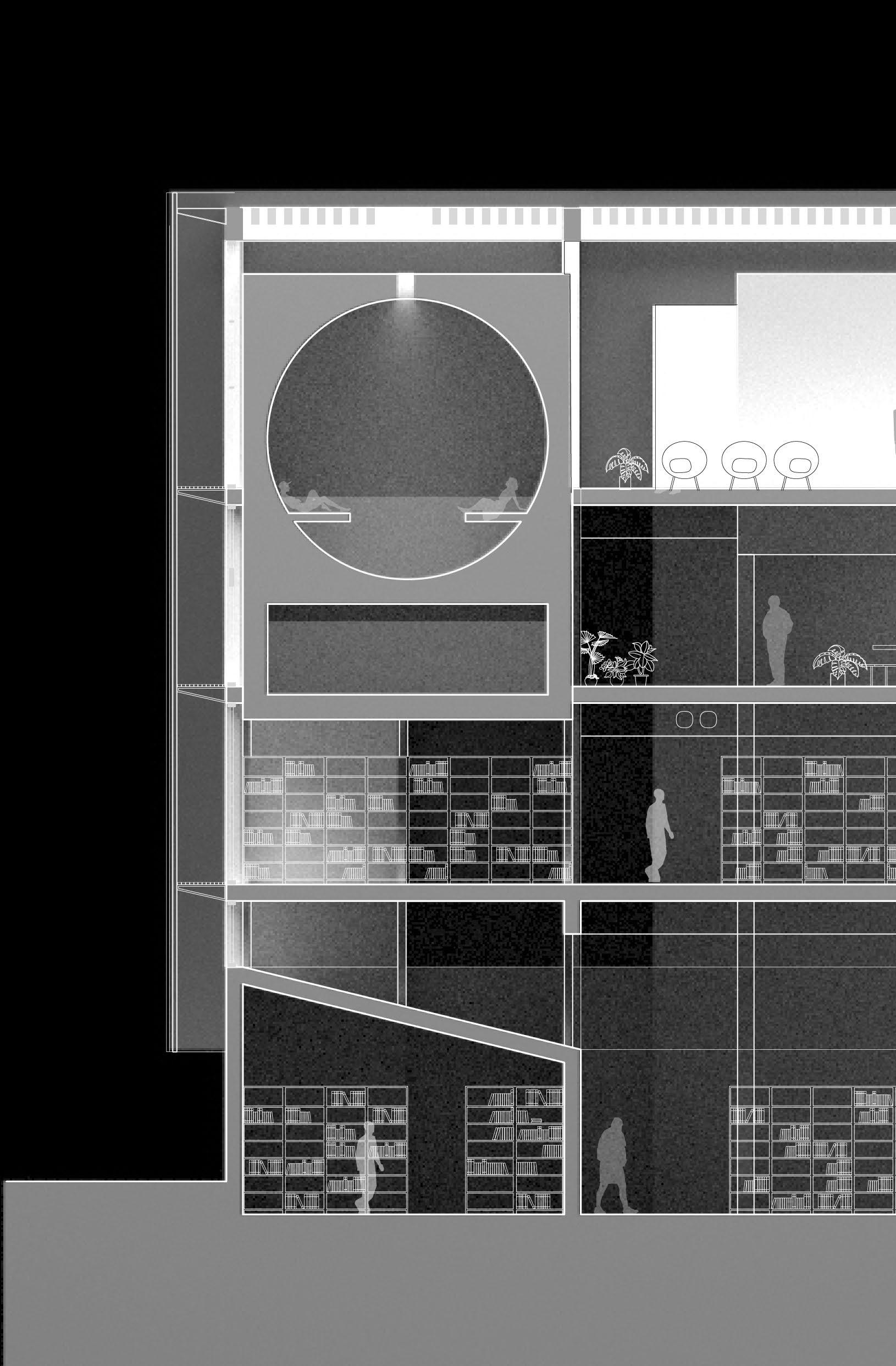
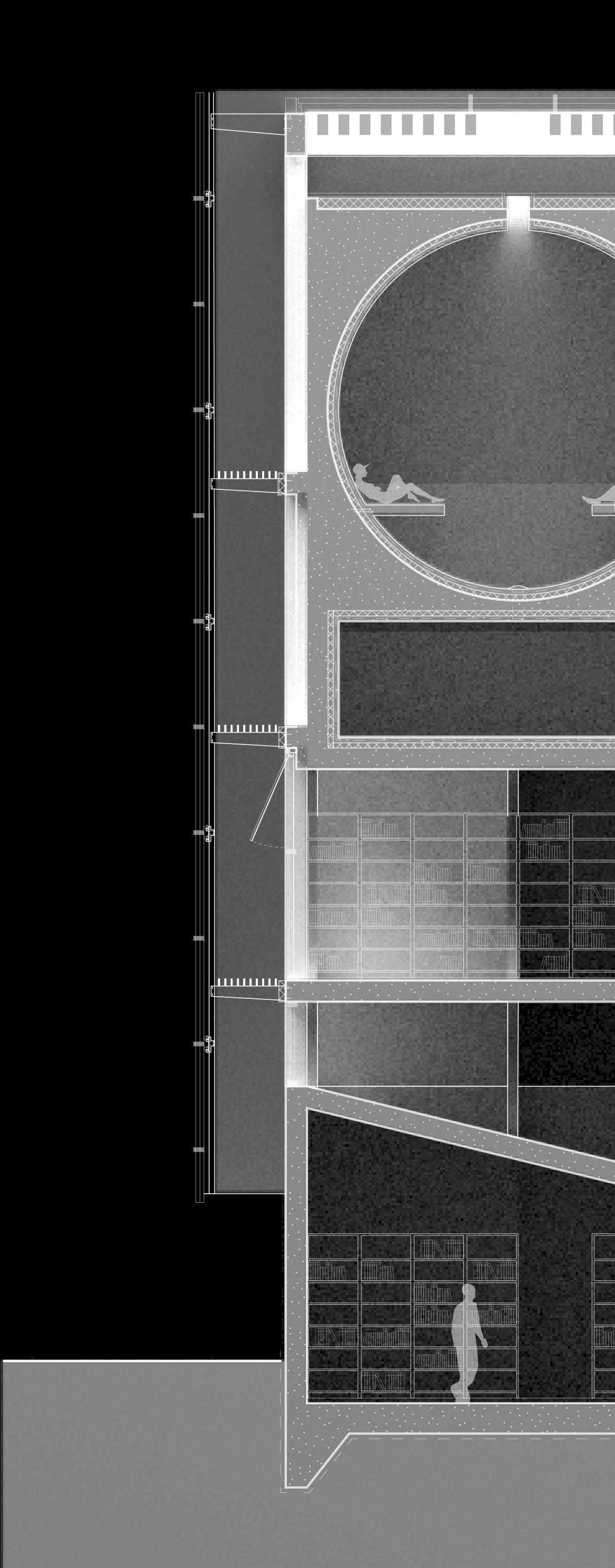
- 4.6’ x 6’ Double
Glazed Window
- 8 x 6 1/2
Wide Flange
- Metal Grate
Decking
- Bolt Connection
- Water Proof
Membrane
- Insulation
- Bolt Connection
- Concrete Beam
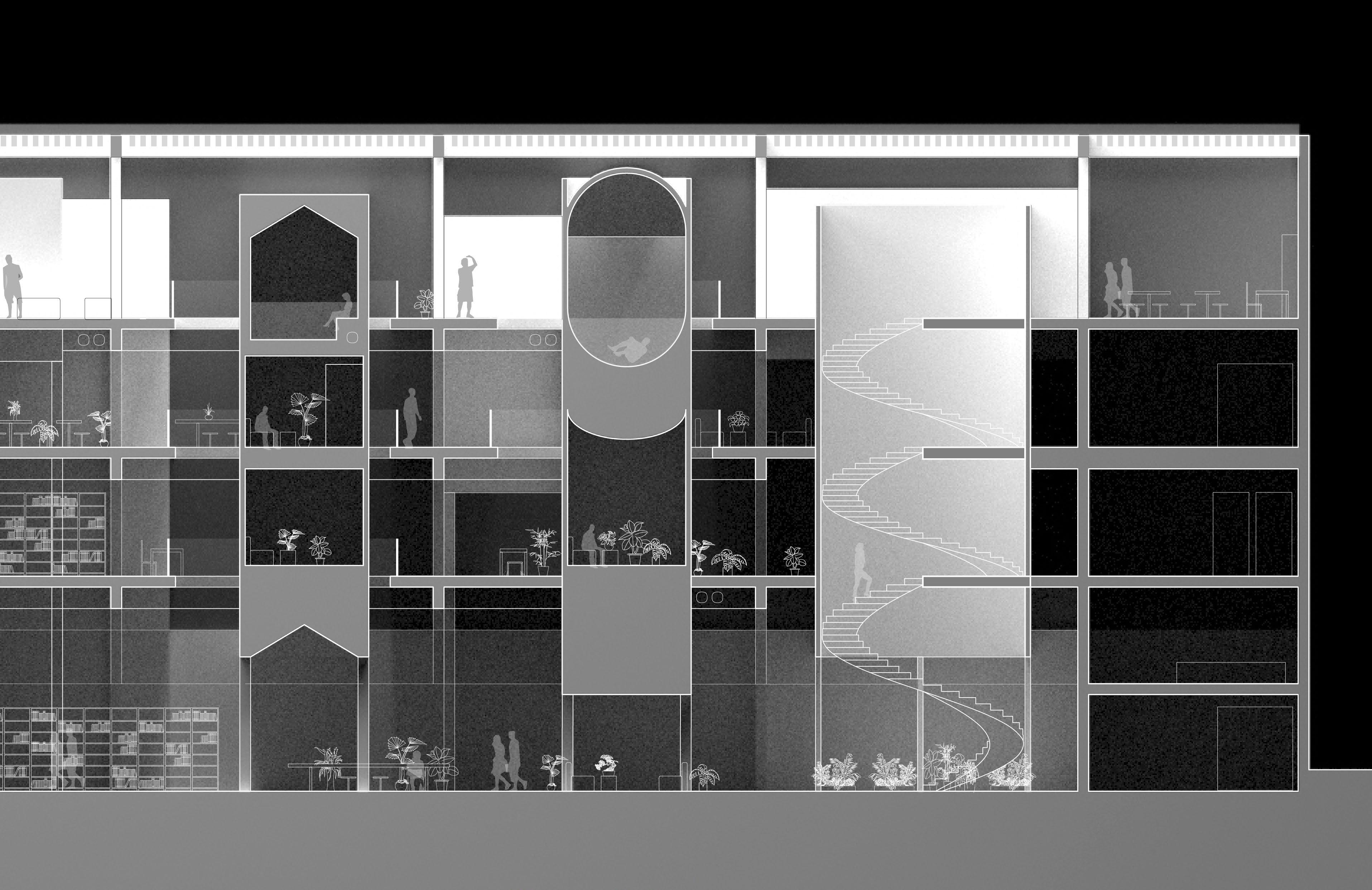
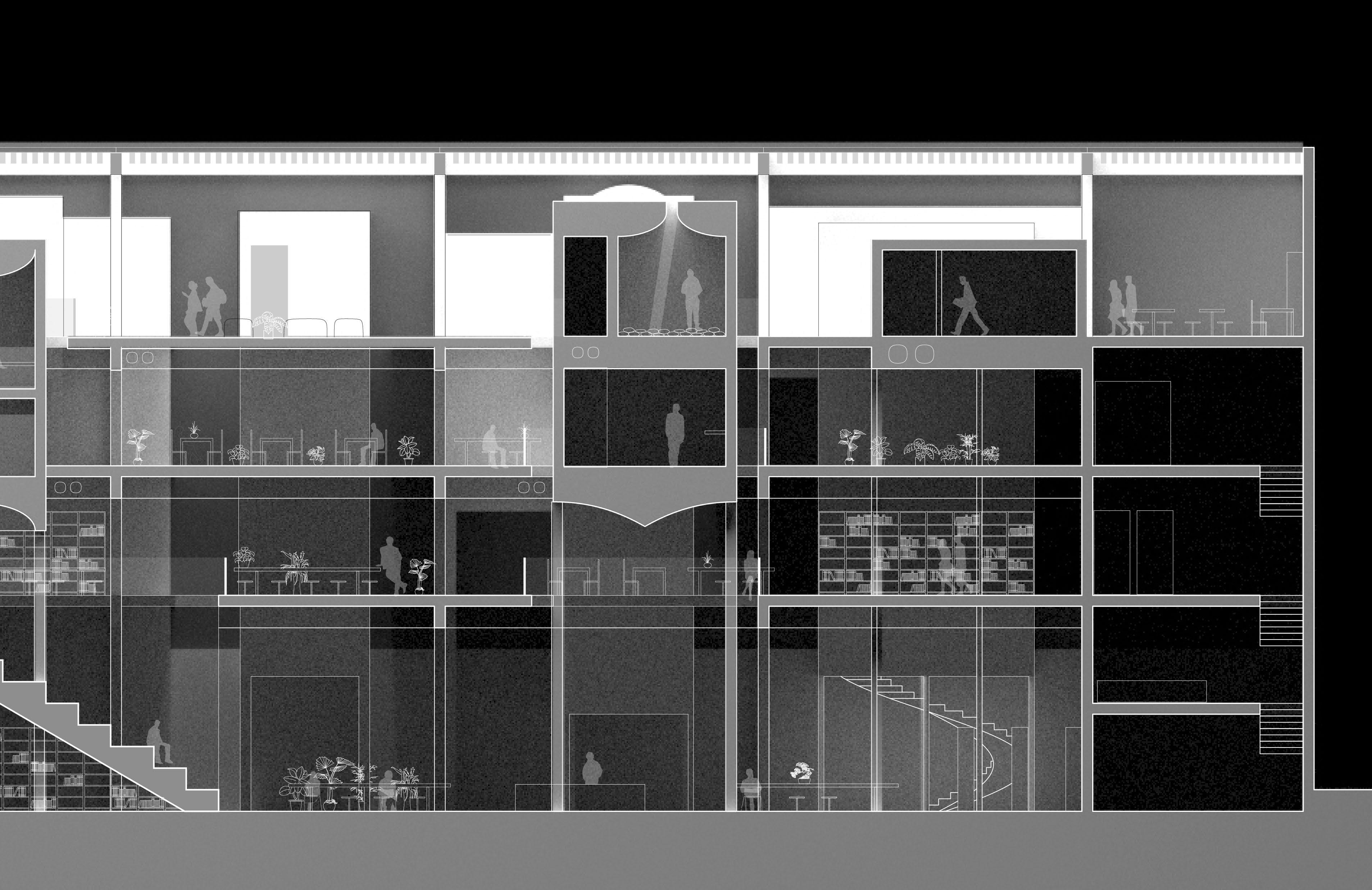
Heavy Wall Scientist retreat on Mt. Wilson
Location: Mt. Wilson, Los Angeles, California
Program: Office, Temporary Living Space
Type: Academic, Individual
Mt. Wilson Observatory, a couple hundred meters from our site, was a vital observatory during the first half of the 20th century for astronomy. Scientists like Edwin Hubble have used the facilities in the past yet light pollution in Los Angeles today has made continued observations difficult.
The program calls for a two bedroom scientist retreat with space for public tours. Polycarbonate walls flood the interior with light as the surrounding trees imprint shadows onto the facade; like a living tattoo that moves with the wind, modulating light.
Wall separates public and private Wall connects two volumes Wall divides inside from outside Wall connects outside with inside Wall separates work and play Wall supports backspan for cantilever
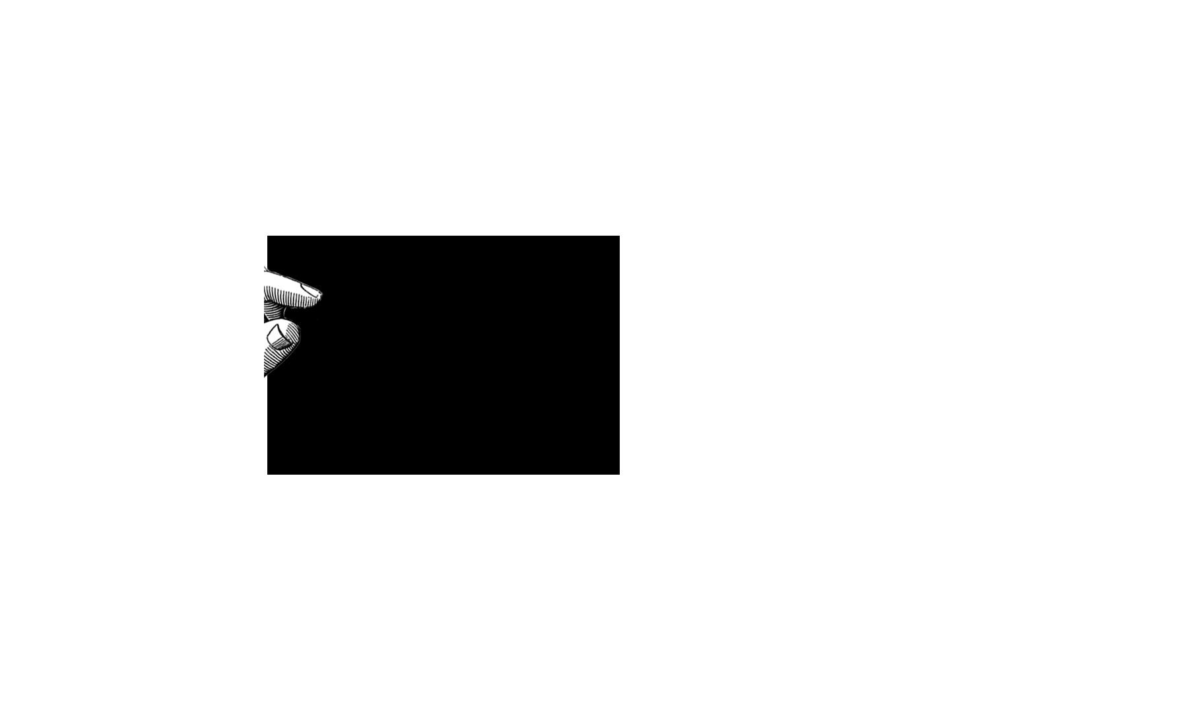
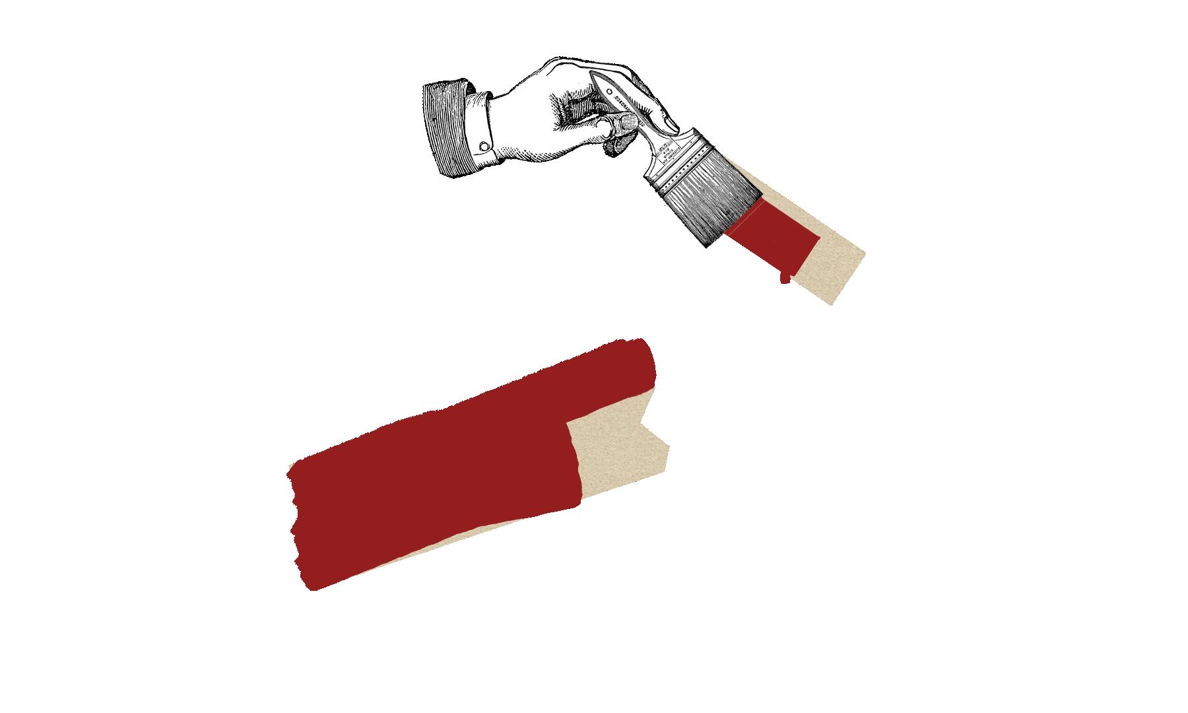
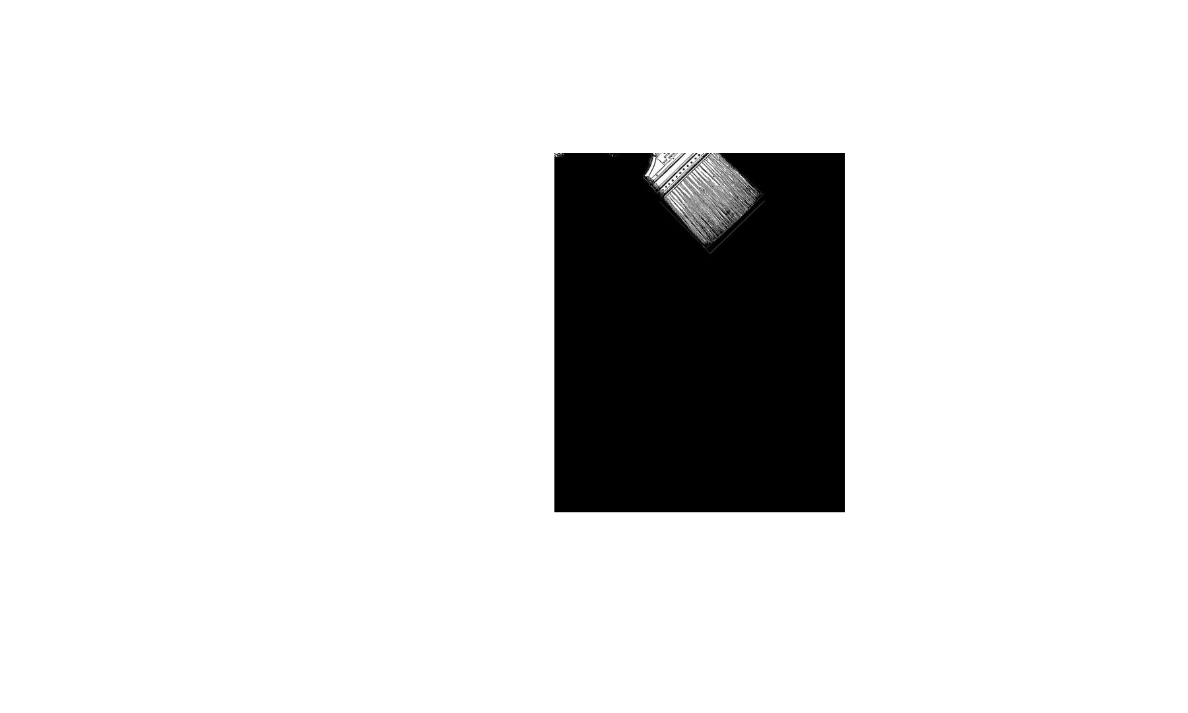
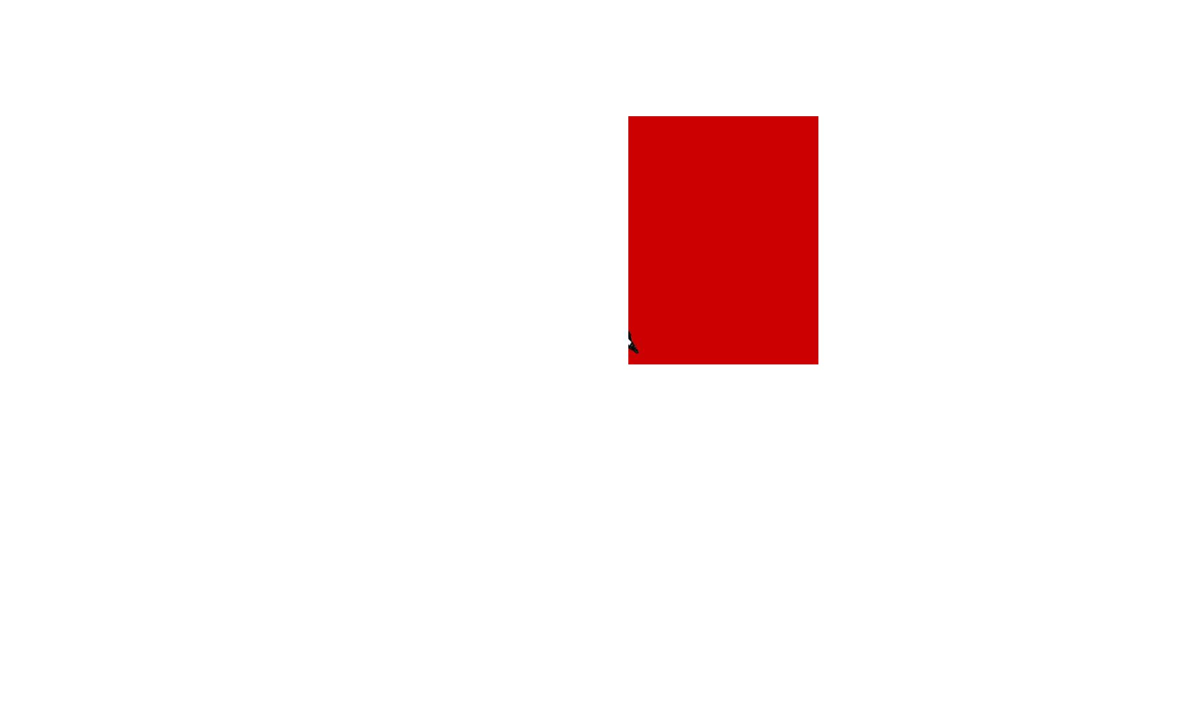
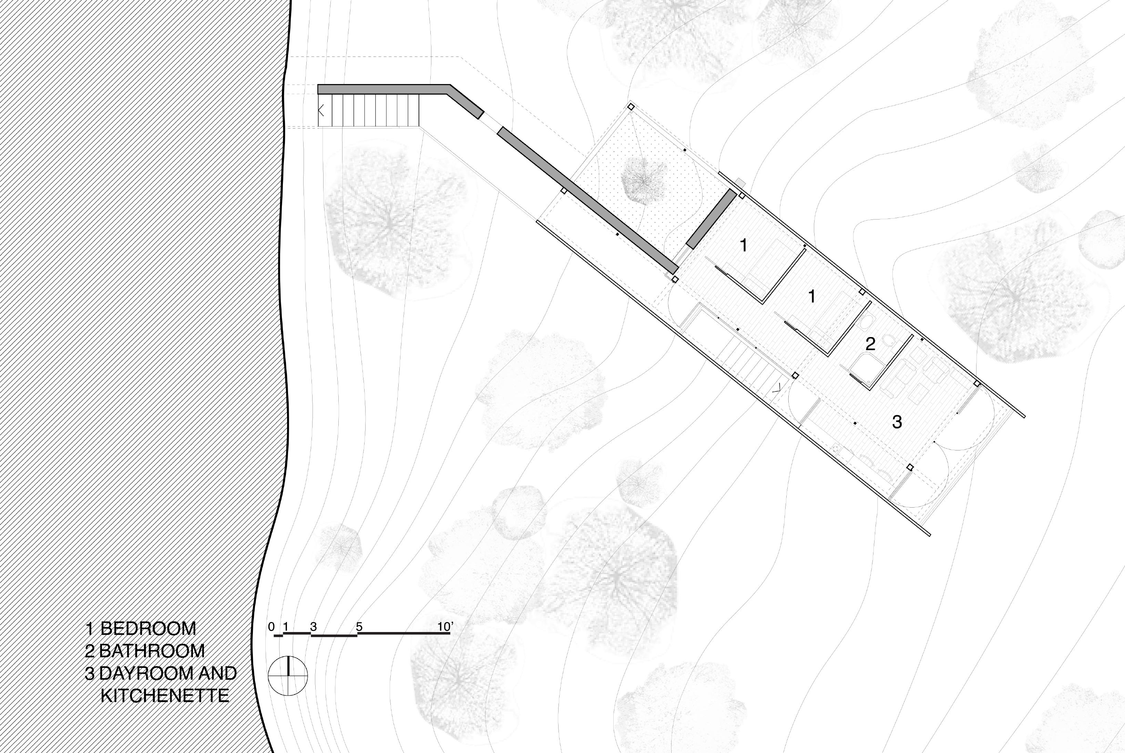
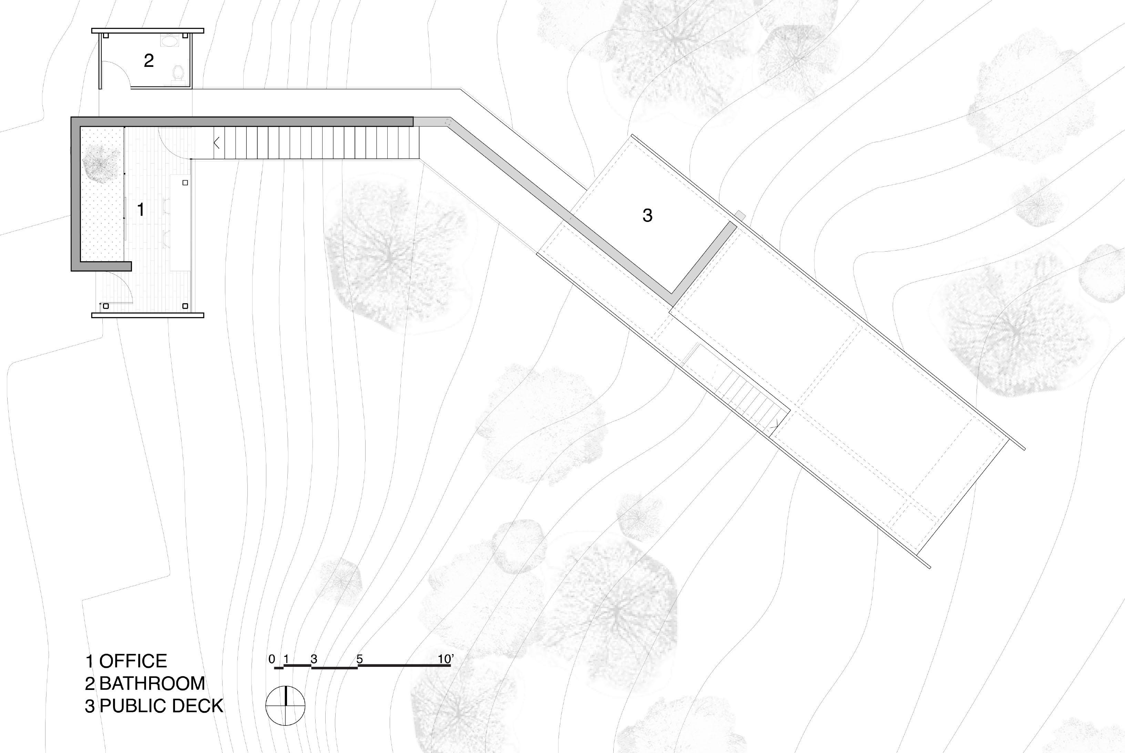
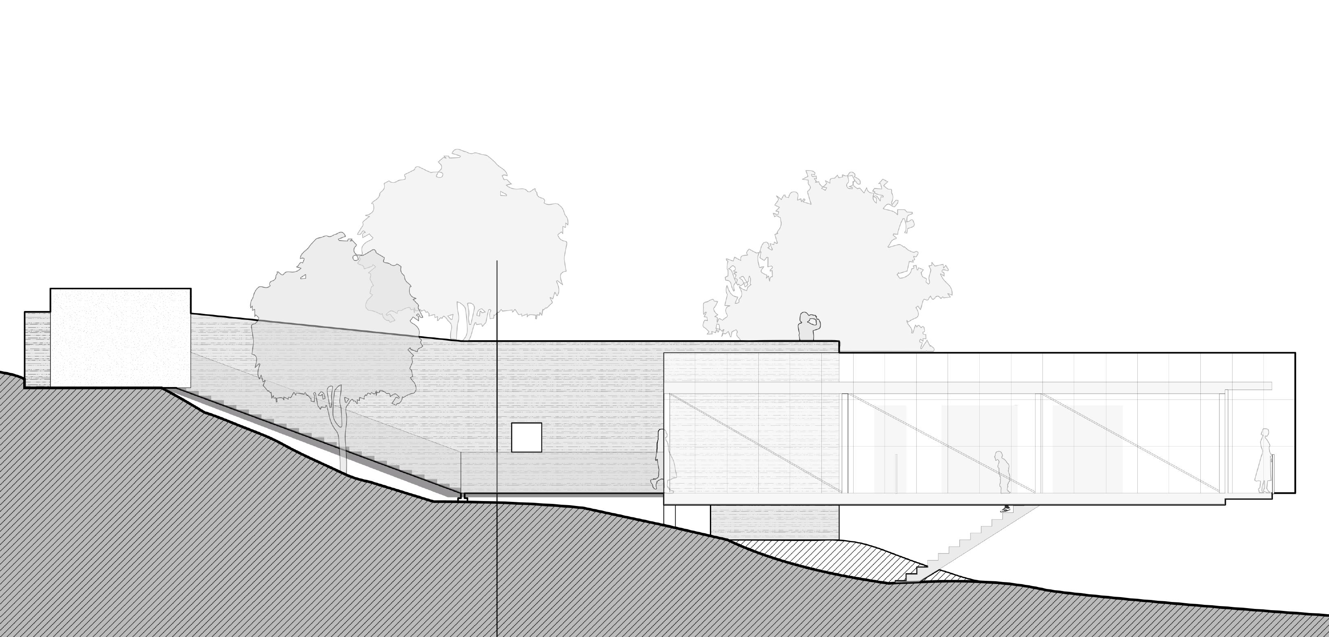
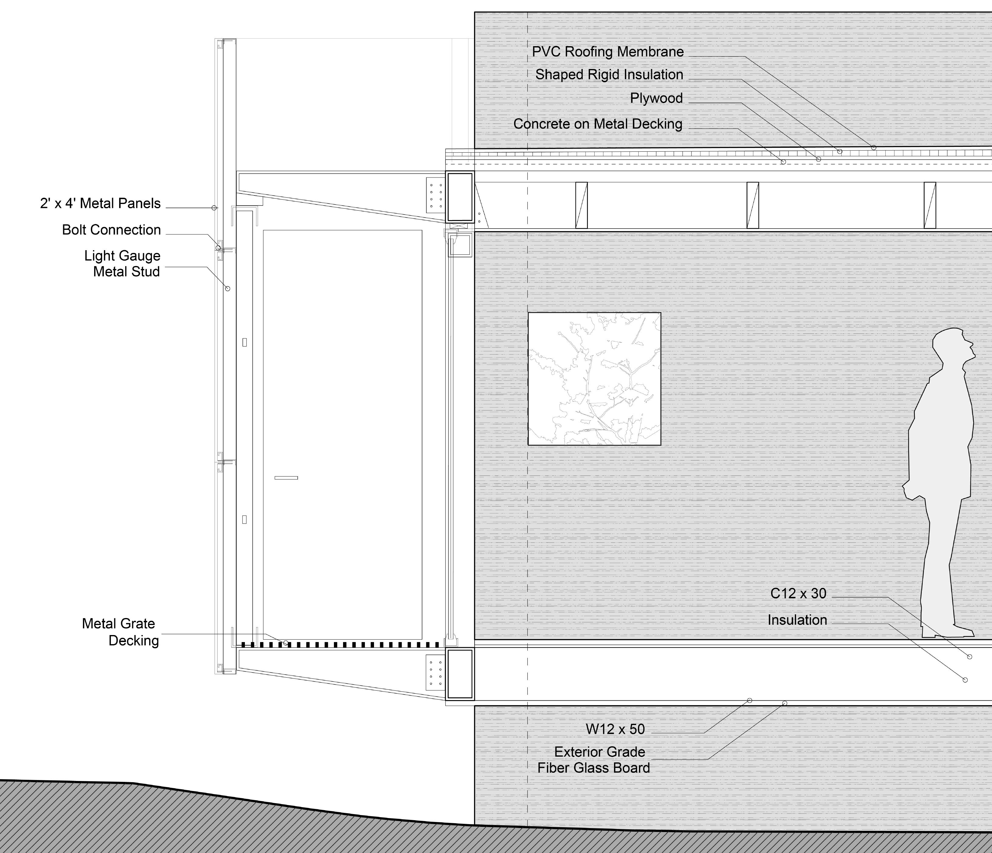
Perforated Walls
Artist Residency
Location: Copenhagen, Denmark
Program: Weaving Artist Residency
Type: Academic, Individual
Before mass production in the mid 1800s, clothing woven from surrounding materials served as a second skin that directly tied man to his surroundings. This tangible connection between us and nature has since been lost due to mechanical manufacturing. An artist residency with a weaving workshop and gallery aims to rekindle the respect for the process of weaving.
Building as loom: floor plates are weaved between five structural walls; providing ample daylight from both above and the two adjacent courtyards. The large aperture showcases a person working on a standing loom while the smaller hole allows curious pedestrians to look into and up the vertical exhibit. The small street that is created between the project and its neighbor provides daylight, ventilation, visual relief and continues the urban fabric into the heart of the site. A new space is revealed as pedestrians walk past each wall, from tall and skinny to compressed and wide; promenade is thus created. The seemingly impermeable wall before is now transparent, like a series of ribs or pages in a book, each layer simultaneously hides and reveals.
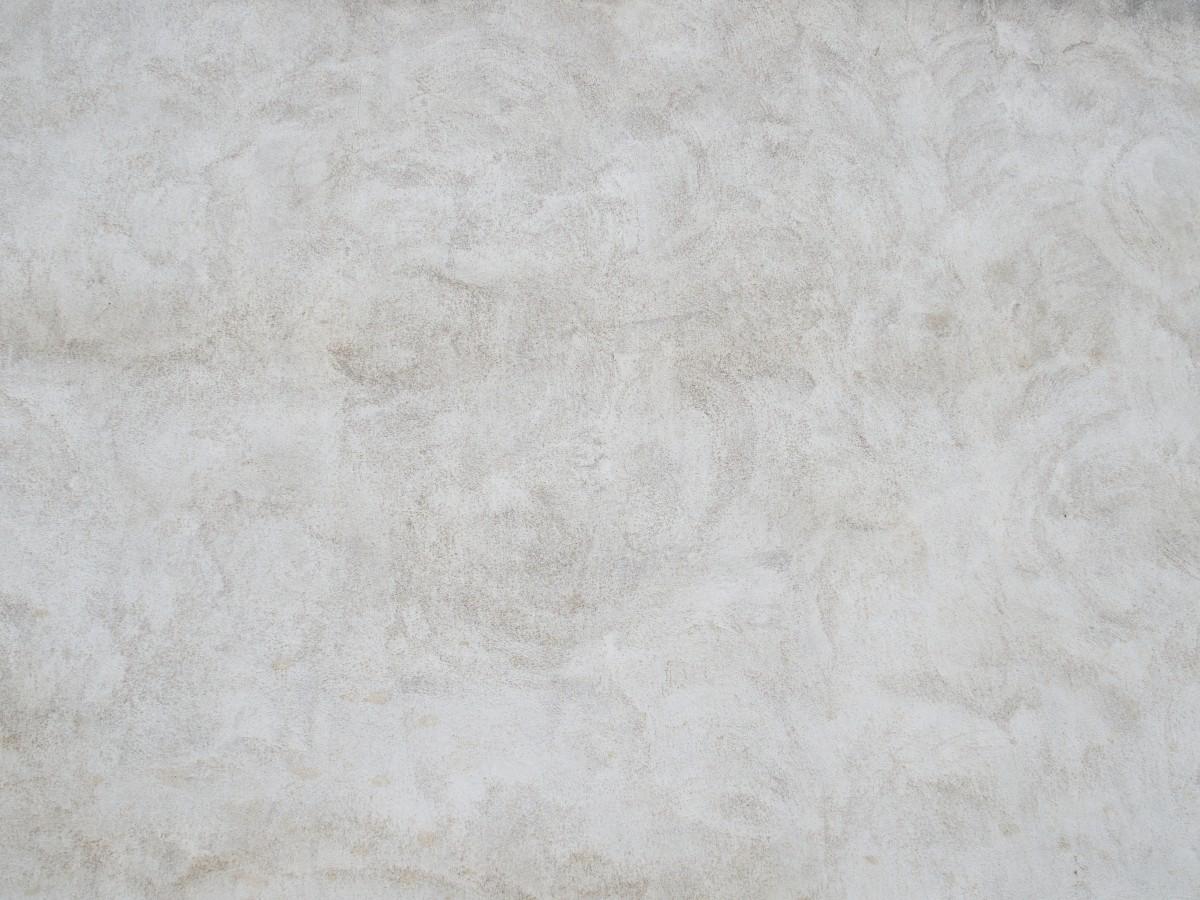
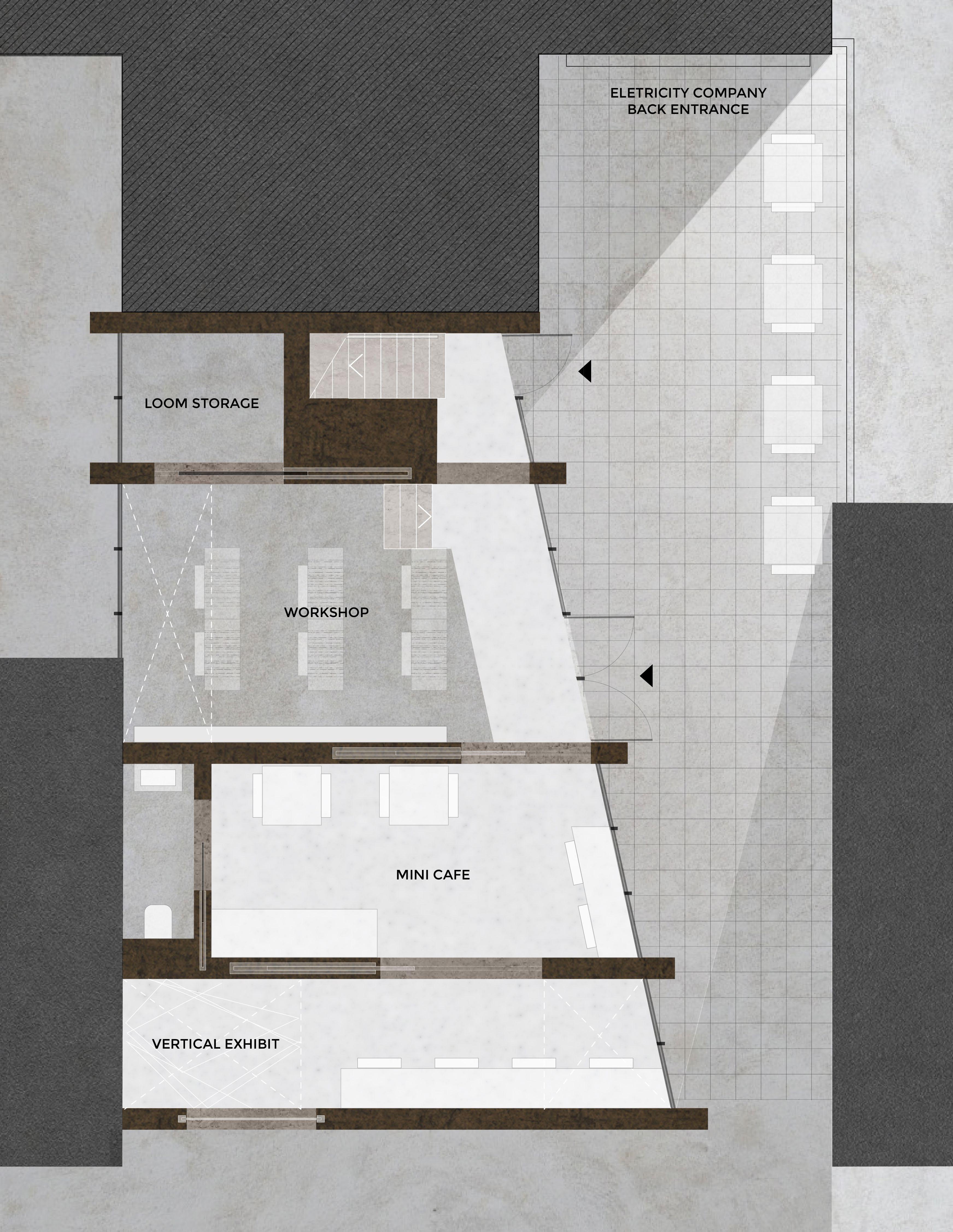
The three adjacent buildings block most of the daylight. Thus, the building is divided into wall plates and oriented towards the southern sun between the tall buildings.
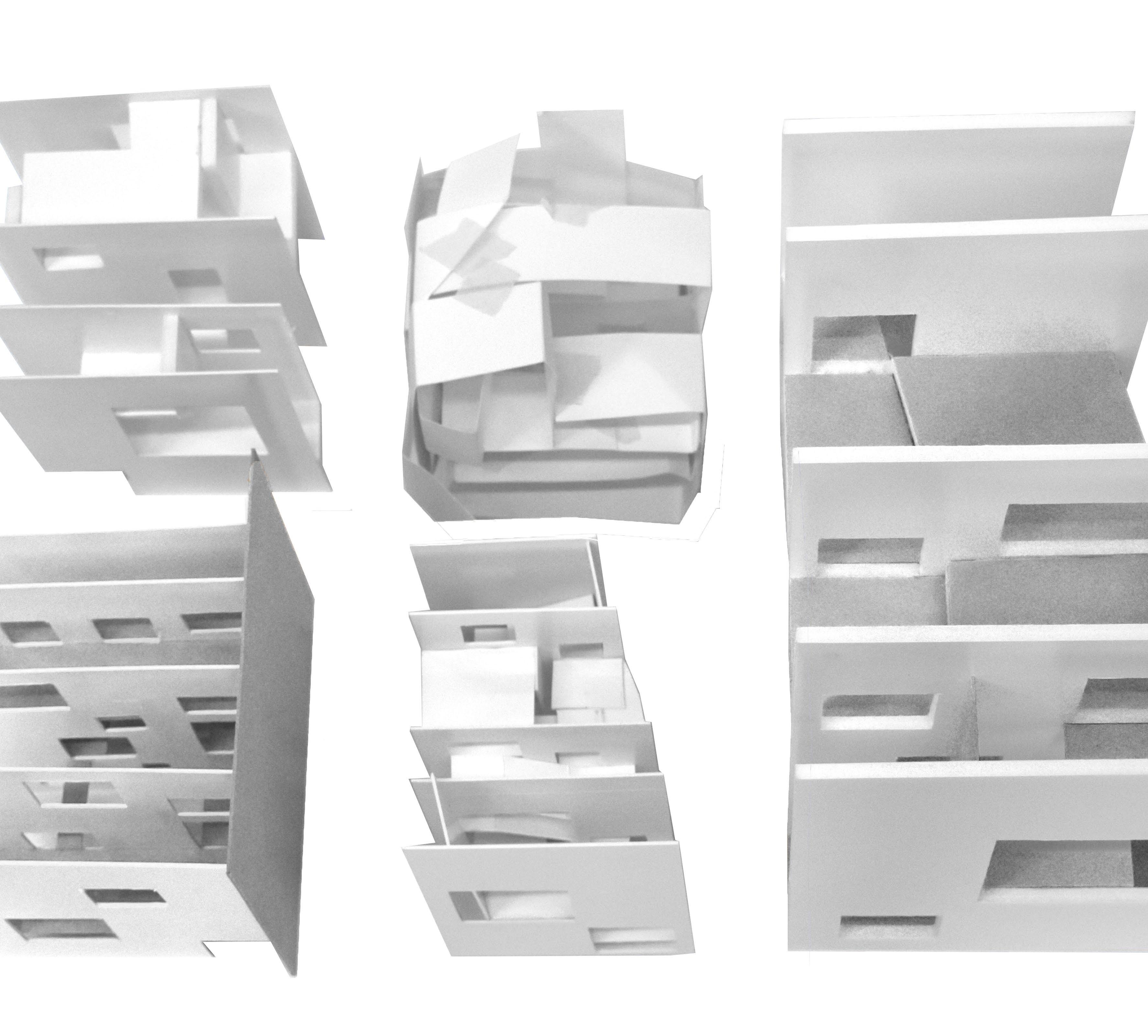
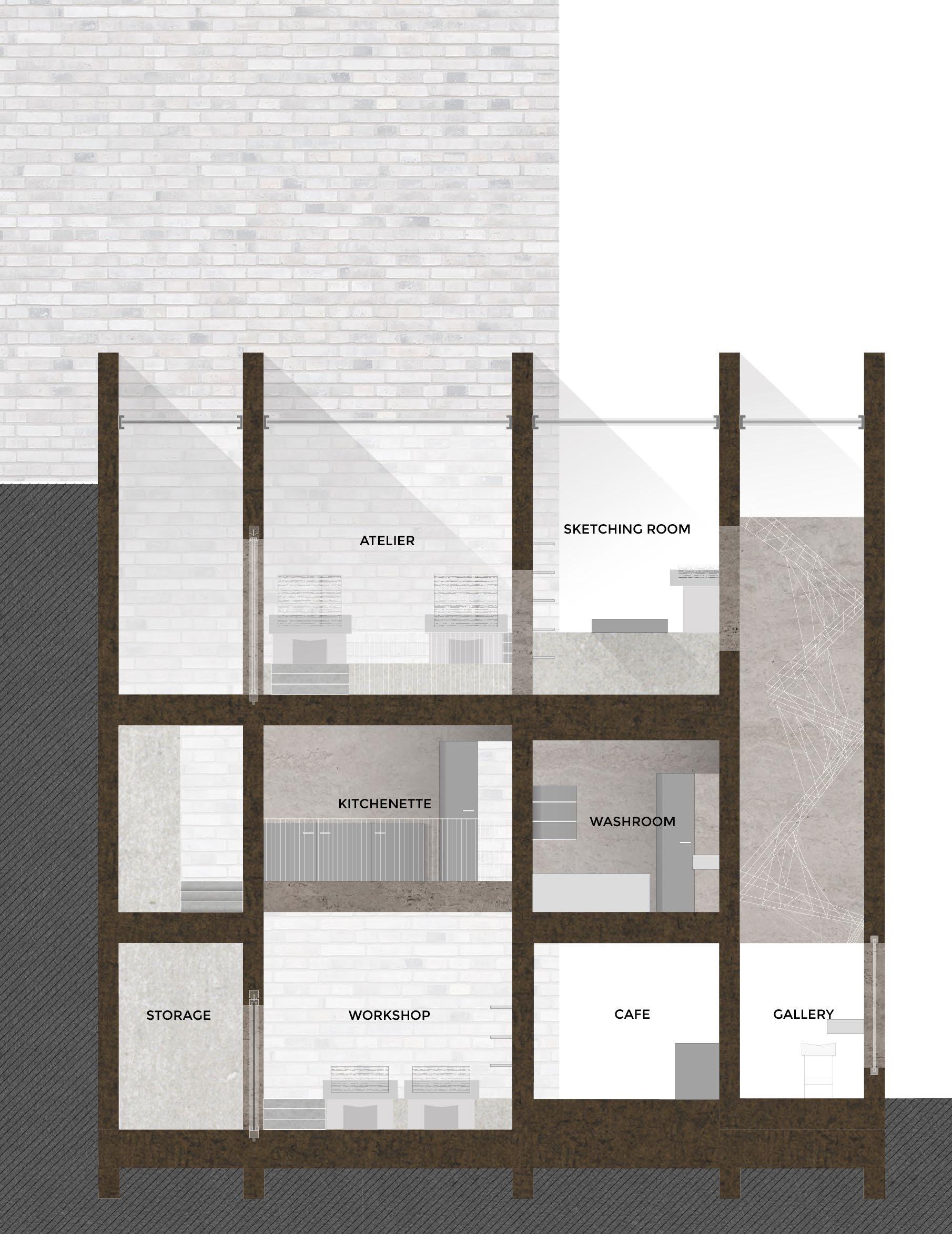
Space expands and contracts as one walks through the building, from tall and skinny to horizontal and flat; space and light play freely.
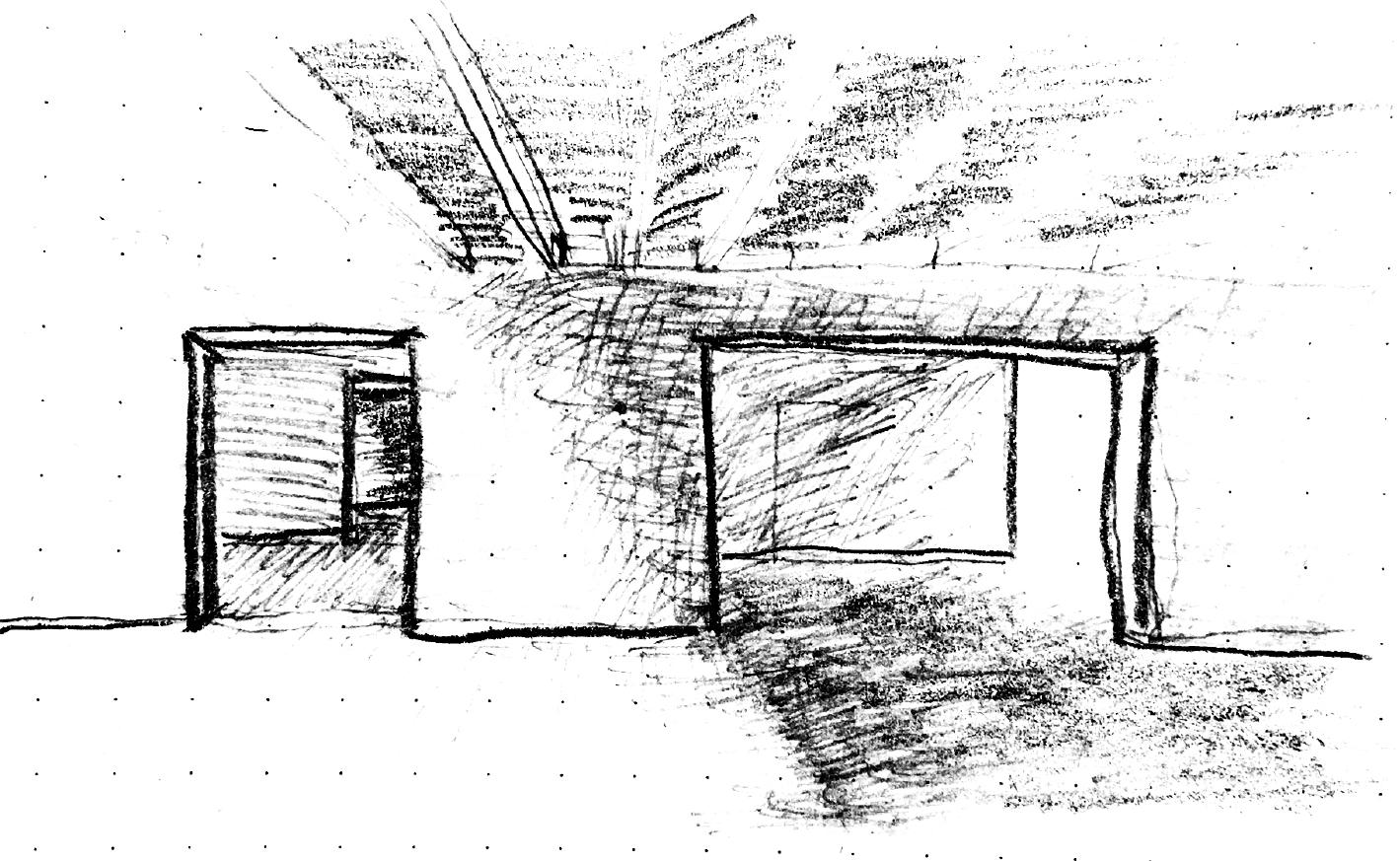
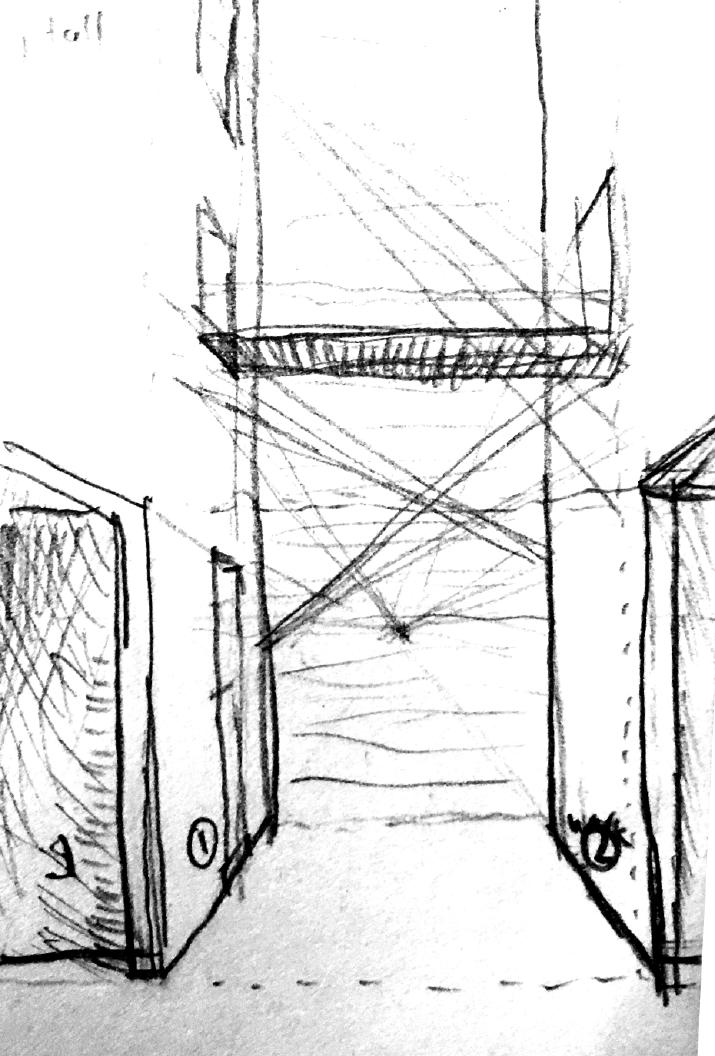
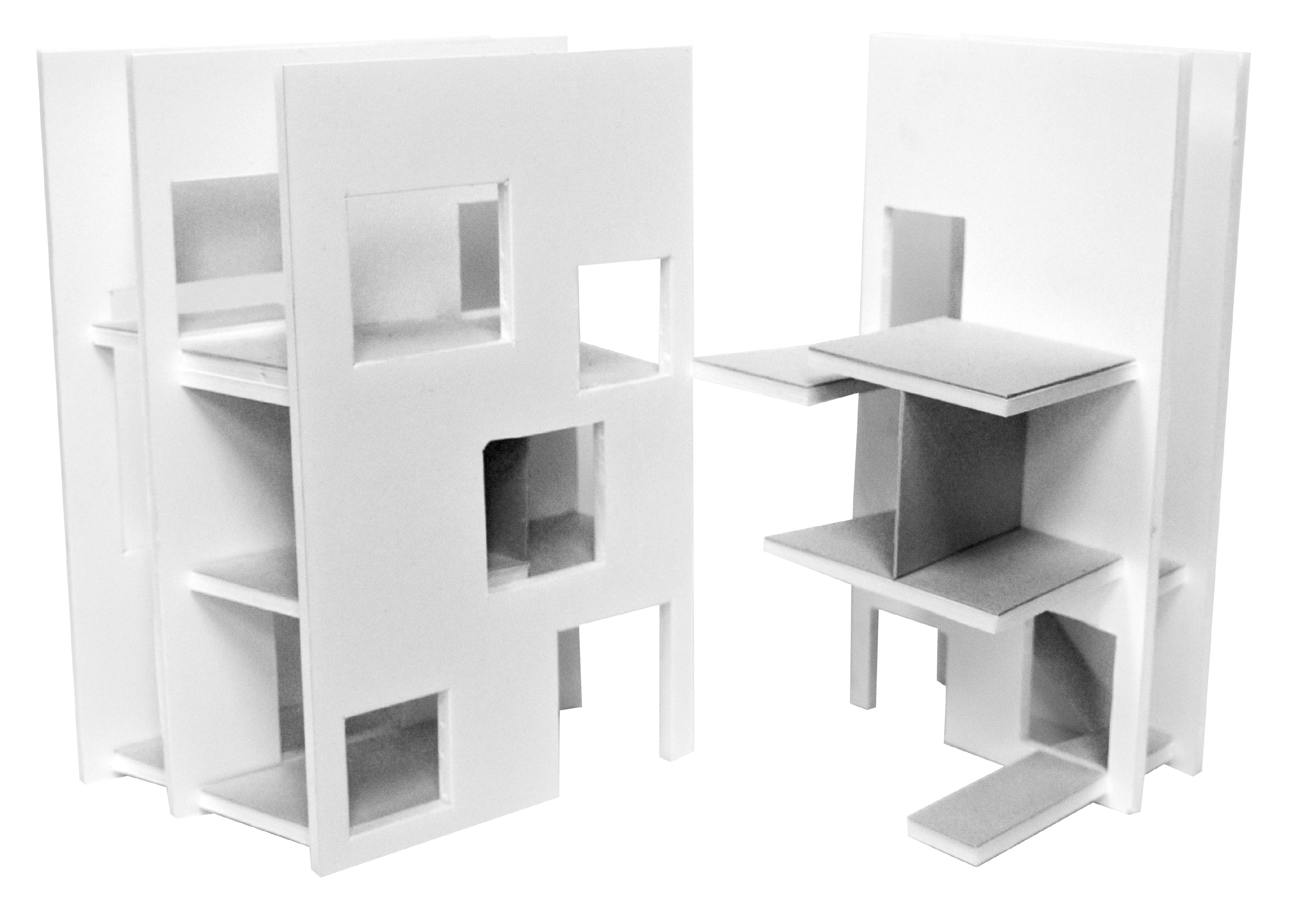
Nested Glass Housing Project
Location: West Hollywood, Los Angeles
Program: Commercial Space, Residential Units
Type: Academic, Individual
West Hollywood has a large population of young professionals who often feel alientated from their environment. The entire building is lifted off the ground to make room for a market and set a precedent with the nearby developing art gallery to make the streets of Los Angeles more walkable.
Below, people meander between the glass vendors as they are slowly drawn into the heart of the project where a sunlit park lies. The park serves as a quiet meditative space that offers reprieve from the otherwise noisy urban fabric. Above this market lies the various housing unit types, strategically placed on the same floor to create opportunities for chance encounters between people during different stages in life.
