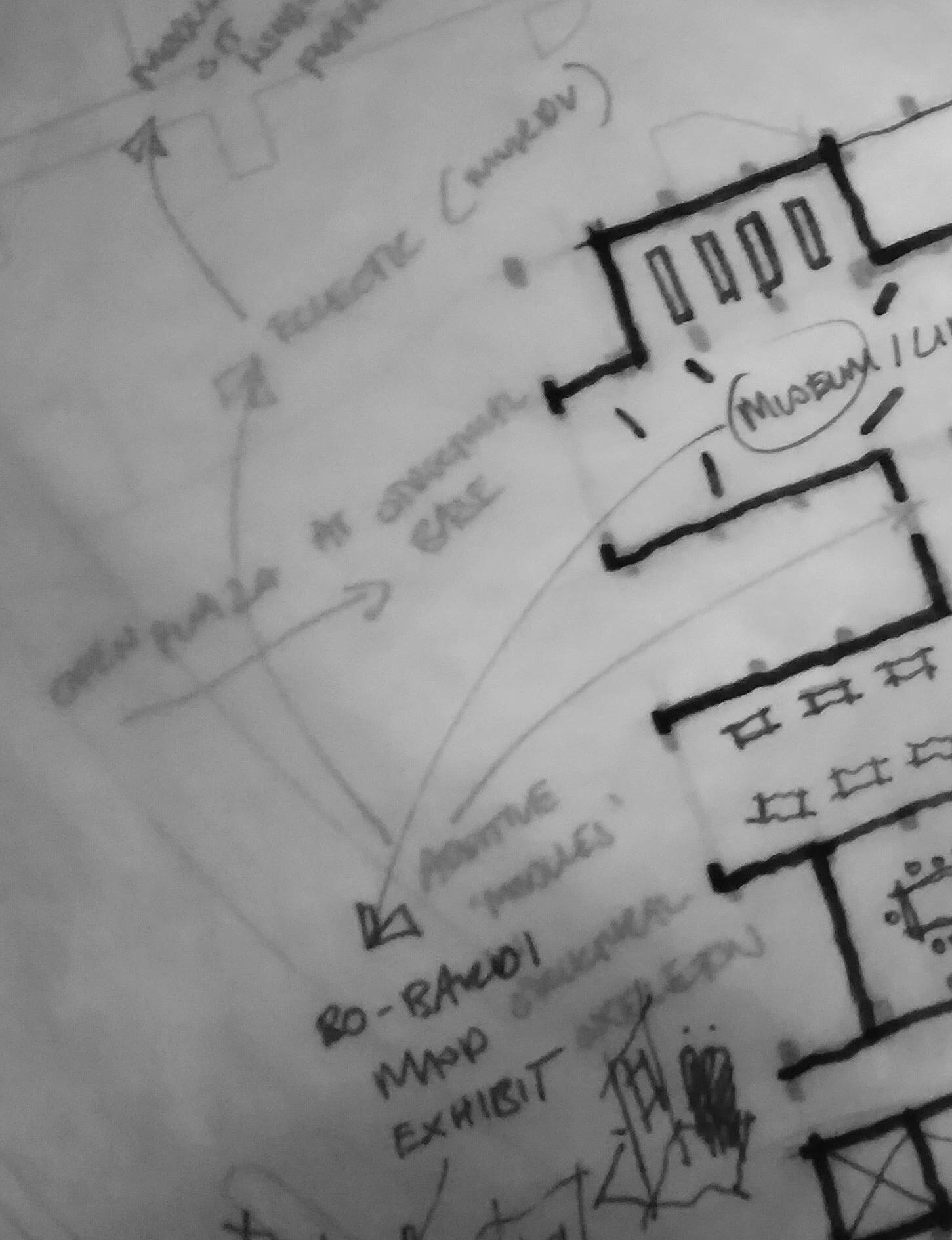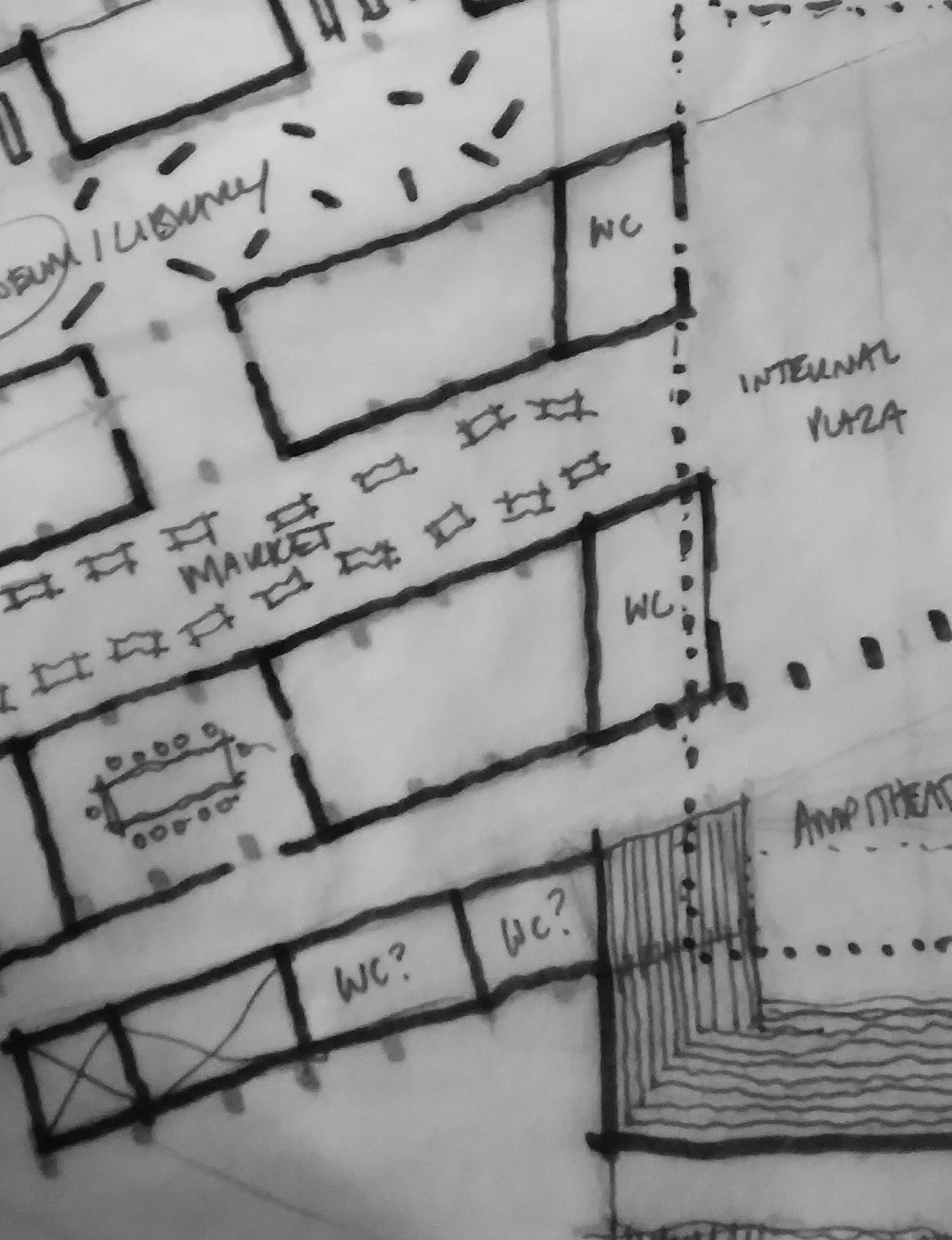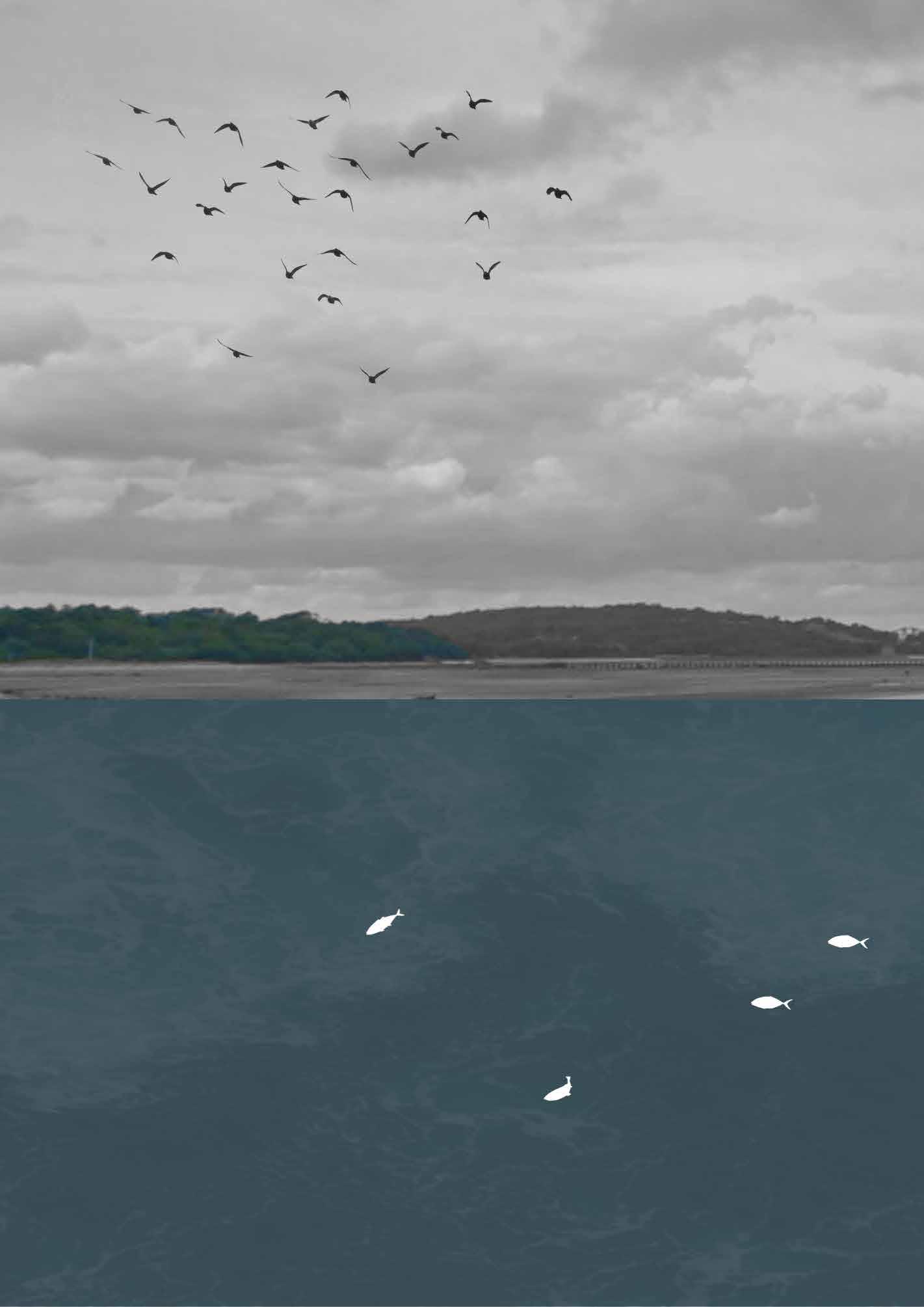Portfolio: Selected Works
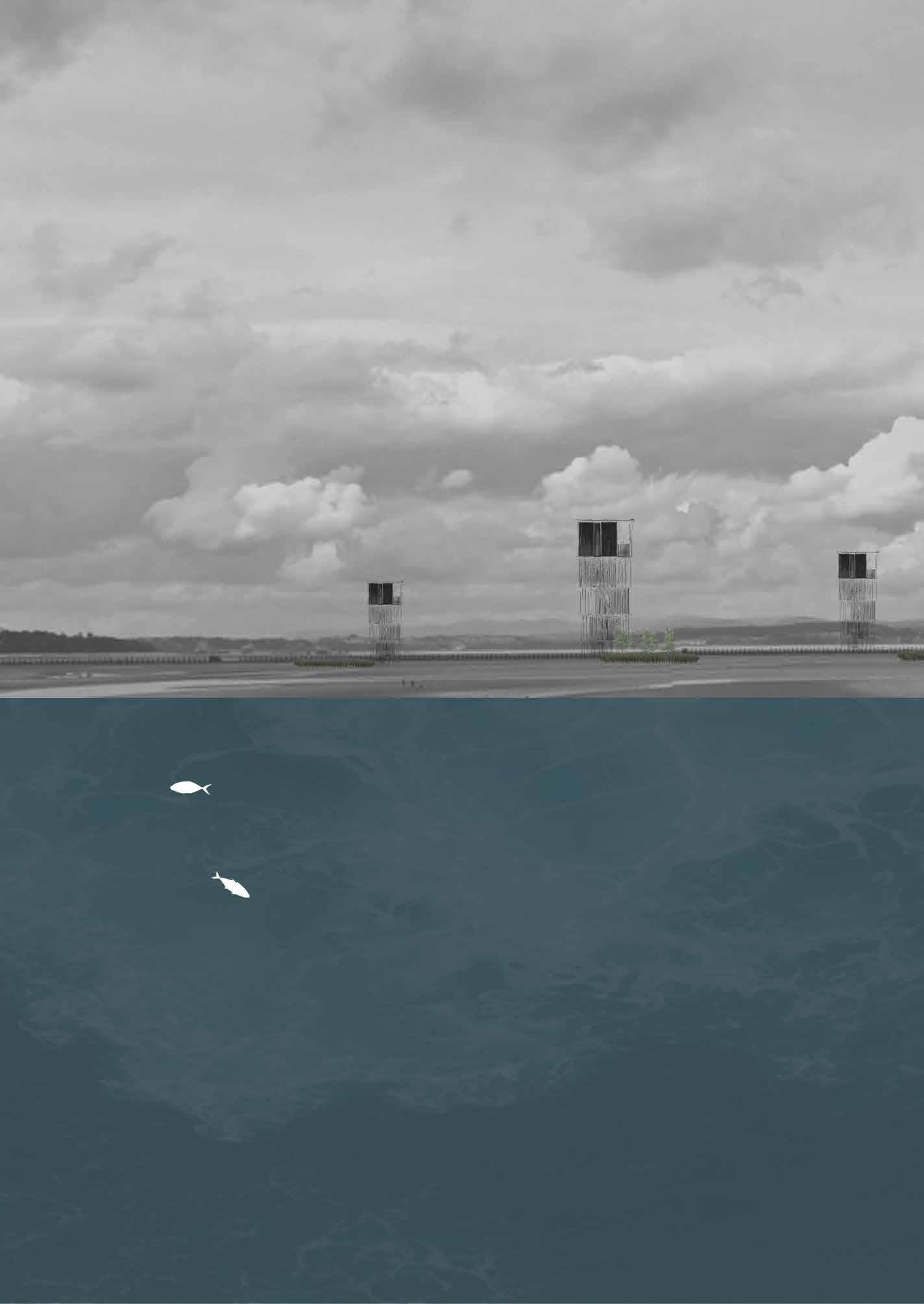 Connor Templeton
Connor Templeton
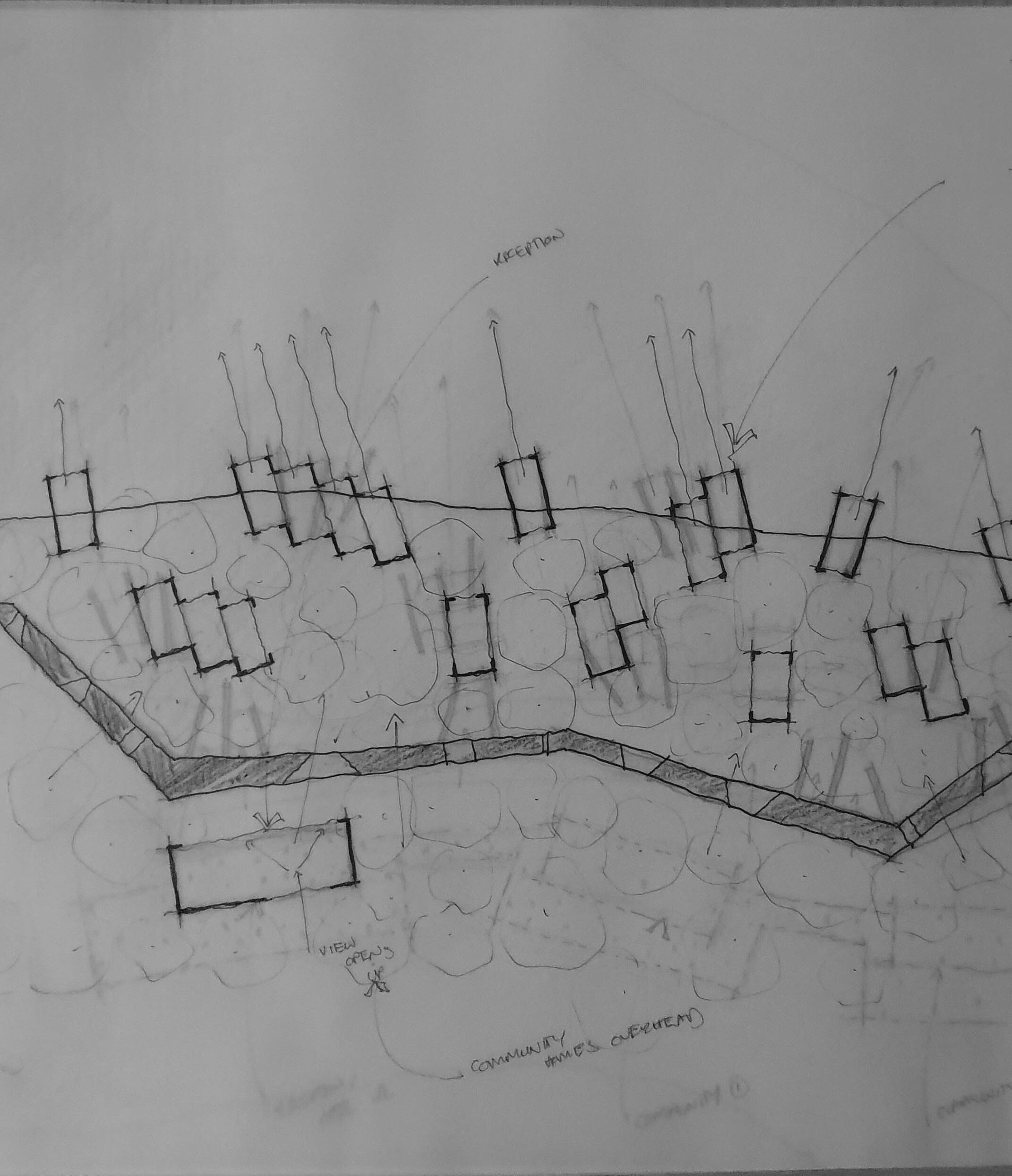

 Connor Templeton
Connor Templeton

Wellbeing is not just for the ill. This project, completed during my undergraduate studies intended to act as an antithesis to the cold, often sterile and alienating government subsidised healthcare facilities. The project aimed to do this through use of natural light, passive ventilation and heating systems as well as through use of the tactility of its materials.
The project sits at the heart of the historic Dean Village site in Edinburgh, which offered a rich contextual palette to evoke and explore.
The building aims to create a front and back, spaces and thresholds public and private respectively. This is done through use of apertures and glazing, with the street presenting elevation acting as an austere, reserved point of entry and the rear of the building acting as an expansive oriel: opening toward the water of Leith.
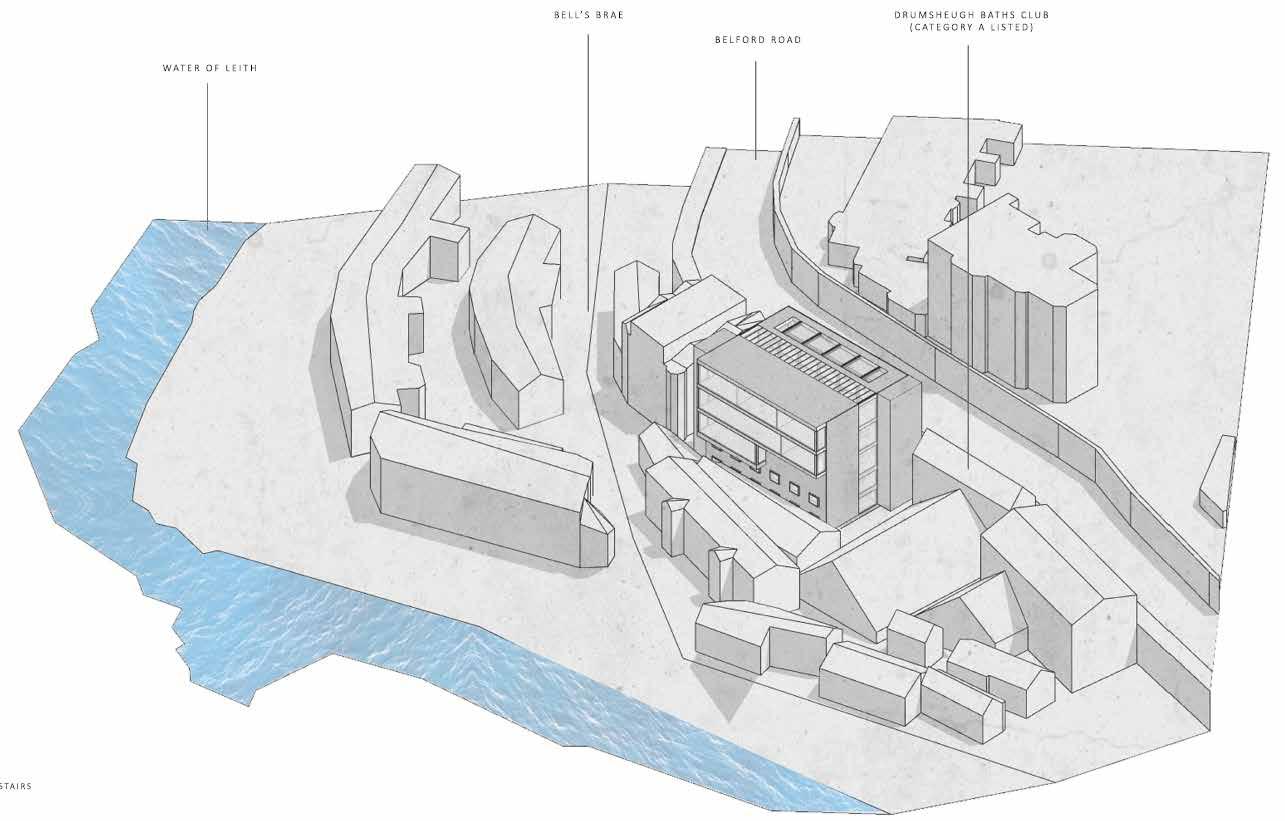

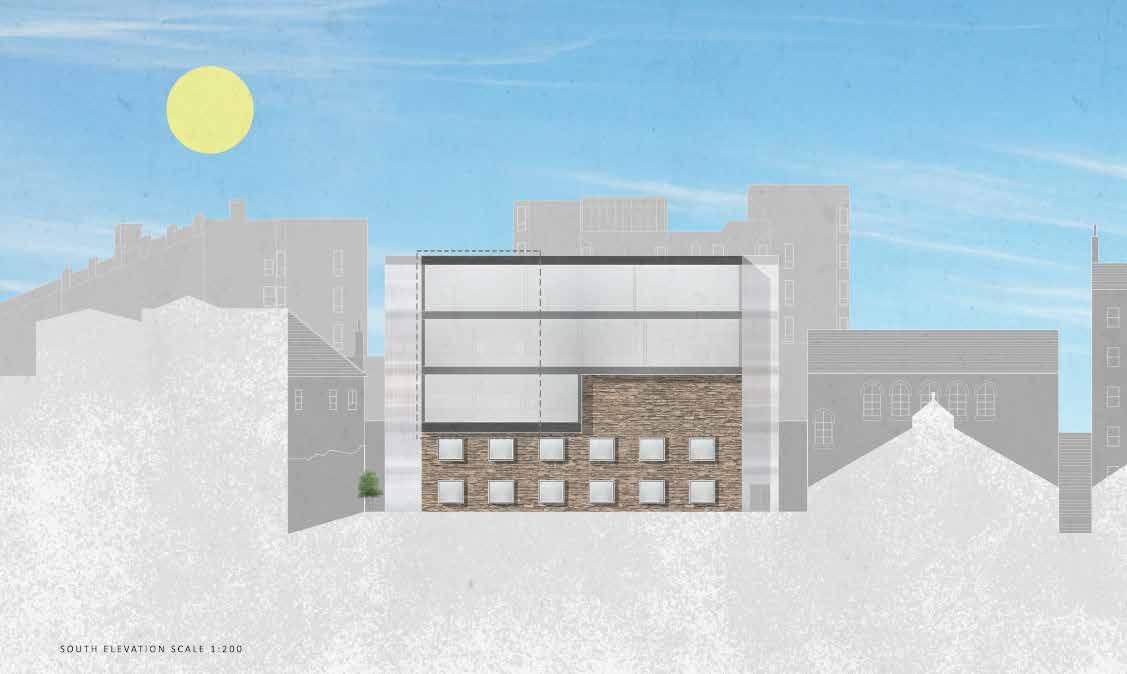 Street Facing Elevation (Originally Scale 1:100).
Elevation Facing Water of Leith (Originally Scale 1:200).
Street Facing Elevation (Originally Scale 1:100).
Elevation Facing Water of Leith (Originally Scale 1:200).
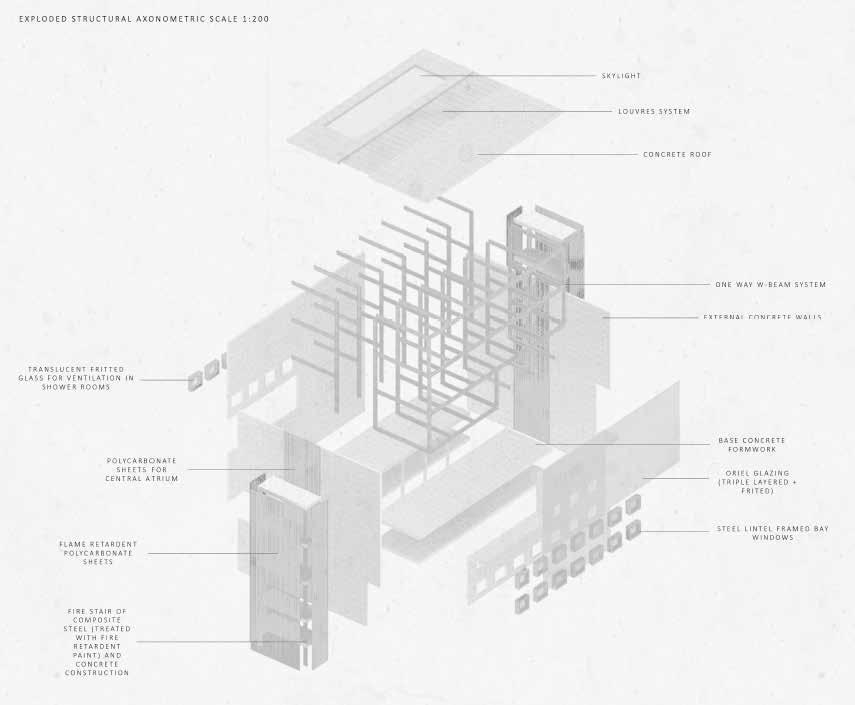
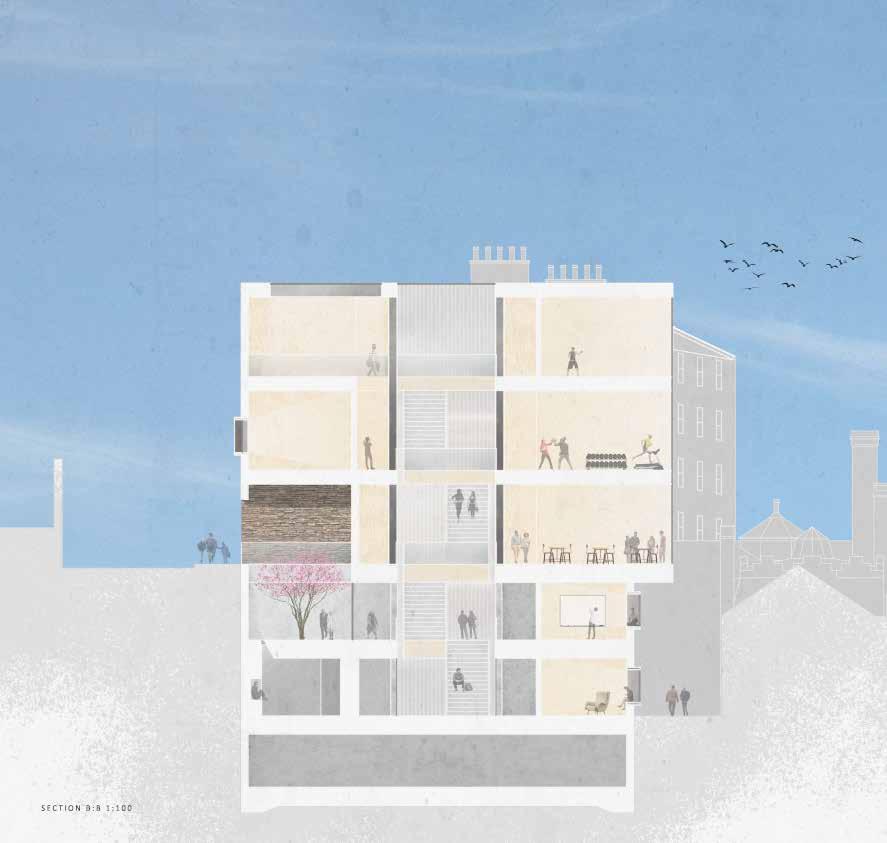 Spatial Cross Section (Originally Scale 1:100).
Spatial Cross Section (Originally Scale 1:100).

 Atrium Space.
Atrium Space.
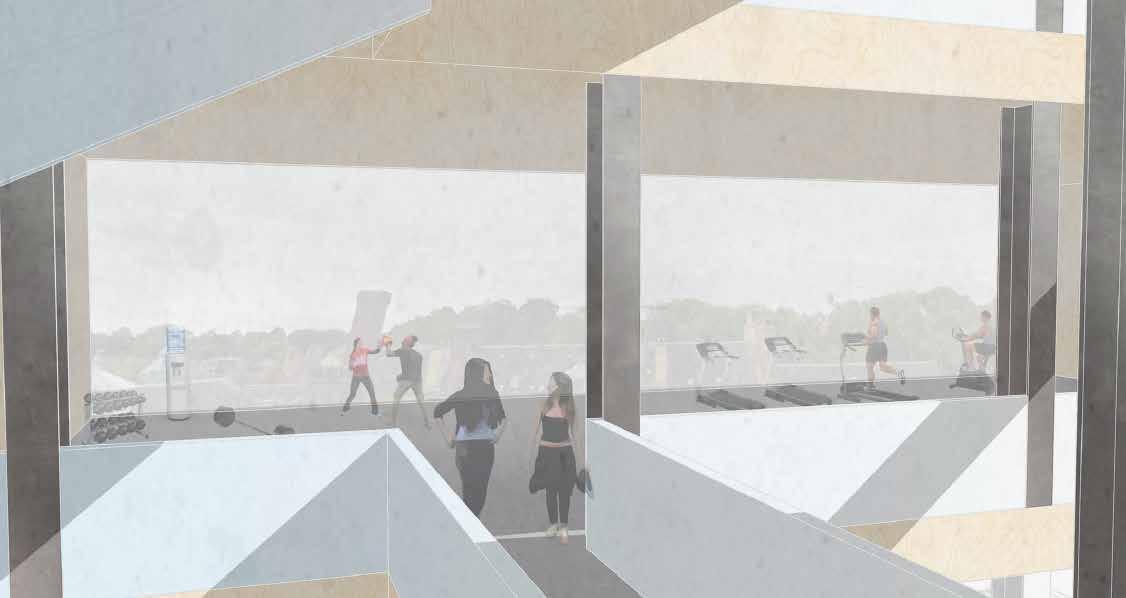
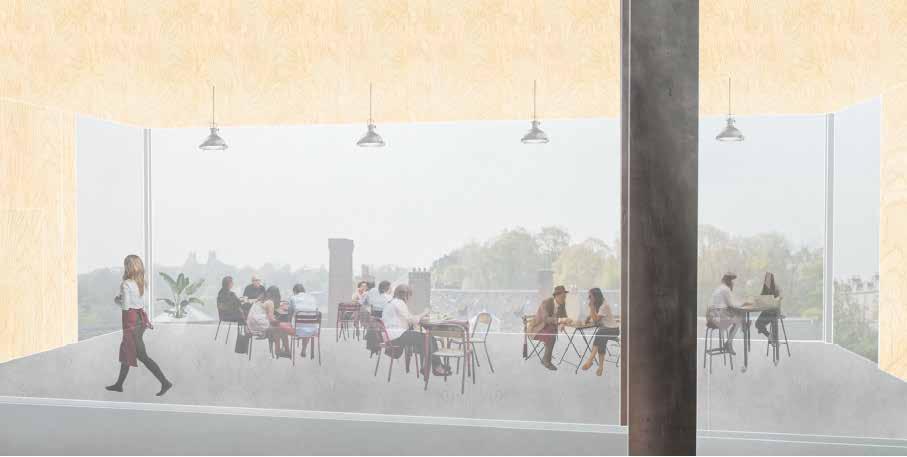
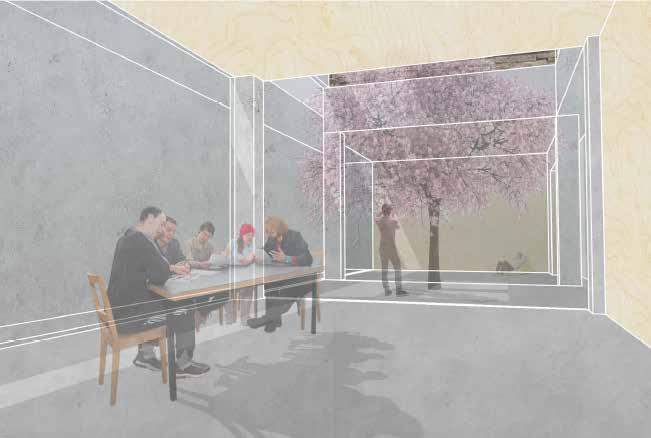
The influence of our studio and its manifesto ‘Badgerville’ was prevalent in our initial urban hypothesis and emergent urban strategy as a collective. One of the primary concerns of this manifesto was reconsidering the relationship between human beings and the flora and fauna which we cohabit place with. This led to an approach radically different to traditional urban planning, one which takes a non-anthropocentric approach to considering how we construct and inhabit our environment. This approach was informed by readings allocated to the studio as well as personal and group study of urban precedents.
The site allocated for ‘Badgerville’ was in the Granton area of Edinburgh, containing a substantial amount of brownfield land and in need of urban regeneration. Once a broad masterplan of the area was produced in keeping with our studio ethos, we divided into sub-groups each tasked with resolving a specific element of the masterplan at a more detailed scale.
For me this was the ‘Cultivation’ sub group, which aimed primarily to take a more sustainable and less invasive approach to agriculture, as well as tackling social problems with a ‘local not global approach’, circulating food and goods primarily amongst the local community rather than commodifying these goods for profit.
After resolving our urban scale proposal time came to instantiate and begin transforming ideas explored at this urban scale to an architectural one. After analysis of the site developed by our ‘cultivation’ sub-group I chose to begin resolving the co-habitation hotel at the frontage of the site. This was appealing as the concept of cohabitation was an integral one in our urban development and an opportunity to explore this further was an exciting one.
Also exciting was the physical context, comprised of more than one habitat and sitting along the coast, this afforded a unique opportunity to develop an interesting environmental strategy spanning across habitats and out toward the sea.
The proposal ultimately became one using division as foundations for design. This division of programme, habitat
and tectonics emerged through creating a boundary using an inhabitable (by humans and non-humans), undulating, rammed earth wall.
The wall split civic and residential programmes on either side, with each programmatic volume having distinct tectonic strategies of order and disorder, also both catering to and being respectful of the particularities of their individual habitats; namely deciduous woodlands and salt marshes.
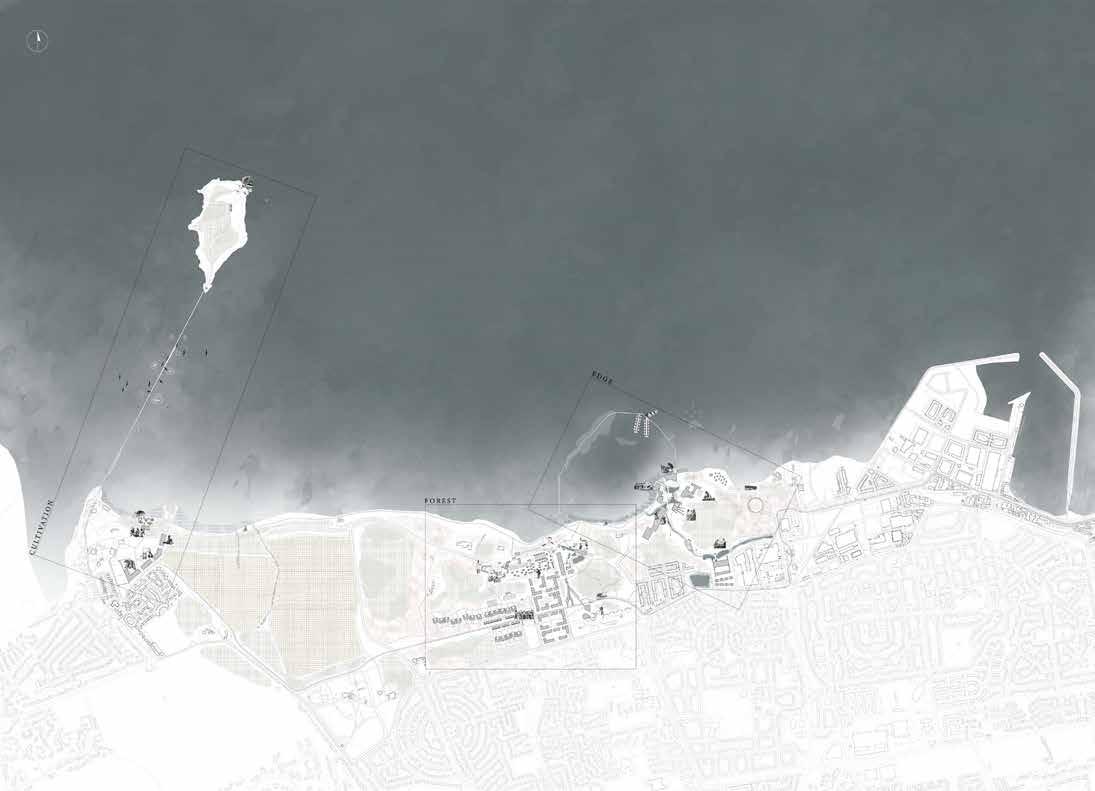
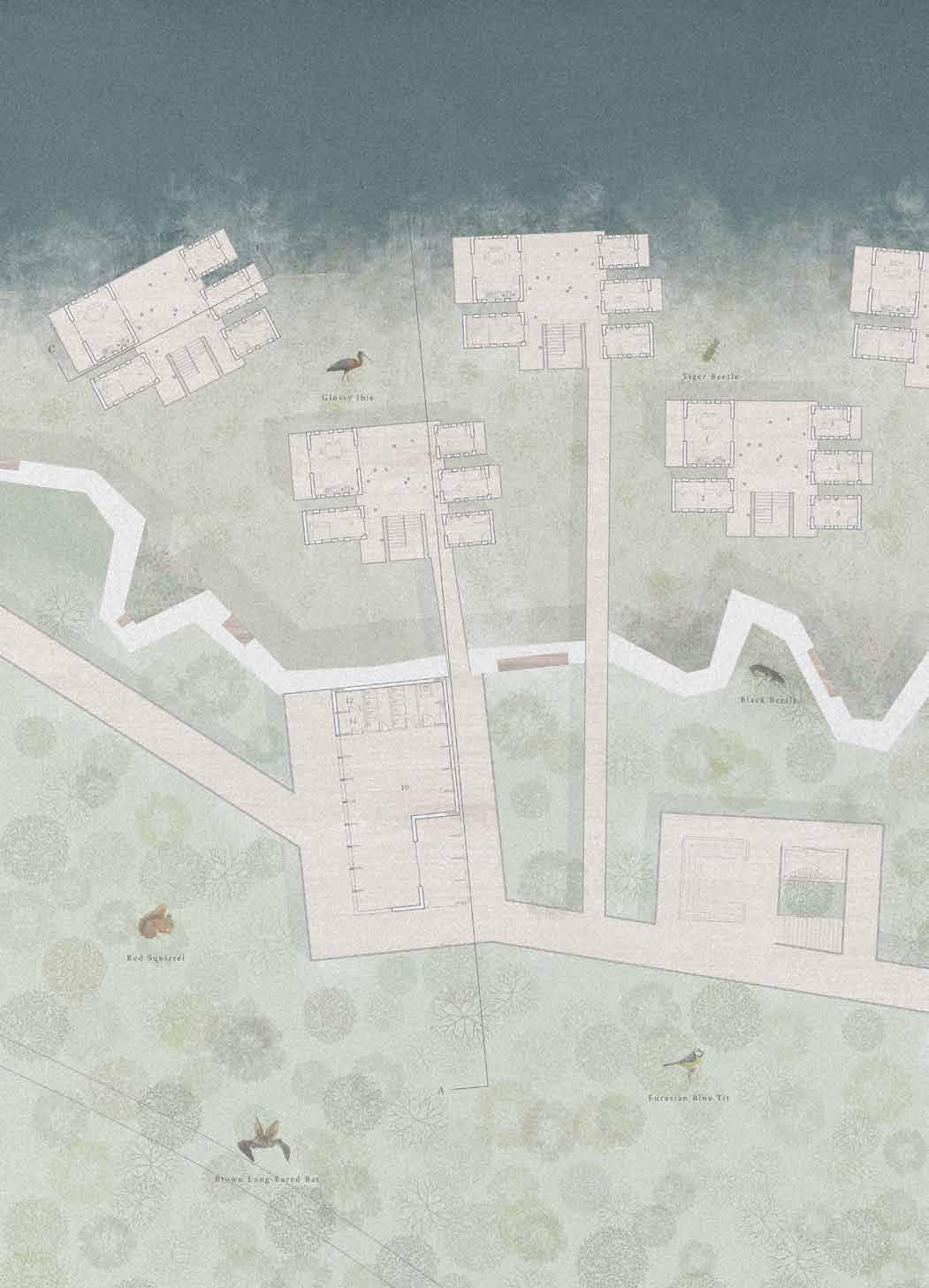
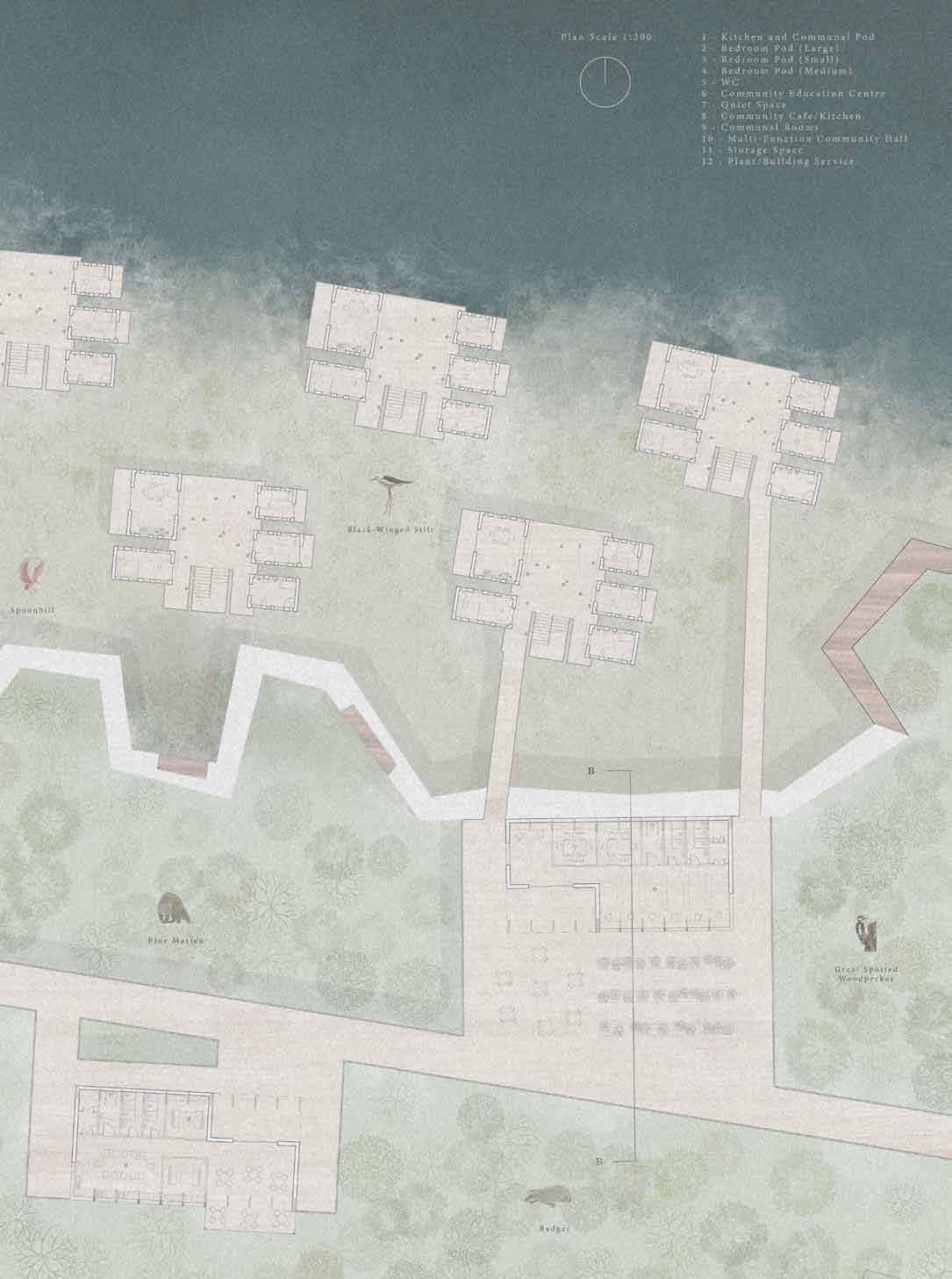
 Site Model (Originally Scale 1:200).
Site Model (Originally Scale 1:200).
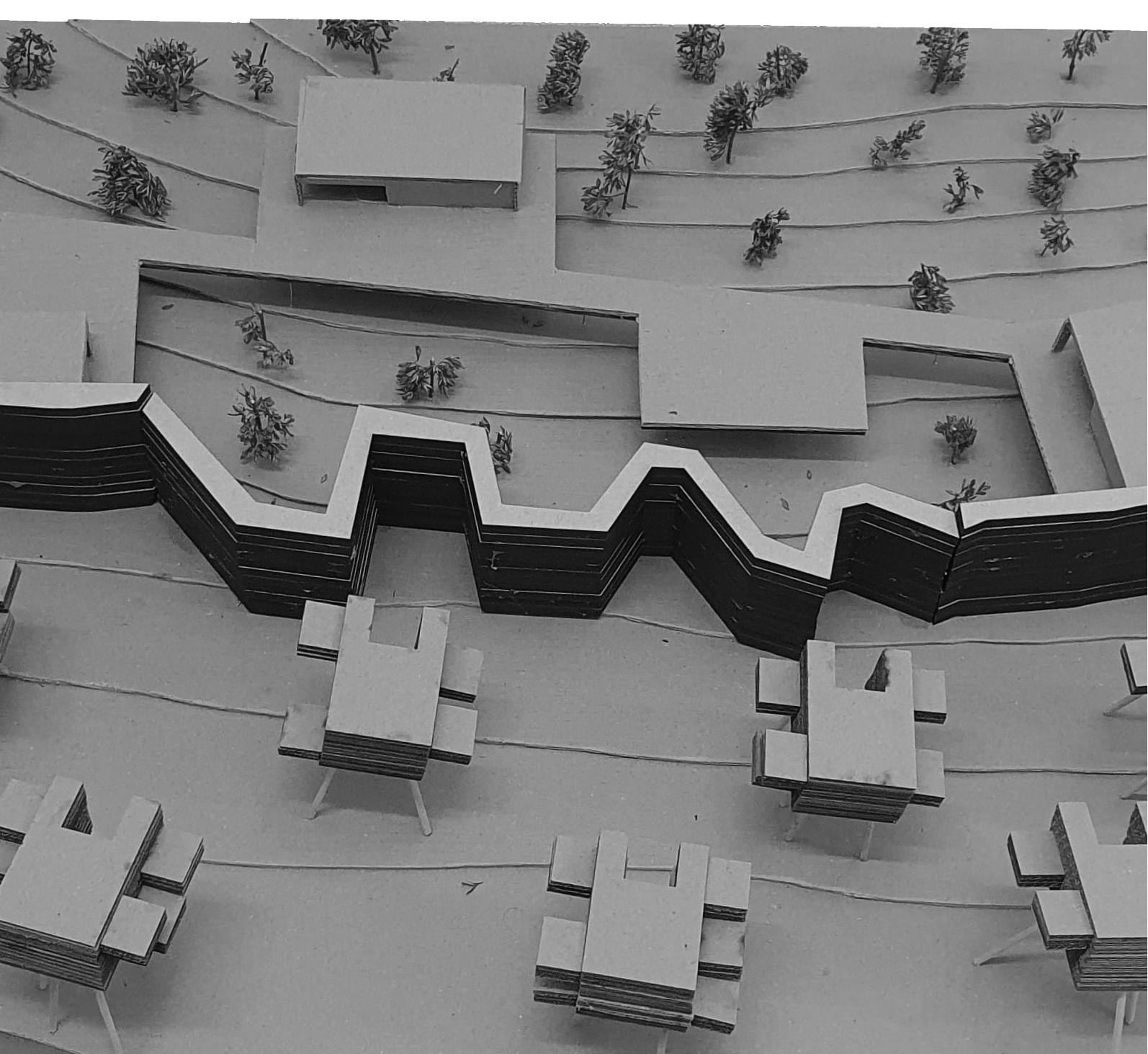
Spatial/Structural Section Through Communal Volume (Originally Scale 1:50).
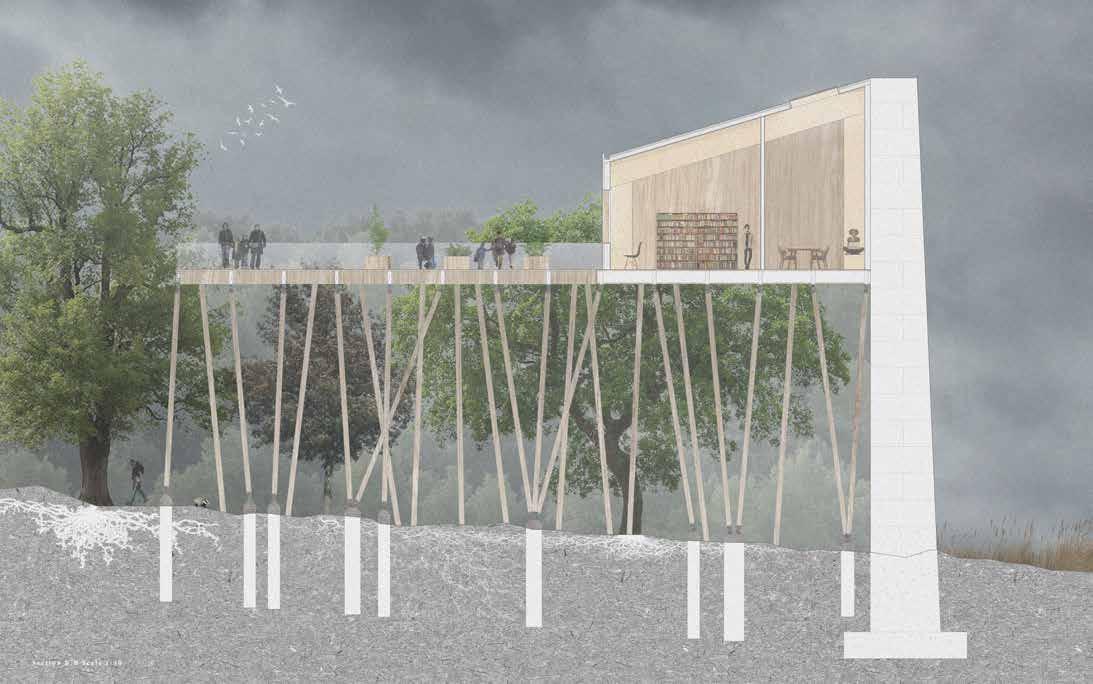
 Scheme Section Through Residential and Communal Volumes (Originally Scale 1:100).
Scheme Section Through Residential and Communal Volumes (Originally Scale 1:100).
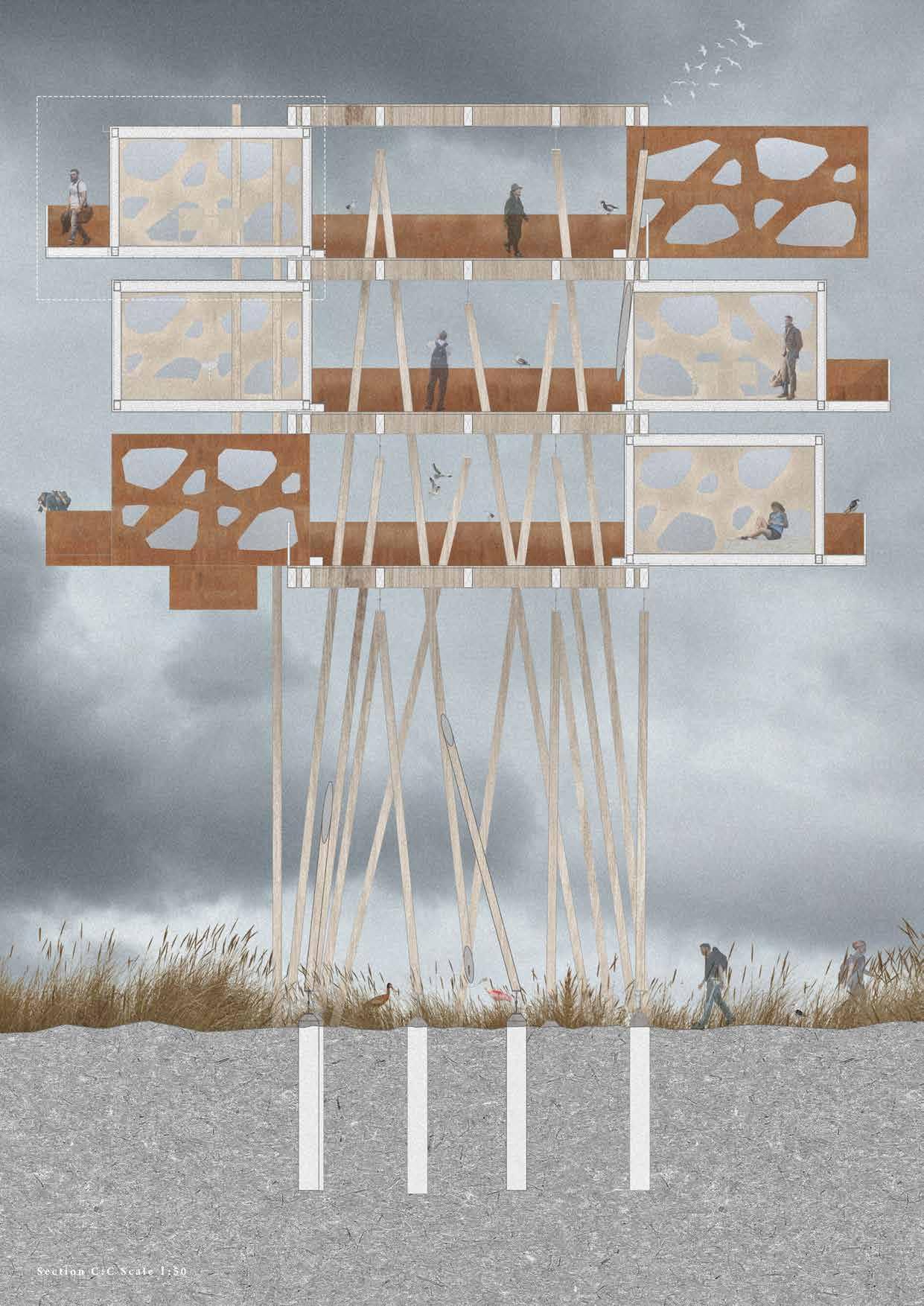 Spatial/Structural Section Through Residential Volume (Originally Scale 1:50).
Spatial/Structural Section Through Residential Volume (Originally Scale 1:50).
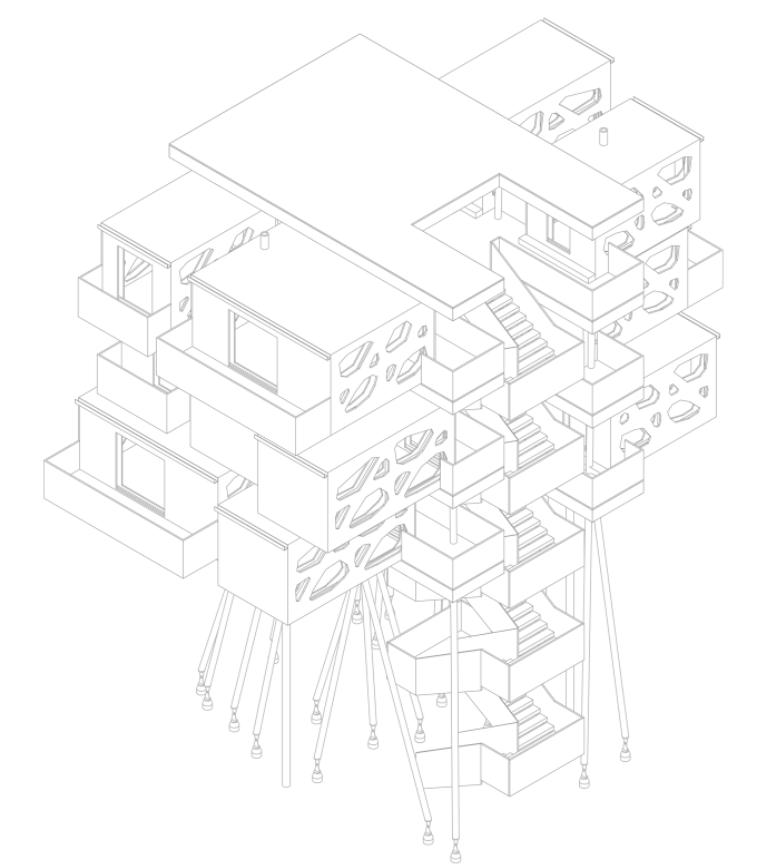
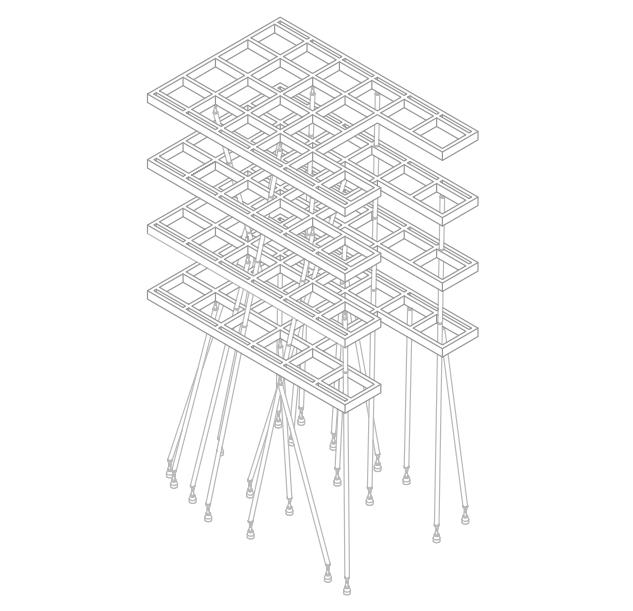
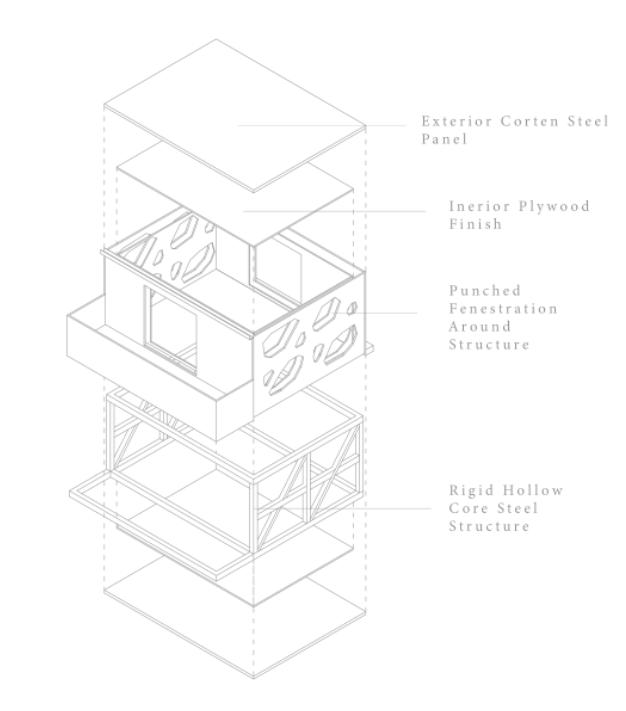 Timber Structural Frame Axonometric (Originally Scale 1:200). Structural Exploded Pod Axonometric (Originally Scale 1:100).
Residential Volume Axonometric (Originally Scale 1:200).
Timber Structural Frame Axonometric (Originally Scale 1:200). Structural Exploded Pod Axonometric (Originally Scale 1:100).
Residential Volume Axonometric (Originally Scale 1:200).
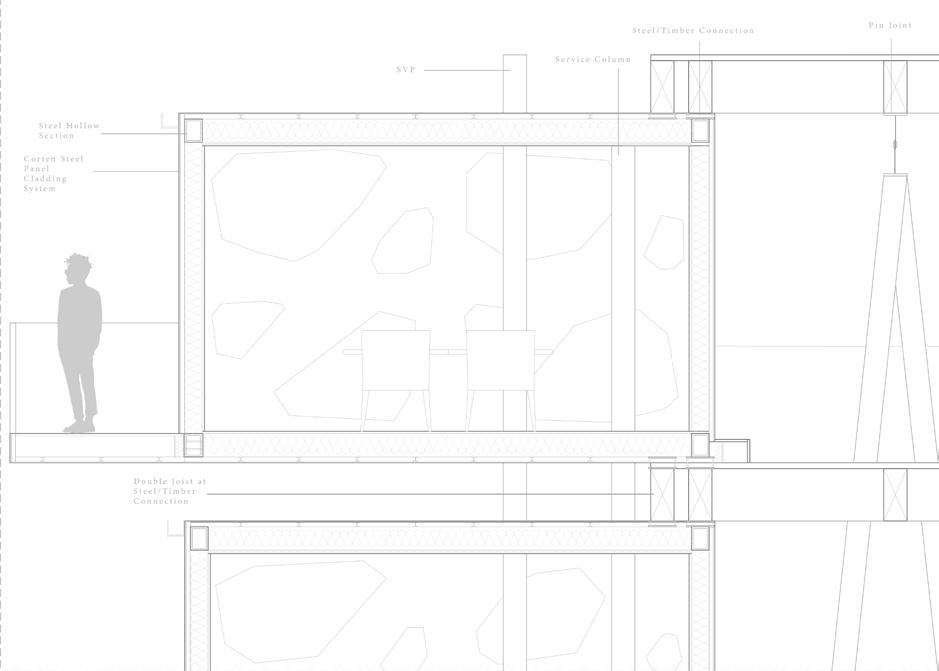
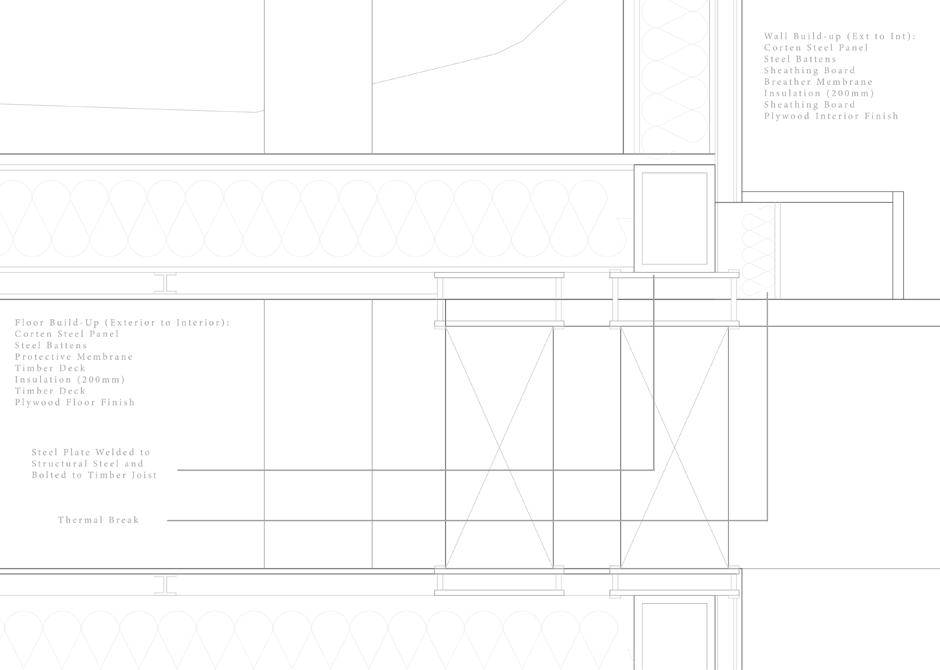
 Animal Perspective of Residential Volumes.
Animal Perspective of Residential Volumes.
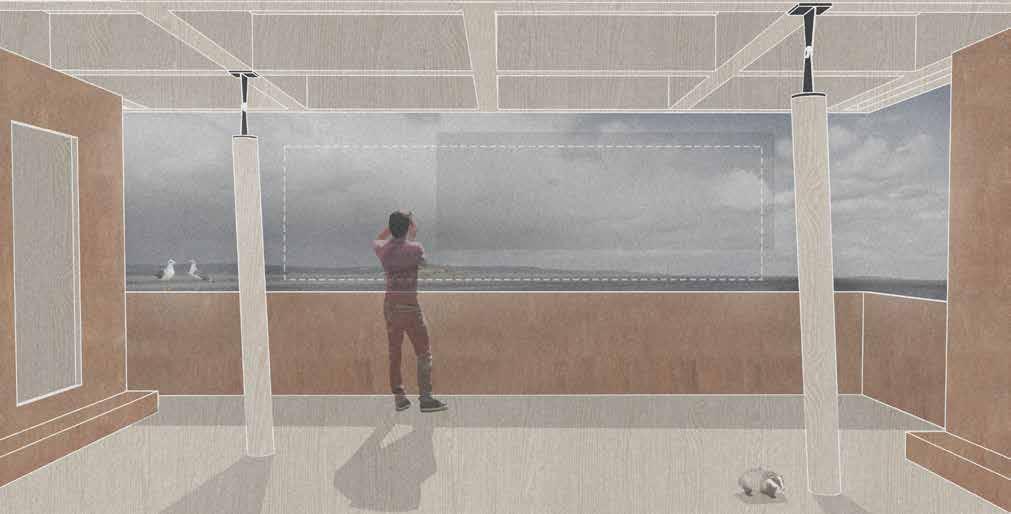
My architectural thesis began with group-work and research regarding the core themes of our studio: namely emerging technologies capable of decentralisation and the alteration of traditional ‘legacy’ systems. This research involved technologies like: Non-fungible tokens (NFTs), decentralised ledgers (DLTs), blockchain, cryptocurrencies, decentralised autonomous organisations (DAOs) and smart contracts to name a few.
Subsequently, work began in applying the foundational tenets associated with these technologies in our own architectural projects. I chose to focus primarily on these technologies’ capabilities for empowering local communities through decentralisation and responding to an increasingly globalised world and its impacts.
This led to an architectural scale manifestation of a fiction which imagined alternate political governance systems, systems of voting and alterations in how the urban fabric of communities develop.
In imagining a fiction in which distributed ledger technologies are implemented for political, social, economic, urban and architectural restructuring of legacy systems; the restructuring of governance models is also required to implement these technologies in the first place.
To achieve this restructuring, Liverpool was reimagined as an autonomous republic, with a series of cantons acting as ‘mini-republics’ in their own right. Much of the power in each canton is devolved to its constituent municipalities: allowing for control over matters relevant to each local community and facilitating this community control by way of blockchain voting.
The cantons emerged through redividing a system of bureaucratic control: ‘The Liverpool City Region’, cantonising and restoring the autonomy of each of the areas formerly assimilated into this region.
In order to make systems of blockchain voting equal and fair, each canton’s communes/municipalities were divided by way of population: with each having a similar number of citizens to vote on and propose policy.
“A distributed ledger is a type of append-only data storage mechanism that can provide high levels of transparency, integrity and availability in a decentralised environment.”
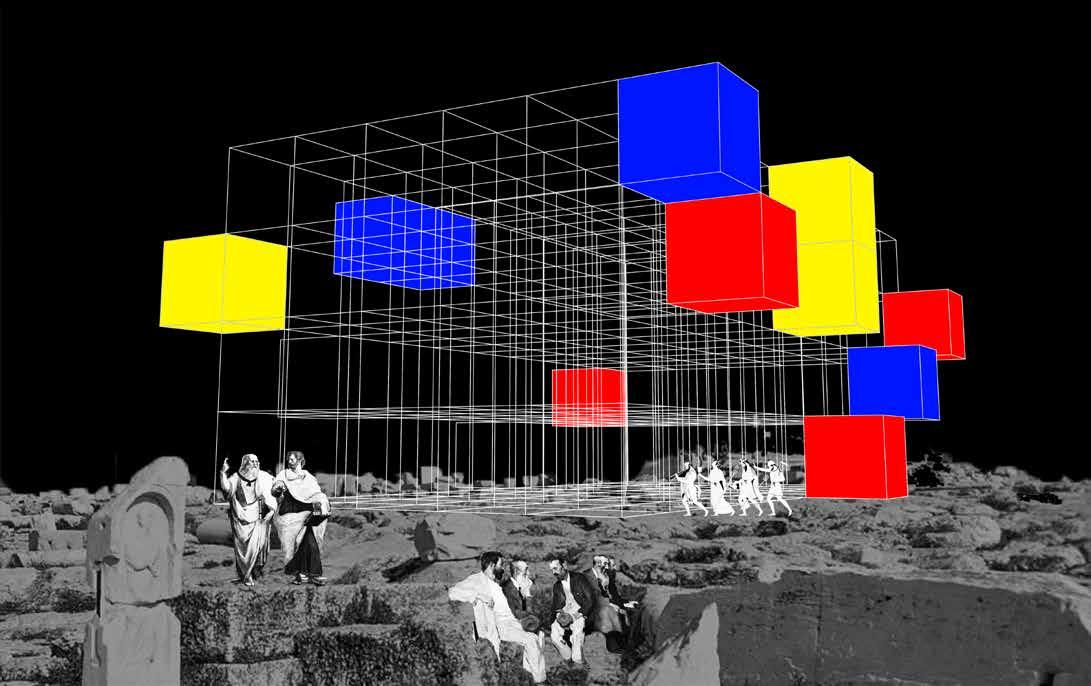
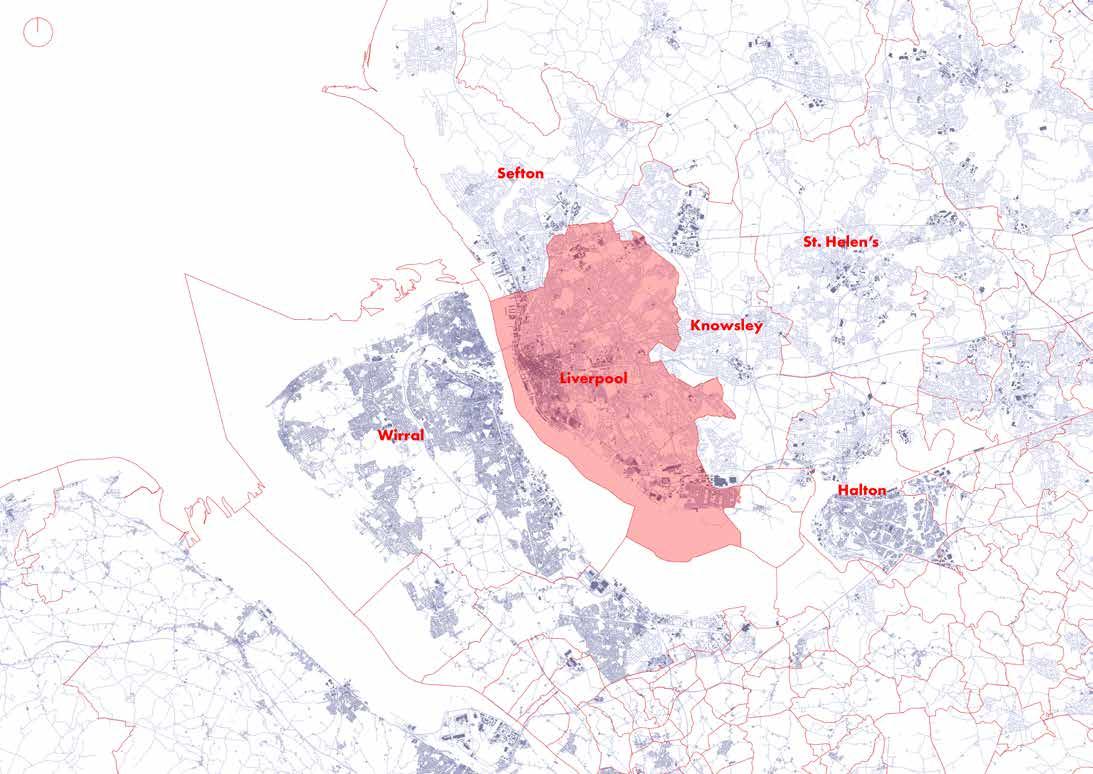 Republic of Liverpool ‘Cantonised’ (Originally Scale 1:100000).
Republic of Liverpool ‘Cantonised’ (Originally Scale 1:100000).

A critical appraisal was undertaken of the materials used in the project to facilitate the construction of the megastructure. Although concrete and steel are not particularly sustainable building materials, the intention for the project is that it lasts for a significant span of time and components are adapted and reused throughout its lifespan: such as the steel c-channels used for plug-in module construction.
The ‘immaterial production’ centre of the project also requires a significant amount of energy to operate, however the heat energy produced as a result of their operation is intended for redistribution throughout the building by way of a MHVR units.
Existing structures are also repurposed rather than demolished, further increasing sustainability: with one of said existing structures housing planting for community use.
The programme emerged through the intentions of the project: to foster and restore power to communities and away from supranational entities. This led to a civic programme which reflected the systems of direct democracy and community implemented in the thesis, involving markets/agoras, residential areas, amphitheatres and centres of community production.
These components were split by category into the 3 levels of the project and their associated emenating megastructural components: Residential, Production and Civic. Additive pods designed by the commuity may correspond or ignore the megastructural intentions.
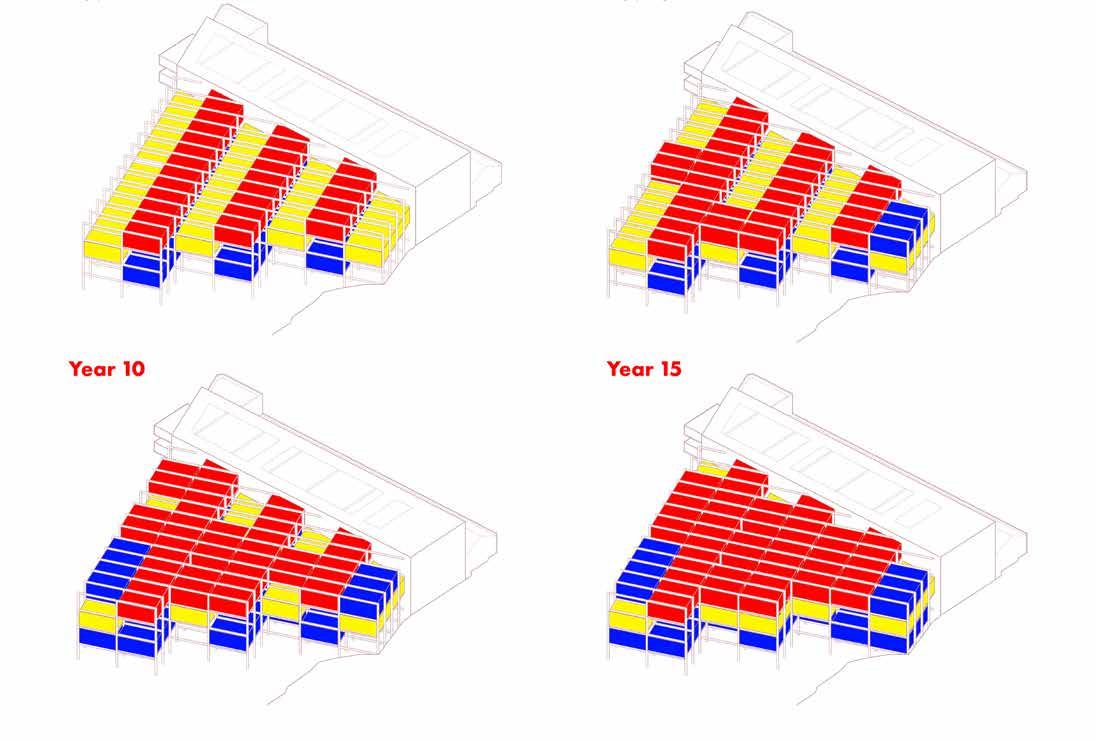 Megastructure/Programme Development Over Time, Colour Coded (Originally Scale 1:500).
Megastructure/Programme Development Over Time, Colour Coded (Originally Scale 1:500).
Axonometric Floor Plans (Originally Scale 1:500).
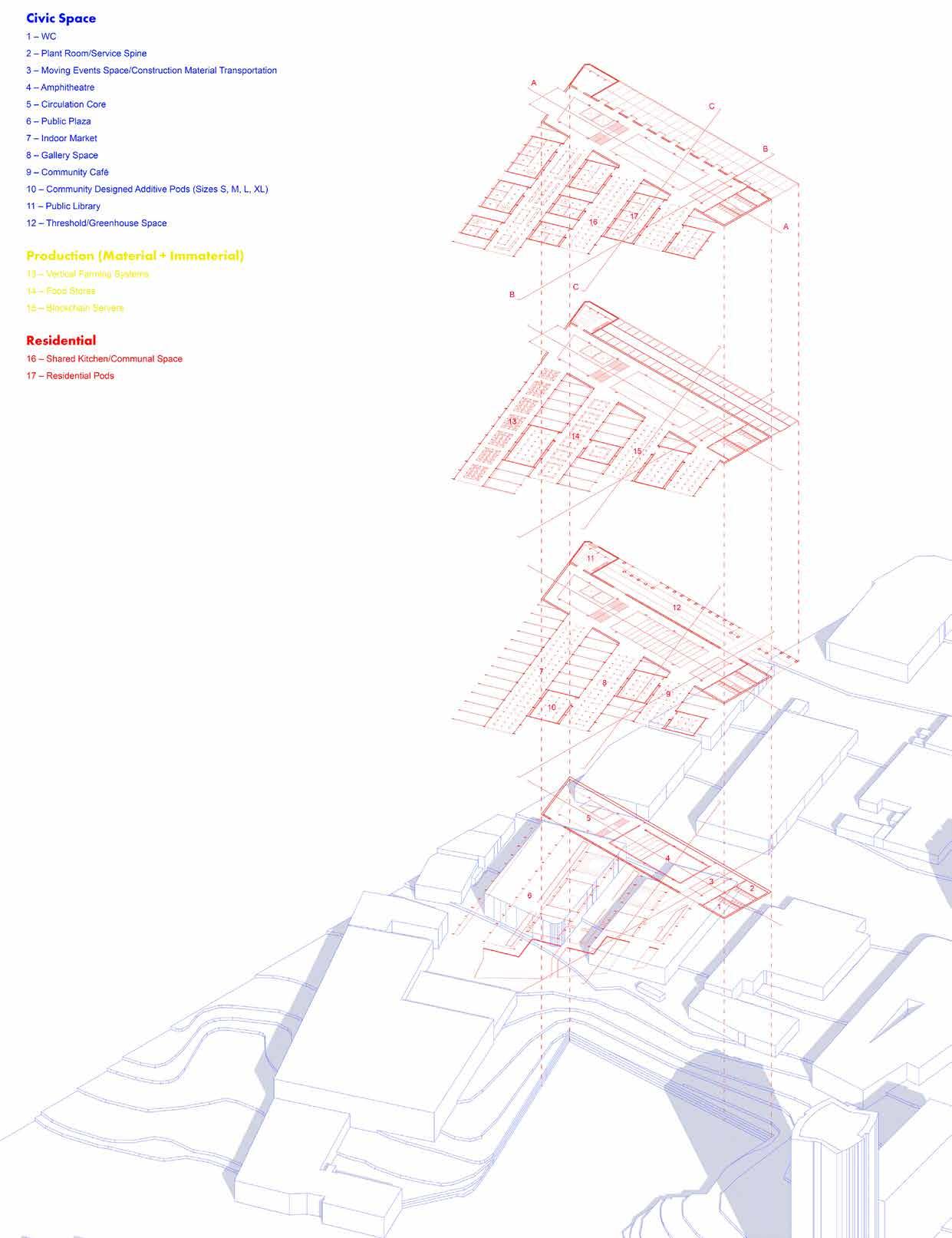
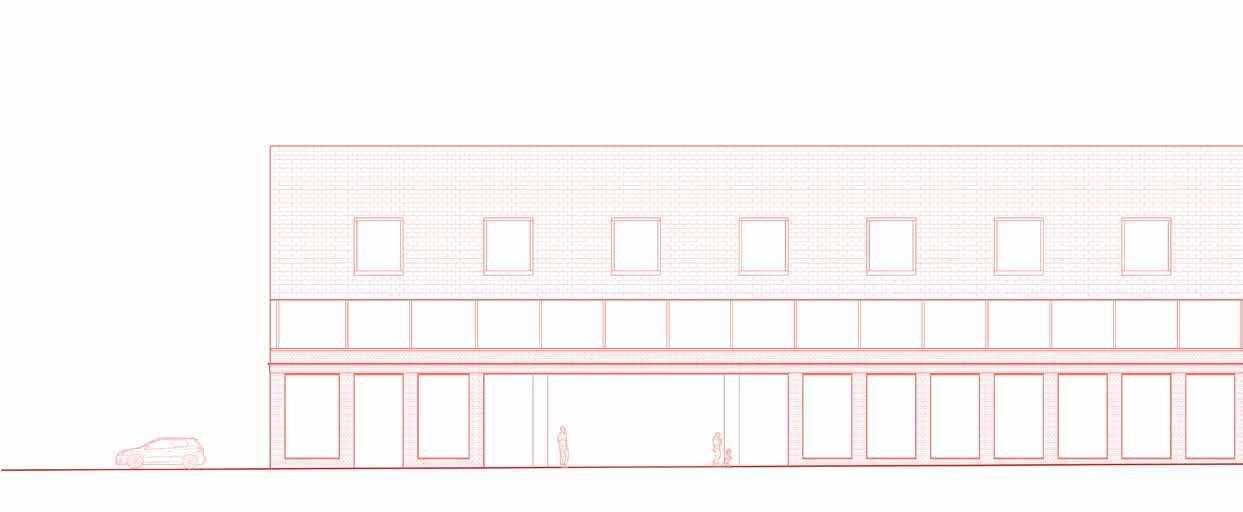
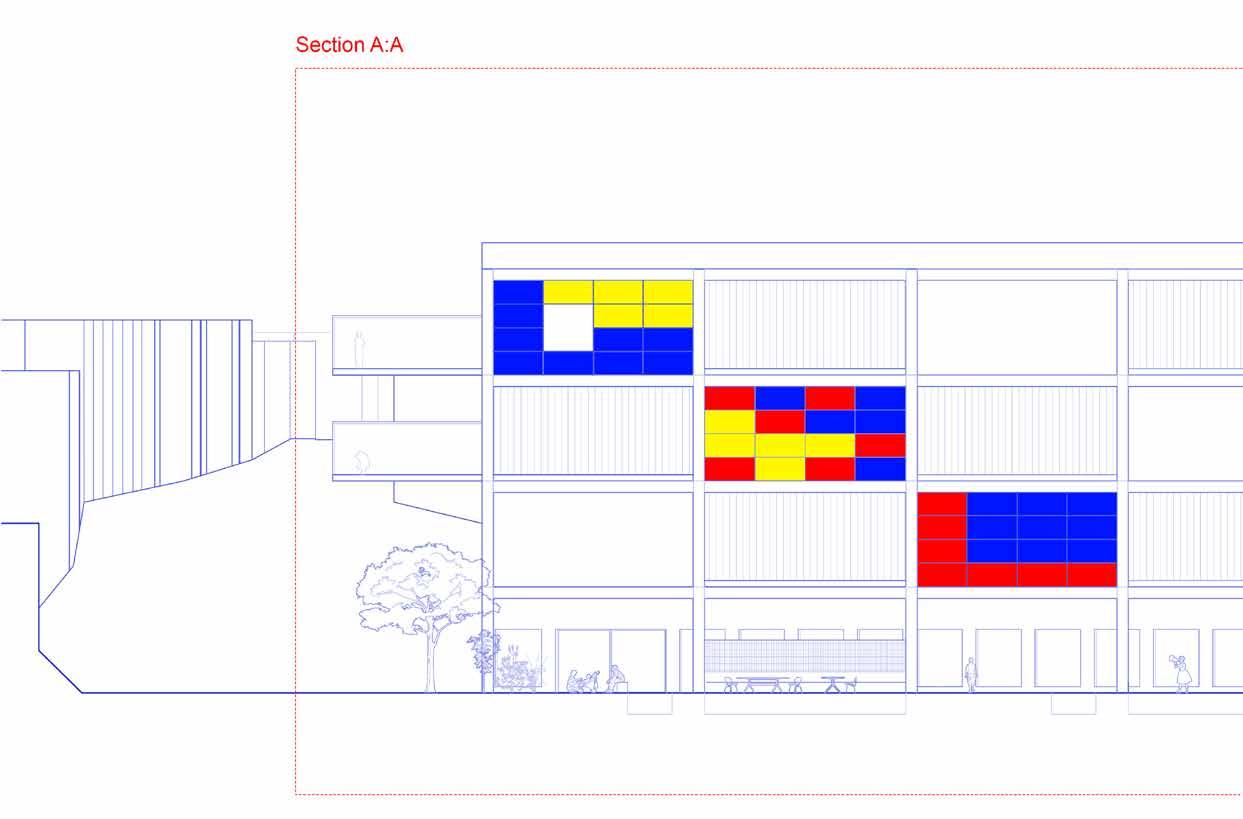 Street Facing Elevation (Originally Scale 1:200).
Plaza Facing Elevation (Originally Scale 1:200).
Street Facing Elevation (Originally Scale 1:200).
Plaza Facing Elevation (Originally Scale 1:200).
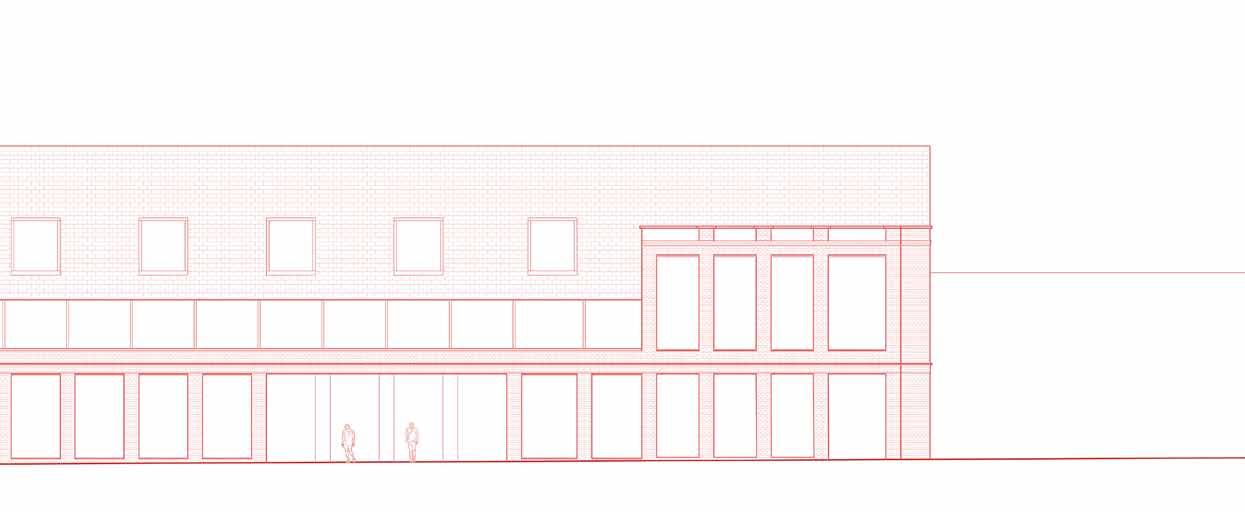

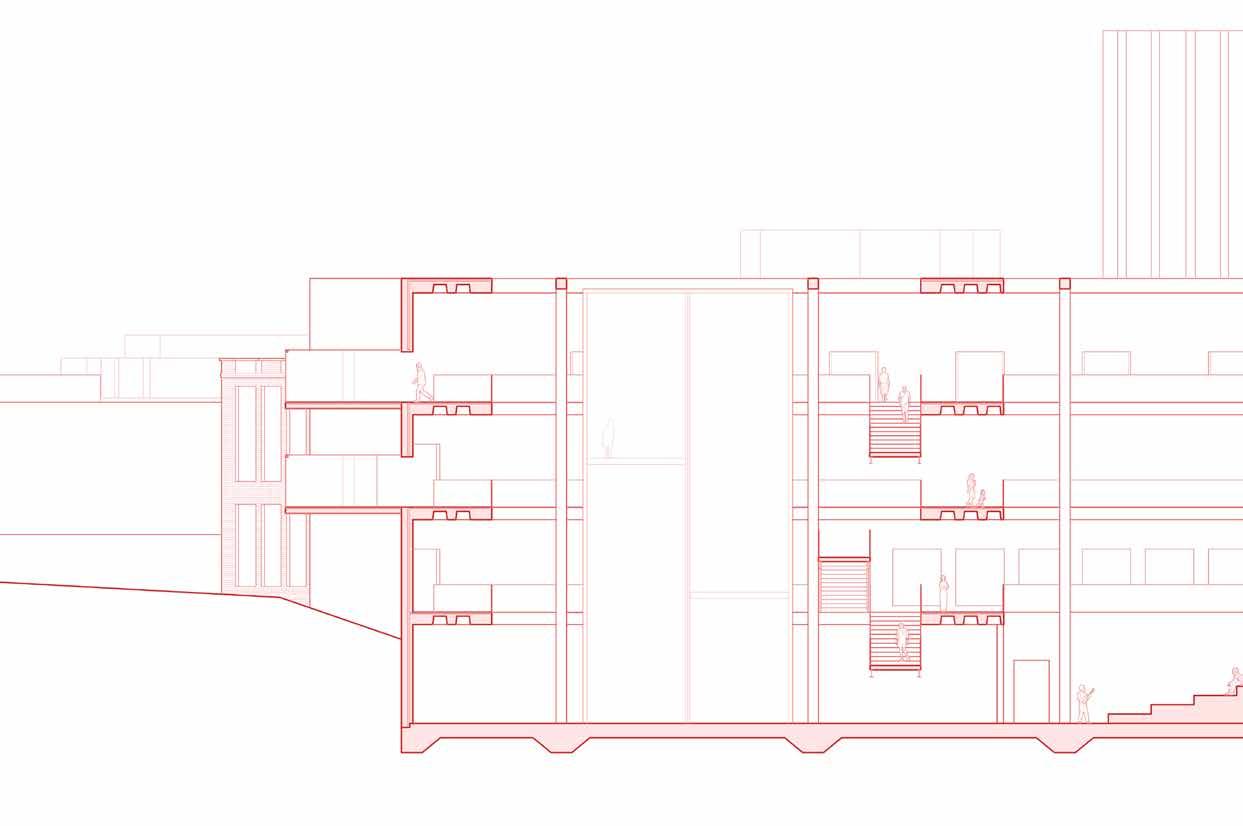
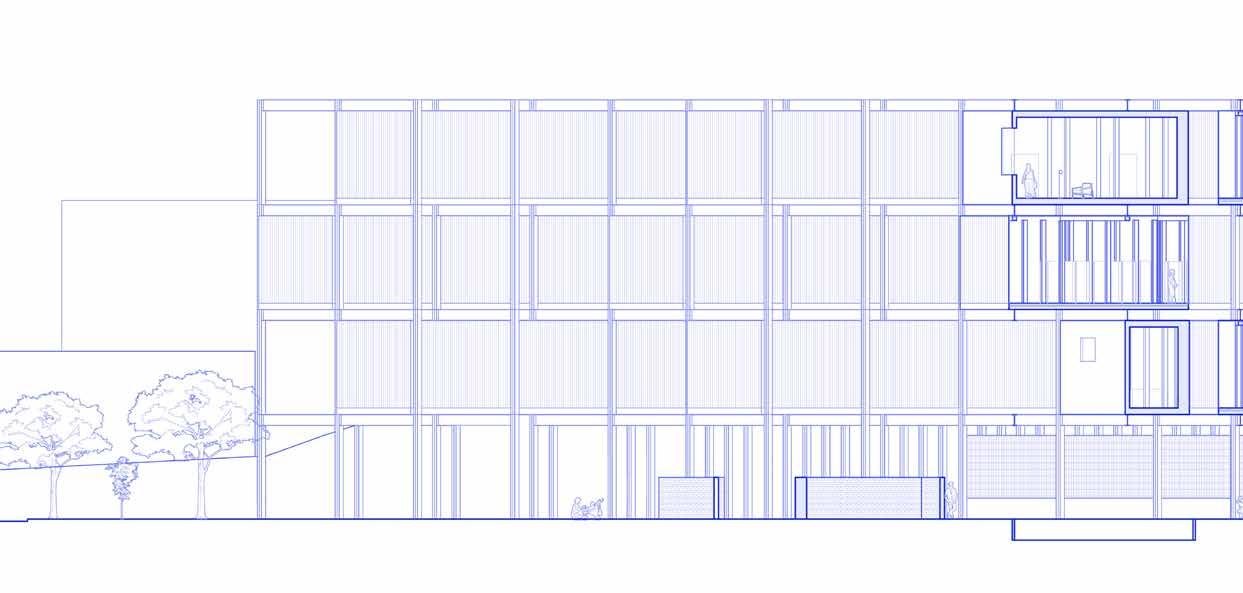 Section A:A (Originally Scale 1:200).
Section B:B (Originally Scale 1:200).
Section A:A (Originally Scale 1:200).
Section B:B (Originally Scale 1:200).
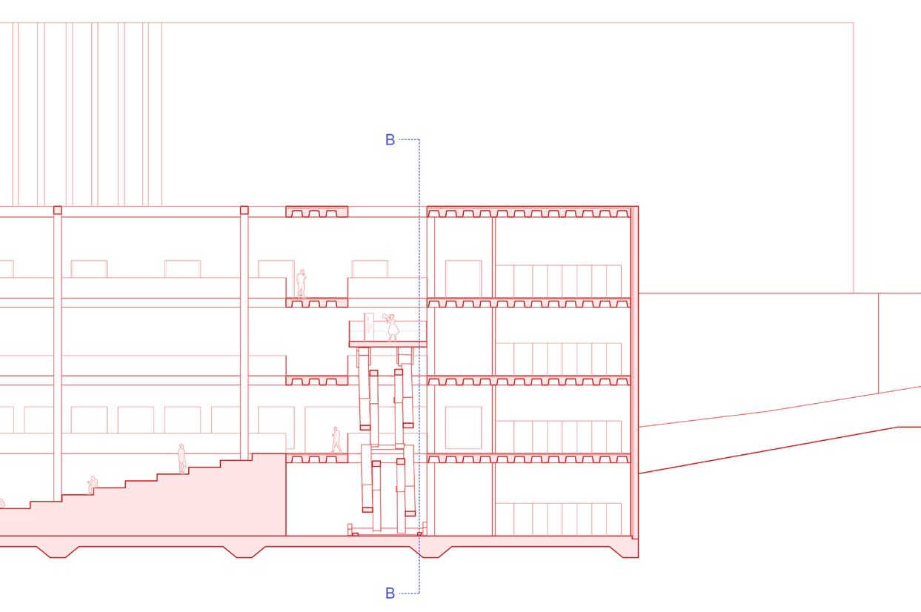
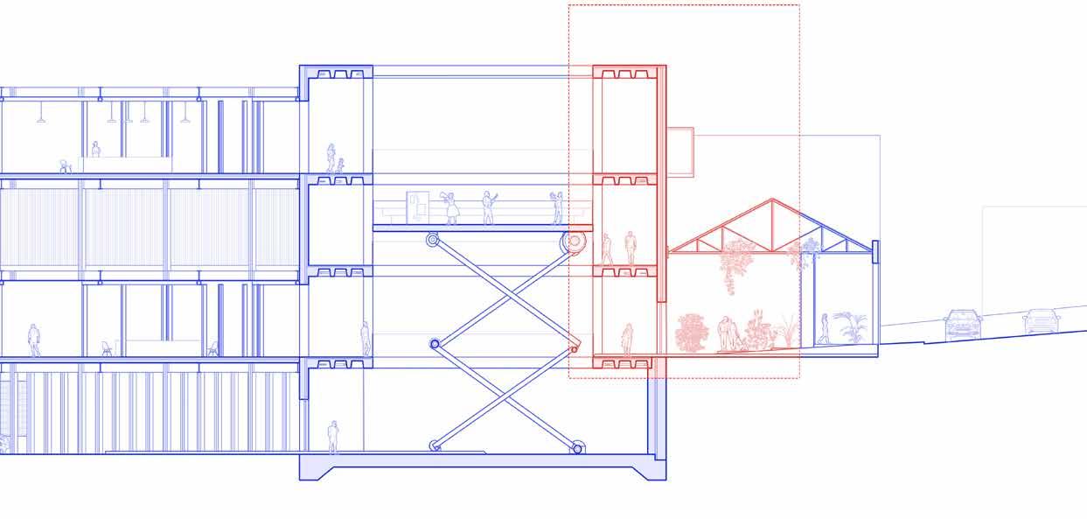

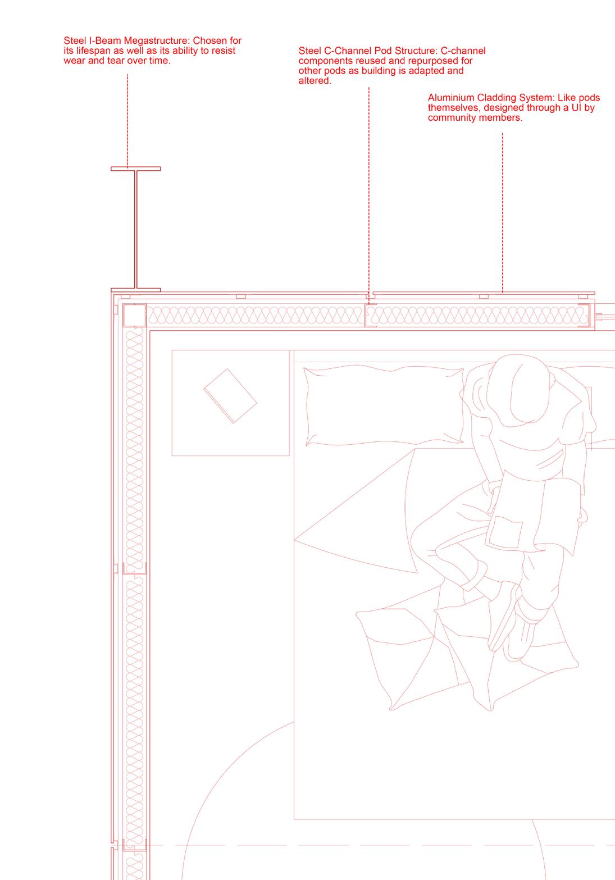
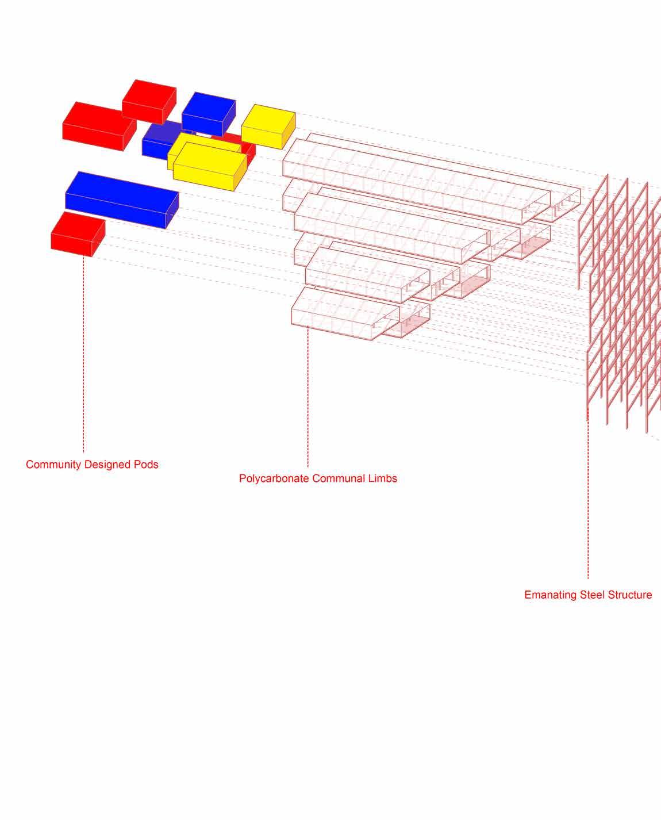
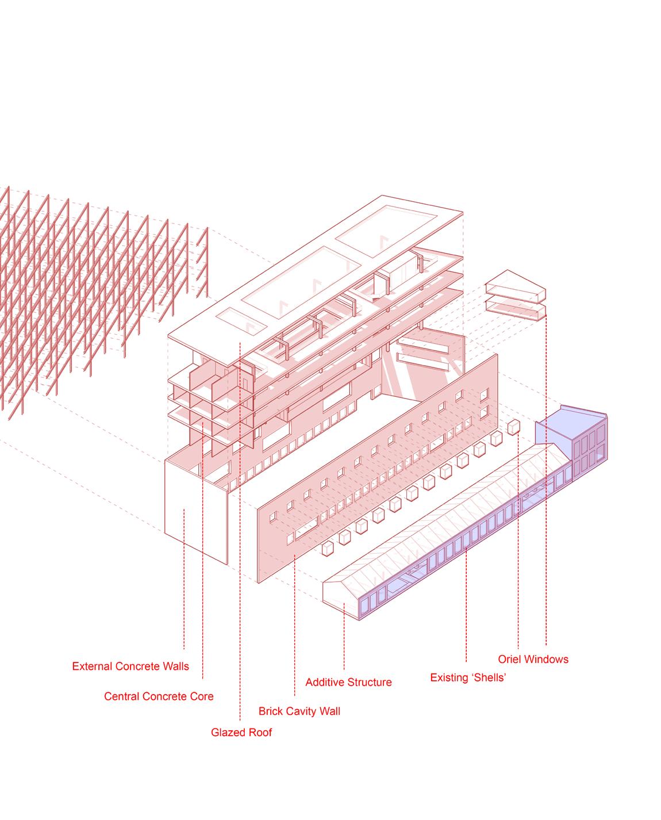
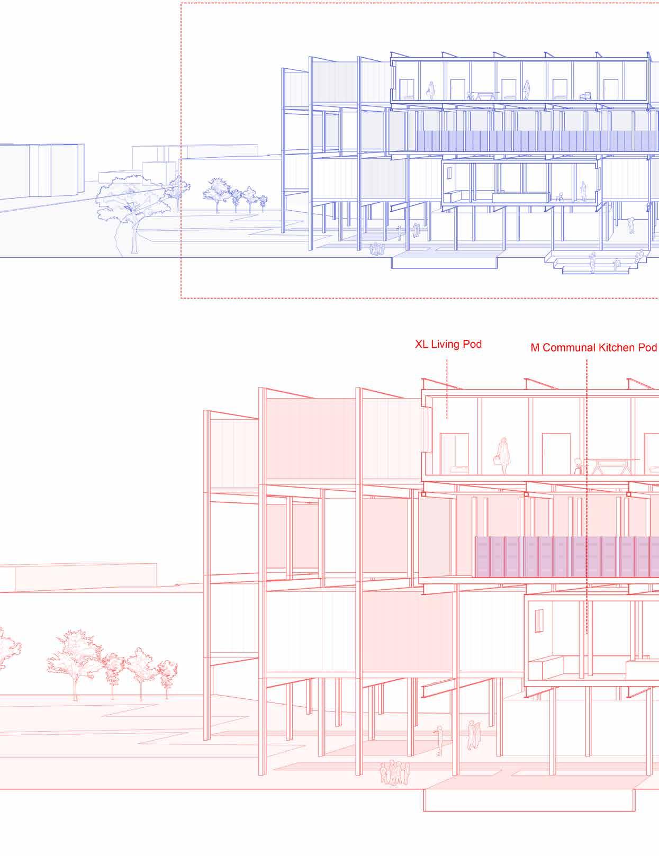
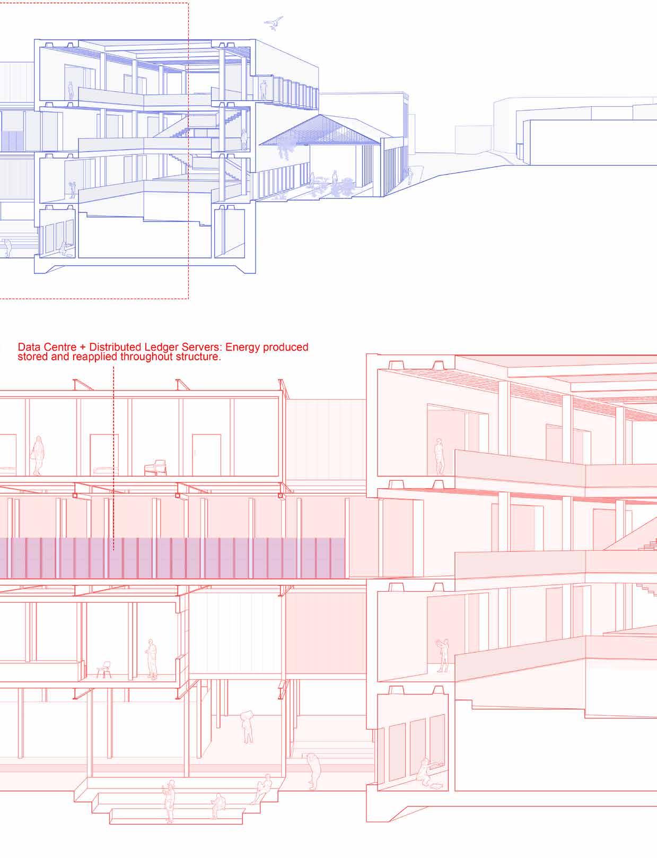
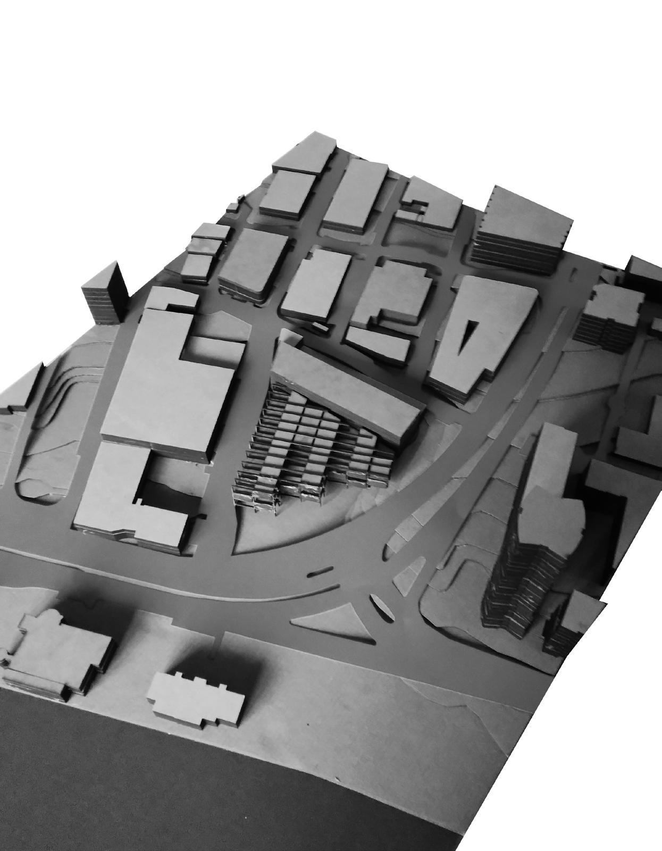
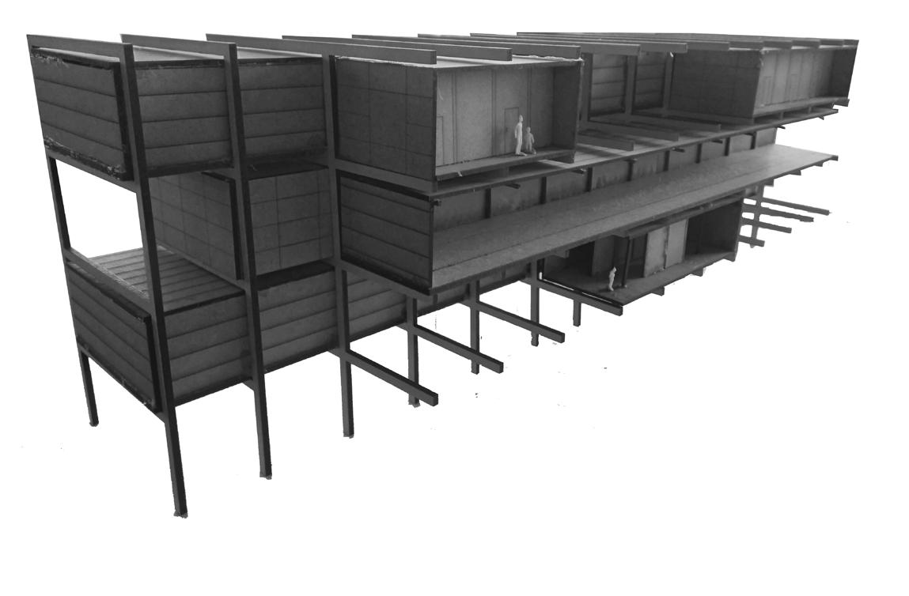
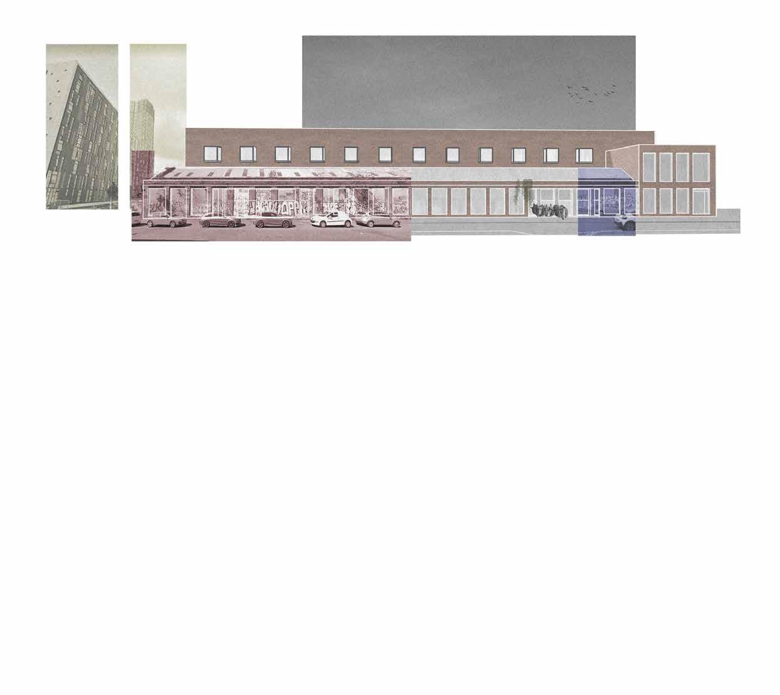
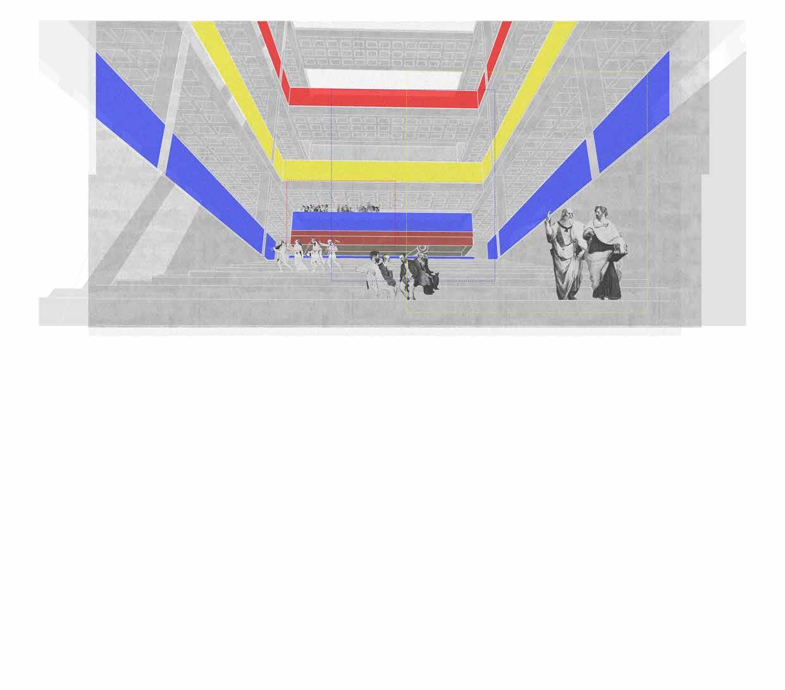
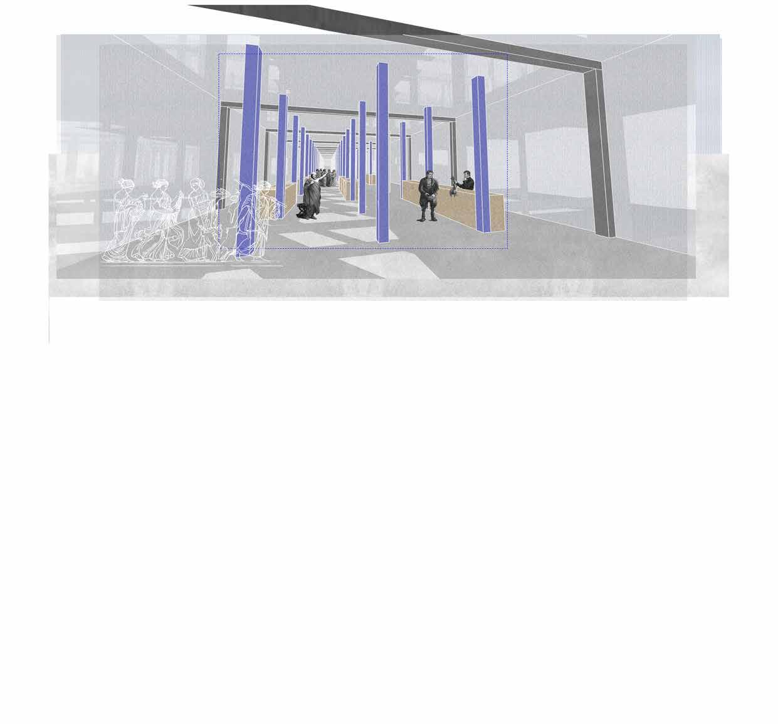
Megastructure.

