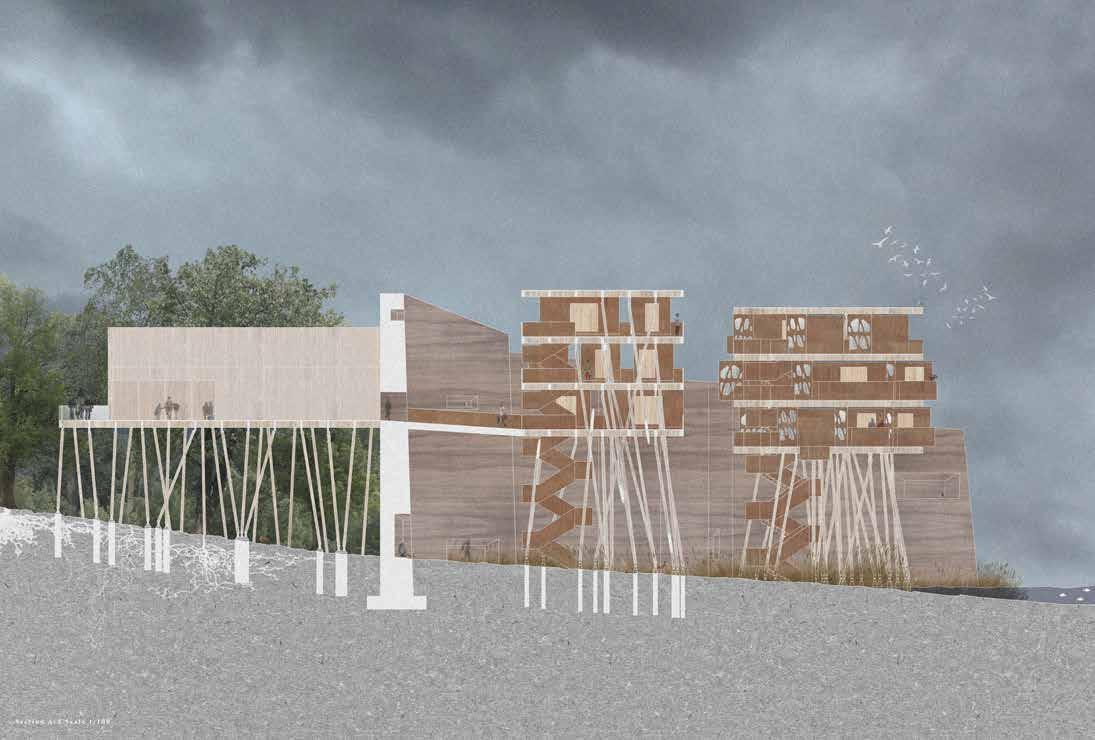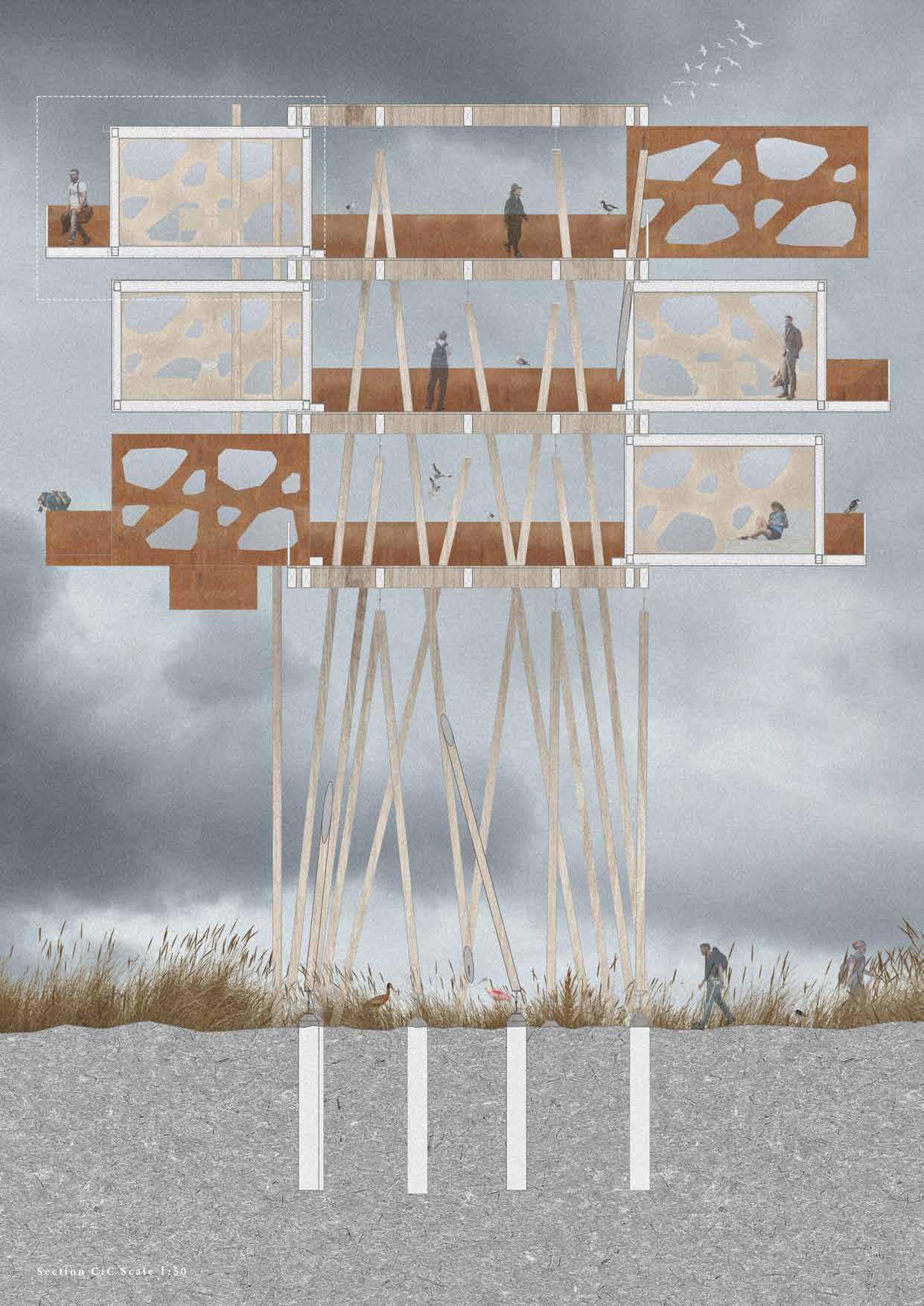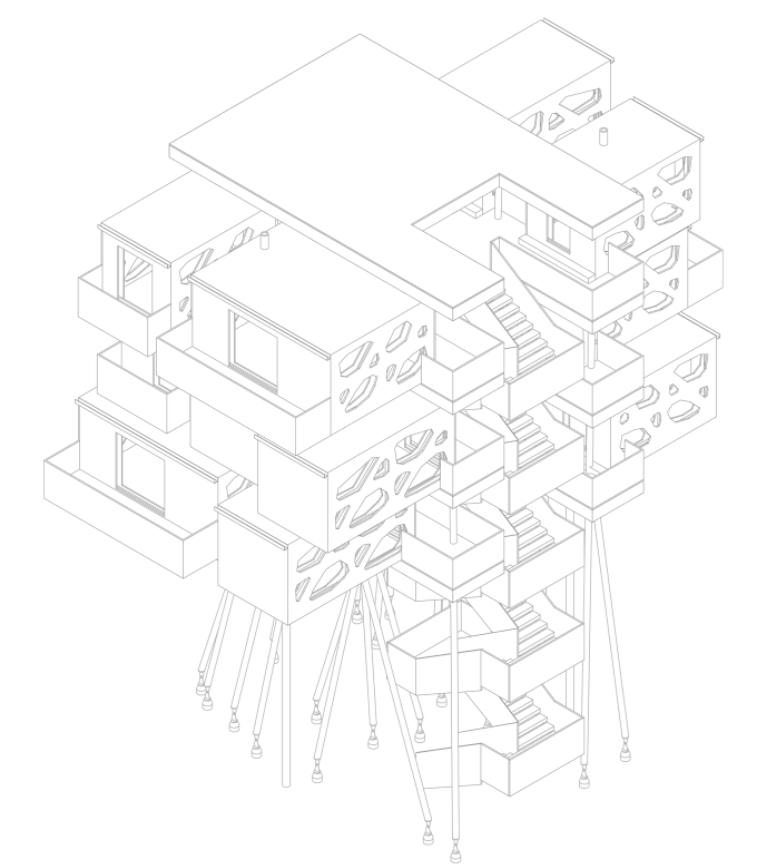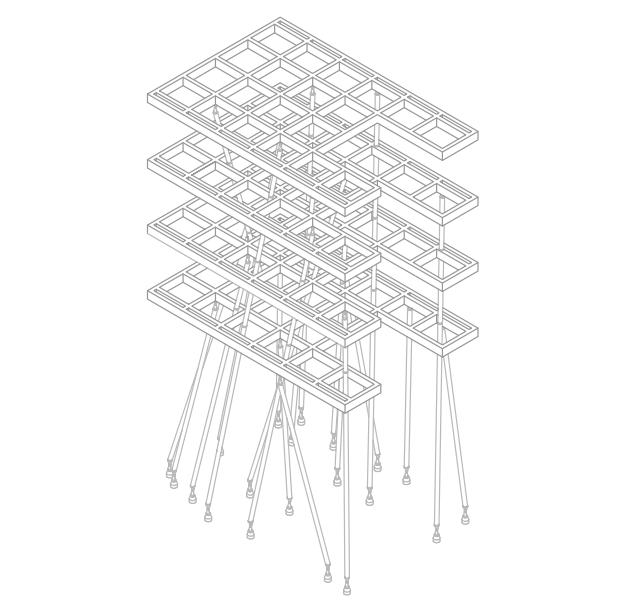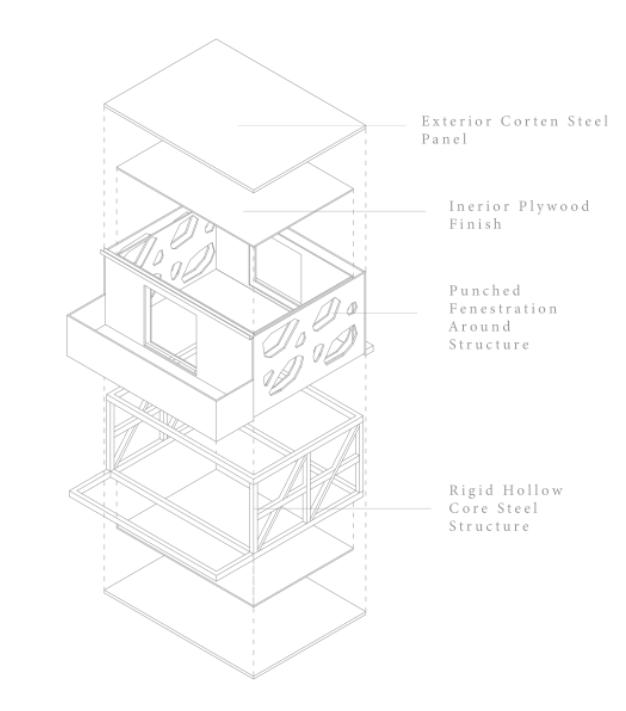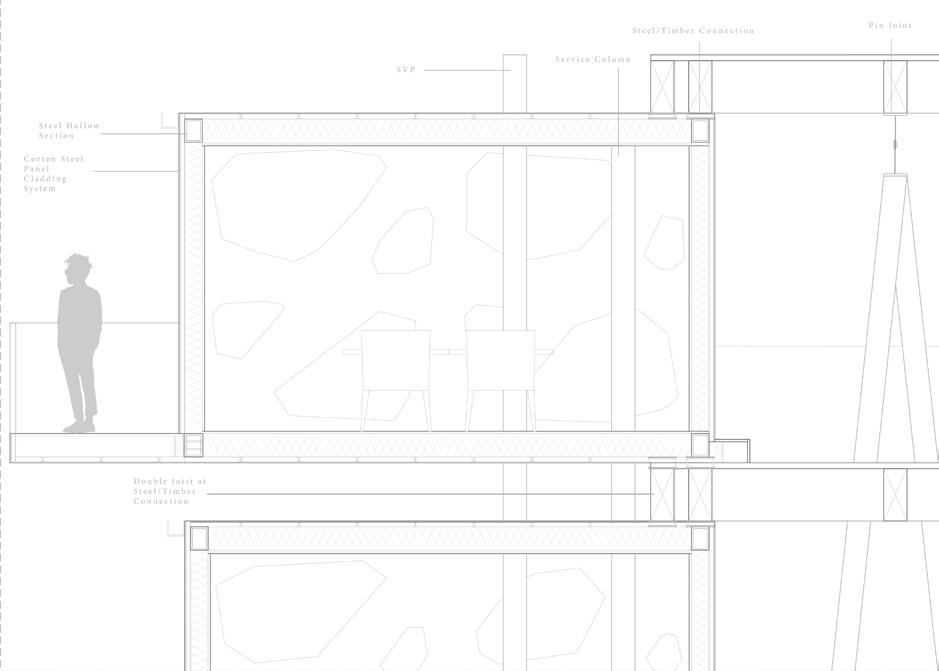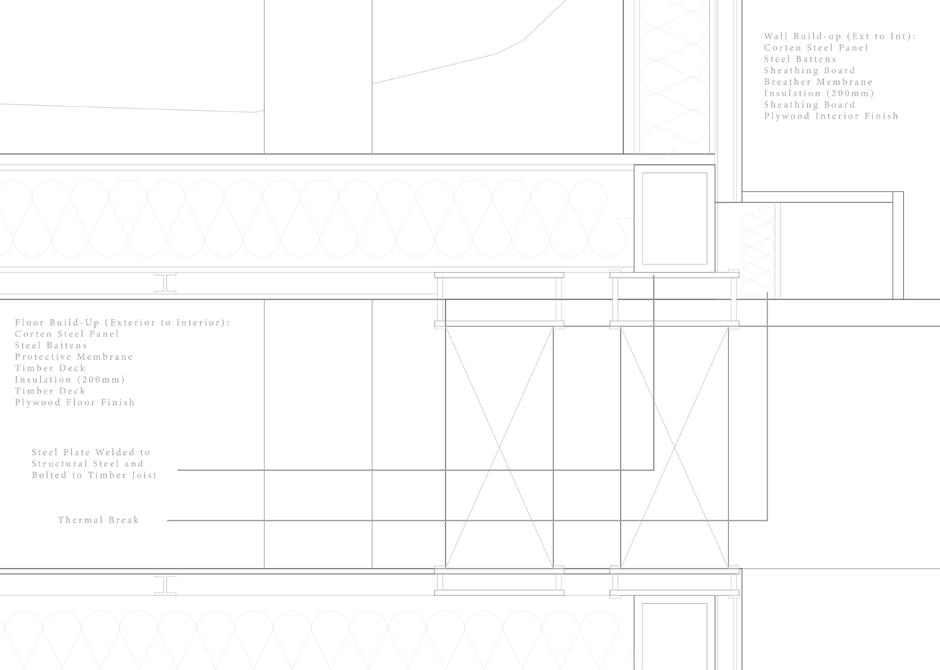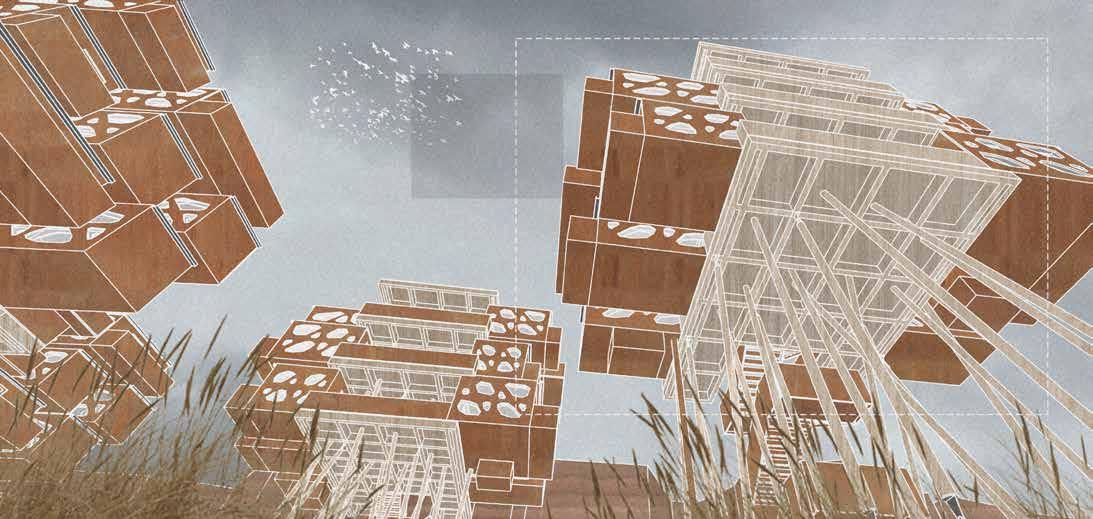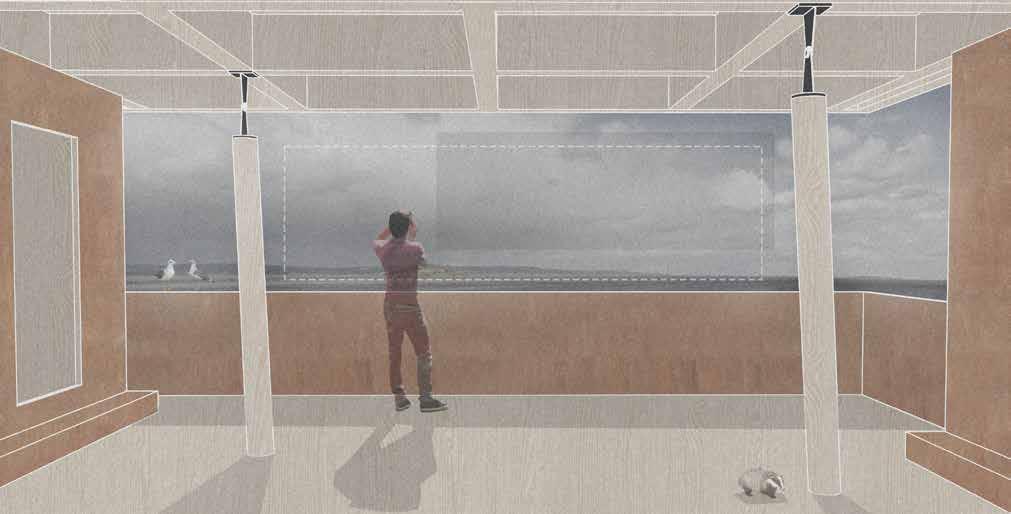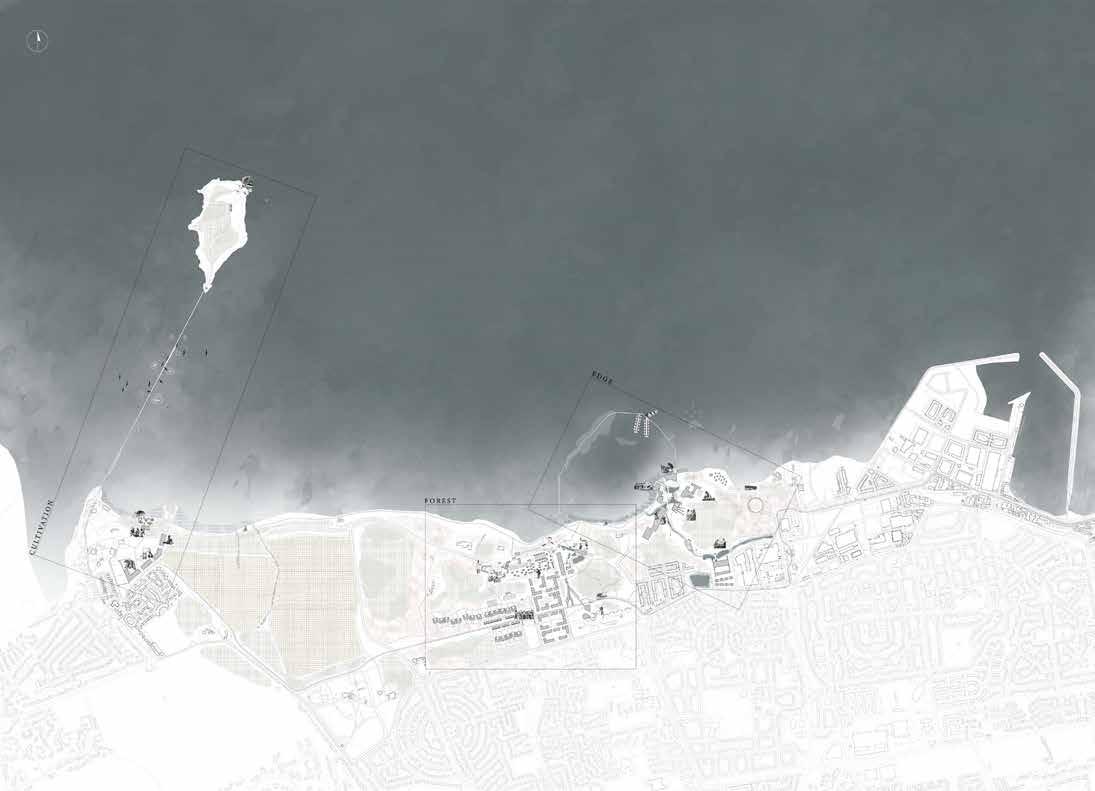
1 minute read
2. Co - Habitation
The influence of our studio and its manifesto ‘Badgerville’ was prevalent in our initial urban hypothesis and emergent urban strategy as a collective. One of the primary concerns of this manifesto was reconsidering the relationship between human beings and the flora and fauna which we cohabit place with. This led to an approach radically different to traditional urban planning, one which takes a non-anthropocentric approach to considering how we construct and inhabit our environment. This approach was informed by readings allocated to the studio as well as personal and group study of urban precedents.
The site allocated for ‘Badgerville’ was in the Granton area of Edinburgh, containing a substantial amount of brownfield land and in need of urban regeneration. Once a broad masterplan of the area was produced in keeping with our studio ethos, we divided into sub-groups each tasked with resolving a specific element of the masterplan at a more detailed scale.
Advertisement
For me this was the ‘Cultivation’ sub group, which aimed primarily to take a more sustainable and less invasive approach to agriculture, as well as tackling social problems with a ‘local not global approach’, circulating food and goods primarily amongst the local community rather than commodifying these goods for profit.
After resolving our urban scale proposal time came to instantiate and begin transforming ideas explored at this urban scale to an architectural one. After analysis of the site developed by our ‘cultivation’ sub-group I chose to begin resolving the co-habitation hotel at the frontage of the site. This was appealing as the concept of cohabitation was an integral one in our urban development and an opportunity to explore this further was an exciting one.
Also exciting was the physical context, comprised of more than one habitat and sitting along the coast, this afforded a unique opportunity to develop an interesting environmental strategy spanning across habitats and out toward the sea.
The proposal ultimately became one using division as foundations for design. This division of programme, habitat and tectonics emerged through creating a boundary using an inhabitable (by humans and non-humans), undulating, rammed earth wall.
The wall split civic and residential programmes on either side, with each programmatic volume having distinct tectonic strategies of order and disorder, also both catering to and being respectful of the particularities of their individual habitats; namely deciduous woodlands and salt marshes.
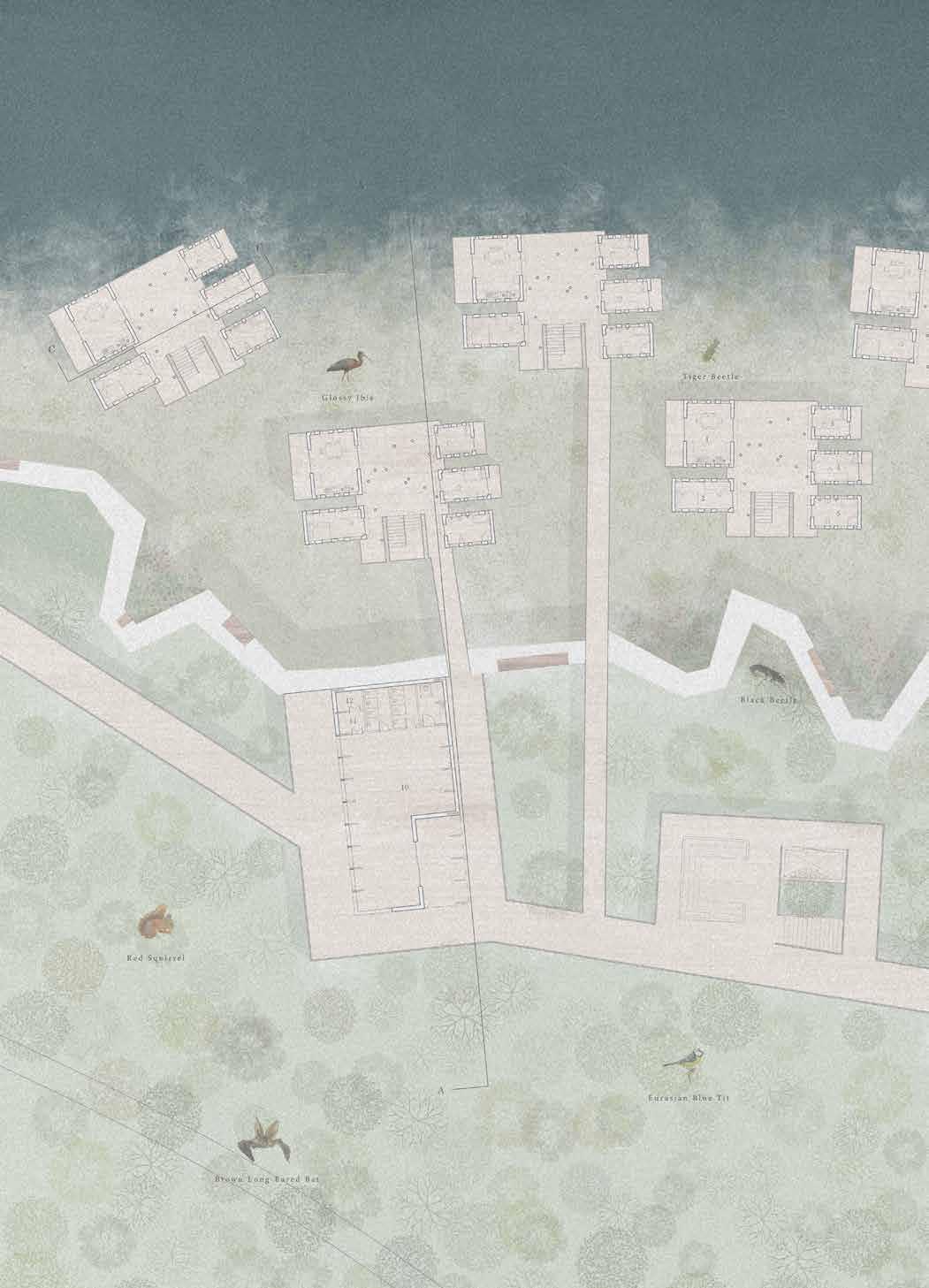
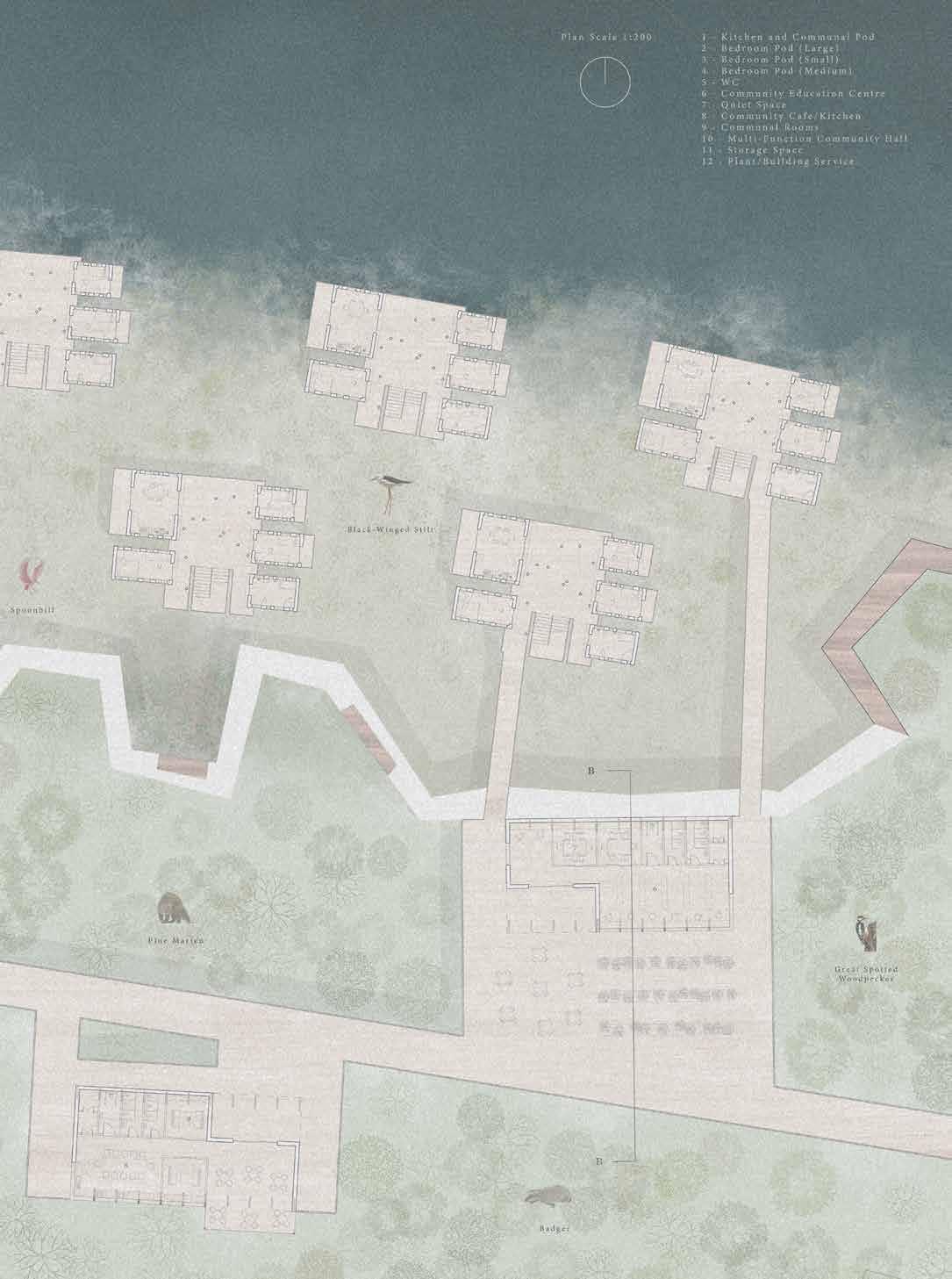
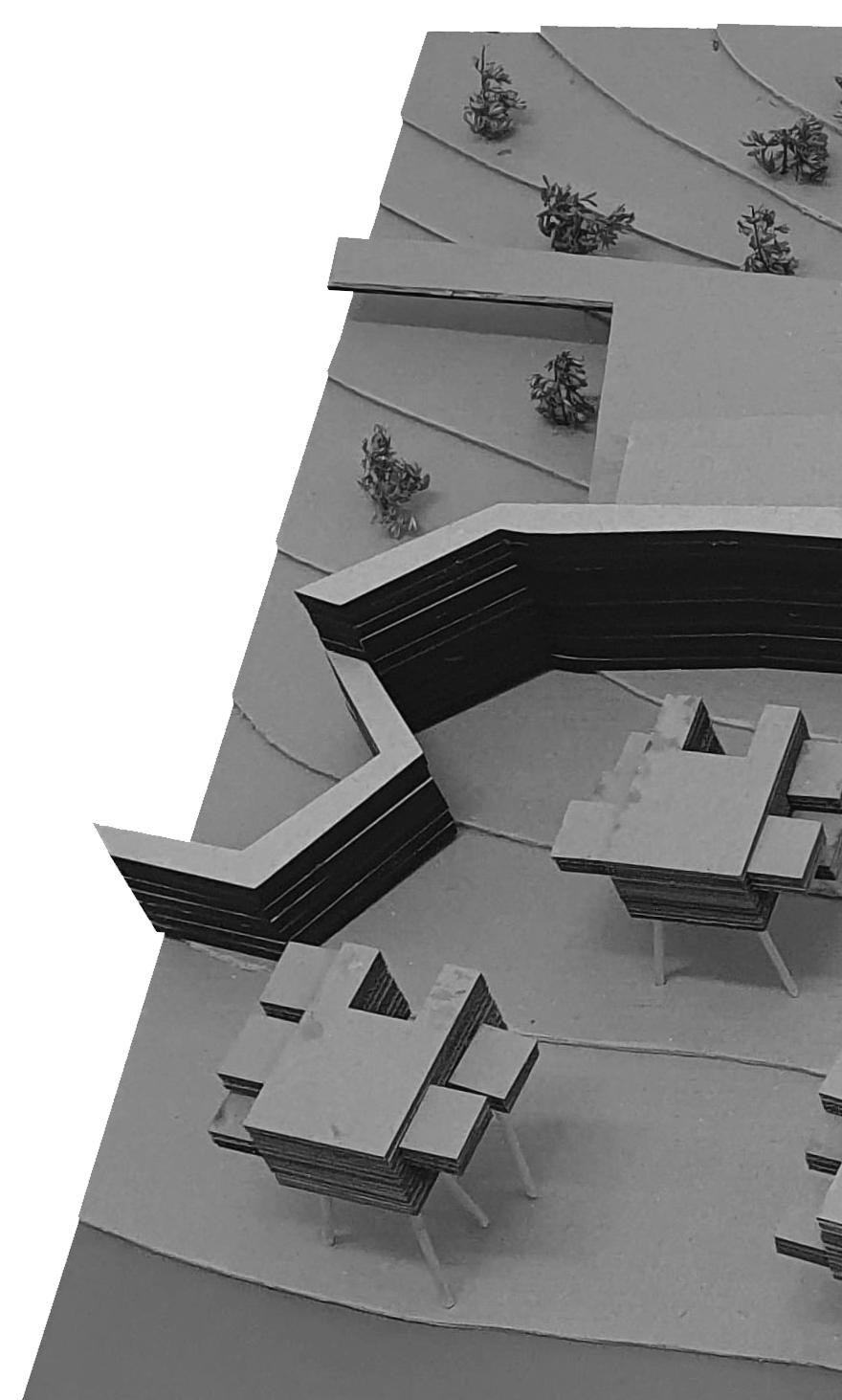

Spatial/Structural Section Through Communal Volume (Originally Scale 1:50).

