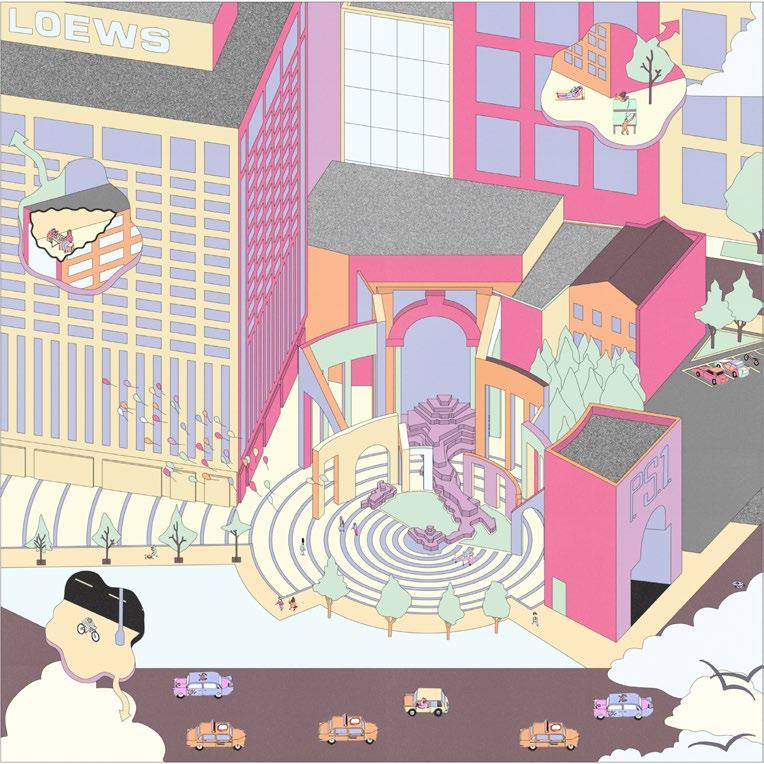PORTFOLIO
CALEB SCHROEDER | TULANE UNIVERSITY SCHOOL OF ARCHITECTURETABLE OF CONTENTS JEFFERSON ISLAND WELCOME CENTER CHARLES GAINES STUDIO







The study of the history and significance of the site was a large portion of this project but also saw the design of a welcome/education center that was built to interact with the site and encompass the history of the location. The rows of wooden supports going out into the lake are a powerful marker of the industrial past of the island and the new center is linked to their location. A building at the foot of the hill and parallel to the lake shore houses a lobby, information kiosk, bathroom and support spaces. A long boardwalk, reminiscent of the old transportation paths in the lake, leads to a circular pier structure floating in the lake. The circular nature of the structure improves circulation and encompasses remnants of the old pier. The top level is meant to serve as gallery spaces and a long continuous ramp serves the bottom three rooms, alluding to descending down into the old salt mines.
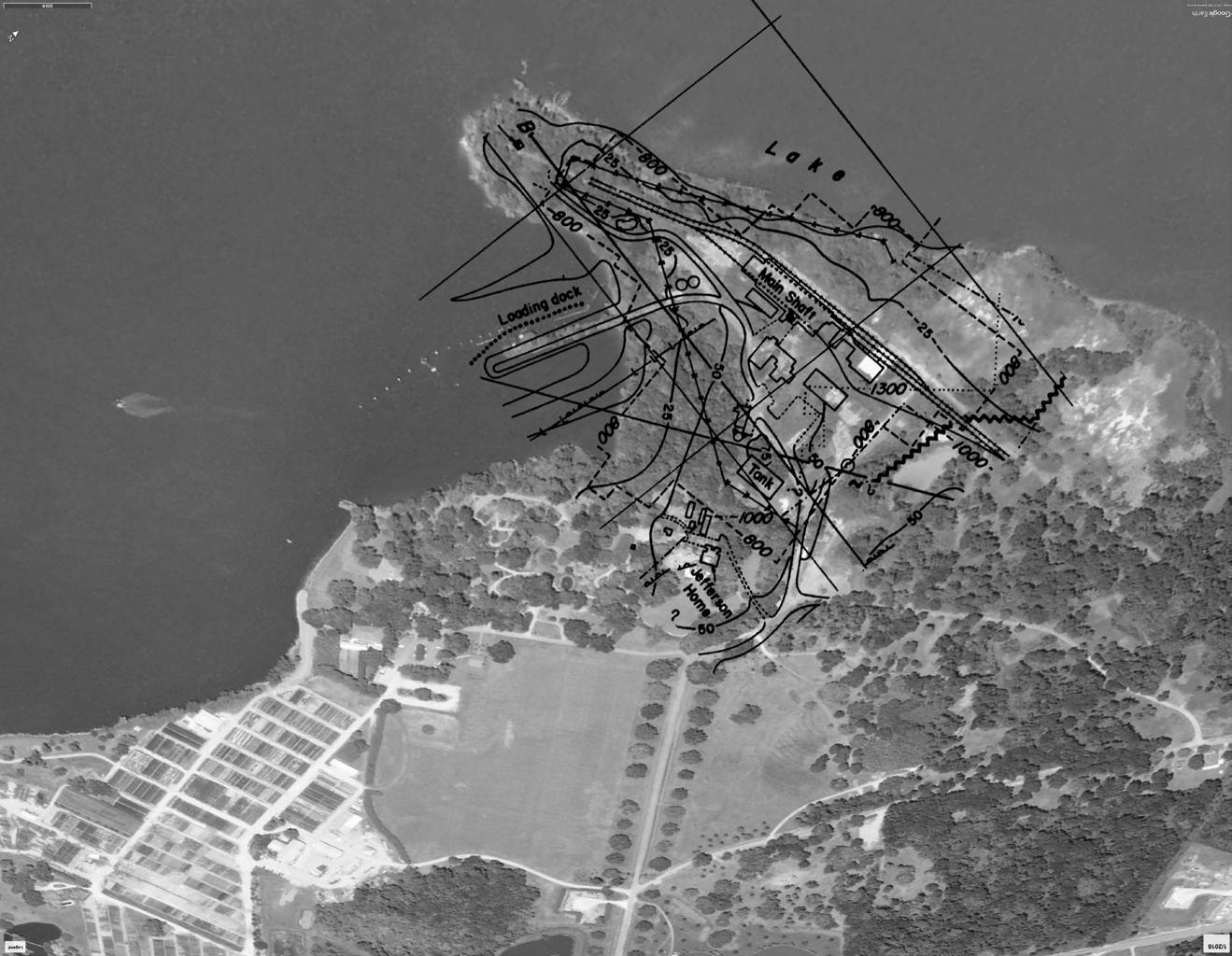

Jefferson Island is a peninsula on Lake Peigneur, located around 25 miles south of Lafayette, Louisiana. It is one of the highest elevations in the state due to a salt dome underneath the surface of the land, which was mined until the 80’s. This salt dome is a part of a chain, that make a series of 5 distinct islands, including Avery Island which was also mined for salt.
During 1980, Texaco was completing experimental drilling, as they held contracts to extract the oil that sat directly on top of the salt mine. Due to a miscalculation, a 14-inch drill bit punctured the salt mine and caused it to fill with water. No one was injured during the event but it rendered the salt mine and oil drilling useless. This event resulted in legal battle between the two which settled for an undisclosed amount. This catastrophe caused Lake Peigneur, which before the event averaged around 10 feet deep to develop a sink hole at the site of the puncture, taking in water. This actually reversed the flow of the Delcambre Canal, which ships used to exit into the Gulf of Mexico, and turned the freshwater lake into brackish/salt water. The sink hole created a new landscape, as the lake now has a maximum depth of 250 feet deep and features an island in the expanded southern region of water.
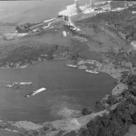
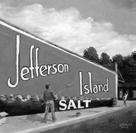
Because of this event, the proposed project is placed over the water in the direction of the sinkhole and is reminiscent of the previous pier structure that existed. The new pier structure extends out into the water 300+ feet before reaching a circular end, which circulates patrons around a gallery before reaching the walkway again.

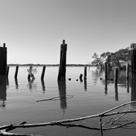

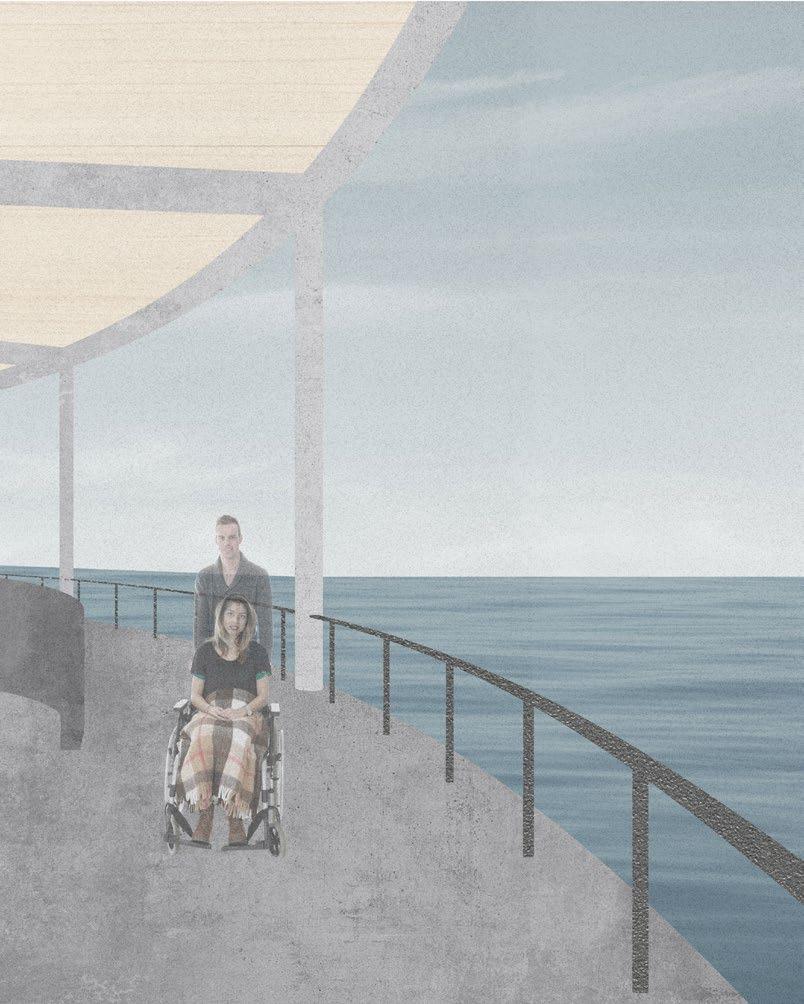
FALL 2022 | ARCH 2021
PROFESSOR IRENE KEILCharles Gaines is an American artist, famous for working with trees and the use of a grid system as an organizational method and device for reconstructing images. Utilizing photography as one medium for his work, the project focused around the design of a studio, built for capturing the view of one piece of work. The precedent image is one of a walnut tree from his series of photos of a walnut orchard located in the San Joaquin Valley outside of Fresno, California. While Gaines focused on a grid system, it was a crucial part of the studio to be organized along a grid and adhere to his desires for a flexible office with cellular spaces. Composed of two separate buildings with a shallow reflecting pool in between, a centrally located, glass window, which expands, allows for the view of the walnut tree to be seen from either building. The framing of this view with walls, ceiling, and floor play a critical role in the overall design.
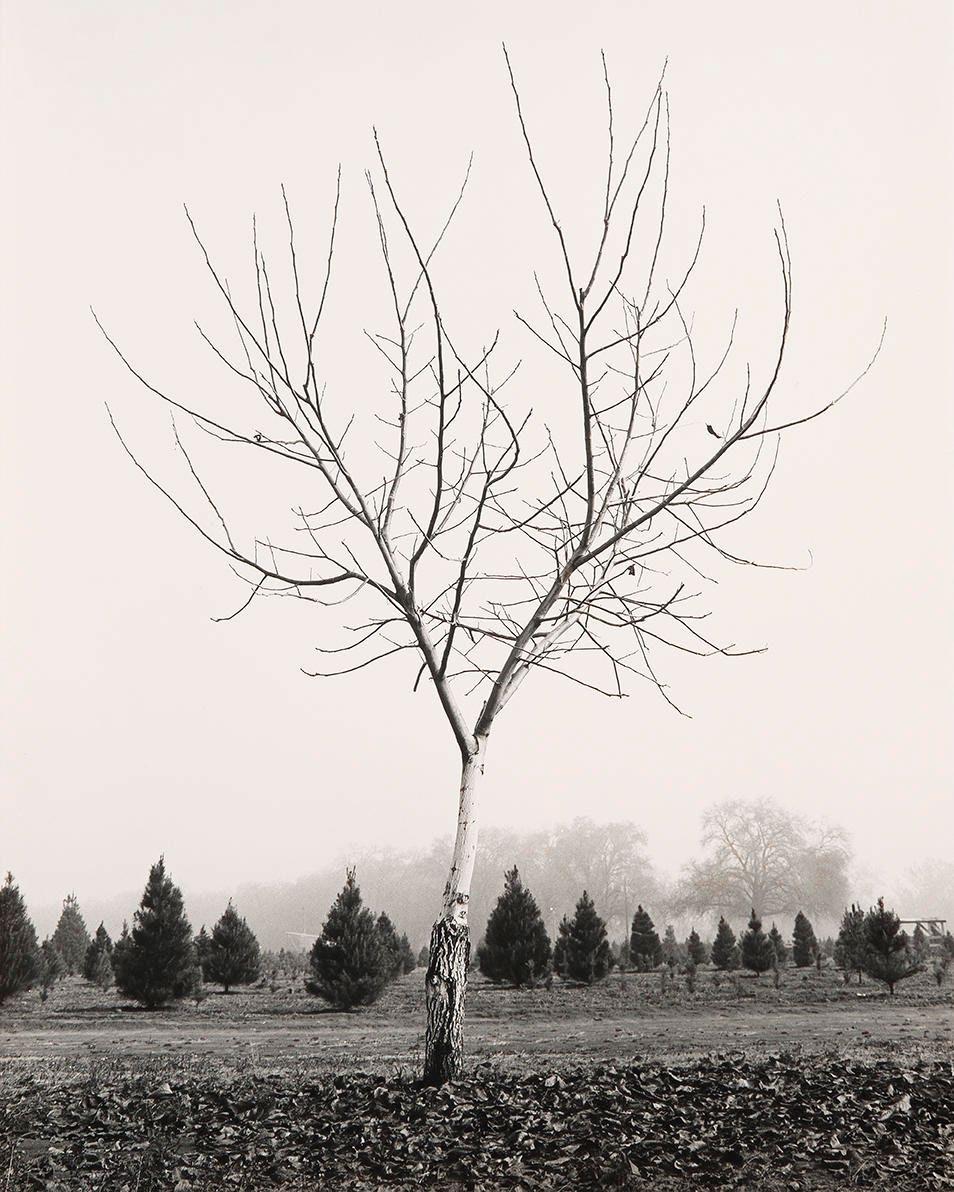
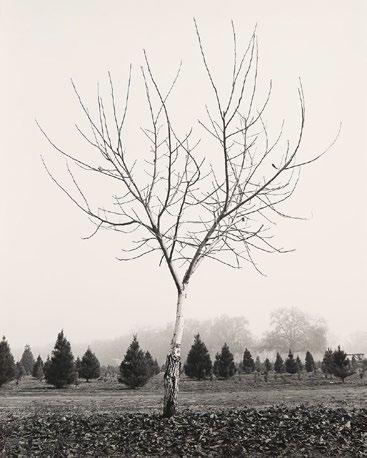
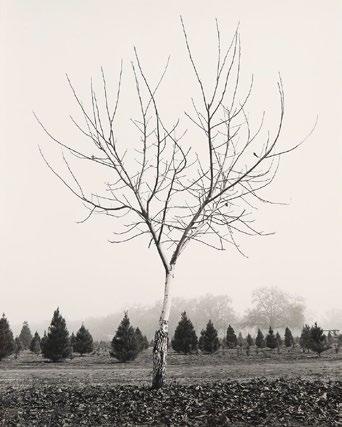


SPRING 2022 | ARCH 1012 PROFESSOR OMAR ALI
Tulane University is home to 7 archives, including the largest collection of post larval fish, with over 7 million specimens. The goal of this was to combine all of the archives into one main building where patrons could view the displayed items. Located on Piety Wharf just outside of the French Quarter in New Orleans, Louisiana, the program of this building would sit on this newly renovated dock on the Mississippi River. Taking precedent from the Villa at Sengokubara, created by Japanese Architect Shigeru Ban, which is a small home that radiates around a central courtyard. This was translated into the archival center, which has shelving and program radiating around the center point.
Section B | Tulane Depot
2021 |
ARCH1011
PROFESSOR EMMANUEL OSORNOThis project is a proposed pavilion for Audubon Park, located in uptown New Orleans, Louisiana and across the street from Tulane University. Being completed in the first semester of undergrad, it did not utilize any programs but was completely hand drawn and 3D modeled. Located on the left side of the park’s entrance, at waters edge, and near a large live oak tree canopy, the pavilion focuses on a play of light. With slits cut into the roof and side, the light illuminates the space and creates different atmospheres at different points of the day. The edge of the structure is level with the water, allowing for it to flow over and collect into a small pool at the edge. The main purpose is to provide seating on the covered side of the pavilion, allowing park-goer’s to take a break and relax from the busy city and enjoy the peace of the park.
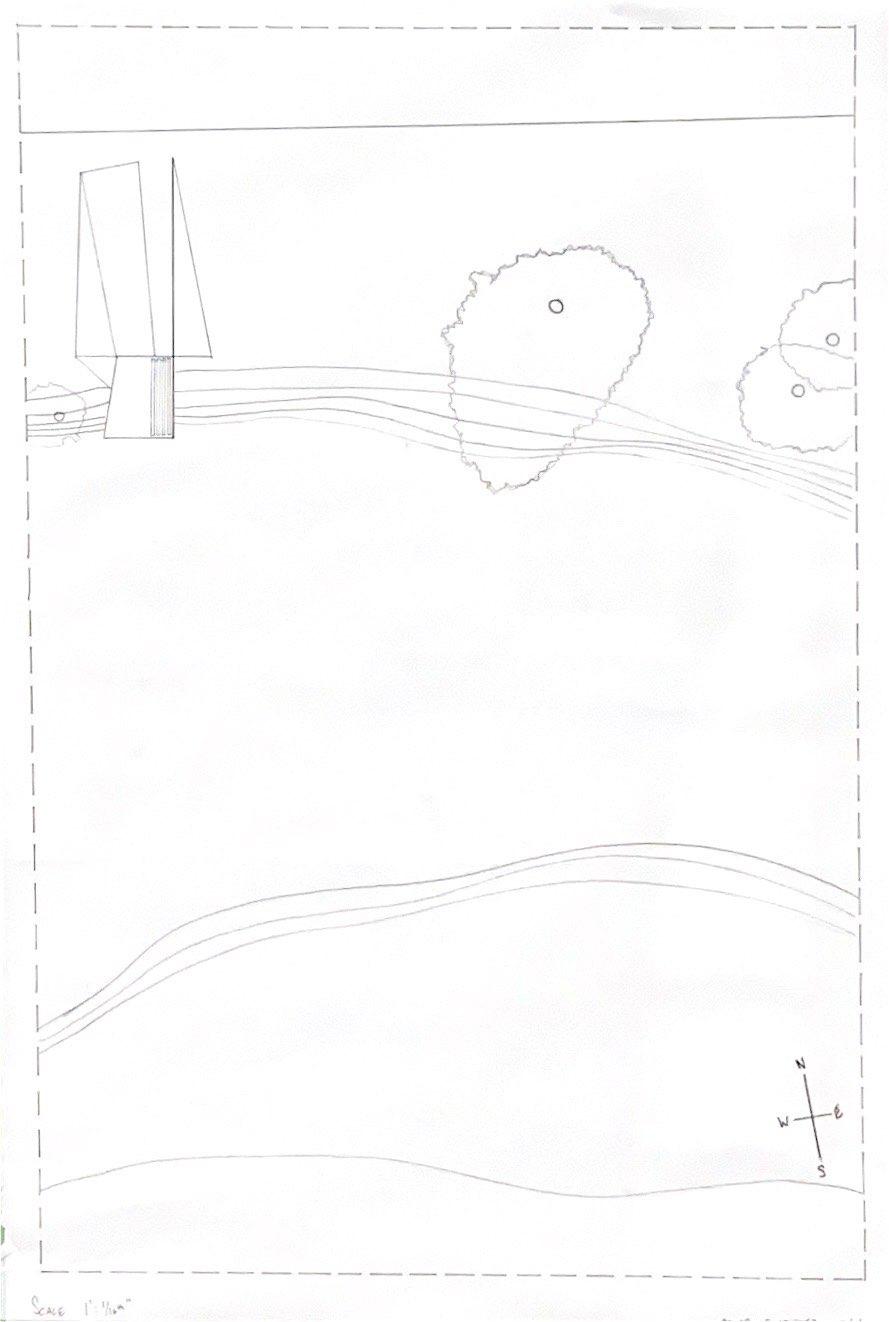
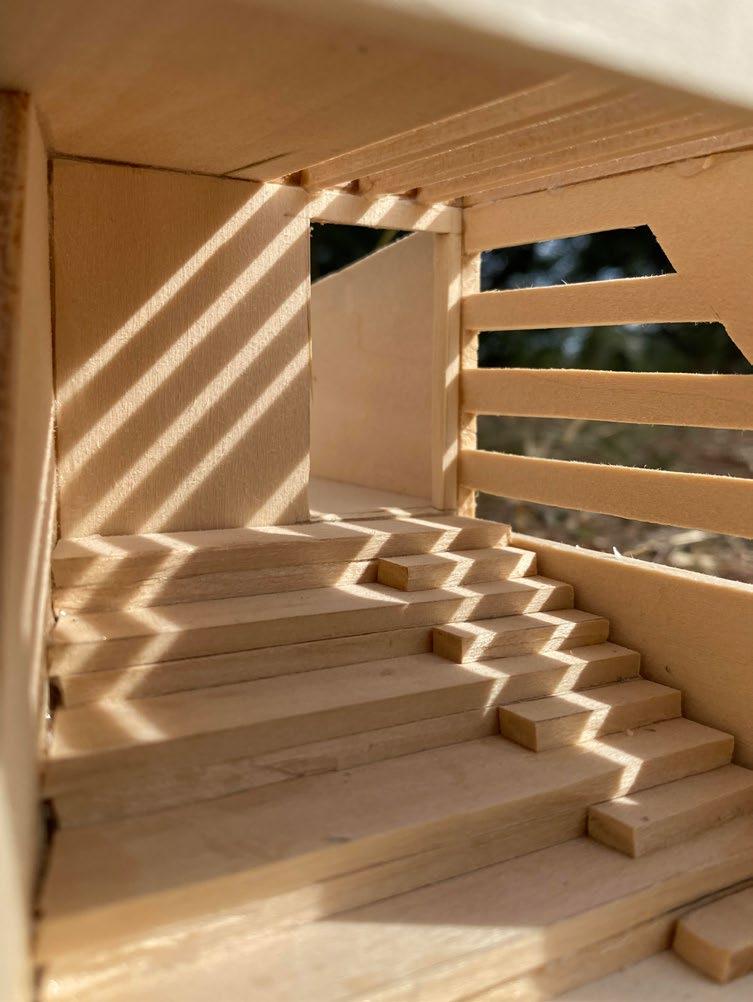
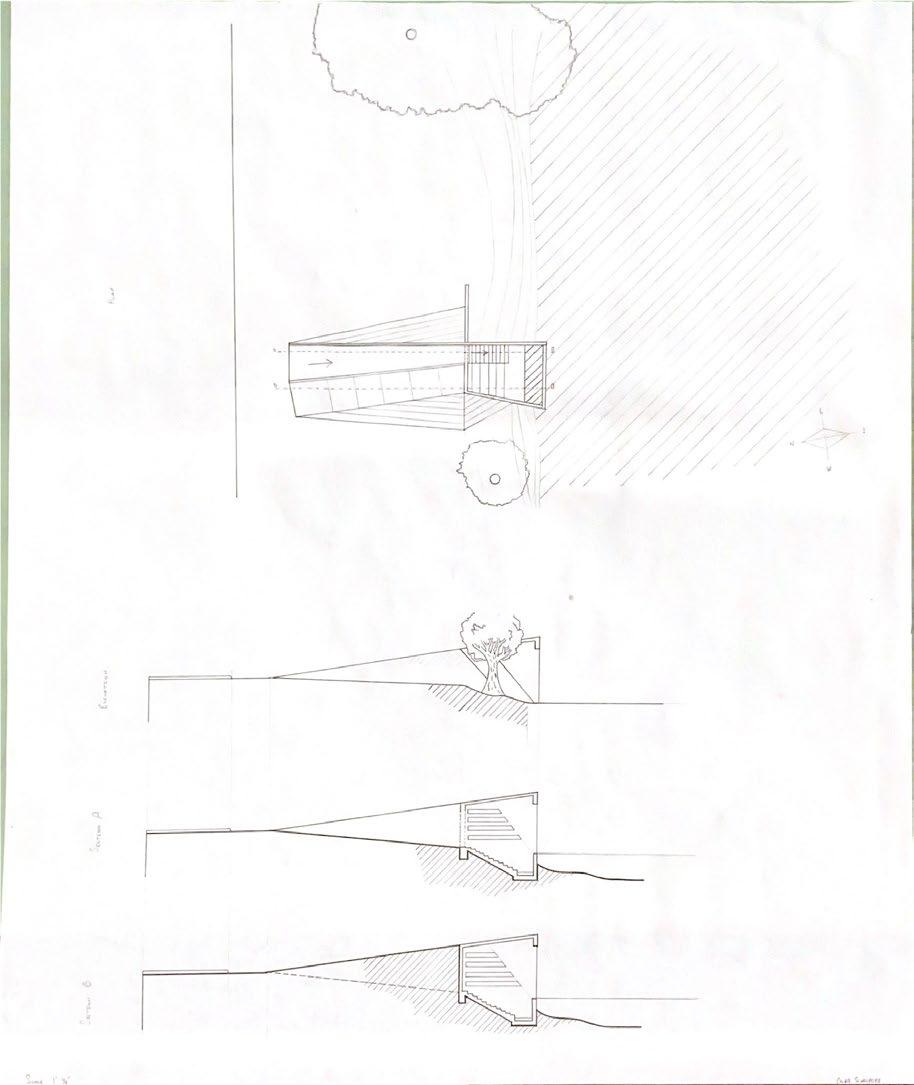
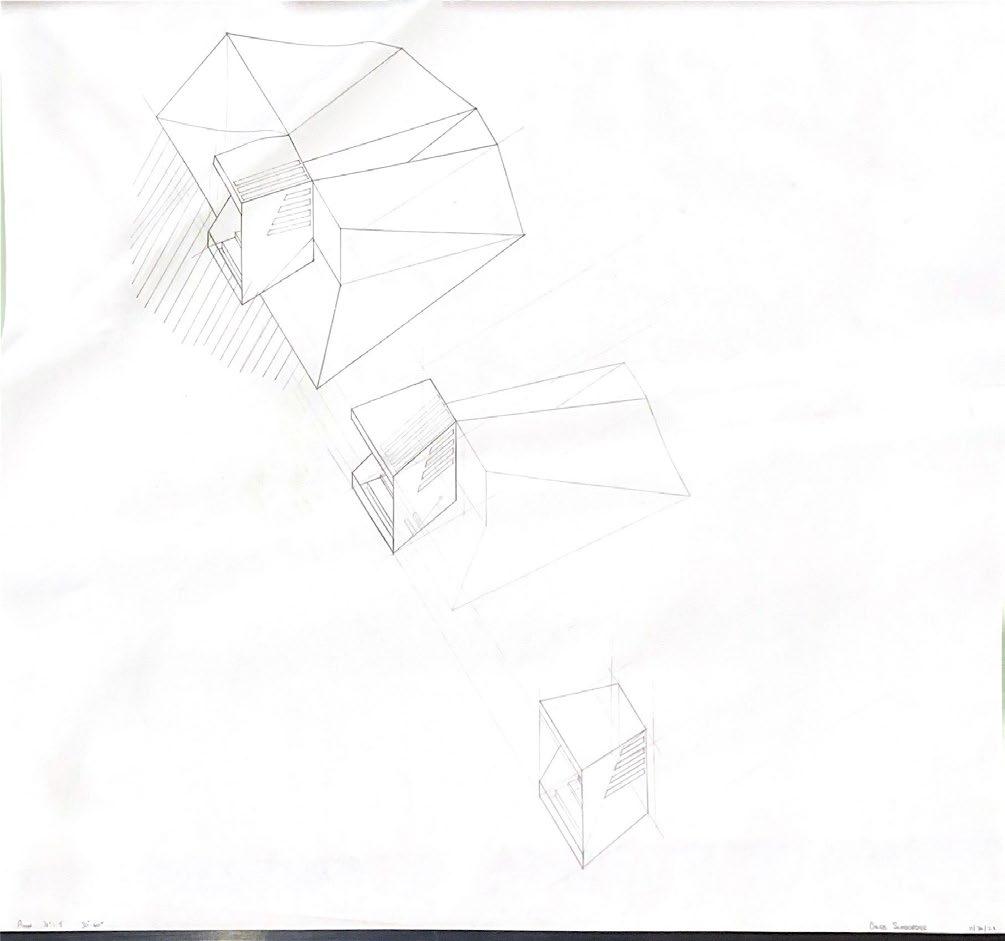
FALL 2022 | ARCH 2311 PROFESSORS NIMET ANWAR & OMAR ALI
Digital Media is a course designed to challenge, inspire, and cultivate the ideas of students into concise and small projects that are produced over the course of one semester. These projects are meant to establish a baseline knowledge of architectural programs and how to mesh those with render software and the adobe suite. Utilizing precedents, each project is able to remold new ideas and showcase them in a clever and understandable fashion.
Broadly speaking, axonometric drawings describe all paraline drawings of oblique projections. More specifically, axonometric projection is a type of orthographic projection defined by projectors that are parallel to each other and perpendicular to the picture plane. This assignment calls for texture-based graphical devices of representation, with an emphasis on the means and methods through which depth and change-of-plane (horizontal vs. vertical) can be conveyed through tonal and textural shifts. This image takes precedent from Éva Le Roi (Post-City [2012]).
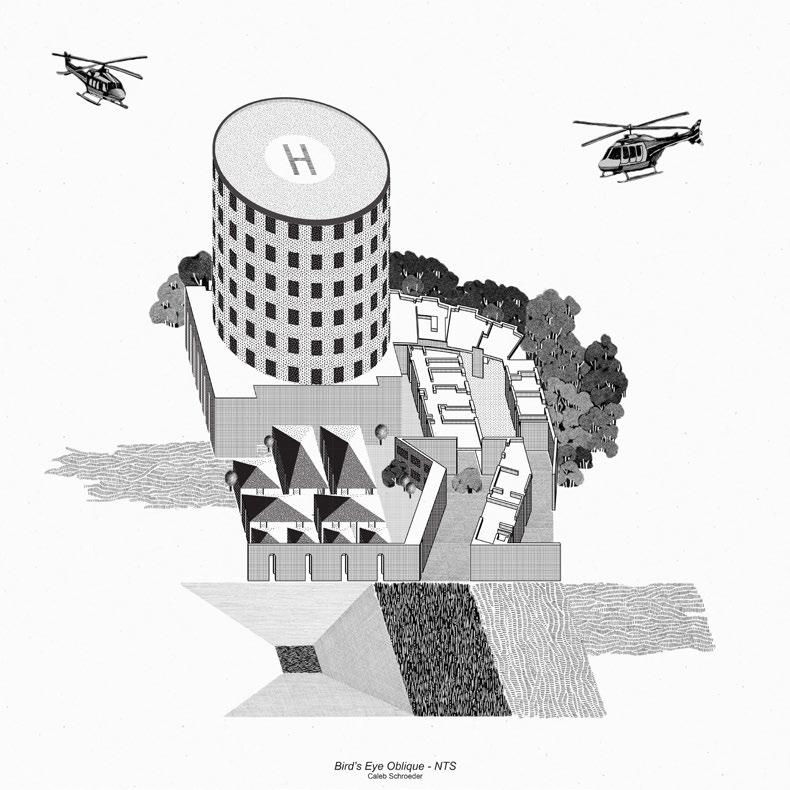
Being called unoriginal carries the same anxiety as failure. Even worse, a copycat. In this assignment, selecting one precedent, imagine turning 90 degrees to the left, or walking forward 20 feet, what would you see? Taking precedent from Massimo and Colonna (the Ambiguous series [2018]), this is the imagined image from walking through an archway and turning to the left. Detailing and converting ideas presented from Massimo and Colonna, the view was constructed with a 3D model, V-Ray, and the adobe suite.
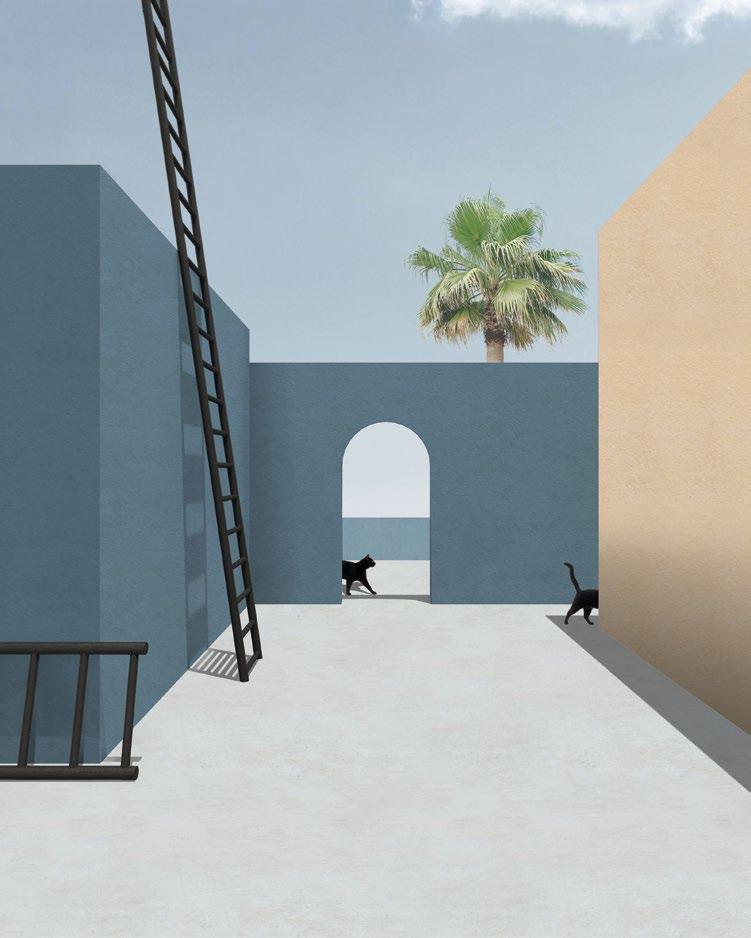
Gesamtkunstwerk, or “total work of art” is a term that was made ubiquitous by German opera composer, Richard Wagner. In the visual disciplines, the term is used to describe a comprehensive work of art or one that makes use of a mastery of many different art forms, mediums, and processes. The assignments task is to represent and construct a new identity for Piazza d’Italia, a small plaza in the heart of downtown New Orleans, in ONE image: an illustration. This image takes precedent from Lesser Gonzalez Alvarez (Interboro Partners Collaborations [2014]).
