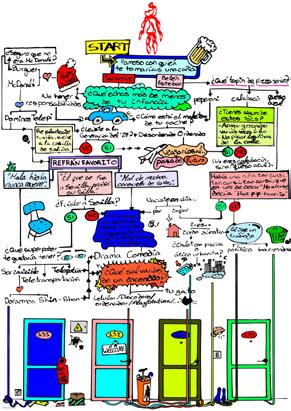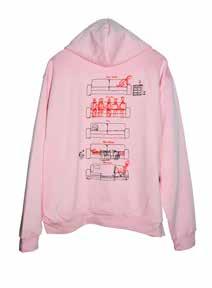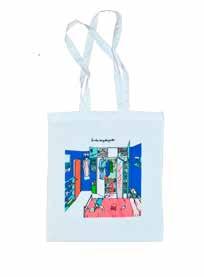






The city at play
Research project
Game board
Architectural Studio 7
Cooperative housing Complex Constructions
MULTITOPIA
Freelance
Claudia Sánchez Mantero
This research focuses on analyzing and recognizing the practices that, between 1997 and 2024, have challenged conventional ways of inhabiting the city of Madrid, expanding the notion of urban commons.
Understanding the city as a game board in continuous reconfiguration due to these citizen actions, which, like collective moves, reimagine the ways of inhabiting (playing) the metropolis (the board).
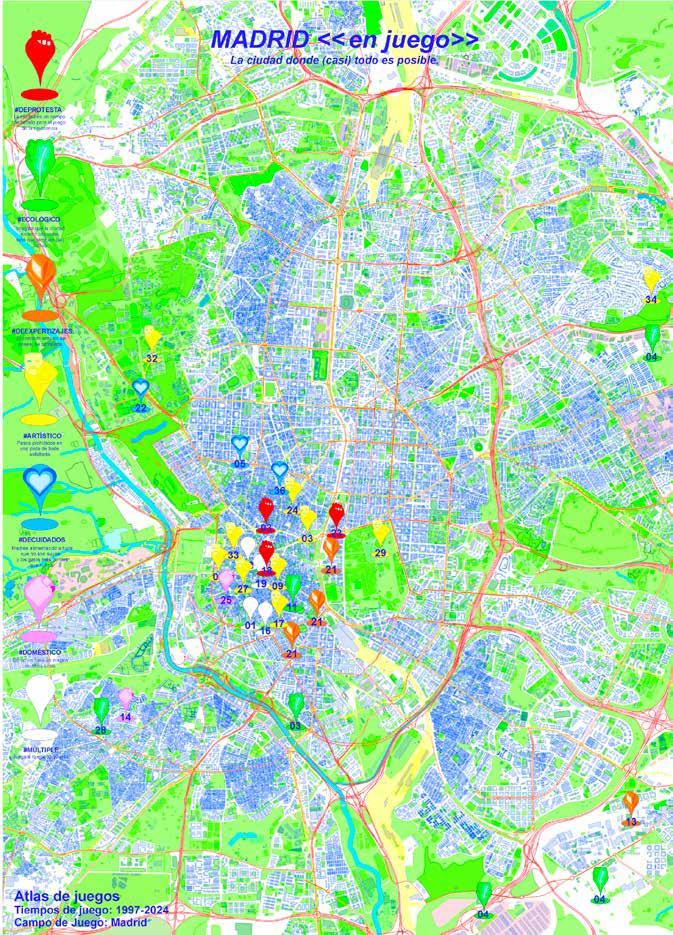
















Claudia Sánchez Mantero
1st RECOGNIZE
The European Space Research and Technology Centre (ESTEC) is located in Noordwijk, Netherlands. Today, more than 40% of its surface is obsolete, and the remaining 60% is only used during its working hours, from 8 AM to 5 PM.
There is a housing shortage in the Netherlands, but what if we used ESTEC as a large-scale residence? Wouldn’t it also need other services?
What if it were opened to the 17,000 inhabitants of the neighboring district?
Would they need a daycare? Perhaps a nursing home for that 20% of the elderly? What about a theater? And what if, upon waking up, they wanted to dive into a pool and then dry off on a swing 12 meters high while watching a movie? Could all their desires be fulfilled here?
These infinite desires would shape spaces. Would it be possible to accommodate them all if they varied like a game?
2nd HYPOTHESIZE MATRIX
We hypothesize a matrix of 20 profiles and analyze their routines alongside the devices that trigger them, identifying overlaps, peak usage times, simultaneous action profiles, and controversial situations like those created by a night owl...
Having identified these devices, we classify them according to their ideal temperature, lighting, facilities, and required dimensions.
This data network generates a parametric machine seeking potential synergies.
Now, let’s categorize the void. Within the preexistence, we find areas with different characteristics. It’s a matter of fitting the pieces into their respective slots.



3rd ADAPT THE PREEXISTENCE
We maintain the metal structure that will serve as support for the devices. The roof and the north facade remain. At the joints, the fixed cores are defined, where service elements are incorporated, distributed through an increase in the thickness of the north facade throughout the building. Steel profiles are attached to the structure, acting as rails.
On the south facade, different filters are inserted as semi-fixed enclosures, while inside, folding panels define transitional spaces.
Hanging and folding devices contained in the superplates will form the new floors that define the space.
4th DEFINE THE MOVABLE
This catalog of game pieces contains the devices necessary to fulfill the desires of its users.
From sofas, easels, or folding treadmills… to tables, bleachers, and hanging stairs. Toilets and kitchens are filter devices adapted to connect to the sanitation systems on the north facade.
Inside the beam, a steel profile distributes electricity, acting as a supporting rail for the superplates.
This system gives the game a temporal duality. During considerable intervals of time, the floors and the south facade allow for the reconfiguration of the building, while throughout the day, the endless deployment of devices and panels will transform its uses.
5th ESTABLISH RULES
For the proper functioning of the game, it is necessary to define its rules.
The four fixed cores will provide permanent installations. Alongside the north facade, there will be a storage system for plates. The insulation panels will allow the separation of non-conditioned spaces on the south facade.
We determine strips to regulate the compositions of the complementary deployments.

6th CONFIGURE THE BOARD FIRST
To configure a board, we have the fractions of the floor as spaces to fit the different uses.
We take a 6-meter fragment of the East wing as a case study.
7th DEPLOY SCENARIOS
We stage a Monday during the following time slots:
- Deployment A, 1 AM:
Piece 1 is sleeping, Piece 2 is cooking late ravioli, Piece 3 is watching *Casablanca* in the projection room, and Piece 4 is working on tomorrow’s delivery.
- Deployment B, 12 PM:
Piece 1 is working on the third floor while watching Piece 2 play football one floor below, and Piece 3 aspires to become the next Picasso. Piece 4 is taking a shower next door.
- Deployment C, 8 PM:
Piece 1, Romeo, and Piece 2, Juliet, receive a huge ovation from the audience. Unaware of the spectacle, Piece 3 is sweating on a treadmill. Piece 4 hasn’t finished the delivery and is in the library.
From the starting point, the game begins.










Cooperative housing Architectural Desing for Complex Constructions Studio
Antonio Aberturas López, Ricardo Acedo Roca, Claudia Sánchez Mantero
During the spring semester of 2023 at the Polytechnic University of Milan, we developed a comprehensive architectural and urban cooperative program to revitalize Hollstrasse, a former industrial area in Zurich. The site, which was vast, housed a series of brick warehouses that had previously served as maintenance facilities for railway equipment. It also bordered extensive railway networks, over 300 meters wide, which literally split the city in two.
Our design aimed to create a mixed-use, open-to-the-city program, with offices for various companies and housing for a new population. The complex was designed to grow diagonally from public to private spaces. The first section used existing brick structures with some additions, acting as a filter, and housed offices and a public ground floor that connected to the rest of the complex. The old warehouses were repurposed to accommodate various public programs, such as a theater, gym, and library, transforming the area into a social condenser with outdoor spaces that were re-naturalized.
Above, on the rooftop, we introduced a “high city,” with community gardens for residents and those wishing to rent plots. The final phase of the project was an extensive cooperative housing band, which served as an acoustic barrier from the railway and contained over 400 homes. This housing section was supported by the old warehouse infrastructure and inherited its spans, allowing us to create a variety of housing typologies tailored to the needs of the residents. We mixed different residential units in separate cores, fostering shared domestic spaces and large open areas designed to encourage cooperative living. For example, a retired person could passively supervise children in a large family while enjoying the sun on the continuous south-facing balcony.




















MULTITOPIA is an intelligent, digital and independent organism, emulated in an urban atmosphere, made up of a large number of small hive-like individuals, who follow a collective and individual will at the same time. The player enters the scene as an external agent to this society, and initiates a conflict of interests between his intentions and those of the inhabitants.
MULTITOPIA is a game with a life of its own, which has to allow itself to be played, and the player to find his place within this ecosystem.








Riattivazione dello spazio urbano Milano Lambrate Urban Planning of Commercial Structures
Claudia Sánchez Mantero / Antonio Aberturas López
The project stems from an exhaustive urban analysis of the Lambrate neighborhood and its constant comparison, both in services and infrastructure as well as social behaviors, with Città Studi. These two areas are currently divided by a 7-meter-high embankment supporting the railway tracks, which has only three very limited connection points. This has led to a general feeling of insecurity in the area. Added to this is the lack of certain services, such as hospitals and public transportation connections, creating an inequality that goes beyond property value and negatively affects the lives of the residents.
After studying the comprehensive plan for the regeneration of this area and others in Lombardy through the PGT Milano 2030, we asked ourselves if this would be enough to solve the issues and what might be lacking once the construction work is completed. This led us to propose a master plan for reactivation, including multiple interventions on both architectural and urban levels.
The plan begins with the reconfiguration of the historic Gardella building, currently the Lambrate Station, which has more than 57% of unused space. In addition to reordering the existing volume, a new EFTE roof is proposed, under which a flexible double-height space will house various services, including a market, providing passive surveillance for the station. Adjacent to this, a long garden is developed over the first platform.
The project continues with the remodeling of Via Rombón, the path leading from the station to Parco Lambro. Here, we propose an expansion of the pedestrian route, a new strip of boulevards with vegetation, and the creation of a bike lane. Additionally, three small interventions along the route are planned, including an urban farm on the current station parking lot.
Finally, we develop the beginning of a plan to reactivate abandoned commercial spaces, “Lambrate nel’cuore,” along with a package of measures to improve the area’s safety and public transportation connections, aiming to enhance free movement.
Riattivazione dello spazio urbano Milano Lambrate is a project for and by those who live in the Lambrate neighborhood every day, for those who use its railway tracks, but also for those who want to feel safe crossing to the other side, so it is no longer the “bad side.”





Analysis 01 - Urban Structures and Services


Analysis 03 - Real Estate Market






Analysis 02 - Commercial Activity







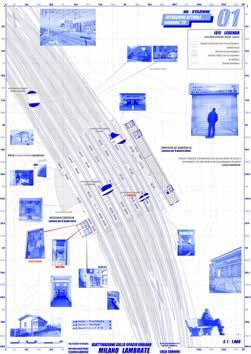
Masterplan 01 - Current State of Lambrate Station


Masterplan 04 - Interventions Adjacent to Via Rombón






Masterplan 02 - Transformation of the Gardella Building ‘De Bares’


Masterplan 05 - Urban Transformation of Via Rombón



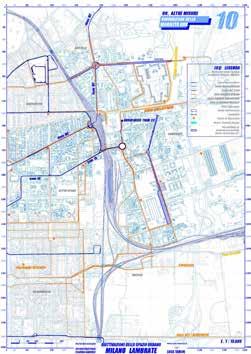
Desing course
Claudia Sánchez Mantero / Raffael Welter Benoit

En la Villa Agra de Carlo Mollino se encuentra un armario empotrado que al abrir sus puertas se transforma en un escritorio con múltiples compartimentos. Este mueble diseñado por el arquitecto en el ´53 se funde con el resto de los interiores de la vivienda sin hacerse notar, al igual que ocurre con sus arquitecturas en esa época. La evolución de este artista es extraordinaria y versátil, relativa a principios y a objetivos. ¿Cómo Mollino cambió los cristales y el terciopelo acolchado por la madera tallada en apenas una década? Su manifiesto transmutó de una surrealista imprevisibilidad del espacio a un constante acercamiento hacia la naturaleza a través de lo orgánico. Y así nos planteamos la siguiente pregunta:
¿Qué habría ocurrido si este mueble hubiese sido diseñado catorce años atrás?
Este nuevo objeto funciona como un volumen independiente, situándose en medio de la habitación, presidiéndola. Es capaz de abrirse como un libro y girar sobre sí mismo dando lugar a diversas configuraciones y alterando los espacios entorno a él. Se ha convertido en un tocador, un armario, un espejo... pero al mismo tiempo cumple una importantísima función estética, “enmarcar a la mujer”. En sus huecos se generan diferentes imágenes, fracciones del cuerpo de quien lo usa. Esto es una referencia a las famosas polaroids eróticas del artista, descubiertas tras su muerte y expuestas en numerosas ocasiones. Sus materiales pretenden devolvernos a una época anterior de su carrera, más exuberante y surrealista, dialogando con obras como la Casa Devalle o el espejo Venus.









Claudia Sánchez Mantero
Next Monday, August 29th, marks a turning point in what has been my personal entrepreneurial project over the past few years: Amimirenventa.com.
I fondly remember all the people who supported me when this was nothing more than a dream—hundreds of tracing papers, countless conversations with printing houses, and even more budget calculations. That was two years ago. In November 2020, I launched my first collection: Serie 1, where, as in the following collections, I was joined by my incredible models, who, completely altruistically, lent me their image and charisma and embarked on this journey with me.
I want to take this opportunity to express my deepest gratitude to each and every one of my first customers, my friends, and my family for their unwavering faith in me and the invaluable support they provided.
From that moment on, although I wish I could say everything went smoothly, that wasn’t the case. This project has faced many challenges along the way. And while, for me, it was never just about running a business, financial sustainability was necessary to continue creating. Overcoming these difficulties, along with all the challenges that come with managing a small business, has led to immense personal and professional growth. It has also allowed me to develop different creative skills that have enriched my academic work as well. Needless to say, this experience has been transformative and has brought me great joy.
After four collections, a market stall, and countless orders, it’s time for a break. Next academic year, I will be moving abroad for my studies, and clothing sales will be temporarily paused. I emphasize “temporarily” because I will be back. But for now, I want to take this moment to remind you that we are still having our stock clearance sale, and this is the final weekend of sales.
As of today, Amimirenventa has released four collections and twenty different designs, now walking the streets of places I don’t even know, worn by people I would love to meet.
Thank you all so much. See you again soon.















