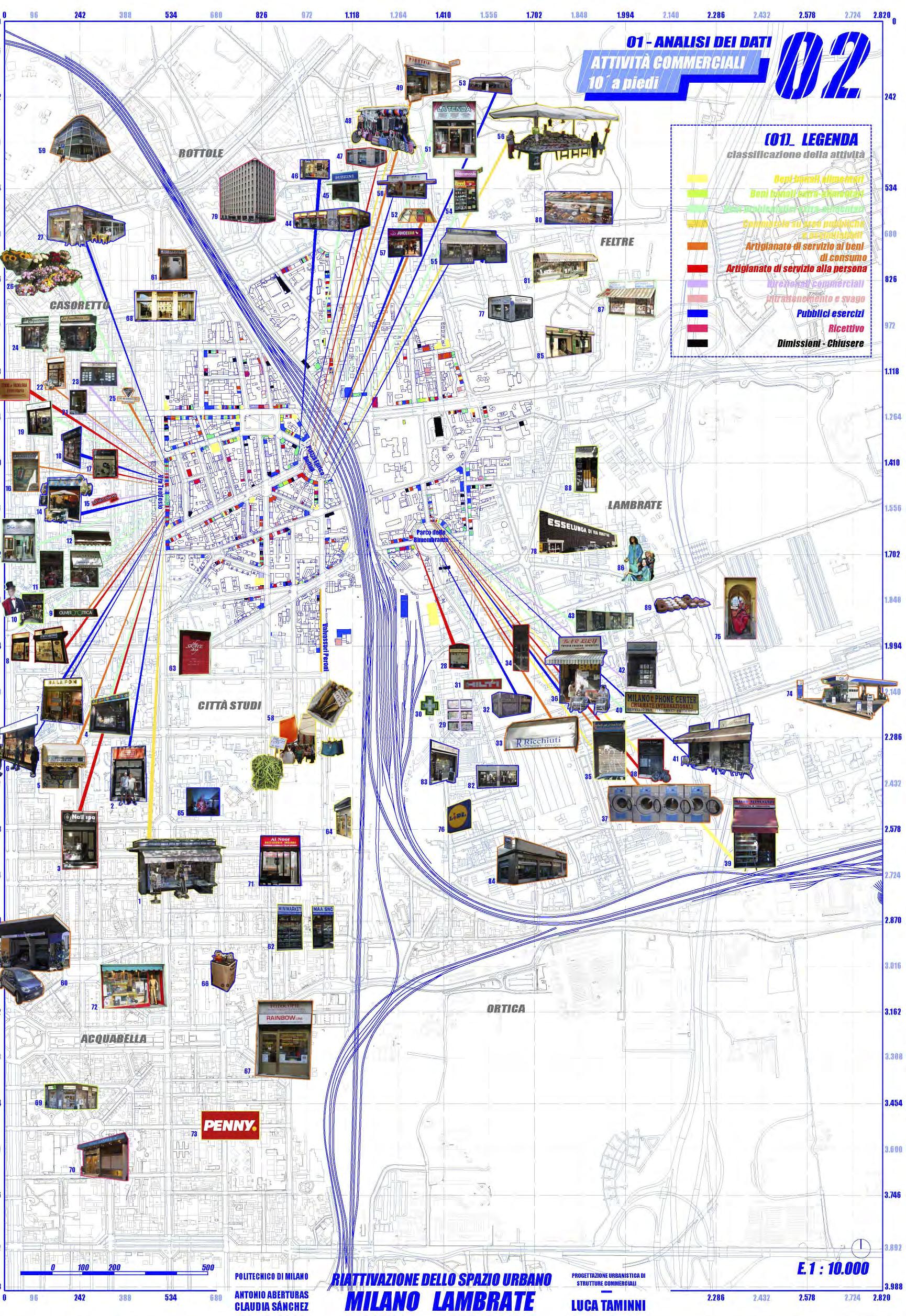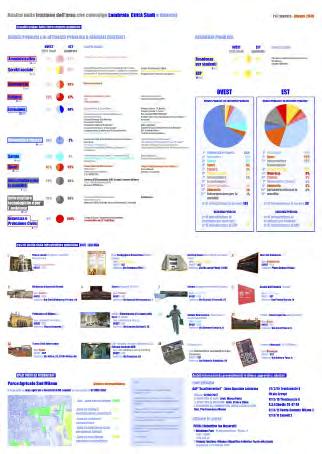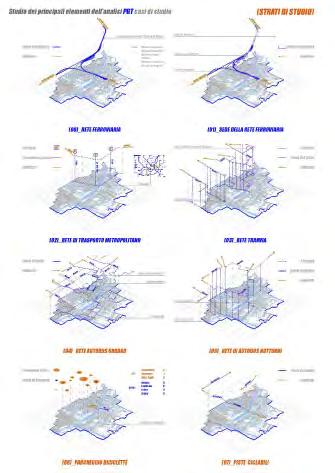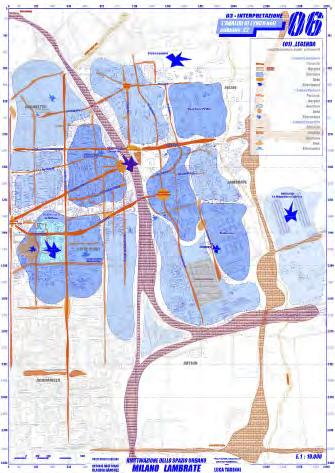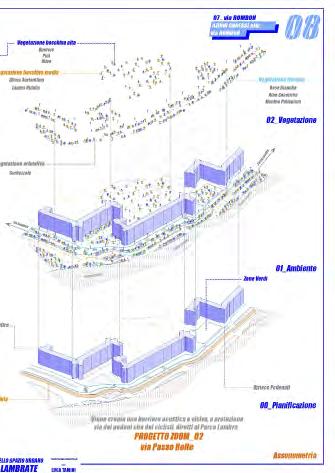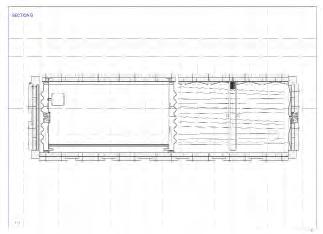


La Estufera
ONGOING - Architectural Studio 8
The city at play Research project
Game board
Architectural Studio 7
Cooperative housing Complex Constructions
MULTITOPIA Freelance
Urban Space Reactivation in Milan Lambrate Urban analysis and masterplanning Her transforming wardrobe Furniture design
Estufera ONGOING / Architectural Studio 8
Ongoing project located in San Cristóbal, Madrid — a neighborhood in a situation of vulnerability affected by the urban heat island effect. We are experimenting with bioclimatic techniques to reduce energy consumption and maintain comfort conditions through passive systems based on the circularity of flows.


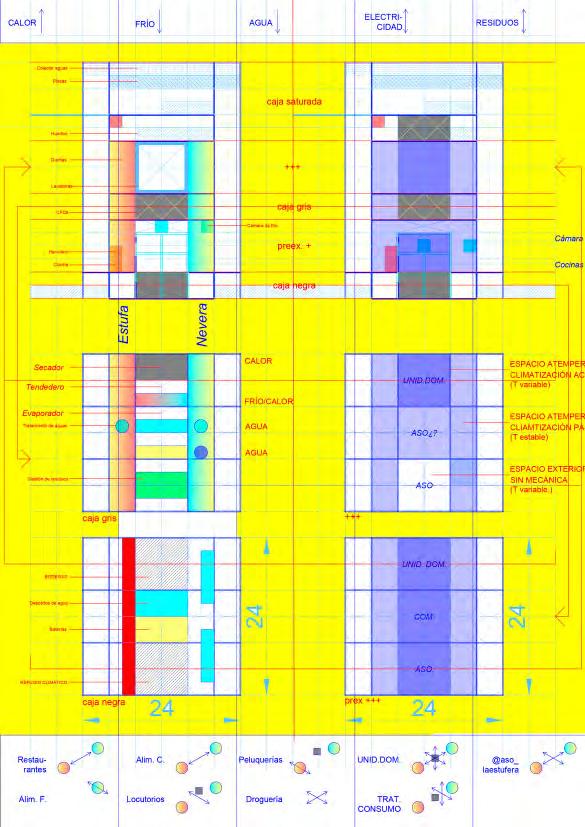

Claudia Sánchez Mantero
This research focuses on analyzing and recognizing the practices that, between 1997 and 2024, have challenged conventional ways of inhabiting the city of Madrid, expanding the notion of urban commons.
Understanding the city as a game board in continuous reconfiguration due to these citizen actions, which, like collective moves, reimagine the ways of inhabiting (playing) the metropolis (the board).

















Claudia Sánchez Mantero
1st RECOGNIZE
The European Space Research and Technology Centre (ESTEC) is located in Noordwijk, Netherlands. Today, more than 40% of its surface is obsolete, and the remaining 60% is only used during its working hours, from 8 AM to 5 PM.
There is a housing shortage in the Netherlands, but what if we used ESTEC as a large-scale residence? Wouldn’t it also need other services?
What if it were opened to the 17,000 inhabitants of the neighboring district?
Would they need a daycare? Perhaps a nursing home for that 20% of the elderly? What about a theater? And what if, upon waking up, they wanted to dive into a pool and then dry off on a swing 12 meters high while watching a movie? Could all their desires be fulfilled here?
These infinite desires would shape spaces. Would it be possible to accommodate them all if they varied like a game?
2nd HYPOTHESIZE MATRIX
We hypothesize a matrix of 20 profiles and analyze their routines alongside the devices that trigger them, identifying overlaps, peak usage times, simultaneous action profiles, and controversial situations like those created by a night owl...
Having identified these devices, we classify them according to their ideal temperature, lighting, facilities, and required dimensions.
This data network generates a parametric machine seeking potential synergies.
Now, let’s categorize the void. Within the preexistence, we find areas with different characteristics. It’s a matter of fitting the pieces into their respective slots.



3rd ADAPT THE PREEXISTENCE
We maintain the metal structure that will serve as support for the devices. The roof and the north facade remain. At the joints, the fixed cores are defined, where service elements are incorporated, distributed through an increase in the thickness of the north facade throughout the building. Steel profiles are attached to the structure, acting as rails.
On the south facade, different filters are inserted as semi-fixed enclosures, while inside, folding panels define transitional spaces.
Hanging and folding devices contained in the superplates will form the new floors that define the space.
4th DEFINE THE MOVABLE
This catalog of game pieces contains the devices necessary to fulfill the desires of its users.
From sofas, easels, or folding treadmills… to tables, bleachers, and hanging stairs. Toilets and kitchens are filter devices adapted to connect to the sanitation systems on the north facade.
Inside the beam, a steel profile distributes electricity, acting as a supporting rail for the superplates.
This system gives the game a temporal duality. During considerable intervals of time, the floors and the south facade allow for the reconfiguration of the building, while throughout the day, the endless deployment of devices and panels will transform its uses.
5th ESTABLISH RULES
For the proper functioning of the game, it is necessary to define its rules.
The four fixed cores will provide permanent installations. Alongside the north facade, there will be a storage system for plates. The insulation panels will allow the separation of non-conditioned spaces on the south facade.
We determine strips to regulate the compositions of the complementary deployments.

6th CONFIGURE THE BOARD FIRST
To configure a board, we have the fractions of the floor as spaces to fit the different uses.
We take a 6-meter fragment of the East wing as a case study.
7th DEPLOY SCENARIOS
We stage a Monday during the following time slots:
- Deployment A, 1 AM:
Piece 1 is sleeping, Piece 2 is cooking late ravioli, Piece 3 is watching *Casablanca* in the projection room, and Piece 4 is working on tomorrow’s delivery.
- Deployment B, 12 PM:
Piece 1 is working on the third floor while watching Piece 2 play football one floor below, and Piece 3 aspires to become the next Picasso. Piece 4 is taking a shower next door.
- Deployment C, 8 PM:
Piece 1, Romeo, and Piece 2, Juliet, receive a huge ovation from the audience. Unaware of the spectacle, Piece 3 is sweating on a treadmill. Piece 4 hasn’t finished the delivery and is in the library.
From the starting point, the game begins.










Cooperative housing
Architectural Desing for Complex Constructions Studio
Antonio Aberturas López, Ricardo Acedo Roca, Claudia Sánchez Mantero
During the spring semester of 2023 at the Polytechnic University of Milan, we developed a comprehensive architectural and urban cooperative program to revitalize Hollstrasse, a former industrial area in Zurich. The site, which was vast, housed a series of brick warehouses that had previously served as maintenance facilities for railway equipment. It also bordered extensive railway networks, over 300 meters wide, which literally split the city in two.
Our design aimed to create a mixed-use, open-to-the-city program, with offices for various companies and housing for a new population. The complex was designed to grow diagonally from public to private spaces. The first section used existing brick structures with some additions, acting as a filter, and housed offices and a public ground floor that connected to the rest of the complex. The old warehouses were repurposed to accommodate various public programs, such as a theater, gym, and library, transforming the area into a social condenser with outdoor spaces that were re-naturalized.
Above, on the rooftop, we introduced a “high city,” with community gardens for residents and those wishing to rent plots. The final phase of the project was an extensive cooperative housing band, which served as an acoustic barrier from the railway and contained over 400 homes. This housing section was supported by the old warehouse infrastructure and inherited its spans, allowing us to create a variety of housing typologies tailored to the needs of the residents. We mixed different residential units in separate cores, fostering shared domestic spaces and large open areas designed to encourage cooperative living. For example, a retired person could passively supervise children in a large family while enjoying the sun on the continuous south-facing balcony.




















MULTITOPIA is an intelligent, digital and independent organism, emulated in an urban atmosphere, made up of a large number of small hive-like individuals, who follow a collective and individual will at the same time. The player enters the scene as an external agent to this society, and initiates a conflict of interests between his intentions and those of the inhabitants.
MULTITOPIA is a game with a life of its own, which has to allow itself to be played, and the player to find his place within this ecosystem.










Riattivazione dello spazio urbano Milano



