ARCHITECTUREPORTFOLIO
 by Crystal Kang Wei Kee
by Crystal Kang Wei Kee
Secretary in 2016 Assistant secretary in 2017
Vice president in 2018 & 2019
Assistant treasurer in 2015
President in 2016
Assistant secretary in 2018 Secretary in 2019 Vice SPM

I'm an architecture student who currently taking diploma in architectural studies, in the last semester which is internship semester. I have learned a lot of skills during the learning period. This portfolio shows my studio works and some projects from all semesters.
SELF - INTRODUCTION

Name:AdobeAdobeEnscapeRevitAutoCadSecretarySecretaryIllustratorPhotoshopCrystalKangWeiKee Age: Academic20background: UCSIUniversity-Diplomainarchitecturalstudies SMKJalanDamai-
(sciencestream) Organizationalskills: CivilDefenseCadets Chineselanguageclub Genesis Chinese,LanguageSoftwareBehanceExhibitionExhibitionskills:English,Malay & Hokkien








Studioworks Drawings InterestingProjects PG 4-68 PG 69-73 PG 74-77
worksStudio
This portfolio consists of all my studio works from introduction to design principles to design studio 3.

Project Analysing01The architect
Analysing the architect and understand understand the architect's philosophy for design through researching one of his/her project.
PRINCIPLESTOINTRODUCTIONDESIGN

Project Ordering02Principles
Understanding point and line, plane and volume and ordering principles by creating arts and models.
Project Transformation03 Of form
Understand the difference of dimensions and able to use different kind of form to create design model.
The project SangathThebuilding: B.V. Doshi

AwardsDhirubhai

B.V. Doshi is an Indian architecture who has many contributions to Indian architecture. His famous works include Sangath, Aranya Low-cost Housing, Amdavad ni Gufa and more. B.V. Doshi mentioned that his works are about extension of his life, philosophy and dreams trying to create treasury of the architectural spirit. He encouraged us to keep on exploring and learning about the diversity of culture. As we know more about the world and the nature, we can create a better architectural design for the world.

Thakar Savyasachi Saraswat Award, 2017 Pritzker Architecture Prize, 2018 Global Award for Sustainable Architecture, 2007 (first Padmaedition)Shri, Government of India, 1976 Honorary doctorate from the University of Pennsylvania. France's highest honour for arts the 'Officer of the Order of Arts and Letters', 2011. the first founder Director of the School of Architecture, Ahmedabad (1962–72) founder member of the Visual Arts Centre, Ahmedabad first founder Director of the Kanoria Centre for Arts, Ahmedabad.

PROJECT 01


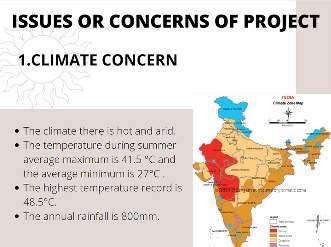




PROJECT 01

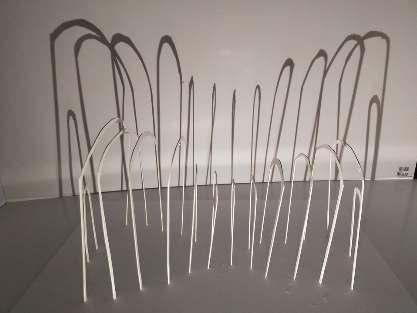

PROJECT 02



PROJECT 03


PROJECT 03



PROJECT 03
DESIGNARCHITECTURESTUDIO
Project 01
The 'Walk of Life' Observe, analyze and understand the site that we have chosen for the project. Present the understanding with a video and collage. Understand the relationship between the site and the human beings that will affect the project.
1

Project 02
The 'Exploration' Understand anthropometry. Do a case study and identify the point and elements and explain the mechanism used.
Project 03 'Adaptation'
Design a deployable structure. Hand drawn drawings and model.







PROJECT 01 Site analysisCollage Video link: https://youtu.be/qxFCQBYw2O8 Site: Sulinghill, Penang
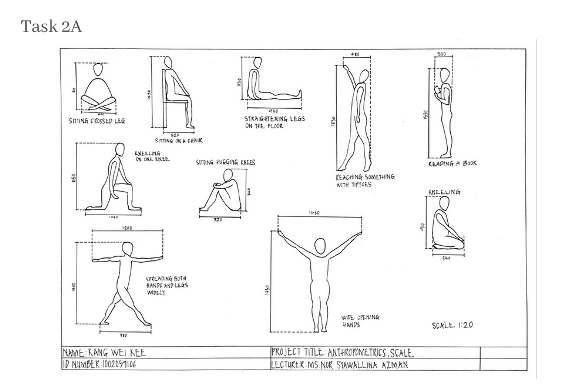

PROJECT 02







PROJECT 02


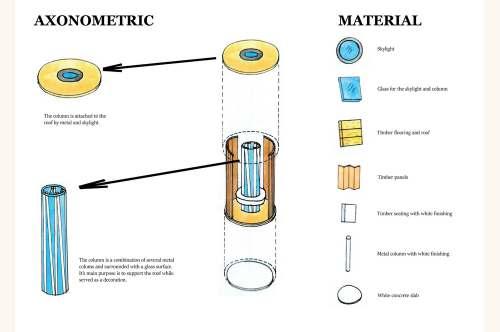

PROJECT 03




PROJECT 03

PROJECT 03
Project 01
Case study & client
Do case studies and paraphernalia research for the chosen clients.
DESIGNARCHITECTURESTUDIO 2

Project Designing02with the site
Site analysis.
Project Domicile03X
Dignity
Design a house for the chosen clients with a workspace included.









PROJECT 01: CASE STUDYThe Aalto House









PROJECT 01: CASE STUDYModern Domestic






PROJECT 01: PARAPHERNALIA DESIGN








PROJECT 02: SITE ANALYSIS




PROJECT 02: SITE RESPONSE


PROJECT 03: DOMICILE X DIGNITY



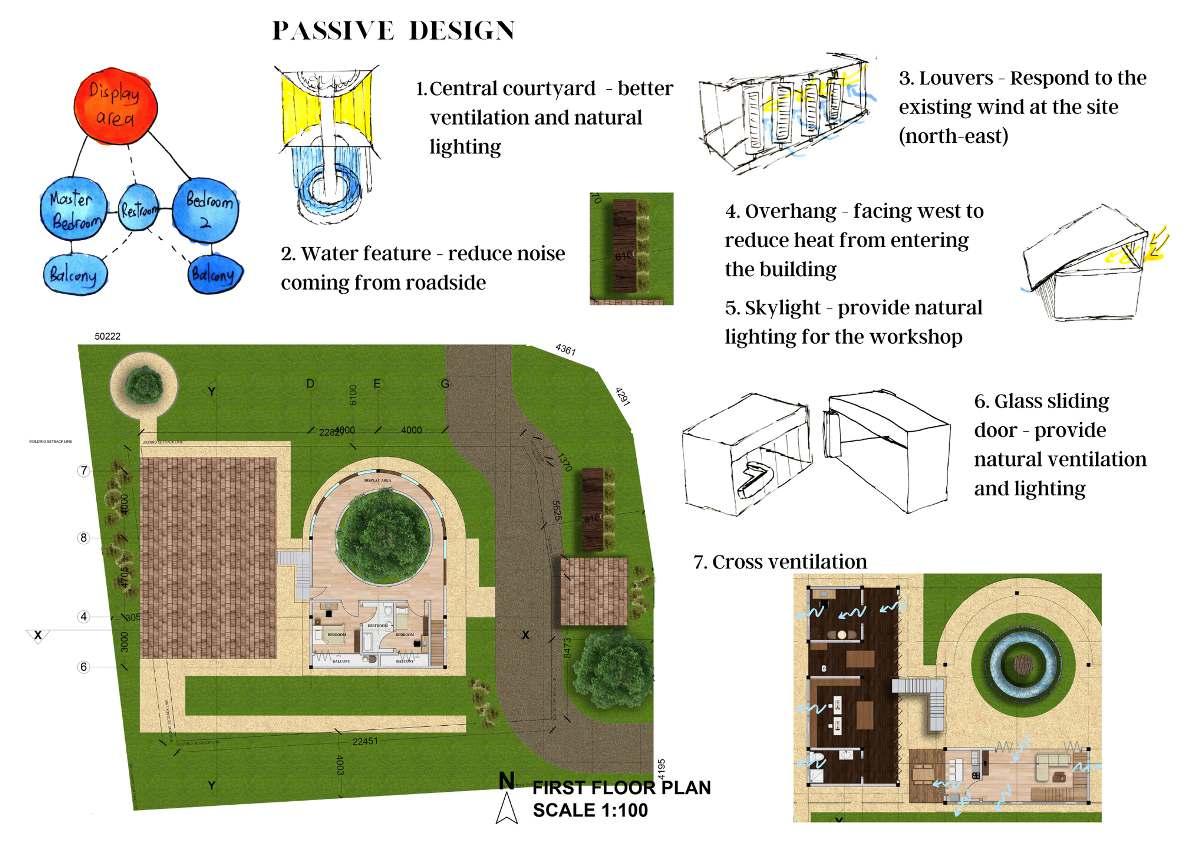







FRONT ELEVATION
RIGHT ELEVATION


REAR ELEVATION

LEFT ELEVATION










PROJECT 03: MODEL
DESIGNARCHITECTURESTUDIO

Project 01 Site analysis
The Proposed Site for this project is located at Pusat Gelandangan Medan Tuanku, Chow Kit, Kuala Lumpur. Medan Tuanku is a major area in downtown Kuala Lumpur. Most of programs around the site is businesses (commercial) facilities buildings. In this Project 01, we are seperated into different groups to conduct the site analysis at the site given and show the findings.
Project 02
2A: Designing with the site
The idea of relating a building to its context represents a basic understanding of designing architecture on a site. It is to examine student’s ability in recognizing a potential site/space to be adapted and further develop into an architectural space with a specific client/ function.
2A: The 'Case Study'
The purpose of a precedent study in architecture is to understand what has been done before and use that knowledge to help define and develop design concepts.
Project 03
Youth Skills Center
The students are required to design a Youth Skills Centre that brings together the best of academic learning and hands-on, real-world experiences for a vibrant education that meets the needs of each youth while serving the neighboring community.
3



PROJECT 01: SITE ANALYSIS



PROJECT 01: SITE ANALYSIS



PROJECT 01: SITE ANALYSIS



PROJECT 01: SITE ANALYSIS



PROJECT 01: SITE ANALYSIS



PROJECT 01: SITE ANALYSIS



PROJECT 01: SITE ANALYSIS

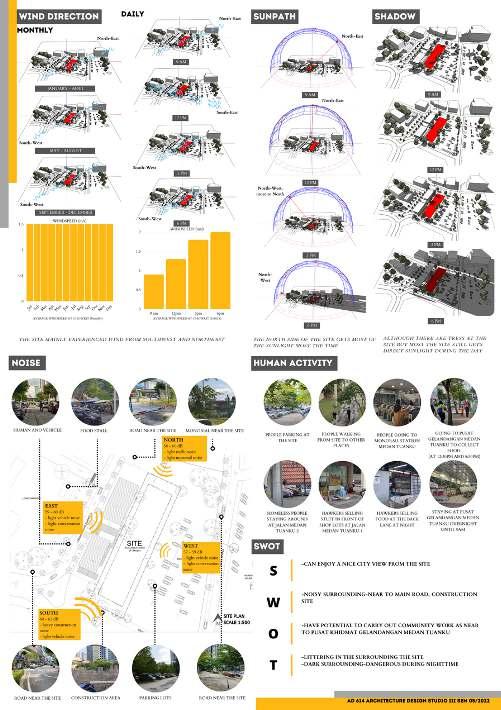



PROJECT 01: SITE ANALYSIS


PROJECT 02A: DESIGNING WITH SITE


PROJECT 02A: DESIGNING WITH SITE
Community Sewing Workshop Amairis






PROJECT 02B: THE 'CASE STUDY'


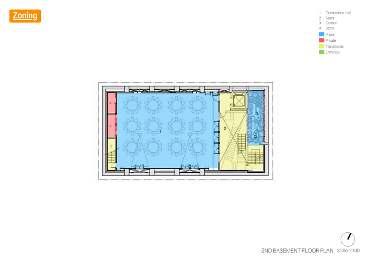



Juno Academy PROJECT 02B: THE 'CASE STUDY'

PROJECT 03: YOUTH SKILLS CENTER

PROJECT 03: YOUTH SKILLS CENTER
The scissors cut off the golden ribbon and show what's beneath it.
This represent the old era of art deco is ending and modern art deco's era is starting now.
Scissors - SEW &CUT Dignity
Golden ribbon - old era of art deco(more glamorous and expensive compared to modern art deco)
3Dmodels - represents a city/town like architopia.
Modern ART DECO's elements: - clean and simple - geometry - streamlineColourfulcolours - fun and active



A monorail is coming from other world/places and entering architopia.
Represents geometry form of landscape, but the trees(in green colour) is organic, create a balance in these two things.
People from different skills center have interactions, have strongrelationshipsRepresents human thinking and creativity.
PROJECT 03: YOUTH SKILLS CENTER
Artwork

Function


depicts the subject from a multitude of viewpoints to represent the subject in a greater context. unnerving, illogical scenes analyzed, broken up and reassembled in an abstracted form to allow the unconscious mind to express itself a study of the relationship between inside and outside House




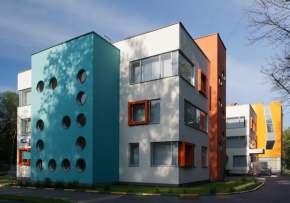





Lizard's Tale

Mulder
Wall House 2 Detsky mir (Children’s World) workspace Inspiratioin

SCALESITEPLANSITEPLANSCALE1:1501:150

GROUND FLOOR PLANGROUND FLOOR PLAN SCALE 1: 150SCALE 1: 150

FIRST FLOOR PLANFIRST FLOOR PLAN SCALE 1: 150SCALE 1: 150
FRONT ELEVTIONFRONT ELEVTION


REAR ELEVTIONREAR SCALESCALEELEVTION1:1501:150


RIGHT ELEVTIONRIGHT SCALELEFTSCALESCALEELEVTION1:1501:150LEFTELEVTIONELEVTIONSCALE1:1501:150


SECTION X-XSECTION X-X SCALE 1: 150SCALE 1: SCALESECTIONSECTION150Y-YY-YSCALE1:1501:150

SECTIONAL PERSPECTIVESECTIONAL PERSPECTIVE SCALE 1: 150SCALE 1: 150









Drawings
I show some of my favorite's drawings and artworks during this whole learning process. I express myself through some of these drawings.

I imagine my fear and confusing thought into a drawing. In this drawing, I explore the line type and line weight with different pens.












Interesting Projects
Throughout the years, there are some interesting projects that I worked hard on.

I put a lot of elements I like in this model. For example, the house setting I give for this model is in a village where there is only mudroad and grassland. I also used a lot of wooden elements because I love the smell, the colour, the texture of the wood.








