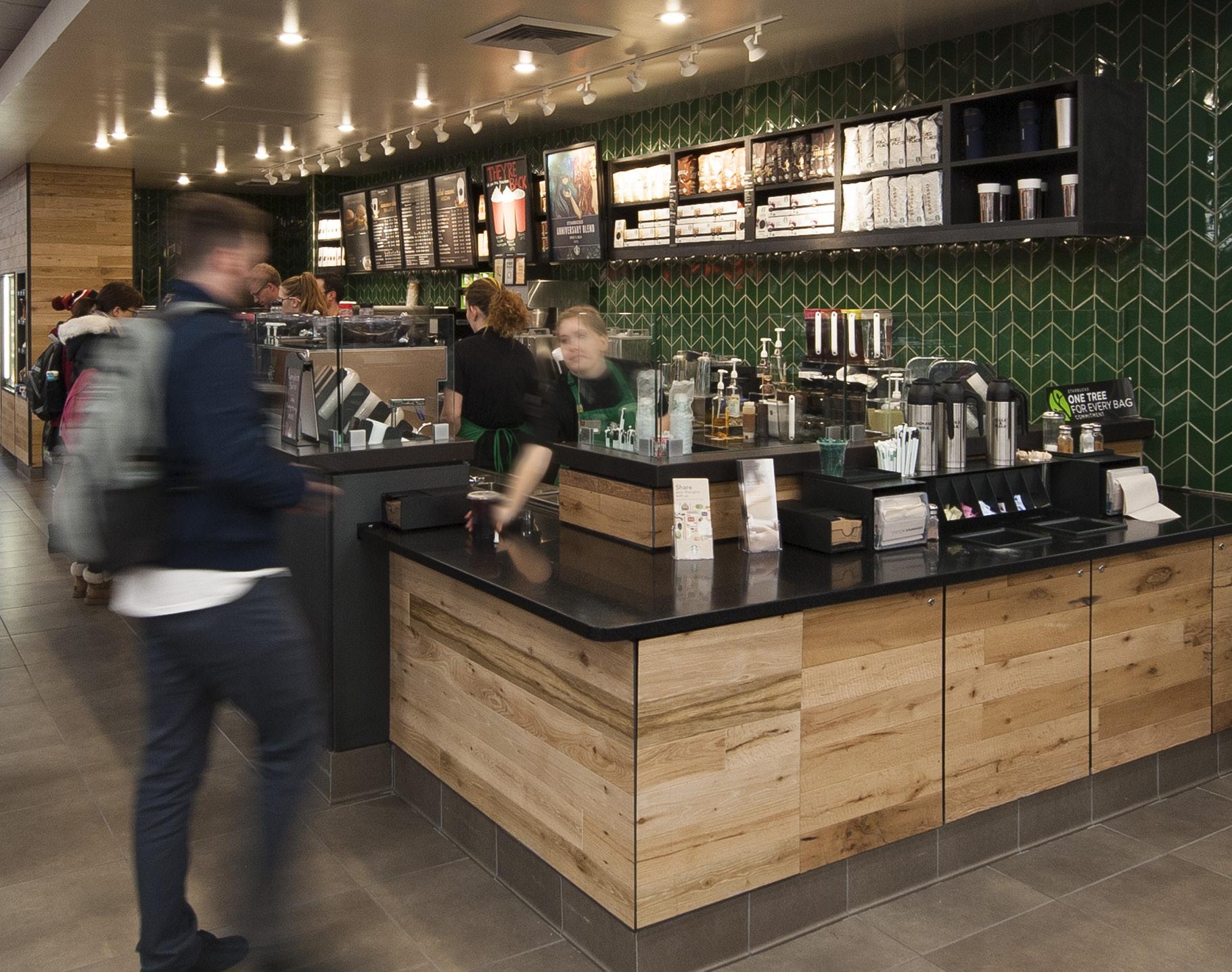
PORTFOLIO • 2021
RETAIL
WHO WE ARE
We are a multi-discipline architectural firm with 65 professionals based in our St. George office and Salt Lake City headquarters. We design buildings and interiors; streetscapes and landscapes; graphics and wayfinding. Our integrated practice incorporates a broad spectrum of public and private work, and reflects a deep commitment to our clients and communities. We have extensive experience designing retail space across the Intermountain West.

Projects completed by CRSA are among the most noted and awarded urban and architectural design work by organizations such as the American Planning Association, the American Institute of Architects, the American Society of Landscape Architects, and the Urban Land Institute. CRSA has received more than 140 awards for the design excellence of our projects, including 2021 Intermountain Design Firm of the Year by ENR Magazine.
WHAT WE DO
We create experiences, not objects. Our team approaches every project through the lens of the user to create immersive and engaging experiences. We view architecture as a reflection of your needs and goals – a vehicle to amplify the mission and values of your organization and community. Our energy is devoted to the design of spaces with the greatest impact in people’s daily lives – where they live, work, shop, and learn.
GOOGLE FIBER TROLLEY SQUARE
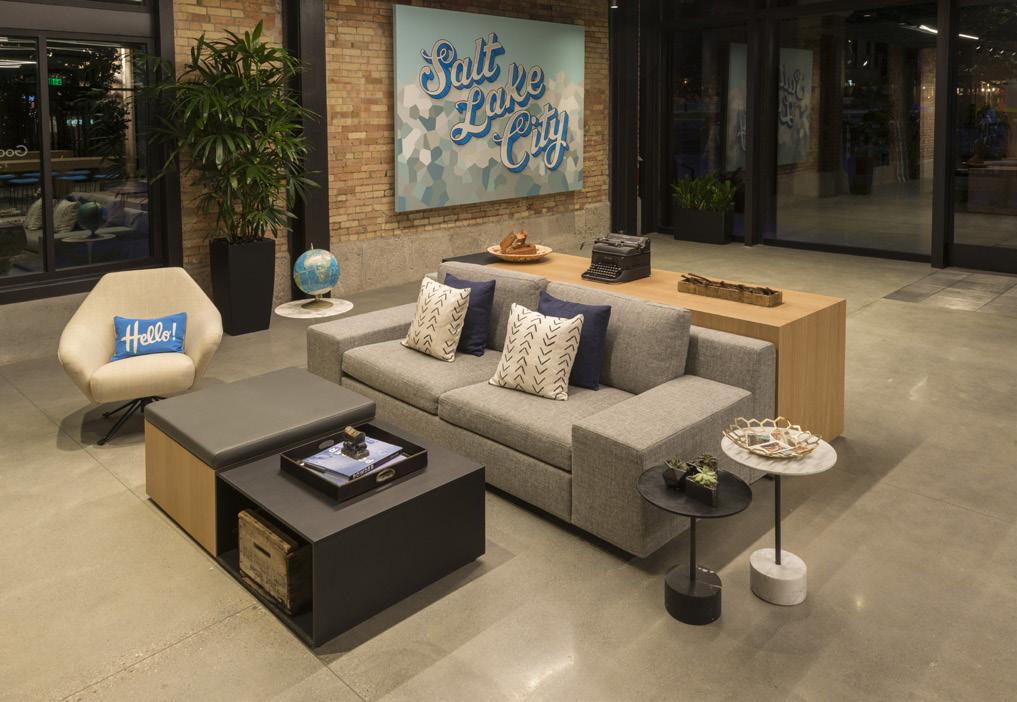

SALT LAKE CITY, UTAH
CRSA has an ongoing relationship with the owners of historic Trolley Square, a shopping center that was converted from a trolley barn in 1972. Since purchasing the property, owner SK Hart Management has committed to the property’s historic preservation while improving shopping experience through modernized interior improvements.
CRSA has had an “architect on call” relationship with SK Hart and Grimshaw since 2014, assisting with multiple projects as an owner’s representative, architect-of-record, and design consultant. CRSA was the architect-of-record and owner’s representative for Google Fiber, handling tasks on the “mall side,” and Grimshaw did the T.I. with CRSA’s peer review.
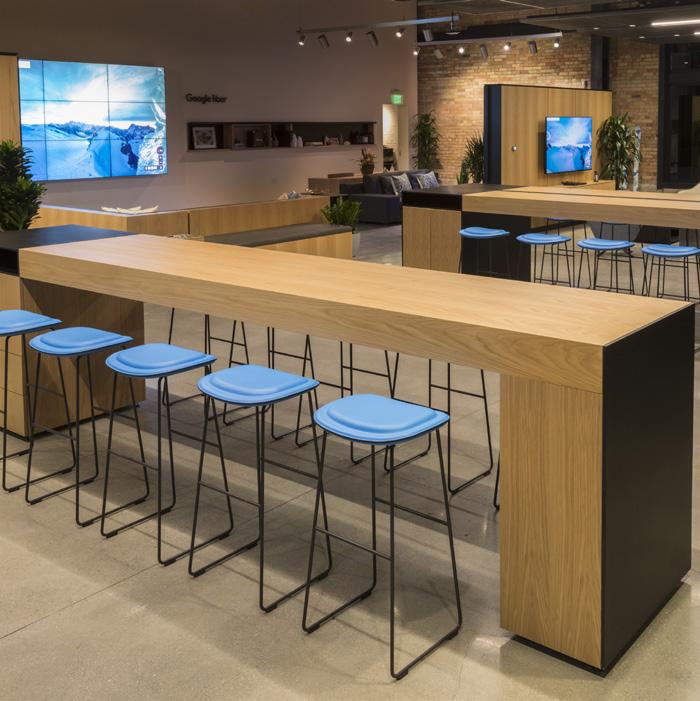
4 5
CAMPUS STORE RENOVATION | STARBUCKS
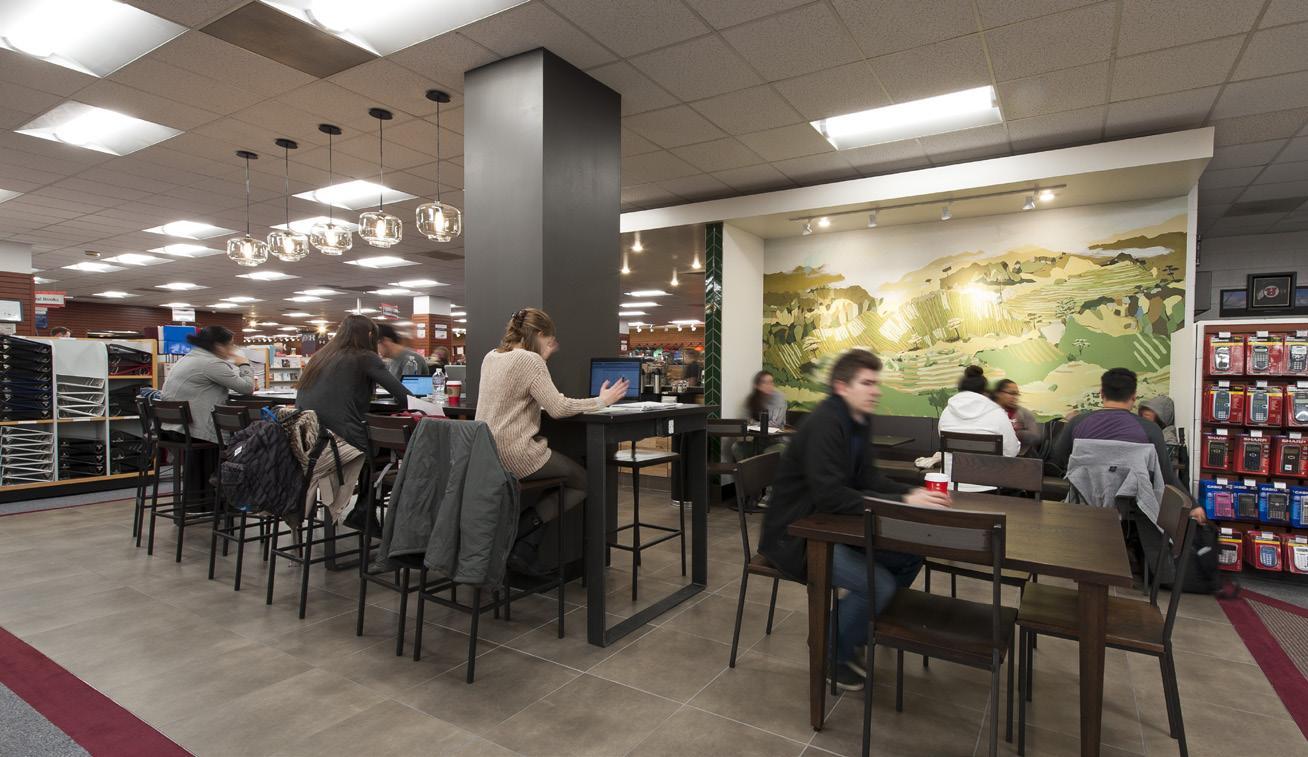
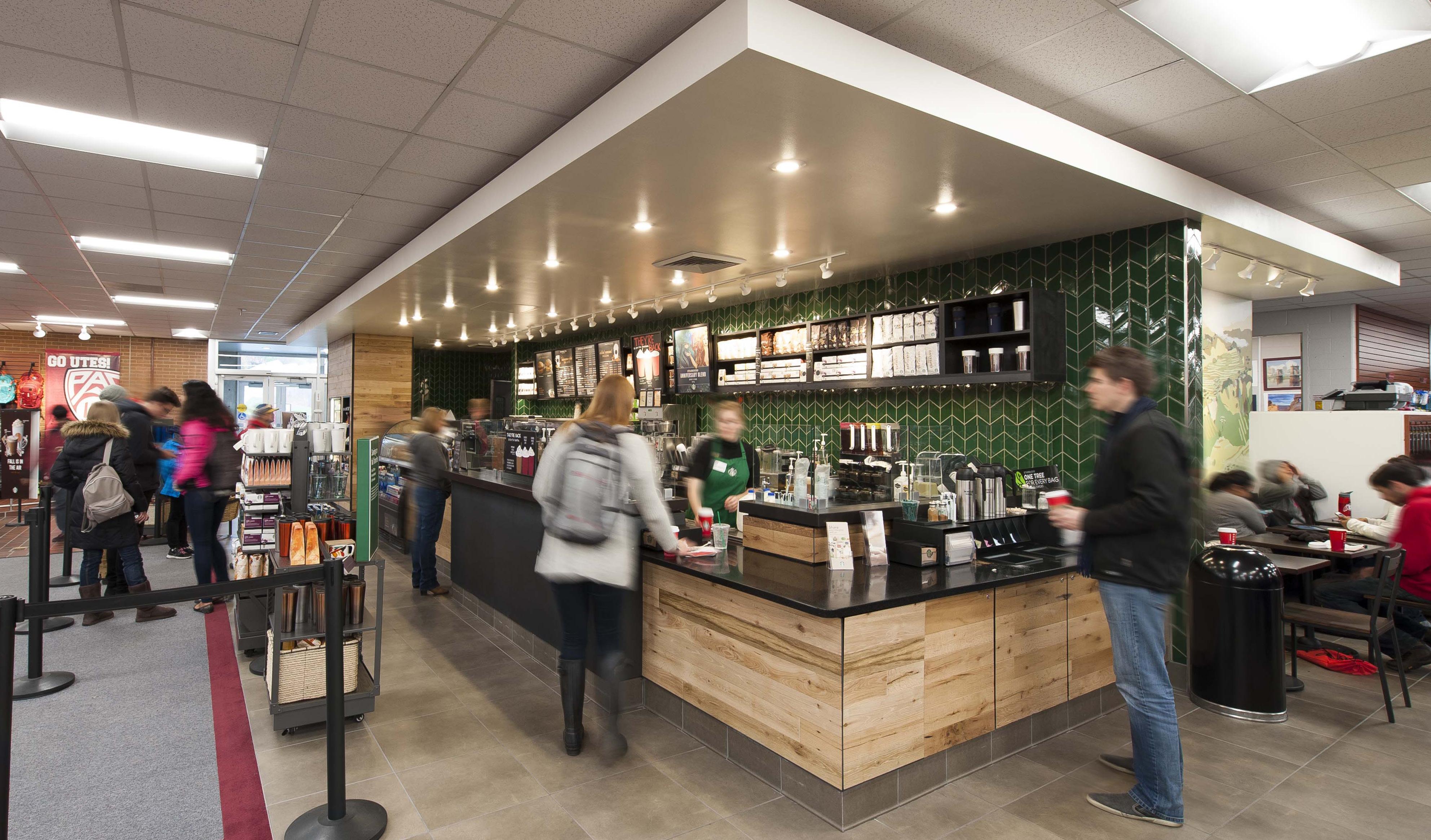
UNIVERSITY OF UTAH | SALT LAKE CITY, UTAH
CRSA was selected by Auxiliary Services to study renovation options for the Campus Store. The facility, located in the central campus core to the northwest of the Marriott Library, was in need of extensive renovation to meet the retail expectations of patrons and Auxiliary Services. The design team completed an existing conditions analysis of retail systems, delivery and stock storage, site circulations and patron access, accessibility, staff support, and building systems.
CRSA crafted a multi-phase renovation plan to include extensive interior and limited exterior renovations. The projects took advantage of reimaging the east façade of the building, crea ting indoor and outdoor venues to support student and patron use. CRSA also completed the addition of a Starbucks, renovations to the cashiering area, and relocation of the Post Office.
6
INLINE RETAIL
ST. GEORGE, UTAH
CRSA was hired by Jon Walter from NAI to design an inline retail building at a commercial development in St. George. It included four suites for various QSR/retail shops. Additionally, we provided full A/E services for tenant improve ments for the businesses leasing the spaces.
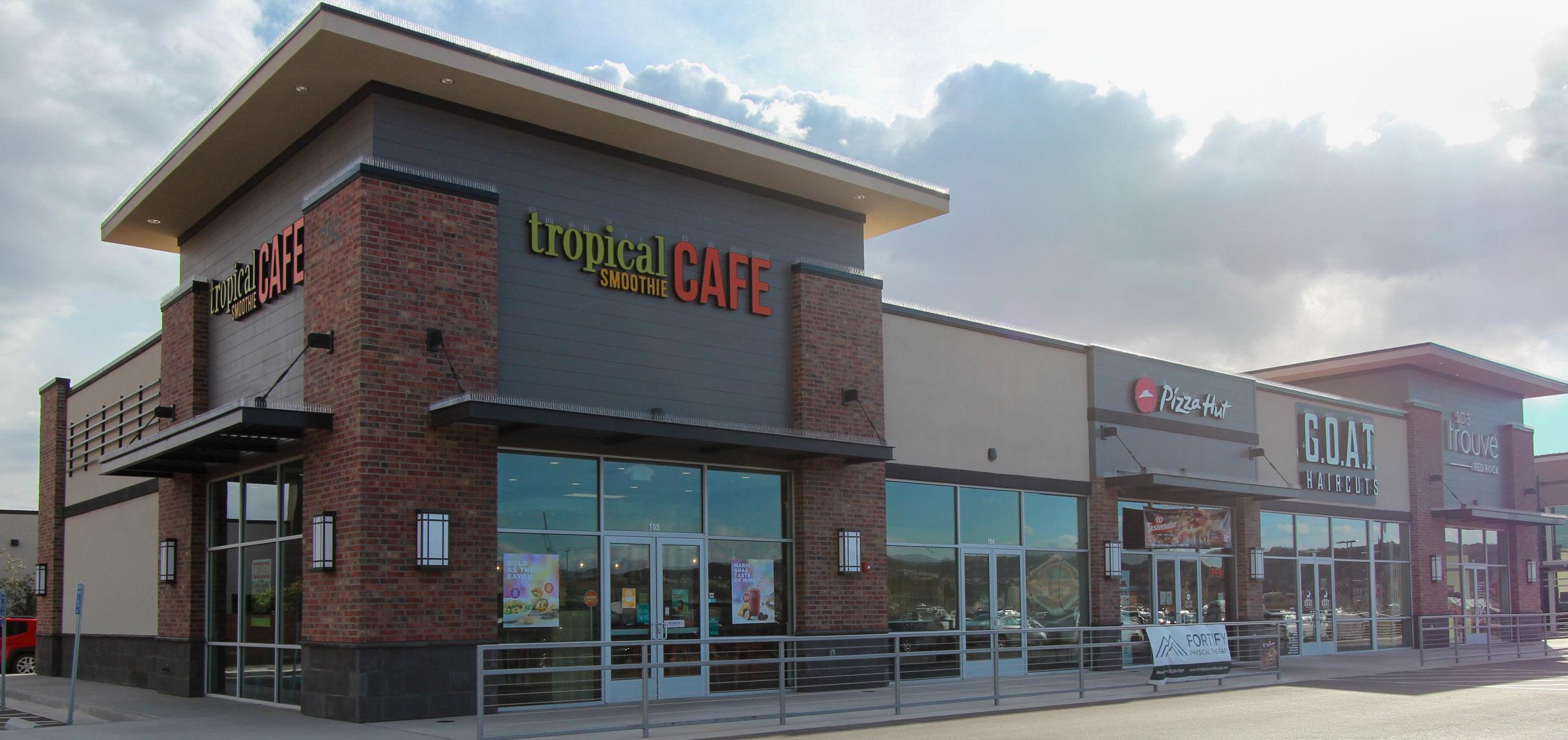
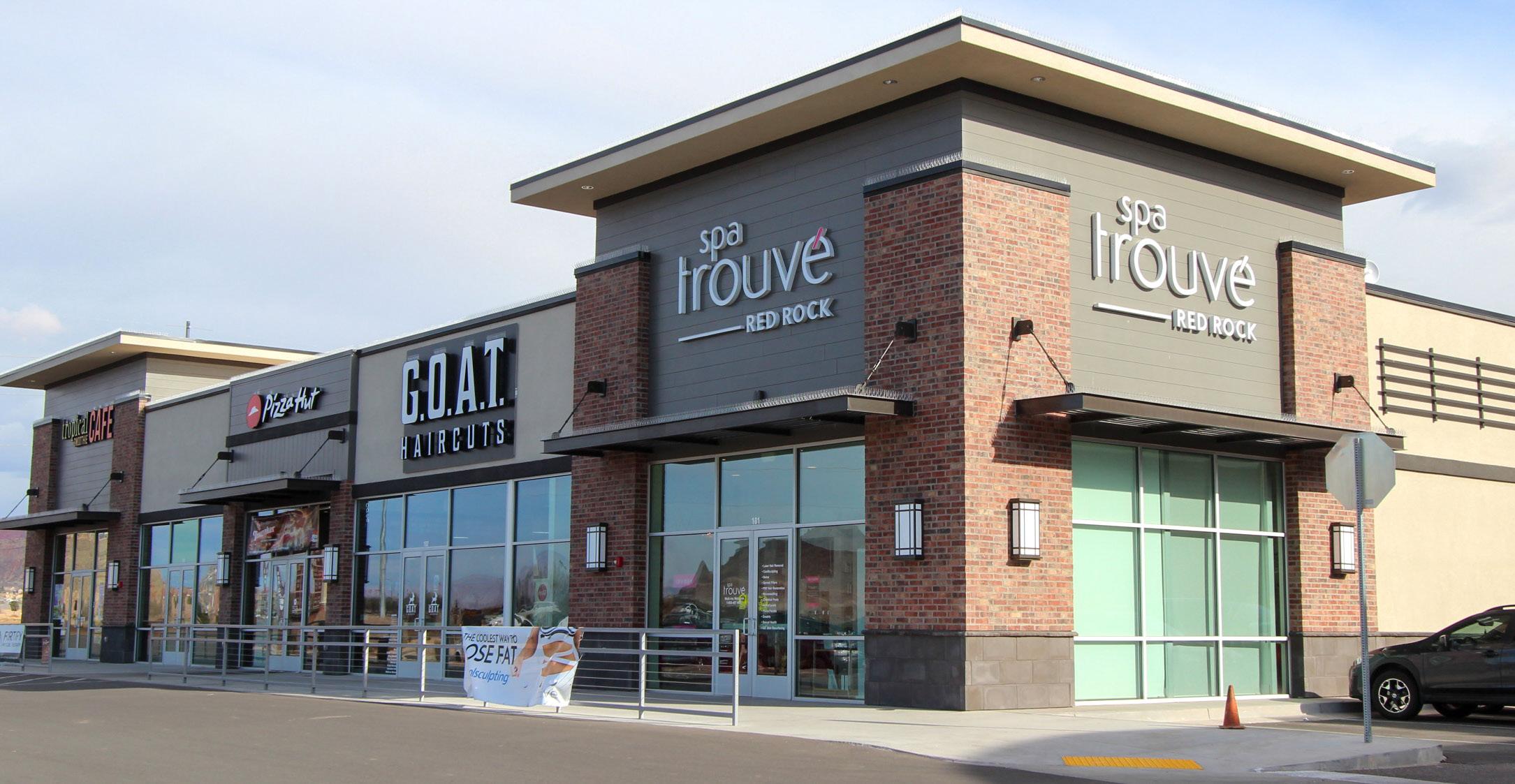
8 9
HIGH WEST DISTILLERY & RESTAURANT
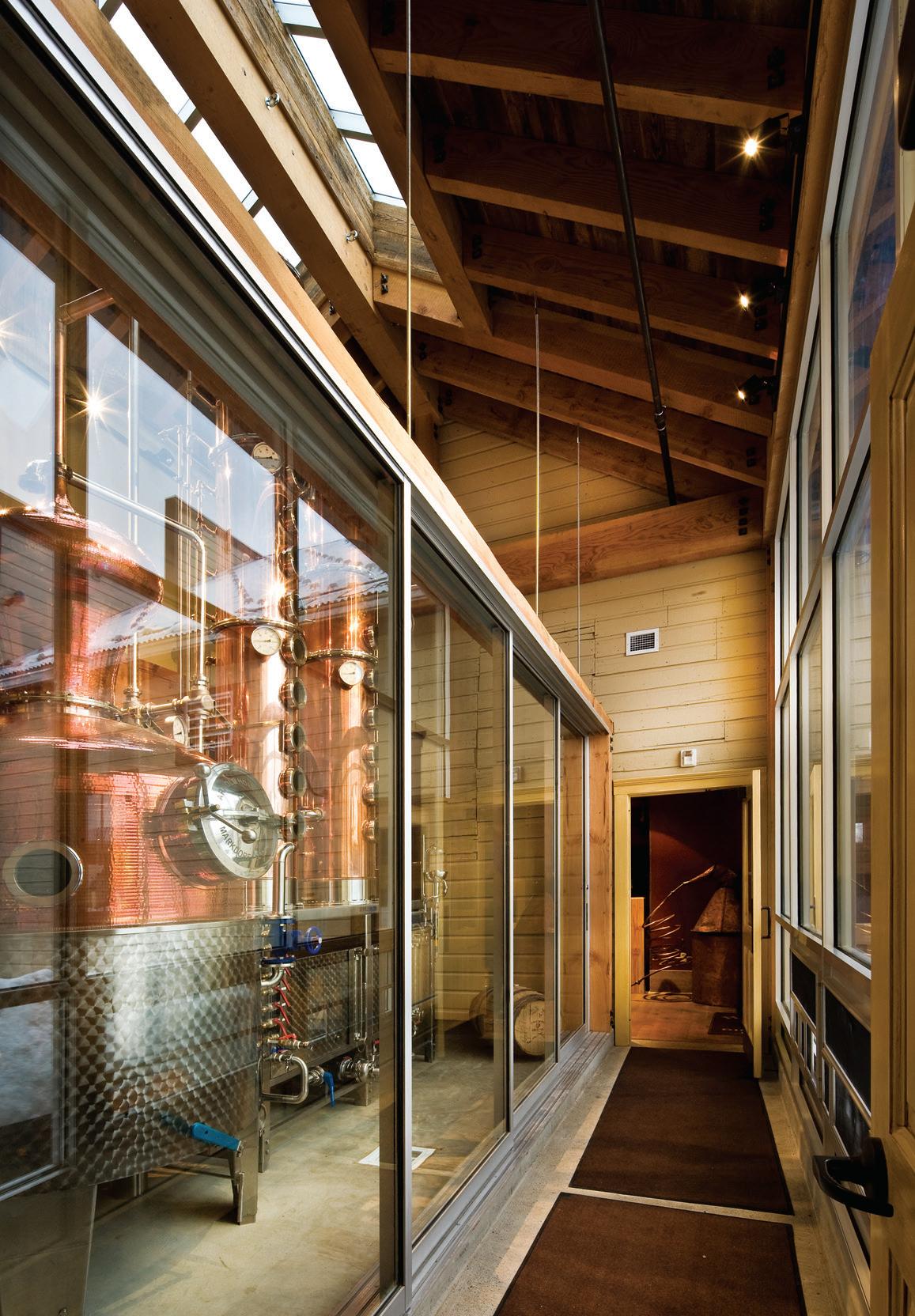
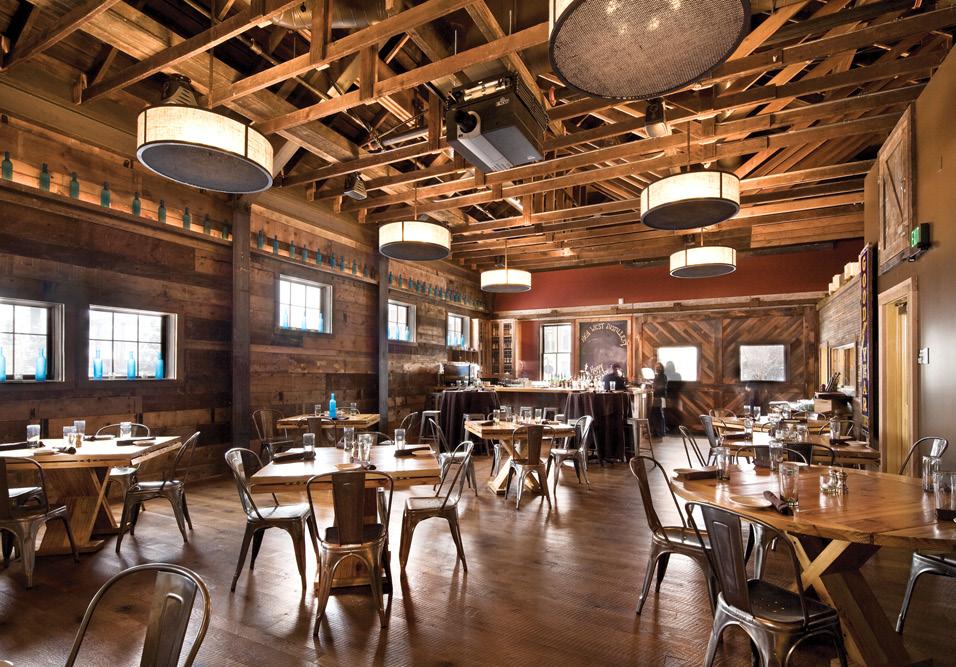
PARK CITY, UTAH
The Ellsworth Beggs house and the adjacent Watts Ga rage, listed on the National Register of Historic Places in 1984, is now the home of High West Distillery. The buil dings were renovated and house the distillery operations, a restaurant, a tasting room, and a saloon. A new struc tural frame was built on a new footing and foundation, and now supports the structural loads and provides a weatherproof enclosure. This approach allowed the exis ting fabric of this fragile building to maintain its historic integrity while it was brought up to code for its new use. The house was moved on-site while a new concrete foun dation and basement were constructed, and then moved back onto its new foundation. The main level contains a tasting room, reception area, and bar for the restaurant. The upper level has office space and a dining area for the restaurant. A new link connecting the house and garage houses the stills for the distillery and contains storefront windows on the street-facing façade.
10 11
CLIENT
High
West Properties
AWARDS 2010 Utah Heritage Foundation Project Award COMPLETE 2009 SCOPE Architectural Design and Construction Services
CORAL CLIFFS
ST. GEORGE, UTAH
CRSA was hired to design a 5,500 sq. ft. building on a retail pad at the Coral Cliffs Cinemas. The building included two suites, each prepared for QSR-type services. CRSA also provided the tenant improvement for the first tenant, a Mexican grille with a drive-up.
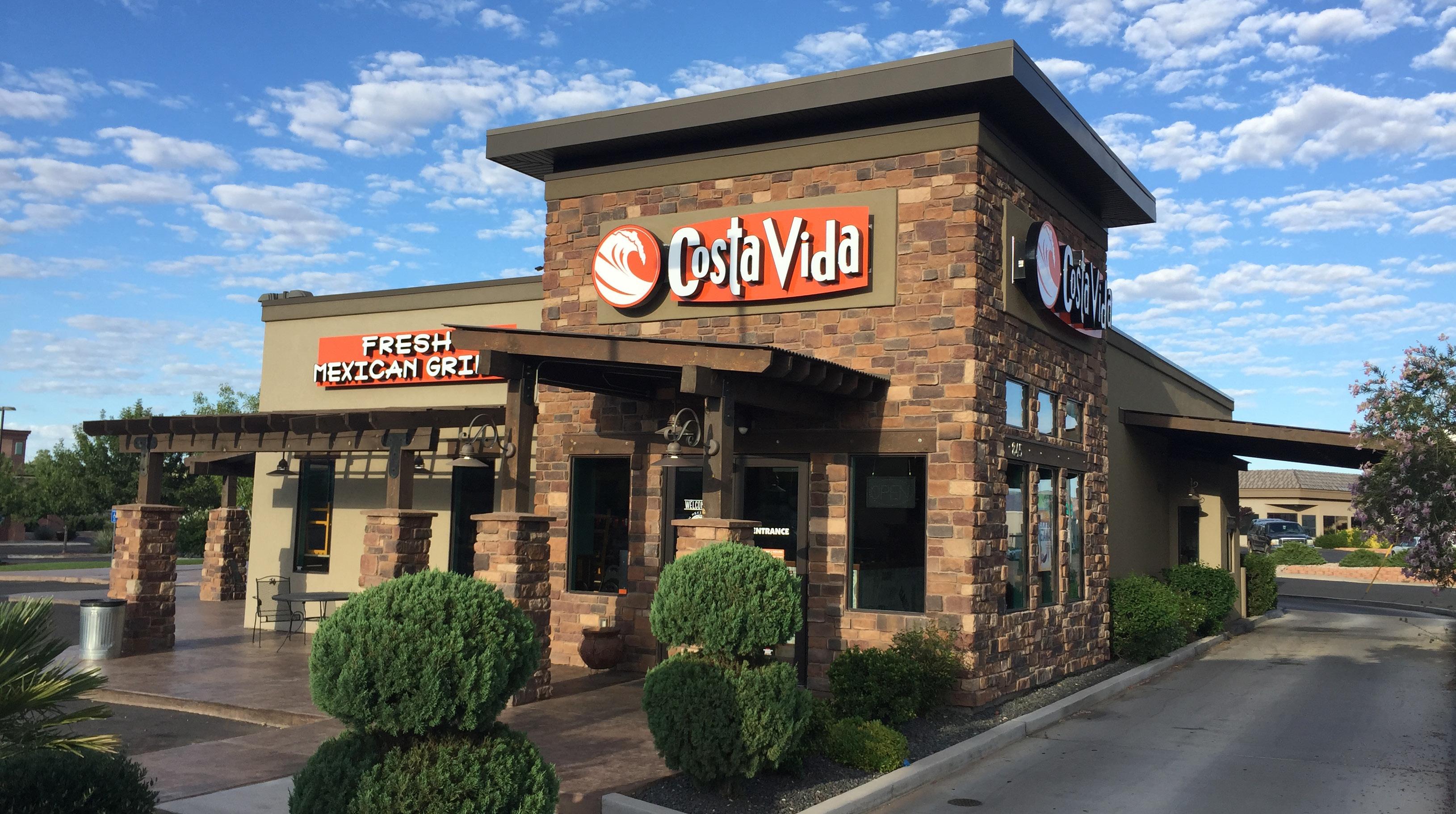
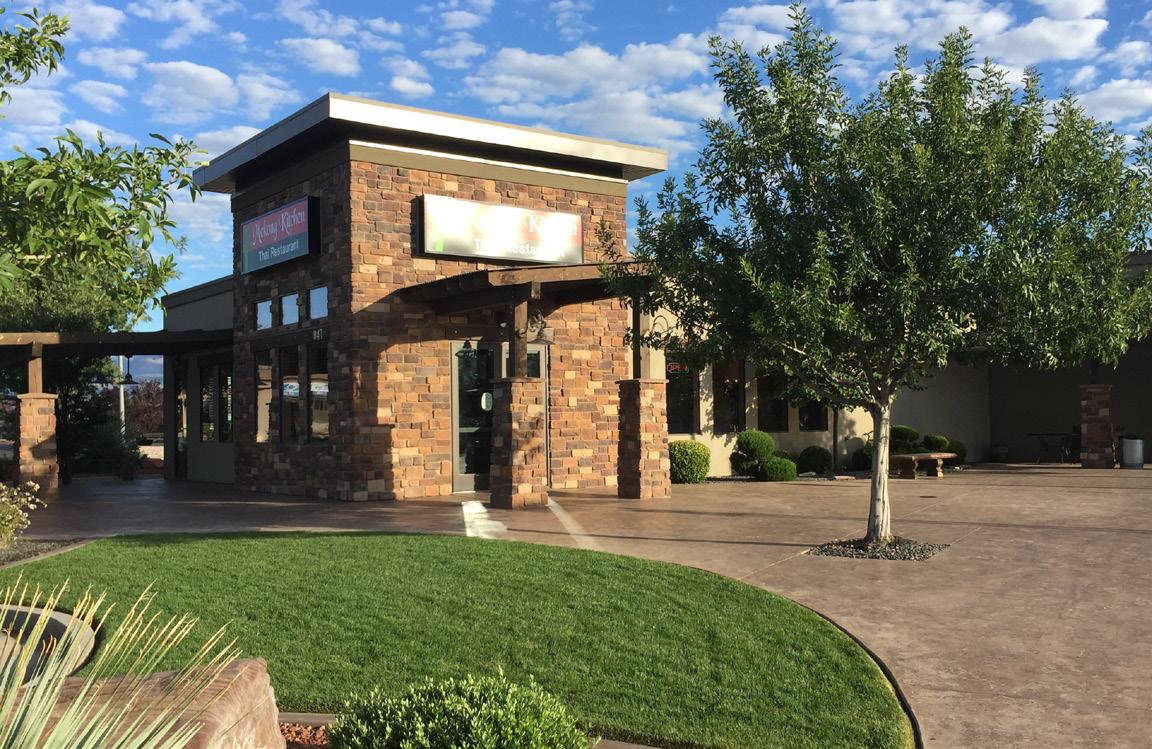
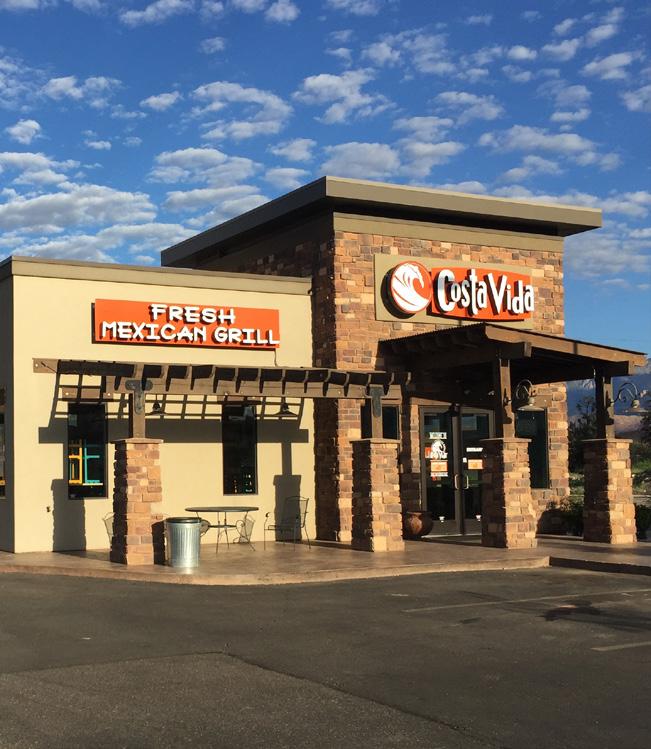
CLIENT Interstate Rock
SIZE 5,500 sq. ft.
COMPLETE 2010
12 13
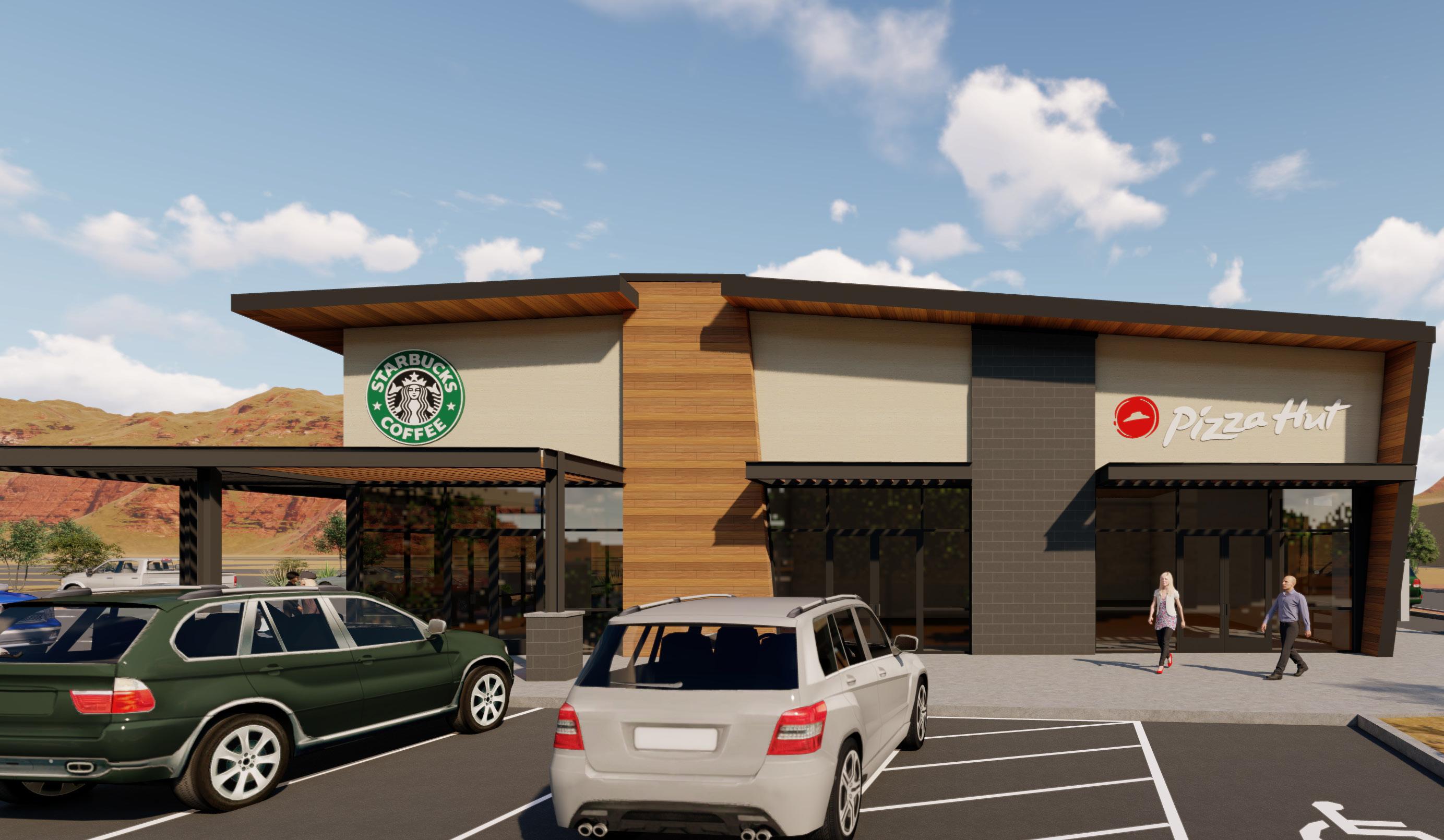
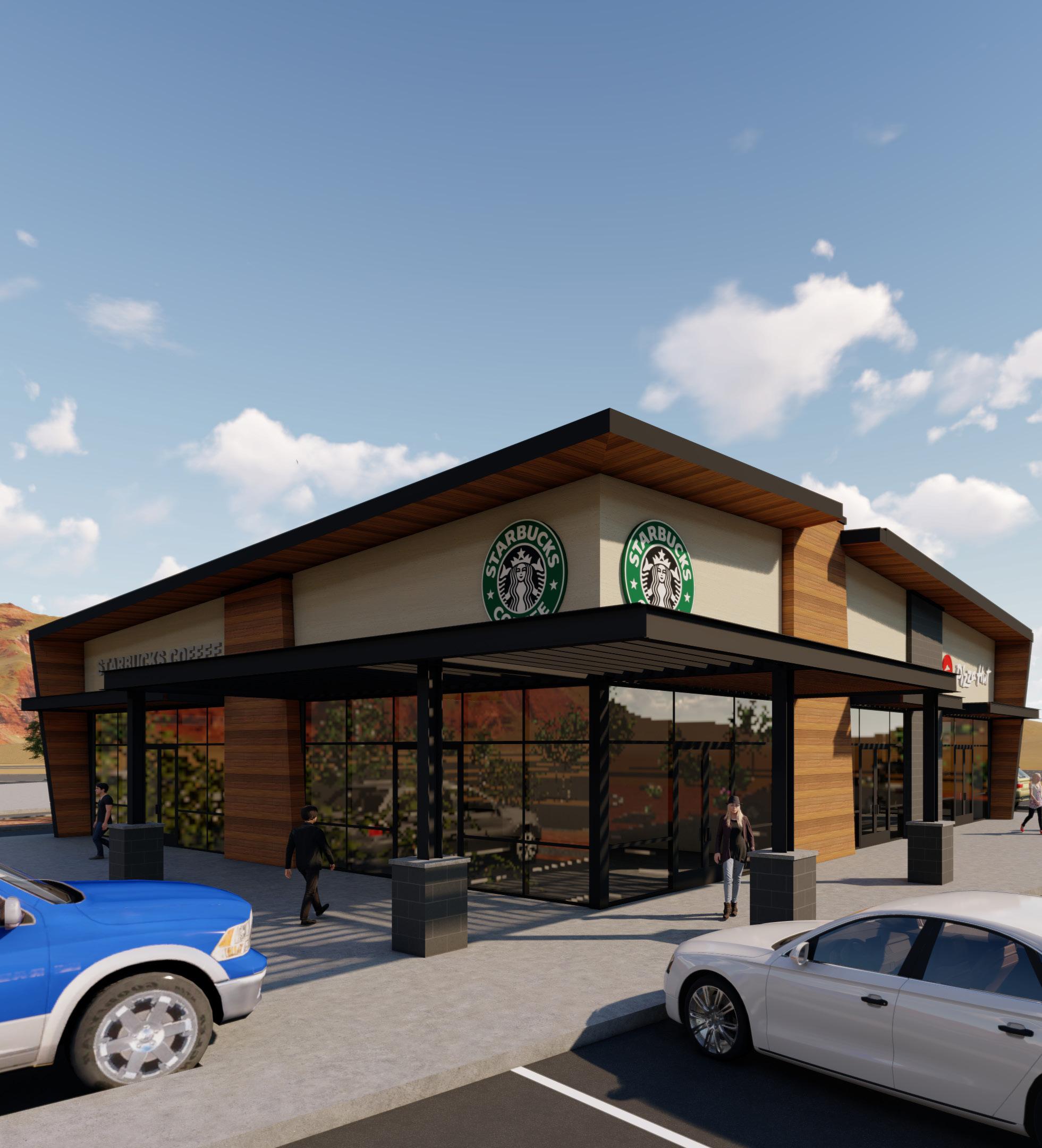
CLIENT Sun River Development SCOPE Preliminary Design SIZE 3,992 sq. ft. SUN RIVER COMMONS RETAIL ST. GEORGE, UTAH 14 15
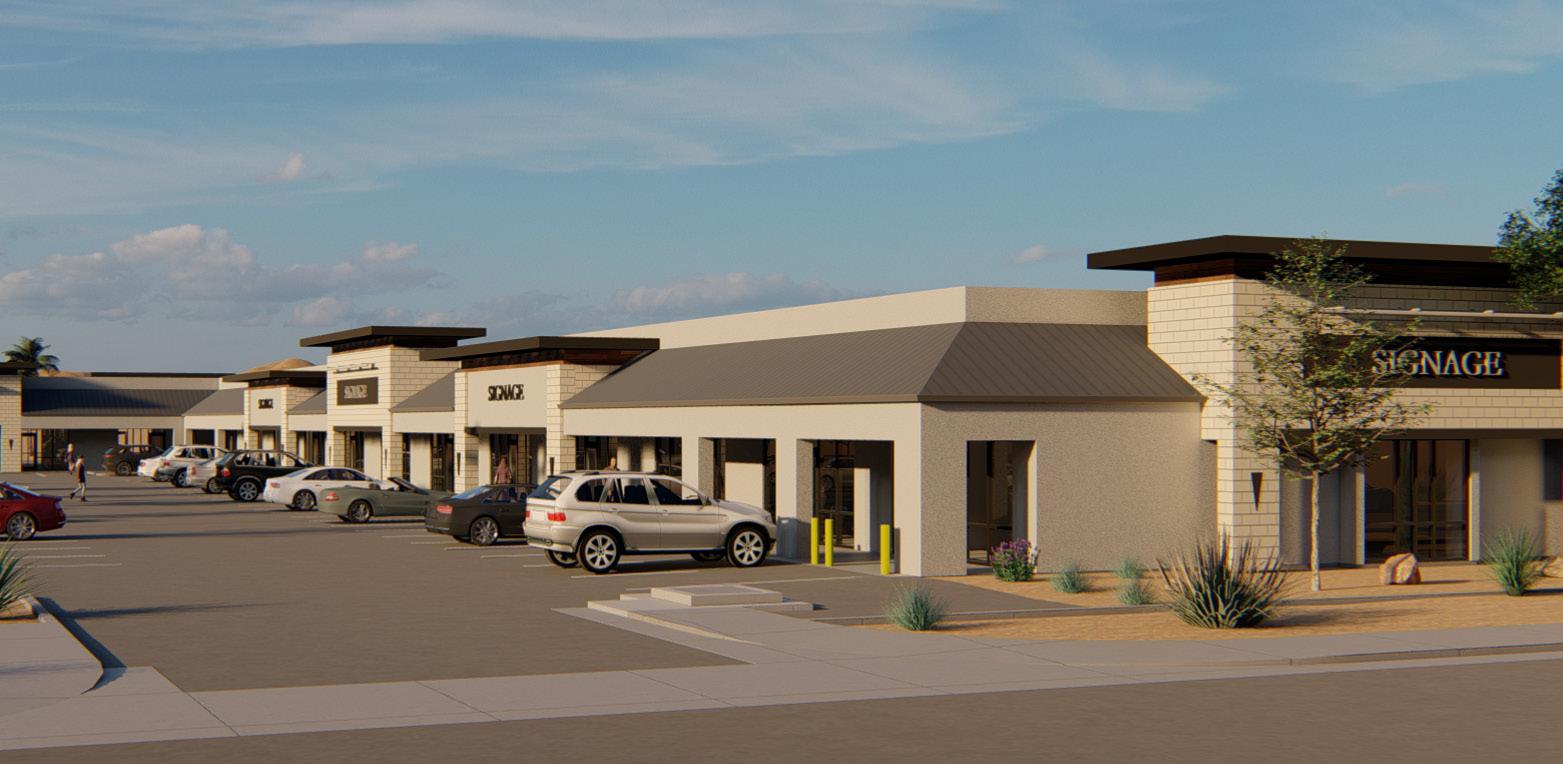

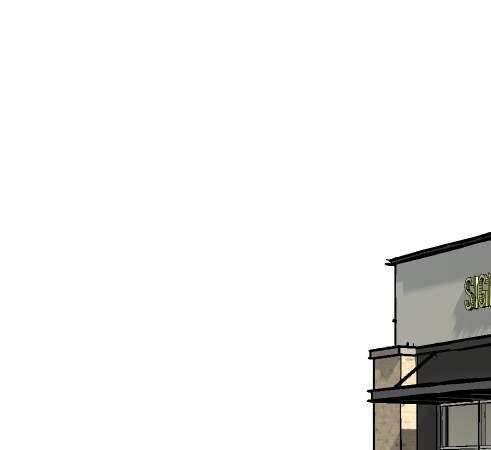

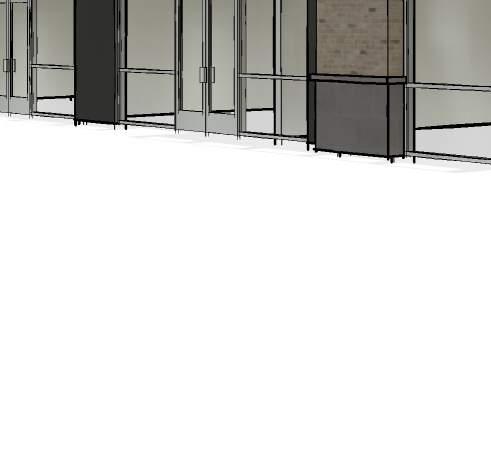
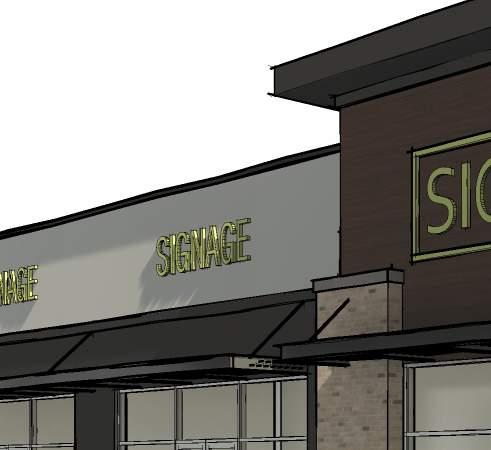

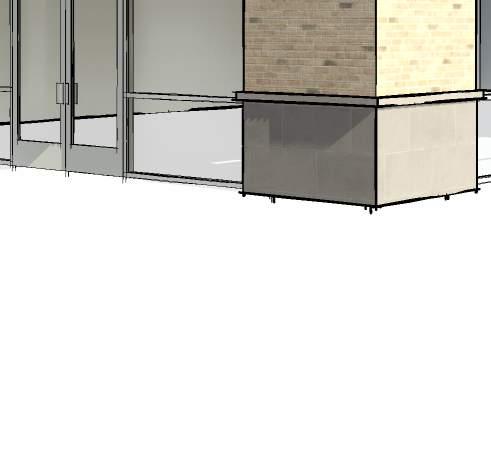
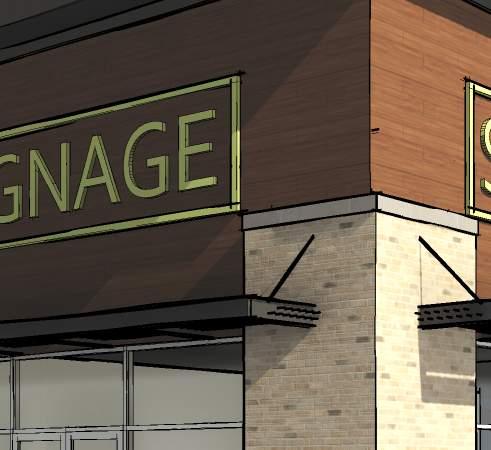

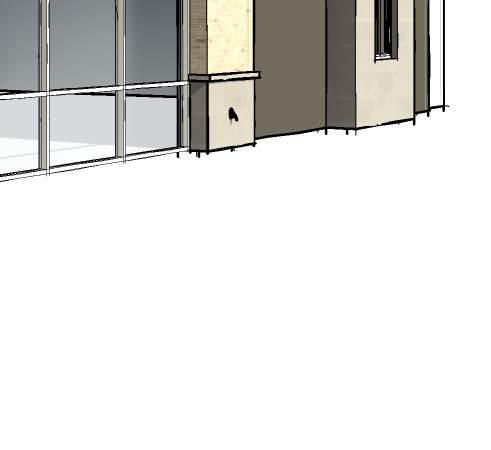
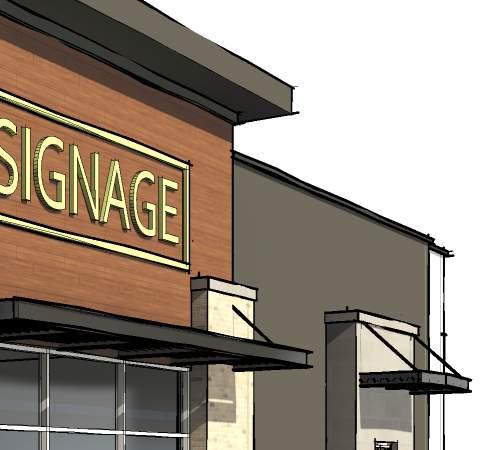
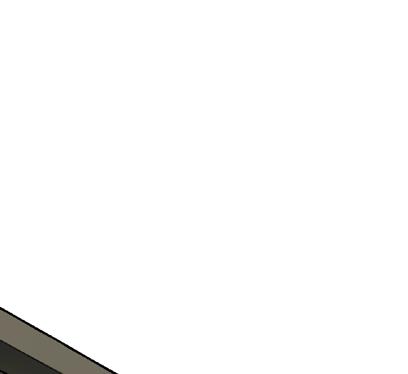



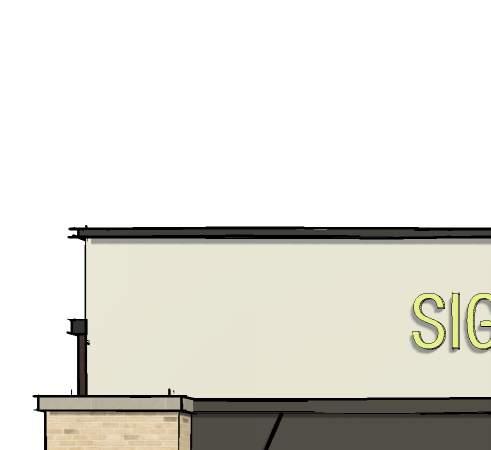
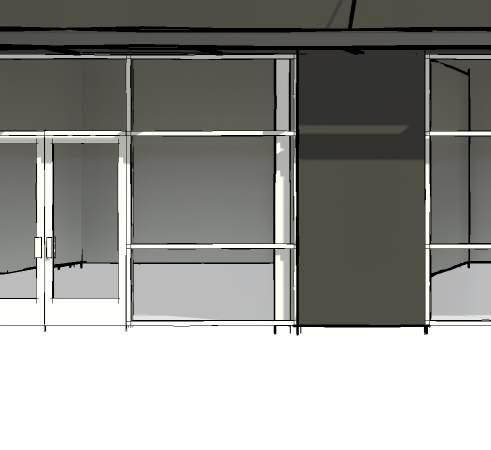
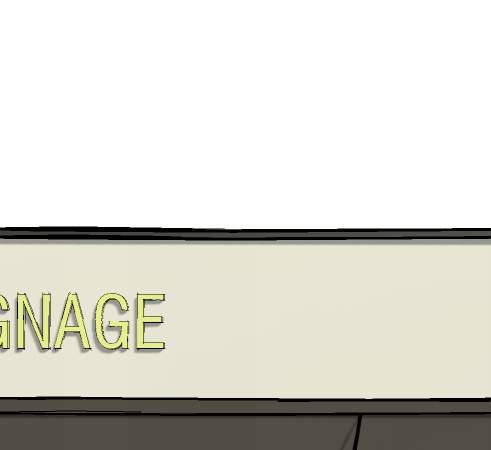

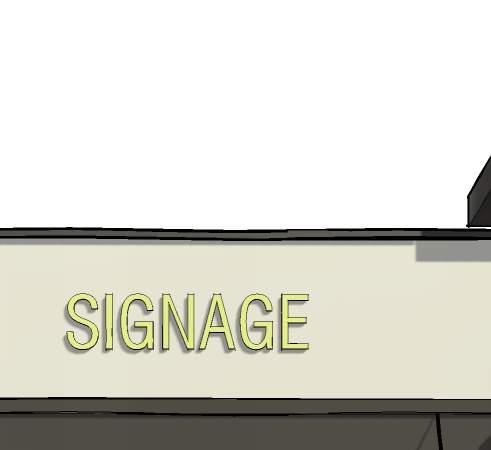
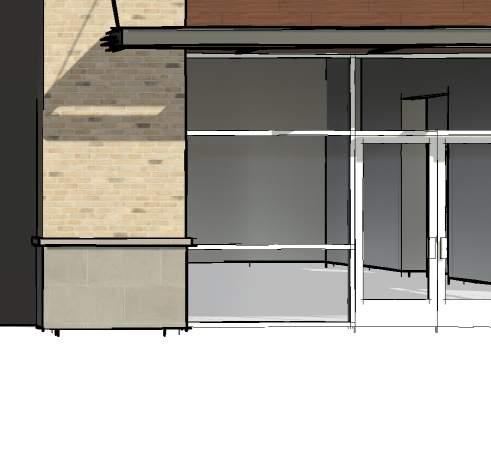
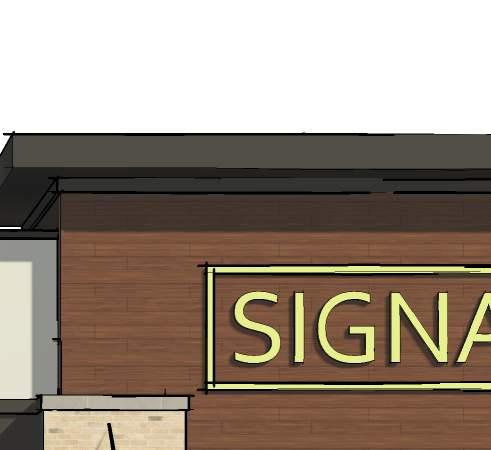
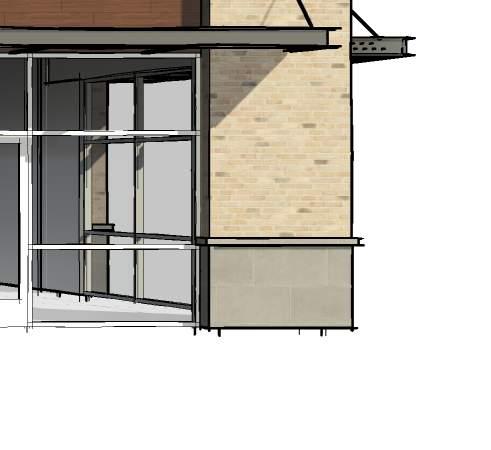
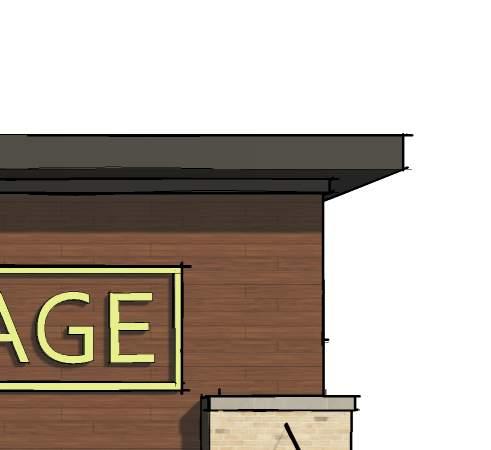


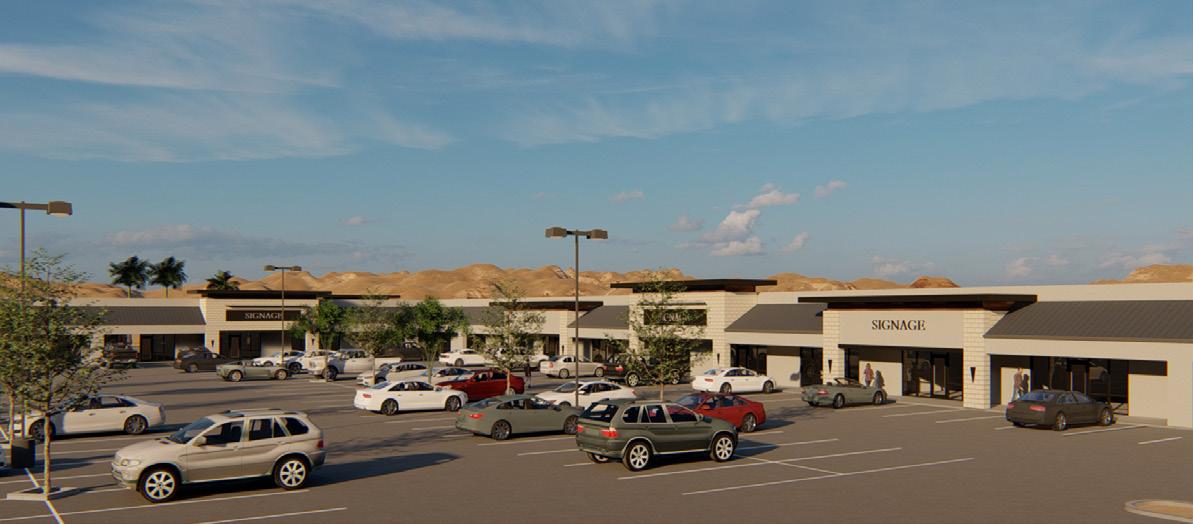
CLIENT Mesquite Works COMPLETE Ongoing SCOPE Facade Design SIZE 38,000 sq. ft. STAMP D C B MESQUITE DRIVE THRU/ RETAIL 1185 PIONEER BLVD. PERSPECTIVE VIEW -FRONT RIGHT 1 PERSPECTIVE VIEW -FRONT 2 D C B PERSPECTIVE VIEW -FRONT RIGHT 1 PERSPECTIVE VIEW -FRONT 2 MESQUITE DRIVE THRU MESQUITE, NEVADA CLIENT NAI COMPLETE Ongoing SCOPE Design SIZE 5,200 sq. ft. MESQUITE PLAZA MESQUITE, NEVADA 16 17
STUDENT CENTER EATERY
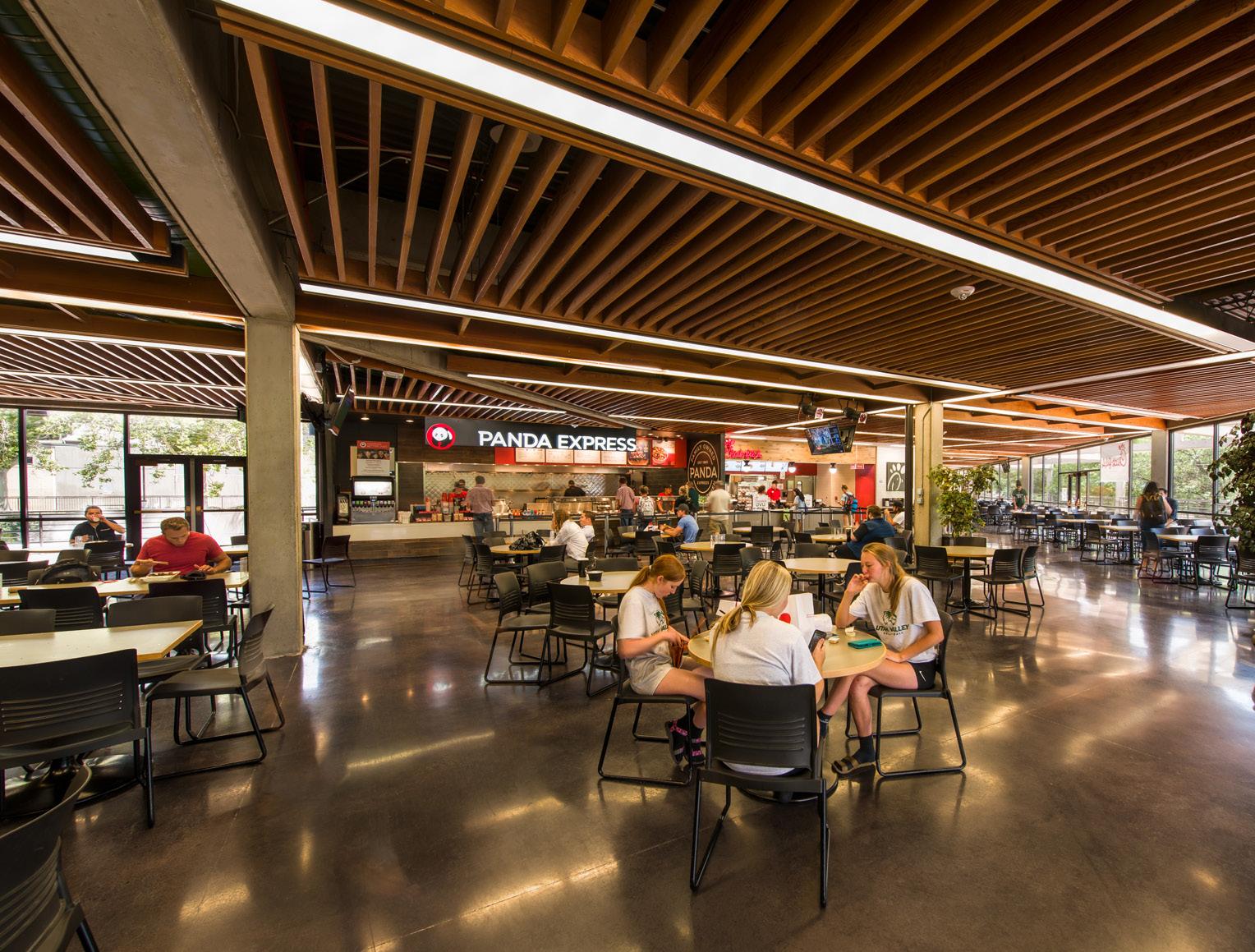
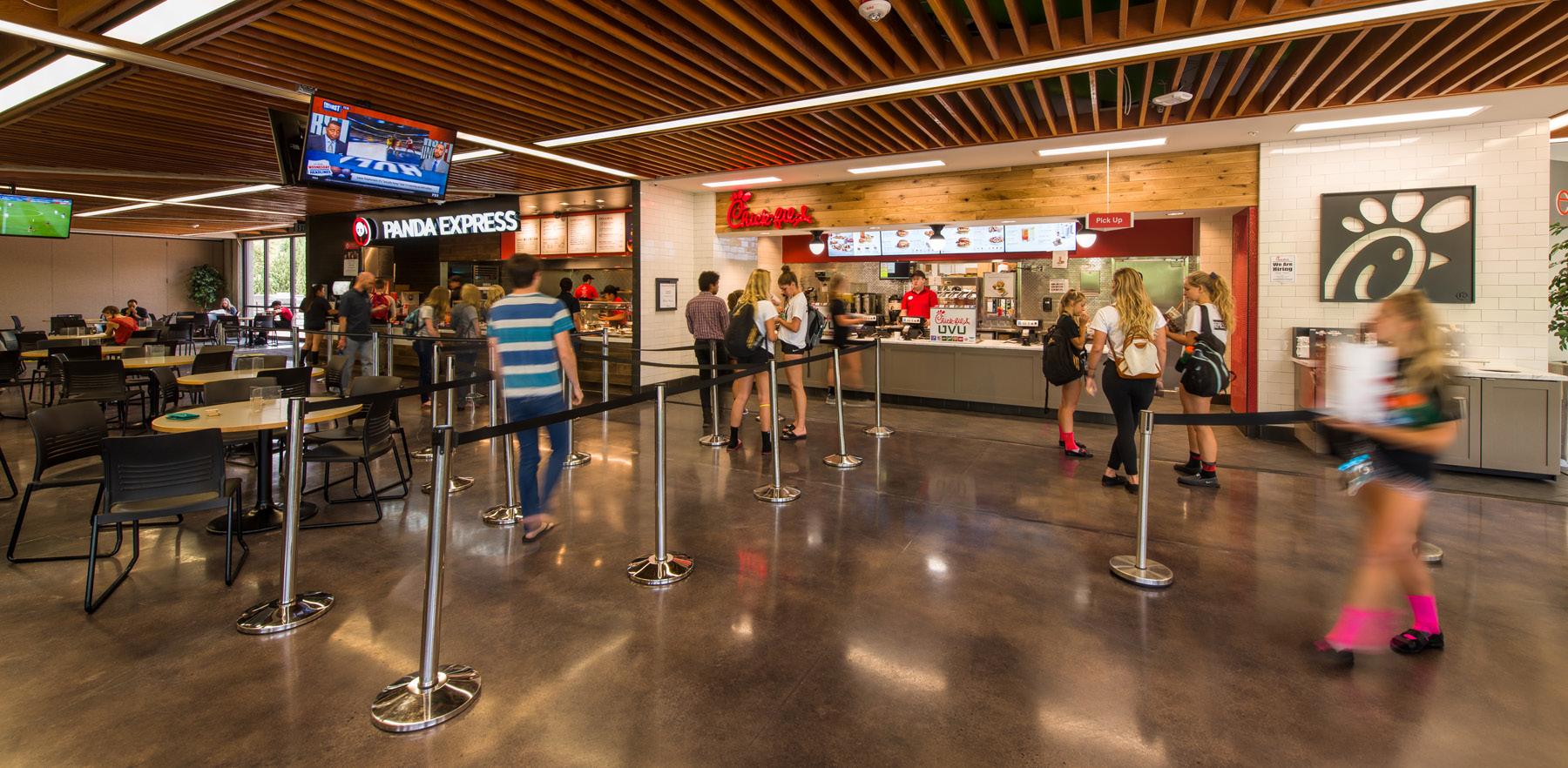
UTAH VALLEY UNIVERSITY | OREM, UTAH
CRSA provided construction documents and construction administration for re modeling the Valley View Kitchen upper level into two distinct kitchens: one kit chen and service area for Chick-fil-A, and one kitchen and service area for UVU as a “Farr’s Fresh”. Work included delicately touching existing infrastructure while supporting new mechanical, electrical, and plumbing services. The new space is bright and engaging, with materials that are easy to maintain and facilities that ease operations.
CLIENT Utah Valley University COMPLETE 2019 SCOPE Design, Construction Administration SIZE 6,000 sq. ft.
18
PICKLE CO. RENOVATION
SALT LAKE CITY, UTAH
The Pickle Co./Elevn Project is the conversion of the Pickle Co., the ad jacent Bissinger & Hides Building, and the auto-garage to the north into a community event center, creative workspace, and production studio.
The project is the revitalization of these three buildings on two abutting parcels, along with associated open space and site features.
In addition to the expanded studio and event space, the new campus in cludes gardens, a courtyard, a cafe and galleries, as well as a new public pedestrian way known as “Pickle Alley” - programmed for food trucks, bands, and impromptu performances.
The driving force behind this project was to preserve the culture and character of Salt Lake’s Warehouse district while activating and trans forming historic buildings into flexible, multifunctional, vibrant hubs of activity. The project provides an incubator for work and play where

20 21
CLIENT Studio Elevn
SCOPE Architectural Design, Space Planning, Historic Preservation, Urban Design, Landscape Architecture COMPLETE 2019
TERRIBLE HERBST WASHINGTON, UTAH
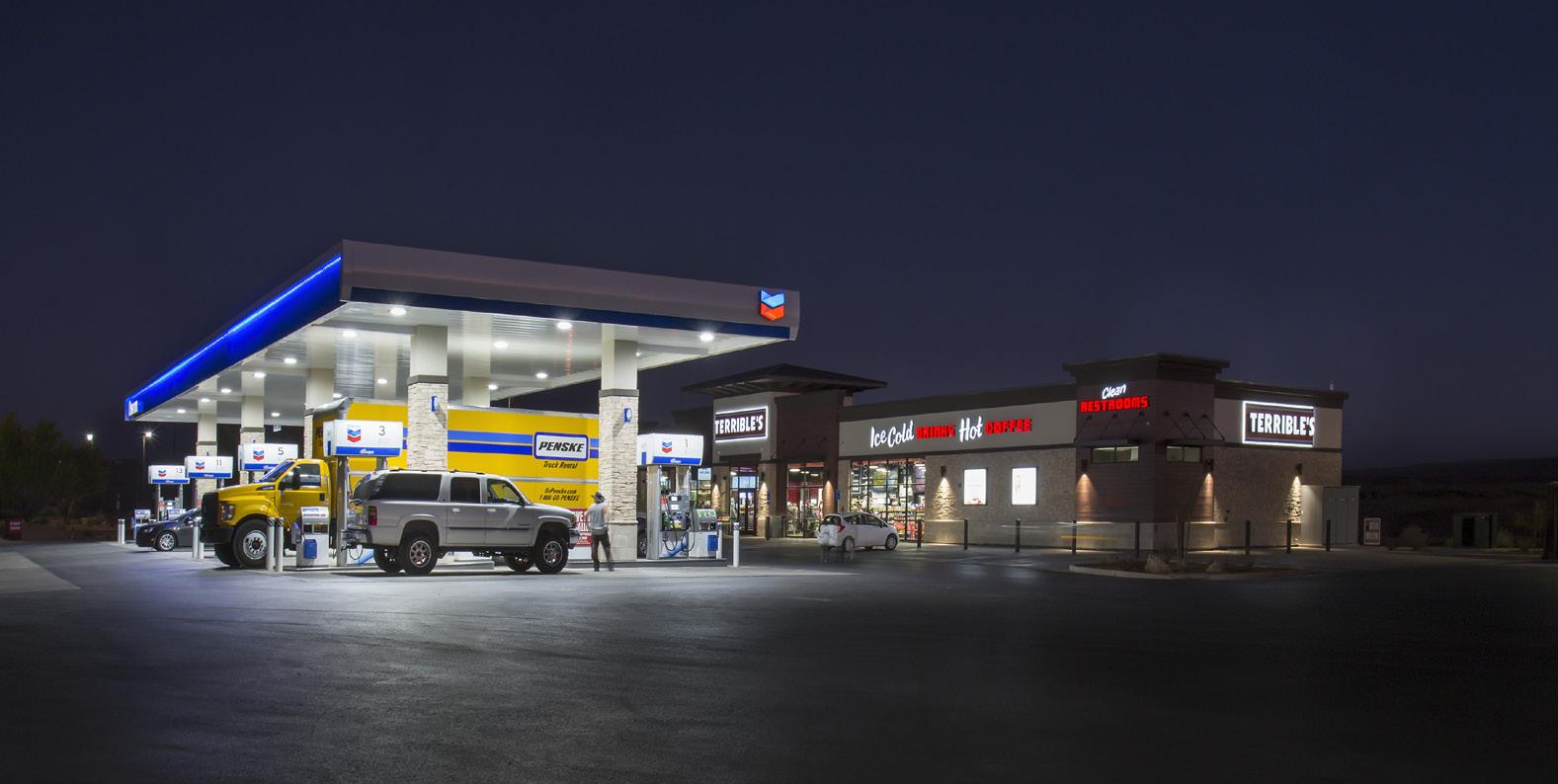
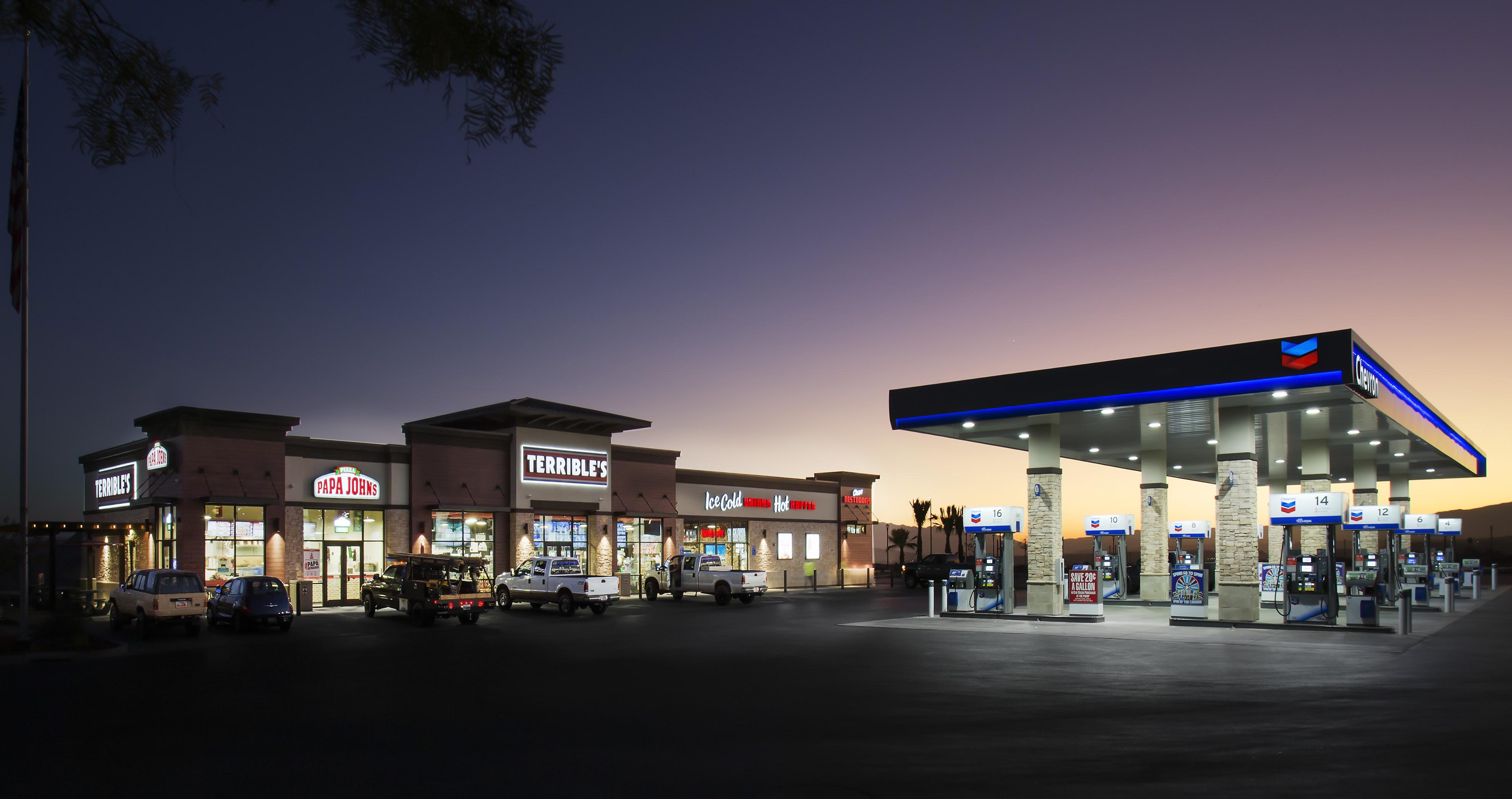
22 23
CRSA worked with Sun River Development and the owners of Terrible Herbst C-Store from Nevada to design and implement the first few installations of their chain into Utah. Unique restroom designs, car washes and vacuums, exposed structure and mechanical systems with bright colors set this chain apart.
GATEWAY MALL | RESTAURANT ROW PLAZA
SALT LAKE CITY, UTAH
The Gateway Mall is a large open-air retail, residential, and office complex on the west side of down town Salt Lake City. Restaurant Row cuts through the southern end as an outdoor food court, adja cent to a movie theater and retail shopping district along Rio Grande Street. The plaza was in need of identity, and the owner wanted to capitalize on the urban feel of the district.
Two primary nodes were designed as small ‘pop-up parks’ at primary pedestrian junctions - creating raised ‘living rooms’ atop the warm backdrop of wood platforms for hanging out and dining with soft-seating, tables, and fire pits. The furnishings, fixtures, and public art help define the character of Restaurant Row and make it legible to the pedestrian user.
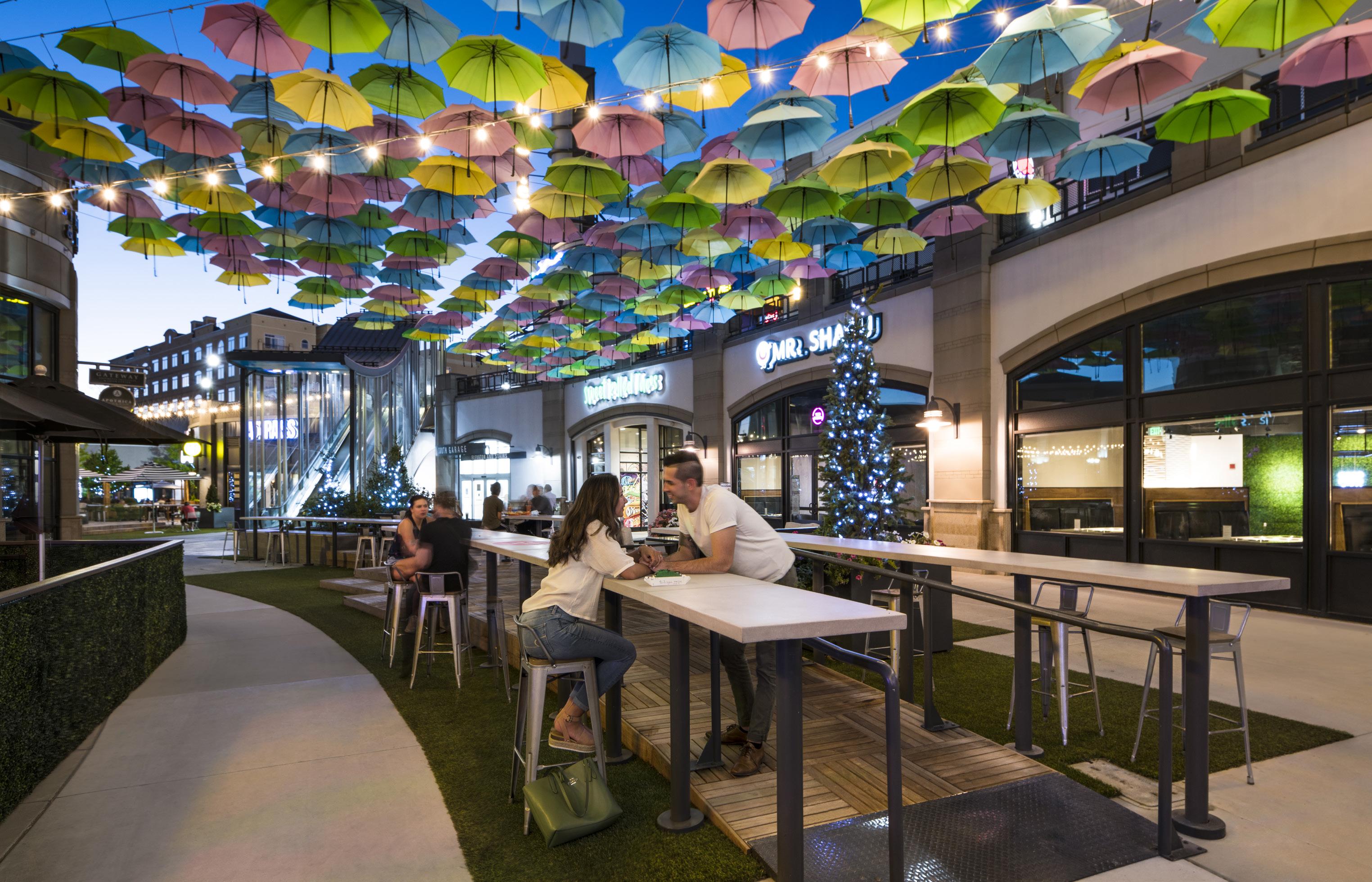
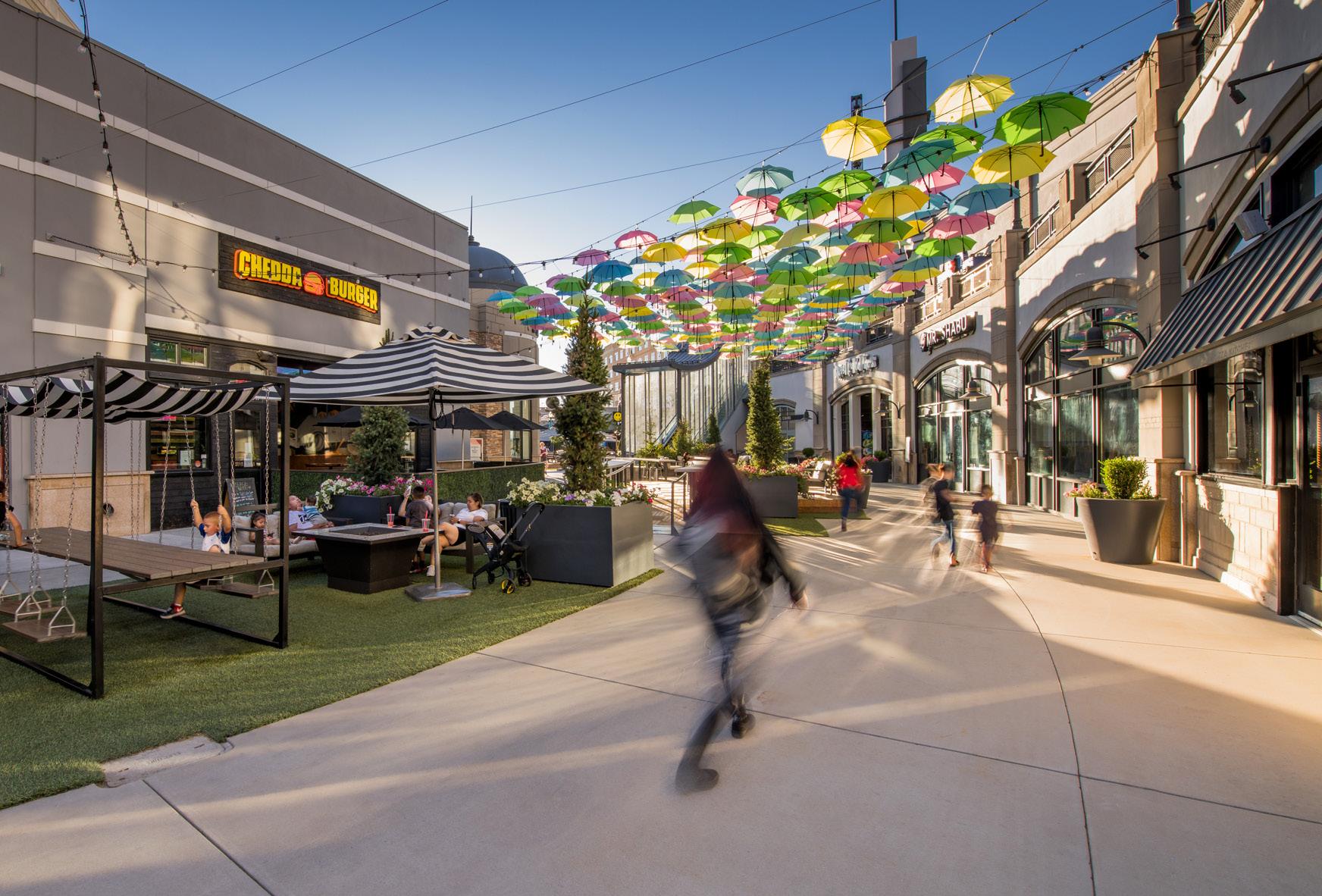
24 25
Architecture. Planning. Interiors. 175 S Main Street Suite 300 Salt Lake City, Utah 84111 +1 801-355-5915
Salt Lake City, UT St. George, UT www.crsa-us.com
ENR 2021 INTERMOUNTAIN DESIGN FIRM OF THE YEAR
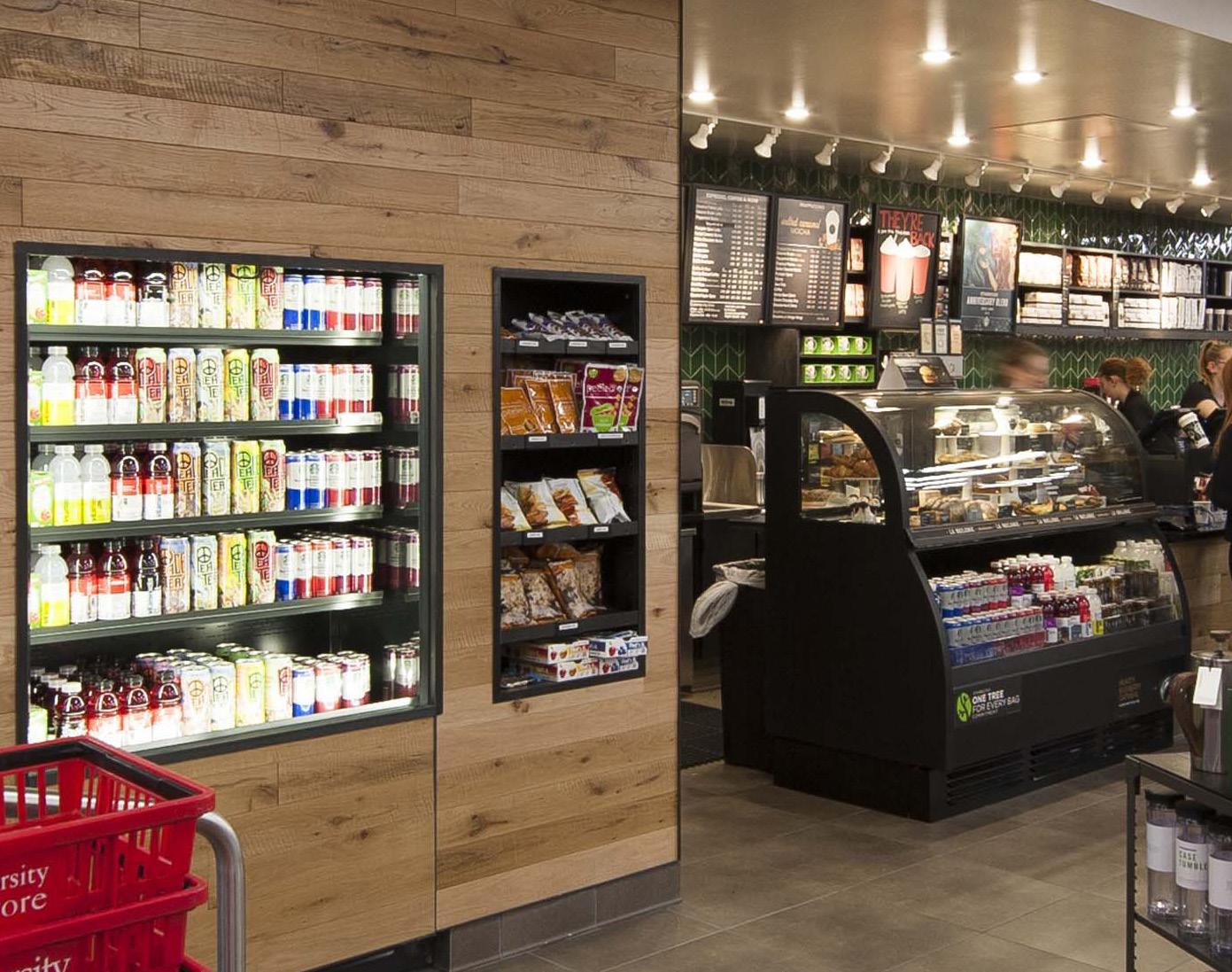
ww w .c r s a -us.c o m


















































