HISTORIC PRESERVATION
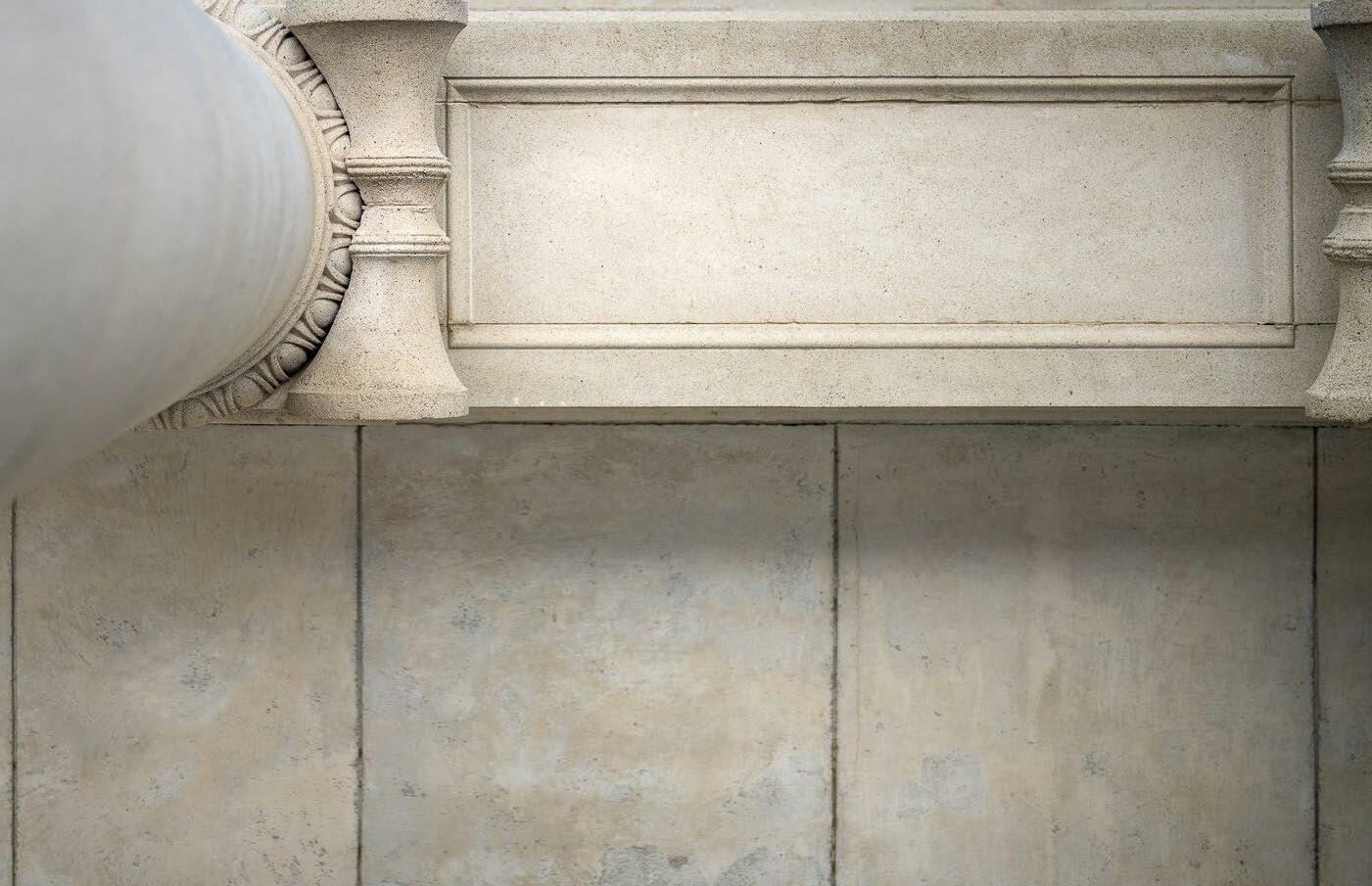
2022 Portfolio
WHO WE ARE
We are a multi-discipline architectural firm with 65 professionals based in Salt Lake City. We design buildings and interiors; streetscapes and landscapes; graphics and wayfinding. Our integrated practice incorporates a broad spectrum of public and private work, and reflects a deep commitment to our clients and communities.
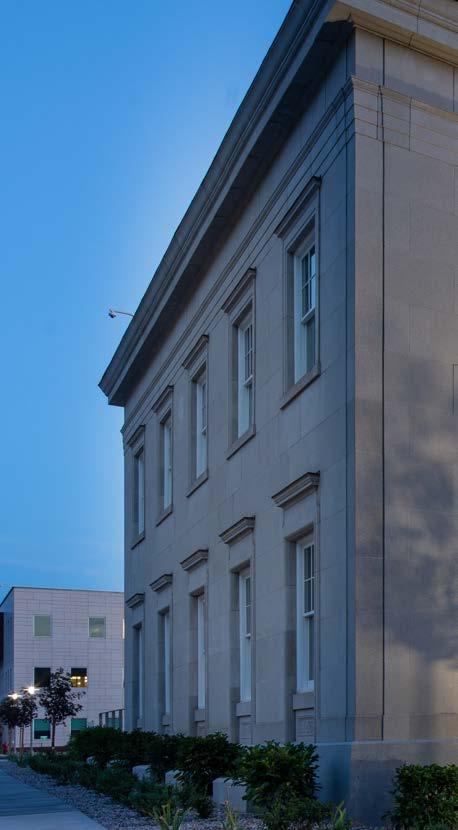
Projects completed by CRSA are among the most noted and awarded urban and architectural design work by organizations such as the American Planning Association, the American Institute of Architects, the American Society of Landscape Architects, and the Urban Land Institute. CRSA has received more than 140 awards for the design excellence of our projects.
WHAT WE DO
Historic buildings are vital to the character of their surrounding communities. We understand the importance of retaining this identity and sense of belonging through historic preservation. In fact, CRSA was the first design firm in the state of Utah to specialize in preservation of existing and historic structures. This translates to an able group of design professionals with specialized understanding of how buildings were designed and constructed more than a century ago - the materials used; the methods employed. Together, we can restore, preserve, or rehabilitate your historic space.
DAVIS COUNTY MEMORIAL COURTHOUSE FARMINGTON, UT
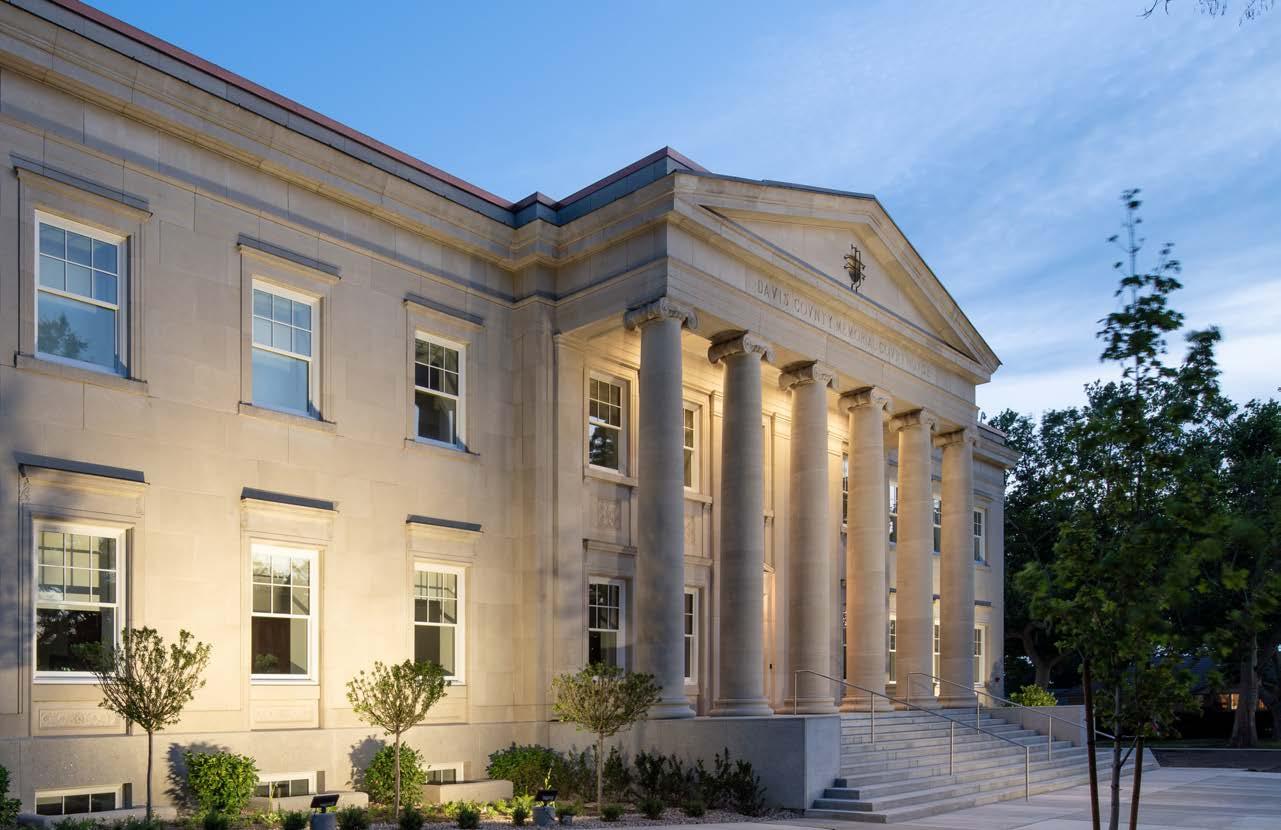
DISTRICT PLANS

CRAFT A PLAN
CRSA has provided planning and design services for over 48 years that have contributed to the success of vibrant historical commercial, residential, and cultural districts. Our design services include consulting on design guidelines for historic districts, helping to develop grants programs for historic buildings, conducting surveys, master planning, and designing numerous renovations and new construction.
MAIN STREET HISTORIC DISTRICT PARK CITY, UT
CRSA assisted with the preparation of Park City’s Main Street Historic District Design Guidelines. We completed design documents for the restoration/renovation of 20 Main Street buildings in a National Register historic district.
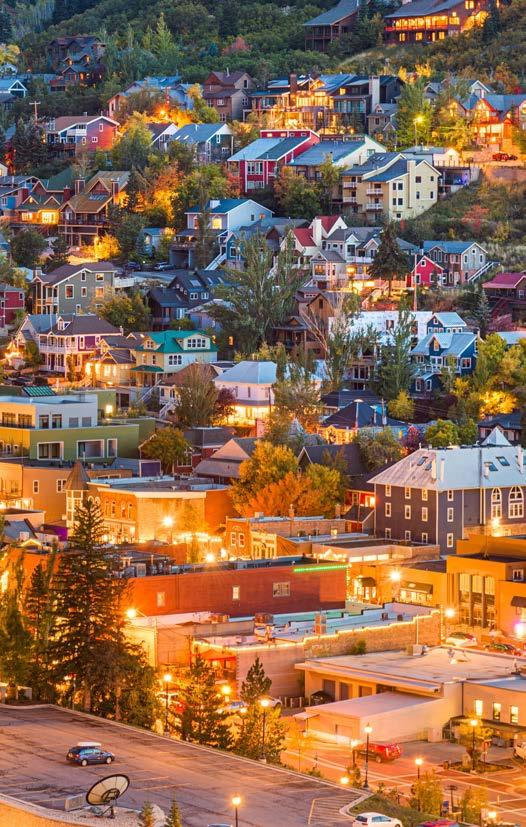
Planning and urban design services have included development of design guidelines for the historic district, Main Street revitalization studies, master planning for the Marriott Summit Watch Resort Center, and site development for the new Old Town Intermodal Transit Center.
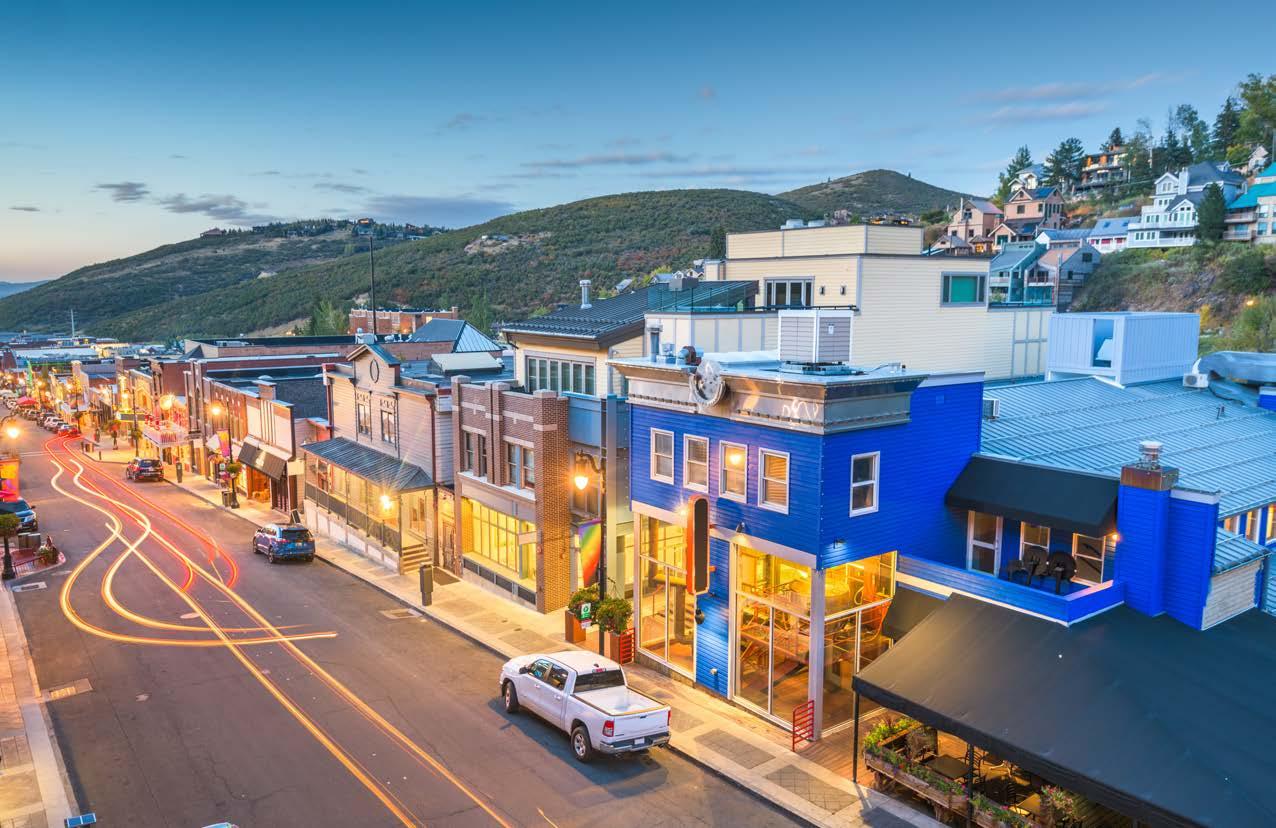 MAIN STREET HISTORIC DISTRICT PARK CITY, UT
MAIN STREET HISTORIC DISTRICT PARK CITY, UT
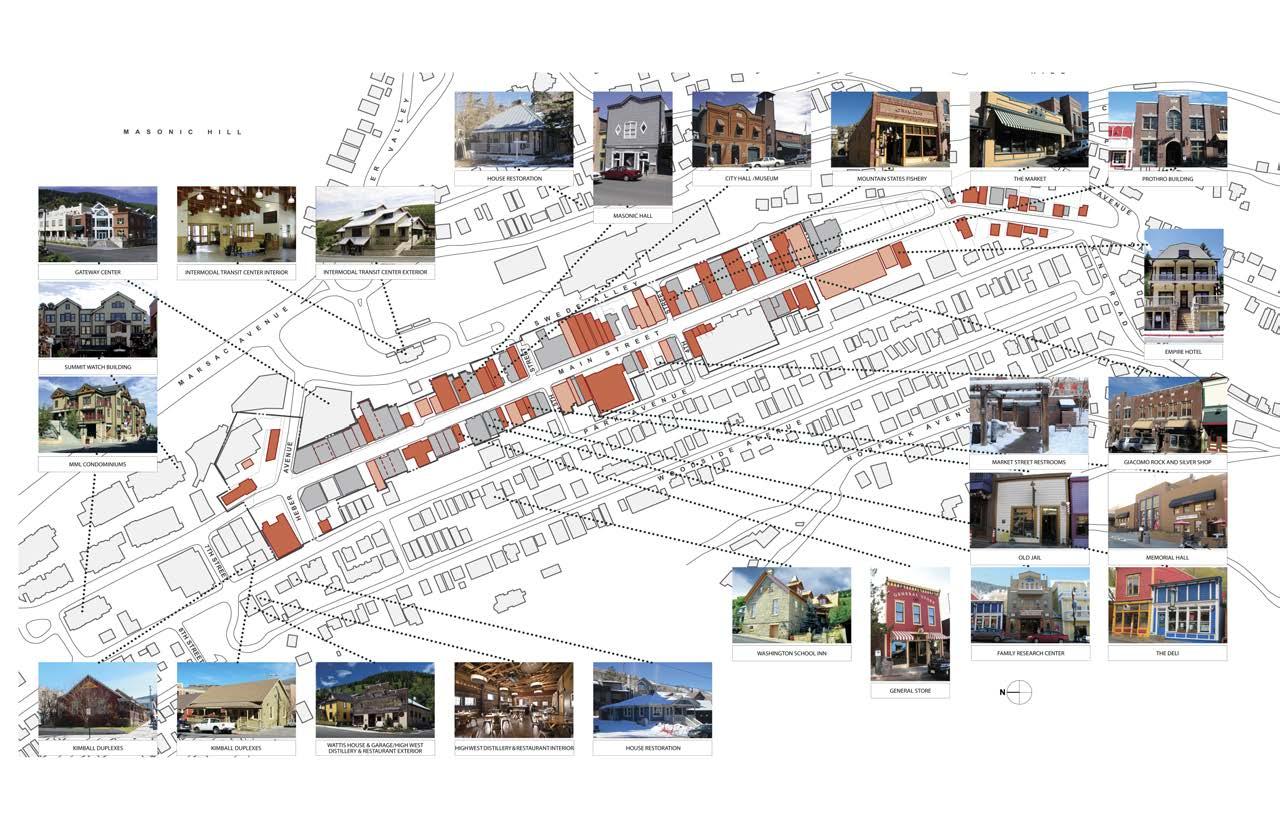
DOWNTOWN STRATEGIC PLAN & REDEVELOPMENT PROVO, UT
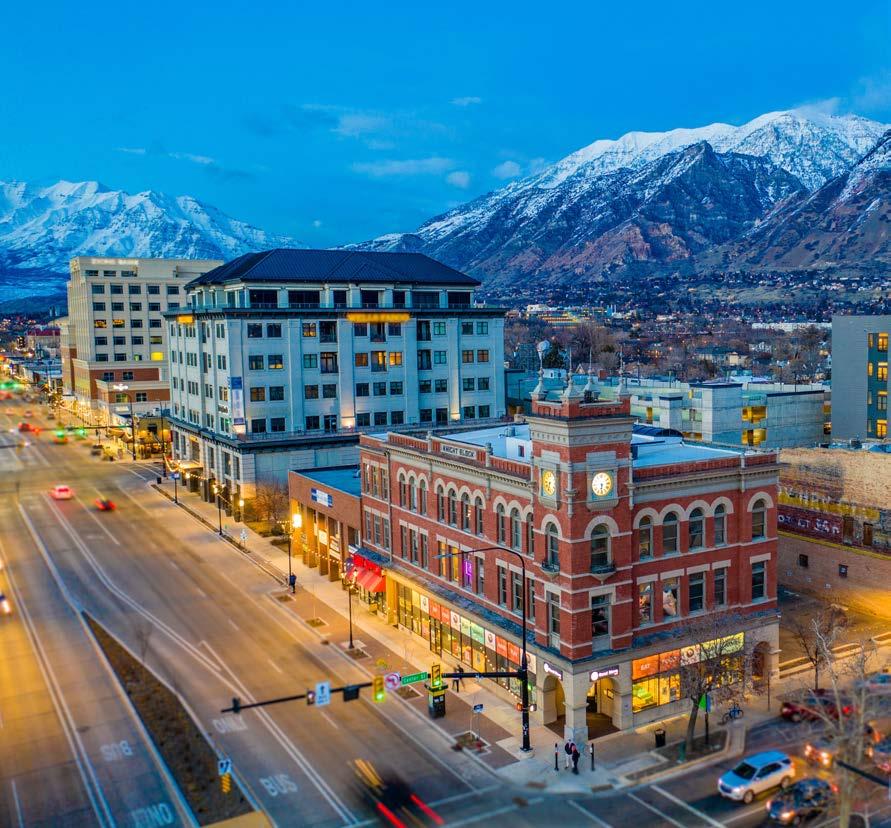
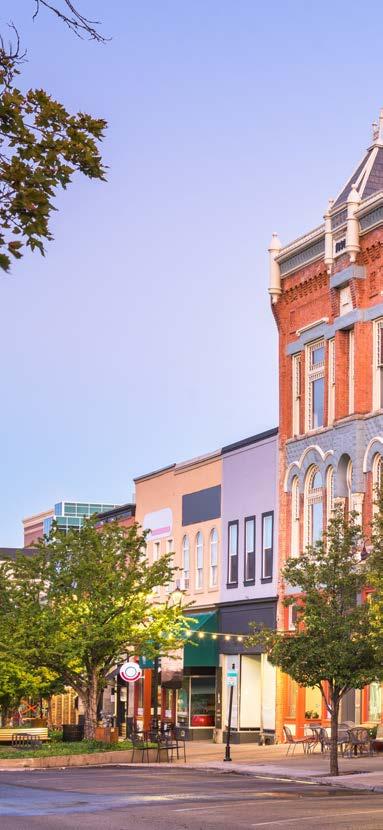
CRSA has helped the community of Provo achieve some ambitious goals that include: historic preservation of several local historic landmarks; redevelopment and revitalization of an urban center; development of new housing opportunities within downtown; and assessing the feasibility of a new cultural center.
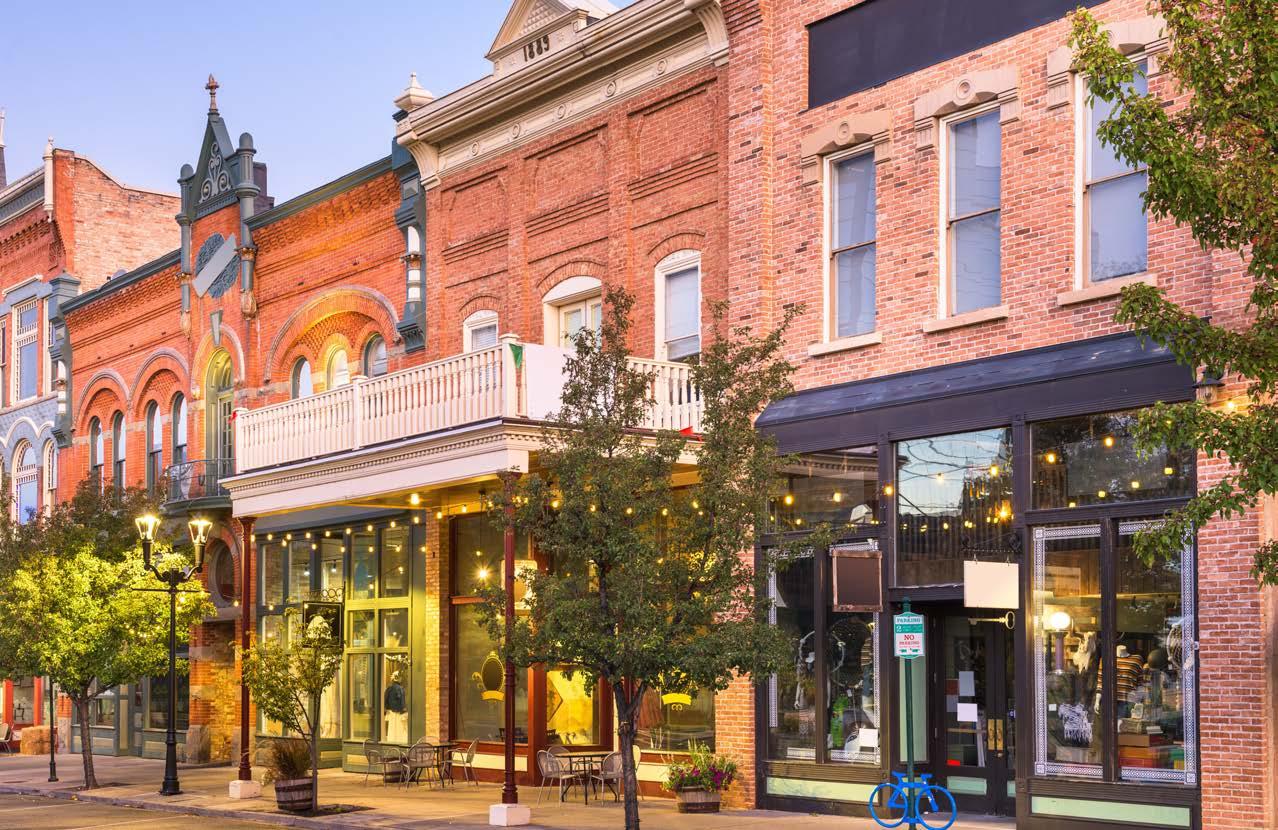
SUGARHOUSE MONUMENT PLAZA SALT LAKE CITY, UT
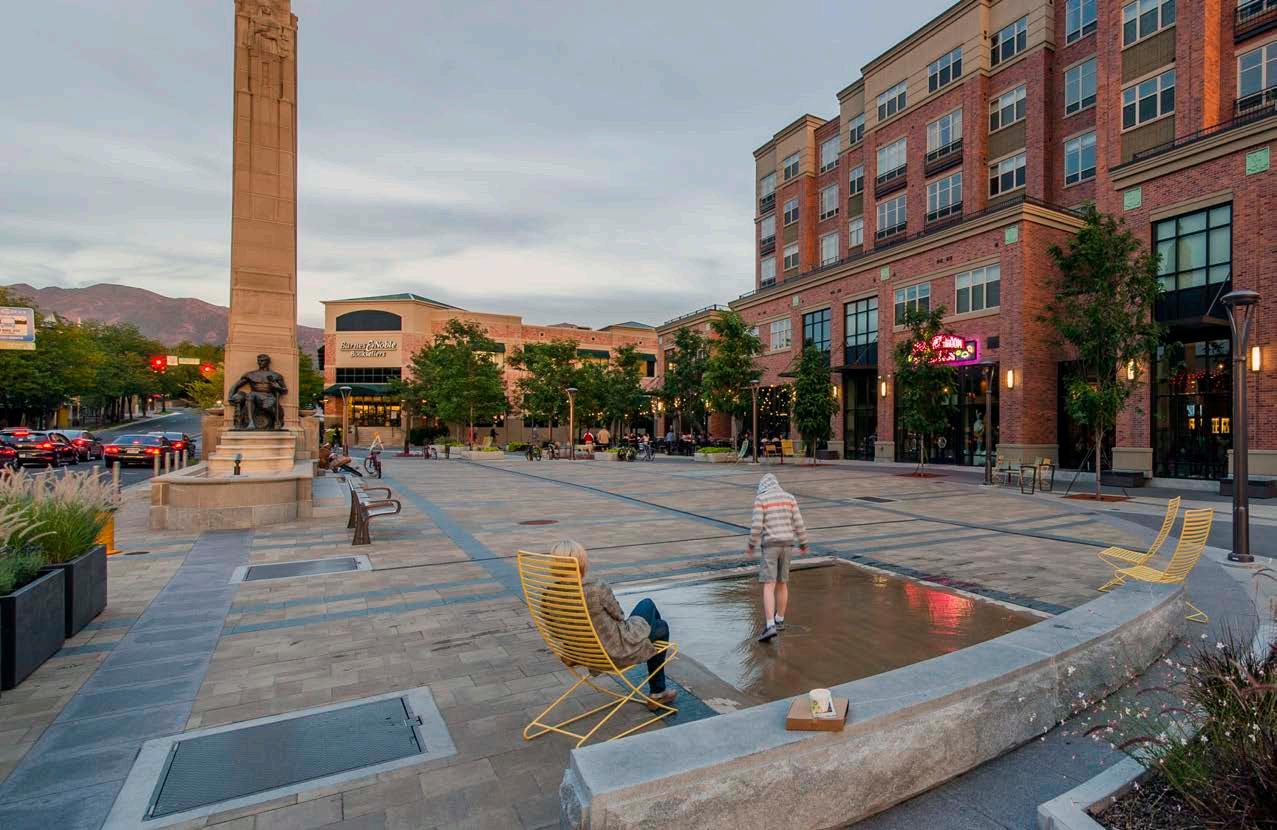
CRSA provided visioning, public outreach, and final design for this iconic space in the historic Sugar House Business District. The new plaza reclaims a portion of the road, allowing free flow pedestrian movements between the building façade and the historic monument.
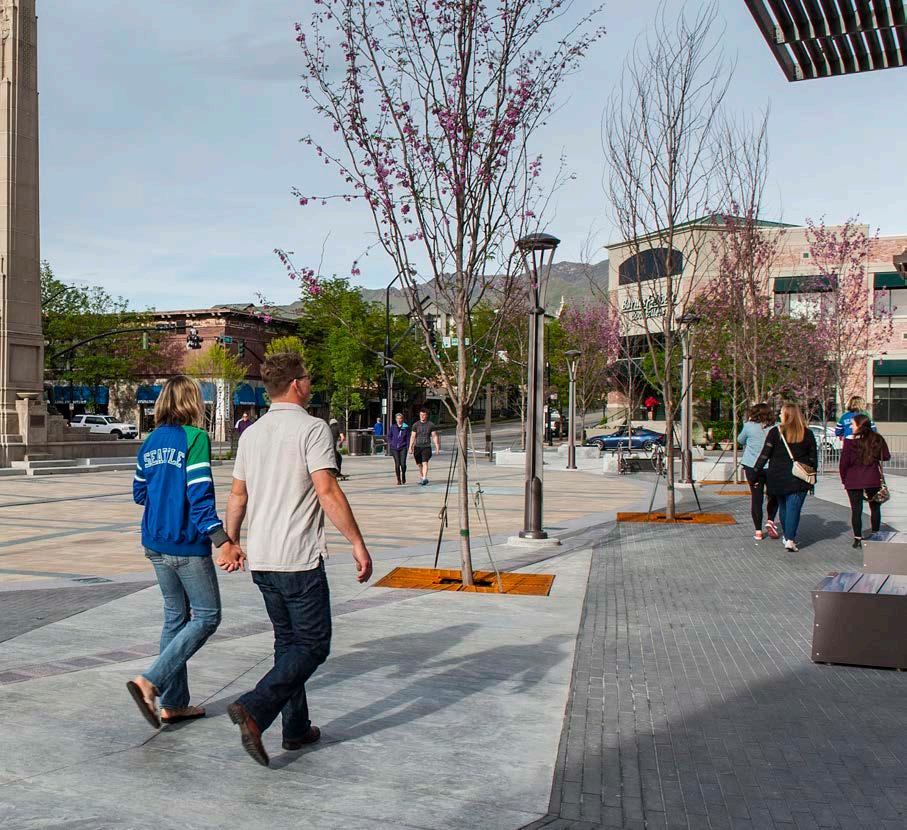
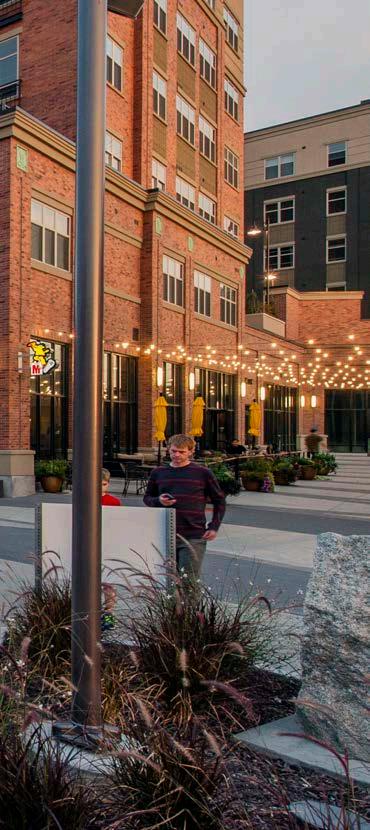
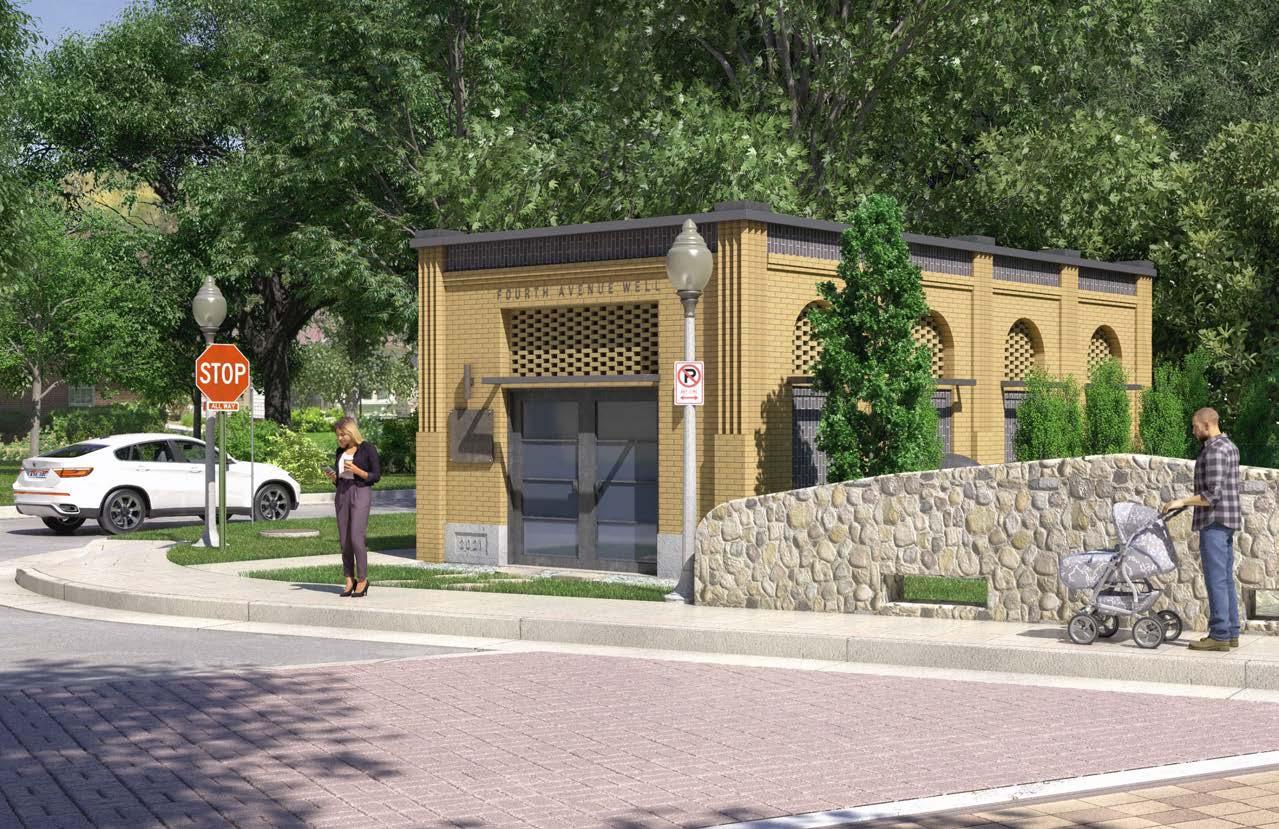 4TH AVENUE PUMPHOUSE SALT LAKE CITY, UT
4TH AVENUE PUMPHOUSE SALT LAKE CITY, UT
4th Avenue’s pump house is housed within two national historic register districts. It was designed to incorporate historic elements of the surrounding area while providing the necessary functionality, which included ensuring sound retention. Significant historical precedent research and public engagement with surrounding residents was performed.


DOCUMENTATION
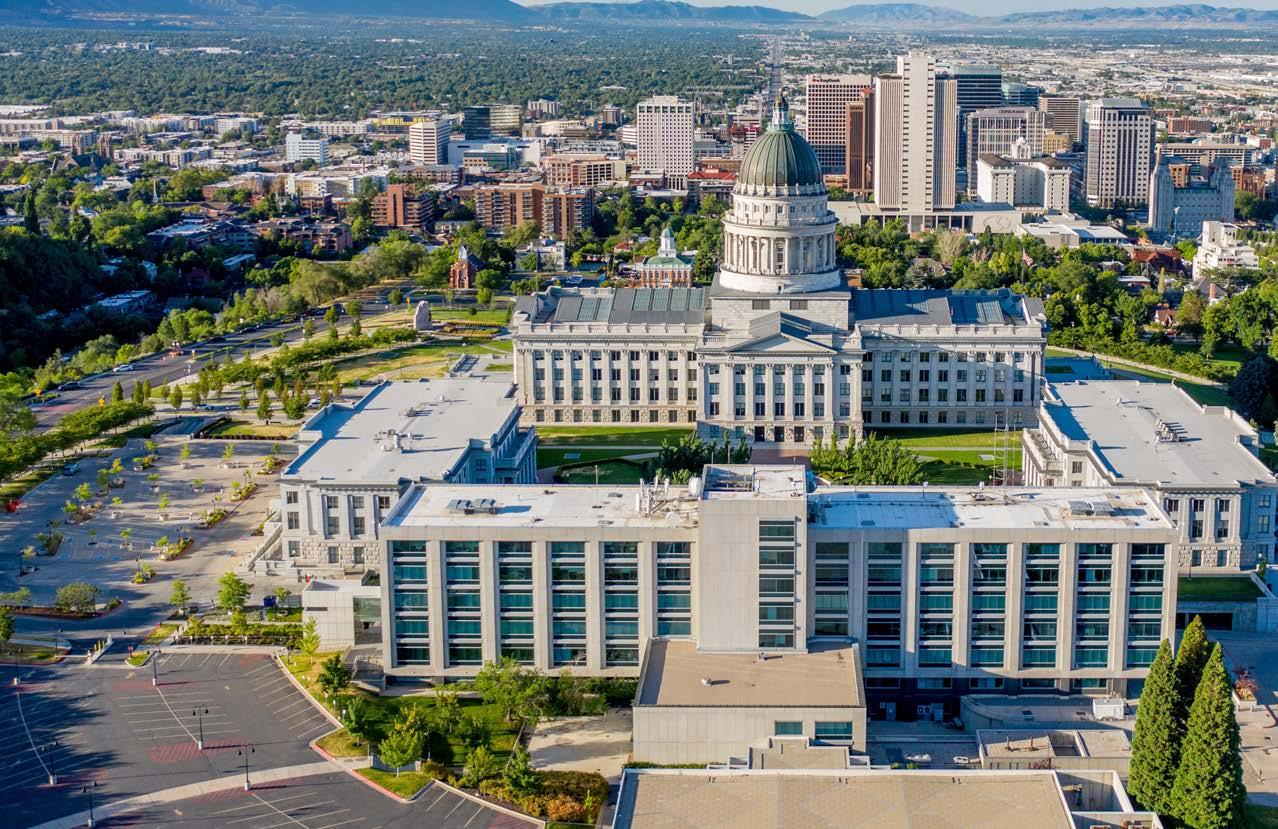
DOCUMENT HISTORY
CRSA provides robust documentation services including historic structures reports, National Register of Historic Places nominations and registrations, as well as preparing renderings, visuals, and graphics for fundraising materials and community awareness. We can also help you develop a strategy to capitalize on local tax credits to assist with funding projects.
UTAH STATE CAPITOL SALT LAKE CITY, UT
CRSA prepared an extensive historic structures report and master plan for the restoration of the Utah State Capitol building and grounds. The master plan focuses on enhancing life safety, improving functional usefulness, and recommending improvements that will preserve the historical and architectural integrity of the Capitol building. The study produced a 6-volume, 1800-page report containing findings, analysis, recommendations, and costs.
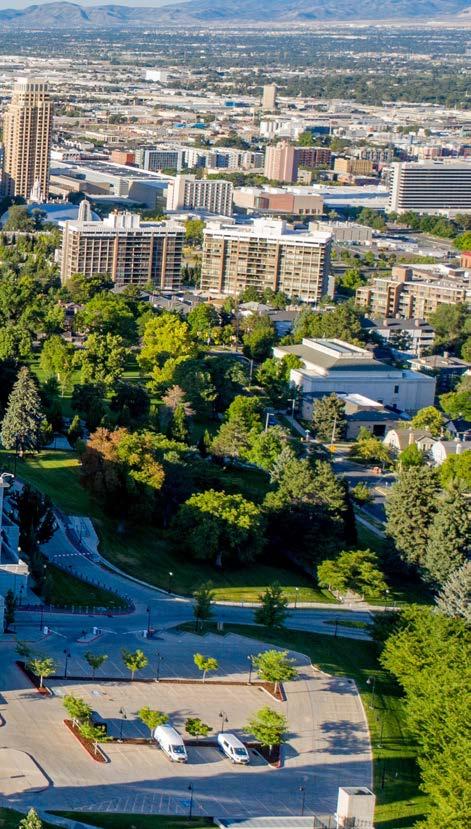
CRSA completed a historic structure report of the Rio Grande Depot following an earthquake in 2020. Cosmetically, over three hundred plaster cracks were documented and cleaned, an effort which was complicated by the presence of leadbased paint throughout the building. Ongoing efforts include a comprehensive seismic evaluation of the building and a full seismic retrofit.
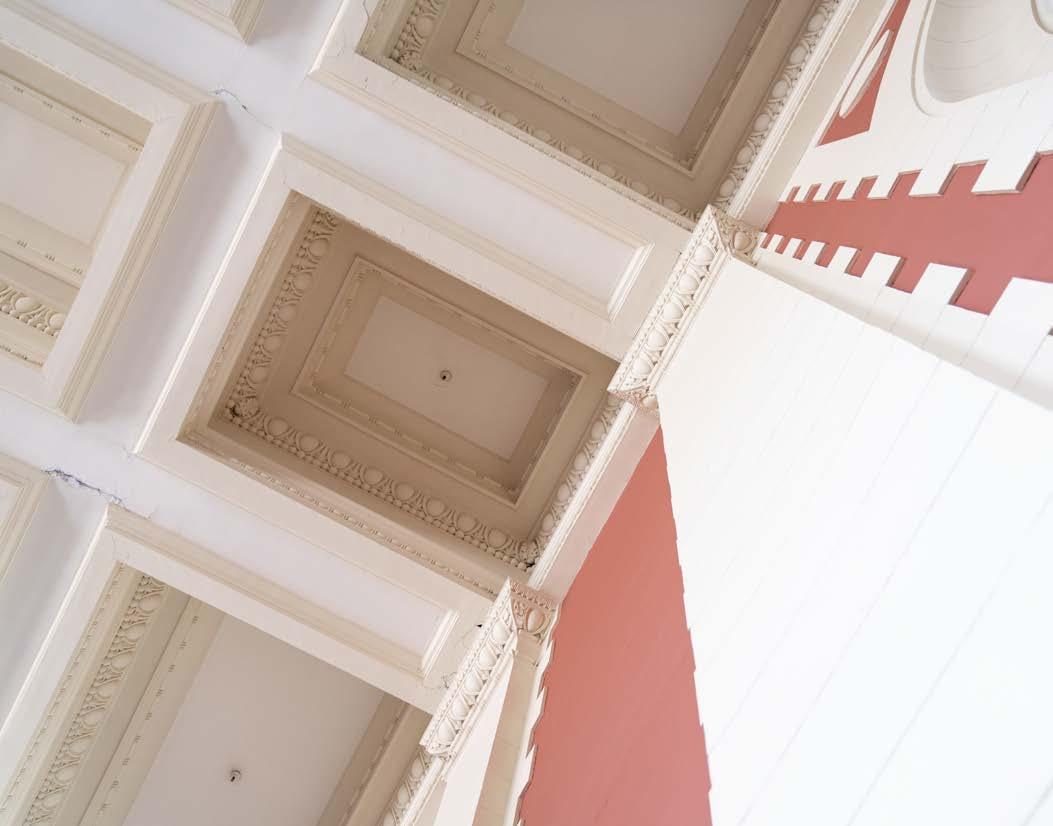

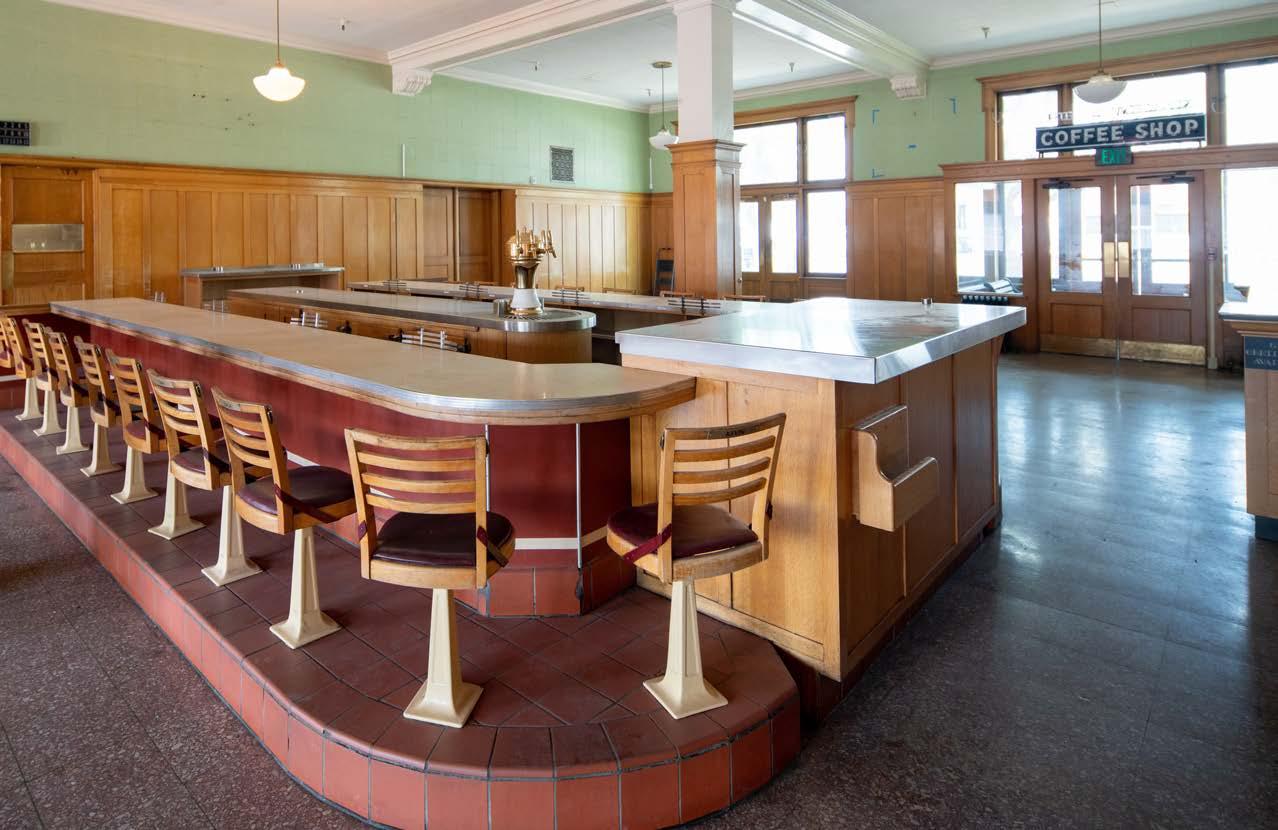 HISTORIC RIO GRANDE DEPOT SALT LAKE CITY, UT
HISTORIC RIO GRANDE DEPOT SALT LAKE CITY, UT
"We were very satisfied with the process, the timeline and the drawings. It really exceeded our expectations. We wanted material to help share our vision for the Carriage House. Nothing could have gone better. They brought creative ideas and even turned everything around really quickly."
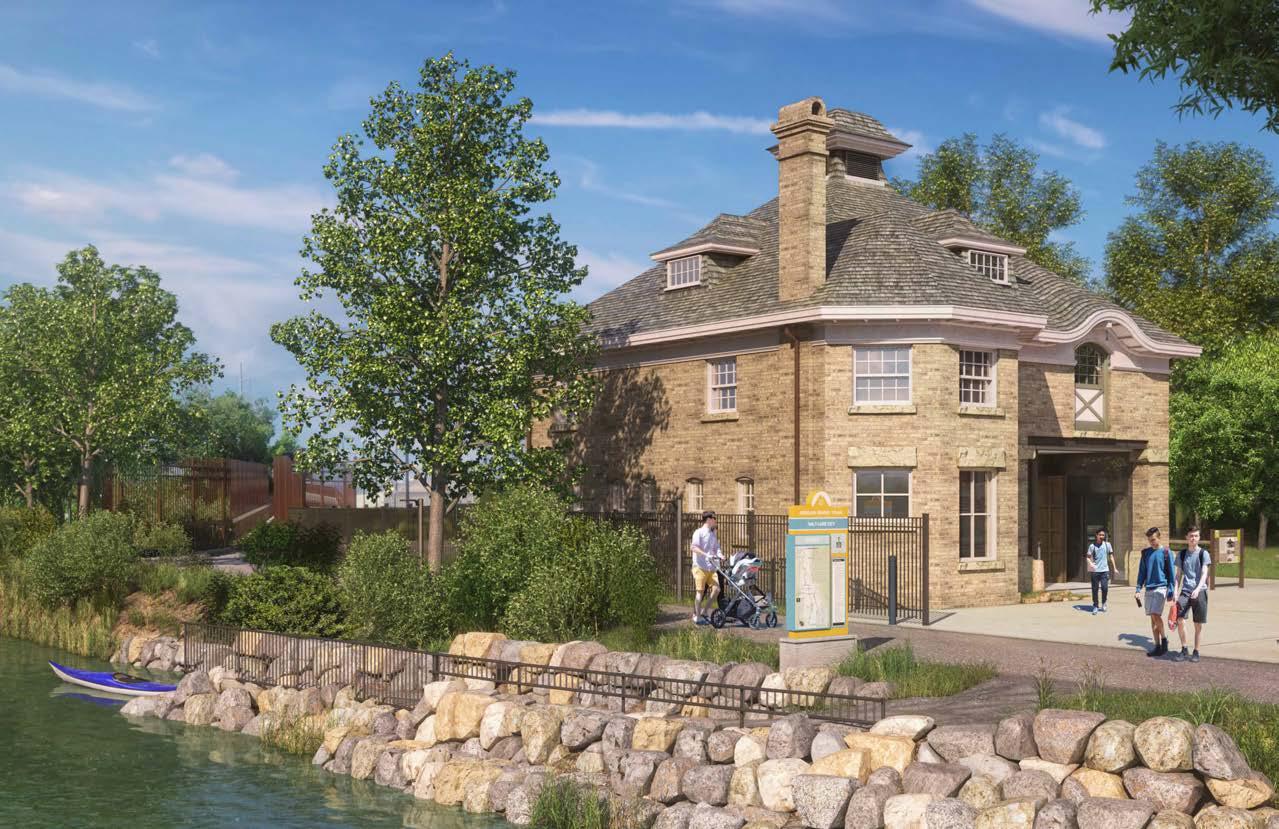 – Sean Fyfe, AIA, Salt Lake City Engineering & Tyler Murdock, Project Coordinator, Salt Lake City Parks and Recreation
– Sean Fyfe, AIA, Salt Lake City Engineering & Tyler Murdock, Project Coordinator, Salt Lake City Parks and Recreation
FISHER MANSION & CARRIAGE HOUSE OGDEN, UT

CRSA completed a historic structure report of the Fisher Mansion and Carriage House and assisted the Center for Documentary Expression and Art (CDEA) to secure funding to renovate the carriage house into a center for arts. Our team also worked to create a conceptual design and visualization materials to convert the carriage house into a Trailside Exploration Center.
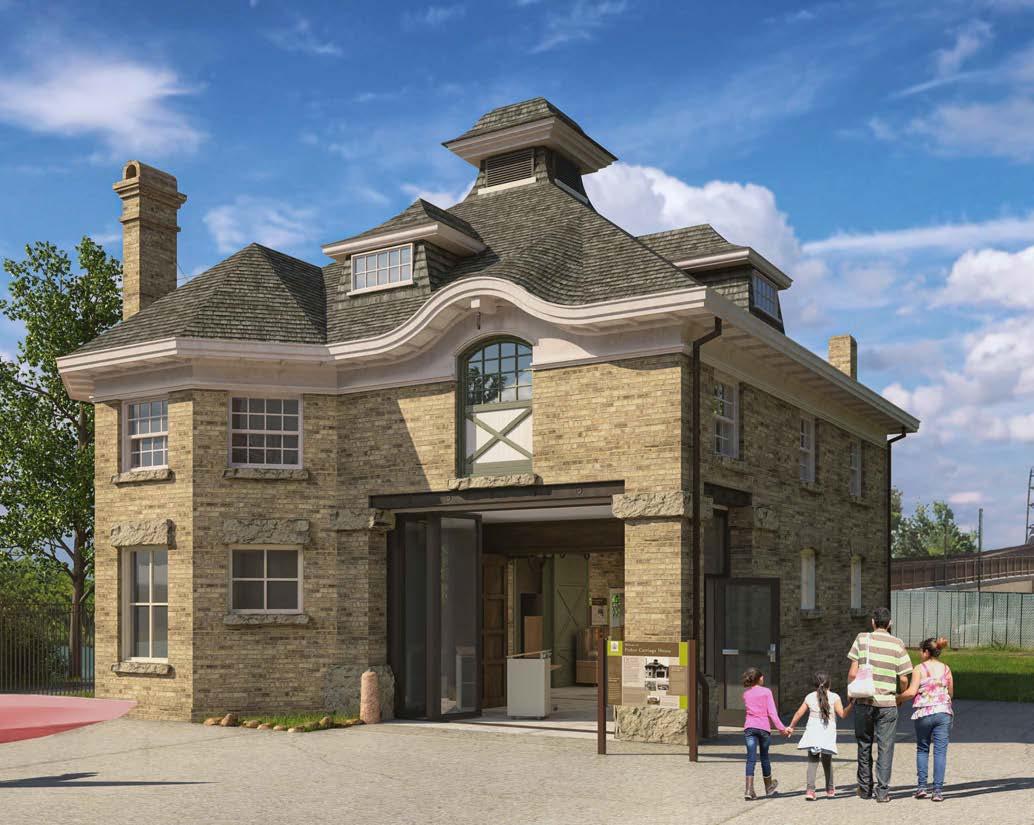
STRUCTURAL STABILIZATION
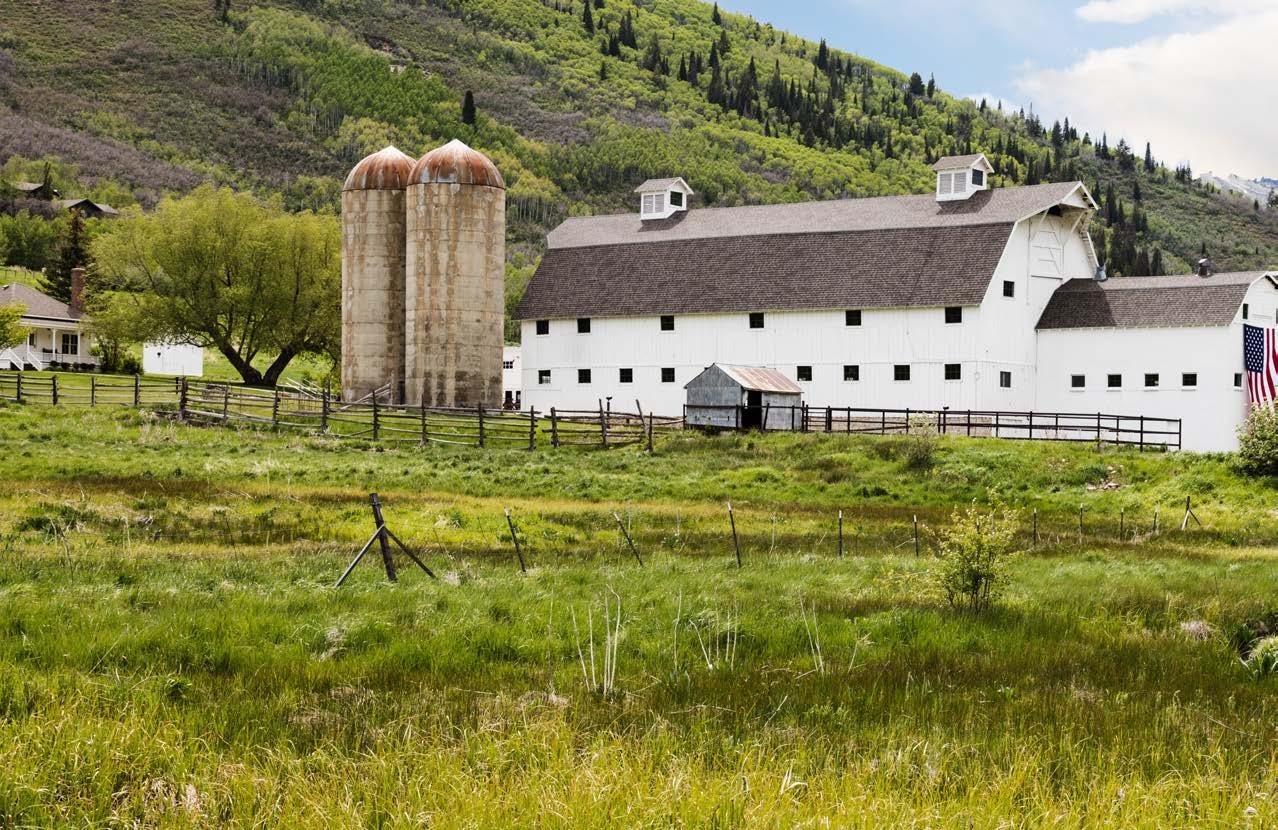
SAFE STRUCTURES
Structural stabilization is achieved through an understanding of the materials, original design, existing conditions, structural dynamics, function, and location. We help you find solutions that address the cause for the damage, compatibility with historic materials, aesthetics and retreatability. Our work helps to ensure public safety by meeting required local building codes, and accepted structural standards.
MCPOLIN BARN PARK CITY, UT
The McPolin Barn Structural Stabilization Project is a structural upgrade of the iconic ca. 1921 McPolin Barn, located prominently just off State Highway 224 on a hillside surrounded on three sides by fields and pastureland. The barn was purchased by Park City in 1990, and was stabilized at the time through a series of cable wire ties. Park City engaged CRSA to design a new structural system to address gravity loads, snow loads, seismic resistance, and wind loads while maintaining the barn’s historic integrity and appeal.
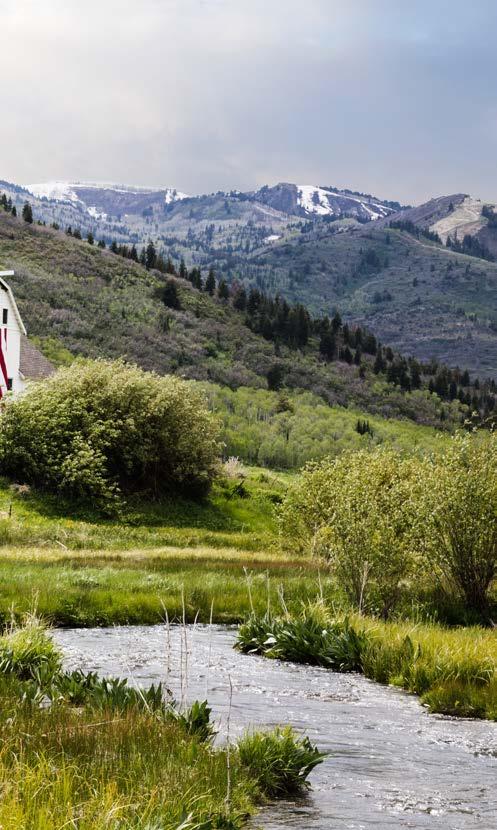
SCOWCROFT GSA BUILDING OGDEN, UT
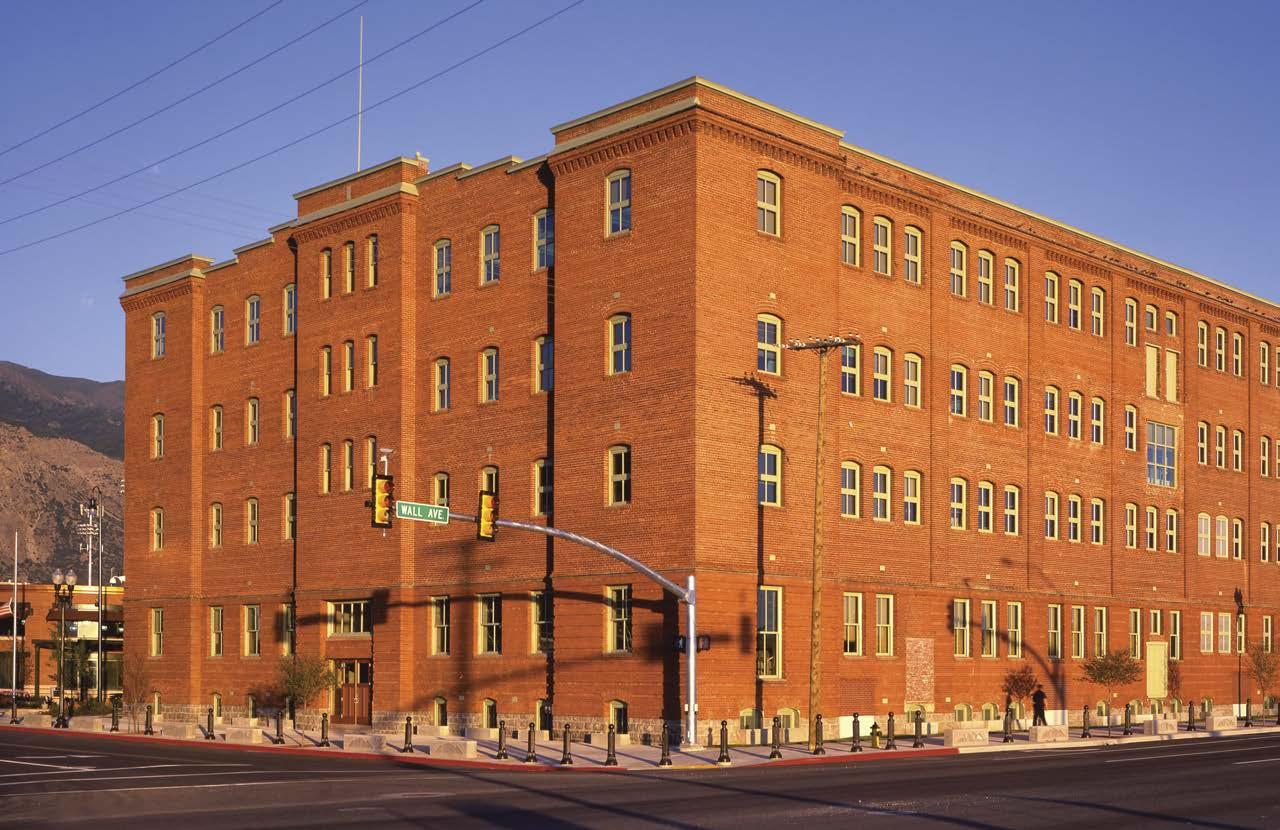 Photography: Paul Richer
Photography: Paul Richer
The Scowcroft Building was completely renovated into a Class A office space for the General Services Administration. The project included an innovative wall-coring seismic upgrade, new electrical, plumbing, and HVAC systems, raised floors, and upgraded finishes.
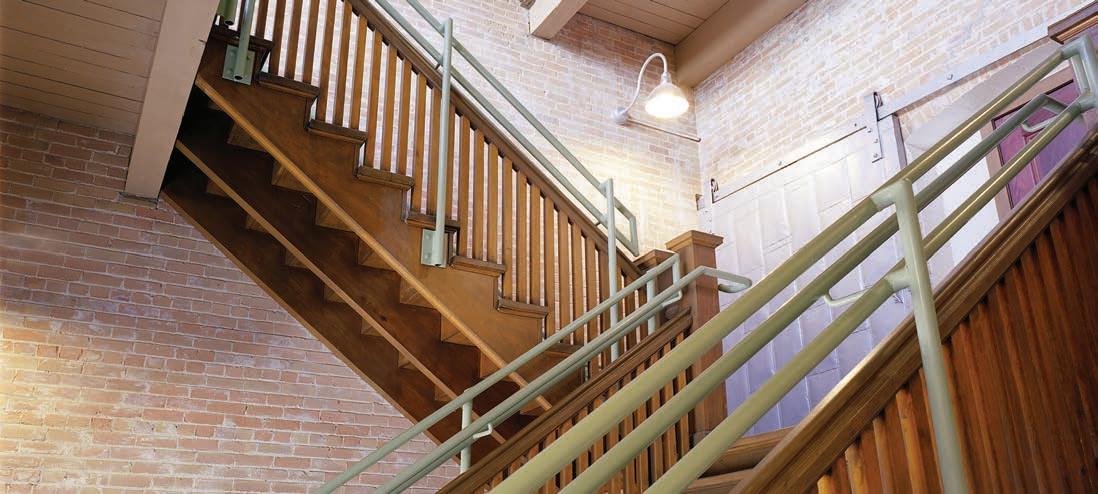


The Union Stockyards Exchange Building is a cultural gem in Ogden, a building with a rich history and colorful story. The revitalization and structural stabilization of this historic relic into a vibrant community hub will provide a space for people to work, play, and gather while experiencing a unique sense of place and the healthy outdoor opportunities that Ogden has to offer.
UNION STOCKYARDS EXCHANGE BUILDING OGDEN, UT
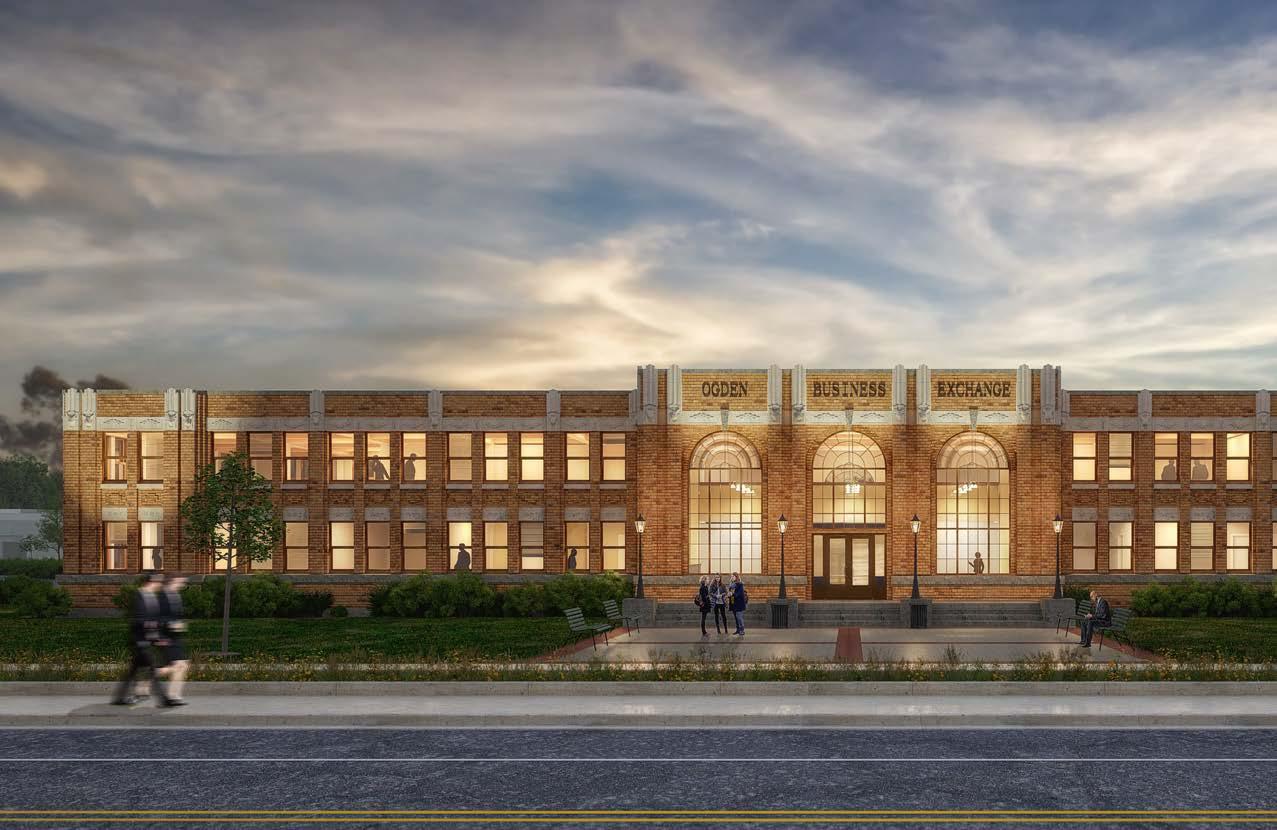
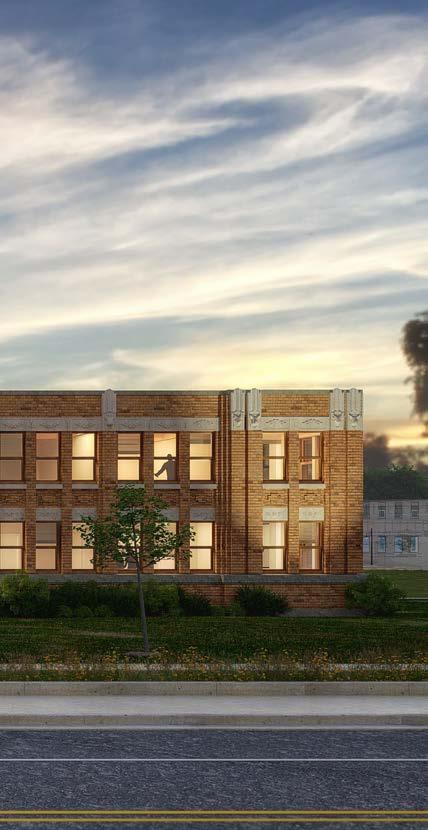
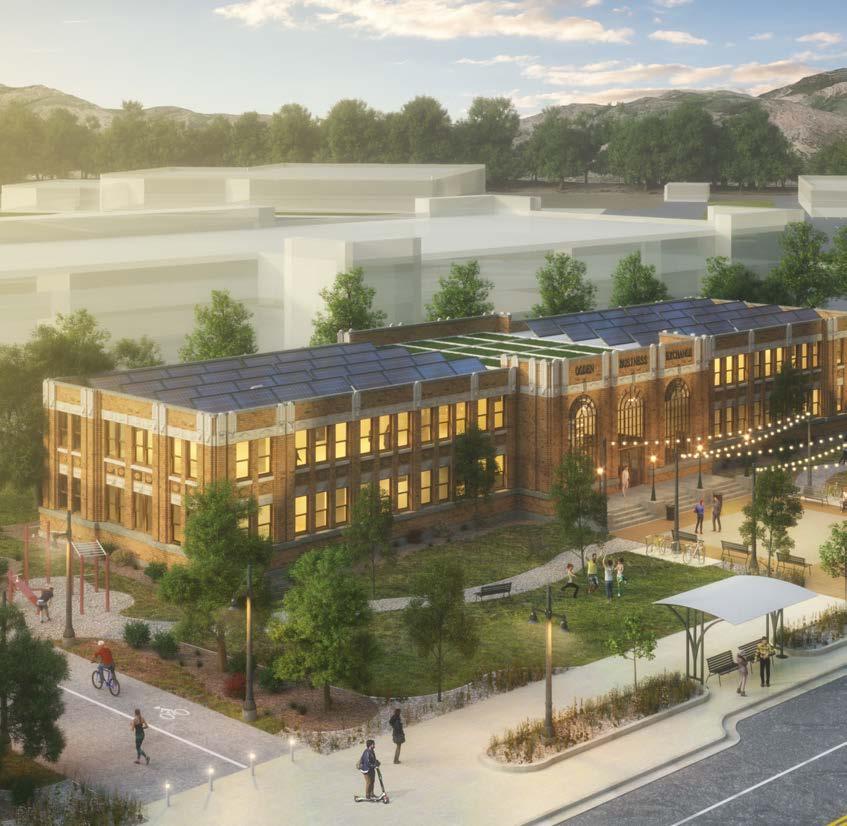
RESTORATION
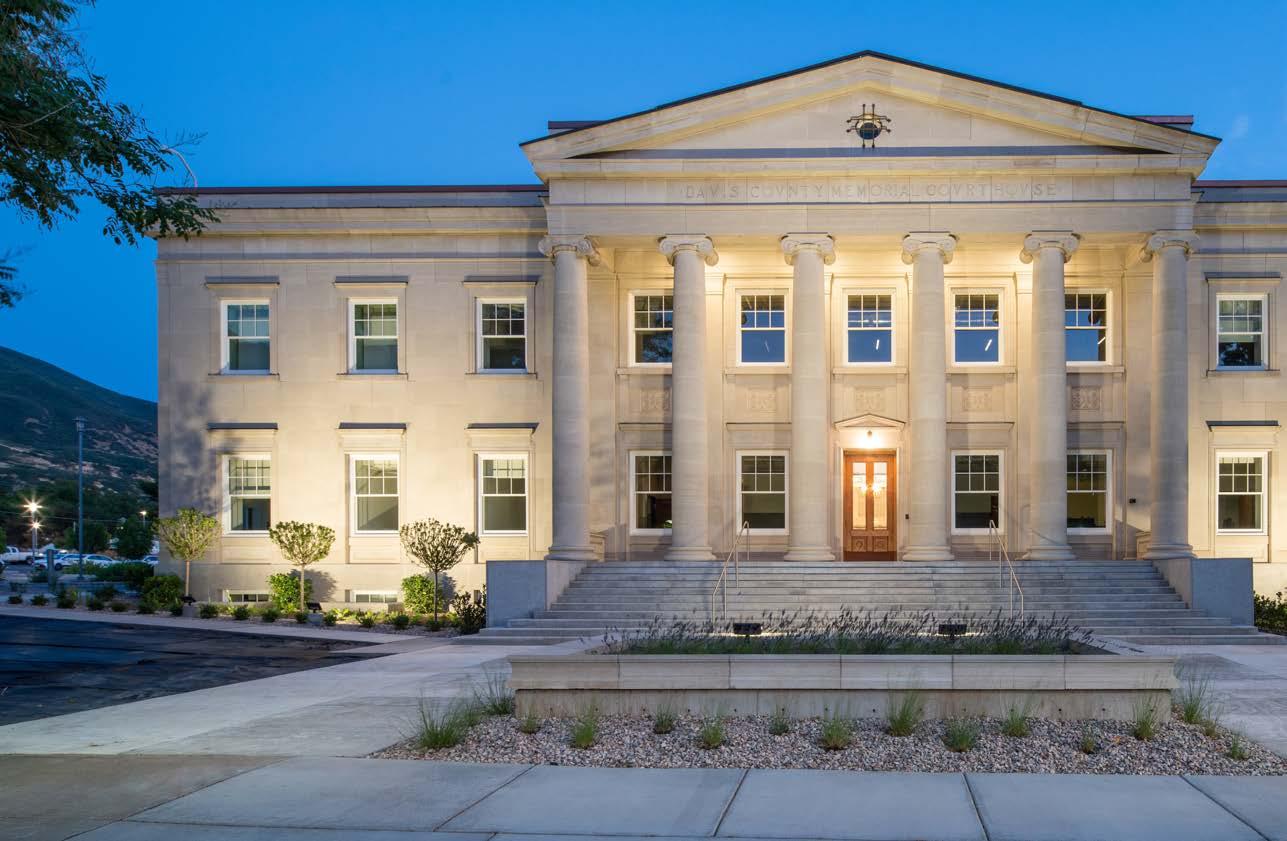
REESTABLISH HISTORY
Through extensive knowledge of historical styles and techniques, and continuing development of innovative technologies, CRSA reestablishes historic buildings as they would have appeared at a particular period of time in history.
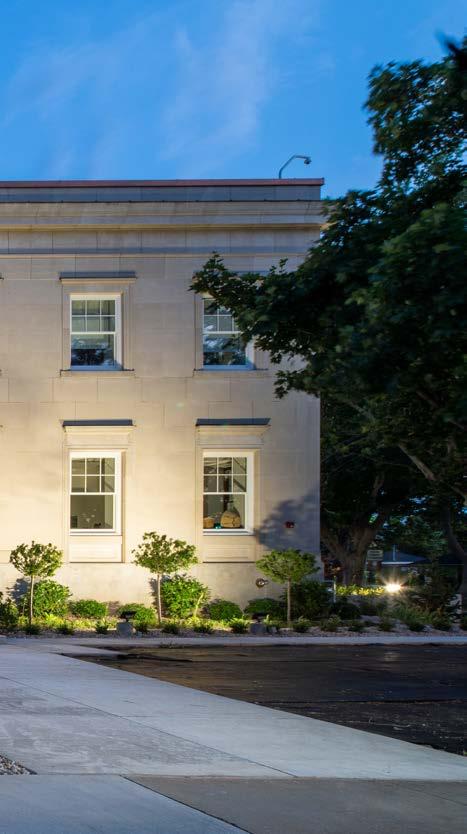
DAVIS COUNTY MEMORIAL COURTHOUSE FARMINGTON, UT
Davis County built its Farmington facility in 1932 to house a courtroom and county offices. The function of the building was expanded by additions in the 1950s and 70s, until the Davis County Administration Building, Justice Court, and Children’s Justice Center were built over the last decade on the Farmington campus. The restoration of the Memorial Courthouse included demolition of the additions and restoring the interior to its 1932 appearance, while housing modern offices for emerging county departments and a large meeting room. CRSA developed a landscape plan that restores a stately main entrance, provides space for exterior memorials, and includes outdoor seating areas.
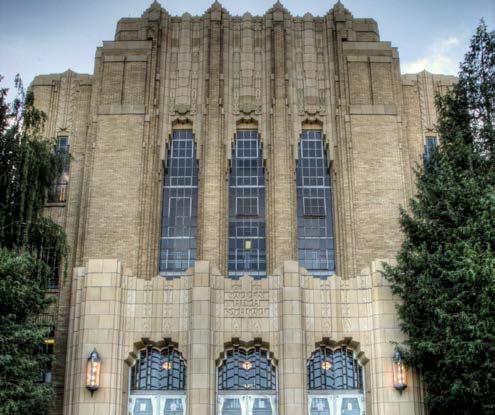
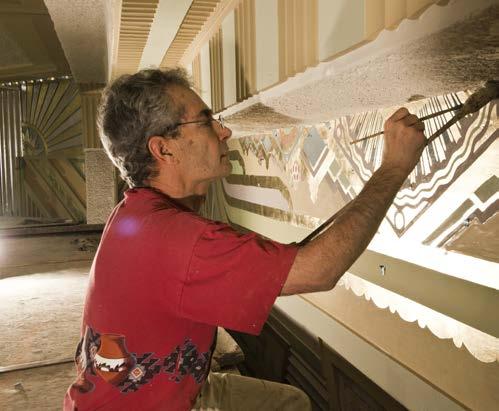
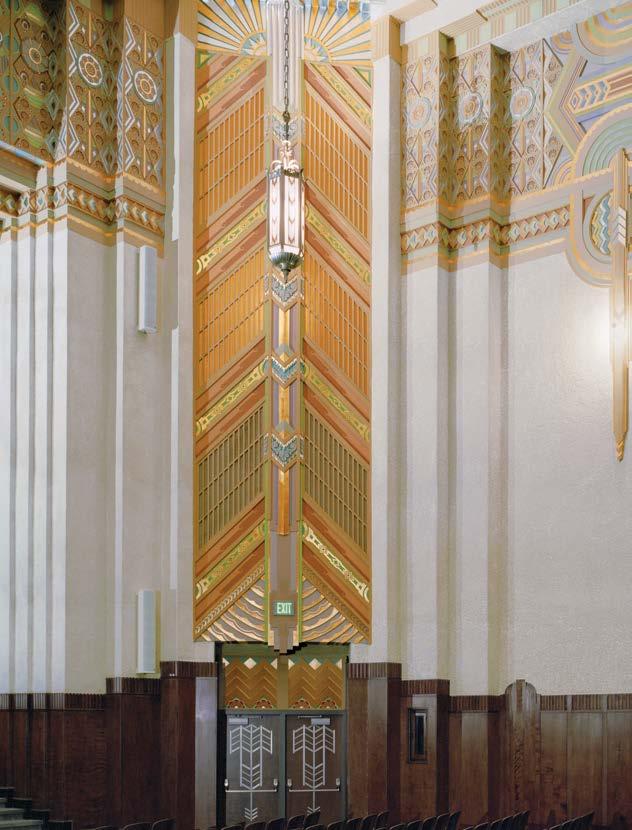
 OGDEN HIGH SCHOOL OGDEN, UT
OGDEN HIGH SCHOOL OGDEN, UT
America’s first million dollar high school was given a well-deserved restoration, sensitive additions and necessary seismic upgrade in 2014. Its Art-Deco style was fully embraced and maintained in the new additions, with the original structure’s ornate auditorium receiving a fine-tuned job complete with historic plaster and gold-leaf restoration. This New Deal relic’s 2014 work preserved its standing in Ogden, Utah’s family of exemplary New Deal Art-Deco representations.
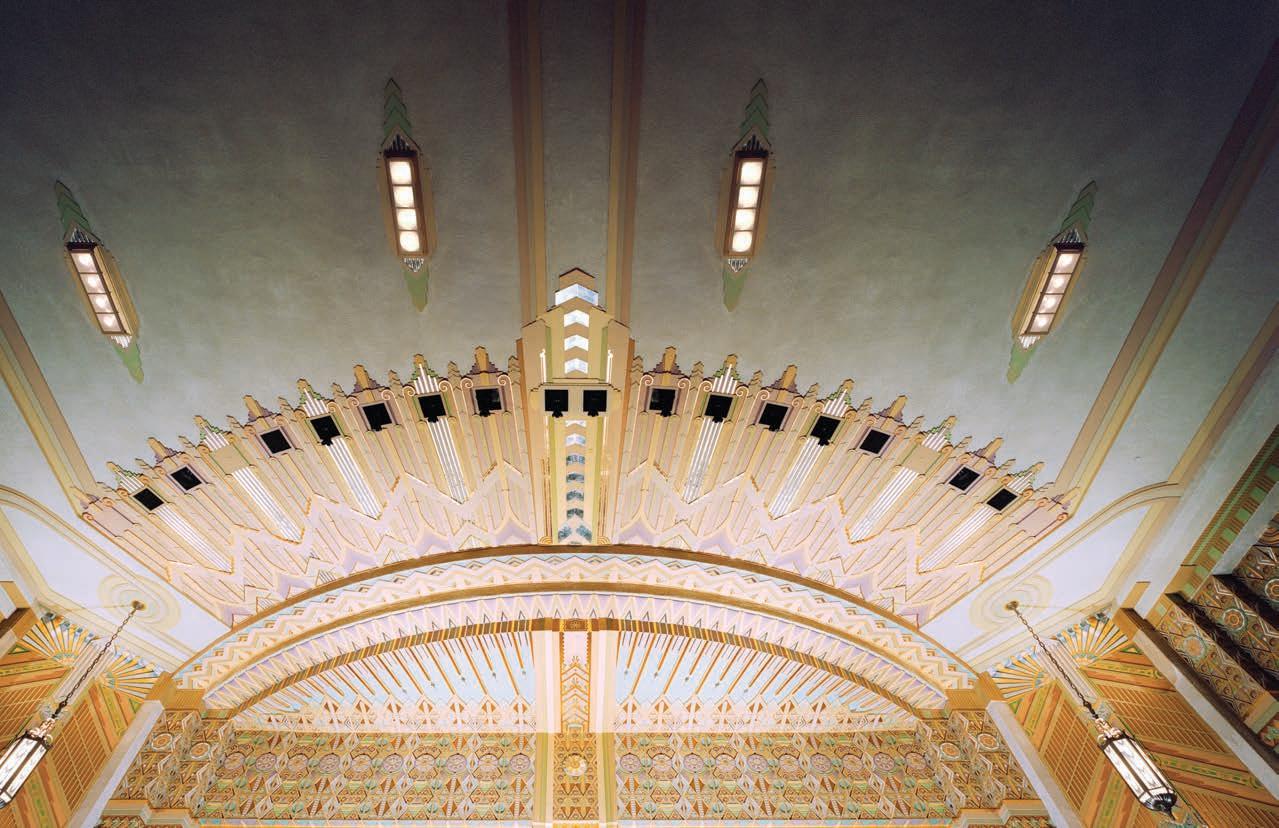
BANK OF AMERICAN FORK AMERICAN FORK, UT
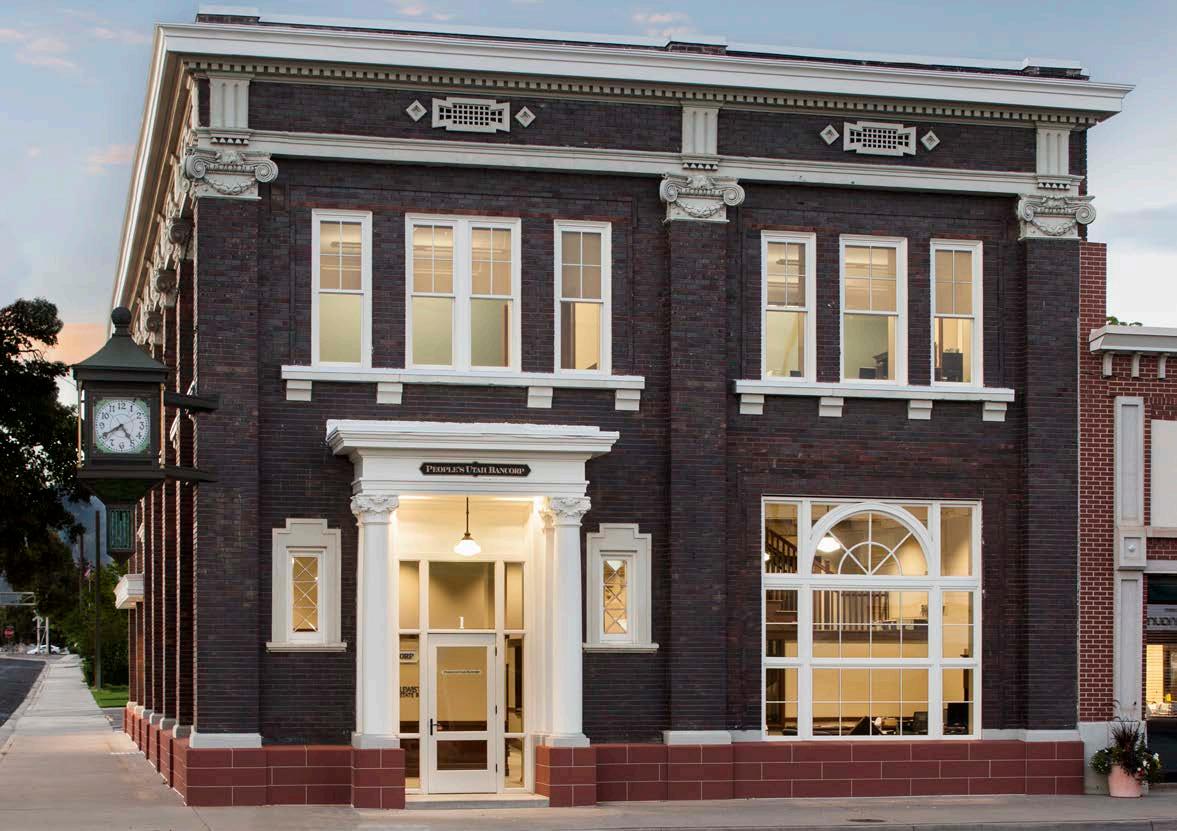
This historic restoration was full of surprises – during selective demolition, the team uncovered a decorative plaster ceiling that had ostensibly been hidden away since the installation of a dropped tile ceiling in the 1960s. Once this historical element was exposed, design was shifted to preserve and accommodate the feature.
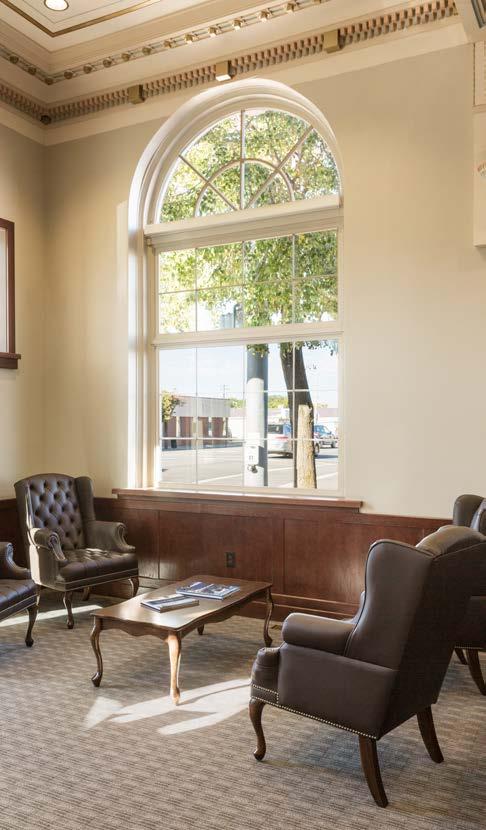
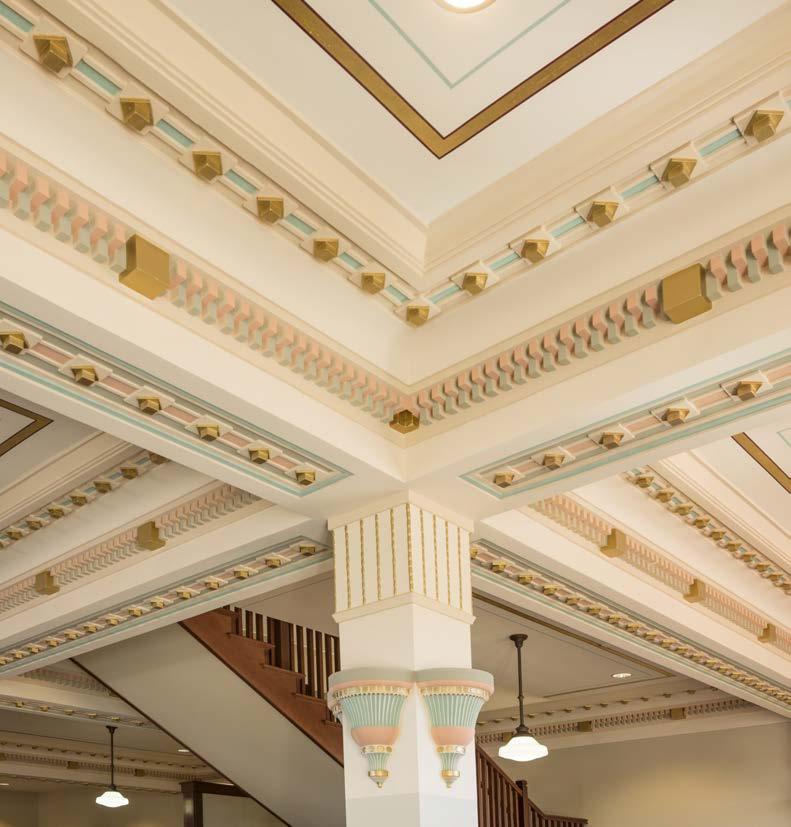
REHABILITATION
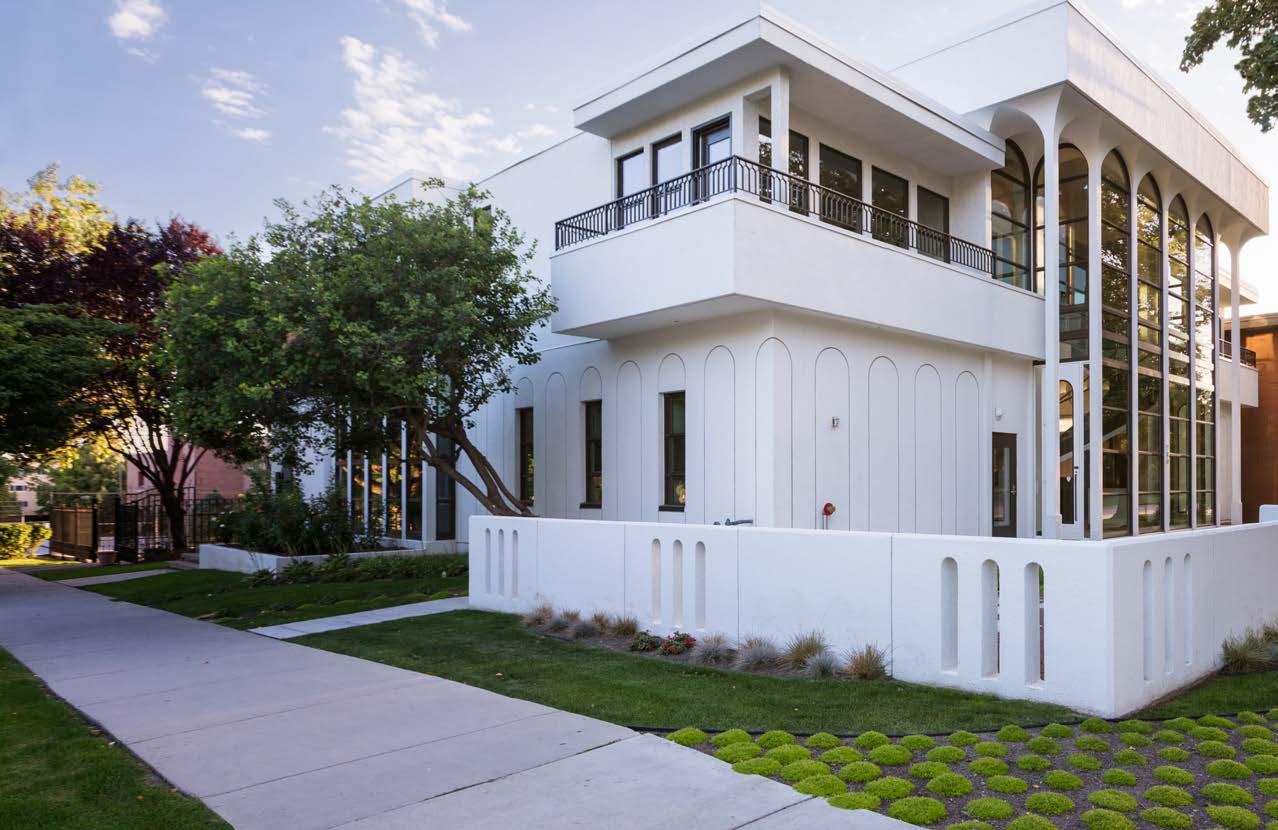
MODERNIZE & MAINTAIN HISTORIC INTEGRITY
Modern use of historic buildings can hasten need for alteration or addition. CRSA offers design solutions to meet continuing or changing use while maintaining the property's historic character.
LEAR & LEAR LAW FIRM
SALT LAKE CITY, UT
The uniquely modern building at 780 East South Temple stands in contrast to its historic Victorian and Neo-Classical neighbors in the South Temple Historic District. Built originally in 1957 as a single-story brick box, the building was renovated in 1965 in the New Formalist style, a movement that responded to the stark modernist box through a return to classical forms.
While major features of the interior were adapted and repaired, the CRSA team integrated new electrical and mechanical systems, seismic bracing, and accessibility guidelines. CRSA also added a new curved stair to the main entry space.
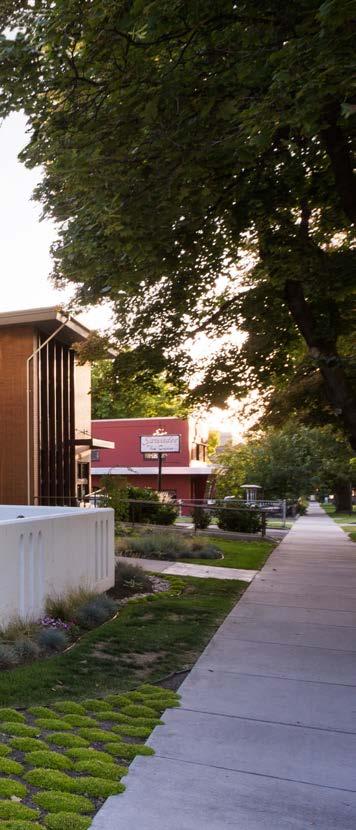
WALL MANSION
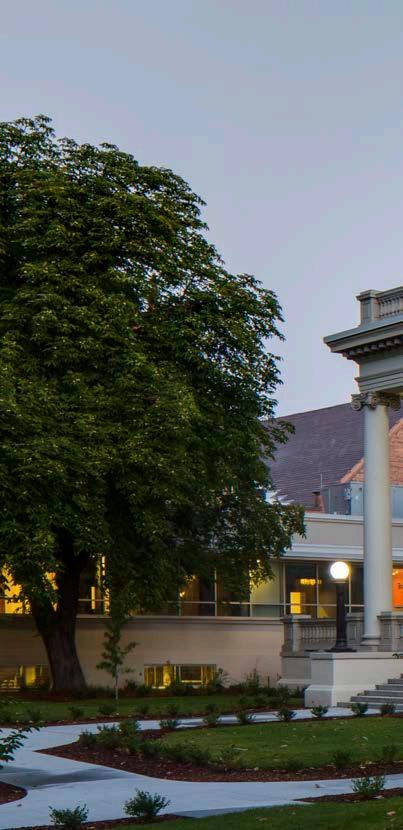
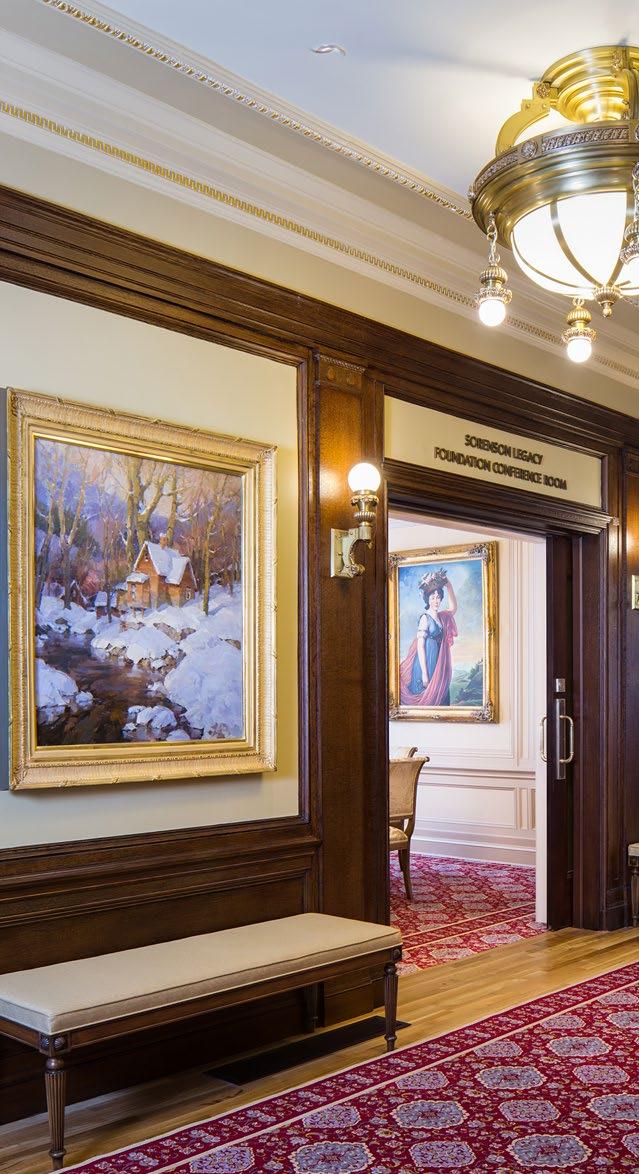
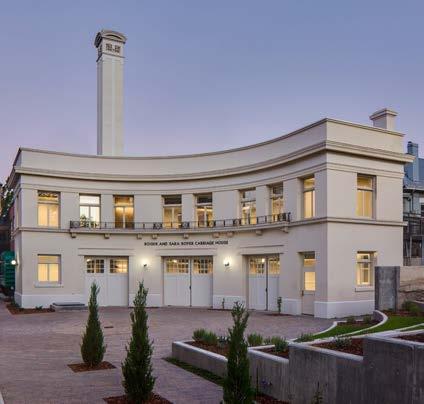
SALT LAKE CITY, UT
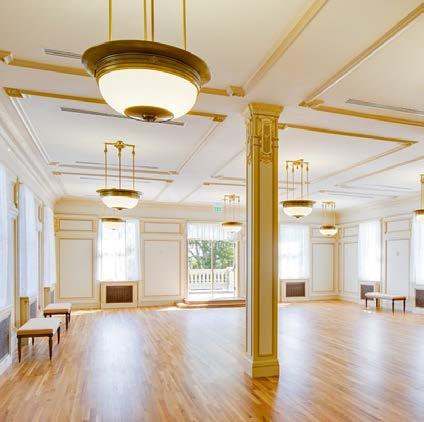
Attention to detail on this project was a must - preserving one of Salt Lake City’s most ornate late 19th century gems. Its completed rehabilitation secured its relevance to the City’s South Temple historic promenade.

CRSA’s work on the Garfield County Courthouse illustrates a successful merger of the past and present with a careful addition to a pioneer era structure using similar forms, textures and tones to create a quite addition that meets the needs of the 21st century.
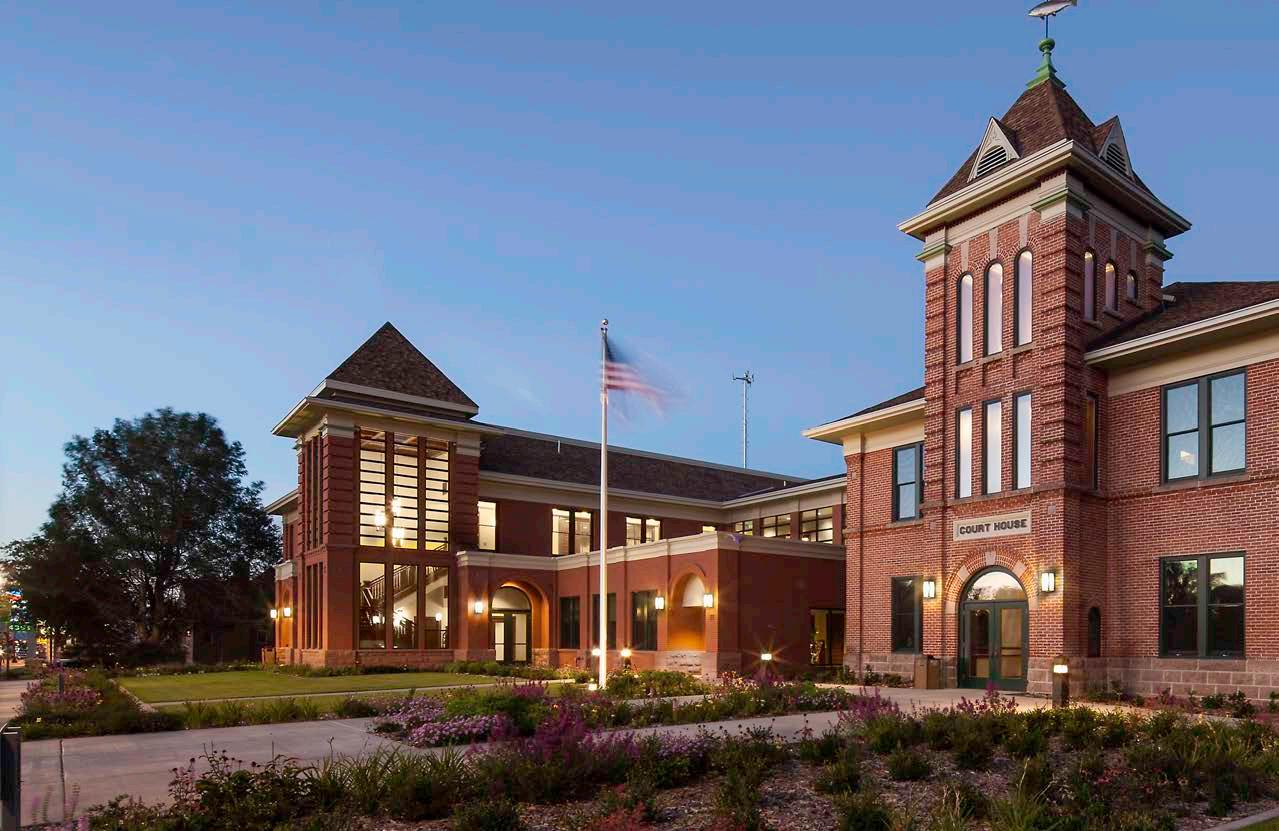
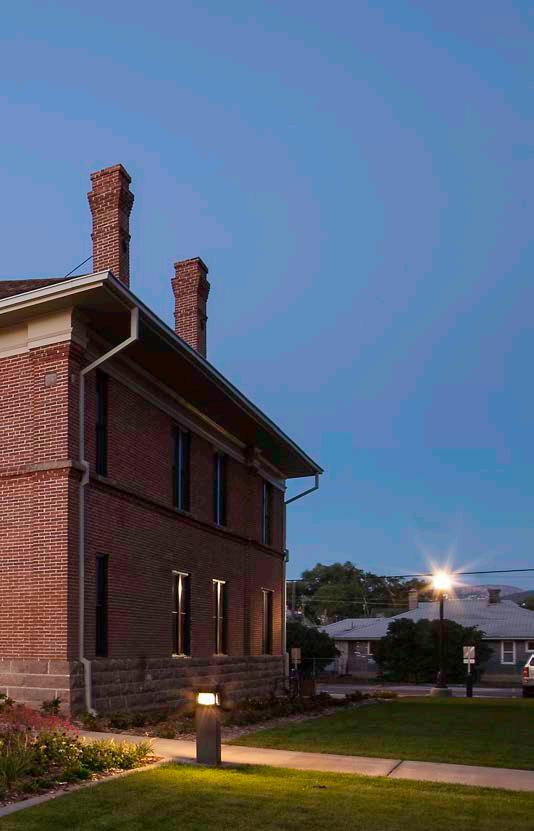
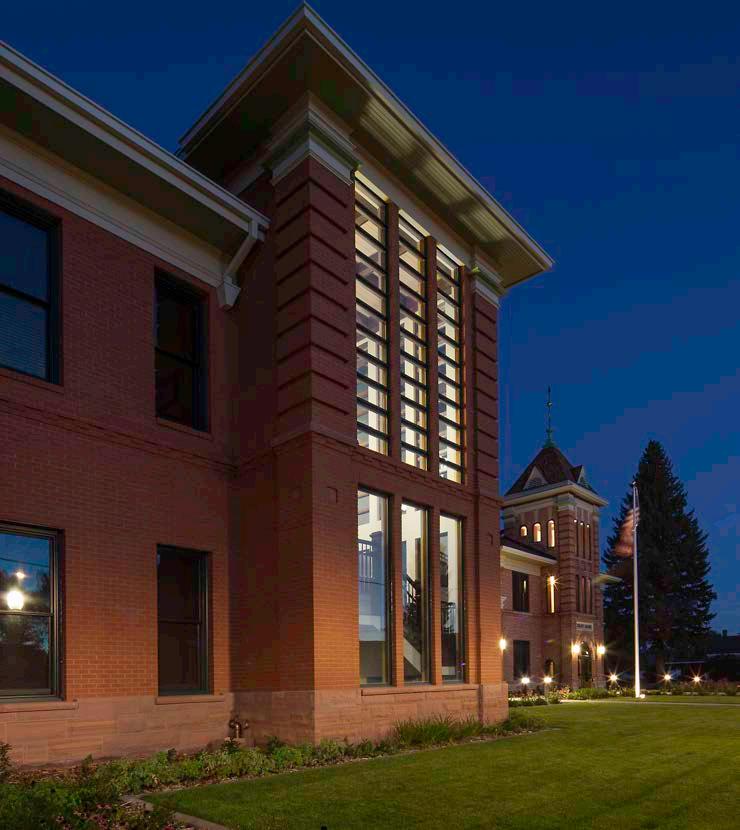 GARFIELD COUNTY COURTHOUSE SALT LAKE CITY, UT
GARFIELD COUNTY COURTHOUSE SALT LAKE CITY, UT
ADAPTIVE REUSE
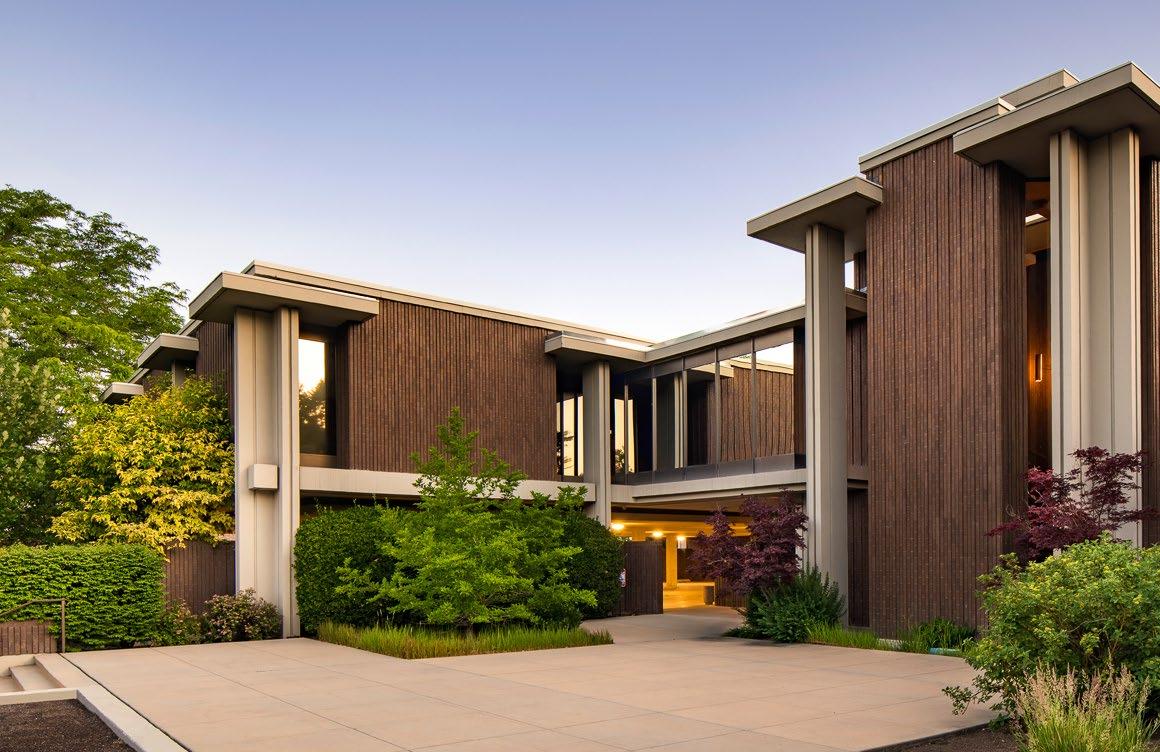
BREATHE NEW LIFE INTO AN OLD BUILDING
With thoughtful design decisions, existing buildings are quite adaptable, and reuse of space is an environmentally responsible way to breathe new life into an old building. CRSA can preserve and revitalize what is unique and irreplaceable while re-purposing with modern standards for new use.
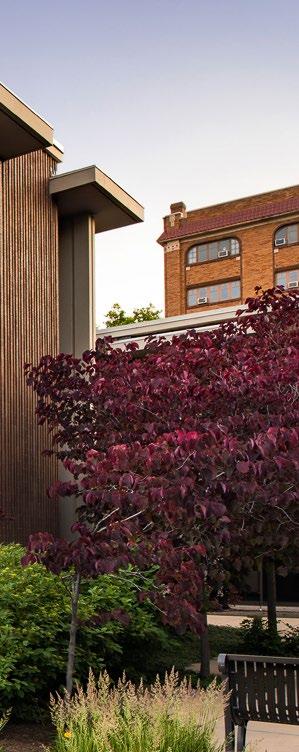
STEINER AMERICAN BUILDING
SALT LAKE CITY, UT
Colvin Engineering purchased the historic Steiner American Building (constructed 1967) and hired CRSA to design historically sensitive tenant improvements. Minor changes were made to the building exterior, including new roofing and an additional ADA ramp. The building interior was overhauled for the needs of a modern engineering office while maintaining historic character defining features. CRSA provided interior design services that enhanced the midcentury modern style of the building. The Steiner American Building was successfully nominated for the National Register of Historic Places in order to be eligible for historic rehabilitation tax credits (20% federal). Voluntary seismic upgrades included the installation of strategically located concrete shear walls and enforced diaphragm connections.
ELEVN PROJECT: PICKLE CO RENOVATION SALT LAKE CITY, UT
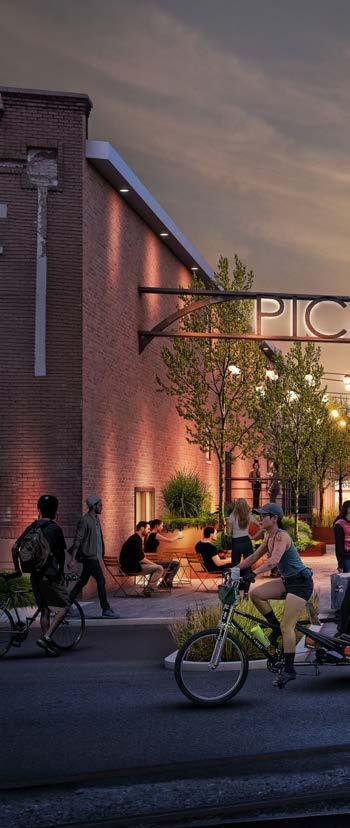
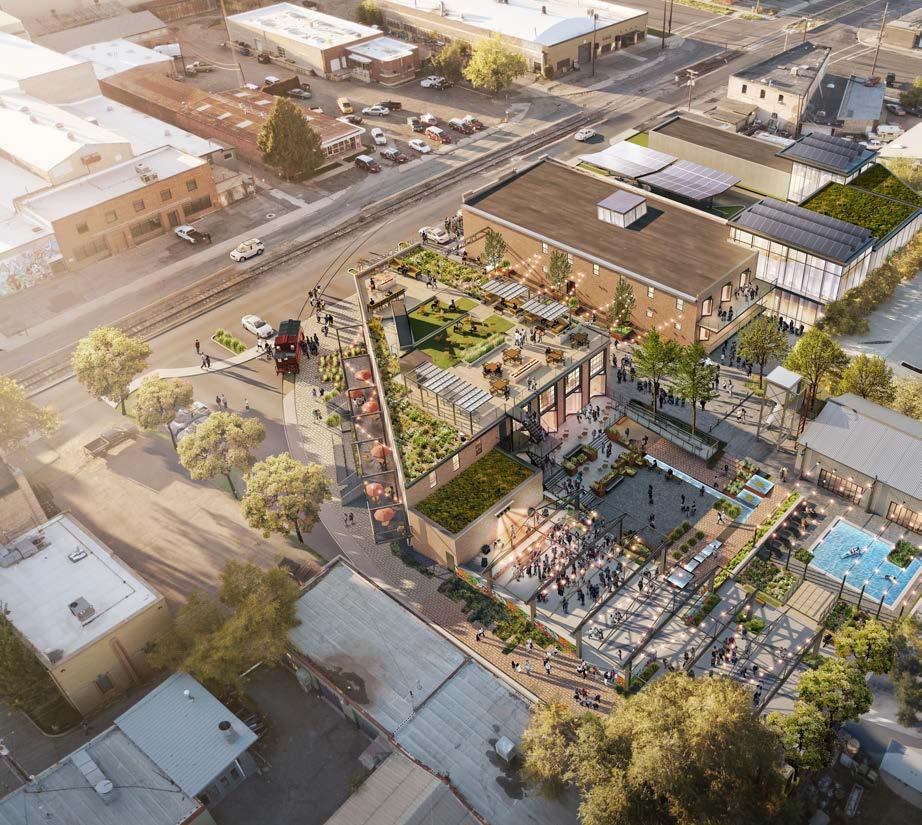
The driving force behind the Elevn Project was to preserve the culture and character of Salt Lake's Warehouse district while activating and transforming historic buildings and into flexible, multi-functional, vibrant hubs of activity. It provides incubators for work and play where creatives can thrive artistically, socially, economically, and culturally.
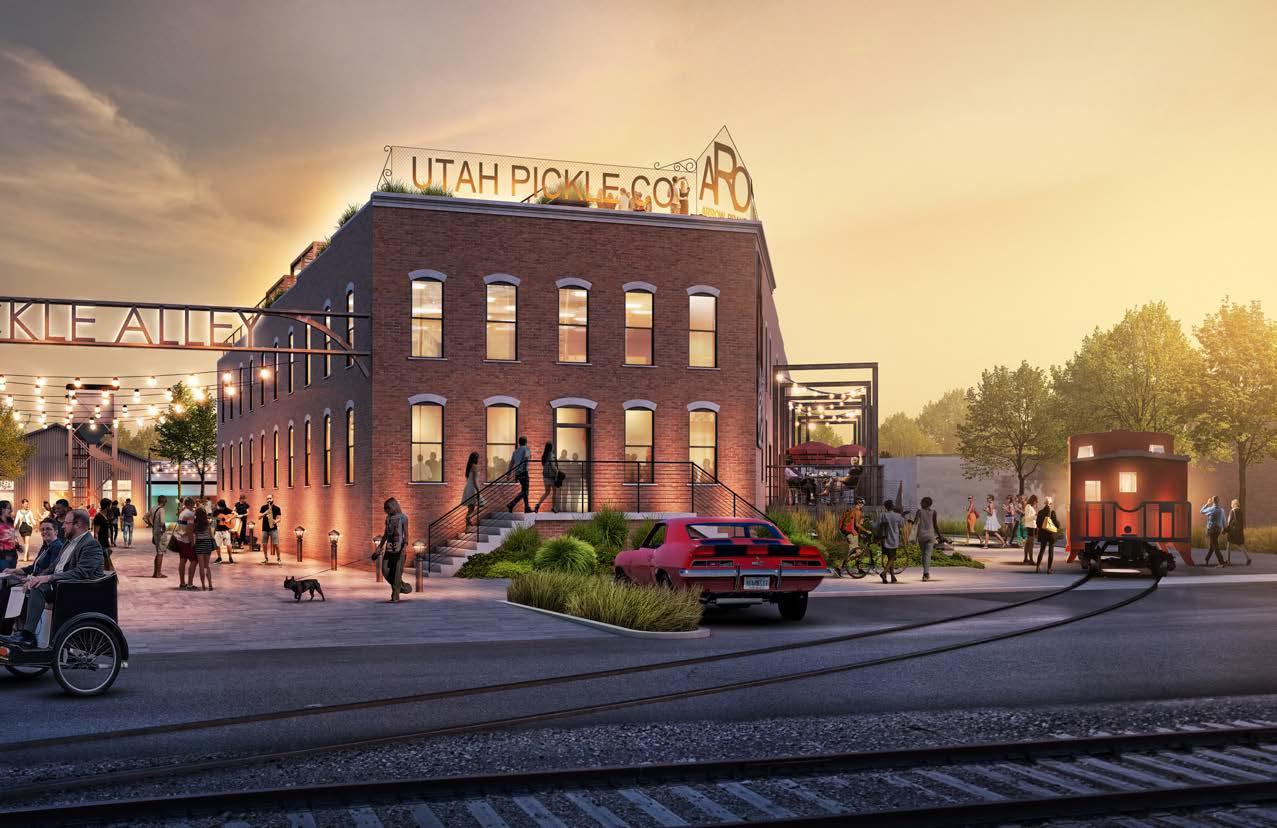
A thoughtful and fun adaptive reuse project for a worldrenowned whiskey line out of Park City Utah. Proof that even an old gas station can be reborn into a new use.
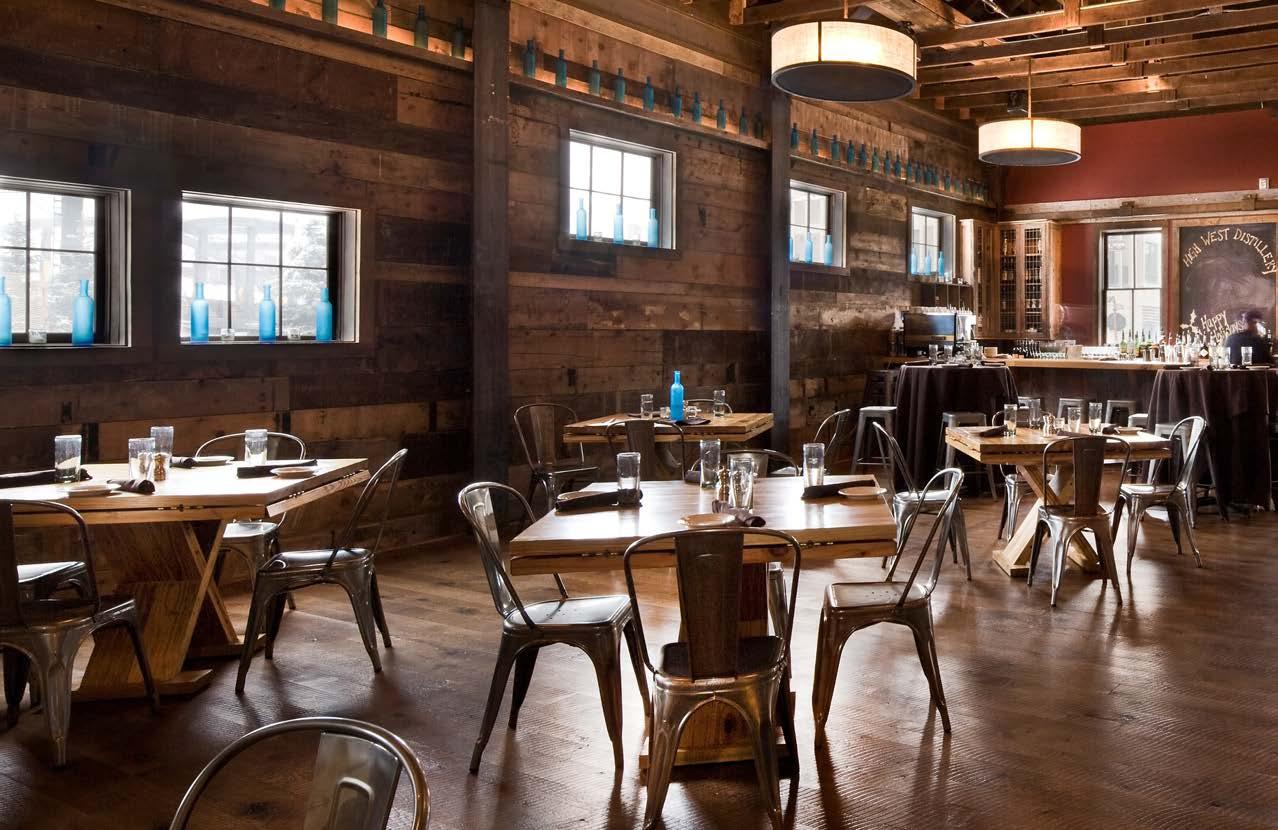
HIGH WEST DISTILLERY PARK CITY, UT
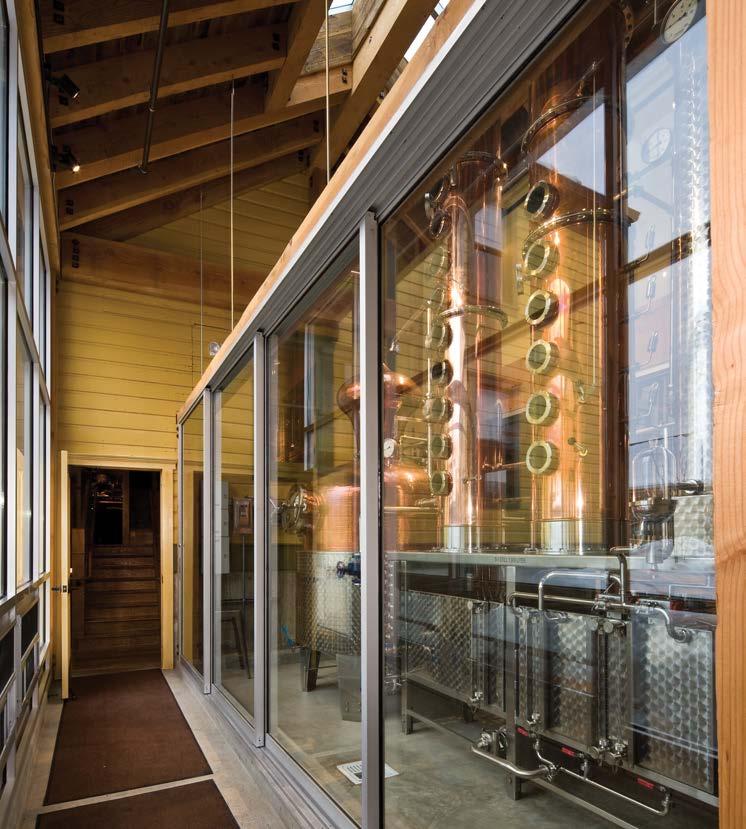
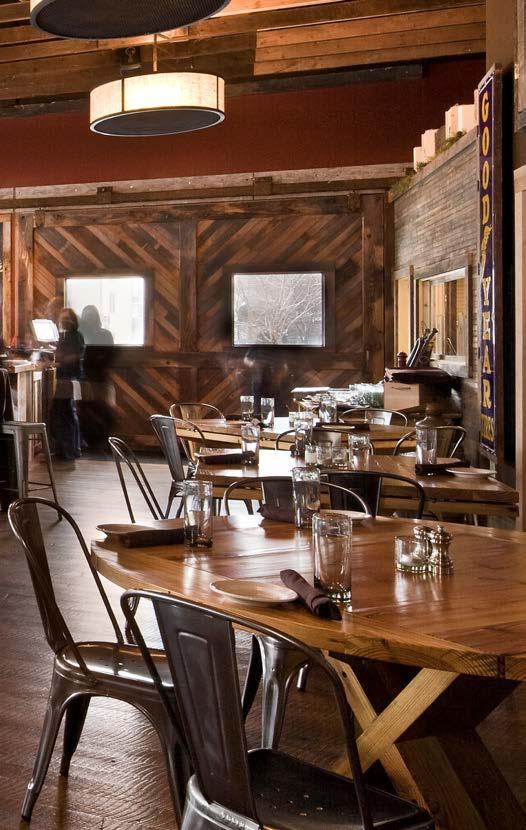
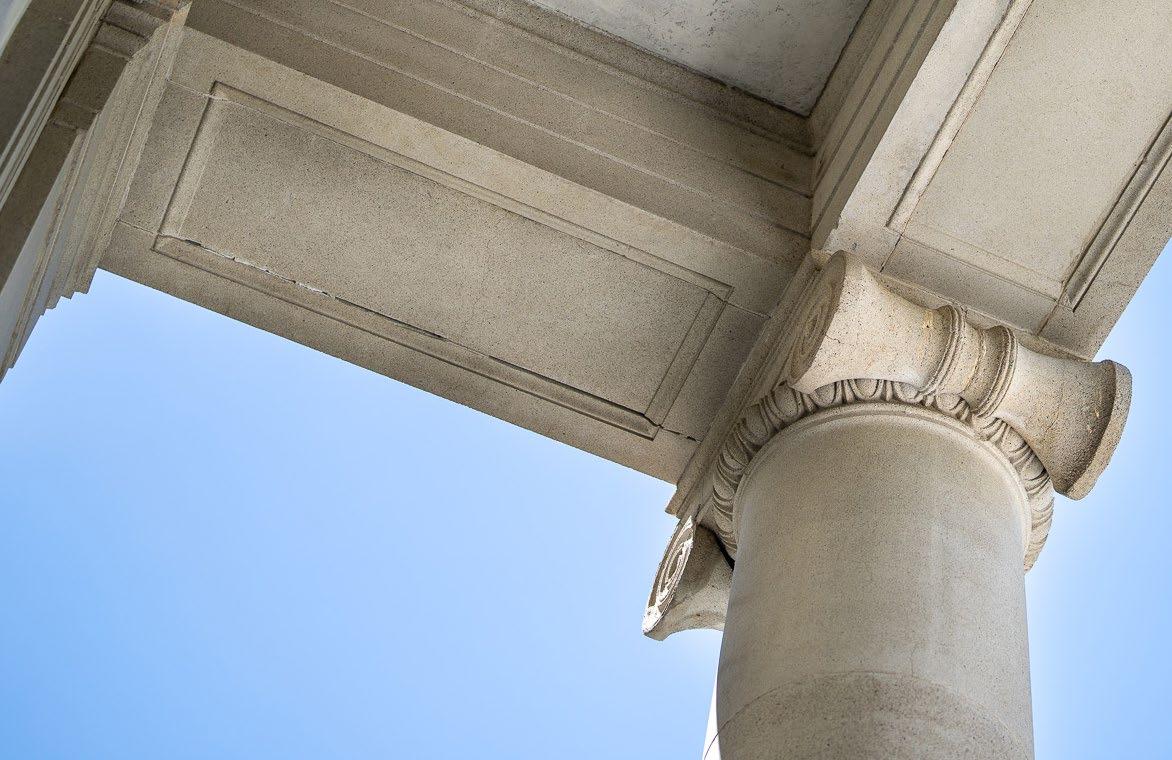
ARCH ITE C TUR E PL ANNIN G DESIGN 175 S
STREET SUITE 300 SALT
801.355.5915
ww w .c rsa -us.c om
MAIN
LAKE CITY, UTAH 84111






 MAIN STREET HISTORIC DISTRICT PARK CITY, UT
MAIN STREET HISTORIC DISTRICT PARK CITY, UT







 4TH AVENUE PUMPHOUSE SALT LAKE CITY, UT
4TH AVENUE PUMPHOUSE SALT LAKE CITY, UT






 HISTORIC RIO GRANDE DEPOT SALT LAKE CITY, UT
HISTORIC RIO GRANDE DEPOT SALT LAKE CITY, UT
 – Sean Fyfe, AIA, Salt Lake City Engineering & Tyler Murdock, Project Coordinator, Salt Lake City Parks and Recreation
– Sean Fyfe, AIA, Salt Lake City Engineering & Tyler Murdock, Project Coordinator, Salt Lake City Parks and Recreation




 Photography: Paul Richer
Photography: Paul Richer











 OGDEN HIGH SCHOOL OGDEN, UT
OGDEN HIGH SCHOOL OGDEN, UT













 GARFIELD COUNTY COURTHOUSE SALT LAKE CITY, UT
GARFIELD COUNTY COURTHOUSE SALT LAKE CITY, UT








